On Design
We are excited to share our great successes from 2022 – a rewarding and challenging year. We partnered with other Ryan services on many wonderful projects where we maintained quality while working faster and more efficiently. This has resulted in great partnerships as well as new processes to help increase communication and quality, which we believe will make 2023 an exceptional year. Please enjoy all of Ryan A+E’s success stories from each region and sector.
MIKE RODRIGUEZ President, Ryan A+E
MIKE.RODRIGUEZ@RYANCOMPANIES.COM
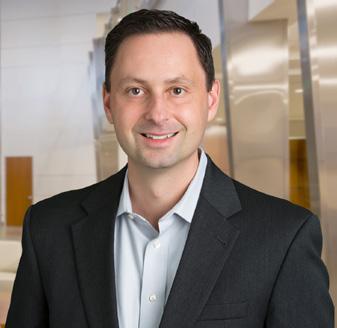

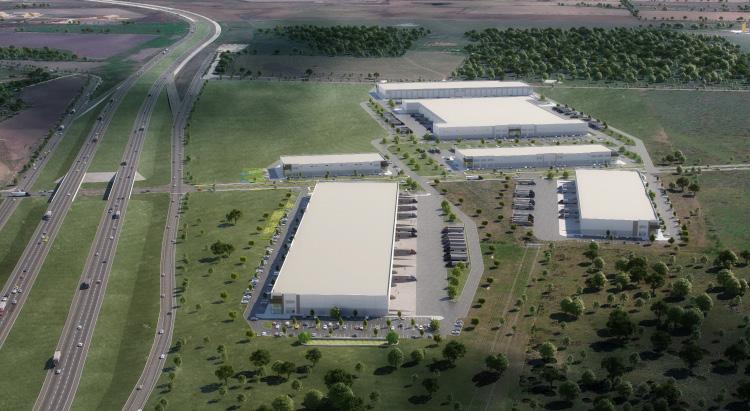
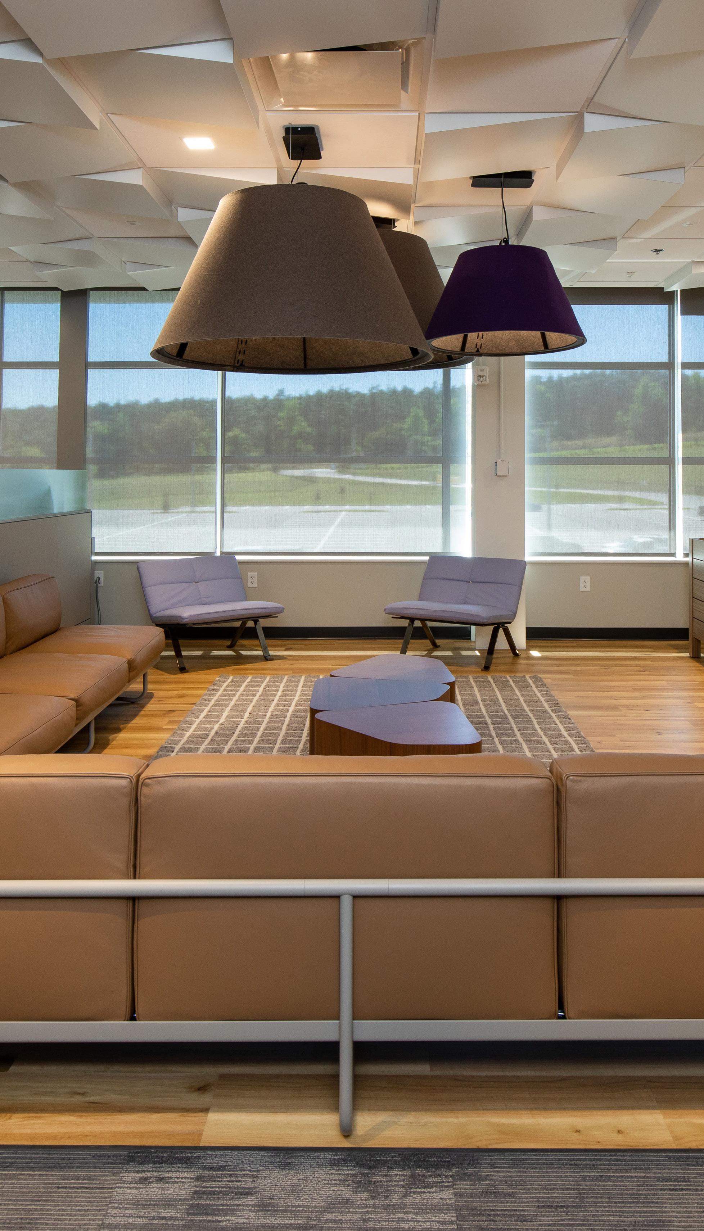
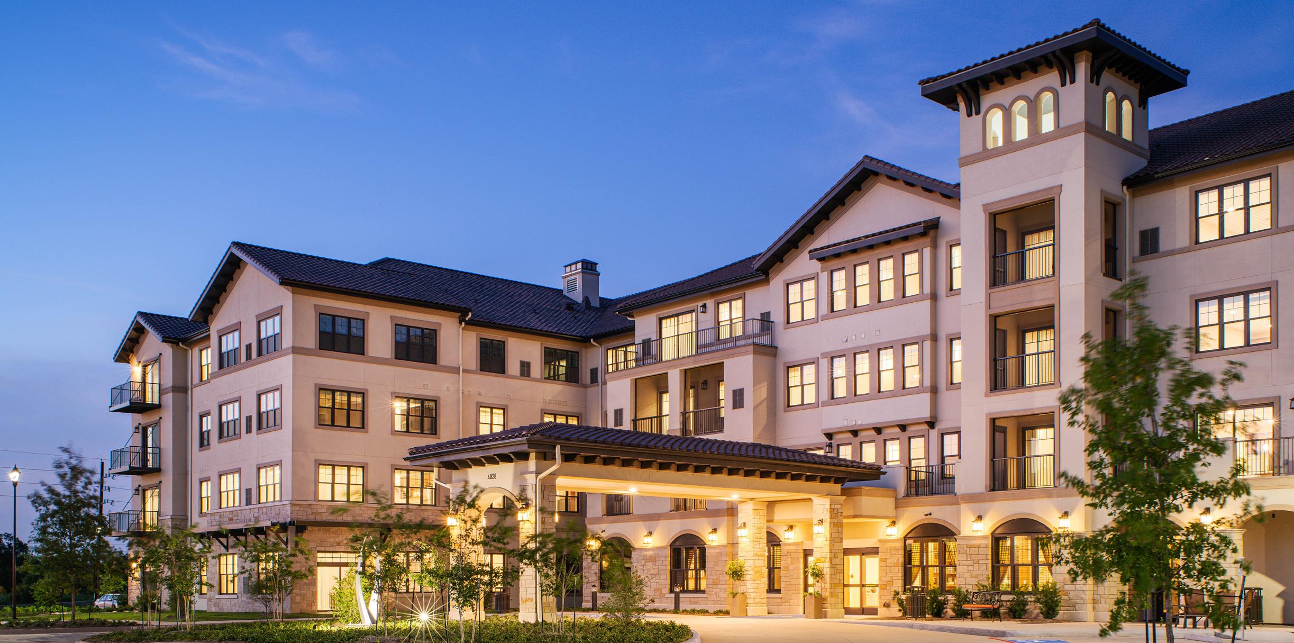
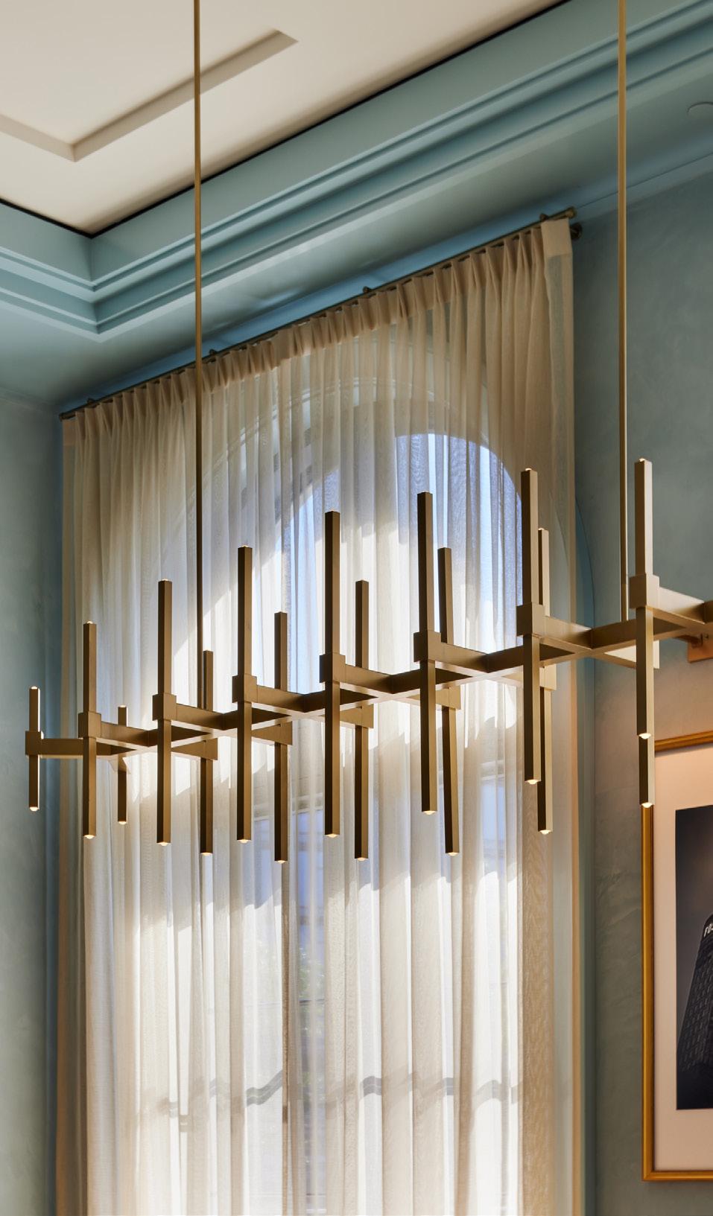
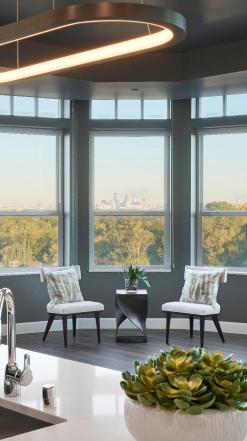
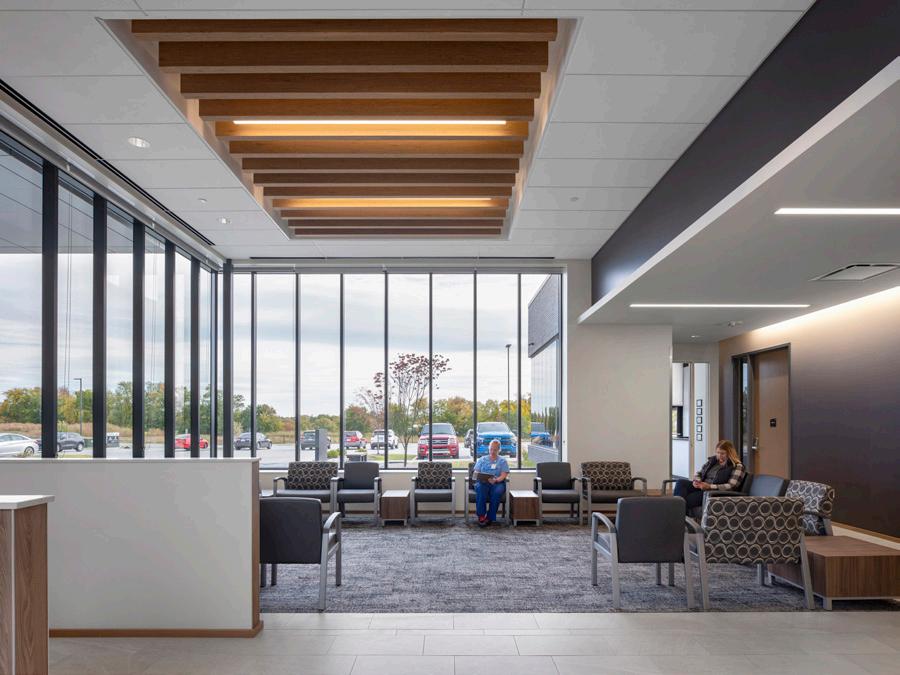
On Design Specialized Expertise: ISSUE 1 A+E Update ISSUE 4 Year in Review ISSUE 3 Industrial ISSUE 5 Multifamily ISSUE 6 Senior Living ISSUE 2 Healthcare 109 Architects & Designers 15 I nterior Designers 13 Civil Engineers & Designers 3 Landscape Architects & Designers 7 Design Interns 10 Support & Admin PLANNING ARCHITECTURE INTERIOR DESIGN CIVIL ENGINEERING LANDSCAPE ARCHITECTURE COMPUTATIONAL DESIGN 2021 VS. 2022 TEAM MEMBER PRESENCE IN ELEVEN OFFICES 157 A+E TEAM MEMBERS #10 TOP 95 INDUSTRIAL SECTOR ARCHITECTURE FIRMS – BUILDING DESIGN + CONSTRUCTION 157 A+E STAFF TEAM MEMBER PRESENCE IN TEN OFFICES 175 A+E TEAM MEMBERS #12 TOP 80 INDUSTRIAL SECTOR ARCHITECTURE FIRMS – BUILDING DESIGN + CONSTRUCTION ACTIVE PROJECTS OR PURSUITS ACROSS 21 STATES IN 2022
Elevating Ryan's Design Presence
Design excellence is a critical piece of Ryan A+E's culture, and 2022 was no exception. Many of our projects and team members were recognized with industry awards that highlight the talent and innovation that are continually brought to our projects. They illustrate outstanding examples of unique insights, industry expertise and contributions to the field.
For our design teams and our clients, these awards are a recognition of the time and passion that have been invested in our projects. The effort dedicated to pushing projects further while working with our clients and collaborators reflects how Ryan A+E is continually raising the bar on design excellence and leadership.
BRONZE AWARD MULTIHOUSING NEWS CLARENDALE CLAYTON,
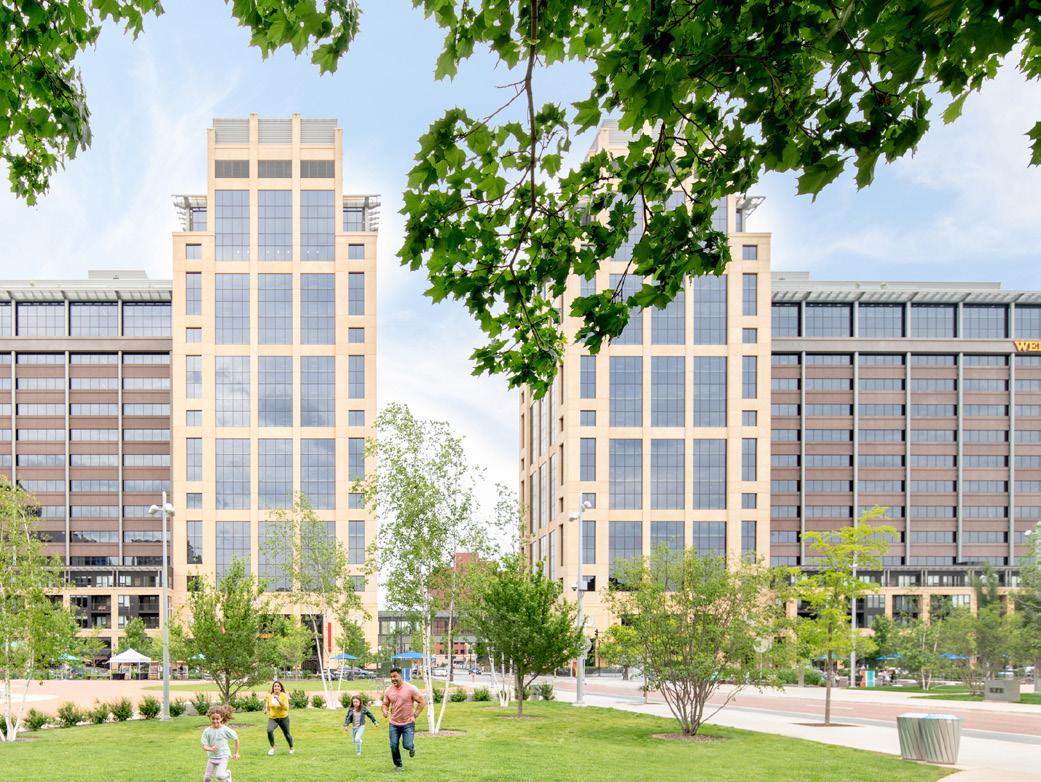
CLAYTON, MO
WINNER - MINNESOTA REAL ESTATE JOURNAL AWARDS KINDEVA, WOODBURY, MN
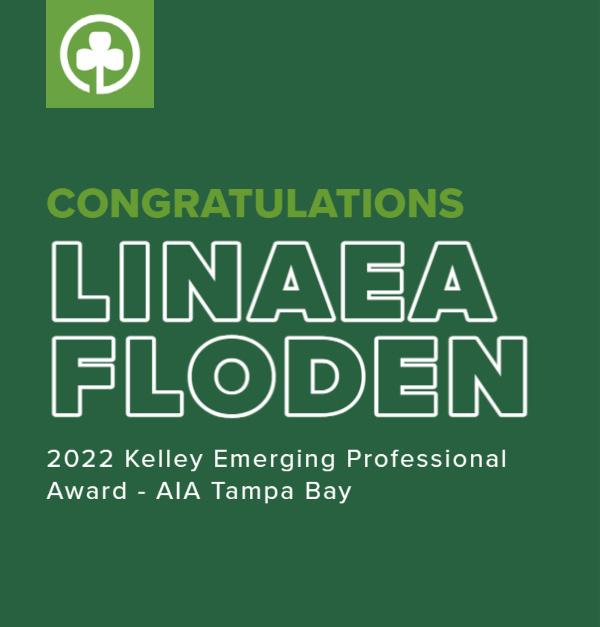
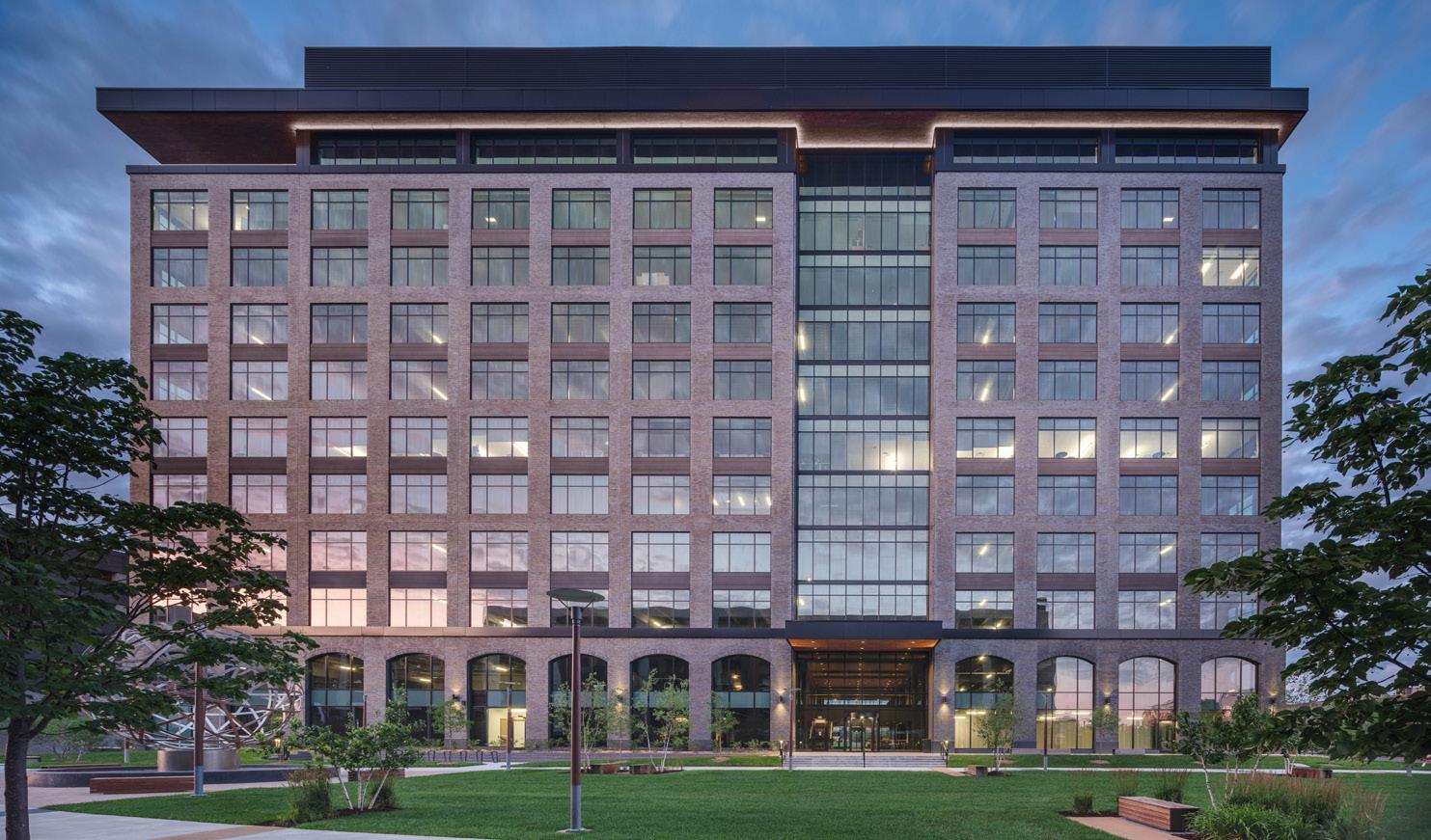
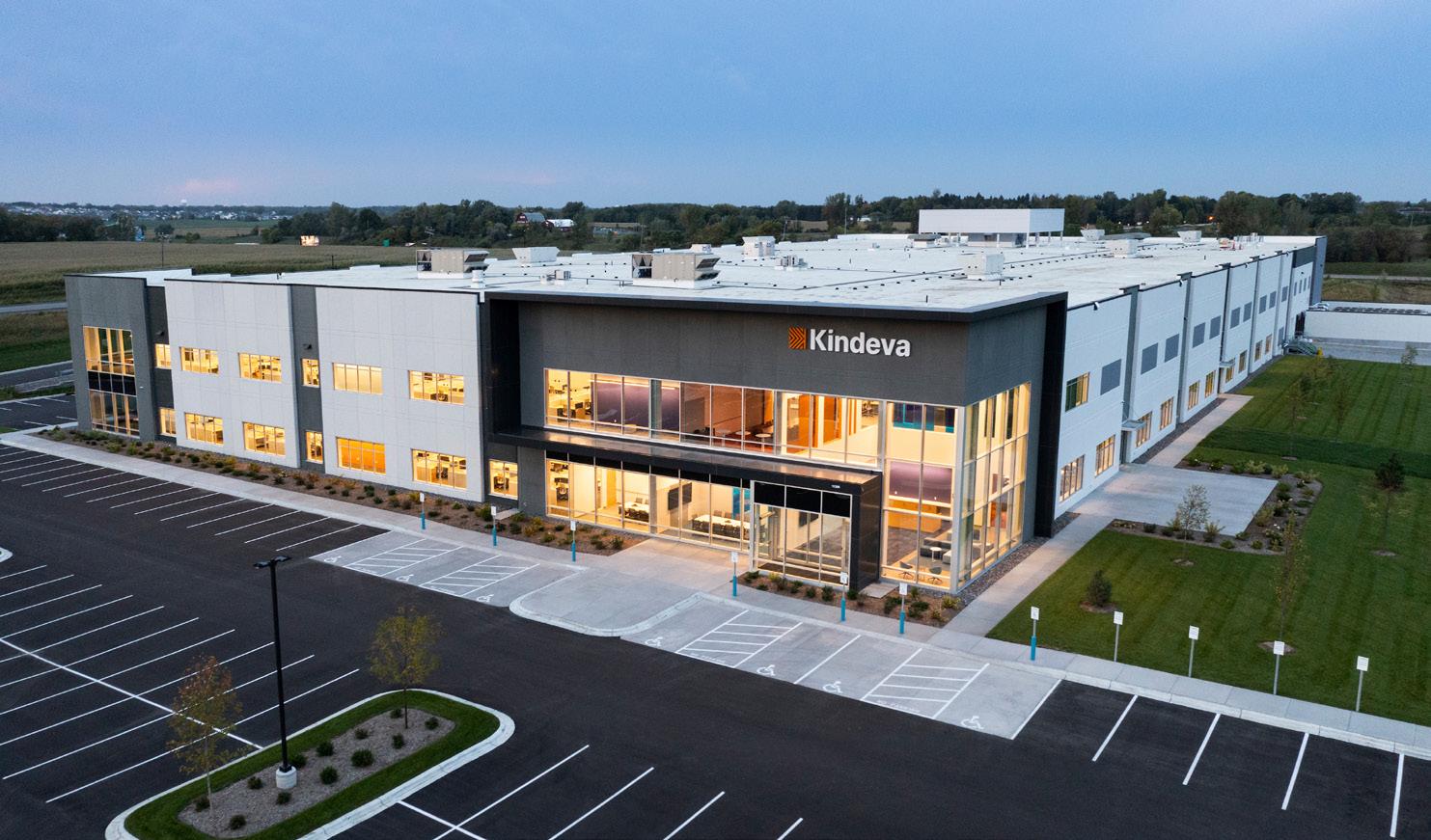
SECOND PLACE AWARD
DBIA UPPER MIDWEST 10 WEST END, ST. LOUIS PARK, MN
MERIT AWARD DBIA MID-AMERICA REGION ST. PETERS AMBULATORY SURGERY CENTER & MOB, ST. PETERS, MO
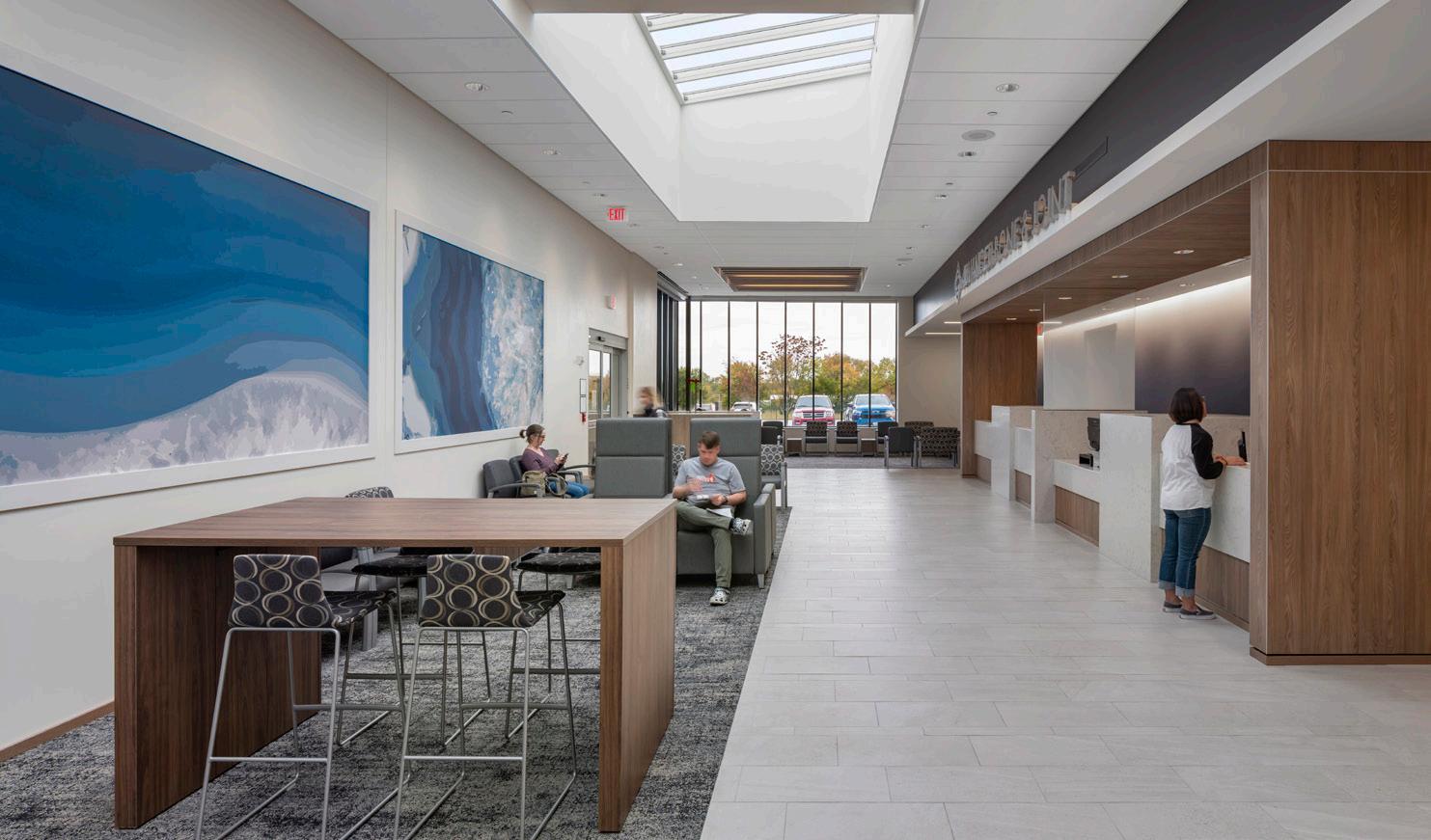
COMMENDATION FOR DESIGN EXCELLENCE - AIA MINNESOTA

EAST URBAN MASTER PLAN MINNEAPOLIS, MN
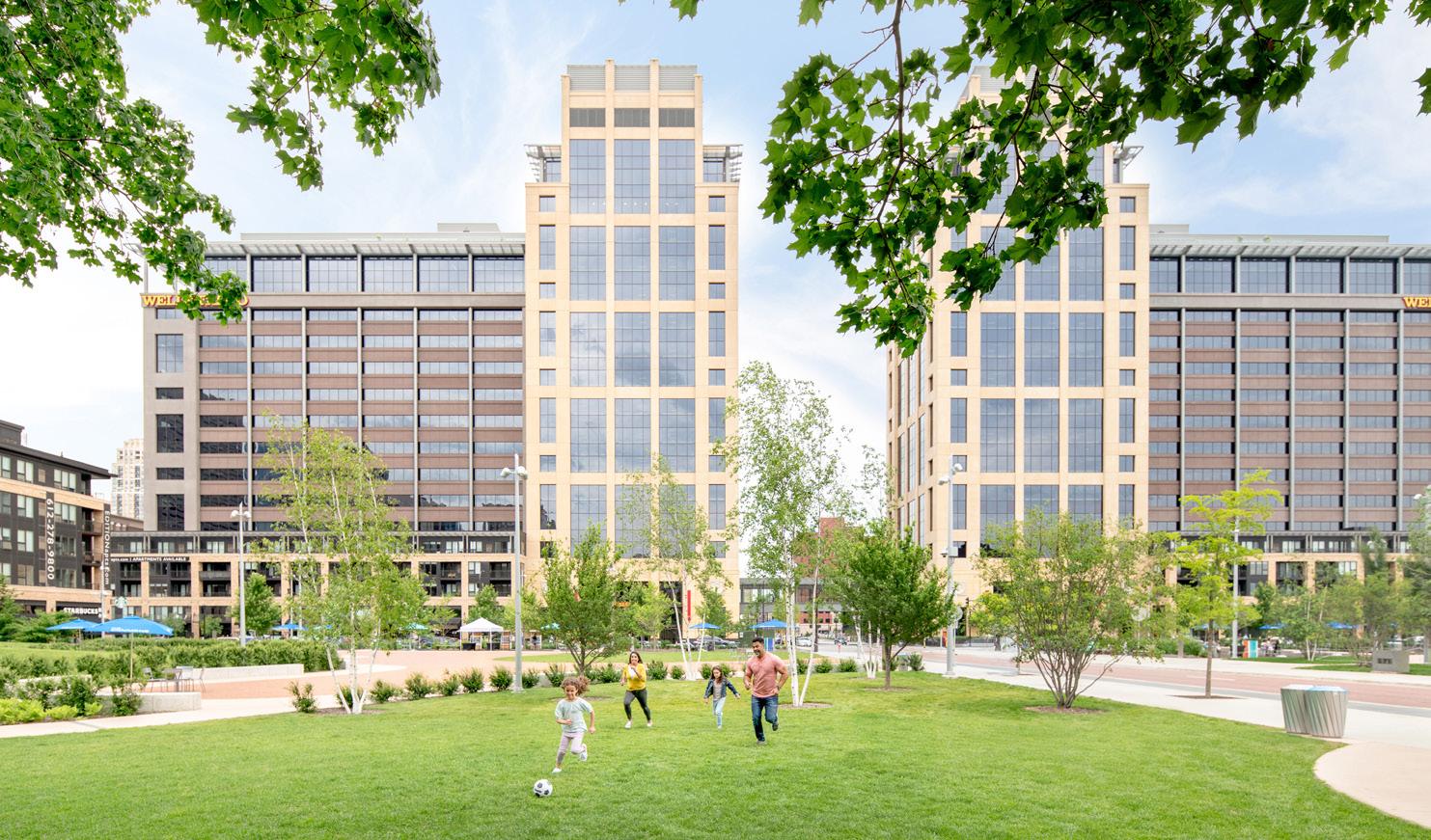
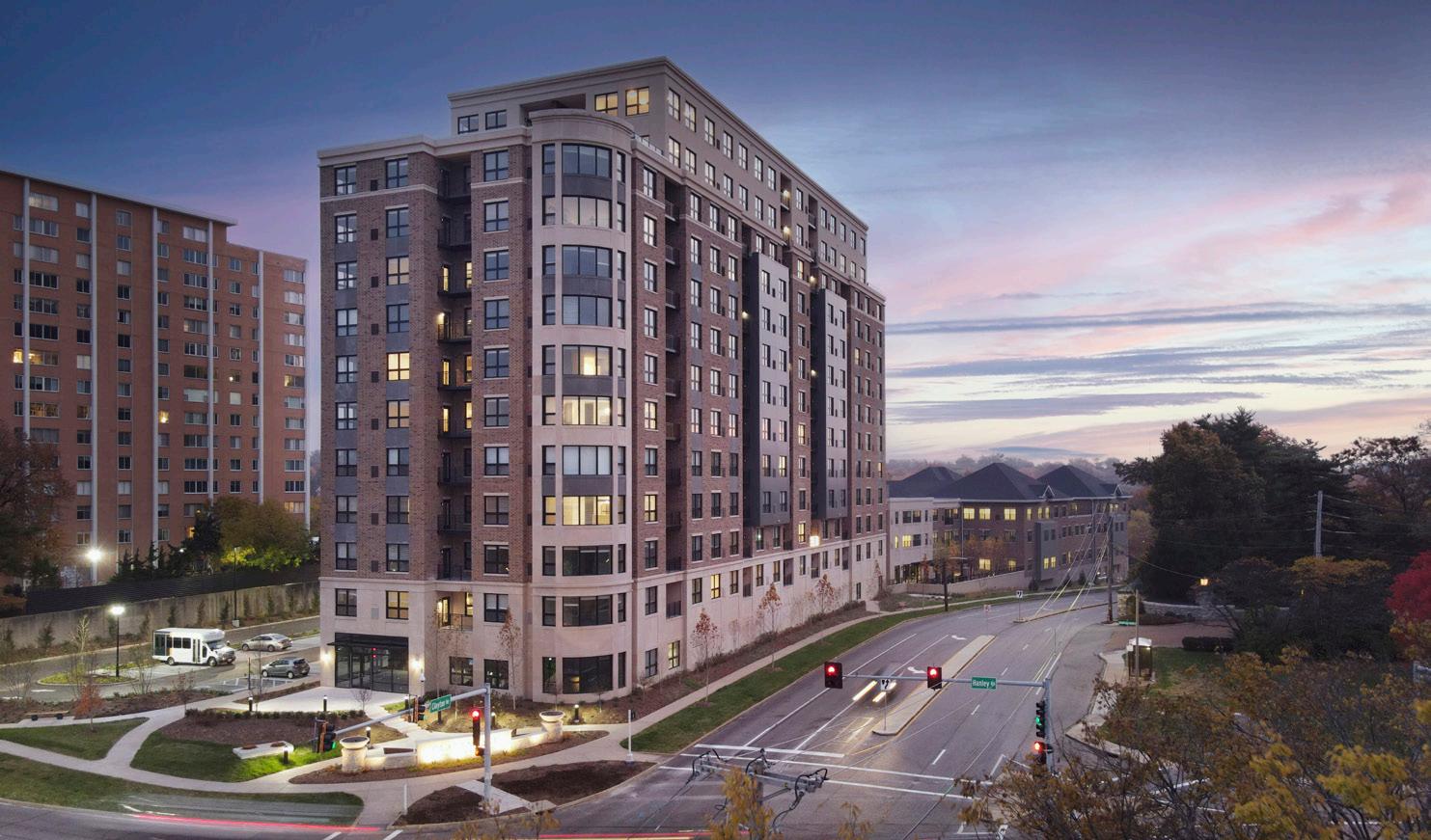
HEALTHCARE INFLUENCER AWARD GLOBESTREET
ALENA JOHNSON - VICE PRESIDENT OF HEALTHCARE ARCHITECTURE
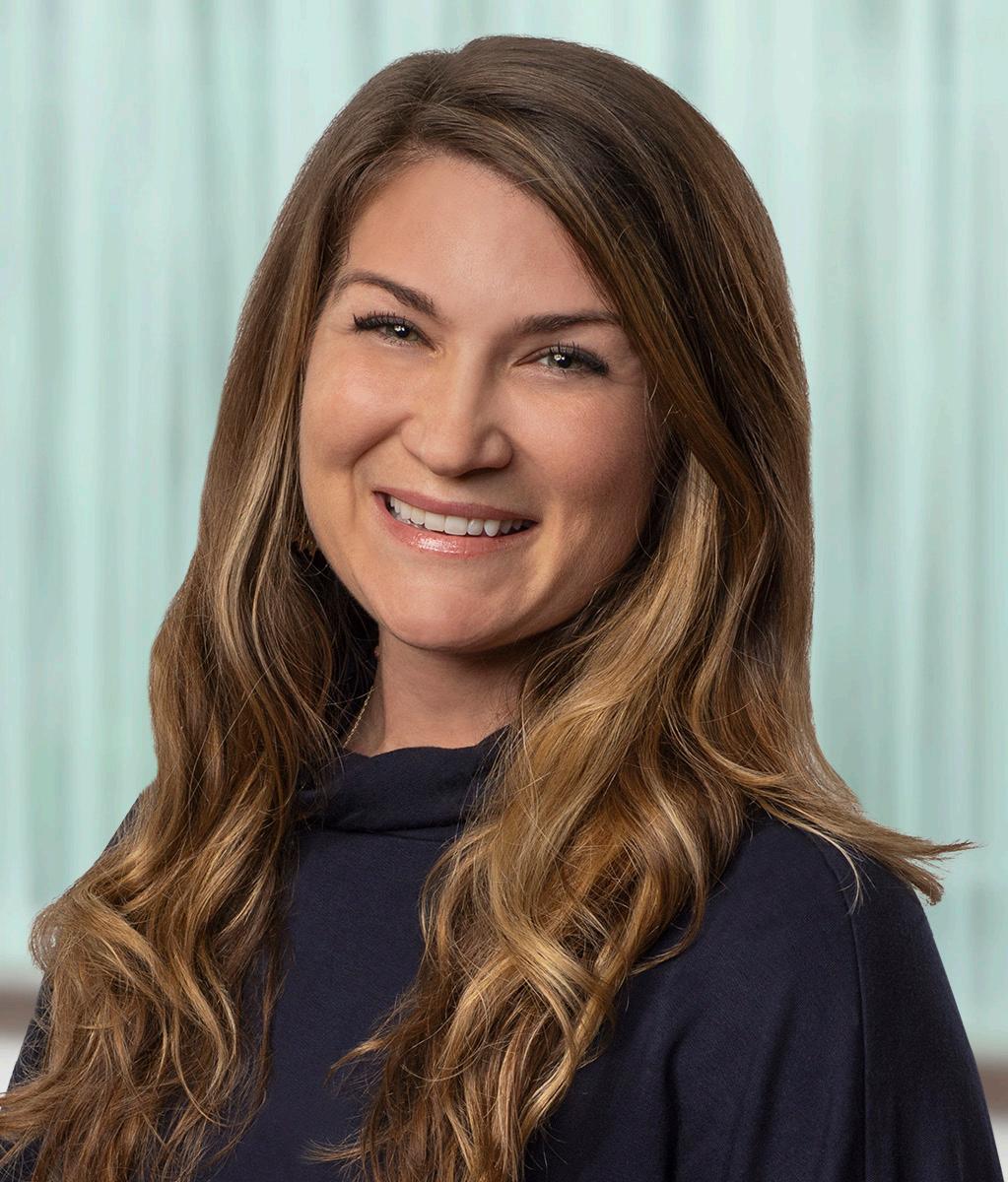
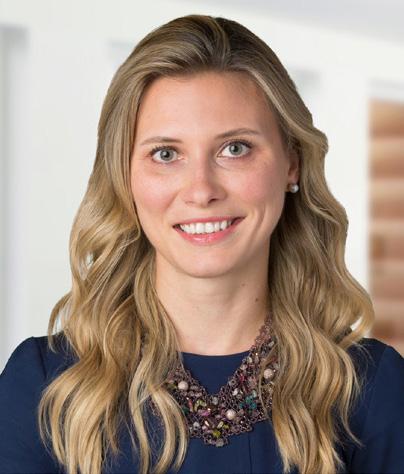
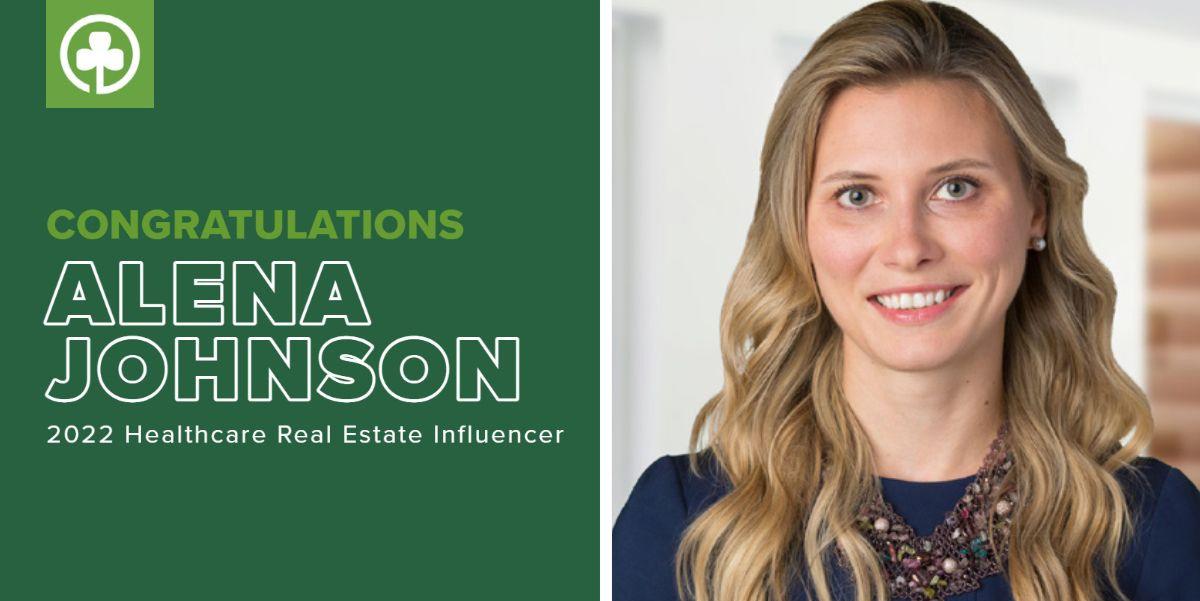
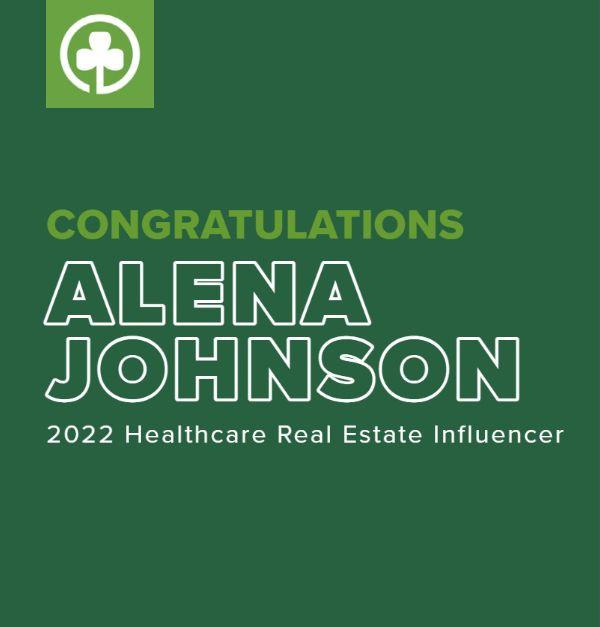
HONORABLE MENTION, GLOBAL COLD CHAIN ALLIANCE KROGER FULFILLMENT CENTER, GROVELAND, FL

AWARD OF EXCELLENCE NAIOP MN
ELEVEN, MINNEAPOLIS, MN
On Design
KELLY EMERGING PROFESSIONAL AWARD - AIA TAMPA BAY LINAEA FLODEN - DIRECTOR OF ARCHITECTURE
DOWNTOWN
MYST (Massing Yield Study Tool)
MYST is an all-encompassing software platform currently under development that unites the key services across Ryan. The user experience begins by selecting a site that instantly displays setbacks, site restrictions, surrounding building masses and high-level topography. A building mass is then created in Rhino, incorporating as much programmatic information as available. From there the model starts to take shape: the floor-to-floor heights and orientation are analyzed through an iterative process . With each adjustment of the massing of the model, data is instantly updated for the team and information related to cost, program and energy modeling is generated. This allows the design team to get feedback quickly and early in the design process as well as work with the overall project team to study changes in real time. Once the goals are met for the concept design, the model is further developed in Rhino until being imported to Revit, including all program and material information. Throughout design, data is analyzed at key points to ensure the goals are being met. MYST enables the design, development and construction teams to work more efficiently, have more accurate information and make the absolute best decisions for a project while minimizing remodeling the same information in multiple programs, reducing errors and confusion and improving the accuracy and quality of the final model. MYST applications include:
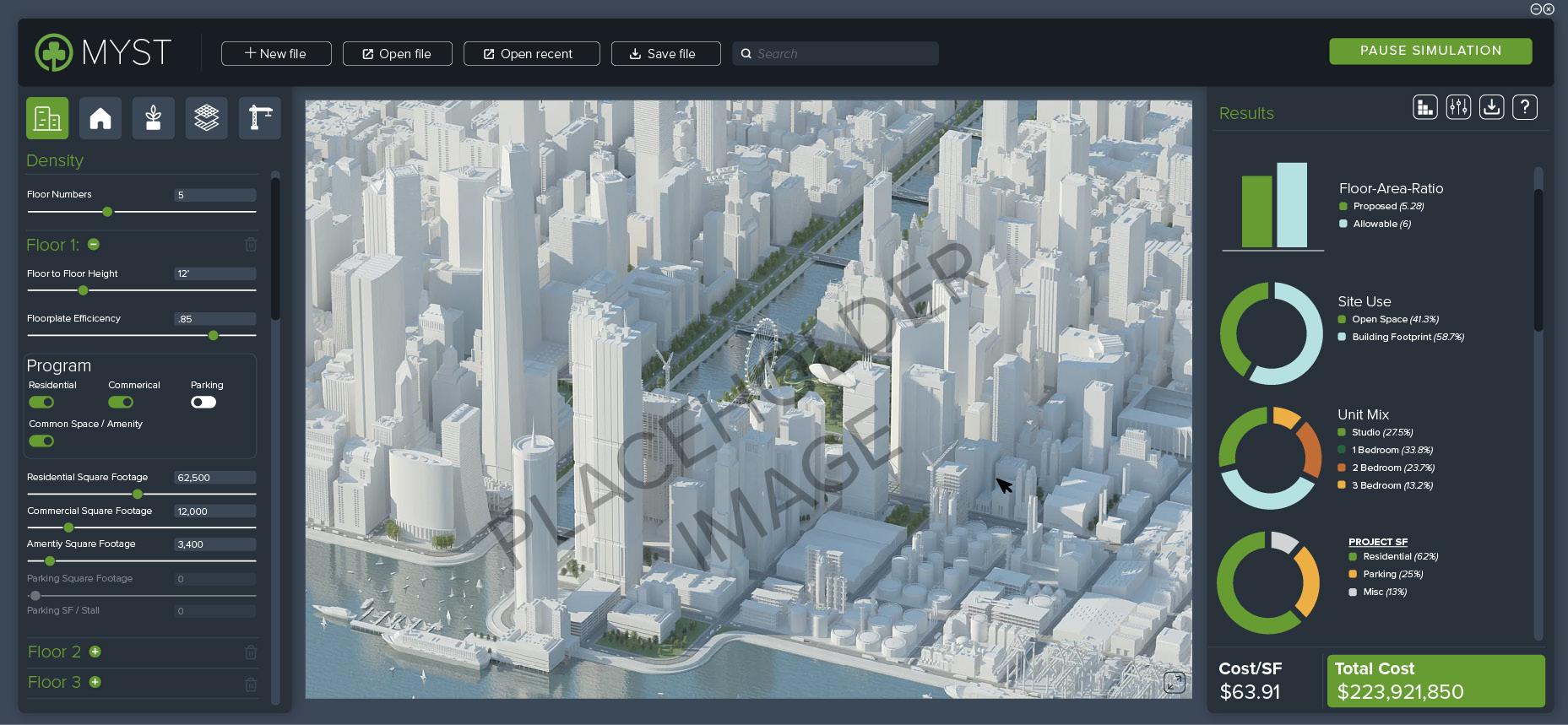

BUILDING MASSING & ORIENTATION
Floor-to-floor heights, unit mixes, efficiency ratios, building orientation, visibility to and from roads, parking fuctionality and building massing can all be developed, manipulated and compared in real time.
UNIT COUNTS
Flexibility to project unit counts based on a defined unit library or a preliminary mix based on market data.
ENERGY MODELING
Daylighting opportunities and shadow impact studies are the first phase, but future development will allow for calculating energy loads and comparing different options for cladding, glazing, MEP and other systems.

COST MODELS
Cost models are displayed based on inputs of materials, percentage of glass and other key variables.
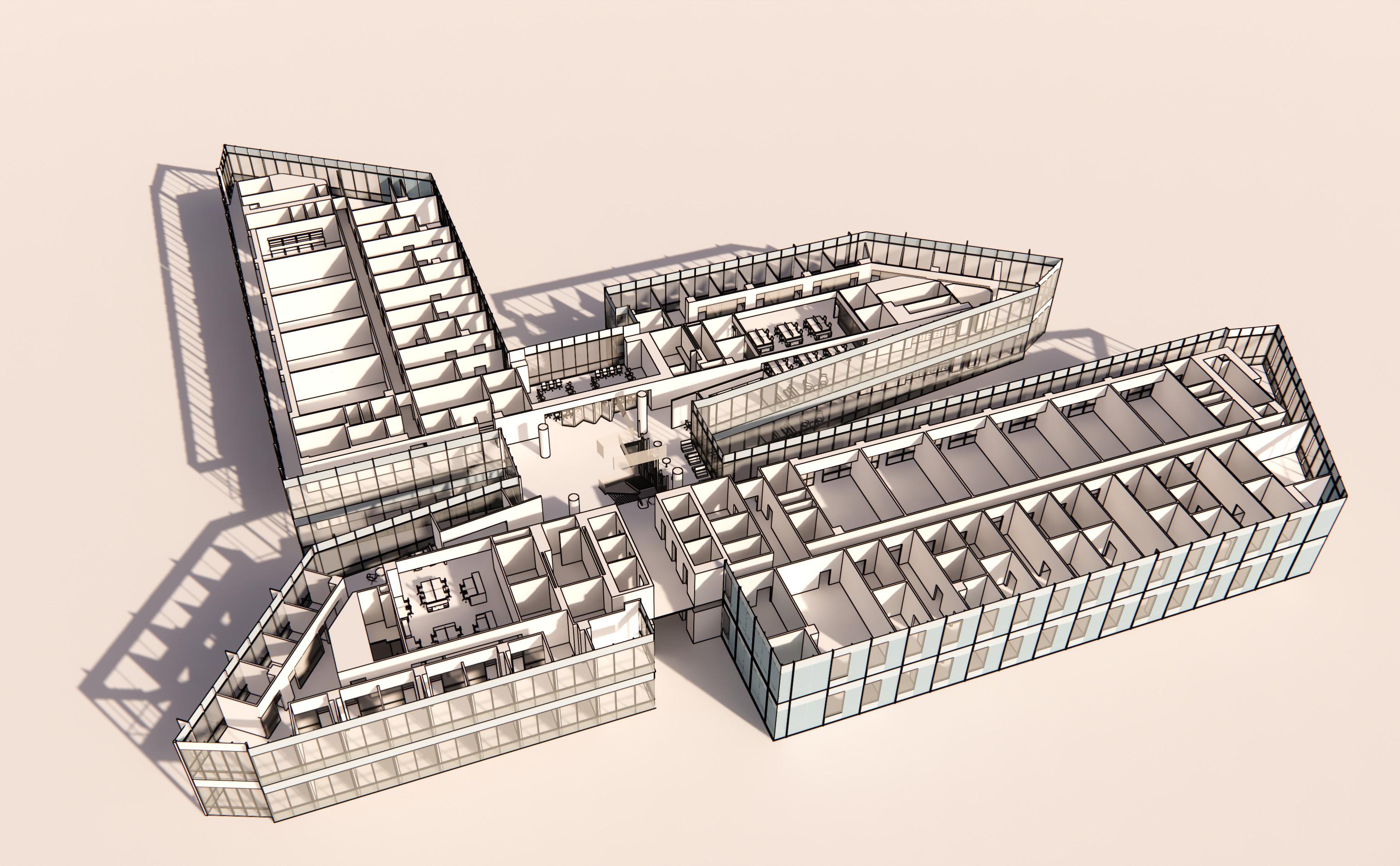
PARKING COUNTS
Parking count, ratio per bedroom and unit and circulation can be generated using a combination of structured and surface parking.
On Design
Next Steps for Integration:
Design & Field Teams
Further strengthening and integrating the design and field teams was an important goal for the Ryan Architecture and Engineering (A+E) team in 2022. As these teams are constantly working together, it was vital to assure they continue collaborating in lockstep to make each project successful.
By visiting Ryan’s regional offices along with multiple project sites over the course of six months, Ryan A+E observed how each design and field team functions on a daily basis. From these observations, simple action items were created and can be implemented to streamline communication and coordination between these teams. The top takeaways from this research are presented at right.
A+E DAILY WORKPLAN
As the A+E and field teams work significantly different hours, adjusting the A+E team's daily workplans to focus on construction administration tasks at the beginning of the day rather than at the end of the day allows items to keep moving forward. This alignment can foster better communication between the teams and avoid potential delays.
WEEKLY CONSTRUCTION/DESIGN TEAM MEETING
Prior to weekly owner/architect/construction (OAC) meetings with our clients, having an additional field and design team meeting ensures the Field Superintendent knows the status of any issues. In addition, this will allow the Field Superintendent to report positive proactive statuses on most items in the OAC meeting.
WEEKLY DESIGN TEAM MEETING
Having an additional design team meeting, prior to weekly OAC meetings, ensures the design team knows the status of any issues in case their design consultant teams haven't had time to brief them. This allows the team to ensure nothing is falling through the cracks.



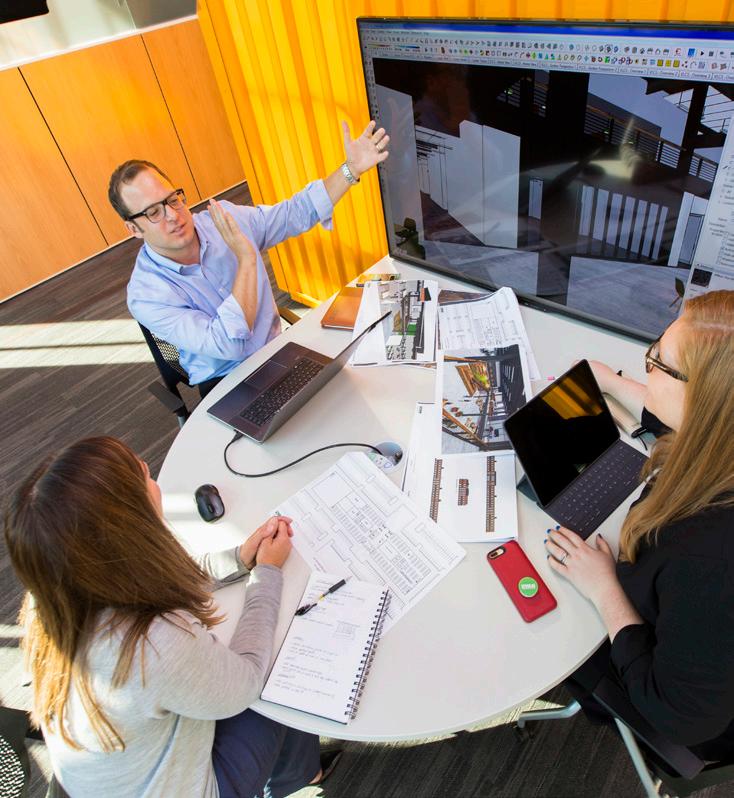

PROJECT PHONE TREE
At the beginning of a project, teams will be establishing a phone tree. Therefore, if a team member is out, both teams are aware of the next point of contact to keep things moving along on the project.
SINGLE ITEM PER RFI
As multiple questions on RFIs can cause longer wait times for responses, it is important for field teams, when possible, to try to limit RFIs to one item. This ensures they are seeing faster responses from consultants and the A+E team.
SUBMITTAL COVER SHEET
To save time and avoid any confusion for our design team, we recommend that field teams include cover sheets on every submittal. It's especially helpful if specification sections and a "Part 2 - Products Reference" are included.
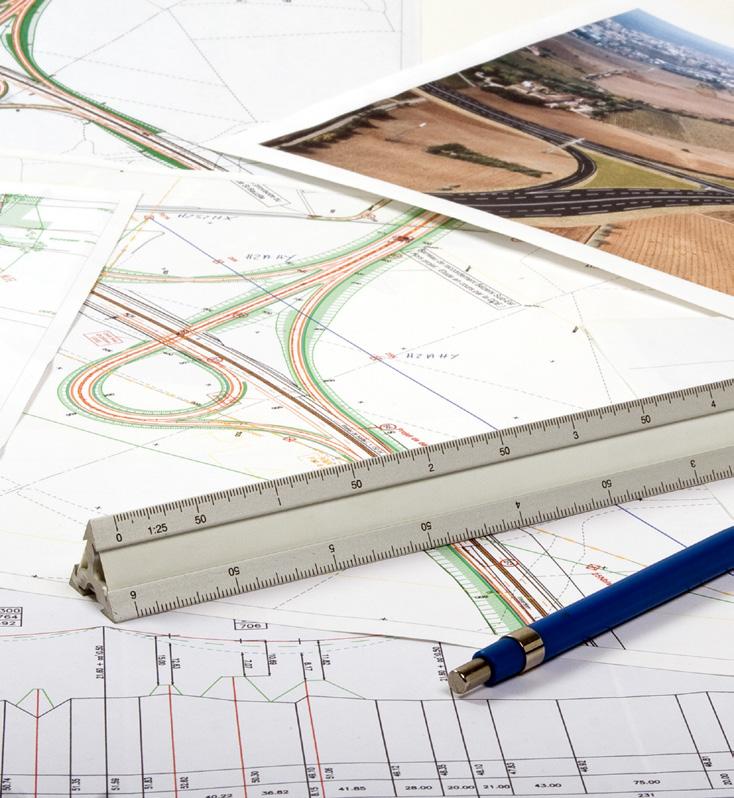

WEEKLY SITE VISIT & FIELD REPORT
When possible, A+E teams should regularly visit the site to help foresee field issues that might be developing and generate a field report. This increased face time between the A+E and field teams helps strengthen relationships.

APPLY LESSONS LEARNED
In order to continually improve and learn from every project, our A+E team will be incorporating a "Lessons Learned" section into our team's current templates.
On Design
01
02
03
04
05
06
07
08
CHECKLIST BY DESIGN PHASE
A comprehensive checklist aligned to design phase ensures that key aspects of the building that impact operations are reviewed at a time when they can be most effectively incorporated.
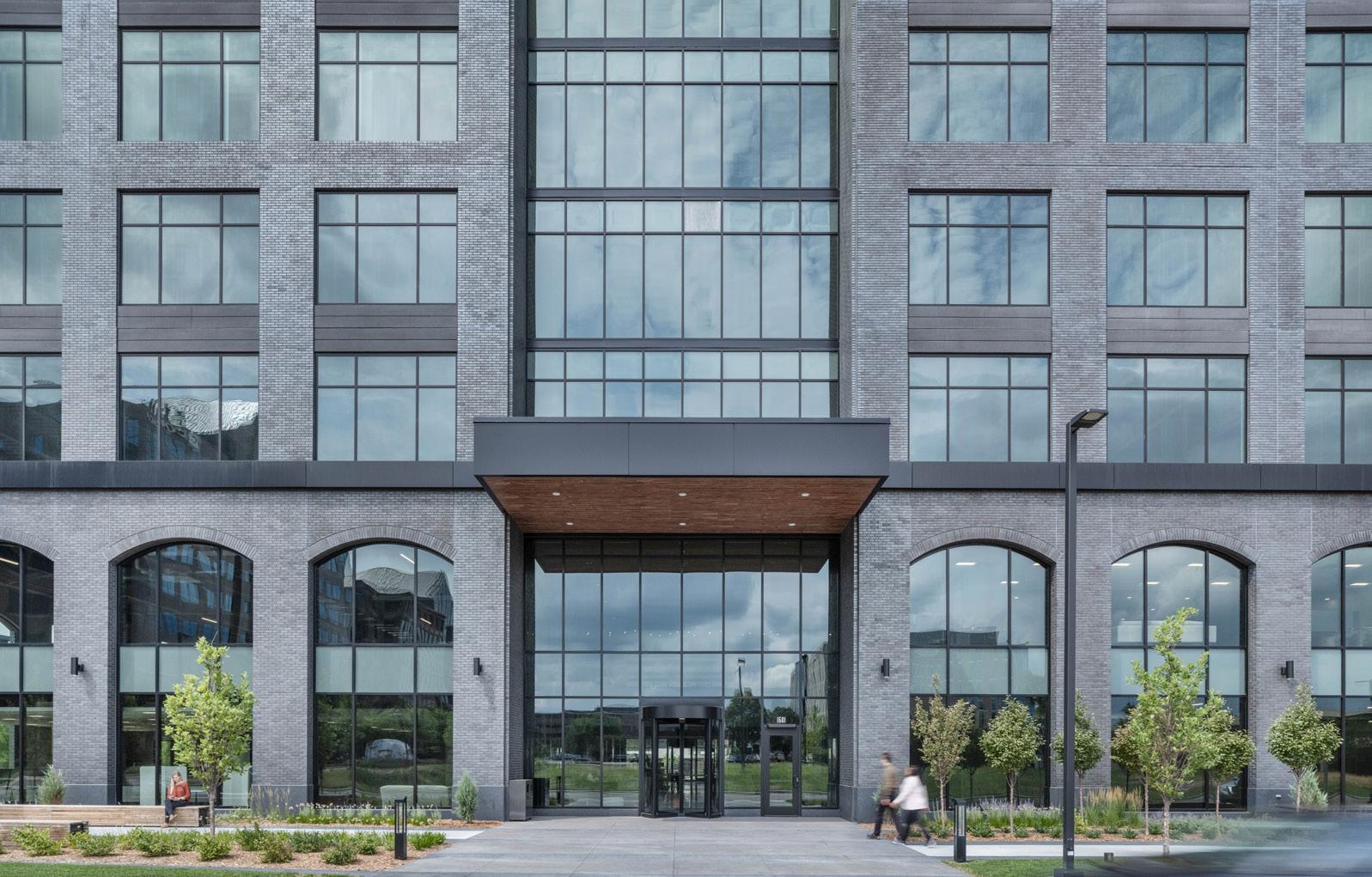
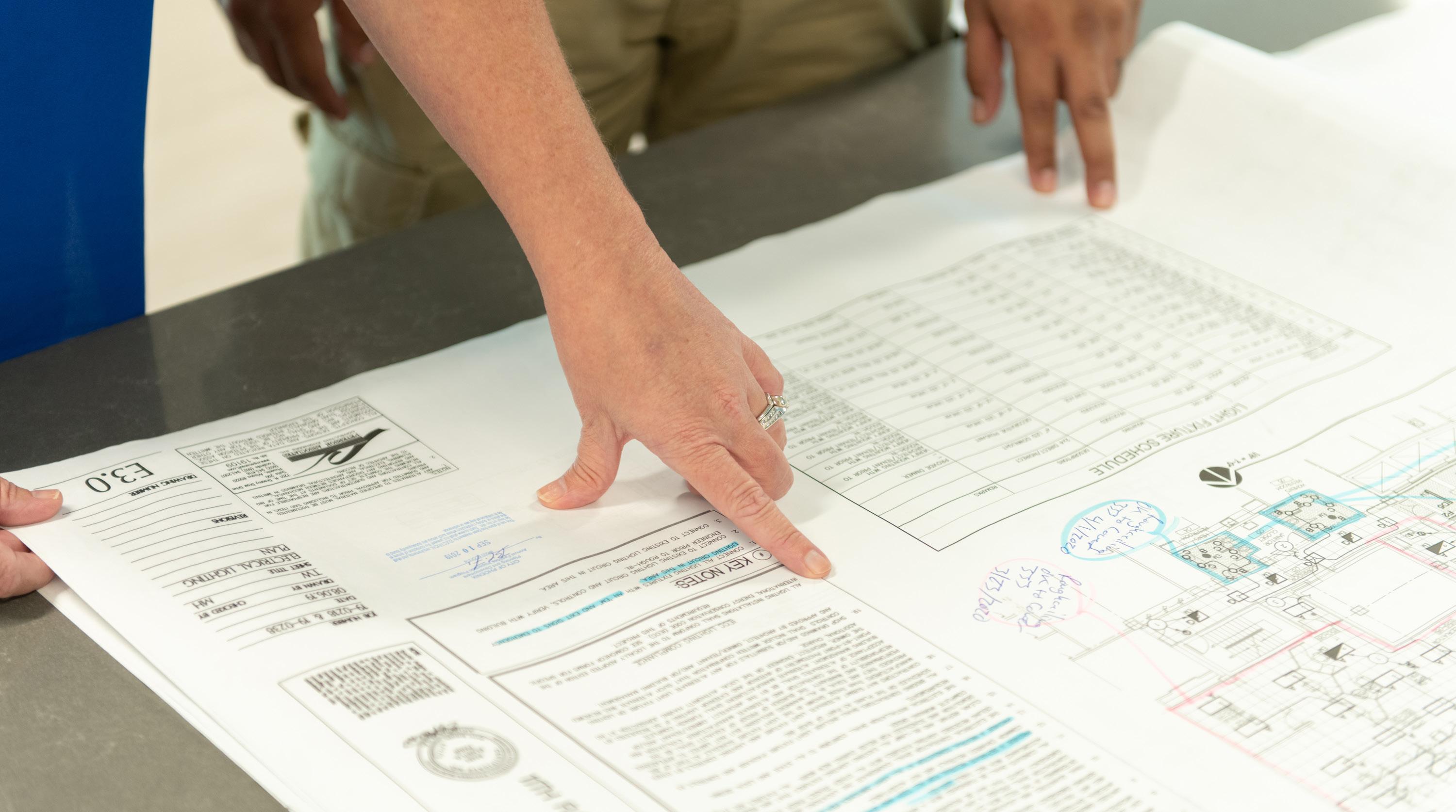
BACK OF HOUSE CONSIDERATIONS
Collaborating allows REM/RBS to help plan for on-site Property Management Staff to have adequate storage and engineering service areas.
Designing for Maintenance and Efficiency through Collective Insight

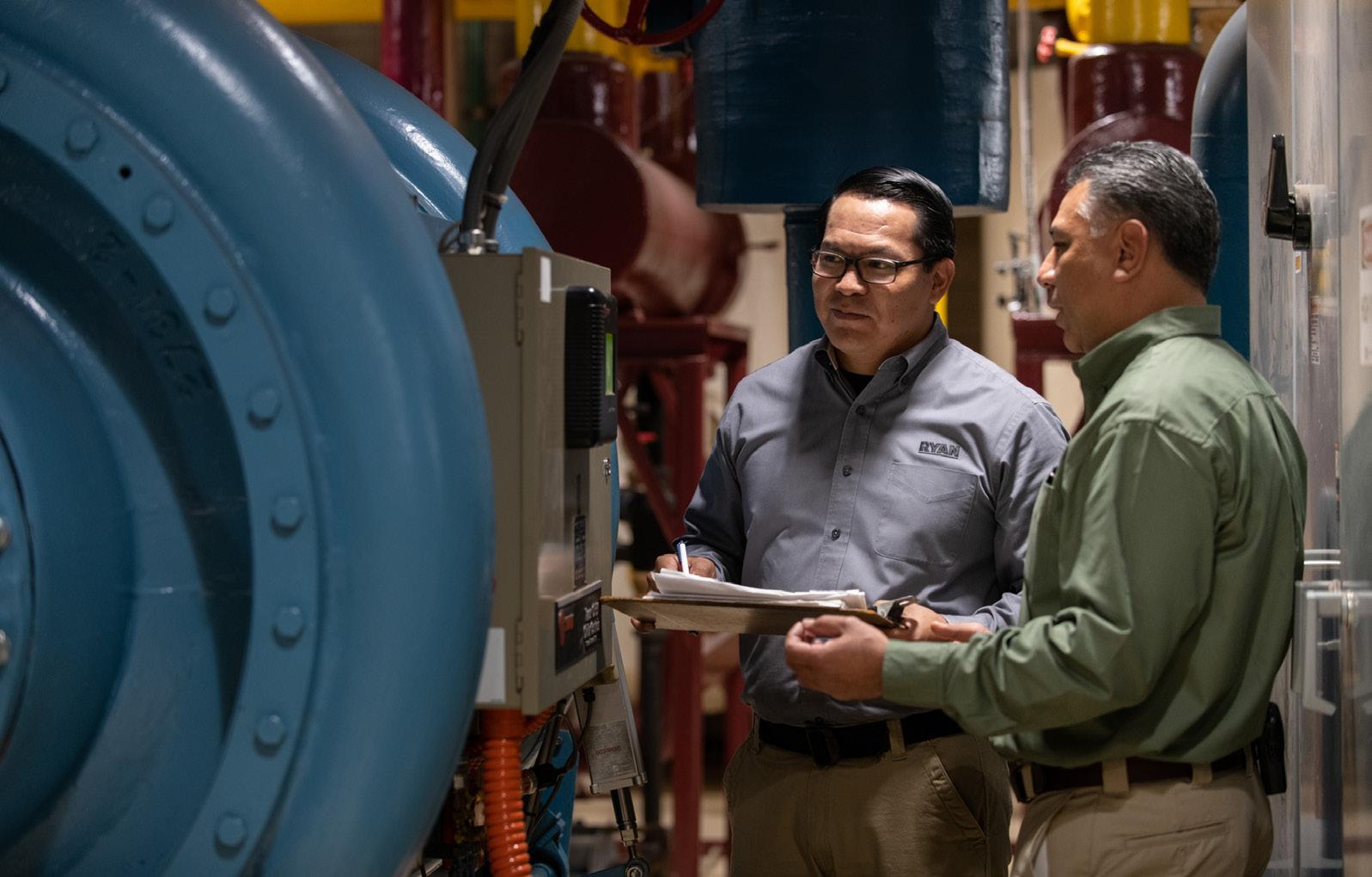
As 70 percent of a building's cost is incurred during its operational life, smart decisions made at the beginning of design can add up to cost savings over the life of a property. At Ryan, we think through the design of a building like an owner and operator because we own and operate hundreds of buildings across the country. By leveraging the extensive knowledge of our Real Estate Management (REM) and Ryan Building Services (RBS) team through a coordinated review process, we solve dozens of future operational challenges before a single shovel hits the soil. During this review, our teams think through a building's typical day to identify what tasks need to be completed and how maintenance engineers would accomplish them with the provided building layout. The result of this process is to make the building functional for tenants and easy to operate for staff, maximizing the building's operational efficiency and saving money by reducing wear and tear. Our REM/RBS team engages in operational reviews, provides counsel during the construction phase and assists with building commissioning and start-up to provide a seamless transition to a fully operational space for owners and tenants. Several ideas our REM/RBS team take into consideration:
CLEANING & MAINETENANCE
The REM/RBS team comments on things to incorporate that require little to no cost, but make a big impact–adding a hose bib near trash storage or roof top equipment saves cleaning and maintenance effort.
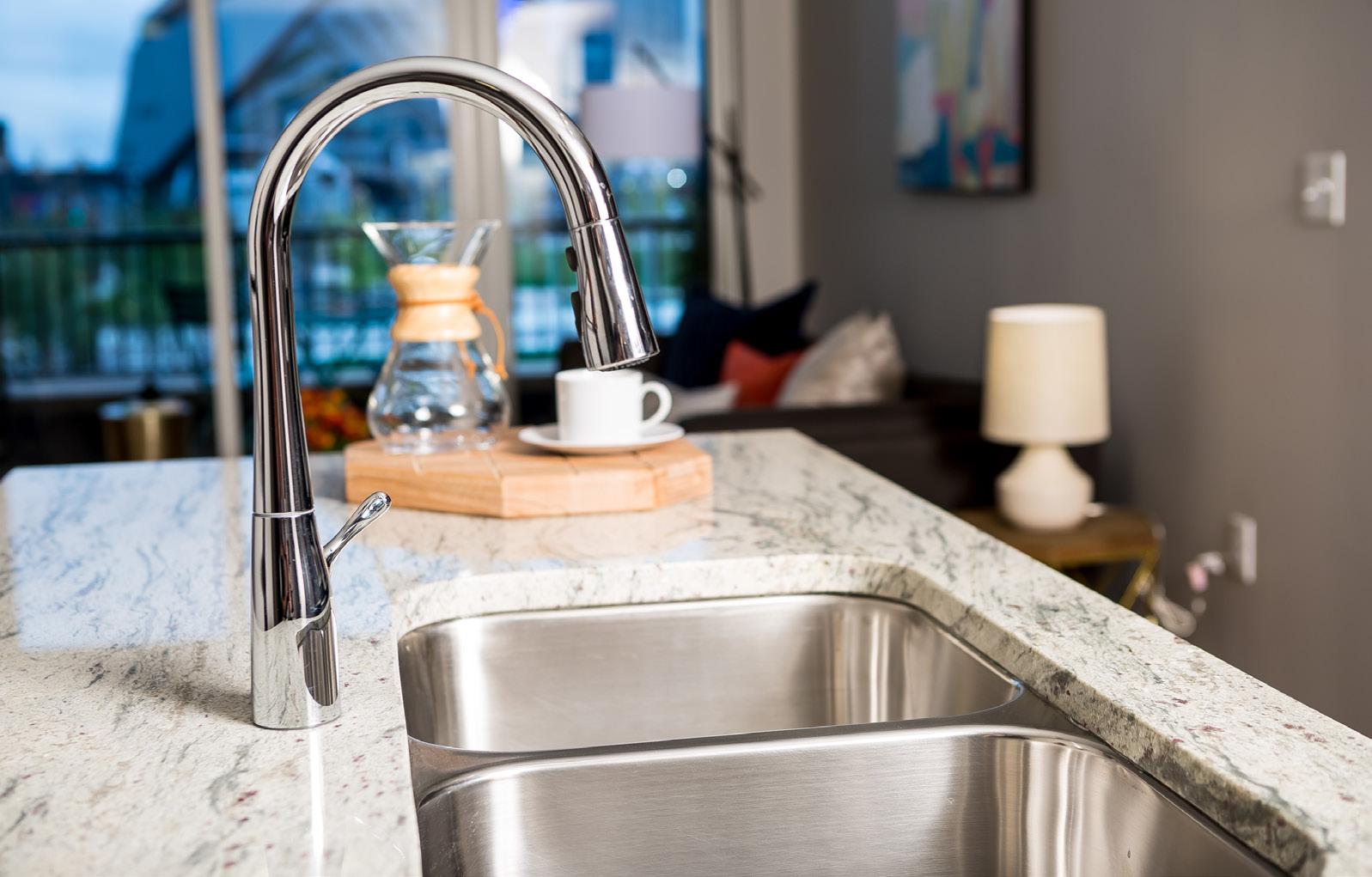
BUILDING ENTRY
Depending on orientation and wind conditions on site, swing doors that catch in the wind can be challenging or dangerous for users and can require premature replacement–revolving doors or power sliding doors can be cost comparative over time in these situations.
On Design
The partnership with Ryan Companies included the availability of the building services division. This will benefit our business for years to come through their ability to provide centralized services at a cost that is optimized through their strength in services managment and procurement. "
-- Dale Kinney, Business Support Manager, Bayer CropScience
“
CELEBRATING A YEAR OF NOTABLE MILESTONES 2022
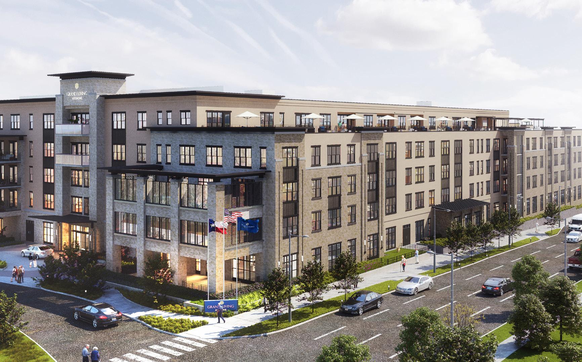
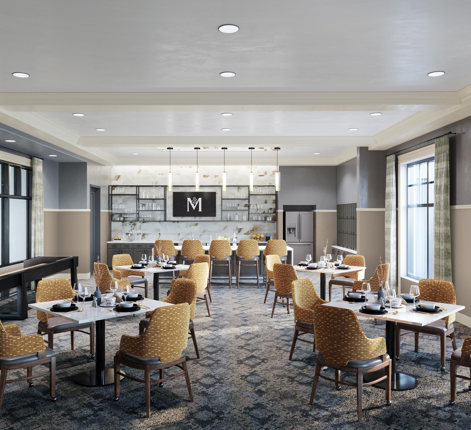
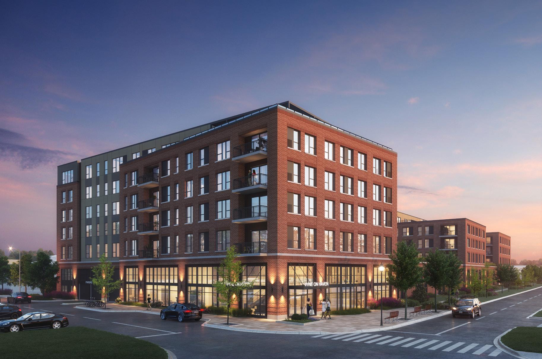
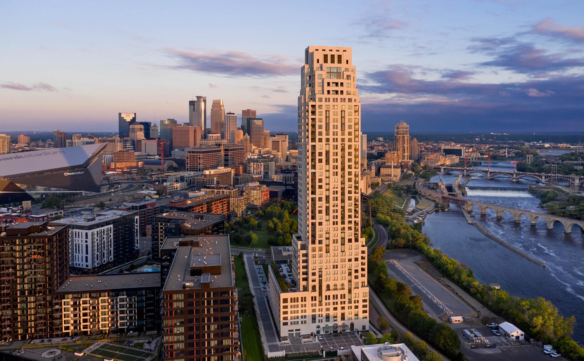
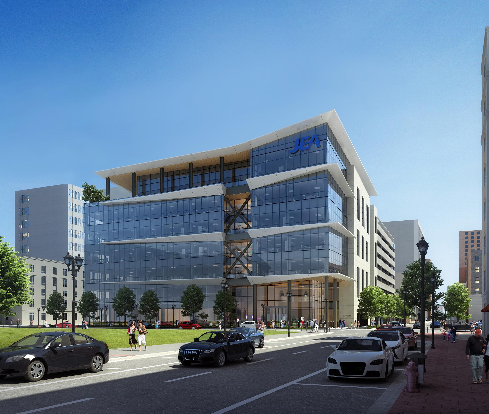
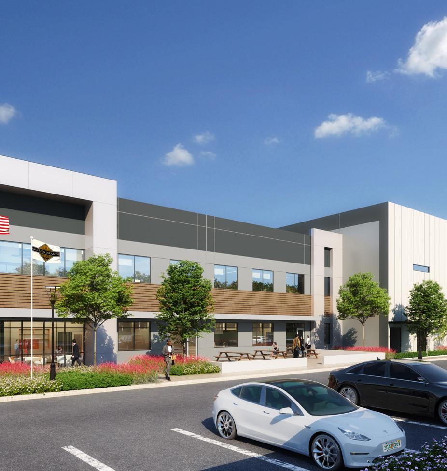
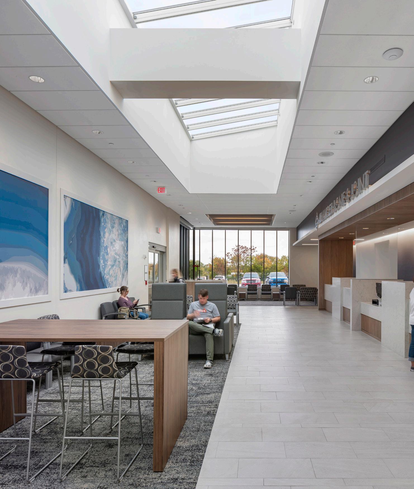
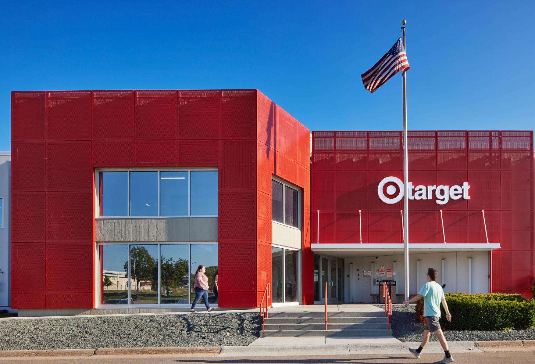
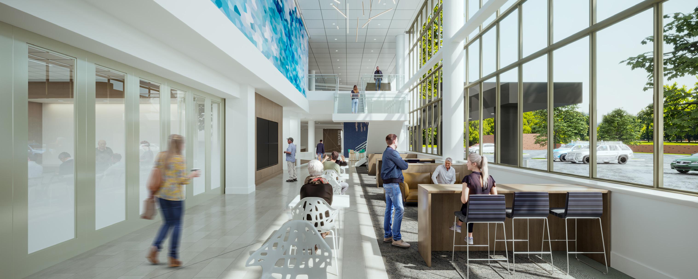
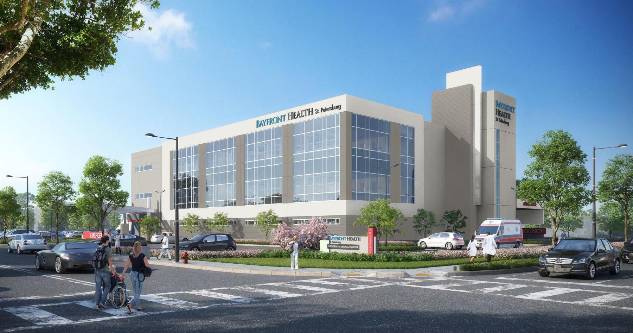
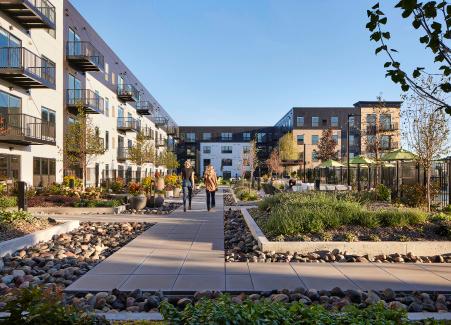
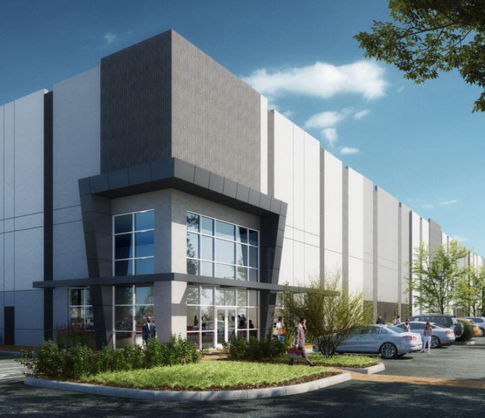

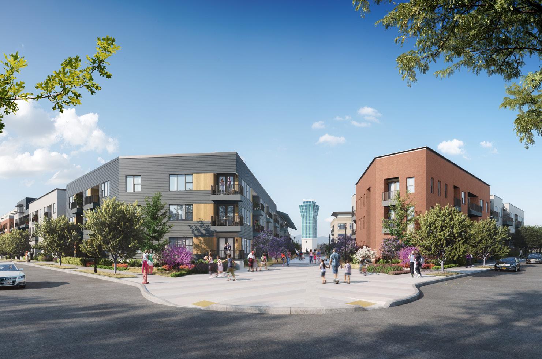
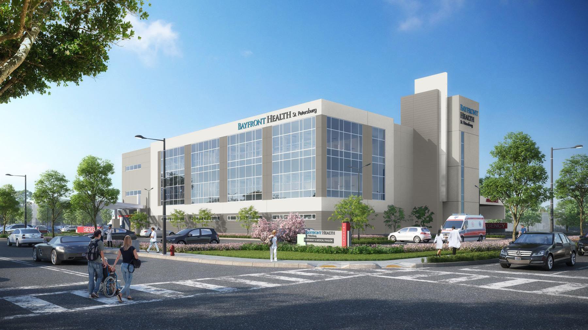
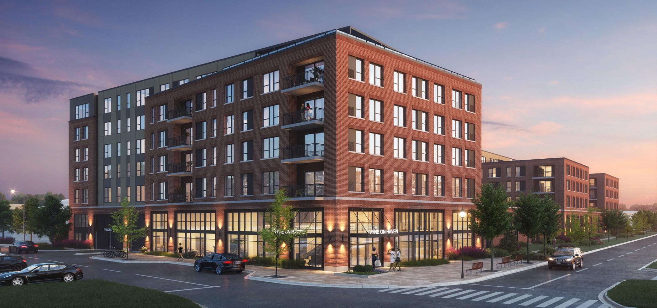
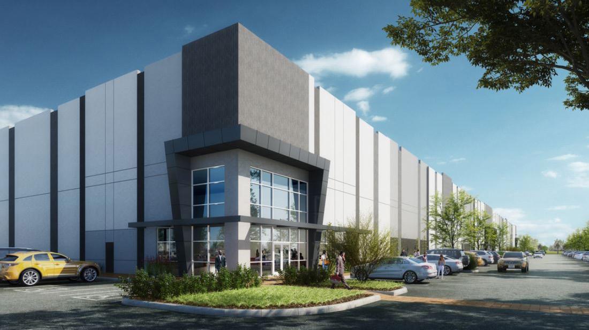

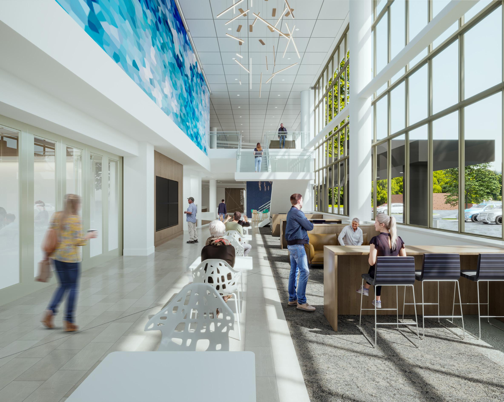

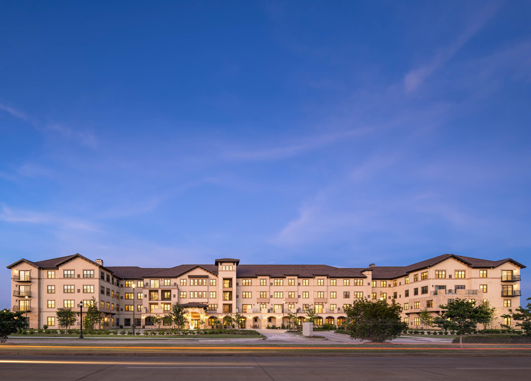
On Design
GRAND OPENING
HEALTH FREESTANDING ED
MEDICAL PAVILION GROUNDBREAKING
TOWER GROUNDBREAKING VYNE
GROUNDBREAKING
A YEAR OF NOTABLE MILESTONES
ELEVEN
THE CONFLUENCE AT MESA GATEWAY GROUNDBREAKING BAYFRONT
&
MUELLER
ON HAVEN
CELEBRATING
& JIM PLUMB HEART CENTER GROUNDBREAKING GRAND
JEWEL
LIVING AT RIVERSTONE GRAND OPENING
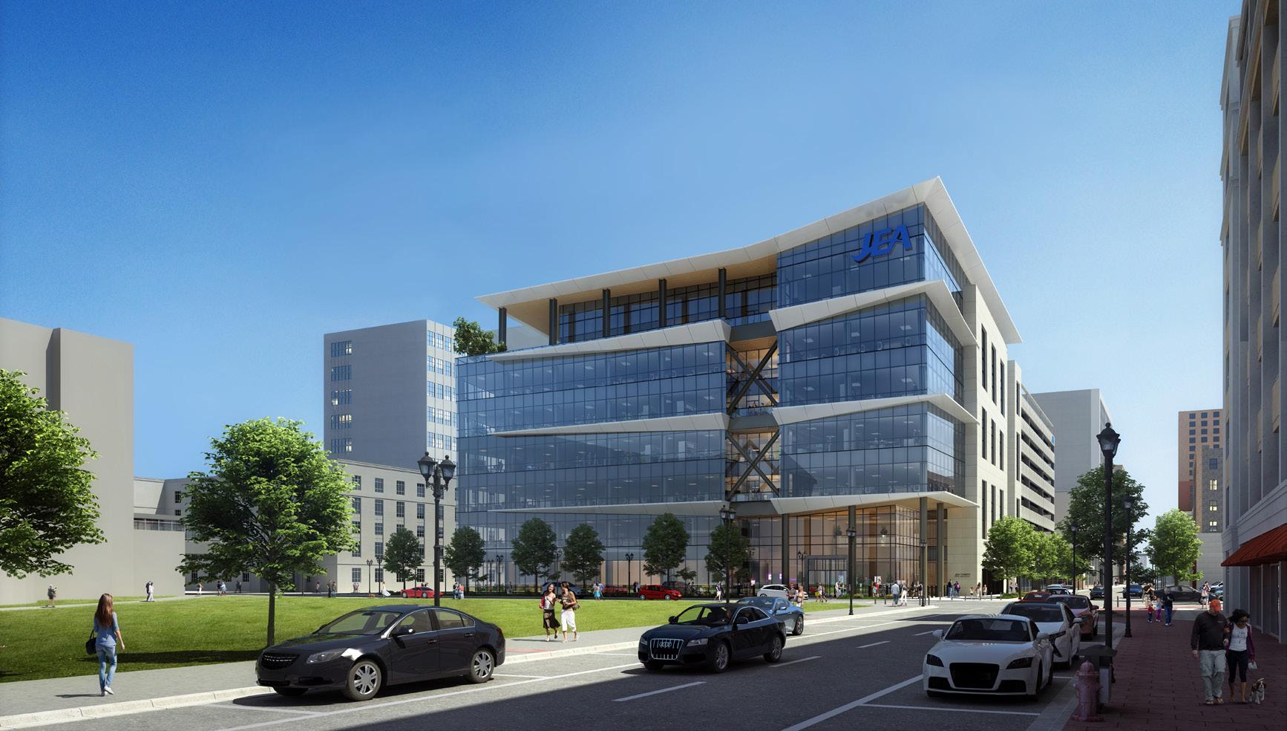
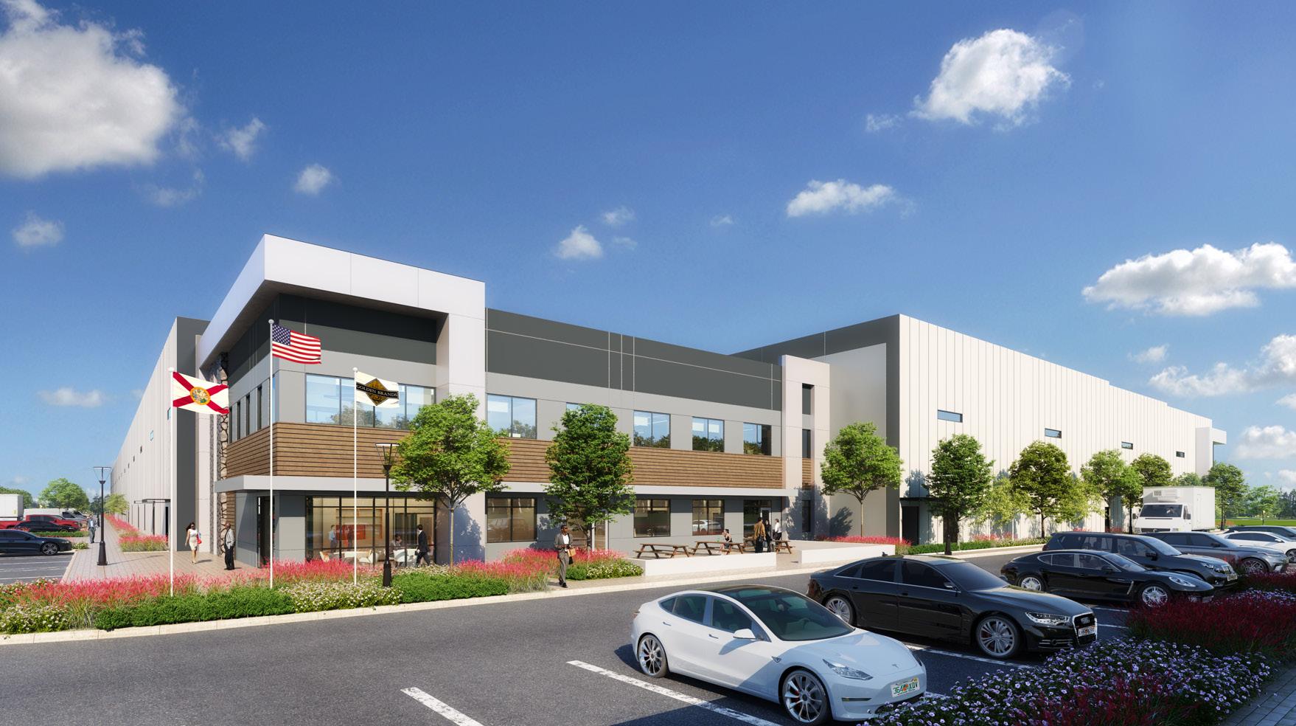
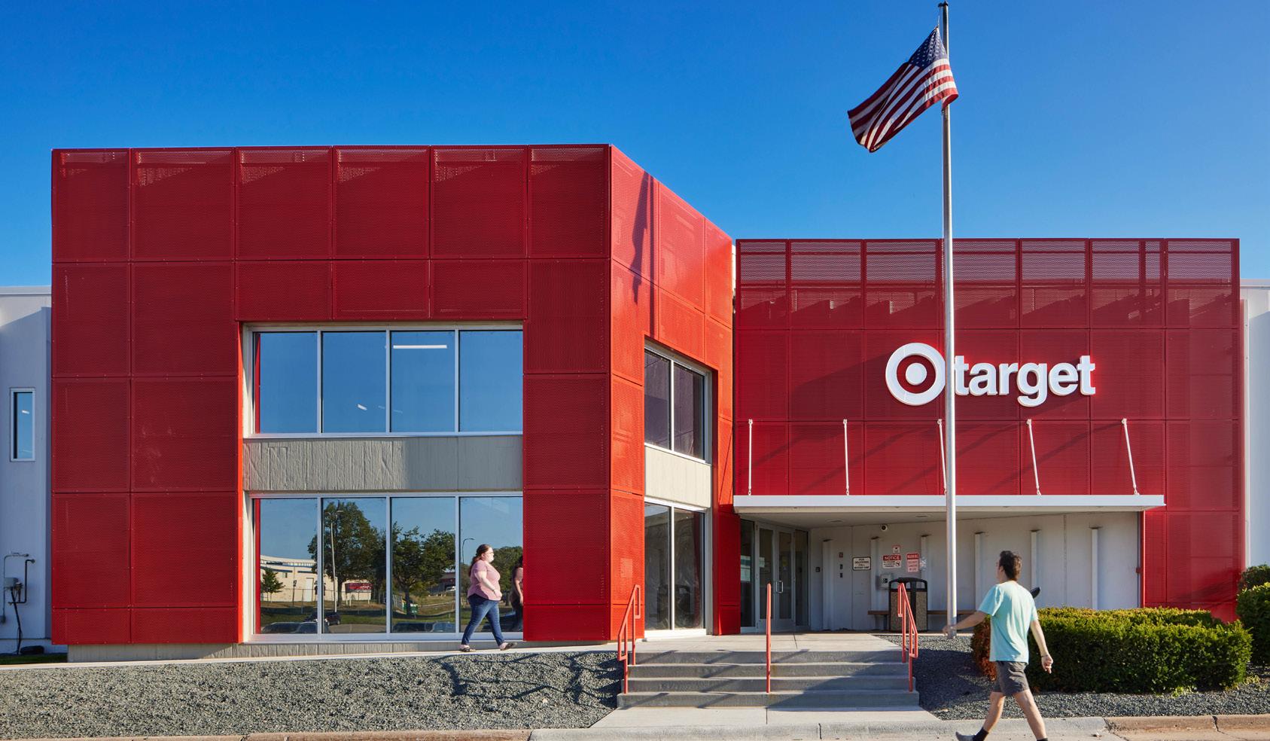



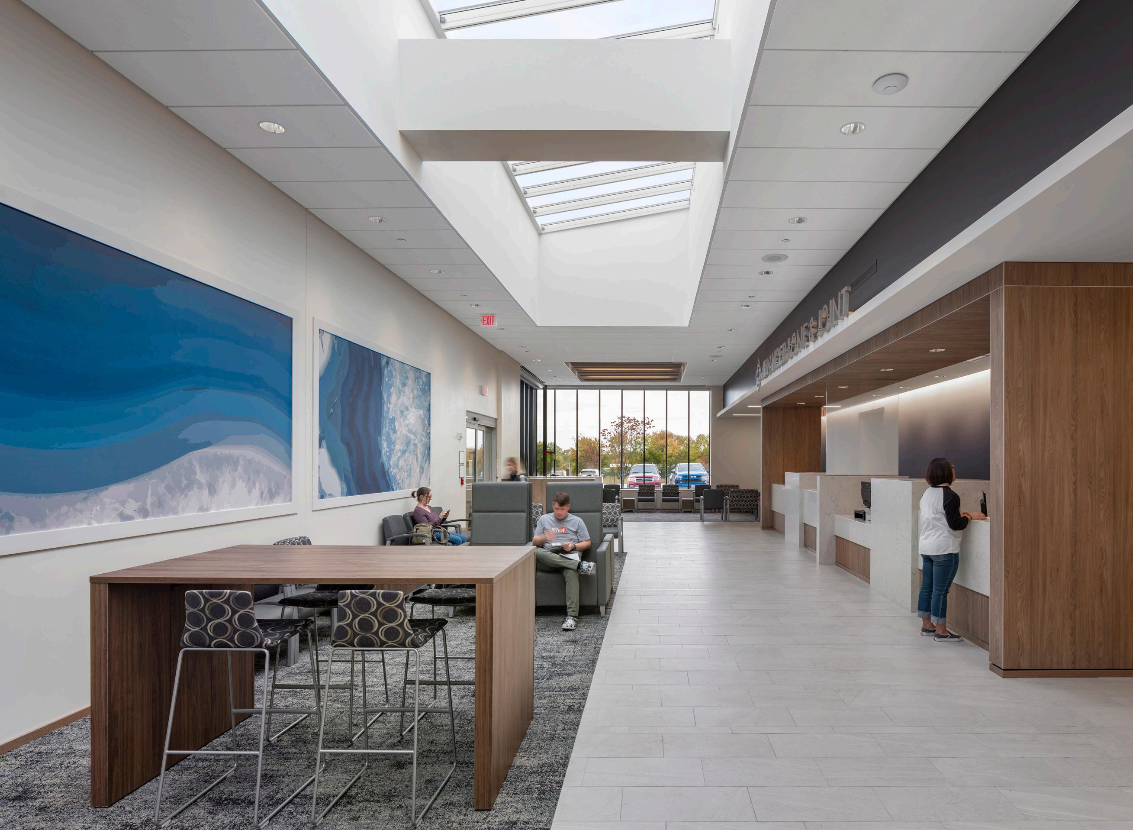
On Design
COLLECTION GRAND
THE
OPENING
TARGET
DISTRIBUTION CENTER GROUNDBREAKING
JEA HEADQUARTERS GRAND OPENING MARVELLA PHASE 1 GRAND OPENING THE GROVE SENIOR LIVING GROUNDBREAKING
PHOTO STUDIO GRAND OPENING BEVERAGE
ST. PETERS ASC & MOB GRAND OPENING

































































