On Design
Welcome to the second edition of Ryan OnDesign for 2023, focused exclusively on the exciting work being done by the Senior Living team.
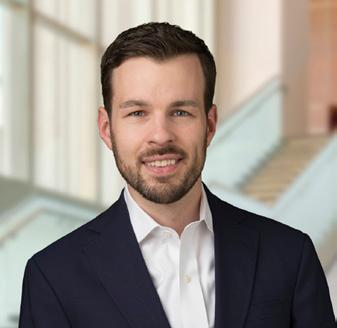
Despite headwinds in the broader economy, demand for quality, well-positioned senior housing remains strong. Additional criteria such as walkability, design for wellness and healthy buildings are increasingly influencing housing decisions for the next generation of older adults.
At Ryan, the Senior Living team is consistently looking for ways to innovate. In this edition, you’ll hear about a number of topics including strategies for the design of urban senior living communities, continuous improvement through the use of post-occupancy evaluations and ways to design for wellness within senior living communities.
Thanks to our great clients and internal partners we continue to be one of the busiest senior living design teams in the country. We are excited to share this edition of Ryan OnDesign with you!
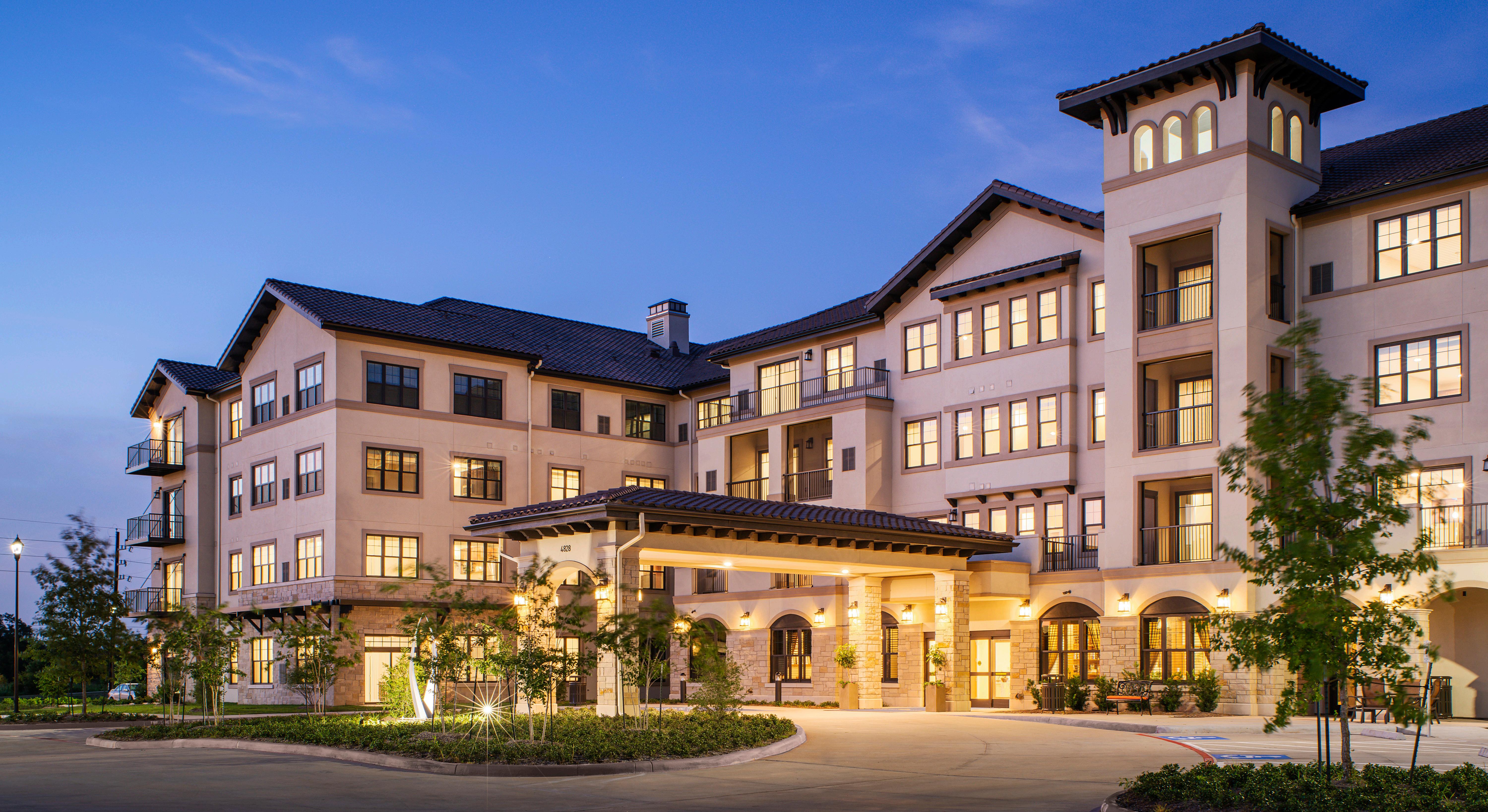 CHRIS TEIGEN VP OF ARCHITECTURE - SENIOR LIVING CHRIS.TEIGEN@RYANCOMPANIES.COM
CHRIS TEIGEN VP OF ARCHITECTURE - SENIOR LIVING CHRIS.TEIGEN@RYANCOMPANIES.COM
Specialized Expertise: Independent Living
Assisted Living Memory Care Active Adult
MEDIA & STORIES
Ryan A+E Senior Living Projects
Grand Living to Expand with New Senior Living Community Environments for Aging
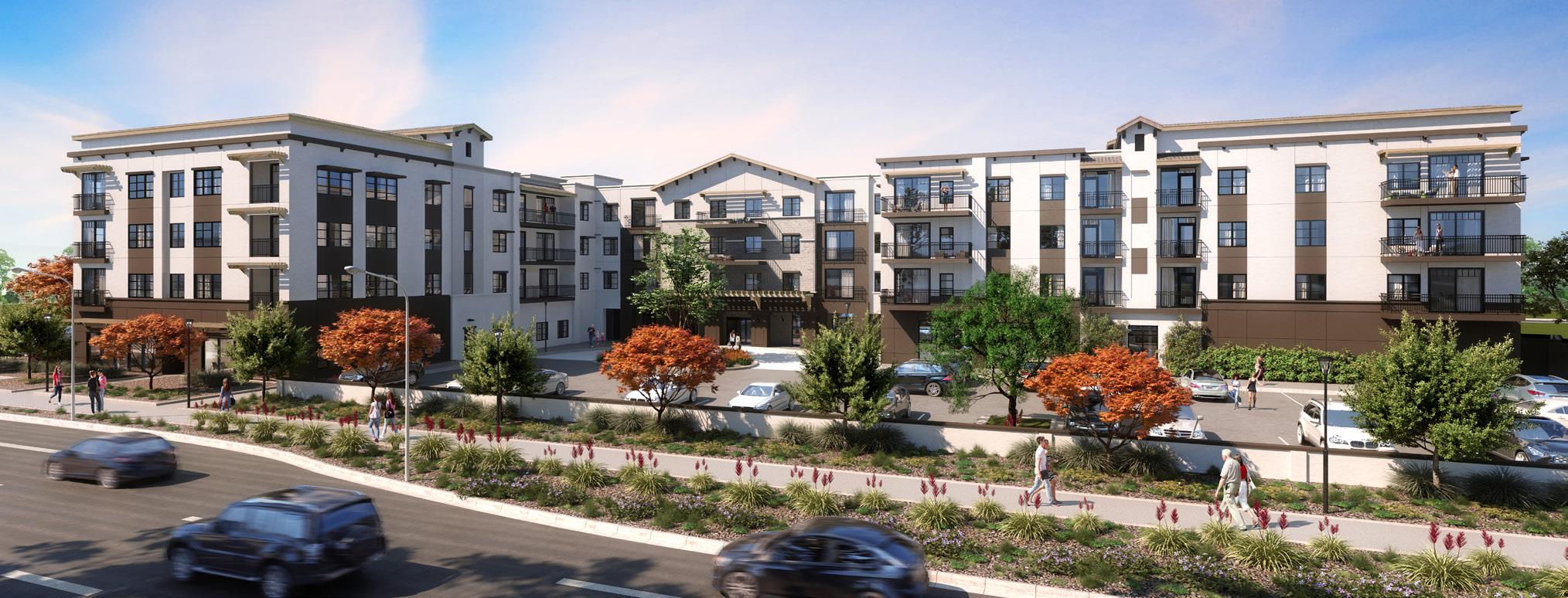

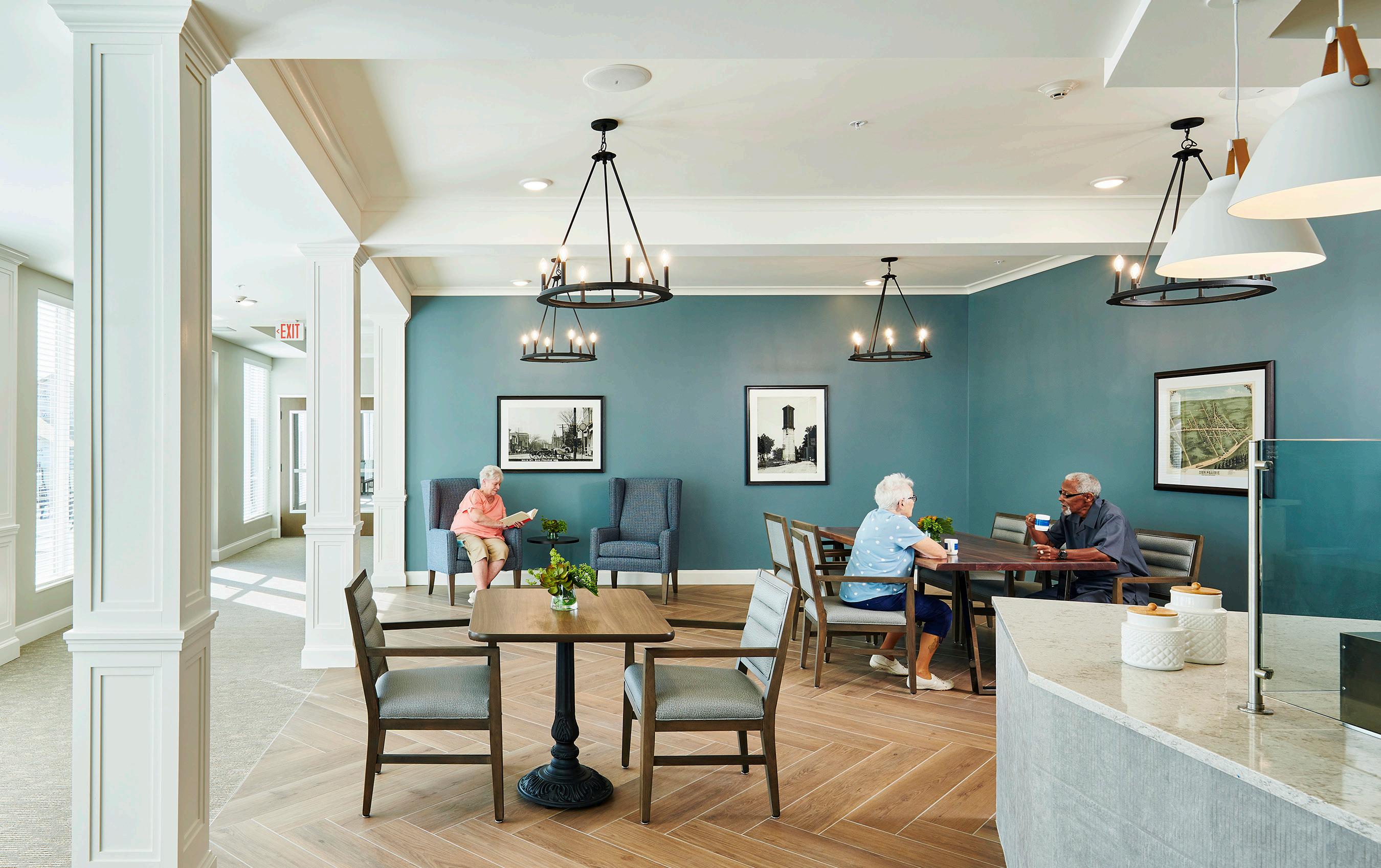
Ryan A+E Ranked #3 in Nation's Design-Build Construction Firms for 2022
Building Design + Construction
Ryan A+E Ranked #3 in Top 80 Senior Living Facility Architecture + AE Firms for 2022
Building Design + Construction
8 Senior Living Communities that Provide Residents with Memory Care
Building Design + Construction
4,800+ Units Designed
50+
SENIOR LIVING DESIGN STAFF
Architects & Designers
Civil Engineers & Designers
Interior Designers
Landscape Architects & Designers Support Staff
COMPLETED A+E PROJECTS PROJECTS IN DESIGN/CONSTRUCTION
Did you know?
Together with some of our key partners, the Ryan A+E team will be giving two presentations at the 2023 Environments for Aging conference in Charlotte, NC. The presentations focus on the design of urban senior living communities and navigating sustainable design with senior living clients.
25+
On Design ISSUE 1 Year in Review ISSUE 4 A+E Update ISSUE 3 Multifamily ISSUE 5 Healthcare ISSUE 6 Industrial ISSUE 2 Senior Living
TALAMORE SUN PRAIRIE
GRAND LIVING AT GEORGETOWN
COMMUNITIES
ACOYA SHEA
Design-Build: Our Design Processes Lead to Better Outcomes

Did you know the architecture and engineering studio of Ryan Companies, Ryan A+E, Inc., was founded in 1978? Since its inception, we have grown into a strong design practice, executing work across the country and establishing itself as a top-tier industry leader. In particular, the Senior Living sector has grown greatly. This sector now has over 50 dedicated team members in key offices around the country, providing local expertise and design support to better serve our clients nationwide.
One thing that is key to the value Ryan A+E provides is what we do every day as a design partner to refine the design-build process at Ryan. The design-build project delivery method offers efficiencies that can reduce project durations and design errors and allow for more concurrent processing of design and construction activities. However, it takes a lot of work and constant analysis to fully achieve those efficiencies.
Through collaboration with our internal and external partners, we have produced insights unique to our design-build process. Using these insights, the Senior Living team has developed several tools to increase the effectiveness of coordination at each design phase. A couple examples are:
How we collaborate at each phase:
CONCEPT/PURSUIT
• Coordinate architectural and civil site analysis to determine project viability
• Provide historical project-type insight
• Consult on proforma and initial construction budgeting
SCHEMATIC DESIGN
• Integrate with our preconstruction team for ongoing pricing and scheduling updates
• Perform pull planning analysis to ensure complete, coordinated drawing execution
DESIGN DEVELOPMENT
• Utilize our Senior Living Design Development Workbook
EMPLOYEE SPOTLIGHT
We want to highlight a couple Ryan A+E team members that work closely with our Senior Living team as their collaboration is vital to total project success for our clients.
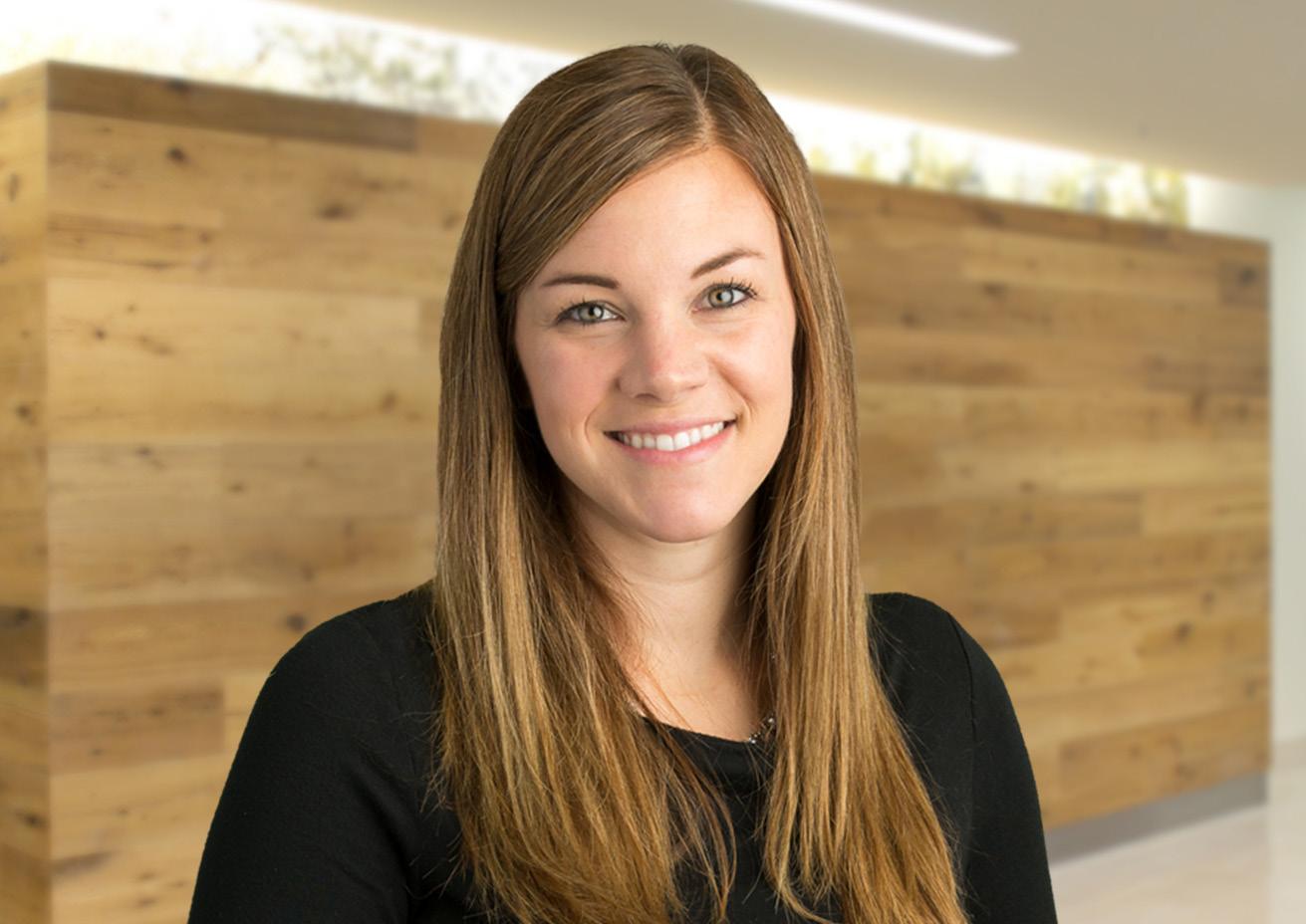
Along with the Civil Engineering team, Chad:
• Works with local jurisdictions early in the process to identify the entitlement, approval and permitting schedule;
• Evaluates sites to identify constraints and lay the groundwork for project success; and
• Provides oversight to ensure the site design is coordinated with all disciplines and accounts for all senior living specific requirements.
12
610 zane -- sites
Ryan is connected to the site and connections to broker community, we are able to look at parcles in that area that help / might be a good fit for the client.
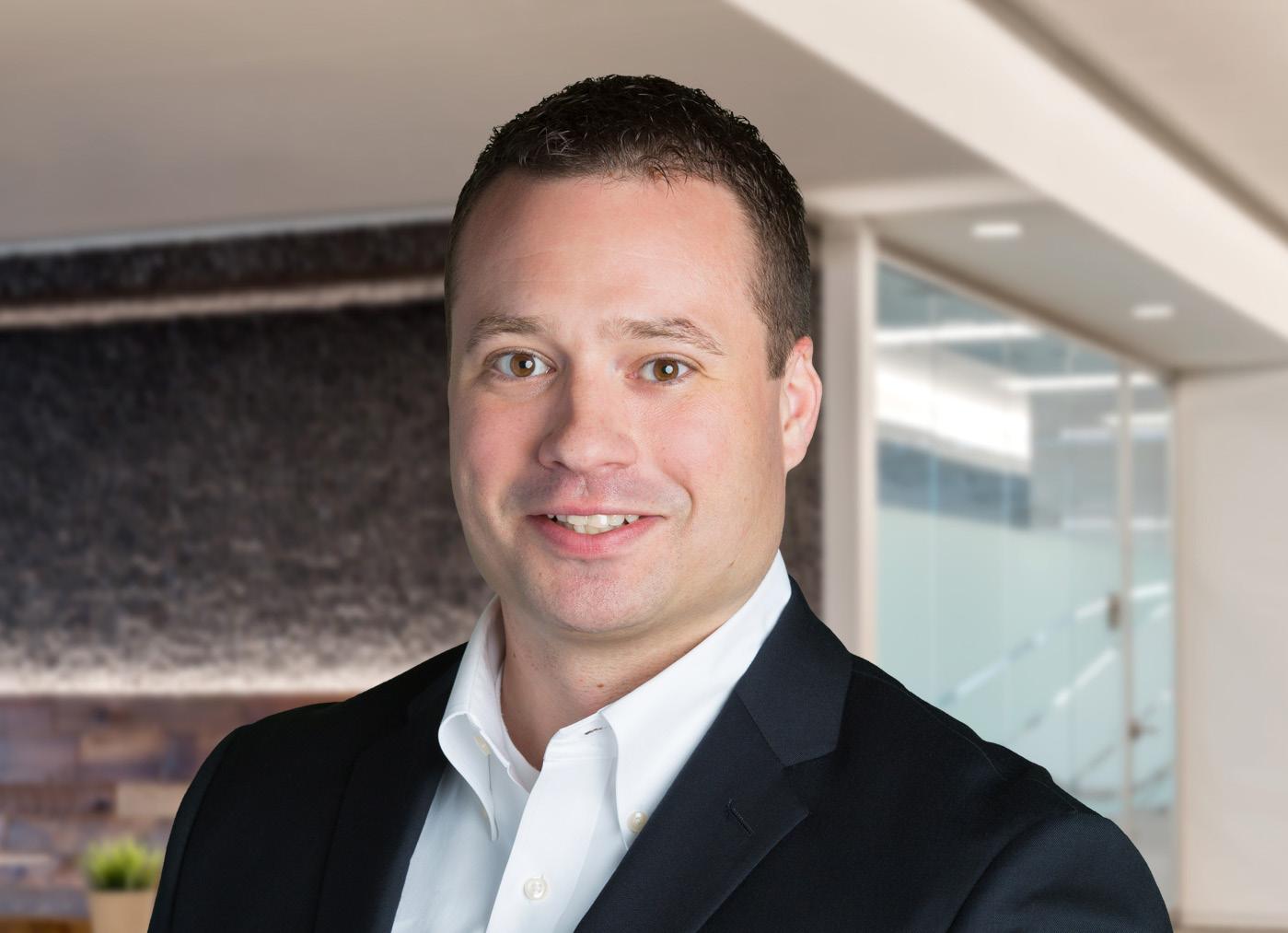
• Design Pull Planning: This tool systematizes all components of a design phase into an actionable weekly schedule. This schedule is used to coordinate all design drawing efforts, facilitating a more complete set of drawings.
• Design Development Workbook: Co-produced with our construction team, this is a comprehensive cloud-based document for design, development and construction leaders to manage and track all aspects of a project from due diligence through the start of construction.
• Build Revit models to LOD 350 to maximize Virtual Design and Construction (VDC) coordination
• Complete drawing sets with a high level of detail and coordination, for use in advanced construction pricing efforts
CONSTRUCTION DOCUMENTS
• Deliver in-depth QA/QC and ongoing Value Engineering, as needed
• Develop strong relationships with our construction teams allowing us to better understand their drawing set needs
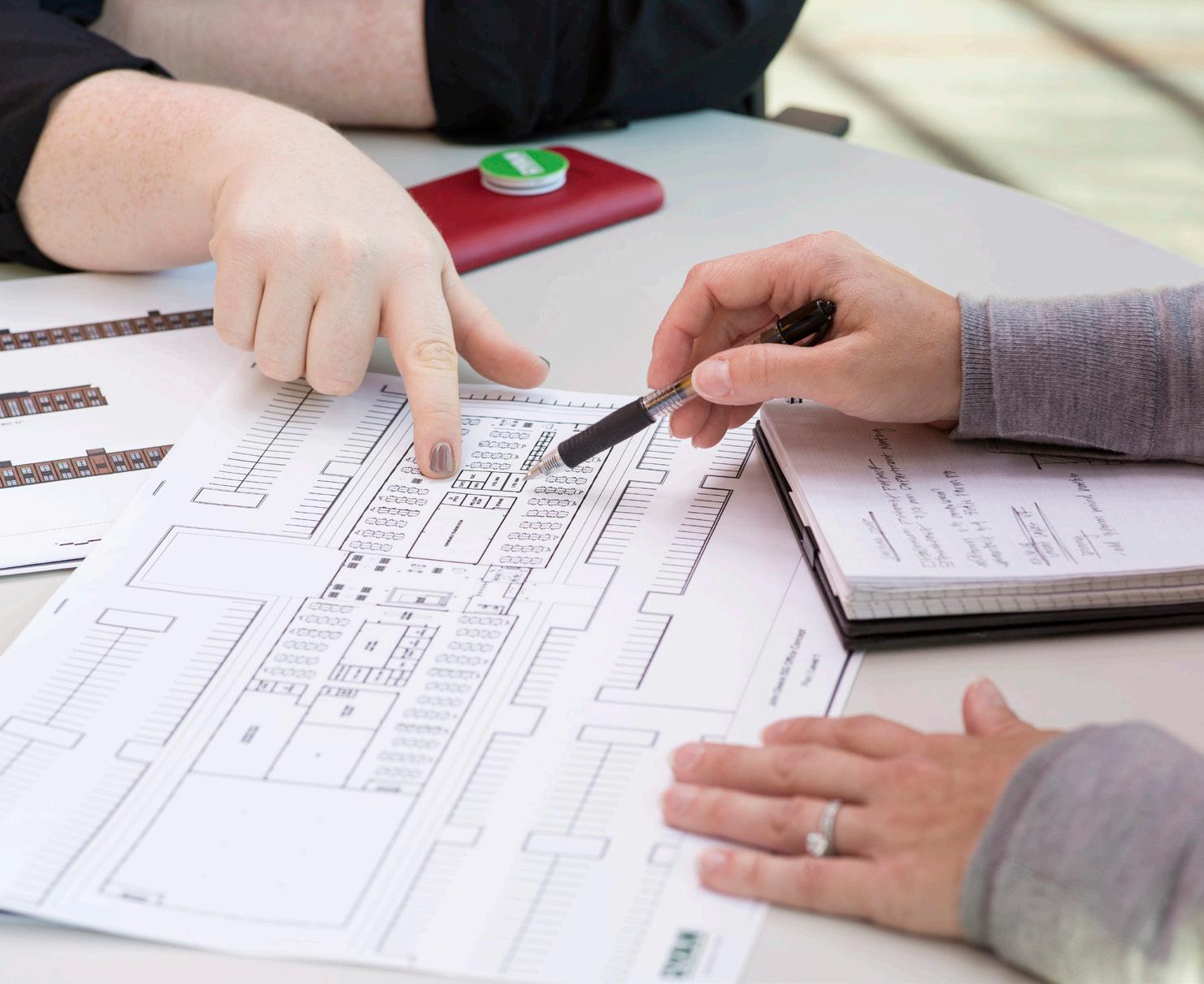
CONSTRUCTION ADMINISTRATION
• Provide site visits, RFIs and onsite problem-solving support
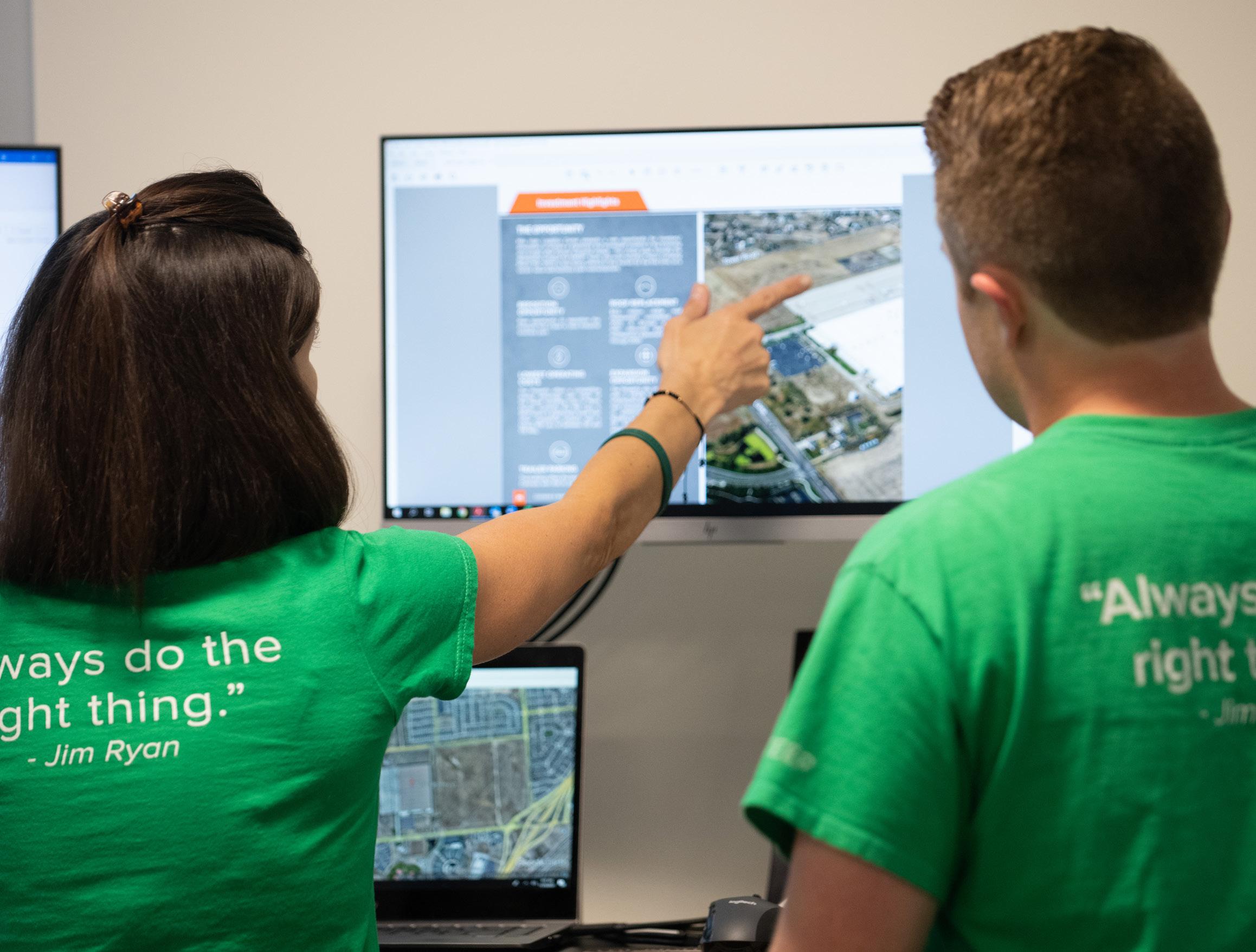
• Offer Post Occupancy Design analysis
• Improve outcomes on future projects by gathering lessons learned
Along with the Interior Design team, Lauren:
• Creates Enscape walkthroughs to help clients visualize interior spaces and make quicker, more informed design decisions;
• Makes interior finish selections that fit within the overall project budget and finds creative ways to keep the original design intent throughout the project;
• Coordinates drawings with internal architectural team and consultants throughout the project for efficient construction process; and
• Provides FF&E selections and coordinates with procurement consultants to ensure the FF&E is on schedule and within budget.
On Design
Chad Lockwood Associate Director of Civil Engineering Years at Ryan: Six
Lauren DePoint Senior Interior Designer Years at Ryan:
Urban Site Planning and Design for Active Seniors
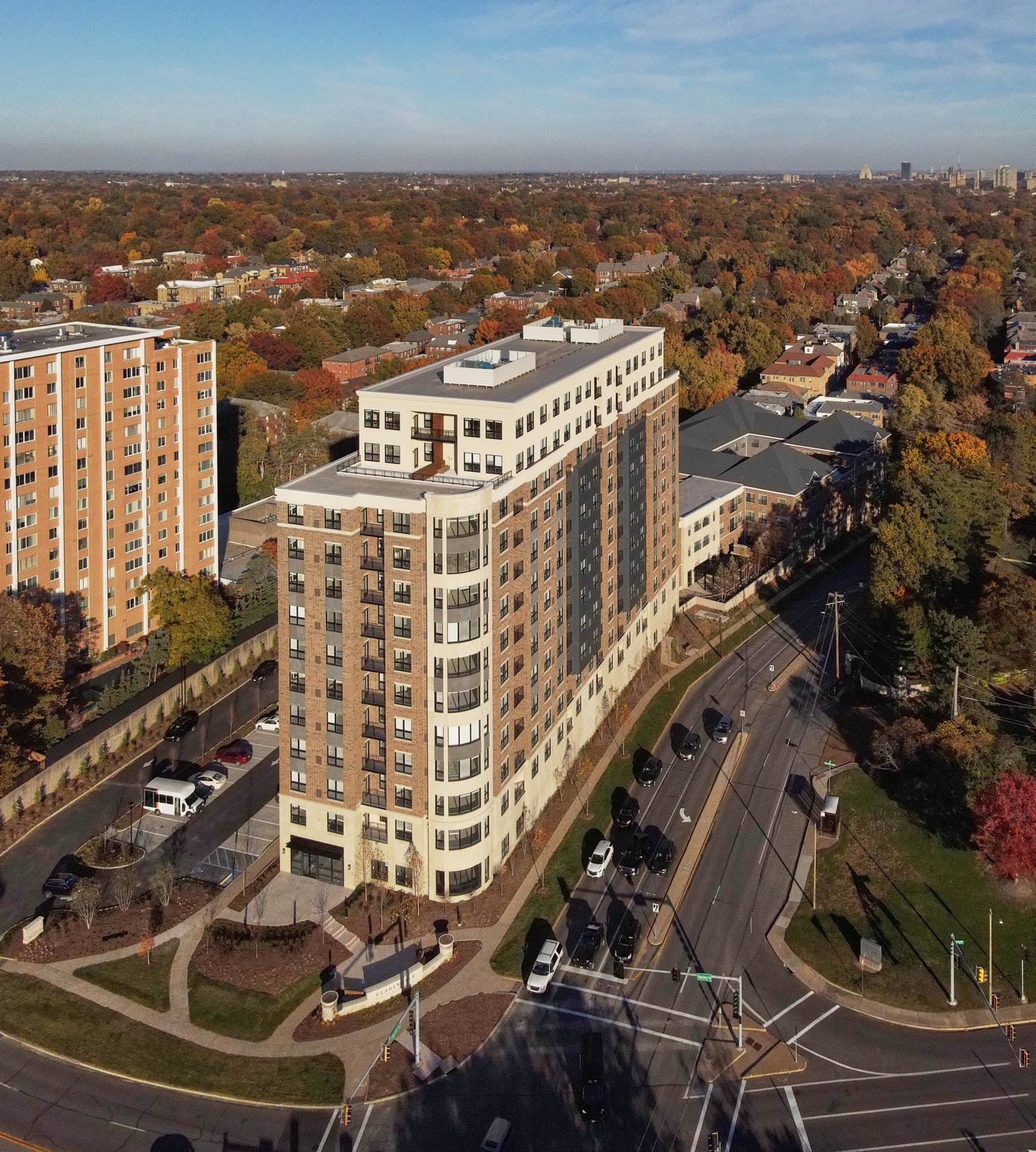
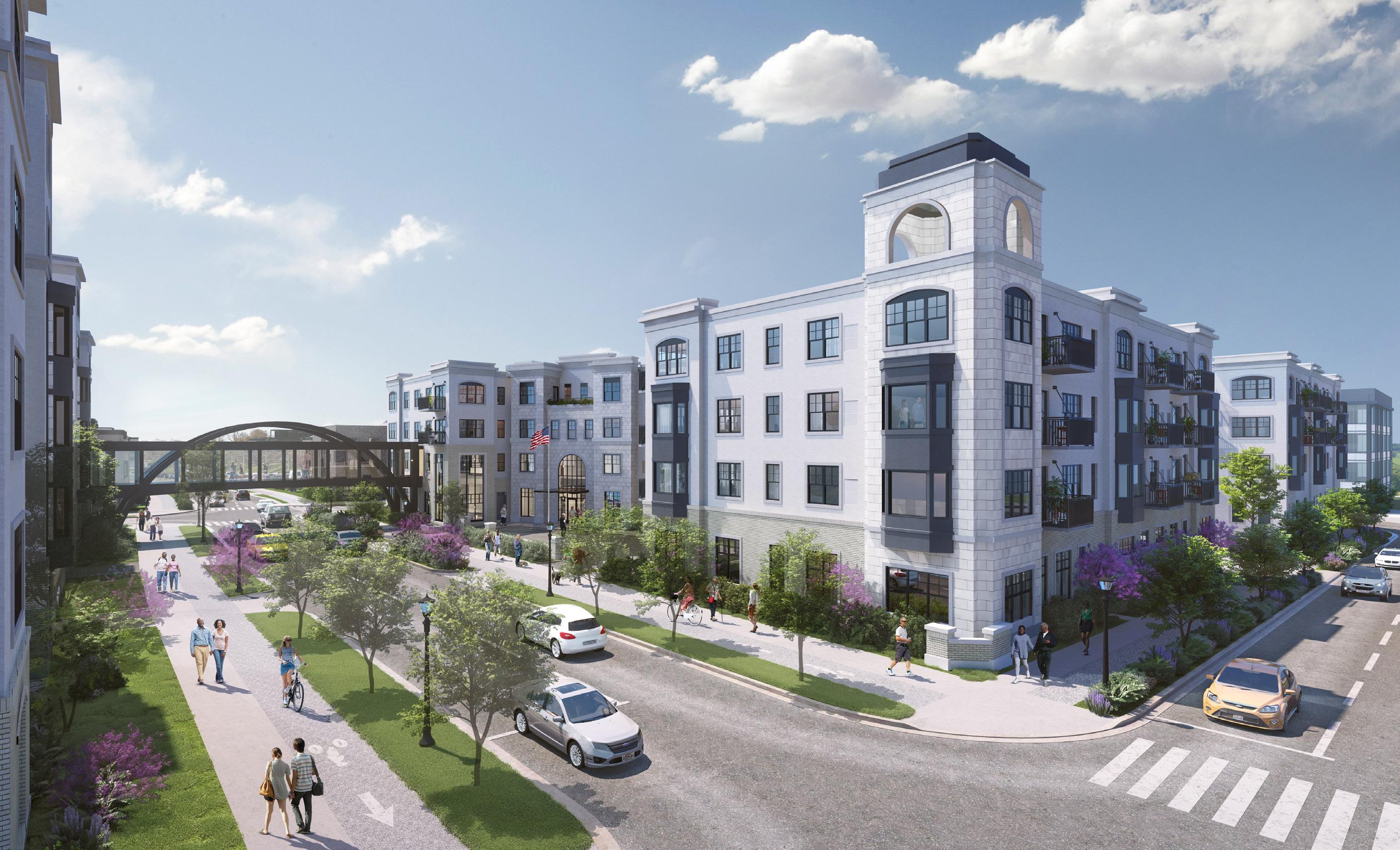
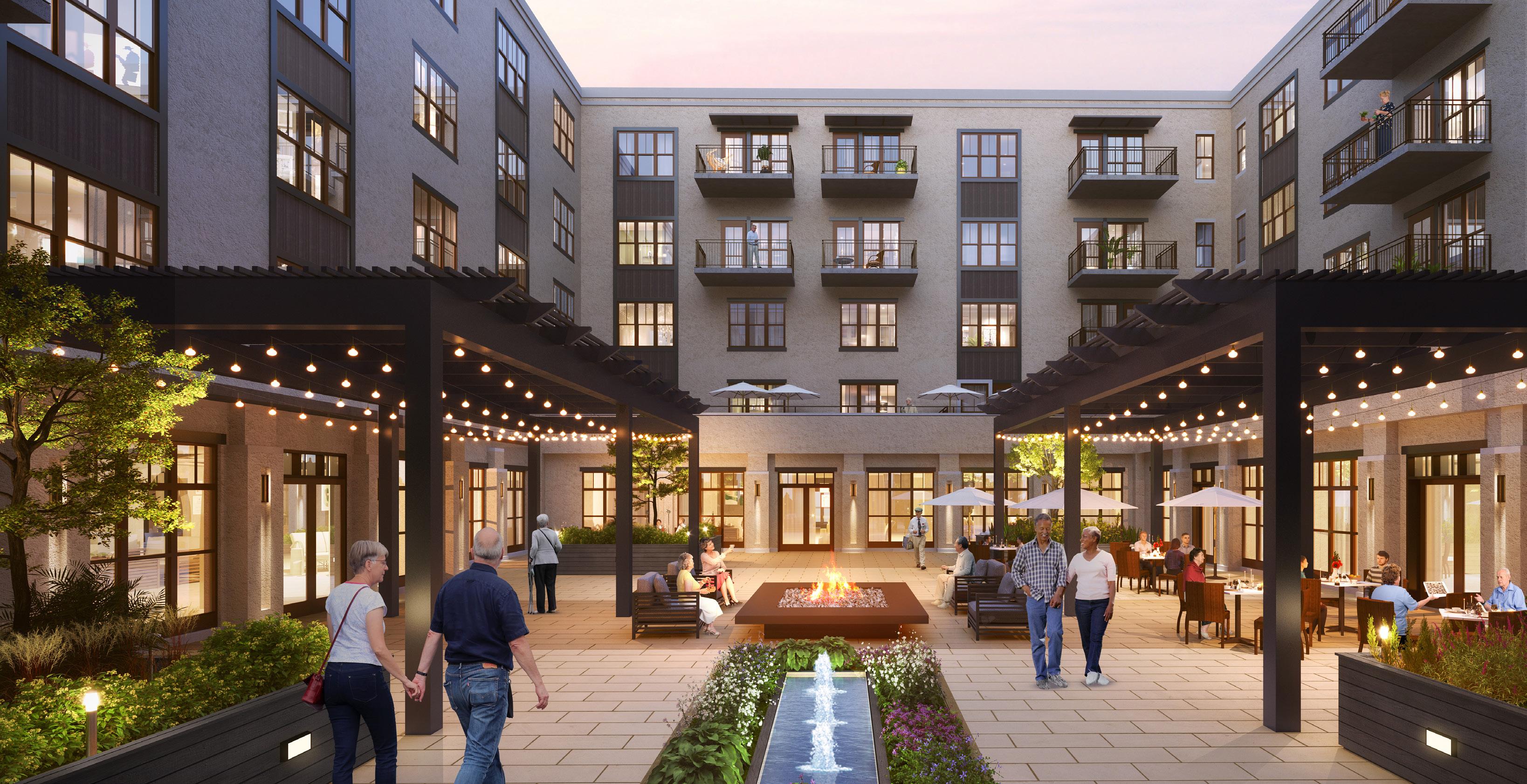
With demand for urban senior living communities on the rise, thoughtful design solutions are required to meet the unique challenges posed by urban sites. When designing for active seniors in an urban location, it’s vital to understand the site and spaces surrounding it. Urban sites can present unique advantages for active seniors, offering a variety of amenities including restaurants, shops, entertainment and the arts. While often walkable, they also provide a network of transportation options that allows easy access to these venues. Seniors and empty nesters can take advantage of the vibrancy of urban design to continue to live active lifestyles and contribute to the diverse fabric that often leads to a sense of connection. In order to make these sites as thoughtfully designed as possible, here are some things Ryan takes into consideration in the early planning phases of a senior living project.
To learn more please contact:
CHRIS TEIGEN
VP OF ARCHITECTURE - SENIOR LIVING CHRIS.TEIGEN@RYANCOMPANIES.COM
EARLY PLANNING
Comprehensive Test Fits
Engaging our clients and operators early in the design process allows our team to understand their programmatic requirements and provide an efficient design while allowing us to demonstrate the qualities of the site and surrounding context that have impacts on those initial test fits. These may include locating certain programmatic elements that take advantage of views, orientation for daylighting and responding to zoning requirements.
Site Constraints Analysis
We work with our in-house civil engineering team to vet sites and identify potential obstacles that may add unforeseen costs and challenges when completing entitlements with the local jurisdiction. Items of focus include permitted land use, identifying underground utilities and infrastructure, wetlands, stormwater requirements and topography.
Early Concept Design
BRETT BUNKE VP OF ARCHITECTURE - GREAT LAKES BRETT.BUNKE@RYANCOMPANIES.COM
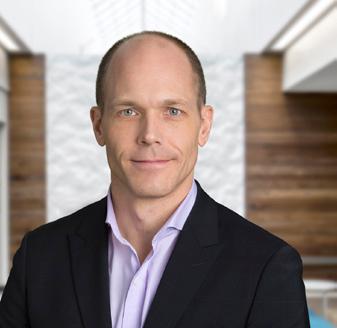
Once the team has established a test fit option that addresses the client’s program and identified mitigating risk factors in the site constraints analysis, our architects progress the concept design to study the exterior and further the floor plans to address program adjacencies, vertical circulation, exiting and basic code analysis. These important steps are linked not only to ensure we are meeting the client’s building needs, but also responding to the surrounding site characteristics and ensuring our design fits within the fabric of the surrounding community.
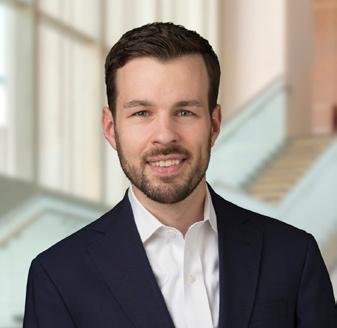
On Design
Enhancing Design through Post Occupancy Evaluations
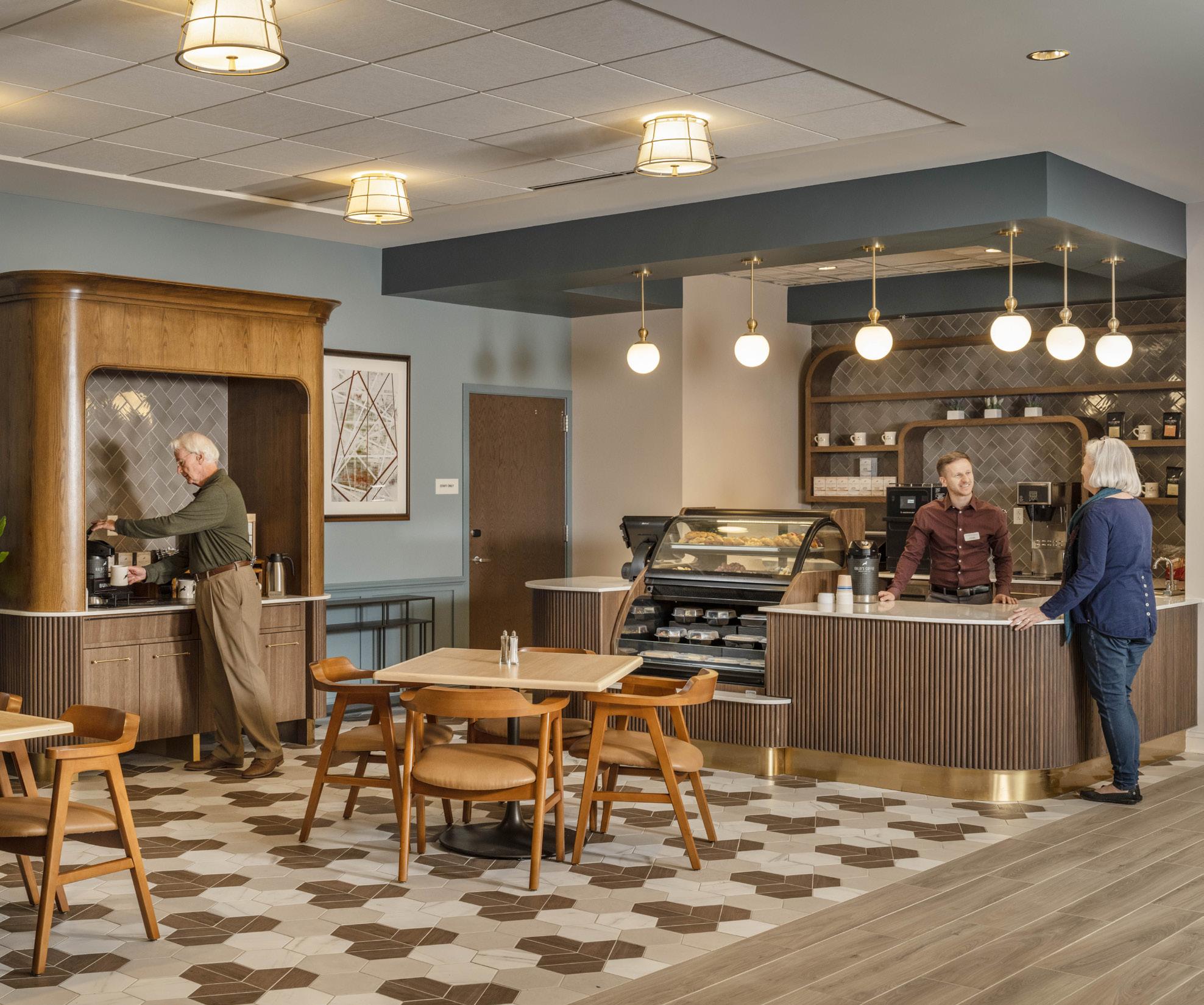

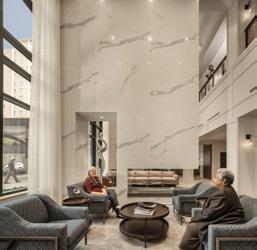

The purpose of a Post Occupancy Evaluation (POE) is to determine how well a building supports the needs of the user group and to make recommendations based on the collected feedback that will enhance the design quality of future projects. Our design team at Rya n has the unique opportunity of sharing goals with all key stakeholders: development, construction and asset management teams in conjunction with operators. The perspective of these stakeholder groups is invaluable in order to have a comprehensive, unbiased assessment of a project. As part of the POE experience, results are distributed to clients in addition to internal stakeholders. The format of data collected can be tailored to recipients, as needed, based on their discipline and how they desire to utilize the data. In addition, the findings from these evaluations can provide insight into senior living market trends. This information is valuable not only to us but to our operators.
ADVANCING POE TECHNOLOGY
In-house computational design experts have created a web-based service streamlining on-site project data collection. This flexible survey system meets the unique surveyor needs and will feed analytical dashboards for downstream process improvement.
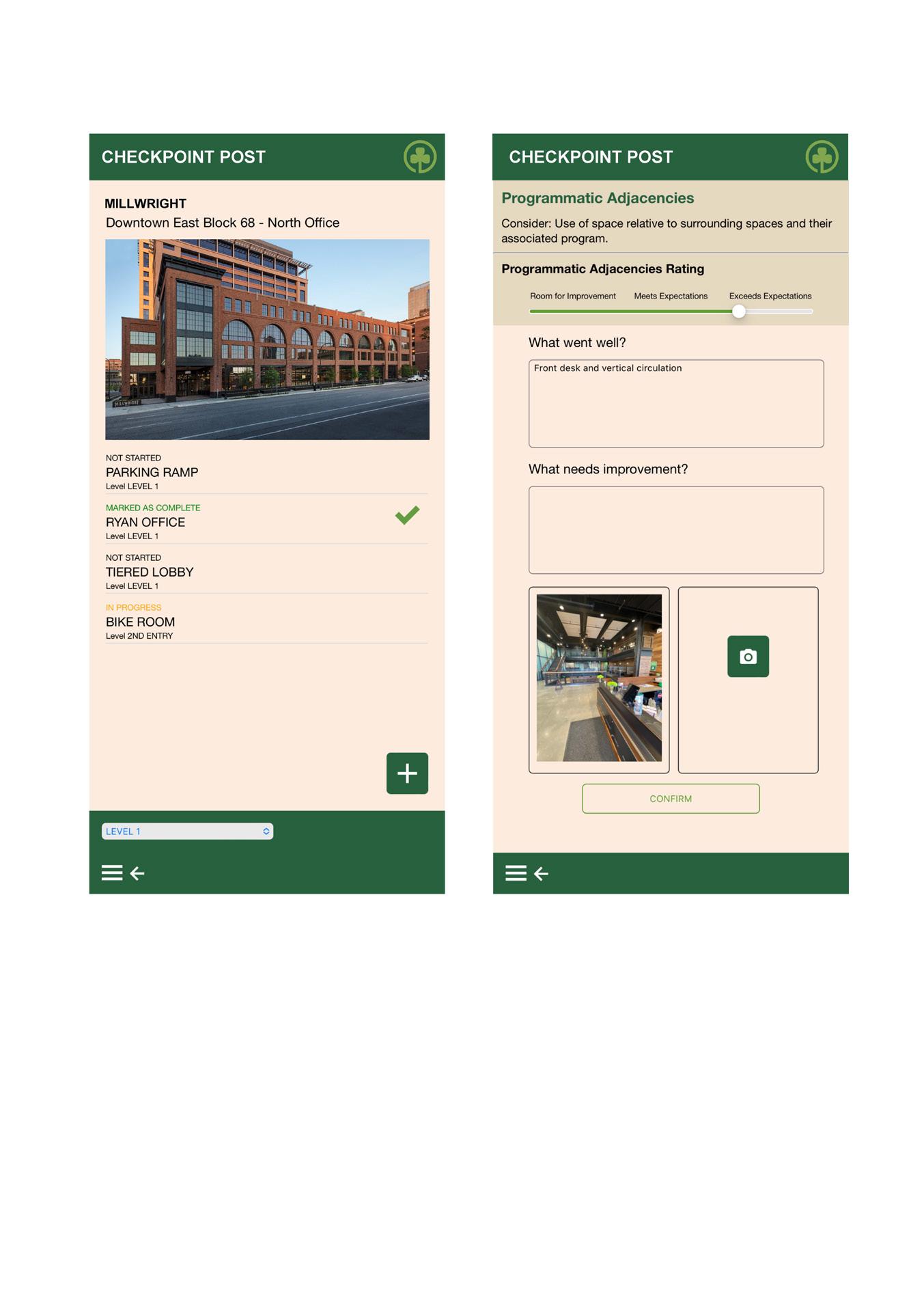
ADVANTAGES FOR OPERATORS
We’ve had the opportunity to complete several POEs. With each POE, the overall evaluation score improved within the operator’s portfolio and successful design strategies implemented have led to a more refined building program and layout in subsequent proj ects.
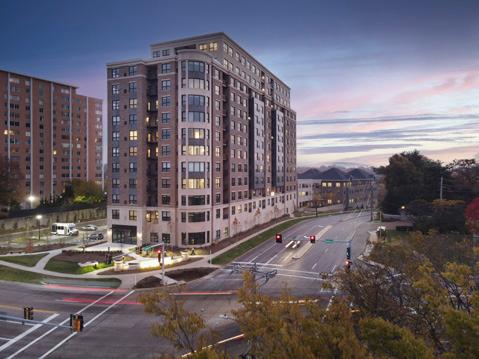
To learn more please contact: KALE
KALE.PAULSEN@RYANCOMPANIES.COM
On Design
CHECKPOINT POST CHECKPOINT POST CLARENDALE CLAYTON NOT STARTED PARKING Level LEVEL 1 MARKED AS COMPLETE STAFF OFFICES Level LEVEL 1 NOT STARTED TIERED LOBBY Level LEVEL 1 IN PROGRESS MC COURTYARD Level LEVEL 1 LEVEL 1 Programmatic Adjacencies Consider: Use of space relative to surrounding spaces and their associated program. Programmatic Adjacencies Rating Room for Improvement Meets Expectations Exceeds Expectations What went well? Front desk and vertical circulation What needs improvement? CONFIRM
PAULSEN ARCHITECT
Designing for Wellness within Senior Living Communities
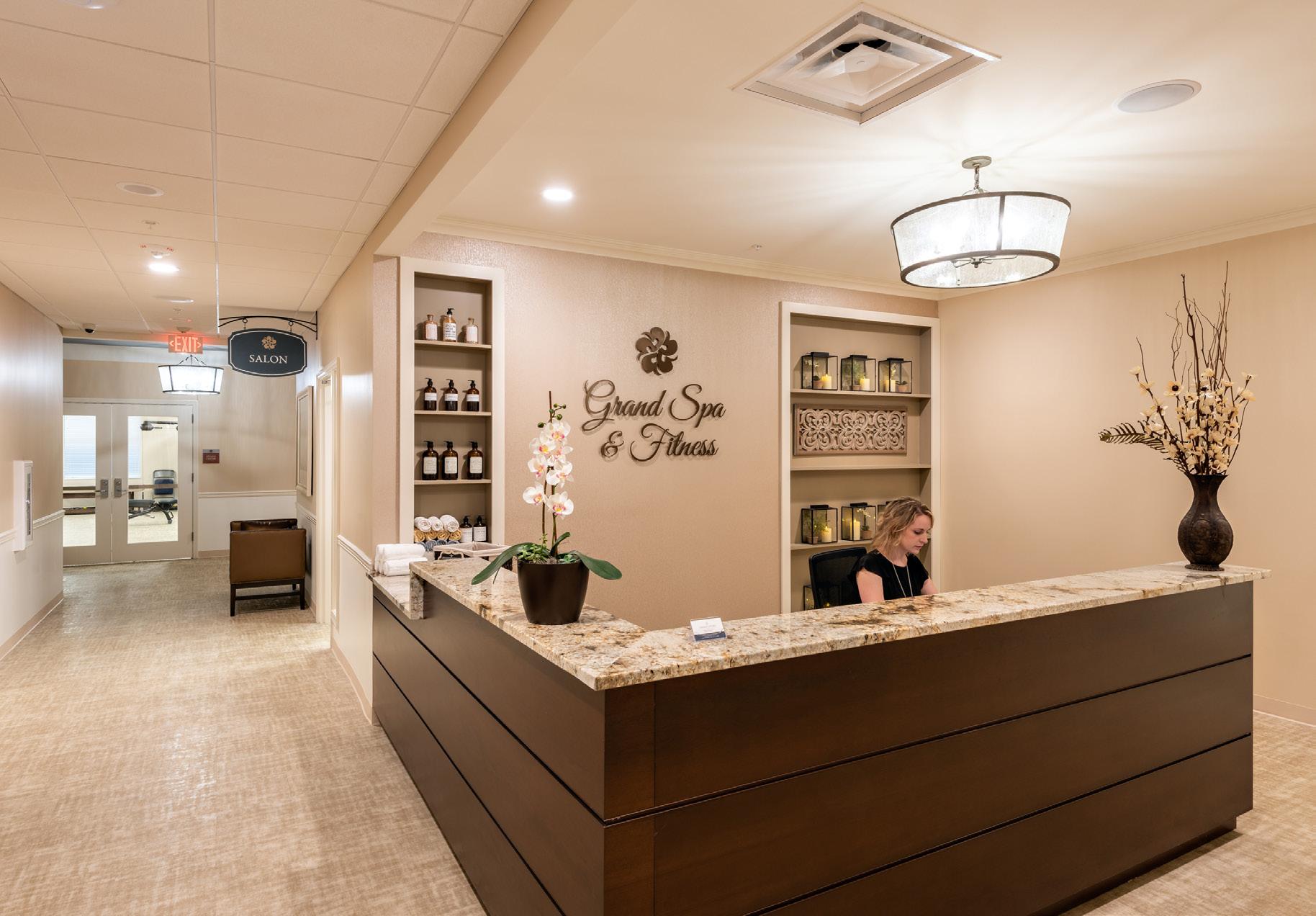
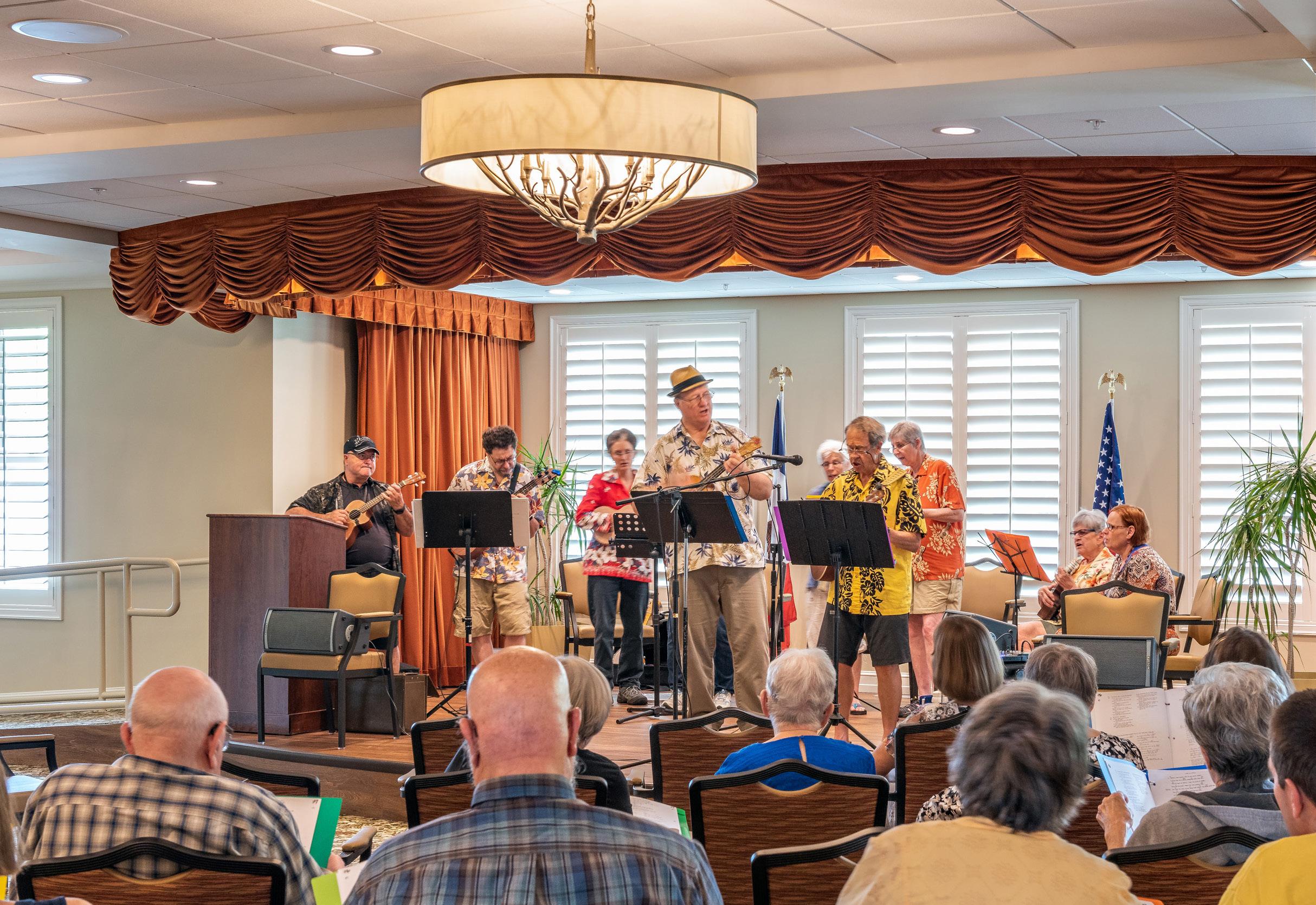
Wellness plays a major part in longevity, and for senior living communities, it’s even more important for residents to have access to wellness spaces where they can focus on their mental and physical well-being. We, as designers, have the duty to consider solutions that support communities where residents can make connections, engage in activities and combat loneliness.
Here are some ways Ryan includes wellness throughout our senior living projects:
To learn more please contact:
LAUREN DEPOINT SENIOR INTERIOR DESIGNER LAUREN.DEPOINT@RYANCOMPANIES.COM

DID YOU KNOW?
According to the Harvard Study of Adult Development, loneliness has an equivalent risk factor to health as smoking 15 cigarettes a day – shortening one’s life span by eight years. With our aging population, busy lives and lack of connection, loneliness has become an epidemic.
TECHNOLOGY + FITNESS
Technology has integrated into fitness and wellness and can improve quality of life. Wearable devices, mirrors with interactive health coaches and trainers, and fitness equipment all make monitoring heart rate, setting reminders and tracking progress much easier than ever before. Another active amenity we have included in some communities is a golf simulator. This technology offers just about any sport you want besides golf as well. Having variety in activity where there is something for everyone can reduce isolation and improve residents’ wellbeing.
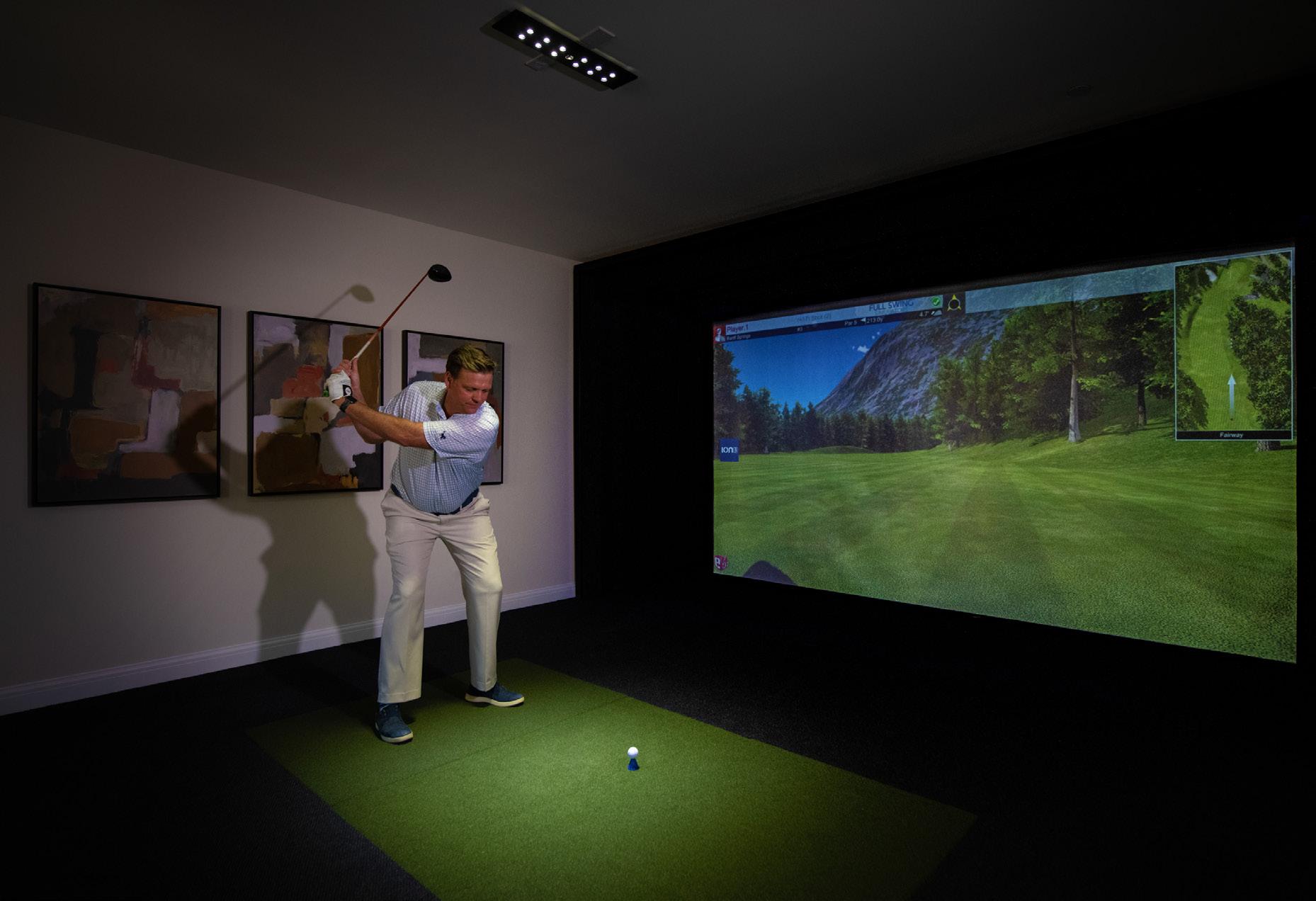
SOCIAL SPACES / AMENITIES
Activating social spaces where residents can cultivate connections and support interactions with other residents will help generate experiences. Some amenity space examples are large communal areas where residents can gather to enjoy each other’s company, art rooms where they can create together and share stories, game rooms for them to play games and laugh together and social lounges for gathering to watch sports and cheer on a local favorite.
PHYSICAL AND MENTAL WELLNESS
Staying active is vital to residents' physical and mental wellness. Designing wellness spaces is key to support longevity where residents can enjoy themselves in a spa like atmosphere, robust fitness center or serene space. Having a place to practice mental wellness is an important feature as well. Residents need a place for meditation or prayer, reading or enjoying nature. Activating outdoor spaces where residents can gather in the garden or enjoy some other outdoor activities will cultivate opportunities for well-rounded lifestyles.
GROUP CLASSES
Participating in wellness activities together can foster a sense of community and contribute to well being on multiple levels. Examples include barre stretching, chair exercises, games with weighted balls and yoga. Residents can also enjoy a variety of outdoor activities such as shuffleboard, swimming, water aerobics, golf, tennis, pickleball and more.

On Design
Project Highlights
Clarendale West End, Nashville, TN
Operator LCS will provide housing options for seniors that span a variety of lifestyle options—independent living, assisted living and memory care—allowing residents to stay within their community while enjoying the urban environment that surrounds them. Located near Centennial Park and Vanderbilt University in Nashville, TN, Clarendale West End offers residents access to entertainment, shopping and medical care. This 360,900 SF, five-story senior living community features 172 units, and is expected to open Summer 2024.
Audrey Senior Living, Naperville, IL
In collaboration with operator American House, this four-story, 170unit community will offer independent and assisted living along with memory care housing options in Naperville. Adjacent to the Springbrook Prairie Pavilion shopping district, residents will have access to a grocer and various retail stores. Anticipated to open Summer 2025, this 182,000 SF community will feature outdoor dining along with a double-height space across from the lobby that opens up to the courtyard allowing residents and visitors to view the beautiful and activated recreational outdoor area as soon as they enter the building. Additional amenities include dining and bistro restaurants, fitness room, library, salon, theater, parking and walking and biking paths.
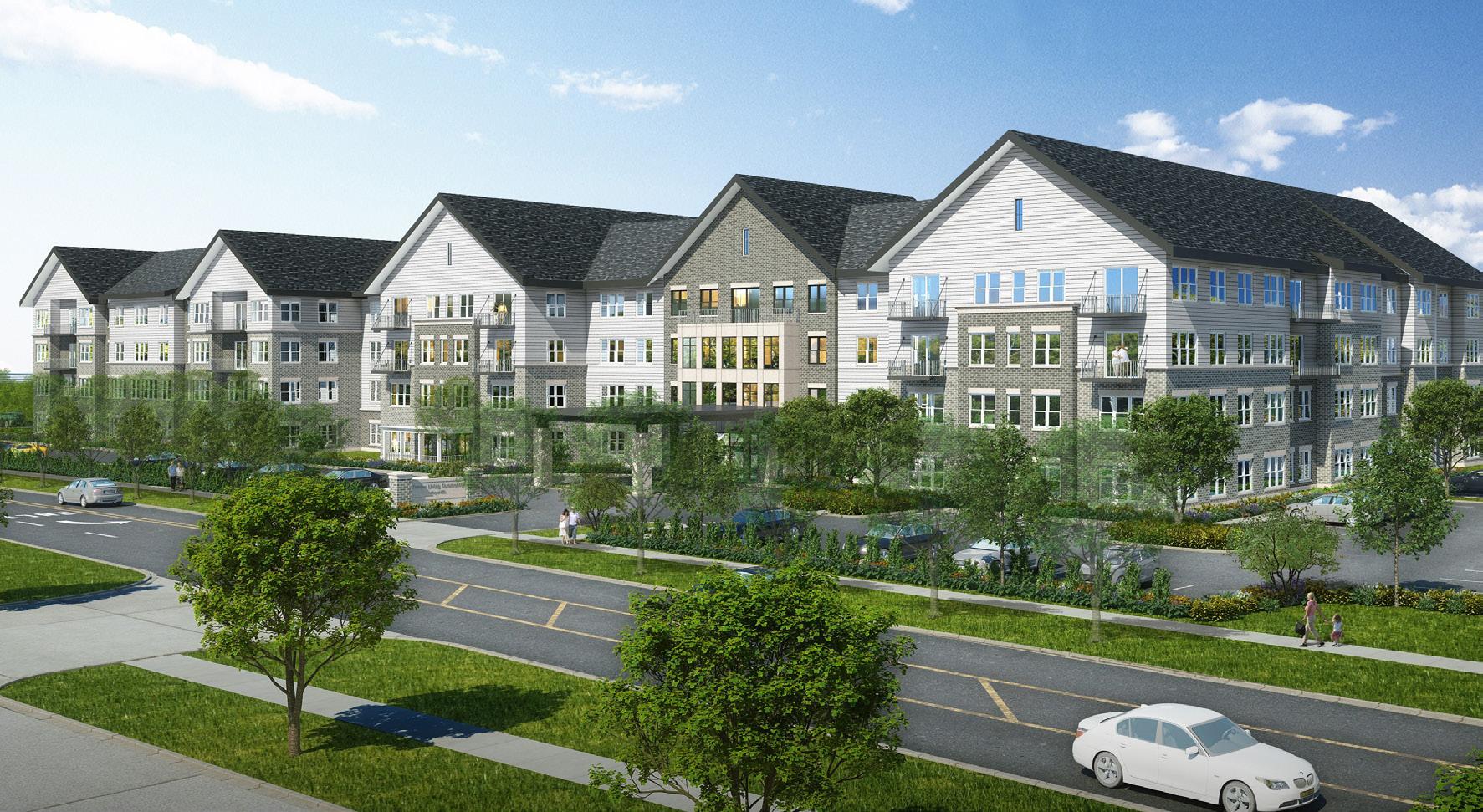
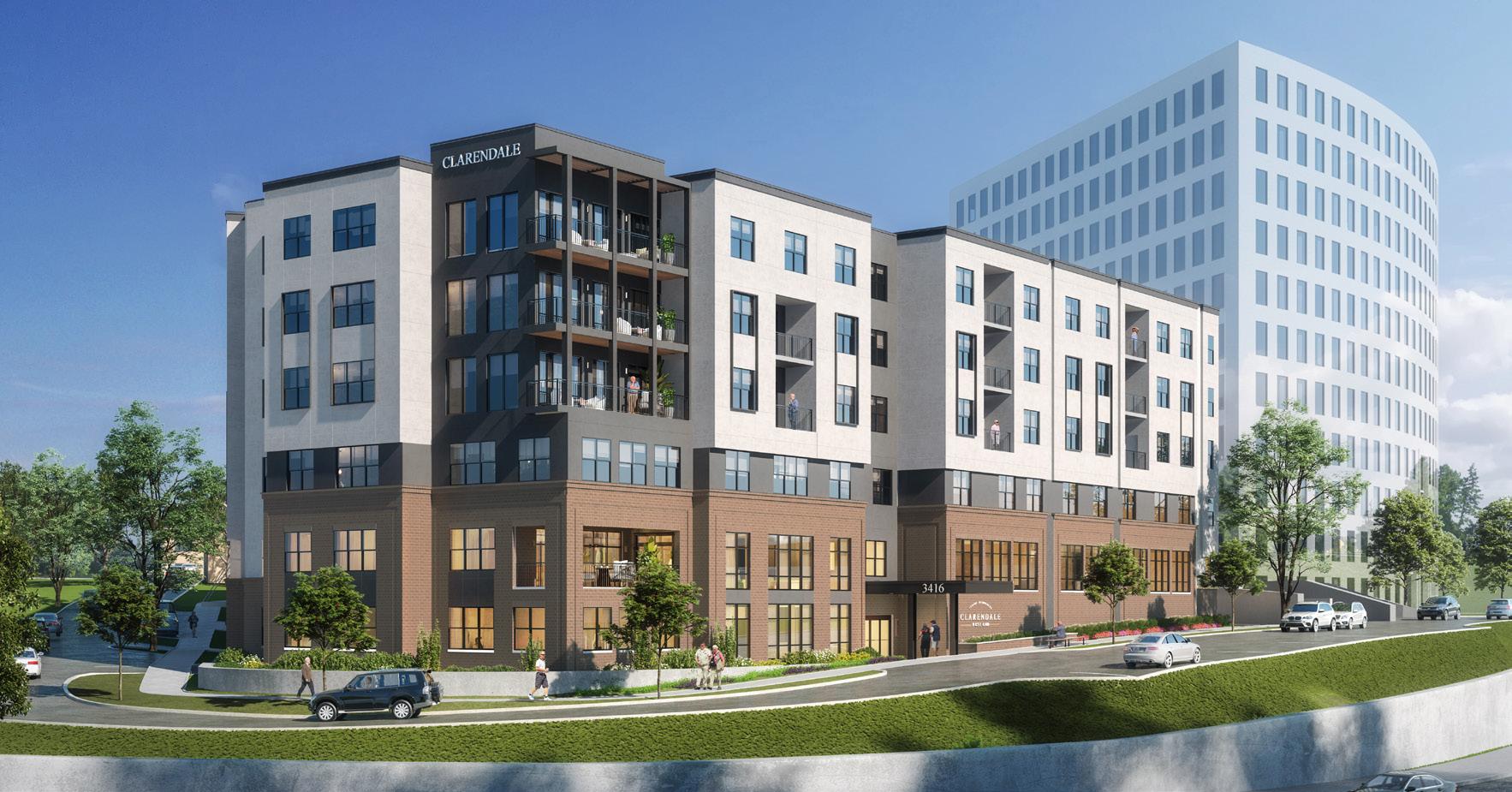
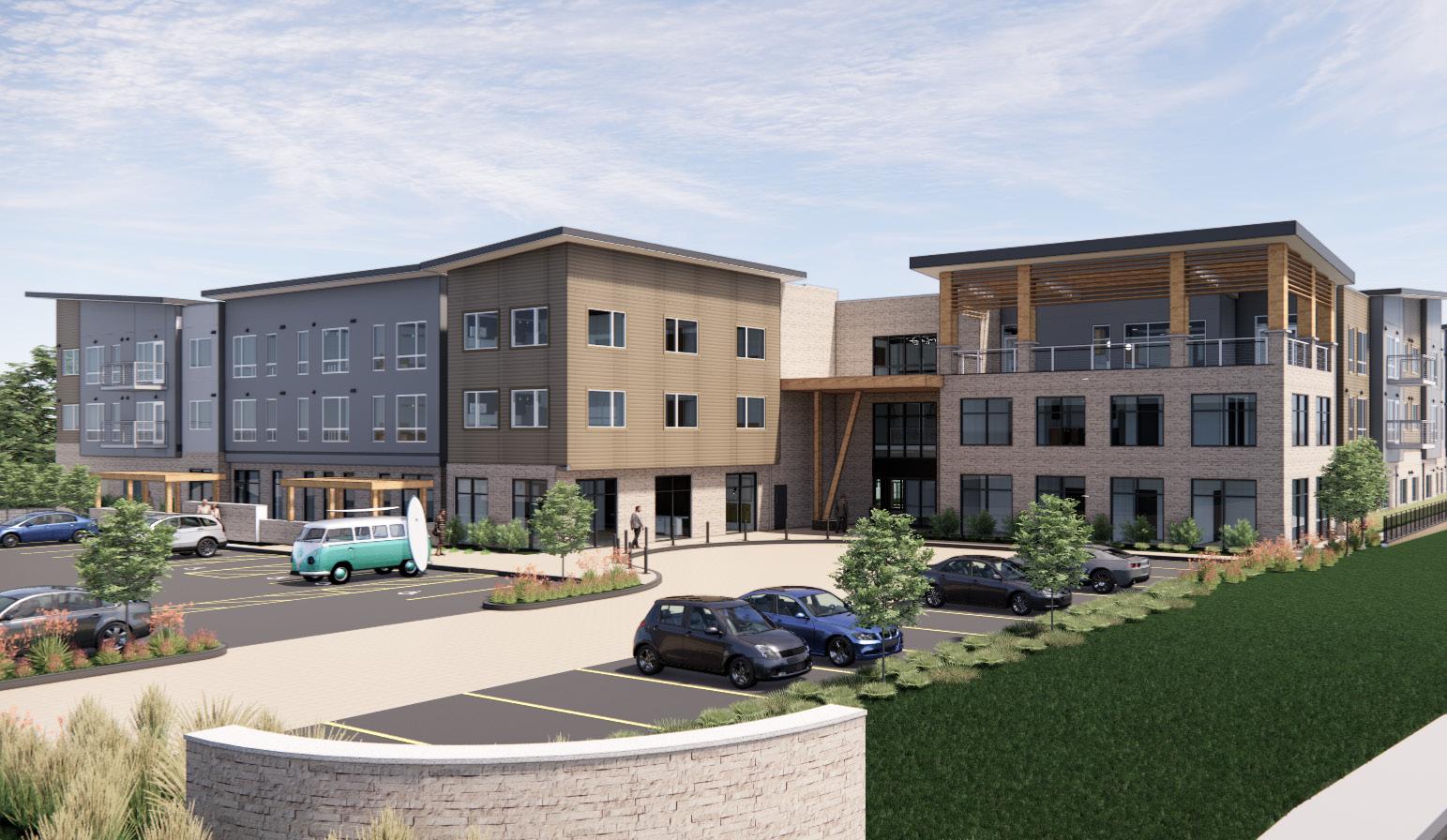
Acoya San Marcos, San Marcos, CA
As part of our continued relationship with operating partner Cogir, Acoya San Marcos is a 128,000 SF, 135-unit luxury senior living community offering assisted living and memory care housing options. The design of the three-story building supports Acoya’s age-in-place model, which allows residents to remain in their original unit even as their needs change. The community will offer state-of-the-art amenities including dining, salon/barber, fitness center, a courtyard with fire pits, game room, art room and a community room/bar with rooftop patio. Located in the heart of San Marcos, California, residents will have direct access to the San Marcos Senior Center, Richmar Park and the newly constructed San Marcos Civic Center. Acoya San Marcos is expected to open Winter 2024.
Grand Living at The Grove, Austin, TX
Grand Living at The Grove, anticipated to open Spring 2025, is a five-story, 348,353 SF senior living community with 186 independent and assisted living units, as well as an entire wing dedicated to 36 memory care apartments. Located at The Grove, central Austin’s dynamic mixed-use development, this community will offer an age-in-community, which allows residents to reside in their original apartment even as their healthcare needs change. Amenities will include a Grand Lounge and Legends Club; Grand Library; formal, casual and bistro dining; a performance theater; Grand Spa and Fitness Center featuring a full-service salon, pool and courtyard; therapy rooms; game rooms; a gift shop; chapel; outdoor amenity spaces and underground parking stalls. Living spaces will range from 450 to 1,600 square feet.
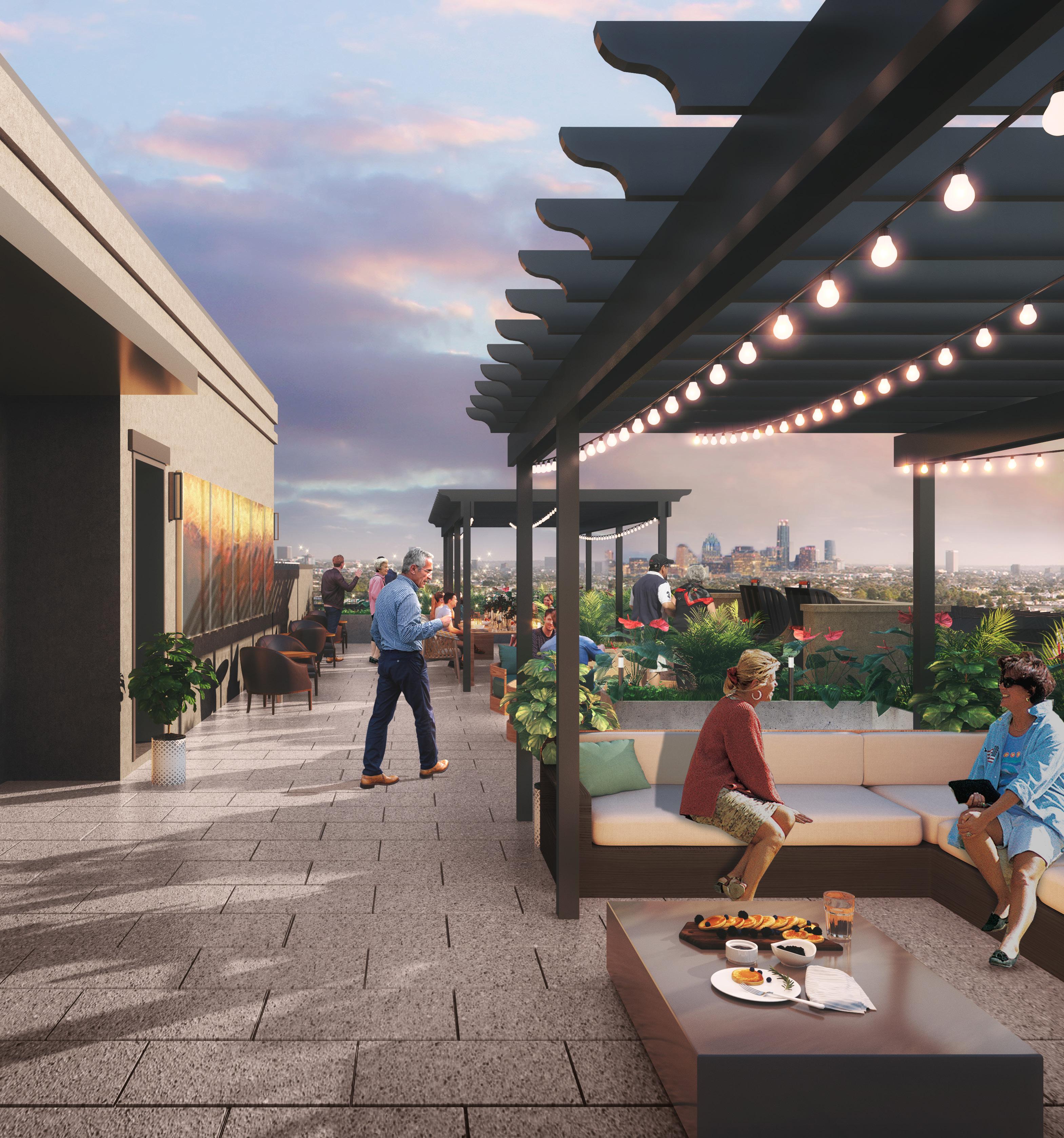
On Design

 CHRIS TEIGEN VP OF ARCHITECTURE - SENIOR LIVING CHRIS.TEIGEN@RYANCOMPANIES.COM
CHRIS TEIGEN VP OF ARCHITECTURE - SENIOR LIVING CHRIS.TEIGEN@RYANCOMPANIES.COM




























