On Design
This year the Ryan A+E Multifamily team continues to focus on delivering great projects with our internal and external partners. Parallel to that effort, we are building tools, standards and expertise to enhance our design and delivery process throughout several regions.
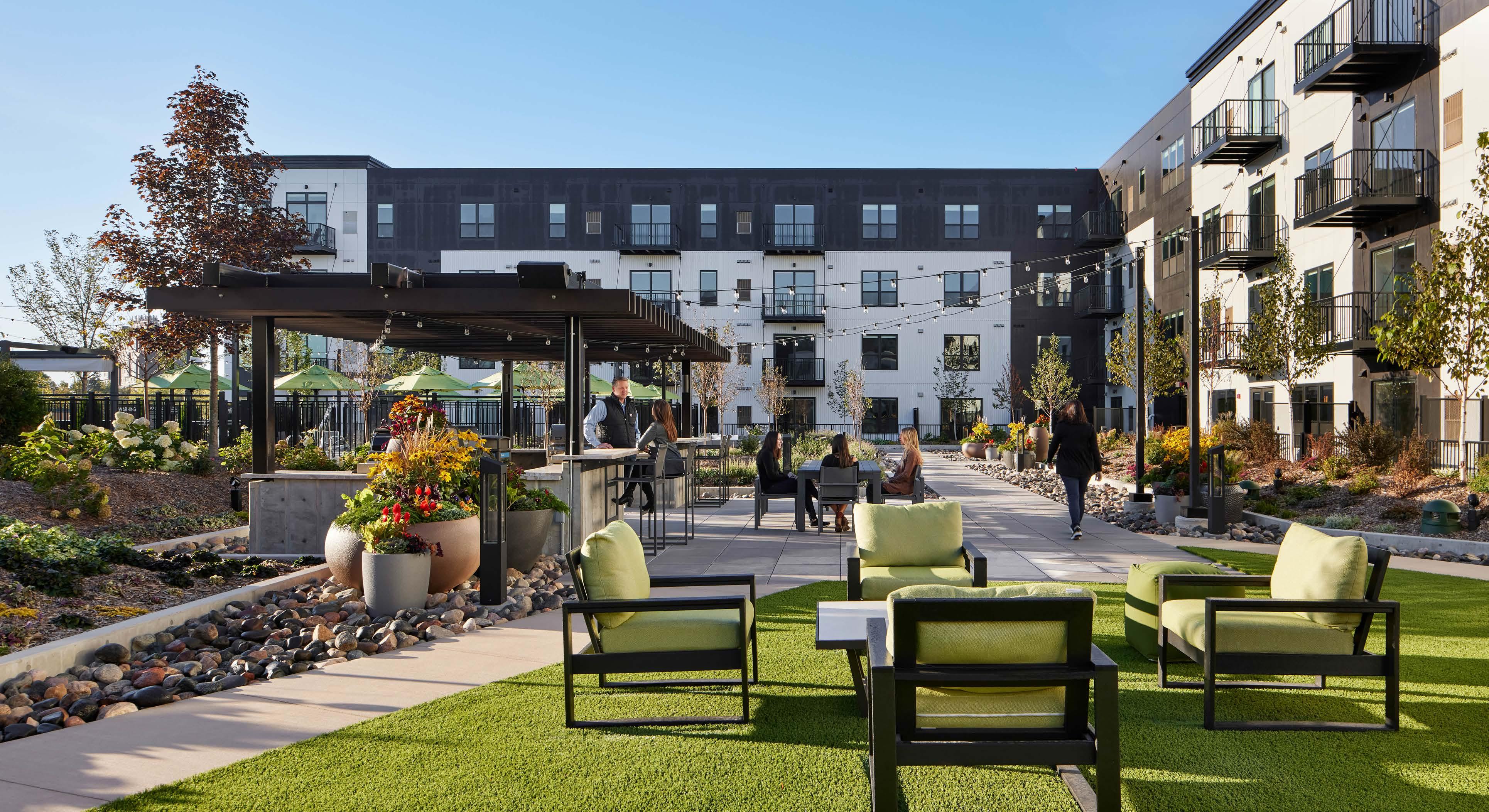
This issue of OnDesign celebrates several of our awardwinning projects along with spotlighting our interior design team’s collaborative approach with other Ryan service lines, our construction administration processes, and the future of the multifamily development and design process. I hope you enjoy the variety of stories featured which sheds light on the power and potential of Ryan's unique, integrated design-build model – a model we firmly believe differentiates us and provides great value to our clients and partners.
KARL DRECKTRAH VP OF ARCHITECTURE KARL.DRECKTRAH@RYANCOMPANIES.COM
3,200+ TOTAL UNITS DESIGNED
AWARDS
Best Interior Design - Urban Multifamily, Eleven MN REJournal Awards
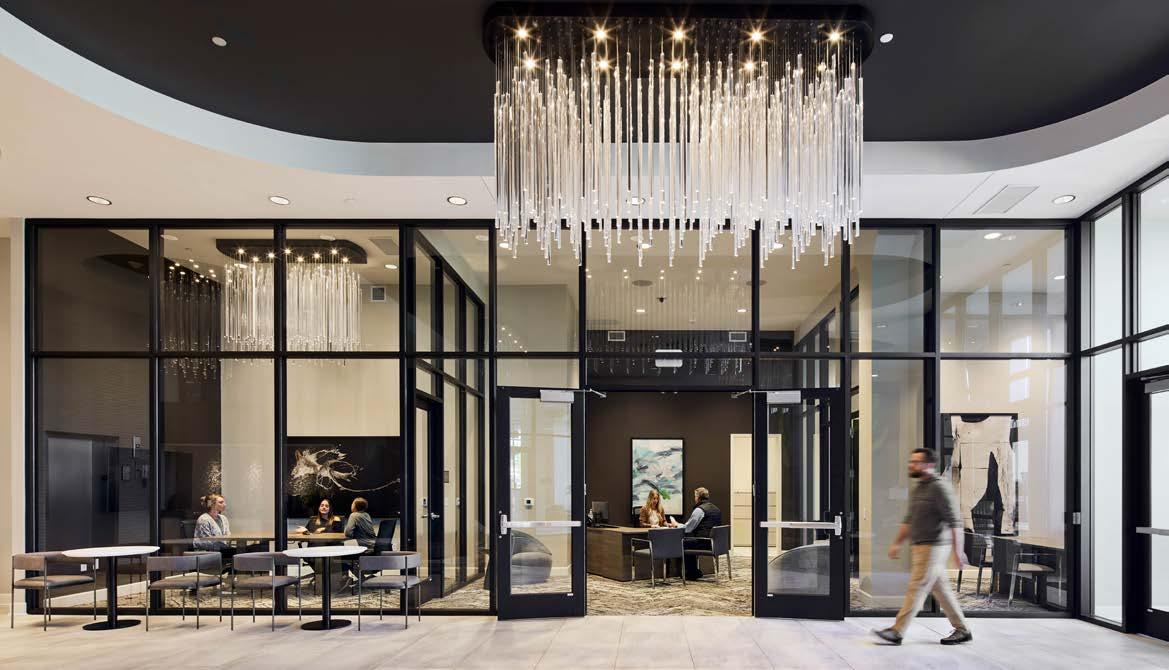
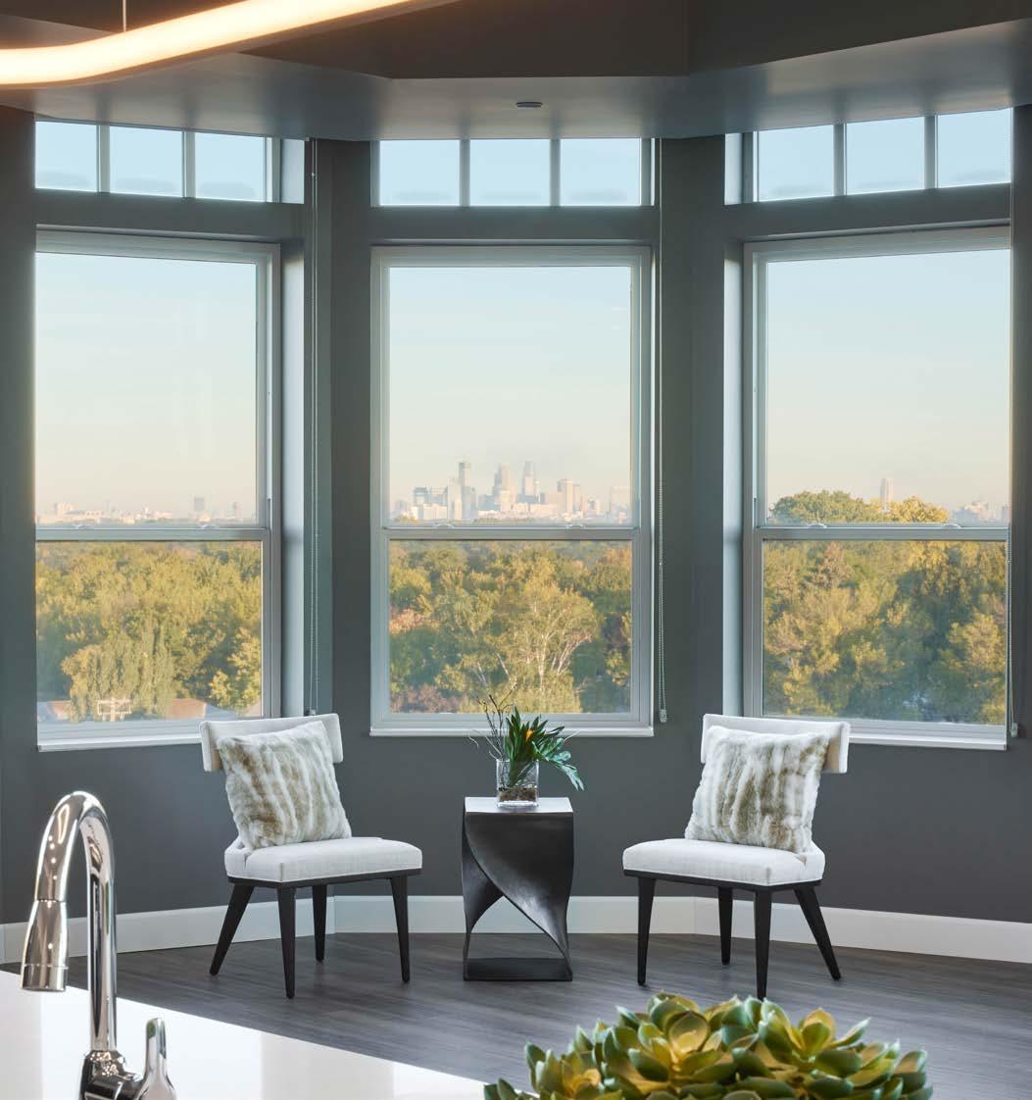
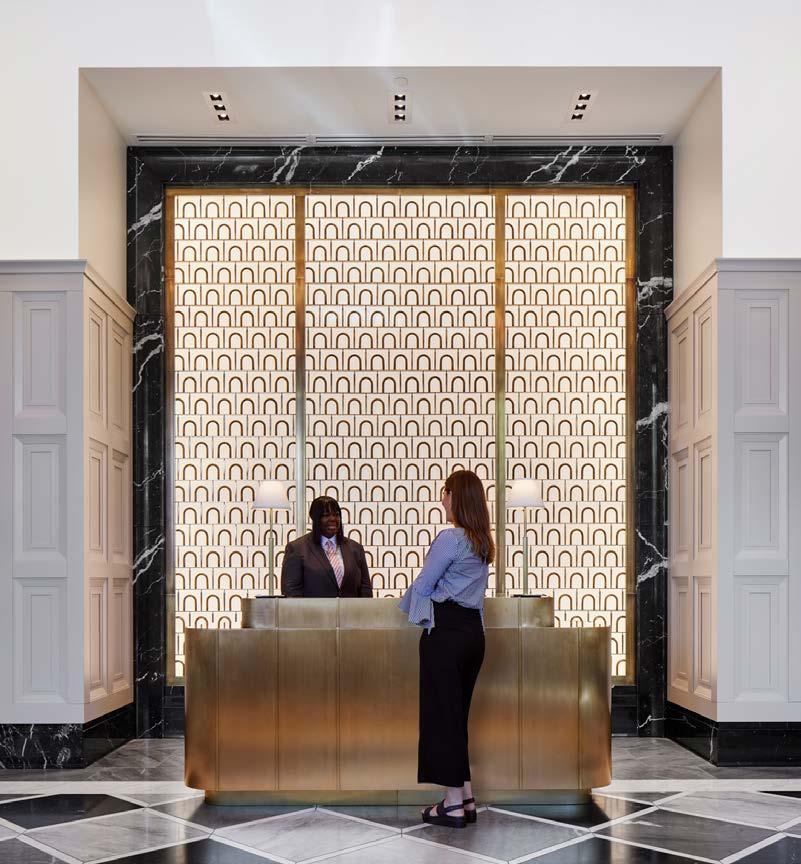
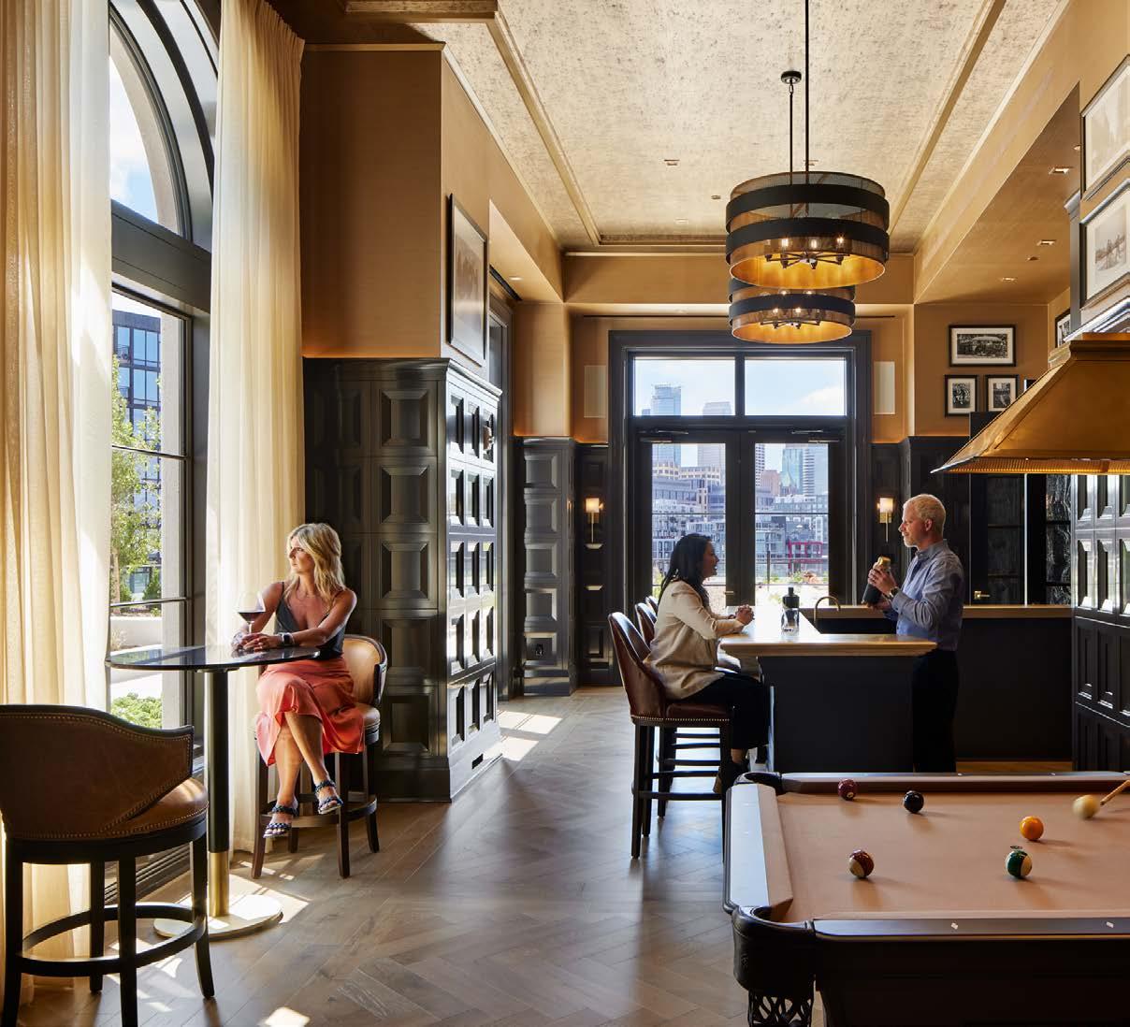
Project of the Year, Eleven Design-Build Institute of America UMR
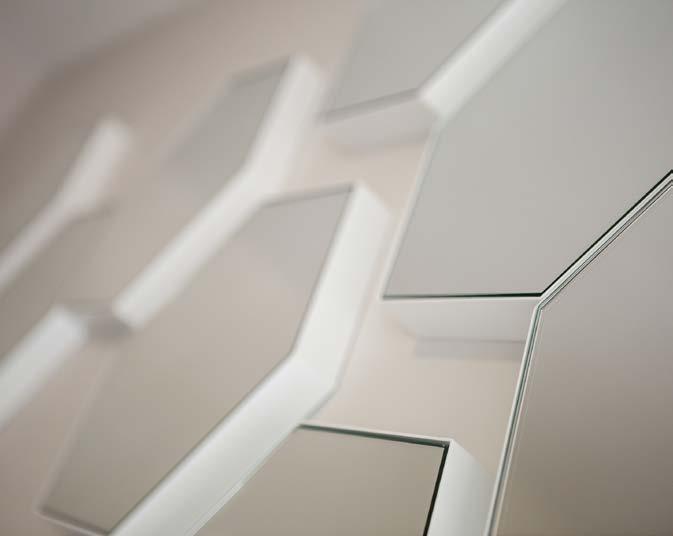
The Collection, Best New Mixed Use MN REJournal Awards
Engineer of the Year, Anthony Adams MN REJournal Awards
Influence of Interior Design Collaboration
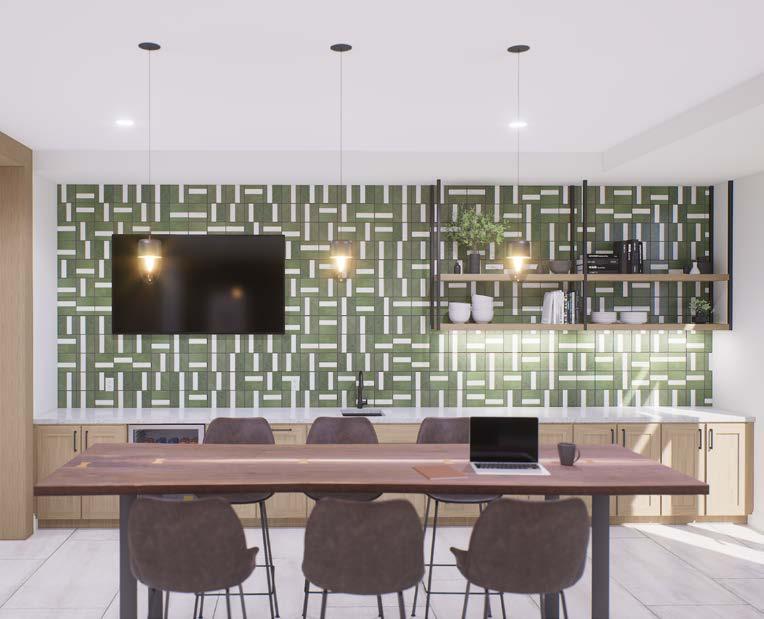
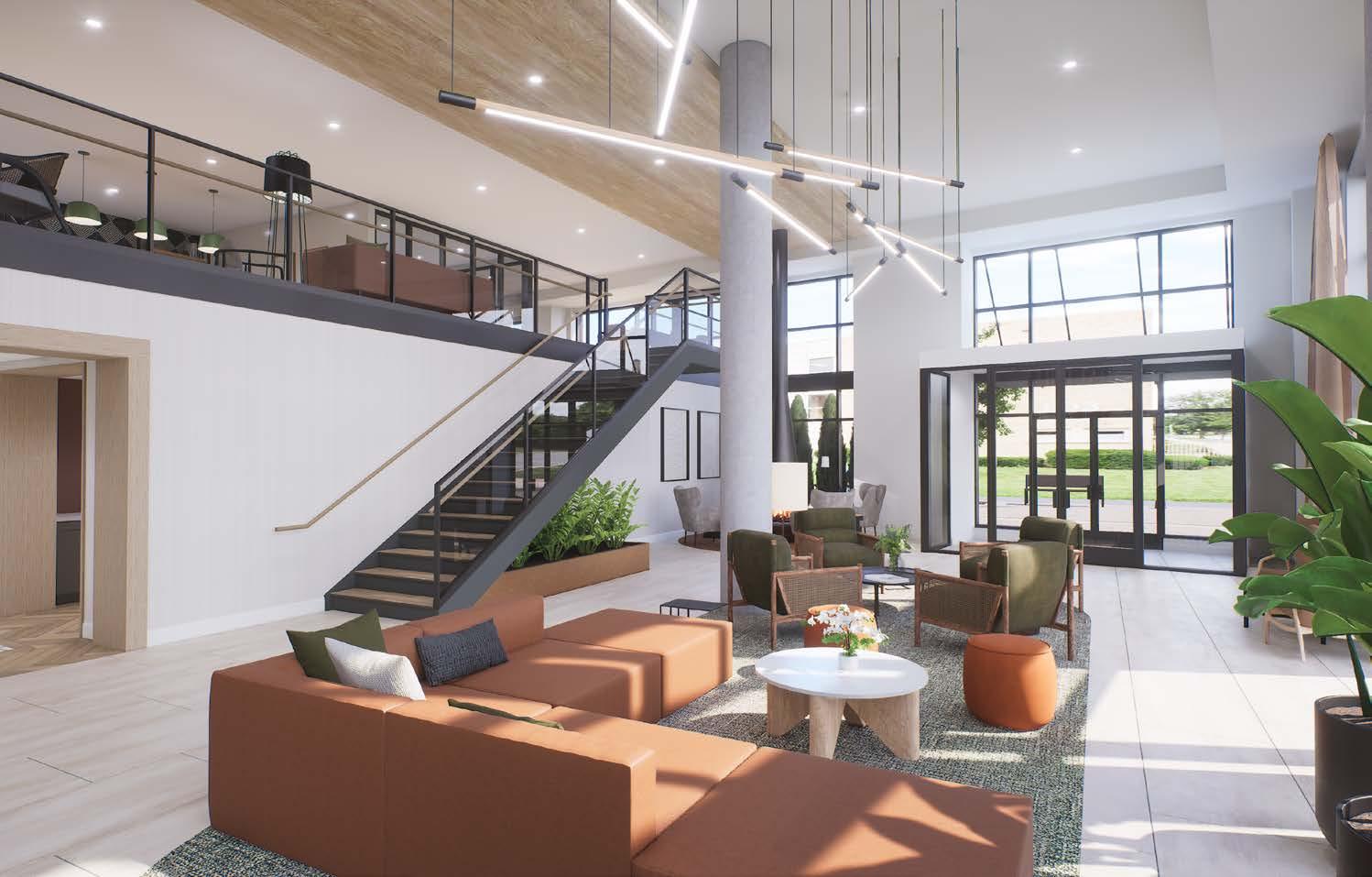

Ryan's Interior Design team offers full-service design from programming through documentation and construction administration. Throughout these phases of design, the team is coordinating our document sets in Revit with both internal and external partners to produce quality sets that are highly detailed resulting in fewer change orders and challenges in the field. The national interior design expertise spans multiple sectors including multifamily, mixed use and senior living sectors, allowing them to bring a blend of knowledge to multifamily projects that attracts and retains renters.
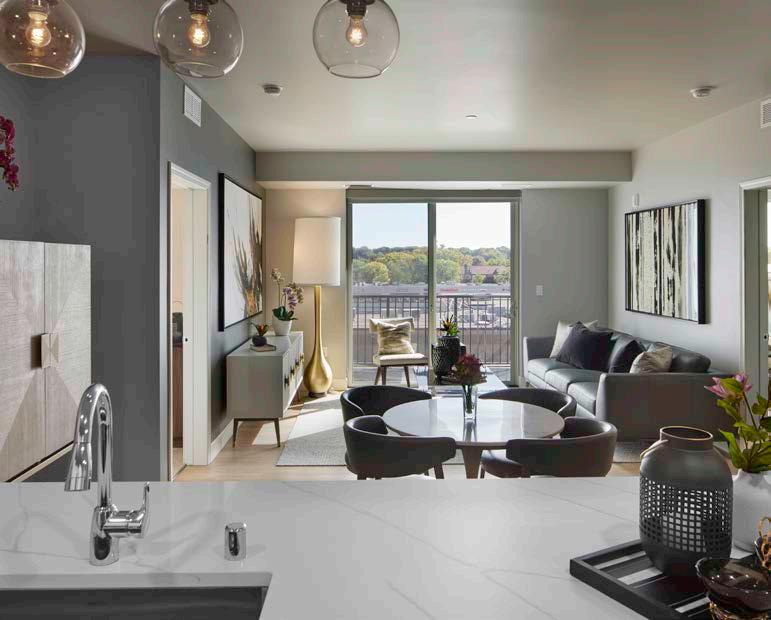
ELEVATING DESIGN GUIDELINES DESIGNING FROM THE INSIDE OUT INTENTIONAL BRANDING
A close partnership with our procurement team and in-depth multifamily standards that outlines our preferred process and partners allows us to quickly and efficiently deliver high-quality projects. We recently developed a multifamily standards guide (divided into base, upgrade, or premium packages) that streamlines the unit selection process with our development partners and allows us to focus more of our design efforts on high-visibility amenity spaces. The multifamily standards guides also allows our team to provide early cost intelligence to our construction teams for their pricing exercises, helping to set our projects up for success.
While our primary design focus is interiors, we understand that a successful property considers all elements of the resident experience. When interior designer can partner with the landscape architecture team, it allows us to connect the interior aesthetic with the exterior finishes, furniture and accessories to create a cohesive design experience. Additionally, early collaboration between these two disciplines supports a stronger alignment of space planning to help inform how the exterior spaces are programmed and how they are connected to the interior amenities.
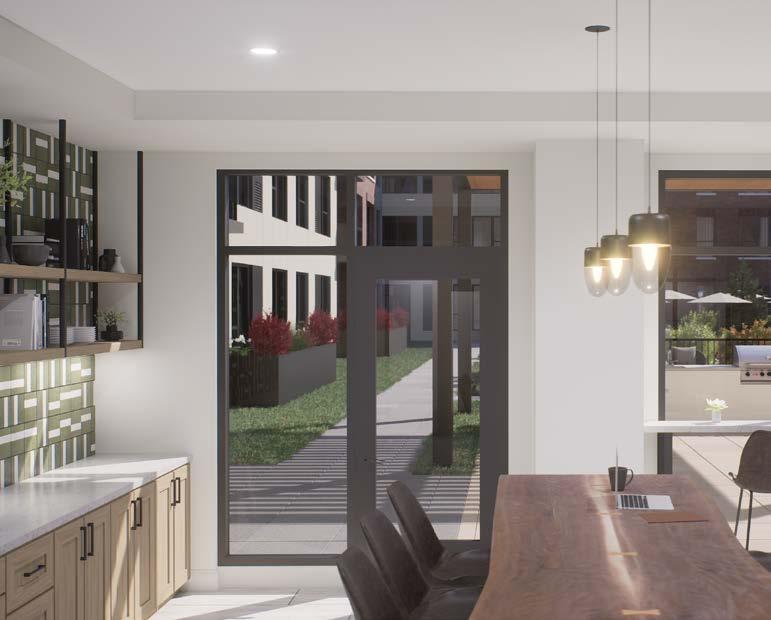
Collaborating with Ryan’s in-house creative agency, Yellow Truck Creative (YTC), on custom branding for multifamily projects is a rewarding process. It allows us to open up new facets of design while more effectively introducing the property to market. Vyne on Haven is a recent multifamily project where we partnered with the YTC Team to develop the final branding package. Cohesive branding is always key and Vyne on Haven was no exception. Working together, we were able to integrate the YTC-developed brand logo and pattern into design elements such as custom wall graphics at the unit elevator lobbies and the custom metal screen in the Sky Lounge. Here the branding feels intentional, woven into the very fabric of the space, and illustrates the “little moments” in design that make a huge impact.
To learn more about A+E Multifamily collaboration efforts and influence, contact:

HANNA DALLUGE
PROJECT INTERIOR DESIGNER
HANNA.DALLUGE@RYANCOMPANIES.COM
WHITLEY HOLLWAY
PROJECT INTERIOR DESIGNER
WHITLEY.HOLLWAY@RYANCOMPANIES.COM
“Partnering with our interiors team for the Vyne on Haven branding was a critical part of the success of this multifamily project. Early on, we were able to hear and see the plans for the building, which helped align the branding design with the vision of the interior design team. Just as interiors informed our design, our design was incorporated into the interiors. Because of this close collaboration we were able to add distinctive accents—like a custom wallpaper featuring a graphic pattern drawn from our Vyne logo—and establish a brand color palette that complemented both the interior and exterior finish selections."
– Tony Silvers, Graphic Design Manager, Yellow Truck CreativeStreamlining Construction Administration
One of the strengths of the design-build process at Ryan is at the junction where “design” and “build” intersect, Construction Administration. Our approach to Construction Administration places our architect in the field and gives them the ability to realize their designs working hand-in-hand with construction project managers and superintendents. This approach gives the entire project team a seat at the table in the decision making process. Together, our teams shape the design based on latest costs, availability of materials and constructability and quickly adjust as changes need to be made. Our integrated Construction Administration process allows the design team to be leaner and respond quicker in the early stages of the construction process, resulting in less change orders, errors, and schedule/budget adjustments.
The construction administration process allows our designers and builders to learn from each other, build relationships and communicate efficiently. In addition, friendships made between an architect and a superintendent at the lunch table in a construction trailer are carried forward in their careers, and each benefits having an expert resource to call upon when they run into challenges on future projects.
610 zane -- sites
To learn more about A+E's construction administration process, contact:
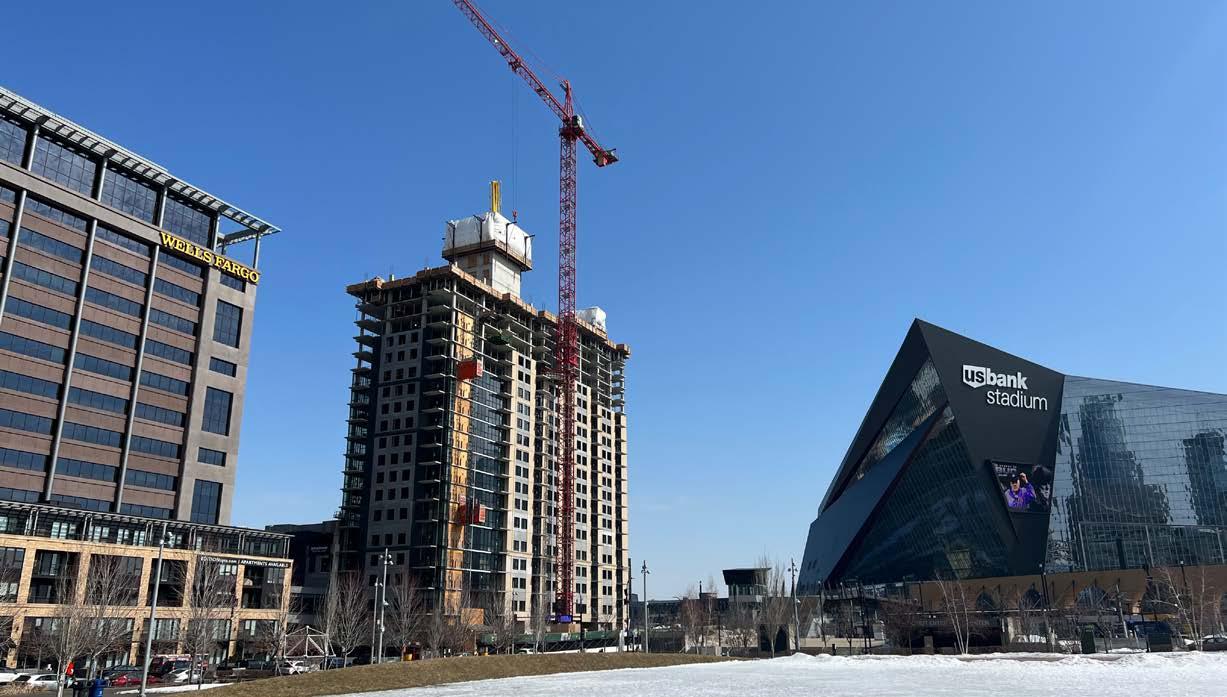
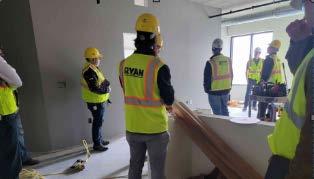
Ryan is connected to the site and connections to broker community, we are able to look at parcles in that area that help / might be a good fit for the client.


SEAN
BLOCK SENIOR PROJECT ARCHITECTSEAN.BLOCK@RYANCOMPANIES.COM
RYAN LARSON SENIOR PROJECT ARCHITECT RYAN.LARSON@RYANCOMPANIES.COMON-SITE ADAPTABILITY
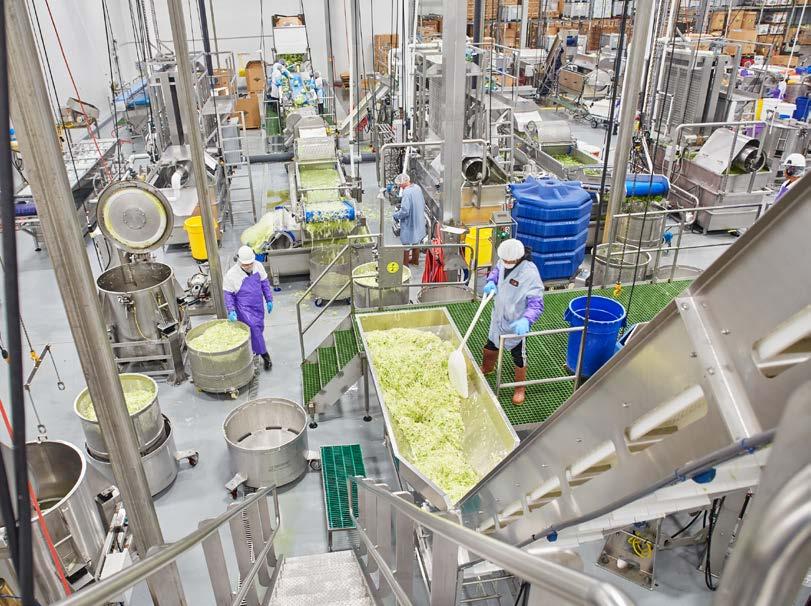
VALUE OF INTEGRATION
The Fourth & Park Multifamily project kicked off construction in February 2022 and is set to open in March 2024. This 25-story, 350-unit residential development on the northeast corner of Fourth Street and Park Avenue in Downtown Minneapolis includes a mix of units including micro, studio, one and two-bedroom apartments and penthouses. Ryan A+E has a team dedicated to Construction Administration on this project, collaborating on-site with the superintendent and construction project managers.
"At Fourth and Park, Ryan A+E and Ryan Construction continue to push the boundaries of design-build construction together. One complete team, working in one direction together. Designing together. Making adjustments together. Problem solving together. And advancing day-to-day construction together. This One Team relationship has been instrumental for our project to stay on schedule. While also remaining fun!"
– Jim Gerres, Assistant Field Coordinator
Constructability data is invaluable to an integrated team. Working together allows the team to identify if a schedule extension is needed, or if there is an alternative solution that can be implemented that would be more efficient.
At the Fourth and Park project, the design and construction teams accepted a condensed design schedule in order to meet aggressive entitlement dates. Both teams knew this would be challenging, but rightly trusted the construction administration team to fill in the gaps on-site as design and construction were being executed concurrently.
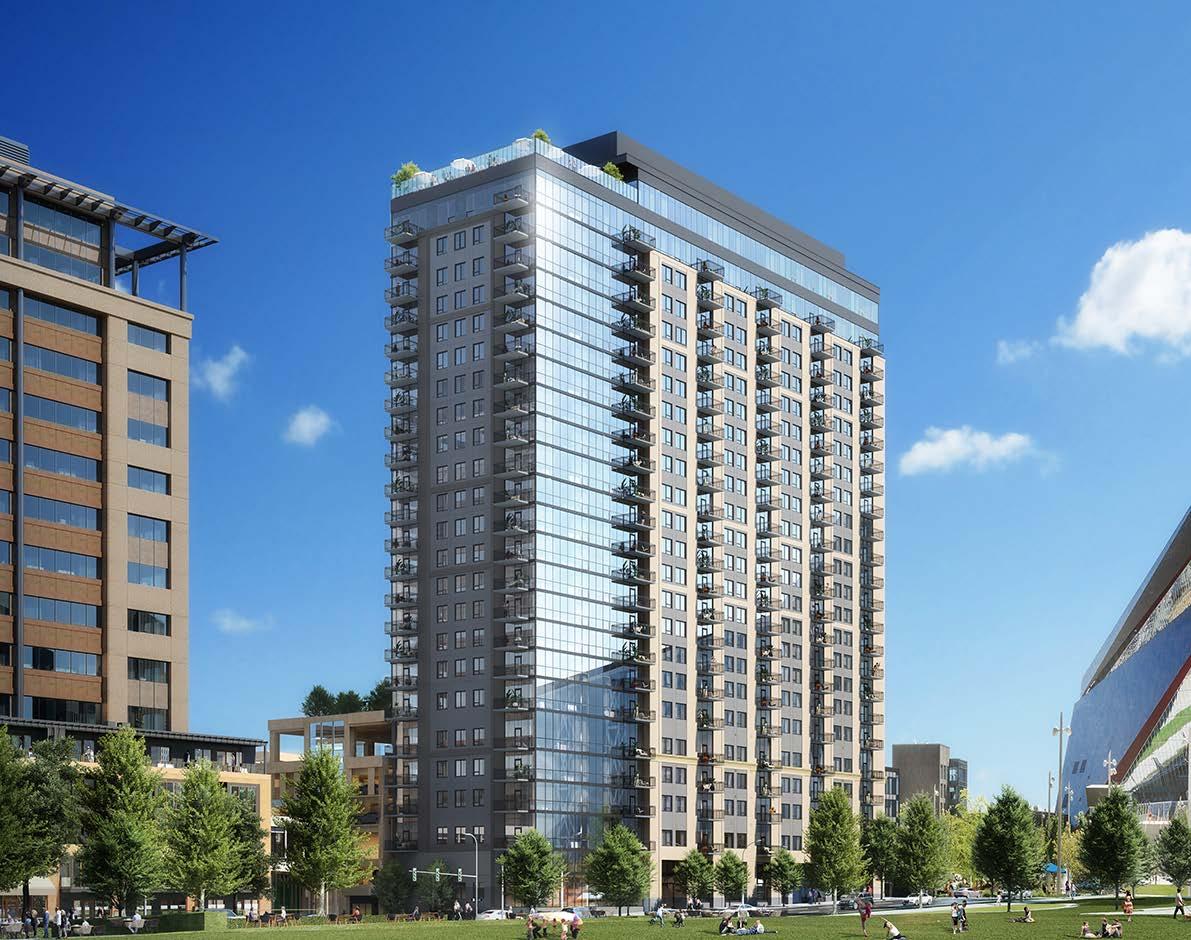
STREAMLINED EXECUTION
An integrated design and construction team starts way before the construction administration phase. Close coordination during the design phases deliver document details that are vetted by all parties and understood by the field team resulting in streamlined execution and cost-effective work.
As a result of the tight schedule at Fourth and Park, the team adjusted by holding multiple joint meetings between design and construction and the rooftop pool deck at Fourth and Park evolved from a general block diagram to a fully coordinated waterproofing and mobilization strategy in a few short months and just in time to form the base of the concrete deck.
Mass Customization & Fabrication
Over the past year, the multifamily industry has been impacted by systemic challenges that require alteration to the way we deliver projects. From economic and political forces, we looked within to identify opportunities to embrace this uncertainty and adapt for the future. Put simply, we aren't solving this challenge by doing the same things we have always done and we don't expect the problem to just go away. We performed a holistic analysis of our delivery process and are looking to the fabrication industry to allow for flexibility without costly complexity to focus on efficiency and renter appeal.
To learn more about our multifamily design process, contact:
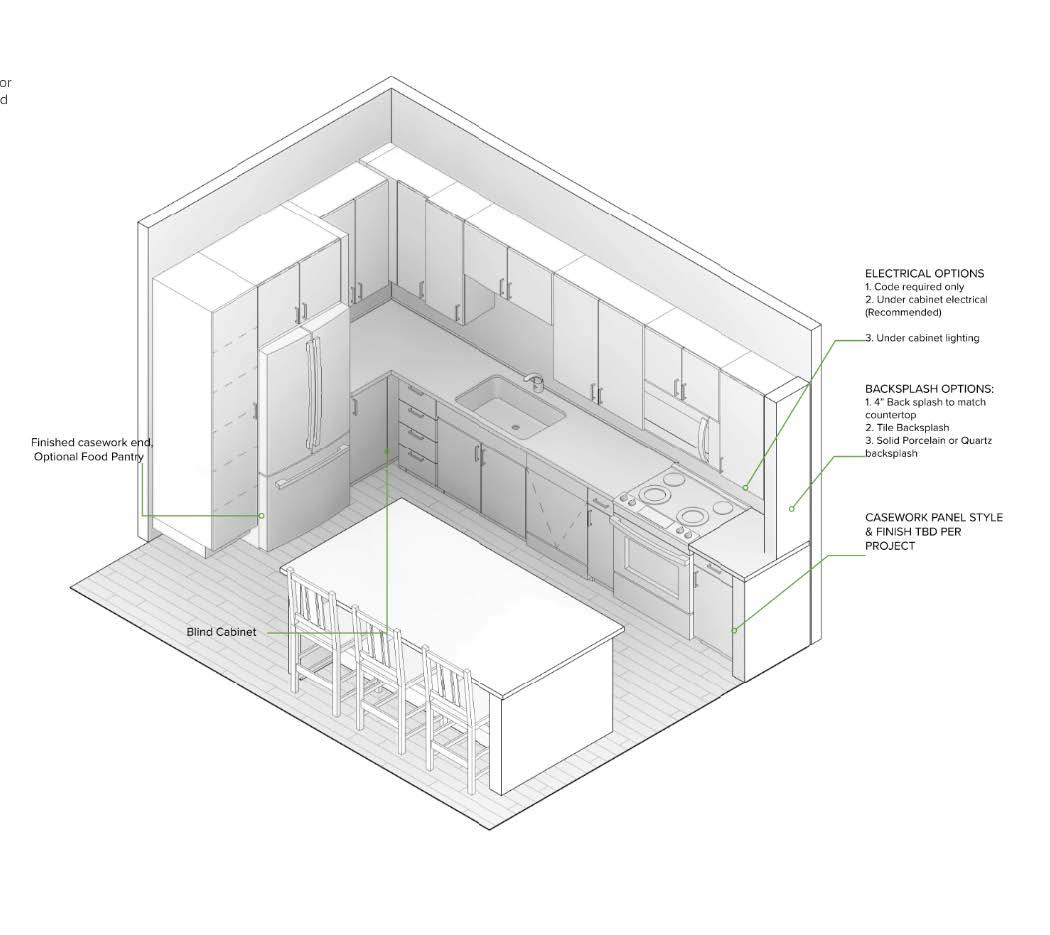
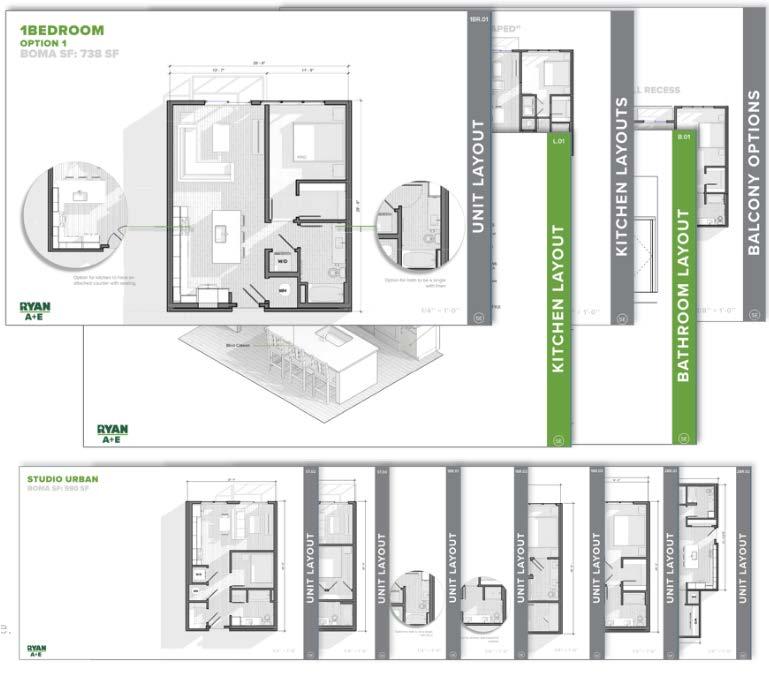
WHIT NOXON ASSOCIATE DIRECTOR OF ARCHITECTURE - MULTIFAMILY WHIT.NOXON@RYANCOMPANIES.COM


FLEXIBLE BASIS OF DESIGN

Rapid programming of buildings at all scales allows for in-depth cost studies and defined unit standard packages (divided into base, upgrade, or premium) streamlines the selection process.
ROBUST SPEC NARRATIVES
JOEL BRYGGER
SR. PROJECT ARCHITECT JOEL.BRYGGER@RYANCOMPANIES.COM
Spec narratives create early alignment on material expectations and serve as a catalyst for a more comprehensive first draft of the Project Manual early in the Design Documentation phase for greater pricing confidence.
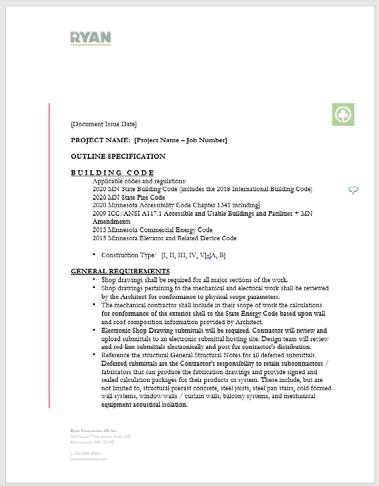


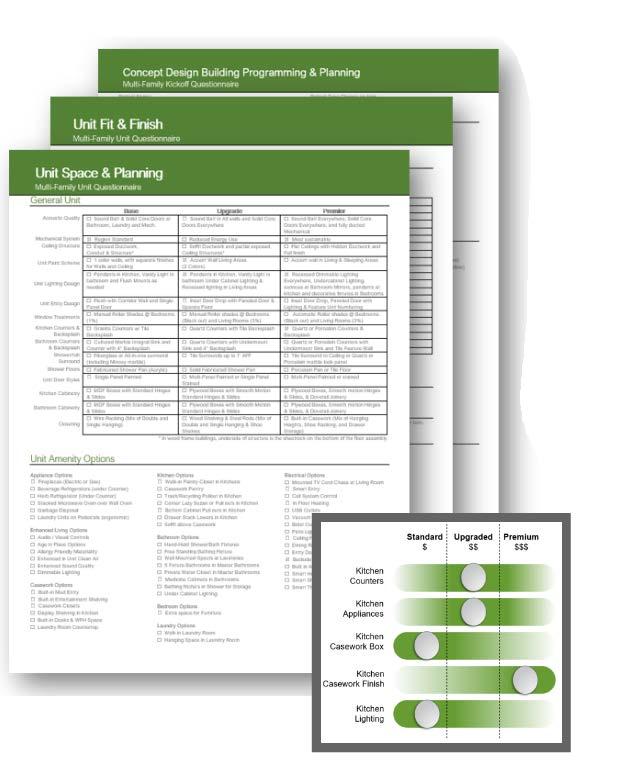
NATIONAL BUILDING BLOCKS
Regional needs are supported by various combinations of the vetted building blocks.
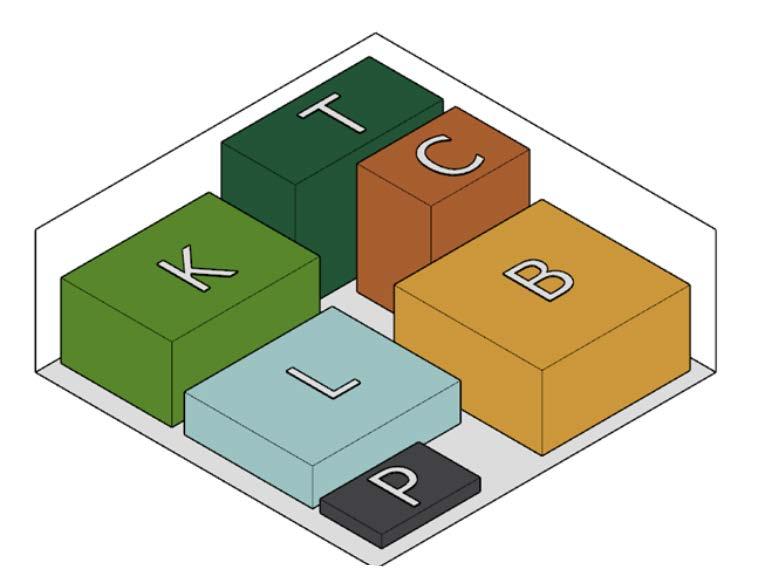
REGIONAL TRENDS
Our team is actively researching amenities, features, and trends that are critical in each market alongside our development and construction partners. For our multifamily projects one size does not fit all and prototypes are challenging to adjust to the different regions, products, or proforma needs. Our team is committed to implementing concepts of mass customization and fabrication to reformat the way our multifamily team delivers design.
FRAMEWORK OPTIONS
In-house developed software allows the design team to flex the building blocks and basis of design to create various options to meet the client needs.
FINAL UNIT ASSEMBLIES
All these elements combined with our ability to evaluate the data helps our team identify what works well and should be carried forward on future projects.
Project Highlights
Vyne on Haven, Elmhurst, IL
This 200-unit luxury apartment community is designed to meet pent-up demand for transit-oriented living in Chicago’s western suburbs. Set to open in March 2024, this six-story, 320,215-SF building will have units ranging in size from 600 to 1,500 SF. Amenities include 17,000 SF of outdoor space split between two decks on the second level featuring a resort-style pool, shade cabanas, dining areas, grilling stations, outdoor heaters, resident games and a kitchen area for private parties.
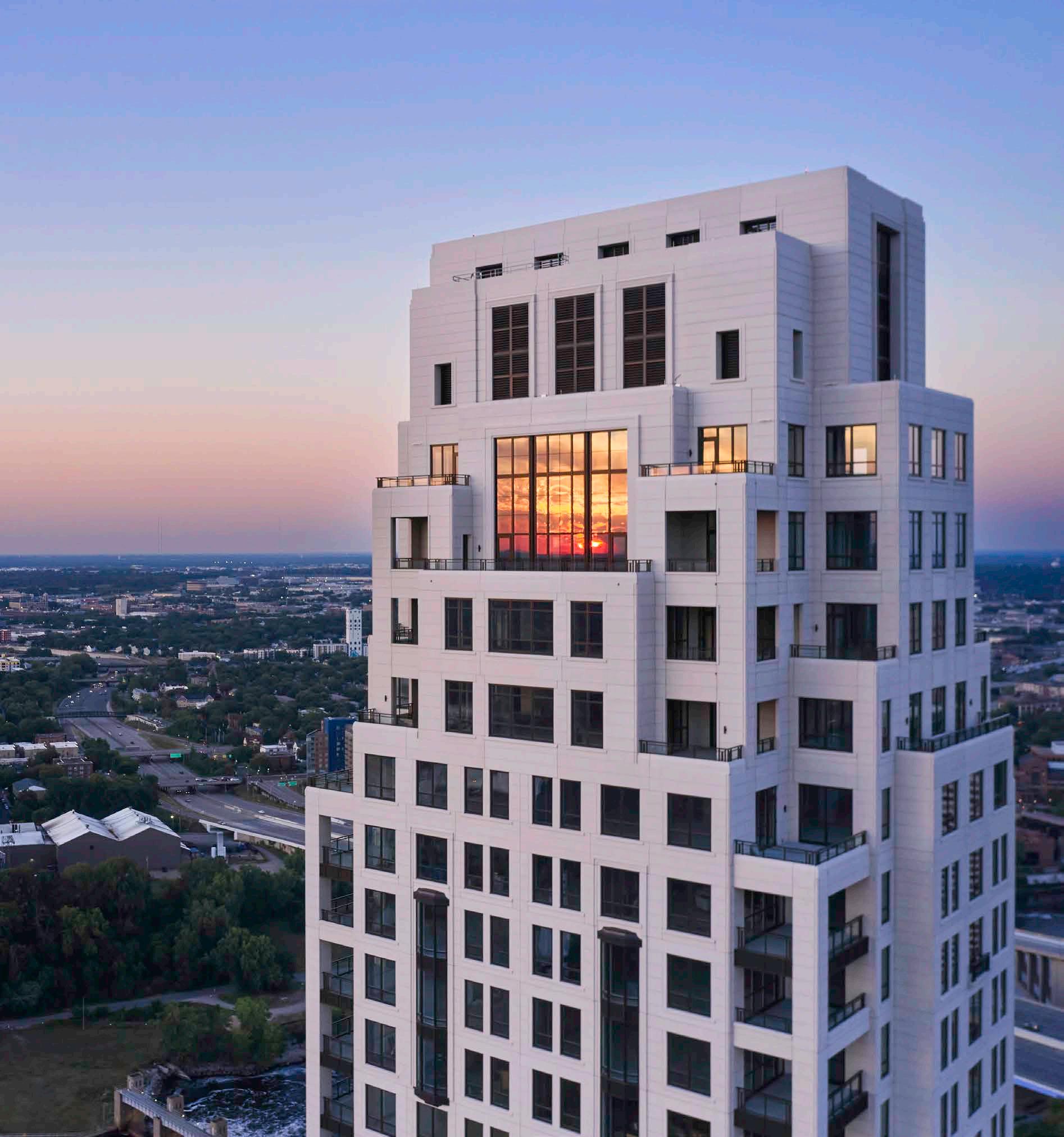
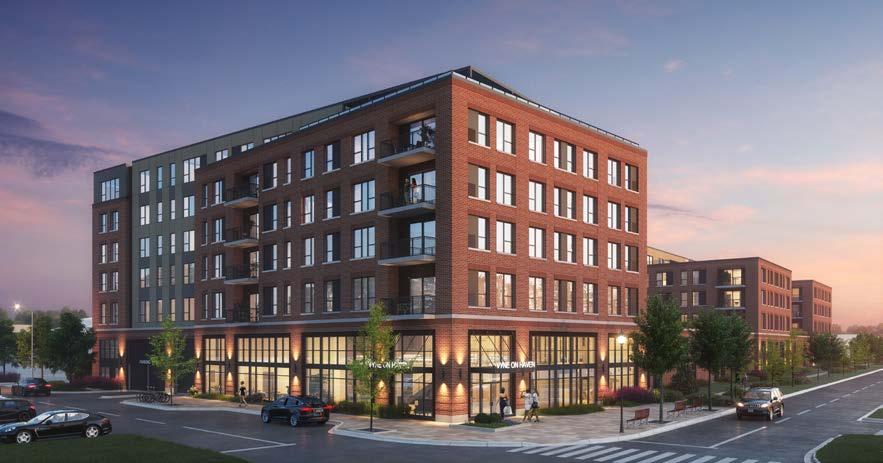
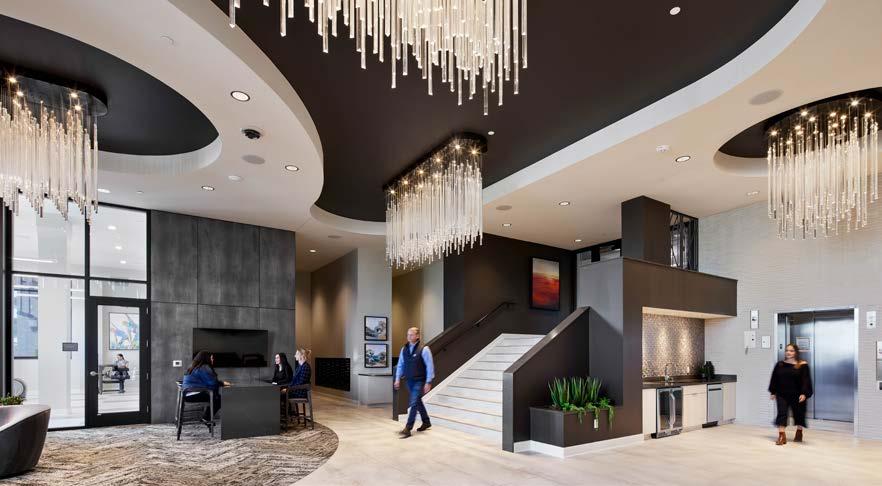
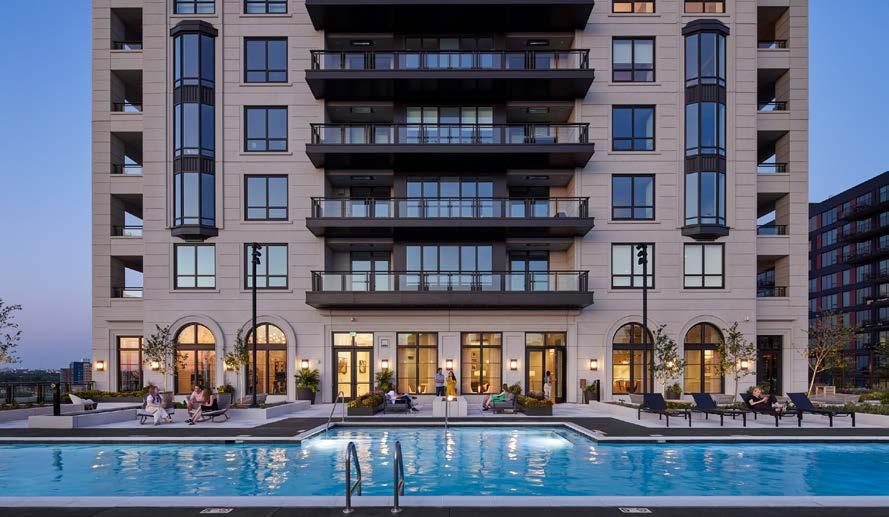
The Collection, St. Paul, MN
The Collection connects the new Highland Bridge master development with Saint Paul’s historic Highland Park neighborhood, breathing new life and bringing housing to the area. This six-story, 485,072-SF mixed-use building is the gateway into the emerging community and establishes a high-quality aesthetic standard for future developments. The Collection encompasses multiple sustainability features, including EV charging stalls and reduced water demand and energy loads. In addition, the 30,000 SF outdoor amenity deck features lush landscaping and an extensive garden and lawn space as well as gathering spaces, grill island, dining area, fire pit, pet walk and pool.
Eleven, Minneapolis, MN
Rising 42 stories above the Twin Cities, Eleven is an iconic addition to the Minneapolis skyline. This 628,000 SF highrise offers extraordinary views of downtown Minneapolis, the Mississippi River and the Stone Arch Bridge. The building was designed to work beautifully within the context of its surroundings, with architecture that exudes a sense of grandeur and elegance, accompanied by world-class amenities. Eleven has 120 homes of varying sizes and floor plans, ranging from 1,600 to 11,000 SF with oversized windows and private terraces.
