On Design
If one word could encapsulate the last few years for the Ryan A+E Multifamily team, it would be growth . With multiple projects in design and construction, our team has delivered millions of square feet of multifamily communities ranging from urban high-rises to suburban wood-frame projects.

With dedicated A+E members throughout the nation, we are growing into a well-balanced team that is positioned to continue supporting Ryan's multifamily sector in the years to come. I'm excited for our next phase of multifamily growth focused on buidling new partnerships in all Ryan regions and expanding our talent and team throughout the country.

KARL DRECKTRAH VP OF ARCHITECTURE, MULTIFAMILY KARL.DRECKTRAH@RYANCOMPANIES.COM
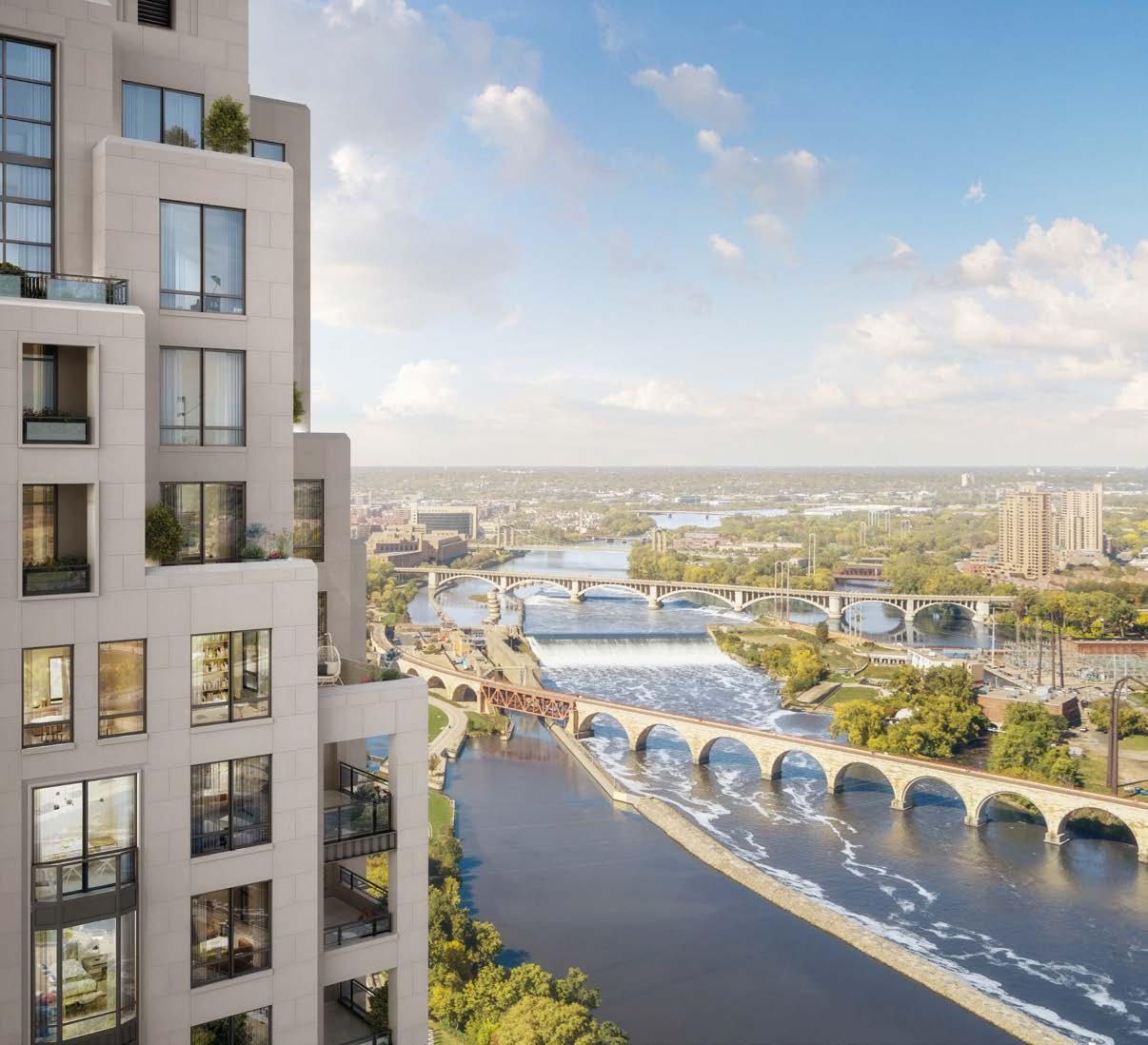
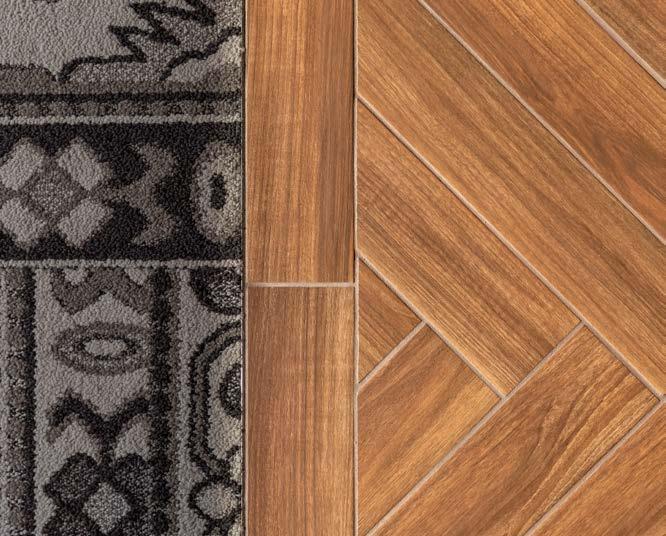
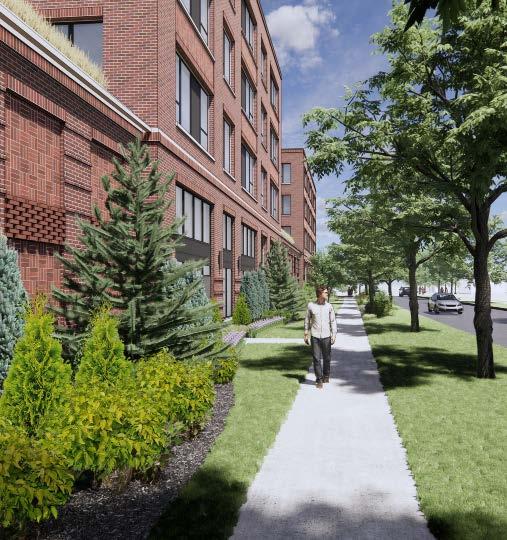
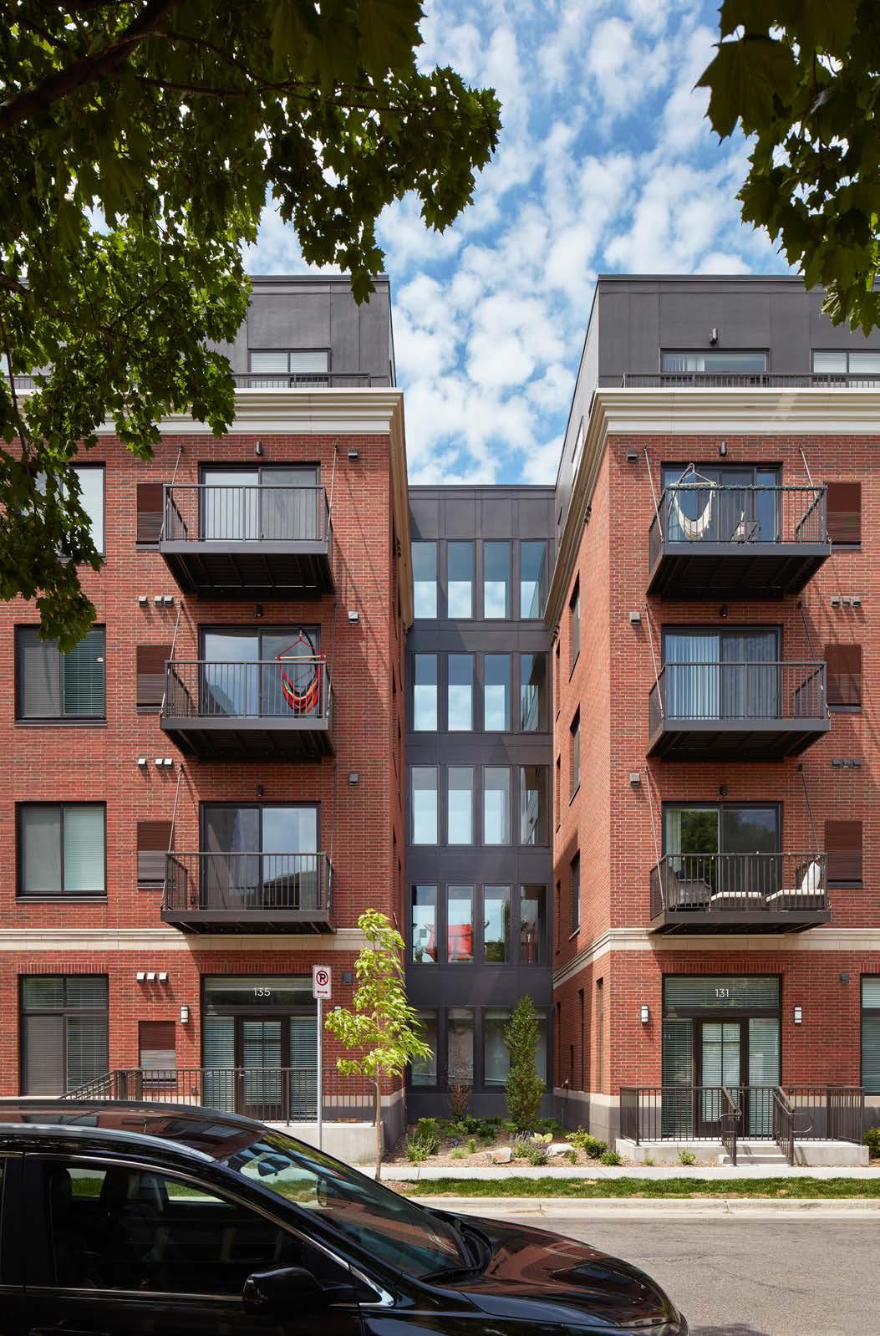
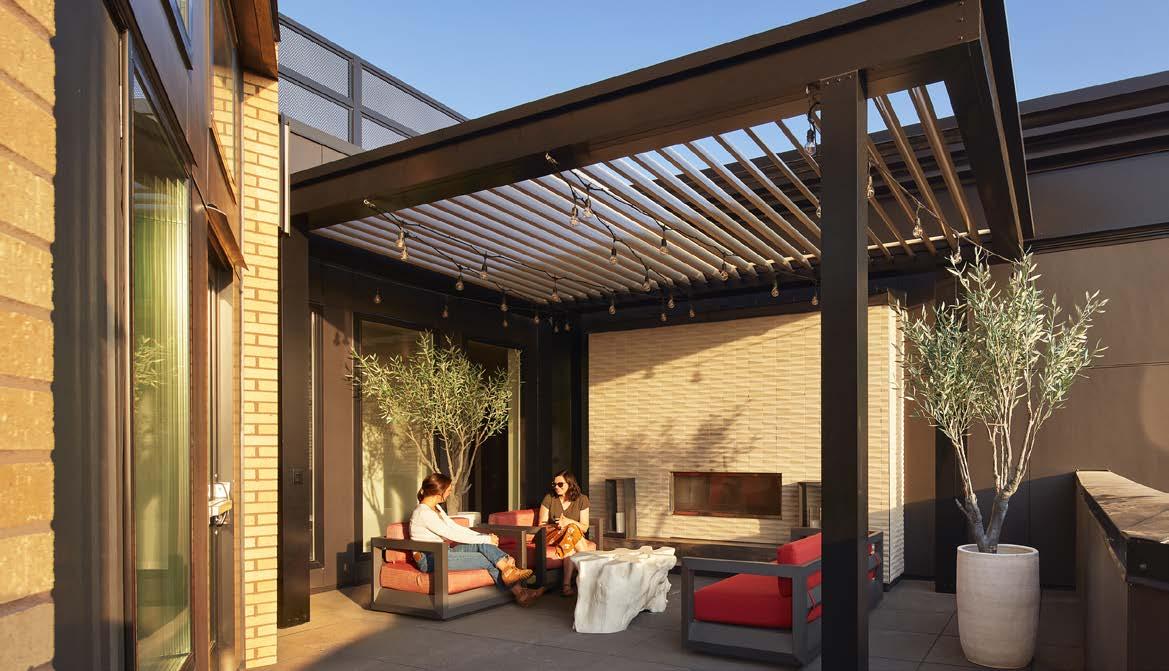
On Design ISSUE 1 A+E Update ISSUE 4 Year in Review ISSUE 3 Industrial ISSUE 5 Multifamily ISSUE 6 Senior Living ISSUE 2 Healthcare UNIT DESIGN RANGING FROM: 375 SF10,354 SF 1,400+ UNITS DESIGNED IN 2021Service Offerings: APARTMENTS CONDOMINIUMS MIXED USE TALENTED TEAM OF MULTIFAMILY ARCHITECTS & DESIGNERS 30+ Architects & Designers 6 Interior Designers 11 Civil Engineers & Designers 3 Landscape Architects
A+E Multifamily On the Boards
•
A+E's Multifamily sector has a strong presence and established teams within Ryan's North and Great Lakes regions. As our team continues to grow to support our construction and development partners, we are well positioned to support multifamily growth in the South Central and other regions.
We have gone from three projects per year to currently having:
ELMHURST MULTIFAMILY, CHICAGO, IL
MUELLER MULTIFAMILY DEVELOPMENT, AUSTIN, TX
•
• More
active projects across three regions
in six regions
JOSH
JOSH.EKSTRAND@RYANCOMPANIES.COM
in twelve regions
BRETT.BUNKE@RYANCOMPANIES.COM
Ryan A+E’s national growth to over 175 members includes the expanding Great Lakes Region to 15 architects and its first multifamily project since The Aurelien was completed in Chicago.
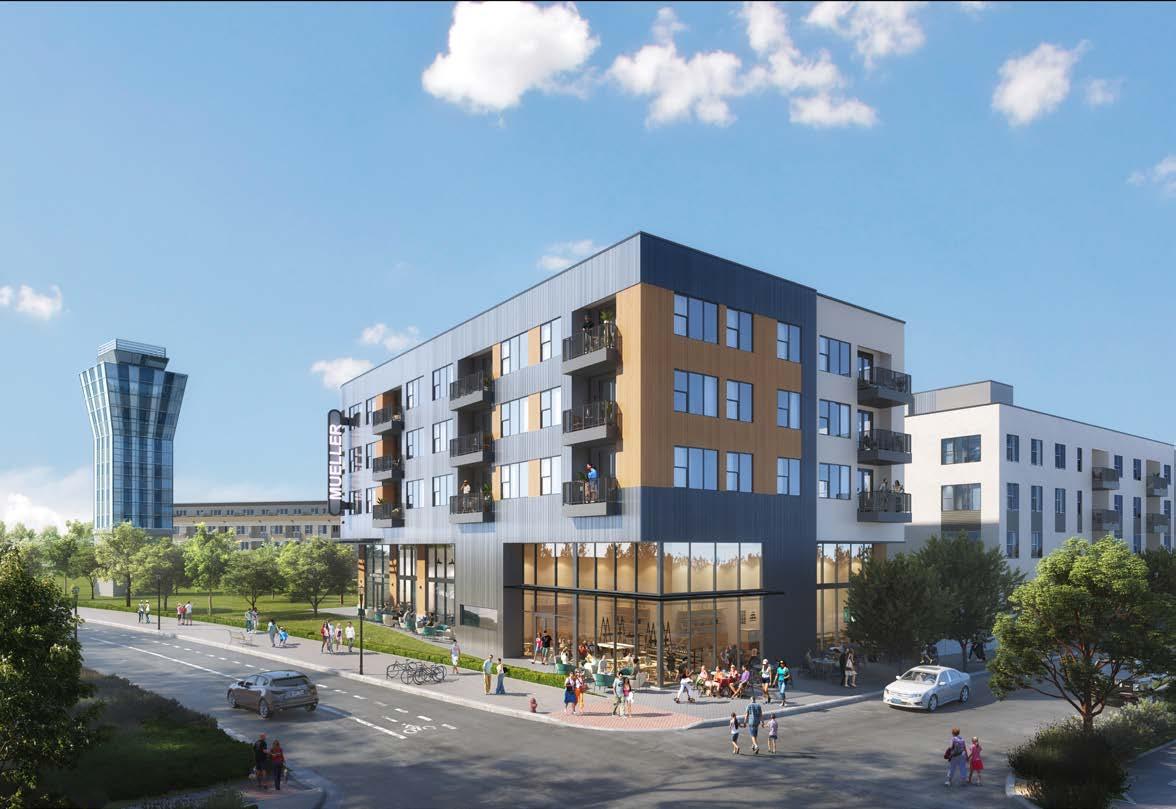
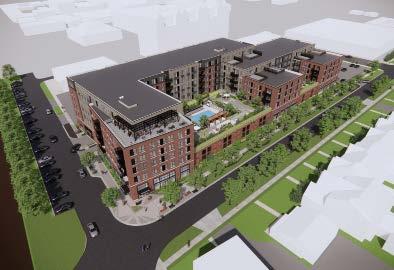
Located in downtown Elmhurst, a western suburb of Chicago, the project is a seven story, 200-unit, Class-A apartment building located just blocks away from the Metra train line which transports local commuters to and from downtown Chicago. In addition to providing a variety of unit types from studios to three bedrooms, the unique design incorporates two distinct outdoor amenity spaces at the lower level, as well as one at the top floor with a terrace offering views towards downtown Chicago. Clad in red masonry with buff cast stone accents, three warm tones of fiber cement panels, and large fenestration, the design provides a compelling balance between contemporary and traditional design. Once complete, the project will bring economic viability to an underutilized city block and will draw residents downtown supporting local businesses.
With a growing A+E team in Texas supported by team members in Minneapolis and Chicago, Ryan A+E took on our first major multifamily design project in Austin.

Located on a prominent site next to the old Mueller Airport Control Tower, the project will become the focal point of a new public plaza. Teaming with Ryan's Development and Construction teams, along with many local consultants, A+E was able to successfully navigate a complex neighborhood and city approval process for a five-story wrap with 350 residential units . To add additional local flare, our team partnered with award-winning Lake Flato Architects on the exterior design. Through this collaboration, we incorproated three courtyards to give residents a variety of outdoor amenities and included a top floor club room and outdoor terrace to take advantage of the dramatic views of the Austin skyline. With this project currently under construction, we hope to see residents moving in late 2023.
For more information on growth in the Great Lakes region, contact Regional Director of Architecture Brett Bunke
For more information on growth in the South Central region, contact VP of Architecture - Multifamily Karl Drecktrah.

On Design
Eight
Twelve active pursuits
than thirty site studies underway
EKSTRAND NATIONAL DIRECTOR OF DESIGN
To learn more about A+E Multifamily projects on the boards, contact: BRETT BUNKE REGIONAL DIRECTOR OF ARCHITECTURE
Luxury Quality, Optionality &
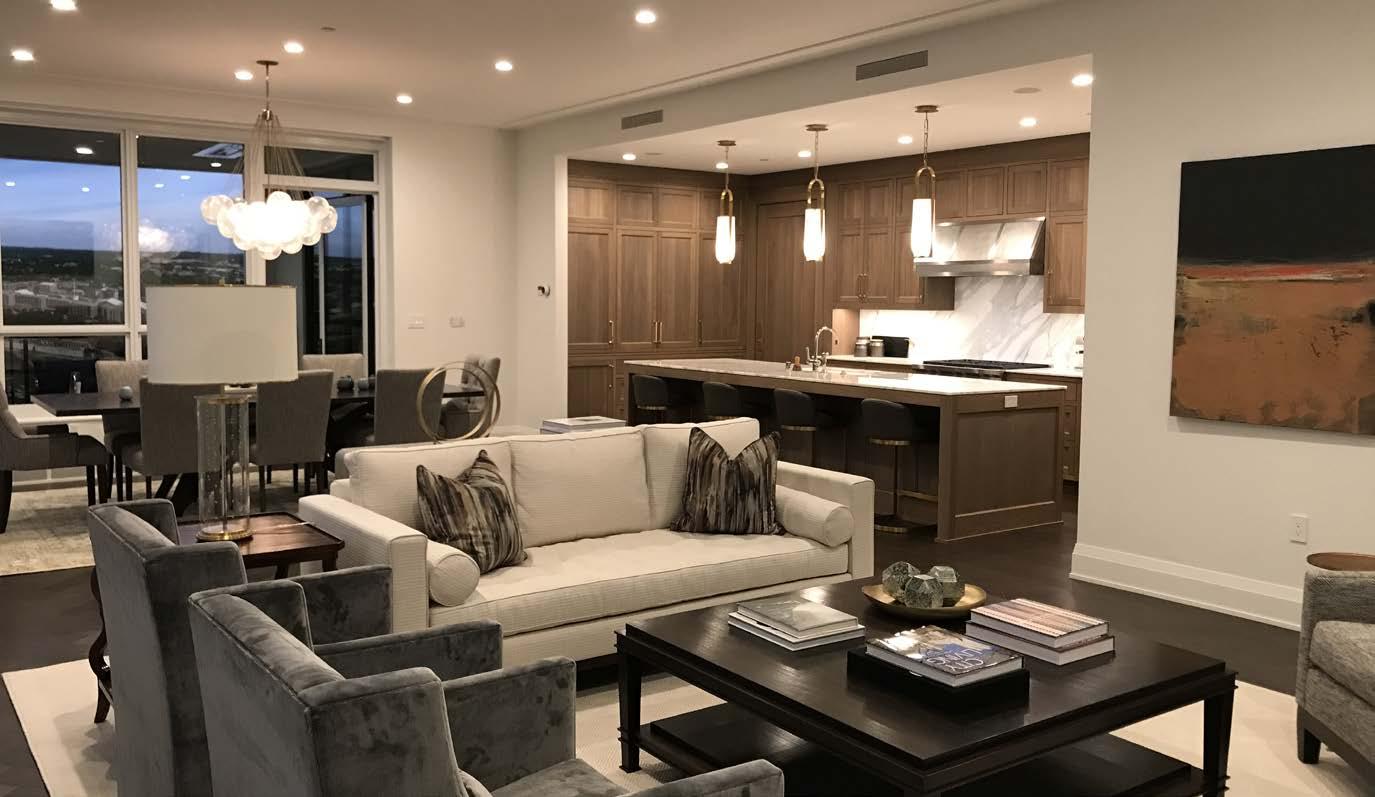
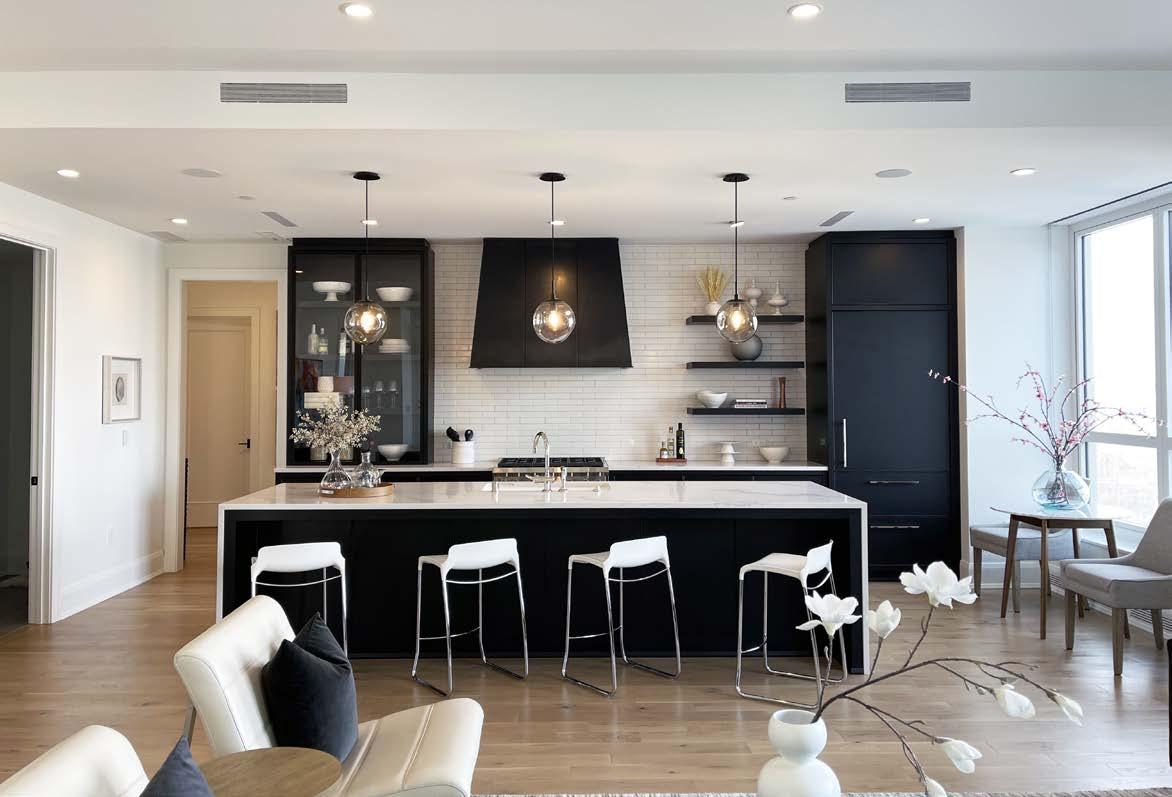

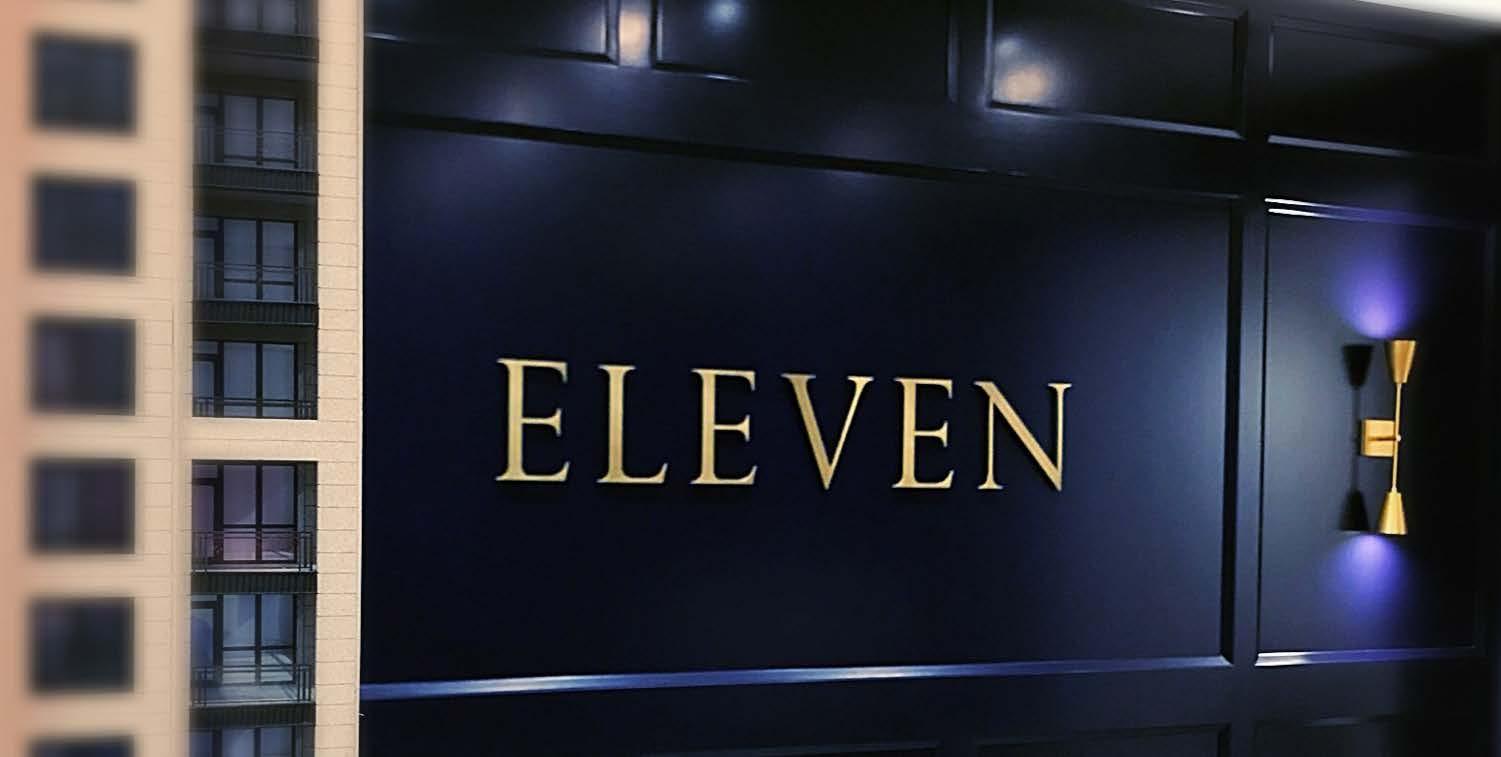

Delivery
•
•
•
To
CURATED
On Design
Custom
16 x 3 x 92 = 4,416
learn more about A+E's role on ELEVEN , contact: WHIT NOXON SENIOR PROJECT DESIGN ARCHITECT WHIT.NOXON@RYANCOMPANIES.COM Unit Types Design Styles Design Options Possibilities for Homeowners
Principals of mass customization were used to make every home unique and provide homeowners with a vast array of optionality at Eleven.
Individual BIM models and document sets combined with carefully crafted design options allowed our teams to deliver high-quality information to our field teams to reduce confusion and aid in on-time delivery.
Various stages of quality assurance at the selections, documentation and delivery of the final product supported the high level of execution.
EXPERIENCES: With a goal of providing a "Best in Class Experience," every stage of the design process alongside the homeowners was delivered with the same level of care that every detail in each of the homes was delivered.
What's Next for A+E Multifamily
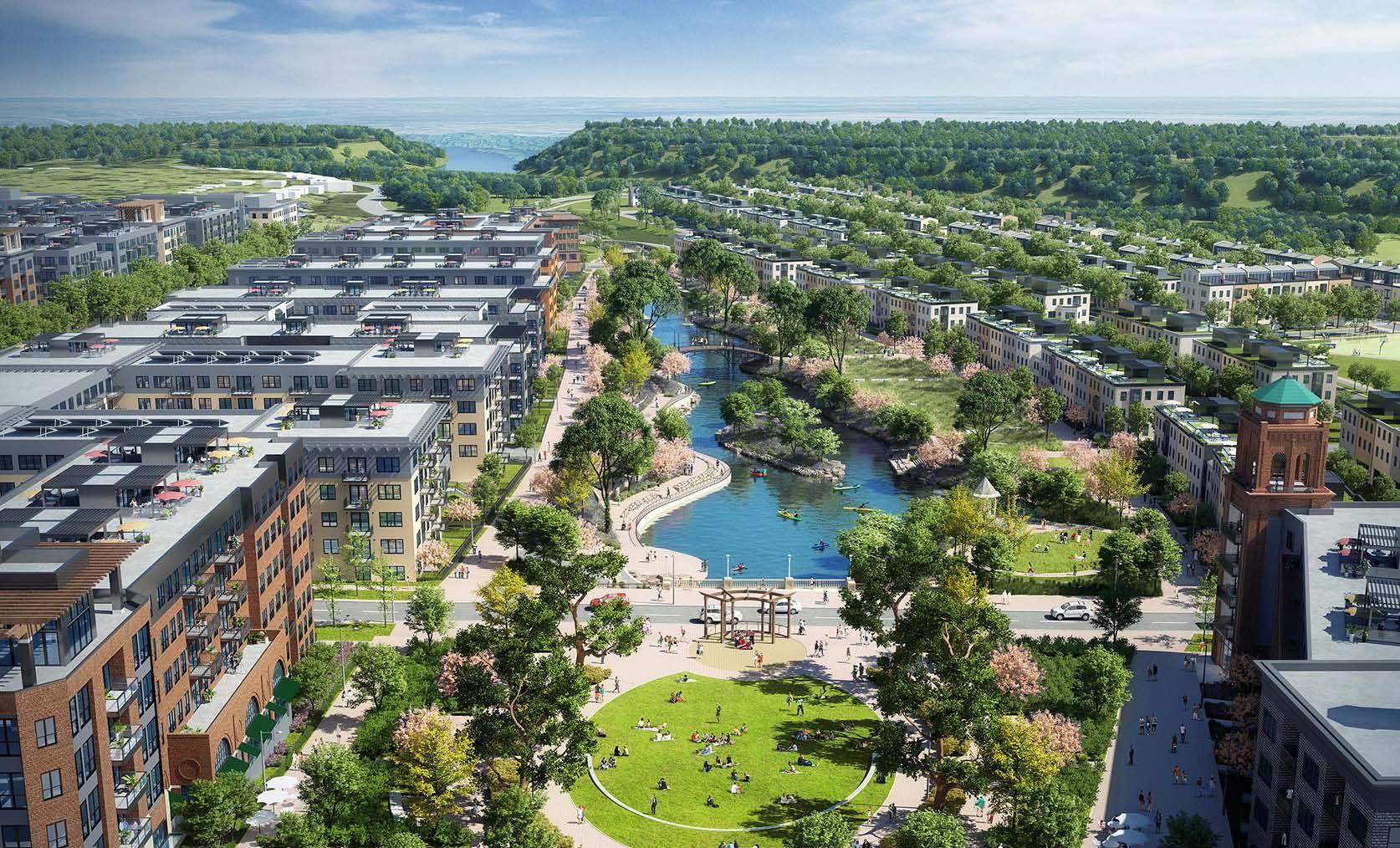
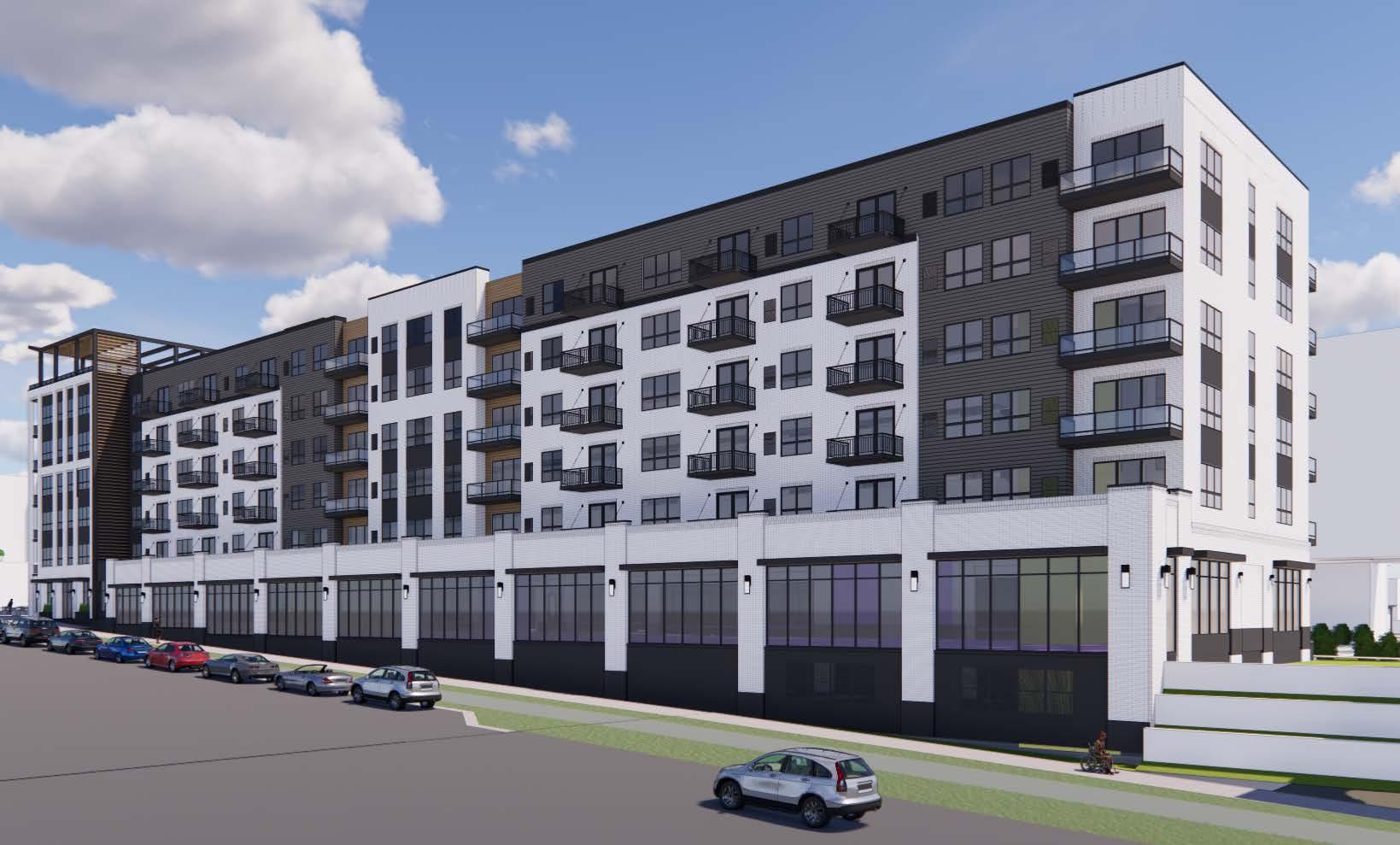
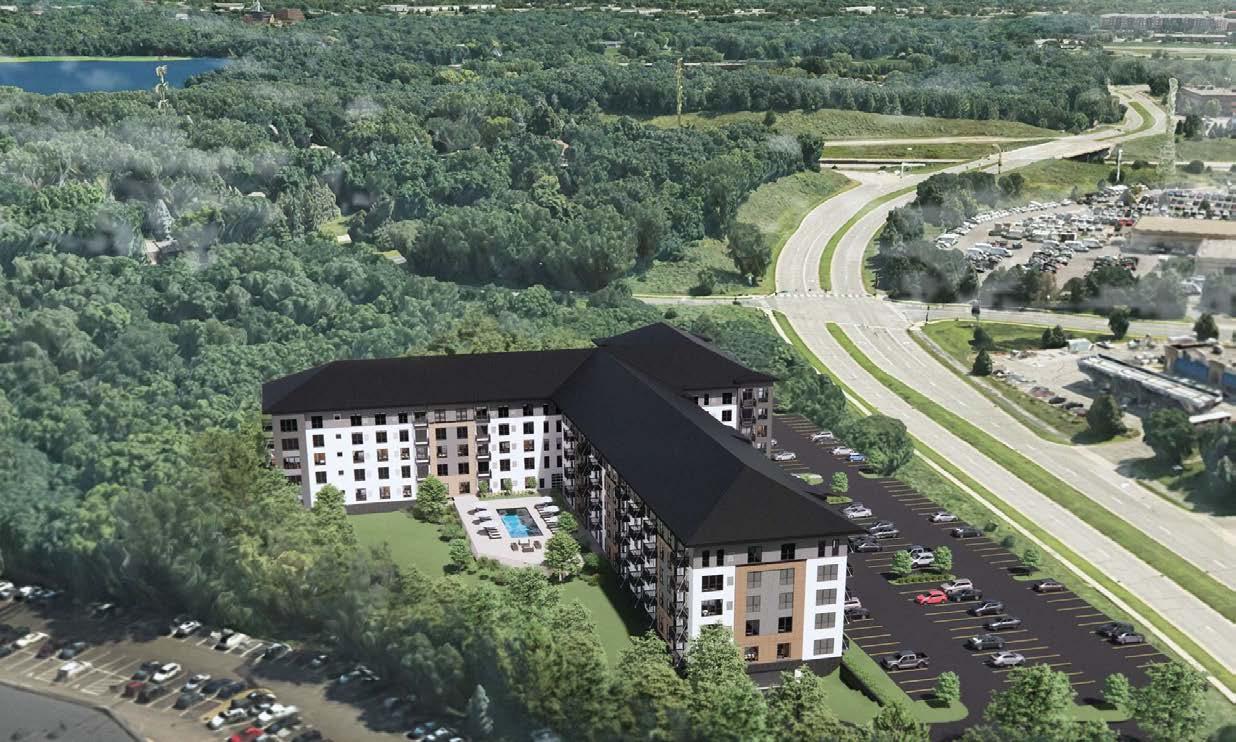
As our team grows and expands to tackle projects in more regions and product types, our team is focused on raising the bar and identifying new opportunities to push us forward. From adapting new sustainability standards to testing out new methods of desi gn and construction to expanding our portfolio type, we know that change doesn't happen overnight, but a little step forward every day helps our team continued to be challenged and grow.
ENERGY MODELING AS A TOOL FOR DATA DRIVEN DESIGN MODULAR EXPLORATION
A+E, construction and preconstruction have all learned a lot from the energy modeling process at Highland Bridge. Projects have a better understanding of which surprising tactics have the best bang-for-buck in reducing a project’s overall energy consumption. Projects can get free energy modeling through util ity programs such as “Enhanced Design Assistance” also known as “EDA” which not only provides the free energy modeling, but also results in rebates, which like solar, is also accretive to the project’s proforma, and to the A+E and con struction team’s fees. For more information on the team's sustainabiltiy efforts, reach out to Senior Project Design Manager Lindsey Kieffaber
Ryan's A+E multifamily team is open to exploring modular design and construction as a delivery method. Using Highland Bridge Block 2 as a case study, the team identified both challenges and opportunities for as it relates to implementing this delivery. While the project didn’t ultimately proceed as a modular effort, the team developed units and modules that will provide an excellent starting point for future modular projects. The team worked closely with the modular fabricators in order to deliver accurate pricing packages and identify opportunities to find greater efficiencies without compromising design. For more information on modular design explorations, reach out to Senior Project Architect Joel Brygger.
EXPANDING BEYOND URBAN INFILL
Setting our sights on new areas of expansion, the north region team set a strategic focus on diversifying our portfolio beyond urban infill projects. With a goal to start exploring suburban multifamily, this competitive segment is driven by additional pressure on cost, efficiency and quality. In our most recent north region exploration, our first project is a five-story wood-frame design that features ten-unit types across 200+ units and is oriented to take advantage of its large nature-filled site. The integrated design-build team is currently navigating the design, pricing and approval process and aims to start construction in October. For more information on expansion into the suburban multifamily market, reach out to Project Designer Joe Conway.
On Design
"As our A+E team continues to support multifamily as a companywide strategic sector, we are keen on strengthening our existing delivery, the quality of projects, the innovation we can bring to the table and the partnerships we develop."
-Karl Drecktrah, VP of Architecture - Multifamily
Project Highlights
Highland Bridge Mixed-Use, St. Paul, MN
The five-story, 485,072-SF mixed-use building is the first vertical development of the Highland Bridge master plan and frames the gateway into the community. The classic storefront features arches divided by large windows and framed with traditional brick detailing. The apartment levels include significant setbacks to clearly define a base, middle, and top, while traditional cornices and a signature tower element – inspired by the historic Dacotah Building – further connect the multifamily community to the Highland Park neighborhood.
Fourth & Park Apartments, Minneapolis, MN
This 25-story, 350-unit residential development on the northeast corner of Fourth Street and Park Avenue in Downtown Minneapolis. The residential tower will be a mix of units including micro, studio, one and two-bedroom apartments and penthouses. Amenities include a rooftop pool deck, dog exercise area, bike storage and multiple outdoor amenity areas. Connected to the city’s skyway system and overlooking Commons Park, the project design is an intentional blend of modern and traditional and will have great views of the downtown skyline, the Mill District and the river.
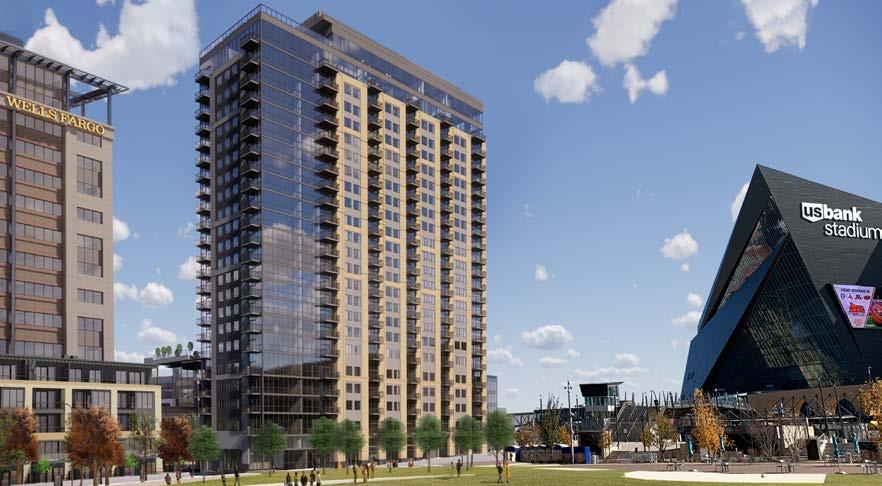
Mueller Multifamily, Austin, TX
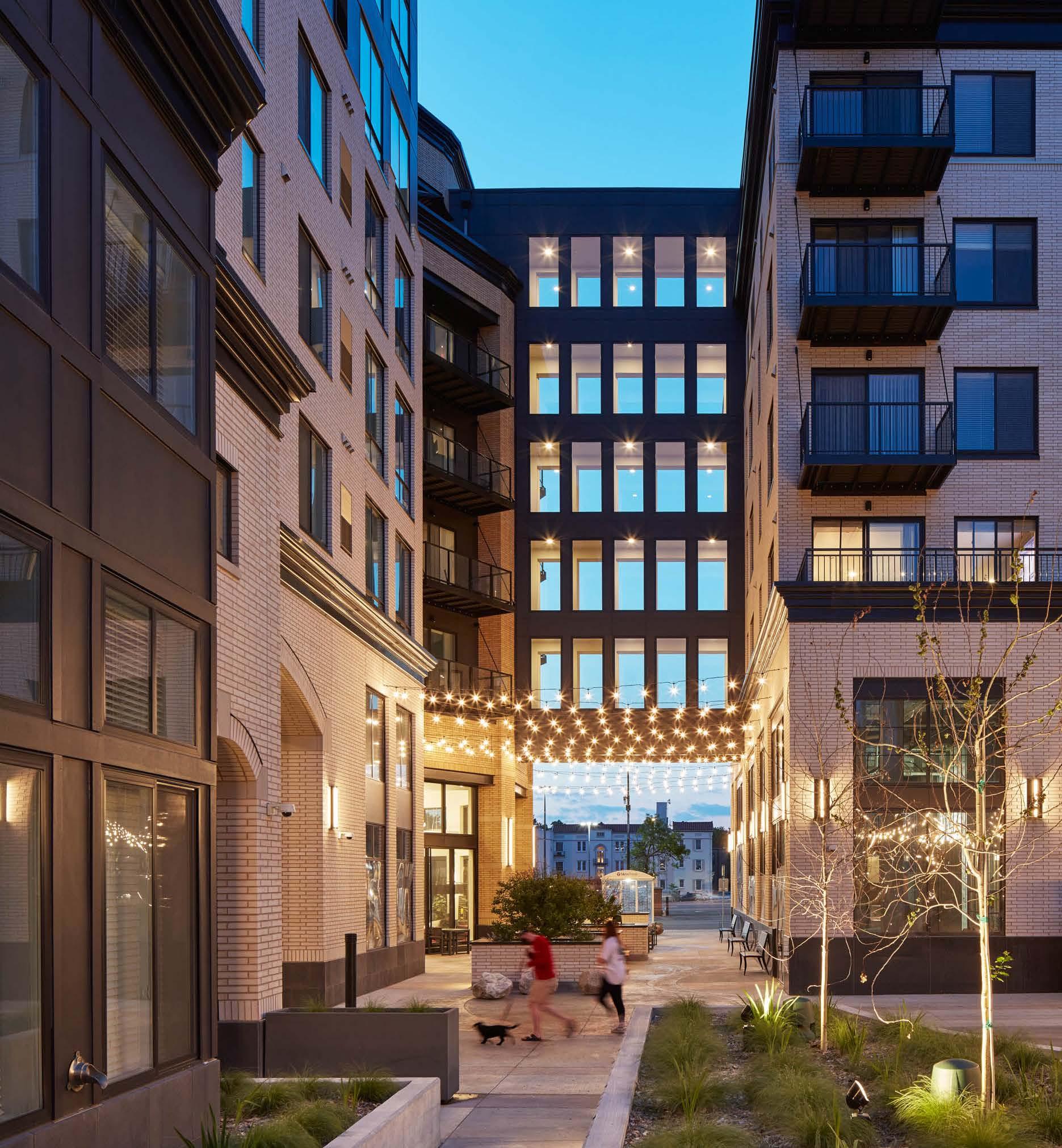
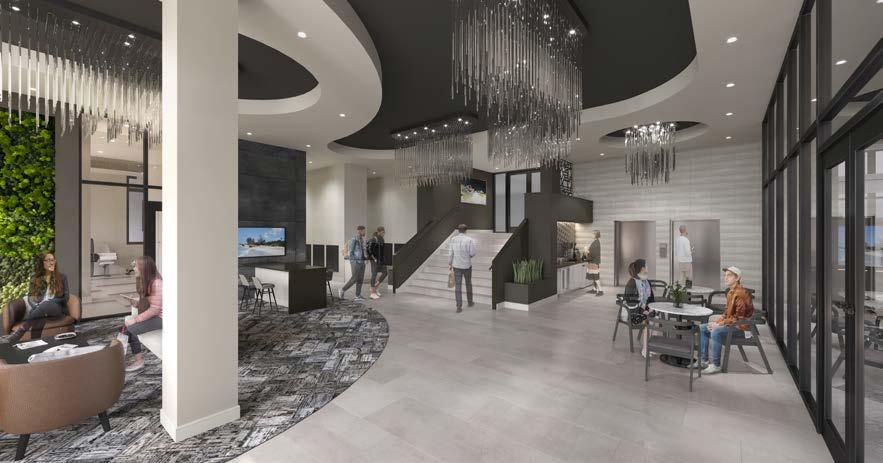
Two mid-rise buildings will be separated by a pedestrianoriented paseo and will offer 345 multifamily units, 2,500 SF of ground-level retail and structured parking stalls. The project aims to take advantage of its irreplaceable location within the award-winning Mueller master planned community. The project will provide a best-in-class and thoughtfully designed amenity package, including a resort-style pool, private courtyards, small gathering and co-working amenity spaces, ample outdoor private and gathering areas.
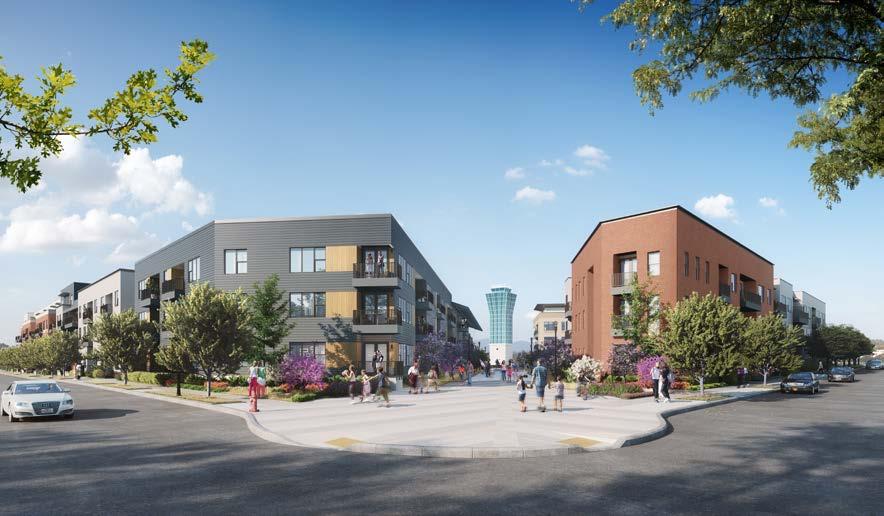
On Design























