On Design
In the last few years, A+E has doubled the size of our multifamily design team and portfolio across the country. In the North region, we have celebrated the completion of the Harper and Daymark Uptown apartments, partnered with Robert A.M. Stern on ELEVEN and have gone from master planning to construction at Highland Bridge. In the South Central region, we are adding key design talent as we embark on our first project in the Mueller district of Austin, TX. We are pursuing several projects in the Great Lakes and Midwest regions and are evaluating sites in the West, Southeast and other Ryan regions.
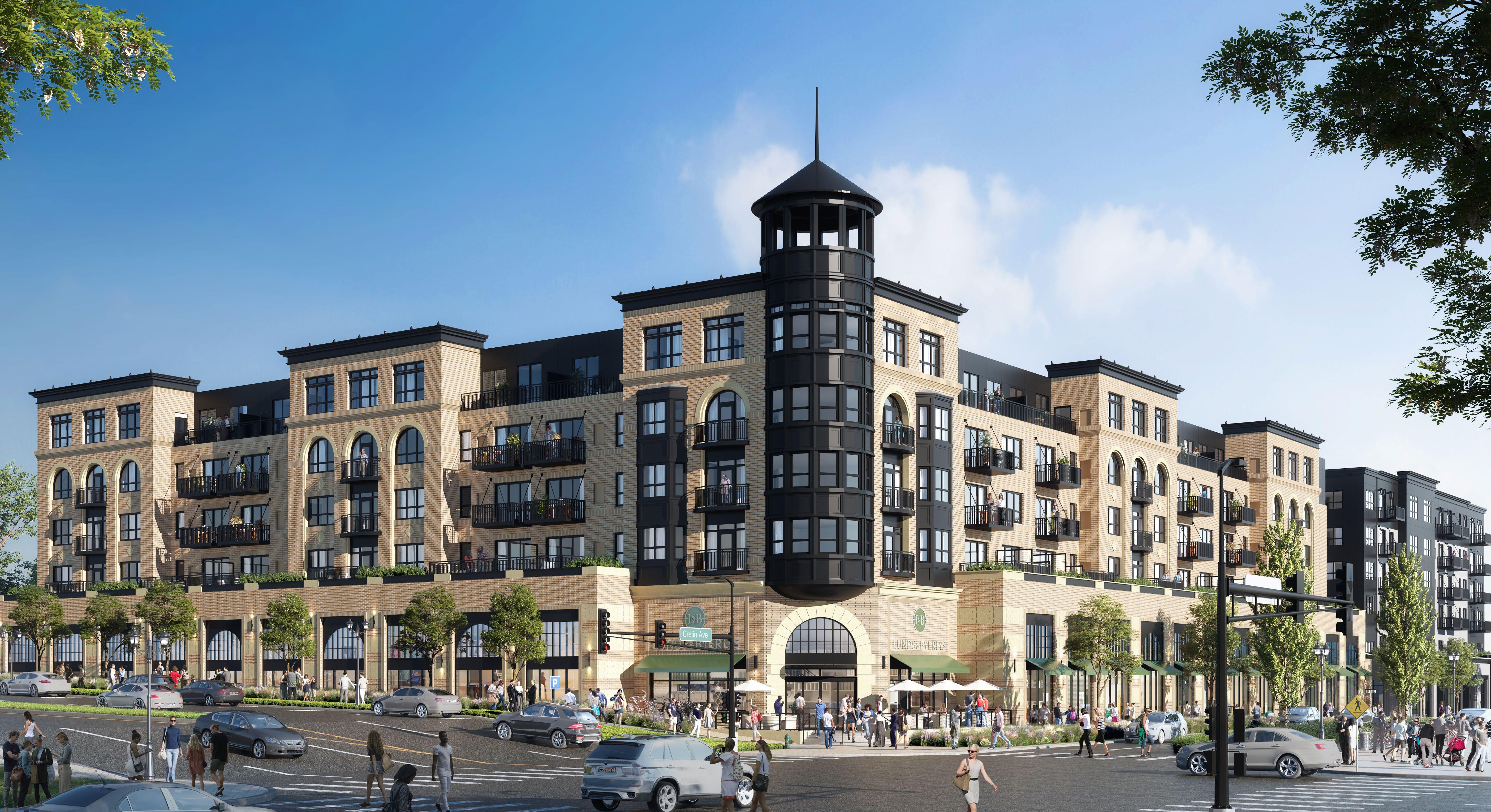
The multifamily design team has embraced new challenges— from the ambiguity of master planning new neighborhoods, to the complexity of high-rise luxury condos, to pushing the boundaries of sustainability—this team has proved its ability to rise to every new challenge. Now, as Ryan’s multifamily sector transitions from a regional to a national lens, we will stretch ourselves to grow in new and unforeseen ways.
As A+E continues to support multifamily as a companywide strategic sector, we are keen on strengthening existing partnerships and building new ones with our external customers, as well as with our team of Ryan developers, construction and shared services. We have found that our partnerships have provided a platform for our continued growth and success. And it will be our partnerships that will take us into new regions, new projects and unexpected new territory. We are eager, optimistic and ready to meet the moment, wherever it may be.

KARL DRECKTRAH VP OF ARCHITECTURE, MULTIFAMILY KARL.DRECKTRAH@RYANCOMPANIES.COM
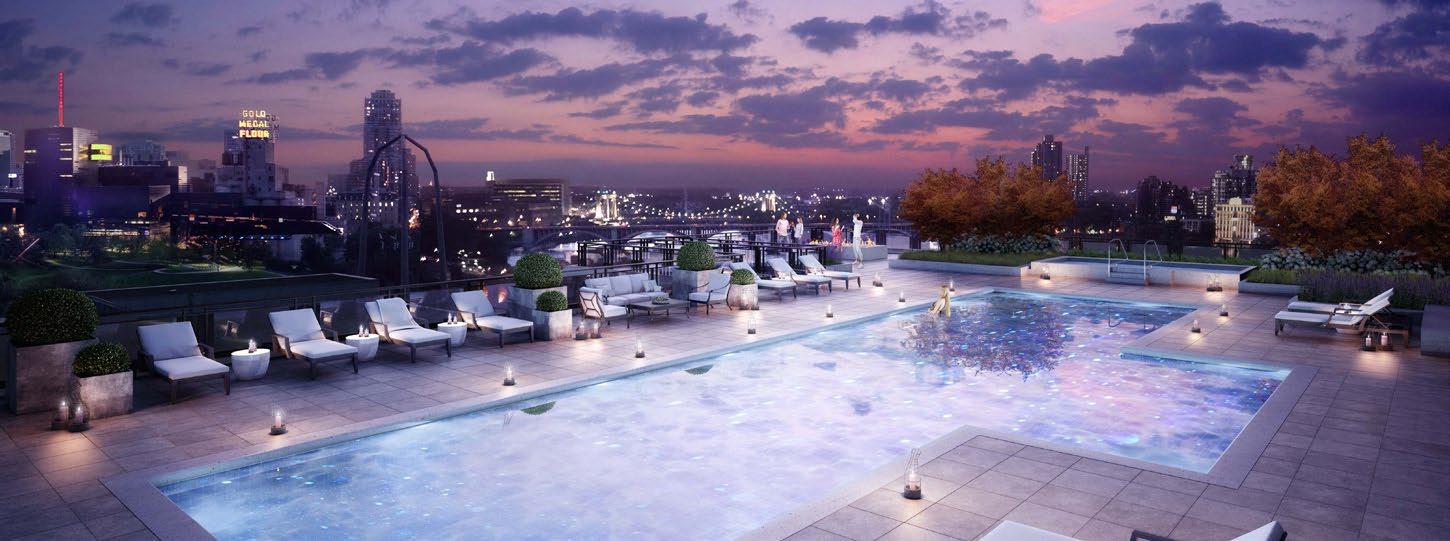
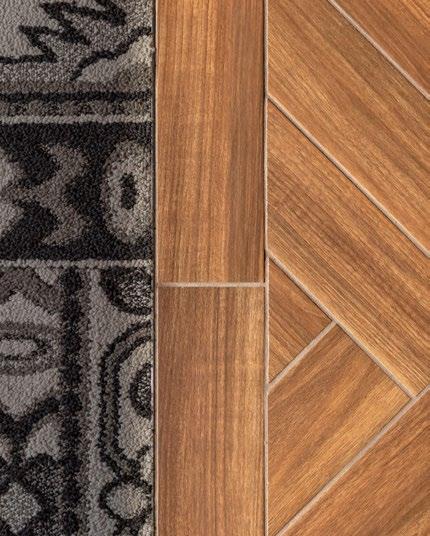
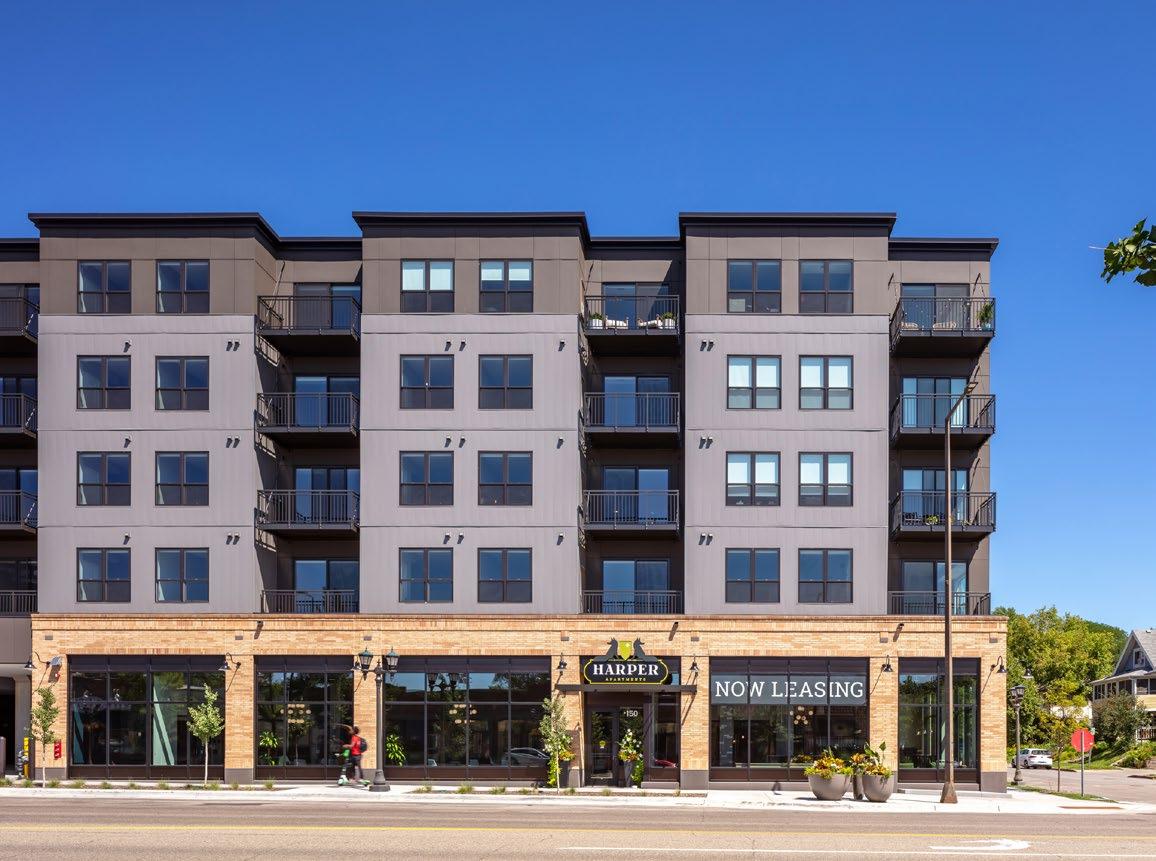
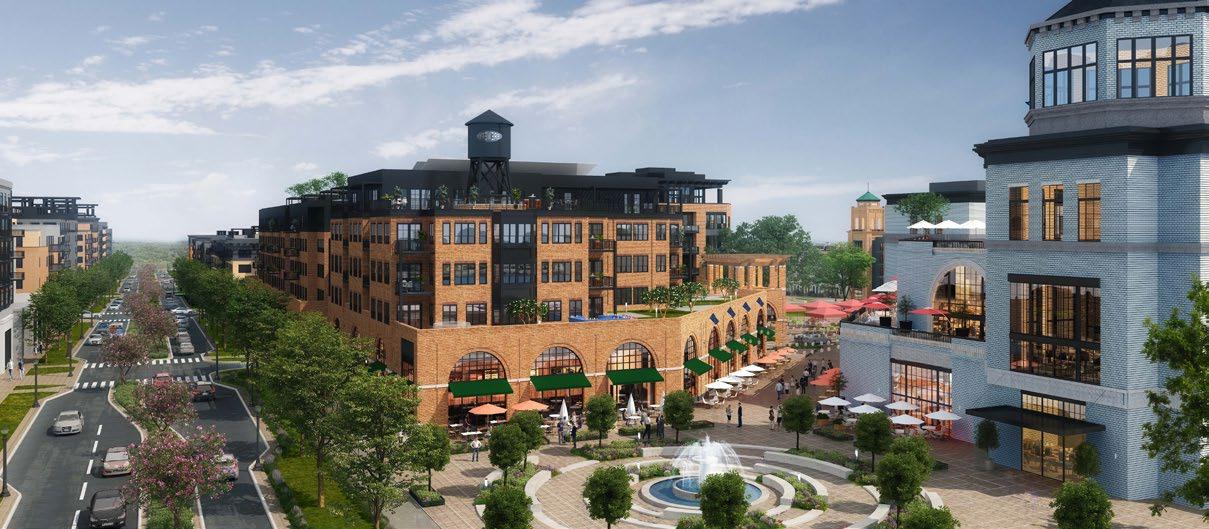
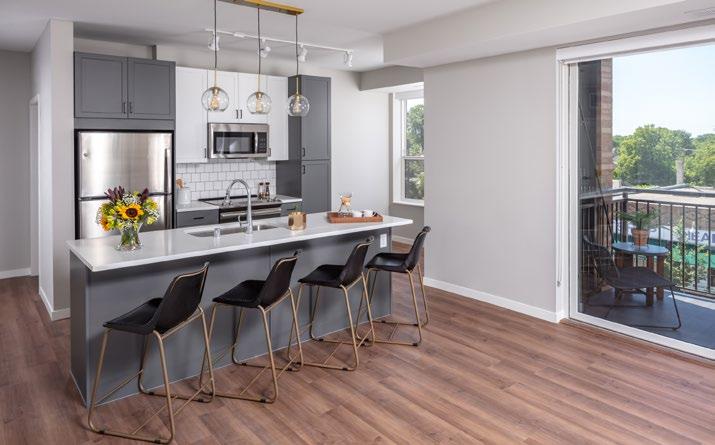
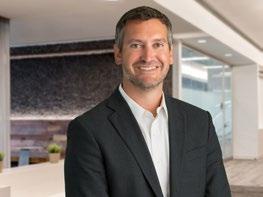
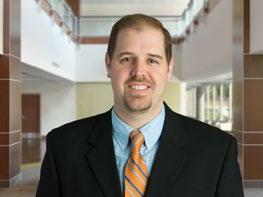
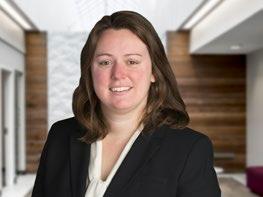

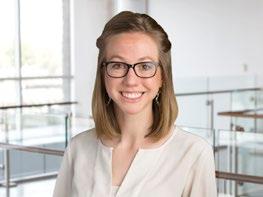

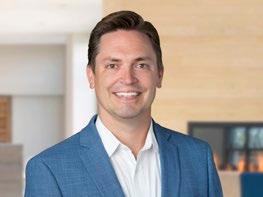










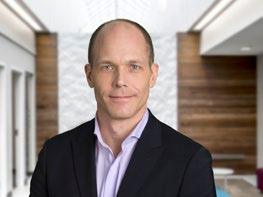




On Design ISSUE 1 A+E Update ISSUE 4 Year in Review ISSUE 3 Industrial ISSUE 5 Multifamily ISSUE 6 Senior Living ISSUE 2 Healthcare ELEVEN "New luxury condo tower in Minneapolis is height of home design." Harper Apartments "Harper Apartments offers a Unique and Charming Presence to its St. Paul Neighborhood" MEDIA & STORIES UNIT DESIGN RANGING FROM: 375 SF10,354 SF 930+ UNITS DESIGNED IN 2020 Service Offerings: APARTMENTS CONDOMINIUMS MIXED USE HIGHLAND BRIDGE HARPER APARTMENTS Harper Apartments KARL KRECTRAH VP of Architecture, Multifamily JASON HANSEN Director of Architecture - Tech. Design LINDSEY KIEFFABER Project Architect JOEL BRYGGER Project Architect MEGAN REINECCIUS Architect RYAN LARSON Senior Project Architect RYAN LINNE Architect JASON SUMNER Project Architect KAV MDUMUKA Designer JACOB SCHMITZ Designer WHIT NOXON Senior Project Designer GRANT RONCHI Technical Designer SEAN BLOCK Project Architect KAROLINA SNARSKYTE Senior Project Architect JOSH EKSTRAND National Director of Design NICOLE KIM Senior Project Designer KARL DRECKTRAH VP of Architecture, Multifamily ELEVEN SAMANTHA BELYEU Asso. Director of Architecture/ Development, Multifamily TALENTED TEAM OF MULTIFAMILY ARCHITECTS & DESIGNERS BRETT BUNKE Regional Director, Great Lakes HANNA CAIRL Interior Designer ASHLEY WURSTER VP of Interior Design CHASE PREPULA Asso. Director of Architecture, Multifamily ANDY MAROLT Director of Specifications HARPER APARTMENTS
Scales of Sustainability: Highland Bridge's Opportunities & Challenges
One of the foundational elements of the Highland Bridge vision is sustainability. From implementing the region’s largest urban solar array with our partner Xcel Energy, to creating an entirely new neighborhood with the highest standards of sustainability, Highland Bridge is a unique opportunity to deepen our commitment to innovative development. Translating these broad project goals into measurable outcomes and creative structuring processes helps our team strive to consistently align both the vision and the economics of this project.
LINDSEY KIEFFABER
PROJECT ARCHITECT
LINDSEY.KIEFFABER@RYANCOMPANIES.COM
MAUREEN MICHALSKI

DEVELOPMENT
Navigating Complex City Compliance Requirements
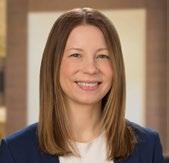
In addition to typical codes and regulations, the Highland Bridge site is constrained by three overlapping city mandated documents: Ford Masterplan, Sustainable Building Policy and the St. Paul Overlay. The documents overlap with differing requirements which created gray areas within project compliance. Ryan A+E worked with Ryan Construction led by Nick Koch to clarify the requirements related to site, architecture, and sustainability to ensure the proposed designs are in compliance across all three policies, creating a roadmap for success of future blocks. A+E provides technical insight by assisting the construction teams on pursuits with other developers and architecture firms, assisting on grant proposals, and at smaller scales like the western Highland Bridge Custom Homes.
Site-Wide Energy Problem Solving

The City of St. Paul expects the Highland Bridge site to deliver holistic and consistent sustainability approaches even when ownership goals vary between the blocks. Alongside our internal development partners, Xcel Energy, Center for Sustainable Building Research (CSBR), and the City of St. Paul, Ryan A+E has helped outline how to holistically approach energy to all of the blocks on the site. Evaluating variables such as timeline, Sustainable Building 2030 (SB 2030) Energy Standard compliance, project typology (and energy requirements tied to typology) and iterations between the various variables helped our team arrive at a recommendation that maintains flexibility as each parcel adapts to its program.
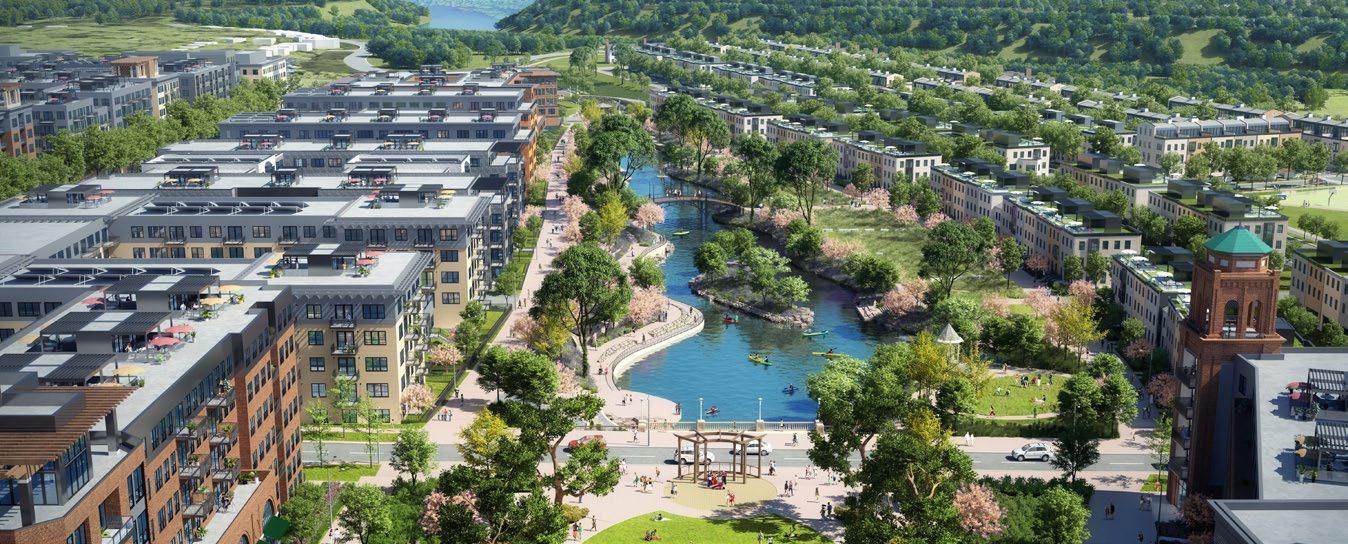
Setting Expectations Across Diverse Stakeholder Groups
Working within the multiple requirements that the city has established for the Highland Bridge site, Maureen Michalski (Development) and Lindsey Kieffaber (A+E) have outlined a process to accomplish the compliance needs and showcase it within the design-build project process. They held meetings with the City of St. Paul and CSBR to build stakeholder buy-in to arrive at a mutually agreed compliance path. As the first vertical project on the development, the Grocery Anchored MixedUse (Block 3) was used as an example to test the process and they ran working sessions to get buy-in from the city, CSBR and Ryan about the process and timeline. As more blocks are developed on the Highland Bridge site, this process will help teams across the site reach compliance.
Coordinating Cost-effective Compliance
As we work toward the first vertical developments at the Highland Bridge site, including the Grocery Anchored MixedUse (in construction) and Presbyterian Homes (in design), Ryan A+E is working toward achieving building-scale compliance. For individual buildings, the compliance is awarded after certificate of occupancy. With the involvement of our energy consultants, construction team, mechanical, electrical and plumbing engineers, we have been able to efficiently analyze costs and energy benefits to the buildings to reach cost-effective SB2030 compliance.
On Design Pre Design Schematic Design Design Development Construction Documents Construction Administration Close Out Identify sustainability strategies payback 75% DD Email CSBR to start B3 portal 100% SD Pricing Close Out Concept Pricing Submit PD Phase Submit DD Phase 25% CD Ground Break 100% CD Submit FD Phase Submit CO Phase Energy Model #1 Energy Model #2 Work on PV options Identify REC’s required 100% DD GMP Identify Energy Target Energy Tracking SB2030 GoalSB2030 On site Goal (12 yr payback) Predicted HB Multifamily Block EUI 46* 41* 23* Purchase REC’s 60** Average EUI for Multifamily ***Energy Efficiency >12 yr payback2 Campus Solar Roof Solar Other White Roof Lower Lighting Power Density High Efficiency MagicPak Minisplits 95% eff Water Heater Upgraded Windows
To learn more about sustainability efforts at Highland Bridge, contact:
Master
Site Compliance Building Compliance DESIGN PROCESS SB2030
SAMPLE MULTIFAMILY PROJECT TARGET COMPLIANCE
VICE PRESIDENT OF
MAUREEN.MICHALSKI@RYANCOMPANIES.COM
ELEVEN: Integrated Design & Delivery
ELEVEN developed goals of exceptional design, best-in-class experiences, and timely delivery; goals only achievable through Ryan's highly integrated delivery approach. These aspirational goals have driven the ELEVEN team to increase integration amongst all Ryan team members, partners and sub-contractors. Acting as the linchpin between all parties, Ryan A+E has provided training and listening opportunities for our partners and vendors, awareness and education for our site supervisors, and increased peer review options for our construction management team.
A Well Balanced Team
To learn more about A+E's integration on ELEVEN , contact:
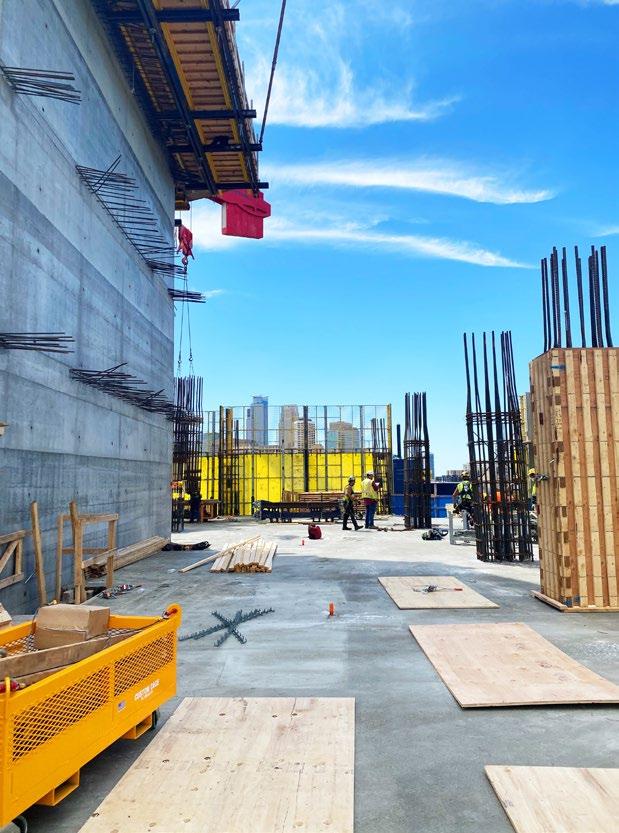
WHIT NOXON
SENIOR PROJECT DESIGNER

WHIT.NOXON@RYANCOMPANIES.COM
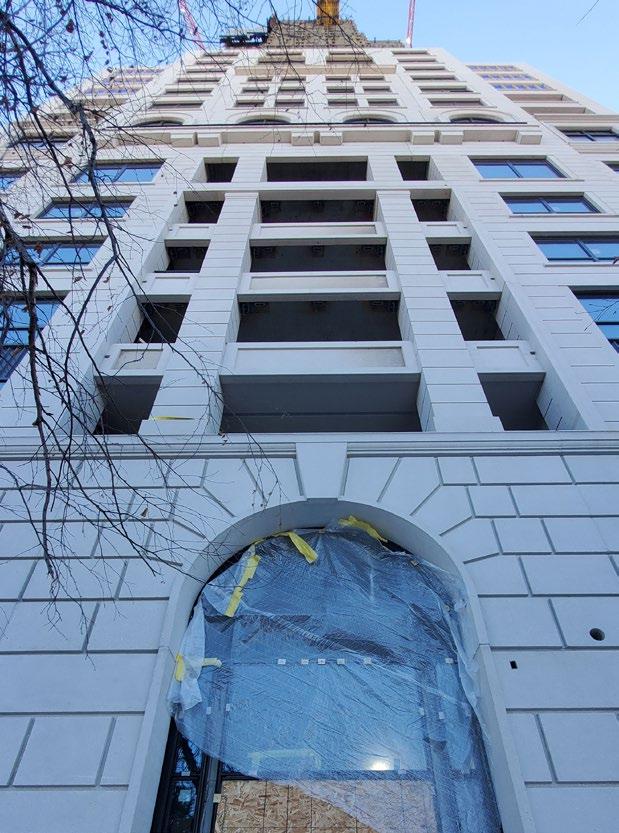
JASON HANSEN DIRECTOR OF ARCHITECTURE - TECH. DESIGN
JASON.HANSEN@RYANCOMPANIES.COM
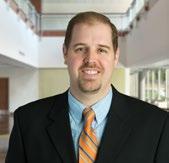
As Architect of Record, Ryan A+E got the ball rolling by bringing Robert A.M. Stern and others on board early in the process. Then, in partnership with our design consultants, we collaborated with ownership, development, construction and the sales team. We leveraged our knowledge of the site, the city and of an integrated design process to help our partners navigate the nuances of such a large and complex project.
Integration as a Tool for Problem Solving
Once the design direction was confirmed, Ryan A+E's goal focused on how to execute the vision for Minneapolis’ tallest residential community. Ryan A+E and construction worked side by side to evaluate the design for constructability with our Virtual Design & Construction (VDC) partners, adherence to code and design standards with our consultants, constructability and time management in delivery with our fabricators.
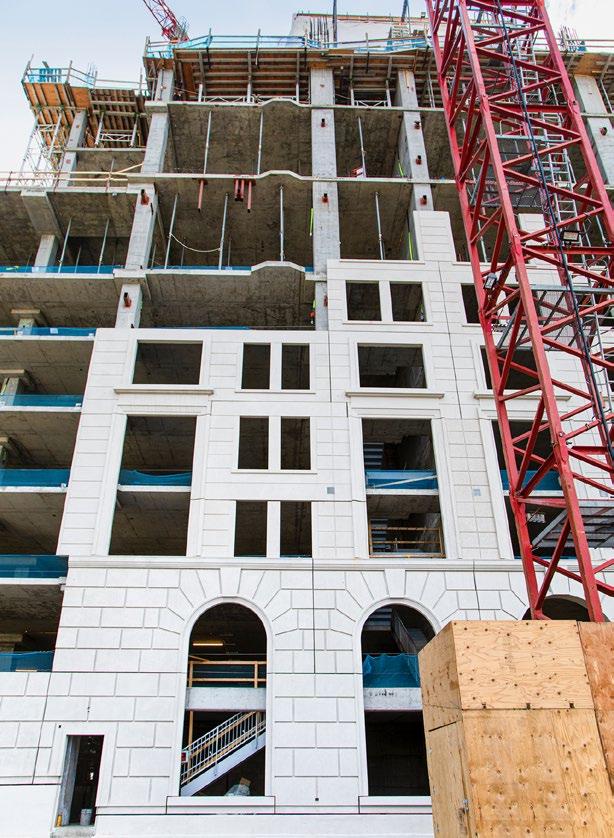
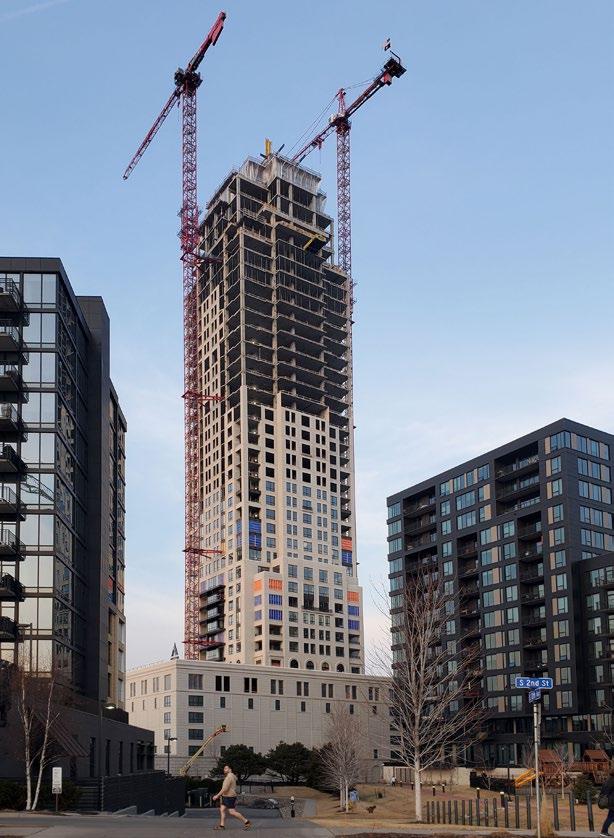
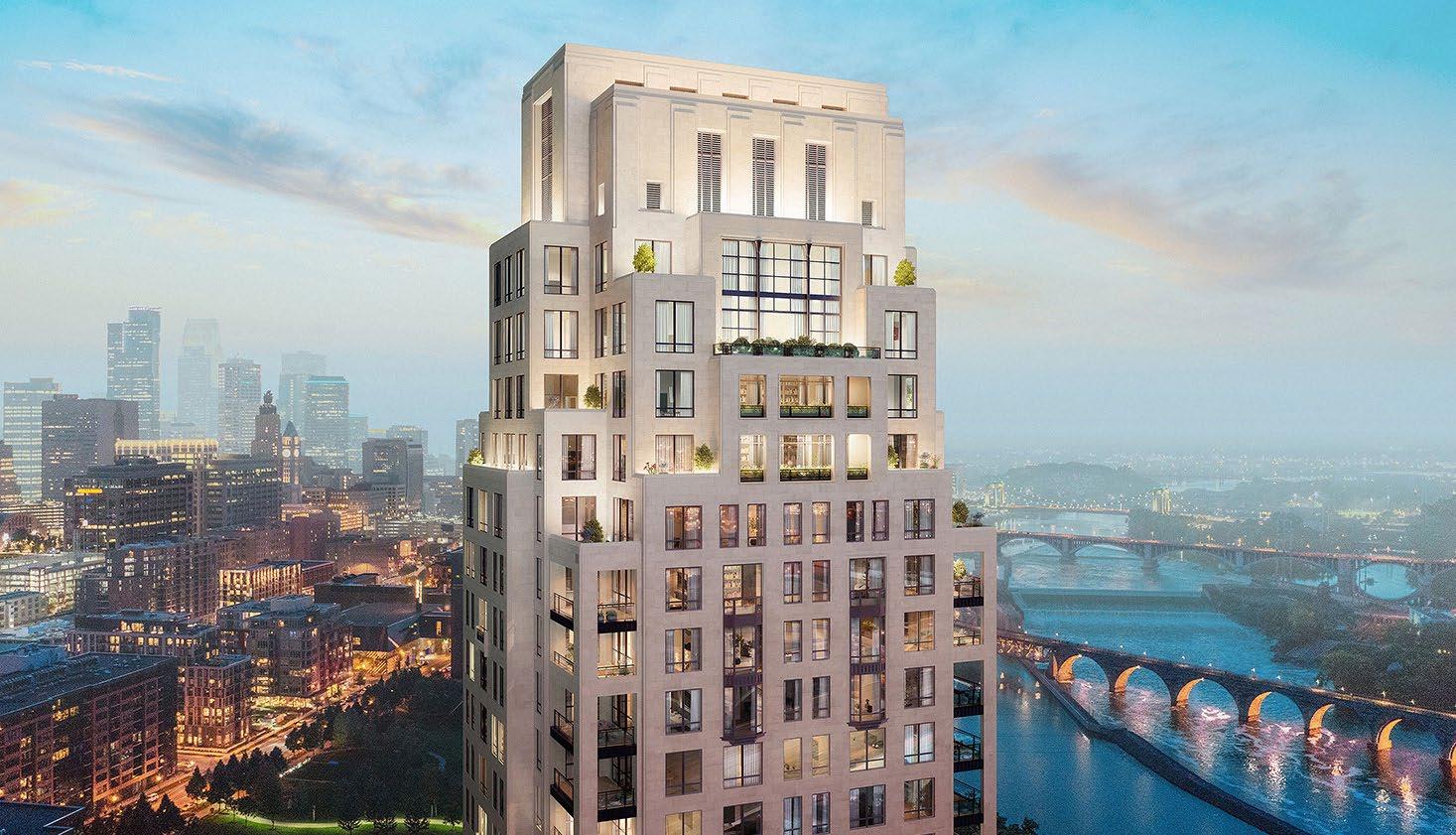
Adaptability to Overcome the Unexpected Customization for homeowners is a large selling point for the ELEVEN units, with customization options ranging from material selection to electrical outlet placement. An integrated team helps support the ability to accomplish many of the homeowner requests, while also being mindful of costs. Requests are evaluated by team members from A+E, construction management, field and development. This integrated approach helps support rapid decision making and cost information to keep this project on schedule and budget.
Flawless Execution Driven by Technical Excellence
ELEVEN offers the highest technical quality incorporating strict attention to sound, weather tightness and interior finishes, including custom casework and luxury materials. Project team members are constantly finding creative ways to capitalize on each other's strengths as we test and review details, bringing the best everyone has to offer and providing a unique way to innovate in the built environment .
On Design A+E'S INTEGRATED APPROACH RESULTS IN:
Delivering Consistent & Predictable Experiences




By combining our national perspective of trends and best practices with our local knowledge from the team in each region, we are able to quickly work through a number of iterations to find the most effective design solutions to align with the proforma with local market trends. Utilizing our newly revamped metrics dashboard, our team fosters a consistent experience from very preliminary white-box massing through Design Development. The metrics dashboard experience is simple and consistent, and provides basic assumptions supplemented by rich data to provide more predictable outcomes, all while making sure the user experience is maintained and consistent.
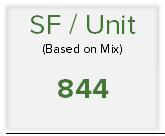
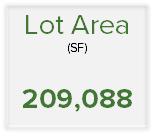
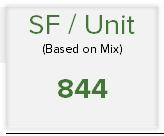
By using consistent tools and

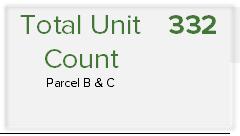
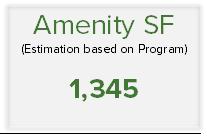





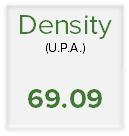





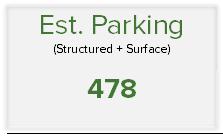
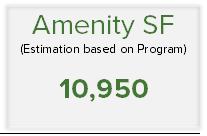


regions, our goal is to create a
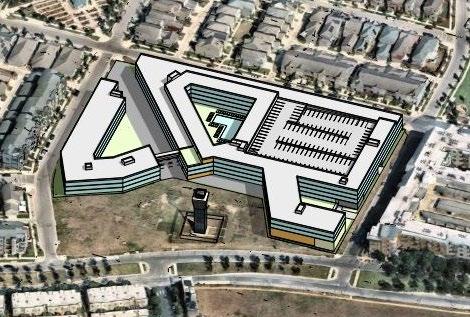
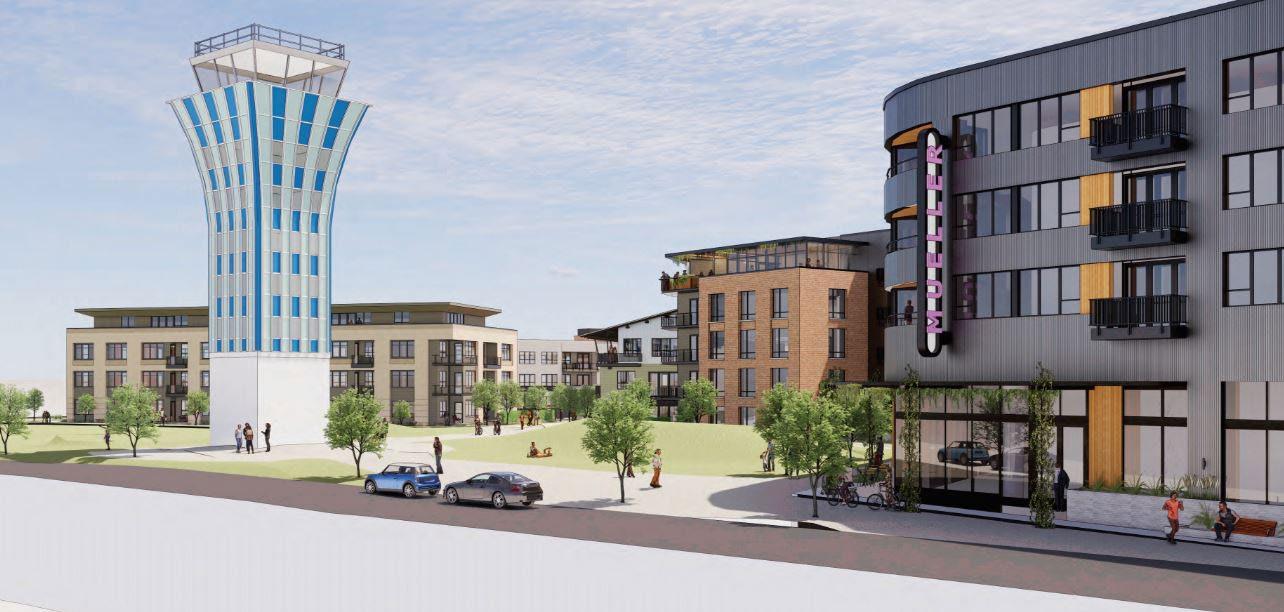
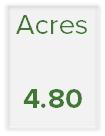

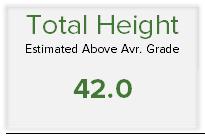

techniques
experience that allows
teams to always know where to go for information. This allows our national operating partners have the same experience regardless of which regional office or offices they might be working with.
DASHBOARD
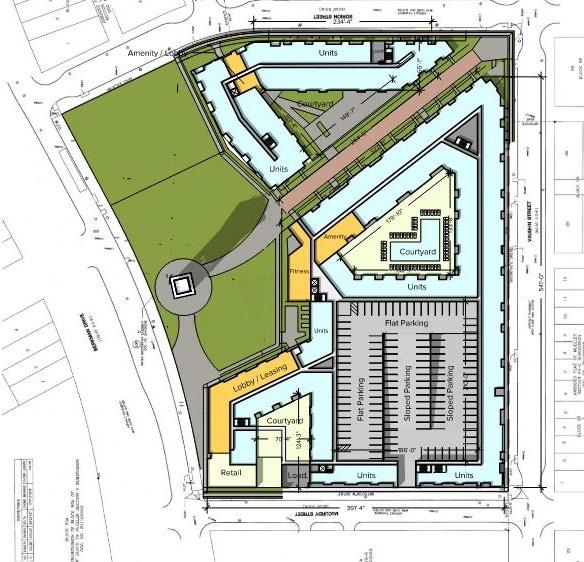
On Design
communication
across all
consistent
our integrated project
JOSH EKSTRAND NATIONAL DIRECTOR OF DESIGN JOSH.EKSTRAND@RYANCOMPANIES.COM NICOLE KIM SENIOR PROJECT DESIGNER NICOLE.KIM@RYANCOMPANIES.COM To learn more about Multifamily pursuit efforts, contact: METRICS
P R O E C S U M M A R Y PARCEL C PARCEL B PARKING Printed: GSFEst. RSF Est. Unit CountRes EfficiencyCirc. BOH SFAmenity SFGSFEst. RSF Est. Unit CountRes EfficiencyCirc. BOH SFAmenity SF Structured Parking SF Structured Parking (Est. Quantity)SF Stall Surface Parking SF Surface Parking Quantity Sublevel 110 Level 110.5 148,300 78,00046,240 55 68% 31,76010,000 27,10022,149 26 86% 4,951 1,345 40,800 122 335 Level 210.5 138,700 71,80061,030 72 85% 10,770 27,10024,119 29 89% 2,981 39,800 119 335 Level 310.5 144,900 78,00066,300 79 85% 11,700 27,10024,119 29 89% 2,981 39,800 119 335 Level 410.5 87,600 47,80036,075 43 77% 11,726 950 39,800 119 335 Avg. Bldg Efficiency (Excluding Parking) 79% Avg. Bldg Efficiency (Excluding Parking) Structured Parking 478 Surface Parking 0 AcresLot Area FARDensity 4.80209,0882.4869.0971% MixUnit Description SF Bay Width (In Feet) Units 10.1%Efficiency 640 21 1/4 25 52.7%1 Bed 730 24 1/4 131 11.8%1 Bed Den 825 27 2/4 29 0.0%2 Bed Bath 20.1%2 Bed Bath 1,125 37 2/4 50 0.0%2 Bed 2.5 Bath 0.0%2 Bed+ 2.5 Bath 5.3%3 Bed 2Bath 1,350 45 13 0.0%3 Bed 3Bath 100.0% 844 MixUnit Description SF Bay Width (In Feet) Units 10.1%Efficiency 640 21 1/4 25 52.7%1 Bed 730 24 1/4 131 11.8%1 Bed Den 825 27 2/4 29 0.0%2 Bed Bath 20.1%2 Bed Bath 1,125 37 2/4 50 0.0%2 Bed 2.5 Bath 0.0%2 Bed+ 2.5 Bath 5.3%3 Bed 2Bath 1,350 45 13 0.0%3 Bed 3Bath 100.0% 844 700-997 U N T M X C A C U L A O R P A R C E B A+E Project Number Floor Floor to Floor (Height Ft) Building Perimeter LF Building GSF (w/ Structured Parking) Residential Break Down U N T M X C A C U L A T O R P A R C E C March 22, 2021 S T E O V E R V E W Code Restriction Z O N N G O V E R V E W Residential Parking Break DownResidential Break Down 10,950844 81 101 107 43 Total Unit Info Est. Unit Count
Project Highlights
Mueller Development, Austin, TX
Two mid-rise buildings will be separated by a pedestrian-oriented paseo and will offer 338 multifamily units, 8,300 SF of office and amenity space, 2,775 SF of ground level retail and 495 structured parking stalls. The project aims to take advantage of its irreplaceable location within the award-winning Mueller master planned community. The project will provide a best-in-class and thoughtfully designed amenity package, including a resort-style pool, private courtyards, small gathering and co-working amenity spaces, ample outdoor private and gathering areas.
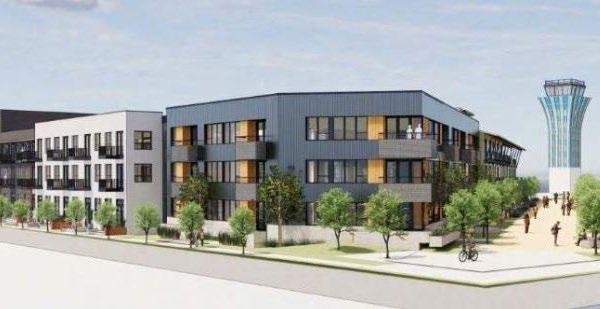
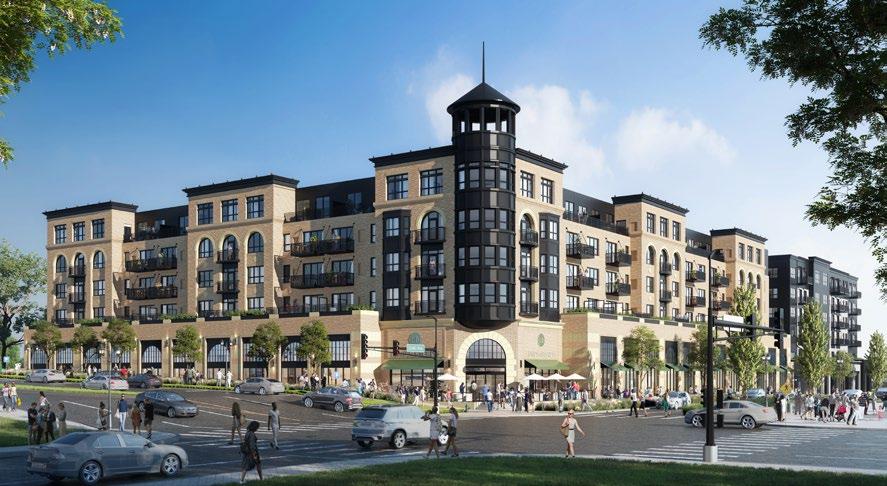
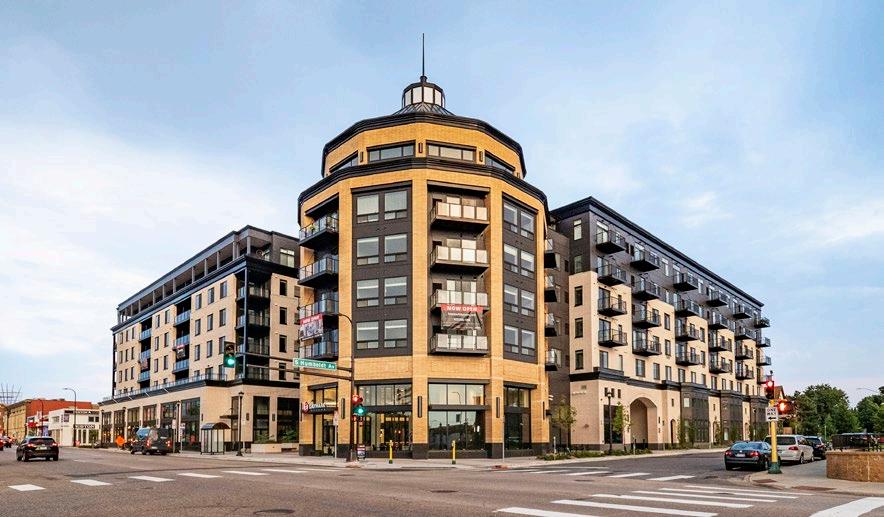
Grocery Anchored Mixed-Use, St. Paul, MN
The five-story, 485,072-SF mixed-use building is the first vertical development of the Highland Bridge master plan and frames the gateway into the community. The classic storefront features arches divided by large windows and framed with traditional brick detailing. The apartment levels include significant setbacks to clearly define a base, middle, and top, while traditional cornices and a signature tower element – inspired by the historic Dacotah Building – further connect the multifamily community to the Highland Park neighborhood.
Daymark Uptown Apartments, Minneapolis, MN
Located in the heart of lively Uptown Minneapolis, Daymark Uptown Apartments is a transformative project with expansive lake and city skyline views. The complex incorporates multifamily apartments; office space for the previous property owner, adjacent restaurant space; ample parking; and the re-use of an existing 1920's apartment building. The north and south buildings feature daylit corridors and club and fitness rooms, and the lobby features a gathering space and coffee shop. Connecting the two buildings is a tower replicating a daymark, with a lit cupola that’s visible for miles.
Harper Apartments, St. Paul, MN
Located in St. Paul, MN, the new five-story multifamily apartment building offers 163 units ranging from studios to two bedrooms. Anchored by a 7,000-SF restaurant, the new complex is surrounded by various local, small and historic businesses that give the community its unique identity. The building honors the neighborhood’s deep roots by highlighting traditional undertones to the exterior and interior design. Every element was carefully selected to represent authenticity to the space, to offer a high level of functionality and to balance the atmosphere between residential and hospitality design. From the co-working office space located within the charming lobby to the pool deck with flexible seating and space for gathering, this amenity rich apartment complex offers residents opportunities for professional support, relaxation and socialization.
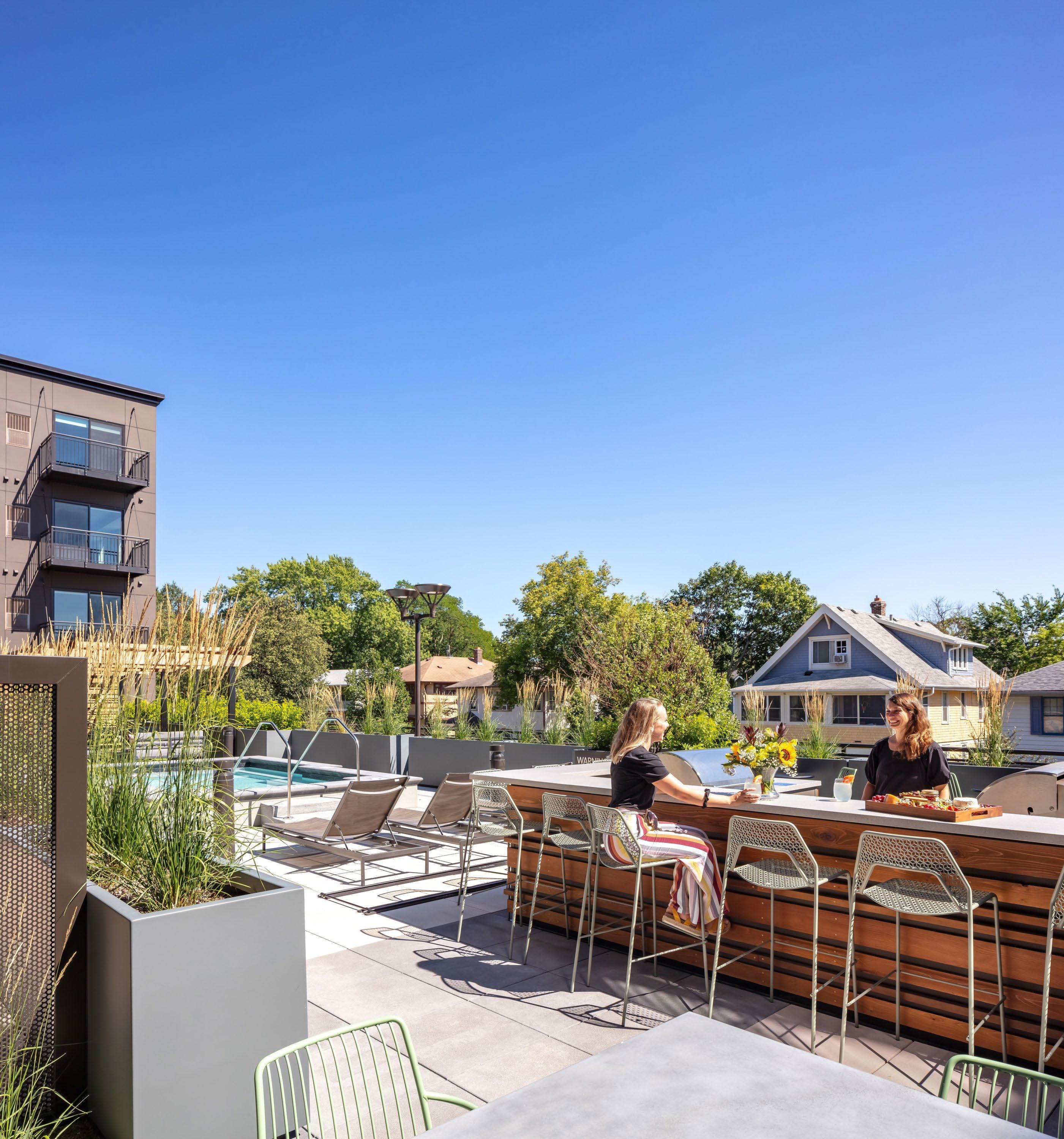
On Design












































































