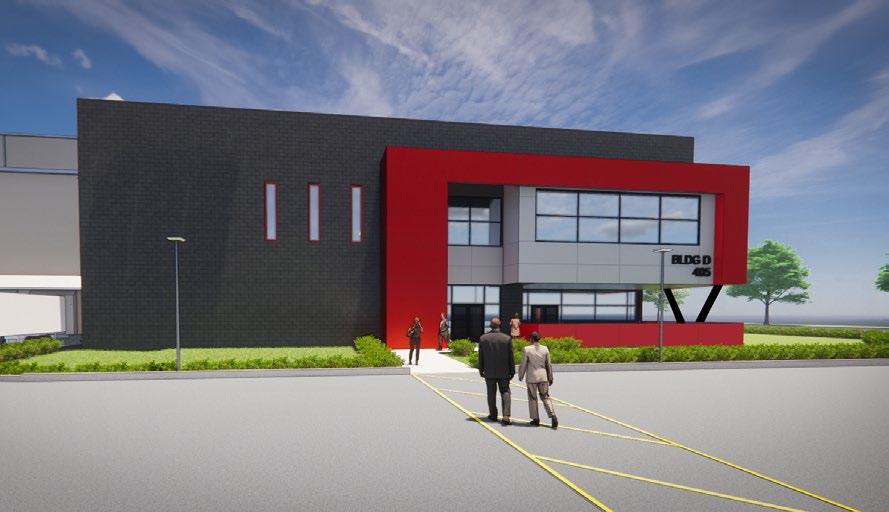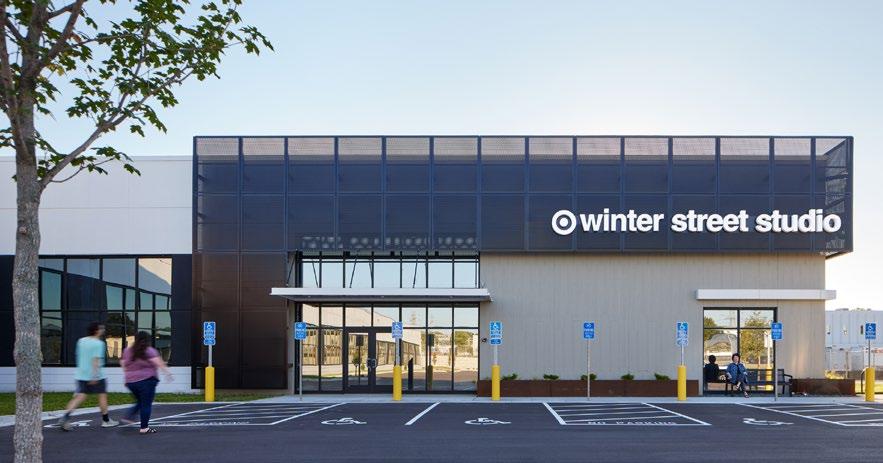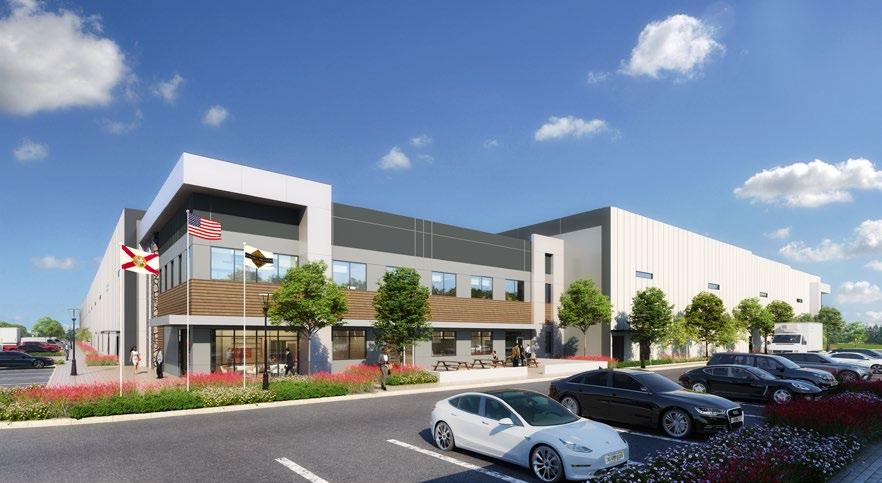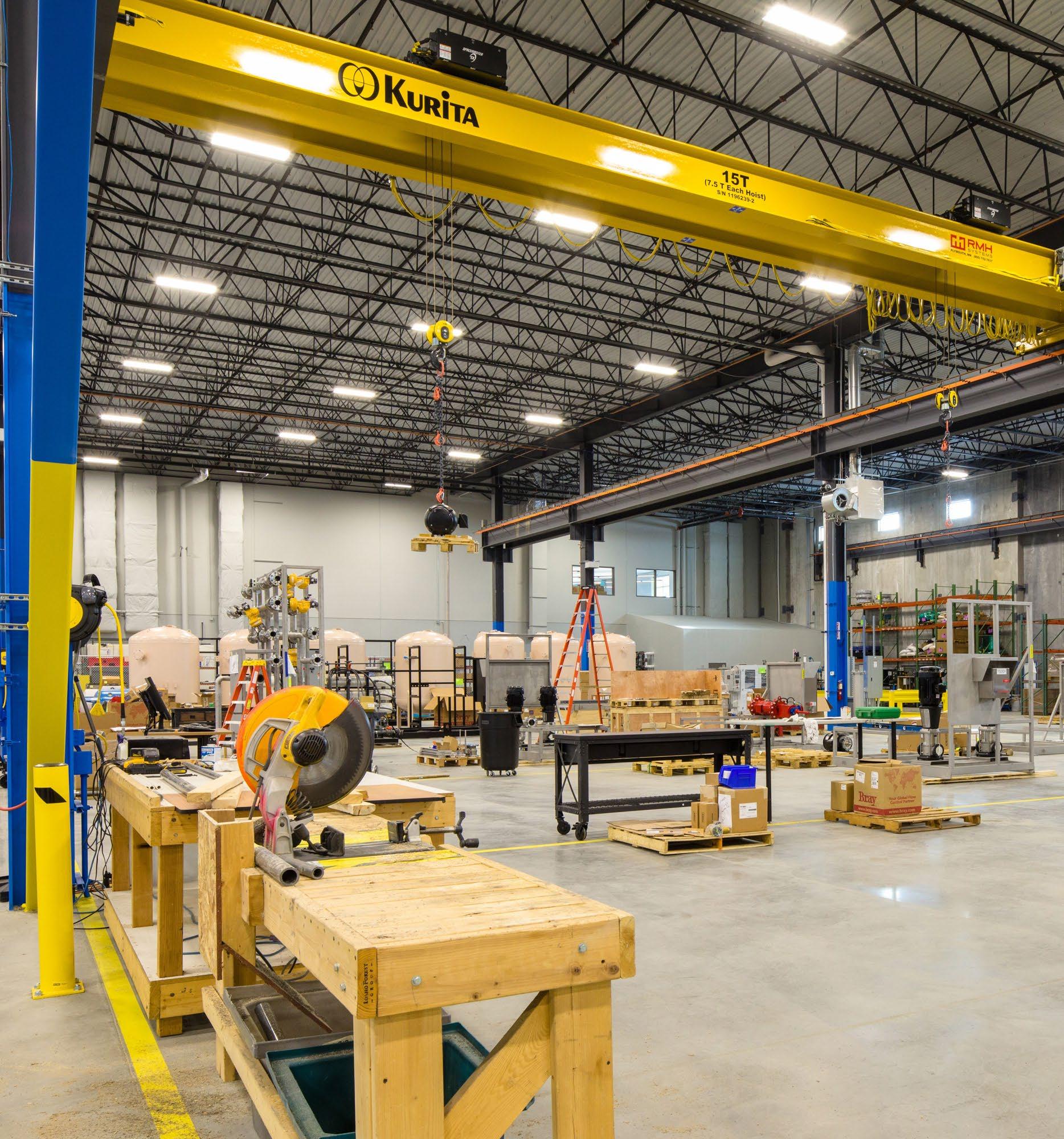On Design
Welcome to the final issue of Ryan OnDesign for 2022, focused entirely on our A+E Industrial team's efforts.

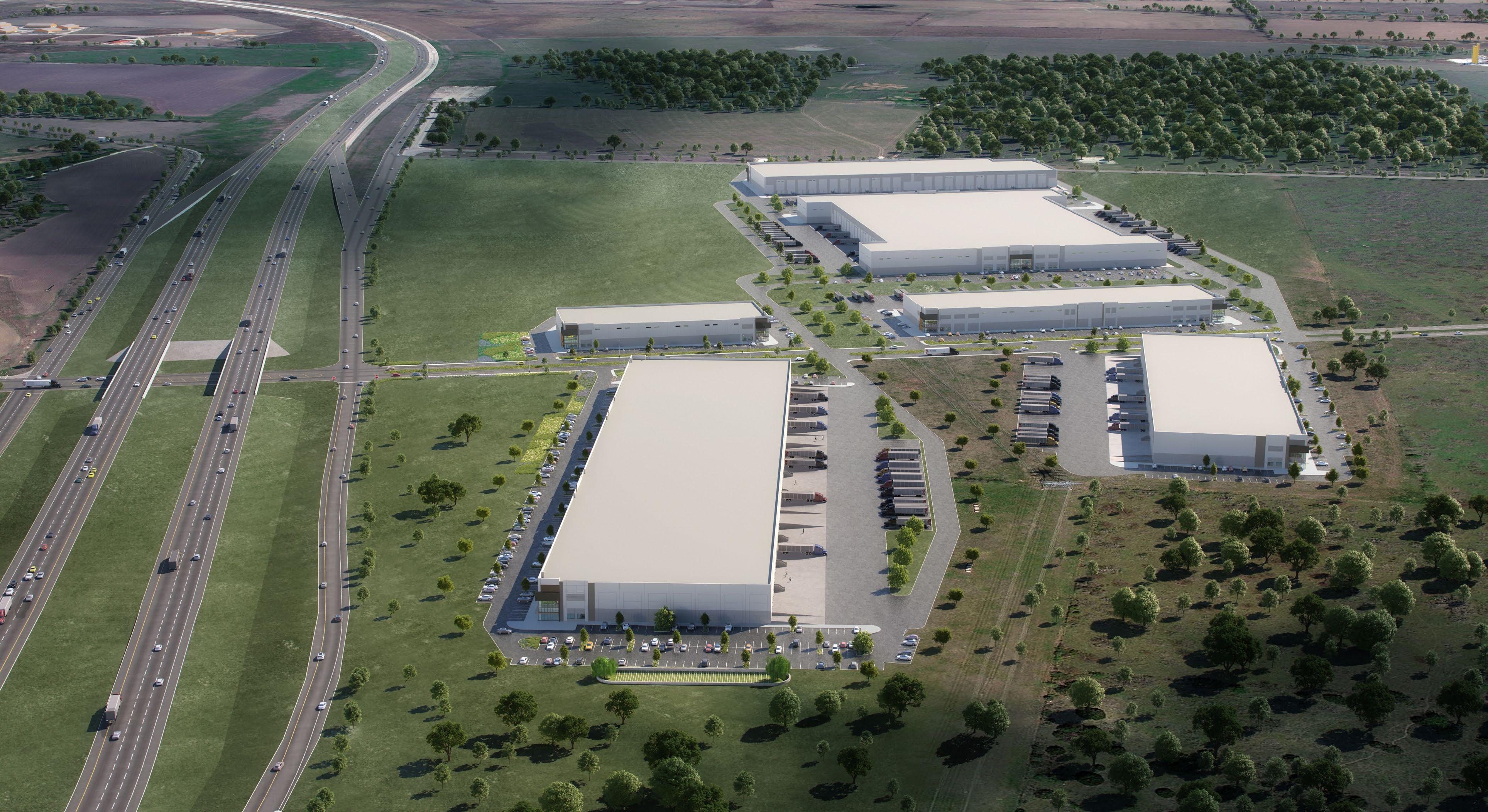
Throughout this past year as we have seen continued growth across the industrial sector, our A+E team has continued to deepen and add to our national relationships, broaden our food and beverage expertise and develop our environmental leadership. We thank you for your partnership, leadership and support and are continually thankful to practice as One Ryan.
 ERIC MORIN Vice President of Architecture - Industrial
ERIC.MORIN@RYANCOMPANIES.COM
ERIC MORIN Vice President of Architecture - Industrial
ERIC.MORIN@RYANCOMPANIES.COM









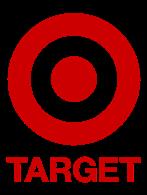
Refrigerated space requires thoughtful design of all parts of the system and design-build is a preferred delivery model as the design detailing is complicated and requires the designer to intimately understand how it will be built and the builder to intimately understand why it was designed in a certain manner. Due to the complexity, Ryan is developing an in-house training program to capture the industry best practices we’ve developed through our extensive experience. The training program includes: tools that help with success; list of preferred design-build refrigeration subcontractors; tips and tricks for thermal scans and pre-construction detail review meetings; and guidelines for navigating alignment to owner standards. Throughout all of the specific details related to delivering successful refrigeration projects, the key design considerations related to the building envelope that need to be incorporated include:
CHAMBER DESIGN
Food distribution centers typically have multiple chambers with different temperature setting including freezers (-15°F to -10 °F ), meat coolers (+28°F ), dairy coolers (+38°F), wet produce (+34°F) and special ripening rooms for bananas and avocados (+55°F). Understanding the temperature requirements is the first step of a successful design. Additionally, it is critical to determine adjacent spaces to identify what values and vapor considerations need to be taken into consideration for the impact it can have as produce is moved around the space. Depending on the magnitude of the temperature delta between spaces, the team will evaluate isolating the slab, options for underfloor warming and will give careful consideration to how the panels intersect or protrude through the roof.

HUMIDITY CONTROL
Water vapor in the air (humidity) is a major concern in these spaces. It can manifest as condensation or ice when a surface is below the dew point. Because these areas are operated 24/7, the typical “cycling” that we get in a natural environment for recovery and drying never happens and problems only continue to grow. Our team works closely with the refrigeration design-builder to coordinate the location of the evaporator coils and piping to minimize potential for issues related to door openings and other penetrations.
FOOD SAFETY
Handling of products on and off of trucks is critical to making sure the “cold-chain” is preserved and the food safety is not compromised. While distribution facilities do not have to follow strict manufacturing practices, efficient design of docks including column spacing and dock equipment allow for food to be put away more quickly and efficiently.
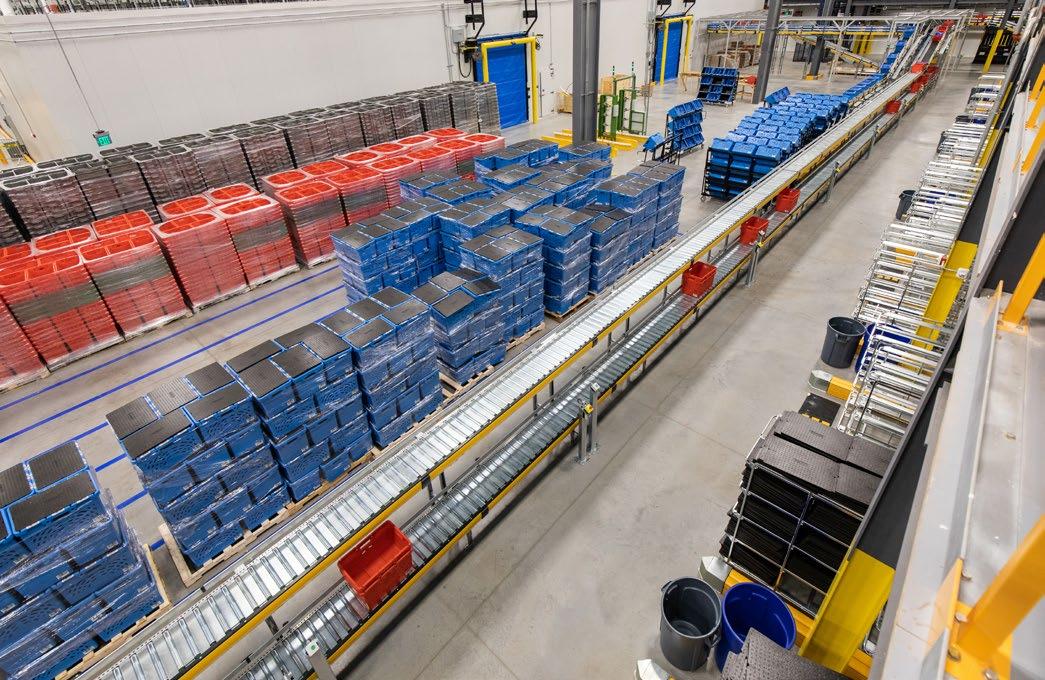

To learn more, contact:
ERIC MORIN VP OF ARCHITECTURE - INDUSTRIAL ERIC.MORIN@RYANCOMPANIES.COM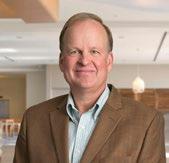
 HUSER SR. PROJECT ARCHITECT ROBERT.HUSER@RYANCOMPANIES.COM
HUSER SR. PROJECT ARCHITECT ROBERT.HUSER@RYANCOMPANIES.COM
What's Colder than Cold? Refrigeration.ROBERT
KEY INDUSTRIAL SUSTAINABILITY CONSIDERATIONS

Reyes-ing the Bar on Sustainability
Many corporations are addressing climate change with Environmental, Social and Governance (ESG) goals to address impacts from their operations, including their manufacturing, production, distribution and transportation assets. As a strategic partner, Ryan translates these high-level goals into individual project wins through the coordination of design and construction practices and operational efficiencies in our built environments. In 2020, the Ryan team was brought on as design-builder for three new distribution projects in partnership with Reyes Holdings. The design team identified an opportunity to adopt their current sustainability approach–to use widely acknowledged third-party green certification systems as a guideline. As the project designs progressed, opportunities for improvement emerged in clarity, consistency and customization to make the existing framework both easier for project teams to implement and easier for the Reyes team to track. Together, Ryan and Reyes evolved their existing methodology into a new set of standards that is more streamlined and tailored to their needs. With four more projects underway and a strong pipeline, the Ryan-Reyes partnership is on track to deliver healthier, higherperformance projects around the country.
Site & Natural Improvements Water Re-Use and Reduction Energy Use and Reduction



Environmental Quality & Wellness
Material Use & Enhancement Construction Impact Operations Impact Innovation
610 zane -- sites
To learn more, contact:
Ryan is connected to the site and connections to broker community, we are able to look at parcles in that area that help / might be a good fit for the client.

KAITY VEENSTRA
ASSOCIATE DIRECTOR OF ARCHITECTURESUSTAINABILITY

KAITLIN.VEENSTRA@RYANCOMPANIES.COM

BRITTA RYAN
SUSTAINABILITY PROJECT MANAGER



BRITTA.RYAN@RYANCOMPANIES.COM
STRATEGY DEVELOPMENT PROCESS
1. Input at Every Level
The Ryan team approached this challenge with Reyes at both the project-level and portfolio-level to tackle individual issues and resolve the source of those issues for the future. This allowed the team to understand both the level of detail needed to execute on sustainability strategies on a project as well as the client's motivation for better performing buildings. By understanding that 'why', we were able to craft a new document that both conveyed the central goals important to the client while also streamlining the process and detail needed for project teams to execute without specialized training.

2. Streamlined Format
The new sustainability approach needed to clearly convey the sustainability strategies at all phases of the project to the right team members responsible for executing the work and to make it easier for the Reyes and Ryan teams to navigate. We used a 'Baseline, Enhanced and Optimized' framework to establish a clear hierarchy for project teams. The 'Baseline' category covers strategies that must be included to minimize confusion on all projects, while ' Enhanced ' and Optimized ' strategies incentivize teams to strive for better with climate and site-specific strategies. Everything is clearly visible in one master document to make tracking and communication a one-step process.
3. Integration
With Reyes’ buy-in and approval, the team ensured the tactics and requirements were integrated into the drawings, specifications, bid documents and subcontractor contracts. The A+E team included Ryan's sustainability and construction team members in joint review sessions to capture all items in the contract documents and the construction team carried those through the buy-out phase and build process. We are working together to achieve more consistent results and client satisfaction with the sustainability stories for Reyes projects moving forward.
Making Spec a Success
Last-mile facilities have created a new paradigm shift challenging what constitutes the ideal speculative industrial building. Compared to build-to-suit projects, speculative projects need additional levels of pre-planning as it relates to the design and strategy that goes into constructing a building with no identified end user. Industry organizations and varying development strategies have helped us identify opportunities for cost efficiencies and streamlined design approaches including:


COST-EFFECTIVE BAY SIZES
NAIOP and other industry organizations have published guidelines for bay size-to-height ratios needed for speculative facilitie s, which directly correlate to requirements for racking and forklift aisle widths. Adjacently the giants of e-commerce have proven that smaller cost-effective bay sizes (50’x50’) can be successful with the use of zero-radius robots compared to their clumsy forklift cousins that need larger (50’x56’) bays. For speculative buildings that only serve forklift-using companies, the wider bays are typically more desirable. For speculative buildings that serve companies using robotics, the machines are more flexible to negotiate tighter turns and smaller bays can be more desirable. Overall, market research is important to understand and predict what type of clients and equipment would be attracted to each speculative building and location.
TENANT IMPROVEMENT COSTS
Certain development strategies transfer tenant improvement costs to the owner, which can lower overall upfront building costs that may only be needed for specific tenants. While these scenarios may appear as an overly frugal approach, some buildings may not need fully conditioned spaces, so eliminating up-front costs associated with under-slab vapor barriers and wall/roof insulation can improve the proforma metrics and can be a key differentiator in the competitive speculative project market.
To learn more, contact:
ADAM NOWOJ ASSOCIATE DIRECTOR OF ARCHITECTURE - INDUSTRIAL ADAM.NOWOJ@RYANCOMPANIES.COM ANDY DZULYNSKY ASSOCIATE DIRECTOR OF ARCHITECTURE - INDUSTRIAL ANDY.DZULYNSKY@RYANCOMPANIES.COM

EARLY PRICING & COLLABORATION
Recently, our team has found success in delivering schematic design packages and graphics to our development and construction partners allowing them the ability to obtain early pricing for the equity partner search. For this approach to be successful, t is critical that the design team has the ability to remain fluid and nimble throughout the design process, changing market demands and economic pressures. When done successfully, this allows our teams to work collaboratively to discover the best solution for each market and client.
Bringing Kroger’s Vision to Life: Three Ways Ryan Helped Integrate Automation
When Kroger set out to build the first comprehensive, automated grocery fulfillment centers in the U.S., one of their key tasks was to build the sheds and frameworks to house Ocado’s sophisticated automation. The automated system, created by Ocado Group in the U.K., features hundreds of robots that operate on a grid called “The Hive,” working quickly and accurately to fill thousands of online grocery orders daily with the help of Kroger associates. Creating a new framework to merge the best of Kroger’s existing fulfillment centers with an advanced automation solution was key. Kroger turned to Ryan for help and insight. Now, several years later, we are the designer and builder for the Kroger sheds that house Ocado automated fulfillment technology, creating six of the current live facilities, with plans for more. Here are three ways our team has helped Kroger translate their vision into these innovative, automated distribution centers:
"Partnering with Ryan allowed the Ownership team to be able to focus on a broader range of responsibilities because Ryan was able to solve whatever challenges came their way in a creative, cost-effective and timely manner – without overburdening Kroger on the behind-the-scenes efforts.
 - Matt Theiss, Regional Construction Manager Kroger Facility Engineering
- Matt Theiss, Regional Construction Manager Kroger Facility Engineering

DEFINE VISION PARTNER WITH BOTH KROGER AND OCADO
One of our first tasks was to define their vision and standards for these automated fulfillment centers. Working closely with Kroger, we narrowed which standards from their traditional distribution centers applied to the automated facilities and rightsized the scale to better meet evolving space needs and fulfillment goals. Evaluating each location individually, we worked out the sitespecific details and gave Kroger confidence moving forward as they expanded into new locations. Our integrated design-build services and more than 80 years of complex industrial project experience allowed us to recommend solutions and stay flexible as multiple locations were designed in tandem. Kroger’s needs and goals have evolved throughout the program, and we’ve consistently brought forward solutions to meet their needs.

Ryan served as project anchor, fostering seamless integration between Kroger (owner), Ocado Group who install and operate their automated solutions within the sites, and our own design-build team. Developing a strong partnership with both Kroger and Ocado was essential to providing coordinated delivery and consistent outcomes. Partnering with Ocado as the automation provider and operator allowed Kroger to receive a custom solution for their vision of continuing as leaders in the grocery delivery market. Using our past automation experience and insight, we were able to increase efficiency, reduce costs and streamline the delivery timeline from 24 to 14 months.
MAINTAIN OPEN COMMUNICATION & ASK THE RIGHT QUESTIONS
Integrating Ocado’s automation required clear communication and the ability to anticipate challenges and provide solutions. Our pulse on the rapidly changing industry and complex industrial experience enabled our teams to ask the right questions and stay on top of changes. Weekly collaboration meetings helped us meet all of Kroger and Ocado’s requirements, and we often used 3-D and 4-D modeling as a communication tool to help everyone understand the vision and the integration. The team worked successfully with some of Ocado’s overseas teams, whilst Covid travel restrictions remained in place. We defined ways to best share files, stay on the same page and support their team members.

