Environmental Impacts on Talent Attraction and Retention


LAUREN DEPOINT
Industrial architecture has been rapidly growing in recent years throughout the country. The changing economy and work environment have initiated the push for a more robust industrial landscape to provide the necessary infrastructure for these tenants across the nation. The ongoing struggle to maintain top talent and attract new recruits goes beyond salary and can additionally be impacted by the built environment and program incentives. How can a business set itself apart from the others?
A positive workspace is conducive to fostering culture and attracting talent. Face-to-face socializing, learning and mentoring occur in environments where an employee’s sense of belonging and wellbeing are valued.
CHANGING IMAGE OF INDUSTRIAL DESIGN
The definition of social interaction has been redefined in the last year with the pandemic, and our teams are quickly adapting to how employees should engage with one another. With more industrial organizations designing their headquarters with the perspective of strengthening integration across teams, we are seeing more executive staff being seated alongside office staff (verse as a separate headquarters). These changes greatly impact the "traditional" view of industrial design and the balance between office and warehouse spaces.
ENTRY EXPERIENCE
Enhancing the architectural aesthetics of industrial developments has changed the previous impressions of industrial architecture. Creating a more vibrant entrance experience allows both tenants and customers to recognize the hierarchy of arrival and wayfinding with a more visually welcoming affect.

Providing more daylighting, accent lighting, and canopies for weather protection all create functional experiences beyond just a visual one. This allows the employee to have additional comforts and conveniences which promote a healthier and pleasing work environment.

OFFICE + WAREHOUSE INTEGRATION
Companies are now blending the corporate office environment with their warehousing, production, and lab areas all within a single structure. This not only saves on overall costs but has also been found to increase company efficiency. With this transition of blended uses and the changing work environment, a need to attract and retain talent and employees has been a critical topic for many companies across the country.

AMENITY RICH
Providing amenity spaces, on-site fitness centers, good daylighting, enhanced meeting and social spaces, employee centric indoor and outdoor spaces, sustainability features, and elevated design standards in these industrial facilities allow employees to feel engaged, comfortable, and proud of their workplace. These spaces also encourage employees to work hard and play hard together therefore, creating their company culture.

On Design
PROJECT
INTERIOR DESIGNER
LAUREN.DEPOINT@RYANCOMPANIES.COM
ROBERT PARK ASSOCIATE DIRECTOR OF ARCHITECTURE, INDUSTRIAL
ROBERT.PARK@RYANCOMPANIES.COM
Designing a Sustainable Future
Ryan A+E design team is committed to finding the opportunity in design and collaborating with our partners in development and construction to make those opportunities reality. Several of our fortune 100 clients have engaged our sustainability team and are looking to us to help design solutions that meet their corporate sustainability commitments. Our goal is to find solutions that contribute to a sustainable future while balancing the demands of the present, such as fixed costs, tight deadlines and competing priorities.
Design is a powerful tool to solve our most difficult problems. At its core, design is about taking complex and even contradictory problems, defining them as opportunities, and then creating solutions that solve them collectively, creatively and beautifully. How do we do more with less so that humans, and all life forms, now and in the future - can not just survive, but thrive?
It starts with a vision of our desired best outcome, and then an understanding of the full costs of both doing - and not doing - it so that our return on investment captures the full cost of our decisions.
While there is no silver bullet that will answer this question simply, the good news is that we have the tools and the team to figure it out. Ryan’s integrative approach means that the solutions can come from each of us. Our process focuses on taking it one step at a time, leveraging creativity, innovation, and lessons learned, and doing the hard work as a team.
INDUSTRIAL DESIGN SUSTAINABILITY CONSIDERATIONS:
Optimize Envelope Performance
Optimizing roof and wall insulation lowers peak heating and cooling demands so that mechanical equipment size and costs can be reduced while improving occupant comfort. Reducing air infiltration and thermal bridging decreases the risk of building failures, and increases indoor environmental quality. High performance overhead doors and loading dock equipment keep conditioned air inside, and exhaust pollutants outside.
Incorporate High-Efficiency Systems
Low-impact natural refrigerants, heat pumps, and high-efficiency mechanical systems with energy recovery are great strategies that add value to our projects as heating, cooling, and refrigerants have significant impact on a building's lifetime operational costs and carbon footprint.
Improve Natural Daylight
Skylights and clerestories have been used throughout history to bring daylight and fresh air into high-bay industrial spaces when combined with high-efficiency LED lights, occupancy controls, and improved window technology, daylighting can lower energy use and improve occupant health, wellbeing and productivity.
Incorporate Rooftop Solar
Known for their expansive and secure roofs, industrial buildings can accommodate low-profile solar systems with little to no added structural cost. Designing the structure to accommodate future solar install creates the potential for carbon-free energy generation, adding to the long-term flexibility and resilience of the building and reduces the cost of retrofitting the structure at a later date.

To learn more about A+E's sustainability efforts, contact:
THEA ROZENBERGS
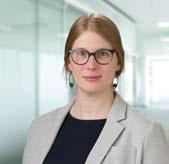
SENIOR SUSTAINABILITY DESIGN MANAGER
THEA.ROZENBERGS@RYANCOMPANIES.COM
Reduce Urban Heat Island
Large industrial buildings surrounded by swaths of pavement trap heat from the sun and create urban heat islands that negatively impact micro-climate, increase air pollution and drive up cooling costs. Mitigation strategies include the use of highly reflective roof systems and pavement, and integrated shading and canopies for parking and loading areas. Maximizing site greenspace and tree canopy can counter this phenomena further through evaporative cooling.
Enhance Landscape & Ecology
Use of localized plant species and landscape strategies reduce maintenance costs and enhance project beauty. Landscapes can be designed to sequester carbon and create habitat.
Reclaim Rainwater
Rain that falls on a site is a precious resource that can become a project asset if embraced. Site features that capture and treat water can be designed to create habitat, prevent flash flooding, and store water for reuse as irrigation.
On Design
"Climate protection targets among industrial clients are on the rise and demonstrate the increasing global commitment to decarbonize products and services. The outcomes of this year’s UN Climate Change Conference (aka COP26) indicate this trend will get stronger with increasing participation from, and pressure on, the private sector."
— Joe Rozza, Ryan's Chief Sustainability Officer AMAZON VANTAGE POINT, POWAY, CA
Planning for Resiliency - Navigating the Supply Chain Disruption

Global supply chains have been stretched and broken partially as a result of the global pandemic, however, there are underlying trends that may have caused disruption even without a pandemic. Since the Lean Six Sigma strategy emerged and defined modern manufacturing and supply chain logistics 30 years ago, there has been an extreme emphasis on efficiency. The results have lowered prices and sped up deliveries, fueled by just-in-time deliveries, offshore specialty vendors, and direct-to-manufacturer shipments, however, there are several indications the wind may be shifting to favor flexibility and reliability.
To learn more about supply chain design considerations, contact:
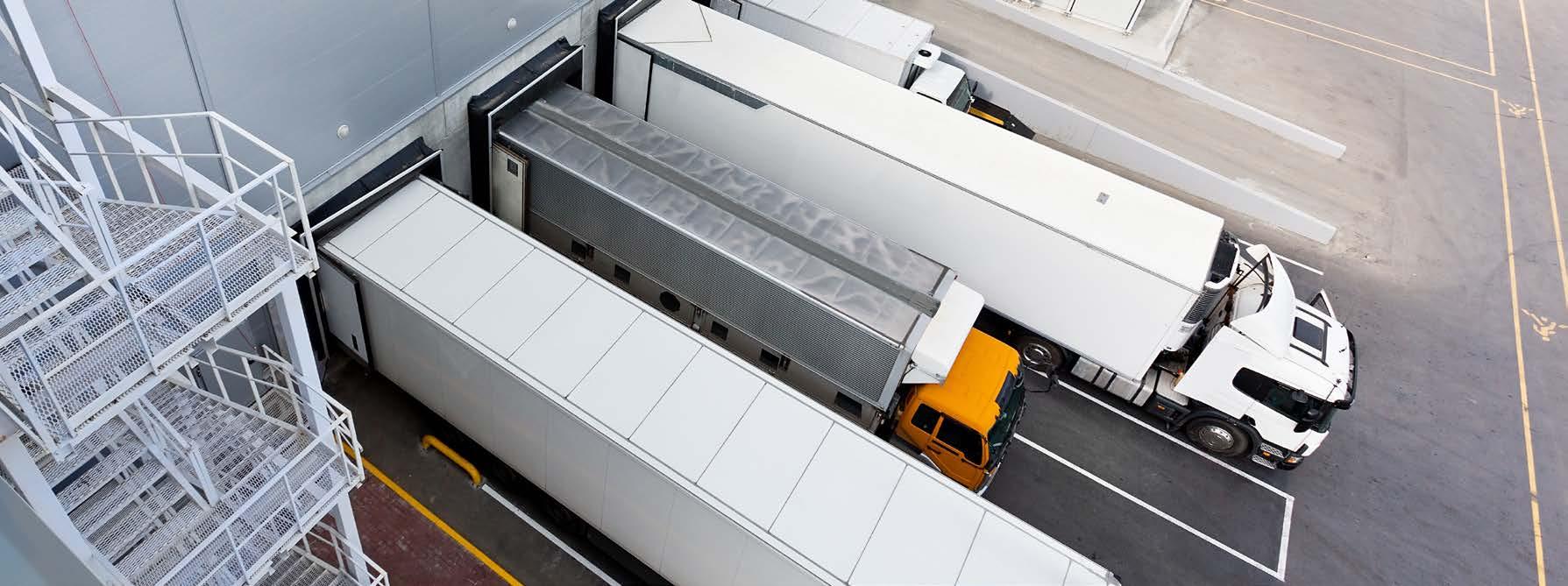 ERIC MORIN
TODD SCHELL SENIOR VP, INDUSTRIAL TODD.SCHELL@RYANCOMPANIES.COM
ERIC MORIN
TODD SCHELL SENIOR VP, INDUSTRIAL TODD.SCHELL@RYANCOMPANIES.COM


DESIGN TRENDS & CONSIDERATIONS
Increasing Volume of New US Facilities Being Built
We’ve had discussions with several Fortune 100 clients putting more emphasis on planning room for growth. A shift in strategy for these major tenants and owners of industrial real estate will continue to put pressure on a hot market. A single manufacturing line can result in the need for multiple buildings including parts warehousing, work-in-process warehousing, and finished goods warehousing. Many business are seeing the benefits of having these located in proximity to one another, overall offering flexibility and reliability. Labor, land availability, and international politics all point to increased investment in domestic industrial real estate.
Returning Demand for Predictability and Quality
Recently, the $464 billion global microchip industry has been unable to keep pace with demand, impacting industries from car manufactures to cell phones. This illustrates the costs and lack of flexibility endemic to the current global supply chain. There is reason to believe that the pendulum of decision making may be swinging from cost and speed back towards predictability and quality.
Changing Consumer Expectations
Even prior to the pandemic, businesses were met with an increased challenge to align their strategy with the new demands of customer expectations. Driven by speed, accessibility and usability, business have been even further pushed to streamline distribution operations and leverage their existing systems of their digital sales operations.
On Design
NATIONAL DIRECTOR OF ARCHITECTURE - INDUSTRIAL ERIC.MORIN@RYANCOMPANIES.COM
Project Highlights
Kindeva, Woodbury, MN
Ryan’s 60-acre Woodbury Lakes business park was the perfect fit for the corporate headquarters of Kindeva Drug Delivery. Our team moved forward with the rigorous process of determining objectives and defining the stringent laboratory requirements, with state-of-the-art controls pertaining to such factors as air quality, dust particles, humidity levels and temperatures. Now under construction, the 137,897-SF, two-story headquarters— with capacity for downstream expansion—will serve the needs of Kindeva’s corporate leadership, while promoting collaboration among more than 200 scientists.
The Confluence at Mesa Gateway, Mesa, AZ
The Confluence at Mesa Gateway is a speculative light industrial park that includes six industrial buildings, ranging in size from 33,000 to 177,000 square feet, for a total of 516,121 square feet. The prominent location next to Phoenix-Mesa Gateway Airport provides access to highly skilled technology talent, substantial infrastructure,and convenient market access. Construction is expected to be completed on the 25-acre site by June 2022.
BIX Produce Food Processing, Little Canada, MN
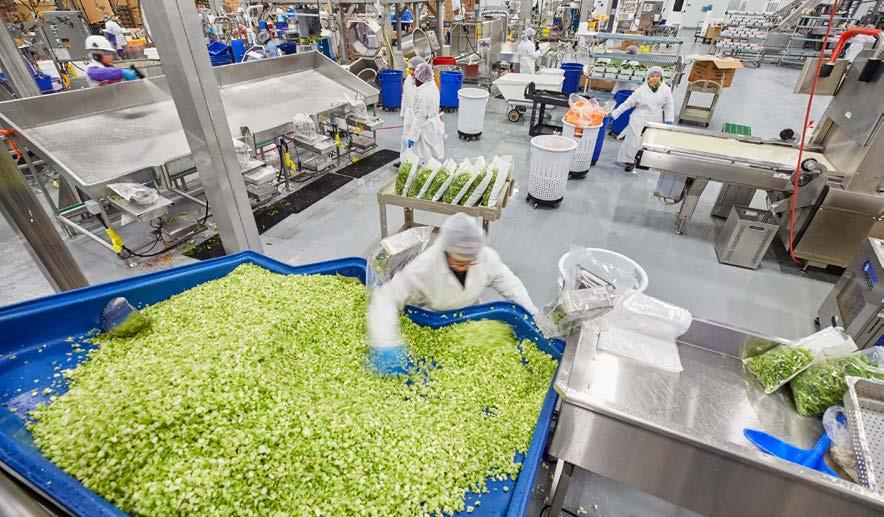
Having outgrown their location, they found a new site nearby with three large buildings. While the buildings had the necessary capacity, they had zero refrigeration, making this project complex from the start. To save time and money, we deployed our innovative “box-in-a-box” method—constructing a new building inside of the existing building. We amplified multiple spaces at different temperatures for office, loading and processing areas. We studied the MEP requirements of each piece of their existing equipment, to plan its relocation and developed multiple plans for how they could configure storage racks.
Kroger Ocado Fulfillment Center, Groveland, FL
The Kroger Ocado Fulfillment Center (FC) provides direct-to-consumer grocery service using a heavily automated facility featuring hundreds of robots. Located 30 miles from Orlando, FL, the 419,317-SF facility is a near replica of Ryan’s first FC in Monroe, OH. The 419,317-SF facility— located 30 miles from Orlando, FL—features four distinct levels and uses a combination of robots and humans to fulfill around 1,000 grocery orders daily for same-day, next-day or scheduled delivery. The building levels are meticulously designed to accommodate various stages of grocery gathering.
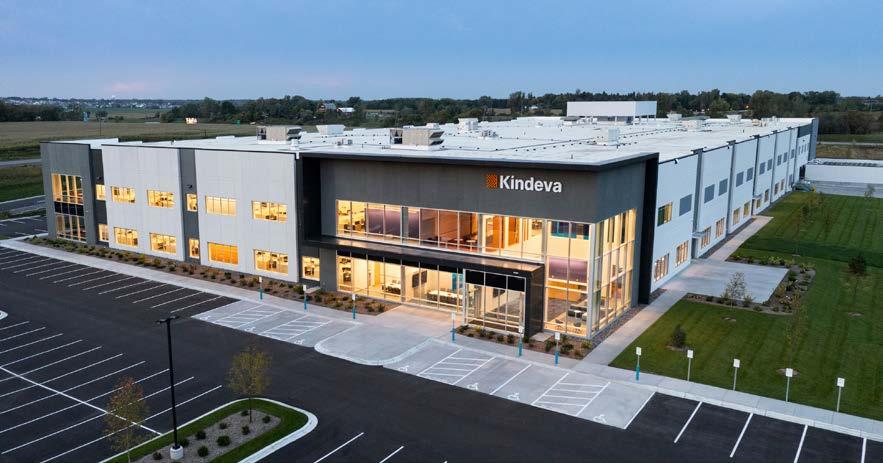


On Design



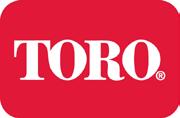

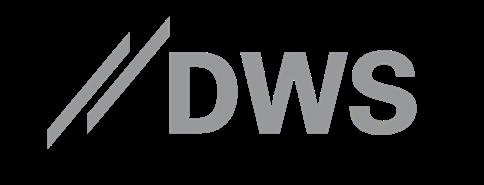

















 ERIC MORIN
TODD SCHELL SENIOR VP, INDUSTRIAL TODD.SCHELL@RYANCOMPANIES.COM
ERIC MORIN
TODD SCHELL SENIOR VP, INDUSTRIAL TODD.SCHELL@RYANCOMPANIES.COM




