On Design
The healthcare industry is changing at an unprecedented speed. Factors such as technological advancements, changes in reimbursement models, evolving needs of patients and increased emphasis on infection prevention resulting from the COVID-19 pandemic all contribute to monumental shifts in the way we receive medical care. The physical environment in which we experience healthcare is under a lot of pressure to evolve alongside the industry itself. In this edition of Ryan OnDesign, you will find examples of world leading innovation, ways to improve patient experience through environmental graphics and considerations for how to achieve value-based care with your real estate strategy. Enjoy paging through these projects, and as always reach out with any questions!
ALENA JOHNSON VICE PRESIDENT OF ARCHITECTUREHEALTHCARE ALENA.JOHNSON@RYANCOMPANIES.COM











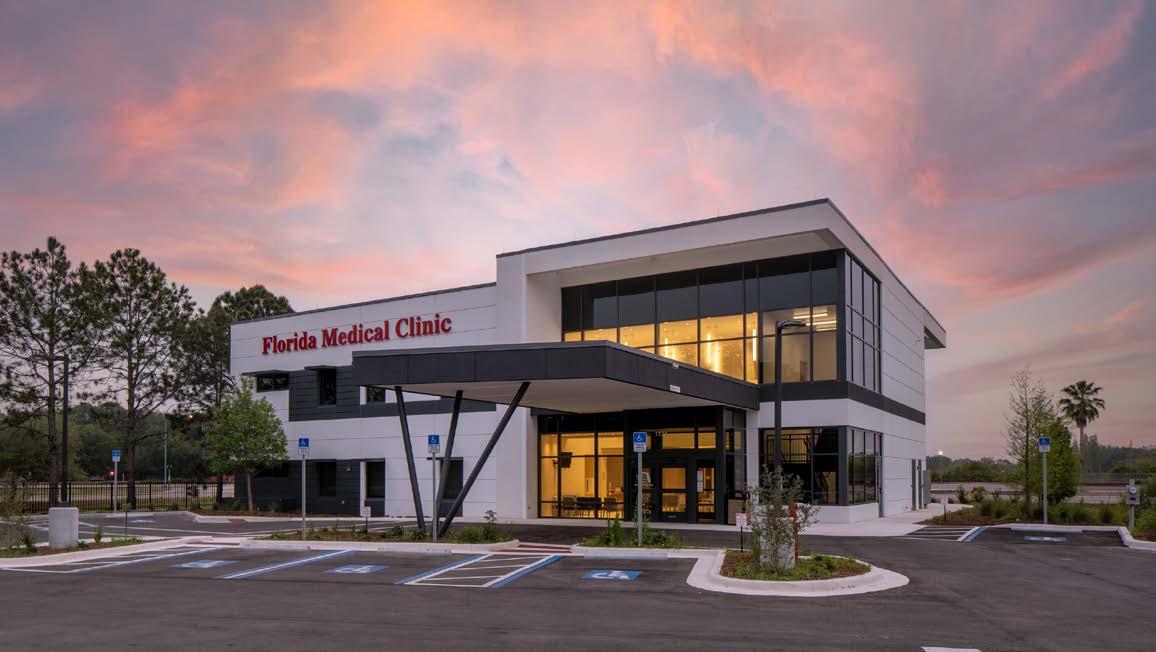











On Design Project name AYMAN ARAFA Director of Architecture, Technical Design ALENA JOHNSON Vice President of Architecture, Healthcare LINAEA FLODEN Director of Architecture, Southeast ADAM RUHLAND Project Architect MACKENZIE KUSLER Designer ZACHARY GRECO Senior Design Project Manager ADAM MCLANE Associate Director of Architecture, Healthcare BRENT BENUSA Senior Project Architect TODD O’NEIL Senior Technical Designer Designing for Healthcare EquityTake 5 with MacKenize Kusler Healthcare Design Why Acoustics Matter in Medical Facilities BUILDINGS Service Offerings: Feasibility Studies Planning Programming Architecture Interior Design Site Design Computational Design 16 Healthcare Architects, Designers and Interior Designers across the US. ISSUE 1 A+E Update ISSUE 4 Year in Review ISSUE 3 Industrial ISSUE 5 Senior Living ISSUE 6 Multifamily ISSUE 2 Healthcare COMPLETED A+E PROJECTS A+E PROJECTS IN DESIGN/CONSTRUCTION Ryan A+E Healthcare Projects MEGAN MCNALLY Associate Director of Interior Design JILL METZGER Designer RYAN DYER Associate Director of Architecture, Design JENNA SHAWVER Designer MEDIA & STORIES NAZ NAFEI Project Interior Designer HANNAH PREBLE Interior Designer SHANNON WAKEHAM Interior Designer GRIGORE Architect Jewel & Jim Plumb Heart Center at Mercy Healthcare Design - Showcase 3 Ways Building Design Can Improve Healthcare Worker Well-Being Ryan Latest Children's Minnesota PICU Gillette Children's Neuroscience Suite SHANNON WAKEHAM Interior Designer CAROLYN HAGMANN Designer AHMED TANTAWY
How to Achieve Value-Based Care With Your Real Estate Strategy

Over the past decade, the healthcare industry in the United States has seen a shift from the traditional fee-for-service payment system to value-based care model, which incentivizes healthcare providers to focus on the quality of services rendered and patient outcomes achieved in the process. The level of investment into value-based care is substantial, although varies significantly based on regionality and market preparedness. One of the most effective ways to achieve significant value is through expanding access to ambulatory care.
While the concept of expanding ambulatory network in an attempt to drive value-based care is not new, certain organizations are executing it at an especially impressive scale.
As more healthcare organizations embark on a journey to shift to valuebased care through expanding their ambulatory network, it is important to make sure that any investment in real estate takes into consideration an inflection point at which simply more financial investment does not produce better results. Smart, thoughtful solutions based on data and strict alignment with the overall organizational strategy is key for sustainable growth.
610 zane -- sites
Read more on the Ryan Blog here.
Ryan is connected to the site and connections to broker community, we are able to look at parcles in that area that help / might be a good fit for the client.
To learn more, contact:
• Invest in robust supporting infrastructure, including data, care and pharmacy management systems.
• Strategically select locations with good visibility, convenient access points and ample parking.
• Employ thoughtful design that considers ongoing maintenance, future flexibility and standardization of spaces.

• Establish a relationship with an operating partner and/or facility management team that can provide regulatory guidance, accreditation oversight, more streamlined operations and the ability to entice physicians with creative equity partnership possibilities.
• Use data to drive telehealth/virtual health needs. Evaluating the true extent of your telehealth/virtual health needs is critical because there are many variables in a patient’s decision to use telehealth.
On Design
While it is important to note that any real estate asset must align with the organization’s financial and operational strategies, there are a few key considerations for successful ambulatory expansion as it relates to brick and mortar:
ALENA JOHNSON VICE PRESIDENT OF ARCHITECTURE - HEALTHCARE ALENA.JOHNSON@RYANCOMPANIES.COM
campuses into a single Minneapolis location. One of the four projects included a complex remodel and installation of an iMRI system into a landlocked space on the second floor of an existing hospital, creating a new Hybrid Operating Suite. The unique iMRI system consists of a magnet that travels on a ceiling-mounted rail system between the diagnostic room and adjacent operating room, bringing the iMRI system directly to the patient and surgeon. With a moving magnet, the patient will never need to be moved for a scan allowing the surgical team to stay with the patient. This state-of-the-art technology allows surgeons the ability to evaluate the progress, help identify possible complications for earlier intervention and assist with any in-surgery decision-making needed.
Within this multifaceted project the key challenge was to identify where, within the existing facility, this new iMRI system would be located. After analysis of multiple spaces, the team redesigned two existing shell general operating rooms into a Hybrid Operating Suite. The approach was sophisticated and included collaborations with all partners and over one dozen vendors to make the footprint work. The goal was to ensure a safe environment and operational sense for the client. Within these projects, it is critical for team to:
IDENTIFY THE RIGHT SPACE WITHIN THE LANDLOCKED FACILITY
The Children’s Minnesota campus is surrounded by developed land with no room to add an expansion. Within the tight site, the teams got creative for construction staging and prep areas as the selected space was sandwiched between an existing parking ramp, active operating rooms, below the NICU and above the Emergency Department.
MINIMIZE OPERATIONAL DISRUPTIONS
With the NICU above and an Emergency Department below, the remodel was taking place between some of the most critical patients in the hospital. The team came together early in the design phase to allow everyone to discuss and select the best approach for operating in a live environment and explored any foreseeable issues or concerns that would need to be addressed prior to the start of construction.
ALLEVIATE SOUND DISTURBANCES DURING CONSTRUCTION & OPERATION
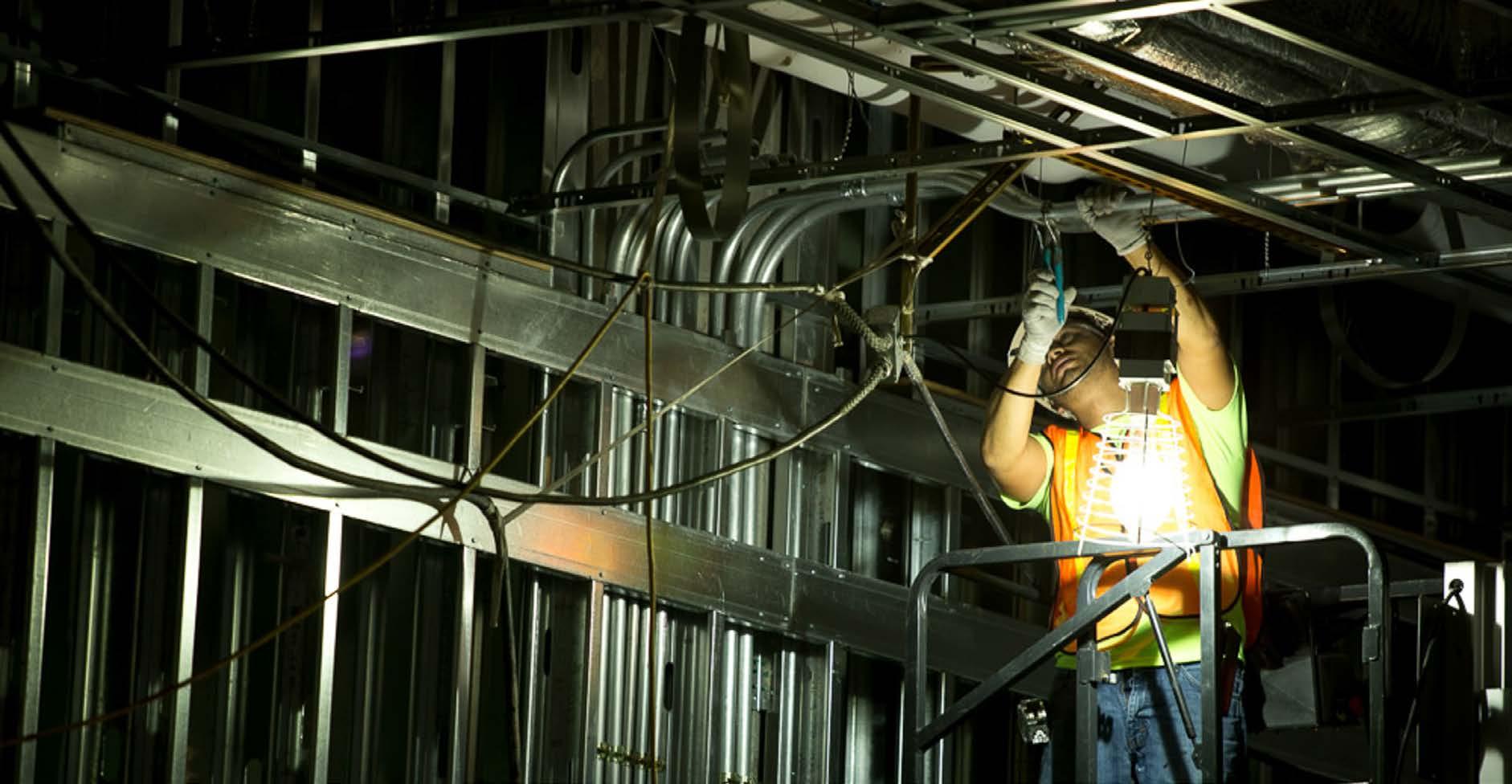
An acoustical consultant joined the design team to document existing noise levels, analyze the different iMRI noise frequencies and provide recommendations to limit noise transfer to meet or exceed FGI requirements.
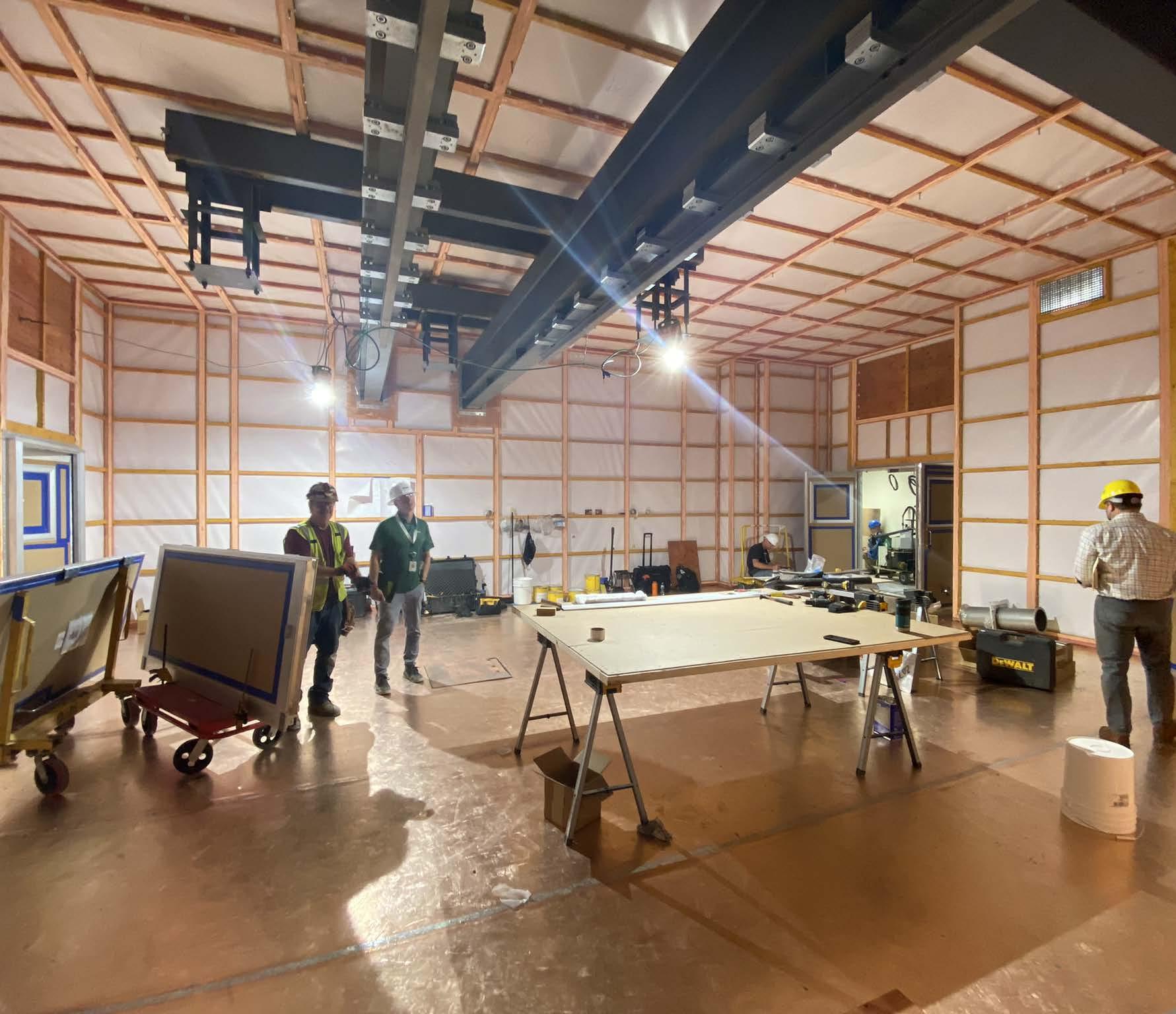
On Design
Positive Impact of Environmental Graphics on Patient Experience
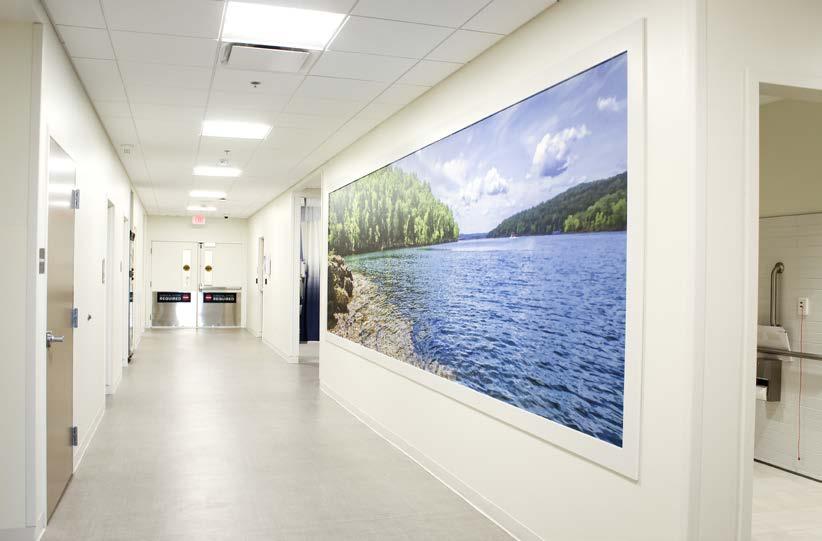
Graphics and large-scale artwork can play a major role in creating highimpact healthcare interior environments. When implementing positive distractions within spaces that aid life's most critical moments, graphics can help support storytelling, and different strategies can reinforce overall navigation and the care of intergenerational patient populations and their specific needs.
At the Bayfront Health Freestanding Emergency Department and MOB, stakeholders and design team members envisioned an interior environment that visually exudes expert quality care, while incorporating local context of the area utilizing imagery of mangroves that are unique to the St. Petersburg landscape. In this application, the team developed a color palette reminiscent of the crystal blue water and textures seen in the mangroves that protect the coastal shoreline - resulting in a story that honors the region and patients this facility serves.
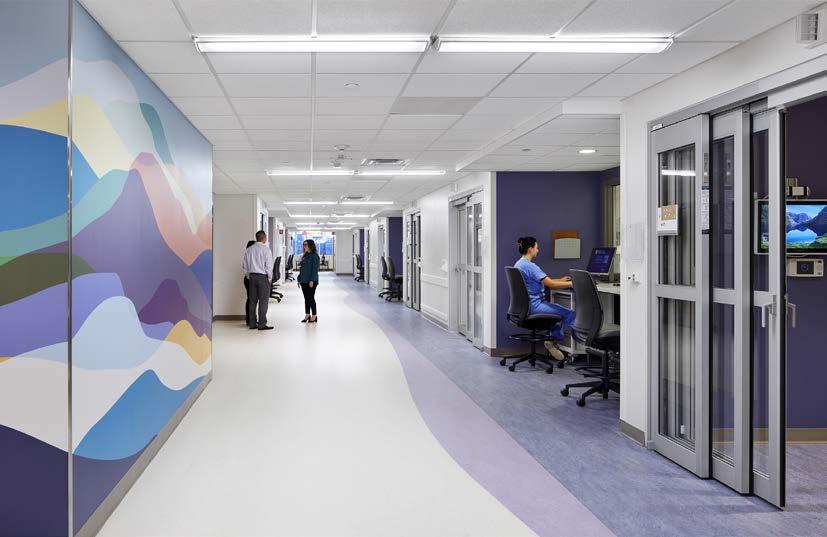
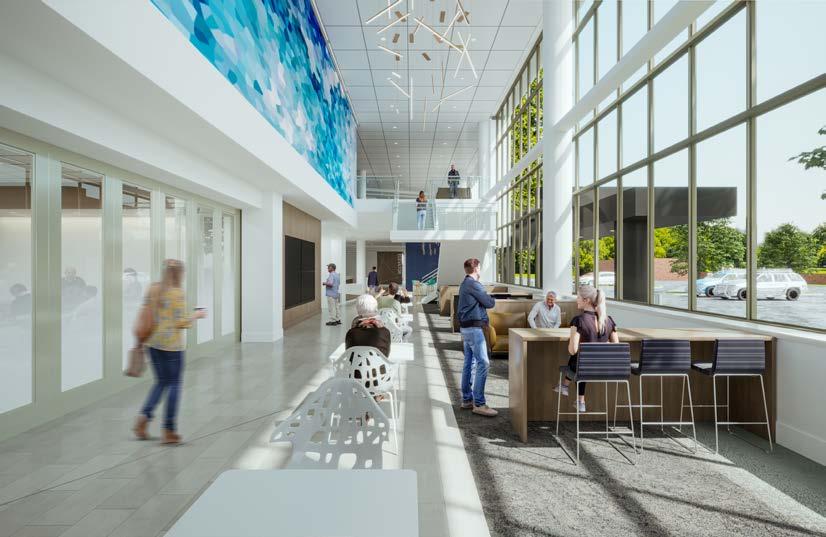
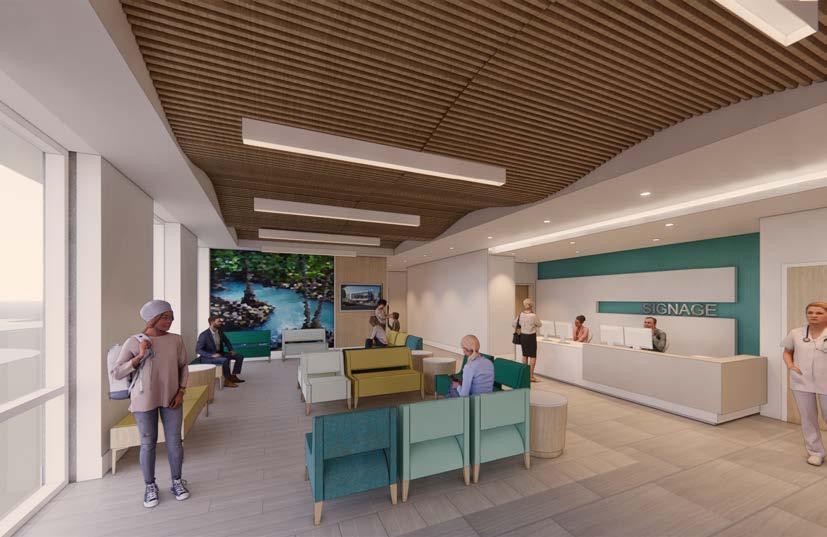
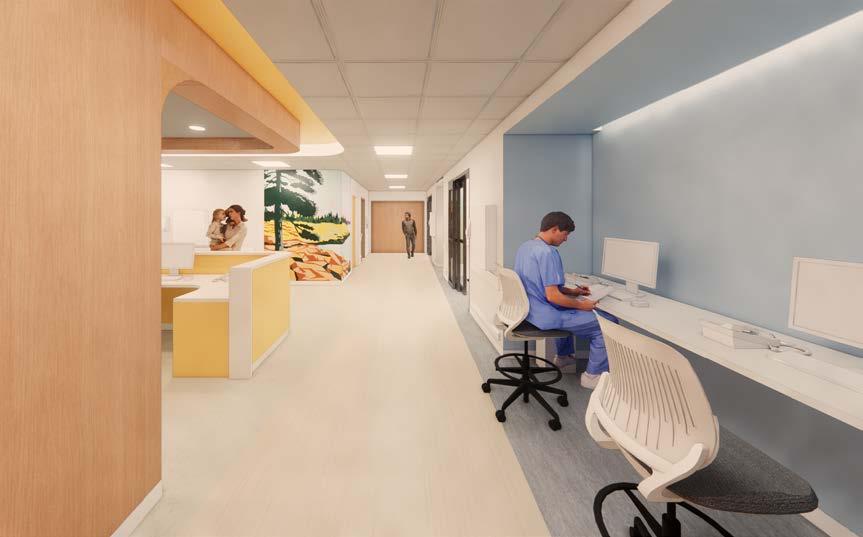
At the Jewel and Jim Plumb Heart Center, nine patient care corridors within the outpatient clinic are differentiated with bold and distinctive color and letter identification to assist patients and guests to and from exam space. Additionally, oversized and contrasting signage in public areas further support wayfinding to important destinations and are easily viewed for those with lower visual acuity levels and catering to populations from pediatrics to those with memory loss.
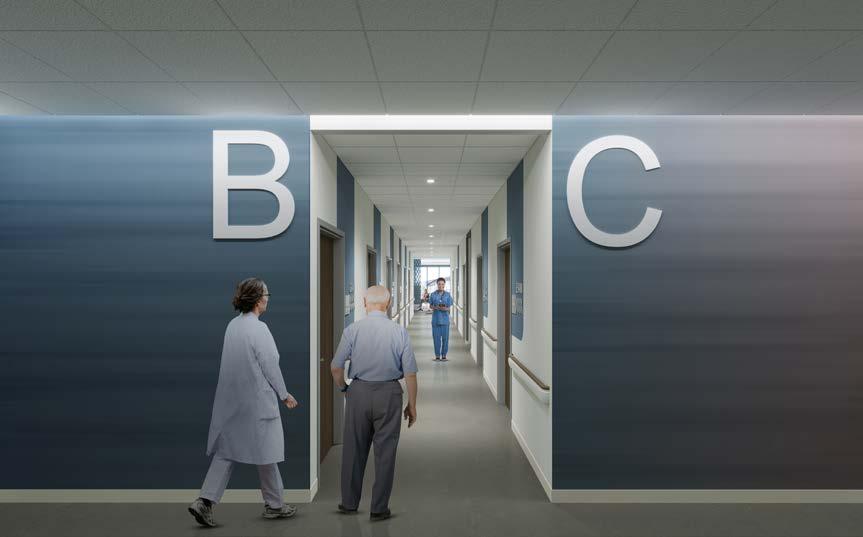
CREATING CONTEXT & COHESION
SUPPORTING WAYFINDING & NAVIGATION
CATERING TO INTERGENERATIONAL CARE
610 zane -- sites
Ryan is connected to the site and connections to broker community, we are able to look at parcles in that area that help / might be a good fit for the client.
In the Children's Minnesota Pediatric Intensive Care Unit, a wrapping graphic element provides visual content for children, adolescent patients and their parents, and illustrates a positive distraction that is bright, colorful, hopeful and provides cues to the unit's nurse station for those that may need assistance.
To learn more, contact:
MEGAN MCNALLY ASSOCIATE DIRECTOR OF INTERIOR DESIGN MEGAN.MCNALLY@RYANCOMPANIES.COM

The most impactful environments are ones that tell a cohesive story from exterior to interior and reflect the mission, local context and patient population served by the healthcare system. One way to achieve this is by incorporating large-scale graphics into the architectural design package, resulting in a more integrated design that is determined early, and not an afterthought when budgets are tight.
Navigation issues that patients and guests may experience within healthcare environments often diminish overall patient satisfaction, impact the perceived quality of care received and influence patients' attitudes and agitation when interacting with staff. In addition to a clear signage strategy, there are several approaches we can employ to improve wayfinding and navigation and create a sense of place within an interior environment. Incorporating bold graphics can provide memorable landmarks, and varying color to differentiate departments or patient hallways creates clear separation and provides a sense of place and can orient visitors.
Large scale imagery, especially those with biophilic elements found in nature, have a proven effect to improve patient outcomes, wellbeing and outlook. When developing an integrated graphics package, the design team considers the patient population served. Oftentimes, the range can be anywhere from pediatric patients to older adults with dementia, and therefore, result in careful selection of graphics that cater to a variety of patient demographics, ability and visual acuity levels, and cultural preferences.
On Design
Bayfront Health Freestanding Emergency Department I St. Petersburg, Florida
Jewel & Jim Plumb Heart Center I Cedar Rapids, Iowa
Jewel & Jim Plumb Heart Center Cedar Rapids, Iowa
St. Peters Ambulatory Surgery Center & Clinic St. Peters, Missouri
Children's Minnesota Pediatric Intensive Care Unit Minneapolis, Minnesota
Children's Minnesota Limited Stay Unit Minneapolis, Minnesota
Staying Nimble and Planning for Change
Medical Offices, Ambulatory Surgery Centers, Imaging, Emergency Care, Urgent Care, Rehabilitation and Inpatient Care are all medical care environments that carry different space requirements and planning ideals to best serve staff and healthcare consumers. When designing a medical space, it is often difficult to know which modality will ultimately end up occupying the space, where tenant agreements can be made in the midst of the design process or even after the ribbon-cutting. So how does our design team plan to accommodate all or most uses without over or under building? As a central question to most developer-led medical facilities, the solution lies in starting with the most accommodative building "bones" to help prevent potential costly redesigns or massive scope changes. Working with a team that brings experience in all forms and varying degrees of acuity in healthcare delivery allows for the creation of optionality within the design to simplify the upgrades or downgrades needed. In these situations, our team considers the following critical items:
UNIVERSAL COLUMN GRID FLOOR-TO-FLOOR HEIGHTS
Employ an efficient, universal column grid and appropriate building proportions. Correct spacing allows for clinic, exam, surgery and patient rooms along with office modules to fit anywhere.
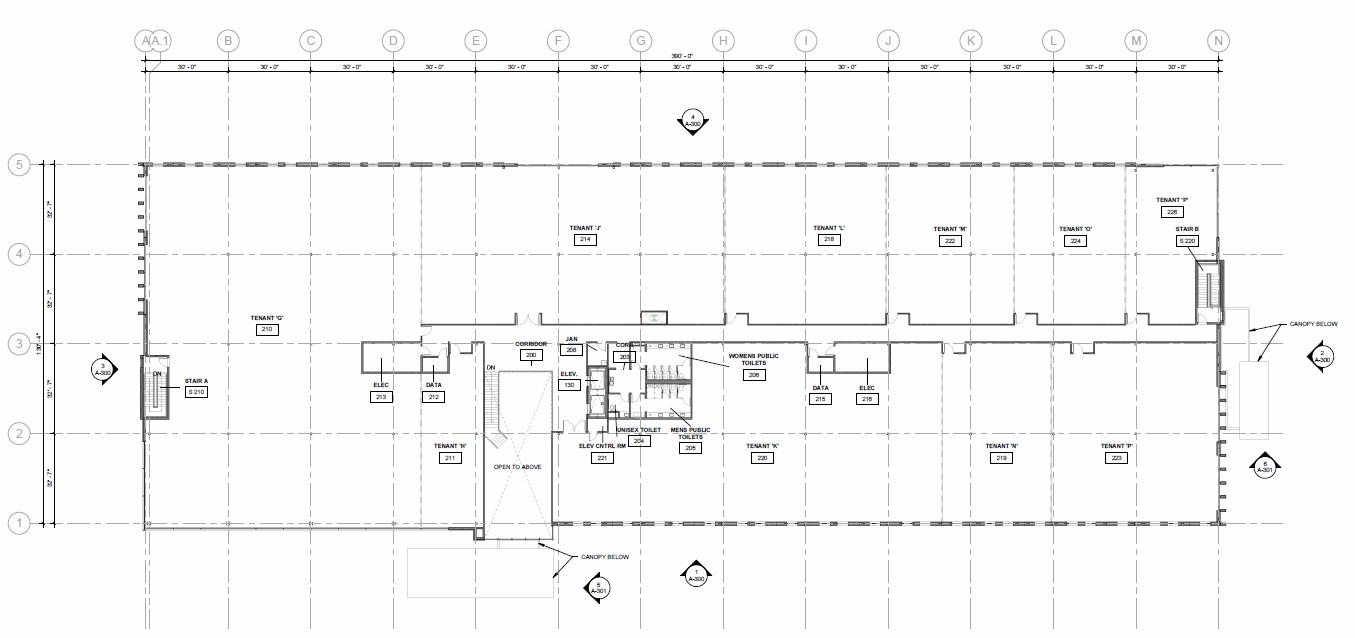
Ryan recently conducted a survey of healthcare leaders in partnership with Modern Healthcare. In that survey, 23% of respondents noted “unclear future service needs” as a top barrier for creating and implementing their organization’s real estate strategy.
To learn more, contact:
RYAN DYER ASSOCIATE DIRECTOR OF DESIGN RYAN.DYER@RYANCOMPANIES.COM

Start with accommodative floor-to-floor heights that meet the needs of the most intensive potential uses.
EXTERIOR FACADE LOGIC
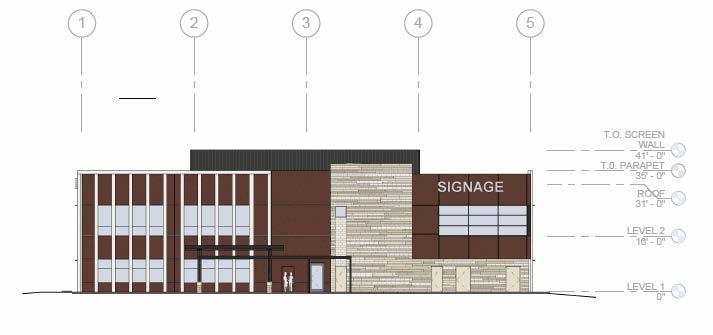
Utilize an exterior facade logic with windows and building access points that account for a variety of complex internal layouts and possible egress needs.
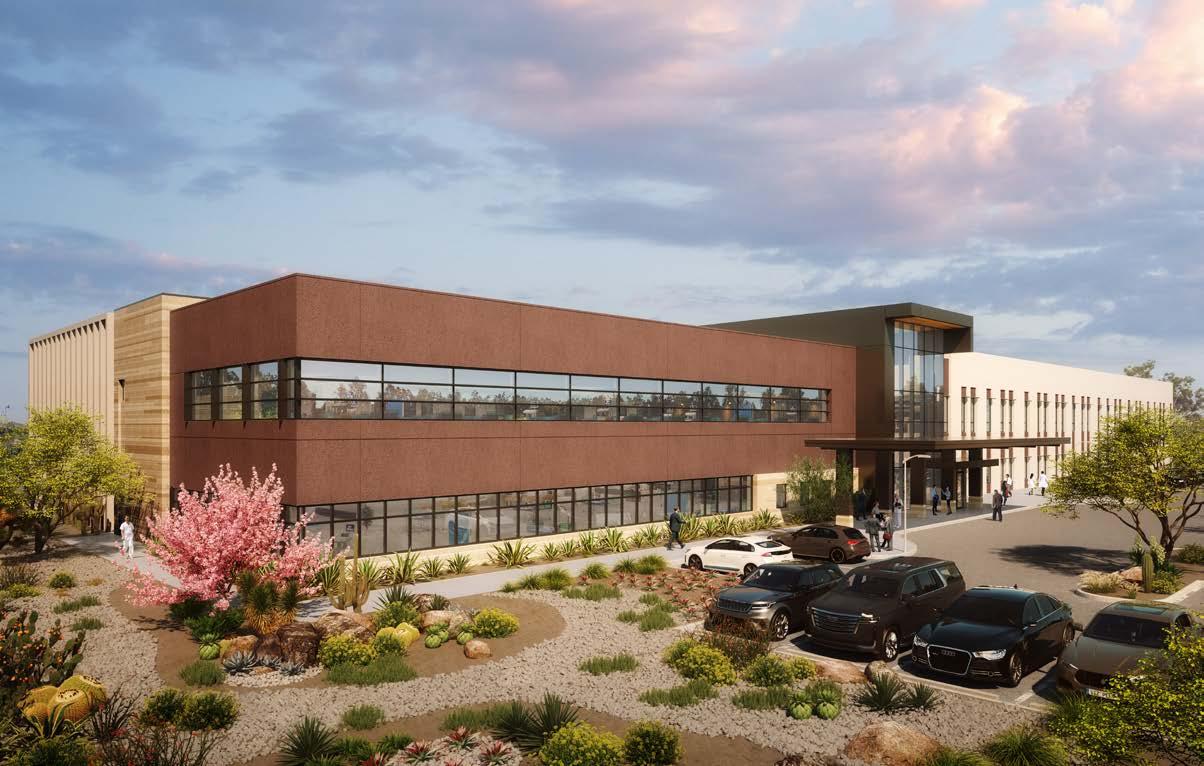
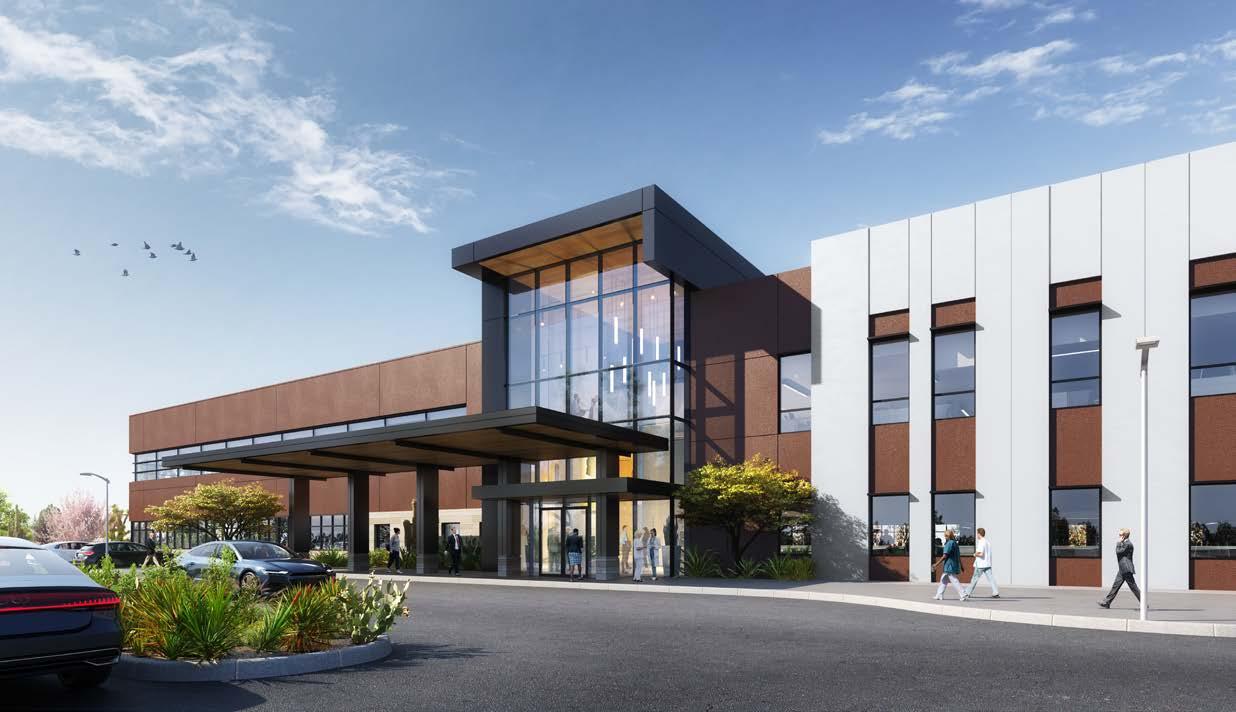
On Design
Project Highlights
Highland Bridge Medical Office Building, St. Paul, MN
Highland Bridge Medical Office, a two-story, 60,000-SF, Class A, multi-tenant medical office building is located on the corner of Ford Parkway and Mount Curve Boulevard. M Health Fairview will occupy 26,000 SF, primarily the second floor with a pharmacy located on the first floor of the building. M Health Fairview’s clinic will provide primary care services including family, women’s and general pediatric care. Additionally, the community will have access to urgent care with extended and weekend hours. M Health Fairview Rehabilitation Services, which offers physical therapy and sports medicine, will also be part of the new space.

Children's Minnesota Limited Stay Unit, Minneapolis, MN
The renovation of the Limited Stay Unit at Children's Minnesota includes 9,000 SF of the first floor of the Children's Hospital in Minneapolis. Originally built as a Pediatric Intensive Care Unit in the 1990's, the existing space was tight and the infrastructure had to be completely remodeled with fully engineered MEP to meet to new needs of the specialty unit. The remodel includes six observation units and eight inpatient rooms for overnight stays, a family lounge and children's play area.
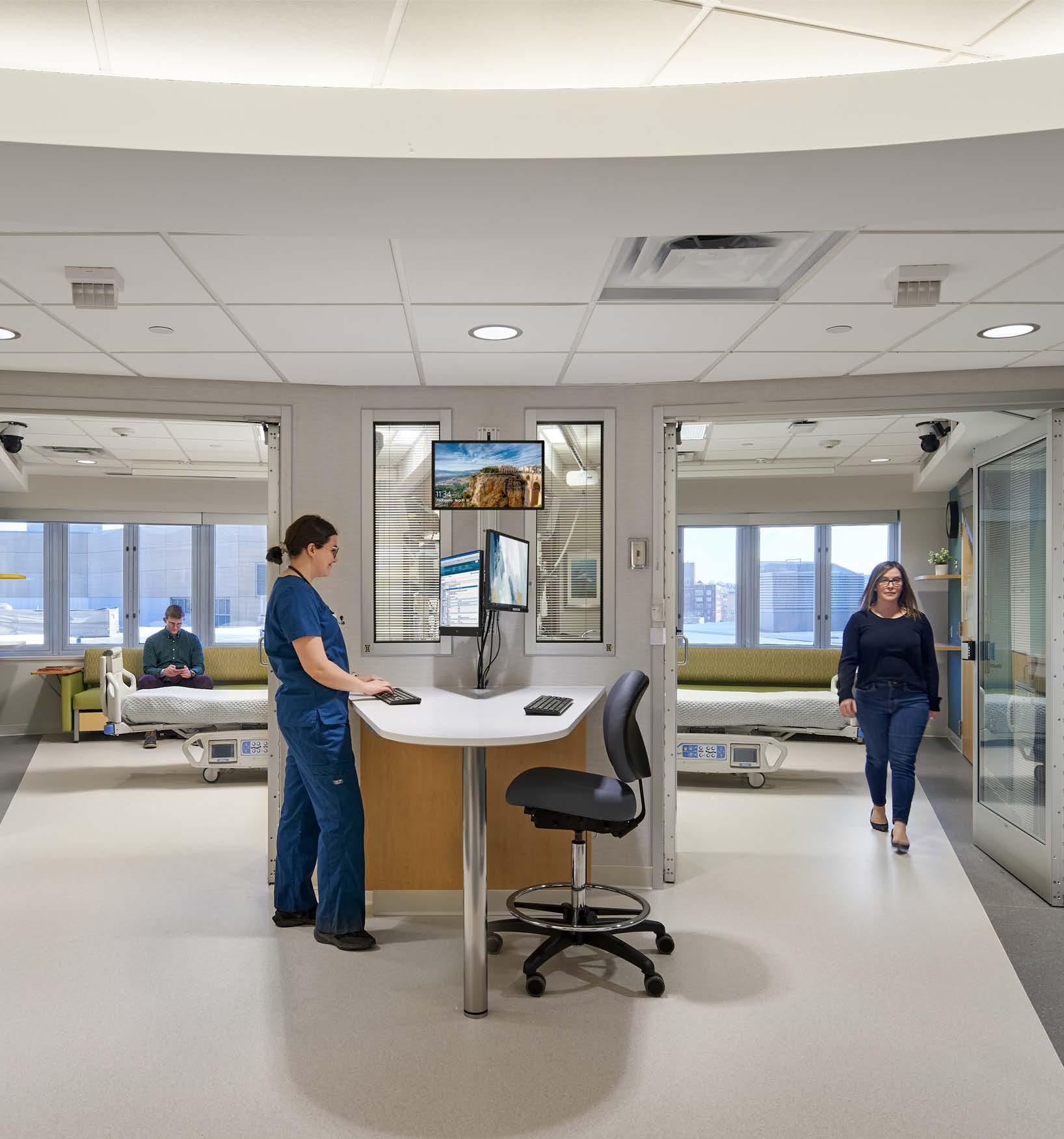
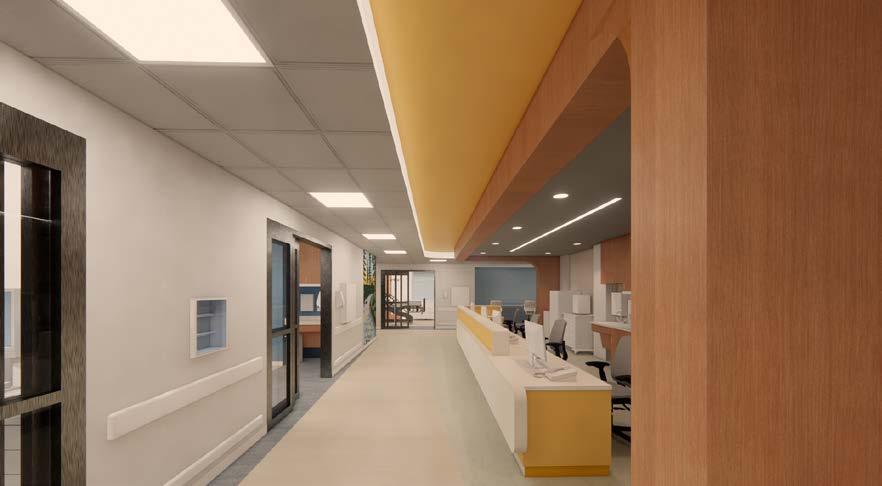
St. Peters Ambulatory Surgery Center, St. Peters, MO
With a focus on flow and ease of access, as well as a modern and timeless design, this new facility provides orthopedic care options to patients through four different specialty areas –including an ASC, clinic, imaging center and physical therapy clinic. Centrally located in St. Peters, MO, the Ryan-owned 46,000-SF building achieves a cohesive feel between all the clinics through strategic patient, staff and material flow, connectedness between interior and exterior designs and a welcoming common space. The design features ample daylighting within the lobby, corridors and patient areas.
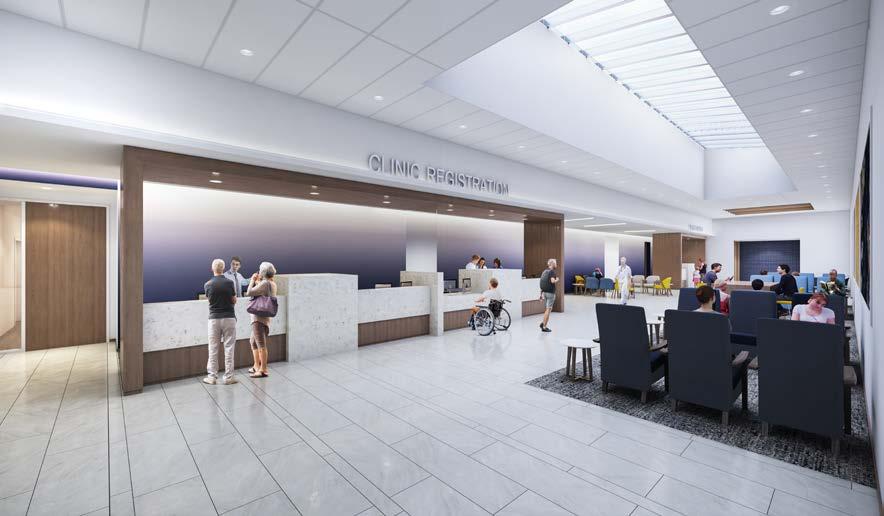
Gillette Children's Neuroscience Suite, Saint Paul, MN
The newly renovated 6,800-SF circular, inpatient unit cares for children and teens with complex conditions and injuries affecting the neurological system. The team refreshed the space in just two months with new finishes, improved nurse stations and a more comfortable family area. Keeping an existing under-the-sea mural and other artwork, our design team built a cohesive color palette, drawing accent colors from the mural and introducing calming, solid textures throughout the space. A new, central nurse and reception desk includes improved visibility to each of the ten patient rooms, and other updates include six larger nurse charting stations; new flooring, wall finishes and cabinets in the playroom; and a refreshed nutrition alcove for families.
On Design











































