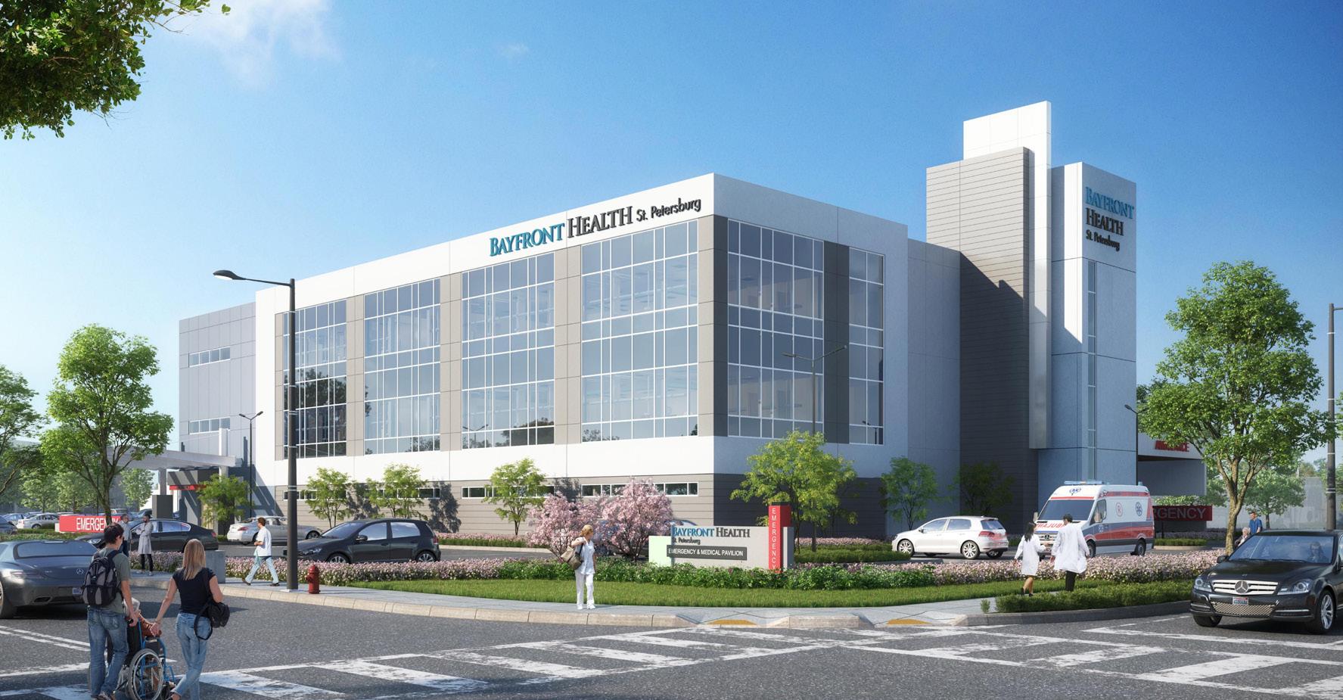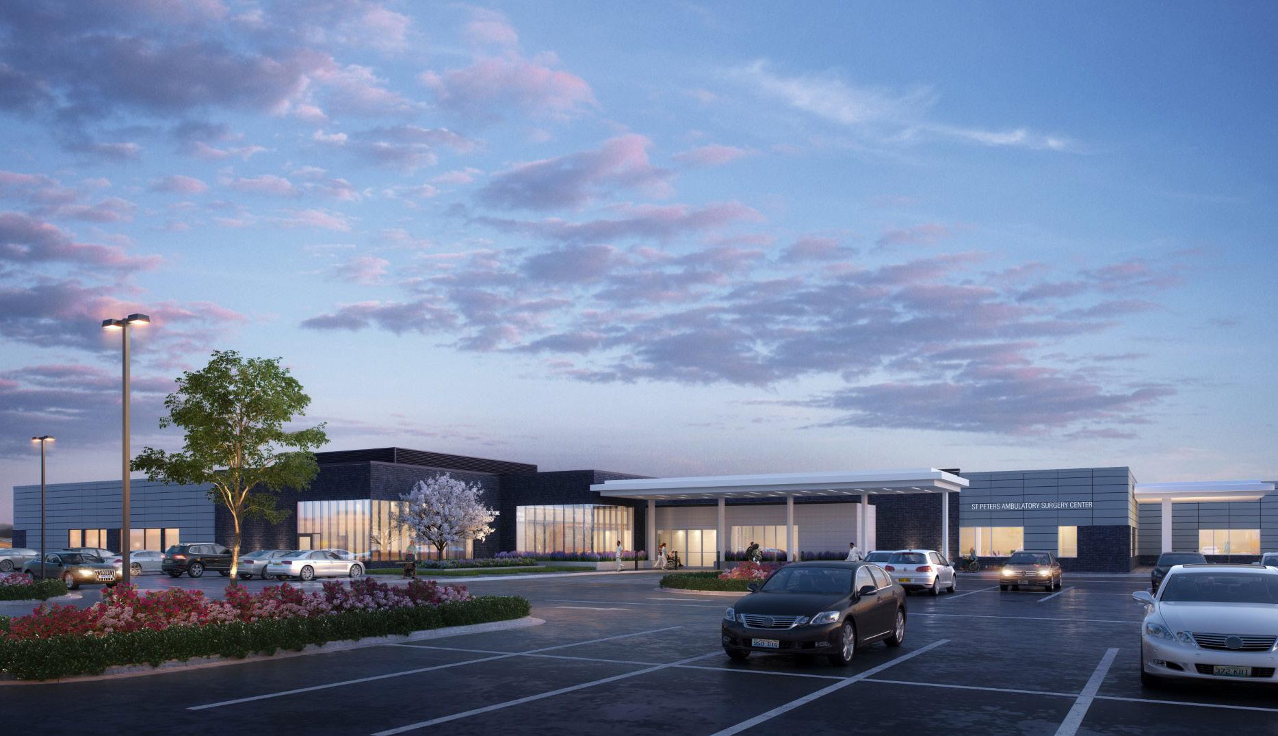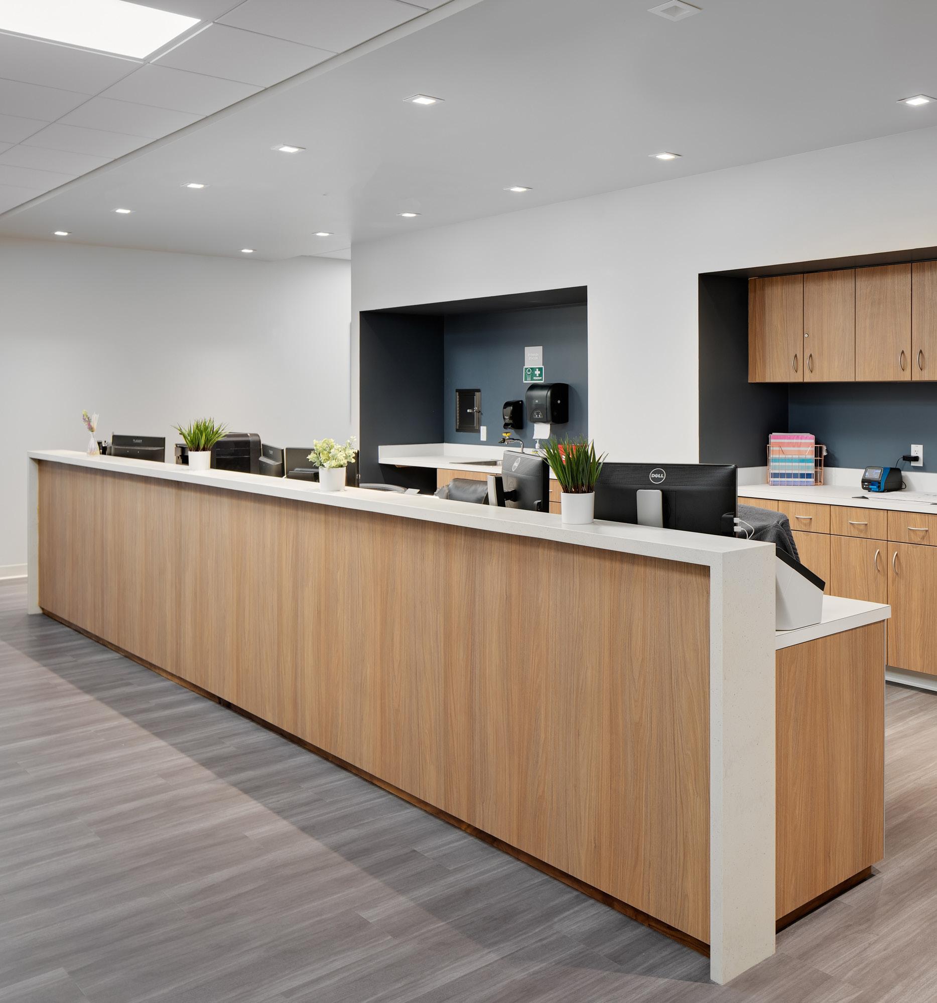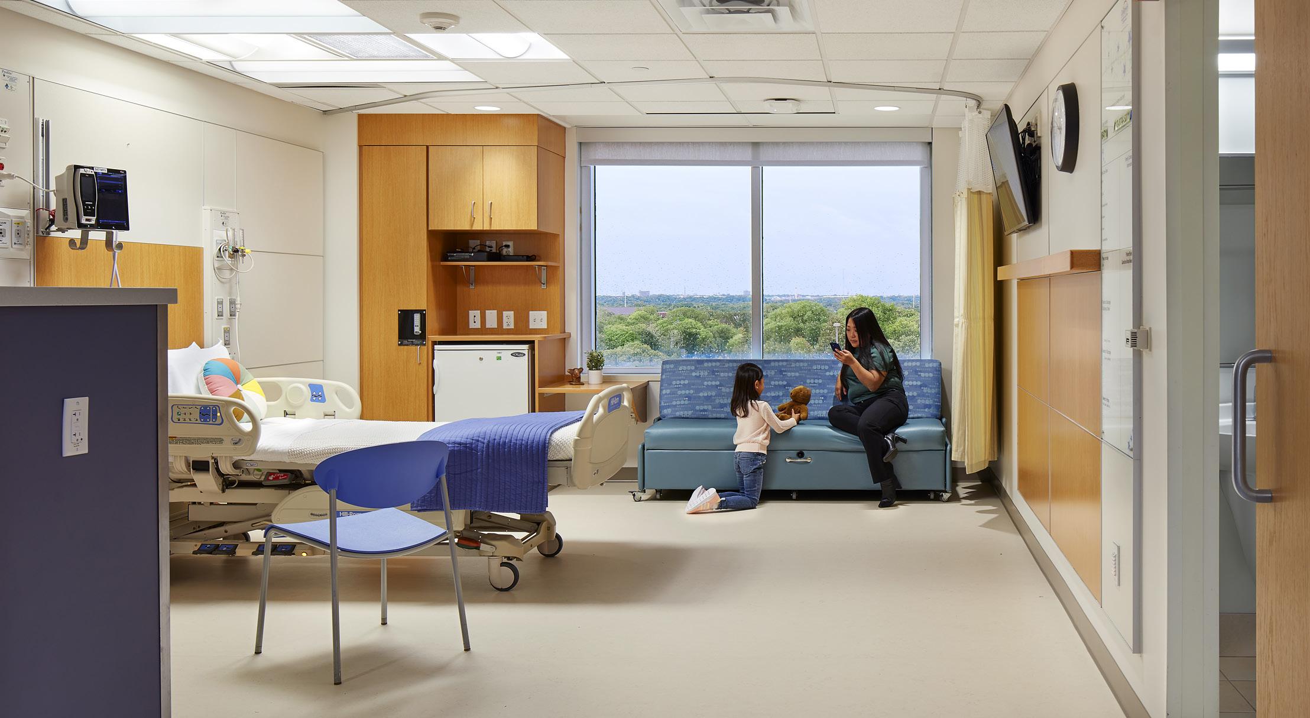On Design
Another year has passed navigating the challenging post-COVID healthcare and business landscape and we have done our best to match the resiliency, dedication and flexibility of our healthcare clients. As the vaccine rollout has progressed, eased ICU volumes in most areas of the country and allowed the stabilization of health care delivery, health systems have gained breathing space to strategize and plan the growth trajectory for their systems. Correspondingly, the second quarter of 2021 in particular saw an uptick and acceleration in project activity. This issue gives an overview of a few projects brought forward by the Ryan Healthcare Design Team.
ALENA JOHNSON VICE PRESIDENT OF ARCHITECTUREHEALTHCARE ALENA.JOHNSON@RYANCOMPANIES.COM






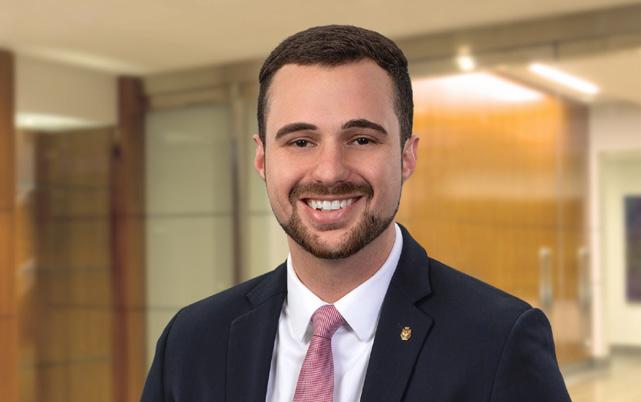








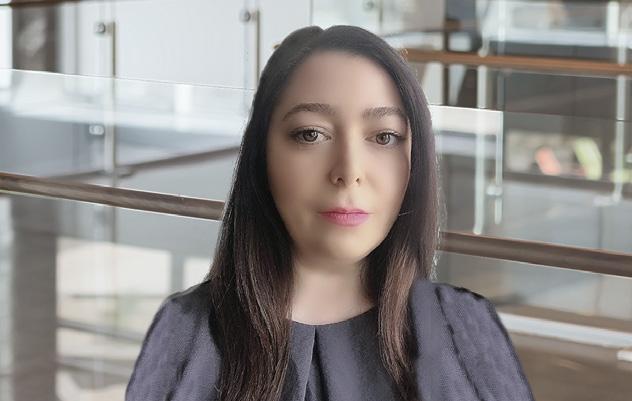



Emergency Care: An Introduction to New Communities

Healthcare facility construction is a complex and expensive endeavor. As a result, many healthcare systems are consolidated within a tight geographical footprint and choose their expansion projects carefully, almost always opting to add or renovate an existing hospital in lieu of building new facilities. This approach allows the systems to capitalize on existing entitlements, utilities, parking, support services, and other resources. A great approach from a building efficiency perspective, but one that inherently limits patient access to a single community and can lead to overcrowding of certain key service areas as that community grows – namely the emergency department (ED).
The emergency department serves as the primary “front door” to most healthcare systems. It’s the place where many patients are introduced into the care of a provider and begin their health journey. According to ACEP now, about 70% of a hospital’s inpatient admissions come through the ED, making it critical for the service to be easily accessible to those who need it and sized appropriately.
In recent years, more systems have begun employing a growth strategy based on the construction of small, standalone, freestanding emergency departments or “FSEDs” that allow them to bring high-quality care to more people, faster and more efficiently. These buildings typically have between 8-12 exam rooms, imaging, and laboratory services and sometimes contain physician’s medical offices. This model enables systems to branch out into a new community, far enough away from their main campus as to not infringe upon a “right-sized” service area, but close enough that visitors to the new ED can be safely transported back to the main hospital for inpatient stays or more critical care, if needed.
This strategy could also include upfront planning for future inpatient hospitals to be added directly onto an FSED, further extending more acute care services out into the community where they’re needed. From a financial perspective, this approach allows systems to invest a smaller amount initially to provide the most critical “front door” service first, then build-up and grow the supporting diagnostic, treatment, and inpatient services around the FSED over time. As FSEDs become a new normal for healthcare systems, Ryan A+E looks forward to building on their knowledge of the FSED model, and helping systems capitalize on this win-win strategy.


To learn more about trends in healthcare delivery, contact:
Ryan is leading the design efforts on a soon-to-bebuilt, three-story FSED in St. Petersburg, FL. Bringing a sophistication in their design and development strategy, this client has created and refined a templated model for their FSEDs and the Ryan team worked hand-in-hand with the client to apply and adapt that model to the new site taking special care to employ branddriven exterior architectural elements and a locally-inspired approach to the interior design.

RYAN DYER ASSOCIATE DIRECTOR OF ARCHITECTURE - DESIGN RYAN.DYER@RYANCOMPANIES.COM
LINAEA FLODEN DIRECTOR OF ARCHITECTURE - SOUTHEAST LINAEA.FLODEN@RYANCOMPANIES.COM
Equitable Design
Healthcare equity issues across the country were exacerbated during the pandemic, and a year later, racial and ethnic disparities were ranked the no. 1 patient-safety issue of the year, according to an ECRI report released in mid-March 2021. When it comes to designing for health equity, social determinants of health and inclusive building design are often examined separately. MacKenzie Kusler, designer for Ryan A+E and co-researcher of Urban Determinants says a more productive process includes examining both factors in unison. As she puts it, design of an equitable process is just as important as physical space, especially when the process can address how patient outcomes are being determined before they step foot in a healthcare building. MacKenzie shared her thoughts on designing for health equity in Healthcare Design’s Take 5 series here . The information on the right is an abbreviated overview of her perspective.
SOCIAL DETERMINANTS OF HEALTH

Health equity is based on the idea that everyone has access to the basics that support positive health, but the reality is that it’s highly limited by social determinants of health, such as access to food and education, economic stability, and neighborhood environment. If health outcomes are rooted in where you live, then designing for health equity must begin outside of the healthcare facility and in the community context. To understand and design for conditions that are determining patient outcomes before they even step foot in a healthcare setting, designers need to evaluate site, community, and historic context.
SITE EVALUATION AND HISTORIC ANALYSIS
COMMUNITY CONTEXT RESEARCH

COMMUNITY RESEARCH REFLECTION
FACILITY DESIGN
MACKENZIE KUSLER DESIGNER
Traditional site analysis revolves around surface-level inquiries such as sun, shade, and wind studies. Site evaluation must also include in-depth site analytics and historic research, which can shed light on essential facts of a site and how it’s informed by or informs its surroundings. Discoveries may include a historic lack of investment or the elevated use of racially restrictive vocabulary in property deeds that denied ownership to people of color. For example, an in-depth site analysis may uncover an area where there was a lack of investment in public transportation. As a result, residents of that area cannot easily access care beyond their neighborhood. A proposed solution would be a site design that is highly approachable and accessible by pedestrian traffic.
After achieving a comprehensive understanding of the site, it becomes essential to understand how it connects to the community atlarge. This involves researching how the social determinants of health are manifesting and influencing the health of those in the surrounding neighborhoods. For example, it’s become apparent how some communities may be more susceptible to poor health outcomes when COVID-19 mortality rates are mapped. In turn, it becomes important to reflect on the social determinants of health that have been manifested through systemic causes such as housing and infrastructure policy, how those may be perpetuated within the built environment, and the corresponding impacts on health and access to resources.
Design is often seen as tangible, but it can also be based on relationship and system designs. For example, research may point to high, local childhood obesity rates and potential solutions could be a healthy foods initiative or nutrition education. Not only can this support long-term health and wellness, but it can continue to evolve with the changing community. This research also can guide site selection and development, spatially informed design, and community-tied construction.
For health equity, the design must be highly reflective of what was learned during site analysis, historic research, and community context. If that broader understanding isn’t achieved prior to establishing a design, then there will be missed opportunities of community connection and support. Architecture needs to expand beyond the physical building and consider the people and the community they live in.
at Mercy:

Story Worth Telling
Grounded in a long history of faith-based care and compassion, Mercy Medical Center is embarking on a mission to expand their cardiovascular services with a new, state-of-the-art Heart Center on their main campus in Cedar Rapids, IA. Engaging the Ryan team, they sought to bring this vision to life in both the function, aesthetic, and feel of the interior and exterior environments. Through a process of listening, learning, and synthesizing, the team generated a story that would serve as a guiding framework for design decisions along the way.
This story came to the surface as a nod to the system's heritage of stained glass dating back over 70 years. Originally commissioned in 1948, the first 24-piece collection adorned the 200-seat chapel, providing a calming and serene place for hospital staff, patients, and families. Later restored, pieces of the collection line the halls of the new Hall-Perrine Cancer Center, while a new stained glass work envelops the current 70-seat chapel. The story for both the interior and exterior of the new Heart Center aesthetic honors the Mercy stained glass collection through an abstraction of spiritual symbolism, translucency, and fragmentary patterning, resulting in a contemporary spatial experience with visual texture, sophisticated color and appeal. The Heart Center design serves as a beacon for "The Mercy Touch," visually articulating the hospital's mission to "care for the sick and enhance the health of the communities [they] serve, guided by the spirit of the Sisters of Mercy" through the abstracted glass concept. The team leaned on this concept and client-specific story to help guide decisions related to aesthetic, cost, function, and phasing. Over 15 iterations of the various façade treatments were studied to achieve stakeholder buy-in, all staying true to the original concept with variations in how it was visualized and expressed.



Now nearing design completion and an approaching groundbreaking, The Heart Center at Mercy is a testament to the power of an underlying “why,” as the aesthetics still reflect the influence and spirituality of Mercy’s history.



Consistency, Cohesion and Coordination: Navigating Multiple Projects Under One Roof















With Ryan A+E’s deep design expertise of pediatric environments, the team's prior experience designing complex remodels within an urban hospital campus, and the collective expertise and knowledge across various space types, Ryan A+E Healthcare has continued to build its relationship over the last year with Children’s Minnesota after being awarded four remodel/renovation projects at their Minneapolis campus. The complexity? A live hospital environment, multiple concurrent projects delivered in multiple phases, and a variety of scopes, sizes, stakeholders, and modalities. What was initially a design-only opportunity has led us to a master contract for construction – and illustrates Ryan’s client centricity in action.
610 zane -- sites






































































































































To learn more, contact:
Ryan is connected to the site and connections to broker community, we are able to look at parcles in that area that help / might be a good fit for the client.



MEGAN MCNALLY

MEGAN.MCNALLY@RYANCOMPANIES.COM

PEDIATRIC INTENSIVE CARE UNIT



Conversion of an existing 9,700 SF med-surg unit to a 10-bed pediatric intensive care unit (PICU). Working closely with Children’s Minnesota facilities, environmental services and infection prevention teams, Ryan A+E evaluated several material choices and discussed their long-term goals for maintenance and cleaning protocols to provide a solution that is fresh, bright, functional, pediatric-friendly and a smart long-term investment for the health system.
NEUROSURGERY CLINIC



















Renovation and conversion of an outpatient speech therapy clinic to a neurosurgery clinic. Working with a modest budget, the Owner opted to reuse as much existing space as possible, and worked with Ryan A+E and preconstruction to strategically identify opportunities for functional and finish refreshes to match the Children’s Minnesota standard exam layouts and performance finish standard in order to better serve their neuro patients.
INTEROPERATIVE MAGNETIC RESONANCE IMAGING (IMRI)















OBSERVATION DEPARTMENT / LIMITED STAY UNIT
ADAM MCLANEADAM.MCLANE@RYANCOMPANIES.COM






To serve more acute pediatric cases and expand their diagnostic offering, design is underway for a complex Interoperative Magnetic Resonance Imaging (iMRI). The project consists of the build-out of a shell space to house the first-of-its-kind equipment in the United States with a surgical theater and ceiling-hung magnet to scan a patient during surgery, remodel of adjacent operating rooms, clean core, and anesthesia support. With its landlocked location in the facility, the team explored a variety of ways the magnet could enter the building and the path of travel to its destination, requiring a high level of coordination between various specialized consultants.
A complete remodel of a 40-year-old post anesthesia care unit (PACU) to a new observation and inpatient unit next to the existing emergency department. The dated unit is underperforming to today’s electrical, MEP and interiors standards, resulting in a complete redesign of the unit to increase flexibility, bed capacity and patient types served.
ASSOCIATE DIRECTOR OF ARCHITECTURE
ASSOCIATE DIRECTOR OF INTERIOR DESIGN

