On Design
2021 has been another great year thus far for A+E. We hope you enjoy this Midyear issue highlighting a few of the projects in design, recently completed as well as a few of the services our team offers. The team has grown to 150+ team members spread across nine offices. The diversity of the team, project types and regions has grown as well. Our projects are ranging from the only iMRI being designed in the United States to the most complex food sorting facility. These are very exciting times for our company and our practice. As always, we thank those who have been able to work with our team and we look forward to working with those we haven’t yet crossed paths with.
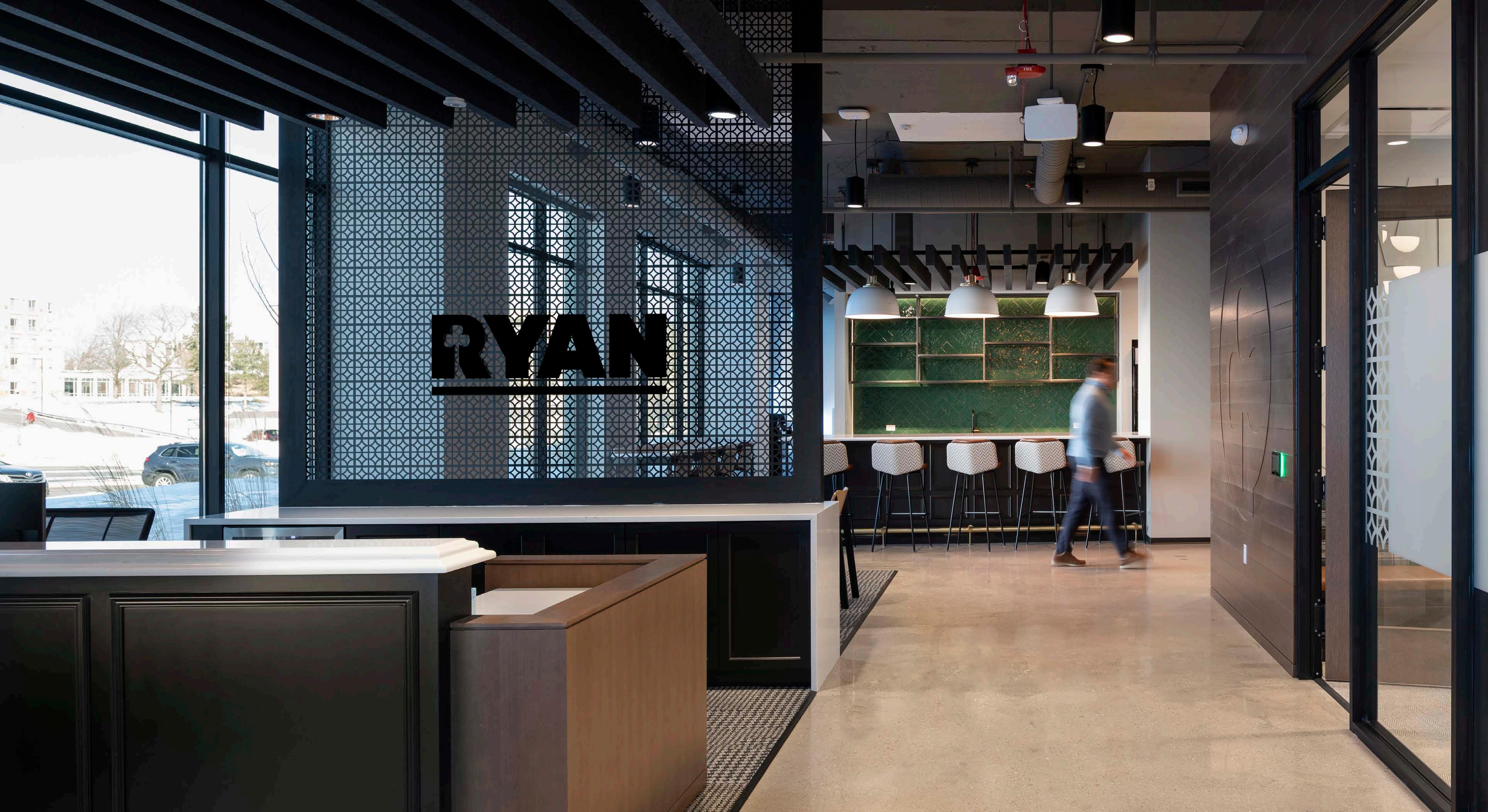 MIKE RODRIGUEZ President, Ryan A+E MIKE.RODRIGUEZ@RYANCOMPANIES.COM
MIKE RODRIGUEZ President, Ryan A+E MIKE.RODRIGUEZ@RYANCOMPANIES.COM

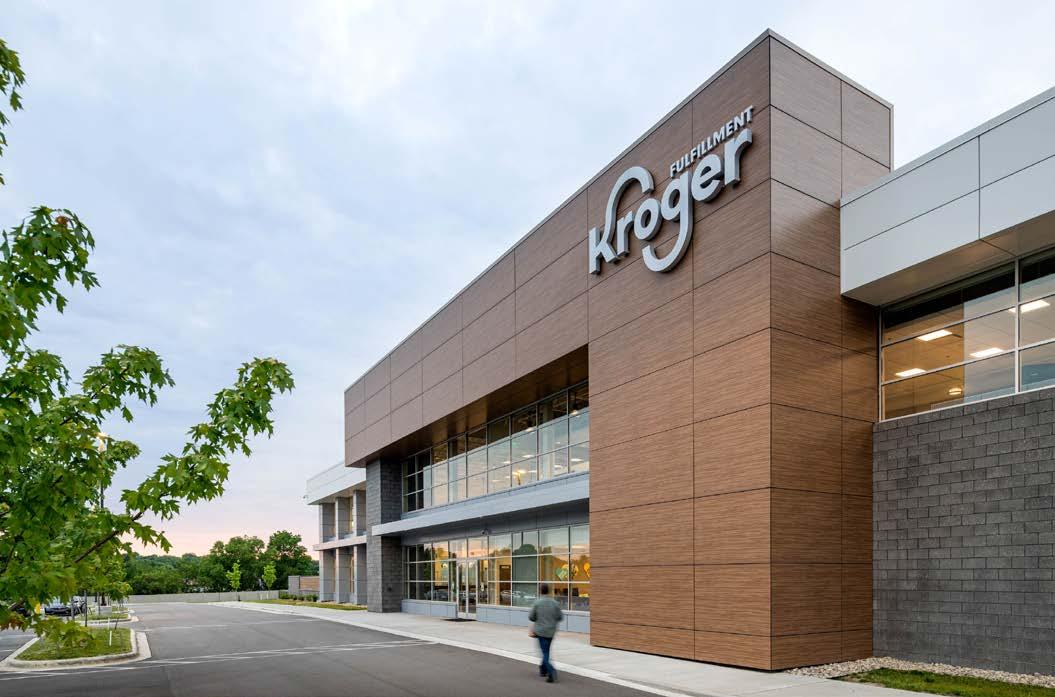








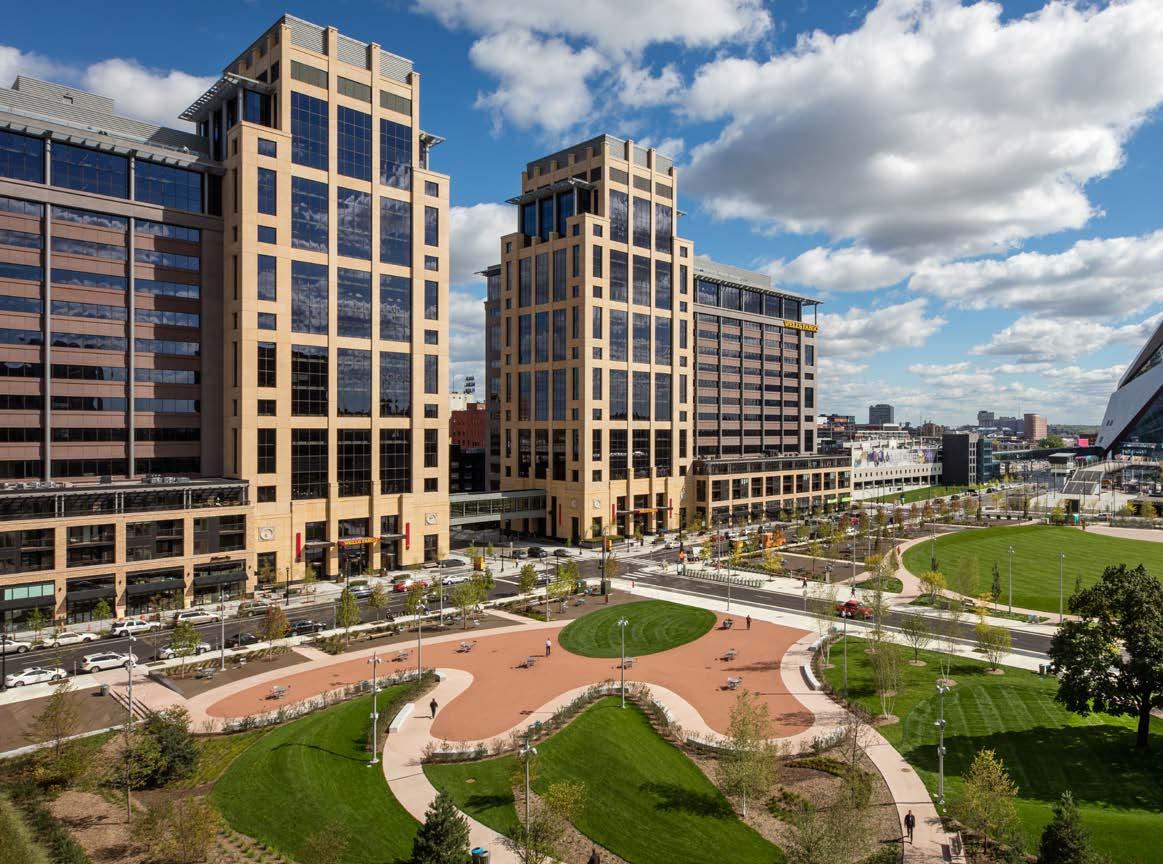


On Design ISSUE 1 A+E Update ISSUE 4 Year in Review ISSUE 3 Industrial ISSUE 5 Senior Living ISSUE 6 Multifamily ISSUE 2 Healthcare Growing A+E Team "Ryan Companies approached every situation as a true partner; recommending thoughtful solutions and explaining the impacts of each option. Partnering with Ryan allowed the Ownership team to be able to focus on a broader range of responsibilities because Ryan was able to solve whatever challenges came their way in a creative, cost-effective and timely manner – without overburdening Kroger on the behind-the-scenes efforts. Our trust in their capabilities and knowing they always have our best interests in mind is the foundation of our solid, successful, long-term partnership.” – Matt Theiss, Project Manager, Facility Engineering at Kroger 150 A+E TEAM MEMBERS ACROSS NINE OFFICES By The Numbers A+E is currently working on 135 projects across 23 states (on the boards and in construction). Downtown East Master Plan recognized with an AIA Minneapolis Merit Award AIA Minneapolis Read more here. Finance & Commerce Top Projects Daymark Uptown Apartments AIA Minneapolis Merit Award Downtown East Master PlanRECOGNITIONS & ACHIEVEMENTS Proto District Technology Park Kroger Ocado Fulfillment Center Goodyear City Hall Council Chambers St. Peters Ambulatory Surgery Center & Clinic
PROJECT CONTEXT:
The central water feature at the Highland Bridge Redevelopment is the neighborhood anchoring feature that includes walking and biking trails surrounding a beautiful pond that is an accessible component of the site-wide stormwater system. Around the central water feature are several pavilion sites that will eventually be built out over time to create spaces for respite, reflection and engagement with the site.

UNIQUE, PRACTICAL AND COMPELLING
Value of Friendly Competition


Xxx
Design competitions are a fun way to find creative project solutions that tap into team member skills across regions,


sectors and expertise areas. By encouraging ideas outside of the project team, competitions can provide solutions that help solve problems from a completely unique perspective. Team members are encouraged to think outside of their typical day-to-day responsibilities, we see more creative solutions and the overall team benefits from seeing the energy and impact that everyone’s experience brings into their design approach.
Earlier this spring, Ryan A+E kicked off the first of many design competitions for a pavilion at the Highland Bridge Redevelopment Project to create an open-air pavilion that can serve as an interesting visual element within the broad context of Highland Bridge while also offering functional space that can provide weather protection to pedestrians utilizing the central water feature. A jury of Mike Ryan (Regional President - North), Maureen Michalski (Vice President of Development) and Jason Gabrick (Vice President of Construction) utilized a completely blind process to ensure all designs were evaluated purely on their response to the competition brief.

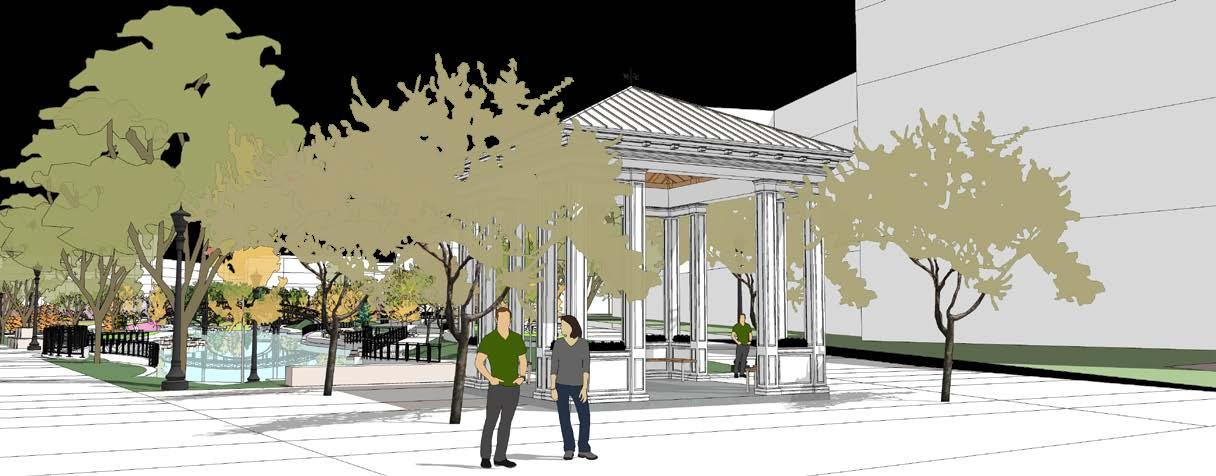
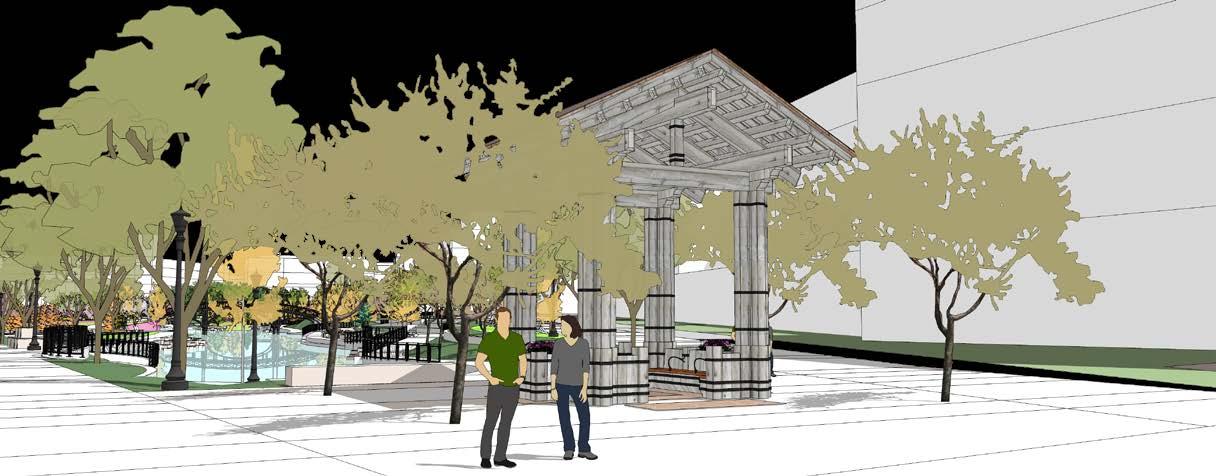
Thank you to all participants for putting in the effort to create compelling and interesting designs. We look forward to offering other competition opportunities in the future!
To learn more, contact:
HONORABLE MENTION

On Design
WINNER
Peter Harmatuck
Designer Minneapolis RUNNER UP
Regis Mitchom
Technical Designer Atlanta
Ayman Arafa Director of Tech. Design Phoenix
JOSH EKSTRAND NATIONAL DIRECTOR OF DESIGN JOSH.EKSTRAND@RYANCOMPANIES.COM
Connections through Collaboration
The approach to landscape design has continued to evolve as new software and tools become available. The Ryan A+E Landscape team is always looking for ways to increase efficiency and collaboration throughout our work with architecture, interior design, civil engineering, construction and development during the design process.
In the search for a more cohesive workflow, our team has begun using new technology to embrace new ways of integrating. Starting with Senior Living and Multifamily projects, our team has implemented the use of Revit and BIM 360 to seamlessly integrate our different A+E service lines. We can now talk about a project holistically as a team, with clients and with other stakeholders. We now have one centralized model, making it easier for all parties to get a better and quicker understanding of the holistic project.
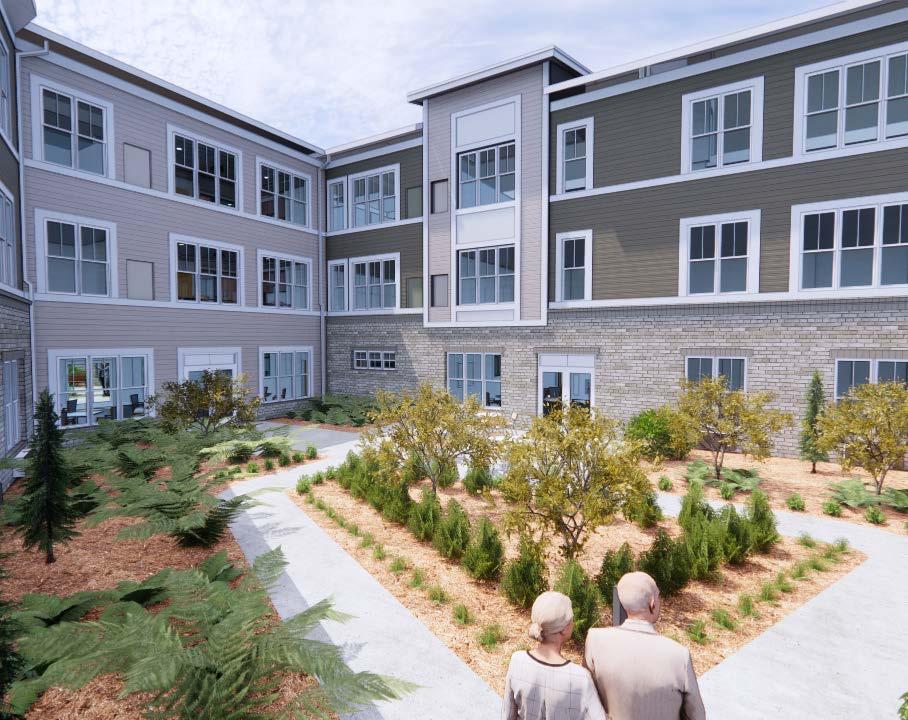

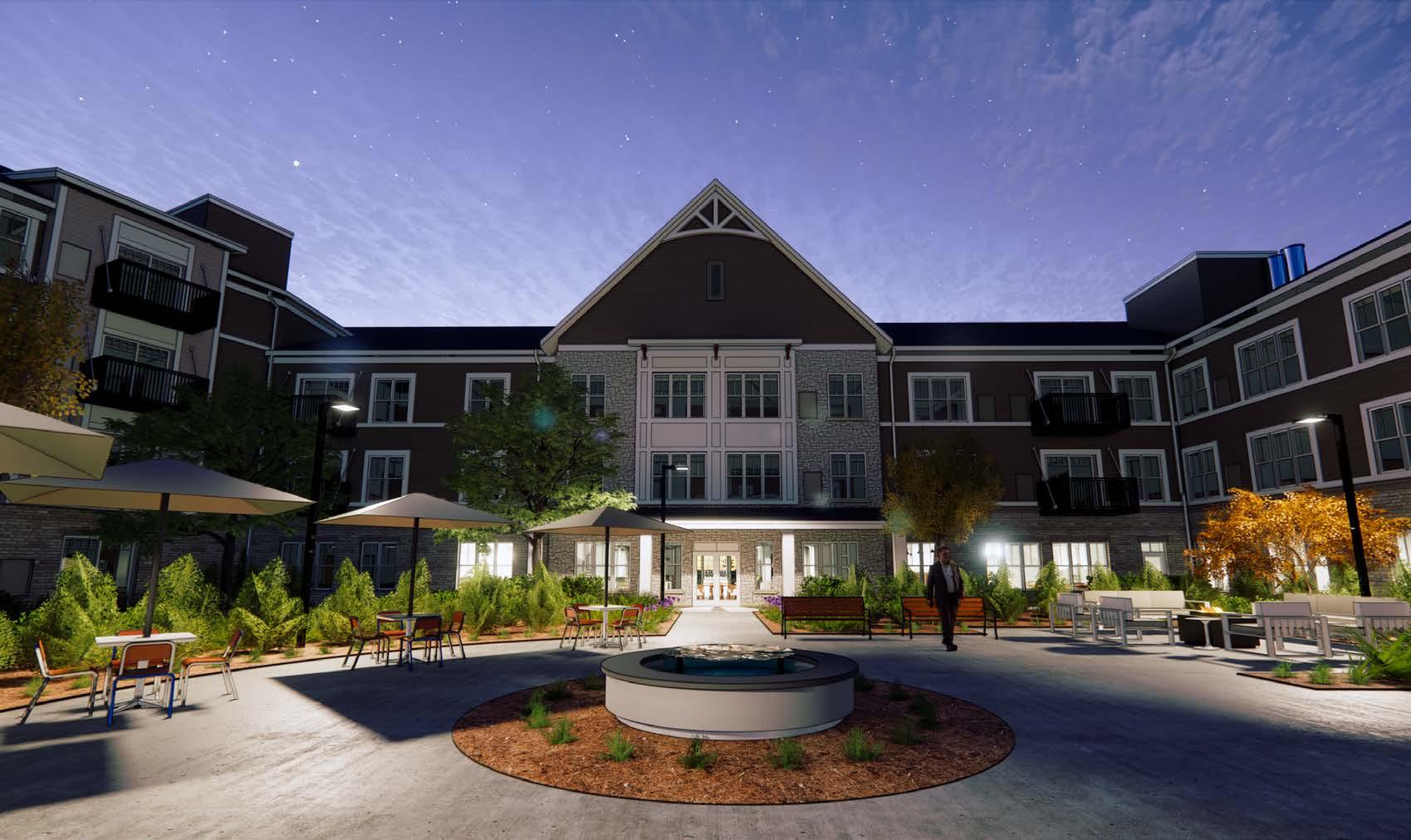
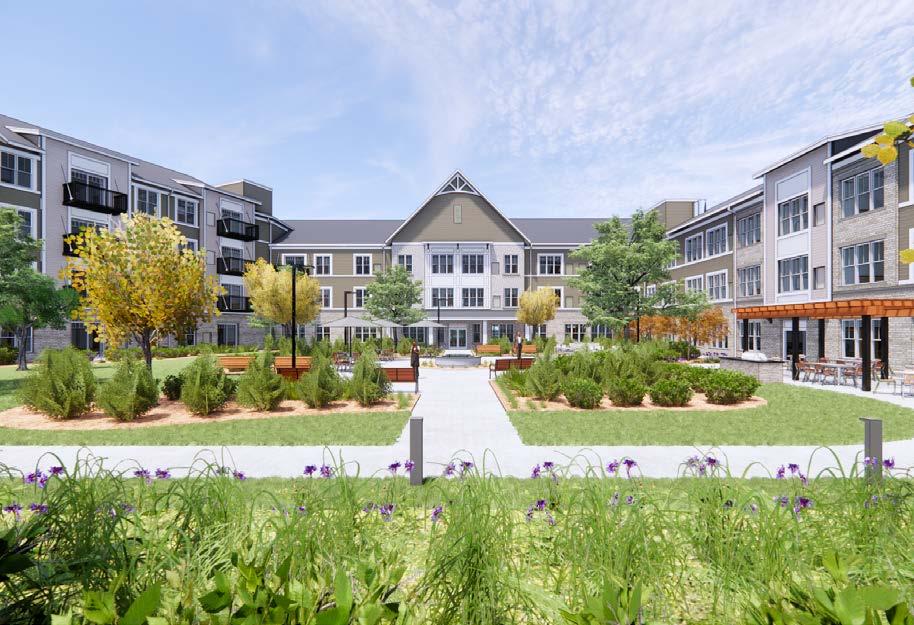
An integrated process allows:
• More active coordination between architecture, interior and landscape models
• Consistent and improved graphic standards, imagery and rendered plans







• Consistency across regions and sectors
• United front in project delivery
To learn more about Landscape Architecture, contact:
DAVID PATTEN SENIOR LANDSCAPE ARCHITECT DAVID.PATTEN@RYANCOMPANIES.COM
Transitioning our workflow into BIM 360 allows for a smoother and more efficient transition between softwares and delivers a more cohesive and consistent experience to our clients.

On Design
The Recipe for Design Success
Originally formed to support the fast-paced work associated with pursuits and response to proposals, the design studio (formally known as the pursuit studio) has grown into a role that supports both national pursuit efforts with early site test-fits, pre-concept, and concept design and leads design efforts across the nation to ensure that design intent is met through execution.
With nine team members that offer support across all of A+E's regions and sectors, each of our team members has a specific ‘sweet-spot’ of experience and has worked on a variety of project types in different locations.
With a primary goal to promote, foster, and facilitate the conceptual design process on our projects, the studio helps align stakeholders with client goals and identify concerns and constraints early in the process. Great design should happen on all of our projects, and it is our mission to help encourage a process that starts critical conversations early in the design phase.
RESEARCH
Team evaluates project constraints, helping to research civil, municipality, code, industry and environmental considerations
DISCOVERY
Team leads visioning sessions to help identify goals, needs and wants to formulate a successful conceptual approach.
ITERATION
Team performs feasibility studies and delivers design iterations to support and vet out options, evaluating both site configurations and project metrics.
RESOLUTION

Team delivers site and building concept design in addition to leading design charrettes, evaluating design options and collaborating with development, construction, civil and/ or external clients on the proposed solution.
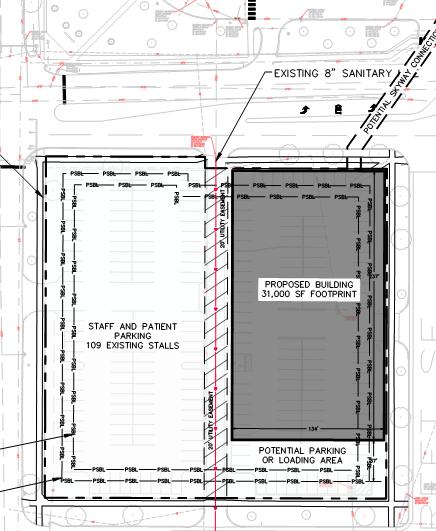
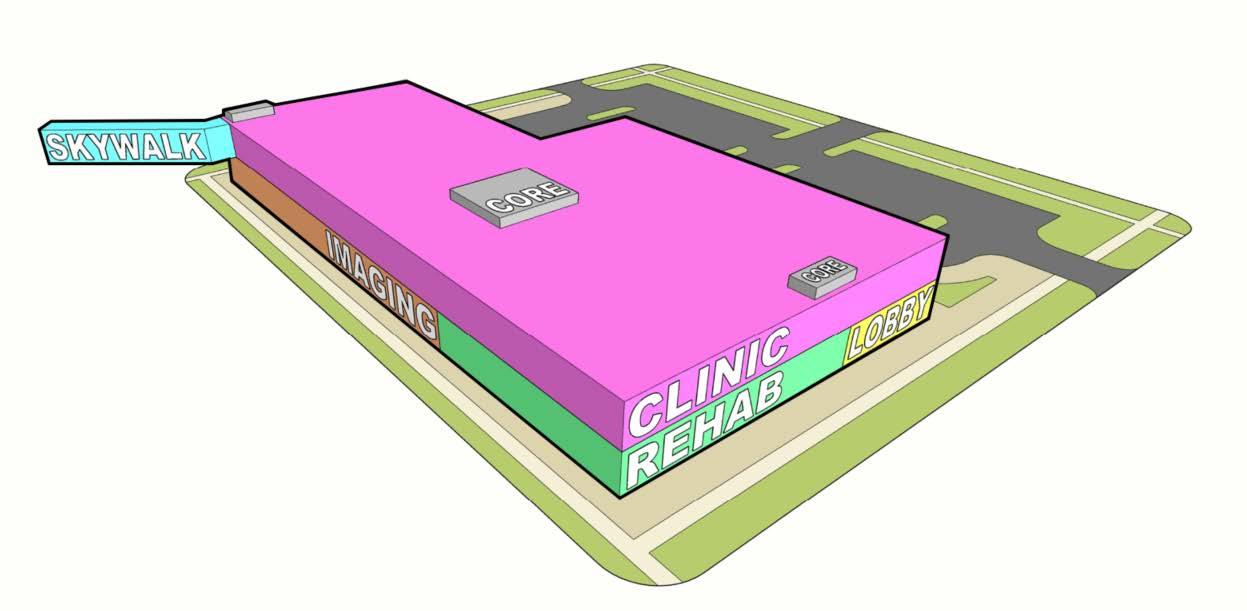

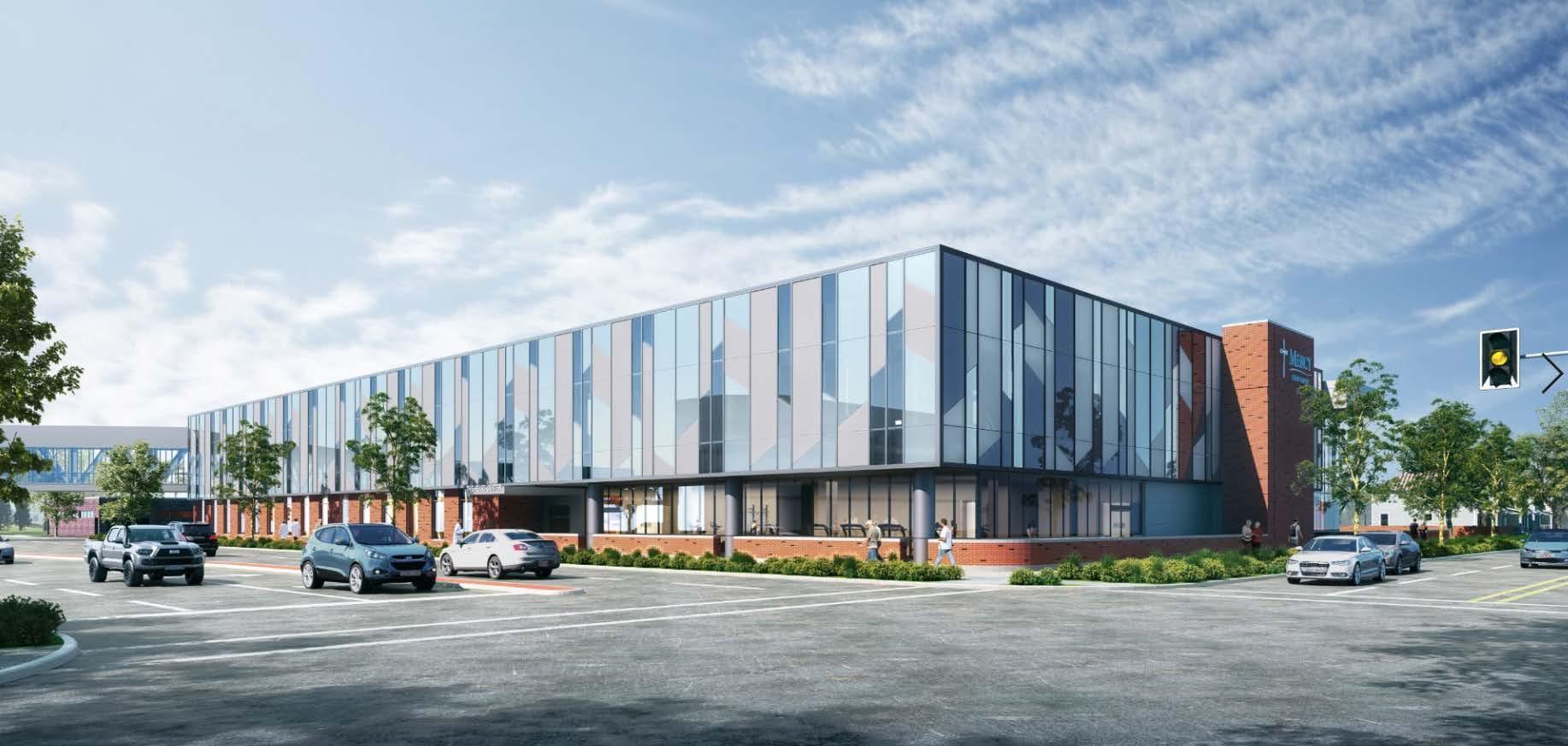
To learn more about design or pursuit support, contact:
RYAN DYER ASSOCIATE DIRECTOR OF DESIGN RYAN.DYER@RYANCOMPANIES.COM

On Design
Project Highlights
Goodyear City Hall, Goodyear, AZ
The Goodyear City Hall welcomes residents to connect with city officials, visit the new library and engage with the City’s downtown. The four-story, 125,000-SF facility includes a 27,000-SF library complete with a café and a tree-house themed children’s section highlighted by 16-foot steel trees. The city hall’s first-floor breezeway welcomes guests with an oculus – a six-foot diameter glass feature that looks up three stories to a custom local art installation.


Wells Fargo Rochester, Rochester, MN
Wells Fargo Rochester is located near Mayo Clinic and is adjacent to the Historic Chateau Theater and popular outdoor gathering space Peace Plaza. It is now a stunning and inviting building featuring a new glass box addition to the lobby and a reskinned façade. The Ryan team found creative ways to make the building more inviting – from a redesigned lobby with grand feature staircase and new elevator to improved signage for traffic flow and updated tenant space for Wells Fargo, Mayo Clinic and others.
Ryan Chicago Office, Oakmont, IL
Notably different than Ryan's previously occupied dark, traditionally styled office space with high-paneled workstations and mostly-enclosed rooms, the design team set out to create an ultra-flexible office environment that was designed to support physical transparency, collaboration and adaptability for growth. Inspired by the warmth and comradery of a neighborhood pub, the 11,500 square foot space focuses on hospitality, comfort and productivity.
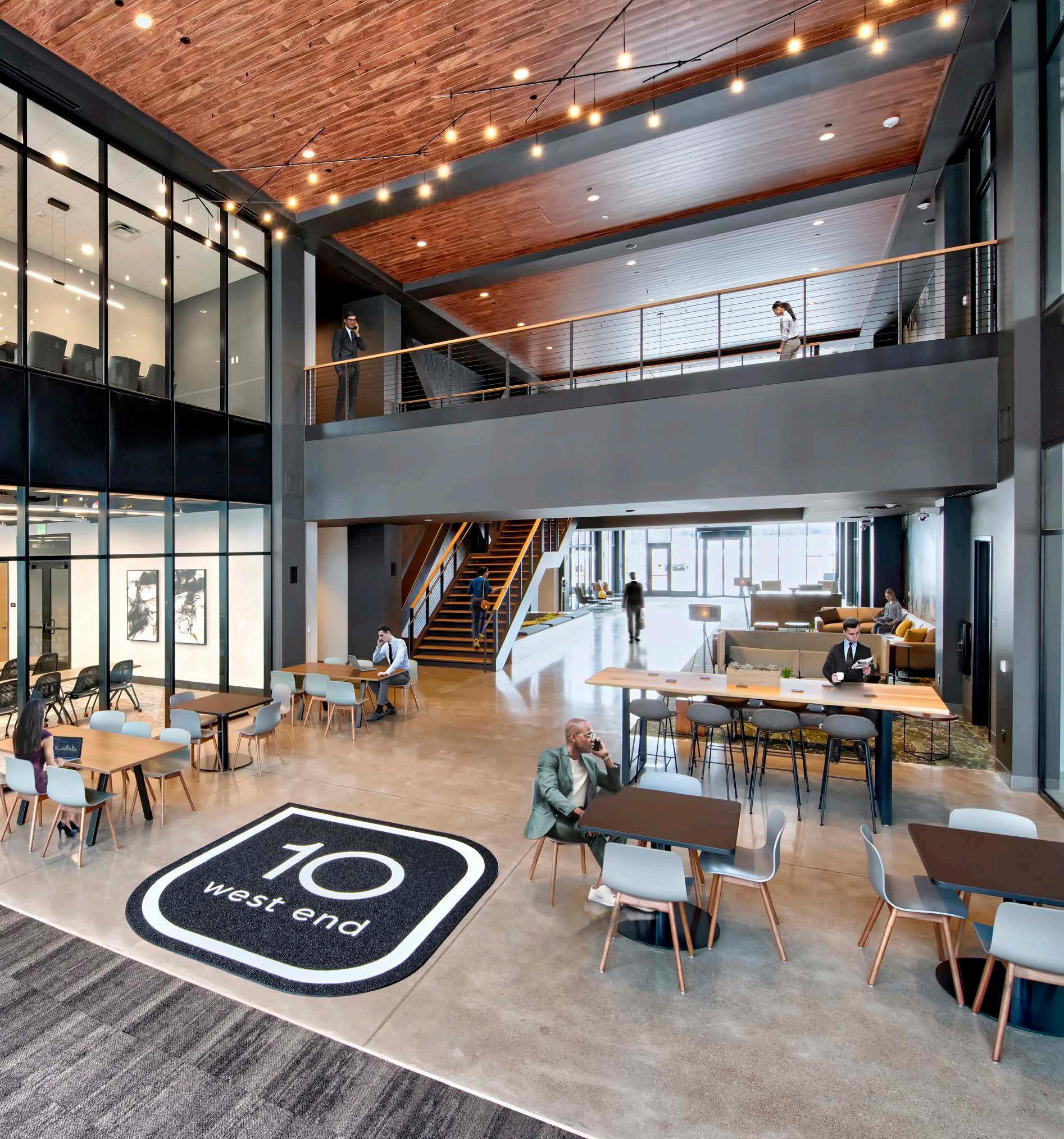
10 West End, Saint Louis Park, MN
Situated in a booming retail and residential hub, this 11-story office building with 8-story parking ramp will offer easy connectivity to Downtown Minneapolis, western suburbs and the metropolitan bike trail system. Our design team engaged in extensive market research to arrive at a sophisticated direction balancing an edgy industrial-exposed aesthetic with approachable—and easily cleanable—finishes and furnishings, appealing to wide-ranging tenants. The top floor will highlight stunning downtown views with large conference and hospitality-driven spaces.

On Design
 MIKE RODRIGUEZ President, Ryan A+E MIKE.RODRIGUEZ@RYANCOMPANIES.COM
MIKE RODRIGUEZ President, Ryan A+E MIKE.RODRIGUEZ@RYANCOMPANIES.COM





































