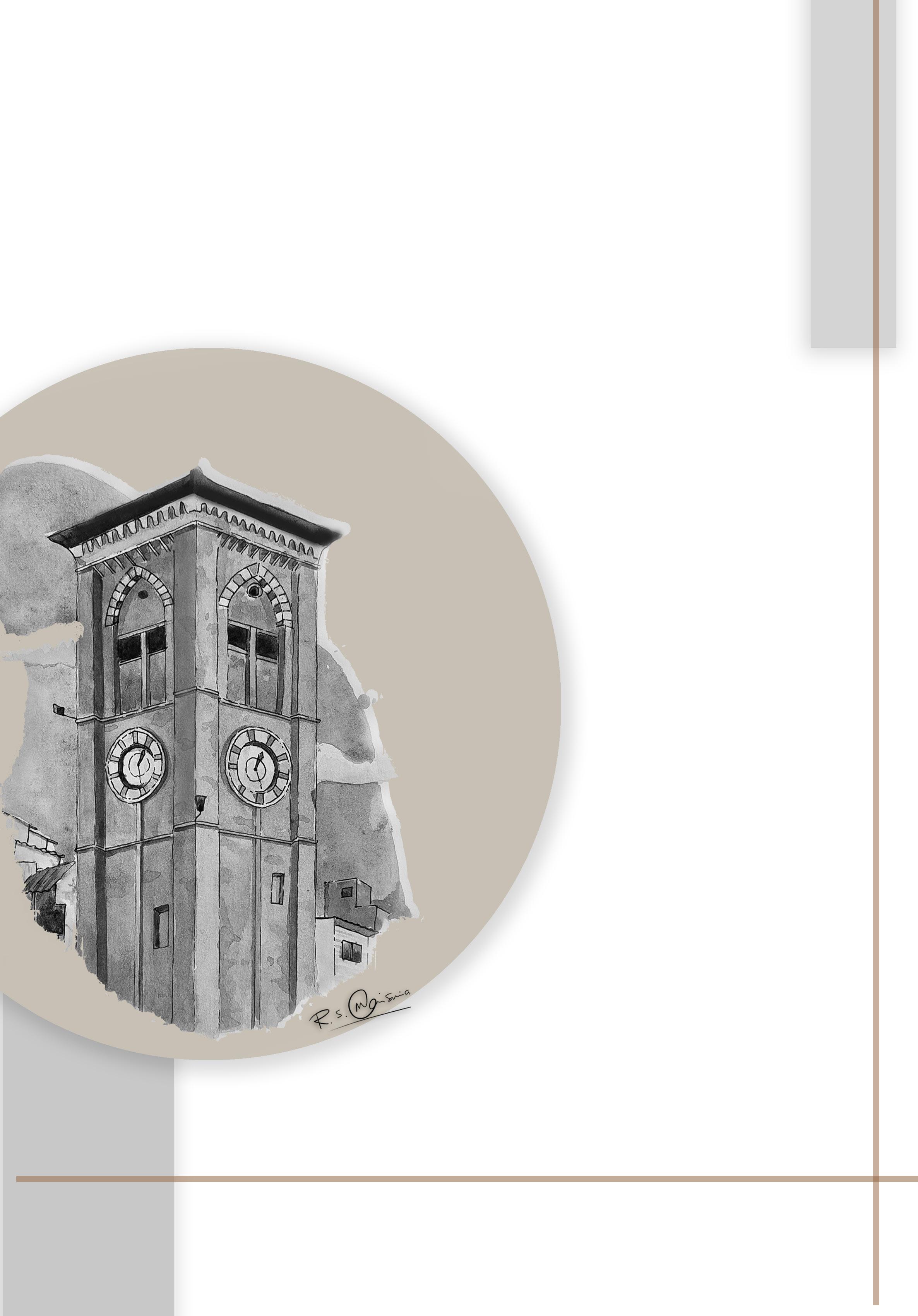




EDUCATION 2023 - PRESENT
B.ARCH _ Nirma University
30-12-2002
2013 - 17 _ Prince English Med. School , Surat
2018 - 20 _ Sanskarbharti Vidhyalaya , Surat
SKILLS
SOFTWARE
BIM
3D Modeling
Drafting
Rendering
Maping
Graphics
Manual
Revit
Sketchup|Rhino
Autocad
Lumion|endscape
GIS
Photoshop|illustrator|indesign

Sketching | Model Making |
Calligraphy | Drafting |
Photography | Videography
Language
Hobbies
English | Hindi | Gujarati
Painting | Vocalist | Guitarist |
Classical music
RELATED STUDY PROGRAM
2021 _ Measure Drawing ( Ahmedabad pol house, Gujarat)
2023 _ Field Studio ( Varkala , Kerala)
Student at Institute of Architecture, Nirma University , Ahmedabad
HONOURS & RECOGNITION
2018 _ India’s Master Jr. Artist
(People’s Art Foundation , Mumbai)
2018 _ National Level Music Competition (Classical Music , Delhi)
2021 _ Consistance Performance
(1st Year b.Arch , Nirma University)
2022 _ Consistence Performance
(2nd Year B.Arch , Nirma University)
COMPETITION
2022 _ NASA HUDCO DESIGN TROPHY
(EWS COMMUNITY HOUSING UNIT)
2022 _ CP KUKREJA DESIGN TROPHY
(Proposing architecture element near monument)
WORK EXPERIENCE
2020 - 21_ FILM ART DIRECTION TEAM
(GUJARATI FILM SET DESIGNING)
2020 - 22_ PROP DESIGNING| FURNITURE DESIGNING
(SHITAL PHOTO STUDIO | NT STUDIO | PIXO)
2020_ WALL PAINTING
SPRAY PAINTING | MURAL
ARTIST (5 YR EXP)
(WATER COLOR | OIL |ARCYLIC | SPRAY)
MUSICIAN (4 YR EXP)
MELODICA | HARMONIUM |GUITAR | HARMONICA
+91 9586006635

20bar018@nirmauni.ac.in
maisuria07@gmail.com

Design a space which have experience in the business and technology world, providing technological facilities and advices, initial growth funds, network and linkages, co-working spaces, lab facilities, mentoring and advisory support.

The site alloted to one of the group is near CEPT university, Ahmedabad . The site context was seems to be very live, dense and full of activities. The institutional buildings were one of the reason for activeness of the place. And its become a chalenge to design an Architectural Incubation Centre opposite to very reputed building of architecture. The design should respond the context and it should adopt the language of around institional buildings.



The Program was assign to us is Architectural Incubation Centre. It is the place for new age entreprenuers and young minds to transform their innovative ideas into viable practice. The program itself gives you an opportunity to built an environment of work where the creative minds feels free to work , explore and make innovative things.
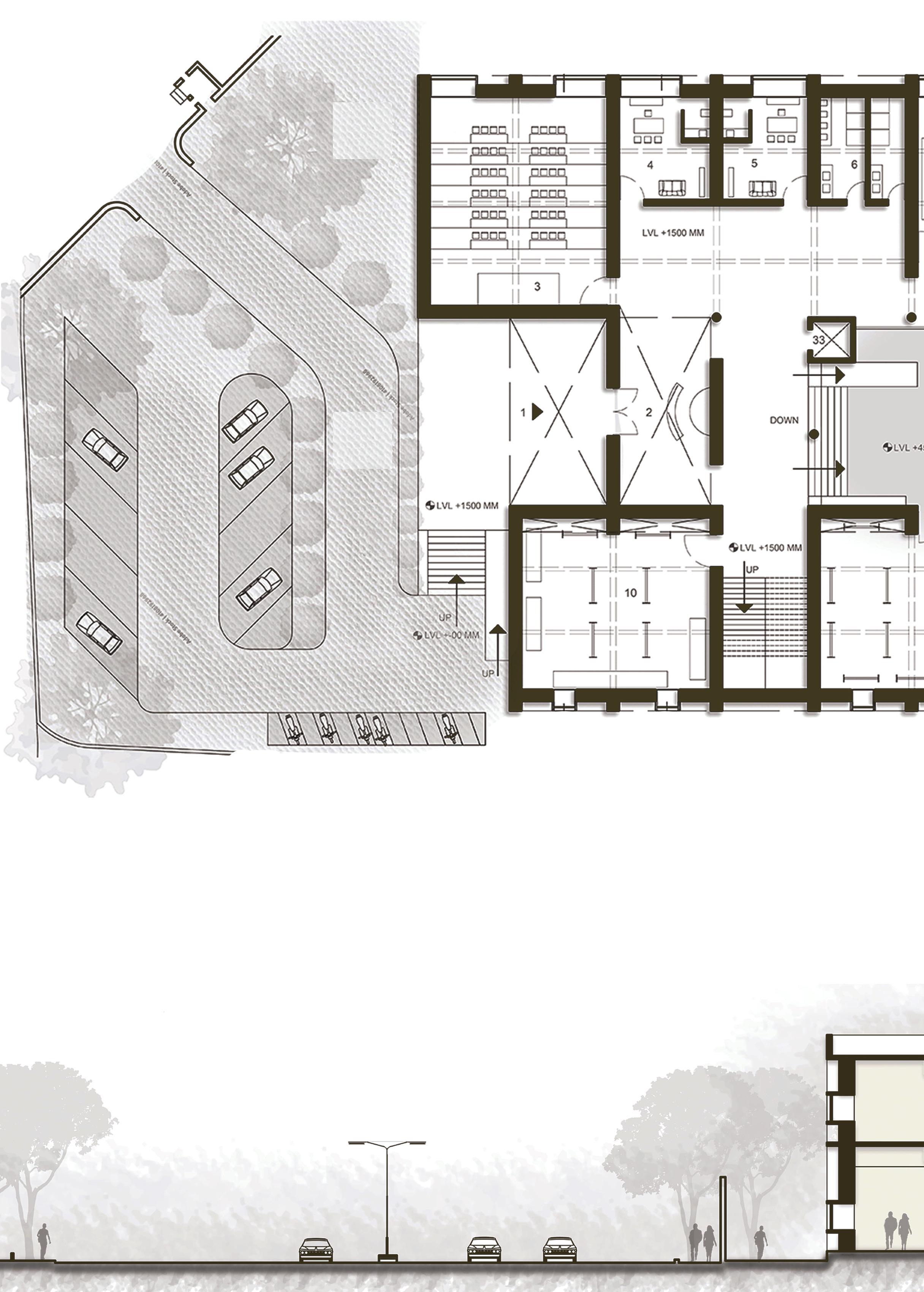

EWS HOUSING COMMUNITY
BRIEF :
PROJECT :

Brief targeted to develop an understanding of the functioning and fabric of human habits in a community. Academic | Housing (SEM
TOTAL SITE AREA : 11,250 SQ. M

FSI : 1.8
TOTAL BUILT UP AREA : 20,250 SQ. M
RESIDENCIAL : 90 %
COMMERCIAL : 10 %
SOCIAL CONCERN
AVOID ISOLATION
LACK OF COMMUNITY SPACES

ORIENTATION
PROPER DRAINAGE
ARCHITECTURAL CONCERN
BETTER STREET NETWORK
STAGGERING OF UNITS
FORMATION OF POSITIVE SPACES

CLIMATIC RESPONSE

The studio offered In this semester targeted to develop an understanding of functioning and fabric of human habits in a community. The site has a mixed-used land system, surrounded by a strong and congested context with a lot of activities happening. The site was given in a busy area located next to the RaipurDarwaja towards the Kalupur Railways station in the city of Ahmedabad,Gujarat.




PART OF ACADEMIC STUDIO GROUP PROJECT
Roof Gardens
Shaded open spaces
Shaded entries

Mutual shading
Winding pathways Nodes
Character of pol courtyards
Optimum use of ground
As we design the shelter/units for EWS(Economical Weaker Section) community, one has to observe their concern, routine, and lifestyle. As we study the climate so it falls under the HOT & DRY climatic zone, here openings play a major role in making space windy, and Enlighted and should not toleratesecurity or privacy factor.


Removing one unit will make a common space so that highe floor peple get the ground for certain activity


One of my initial concern was to thoroughly understanding the lifestyle and daily routine of the people living there.And also to know the issue they are facing and their expectation , after knowing the concern and , the idea was to develop an environment where all their issue are tried to solve.


CSEB MATERIAL
Brief targeted to explore different Building Construction material and apply those material in designing your Dream house.
|
The type and form of structure is determined by the type of Material used.The concept of ‘Building Materials’ glorifies the endurance and visual aspects of design. Not only does it provide meaning but also enhances the aesthetic quality of a building


The Sloping roof is intentionaly introduced to catch the building style with around context (pondicherry). Since we have to explore the material i have used the CSEB block as a primary material. CSEB ( ComPressed Stabilised Earthen Block) is superior in engineering properties and thermal comfort. It is environmentally sustainable, as it prevents felling of trees for firewood and is free of harmful emissions. CSEB construction is less in cost compared to conventional bricks or cement blocks.




Pol house has minimal frontage (Otla) which is narrow , Sharing common wall with neighbour , arranged in a such a way that it creates mutual shade in a street. The common material used in pol houses is Wood and brick which keeps the house cool and make it Weather friendly. 1ole in keeping the house Airy and enlighted.




05. WORKING DRAWING INSTITUTIONAL BUILDING ON GOING SEMESTER
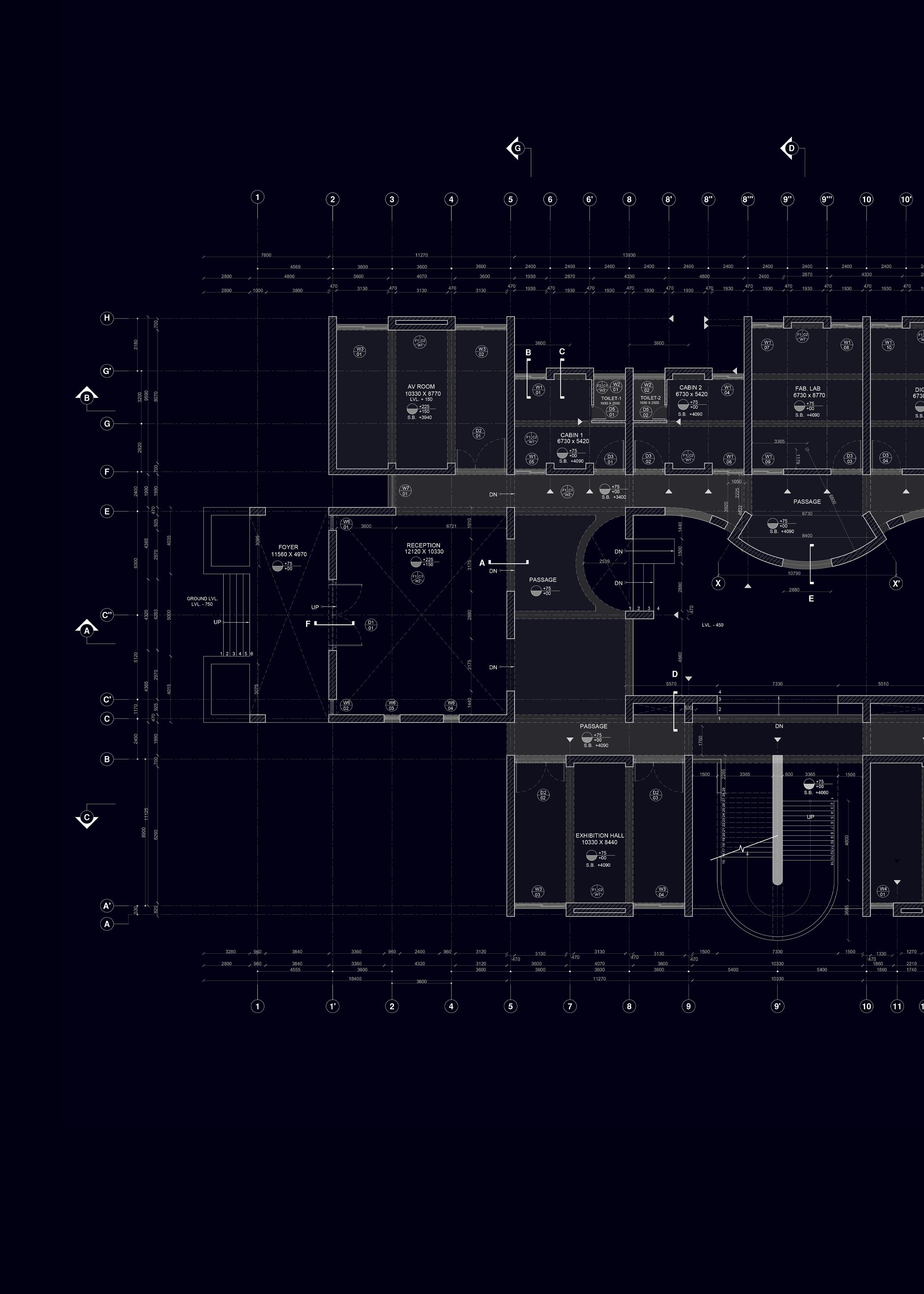
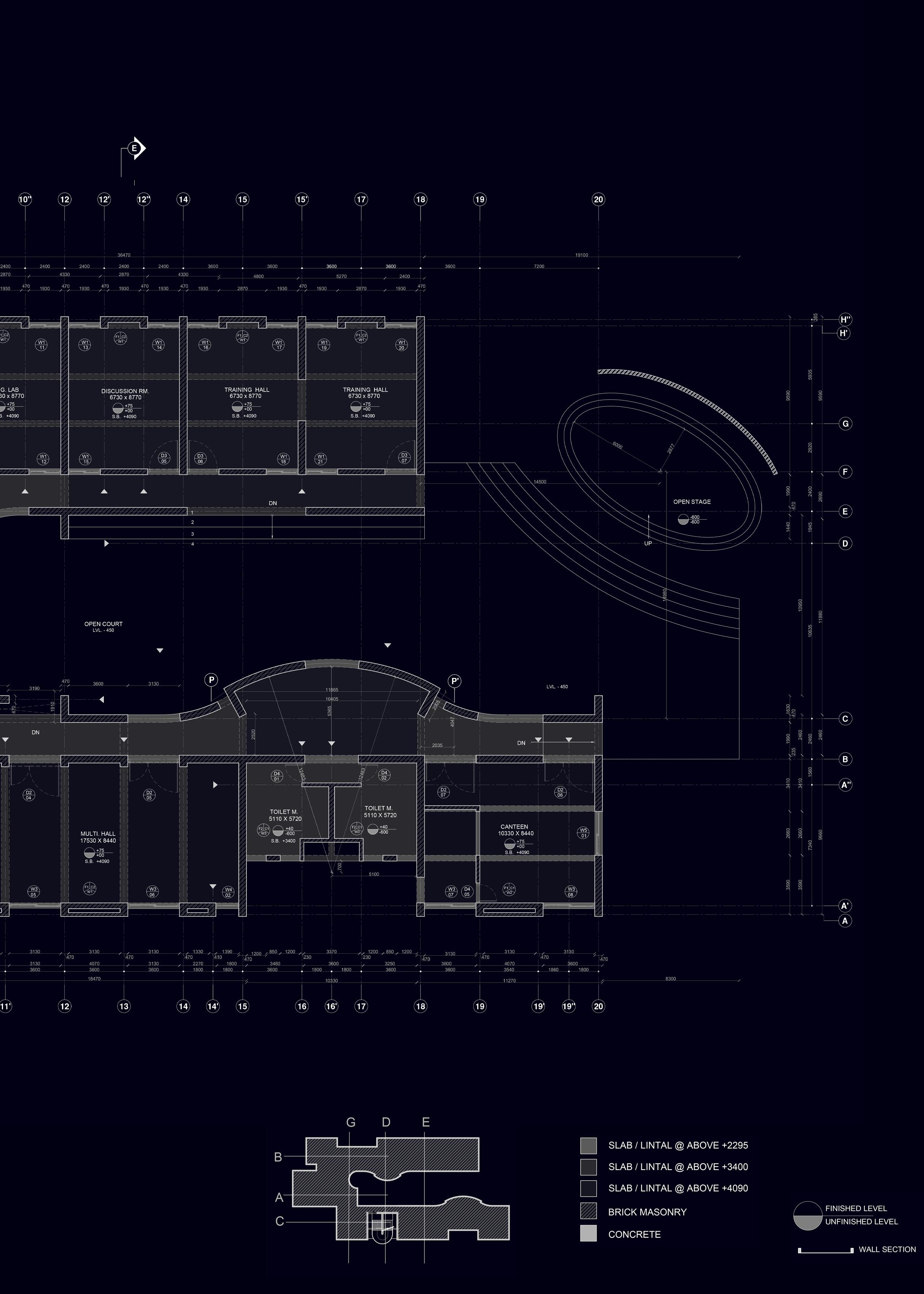




A H M E D A B A
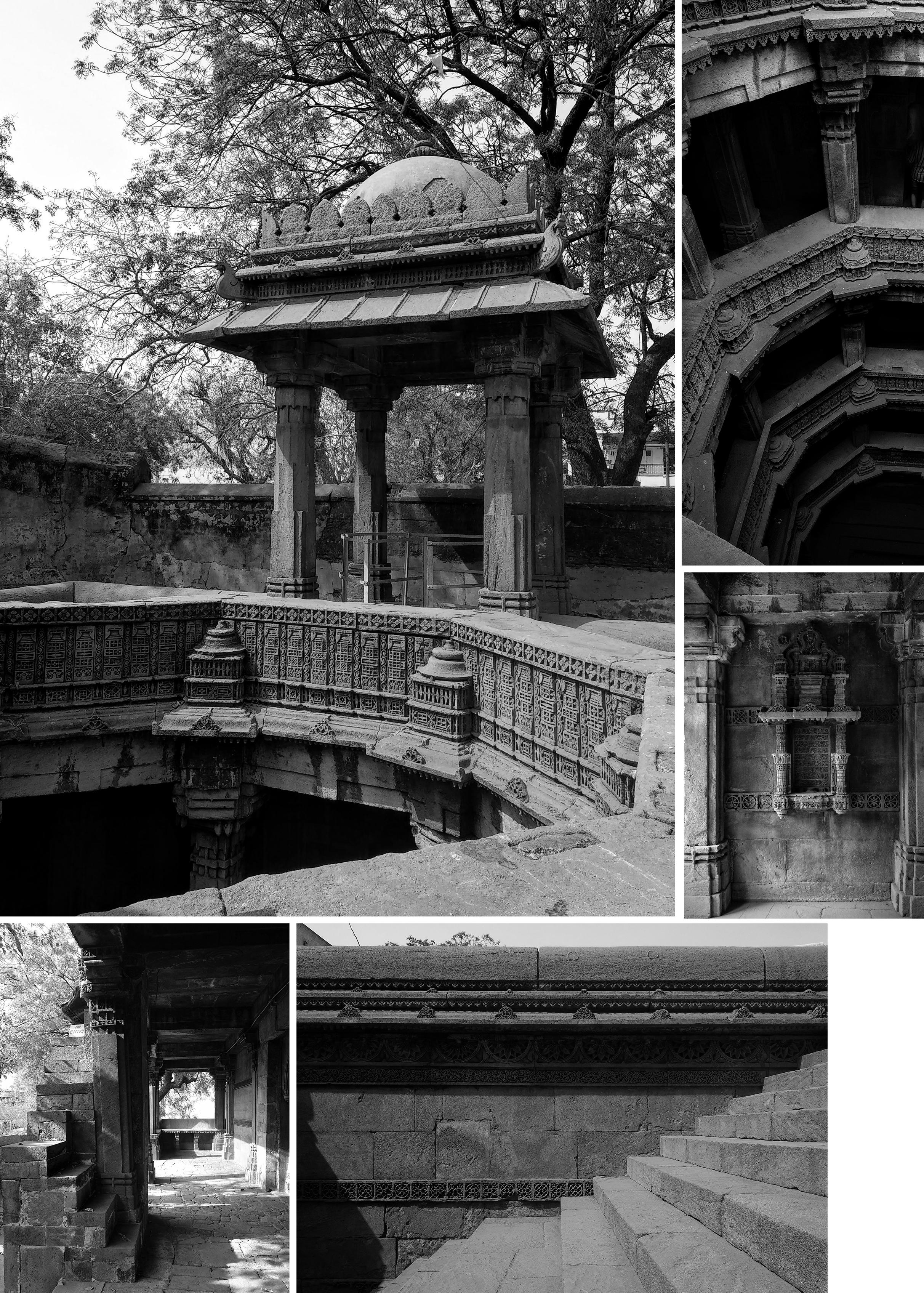

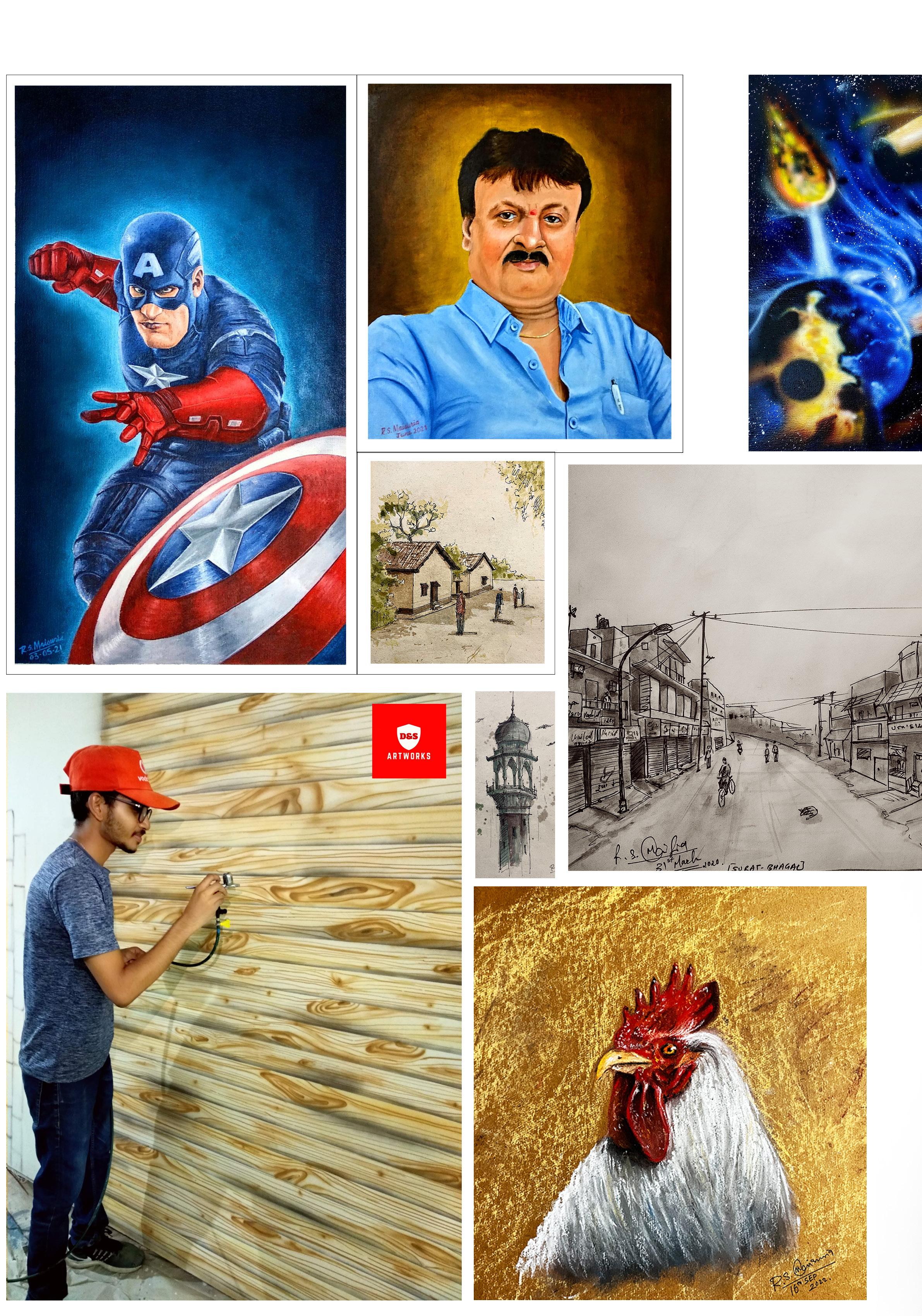
Art gives us meaning and helps us understand our world. Art appreciation improves our quality of life and makes us feel good. When we create art, we elevate our mood, we improve our ability to problem solve, and open our minds to new ideas. Almost every work of art has a story behind it or within it because nothing is ever created in a vacuum. It’s essentially a part of the artist’s life.

+91 9586006635


20bar018@nirmauni.ac.in
maisuria07@gmail.com