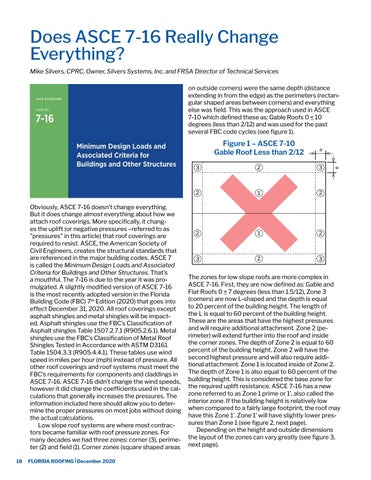Does ASCE 7-16 Really Change Everything? Mike Silvers, CPRC, Owner, Silvers Systems, Inc. and FRSA Director of Technical Services on outside corners) were the same depth (distance extending in from the edge) as the perimeters (rectangular shaped areas between corners) and everything else was field. This was the approach used in ASCE 7-10 which defined these as: Gable Roofs 0 < 10 degrees (less than 2/12) and was used for the past several FBC code cycles (see figure 1).
18
FLORIDA ROOFING | December 2020
a
3
2
3
2
1
2
2
1
2
3
2
3
a
Obviously, ASCE 7-16 doesn’t change everything. But it does change almost everything about how we attach roof coverings. More specifically, it changes the uplift (or negative pressures –referred to as "pressures" in this article) that roof coverings are required to resist. ASCE, the American Society of Civil Engineers, creates the structural standards that are referenced in the major building codes. ASCE 7 is called the Minimum Design Loads and Associated Criteria for Buildings and Other Structures. That’s a mouthful. The 7-16 is due to the year it was promulgated. A slightly modified version of ASCE 7-16 is the most recently adopted version in the Florida Building Code (FBC) 7th Edition (2020) that goes into effect December 31, 2020. All roof coverings except asphalt shingles and metal shingles will be impacted. Asphalt shingles use the FBC’s Classification of Asphalt shingles Table 1507.2.7.1 (R905.2.6.1). Metal shingles use the FBC’s Classification of Metal Roof Shingles Tested in Accordance with ASTM D3161 Table 1504.3.3 (R905.4.4.1). These tables use wind speed in miles per hour (mph) instead of pressure. All other roof coverings and roof systems must meet the FBC’s requirements for components and claddings in ASCE 7-16. ASCE 7-16 didn’t change the wind speeds, however it did change the coefficients used in the calculations that generally increases the pressures. The information included here should allow you to determine the proper pressures on most jobs without doing the actual calculations. Low slope roof systems are where most contractors became familiar with roof pressure zones. For many decades we had three zones: corner (3), perimeter (2) and field (1). Corner zones (square shaped areas
Figure 1 – ASCE 7-10 Gable Roof Less than 2/12
The zones for low slope roofs are more complex in ASCE 7-16. First, they are now defined as: Gable and Flat Roofs 0 < 7 degrees (less than 1.5/12), Zone 3 (corners) are now L-shaped and the depth is equal to 20 percent of the building height. The length of the L is equal to 60 percent of the building height. These are the areas that have the highest pressures and will require additional attachment. Zone 2 (perimeter) will extend further into the roof and inside the corner zones. The depth of Zone 2 is equal to 60 percent of the building height. Zone 2 will have the second highest pressure and will also require additional attachment. Zone 1 is located inside of Zone 2. The depth of Zone 1 is also equal to 60 percent of the building height. This is considered the base zone for the required uplift resistance. ASCE 7-16 has a new zone referred to as Zone 1 prime or 1’, also called the interior zone. If the building height is relatively low when compared to a fairly large footprint, the roof may have this Zone 1’. Zone 1’ will have slightly lower pressures than Zone 1 (see figure 2, next page). Depending on the height and outside dimensions the layout of the zones can vary greatly (see figure 3, next page).
