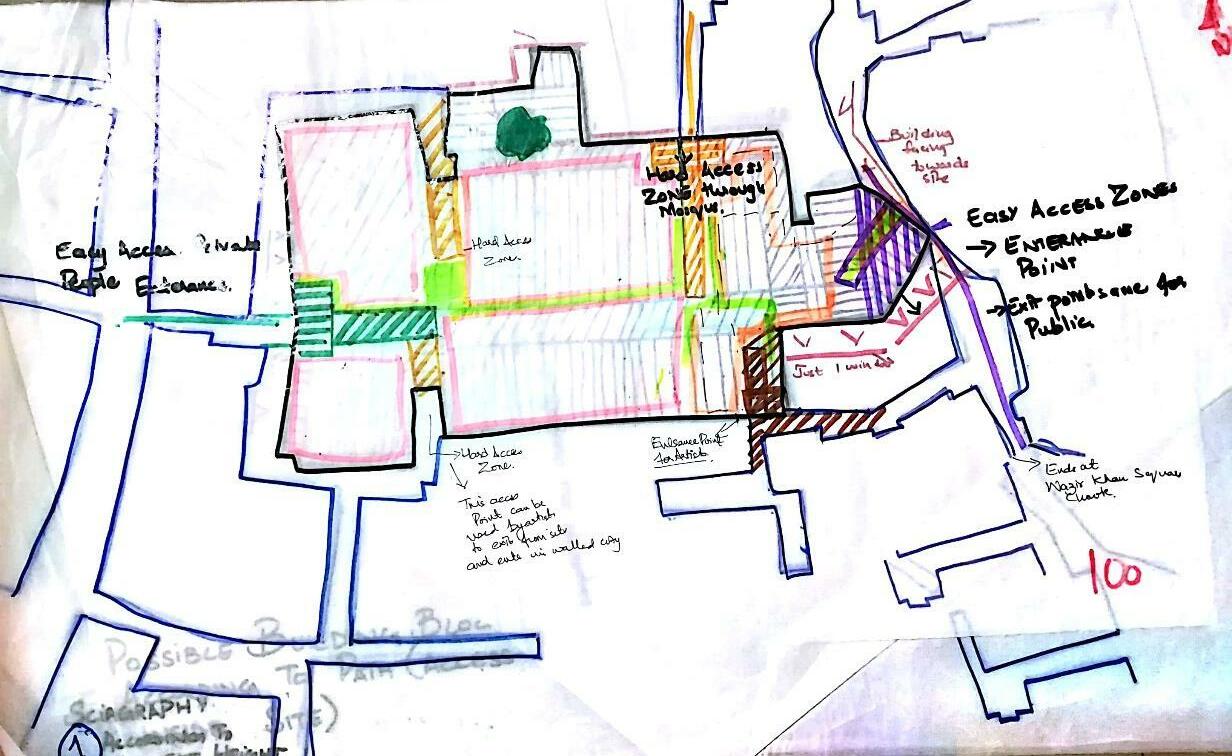
1 minute read
8.1.5 ARCHITECTS BRIEF
8.1.6 DESIGN CRITERIA
The basic design has been achieved by exploring geometry around the site
Advertisement
Use of courtyards inside the building to help with the weather conditions as well as the design followed around the site.
Massing of the plan through references of hasht bihihst geometry.
By creating a space which blends in with its surroundings by using basic design elements for e.g. jharoka etc.
8.1.7 DESIGN CONCEPT
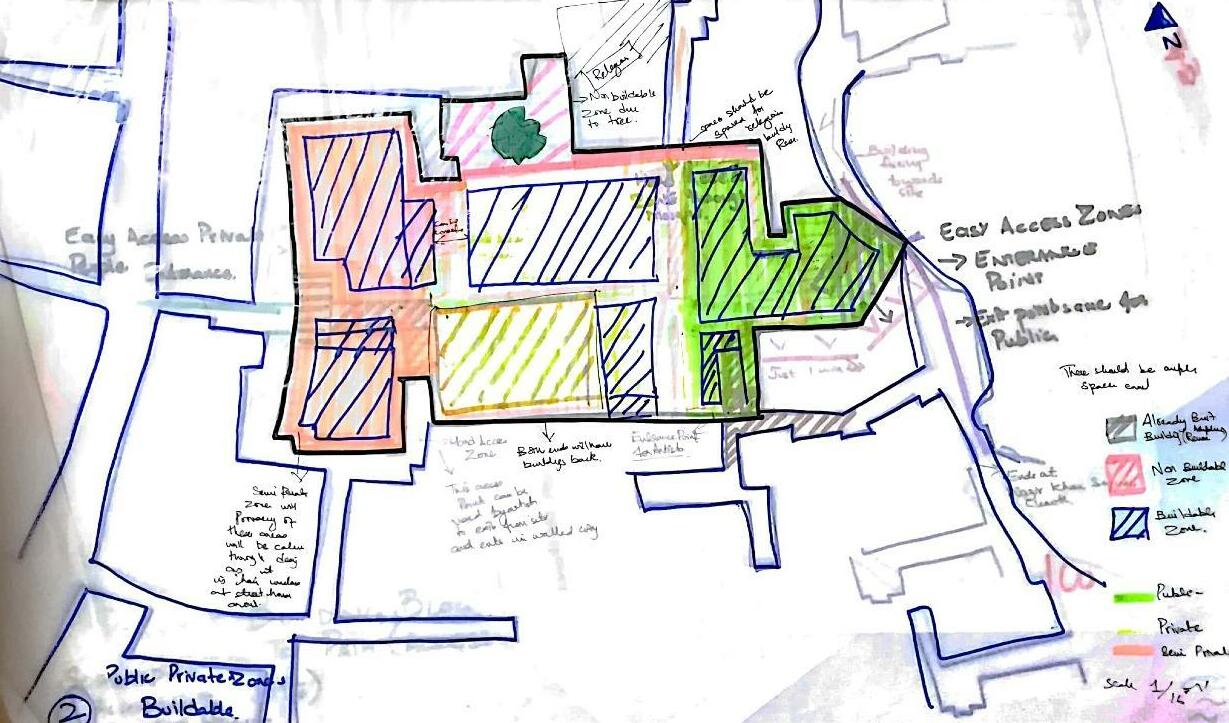
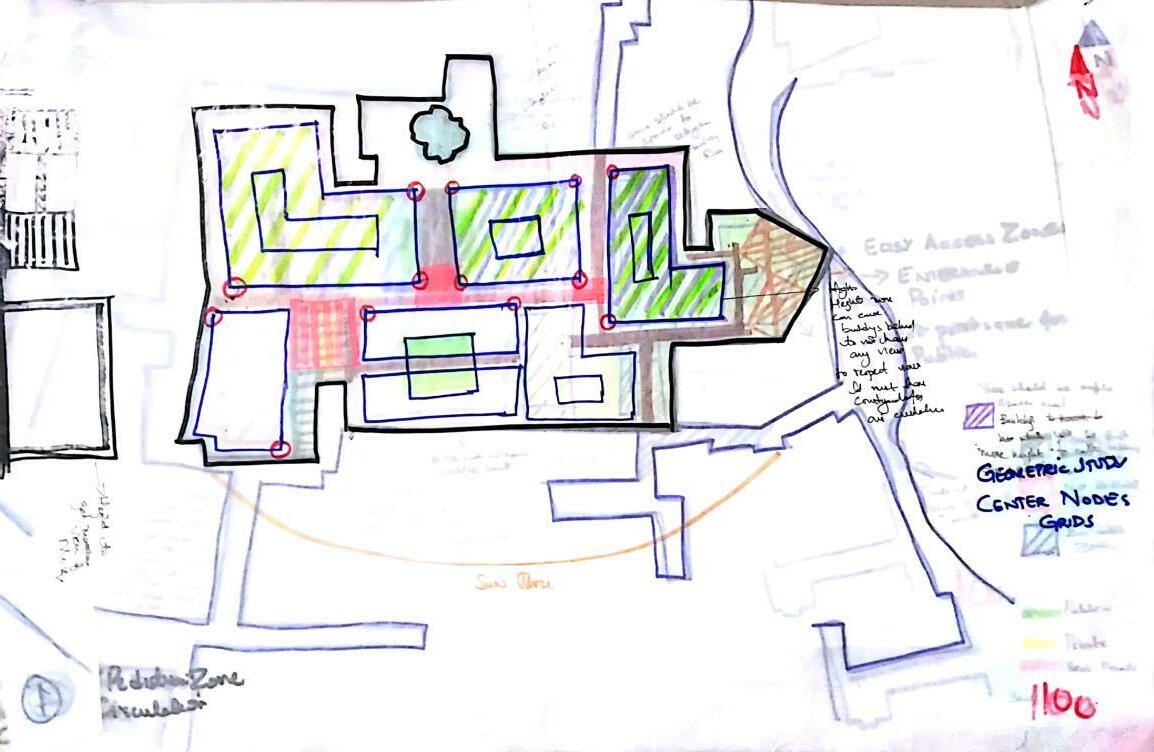
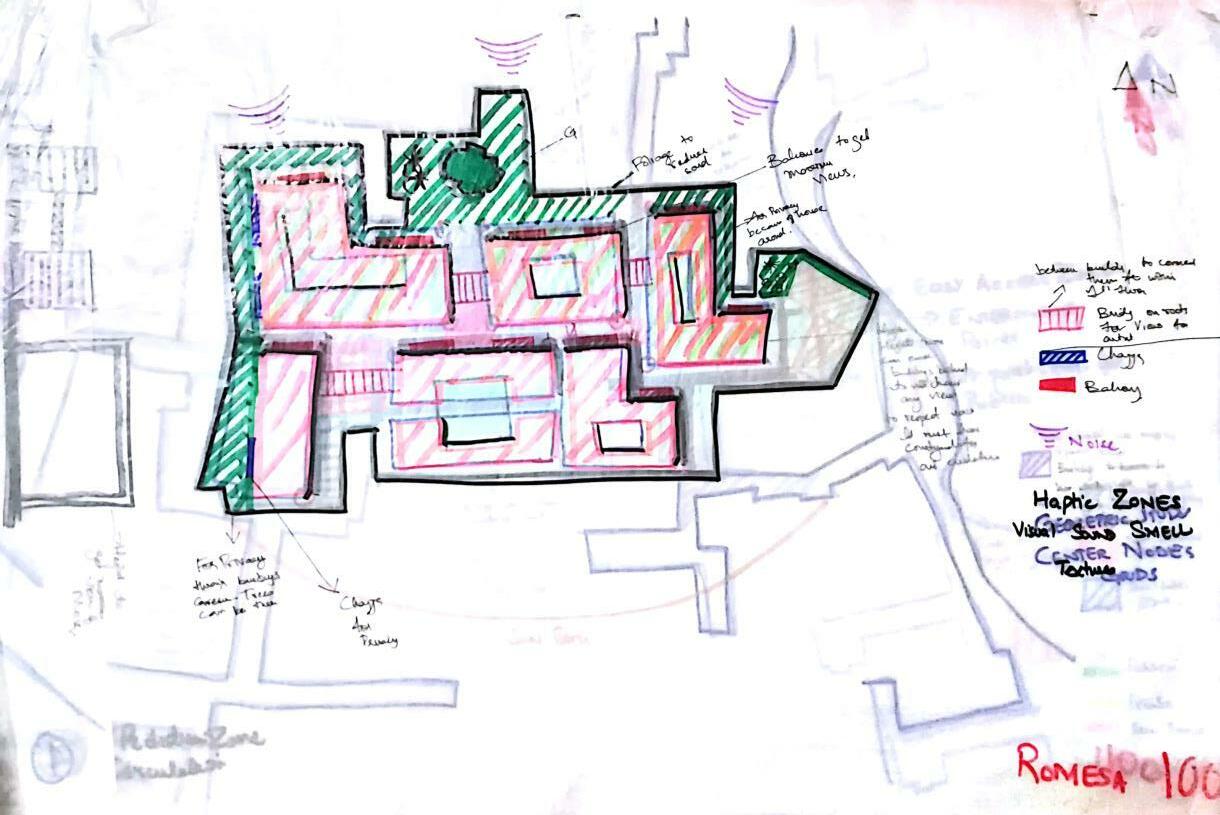
8.1.8 DESIGN CONCEPT
The Design of the residency has to act as a tool that reflects the uniqueness of the walled city and their history the idea is to create a space where one can communicate with each other and experience their surroundings
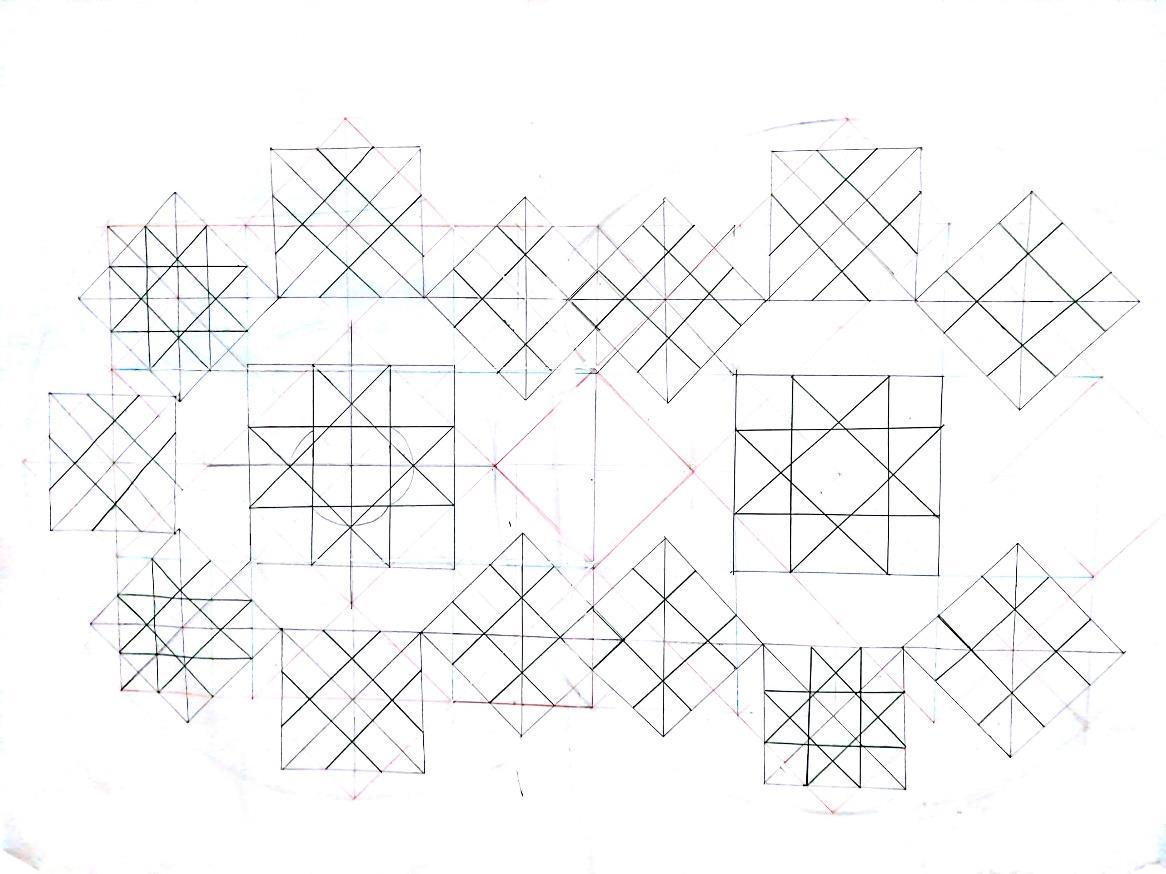
8.1.9 DESIGN BRIEF
The design is conducted to maintain an experience with surroundings, built (archaeological site) and buildings surrounding it
The buildings are placed in a way that views of Wazir khan mosque can be seen from most of the parts of the buildings artists’ studios have been given utmost importance while considering views and their functions
Elements like courtyards, tharras, jharokas, waterbodies,char bagh,arches etc have been used in the buildings according to their functionality and requirement
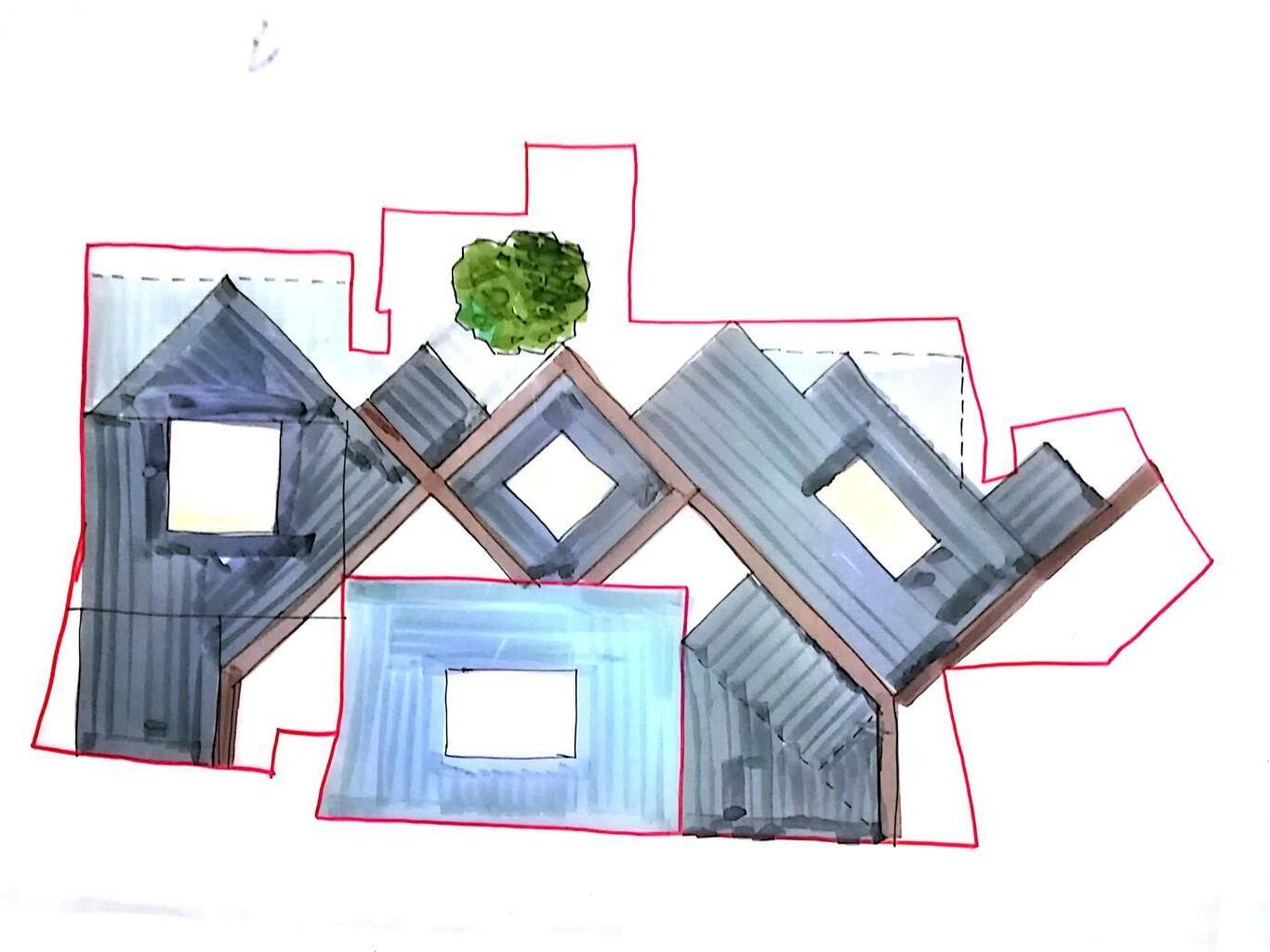
12 Table Of Figures
9 Bibliography
Lahore the architectural heritage by lucy peck
Topophlia of space and place anna suvvorova
Making Lahore modern by William j glover
Streets: Critical Perspectives on Public Space
History of Lahore by kuhniya laal
Images reference: all images of aspect 1 are taken by me
History, Italian. "Italian Renaissance Architecture History". Larapedia.com
N.p., 2017. Web. 22 Apr. 2017.
flanagan, shaun. "Edinburgh Old Town History: Edinburgh-History.Co.Uk". Edinburgh-history.co.uk. N.p., 2017. Web. 22 Apr. 2017.
UK Essays. November 2013. Architecture In Context Building Analysis
Cultural Studies Essay. [online]. Available from: https://www.uniassignment.com/essay-samples/cultural-studies/architecturein-context-building-analysis-cultural-studies-essay.php?cref=1 [Accessed 22 April 2017].
UK Essays. November 2013. Compare Results. [online]. Available from: https://www.duplichecker.com/compare-results?cref=1 [Accessed 22 April 2017].
"Scottish Parliament - Data, Photos & Plans - Wikiarquitectura".
WikiArquitectura. N.p., 2017. Web. 16 Apr. 2017.
"New Acropolis Museum - Data, Photos & Plans - Wikiarquitectura".
WikiArquitectura. N.p., 2017. Web. 17 Apr. 2017.
"124 Hudson Street". BKSK Architects. N.p., 2017. Web. 22 Apr. 2017.
"New Acropolis Museum / Bernard Tschumi Architects". ArchDaily. N.p., 2017. Web. 22 Apr. 2017.
https://www.google.com/search?q=retail+scheme,davygate,york&client=firefo x- b&source=lnms&tbm=isch&sa=X&ved=0ahUKEwiuoNm0oI7TAhXFDpoKH VhsDHkQ_AUICigD&biw=1525&bih=736
http://panterhudspith.com/project/davygate/
https://www.dezeen.com/2007/05/14/daniel-libeskind-at-royal-ontario-musem/









