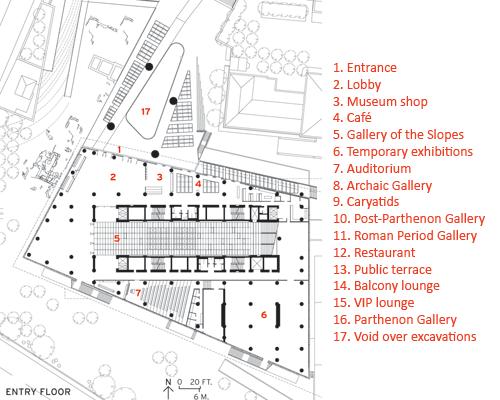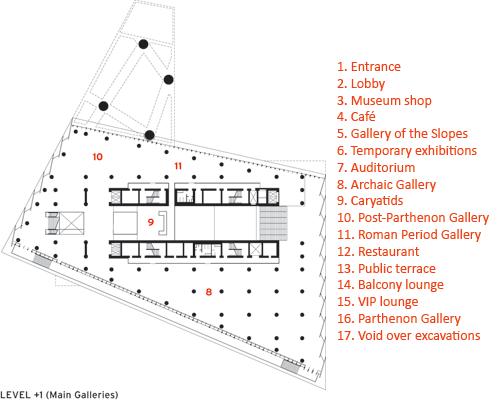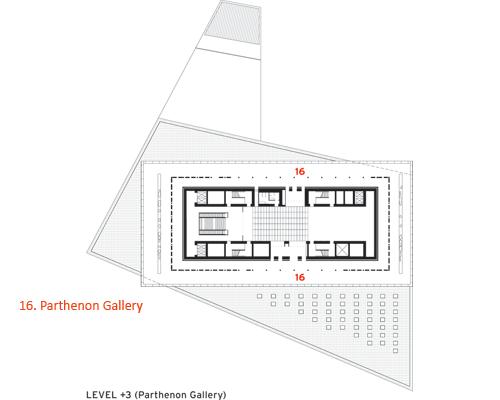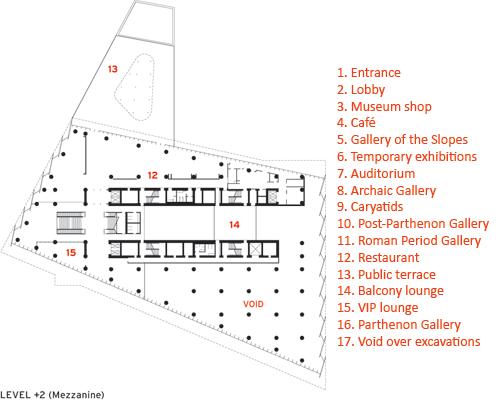
1 minute read
6.4.2FLOORPLANS

6.4.3 CONCEPT
Advertisement
The New Museum of theAcropolis was designed to accommodate the most remarkable sculptures of ancient Greece. It is situated adjacent to the Parthenon, which is one of the most significant buildings of the western civilization, lying in a region of earthquakes surrounded by warm weather. The museum has simple architecture with mathematical and conceptual clarity of ancient Greece.


The project is based on three concepts that transformed the potential limitations of the site: electricity, motion and tectonic and programmatic concept.
6.4.3.1 Light Concept
More than any other museum, the light was taken as a primary concept in design. As this exhibition of sculptures, the conditions differ from those found in an exhibition of paintings. It is, first, a museum of natural light, related to the presentation of sculptural objects within it.
6.4.3.2 Motion Concept
The tours offer visitors a rich sequence based movement, both through time and spatiality.
6.4.3.3 Tectonic and programmatic Concept
The manifestation of the building structure is reflected on the outside and inside of it. It is structured in such a way that is designed around the specific needs of each part of the program.
6.4.3.4 SPACES
The volume of the building is articulated at the base, middle and upper level, designed in a magnificent manner that serves the specific needs of each part of the structure. The entrance hall lies at the base and looks over the Makrygianni excavations, temporary exhibition spaces and all the support services as well as a gift shop.
The large square of double-height trapezoidal shape lies in the middle of the museum that accommodates the galleries of the archaic period of the Roman Empire. A multimedia auditorium, a bar that overlooks the archeological excavation restaurant with a terrace and spectacular views of the Acropolis are housed in the mezzanine of the museum. The Parthenon Gallery has been placed in the upper part. The gallery has been arranged around a covered space transparent. Ideal light is provided by the transparent cover to the sculptures. One of the objectives of the main gallery is to bring the Parthenon Marbles, currently scattered in various museums. The circulation in the museum is raised in chronological order, so that the visitor crosses an architectural and historical tour.
6.4.3.5Structure
The building was built on a network of columns, carefully preserving archaeological remains from the site. The piles penetrate the ground to the underlying bedrock and float on roller bearings capable of withstanding an earthquake of magnitude 10 Richter scale.
6.4.3.6Materials
The building was designed in relation to the durability and resistance to the passage of time, so that the building age with grace, despite the heavy volume of traffic in an international tourist destination. The materials were selected for their simplicity and sobriety: glass, concrete and marble.("New Acropolis Museum - Data, Photos & Plans Wikiarquitectura")









