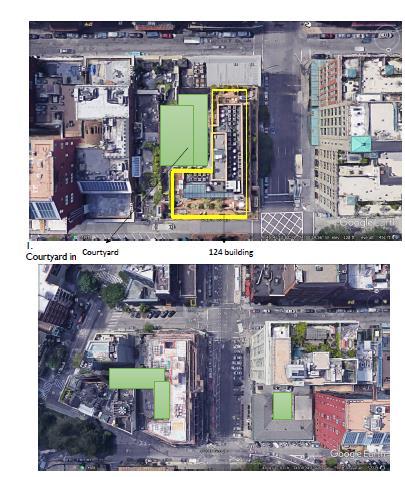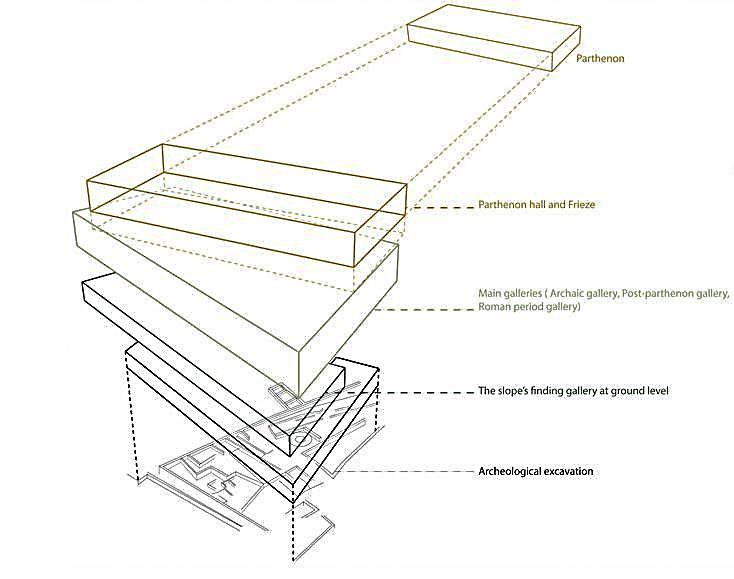
2 minute read
6.4.4Conclusions
Acropolis museum proportions are same as the proportions of pantheon which is the reason why both buildings complement each other whereas one is purely postmodern and pantheon dates back to ancient Greek times
Golden ratio is used in acropolis museum same ratio was used in pantheon
Advertisement
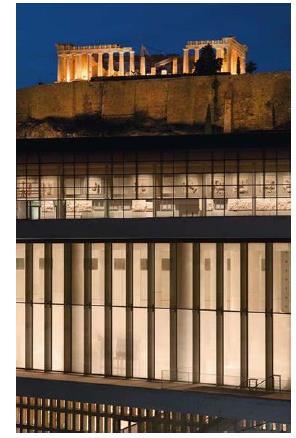
Orientation of the pantheon museum which is the top most floor of the building is arranged accordinglywith the pantheon so as when visitors are moving around they can have perfect view of pantheon along with its artifacts displayed
Building aesthetics are same as that of pantheon whereas material is different in the new building but feel is same as pantheon
Use of column in pantheon whereas Columns are not used as façade in the museum whereas windows and there frames works same as columns
View of the museum has been considered in its design one can view historical buildings around it from inside and when viewed from outside same buildings reflects through its reflecting glass material
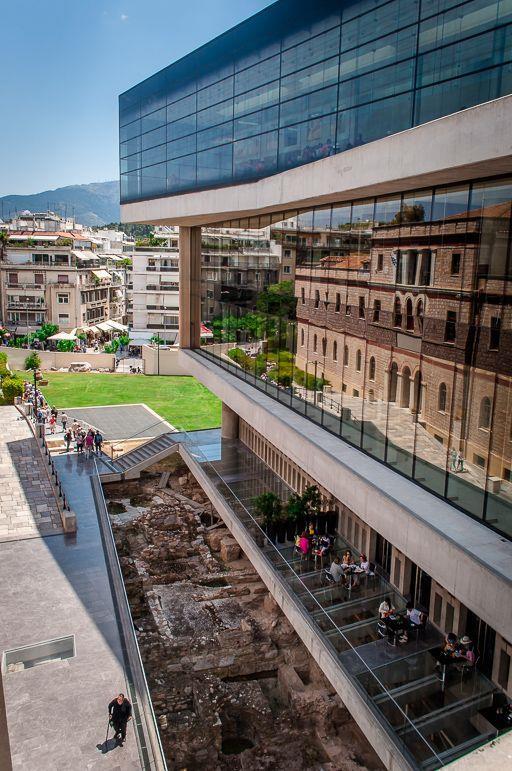
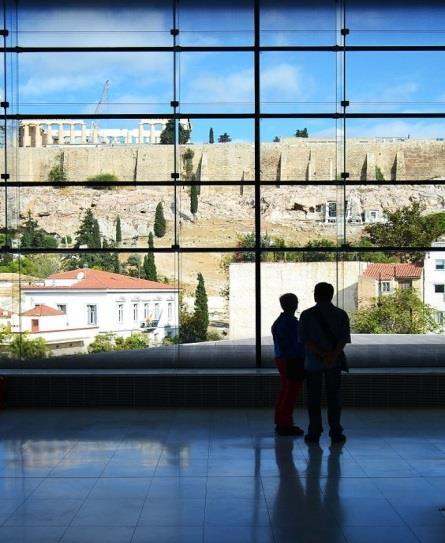

Ruins are respectedin the constructionofthe museum, wholebuildings stands onframe structure.
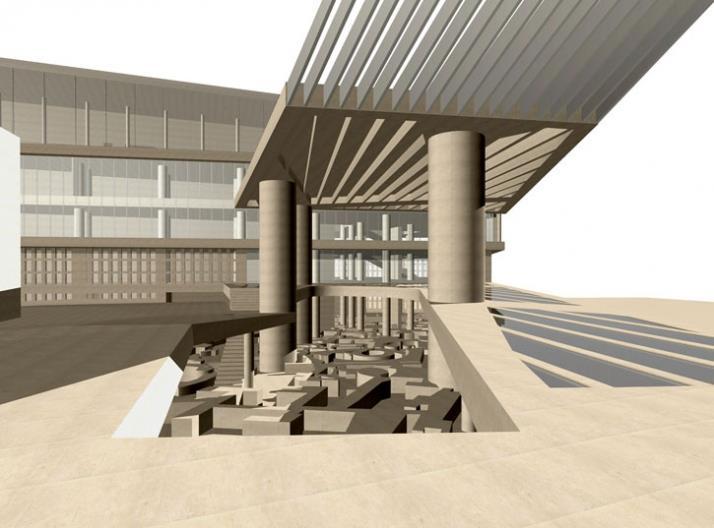
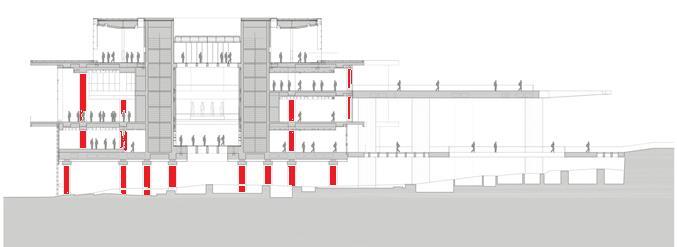
Glass floor is used to get proper view of the ruins from museums floor
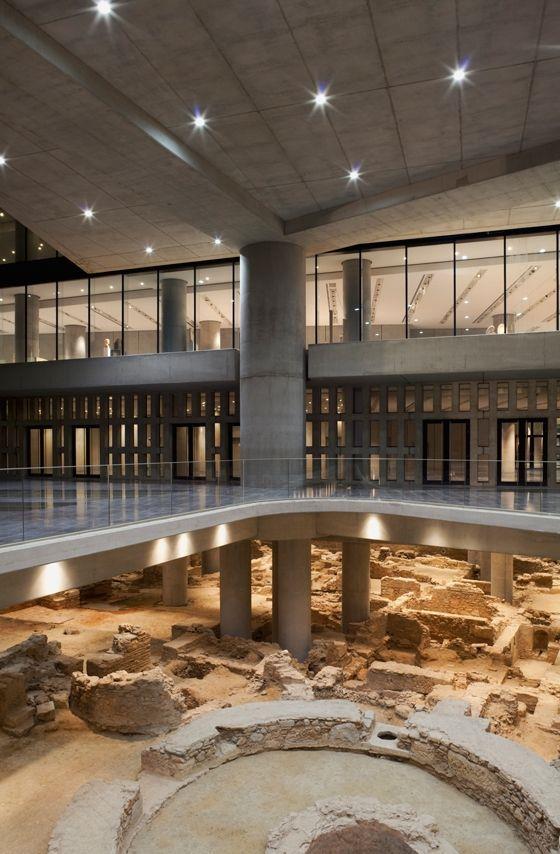
Artifacts are placed in a chronological order when visitor starts walking they can view buildings along with artifacts. They are placed according to their connection with buildings
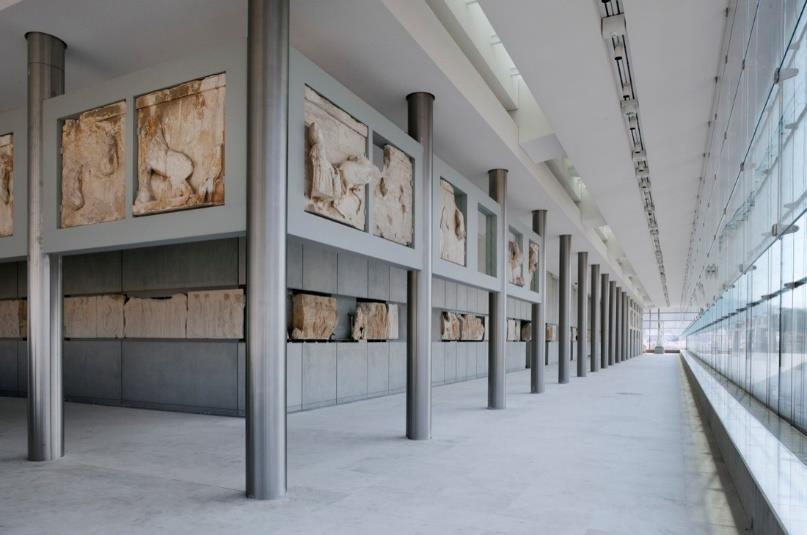
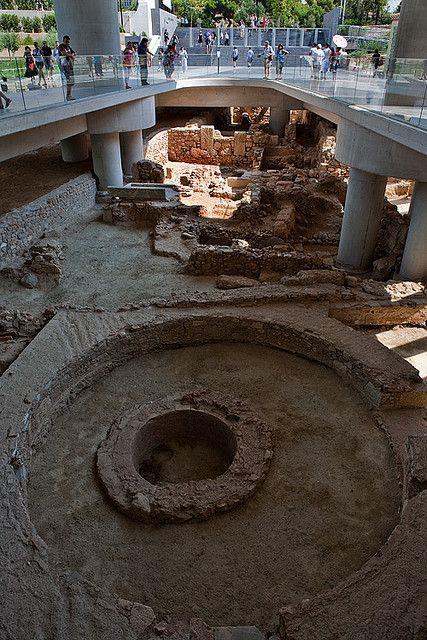

Walls of the museum have casted sculptures of the original pantheon wall to create sense of pantheon
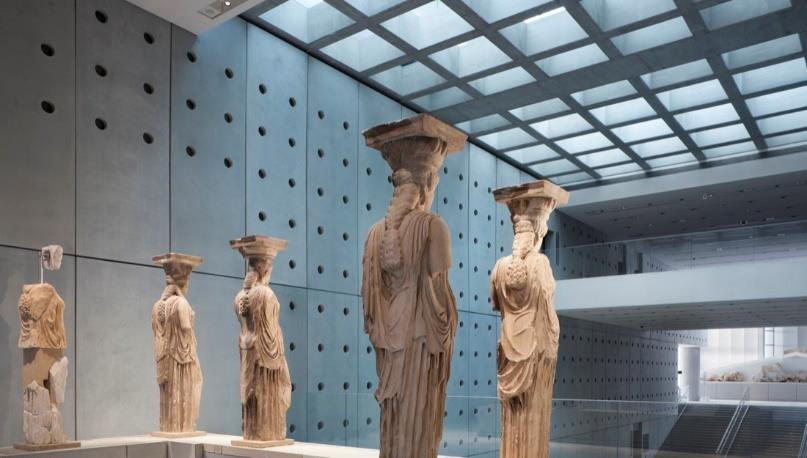
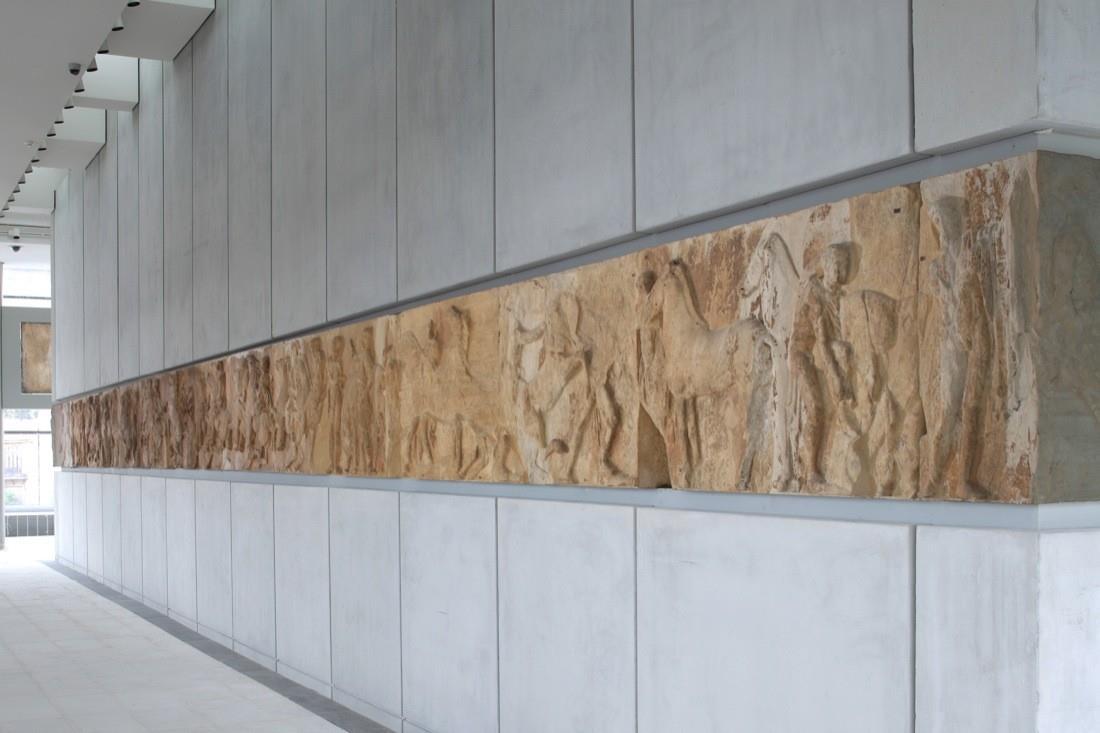
There is a special space designed for restaurants so social programming is also considered with its other important elements Use of natural light, circulation and program is designed properly

Use of natural light is designed properly

6.5CASESTUDY3
124 HUDSON STREET
Architect: BKSKArchitects
Project Type: Multi-Family
Project year: 2003
Location: Tribeca, NYC
Area: 9-story, 92,000 square foot
It is a residential building, designed as a contemporary homage to the elegant loft structures of the Tribeca Historic District. It occupies a long-vacant site facing the Holland Tunnel clearing, and takes advantage of that openness and light with its industrial-scale The design was praised by the Landmarks Preservation Commission as sensitive to the neighboring buildings, and is now much admired as a handsome and well-detailed addition to the already rich historic context. The residential interiors are conceived with a modern sense of simplicity and spaciousness that reflect the character of a loft setting, while offering the full range of amenities that would be expected of a luxury apartment.("124 Hudson Street")
6.5.1Hudson Street
Hudson Street is a north-south oriented street in the New York City borough of Manhattan running from Tribeca to the south, through Hudson Square and Greenwich Village, to the Meatpacking District.
6.5.2 Context
This area was used as a parking lot before

6.5.3 CONCLUSIONS
Building’s façade matches it surrounding buildings very well it has same frame structure with window and cantilever shades at ground floor
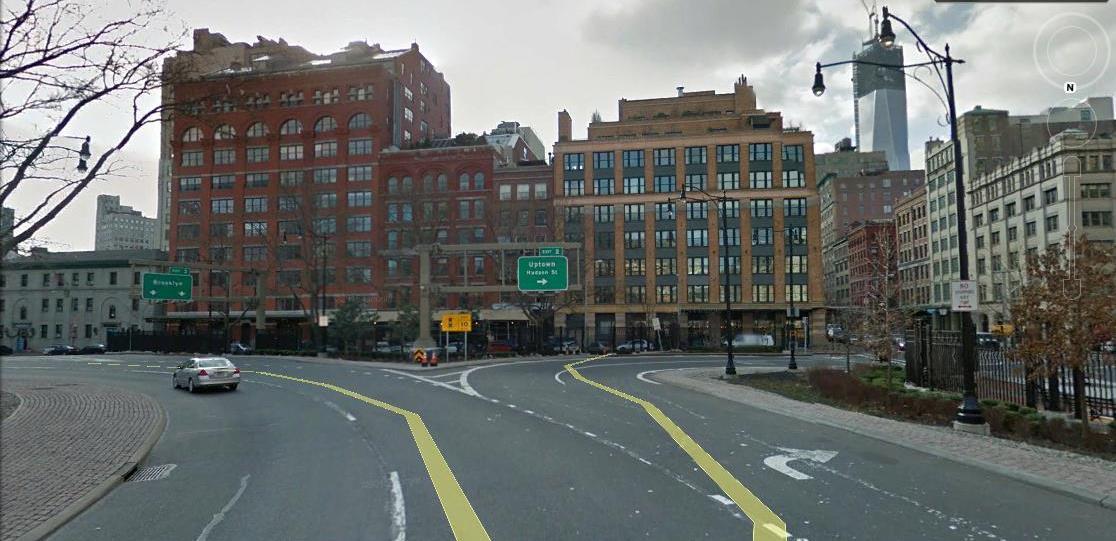
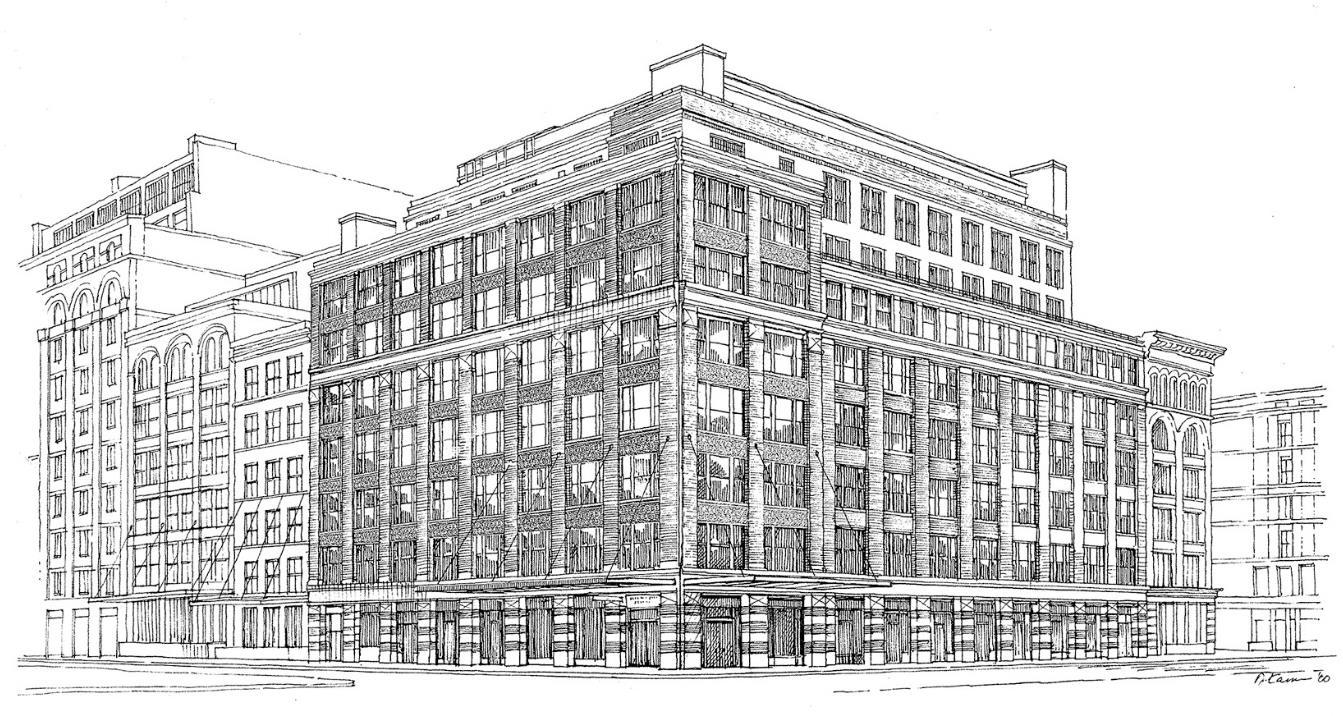
Sill and lintel level of the buildings around 124 building is same which creates a continuation within buildings
Triparted windows are used in the building same style of windows is used in older buildings around it.
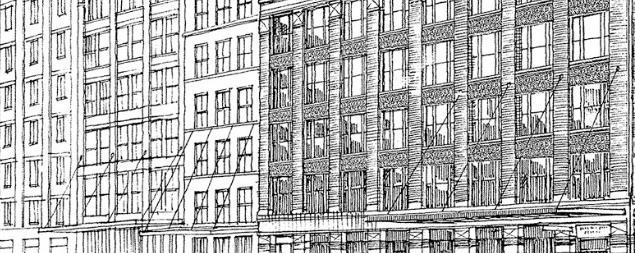
It has connected parapet which makes it feel like one building at first glimpse
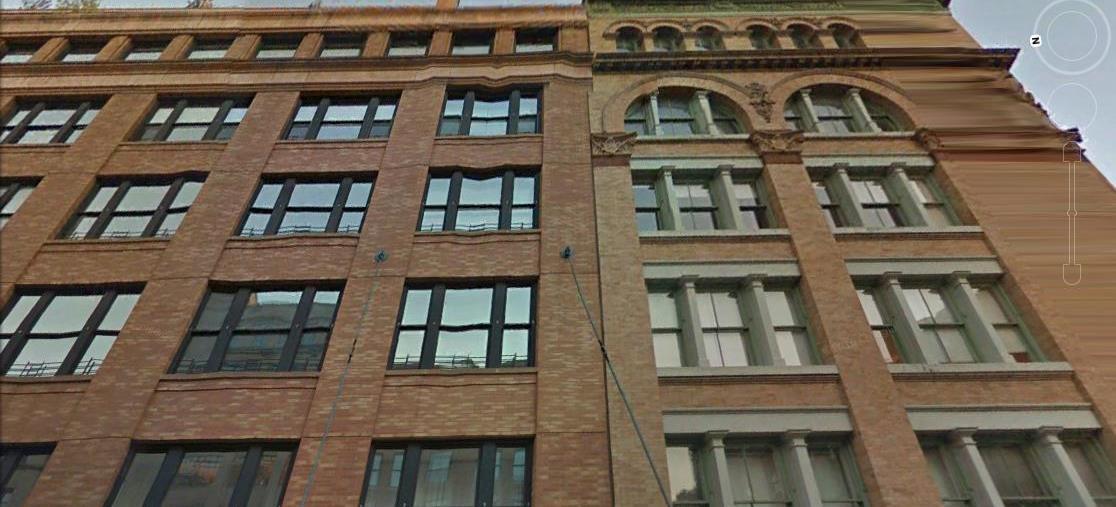
Use of colors of the material is same.
Use of frieze in the building to match connected building
Courtyards have also been used in buildings around
124 is connected to the buildings around visually but it has a courtyard space inside it which allows other buildings to have privacy and breathing space so it is connected visually but it doesn’t intervene in others context
