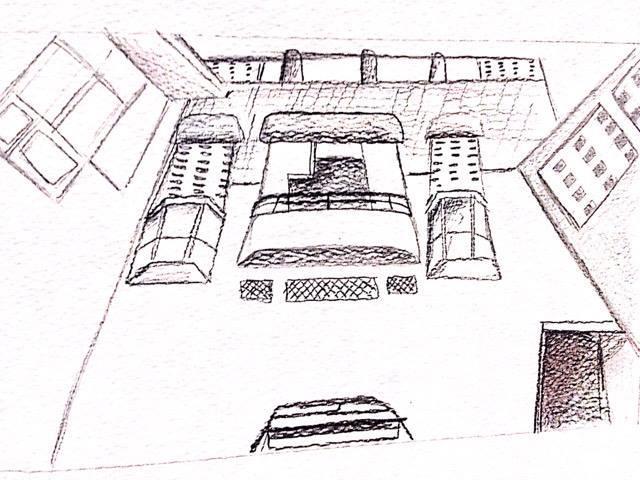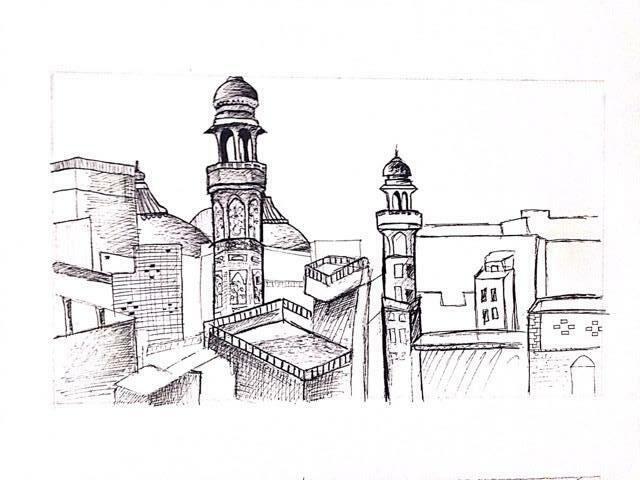
12 minute read
5.3LAHORE ARCHITECTURE
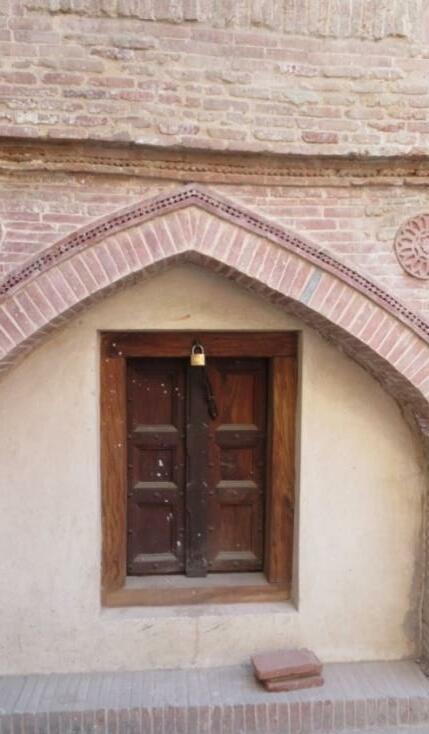
5.3.1THE MUGHALS
Advertisement
There are almost no buildings left in Lahore from pre Mughal times, the basic building material used in Mughal architecture in Lahore were brick and timber was often very elaborately carved but extra ornament was provided using stone particularly red sand stone and marble, polished plaster and kalikashi tile work, stone had to be imported from far afield so it was used in most prestigious buildings
Mughals were fond of monumental architecture whatever they have built in their reign was very grand fromtheirlivingpalacestotheirmosqueseverythingwas grand in its architecture
Their palaces were arranged around char bagh where fountain was built in the middle and water channels run throughout the building to make environment cooler their accommodation were around those bagh mostly single and double stories they had courtyards in the middle for circulation of air inside rooms
Theyhad intricate decorations on their doors and jharokas, mostlydone bywood which was hand carved.
Monumental mosques like Badshai mosque by Aurangzeb alamgir oppositefort and Wazirkhanmosque inside Delhi gate by wazir khan was made in Mughal times they are known for their intricate work of stone mostly the planning of these mosques were made on the idea of hasht bahisht which revolves around the idea of heaven it is formed due to two rotating squares which evolves into an octagon andthenall the geometryofmosques is basedonthis geometryfrom elevations to plans to single details all is based on this geometry.
5.3.2THE SIKHS
Constructionstyleofsikh periodis foundat chuna mandihaveli,theirbuildings revaled bricks laid with mud mortar,lime kankar plaster and timber lentils.
Roofs were timber beams laid next to each other or if laid further apartwith smaller joints spanning between them then covered with planks finished with lime screed or floor tiles
They decorated their buildings with sculptures of different animals often done with carved stones it is seen in nau nihal singh haveli inside Bhatti gate now known as Victoria school. Use of jaali work is also seen in their buildings.
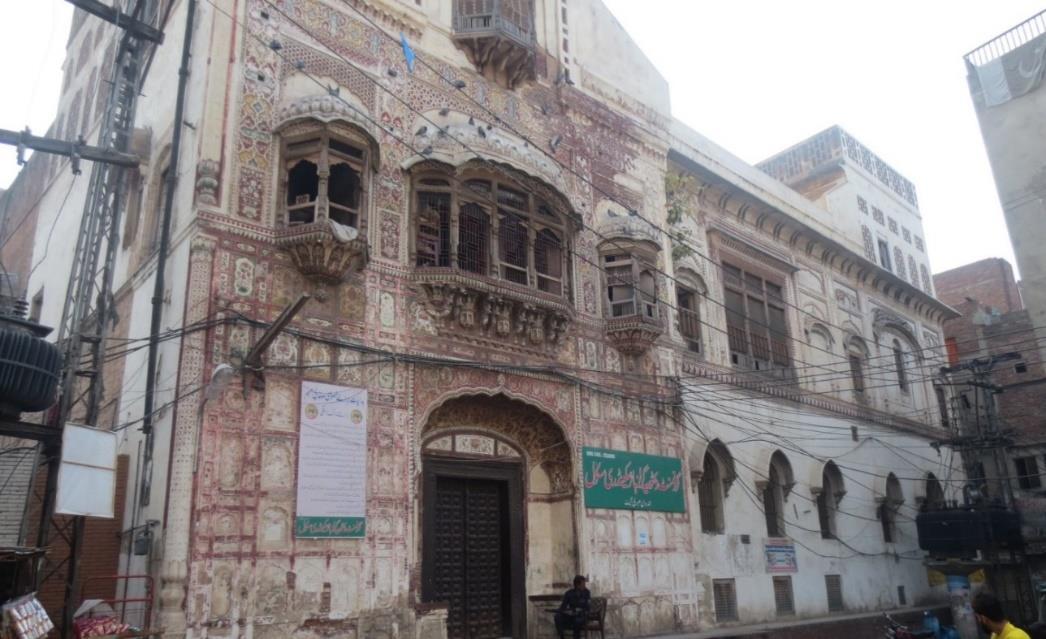
5.3.3COLONIALERA
Most of the buildings of early colonial periods are made by sir Bhai ram Singh he was student of Lockwood Kipling who was head of then mayo school of arts know as national college of arts he took keen interest in architecture of Lahore he did much to enhance the status of local crafts man on brick work he said,
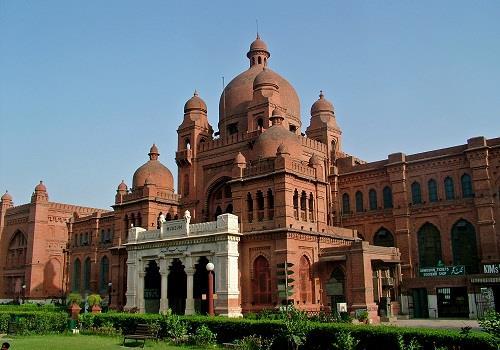
“That the practice of cutting and carving burnt bricks is here carried out to unusual perfection” and also praised the brick grilles manufactured to enclose but ventilate rooftop privies, with geometric and sometime even floral perforations
He did not Admire plaster work as he thought it was faulty as to both materials and execution.
Bhai ram Singh was involved in designing of lot of colonial public buildings on mall road Lahore. He was master in pattern making he use cut and ornamental bricks as well as terracotta
5.3.4CULTURE OFLAHORE
The culture of Lahore is a manifestation of the lifestyle, festivals, literature, music, language, politics, cuisine and socio-economic conditions of the people. North-west of
Lahore contains the heart of Lahore - its original cultural property in the form of mosques, forts, gateways, residential buildings, palaces, tombs, alleyways and open squares. These when coupled with the traditional cultural activities and social relationships, enhance the character of the Walled Citywith its individual buildings and bazaars. Old Lahore is the dense, tottering, bazaar-city of Kipling's stories, and some of his titles, like The Gate of a Hundred Sorrows, could serve as name plaques every few steps. Old Lahore is anarchic, energetic, crowded, feeble, exuberant, and aromatic; however, it lost much of its grandeur when most of it was burnt down during the partition of British India.
Thetrue "Lahori"lifeis visibleeverywherewhenonewalks throughits narrowwinding alleys. In early morning, the traditional breakfast of "Halwa and Poori" is seen being made by the corner of the street. One really enjoys the paper thin "Poori" made of flour and fried in boiling hot oil with a "Bhaaji" a dish made of grams and potatoes with pickle and onions, followed by "Halwa" a sweet made of sooji, sugar and ghee. After this rather heavy feast, Lahoris never forget to drink a glass of "Lassi” made from yogurt, sugar and water in one gulp.
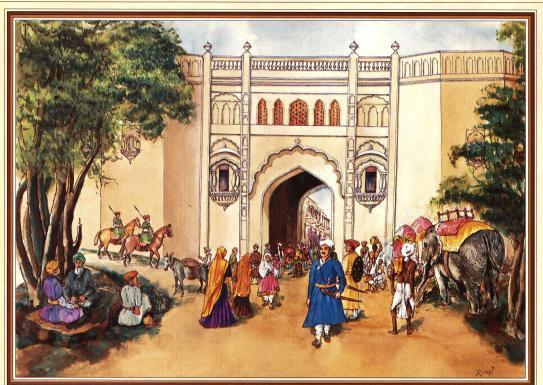
Life inside the Walled City of Lahore is lively and fascinating. The marriages are a scene to be seen. During the spring season, the festival of kite flying or Basant attracts rich and poor from all parts of Lahore to the Walled City. The life inside the Heera Mandi or the red light area being the part of the Walled City is different from the rest of the Walled City of Lahore. One can see the dancing girls standing in the jharokas of the brothels and music being played especially after late evening.
5.3.5WHY WASWALLED CITYCHOSEN?
Walled city is the place that comprises works of Mughal,sikh and colonial and now modernconstructionitisalsosaidbyhistoriansthattherearetracesofurbansettlements too it is also said that they might have been in fort area and also in the zones of bhati and shah almi gates and inside gumti bazaar on the north. It was fortified by the wall in Mughal era. Walled city comprises of very steep and narrow streets and whole of the city is elevated from the rest of Lahore and it had total of 12 gates and 1 mori
Name of gates of walled city are
1. Bhati gate
2. Delhi gate
3. Kashmiri gate
4. Lahori gate
5. Roshnai gate

6. Sheranwala gate
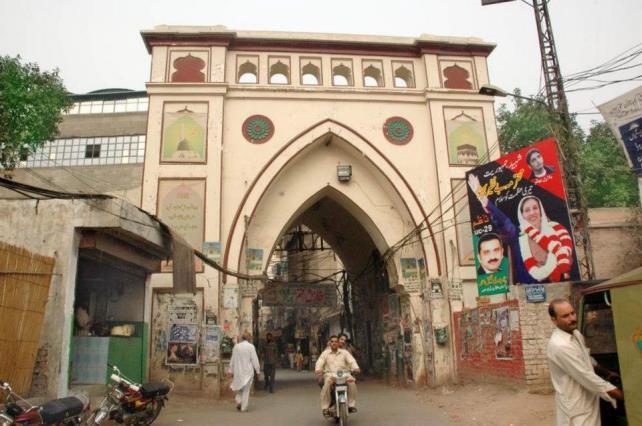
7. Akbari gate
8. Masti gate
9. Mocha gate
10. Shah almi gate
11. Yakki gate
12. Taxali gate
13. Mori
Delhi and taxali gates were probably part of the original long distance trade routes
5.3.6DELHI GATE
Delhi Darwaza(gate), one of the most famous gates of Lahore, was built by the Mughal Emperor Akbar The Great. The gate opens towards Delhi, the capital of Mughal dynasty, and it is situated in the east. It was considered one of the busiest gates of Lahore during ancient times. There is an archeological-styled building located north of the gate that is currently being used as a government school for girls. The gate also contains a number of old Havelis that attract tourists.
I chose this site because it was the main entrance of the walled city in earlier times. Everytrader used to stop bythis point for entering into the walled city. Ibelieve it could serve as an entrance point even today. The restoration process also started from this site that is why there is a need for a training center in the vicinity of the Shahi Guzargah.
Wazirkhan, oneofthemost famous mosques of Lahore,is also situatedinsidetheDelhi Gate. As soon as you enter into Delhi you can see the shahi hamaam, which was used by the Mughals of that area in earlier times. The Shahi Hamam was in total ruins before it was restored by the WCLA and AKCSP.
Shahi hamam is situated inside Delhi gate as soon as you enter Delhi gate one can see shahi hammam Shahi Hamam also known as Wazir Khan Hamam was built by Wazir Khan in 1633 A.D. who lived during the era of Shah Jehan.
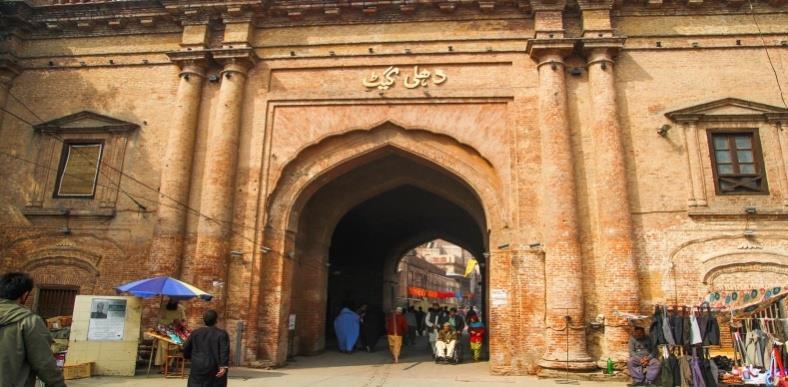
It is said that, in older times, whenever anyone entered the walled city, that person used to take bath first in the hammam and then started any work.It was used for many centuries, but as soon as bathrooms became more and more common the concept of hammam got abandoned. In earlier times it was used for the purpose of sauna bath/steam bath etc. There were special people inside the hammam who used to provide services to the people in the hammam.
The Hamam has a total of 21 rooms. Out of these 21 rooms, eight, with marble pools, were used for fresh water baths. Another eight were hot water baths, while five rooms were steam baths built in the style of Turkish baths. The walls and roofs had exquisite floral paintings, while the roof centers had natural light openings. Alongthe sides water ran in cascading fashion in specially designed sitting areas. There were special rooms where the bathers would lavish themselves and servants would scrub and oil them to enhance their beauty. To one side the water would pass through a series of revolving brass pipes, under which log fires would heat them. A portion of the water also flowed towards another sets of brass pipes, under which fires would convert them into steam.
ChittaGate,DinaNathWellandKotwaliGatewereonceintegralandprominentfeature of Chowk Wazir Khan. At present these have been severely damaged and are broken in their physical relation with Chowk. Chitta Gate which provided the main entrance to Wazir Khan Chowk is in a ruinous condition. Most of the original building fabric has been lost and the remaining structures are vulnerable to natural and manmade threats. Similarly, the old well of Dina Nath on the north eastern side of the Chowk is seriously damaged and encroached upon.Dina nath haveli is now under use of two families it was allotted to them at the time of partition at first 20 families use to live their but then they started leaving it and now only two families live there
Dina nath haveli has very thick walls and it is also said that it has some secret tunnels inside it too it has got excellent circulation system through ventilators and windows its ventilators are designed in a very different way
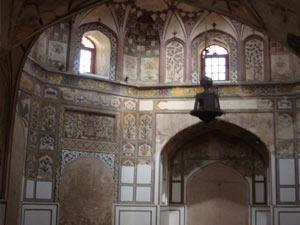
The Wazir Khan Mosque, locallyknown as Masjid Wazir Khan was built in 1634-1635 AD during the reign of the Mughal Emperor Shah Jahan. Kakim Aliuddin (sometimes referred to as Hakim Ilmuddin), the then Governor of Punjab, built the mosque in seven years.
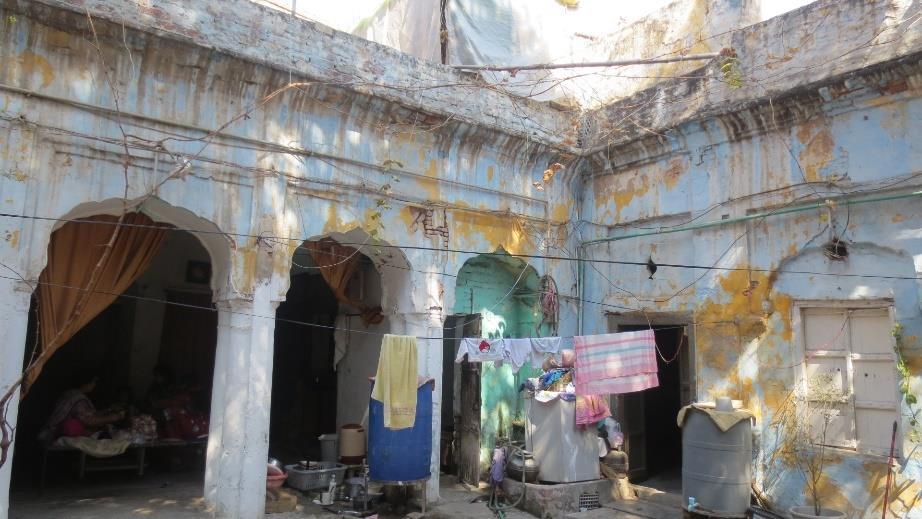
Without any doubt the Wazir Khan Mosque is the most beautiful mosque built in the era of the Mughals. The mosque is known for its complex tile work and fresco painting. It has arelativelysmall prayer hall and a largecourtyard,which is typical of theMughal style architecture. Bricks laid in kankar lime, red sand stone brakets and terra-cota grills are the materials that were used in the construction of the mosque. The ceiling of the mosque is laden with attractive tile work, and the walls are made up of a combination of tile and fresco work. There are four minarets in the four corners of the mosque that are 107 feet high. The minarets have also been decorated with mosaic tiles. The mosque depicts the importance of the Islamic religion, and it also reflects the aesthetics and royalties of that era.
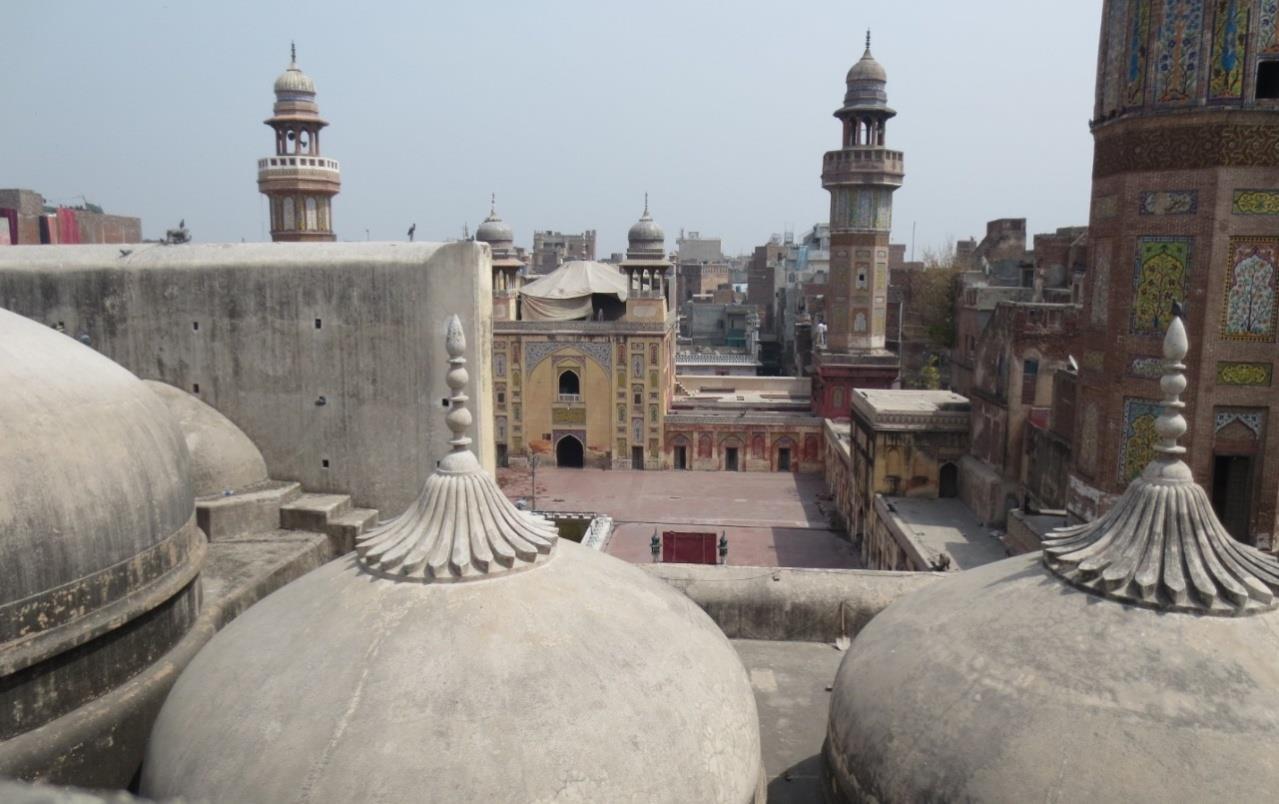
Currently, it is under restoration process, and all the encroachments around this mosque have now been removed.
5.3.10CHOTTAMUFTIBAQAR
Chotta is the word derived from cho hatta where cho means four and hatta is a pinjabi word meaningbazaar or space to socialize so mysite is in chotamufti baqar also known as chotta bazzar
Chotta bazzar is situated at alongside the back wall of wazir khan mosque it consists of two cho hattas connected together it is connected with the main bazar of Delhi gate and most of its residential properties are converted into commercial ones with the passage of time so this is more like a commercial area outside and residential inside
Reason to choose this as my site is that it is very easy for the people currently working on the project there to train and assist the local trainers at the center as it is connected to royal trail and it also features some of hgh architectural merit buildings in it along with some vacant spaces to be designed specifically for the center
I can use both old buildings along with the new ones in order to maintain the spirit by complementing old and new style of architecture
5.4SUBJECTIVEMAPPING
As soon as I entered in this area the most important factor was to know what impact this site has when we first see it or any user of the area so I started with the subjective mapping of
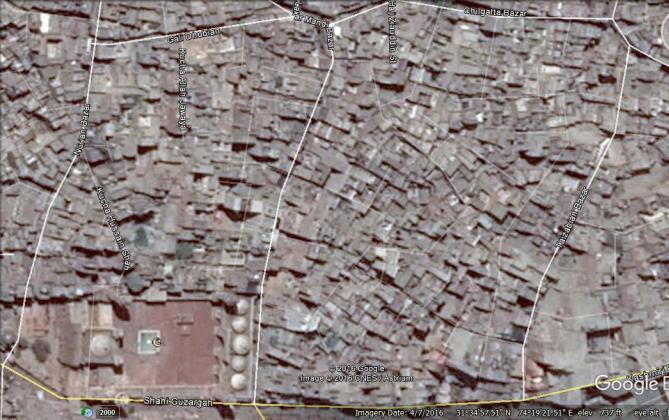
1. Historical buildings and landmarks
2. Event spaces
3. Existing land details
4. Visual depth
5. Built densities
6. Foliage
7. Paths
5.4.1EVENTSPACES
The most important of the mapping was event spaces where I highlighted about any event occurringon the site temporaryand permanent for e.g. tourist zones, photo walks, local people communicating through their jharokas, people sitting on tharras (informal seating space) What is the purpose of their events,how do the affect the site,and how can I incorporate them in my design.
5.4.1.1CONCLUSIONS Lots and lots of events are taking place all the time in streets whether its morning or night
People are using their windows as part of streets they are all the time peeking into street
They all are very connected to their neighborhood.
Artist are all around the space near Delhi gate area there are people who are taking pictures and communicating with local people
Local people taking interest in ongoing restoration work.
5.4.2VISUALDEPTH
Through visual depth I considered the flat surface of the buildings as one shade and perspective another then one for the path and one for the sky. It all makes up four different colors defining space and rest is all black
I chose different points of views then did mapping through these points.Through this mapping depth of the area is clear about how to go for any new construction in this space and how does it affect the user
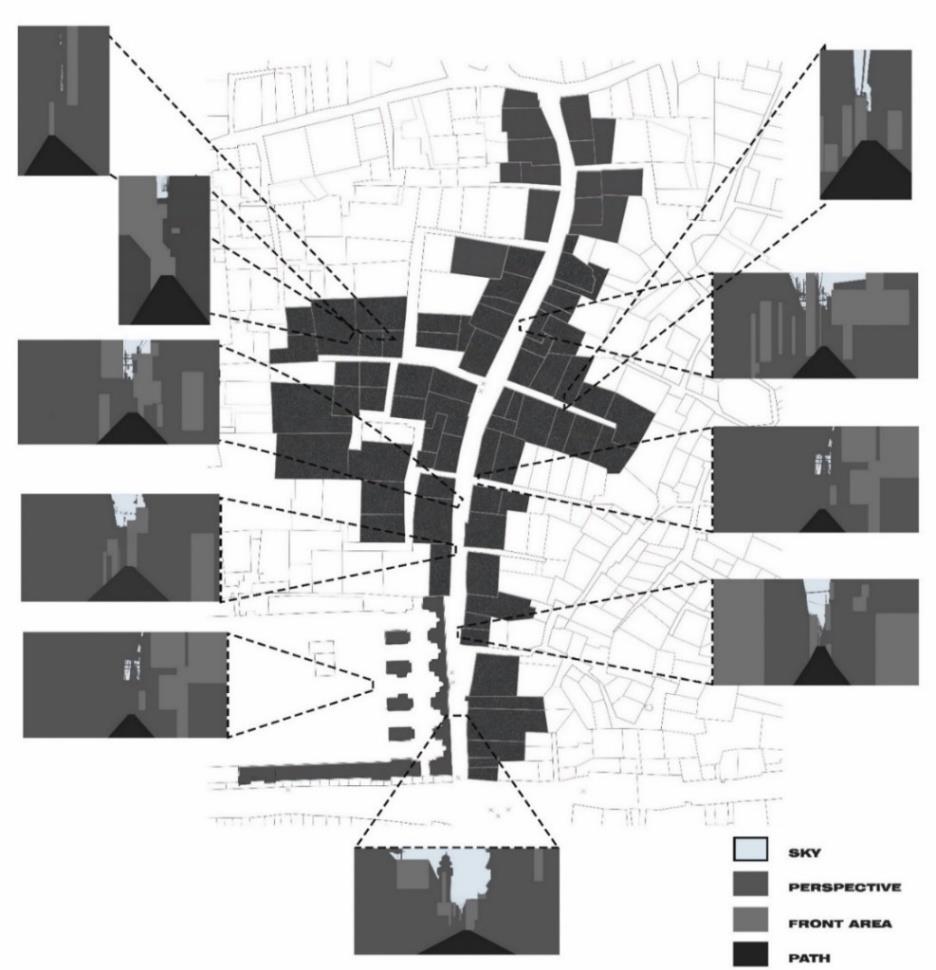
5.4.2.1
CONCLUSIONS There are a lot of visually appealing buildings in walled city but it is so congested that hardly sky can be seen
No open areas
Narrow streets
Buildings looks connected visually
5.4.3BUILTDENSITIES
In built densities I considered the onlybuilt structure of the site which are manmade it contains three colors for poles, bill boards and buildings
Point of views along the site where same as of visual depth
It gave a clear idea of the built densities of the site their depth and impact on site
Figure 20 BUILT DENSITIES
5.4.3.1CONCLUSIONS Buildings almost have height of 45 feet and less than this streets are so narrow that there is hardy and space where sky can be seen
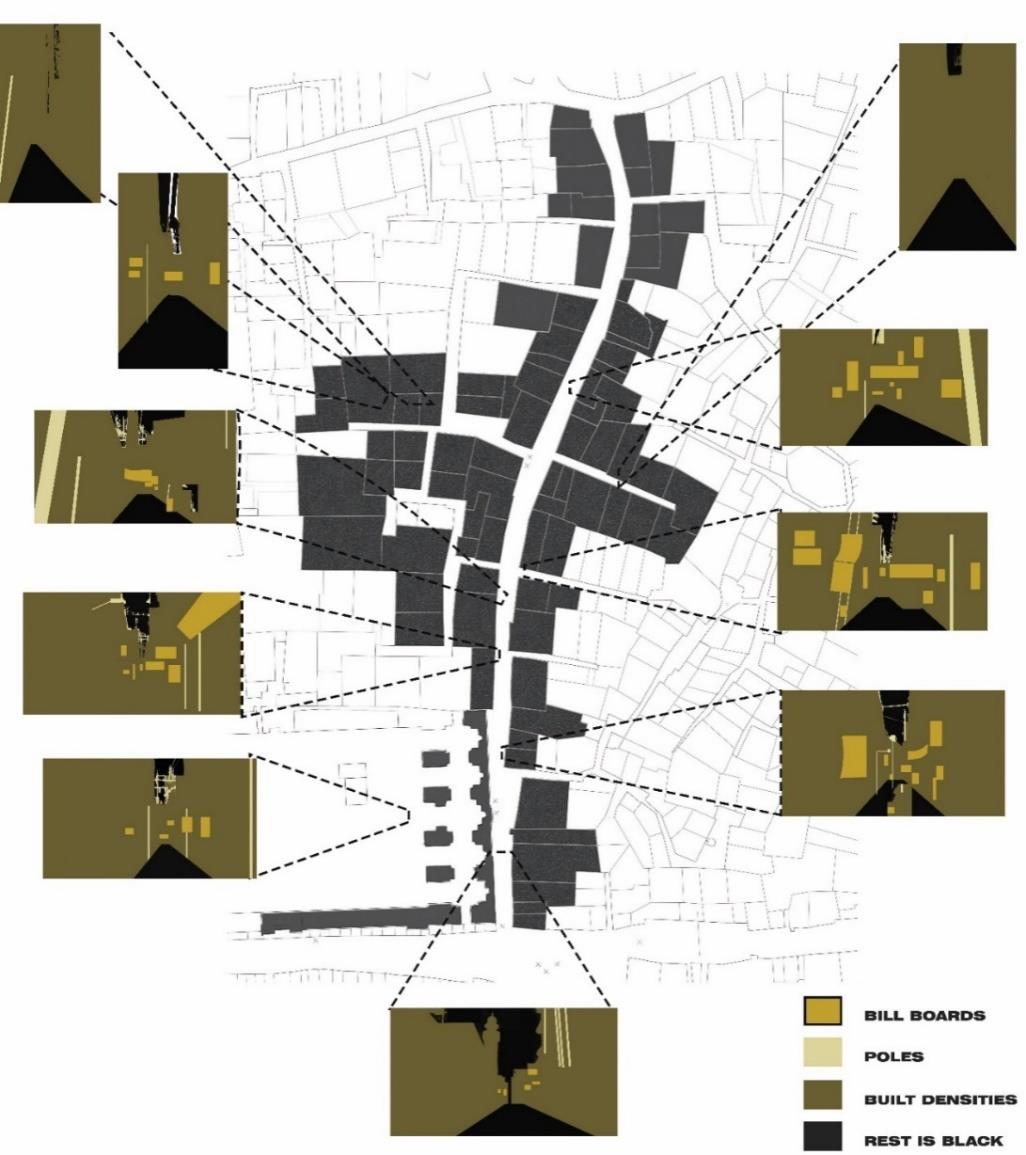
5.5PATHSANDCONNECTINGSPACE
Paths are defined in the map under in three different categories according to their use
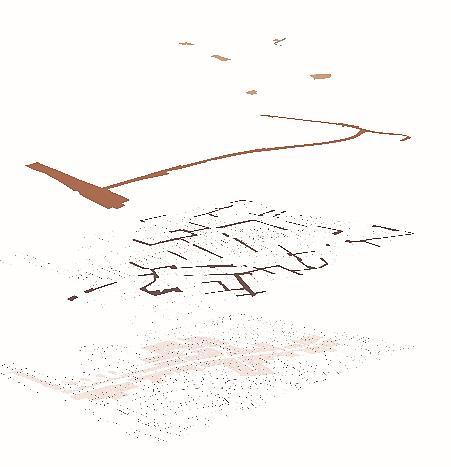
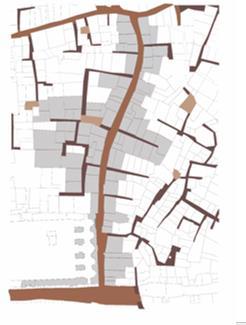
Primary
Secondary
And kucha which is more like a chowk connecting two or more streets
5.6DOCUMENTATIONOFTHEHOUSESAROUNDTHESITE
Next step in my documentation was to document the existing houses around the site
5.6.1HOUSENO 1
First one was at the back of demolished plot plans and elevations of the houses are under
This house was used by 7 to 8 families before but now only one family is left rest of them have left it and move to suburbs of the city
Reason to leave this space was increase of family members and no proper space for them in the house along with more and more commercial activities of the area
The ones living inside are there just because they don’t have any other space to move
House is designed typically with the courtyard in the center and rooms around it with the balcony on the first floor providing shade for the people of ground floor to move around easily
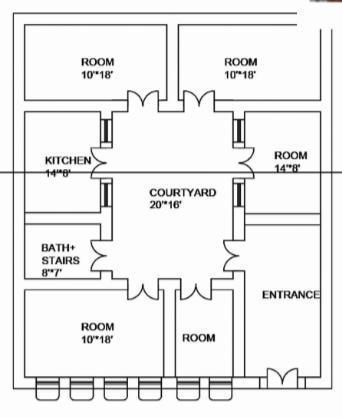
The only windows which were functional are the ones at the façade others were not functional as they were close due to construction of new houses around this house
Height of the roofs is 17 feet and total floors were three, bricks were used as jali grill on the roofs and jharokas facing courtyard at first floor were present
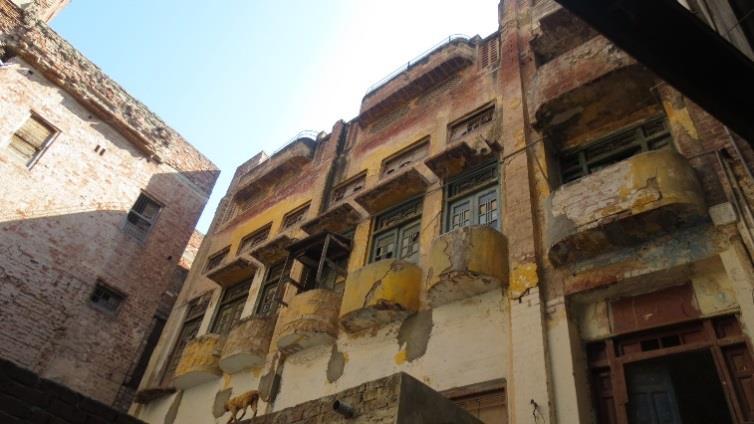
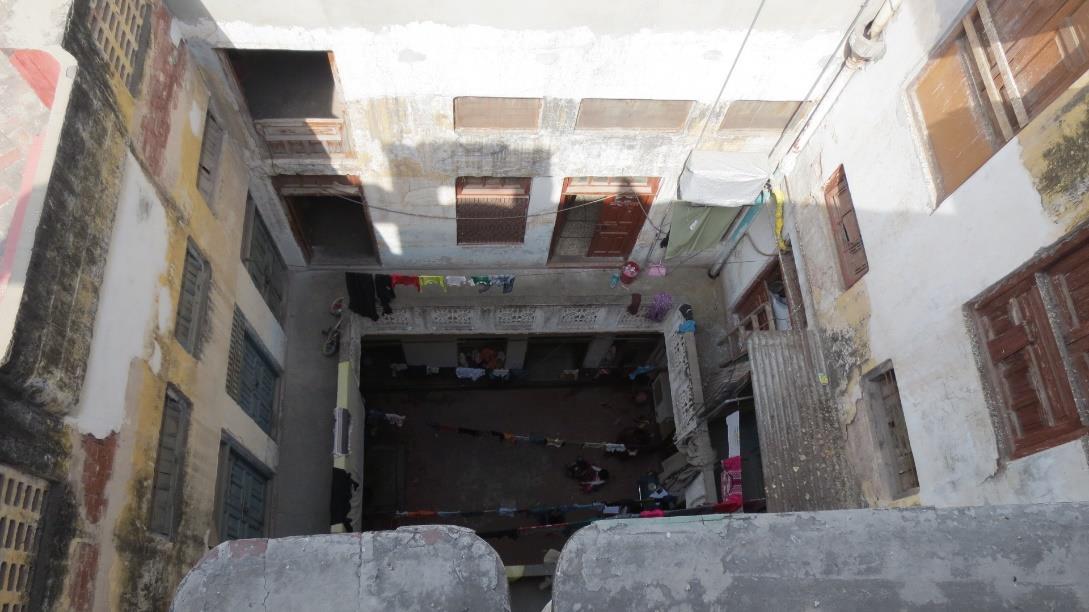
Wooden brackets beneath balcony were replaced by metal brackets to provide support balconies were also present in front of every window in the façade
Wooden roofs were present only in some rooms others were plastered with cement by the household as the old wood was not fit for rainy seasons
This was present inside a very narrow street where house were constructed very close to each other only balcony and main entry door of the house were visible in its façade

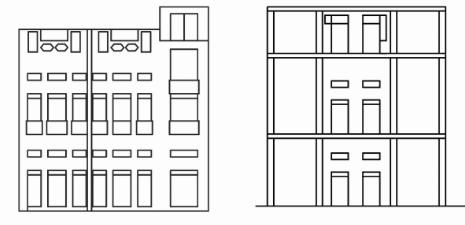
This house doesn’t had light in its room except for the one window in the main façade which was giving light only to the balcony
There were only two rooms in the house
Total three floors each floor having around 7 family members
House was not sufficient for the present family members
Another very small courtyard was present inside the house which was a communal 6 feet by 6 feet communal courtyard for three houses
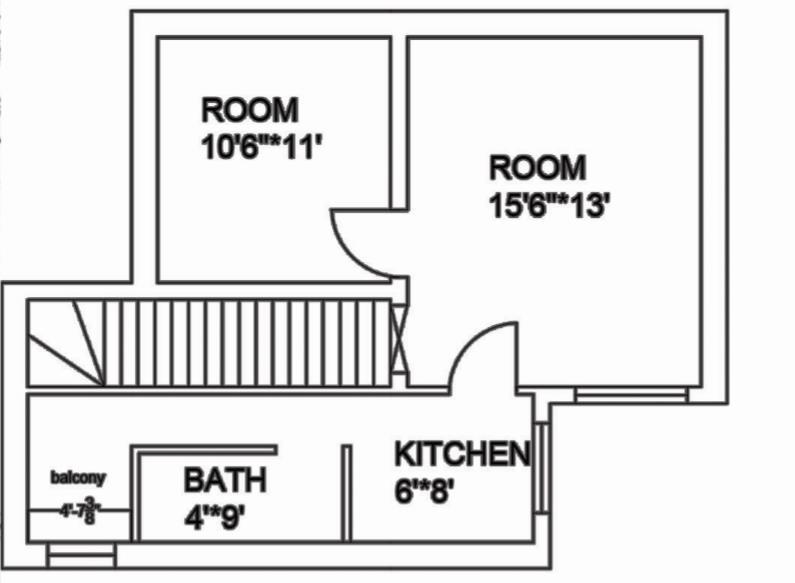
Window connecting to this courtyard was not functional as they did not find it safe because other two houses were not in use for many years and they were afraid of insects and snakes which can enter through that window
Height of its roof were 14 feet
5.6.3HOUSENO3
This house was present on the right side of the site
It was long vertical house which was constructed before partition
Roofs of its room were varying in heights
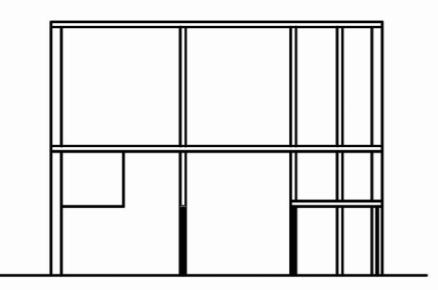
Some were 20 feet and some were 16 feet
It had one room one hall with kitchen and bath
One if its room was used as the parlor by the lady of that house
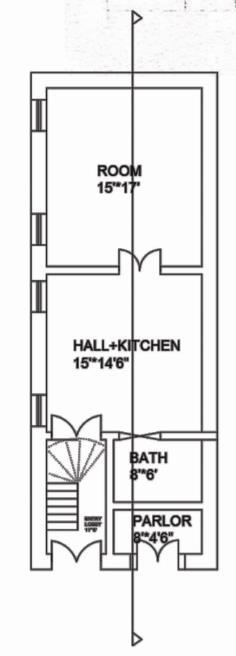
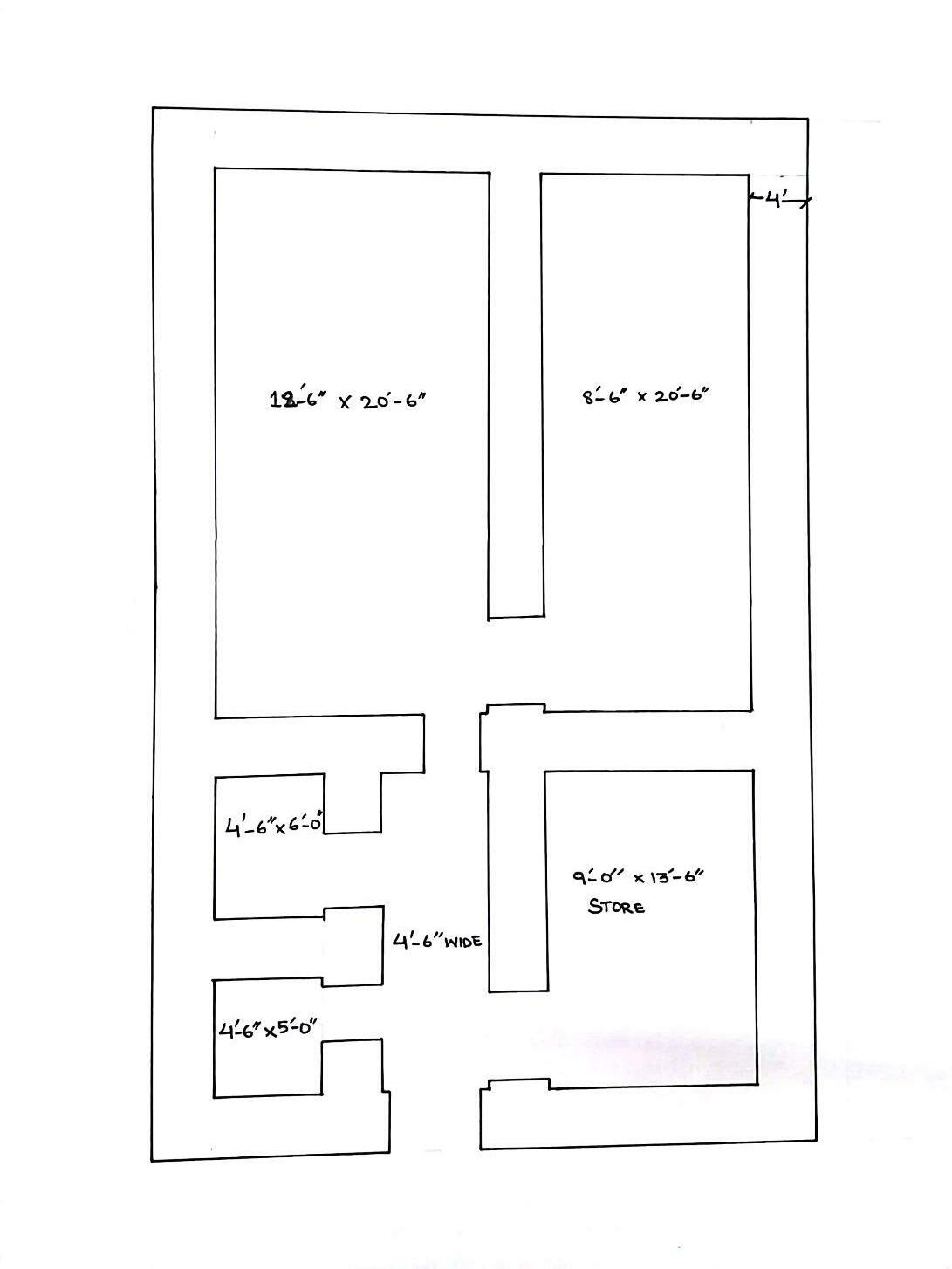
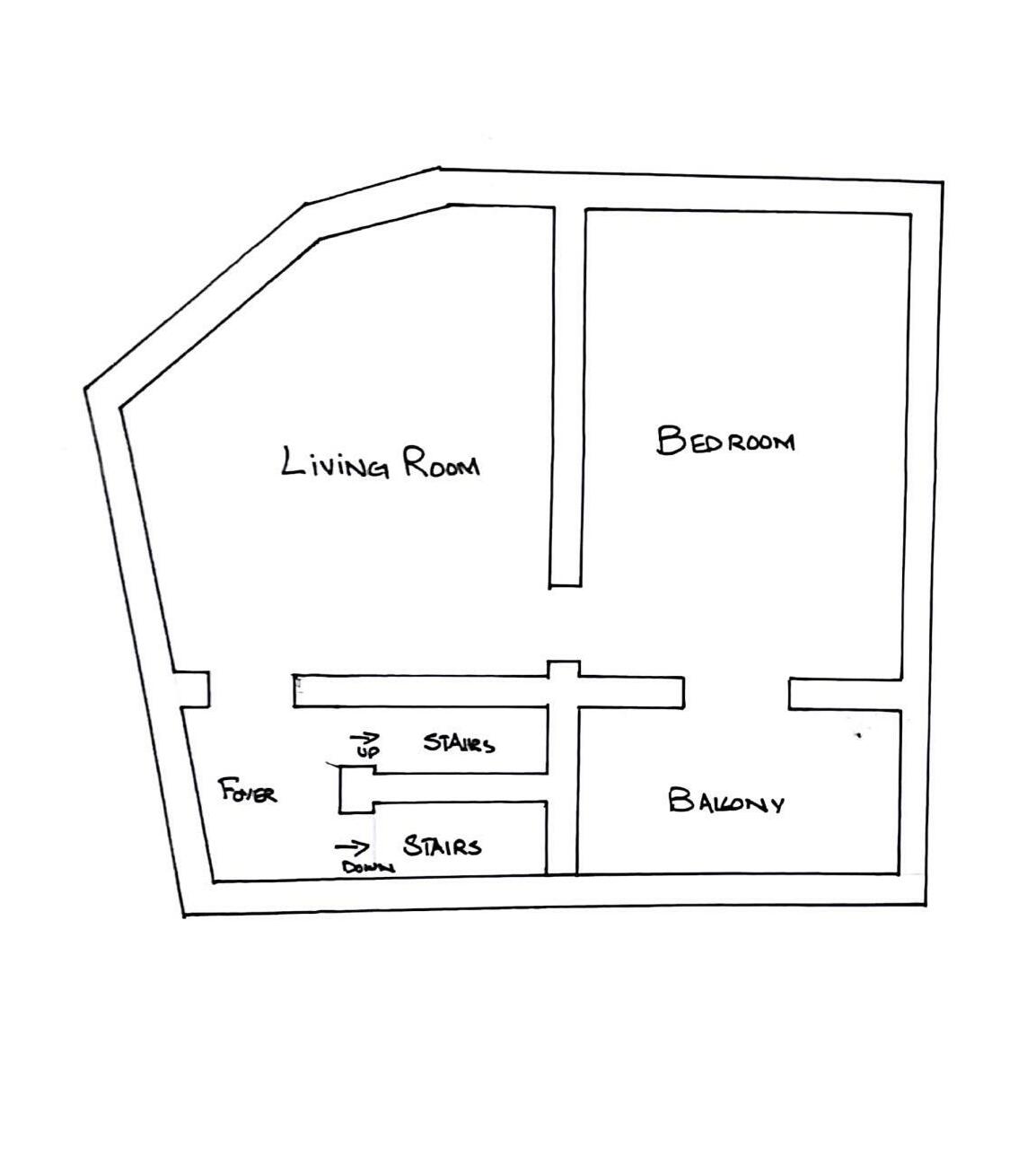
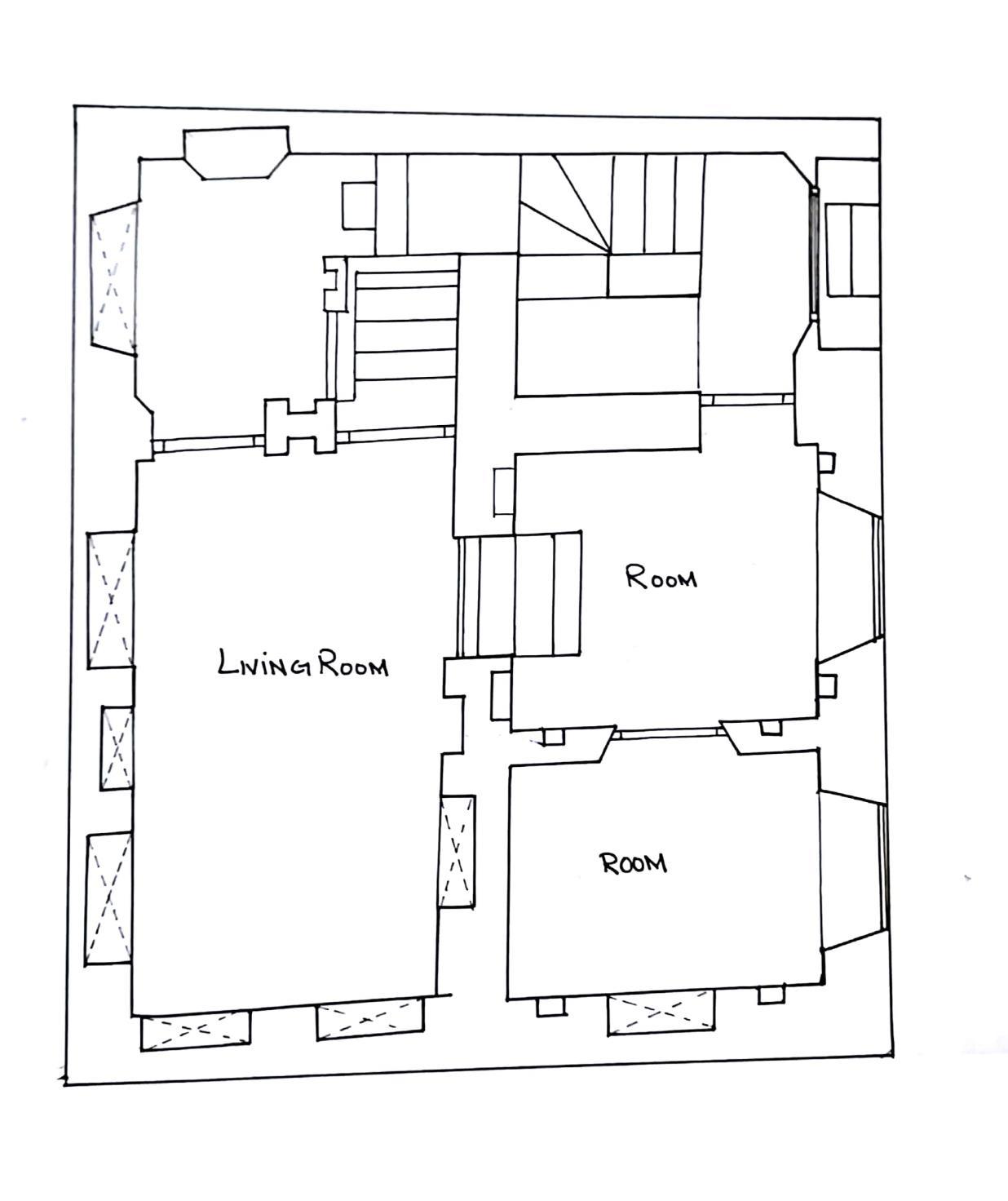
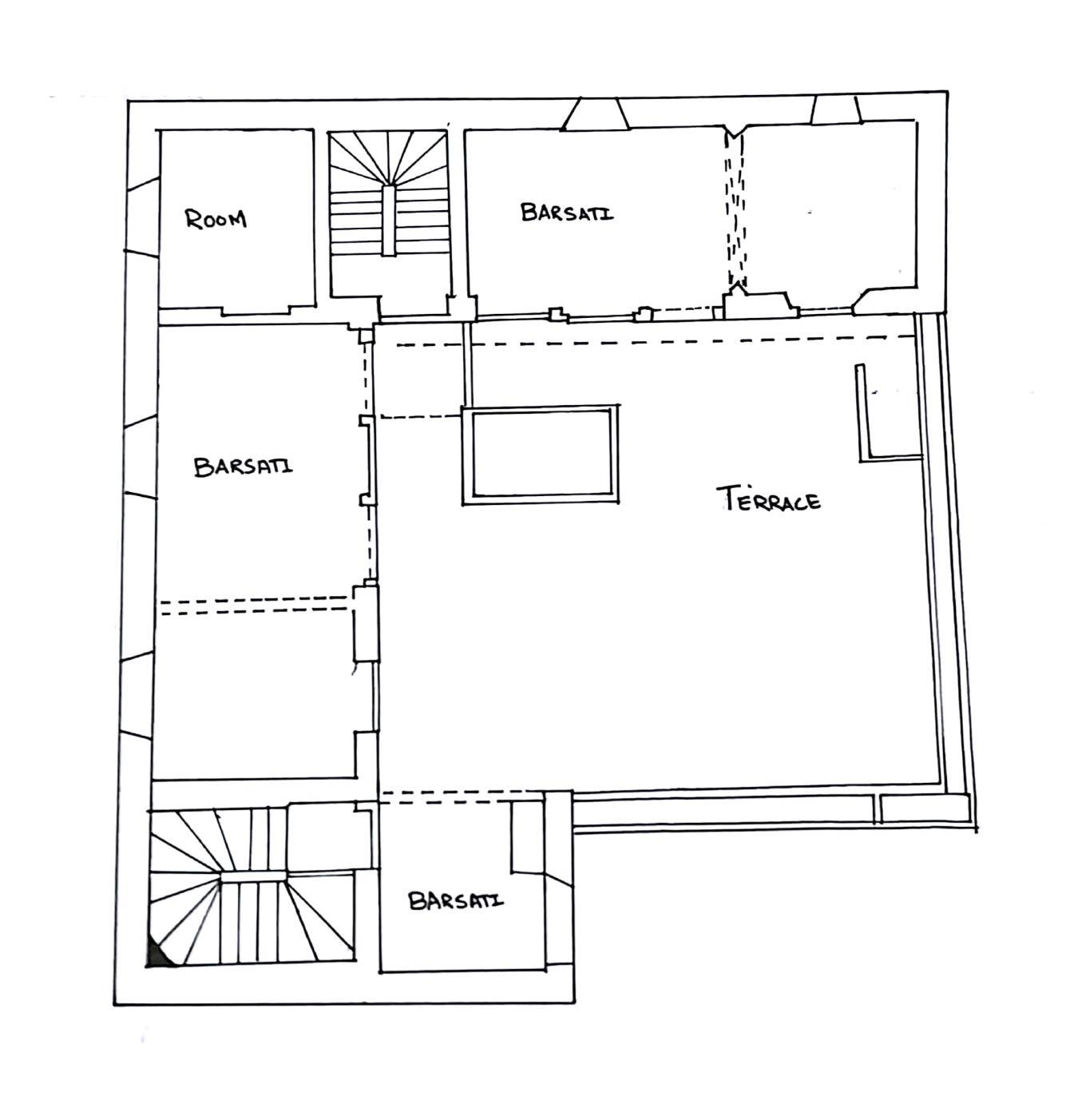
5.7PATTERNLANGUAGE
o They don’t use ground and first floors because of no presence of sunlight.
o For this purpose their roofs and streets serves as a socializing space for them.
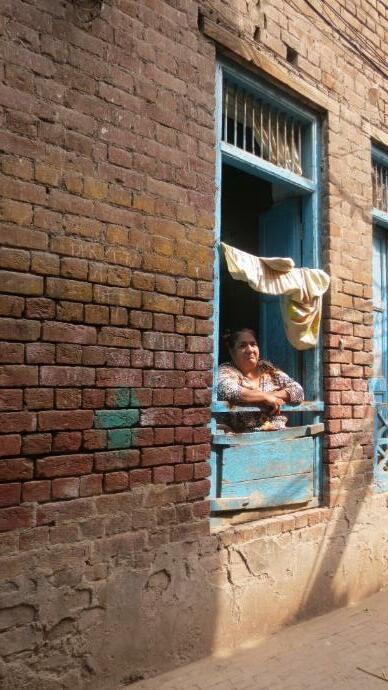
o Their most favorite activities revolve around food as soon as the lady of the house is cooking everyone gathers around that space and they mostly eat there while she is cooking o They use balconies to talk to their neighbors o Theydon’tcare muchabout theirprivacyso most of the main doors of their houses are open most of the time and their windows were also open. o Old ladies of the houses were sitting in the windows connecting towards the street for interacting with other neighbors o They didn’t had whole window covered with jail but they act as balconies when open with only 3 feet grill attached to it o Windows serves as both
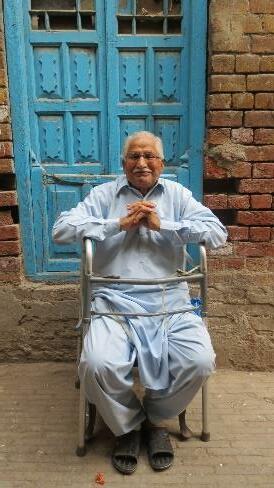
5.8 CONCLUSIONS
To provide light through design which can enter into the building
To revive small communal courtyards.
Use of design elements as functional elements too for e,g. jail work that helps in maintain temperature of the building by passing cool air through
How these elements function as a structure
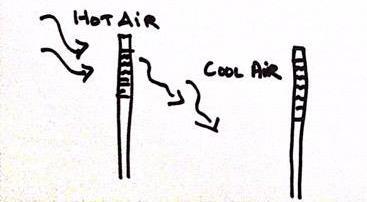
Maximum interaction inside the building to be designed as per the patterns of their life’s how they like to live
Study of light is very important
Use of glass walls can be incorporated or any open spaces as they don’t have privacy problem with in their area
Streets around the building to be designed specifically for socializing
