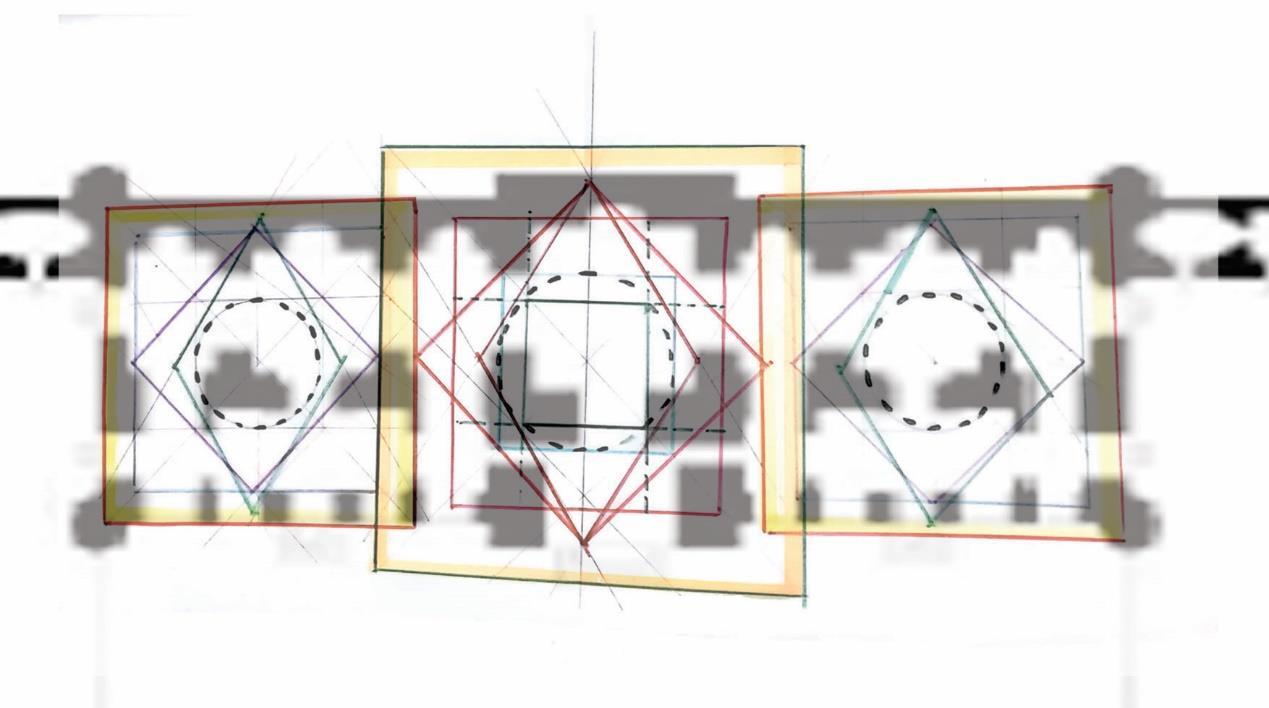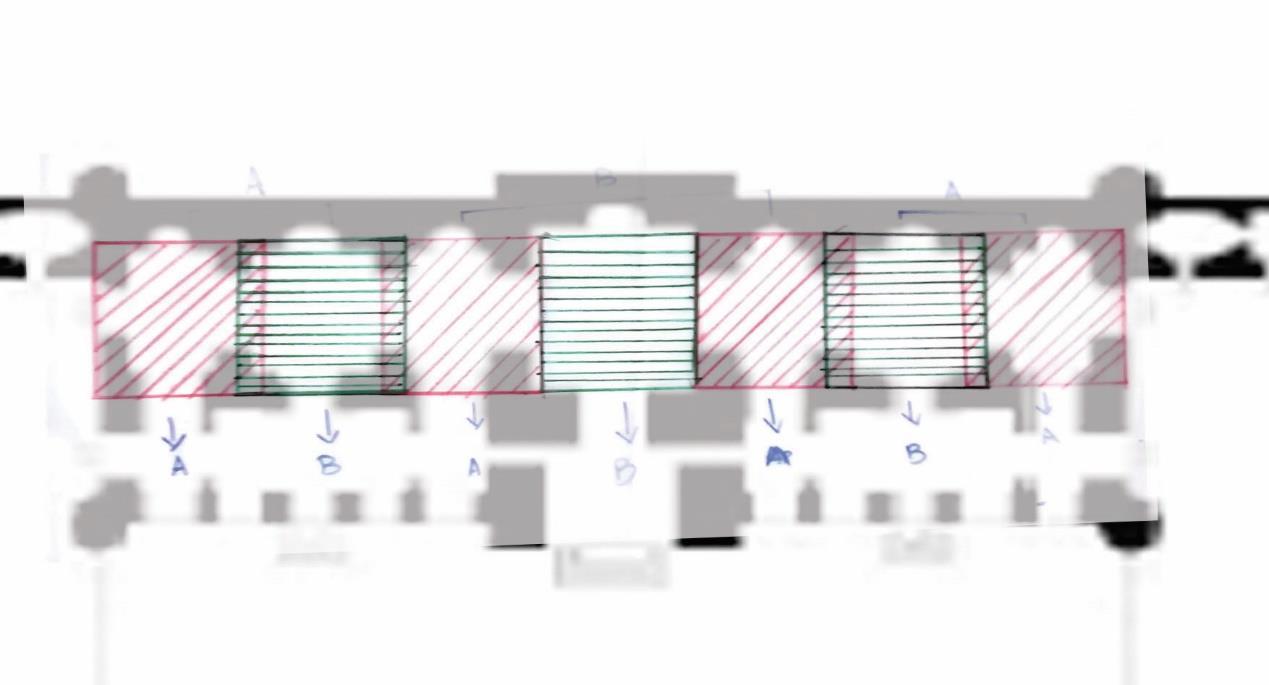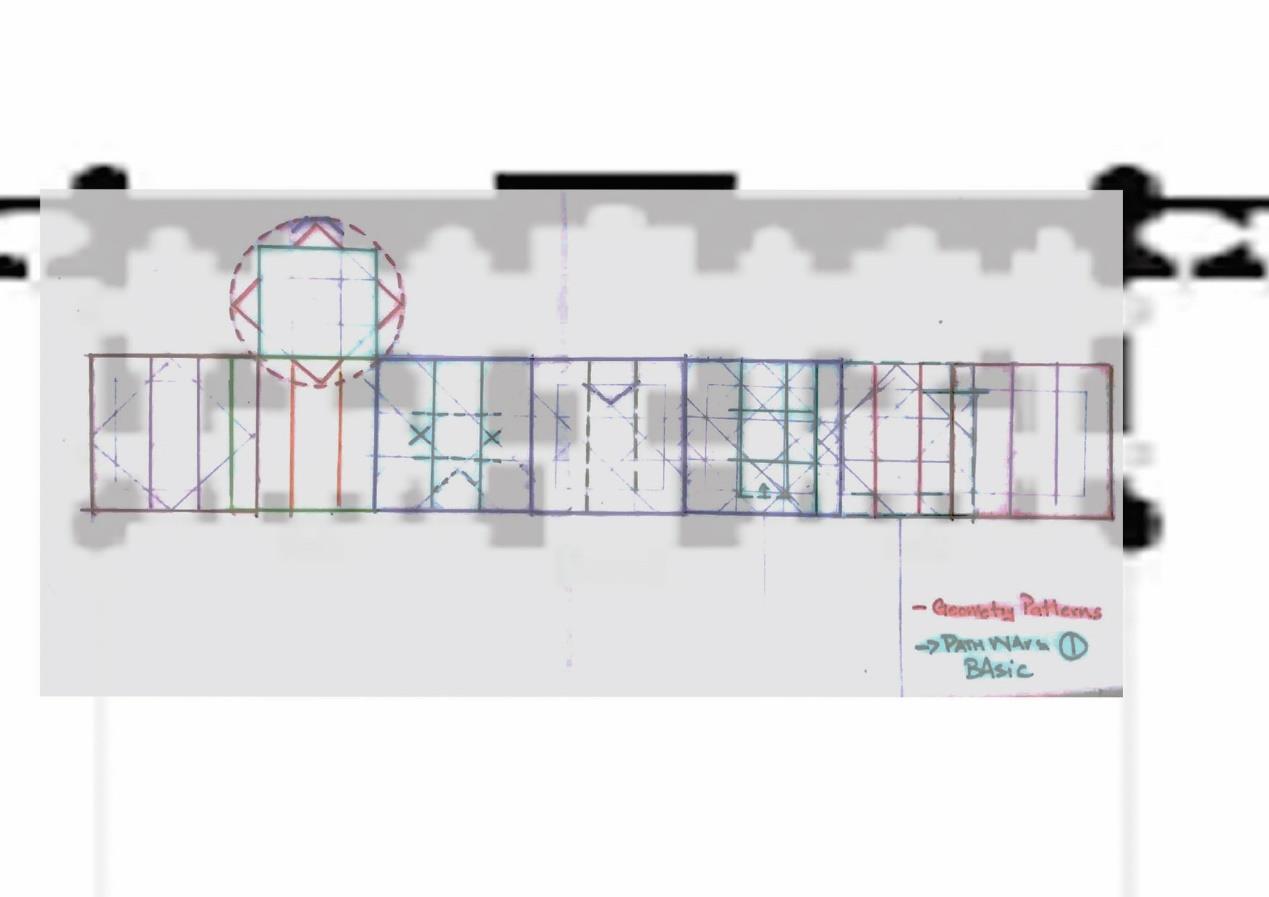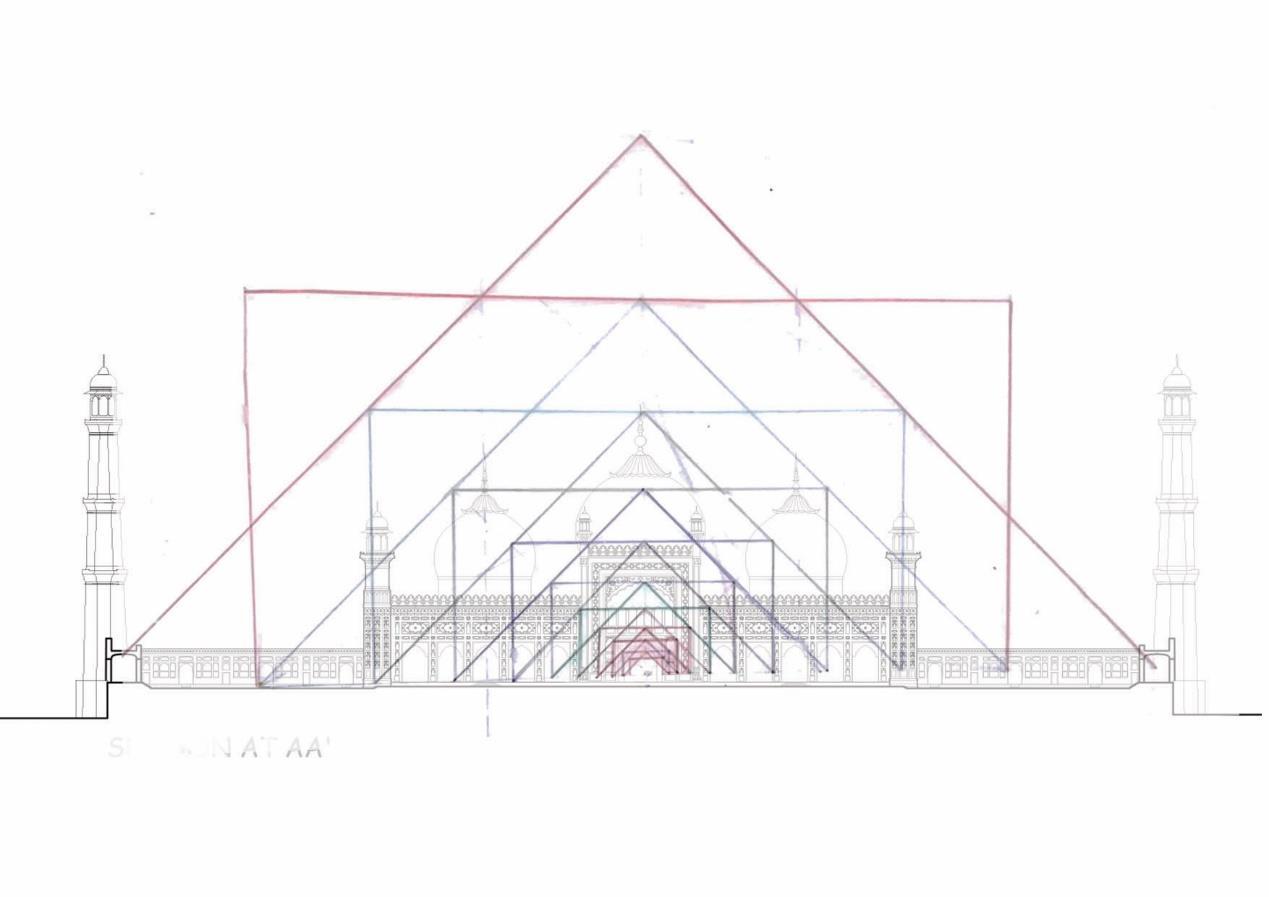
4 minute read
7.5 BADSHAHI MOSQUE


Advertisement

7.5. CONCLUSIONS
BADSHAHI MOSQUE
Its plan is totally based on hasht bihisht the path toward the iwan and the dome all follow the geometry the centralization of the iwan and the grammar of A B A is used everywhere in the design with all this it totally respect the function along with aesthetics

7.6 EXPLORING GEOMETRY (UNIVERSAL/ARCHETYPALCONCEPTS)
The reason why I looked for the geometry in older buildings inside walled city and others based on those concepts of geometry was to know and explode how architects of those time have used these proportions in their buildings How do the cater function along with the geometry and these concepts are common to man even till now as they are regardless of time and place
Even till today viewing Badshahi mosque is still as magnificent as it used to look ten years ago so the feeling of these buildings will remain like this forever
With this I started exploring plans and elevations of various houses inside walled city and others based on geometry those were majorly pre-colonial and some were these which were traditionally inspired
7.8 CONCLUSIONS
HASHT BIHISHT
Theoretically Ebba Koch thesis provided the guidelines regarding hasht bihisht
According to her “In architecture Hasht-Bihisht (lit. Persian - Eight Paradises) refers to a specific type of floorplan common in Persian architecture and Mughal architecture whereby the plan is divided into 8 chambers surrounding a central room.
The eight divisions and frequent octagonal forms of such structures represent the eight levels of paradise for Muslims. The paradigm however was not confined solely to Islamic antecedents. The Chinese magic square was employed for numerous purposes including crop rotation and also finds a Muslim expression in the wafq of their mathematicians. Nine fold schemes find particular resonance in the Indian mandalas, the cosmic maps of Hinduism and Buddhism” (Koch, Ebba. The Complete Taj Mahal)
In the book sense of unity the writer Nader Ardalan has describe it as
“the most significant interaction of the circle and square in traditional art is the mandala or cosmogram which has been represented in many form throughout the cultures of man.as the refelction of the cosmos and the cosmic processes within all things the mandala works through numbers and geometry it recapitulates the permanence of paradise as an idea and its impermanence as a temporal reality”
According to my investigation this form of traditional geometry creates a sense of unity as how two squares act together to create one central space it creates rhythm and harmony in the building the overall look of the building creates the spiritual feeling
E.Koch has describe this plan form as:
“the complete nine fold plan as it became current in Mughal architecture consists of a square (or rectangle), sometimes with corners fortified by towers but more often chamfered so as to form an irregular octagon (termed ‘muthamman Baghdadi’ by the Mughals).the layout is divided by four intersecting construction lines into nine parts, comprising a domed chamber in the center rectangular open halls in the middle of the sides in the form either of pishtaqs or of flat roofed verandahs supported by pillars(the Mughal ‘iwan’) and two storey vaulted rooms or blocks in the corners, reflected on the façade by superimposed vaulted niches (nashiman)..(in the radially planned versions of this scheme the corner rooms are linked to the main domed chamber by additional diagonal passages….the term ‘hasht bihisht’(“eight paradises”) has been interpreted as a reference to the eight rooms surrounding the central chamber’ (Koch Ebba ,1991)
7.9 CONCLUSIONS
After investigating all the plan forms I have concluded that one becomes aware of the use of traditional geometry along with the function as how to use it without disturbing the function of certain space. By this I get a clear idea of how to use rhythm proportion and harmony in the plans and how sometimes take function over geometry but in a certain manner, and how to relate man made things with their archetypes, how beauty can be enhanced according to geometry and how to create timeless architecture
SITE:
Chota Mufti baqar, Delhi Gate (walled city of Lahore)
8.1.0 Issues
There is no space for artists inside walled city where they can work and conduct researches
No proper space where data about the city is archived
People around the city don’t have any idea about how meaningful and important their area is and how they can help authorities to save this culture and architecture
The historical city is not helping the country economically wherever it can do wonders for the economy of Pakistan
8.1.1 RESEARCH QUESTIONS
How local people can be incorporated in the process of restoration to help uplifting their area
What is the need of this space(walled city)
How can it become a hub for artists where they can work alongside local people
What kind of space uplift the value of a site?
8.1.2 RESEARCH METHADOLOGY
Numerous websites have also been visited in order or educate oneself of the information on walled city
By visiting o the site several times and by living there for a day
Communication with local people there and with the craftsman working there for restoration
By visiting walled city Lahore authority office and collecting various information
8.1.3 OBJECTIVE:
Providing platform for local artisans and for artists throughout the world
To create public private partnership
To help understand local community the importance of buildings around them through providing them platform
Artists’ professional development
Economic benefits for the artist, the host, the region, etc.
Cultural development for the artist, the host organization, the local community
Organizational learning and capacity building for the host organization and for community organizations
8.1.4 CONCLUSIONS
Space where artists from all over the world and people who wants to conduct research can live and enjoy the true essence of walled city
To create a space where local people can learn basic techniques to be used in process of restoration so that they can help the authorities and both can benefit each other in a meaningful way









