24 Douch Road Ohaupo
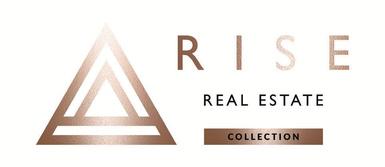
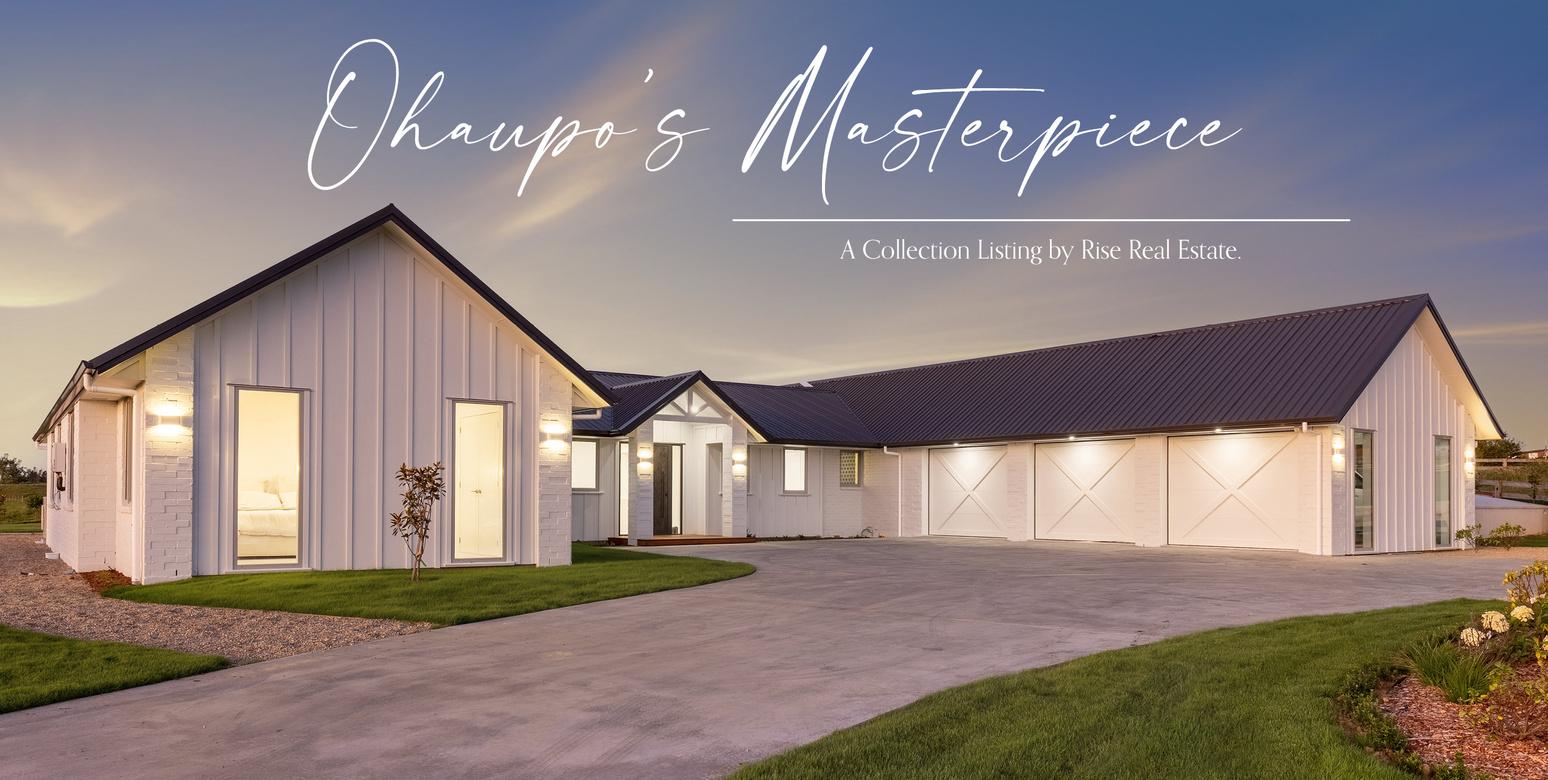
NoticeofDisclaimer
Pleasenote:Thisinformationhasbeensuppliedbythevendororthevendor’s agents Wearemerelypassingovertheinformationsuppliedtous Wehavenot read,checked,audited,orreviewedtheinformationinitsentiretyandallintending purchasersareadvisedtoconducttheirownduediligenceinvestigationintothe same.Wewillnotbeliableinanywayforanyincorrectorincompleteinformationin thismaterialandnorecipientwillhaveanyclaimagainstusarisingfromany informationcontainedinoromittedfromthismaterial Aprospectivepurchaser shouldobtainadvicefromhisorherownLawyersandadvisors(includingbutnot limitedtobuildinginspectors,surveyorsandcouncil)beforeenteringintoany AgreementforSaleandPurchase.
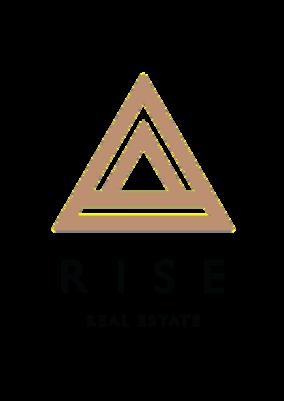

RISE REAL ESTATE | LICENSED UNDER THE REAA 2008
For Sale
Price by Negotiation
Land Size: 4,000 sqm ( more or less)
House Size: 383 sqm (more or less)
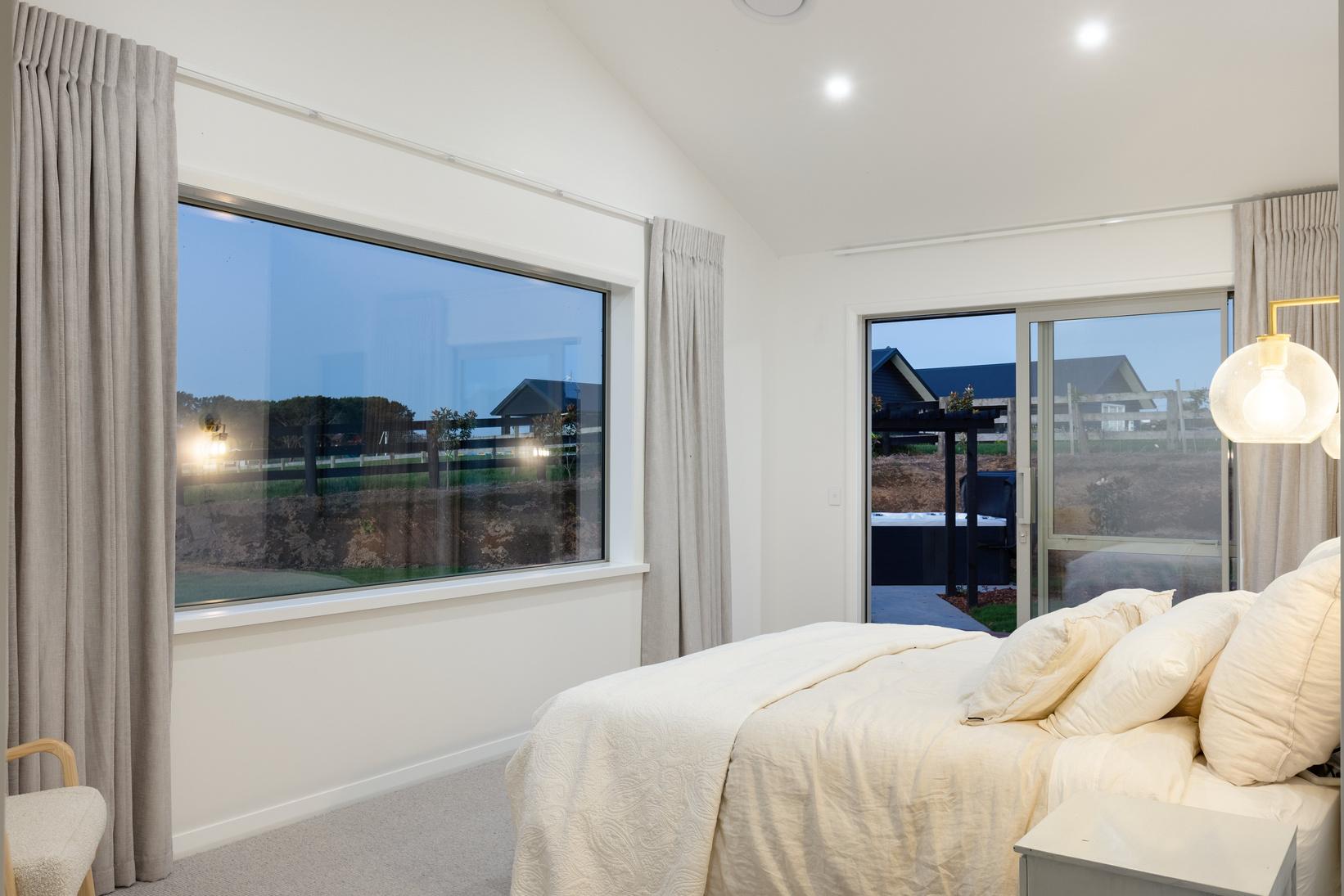
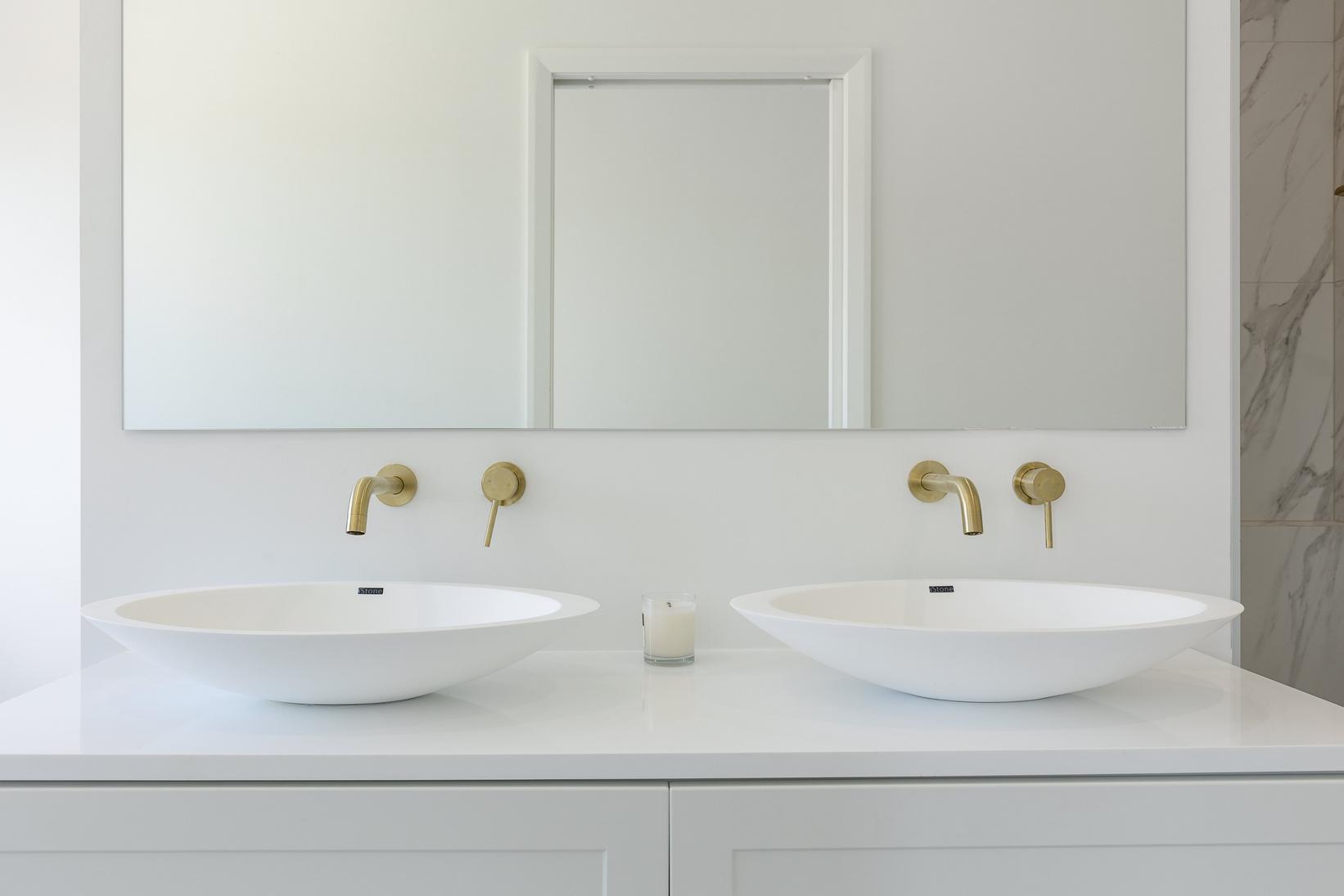
benchtops, walk in scullery. The Kitchen includes two sinks and two ovens, this is an entertainer’s dream.

The elegant oversized primary bedroom with walk in wardrobe, ensuite and garden access provides a peaceful retreat. Three additional large bedrooms on the seperate wing share a light filled tiled bathroom and extra moody powder room for your guest. Ambient temperatures can be achieved all year round with ducted air conditioning throughout the home, not to mention the wood burner for the cooler months. This home has been cleverly designed featuring triple garage, workshop, games room, as well as an office. Open plan living and dining areas flow to a well positioned deck providing extend entertaining areas. This lifestyle 4000sqm property (more or less) with a beautiful array of plantings which created to enjoy the neighbouring farm land, with plenty of room to create a pool area. Located 10 minutes (appx) away from the new Waikato expressway makes the community to Hamilton, Tauranga and Auckland convenient

SPECIFICATIONS
HOSUE
Painted brick
12mm tri-clad pre primed with battens at 400 centres
Concrete Driveway
Triple car garaging
Back door - Electronic key code system
Two Daikin Heat-pumps
Wooden shutters
Curtins
LED lighting
Low-e Double glazing
Gas hot water
Attic storage
Clothes line
Three water tanks
Woodfire
Wool carpet
Tiled bathrooms
KITCHEN/DINNING/LOUNGE
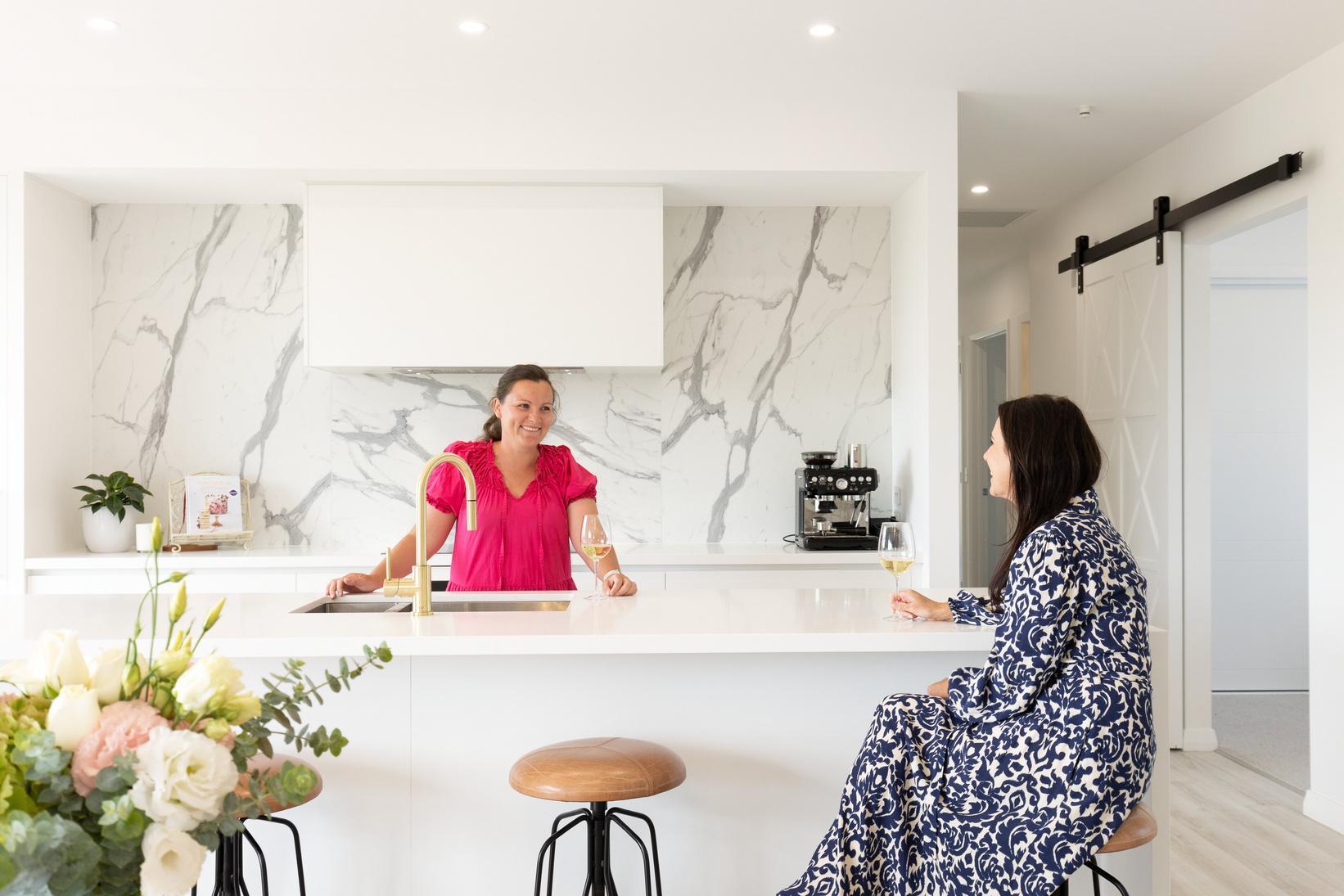
Bosch Oven
Bosch Oven/ Microwave (scullery)
Bosch induction hob
Stone bench (excluding scullery)
Plumbing for double fridge
Sink in scullery
LAUNDRY
Separate laundry, ample storage
MASTER SUITE
Seperate to other rooms
Bath
Double sink vanity
Double shower
Built in his and hers wardrobes
OTHER
New
Resource consent for a shed and pool. (building consent is still required)
Identifier
Land Registration District
Date Issued
Prior References
585887
Estate Fee Simple
RECORD OF TITLE UNDER LAND TRANSFER ACT 2017 FREEHOLD
Guaranteed Search Copy issued under Section 60 of the Land Transfer Act 2017
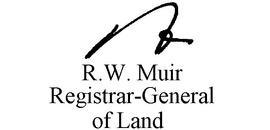
694334
South Auckland
30 April 2018
Area 4000 square metres more or less
Legal Description Lot 2 Deposited Plan 486628
Registered Owners

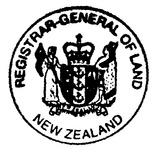
James Andrew Donaldson and Brenda Jane Donaldson
Interests
Transaction ID 534199 Client Reference Quickmap Guaranteed Search Copy Dated 10/02/23 1:58 pm, Page 1 of 2 Register Only
Land
in Easement Instrument 11257968 1
2018
3:30
5:22
12213072 2 Variation of Consent Notice 11089833 7
Resource
Act 1991
14 10 2021
3:44
11028701.1 Consent Notice pursuant to Section 221 Resource Management Act 1991 - 17.4.2018 at 2:35 pm 11089833 7 Consent Notice pursuant to Section 221 Resource Management Act 1991 - 30 4 2018 at 8:47 am
Covenant
- 9 11
at
pm 12189644.3 Mortgage to Bank of New Zealand - 13.8.2021 at
pm
pursuant to Section 221(5)
Management
-
at
pm

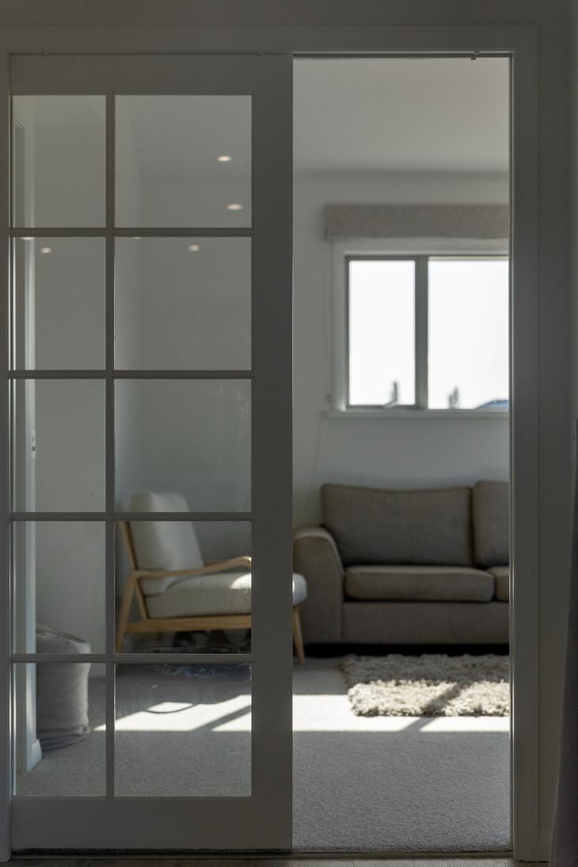
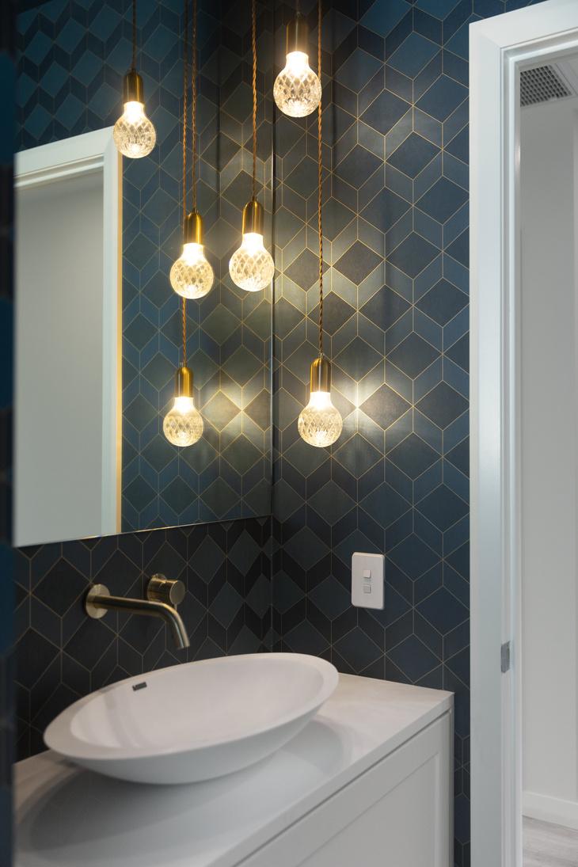
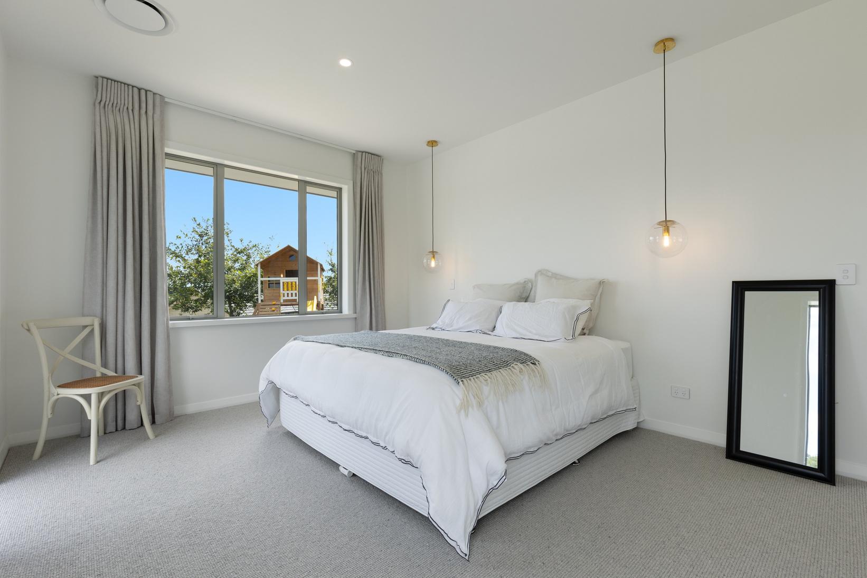

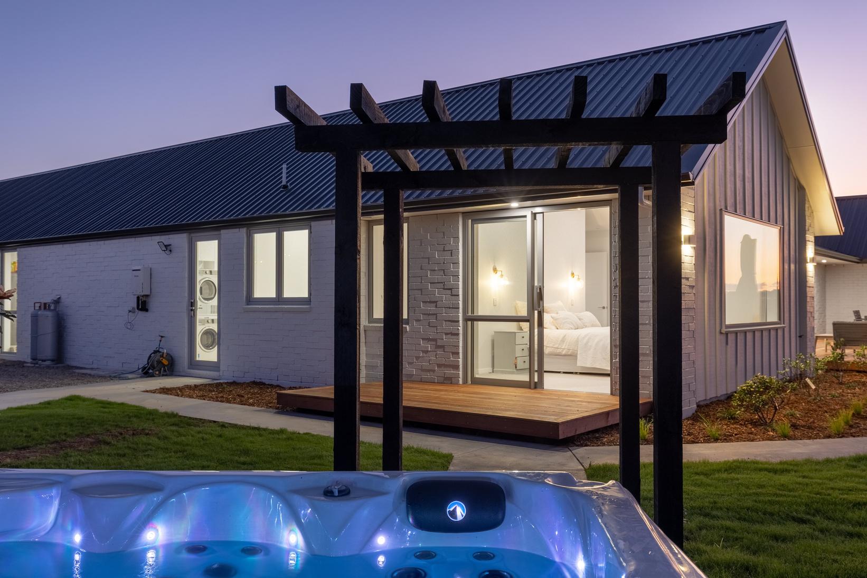
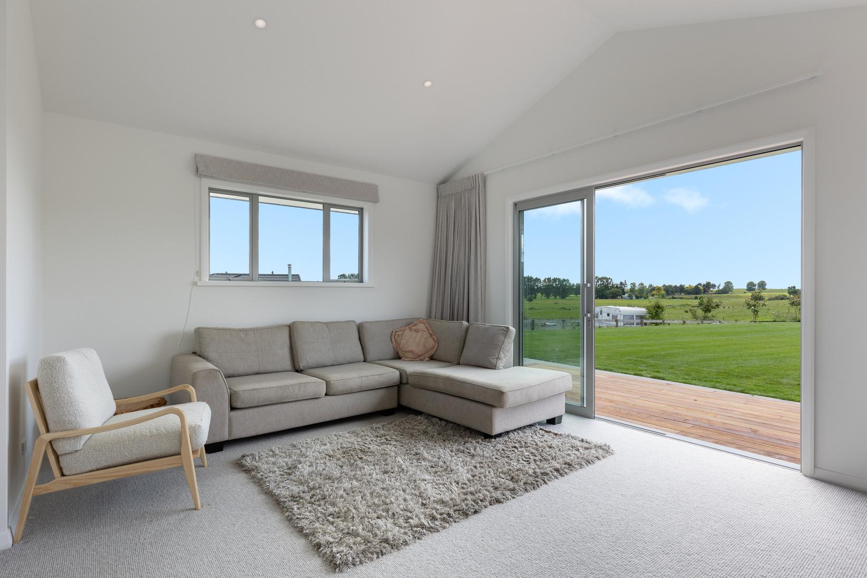

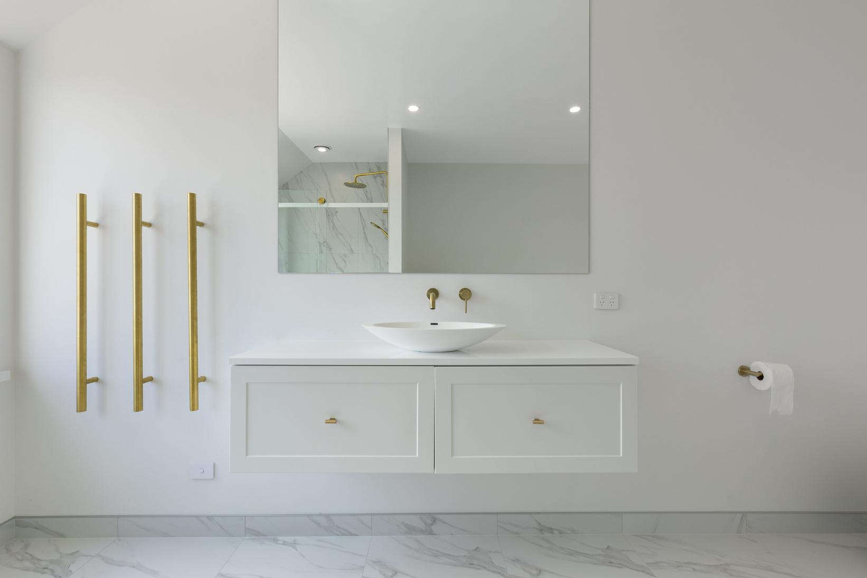



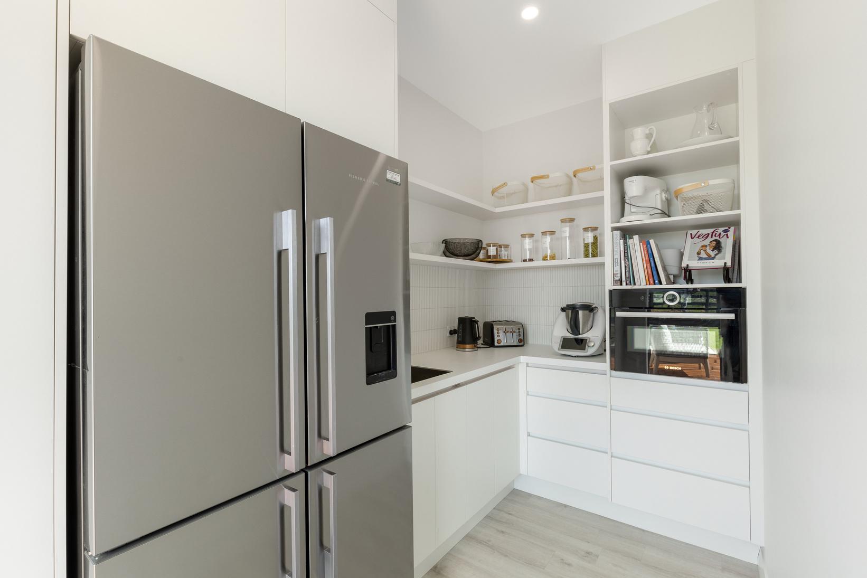


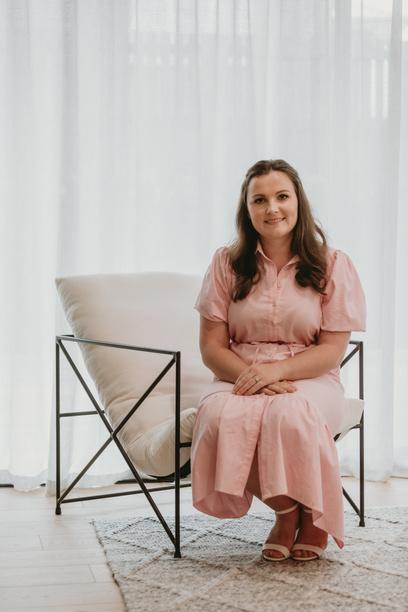


Brenda Donaldson 027 867 9953 Brenda@riserealestate.co.nz Director/ Agent Licensed under the REAA 2008




























