Ricardo Hernández Vallejo Professional experience
Content:
01. 02. 03. 04. 05. 06.
El Tigrillo House
In collaboration with: Mariana López 2016
Miguel Hidalgo Town Hall
With: Cano Vera 2019 With: Cano Vera 2018 With: Cano Vera 2018 With: Cano Vera 2018 With: Cano Vera 2019
Horacio Avenue Restoration Biennale 2018 Bacal Bar Waldig Museum
07. 08. 09. 10. 11. 12.
Candela Tulum PILARES Xochimilco Candela Valladolid
With: Estudio Macías Peredo 2019With: Estudio Macías Peredo 2019 With: Estudio Macías Peredo 2019With: Estudio Macías Peredo 2022 2022
Quiote House
TTLA Terrace Publications
Printed volumes related to the professional experience
El Tigrillo House 2016
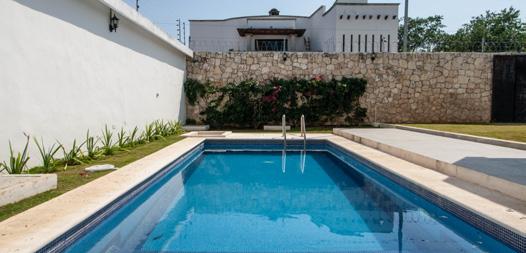
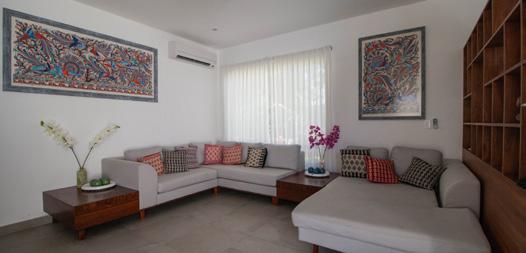
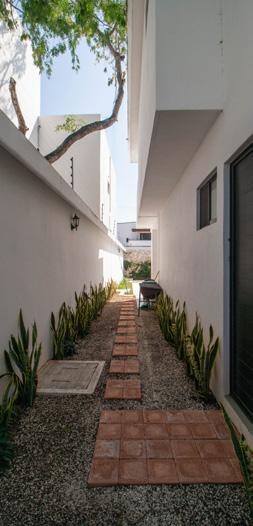 With Mariana López Reyes
Photographs by: Ricardo Hernández Mariana López
With Mariana López Reyes
Photographs by: Ricardo Hernández Mariana López
[Built]
Design of a half built house. The construction was left in the structural stage, the new architectural proposal attended specific requirements for the new owner and redistributed spaces.


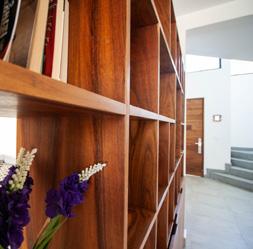
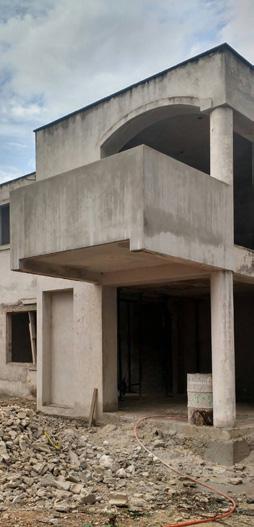

Involvement:
Developed conceptual plans, graphic production and architectural proposal. Building and licenses plans. Construction follow-up.
02Miguel Hidalgo Town Hall 2019

With Cano Vera Arquitectura
Design and completion of an abandoment construction. The previous government realized the foundation of an obsolete project. The new project had to develop from that foundation, integrating more programm as required from the current administration.
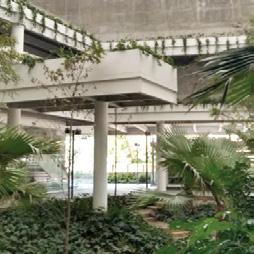
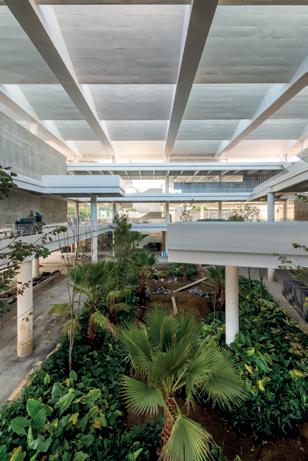
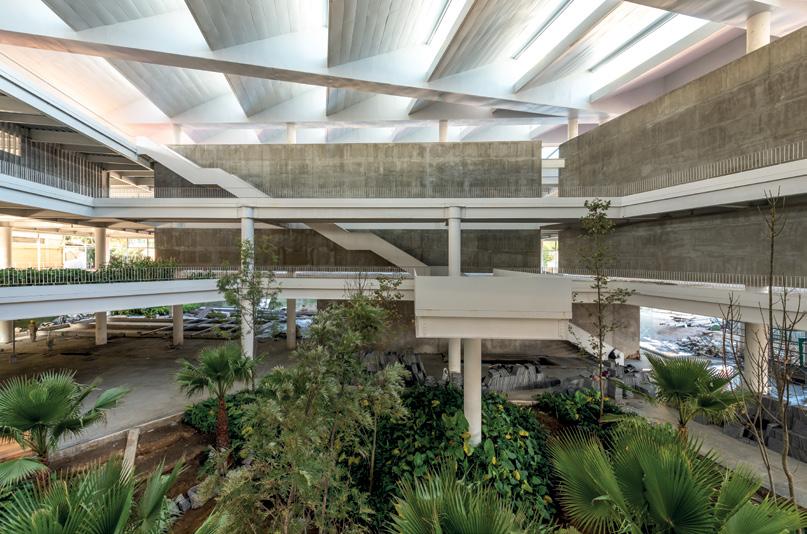


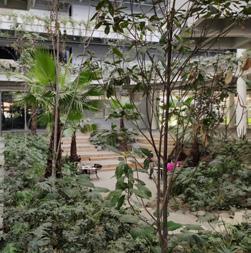
Involvement:
Developed conceptual plans, graphic production and architectural proposal. Building and licenses plans. Construction follow-up.
Photographs by: Ricardo Hernández Juan Carlos CanoHoracio Avenue Restoration 2018
With Cano Vera Arquitectura
Photographs by: Juan Carlos Cano
Visualization by: CG Verón
[Built]
Restoration of a 6 km street in Polanco, Mexico City. Creation of plazas and public transport stations.

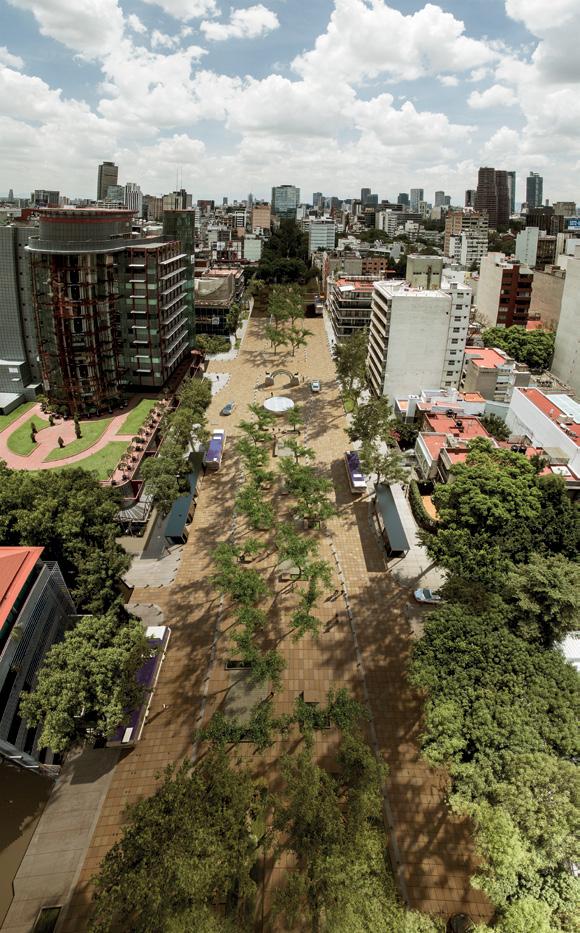
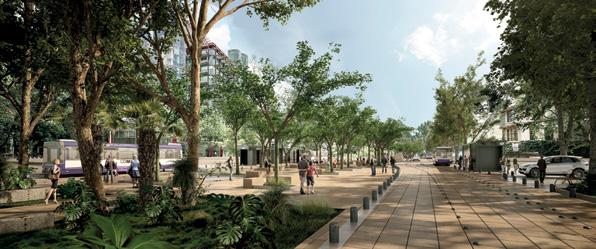

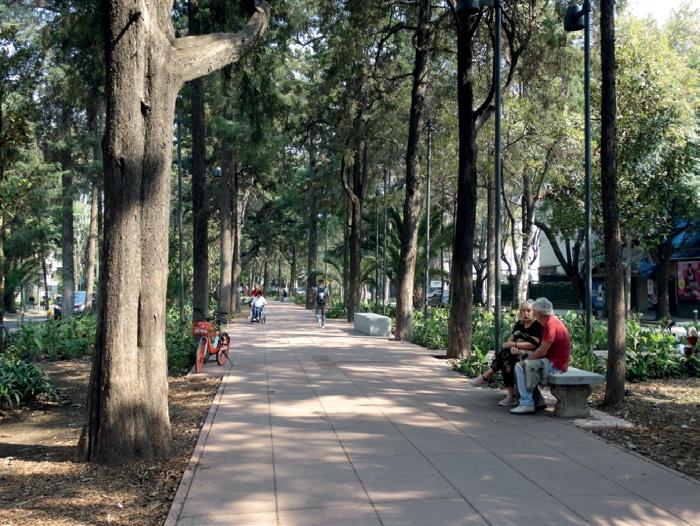
Involvement:
Developed conceptual plans, graphic production and architectural proposal. Building and licenses plans. Construction follow-up.
Venice Biennale 2018 With Cano Vera Arquitectura


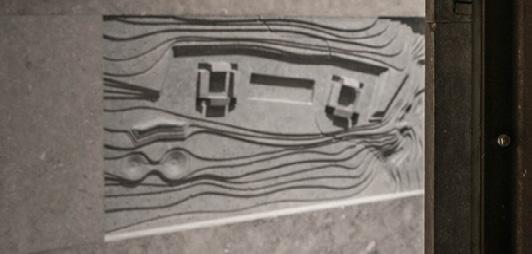 Photographs by: Santiago Arau
Photographs by: Santiago Arau
Model and graphics production for the Cano Vera´s project exposed at the Ambrosi Etchegaray´s mexican pavillion at the Biennale of Architecture. Involvement: Project director. Graphic production, models coordination and production.
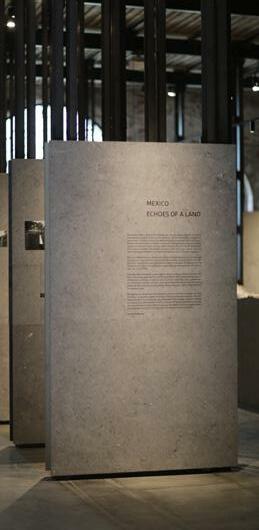
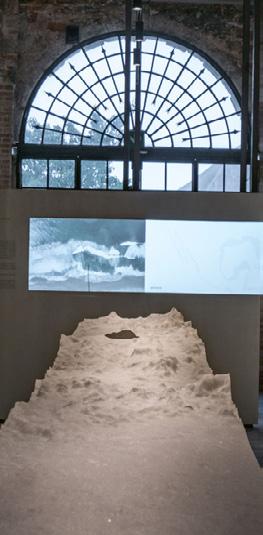
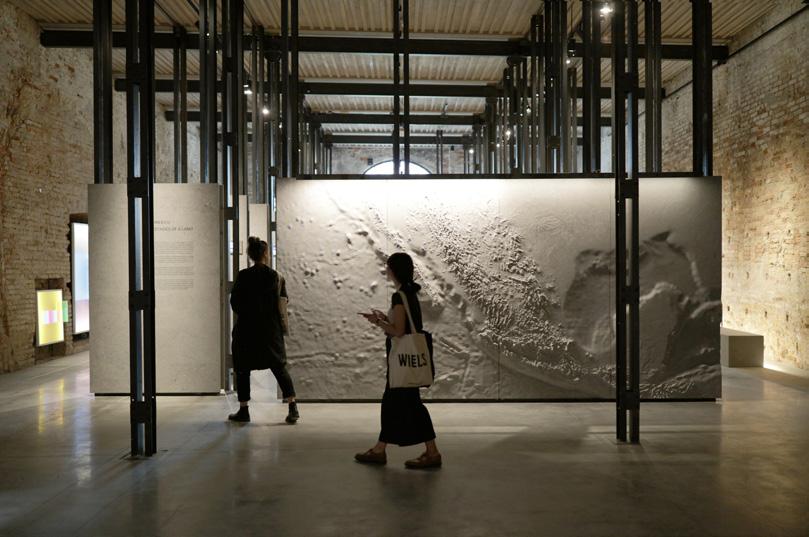
Bacal Bar 2018

[Built]

A speakeasy bar built over an old argentinian bistro. The color pallete and architectural design revolved around a telephone mounted on a wall by the previous owner.
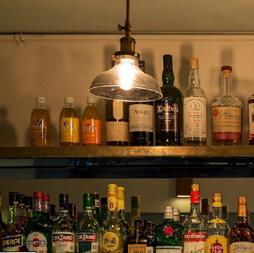


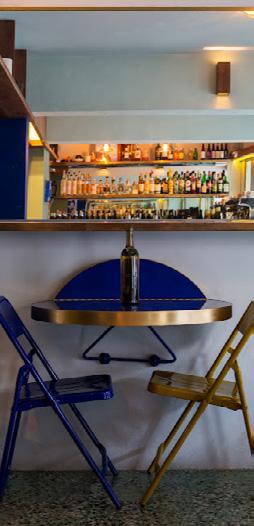
With Cano Vera Arquitectura
Photographs by: Ricardo Hernández Vallejo Eric Namour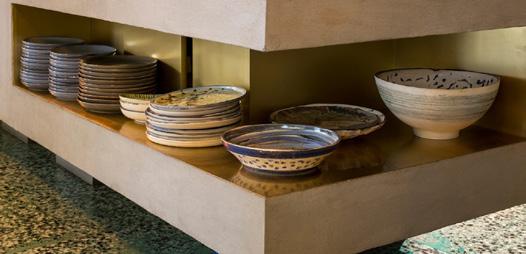

Involvement:
Project director.
Developed conceptual plans, graphic production and architectural proposal. Building and licenses plans. Construction follow-up.
Waldig Museum 2019
With Cano Vera Arquitectura
A design of a museum described in a novel. The final project was included as a booklet in the printed novel.







Involvement:
Project director. Developed conceptual plans, graphic production and editorial proposal.

Candela Tulum 2019-
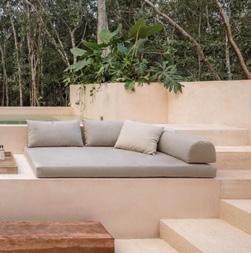

[Under construction]
First master plan for Candela group. Twelve villas inmersed in the jungle of Tulum. Distributed in a circle scheme to avoid touching the natural reserve as much as possible. The form resembles the prehispanic way of building.



Involvement:
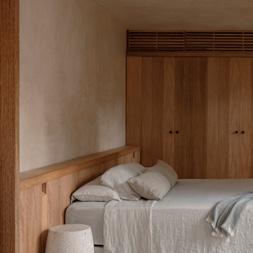
Project director.
Developed conceptual plans, graphic production and architectural proposal. Building and licenses plans. Construction follow-up.

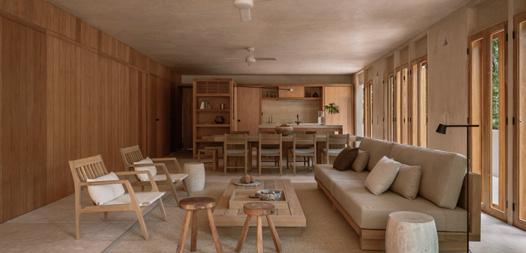
PILARES Xochimilco 2019
With Estudio Macías Peredo Visualization by: EMP + Estudio EVADesign of an educational and cultural centre in Xochimilco, Mexico City. The most important aspect is to respect the natural enviroment, elevating the building through a series of pilotis, touching the plot as least as possible.
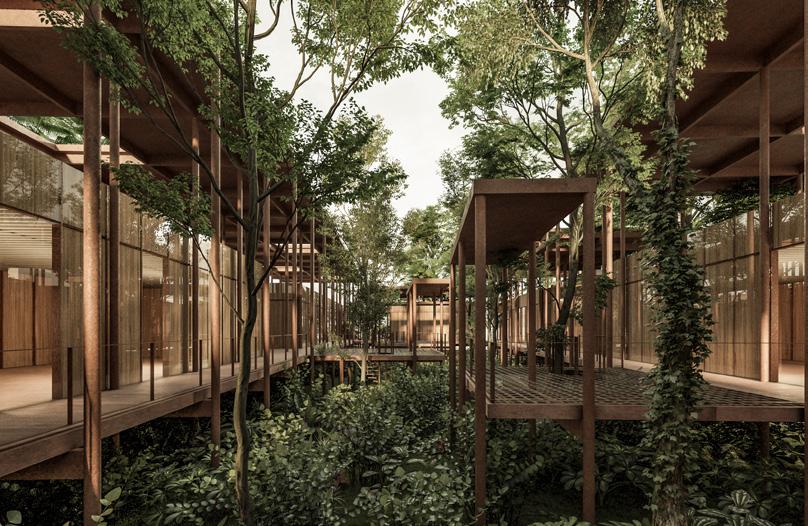

Involvement:
Project director.
Developed conceptual plans, graphic production and architectural proposal.


[Under construction]
Second master plan for Candela group. Fourteen villas are distributed along a plot that collides with the Candelaria Plaza in Valladolid, Yucatán. A central body of water functions both as pool and as a limit between the different villas.


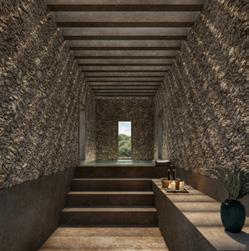

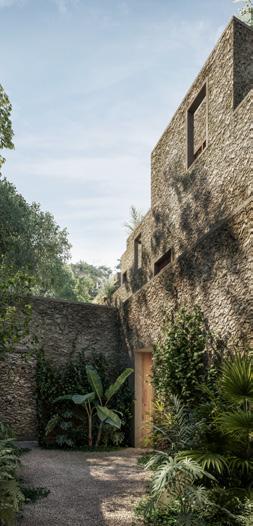


Involvement:
Project director.
Developed conceptual plans, graphic production and architectural proposal. Building and licenses plans. Construction follow-up.
Quiote
Conceptual project of a house in the Cuatro Cuatros desert complex. The premises required integration into the landscape and the staggering of the spaces to conciliate with the topography. The proposal resides in three volumes located along the slope of the plot.



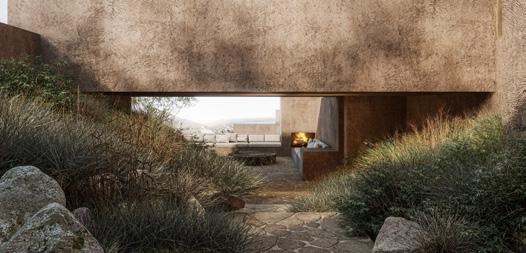
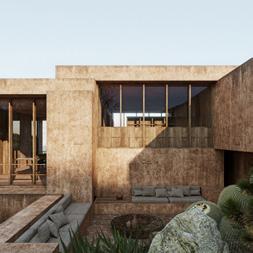

 With Estudio Macías Peredo
Visualization by: EMP + Estudio EVA
With Estudio Macías Peredo
Visualization by: EMP + Estudio EVA
Involvement:
Project director. Developed conceptual plans, graphic production and architectural proposal.
TTLA Terrace 2022
[Built]
The requirements by the client specifed a semi-covered outspace. The materials and finishes are determined both by the budget and the intention to mimetize with the previously built house.
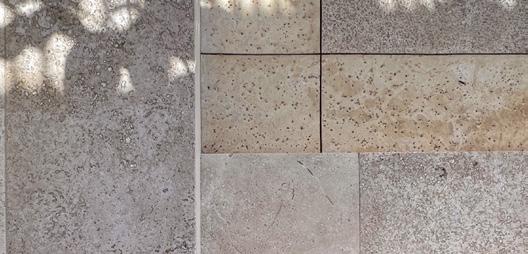


The whole parking area and main entrance were re-done.
Construction team: Taller DH arquitectos
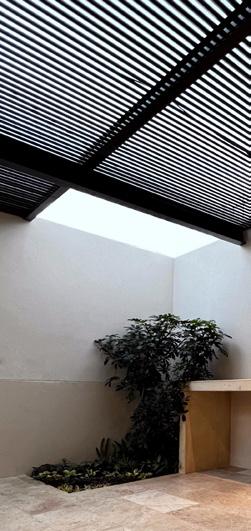


Photographs by: Fermín Gutiérrez
Involvement:
Project director. Construction follow-up.


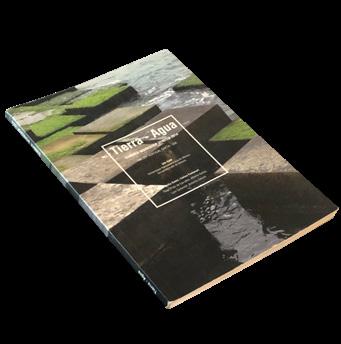

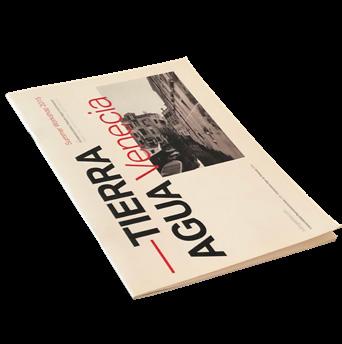




Ricardo Hernández Vallejo
Professional experience
Contact: ricardo.hernandez.vallejo@gmail.com
