Ricardo Hernández Vallejo Portfolio
Ricardo Hernández Vallejo
Portfolio 2023
Contact: ricardo.hernandez.vallejo@gmail.com
Content:
Curriculum Vitae
I. Academic Work
01.- Gabriela Brimmer House 02.- IPODERAC houses 03.- Cerro de la Estrella 04.- Urban Voids
II. Professional Experience
01.- El Tigrillo House 02.- Miguel Hidalgo Town Hall 03.- Horacio Avenue Restoration 04.- Venice Biennale 2018 05.- Bacal Bar 06.- Waldig Museum 07.- Candela Tulum 08.- PILARES Xochimilco 09.- Candela Valladolid 10.- Quiote House 11.- TTLA Terrace 12.- Publications
III. Competitions
01.- Lanzarote Music Deposit 02.- Pavilosta Poet Huts 03.- 48 Hours Floor Plan
Ricardo Hernández Vallejo México, CDMX 1994 ricardo.hernandez.vallejo@gmail.com
Academic formation
2012-2017 B.Arch
Universidad Iberoamericana, Mexico City 2015
International course “Tierra y Agua”, Venice 2016 Argis + ArcMap Course 2017 McNeel Rhinoceros + Grasshopper Course
Professional experience
2013-2014 1760 Mx 2017-2019 Cano | Vera arquitectura 2018-2019
Associate Professor, course study “Suficiente Arquitectura”, Universidad Iberoamericana Professors:
- Víctor Alcérreca
- Fermín Andrade - Juan Carlos Cano 2019-2022
Estudio Macías Peredo
Achievements - Silver medal, Bienal de Arquitectura San Luís Potosí 2015 (Oficinas Versa)
- First place National Encounter of Architecture Students “ENEA” 26. Morelos. 2014
- First place, Director and guests houses, Instituto Poblano de Readaptación A.C. 2016
- International course “Tierra y Agua”, Venecia. 2015
Software
- Autocad
- Rhinoceros
Academic portfolio
Competitions
Languages -Spanish -English
- Sketchup - 3ds Max - Vray Professional experience
- ArcGIS - ArcMap - Illustrator - Photoshop - InDesign
1760 Mx
[B] “Claral” office, Celaya. MX
Conceptual development, architectural plans, building plans, construction.
[B] “Versa” offices, Celaya. MX
Conceptual development, architectural plans, building plans.
2016
With Mariana López
[B] “El Tigrillo” house, Playa del Carmen. MX
Architectural proyect and construction of an unfinished house.
2017-2019
Cano | Vera arquitectura
[B] Miguel Hidalgo Town Hall, CDMX . MX
Building plans, construction supervision.
[B] Horacio Avenue Restoration, CDMX. MX
Architectural plans, building plans, graphic production.
[E] Biennale 2018 , Venice. IT
Graphic production, illustrations and models prodution.
[C & PU] Emerging Architecture ALNY (finalists)
Publishing project, graphic production, editorial supervision.
[C] Laboratory of Materials Research Competition, Infonavit (finalists)
Architectural project, graphic production.
[B] Bacal Bar, CDMX. MX
Conceptual development, architectural plans, building plans, construction supervision.
[P & PU] Urban Redensification, Infonavit. MX
Architectural project, building plans, graphic production.
[P] Xochimilco road intersection, CDMX. MX
Architectural project, building plans.
[PU] Museo Waldig
Architectural project, graphic production, editorial production.
[B] Quetzal Building, CDMX. MX
Graphic production.
[B] Esteva Appartment #8, CDMX. MX
Interior design project, building plans, graphic production.
[B] Casa Chiapas #151, CDMX
Architectural project, building plans
[E] 21 jóvenes arquitectos, Bellas Artes, CDMX. MX Graphic production.
[UC] Omiltémetl Tower, Hidalgo. MX
Architectural project, building plans, construction supervision.
2019-2022
Estudio Macías Peredo
[UC] Candela Tulum, Quintana Roo. MX
Architectural project, building plans, construction supervision.
[P] PILARES Xochimilco, CDMX. MX
Conceptual design, architectural projecti, building plans, graphic production.
[B] Lerdo de Tejada building, Guadalajara. MX
Building plans, construction supervision.
[UC] Candela Valladolid, Yucatán. MX
Conceptual design, architectural project, building plans, construction supervision.
[P] Todos Santos Villa, Baja California. MX
Conceptual design, architectural project.
2022
[B] TTLA Terrace, CDMX. MX
Integration of a terracce in a house patio.
[P] PROJECT [UC] UNDER CONSTRUCTION
[B] BUILT
[C] COMPETITION [PU] PUBLICATION
Academic Work: 01.
Gabriela Brimmer House
Small Scale Project 2016 Medium Scale Project
IPODERAC houses 02.
In collaboration with: Alejandra Cabrera 2015 Large Scale Project
Cerro de la Estrella 03.
In collaboration with: Mónica Chahín David Garza Mariana López 2017 Urban Scale Project
Urban Voids 04.
In collaboration with: Mónica Chahín David Garza Mariana López 2017
Small scale
Gabriela Brimmer House 465 m2 CDMX, México
Design of a house for a paraplegic poet and her family
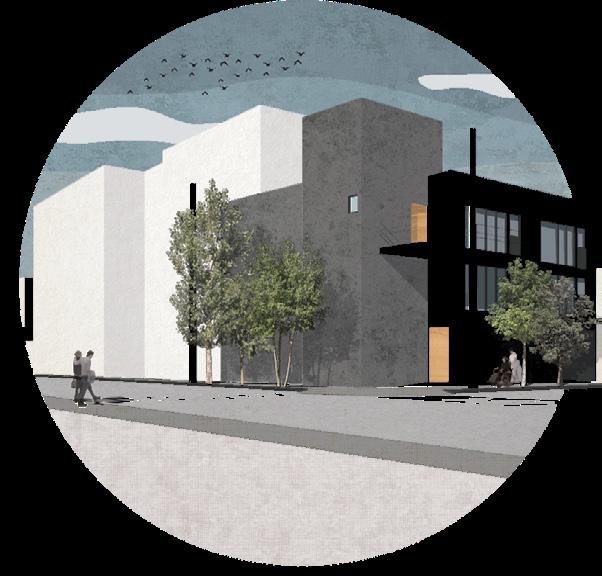
Ground plan
The scheme negates the corner of the plot to create a bigger garden, the optimal orientation of spaces allows the building to be cost efficent. The design was determined from the constructive solutions, paying attention to the assembly of structural elements.
First level
The imposed need of a fully accessible house doesn´t limit the diversity of spaces: through a secuence of double height areas the levels stablish different relations between them.



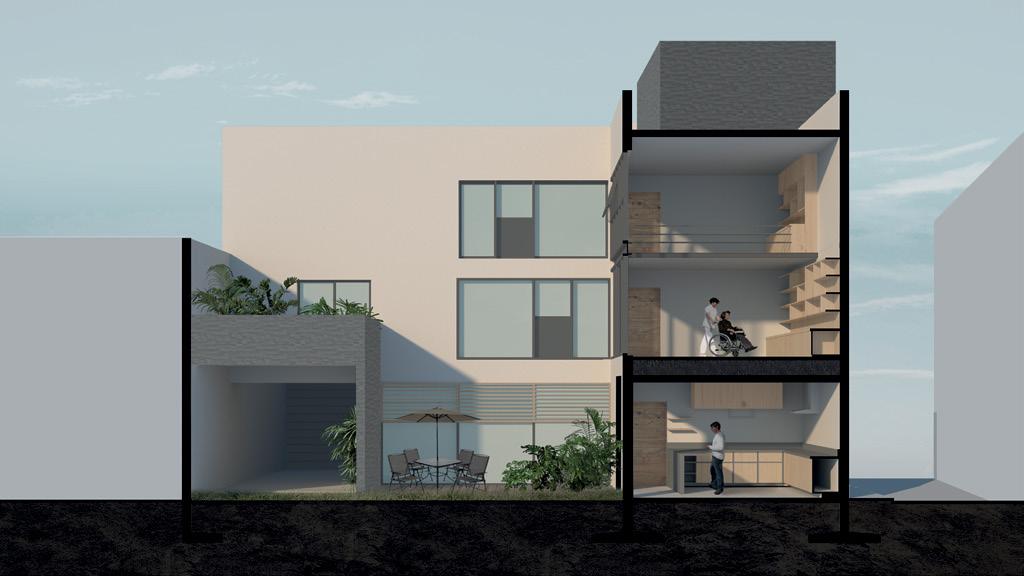

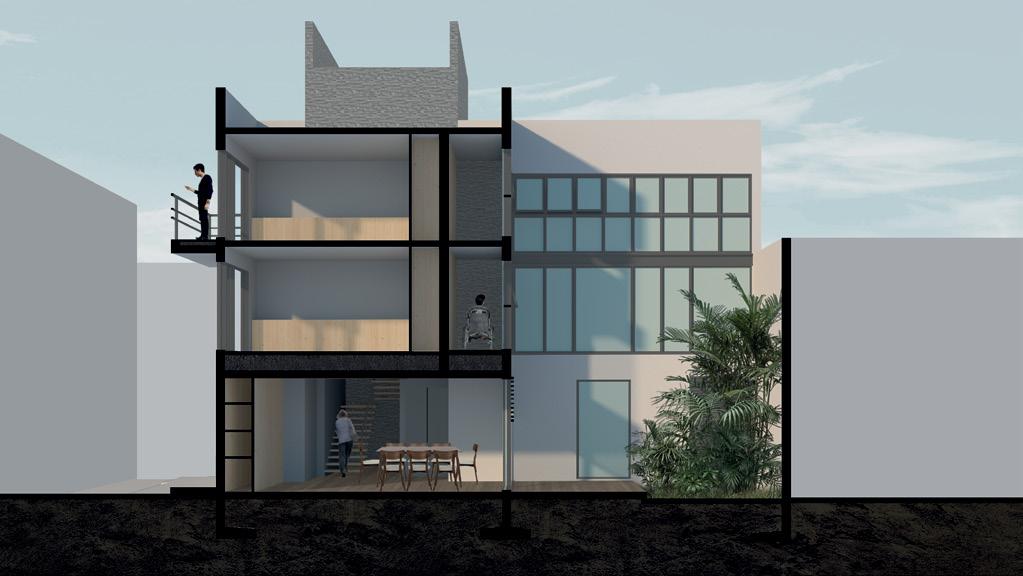
1.- Trabe de concreto armado de 60 x 18 cm
Cadena de cerramiento con gotero15x12 cm
Enladrillado de tabique plano de 2cm de espesor Impermeabilizante
Relleno para dar pendiente del 2%
Tabique rojo recocido de 7x14x28 asentado con mortero
Losa maciza de concreto armado de 15 cm de espesor
Trabe de concreto armado de 60x 18cm
Vidrio templado translúcido de 1 2" de espesor
Solera para anclaje de cancelería
Cancel de herrería acabado negro mate
Piso Duela Home Dressing“The Heritage Timber edition”
Base de goma de 1 cm de espesor Bastidor de pino de 1" @40 cm
Vidrio templado translúcido de 1 2" de espesor
Viga de acero IR A36 de 25x30 cm
Cancel de herrería acabado negro mate
Vidrio templado translúcido de 1 2" de espesor
BIBLIOTECA
Piso Duela Home Dressing“The Heritage Timber edition” Bastidor de pino de 1" @40 cm
Base de goma de 1 cm de espesor
Firme de concreto de 5cm de espesor
Relleno de tezontrle para ajustar el peralte
Trabe de concreto armado de 60x 18cm
Losa maciza de concreto armado de 15 cm de espesor
BIBLIOTECA
Cadena de cerramiento 15x12 cm
Aplanado de mortero
Tabique rojo recocido de 7x14x28 asentado con mortero
Zapata de concreto corrida ZC-01 Plantilla de concreto pobre
Deck para exterior DARK COFFE atornillado @40cm Bastidor de pino de 1" @40 cm
Base de goma de 1 cm de espesor
Terreno Natural
COCINA TERRAZA
6 5 4
2
2.- Losa maciza de concreto armado de 15 cm de espesor
3.- Cancel de herrería acabado negro semi mate
4.- Vidrio templado translúcido de 6 mm de espesor
3
4
1 1 1
5.- Pretil de tabique de 90 cm de alto con aplanado de mortero
6.- Relleno en losa para dar 2% de pendiente
2 3
1.- Viga de acero IR A36 25 x 30 cm
2.- Piso de duela Home Dressing “The Heritage Timber edition” montado sobre bastidor de pino de 1”@ 40 cm y poliuretano de 1 cm de espesor
3.- Cancelería fija de herrería con acabado en pintura negra semi mate
4.- Vidrio templado translúcido de 9 mm de espesor
1.- Trabe de concreto armado de 60 x 18 cm
2.- Firme de concreto de 5 cm de espesor
3.- Relleno de tezontle
2 3 6
4.- Losa maciza de concreto armado de 15 cm de espesor
4
5 1 3 2 4
5.- Piso de duela Home Dressing “The Heritage Timber edition” montado sobre bastidor de pino de 1”@ 40 cm y poliuretano de 1 cm de espesor
6.- Muro de tabique recocido repellado con mortero
1.- Muro de tabique recocido repellado con mortero 1:5 acabado con pintura vinílica blanca a 2 manos
2.- Deck para exterior Dark Coffe atornillado @ 40 cm
3.- Piso de porcelanosa Interceramic brunel Ivory de 120 x 60 cm colocado a hueso
Library and studio
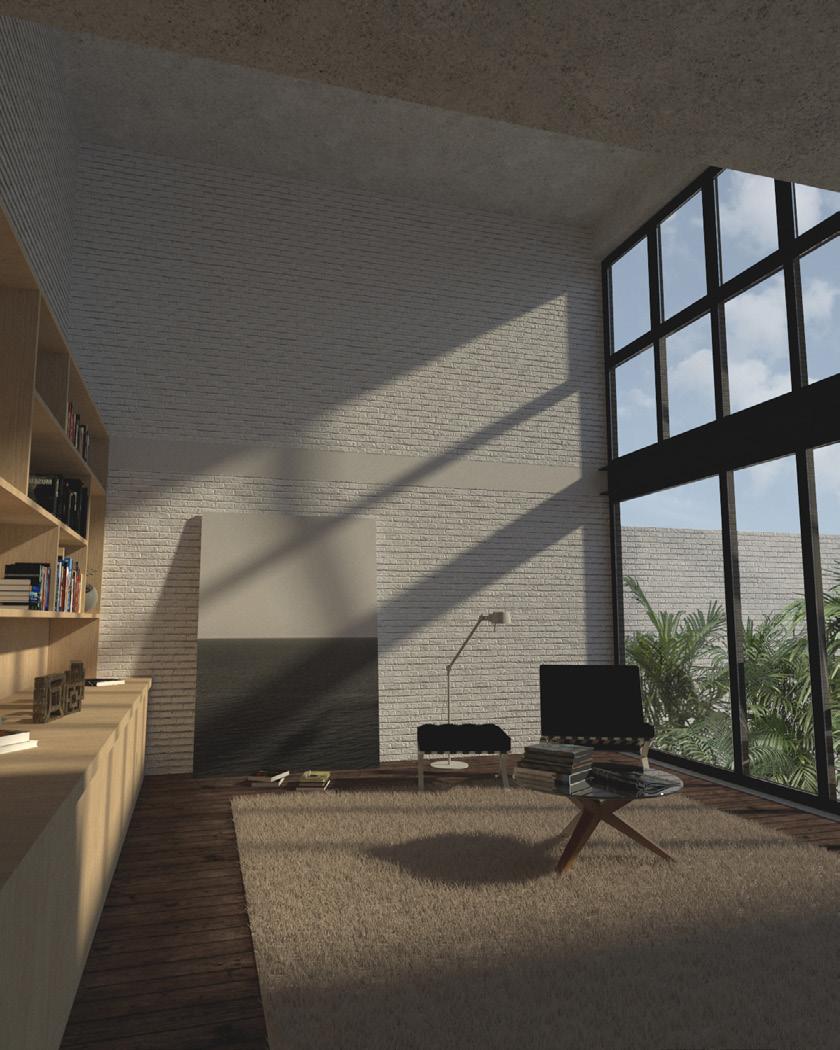
Medium scale
Guests and director houses for IPODERAC foundation 145 m2 + 200 m2 Atlixco, México
Design of two houses for the guests/visitors and for the director and his family into the previously developed complex.
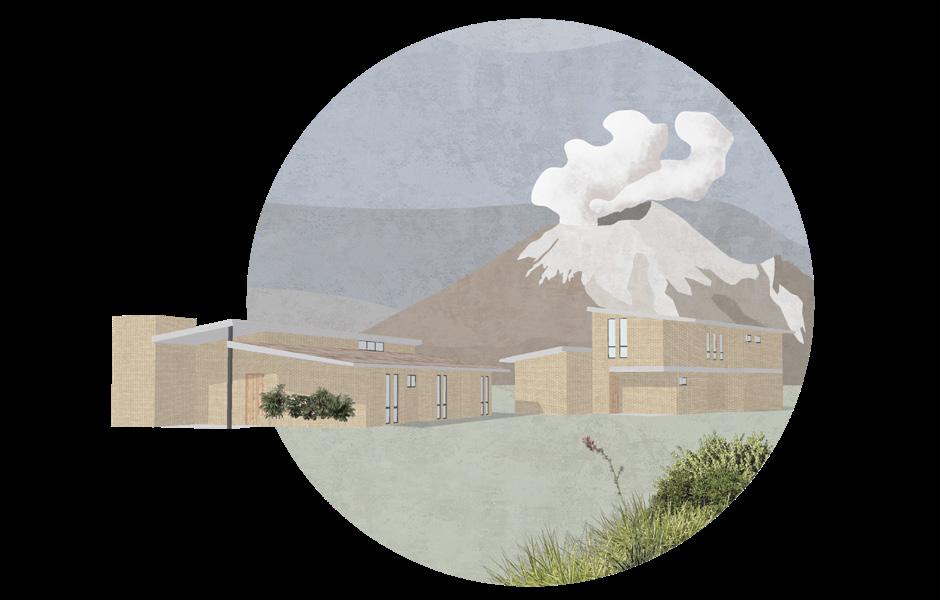
0 10 20 50 mts.
Master plan
The houses are located near the main entrance allowing control, also avoiding non desired interactions between the residents and the visitors. Each house is conformed by two intersected volumes, allowing efficient circulations and thus, bigger livable spaces.
Directors house Floor plan and first level plan
Guests house
Directors house - North Facade
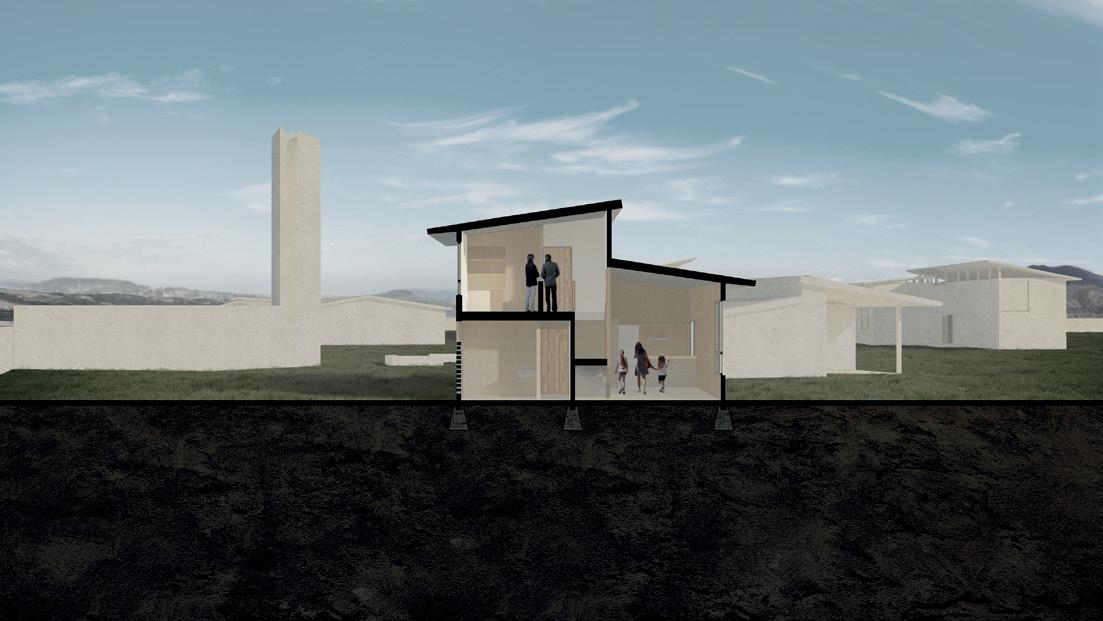
Cross section


Guests house - North Facade
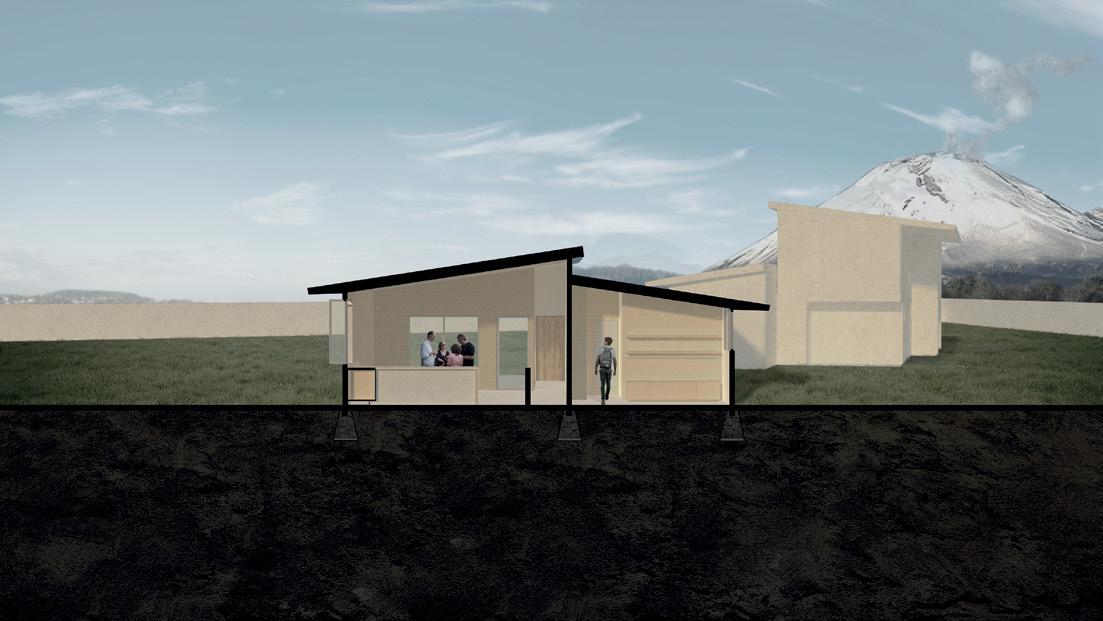
Cross section
Cerramiento de concreto armado de 30 x 12 cm
Aplanado de Crestuco textura lisa o similar
Teja plana de barro marca Macere o similar de 47 x 25 cmcolor madera San Cristian
Muro de block Texi Vintex Marca Novaceramic con medidas de 6 x 12 x 24, asentado con mortero-cemento-arena, acabado exterior aparente con sellador para exterior repelcreto o similar
Impermeabilizante TOP One Coat o similar colocado sobre la losa
Losa de vigueta y bovedilla con peralte de 25 cm colocada a 70 cm de distancia entre ejes de viguetas y pendiente del 15%
N.P.T. + 6.15
Aplanado de Crestuco textura lisa o similar
Puerta de bastidor contablones de madera poplar ensamblados
Barandal de bastidor de madera con mdf de 6 mm chapado en nogal, terminado en barniz semimate
N.P.T. + 4.38
PASILLO
Losetas cerámicas marca Interceramic, modelo Trío Cement Gray de 120 x 60 cm, colocadas a hueso
Losa de vigueta y bovedilla con peralte de 25 cm, colocada a 70 cm de distancia entre ejes de viguetas
N.P.T. + 2.80
Escalera de concreto armado con acabado aparente pulido sin corte
Cerramiento de concreto armado de 12 x 15 cm para recibir armado de escalera de concreto armado
Aplanado de Crestuco textura lisa o similar Puerta de bastidor contablones de madera poplar ensamblados
Dala de desplante de concreto armado con medidas de 15 x 25 cm
CUARTO DE LAVADO
Zapata de mampostería de 60 x 60 cm de base y 80 cm de altura
Plantilla de concreto pobre de 5 cm en la base de zapata de mampostería
N.P.T. + 0.15
D1 D2 D3 D4
D1
1.- Cerramiento de concreto armado de 30 x 15 cm
2.- Losa de vigueta y bovedilla con peralte de 25 cm colocados a 70 cm del eje de vigueta
3.- Muro de block Texi Vintex marca Novaceramic
4.- Aplanado de Crestuco textura lisa de 1.5 cm de espesor
5.- Teja plana Macere
6.- Impermeabilizante Top One Coat
D2
1.- Cerramiento de concreto armado de 30 x 15 cm
2.- Chaflán de concreto a 45 °
3.- Teja plana Macere
4.-Losa de vigueta y bovedilla con peralte de 25 cm colocados a 70 cm del eje de vigueta
5.- Muro de block Texi Vintex marca Novaceramic
6.-Aplanado de Crestuco textura lisa de 1.5 cm de espesor
SALA
D3
1.- Muro de block Texi Vintex marca Novaceramic
2.- Aplanado de Crestuco textura lisa de 1.5 cm de espesor
3.- Escalera de concreto armado anclada a cerramientos en muro
4.- Cerramiento de concreto armado de 12 x 12 cm
D4
1.- Muro de block Texi Vintex marca Novaceramic
2.- Aplanado de Crestuco textura lisa de 1.5 cm de espesor
3.- Firme de concreto pobre con malla electrosoldada 6 6 10 10
Dala de desplante de concreto armado de 15 x 25
Directiors house- Common area
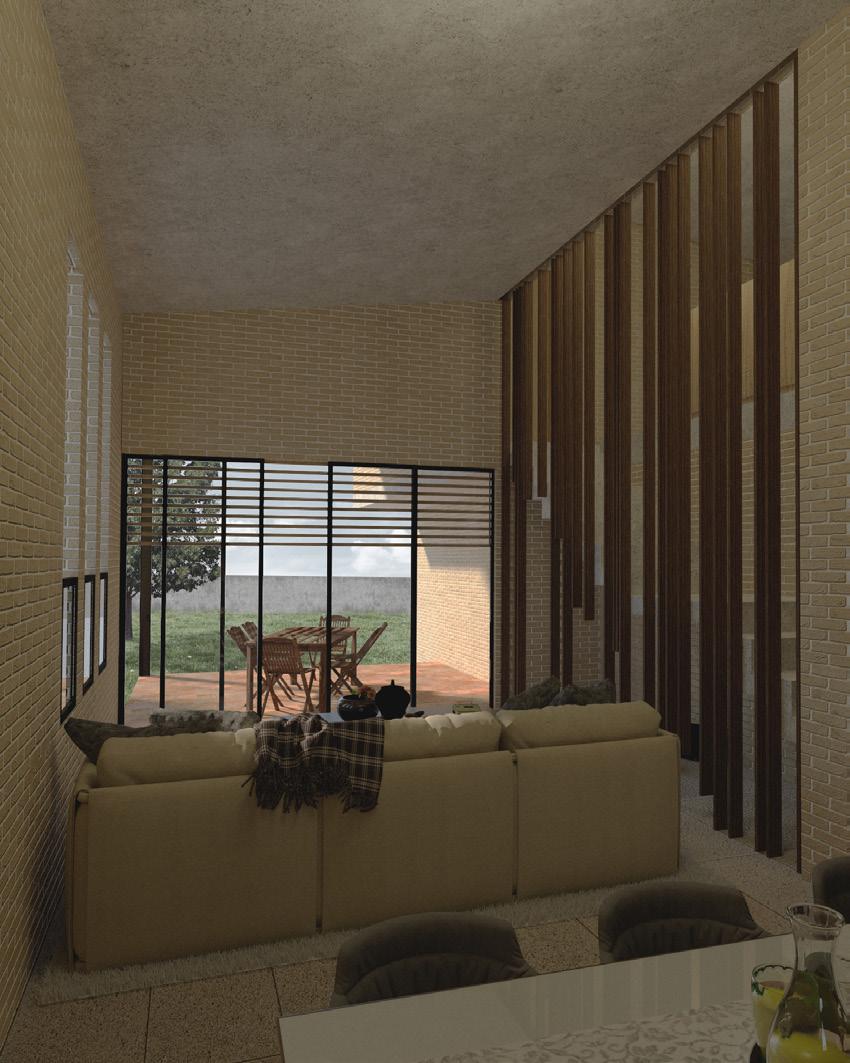
Large scale
Cerro de la Estrella Necropolis CDMX, México
Second access point to the main Iztapalapa hill, containing the mortuary and a sport centre.
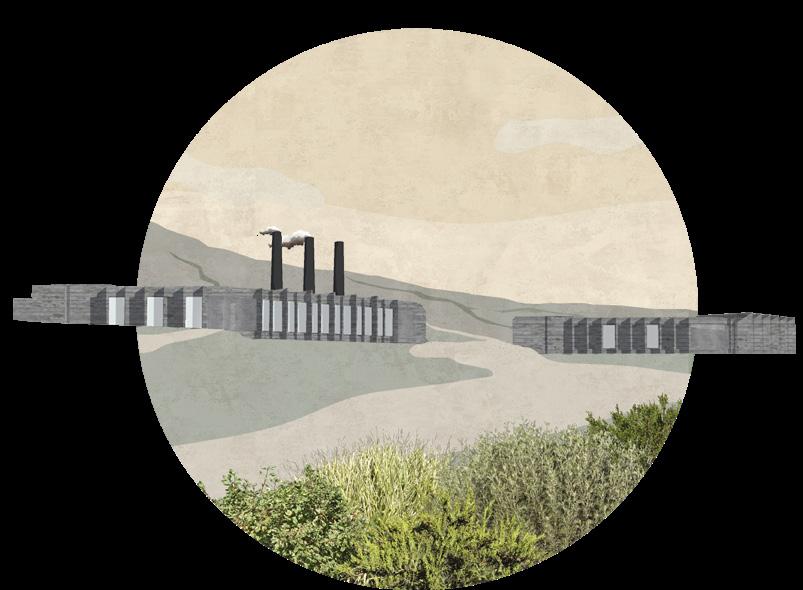
N.P.T + 5.54
Mortuary floor plan
With an urban scale, the project provides services determined in the previous analysis of the surrounding areas, it also offers a controlled access point to the rest of the natural reserve.
The mortuary pretends to give service to the whole Iztapalapa deputy, contemplating a chapel, 3 wake rooms and the sufficient infraestructure to provide the mortuary service in its totality.
N.P.T + 2.44
N.P.T + 1.22
N.P.T +0.00
-0.32 N.P.T +0.00 0 10 20 50 mts.
Sport Centre floor plan
While the programs might seem contradictory at first, the scheme contemplates two different types of uses: one focused on the privacy of each space and turning away from the city while the other opens to the perimeter, allowing the users to interact with the center.
The sport centre dialogues with the city through a secuence of verandas that invite the users to enter the central space, classrooms and practice areas are also provided.
Mortuary front facade
Sport Centre front facade
Mortuary cross section
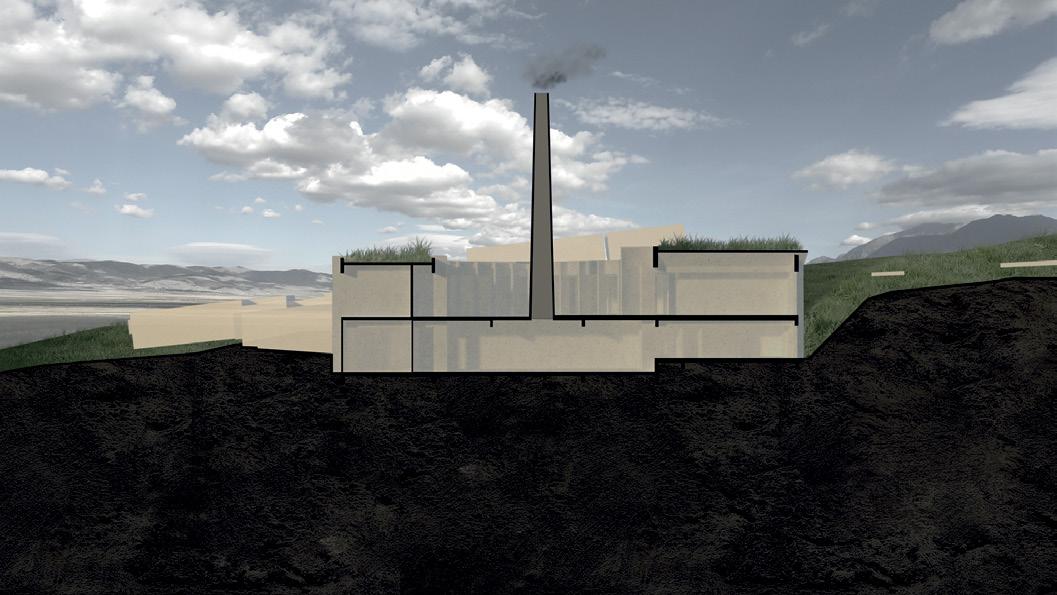


Mortuary front facade
0 2 4 6 mts.
Sport Centre front facade
0 2 4 6 mts.

Sports Centre cross section
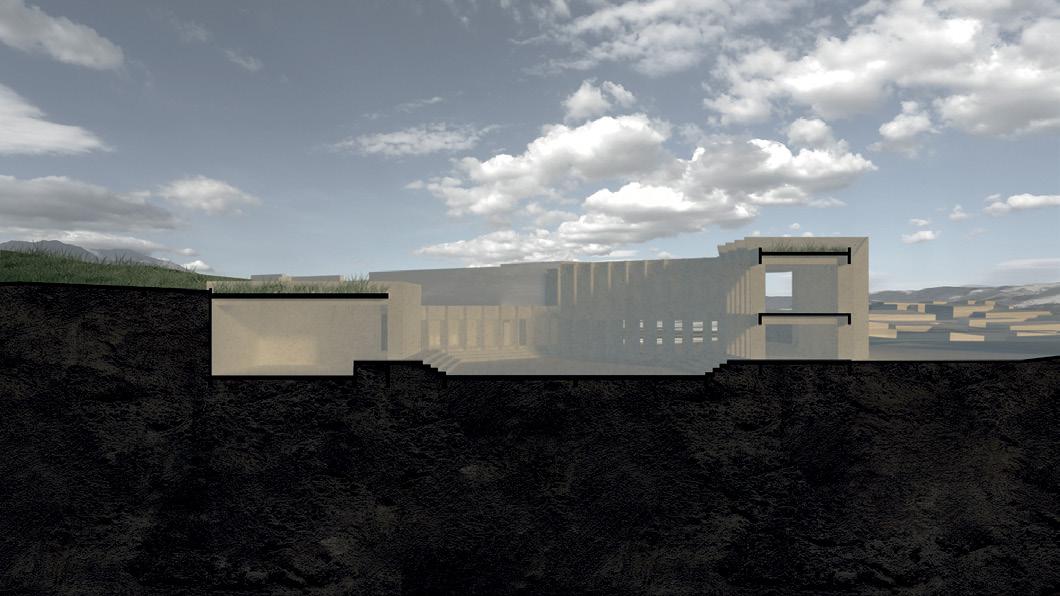
Trabe de concreto armado con medidas de 15 x 45 cm
Cancelería fija de herrería con vidrio de 9 mm templado transparente fijado con silicón
N.P.T. + 10.12
Losa de concreto armado de 15 cm de espesor con pendiente del 2% incluída, impermeabilizada a dos manos, con geodren y membrana vegetal
N.P.T. + 9.04
Sistema de aire acondicionado a través de minichillers colocados a paño de muro
Cajillo de aluminio acabado en pintura negro mate con tira led indirecta
Cancelería fija de herrería con vidrio de 9 mm templado transparente fijado con silicón
Lambrín de nogal de 12 cm de ancho con barniz semimate a base de solvente colocado con entrecalles remetidas de 3 mm Puerta oculta en lambrín de madera de bastidor con nogal sólido, colocado según despiece de muro de lambrín con bisagras ocultas
Basamento para ataúd de madera sólida de parota de 19 mm de espesor con barniz natural a base de solvente
Porcelanato marca Interceramic absolute color arena, colocado sobre pegazulejo Firme de concreto armado de 5 cm de espesor Relleno de tezontle
Enladrillado para dar desnivel
N.P.T. + 4.12
Losa reticular de concreto con casetones de 60 x 60 cm
Sprinkler Tyco EC-25 Plafón falso de tablaroca terminado con pintura vinílica blanca a dos manos
Lámpara para empotrada en plafón
1.- Trabe de concreto armado de 15 x 45 cm
2
6
5 4 3
2.- Losa maciza de concreto armado de 15 cm de espesor 3.- Cancel de herrería acabado negro semi mate 4.- Gotero
5.- Pendiente de 2% con impermeabilizante a 2 capas, geodren y membrana vegetal 6.- Minichiller colocado a paño de muro
Muro de concreto armado aplanado con mortero cemento arena proporción 1:5, acabado liso
Puerta de herrería anlada a cancelería de herrería fiija con vidrio de 9 mm de espesor templado color transparente Sistema de calefacción empotrado a nicho de muro con cajillo de aluminio con acabado de pintura negro mate
Piso de duela de madera de nogal de 19 mm colocada sobre bastidor de madera de pino de 2a de 13 x 13 mm colocado sobre autonivelante Losa de concreto armado 30 cm de espesor con armado doble
N.P.T. + 0.10
3
1.- Losa reticular 2.- Trabe de concreto armado de 15 x 45 cm 3.- Relleno de tezontle 4.- Flasher de aluminio 5.- Gotero
6.- Falso plafón de tablaroca terminado con pintura vinílica blanca a dos manos
2
4 5 6
3 6
1 1 1
5 1 3
2
1.- Losa de cimentación de 30 cm con doble parrilla 2.- Pendiente de 2% 3.- Relleno de tezontle 4.- Losa maciza de concreto armado de 15 cm de espesor 5.- Cancelería de herrería con vidrio de 9 mm templado color transparente
6.- Tierra compactada
4
2 4 5
1.- Muro de concreto armado de 12 cm de espesor
2.- Vegetación sobre tierra y tepojal sobre geotextil y dren de tezontle 3.- Tubo de PVC de 2” 4.- Tierra compactada 5.- Grava gris mediana
Wake room
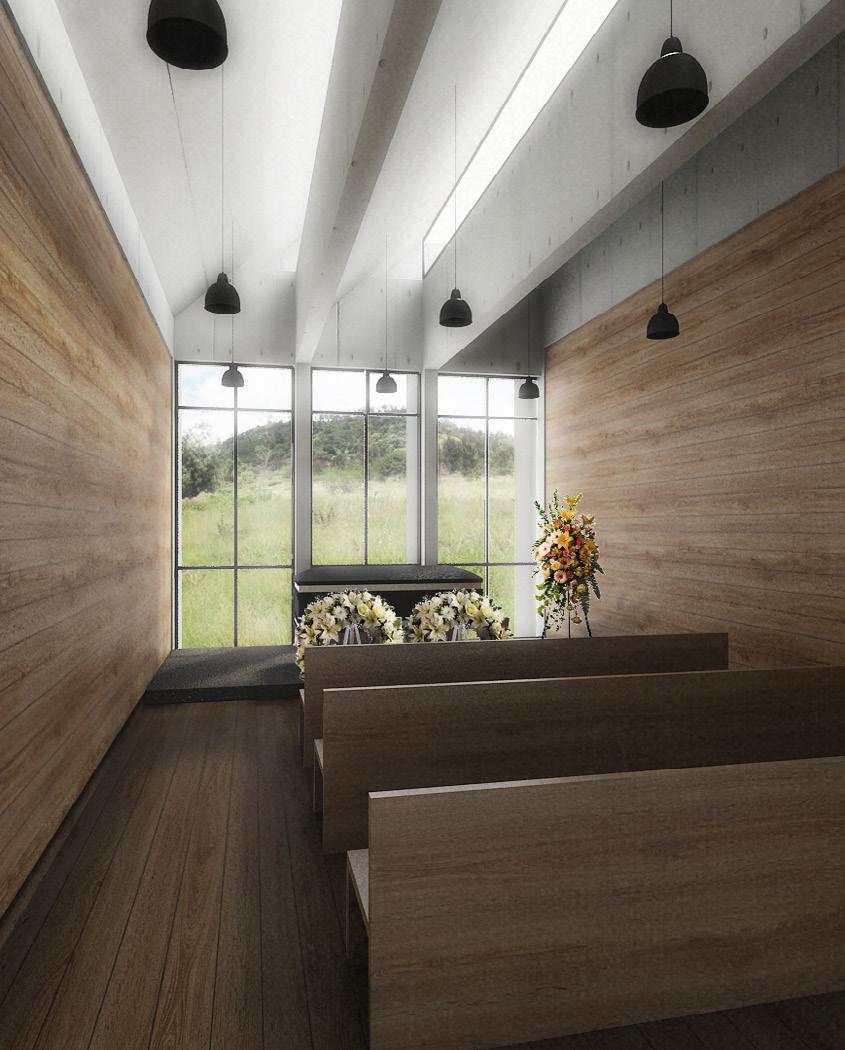
Urban scale
Urban Voids CDMX, México
Second access point to the main Iztapalapa hill, containing the mortuary and a sport centre.
Valley of México
Metropoli
enviroment
Urban voids as a way to understand the city
The aproximation to analyze the valley of Mexico was through an urban analysis confronting natural and cultural created space, the results allowed to create a classification of urban voids. Wich then were individually analyzed to deduce the most needed for an intervention.
After understanding the typologies of urban voids, it was determined that the ones woth more potential while being in a precarious situacion are the cemeteries, understanding them as green space, aknowledging their worth both in the cultural and natural aspects.
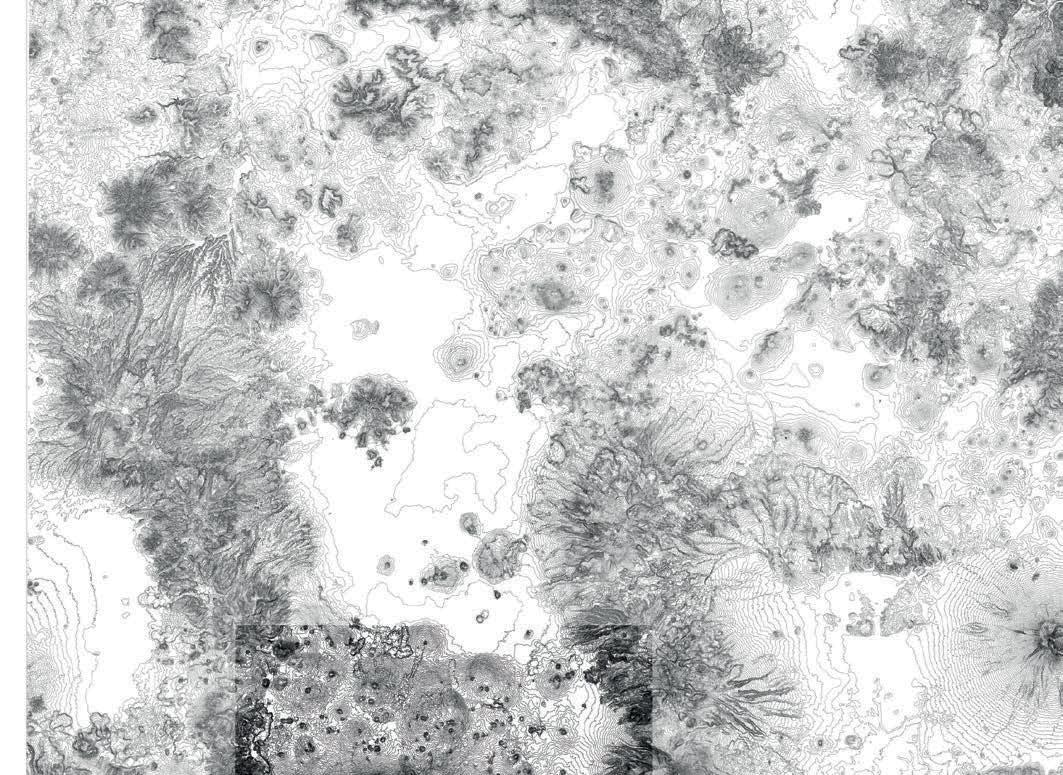
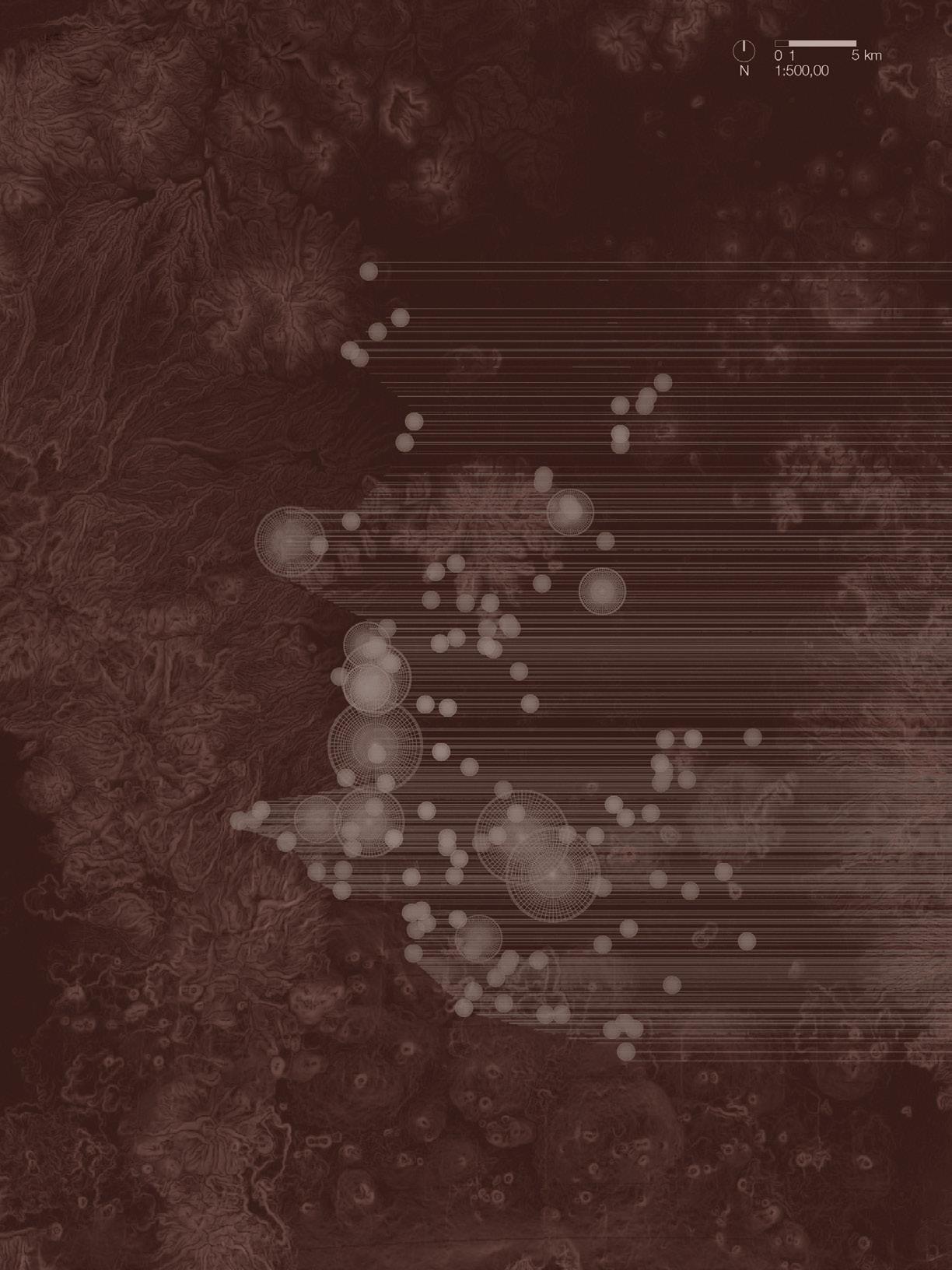
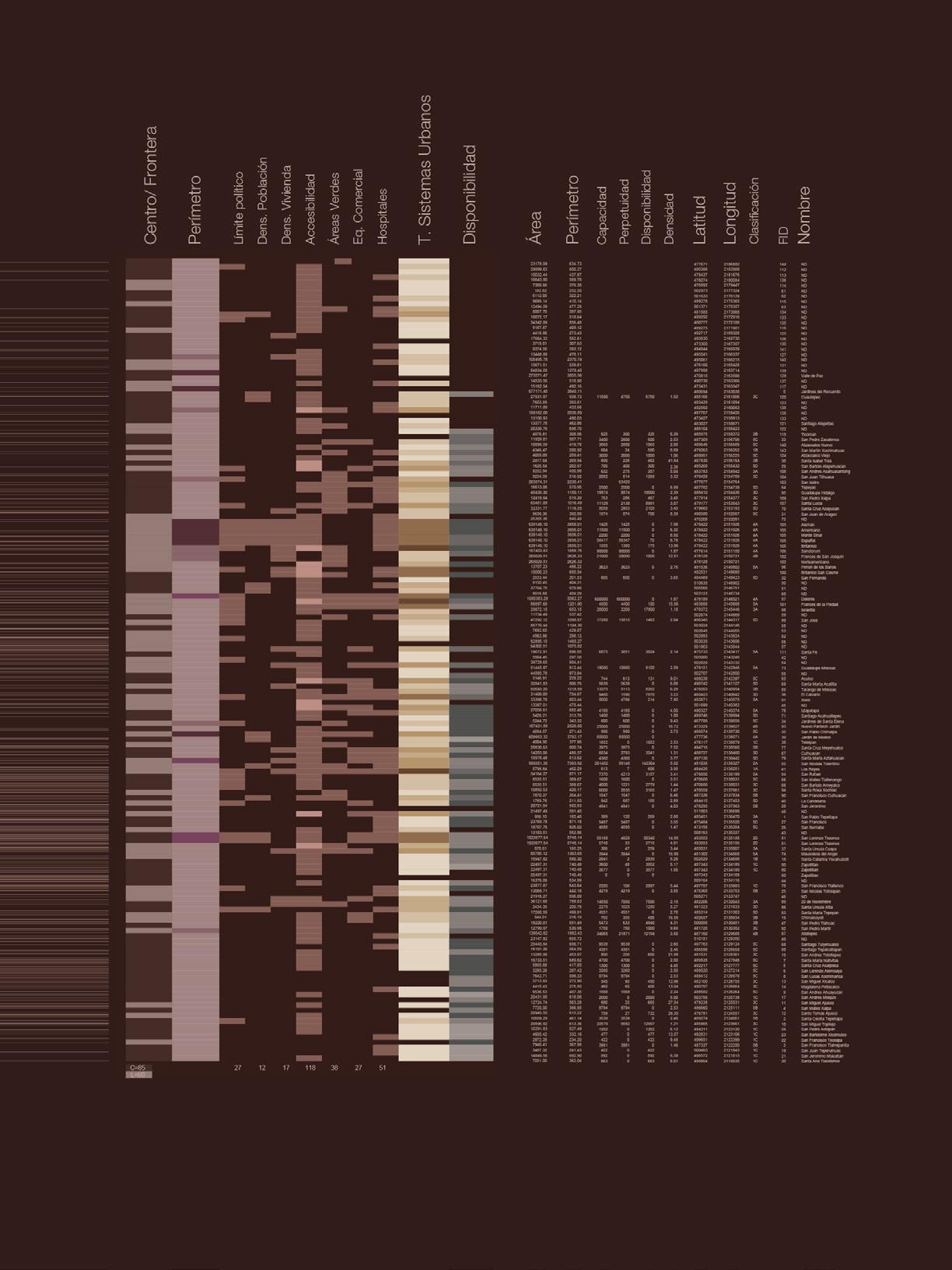
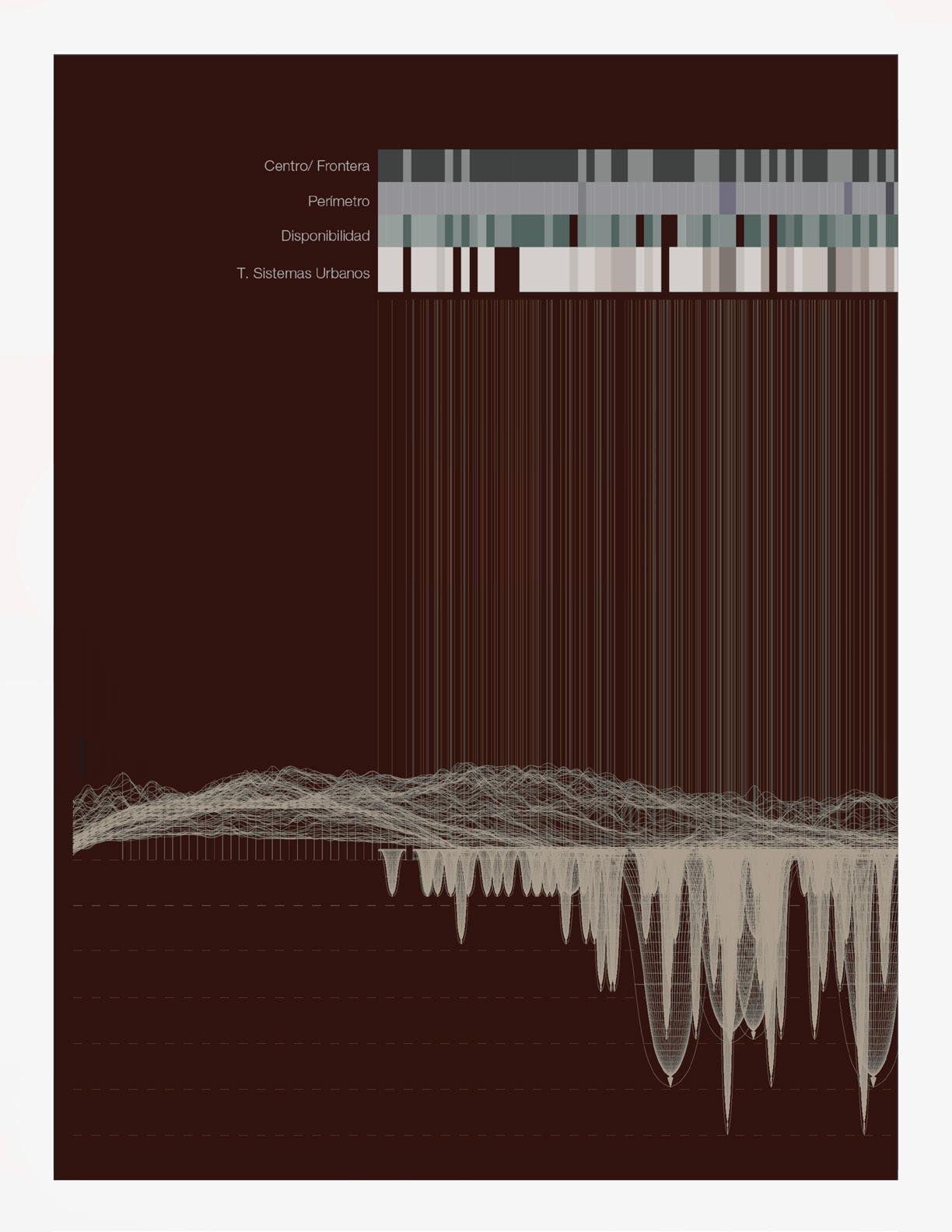
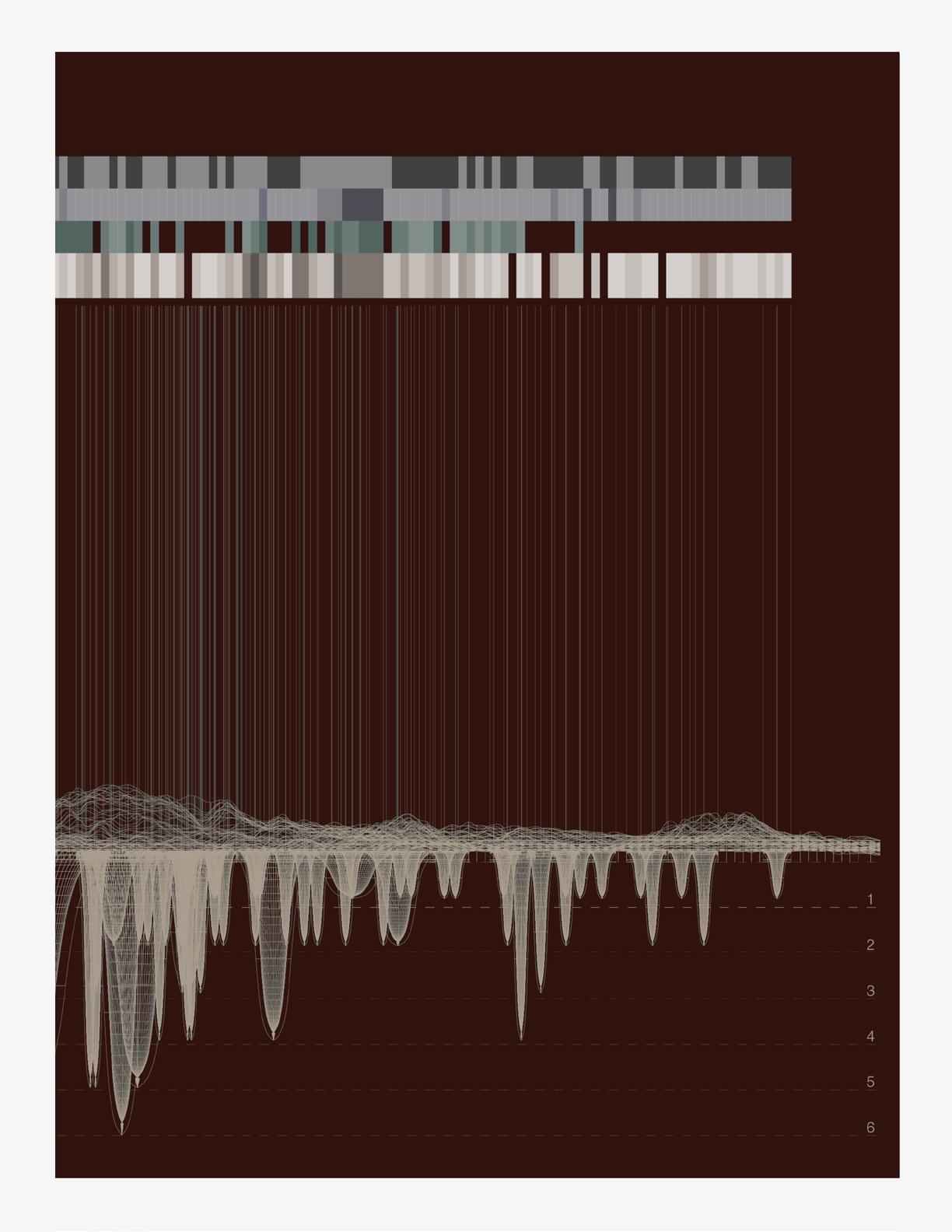
Walkable path Museum
Lookout / Observatory Cemetery Crypts Graves Wake rooms Chapel Asequias Conmemorative monuments
Agronomy lands Wetlands Energy infraestructure Sports facilities Outdoor gym Passion of Christ instalations
Neighborhood center Learning center Library Water museum Social assistance center Kindergarten Market Civic square Parking Vertical housing Commerce Parks
Plazas Neighborhood centers Green roads Vehicle intersections Public transport huts connections
1.-
The different scales of borders create a complex grid of relations between the active program, the services for locals and for visitors while providing a contention for the urban sprawl, allowing the green area to recover space from the city and grow within it.
2.-
The different access points are generated through two buildings whose materiality are similar but have contrary interaction with the city: One has a private use, while the other has a public programm, allowing the city to “enter” the natural reserve through public spaces.
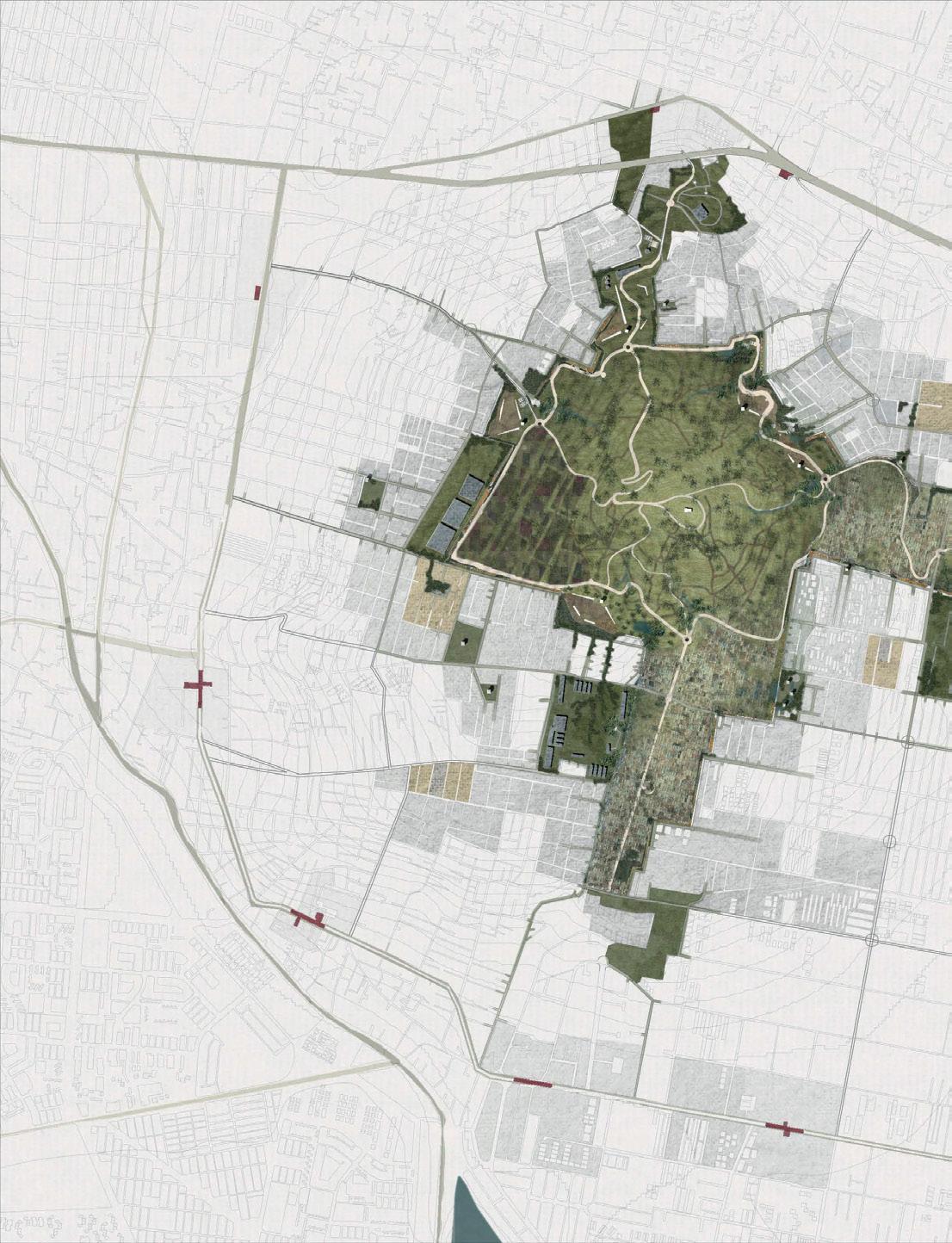
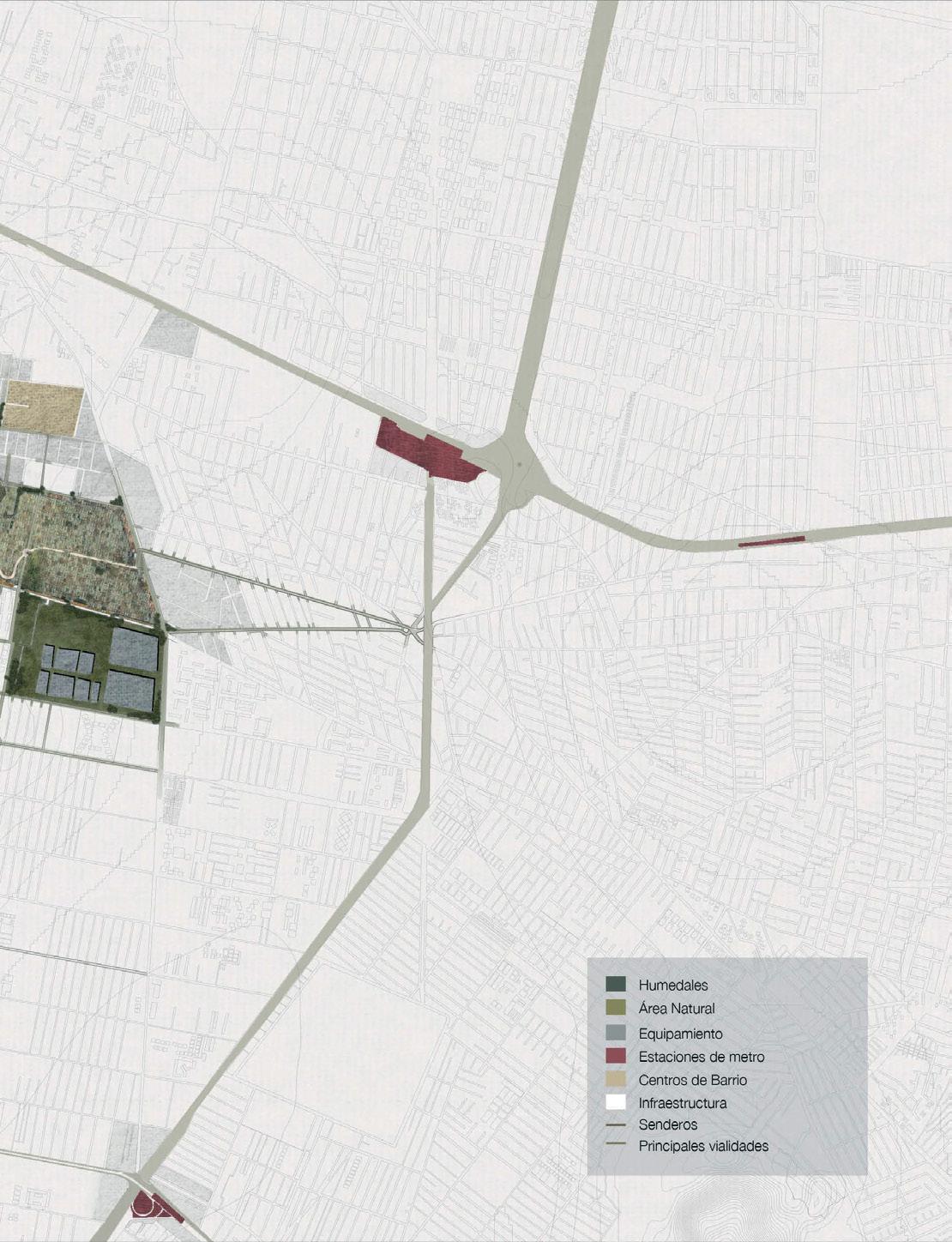
Professional Experience:
01. 02. 03. 04. 05. 06.
El Tigrillo House
In collaboration with: Mariana López 2016
Miguel Hidalgo Town Hall
With: Cano Vera 2019 With: Cano Vera 2018 With: Cano Vera 2018 With: Cano Vera 2018 With: Cano Vera 2019
Horacio Avenue Restoration Biennale 2018 Bacar Bar Waldig Museum
07. 08. 09. 10. 11. 12.
Candela Tulum PILARES Xochimilco Candela Valladolid
With: Estudio Macías Peredo 2019With: Estudio Macías Peredo 2019 With: Estudio Macías Peredo 2019With: Estudio Macías Peredo 2022 2022
Quiote House
TTLA Terrace Publications
Printed volumes related to the professional experience
El Tigrillo House 2016
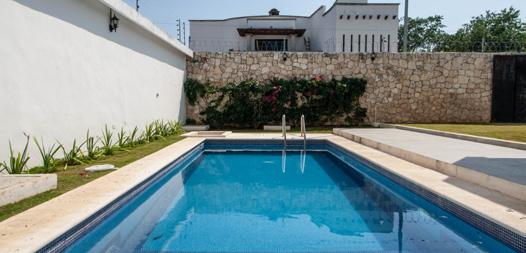
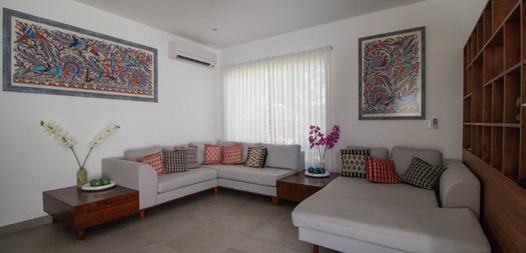
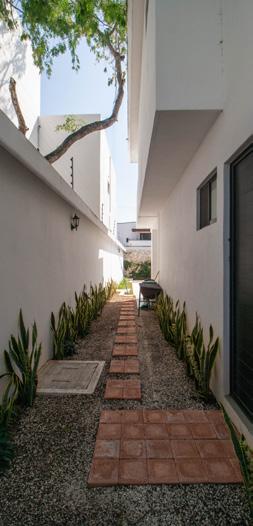 With Mariana López Reyes
Photographs by: Ricardo Hernández Mariana López
With Mariana López Reyes
Photographs by: Ricardo Hernández Mariana López
[Built]
Design of a half built house. The construction was left in the structural stage, the new architectural proposal attended specific requirements for the new owner and redistributed spaces.
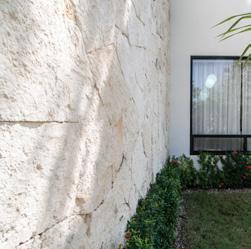
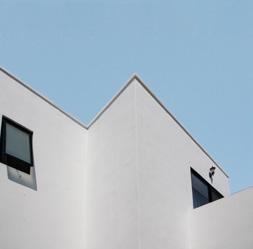
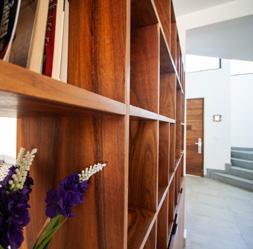
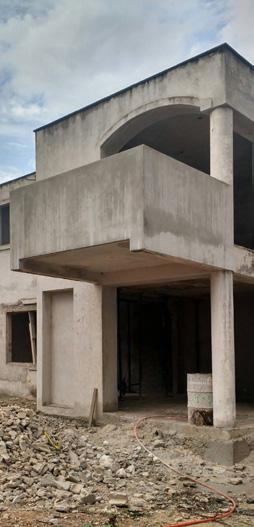
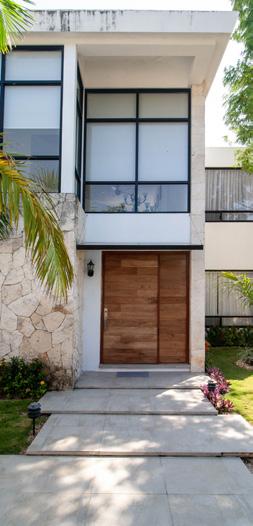
Involvement:
Developed conceptual plans, graphic production and architectural proposal. Building and licenses plans. Construction follow-up.
02Miguel Hidalgo Town Hall 2019

With Cano Vera Arquitectura
Design and completion of an abandoment construction. The previous government realized the foundation of an obsolete project. The new project had to develop from that foundation, integrating more programm as required from the current administration.
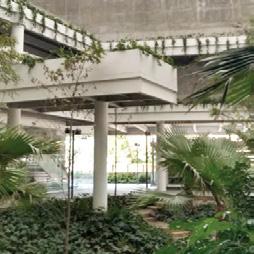
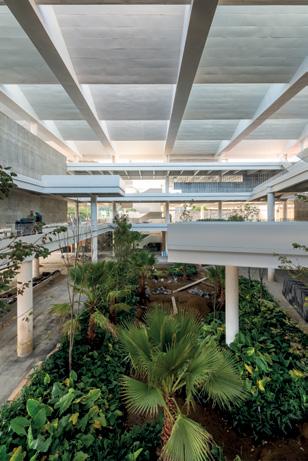
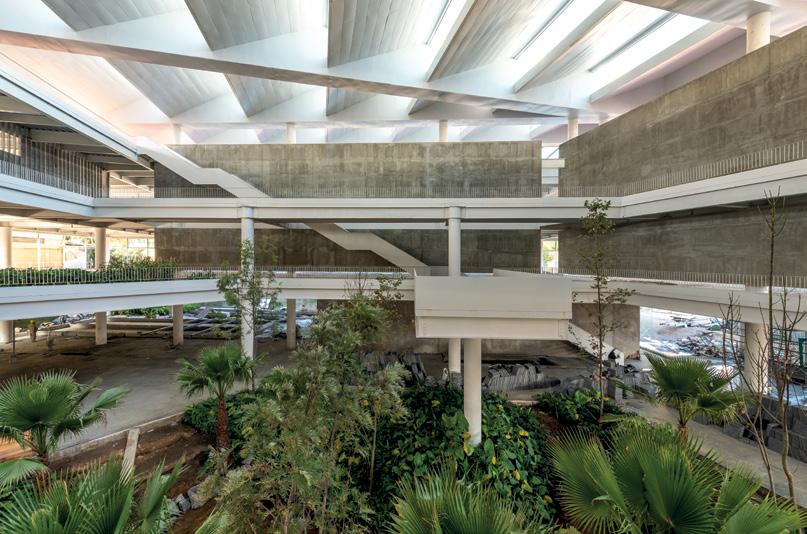
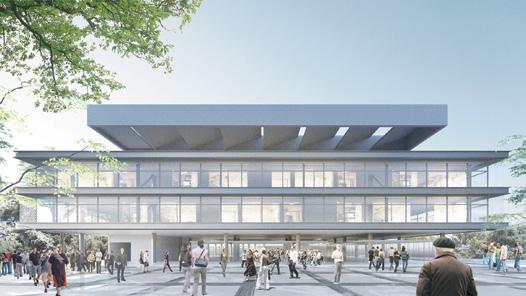
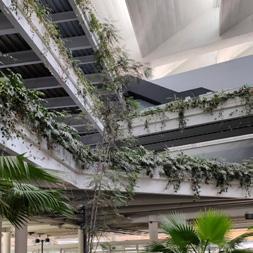
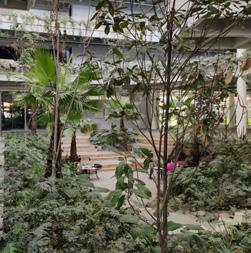
Involvement:
Developed conceptual plans, graphic production and architectural proposal. Building and licenses plans. Construction follow-up.
Photographs by: Ricardo Hernández Juan Carlos CanoHoracio Avenue Restoration 2018
With Cano Vera Arquitectura
Photographs by: Juan Carlos Cano
Visualization by: CG Verón
[Built]
Restoration of a 6 km street in Polanco, Mexico City. Creation of plazas and public transport stations.
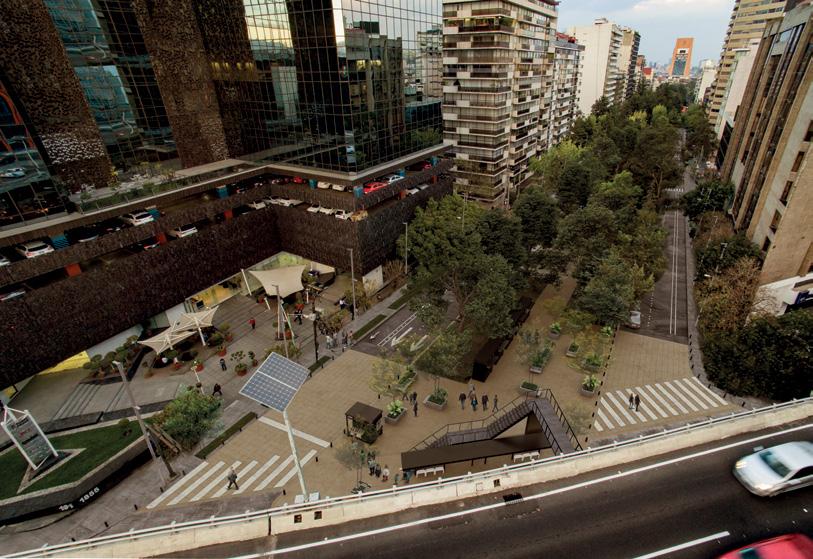
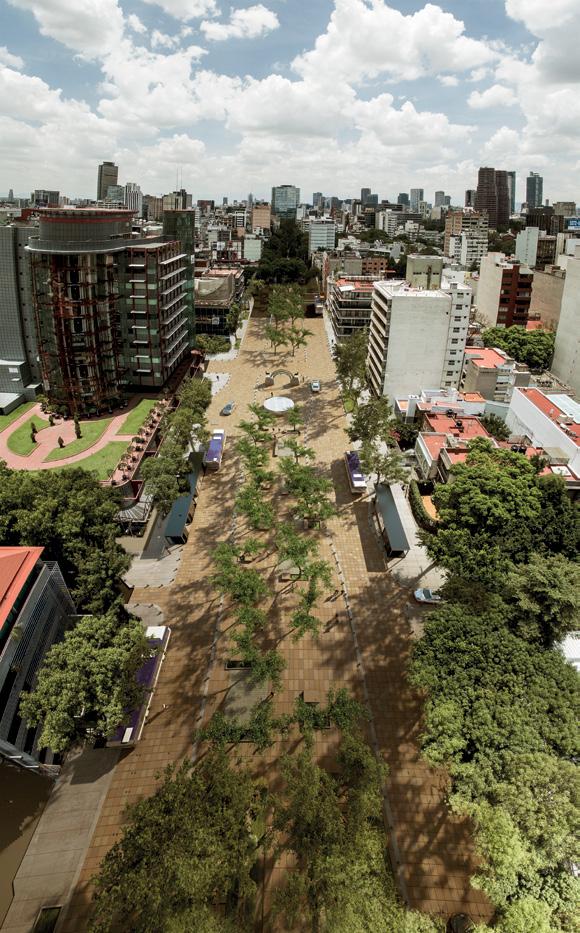
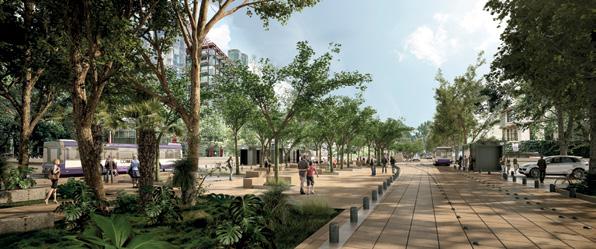
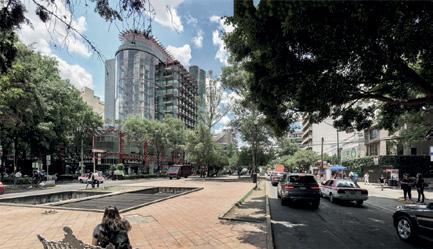
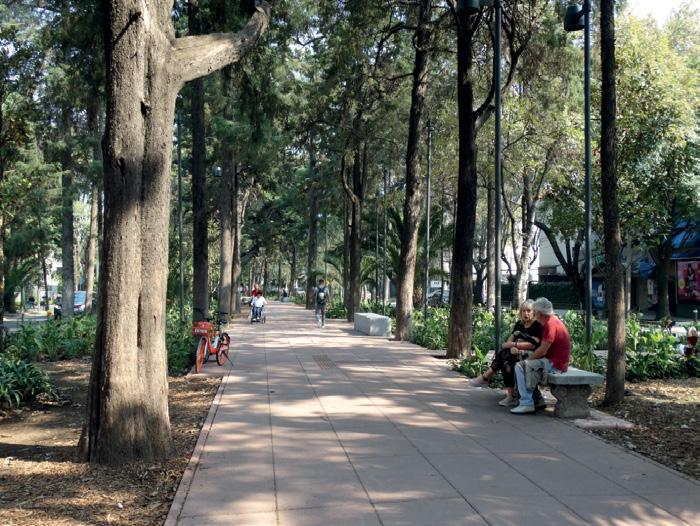
Involvement:
Developed conceptual plans, graphic production and architectural proposal. Building and licenses plans. Construction follow-up.
Venice Biennale 2018 With Cano Vera Arquitectura
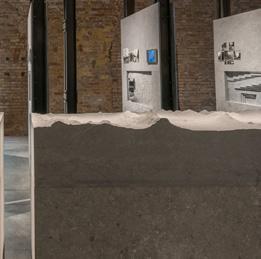
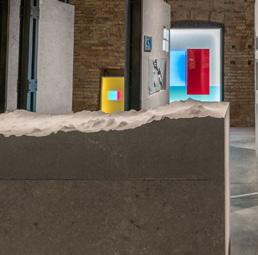
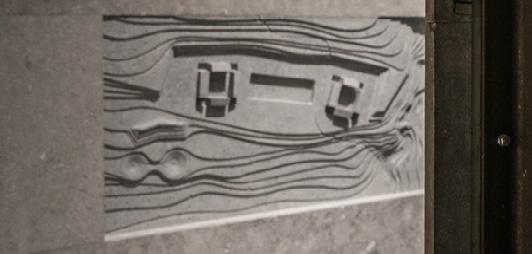 Photographs by: Santiago Arau
Photographs by: Santiago Arau
Model and graphics production for the Cano Vera´s project exposed at the Ambrosi Etchegaray´s mexican pavillion at the Biennale of Architecture. Involvement: Project director. Graphic production, models coordination and production.
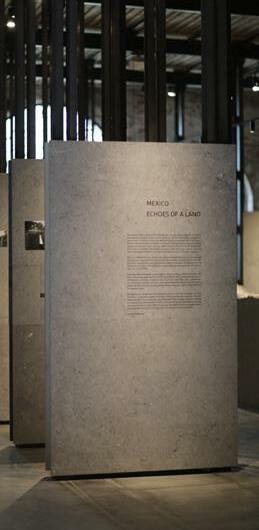
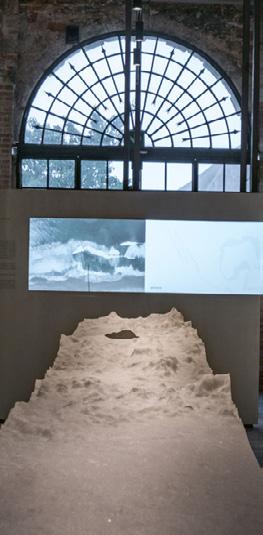
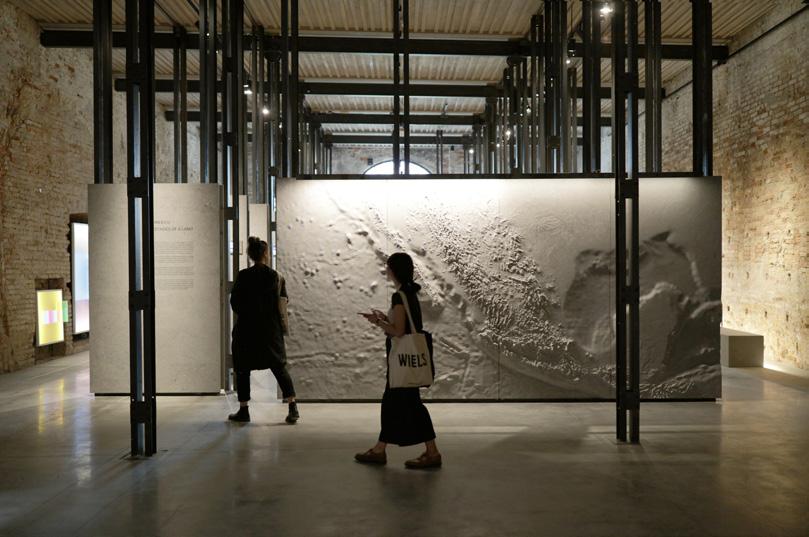
Bacal Bar 2018
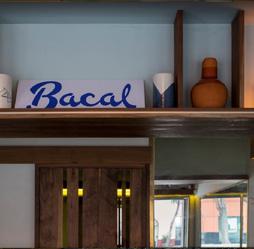
[Built]
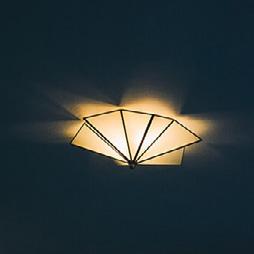
A speakeasy bar built over an old argentinian bistro. The color pallete and architectural design revolved around a telephone mounted on a wall by the previous owner.
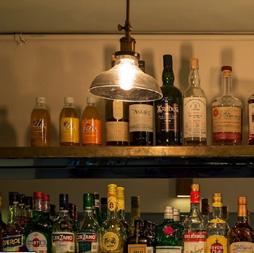
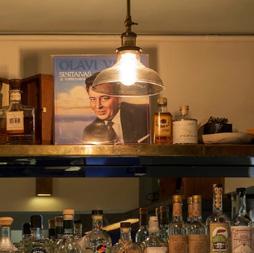
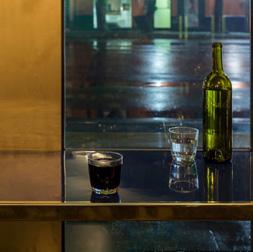
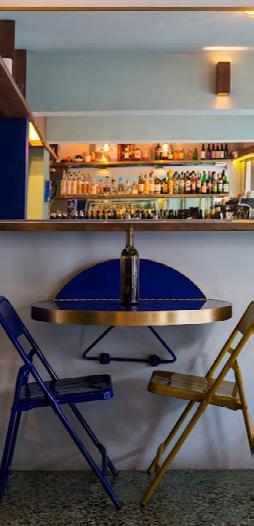
With Cano Vera Arquitectura
Photographs by: Ricardo Hernández Vallejo Eric Namour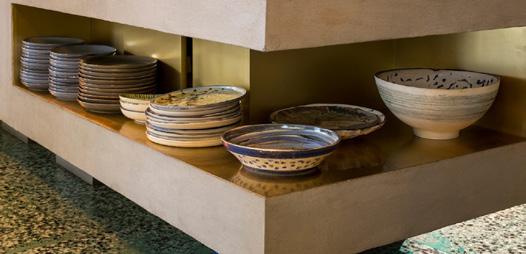

Involvement:
Project director.
Developed conceptual plans, graphic production and architectural proposal. Building and licenses plans. Construction follow-up.
Waldig Museum 2019
With Cano Vera Arquitectura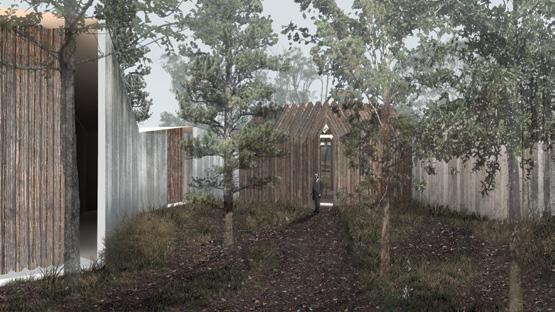
A design of a museum described in a novel. The final project was included as a booklet in the printed novel.

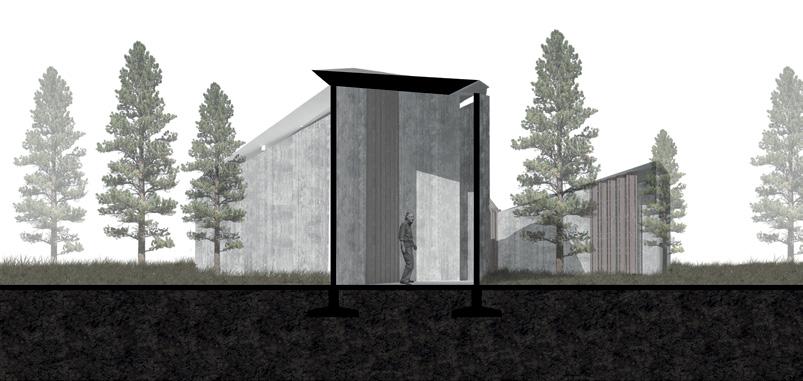
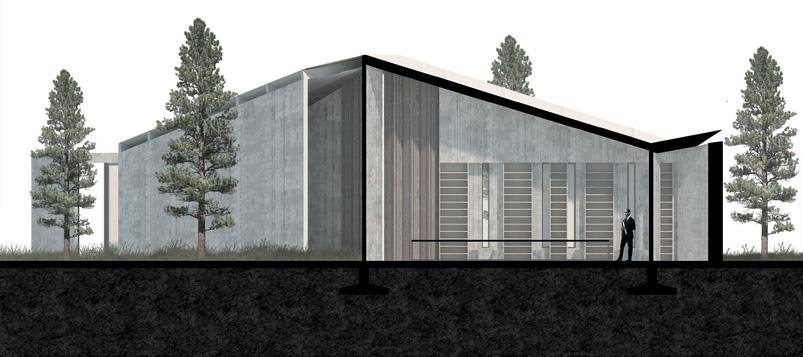
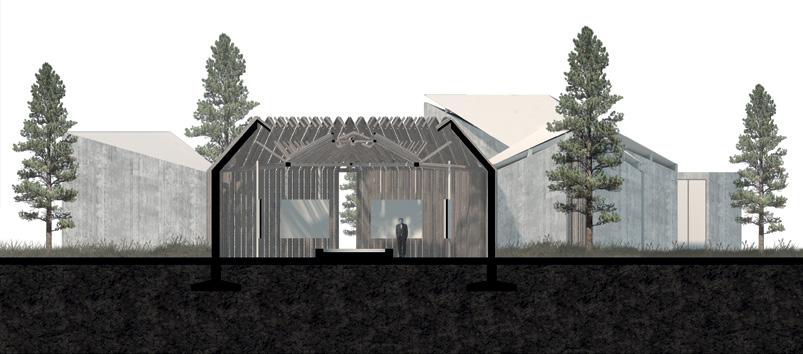
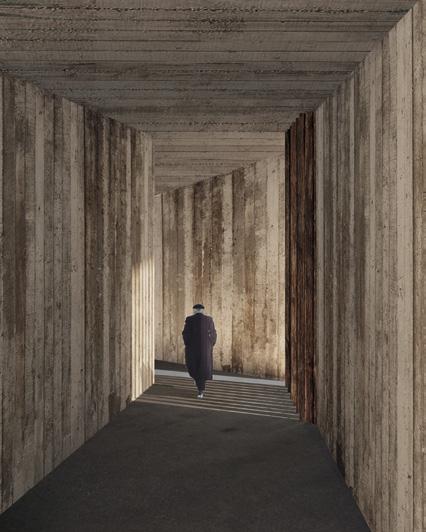
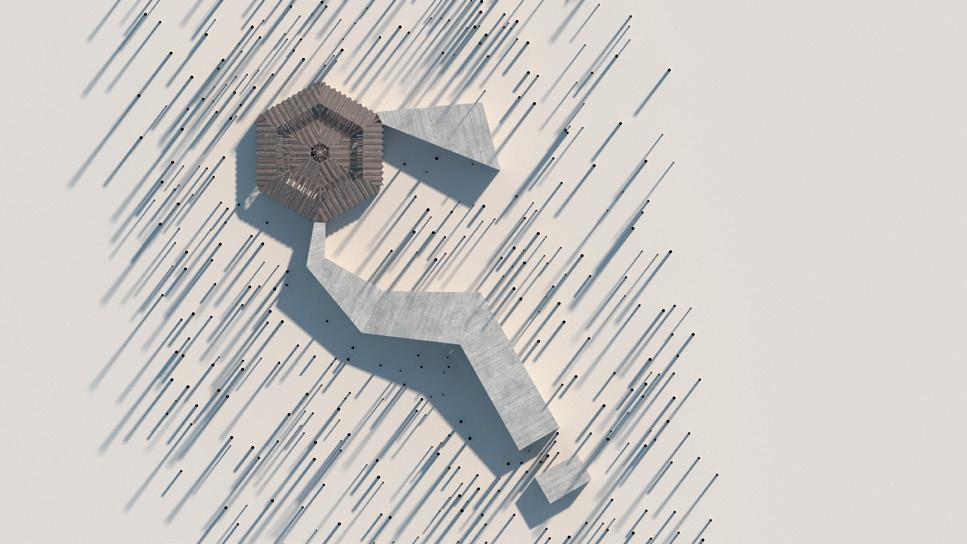
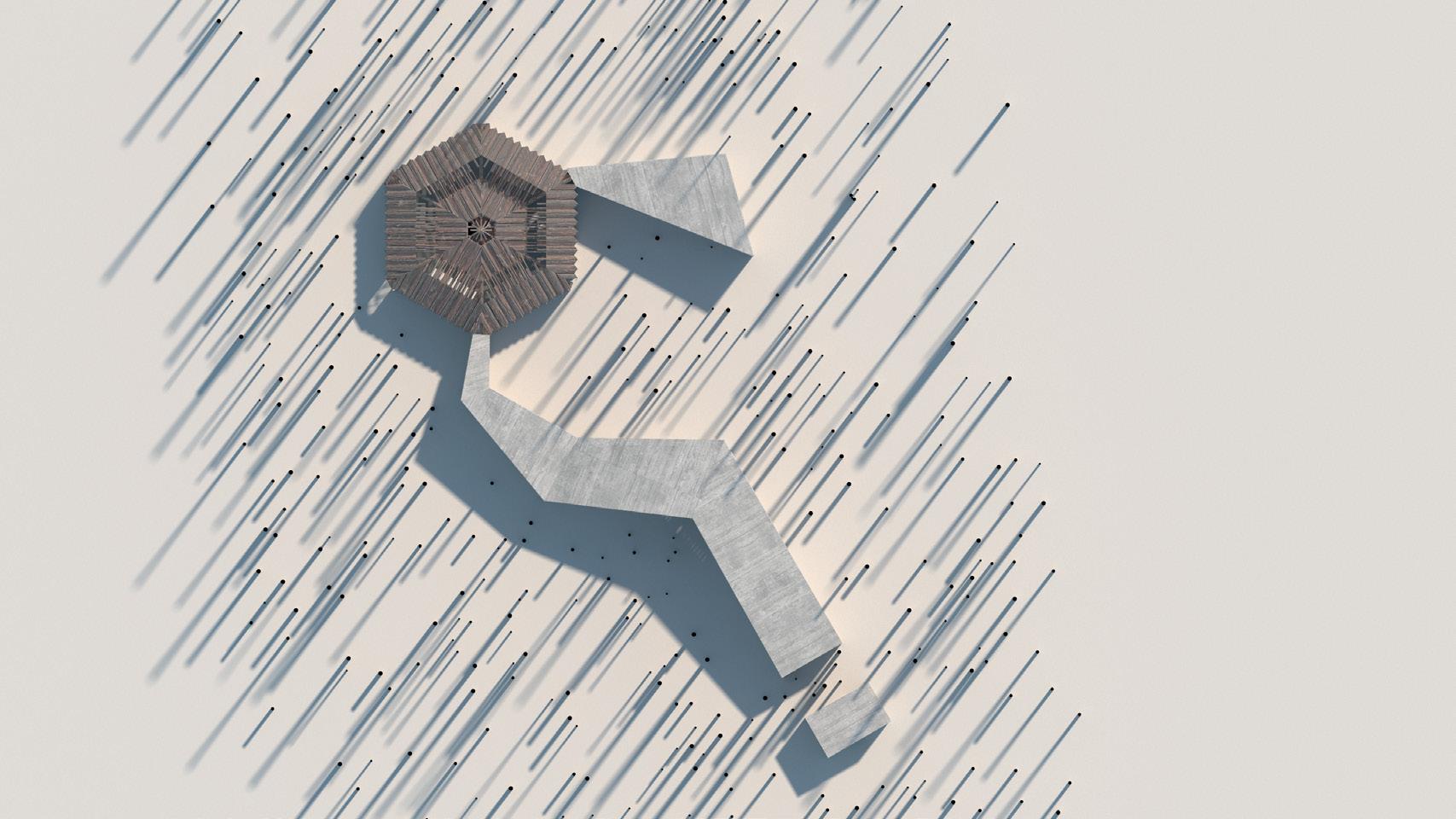
Involvement:
Project director. Developed conceptual plans, graphic production and editorial proposal.

Candela Tulum 2019-
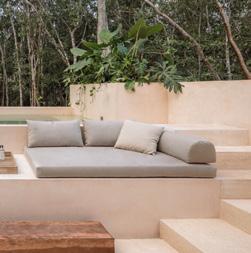
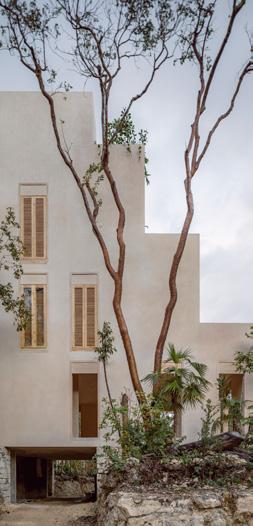
[Under construction]
First master plan for Candela group. Twelve villas inmersed in the jungle of Tulum. Distributed in a circle scheme to avoid touching the natural reserve as much as possible. The form resembles the prehispanic way of building.
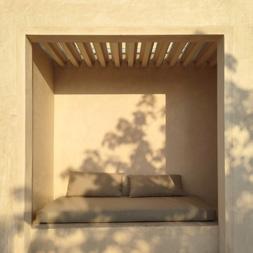
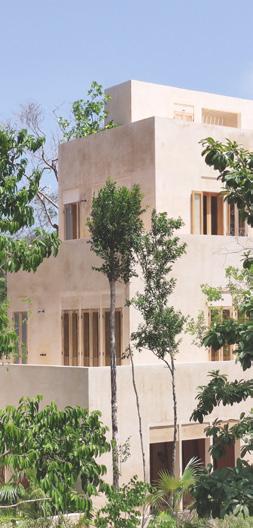
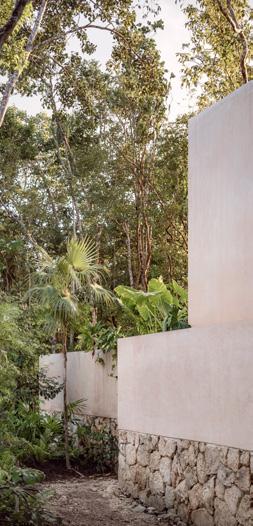
Involvement:
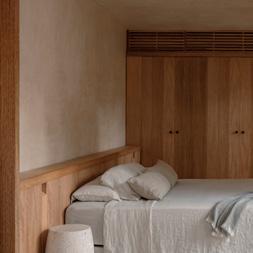
Project director.
Developed conceptual plans, graphic production and architectural proposal. Building and licenses plans. Construction follow-up.
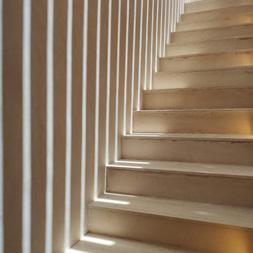
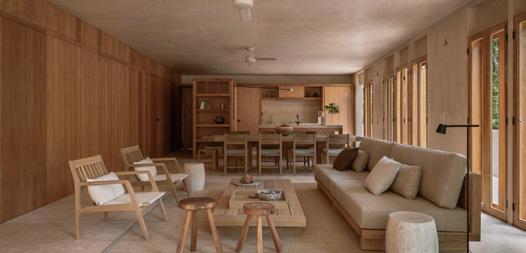
PILARES Xochimilco 2019
With Estudio Macías Peredo Visualization by: EMP + Estudio EVADesign of an educational and cultural centre in Xochimilco, Mexico City. The most important aspect is to respect the natural enviroment, elevating the building through a series of pilotis, touching the plot as least as possible.
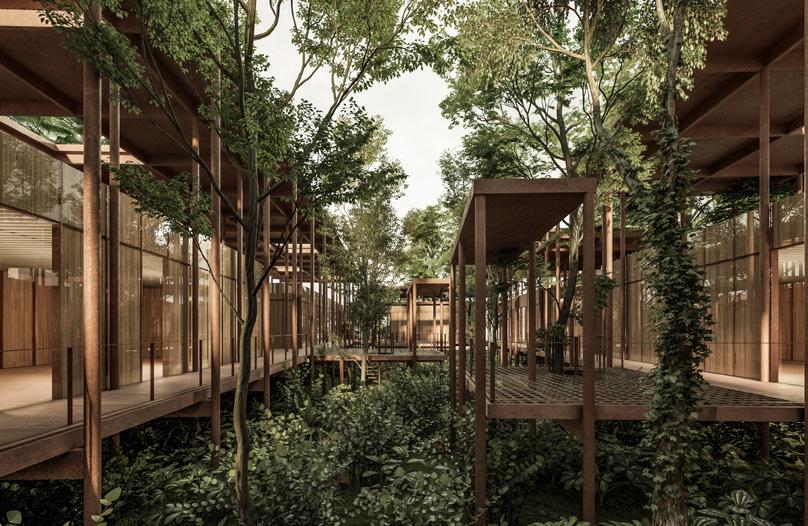
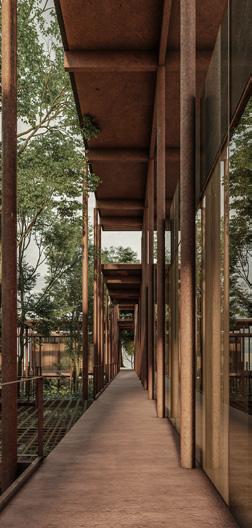
Involvement:
Project director.
Developed conceptual plans, graphic production and architectural proposal.
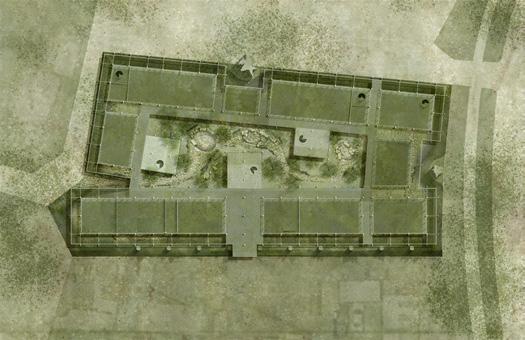

[Under construction]
Second master plan for Candela group. Fourteen villas are distributed along a plot that collides with the Candelaria Plaza in Valladolid, Yucatán. A central body of water functions both as pool and as a limit between the different villas.
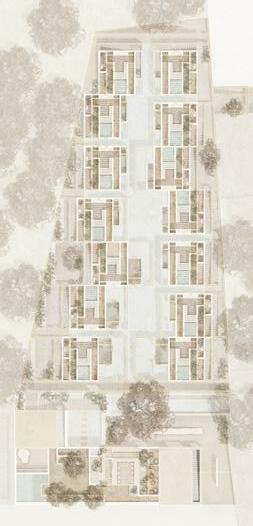
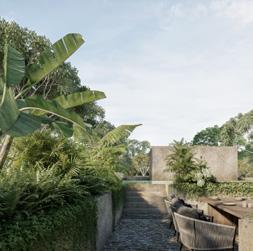
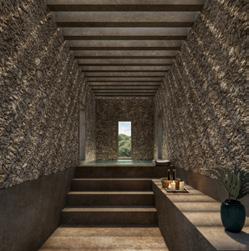
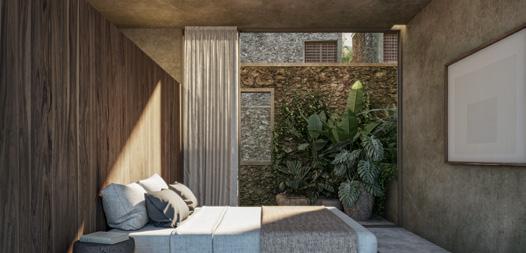
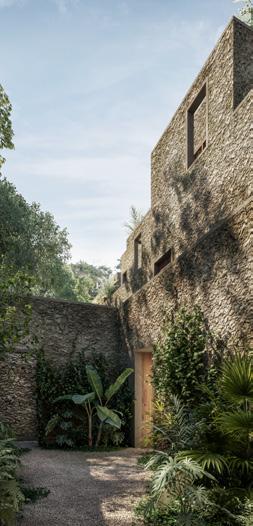

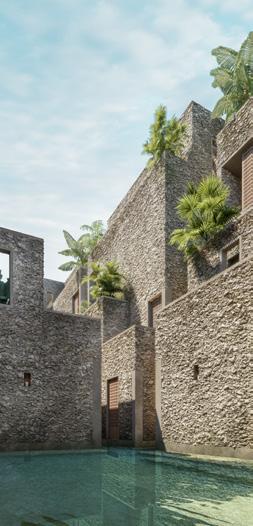
Involvement:
Project director.
Developed conceptual plans, graphic production and architectural proposal. Building and licenses plans. Construction follow-up.
Quiote
Conceptual project of a house in the Cuatro Cuatros desert complex. The premises required integration into the landscape and the staggering of the spaces to conciliate with the topography. The proposal resides in three volumes located along the slope of the plot.
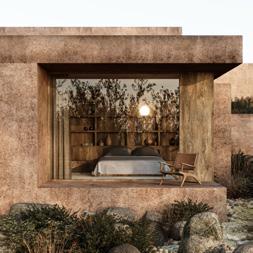
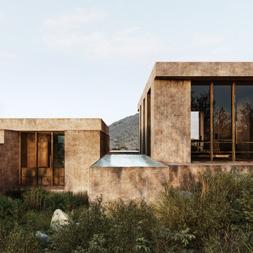
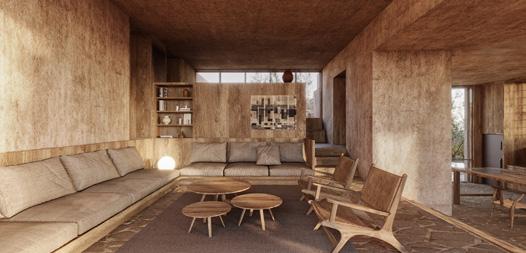
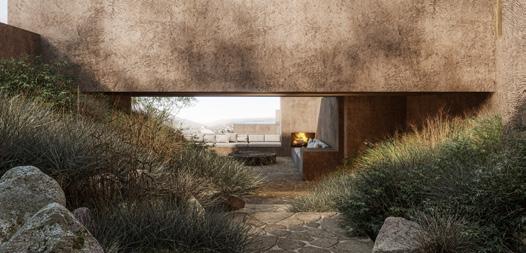
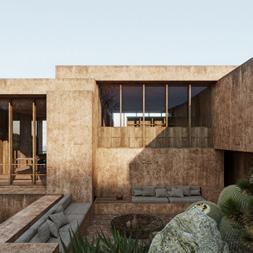
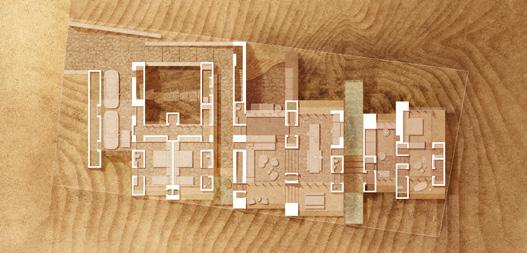
 With Estudio Macías Peredo
Visualization by: EMP + Estudio EVA
With Estudio Macías Peredo
Visualization by: EMP + Estudio EVA
Involvement:
Project director. Developed conceptual plans, graphic production and architectural proposal.
TTLA Terrace 2022
[Built]
The requirements by the client specifed a semi-covered outspace. The materials and finishes are determined both by the budget and the intention to mimetize with the previously built house.
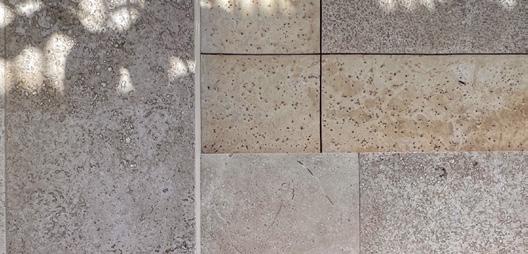
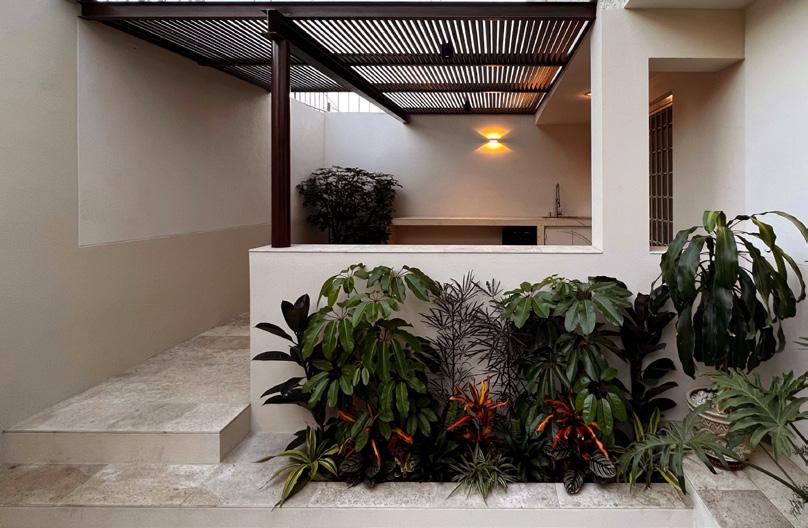
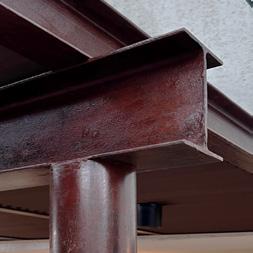
The whole parking area and main entrance were re-done.
Construction team: Taller DH arquitectos
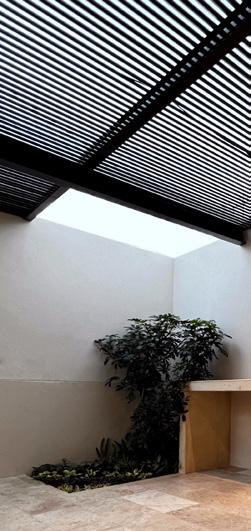
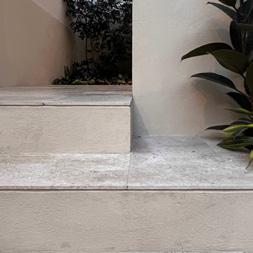
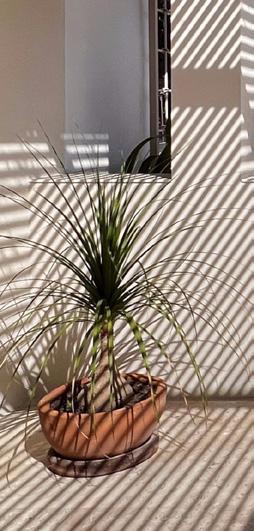
Photographs by: Fermín Gutiérrez
Involvement:
Project director. Construction follow-up.
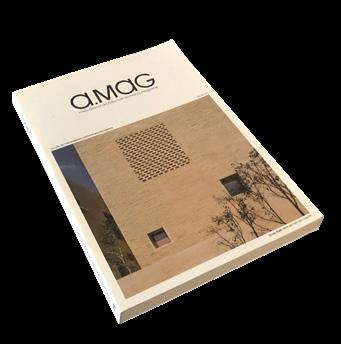
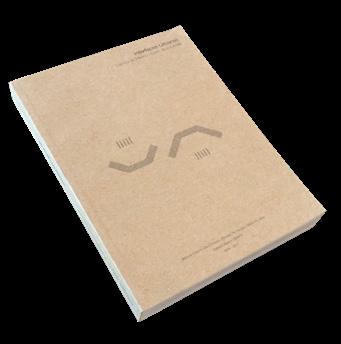
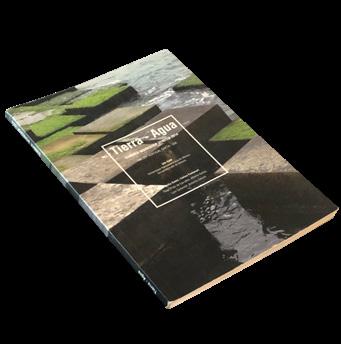
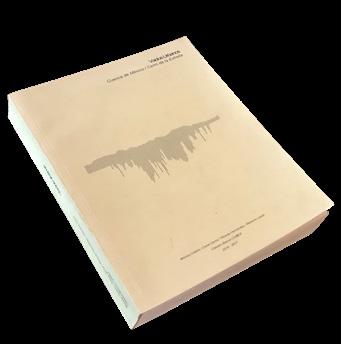
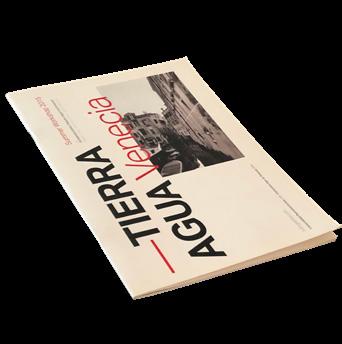
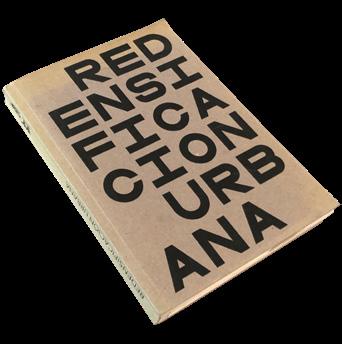
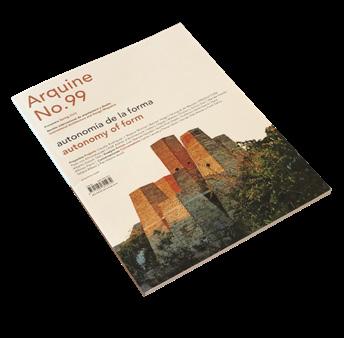
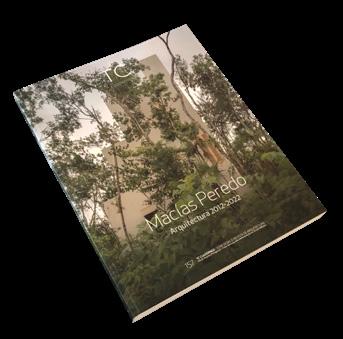
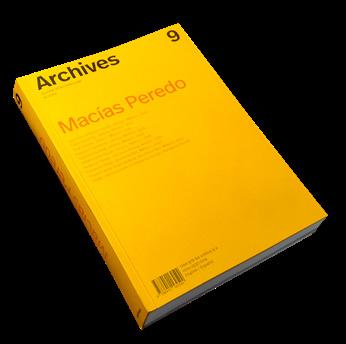
Competitions:
Lanzarote Music Deposit 01.
Music Center for Lanzarote
In collaboration with: Juan Carlos Cano Karen Frieventh Andrés Suárez Bárbara Thierry 2017
Pavilsota Poet Huts 02. 48 Hours Floor Plan 03.
Design huts for traveling poets
In collaboration with: Juan Carlos Cano 2017 Rethink the supermarket
In collaboration with: David Garza 2017
Lanzarote Music Deposit 2017
Team: Juan Carlos Cano , Karen Freventh, Bárbara Thierry, Andrés Suárez
Abstract: Provide a cultural space for an underused plot in Lanzarote, Spain.
Proposal:
Aprovechar la infraestructura existente para generar un escenario. Integrar elementos de la zona como la piedra y el agua. Generar un hito sin copiar literalmente el contexto.
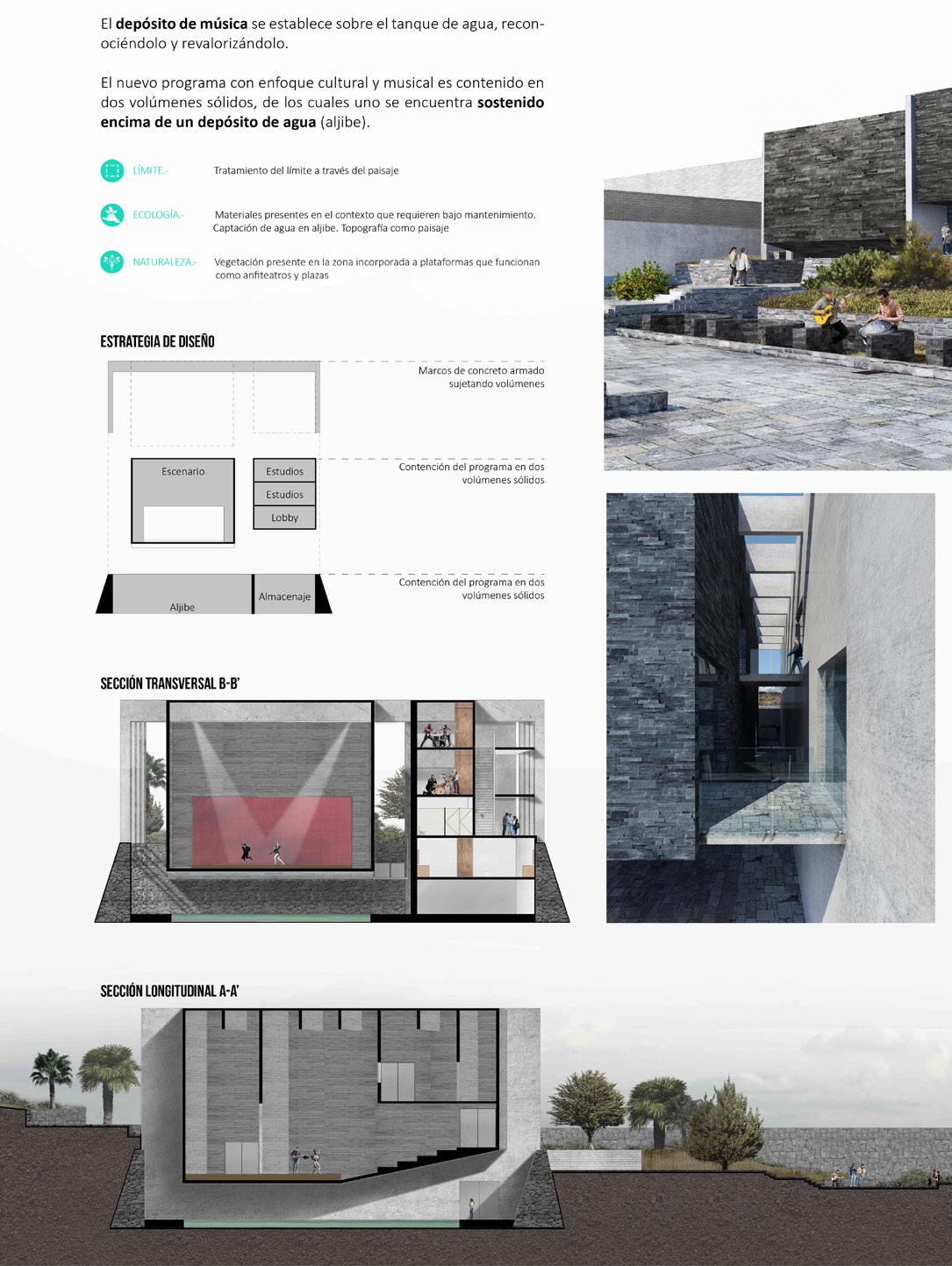
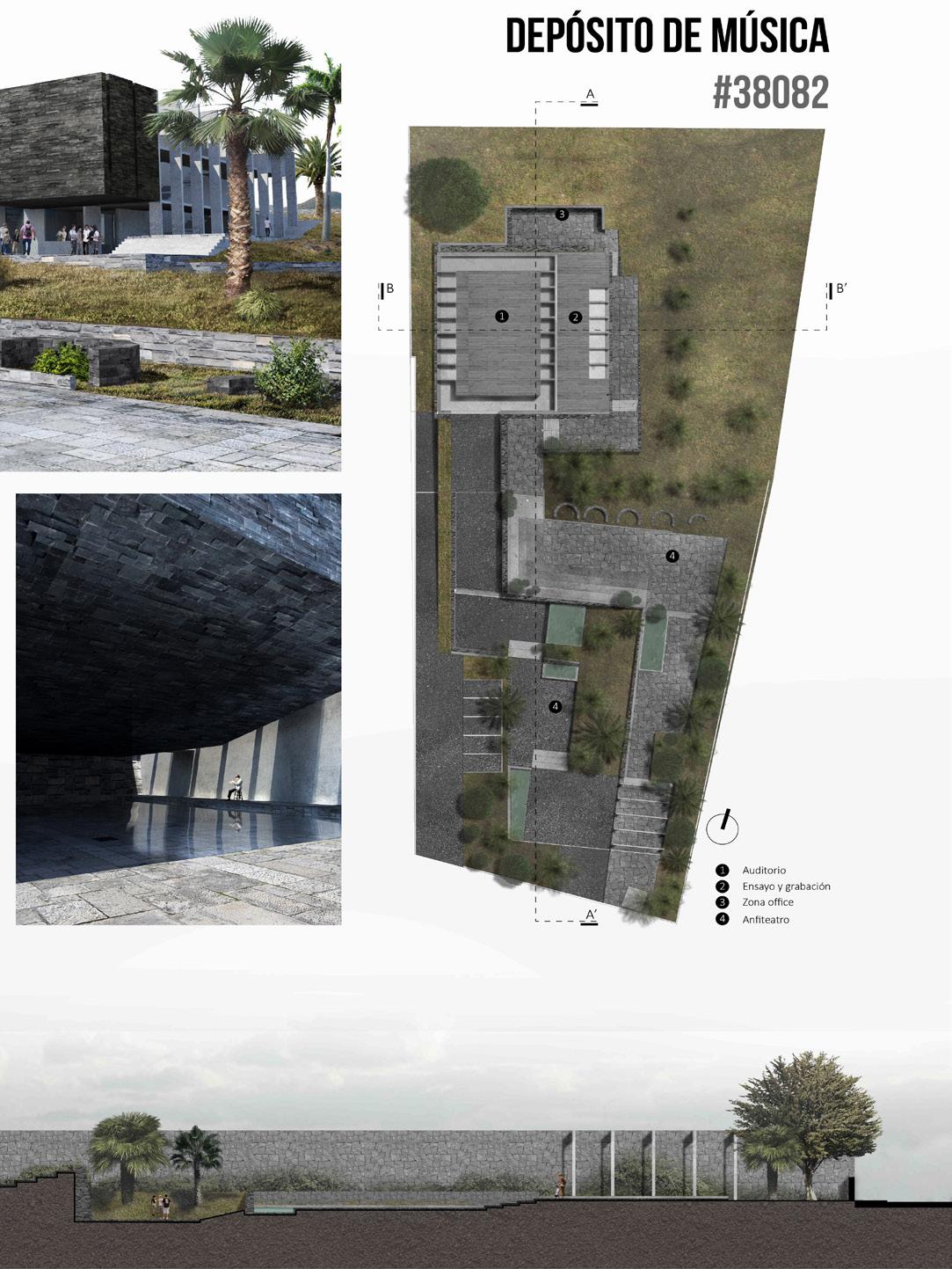
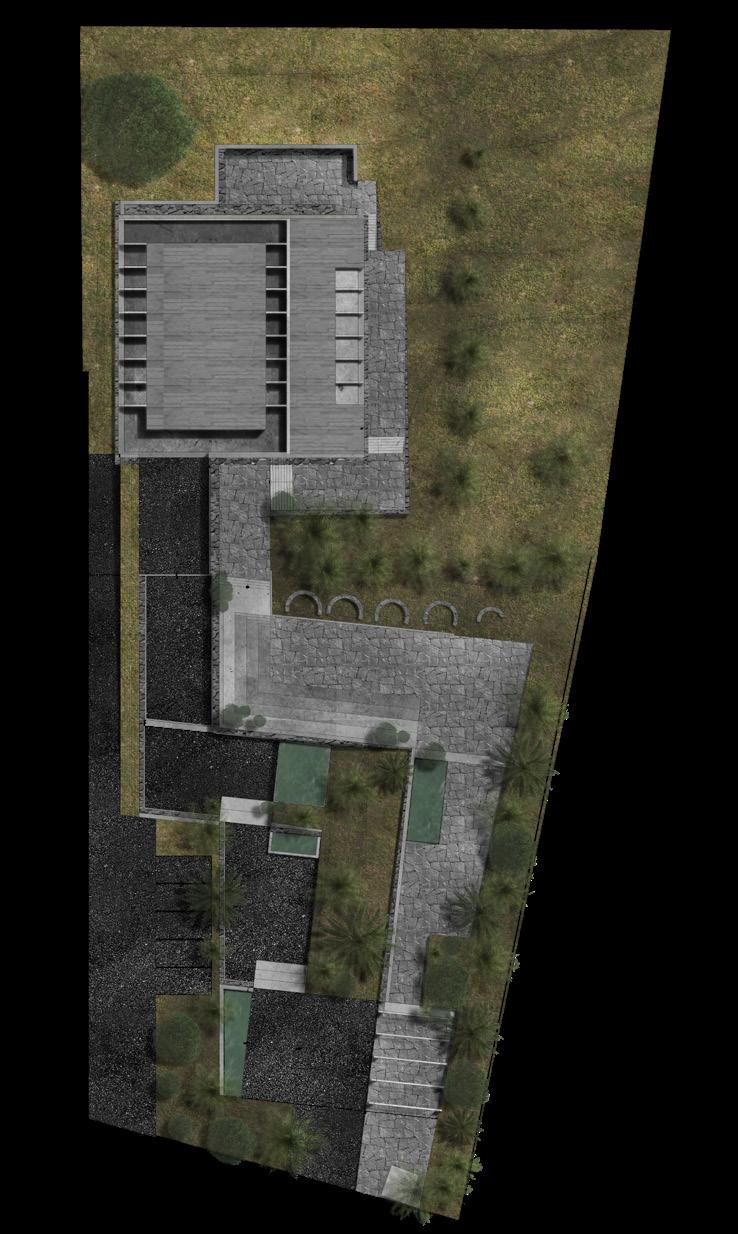
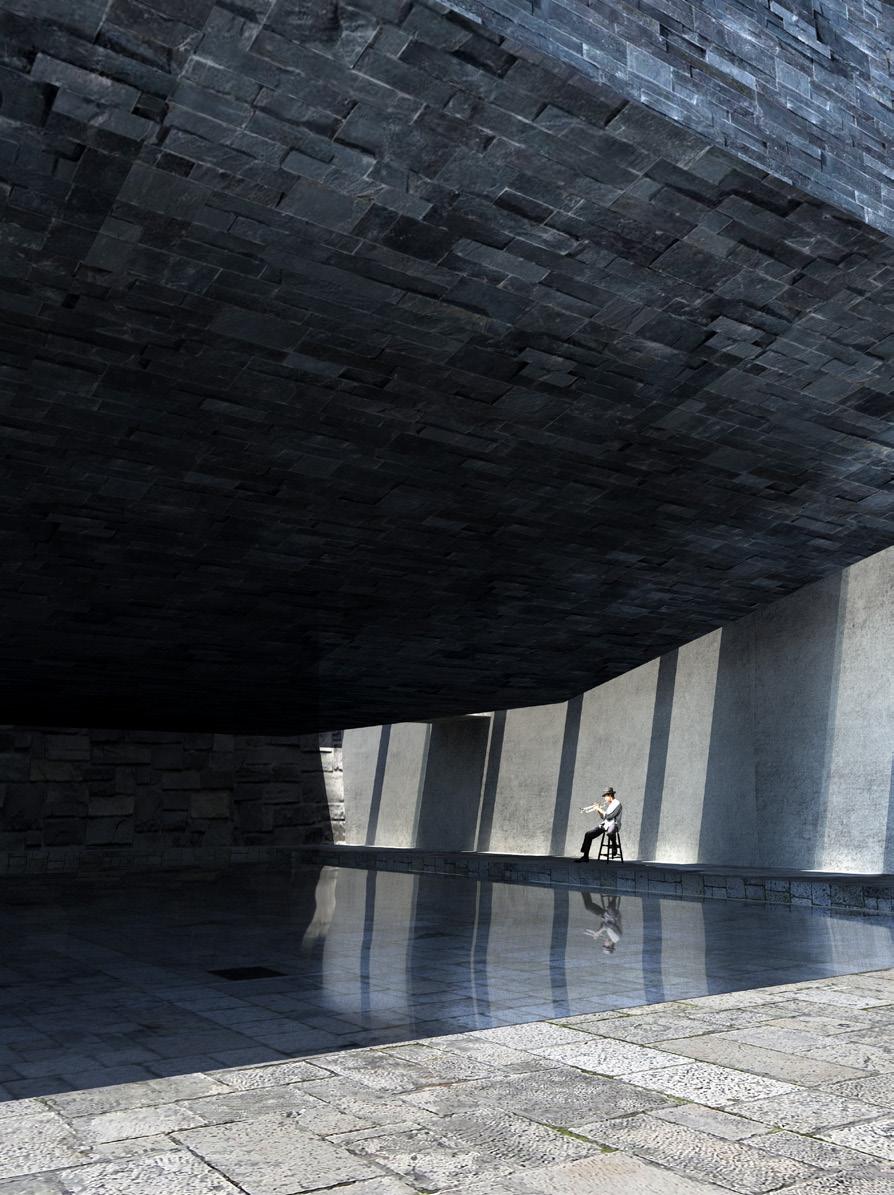
Pavilosta Poet Huts 2019
Team: Juan Carlos Cano
Abstract:
Propose an enclosure where traveling poets can stay while writing new material.
Proposal:
Provide a variety of spaces through one continous element, taking advantage of the plain terrain to create a trail.
An object, after all, is what makes infinity private.” Joseph
Brodsky, WatermarkPrivate Infitinies
This is a flat country. A flat landscape. What if we change this condition in a very subtle way?
A small adjustment in the topography. Small slopes and a undulating wall that goes up and down.
What if this wall creates different ambiences, different inhabiting conditions?
What if this wall is an accident in a very rigid grid?
And this grid is the ordered way to position different huts.
Huts that will resemble the traditional architecture, the one that doesn’t stand out.
Just shelters. Wooden and metal sheet shelters with a little hint of color here and there. Shelters that will have this undulating wall surrounding them, protecting them.
A wall that will create private environments but will be flexible enough to connect them. These small huts, with their rigid constructive regularity, will merge into nature.
A contradiction in terms.
A necessary contradiction. And thus, the simple huts, the stairs that climb into terraces that stick out to see the flatness, to see the surrounding nature, the undulating wall that craves to go to the sky but that finishes in a circular hole deep in the ground, remind us our desire for immortality, for transcendence, and the utter fact that we will never accomplish that, that we will stick to the earth, to its accidents and its crevices.
To its infinite and solid flatness.
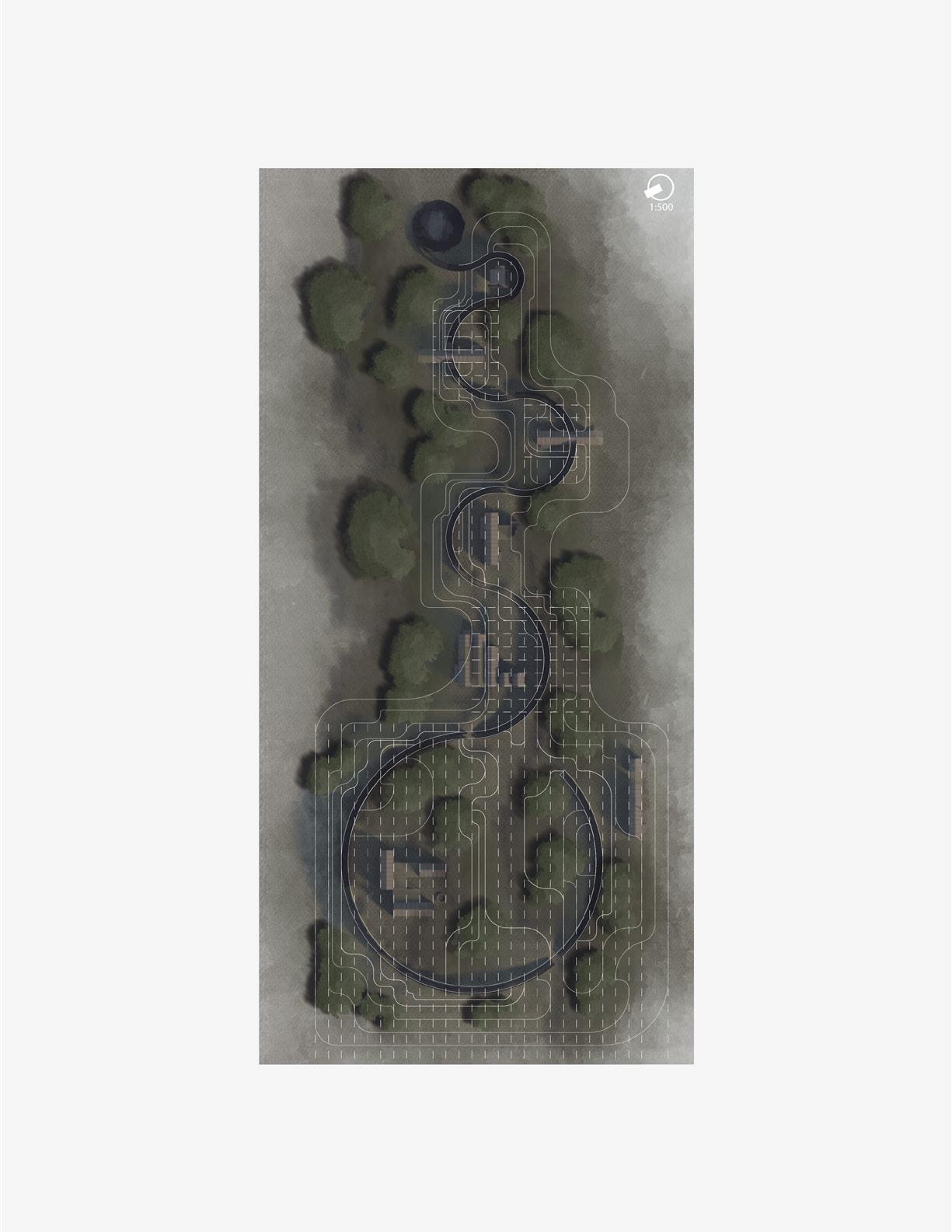
Module premises:
All spaces are moduled within the 3 x 3 meters squares with the exceptions of the beds.
Structural steel beams are distributed every meter, allowing a the use of a lighter structure
Materials palette: Metal sheets Steel beams Wood beams on terraces Color panels to identify the huts
Two window variables: Half and complete module
3
Addition system: Contained
Wall posibilities:
3 3 Crossed Denied
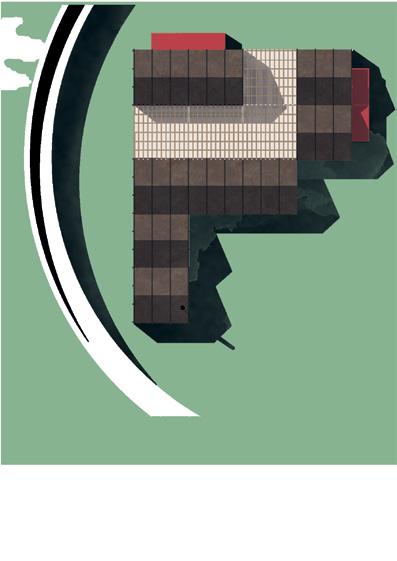
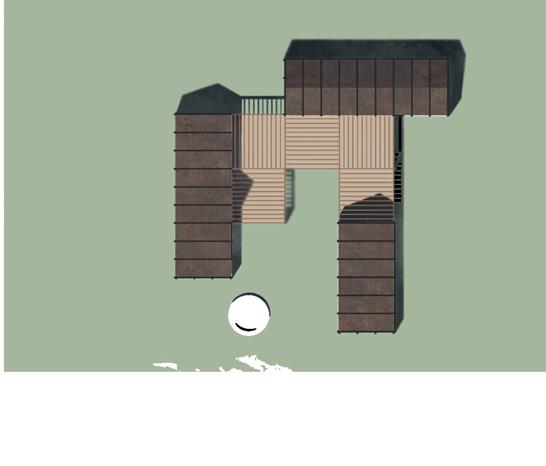
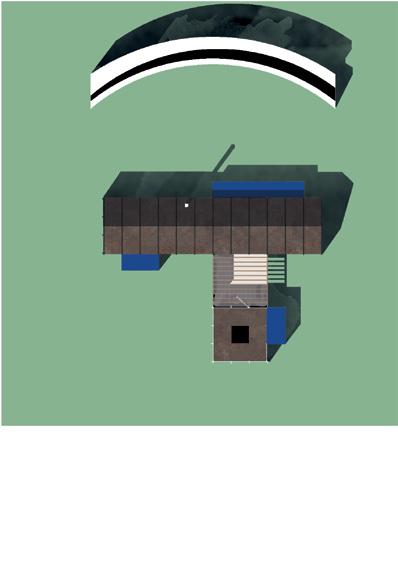
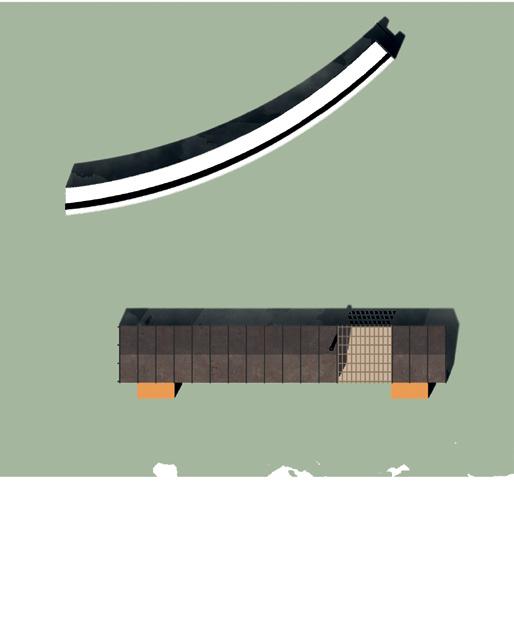
Double hut
1:200
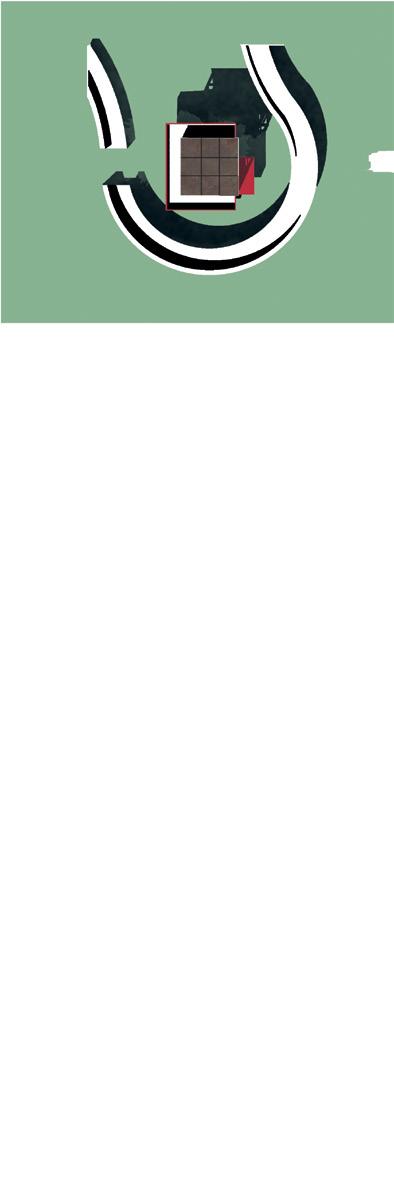

Floor plan
1st oor SE Elevation North Elevation
Isometric
Single hut 1:200 Terrace 2nd oor 1st oor Ground level North Elevation
East Elevation
Isometric
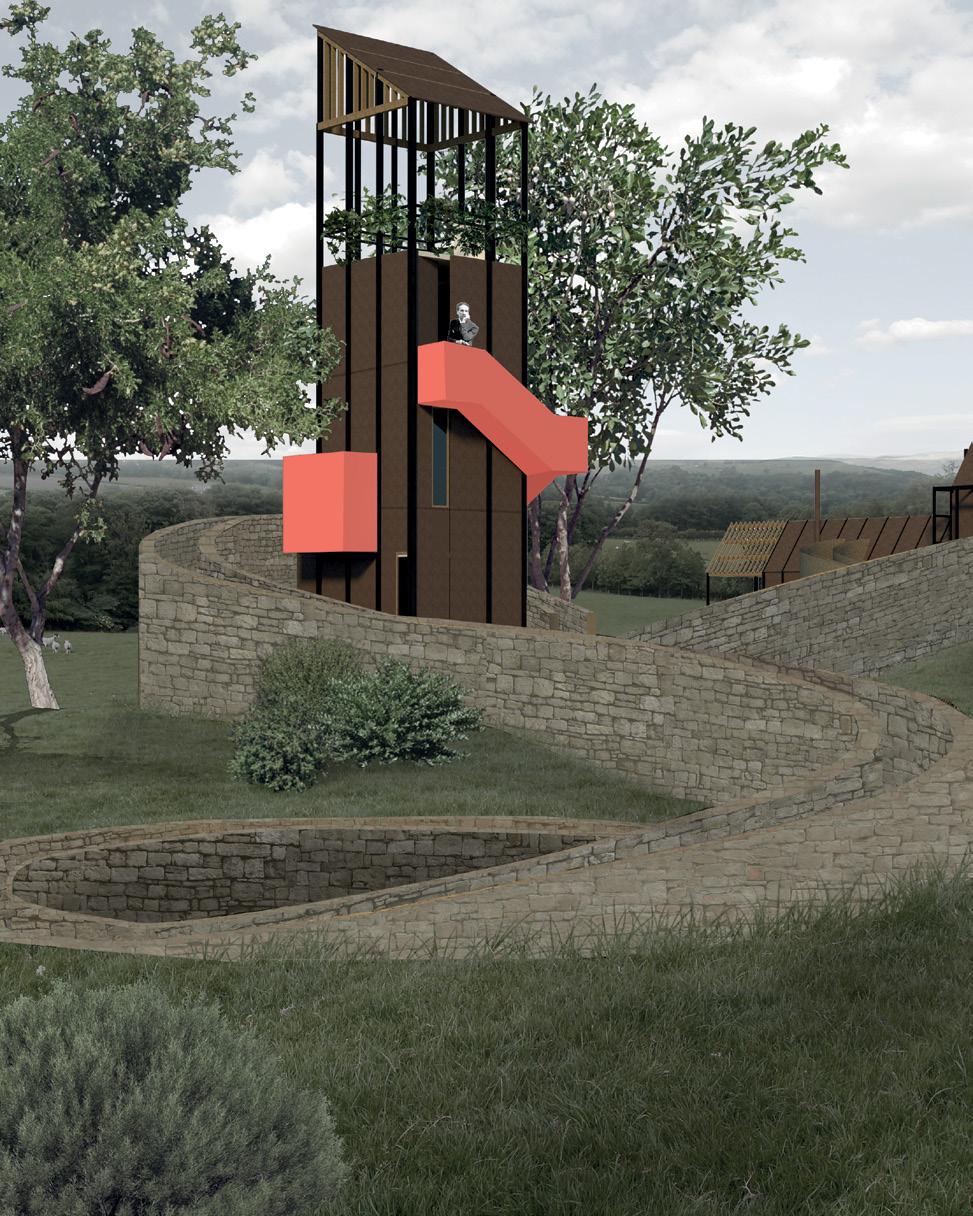
48 Hour floor plan 2020
Team: David Garza
Abstract: Create a new supermarket scheme in a post pandemic world.
Proposal: Rethink the supermarket as a park: infraestructure remains underground, collecting pods and interface area on the surface. The rest of the space can be designated to green area.
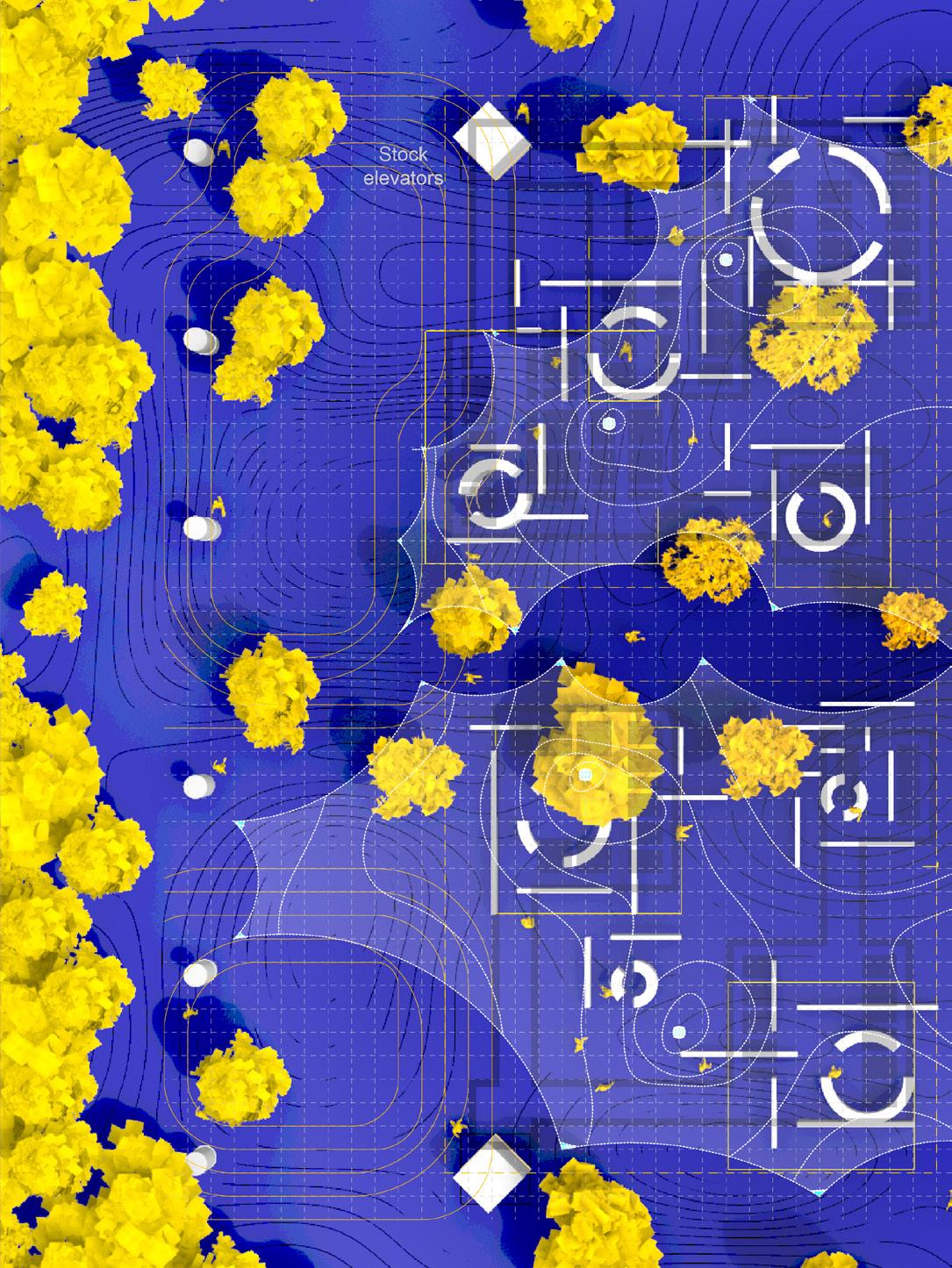
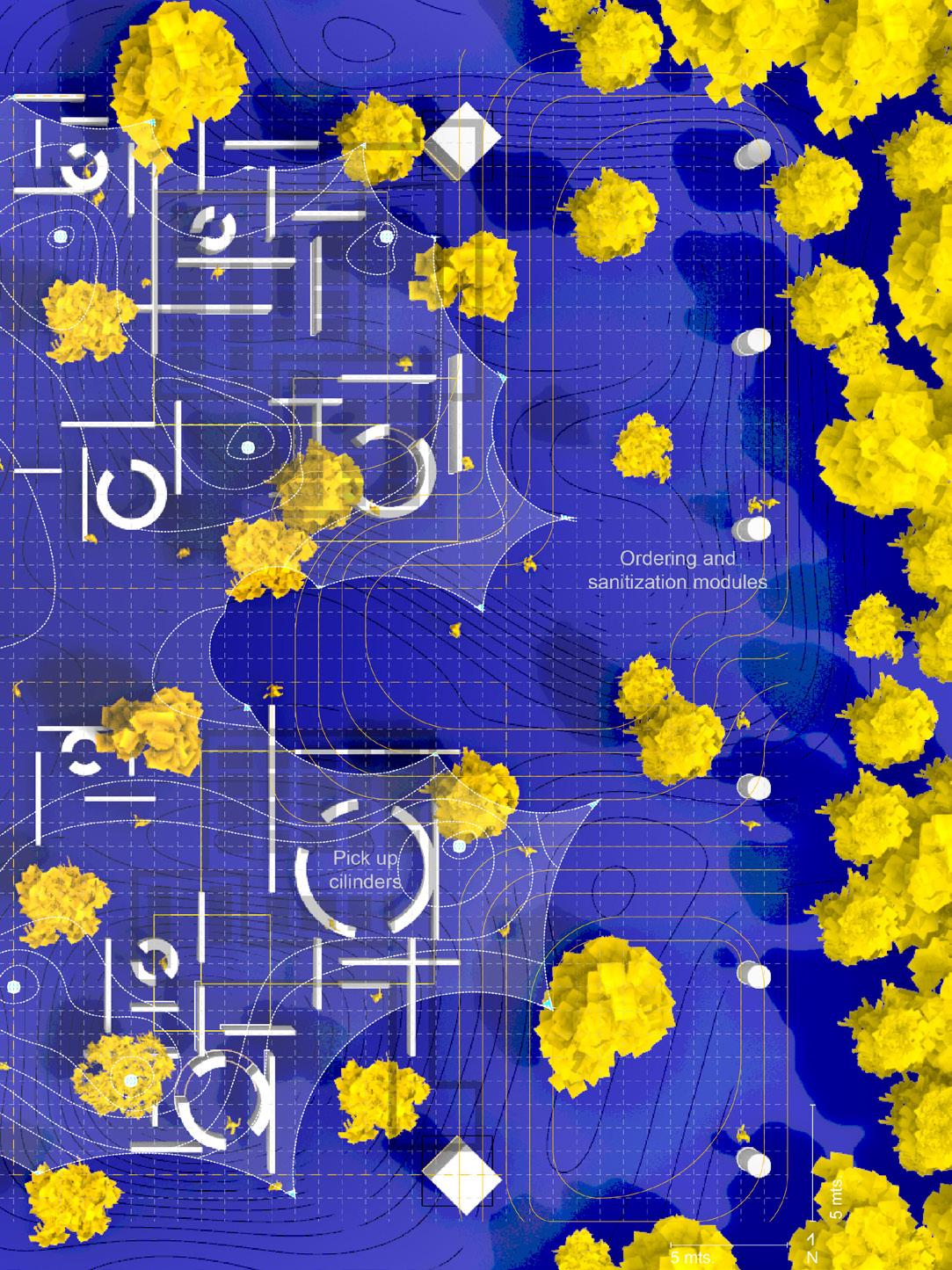
Ricardo Hernández Vallejo
Portfolio 2023
Contact: ricardo.hernandez.vallejo@gmail.com

