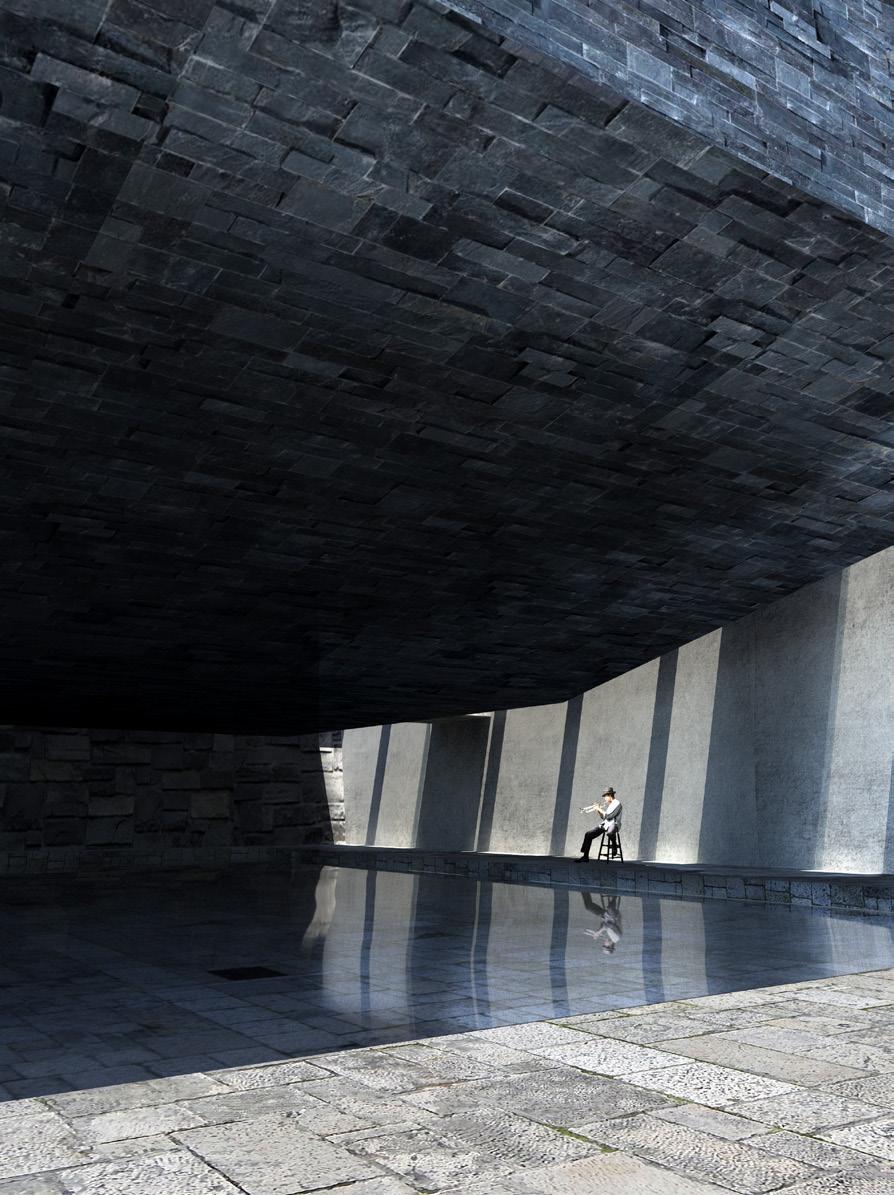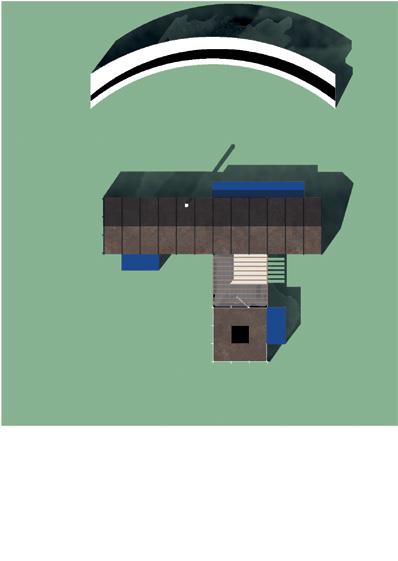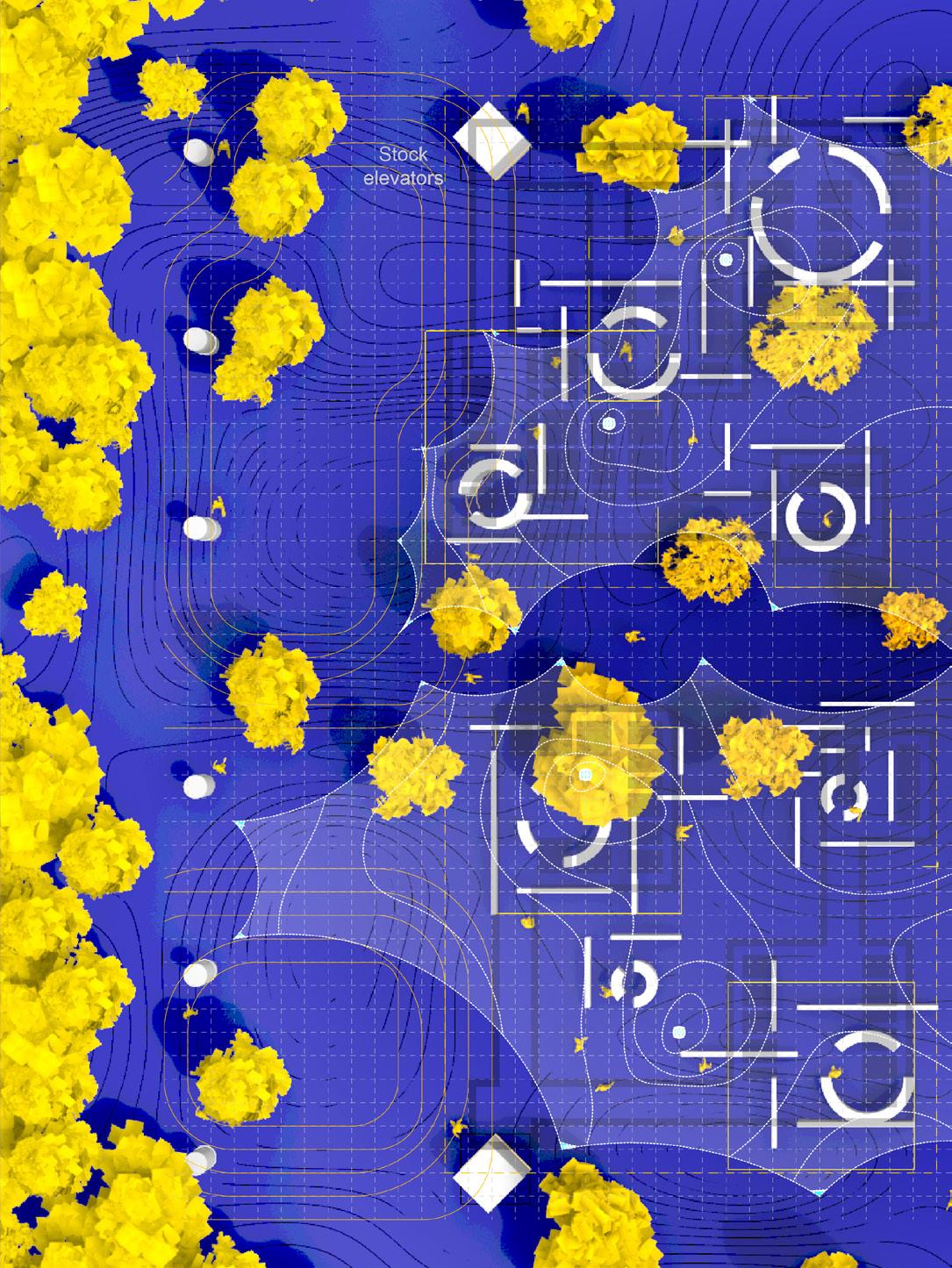Ricardo Hernández Vallejo Competitions
Content:
Lanzarote Music Deposit 01.
Music Center for Lanzarote
In collaboration with: Juan Carlos Cano Karen Frieventh Andrés Suárez Bárbara Thierry 2017
Pavilsota Poet Huts 02. 48 Hours Floor Plan 03.
Design huts for traveling poets
In collaboration with: Juan Carlos Cano 2017 Rethink the supermarket
In collaboration with: David Garza 2017
Lanzarote Music Deposit 2017
Team: Juan Carlos Cano , Karen Freventh, Bárbara Thierry, Andrés Suárez
Abstract: Provide a cultural space for an underused plot in Lanzarote, Spain.
Proposal:
Aprovechar la infraestructura existente para generar un escenario. Integrar elementos de la zona como la piedra y el agua. Generar un hito sin copiar literalmente el contexto.




Pavilosta Poet Huts 2019
Team: Juan Carlos Cano
Abstract:
Propose an enclosure where traveling poets can stay while writing new material.
Proposal:
Provide a variety of spaces through one continous element, taking advantage of the plain terrain to create a trail.
An object, after all, is what makes infinity private.” Joseph
Brodsky, WatermarkPrivate Infitinies
This is a flat country. A flat landscape. What if we change this condition in a very subtle way?
A small adjustment in the topography. Small slopes and a undulating wall that goes up and down.
What if this wall creates different ambiences, different inhabiting conditions?
What if this wall is an accident in a very rigid grid?
And this grid is the ordered way to position different huts.
Huts that will resemble the traditional architecture, the one that doesn’t stand out.
Just shelters. Wooden and metal sheet shelters with a little hint of color here and there. Shelters that will have this undulating wall surrounding them, protecting them.
A wall that will create private environments but will be flexible enough to connect them. These small huts, with their rigid constructive regularity, will merge into nature.
A contradiction in terms.
A necessary contradiction. And thus, the simple huts, the stairs that climb into terraces that stick out to see the flatness, to see the surrounding nature, the undulating wall that craves to go to the sky but that finishes in a circular hole deep in the ground, remind us our desire for immortality, for transcendence, and the utter fact that we will never accomplish that, that we will stick to the earth, to its accidents and its crevices.
To its infinite and solid flatness.

Module premises:
All spaces are moduled within the 3 x 3 meters squares with the exceptions of the beds.
Structural steel beams are distributed every meter, allowing a the use of a lighter structure
Materials palette: Metal sheets Steel beams Wood beams on terraces Color panels to identify the huts
Two window variables: Half and complete module
3
Addition system: Contained
Wall posibilities:
3 3 Crossed Denied




Double hut
1:200


Floor plan
1st oor SE Elevation North Elevation
Isometric
Single hut 1:200 Terrace 2nd oor 1st oor Ground level North Elevation
East Elevation
Isometric

48 Hour floor plan 2020
Team: David Garza
Abstract: Create a new supermarket scheme in a post pandemic world.
Proposal: Rethink the supermarket as a park: infraestructure remains underground, collecting pods and interface area on the surface. The rest of the space can be designated to green area.


Ricardo Hernández Vallejo Competitions
Contact: ricardo.hernandez.vallejo@gmail.com
