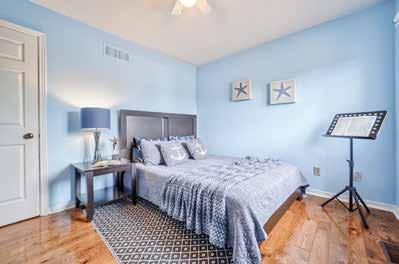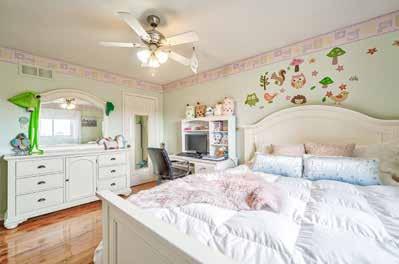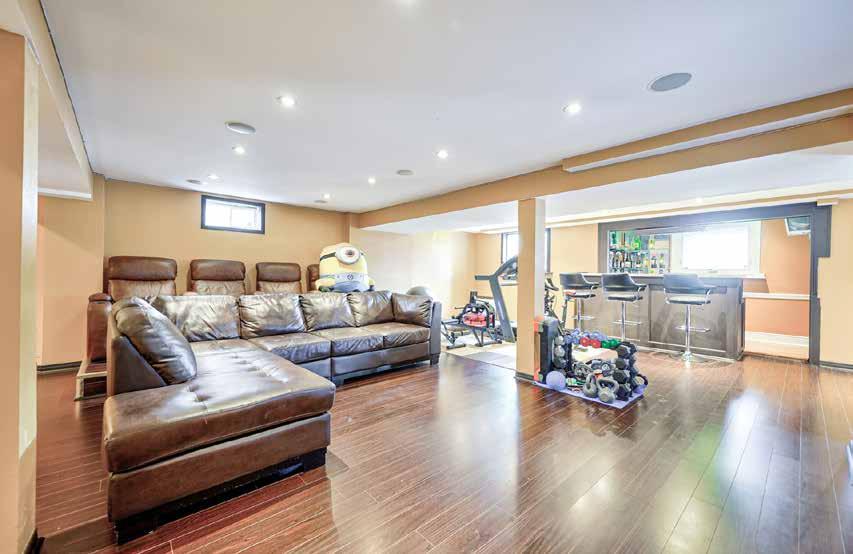1348 PILGRIMS WAY
OAKVILLE

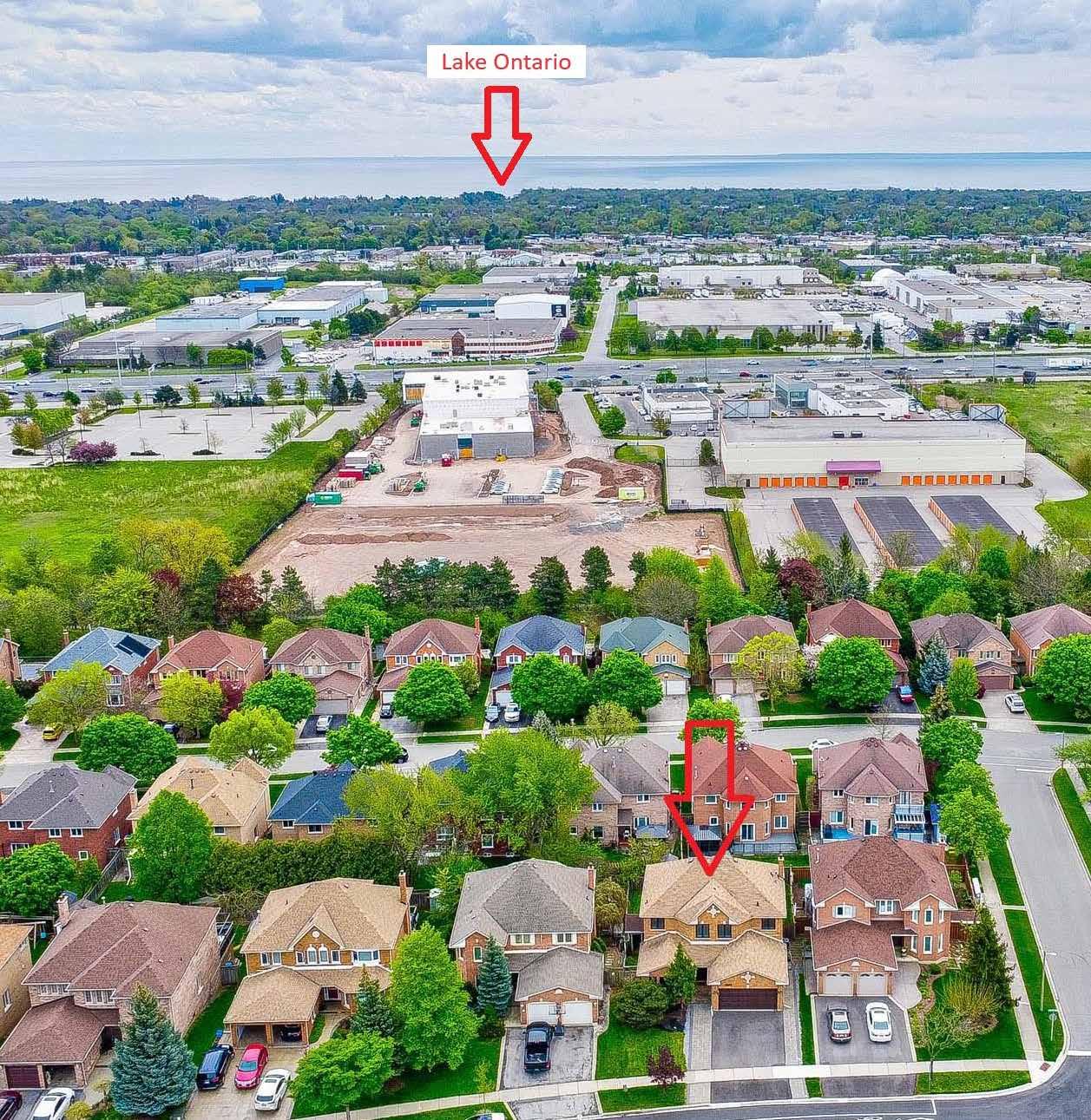
WELCOME!


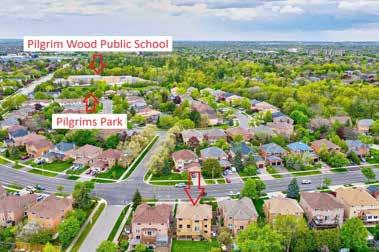

“April showers bring may flowers Mayflowers bring pilgrims.” Welcome to 1348 Pilgrims Way in the fabulous Glen Abbey neighborhood! This meticulously maintained executive home features 4+1 bedrooms and sits on a prime pie-shaped lot with a 55-foot wide backyard. The uncompromising floor plan offers over 4500 sq. ft. of upgraded living space. As you approach, an interlocked walkway leads you to the main entrance. Inside, the sunken living room features a picturesque window overlooking the front garden, while the formal dining room provides an elegant space for entertaining. The upgraded open-concept kitchen (2018) is a chef’s dream, equipped with stainless steel appliances, quartz countertops, and a large breakfast island fitted with wine rack. The family room, complete with a gas fireplace, is perfect for cozy evenings. Working from home is a breeze with the main floor office, and the convenience of main floor laundry adds to the home’s functionality. The powder room was also upgraded in 2018. Heading upstairs, an oakwood staircase leads to the second floor. The master bedroom is a luxurious retreat with a walk-in closet and a heavily renovated 5-piece ensuite featuring a stand shower, soaking tub, and upgraded vanity. Each spacious bedroom on this level has its own closet, and hardwood flooring runs throughout. The rarely found, recently finished walkout basement (2018) adds nearly 1600 sq. ft. of finished space to the home. It includes a bedroom, a recreation area, and a wet bar, making it ideal for entertaining or as a potential source of rental income. Pot lights fixtures enhance the basement’s appeal. The house is surrounded by Parks, Trails, Streams, and close proximity to Pilgrim Wood P.S. Abbey Park H.S. It is a true Gem In the City!





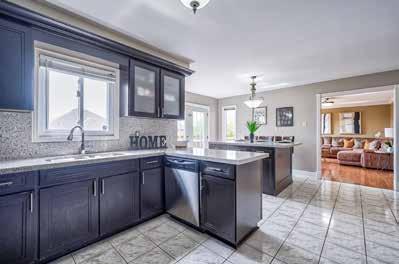
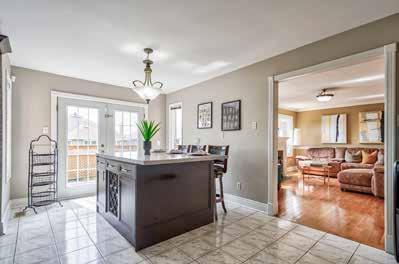

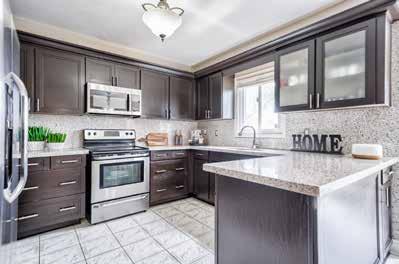
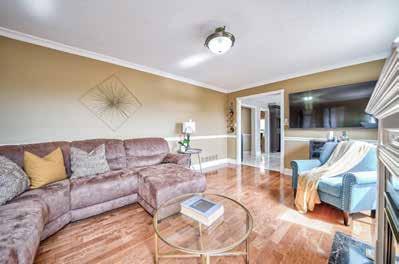
1348 Pilgrims Way , Oakville
GSPublisherVersion 0.0.100.100 SIZES AND DIMENSIONS ARE APPROXIMATE, ACTUAL MAY VARY. BATHROOM 6’7” 2.02 m BEDROOM 10’0” x 12’10” 3.05 m x 3.91 m PRIMARY BEDROOM 17’4” x 16’2” 5.28 m x 4.93 m PRIMARY BATHROOM 10’0” x 11’1” 3.04 m x 3.37 m LANDING 10’3” x 14’8” 3.11 m x 4.46 m BEDROOM 15’1” x 13’4” 4.60 m x 4.06 m CLOSET CLOSET BATHROOM 17’11” x 5’5” 5.46 m x 1.64 m BEDROOM 12’2” x 10’0” 3.70 m x 3.04 m WALK IN CLOSET 12’2” x 7’1” 3.70 m x 2.17 m KITCHEN 10’2” x 11’9” 3.09 m x 3.58 m DINING ROOM 10’1” x 16’0” 3.07 m x 4.87 m LIVING ROOM 17’5” x 11’11” 5.30 m x 3.64 m FP BEDROOM 12’0” x 10’2” 3.66 m x 3.10 m LAUNDRY 10’10” x 6’0” 3.29 m x 1.83 m HALLWAY 18’2” x 24’6” 5.54 m x 7.48 m SITTING ROOM 12’5” x 16’1” 3.77 m x 4.89 m BATHROOM 8’2” x 4’8” 2.49 m x 1.43 m OFFICE 15’3” x 11’6” 4.65 m x 3.52 m CLOSET FLOOR 2 FLOOR 3 SIZES AND DIMENSIONS ARE APPROXIMATE, ACTUAL MAY VARY. BATHROOM 6’7” 2.02 m BEDROOM 10’0” x 12’10” 3.05 m x 3.91 m PRIMARY BEDROOM 17’4” x 16’2” 5.28 m x 4.93 m PRIMARY BATHROOM 10’0” x 11’1” 3.04 m x 3.37 m LANDING 10’3” x 14’8” 3.11 m x 4.46 m BEDROOM 15’1” x 13’4” 4.60 m x 4.06 m CLOSET CLOSET BATHROOM 17’11” x 5’5” 5.46 m x 1.64 m BEDROOM 12’2” x 10’0” 3.70 m x 3.04 m WALK IN CLOSET 12’2” x 7’1” 3.70 m x 2.17 m KITCHEN 10’2” x 11’9” 3.09 m x 3.58 m DINING ROOM 10’1” x 16’0” 3.07 m x 4.87 m LIVING ROOM 17’5” x 11’11” 5.30 m x 3.64 m FP BEDROOM 12’0” x 10’2” 3.66 m x 3.10 m LAUNDRY 10’10” x 6’0” 3.29 m x 1.83 m HALLWAY 18’2” x 24’6” 5.54 m x 7.48 m SITTING ROOM 12’5” x 16’1” 3.77 m x 4.89 m BATHROOM 8’2” x 4’8” 2.49 m x 1.43 m OFFICE 15’3” x 11’6” 4.65 m x 3.52 m CLOSET FLOOR 2 FLOOR 3 SIZES AND DIMENSIONS ARE APPROXIMATE, ACTUAL MAY VARY. BATHROOM 8’11” x 6’7” 2.71 m x 2.02 m STORAGE BEDROOM 10’0” x 12’10” 3.05 m x 3.91 m PRIMARY BEDROOM 17’4” x 16’2” 5.28 m x 4.93 m PRIMARY BATHROOM 10’0” x 11’1” 3.04 m x 3.37 m LANDING 10’3” x 14’8” 3.11 m x 4.46 m BEDROOM 15’1” x 13’4” 4.60 m x 4.06 m CLOSET CLOSET BATHROOM 17’11” x 5’5” 5.46 m x 1.64 m BEDROOM 12’2” x 10’0” 3.70 m x 3.04 m WALK IN CLOSET 12’2” x 7’1” 3.70 m x 2.17 m KITCHEN 10’2” x 11’9” 3.09 m x 3.58 m DINING ROOM 10’1” x 16’0” 3.07 m x 4.87 m LIVING ROOM 17’5” x 11’11” 5.30 m x 3.64 m FP BEDROOM 12’0” x 10’2” 3.66 m x 3.10 m LAUNDRY 10’10” x 6’0” 3.29 m x 1.83 m HALLWAY 18’2” x 24’6” 5.54 m x 7.48 m SITTING ROOM 12’5” x 16’1” 3.77 m x 4.89 m BATHROOM 8’2” x 4’8” 2.49 m x 1.43 m OFFICE 15’3” x 11’6” 4.65 m x 3.52 m CLOSET FLOOR 2 FLOOR 3 HALL 38’4” x 32’8” 11.69 m x 9.96 m BATHROOM 8’11” x 6’7” 2.71 m x 2.02 m STORAGE BEDROOM 11’5” x 13’10” 3.49 m x 4.21 m FLOOR 1 HALLWAY 16’5” x 7’11” 4.99 m x 2.40 m BATHROOM 8’2” 2.49 FLOOR SIZES AND DIMENSIONS ARE APPROXIMATE, ACTUAL MAY VARY. m BEDROOM 10’0” x 12’10” 3.05 m x 3.91 m PRIMARY BEDROOM 17’4” x 16’2” 5.28 m x 4.93 m PRIMARY BATHROOM 10’0” x 11’1” 3.04 m x 3.37 m LANDING 10’3” x 14’8” 3.11 m x 4.46 m BEDROOM 15’1” x 13’4” 4.60 m x 4.06 m CLOSET CLOSET BATHROOM 17’11” x 5’5” 5.46 m x 1.64 m BEDROOM 12’2” x 10’0” 3.70 m x 3.04 m WALK IN CLOSET 12’2” x 7’1” 3.70 m x 2.17 m KITCHEN 10’2” x 11’9” 3.09 m x 3.58 m DINING ROOM 10’1” x 16’0” 3.07 m x 4.87 m LIVING ROOM 17’5” x 11’11” 5.30 m x 3.64 m FP BEDROOM 12’0” x 10’2” 3.66 m x 3.10 m LAUNDRY 10’10” x 6’0” 3.29 m x 1.83 m HALLWAY 18’2” x 24’6” 5.54 m x 7.48 m SITTING ROOM 12’5” x 16’1” 3.77 m x 4.89 m BATHROOM 8’2” x 4’8” 2.49 m x 1.43 m OFFICE 15’3” x 11’6” 4.65 m x 3.52 m CLOSET FLOOR 2 FLOOR 3 SIZES AND DIMENSIONS ARE APPROXIMATE, ACTUAL MAY VARY. HALL 38’4” x 32’8” 11.69 m x 9.96 m BATHROOM 8’11” x 6’7” 2.71 m x 2.02 m STORAGE BEDROOM 11’5” x 13’10” 3.49 m x 4.21 m FLOOR 1 HALLWAY 16’5” x 7’11” 4.99 m x 2.40 m BEDROOM 10’0” x 12’10” 3.05 m x 3.91 m PRIMARY BEDROOM 17’4” x 16’2” 5.28 m x 4.93 LANDING 10’3” x 14’8” 3.11 m x 4.46 BEDROOM 15’1” x 13’4” 4.60 m x 4.06 m CLOSET CLOSET BATHROOM 17’11” 5.46 KITCHEN 10’2” x 11’9” 3.09 m x 3.58 m DINING ROOM 10’1” x 16’0” 3.07 m x 4.87 m LIVING ROOM 17’5” x 11’11” 5.30 m x 3.64 m FP BEDROOM 12’0” x 10’2” 3.66 m x 3.10 m LAUNDRY 10’10” x 6’0” 3.29 m x 1.83 m HALLWAY 18’2” x 24’6” 5.54 m x 7.48 m SITTING ROOM 12’5” x 16’1” 3.77 m x 4.89 m BATHROOM 8’2” x 4’8” 2.49 m x 1.43 m OFFICE 15’3” x 11’6” 4.65 m x 3.52 m CLOSET FLOOR 2 FLOOR 3 APPROXIMATE, ACTUAL MAY VARY. BEDROOM 10’0” x 12’10” 3.05 m x 3.91 m PRIMARY BEDROOM 17’4” x 16’2” 5.28 m x 4.93 m PRIMARY BATHROOM 10’0” x 11’1” 3.04 m x 3.37 m LANDING 10’3” x 14’8” 3.11 m x 4.46 m BEDROOM 15’1” x 13’4” 4.60 m x 4.06 m CLOSET CLOSET BATHROOM 17’11” x 5’5” 5.46 m x 1.64 m BEDROOM 12’2” x 10’0” 3.70 m x 3.04 m WALK IN CLOSET 12’2” x 7’1” 3.70 m x 2.17 m ROOM m LIVING ROOM 17’5” x 11’11” 5.30 m x 3.64 m FP BEDROOM 12’0” x 10’2” 3.66 m x 3.10 m LAUNDRY 10’10” x 6’0” 3.29 m x 1.83 m HALLWAY x 24’6” x 7.48 m FLOOR 3 AND DIMENSIONS ARE APPROXIMATE, ACTUAL MAY VARY. BEDROOM 10’0” x 12’10” 3.05 m x 3.91 m PRIMARY BEDROOM 17’4” x 16’2” 5.28 m x 4.93 m PRIMARY BATHROOM 10’0” x 11’1” 3.04 m x 3.37 m LANDING 10’3” x 14’8” 3.11 m x 4.46 m BEDROOM 15’1” x 13’4” 4.60 m x 4.06 m CLOSET CLOSET BATHROOM 17’11” x 5’5” 5.46 m x 1.64 m BEDROOM 12’2” x 10’0” 3.70 m x 3.04 m WALK IN CLOSET 12’2” x 7’1” 3.70 m x 2.17 m 11’9” m DINING ROOM 10’1” x 16’0” 3.07 m x 4.87 m LIVING ROOM 17’5” x 11’11” 5.30 m x 3.64 m FP BEDROOM 12’0” x 10’2” 3.66 m x 3.10 m LAUNDRY 10’10” x 6’0” 3.29 m x 1.83 m HALLWAY 18’2” x 24’6” 5.54 m x 7.48 m ROOM 16’1” 4.89 m 11’6” 3.52 m CLOSET FLOOR 3 ARE APPROXIMATE, ACTUAL MAY VARY. BEDROOM 10’0” x 12’10” 3.05 m x 3.91 m PRIMARY BEDROOM 17’4” x 16’2” 5.28 m x 4.93 m PRIMARY BATHROOM 10’0” x 11’1” 3.04 m x 3.37 m LANDING 10’3” x 14’8” 3.11 m x 4.46 m BEDROOM 15’1” x 13’4” 4.60 m x 4.06 m CLOSET CLOSET BATHROOM 17’11” x 5’5” 5.46 m x 1.64 m BEDROOM 12’2” x 10’0” 3.70 m x 3.04 m WALK IN CLOSET 12’2” x 7’1” 3.70 m x 2.17 m ROOM 16’0” 4.87 m LIVING ROOM 17’5” x 11’11” 5.30 m x 3.64 m FP BEDROOM 12’0” x 10’2” 3.66 m x 3.10 m LAUNDRY 10’10” x 6’0” 3.29 m x 1.83 m HALLWAY 18’2” x 24’6” m x 7.48 m FLOOR 3 MAIN FLOOR SECOND FLOOR LOWER FLOOR FAMILY ROOM RECREATION ROOM LIVING ROOM GARAGE MAIN FLOOR 1,624.1 Approx. Floor Area (sq.ft.) 1,380.4 SECOND FLOOR LOWER FLOOR GARAGE 3,004 5 TOTAL 1,665 6 347 0 NOTE:
THIS FLOOR PLAN IS PROVIDED FOR ILLUSTRATIVE PURPOSES ONLY BUYER TO VERIFY MEASUREMENTS
BREAKFAST AREA
ROOM
DINING
1348 Pilgrims Way
SCHOOLS
With excellent assigned and local public schools very close to this home, your kids will get a great education in the neighbourhood
Pilgrim Wood PS
Designated Catchment School
Grades PK to 8 1551 Pilgrims Way
Abbey Park HS
Designated Catchment School
Grades 9 to 12 1455 Glen Abbey Gate
PARKS & REC.
This home is located in park heaven, with 4 parks and a long list of recreation facilities within a 20 minute walk from this address
Pilgrim's Way Park Pilgrims Way
Windrush Park 1225 Windrush Drive
TRANSIT
Public transit is at this home's doorstep for easy travel around the city. The nearest street transit stop is only a minute walk away and the nearest rail transit stop is a 24 minute walk away
Nearest Rail Transit Stop Bronte GO
Nearest Street Level Transit Stop Pilgrims Way + Cobblestone Gate < 1 min
SAFETY
With safety facilities in the area, help is always close by. Facilities near this home include a fire station, a police station, and a hospital within 3 82km
Halton Healthcare - Oakville Trafalgar Memorial Hospital
3001 Hospital Gate
Fire Station 1146 South Service Road West
Police Station
2485 North Service Rd W
ÉÉ Patricia-Picknell
Designated Catchment School
Grades PK to 6 1257 Sedgewick Crescent
ÉS Gaétan Gervais
Designated Catchment School
Grades 7 to 12 1055 McCraney St E

O a k v i l l e , O N H O O D Q A D D R E S S R E P O R T ™ Visit the Homebuyer Hub https://www hoodq com
4 mins
7 mins FACILITIES WITHIN A 20 MINUTE WALK Potters Wheel Park Potters Wheel Cres 8 mins 3 Playgrounds 1 Rink 3 Tennis Courts 1 Basketball Court 1 Ball Diamond 1 Sports Field 1 Sports Court 2 Trails
Today's Lowest Mortgage Rates in Canada 5 YEAR FIXED 4.80% 5 YEAR VARIABLE 6.04% PRIME - 1 16% Get Quali�ed Now P O W E R E D B Y P E R C H
FINANCE

WELCOME TO OAKVILLE
Oakville is a town in southern Ontario, located in Halton Region on Lake Ontario halfway between Toronto and Hamilton, and is part of the Greater Toronto Area. Conveniently located 30km from downtown Toronto, with easy highway, and train access, Oakville strives to be the most livable city in Canada. Oakville is only a one hour drive from the U.S borders at Lewiston, Niagara Falls or Buffalo, NY.
Oakville is home to three principle areas: Bronte Village, Downtown Oakville and Kerr Village, each brimming with character, green space, unique shops, restaurants, and community centers. Oakville is now home to over 200,000+ people and is one of the most densely-populated areas of Canada. Oakville will welcome approximately 1.4 million visitors this year. In the previous years, Toronto Life Magazine ranked Oakville as one of the “must visit” destinations in the Greater Toronto Area.

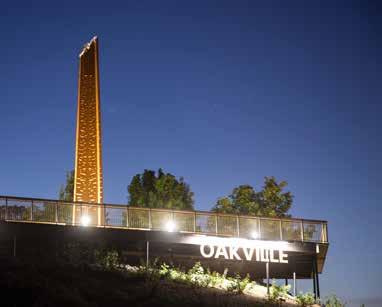



EDDIE WANG NA WANG BROKER BROKER 647-887-0917 416-302-6836 nawangrealtor@gmail.com wangyunpu@gmail.com EddieWang.ca ABOUTOWNE REALTY CORP., BROKERAGE. INDEPENDENTLY OWNED AND OPERATED. RE/MAX Aboutowne Realty Corp., Brokerage. Independently Owned and Operated. Not intended to solicit properties already listed for sale or buyers under contract.





















