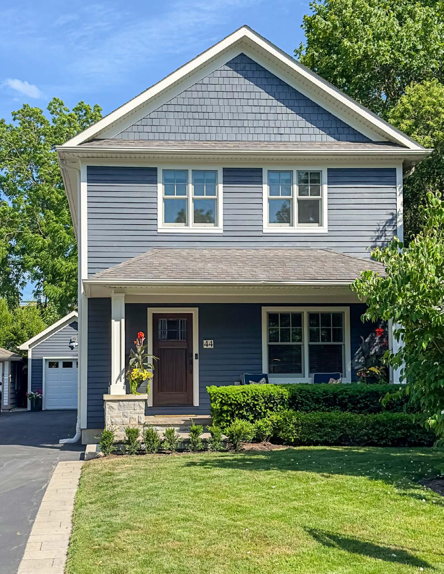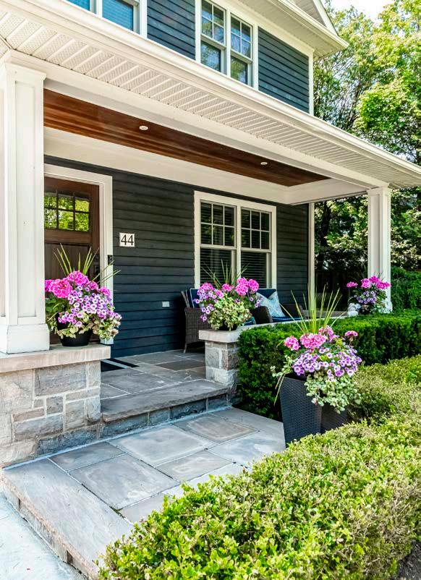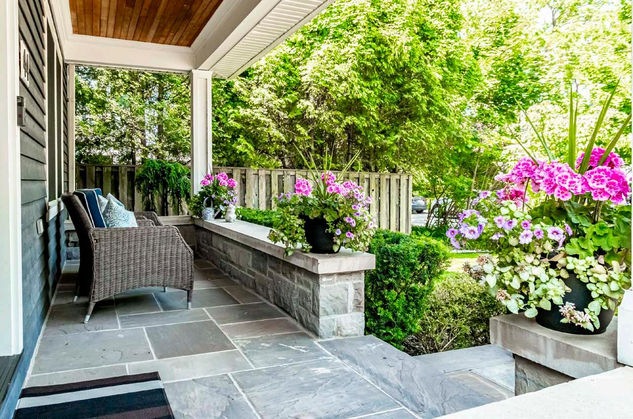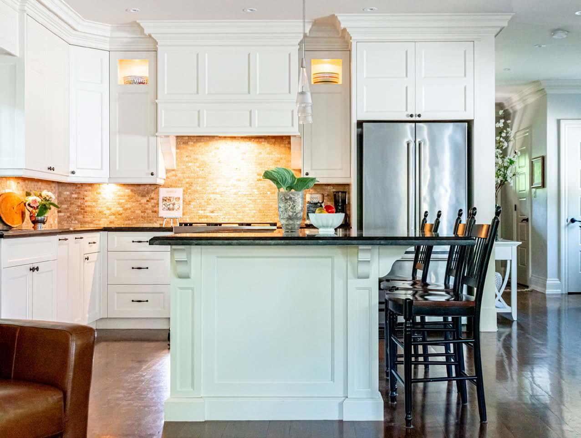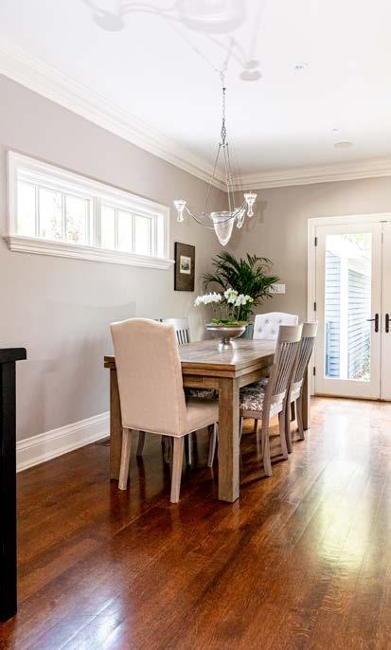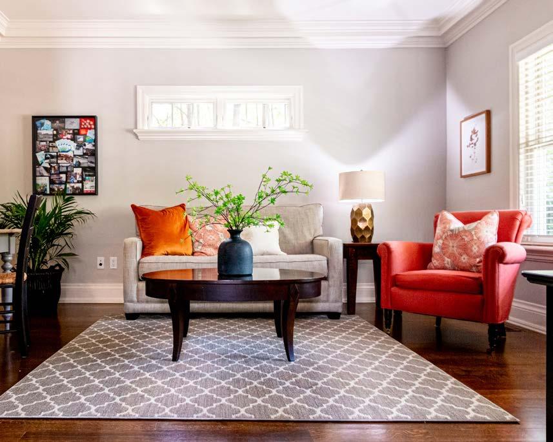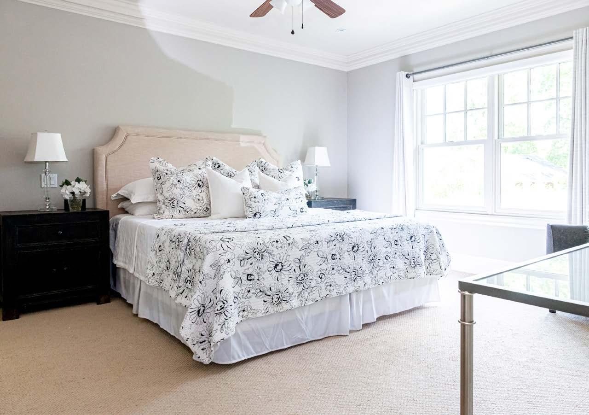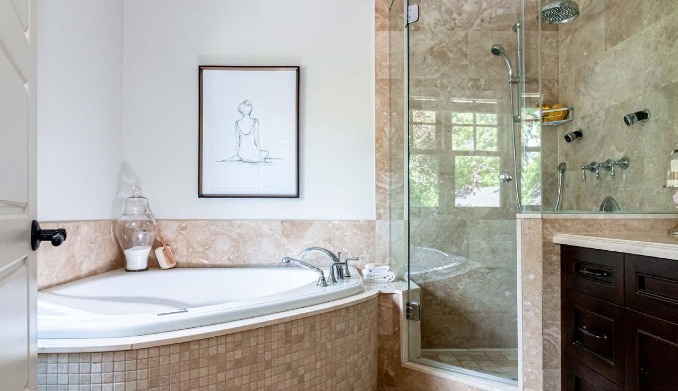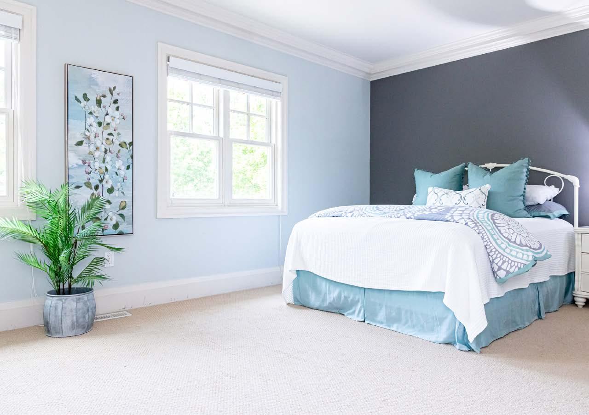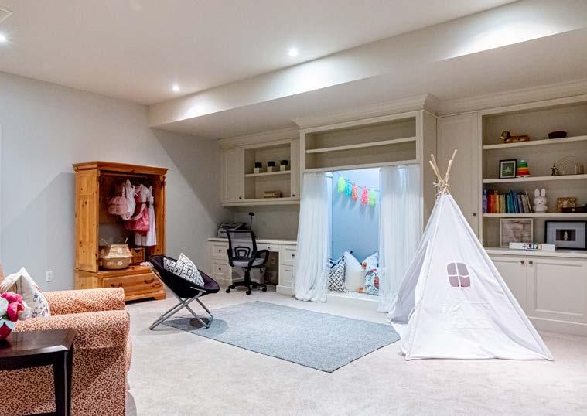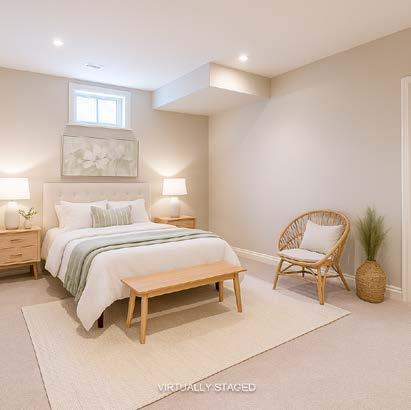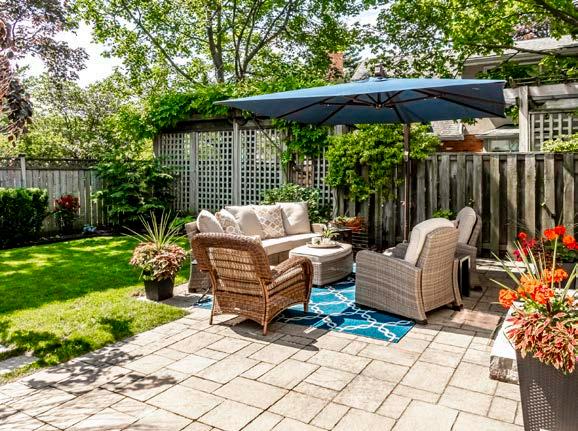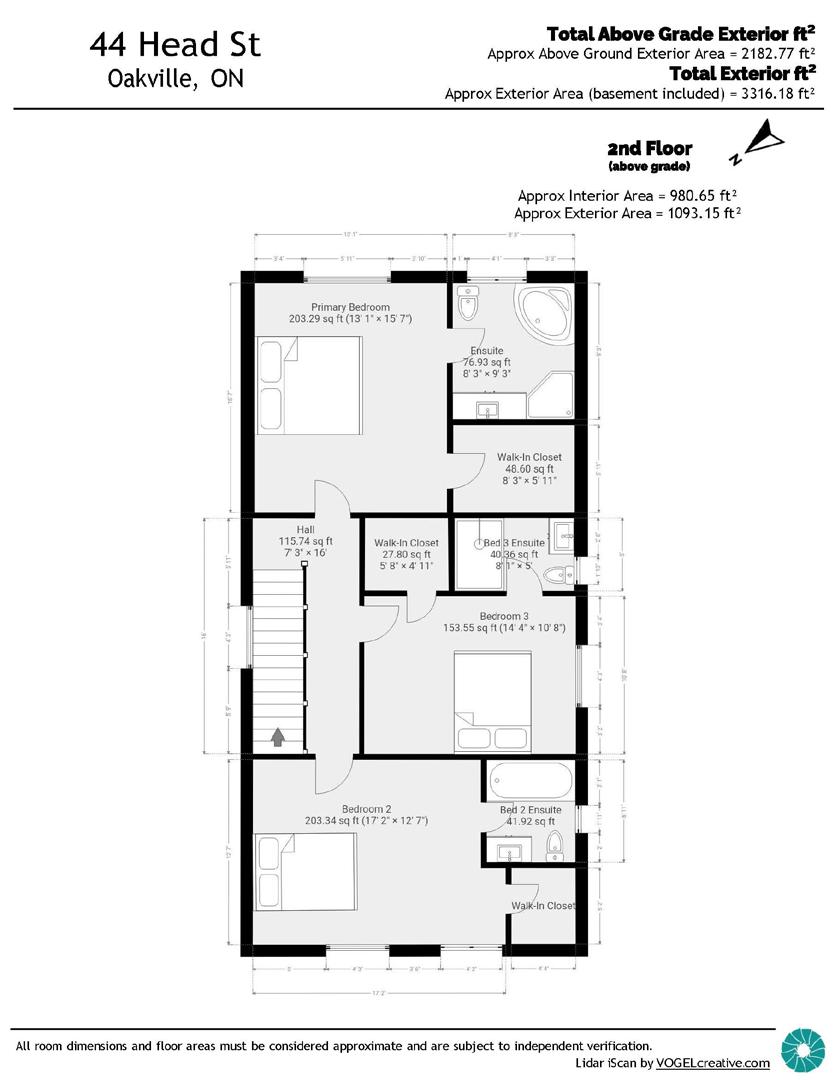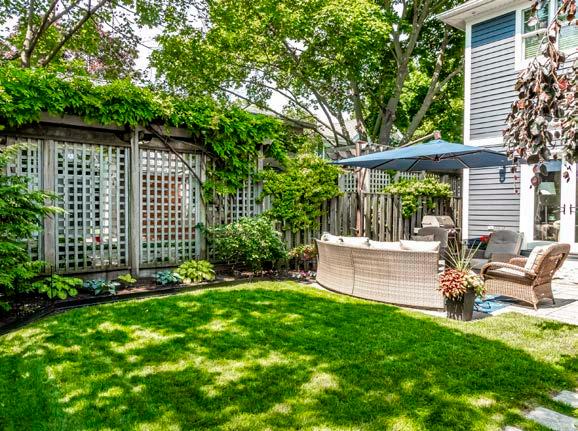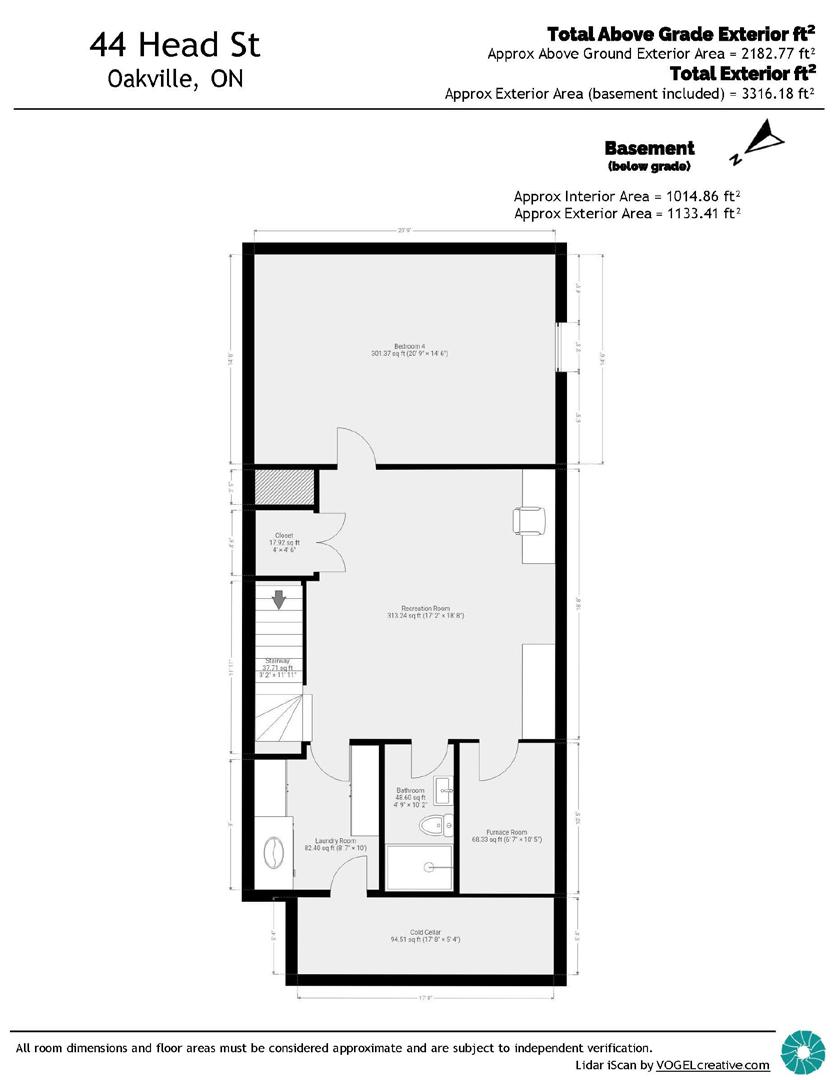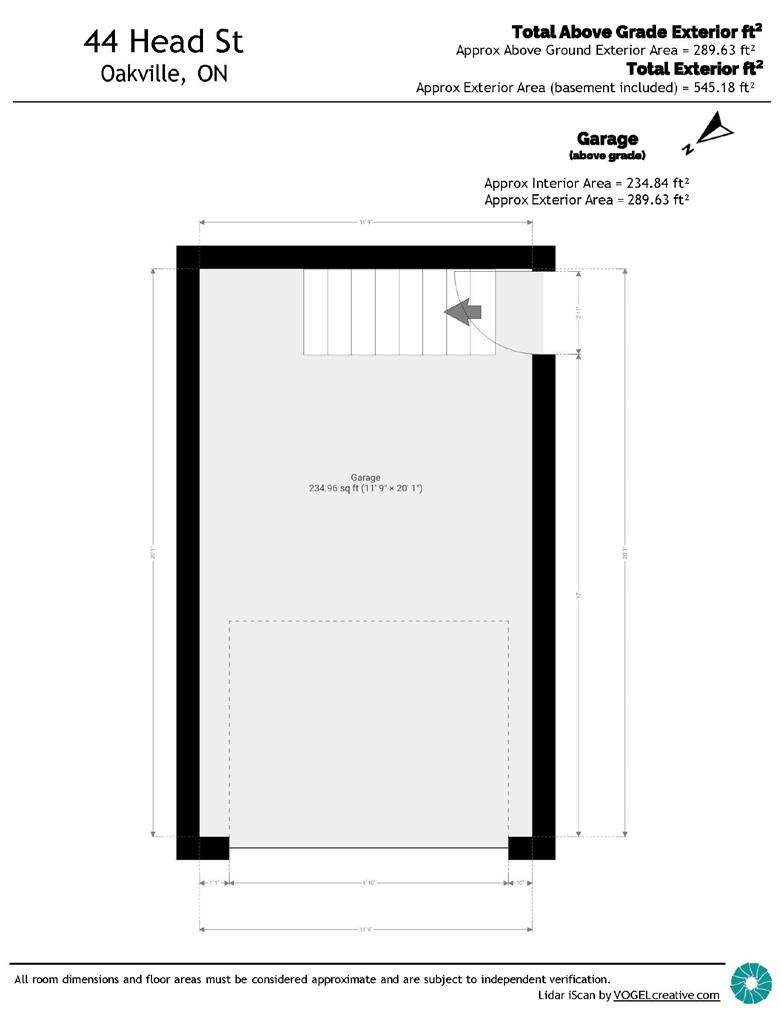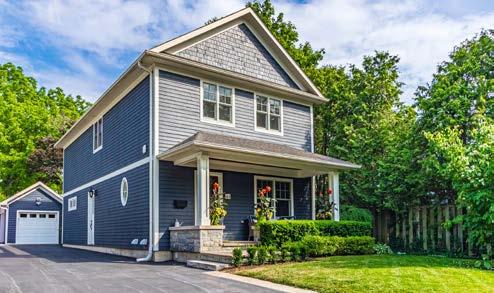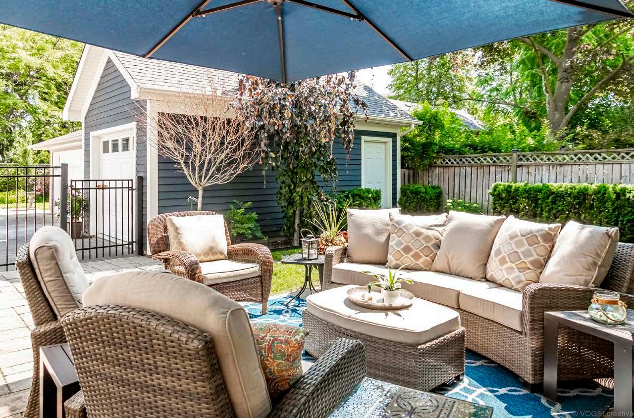EXTERIOR
• Attractive wood siding in Dark Slate with white trim
• Covered front entry with cedar -lined ceiling, natural stone & pot lights
• Stone patio in rear yard
• Fully fenced yard
• Premium aluminum clad wood double hung windows
• Extra long driveway with parking for 6 cars –resurfaced in 2024
• Gas hook up for BBQ
• AC – 2013 ( serviced annually)
Structure
• Poured concrete foundation
• 200 amp service
• R60 insulation upgraded in 2025
Garage
• Detached single car garage
• Garage door opener with keypad & remote
• EV Charger
• Full basement under garage for storage
MAIN LEVEL
Luxury Details
• 9’ ceiling height
• Oak hardwood flooring w/recessed floor vents
• Custom millwork & molding details
• Aluminum clad wood windows
• 7 1/2“ baseboards
• Extra wide plaster crown molding
• Rubbed bronze lever style handles on all interior doors
• Pot lights
• Central Vacuum
Front Foyer
• Solid wood entry door with window
• Hardwood staircase with stained hardwood railing & painted pickets & posts with runner
• Pot lights
• Coat closet
• Side entrance with closet/pantry
• Oval porthole window
PROPERTY FEATURES
Custom Home Completed in 2010 2182 sq ft plus finished basement 40’ x 104.33’ lot For photos, floor plans and video visit: WWW.44HEADST.COM
Powder Room ( renovated in 2024)
• Crown molding
• Pedestal sink
• Chair rail with wallpaper
Office/Den ( Originally Dining Room)
• Crown molding
• Custom pocket doors with glass panels
• Front window overlooking front garden plus transom window Kitchen
• Custom shaker cabinets with pot drawers, garbage sorting bin
• Soft close doors/drawers
• Granite countertops
• Under-cabinet valance lighting
• Glass front display cabinets with lighting
• Rubbed bronze hardware
• Pot lights
• Triple pendant over island
• Large undermount SS sink with garburator
• Tile backsplash
• KitchenAid professional series 36” 6 burner gas range w/oven ( new in 2024)
• KitchenAid dishwasher
• KitchenAid SS fridge/freezer w/water dispenser & ice maker
• Panasonic microwave
• Large island with storage – 4’8” x 7”6”
• Integrated hood fan
Great Room/Dining Room
• Gas fireplace with custom wood mantle
• Wall-to-wall built -in cabinetry with concealed media hook ups & fan
• Pot lights
• Built-in speakers
• Surround sound system
• 2 sets of double French doors
• Walkout to rear gardens
BLAHA HOMES
UPPER LEVEL
Primary Bedroom
• Crown molding
• Built-in speakers
• Pot lights
• Ceiling fan
• Walk-in closet with custom organization
Primary 4pc Ensuite
• Neptune jetted tub
• Frameless glass shower with rain head and hand-held shower head
• Wood vanity with granite countertop
• Heated tile floor
• Crown molding
• Pot lights
Bedroom #2
• Walk-in closet with custom organization
• 3 pc ensuite bathroom with heated floors
Bedroom #3
• Walk-in coset with custom organization
• 4 pc ensuite bathroom with heated floors
LOWER LEVEL
• 9’ ceiling height
• Rough-in for heated floors throughout Recreation Room
• Built-in cabinetry
• Pot lights
Bedroom #4
• Large room with window
• Pot lights
Bathroom
• 3 pc
• Pot lights
• Large tiled shower
Laundry Room
• Pot lights
• Samsung Washer Dryer
• Large granite countertop
• Cabinetry and pantry for storage
• Rough-in for sink
Cold Cellar
• Fully insulated
• Sump Pump
• Ejector pump
Utility Room
• High efficiency forced air gas furnace with humidifier (2010) Serviced annually
• Hot water tank – rented
• Central Vac
• Rough-in for heated floors on lower level
GARDENS AND LANDSCAPING
• Hardscaping includes stone walkways, front stone wall, rear stone patio
• Large covered front porch with stone floor, cedar lined ceiling w/pot lights
• Perennial garden beds with boxwoods, yews, hydrangeas, hostas– low maintenance
• Mature trees – flowering dogwood, beech
• Gas line for BBQ
• Fully fenced yard
INCLUSIONS
• KitchenAid Fridge/freezer
• KitchenAid Gas stove
• KitchenAid dishwasher
• Panasonic Microwave
• Samsung washer & dryer
• All light fixtures
• All window coverings and blinds
• TV bracket in Great Room
• Central Vac and all attachments
• Dyson Vacuum
• Security system – ( not currently monitored)
EXCLUSIONS
• TV in Great Room
• Freezer in Cold cellar
• Fridge in Cold cellar
• Metal racks in garage & cold cellar
