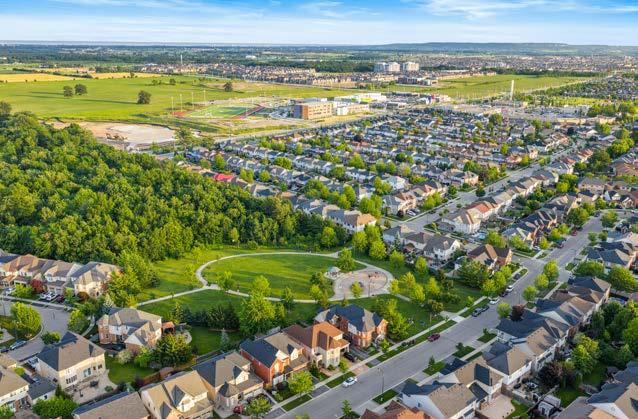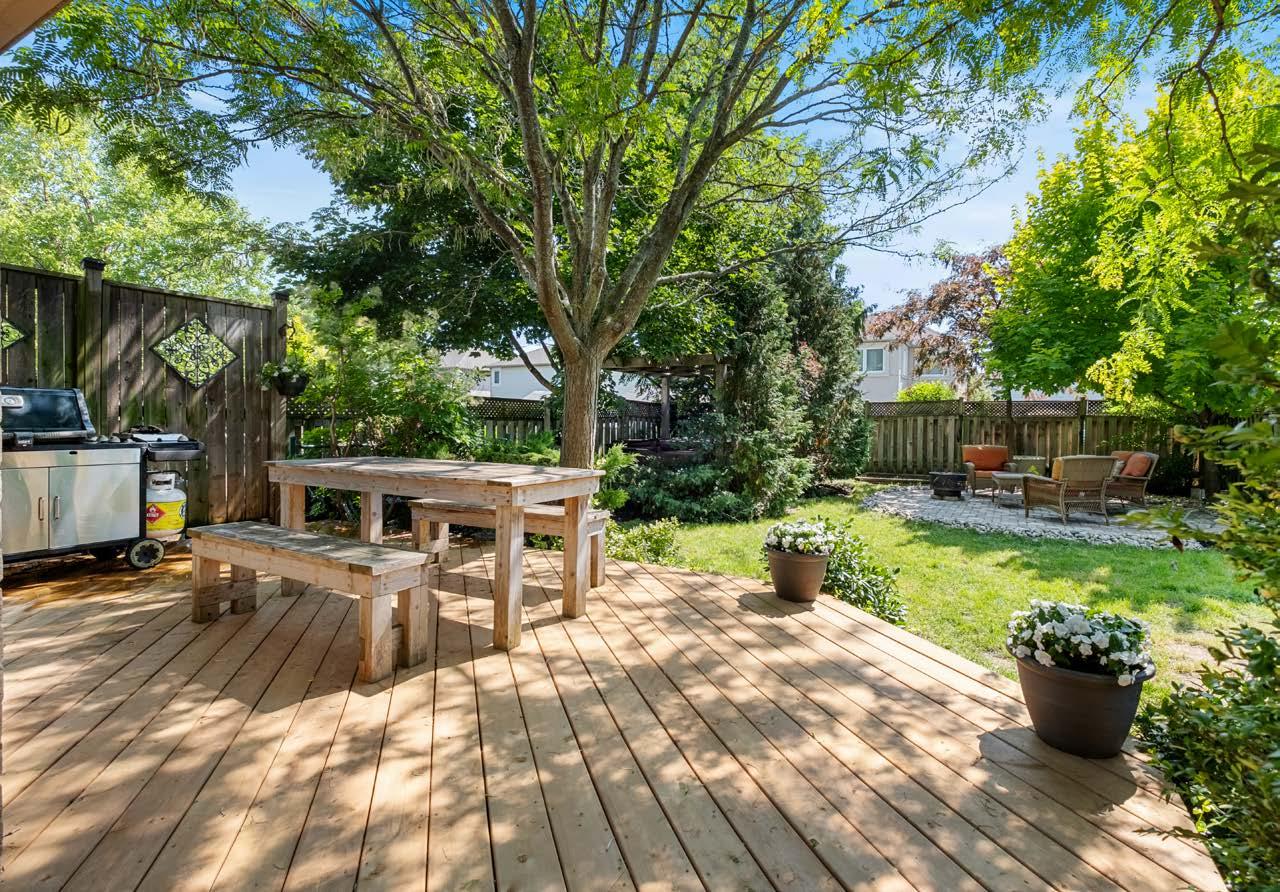1131 ZIMMERMAN CRESCENT
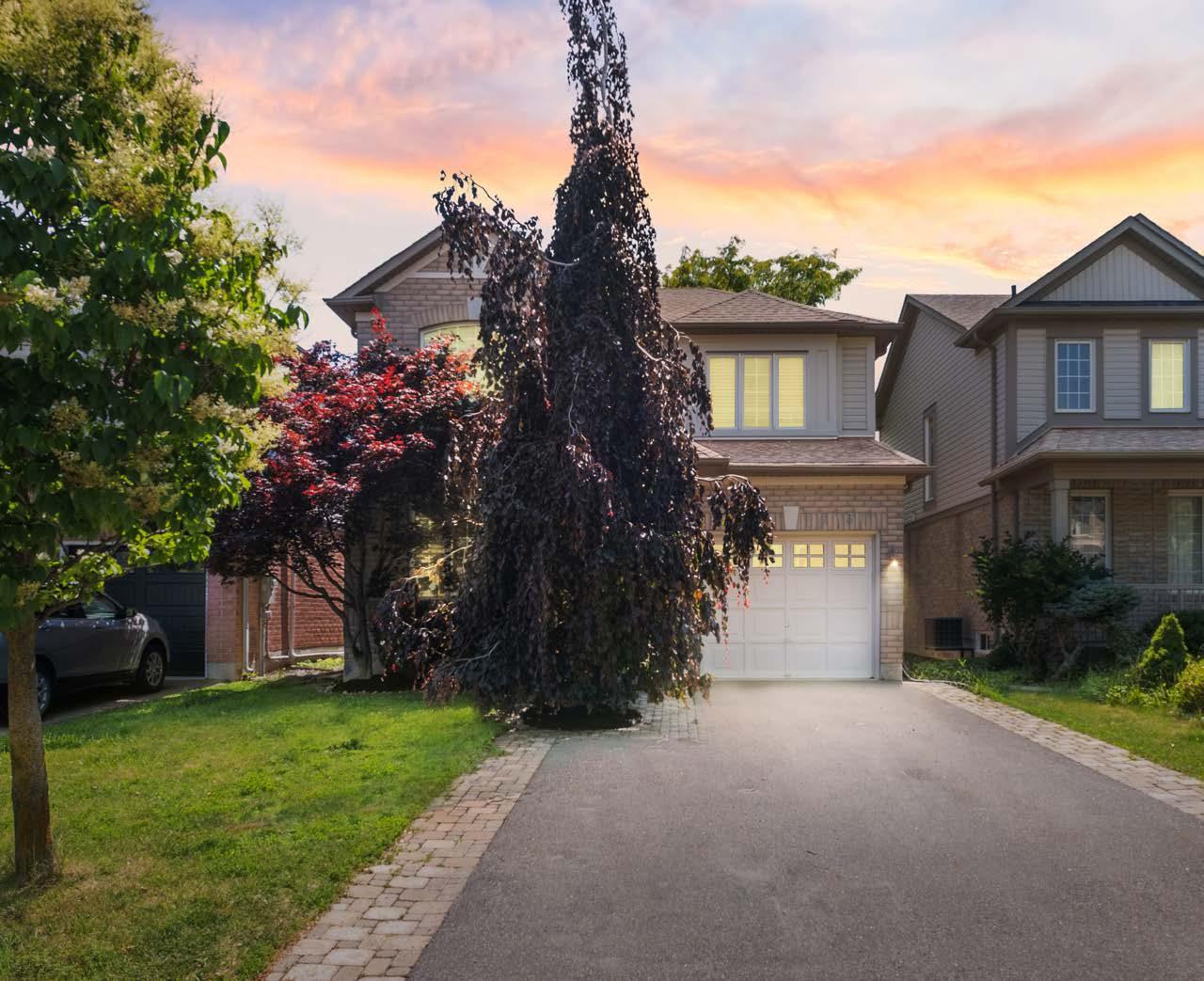


This beautifully maintained Original Owner home in Milton’s sought-after Beaty neighbourhood offers exceptional quality, warmth, and care throughout. Southwest-facing and filled with natural light, this 3-bedroom, 4-bathroom home features a welcoming layout beginning with a separate Dining Room enhanced by a Tin Feature Ceiling. Both the Living Room and Dining Room offer rich One-of-a-kind Antique Hardwood Flooring, while the Living Room offers a stylish matching Tin Feature Wall. The Custom Thomasville Designer Kitchen showcases Quartz Countertops, a 36” Franke Fireclay Apron Double Sink, a Built-In Oven and Gas Cooktop, Custom Stained-Glass Cabinets, a Paneled Dishwasher, Under-mount and in-cabinet Lighting, and Custom Cabinet Hardware. The Upper-Level features three generously sized Bedrooms, each with Custom Closet Organizers, and a beautifully appointed Primary Ensuite. The Finished Basement includes a large Rec Room with Engineered Hardwood Flooring, Upgraded Windows, Pot Lights, a Wood Beam Ceiling Accent, and a Stone Fireplace Feature, plus a separate Laundry Room and plentiful Storage. Step outside to a Large, Rare 65-foot-Deep Private Backyard with Mature Trees, a spacious Deck, a Stone Patio area, and a Cedar Pergola perfect for outdoor enjoyment. Additional highlights include Parking for 3 cars in the extended driveway plus 1 in the garage, New Central AC (2025), California Wooden Shutters throughout main floor, crown moulding and high-end baseboard & trim, thoughtfully designed Closet Organizers throughout All of the home. This is a truly special property that has been lovingly cared for and upgraded with immense detail for long-term enjoyment in mind.
SCAN QR CODE FOR FULL PROPERTYWEBSITE, VIDEO, 3-D TOUR.

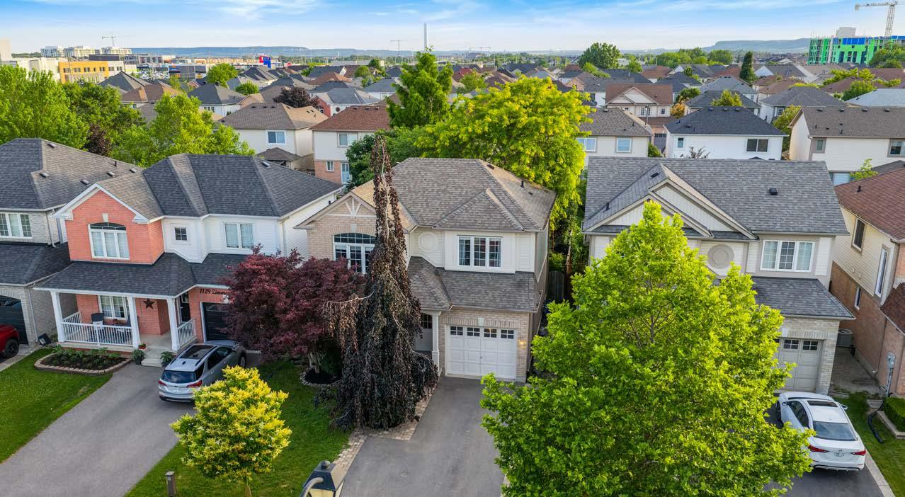

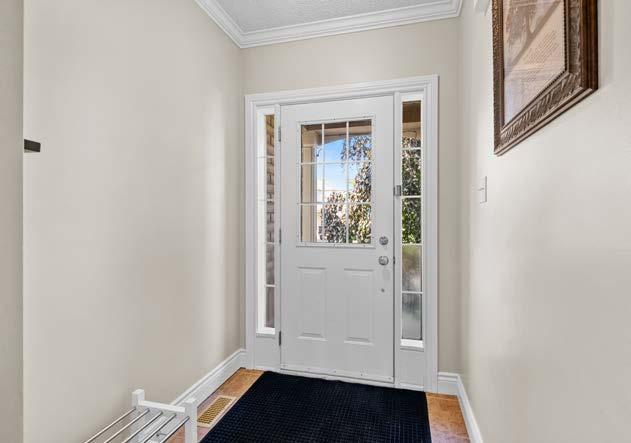
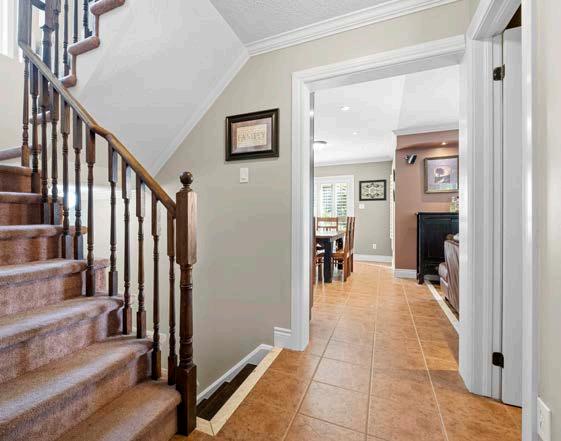
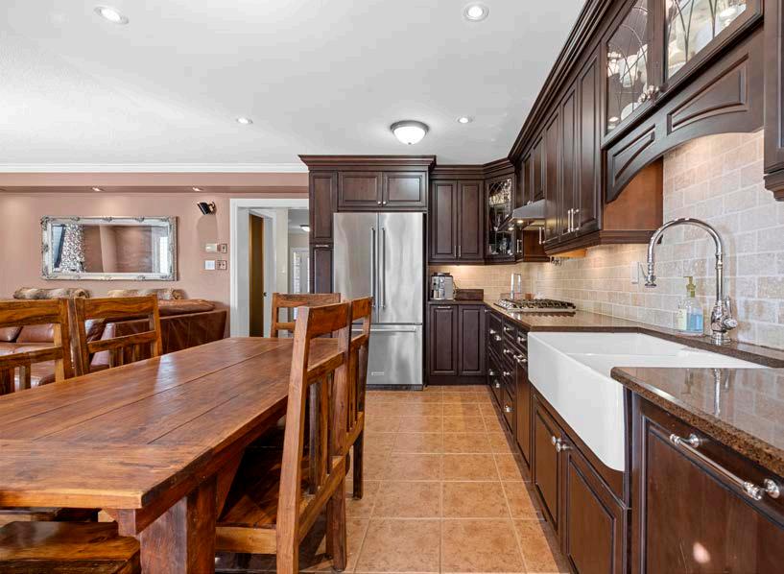



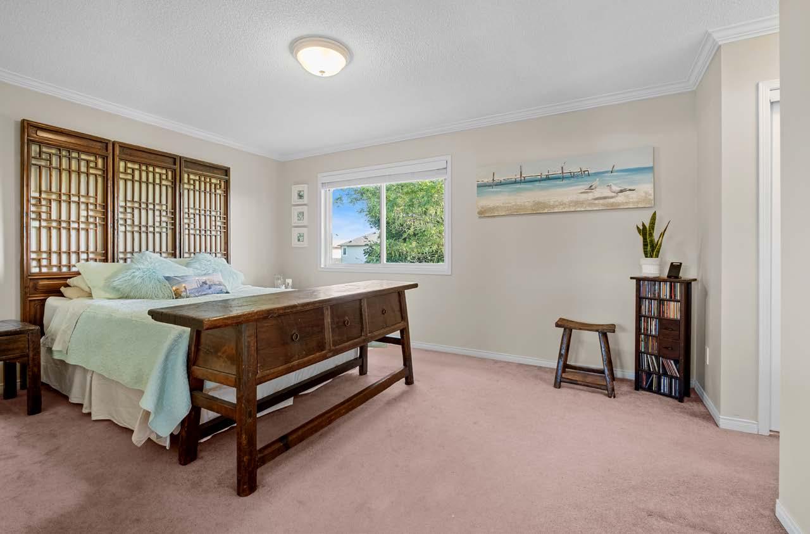








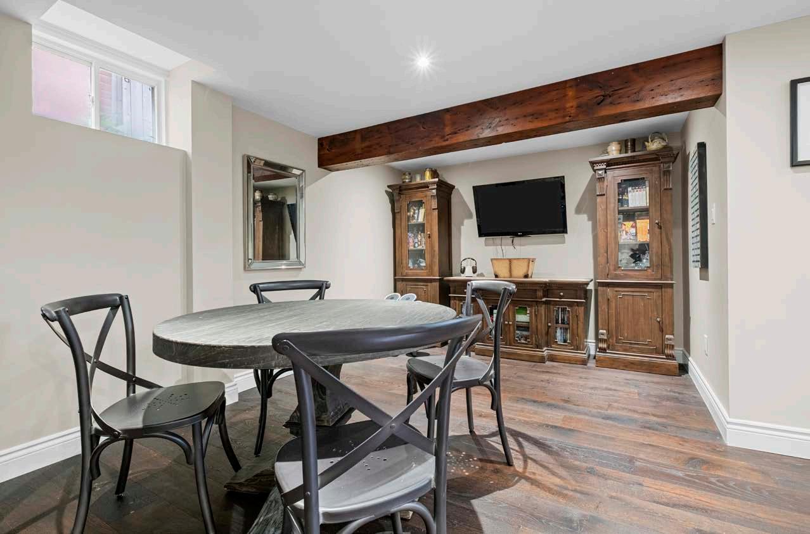
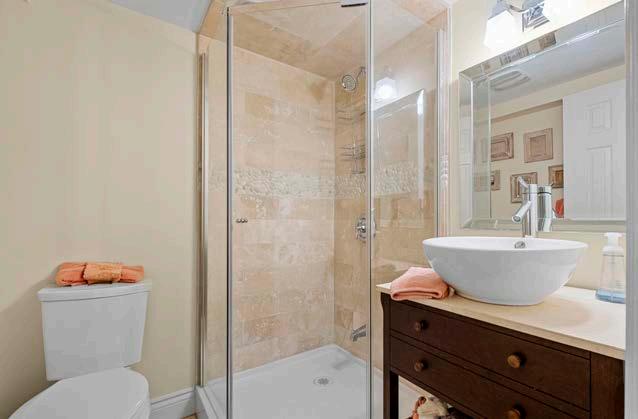
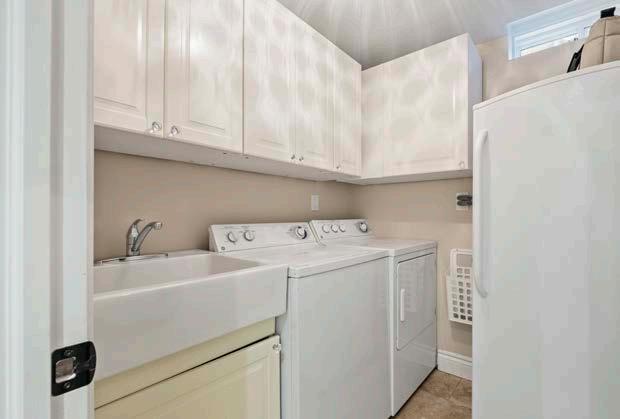
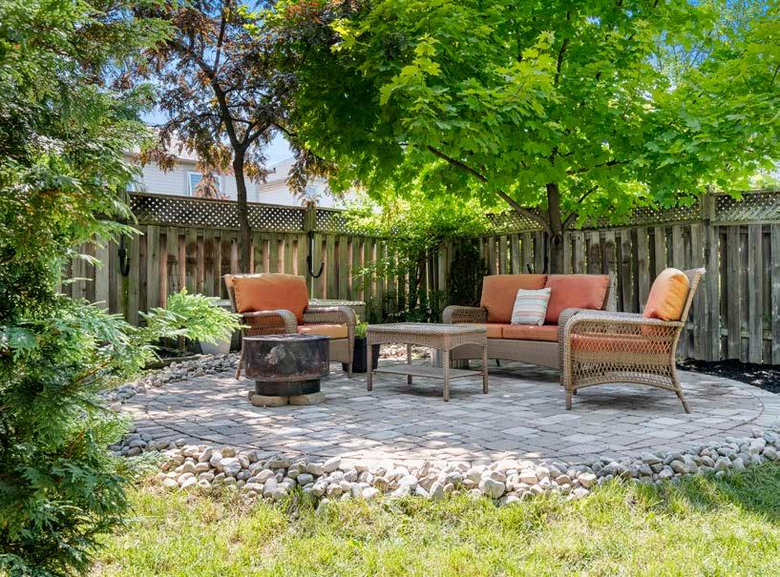


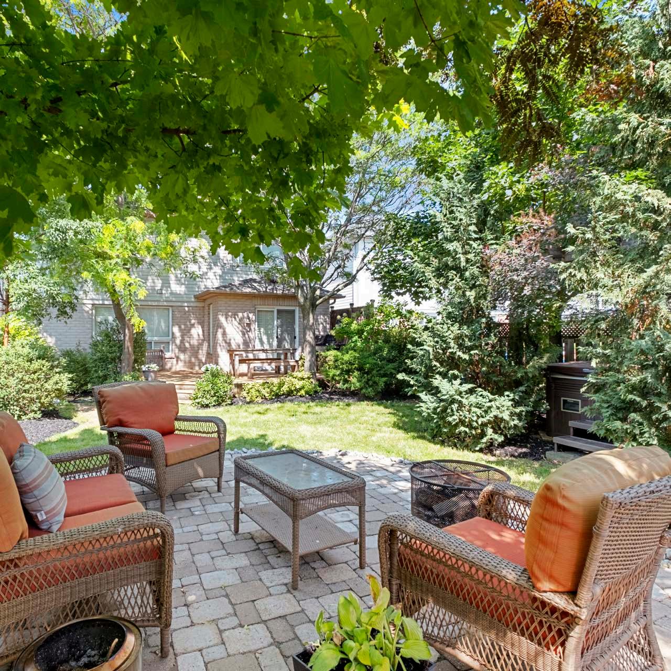
763.98 SQ. FT.
• Kitchen renovated in 2017.
• Basement finished in 2017.
• Furnace & hot water tank replaced Nov 2016.
• R60 insulation added to attic in 2016.
• Roof replaced in 2016 with 30-year shingles.
• Windows recaulked 2016.
• Kitchen appliances 2017.
• Washer/dryer original (2002).
• Recently installed NEW Central AC (2025).
• All appliances sold in as is condition.
SCAN QR CODE FOR FULL PROPERTY WEBSITE, VIDEO, 3-D TOUR.

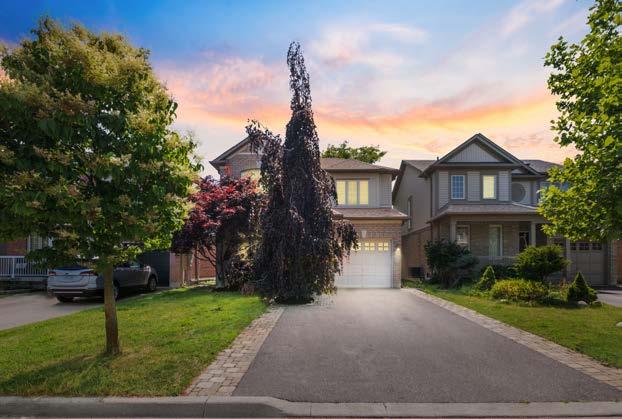
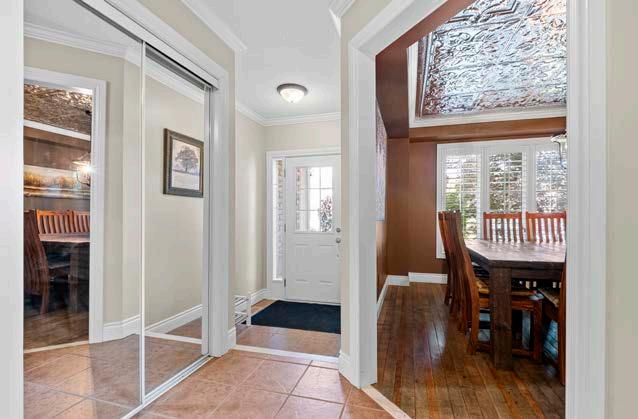


With good assigned and local public schools very close to this home, your kids can thrive in the neighbourhood.
Hawthorne Village PS
Designated Catchment School
Grades PK to 8
850 Bennett Blvd
Craig Kielburger SS
Designated Catchment School
Grades 9 to 12
1151 Ferguson Dr
This home is located in park heaven, with 4 parks and a long list of recreation facilities within a 20 minute walk from this address.
Meighen Park
Freeman Trail 3 mins
Luxton Park
Luxton Dr 7 mins
ÉÉ Dyane-Adam
Designated Catchment School
Grades K to 6
500 Cedar Hedge Rd
ÉS Gaétan Gervais
Designated Catchment School
Grades 7 to 12
1055 McCraney St E
Bennett Park
Bennett Blvd
8 mins
FACILITIES WITHIN A 20 MINUTE WALK
3 Playgrounds
1 Basketball Court
5 Sports Fields
1 Splash Pad
1 Trail
Public transit is at this home's doorstep for easy travel around the city. The nearest street transit stop is only a 2 minute walk away and the nearest rail transit stop is a 40 minute walk away.
Nearest Rail Transit Stop
Milton GO
Nearest Street Level Transit Stop
Gordon 2 mins
With safety facilities in the area, help is always close by. Facilities near this home include a fire station, a police station, and a hospital within 3.25km.
Halton Healthcare - Milton District
Hospital
725 Bronte St S
Fire Station
405 James Snow Parkway S.
Police Station
490 Childs Drive


