Regents School of Austin





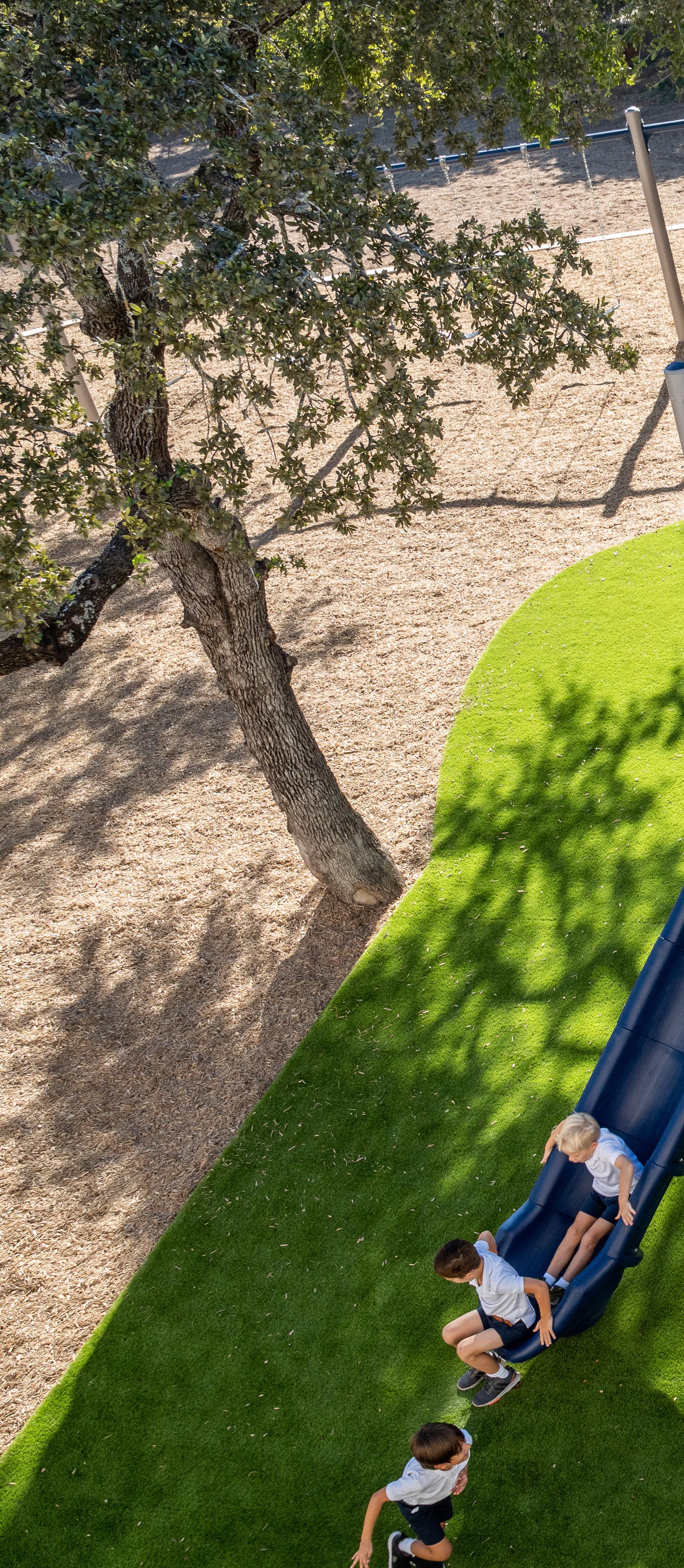

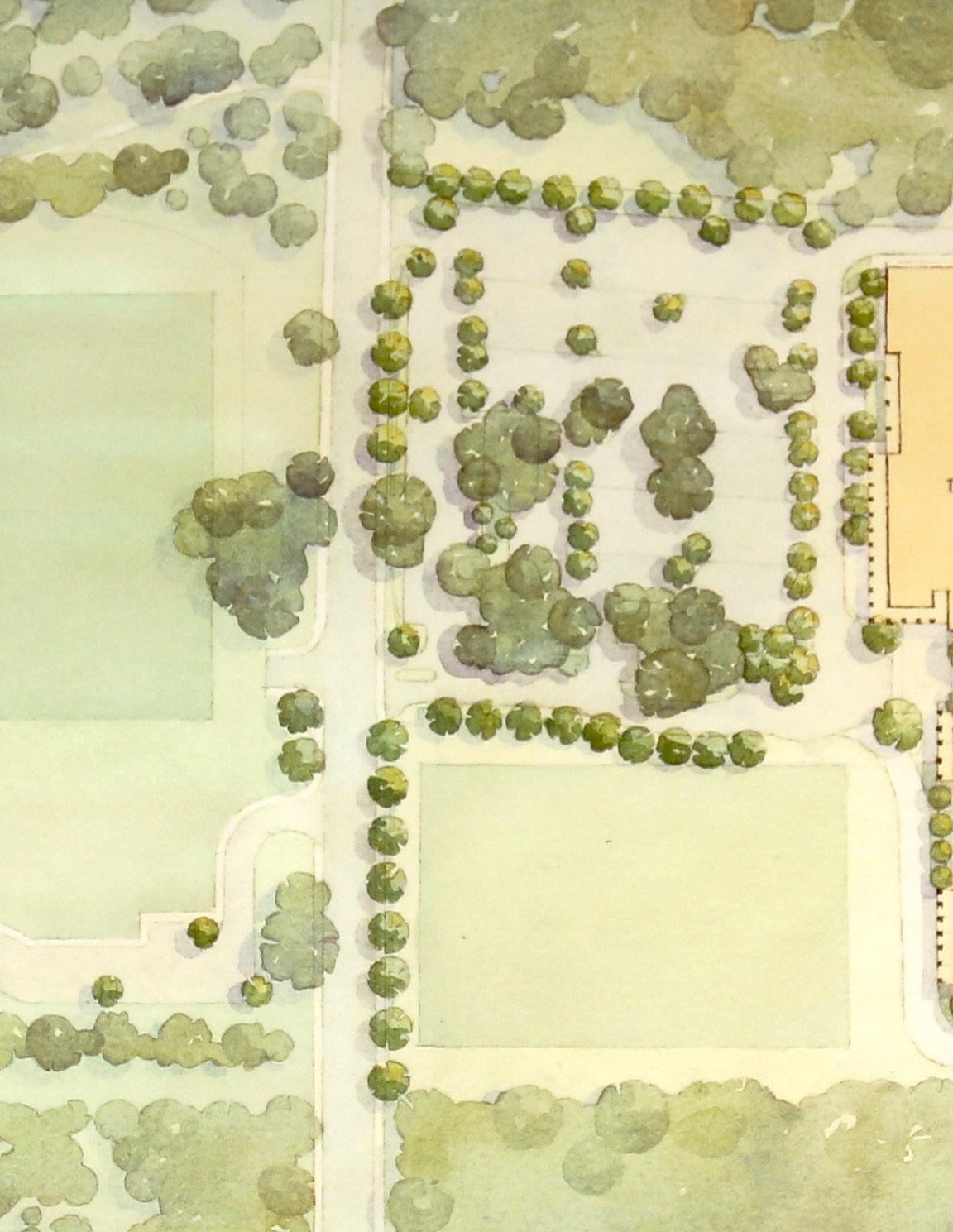
Over the last 30 years, Regents School of Austin as a school, campus, and community has been thoughtfully community of 1,091 students and 614 families. We thank the Lord for his provision and acknowledge
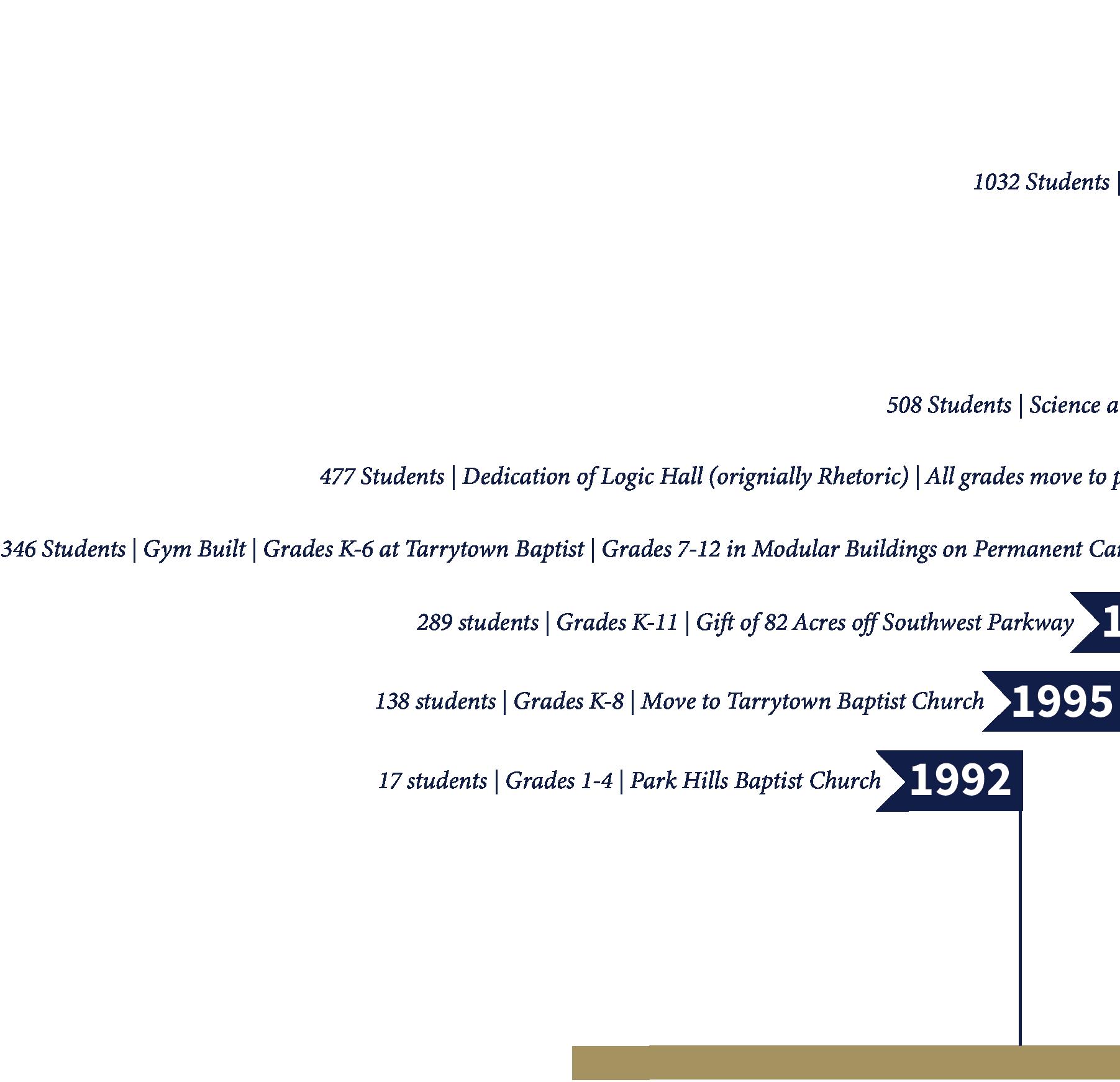
thoughtfully and prayerfully built by those who have come before us. Today, we are a thriving acknowledge all who have given gifts of their time, talent, and treasure to build the campus.
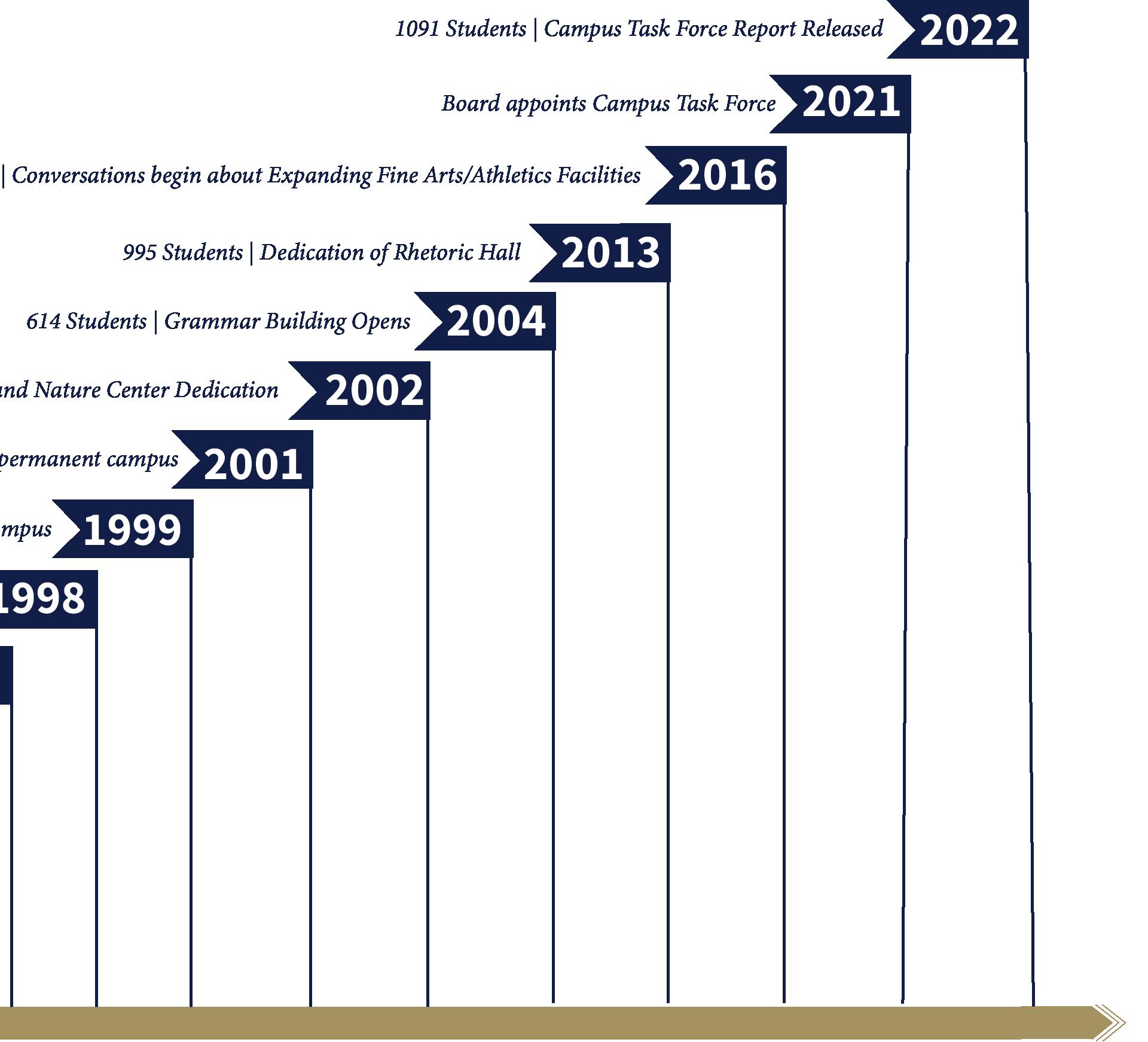
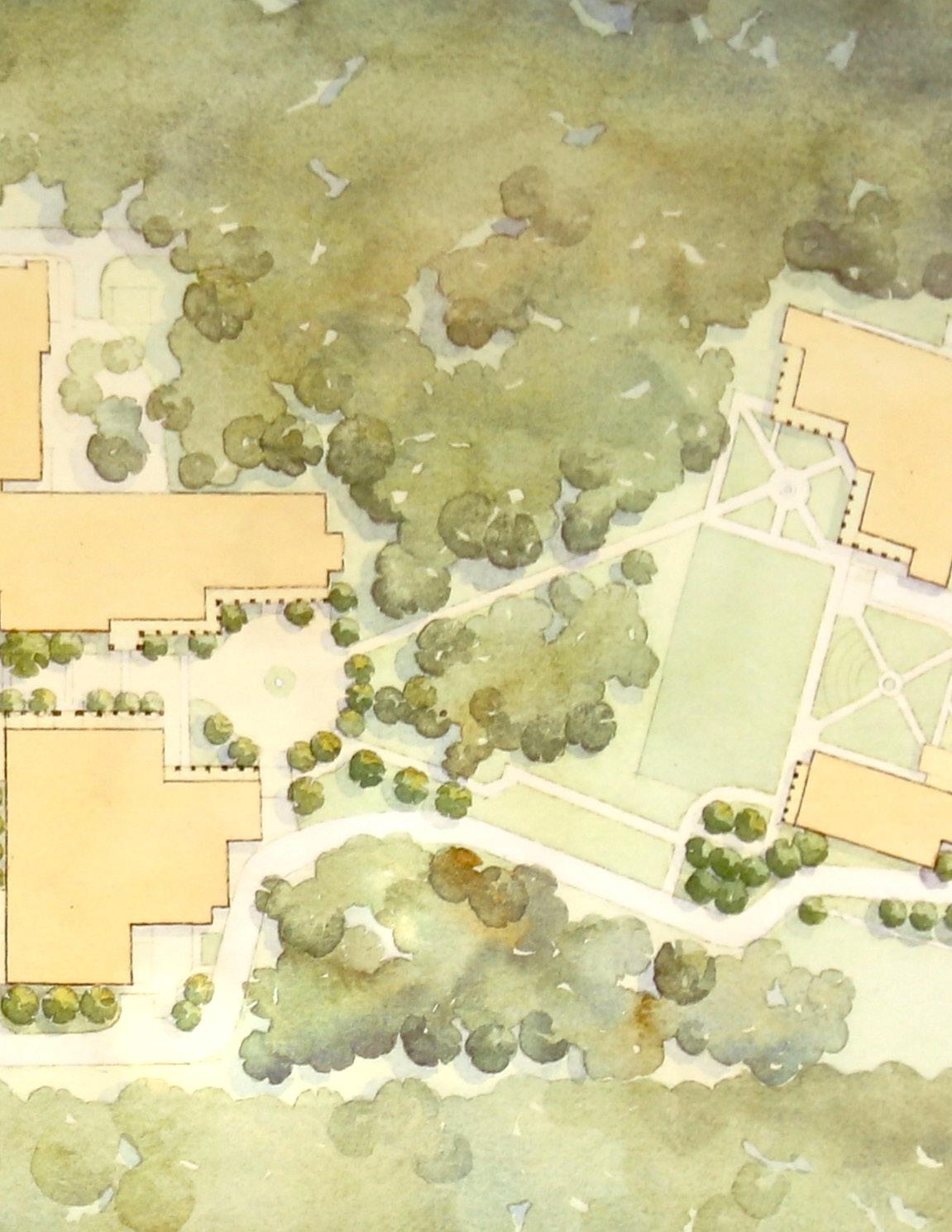
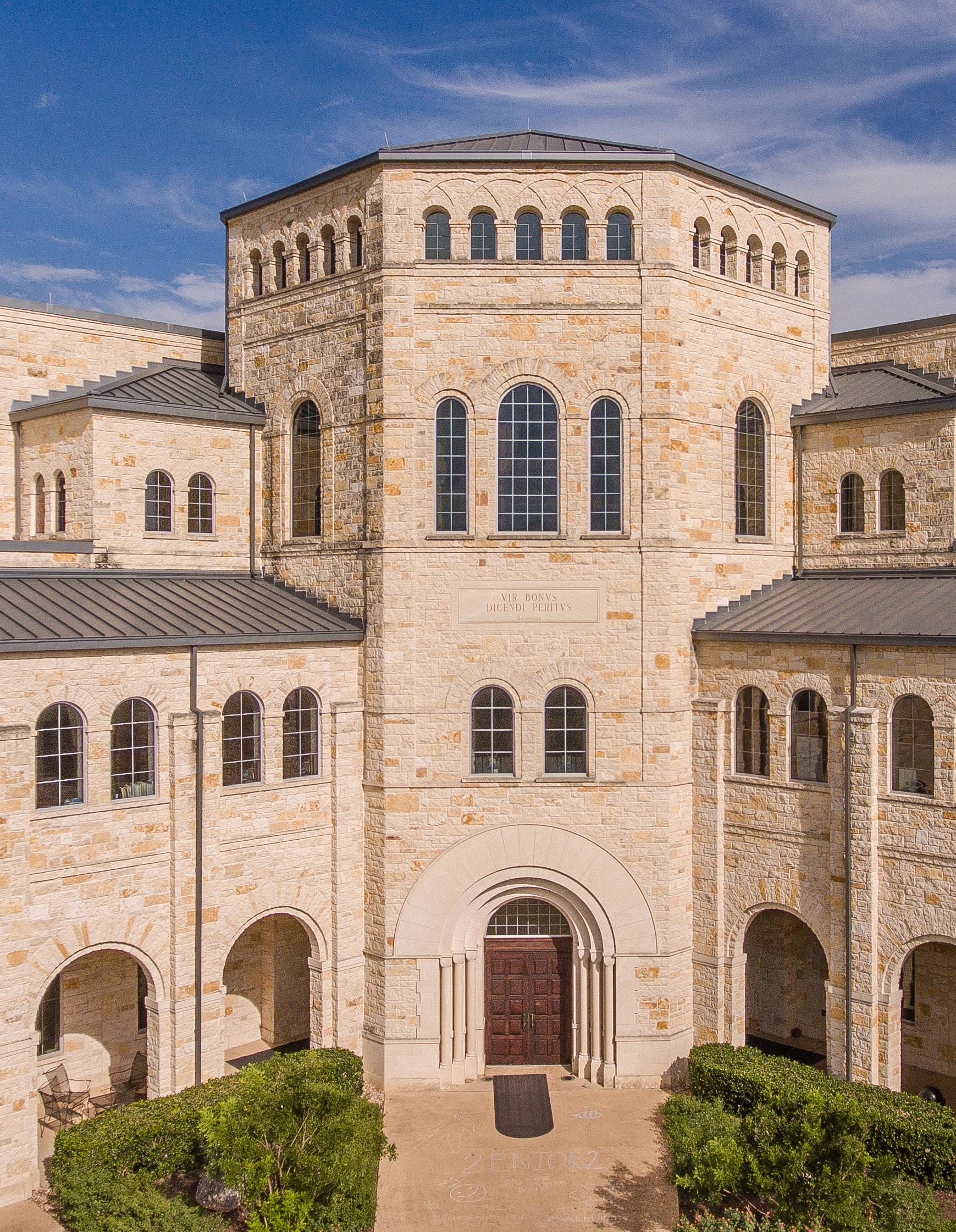
In the Spring of 2021, the Regents School of Austin Board of Directors shared a five-year strategic plan called ONWARD. This strategic plan is firmly rooted in the Regents mission, holding true to our traditions and foundation, while allowing us to cast our vision forward.
The ONWARD Strategic Plan identified six key initiatives:
» Advance Accountability for Academic Excellence
» Foster an Enduring Community
» Cultivate Thought Leadership within the Classical Christian School Movement
» Expand Service in the Austin Community

» Build Needed Campus Facilities
» Develop Essential Financial Resources for Sustainability
To achieve the key initiative, Build Needed Campus Facilities, the Board estab lished the Campus Task Force (CTF) in May 2021. The CTF was given a Charge by the Board to develop a master plan for the East and West Campuses of Regents.
Each person named to the task force brings a wealth of experience and knowledge that has informed each aspect of the campus master plan, including: real estate de velopment, design and planning; legal, financial and communications; and systems engineering, design and execution. Most importantly, each of these individuals is passionately dedicated to the mission of Regents and to our school community.
Members of the Campus Task Force include:
Marie Artaza (2021)
Blake Contine
Allen Cowden
Mark Franz (Board Representative)
Kristi Green (Co-Chair 2022)
John Harper (Board Representative)
Brent Heath
Taylor Holcomb
Christel Loftus (Co-Chair 2021)
Garrett Martin (Co-Chair)
John Needham
Mike Stevens (Staff Representative)
Travis Thomas Rex White
The Regents Board of Directors recognized a critical challenge facing our families – an overwhelming demand for the use of limited facilities. Enrollment has grown by over 600 students since the current gym opened in 2000, with about 80% of 6-12 grade students participating in Athletics. More than 95% of Regents students are involved in Fine Arts with no dedicated Fine Arts facility. With over 150 student drivers, 166 faculty and staff, and 1,219 parents and guardians, our current parking lots with only 257 paved spots are often overflowing.
Our gym and Event Center are booked from early morning to late at night to accommodate the needs of Athletics, Fine Arts, chapel, and community gatherings. The demand for these spaces has become a challenge for our families and curtails their ability to spend time together.
In addition, whether for Fine Arts productions, worship, presentations, or ceremonies, a lack of facilities has made it difficult for our community to gather. The planning process has prioritized creating new spaces for performing arts, chapel services and space to not only gather as a community, but also invite guests to more comfortably visit our campus.
Recognizing these challenges, the Board has focused on ways to expand our facilities to meet the needs of our community and give precious time back to families. This has been a methodical process, with these guiding factors:
The Board of Directors decided before commencing the campus master planning process that tuition increases would not be used to fund construction of new campus facilities. The goal is for construction and operating expenses of these new facilities to be funded exclusively by community contributions.
The CTF has been committed to ensuring the campus master plan development would be a community-building exercise that honors God and each other. The CTF has sought and encouraged community input from parents, students, faculty, staff, alumni and friends throughout the process.
In July 2021, the CTF issued a Request for Proposals to prospective architecture and planning firms. Following a competitive selection process, the Board accepted the recommendation from the CTF to engage Page Southerland Page (known as Page). This was a critical decision because the architects and planners are involved in every step of our process, from community involvement to planning and development.
Page is a national firm headquartered in Austin with experience working with other area private schools. Page even has a Regents alumna on staff, Karen Cruickshanks, who is a part of our design team.
Page helped the CTF focus on five key aspects of developing a campus master plan:
• Unifying the Regents Campus Experience
• Prioritizing Program Needs
• Working within Site Constraints
• Allowing for Future Campus Growth
• Financial Responsibility and Stewardship
The planning process has included three key phases:
The Discovery Phase was focused on gaining a deep understanding of our community’s campus experience, as well as its priorities and ideas to help shape the master planning process.
This phase also included an assessment of environmental and permitting challenges, such as impervious cover, zoning requirements and water management, which restrict where and how facilities may be designed and constructed.
The Exploration Phase included the evaluation of campus development options, planning option workshops and in-depth discussions with faculty and staff to ensure new facilities would accommodate critical needs. This phase also included extensive discussions about the budget requirements of the project, as well as adhering to building constraints and permitting requirements.
The Synthesis Phase included the completion of the Campus Master Plan report that represents priority needs, faculty, staff and community input, building constraints, an implementation strategy, and the preparation of site development permit drawings.
The Board of Directors and CTF have been focused on making the planning process a community-building exercise guided by a commitment to honoring God. Throughout the planning process, the CTF has gathered input from parents, faculty, administration, alumni, and students via interviews, surveys, and listening sessions.
Community outreach activities began in October 2021 with a survey sent to more than 2,600 parents, alumni, students, faculty, and staff. The survey received 518 responses, which revealed:
• The Plaza was most frequently referred to as the “heart of campus life” and one of the most beautiful places on campus, followed by the Rhetoric Building and the Nature Cen ter.
• Top priorities for new shared spaces among students, parents and faculty were additional fine arts, parking and athletics spaces.
• The areas most frequently mentioned as needing improvement were parking, gym space, and the cafe/activity center.
• Students expressed a desire for permanent covered outdoor seating.
• Approximately 2/3 of parents frequently visit campus for both athletics and fine arts events and approximately ¾ of student respondents regularly attend athletics and fine arts events as spectators.
• Favorite outdoor spaces among students were the woods and the Plaza, where they say most of their socializing and playing occurs. Favorite outdoor spaces among parents vary widely, from athletic fields to the Nature Center to the Plaza.
• Almost half of student respondents spend more than an hour on campus after school ends.
A summary of these results, broken up by group, can be found HERE
In January 2022, the entire community was invited to participate in listening sessions. Four sessions were held: two with parents/alumni/supporters, one with faculty and staff, and one with students. These sessions resulted in ten small group discussions that provided more indepth input regarding the priorities and perspectives of the school’s building and facility needs. Facilitated by Page, the sessions explored the following areas:
• The most positive distinctions and strengths of our campus, as well as campus features in most need of improvement.
• The activities that best “define life at Regents”
• Specific recommendations for improvements among campus facilities
The results of the first listening session revealed the greatest distinctions of our campus were the Rhetoric Building, followed by the Nature Center and the Plaza.
The three strongest features were the Nature Center, the Rhetoric Building, and the woods.
The features most commonly mentioned as needing improvements were the activity center/ café, parking, and the football field and east field.


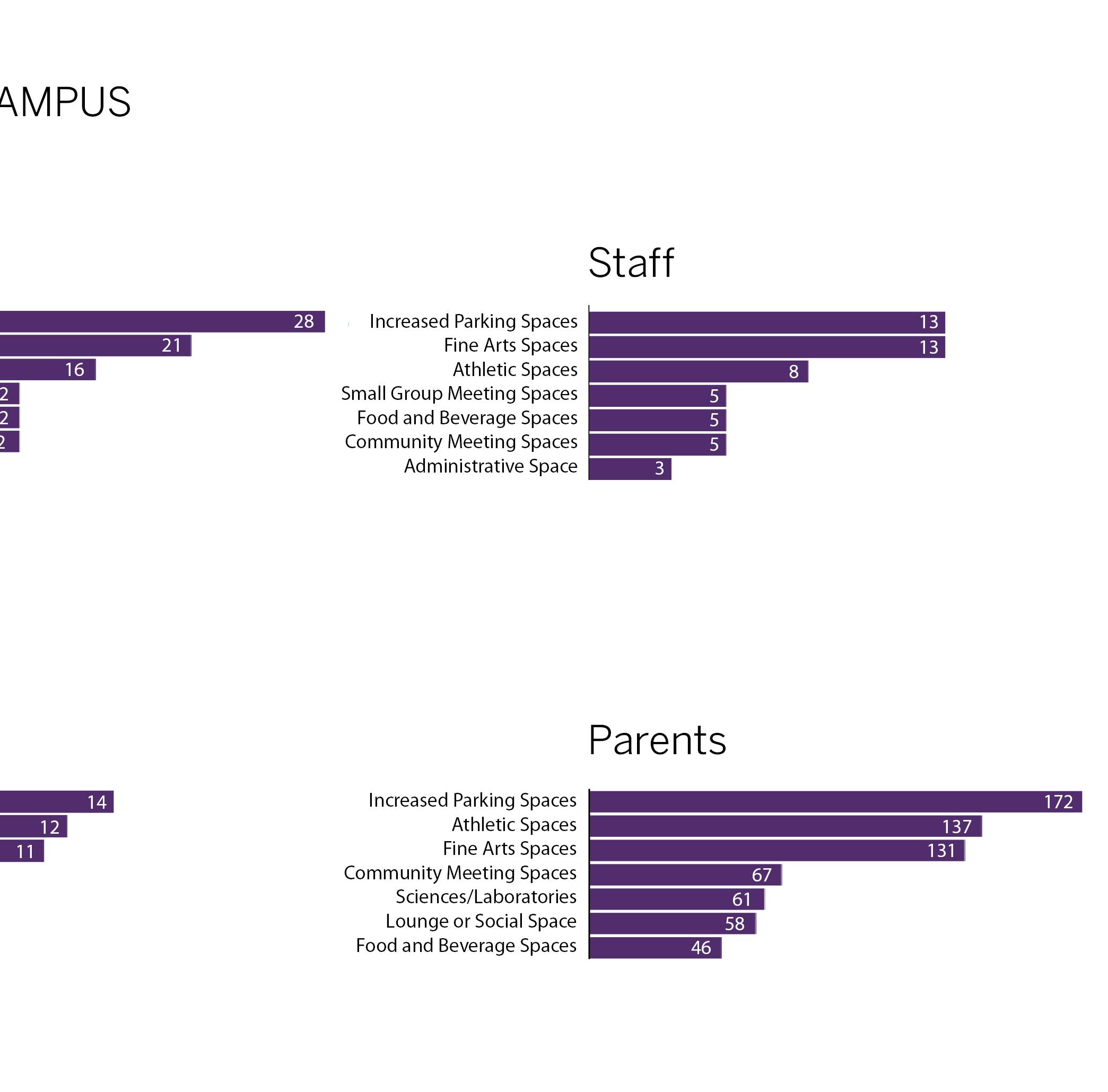
The City of Austin has imposed and enforces building limitations associated with our campus land, which has a number of unique environmental features, including its proximity to Barton Creek and the Edwards Aquifer, a natural cave beneath our campus we must protect, water management challenges, easements, height restrictions and impervious cover requirements.
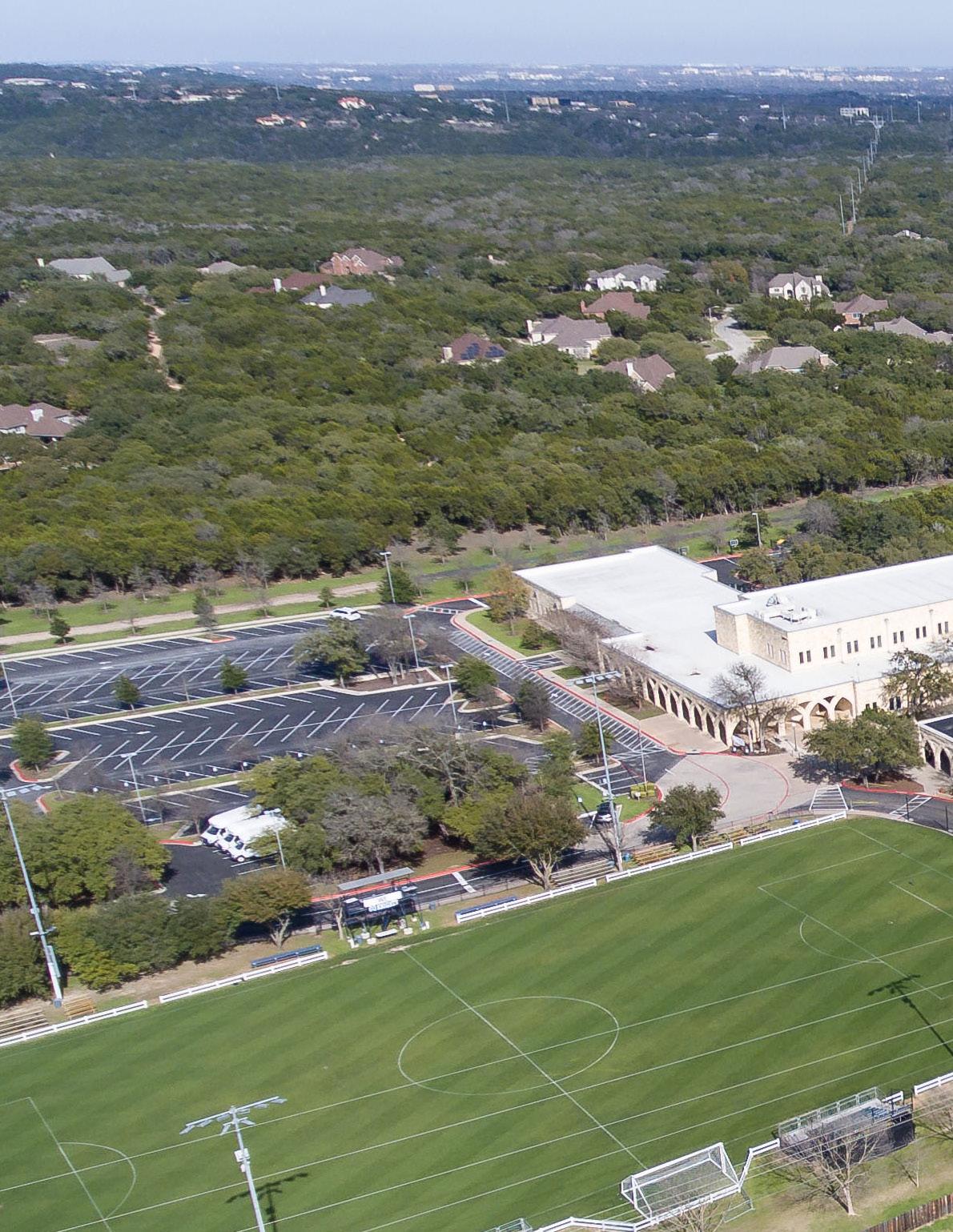
“Impervious cover” is defined by the City as any type of human-made surface that does not absorb rainfall, such as rooftops, parking lots, sidewalks and bleachers. Developments in the City of Austin must abide by impervious cover limitations. Our East and West Campuses are evaluated separately. Our West Campus may accommodate 56,634 square feet of additional impervious cover, and our East Campus may add just under 17,000 square feet of impervious cover to remain compliant.
Regents is home to a natural cave that occupies the underground area between the front and back portions of our East Campus. The City of Austin, which considers the cave to be ecolog ically significant, has established a setback zone restricting development over the cave’s foot print.
Compatibility standards are a zoning tool used to blend proposed buildings with the sur rounding neighborhood (residential zoning). No construction is allowed within 25 feet of the residential properties lines surrounding our campus, and the maximum height of buildings is dictated by how far they are from the 25-foot setback line. For instance, a 40-foot building may be constructed only if it is 100 feet from the setback line, and a 60-foot building must be 300 feet from the setback line.
Regents is responsible for the conveyance of all stormwater flowing through our property, including stormwater that is directed to the property by other developed property or that nat urally flows through the property because of the topography. Development within the flood plain may cause adverse impact to others by obstructing the existing waterway or by placing fill in floodplain storage areas. Encroachment of buildings and parking areas within the 100Year Floodplain is restricted.
The Regents community is blessed to have so many beautiful trees on our campus, many of which are considered “Heritage Trees” by the City of Austin because their trunks measure more than 2 feet in diameter. Although Heritage Trees require an administrative variance from the City of Austin to remove, no tree removal is envisioned to implement our campus plan.
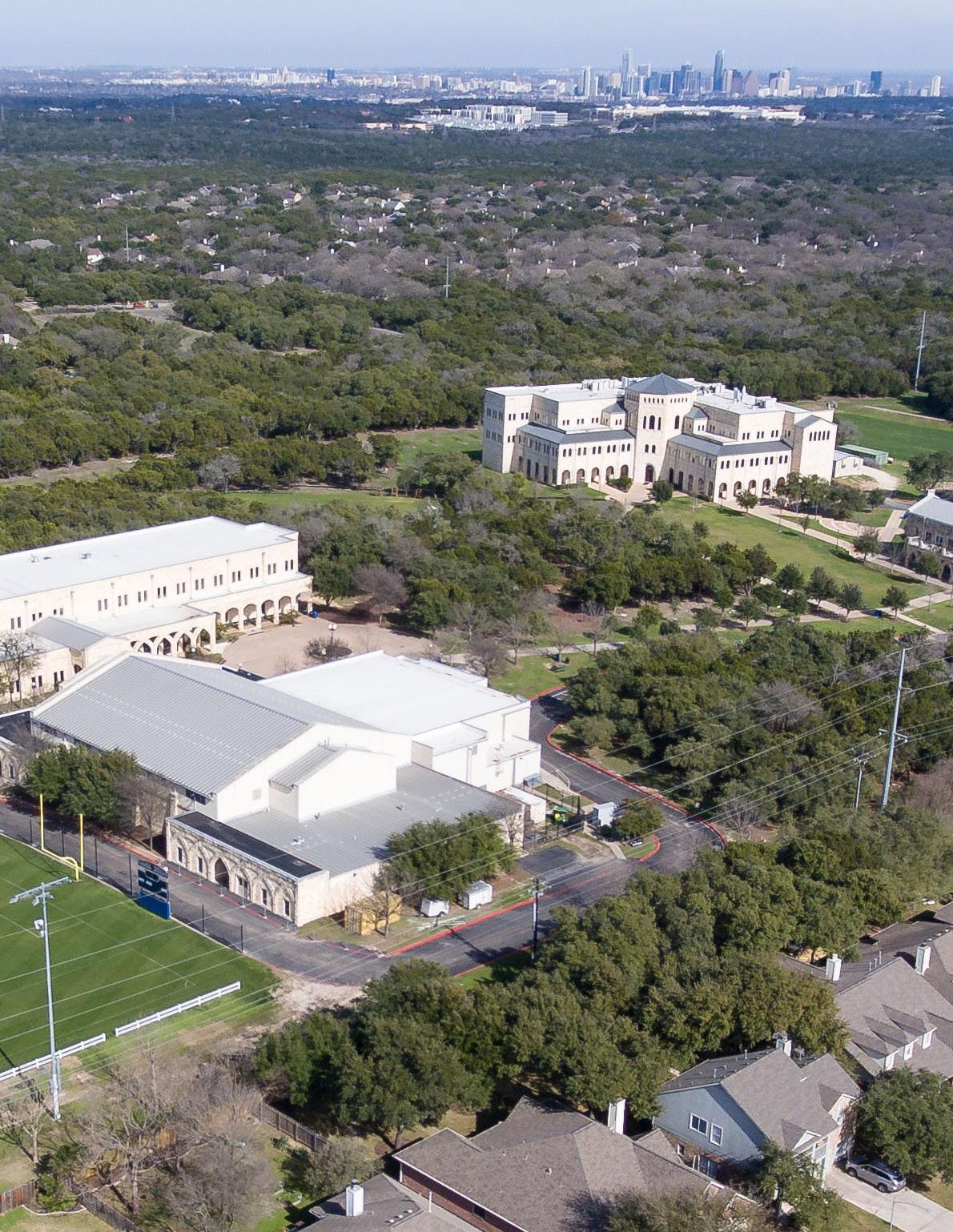
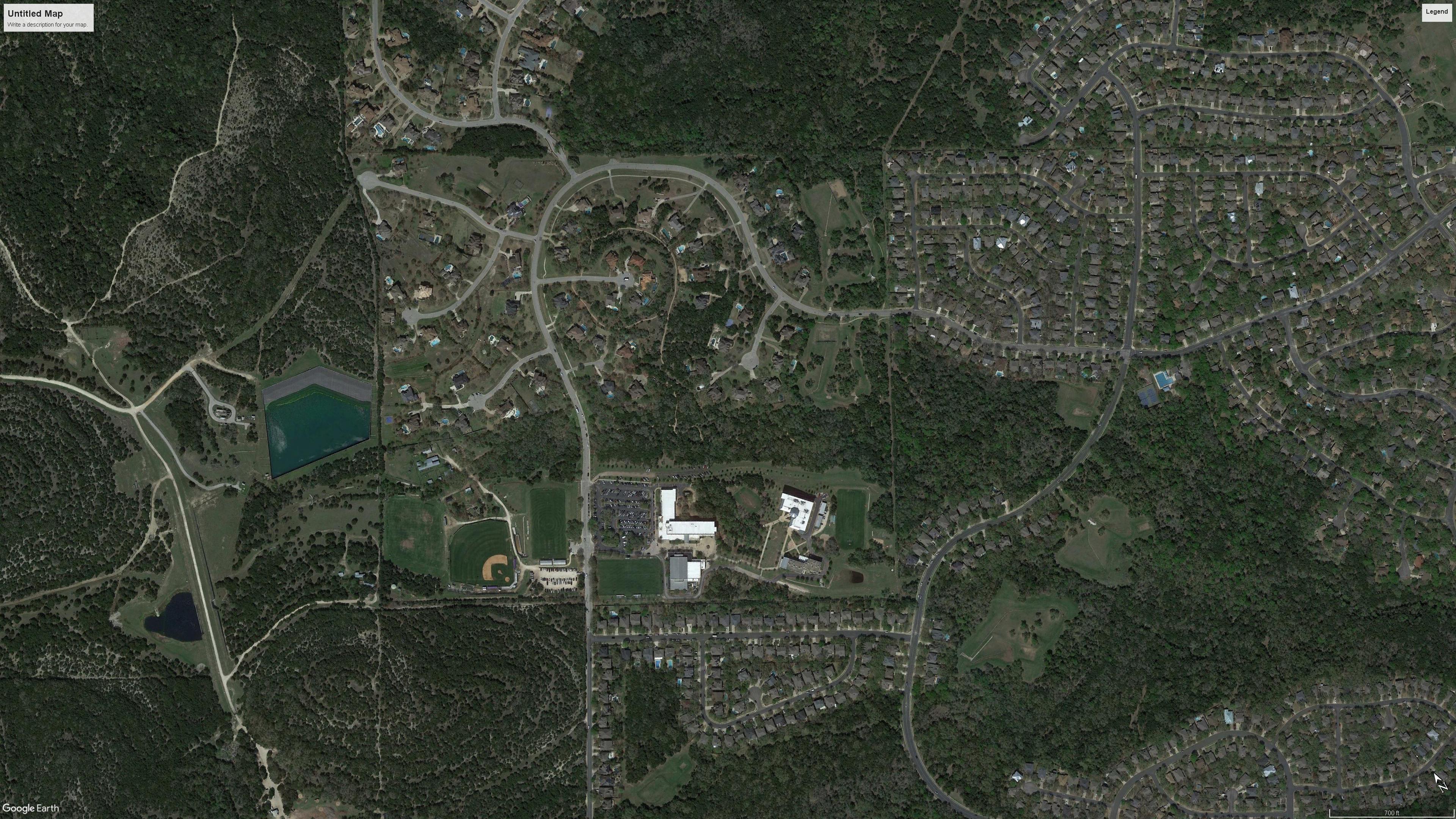



























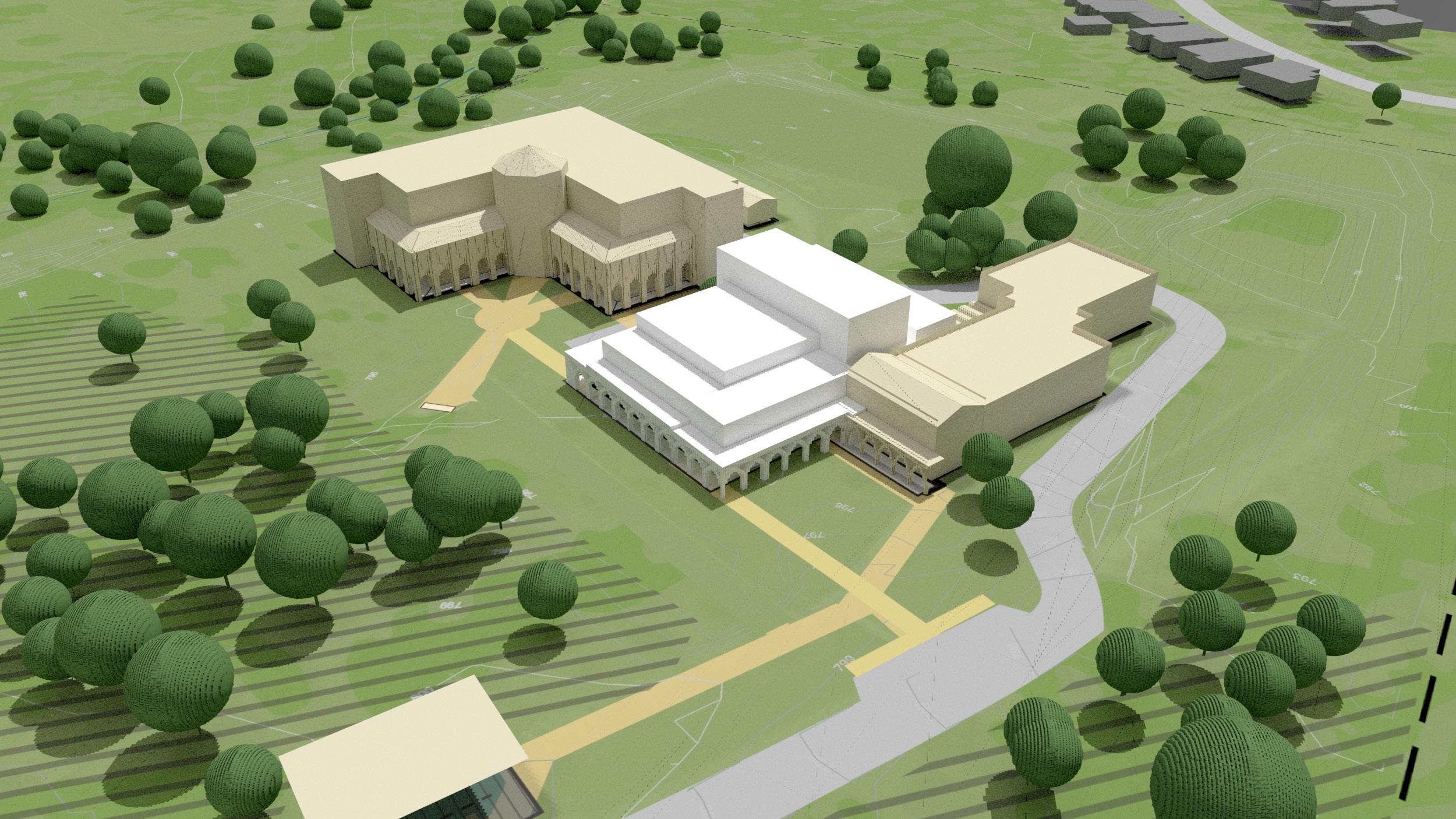
Performance Stage for Music/ Drama/Dance Theater/Chapel Gathering
Space (550 seat capacity)
Lobby with Art Display Ticket Booth Theater Office
Rehearsal Classroom Scene Shop
Dressing and Makeup Rooms Stage Storage

Paving the west campus lot (next to the baseball field) will allow for an additional 90-100 paved spaces, increas ing our total paved spaces to approximately 350. The newly paved west lot will also provide the foundation for a future multi-level parking garage.
May 2021 – June 2022: Community Outreach and Campus Plan Development
June 2021 – January 2024: Technical Master Plan Development
February 2024 – May 2024: Site Improvement Construction
February 2024 – July 2024: West Side Parking Area and Field Improvements
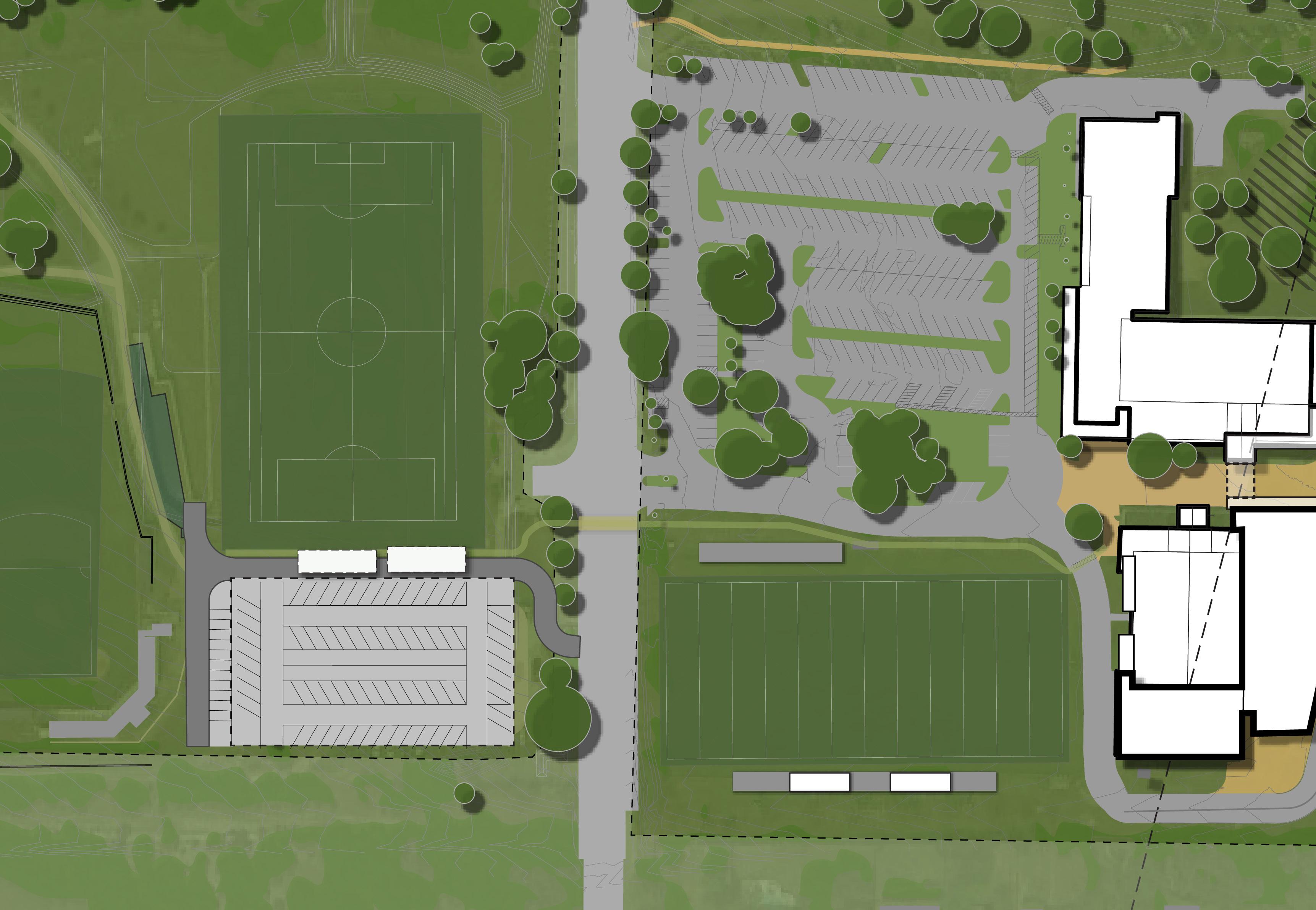
February 2024 – September 2025: Fine Arts Building Construction
July 2025 – February 2027: Café Construction
July 2025 – February 2027: Athletic Facility Construction and Renovation
Establishing a budget for this project has required striking a balance between building needed facilities while being wise and prudent stewards of our community’s resources. After extensive deliberation with the Board of Directors and Page and in consultation with contractors, we estimate the project will cost approximately $50 million.
Will the costs of new buildings increase my tuition?
Our priority is people over buildings. We cannot bring our campus to full maturity at the cost of losing families due to tuition increases associated with increased operational costs. It is the Regents Board of Directors’ goal to fully fund construction of new facilities and pay for increased operating costs through community contributions.
Will Regents use debt financing to pay for the buildings?
While there will be construction loans, the school’s goal is to operate without debt. To learn more about Regents finances, please view our latest Annual Report and the 2022-2023 Finance Fact Sheet.
Will we be increasing the number of students? Do these construction plans include the addition of more classrooms?
Our current enrollment will remain roughly the same. The goal is not to increase the student body but to provide facilities to meet the needs of the students we currently have. With new buildings, we will have better space for students to learn, perform, compete, and play.
Why build now with the high cost of labor and materials? It will take time for the school to raise the funds from our community for this project. During that time, construction experts believe that costs could come down, and the timing may be beneficial to us.
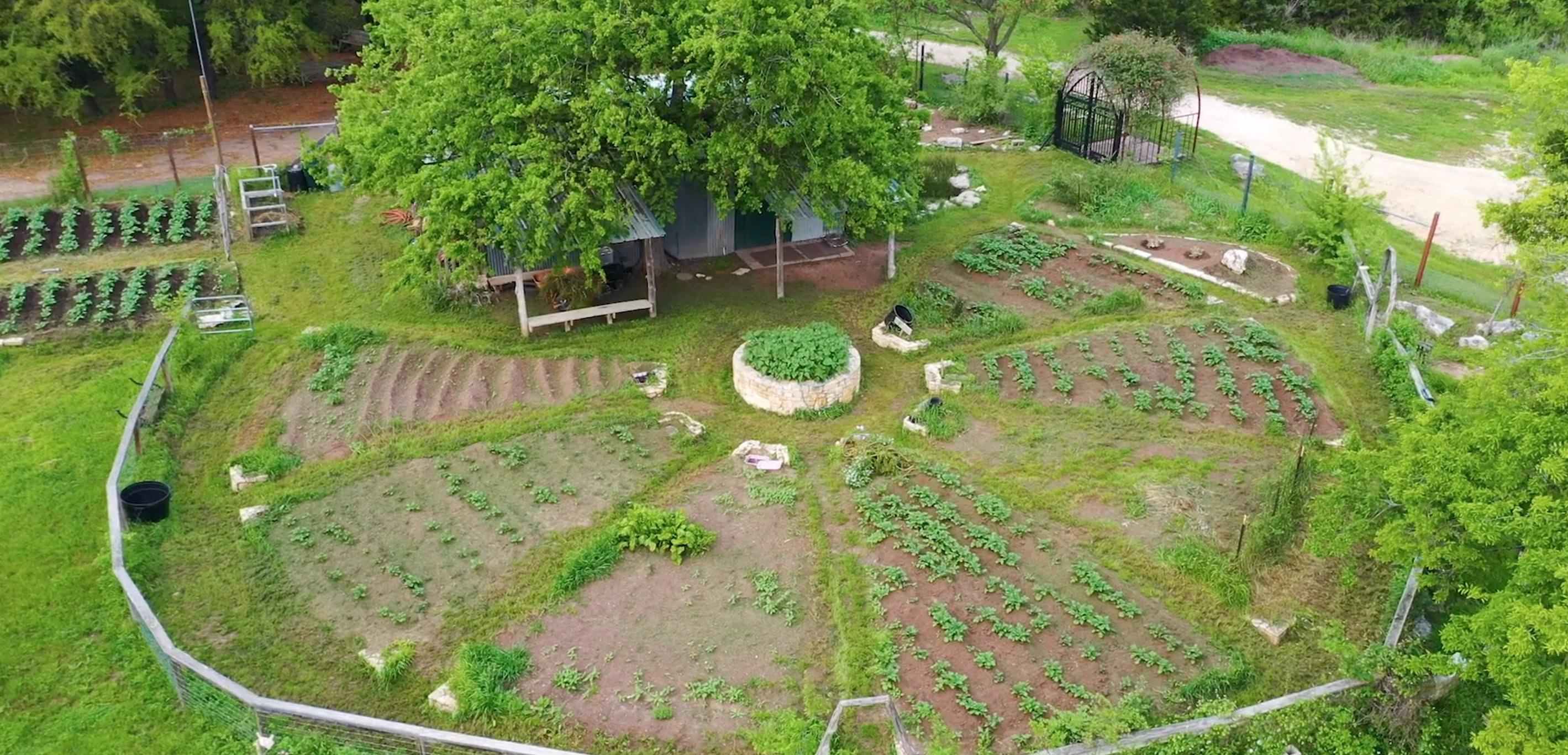
How will the school raise funds to build the new facilities?
A Capital Campaign will be needed to raise funds from our community for the construction of the new buildings. More information on the Capital Campaign will be coming soon from the Regents Advance ment Office. If you have questions about the Capital Campaign, please contact Director of Advance ment Kirk Avery.

