
Display until June 20, 2023 SPRING 2023 TM
MODERN
VINTAGE +


(816) 398-2902 / www.gohplg.com VISIT OUR SHOWROOM: 6116 JOHNSON DRIVE • MISSION, KS 66202 Expand Your Living Space


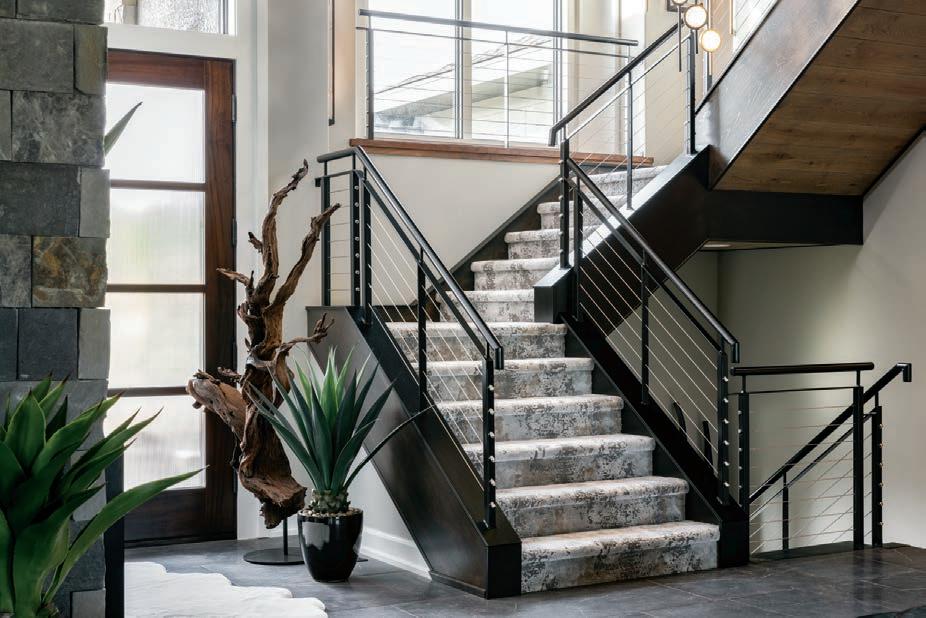
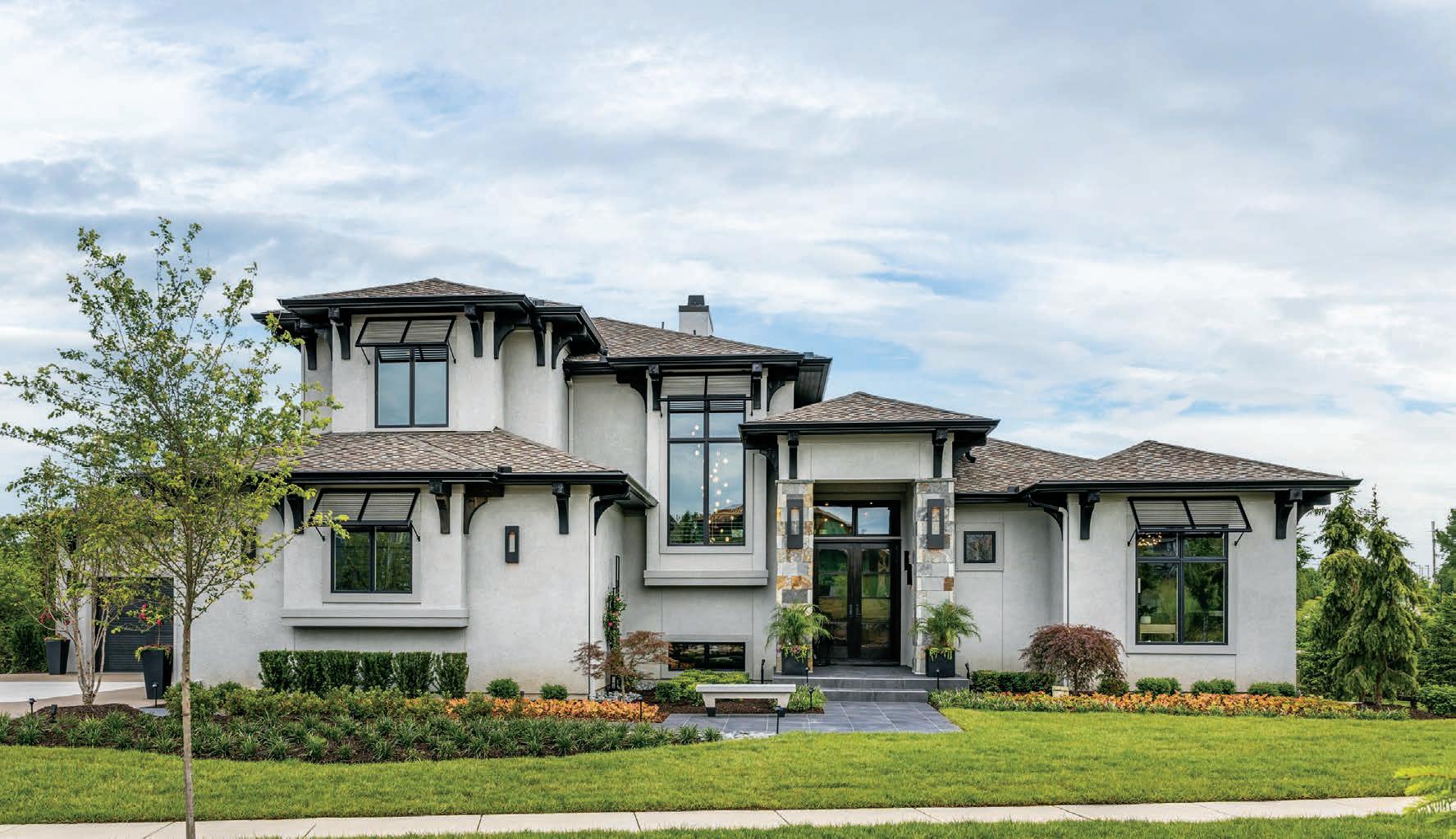
BLRieke.com | @blriekecustomhomes | @timberrockks
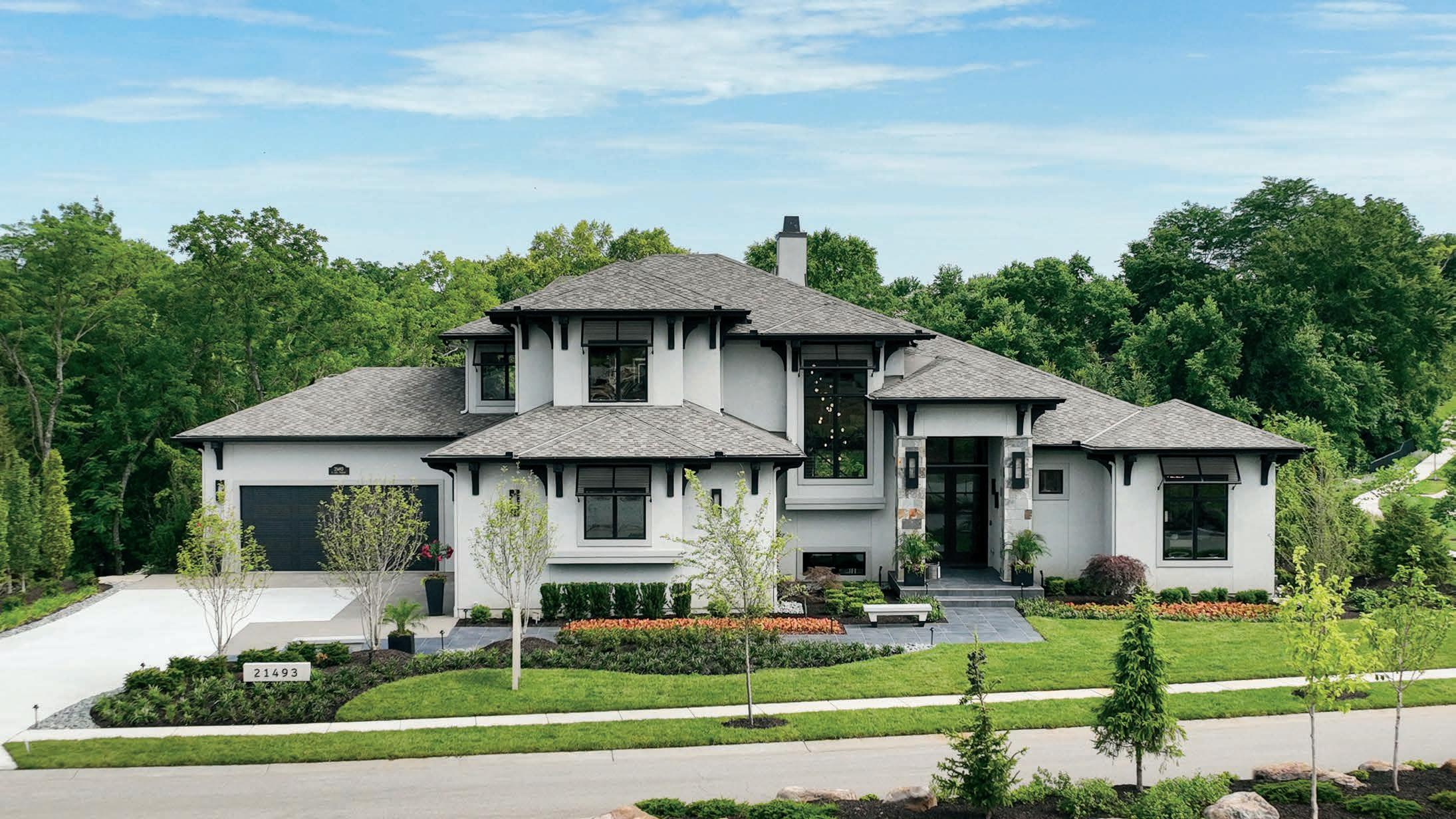
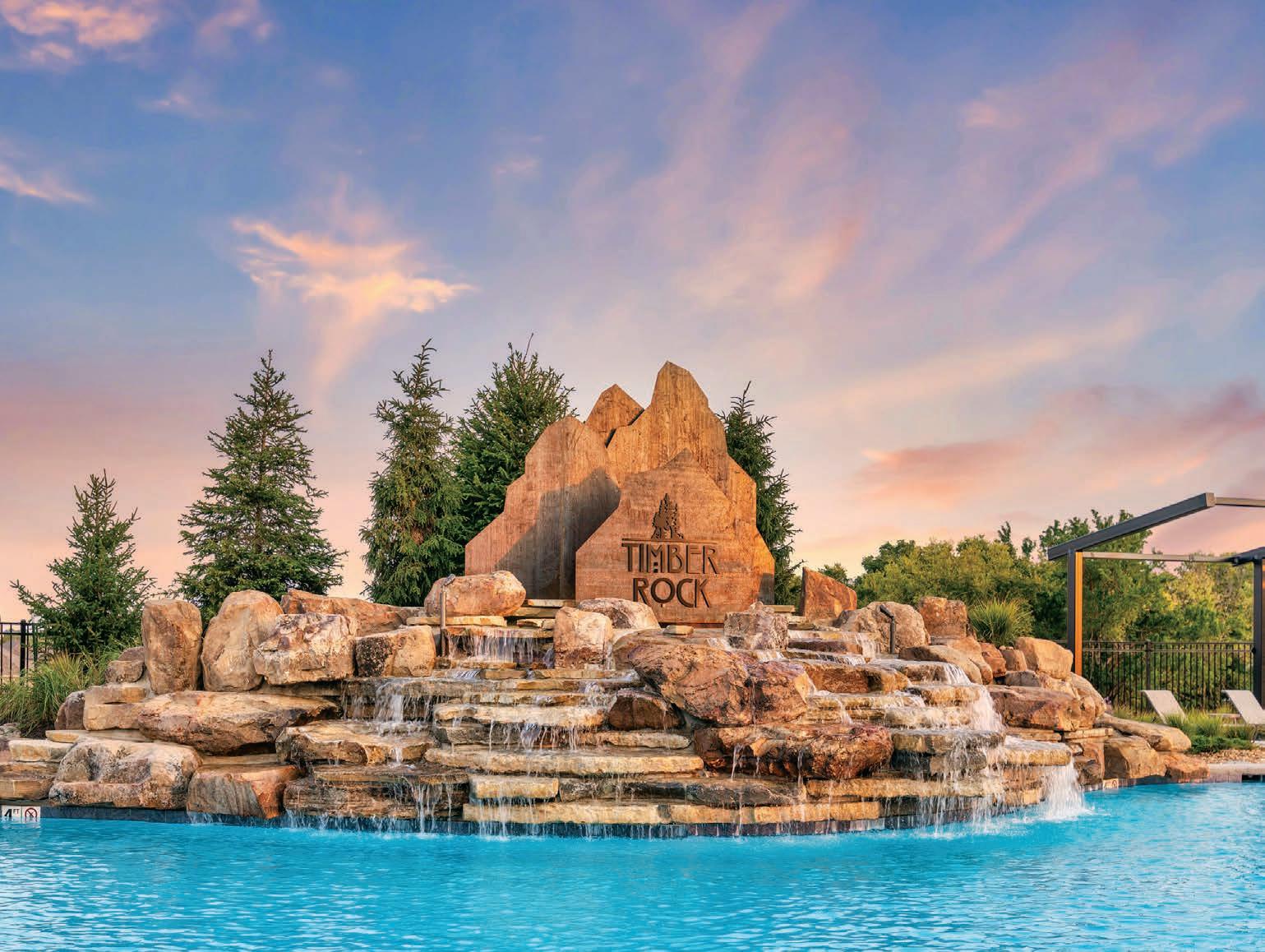



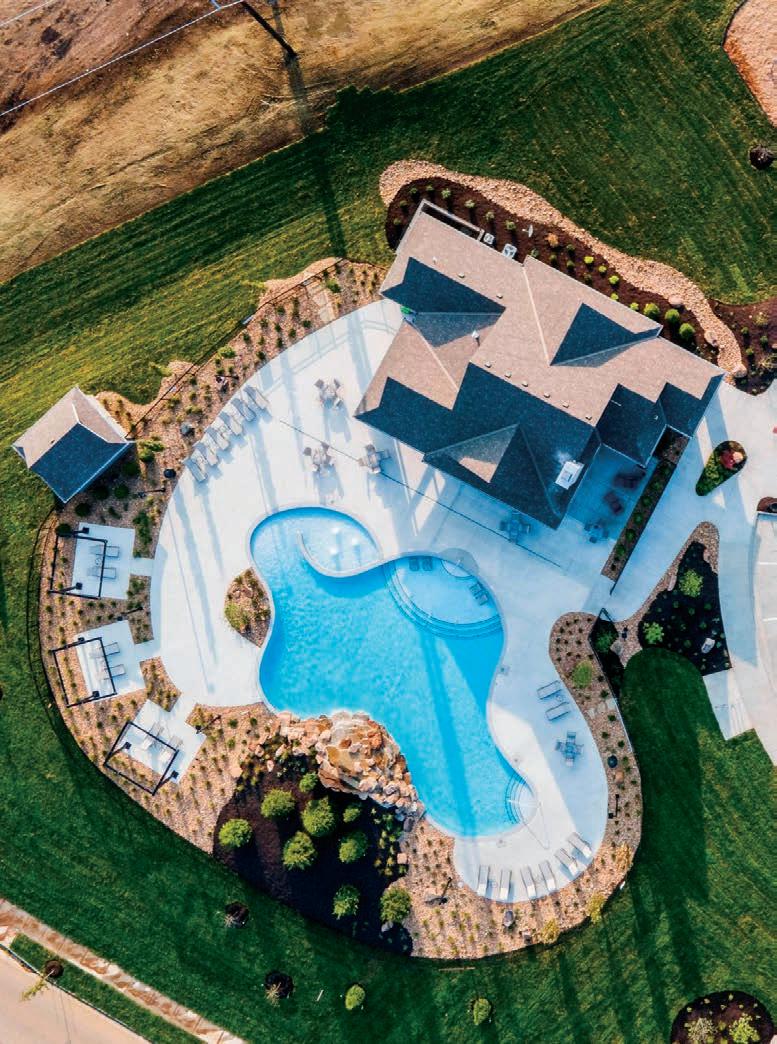
THE EXPERIENCE IS REAL FOR MORE INFORMATION John Kroeker (913) 963-4480 kroejo@gmail.com Bridget Brown Kiggins (913) 231-6129 bridgetbrownrealestate@gmail.com TimberRockKS.com 95th & Lone Elm | Lenexa, KS (913)660-2226 Amenity Center Now Open Now Open to Outside Builders PRIME HOMESITES STILL AVAILABLE @blriekecustomhomes | @timberrockks
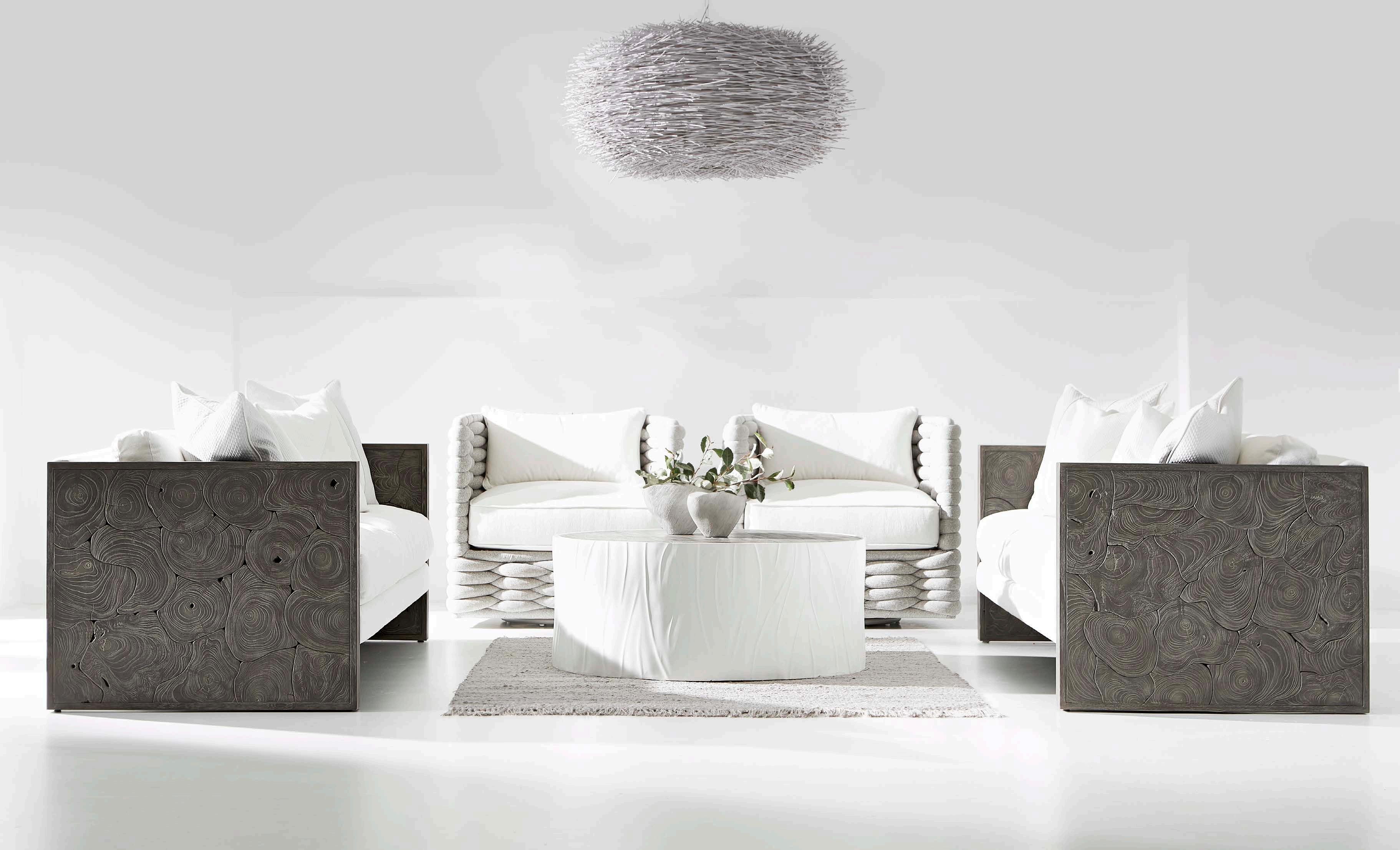
Redefined
Home is proud to introduce our newly expanded and most extensive collection of luxury outdoor furnishings. Curated from the finest makers and delivering unrivaled indoor style and comfort to your favorite open-air spaces. Exclusive • Expanded • And Now Offered at up to 50% OFF 135th & Nall | Leawood | SevilleHome.com | 913-663-4663 Designer Partner Program details @ SevilleHome.com/Partner
Luxury Outdoor Living Forever
Seville
Traditional, transitional and modern designs are all included during our 2023 Early Season Sales Event featuring up to 50% OFF from our preferred partners
• Summer Classics - a true designer favorite
• Bernhardt Exteriors - a perfectly modern approach

• Brown Jordan - NEW and a Seville Home retail exclusive in KC


• Michael Weiss for Vanguard - NEW and another retail exclusive in KC
• Tommy Bahama by Lexington - from classic to tropical to contemporary

fope.com
FOPE is an Italian fine jewelry brand established in 1929. The headquarters and production facilities are located in Vicenza, Italy, where all jewelry is still proudly made in-house thanks to a unique combination of craftsmanship and bespoke technology.
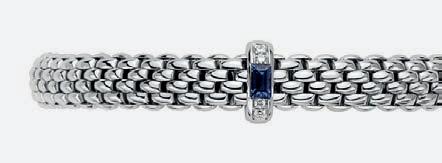
The FOPE creations share a distinctive character given by the 18ct gold weave that varies in width and design. This signature jewelry
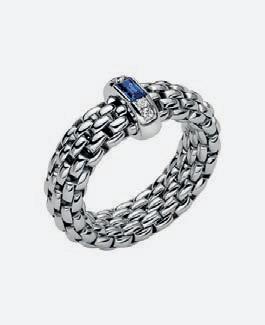

represents a quintessentially Italian idea of style which has gained further global recognition with the introduction of Flex’it.
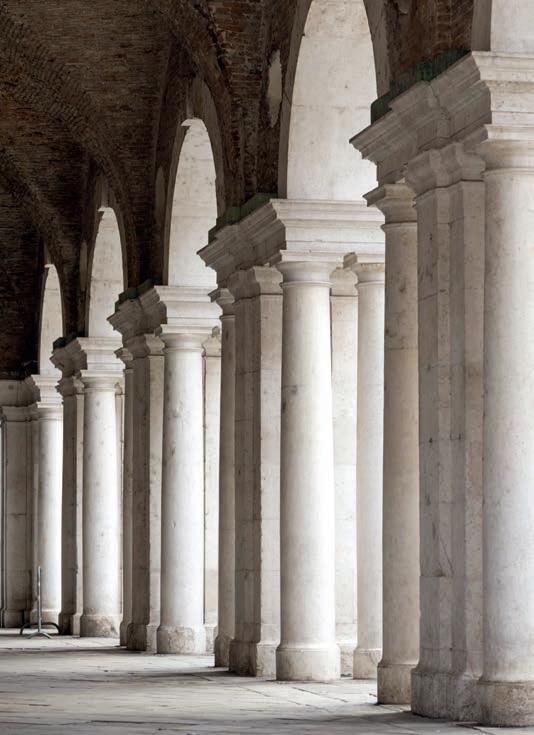




The Flex’it bracelets and rings are crafted solely in 18ct gold and are rendered fully flexible thanks to tiny gold springs hidden between each link, an exclusive invention the brand has patented worldwide.
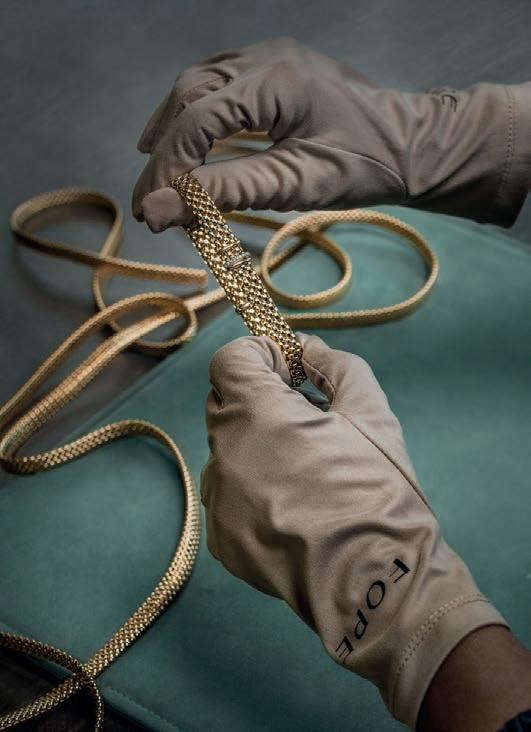

NSPJARCH.COM | ARCHITECTURE | LAND PLANNING | LANDSCAPE ARCHITECTURE
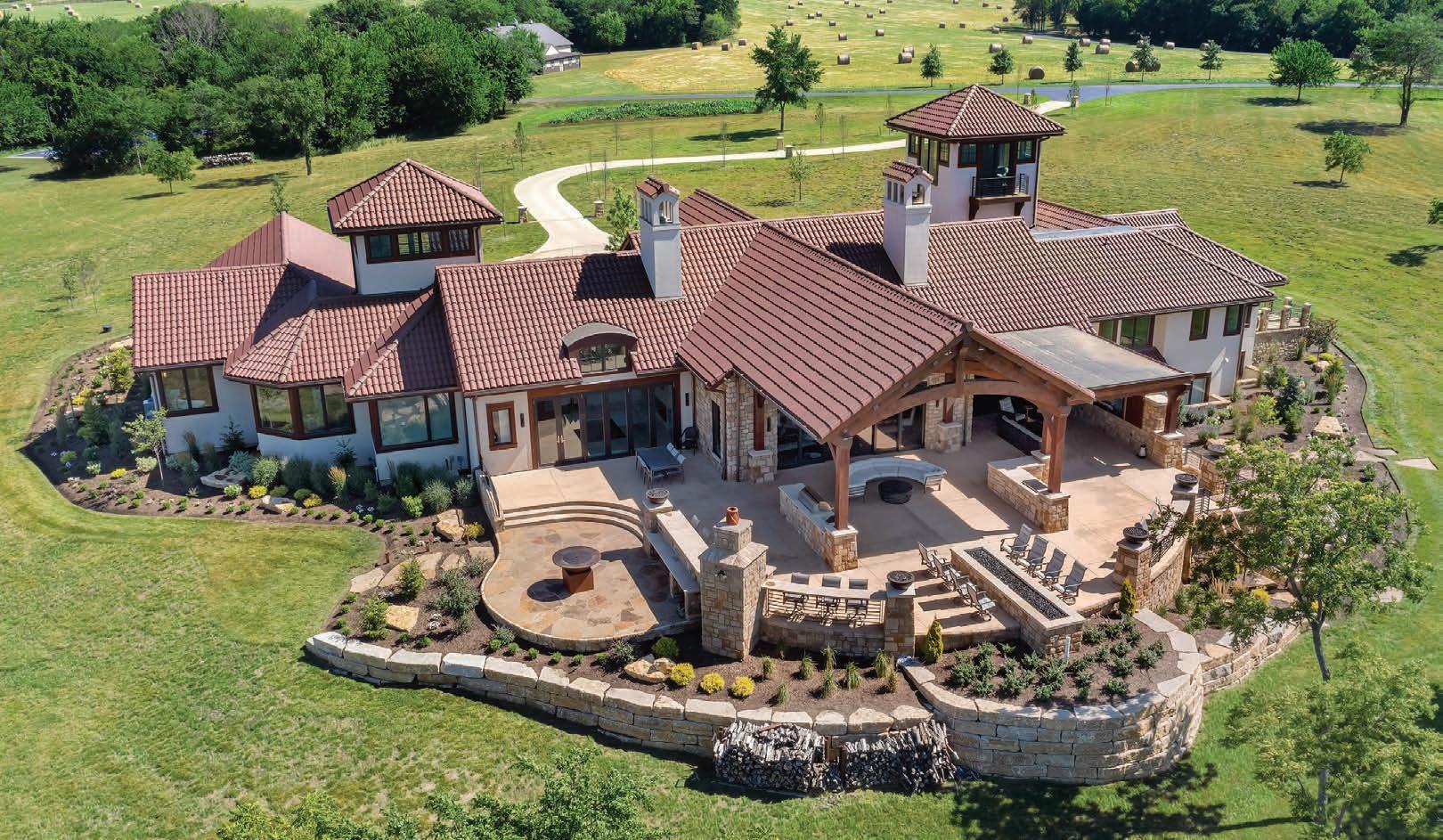
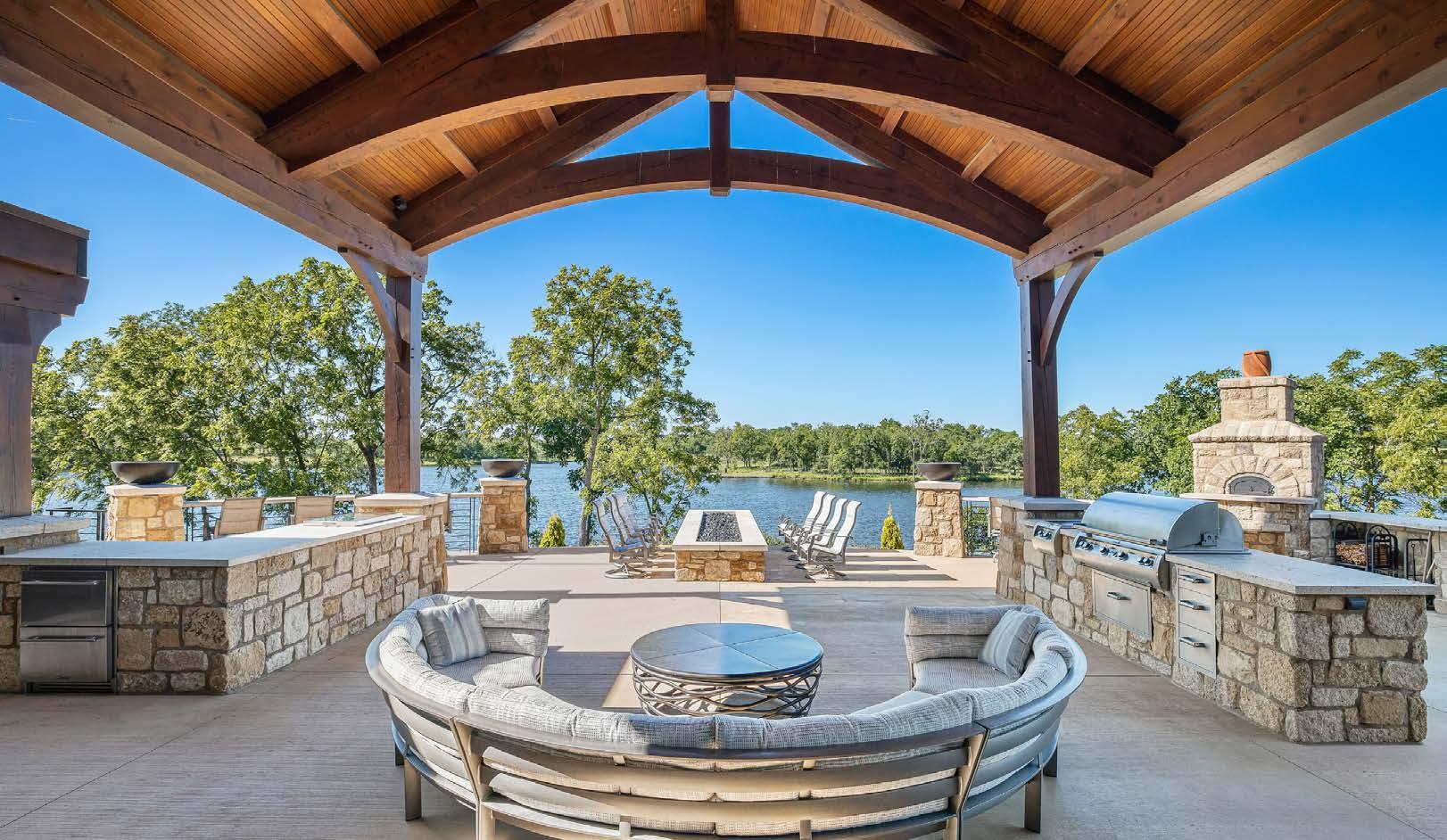

3515 W. 75th ST., SUITE 201, PRAIRIE VILLAGE, KS 66208 | 913.831.1415


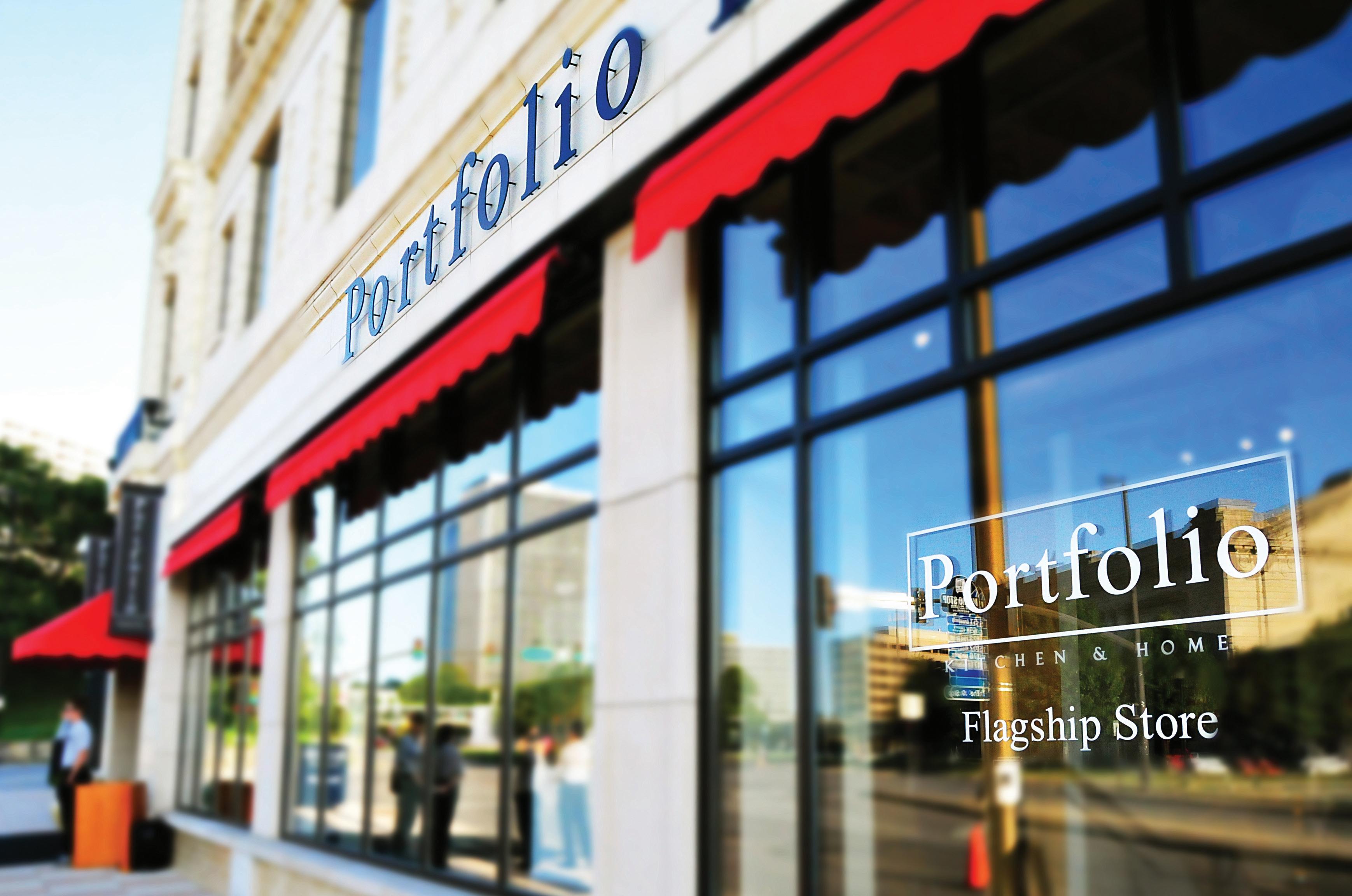



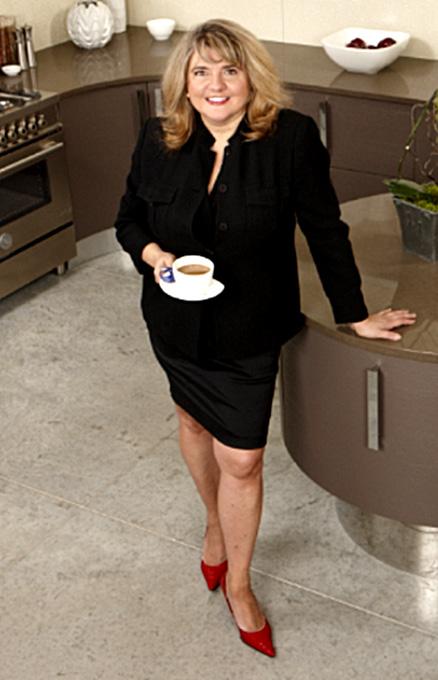
Kansas City’s Ultimate Design Resource • Lighting • Hardware • Countertop • Backsplash • Cabinetry • Tile • Plumbing • Flooring kitchen | bath | home 215 W. Pershing Road Kansas City • Missouri • 64108 816-363-5300 ���.���������-����.��� Award Winning Design
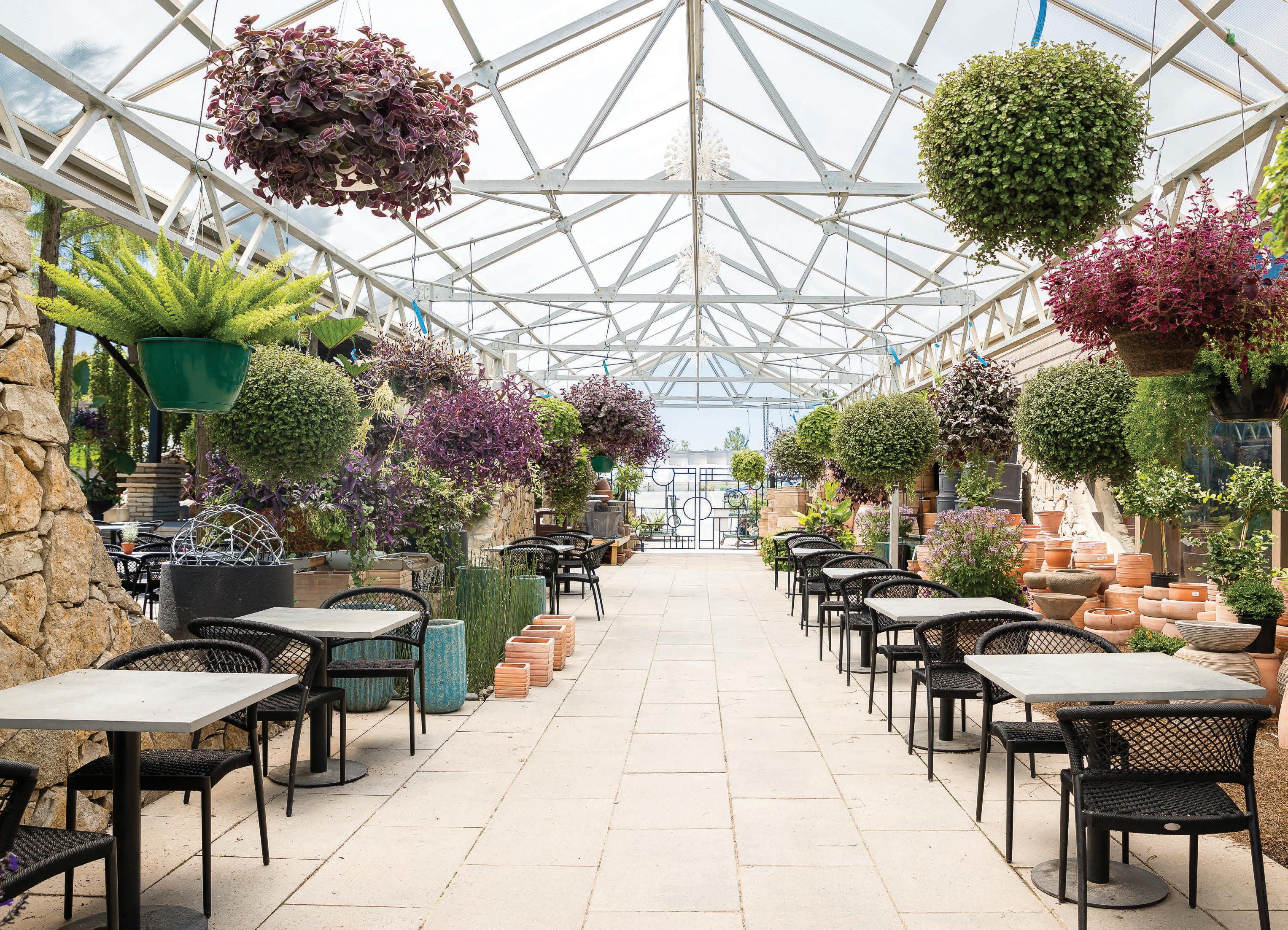


Incorporate Plants in Design, Inside and Out. Scan to see our story

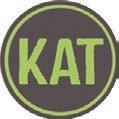



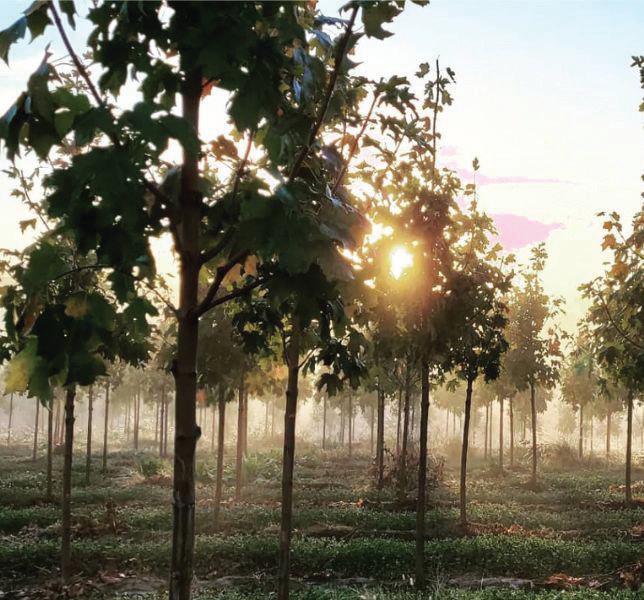
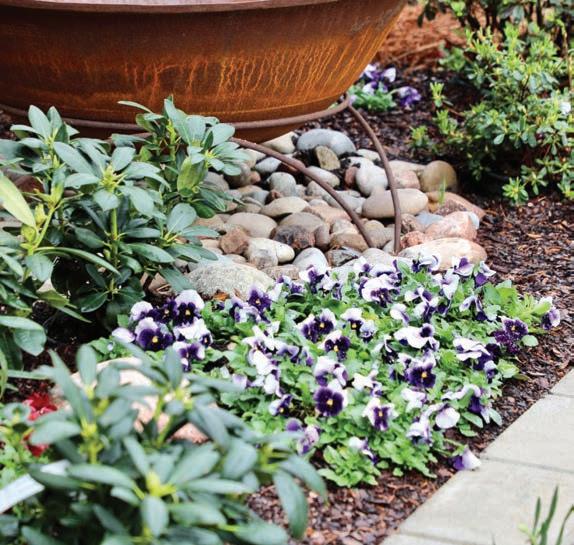

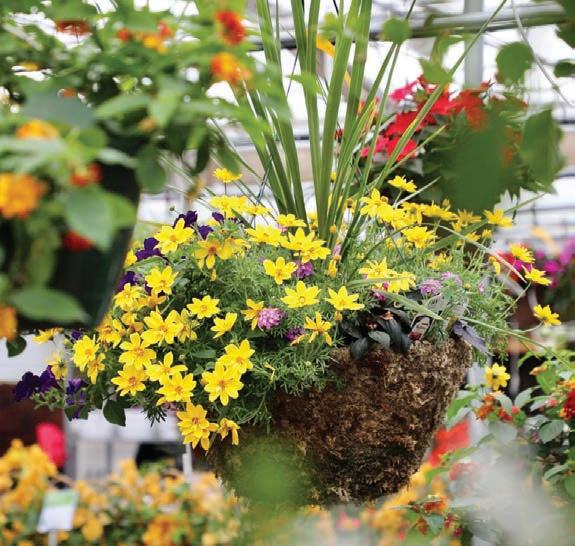
816-229-1277 / www.ColonialGardensKC.com DESTINATION GARDEN CENTER & NURSERY: 27610 E Wyatt Road Blue Springs, MO 64014
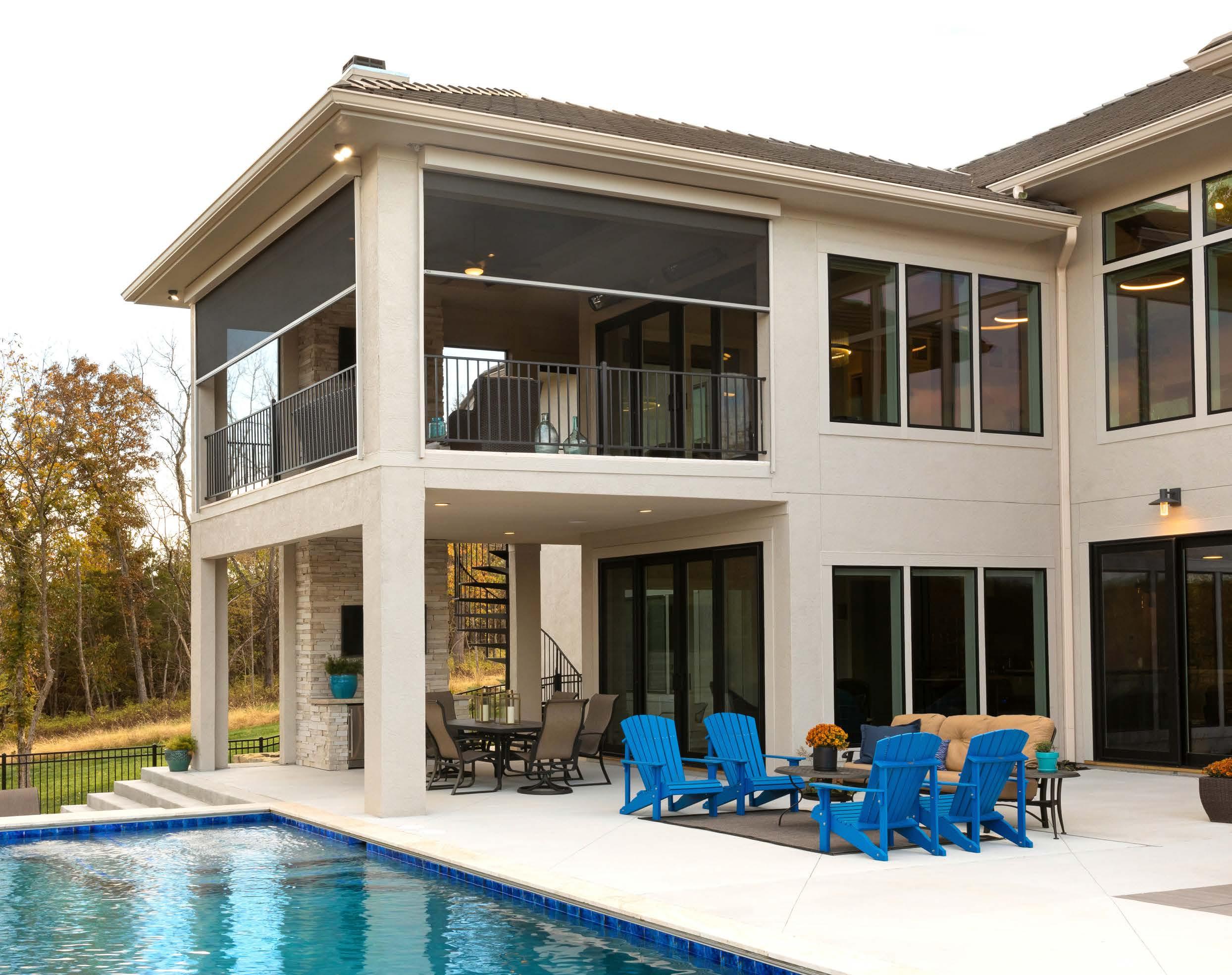
Exterior Shades | Motorization | Installation

INCREASING YOUR LANAI’S VERSATILITY SINCE 2005 816-746-7405 WeaveGotchaCovered.com Trade Accounts Welcome Window Treatments | Bedding | Pillows Maximize your family’s outdoor enjoyment with fully retractable, sleek motorized roller shades Benefits Include: • Glare control on your screens • Protection against rain, wind, cold, and heat • Minimize the presence of insects • Increased privacy
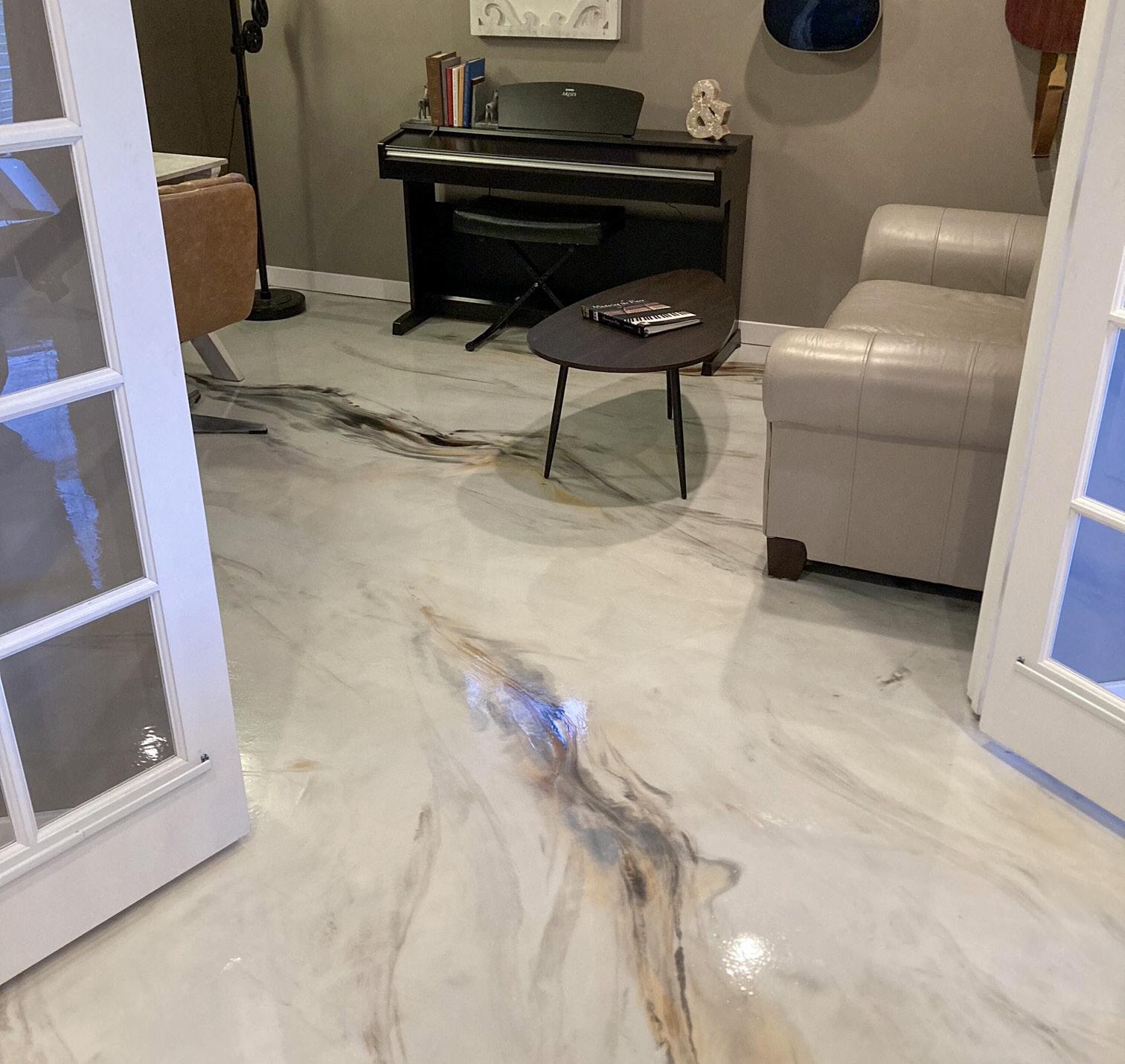
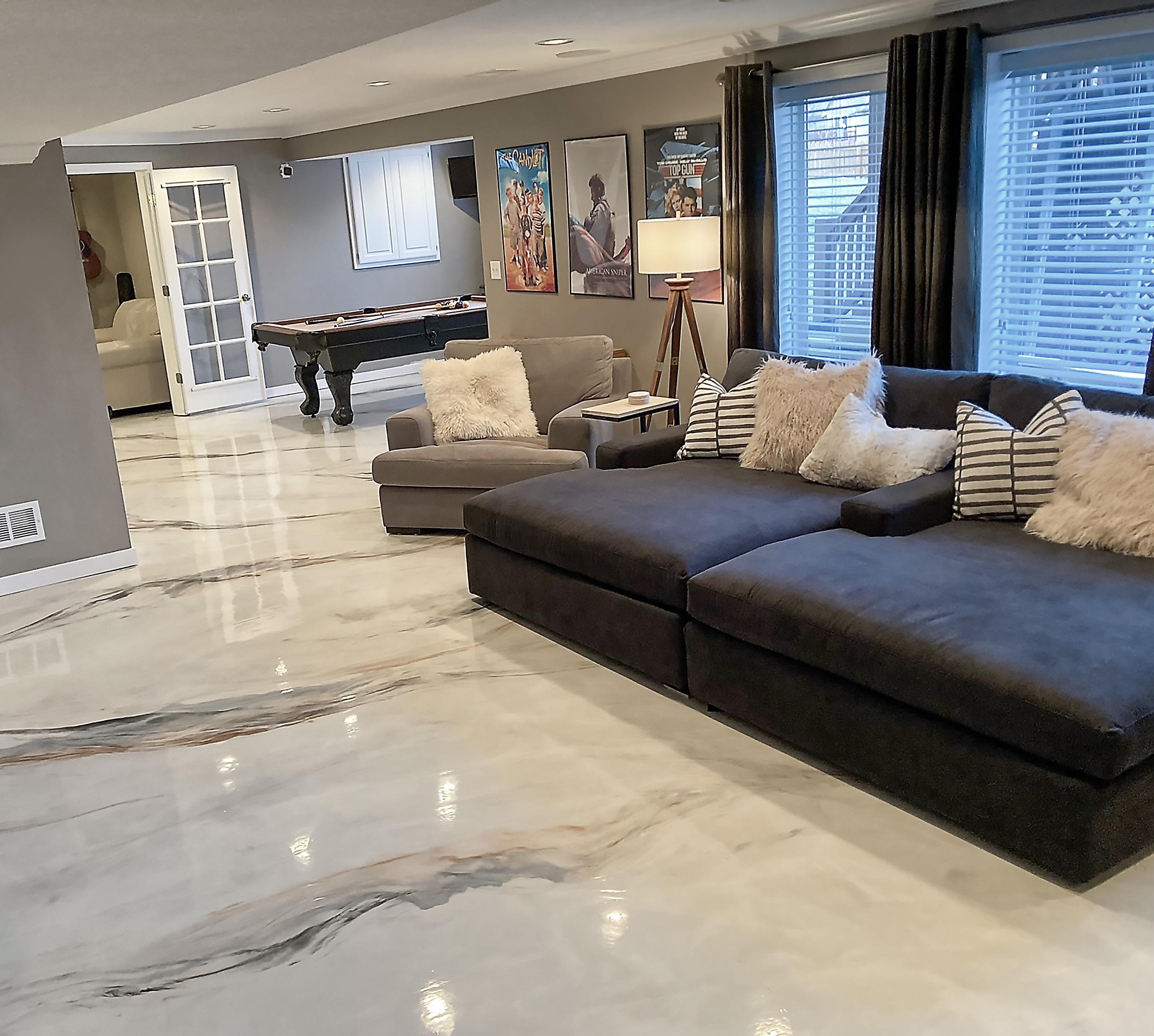
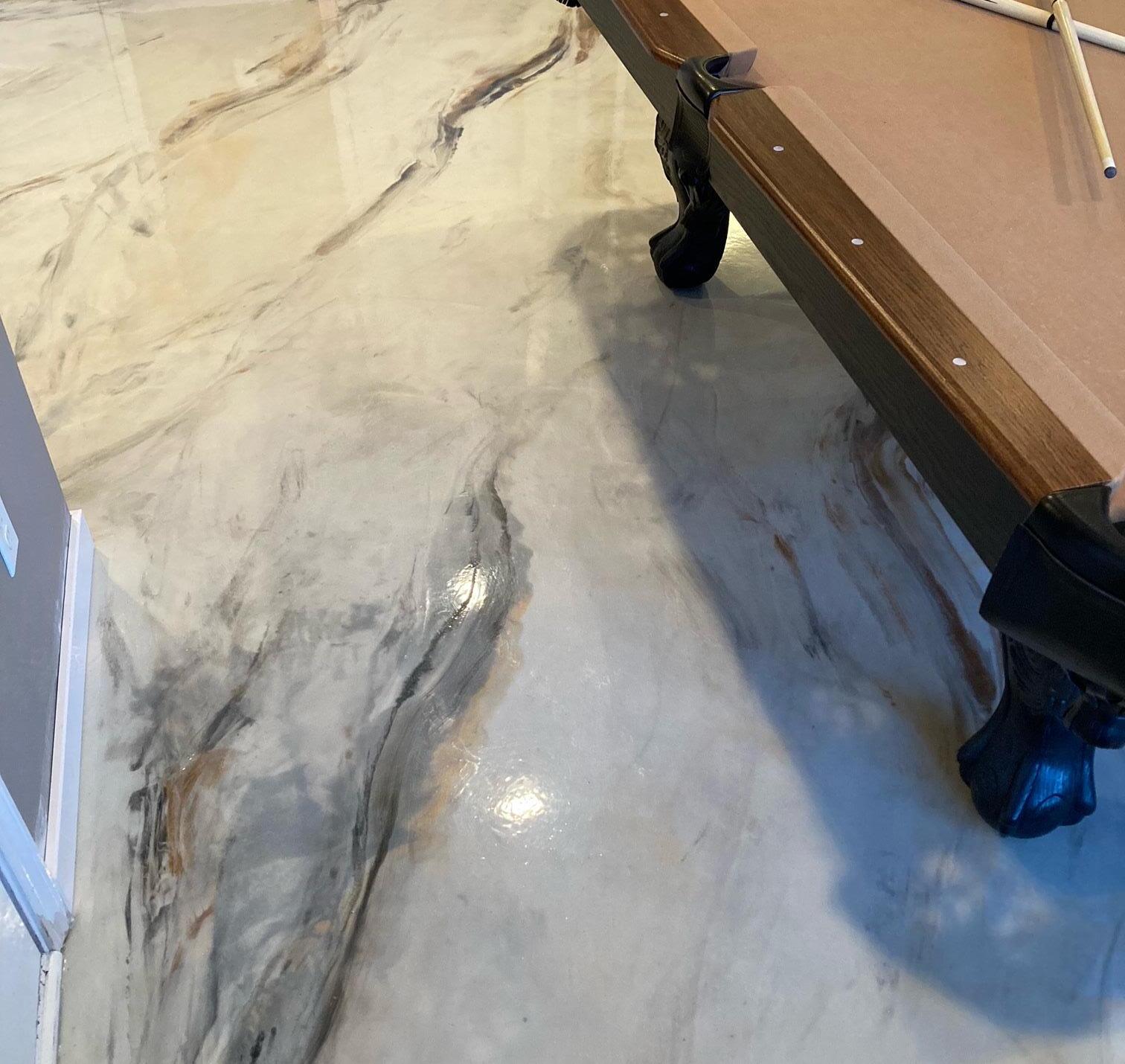


ConKreteInk.com 816-805-1809 Designer Epoxy Flooring
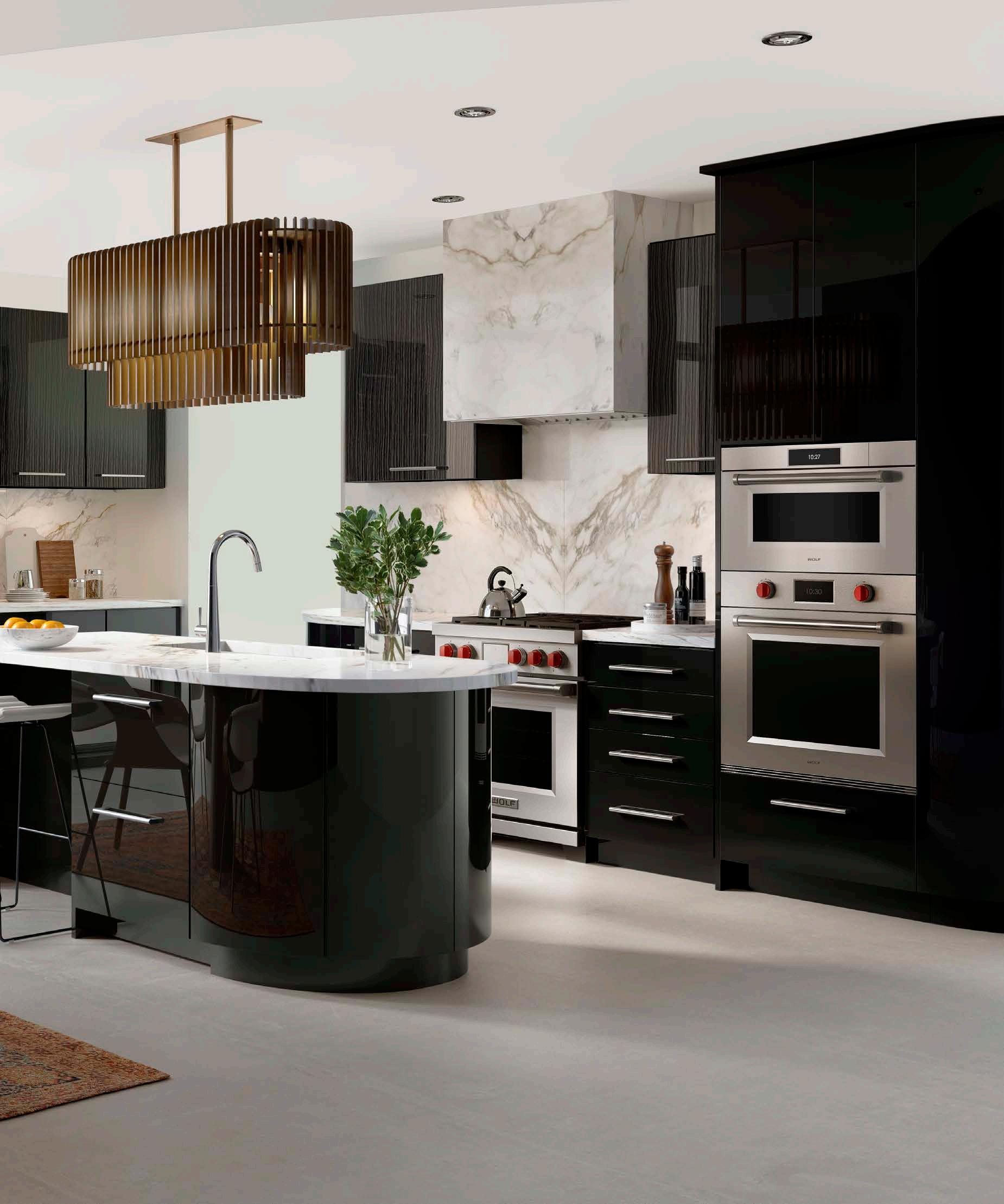

601 W 47th Street | Kansas City, MO 64112 | www.rothliving.com | 816.556.3322 | rsvpkcy@rothliving.com Curate the perfect luxury appliance suite at Roth Living. Schedule a showroom appointment to begin your kitchen design journey.
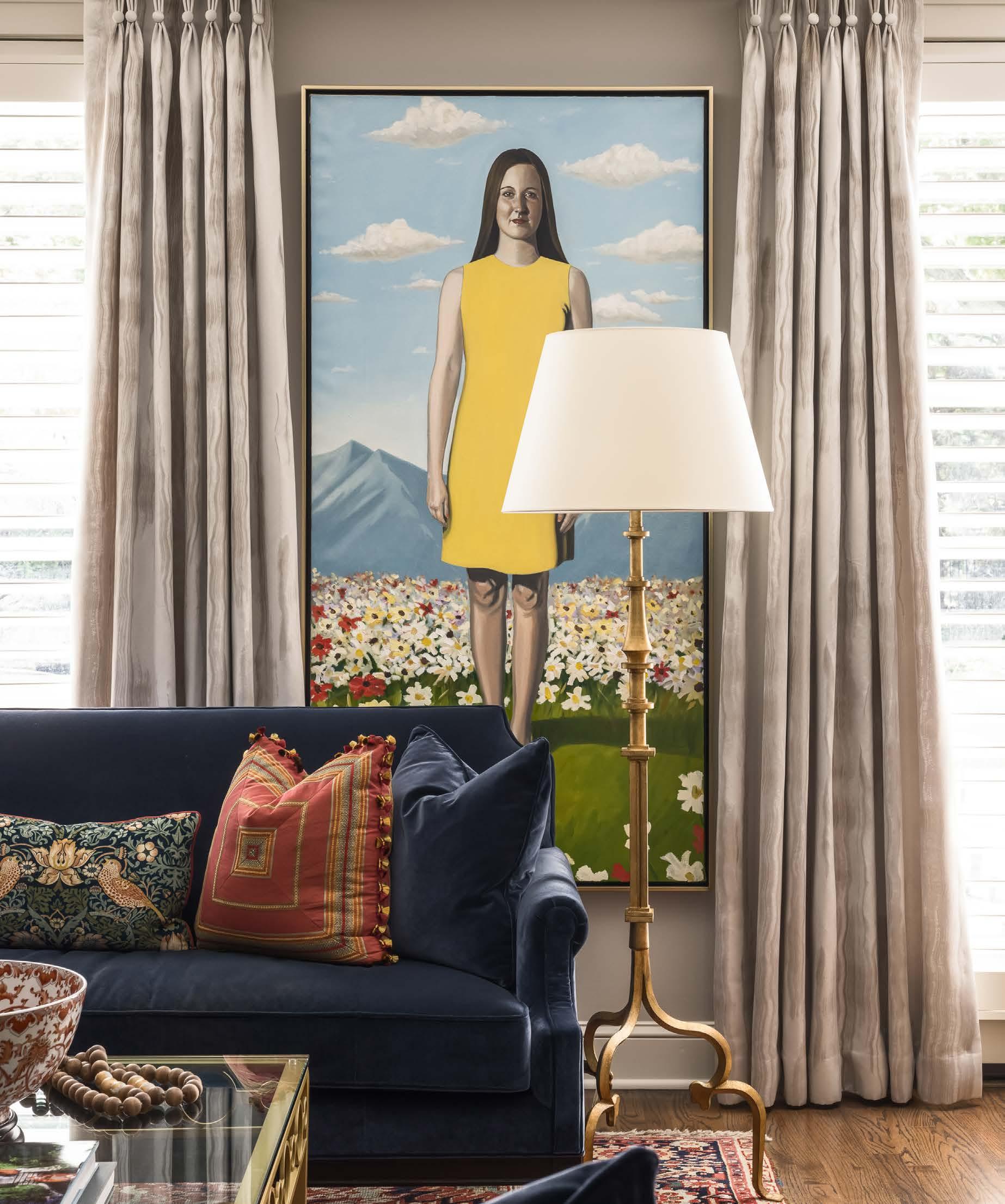
VERELLEN | ALFONSO MARINA | CENTURY | BAKER | LEE | CHADDOCK | ARTERIORS | MADE GOODS 1812 W 45th St., Kansas City, MO | www.sidandcompany.com | www.msudermann.com | 816.321.2363 | Tues - Fri: 11-5 Sat: 12-4 SHOP HOURS:
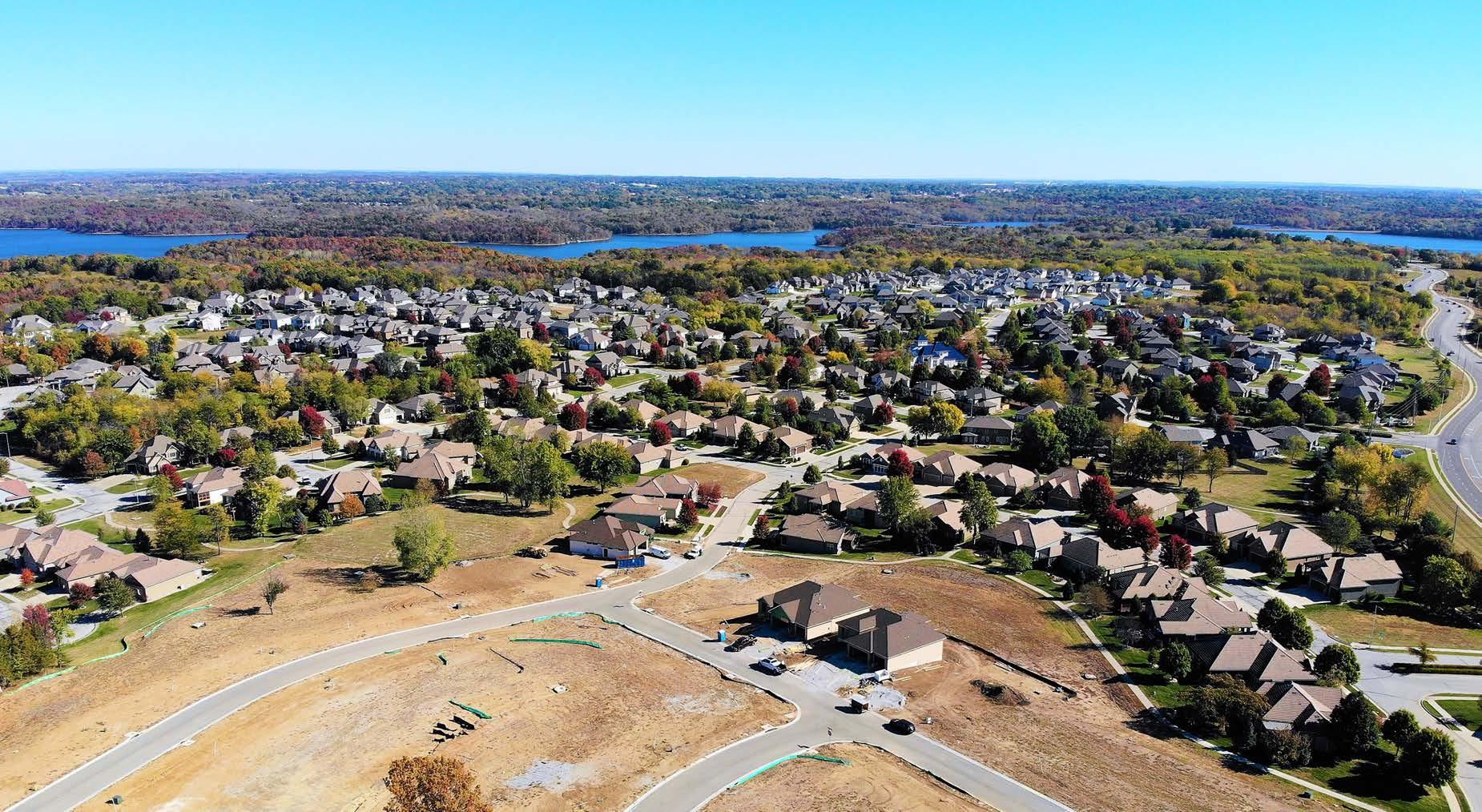

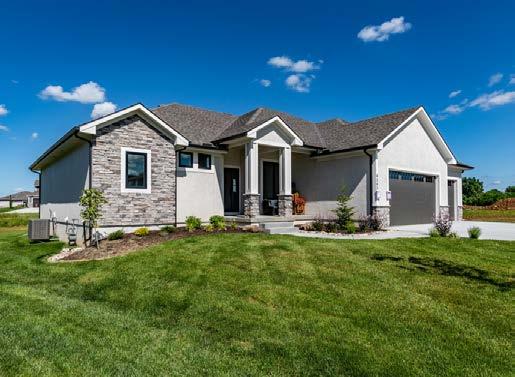
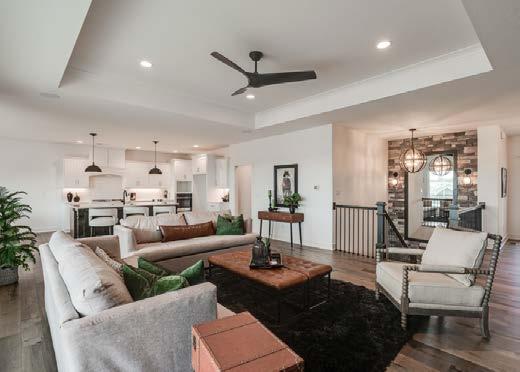
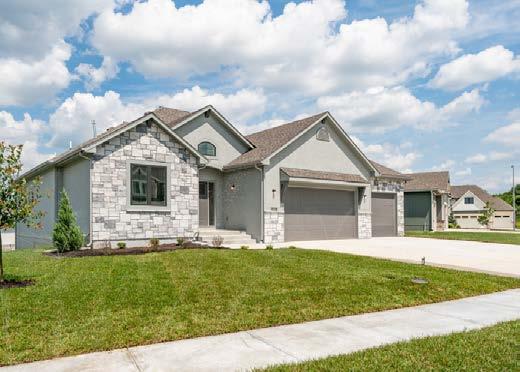
4309 NE Park Ridge Blvd, Lee’s Summit, MO LOCATED just east of I–470 and M291 Highway on Woods Chapel Road in Lee’s Summit PARKRIDGECOMMUNITIES.COM RIGHT SIZING, NOT DOWNSIZING • Walking trails • Tennis courts • Landmark clubhouse • Swimming pools • Fitness center • Blue springs schools • Maintenance provided options Exclusively Marketed By Chartwell Kansas City Realty Brandon Gregersen & Amber Shawhan Open Wednesday - Monday from 11-4pm or by appointment MAINTENANCE PROVIDED SINGLE FAMILY HOMES
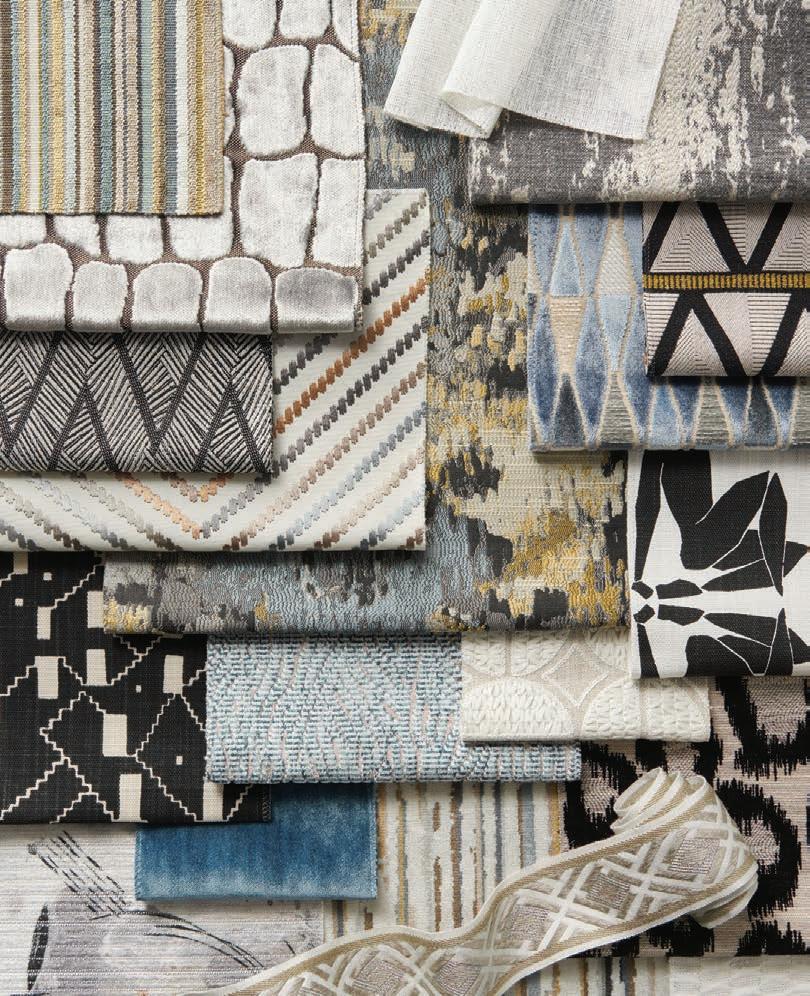
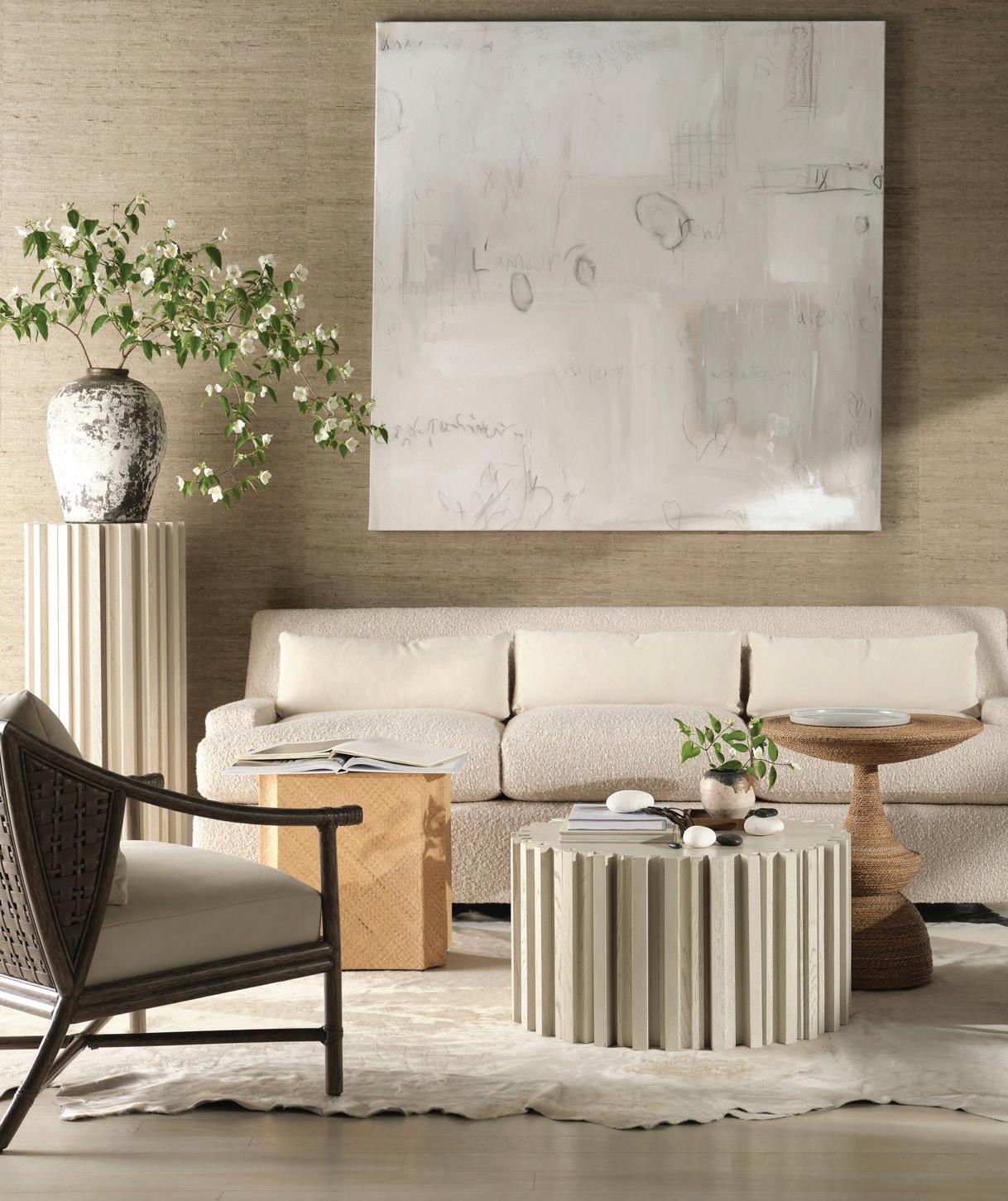
BAKER FURNITURE Luxe environments created here. Celebrate your home. 8510 Marshall Drive | Lenexa, KS kdrshowrooms.com FABRICUT
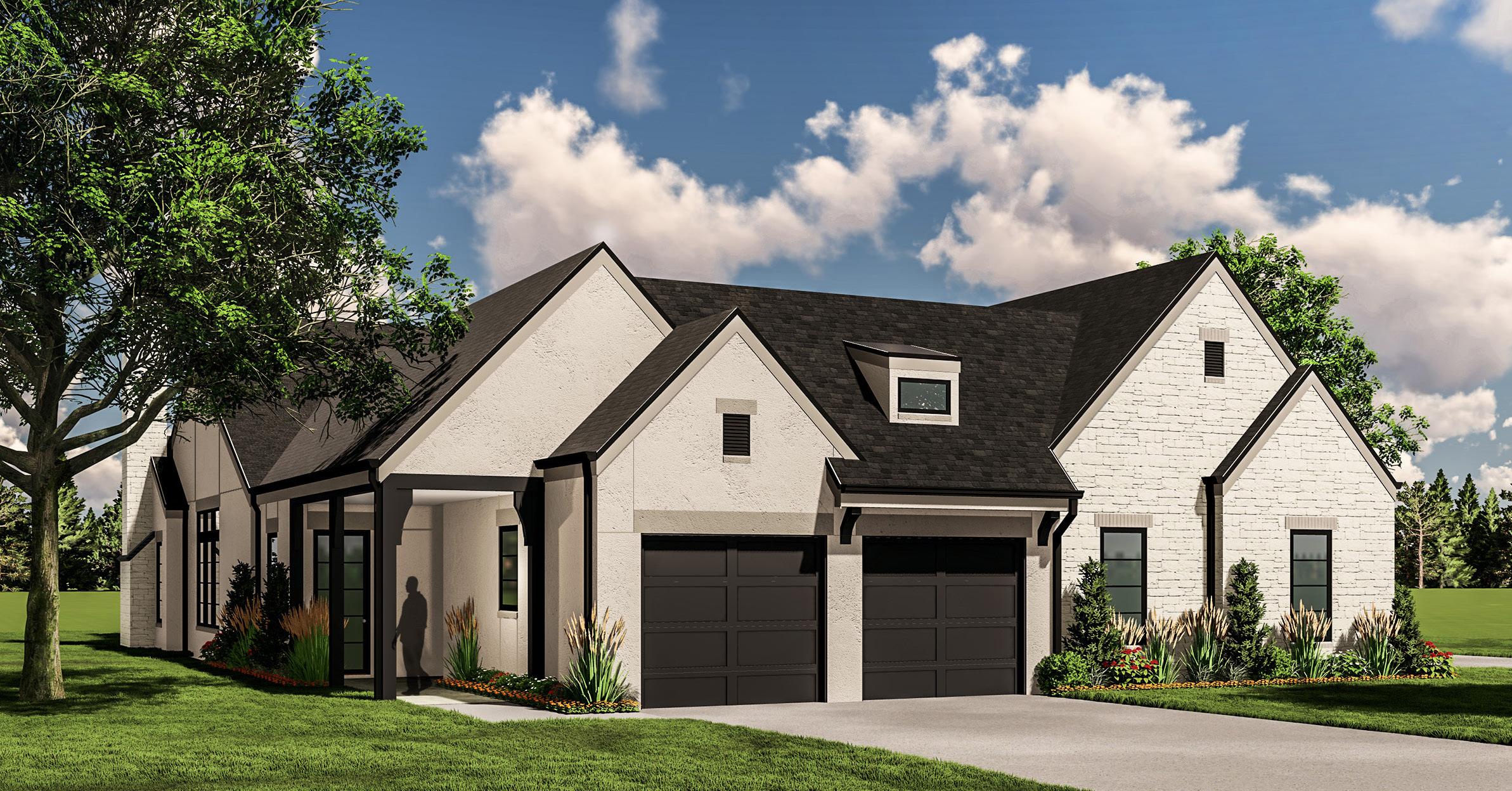
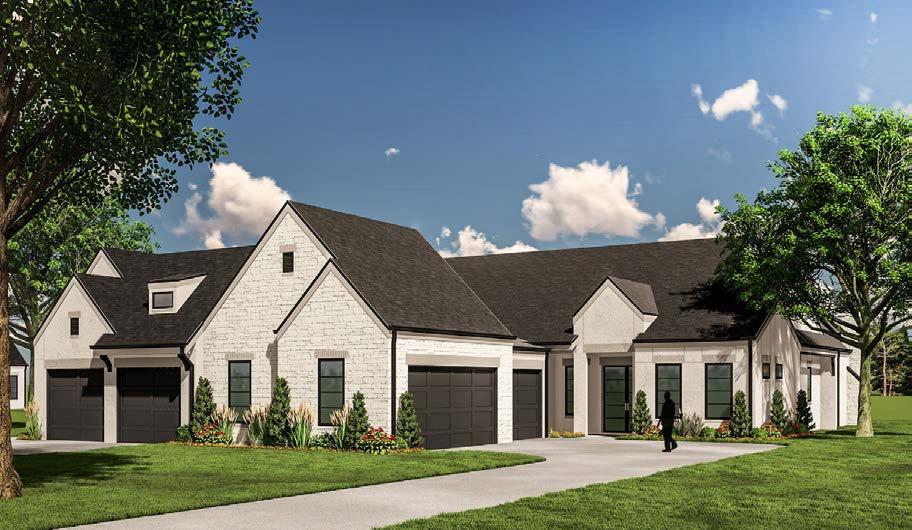
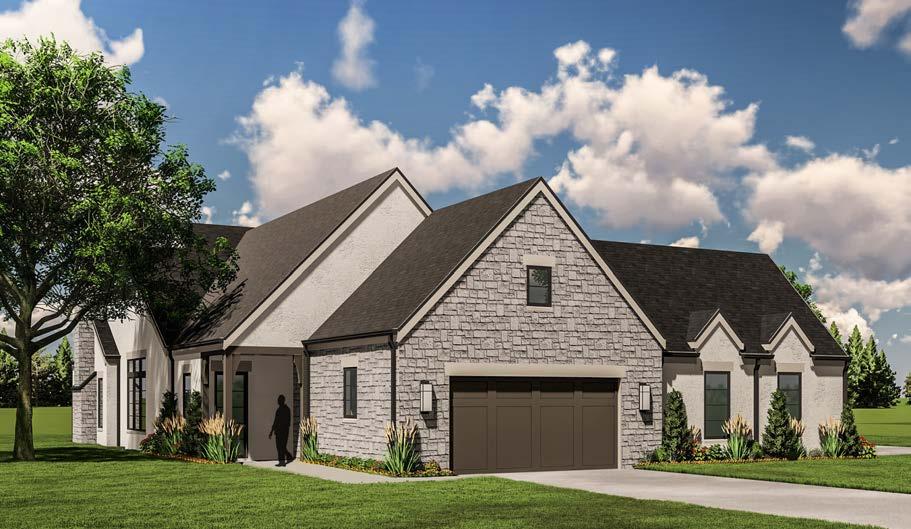

LUXURY ATTACHED VILLAS - 135TH AND KENNETH RD - LEAWOOD KS LambieHomes.com 913-897-0040 RegentsParkLeawood.com 913-228-1600 COMING EARLY 2023 TAKING RESERVATIONS NOW THE WINFIELD THE BELMONT
At Noble Designs, our passion is designing homes and spaces for our clients that re ect their needs in a style that lasts. We are a full service interior design rm ready to help with your new build, renovation or just simple updates to make your home beautiful.
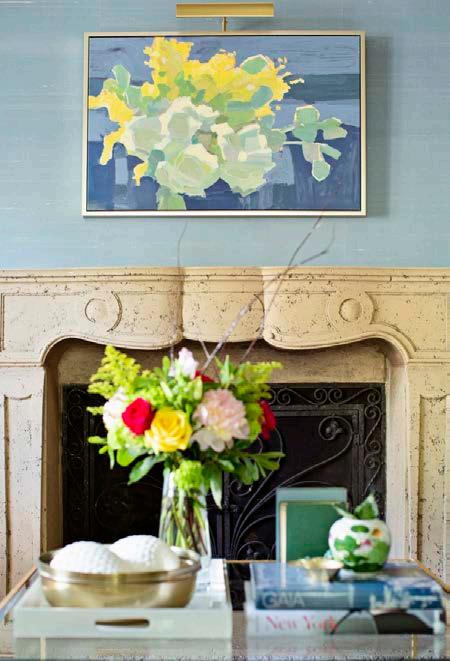
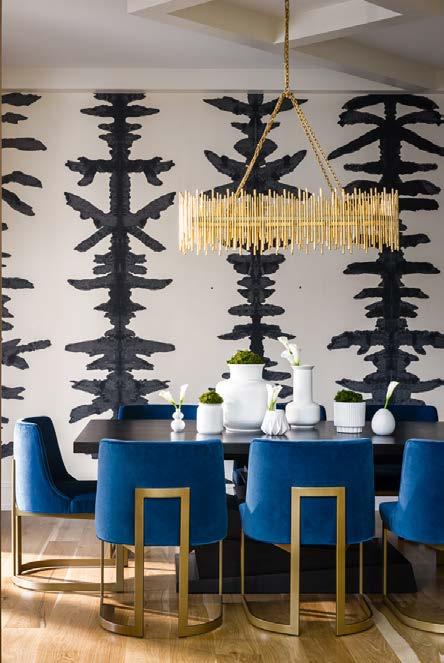
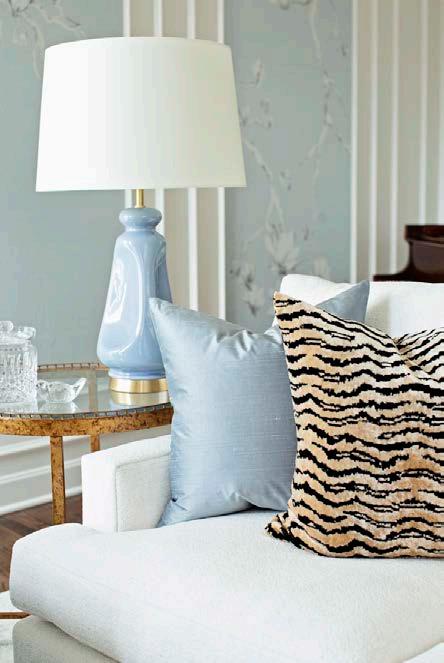
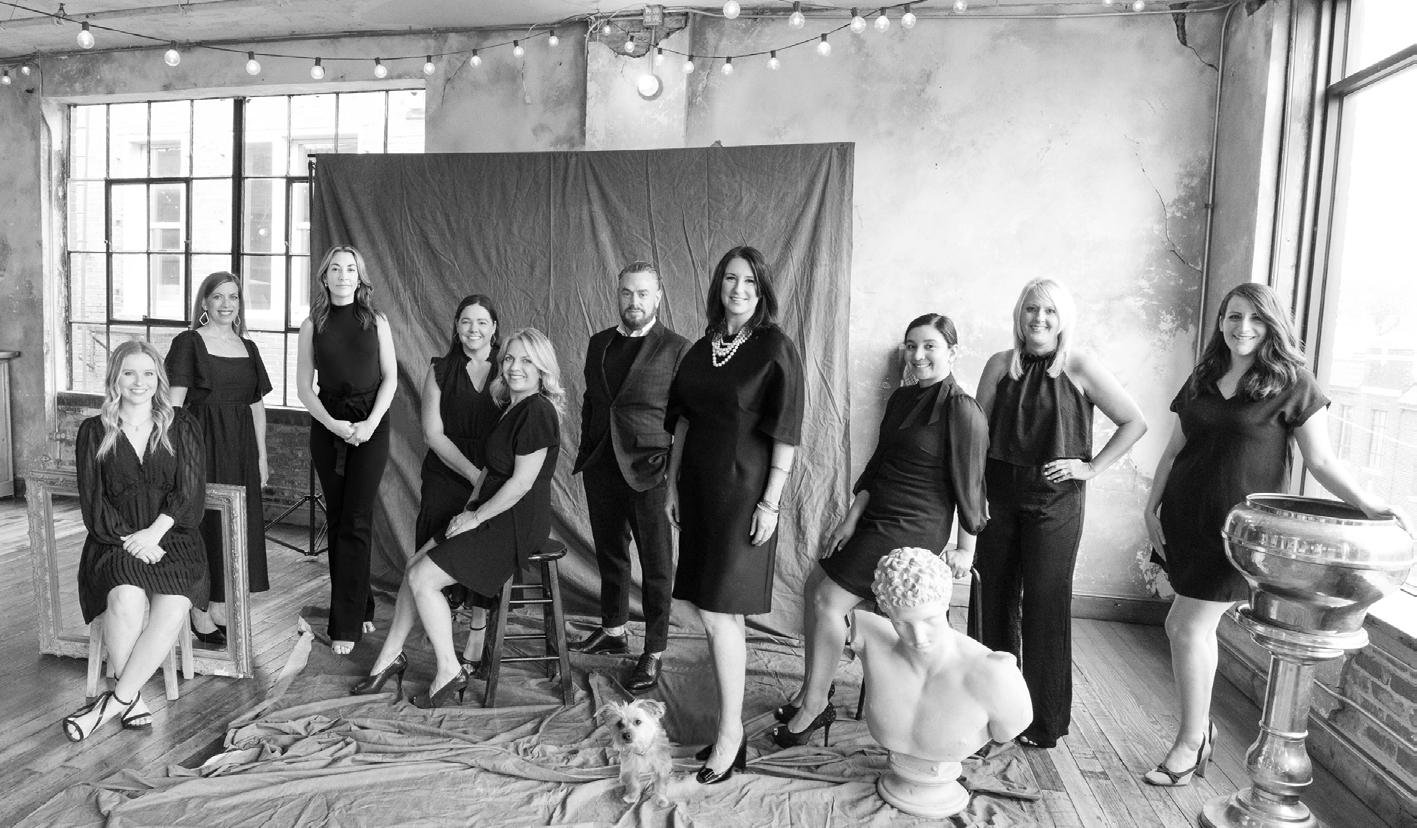
12260 State Line Road, Leawood, KS 66209 | 913-218-0001 | www.saranobledesigns.com
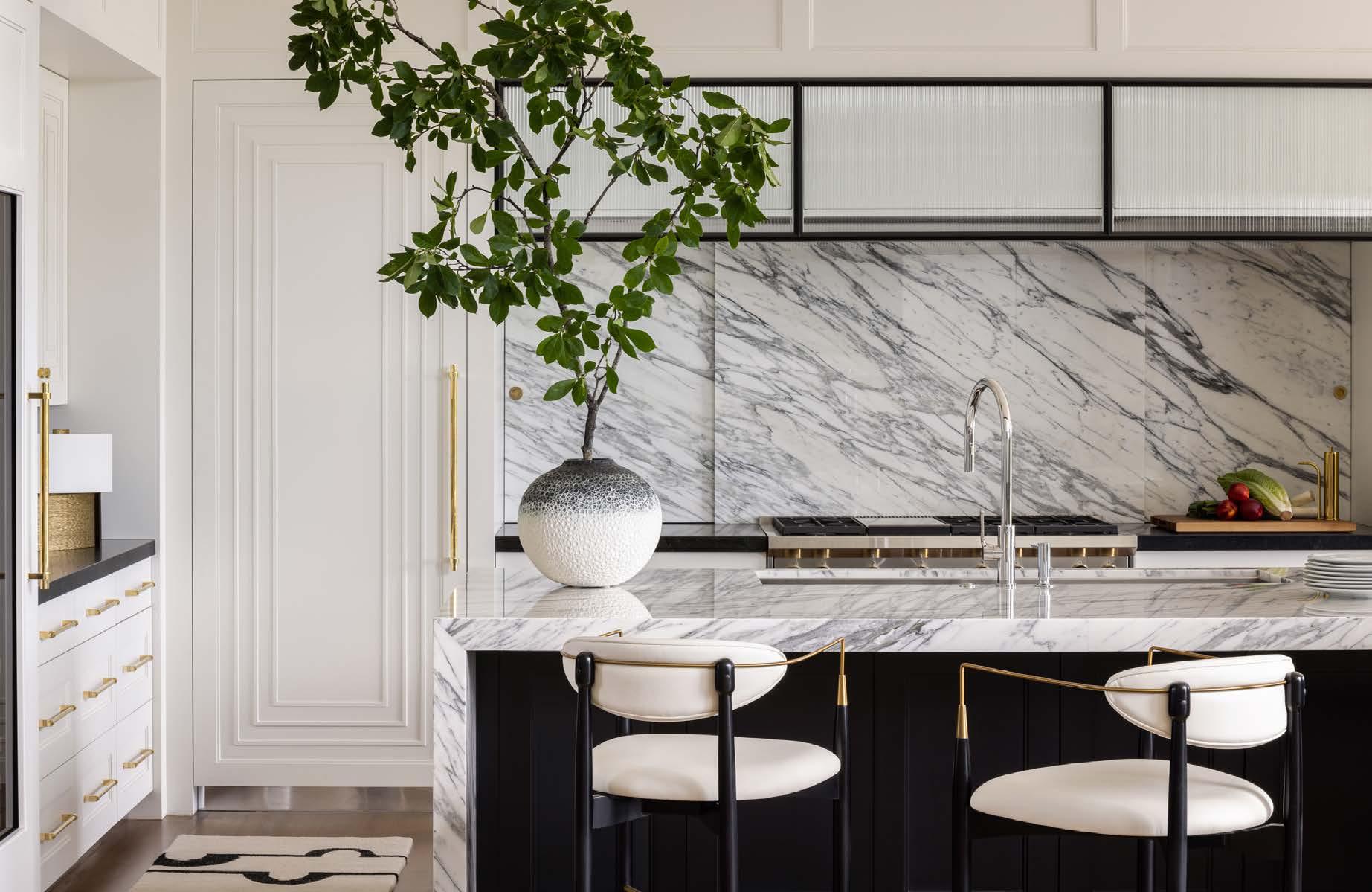
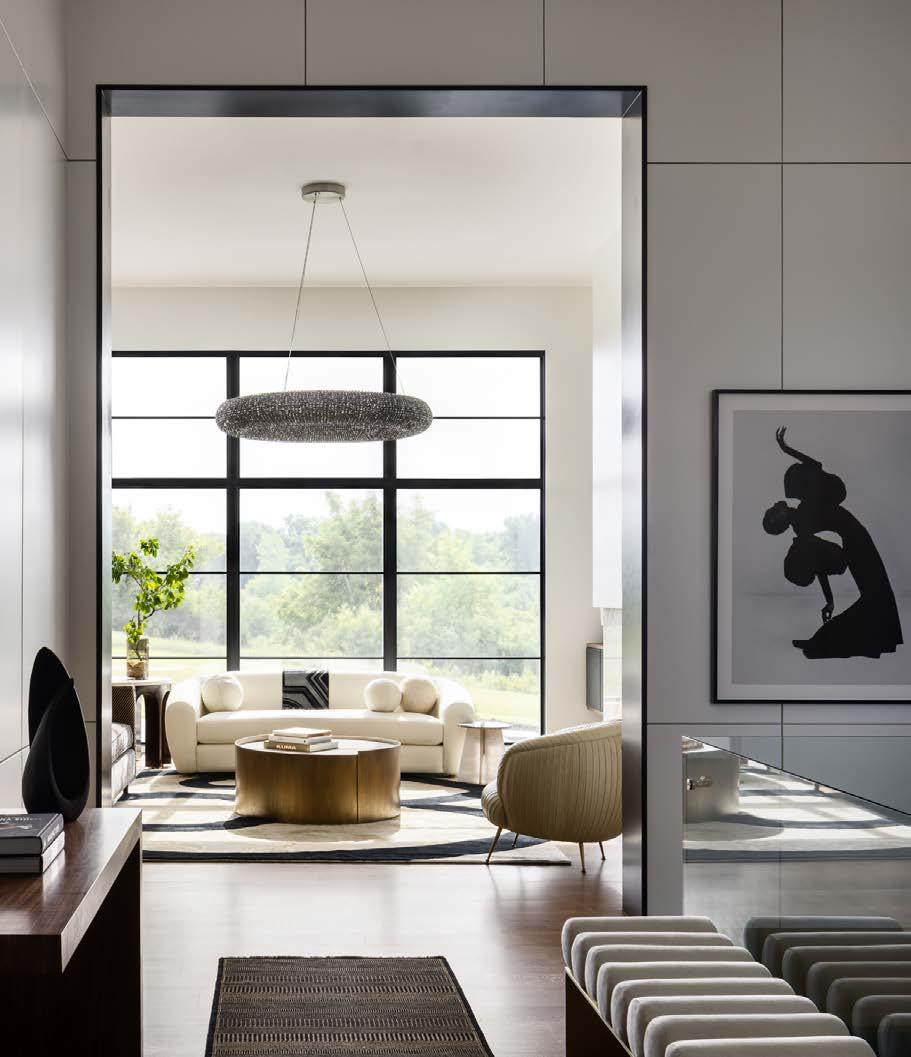
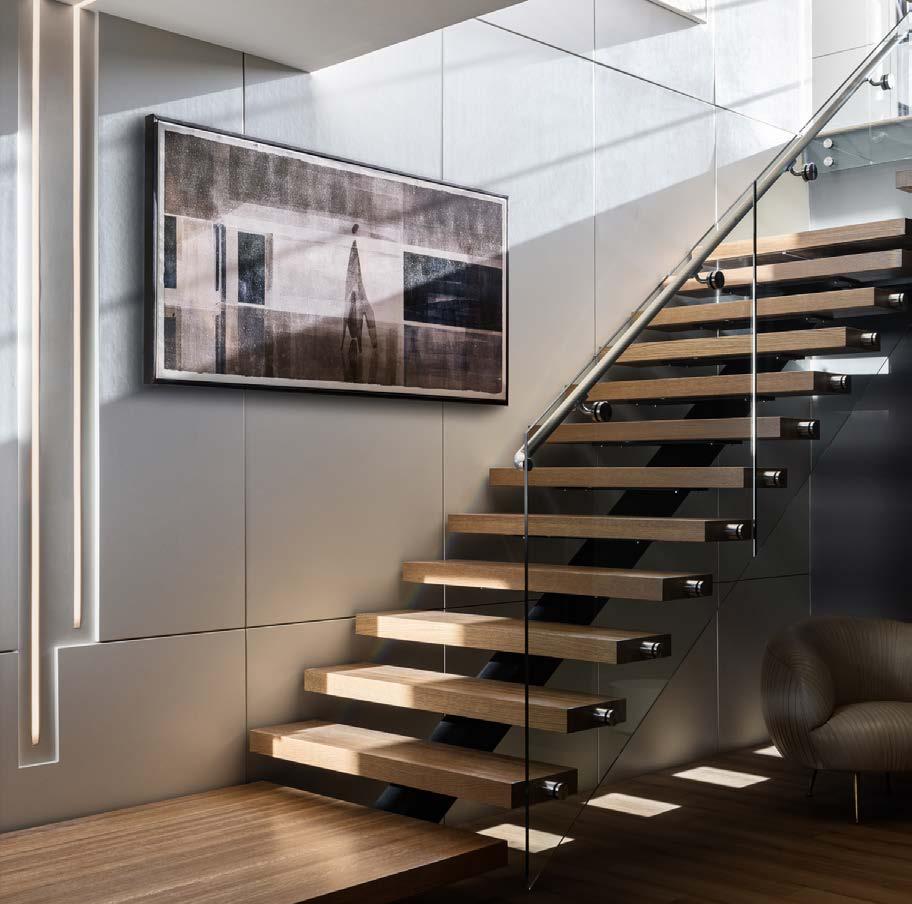
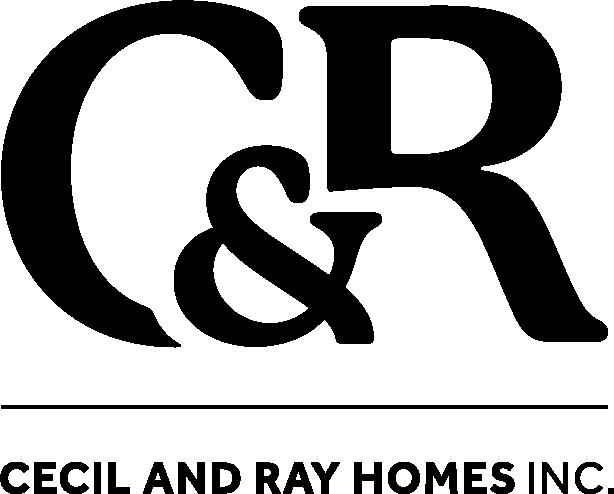
Building superior quality custom homes and performing whole house remodels as unique as the people who live in them. Each Cecil and Ray project brings together a trusted network of local artisans and a caring, hands on approach to every project. Experience the Cecil and Ray Difference www.cecilandrayhomes.com | (913) 927-5235
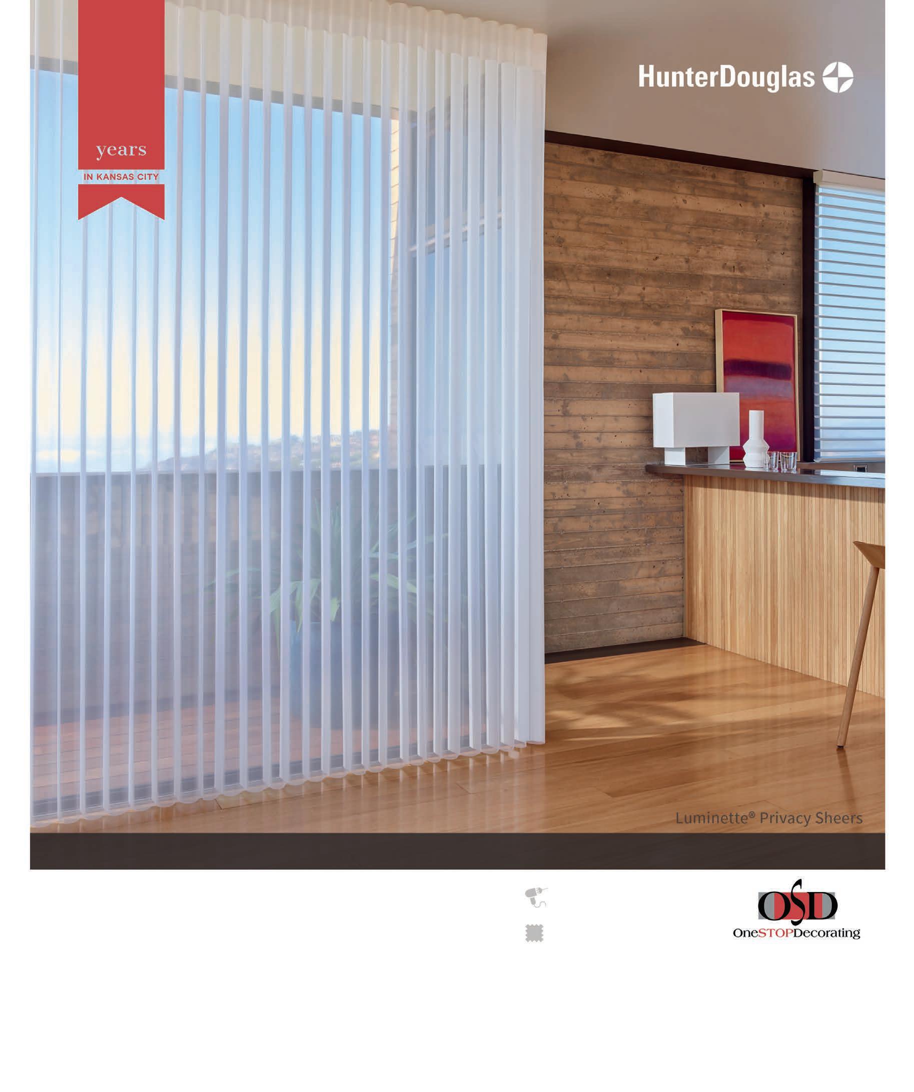

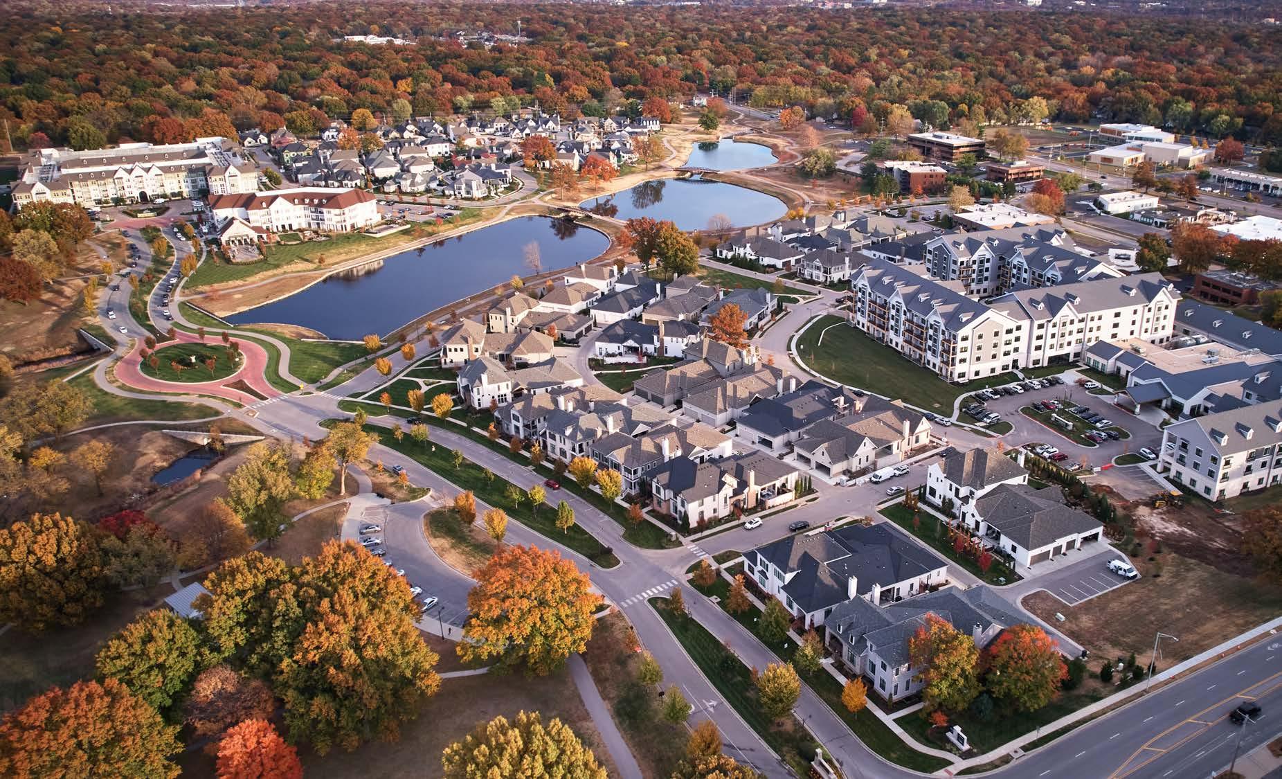
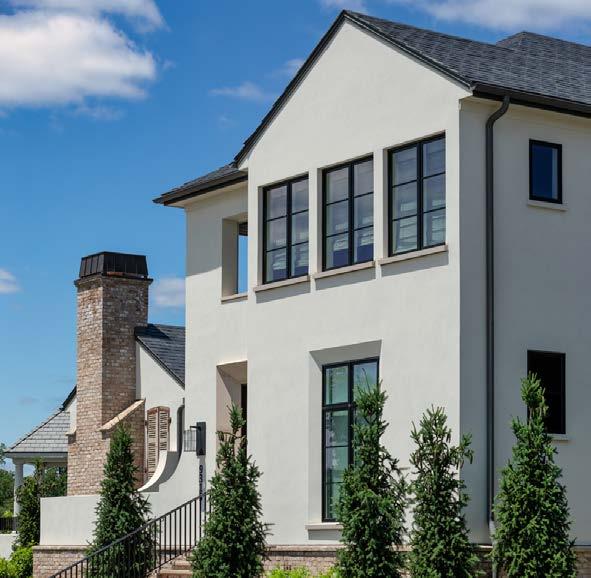
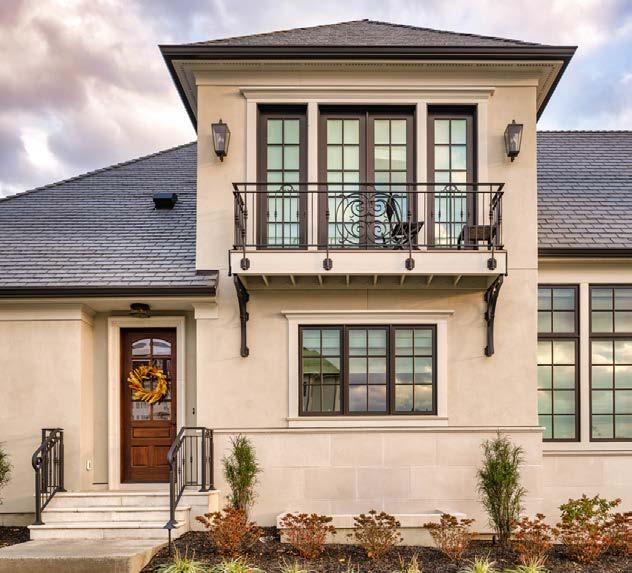
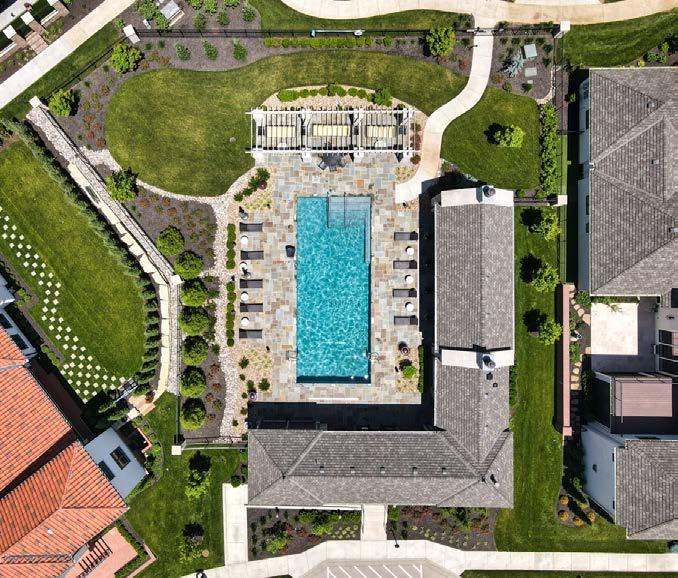
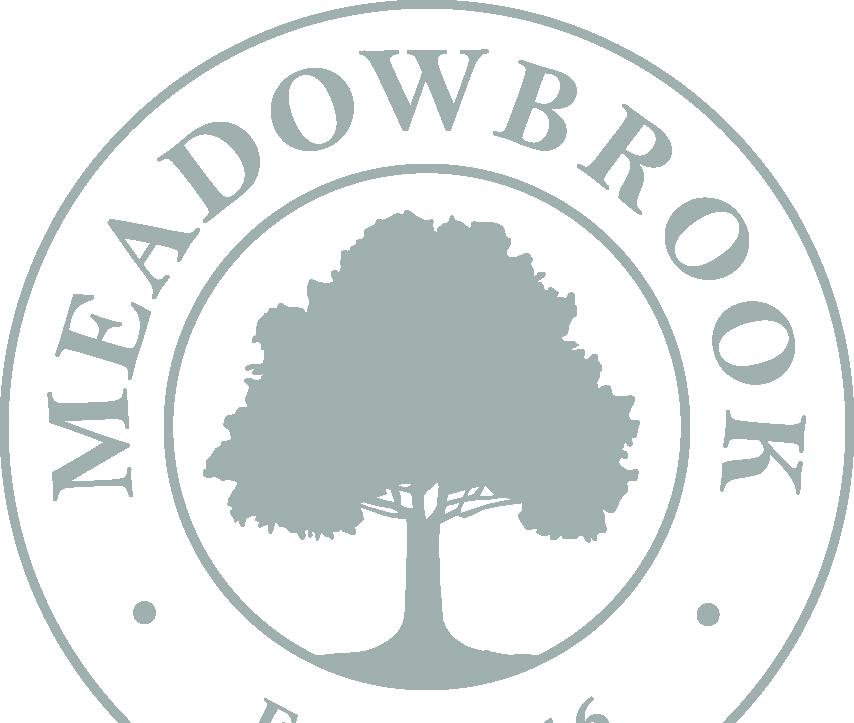




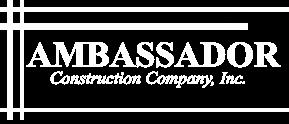

LIMITED AVAILABILITY TWIN VILLA HOMES ARE OFFICIALLY SOLD OUT! A DEVELOPMENT OF SINGLE FAMILY HOMES Contact Teresa Hoffman: (913) 800-0232 MEADOWBROOKPARK.COM WELCOME TO UPSCALE LIVING IN THE HEART OF PRAIRIE VILLAGE RESERVE YOUR LOT TODAY
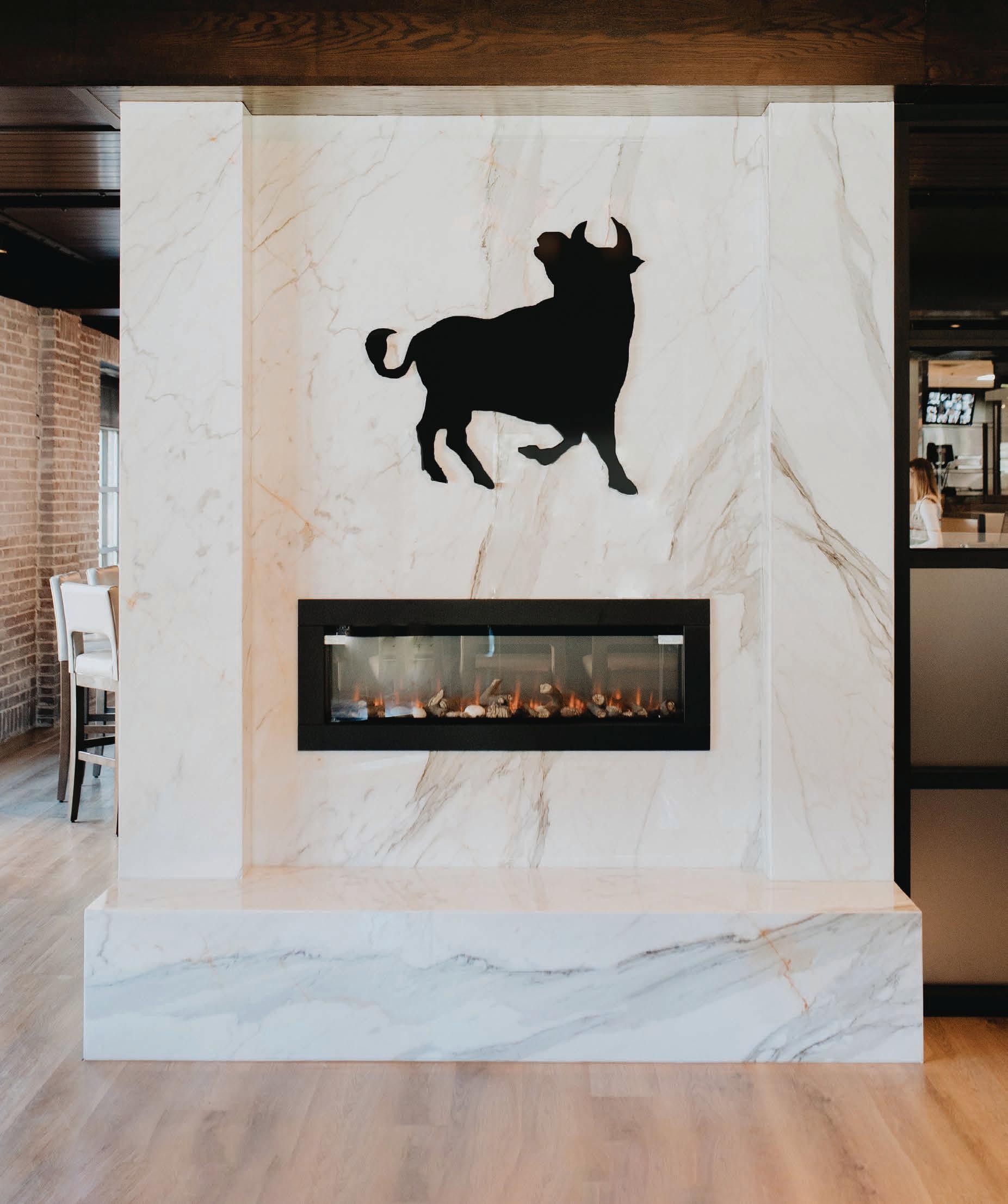
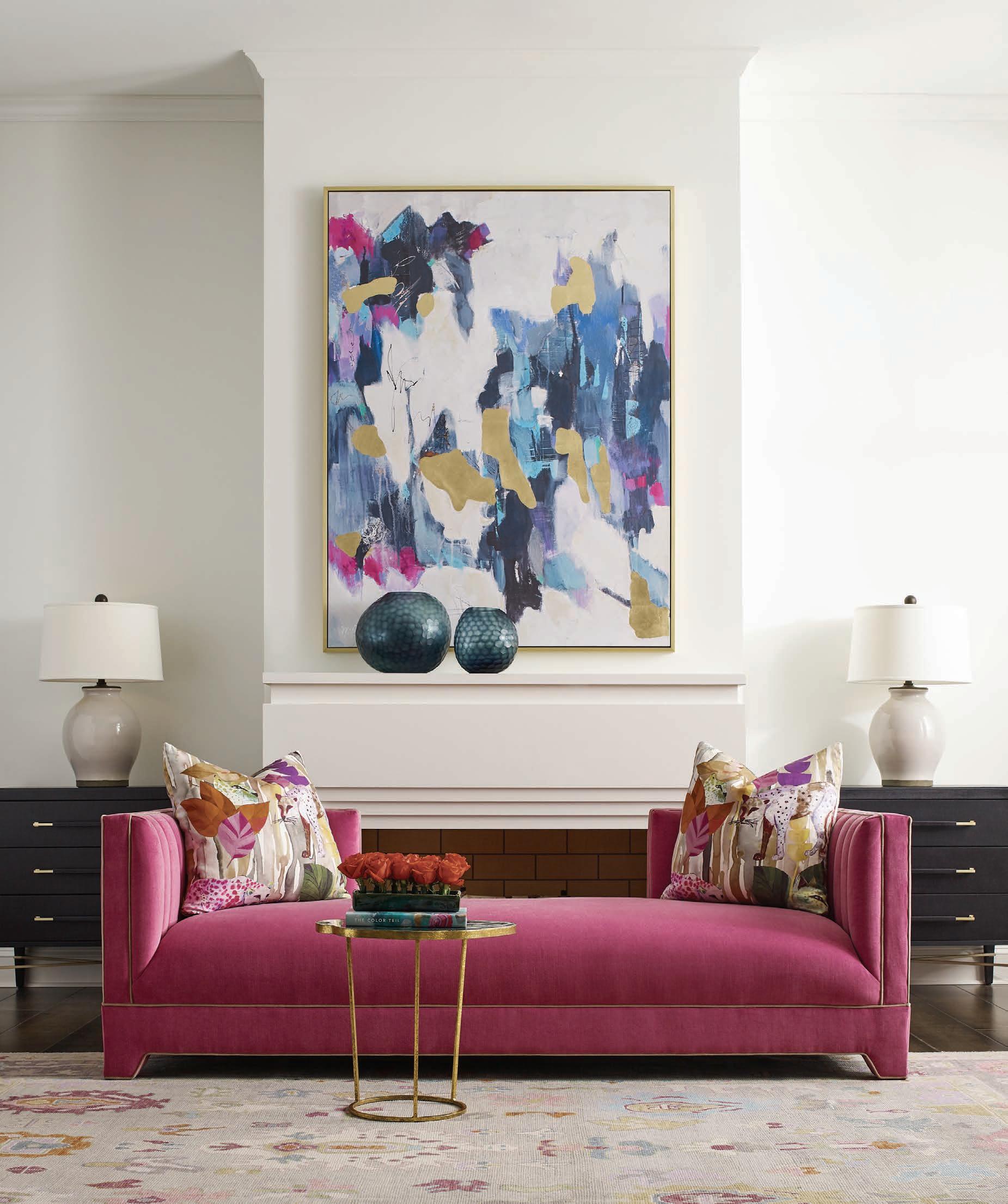

Furniture • Fabric • Wallcovering • Lighting • Flooring Inspiring Trade Professionals For Over 40 Years DesignersLibraryKC.com

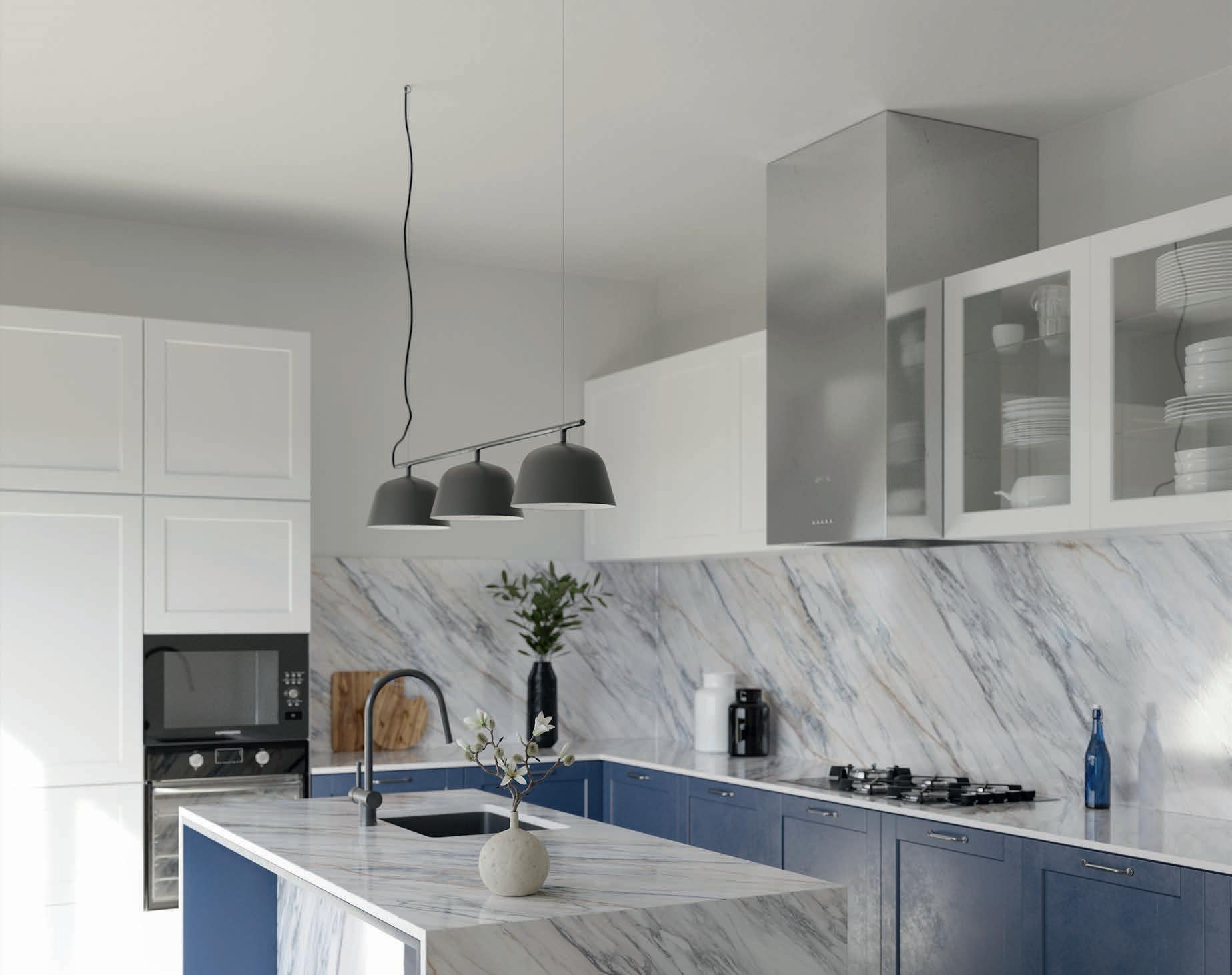


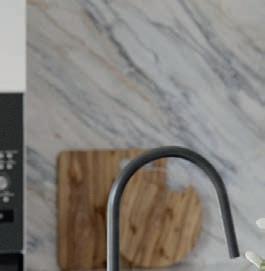
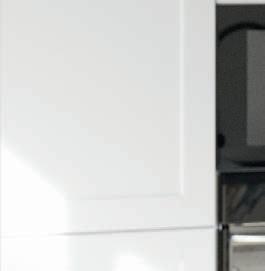
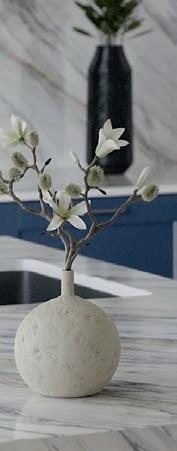
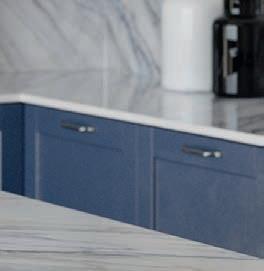
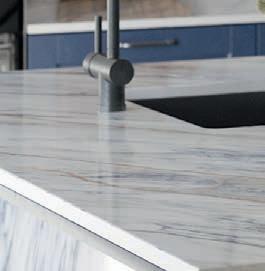
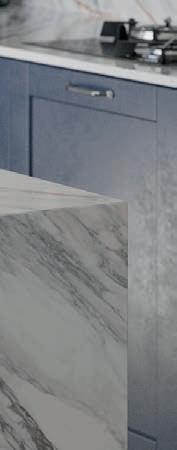
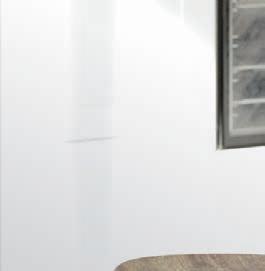
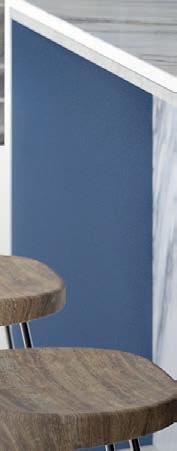
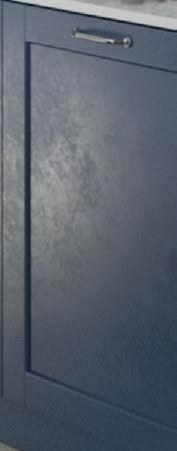
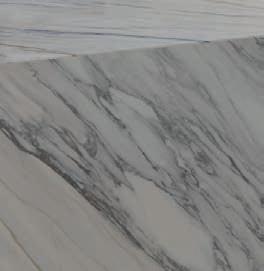
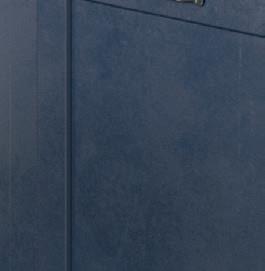
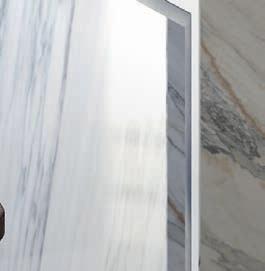
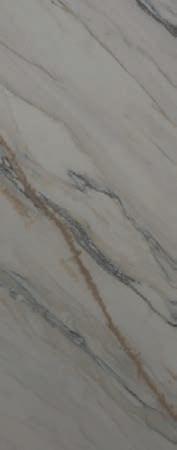
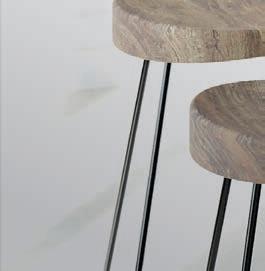
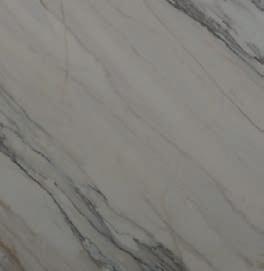
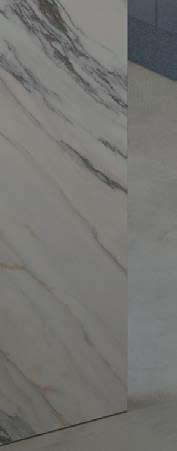
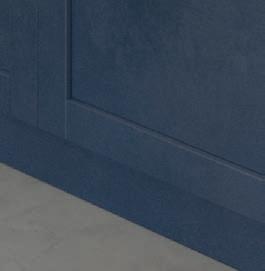
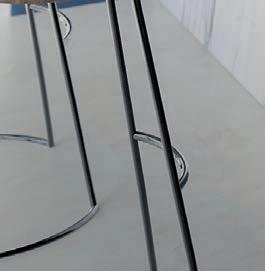
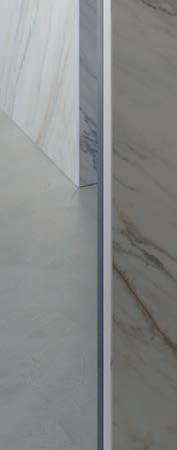

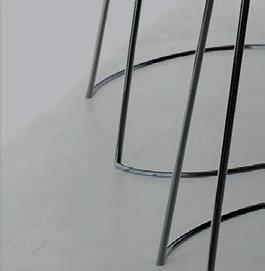
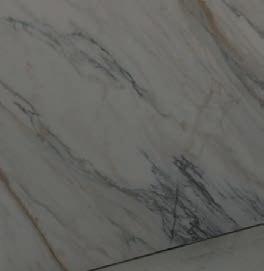
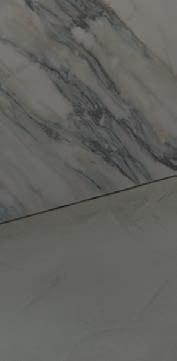

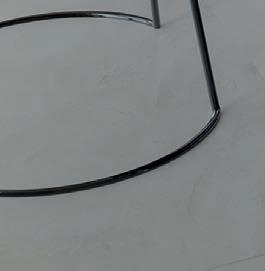

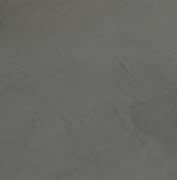


ONIRIKA
Unveil the essence of immersive hi-tech design. Cosentino Center Kansas City 15403 W 100th Terrace, Lenexa, KS 66219 913.888.0935 ô @cosentinousa
Designed by Nina Magon
Dekton ® Trance

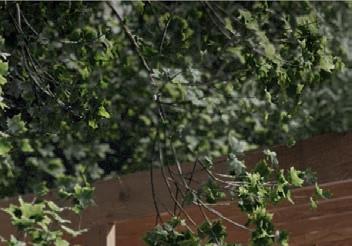
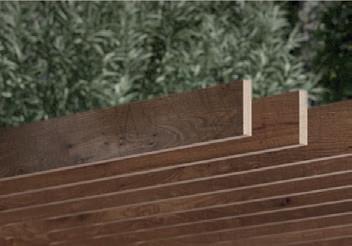
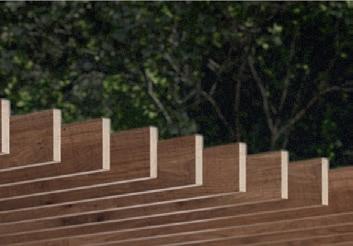
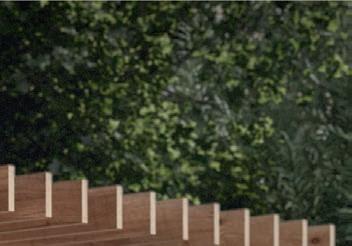


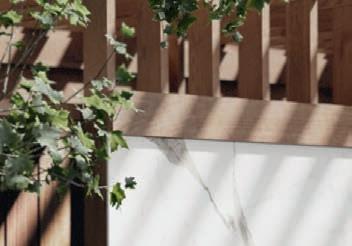
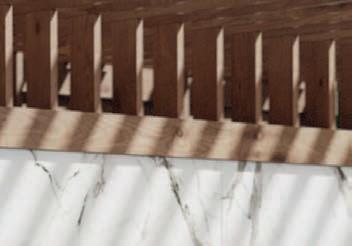
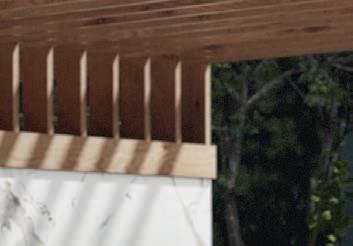



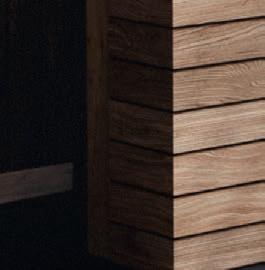
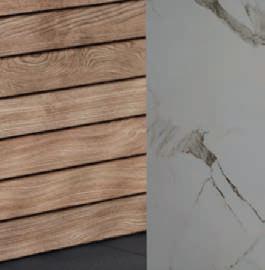
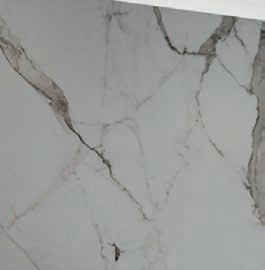
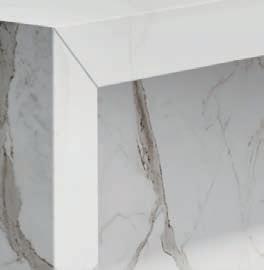

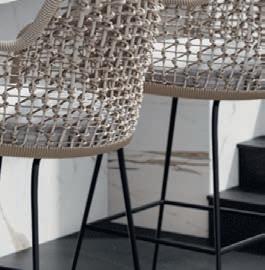
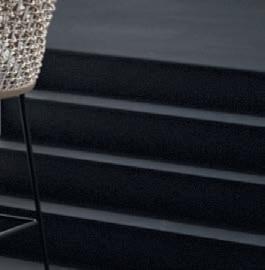
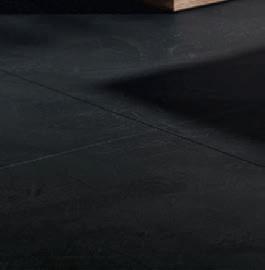
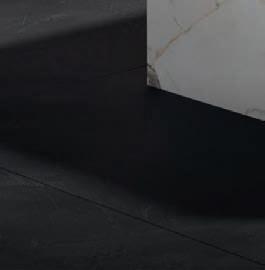
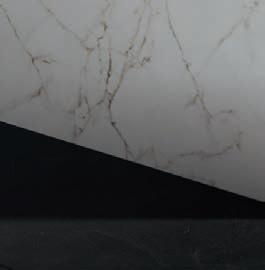
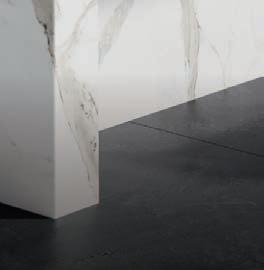
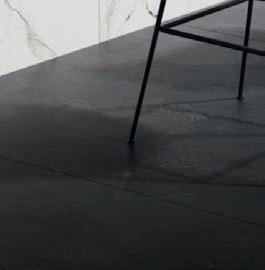
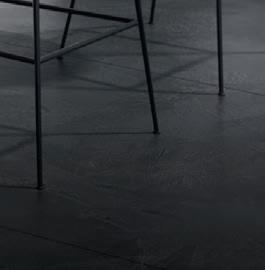
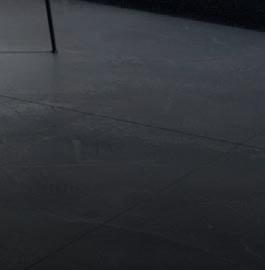

gaumatsinternational.com | 816-847-8228 1251 NW Granite Drive Grain Valley, MO 64029 Quartz | Granite | Marble Spring is just around the corner, is your backyard ready?
BRING YOUR VISION TO US
The experts at Ferguson | Factory Direct are here to help create a home that’s as extraordinary as you are. Bring your vision to us at Ferguson | Factory Direct. Visit fergusonshowrooms.com or kcfda.com to discover more and find your nearest showroom.
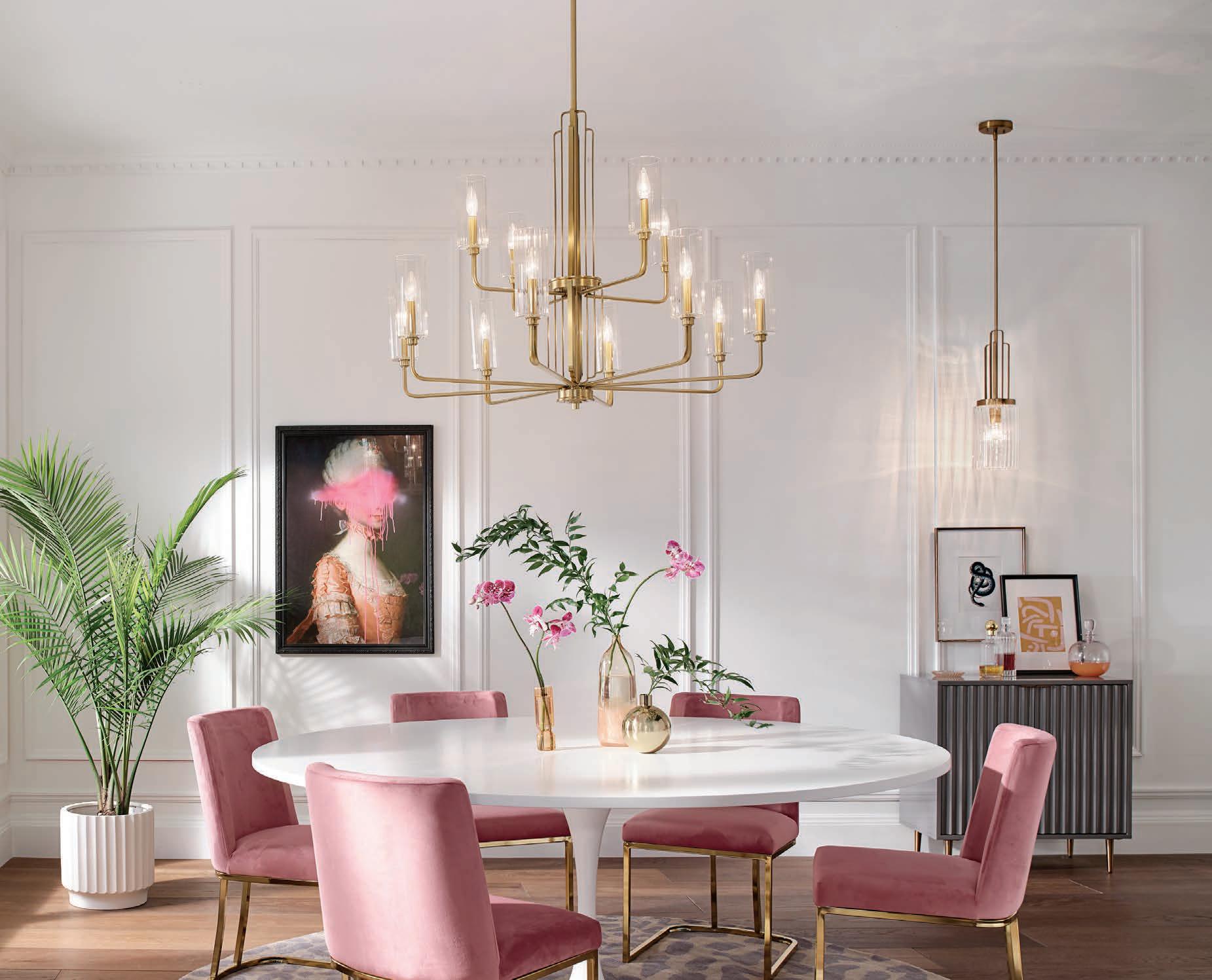
©2023 Ferguson Enterprises LLC 0123 4274869
YOUR LOCAL SHOWROOMS: LENEXA, KS NORTH KANSAS CITY, MO LEE’S SUMMIT, MO
Kimrose Collection
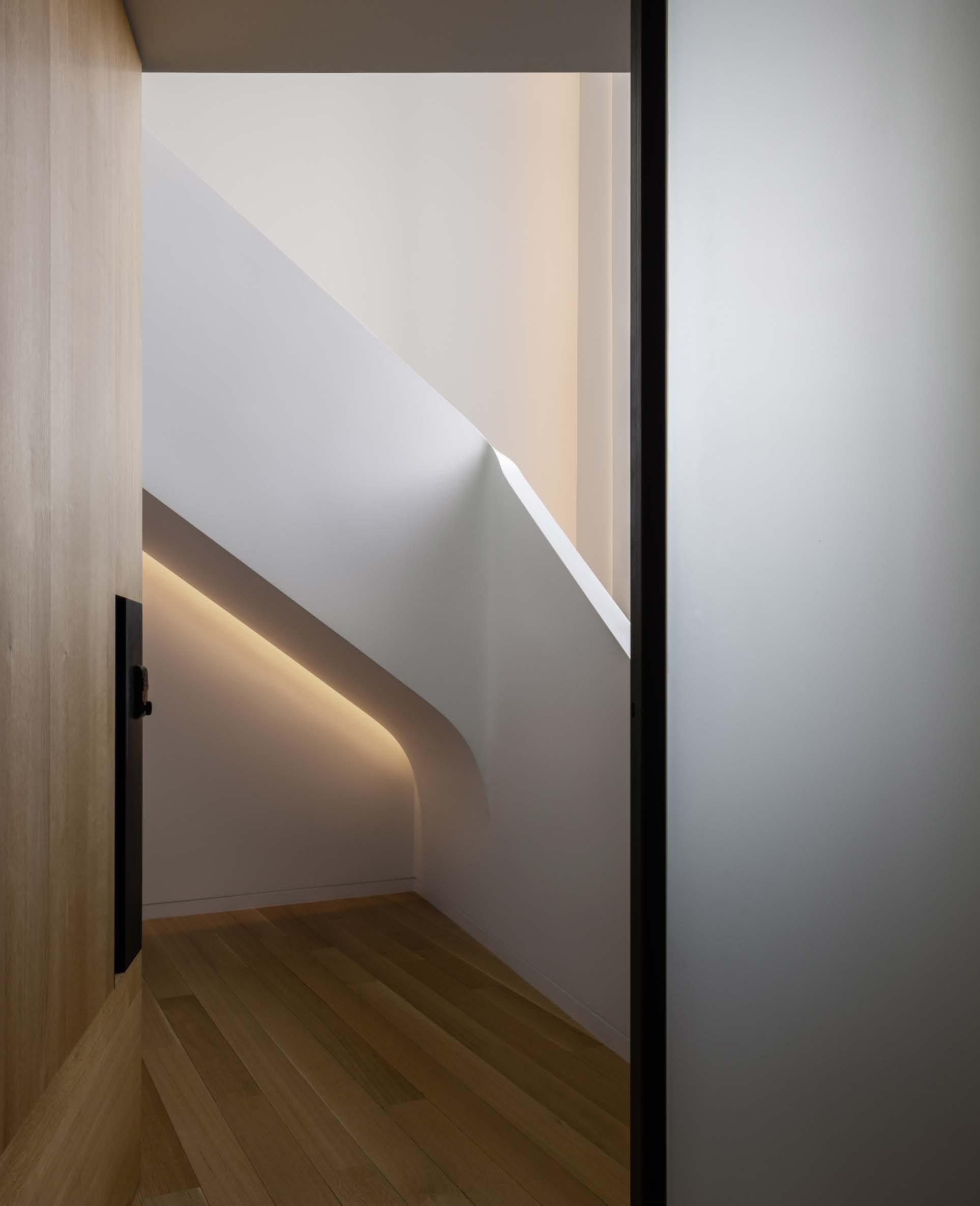

msarchkc.com
HAWK HEIGHTS - Kansas City, MO
Enduring design for graceful living.
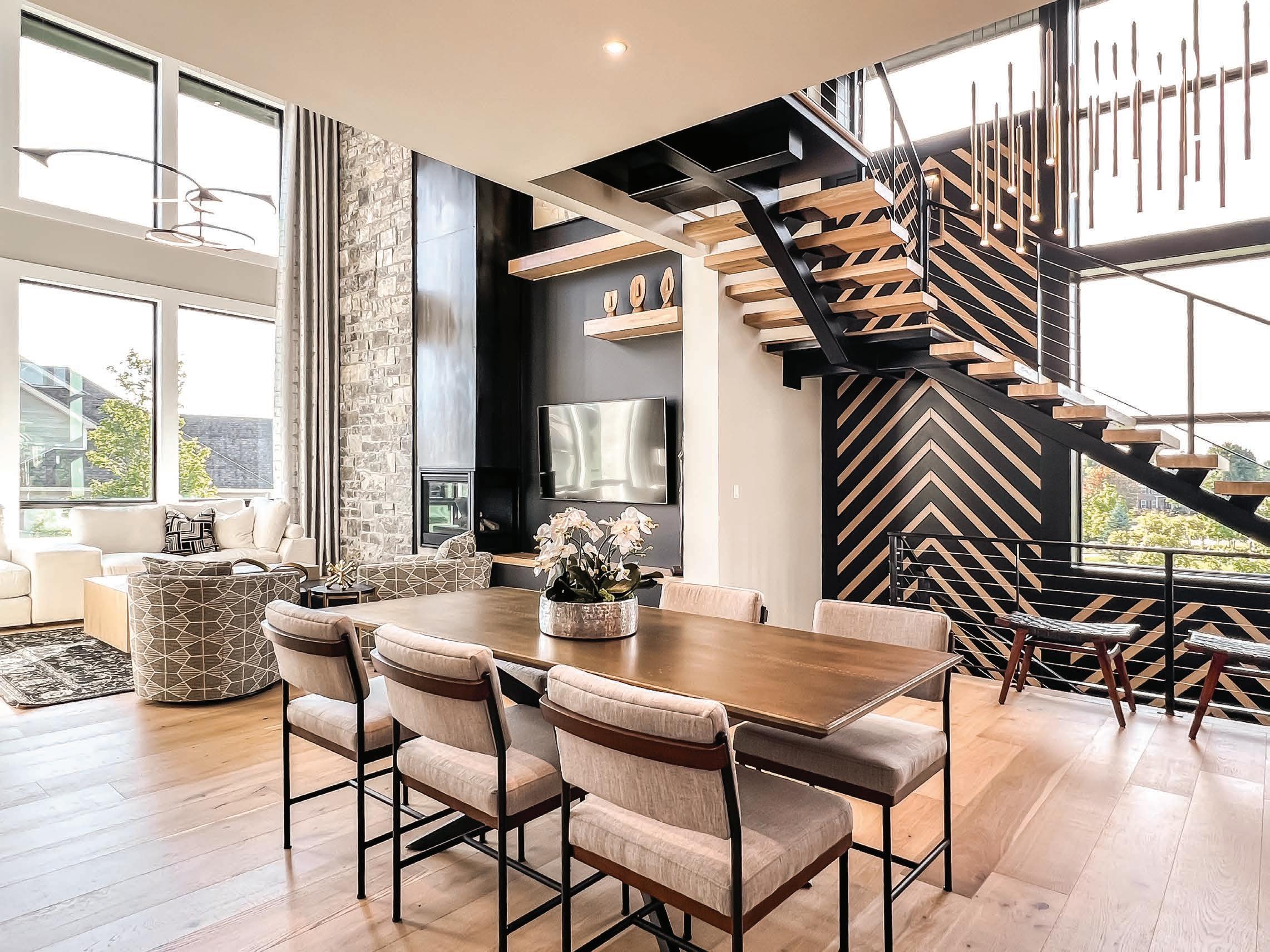




Enjoy Life Enjoy Life The Manor MAINTENANCE PROVIDED FOR YOUR ACTIVE LIFE! 175TH & NEIMAN | OVERLAND PARK, KS TerrybrookFarms.com | Manor 913-424-2263 | Enclave, Estates & Stone Creek 913-424-3002 | 175th & Nieman Road REALTORS ® THE ENCLAVE & THE ESTATES LESS THAN 20 CUSTOM BUILD OPPORTUNITIES REMAIN STONE CREEK HOMES FROM THE $700s-$900s THE MANOR STARTING IN THE HIGH $600's
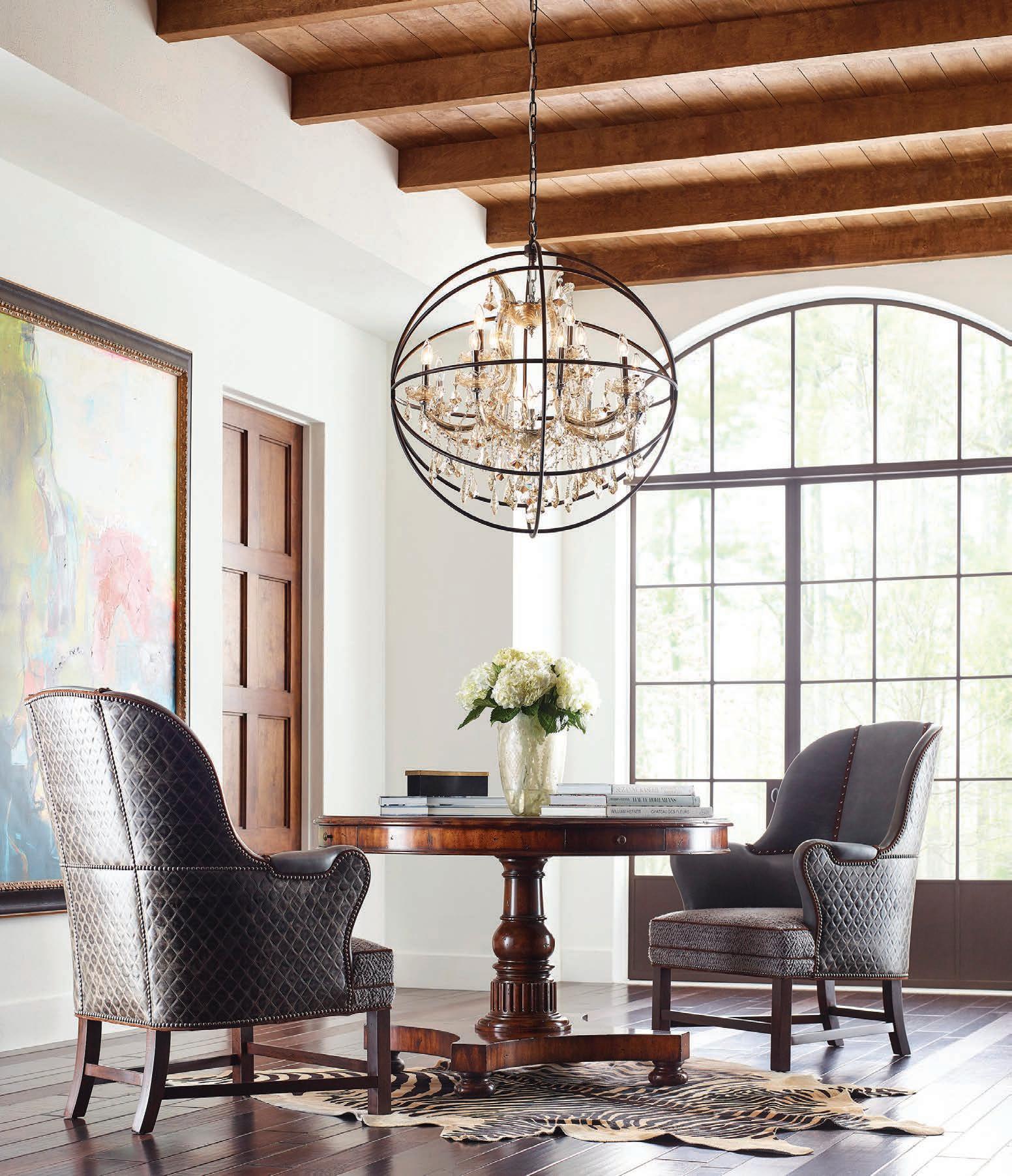
Professional Interior Design Services | Quality Furnishings | Unique Art | Rugs | Accessories
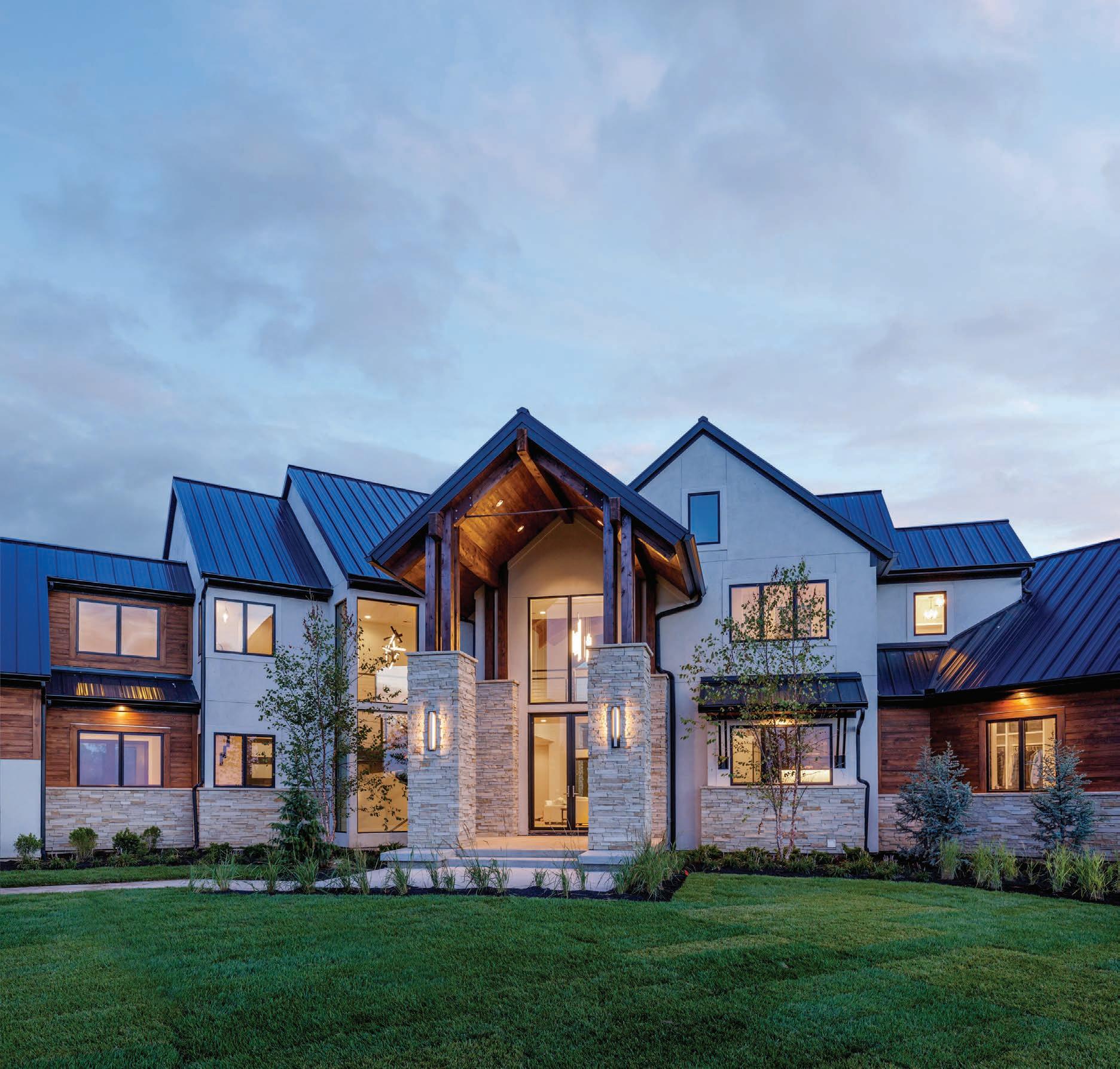

The Sanctuary is Matt Adam Development’s most recent luxury community. Located at 175th and Quivira For waitlist information, please contact davidmombello@kansascityhomes.com or call (913) 239-8799. Peaceful, elevated living, surrounded by nature in South Johnson County. Home shown by Todd Hill Homes S AN CT UARY the I NTROD U CI NG
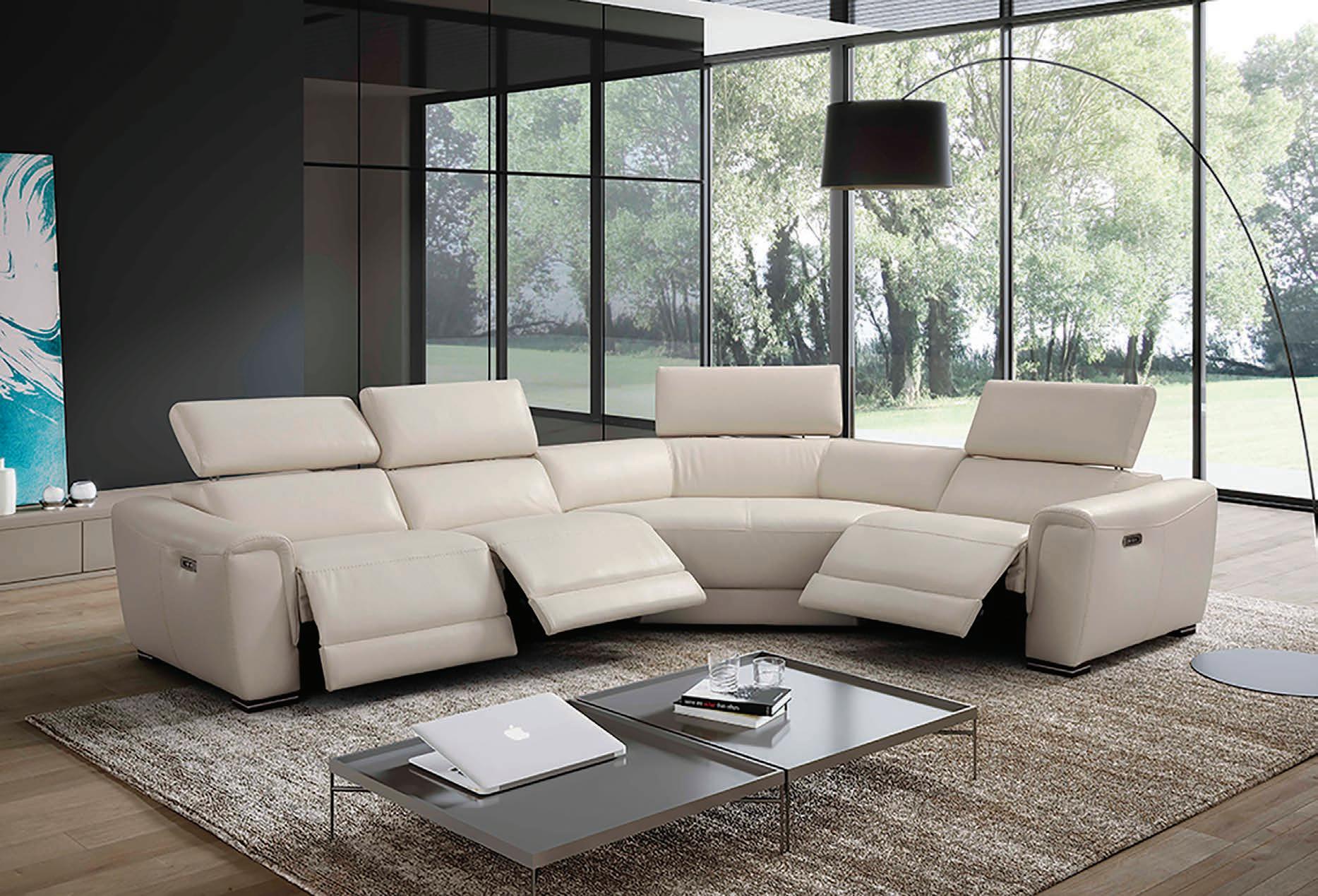


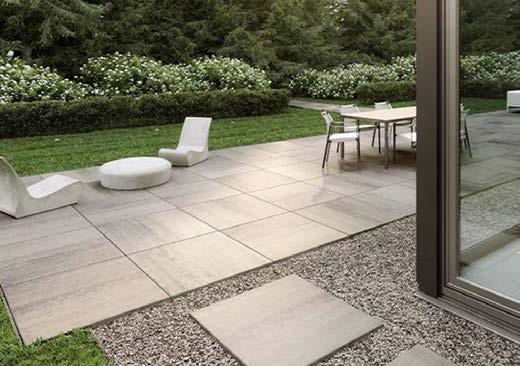
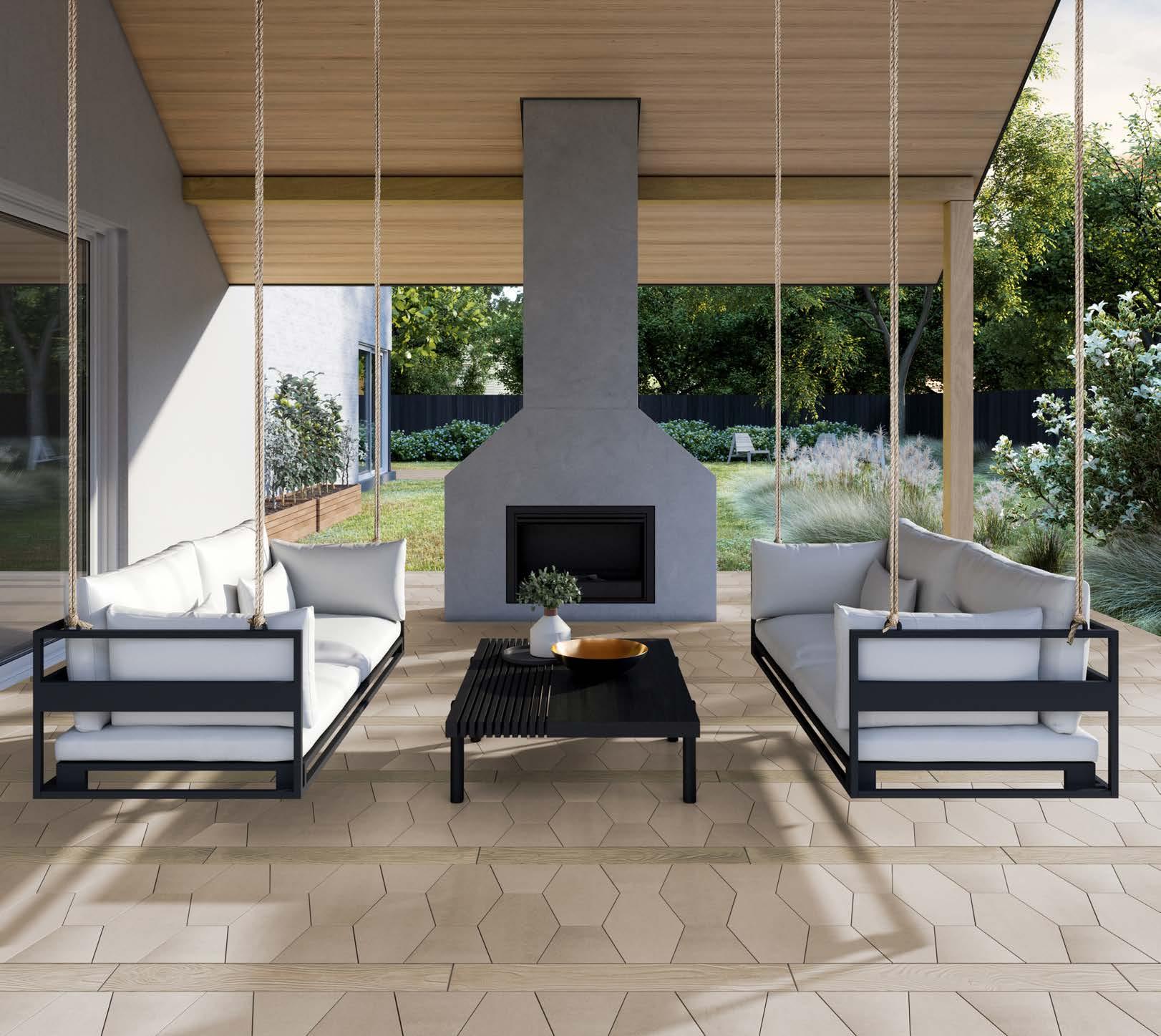
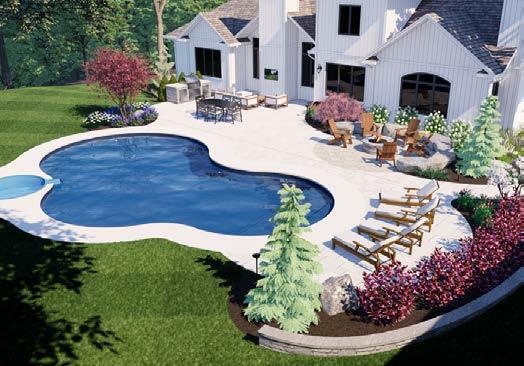
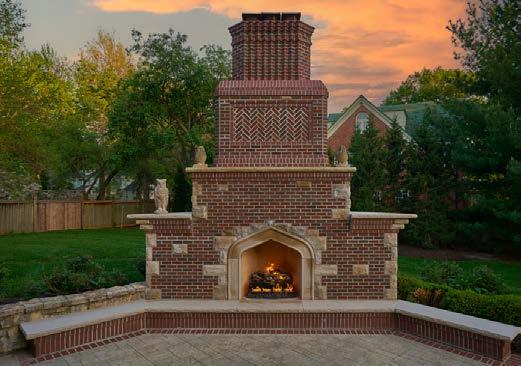


CONNECT + RECHARGE + ENJOY ThirdSpaceKC | www.ThirdSpaceKC.com | 913-717-9281
We design and build meaningful outdoor spaces connecting you with those you love.
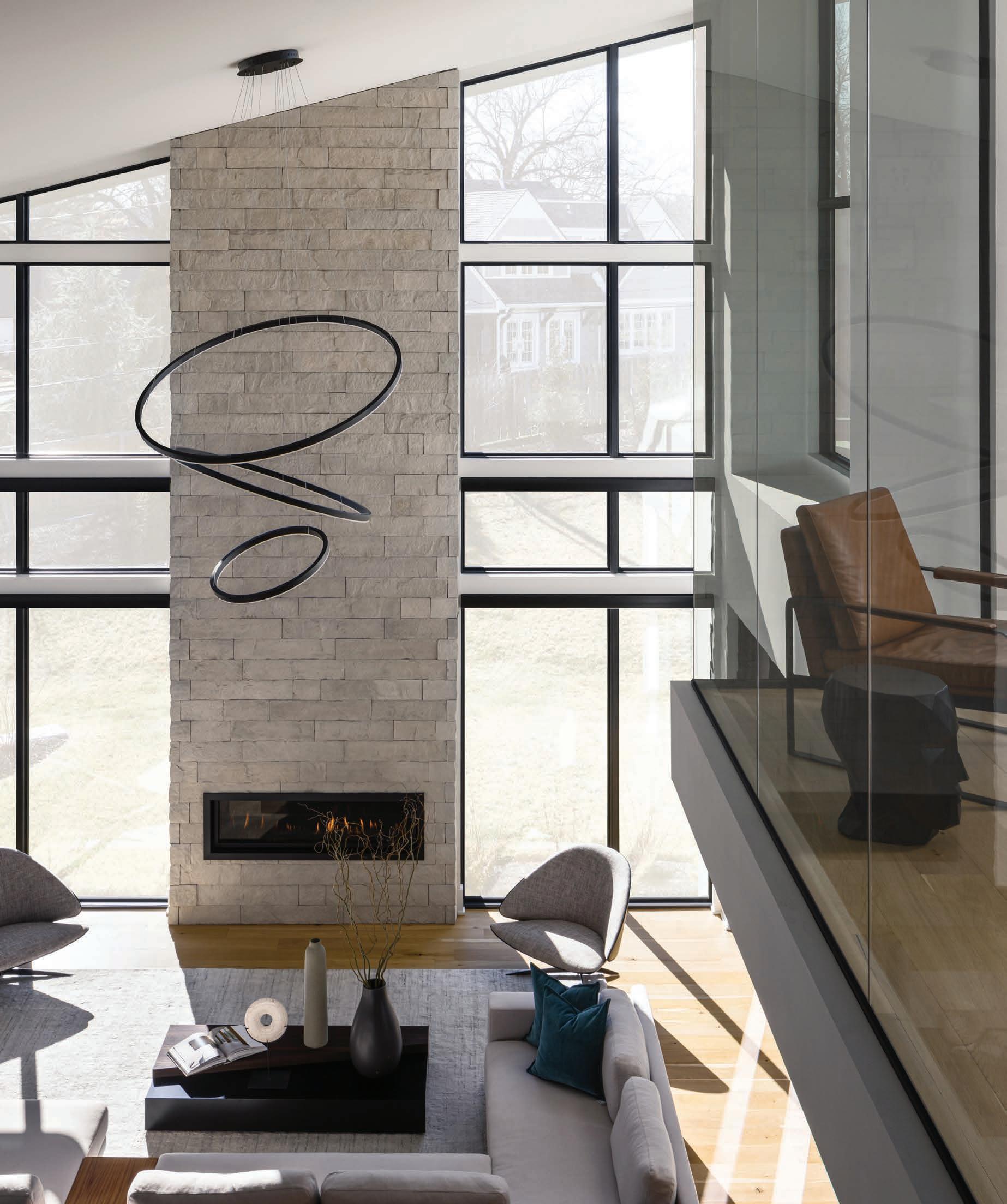

www.houzz.com/pro/scottib | 913.451.1480 www.houzz.com/pro/scottib | 913.451.1480 BUILDER: Evan-Talan Homes
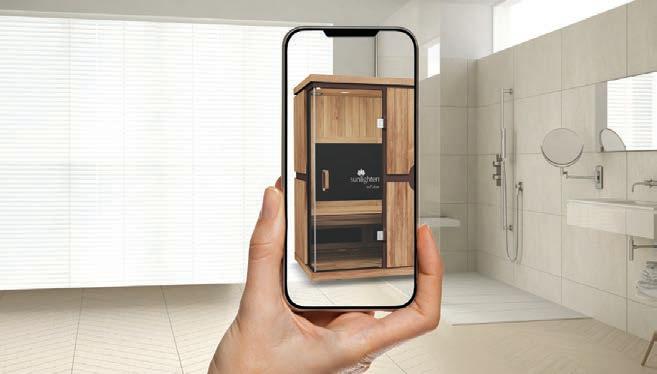
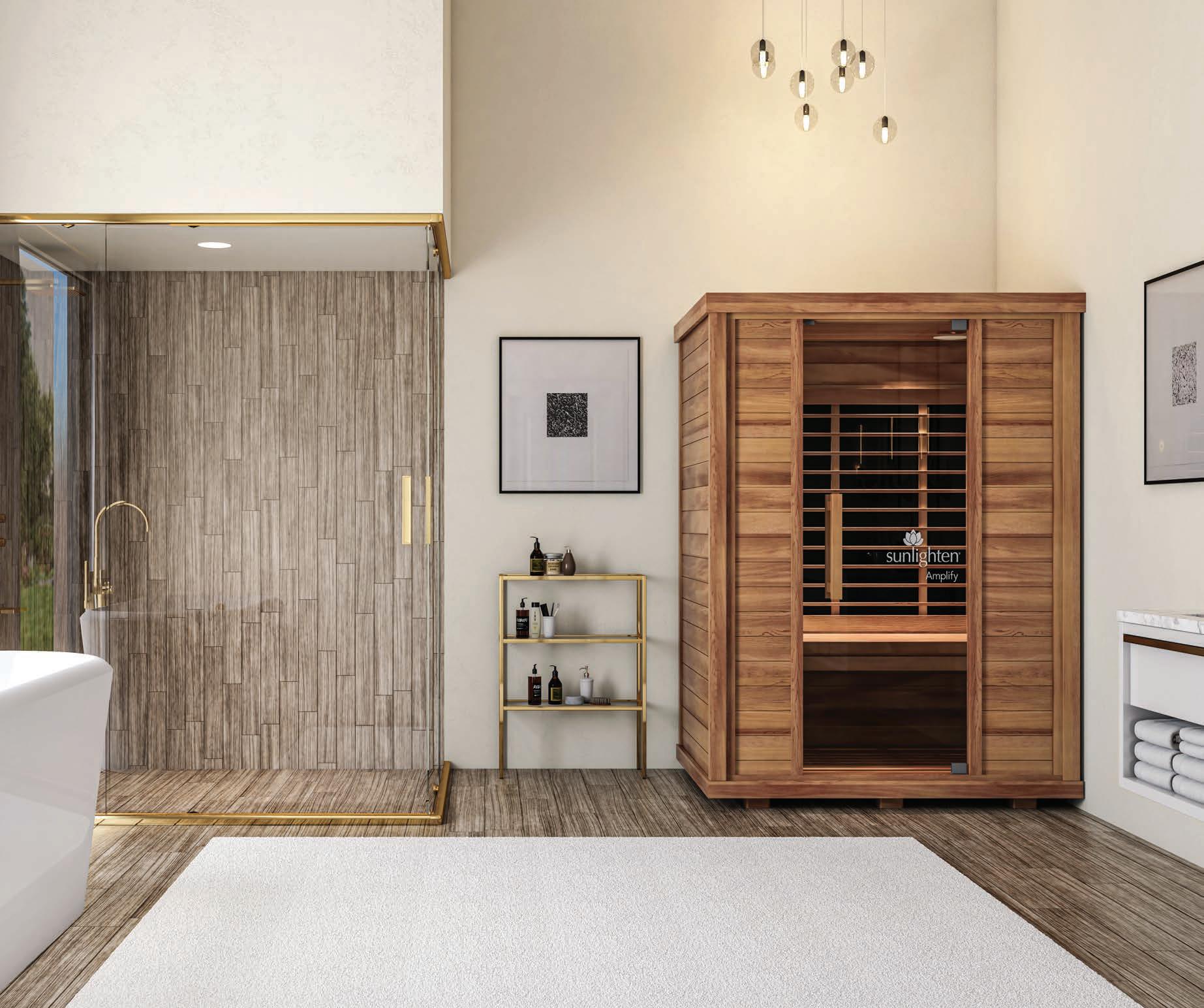

Your wellness oasis awaits. Create your own home spa with an infrared sauna. Eleva te a master bath, h o me gym or pool house with elegant modern design for the ultimate self-care sanctuary. Cabin and custom saunas available from the world’s leading manufacturer right here in Kansas City. See this sauna in your space. Scan the QR code to engage our product visualizer on your phone. Open your camera and follow the prompts to see what a sauna will look like in any room in your home. Visit Sunlighten.com/designKC to learn and see more.
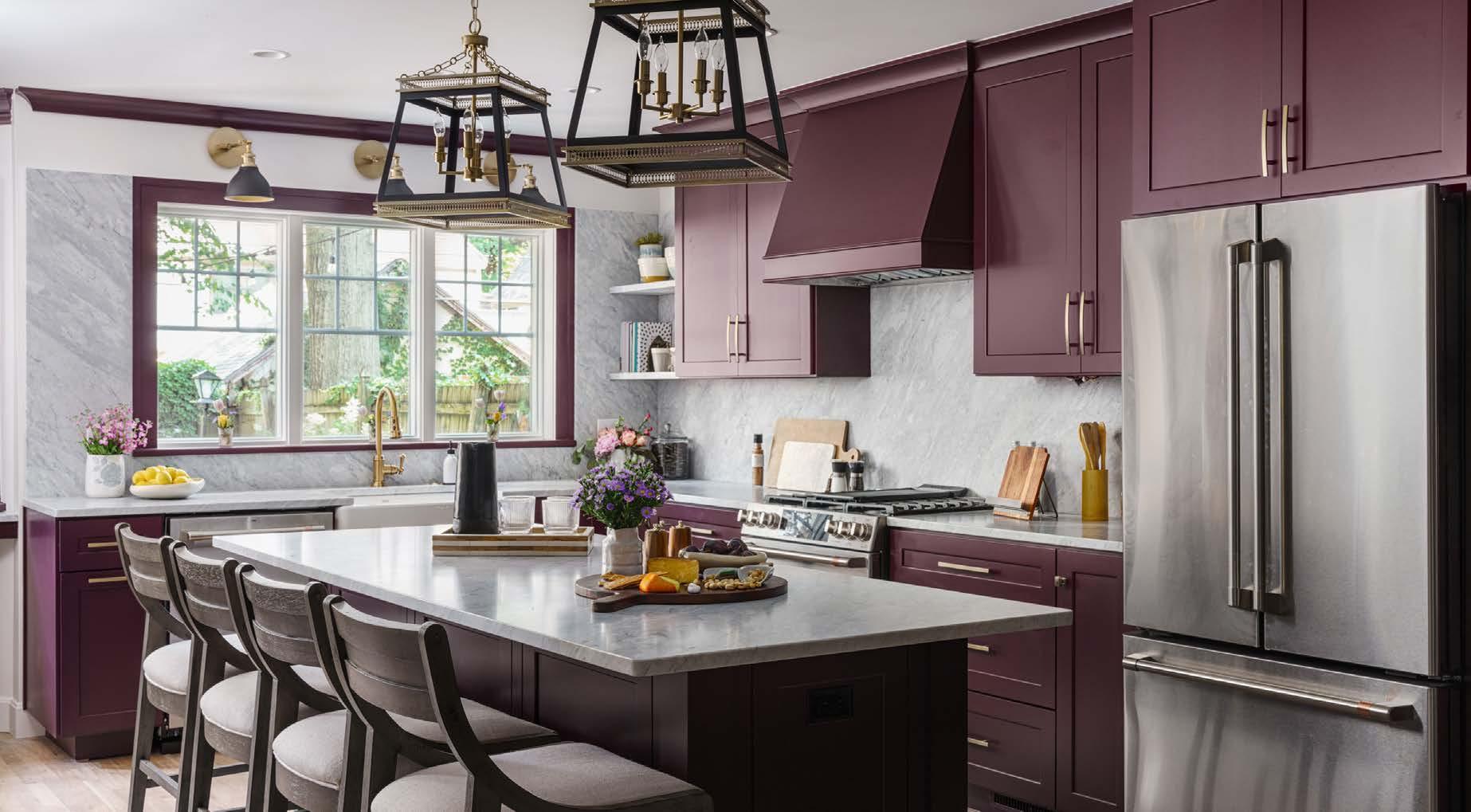
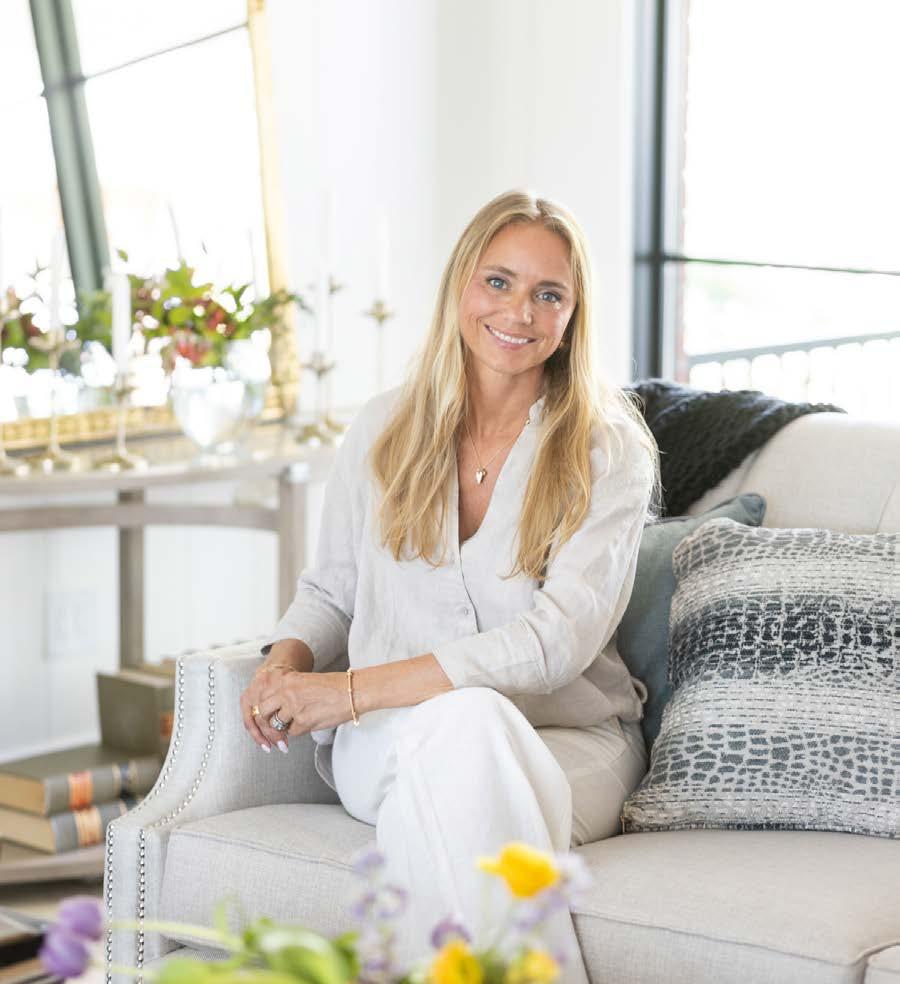
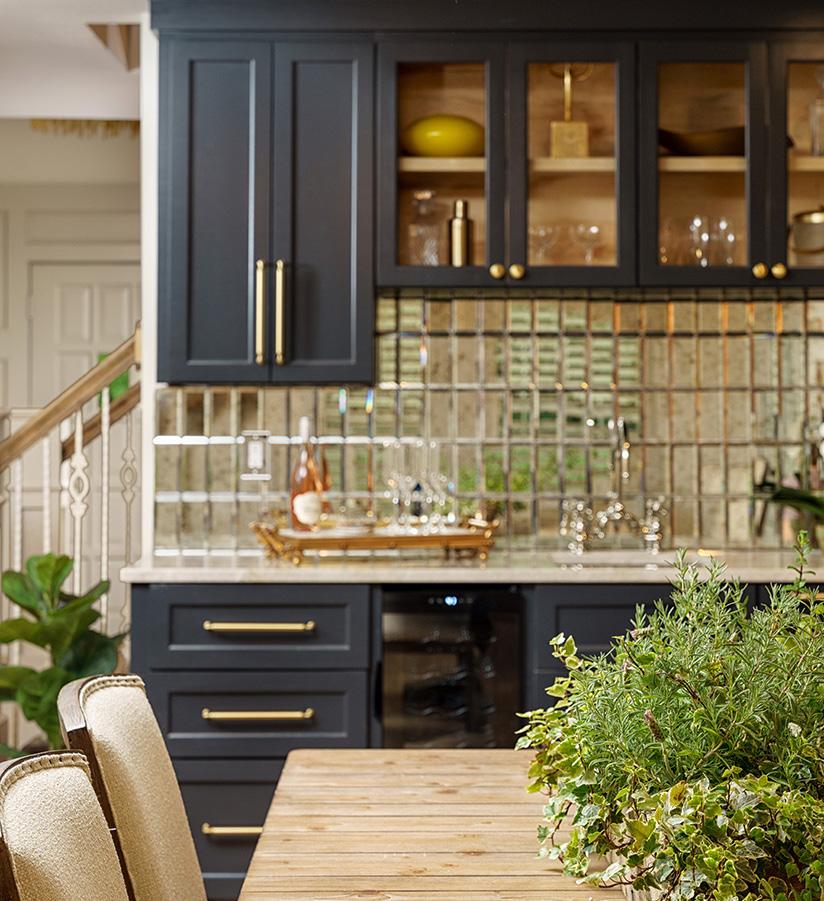

@tamaraday / @tamaradaydesign / www.tamaraday.com

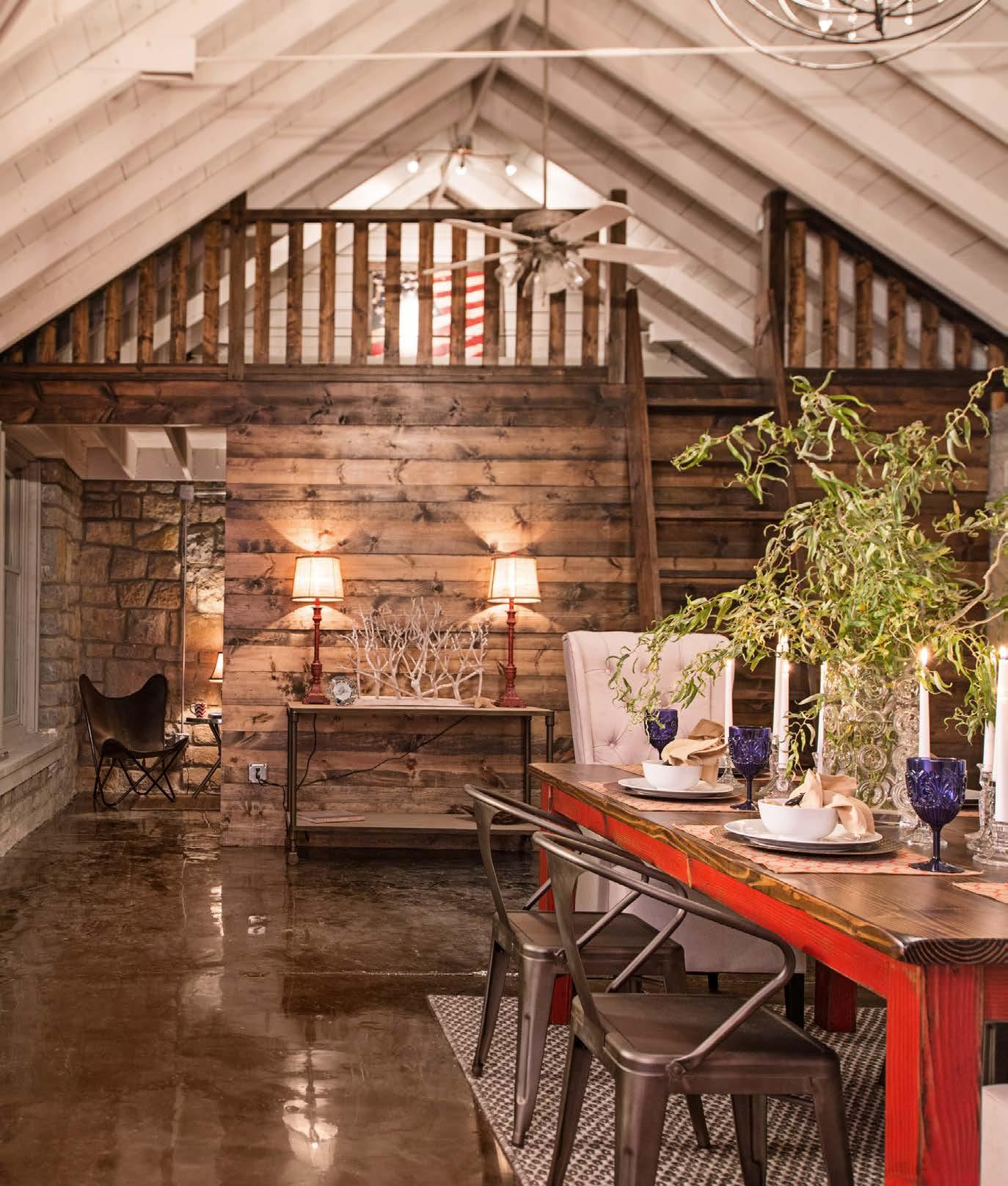
1741 Jefferson Street | Kansas City, MO 64108 P| 816.214.6062 W| www.madimalihomes.com dream. design. build.
Troy Moore | Designer, Builder, Chief Experience Officer
KANSAS CITY’S PREFERRED COUNTERTOP FABRICATOR & INSTALLER

GRANITE | QUARTZ | MARBLE | SOLID SURFACE
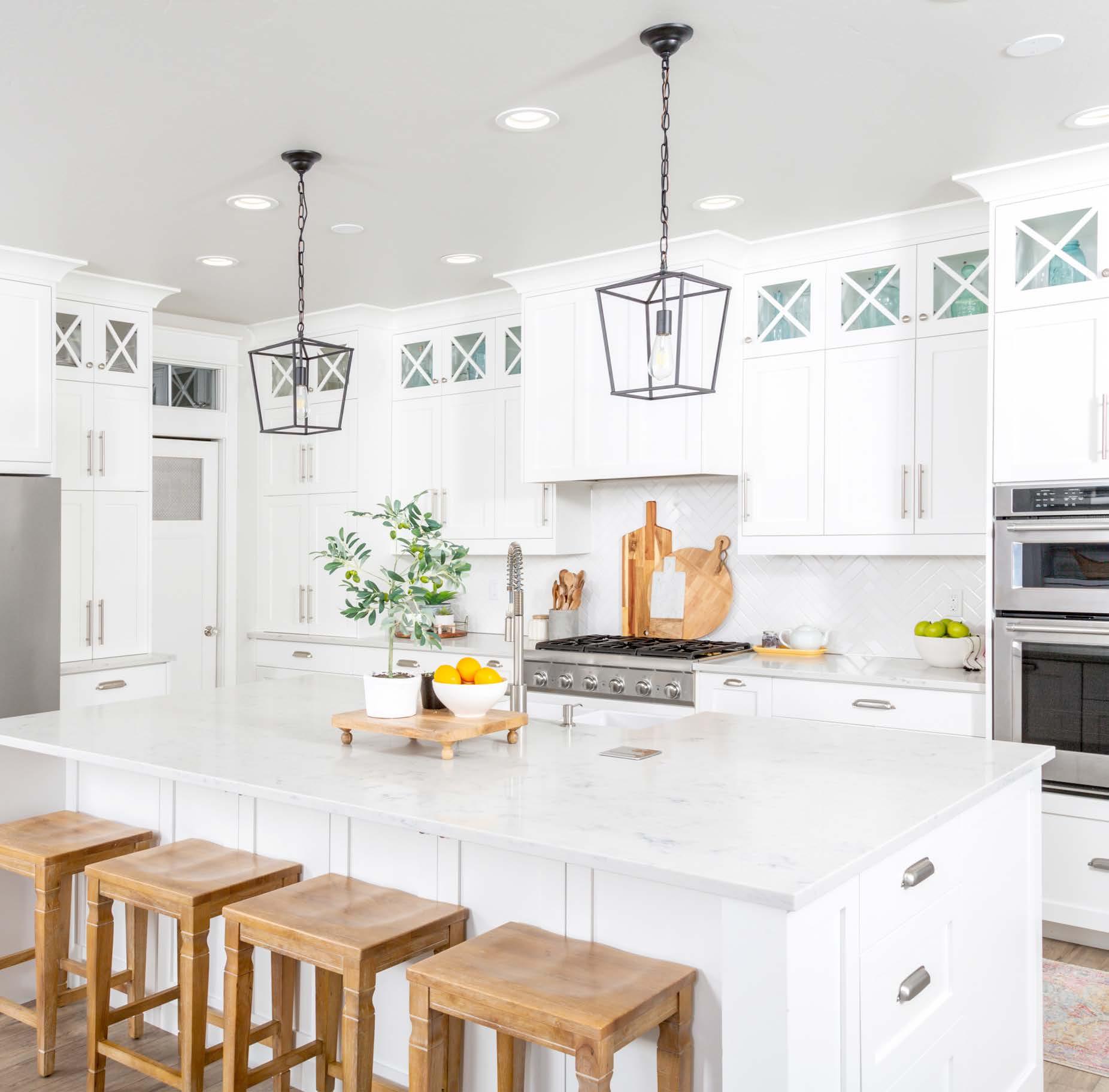
SCI-SURFACES.COM | 913.422.0500
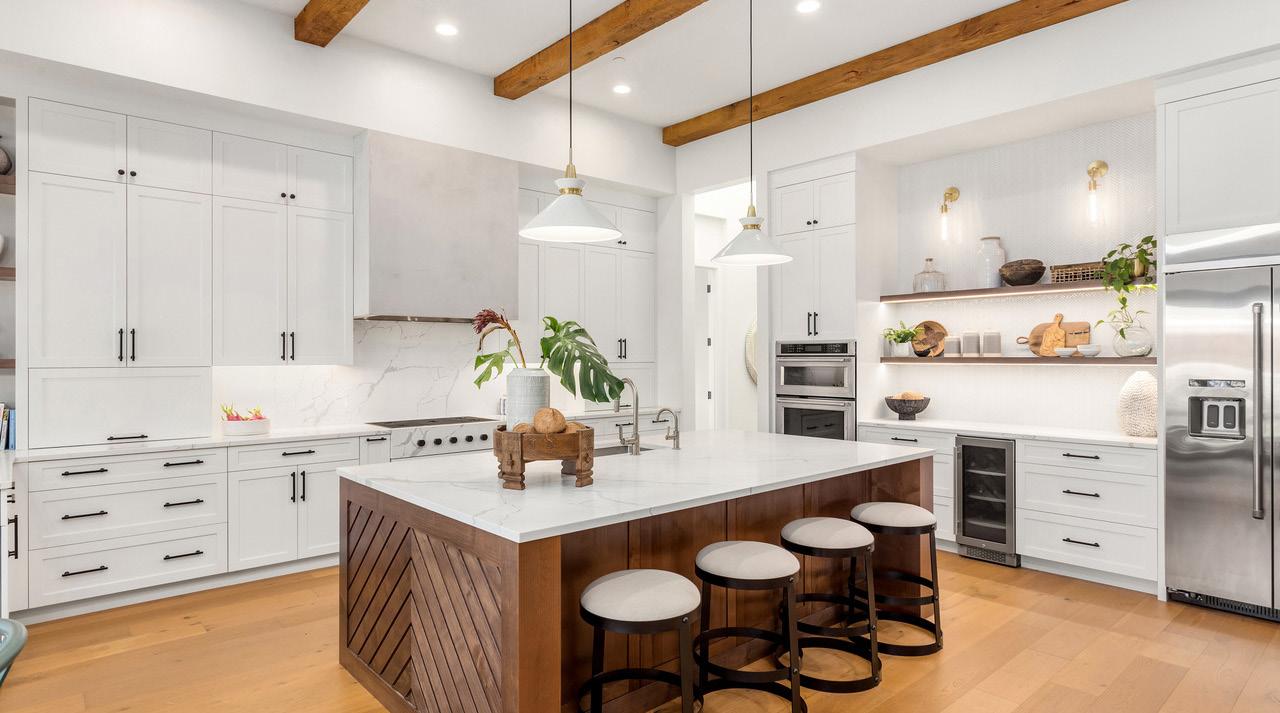
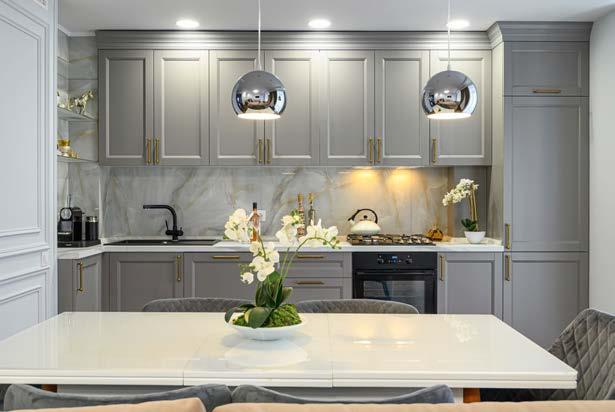
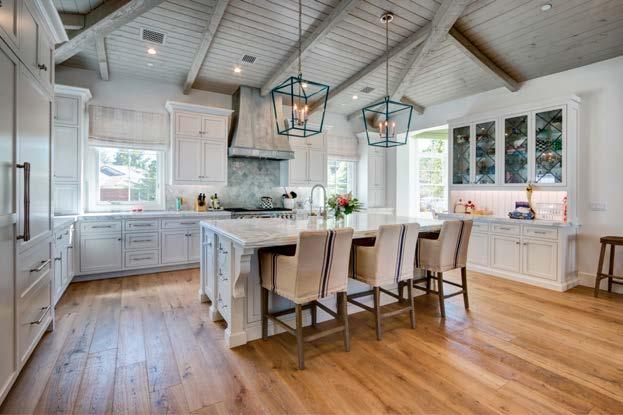
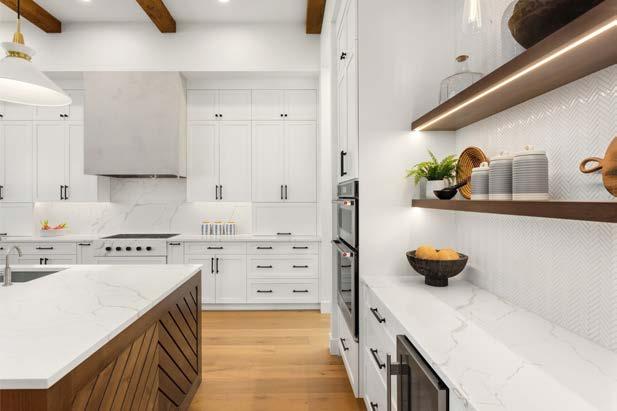
ELEGANT-UNIQUE-FUNCTIONAL BATHROOMS • KITCHENS • MASTER SUITES KARINROSSDESIGNS.COM FREE CONSULTATION (816) 425-2815 1260 NW SLOAN LEE’S SUMMIT, MO 64086
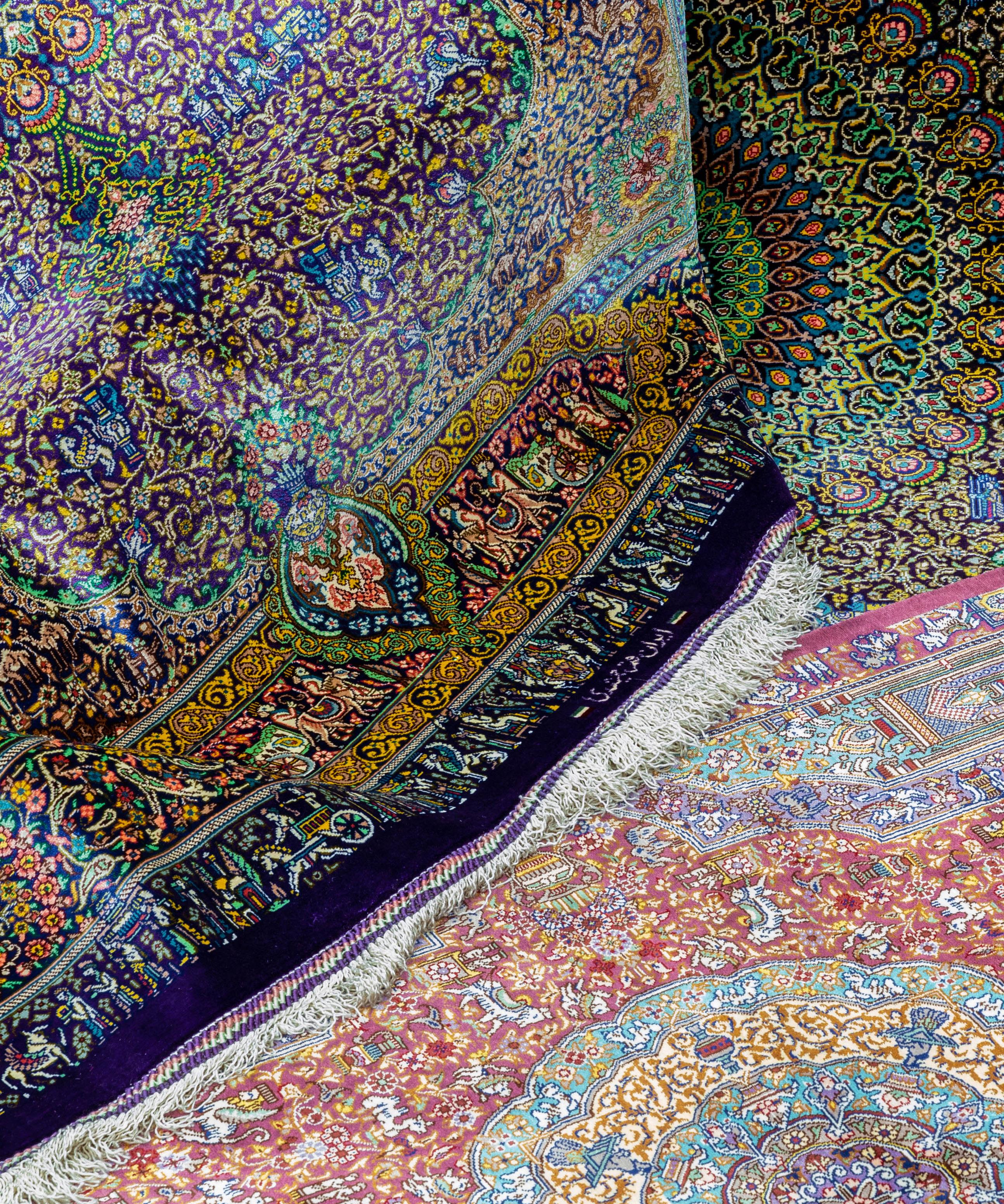
One of America’s Most Selective Dealers in Antique Oriental Rugs ✣ Rug Washing ✣ Rug Repair & Restoration ✣ Appraisal ✣ Padding Aladdin Oriental Rug Gallery 46 Years of Experience 4118 BROADWAY, KANSAS CITY, MO / DESIGNERS WELCOMED Serving Kansas City Metro Area and Other States 816-931-0872 KCRUGMAN@YAHOO.COM ALADDINORIENTALRUGS.NET ALADDINORIENTALRUG ALADDIN ORIENTAL RUG COMPANY
182 House of Vision
An iconic Mission Hills Tudor is reimagined with passion, an eye for detail—and gorgeous custom cabinetry by Hinge Woodworks.
206 Weekends in Weston
A restored century-old farmhouse provides a comforting respite for restaurateur Jo Marie Scaglia.
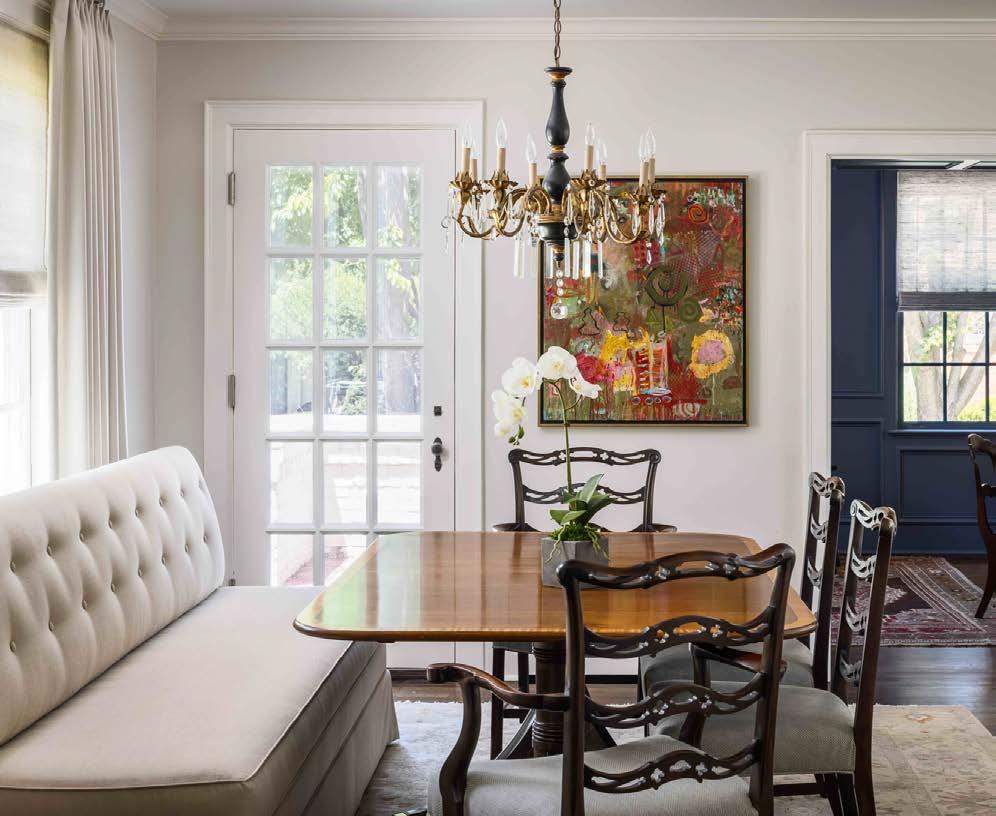
60 SHOP LOCAL
Two storefronts specialize in bringing modern and contemporary furniture and lighting to the home.
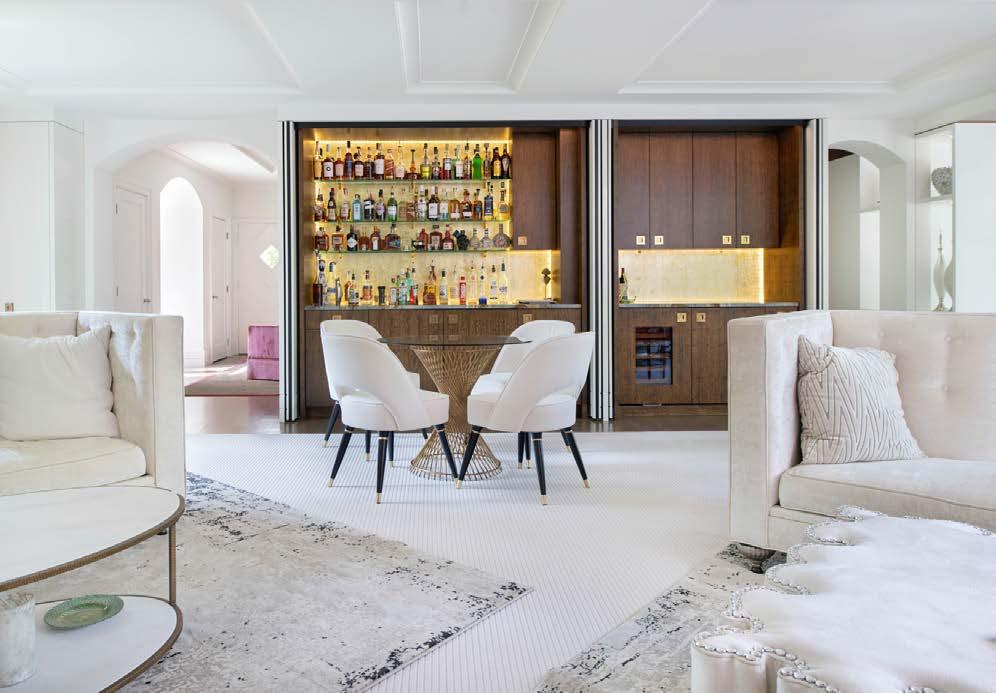
First look at KC Design Weekʼs Homes by Architects Tour; modular construction with architecture firm Hoke Ley.
88 COMMUNITY CULTURE
Rental properties take design and lifestyle to new levels—and captivate renters of all ages and means.
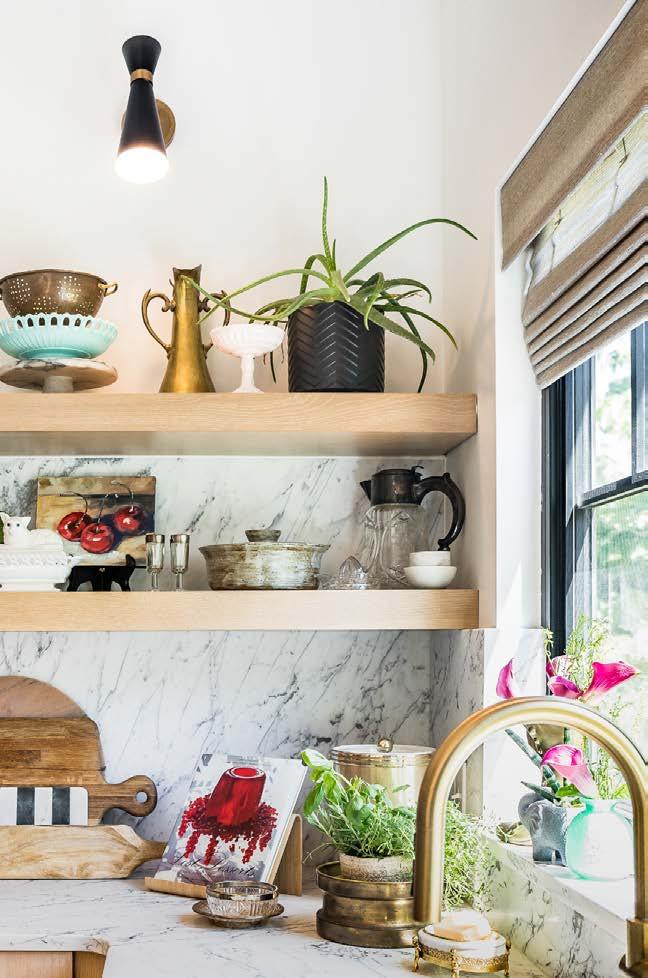
96 CREATIVE TYPE
Celebrity designers—including Libby Langdon, Hovey Design and Tamara Day— share their KC influences.
120 THE WELL-LIVED LIFE
Designers show off their cleverest ideas in organization and efficiency—all tied together in a pretty package.
ONLINE EXCLUSIVE
178 Lightened and Lovely
Designer Mark Sudermann wields his magic on this century-old Mission Hills Tudor, bringing it perfectly into the moment.
66 LIVE + STAY + PLAY
48 | mydesignkc.com | Spring 2023
202 Next Level Lake Living
A cliffside poolhouse summons up Marthaʼs Vineyard style in Bonner Springs.
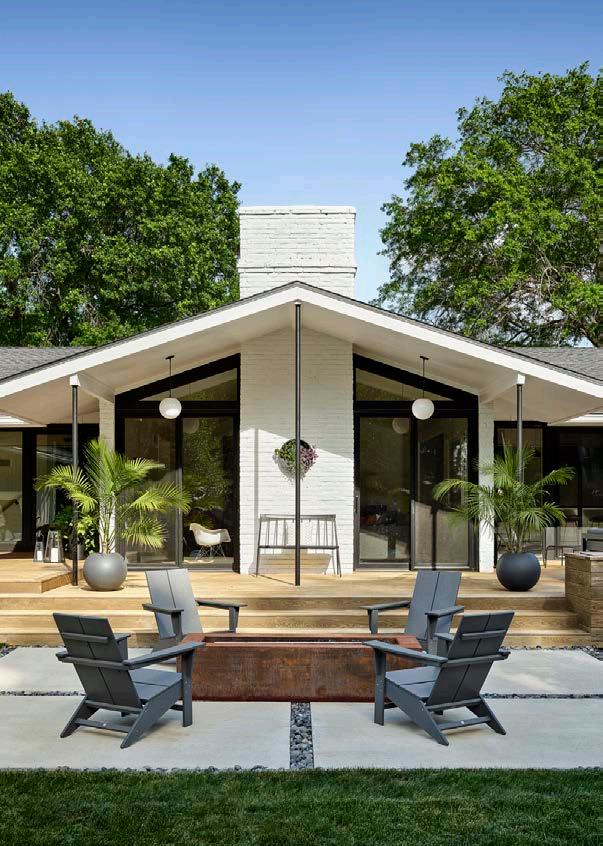
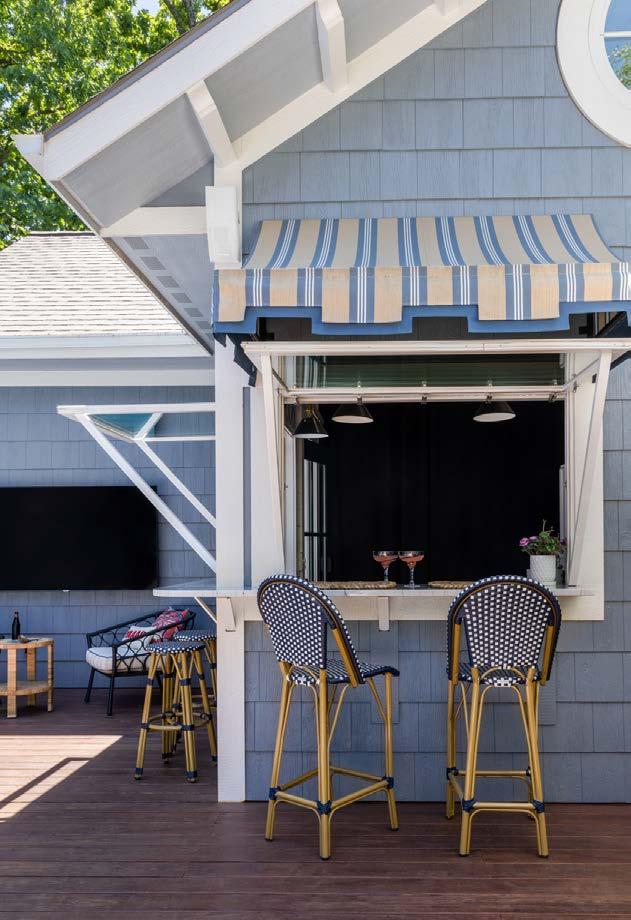
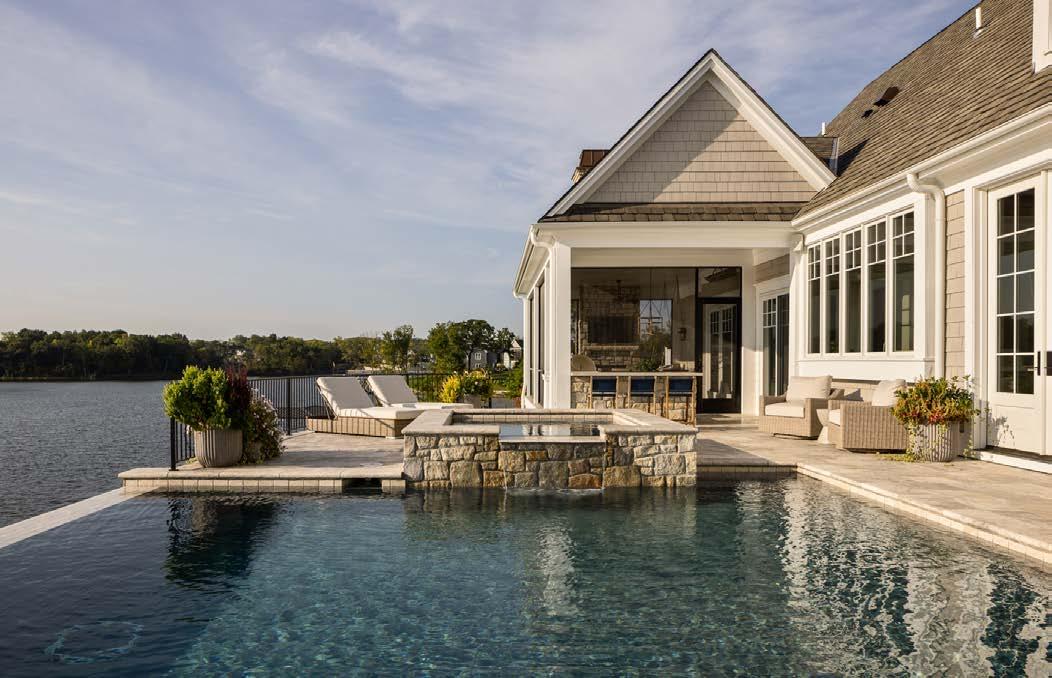
192 Rooms with Views
144 KITCHEN + BATH
Boutique design and big ideas for small spaces from designers Karin Ross and Julie Baker.
154 ROOMS WE LOVE Poolehaus Residential Design reboots a mid-century modern in Prairie Village; Ramsey Interiors and El Dorado nod to vintage style in a downtown condo.
Authentic vibes from midcentury classics.
214 A Cape By The Lake
A Lake Winnebago vacation home with design by Madden-McFarland Interiors brings a family closer to home—and closer together.
Architect Kara Bouillette of SixTwentyOne becomes her own client and masterfully reinvents a 1960s rambler.
172 PAST PERFECT
232 SANCTUARY
2023 Spring 2023 | mydesignkc.com | 49
224 RESOURCES 226 ADVERTISERS
THE SPRING ISSUE
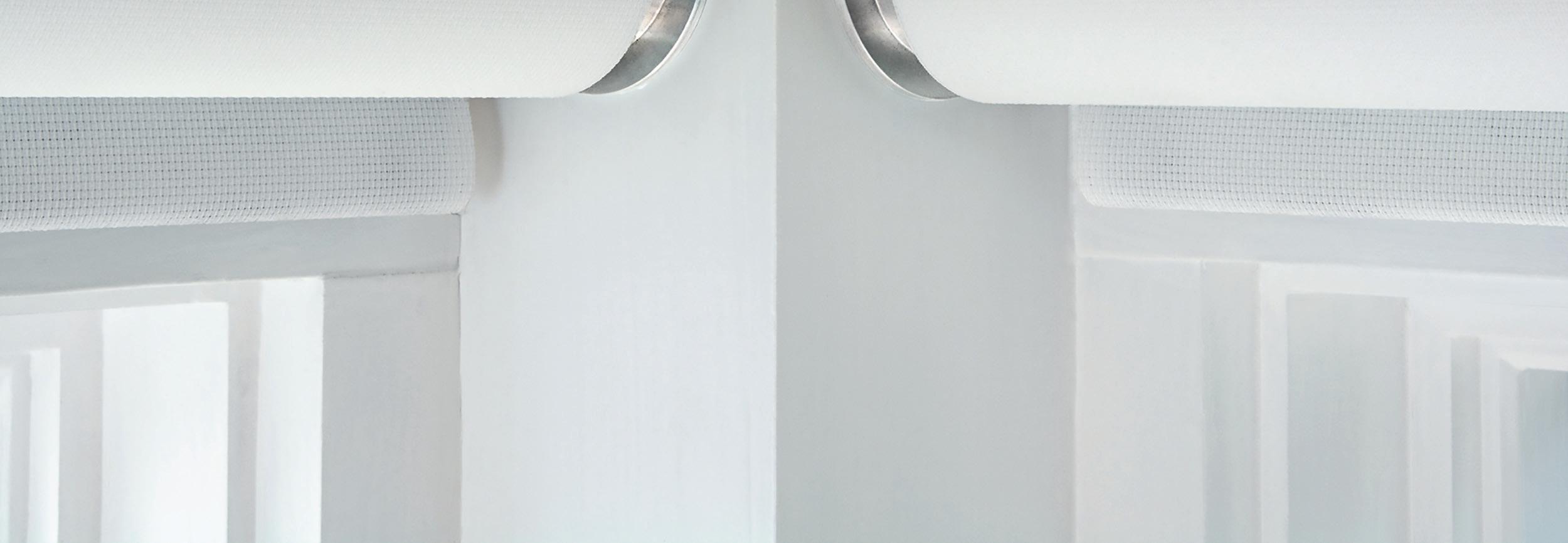
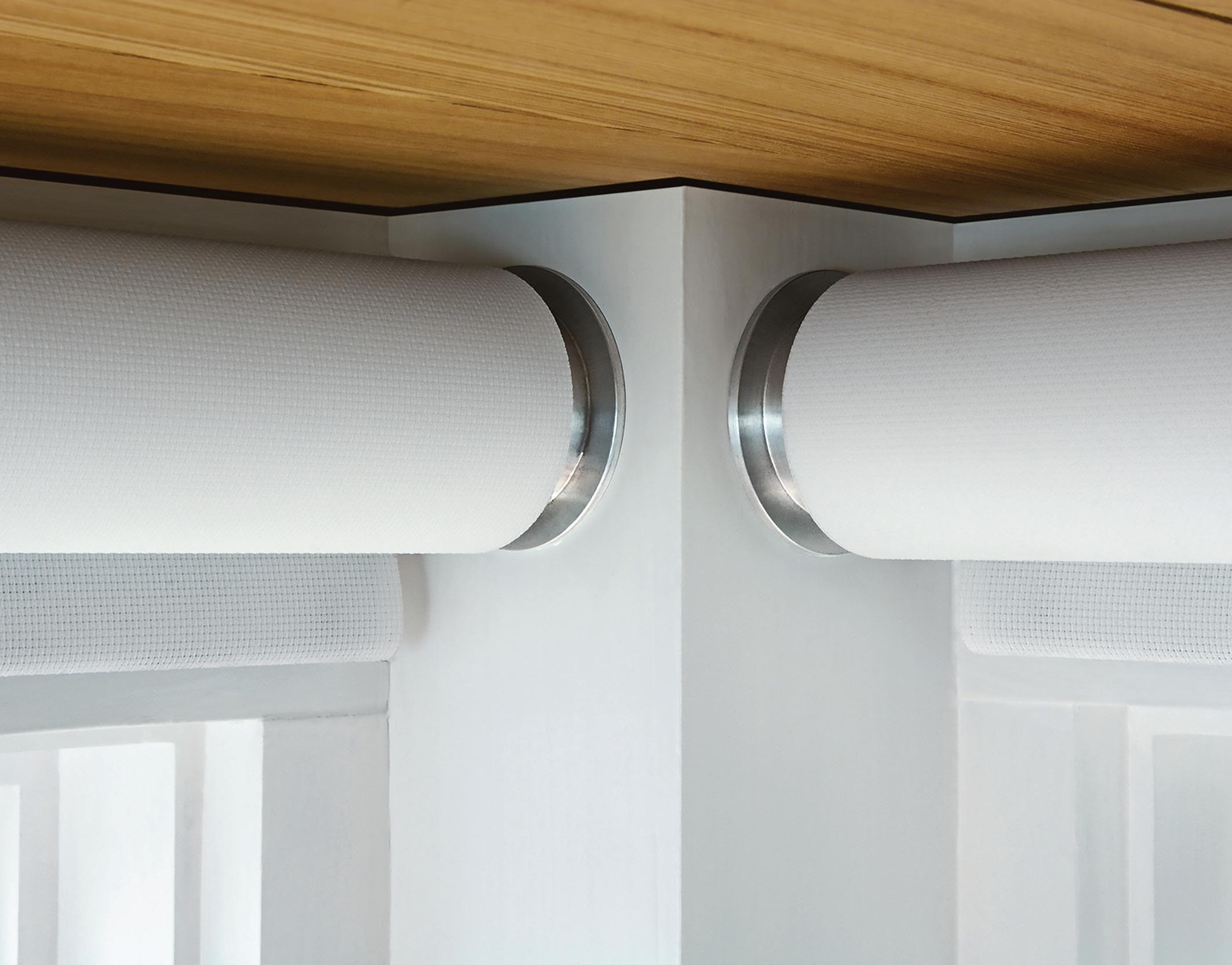

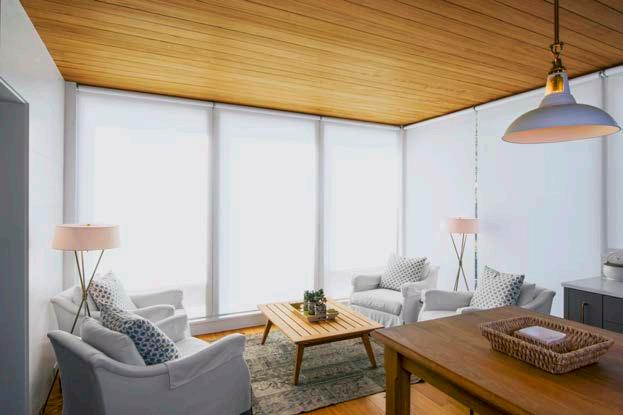
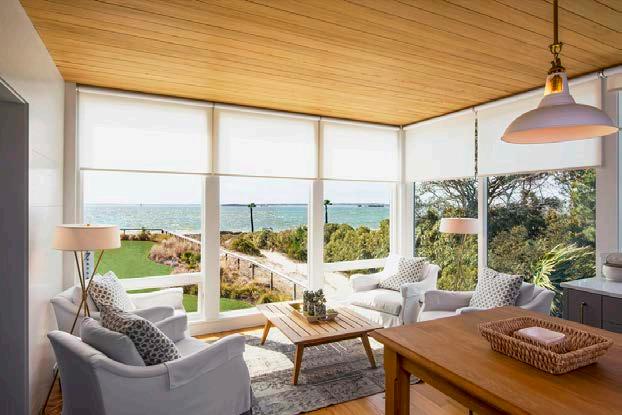
View Solutions Group authorized J Geiger dealer viewsolutionsgroup.com (913) 220-6032 Modern, motorized functionality in a sleek, minimalist design. Rechargeable or hardwired systems. Integrates with virtually any method of automation or control. Expert installation for a precision fit. Ultra-quiet motors.
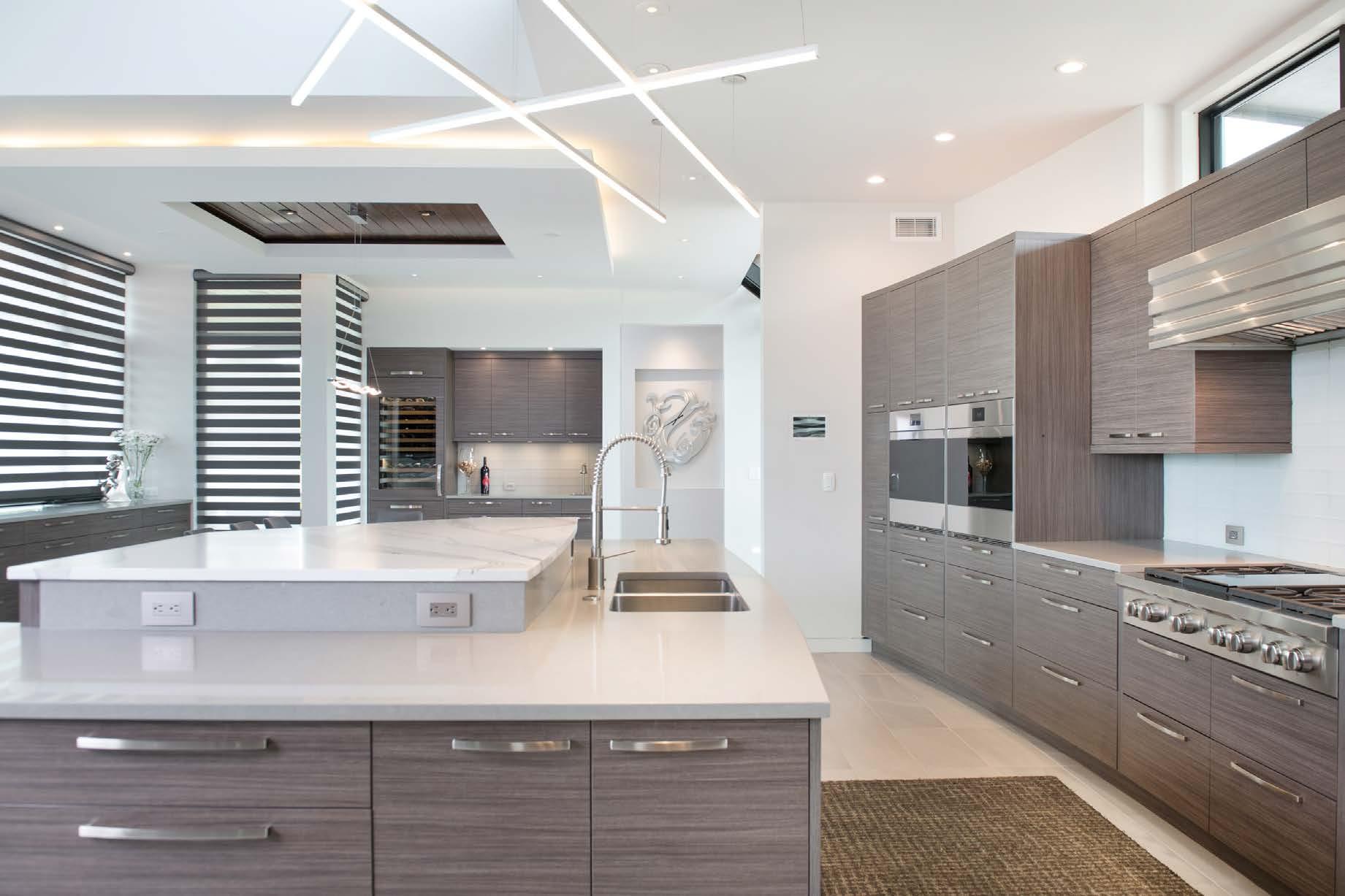


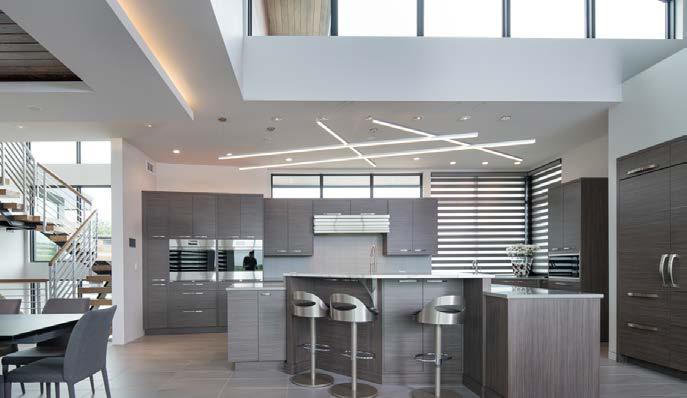
The Slightest Curves Make a Di erence Kitchens \ Baths \ Bedrooms \ Home O ces \ Media Centers \ Man Caves & more Shawn McCune, CKD 913.492.8887 kitchendg.com Visit Our Showroom: 13406 Santa Fe Trail Drive Lenexa, KS 66215
Springʼs vibrant energies are here, pulsing throughout this issue. I feel it in the color palette—bright, happy pink leading the way—and in the spirit of our featured homes. Our selected projects bring a fresh perspective on design and lifestyle. Most of them are renovations, enlightening us all about how to live better where weʼve already planted roots.
For instance, Tudor homes are prevalent in this town, and we bring two of them to these pages that are stunning—quite literally, they made my jaw drop. One is pure fairytale perfection with its facade makeover (page 178), and the other has a wonderland of crafted casework (page 182).
Fast forward in architectural history to the middle of the 1900s, where we find a bevy of mid-century modern homes. While their progressive forms are coveted by a particular fan base, not many owners want to live in a museum. Architects Kara Bouillette and Bill Poole show us how they honored the essence of their projects—both Prairie Village ramblers (pages 154 and 192)—while updating them with present-day ideas and amenities.

Of course, there are plenty of MCM lovers who do want the real deal—authentic vintage furnishings and accessories. Check out some of our favorite finds and dealers on page 172.
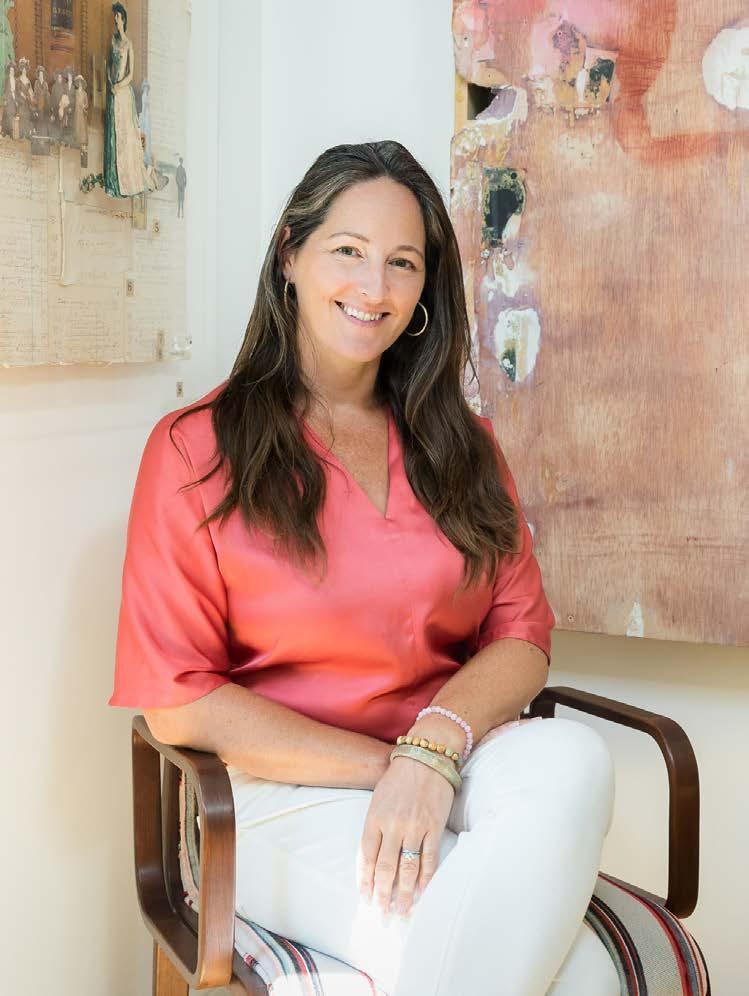
(Side note, if youʼre interested in a treasure hunt without leaving your chair: how many times can you spot the Nelson Saucer Bubble Pendant in this issue?)
Flexibility and freedom are other themes that surfaced in this collective. We talked to a condo-owning couple who love the ease of their lock-and-leave lifestyle (page 164). And we felt our way into non-ownership living options—exploring the incredible design and resort-like amenities of apartment communities across the metro (page 88).
Even with Spring Break just passed and summer travel plans gearing up, we understand that people need more space and downtime than that to recharge. We visit a Weston farmhouse retreat (page 206) and a Lake Winnebago vacation home (page 214) that make quick getaways look easy and luxurious.
Ease and luxury—that about sums it up for human desire. What more could we want? Maybe a few degrees warmer as we emerge outside for adventure. But thatʼll be the theme of the next issue!
MARK IT ON YOUR CALENDAR! KC DESIGN WEEK APRIL 14-22 KCDESIGNWEEK.ORG
Artwork sourced from KC's "Art Daddy," Tom Deatherage, at the home of Jo Marie Scaglia in Weston, Mo.
Photo by Brynn Burns.
WEBSITE mydesignkc.com PINTEREST DesignKC Magazine FACEBOOK /DesignKCMagazine INSTAGRAM @designkc_magazine LINKEDIN DesignKC Magazine YOUTUBE @designkcmag LETTER FROM THE EDITOR andrea@mydesignkc.com
52 | mydesignkc.com | Spring 2023
Keith and I met national designer Libby Langdon this winter when she came to Designerʼs Library to introduce her furniture line with Fairfield. Check out her classic-meets-contemporary style on page 96. We also chatted with KC natives Porter and Hollister Hovey, who are killing it in real estate staging in Brooklyn, New York (page 104); and we peek inside a local home featured on an episode of Tamara Dayʼs Bargain Mansions (page 112). Photo by J29 Creative
The Ashner Family is proud to present our newest community



from the $500s
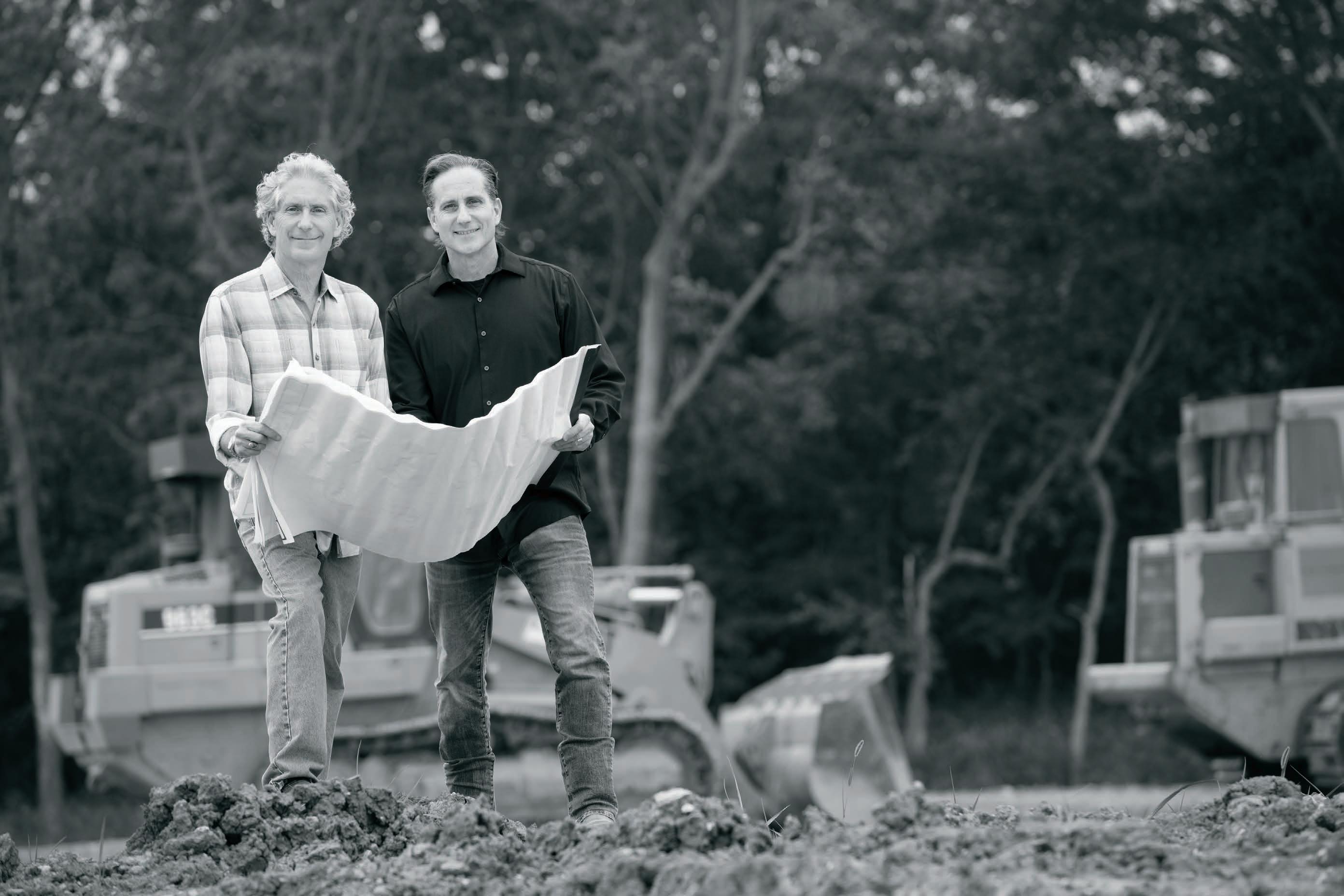
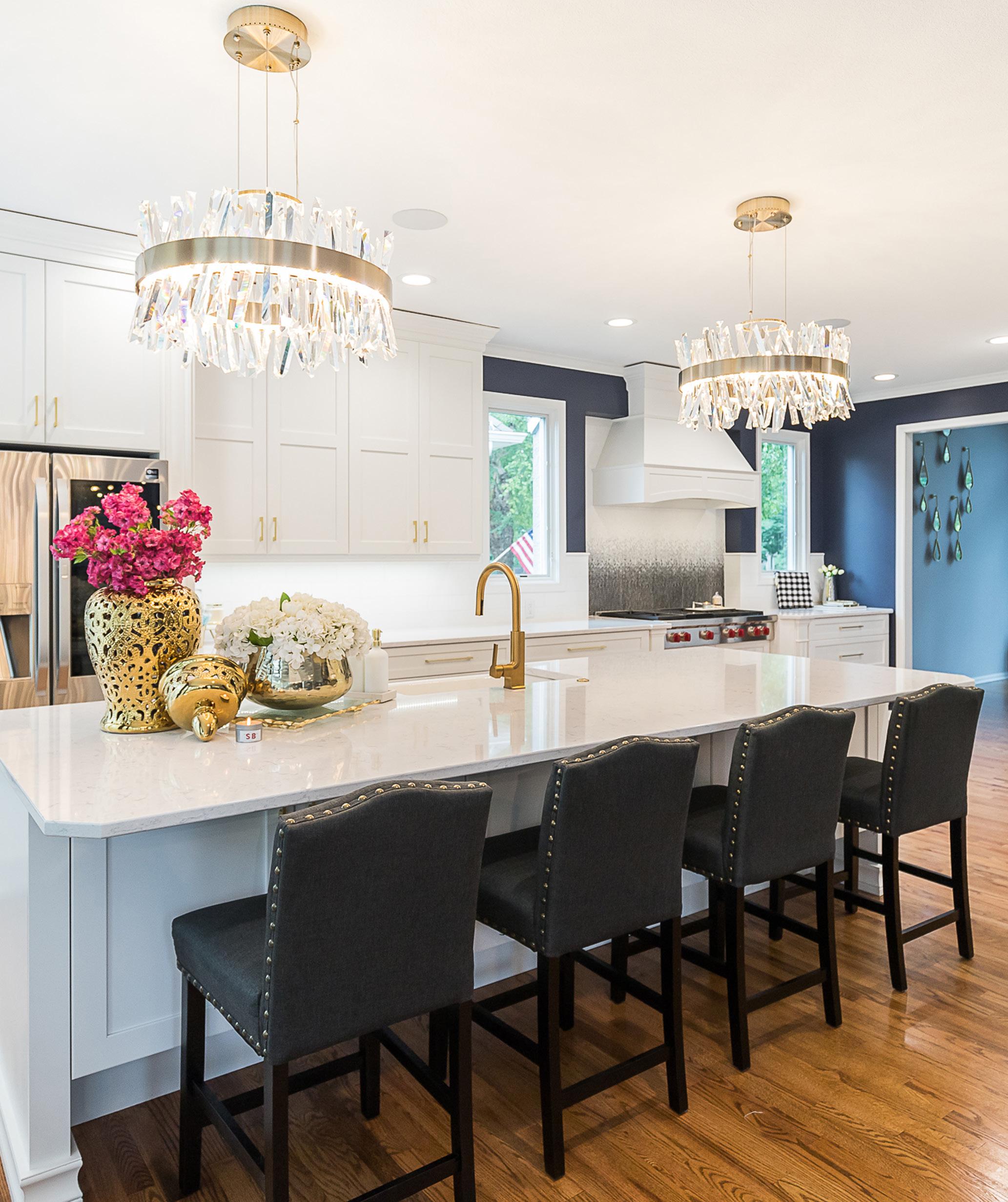
THE DIFFERENCE IS IN THE DETAILS 913.642.6184 REGARDINGKITCHENS.COM ✦ Kitchens and Baths, Complete Remodels ✦ Kitchen and Baths Facelifts ✦ Countertop Replacements ✦ Room Additions ✦ Finished Lower Levels ✦ Laundry Rooms ✦ Attic Conversions ✦ Home Office/Library
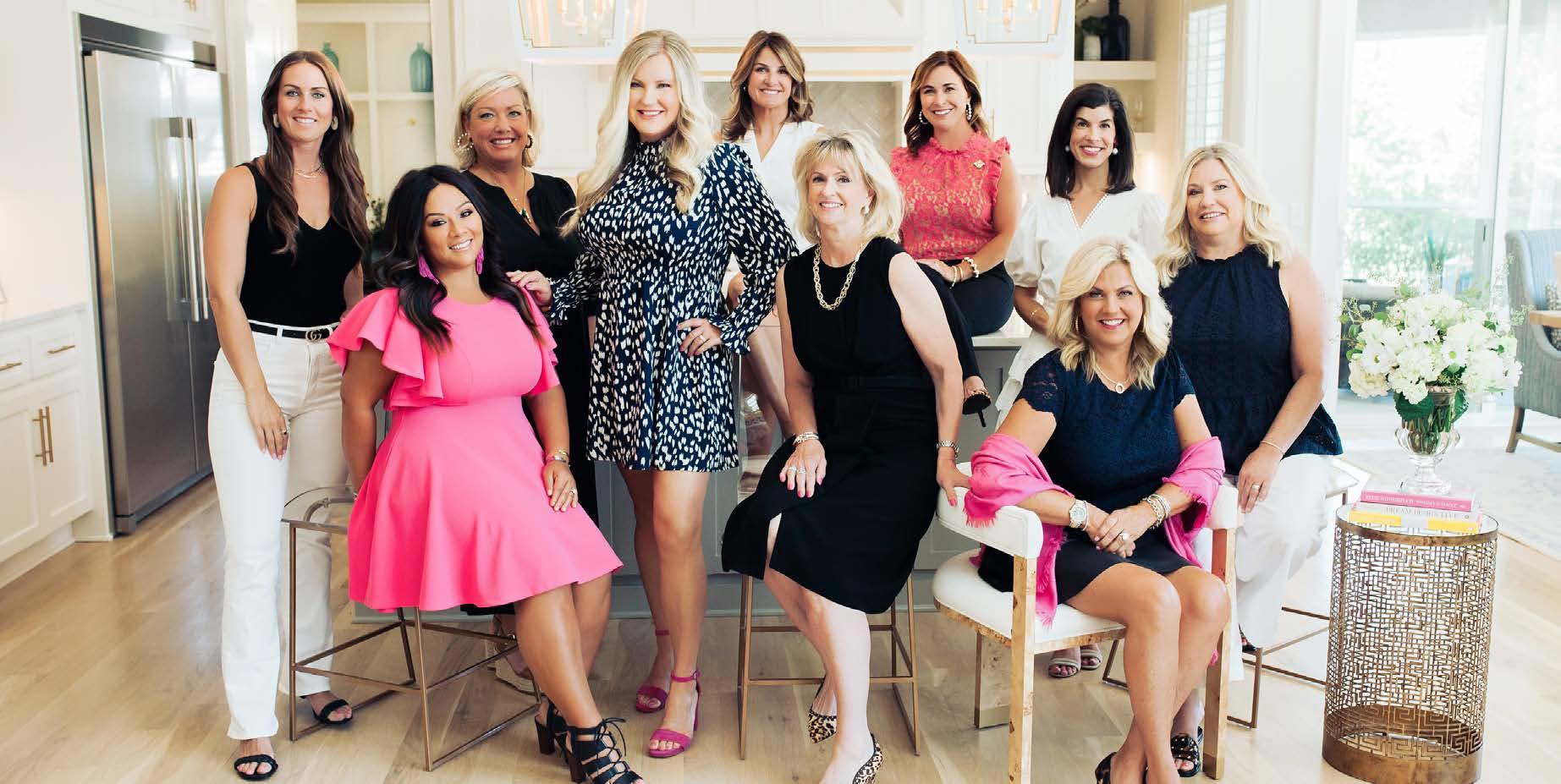
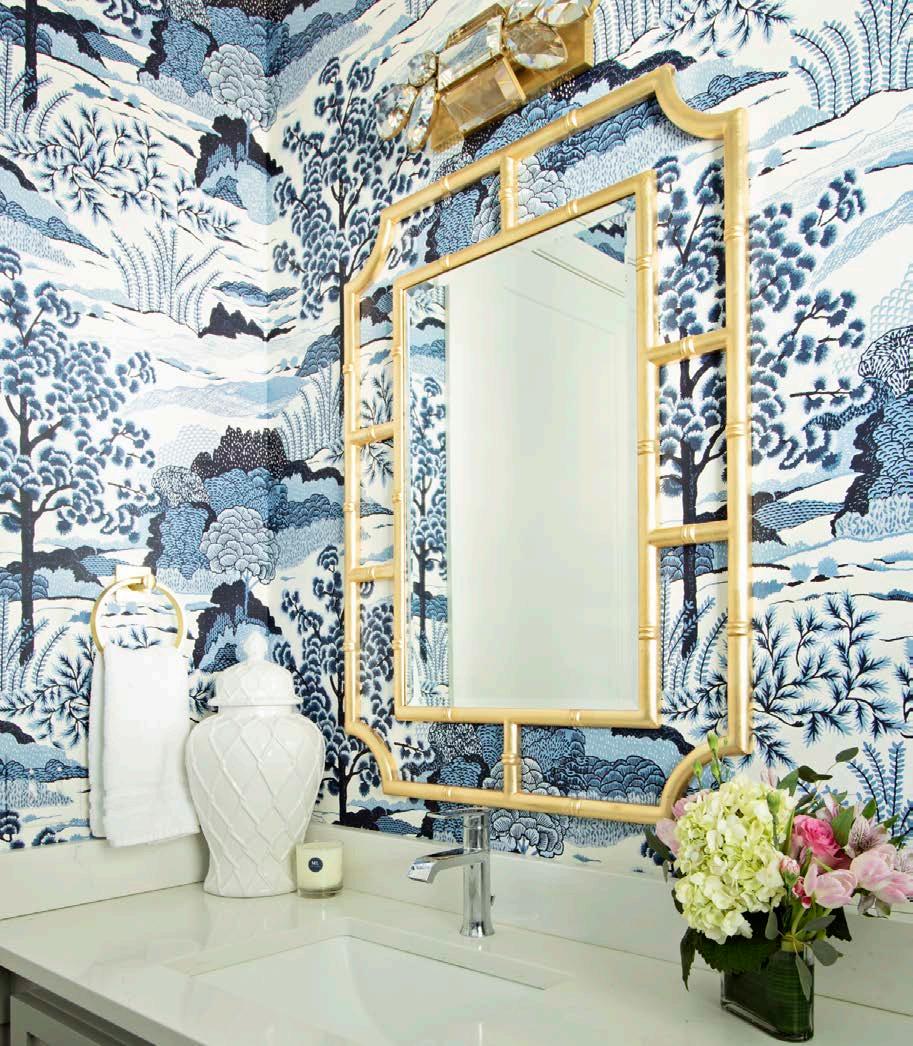
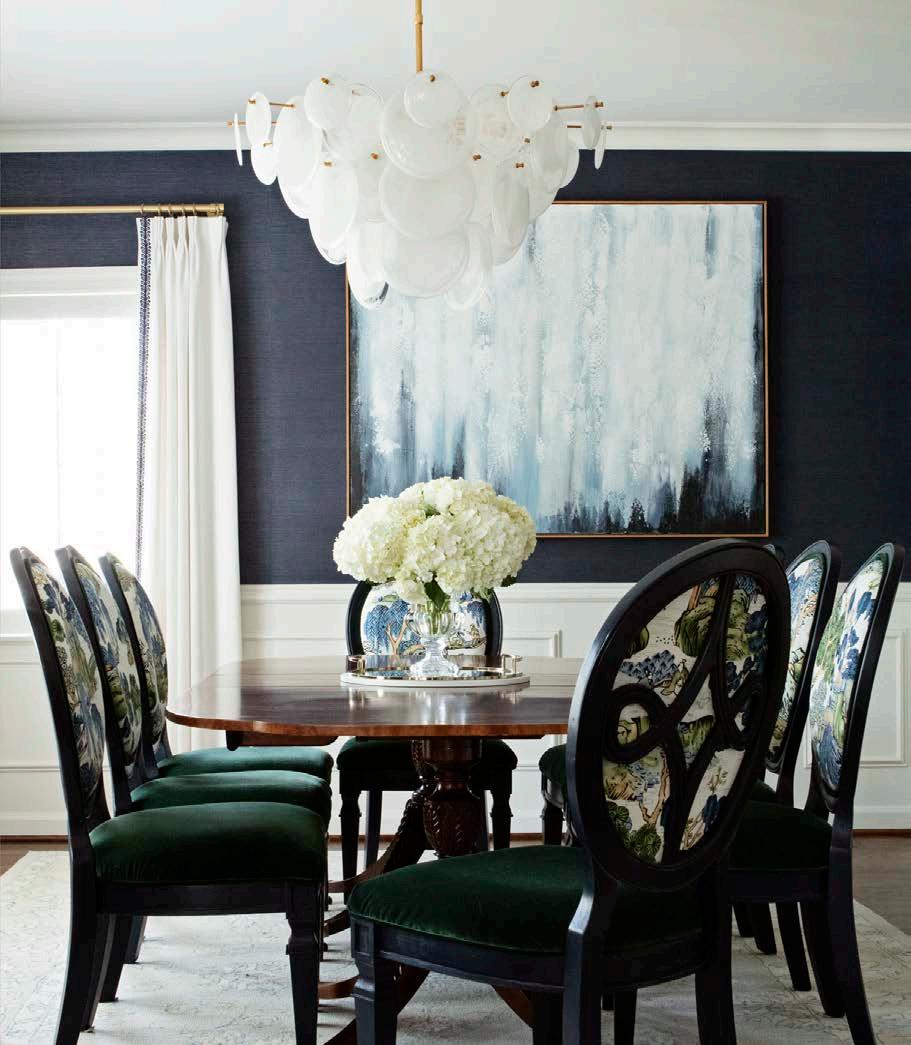
www.mldesignskc.com mldesignskc 913-413-0088 14221 Metcalf Avenue, Suite #101, Overland Park, KS
Contributing Photographers
VINTAGE + MODERN
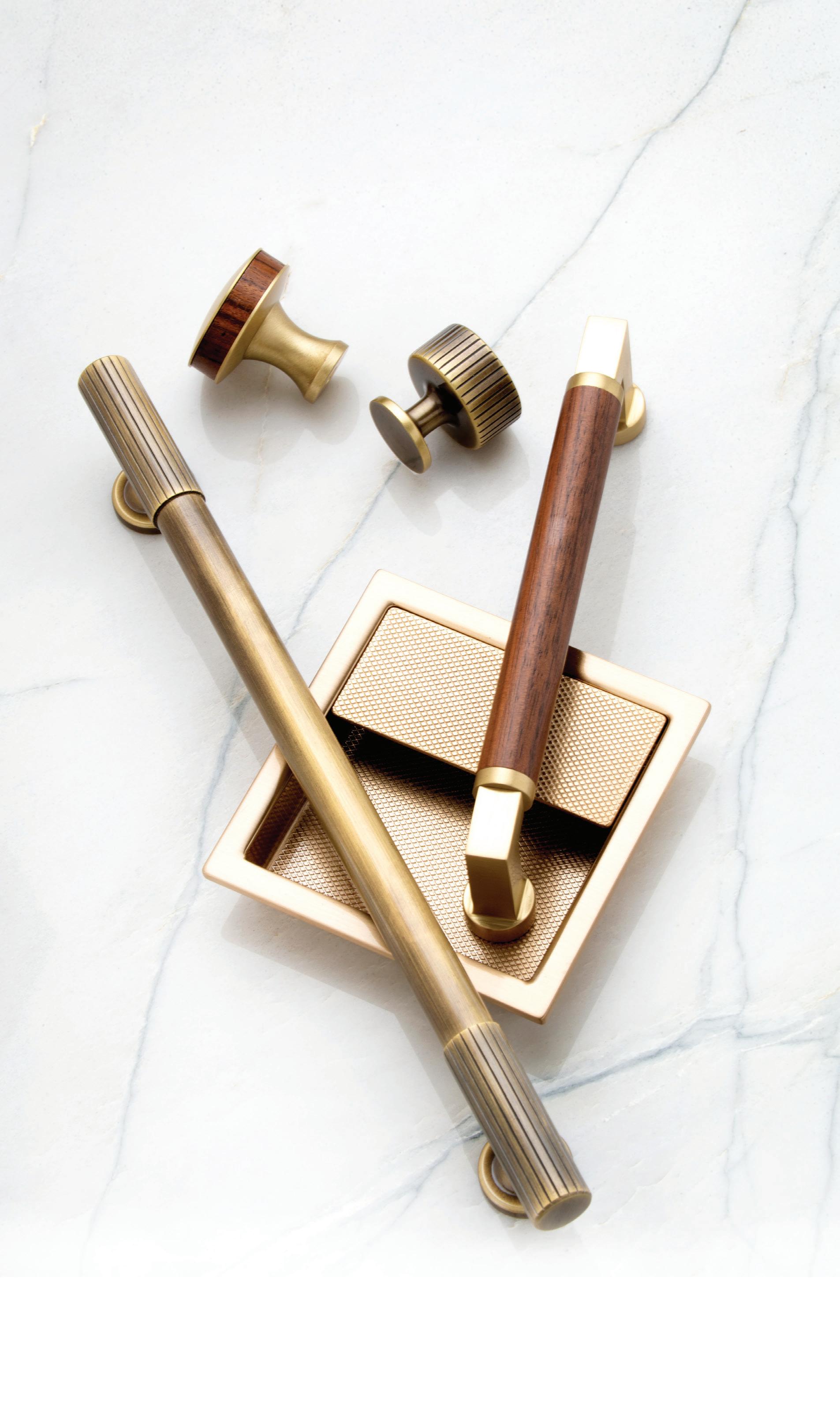
Editorial Submissions
Designers, architects, builders and homeowners are invited to submit projects. Email andrea@mydesignkc.com with photos and description.
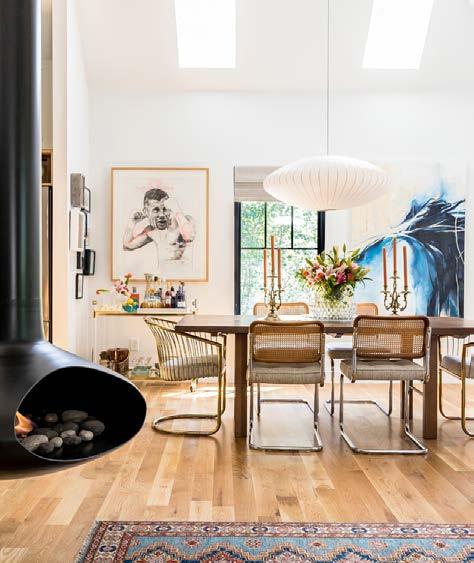
Advertising Keith Sauro, Publisher keith@mydesignkc.com 913-908-2393
Subscribe mydesignkc.com/subscriptions
$20 for 1 year (4 issues)
$35 for 2 years (4 issues)
For subscription questions, lost issues, or to cancel a subscription: circulation@mydesignkc.com
Online + Digital mydesignkc.com mydesignkc.com/digital-issue
Find your dream home in our sister publication, another popular title from Rhythm Media LLC, free at grocery and retail locations in Kansas City.
Display until June 20, 2023 SPRING 2023
OVERLAND PARK KANSAS CITY NORTH LOCKSANDPULLSKC.COM 56 | mydesignkc.com | Spring 2023
A renovated Weston farmhouse becomes a haven of quirky art and vintage finds. See page 206 for the feature story. Photo by Brynn Burns.
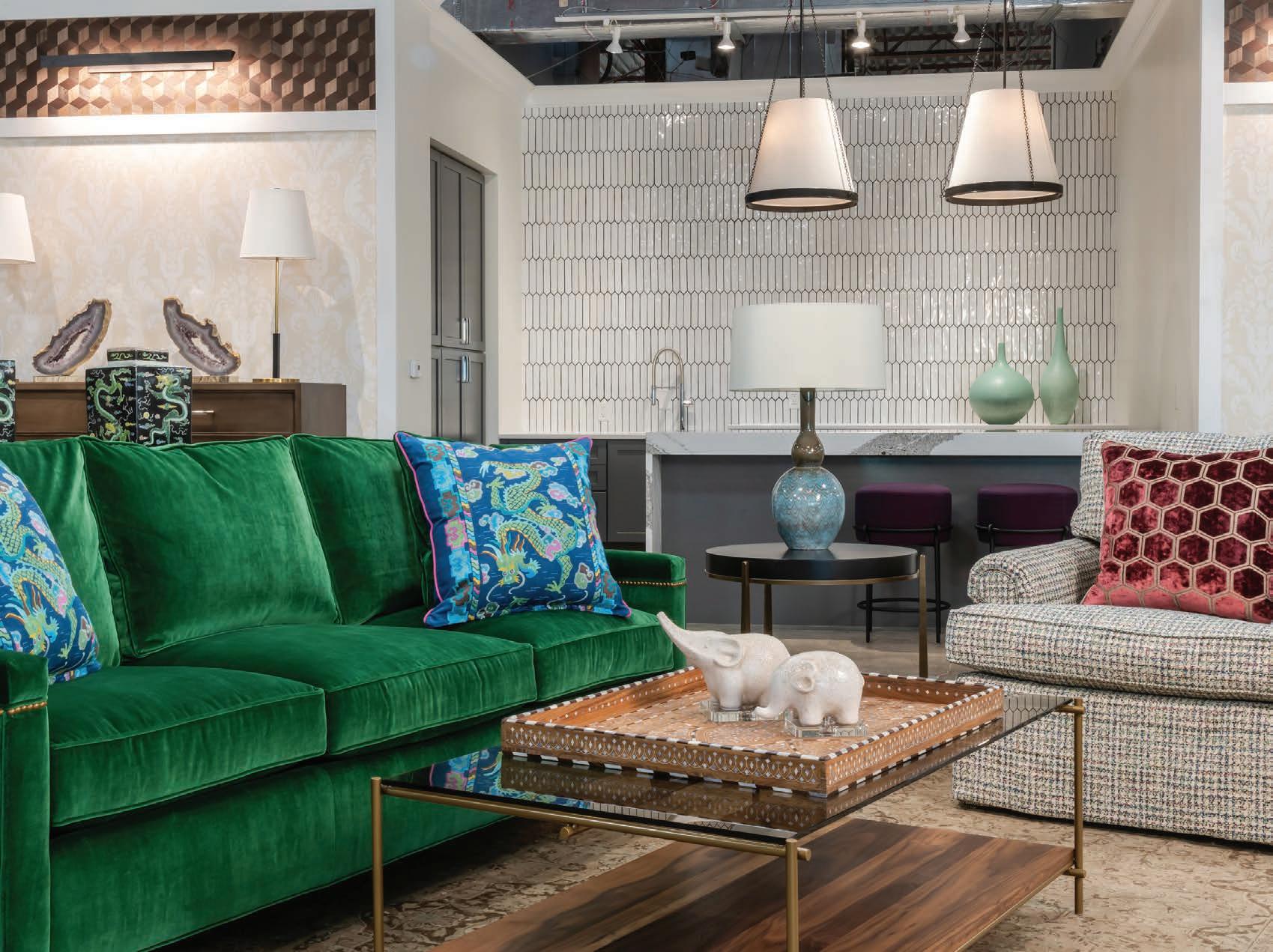

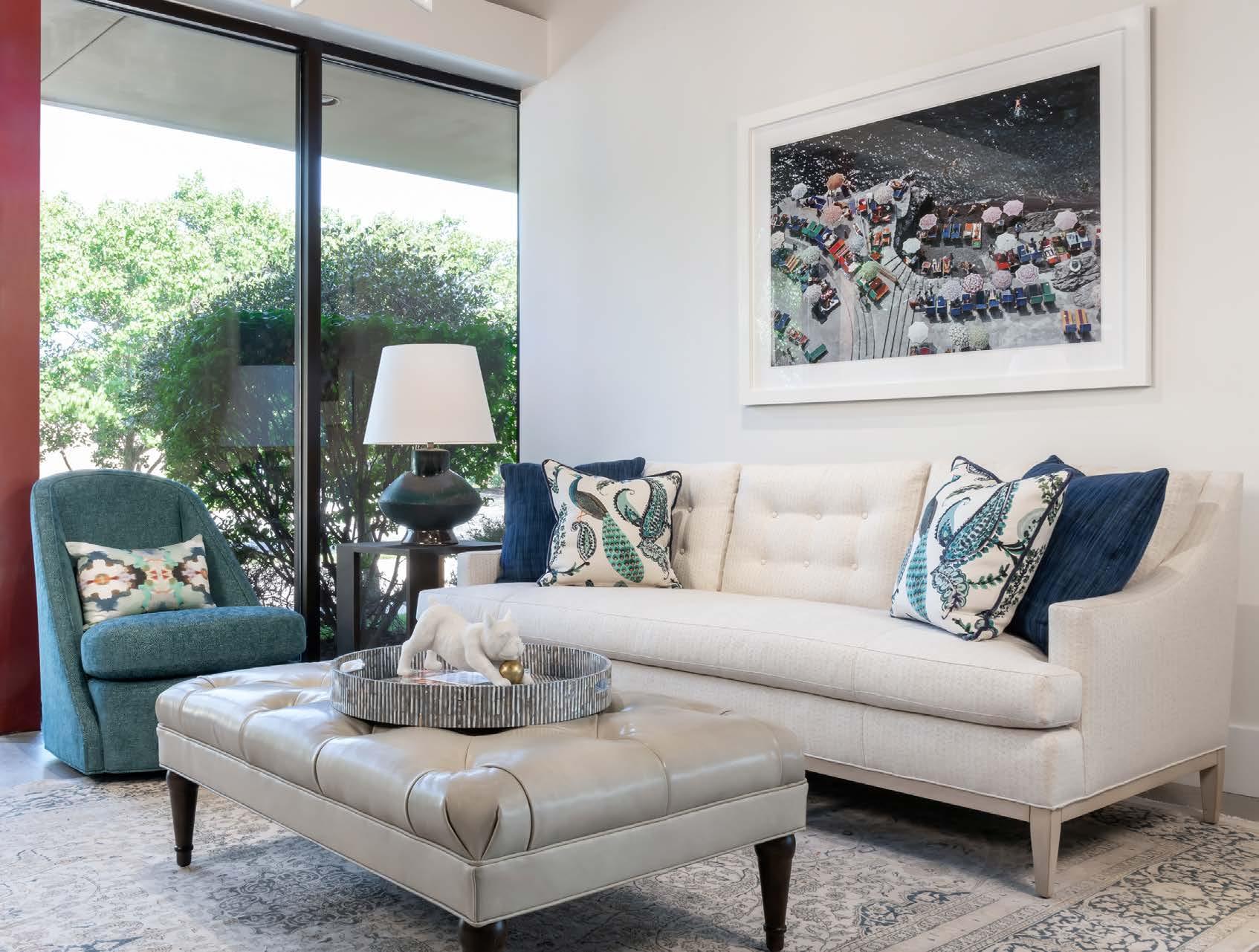

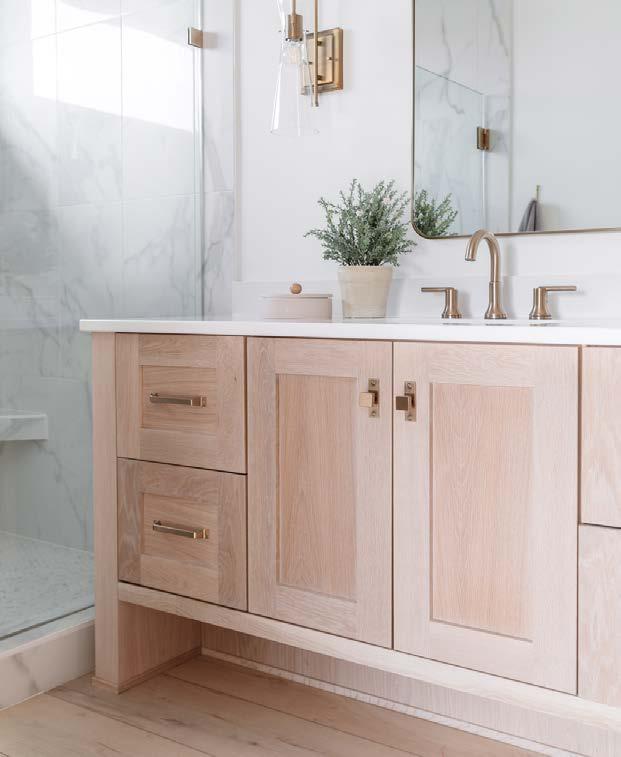
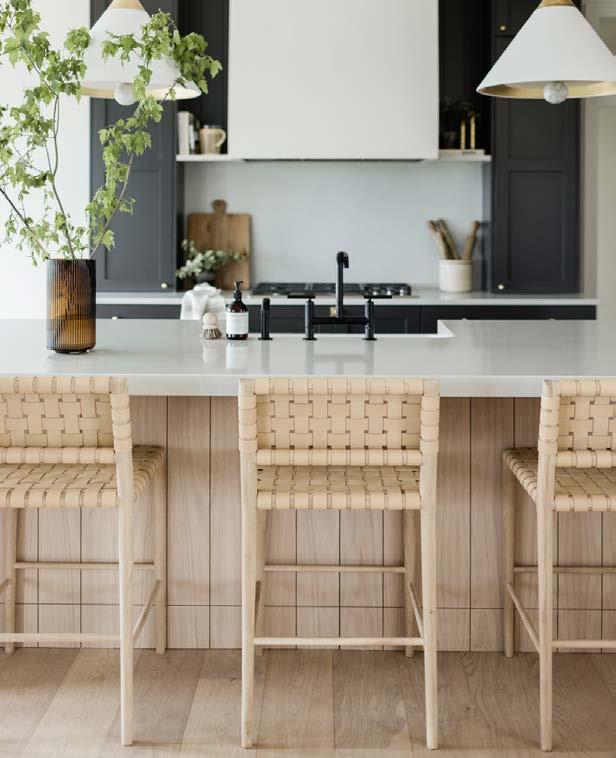
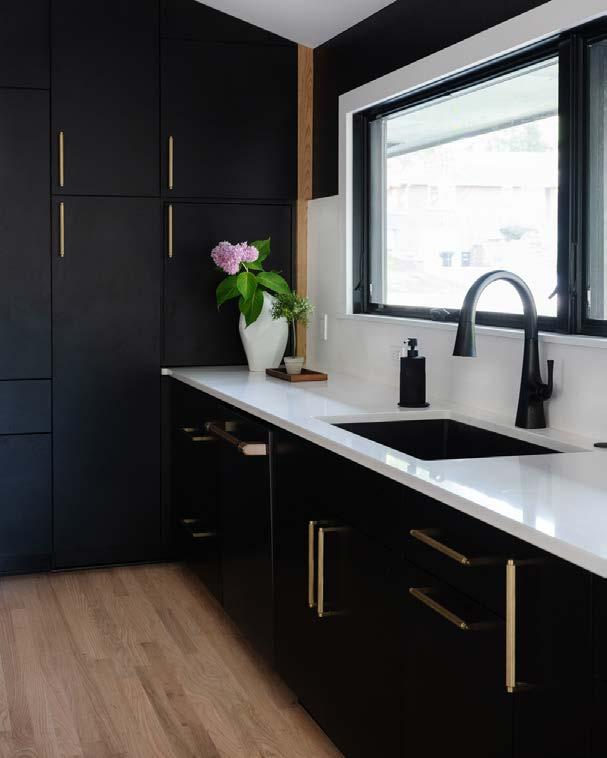

INNO VA TIVE DESIGN. EXCEPTIONAL PRODUCTS. VISIT OUR SHOWROOM AT 10821 LAKEVIEW AVE., LENEXA, KS 66219 YOUR LOCAL SOURCE FOR CABINETS & COUNTERTOPS OF B U S I NESS 100 YEARS • PROUD TO C E LEBRATE • CKFCO.COM

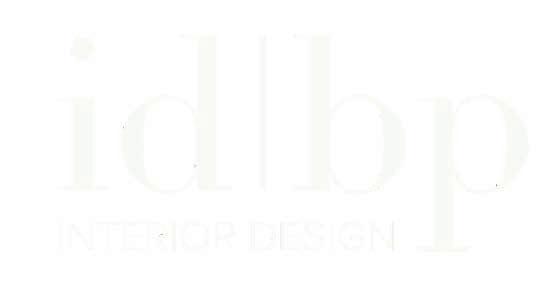
Bringing timeless custom interiors to life for over 25 years. 913.322.1263 www.idbp.net
Contemporary Comeback
Two storefronts specialize in bringing high-design furniture and lighting to the home.
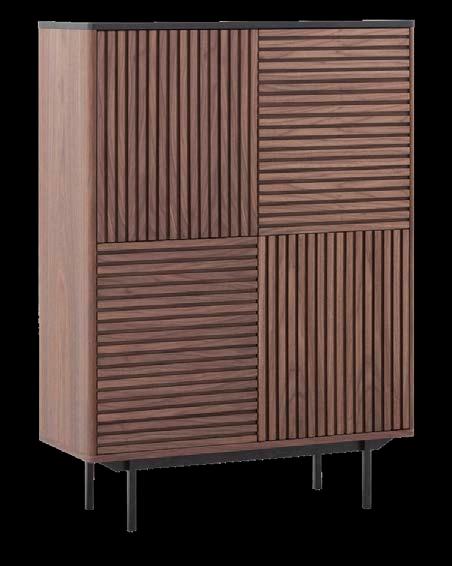
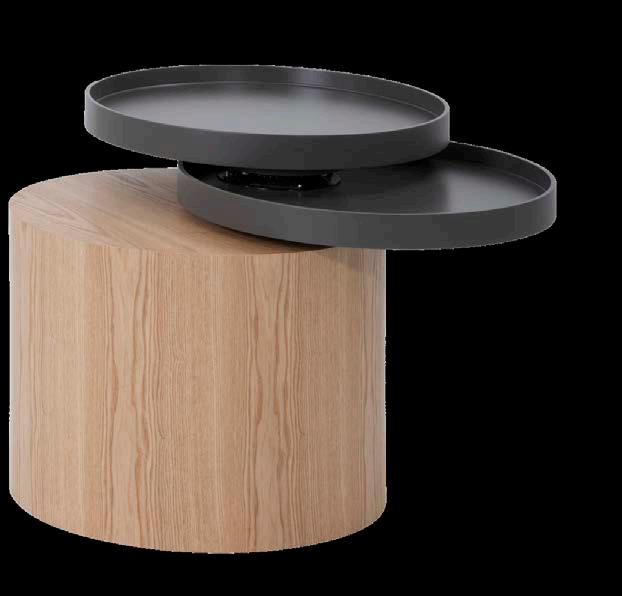 Words by Corinne L. Casazza | Showroom
Words by Corinne L. Casazza | Showroom
Henrik Svendsen recently reentered the furniture business after a 20year respite from retail. Many friends and previous customers persuaded him to return and supply them with the highend contemporary styles they craved and couldnʼt find locally. And, of all things, the pandemic gave him the impetus to do it.
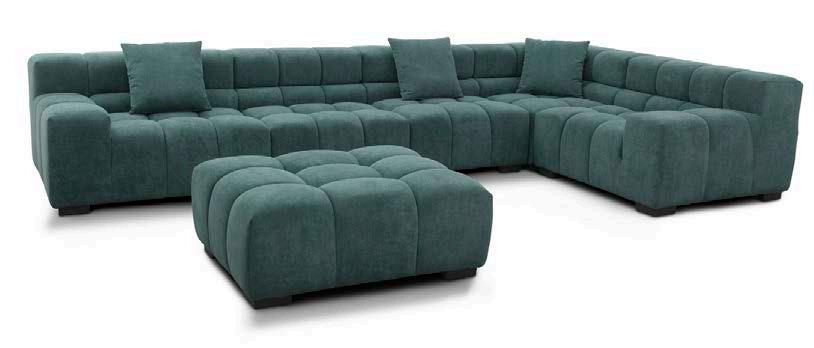
“I had time to do research during COVID and I found the building,” Henrik says. Business has been so brisk that recently some of the warehouse walls were blown out and replaced with large glass windows overlooking the highway to serve as a showcase.
The size of the showroom increased from an already impressive 22,000 square feet to 35,000 square feet—with all inventory now housed onsite. This makes it especially easy for same-day
shopping and pick-up. You can find items as inexpensive as a $99 dining chair or invest as much as $30,000 for a luxurious power-recliner sofa from American Leather.
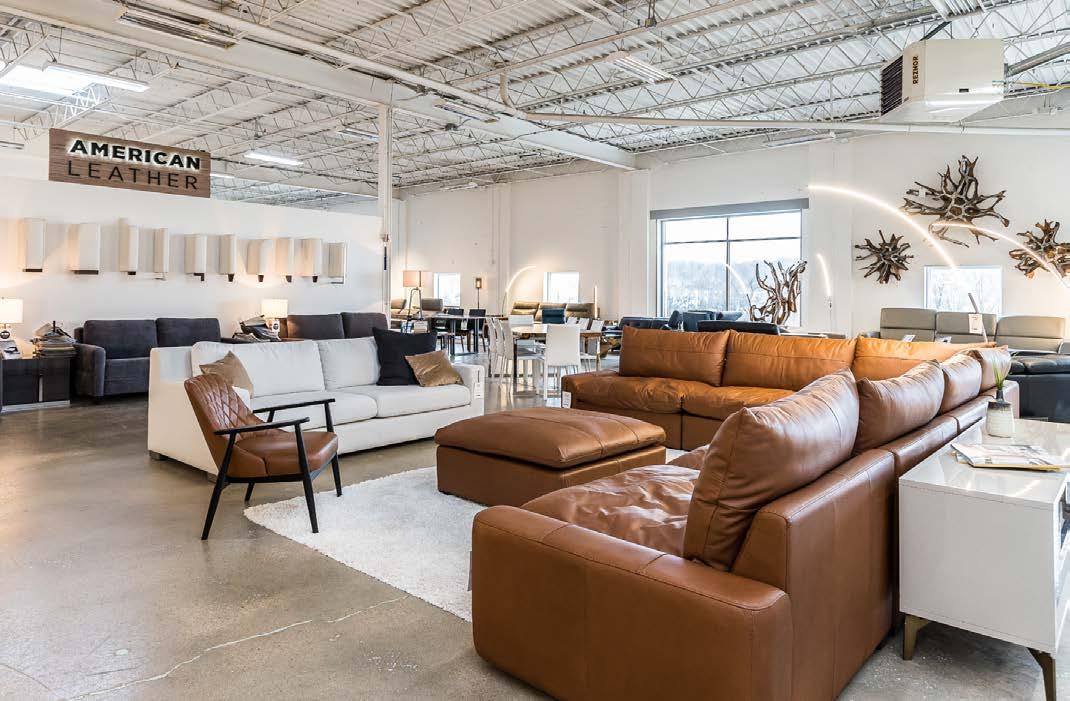
Besides featuring home-grown leather, My Home Contemporary Furniture is rooted in Scandinavian design and also boasts pieces from Italy, Denmark, Norway, Thailand, China and Vietnam. Henrik is working with Mexico to special-order leather and fabric couches that are ready for delivery in eight weeks.
He sees a range of trends: “Alf from Italy, highgloss lacquer bedrooms and dining sets, to my own Puglia sofa from Mexico and Stressless from Norway.” New inventory is always arriving. Contemporary furniture has come home.
SHOP LOCAL
Photos by Brynn Burns
My Home Contemporary Furniture 5400 Antioch Drive Merriam, Kansas myhomecontemporaryfurniture.com
My Home expanded its showroom in December to great fanfare. It’s open daily to the public.
Turn the page 60 | mydesignkc.com | Spring 2023
The modular design of the Arhaus sofa can be easily reconfigured; casegoods also o er flexibility of design.
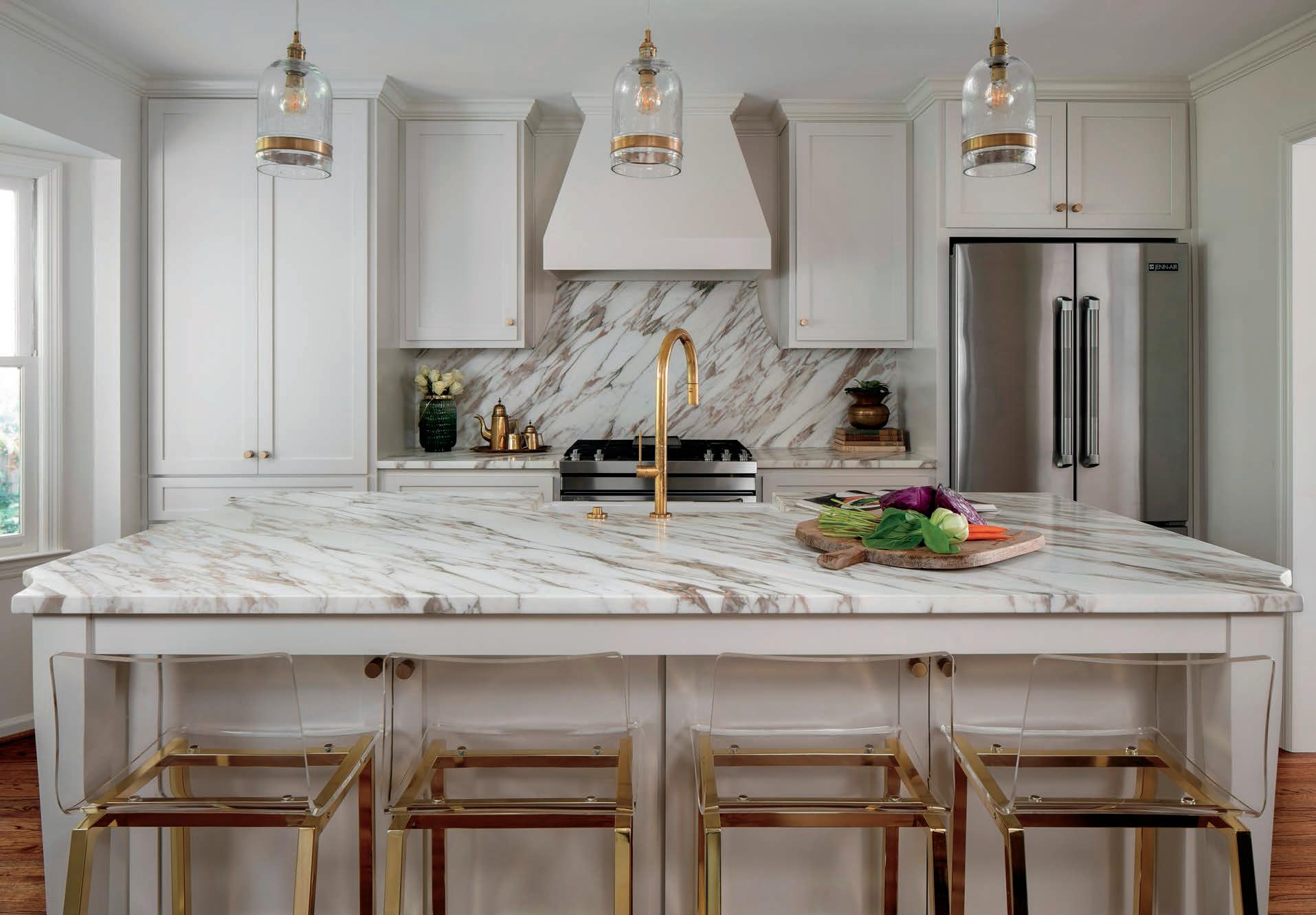


Luxury Living
TILE. SINKS. 9801 Commerce Pkwy, Lenexa, KS 66219 Visit our Kansas City Showroom:
SLABS.
Museo
Museo has been in business since 1992, when cofounder Steve Maturo filled a niche in the local market. He wanted to fulfill customer requests for modern classic design and lighting without sending them out of state to shop. The store occupies two floors of the Museo building on Main Street, along the streetcarʼs coming expansion.
The 2,000-square-foot showroom has featured local artists for the last two years; most recently, pieces by textile artist Debbie Barrett-Jones (shown above). Steve showcases artistsʼ work by dressing furniture around their designs. This rethinking of the room has showcased media from paintings to textiles and from photography to sculpture.
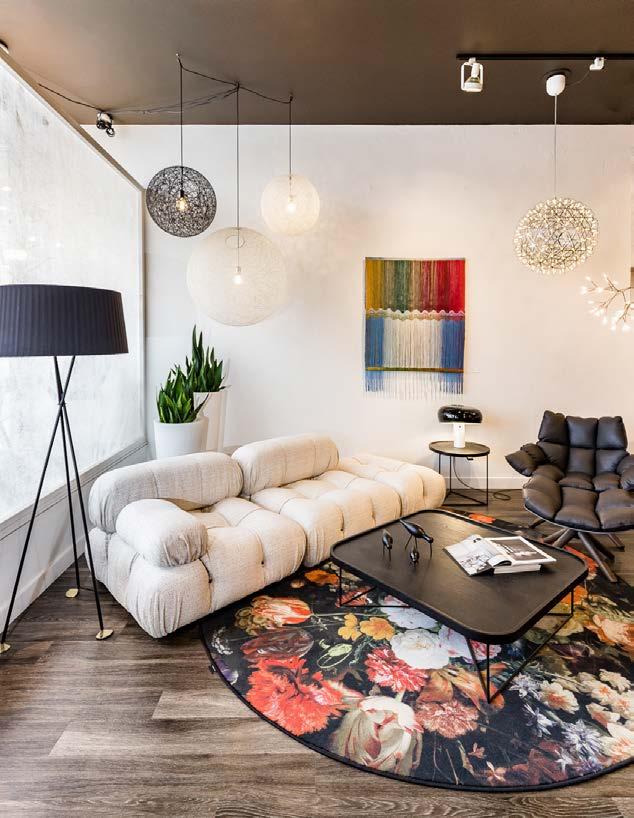
“Both art and furniture are of equal importance within a space…the key is that they should live harmoniously within the same space,” Steve says. “As long as art and furniture speak to who their owner is, then I am convinced that they will work together, and your space will reflect who you truly are.”
Mid-century modern furniture is now trending at Museo. Steve says the trend is evolving from ʼ60s-era pieces that pushed the limits, toward the more forward-thinking ʼ70s.
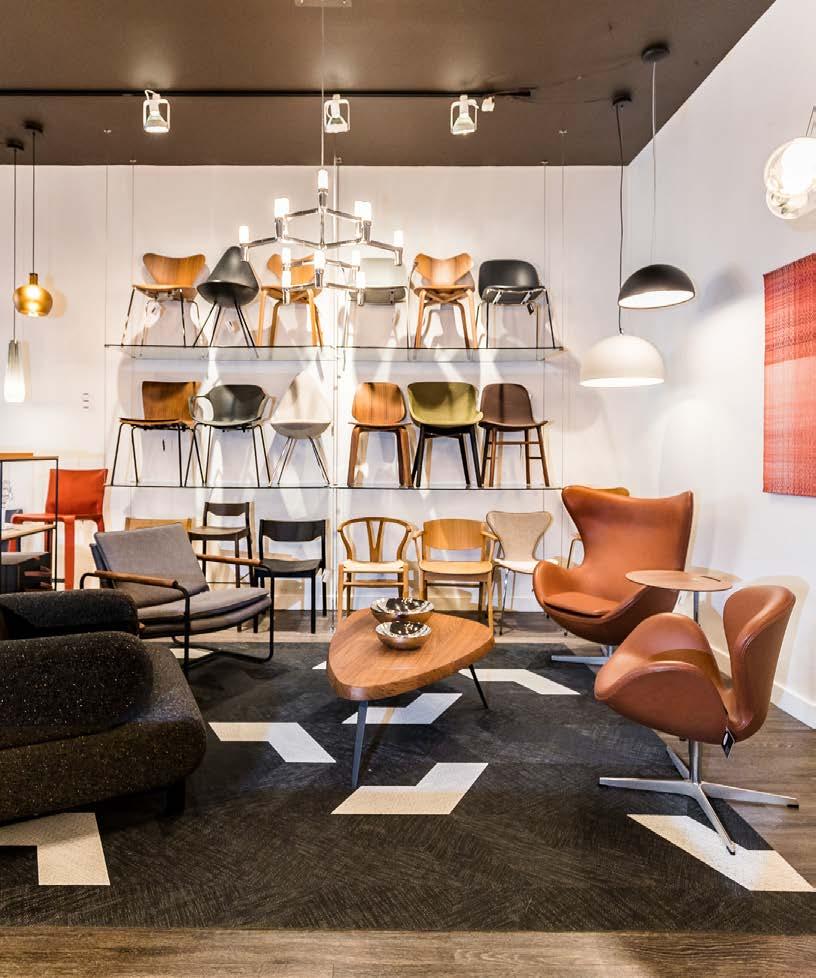
The design may come from an earlier era, but this is not your grandparentsʼ furniture. These modular, nature-mimicking pieces have been refurbished with a focus on comfort and sustainability. The use of recycled materials transforms the old into a new lens with which to define your home environment.
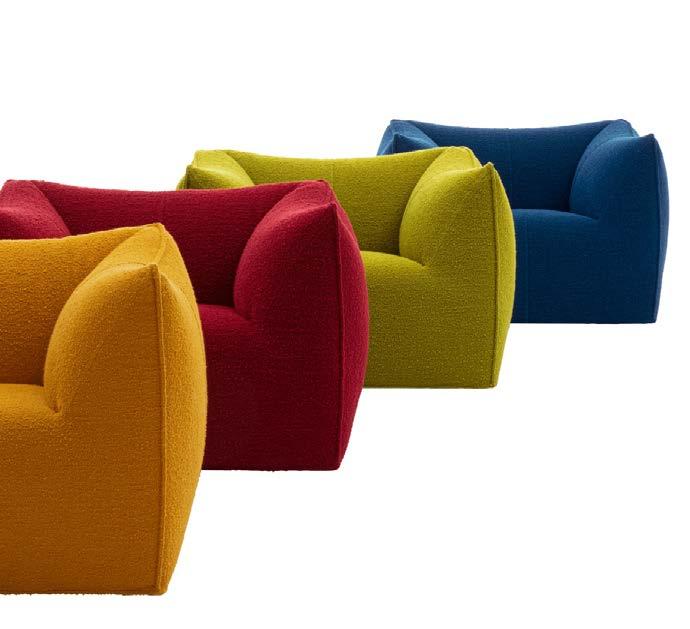
SHOP LOCAL
3021 Main Street Kansas City, Missouri museousa.com
Le Bambole chairs combine comfort, so ness and elasticity with sustainable materials.
The modules of the Camaleonda sofa can be recombined, allowing for evolving taste and needs of the homeowner while keeping its unique identity.
62 | mydesignkc.com | Spring 2023
Museo’s midtown showroom is open to the public weekdays 9 a.m.-5 p.m. and weekends by appointment.

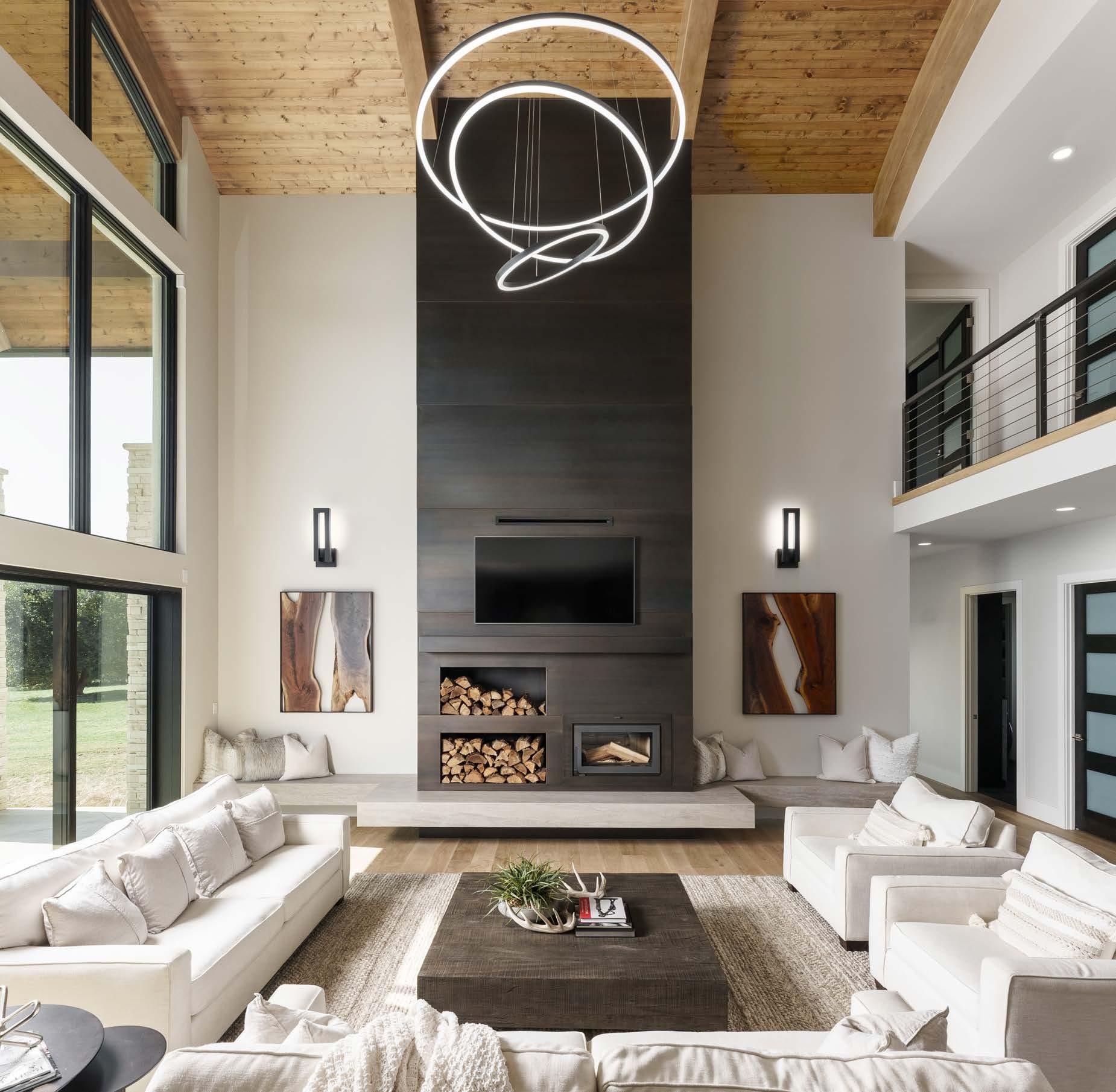
Dream it…Design it…Build it
thillhomes.com
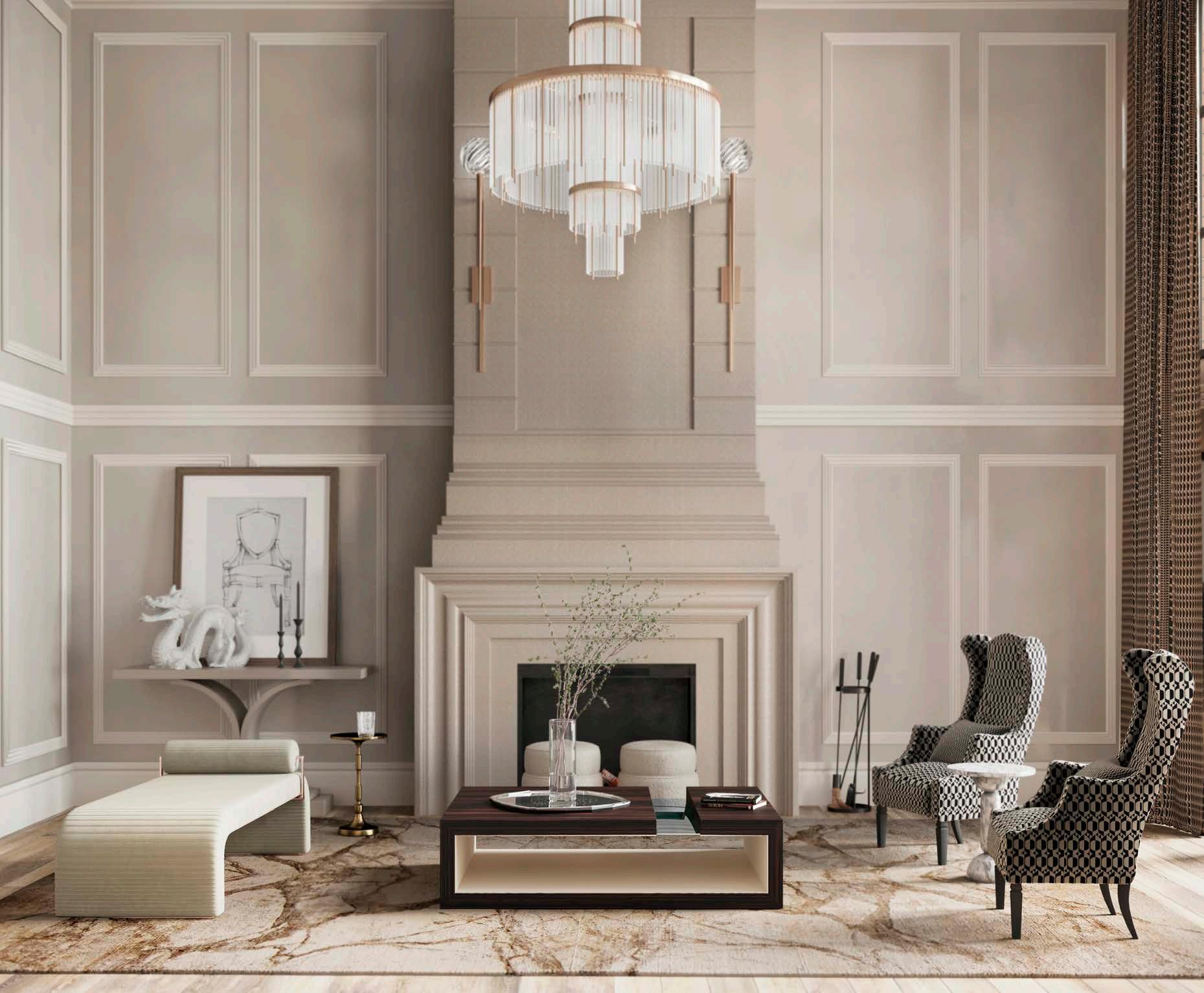
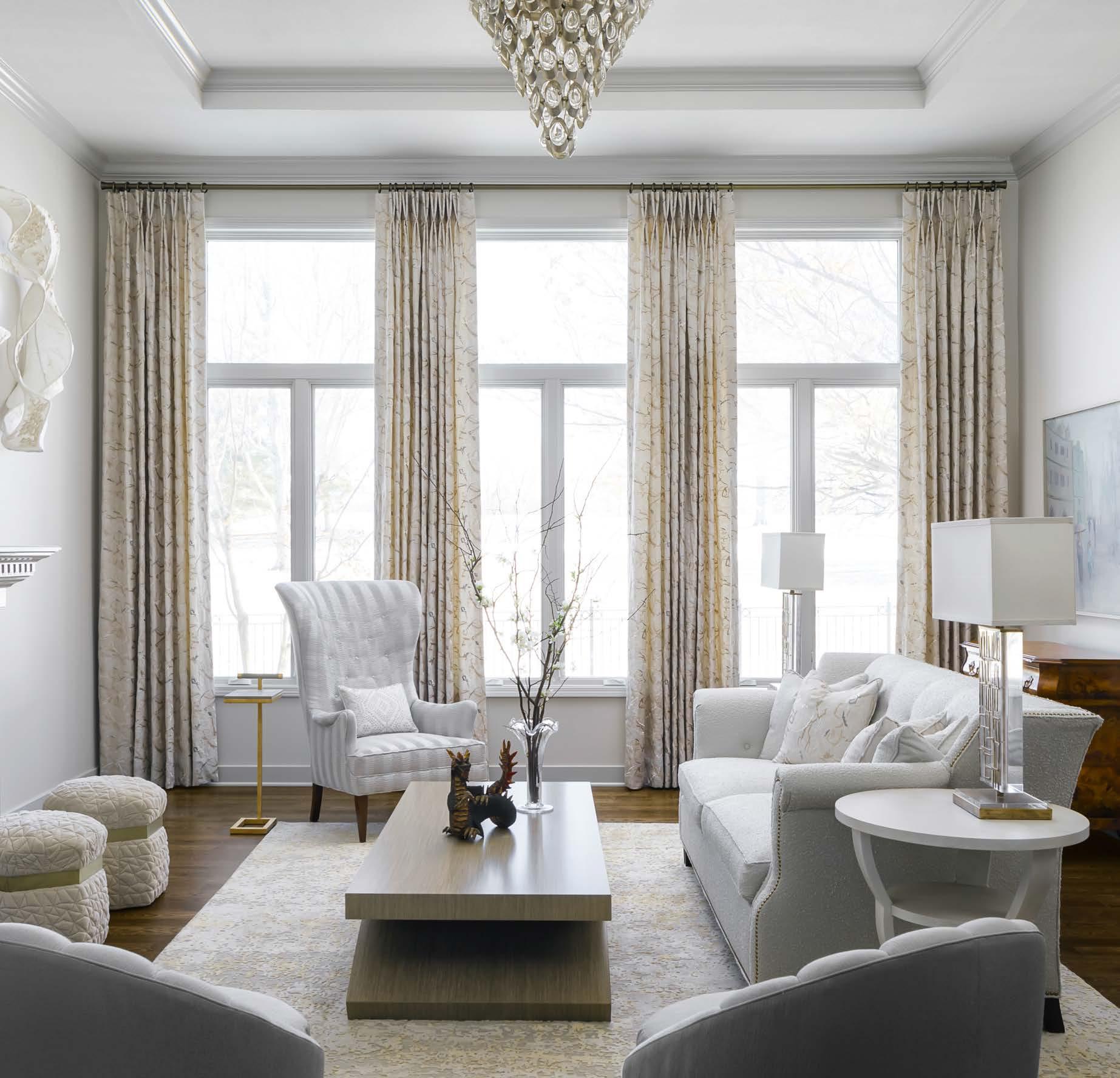
RESIDENTIAL + COMMERCIAL • INTERIOR DESIGN + FURNITURE TRANTHOMASDESIGN.COM • 913.268.9595 • INFO@TRANTHOMASDESIGN.COM
Homes by Architects Tour
All homes on the tour were designed by AIA Kansas City Member Firms.
Saturday, April 15, 1-4 p.m.
Tickets are $45 in advance; $55 at the door.
Tickets at www.kcdesignweek.org.
WESTWOOD PARK RESIDENCE | ARCHITECT: DAKE WELLS ARCHITECTURE
The owners of a tight infill lot desired a compact energy-eff icient house with a strong connection to the exterior and to the neighborhood. They challenged the design team to create a six-bedroom house under 3,000 square feet. The design team responded by bending a simple shotgun section around a south-facing courtyard in an effort to maximize site connection and limit square footage. The courtyard scheme allows for each section of the residence to open up to exterior space throughout the day. Purposefully placed openings to the courtyard give a sense of expansiveness to an otherwise compact plan. A cantilevered deck was also created to connect house occupants to the street.
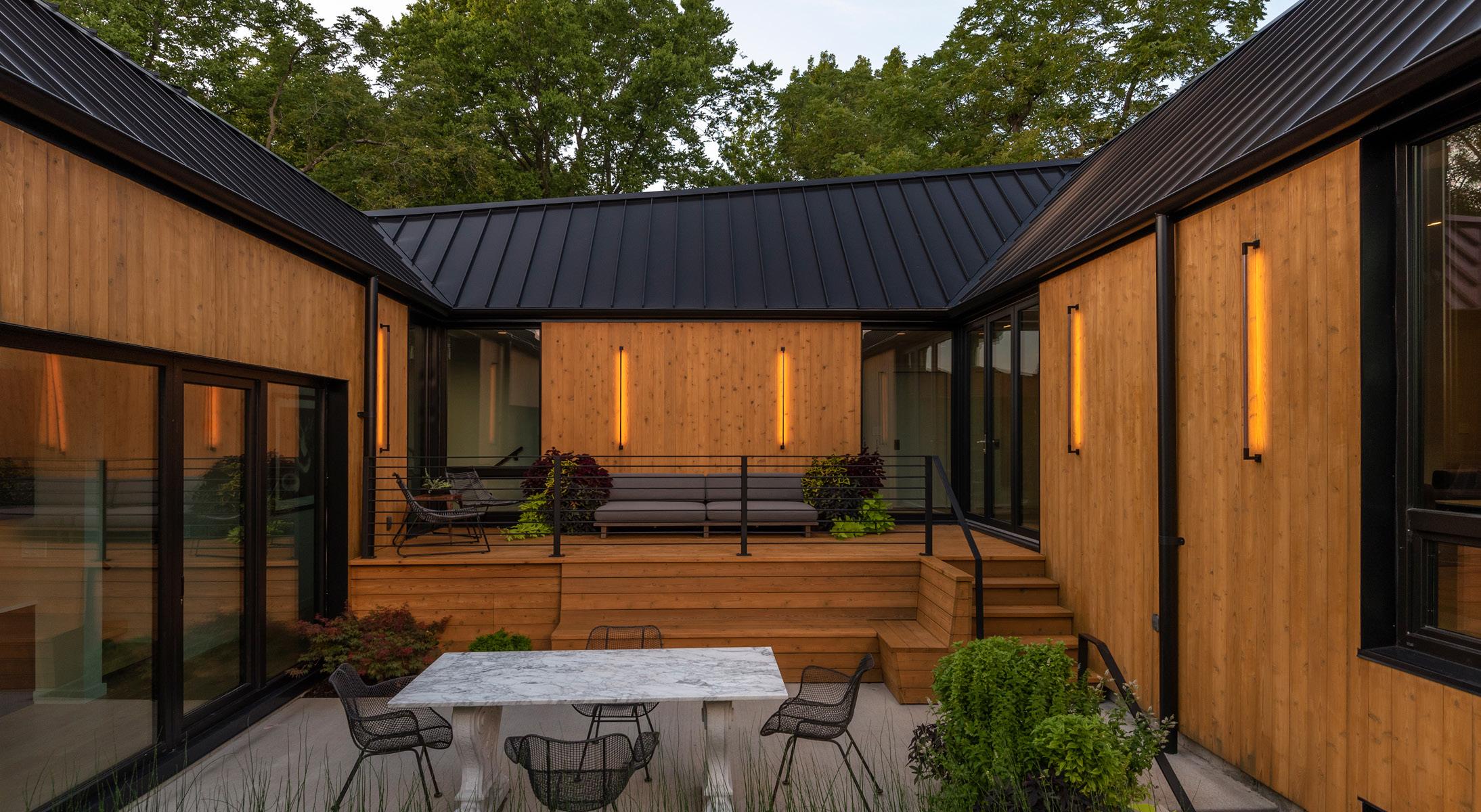
The floor plan encourages the clients to align their daily flow with the path of the sun.
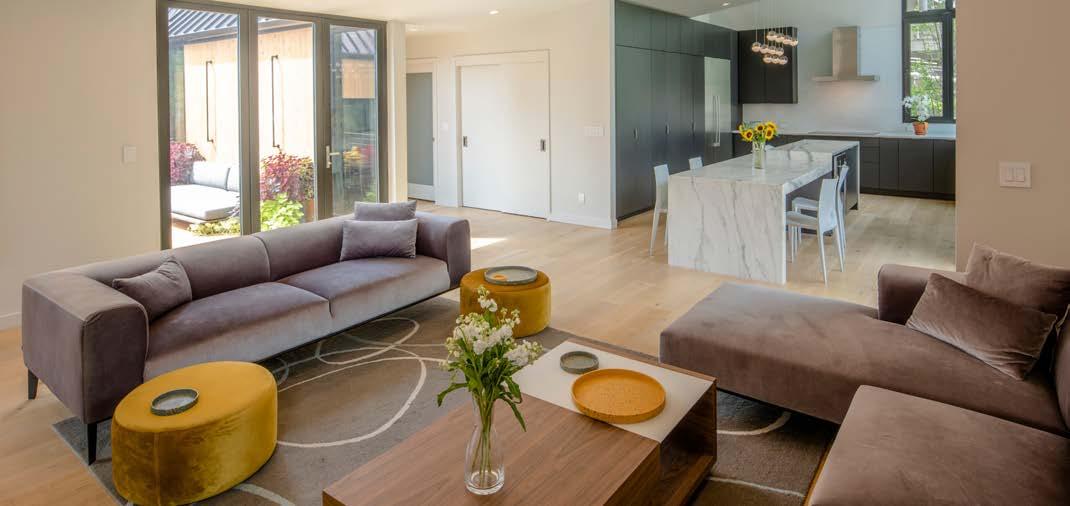
Three monumental dormers were introduced into the form and pushed to the edges to add volume to the east-facing entrance and kitchen and west-facing sunset room. The roof form and interior walls were sculpted based on sun studies and analysis to allow daylight to filter deep into the residence. Cantilevered decks—one facing the backyard and one facing the street—were also introduced to further increase street presence and site connectivity. Combined with the south courtyard, the family can tune their experience for any day based on that dayʼs light and weather conditions.
Turn the page
LIVE + STAY + PLAY
Photo by Aaron Aday
66 | mydesignkc.com | Spring 2023
Photo by Aaron Aday
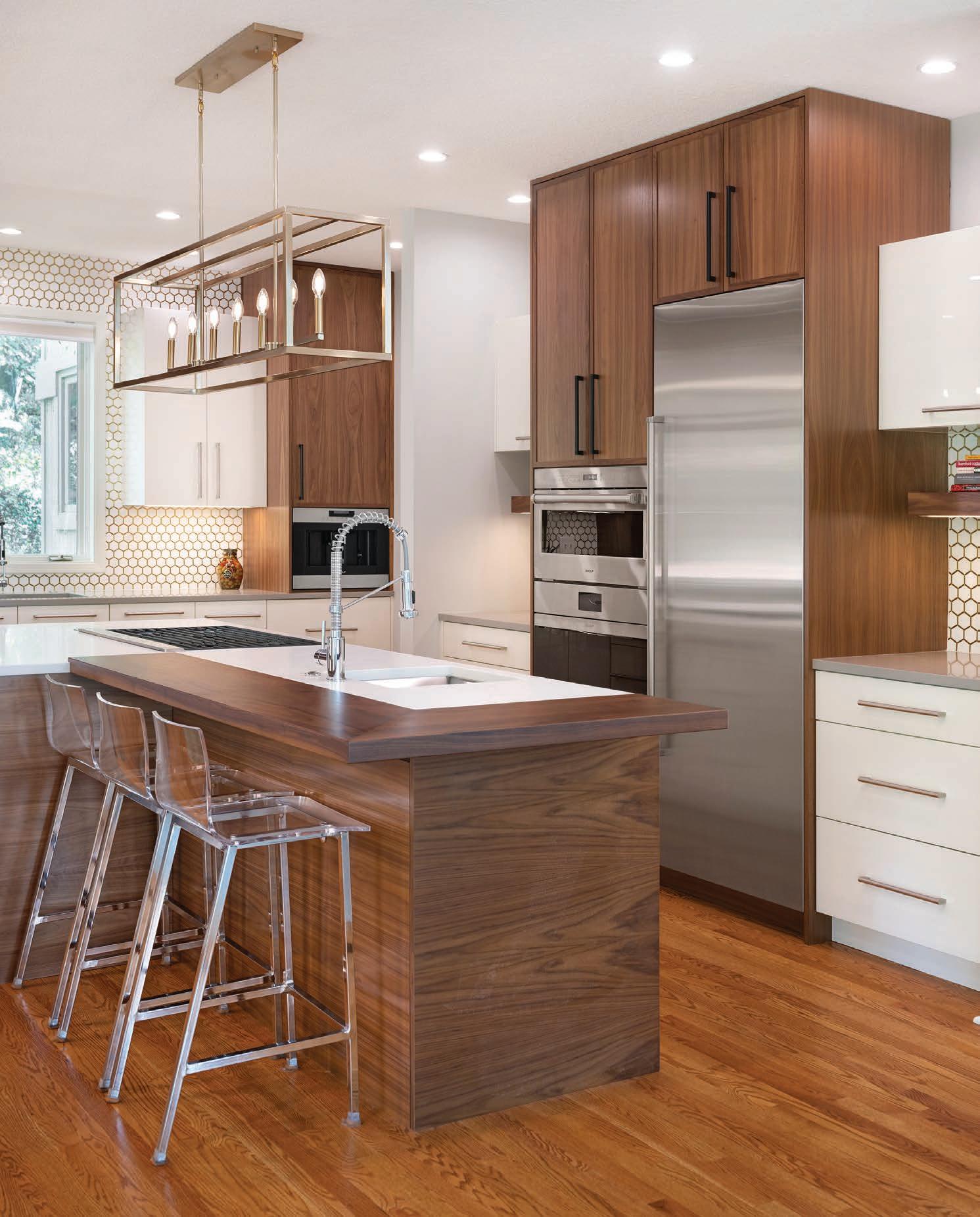
KITCHEN STUDIO :KC kitchenstudiokc.com
JUSTICE RESIDENCE | ARCHITECT: FORWARD DESIGN | ARCHITECTURE
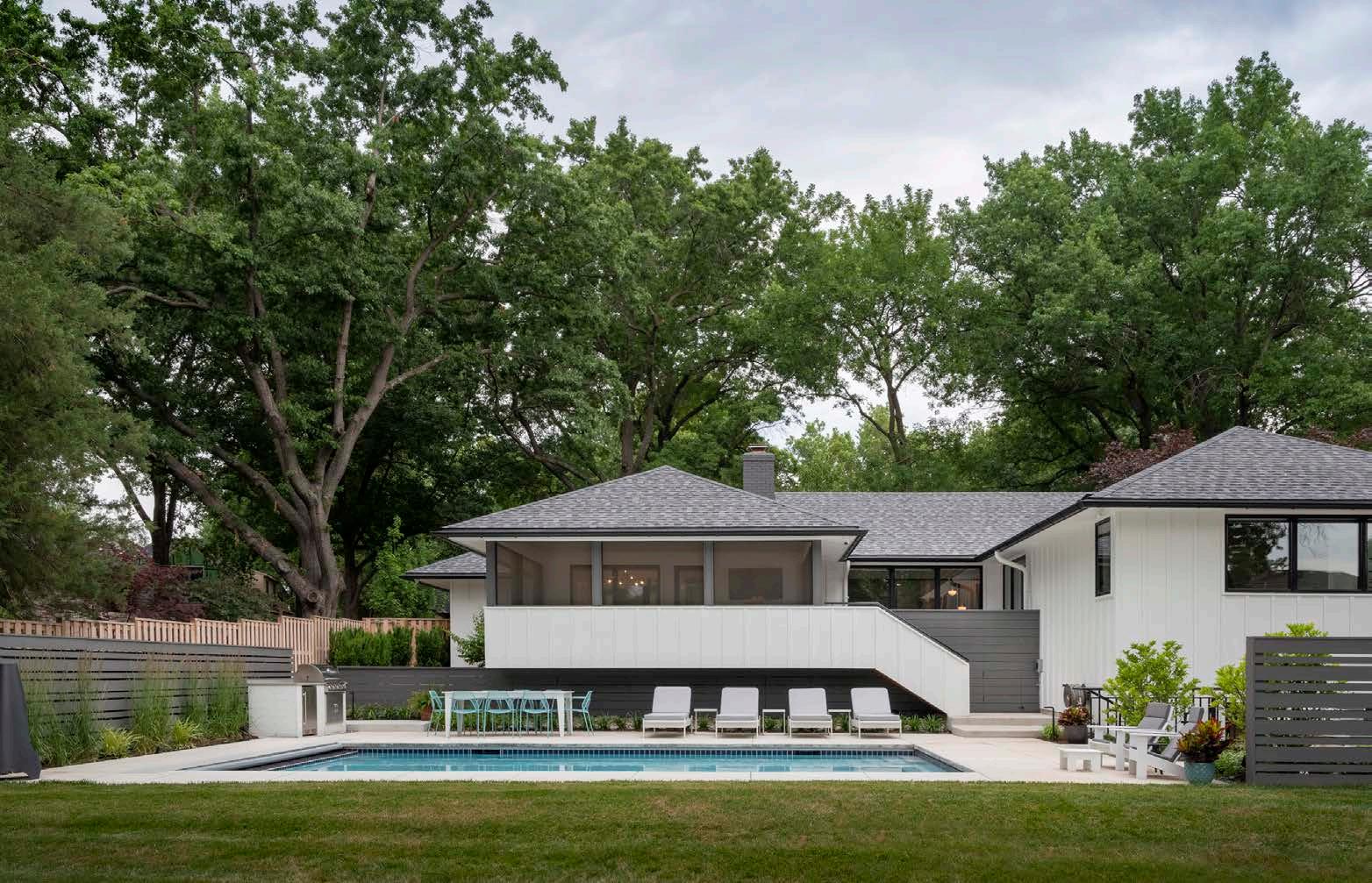
The project was a complete remodel with multiple additions to an existing mid-century ranch. The existing house was a small two-bedroom home. The client had initially wanted a temporary addition with the intent of razing the house within a few years. Forward believed that the original house had features that would be cost prohibitive to recreate in a new house. Forward also believes as a firm ethos that the most sustainable thing that could be done is to preserve a house when possible, especially one with significant architectural character.
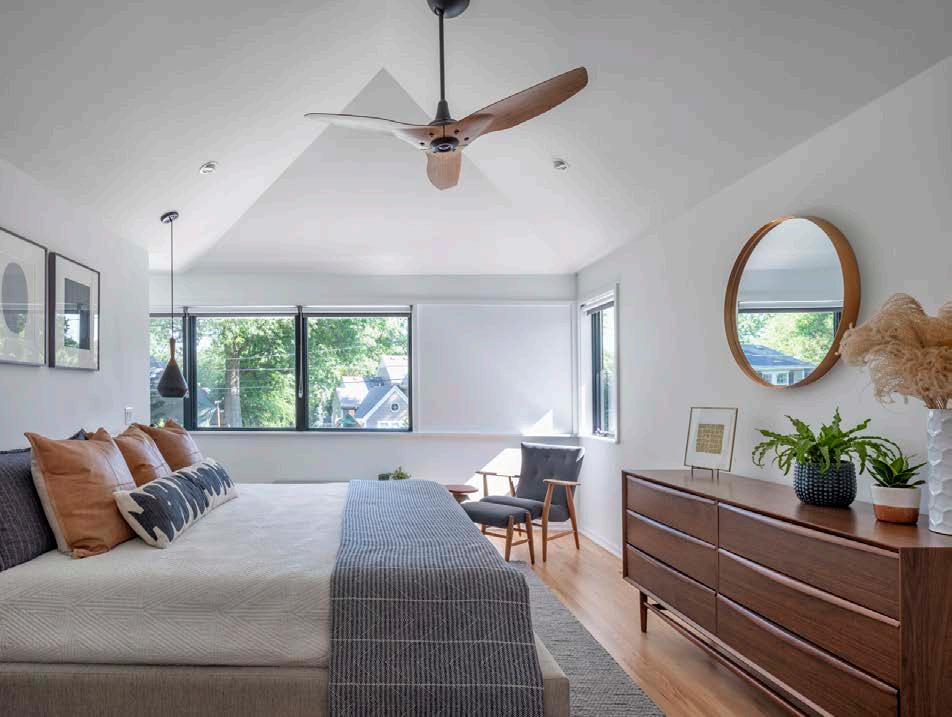
It was critical to the design team to maintain the overall scale and aesthetic of the original house while adding the clientsʼ desired program elements. Four additions were added to the house to unify the overall and solve the programmatic desires. The first is to the front of the home, creating an entry vestibule and covered porch, one small addition on the rear for a mudroom pantry, and two moderate additions to the rear, one for the master bedroom and family room and the other for the screen porch. The interior of the home was reworked to accommodate circulation between areas and the new lower-level walk-out family room. The new stair to the lower-level family room was added in the primary living area of the house, connecting it to these spaces as a public space. The kitchen was fully reworked as a more functional space open to the living and dining areas via a cased opening louvered wall. In the primary bedroom addition, the ceiling was hipped to gain volume and define the space. The primary suite has a skylit wet zone containing the shower and tub.
Turn the page
LIVE + STAY + PLAY
Photo by Bob Greenspan
68 | mydesignkc.com | Spring 2023
Photo by Bob Greenspan
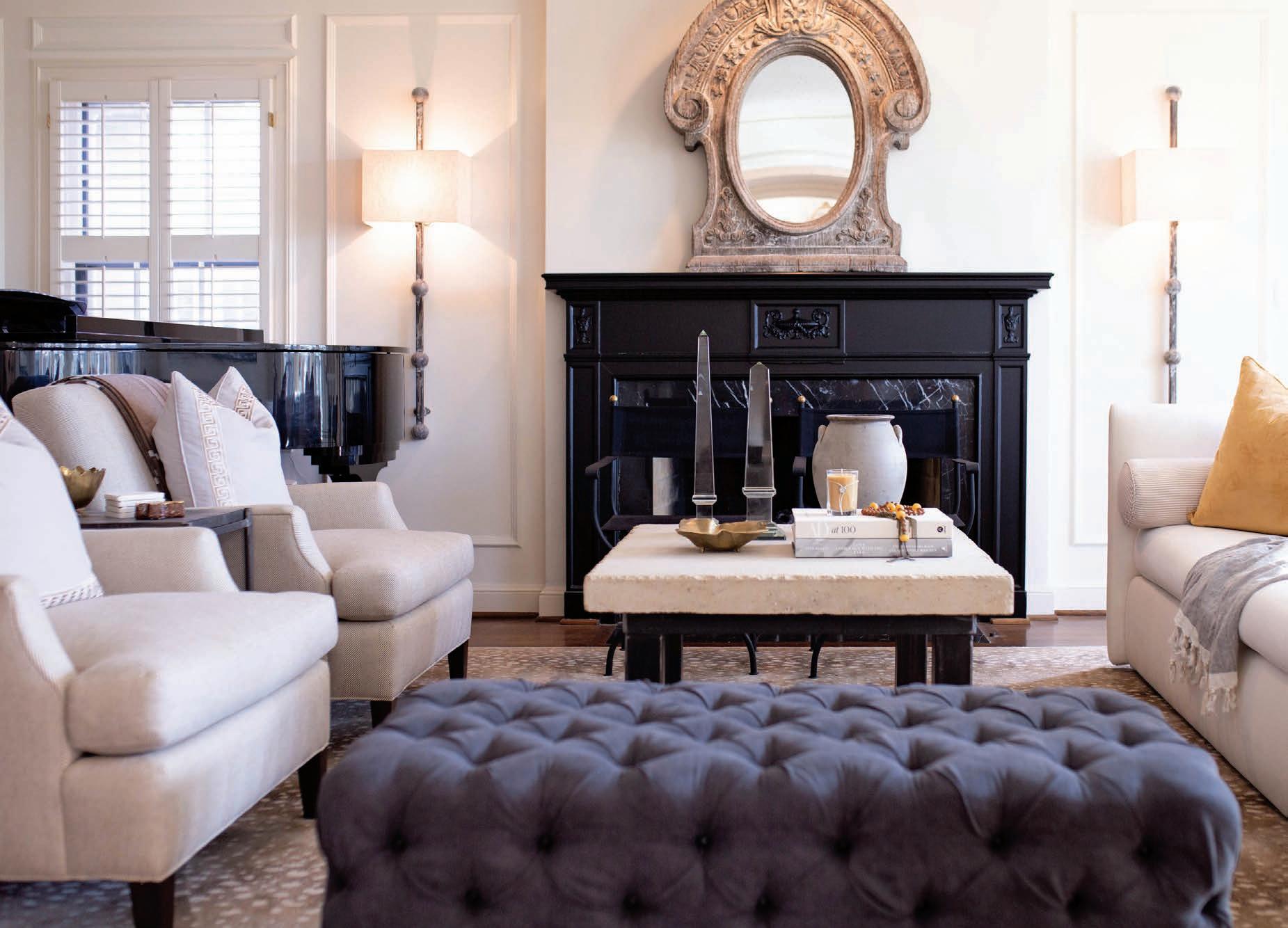

WE ARE THE NEW LOOK OF YOUR REAL ESTATE EXPERIENCE. ❱ parkwayre.com ❱ 8201 Mission Road, Ste 104, Prairie Village, KS 66208 ❱ 913.283.7907 Parkway Real Estate is Kansas City’s newest boutique real estate agency with big brokerage service and the most personal style.
BEACON HILL PASSIVE HOUSE ARCHITECT: HOKE LEY | BUILDER: KALA
Located in the revitalized Beacon Hill Neighborhood, this home was designed for a young family invested in building a durable and comfortable space offering improved indoor air quality and enhanced environmental controls. Implementing
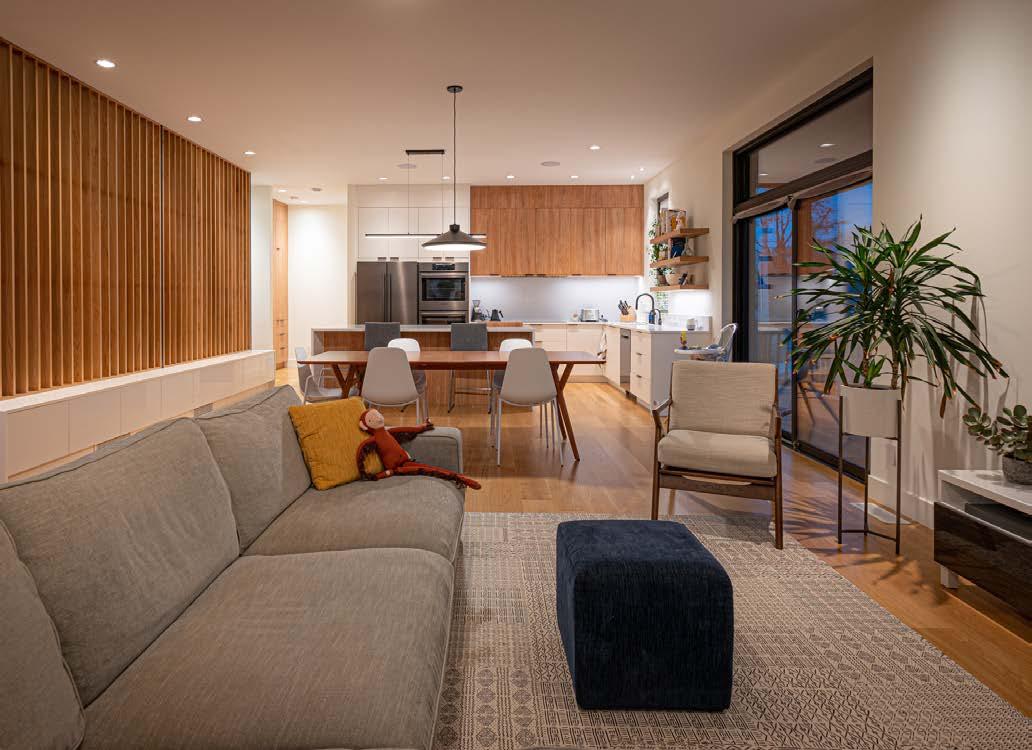
Structurally Insulated Panel (SIP) wall construction, uPVC triple pane windows, mechanically controlled continuously filtered fresh air system, and low energy heating and cooling systems, the home is positioned on the lot to capture the view of downtown KC while preserving privacy. Extensive roof overhangs provide shaded cover at the entry porch and reduce summer solar infiltration into the west facing glazing. Certified as the first PHIUS (PassiveHaus) single-family residence in KCMO, the home is also Department of Energy Net Zero Ready, EPA Indoor airPlus, and solar and electric vehicle charge ready.
Turn the page
MISSOURI’S FIRST CERTIFIED PASSIVE HOUSE
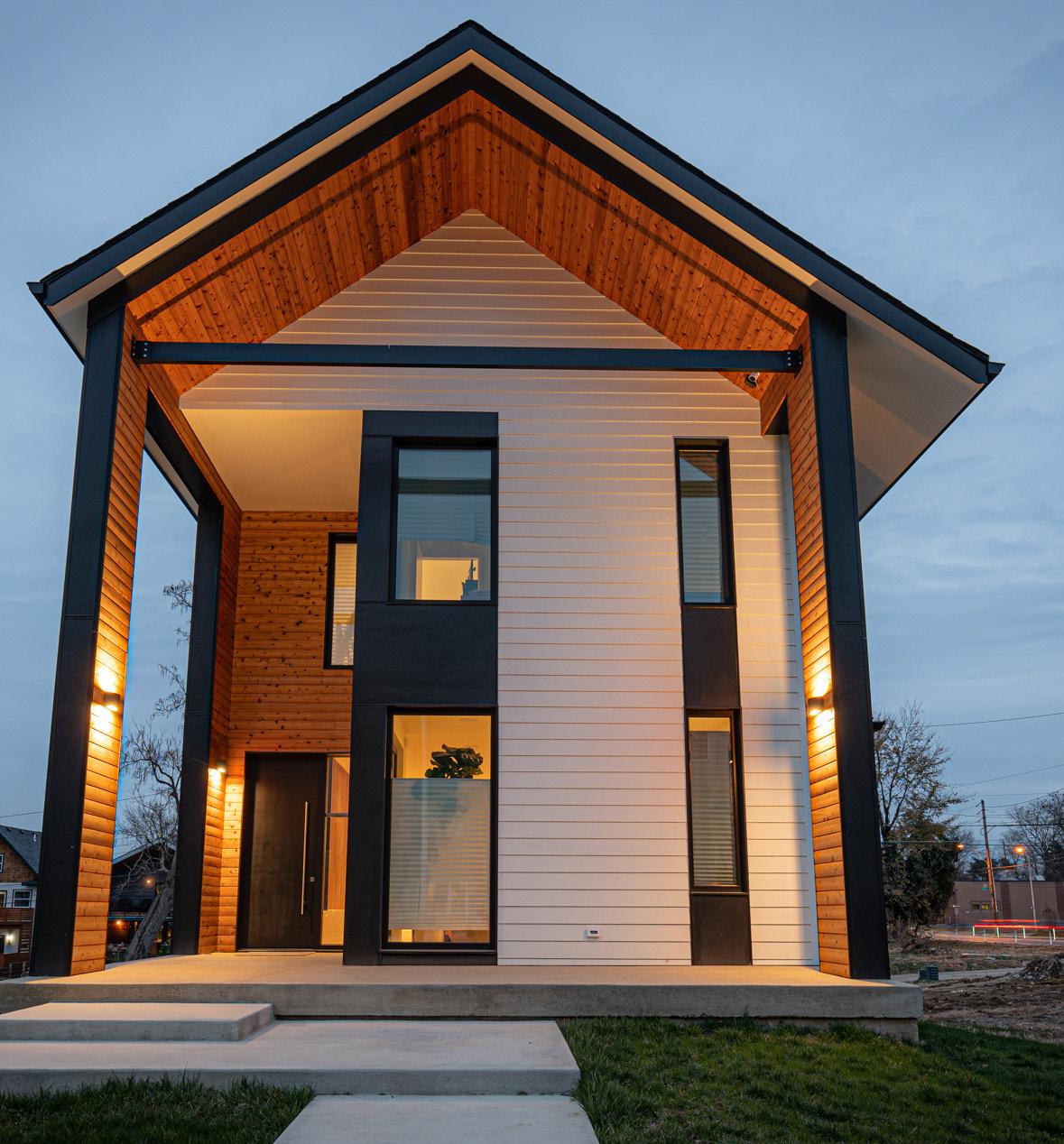
• Passive building is a set of design principles to achieve the most rigorous level of health, comfort, durability and sustainability for any living space.
• Passive building redefines luxury, extending it far beyond the visible surface layer.
• The core layers of a passive house come down to five main principles: a super insulated building envelope, continuous airtight construction, high performance windows, thermal bridge free details and energy recovery ventilation.
• The benefit of having a structure that is built dramatically differently plays out over decades: It is far more durable, requiring less maintenance. It will last and perform entirely differently than a traditionally built home.
LIVE + STAY + PLAY
Photo by Kala
70 | mydesignkc.com | Spring 2023
Photo by Kala
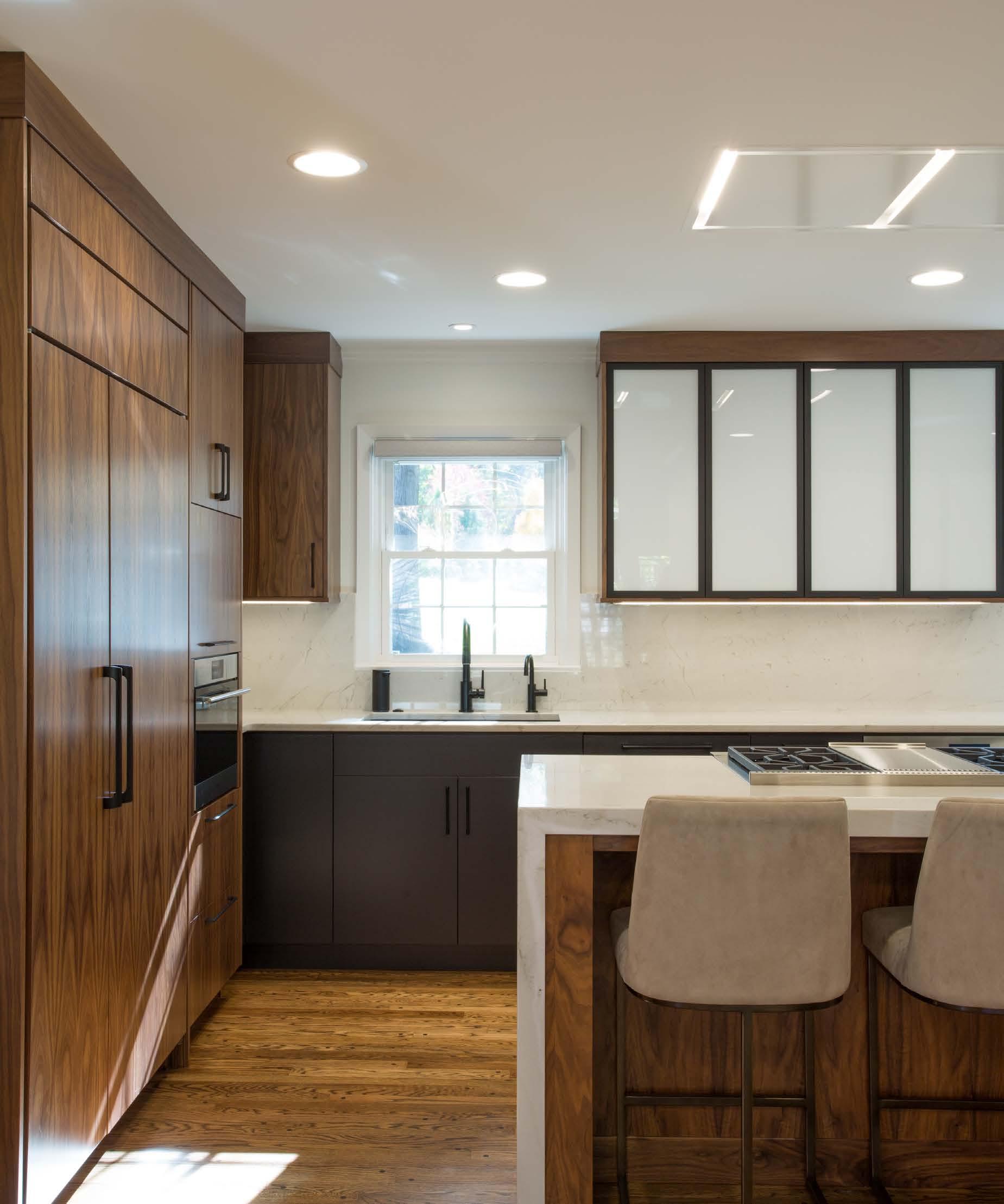

www.designbyorion.com
ENGLAND RESIDENCE ARCHITECT: DRAW ARCHITECTURE + URBAN DESIGN
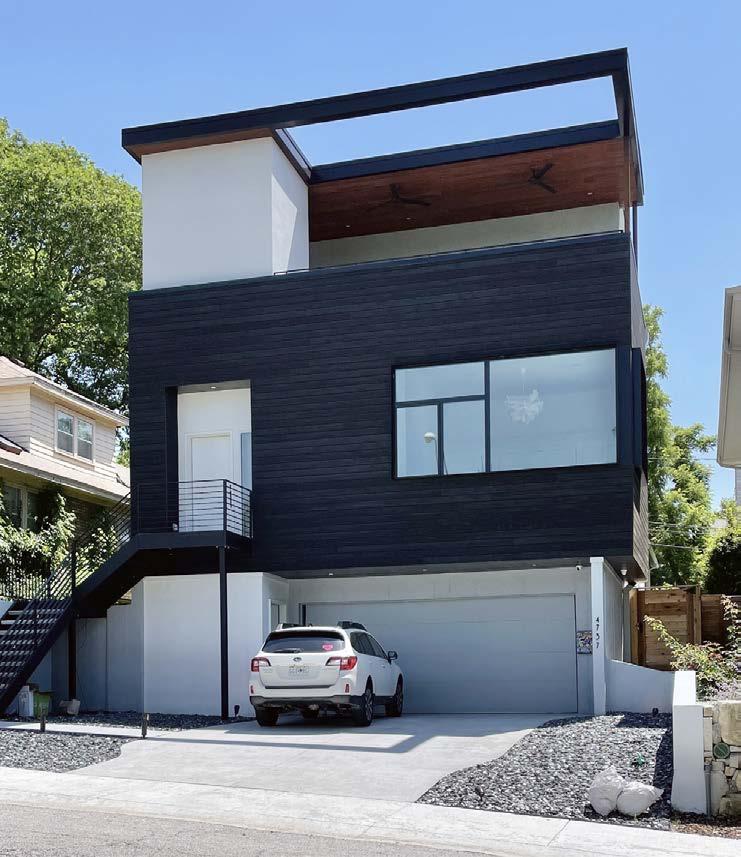
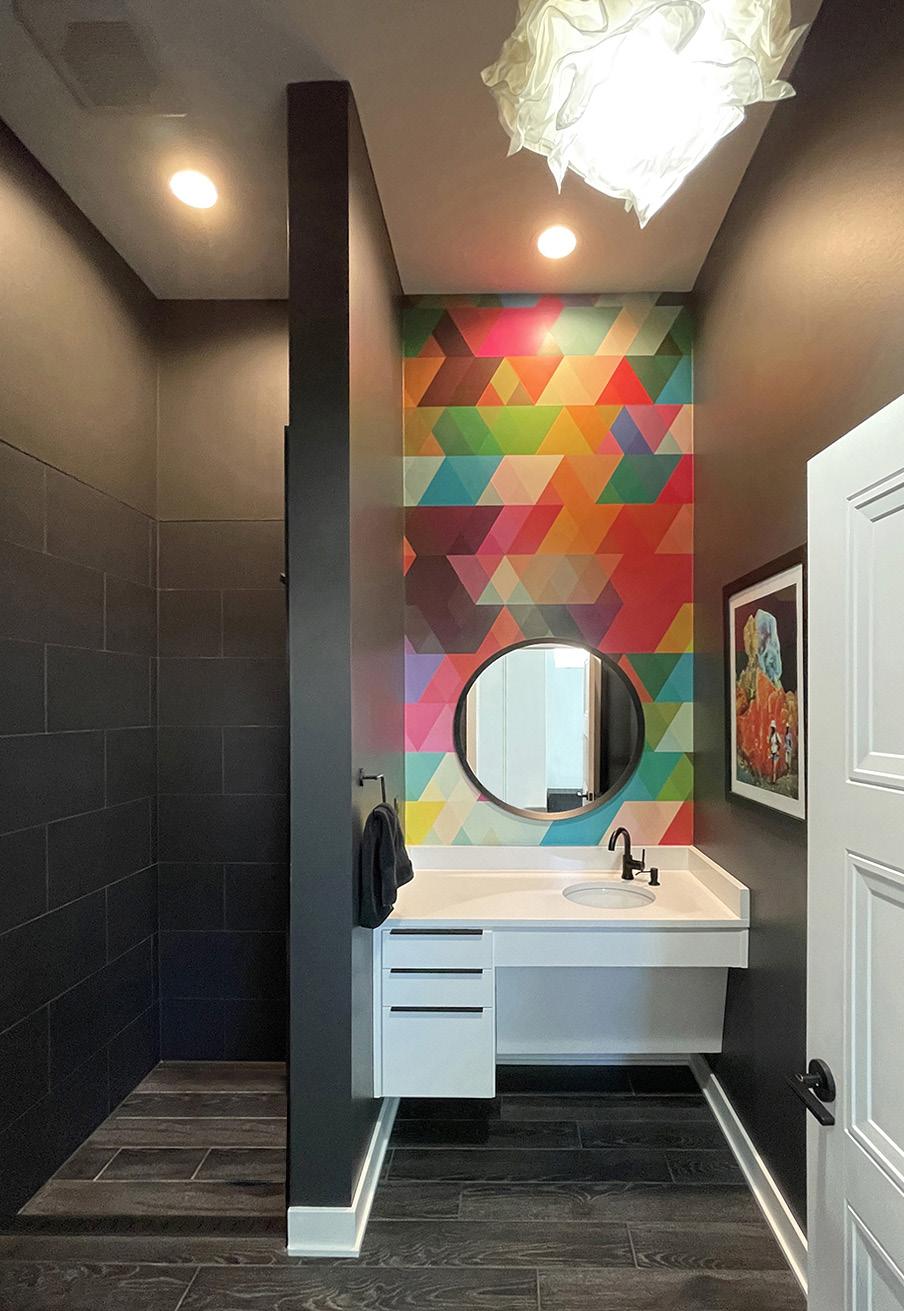
Looking to build a new, modern home facing Westwood Park in the West Plaza neighborhood of Kansas City, the Englands asked DRAW to turn their ideas into a cohesive reality. High performance sustainability and accessibility were important elements included in the design. Simple, lowmaintenance materials, modern windows and a strong parti give the home a clean, modern look with fresh curb appeal.
Turn the page
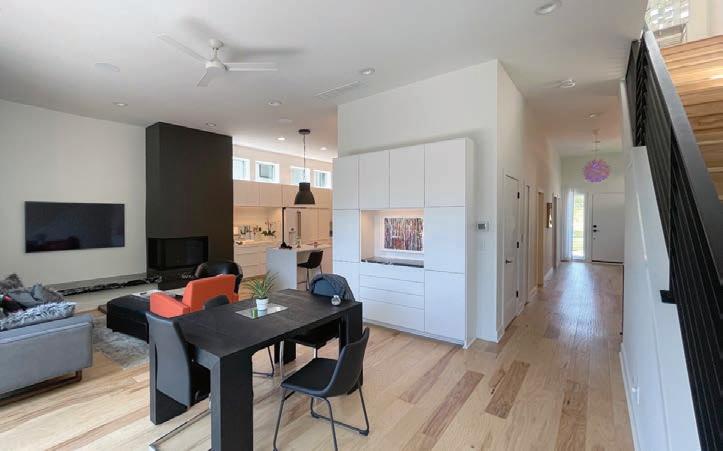
LIVE + STAY + PLAY
Photo by Michael Robinson
Photo by Michael Robinson
72 | mydesignkc.com | Spring 2023
Photo by Michael Robinson
WELCOME HOME

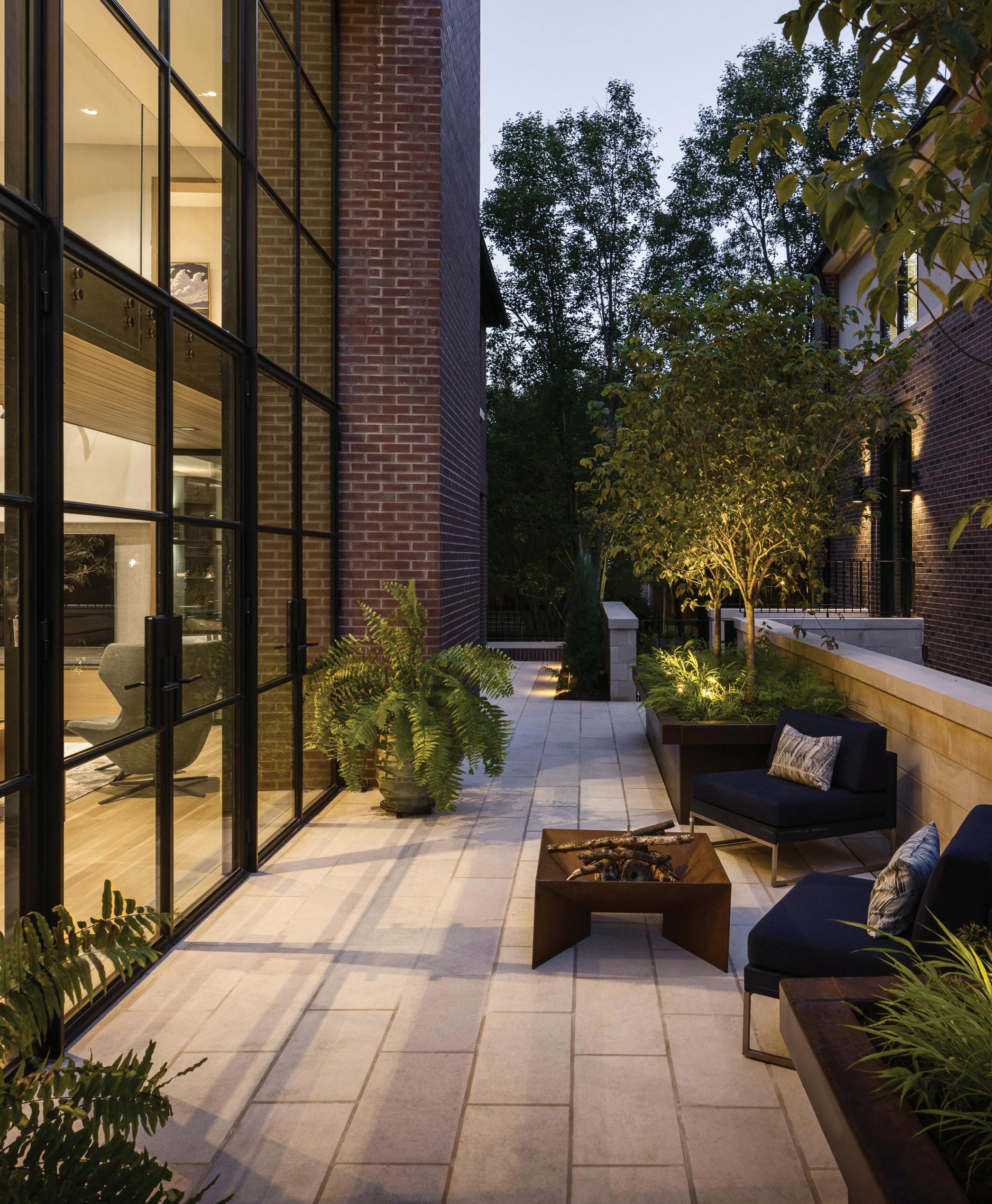
520 W. PENNWAY ST, KANSAS CITY, MO 64108 | CENTRIC.BUILD | 816-389-8300
CONTEMPORARY COLONIAL DESIGN:
ADAM PFEIFER, APD STUDIOS+ HISTORIC CONSULTATION: NSPJ ARCHITECTS
The goal was to bring the interiors of this 1910 Brookside home up to date with modern amenities during the 14-month renovation. Now a custom chefʼs kitchen leads to a new patio and a new detached two-car garage. The third floor has been reimagined as a media room and bedroom with a halfbath and a wet bar. Smart home technology and full-home surround sound create a personal movie theater.
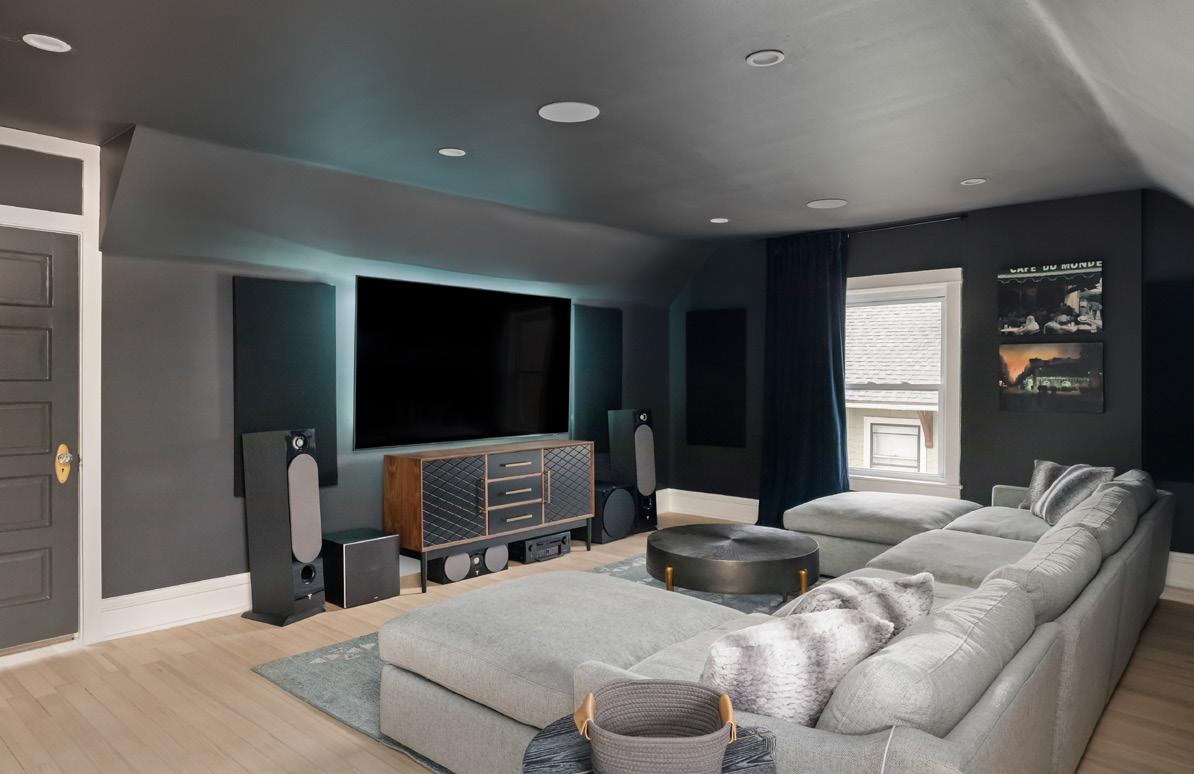
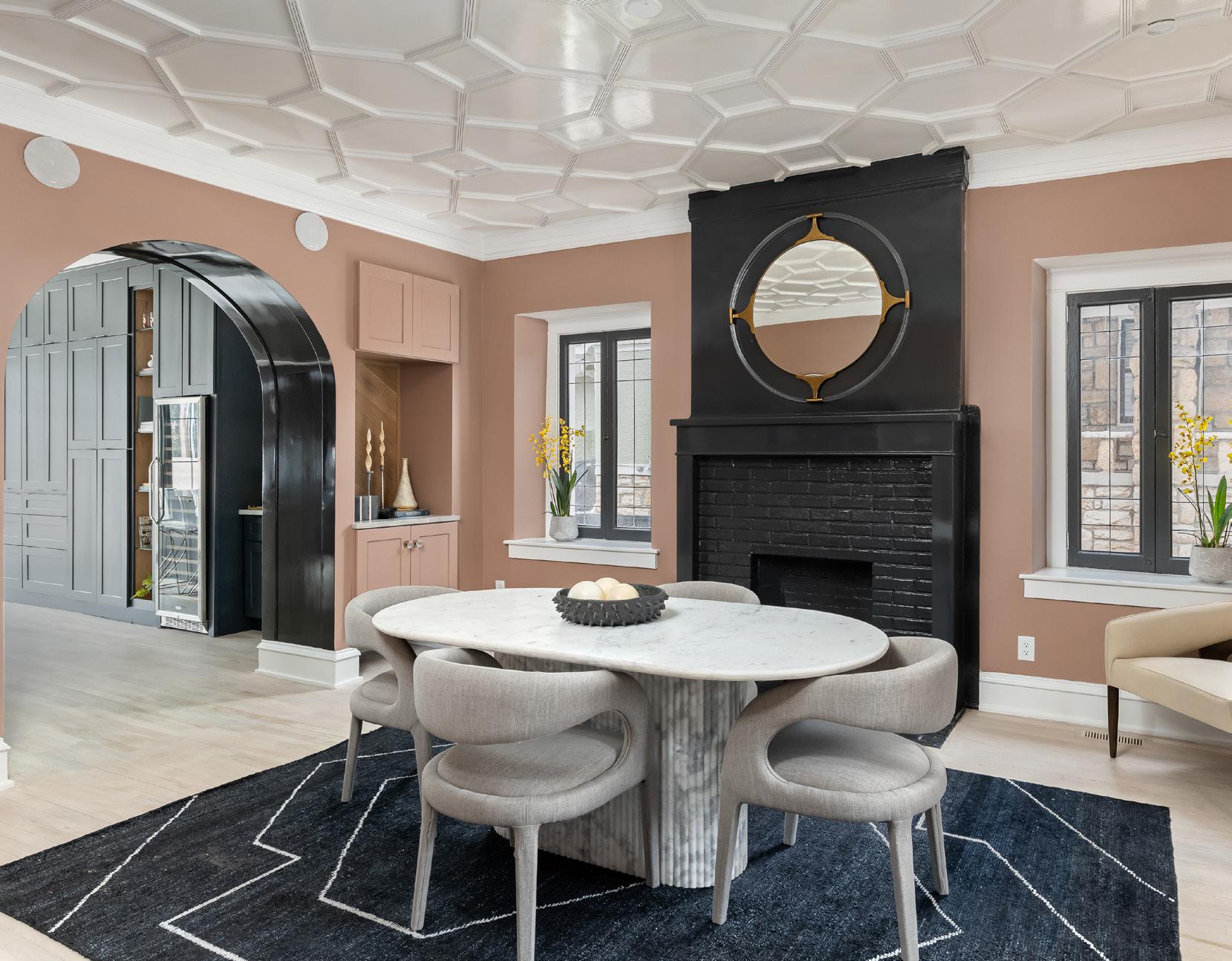
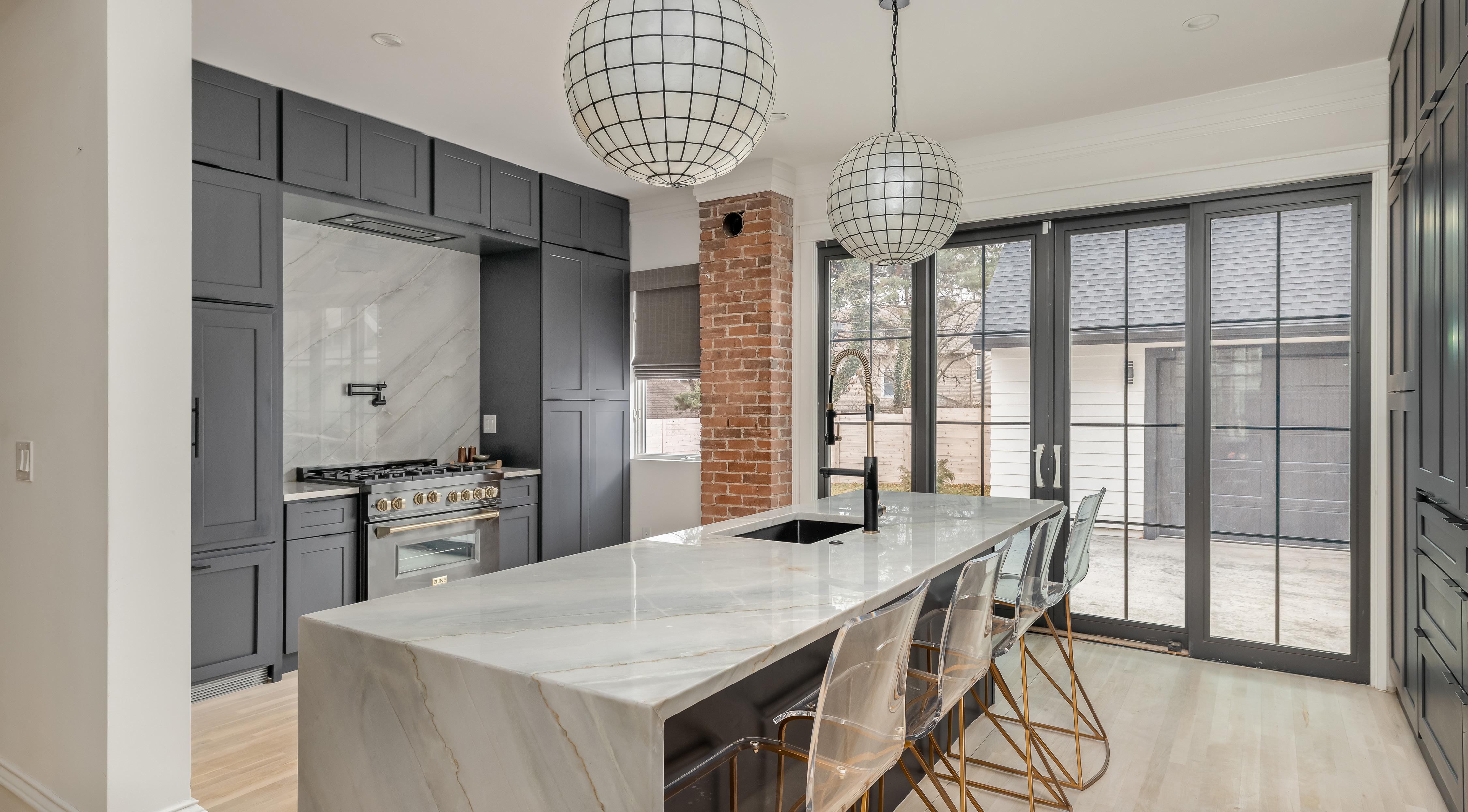
LIVE + STAY + PLAY
Photo by Sherpa Media
Photo by Sherpa Media
74 | mydesignkc.com | Spring 2023
Photo by Sherpa Media
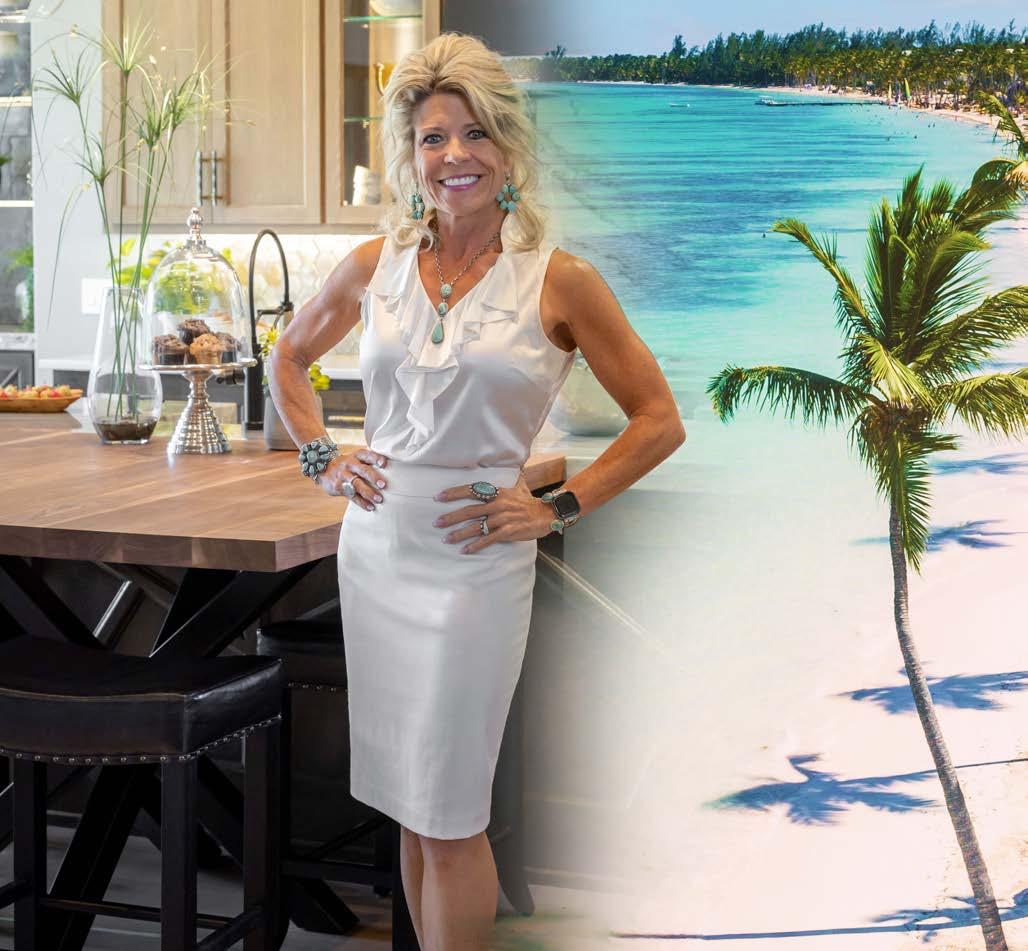

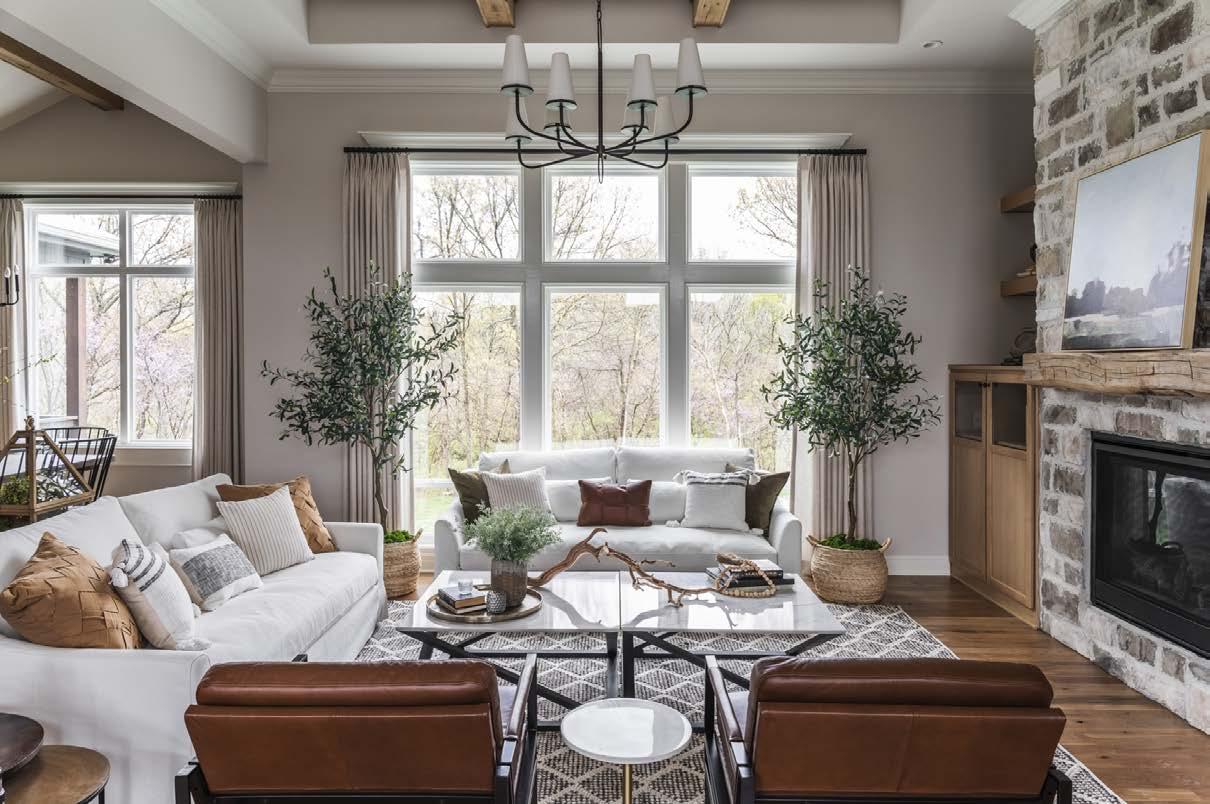
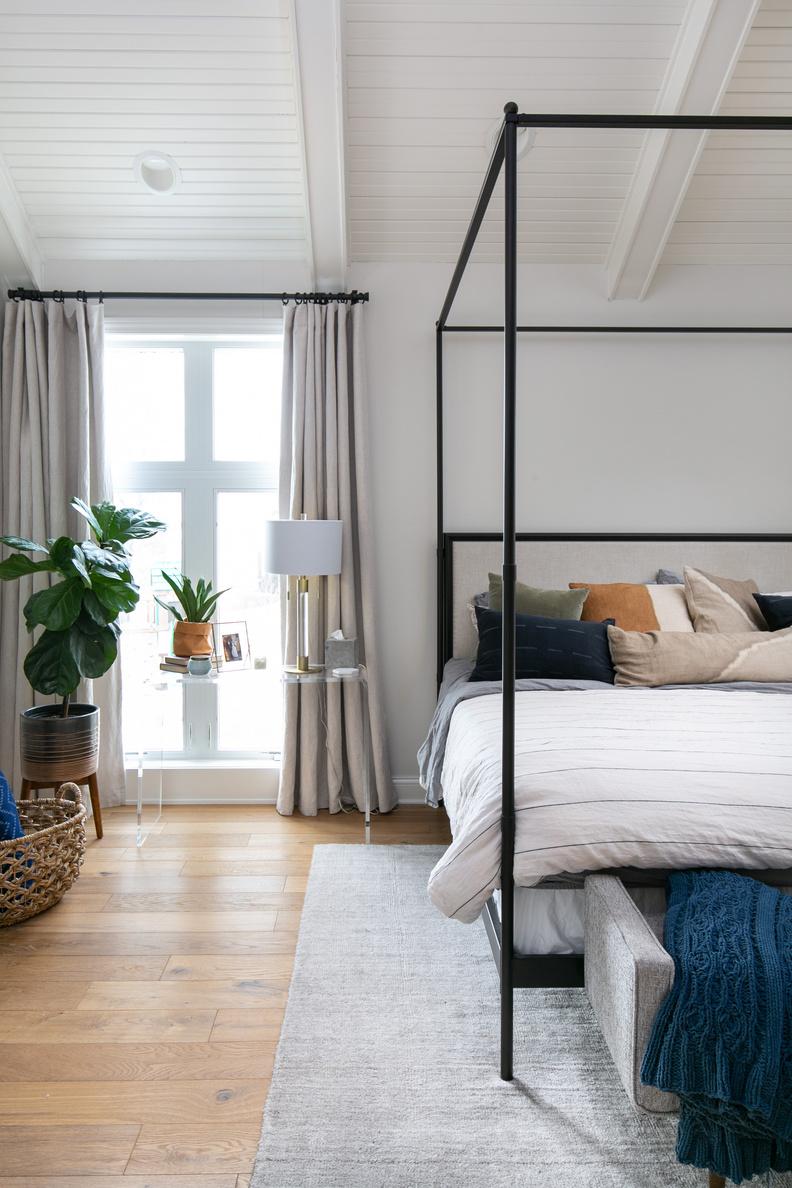

WWW.INVESTWITHBRIDGET.COM Bridget Brown Kiggins 913-231-6129 BridgetBSellsKC.com BridgetBrownRealEstate@gmail.com Facebook.com/BridgetBrownRealtor 16+ Years Helping Luxury Home Buyers and Sellers CALL TODAY FOR A COMPLIMENTARY CONSULTATION 913-647-5700 Now helping investors with new condo developments in Punta Cana, Dominican Republic, the #1 tourist destination in the Caribbean! Contact Bridget for more details including monthly tours of properties! CONSIDERING INVESTMENT PROPERTY, AIRBNB, VRBO, ETC AND AN EXOTIC GETAWAY FOR YOURSELF TOO? PRICES STARTING AT $139K KC AREA AND INTERNATIONAL
JAMI MEEK DESIGNS INTERIOR DESIGN STUDIO www.jamimeekdesigns.com Spring 2023 | mydesignkc.com | 75
Photo: Matthew Anderson Photography
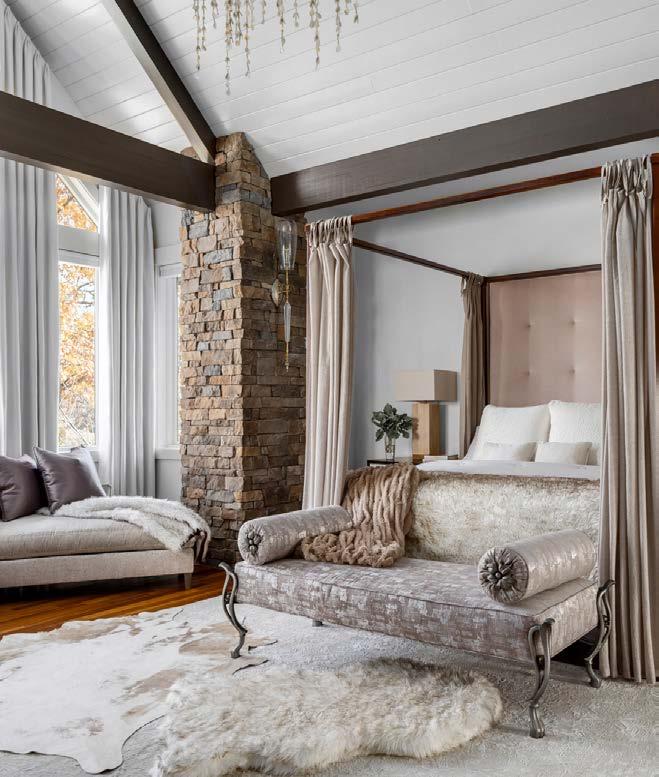
GIVE YOURSELF OR SOMEONE ELSE THE GIFT OF GOOD DESIGN FOR THIS SPECIAL RATE mydesignkc.com/subscriptions
YEAR (4 SEASONAL ISSUES) enter code designkc1 - $15
YEAR (8 SEASONAL ISSUES) enter code designkc2 - $20 Display until March 20, 2023 WINTER 2023 TM RESTFUL RETREATS SUBSCRIBE ONLINE If you want more, subscribe today to take advantage of our special offer SUBSCRIBE TODAY!
1
2
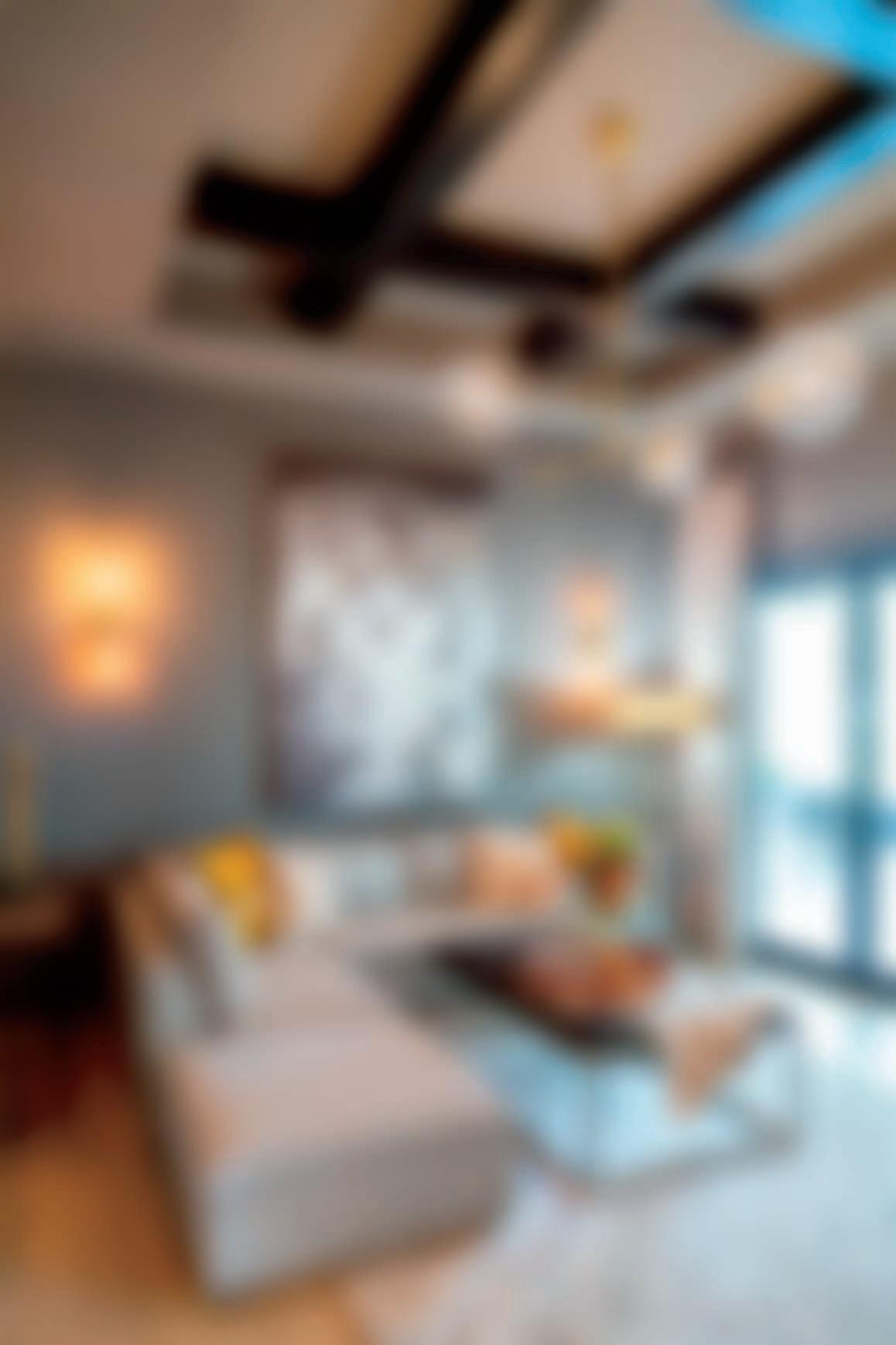
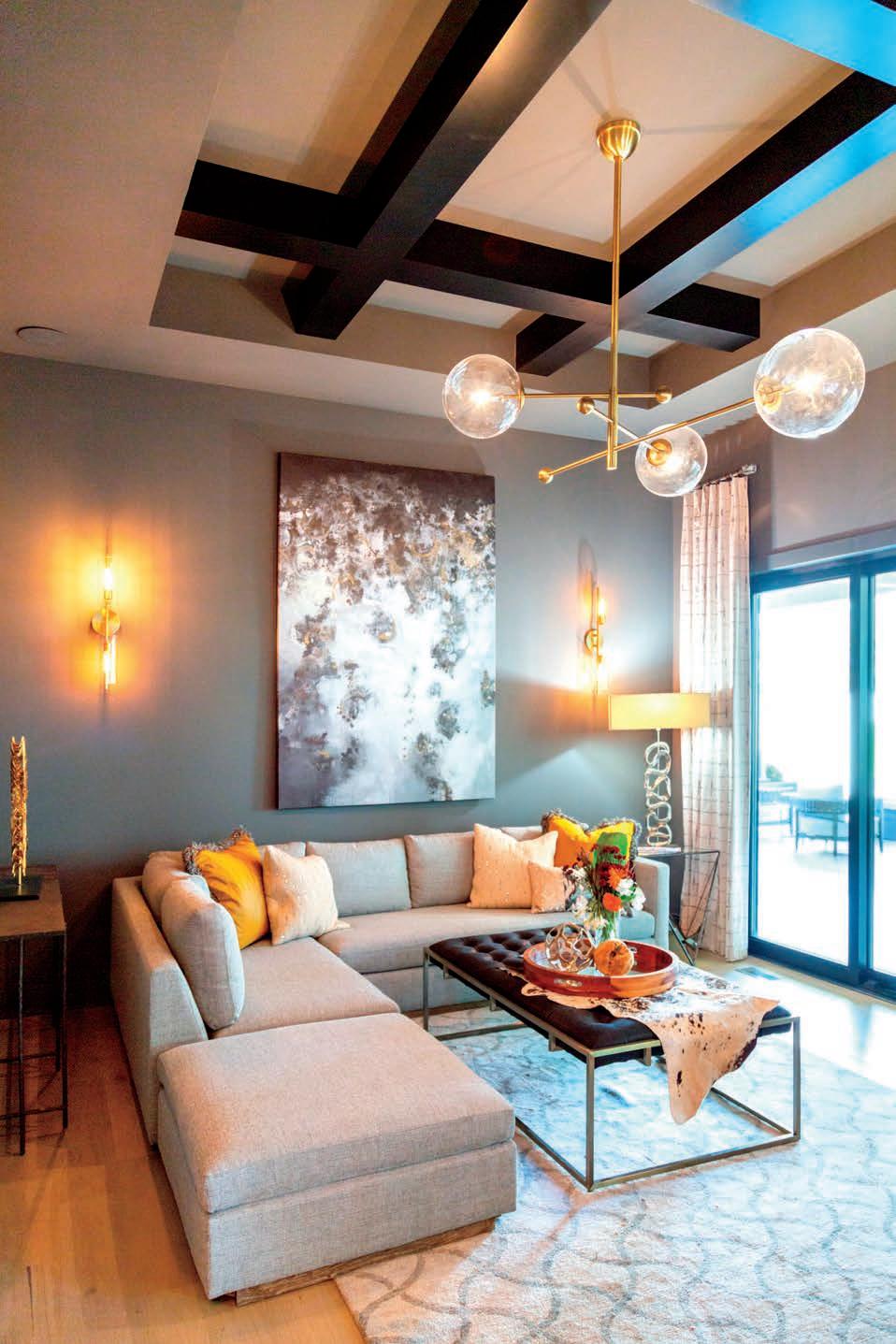
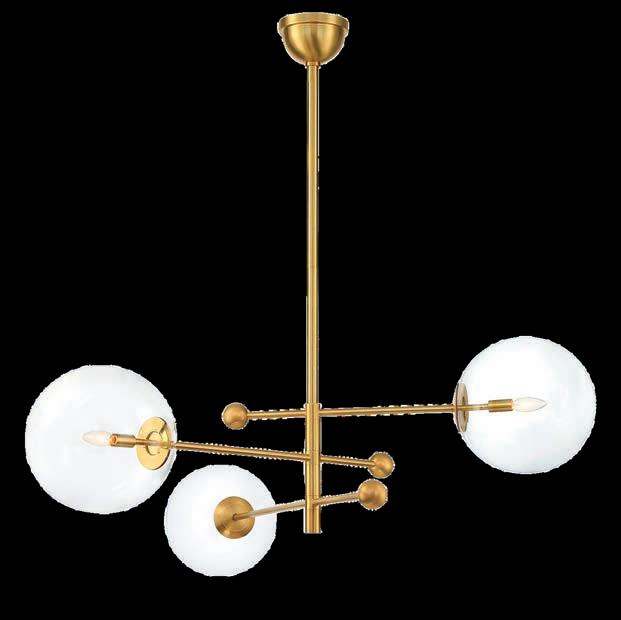
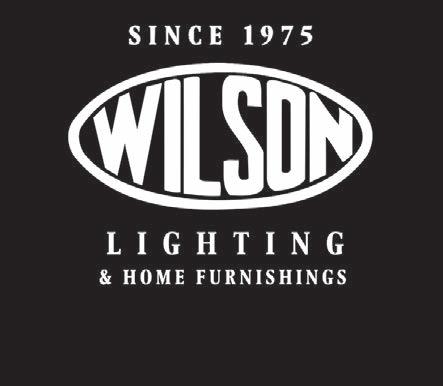

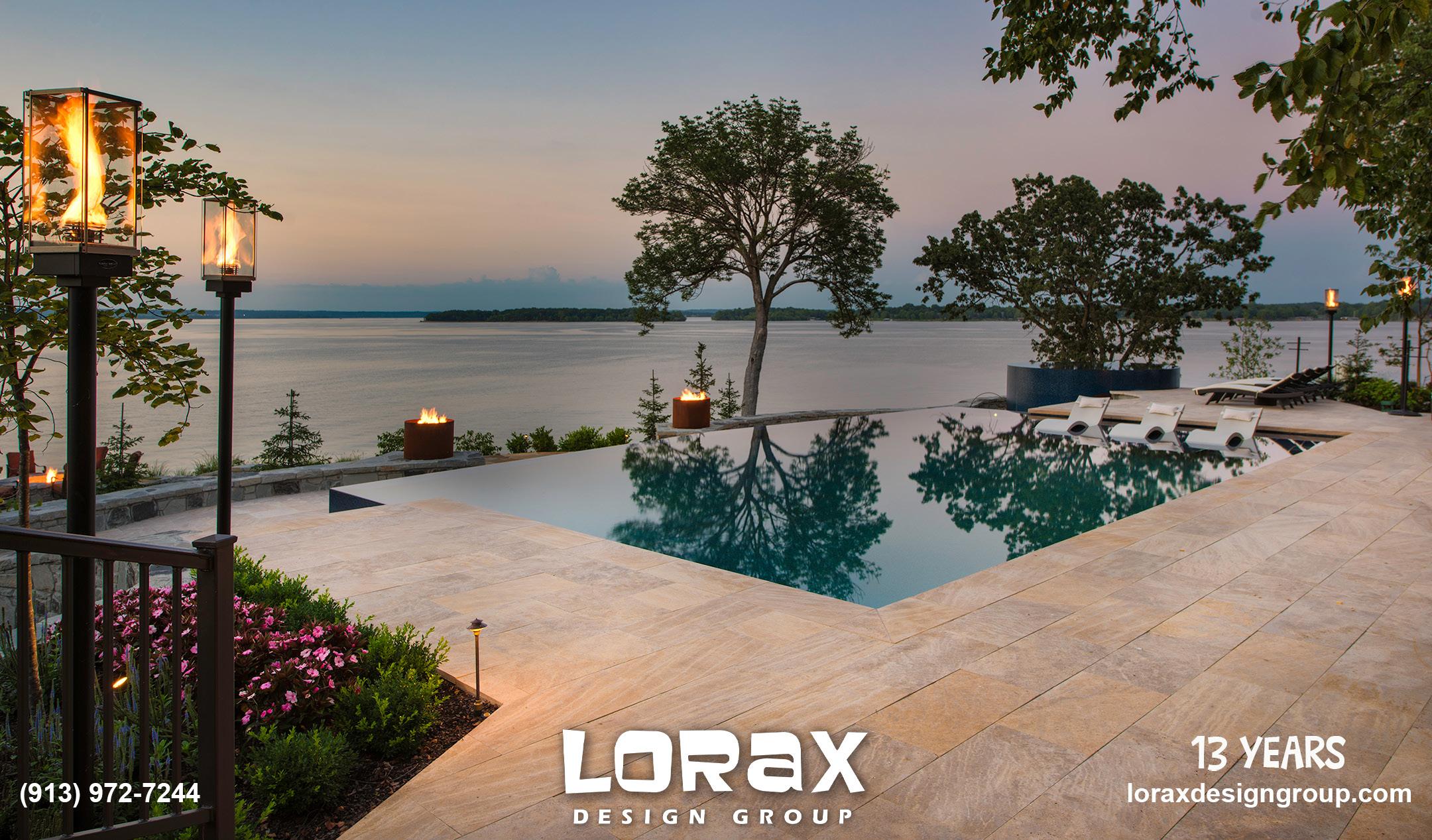
WOWING CLIENTS SINCE 1975. For luxurious lights, splendid side tables, and amazing art, Wilson is your local go-to. OVERLAND PARK 10530 Marty St. 913.642.1500 Mon-Fri 9 to 6 | Sat 10 to 5 Item #950324 Spring 2023 | mydesignkc.com | 77
Modular Method
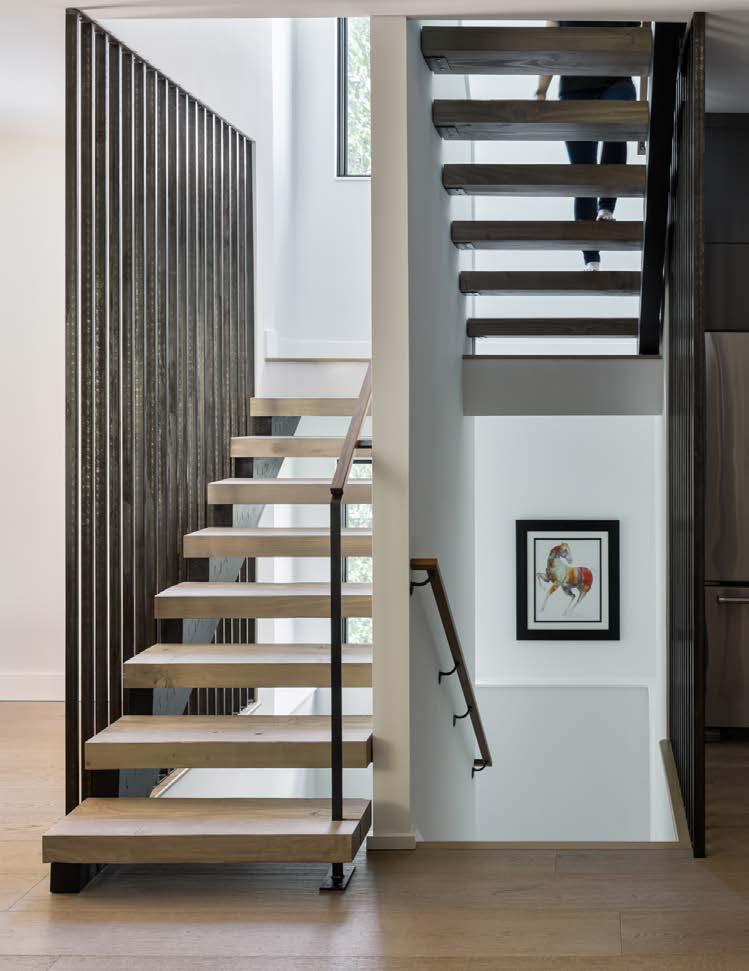 Words by Veronica Toney | Photos by Nate Sheets
Words by Veronica Toney | Photos by Nate Sheets
When Katie and Jared Hoke—cofounders, with Roy Ley, of the design firm Hoke Ley—decided to move to the Kansas City area, they were excited about returning to their Midwestern roots, raising their two children closer to family and the affordable cost of living. But after living abroad and for years in Seattle, they were worried theyʼd have to give up their urban lifestyle for the more suburban areas of Kansas. Then a client hired them to design a house on a lot theyʼd purchased in Lawrence, surrounded by homes built in the 1880s.
Turn to page 82
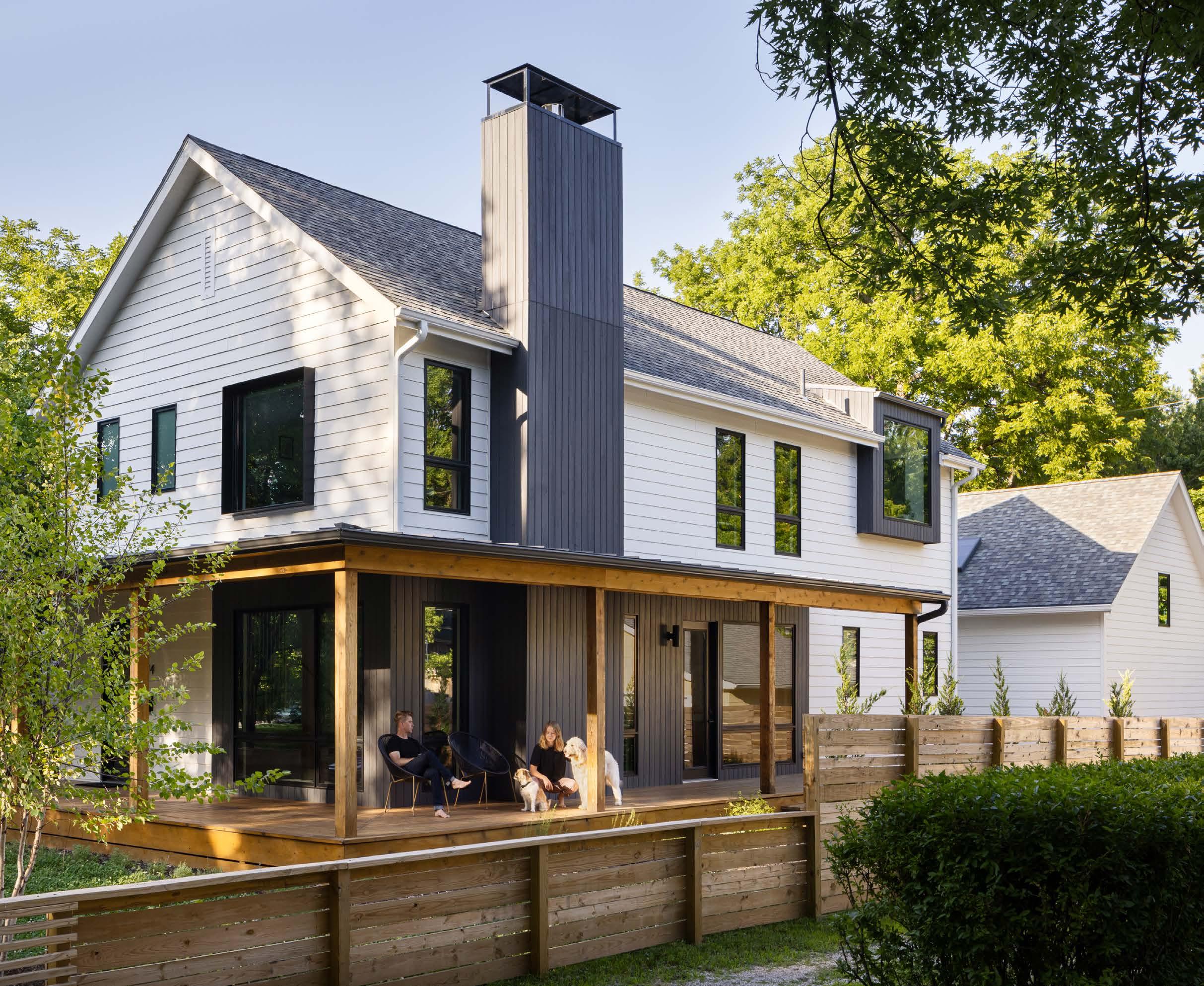
Using predesigned modules delivered via atbed truck, this modern farmhouse ts in perfectly in historic Old West Lawrence.
The staircase is the focal point of the home’s main level. The railings are custom made from rectangular steel tubes with a raw finish. The treads are 4 x 12 bleached Douglas fir wood.
78 | mydesignkc.com | Spring 2023

LIVE+STAY+PLAY
Spring 2023 | mydesignkc.com | 79
The Hokes broke ground in early 2020, right as the pandemic hit. The wraparound porch was a way to extend the footprint of their home, but the indoor-outdoor lifestyle it created has been a way to connect with their neighborhood the past couple of years.
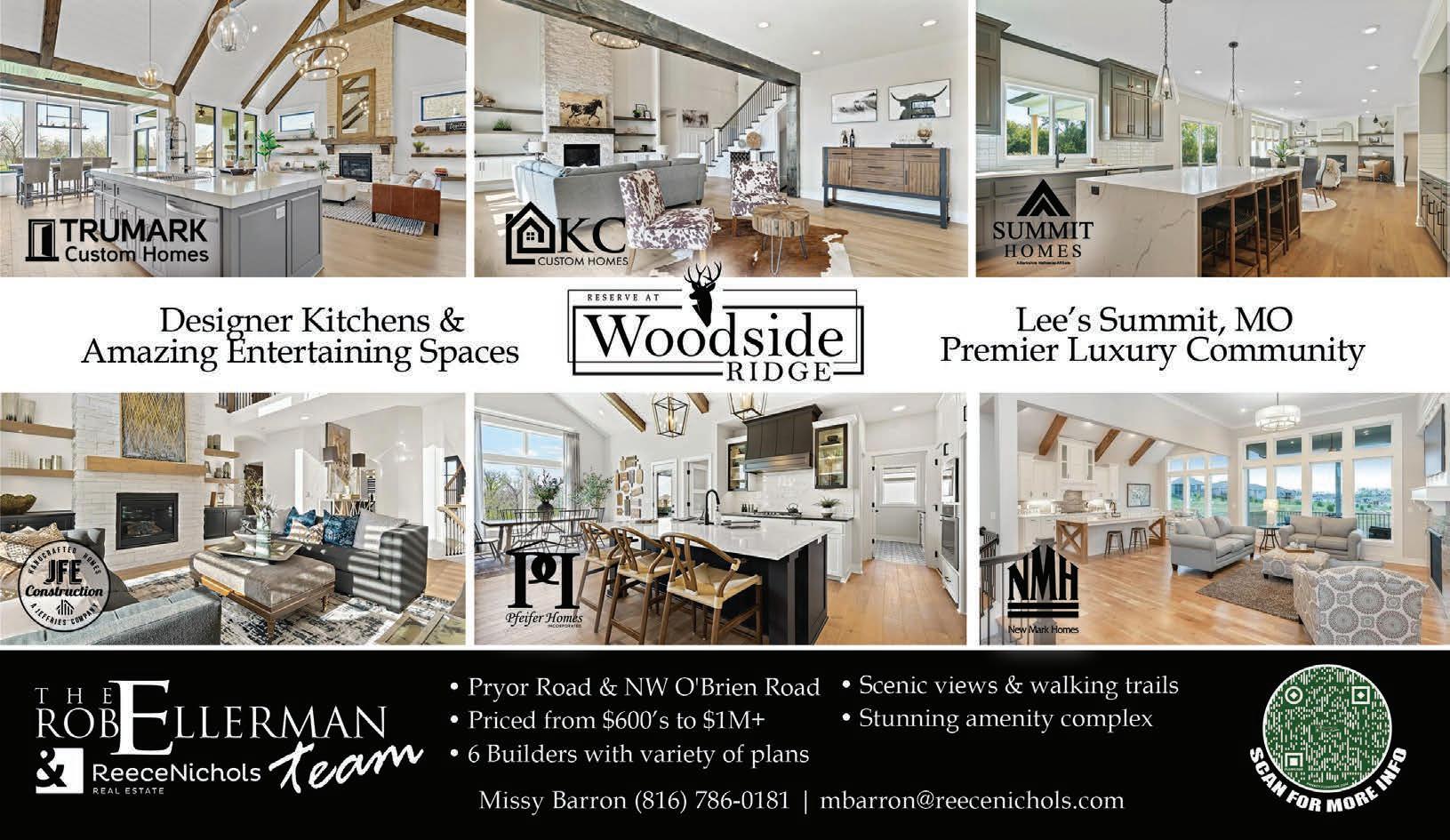

80 | mydesignkc.com | Spring 2023
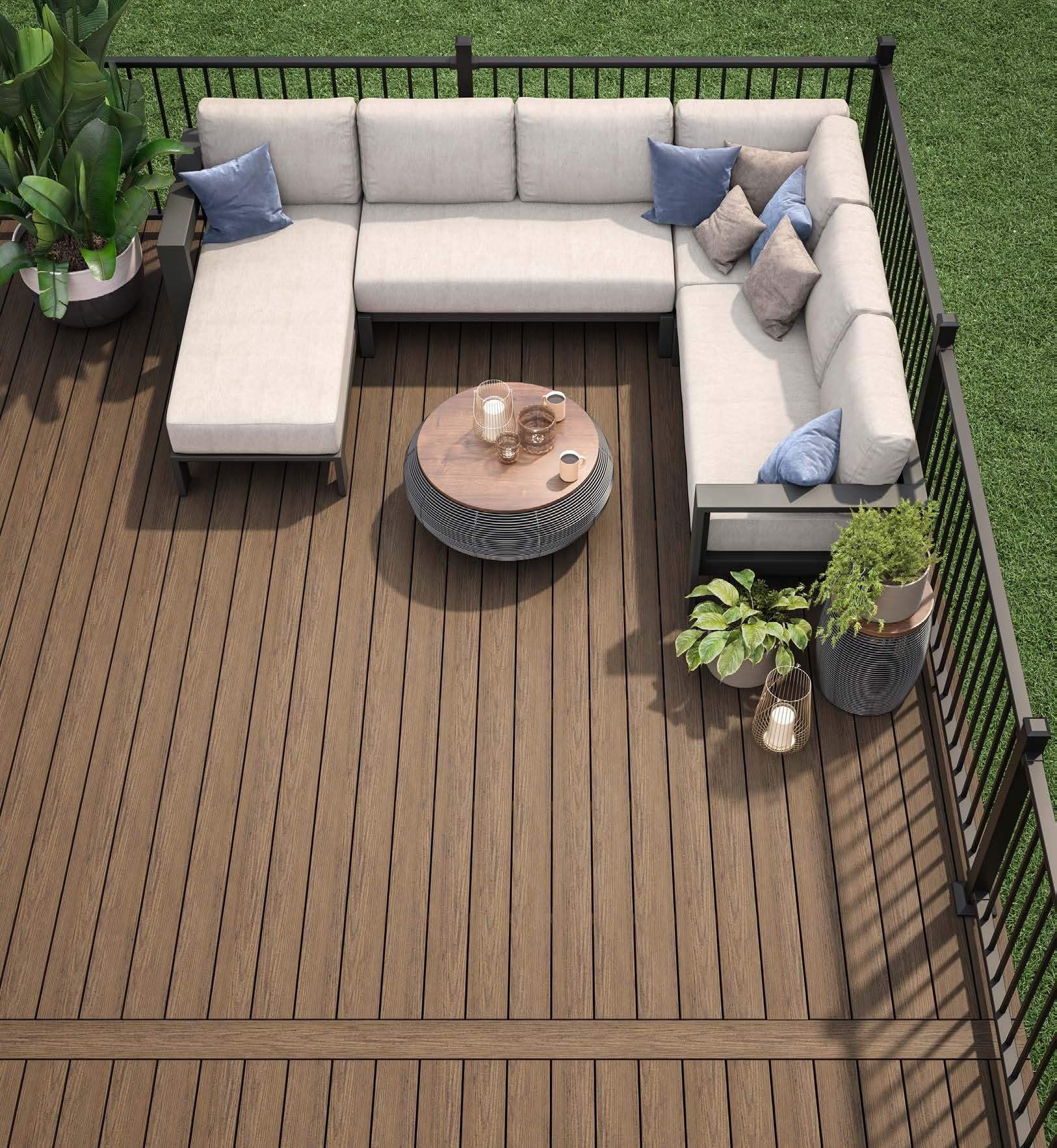
Enjoy Your Great Outdoors Visit the QR code for a free professional consultation. Kansas City has trusted McCray Lumber for their outdoor living projects for over 75 years LOCATIONS Liberty, MO • Olathe, KS • Edwardsville, KS Topeka, KS • Lawerence, KS www.mccraylumber.com
“It doesnʼt feel like the middle of the country,” Katie says. “It feels more urban and more communal than you typically see in the middle of the country.”
So when their clients decided it actually wasnʼt the right time for them to build a house, the Hokes purchased the 5,850-square-foot lot from them. “It looked like it was another houseʼs yard. No one knew you could actually build there,” Katie remembers.
They wanted the home to fit in rather than stand out in the historic neighborhood, so they pulled inspiration from the cities theyʼd lived in before. “This is the size of house that makes sense,” Katie says. “We are a family of four, but because we lived in Seattle, we were used to living with a small footprint.” They decided to use open floor plans, floor-to-ceiling windows and indoor–outdoor spaces to make the home feel comfortable and large despite its limited square footage.
The 3,300-square-foot home has three levels. The first floor features an open kitchen layout, large living spaces and a wraparound porch. “Itʼs a high-pedestrian community,” Katie says. “We engage with people in the
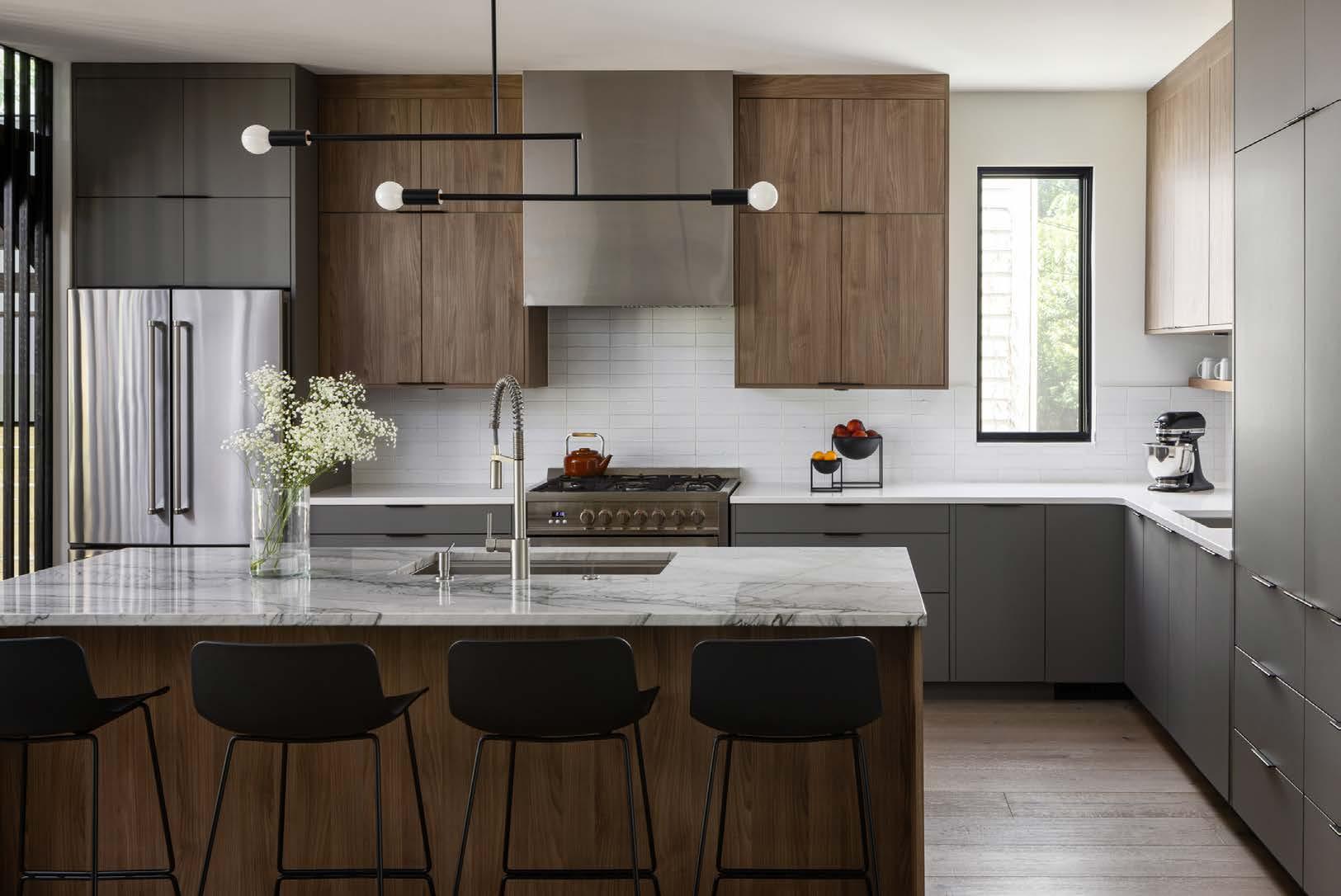
Turn
Le : The large windows in the primary bathroom o er ample lighting for getting ready in the morning, reduce energy costs and let in the changing colors of the seasons.
Below: The kitchen is the social center of their home, outfitted with materials that are a mix of splurges and saves. The cabinets are Ikea box cabinets with semi-handmade fronts to give them a custom feel. Subway tiles o er a cost-e icient, clean modern look. The island is quartzite in Lamberti Bianco. The countertops are quartz in Miami White.
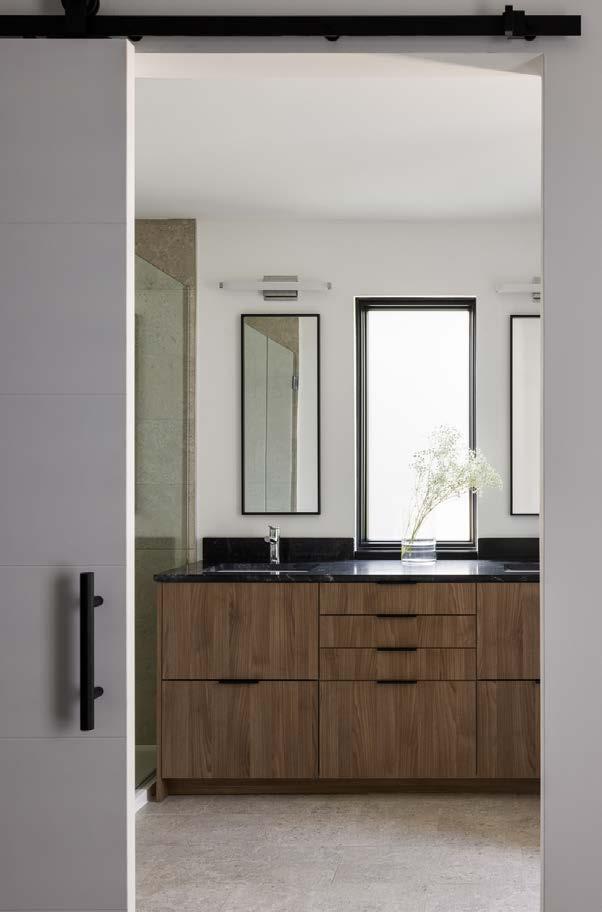
LIVE+STAY+PLAY
the page 82 | mydesignkc.com | Spring 2023
Selling over $1B in luxury properties, totaling more than the next 3 competitors combined (but who’s counting).


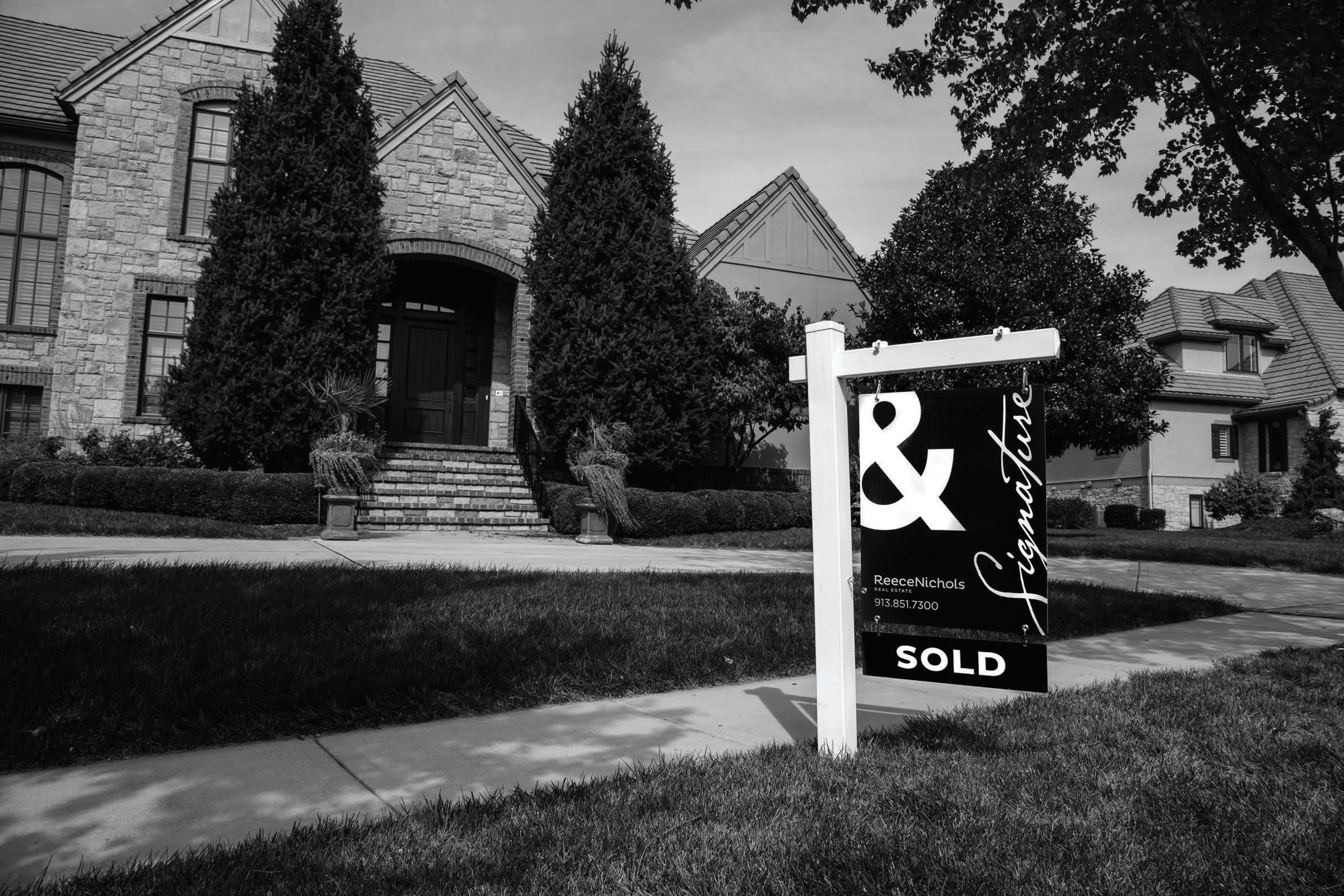
100+ years
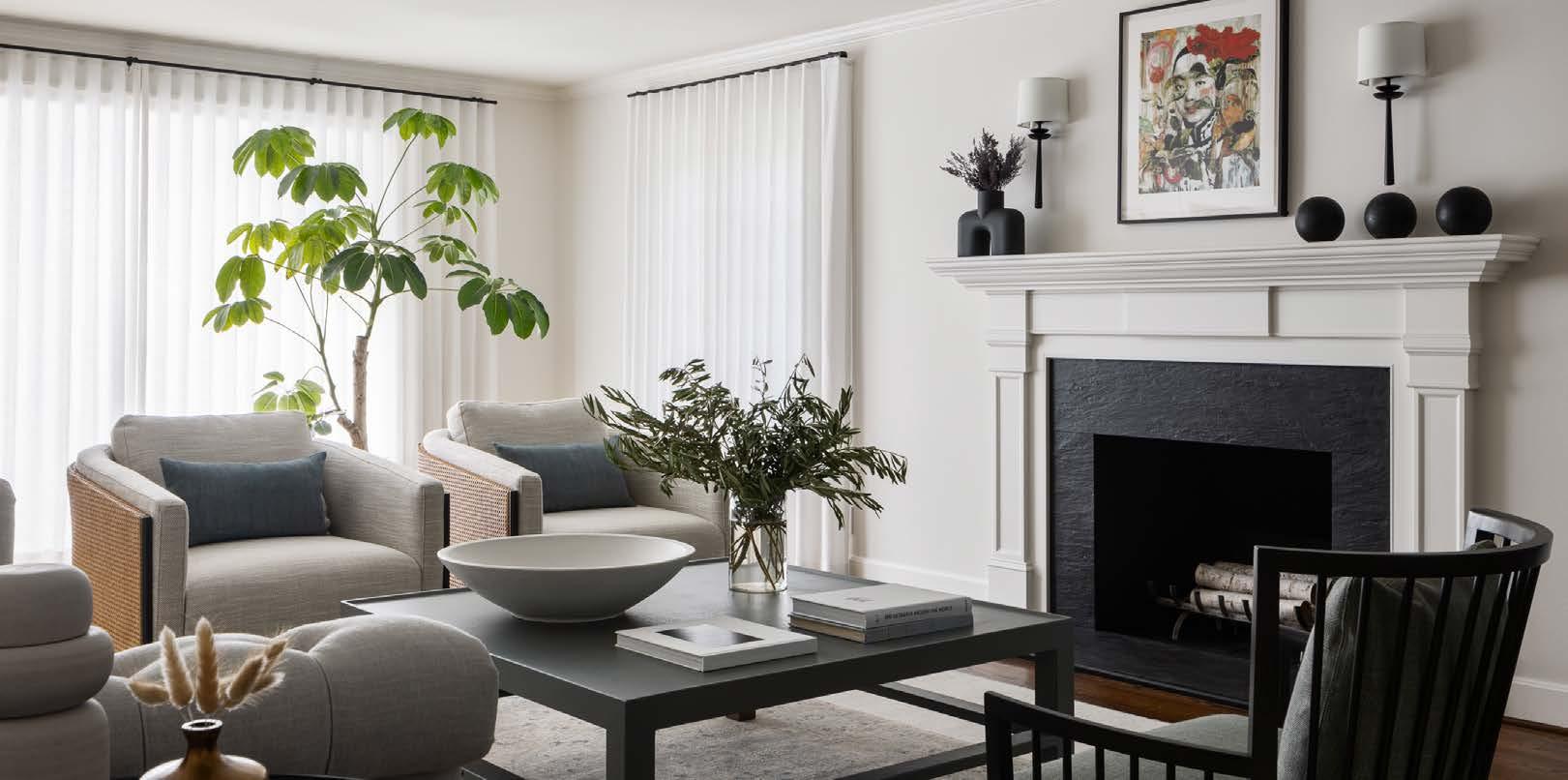
Visit signature.reecenichols.com to learn more
IN LUXURY REAL ESTATE LEADER KANSAS CITY’S UNDISPUTED
Local experts for
Global network of buyers Powerful marketing Concierge service & closing Spring 2023 | mydesignkc.com | 83
neighborhood walking by and have a beer on the porch— spring, summer, fall and winter, if itʼs a nice day.”
The bedrooms are on the second floor. The basement is the bonus space for their children to get messy. Outside is a detached garage with a 750-square-foot apartment above it, in case they need room to grow in the future.
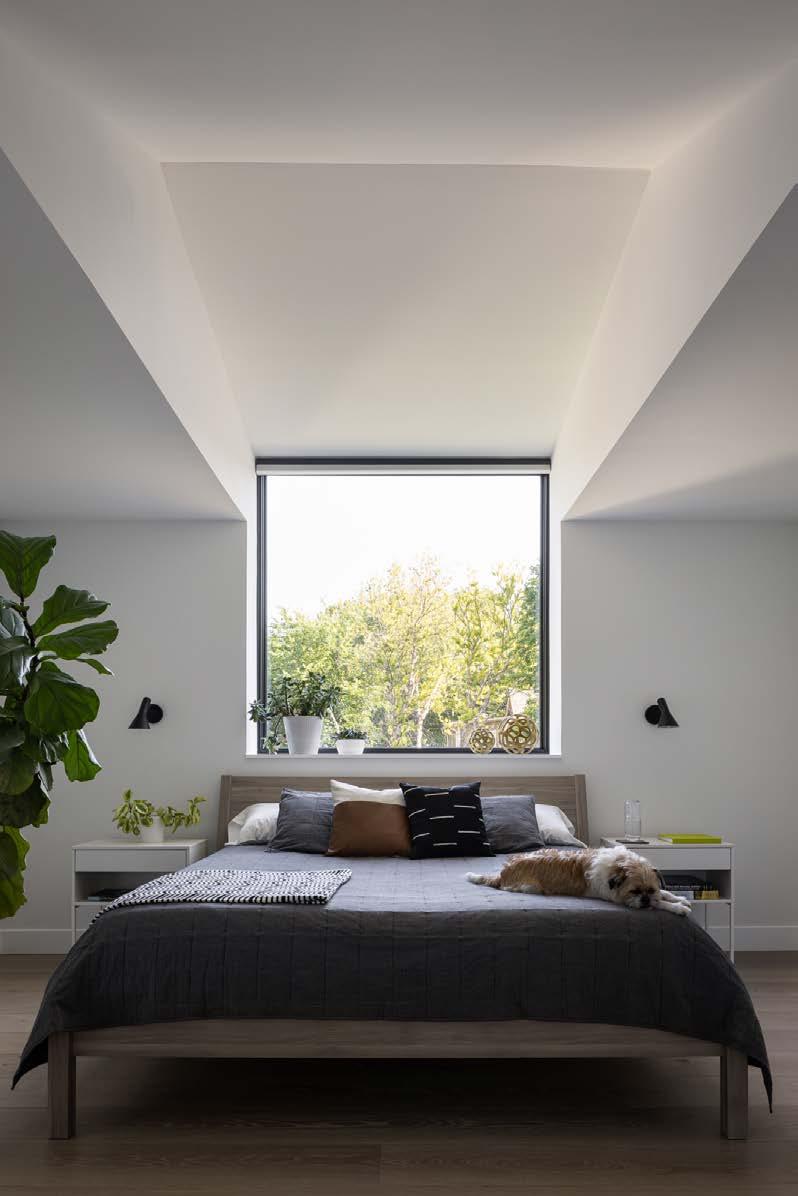
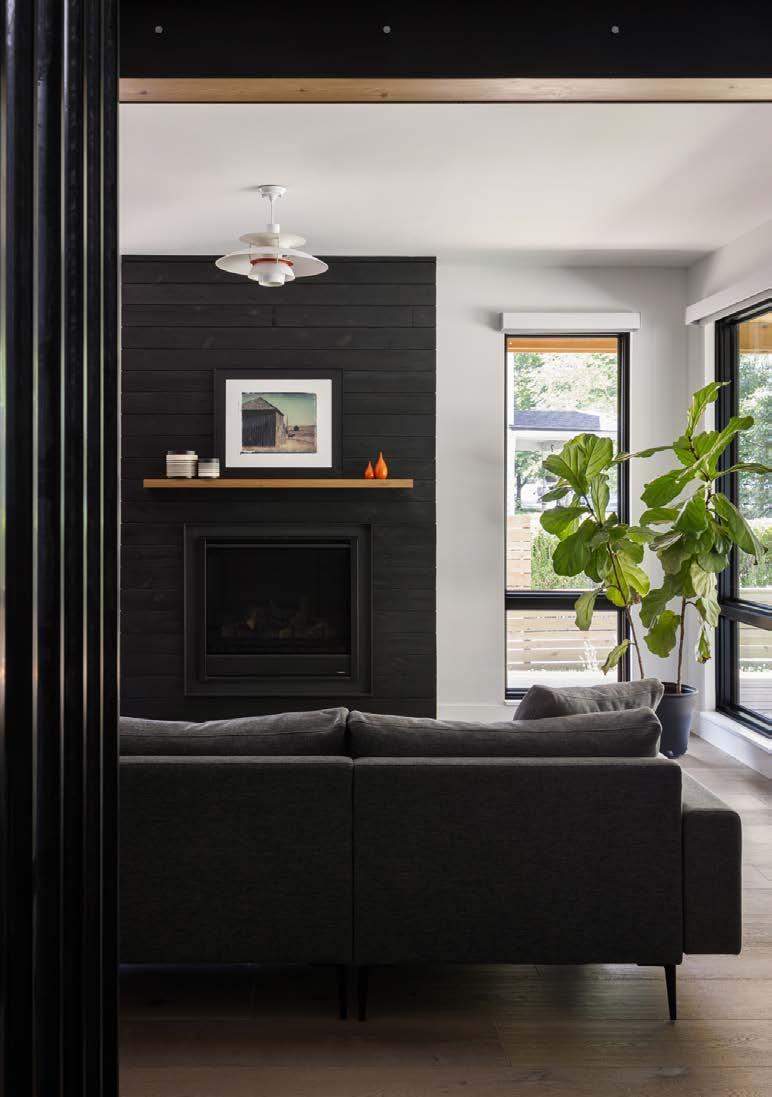
What makes their home unique is that it was also their opportunity to experiment with modular home design before recommending it to their clients. The home is composed of four modules, 12 feet by 48 feet each, that were manufactured in six weeks, driven to Kansas on flatbed trucks and crane-set on the foundation. Using the modules sped up the building process, so it only took eight months to complete the total construction of the home. “Itʼs a unique way to build a more custom home,” Katie says. “This was us being curious about whether we could use this modular construction to build a higher-quality home.”
@hoke_ley
LIVE+STAY+PLAY
“It’s a unique way to build a more custom home. This was us being curious about whether we could use this modular construction to build a higher-quality home.”
- Architect Katie Hoke
- Toni Rieke, Interior Designer
The fireplace is made from shiplap cedar wood with a shou sugi ban finish. With this Japanese technique, the wood is preserved by charring it and then using a wire brush to smooth it out. This is a more environmentally friendly way to preserve wood and to make it fire-resistant.
84 | mydesignkc.com | Spring 2023
The homeowners made energy-e icient design choices, such as putting the bedrooms and living spaces on the south-facing side of the home to maximize the heat that comes in from the large windows during the day.
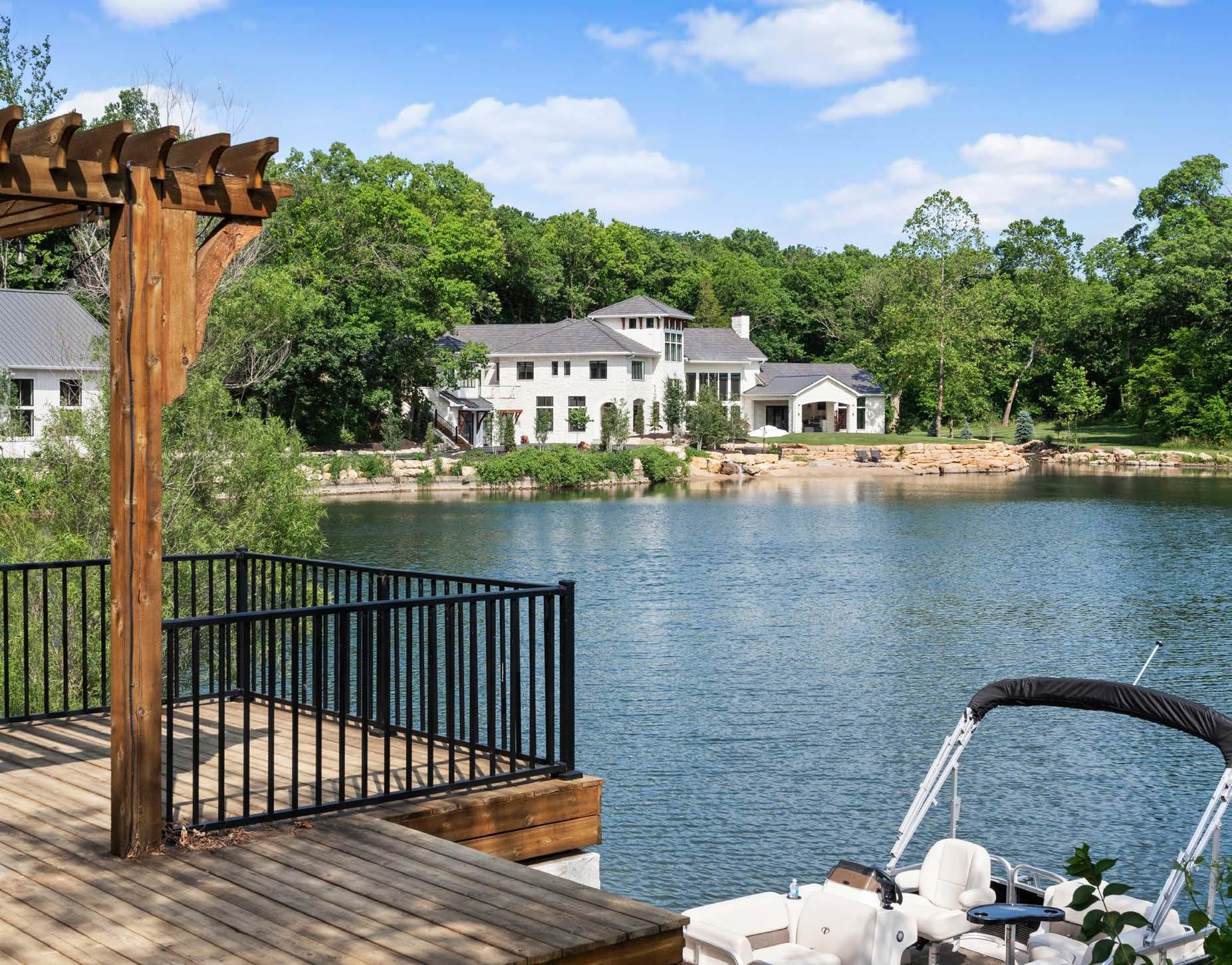

(913) 839-9125 • CostainConstruction.com TO GET AN ORIGINAL, YOU HAVE TO GO WITH AN ORIGINAL BUILDING A HOME AS UNIQUE AS YOU, BEGINS WITH COSTAIN CONSTRUCTION As one of Kansas City’s premier custom home builders, Costain Construction creates exceptional one-of-a-kind homes. From the initial meeting to the nal walk through, you’ll experience the seamless Costain process that takes your vision and makes it a reality.
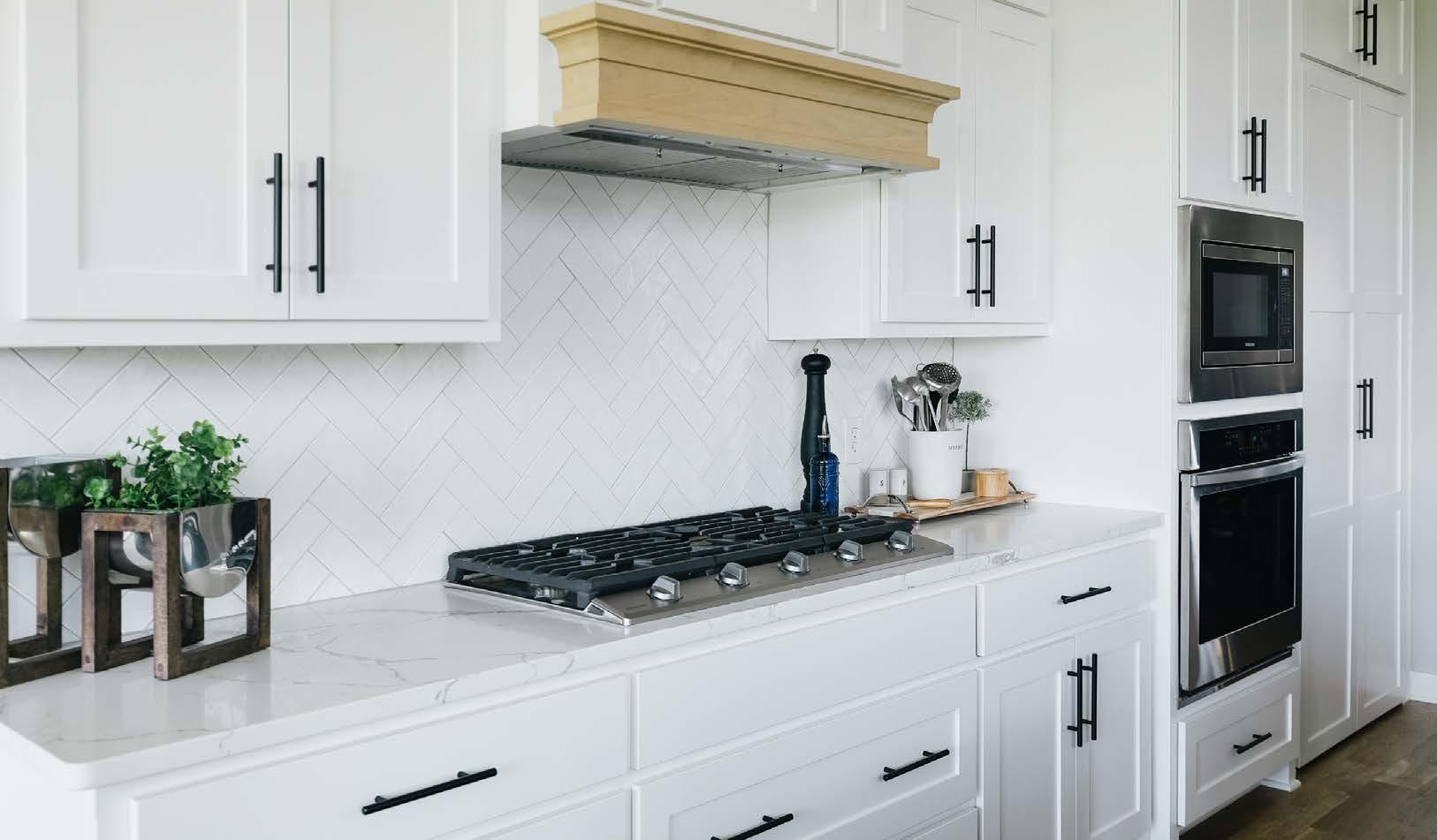
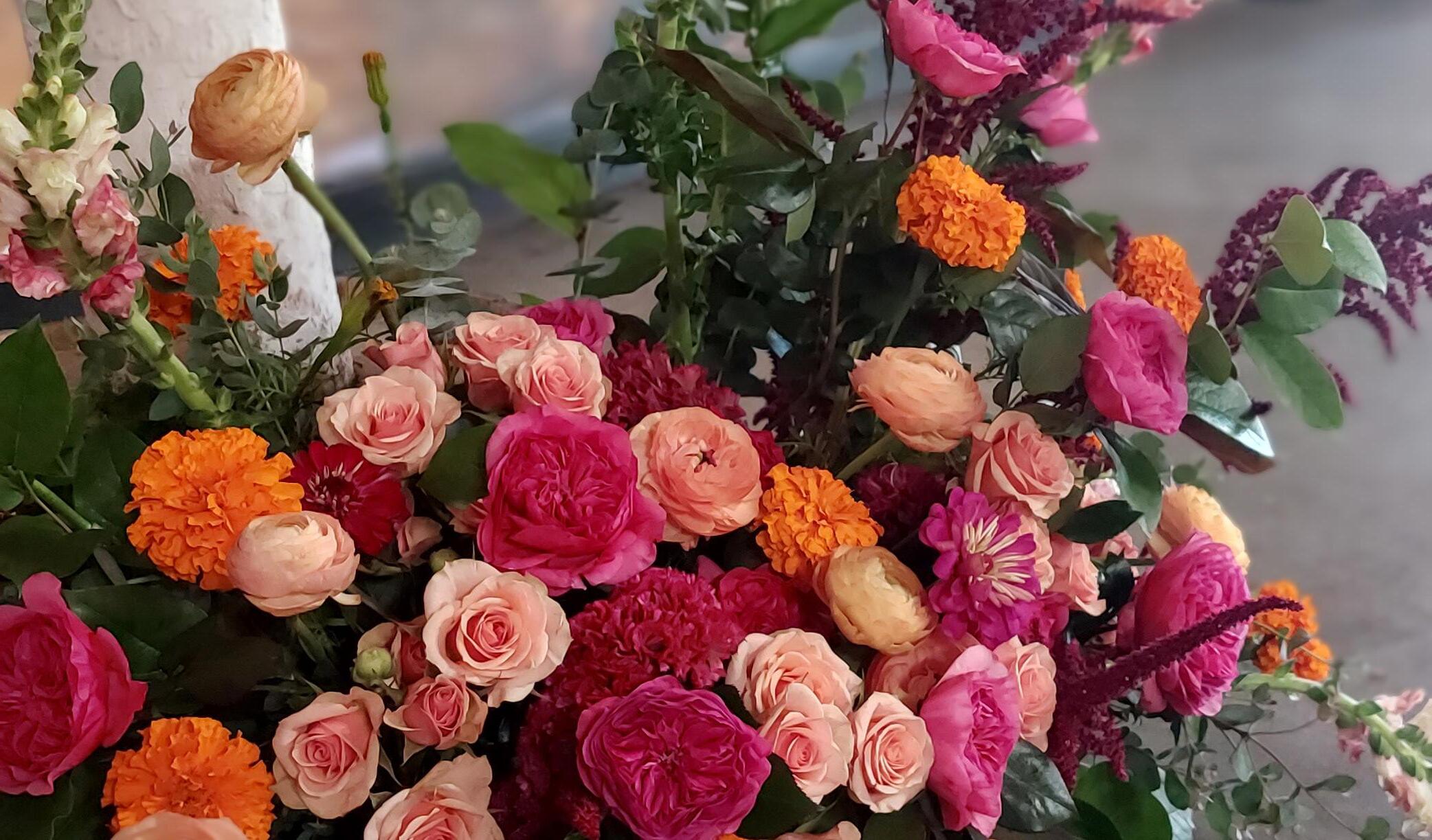

www.bleugrace.com 913-492-1600 / www.EdenFloralAndEvents.com Wild and Beautiful * Seasonal and monthly home delivery subscriptions * Expertly curated designs for every occasion * Stunning weddings and events 86 | mydesignkc.com | Spring 2023
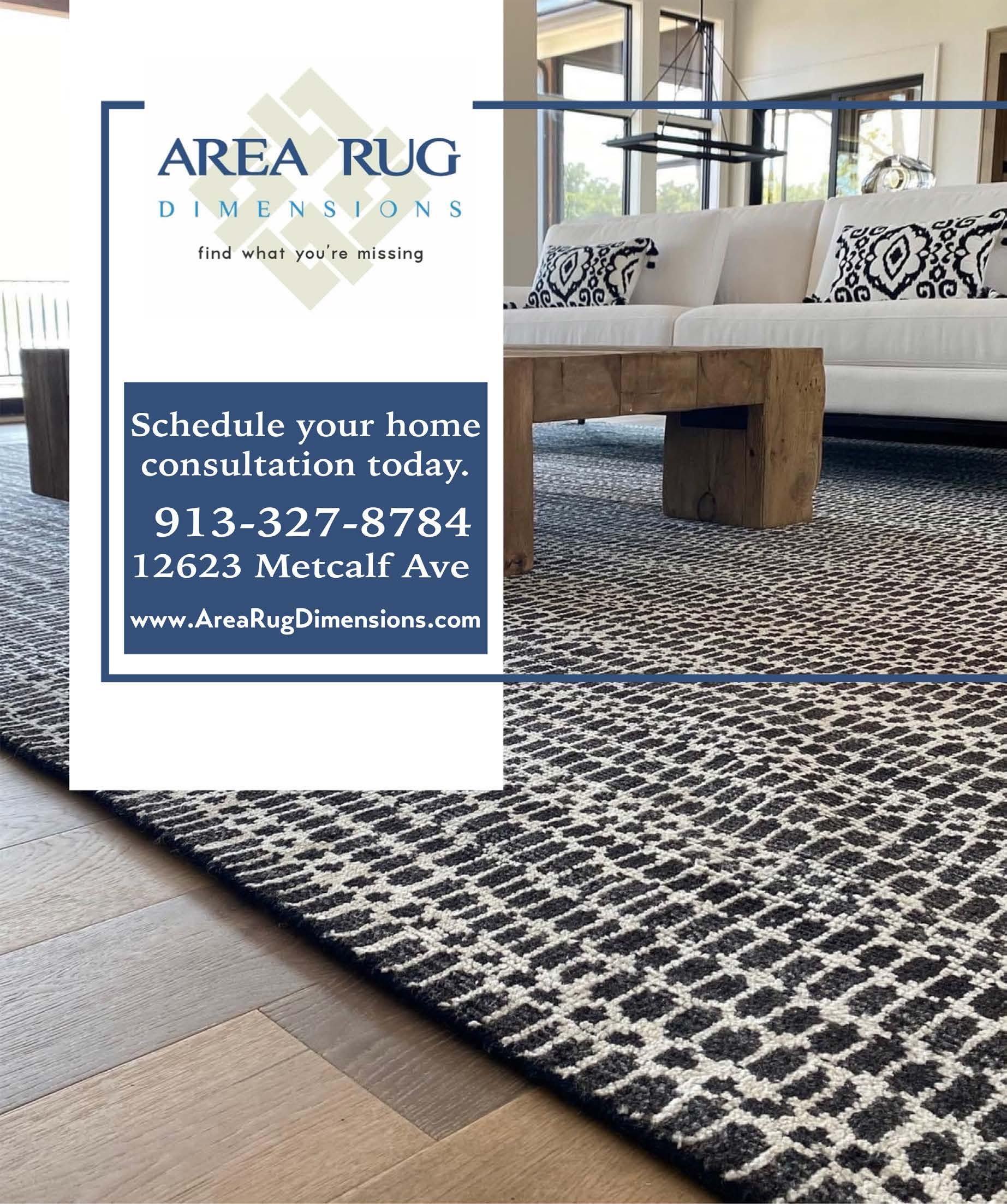
Luxurious Leasing
Rental properties take design and lifestyle to new levels— and captivate renters of all ages and means.
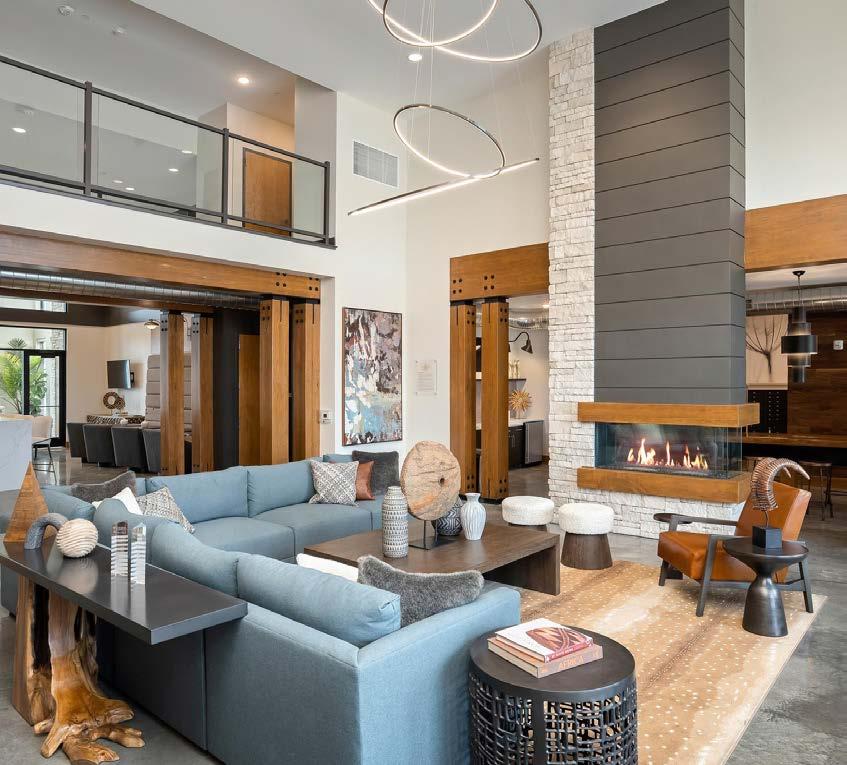 Words by Megan Felling
Words by Megan Felling
The choice to buy a home or rent an apartment looks different than it used to. Itʼs always been based on lifestyle preference, finances and goals, but in recent years, multifamily communities have upped the ante with high-end finishes and resort-like amenities more akin to five-star hotels than temporary digs. Moreover, the attractiveness of lock-and-leave convenience is drawing in people who previously owned a home but desire the freedom and flexibility of apartment living.
After becoming empty-nesters, Jim and Tracy M. chose to rent in order to avoid the maintenance and regular upkeep necessary in an older home. “We love it. Itʼs great to have maintenance included. We have the freedom to travel more. We just lock the door, board the dog and go,” Tracy says, adding,
“We have plenty of space, itʼs a corner unit with lots of windows and a big deck with a grill. There is a nice clubhouse and pool, which we enjoy using with some of our neighbors who have become friends.”
A convenient location, close proximity to shops and on-site amenities make todayʼs communities a destination where people can work, play and relax all in one place. Similarly, some of the most popular older neighborhoods like Brookside and Prairie Village are within walking distance of shops, grocery stores, restaurants and entertainment.
“We are creating old neighborhoods out of new construction,” says Jon Dilley of DRAW Architecture + Urban Design.
Bill Prelogar, principal architect with NSPJ Architects, has noticed that many people in the multifamily target market of Gen Z young
professionals are college-educated but are graduating with high debt. They might not be able to afford to purchase a home, yet they still desire a nice place and entertainment options. He says the extensive amenities offered at many properties are key to their popularity.
“They draw people out of their apartment and into the common areas, and provide a place for people to gather and build friendships,” he says.
He also stays in touch with management companies after the build to see which amenities resonate most with renters. “We get to see what amenities were popular and got used the most so we can make adjustments going forward with new projects,” he adds.
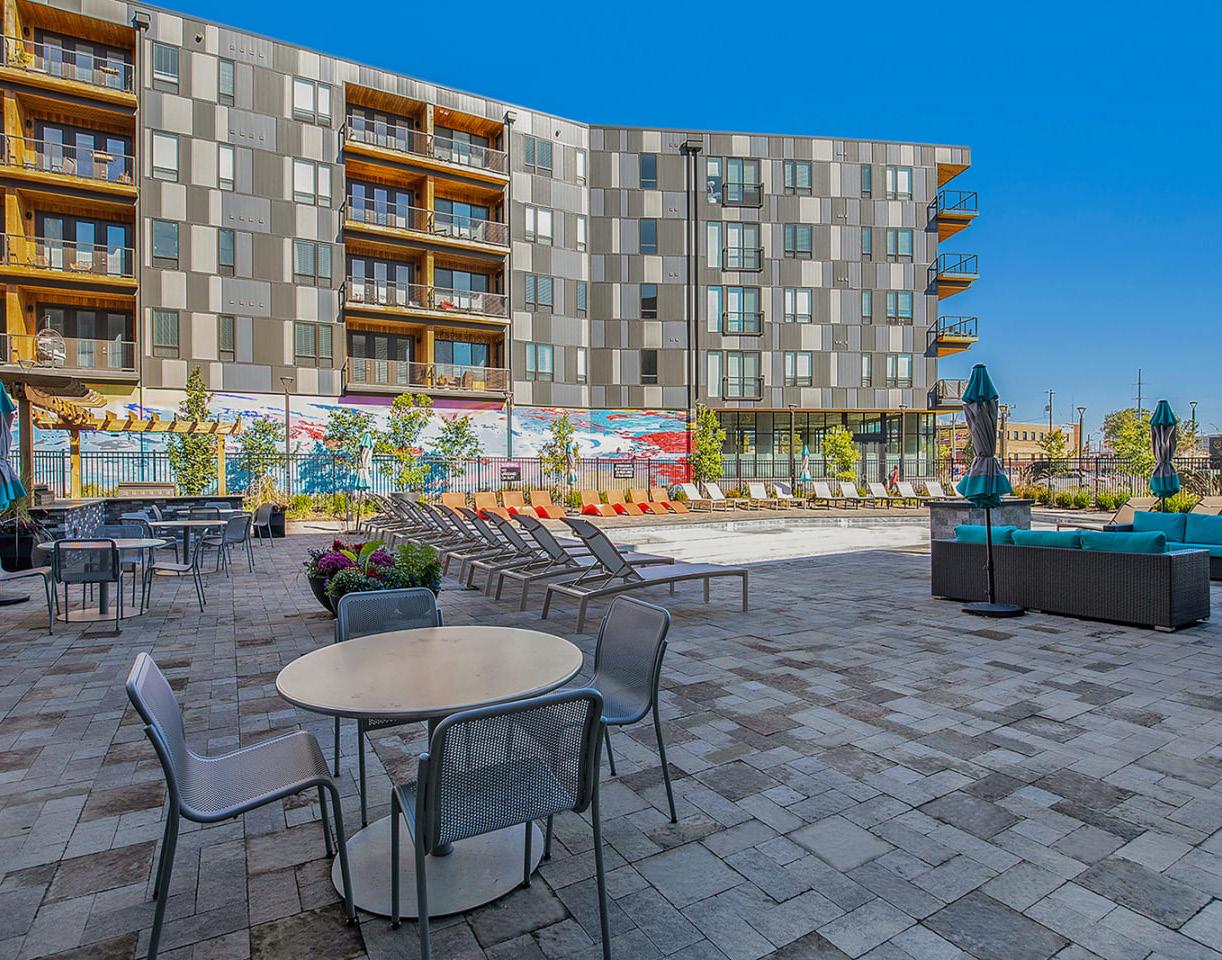
COMMUNITY CULTURE
Photo of The Donovan by Sherpa Media
Turn the page 88 | mydesignkc.com | Spring 2023
Photo of Arte KC by Michael Robinson
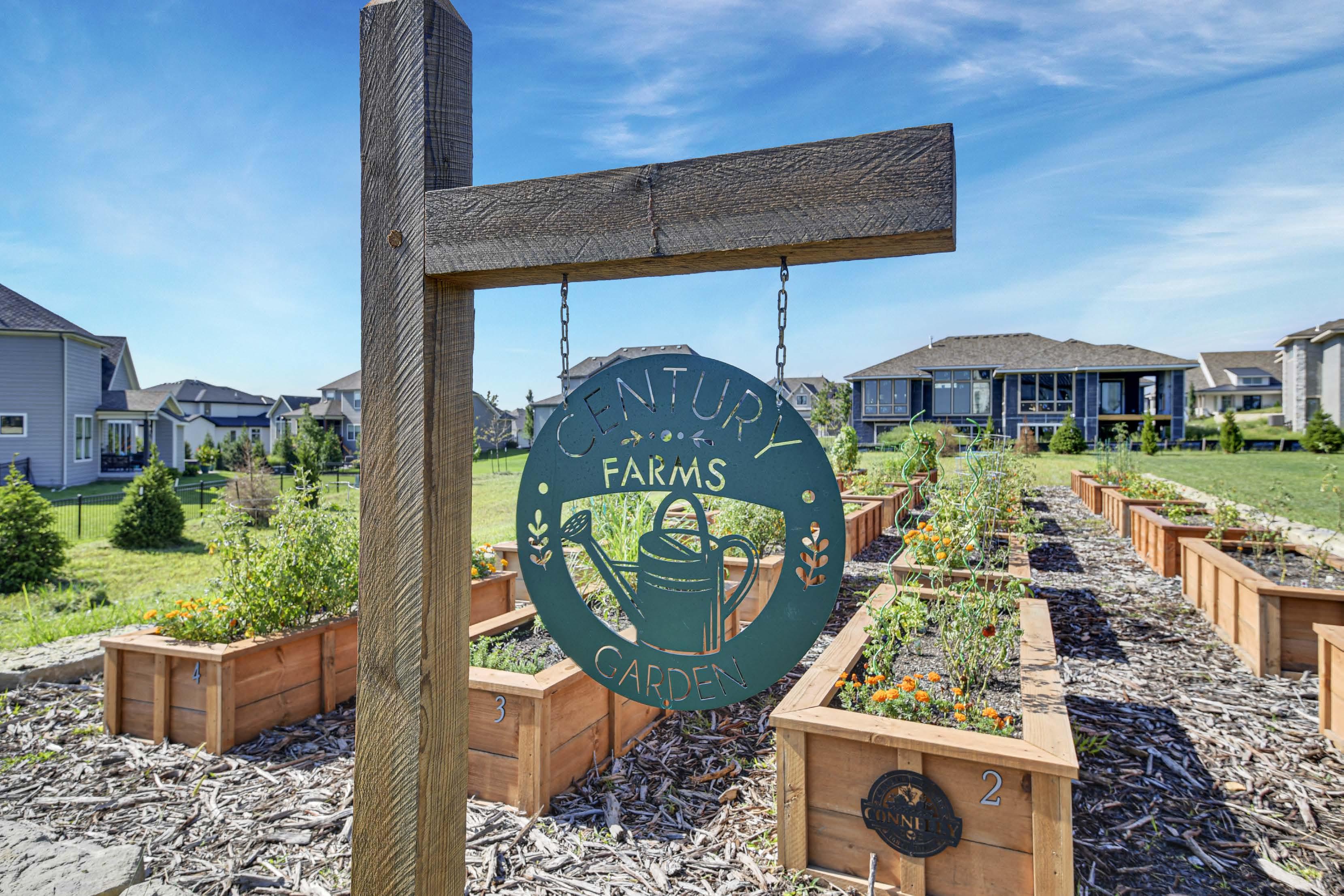




HOMES FROM THE $300K’S TO $3 MILLION+ 913-647-5700 | welchandcompany@weichert.com NEW HOME COMMUNITIES 355000 35 FUTURE HOMES IN 11 CITIES 5000 REALTORS ® REALTORS ® Looking for Something Different? Looking for Something Different? VISIT US AT WeichertHomesKC.com
Some of the metroʼs newest, coolest apartment opportunities:
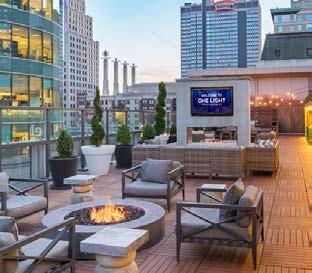
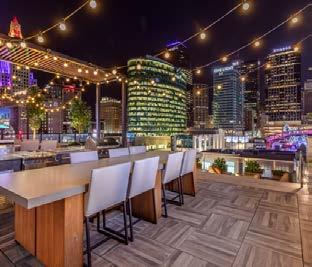
Arte KC
Crossroads Arts District
www.artekcbyavanti.com
The development utilizes an existing warehouse structure and feel, capitalizing on its authentic neighborhood character. The four residential buildings complement one another architecturally and share unique amenities, such as a pool with a sundeck, a fitness center and yoga studio, a resident lounge, co-working space and a rotating art gallery.
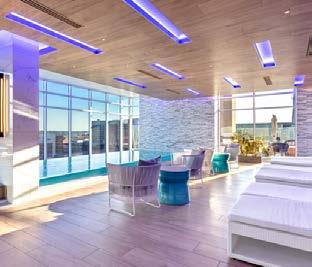
DRAW Architecture + Urban Design designed more than 30 unique studio, one- and twobedroom apartments. Marketing director Jon Dilley says that the amenities are essential to planning a community. “Itʼs about whether there is a place to take the dog out or go for dinner, and whether itʼs close to galleries and breweries,” he says. “Today, we are creating a situation where the lifestyle is an amenity in itself. The post-pandemic lifestyle is the old style of living, where everything is within armsʼ reach. People are staying in a small radius.”
He also emphasizes the sustainability factor of the adaptive reuse of existing buildings and finishes. DRAW specializes in these features. “We aim to create a home that not only looks good but is designed with sustainability in mind,” he says.
Blume
61st and Nieman Road, Shawnee www.blumeshawnee.com
Designed by Clockwork Architecture+Design and built by renowned custom home builder Cardinal Crest, Blume is ideal for those looking to balance their work life and home life. With two-bedroom apartments and two-story townhouses located above first-floor off ice suites, working from home has never been easier, yet the separate space allows residents to close the door and go home for the night. The European-style, mixed-use vertical units
include luxurious high-end finishes, vaulted ceilings and attached garages.
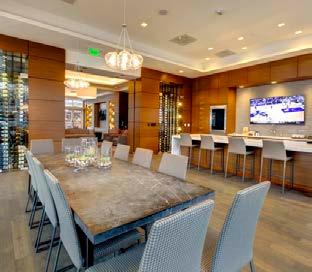
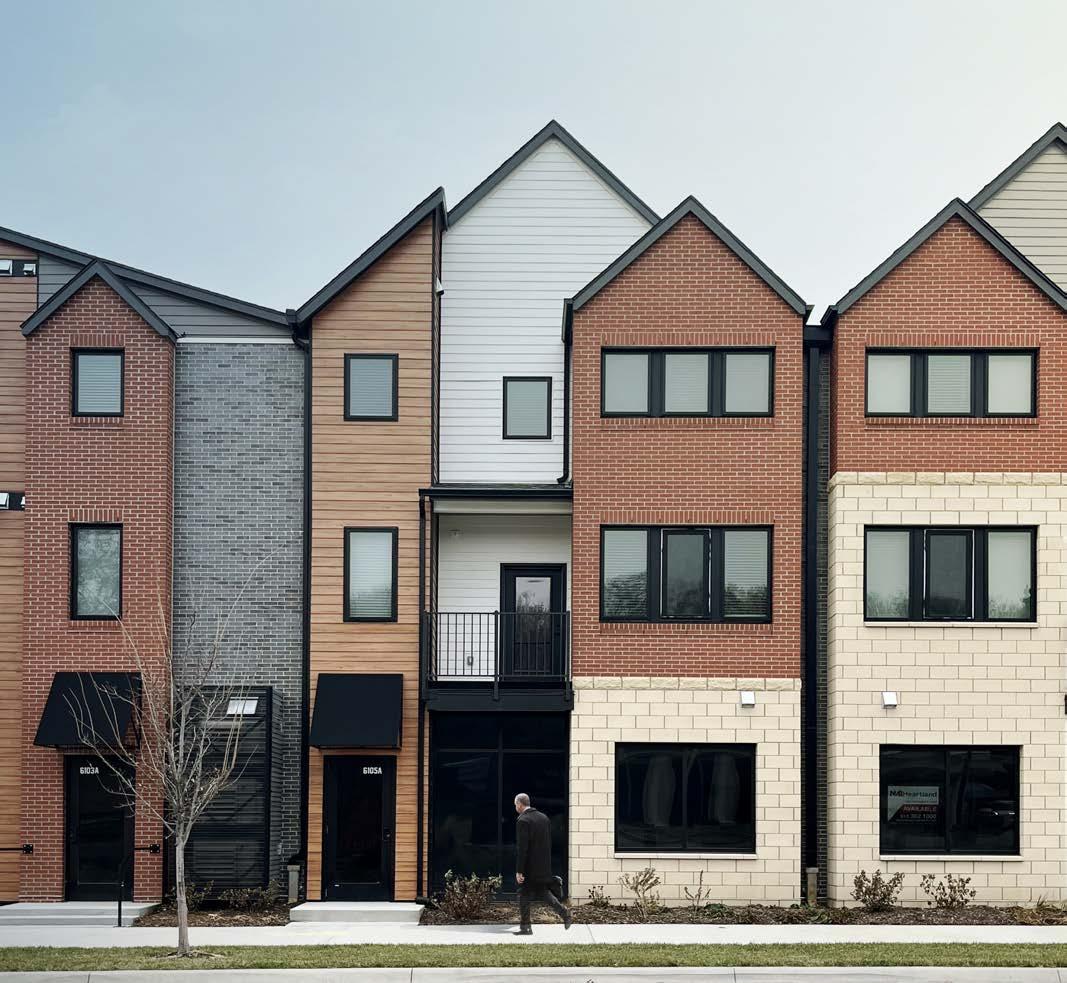
Designer Jeff Windmeyer of Clockwork says the developer found “the missing middle” between typical apartment living and high-end homes, targeting young professionals looking to have their own space or perhaps start a business.
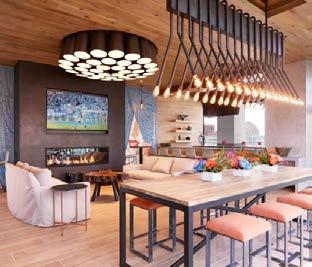
“In the post-COVID world, so many people are now working from home and need that extra space,” he notes. “Itʼs a very walkable community with a private dog park, public trail and close proximity to downtown Shawneeʼs restaurants and coffee shops.”
CORE
Berkley Riverfront
www.corekc.com
Residents are drawn to the vibrant location at the Berkley Riverfront Park, near City Market and the Power & Light District. The Bar K dog park is within walking distance in this pedestrian-friendly area. A full slate of resort-style amenities includes a heated saltwater pool with swim-up bar, a fitness center with yoga and spin studio, a rock climbing wall, an indoor sports simulator, pickleball and bocce ball courts, an on-site coffee shop and a rooftop lounge.
COMMUNITY CULTURE
Photo of Blume courtesy of Axiom Property Management
Turn the page 90 | mydesignkc.com | Spring 2023
Photos courtesy of One Light and Two Light
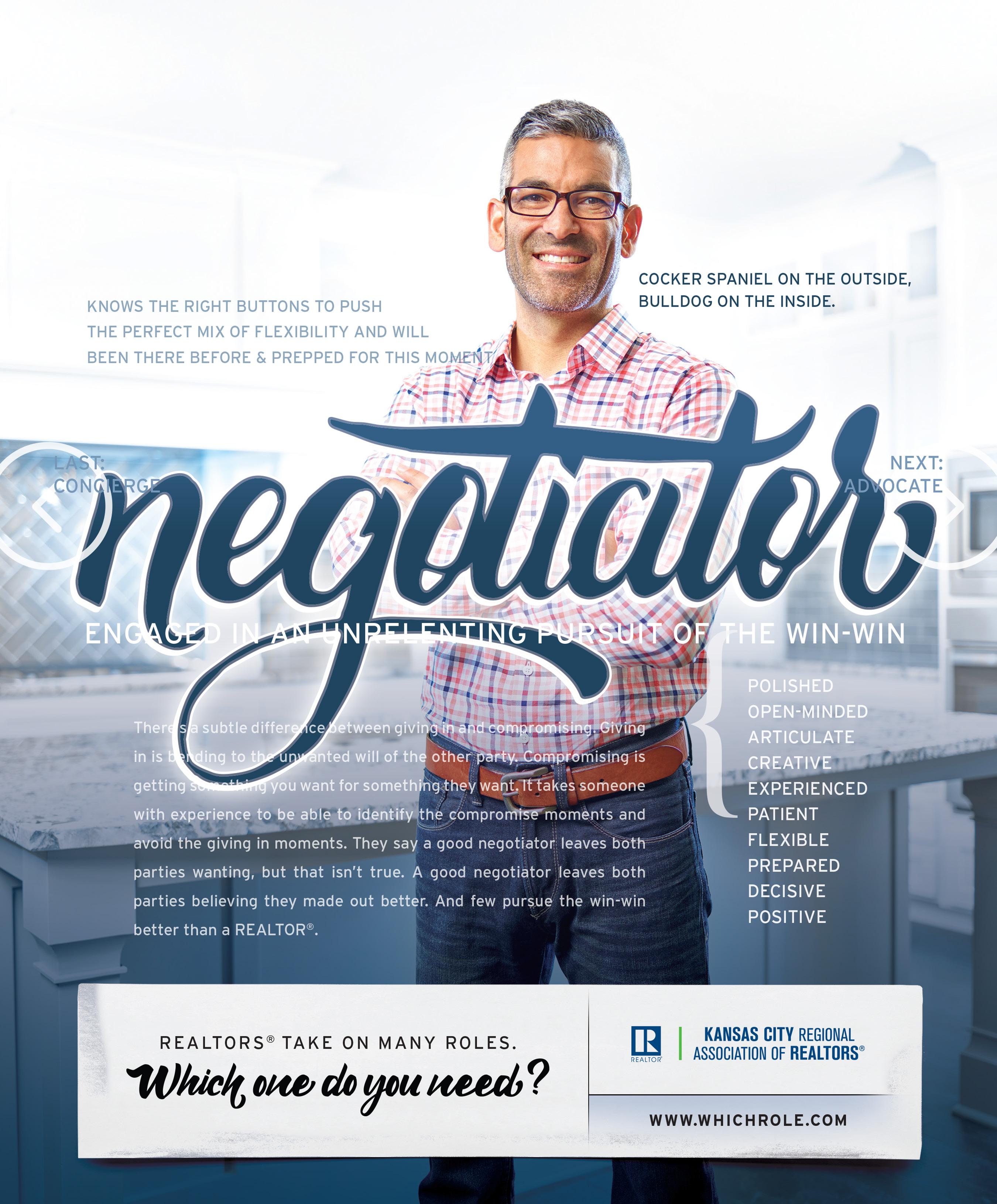
Designed by NSPJ Architects, the apartments feature industrial, free-flowing space with high ceilings, picture windows with downtown views and custom cabinetry with quartz countertops. Layouts include studio, one bedroom, one bedroom with study, two-bedroom apartment homes and loft s.

NSPJʼs Bill Prelogar notes that “in the last few years, all the multifamily projects we have worked on have included work-from-home spaces, both in the apartment and as part of the overall clubhouse package. The one-bedroom plus study layout has become popular for this purpose.”
Immediate occupancy is available in select layouts. Residents could be the first occupants in many of these newly constructed units.
The Donovan
Chipman and Ward Roads, Lee’s Summit
www.thedonovankc.com
Also designed by NSPJ Architects, these modern one- and two-bedroom apartment homes are located minutes from shopping and dining, yet residents donʼt have to leave the property for entertainment. Exceptional amenities include two waterfall ponds with an exercise deck, a resortstyle saltwater pool, grotto and meditation spa, a 24-hour cardio blast fitness center, a 16-foot rock climbing wall and a yoga studio.
“At the Donovan, we incorporated places to gather—around the pool, bbq grills and fire pits,” Bill adds.
Parking is also an important factor for potential residents. A variety of parking options including
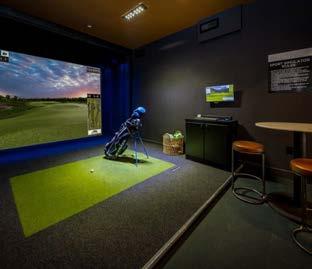
detached and attached garages, as well as surface parking, are offered. High-end finishes, floor-toceiling windows, and oversized patios and balconies beckon residents to make themselves at home.
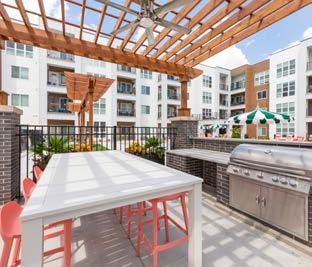
One, Two, and Three Light
Downtown
onelightkc.com / twolightkc.com / threelightkc.com
Developed by The Cordish Companies, these three shimmering glass and steel towers are featured beacons of KCʼs revitalized downtown. For those looking for an urban setting, the locations are unmatched.
Each building also has hospitality staff that curates weekly resident events. Also common to all three buildings is ample amenity space designed to encourage a social environment as well as provide the necessary nooks for privacy or working outside of each apartment.
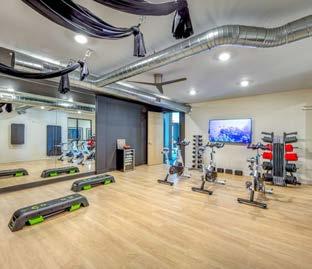
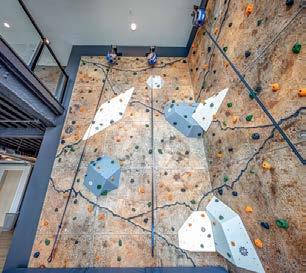
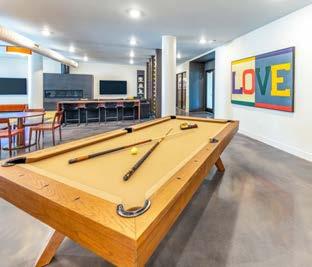
Rising 25 stories, One Light was one of the first high-rise residential buildings to be built downtown in many years. Featuring resort-inspired amenities and hospitality-influenced service, renting here is a luxury-living experience. Residents can relax at the 20,000-square-foot rooftop pool and large poolside bar with swim-up service, or retreat to their home with designer finishes and a gourmet kitchen. Floor plans include one- and two-bedroom apartments and penthouse residences.
Two Light offers VIP access to the best of everything downtown. Designed with meticulous attention to detail, it features resort-quality amenities, including an infinity-edge pool, an indoor spa and a full-service indoor-outdoor bar. Floor plan options encompass one- and two-bedroom apartment homes and penthouse residences, each crafted with fine finishes.
Three Light is the newest landmark tower, providing panoramic views of the skyline. It celebrates Kansas Cityʼs vibrant musical heritage. Currently under construction, the estimated completion date is September 2023. Management is leasing now for fall occupancy.
COMMUNITY CULTURE
The Donovan’s many amenities; photos courtesy of Sherpa Media and Arch Photo KC.
92 | mydesignkc.com | Spring 2023
Photo courtesy of Two Light
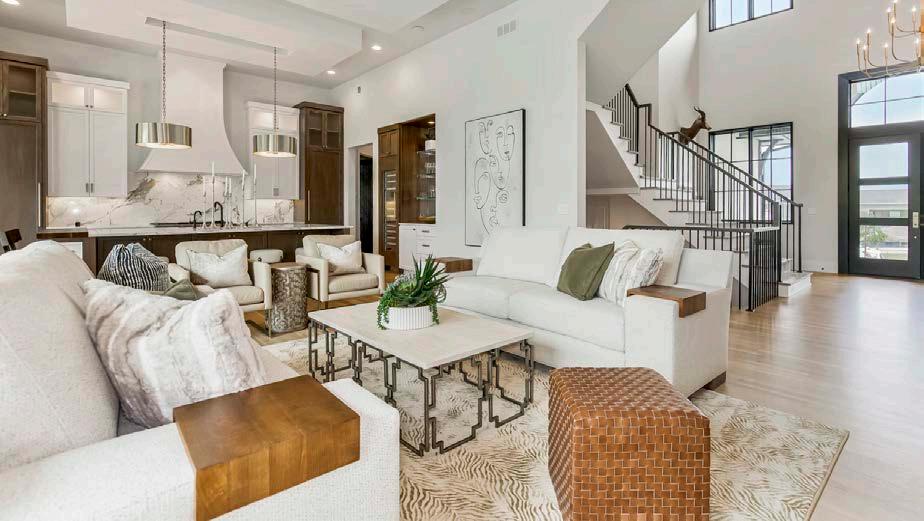
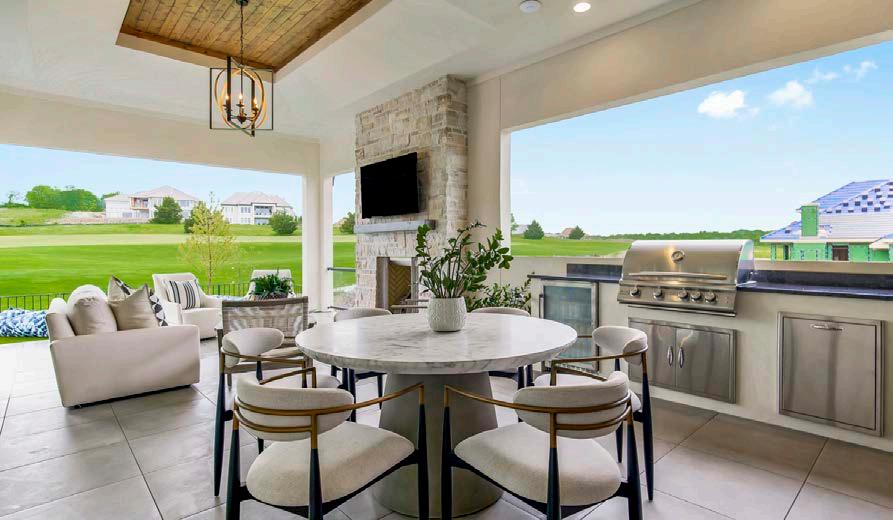
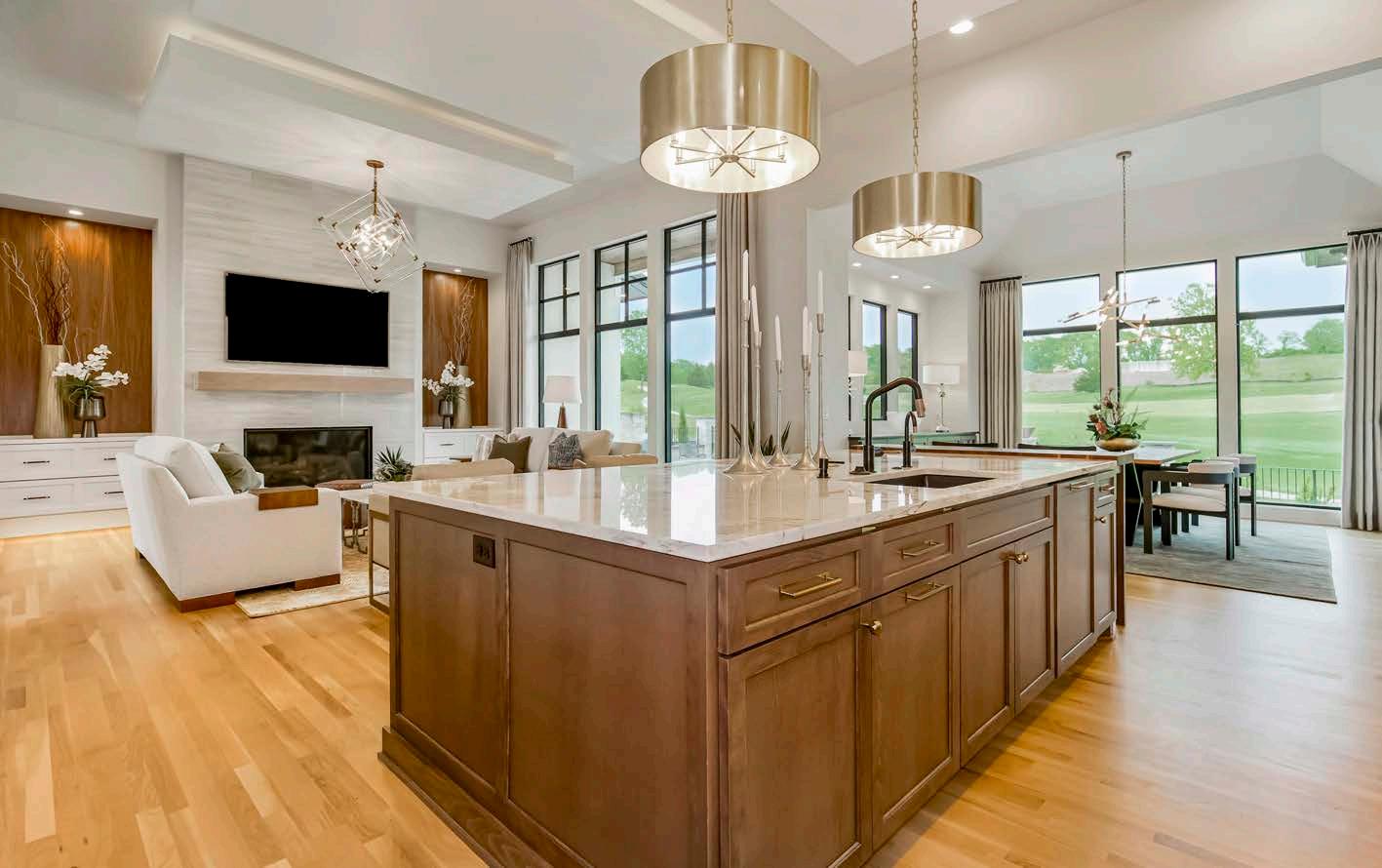
From Our Family to Yours FAMILY OWNED SINCE 1957 THREE GENERATIONS OF QUALITY CONSTRUCTION AND OUTSTANDING ARCHITECTURAL DESIGN kkbcinc@sbcglobal.net (913) 491-6565 koehlerbuildingcoinc.com KOEHLER UILDING O., NC. B C I 12912 State Line, Leawood, Kansas 66209
The Coolest Place To Live At The Lake
Topsider Condominiums is coming to beautiful Lake of the Ozarks in 2021. A “new generation” of Topsider has arrived, and here is your opportunity to enjoy it. Rising from the world famous Topsider Nightclub, Poop Deck and Clown Restaurant adjacent to Hwy 54 Grand Glaize Bridge. Conveniently located near shopping, fine dining, and entertainment in the heart of Osage Beach. Lake of the Ozarks newest condominiums will stand alone because of their quality construction, and because each unit will have its own unobstructed, breathtaking lake views. Topsider Condominiums will consist of five story buildings, four community docks, club house, two swimming pools, plenty of green space and parking. Each unit will be 1,550 square feet, 3 BR | 2 BA, and will include top of the line finishes, appliances, an elevator to each floor, and screened-in decks.
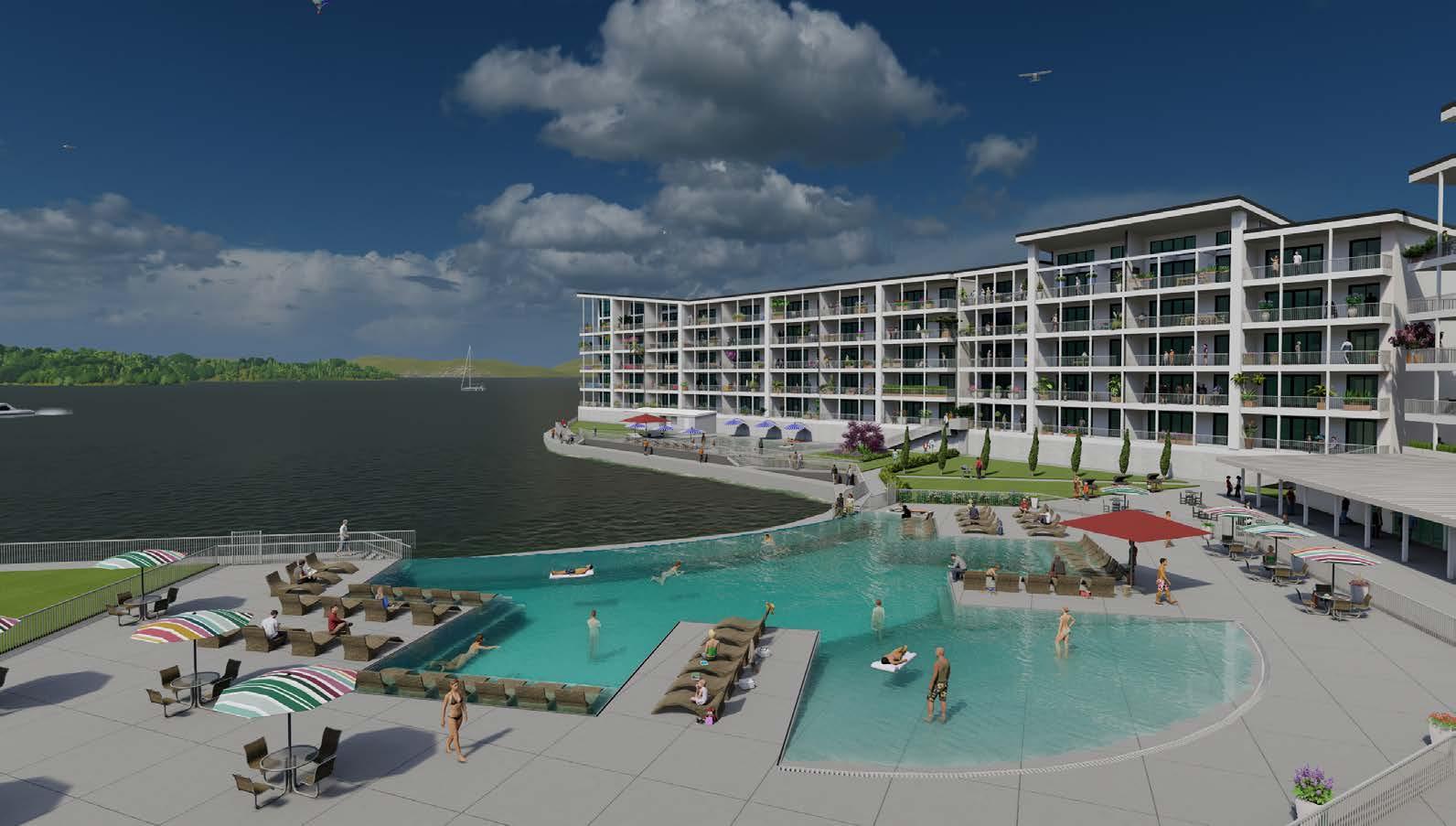
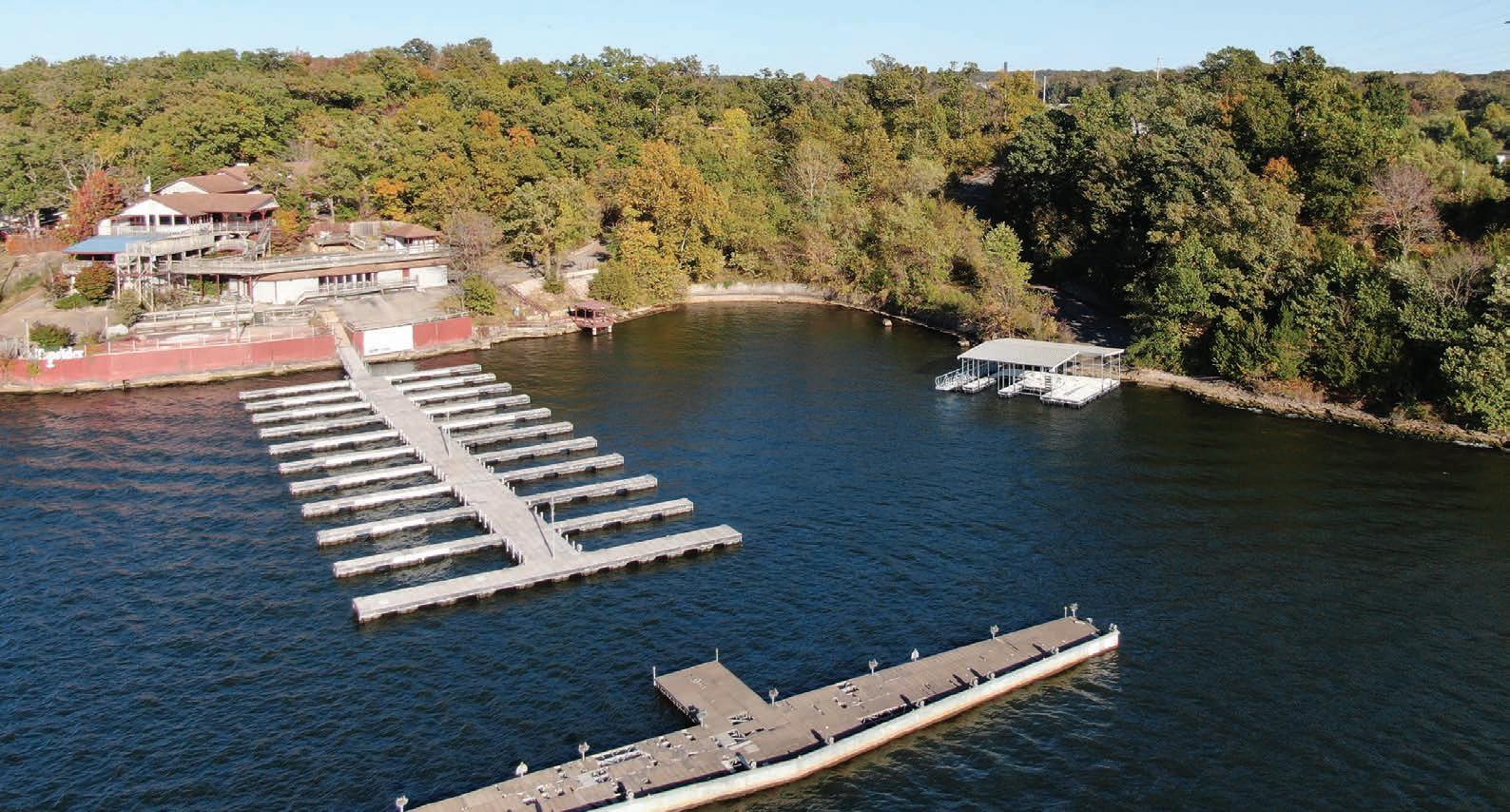

www.luxurylakerealty.com • 573.480.9866 • jr@villagessb.com Broker /
Experience. True. Customer Service.
65065
Associate
MO
Call today to design your Topsider
573.745.1930
topsidercondos.com
4877 OSAGE BEACH PKWY OSAGE BEACH,
65065 CALL TODAY TO RESERVE YOUR TOPSIDER CONDOMINIUM Jonathan Hartenstein - Your Go-To Lake Of The Ozarks Real Estate Agent For Luxury Condominiums at The Lake’s Coolest Condo Development, Topsider Condominiums. topsidercondos.com
573.745.1930
Condominium:
|
For more information, contact:
MO
|
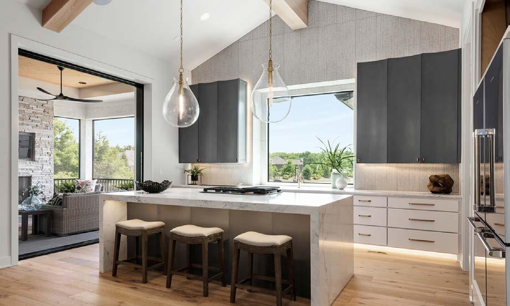
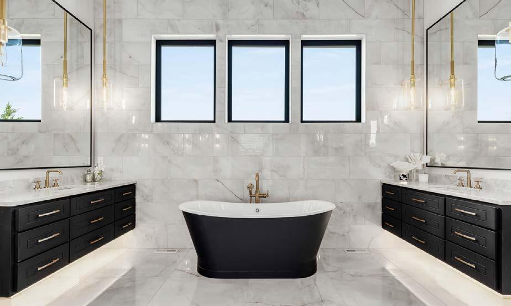
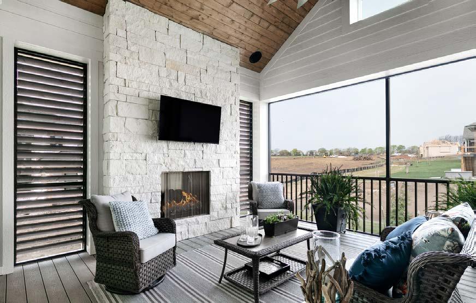
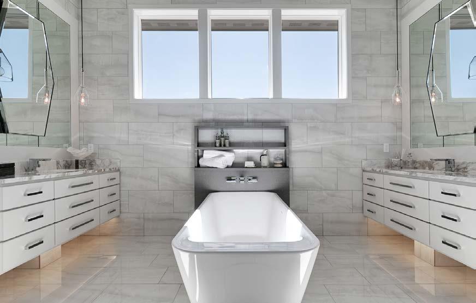
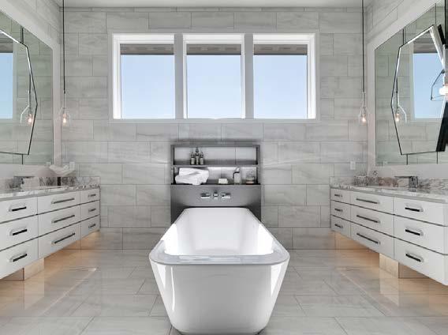
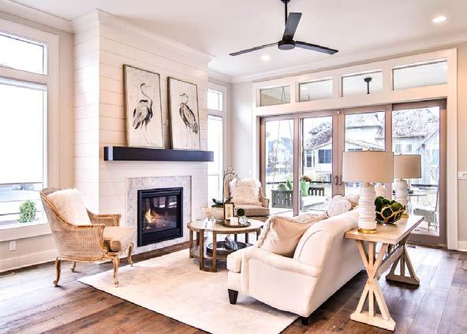
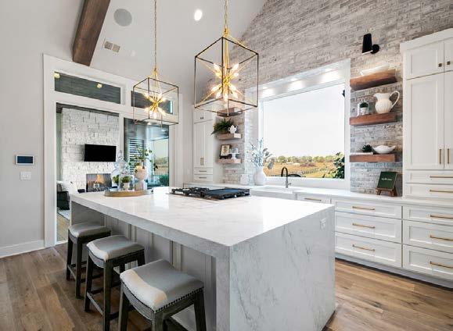
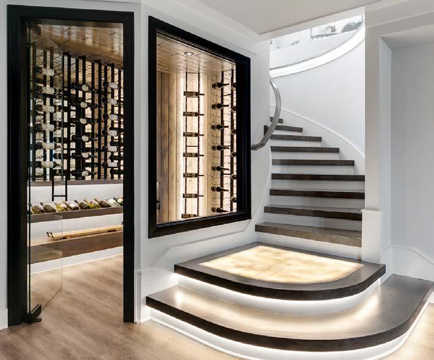
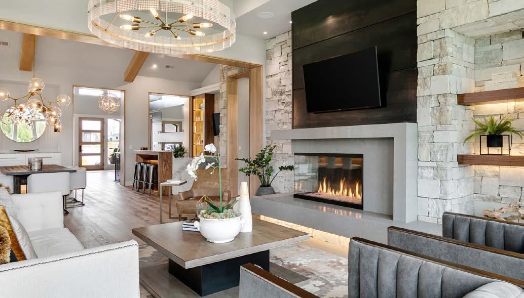


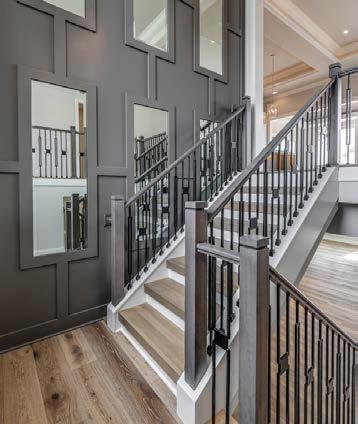

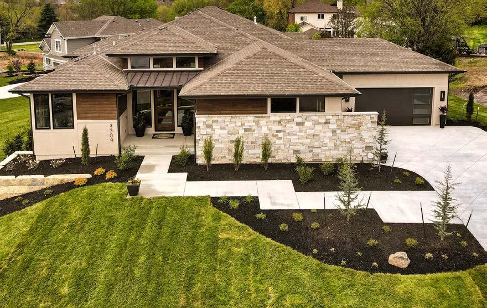
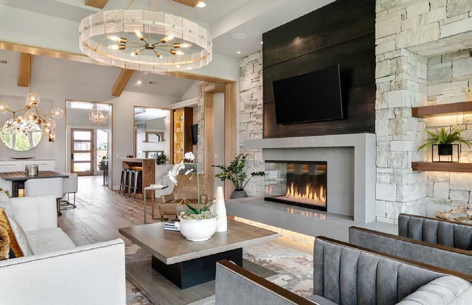
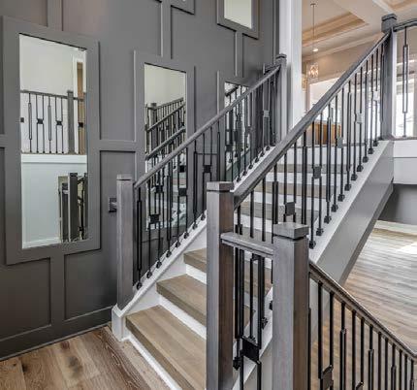
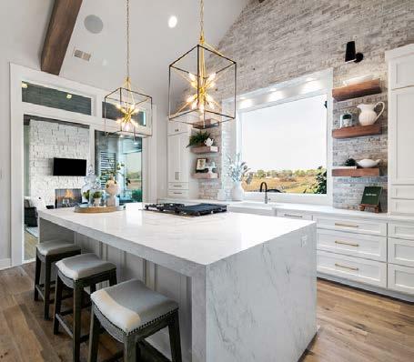
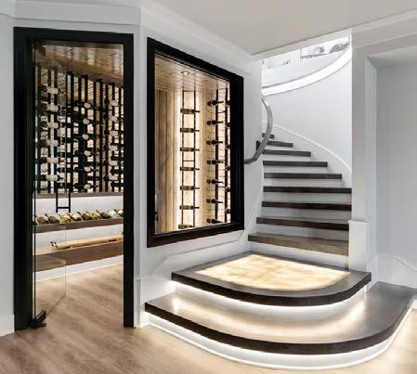
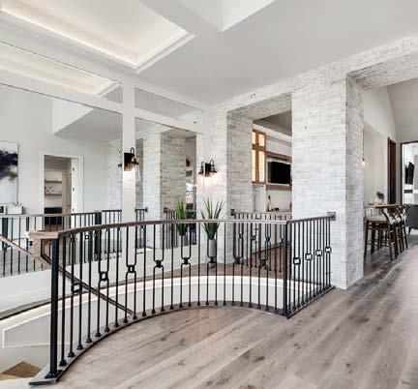


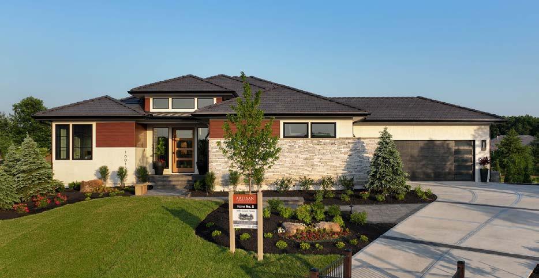
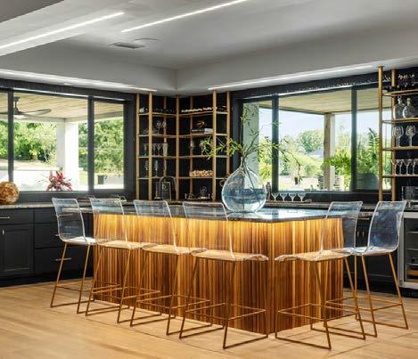
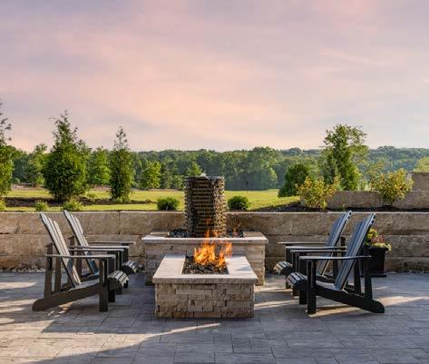
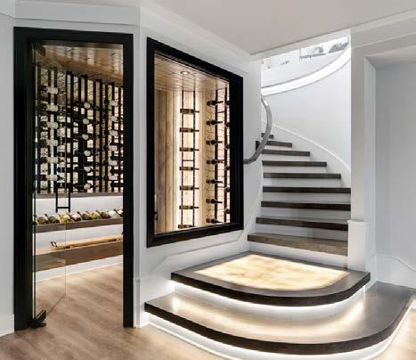
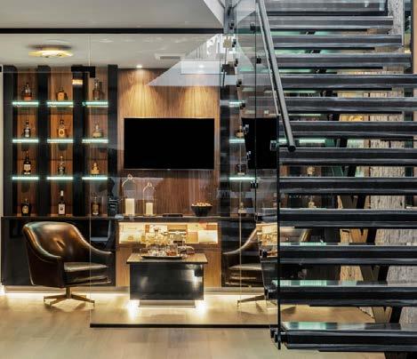










































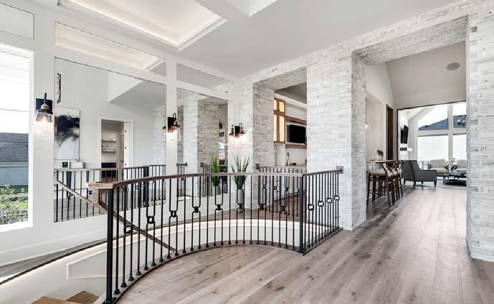














































































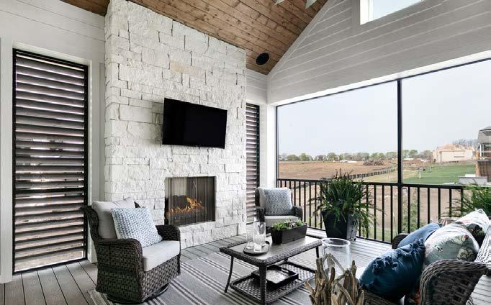











Build with us in a location of your choice. (913) 685-8300 | WillisCustomHomes.com D E A Q b Build with us in a location of your choice. (913) 685-8300 | WillisCustomHomes.com D E A Q b 55 YEARS AND COUNTING Build with us in a location of your choice. (913) 685-8300 | WillisCustomHomes.com D E A Q b AWARD WINNING and many more! uxury Custom Homes Luxury Custom Homes uxury Custom Homes Build with us in a location of your choice. (913) 685-8300 | WillisCustomHomes.com D E A Q b 55 YEARS AND COUNTING Build with us in a location of your choice. (913) 685-8300 | WillisCustomHomes.com D E A Q b AWARD WINNING and many more! Luxury Custom Homes 55 YEARS AND COUNTING AWARD WINNING Luxury Custom Homes Build with us in a location of your choice. (913) 685-8300 | WillisCustomHomes.com D E A Q b 55 YEARS AND COUNTING Build with us in a location of your choice. (913) 685-8300 | WillisCustomHomes.com D E A Q b AWARD WINNING and many more! Luxury Custom Homes 55 YEARS AND COUNTING AWARD WINNING Luxury Custom Homes Build with us in a location of your choice. (913) 685-8300 | WillisCustomHomes.com D E A Q b 55 YEARS AND COUNTING Build with us in a location of your choice. (913) 685-8300 | WillisCustomHomes.com D E A Q b AWARD WINNING and many more! Luxury Custom Homes 55 YEARS AND COUNTING AWARD WINNING Luxury Custom Homes Build with us in a location of your choice. (913) 685-8300 | WillisCustomHomes.com D E A Q b 55 YEARS AND COUNTING Build with us in a location of your choice. (913) 685-8300 | WillisCustomHomes.com D E A Q b AWARD WINNING and many more! Luxury Custom Homes 55 YEARS AND COUNTING AWARD WINNING Luxury Custom Homes Build with us in a location of your choice. (913) 685-8300 | WillisCustomHomes.com D E A Q b 55 YEARS AND COUNTING Build with us in a location of your choice. (913) 685-8300 | WillisCustomHomes.com D E A Q b AWARD WINNING and many more! Luxury Custom Homes 55 YEARS AND COUNTING AWARD WINNING Luxury Custom Homes VISIT US ONLINE AND TAKE A VIRTUAL TOUR THROUGH OUR EXTENSIVE INVENTORY OF AWARD-WINNING MODELS AND PLANS! WWW.WILLISCUSTOMHOMES .COM NEW MODEL AND INVENTORY COMING SOON TO AVENTINO, CENTURY FARMS AND LOCH LLOYD
Celebrity Style
Libby Langdon recognizes that, like most cities today, Kansas City is “design hungry.” “I can see that people there are focused on creating gorgeous homes and environments where they can entertain family and friends and live beautifully,” the nationally recognized designer says.
Libby, who is also a home-makeover television personality, author and creative force behind Libby Langdon Interiors, Inc. of New York City, is helping satiate that hunger now that Designerʼs Library, a to-the-trade showroom in Overland Park, is carrying Libby Langdon for Fairfield, her licensed home furnishings line.
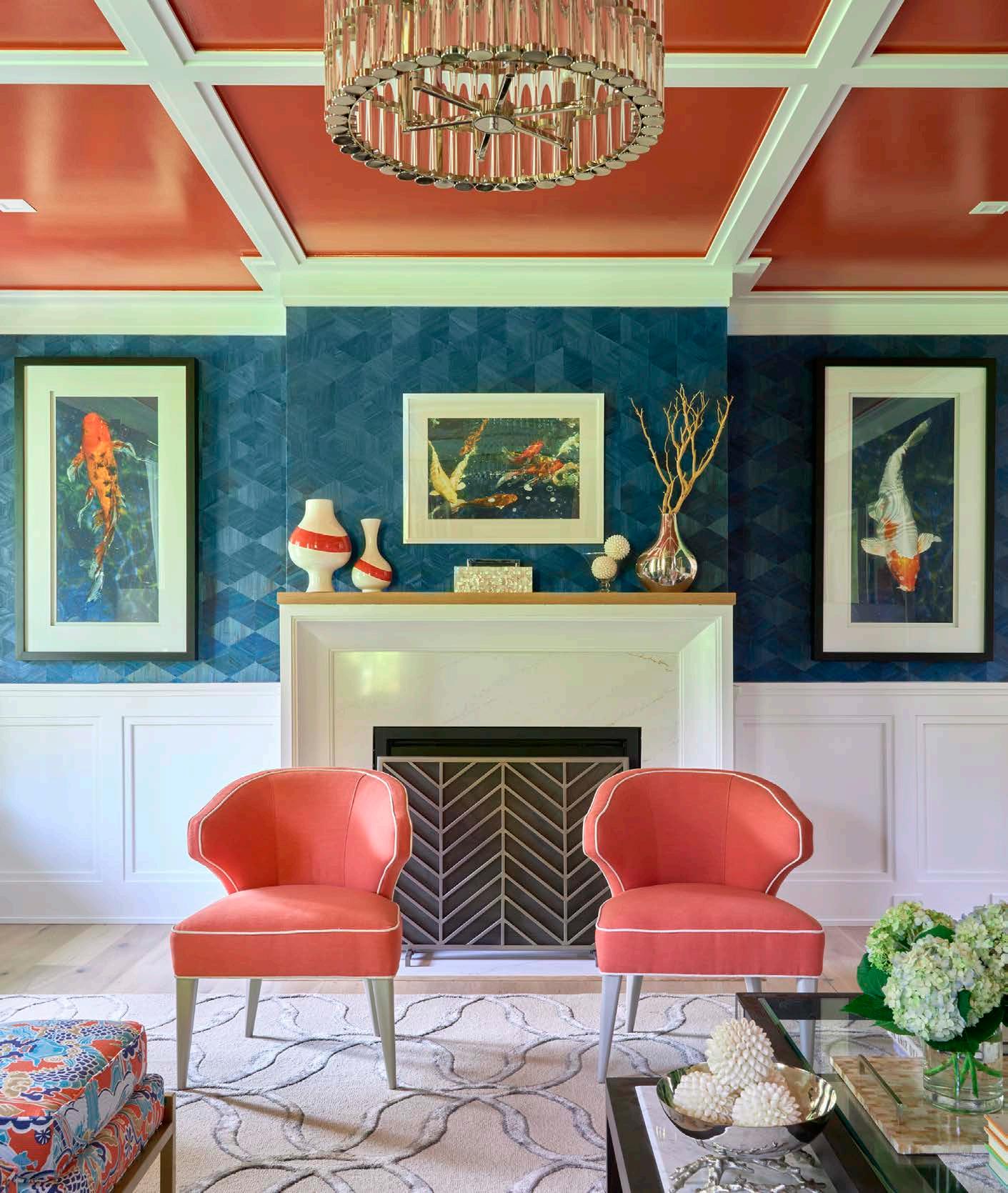
CREATIVE TYPE
Words by Cynthia Gregorian
Well-known designers share their KC in uences.
Libby Langdon brings her signature sophistication to Designer’s Library in Overland Park through her line with Fair eld.
Photo by Marco Ricco
Eye-popping color adds flair to a pair of McAleer Occasional Chairs from the Libby Langdon for Fairfield line.
96 | mydesignkc.com | Spring 2023
Turn the page
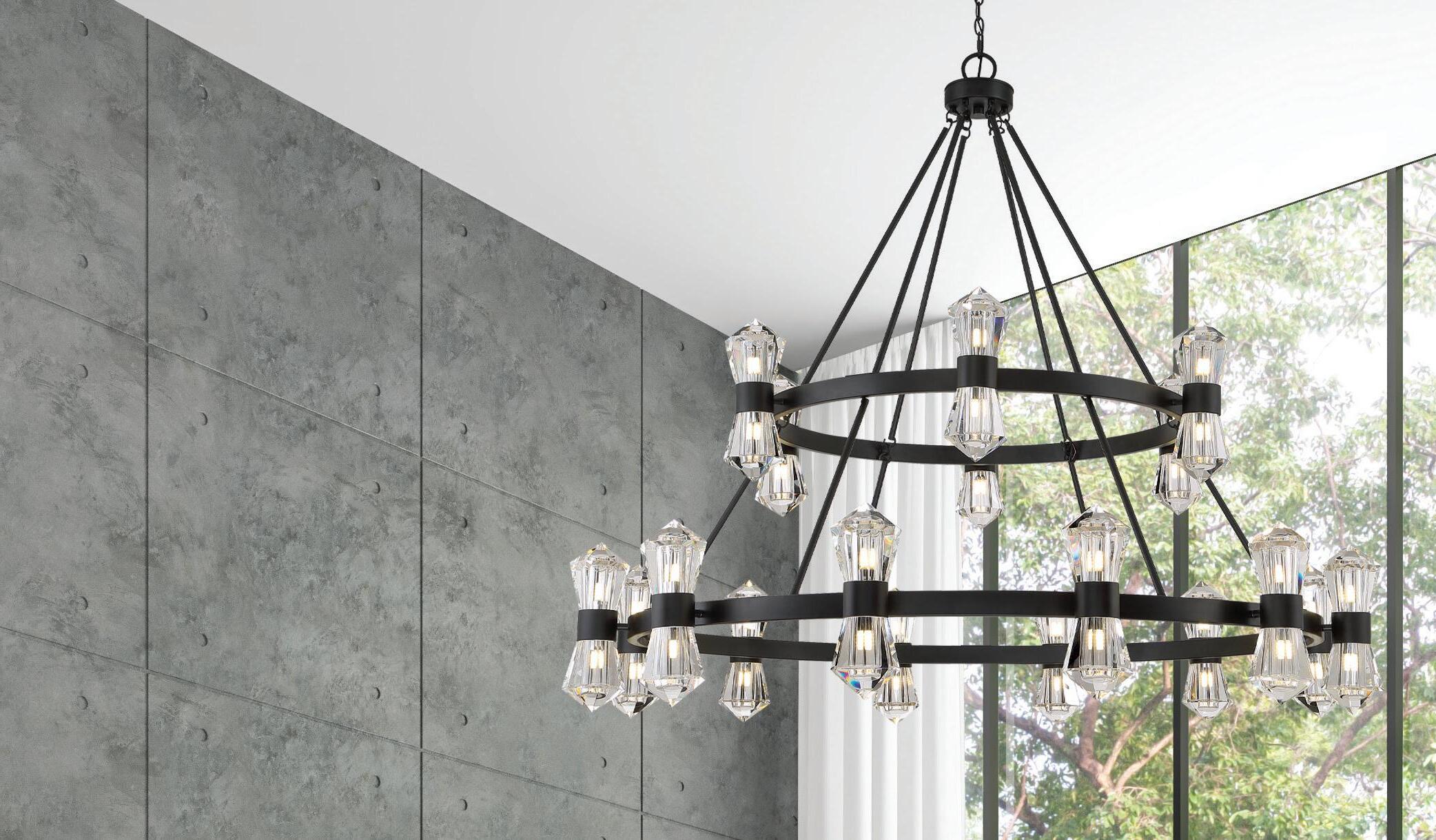


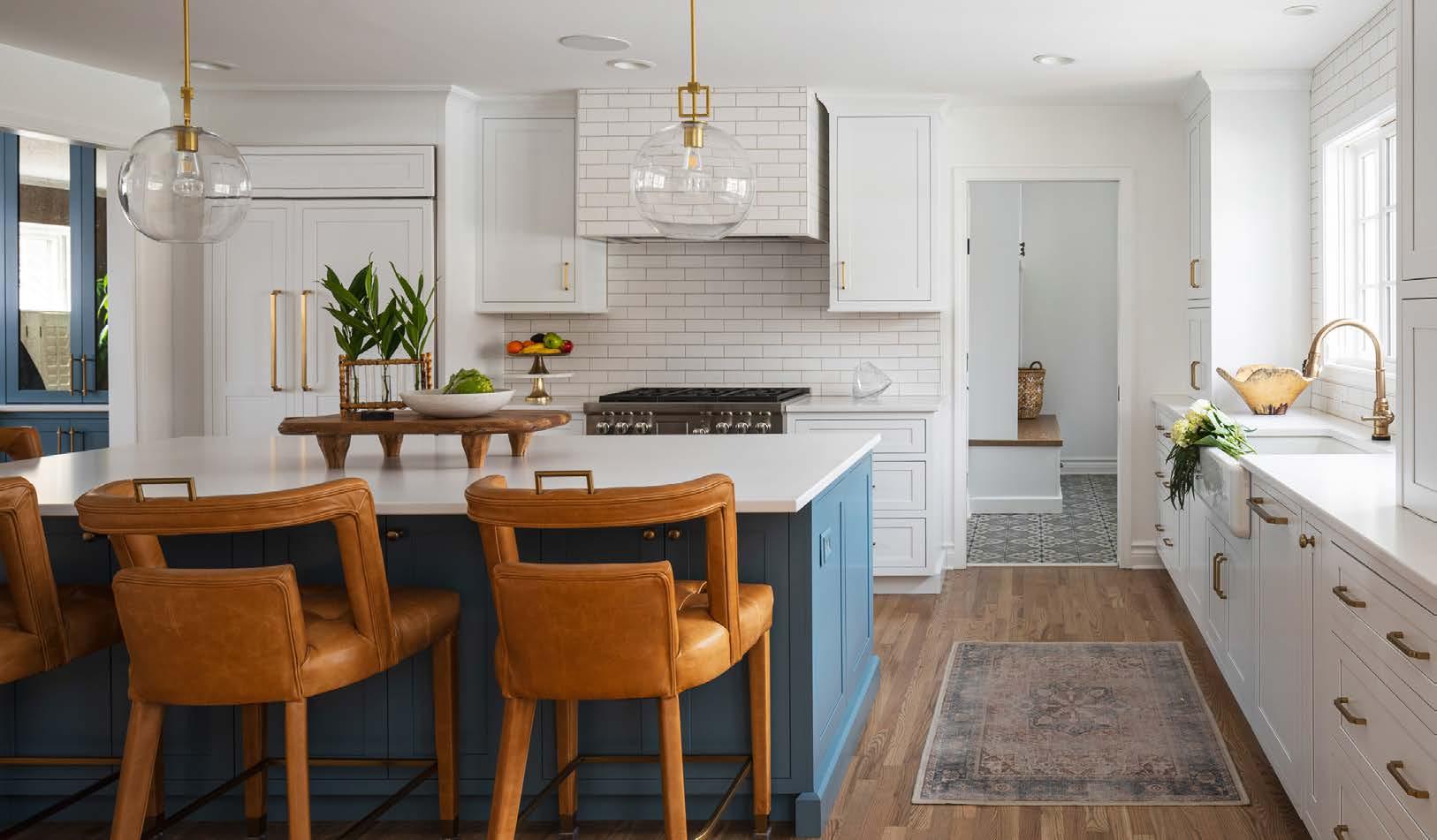
Your Home. Your Vision. OUR SOLUTIONS. Let us help you complete your home with the very best selection of quality lighting and ceiling fans backed by our Price Match Guarantee. At Rensen House of Lights you’ll find newest designs, outstanding brands and knowledgeable sales consultants ready to help you find the perfect lighting solution for your home. Lenexa • 9212 Marshall Dr. (92nd & I-35) • 913-888-0888 Hours: Mon-Fri 9 to 7pm, Sat 10 to 6pm, Sun 12 to 5pm Visit our website: www.RensenHouseofLights.com 816-361-9669 RemodelAgain.com Spring 2023 | mydesignkc.com | 97
Libby was in town for a private event at Designerʼs Library in January to introduce the line of customizable casegoods and upholstery to local designers. She partnered with Fairfield, a North Carolina manufacturer of fine furnishings, after discussing with them a desire to expand beyond their more traditional styles.
“I work with looks that arenʼt too contemporary, but maybe have sleeker, cleaner lines and leaner proportions,” Libby says. “I met the Fairfield CEO and head of sales, and we got into conversations about me partnering with them. We all thought it would be a fantastic way to introduce some new looks.”
As an interior designer, Libby works with clients who are ultimately the end users, and she hears their likes and dislikes firsthand. It allows her to design pieces that are very “saleable and nothing too wacky or crazy that people wouldnʼt want to live with in real life,” she says.
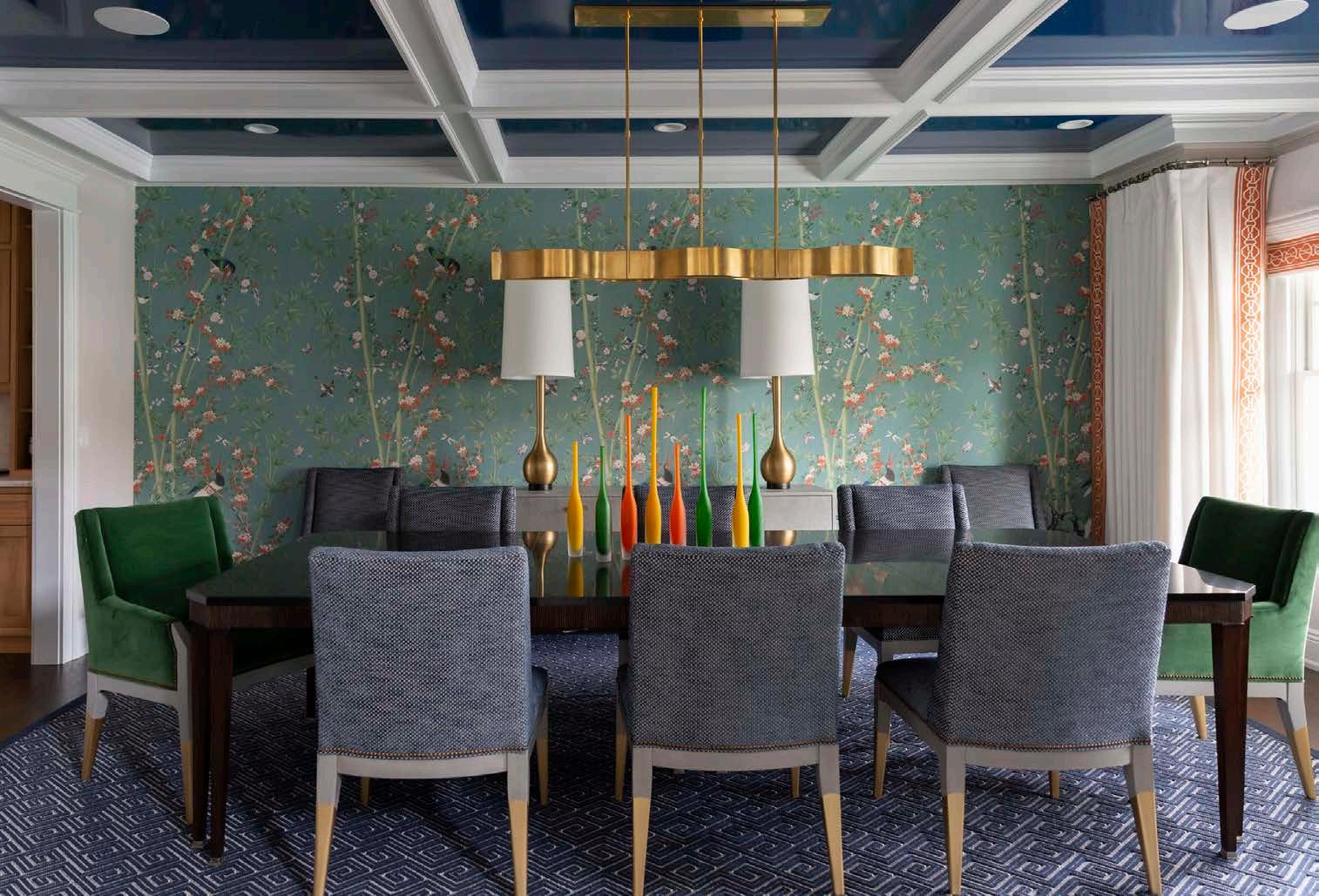
Her living room pieces, for instance, were designed to be sophisticated but also reflect her easy, elegant sense of style—as well as her understanding of proportion and scale.
Her dining room pieces are a blend of traditional and modernism. Table bases emphasize sculptural forms in casual and elegant style options, while her sideboards feature custom-designed hardware and can look modern or traditional depending on the finish.
Dining chairs come in a variety of styles and are approachable, easy to mix and comfortable, with “a dash of subtle chic,” she says. Libby believes her dining pieces will become immediate classics because they bring a contemporary dimension to classic design principles by bridging past and present with beautiful silhouettes and a curated feel. Her bedroom pieces are in a similar design vein.
“Iʼm mixing timeless design with a modern twist,” she says. Turn
the page
Photo by Rachel McGinn
98 | mydesignkc.com | Spring 2023
Libby Langdon for Fairfield upholstered goods can take on di erent personalities, as seen here with the Briarcli chairs, which have been upholstered in two di erent fabrics. The legs and wood trim have been customized in two tones.
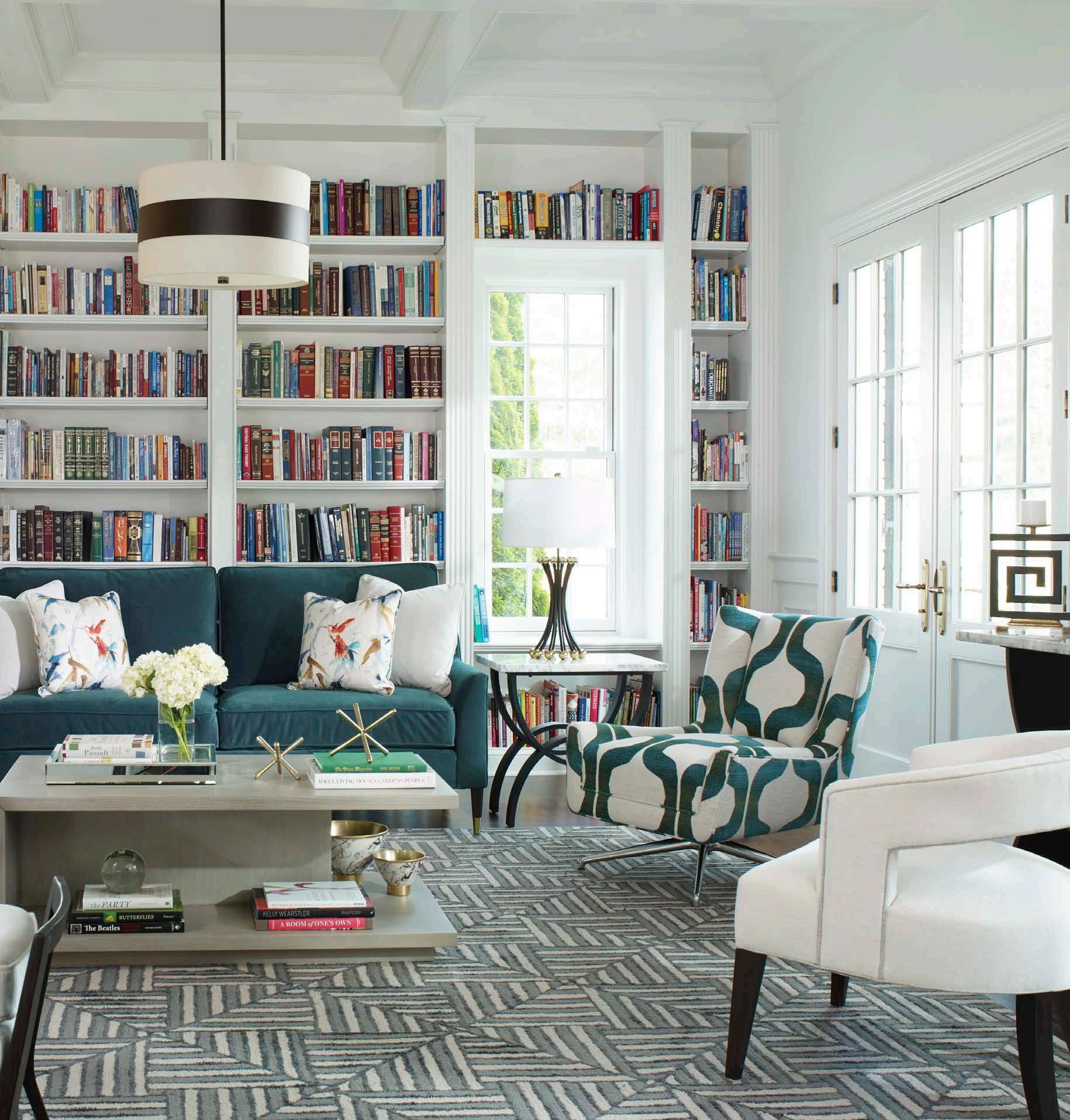
CREATIVE TYPE
The Derring sofa, Lowell swivel chair and Southampton occasional chair surround the Dune rectangular co ee table. Millstone end and console tables round out the setting. All are by Libby Langdon for Fairfield. The hand-tu ed run in the Upton diagonal tile pattern is from Libby Langdon for KAS.
Spring 2023 | mydesignkc.com | 99
Photo by Eyecandi
Her pieces are highly customizable so that any one item can take on various personalities and looks, depending on the fabric and wood finish choices. Fairfield has thousands of fabrics to choose from, but interior designers can specify their own fabrics and trims.
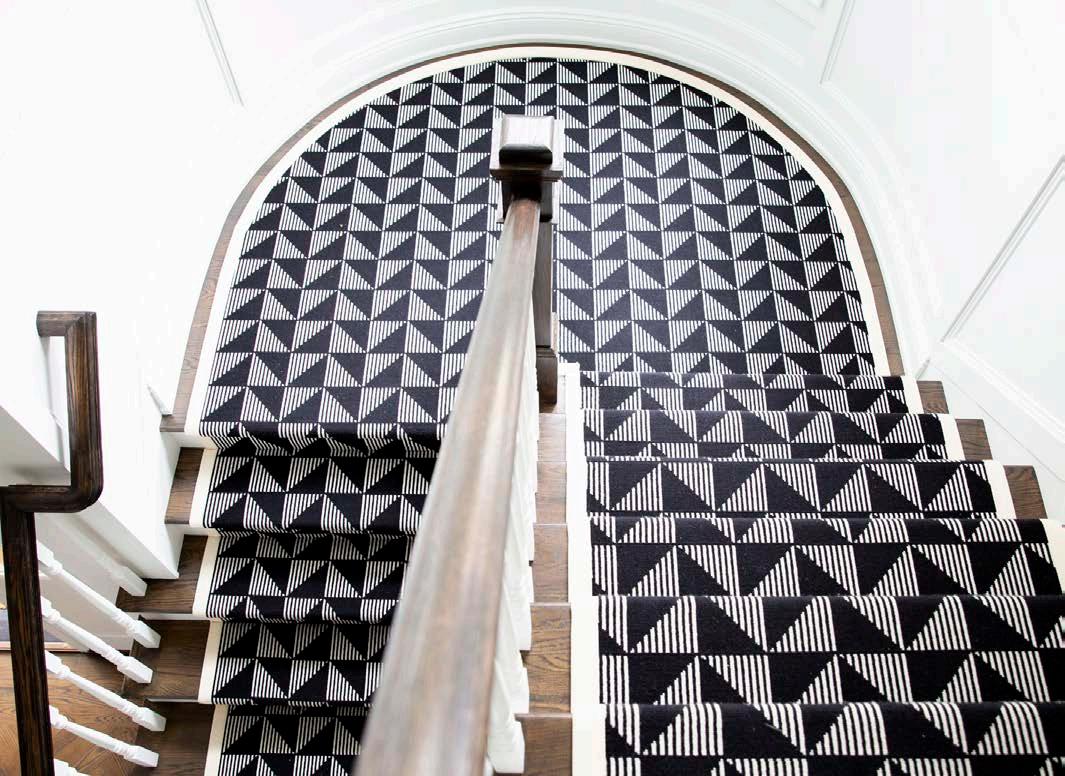
“The same chair can look classic and traditional in a rich leather, with nailheads and dark wood
stain, but could also look coastal chic in a navy and white fabric and light gray wood stain,” Libby explains. “Itʼs really thrilling to see all the creativity and imagination a designer can spin onto one of my pieces. Every now and then, the quality control person in North Carolina will text me a picture of one of my pieces thatʼs come through the plant in a designerʼs special fabric, and itʼs really such fun to see what all they imagine one of my pieces of furniture can be.”
Libbyʼs designs and products have been featured in leading magazines, including Architectural Digest, House Beautiful and Traditional Home. She has been a regular design expert on NBCʼs Today show; Small Space, Big Style; The View; The Rachael Ray Show; The Early Show and Open House.
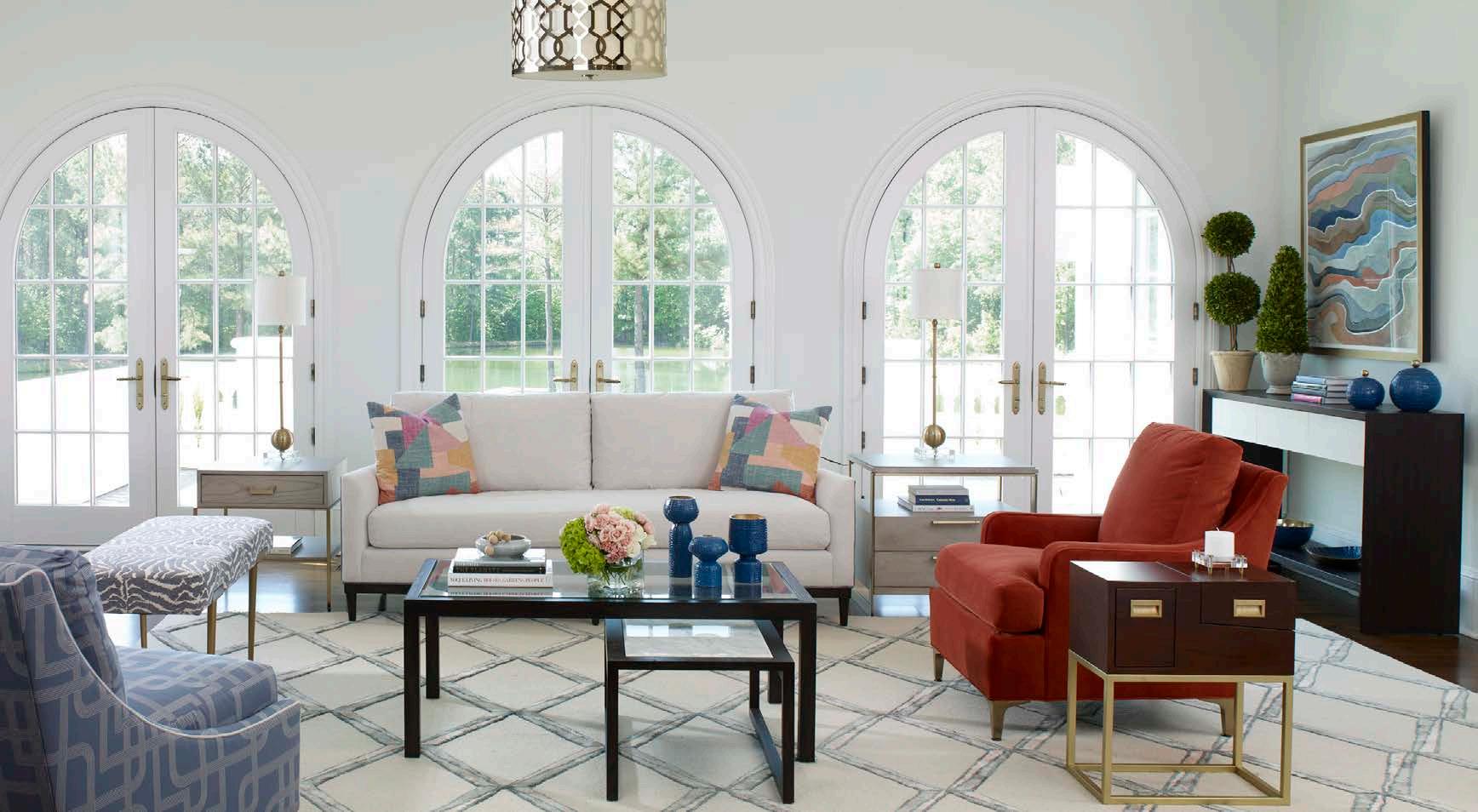
Now sheʼs hoping to stake a claim in Kansas City.
“Iʼm excited for Kansas Citians to discover all the special items in my collection that can help them announce their own personal style,” Libby says. “I have interior design clients all over the country, from Texas to Connecticut, New York to Florida, DC to Rhode Island. So who knows? Maybe Iʼll get to do an interior design project in Kansas City.”
@libbylangdon @fairfieldchair
CREATIVE TYPE
Above: Barrett sofa with a bench seat, Remy lounge chair in red velvet, Gansett nesting cocktail table, Michaela drink table and Lendell console table are all from Libby Langdon for Fairfield. The rug is by Libby Langdon for KAS.
Bottom: Libby also designs for private clients. In a Montclair, NJ, home she showed a bold side with this geometric pattern on a stair rug runner.
Photo by Eyecandi
100 | mydesignkc.com | Spring 2023
Photo by Rachel McGinn
DESIGN + BUILD

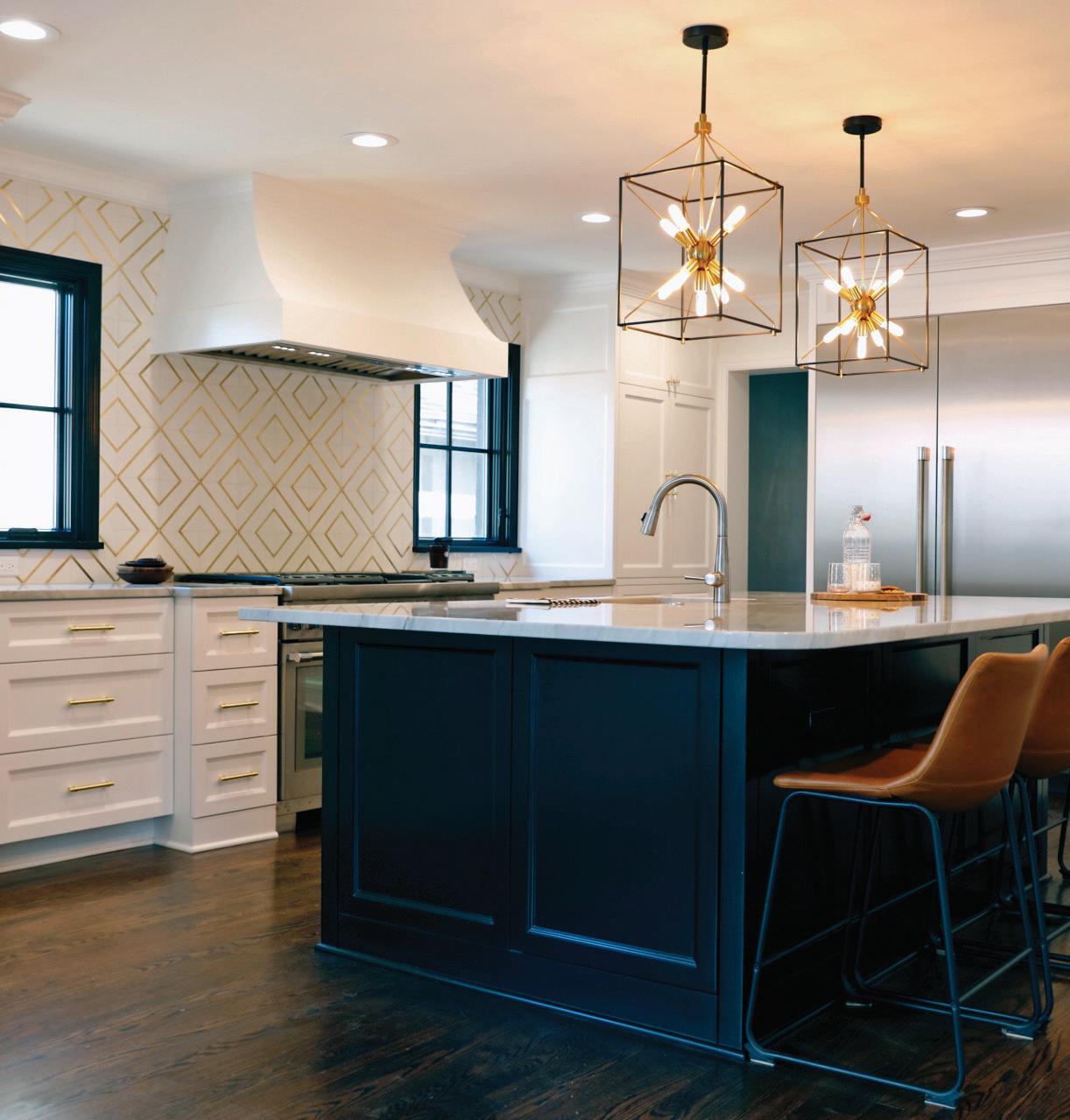
Our curated studio features one of a kind finds and exclusive wares from Thomas Blonde, Ortigia, TRVL, Budha Girl, Vinglace, Everlasting Candle Co. and many more.
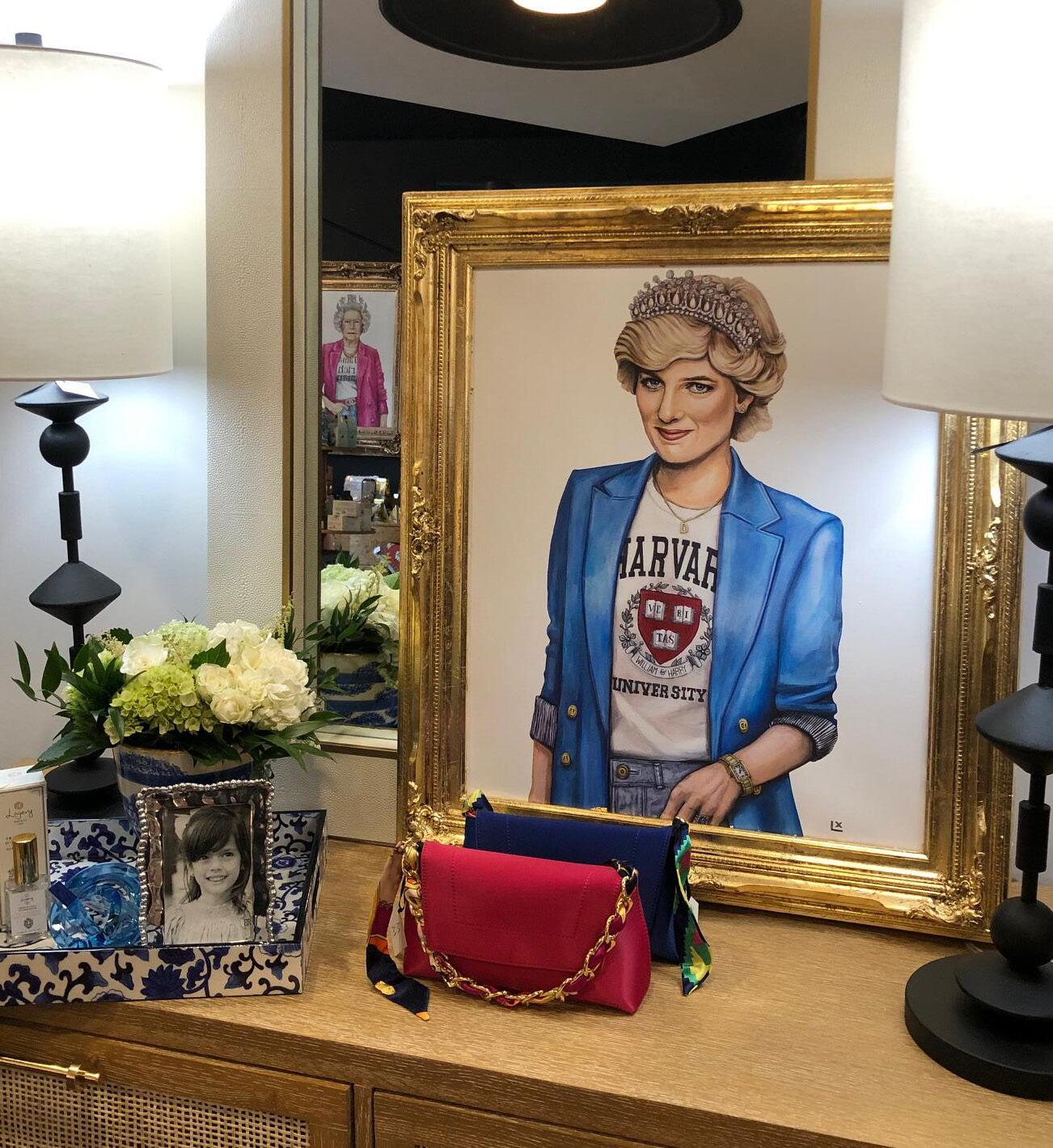
For an elevated home unlike any other, Come visit our Maison. We know you’ll love it.
Transform your house into a home that lives the way you live.

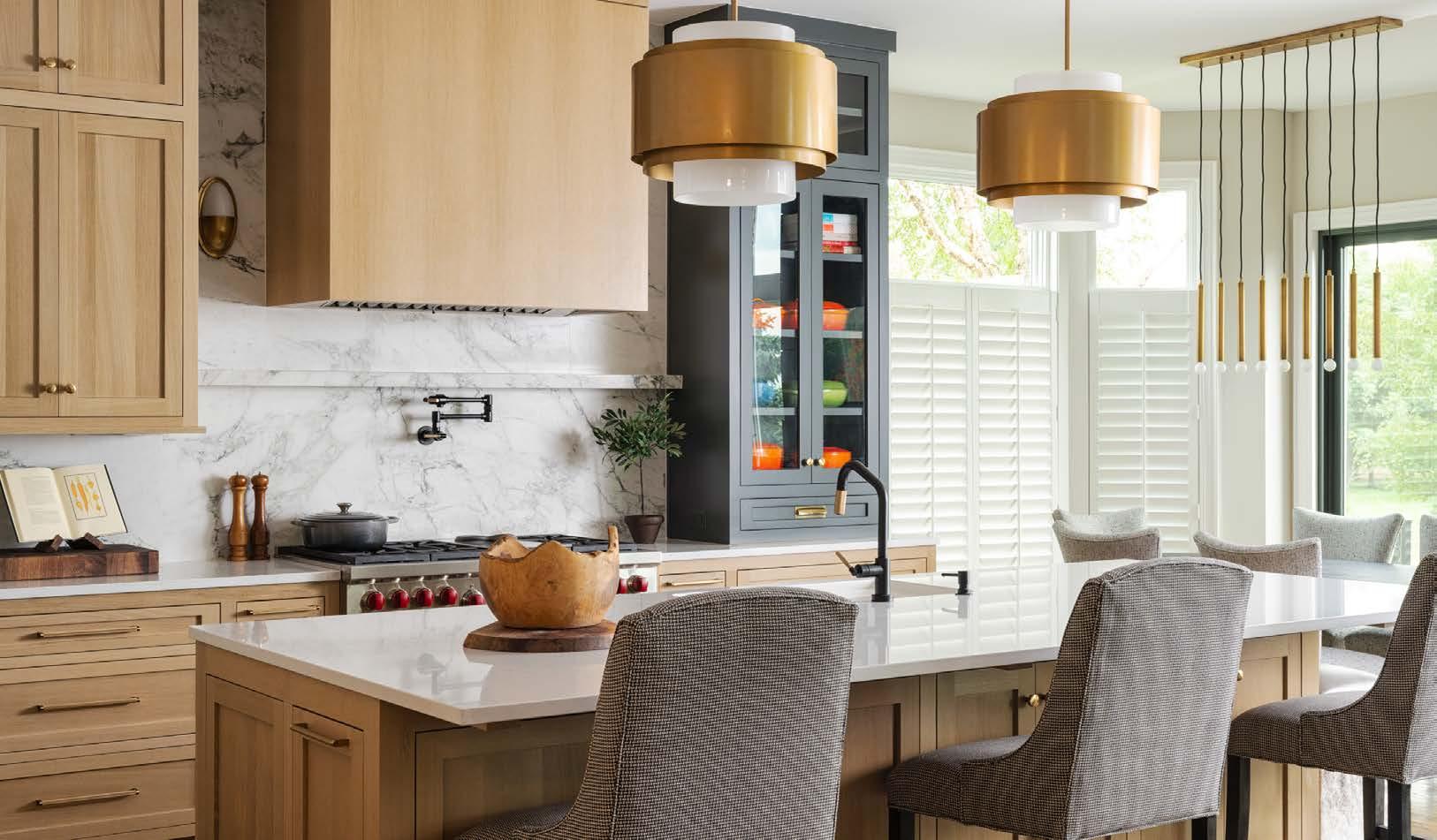
KANSAS CITY’S HOME DECOR DESTINATION FOR THE INSPIRED HOME 5261 W. 116TH PLACE, LEAWOOD, KANSAS 913.515.8059 / @MAISON_DE_MARNIE
102 | mydesignkc.com | Spring 2023
LET US BUILD YOUR STORY
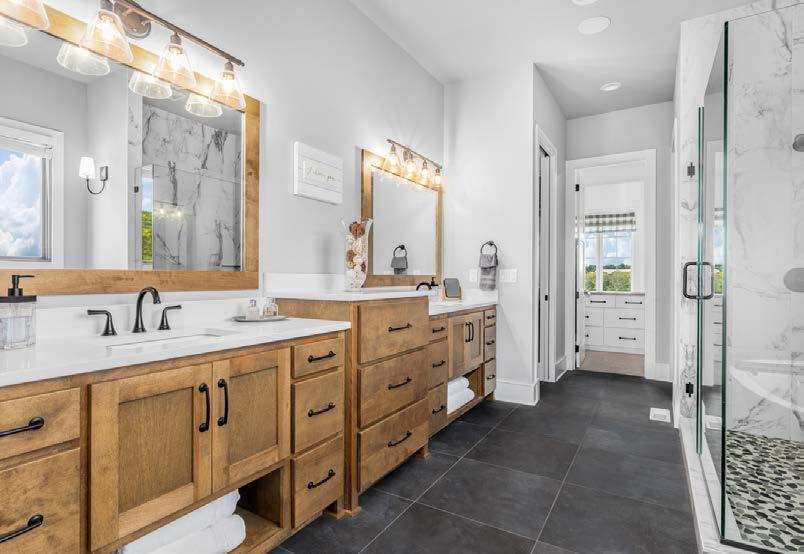
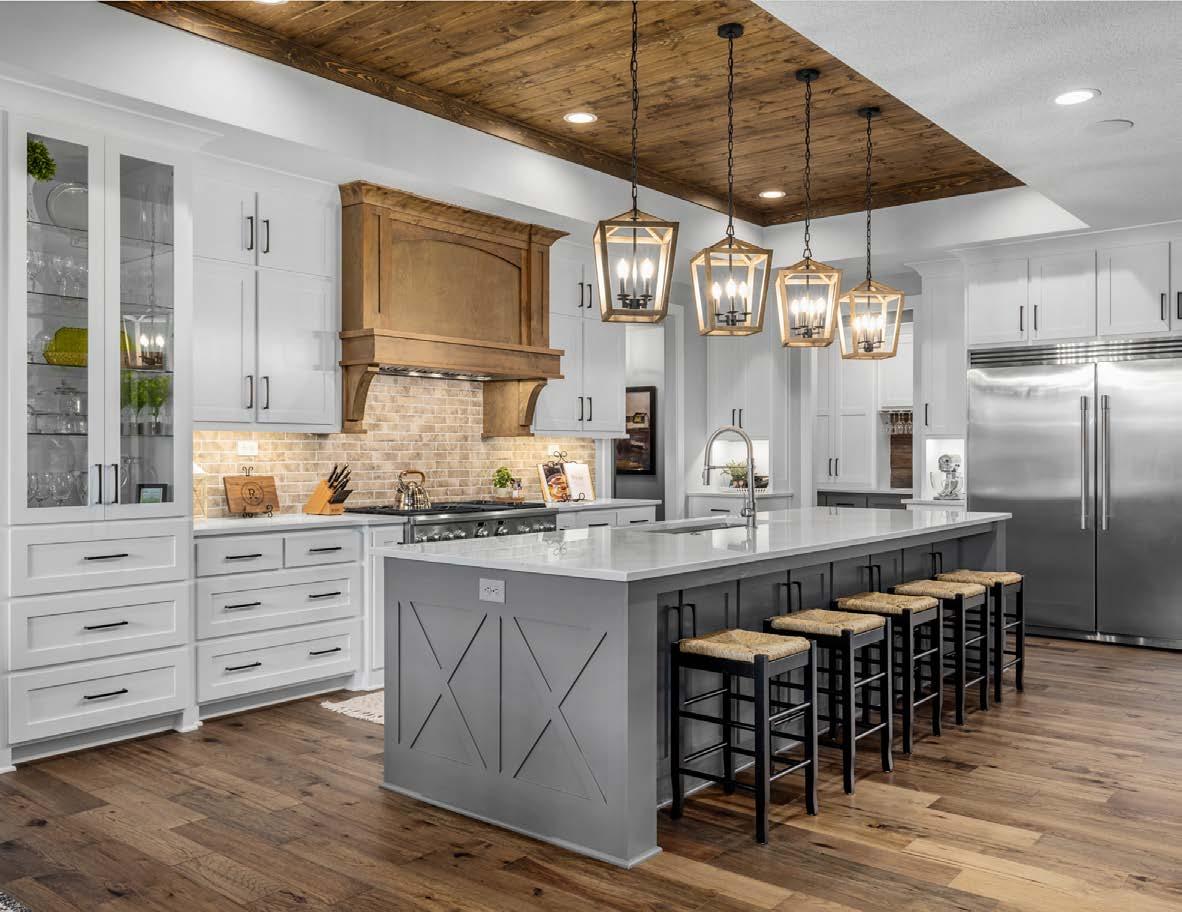
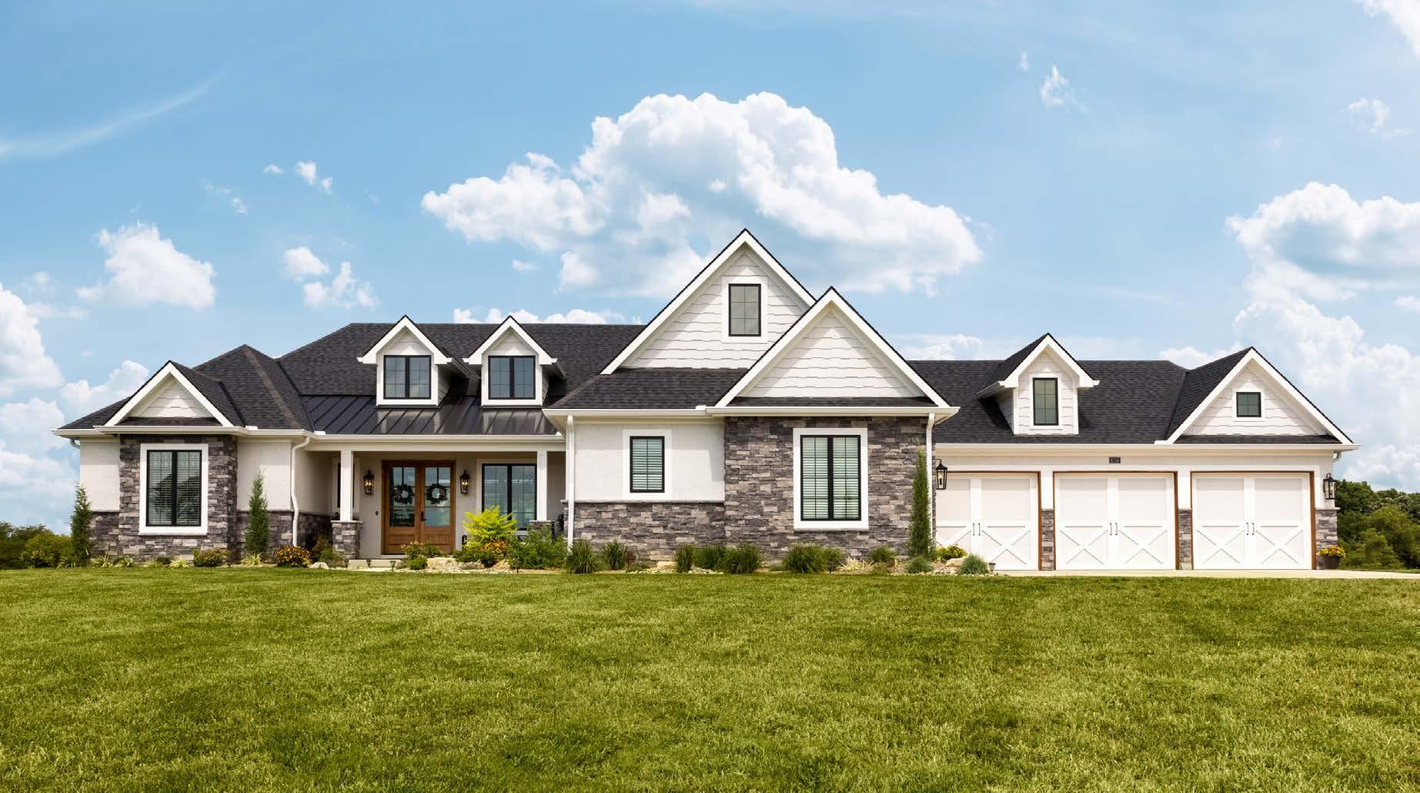
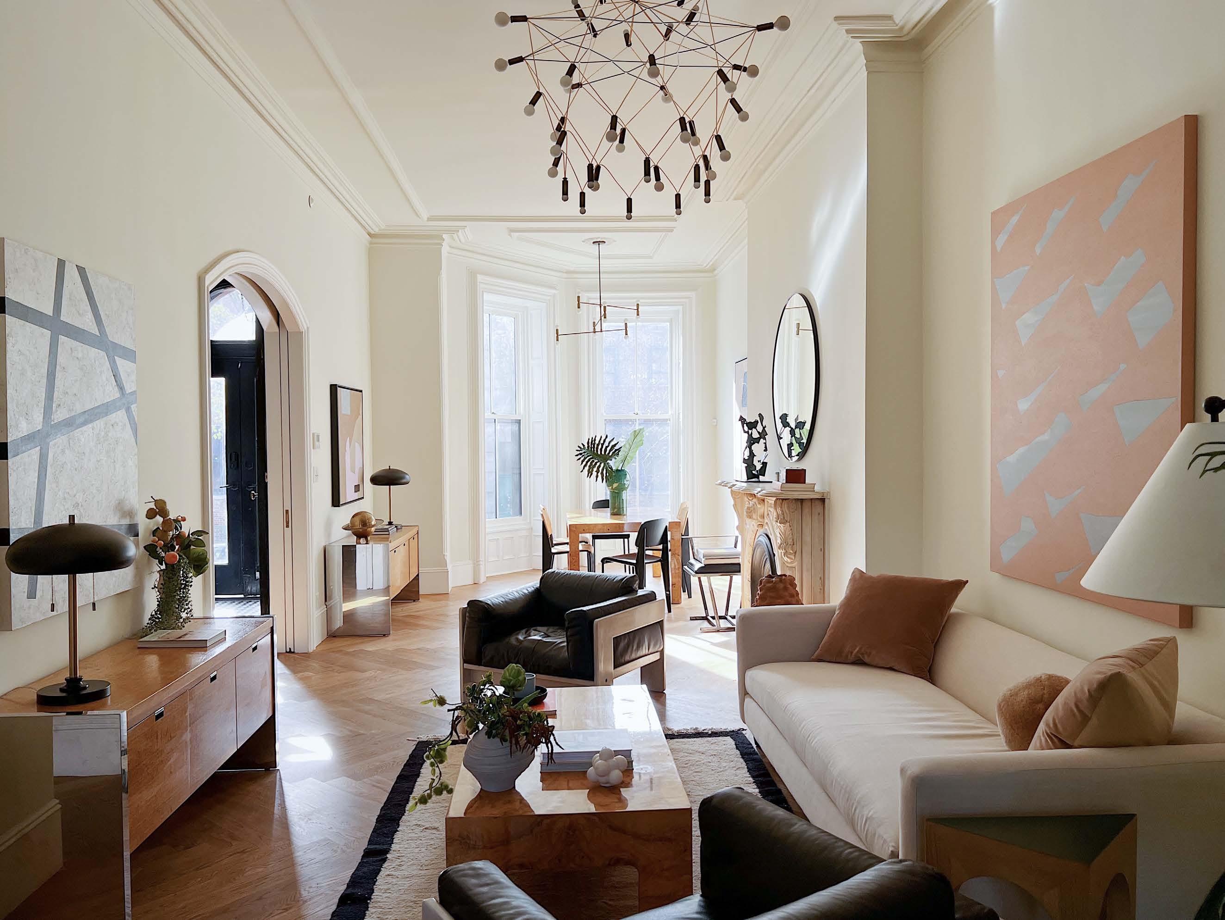
104 | mydesignkc.com | Spring 2023
Hovey Design staged the living room of this Brooklyn townhouse with a pair of Tobia Scarpa Bastiano club chairs. The wood parsons dining table in the background is from the 1970s and was designed by Milo Baughman. The artwork is by Hollister Hovey. The sellers installed the chandelier.
With Midwest roots, Hovey Design blends slick staging with real living in Brooklyn, New York.
The warm, luxurious interiors pictured on Hovey Designʼs Instagram page look like features in such worldly design publications as Elle Decor and Architectural Digest. Yet the firmʼs success at staging residential real estate in New York City with a mix of new and old can be traced directly back to Kansas City, where sisters Hollister and Porter Hovey grew up.
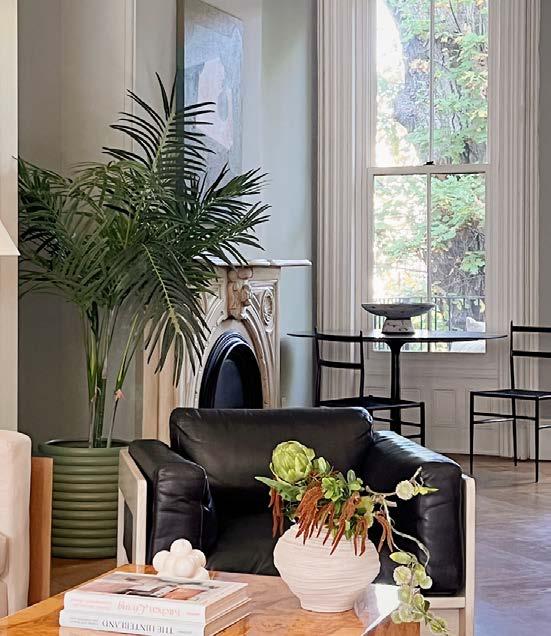

The pair recalled during a recent phone call that they went antique shopping with their mother nearly every weekend. Those frequent expeditions instilled in them an appreciation for well-made furnishings with a patina and a history.
A passion for interior design runs through bloodlines on both sides of the Hovey family.
The sistersʼ paternal grandmother lived in what they call “the most beautiful apartment ever” in New York City. Meanwhile, their own mother—who was born and raised in Nebraska—had such a predilection for art, style and other aesthetic forms that
Turn the page
CREATIVE TYPE
Photos courtesy of Hovey Design
Hollister and Porter Hovey are partial to mixing elements like chrome and burled wood, and always stage with art and plants to bring life to a room.
Spring 2023 | mydesignkc.com | 105
she landed a job as an editor for Mademoiselle, a oncepopular Condé Nast fashion magazine, in New York during the 1970s.
After growing up in Overland Park and Mission Hills, Hollister and Porter set off for the East Coast: Hollister to major in journalism at Washington and Lee University in Virginia and Porter to study photography at Bard College in New York. Hollister did PR for financial firms upon graduation, while Porter worked her way into the world of real estate.
But the roots of their design and staging business took hold soon after college, in 2005, when they moved into a loft together in Brooklynʼs Williamsburg neighborhood and began visually documenting their lives. Their social media posts were so popular that Rizzoli New York published their book Heirloom Modern: Homes Filled with Objects Bought, Bequeathed, Beloved, and Worth Handing Down which it marketed as offering “a look at the homes of todayʼs stylish ʻheirloomists.ʼ”
Porterʼs career in real estate got the sisters thinking that maybe there was a way to incorporate their knack for creating elegant yet eclectic interiors by staging homes on the New York real estate market. Thus was born Hovey Design.
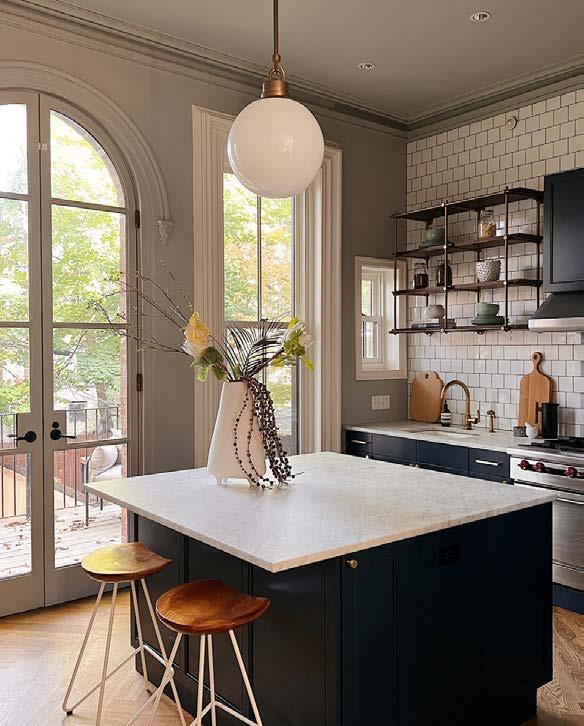
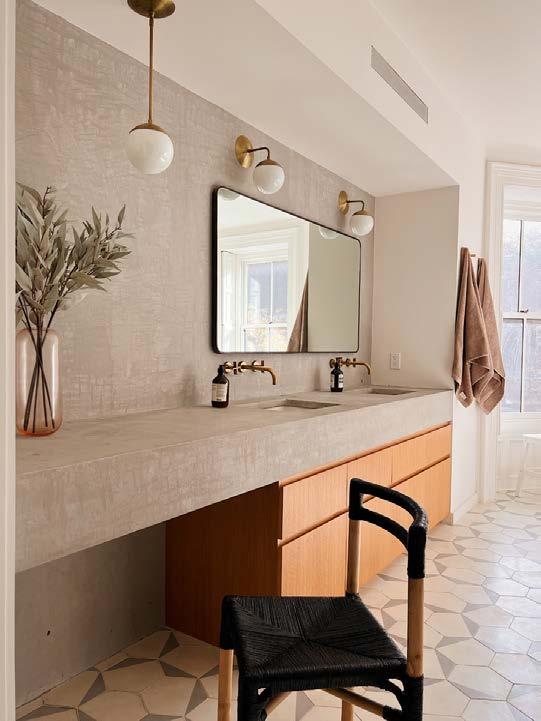
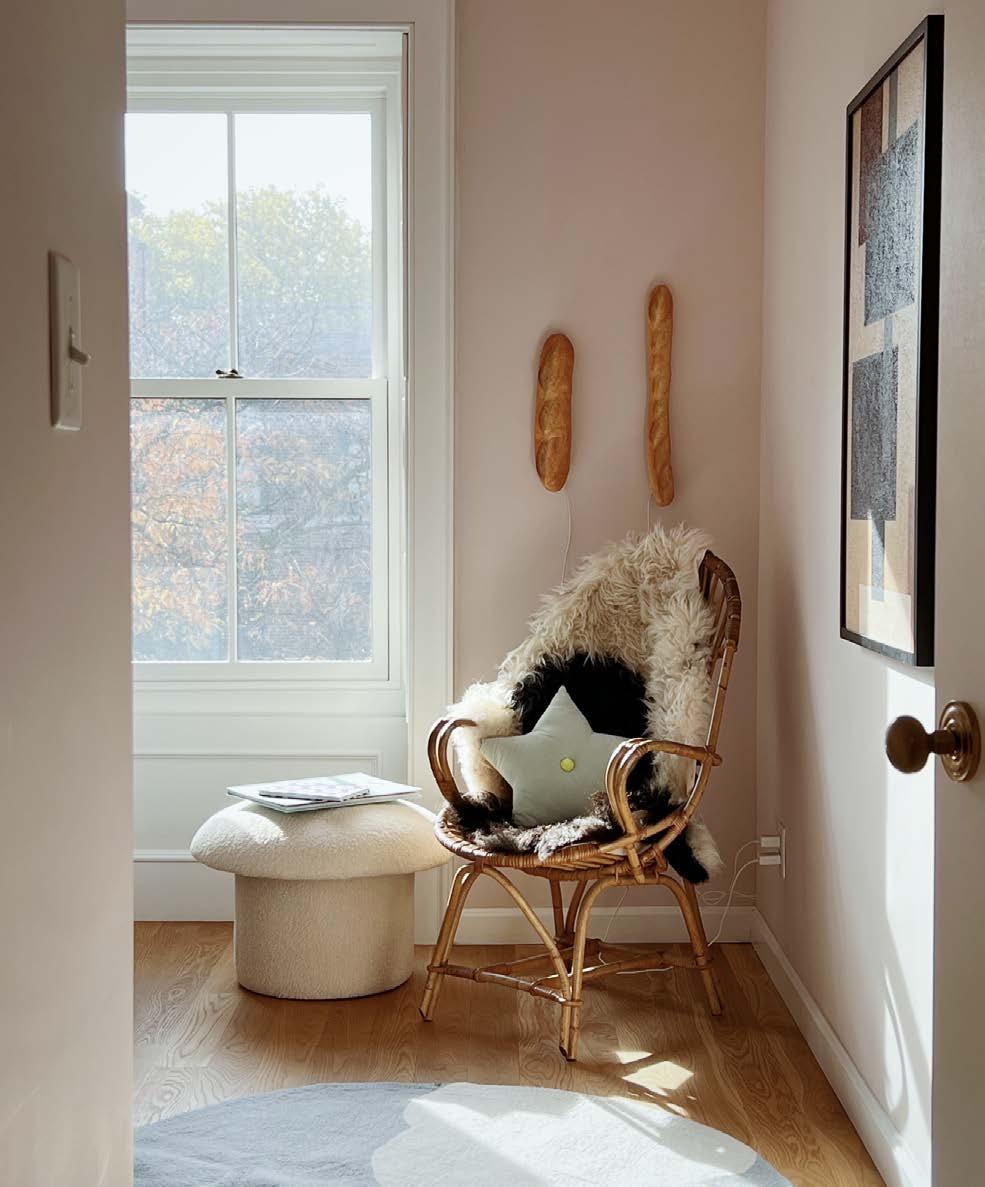
Porter says the sisters aim to meld the architectural styles with the neighborhood vibes of the properties they stage to appeal to the right type of clients.
Turn the page
CREATIVE TYPE
Above: A vintage rattan chair, sheepskin rug and boucleupholstered Maddalena Mushroom Stool from Target infuse texture into a corner of a nursery. A pair of baguette lights hang on the wall.
Right: The black wicker seat on the chair grounds the otherwise airy vibe of the primary bathroom.
106 | mydesignkc.com | Spring 2023
Far Right: Simple bar stools complement the industrial feel of the kitchen, while dramatic florals lend height to the center island.
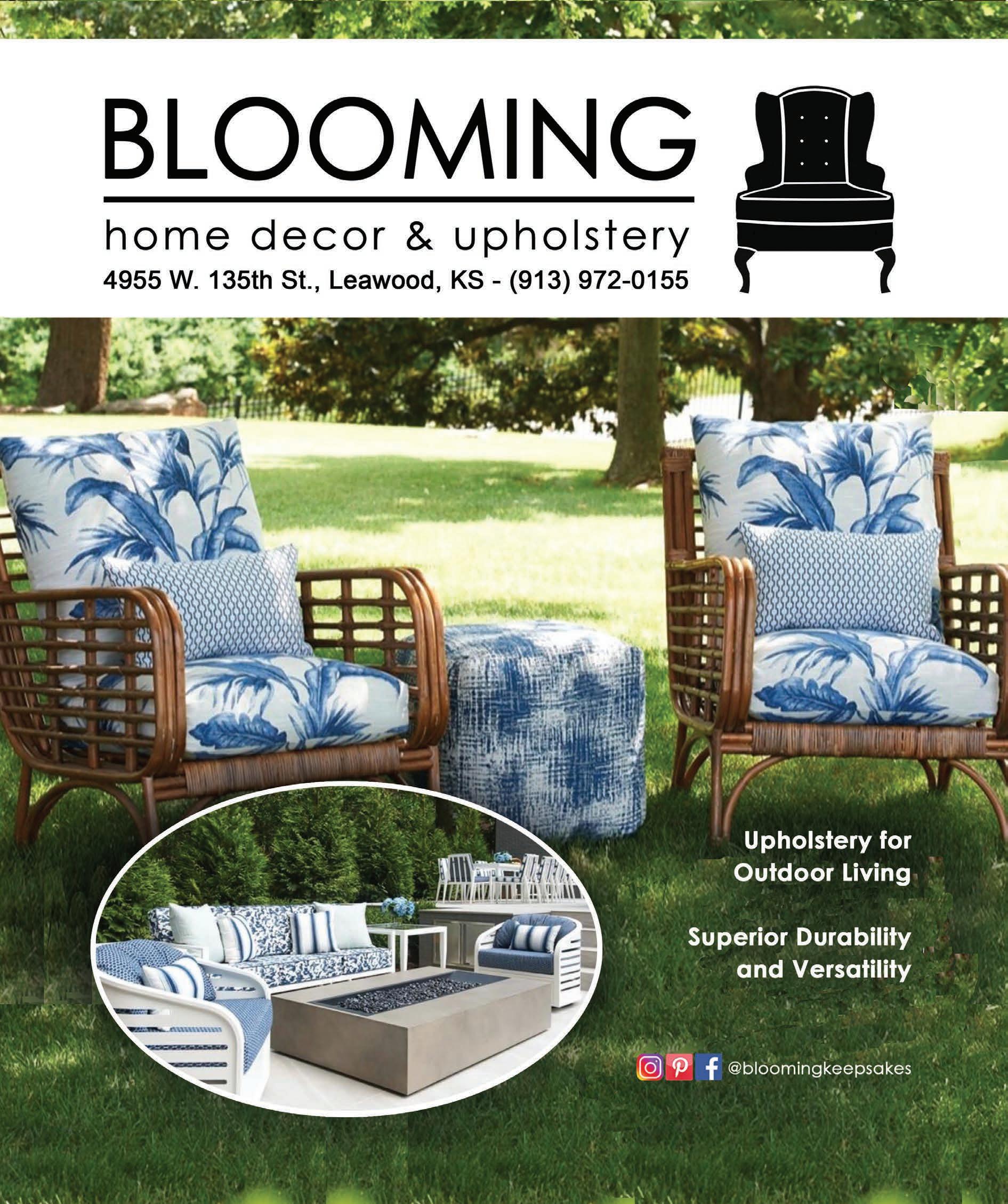
One of their recent projects, Jefferson 47, a historic townhouse located in Brooklynʼs Bedford-Stuyvesant neighborhood, had recently been updated and converted from a four-unit apartment building to a duplex. Envisioning a young family living in one or both of the units, Hollister and Porter brought in a mix of furnishings by such design stalwarts as Milo Baughman, Gio Ponti and Tobia Scarpa. They complemented the townhouse with warm colors, textured textiles and chrome and marble tables.
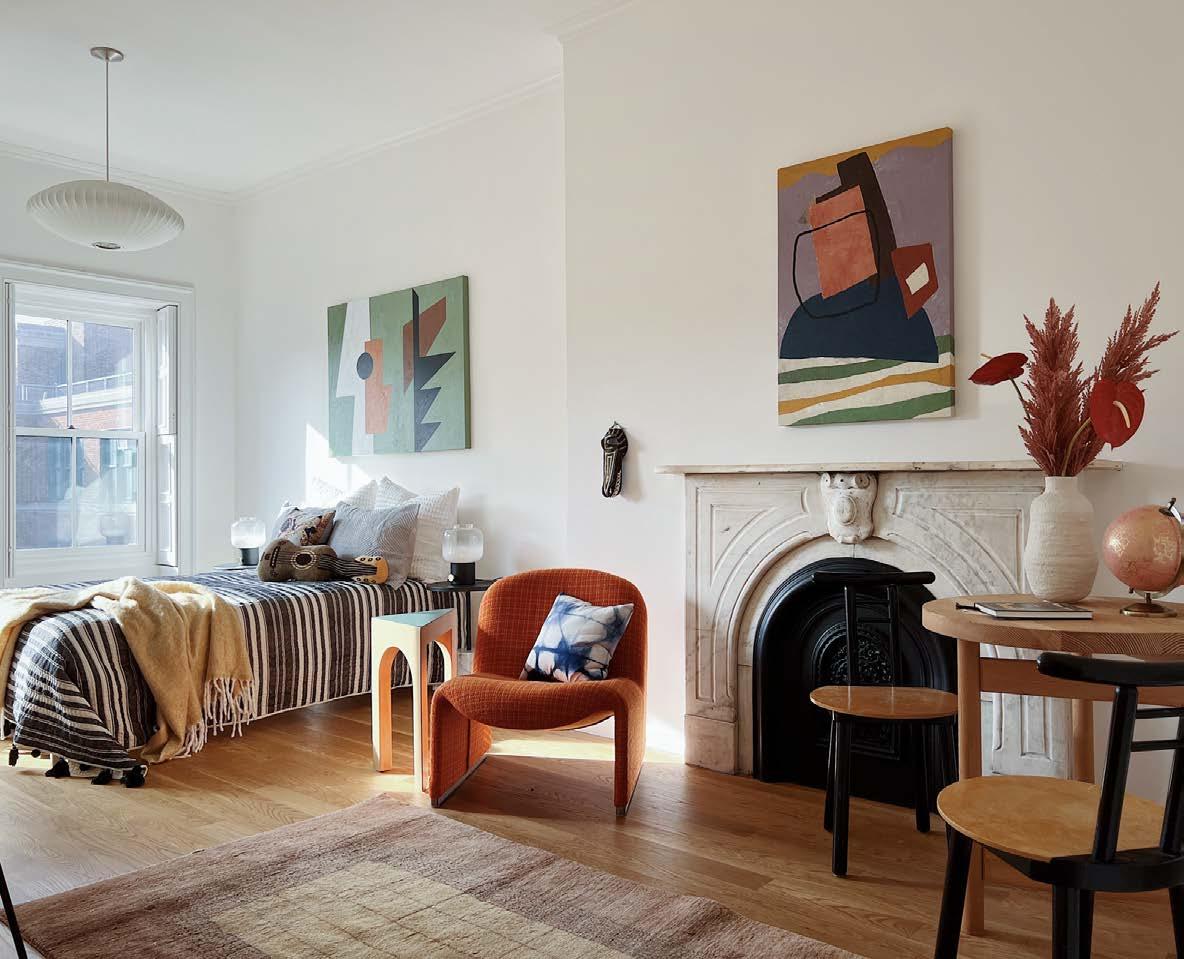
“We want our design to have a point of view, but we donʼt want it to have too much quirky personality,” Hollister says. “Itʼs a very fine line between being fascinating, memorable and beautiful, but not looking like a tiny narrow personality would fit in it. So it has to be sort of broad, but also memorable.”
Their staging stands apart from that of other New York firms that do “beautiful, slick work” thatʼs perfect for super high-end properties but isnʼt always appropriate for others, Porter says.
“We saw a massive opportunity for something in the middle, because we werenʼt seeing how anyone we know lives. We thought there has to be something that reflects a different kind of buyer, which is the majority of people,” Hollister adds.
They blend big-box store furnishings that are simple and classic—CB2 and Crate and Barrel are favorites—with antiques and mid-century pieces— particularly French and Italian that they buy at auctions—to create designs that look like theyʼve been accumulated over time.
“Itʼs collected and tells the story of how people evolve in their own lives,” Hollister explains. “Those make the most interesting homes—when you can see that there are layers. We wanted to bring that to staging.”
Above: All of the bedrooms and the living room have fireplaces. A Nelson Saucer Bubble pendant floats above a bed that’s sheathed in simple organic textiles.
Le : Art, lighting and accessories bring creativity to the dark walls— and ceiling—of the home o ice.
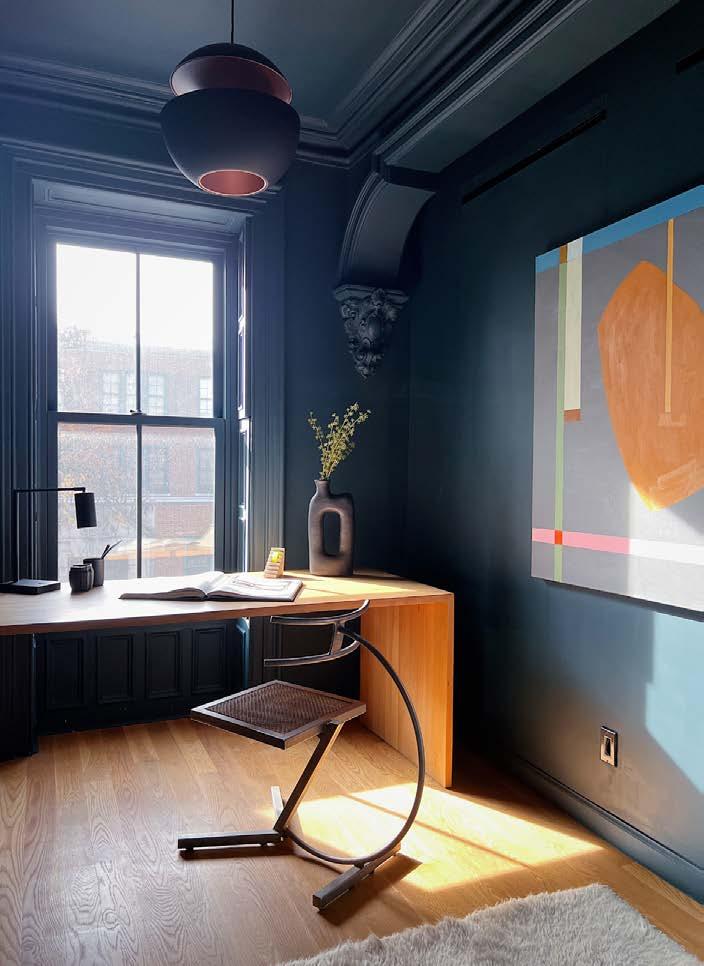
CREATIVE TYPE
@hoveydesign
108 | mydesignkc.com | Spring 2023
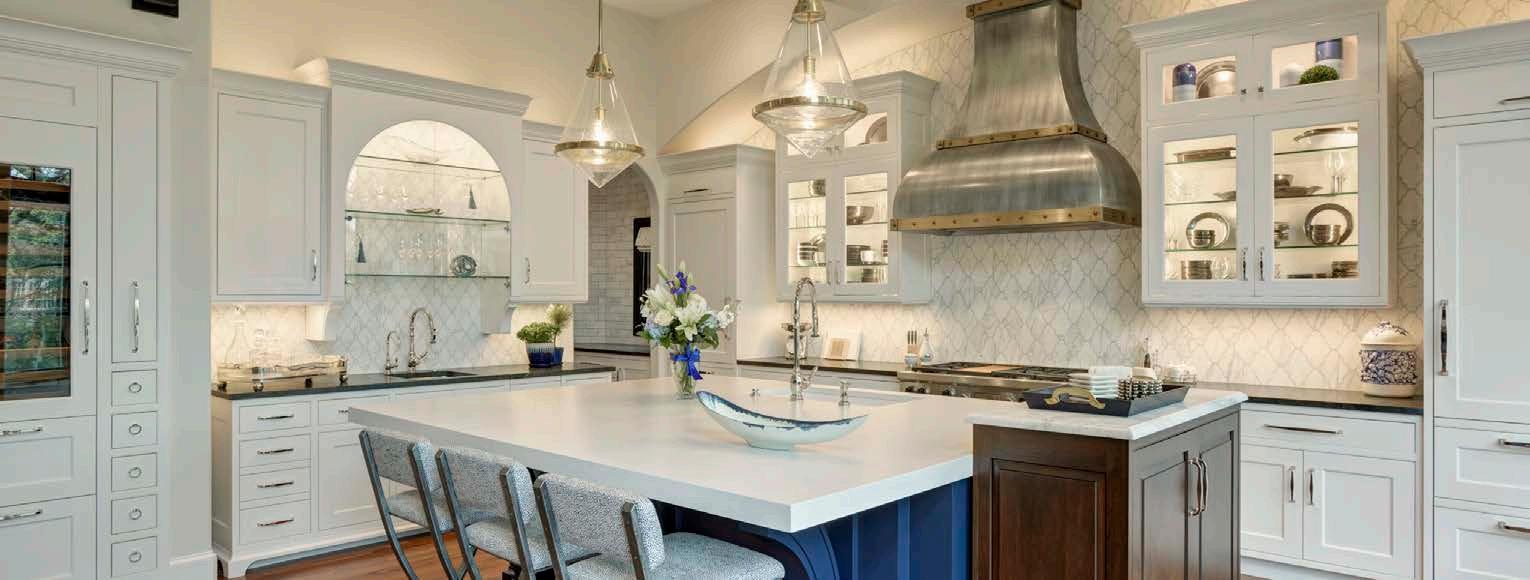
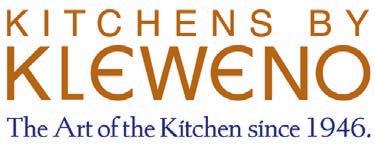
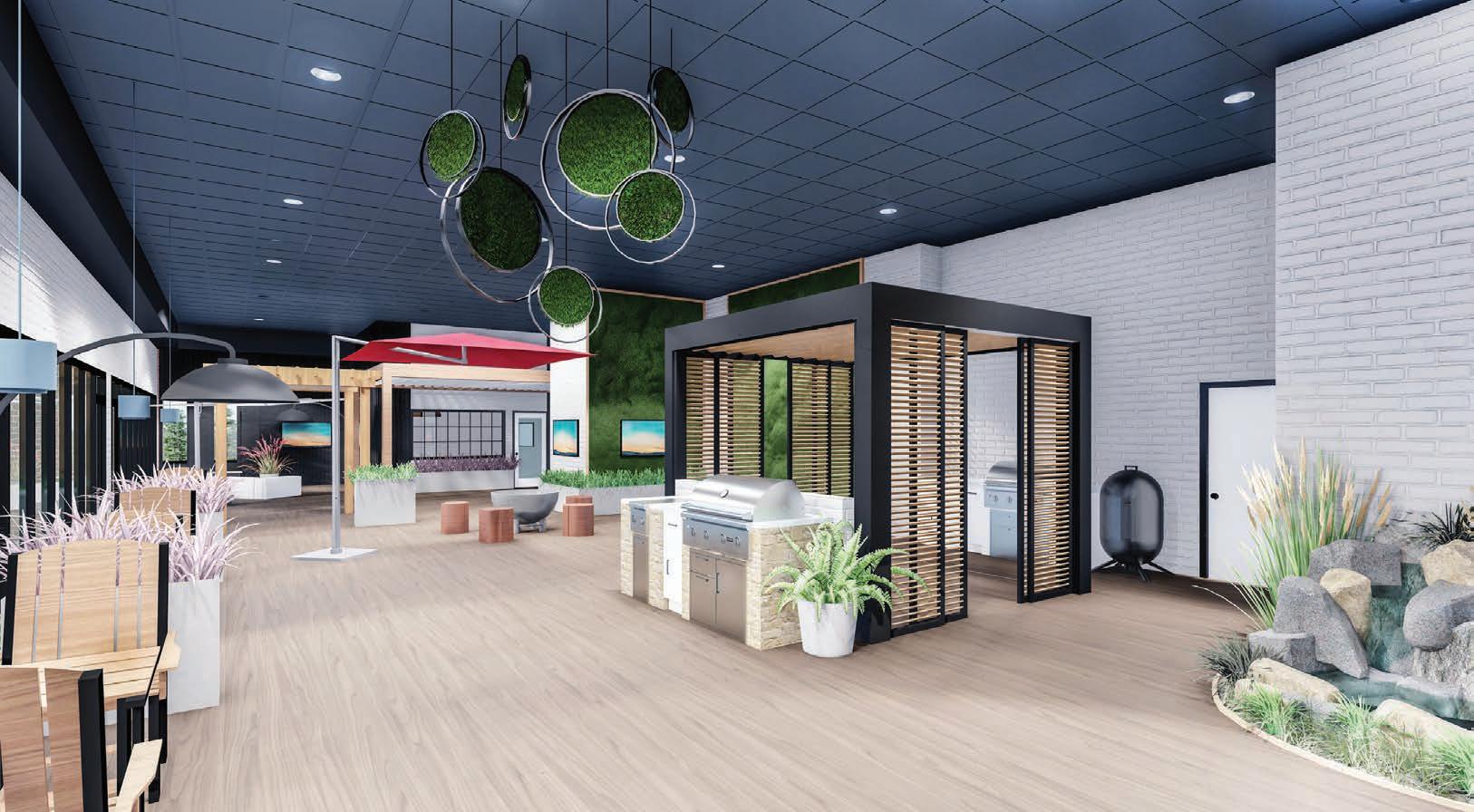


The Fine Art of Living. Served Up Daily. See the difference at Kleweno.com or call 816.531.3968 SHOWROOM COMING 2023 RROUTDOORLIVING.COM | 913.568.3855 Spring 2023 | mydesignkc.com | 109
A COMMITTED PARTNER YOU CAN TRUST.
A COMMITED PARTNER YOU CAN TRUST.
Proudly serving Kansas City homebuilders for over 30 years, we’re dedicated to providing your business with industry expertise, efficient service and exceptional products you can count on—for every home project.
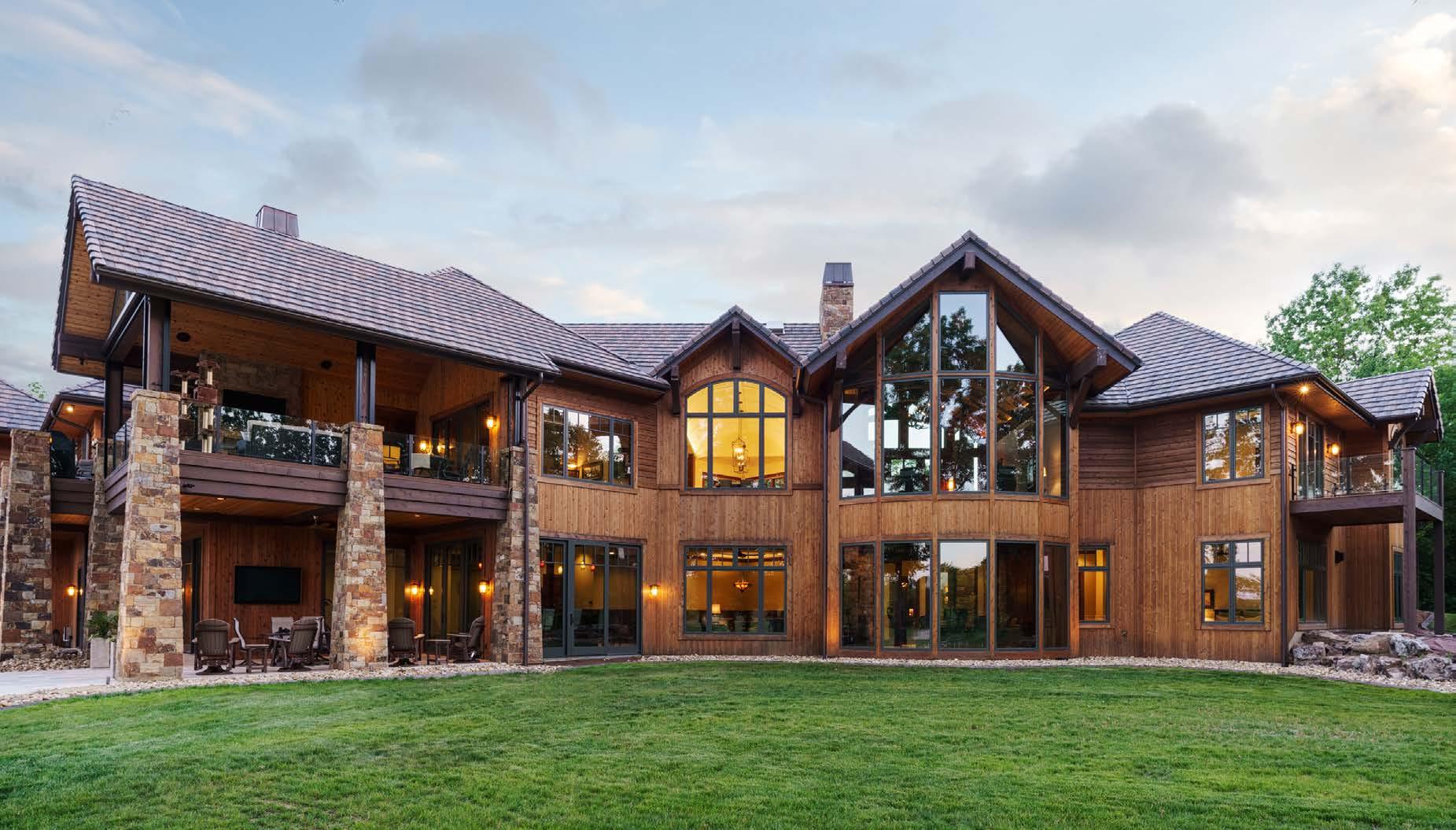
Your customers love our brand and look for Pella® products for their window & door needs needs.
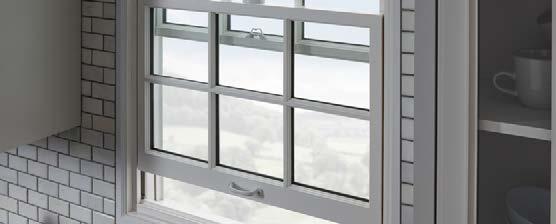
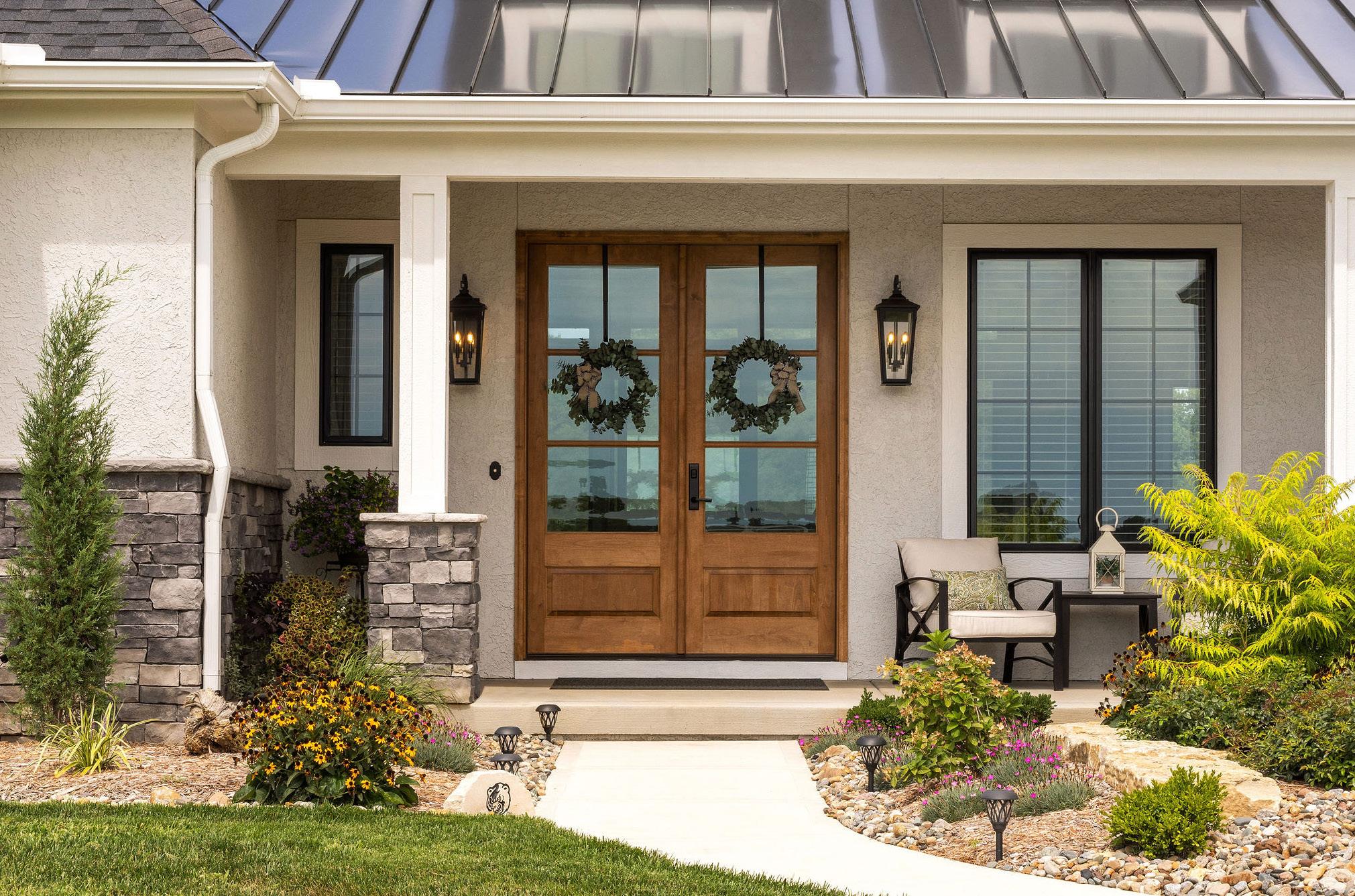 Pella is rated #1 by Kansas City homeowners as the window brand that can improve the value of your home.*
#1
Pella windows are rated #1 by Kansas City homeowners for highest quality.* #1
Pella® is the most preferred window brand by homeowners in Kansas City.*
Pella is rated #1 by Kansas City homeowners as the window brand that can improve the value of your home.*
#1
Pella windows are rated #1 by Kansas City homeowners for highest quality.* #1
Pella® is the most preferred window brand by homeowners in Kansas City.*
*Based on a 2022 survey of leading window brands among homeowners. Get Your Quote Today! PellaKC.com 11333 Strang Line Road, Lenexa, Kansas Windows & Doors of Kansas City H H H H H “I wanted a good product and I got it.” — Diane S., Lenexa, KS
Home by: @homes_by_chris
Photo by: @josiedell_photo
Home by: Ambassador Construction |
Photo by: Matthew Anderson
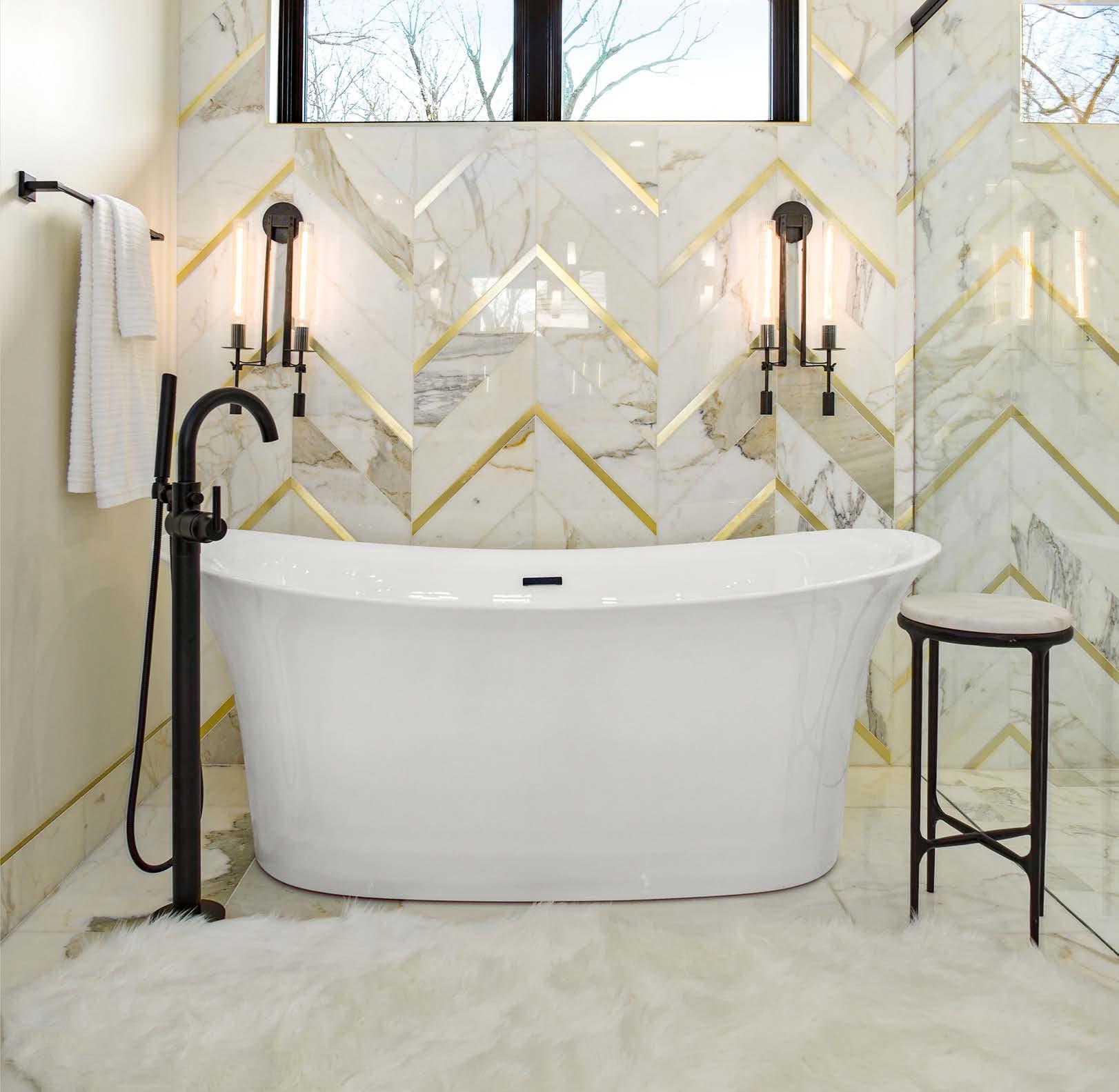
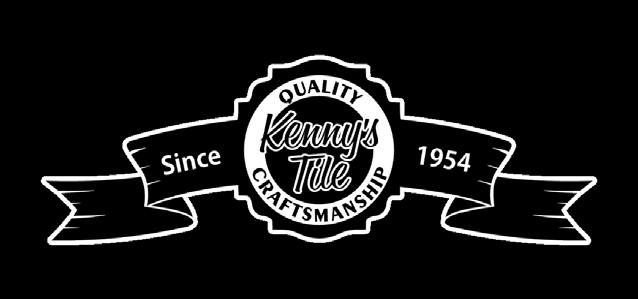
We Have You Covered ASID Designers Tile Hardwood Flooring Luxury Vinyl Plank Carpet Countertops Bathtubs 3303 Main Street • Grandview, MO (816) 765-0400 kennystile.com
TV design star Tamara Day takes us inside an episode of Bargain Mansions.
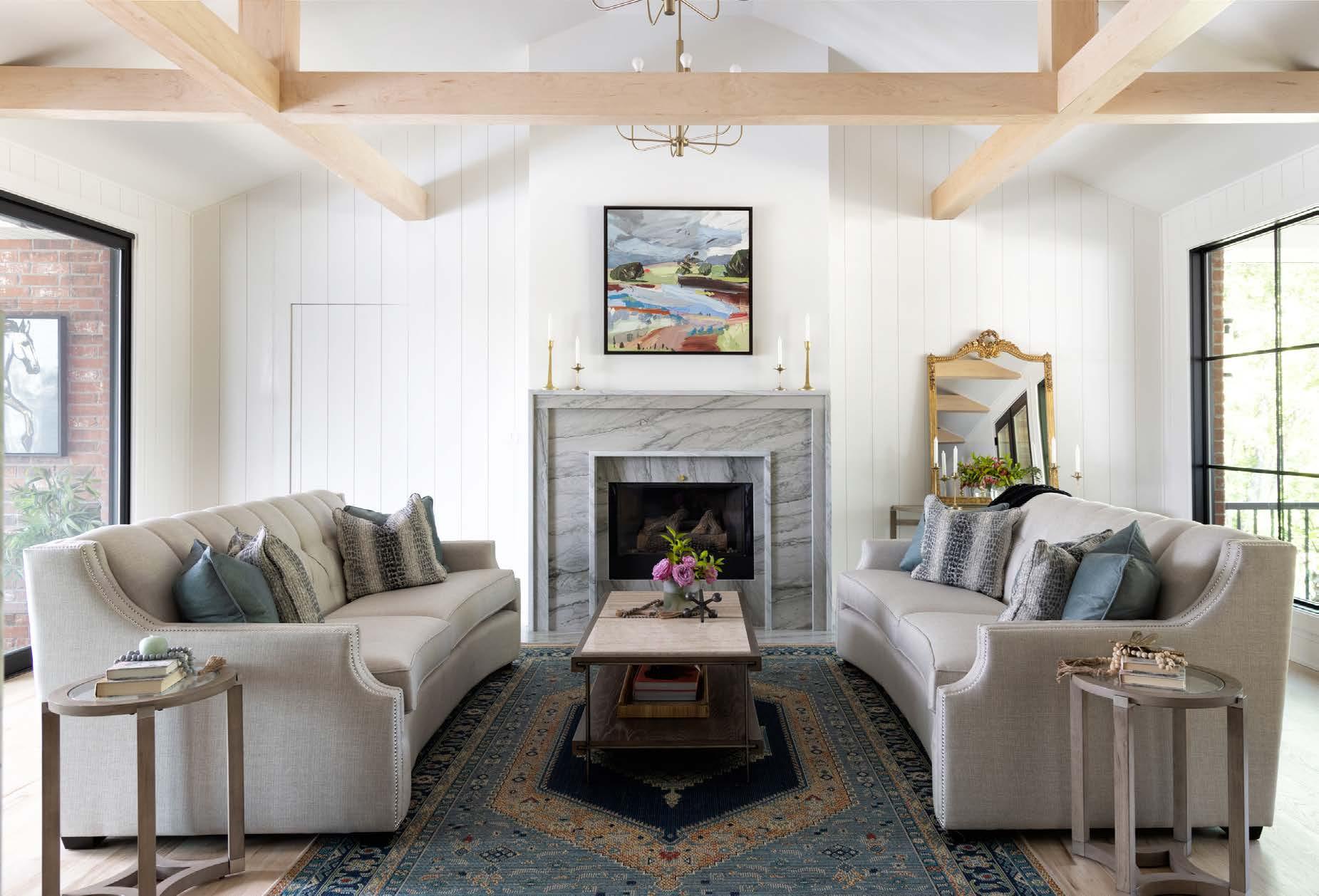
Outdated and cold. Thatʼs how Annet Edgar describes her house on three acres in Blue Springs—before the renovation.
“It just didnʼt shine. It was blah,” says Annet, who bought the home with her husband Brad in 2020, just before the pandemic. Orange oak cabinets, trimwork and spindles screamed “1990!” And the floorplan wasnʼt helping the situation.
Enter Tamara Day, Kansas Cityʼs own TV design star, who renovates multiple homes a year for the syndicated TV show Bargain Mansions. She figured out what the Edgars wanted and then made it happen, all under the watchful eye of a camera crew. The project, titled “Coffee and Tea in the Scullery,” can be seen on episode 8 of season 4 on Magnolia Network and Discovery Plus.
CREATIVE TYPE
Photos by Paul Versluis
The living room sits where the kitchen once did in order to take advantage of outdoor vistas through new, larger windows and doors. The ceiling beams were sheathed in light oak, while shiplap was installed vertically on the fireplace wall. The mantle comprises white Macaubas marble and the furniture is from Nebraska Furniture Mart. the page 112 | mydesignkc.com | Spring 2023
Turn
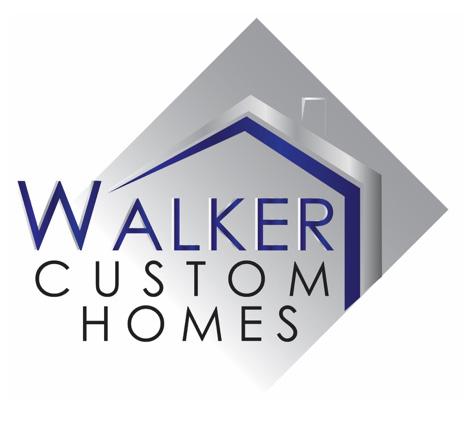
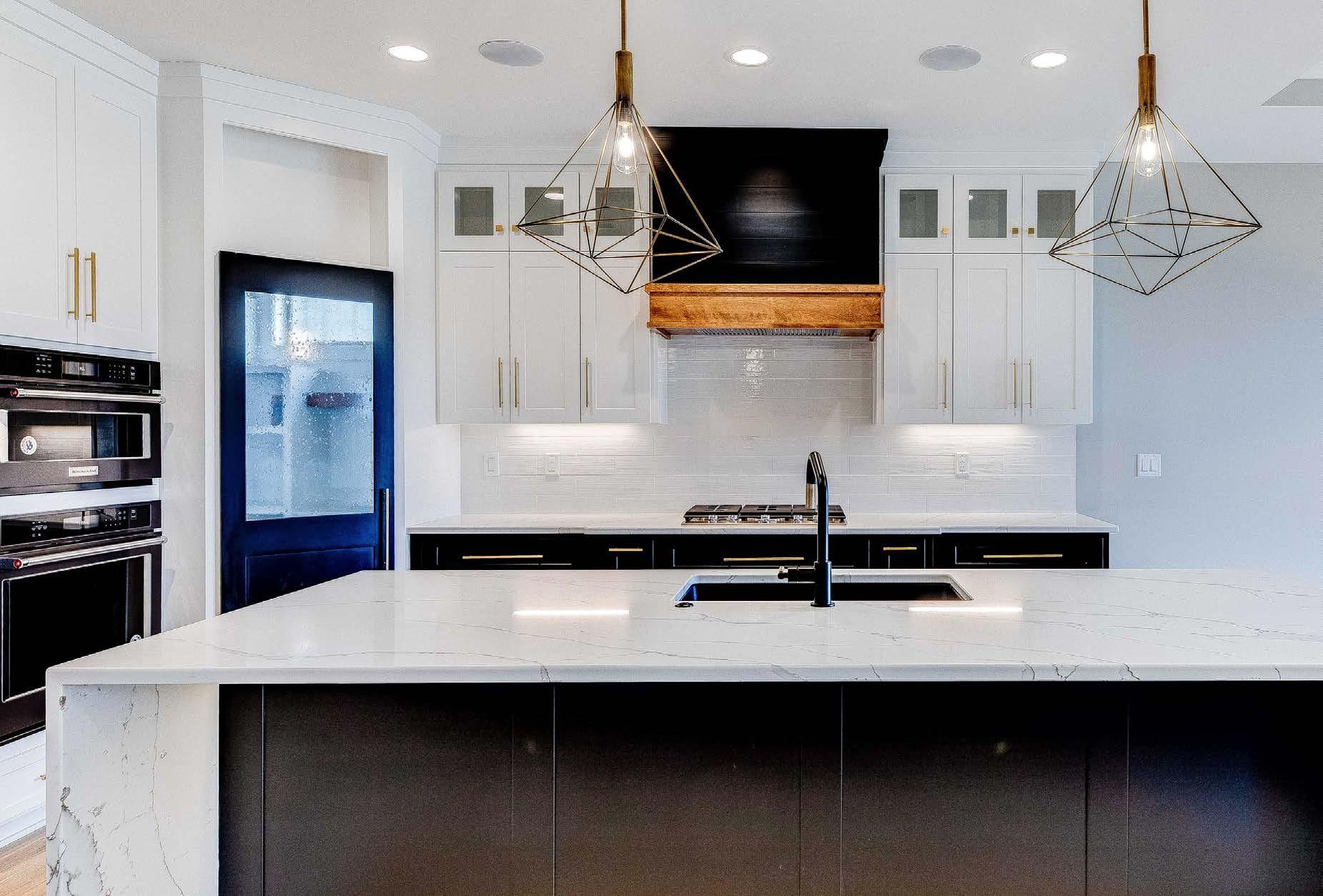
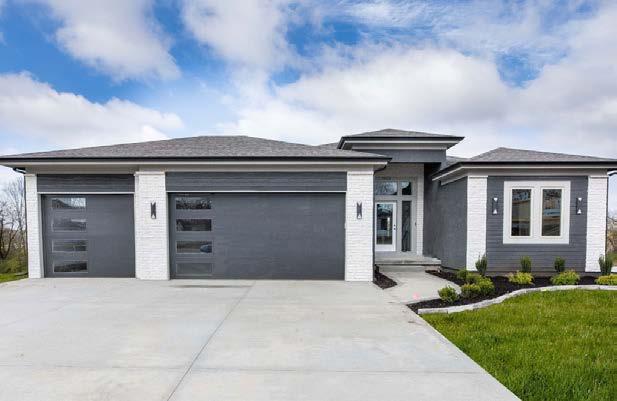
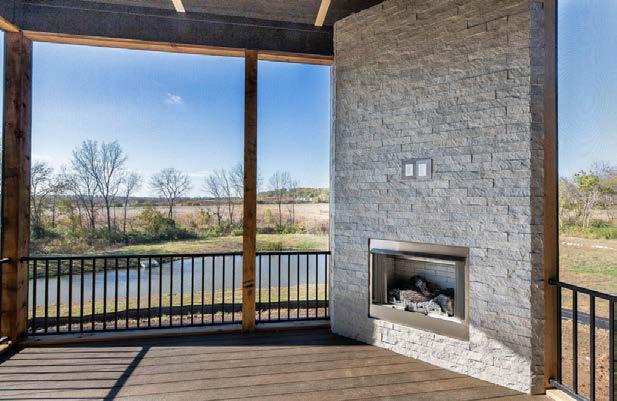
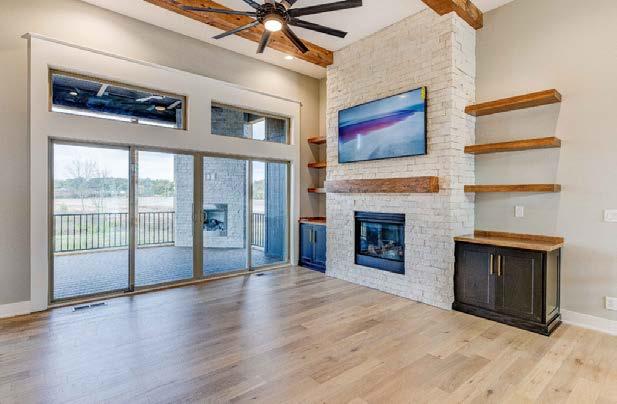
913-208-2026 | walkercustomhomeskc.com Walker Custom Homes offer a wide range of customizable home building services. Each project is lead by experienced professionals that will manage your project with detail and care every step of the way. BUILD THE CUSTOM HOME OF YOUR DREAMS
“It was really fun to be able to collaborate on the design with Annet,” Tamara says. “We were able to stretch her outside her comfort zone, but also really highlight all the things she loves.”
Tamara began by taking most of the interior walls down to the studs and flipping the locations of the kitchen and living room to offer better outdoor views in the latter. This required replumbing and rewiring, but the effort and expense were well worth it.
The living room now features enlarged black frame windows and glass doors that allow ample daylight in. A grid of beams that was once an eye sore became an eye-catching architectural feature after being covered with light oak panels.
The fireplace features a white Macaubas marble mantle and is flanked by walls covered in vertical shiplap. Both materials continue into the open kitchen and onto the countertops, walls and backsplashes.
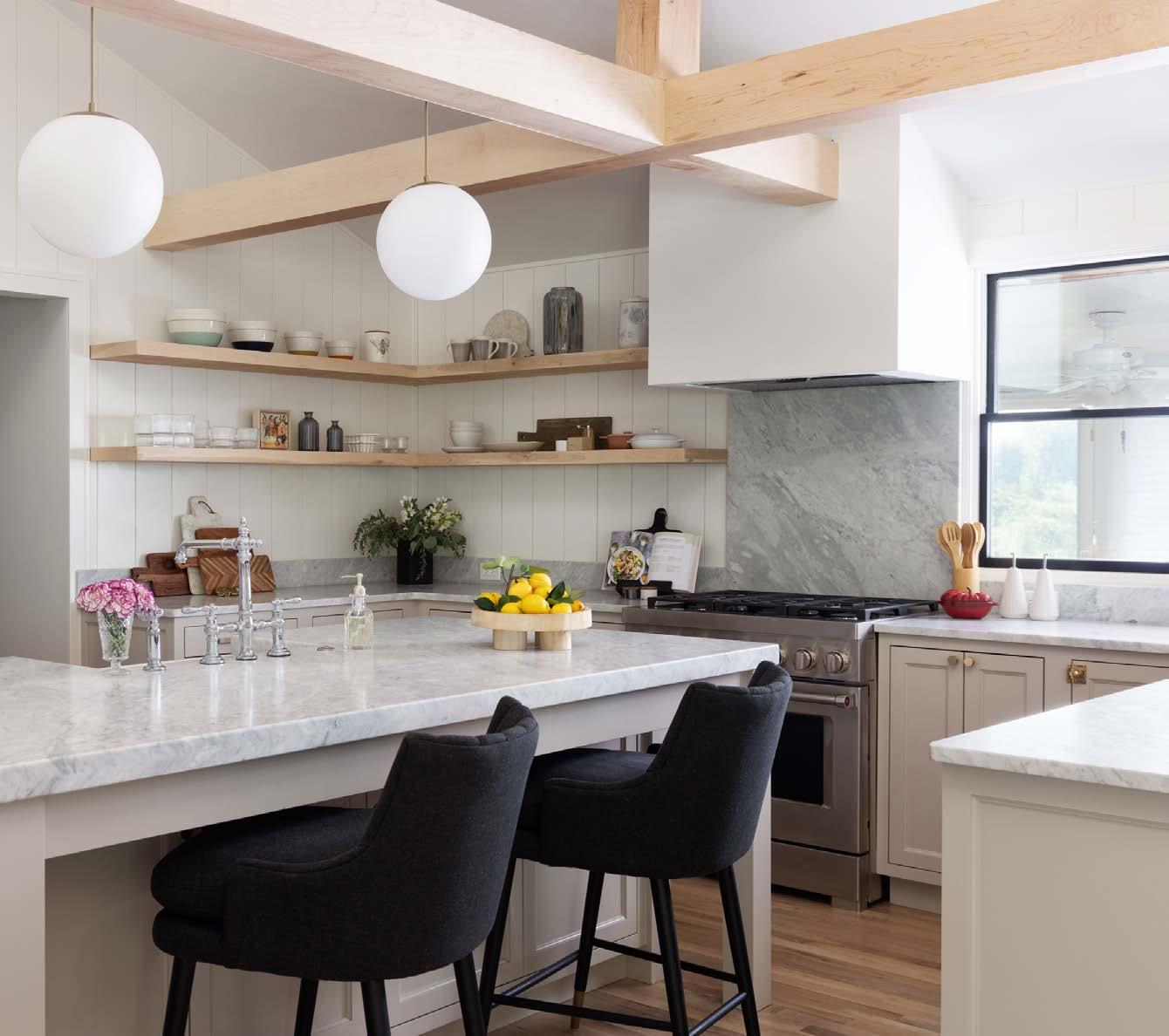
The kitchen is two steps up, on a platform that was surrounded by dated oak railing with spindles. Tamara replaced the railing with pony walls that abut a length of countertop on one side and a dining nook with banquette seating and built-in storage on the other side.
The kitchen and an adjacent scullery were designed to add a subtle old English country vibe.
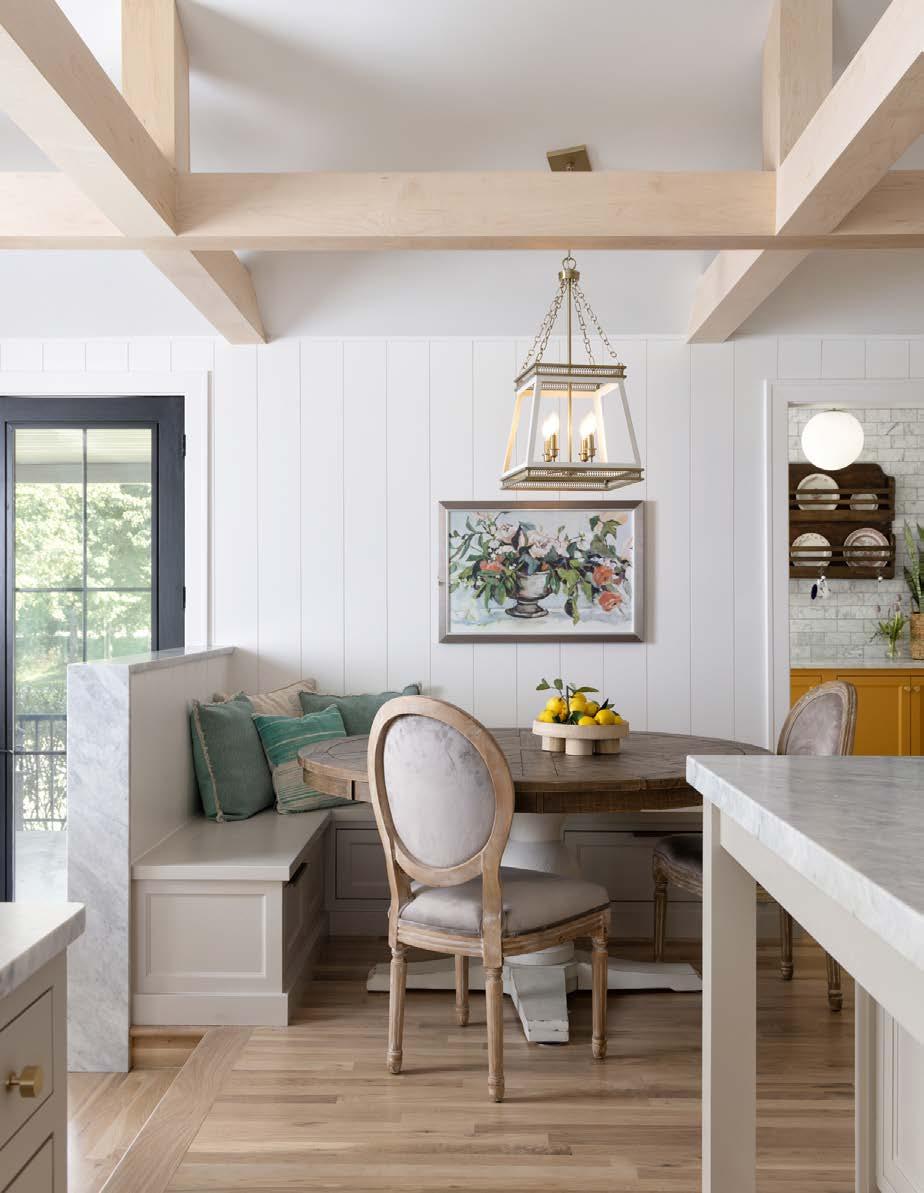
“The cabinetry in particular leans European because itʼs so flat,” Tamara says. “Itʼs all inset doors with a really flat style that I think is so elegant. A lot of people would shy away from it because it seems like it would be boring, but itʼs really striking in its simplicity.”
Upper cabinets have been replaced with oak shelves that match the ceiling beams and play off the gray-beige lower cabinets.
The scullery behind the kitchen has lower cabinets painted a mustard yellow and hardwood floors covered in a hand-painted checkerboard
114 | mydesignkc.com | Spring 2023
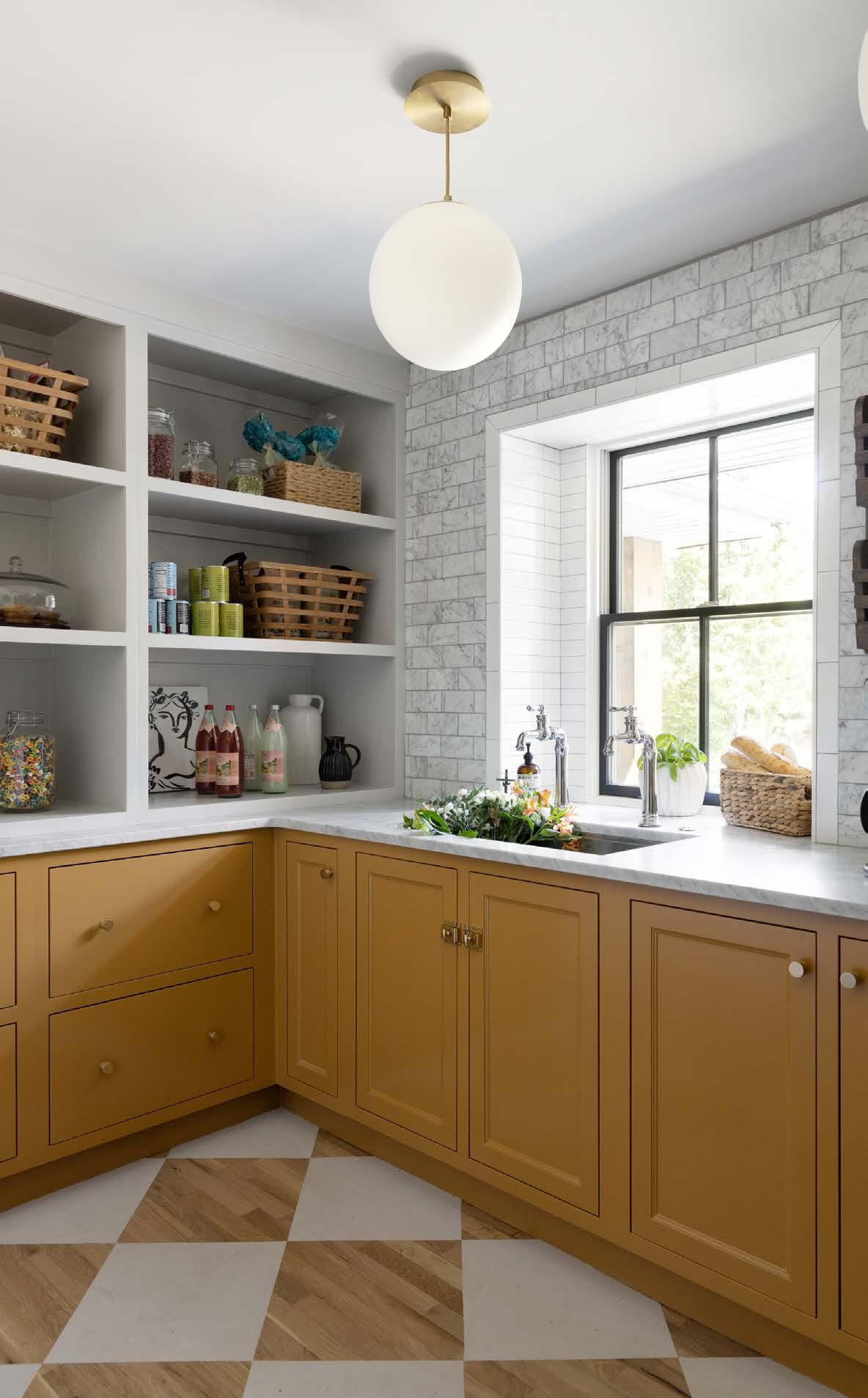

CREATIVE TYPE
Above le : Tamara designed the pendant lights for Quorum International with Cyan Design. The cabinet doors are simple and inset to give o an English country vibe, while the vertical shiplap and marble backsplash reference the living room.
Above:
Tamara replaced dated orange oak railing with a pony wall that anchors banquette seating in the breakfast nook.
Spring 2023 | mydesignkc.com | 115
Right: The hardwood floors were painted in a checkerboard pattern to add an English country accent, and the cabinets were painted a mustard yellow for a pop of color.
pattern of solid white and wood grain. Tamara likes to point out how the old-fashioned brass latches on the cabinet doors, both here and in the kitchen, contribute to the traditional European vibe.
Back in the living room, the subtle outline of a door is visible in the shiplap wall to the left of the fireplace. It leads to the primary suite. Tamara freshened up the primary bedroom by refinishing the floors and adding wainscotting and a large white chandelier from her own lighting line with Quorum International with Cyan Design. All of the lighting in the home is from her line.
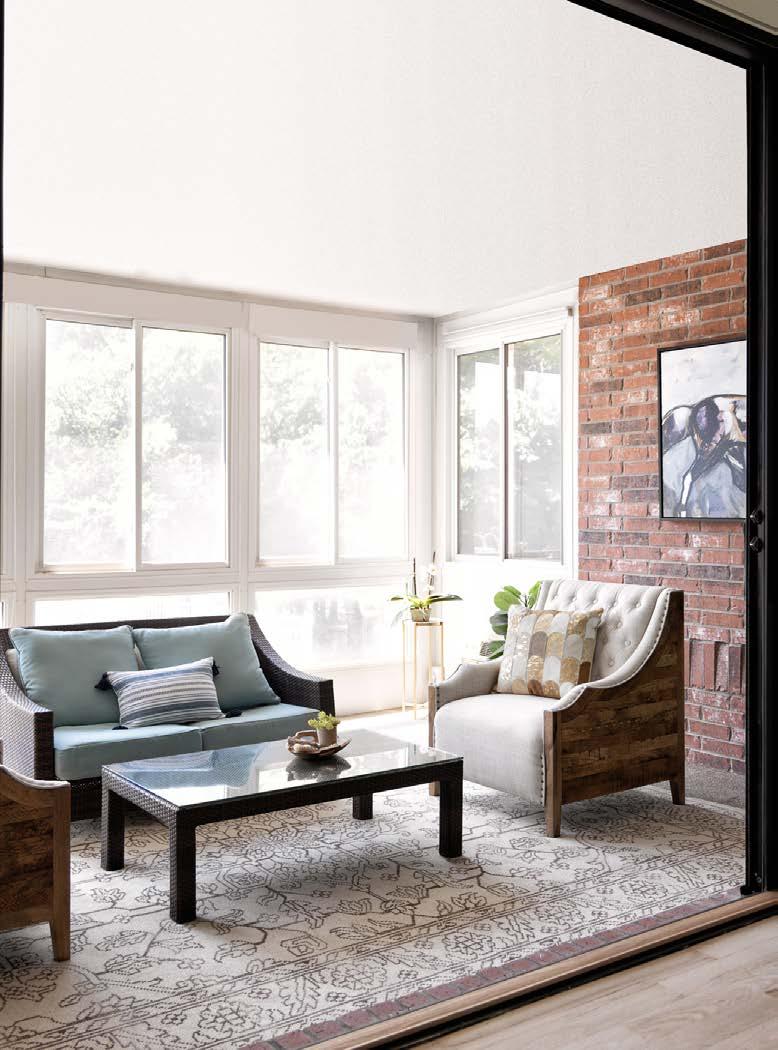
The primary bathroom is covered in Calacatta and Carrara marble tiles in various patterns across the floor and up all four walls, giving it a distinctly spa-like feel. Tamara had the interior of a black clawfoot tub painted Sherwin-Williamsʼ Silver Strand, which has a hint of blue to play off other features in the primary suite. A walk-in shower features brass faucets and a linear drain beneath a floating marble-tiled bench.
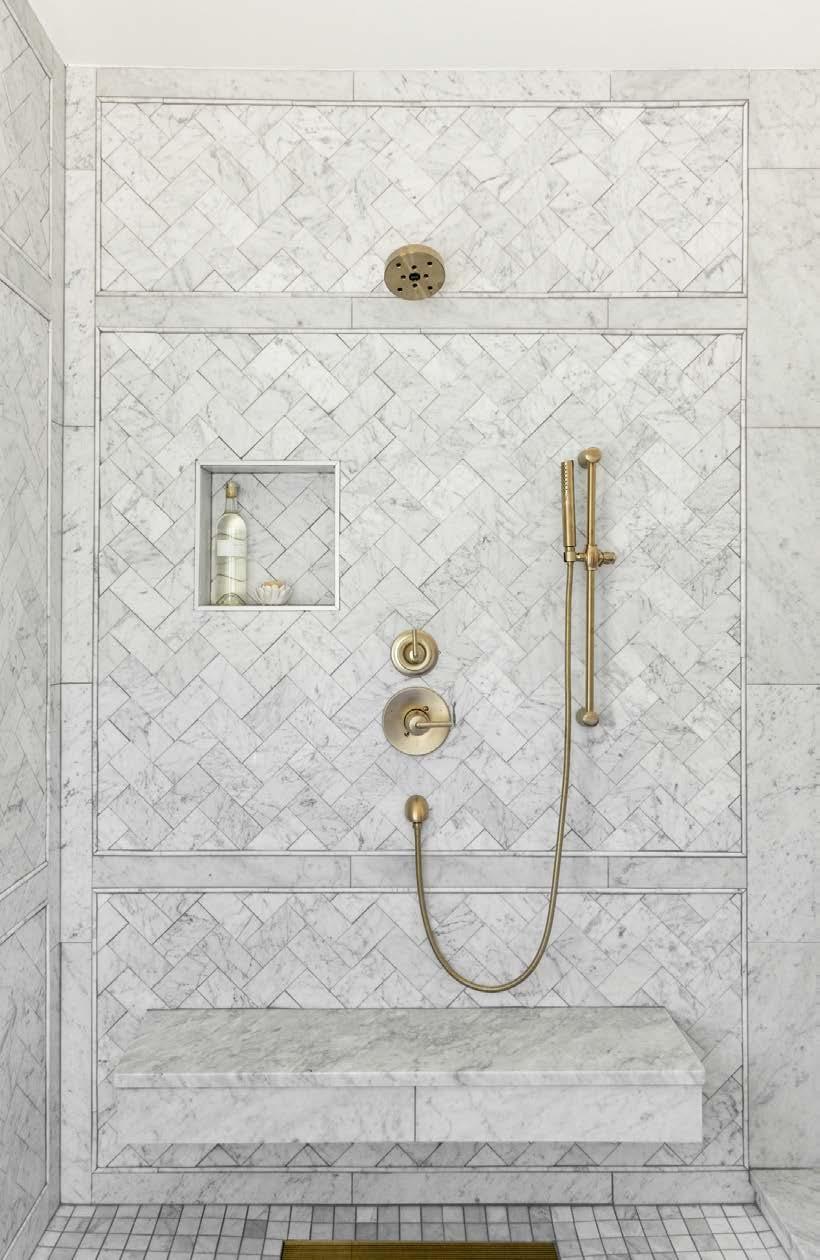
“I walk in and I just feel ahhhh,” Annet says. “Itʼs so relaxing and calming.”
The primary suite walk-in closet has a shiplap ceiling painted mauve and set off by two large brass pendant lights that cast a pattern on the ceiling.
Annet was surprised and delighted by how easy Tamara was to work with, calling her down-to-earth despite her star power and success.
Tamaraʼs Growing Days business seems to be growing by the day. Since starting Bargain Mansions in 2017, her brand has grown steadily. Well, mostly. She did close her Prairie Village shop.
“As much as I loved doing the store, there are only so many hours in a day,” she says. “We did almost 50 episodes of television alone this year.”
In addition to renovating a whopping 20 Kansas City area homes this year, Tamara is also hosting her own online cooking show, as well as designing rugs, outdoor kitchens, lighting and accessories for such design industry stalwarts as Kaleen Rugs, RTA Outdoor Living and Quorum International with Cyan Design, respectively.
CREATIVE TYPE @tamaradaydesign
An enclosed porch was refreshed with new flooring and furnishings from Nebraska Furniture Mart.
116 | mydesignkc.com | Spring 2023
The shower in the primary ensuite bathroom is covered in Calacatta and Carrara marble in a herringbone pattern, giving it a luxurious spa feel. A vertical drain was installed beneath the floating bench.
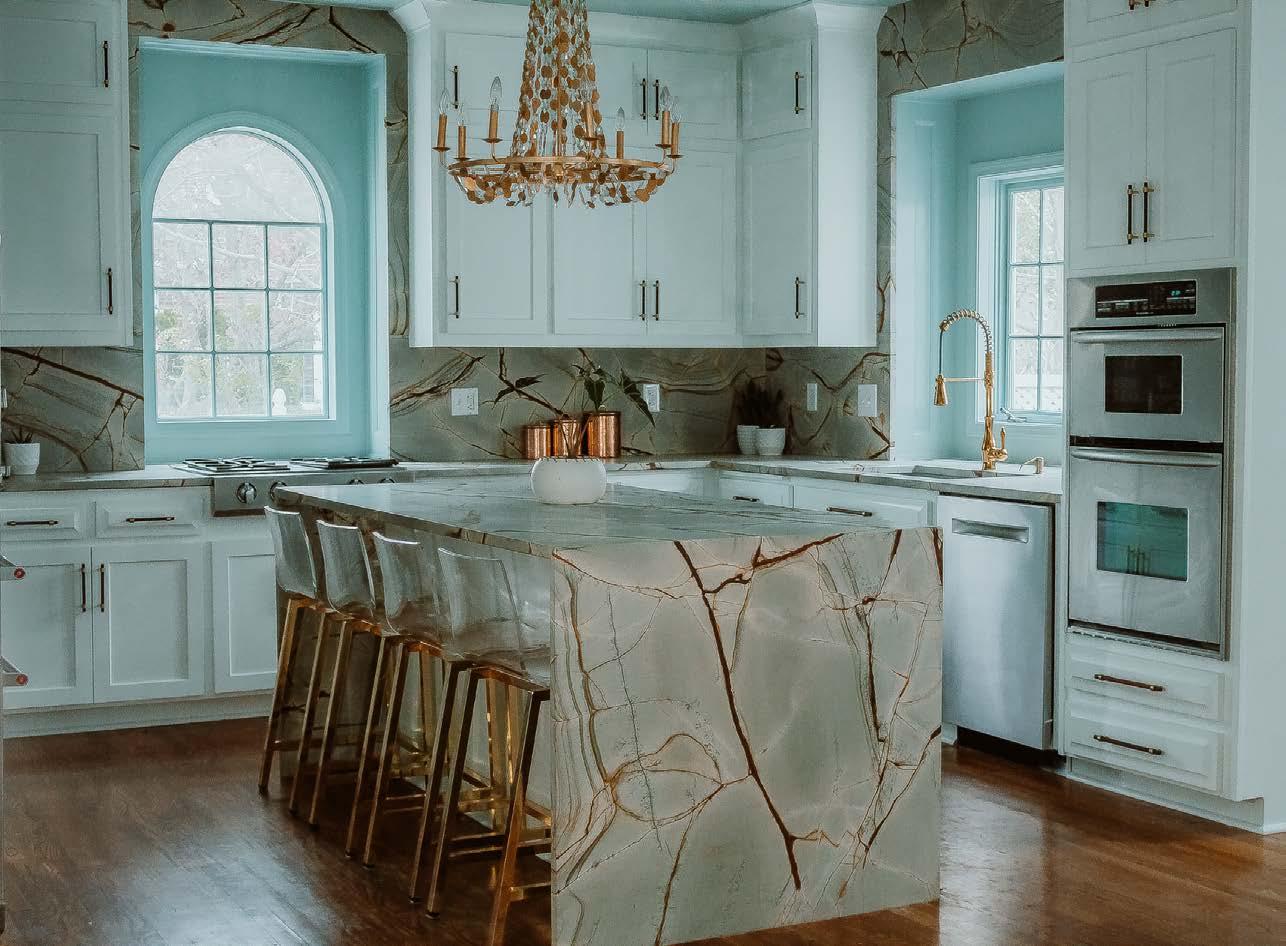
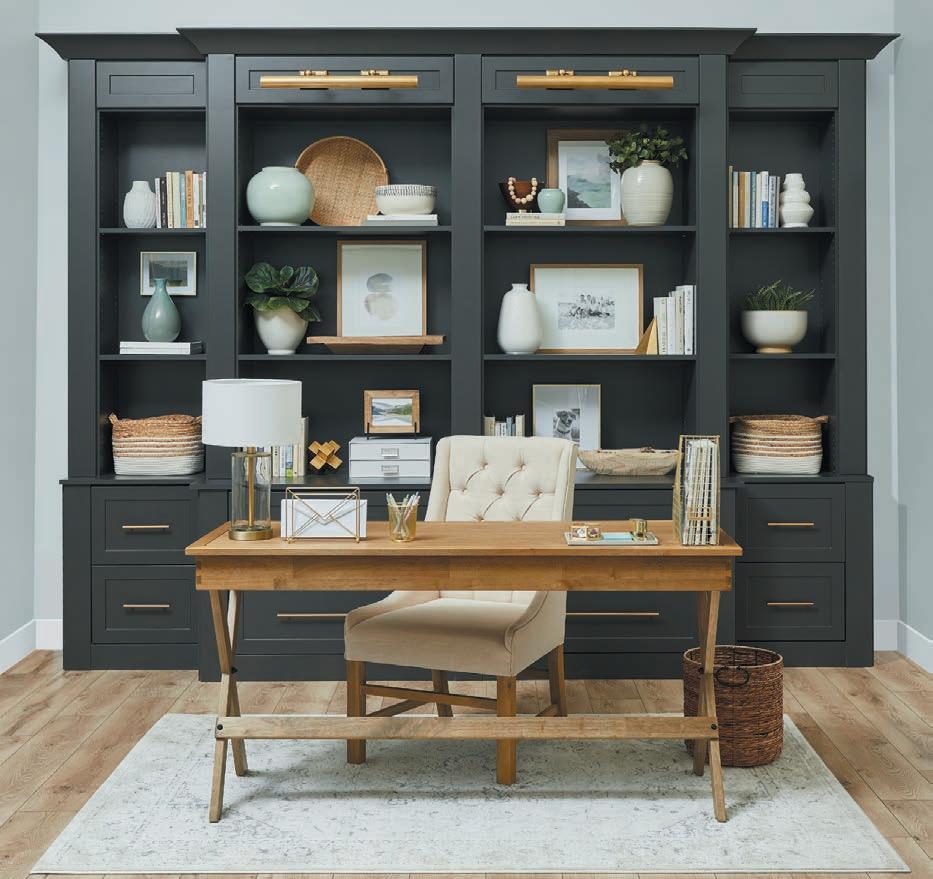
MIX IT UP CUSTOM PAINTING CABINET PAINTING AND STAINING COUNTERTOPS TILE HARDWARE of Industry Experience 913-205-5892 20YEARS mixitupcustompainting.com Inspired Closets Kansas City Call Now For A Free Consultation: 913-730-3000 Visit our Showroom: 11886 West 91st Street, Overland Park, KS 66214 With Inspired Closets, every space is designed around you—and what you set out to accomplish. We’ll help transform your home office, with one-of-a-kind design solutions to get the most out of the space. Providing easy access to everything you need to confidently take on the day. Wherever it may take you. Get inspired at InspiredClosetsKC.com. WE DO OUR BEST WORK WHERE YOU DO YOURS. Spring 2023 | mydesignkc.com | 117
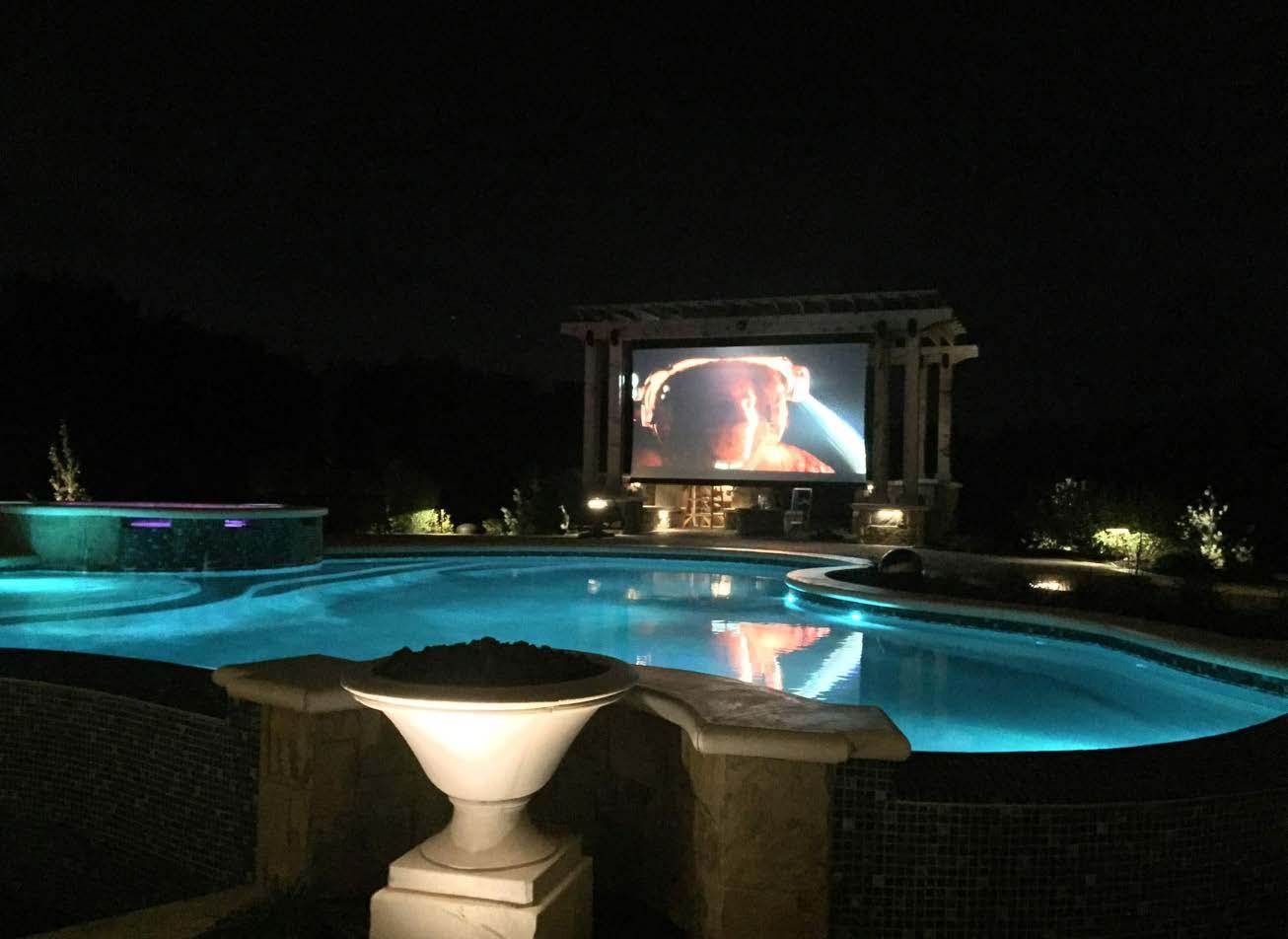
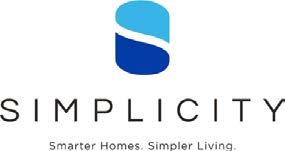
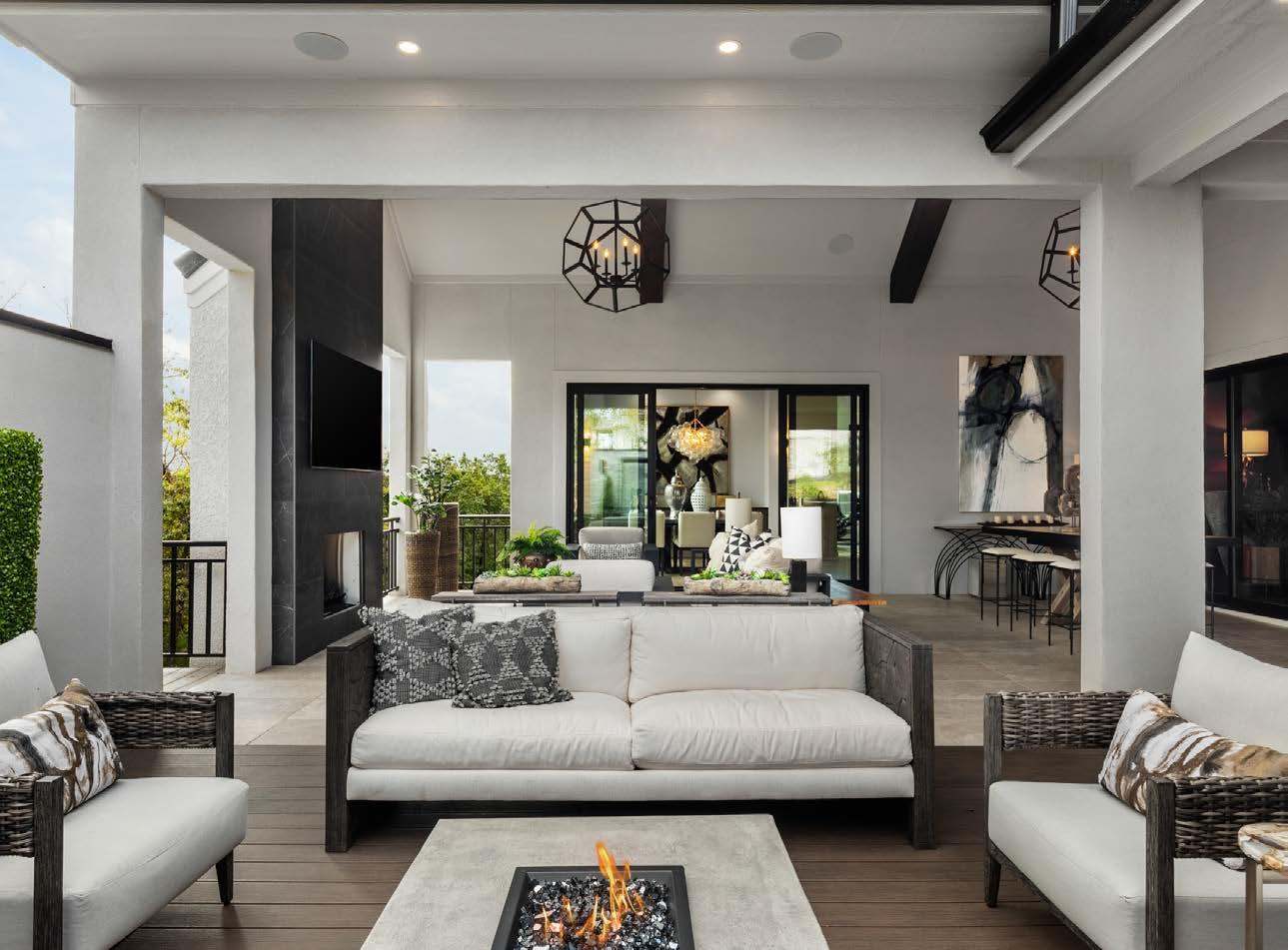
Home Theaters Audio/Visual Solutions Smart Home Automation Smart Home Security Simplicity KC provides smart home technology solutions that simply make your life simpler! (866) 691-7754 SimplicityKC.com HAVE YOU UPDATED YOUR OUTSIDE SOUND? Laura Lovett owner/designer lldesignllc95@gmail.com 913.302.4102 (913) 302-4102 LLDesignllc95@gmail.com 118 | mydesignkc.com | Spring 2023
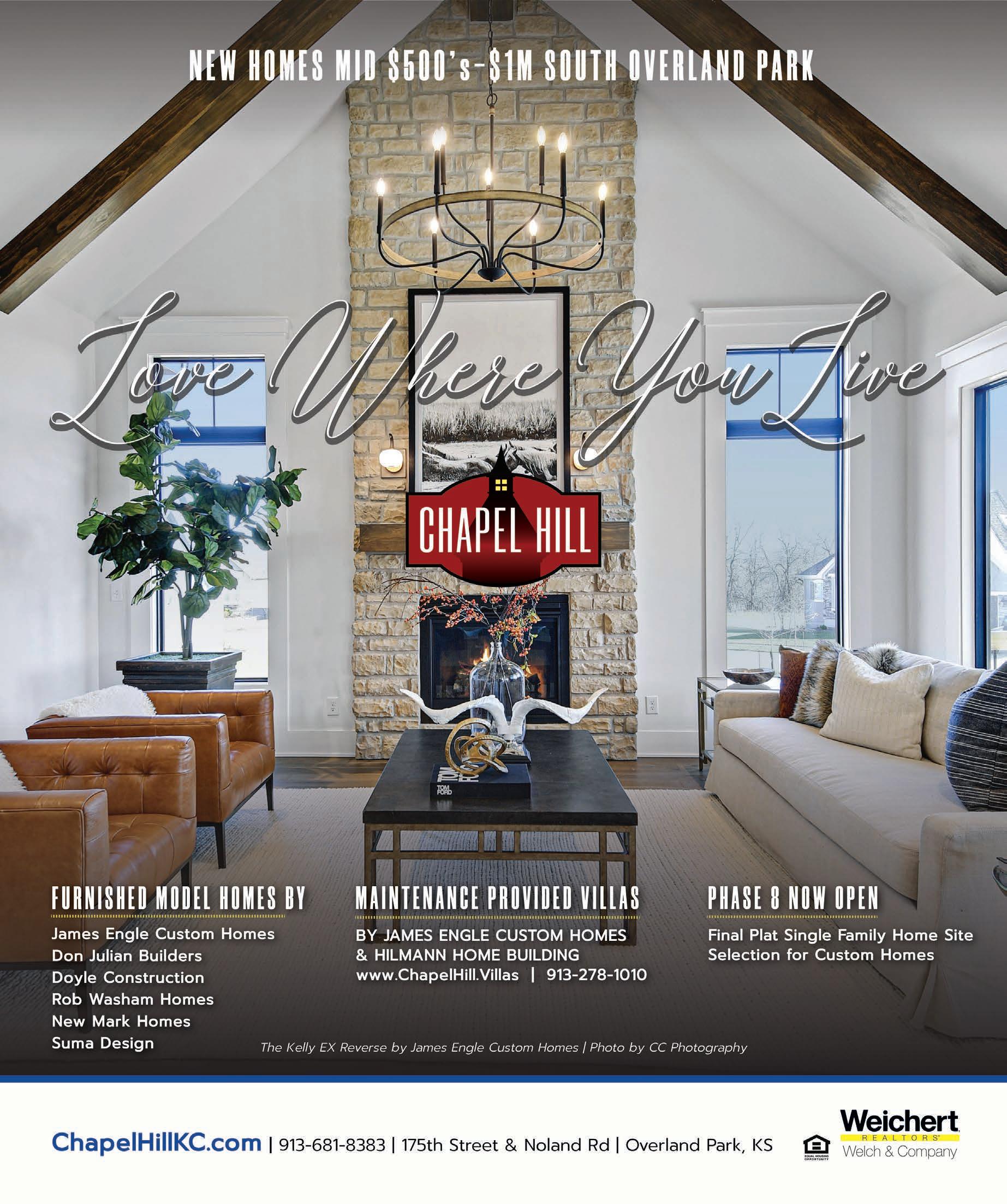 Words by Andrea Darr
Words by Andrea Darr
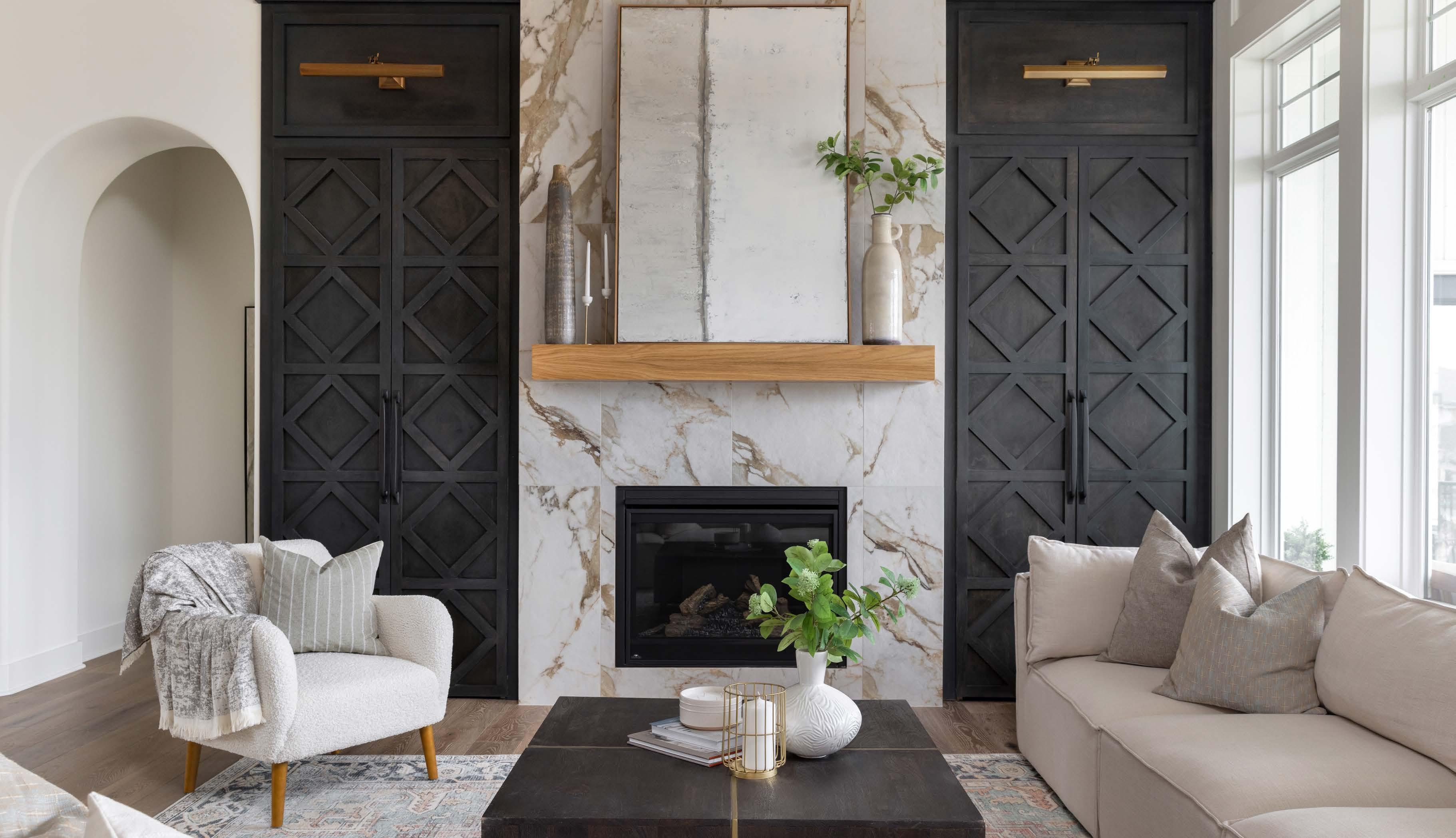
Pros show o their best ideas in organization and e ciency—all tied together in a pretty package.
Clever!
120 | mydesignkc.com | Spring 2023

THE WELL-LIVED LIFE
Spring 2023 | mydesignkc.com | 121
Open display shelves can look beautiful when staged well, but in real life they tend to get messy. Builder Chris Doyle designed a pair of cabinet doors to conceal storage in the living room of this model home, so the space always appears tidy. The full scale of the doors, along with the library lights and trim detailing, adds drama and sophistication to the space.
A south Overland Park model home excels at functional display details and artistic nishes.
Photos by Josie Henderson
Builders are smart business owners and know what interests buyers: open floor plans, chef-quality kitchens, beautiful finishes and outdoor living options.
The Arcadia at Chapel Hill in south Overland Park has all that—plus next-level details that are both beautiful and functional. While many builders bow out of too much personalization in favor of appealing more generally to the public, Chris and Sean Doyle, owners of Doyle Construction and second-generation high-end homebuilders, leaned in.
At the outset, that was because Chris originally designed the house as his own home, but after deciding to move closer to his kidsʼ school, he forged ahead with the layers of finishes that make this home a standout, with additional staging help from Rebecca Dickinson of Lemondrop Home.
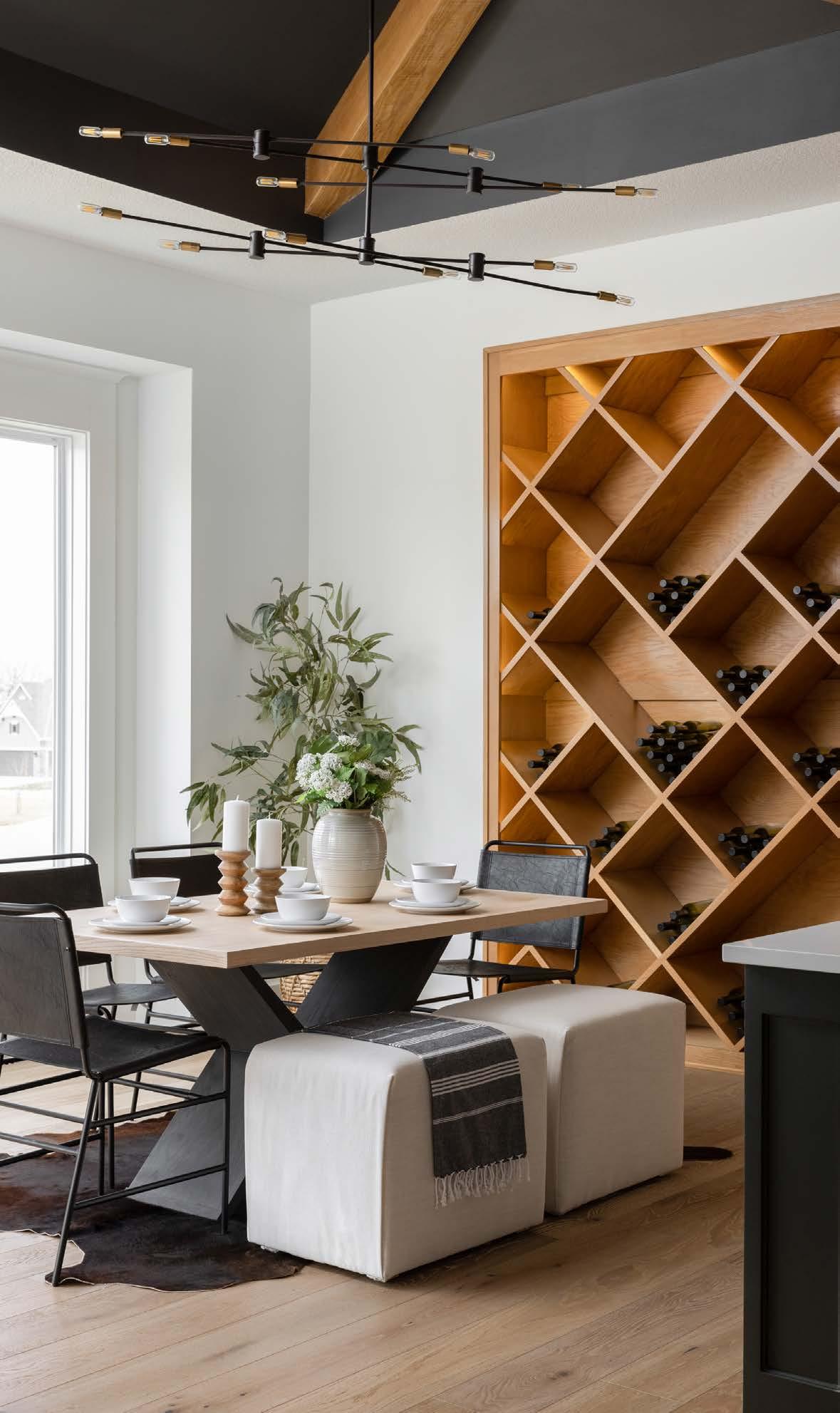
THE WELL-LIVED LIFE
Turn the page
Bu ets or built-ins o en take up wall space in the dining room. Here, a warmly backlit wall of slat work forms stunning and accessible wine storage. “It holds an absurd amount of bottles,” Sean says.
122 | mydesignkc.com | Spring 2023
Scan here to watch an interview and fly-through of this home.
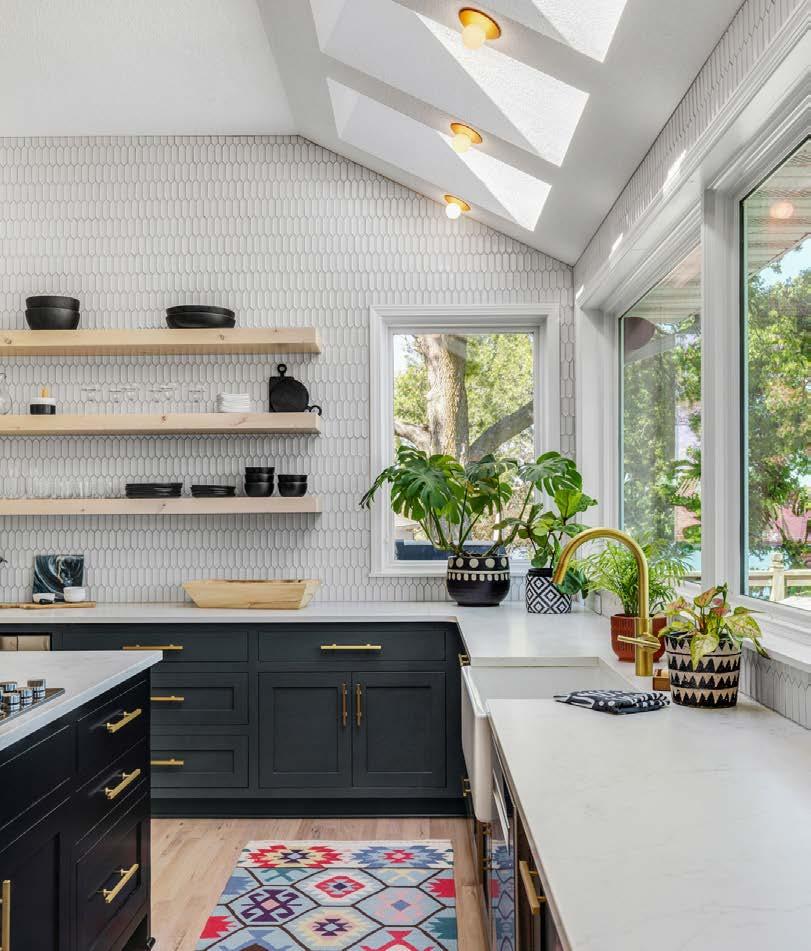
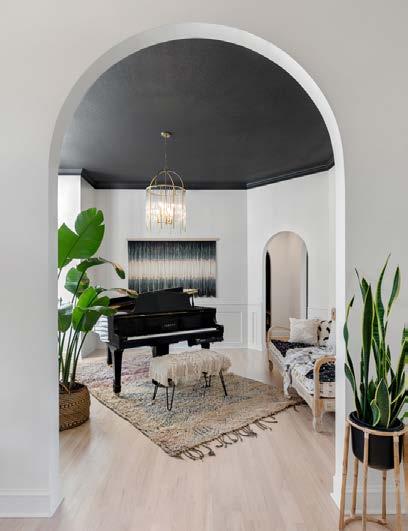
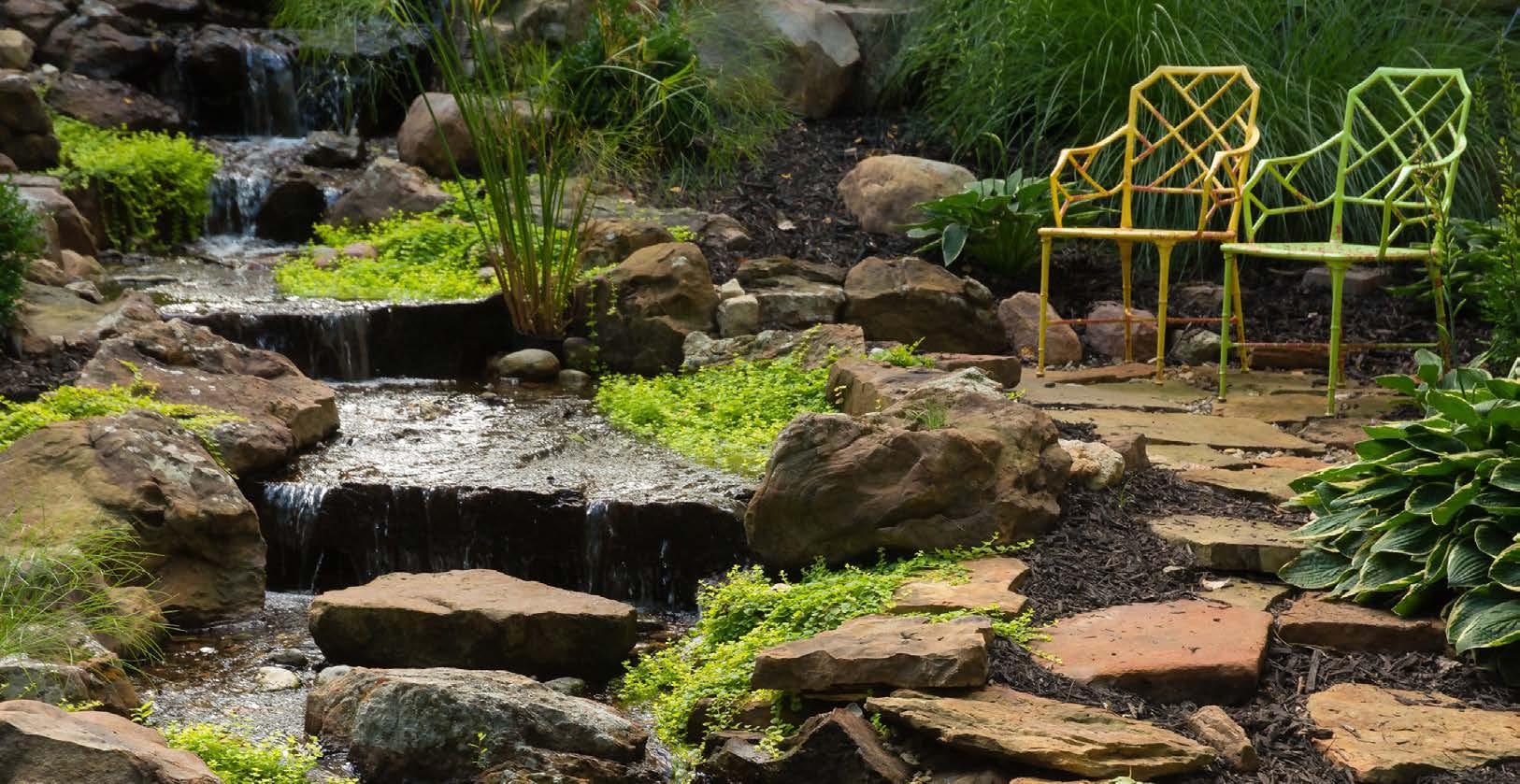
Shauna Ward Interiors Home Renovation & New Build Design shaunawardinteriors.com • 913-302-7645 GoodEarthWaterGardens.com | (816) 720-7577 Spring 2023 | mydesignkc.com | 123
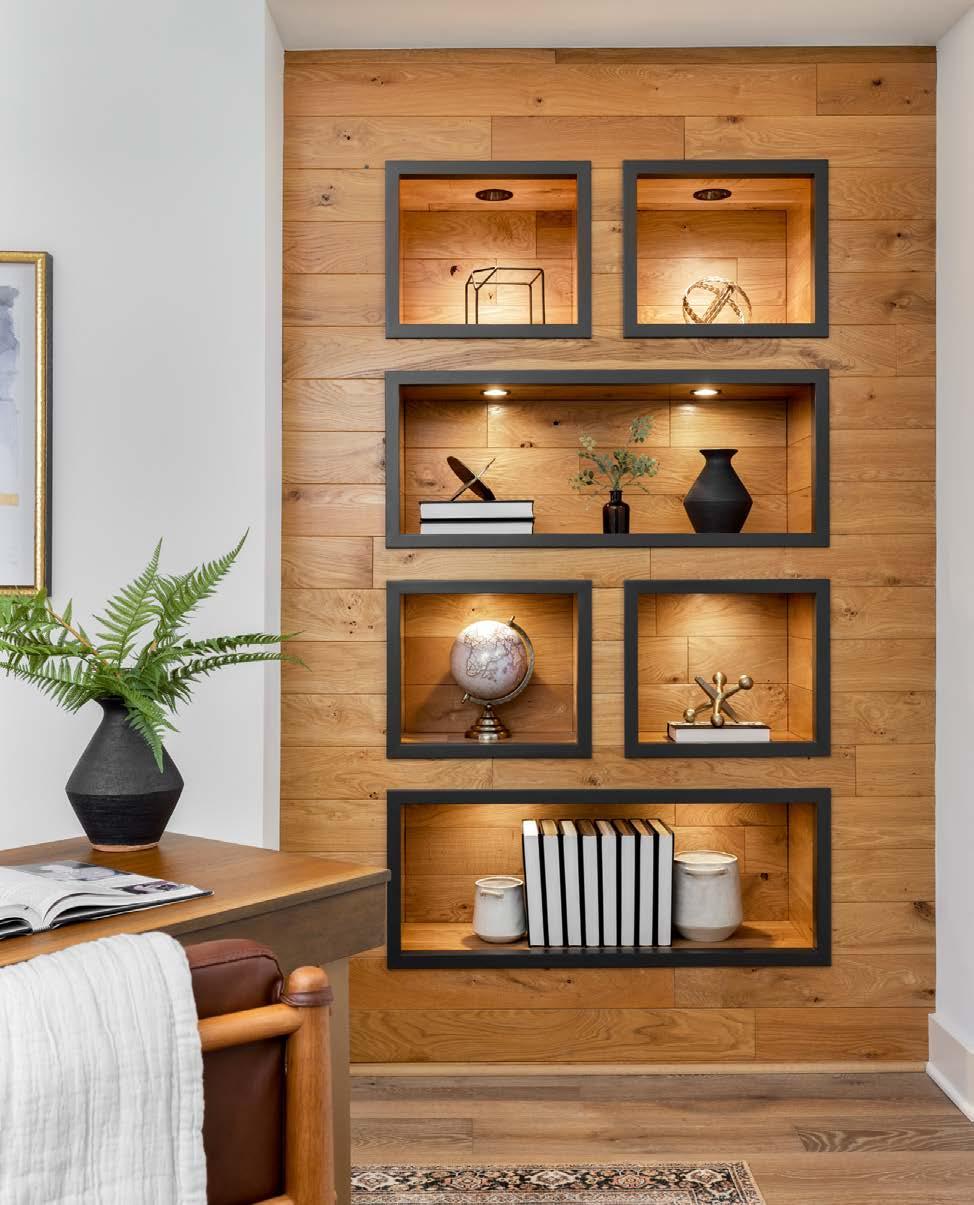
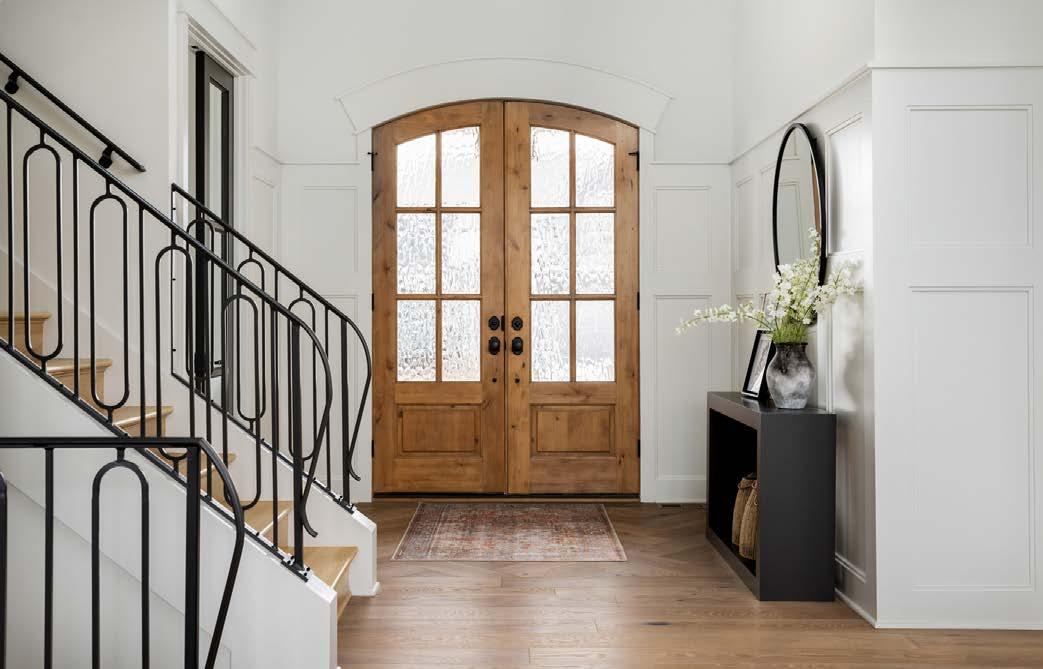
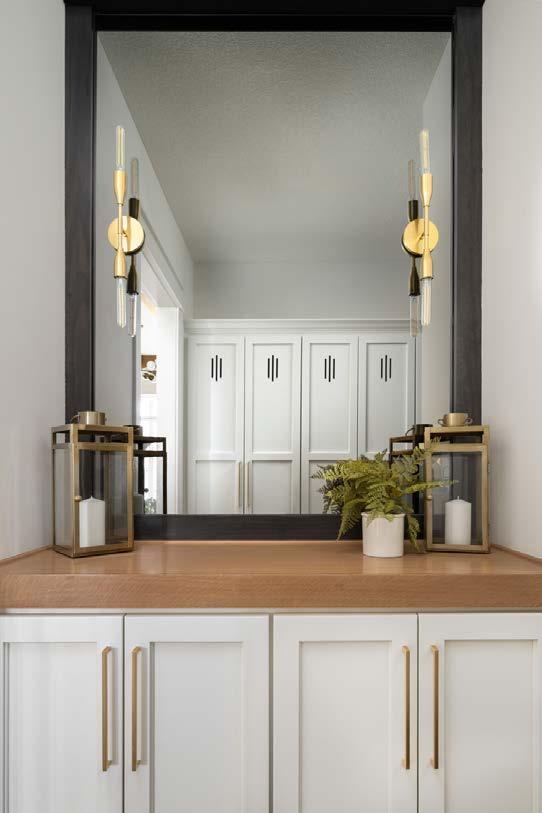
THE WELL-LIVED LIFE Turn the page
Above: The Doyle brothers evolved o ice storage to a backlit display case made of white oak. “We trimmed out and enameled each box as a focal point,” Chris describes. “The di erent shapes and sizes give it extra interest.”
Right: Alder wood entry doors with Flemish glass inserts were a big-ticket item that make an immediate impact upon arrival. The two-story entry feels extra welcoming with herringbone laid floors and custom iron railings by Al Stevens.
124 | mydesignkc.com | Spring 2023
A drop zone and mudroom is easily accessed via both the garage and front entry, with finishes befitting its prominence in the house.
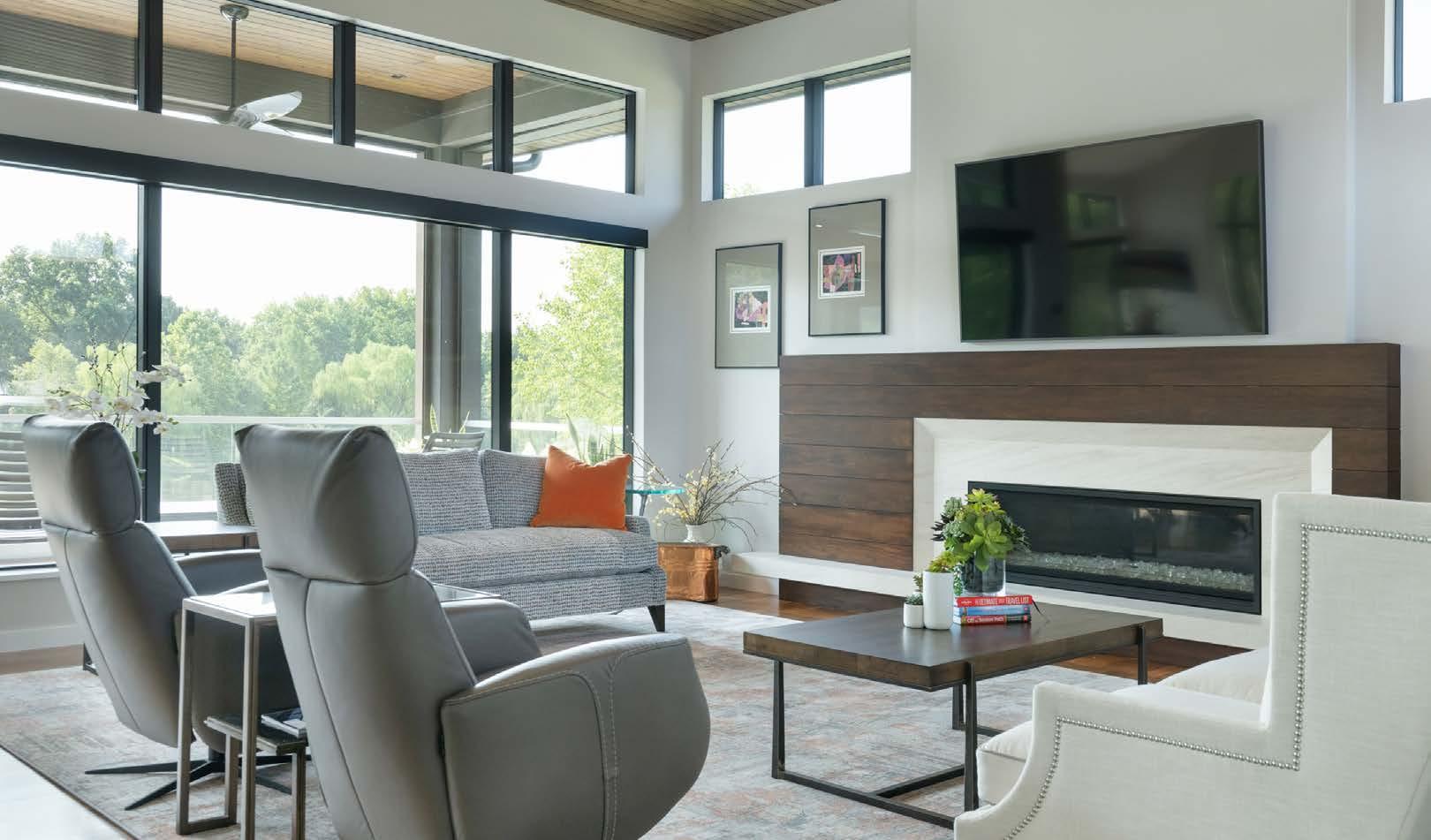
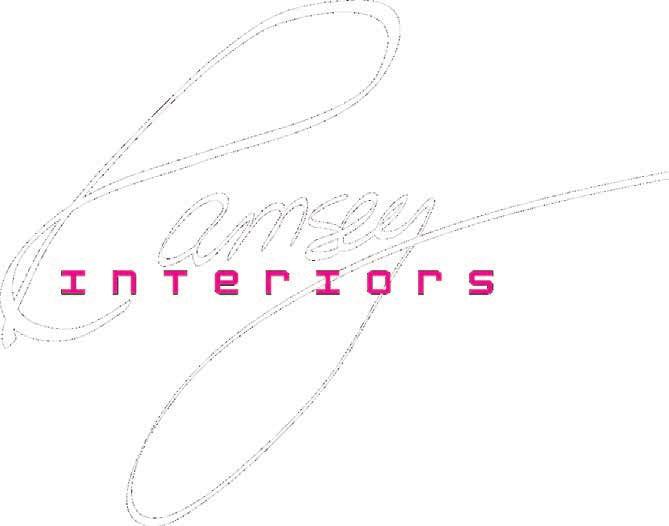

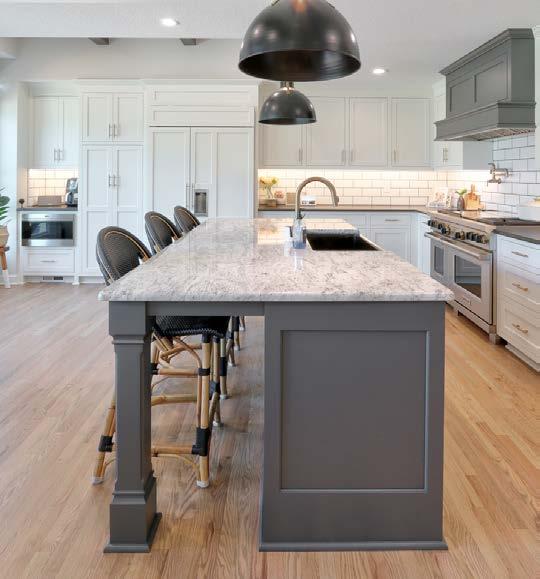

“Interiors that re-energize, inspire and comfort.” (913) 449-4925 www.ramseyinteriors.com View my full gallery online. Award-Winning Designs Kathleen Ramsey | Allied ASID, CAPS HOME REMODELS KITCHENS BATHROOMS BASEMENTS ROOM ADDITIONS 23760 W. 82nd Terrace Shawnee, Kansas 66227 info@reliancekc.com 913-220-2004 www.reliancekc.com FULL SERVICE GENERAL CONTRACTOR We Make Remodeling Simple Spring 2023 | mydesignkc.com | 125
Top le : The primary bedroom is the most traditional room in the house,” Chris says. “It’s clean, comfortable and all white.”
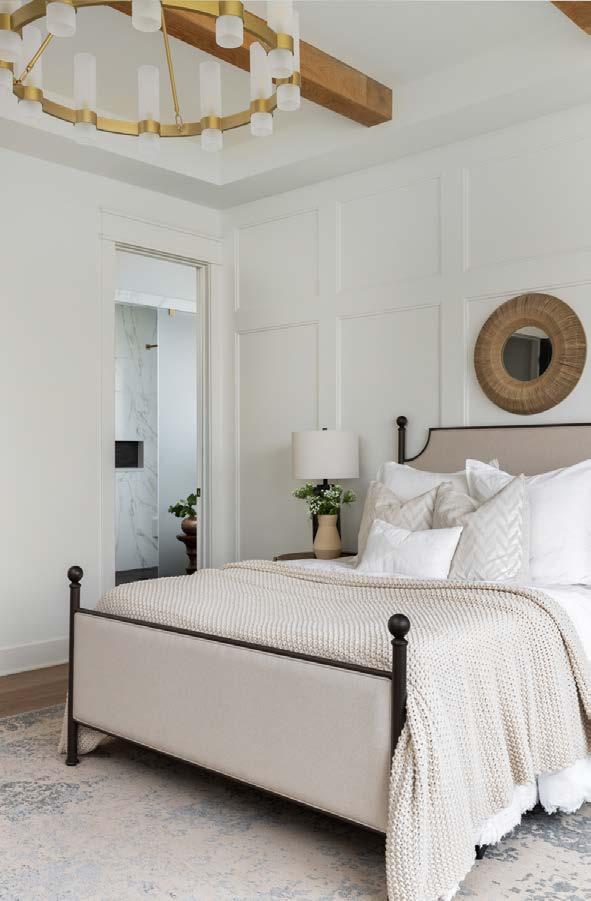
Top right: Because the shower is visible from the bedroom, Chris selected frosted glass to maintain modesty. The space incorporates a lighted cabinet niche and upgraded Delta fixtures.
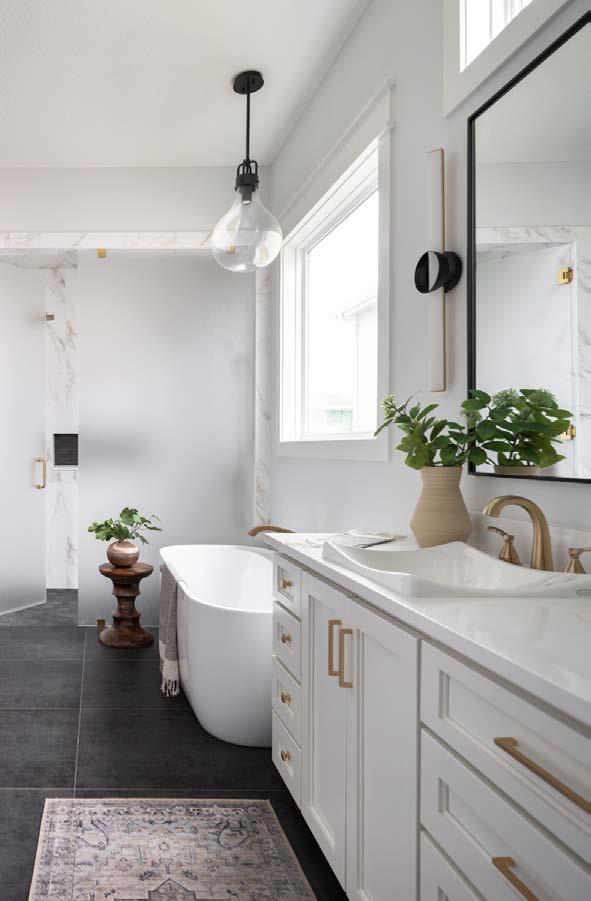
Bottom le : Sherwin-Williams Iron Ore and gold fixtures pair up in a dramatically sexy powder bath. In an unexpected move, Chris carried the floor tile up one wall to the ceiling. “I looked at 30 tiles before I settled on this one,” he says. “It’s decorative but minimalist.”
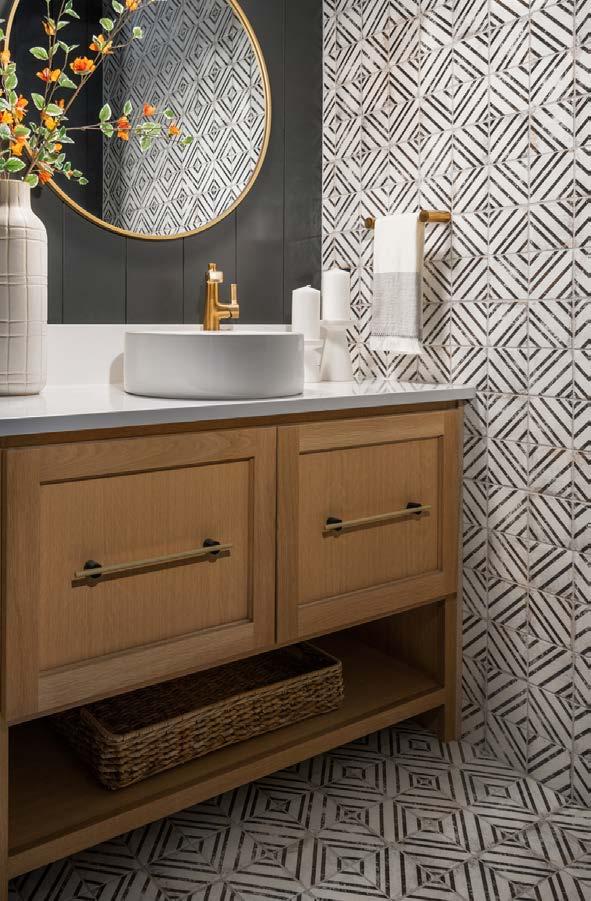
Bottom right: The lo is a comfortable gathering spot for the kids—and good-looking, too, with a mid-century-inspired slatted wall. To make it feel like a theater room, Chris installed mood lighting to a charcoal-colored boxed ceiling in a herringbone pattern.
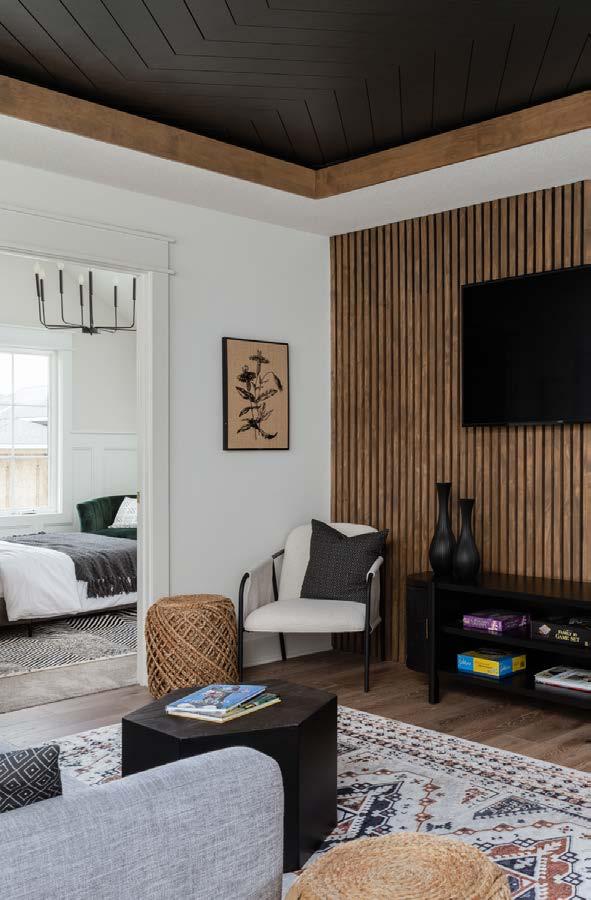
126 | mydesignkc.com | Spring 2023
“I thought I would move in myself, so we incorporated all these extra touches. Itʼs a house on steroids,” Chris says with a laugh.
Those details include the artistry of many local vendors, whom the Doyle brothers consulted for their unique contributions, including extensive trim work and iron work throughout the house.
“We spend a lot of time with vendors, learning whatʼs new and whatʼs next so that we are cuttingedge,” Sean says. “They do a good job steering us.”
Chris also describes himself as a “magazine junky,” gleaning ideas from glossies to adapt in his own work.
“We tweak that inspiration to fit our needs,” he says.
Chris and Sean build a variety of styles of homes across the metro, but their favorite is a popular one.
“We gravitate toward Modern Farmhouse with a white palette and mixed wood for that two-tone look,” Chris says. “Most of the design elements are a modern or eclectic blend.”
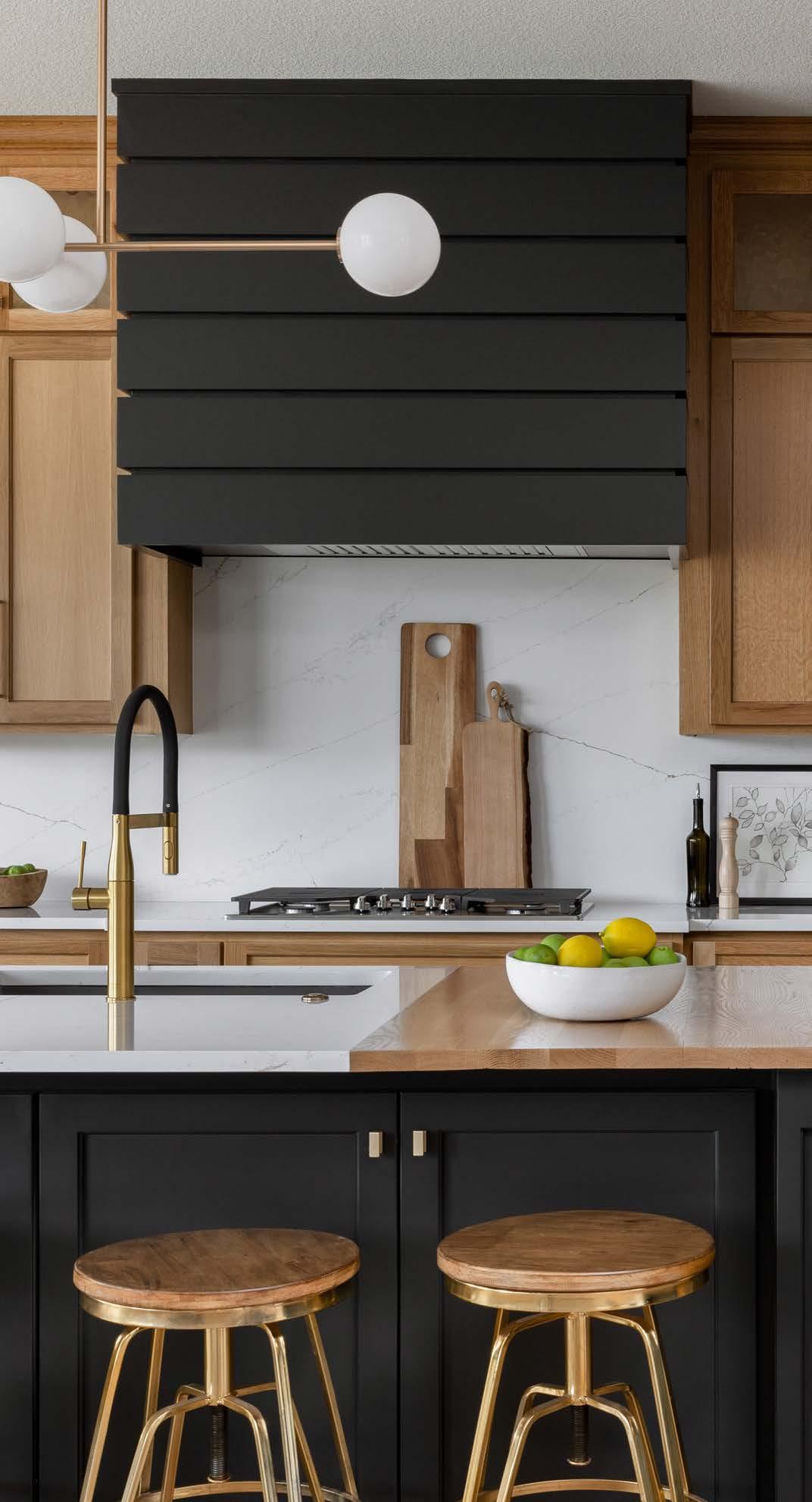
Even with those farmhouse roots, their style has elements of mid-century modern. “You pick a lot of that up in the lighting,” Chris adds.
This houseʼs layered look was a process from the very beginning.
“Good design starts early, with the floor plan,” Chris says. “Itʼs going room by room, considering lighting and finishes in advance—sooner than people realize.”
@doyleconstruction
@lemondrop.home
See resources on page 224.
THE WELL-LIVED LIFE
Spring 2023 | mydesignkc.com | 127
“We spent a lot of time on the details,” Chris says of the kitchen. The trim carpenter fabulously merged the large Silestone island countertop with a wood countertop for prepping food directly. “It’s sealed and food-safe,” Chris notes.
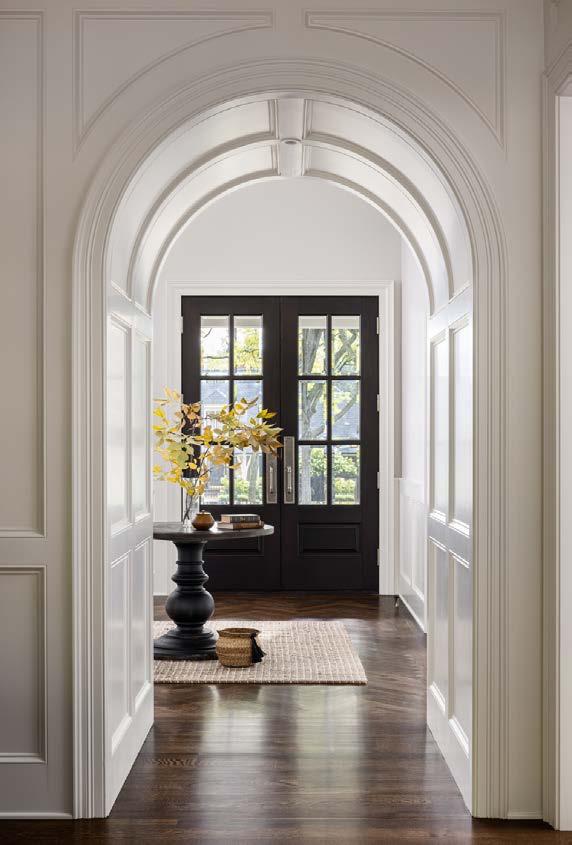
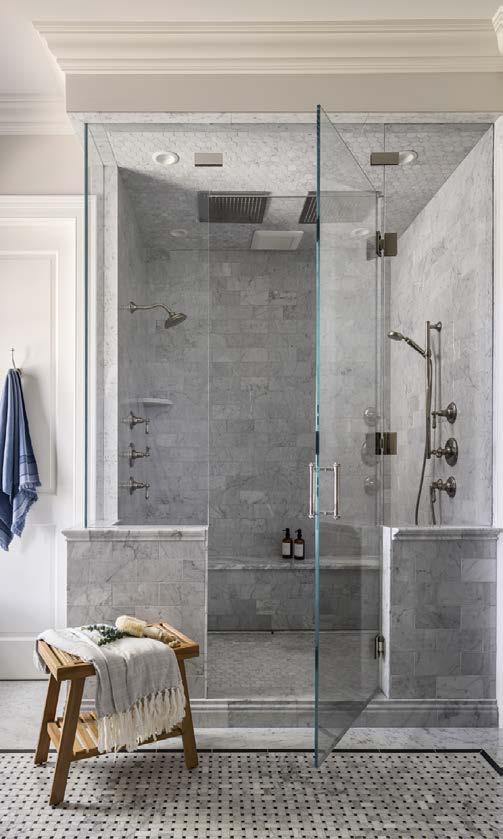
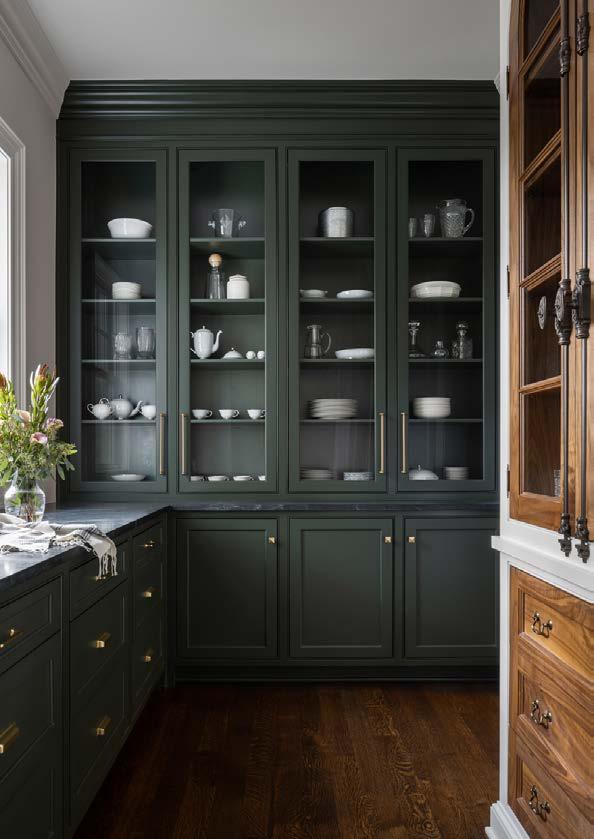
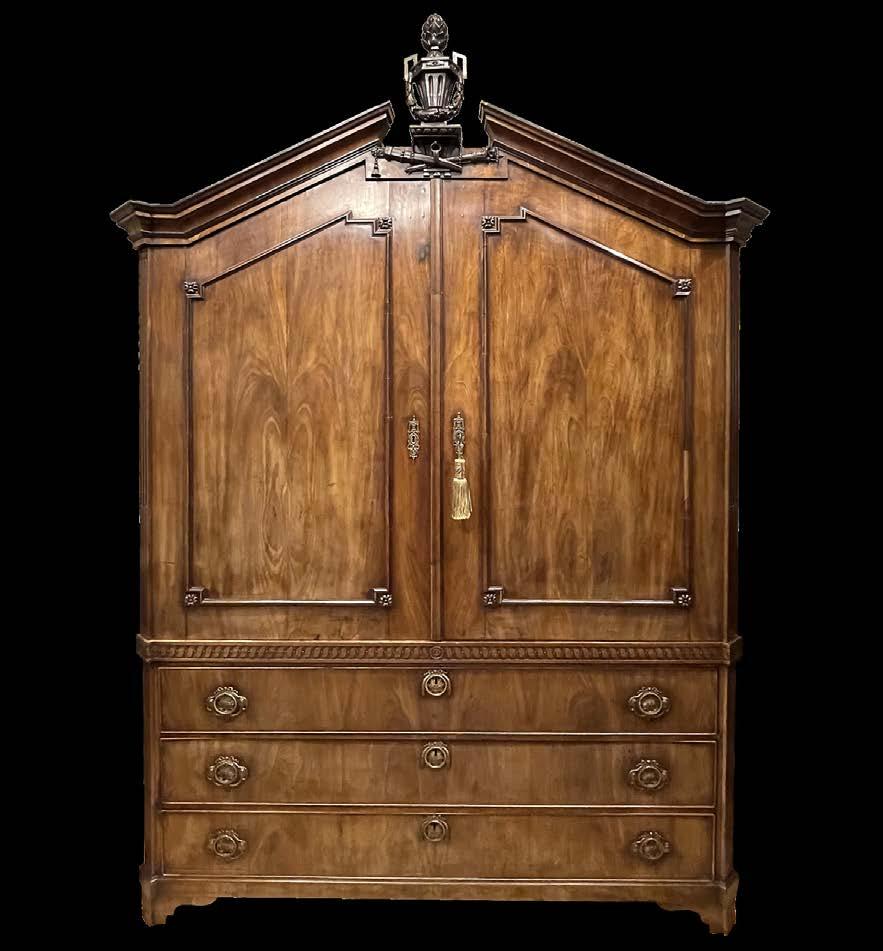


woodsonantiques.com 816.331.2701 318 West Walnut Street Raymore, MO 64083 DIRECT IMPORTER OF EUROPEAN ANTIQUES ✥ DUTCH LINEN PRESS C. 1790 WALNUT 69 X 24 X 100”H 128 | mydesignkc.com | Spring 2023
Full-Service Interior Architectural Design Studio
At PCDI Homes, we believe that a custom home should be designed for the family living in it. From big ideas to small details, it all matters.
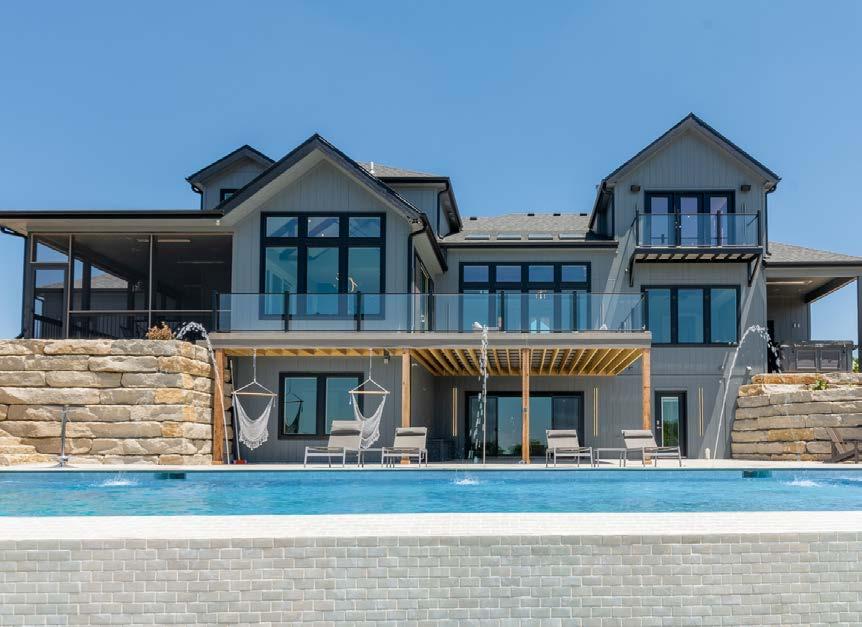
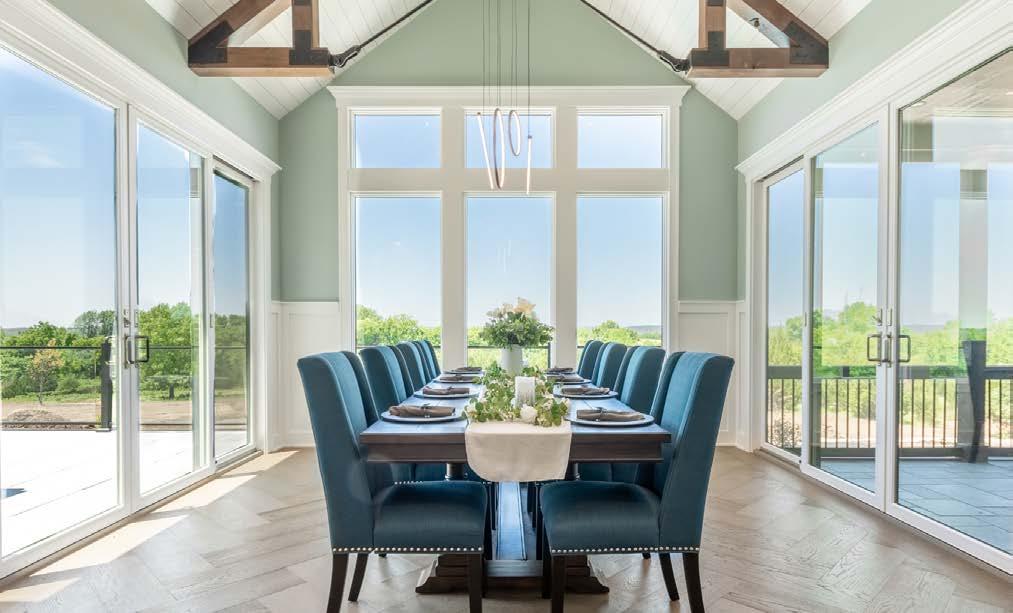
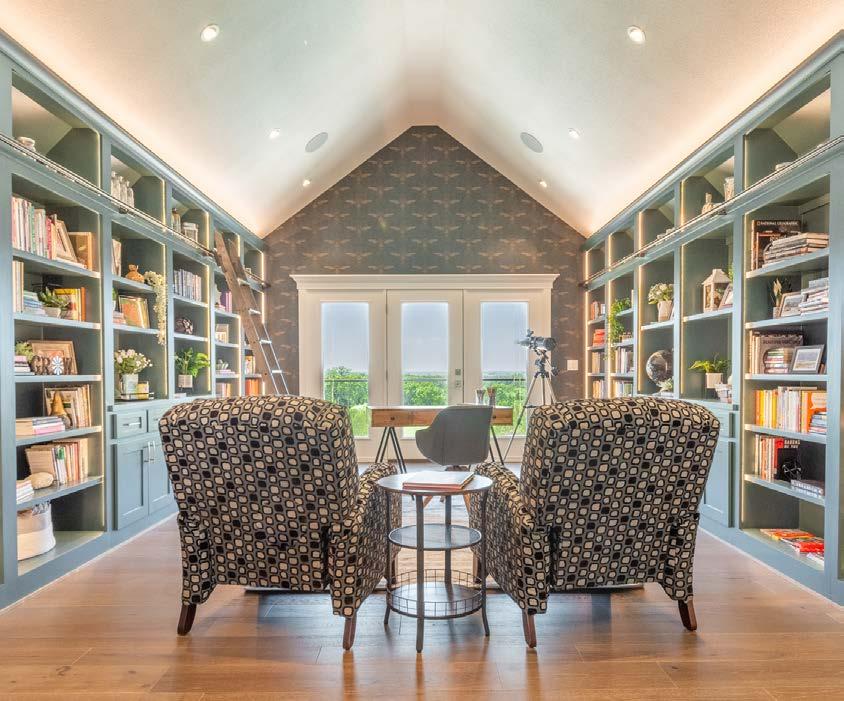
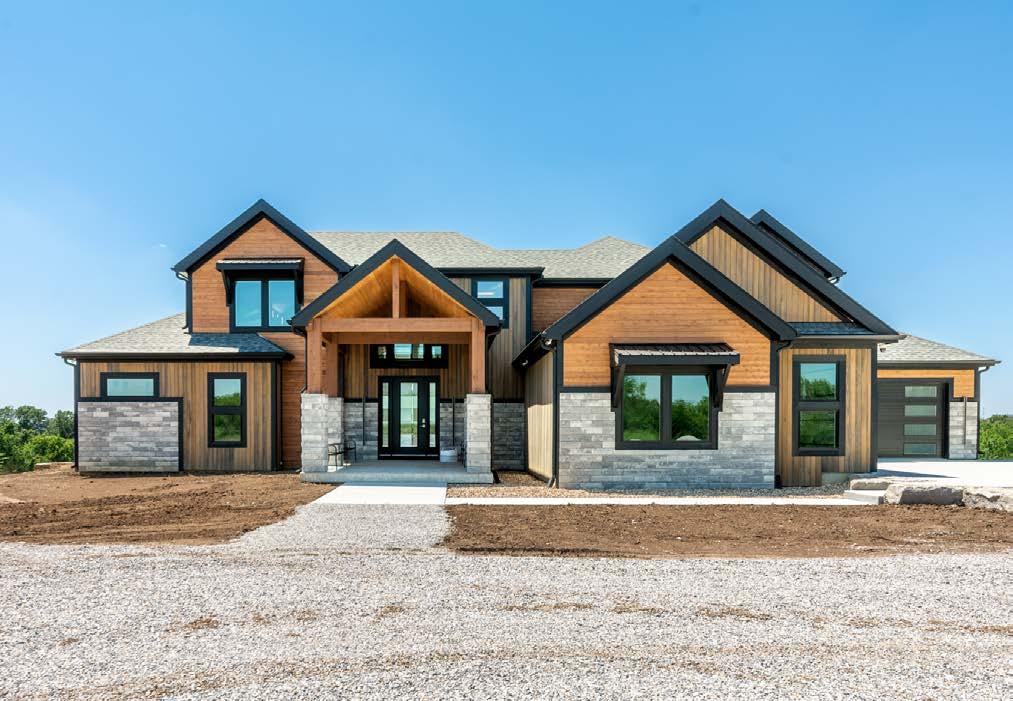
Beginning with our in-house plan design service and curated selection center we combine all the details together in a beautiful and cohesive design. Working with our team of trusted and skilled trade partners, we then bring that design to life. We approach each home with a personalized experience and deliver a quality custom home that us, our trade partners, and most importantly, our homeowners are proud of.

O ces and Design Center 15395 Briar Rd, Suite A Basehor, KS 66007 www.PCDIhomes.com (913) 543-1432 Info@PCDIhomes.com
BUILDING IN AND AROUND BASEHOR | TONGANOXIE | LANSING | LEAVENWORTH | PIPER | KANSAS CITY (KS) DESOTO | EUDORA | BONNER SPRINGS | EDWARDSVILLE | WESTERN SHAWNEE | AND WESTERN OLATHE
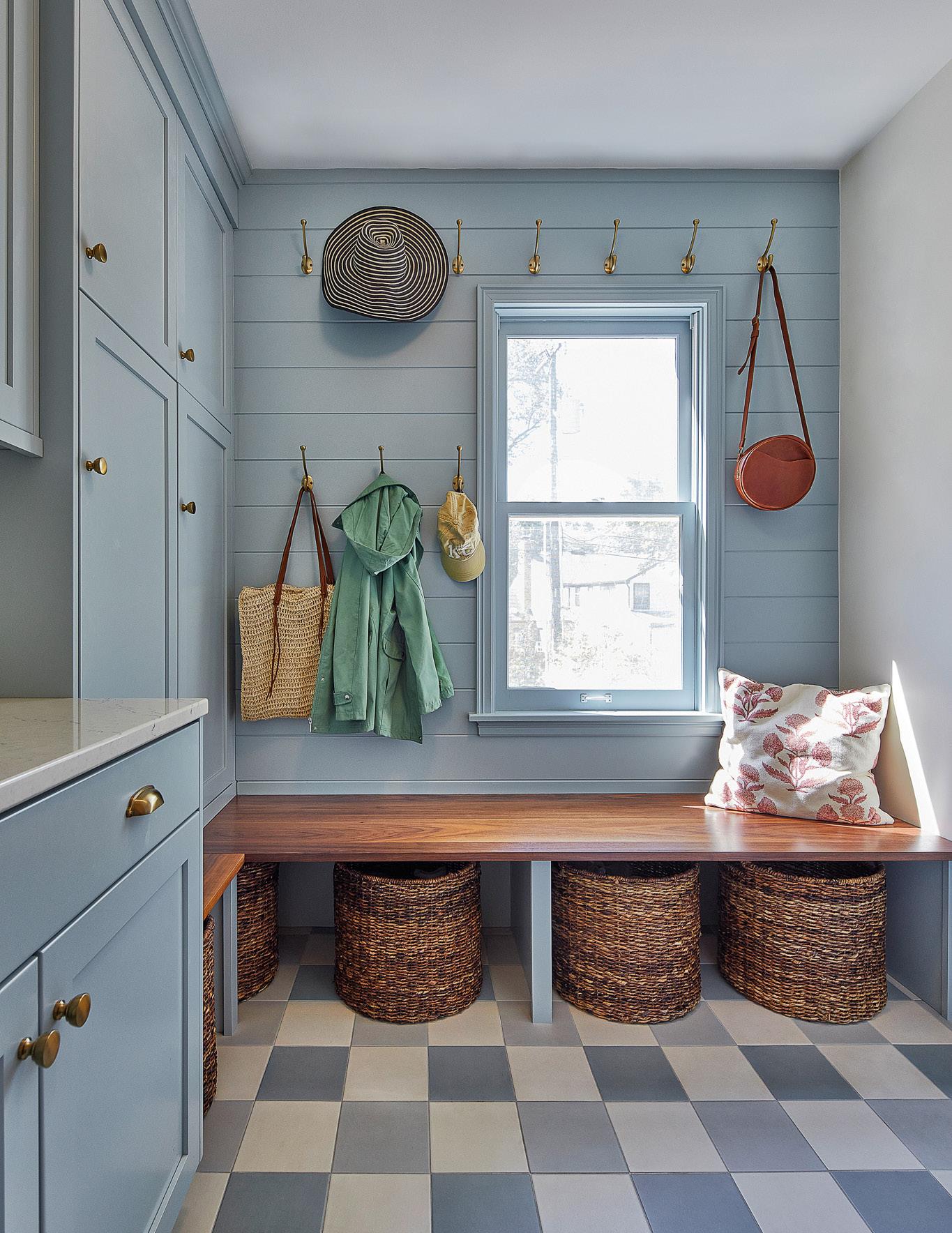
130 | mydesignkc.com | Spring 2023
The mudroom is outfitted with a drop zone for keys and bags, and hooks above a curtainless window for hanging coats. A stained wood bench is ideal for taking o shoes and storing miscellany in woven baskets underneath. There’s even an area for wrapping paper—“All the random stu you need access to,” Elizabeth says.
ASoften happens during the planning phase of old-home renovations, the wish list grows once homeowners evaluate their true needs. A call for one thing snowballs into a massive undertaking. In the case of this South Plaza home, the add-ons transformed dysfunctional space into a colorful, open and connected family home.
The client, who was a grade-school friend of Kevin Moore and Bryan McGuire, of Remodel Moore, called them up for a primary bath update, but later realized she could use improved space throughout the house for their family of four, including two young daughters.
“It started with a remodel within an existing footprint and turned into a whole-house project,” Kevin says. “The scale tripled, quadrupled.”
The clients hired Lo Design to draw up plans for an addition above the great room, which was an addition itself in the 1990s, and certified kitchen designer Elizabeth Rishel of Orion Design was brought onboard to hone the details.
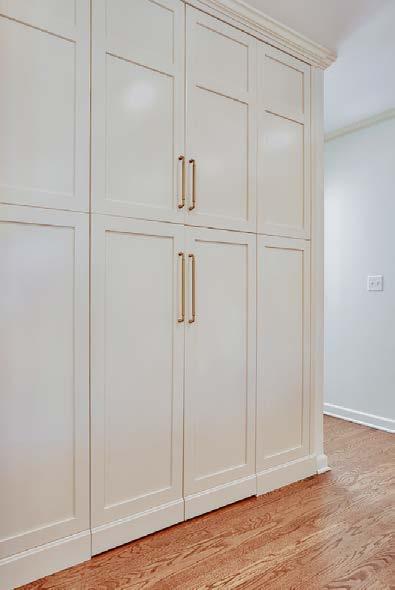
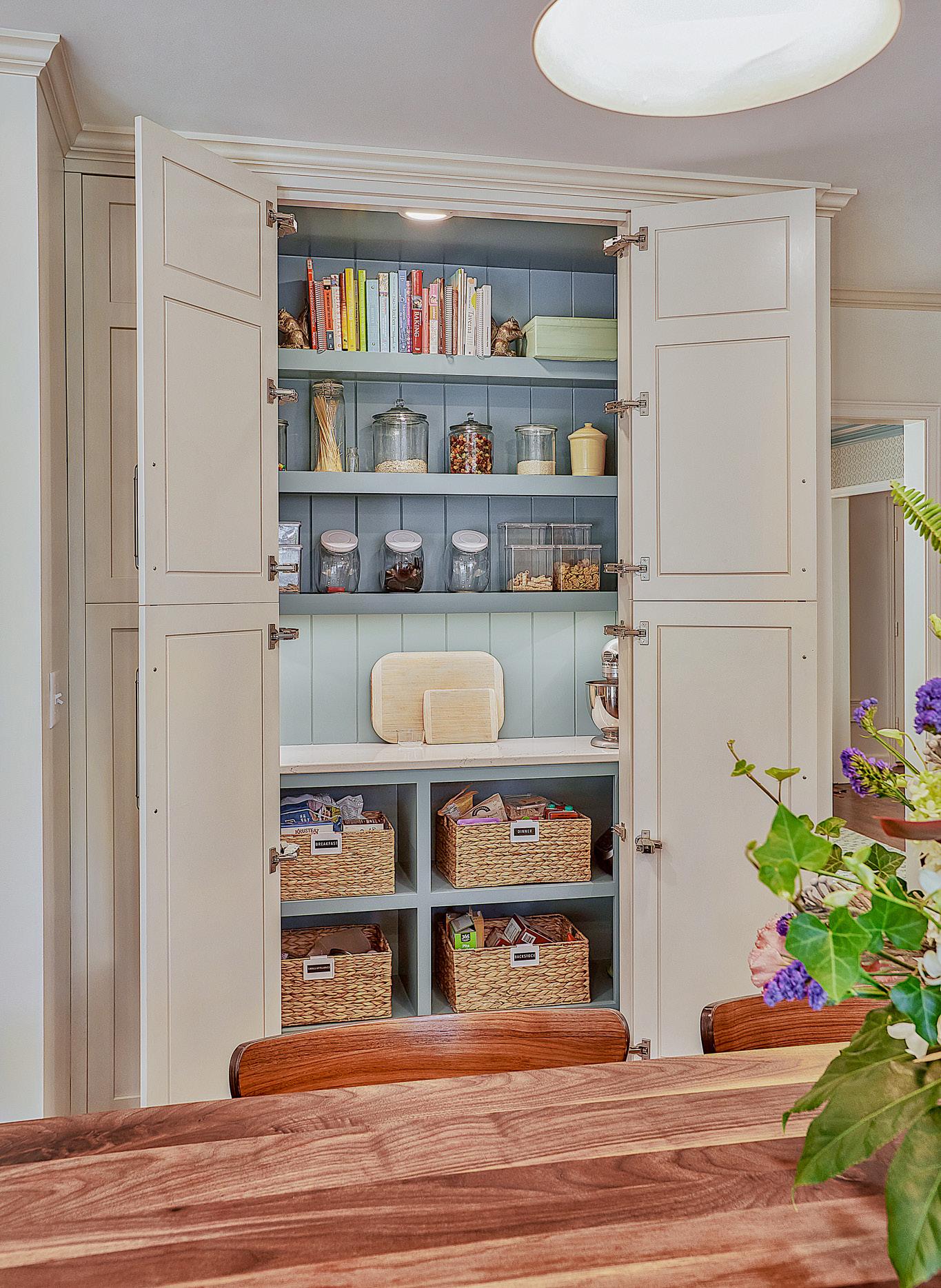
During her initial walk-through, Elizabeth noted how charming the house was. “The homeowner likes English Country Cottage style on the Grand
Turn
THE WELL-LIVED LIFE
An old house gets a fresh update—with modern e ciencies in Grand Millennial style.
Photos by 8183 Productions
the page
Spring 2023 | mydesignkc.com | 131
Designer Elizabeth Rishel's favorite detail is the walk-in pantry built behind cabinet fronts—a collaborative e ort among the carpenters and cabinetmakers. It’s painted Sherwin-Williams Del blue and meticulously organized so the doors can be le open. “It’s ridiculously pretty,” she says. Quartz countertops allow for extra prep space.
Under the staircase, a closet bar was redesigned as an open wet bar. The scene was inspired by a cool bottle opener le by the previous owners. They prominently featured it, along with new walnut cabinetry, a sink with a spigot faucet and a wine fridge. “That happens a lot: One piece of red thread leads to a whole new idea,” Bryan says.
Millennial side,” Elizabeth says. “The house was adorable, and she wanted to keep it fun like that.”
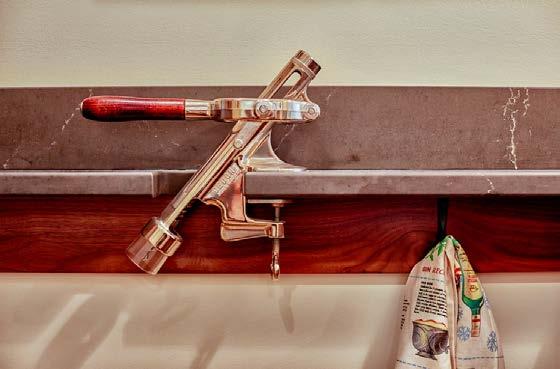
The finishes could easily follow suit, but the real challenge was fixing the familyʼs pain points in the house, which extended from the basement through to the garage. “The flow didnʼt work for how the clients wanted to live,” Elizabeth says. “They wanted more interaction around the kitchen and out to the backyard.”
That required gutting the main floor to the studs to reorganize the floor plan. “We removed closets and a pass-through to the dining room, widened the opening to the family room and updated the powder bath. We took out all the quirky, cumbersome details,” Elizabeth says.
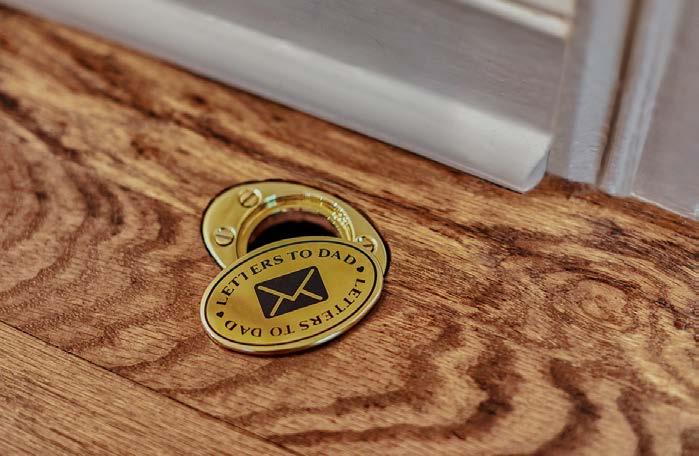
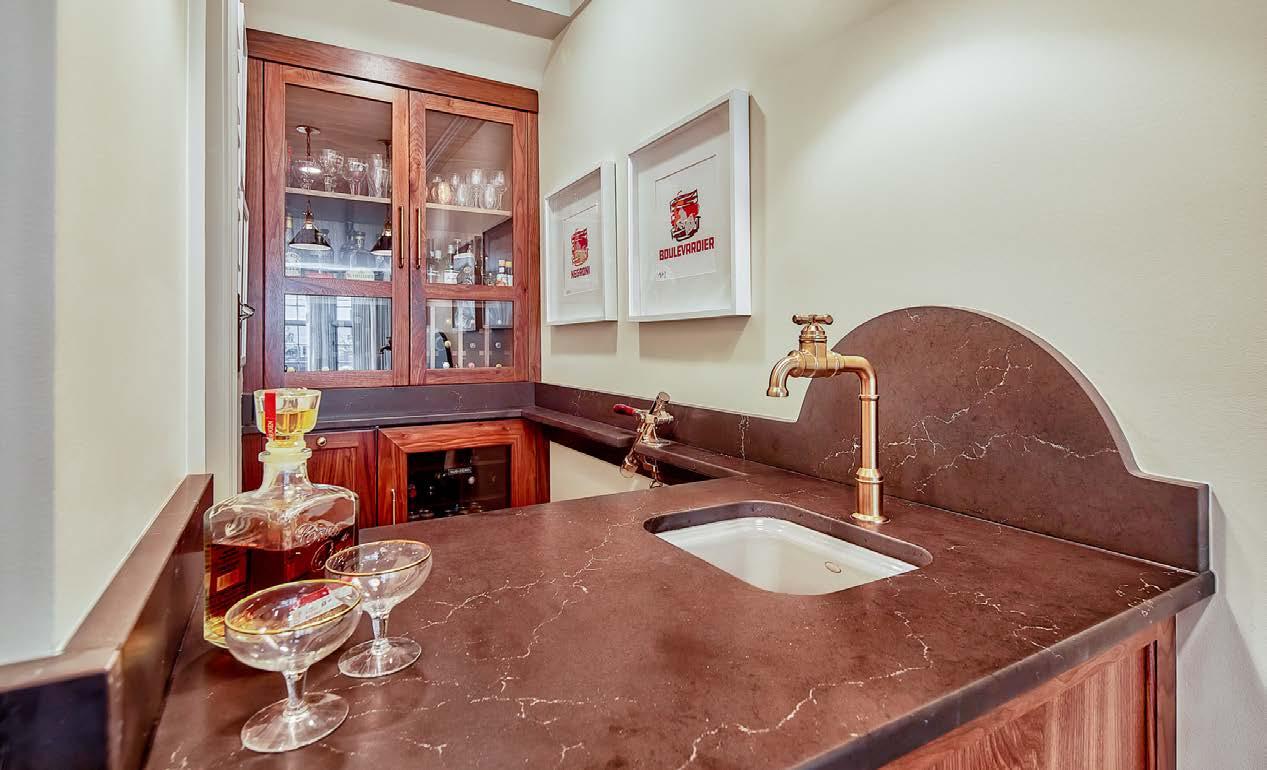
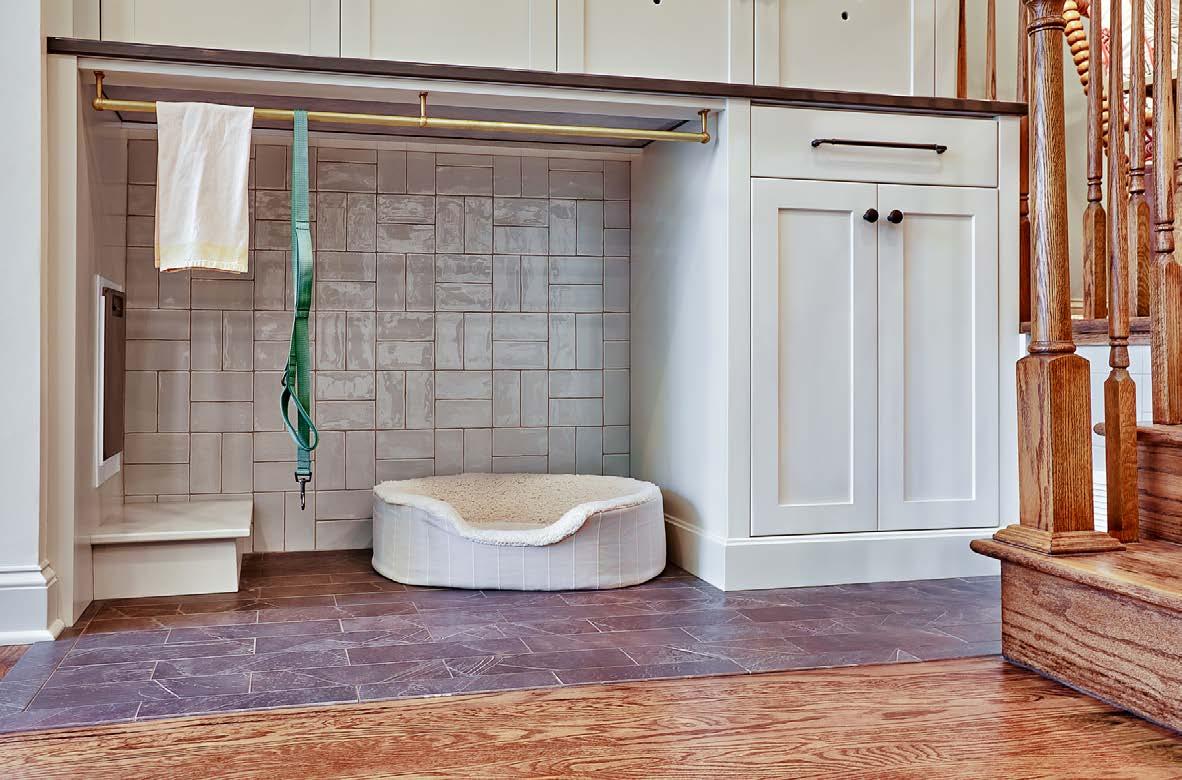
Above: An old vent was brought back into use—with a unique new purpose. The children can send letters to dad through this chute to his o ice below.
Space in the family room storage cabinets was carved out for “Pickles,” a fictitious midsize dog. Tile flooring and backsplash make the space easy to clean when the dog comes in from the yard through the doggy door. Elizabeth installed a kitchen pot rail to conveniently hold the dog leash and towels needed for cleaning dirty feet.
THE WELL-LIVED LIFE
Turn the page 132 | mydesignkc.com | Spring 2023
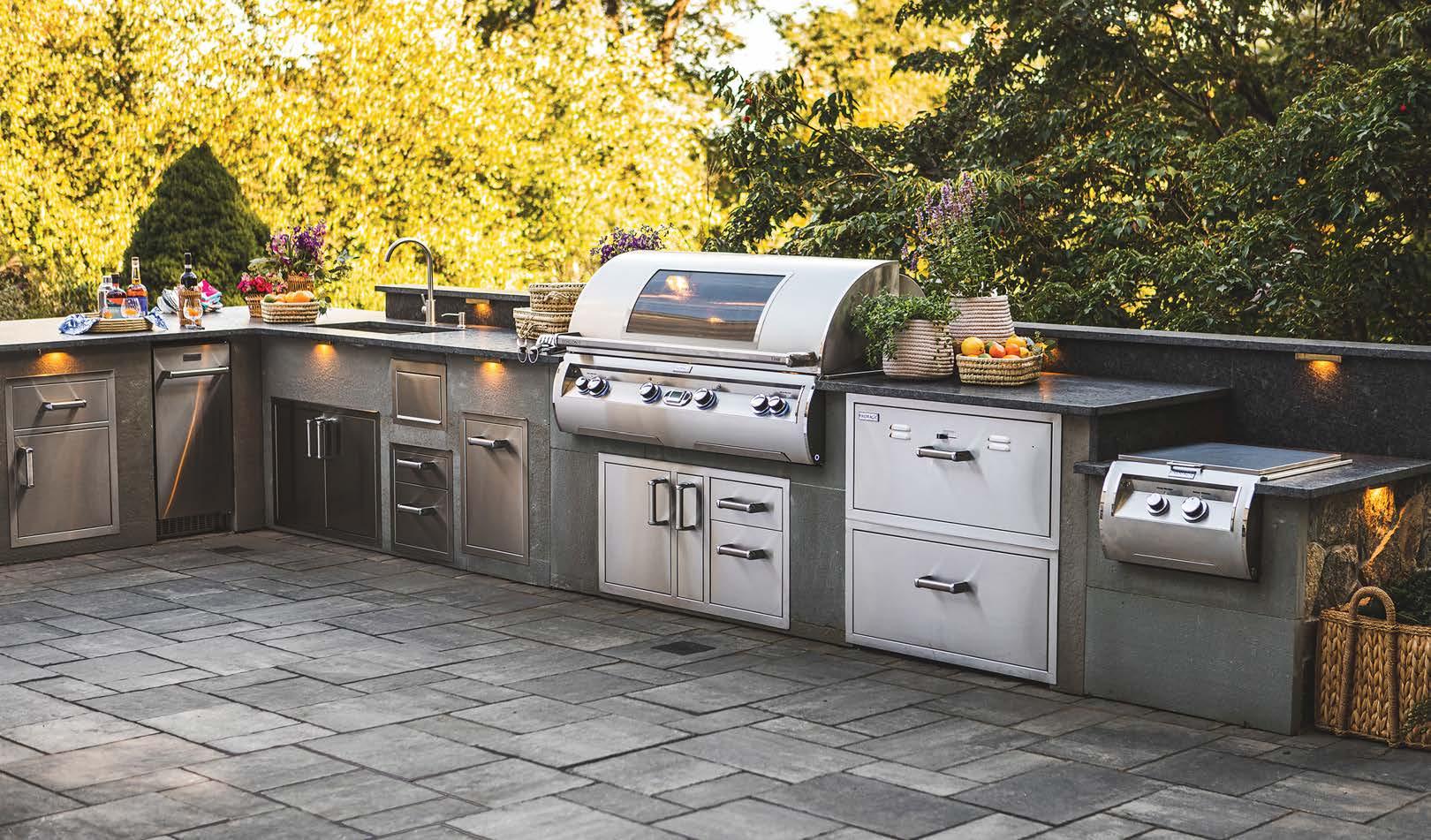

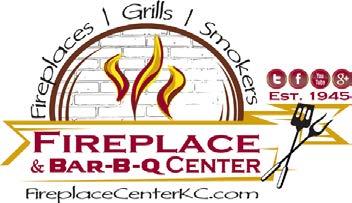
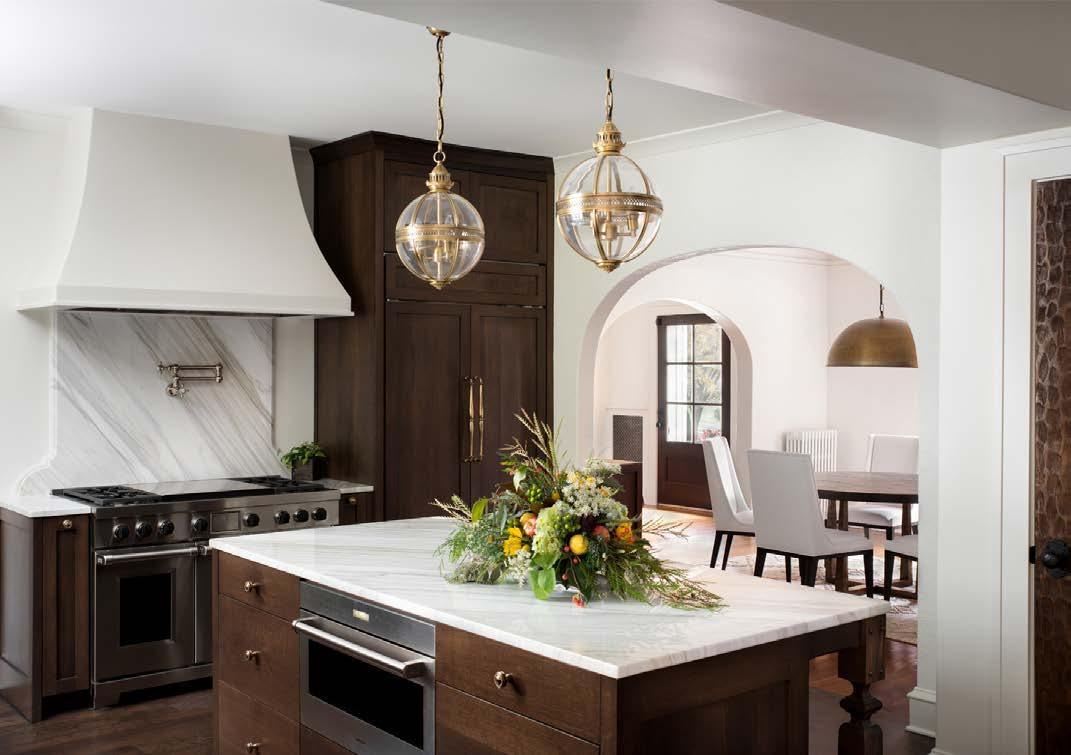
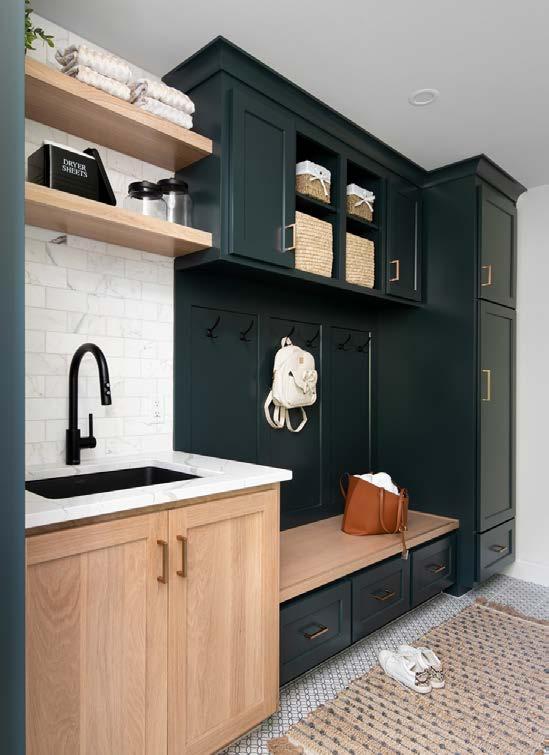


® A
Fina y, 10470 Metcalf Ave Overland Park, KS 66212 913-383-2286 Open Mon - Fri: 9-6 Info@FireplaceCenterKC.com PROFESSIONAL REMODELING SINCE 2011 design.build / stumpffhomeworks.com Spring 2023 | mydesignkc.com | 133
GRILL YOU CAN BUILD AN OUTDOOR ROOM AROUND. Luxury cooking, cooling and storage solutions take outdoor entertaining to the next level. Designing innovative grills for more than 80 years. Experience the Fire Magic difference and longevity. Elevate your outdoor kitchen.
A key decision to move the laundry room upstairs into a closet opened space in the new floor plan. “Itʼs standard procedure in most of our projects now,” Elizabeth says. “People are desperate for a mudroom these days. Itʼs caught—like a fever. Kidsʼ gear is getting out of hand and parents donʼt want it to land in the kitchen. This is the biggest change for these clients in their daily lives.”
Other clever additions greatly enhanced the project. A major lifestyle game changer was the addition of bifolding doors from the kitchenʼs eatin area to the backyard. The team also carved out unexpected spaces that became highlights of the project, including a full wet bar under the stairs and a walk-in pantry hidden behind kitchen cabinets. They even made room for a dedicated doggy area— when the family didnʼt yet have a dog. “We were creating this space for “Pickles,” and he didnʼt even exist!” Kevin says. “They ended up getting a dog toward the end but did not name it Pickles. It was a fun part of this story.”
A touching part of this familyʼs story is a tiny brass hardware piece installed in the floor that was a surprise. During the COVID lockdown, the girls, ages 6 and 9, discovered that an abandoned central vac in the floor connected to dadʼs off ice below and they would send drawings and notes down the chute to land on his desk. An upgraded plaque that reads “Letters to Dad” caused tears of happiness upon its reveal.
“They are dream clients, and we wanted to do everything for them,” Elizabeth says.
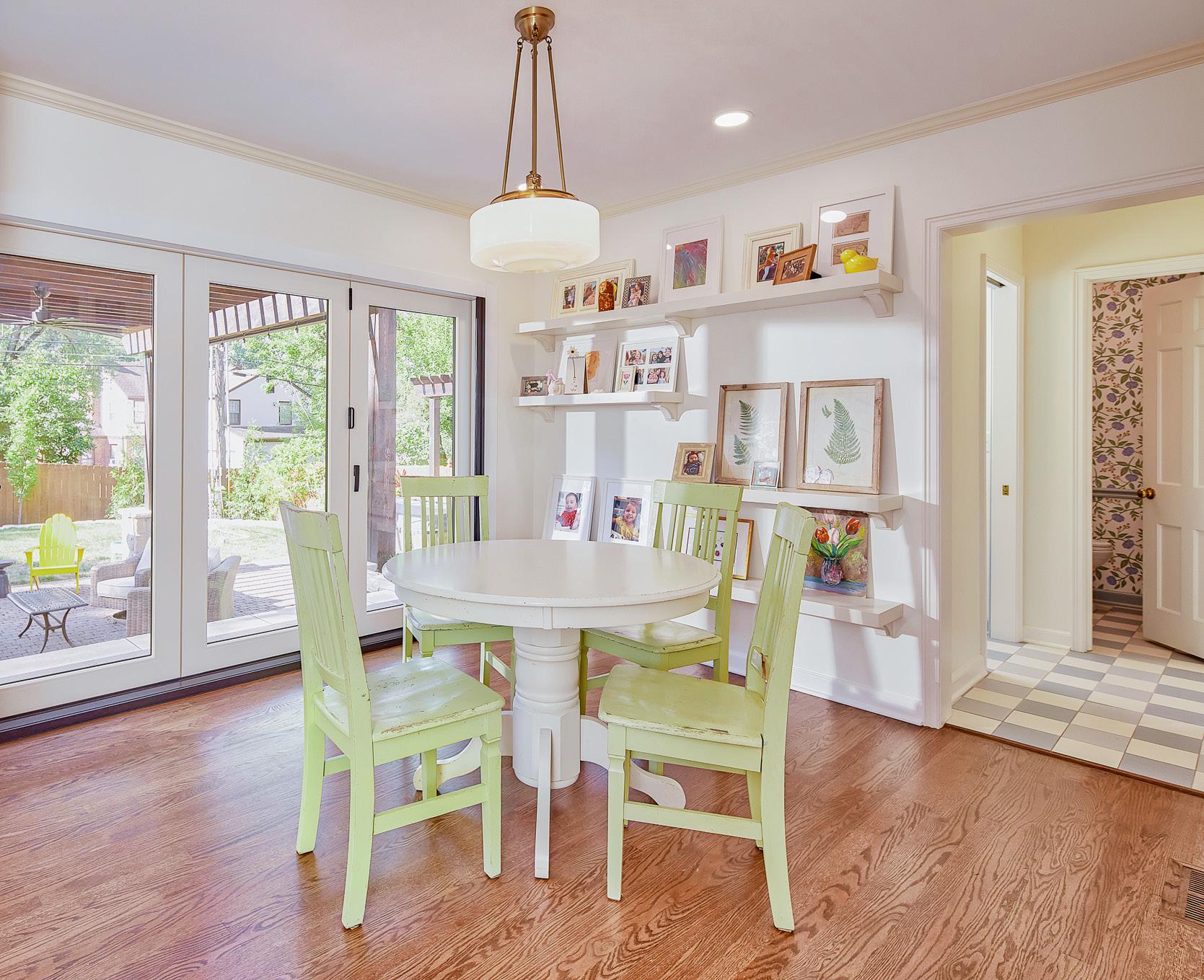
@remodelmoore
@oriondesigninc
@lodesign.us
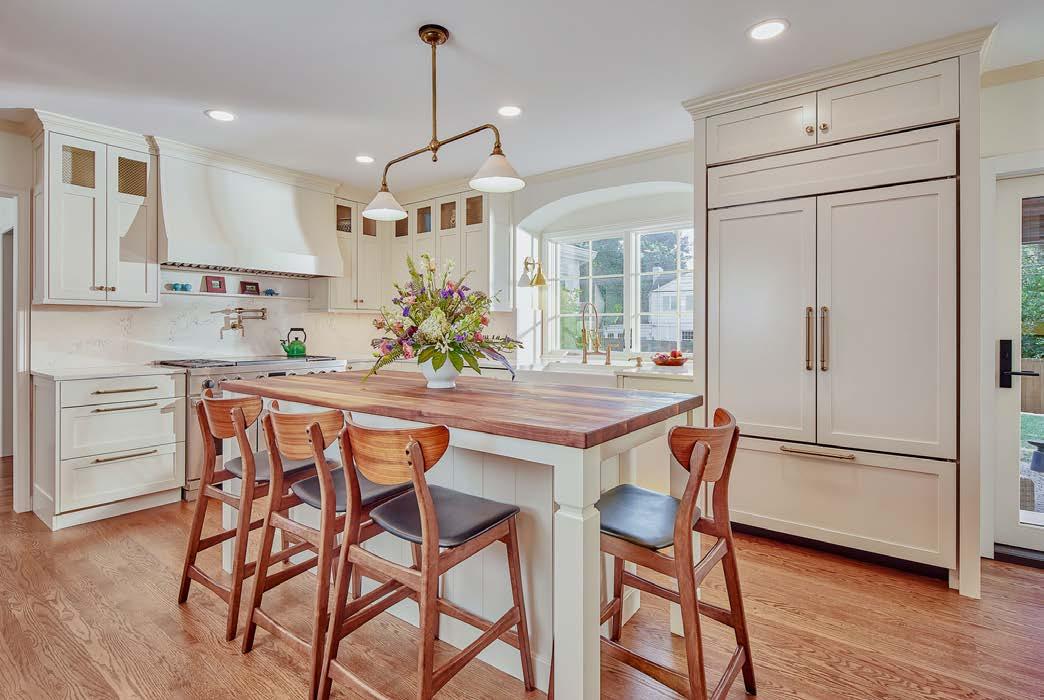
THE WELL-LIVED LIFE
Natural butcher block on the island countertop paired with buttery, creamy—not stark—white cabinets warm the new kitchen. Metal mesh on the upper cabinets brings in the cottage look. The stone shelf detail above the range is perfect for spices, tiny art and dinosaur figures. The blended hood and integrated fridge allow the appliances to visually disappear.
134 | mydesignkc.com | Spring 2023
Marvin Ultimate Bi-Fold Doors were installed for an enhanced indoor-outdoor connection. The homeowners wanted to keep their old painted farmhouse table and chairs, and Elizabeth designed a wall full of shelves with custom corbels for showcasing kids’ colorful art work. “They have an amazing art collection throughout the house, but this makes the kids feel good, and it’s ever-changing,” she says.
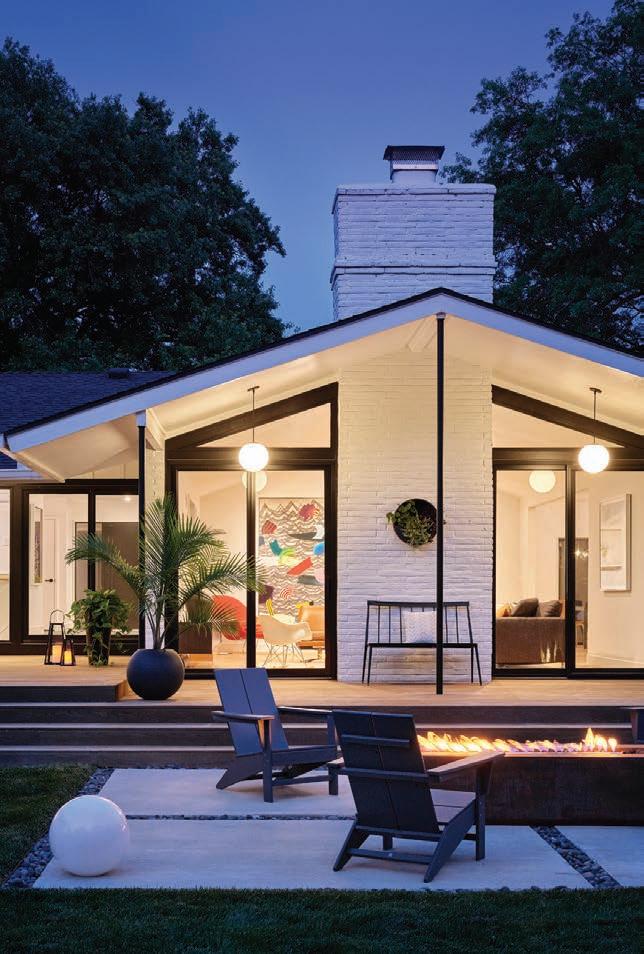
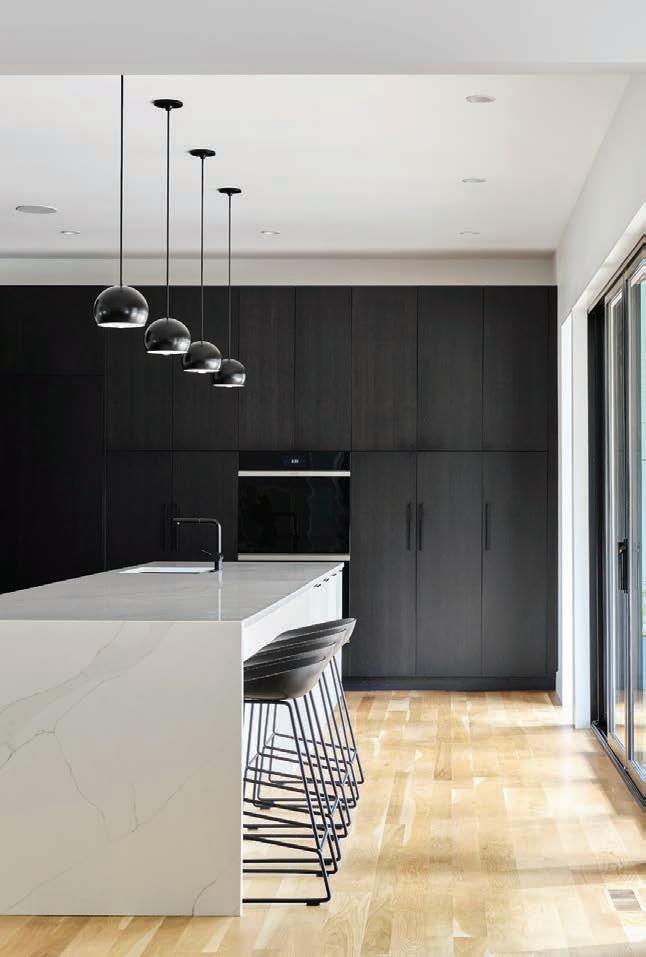


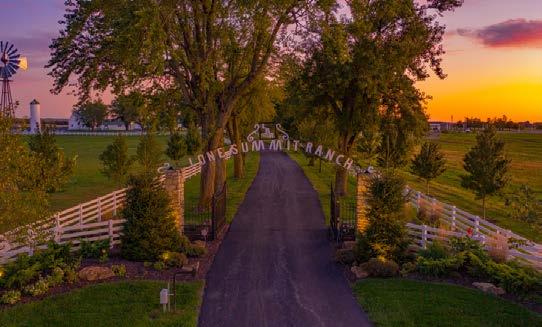
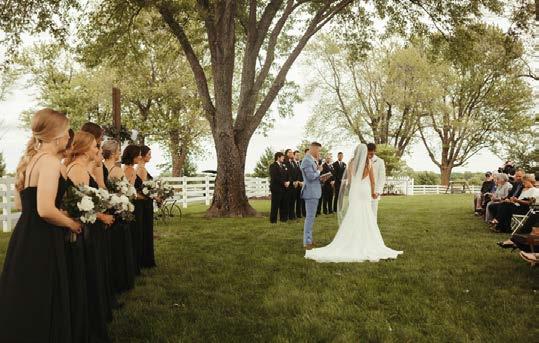

Simple, modern, architecture and interior design. SixTwentyOne is a design studio dedicated to creating modern, lasting spaces that promote living a joyful life. Because everyone deserves to love where they live. sixtwentyone.com sixtwentyone_ L ELEGANT ESTATE SETTING LIKE NO OTHER IN THE KANSAS CITY AREA 816-582-8013 lindasallee123@gmail.com 28701 East Old U.S. 50 Highway, Lake Lotawana, MO 64086 oneSummitRanchEvents.com Lone Summit Ranch Where Dreams Come True L Spring 2023 | mydesignkc.com | 135
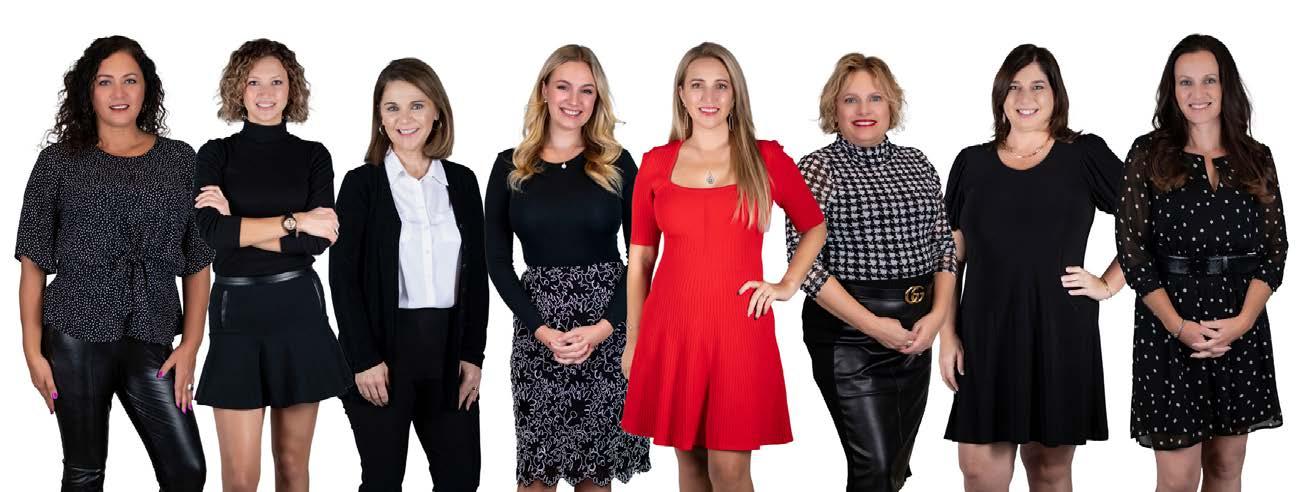


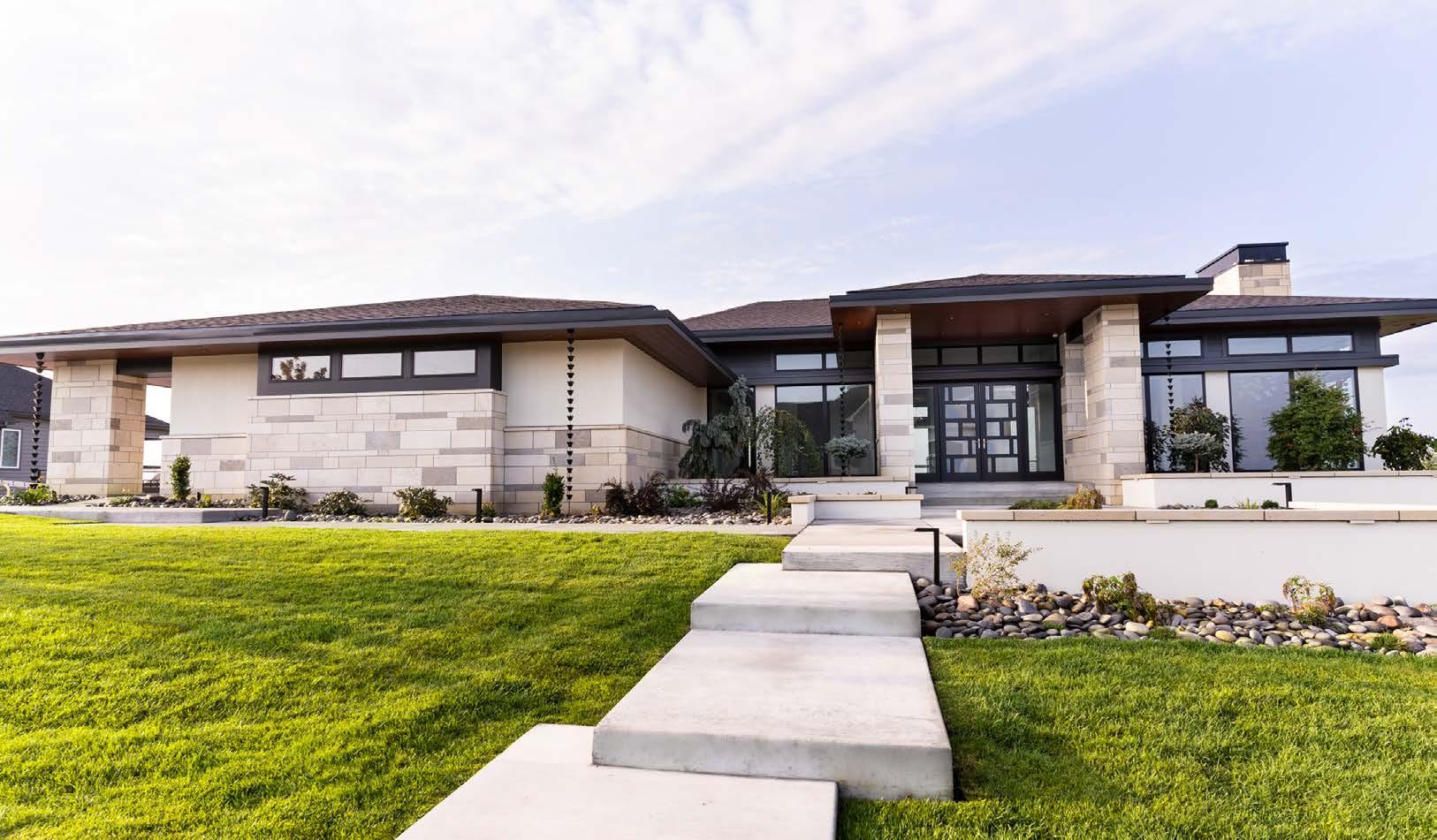
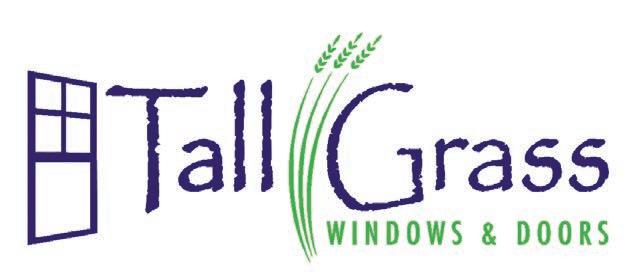
Every Journey Needs
Guide Your Journey Home Begins with Us. mobile: 913.221.8863 office: 913.382.6711 JHTKC@compass.com Journey Home team is a team of real estate agents affiliated with Compass Realty Group a licensed real estate broker and abides by Equal Housing Opportunity laws. EXCELLENCE WITHOUT EXCEPTION SERVING ALL OF KANSAS AND THE METRO 855-839-4636 | TALLGRASSWINDOWS.COM 136 | mydesignkc.com | Spring 2023
a
We make your dream home happen
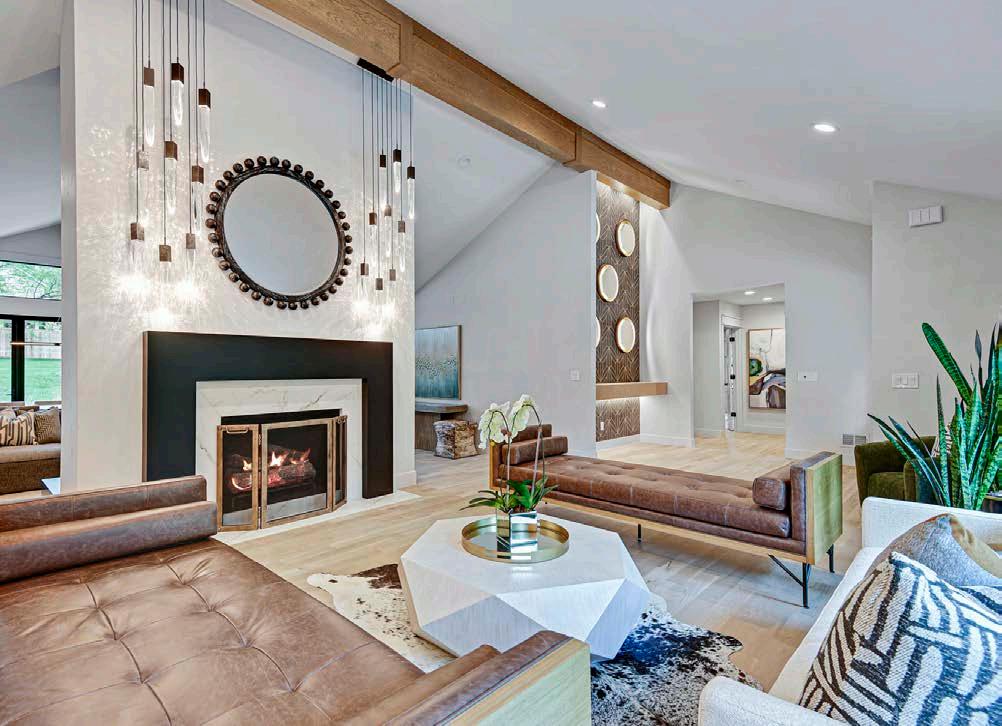
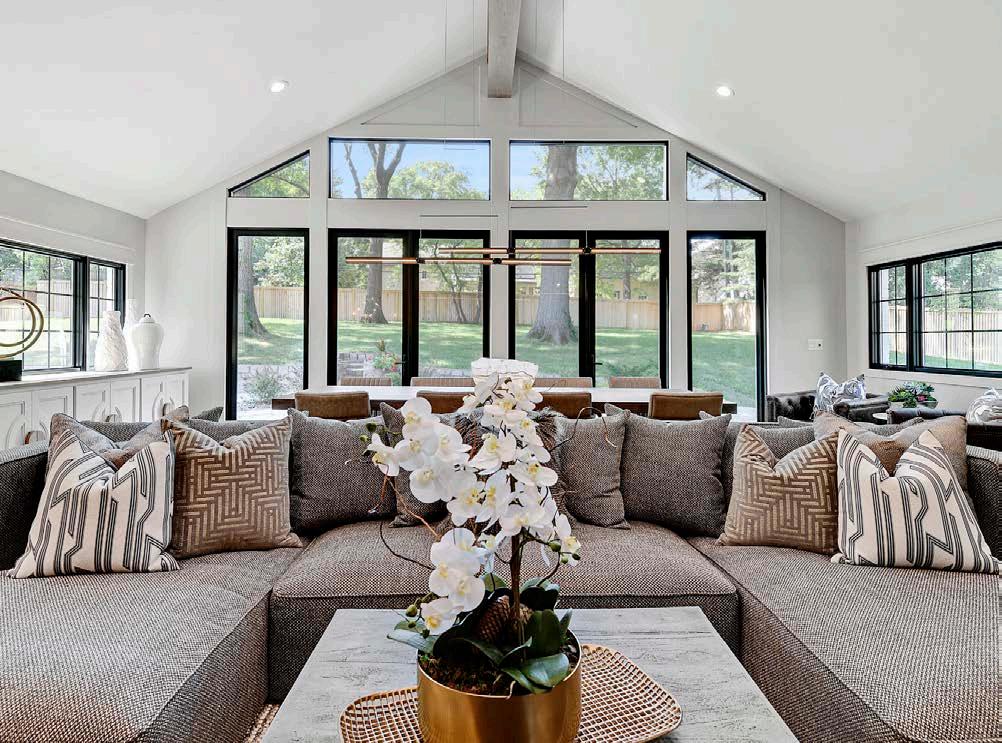
For more information and to schedule a consultation about your home build or remodel project contact Derek Decker at 913-231-7252
/blackhickoryconstruction
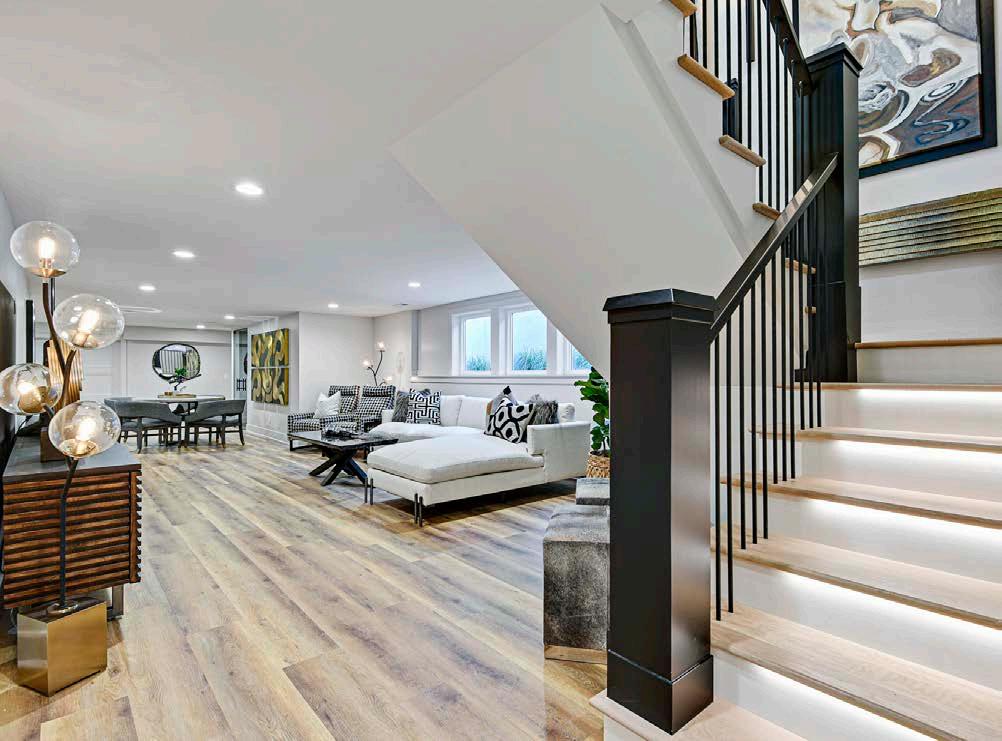
RENOVATION REMODEL NEW CONSTRUCTION
A patio project blooms into a complete outdoor living environment at Cedar Creek.
Photos by Robyn Schmitz
“A grand space isnʼt defined by size, but by smart design,” says Robyn Schmitz, owner of High Prairie Landscape Group.
She and lead designer Joe Lyon collaborated with the owners of this Cedar Creek residence, who both have a background in architecture and design, to upgrade an uninspiring, unused patio off their breakfast room to be a complete outdoor living environment—in only 620 square feet.
“The concrete pad that they had in place was passable for permitting but not great for entertaining,” Robyn says. “It was not doing much to enhance family life.”
All the while, the coupleʼs daughter was preparing to graduate high school—a catalyst event to get the project going.
“They have a passion for entertaining and started realizing it was now or never,” Robyn says.
The design process began with the decision to include multiple “rooms” for the different uses of the space: cooking, eating, drinking and socializing— but with each flowing together and into the next.
From the sliding glass door, they step outside into the dining space, anchored by an outdoor kitchen and protected by a pergola. Adjoining the space is an island top at counter height on one side and at bar height a step down on the other side. A seating area encircles a gas fire pit from there.
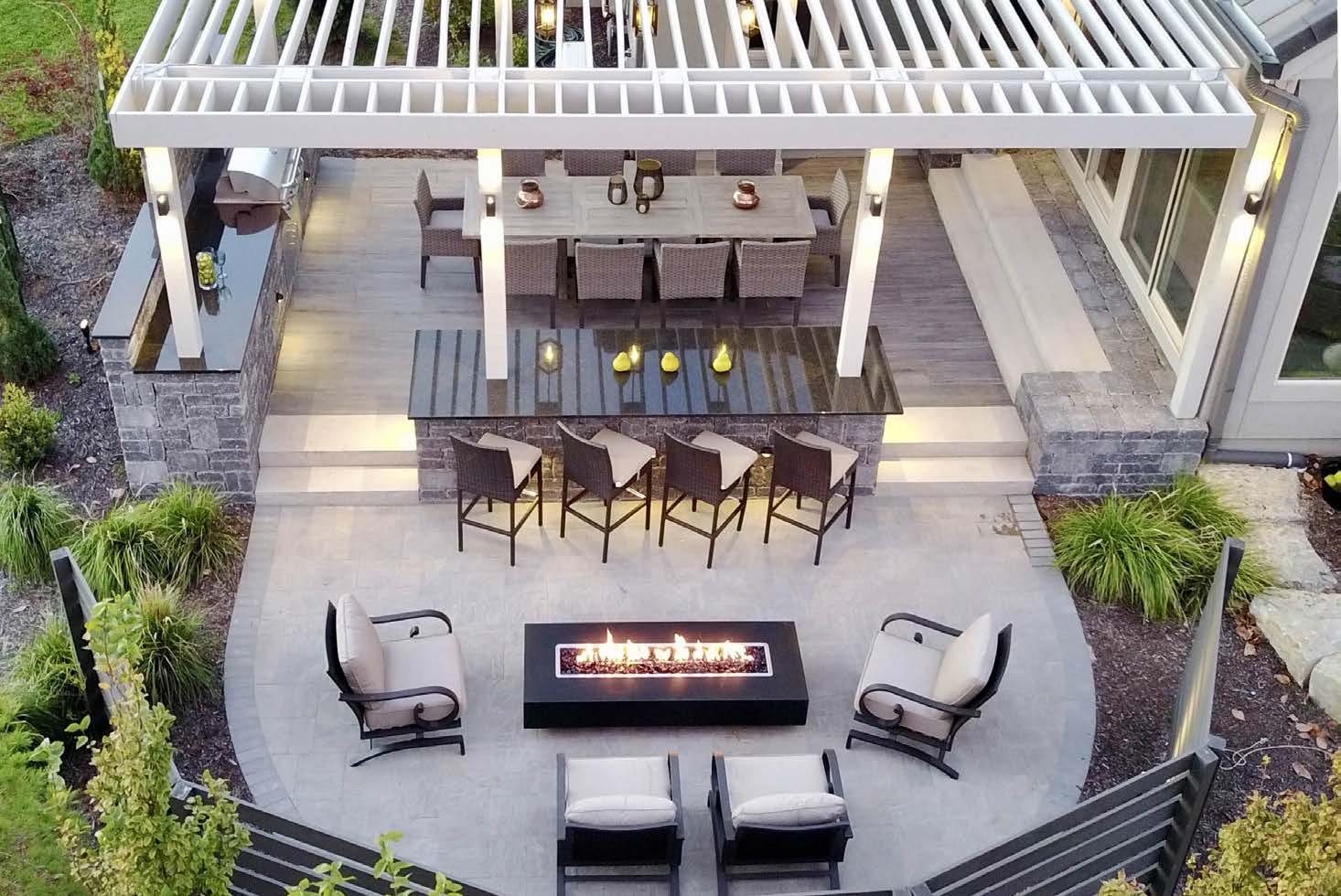
“Each space has a special function without taking up half the yard,” Robyn says. “They are engaged spaces that interact.”
There was an additional challenge—the large, looming issue of privacy. The familyʼs house is located on a corner lot, exposed on three sides. They would need to be creative with solutions that balanced privacy without feeling bunkered down.
So the outdoor kitchen doubles as both a vignette and a privacy wall. “It hits the sweet spot of the
Below: The design is tidy but includes everything. “It’s about getting the spaces right then adding the layers of privacy,” Robyn says. Taller junipers and European hornbeams, along with shorter shrubs and grasses, balance the hard surfaces.
Right: A pergola o ers a transitional element from the house and makes the underside more comfortable in full sun. It’s painted the color of the house’s trim to both tie into the current palette as well as to reflect heat.
Turn the page
138 | mydesignkc.com | Spring 2023
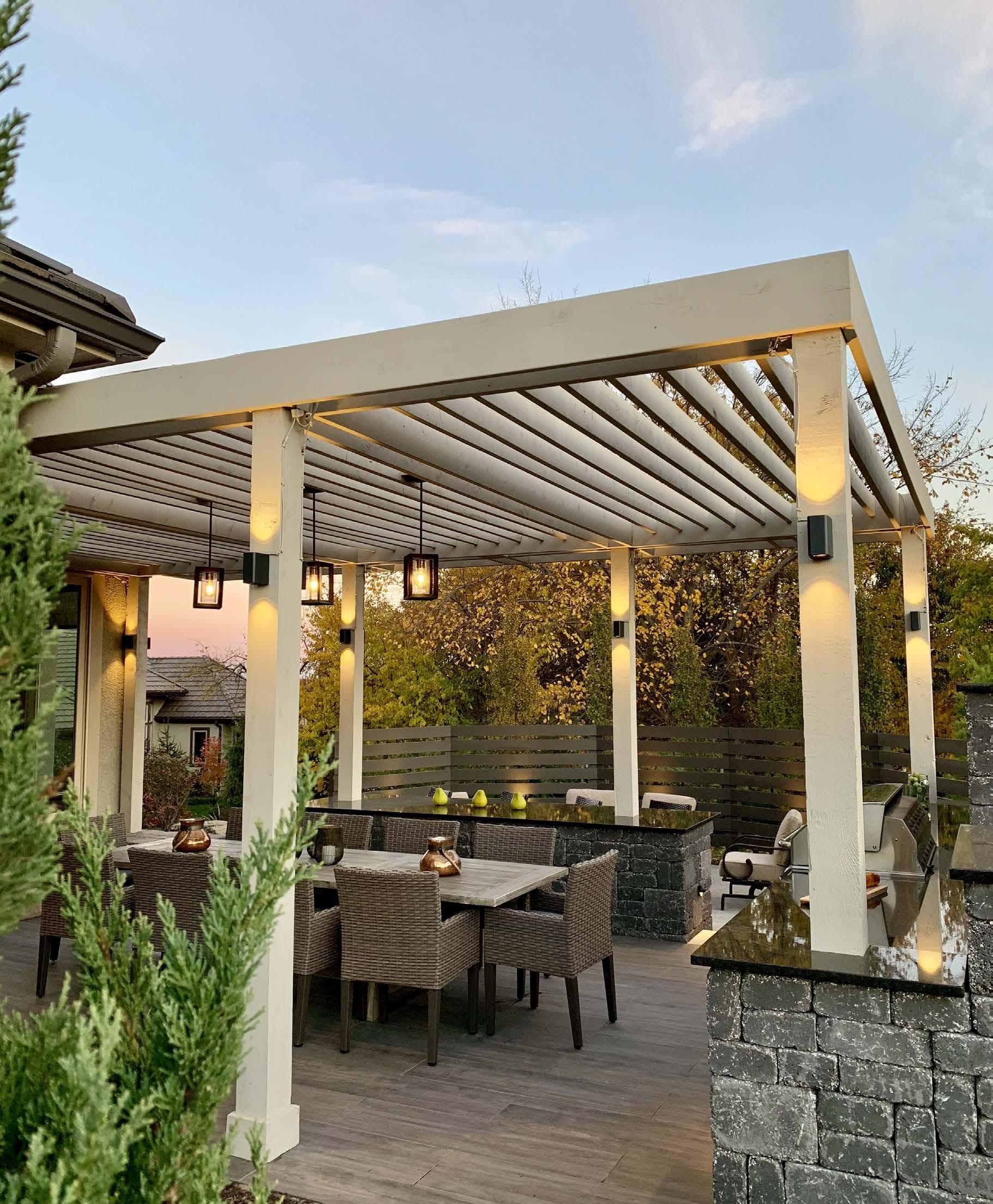
THE WELL-LIVED LIFE
“There’s not a lot of wasted space here. The idea of smart design was incredibly important to the clients.”
Spring 2023 | mydesignkc.com | 139
- Robyn Schmitz of High Prairie Landscape Group
back wall having enough height but not feeling too claustrophobic,” Robyn describes.
A slatted privacy fence and plantings soften the views, as well as provide a windbreak and, eventually, shade.
In her product selections, Robyn used different materials—including Belgard stone and porcelain—and colors to add interest.
“The colors talk to each other but donʼt feel so matchymatchy,” she explains.
Lighting is always an important category in outdoor living—but not necessarily one that you see. Thatʼs intentional. Robyn incorporated multiple types from pucks to pendants to up-down fixtures for safety and ambiance.
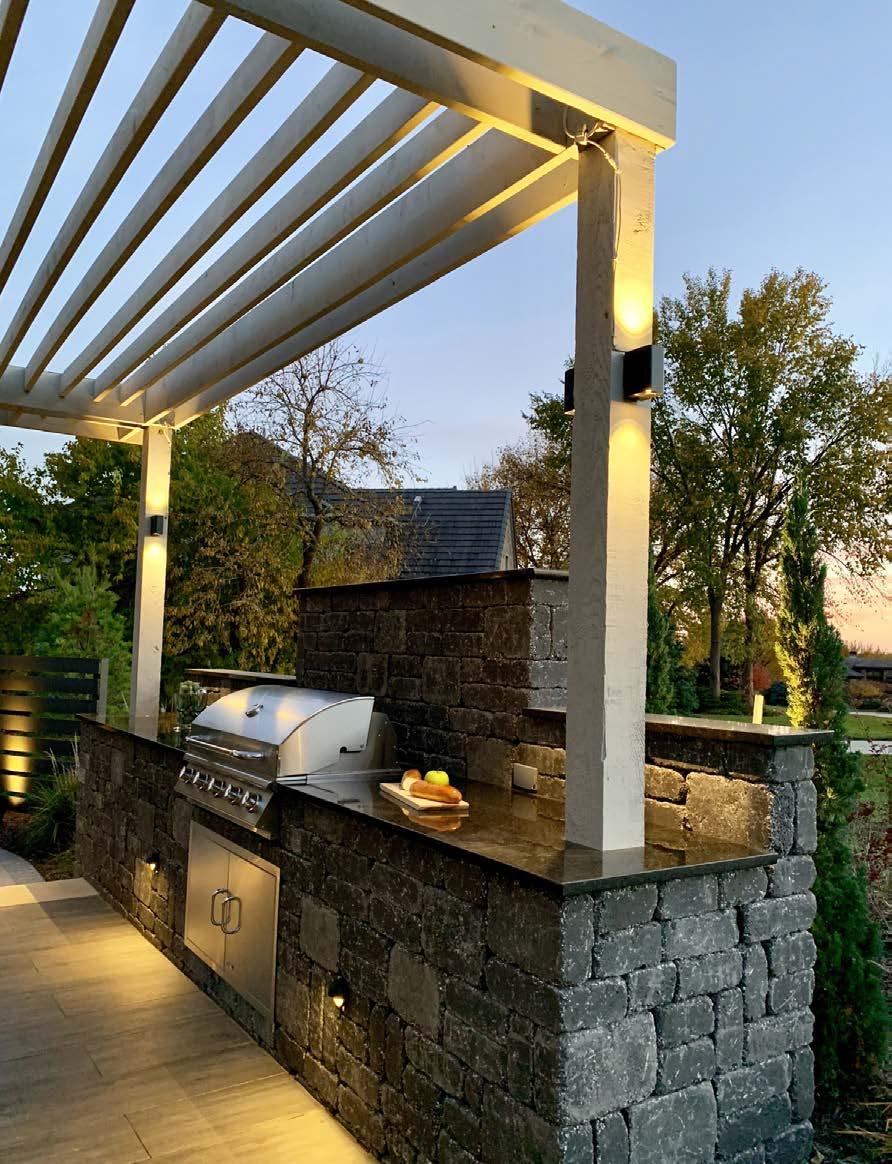
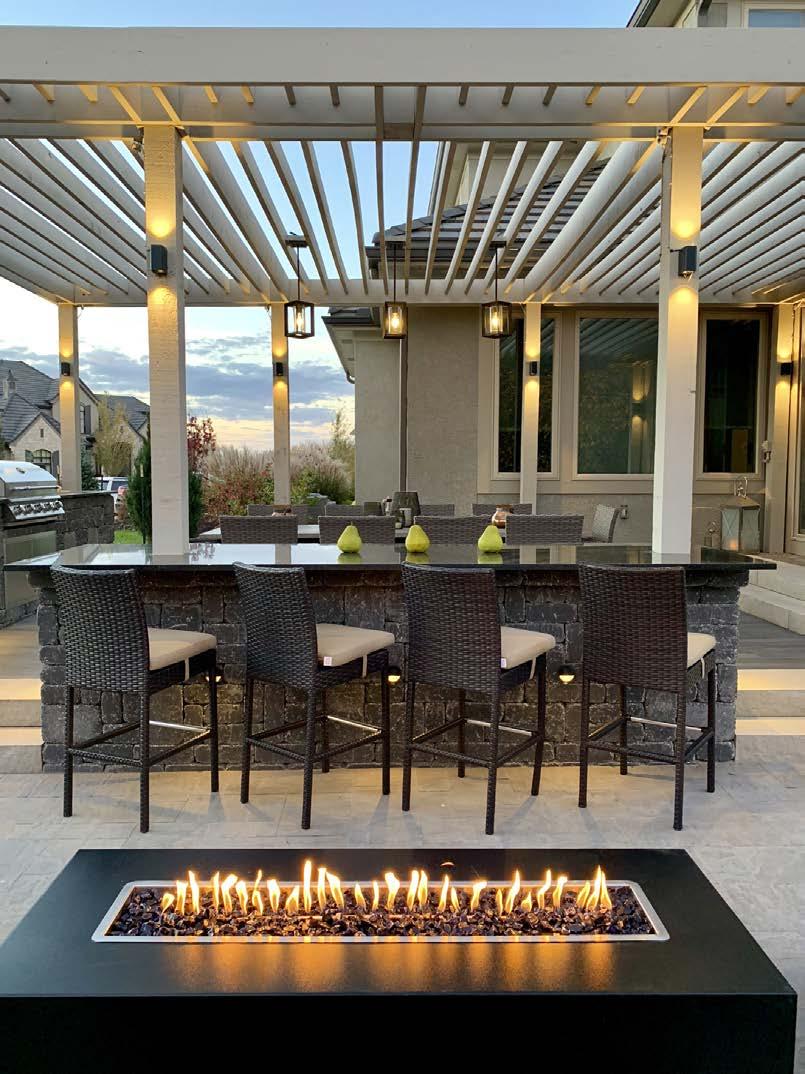
“The ultimate thing is that we want spaces that enhance life,” Robyn says. “When done well, the outdoors is a respite, a place to decompress in our overstimulated lives. It makes the investment worth it.”
@high.prairie.landscape
THE WELL-LIVED LIFE
Right: The countertops are polished Black Pearl granite, just like you’d find in an indoor kitchen. Robyn does a lot of honed or weathered granite “because it plays nicely outdoors,” she says, “but when polished granite is clean, it looks fabulous.”
140 | mydesignkc.com | Spring 2023
Below: A cozy seating area looks toward the house and across the expansive yard. As a pre construction unit, the fire feature can be moved in the future if the homeowners decide to do something di erent with the space.
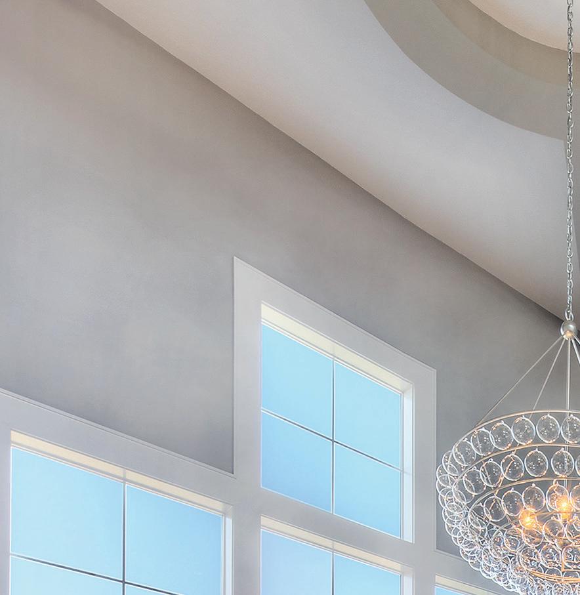


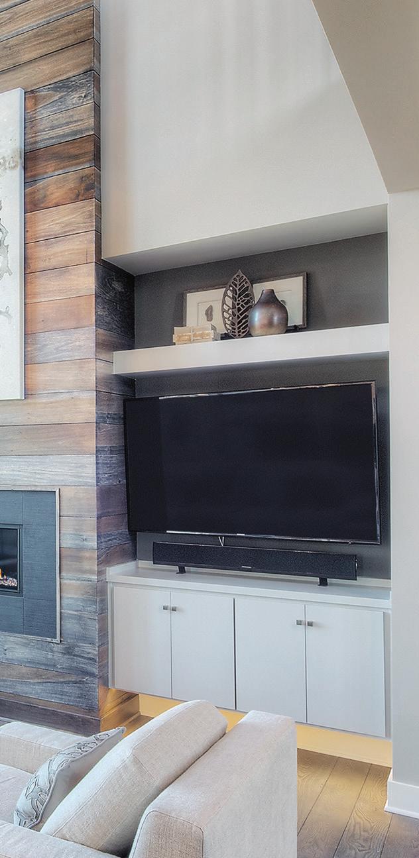
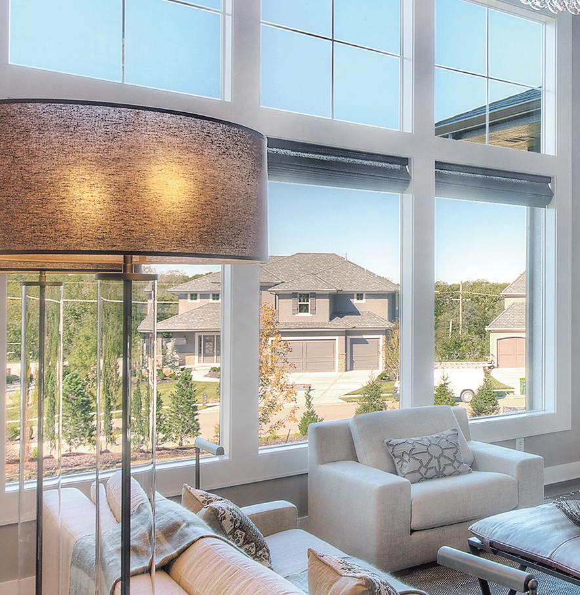
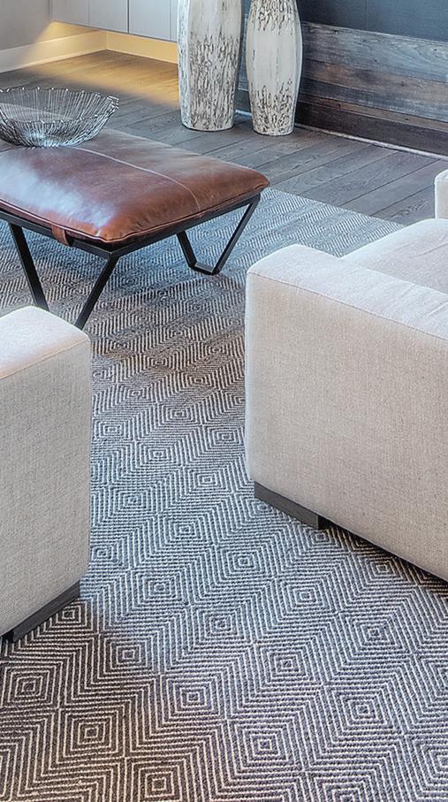
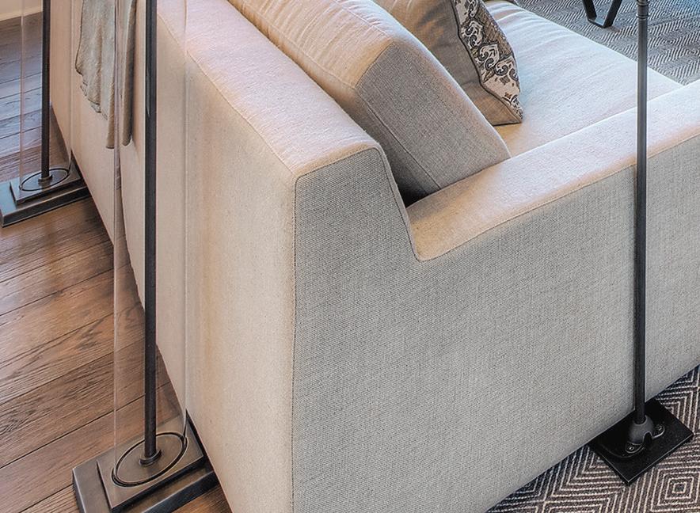
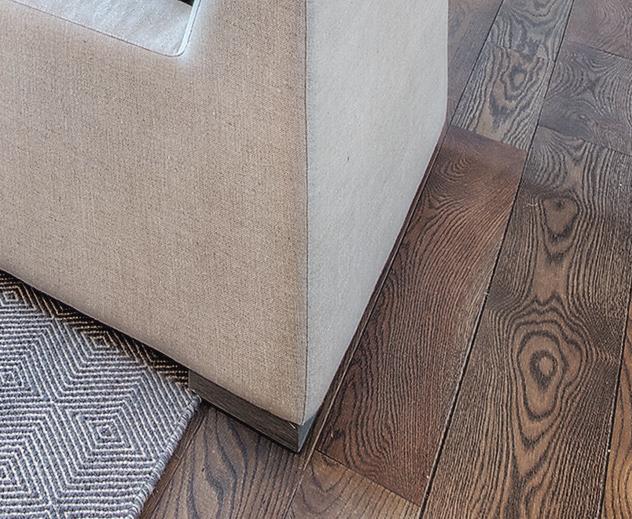
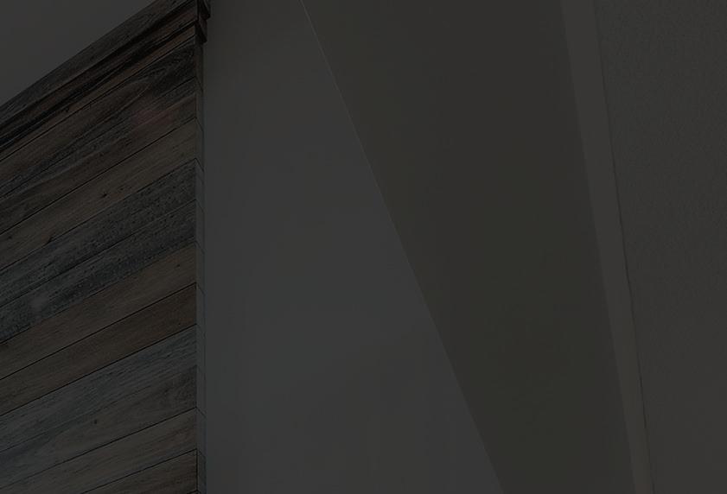
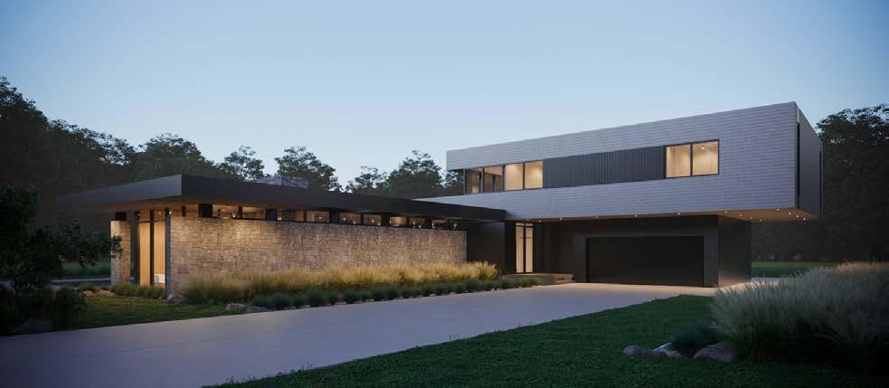

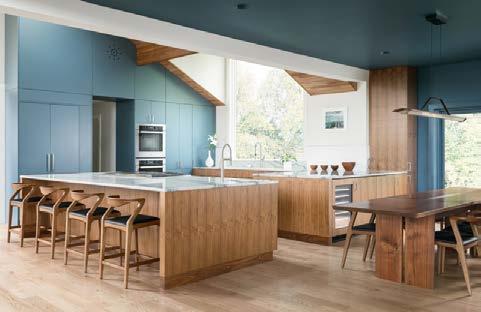
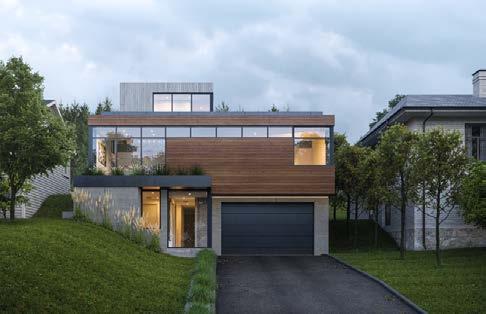
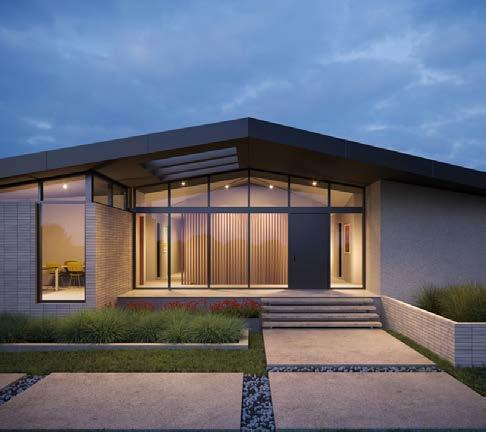
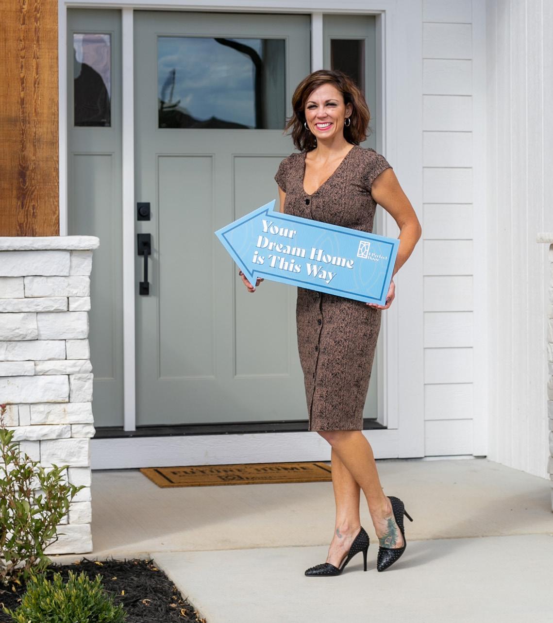
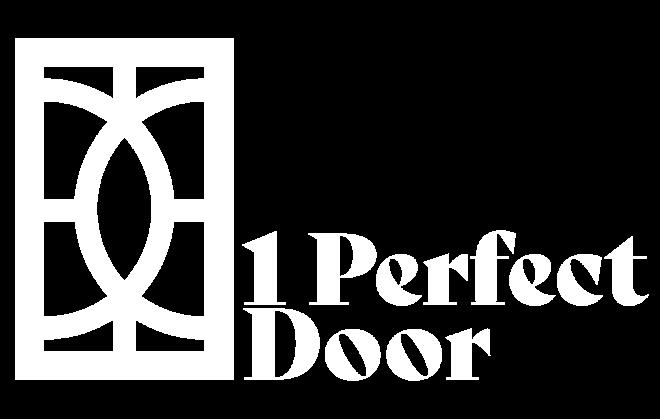
herron + partners architecture + design | herronandpartners.com Elizabeth Chiesa REAL ESTATE BROKER/OWNER 816-682-6315 Elizabeth Chiesa REAL ESTATE BROKER/OWNER 816-682-6315 *SERVING CLIENTS IN MISSOURI, KANSAS, LAKE OF THE OZARKS, BRANSON, GREATER SPRINGFIELD AND MORE. ASK ABOUT 1PD'S REAL ESTATE SCOUTING SERVICES! 1perfectdoor.com elizabeth@1perfectdoor.com @AskElizabeth_ @AskElizabeth AskElizabeth NEW CONSTRUCTION EXPERT TELL ME ABOUT YOUR DREAM HOME… AND I'LL HELP YOU GET IT. 142 | mydesignkc.com | Spring 2023
1. To grow roots or a root.
2. To become rmly established or settled.

We are ROOTED in the belief that woodworking can inspire emotion in the process of creation, and in the end product. We believe that happens with exceptional design, craftsmanship, and technology. Through that, we will strive to continue to build a company known for excellence in woodworking of all types, ability to solve problems, and done with integrity.
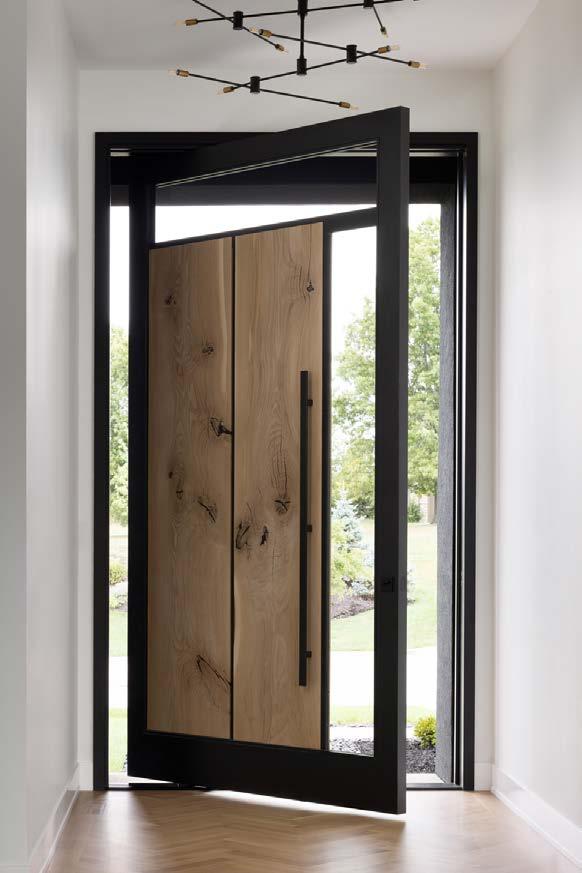
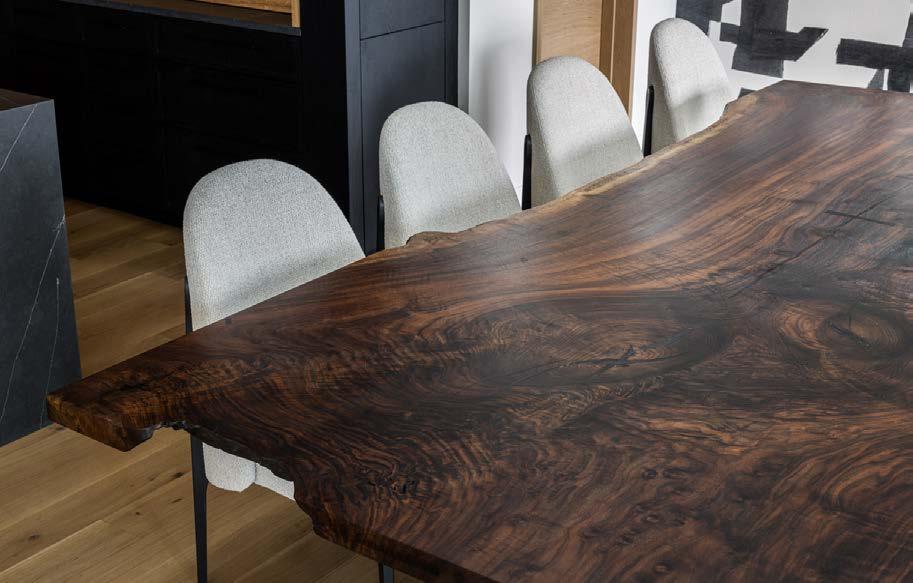
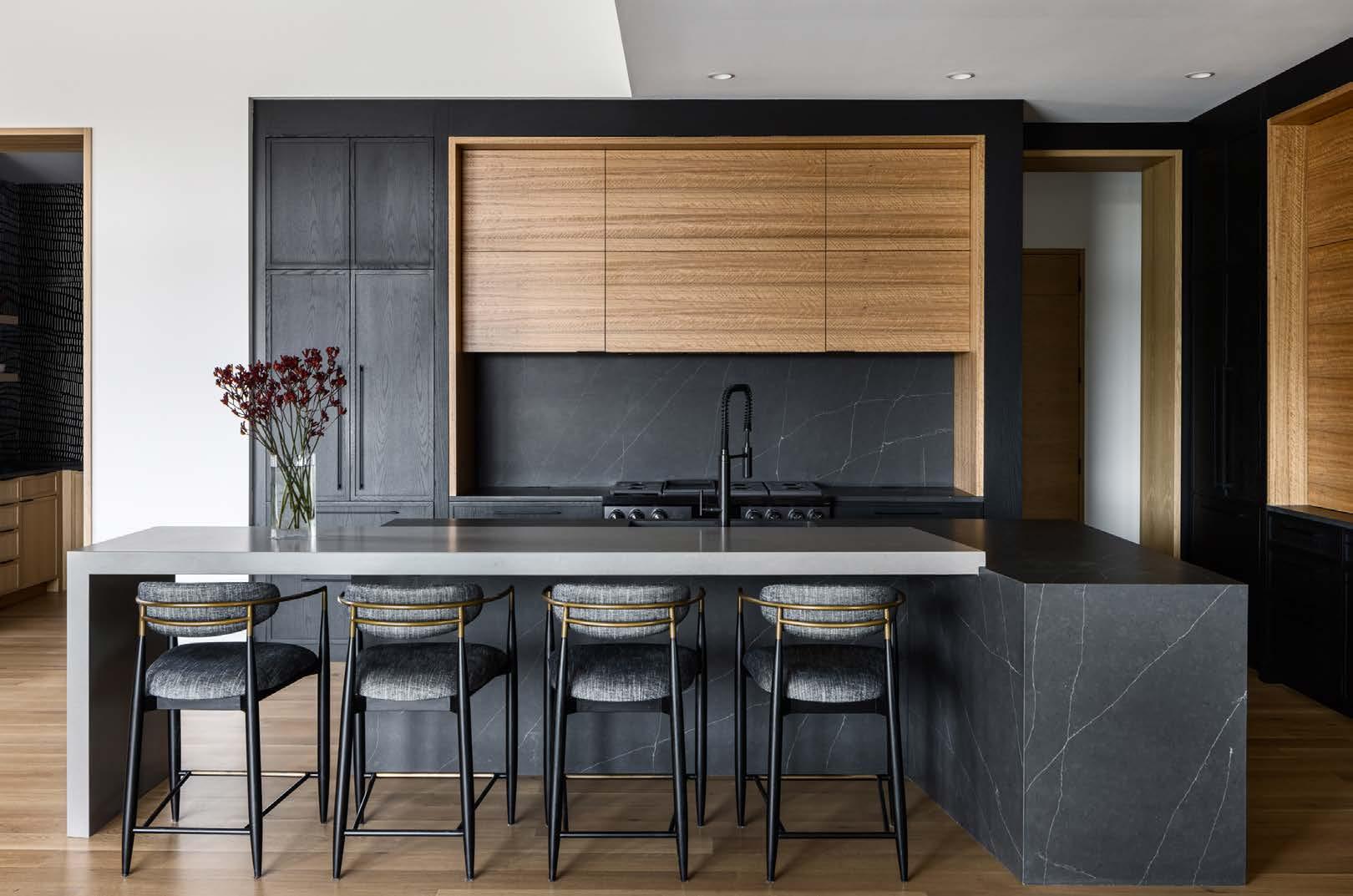
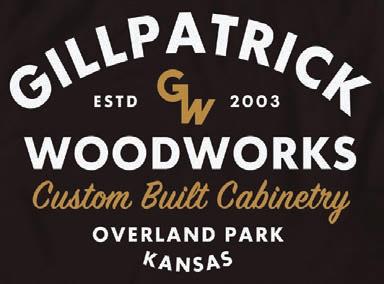
Rooted v. root·ed, root·ing, roots v.intr.
gwoodllc.com 913.871.0756
European Essence
Designer Karin Ross brings big ideas and boutique style to a French Provincial kitchen.
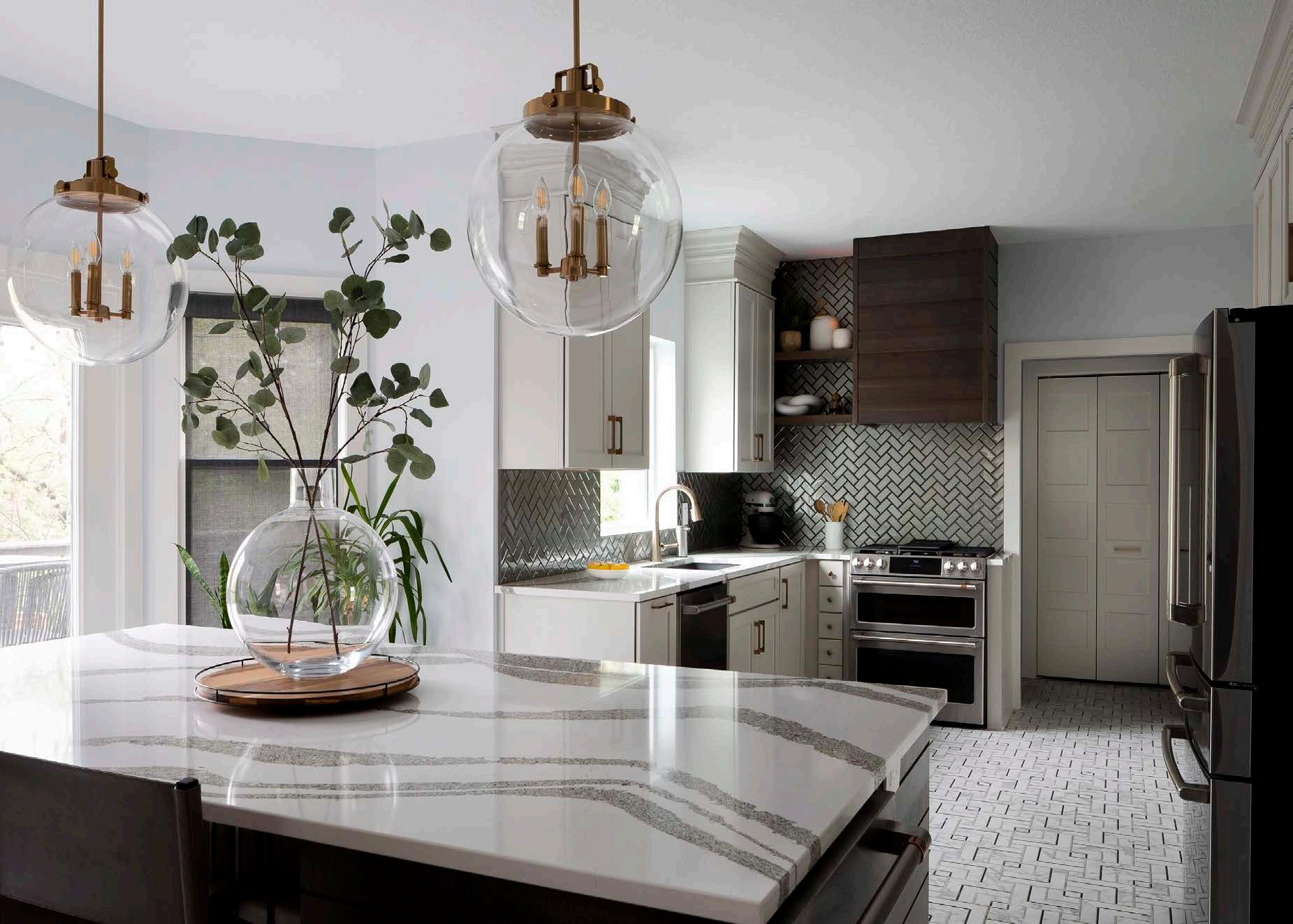 Words by Savannah Rieke Newson |
Words by Savannah Rieke Newson |
Photos by Randy
Van
The greatest challenges often bring the greatest rewards. Belgian-born designer Karin Ross of Karin Ross Designs fearlessly embraces this fact of life, especially in regard to her love of remodeling and culture-immersive design.
A well-traveled connoisseur, Karin spent many of her formative years living and traveling in Europe. She also earned her degree in Italy, which further sparked the designerʼs passion and appreciation for the finer things in life.
“Italians are very good at appreciating quality,” she says. “Their style of living is a culture, not a trend.”
KITCHEN + BATH Turn the page
144 | mydesignkc.com | Spring 2023
This kitchen’s unique layout is far from traditional. To free up floor space, Karin moved the island to the far side of the room, where the breakfast table originally stood. The abundance of natural light, in addition to the open floor plan and so wall colors, helps make this small kitchen feel extra spacious.
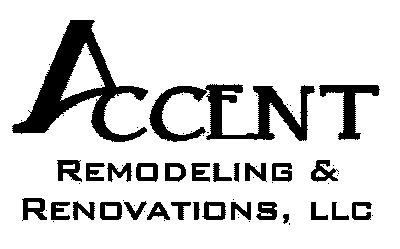
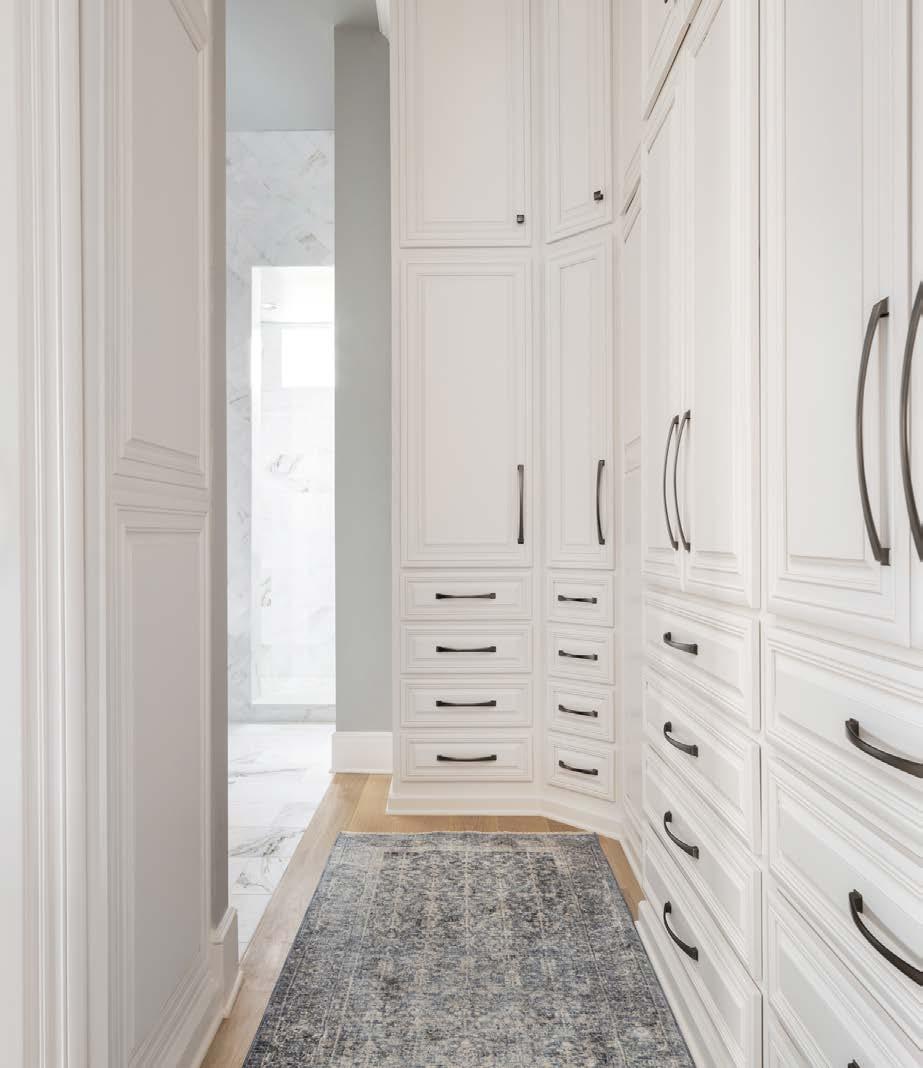
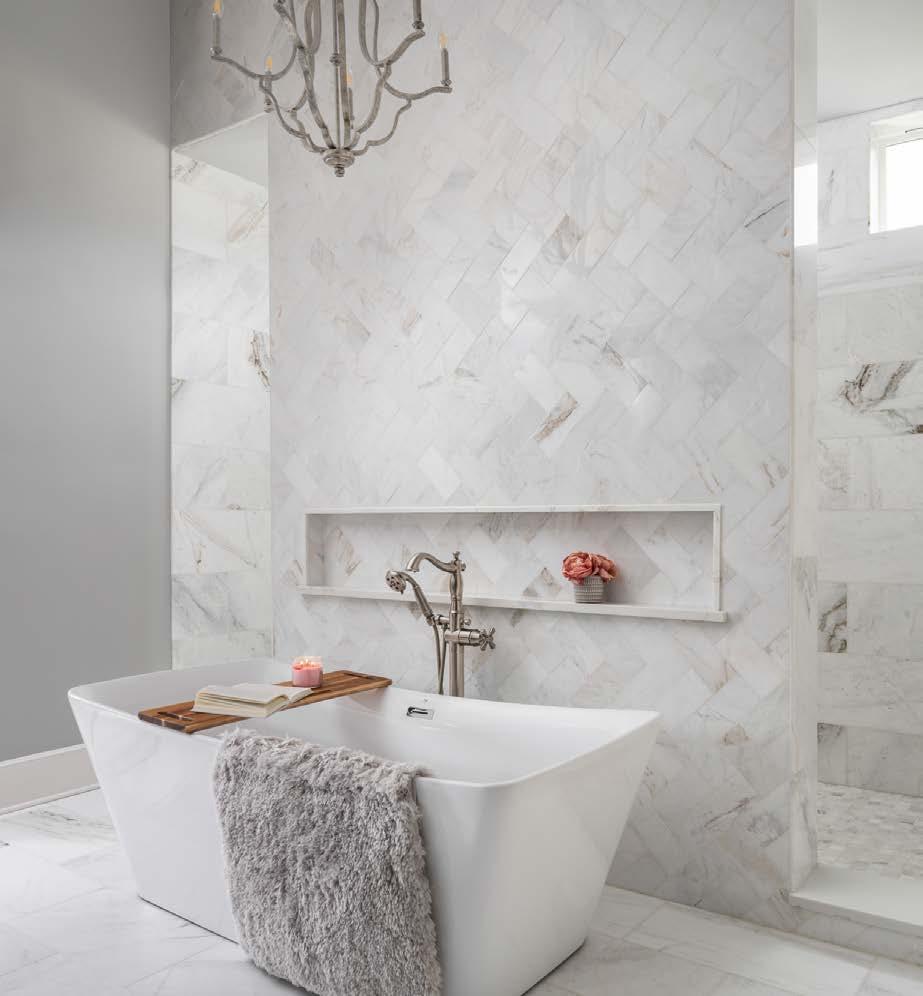
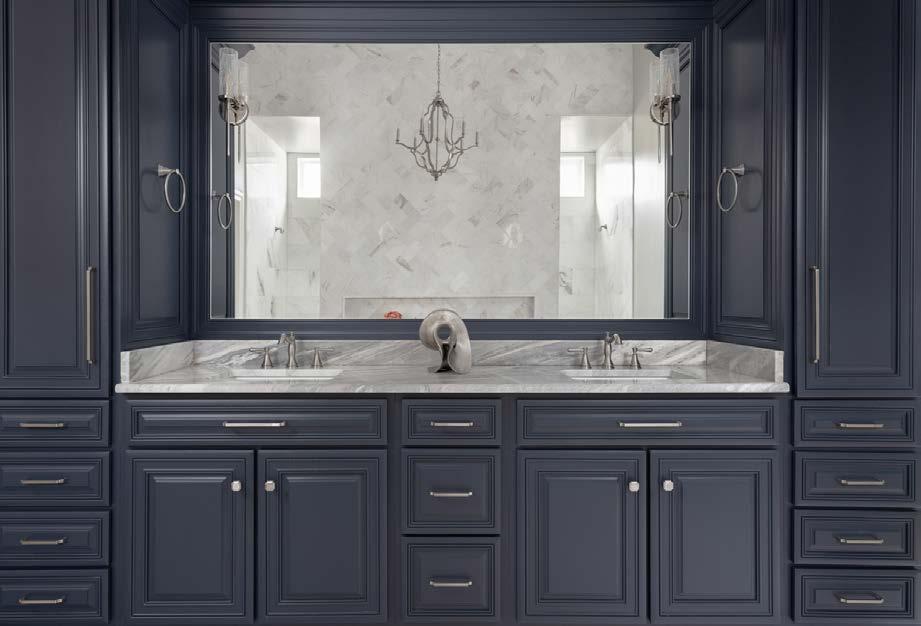
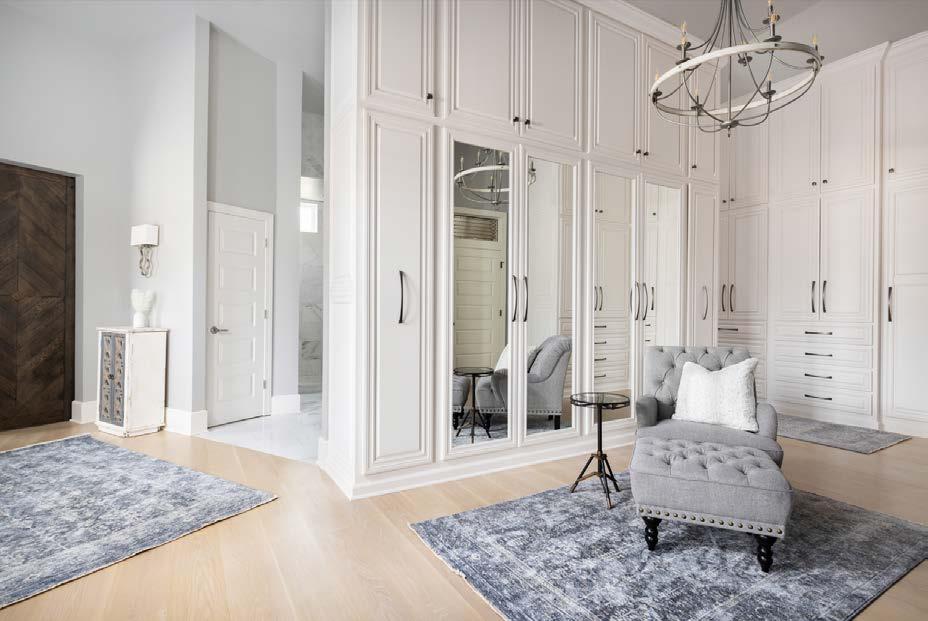
• KITCHENS • BATHS • CLOSETS • ROOM ADDITIONS • FULL HOME REMODEL (913) 827-7376 / AccentRemodelingLLC.com Home Remodel - Renovation - Restoration - Design
Since landing in Kansas City, her authentic style has transformed many homes throughout the metro area, including this remodeled boutique kitchen.
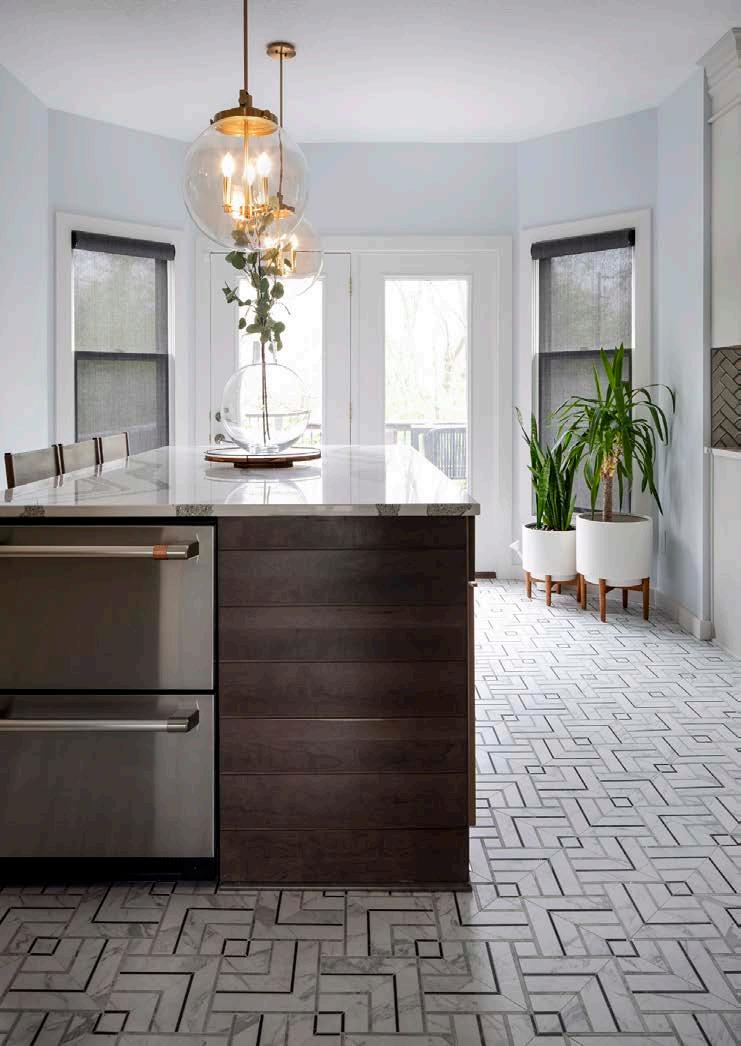
Luxurious yet light, this French Provincial-inspired space features a timeless transitional flair, seamless functionality and perfectly placed high-end details—a striking difference from its former state. Originally, it was a typical, dated suburban kitchen with a cramped square floor plan, only two walls for appliances and very little square footage.
“This space was challenging,” Karin says. “I needed to make sure I could create the look without being overbearing or diluting the details.”
Using her prowess and well-honed eye for design, she overcame these and other challenges to fulfill her clientsʼ dream of a perfect-for-them custom kitchen. For example, she used smart and unique kitchen placements—such as moving the island to where the breakfast table would be—to give the illusion of a larger, brighter space. She also had floor-to-ceiling cabinets made to provide a spot for the refrigerator and help maximize wall, counter and storage space.
“I spent over 100 hours with my clients to understand them,” she explains. “I worked to capture the magic and build around my clientsʼ needs and wants.”
Other enchanting details include Cambria countertops, GE Café appliances, and a luxe set of light fixtures, faucets and hardware with matching champagne finishes. The custom shelves, range hood and cabinetry are also carefully selected “hero” elements.
The final pièce de résistance is a Karin Ross signature: elevating the space with high-end products imported from Europe. In this case, the products are the patterned floor tiles, champagne foil tile backsplash, metal handles and crown molding.
“I spare no expense on one or a few special, authentic elements,” Karin says, speaking for all her design projects, each with unique goals and challenges. “Life is short. Donʼt deny yourself what you like and truly want in your home.”
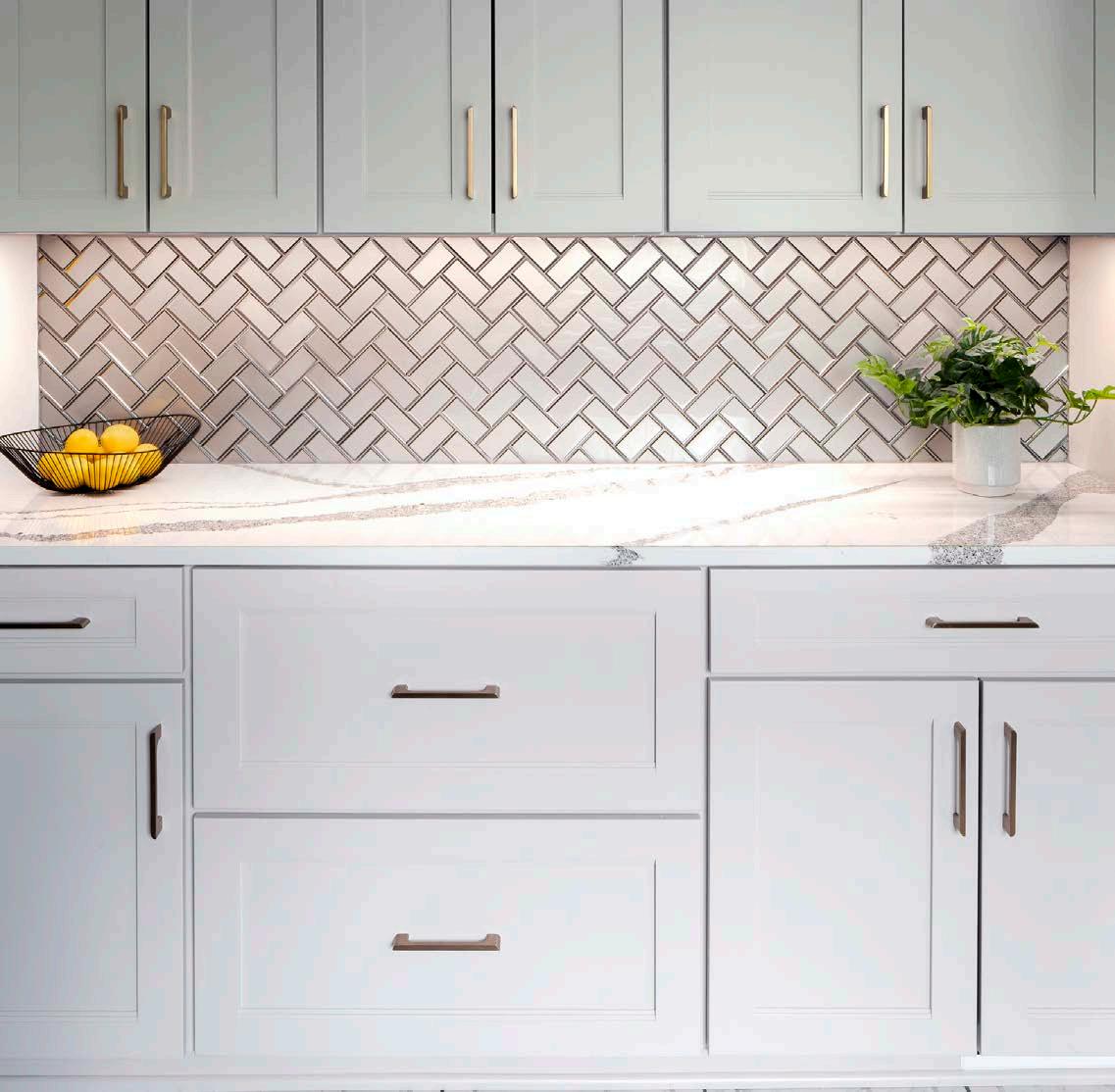
@karinrossdesigns
KITCHEN + BATH
European floor tiles and chic champagne pendants glamorize the island.
146 | mydesignkc.com | Spring 2023
The champagne-foil finish of the herringbone tile shines under the LED lighting above this recessed counter space.
2ND ANNUAL “ART OF THE ARRANGEMENT.”

This solo show feature’s Heather L. Lowe and over 25 new works and the cities top florist showcasing their interpretive designs.
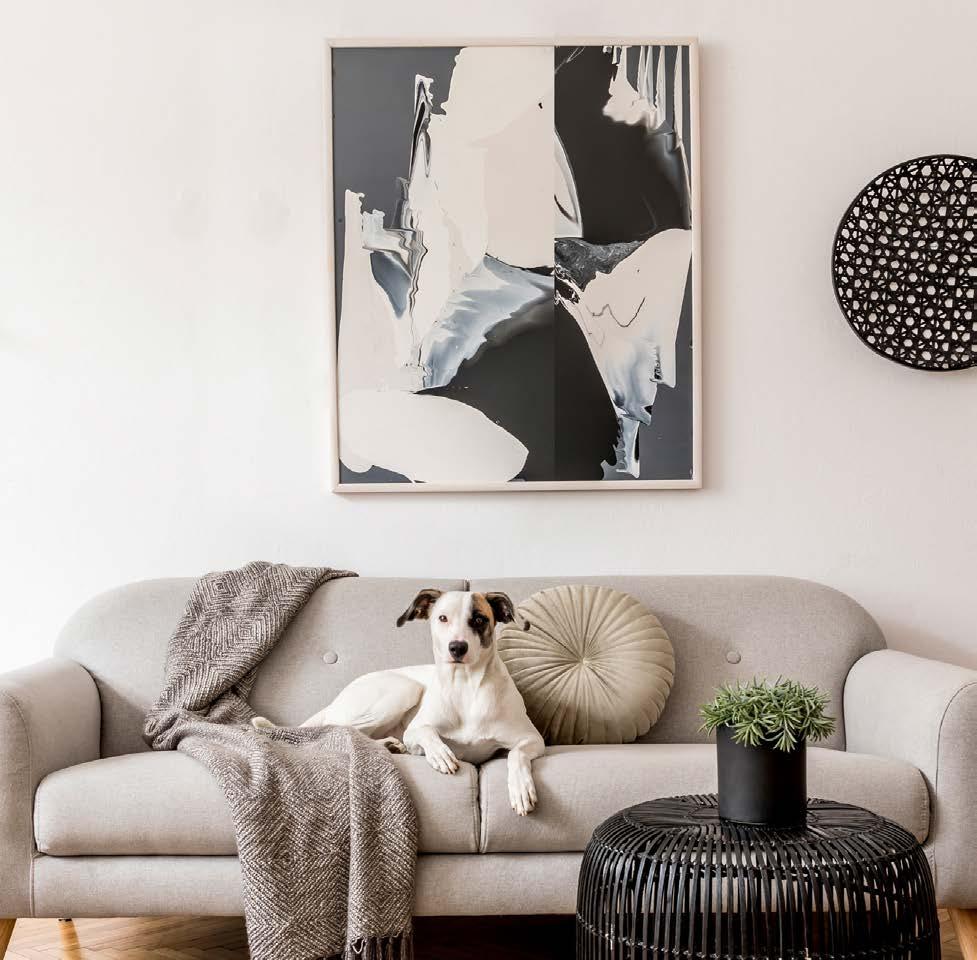
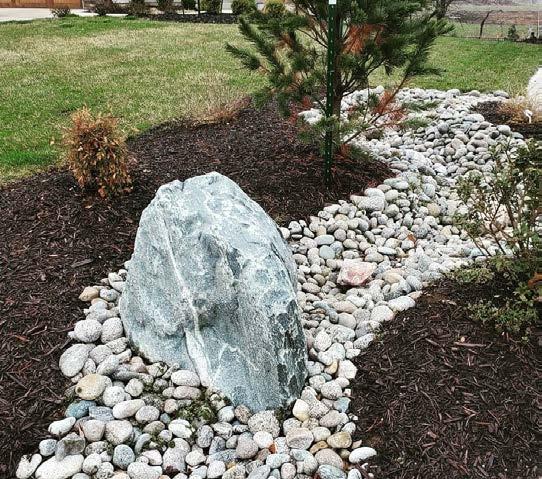
APRIL 13-27, 2023

11709 Roe Ave, Leawood, KS, 66211
OPENING RECEPTION
THURSDAY APRIL 13, 2023 5-8:30PM

This year all The Participating Florists will have their Botanical Installations available to view, Enjoy and Vote. THE SPRING ART EVENT IN LEWOOD!
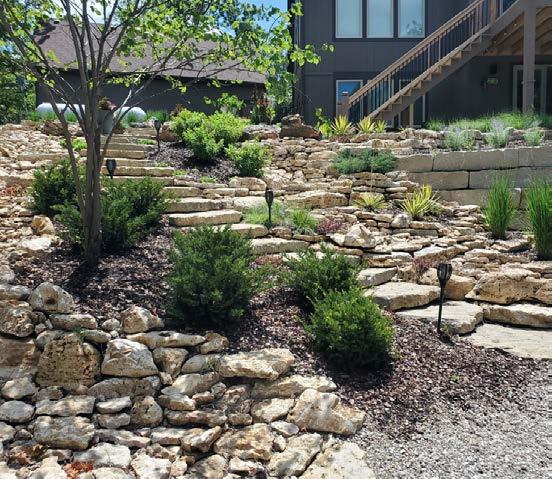
HEATHER L. LOWE
@elementcstudio
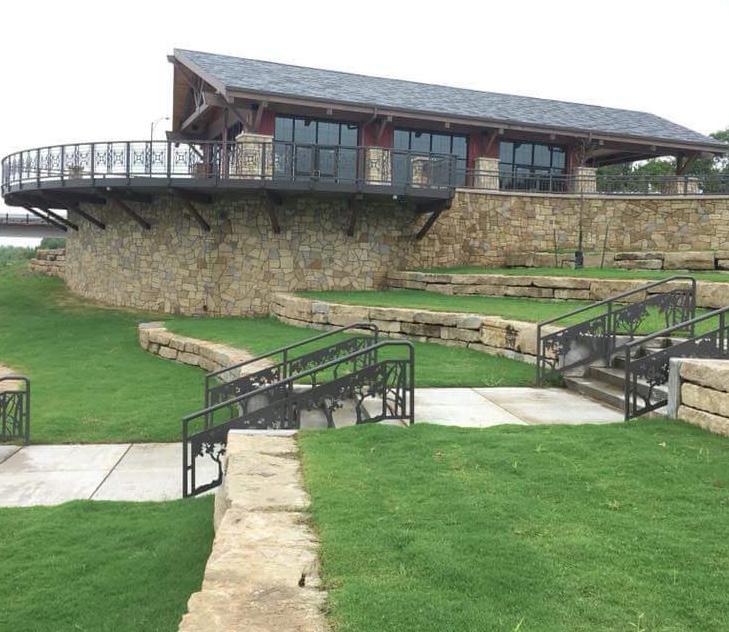
heatherllowe.com

307-267-1683


QUALITY & VALUE IS OUR GOAL STONE & LANDSCAPE SUPPLIES FROM OVER 15 STATES 913-837-6729 / AmbornStone.com Flagstone & Slabs • River Rock • Cobbles • Moss Boulders • Rocky Mountain Boulders • Feature Boulders • Retaining Wall Stone • Dimensional Stone Block • Rosetta Hardscapes Products • Stone Edging • Stone Steps • Bulk Mulch • Dirt & Topsoil • Delivery Available 8811 West 247th Street Louisburg, KS 66053 MIDWEST DISTRIBUTION CENTER KC STONE & LANDSCAPE SUPPLY YARD EVE REGATTA 24 X 36 ORIGINAL OIL ON CANVAS. FOR SALE.
Spring 2023 | mydesignkc.com | 147
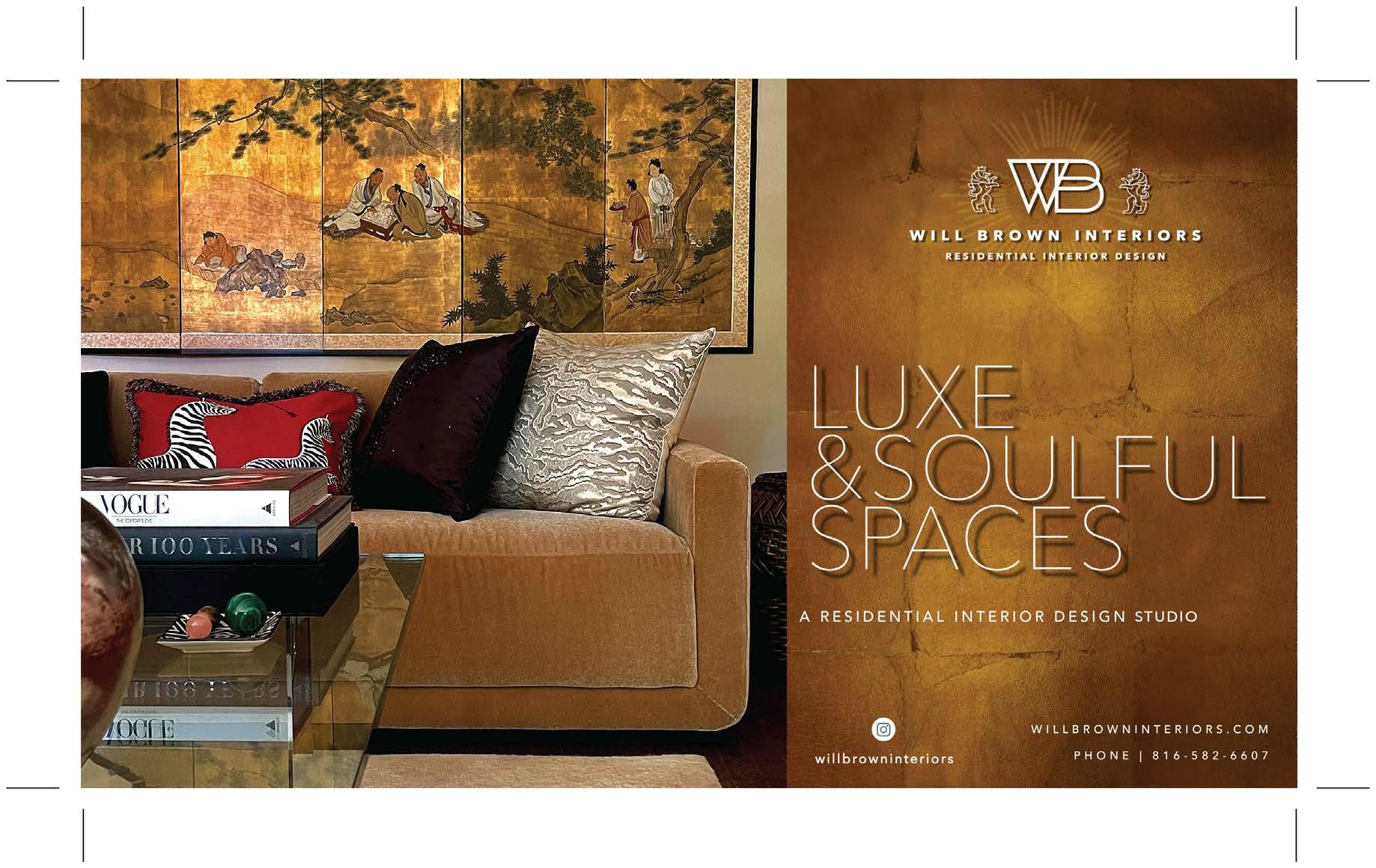
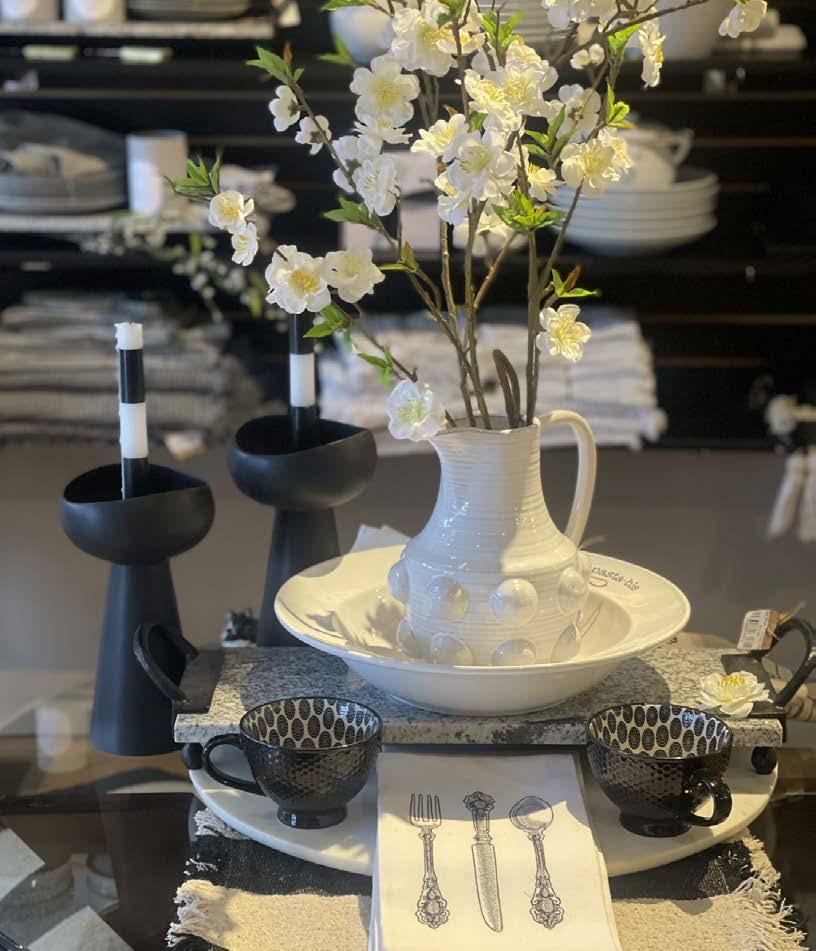
athymeforeverything.com | 816.554.3755 A THYME FOR EVERYTHING Unique Kitchen Shop, o ering interesting Tabletop and Gift Items, Cooking Classes, Gourmet Chocolates and a Great Gluten Free Selection in Historic Downtown Lee’s Summit! 229B SE Main Street | Lee’s Summit, MO 148 | mydesignkc.com | Spring 2023
BE A “SMARTER” COOK with HESTAN SMART GAS TECHNOLOGY
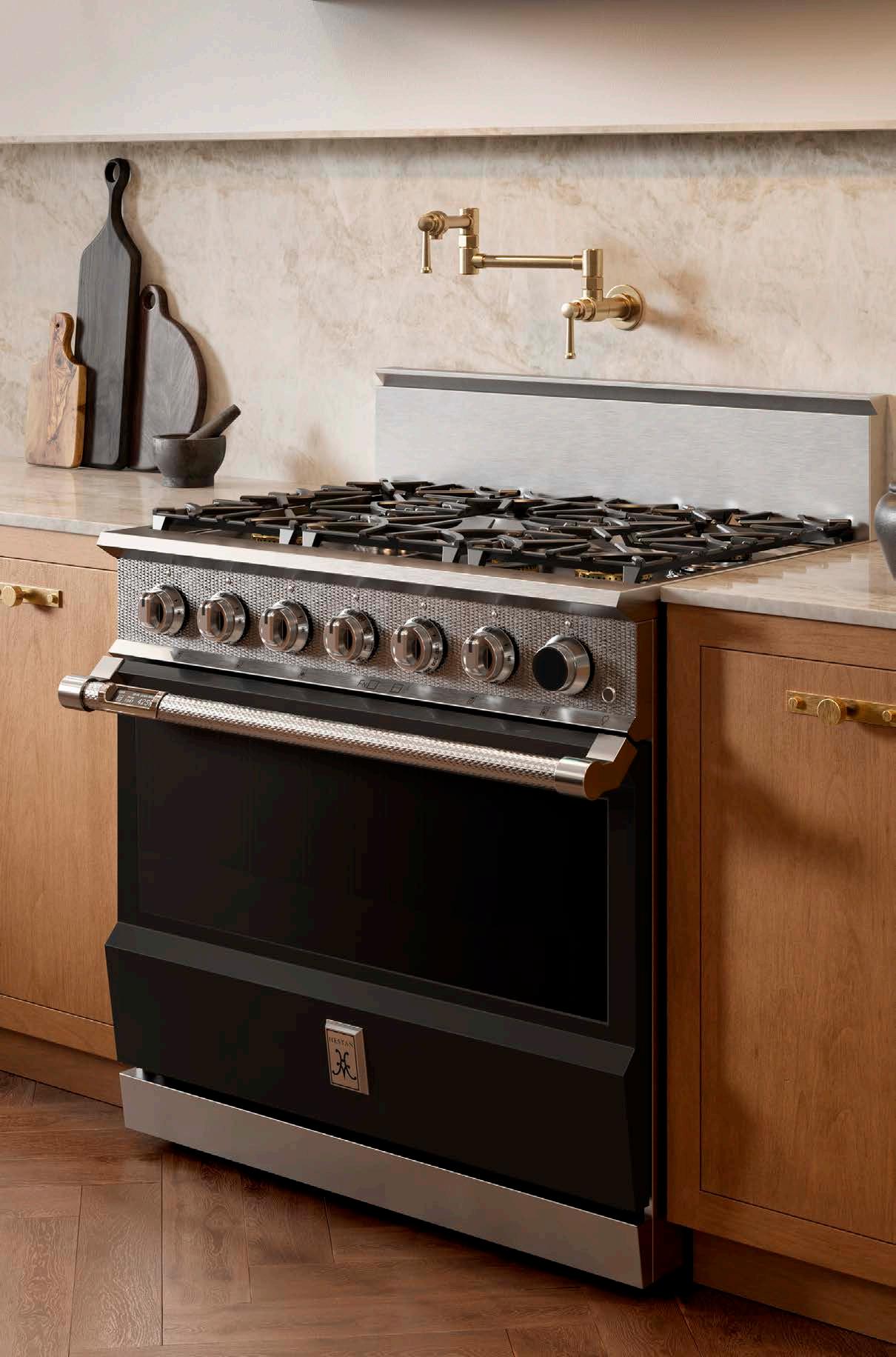
Hestan’s award-winning design and performance are born from years building kitchens for America’s most acclaimed chefs. Performance innovations like Hestan’s Smart Gas technology provide precision control. The Smart Gas burner allows you to control the exact gas burner temperature – not just a Lo to Hi power setting. Set the Smart Gas burner to the exact temperature you need and the burner maintains it for perfect results. Smart Gas technology is available on Hestan Dual Fuel Ranges and Gas Rangetops. All are available in twelve colors. From ranges to refrigeration and everything in between, Hestan brings even the dreamiest dream kitchen to life.
www.hestanindoor.com
www.ddius.com

14125 W 95th St., Lenexa, KS 66215
913.888.7820
AVAILABLE FROM THESE GREAT DEALERS
Factory Direct Appliance 14105 Marshall Drive, Lenexa, KS 66215 913.888.8028 / kcfda.com
Kitchen Studio Kansas City 520 Avenida Cesar Chavez, Kansas City, MO 64108 816.221.3111 / kitchenstudiokc.com
Alexander and Ray’s TV & Appliance 1740 East Harold, Olathe, KS 66061 913.764.2424 / alexraytv.com
Shaped to Perfection
Inspired by her worldly travels, designer Julie Baker thoughtfully remodels her personal bathroom.
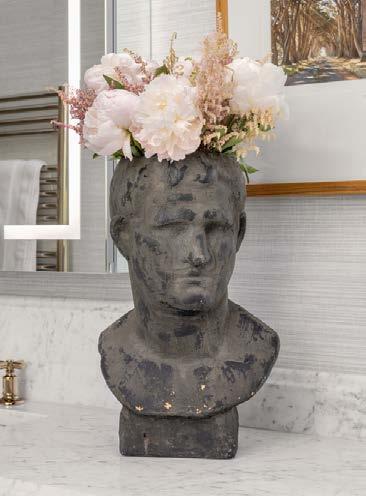 Words by Savannah Rieke Newson | Photos by Josie Henderson
Words by Savannah Rieke Newson | Photos by Josie Henderson
Life is not always like a sweet box of chocolates. Sometimes, you do know what you are going to get. This is especially true for designer Julie Baker. As the name of her design firm—Shaping Your Space—suggests, she knew precisely what kind of space she wanted in her bathroom and how to shape it into her vision of perfection.
Inspired by memories of dreamy vacations and five-star resorts, Julie visualized her and her husbandʼs future bathroom as the pinnacle of timeless luxury: a high-end, spa-like retreat. She planned to embellish it with lavish details, ultrafunctional upgrades and other lifestyle-enhancing features.
“The goal was adding in the things that felt like luxury to us,” Julie explains. “What things do we notice and love in a resort on vacation? Then I thought through what made sense for us and how we could add [them].”
The coupleʼs bathroom was ideal for a remodel; it included a skylight, an opaque window, and an already optimized layout that could accommodate their desired improvements. However, they still made several modifications—such as removing the large jetted tub—to prepare for their more extravagant upgrades.
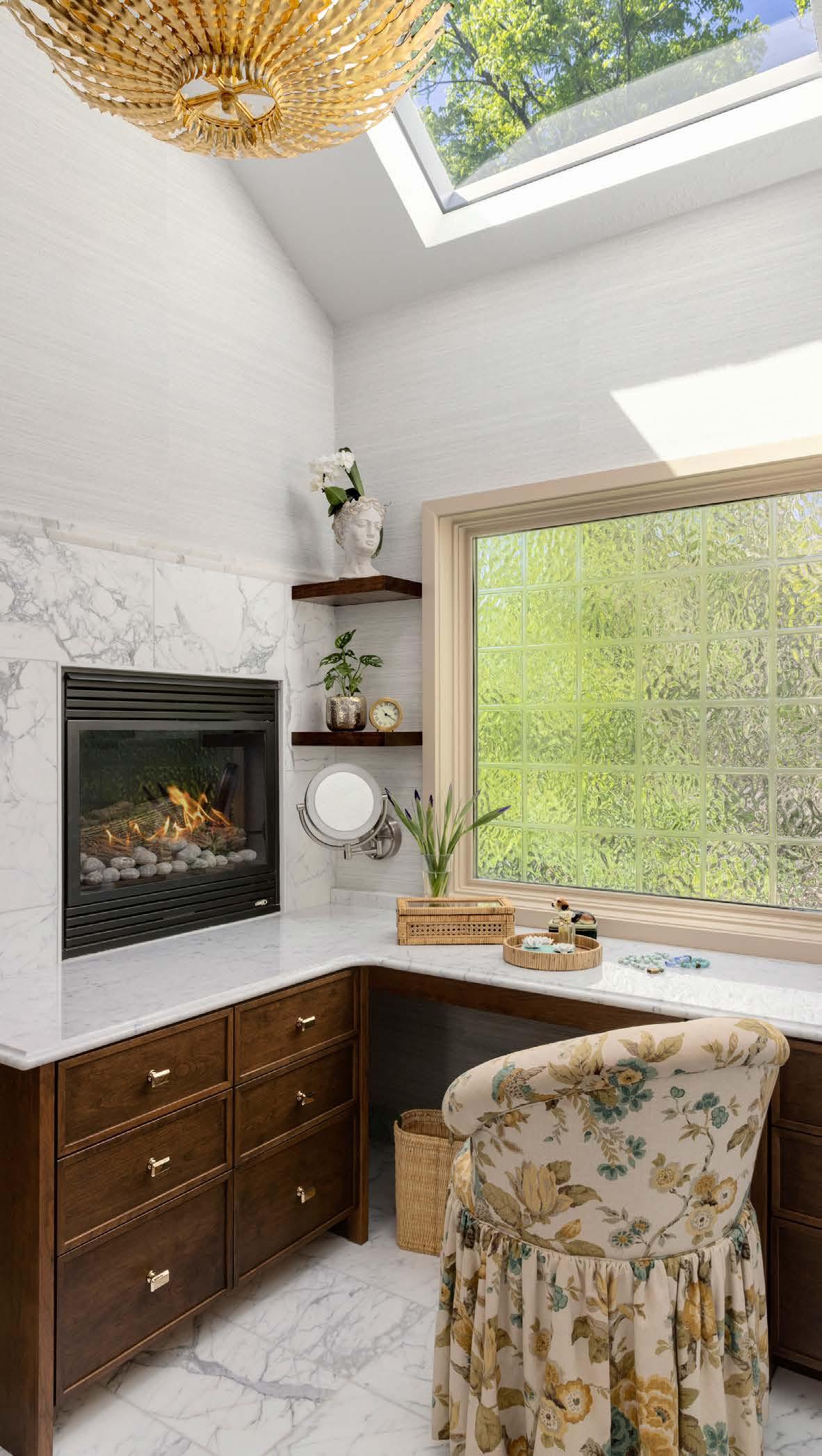
Julieʼs dream list was inspired by: “steam showers in Banff, heated towel bars in Zermatt, a vanity with tons of natural light in Cabo, lighted magnifying mirrors in Paris, and a fireplace adjacent to a vanity in Colorado.”
Turn
KITCHEN + BATH
the page
150 | mydesignkc.com | Spring 2023
Designer Julie Baker’s favorite mornings are spent getting ready at her customized, L-shaped makeup vanity—with the fire going, of course.
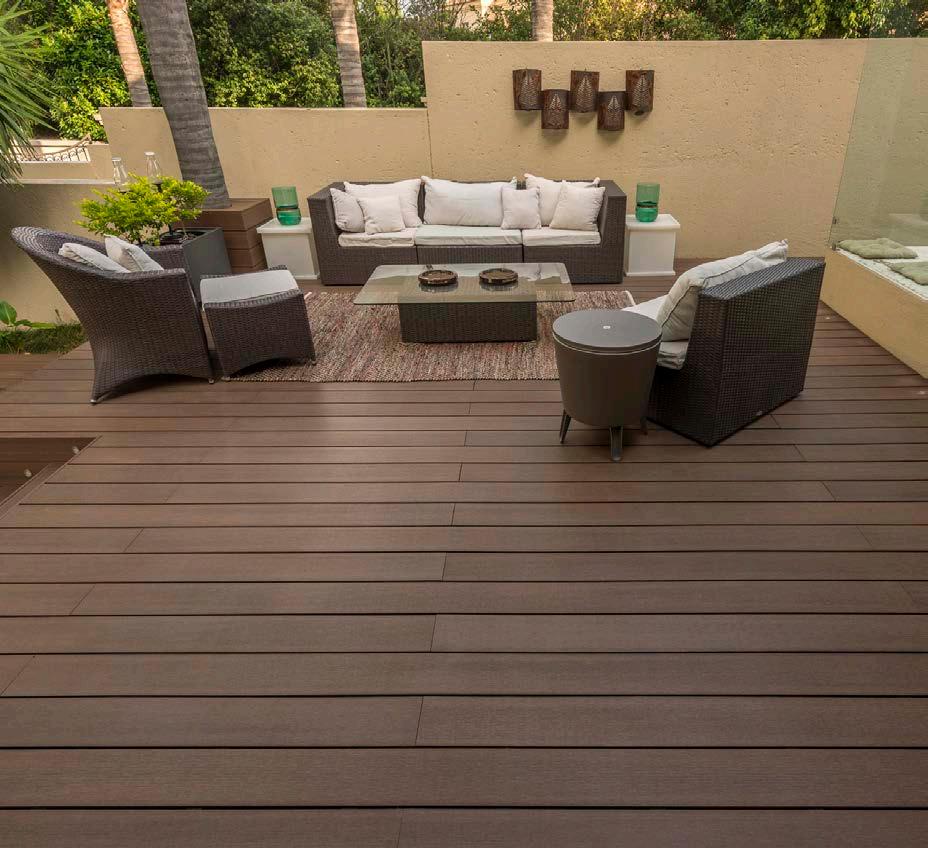
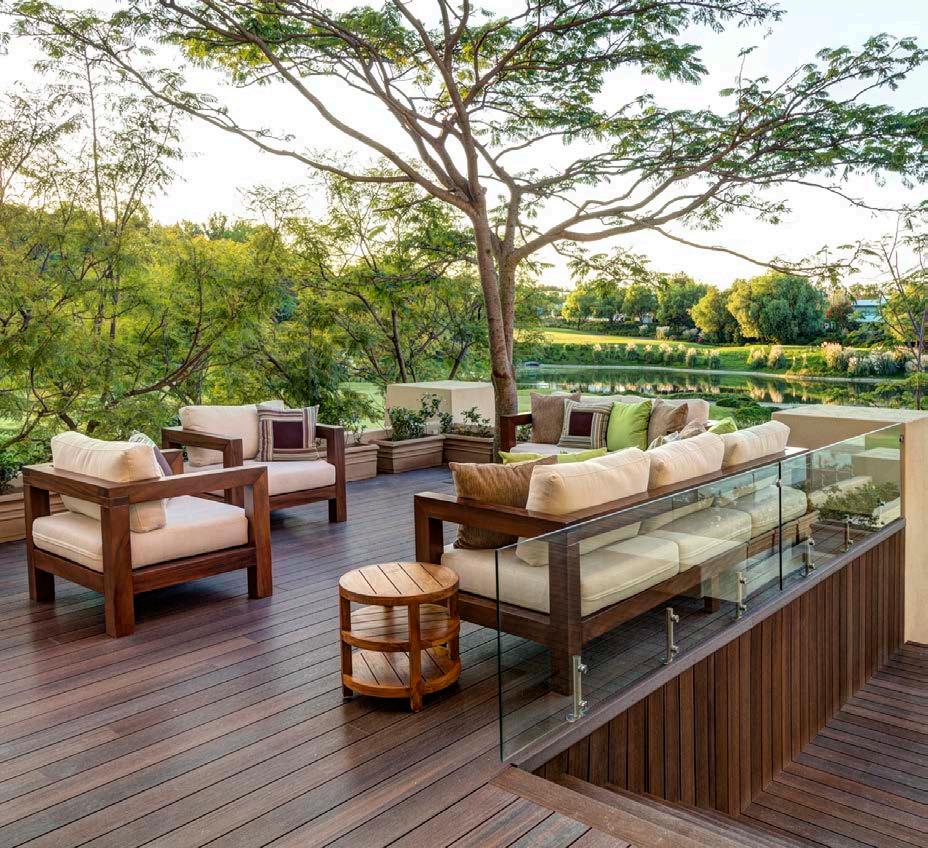
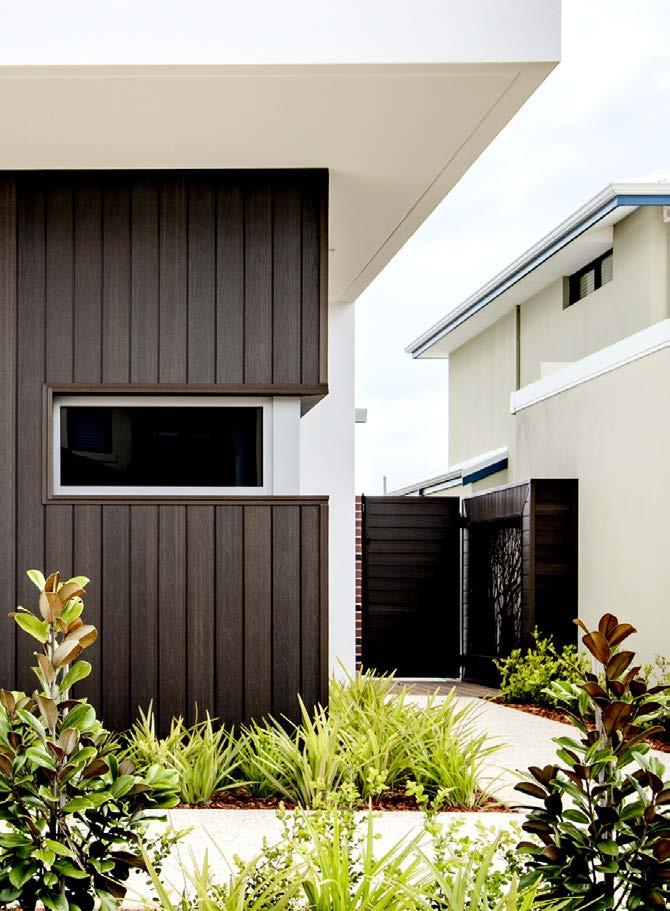
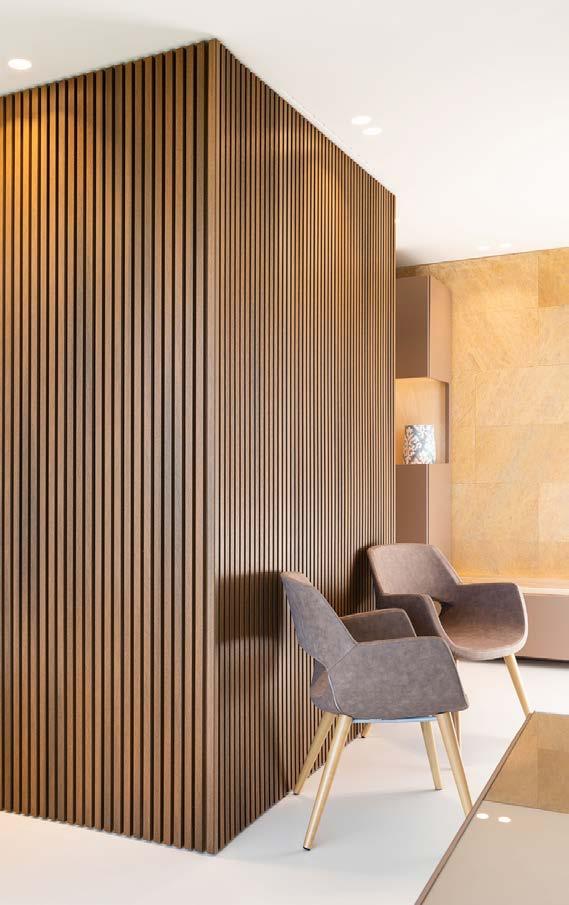
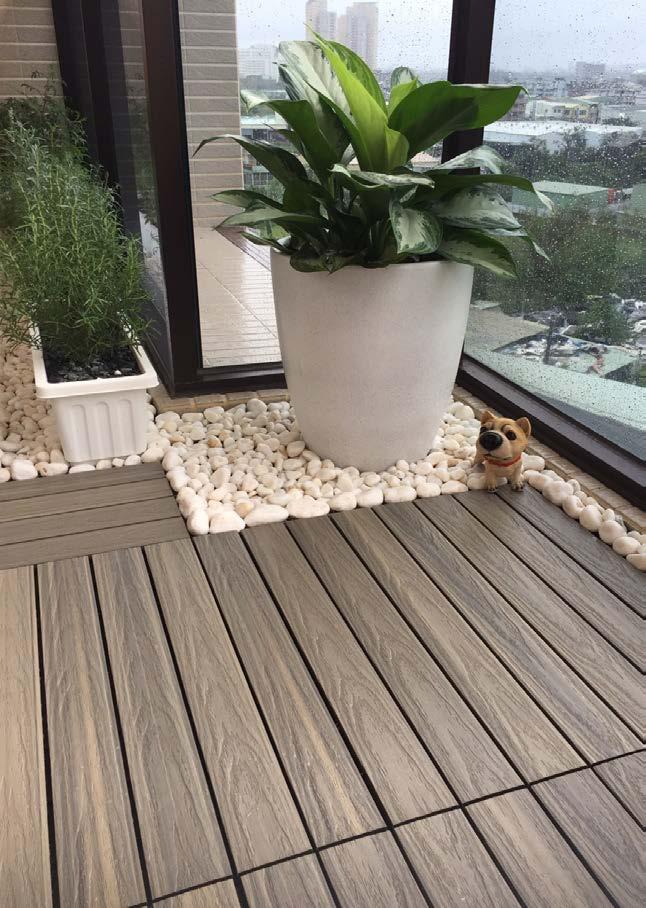
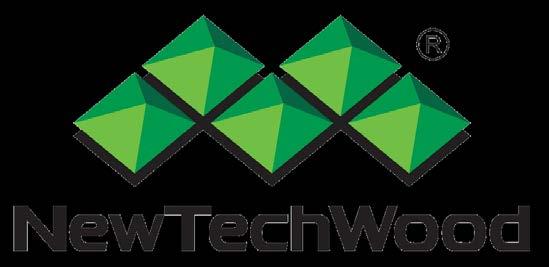












www.xoexteriors.com | 9801 Leger Rd, Lenexa, KS 66219 | 913-764-4330 Featuring www.xoexteriors.com | 9801 Leger Rd, Lenexa, KS 66219 | 913-764-4330 Featuring www.xoexteriors.com | 9801 Leger Rd, Lenexa, KS 66219 | 913-764-4330 Featuring
“This room is full of all the features we have collected through our travels over the years,” she says.
The designerʼs favorite addition is her makeup vanity, now located where the tub used to be. Glamorously customized and cleverly placed, the L-shaped alcove enjoys abundant natural lighting, built-in jewelry inserts, an LEDlit mirror, wood shelving, and—best of all—its own fireplace.
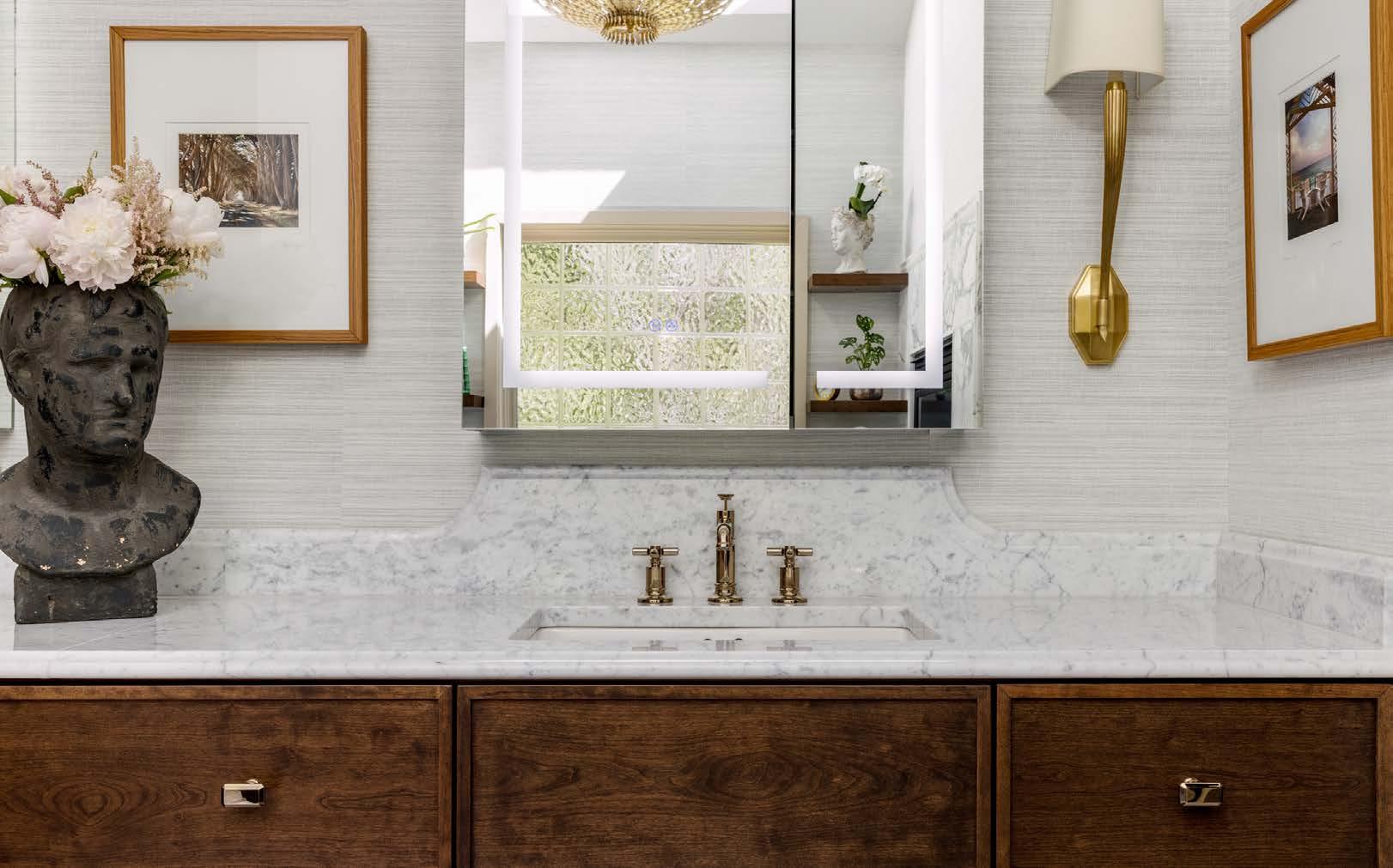
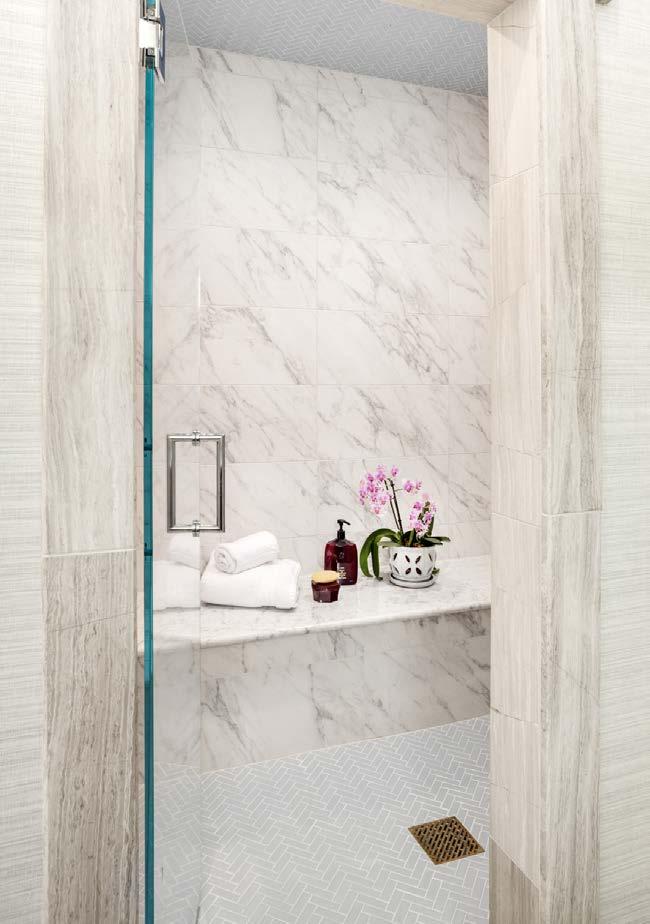
“The makeup vanity is a game changer in my daily routine,” Julie says. “I added outlets and USB ports into two drawers—one for hair dryers and such, and the other for my phone, iPad, etc.”
Other new upgrades include a tiled walk-in steam shower; a fancy Toto toilet with a heated seat and a closet designed by California Closets.
Finally, Julie employed modern eclectic and classically feminine styles for the decor and final selections to fuse everything together. She added natural stone, stained-wood vanities, wallpaper, gold finishes and other vintage furnishings to create a romantic, Great Gatsbyera feel.
Since its completion, the couple has enjoyed every blissful moment spent in their perfectly molded dream space. Though Julie finds it hard to leave her beautiful bathroom every morning, she is also happy knowing this sweet and sentimental piece of home is always there for her.
The idea for this dreamy steam shower was inspired by a trip to Ban , Alberta, Canada. It can even infuse scents directly into the steam for the ultimate spa-like experience.
KITCHEN + BATH
@shapingyourspace
152 | mydesignkc.com | Spring 2023
Inspired by both modern world travels and decades of old, this double vanity area hosts a Parisian resort-style illuminated mirror with 1920s-esque gold accents and stained cabinets.


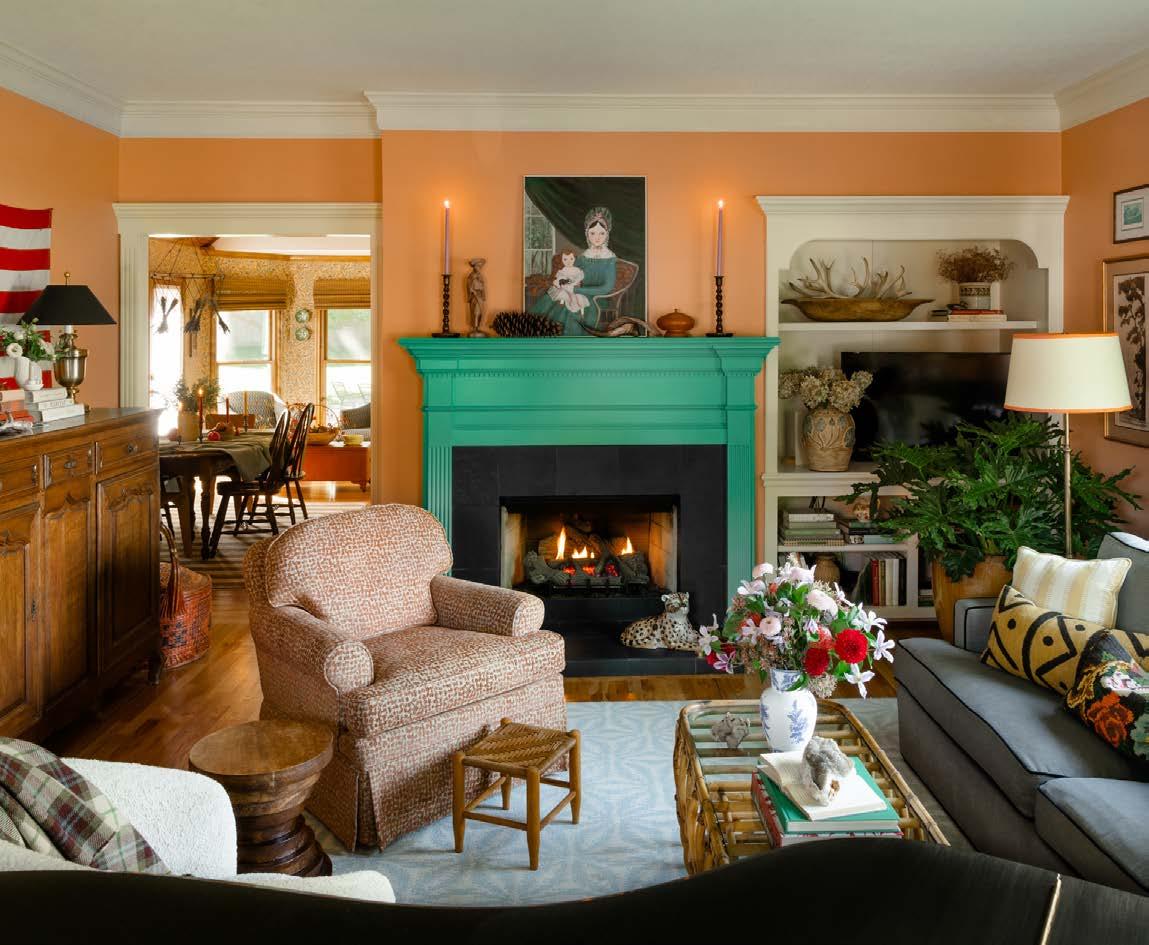
E XCEPTIONAL D ESIGNS . E XTRAORDINARY H OMES . www.starrhomes.net 913.481.2680 (913) 428-9955 storied-interiors.com FALL IN WITH YOUR HOME AGAIN Love Spring 2023 | mydesignkc.com | 153
The cool blues and greens of the lacquered cabinet fronts add a modern take on the mid-century modern color palette. The doors and drawers are inset into the cabinets and have notched out panels instead of handles. The modern geometric shapes of the pendant light fixtures add interest without being kitschy. The kitchen backsplash is Heath Ceramics backsplash tile. It’s installed vertically to mirror the home’s geometric details. “They’ve been around since the ’40s. I wanted that handmade modern feel to the whole thing,” Bill says. The countertops throughout the kitchen are Absolute Black granite with a brushed finish from Carthage Stoneworks.
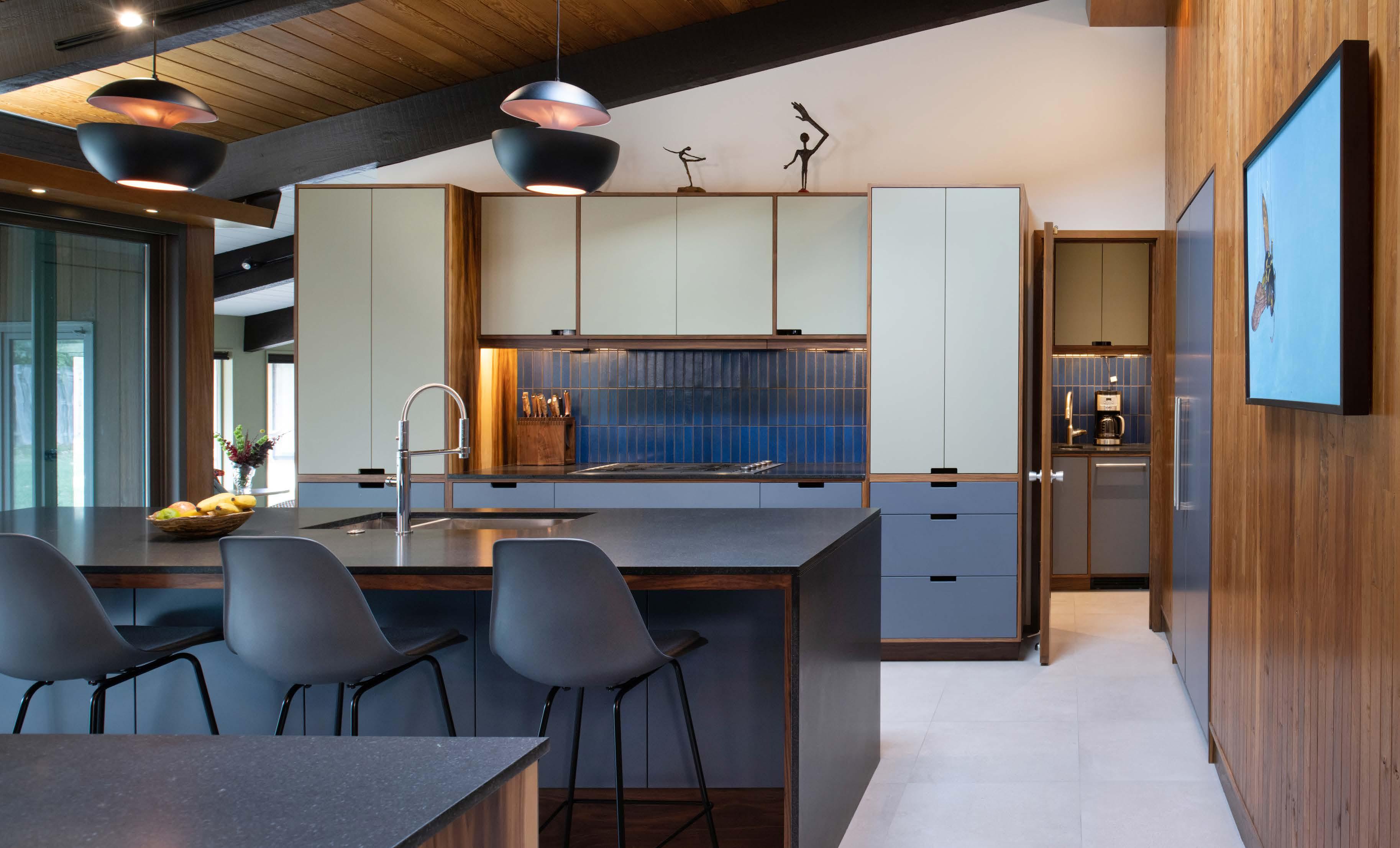
154 | mydesignkc.com | Spring 2023
Mid-Century Reboots
Designers nod to vintage style in these modern makeovers.

Words by Veronica Toney Photos by Matt Kocourek
Function nally matches form in this Prairie Village original.
When homeowners think of mid-century modern homes, they think of sleek furniture, geometric designs, dark wood— and groovy cocktail parties. What they donʼt think about is insulation. “Mid-century modern design was developed on the West Coast,” Turn the page
ROOMS
LOVE
WE
Spring 2023 | mydesignkc.com | 155
says Bill Poole, lead designer and owner of Poolehaus Residential Design. “It doesnʼt take into account the severe winters and summers we have here.”
Unfortunately for the homeowners of this Prairie Village home, they found that while their 1960s architecture looked inviting, the lack of insulation made half of their house unlivable for most of the year. “The reason [the homeowners] had to do the remodel is because the heating and cooling was expensive,” explains Brian Faust of Faust Construction, who specializes in modern home design. “We raised the ceiling and added insulation to make it a much more eff icient house.” They added about seven inches of insulation, which preserved the homeʼs ceiling and kept the overall appearance of the space. They also replaced the windows throughout the space with insulated, energy-eff icient glass. These changes reduced the homeʼs heating and cooling bills and allowed the homeowners back into this space.
Turn to page 160
Le : “I was inspired by the geometric patterns from [mid-century modern] fabric and came up with a three-dimensional version of a fabric pattern,” Bill says of the entryway awning. The aluminum and steel structure has lighting hidden throughout to glow at night.

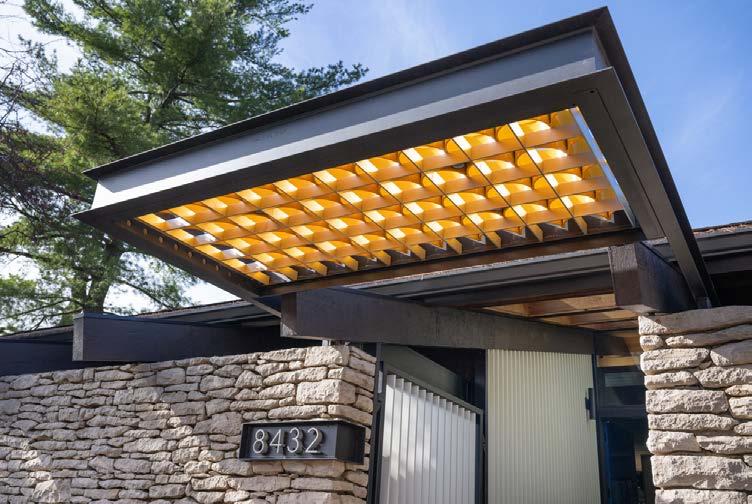
Below: The custom front door is a blue lacquer. To make the entry as sleek as possible, Faust Construction used concealed hinges on the door and a built-in door stop.They also added a glass panel along the side. “Before, it was solid and you couldn’t see out, and the two dogs would go crazy,” Bill recalls.
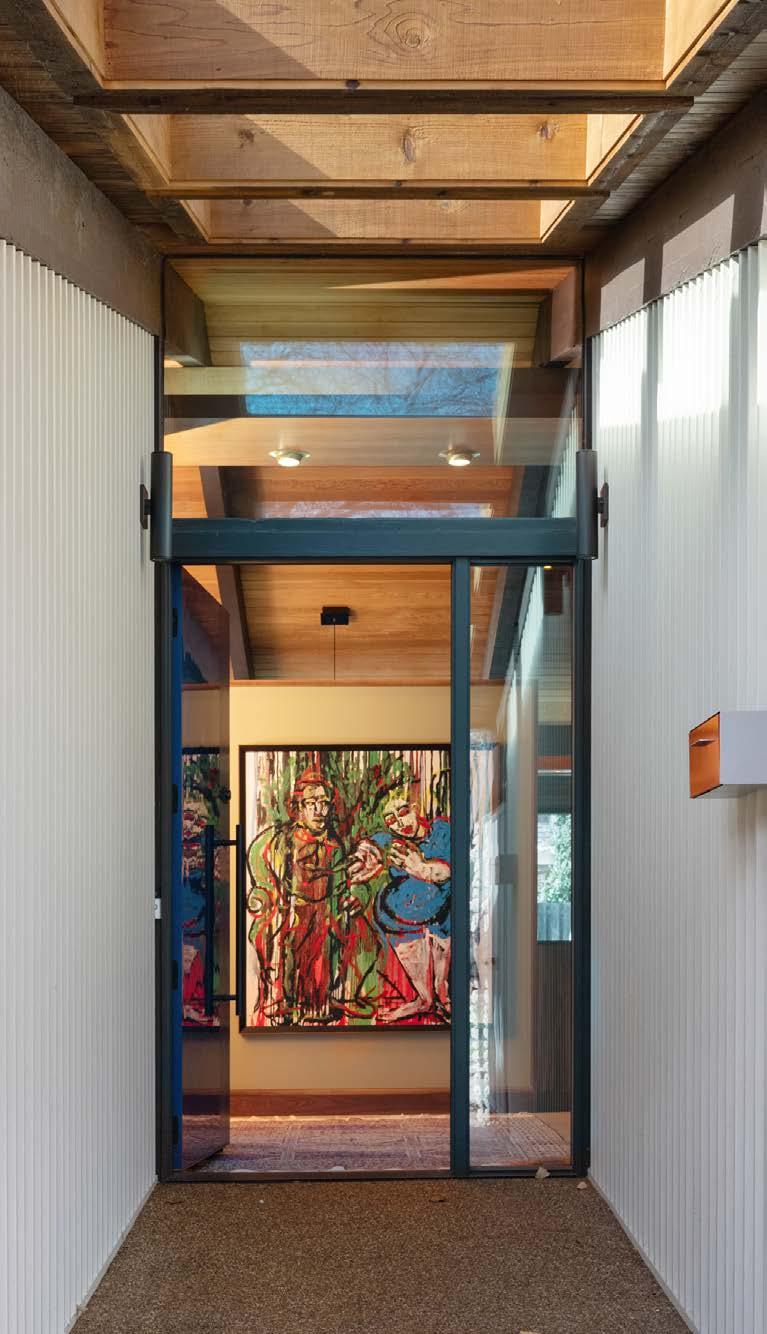
ROOMS WE LOVE
“
“I wanted it to be a mature evolution of the original design intent.”
— Architect Bill Poole
156 | mydesignkc.com | Spring 2023
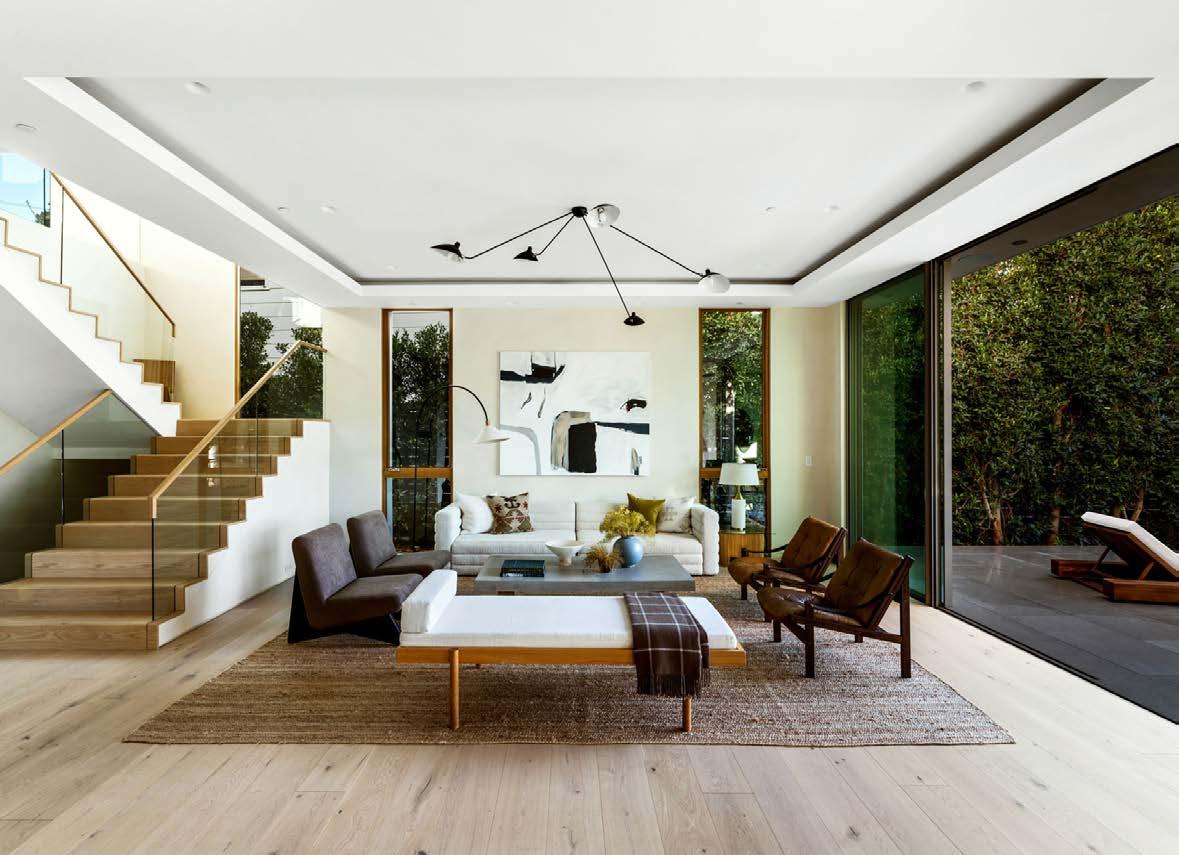

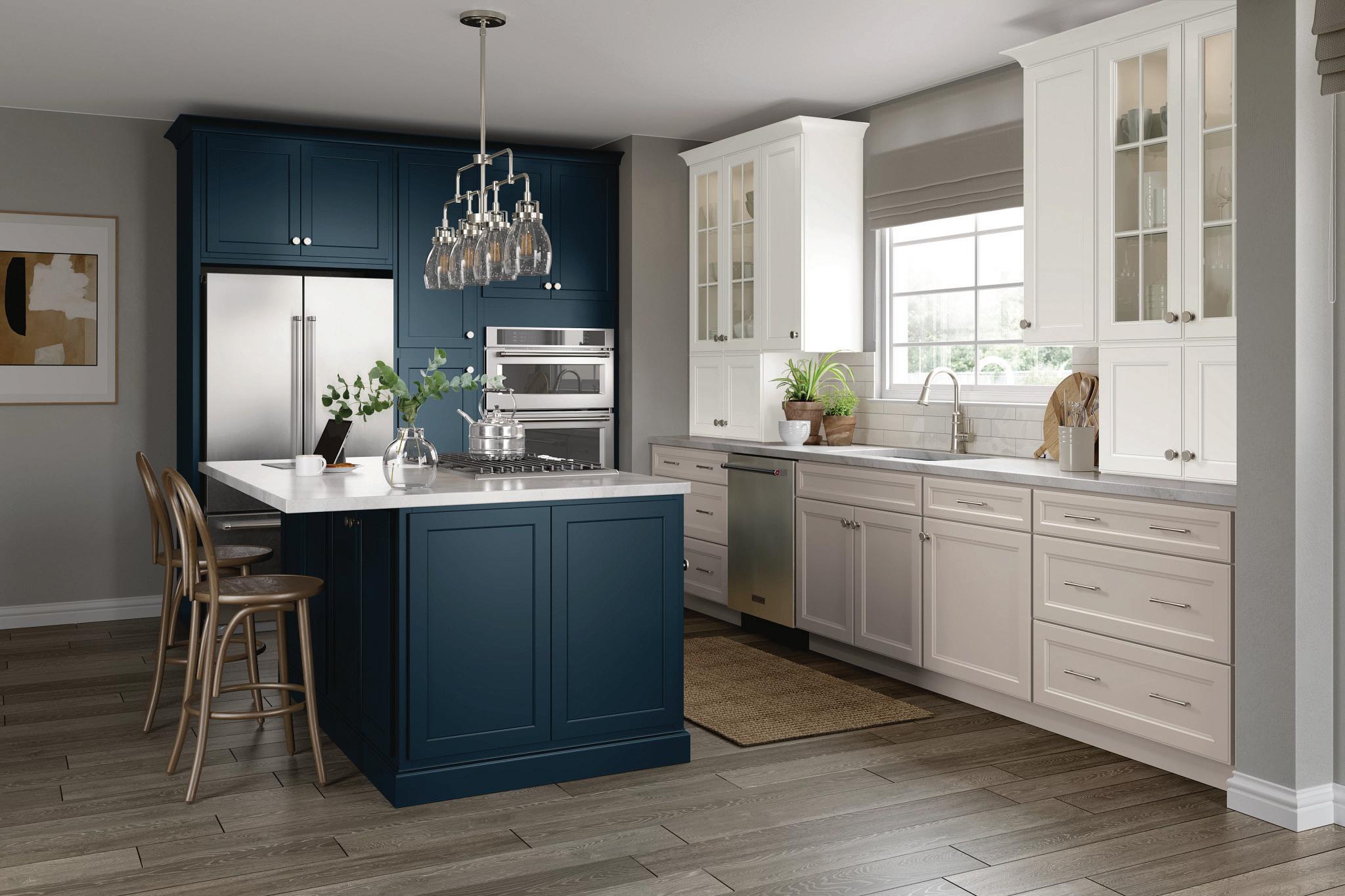
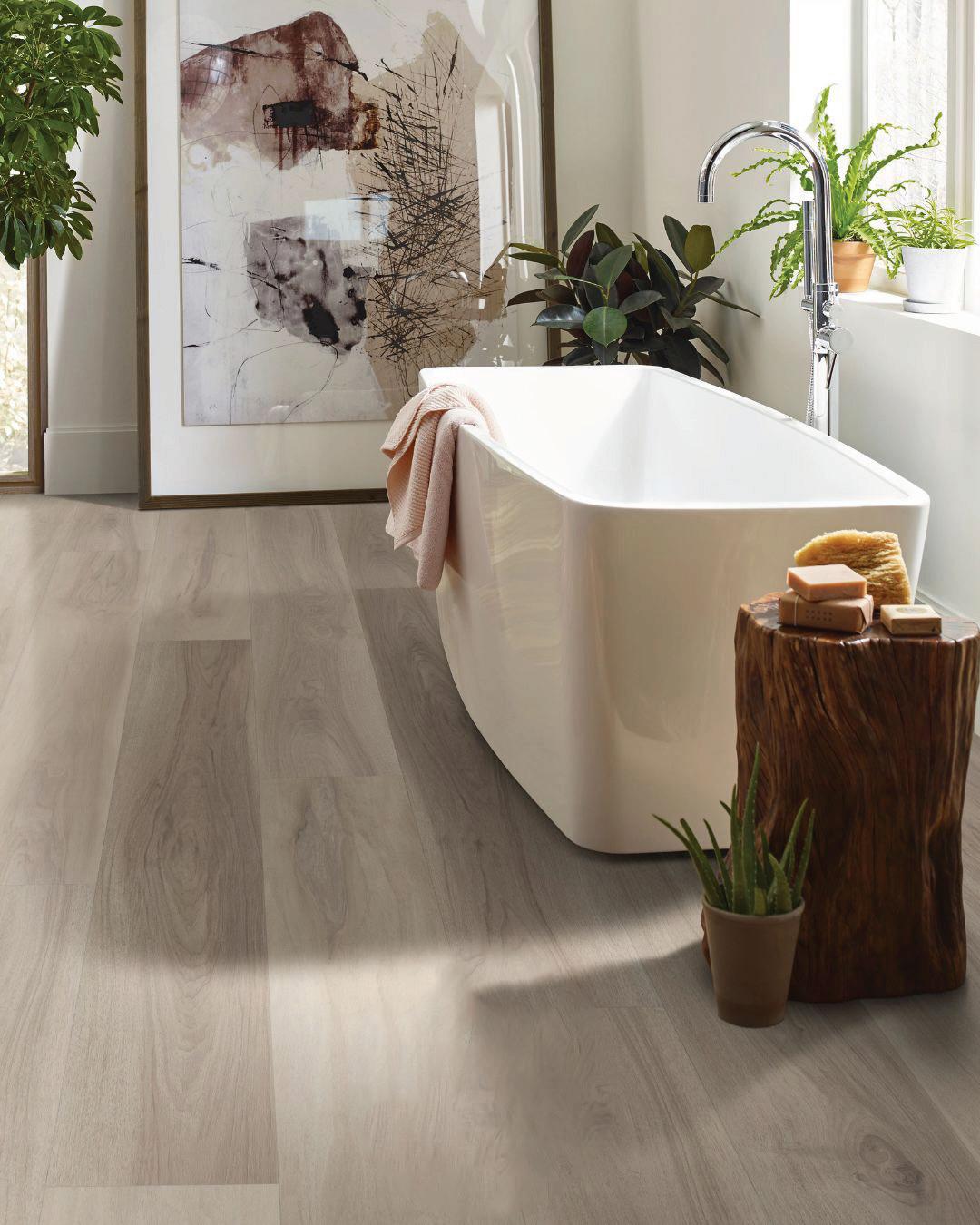


hoke-ley.com Architecture & interiors with layers of sophistication. Hoke Ley Best Selection of Flooring, Cabinets, & Countertops at Wholesale Prices KC West | 7240 W Frontage Rd. | Merriam, KS 66203 | (913) 599-4488 Lee’s Summit | 1150 SE Century Dr. | Lee’s Summit, MO 64081 | (816) 524-8998 SAVE 10% Spring 2023 | mydesignkc.com | 157
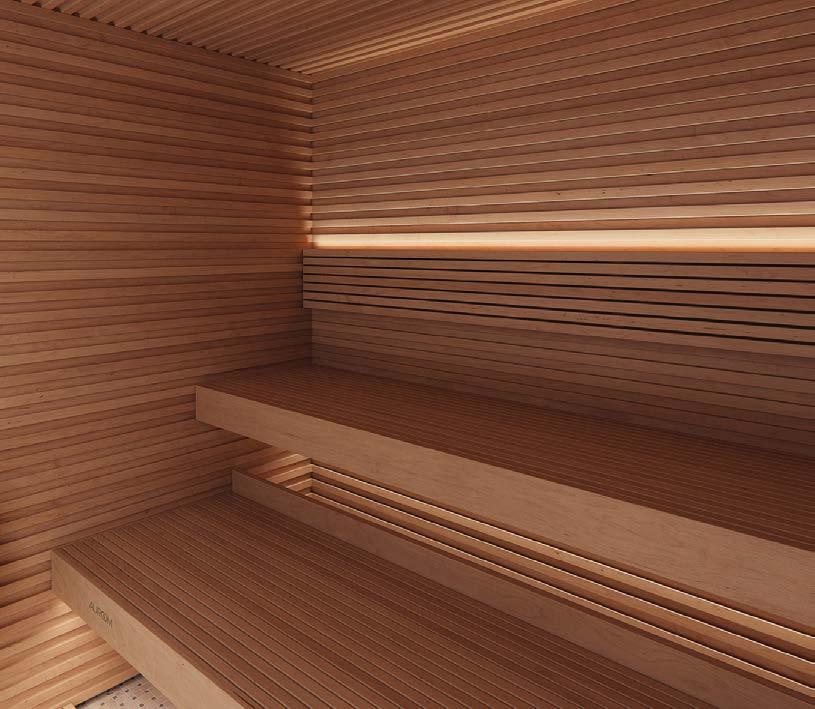
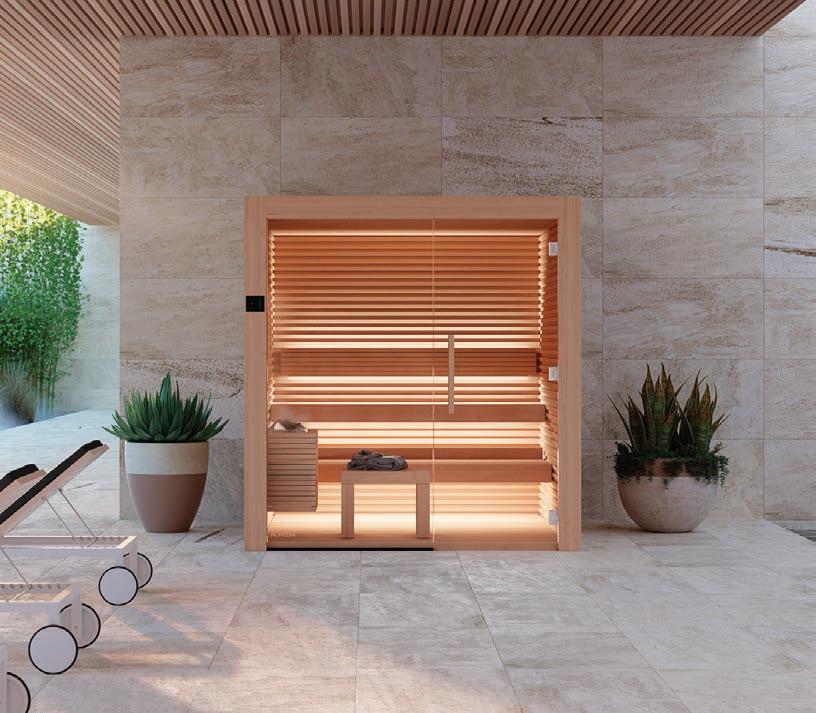
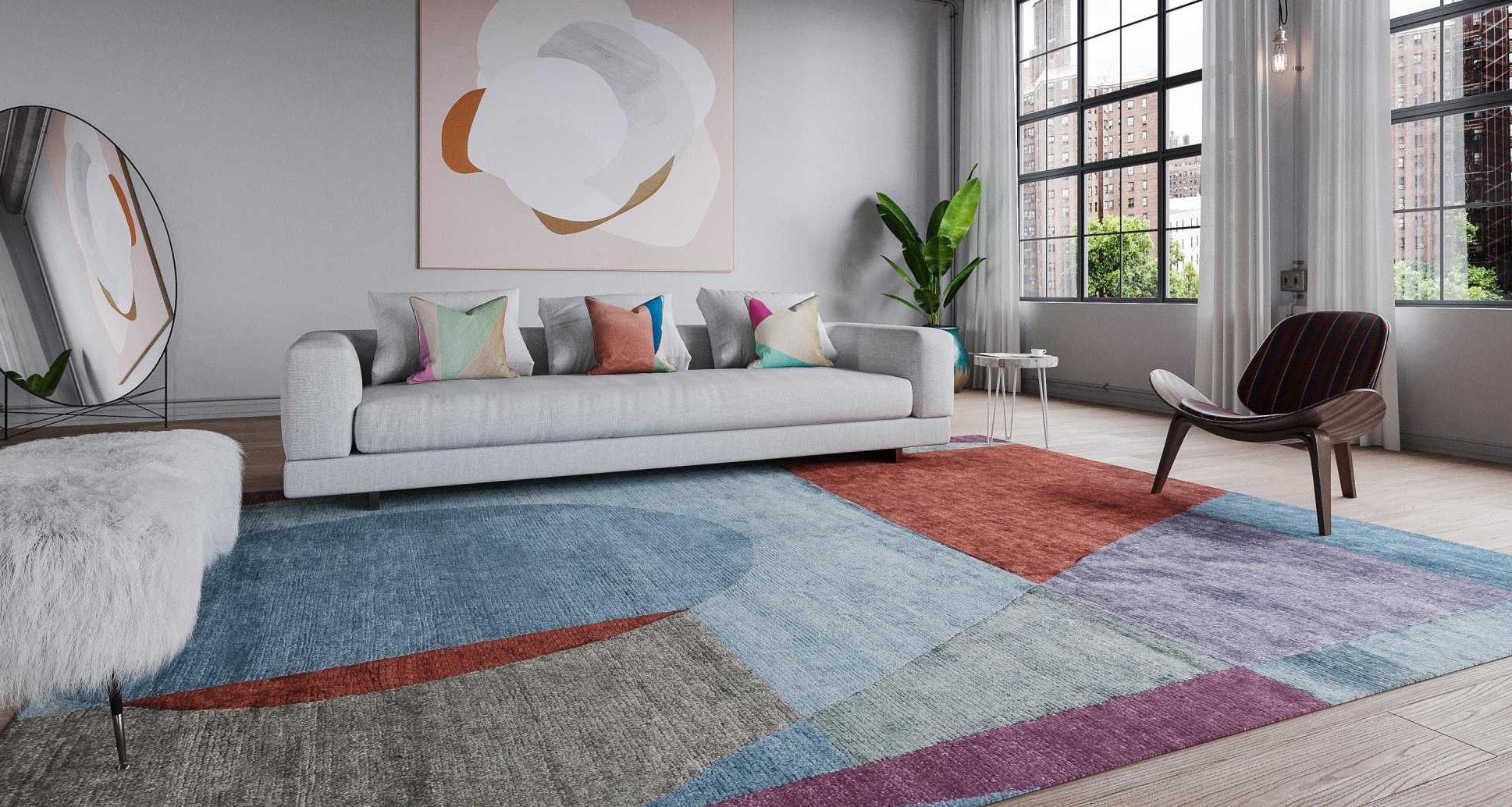

bisonhut.com Email: brad@bisonhut.com Phone: 913.543.0340 More than an escape, sauna is how you can live a healthier life. Because the harmony you achieve while gently bathed in heat and steam doesn’t disappear when you rejoin the rest of the world. You take it with you wherever you go. Where simplicity meets tranquility. Kansas City’s Only Rug Showroom Exclusive To The Trade www.rugskc.com 913-310-0800 158 | mydesignkc.com | Spring 2023
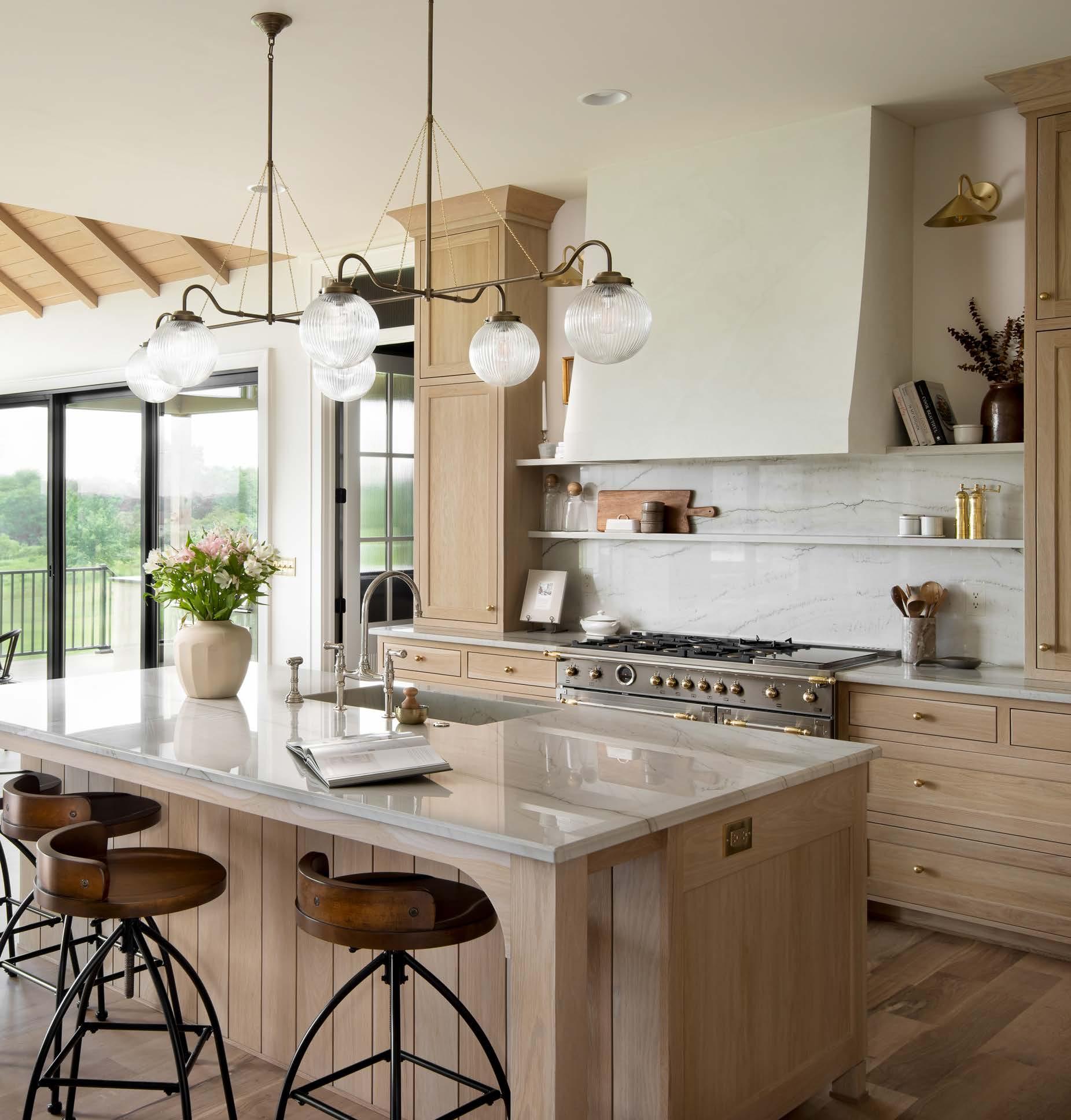


(816) 499-3156 www.cardinalcrestkc.com 1539 Swift St, North Kansas City, MO 64116 CARDINAL CREST DESIGN BUILD INSTAGRAM
Photo by Craig Keene Photography.
Once the essential design elements were updated, Bill created an interior design that was modern and worthy of spending time in the space. “I didnʼt want the whole thing to feel like a museum project,” he says. “I wanted it to be a mature evolution of the original design intent.”
The one interior wall in the space serves double duty as welcoming artwork at the entry and built-in storage in the living room. Rather than the traditional mid-century modern colors, a muted color palette of soft blues and greens is used throughout the space. The cabinetry stays true to the mid-century design aesthetic of smooth surfaces thanks to its flush design and cutouts instead of traditional handles. Wood grains, such as Aspen veneers, walnut hardwood trim, and exposed Douglas fir roof decking—materials that would have been used more than 50 years ago—give the home a handcrafted feel.
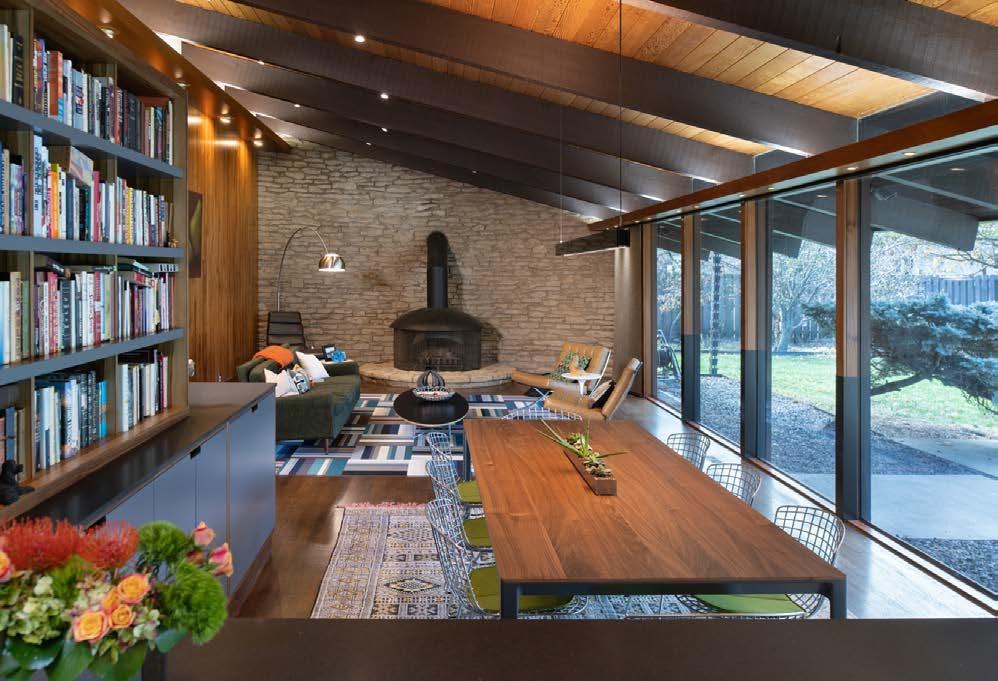
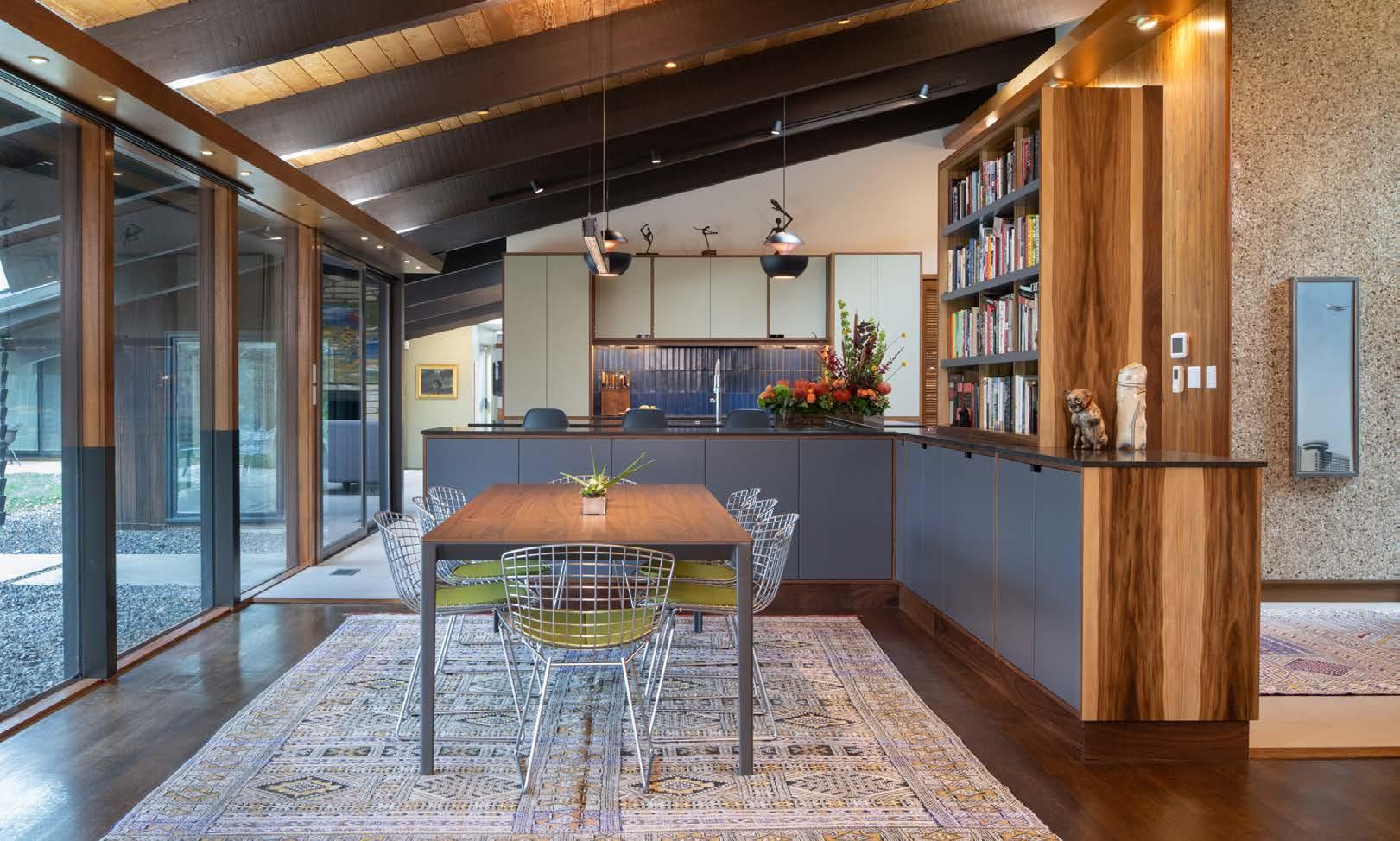
“I want you to come in 20 years from now and [the home] to have timeless materials and design,” Bill says. “Itʼs a huge investment for the client; we donʼt want them to feel they have to do it all over again because itʼs not trendy.”
@poolehaus
@faust.construction
See resources on page 224.
ROOMS WE LOVE
MCM design is all about maximizing entertaining space. The main working areas of the kitchen are separated from the dining space and kitchen island area but still visually connected. Bertoia metal chairs around a modern dining table with a sleek pendant light above blend design eras.
160 | mydesignkc.com | Spring 2023
The open floor plan required all the architectural elements to flow from the one interior wall in the home. This was a challenge for the general contractors to make sure the lines for the ceiling beams, wood panels and flooring all kept the visual flow of the space.


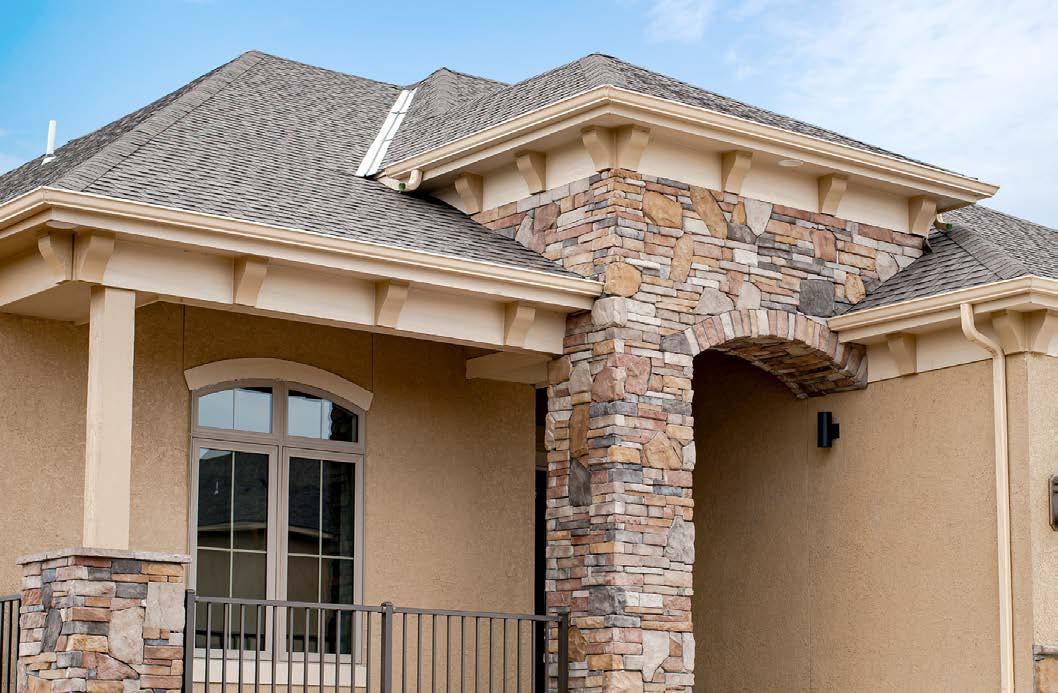
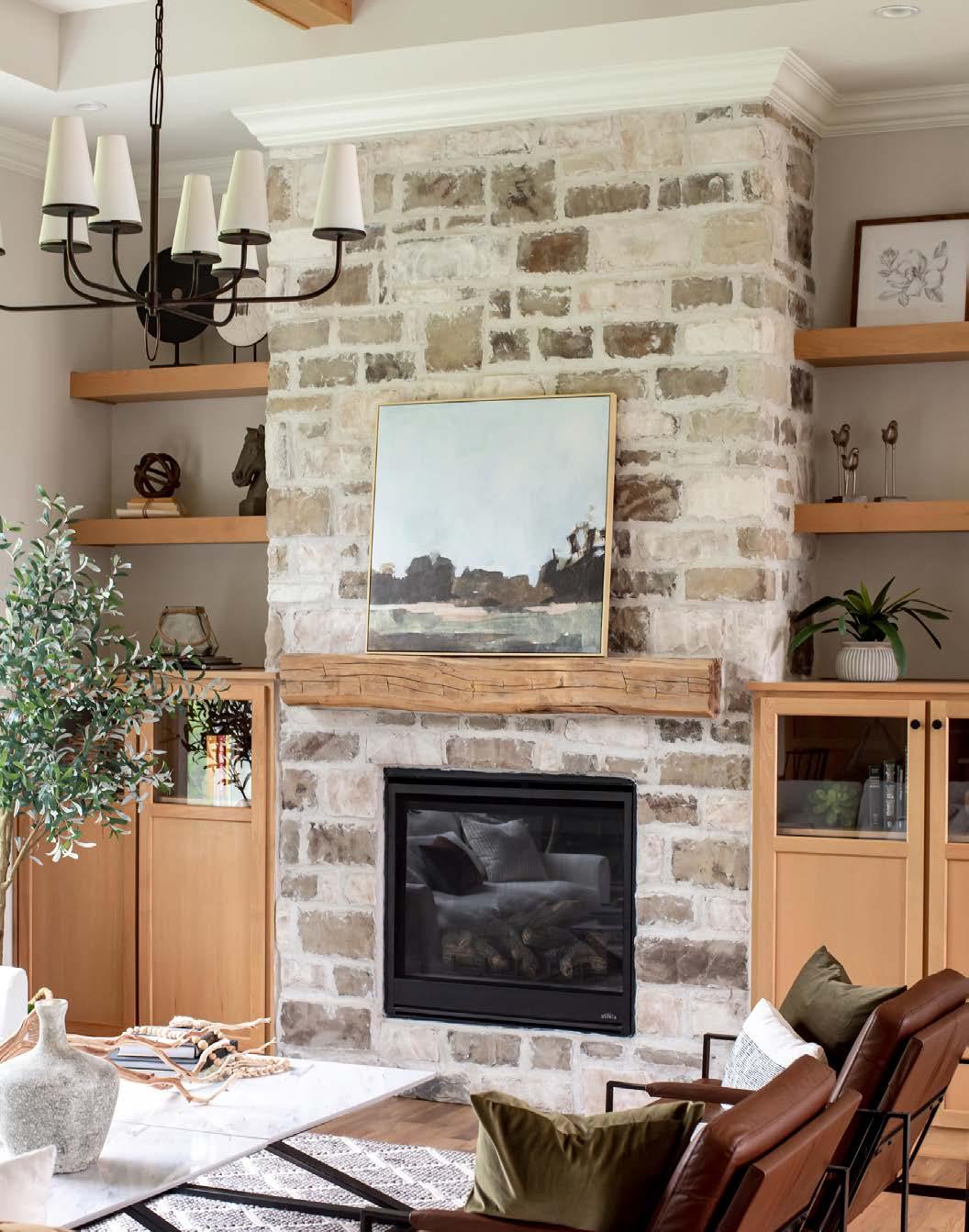
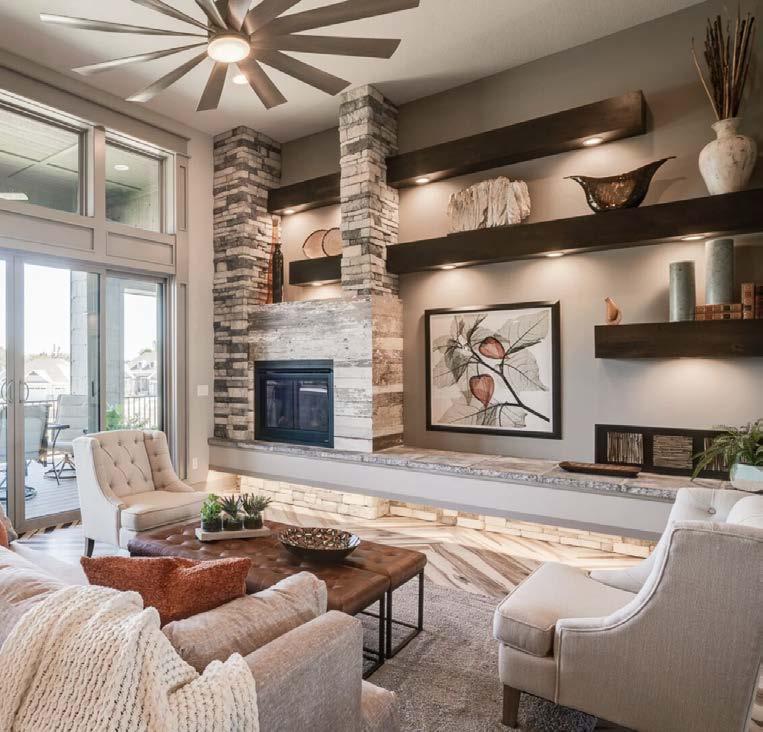
stonecreekmidwest.com 913.400.3400 RESIDENTIAL AND COMMERCIAL Exterior / Interior Stone • Wine Cellars • Accent Walls • Fireplaces • Retaining Walls • Acrylic & Traditional Stucco • Outdoor Kitchens • Firepits & Grills Beauty Set in Stone
We’re
help
LET’S GET STARTED
LOCALLY OWNED

Imlay|Holder Wealth


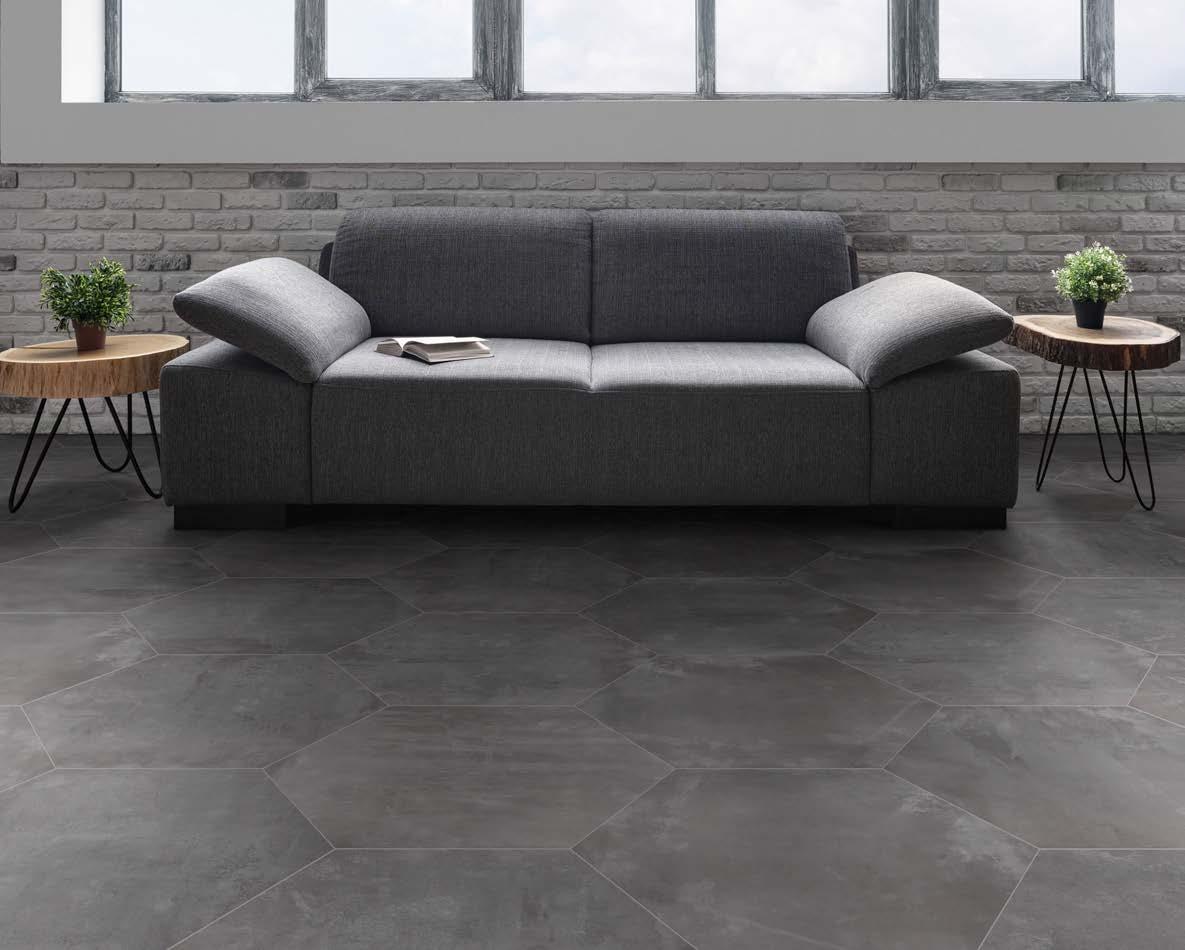
in 1989, Central States Tile is a stocking distributor who has been supplying the Kansas City Metro with a wide range of products including porcelain, ceramic, natural stone, metal, glass tiles and more.
West 125th St. Suite
Overland Park,
66213
csttile.com
Established
8301
110
KS
Monday - Friday 8:00-4:30 913-681-6629
Visit our showroom or schedule an appointment with our in house designers today.
07-1006 ©
To view
Pictured: Icon Black 20” x 24” Hexagon Porcelain Tile. In Stock At Central States Tile.
2022. Northwestern Mutual is the marketing name for The Northwestern Mutual Life Insurance Company (NM) (life and disability Insurance, annuities, and life insurance with long-term care benefits) and its subsidiaries. Subsidiaries include: Northwestern Mutual Investment Services, LLC (NMIS) (investment brokerage services), a registered investment adviser, broker-dealer, and member of FINRA and SIPC. Northwestern Mutual Wealth Management Company® (NMWMC) (investment advisory and trust services), a federal savings bank. Not all Northwestern Mutual representatives are advisors. Only those representatives with “advisor” in their title or who otherwise disclose their status as an advisor of NMWMC are credentialed as NMWMC representatives to provide investment advisory services NM and its subsidiaries are in Milwaukee, WI.
detailed
disclosures regarding individual representatives, view their information at www.mark-holder.com, www.imlayholderwealth.com.
here to
you do the
that
and years from now. That’s because our
you—tailoring
the road. From employee
strategies and long-term care planning, we’ll help you with all the things you live for.
Jeffrey Imlay, CLU®, ChFC®, CLTC® Mark Holder, CLU®, ChFC®, CFP® Wealth Management Advisors 5251 W 116th Pl Ste 300 Leawood, KS 66211 www.imlayholderwealth.com 913-676-8038 your life living.® 162 | mydesignkc.com | Spring 2023
things
matter most. Now
planning approach starts with
financial strategies to your priorities today and down
and executive benefits to investment
Spend
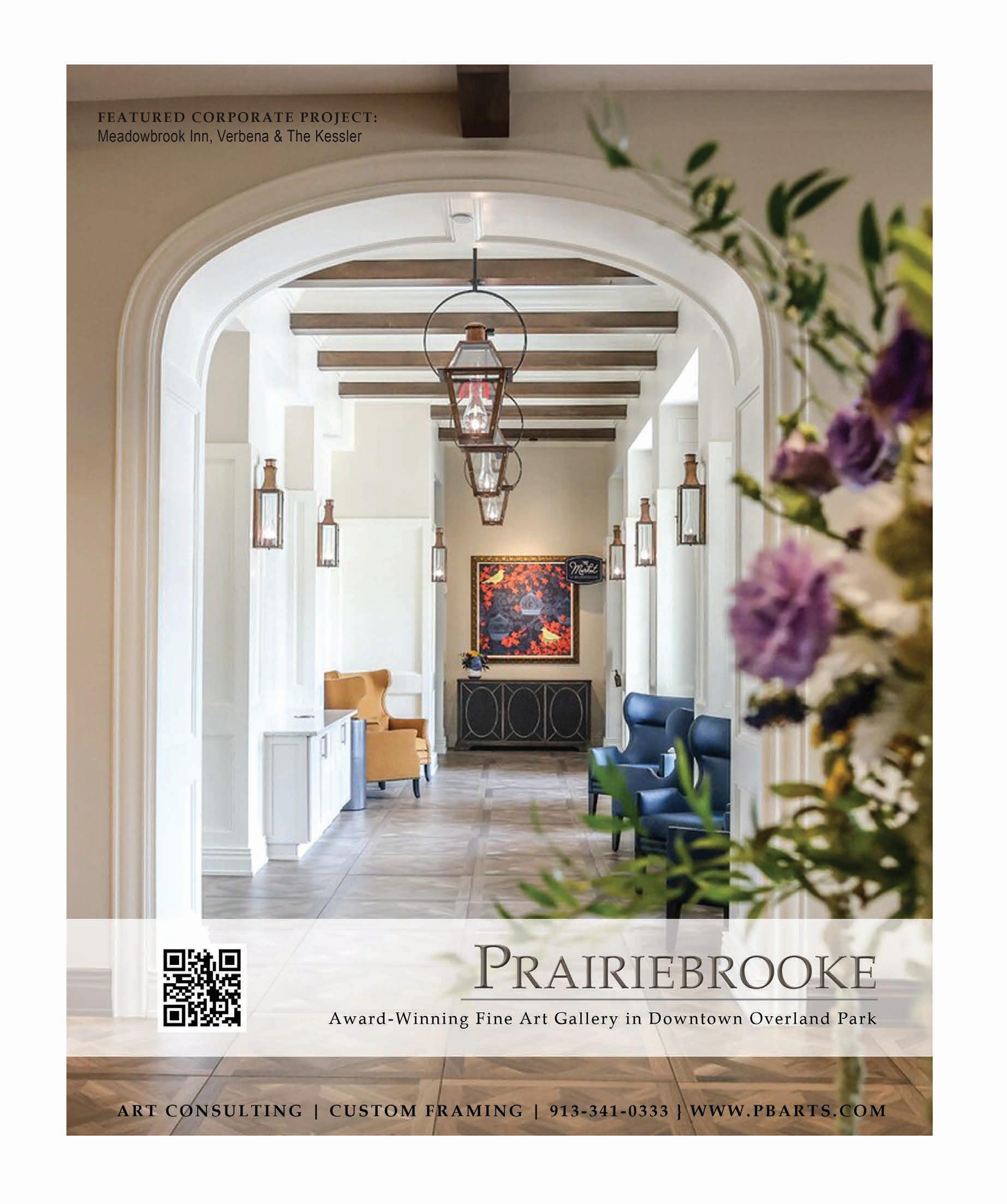
Regarding the long dining table that butts up to the center island: “I wanted to make the two areas distinct so it wasn’t a long bowling alley. But I still wanted the drama,” Kathleen says. Jon Cale, of Bronze Age Design, custom-designed the light fixture and table.
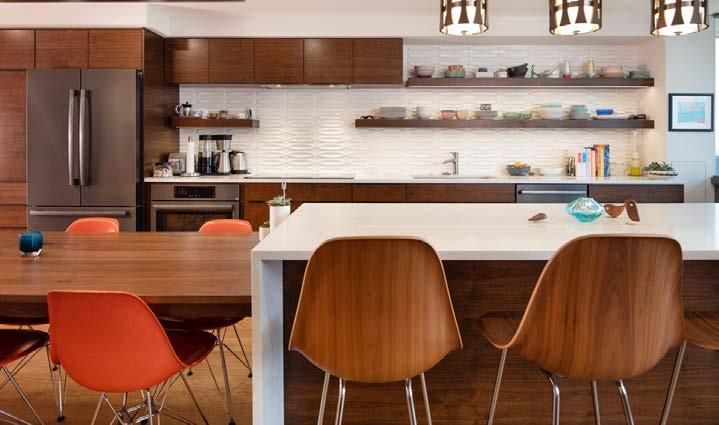
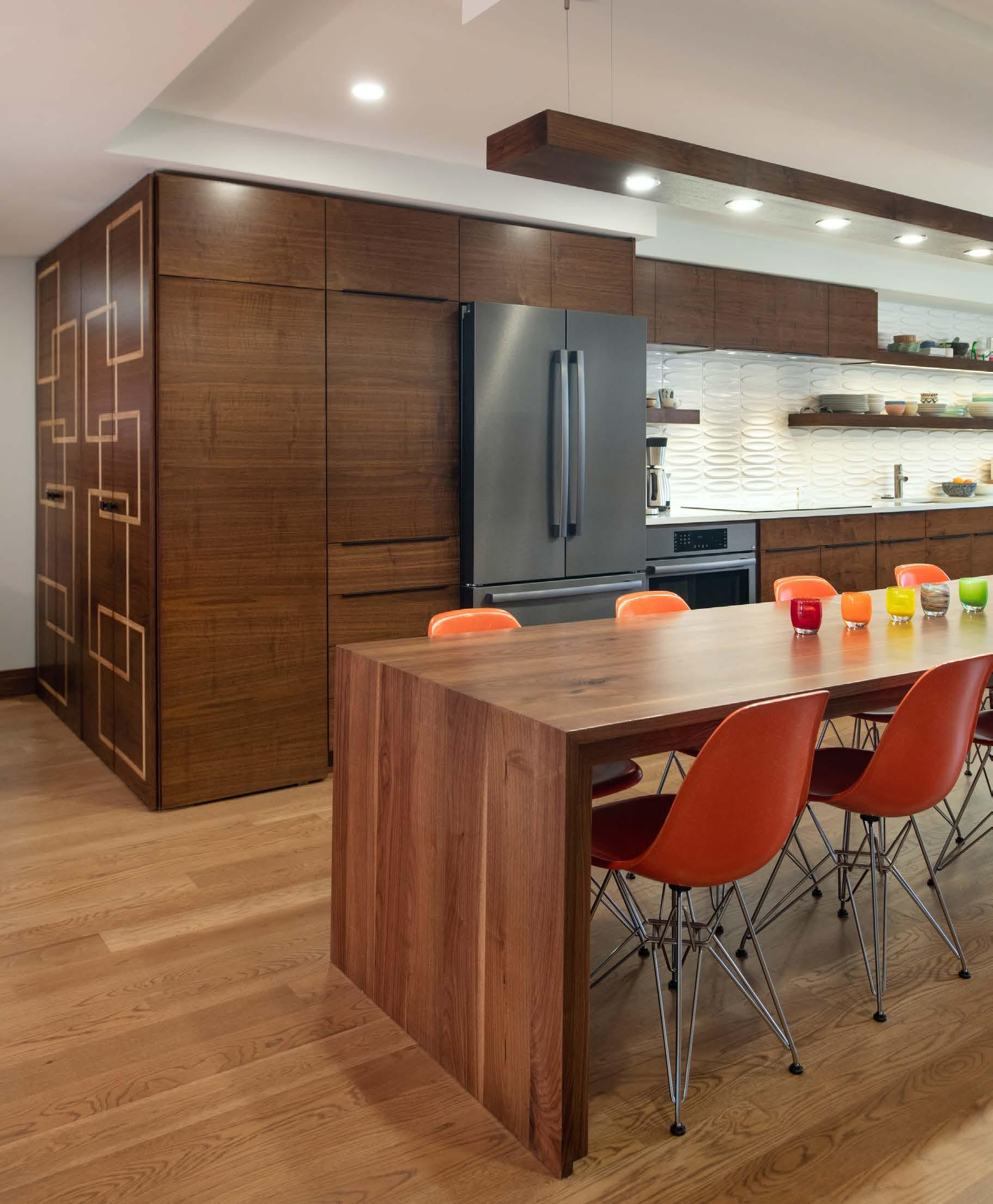
164 | mydesignkc.com | Spring 2023
A traveling couple gets a boost of color and a groovy party mood at their downtown condo.
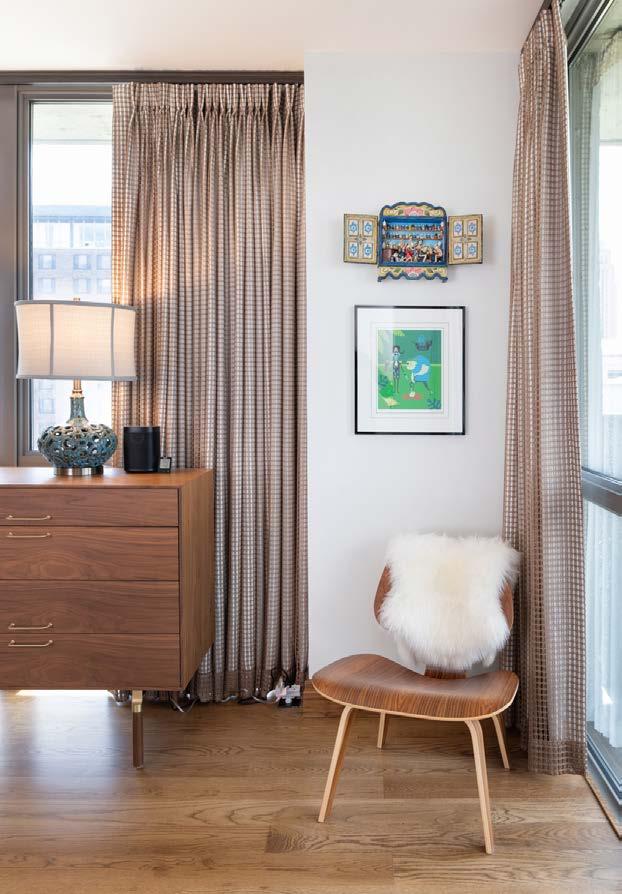
When it comes to home design, one tried-andtrue tip is to start with an inspiration piece. For the Janchars, the inspiration for their condo remodel came from a mid-century modern living room scene by Palm Springs artist SHAG. To turn their inspiration into a reality, they enlisted the help of interior designer Kathleen Ramsey, of Ramsey Interiors, El Dorado architects, and Scheier Complete Remodeling to remodel their condo.
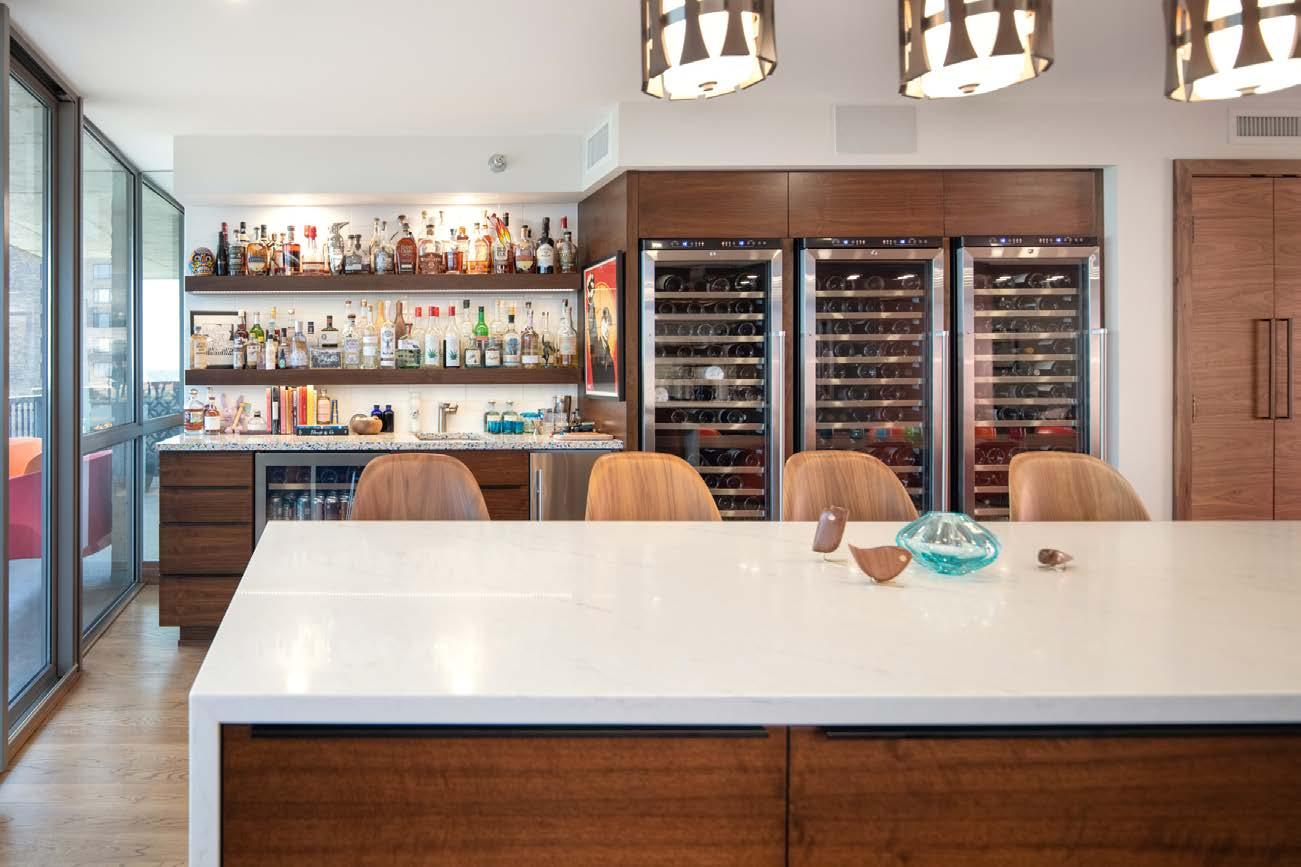
“Condos are kind of like little jewel boxes. It could be a second home or [homeowners] moving from a larger home, so theyʼre willing to take risks and have fun,” Kathleen says.
When the Janchars moved downtown 16 years ago, they were downsizing from a four-bedroom house in Parkville
ROOMS WE LOVE
In the condo’s old layout, the end of the kitchen was dead space. Because the Janchars love to entertain, they reimagined this area as an open bar. Recycled glass countertops add color and function to the area. Open shelving o ers lots of space to store bottles until their next party.
Turn the page Spring 2023 | mydesignkc.com | 165
The condo is full of clean-lined furnishings, funky lamps and colorful art.
to a 1,700-square-foot condo. “I travel a lot. My wife travels a lot,” John Janchar says. “When we were home we had to think about the house—mow this lawn; rake these leaves. We decided ʻletʼs downsizeʼ somewhere where we can better enjoy life.”
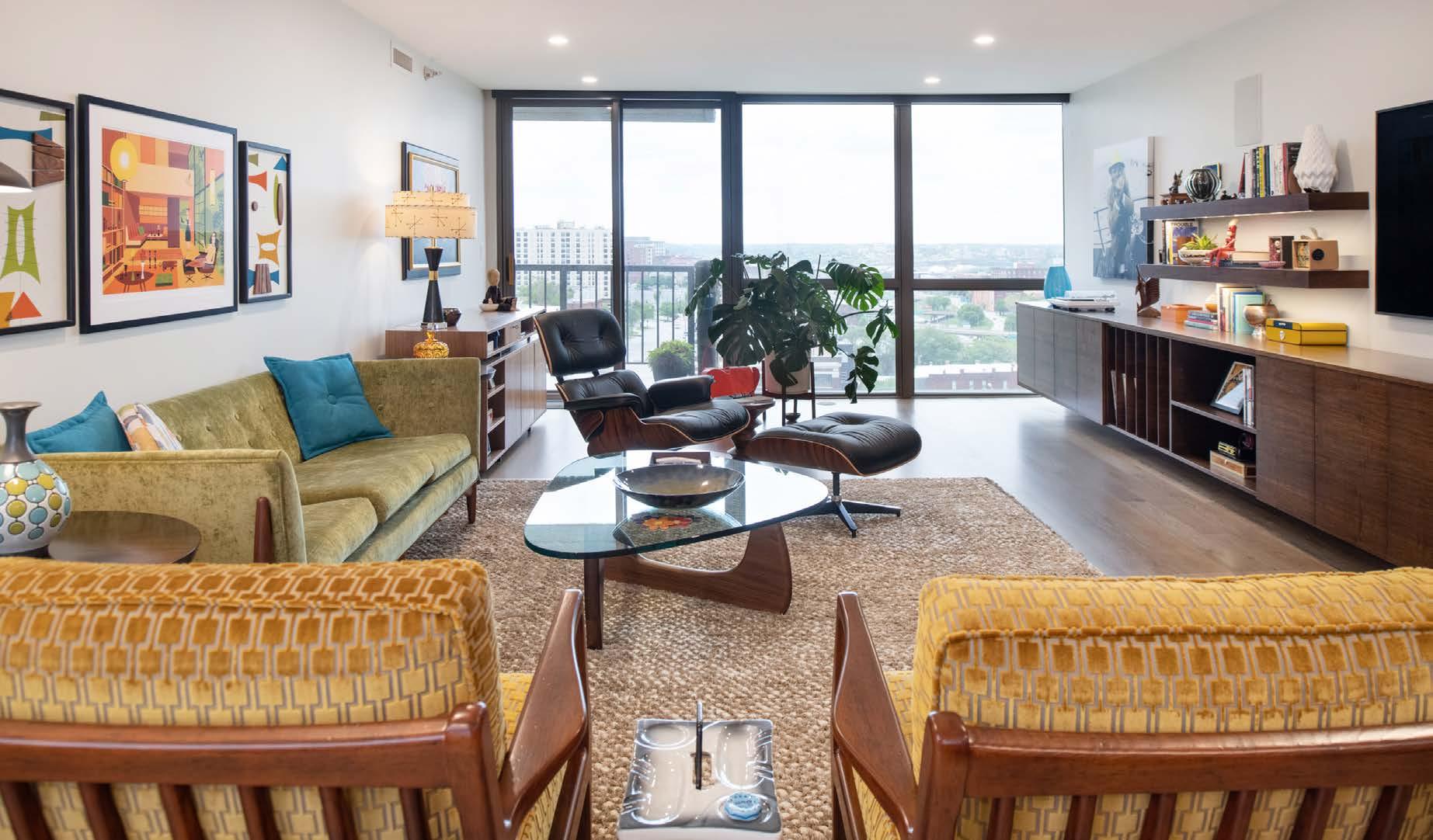
For them, that meant maximizing their smaller space for entertaining and storage. “We were looking for more entertaining space and wanted a bigger bathroom,” John says. “We had hundreds of bottles of good wine spread throughout [the condo]—in the closets, under the bed, and had turned a little off ice into a wine room.”
Adding smart storage solutions was essential to making the space function. To add visual interest, the team added mid-century-modern-inspired design elements throughout the home. In the kitchen, three wine refrigerators and a bar area
Turn the page
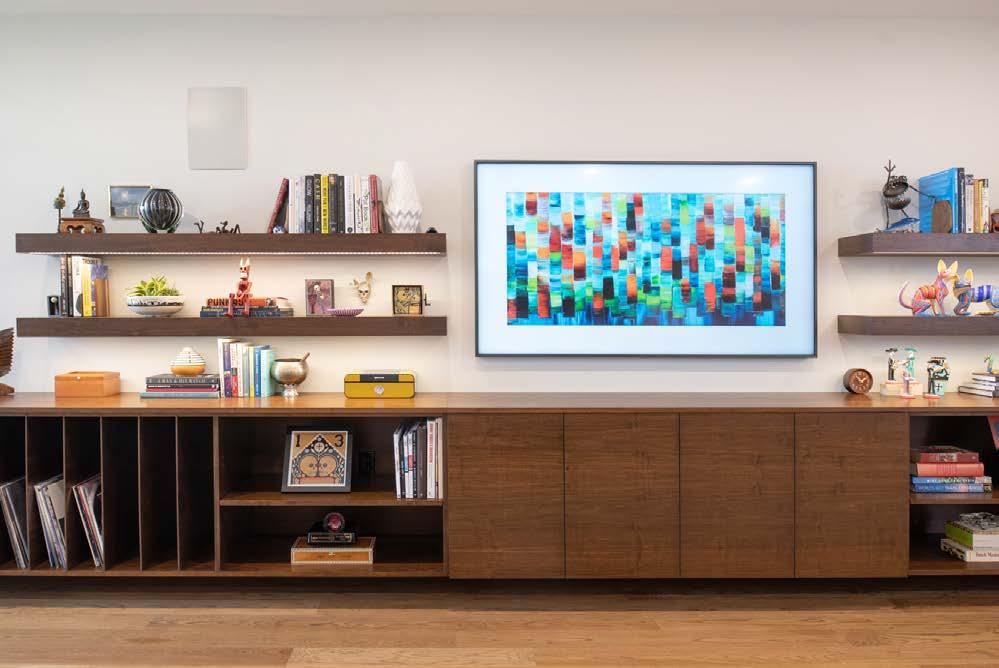
ROOMS WE LOVE
Storage solutions are very important in small spaces. This Maxine Snider Inc. sideboard goes the length of the living room wall and is broken into closed and open storage options. The homeowners have a place for their record player, and the sideboard has built-in vinyl storage slots. Open shelves above hold items the homeowners have collected throughout their lifetime and travels.
166 | mydesignkc.com | Spring 2023
The inspiration for the condo’s design is the artwork by SHAG that’s over the sofa. The piece is flanked by two additional prints to create the room’s focal point. Mid-century modern colors from these pieces are used throughout the home.
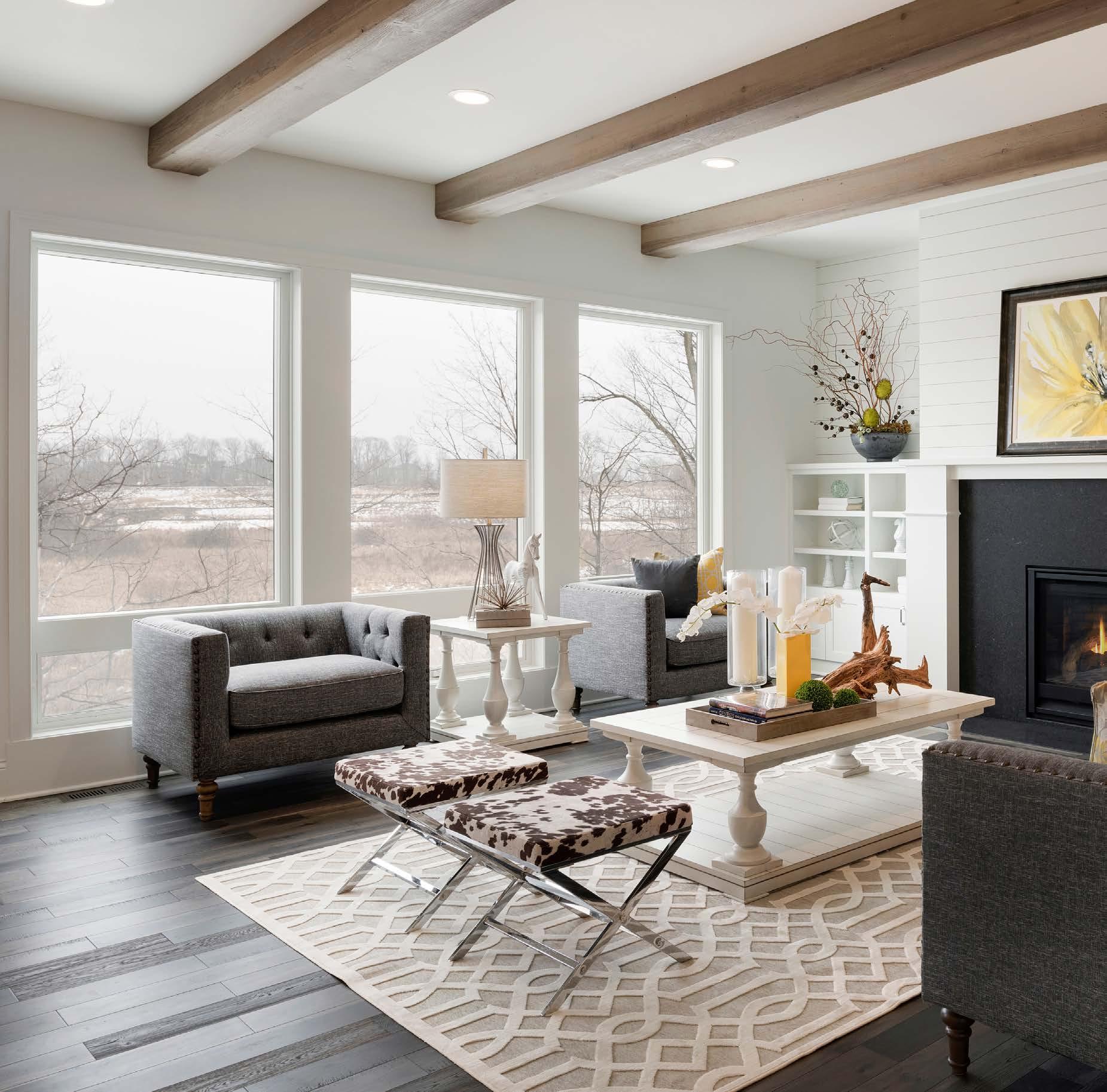

Transform Your Home with Beautiful Andersen Windows… JoCoSiding.com 913-782-2878 James Hardie Siding | ProVia Stone | Acrylic Stucco | Andersen/Marvin Windows | ProVia Doors 47 YEARS A BRAND YOU CAN TRUST! SPRING SPECIAL SAVE 10% CALL TODAY!
Below le : “We have a big shower. We don’t have a tub. This was one of the things we asked: ‘Can we do this—not have shower doors and curtains?’”John says. This makes cleaning easier when they’re traveling for long periods of time. The
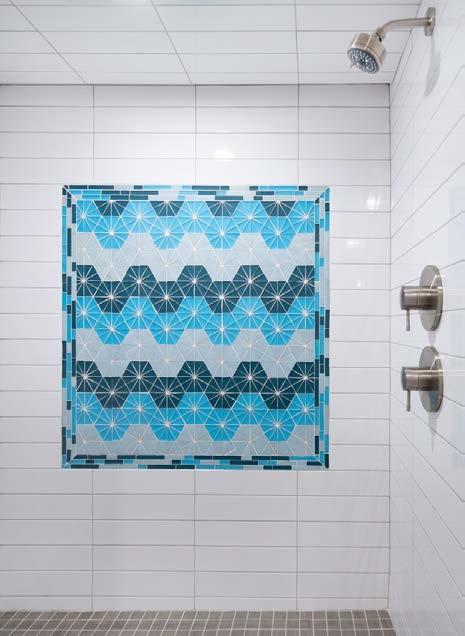
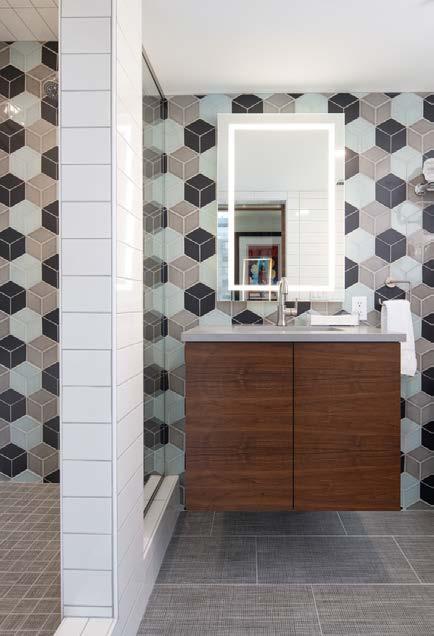
offer lots of storage space for the homeownerʼs wine collection. The bar area is essential for parties and the recycled glass countertop offers a bright midcentury modern element. Floor-to-ceiling closets into the entryway and bedrooms are practical, while the architectural elements of the cabinet fronts add flair to the space.
The key to updated mid-century modern design is to mix classic pieces from the time period, such as the Herman Miller Eames chairs, with modern materials. “To create the feeling, look for low-slung, smallerscale furniture, walnut or dark-to-medium woods, and colors and fabrics of that period in shades of olive green, rust or teal,” Kathleen says.
@ramsey_interiors
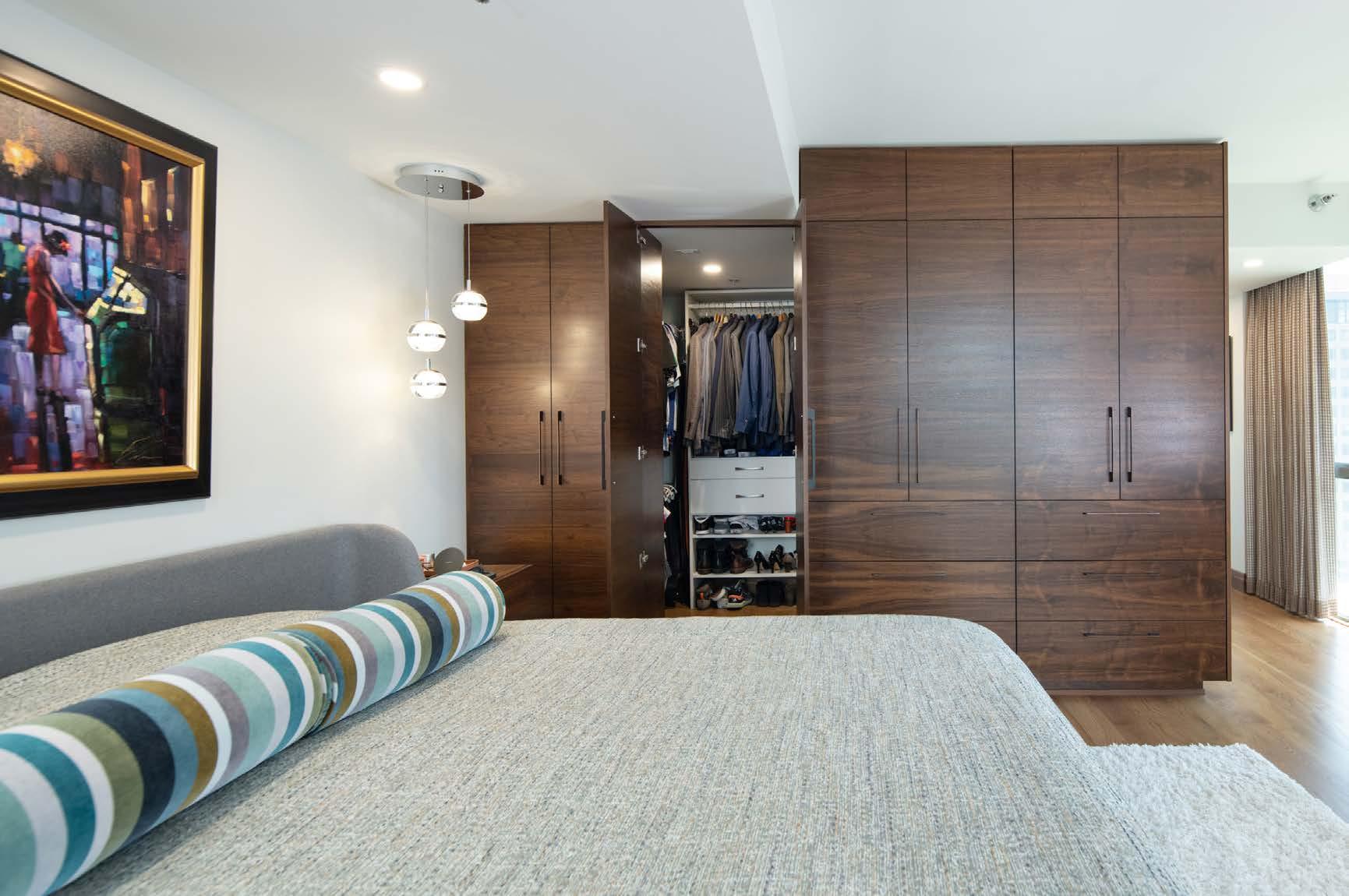
@eldoradoinc
@jon_cale
See resources on page 224.
ROOMS WE LOVE
Above: The architects made the footprint of the bedroom smaller in order to add a walk-in closet. Floor-to-ceiling cabinets with a dark walnut finish add lots of storage to the primary and guest bedrooms. Century Wood Products built the cabinets throughout the home.
custom pattern in the shower gives the bathroom its focal point. Virginia Tile in Oceania brings elements of blue from the bedroom into the bathroom.
168 | mydesignkc.com | Spring 2023
Below right: Hexagon tiles in shades of brown are a modern way to bring the muted colors and geometric shapes of mid-century modern design into the bathroom.
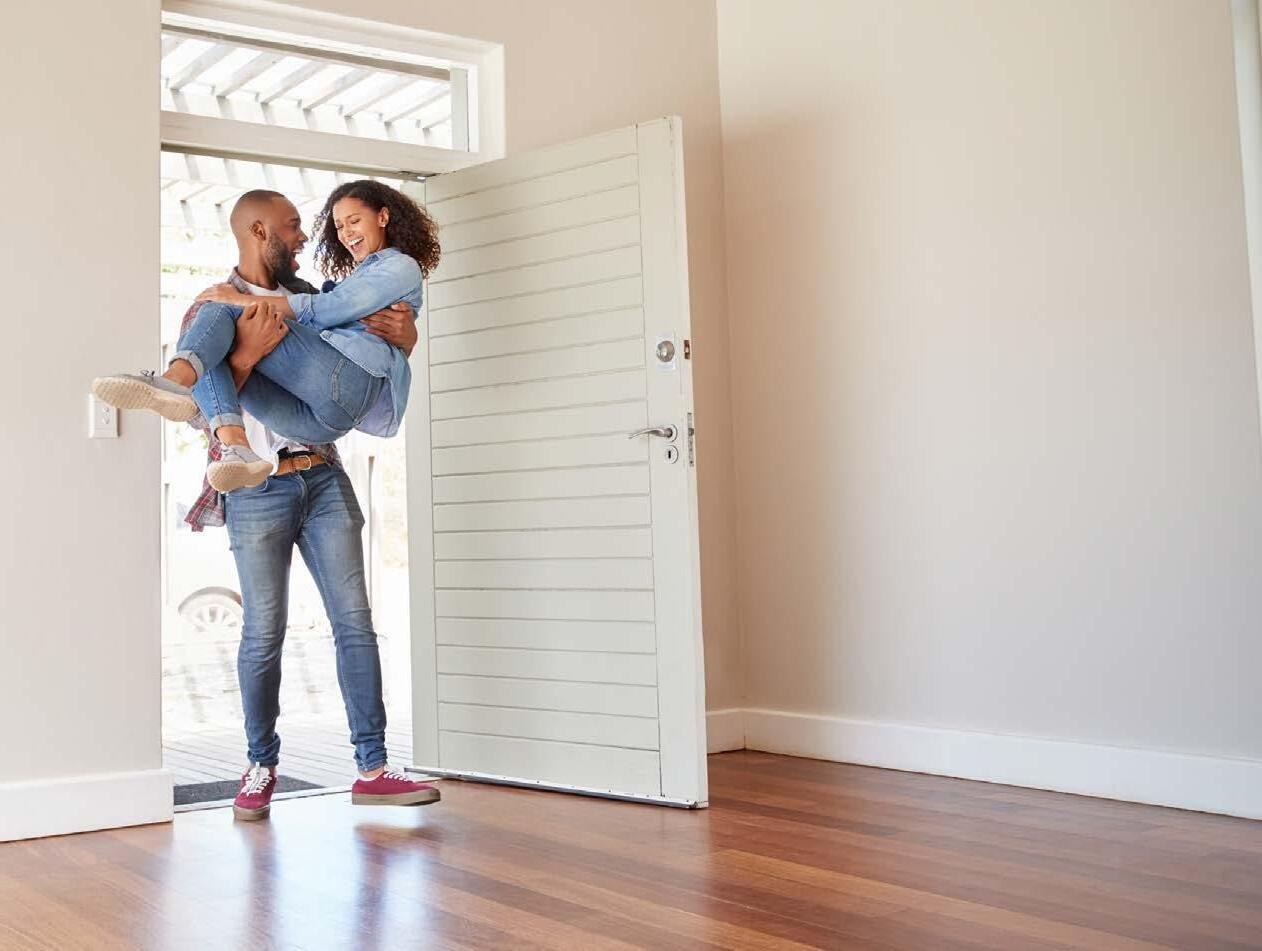



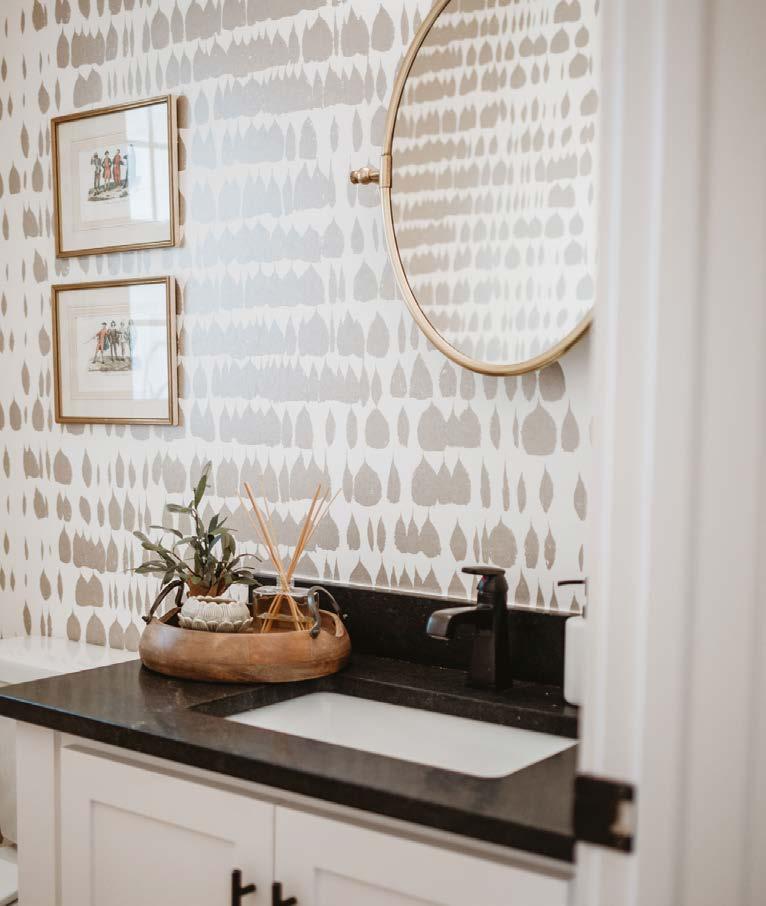
YourBankforthe21stCentury.® Philip Lawson Senior Vice-President Phone 816.731.1300 Fax 816.220.9992 plawson@bank21.com • Construction Lending for Consumers and Builders • Permanent Financing after Construction • Full Land and Construction Planning • Refinancing with Great Low Rates 3301 SW Highway Seven, Blue Springs, MO 64014 NMLS MLO #623606 • NMLSR 421482 • www.bank21.com Professionally Staffi ng Events Since 1995 CALL TODAY FOR A QUOTE 816-506-1143 | celbedil@aol.com ASSURED WAITSTAFF Make Service a Priority and Success Will Follow WEDDINGS CORPORATE EVENTS PRIVATE PARTIES 913.626.0386 | LAUGHLINDESIGNHOUSE.COM INTERIOR DESIGN Spring 2023 | mydesignkc.com | 169
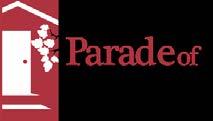
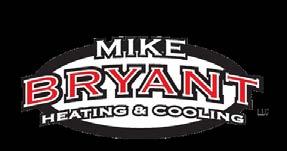
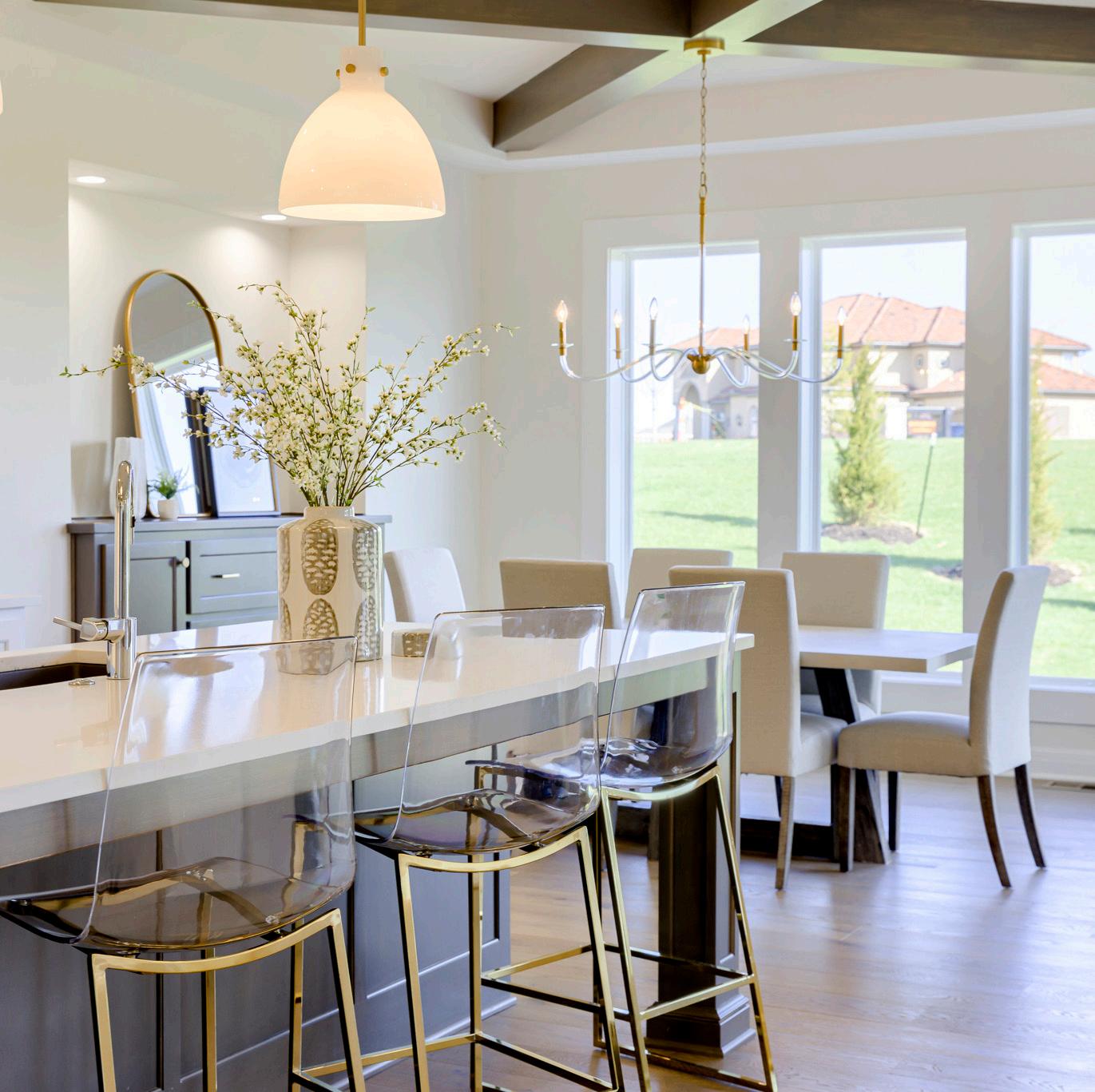
Parade Homes of KCPARADEOFHOMES.COM HOMES OPEN DAILY 11 AM - 6 PM | FREE ADMISSION DOWNLOAD THE MOBILE APP SPONSORED BY SPRING 2023 | APRIL 29 - MAY 14
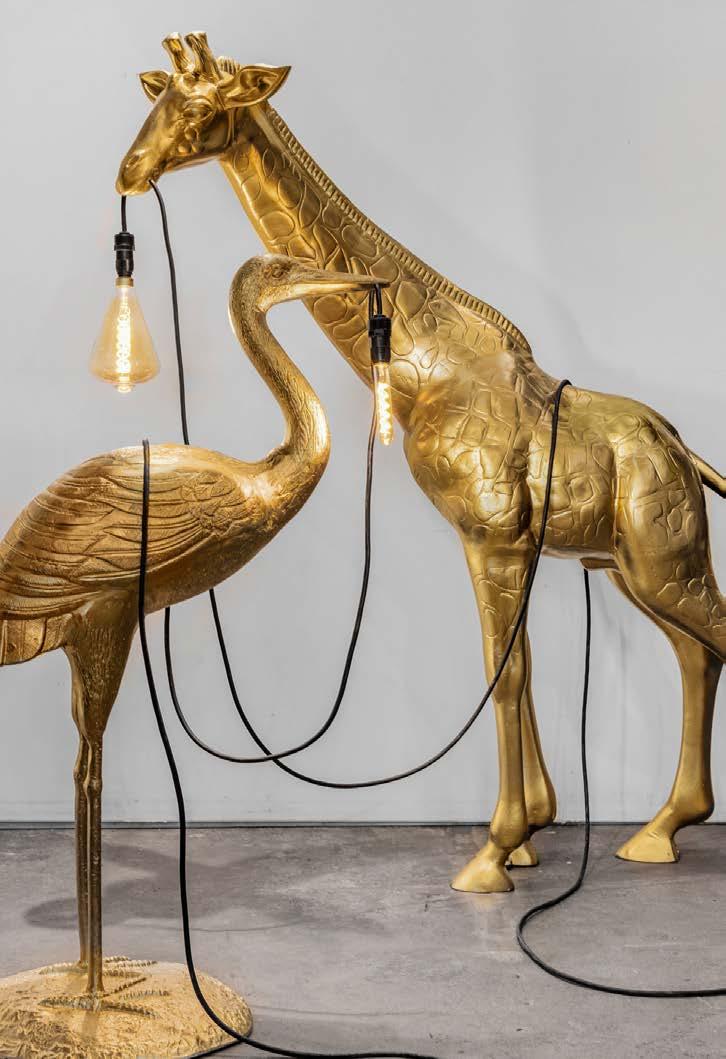
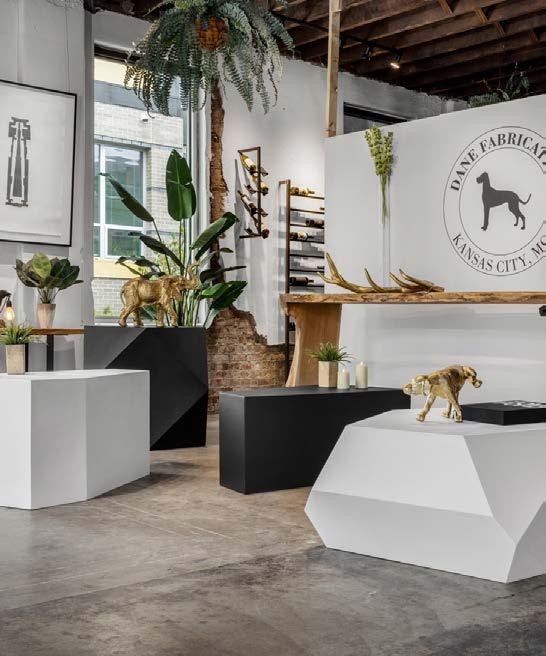
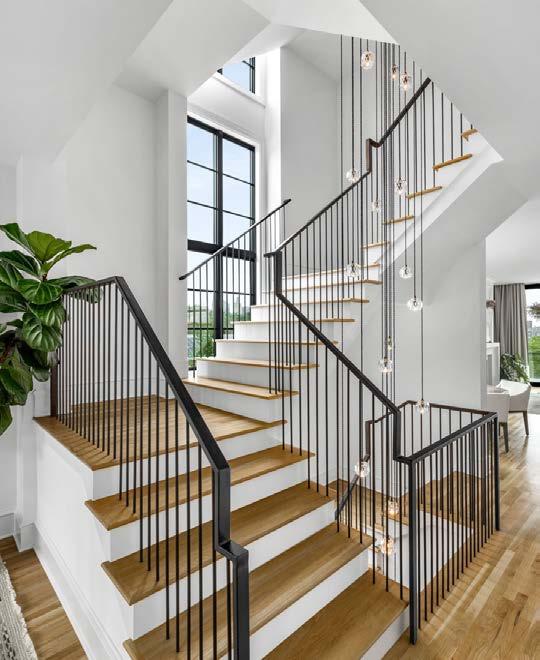
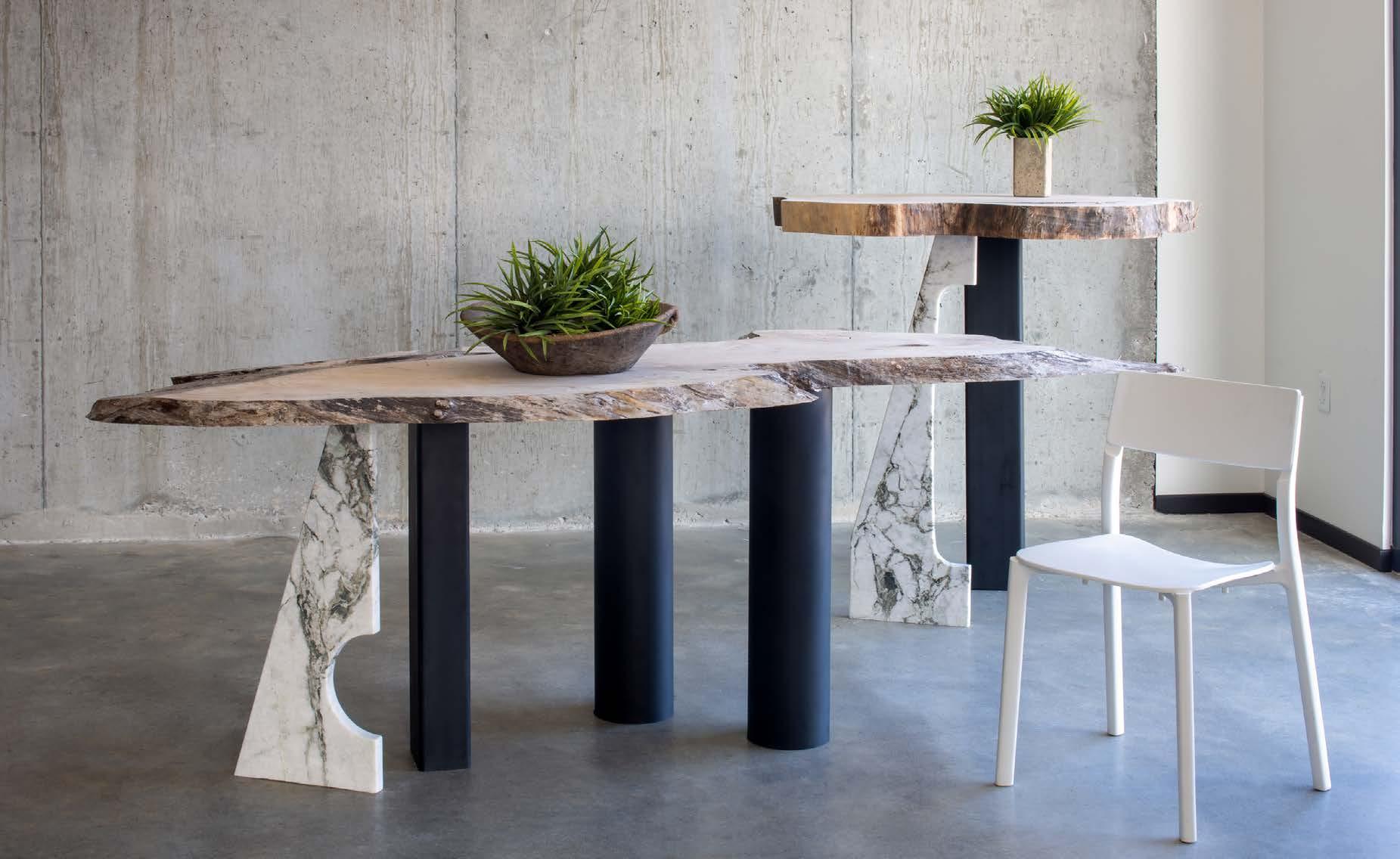
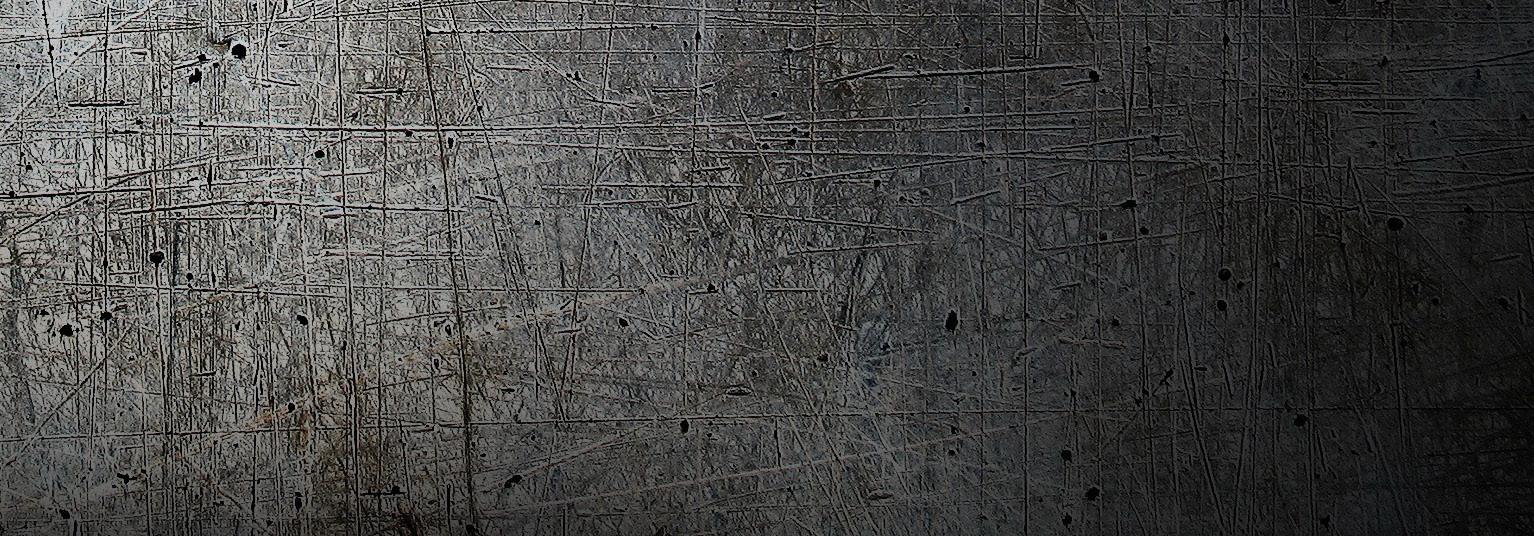
True Vintage
How to nd authentic mid-century modern artifacts for the home.
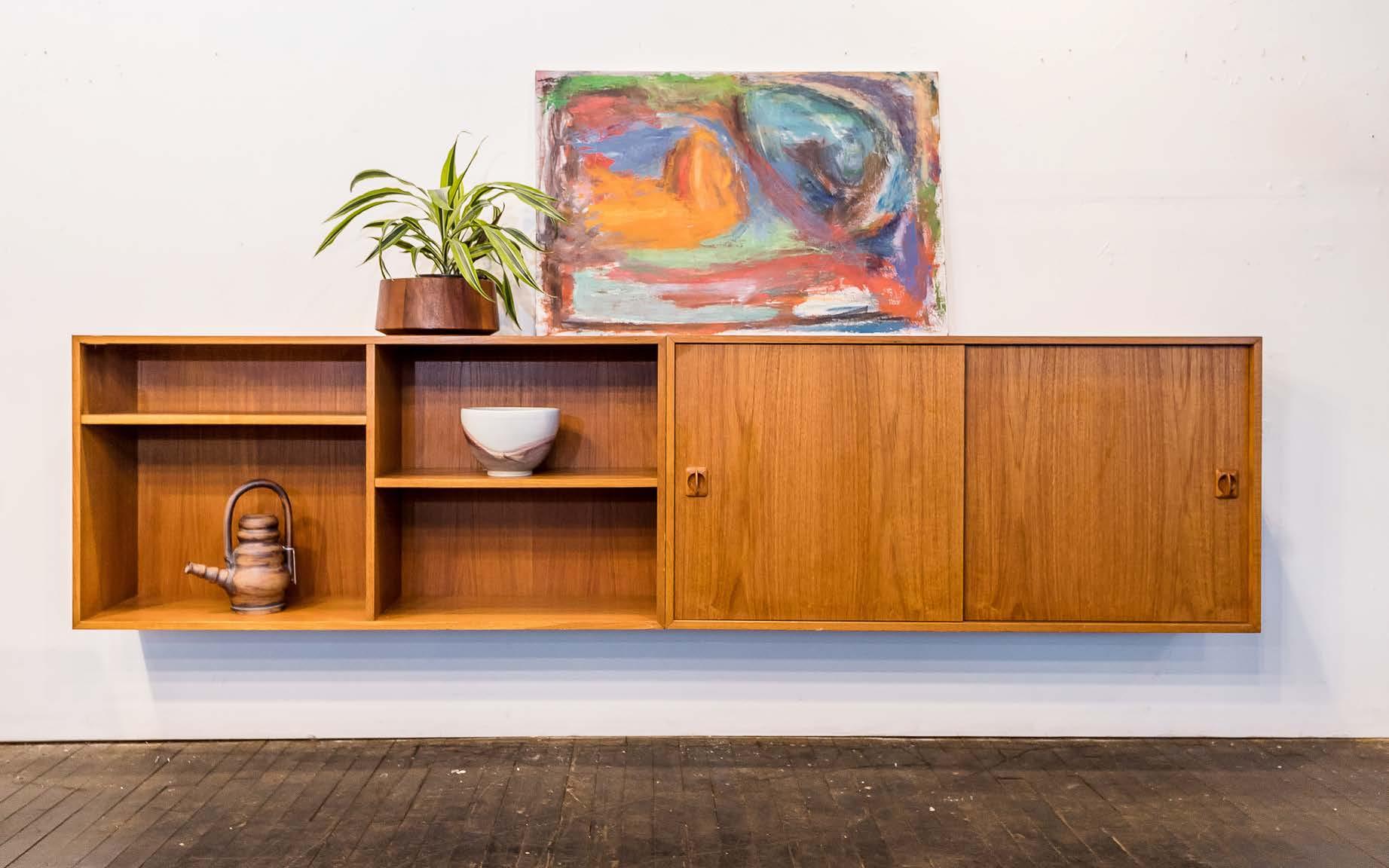 Words by Andrea Glinn |
Words by Andrea Glinn |
Photos by Brynn Burns
Sourcing authentic mid-century modern furniture and accessories in Kansas City is not much of a challenge, thanks to the bounty of local vendors who do all the hard work of scouting and obtaining amazing artifacts for you! Because MCM relics are abundant, there are plenty of retail options at competitive prices and scouring Facebook Marketplace for deals might not be worth the hassle. Also, purchasing
Turn the page
Noguchi light sculptures are becoming increasingly popular because of their cool forms. A new Noguchi Akari 10A (pictured le ) retails for around $600, whereas a vintage one can sell for more than $10,000 on 1stDibs. Hare & Arrow was selling a pair of these authentic antiques for $1,250 each at the January market.
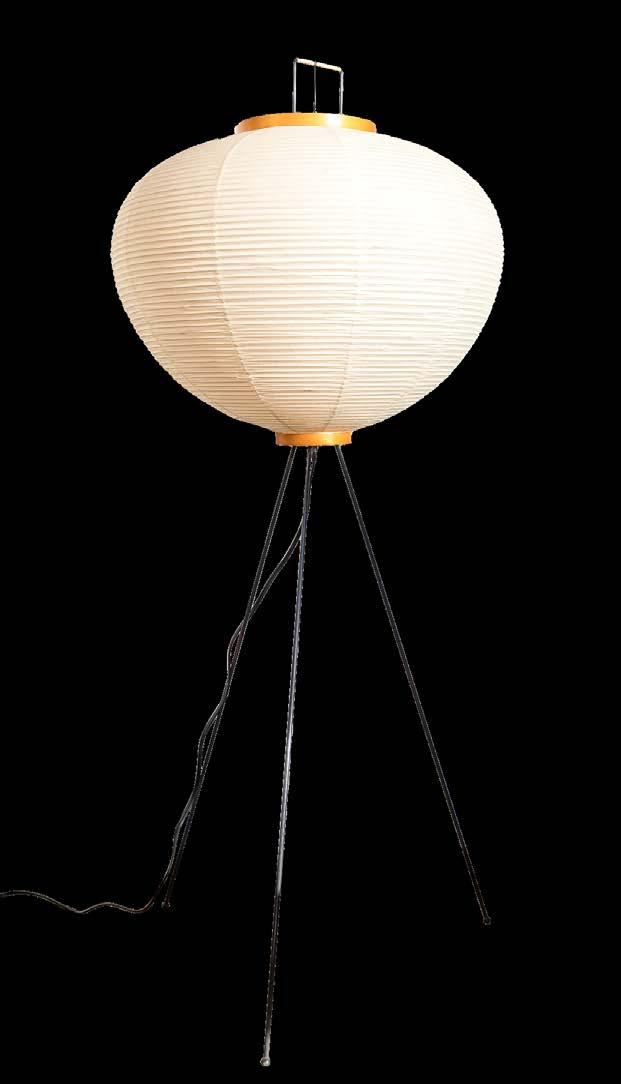
PAST
PERFECT
This shallow, floating credenza features open shelves to show o decorative wares and sliding doors to conceal messier storage. By eliminating legs and hanging the cabinet from the wall, this piece lends an airy, clean feel to a space. Found at Urban Mining.
172 | mydesignkc.com | Spring 2023
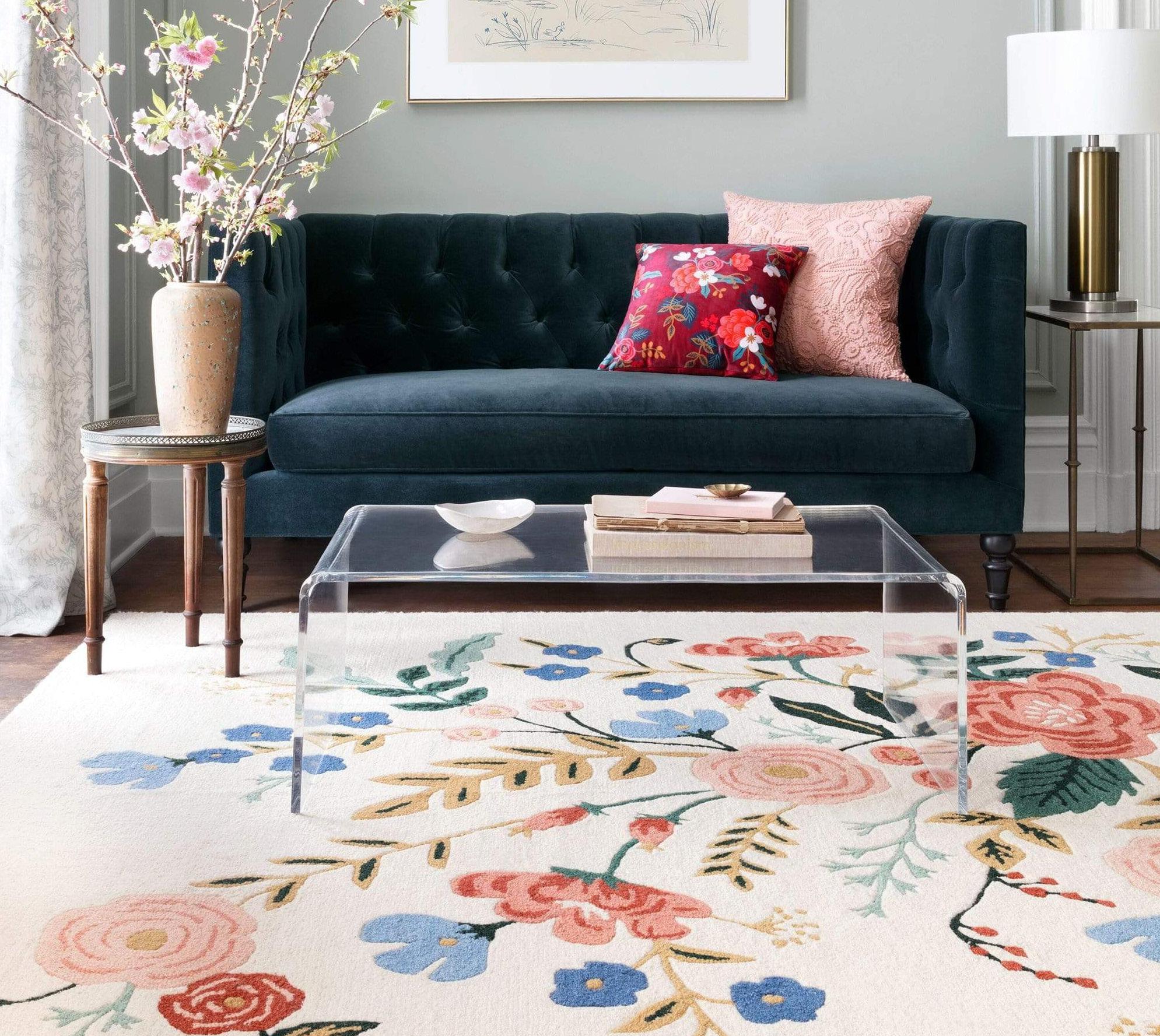

LOCATED IN THE CROSSROADS ART DISTRICT 708 E 18TH STREET / KANSAS CITY, MO boutique-style showroom, online store, FREE design consultations & more (816) 601-1010 www.beaconkc.com BEAKON KC beacon.kc NOW FEATURING RUGS AND PILLOWS FROM RIFLE PAPER CO X LOLOI Schedule a consultation and mention designKC for a special Champagne Surprise at your appointment! florals for every season
from legitimate dealers versus unverified individuals provides a level of accountability for the seller to be honest. If you are concerned with whether an item is a knock-off, new reproduction or an original antique and you canʼt tell by looking, just ask the seller. Collectors love the opportunity to talk about their goods!
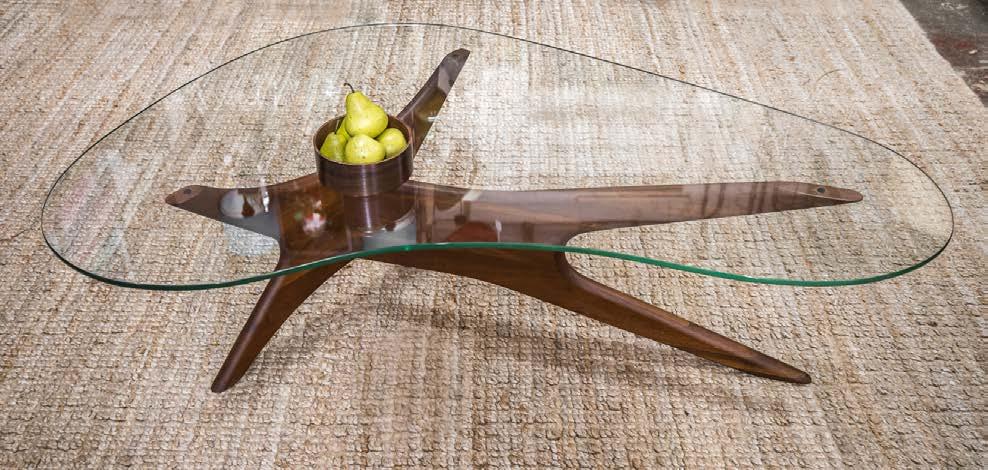
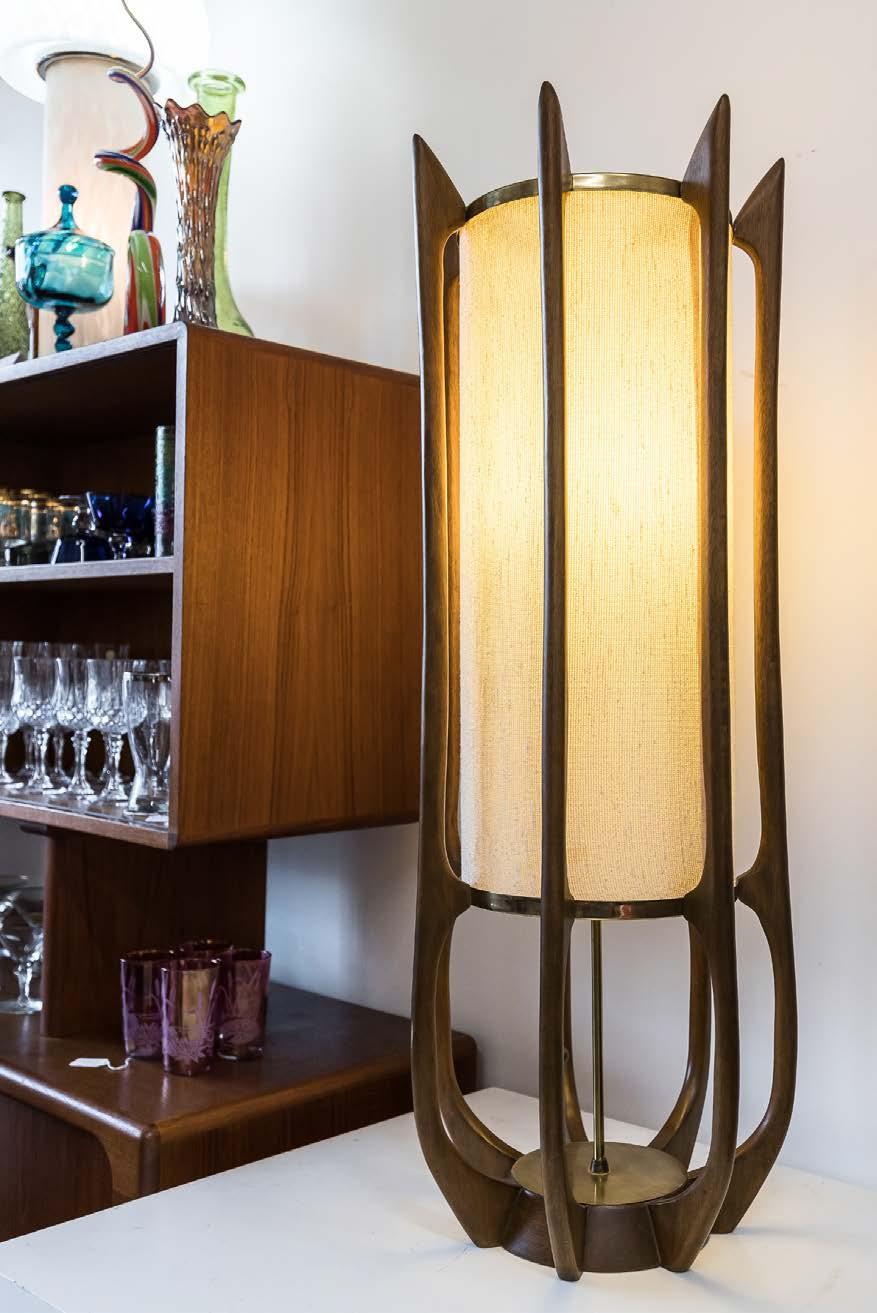
Donʼt pay high dollar for items without original tags or stickers; use online resources such as Chairish and 1stDibs as a pricing reference. There are a wide range of prices when shopping for antiques dependent not only on the condition of the item but on the notoriety of the manufacturer and designer. Typically, you should find local prices to be lower than what is online because sellers appreciate moving inventory without the hassle of shipping, and of course Midwestern prices are always lower than what you find on the coasts in larger urban markets where the demand is higher.
Turn the page
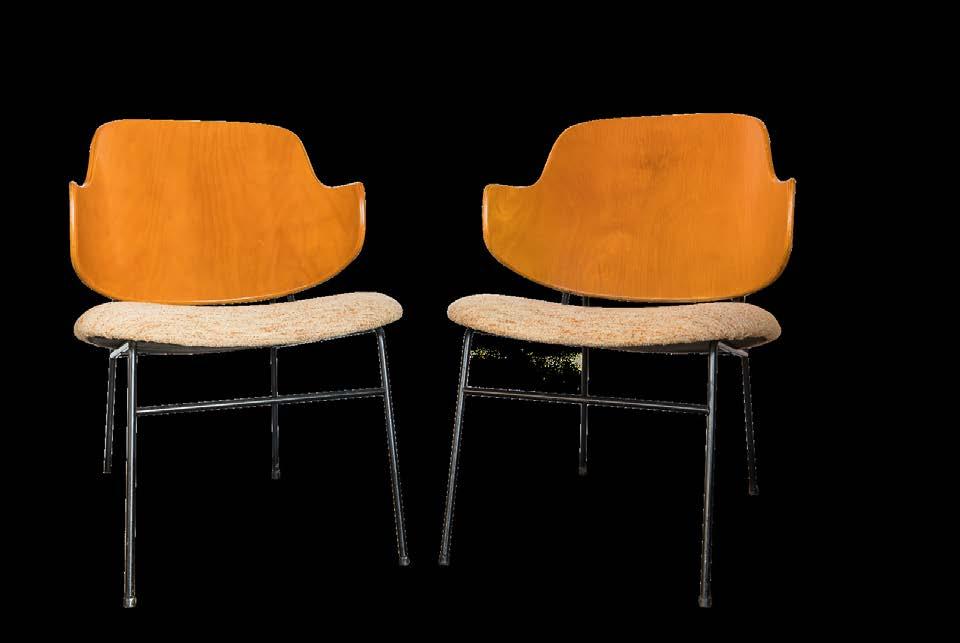
PAST PERFECT
174 | mydesignkc.com | Spring 2023
Clockwise from top right: Modline lamp at Populuxe; Noguchi organic glass and wood co ee table at Populuxe; a pair of molded plywood shell chairs at Hare & Arrow.
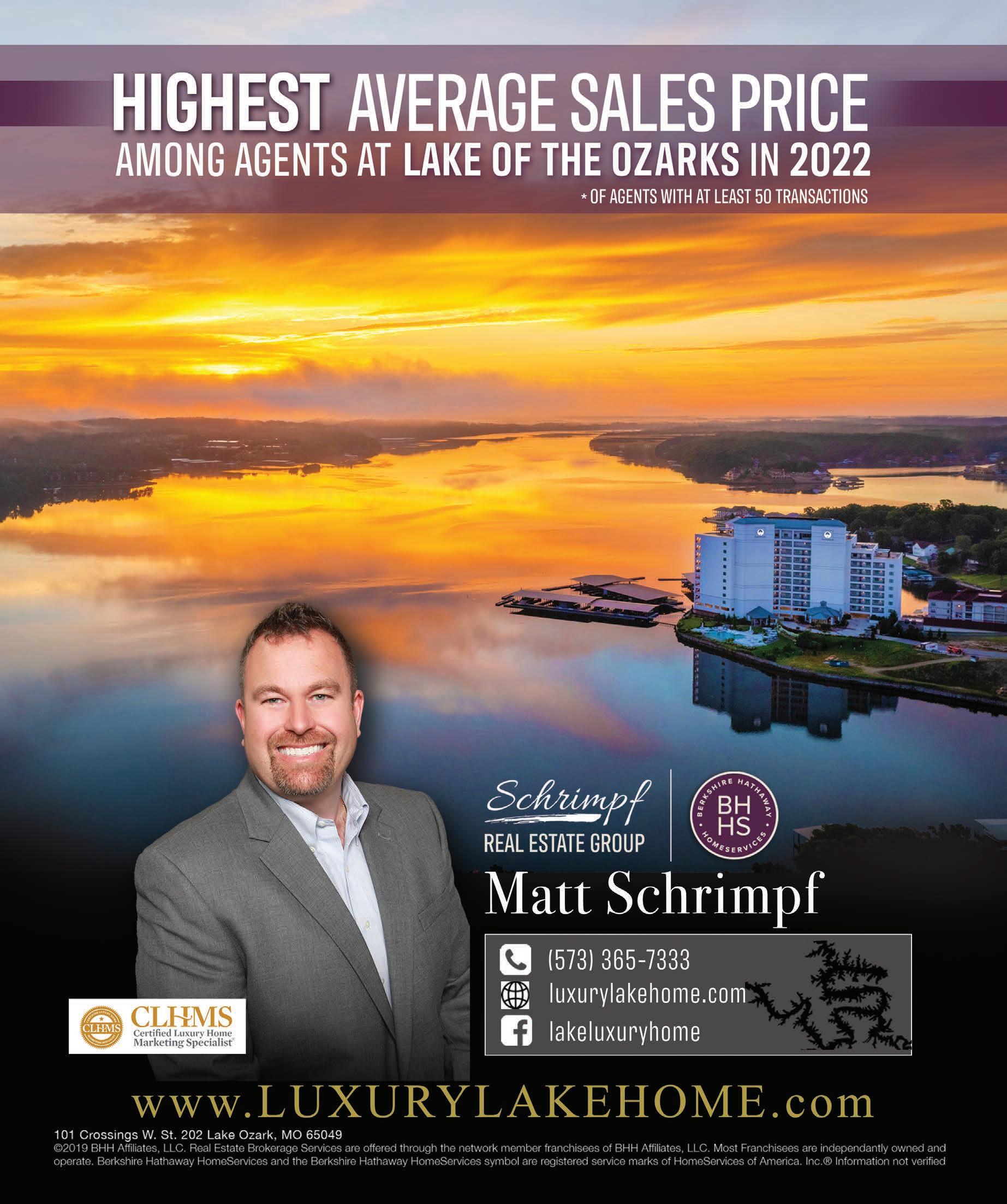
MCM furnishings add charm and depth to a room by their inherently playful design, quality of materials and lively colors. Whether you are a purist or eclectic decorator, consider purchasing a cool, vintage treasure from one of these amazing resale shops found right here in KC!
Retro Inferno
By appointment and online inquiries at retroinferno.com
1500 Grand Blvd.
@retroinferno
Urban Mining Vintage Market
Open First Friday Weekends
3111 Gillham Road
@urbanminingvintagekc
Populuxe
Open weekends
3109 Gillham Road
@populuxekc
Hare and Arrow at Urban Mining
Pop-up and Artist Exhibits
@hareandarrow
Prize Warehouse Weekends and by appointment @prizekc
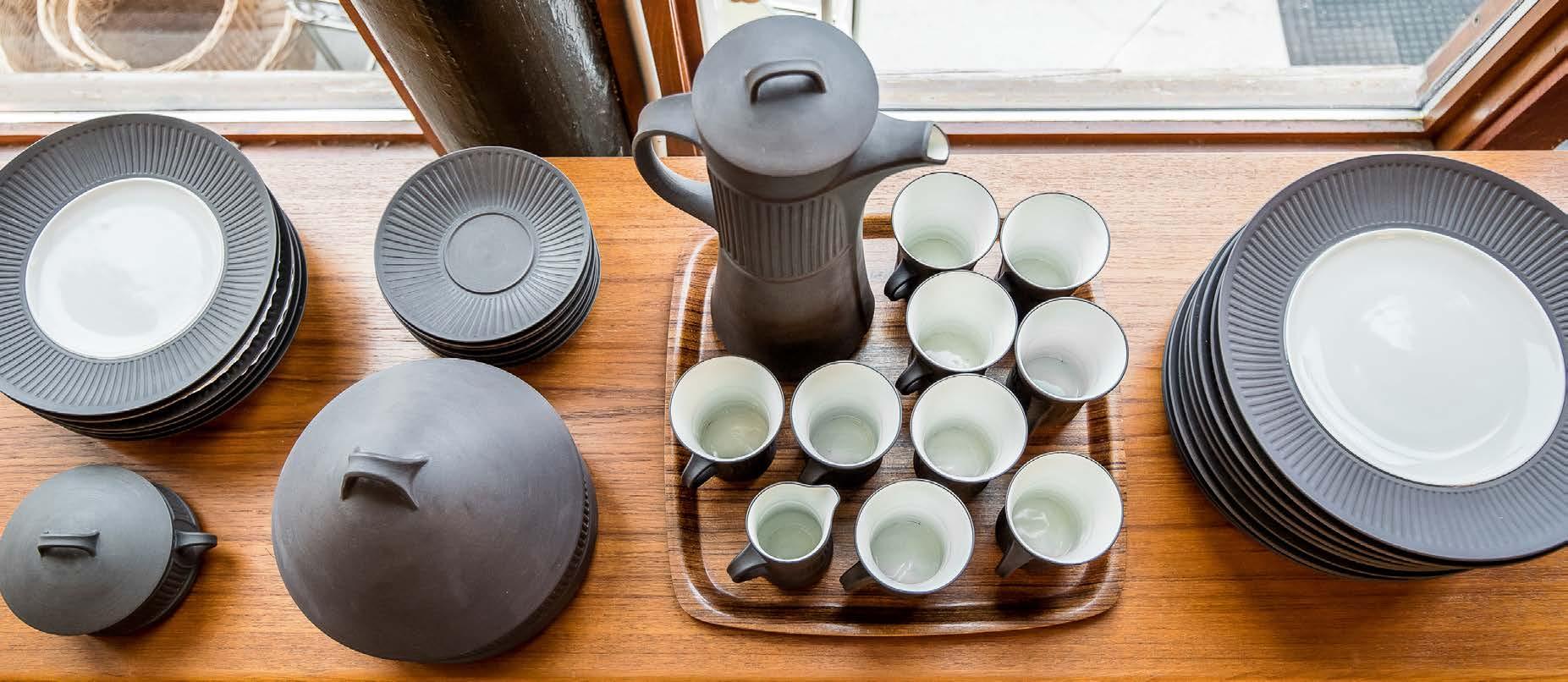
Le : A mid-century modern classic from the Broyhill Premier Brasilia line (product 6130-41). It is a walnut door chest also referred to as a gentlemen’s chest, made in the 1960s. Found at Populuxe.
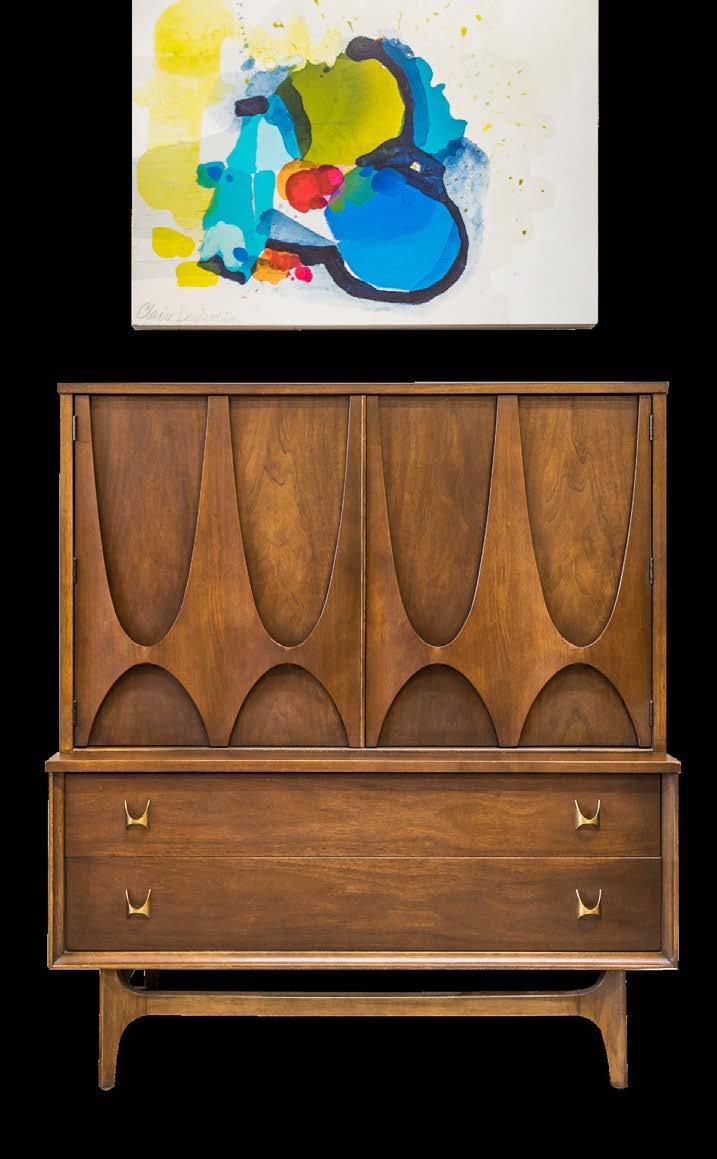
Below: A vintage Peter Protzman armchair for Herman Miller, with flat tubular chrome frame and leather upholstery. Found at Urban Mining.
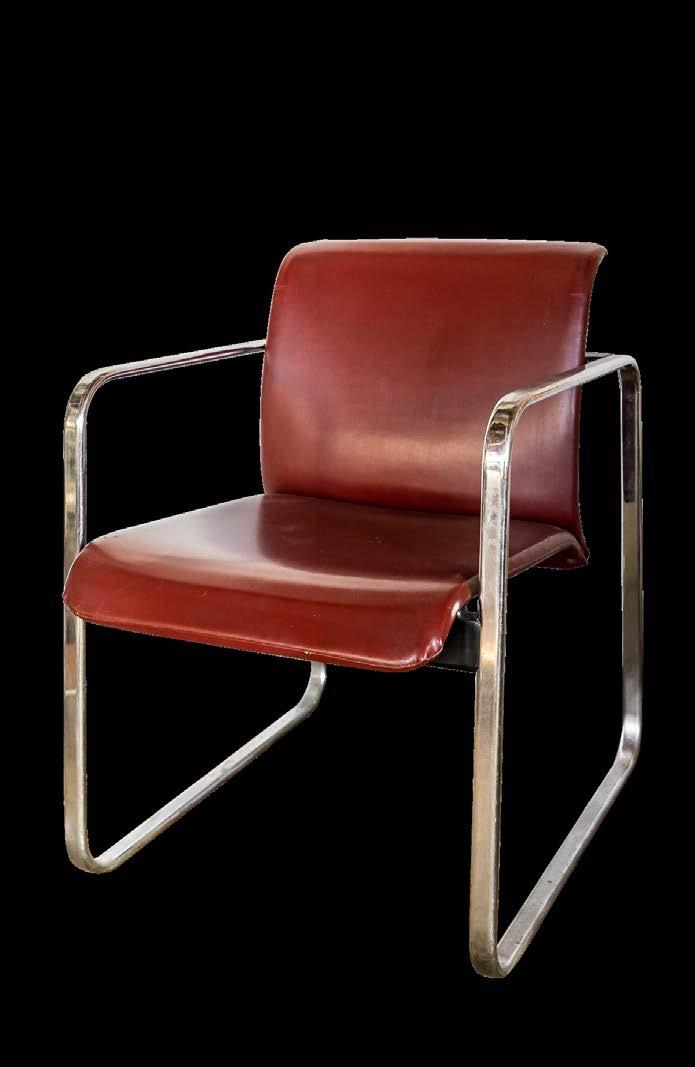
PAST PERFECT
176 | mydesignkc.com | Spring 2023
Dansk Flamestone dinnerware set designed by Jens H. Quistgaard, a distinctive design of matte brown with a white center. Found at Populuxe.

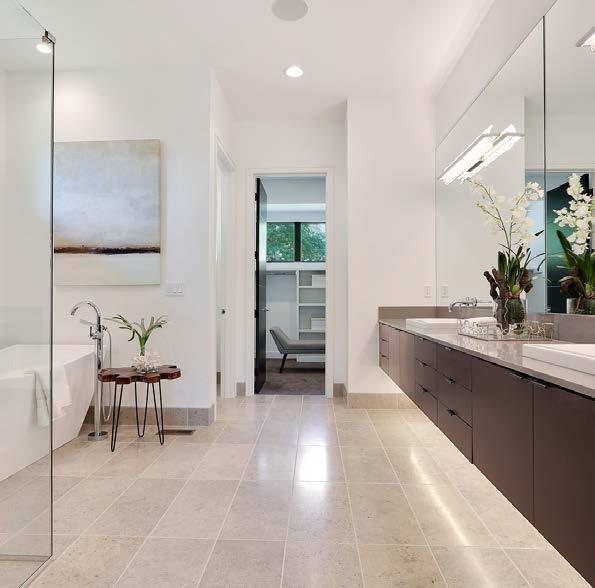

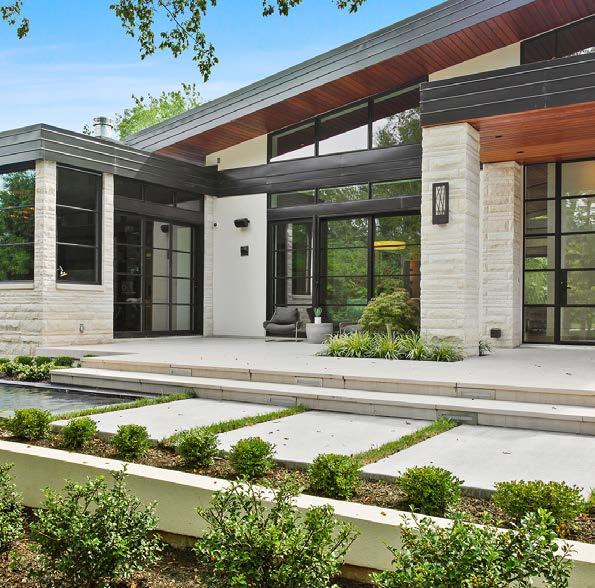
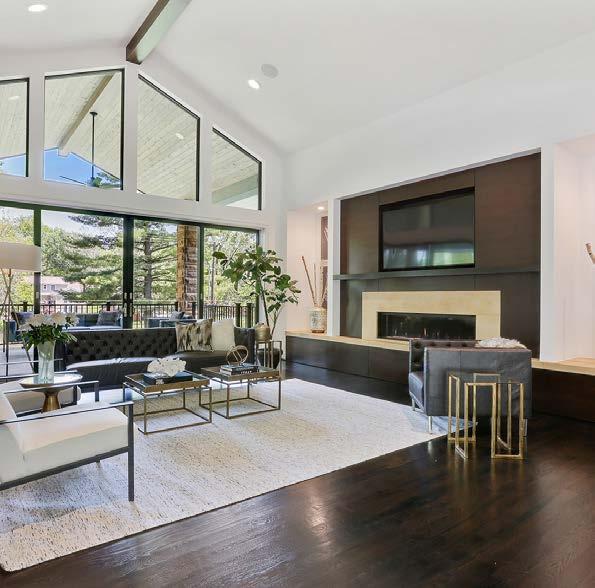

MOJO Custom Built 913.980.4797 / www.MOJObuilt.com SPRING PARADE OF HOMES | APRIL 29 - MAY 14 9341 Cottonwood Canyon Rd. | Walkout Golf Course Site
First impressions are everything, and the initial impressions that come to mind to describe this newly refreshed English Tudor lean more toward “modern charm” than perhaps “historic and handsome.” This is thanks to the dramatic change the designer made to the exterior.
Designer Mark Sudermann went for a monochromatic paint treatment in warm white, leaving the normally dark yet lavish half-timber work and detailed brickwork on the facade to feel subtly modernized, softened and alluring. He then accented it with a soft sage green front door, creating a more cheerful entrance.
With the help of Smith Brothers Lawn & Tree, two sweet cherry blossom trees were
prominently placed in front of the main first floor windows, adding a feminine lightness. Round boxwoods line symmetrically curving walkways both to the left side patio entrance and the far right front entrance, all the while leading the eyes cleverly forward to the smart herringbone brick walkway and front steps.
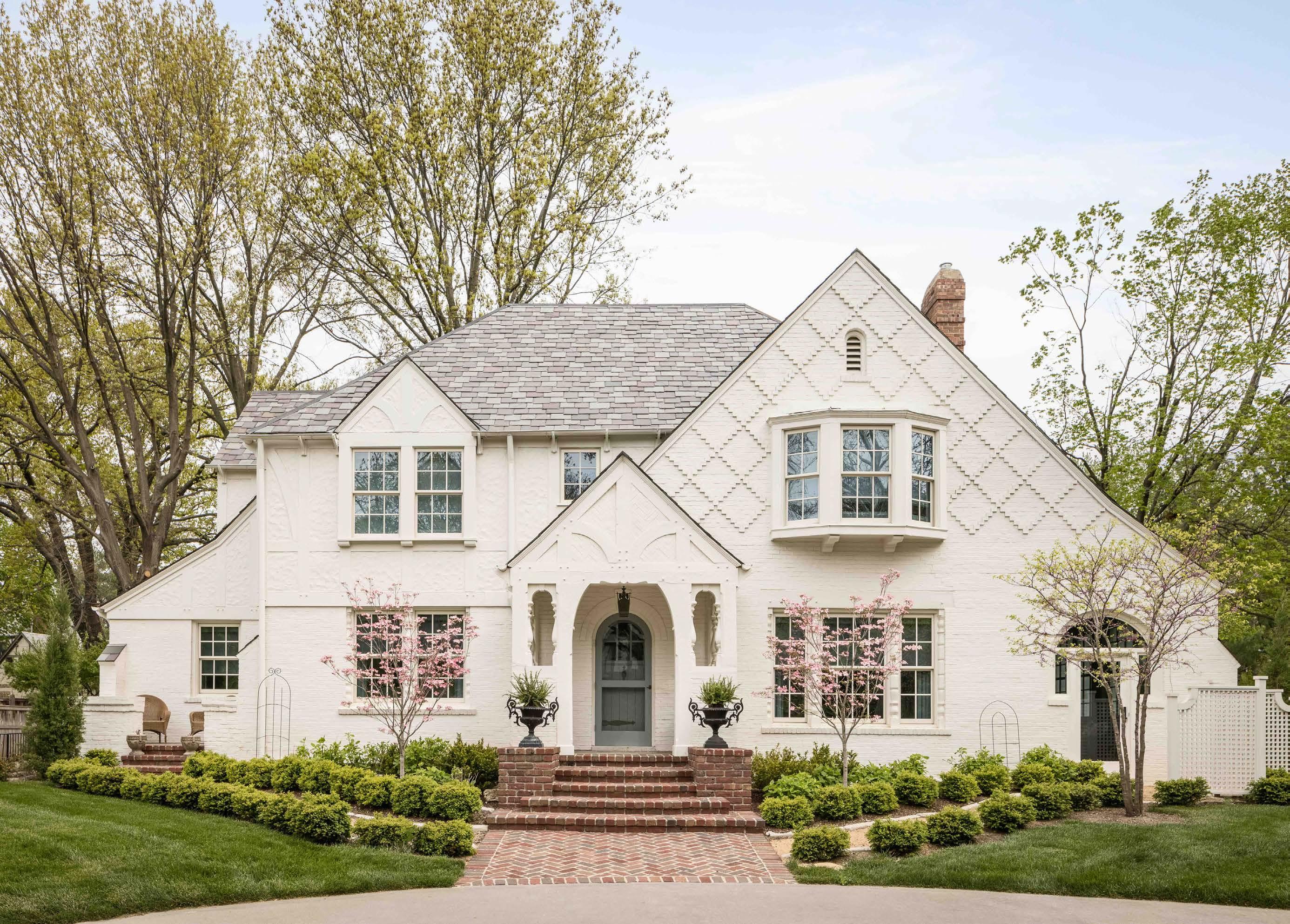
“These changes are what made the 100-year-old Tudor sing,” Mark says.
He continued this lightness throughout the entire home, with exception of a few colorful abstract paintings and paint choices, creating a striking yet soothing contrast to the airy mood of the homeʼs overall interior. Scan the code above to see the magical transformation!
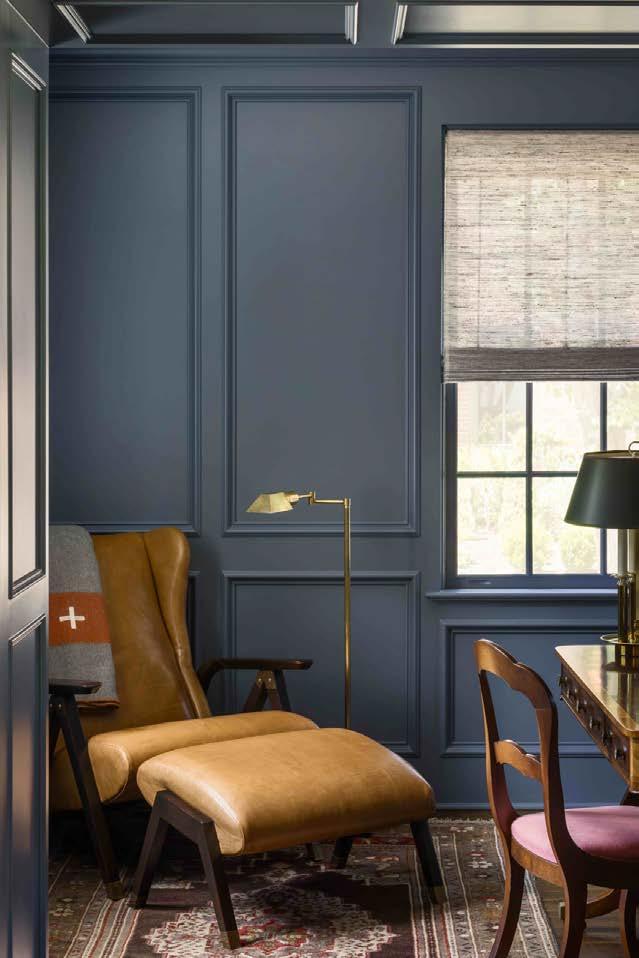
Scan the code to see the full feature.
ONLINE EXCLUSIVE
178 | mydesignkc.com | Spring 2023
The sitting room/o ice is painted in Sherwin-Williams Granite Peak 6250, with furnishings from SID & Co.
Lightened and Lovely
Designer Mark Sudermann wields his magic on this century-old Mission Hills Tudor, bringing it perfectly into the moment.
Words by Susan Cannon | Photos by Nate Sheets

Spring 2023 | mydesignkc.com | 179
The Tudor’s refreshed exterior is a breath of fresh air, painted in Benjamin Moore’s Seapearl. The American Empire cast iron urns are from Mark’s interior design shop, SID & Co., in the West Plaza Antique District at 45th Street and State Line.
award-winning Models Homes
816-331-0754
816-490-5444
MORE THAN A COMMUNIT Y. It’s a lifestyle
$350s-$700s • 18-hole championship golf course
design-spout.com
• 108-acre lake with private dock opportunities
• State-ofthe-art clubhouse & fitness center
Kristyn Iman
• Walking and biking paths
INTERIORS FOR NEW CONSTRUCTION + RENOVATION RESIDENTIAL + HOSPITALITY
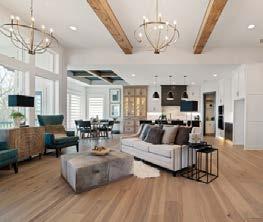
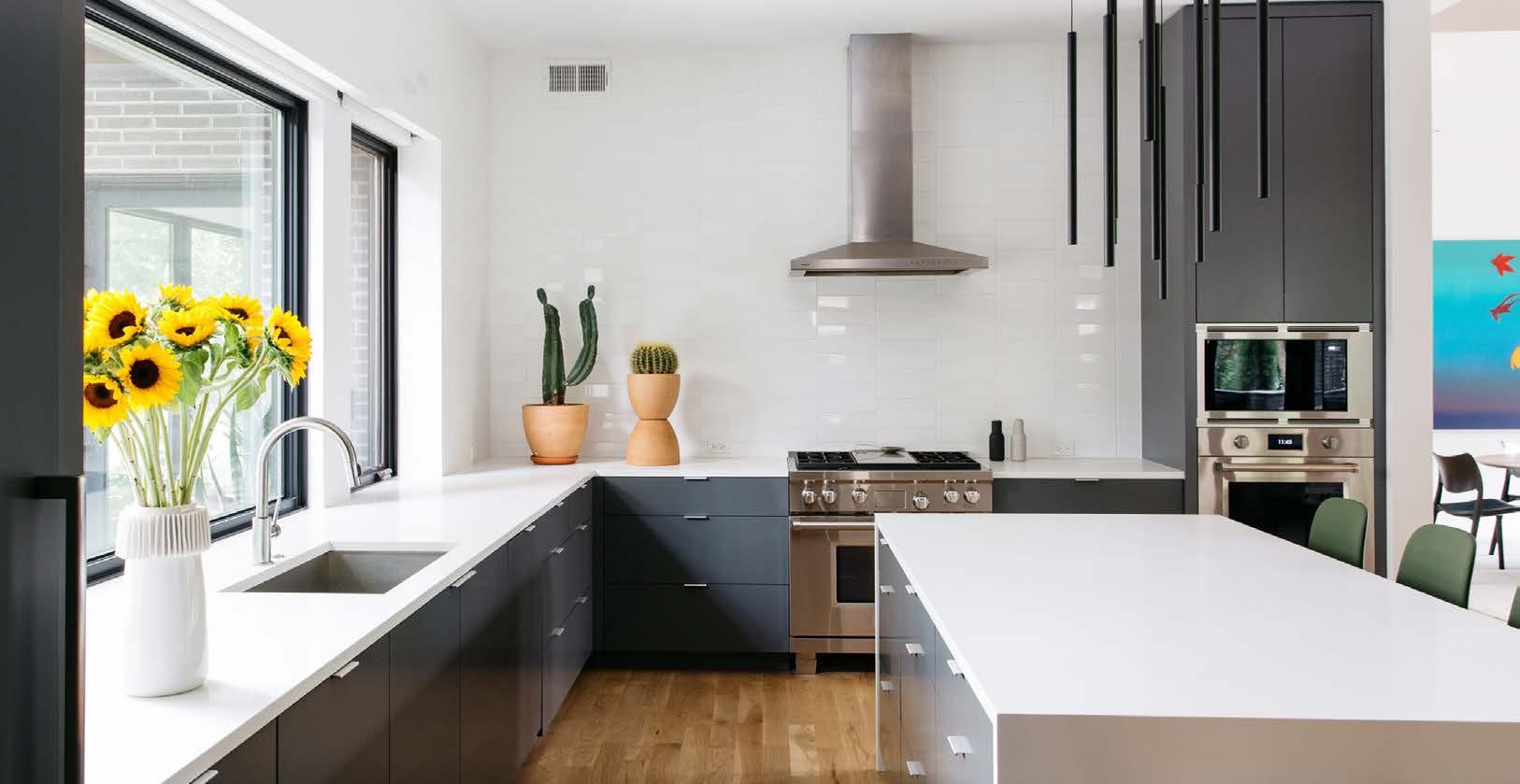
• Community pool & tennis courts
• Awardwinning schools
816.651.7590

• Easy accessibility to highways, shopping, dining & conveniences
• Choose from a variety of residences including single family homes and villas
Located 3 miles east of I-49, just north of Hwy. 58 on Foxridge Drive. Or take MO 150 Hwy. east to Kelly Road, south to 155th Street then east to Creekmoor. www.Creekmoor.com
• Gol f & lakefront home sites available
Furnished Models Open Daily
$500s-$1 Million + • Golf & lakefront home sites available
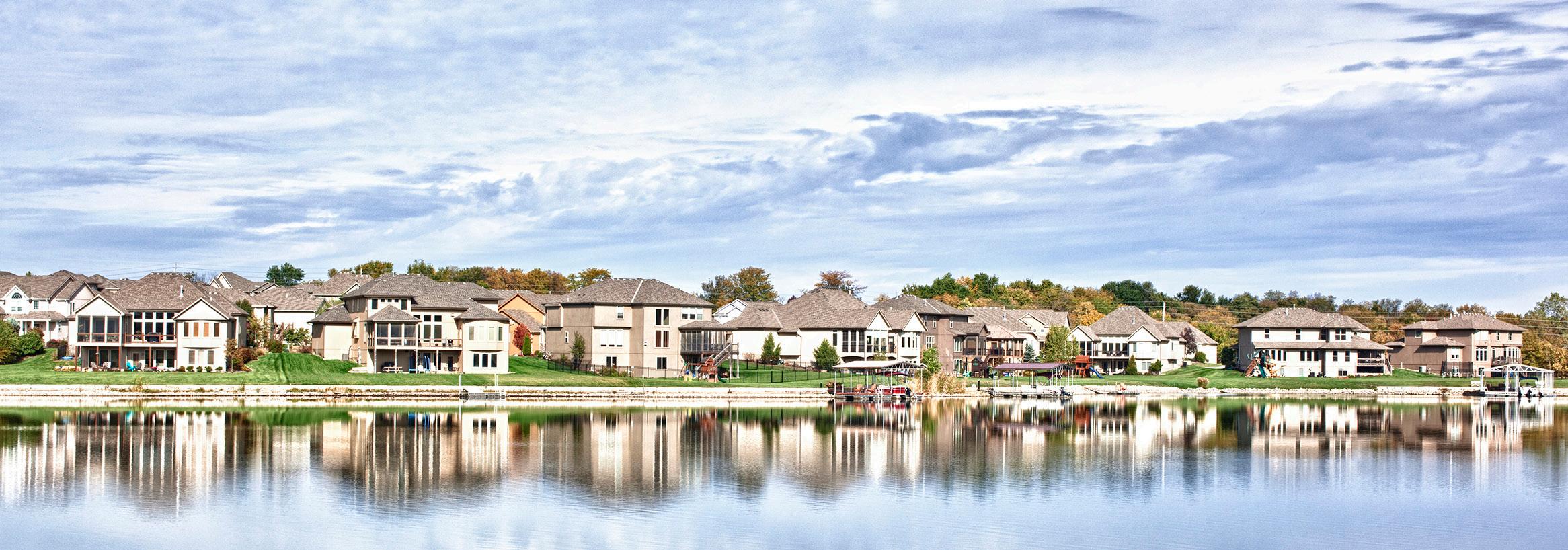
Choose from a variety of residences including single family homes and villas
• 18-hole championship golf course

• 108-acre lake with private dock opportunities
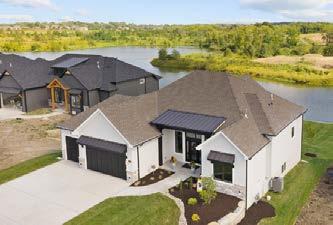

• State-of-the-art clubhouse featuring casual dining at Tavern on the Moor
• Fitness Center
• 2 Community pools
• Tennis courts
• Award-winning schools
• Easy accessibility to highways, shopping, dining & conveniences
• Walking and biking paths
12:48 PM
12/5/18
A Golf and Lake Community New Lake and Treed Lots Now Available
South of the 1-435 Loop www.Creekmoor.com Brokerage: 913-491-1001 Visit our sales center at 1115 Hillswick Ln Single Family Homes 816-331-0754 180 | mydesignkc.com | Spring 2023
Just
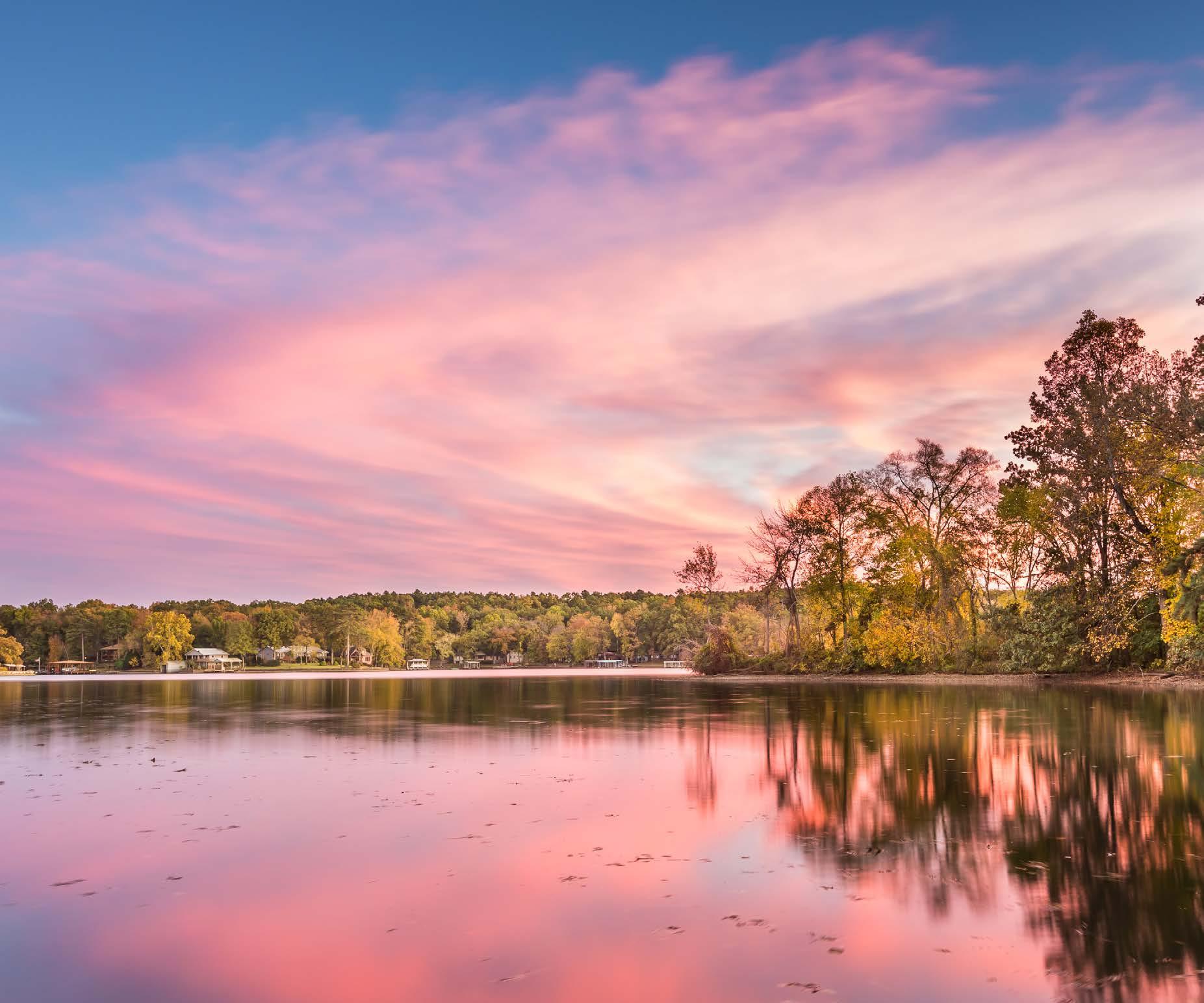






Keller Williams Lake of the Ozarks Realty Office 573.348.9898 Lakefront Luxury Real Estate Specialist Cierra Grein 573-280-7473 www.TheGreinTeam.com 573-693-9760
VISION HOUSE OF
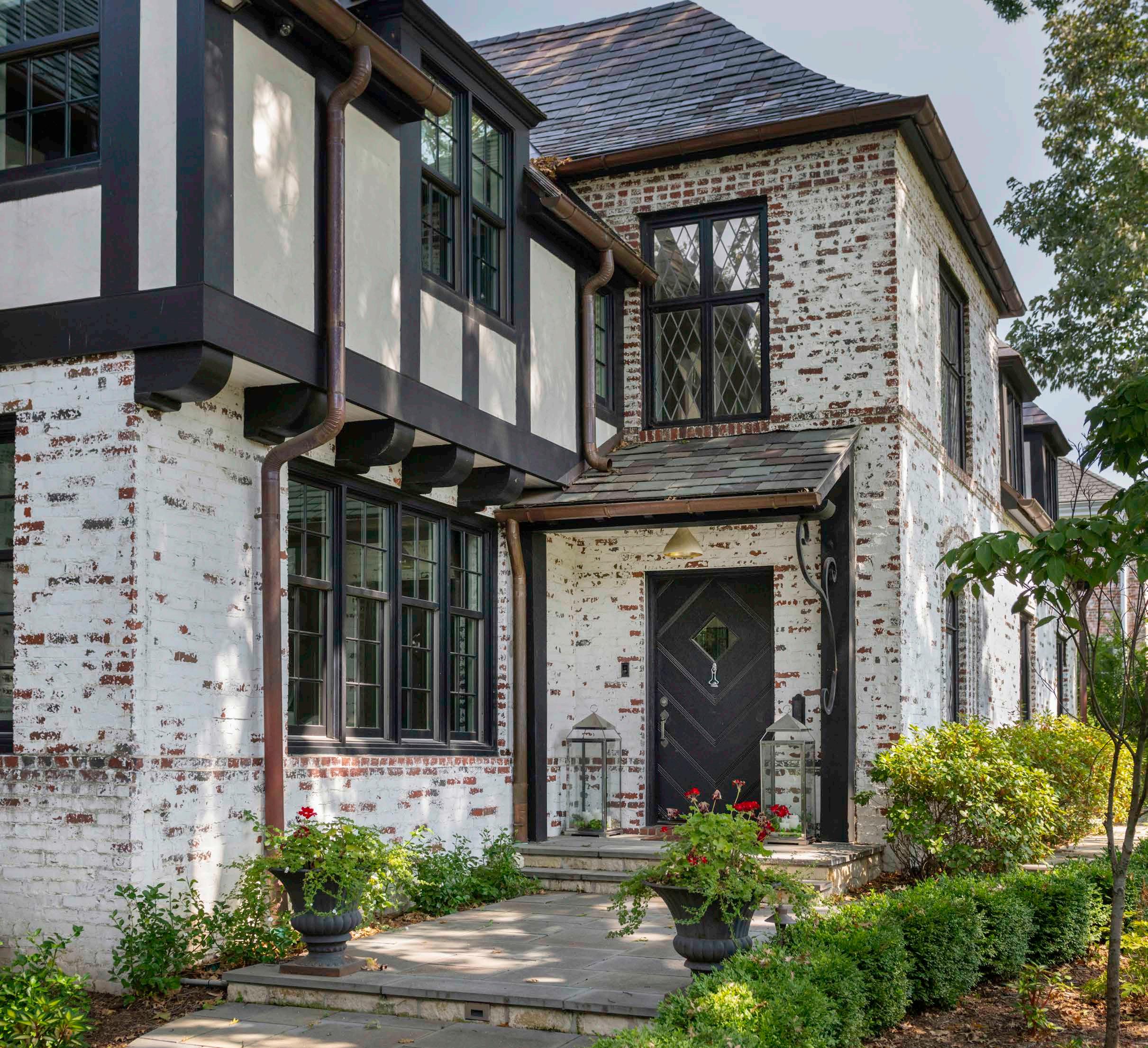
182 | mydesignkc.com | Spring 2023
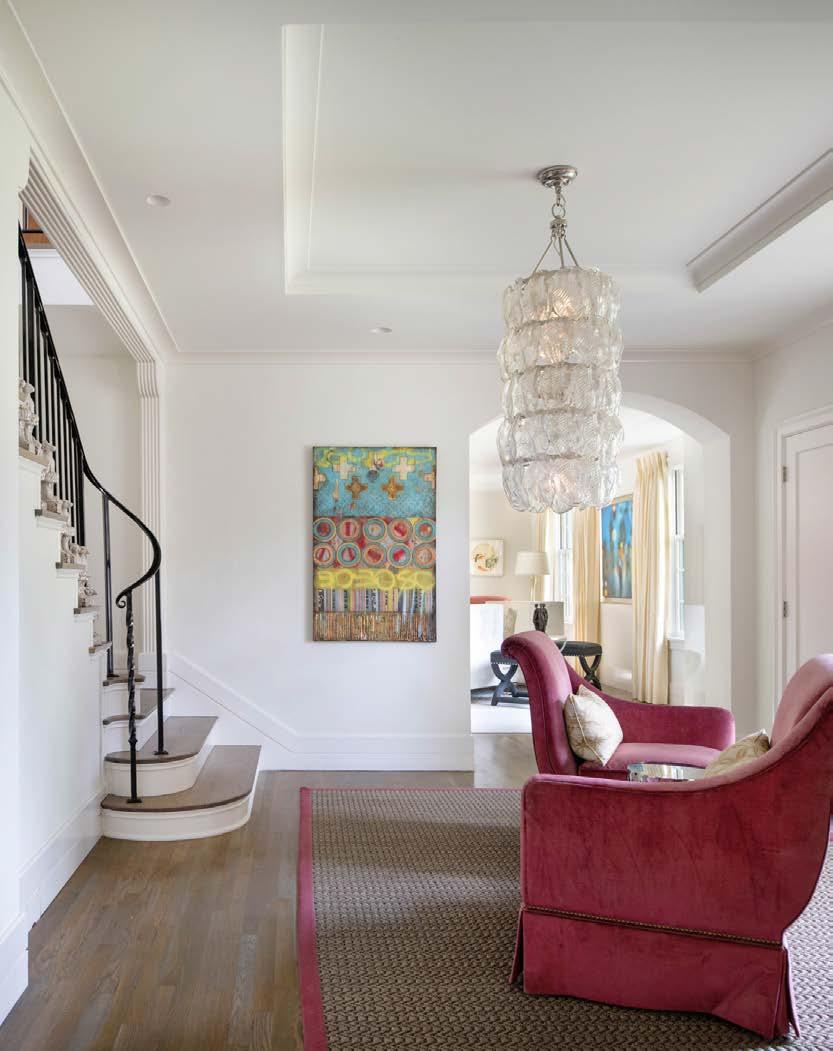

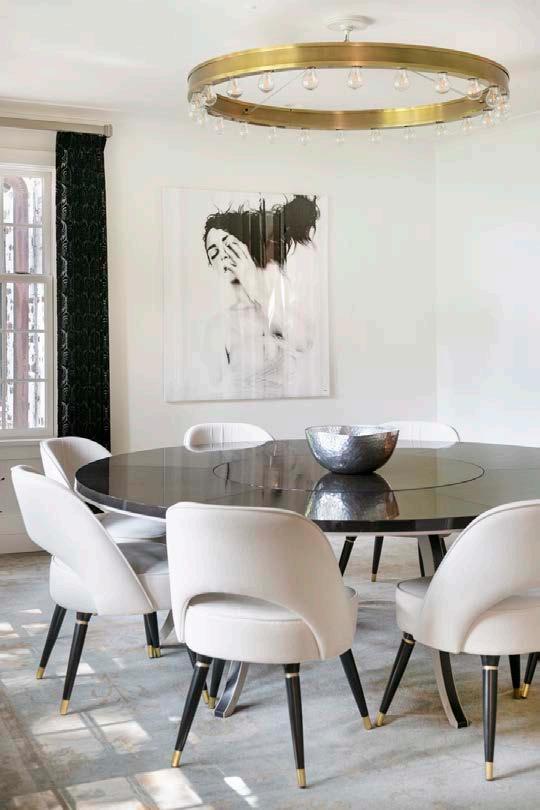
An iconic Mission Hills
Tudor is reimagined with passion, an eye for detail—and gorgeous custom casework.
A typographic painting that reads ____ was purchased at a Kansas City Art Institute end-of-semester sale. The flooring is gray porcelain tile.
Words by Kimberly Winter Stern | Photos by Matt Kocourek
Tran + Thomas Design Studio designed the striking entry, punctuated by a co ered ceiling with a lowhanging five-tier chandelier illuminating a velvet rouge-hued tête-à-tête setup.
A thoroughly modern dining room o the foyer accommodates intimate dinner parties.
Spring 2023 | mydesignkc.com | 183
The exterior of the Edward Tanner-designed home is accented by steep gables, a slate roof and leaded glass casement windows—elements adding to the stately and sophisticated Tudor charm.
Thereʼs something deliciously magical about walking up a long driveway to a vintage Edward Tanner Tudor, a home emanating a sense of distinct vision and inspiration leaning into decades of history. One such Mission Hills home, designed in the 1930s by the renowned Kansas City architect, boasts an impeccably restored brick façade and an eye-catching front door thatʼs greeted guests since the home was built.
An unexpected visual punch delivered upon entering the home spins the notion of traditional Tudor character inside out. The foyerʼs crisp palette reveals a reinvented and stunningly functional home respectfully honoring the past but giving the residence plenty of panache and personality for its modern-day homeowners.
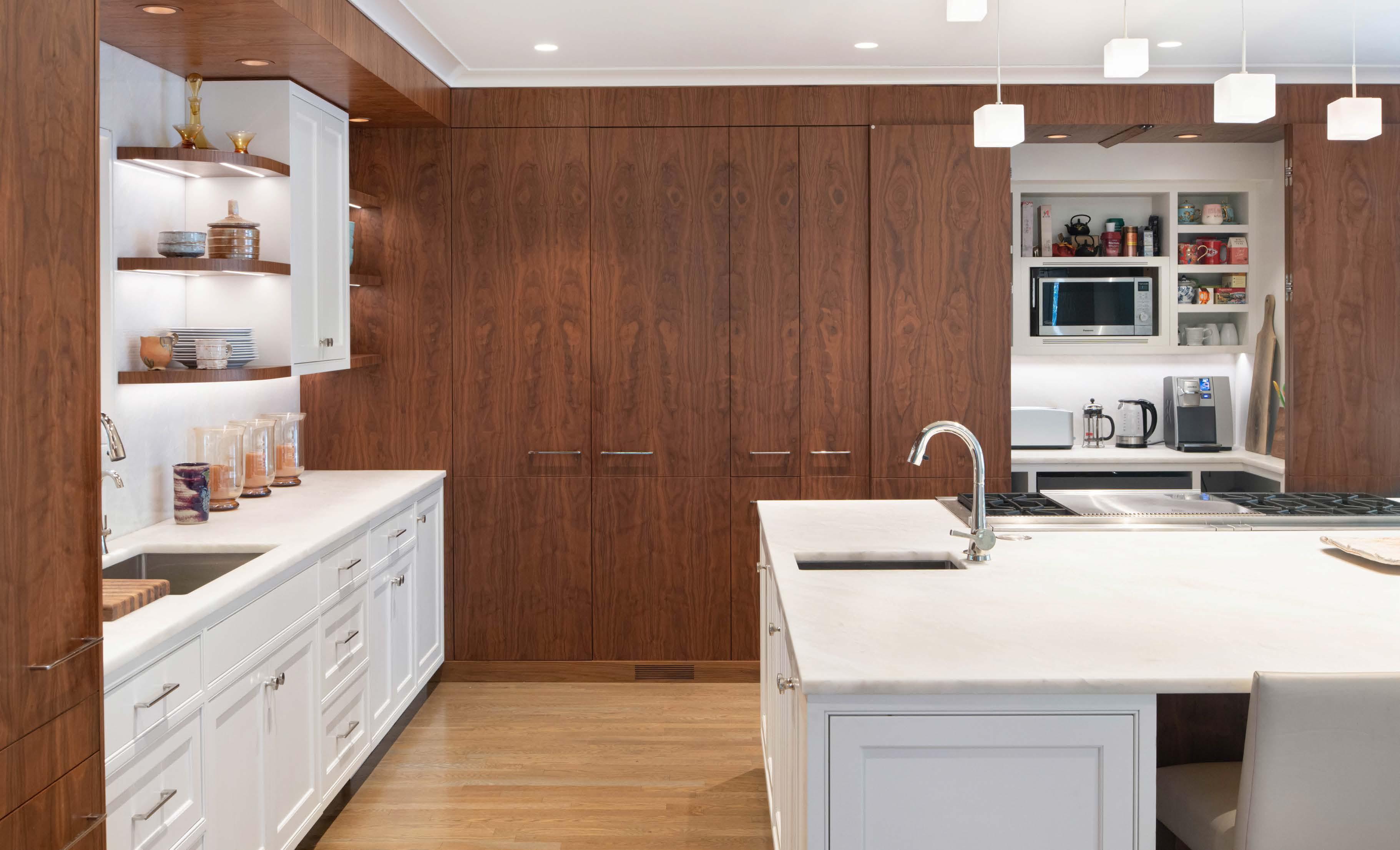
184 | mydesignkc.com | Spring 2023
Kenny started at one end of the kitchen and worked all around the room creating the cabinetry, sequenced from one tree. “The key is matching, as the veneer gradually changes,” he explains.
A perfectionist with a penchant for renovation, the homeowner points out the painstaking work performed to enliven the home with a contemporary flow while paying homage to Tannerʼs original concepts. What unfolds is a splitscreen study of two men—Tanner and the 21st century owner, living centuries apart, each with clear-cut visions.
An arched doorway connects the foyer to an inviting living room that features a dramatic, red-crackled armoire and strategically situated high-backed tête-à-tête seating. A wellstocked bar with a walnut interior and glossy white foldaway doors is the first glimpse of bespoke cabinets built by Kenny Frederick of Kansas City-based Hinge Woodworks, a company specializing in high-end architectural casework marked by old-world craft smanship.

Spring 2023 | mydesignkc.com | 185
The kitchen’s luminous ambience is luxurious, warm and textured. An easy-access pantry for co ee, tea, smoothies and snacks is cleverly hidden.
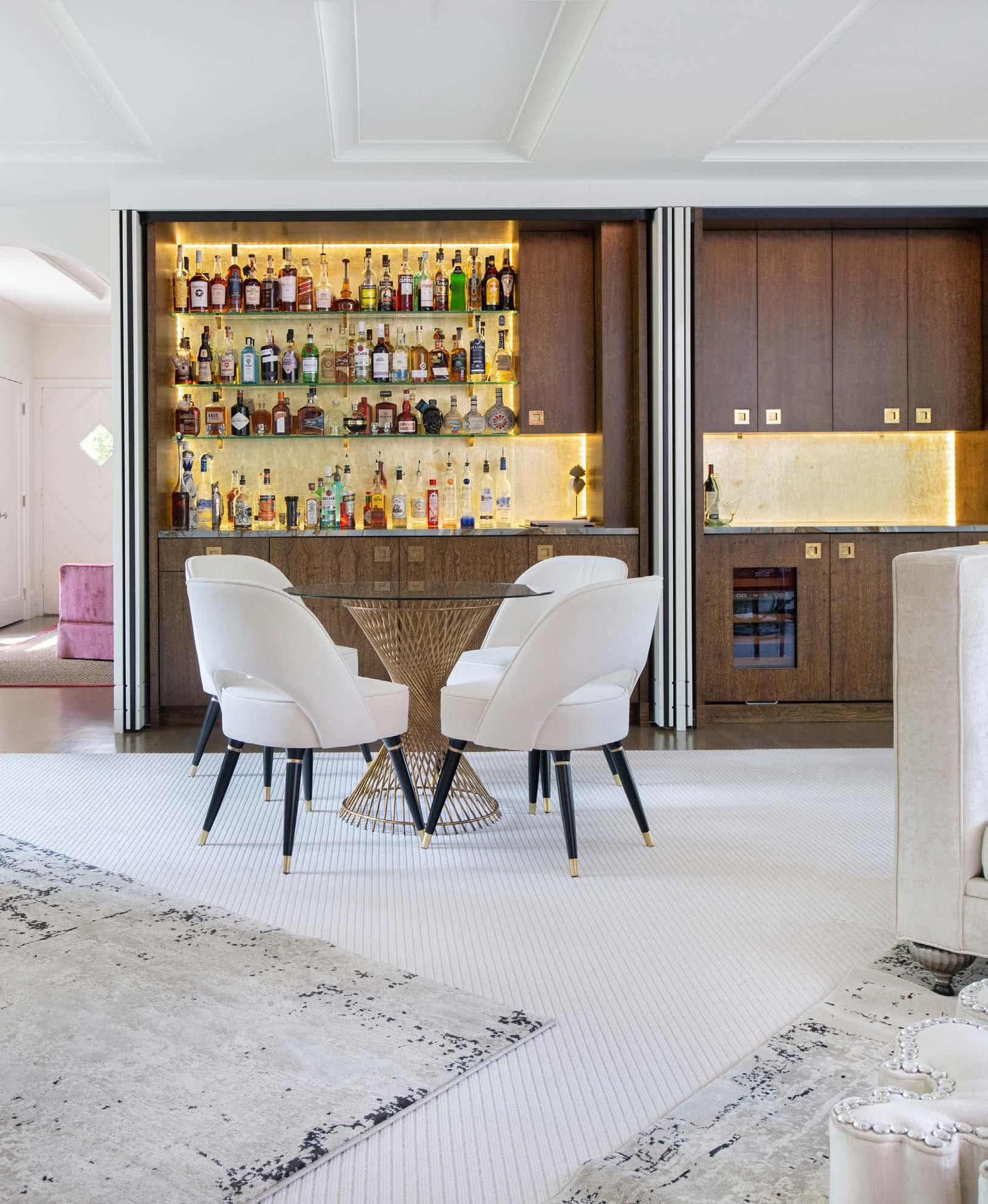
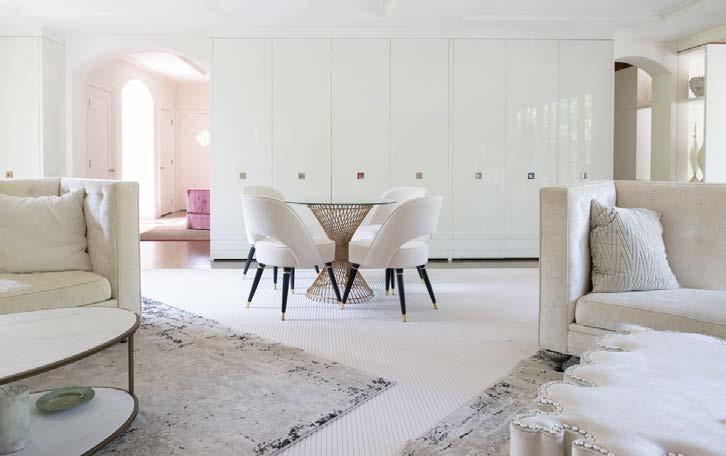 The bar’s doors open to a gold-glazed and stain finish on walnut.
The bar’s doors open to a gold-glazed and stain finish on walnut.
186 | mydesignkc.com | Spring 2023
When closed, the bar visually disappears into the background.
“This bar took about eight months to complete,” says the homeowner, running his hand along the wood and moving through the room to a spacious kitchen and hearth room, leaving a breadcrumb of a story to be revisited.
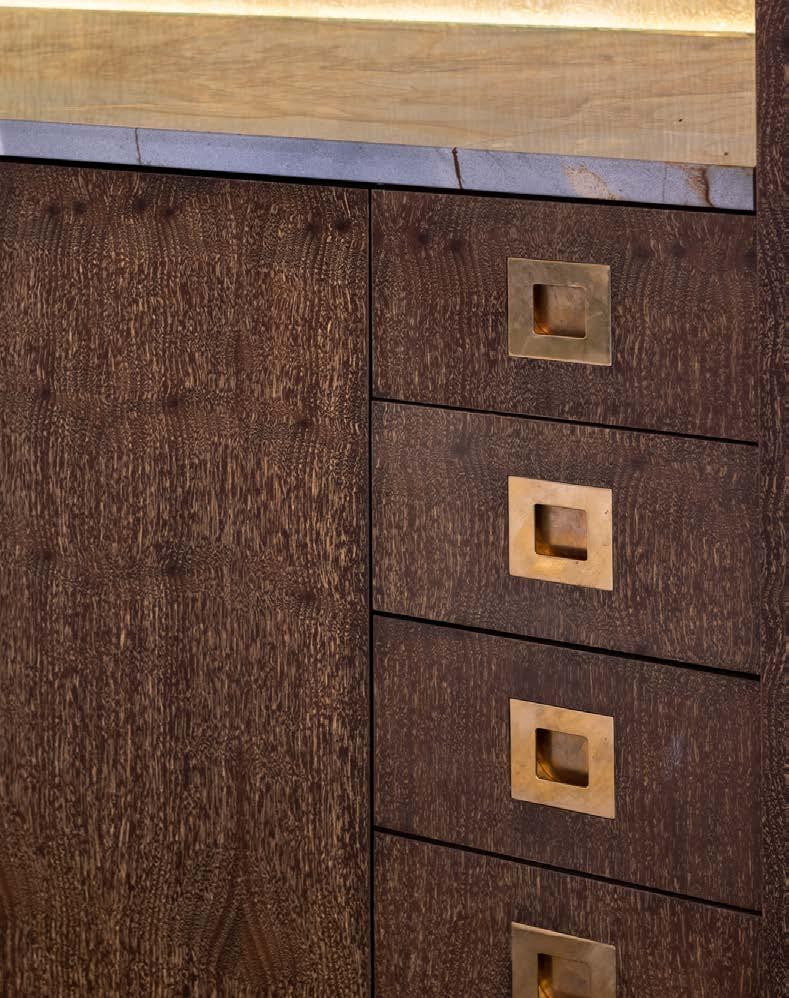
“My wife and I were shopping for an old renovation,” he says, settling onto a counter stool at the kitchenʼs 9-foot by 8-foot marble-topped island, his wife perched on a stool at the opposite end. “Maybe even a teardown. We found this home and fell in love with the location.”
“And learning its provenance, quickly concluded the house was not a teardown but a project,” she adds.
Fourth owners of the Tanner Tudor, the couple didnʼt immediately embark on an ambitious renovation, instead opting to live in the home for several years.
“The pause allowed us to become familiar with many facets of the house, to figure out exactly what would suit us,” says the homeowner, who meticulously examined the structure from top to bottom, making notes and sketching some 200 drawings documenting his ideas.
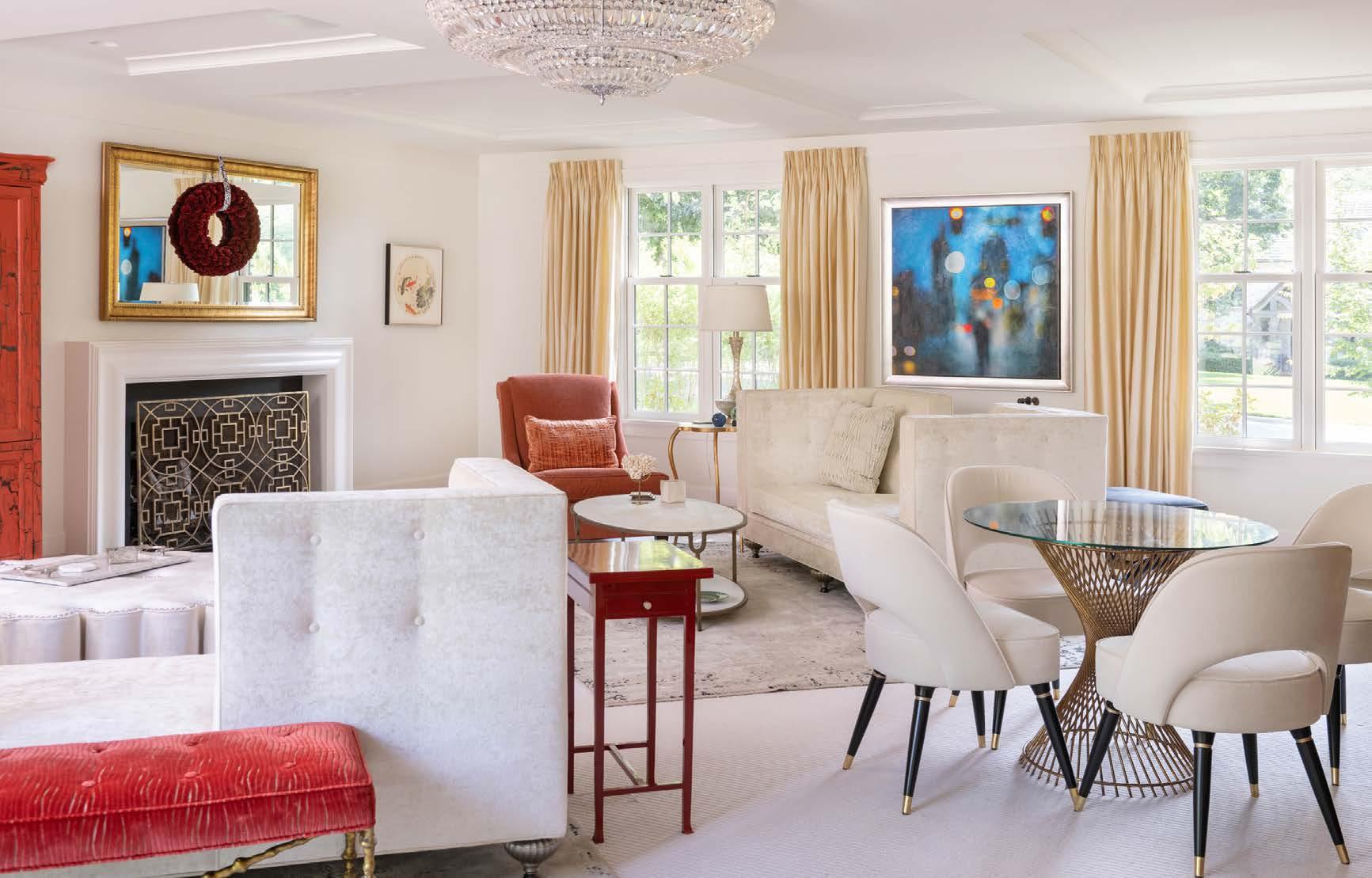 Tran + Thomas Design Studio worked closely with the homeowner to create a congenial living room outfitted with an artistic fireplace screen and comfortable seating. A colorful Michael Regnier painting from his Altered Cityscapes collection complements the space.
Tran + Thomas Design Studio worked closely with the homeowner to create a congenial living room outfitted with an artistic fireplace screen and comfortable seating. A colorful Michael Regnier painting from his Altered Cityscapes collection complements the space.
Spring 2023 | mydesignkc.com | 187
Flush raw brass pulls add another layer of beauty to the living room bar.
Le : A small bar in the kitchen is a brilliant solution to informal entertaining.
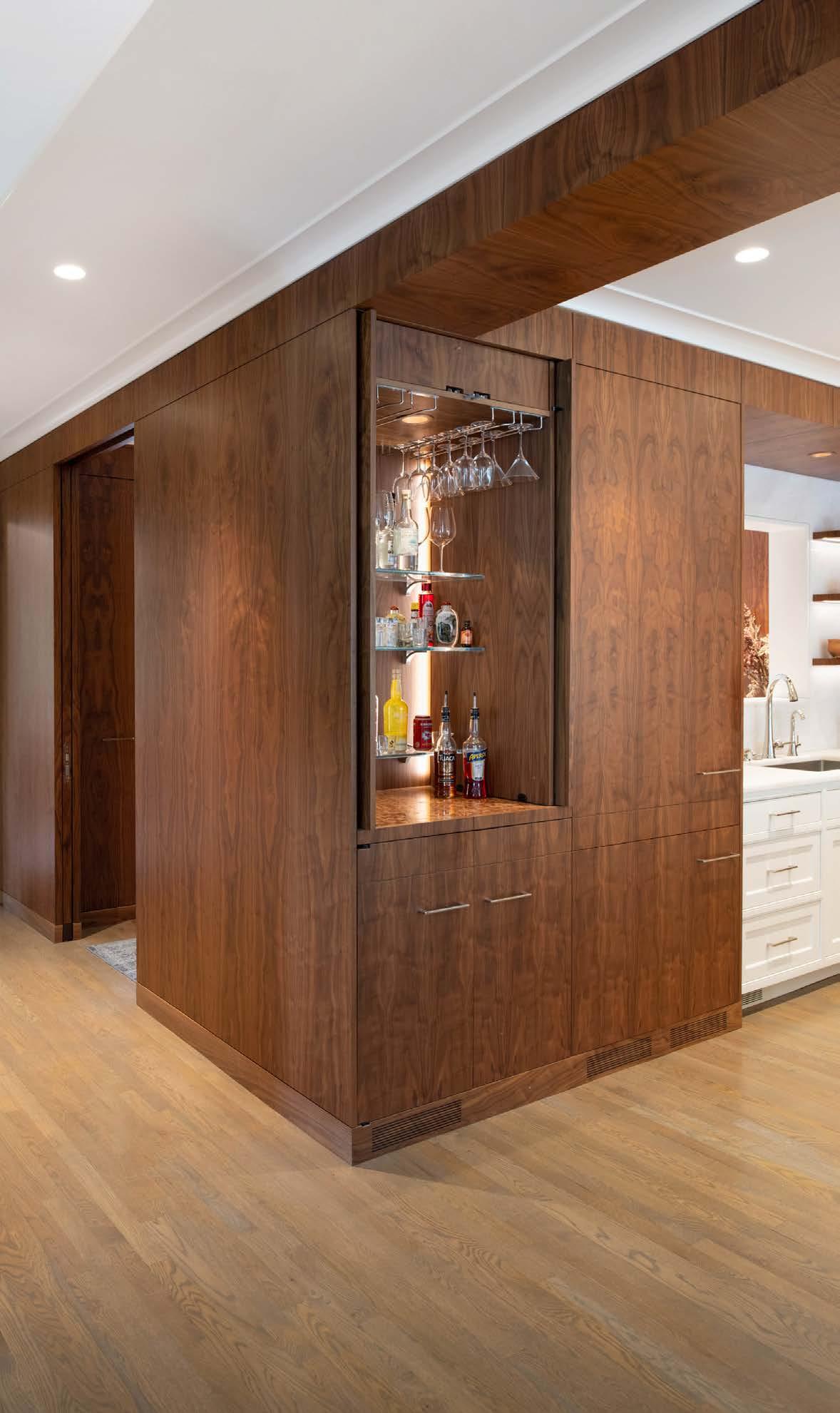
Below: The home was redesigned for easier flow, using custom woodwork as a divider and display space.
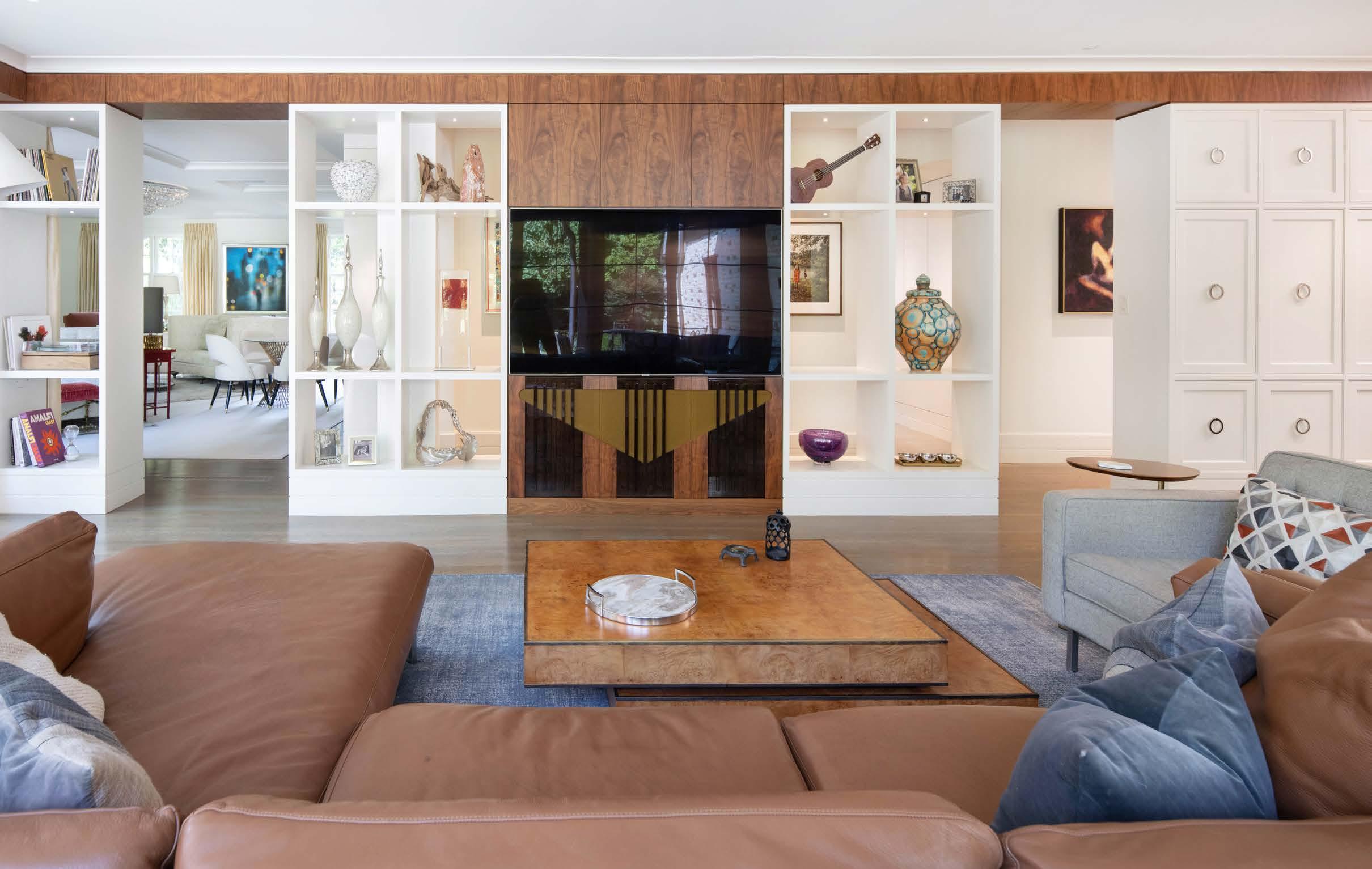
188 | mydesignkc.com | Spring 2023
Ultimately, the beautifully renovated home reflects a collaboration of the homeownerʼs work, combined with input from local architects and artisans. The wife, serving as the projectʼs primary lead for sourcing finishes, furniture, tile and other design decisions, brought the interior to vibrant life, with help from Tran + Thomas Design Studio. As a youngster, the husband was deeply influenced by his grandfather, a third-generation cabinetmaker whose work was prominent in homes and buildings throughout his small Midwest hometown.

“I was around renovation my entire life,” he says. “I always had a tool belt on and learned from the best. My dad commissioned me while I was in high school to help him with projects. Like the experts I hired, he constantly challenged me to take a risk and be creative.”
Sitting in the sun-drenched kitchen at the expansive island, surrounded by gleaming, jawdropping walnut cabinetry that commands the space, the wife smiles, admitting she knew her husband was talented in many things and motivated by vision.
Spring 2023 | mydesignkc.com | 189
“I just didnʼt know he would spend such a large portion of his life immersed in projects,” she says.
Resuming the storyline about the unique barʼs evolution in the living room, the homeowner describes how Kenny, a 70-year-old master woodworker, partnered with him to create the architectural casework throughout the home.
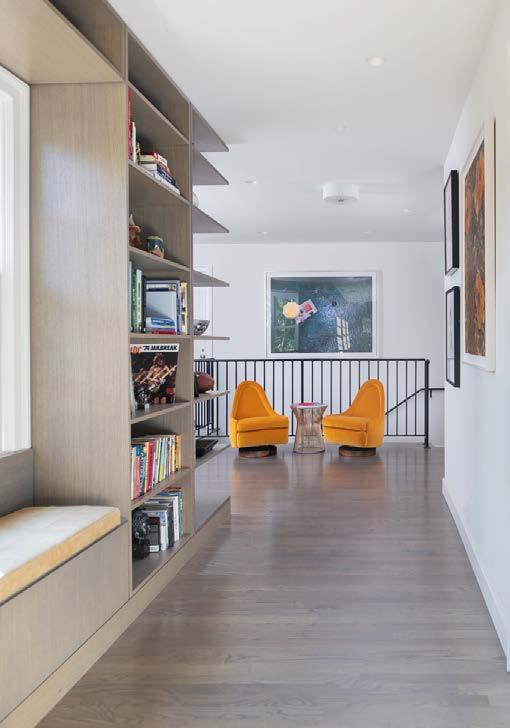
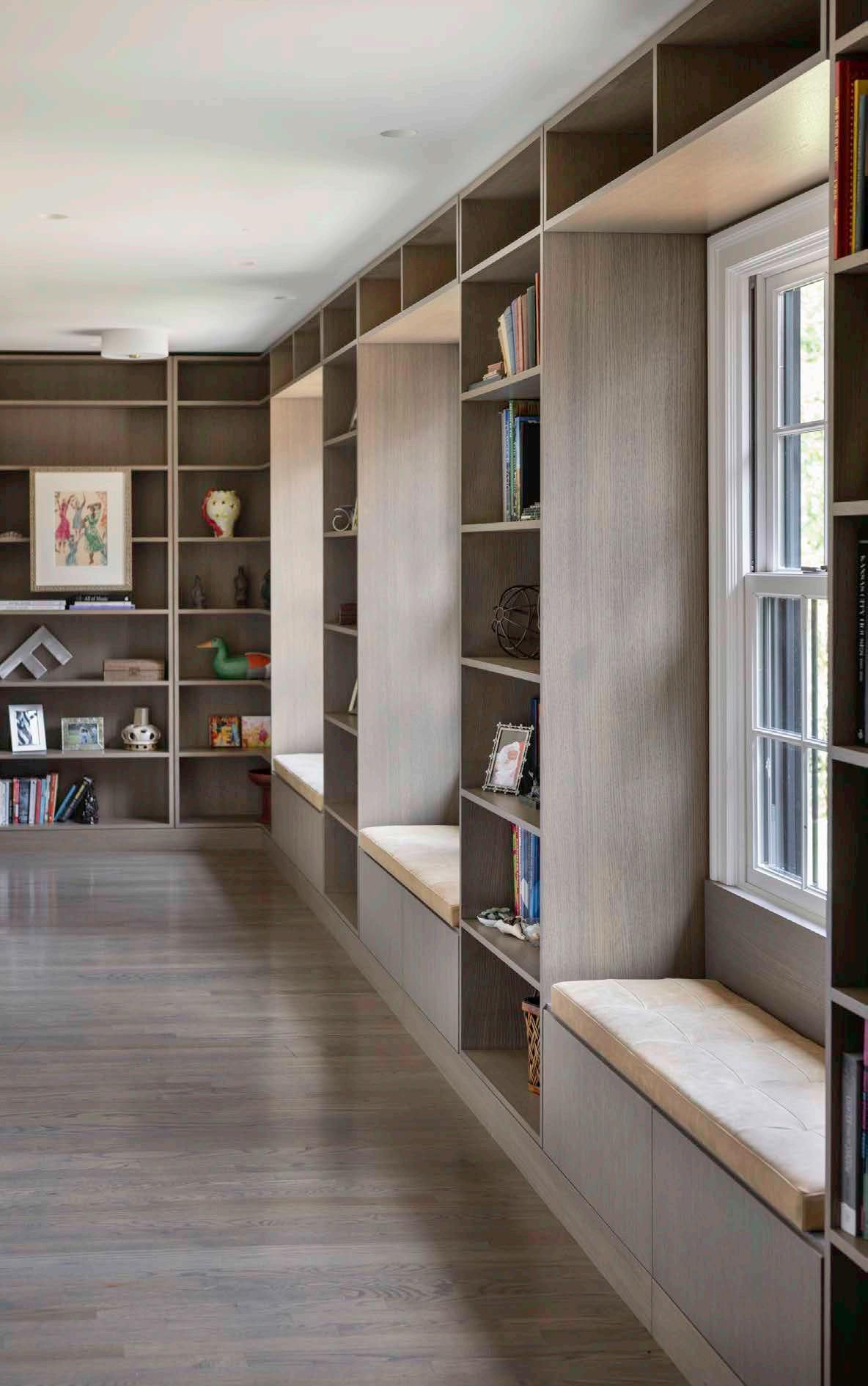
“Kenny was tasked with extracting my vision from a stack of drawings and over the course of many conversations,” he says. “We share a passion for attention to detail and problem solving.”
Kenny echoes the homeownerʼs childhood fascination with building things. As an itty-bitty boy, he held a fascination for Tinker Toys, later graduating to an Erector Set. He discovered woodworking as a Cub Scout and dabbled in metal working during high school shop class. A stint as a draft sman taught him to read drawings and a job as a construction crew laborer allowed him to observe carpentry skills. His journey led him to becoming proficient in casework and furniture making, and he finally found himself working with Hinge
190 | mydesignkc.com | Spring 2023
Here and right: The second-level hallway leading to bedrooms and a professionally outfitted music studio highlight cabinet work and quiet spaces to relax and read.
founder Tom Moody. It could be said that a lifetime of experience prepared the ever-curious Kenny to work with the Mission Hills homeownerʼs very curated ideas.
“This project was special because of the homeownerʼs vision and ability—heʼs a genius,” Kenny says. “That house is him, I just helped him achieve it. He had better drawings than I usually work with from any architect. I followed his plan, interpreted his vision and turned it into reality. There was no big contractor running the show, just him and a subcontractor he hired.”
All in all, Kenny worked with the homeowner for nearly four years, carefully executing his vision from the kitchen to the living room bar, to the primary suite and the wifeʼs walk-in closet to the bedroom hallway. Along the way, Kenny offered input and suggestions, helping his client forge a seamless connection between old and new in the Tanner Tudor revival.
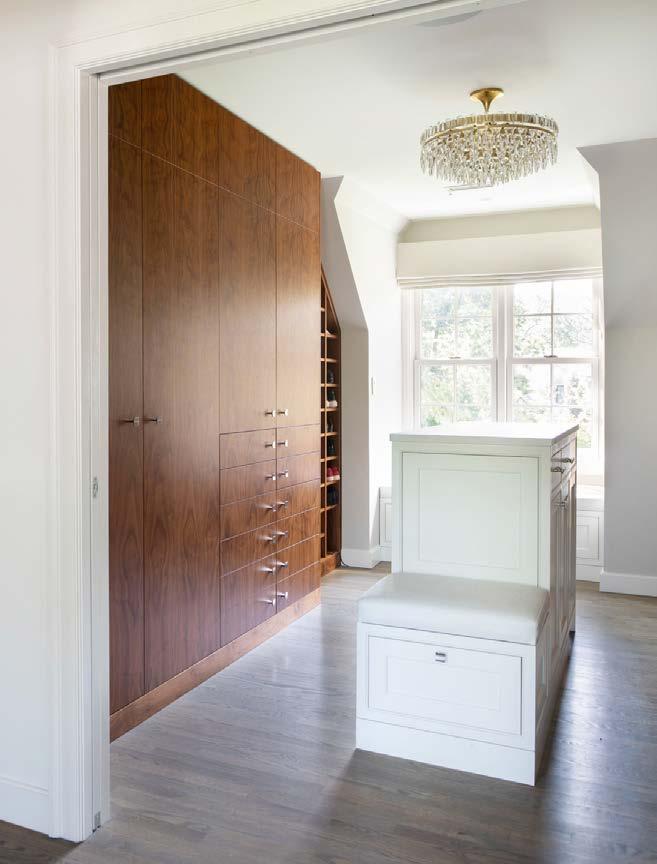
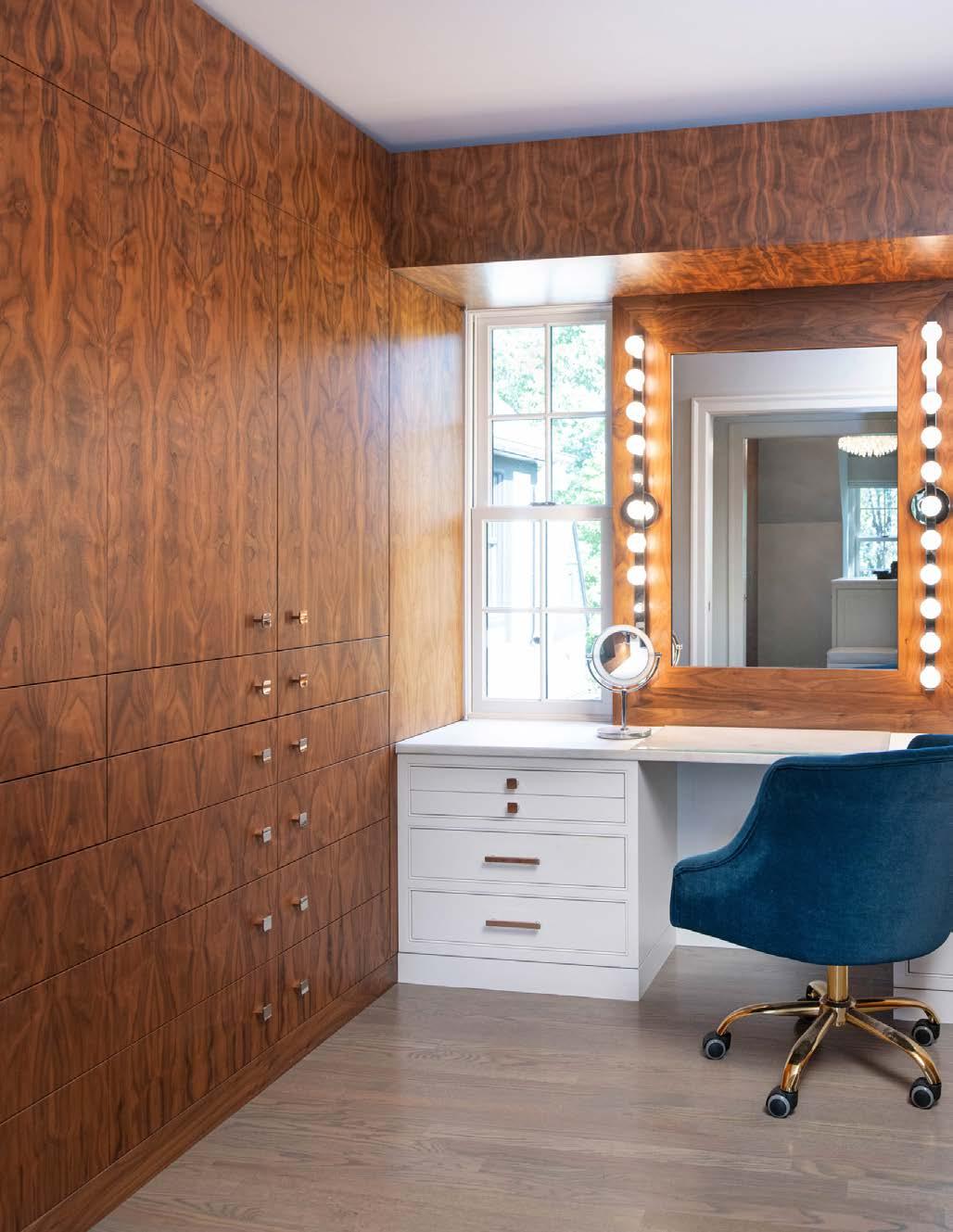
“Heʼs a tinkerer, for sure,” Kenny says of the homeowner, “and honestly, Iʼve never enjoyed myself more. What we accomplished is a work of art.”
@hingewoodworks
@tranthomasdesign
Extraordinary cabinets in the wife’s walk-in closet further illustrate wood’s powerful e ect on a space.
Spring 2023 | mydesignkc.com | 191
The wife’s dressing room exudes calm and serenity. A rounded cabinet pulls out to perfectly cover the window.
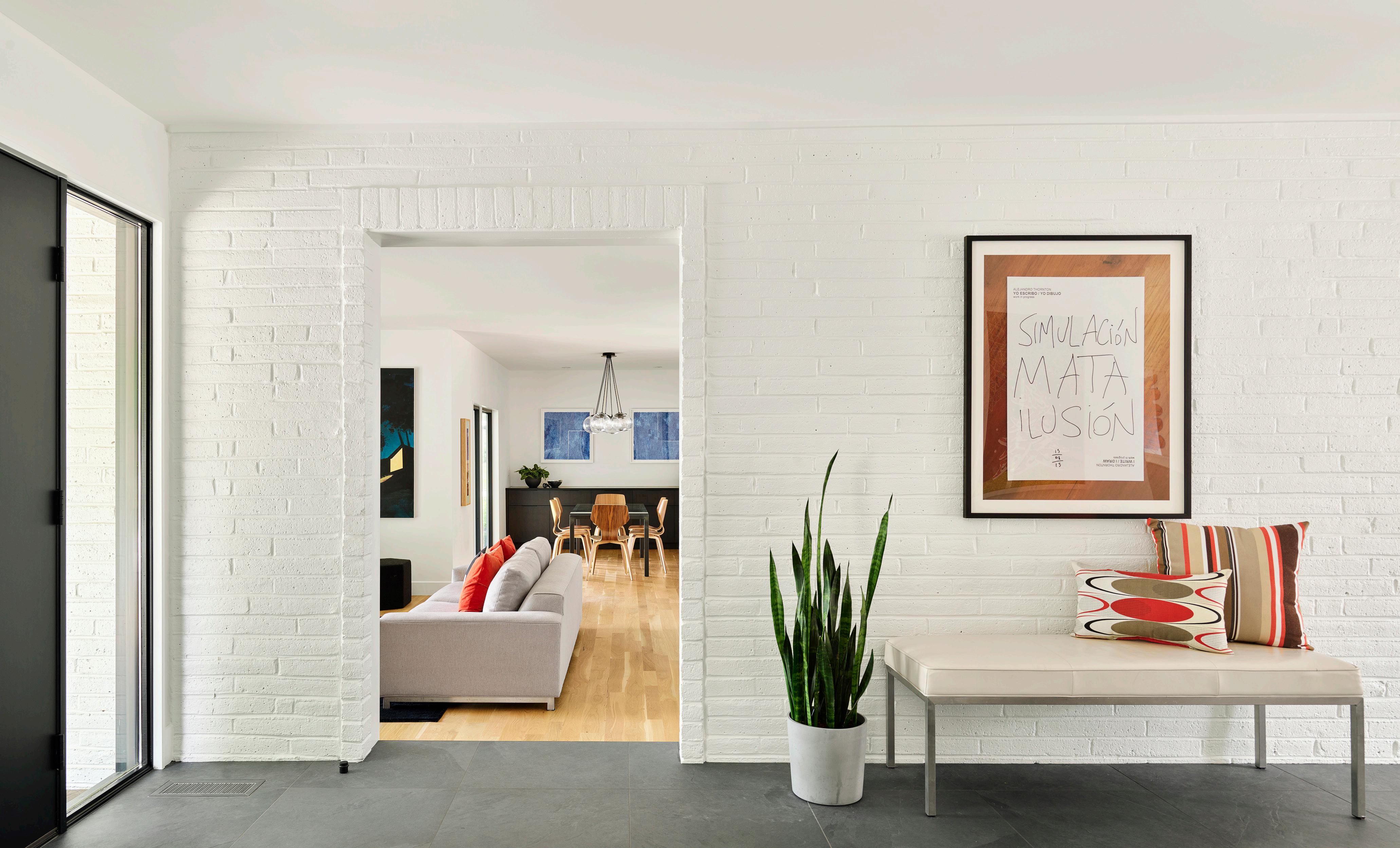
192 | mydesignkc.com | Spring 2023
R OOMS WITH VIEWS
ARCHITECT KARA BOUILLETTE BECOMES HER OWN CLIENT AND MASTERFULLY REINVENTS A PRAIRIE VILLAGE RAMBLER.
Kara Bouilletteʼs home office is a virtual diorama of modernism.
Passersby can get an unobstructed view of the roomʼs Nelson Saucer Bubble light hovering above an Eames lounge chair. Bookcases, a glass-top trestle desk and a trio of Patty Carroll photographs are also on grand display through The Delmar Ranchʼs floor-to-ceiling windows.
 Words by Cynthia Gregorian | Photos by Michael Robinson
Words by Cynthia Gregorian | Photos by Michael Robinson
Spring 2023 | mydesignkc.com | 193
A typographic painting hung in the front entry was purchased at a Kansas City Art Institute end-of-semester sale. The flooring is gray porcelain tile.
Despite its mid-century bones, such modernity and openness werenʼt always features of the Prairie Village home. Built in 1962, it was renovated during the late 1980s or ʼ90s, leaving a collection of chopped-up rooms with standard doors and small windows. Then Kara got her hands on it.
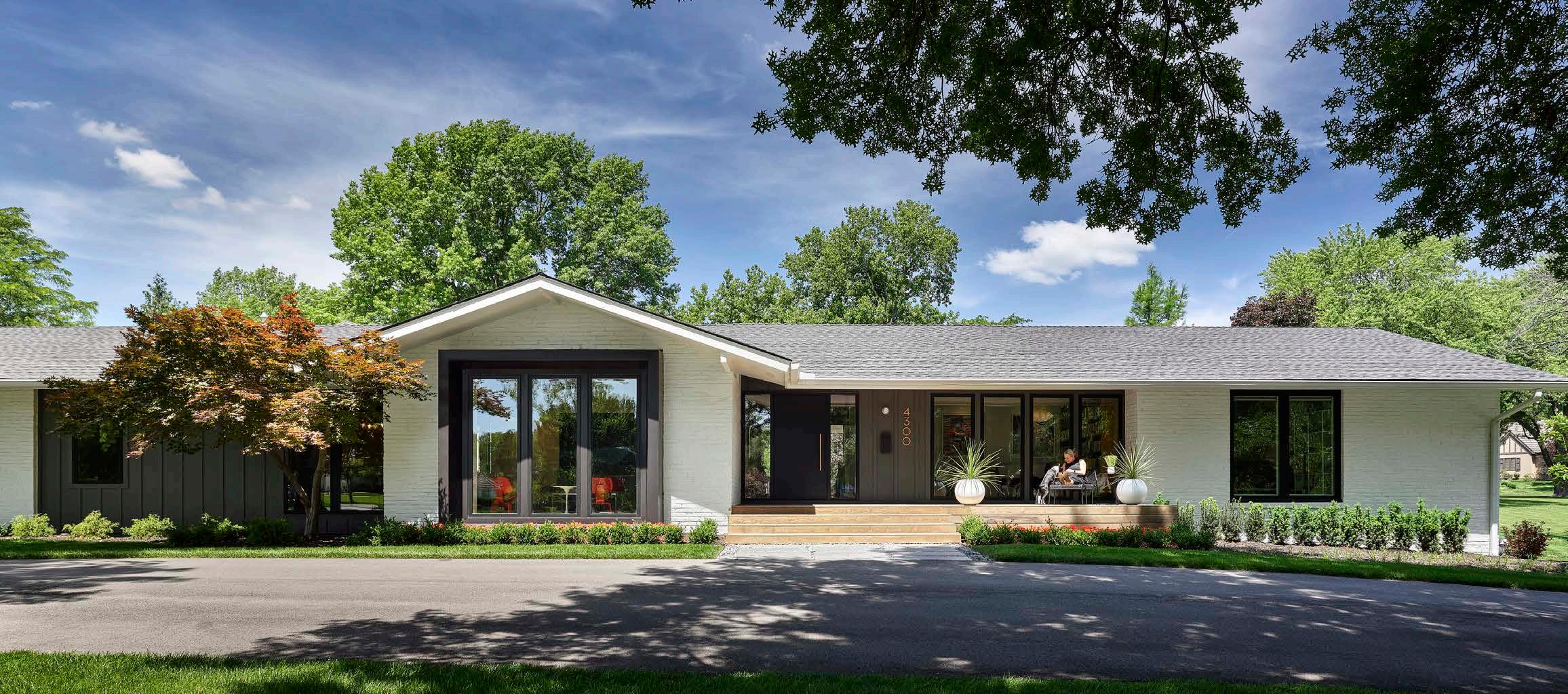
Today, it is an airy, sun-soaked spectacle of clean lines, organic materials and an enviable art collection with images that beseech one to stop and ponder their commentary on domesticity.
Kara, her husband, Philip, and their two children were living two blocks away when he spotted a forsale sign in the front yard of the ranch in the fall of 2019. Heʼd asked her to look at it, and it took some convincing. Kara, an award-winning architect, had just co-founded the firm SixTwentyOne with partners Jacob Littrell and Dan Brown, and was in the middle of several projects.
“I told him, ʻGreat, but I donʼt have time to take
on a project like that,ʼ” she recalls. “So he kind of pushed me a little bit. He saw from the real estate photos that it had really good bones, and he really liked the looks of it.”
After a second walkthrough with Dan, Kara was sold on the home. Walls would need to be knocked down and beams installed, but she had a vision of a warm, modern home that offered not only interior spaces open to each other, but to the view of the outside world as well.
Inside the front door, a brick wall to the left extends to the exterior of the home in the front and back, reinforcing the marriage of indoors and outdoors. Kara opened up the wall to the right of the foyer to what is now that glass-walled off ice. The Bouillettes fell in love with Patty Carrollʼs color-saturated photographs and came to know her personally through her husband Tony Jones, who served as president of the Kansas City Art Institute until June

194 | mydesignkc.com | Spring 2023
The home o ice gets its warmth from a trio of Room and Board bookcases and its mid-century modern vibe from its Eames lounge chair and Nelson Saucer Bubble light.

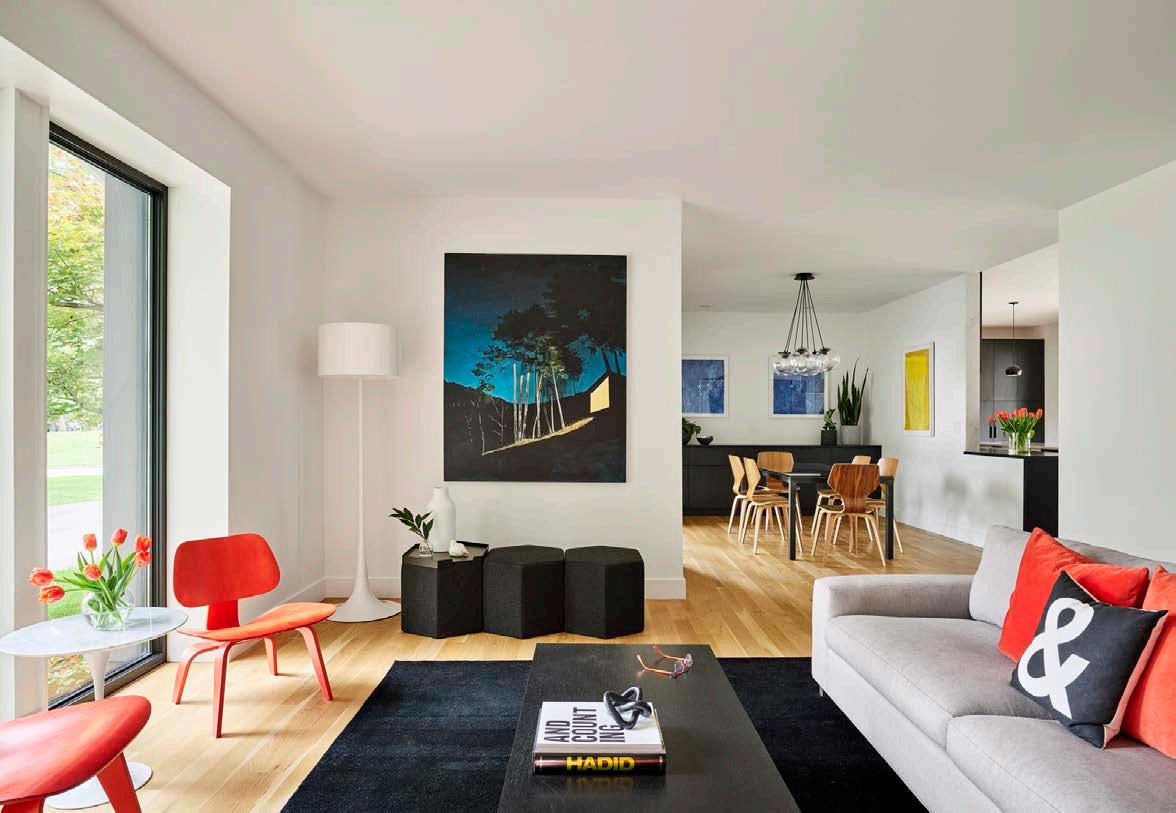 Eames molded plywood lounge chairs sit in front of the black metal-framed windows that replaced a set of bay windows. The flooring is white oak with a clear coat and the painting is Robert Bingaman's Tanglewood.
Eames molded plywood lounge chairs sit in front of the black metal-framed windows that replaced a set of bay windows. The flooring is white oak with a clear coat and the painting is Robert Bingaman's Tanglewood.
Spring 2023 | mydesignkc.com | 195
The simple lines of the landscaping complement the low-slung ranch, which sits diagonally on its lot. A wide concrete porch spans the inset entryway.
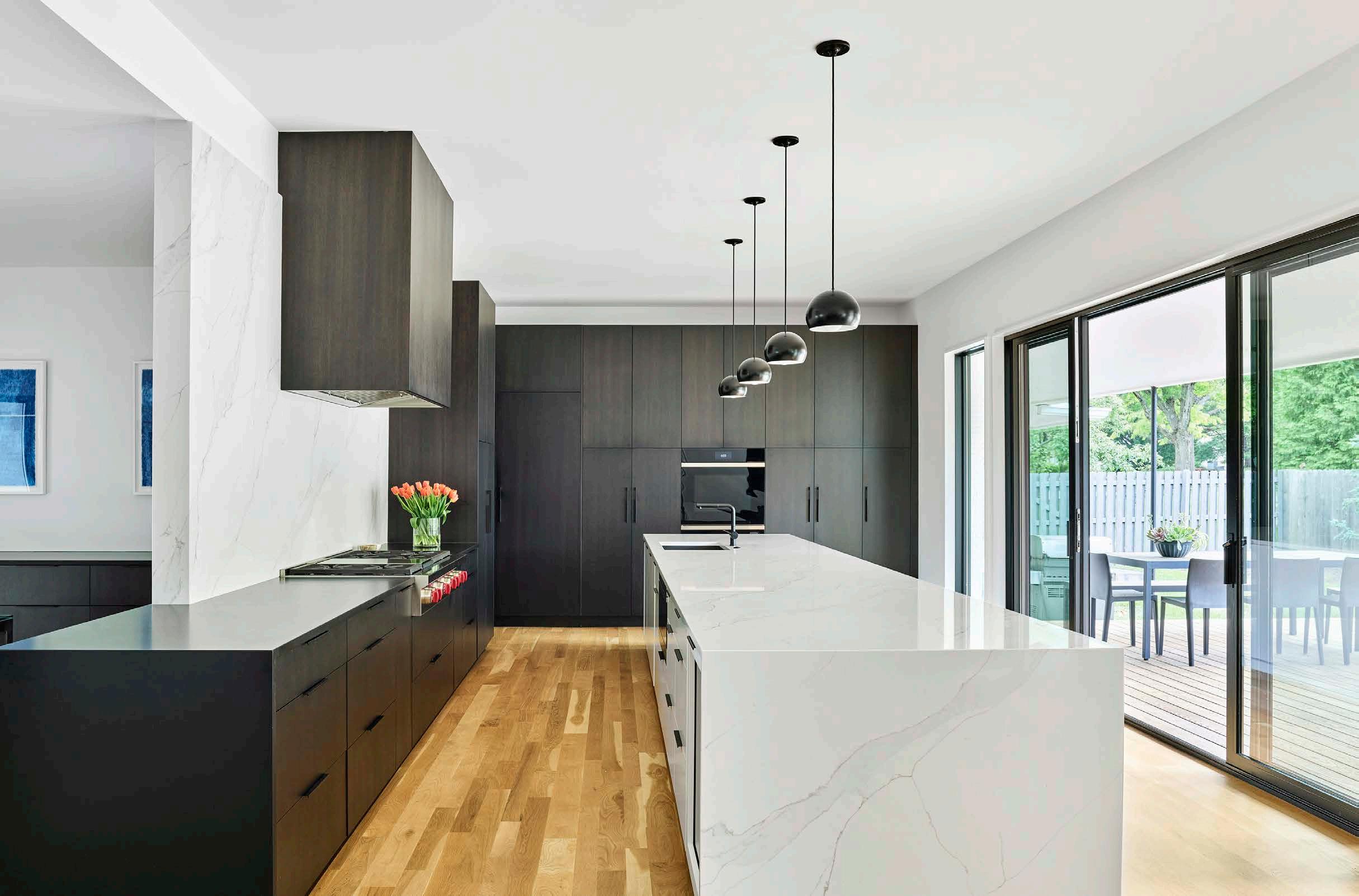
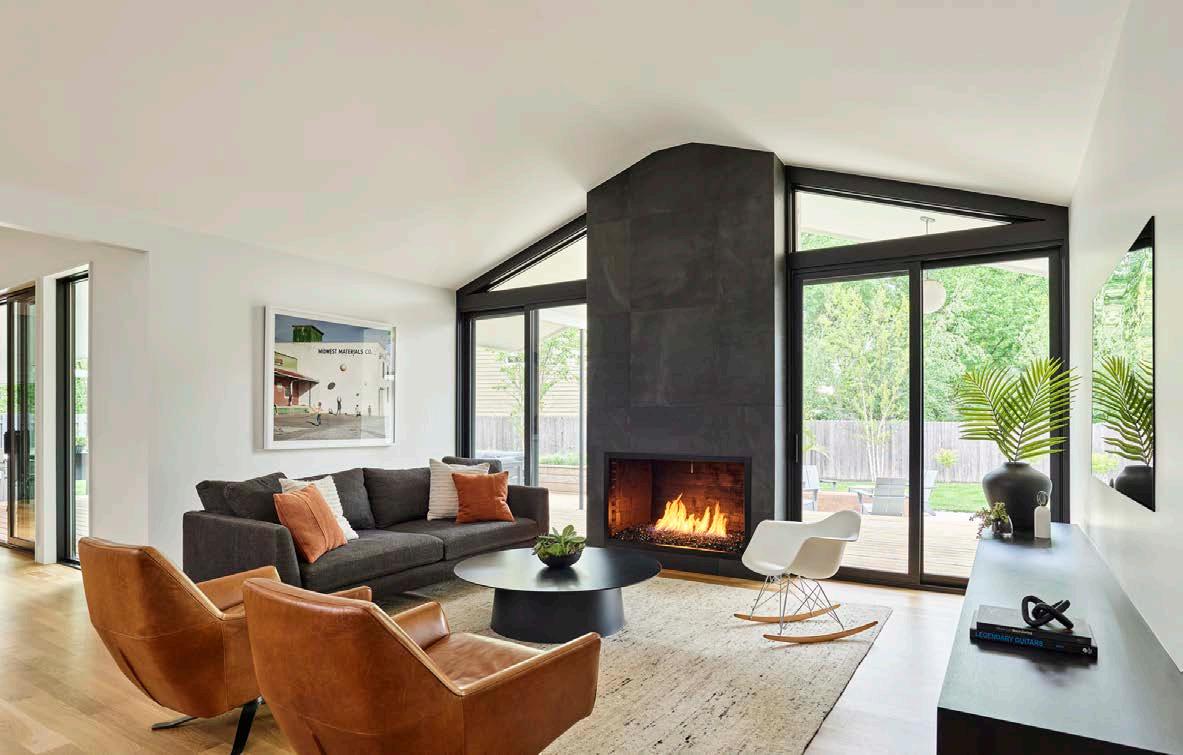
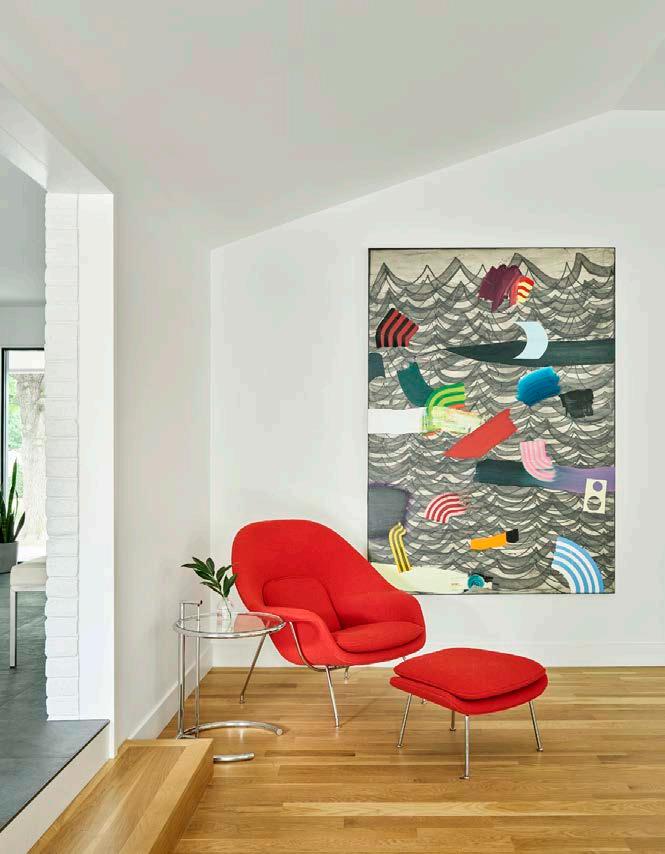 The fireplace front is a highly textured gray porcelain and the floating media console was custom built by Hinge Woodworks to match the kitchen cabinets. The LG OLED TV is a fraction of an inch thick and extraordinarily light.
An Eero Saarinen Womb chair — a birthday gi from Philip to Kara — sits near a painting by Tulsa artist Eric Sall in the great room.
The fireplace front is a highly textured gray porcelain and the floating media console was custom built by Hinge Woodworks to match the kitchen cabinets. The LG OLED TV is a fraction of an inch thick and extraordinarily light.
An Eero Saarinen Womb chair — a birthday gi from Philip to Kara — sits near a painting by Tulsa artist Eric Sall in the great room.
196 | mydesignkc.com | Spring 2023
The white quartz waterfall countertop counterbalances the visual heaviness of the blackened cabinets. Up close, the wood grain and hints of brown are visible in the wood.
2022. Kara had worked on designs for the college while practicing at Hufft. When the photos came up for sale at Haw Contemporary, they bought them.
“So the house has two levels, which is nice because you come in at a lower ceiling here, and then you step down into the living room, which opens up with higher ceilings,” Kara points out as she enters a sun-soaked room to the left of the foyer. She replaced a bay window with floor-to-ceiling windows in the living room. Because the home sits diagonally on its lot, the windows offer an extended
perspective of several neighboring homes rather than a straight-on, up-close-and-personal view of just one across the street.
The walls flanking the windows are each hung with art that serves as inspiration for a surrounding vignette. Julie Blackmonʼs Metaverse, a photograph depicting children posed in various acts of mischief in a house—including a girl at a blue upright piano—hangs on one wall above an actual vintage piano. Facing it, Robert Bingaman's Tanglewood is surrounded by a tall plant, a floor lamp and a set
of small black hexagon-shaped stools that mimic the moodiness, lines and foliage of the paintingʼs nightscape.
“This is actually a home in northwest Arkansas, by Marlon Blackwell, whoʼs an architect down in that part of the country,” Kara says, pointing to the painting. “So thatʼs what drew me to it—that connection to an architect who is doing some really amazing work in this part of the country.”
The sitting room opens onto a small dining room that is partially separated from the kitchen,

Spring 2023 | mydesignkc.com | 197
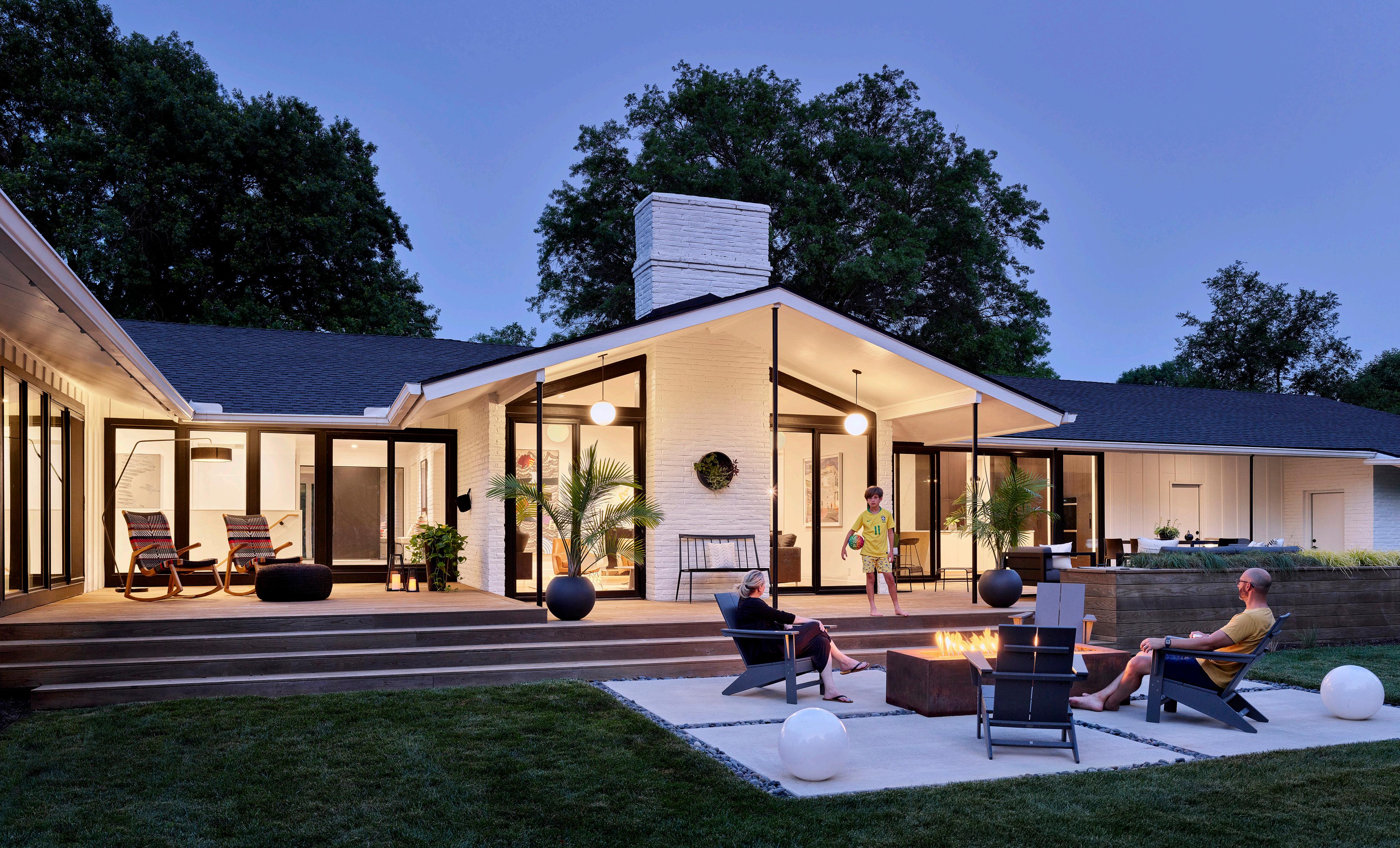
198 | mydesignkc.com | Spring 2023

Spring 2023 | mydesignkc.com | 199
Windows, sliding glass doors and a house-spanning deck made of thermal ash blur the lines between interior and exterior at the back of the home. Clean lines and organic materials carry the warm, modern vibe outdoors.
at the back of the house, by a peninsula island. The previous kitchen was U-shaped and had one small window over a sink that looked out onto the backyard. The new kitchen is big, airy and a study in minimalism and contrast.
One wall is lined with a bank of lower cabinets in blackened white oak, black matte quartz counters and a vast backsplash of white quartz that resembles Carrara marble.
“The brown hue comes out and you can see the variation in the wood grain in the daytime,” Kara says.
A 14-foot island, comprising white cabinets and a waterfall countertop of the same white marble–veined quartz, runs parallel to (and counterbalances the visual heaviness of) the dark cabinets. The only visible appliance is a six-burner Wolf range top.
A wall of 9-foot cabinets provides ample storage— as does a large, adjacent mudroom for capturing clutter before it enters the kitchen. A wall of floor-
to-ceiling windows and glass sliding doors round out the space and offer access to a deck that spans the back of the home.
The kitchen opens to a vaulted great room with a fireplace clad in a textured gray porcelain and flanked by more floor-to-ceiling windows.
Light is also a focal point in the primary bedroom, where yet another wall of sliding glass doors open to the deck. Curtains of Ralph Lauren wool can be pulled closed on a recessed track to block morning sunlight.
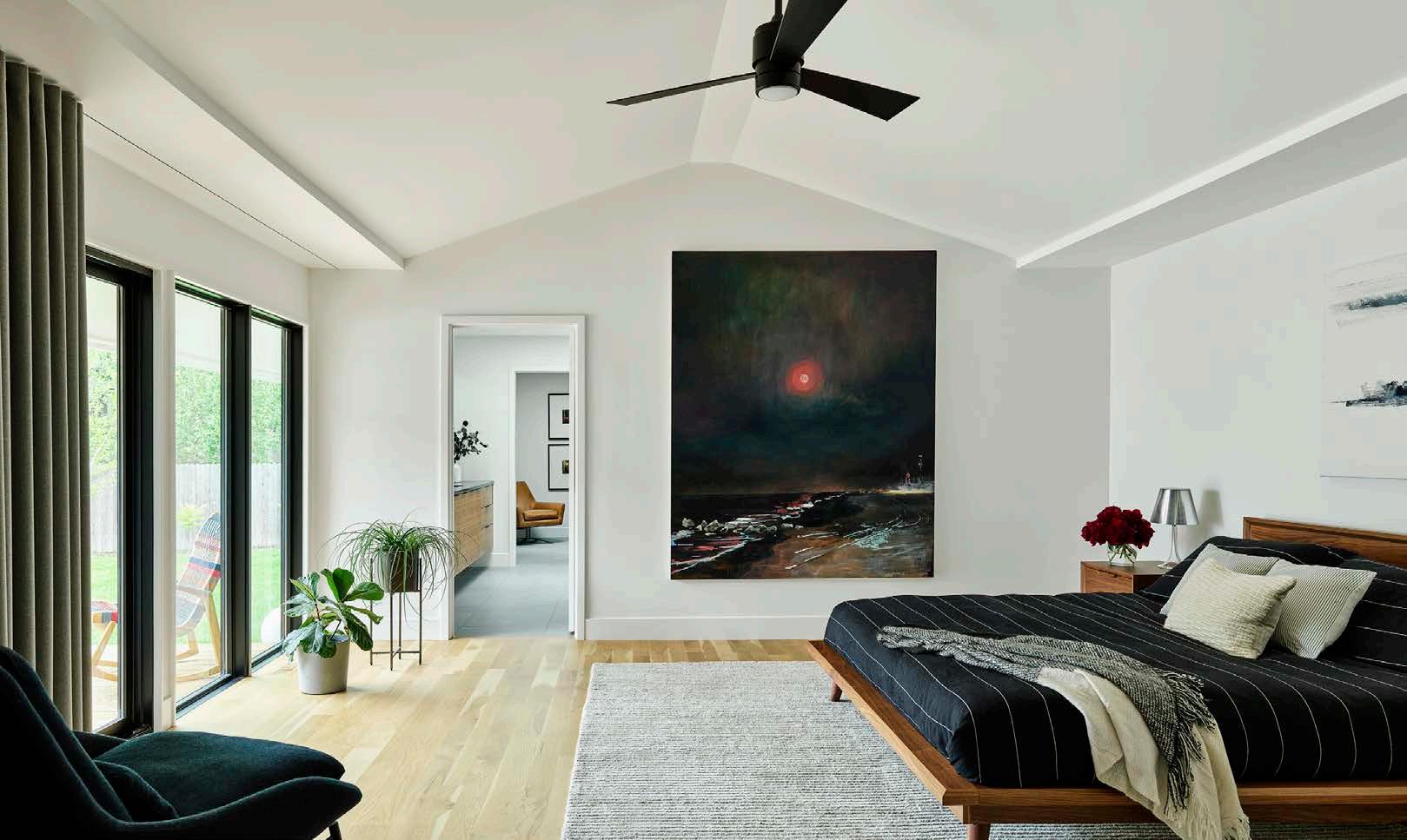
The back deck not only connects several of the interior spaces with the outdoors, it connects the family, luring them to dine or lounge along its expanse. Its clean lines are balanced by organic finishes and materials, including wooden planters, a rustic metal fire pit and a pair of hand-woven rocking chairs from Central America.
“It goes back to that idea of timelessness and of not wanting it to feel too stark and too modern,” Kara says.
She also made cosmetic updates to the childrenʼs bedrooms, bathroom and the finished basement to bring the whole house into alignment.
While Kara clearly surpassed expectations with this reinvented rambler, designing the home was harder than she expected.
“If Iʼm designing for someone else, Iʼm taking their feedback and understanding what theyʼre wanting on their project,” she says. “Itʼs very easy for me to decipher and make selections based on that. But for myself, where I know there are so many product options out there, it was really hard to narrow it down and determine the courses I wanted to take.”
@sixtwentyone_ @faust.construction
See resources on page 224.
200 | mydesignkc.com | Spring 2023
Robert Bingaman's Coney Island is the centerpiece of the calm, understated primary bedroom.
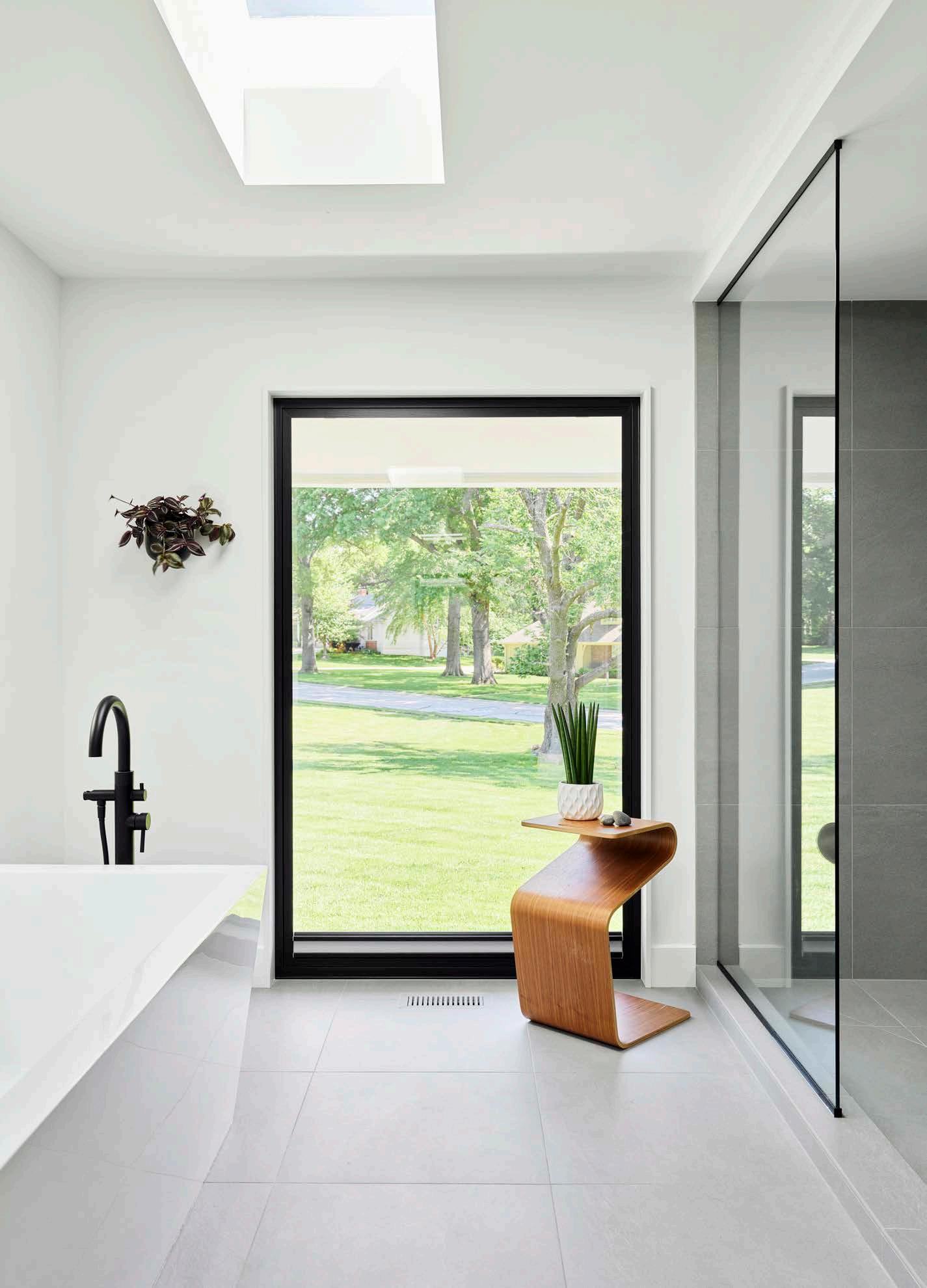
Spring 2023 | mydesignkc.com | 201
A standalone tub, walk-in shower and walk-in closet in the primary bathroom are clean-lined upgrades from the previous version of the house.
A cli side poolhouse summons up Martha’s Vineyard style in Bonner Springs.
Words by Savannah Rieke Newson | Photos by Josie Henderson
Next Level Lake Living
As enchanting as it sounds, the Lake of the Forest is a picturesque place to call home. Tucked away in the woodlands of Bonner Springs, this quaint community features a beautiful lake surrounded by a lush—yet challenging— terrain of steep inclines and rocky bluffs.
Resident and designer Julie Baker was ready to create her and her husbandʼs outdoor living dreamscape despite the challenges. Although their backyard had potential with its enviable lakeside views, its topography was far from ideal.
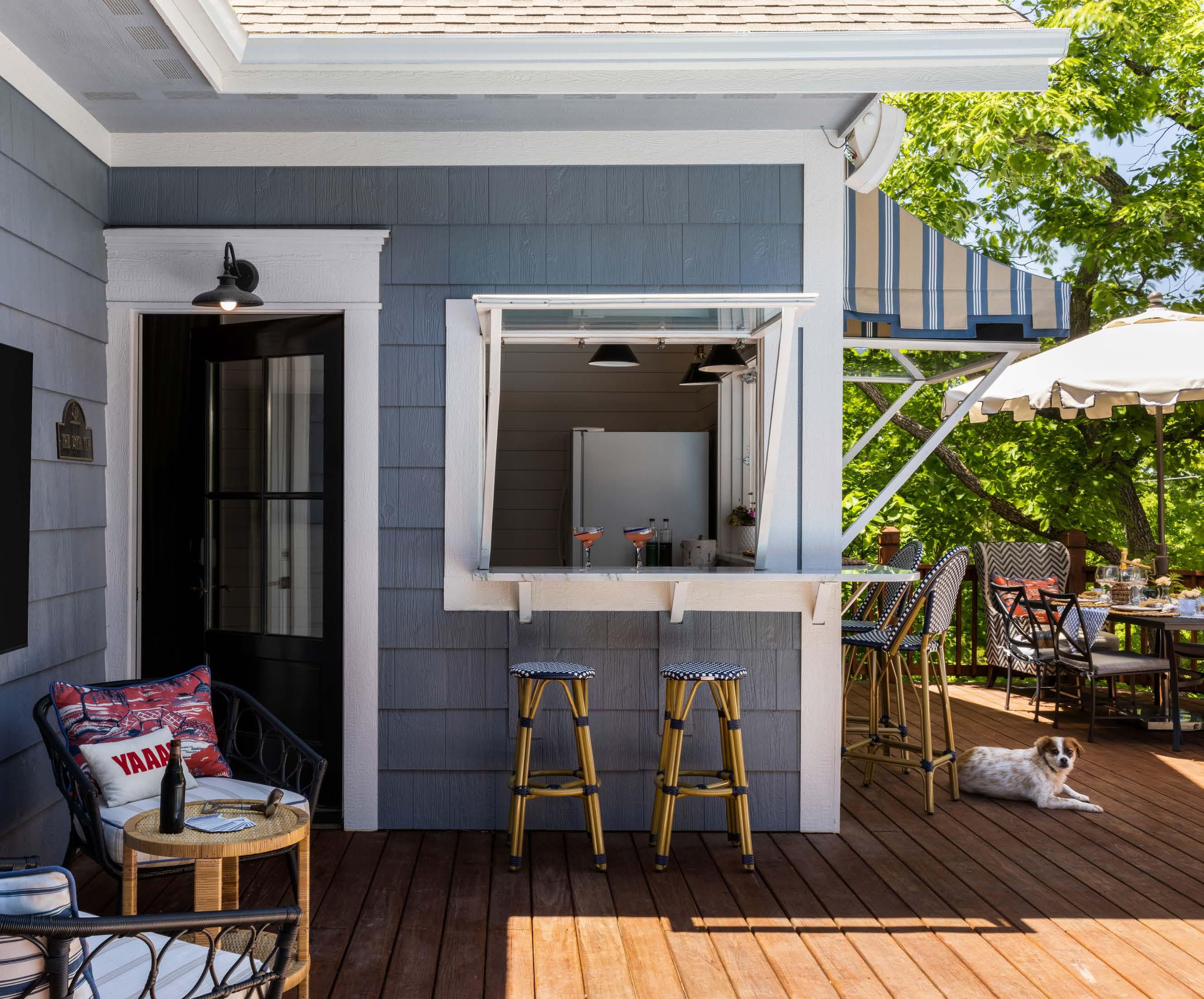
 Je Baker enjoys an exciting round of virtual golf in his specially designed simulator “tee” room located inside the pool house.
Je Baker enjoys an exciting round of virtual golf in his specially designed simulator “tee” room located inside the pool house.
202 | mydesignkc.com | Spring 2023
Featuring an e ortless Martha’s Vineyard-inspired look, this pool house bar—with its innovative popout windows—is a favorite place for guests to relax, have a drink and pass the time together.

Spring 2023 | mydesignkc.com | 203
The pool house kitchen’s combination of chic blue cabinets, gold hardware and beautiful tile—sourced from International Materials of Design—are just as beautiful as the picturesque woodland views outside.
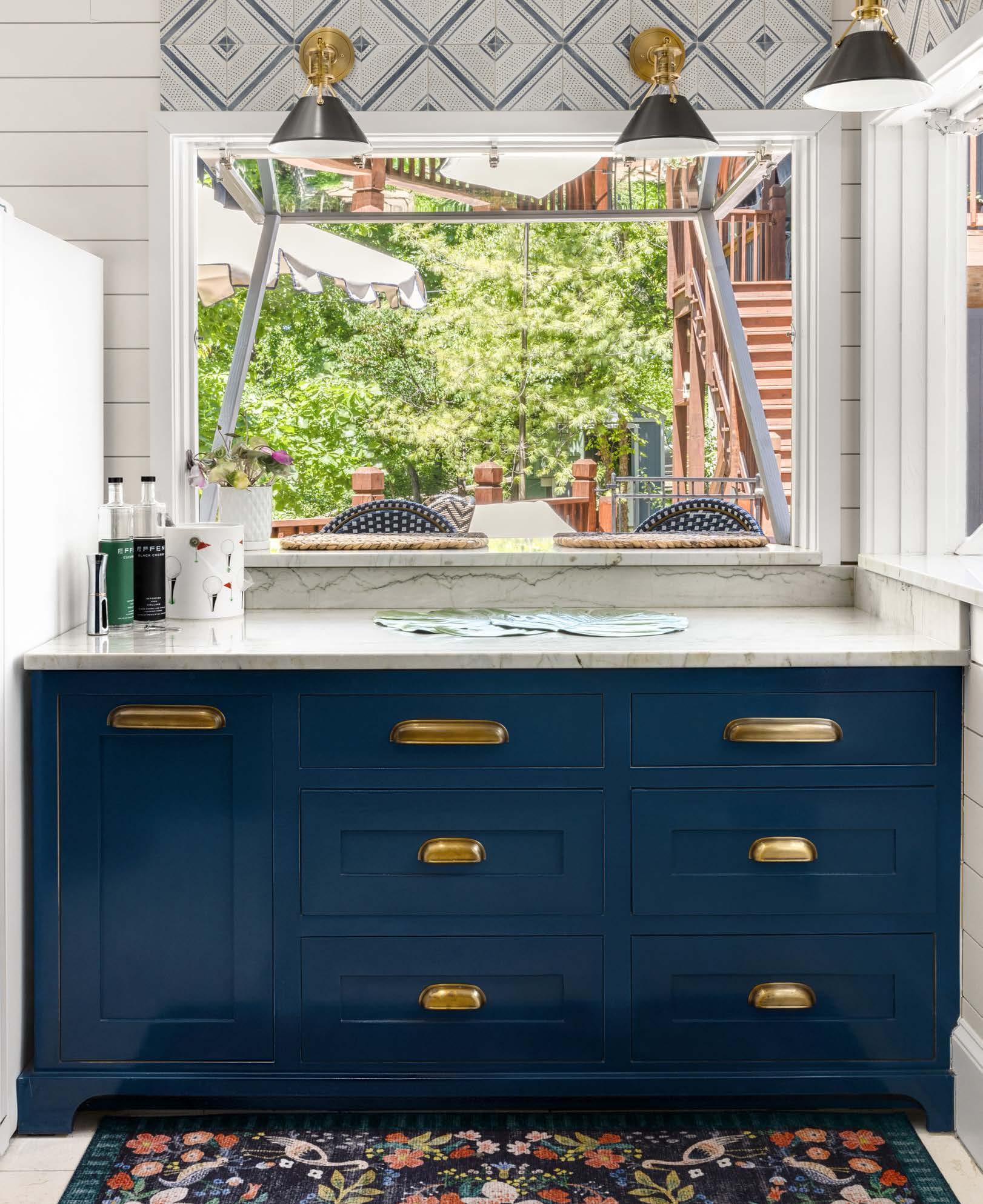
204 | mydesignkc.com | Spring 2023
“Honestly, no one thought it was feasible,” Julie recalls. “Our property has a very heavy slope right off the back of the house. And we sit on a ton of rock. So I sat and stared at the space, measured this and that for months before I realized how the elevation of the land could work in our favor.”
Her master plan included two nearly impossible desires—a pool and a wraparound deck with no stairs. After making accommodations for space and budget, the Bakers ended up with a half-in-ground, 15-foot by 20-foot cocktail pool and hired a contractor to pump concrete over the top of their home and into the deck foundation below to make the structure work.
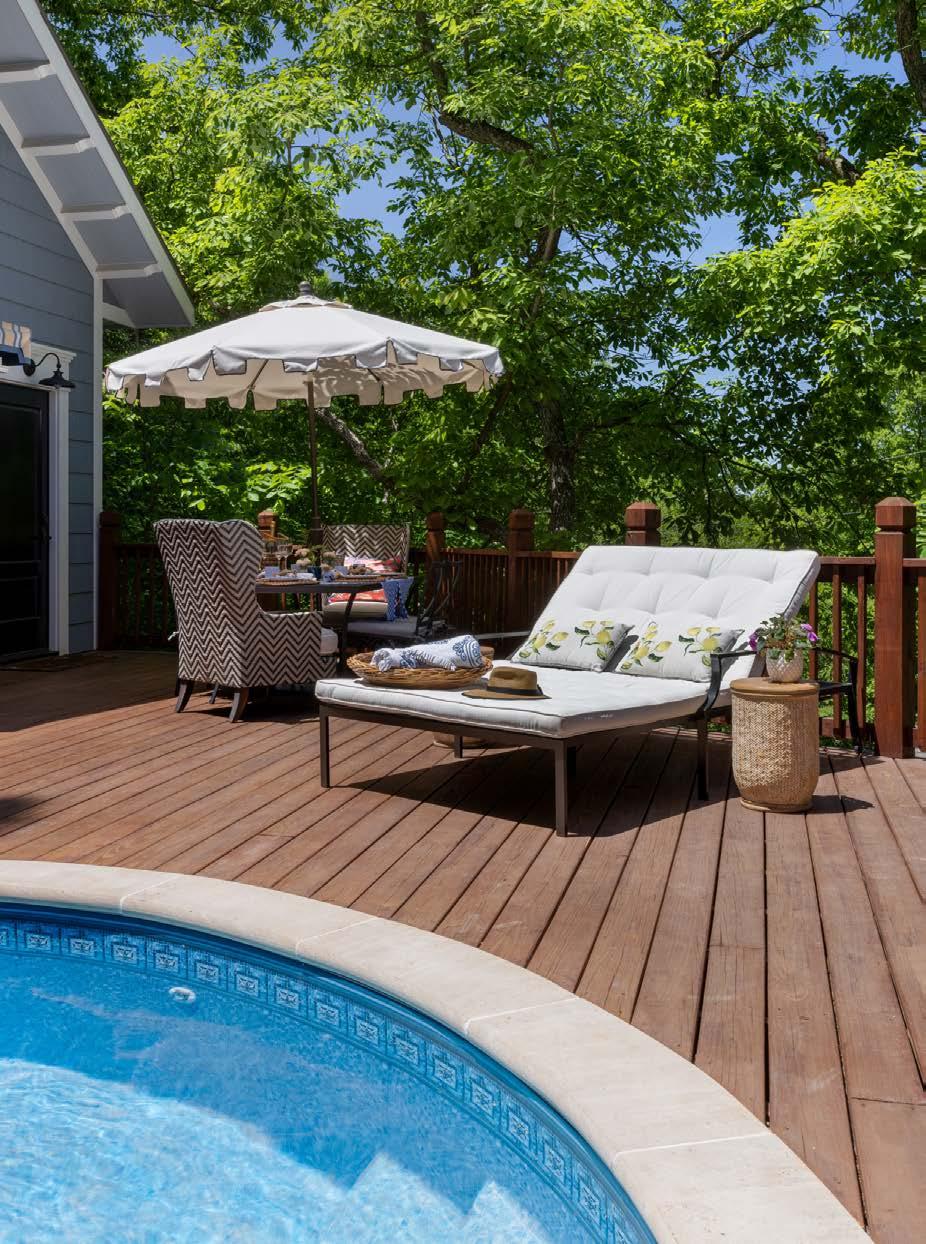
During this process, the couple began brainstorming ideas. Her inspiration came from fond vacation memories; his from a love of golf.
“When I started thinking about how I wanted the space to feel, I thought about bike rides Iʼve taken through places like Marthaʼs
Vineyard,” Julie says. “Striped awnings; high-backed, sit-forhours lounge chairs; an easygoing charm—that was in my mind for the materials and furnishings.”
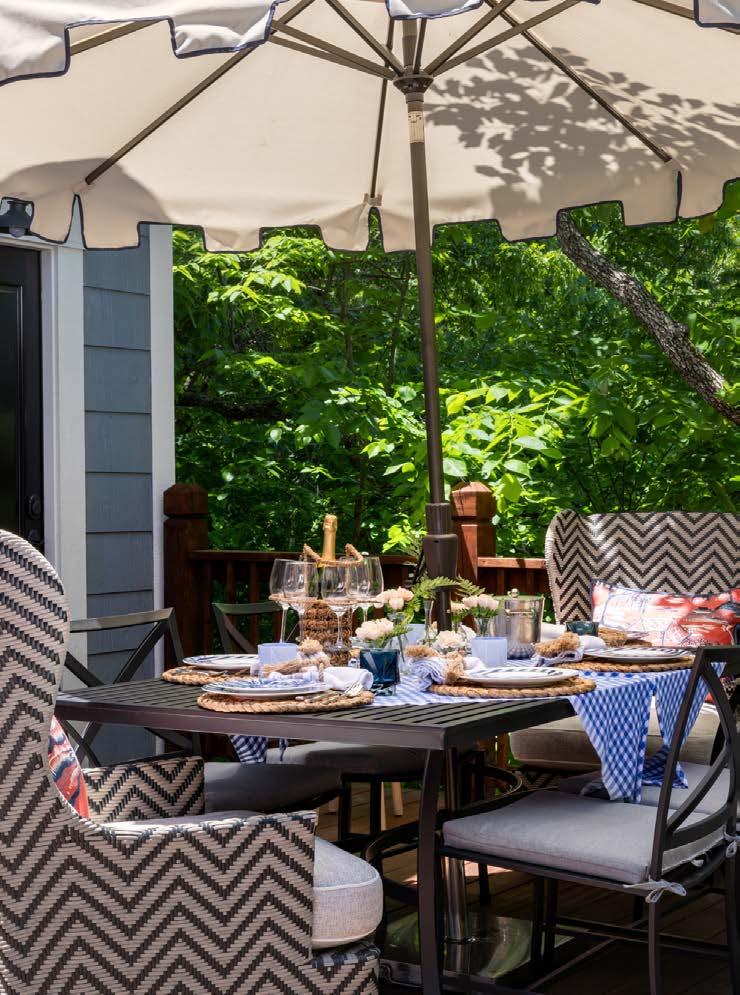
A poolhouse united both sets of ideas under one roof. The petite, custom-designed structure is now the year-round home for Jeff ʼs new favorite thing—a high-tech golf simulator with all the bells and whistles. For Julie, the pool house mirrors her desired classic-yet-casual contemporary style. It has all the charming features she wants, including a kitchen, oversized windows, cool tile and—her favorite—a unique bar.
“I love the pop-out windows in the bar area,” she states excitedly. “Itʼs a very handy feature for entertaining, it looks great, and itʼs a magnet for guests to sit and hang out with a cocktail.”
This impressive backyard is a luxury addition to their already fabulous lake lifestyle and a favorite stop for neighbors in this golf-cart-driving community.
“We love to entertain,” Julie says. “[When] designing the space, I considered how Iʼd set up for parties, [creating] easy access to the important things like storage and seating…I believe making a home functional, above all else, takes it to the next level. Making it look beautiful is easy.”
@shapingyourspace
Spring 2023 | mydesignkc.com | 205
Here and right: Comfy lounge chairs from Arhaus and a canopied dining table are perfect summertime additions to the cocktail pool deck.
Weekends inWeston
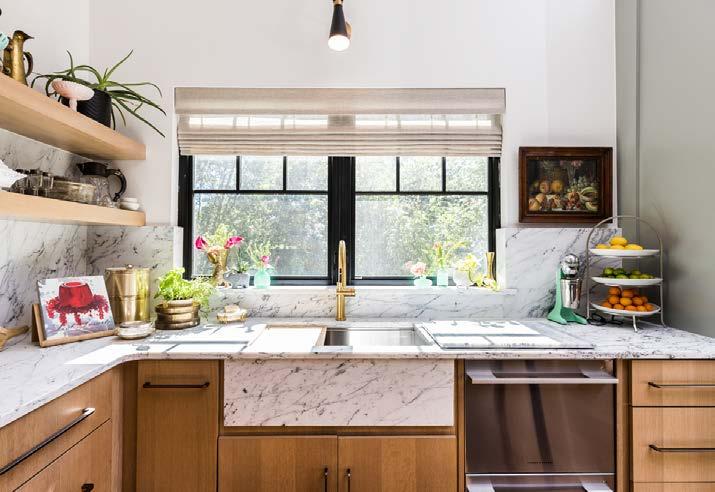
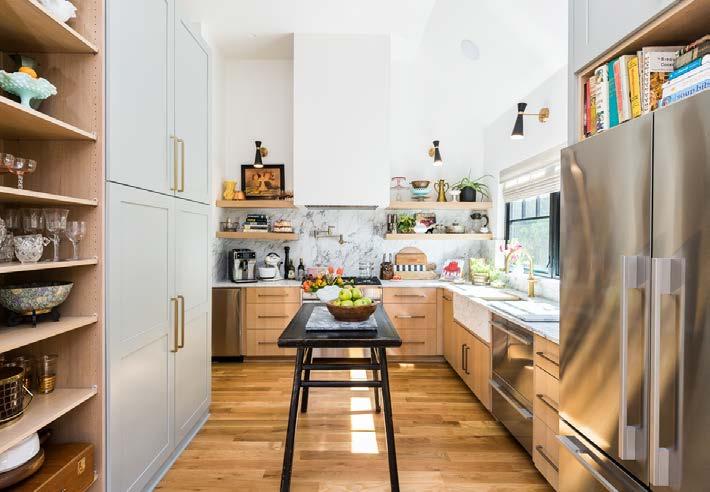
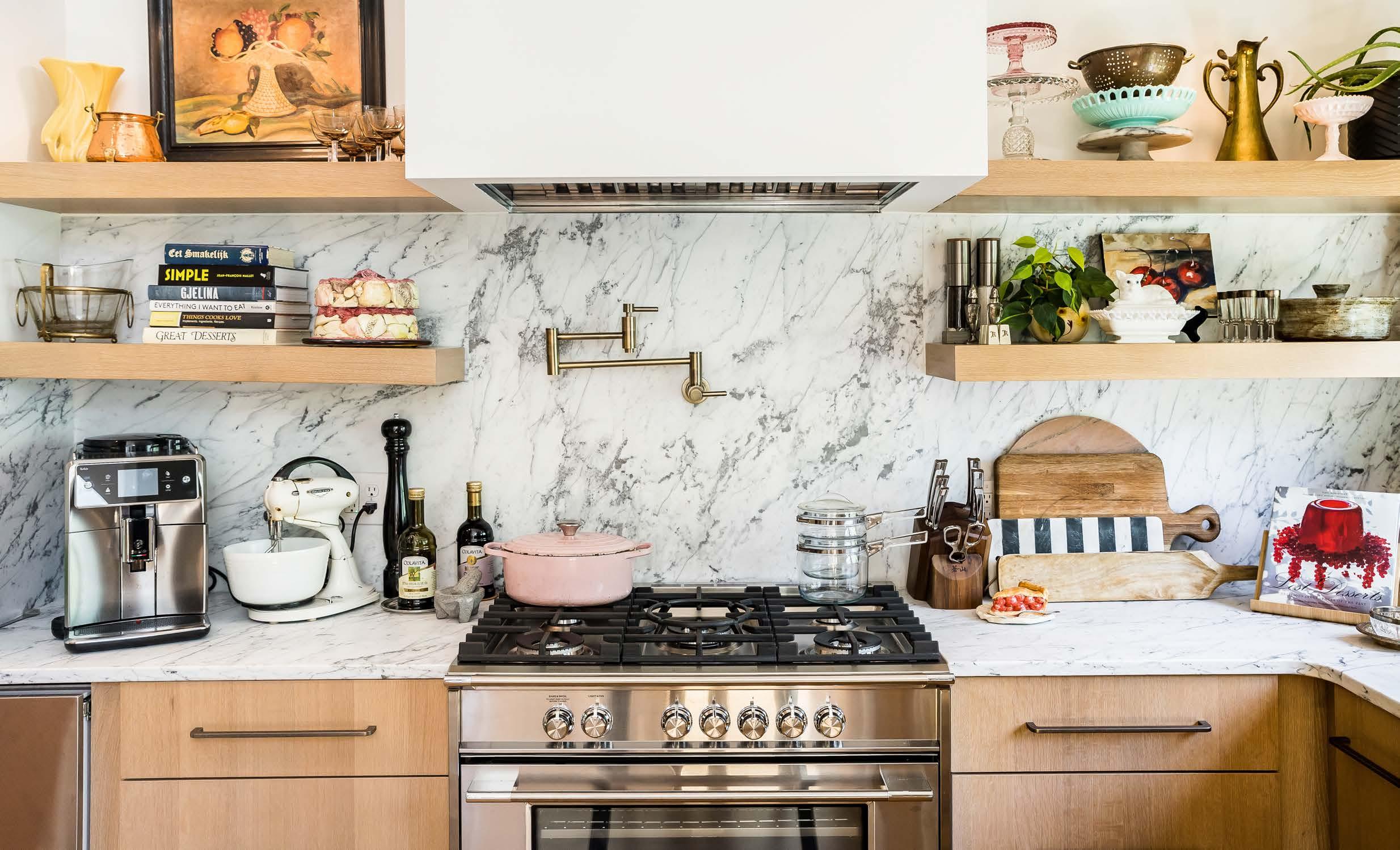
206 | mydesignkc.com | Spring 2023
Above and le : The kitchen is a functional powerhouse—and beautiful, too, with open shelves for displaying her collections. The marble countertops and backsplash are from RockTops. “When you get a pot filler, you’ve made it,” Jo Marie says with a laugh.
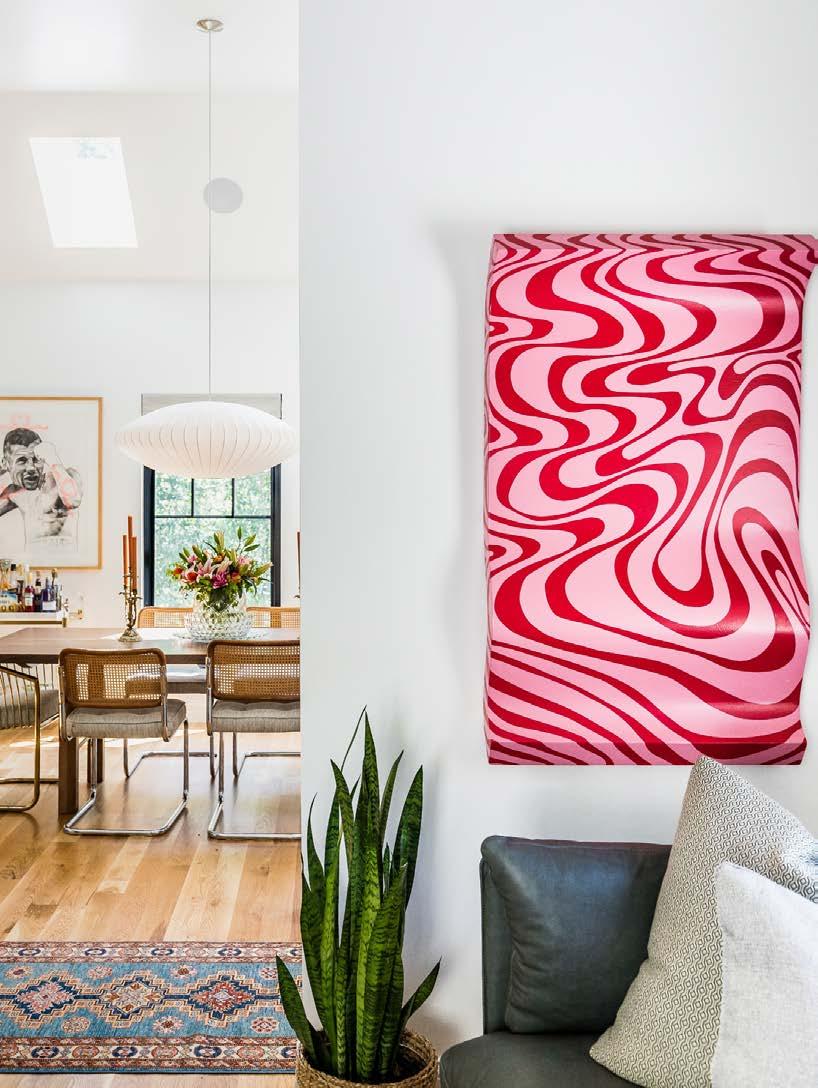

Far le : Jo Marie makes use of every inch of tall, open cabinets. While they are showy, each item gets regular use. A wood table adds extra prep space and fits in with farmhouse charm.
Words by Andrea Darr | Photos by Brynn Burns
ITis well-known that running a restaurant is a stressful career choice. Jo Marie Scaglia runs three: two locations of The Mixx, and Caffetteria at The Shops of Prairie Village.
While her primary residence is in KC near her work, on weekends, she and her daughter, Star, make the 45-minute drive up to Weston, where Jo Marie renovated a century-old farmhouse with as much ease as she makes a salad.
Both chefing and designing are natural extensions of her love for entertaining and the good life. In fact, she launched a third brand to merge the two passions—Midwest Maven.
“For me, creating food and spaces are whole processes of being surrounded by wonderful things—and the moment something is
A restored century-old farmhouse provides a comforting respite for an overworked restaurateur.
Design by Marci Kno Interiors; Construction by Ellenberger Corporation
A partial wall divides the living room from the dining room. While the house is small in square footage, it supports a large collection of art collected from curbs and galleries alike.
Spring 2023 | mydesignkc.com | 207
created, I can share it with others,” she says.
The same is true of her private getaway, although itʼs more of a respite for her to recharge.
“I never relax, but here I can,” Jo Marie says.
She knocked out every wall in the four-room footprint to modernize the house while salvaging its essence.
“I was originally just going to raise the kitchen ceiling, but if Iʼm doing one, I might as well do them all,” she shrugs, adding, “When I get an idea in my head and see a carrot, thereʼs no stopping me.”
She also ripped out all the old wiring, plumbing, systems and floors so that itʼs essentially a new house. The newly reorganized floor plan includes luxury lifestyle elements like a mudroom/laundry room and a large screened-in porch across the back of the house.
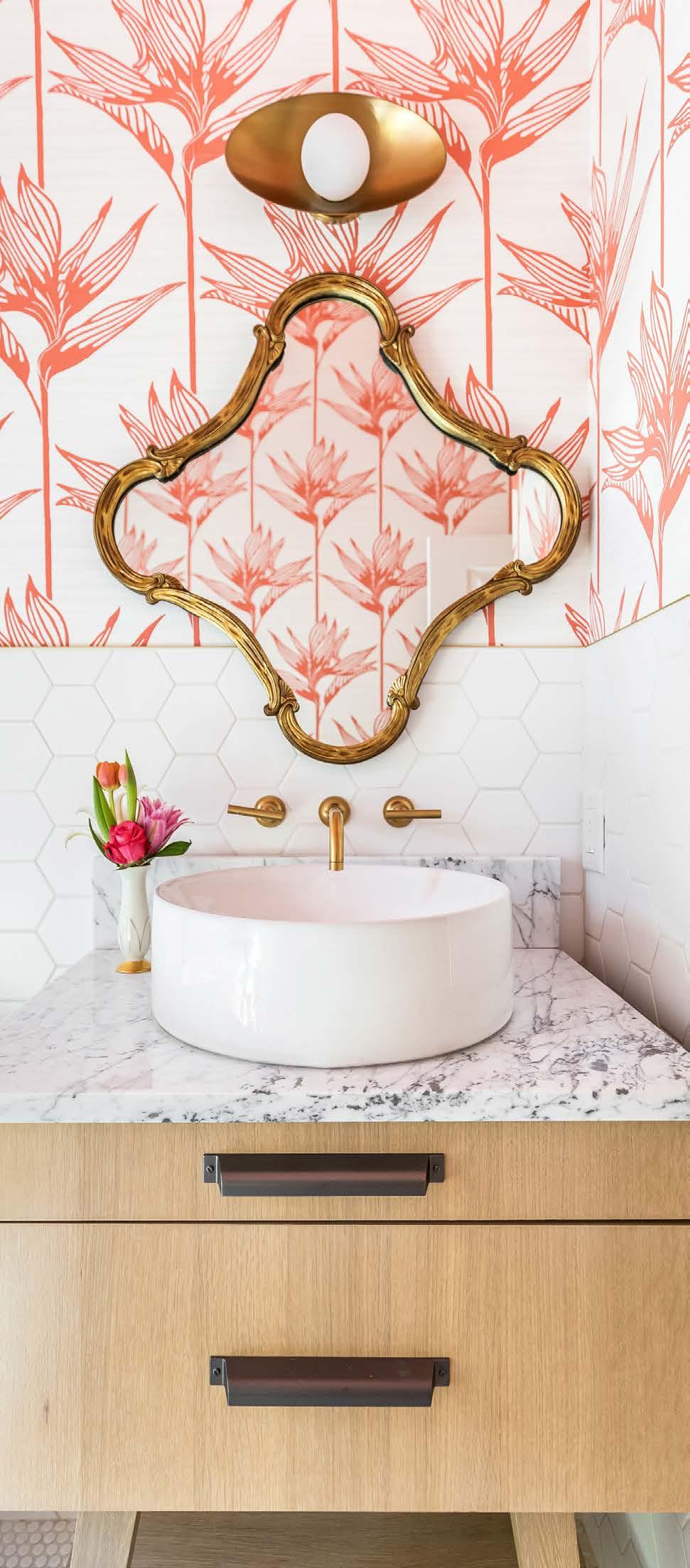
“It was an organic process that moved quickly,” Jo Marie says. “It took about 10 months during COVID.”
Built in 1922, the house is not listed on the historic registry—as so many homes in the vicinity are—but Jo Marie is active with the Weston Chamber of Commerce and local community.
Chamber vice president/director Lorri Stanislav, who puts together many of the cityʼs homes tours, has taken note of the extensiveness of Jo Marieʼs renovation. “No one has done it to this level,” Lorri says.
“The most beautiful part is that after I leave, it’s this way when I come back!”
- Jo Marie Scaglia
208 | mydesignkc.com | Spring 2023
The hall bath previously had wild blue wallpaper, Jo Marie recalls, so she ri ed o that with an eyepopping coral update, and paired a modern vanity with an antique mirror from 200Main Vintage. Friend and designer Doug Wells helped with material selections.
The dining room is clearly important to a foodie, and Jo Marie serves up stylish vintage chairs paired with a modern table under a MCM Nelson Saucer Bubble Pendant. Floral arrangements by Midwest Maven; the bentwood chairs in the corner are from Knoll. A milk glass fixture stored in the basement for 20 years finally reemerged into the light, hung at the entry.
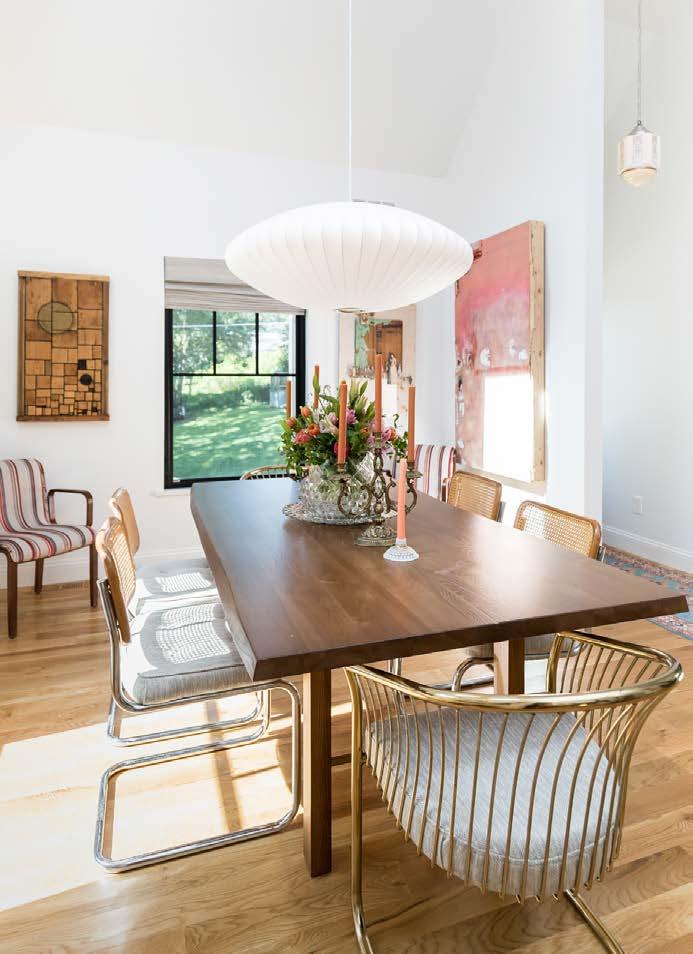
Below: A suspended steel fireplace from Fire Orb is a central feature of the open living space, vertically matching the painting and dri wood mixed media behind it. Jo Marie and Star relax here, surrounded by color and comfort. Stools tuck under the chinoiserie co ee table from 200Main Vintage for additional seating.

Spring 2023 | mydesignkc.com | 209
White oak floors and gallery-white walls support Jo Marieʼs varied art collection, which runs the gamut from local artists like Jennifer Janesko and the late art dealer Tom Deatherage, to found objects, such as spoons dug up in the yard preserved in a shadow box and an aged map of Missouri framed in the living room. The prominently displayed Opera Singer, made of Lake Superior drift wood by artist Amy Lansburg, nearly matches the kitchenʼs painted cabinets around the corner.
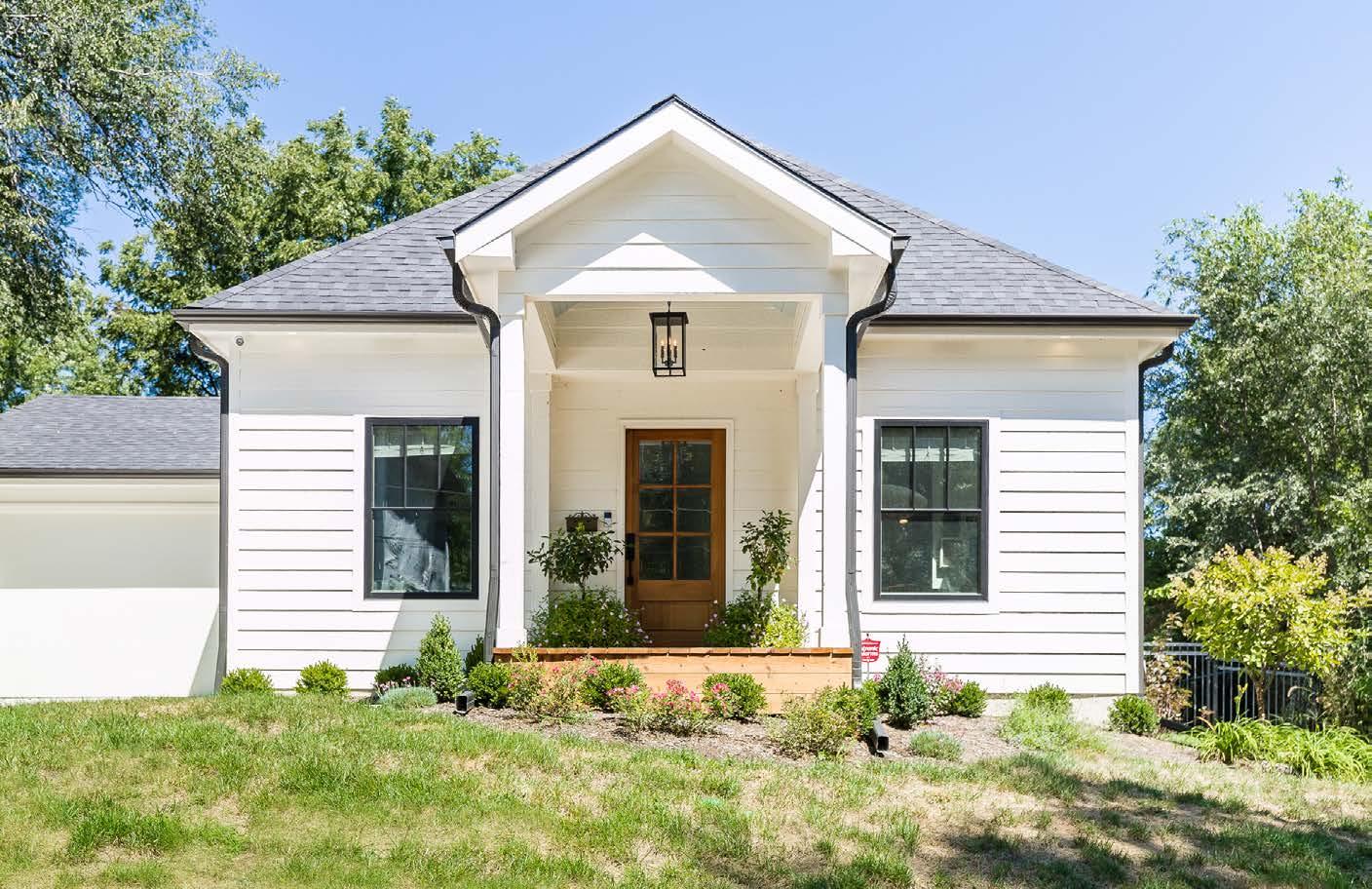
Jo Marieʼs objects collectively and individually tell stories about her, and about the past.
“Thereʼs a lot to absorb here,” she acknowledges. “Thereʼs something from every decade, every era, all in one place. If it didnʼt belong to my parents or grandparents, itʼs reminiscent of that.”
Jo Marie brought up nightstands from her old house, worked in her grandmaʼs wedding gift s, and gave new purpose to things discarded or forgotten. She is a major collector of pretty tea cups and vintage glasses that showcase beautifully in open shelves in the kitchen. Whereas many former brides are releasing these delicate dinnerware items, Jo Marie scoops
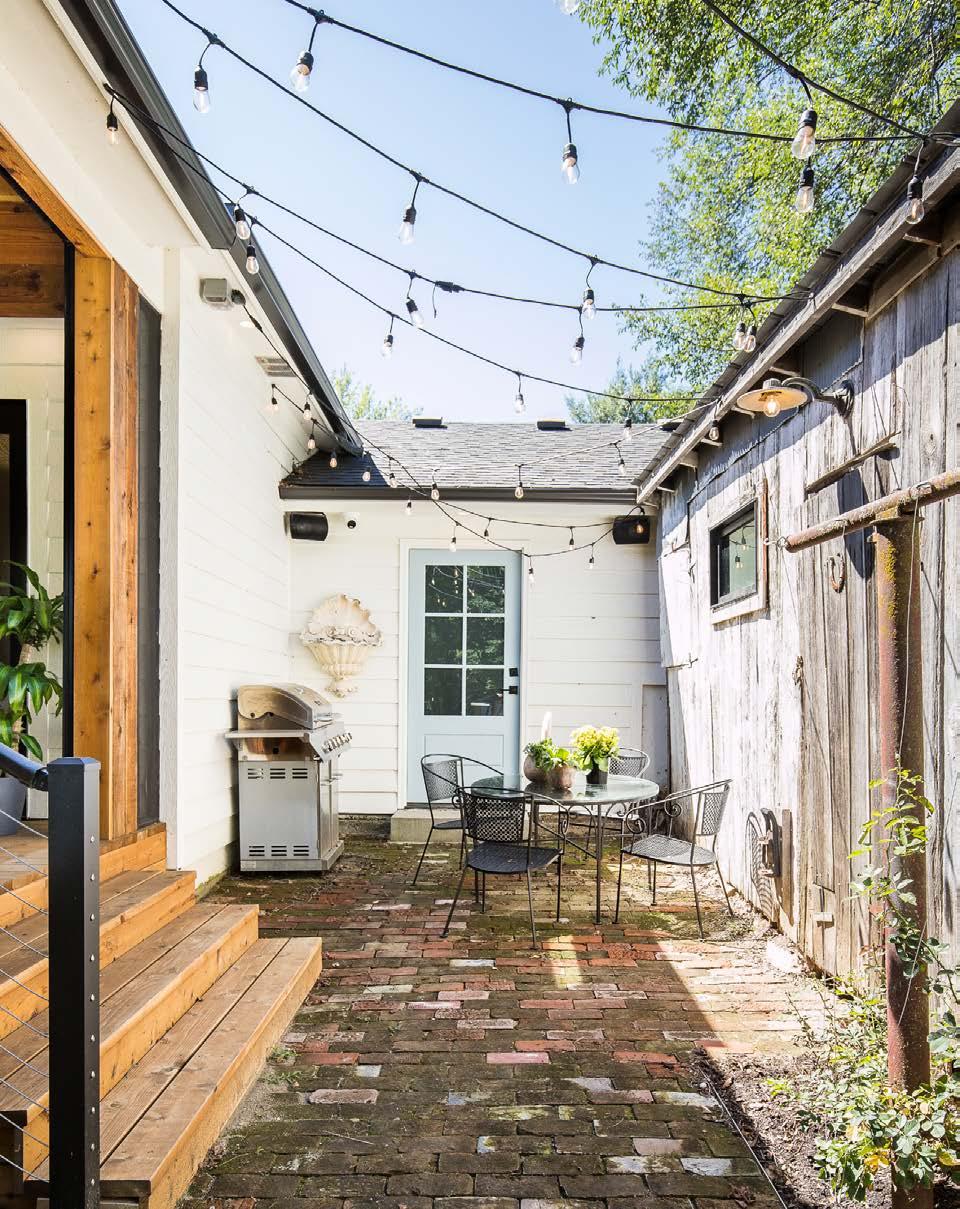 The 1922 farmhouse was built high on a hill. The property is large enough for Jo Marie to ground in nature and close enough to downtown Weston to enjoy a night out.
The 1922 farmhouse was built high on a hill. The property is large enough for Jo Marie to ground in nature and close enough to downtown Weston to enjoy a night out.
210 | mydesignkc.com | Spring 2023
An existing shed provides an intriguing opportunity as a potential bar. It screens out the neighbors and creates a charming alley between the house and garage.
Above: “The best part about the bedroom is when the sun comes up. I don’t set an alarm here,” Jo Marie says. The room has its own private bath and French doors to the covered porch. A slider closes o the room from the gallery-style hallway. Most of Jo Marie’s fine art resides in her primary residence, while nearly every inch of the hallway is hung with whatever catches her eye, from Chinese art from the Muehlebach Hotel to a quilt le by the previous owners—their 1947 wedding gi .
Right: Jo Marie didn’t want to pull the groceries in through the front door, so she made space in the floor plan for a mudroom and laundry room o the garage. Colorful art and wild wallpaper brighten the narrow path.
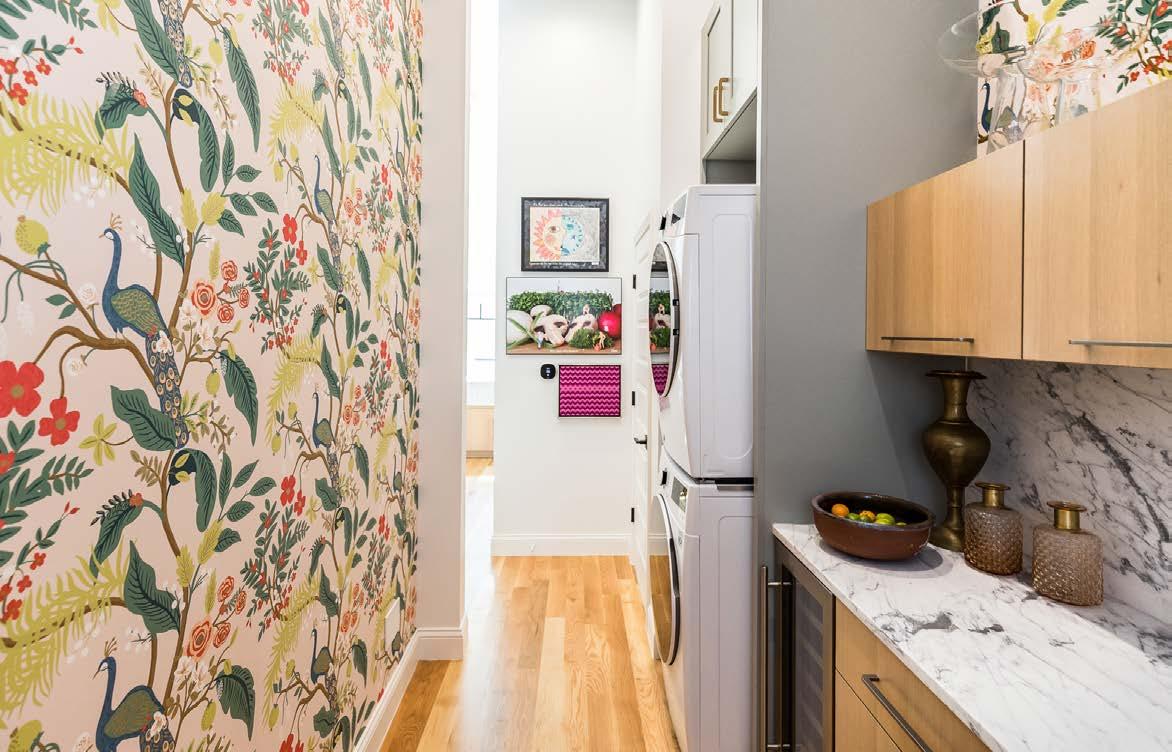
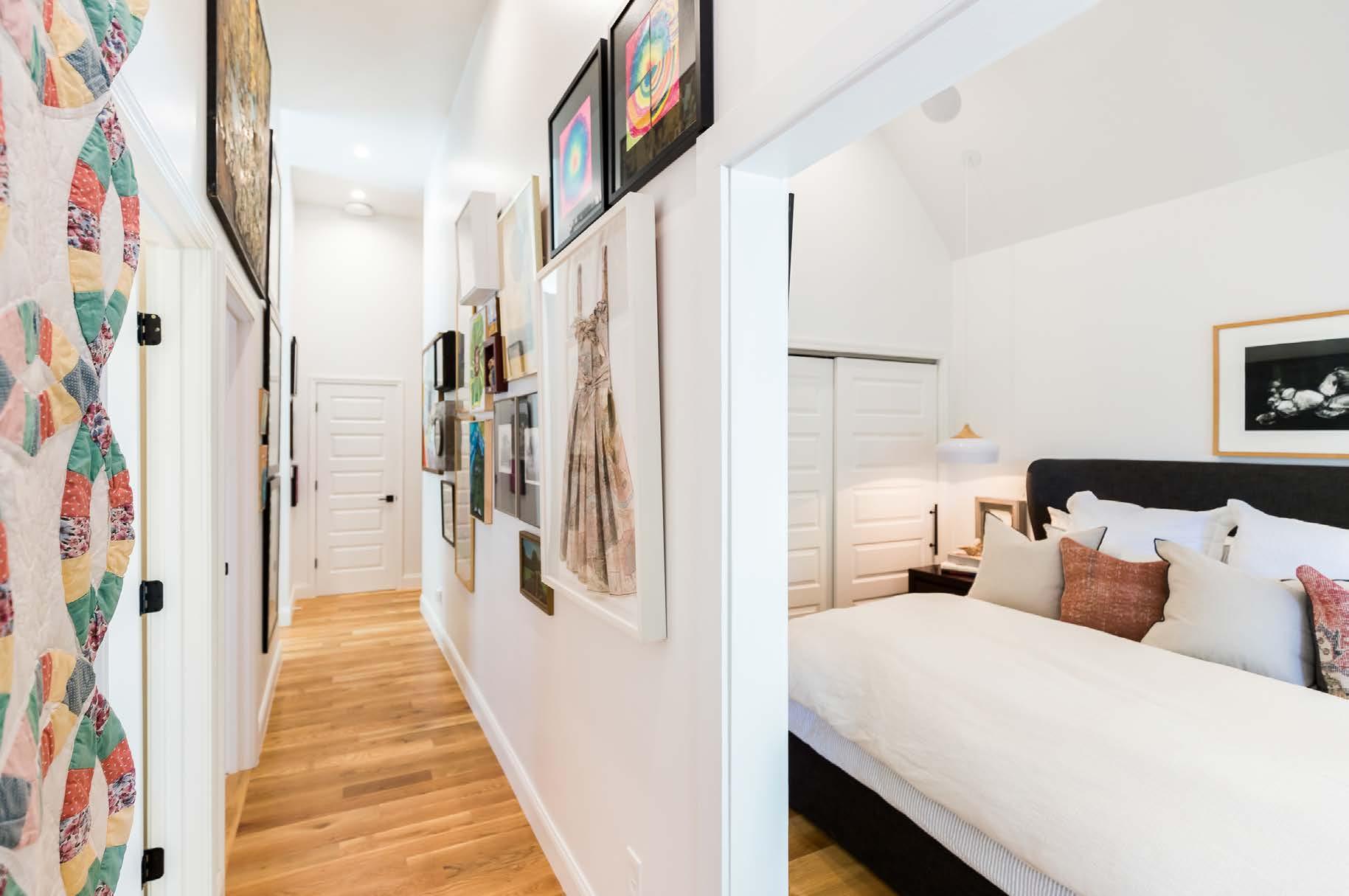
Spring 2023 | mydesignkc.com | 211
them up—and uses them on a daily basis.
“Iʼve been collecting ice buckets lately,” she adds. “And I definitely have a plate problem.”
The decor being a true mélange, Jo Marie loves playing high/low, pairing the nostalgia of a good Brown Button estate sale find with the comforts of Crate and Barrel purchases. A king-sized mattress and pima cotton sheets—always best fresh—help her get that much-needed rest.
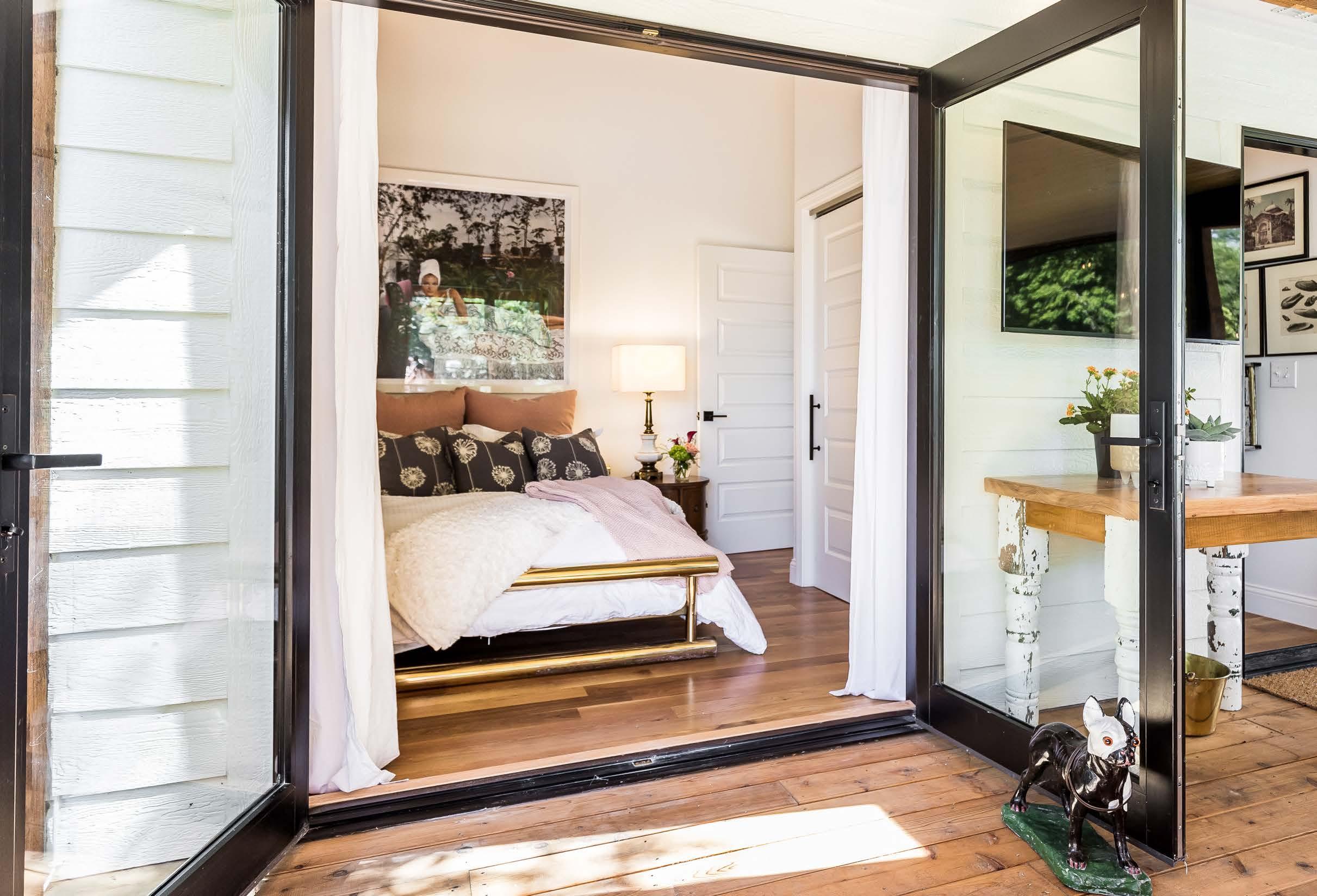
She always has a bottle of champagne cooling
in the fridge, ready for a quick cocktail, and Green Dirt cheese selections for making a board to enjoy on the porch.
After working 100 hours a week for 17 years, on some weekends at least, she doesnʼt miss the din of clanging bowls or serving 1,000 customers a day. Itʼs just her and Star and quiet.
“When I come up here, itʼs hard to leave; itʼs a special place,” Jo Marie says. “This is therapy for me.”
212 | mydesignkc.com | Spring 2023
A pair of double doors in Star’s room—and another set in Jo Marie’s room—open to the screened-in porch, a feature historically reminiscent of sleeping porches. Photo print from Jorjy, brass bed frame from Revival Home Furnishings.
In the primary bath, penny tiles on the floor are laid in a modern pattern, while classic white subway tiles reach up the wall to the ceiling. A custom vanity with open shelving suits the small space.
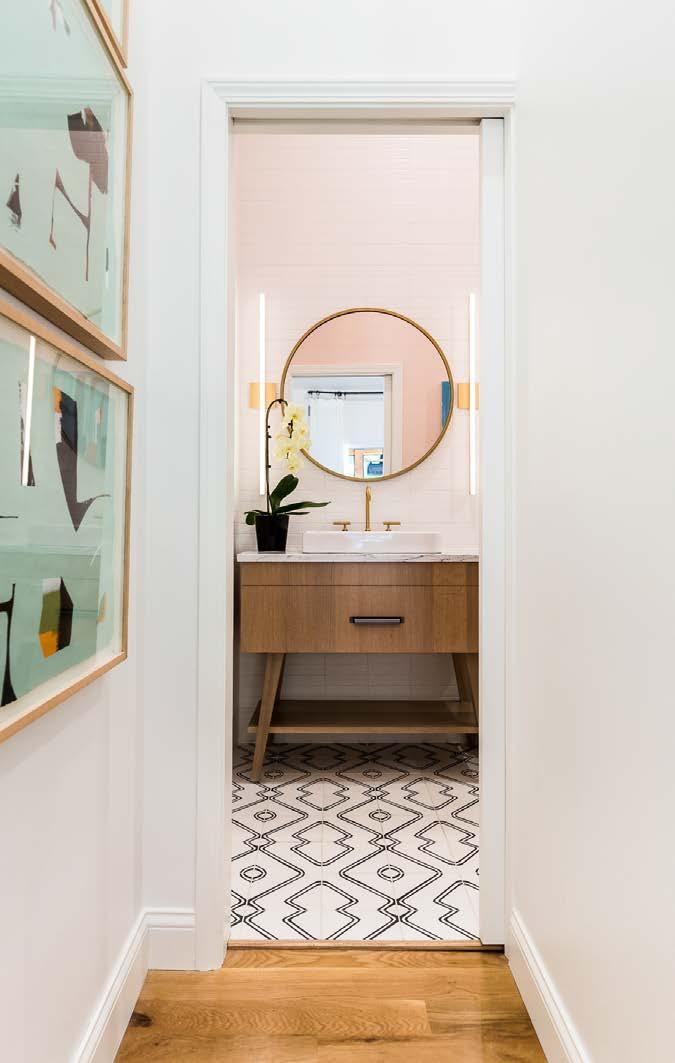

@mwmaven
@jomariescaglia
See resources on page 224.
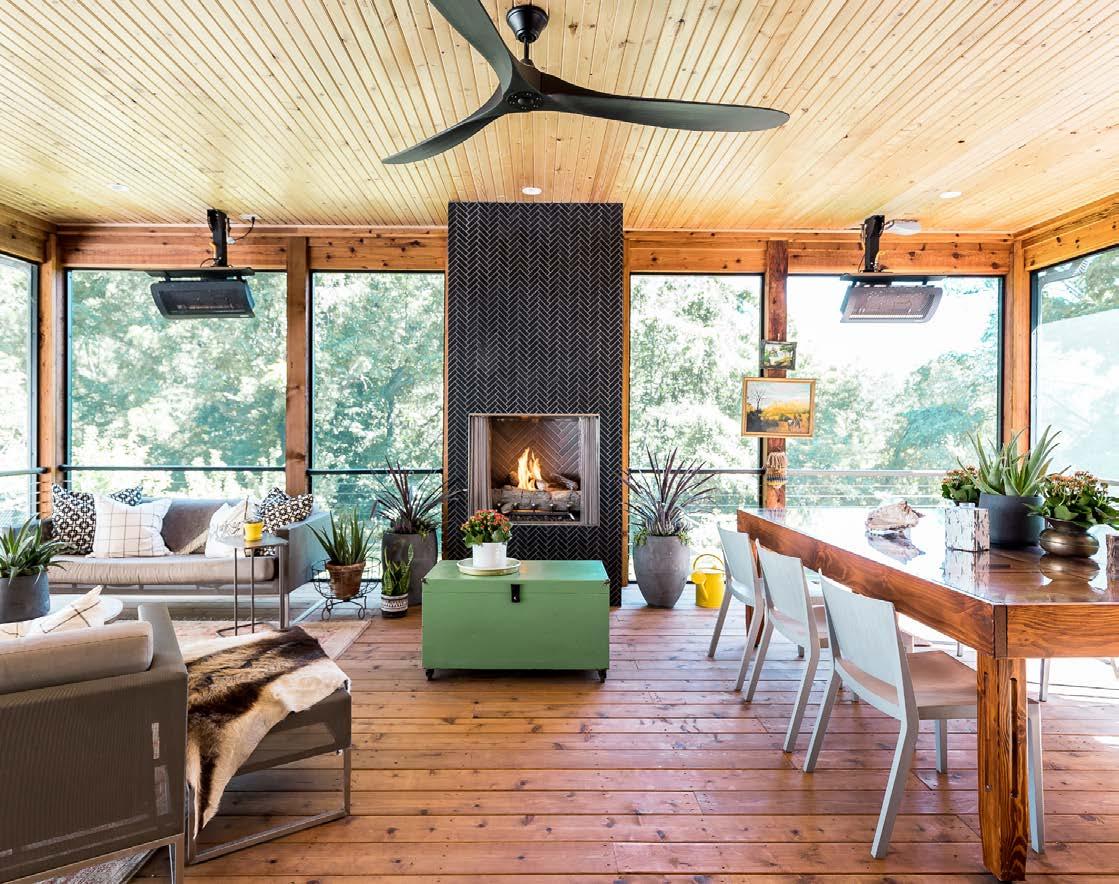
Spring 2023 | mydesignkc.com | 213
Nature gives Jo Marie a sense of peace and serenity, especially on the back porch, where screens on all sides—including under the floor—keep out the crawlies. With ease, she can flip one switch to raise the retractable Phantom screens to the outdoors and another switch to turn on the fireplace. The tables are fashioned from original doors found in the house.
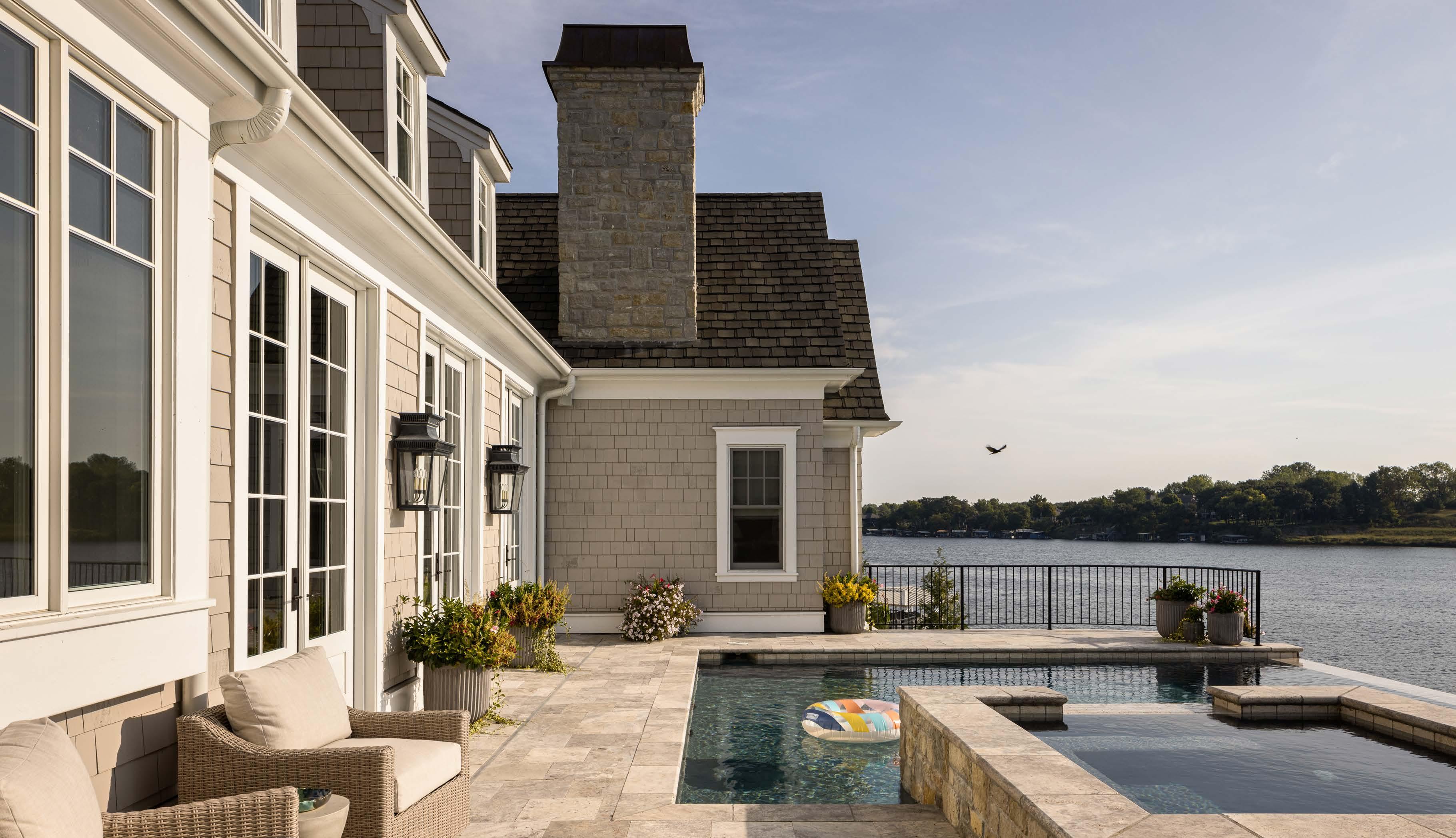
214 | mydesignkc.com | Spring 2023
By A
Cape e Lake
A Lake Winnebago vacation home brings a family closer to home—and closer together.

TWords by Susan Cannon | Photos by Nate Sheets
he story of this airy Cape Cod on pristine Lake Winnebago came about when the owner—a high-energy young grandmother—decided to trade in her Grand Lake, Oklahoma, vacation digs for a new lake house closer to home—home being her full-time country property where she raised her children on acreage outside of Kansas City. As it became less convenient for her now-grown kids and extended family, with their own kids and busy schedules, to make the three-hour drive south, she decided a new locale close enough to rally the troops—for even a day or a weekend—was in order.
The infinity pool, designed by Midwest Pools, was elevated above the backyard, and proves to be a worthy feature, o ering accessibility to the main level of the home.
Spring 2023 | mydesignkc.com | 215
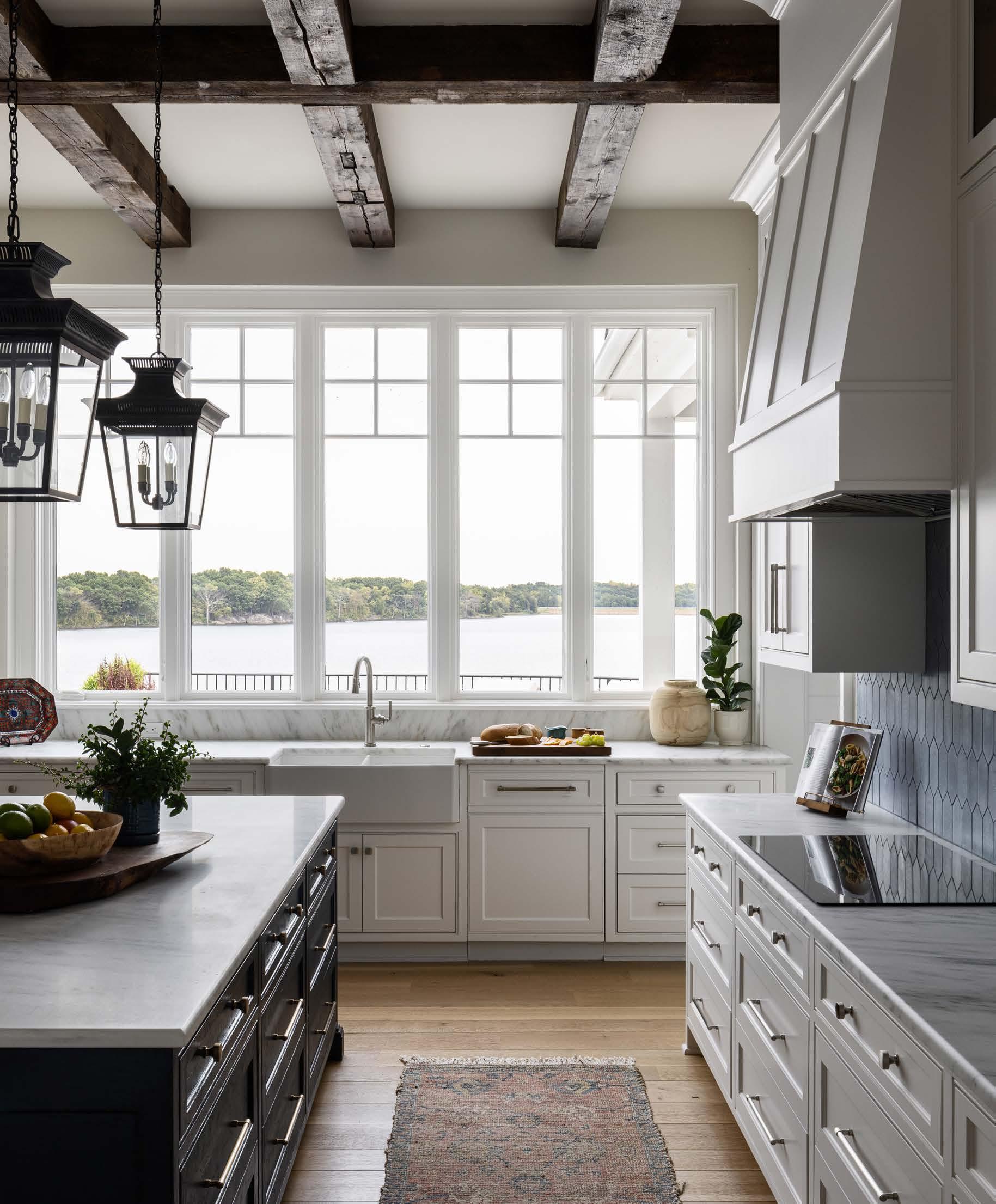
216 | mydesignkc.com | Spring 2023
Enter Keith Eymann, custom builder and owner of Ambassador Construction, with whom she has a very trusting, longtime working relationship. Nearly twenty-five years ago, Keith built the family farmhouse in the country.
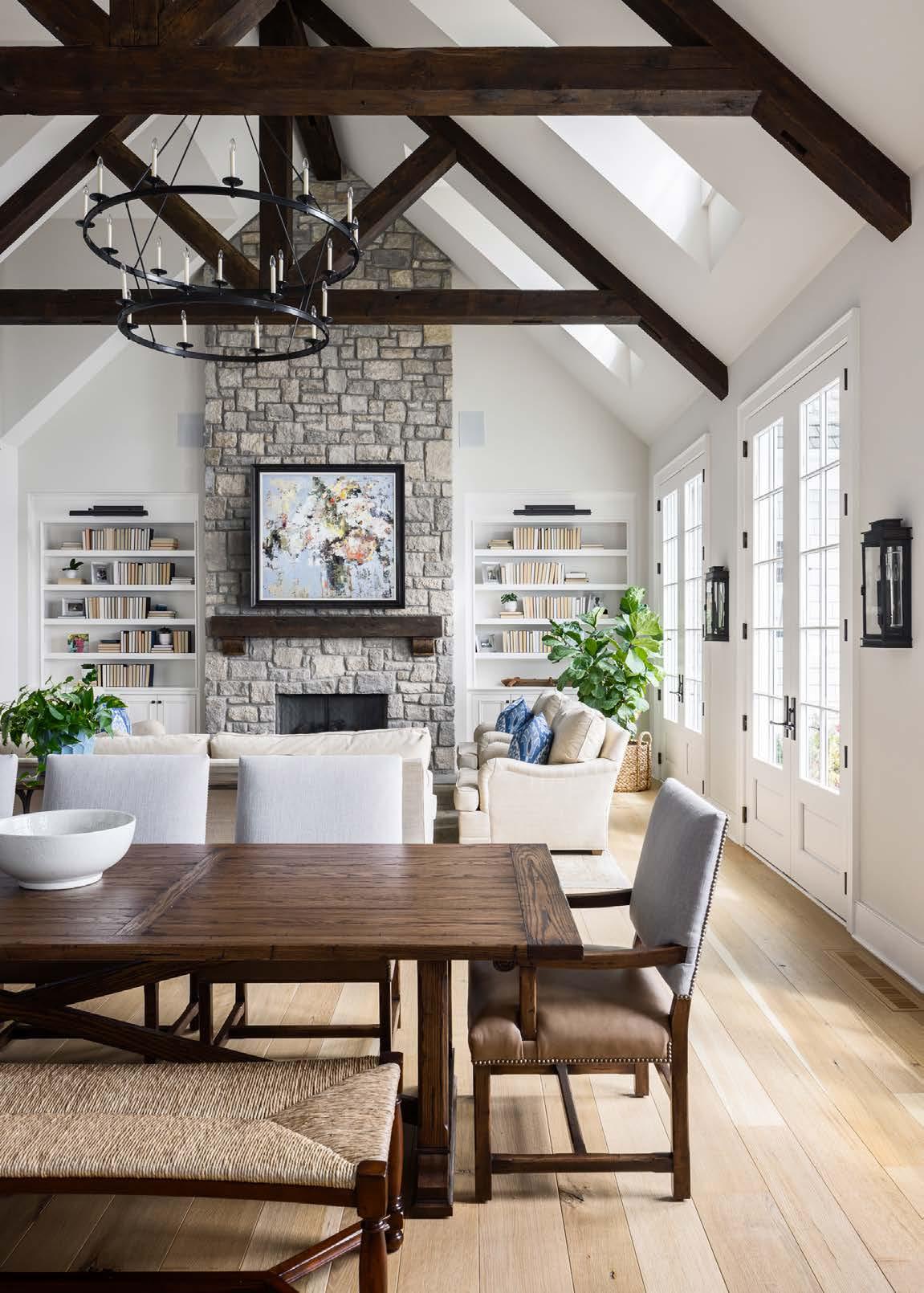

When he answered her call a few years back, just as Lake Winnebago was expanding and developing new lakefront lots, the homeowner explained that she had one more house in her and took him to view the tony lakefront community. Her mandate was that he choose the lot where they would build. He chose well.
In collaboration with Elswood Smith Carlson Architects, Keith delivered, executing the homeownerʼs desires to a T. They thoughtfully customized her new home to accommodate adults and loads of kiddos with consideration to the flow and functionality of the interior and exterior spaces, allowing for an active yet restful lake lifestyle. They created accessibility from the basement, where all of the lake gear is stored, to the backyard, steps away from the private dock.
Other features include a long, narrow scullery, cleverly tucked in between the guest bath and the kitchen, and close to the back door leading to the screened-in porch—a chic go-to space to accommodate hungry and thirsty guests as they enjoy the outdoor lounging areas, hot tub and infinity pool. The placement of the swimming pool and adjoining hot tub on the same level as the main living area was an engineering and design accomplishment, considering that the land slopes downward toward the lake.
Le : The kitchen views beckon even the non-cook to become a chef. The cabinetry with a clean, smallbone, bespoke look is by Profile Cabinets. The dark island color balances the reclaimed beams and the antique runner from Abrash Rugs.
Spring 2023 | mydesignkc.com | 217
A view from the kitchen shows the natural flow and openness of the great room. The striking reclaimed beams were sourced from Elmwood Reclaimed Timber, lighting from Wilson Lighting, art from Prairiebrooke Arts. All furniture is by Chaddock Furniture— American-made in North Carolina and a third-generation family-owned company, which is one of the reasons all designers at Madden-McFarland Interiors love to work with them.
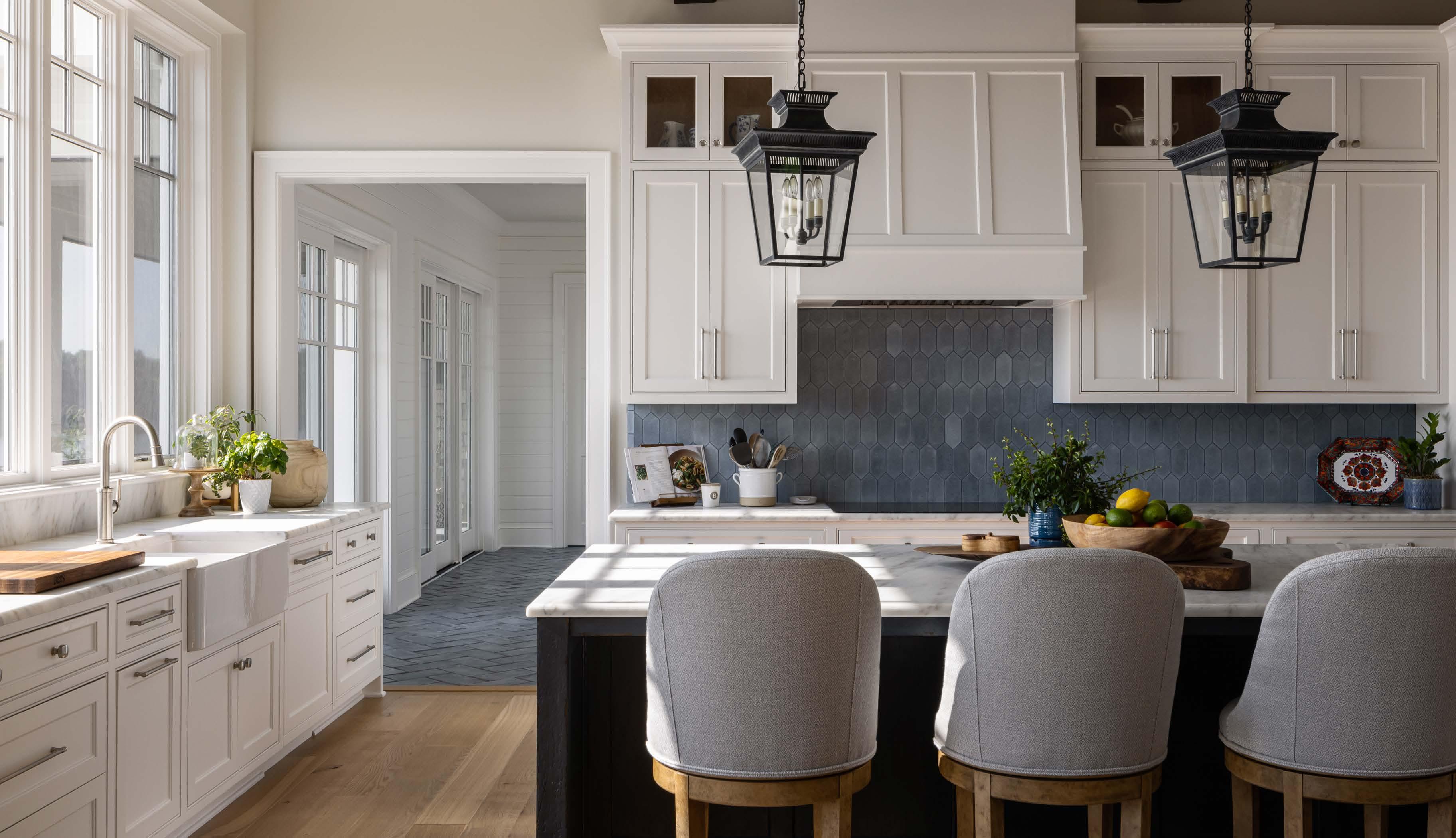
218 | mydesignkc.com | Spring 2023
The homeowner’s dream kitchen has an abundance of natural light. Countertops are from Carthage Marble, soapstone backsplash tiles are from International Materials of Design, hand-painted clay herringbone flooring is by Acme Flooring.

Spring 2023 | mydesignkc.com | 219
The result is beautiful off of the great room but required the architect, engineer and pool designer to build up and support the patio and pool from below while maintaining the aesthetic integrity of the back of the house.
Engaging interior designer Pat Conner of Madden-McFarland Interiors was a key step to seeing the home come to life. “The house was designed to maximize the views and complement the lake setting, but we wanted to go with more of a coastal vibe throughout the interior,” Pat says. “The homeownerʼs permanent residence is a farmhouse with darker tones, so we wanted something completely different here.”
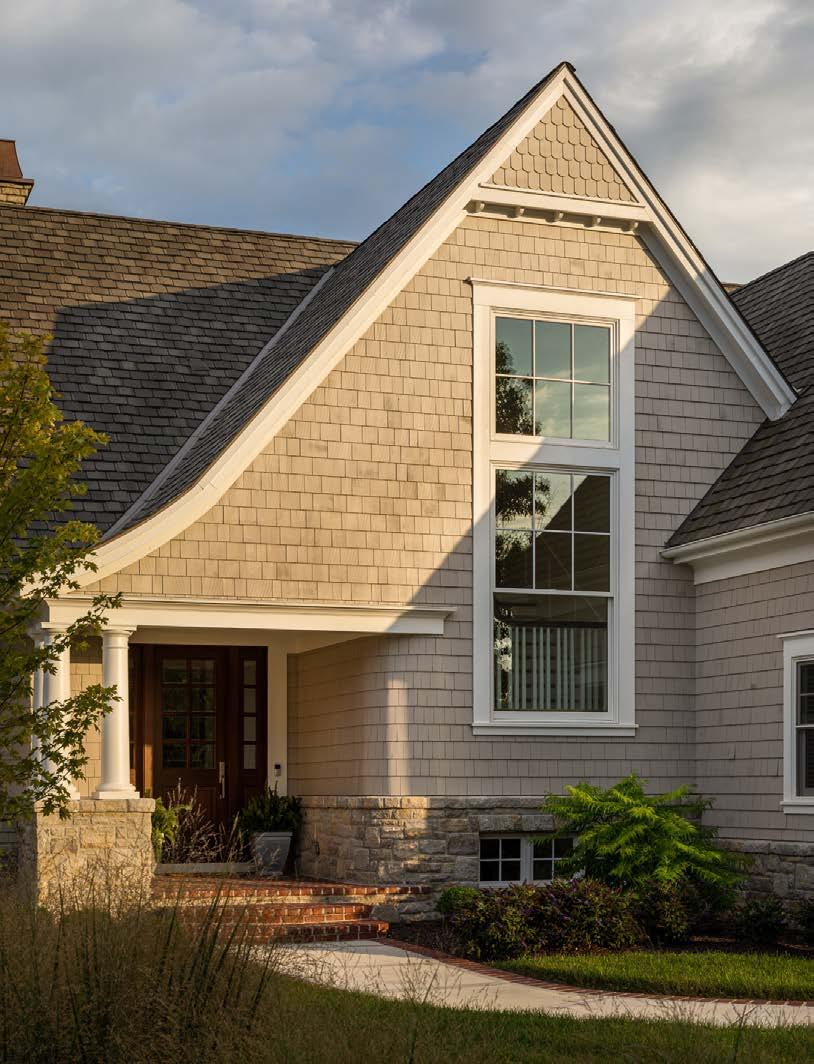
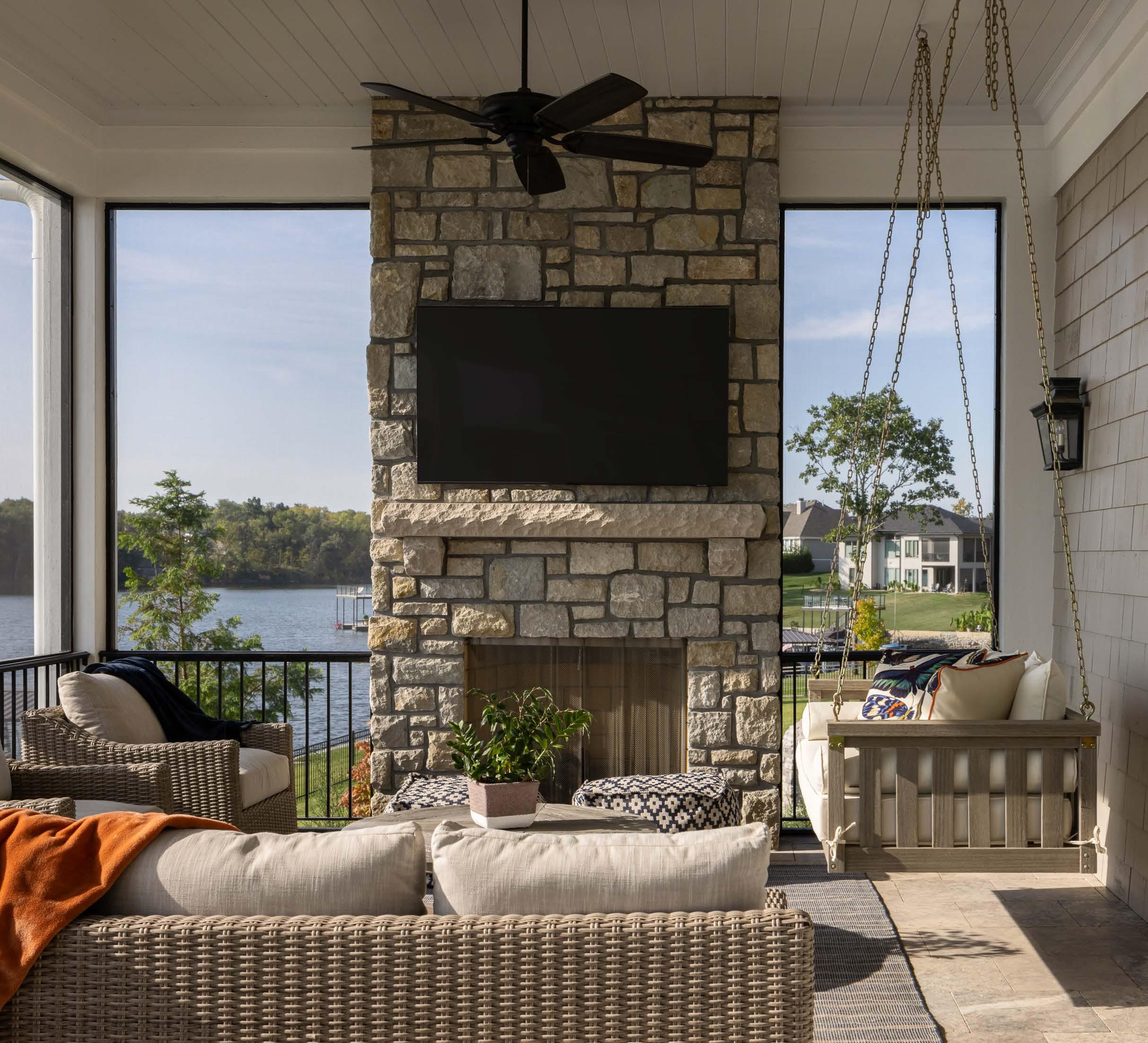
Pat incorporated a soothing palette enhanced by the soft blues of water and sky. “We went for traditional coastal colors, but in a more subtle, toned-down fashion to keep it serene from room
to room,” she explains. “We also chose fabrics in a light-fast, comfortable texture for the sunlight that comes in through the overscaled windows.”
The views are but one spectacular feature of the kitchen, dining and great room, which flow seamlessly together, accommodating casual entertaining. The surface materials play out nicely with pleasing tonal and textural mixes inside and out, as well. The dark 100-year-old beams used in the lofted living area work beautifully mixed with natural hardwoods, light walls and cool marble, muted antique rugs, a soapstone tile backsplash and herringbone floor.
“Some of our initial selections were actually the area rugs,” Pat says. “We chose them first through a resource in Dallas to create our color palette. From there, we worked on our fabrics and paint colors to create a harmonious balance. The trim elements
220 | mydesignkc.com | Spring 2023
Curb. Appeal. The scalloped shingle detailing on the tips of the gables add charm to the shake shingle exterior. Landscaping by Land Art.

Spring 2023 | mydesignkc.com | 221
The screened-in porch is a favorite space for the homeowner to spend time. The outdoor furniture is from Southern Home, made in synthetic woven finish for the outdoor elements.
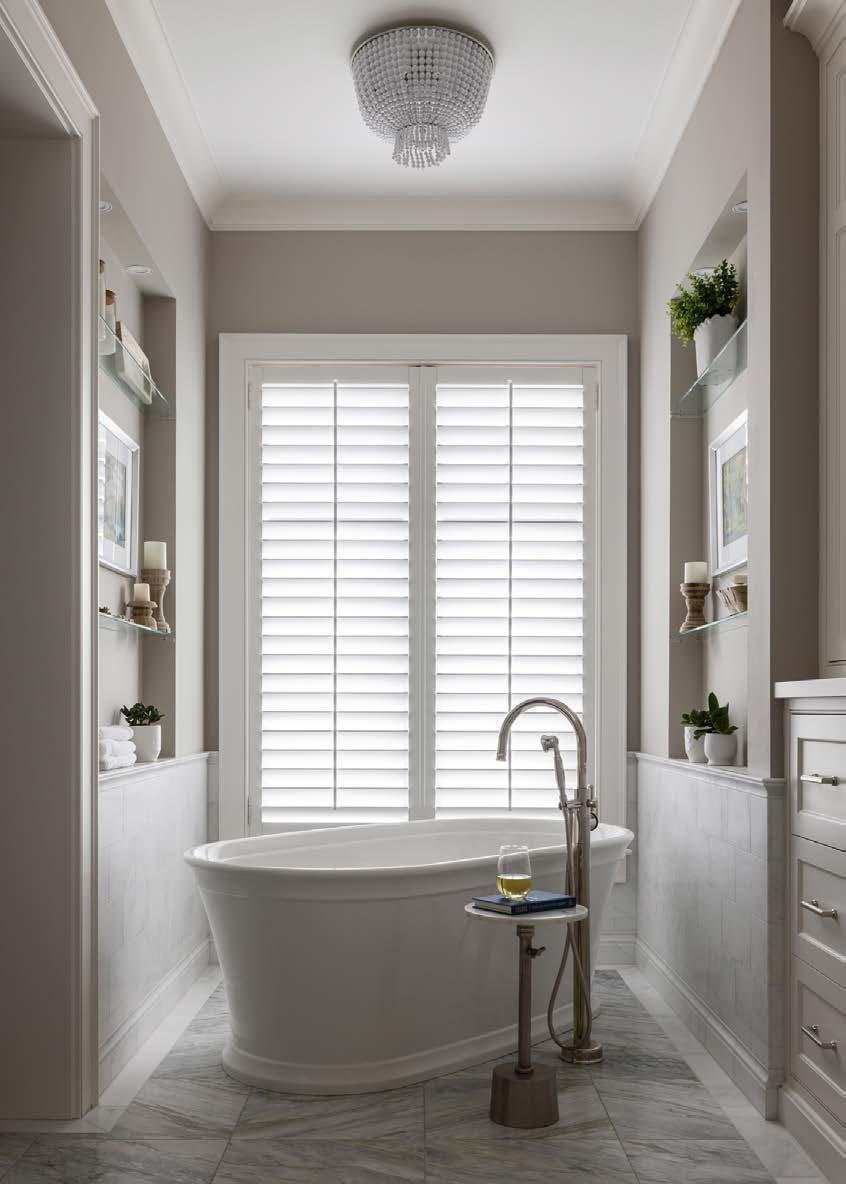
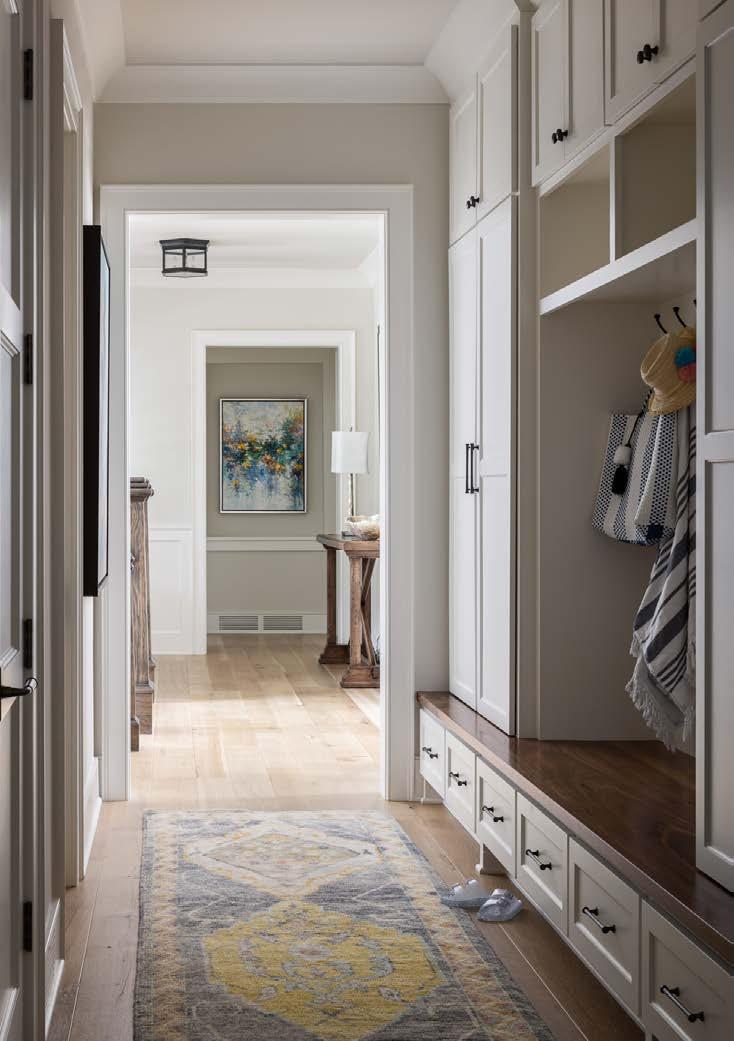
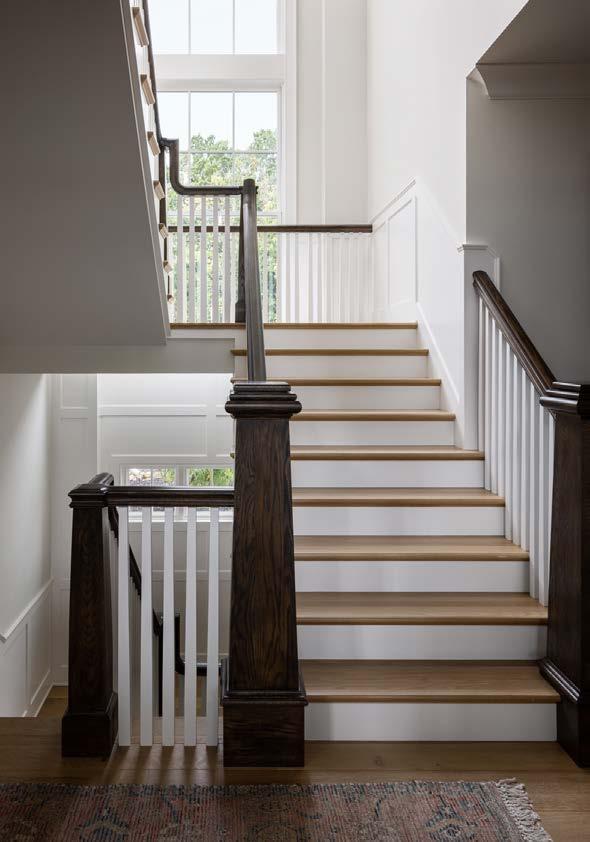 Top le : During Prohibition, it was common to hide liquor inside the newel post at the base of the staircase. Here, as the kids come down the stairs, they can li the newel cap and find a little candy surprise.
Above: The diagonal placement of the porcelain bathtub and plumbing fixtures from Ferguson creates interest within the elegant small space. The custom patterned marble on the floors and walls are from International Materials of Design. Light fixture from Wilson Lighting.
Top le : During Prohibition, it was common to hide liquor inside the newel post at the base of the staircase. Here, as the kids come down the stairs, they can li the newel cap and find a little candy surprise.
Above: The diagonal placement of the porcelain bathtub and plumbing fixtures from Ferguson creates interest within the elegant small space. The custom patterned marble on the floors and walls are from International Materials of Design. Light fixture from Wilson Lighting.
222 | mydesignkc.com | Spring 2023
Bottom le : Organizational details reign in the hallway, accented with an antique rug from Abrash Rugs and a painting from Prairebrooke Arts.
were also very important—an area where we put a lot of time and intention. I wanted to incorporate aspects that you find in older coastal homes in the form of detail and layers, as well as authentic finishes like the reclaimed timbers from Wisconsin and the custom dining table made with antique furniture construction techniques. We also had a little fun with unexpected features, like a hidden candy dish in the stair railing.”
Pat continued the airy vibe through the firstfloor primary bedroom and bath, as well as in the upstairs accommodations. A bunk room for the littles can sleep up to eight, with one long, horizontal bunk that situates the children headto-head and foot-to-foot, while two double beds fit vertically underneath. All are decked with cozy, extra-large, curly fleece pillows, like floating on clouds. After a great day by the lake, and no pressure for a long journey home, the adults and kids, alike, are all content.
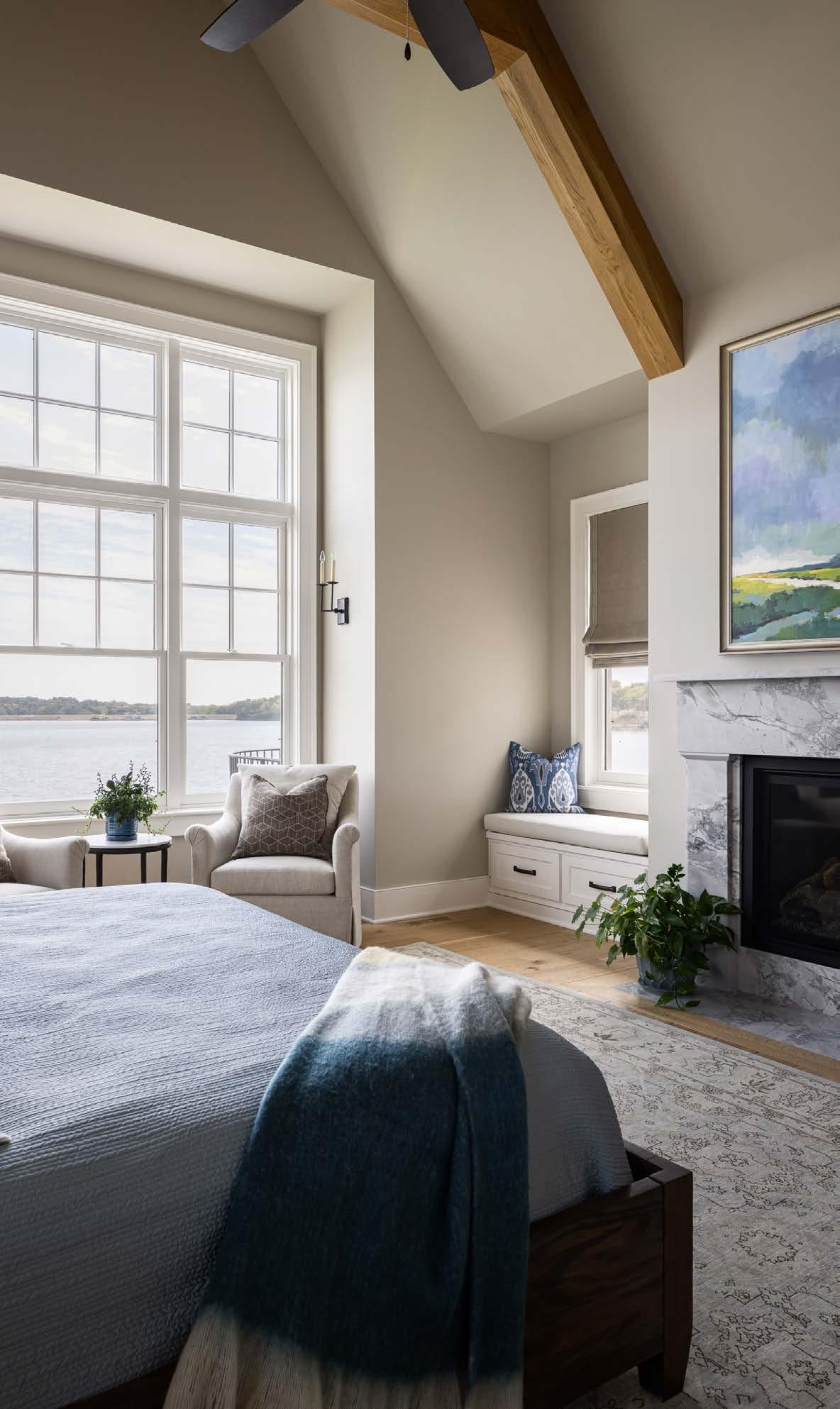
@maddenmcfarlandint @escarchitects
theambassadorcompanies.com
Spring 2023 | mydesignkc.com | 223
The architects created the primary bedroom and the screened-in porch to extend beyond the living area, flanking each end of the pool and patio enough to o er privacy.
CLEVER!
BUILDER: Doyle Construction FRAMING: JBC LUMBER: McCray
Lumber ROOFING: Aspen DRYWALL: Wallboard Specialties
HARDWOODS: SVB Wood Floors CARPET INSTALLATION: Legacy Flooring APPLIANCES: Nebraska Furniture Mart
COUNTERTOPS: Blue Valley Granite
MID-CENTURY REBOOTS
PRAIRIE VILLAGE ORIGINAL
DESIGNER/BUILDER (1961): Bob Wendt DESIGNER (2021-22): Poolehaus Residential Design CONTRACTOR: Faust Construction
MILLWORK: Hinge Woodworks, Custom Finishing by Lodahl
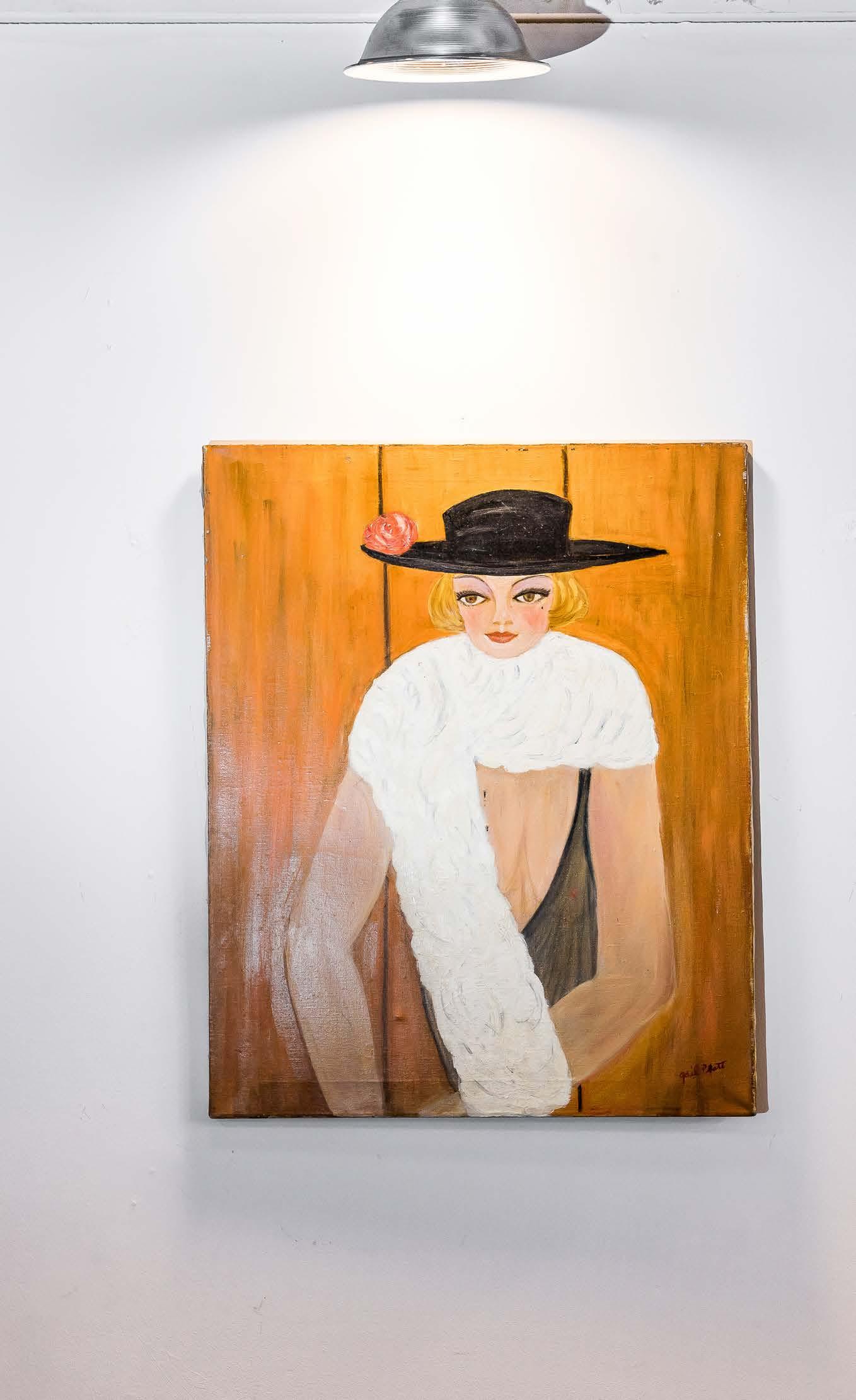
Professional CUSTOM METAL FABRICATION: KC Metalworks
DOWNTOWN CONDO
ARCHITECT: el dorado inc. DESIGNER: Ramsey Interiors
REMODELER: Scheier Complete Remodeling CABINETS: Century
Wood Products TILE: Virginia Tile LIGHTING: Wilson Lighting
CUSTOM LIGHTING AND TABLE: Bronze Age Design CUSTOM
RUGS: Kyle Bunting; KDR; John A. Marshall FURNISHING: KDR; Designerʼs Library; John A. Marshall (Herman Miller)
PLUMBING: Ferguson BLINDS: KDR CUSTOM DOORS: Kansas City Millwork MIRRORS AND SHOWER DOORS: Binswanger
Glass COUNTERTOPS: Carthage Stoneworks RECYCLED GLASS
COUNTERTOP: Carthage Stoneworks APPLIANCES: Ferguson
DOOR HARDWARE: Locks and Pulls OUTDOOR FURNITURE: Kannoa; Ebel; Carthage Stoneworks
WEEKENDS IN WESTON
KITCHEN CABINETS + BATHROOM VANITIES: Builders
FirstSource ELECTRICAL: Empowered Electric PLUMBING: Lexington Plumbing APPLIANCES: Fisher & Paykel
WALLPAPER AND FABRIC: Sourced with Wells Design Studio, KDR MARBLE: Rocktops LANDSCAPING: Norman Landcraft
FURNISHINGS: Crate and Barrel VINTAGE FURNITURE: Brown Button Estate Sale; 200 Main Vintage GLASSWARE AND ACCESSORIES: Else-Wares BEDDING: IKEA BATHROOM
TILE: Wayfair BLACK HERRINGBONE PORCH TILE: Floor & Decor PLUMBING FIXTURES: Kohler FIREPLACE: Fireorb
DOORS: Windsor Doors WINDOWS: Marvin Windows
WINDOW TREATMENTS: KC Blind Guys
ROOMS WITH VIEWS
ARCHITECT: SixTwentyOne CONTRACTOR: Faust Construction
ENGINEER: Stand Structural Engineering LANDSCAPER:
Aesthetic Outdoor Design REAL ESTATE AGENT: Bash & Co.
Sothebyʼs International Realty APPLIANCES: Wolf, Sub-Zero, Cove CABINETS: Hinge Woodworks CLOSET: California Closets
RESOURCES
A mid-century oil painting depicts the stylized, Art Deco feel of the era, with the subject’s exaggerated almond eye shape and elongated, disproportionate limbs. Items like this can be found at antique shops around the metro; this one-of-a-kind artwork is from Urban Mining.
224 | mydesignkc.com | Spring 2023
Photo by Brynn Burns
Collections that Shine
Collections that Shine
Collections that Shine
5025 W 119th St
Overland Park, KS 66209
Overland Park, KS 66209
5025 W 119th St
Give us a call! (913) 335-6110
Give us a call! (913) 335-6110
Overland Park, KS 66209
5025 W 119th St
Give us a call! (913) 335-6110
Overland Park, KS 66209




Give us a call! (913) 335-6110
Collections that Shine
New styles are taking shine at KOHLER. The Occasion™ collection is unapologetically luxurious and truly unforgettable. Occasion™ bathroom faucets and accessories draw inspiration from 1960s Hollywood glamour and extravagance.
New styles are taking shine at KOHLER. The Occasion™ collection is unapologetically luxurious and truly unforgettable. Occasion™ bathroom faucets and accessories draw inspiration from 1960s Hollywood glamour and extravagance.
New styles are taking shine at KOHLER. The Occasion™ collection is unapologetically luxurious and truly unforgettable. Occasion™ bathroom faucets and accessories draw inspiration from 1960s Hollywood glamour and extravagance.
New styles are taking shine at KOHLER. The Occasion™ collection is unapologetically luxurious and truly unforgettable. Occasion™ bathroom faucets and accessories draw inspiration from 1960s Hollywood glamour and extravagance.
Customize your dream bath at our exclusive KOHLER Signature Store located in Overland Park, Kansas
Customize your dream bath at our exclusive KOHLER Signature Store located in Overland Park, Kansas
Customize your dream bath at our exclusive KOHLER Signature Store located in Overland Park, Kansas



Customize your dream bath at our exclusive KOHLER Signature
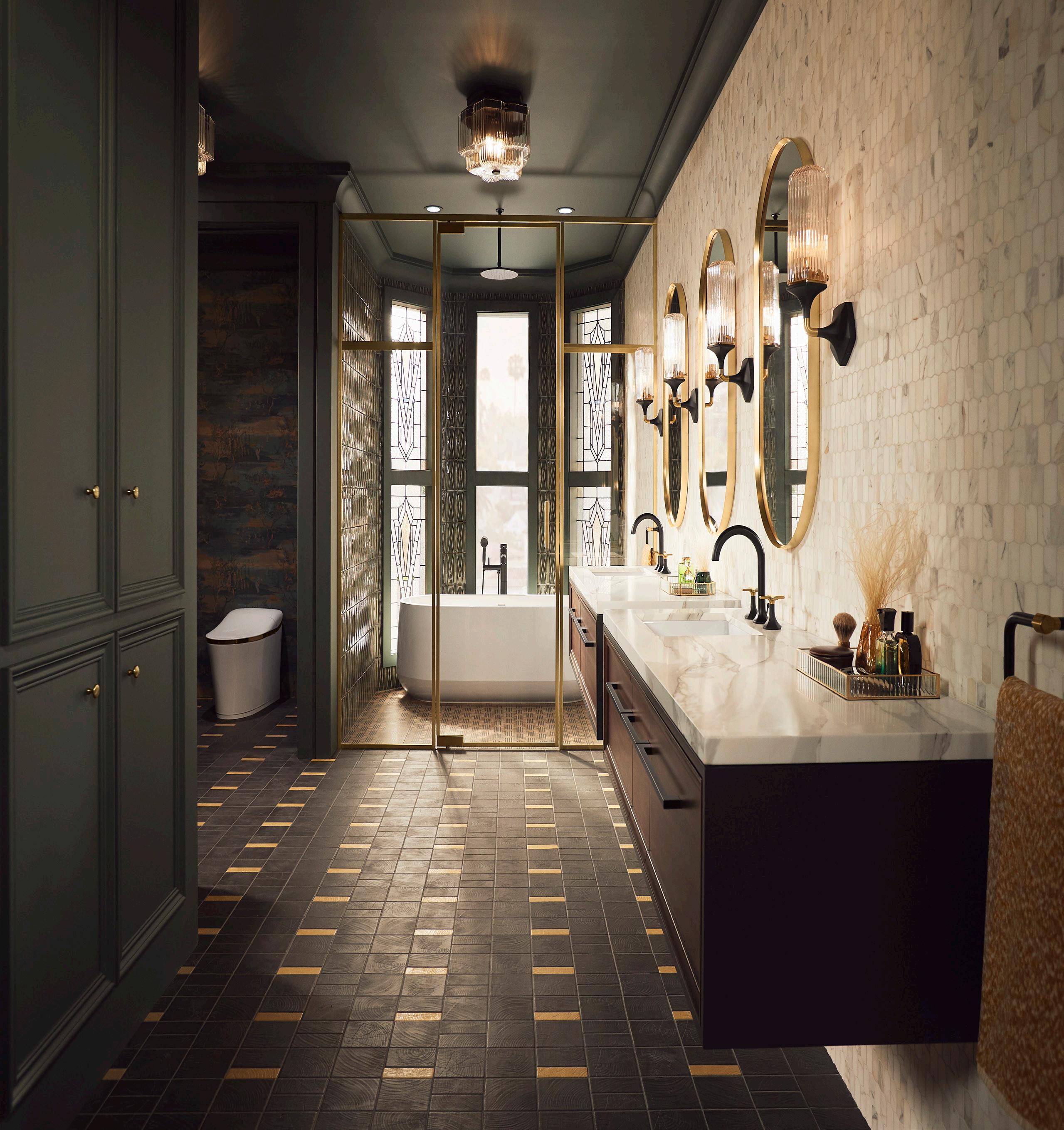



Store located in Overland Park, Kansas
Luxury Resource Directory
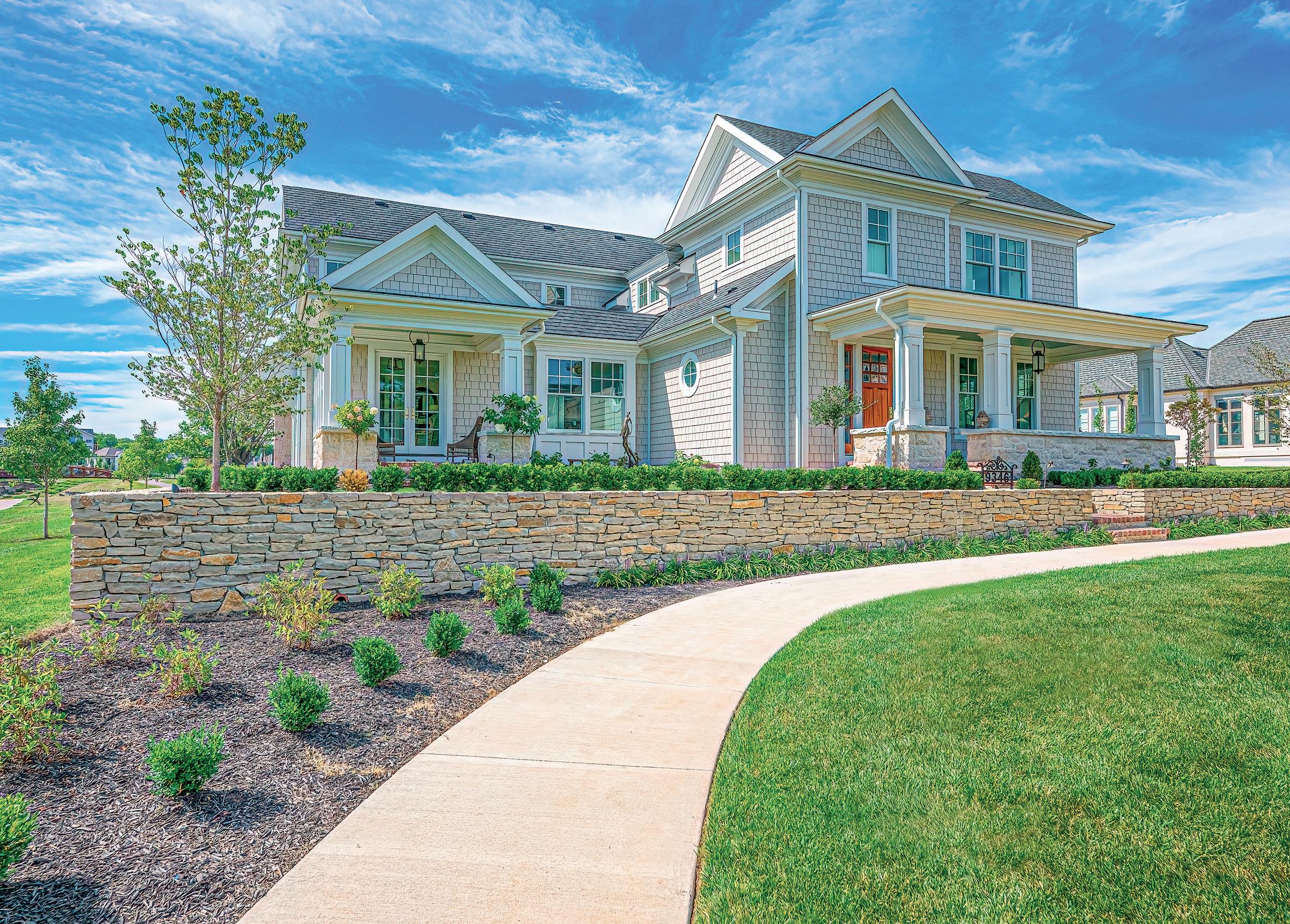
1 Perfect Door - Elizabeth Chiesa 142 1perfectdoor.com A Thyme for Everything 148 athymeforeverything.com Accent Remodeling & Renovation 145 accentremodelingllc.com Aladdin Oriental Rug Company 47 aladdinorientalrugs.net Amborn Stone 147 ambornstone.com Area Rug Dimensions 87 arearugdimensions.com Ashner Construction Company 53 ashnerconstruction.com Assured Waitstaff 169 celbedil@aol.com B.L. Rieke Custom Homes 2 blrieke.com Bank 21 169 onlinebanking.bank21.com Beacon KC 173 beaconkc.com Berkshire Hathaway Lake of the Ozarks 175 searchlakeozarkshomes.com Bickford & Company 41 bick.com Black Hickory Construction 137 Blackhickory.kc@gmail.com Bleu Grace Designs 86 bleugrace.com Blooming Decor & Upholstery 107 bloomingkeepsakes.com Bordner Home Improvement IBC thinkbordner.com Brancatoʼs Catering 227 brancatoscatering.com Bridget Brown-Kiggins / Weichert Realtors Welch & Company 75 bridgetbsellskc.com ADVERTISERS
Cardinal Crest Homes 159 cardinalcresthomes.com Cecil & Ray Homes 26 cecilandrayhomes.com Central States Tile 162 csttile.com Centric Build 73 centric.build Chapel Hill 119 chapelhillkc.com Cicada Co. 31 cicadaco.com CKF 58 ckfco.com Colonial Gardens 14-15 colonialgardenskc.com Conkrete Ink 18-19 conkreteink.com Cosentino 32 cosentino.com Costain Construction 85 costainconstruction.com Creekmoor 180 creekmoor.com Dane Fabrication 171 instagram.com/danefabrication Design & Detail to the Trade 57 designanddetailstl.com Design Spout 180 design-spout.com Designerʼs Library 30 designerslibrarykc.com Doolittle Distributing 149 ddius.com Eden Floral + Events 86 edenfloralandevents.com Ferguson Bath, Kitchen & Lighting Gallery 34 build.com/ferguson Fireplace & BBQ Center 133 fireplacecenterkc.com Gaumats International 33 gaumatsinternational.com Gillpatrick Woodworks 143 gwoodllc.com Good Earth Water Gardens 123 goodearthwatergardens.com Gutter Cover Kansas City 228 guttercoverkc.com Heather L Lowe 147 heatherllowe.com Herron + Partners 142 herronandpartners.com High Prairie Landscape Group IFC-1 gohplg.com Hoke Ley Architecture & Design 157 hoke-ley.com Home Builders Association of Greater Kansas City 170 kchba.org Homes By Chris 103 hbcbuilder.com Imperial Roofing 229 imperialroofingkc.com Inspired Closets KC 117 inspiredclosets.com/locationskansas-city Interior Design Beth Phillips 59 idbp.net Jami Meek Designs 75 jamimeekdesigns.com JCLC Homes 101 jclchomes.com Jennifer Harvey Team / Compass Realty Group 136 jenniferharveyteam.com Johnson County Siding & Window Company 167 jocosiding.com Kansas City Regional Association of Realtors 91 kcrar.com Kara Kersten Design 128 karakerstendesign.com Karin Ross Designs 46 karinrossdesigns.com KC Wholesale Carpet 231 kcwholesalecarpetstores.com KDR Designer Showrooms 23 kdrshowrooms.com Kennyʼs Tile 111 kennystile.com Kitchen Design Gallery 51 kitchendg.com Kitchen Studio: KC 67 kitchenstudiokc.com Kitchens by Kleweno 109 kleweno.com Knotty Rug Company 63 knottyrug.com Koehler Building Company 93 koehlerbuildingcoinc.com Kohler Signature Store by First Supply 225 kohler.com/en/locations/kansas/overland-park/ kohler-signature-store-by-first-supply Lambie Homes 24 lambiehomes.com Laughlin Design House 169 laughlindesignhouse.com Lisa Schmitz Interior Design 83 lisaschmitzinteriordesign.com LL Design Services LLC 118 lldesignllc95@gmail.com Loch Lloyd BC lochlloyd.com Continue on page 230. VIEW OUR INTERACTIVE LUXURY RESOURCE DIRECTORY BY TRADE CATEGORY It All Begins With Design Complete Architectural Services New Residences | Remodels & Additions architechnique.com | 913.642.9559 226 | mydesignkc.com | Spring 2023





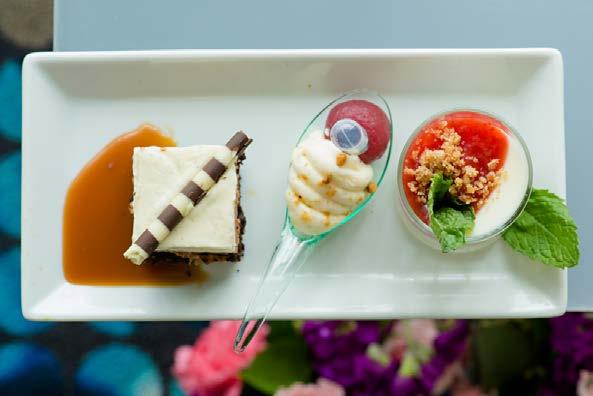
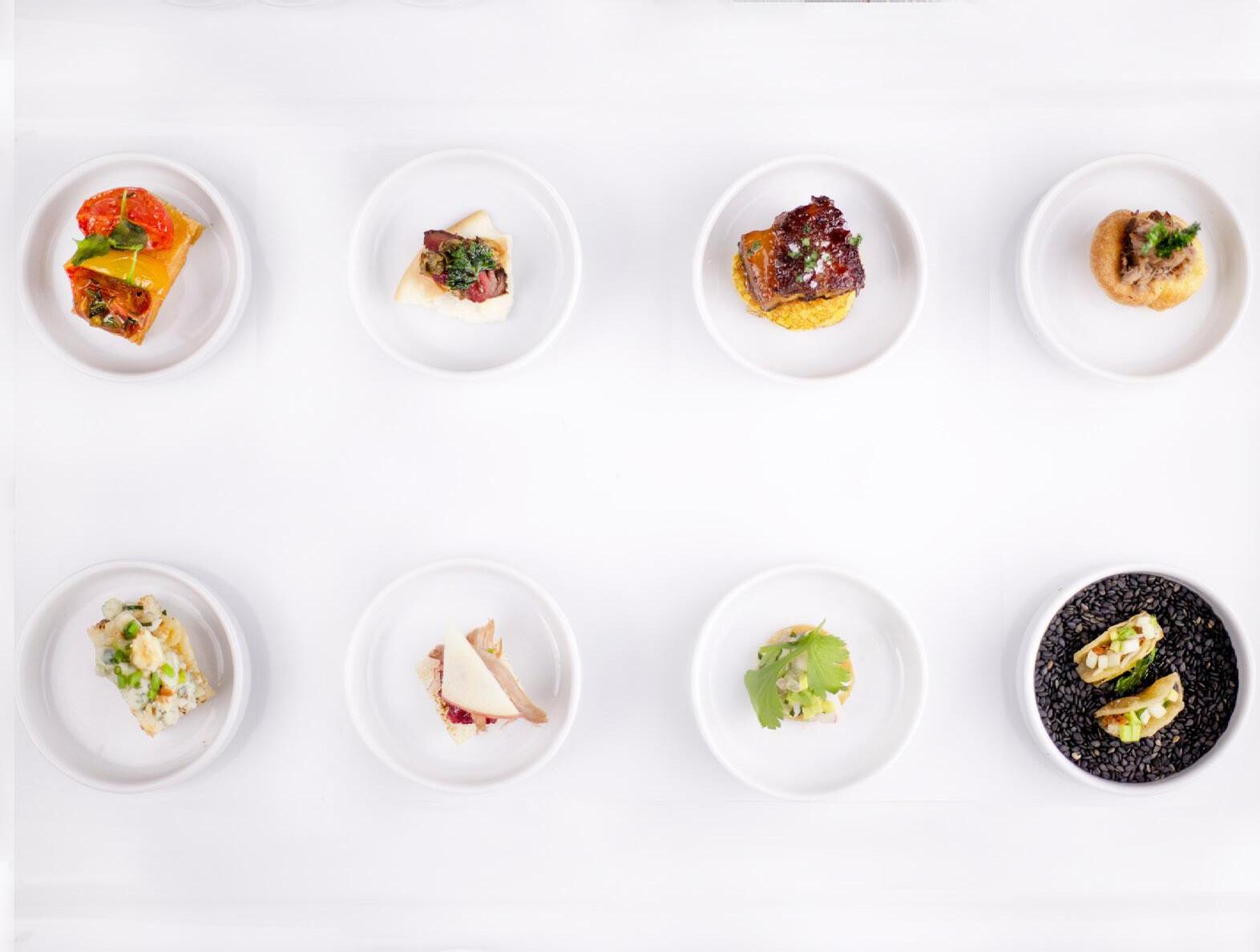
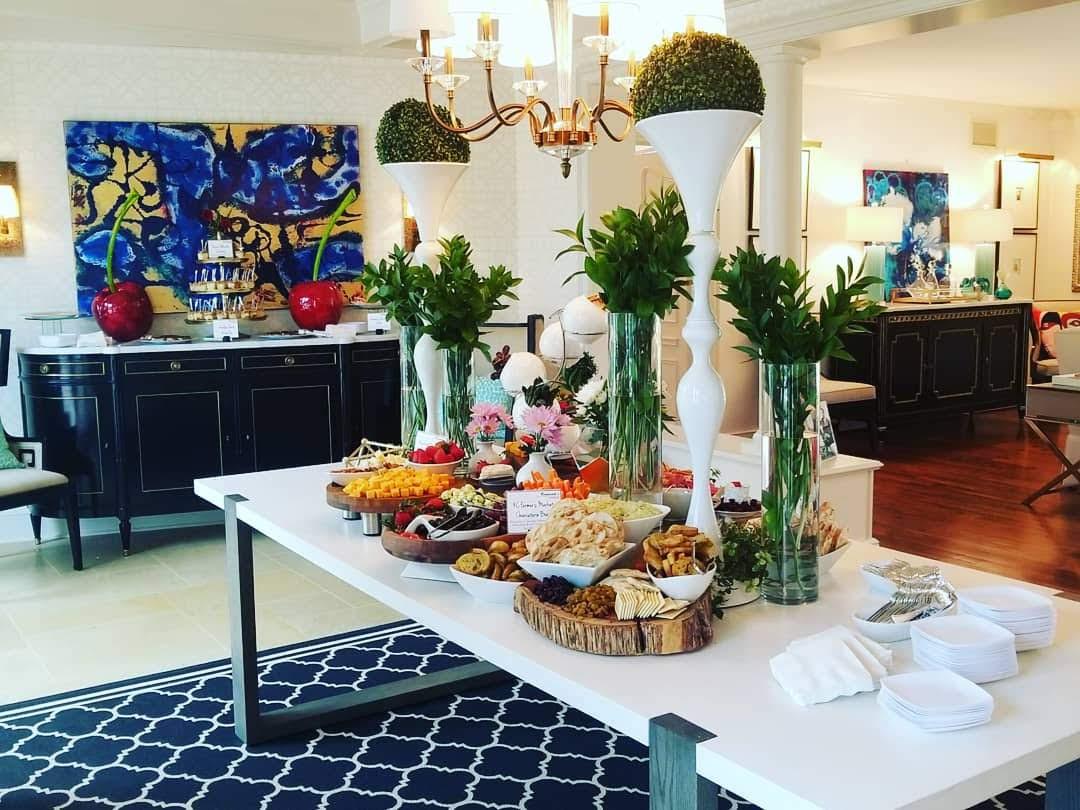
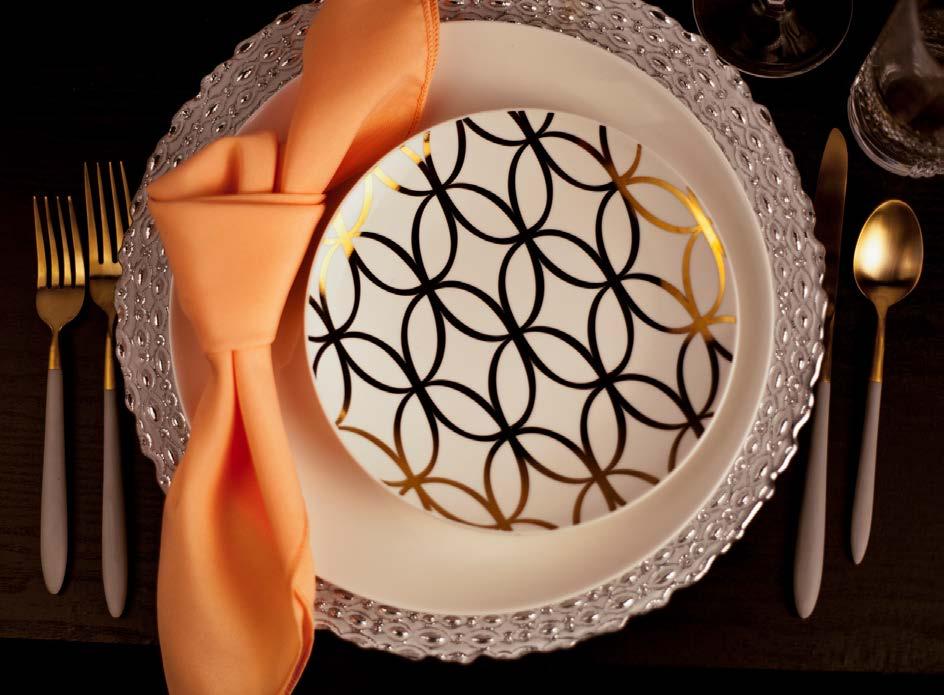
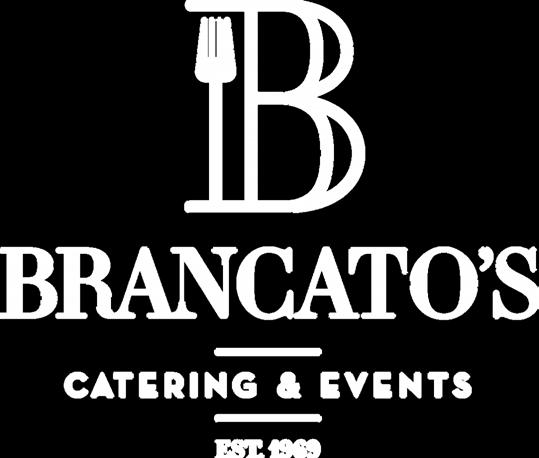
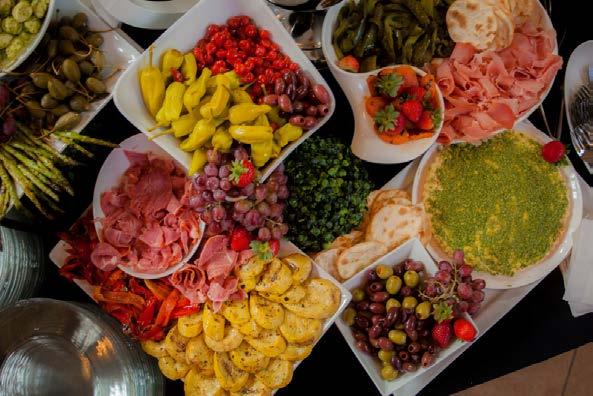
BRANCATOSCATERING.COM
BEYOND THE MENU BEYOND THE MENU
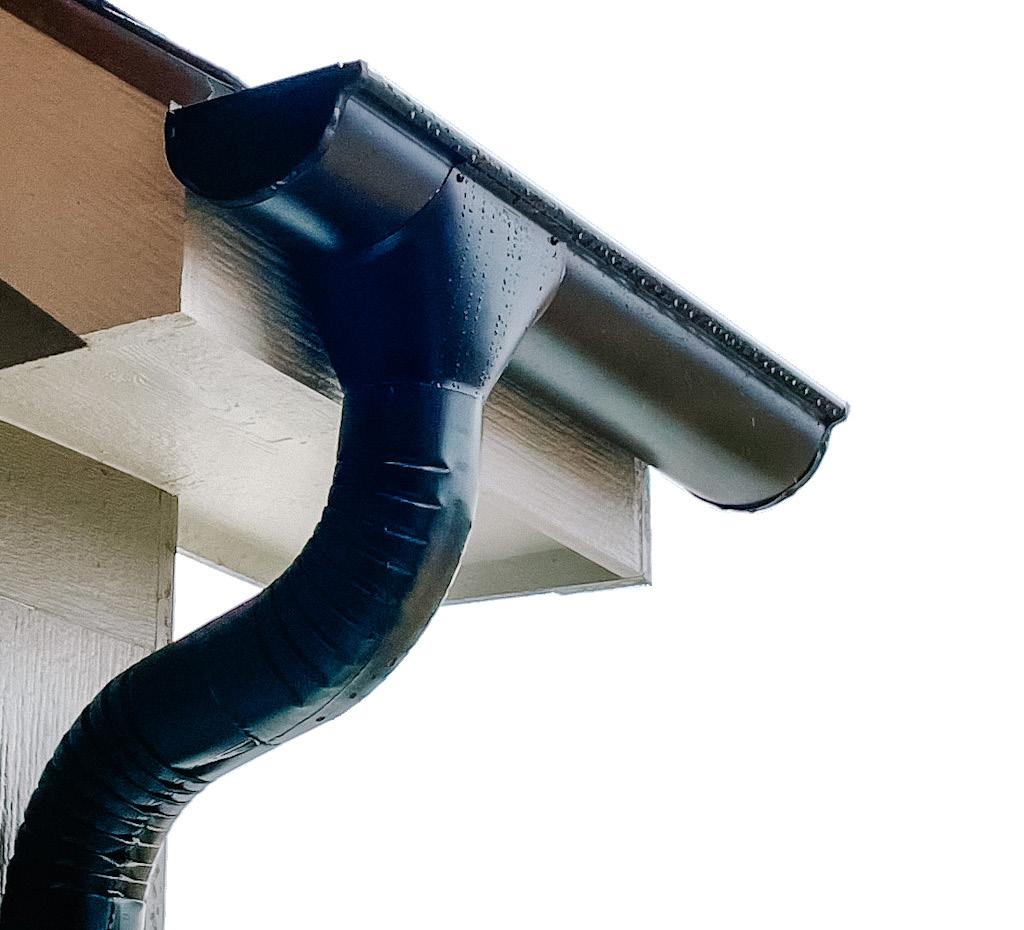
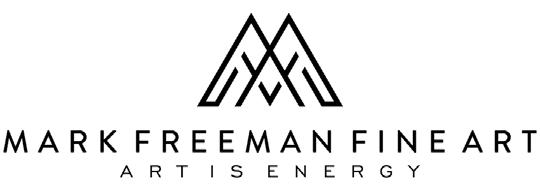


Seamless European half-round gutters combine strength and function with art and curb appeal. 816 379-4309 • guttercoverkc.com • @guttercoverkc Gutters That Make a Statement. • Fully customizable • Aluminum in 34 colors • Copper • Vintage brackets • Decorative downspouts markfreemanfineart.com • 913-200-1801 Spring Some Love In Your Home! Original Art | Fine Art Prints | Commissions YOU LIFT ME UP 48X48 ACRYLIC ON CANVAS WAY TO WHIRL! 48X48 ACRYLIC ON CANVAS 228 | mydesignkc.com | Spring 2023
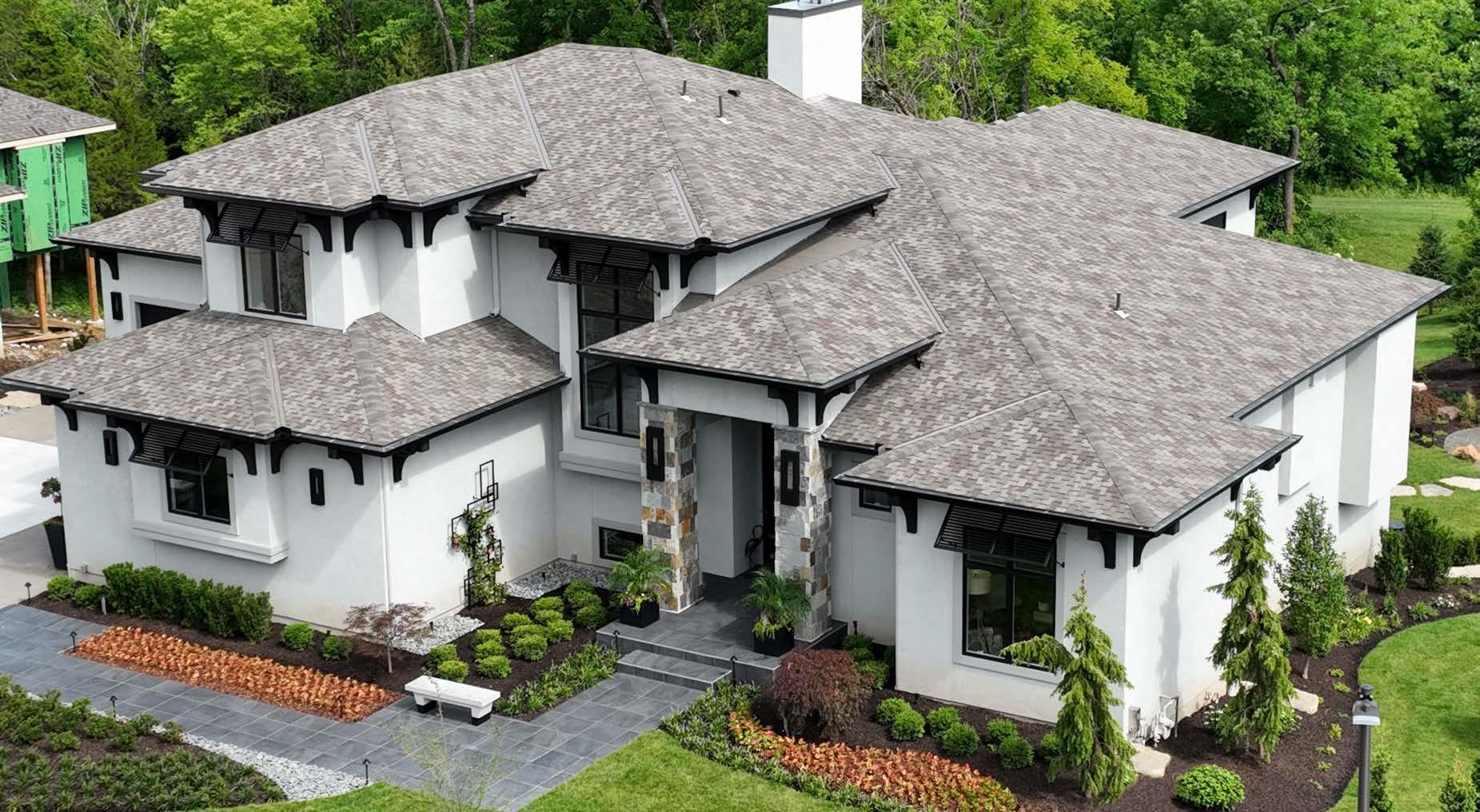



Buying or Selling a Home in Kansas City? Make Sure Your Roof Protects Your Biggest Asset FOR A FREE FREE ESTIMATES CALL 816-605-1591 IMPERIALROOFINGKC.COM 3017 N.E. HWY 10, AVONDALE, MO. 64117 COMMERCIAL | RESIDENTIAL | EMERGENCY | ROOF REPAIR STORM/HAIL DAMAGE RE-ROOF | NEW CONSTRUCTION | REAL ESTATE TRANSACTIONS PROUD ROOFING CONTRACTOR FOR THESE 2022 ARTISAN HOME BUILDERS
Luxury Resource Directory

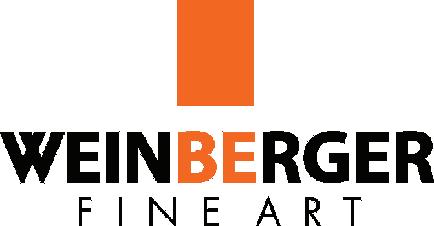
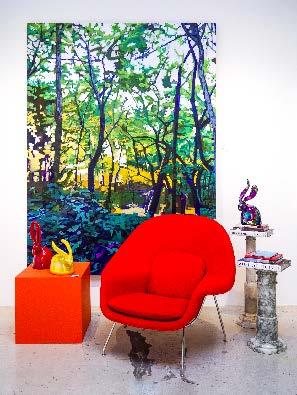
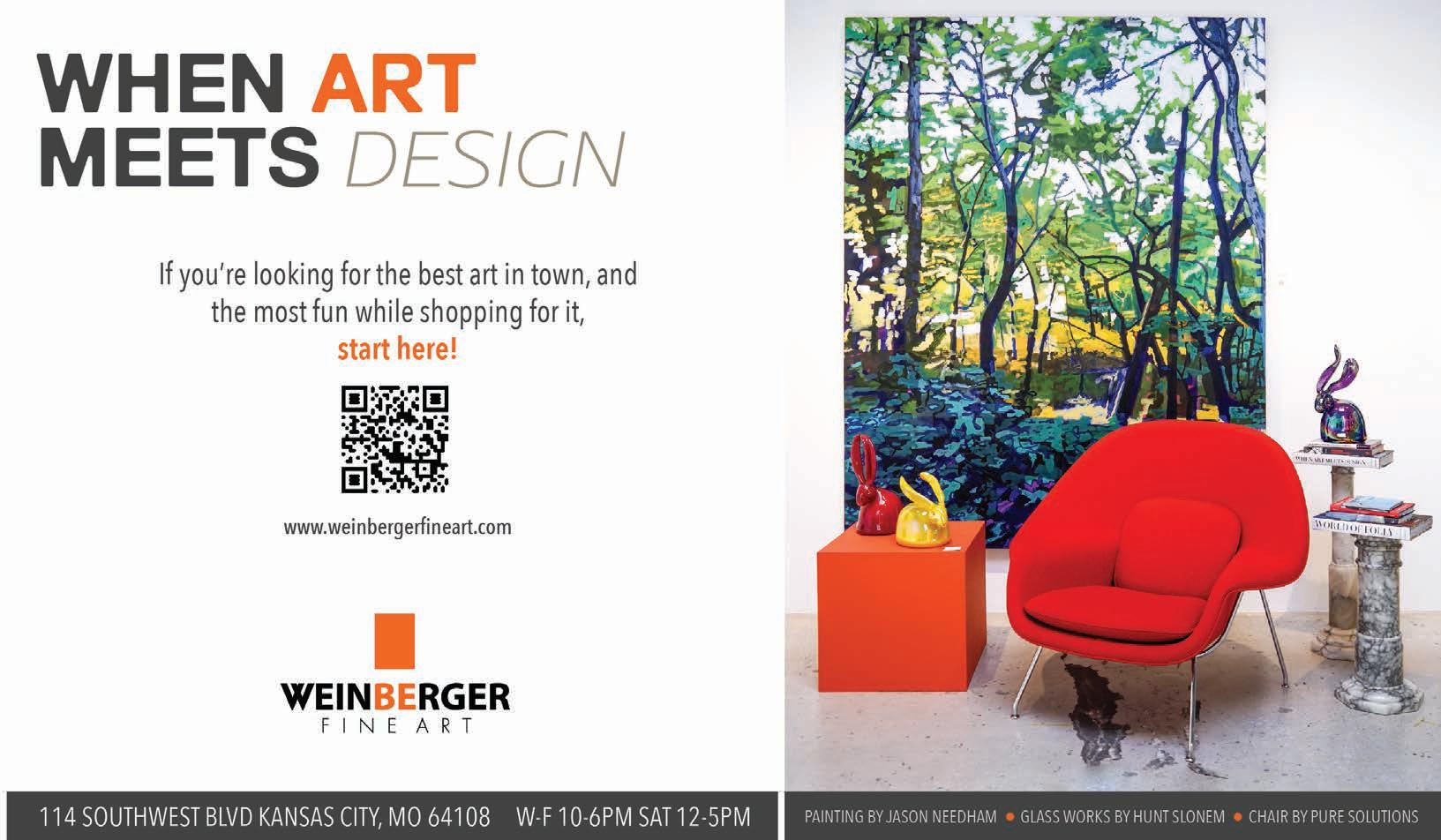
ADVERTISERS
Locks & Pulls 56 locksandpullskc.com Lone Summit Ranch 135 lonesummitranchevents.com Lorax Design Group 77 loraxdesigngroup.com M. Sudermann Interior Design | Sid & Co. 21 msudermann.com Madden-McFarland Interiors 37 maddenmcfarland.com Maison de Marnie 102 maisondemarnie.com Mark Freeman Fine Art 228 getmarksart.com McCray Lumber 81 mccraylumber.com McHenry Shaffer Architects 35 msarchkc.com Meadowbrook Park 28 meadowbrookpark.com Meierotto Jewelers 6-7 mjewelry.com Mix It Up Painting 117 mixitupcustompainting.com ML Designs 55 mldesignskc.com MMH - Madi Mali Homes 44 madimalihomes.com MOJO Built 177 mojobuilt.com My Home Contemporary Furniture 39 myhomecontemporaryfurniture.com Noble Designs 25 saranobledesigns.com Northwestern Mutual - Imlay & Holder 162 imlayholderwealth.com NSPJ Architects 8-9 nspjarch.com One Stop Decorating 27 onestopdecorating.com Orion Design 71 designbyorion.com Overland Ridge - RET ReeceNichols 80 overlandridge.com Pairiebrooke Arts 163 pbarts.com Park Ridge Communities 22 parkridgecommunities.com Parkway Real Estate 69 parkwayre.com PCDI 129 pcdihomes.com Pella Windows & Doors 110 pellabranch.com/kansas-city Portfolio Kitchen & Home 12-13 portfolio-home.com ProSource Wholesale 157 prosourcewholesale.com/ showroomsks-prosource-of-kansas-city-west R & R Outdoor Living 109 rroutdoorliving.com Ramsey Interiors 125 ramseyinteriors.com ReeceNichols Signature 83 reecenichols.com Regarding Kitchens 54 regardingkitchens.com Reliance Construction Group 125 reliancekc.com Renovations by Starr Homes 102 renobystarr.com Rensen House of Lights 97 rensenhouseoflights.com Reserve at Woodside Ridge 80 reserveatwoodsideridge.com Rock Tops 29 rocktopskc.com Rodrock Development - Terrybrook Farms 36 terrybrookfarms.com Rodrock Development / Sundance Ridge 141 rodrock.com/communities/overland-park-ks/ sundance-ridge Roth Living 20 rothliving.com Schloegel Design Remodel 97 remodelagain.com SCI - Surface Center Interiors 45 sci-surfaces.com Seville Home 4-5 sevillehome.com Shauna Ward Interiors 123 shaunawardinteriors.com Simplicity KC 118 simplicitykc.com Six Twenty One 135 sixtwentyone.com Starr Homes 153 starrhomes.net Stone Creek Midwest 161 stonecreekmidwest.com Storied Interiors 153 storied-interiors.com Stumpff Homeworks 133 stumpffhomeworks.com Sunlighten 42 sunlighten.com Tallgrass Windows & Doors 136 tallgrasswindows.com Tamara Day 43 tamaraday.com The Bison Hut Company 158 bisonhut.com The Grein Team / KW lake of the Ozarks 181 thegreinteam.com The Rug Studio 158 rugskc.com The Sanctuary- Matt Adam Development 38 mattadamdevelopment.com Third Space Design Build 40 thirdspacekc.com Timber Rock 3 timberrockks.com Tivol 10-11 tivol.com Todd Hill Homes 64 thillhomes.com Topsider 94 topsidercondos.com Tran + Thomas Design Studio 65 tranthomasdesign.com Triton Stone Group 61 tritonstone.com View Solutions Group / J Geiger Shading 50 jgeigershading.com Walker Custom Homes 113 walkercustomhomeskc.com Weave Gotcha Covered 16-17 weavegotchacovered.com Weichert Realtors, Welch & Co 89 weicherthomeskc.com Weinberger Fine Art 230 weinbergerfineart.com Wendlandt & Stallbaumer Architects 226 architechnique.com Will Brown Interiors 148 willbrowninteriors.com Willis Custom Homes 95 williscustomhomes.com Wilson Lighting 77 wilsonlighting.com Woodson Antiques & Interiors 128 woodsonantiques.com VIEW OUR INTERACTIVE LUXURY RESOURCE DIRECTORY BY TRADE CATEGORY WHEN ART MEETS DESIGN If you’re looking for the best art in town, and the most fun while shopping for it, start here! www.weinbergerfineart.com 114 SOUTHWEST BLVD KANSAS CITY, MO 64108 W-F 10-6PM SAT 12-5PM PAINTING
AVAILALBE
SOLUTIONS 230 | mydesignkc.com | Spring 2023
BY JASON NEEDHAM GLASS WORKS BY HUNT SLONEM WOMB CHAIR
AT PURE
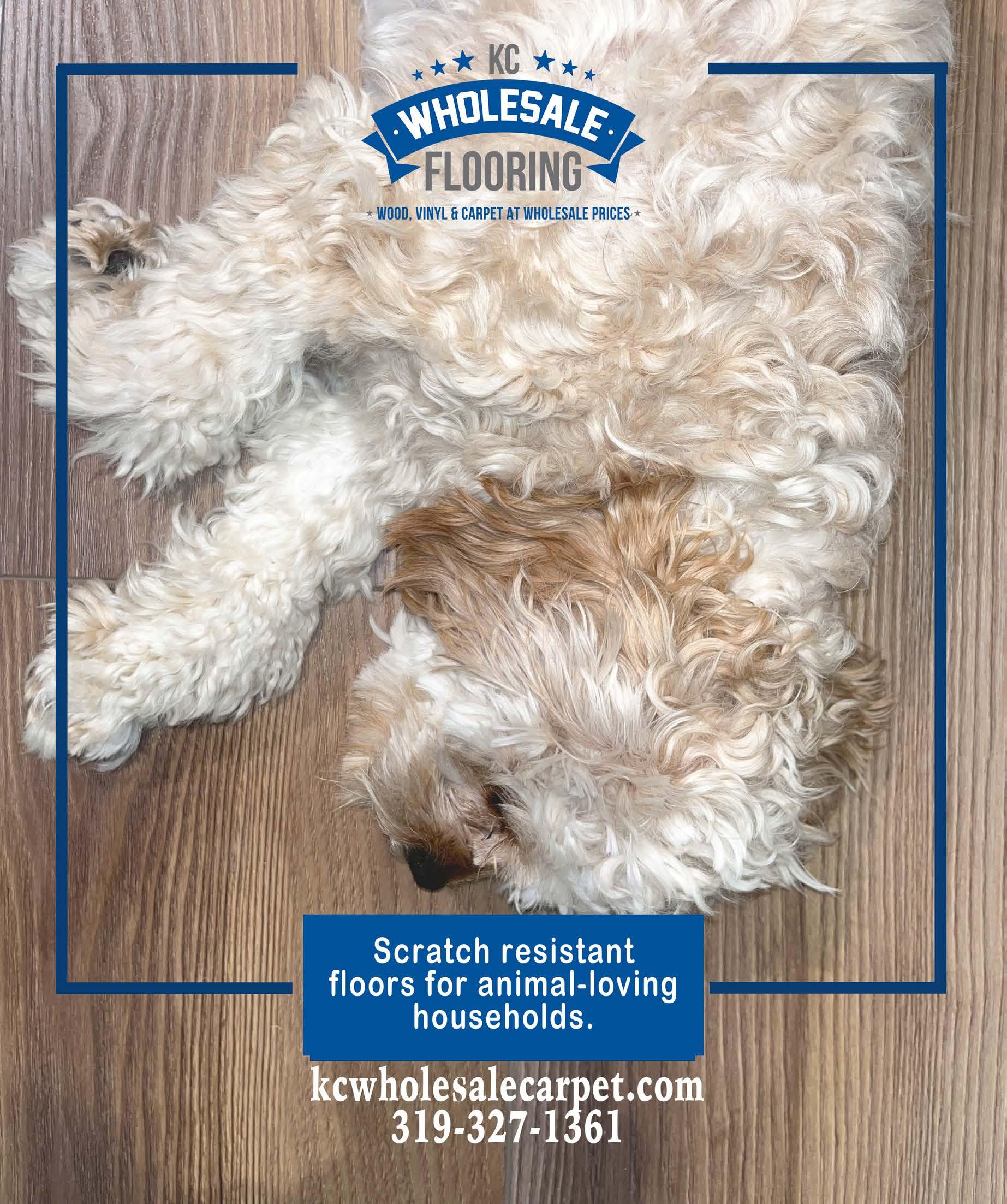
Star Treatment
Words by Andrea Darr | Photo by Brynn Burns
Everyone needs time to rest and recharge. For serial entrepreneur Jo Marie Scaglia and her daughter, Star, the destination doesnʼt have to be far flung—itʼs surrounded by favorite finds at her fully renovated Weston farmhouse. “Iʼve been thrifting since I was a kid, shopping curbs and grandpaʼs garage,” Jo Marie says. “Old things are usually made well, unique and sturdy. I like the hunt.”
In her daughterʼs room, a throwback side table, vintage Stiffel lamp and brass bed frame give the room character. The no-fuss simplicity of it all makes this vacation home welcome family and friends back in comfort and creativity.
“Itʼs such a grind to make a business work—thatʼs why I need a place to get away,” Jo Marie says.
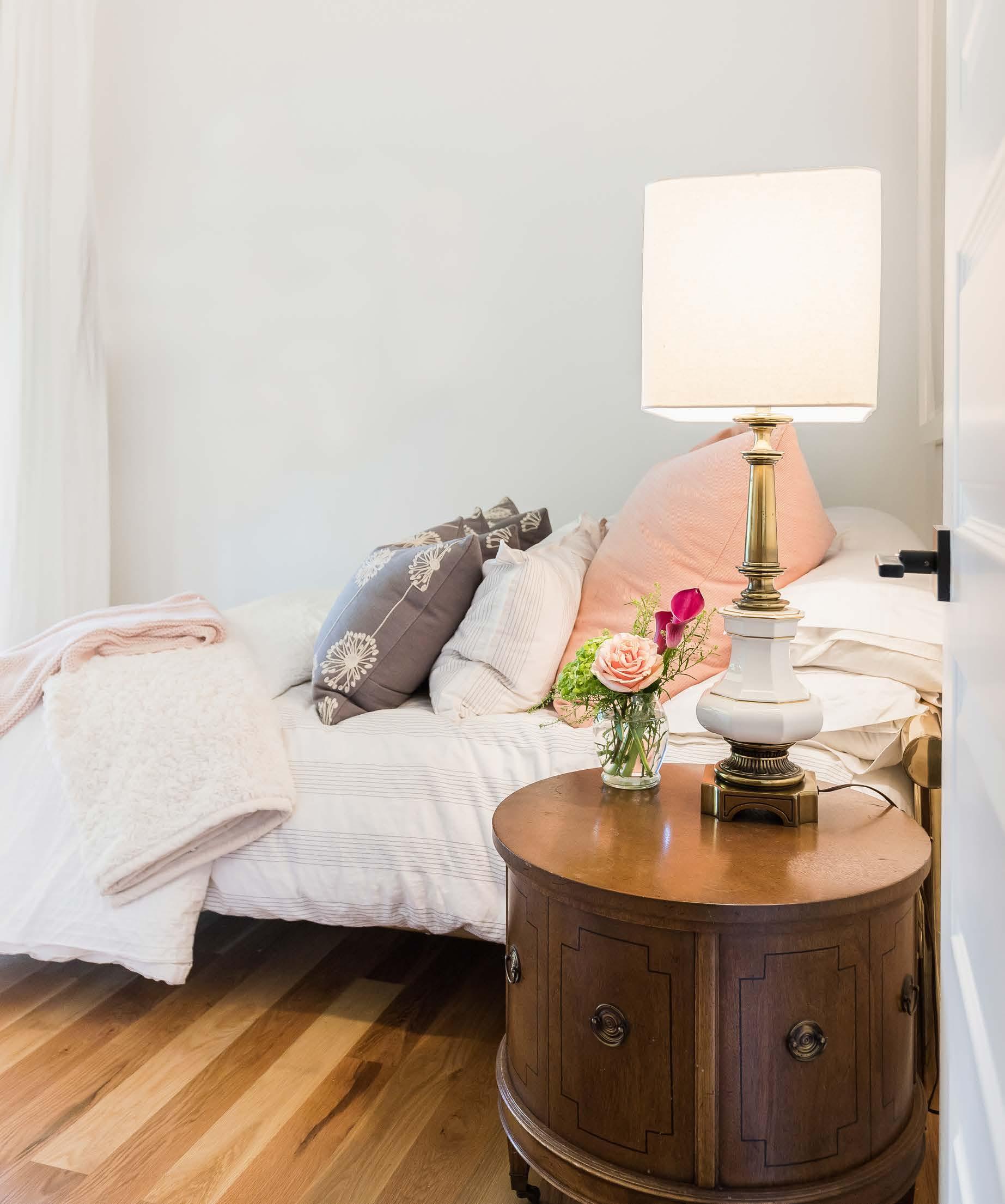
SANCTUARY
232 | mydesignkc.com | Spring 2023

Coming Fall 2023
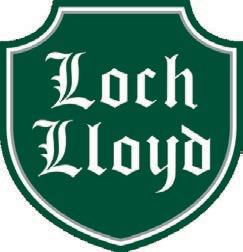

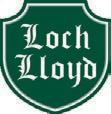

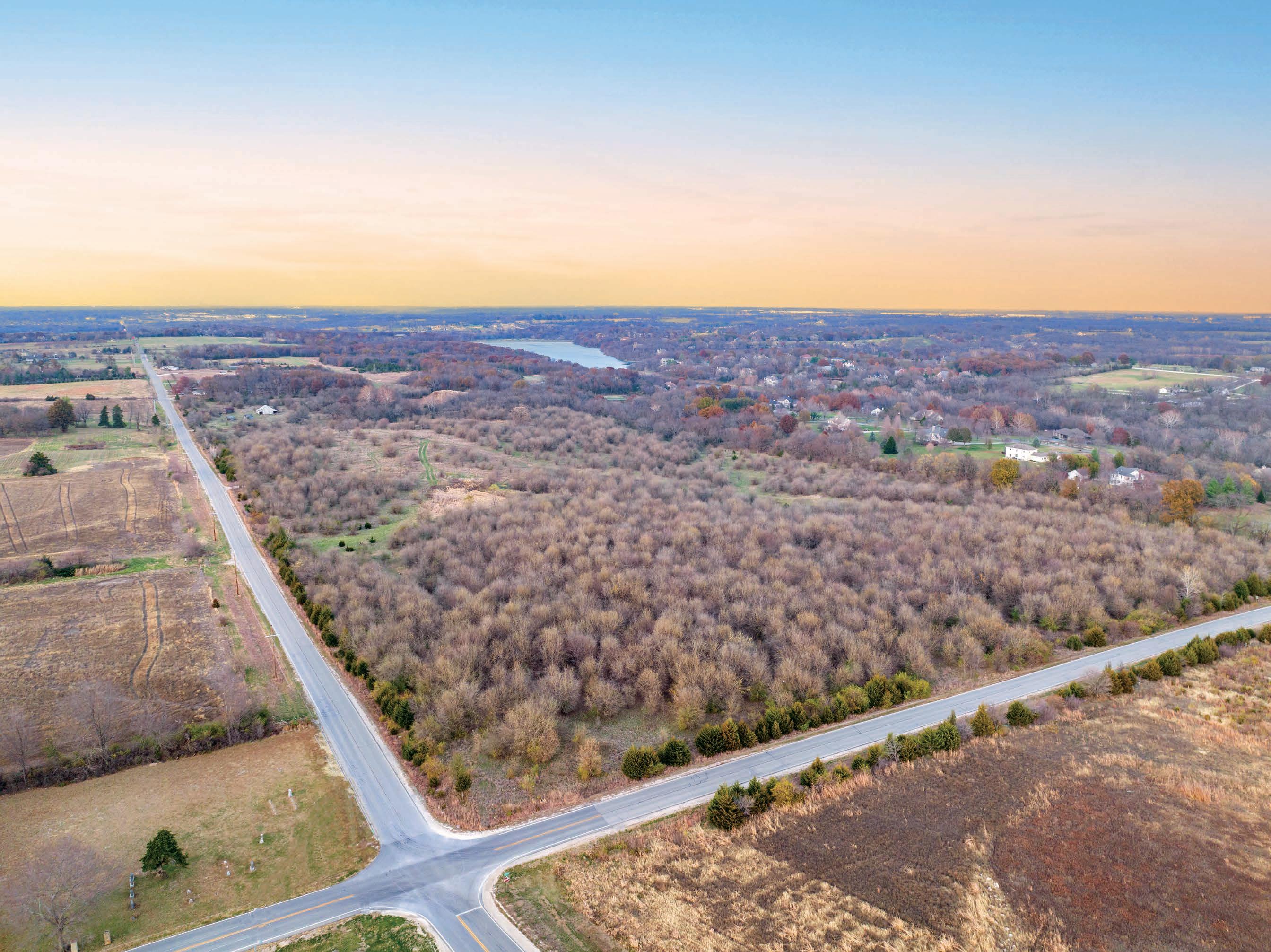
realestate@lochlloyd.com | (816) 331-9500 | LochLloyd.com
Blue Valley at Loch Lloyd offers a new ownership experience in the area’s most sought-after community. 23 acreage lots comprise this new neighborhood located exclusively in Johnson County, Kansas.
BLUE VALLEY At Loch Lloyd








































































































































































































































 Words by Corinne L. Casazza | Showroom
Words by Corinne L. Casazza | Showroom











































 Words by Veronica Toney | Photos by Nate Sheets
Words by Veronica Toney | Photos by Nate Sheets


















 Words by Megan Felling
Words by Megan Felling
































































































 Pella is rated #1 by Kansas City homeowners as the window brand that can improve the value of your home.*
#1
Pella windows are rated #1 by Kansas City homeowners for highest quality.* #1
Pella® is the most preferred window brand by homeowners in Kansas City.*
Pella is rated #1 by Kansas City homeowners as the window brand that can improve the value of your home.*
#1
Pella windows are rated #1 by Kansas City homeowners for highest quality.* #1
Pella® is the most preferred window brand by homeowners in Kansas City.*


















 Words by Andrea Darr
Words by Andrea Darr




















































































 Words by Savannah Rieke Newson |
Words by Savannah Rieke Newson |





















 Words by Savannah Rieke Newson | Photos by Josie Henderson
Words by Savannah Rieke Newson | Photos by Josie Henderson
































































 Words by Andrea Glinn |
Words by Andrea Glinn |





































 The bar’s doors open to a gold-glazed and stain finish on walnut.
The bar’s doors open to a gold-glazed and stain finish on walnut.

 Tran + Thomas Design Studio worked closely with the homeowner to create a congenial living room outfitted with an artistic fireplace screen and comfortable seating. A colorful Michael Regnier painting from his Altered Cityscapes collection complements the space.
Tran + Thomas Design Studio worked closely with the homeowner to create a congenial living room outfitted with an artistic fireplace screen and comfortable seating. A colorful Michael Regnier painting from his Altered Cityscapes collection complements the space.









 Eames molded plywood lounge chairs sit in front of the black metal-framed windows that replaced a set of bay windows. The flooring is white oak with a clear coat and the painting is Robert Bingaman's Tanglewood.
Eames molded plywood lounge chairs sit in front of the black metal-framed windows that replaced a set of bay windows. The flooring is white oak with a clear coat and the painting is Robert Bingaman's Tanglewood.


 The fireplace front is a highly textured gray porcelain and the floating media console was custom built by Hinge Woodworks to match the kitchen cabinets. The LG OLED TV is a fraction of an inch thick and extraordinarily light.
An Eero Saarinen Womb chair — a birthday gi from Philip to Kara — sits near a painting by Tulsa artist Eric Sall in the great room.
The fireplace front is a highly textured gray porcelain and the floating media console was custom built by Hinge Woodworks to match the kitchen cabinets. The LG OLED TV is a fraction of an inch thick and extraordinarily light.
An Eero Saarinen Womb chair — a birthday gi from Philip to Kara — sits near a painting by Tulsa artist Eric Sall in the great room.




 Je Baker enjoys an exciting round of virtual golf in his specially designed simulator “tee” room located inside the pool house.
Je Baker enjoys an exciting round of virtual golf in his specially designed simulator “tee” room located inside the pool house.











 The 1922 farmhouse was built high on a hill. The property is large enough for Jo Marie to ground in nature and close enough to downtown Weston to enjoy a night out.
The 1922 farmhouse was built high on a hill. The property is large enough for Jo Marie to ground in nature and close enough to downtown Weston to enjoy a night out.













 Top le : During Prohibition, it was common to hide liquor inside the newel post at the base of the staircase. Here, as the kids come down the stairs, they can li the newel cap and find a little candy surprise.
Above: The diagonal placement of the porcelain bathtub and plumbing fixtures from Ferguson creates interest within the elegant small space. The custom patterned marble on the floors and walls are from International Materials of Design. Light fixture from Wilson Lighting.
Top le : During Prohibition, it was common to hide liquor inside the newel post at the base of the staircase. Here, as the kids come down the stairs, they can li the newel cap and find a little candy surprise.
Above: The diagonal placement of the porcelain bathtub and plumbing fixtures from Ferguson creates interest within the elegant small space. The custom patterned marble on the floors and walls are from International Materials of Design. Light fixture from Wilson Lighting.






















































