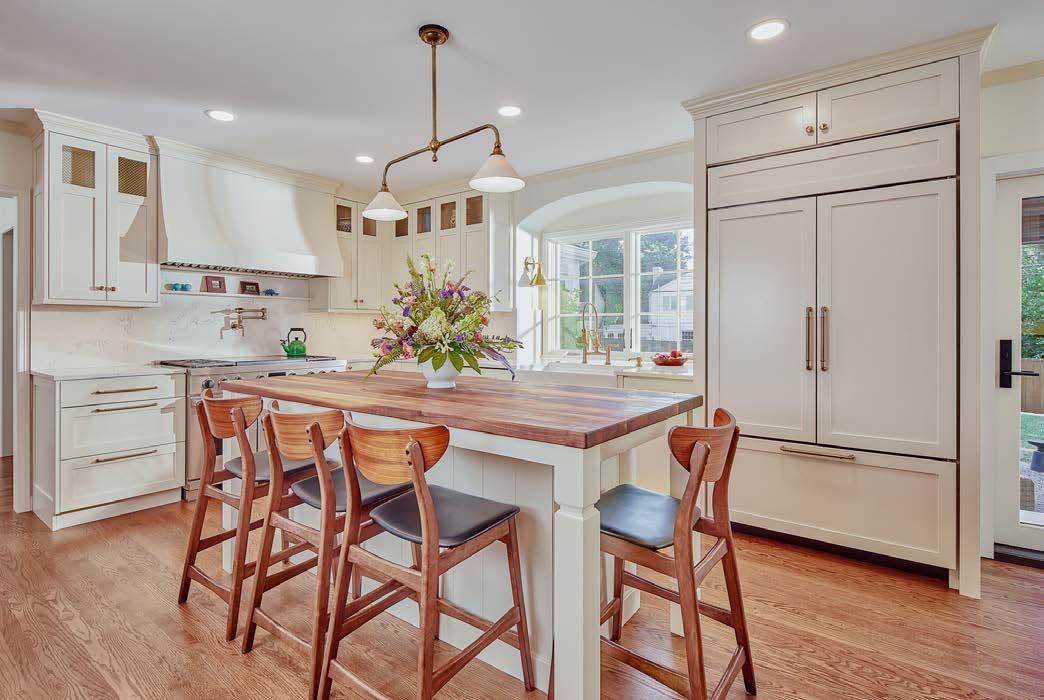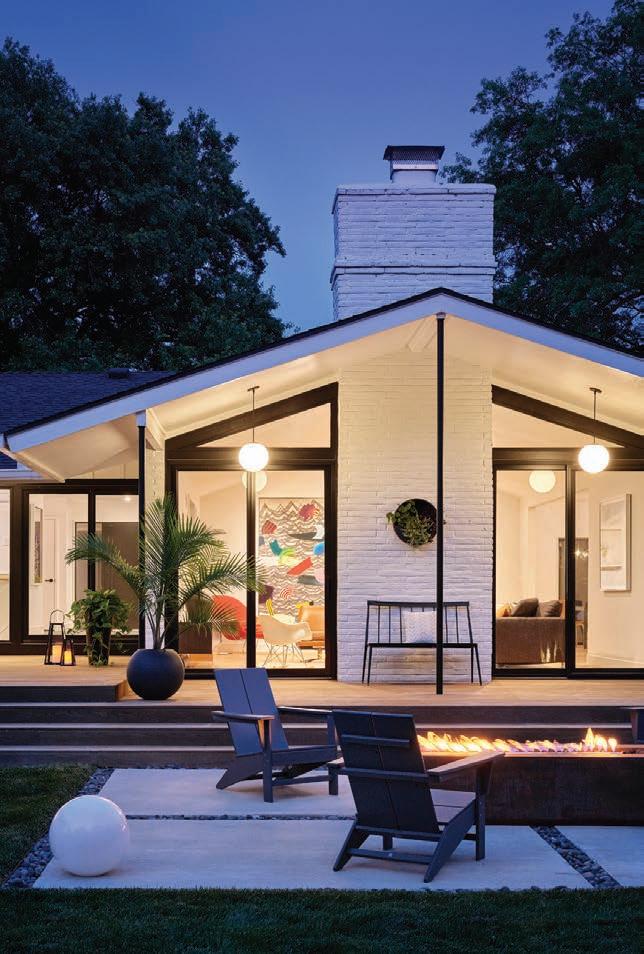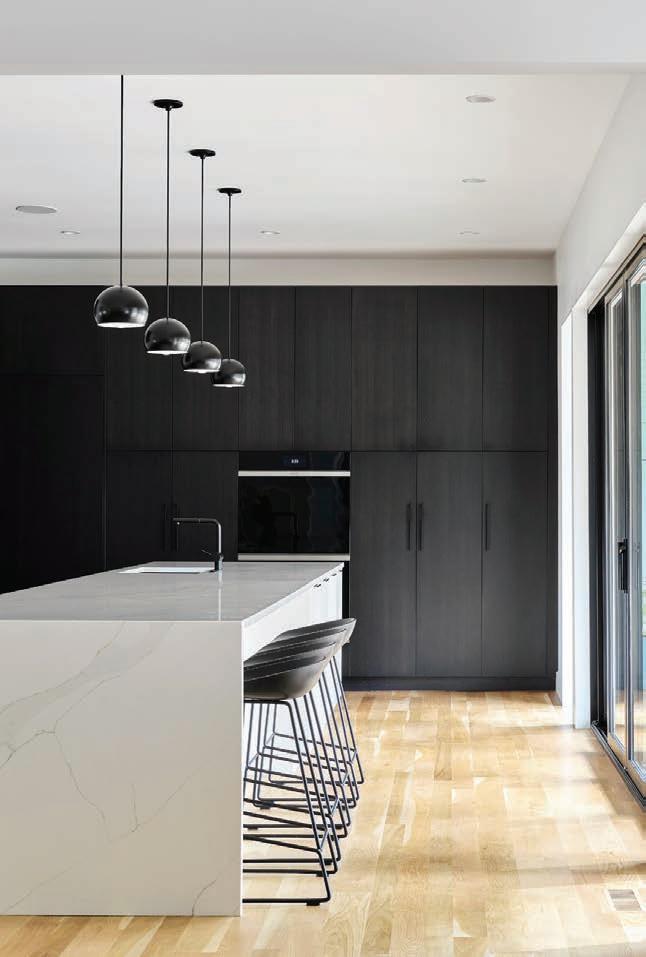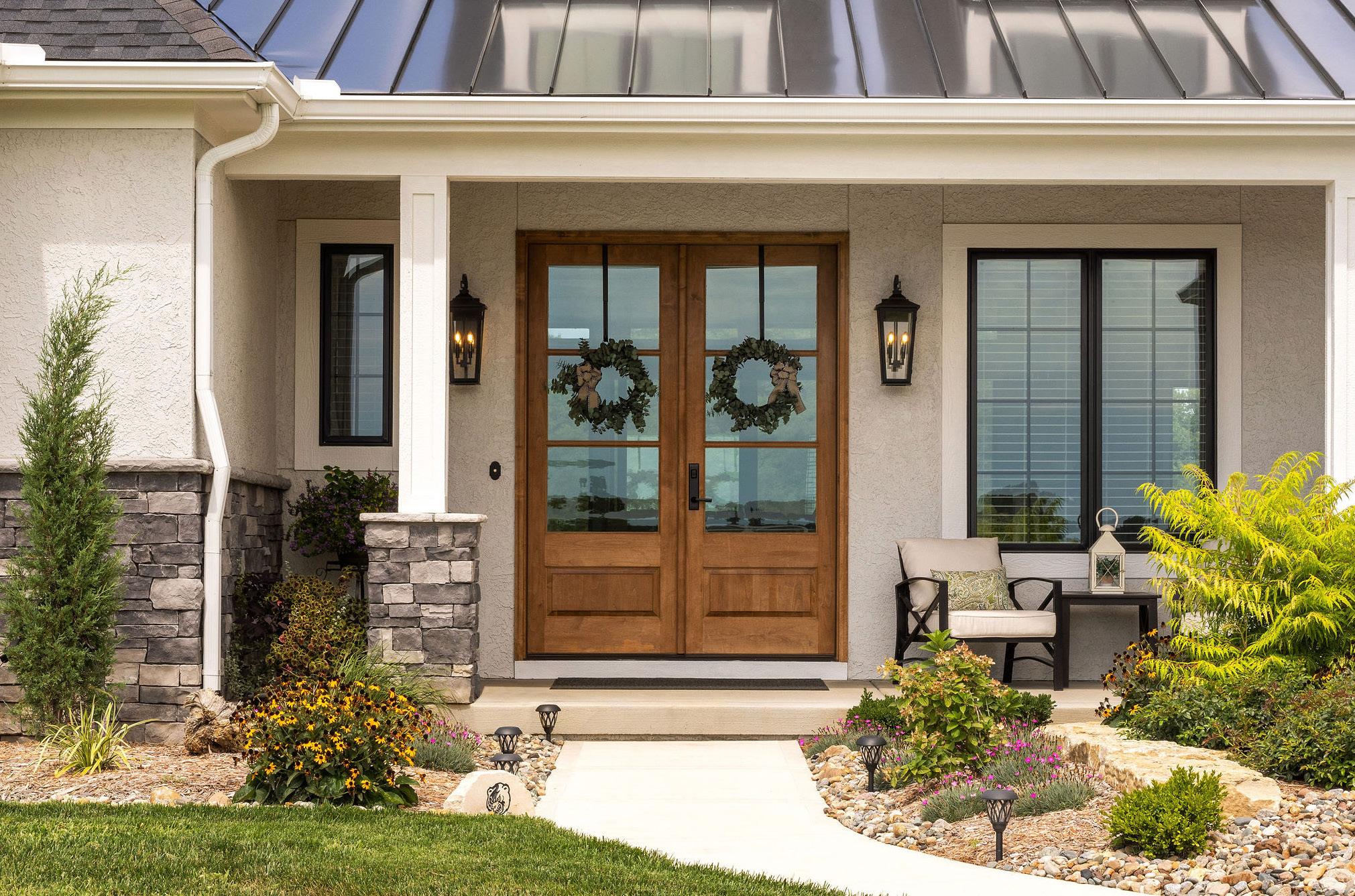
9 minute read
A COMMITTED PARTNER YOU CAN TRUST. A COMMITED PARTNER YOU CAN TRUST.
Proudly serving Kansas City homebuilders for over 30 years, we’re dedicated to providing your business with industry expertise, efficient service and exceptional products you can count on—for every home project.
Your customers love our brand and look for Pella® products for their window & door needs needs.
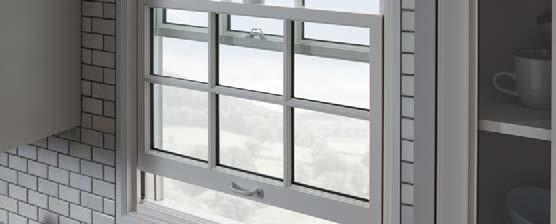
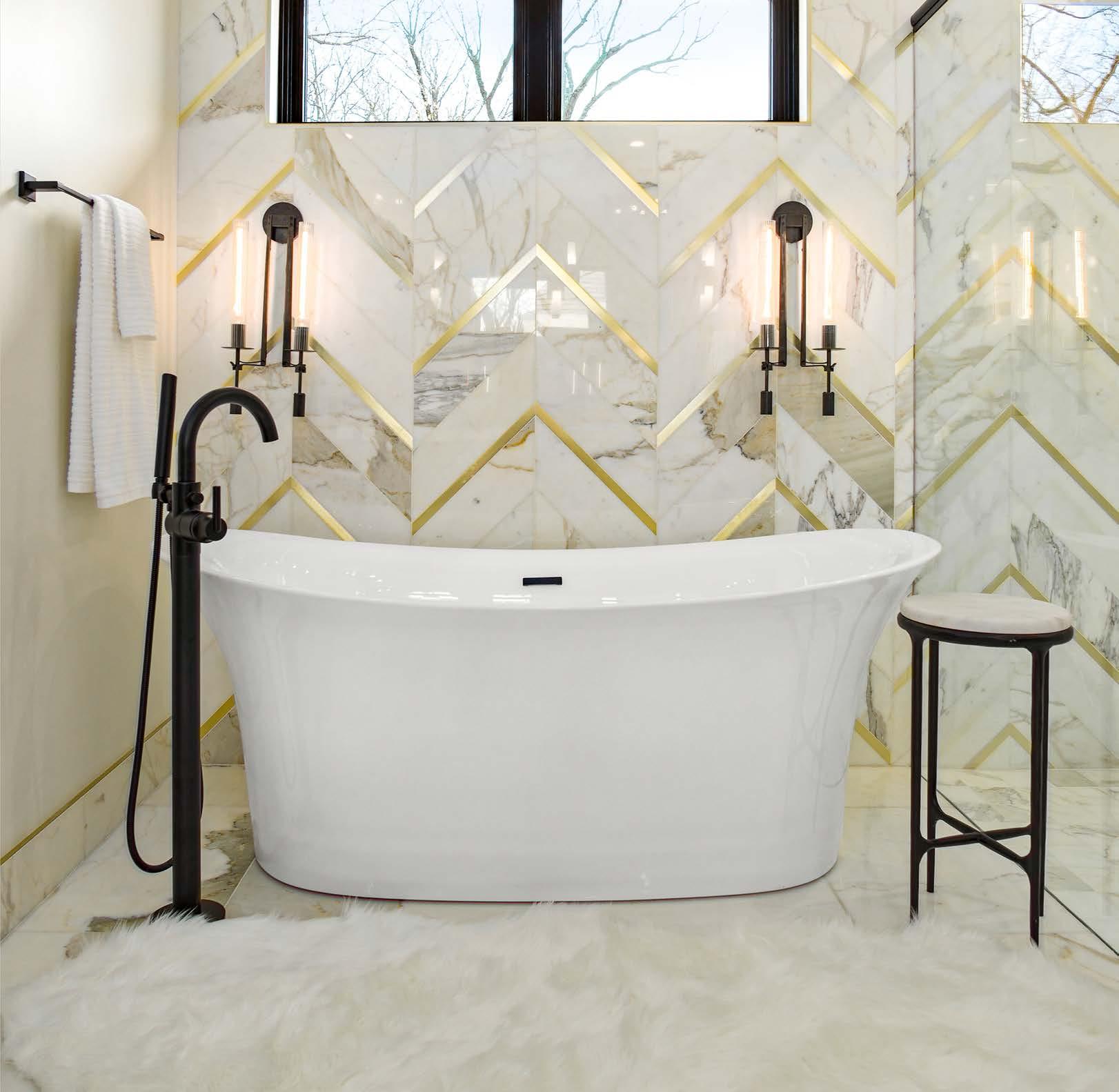
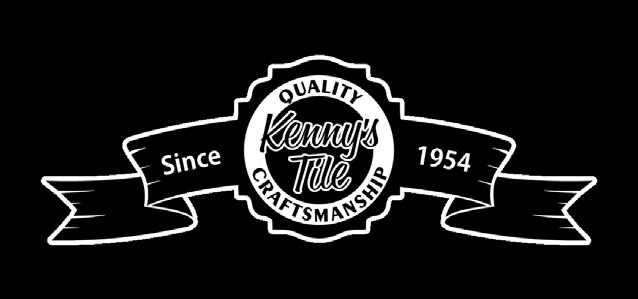
TV design star Tamara Day takes us inside an episode of Bargain Mansions.
Outdated and cold. Thatʼs how Annet Edgar describes her house on three acres in Blue Springs—before the renovation.
“It just didnʼt shine. It was blah,” says Annet, who bought the home with her husband Brad in 2020, just before the pandemic. Orange oak cabinets, trimwork and spindles screamed “1990!” And the floorplan wasnʼt helping the situation.
Enter Tamara Day, Kansas Cityʼs own TV design star, who renovates multiple homes a year for the syndicated TV show Bargain Mansions. She figured out what the Edgars wanted and then made it happen, all under the watchful eye of a camera crew. The project, titled “Coffee and Tea in the Scullery,” can be seen on episode 8 of season 4 on Magnolia Network and Discovery Plus.

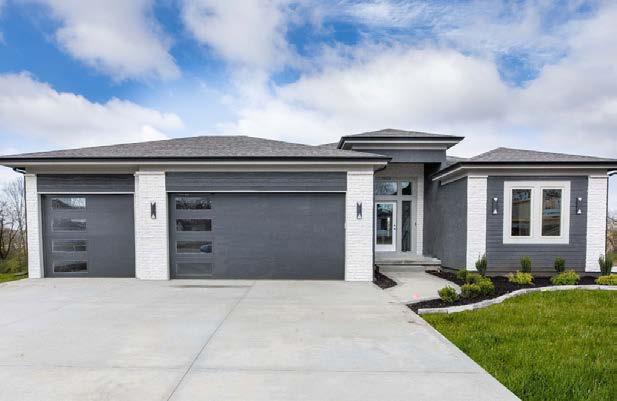
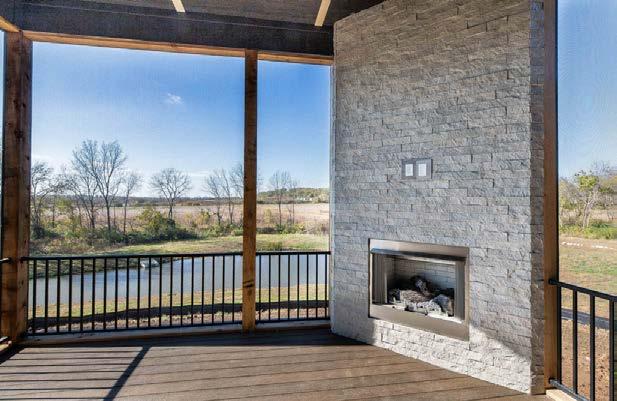
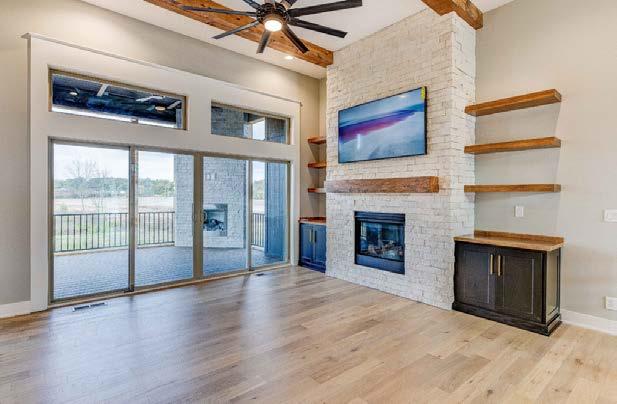
“It was really fun to be able to collaborate on the design with Annet,” Tamara says. “We were able to stretch her outside her comfort zone, but also really highlight all the things she loves.”
Tamara began by taking most of the interior walls down to the studs and flipping the locations of the kitchen and living room to offer better outdoor views in the latter. This required replumbing and rewiring, but the effort and expense were well worth it.
The living room now features enlarged black frame windows and glass doors that allow ample daylight in. A grid of beams that was once an eye sore became an eye-catching architectural feature after being covered with light oak panels.
The fireplace features a white Macaubas marble mantle and is flanked by walls covered in vertical shiplap. Both materials continue into the open kitchen and onto the countertops, walls and backsplashes.
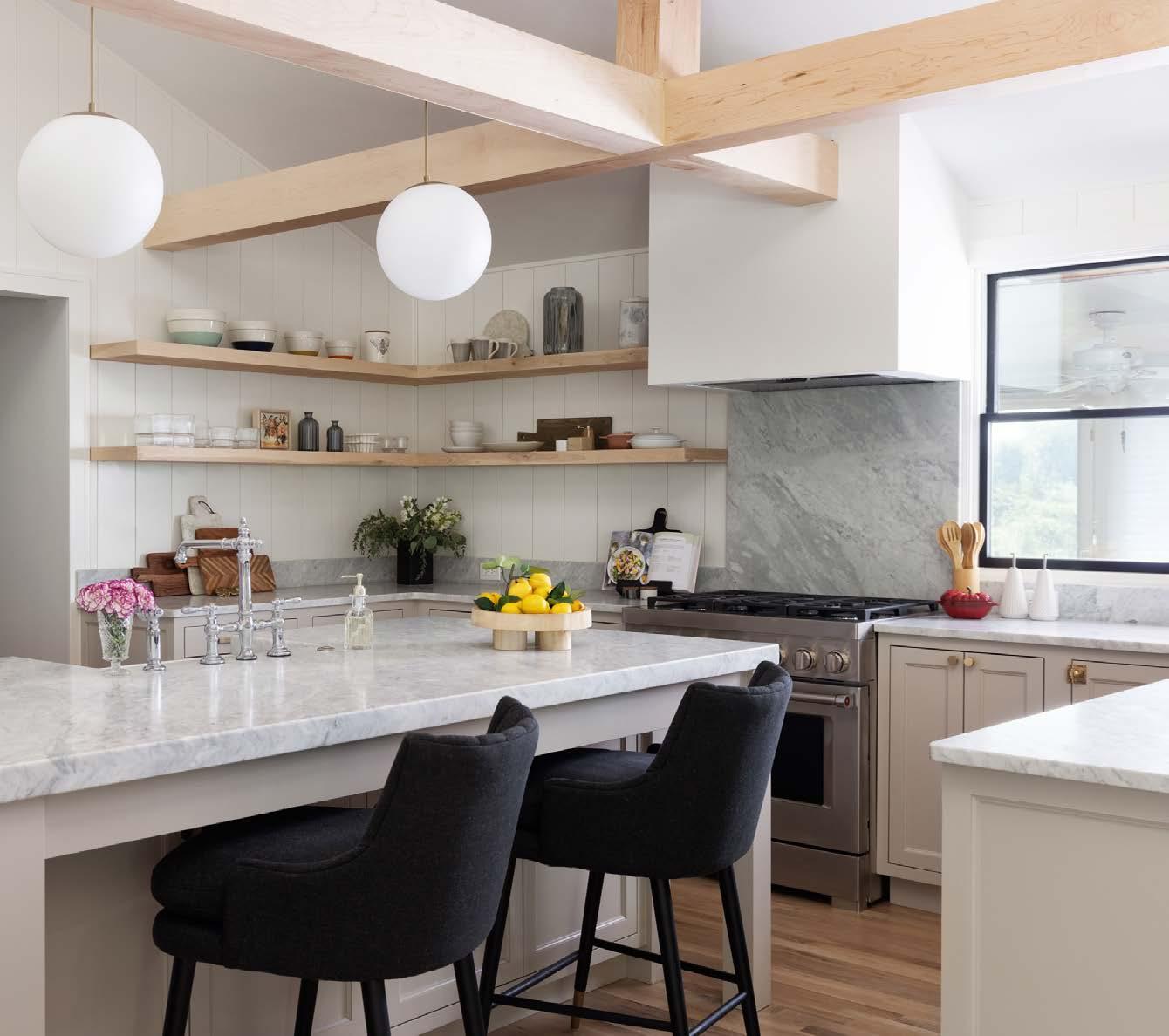
The kitchen is two steps up, on a platform that was surrounded by dated oak railing with spindles. Tamara replaced the railing with pony walls that abut a length of countertop on one side and a dining nook with banquette seating and built-in storage on the other side.
The kitchen and an adjacent scullery were designed to add a subtle old English country vibe.
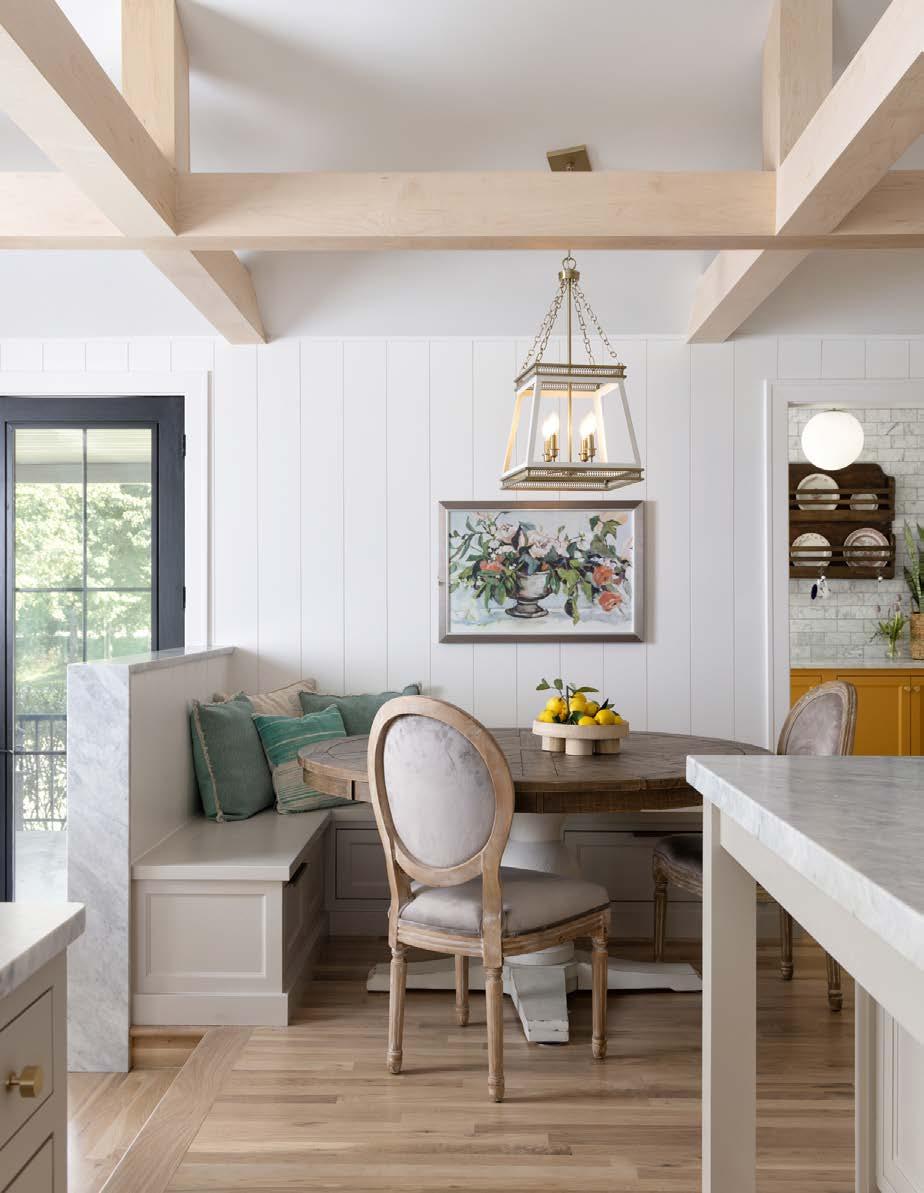
“The cabinetry in particular leans European because itʼs so flat,” Tamara says. “Itʼs all inset doors with a really flat style that I think is so elegant. A lot of people would shy away from it because it seems like it would be boring, but itʼs really striking in its simplicity.”
Upper cabinets have been replaced with oak shelves that match the ceiling beams and play off the gray-beige lower cabinets.
The scullery behind the kitchen has lower cabinets painted a mustard yellow and hardwood floors covered in a hand-painted checkerboard pattern of solid white and wood grain. Tamara likes to point out how the old-fashioned brass latches on the cabinet doors, both here and in the kitchen, contribute to the traditional European vibe.

Back in the living room, the subtle outline of a door is visible in the shiplap wall to the left of the fireplace. It leads to the primary suite. Tamara freshened up the primary bedroom by refinishing the floors and adding wainscotting and a large white chandelier from her own lighting line with Quorum International with Cyan Design. All of the lighting in the home is from her line.
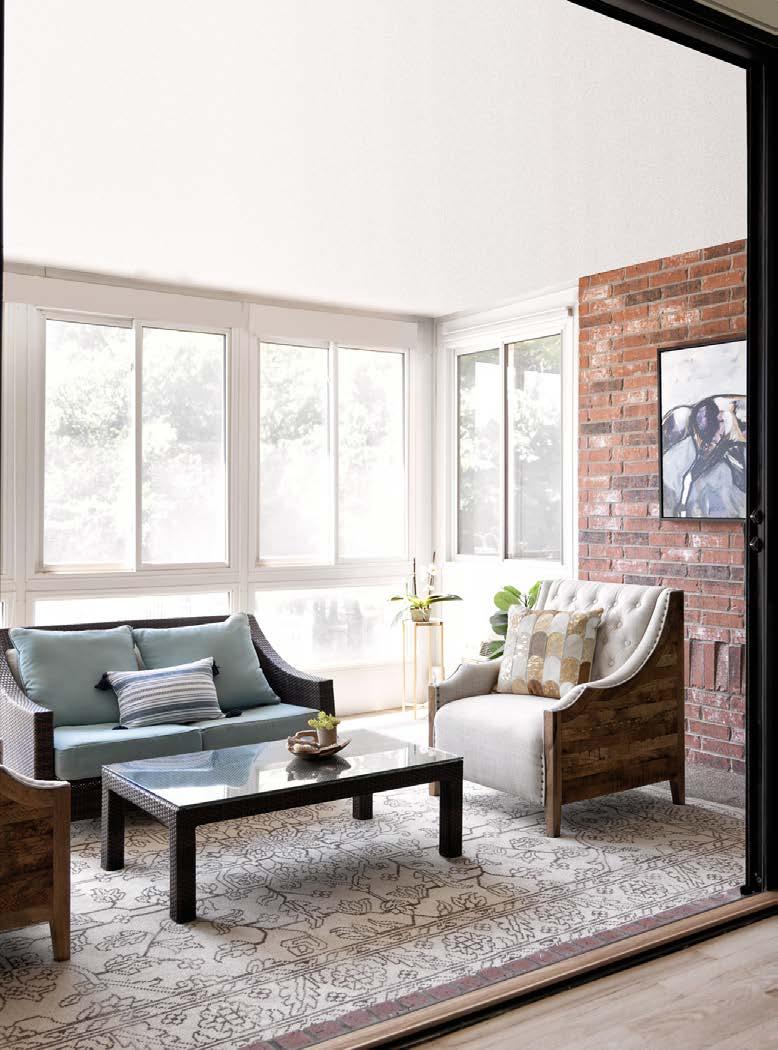
The primary bathroom is covered in Calacatta and Carrara marble tiles in various patterns across the floor and up all four walls, giving it a distinctly spa-like feel. Tamara had the interior of a black clawfoot tub painted Sherwin-Williamsʼ Silver Strand, which has a hint of blue to play off other features in the primary suite. A walk-in shower features brass faucets and a linear drain beneath a floating marble-tiled bench.
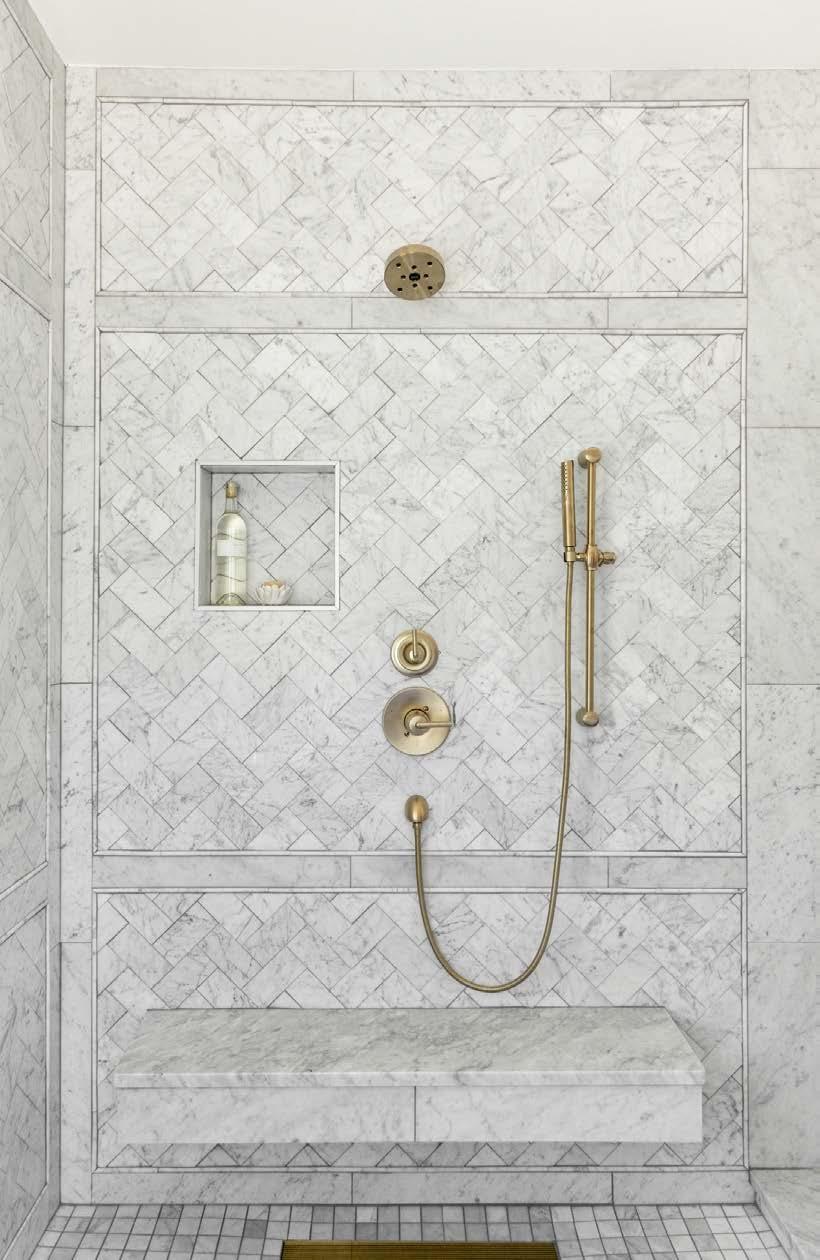
“I walk in and I just feel ahhhh,” Annet says. “Itʼs so relaxing and calming.”
The primary suite walk-in closet has a shiplap ceiling painted mauve and set off by two large brass pendant lights that cast a pattern on the ceiling.
Annet was surprised and delighted by how easy Tamara was to work with, calling her down-to-earth despite her star power and success.
Tamaraʼs Growing Days business seems to be growing by the day. Since starting Bargain Mansions in 2017, her brand has grown steadily. Well, mostly. She did close her Prairie Village shop.
“As much as I loved doing the store, there are only so many hours in a day,” she says. “We did almost 50 episodes of television alone this year.”
In addition to renovating a whopping 20 Kansas City area homes this year, Tamara is also hosting her own online cooking show, as well as designing rugs, outdoor kitchens, lighting and accessories for such design industry stalwarts as Kaleen Rugs, RTA Outdoor Living and Quorum International with Cyan Design, respectively.
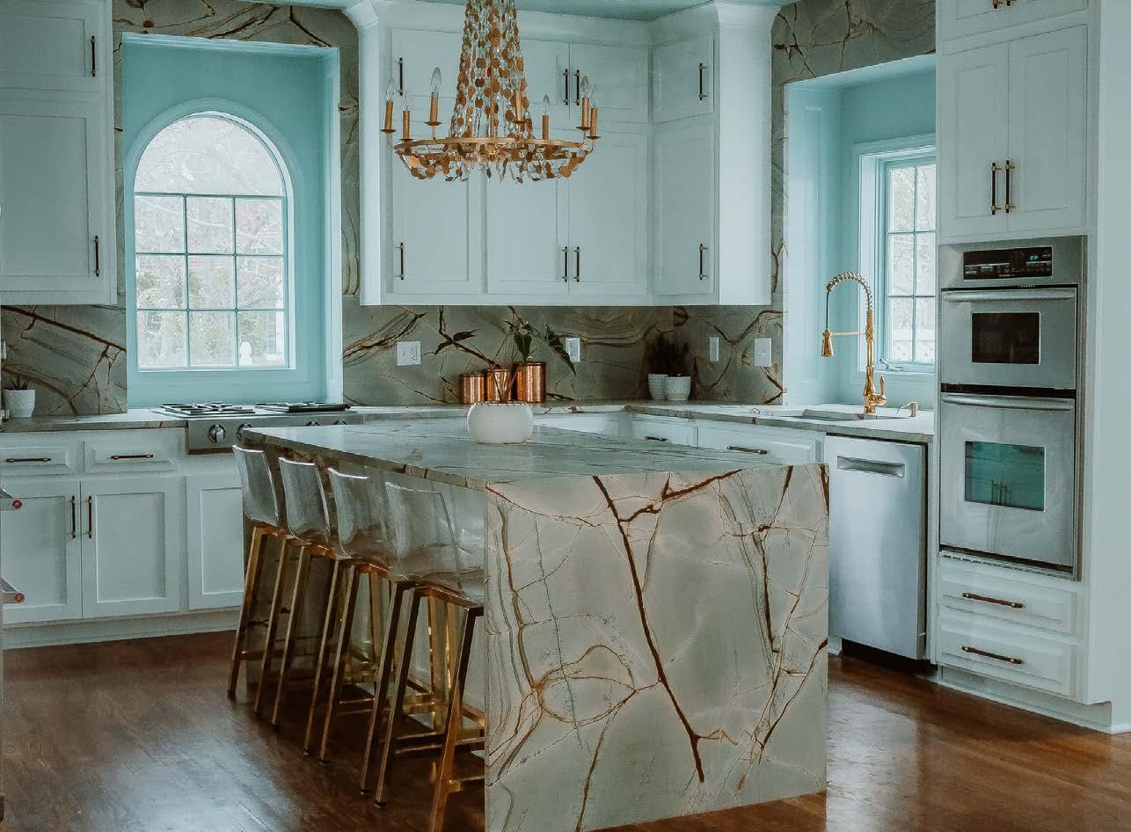
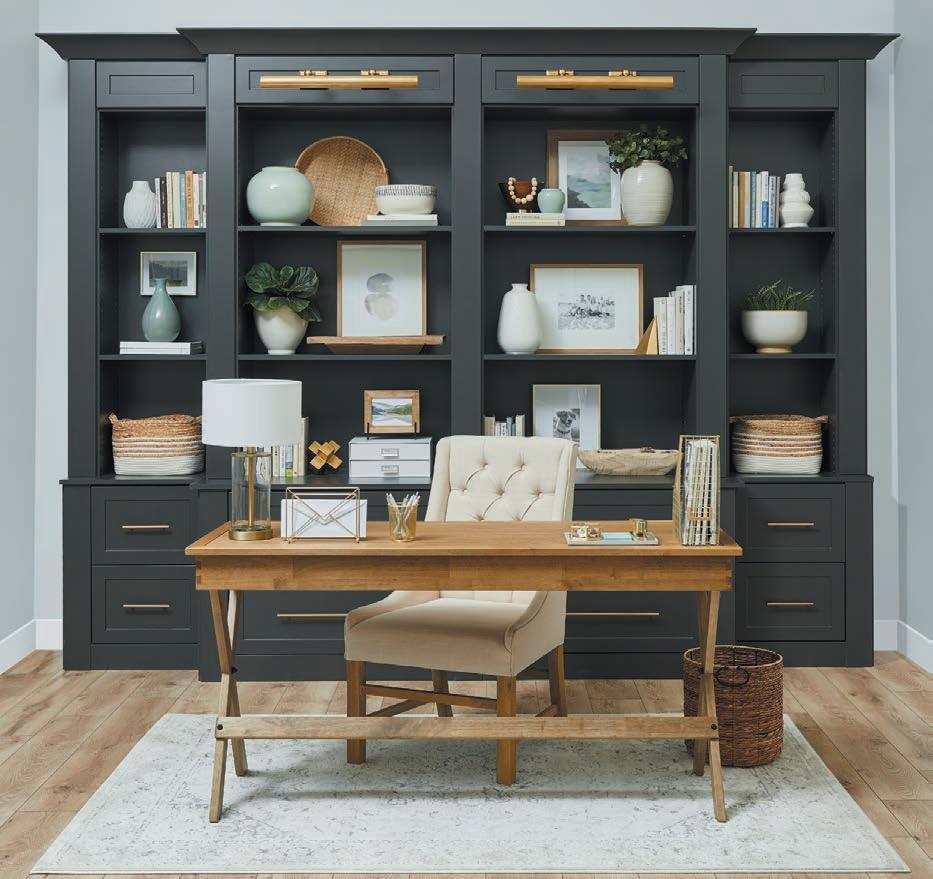
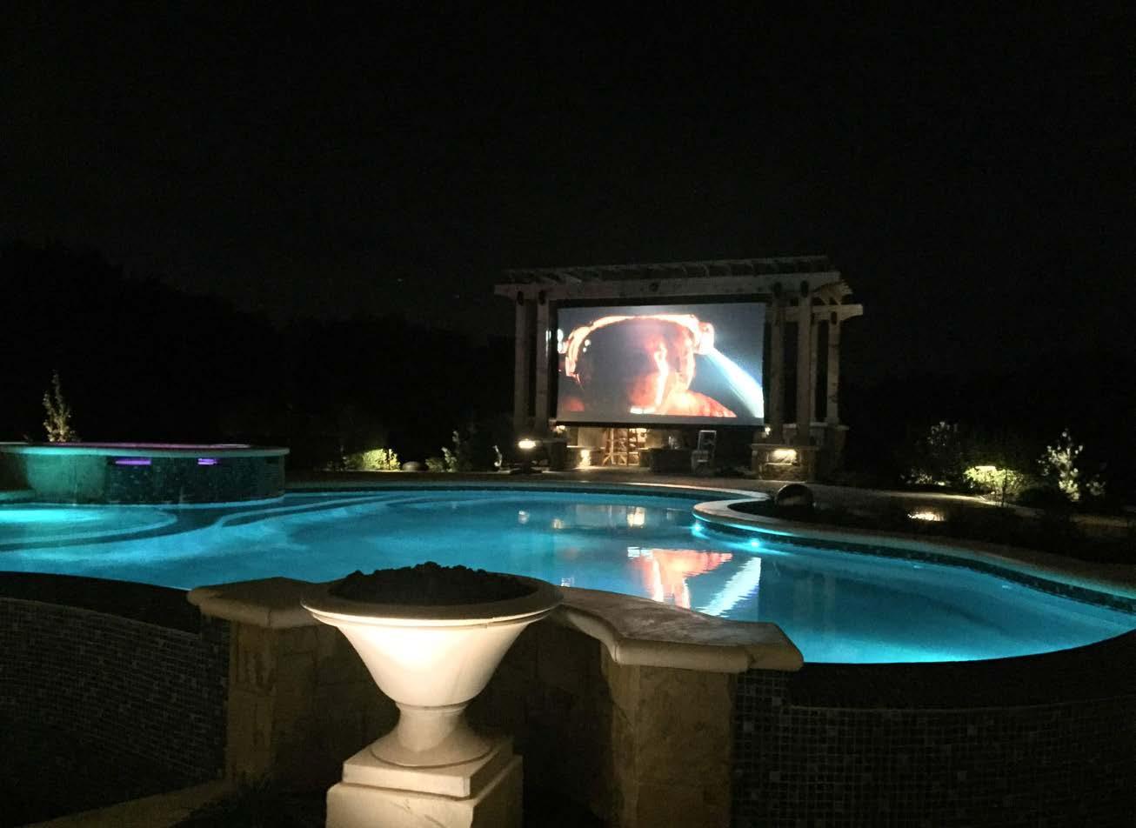
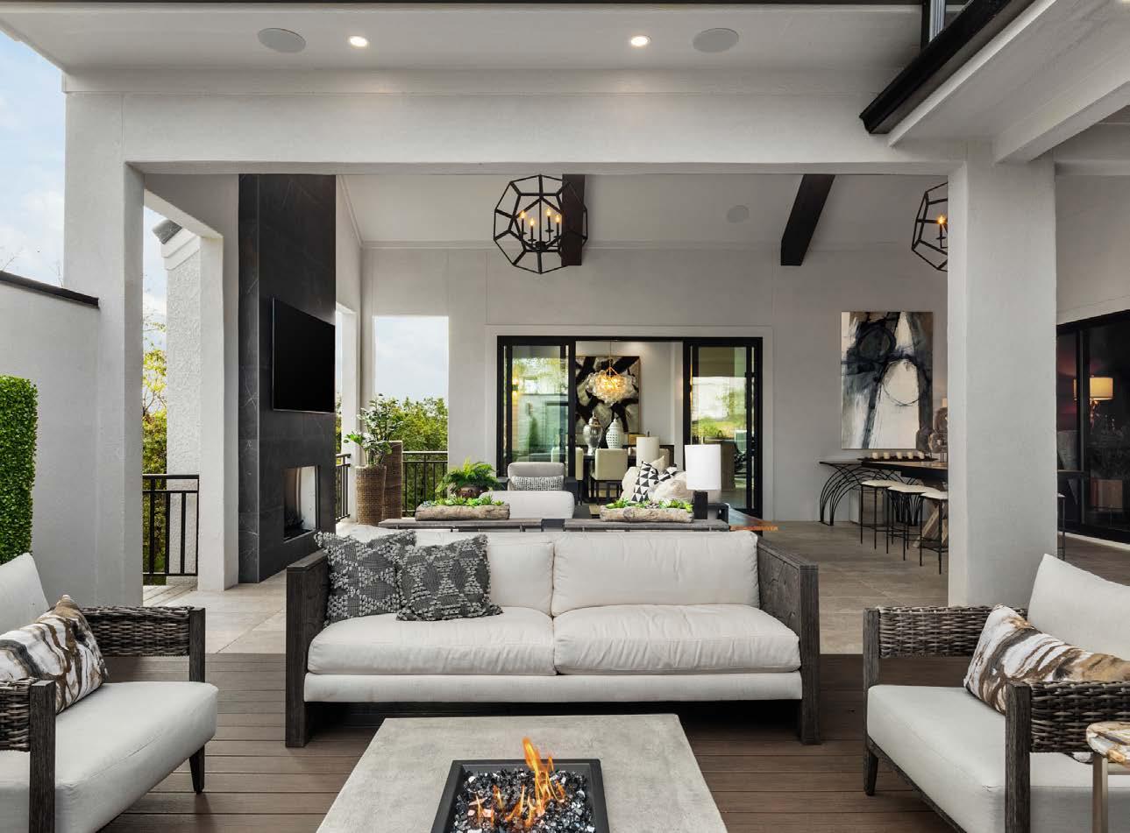
Words by Andrea Darr
A south Overland Park model home excels at functional display details and artistic nishes.
Photos by Josie Henderson
Builders are smart business owners and know what interests buyers: open floor plans, chef-quality kitchens, beautiful finishes and outdoor living options.
The Arcadia at Chapel Hill in south Overland Park has all that—plus next-level details that are both beautiful and functional. While many builders bow out of too much personalization in favor of appealing more generally to the public, Chris and Sean Doyle, owners of Doyle Construction and second-generation high-end homebuilders, leaned in.
At the outset, that was because Chris originally designed the house as his own home, but after deciding to move closer to his kidsʼ school, he forged ahead with the layers of finishes that make this home a standout, with additional staging help from Rebecca Dickinson of Lemondrop Home.
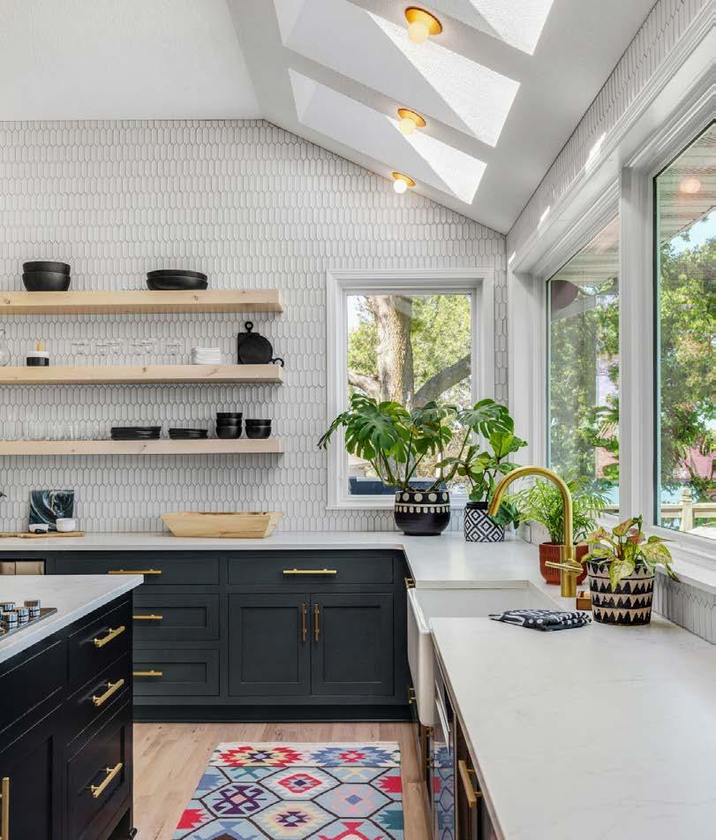
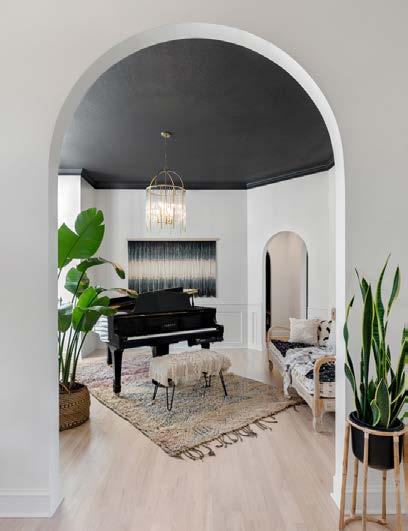
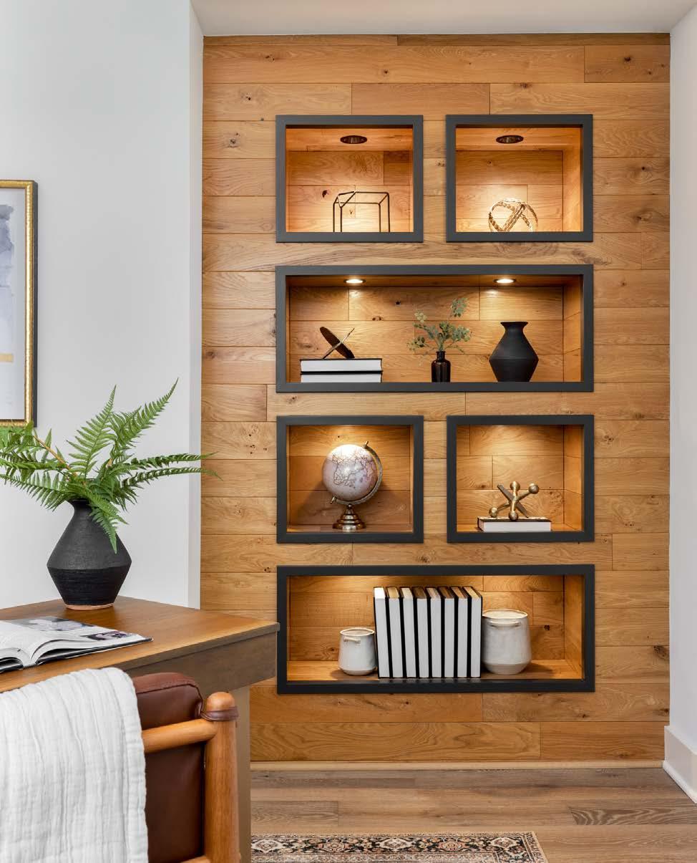
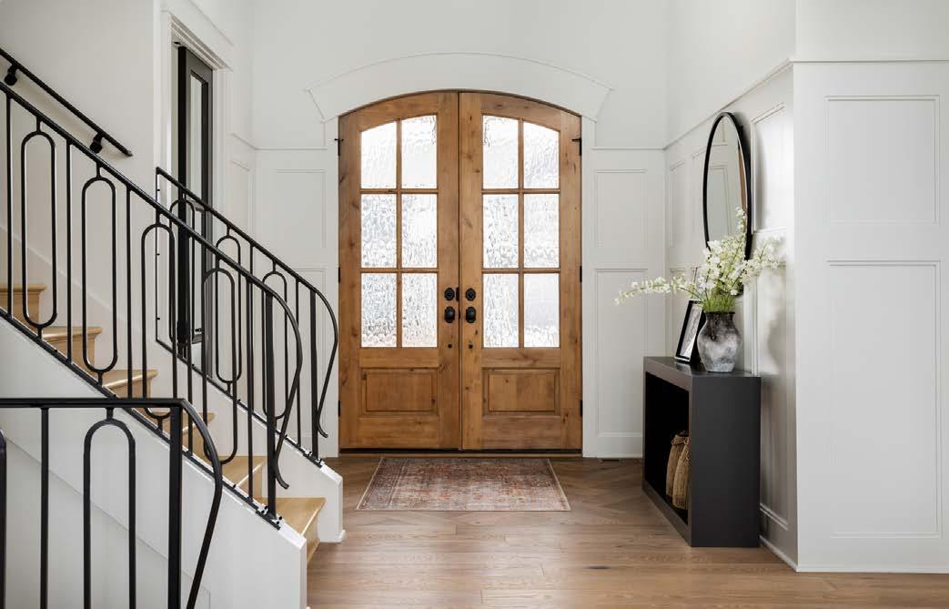
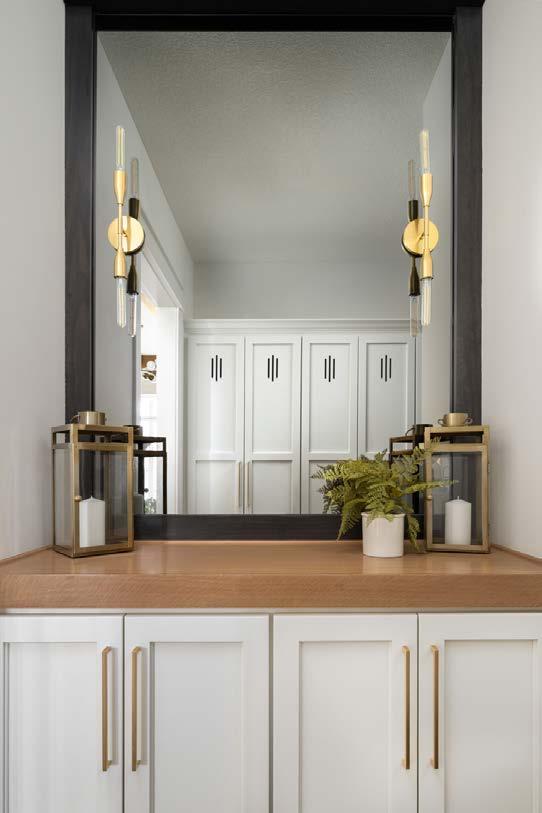
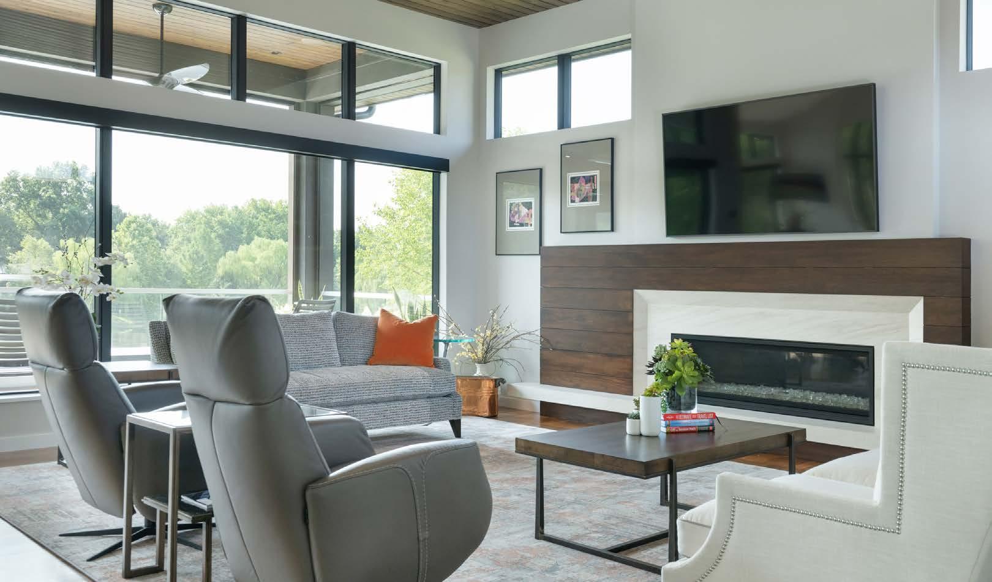


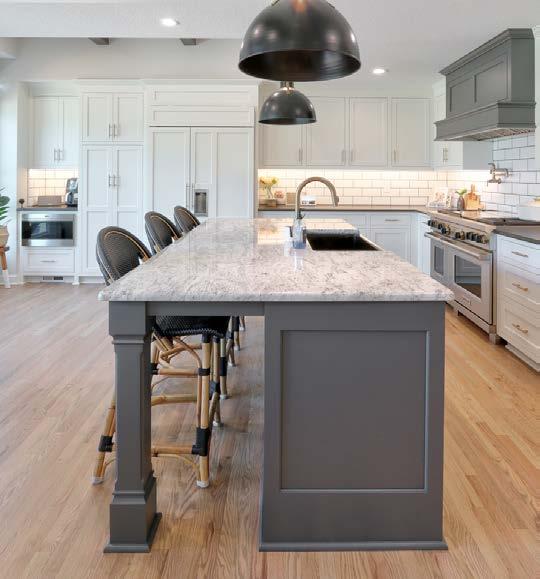
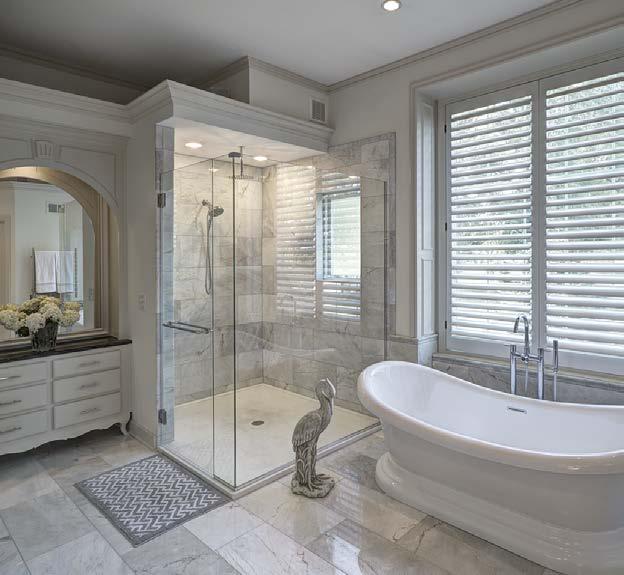
Top le : The primary bedroom is the most traditional room in the house,” Chris says. “It’s clean, comfortable and all white.”
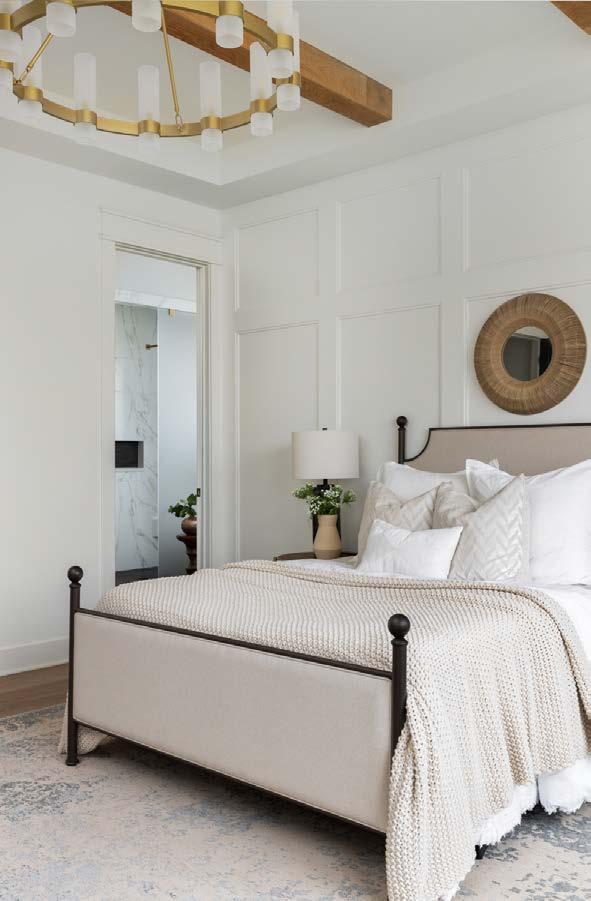
Top right: Because the shower is visible from the bedroom, Chris selected frosted glass to maintain modesty. The space incorporates a lighted cabinet niche and upgraded Delta fixtures.
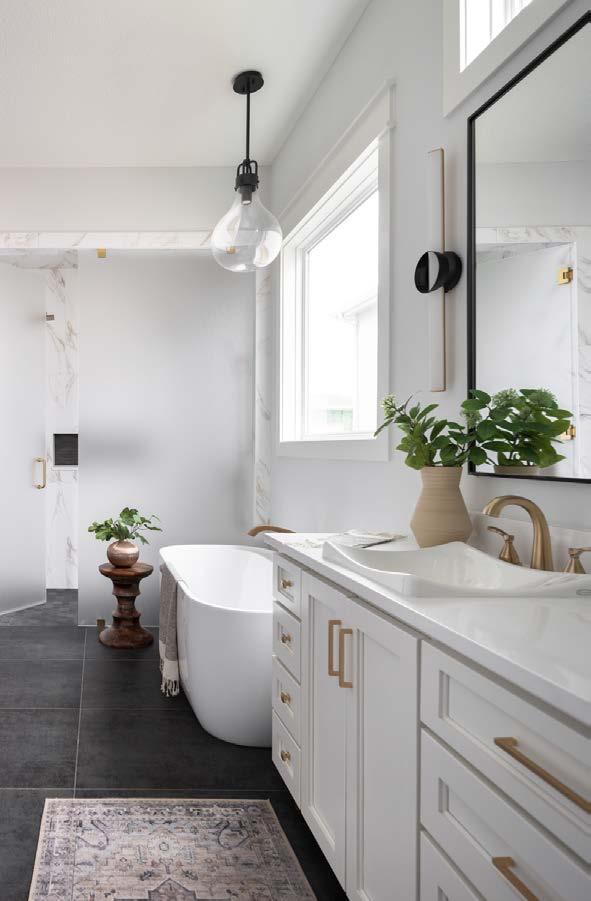
Bottom le : Sherwin-Williams Iron Ore and gold fixtures pair up in a dramatically sexy powder bath. In an unexpected move, Chris carried the floor tile up one wall to the ceiling. “I looked at 30 tiles before I settled on this one,” he says. “It’s decorative but minimalist.”
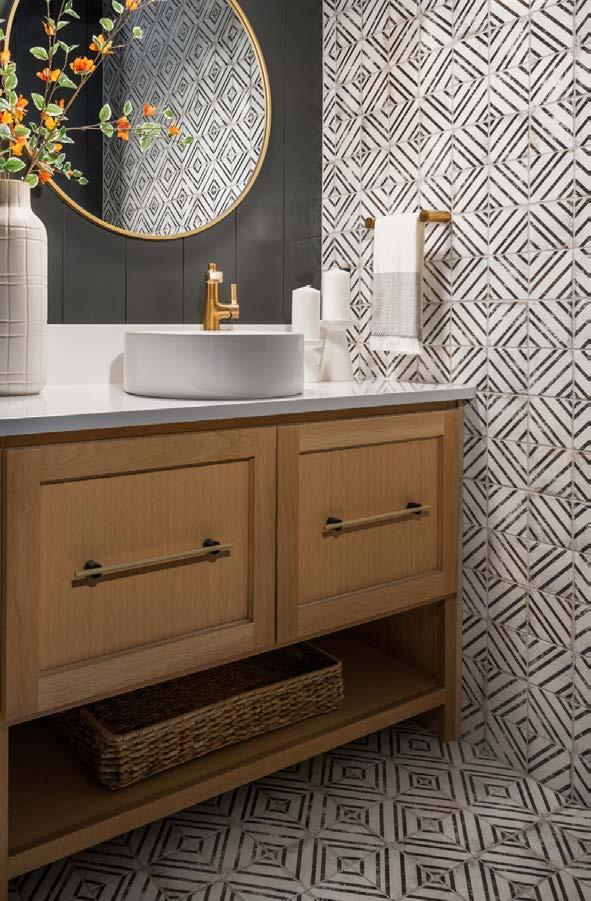
Bottom right: The lo is a comfortable gathering spot for the kids—and good-looking, too, with a mid-century-inspired slatted wall. To make it feel like a theater room, Chris installed mood lighting to a charcoal-colored boxed ceiling in a herringbone pattern.
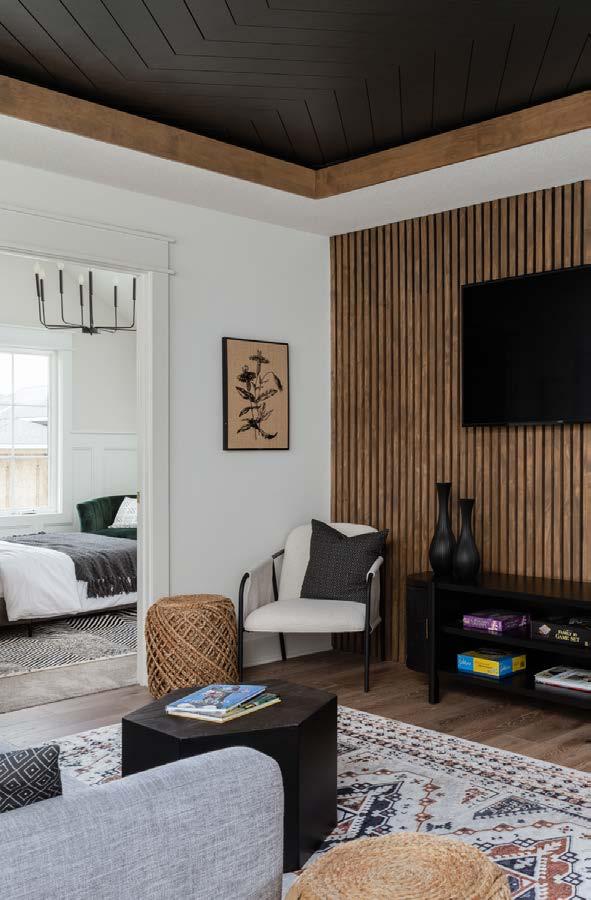
“I thought I would move in myself, so we incorporated all these extra touches. Itʼs a house on steroids,” Chris says with a laugh.
Those details include the artistry of many local vendors, whom the Doyle brothers consulted for their unique contributions, including extensive trim work and iron work throughout the house.
“We spend a lot of time with vendors, learning whatʼs new and whatʼs next so that we are cuttingedge,” Sean says. “They do a good job steering us.”
Chris also describes himself as a “magazine junky,” gleaning ideas from glossies to adapt in his own work.
“We tweak that inspiration to fit our needs,” he says.
Chris and Sean build a variety of styles of homes across the metro, but their favorite is a popular one.
“We gravitate toward Modern Farmhouse with a white palette and mixed wood for that two-tone look,” Chris says. “Most of the design elements are a modern or eclectic blend.”
Even with those farmhouse roots, their style has elements of mid-century modern. “You pick a lot of that up in the lighting,” Chris adds.
This houseʼs layered look was a process from the very beginning.
“Good design starts early, with the floor plan,” Chris says. “Itʼs going room by room, considering lighting and finishes in advance—sooner than people realize.”
@doyleconstruction
@lemondrop.home
See resources on page 224.
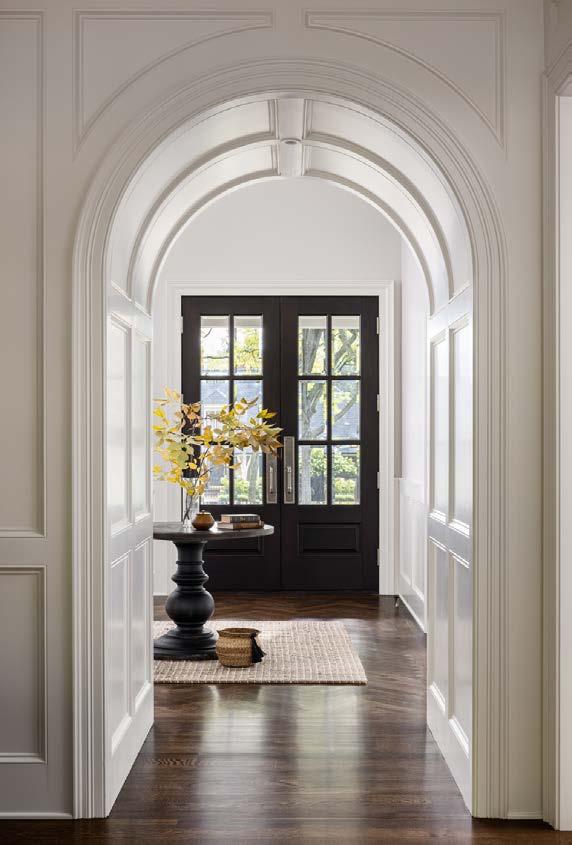
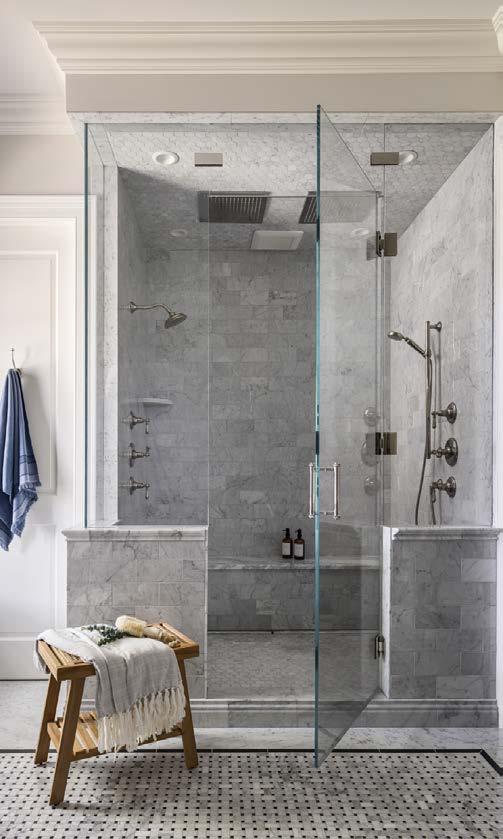
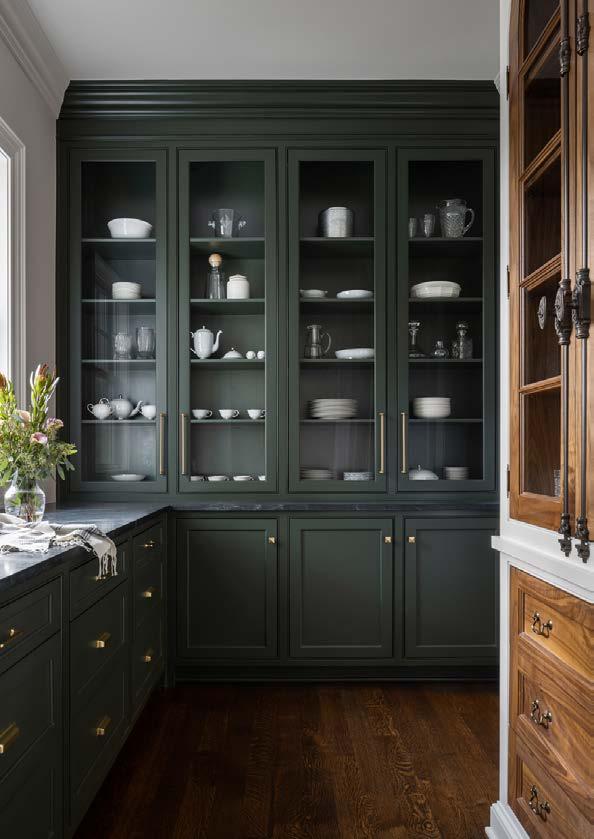
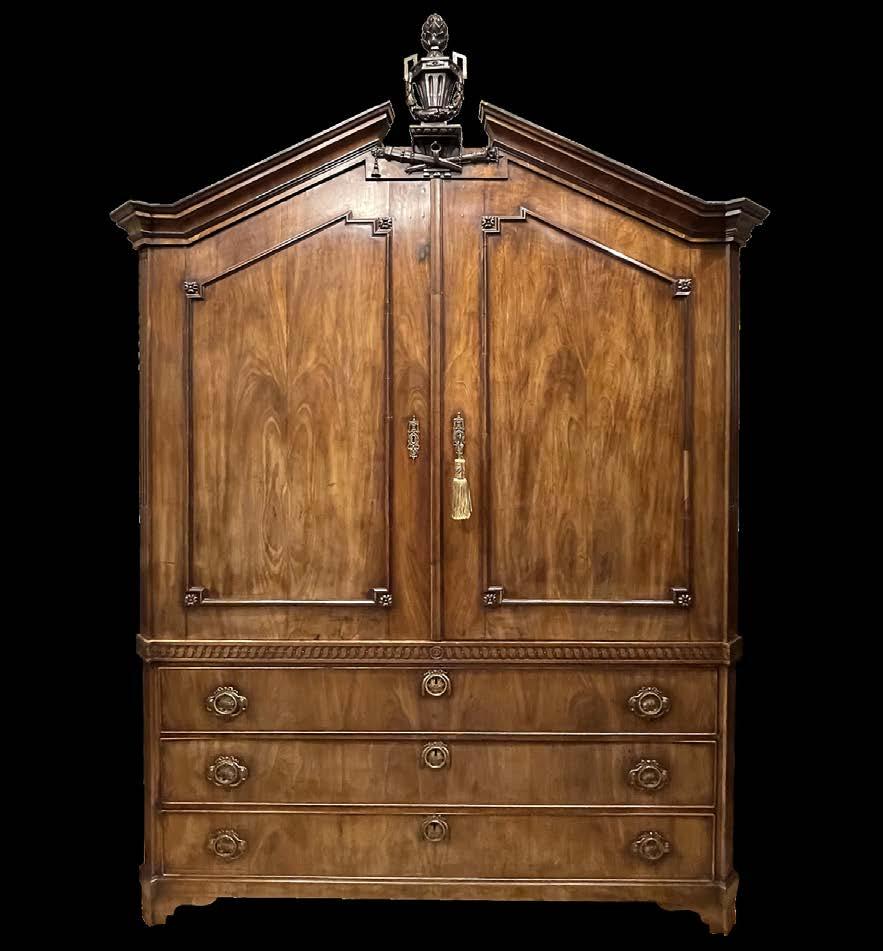


At PCDI Homes, we believe that a custom home should be designed for the family living in it. From big ideas to small details, it all matters.
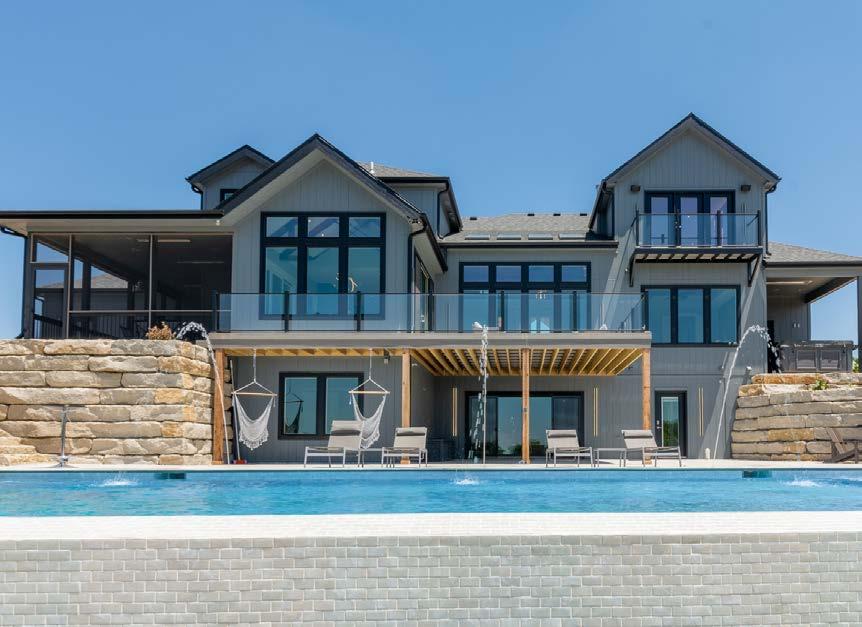
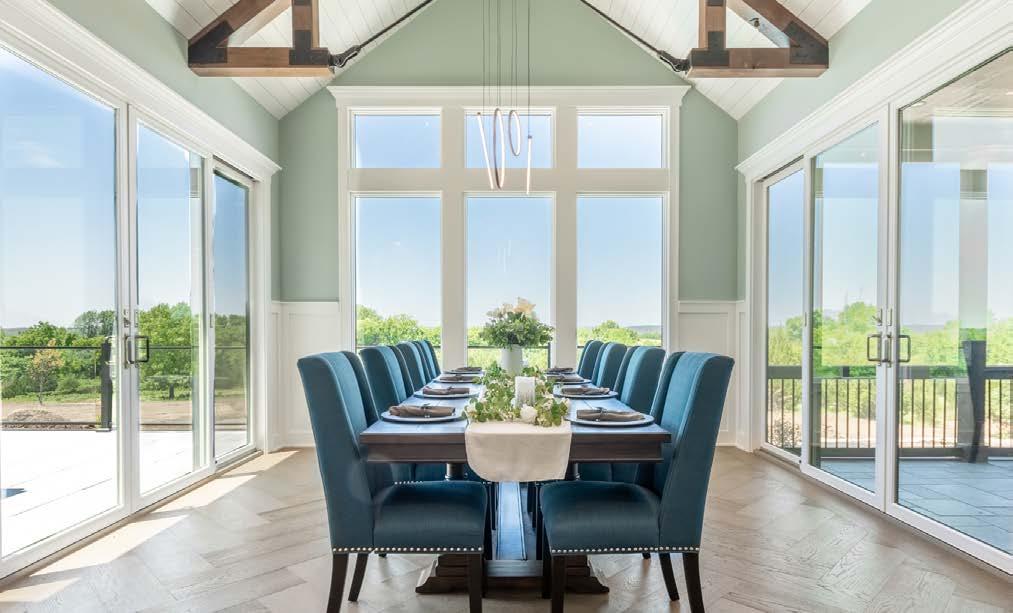
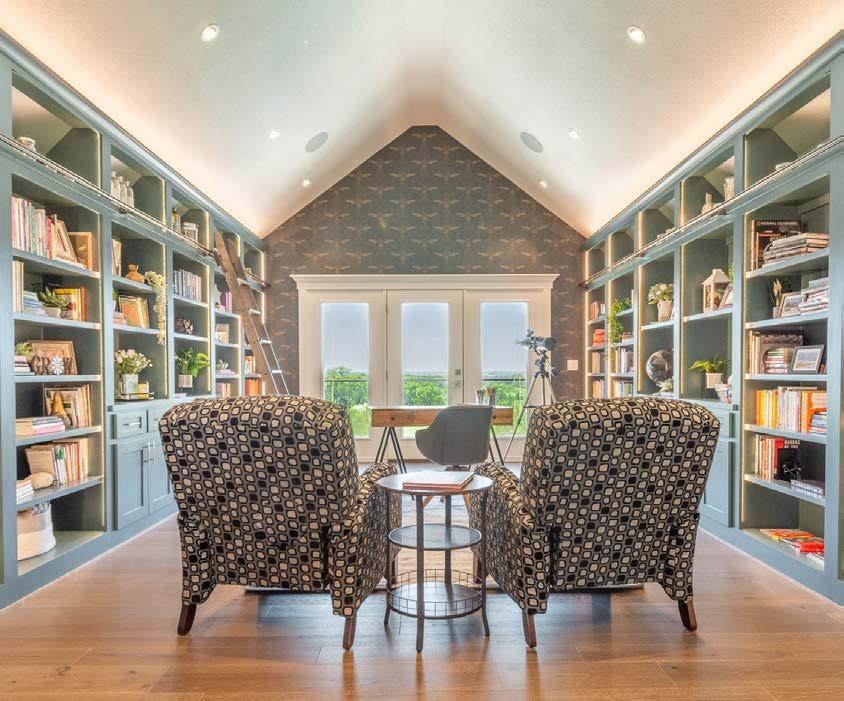
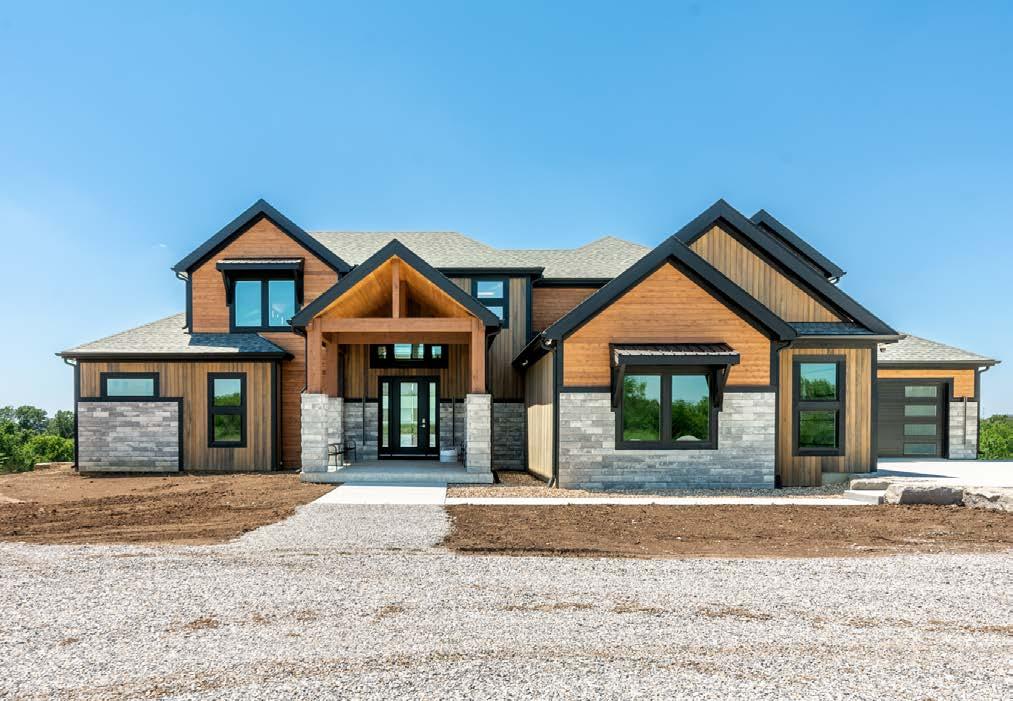
Beginning with our in-house plan design service and curated selection center we combine all the details together in a beautiful and cohesive design. Working with our team of trusted and skilled trade partners, we then bring that design to life. We approach each home with a personalized experience and deliver a quality custom home that us, our trade partners, and most importantly, our homeowners are proud of.

ASoften happens during the planning phase of old-home renovations, the wish list grows once homeowners evaluate their true needs. A call for one thing snowballs into a massive undertaking. In the case of this South Plaza home, the add-ons transformed dysfunctional space into a colorful, open and connected family home.
The client, who was a grade-school friend of Kevin Moore and Bryan McGuire, of Remodel Moore, called them up for a primary bath update, but later realized she could use improved space throughout the house for their family of four, including two young daughters.
“It started with a remodel within an existing footprint and turned into a whole-house project,” Kevin says. “The scale tripled, quadrupled.”
The clients hired Lo Design to draw up plans for an addition above the great room, which was an addition itself in the 1990s, and certified kitchen designer Elizabeth Rishel of Orion Design was brought onboard to hone the details.
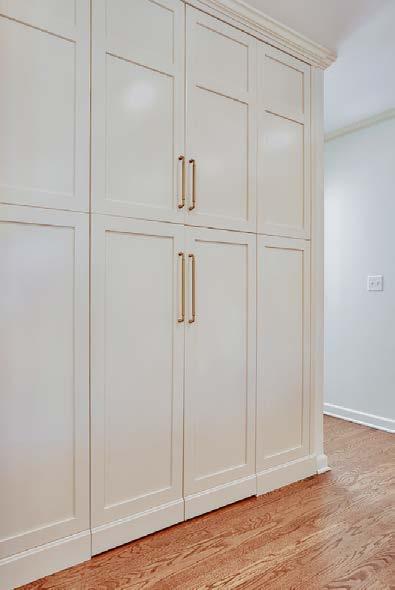
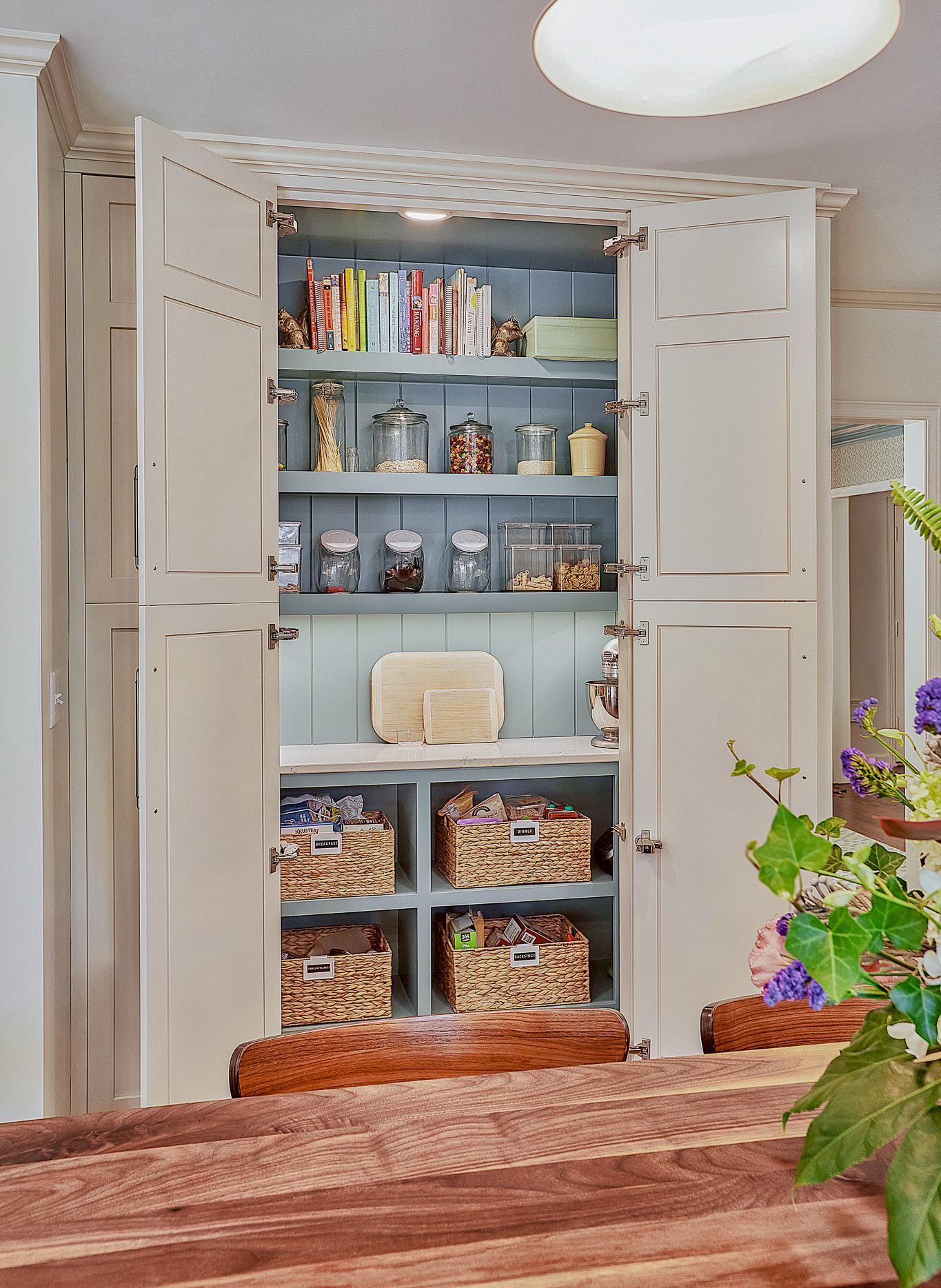
During her initial walk-through, Elizabeth noted how charming the house was. “The homeowner likes English Country Cottage style on the Grand
Turn
Under the staircase, a closet bar was redesigned as an open wet bar. The scene was inspired by a cool bottle opener le by the previous owners. They prominently featured it, along with new walnut cabinetry, a sink with a spigot faucet and a wine fridge. “That happens a lot: One piece of red thread leads to a whole new idea,” Bryan says.
Millennial side,” Elizabeth says. “The house was adorable, and she wanted to keep it fun like that.”
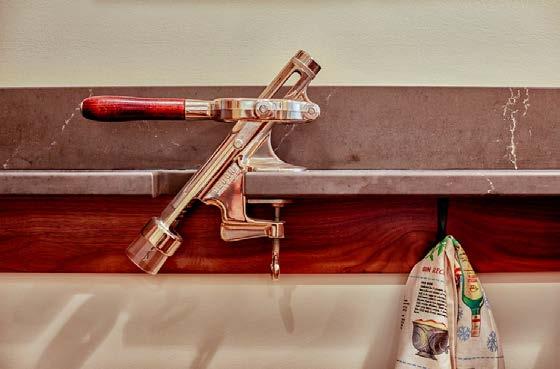
The finishes could easily follow suit, but the real challenge was fixing the familyʼs pain points in the house, which extended from the basement through to the garage. “The flow didnʼt work for how the clients wanted to live,” Elizabeth says. “They wanted more interaction around the kitchen and out to the backyard.”
That required gutting the main floor to the studs to reorganize the floor plan. “We removed closets and a pass-through to the dining room, widened the opening to the family room and updated the powder bath. We took out all the quirky, cumbersome details,” Elizabeth says.
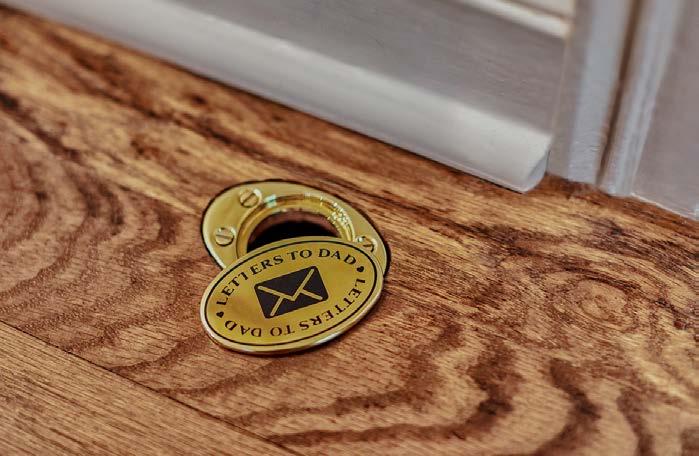
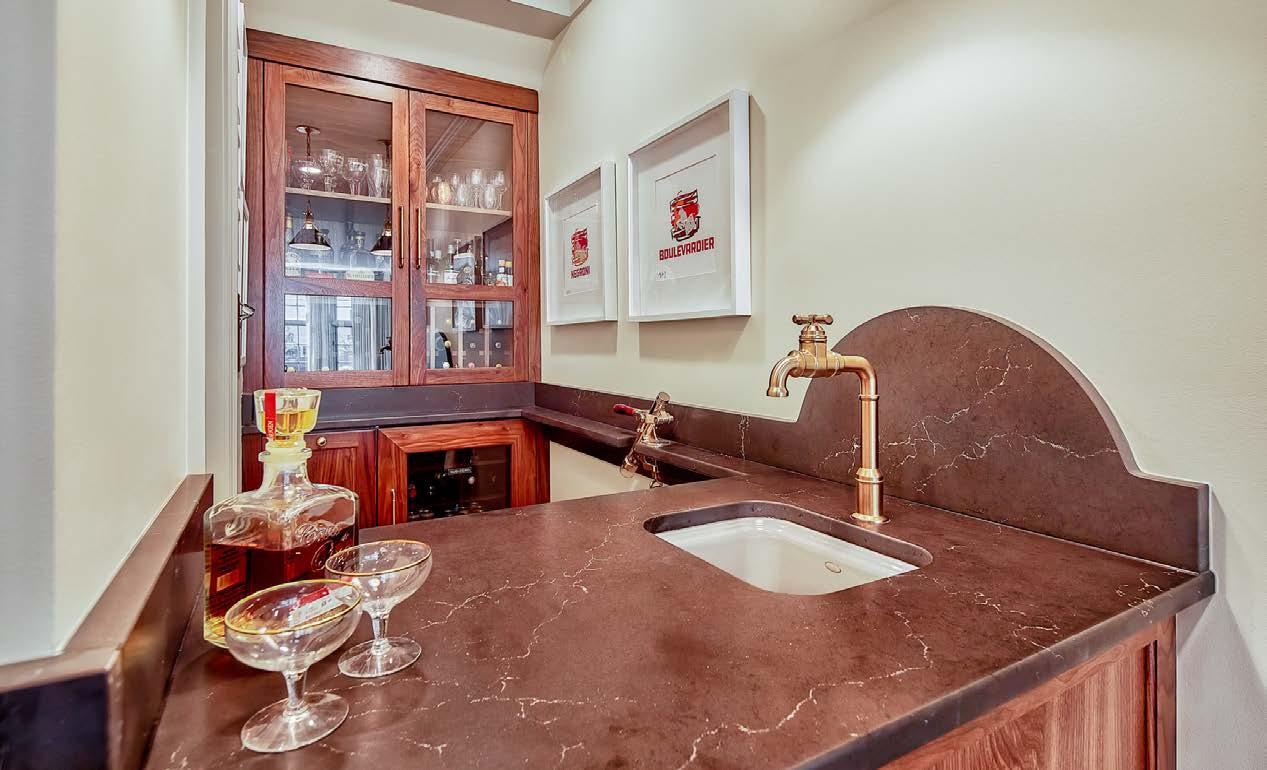
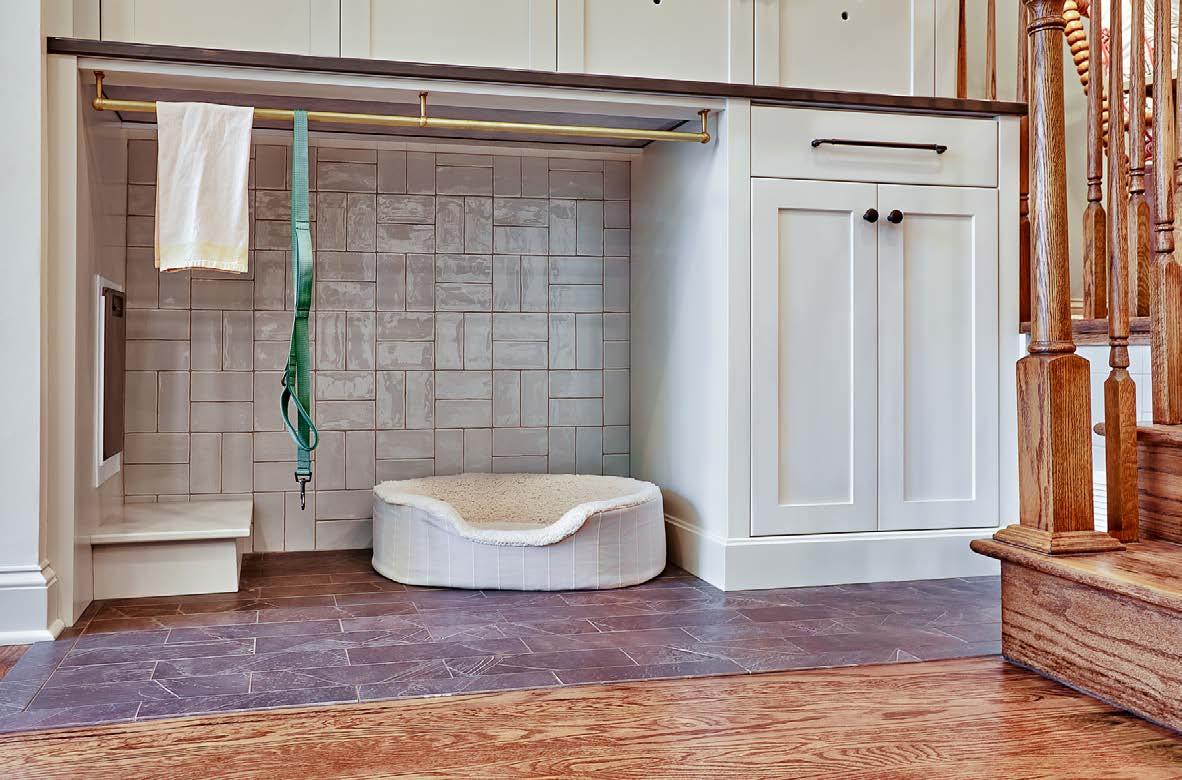
Above: An old vent was brought back into use—with a unique new purpose. The children can send letters to dad through this chute to his o ice below.
Space in the family room storage cabinets was carved out for “Pickles,” a fictitious midsize dog. Tile flooring and backsplash make the space easy to clean when the dog comes in from the yard through the doggy door. Elizabeth installed a kitchen pot rail to conveniently hold the dog leash and towels needed for cleaning dirty feet.
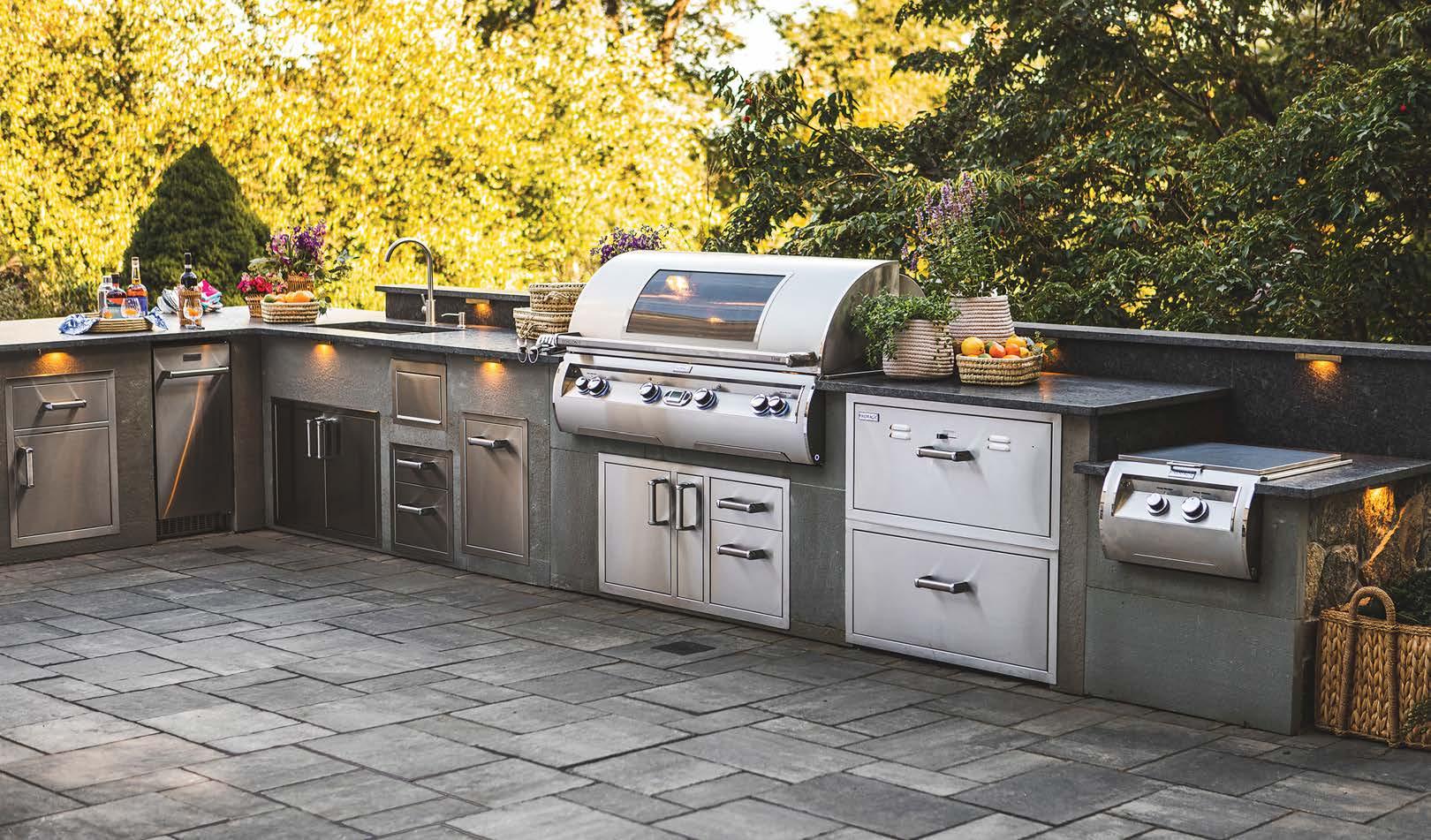

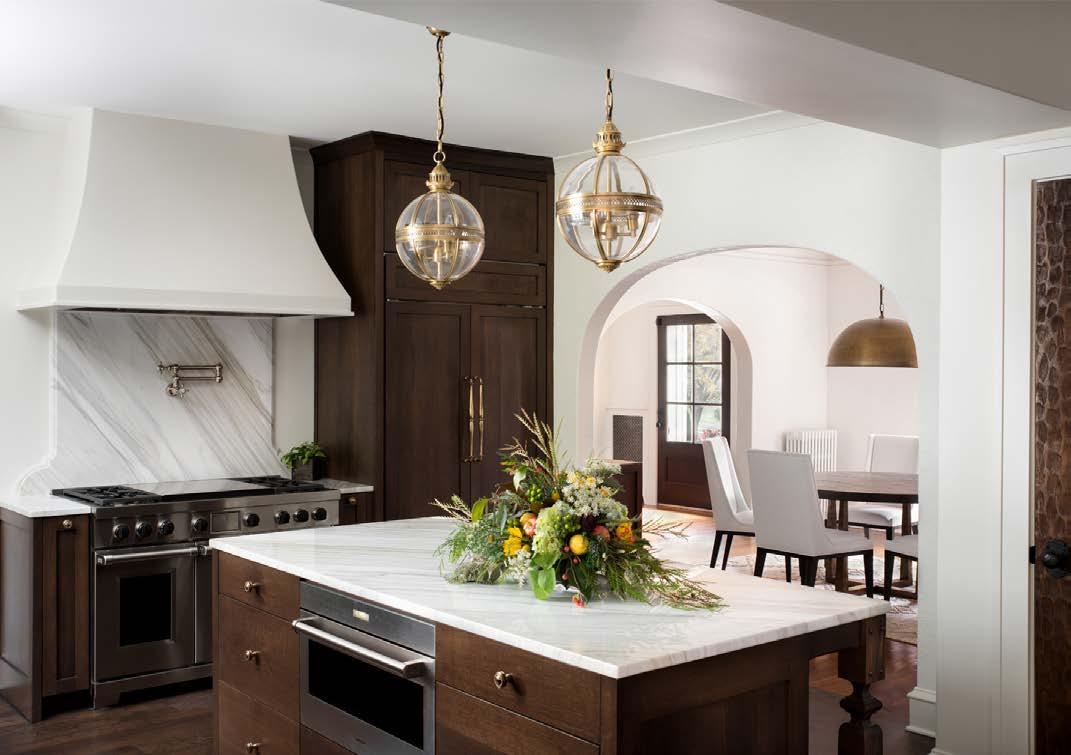
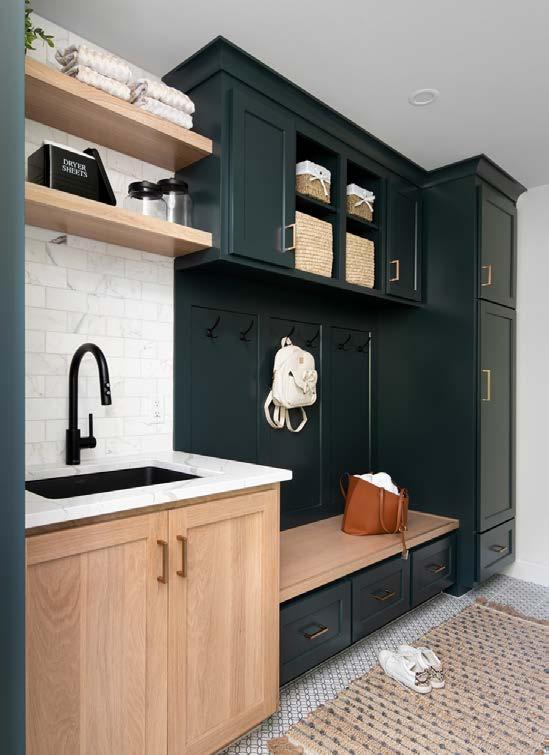
A key decision to move the laundry room upstairs into a closet opened space in the new floor plan. “Itʼs standard procedure in most of our projects now,” Elizabeth says. “People are desperate for a mudroom these days. Itʼs caught—like a fever. Kidsʼ gear is getting out of hand and parents donʼt want it to land in the kitchen. This is the biggest change for these clients in their daily lives.”
Other clever additions greatly enhanced the project. A major lifestyle game changer was the addition of bifolding doors from the kitchenʼs eatin area to the backyard. The team also carved out unexpected spaces that became highlights of the project, including a full wet bar under the stairs and a walk-in pantry hidden behind kitchen cabinets. They even made room for a dedicated doggy area— when the family didnʼt yet have a dog. “We were creating this space for “Pickles,” and he didnʼt even exist!” Kevin says. “They ended up getting a dog toward the end but did not name it Pickles. It was a fun part of this story.”
A touching part of this familyʼs story is a tiny brass hardware piece installed in the floor that was a surprise. During the COVID lockdown, the girls, ages 6 and 9, discovered that an abandoned central vac in the floor connected to dadʼs off ice below and they would send drawings and notes down the chute to land on his desk. An upgraded plaque that reads “Letters to Dad” caused tears of happiness upon its reveal.
“They are dream clients, and we wanted to do everything for them,” Elizabeth says.
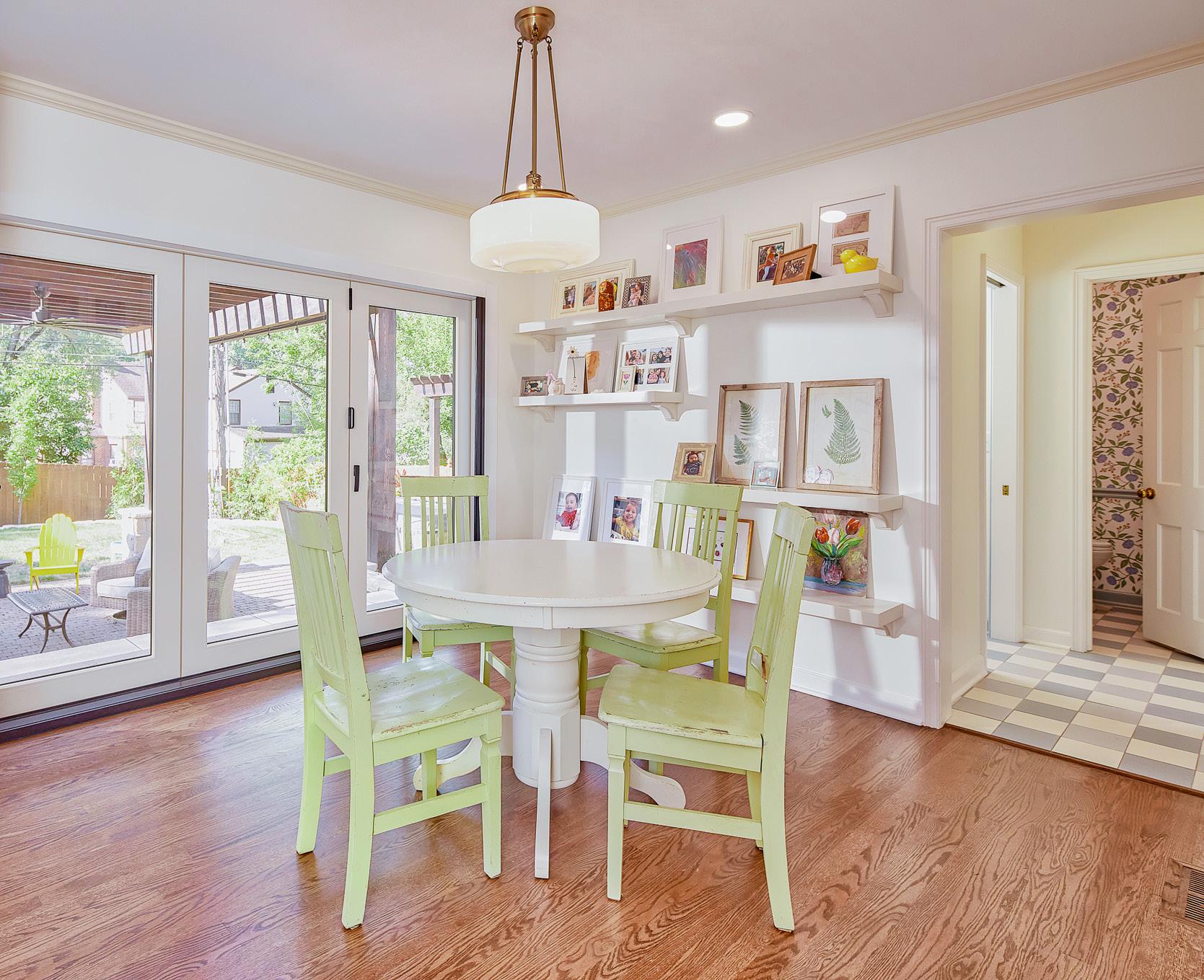
@remodelmoore
@oriondesigninc
@lodesign.us
