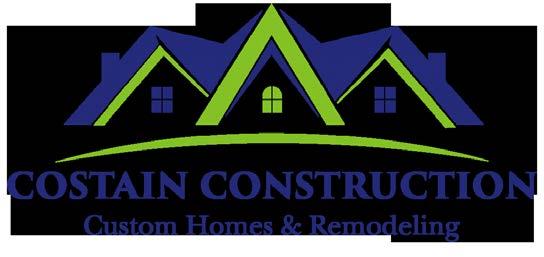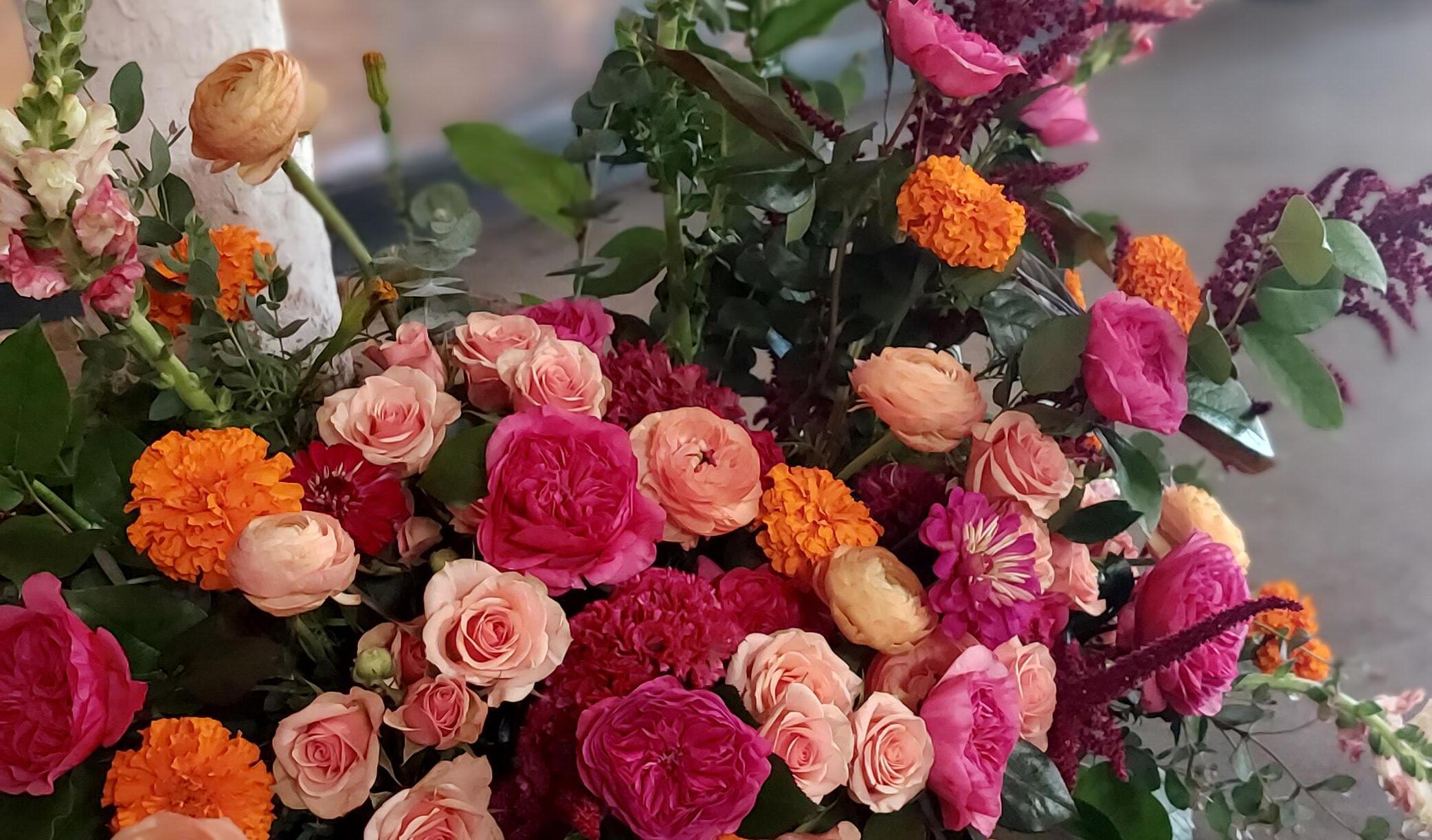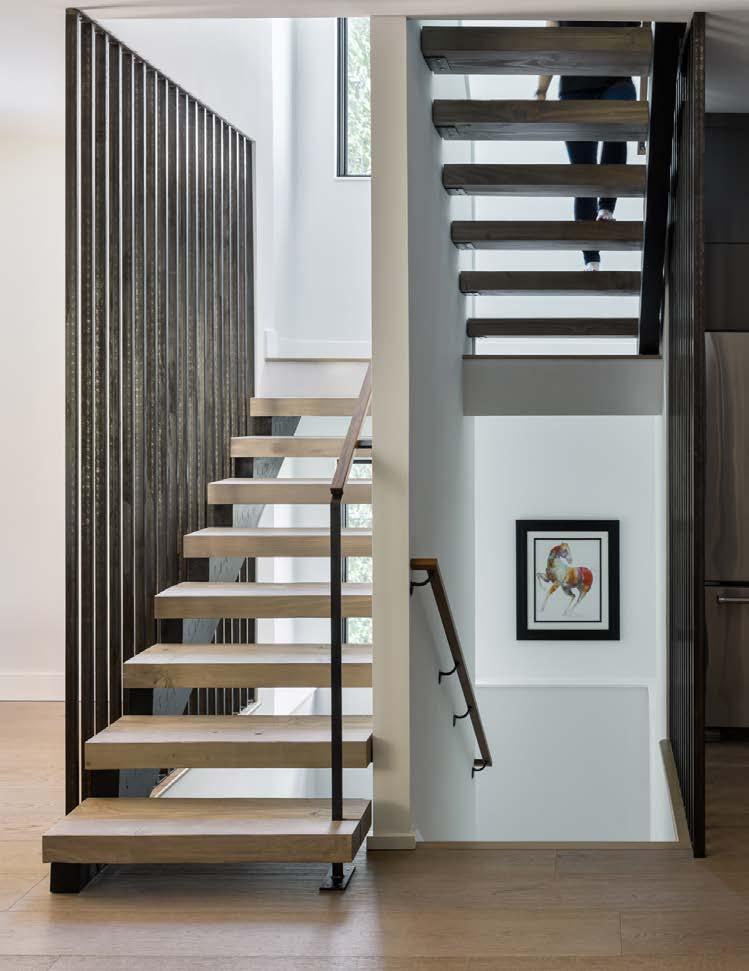
2 minute read
Modular Method
Words by Veronica Toney | Photos by Nate Sheets
When Katie and Jared Hoke—cofounders, with Roy Ley, of the design firm Hoke Ley—decided to move to the Kansas City area, they were excited about returning to their Midwestern roots, raising their two children closer to family and the affordable cost of living. But after living abroad and for years in Seattle, they were worried theyʼd have to give up their urban lifestyle for the more suburban areas of Kansas. Then a client hired them to design a house on a lot theyʼd purchased in Lawrence, surrounded by homes built in the 1880s.
Turn to page 82

“It doesnʼt feel like the middle of the country,” Katie says. “It feels more urban and more communal than you typically see in the middle of the country.”
So when their clients decided it actually wasnʼt the right time for them to build a house, the Hokes purchased the 5,850-square-foot lot from them. “It looked like it was another houseʼs yard. No one knew you could actually build there,” Katie remembers.
They wanted the home to fit in rather than stand out in the historic neighborhood, so they pulled inspiration from the cities theyʼd lived in before. “This is the size of house that makes sense,” Katie says. “We are a family of four, but because we lived in Seattle, we were used to living with a small footprint.” They decided to use open floor plans, floor-to-ceiling windows and indoor–outdoor spaces to make the home feel comfortable and large despite its limited square footage.
The 3,300-square-foot home has three levels. The first floor features an open kitchen layout, large living spaces and a wraparound porch. “Itʼs a high-pedestrian community,” Katie says. “We engage with people in the
Turn
Le : The large windows in the primary bathroom o er ample lighting for getting ready in the morning, reduce energy costs and let in the changing colors of the seasons.
Below: The kitchen is the social center of their home, outfitted with materials that are a mix of splurges and saves. The cabinets are Ikea box cabinets with semi-handmade fronts to give them a custom feel. Subway tiles o er a cost-e icient, clean modern look. The island is quartzite in Lamberti Bianco. The countertops are quartz in Miami White.
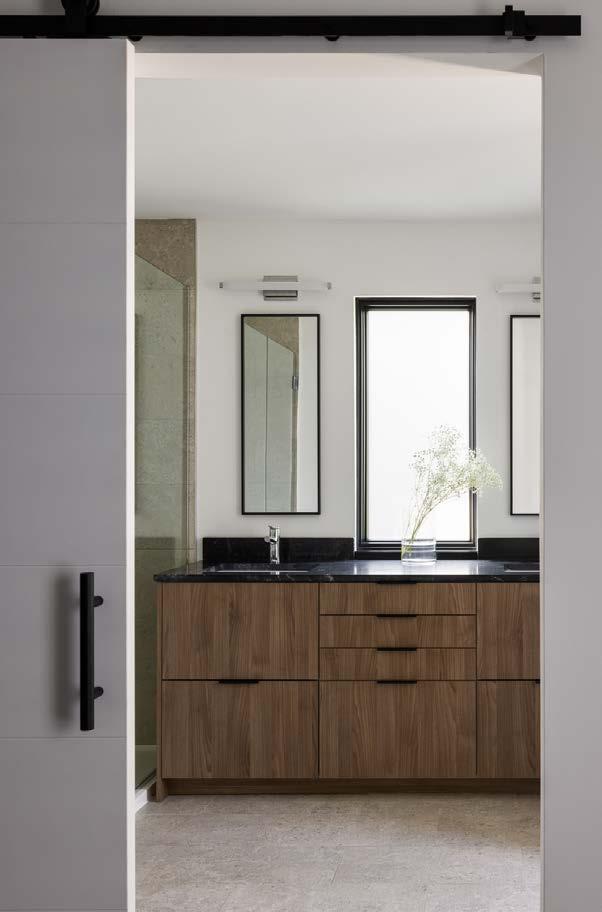
Selling over $1B in luxury properties, totaling more than the next 3 competitors combined (but who’s counting).
100+ years neighborhood walking by and have a beer on the porch— spring, summer, fall and winter, if itʼs a nice day.”
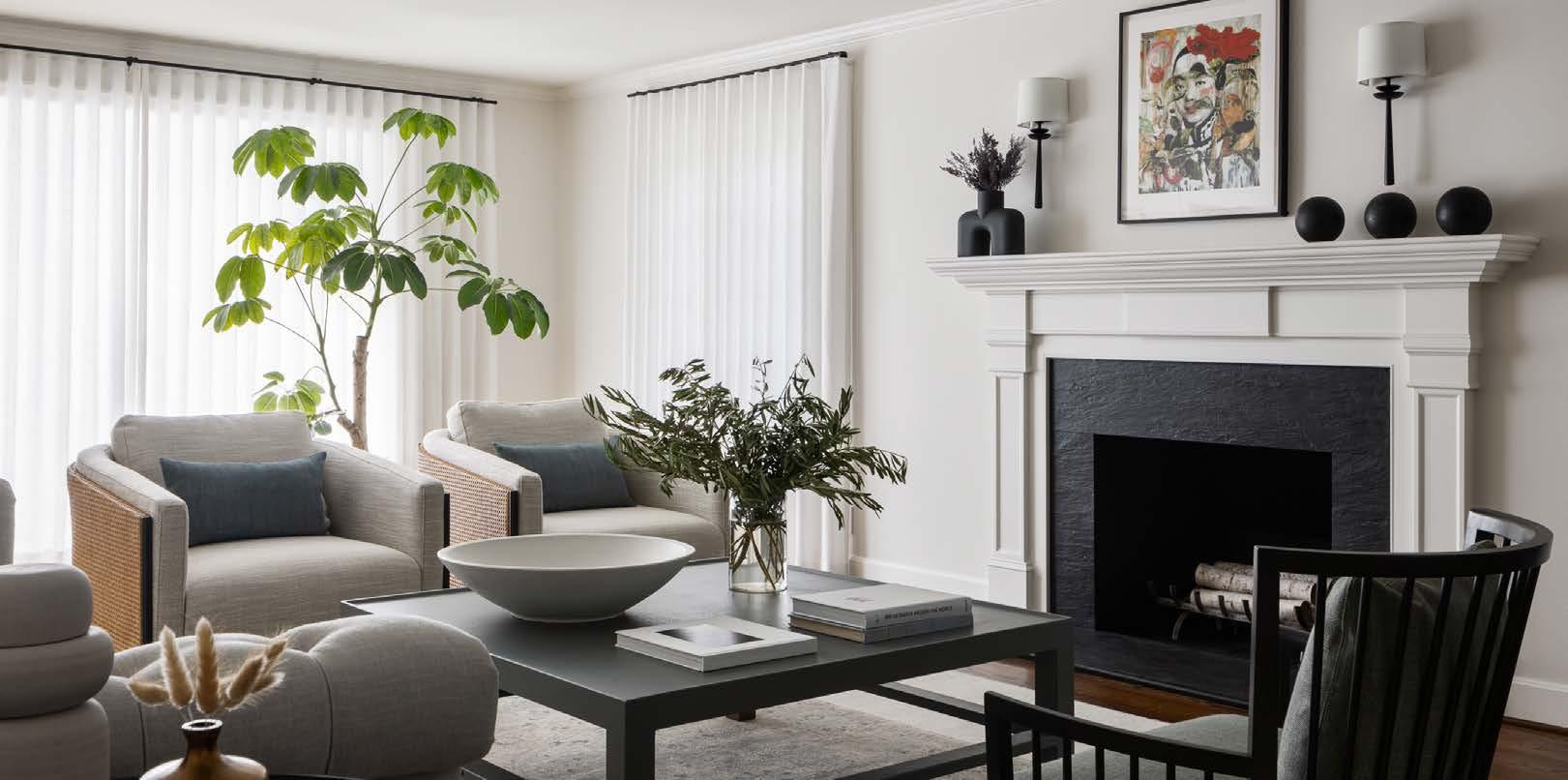
The bedrooms are on the second floor. The basement is the bonus space for their children to get messy. Outside is a detached garage with a 750-square-foot apartment above it, in case they need room to grow in the future.
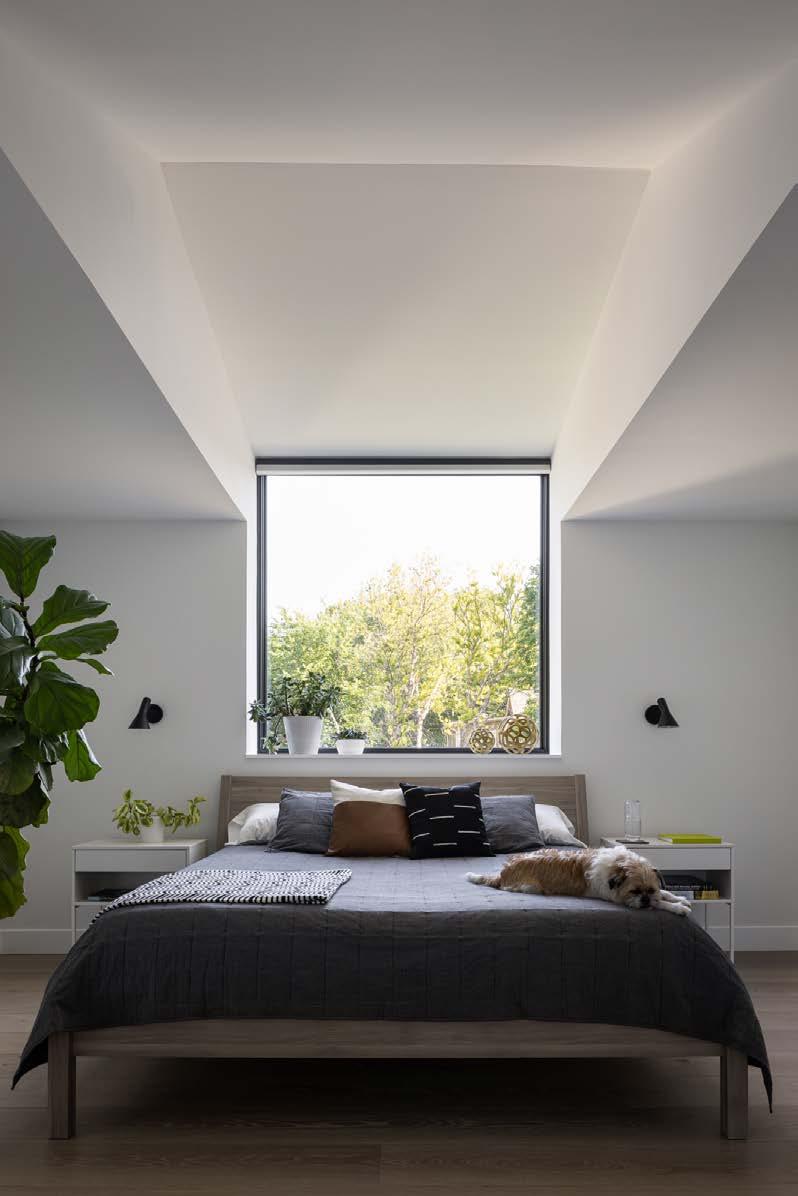
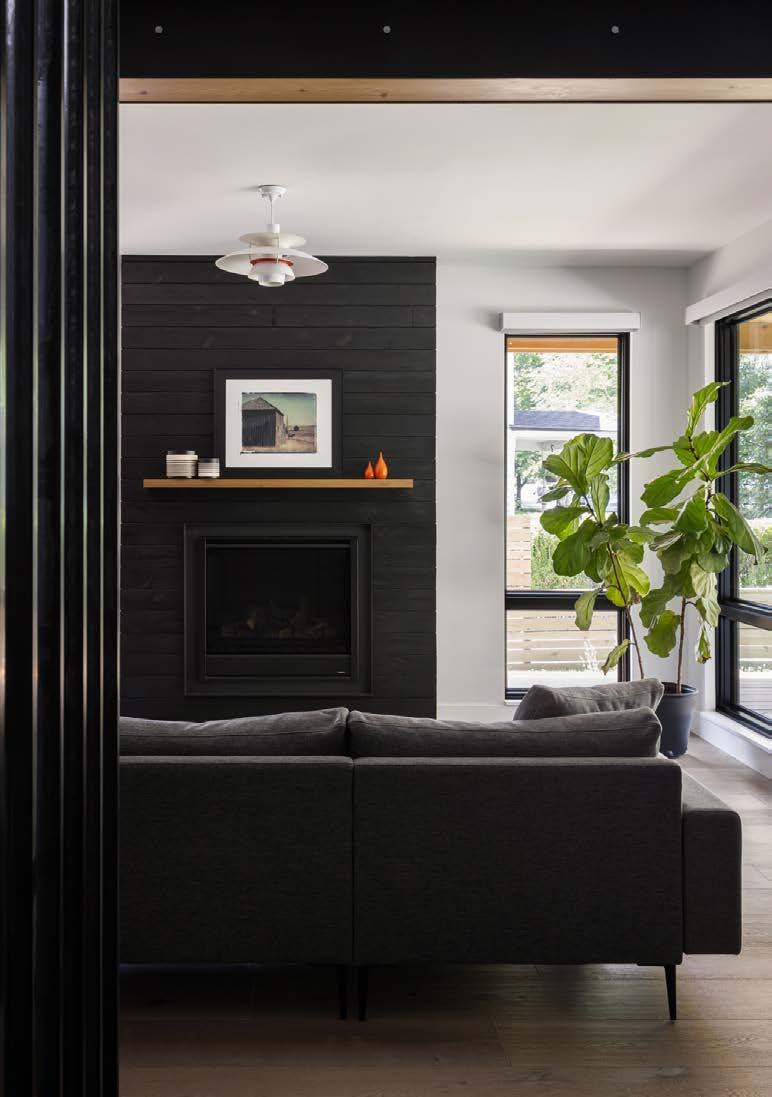
What makes their home unique is that it was also their opportunity to experiment with modular home design before recommending it to their clients. The home is composed of four modules, 12 feet by 48 feet each, that were manufactured in six weeks, driven to Kansas on flatbed trucks and crane-set on the foundation. Using the modules sped up the building process, so it only took eight months to complete the total construction of the home. “Itʼs a unique way to build a more custom home,” Katie says. “This was us being curious about whether we could use this modular construction to build a higher-quality home.”
@hoke_ley
