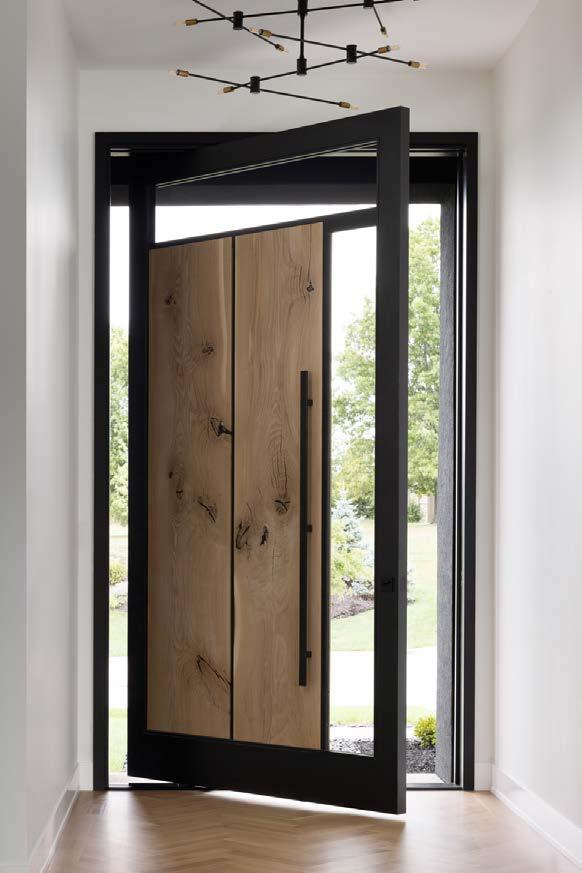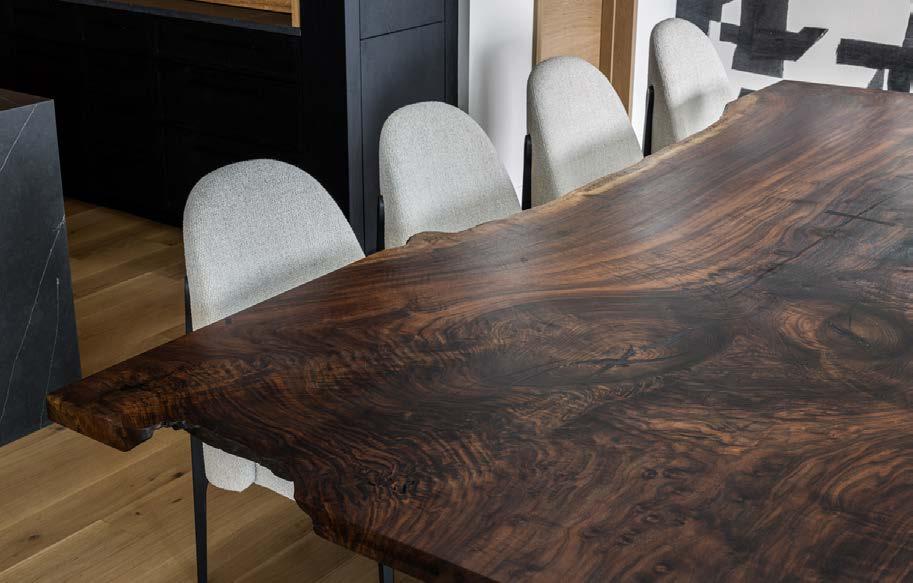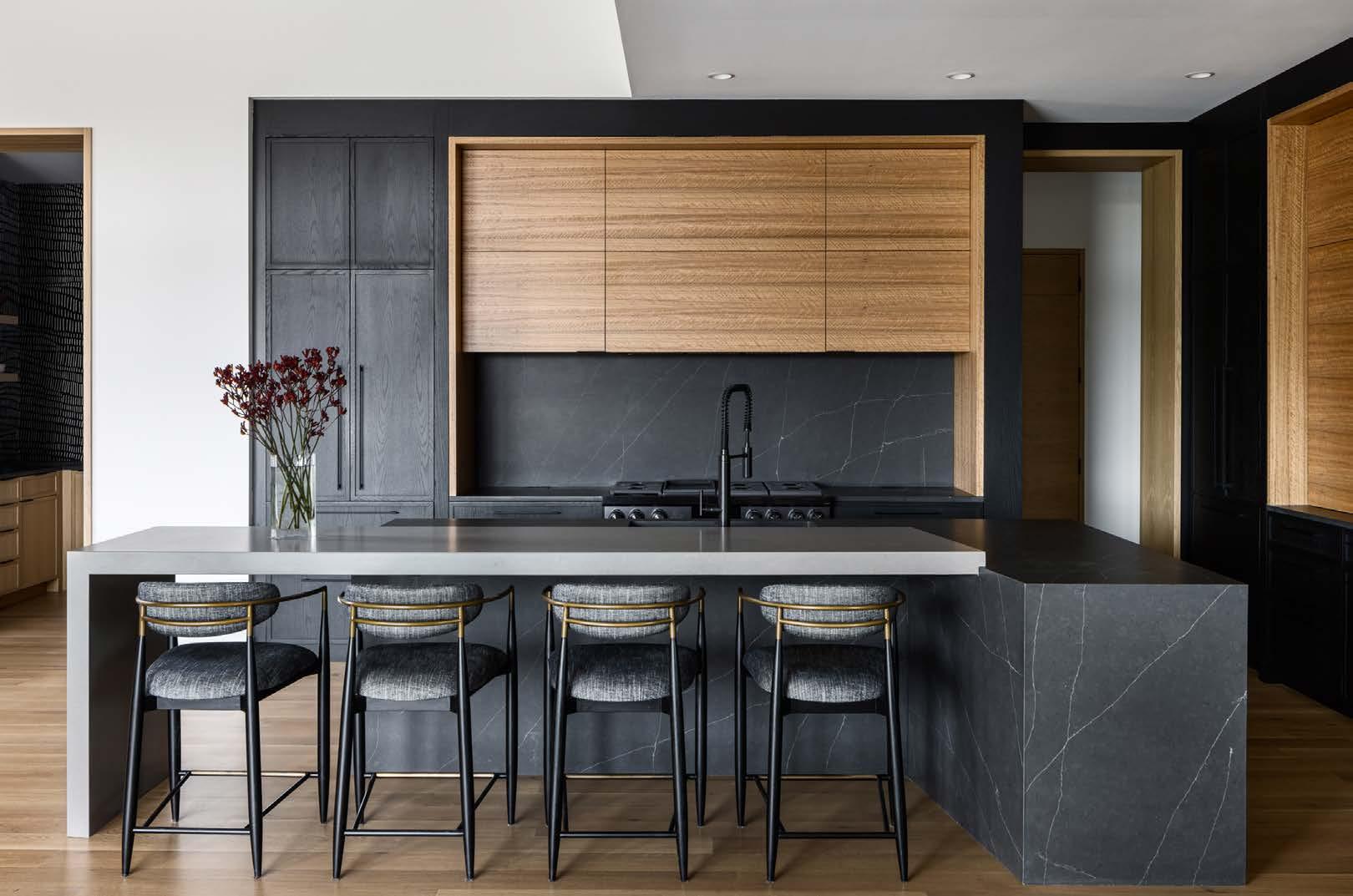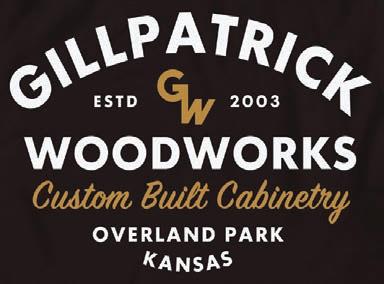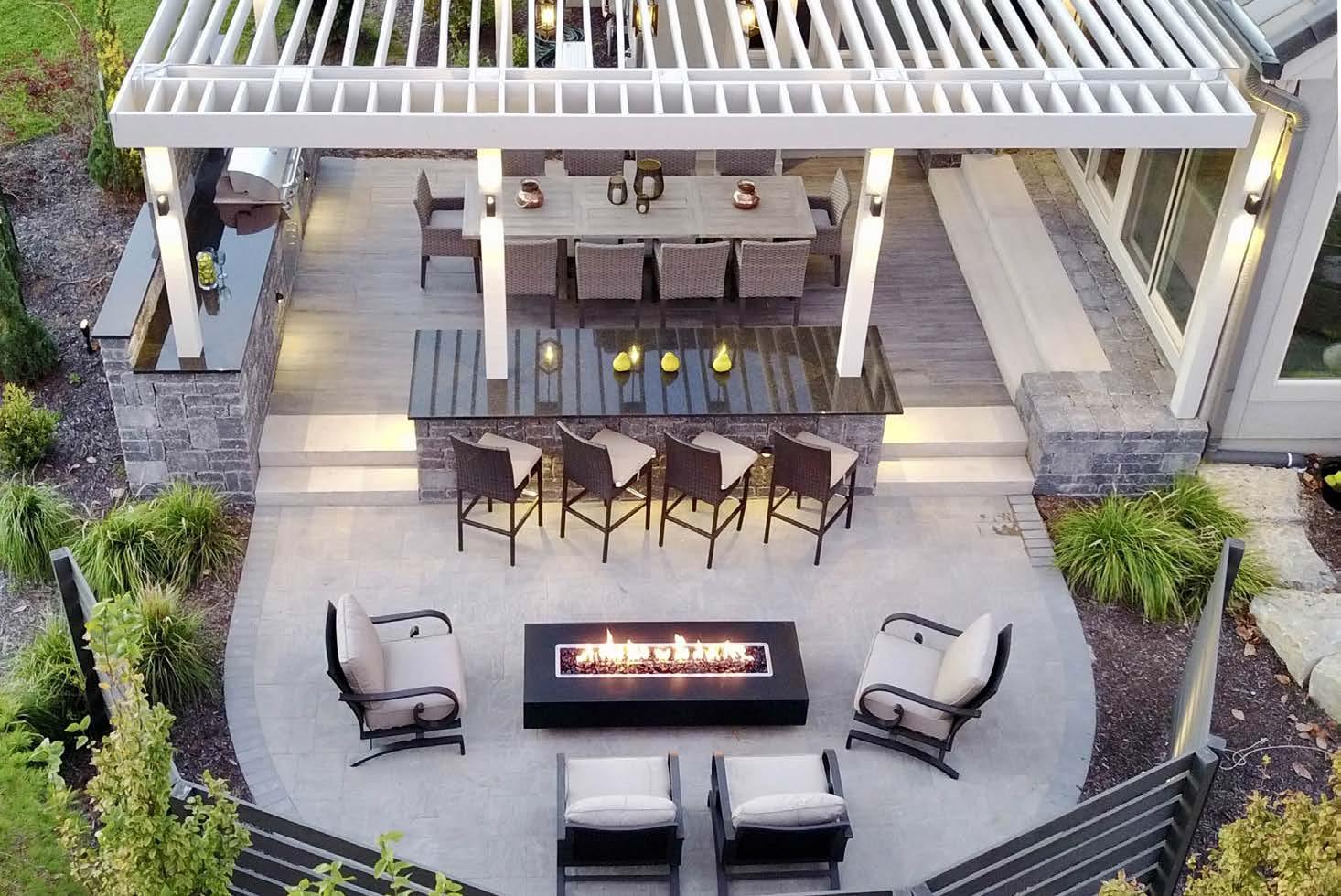
2 minute read
A patio project blooms into a complete outdoor living environment at Cedar Creek.
Photos by Robyn Schmitz
“A grand space isnʼt defined by size, but by smart design,” says Robyn Schmitz, owner of High Prairie Landscape Group.
She and lead designer Joe Lyon collaborated with the owners of this Cedar Creek residence, who both have a background in architecture and design, to upgrade an uninspiring, unused patio off their breakfast room to be a complete outdoor living environment—in only 620 square feet.
“The concrete pad that they had in place was passable for permitting but not great for entertaining,” Robyn says. “It was not doing much to enhance family life.”
All the while, the coupleʼs daughter was preparing to graduate high school—a catalyst event to get the project going.
“They have a passion for entertaining and started realizing it was now or never,” Robyn says.
The design process began with the decision to include multiple “rooms” for the different uses of the space: cooking, eating, drinking and socializing— but with each flowing together and into the next.
From the sliding glass door, they step outside into the dining space, anchored by an outdoor kitchen and protected by a pergola. Adjoining the space is an island top at counter height on one side and at bar height a step down on the other side. A seating area encircles a gas fire pit from there.
“Each space has a special function without taking up half the yard,” Robyn says. “They are engaged spaces that interact.”
There was an additional challenge—the large, looming issue of privacy. The familyʼs house is located on a corner lot, exposed on three sides. They would need to be creative with solutions that balanced privacy without feeling bunkered down.
So the outdoor kitchen doubles as both a vignette and a privacy wall. “It hits the sweet spot of the
Below: The design is tidy but includes everything. “It’s about getting the spaces right then adding the layers of privacy,” Robyn says. Taller junipers and European hornbeams, along with shorter shrubs and grasses, balance the hard surfaces.
Right: A pergola o ers a transitional element from the house and makes the underside more comfortable in full sun. It’s painted the color of the house’s trim to both tie into the current palette as well as to reflect heat.
Turn the page back wall having enough height but not feeling too claustrophobic,” Robyn describes.
A slatted privacy fence and plantings soften the views, as well as provide a windbreak and, eventually, shade.
In her product selections, Robyn used different materials—including Belgard stone and porcelain—and colors to add interest.
“The colors talk to each other but donʼt feel so matchymatchy,” she explains.
Lighting is always an important category in outdoor living—but not necessarily one that you see. Thatʼs intentional. Robyn incorporated multiple types from pucks to pendants to up-down fixtures for safety and ambiance.
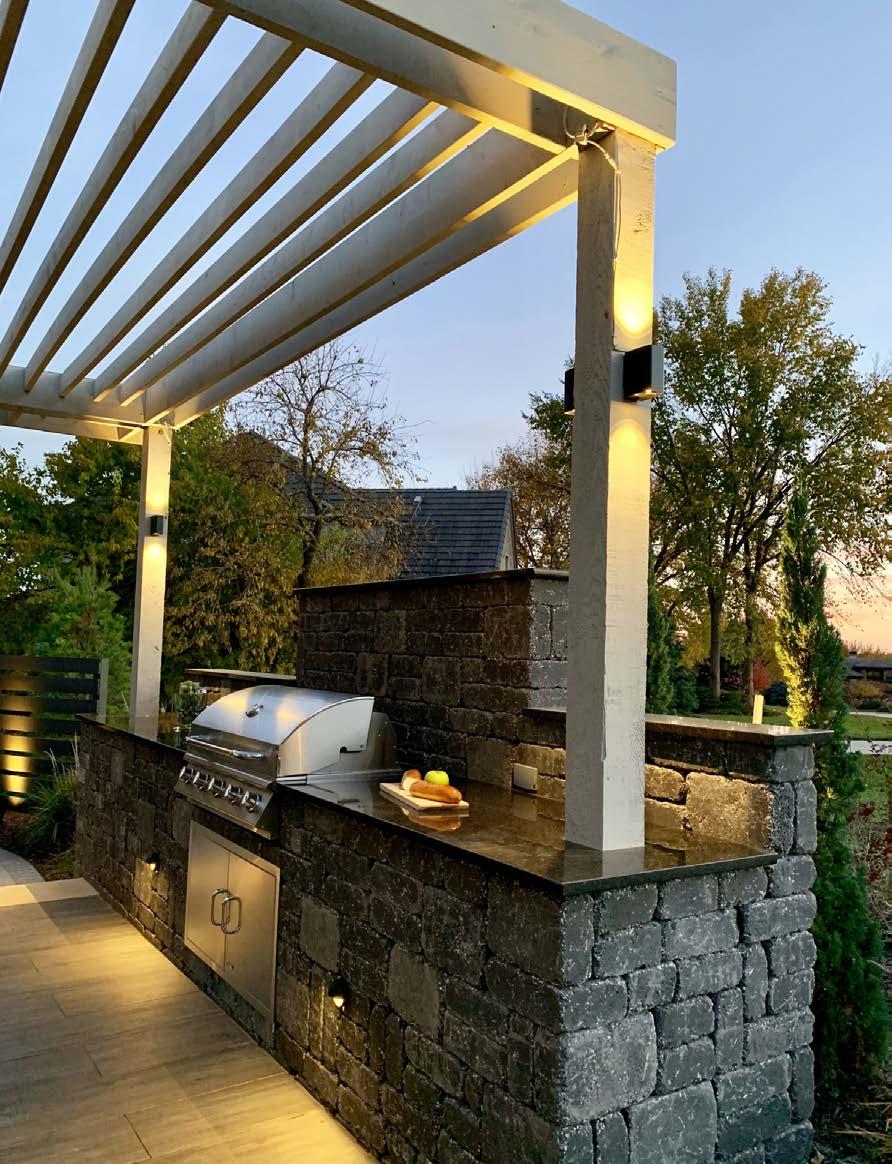
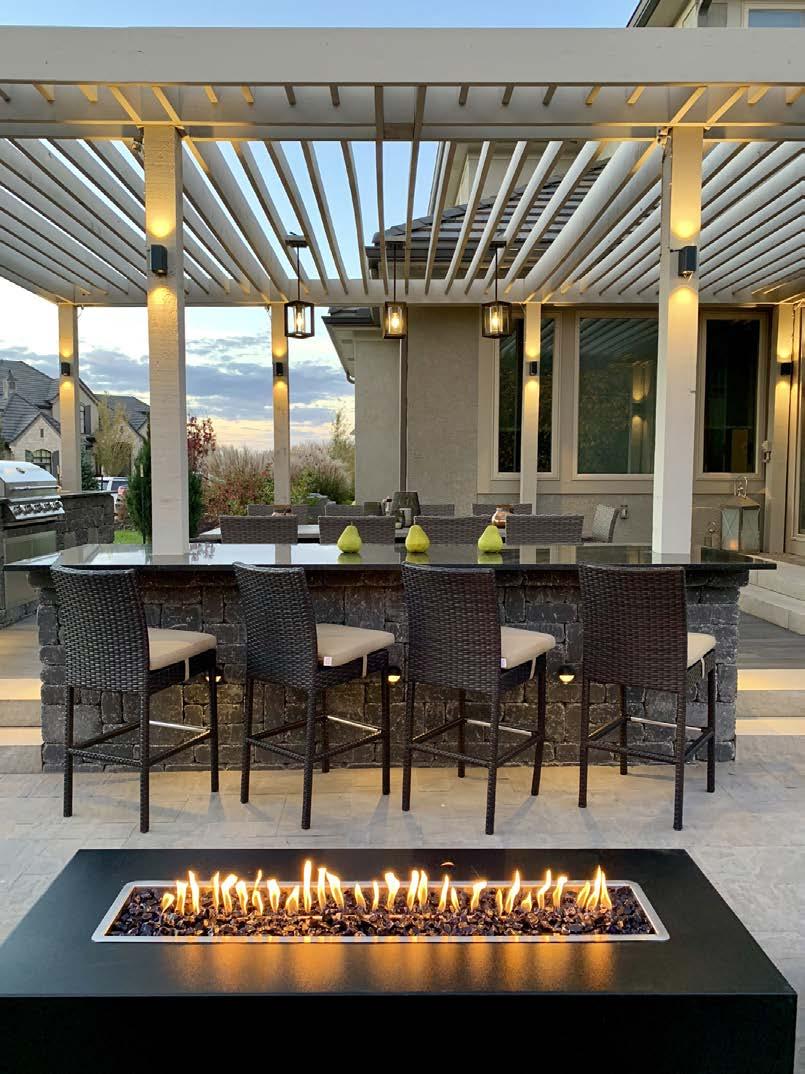
“The ultimate thing is that we want spaces that enhance life,” Robyn says. “When done well, the outdoors is a respite, a place to decompress in our overstimulated lives. It makes the investment worth it.”
@high.prairie.landscape
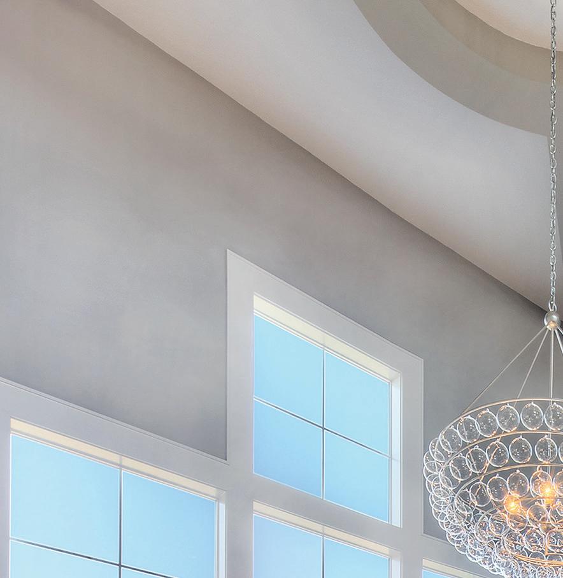


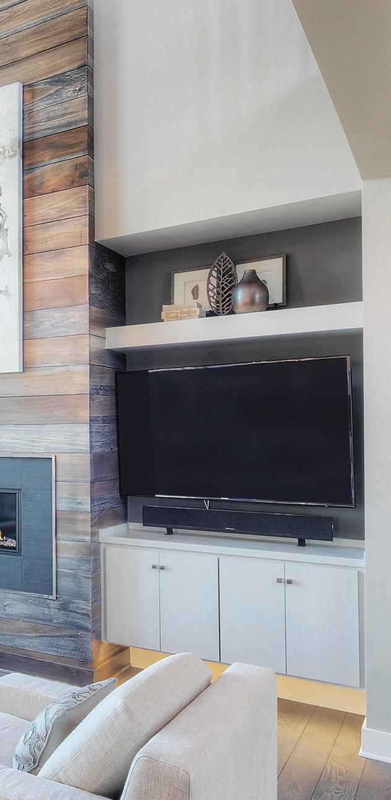
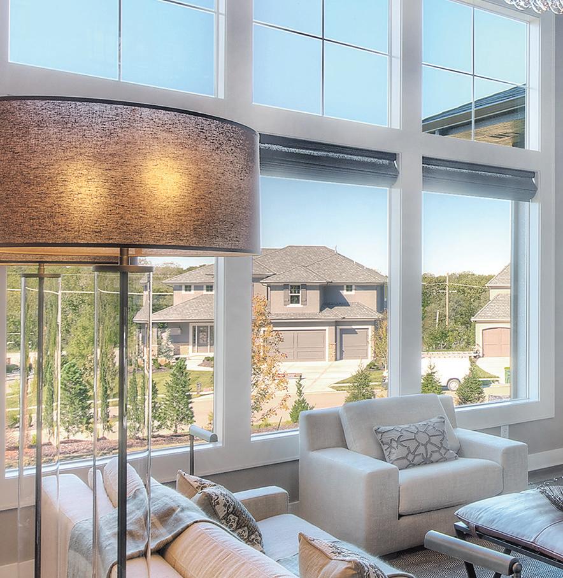
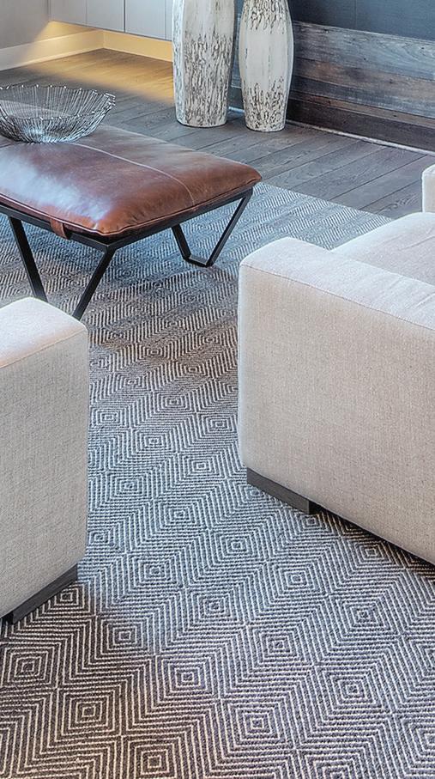
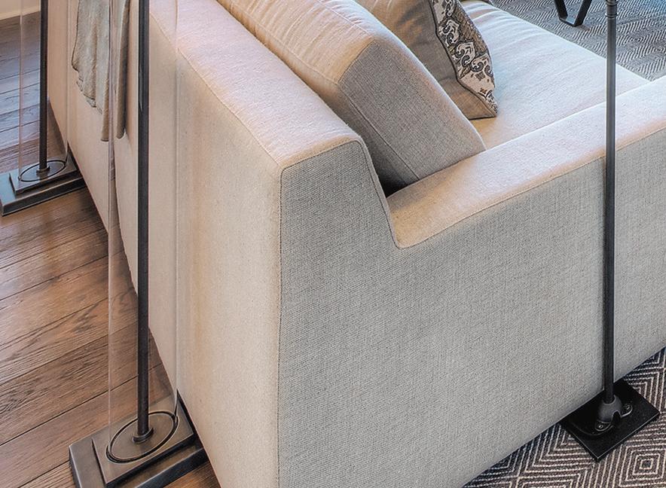
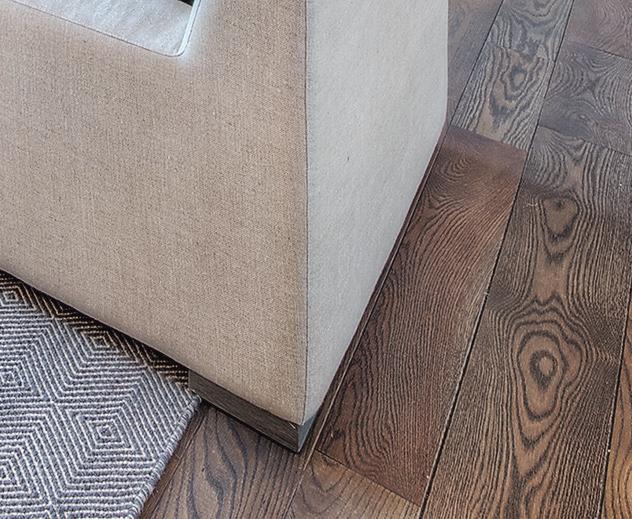
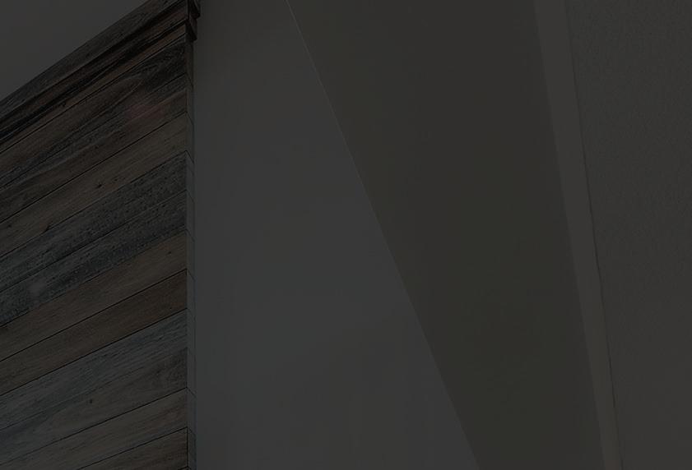
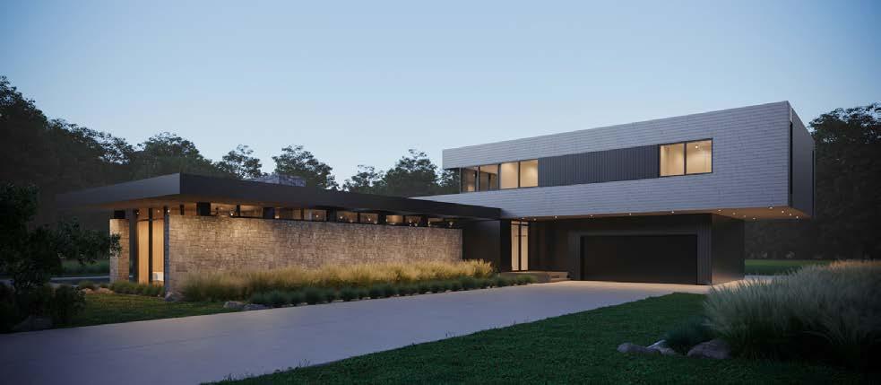
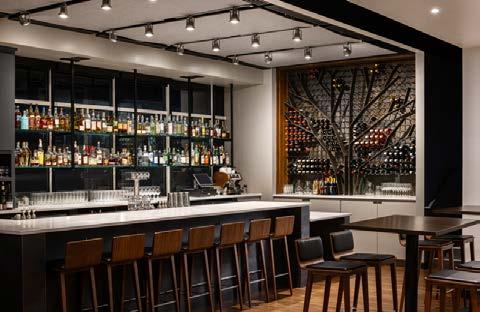
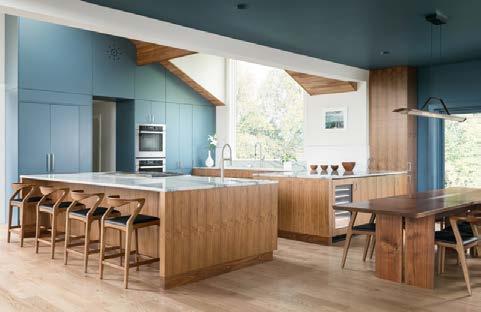
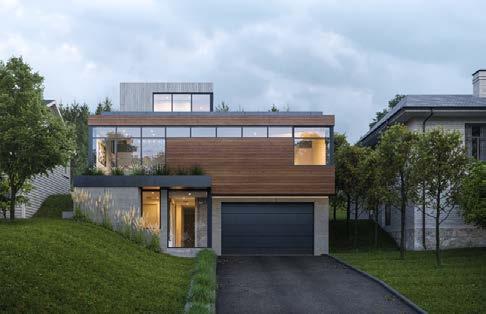
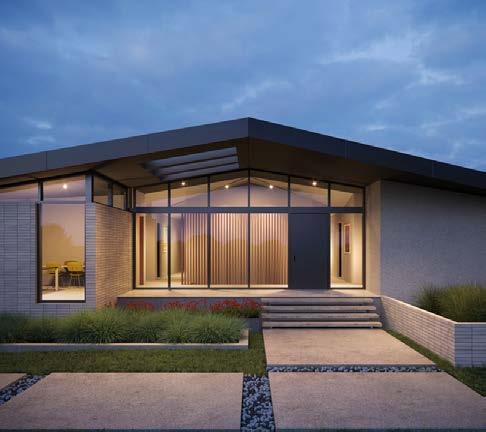
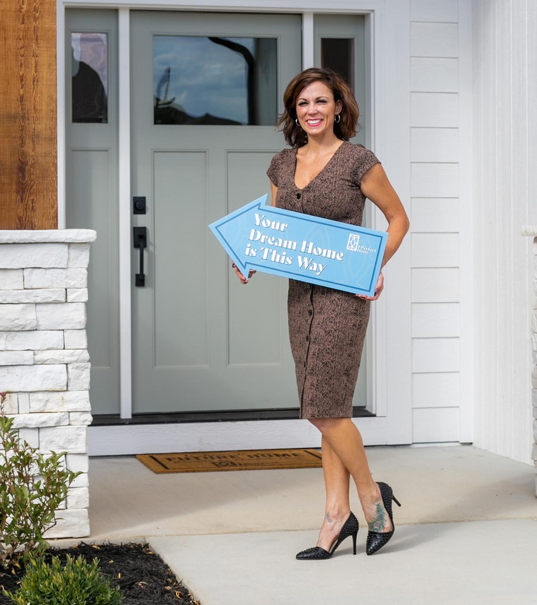

1. To grow roots or a root.
2. To become rmly established or settled.

We are ROOTED in the belief that woodworking can inspire emotion in the process of creation, and in the end product. We believe that happens with exceptional design, craftsmanship, and technology. Through that, we will strive to continue to build a company known for excellence in woodworking of all types, ability to solve problems, and done with integrity.
