REAGAN HAMILTON

UNDERGRADUATE INTERIOR DESIGN PORTFOLIO
HELLO -
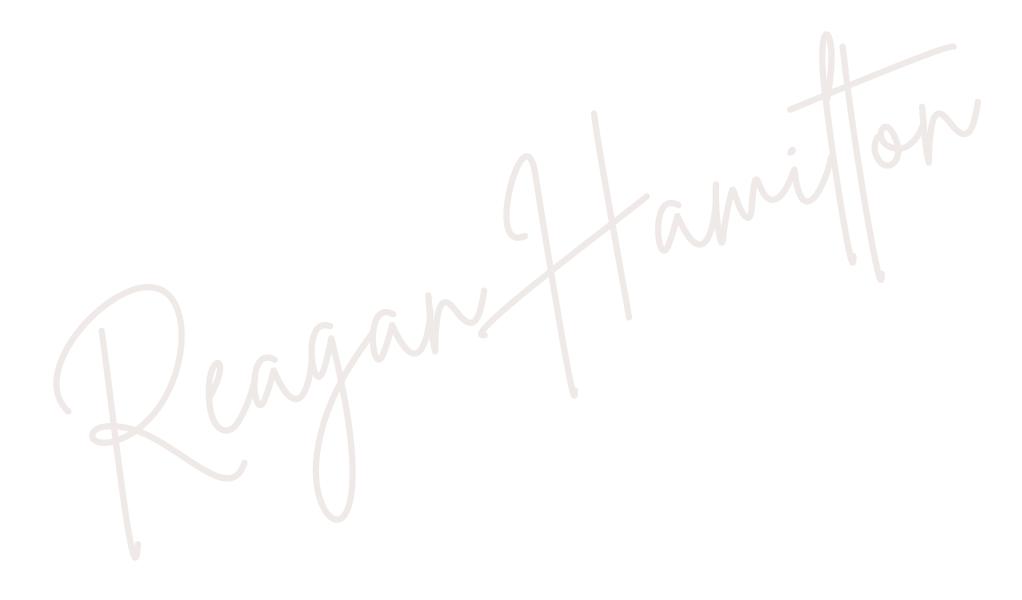
My name is Reagan Hamilton. I am currently pursuing a Bachelor’s Degree in a CIDA-accredited Interior Design Program at the University of North Texas with a minor in Art History. I currently hold a leadership position as President for the Interior Design Student Alliance.
I’m passionate about transforming spaces into captivating, functional, and harmonious environments. As an aspiring interior designer, I believe in the power of design to influence lives positively. My journey into this creative world began with an innate curiosity for colors, textures, and the profound impact of spatial arrangements.
I immerse myself in diverse design styles, drawing inspiration from contemporary trends while honoring timeless aesthetics. I thrive on exploring the intersection of form and function, striving to create spaces that not only look remarkable but also enrich everyday experiences.
My design philosophy revolves around empathy, understanding, and universality—seeking to comprehend the unique needs and aspirations of clients to craft personalized, yet universally appealing, designs. I’m dedicated to incorporating sustainable and innovative practices into my work, believing that responsible design can contribute to a better future.

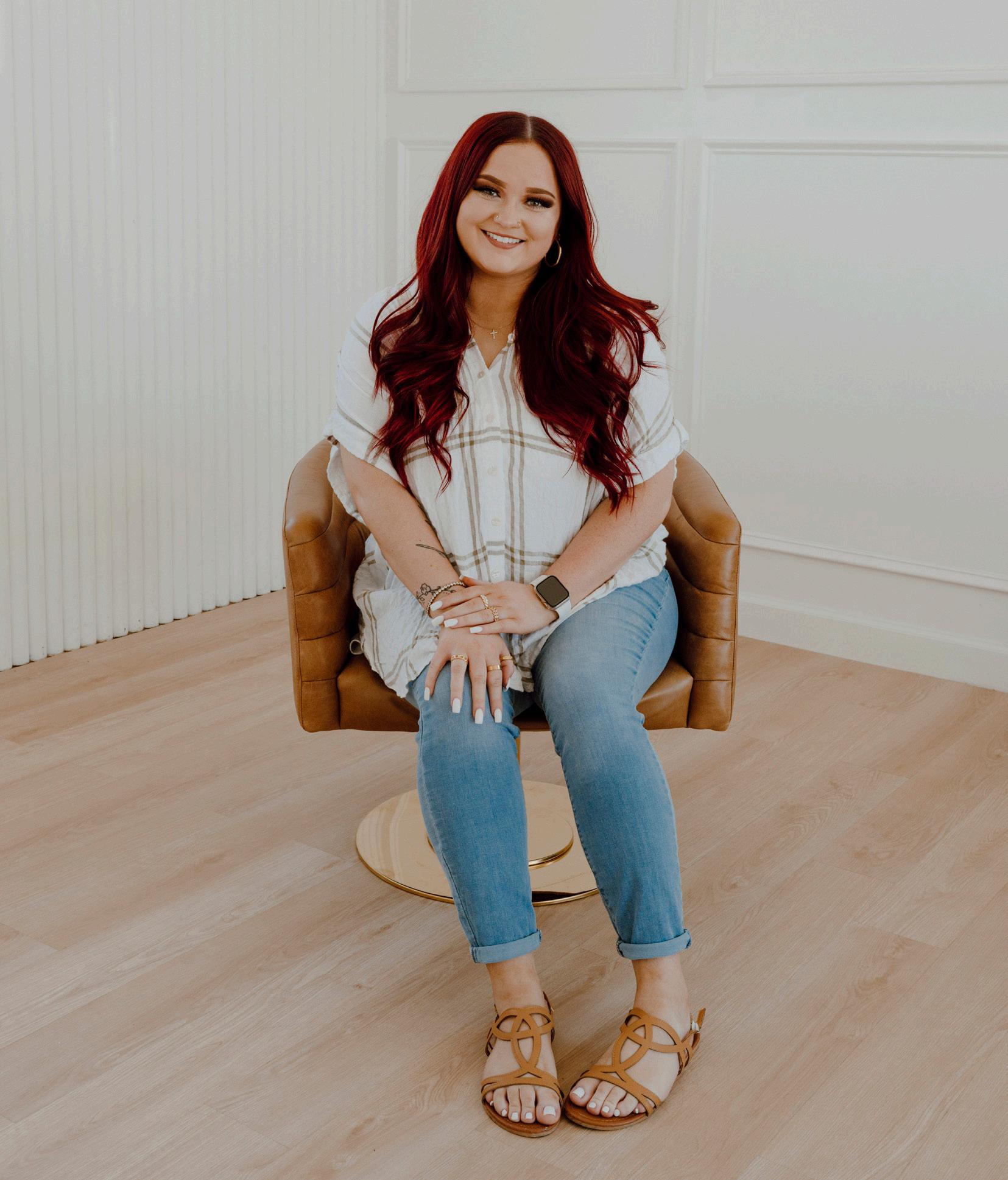
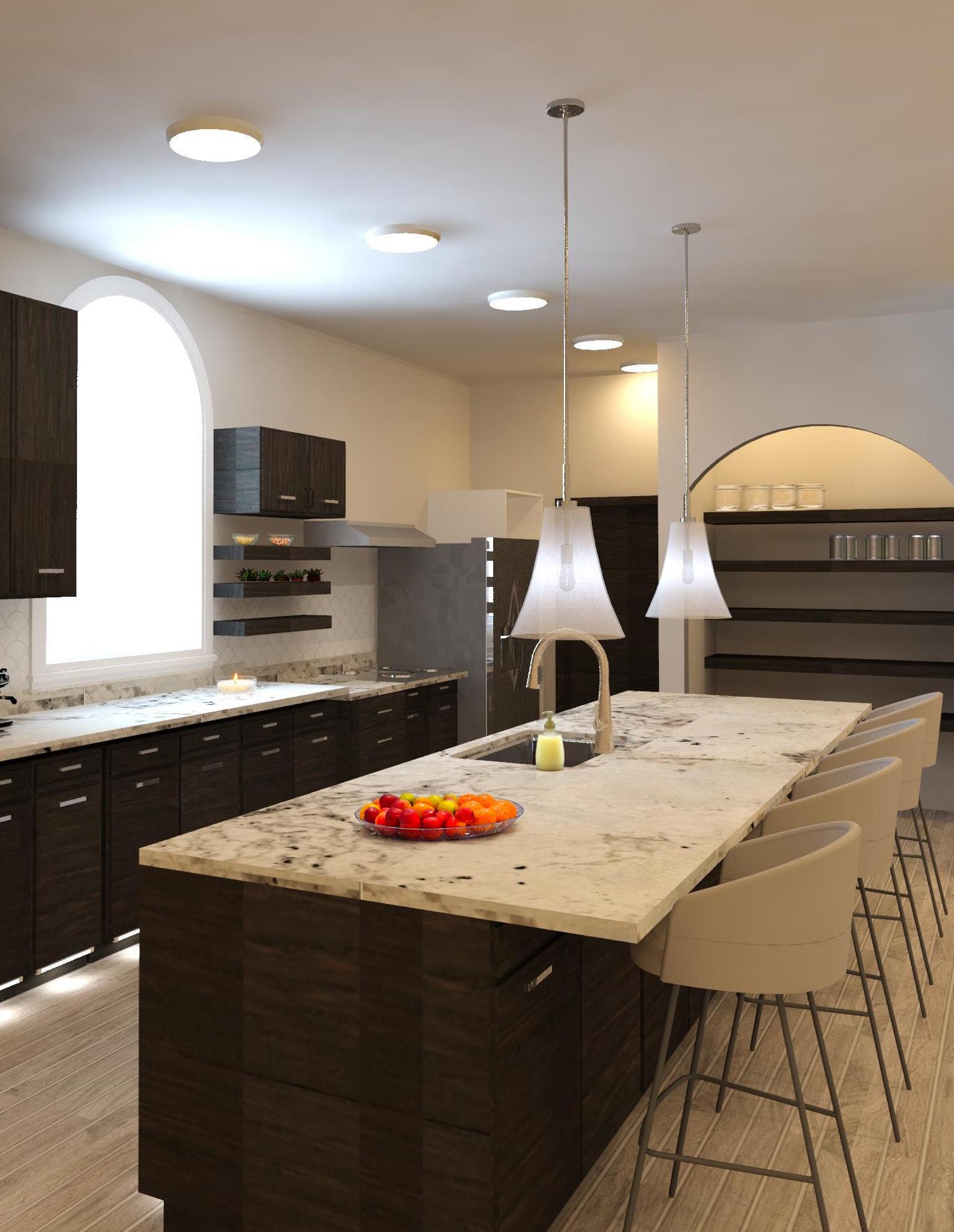
01. REVISIONING THE HOME Residential Remodel Project MUSEUM ARTS Office Design MIND-SCAPE RETREAT IDEC Design Competition TABLE OF CONTENTS madERA International Design Workshop Project Funchal, Portugal PEDIATRIC ENDOCRINOLOGY OF NORTH TEXAS Medical Office Design 02. 03. 04. 05.
MIND-SCAPE RETREAT

Revit + Photoshop + Lumion + Procreate

PROJECT DESCRIPTION
There is a critical need for safe, restorative physical spaces on college campuses – mind-scapes – that promote wellness and foster a sense of community. In response, this project aimed to create an interior environment which encourages healing. Investigating the potential of an interior environment to provide a healing influence, there was a careful consideration of interiors and the energy they provide and the experiences they offer, in addition to conventional restorative elements. This mindscape in particular is targeted towards college students struggling with various eating disorders.
01
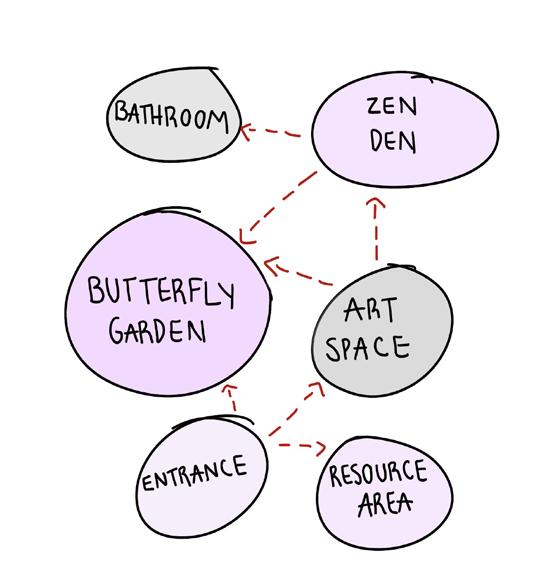
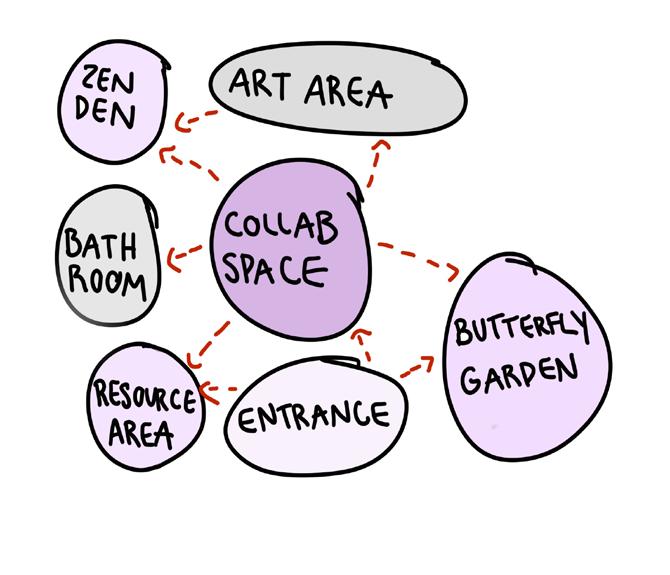






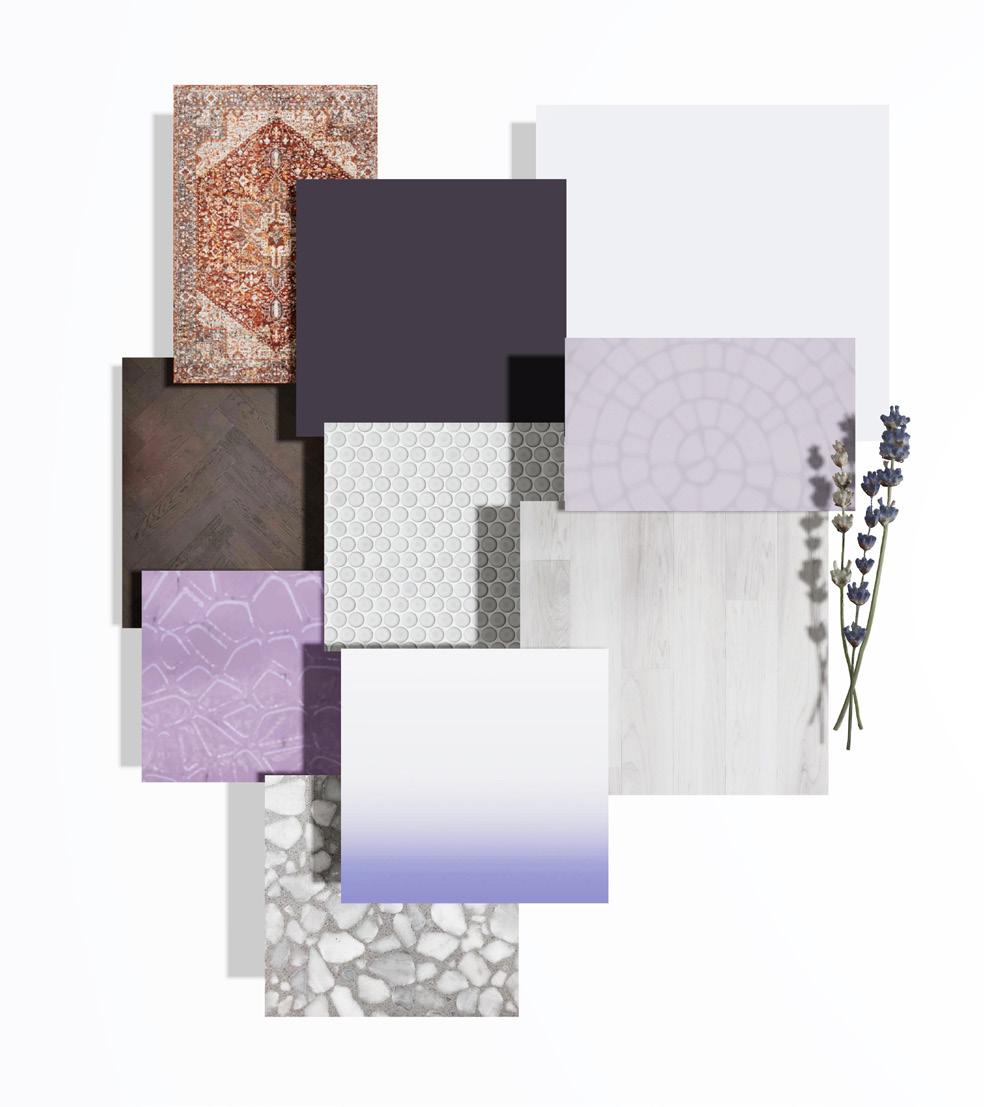
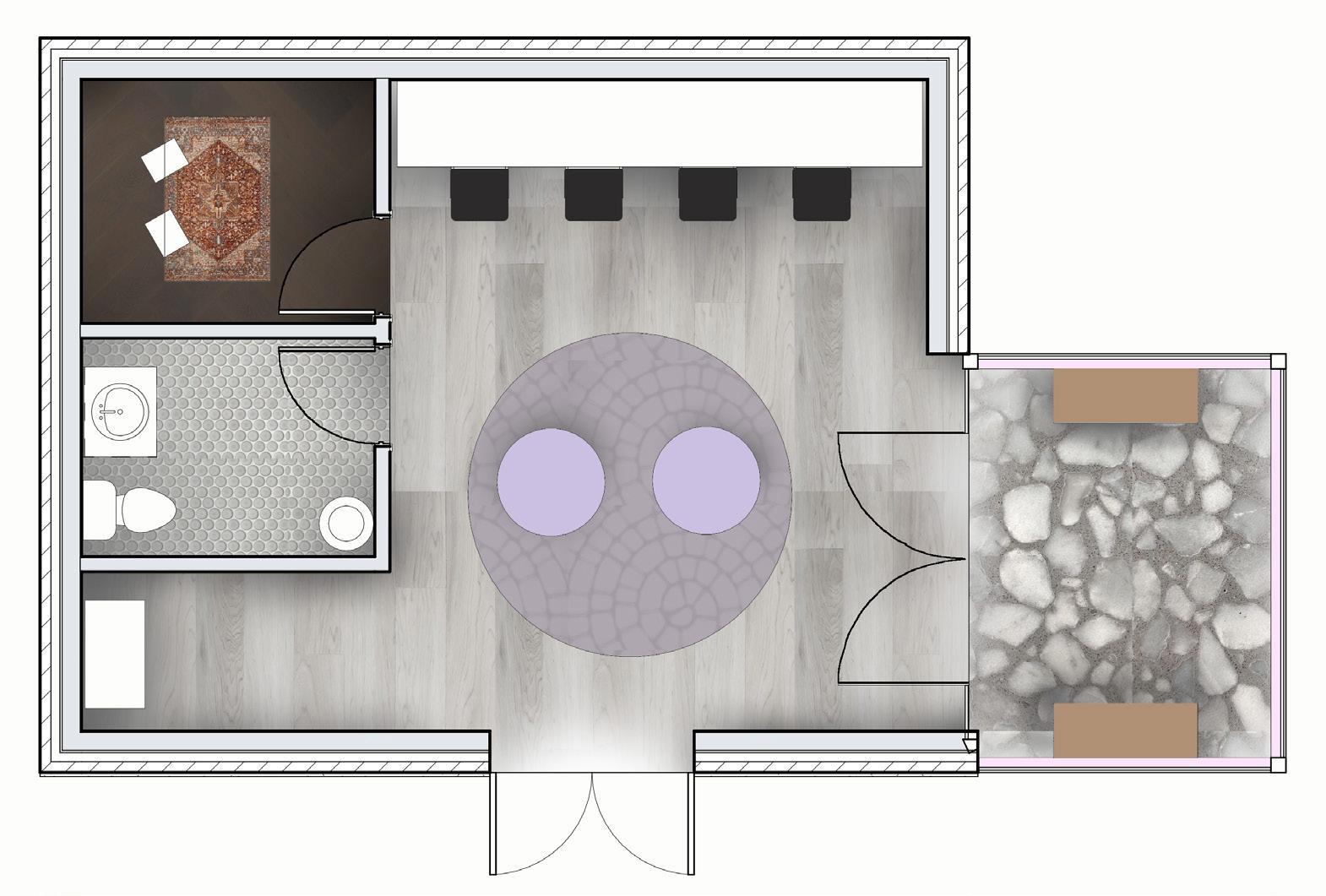



MIND-SCAPE RETREAT
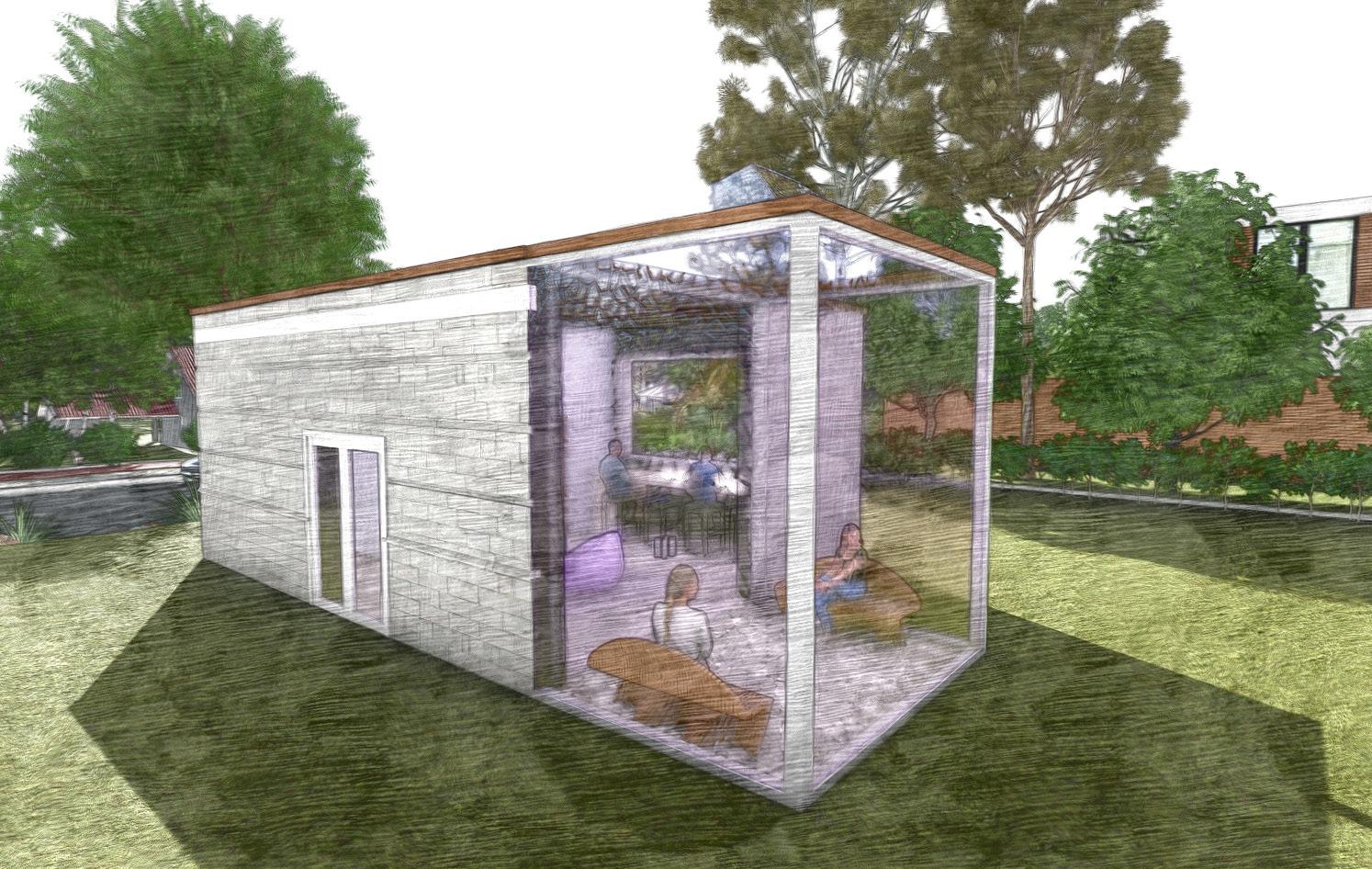
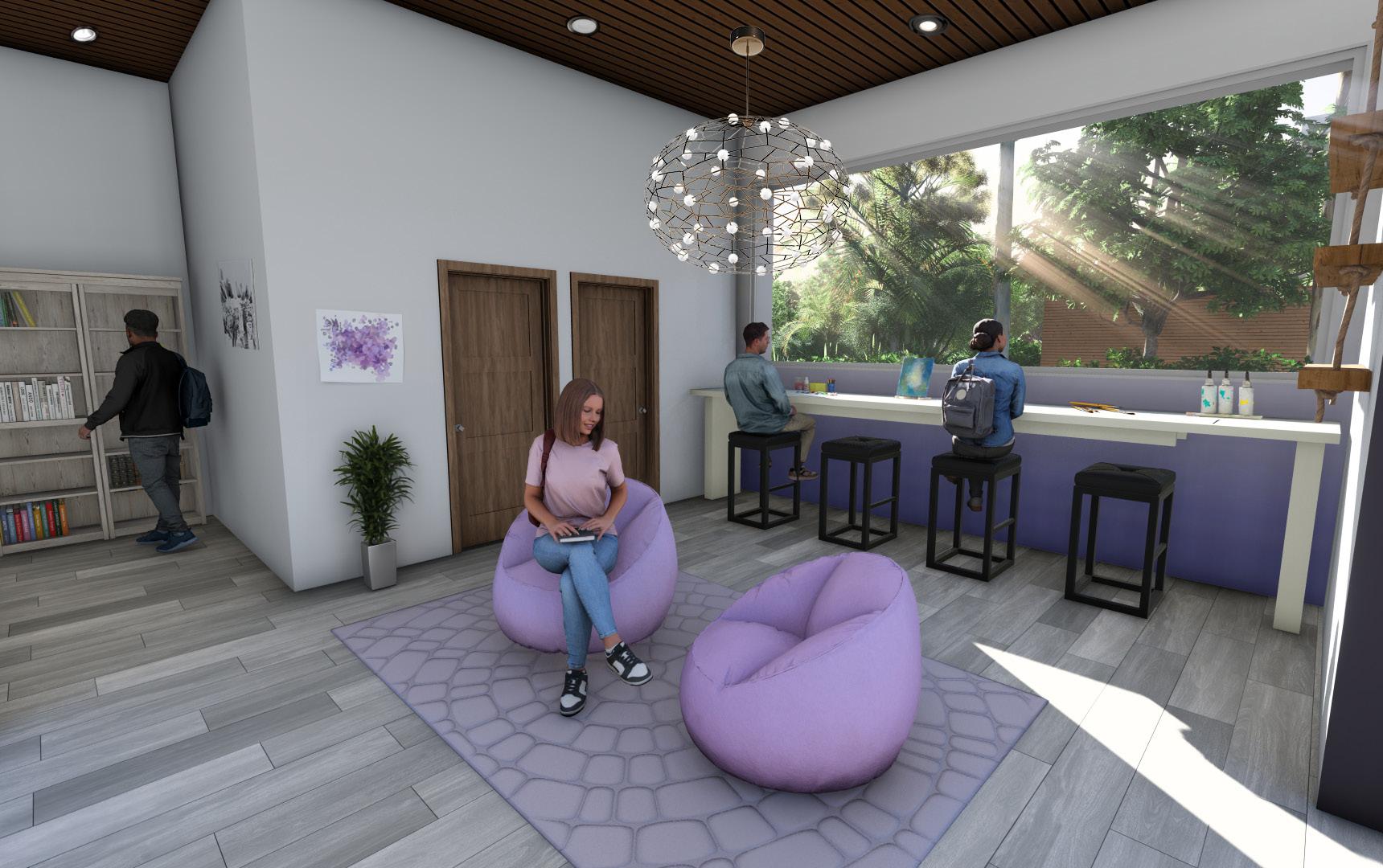
IDEC DESIGN COMPETITION
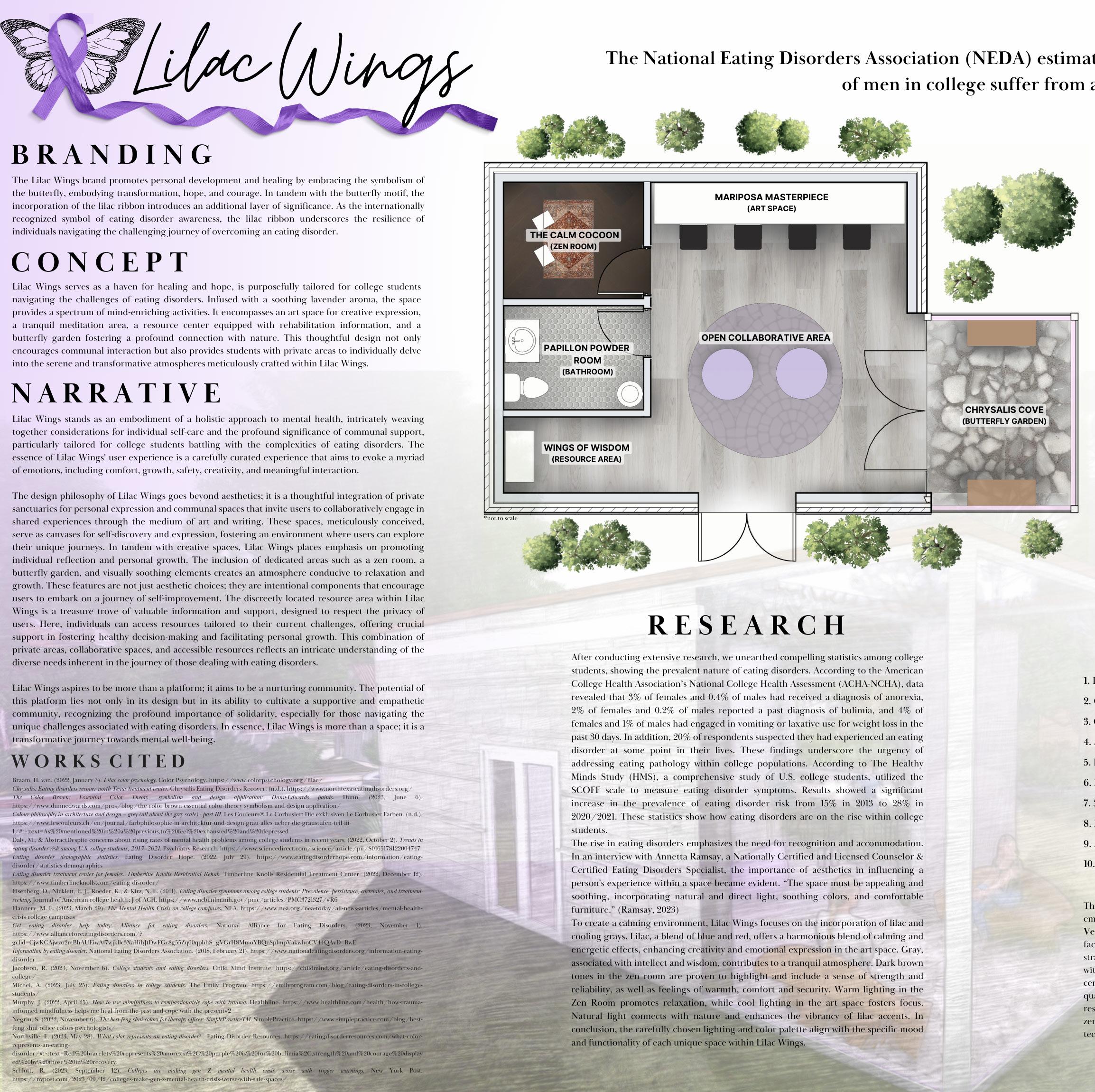
FINAL COMPETITION MIND-SCAPE RETREAT
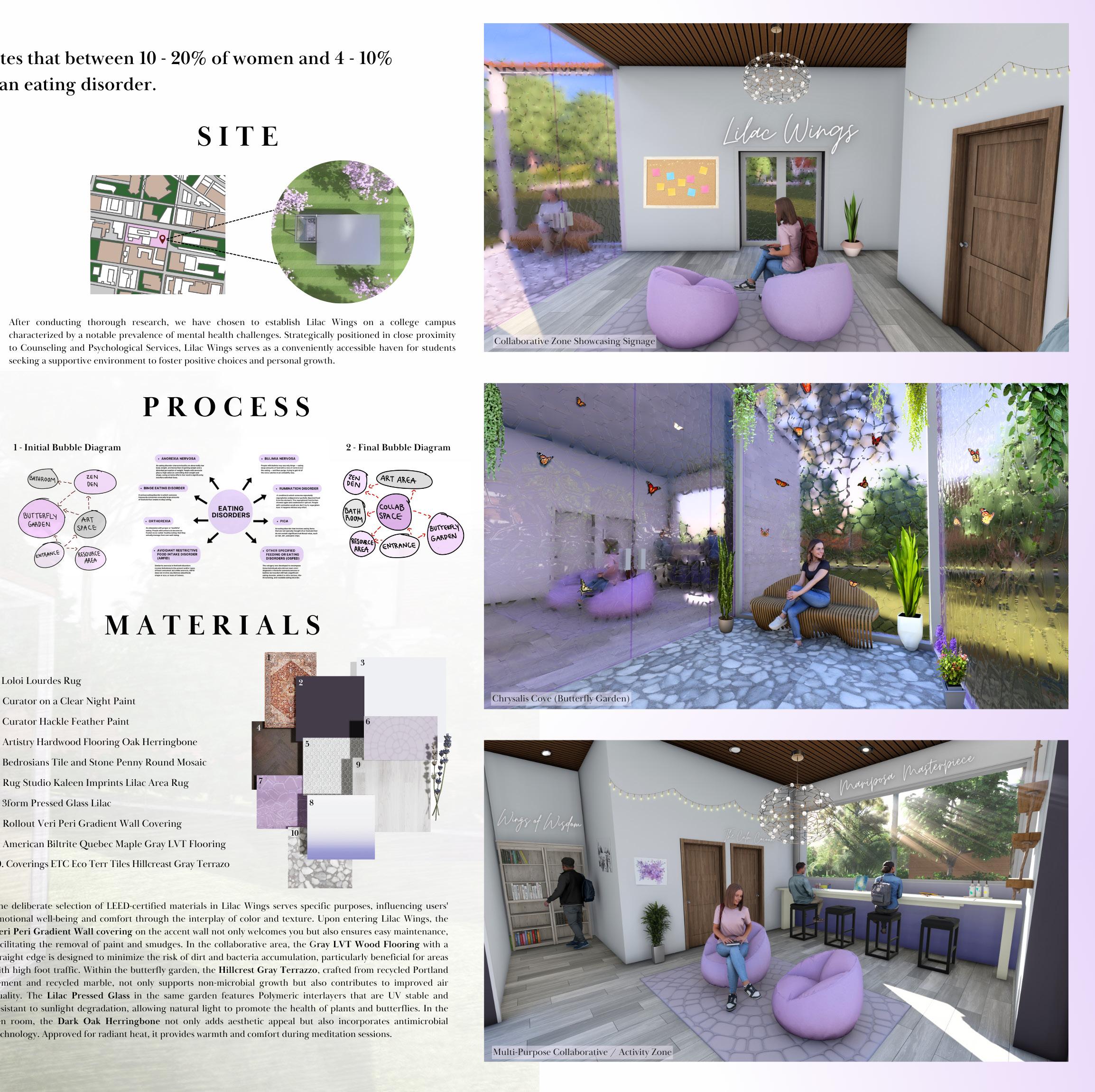
IDEC DESIGN COMPETITION
COMPETITION BOARD
MUSEUM ARTS

Revit + Twinmotion + Photoshop + InDesign

PROJECT DESCRIPTION
This project goal was to design an office for a design firm, Museum Arts, located in Dallas, TX. Given the pre-existing building, I was tasked with designing the interior. This project emphasized knowledge of TAS standards and building code. This project incorporated the use of materiality, lighting, furniture design, and space planning.
02
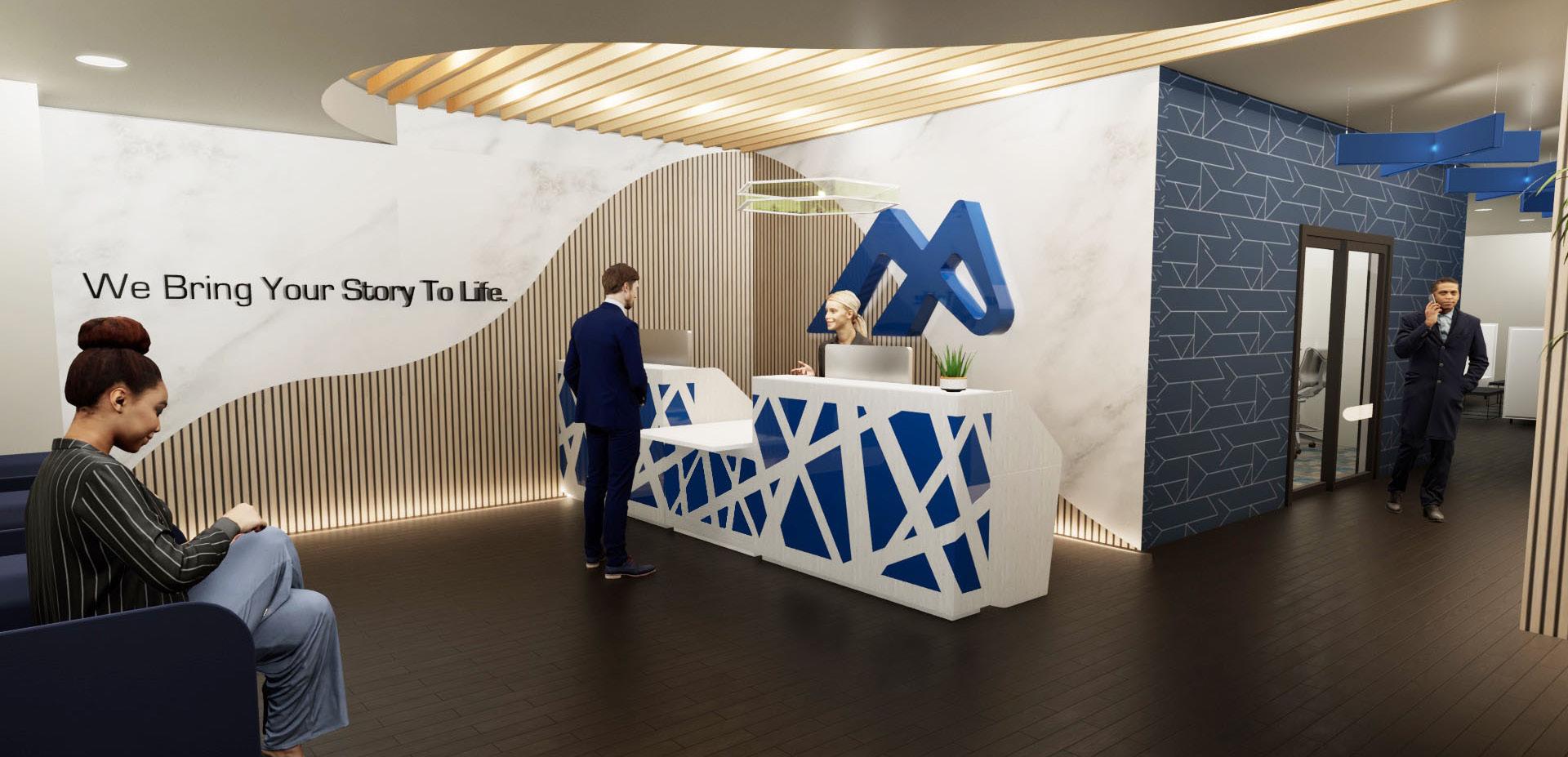
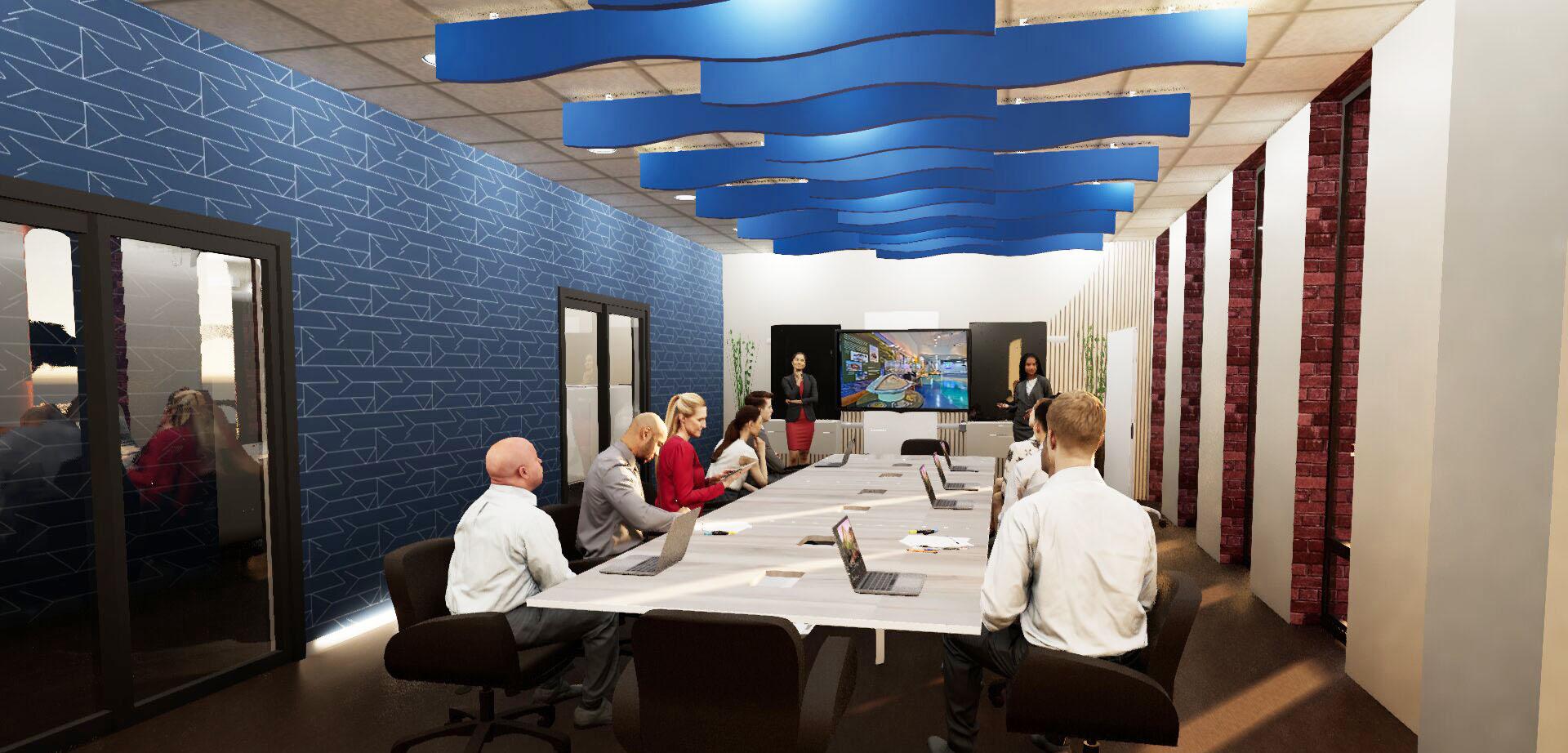
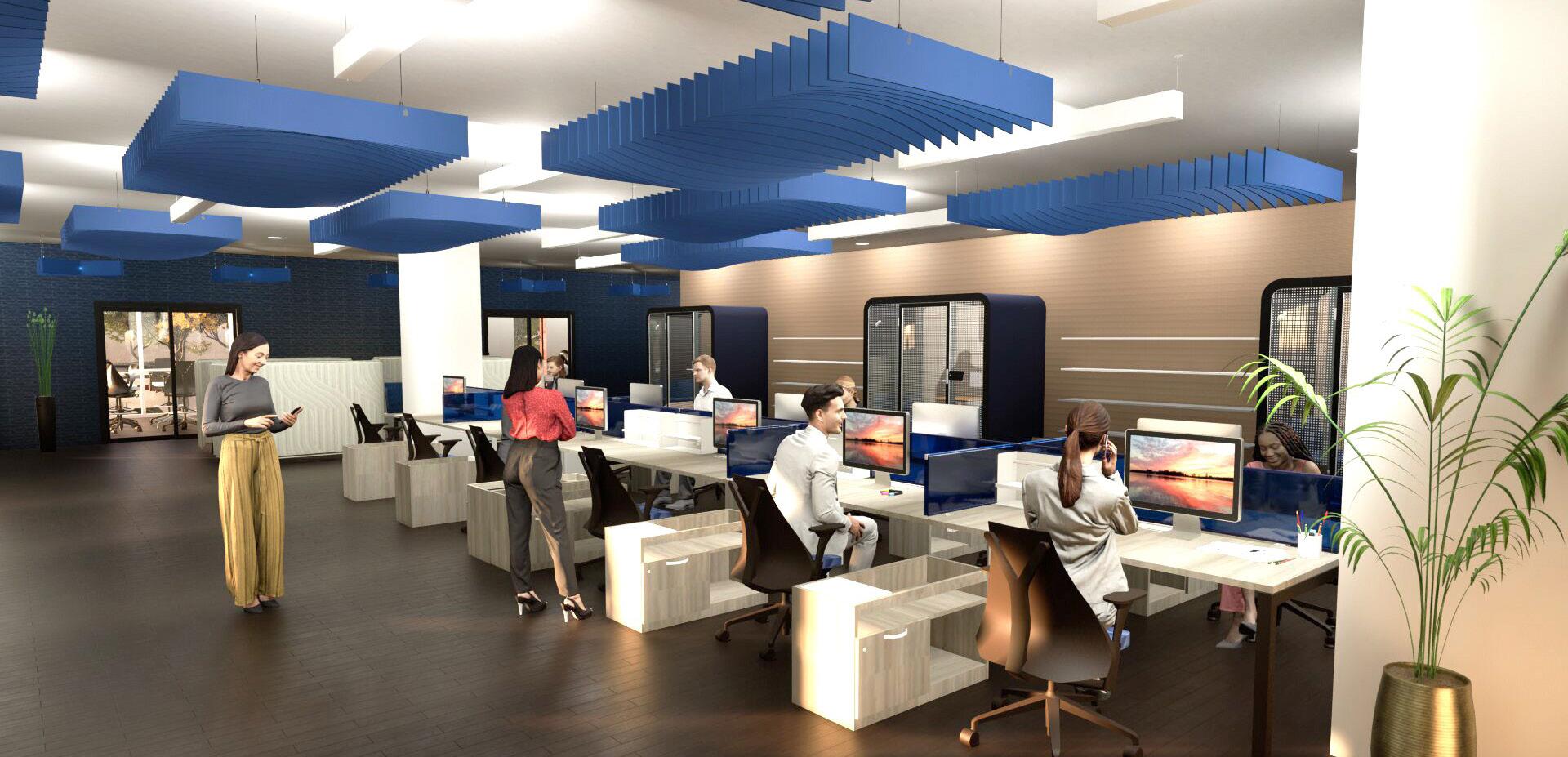
MUSEUM ARTS

OFFICE DESIGN
VOLUNTEER. COMMUNITY. HEALING.

madERA InDesign + Hand Sketches
ERA mad Group 12: Nature
PROJECT DESCRIPTION
This group project was completed during an international design workshop, “GIDE”, in Madeira, Portugal. madERA, a play on words, was created to help re-imagine Madeira island by integrating both locals and tourists. We aimed to restore the natural beauty of the island while fostering connections between locals and visitors. The project addresses two pressing issues: the encroachment of invasive plants and the neglect of abandoned buildings along our scenic hiking trails. Together, we’re not just cleaning up the island; we’re building a community rooted in environmental stewardship and cultural appreciation.
03
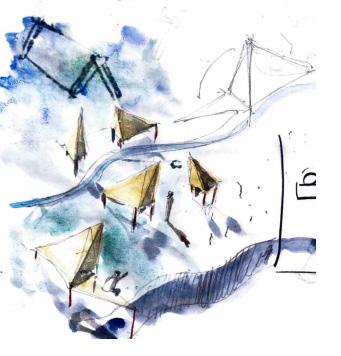
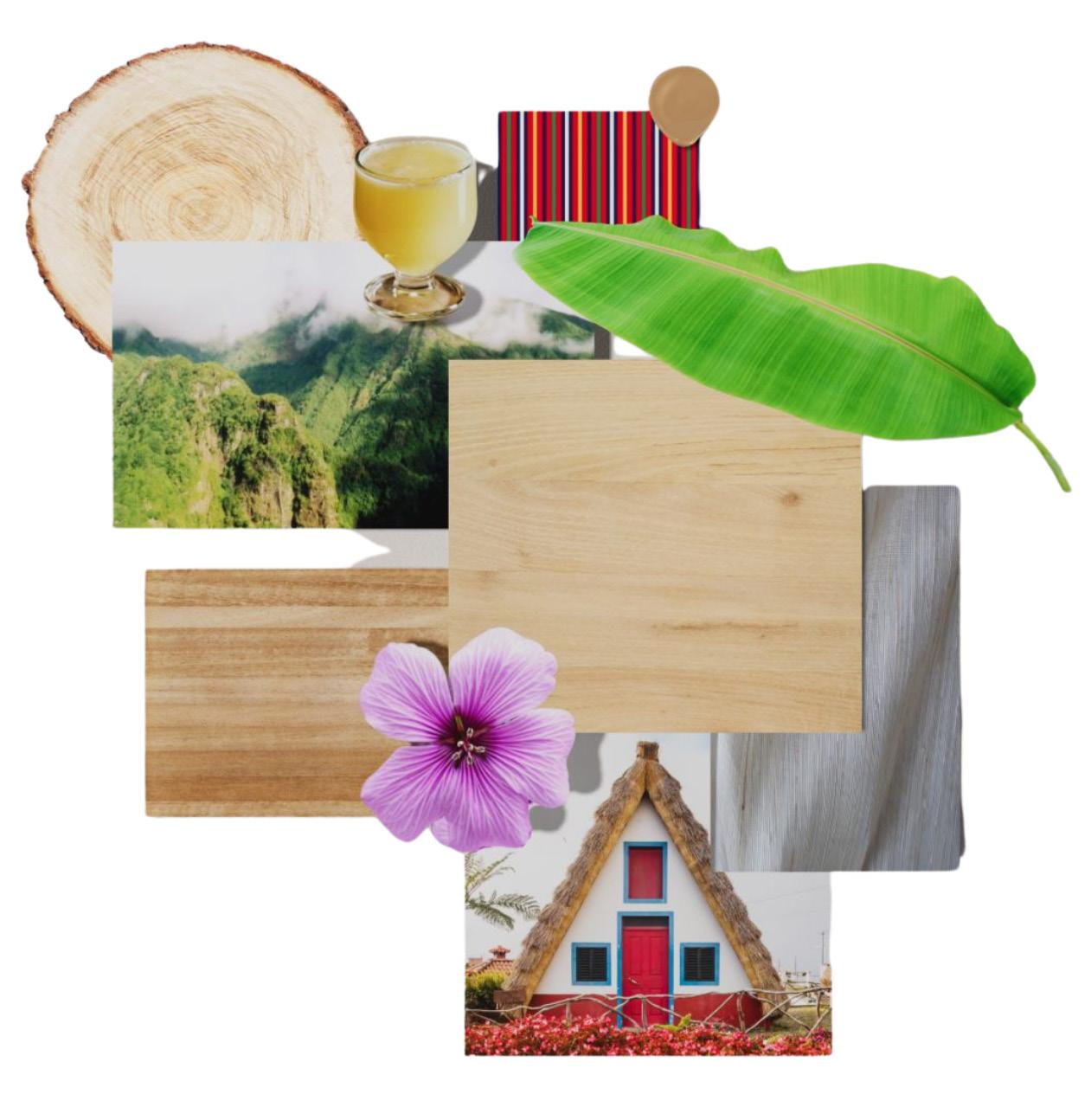
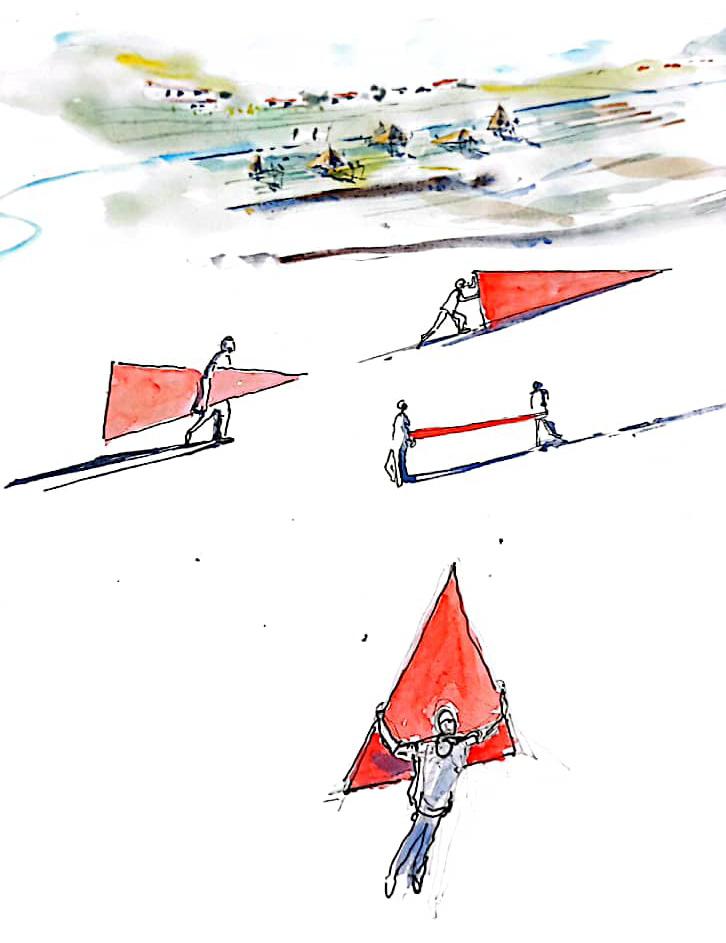
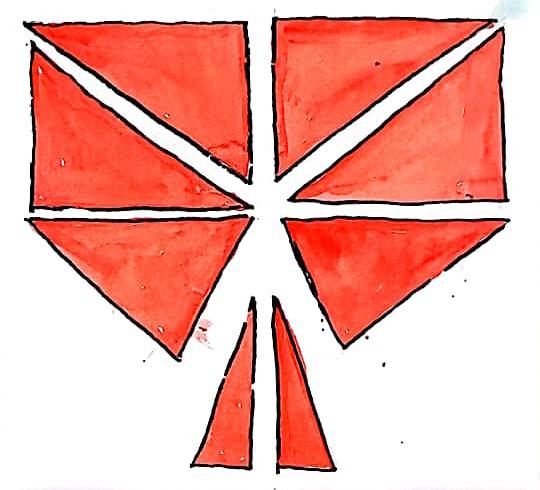
madERA
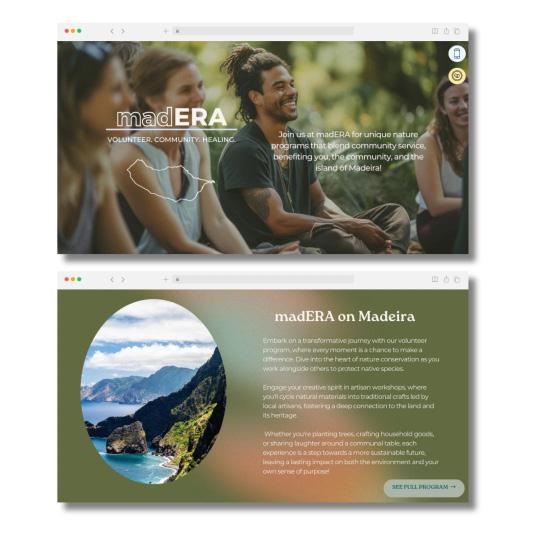
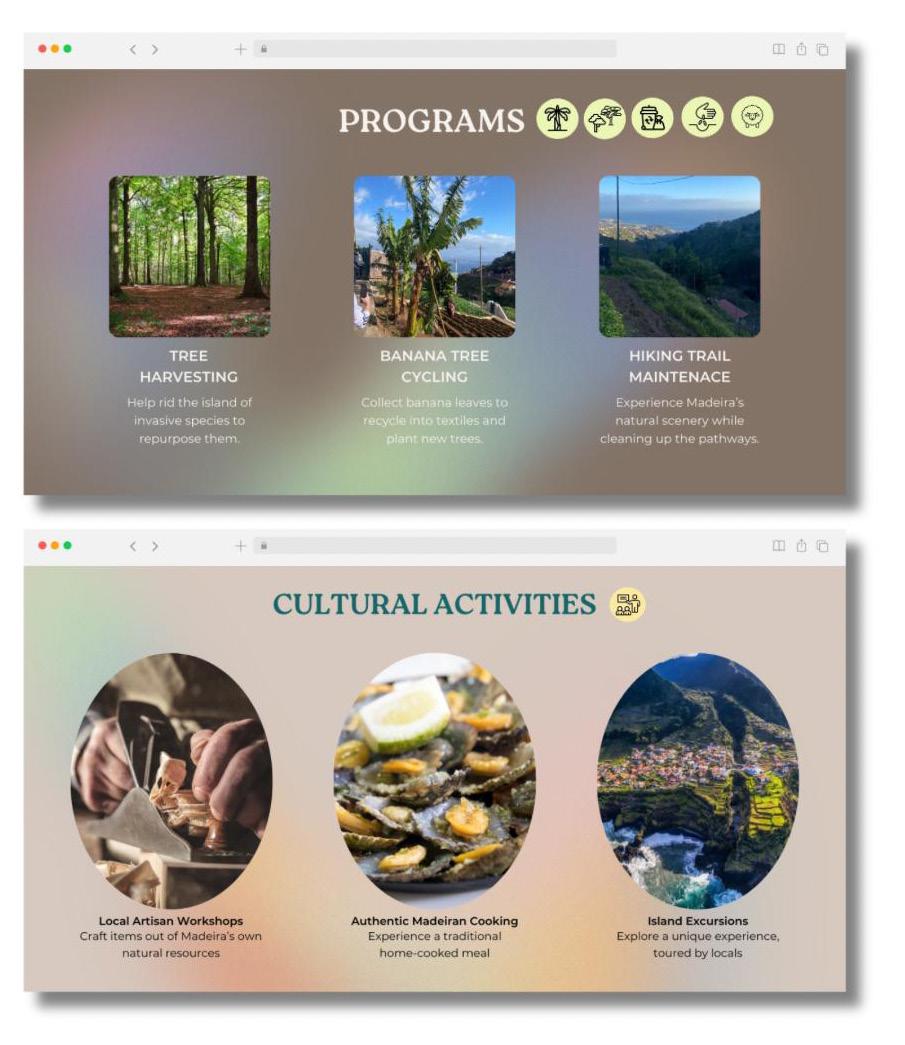
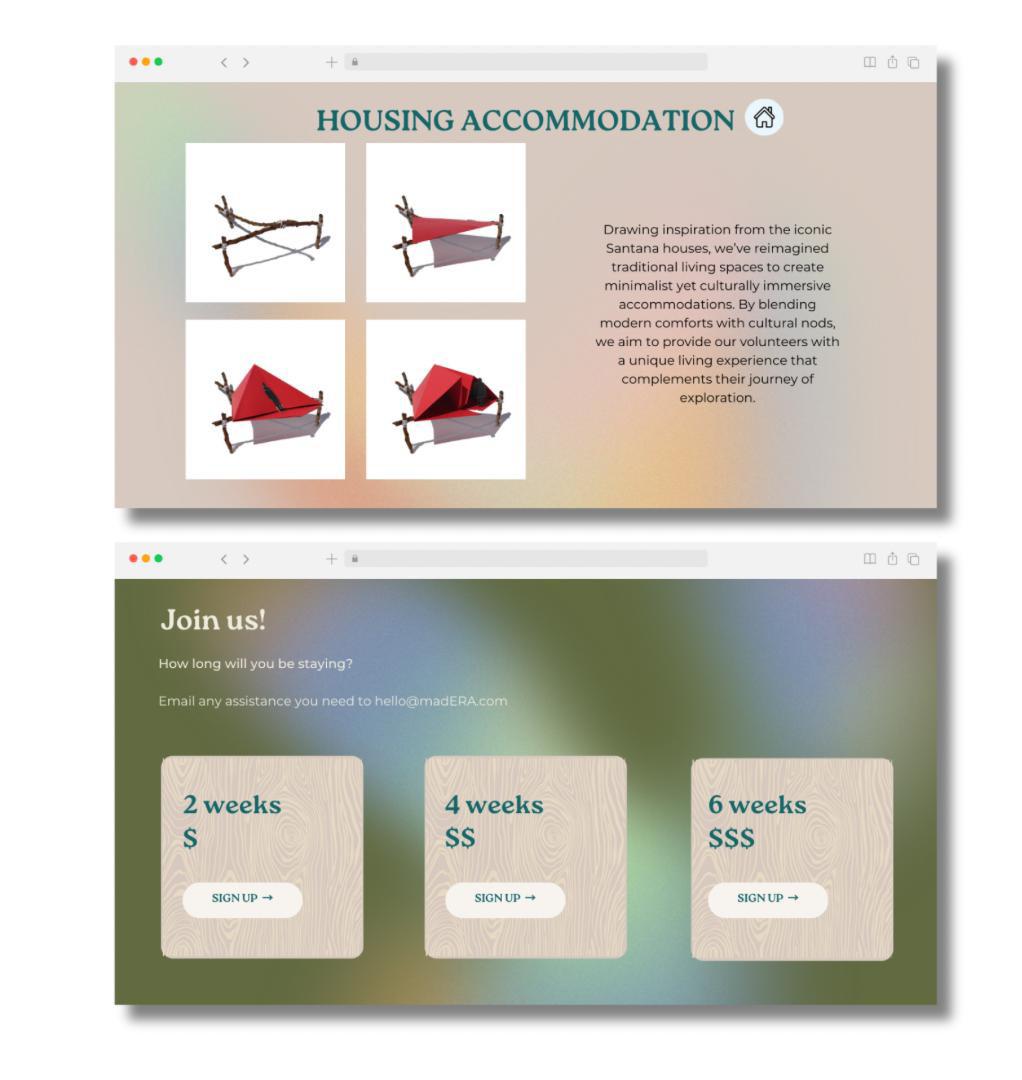
INTERNATIONAL DESIGN WORKSHOP
FINAL WEBSITE OUTPUT
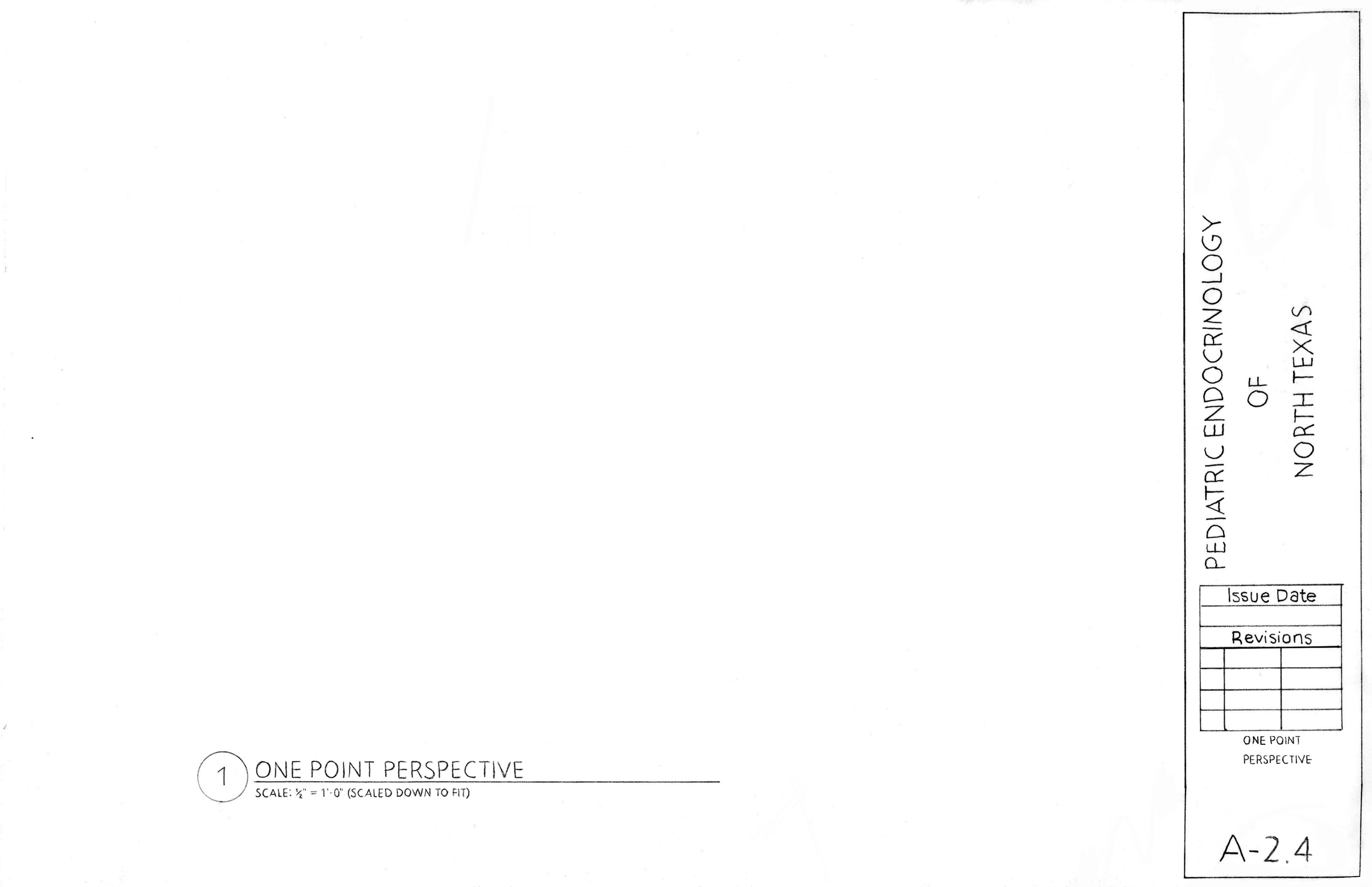
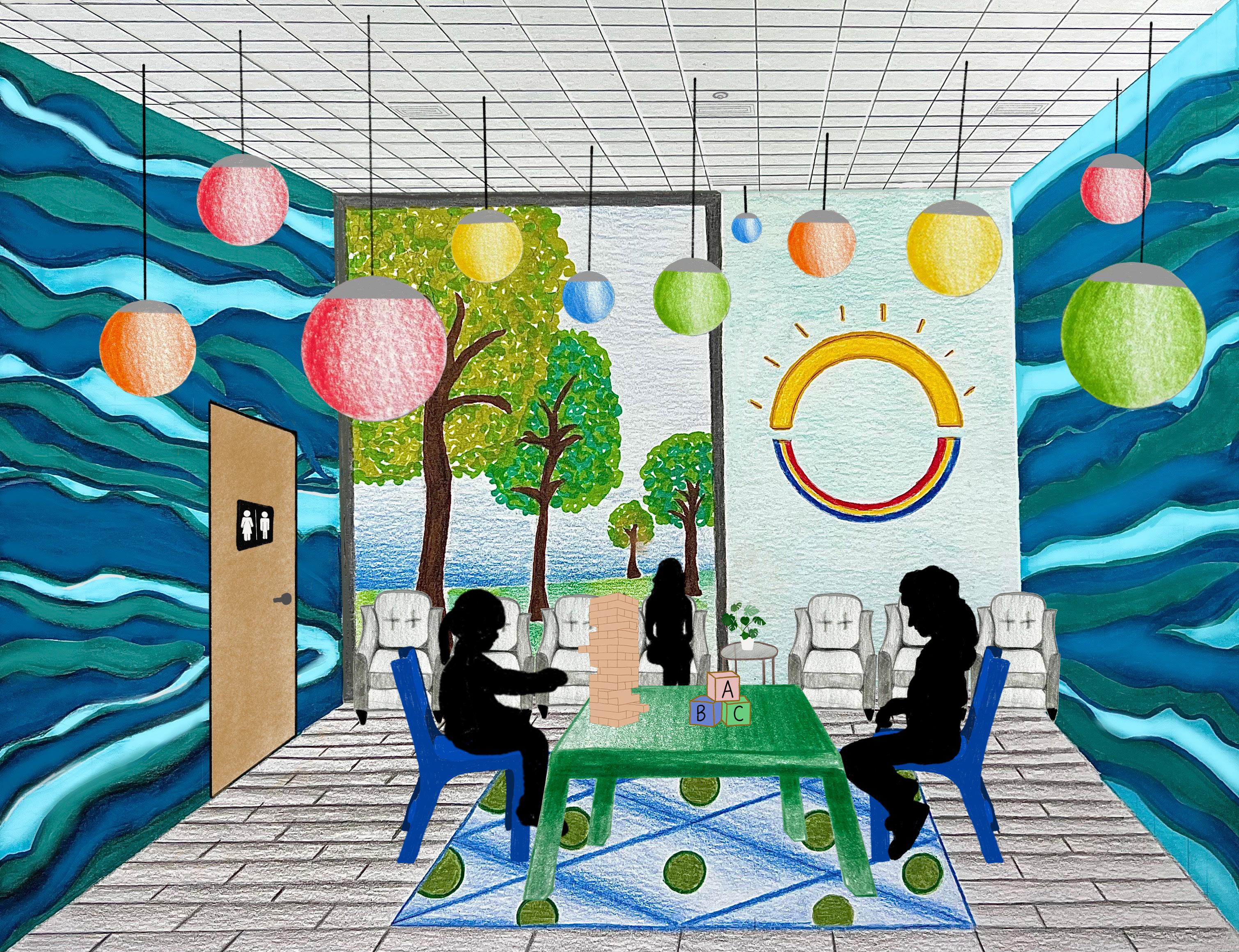


PROJECT DESCRIPTION
This project led to admission into the University of North Texas Interior Design Program. I was tasked with designing a medical office with a given floor plan. This medical office represents the Pediatric Endocrinology of North Texas. It explores thorough research and incorporates the application of color theory in pediatric offices, consisting of strictly hand drawn documents and renderings.
04
PEDIATRIC ENDOCRINOLOGY OF NORTH TEXAS

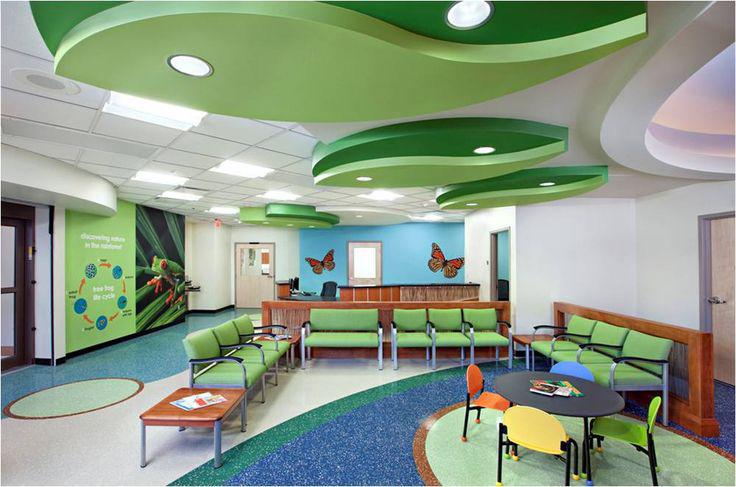

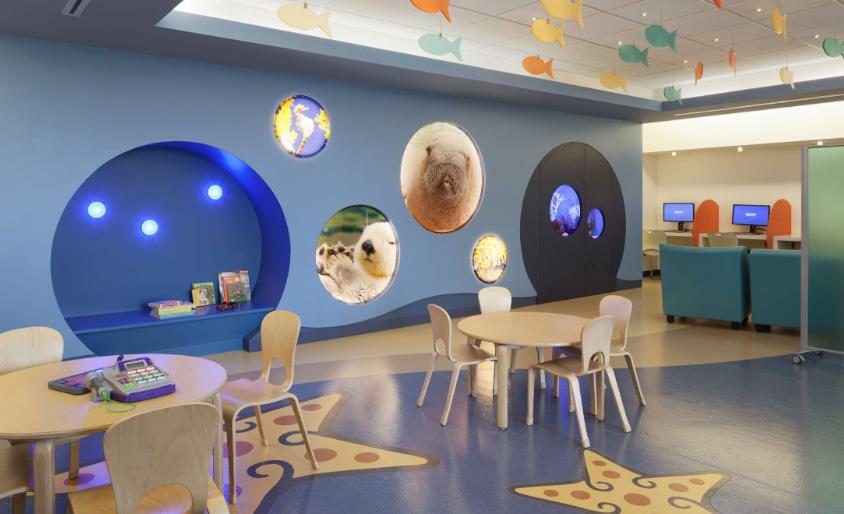
S H A P E H A R M O N Y 14
ADES 2630 SECTION 502 DRAWING FOR INTERIOR DESIGN SPRING 2022
FIGURE 20
L I N E R H Y T H M
FIGURE 21
22
23
FIGURE
FIGURE
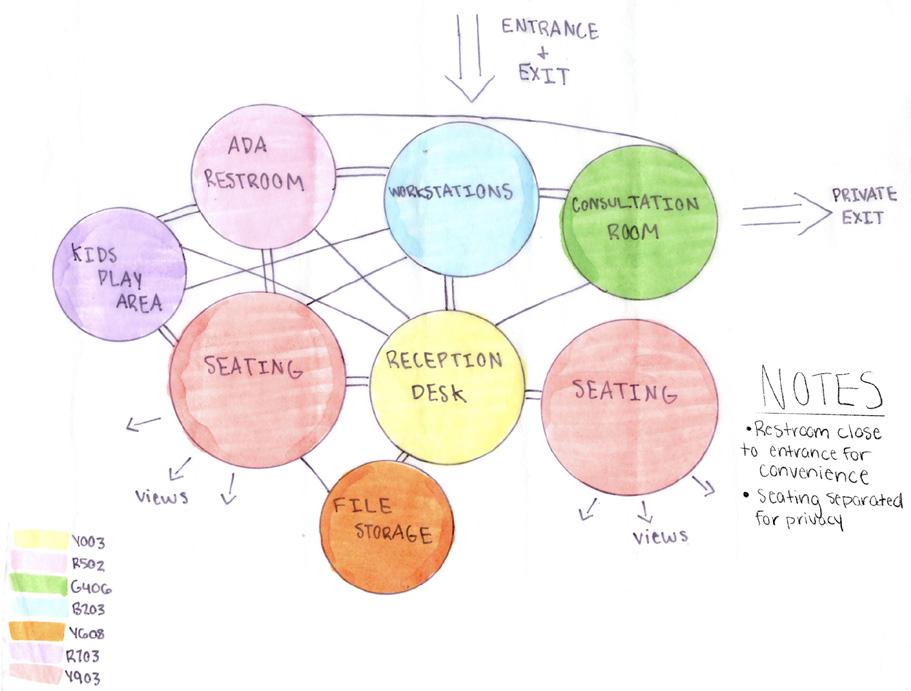


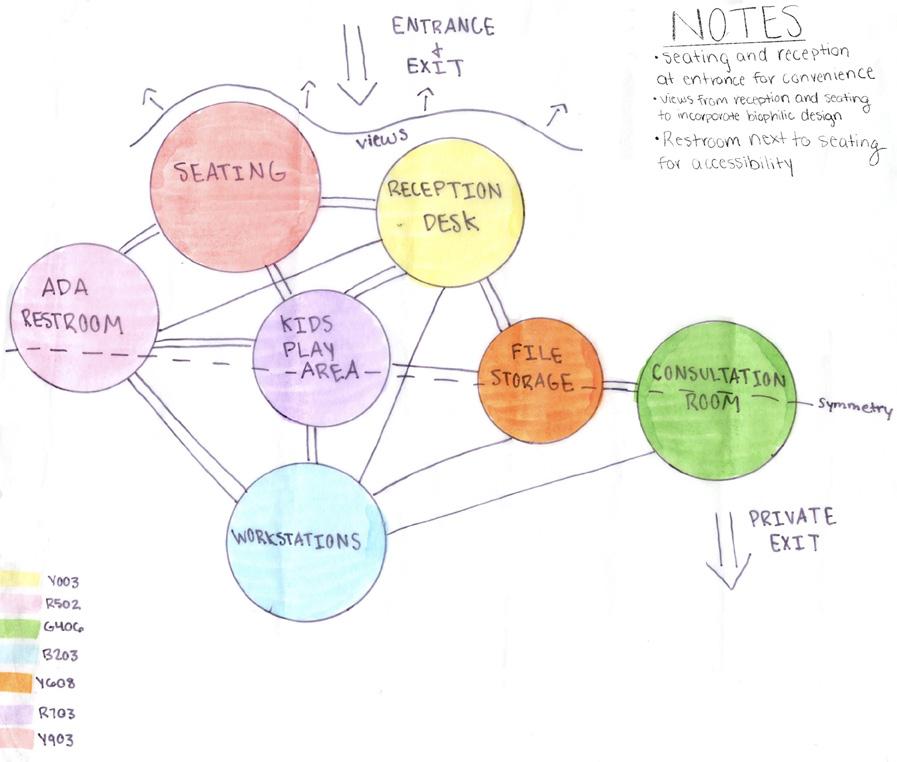
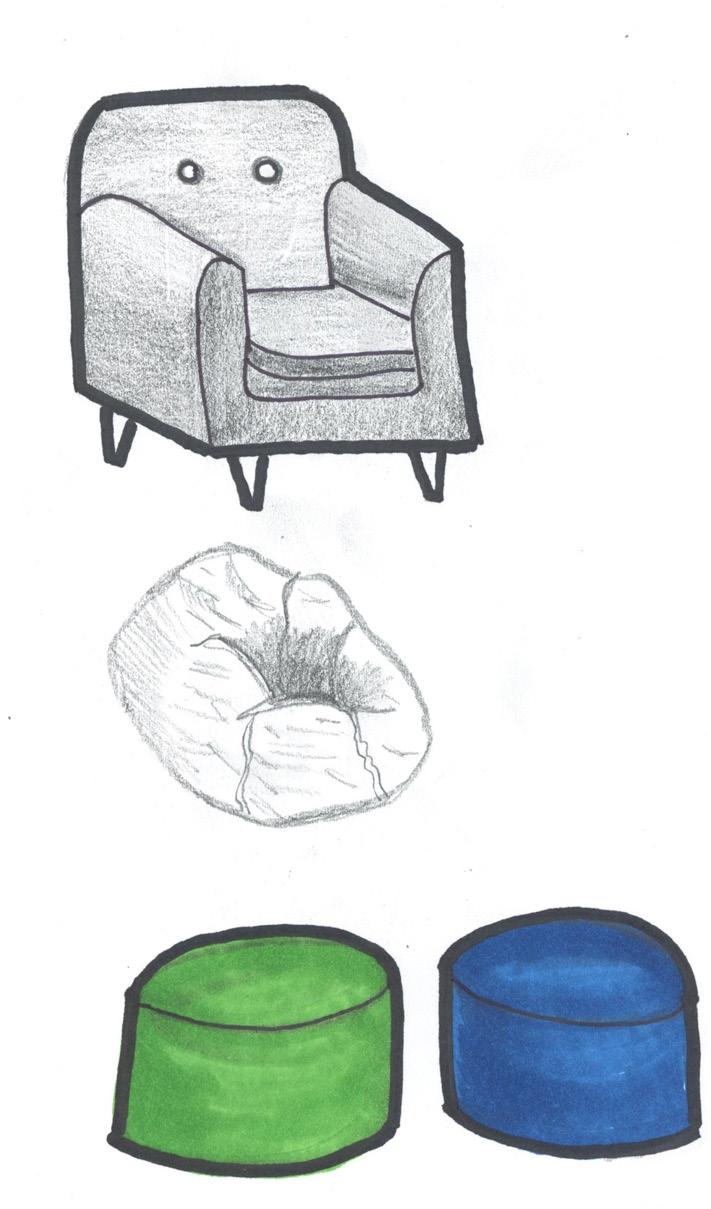
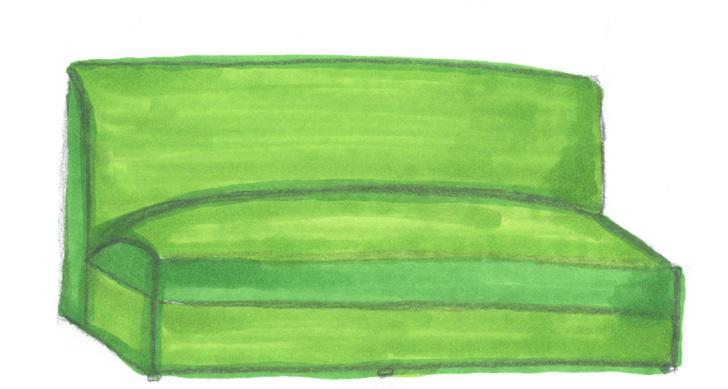
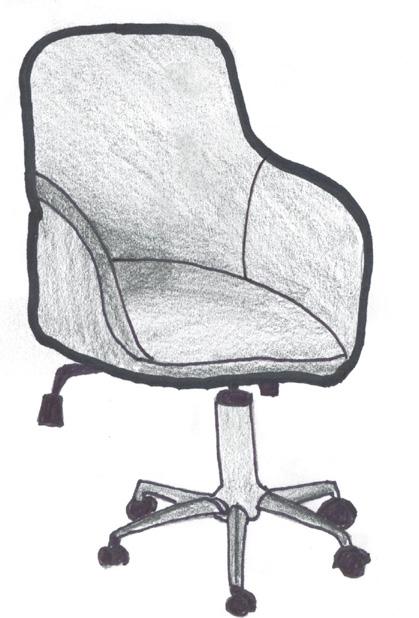

FOR INTERIOR DESIGN SPRING 2022 20 ID #11485454 ADES 2630 SECTION 502 DRAWING FOR INTERIOR DESIGN SPRING 2022 2’9” 2’10” 2’8.5” D E S I G N S K E T C H E S 2’6” 1’10.5” 2’1” 4’2” F U R N I T U R E O N E - P O I N T P E R S P E C T I V E R O U G H S K E T C H Multicolored Hanging Pendant Ambient Lighting Quartz Caribbean Vinyl Wall Seating Area Breckenridge Vinyl Flooring Kids Play Area Creating a one-point perspective rough sketch helped me begin to envision Painted Gypsum Board Wall MEDICAL OFFICE DESIGN
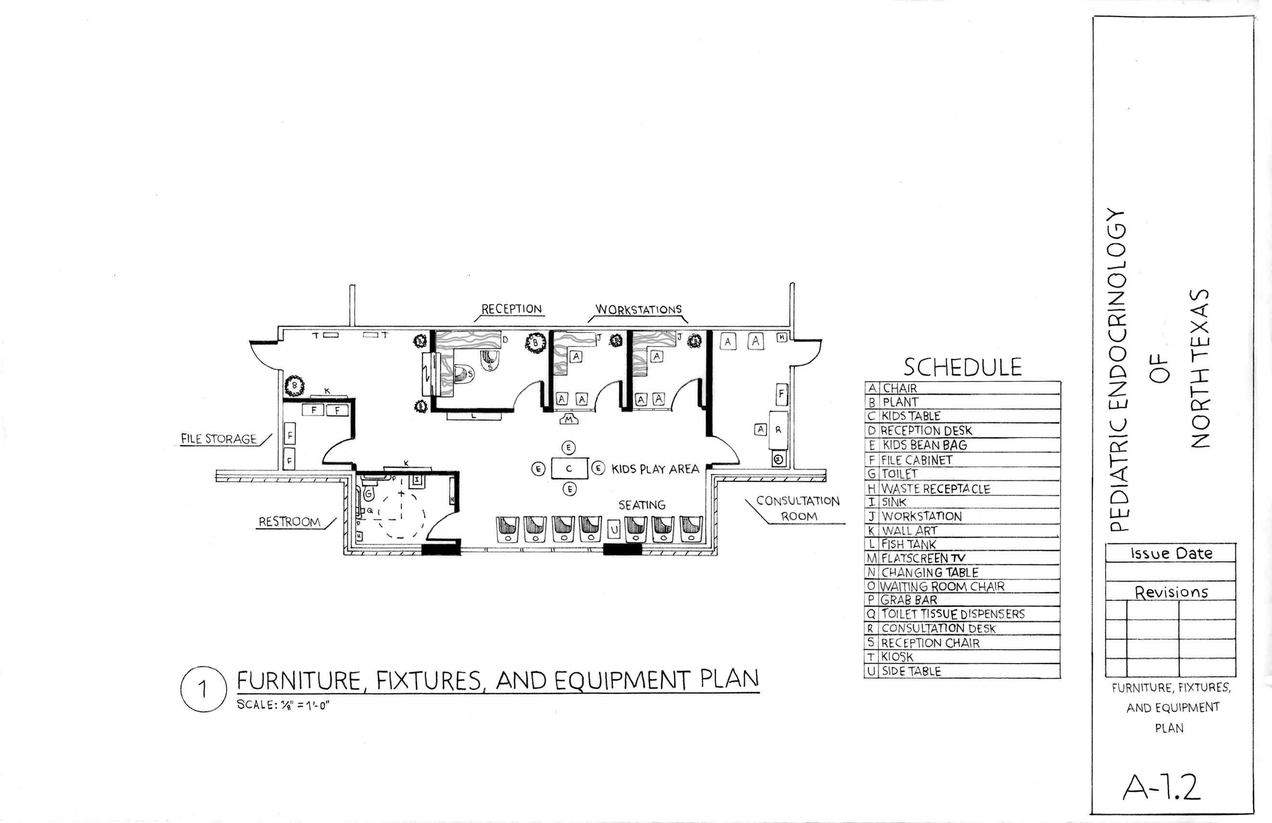

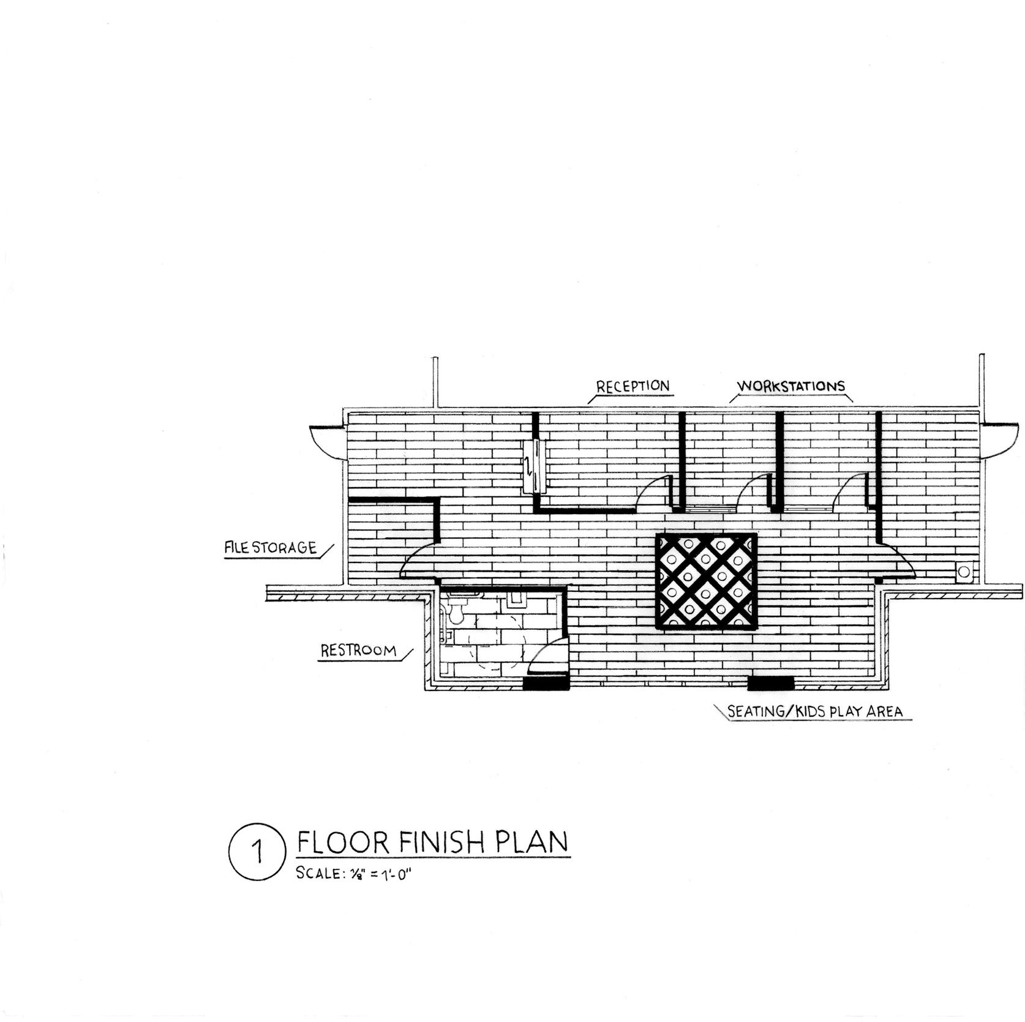
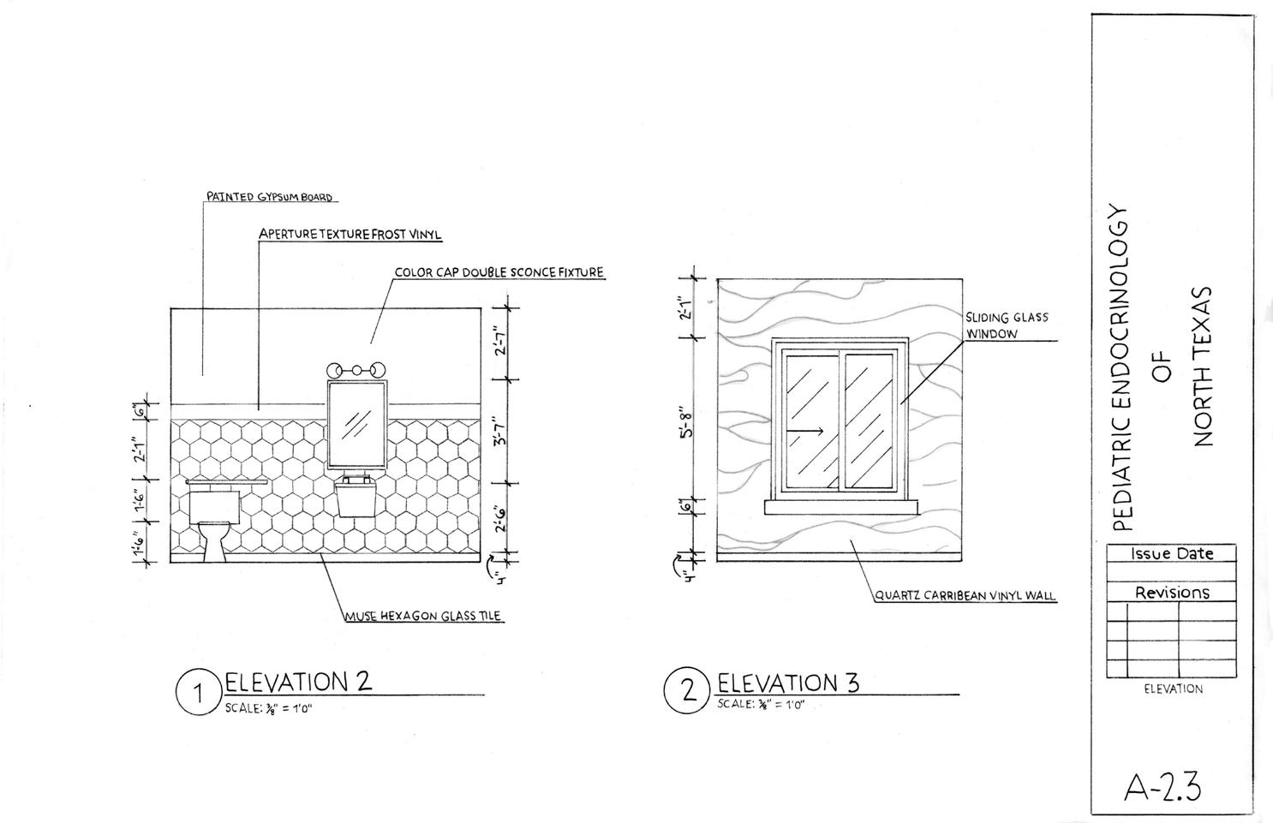

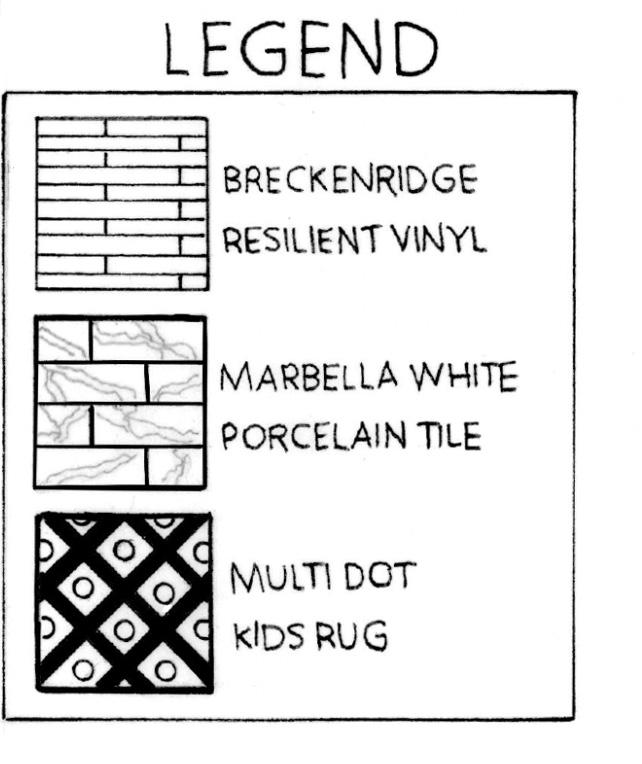
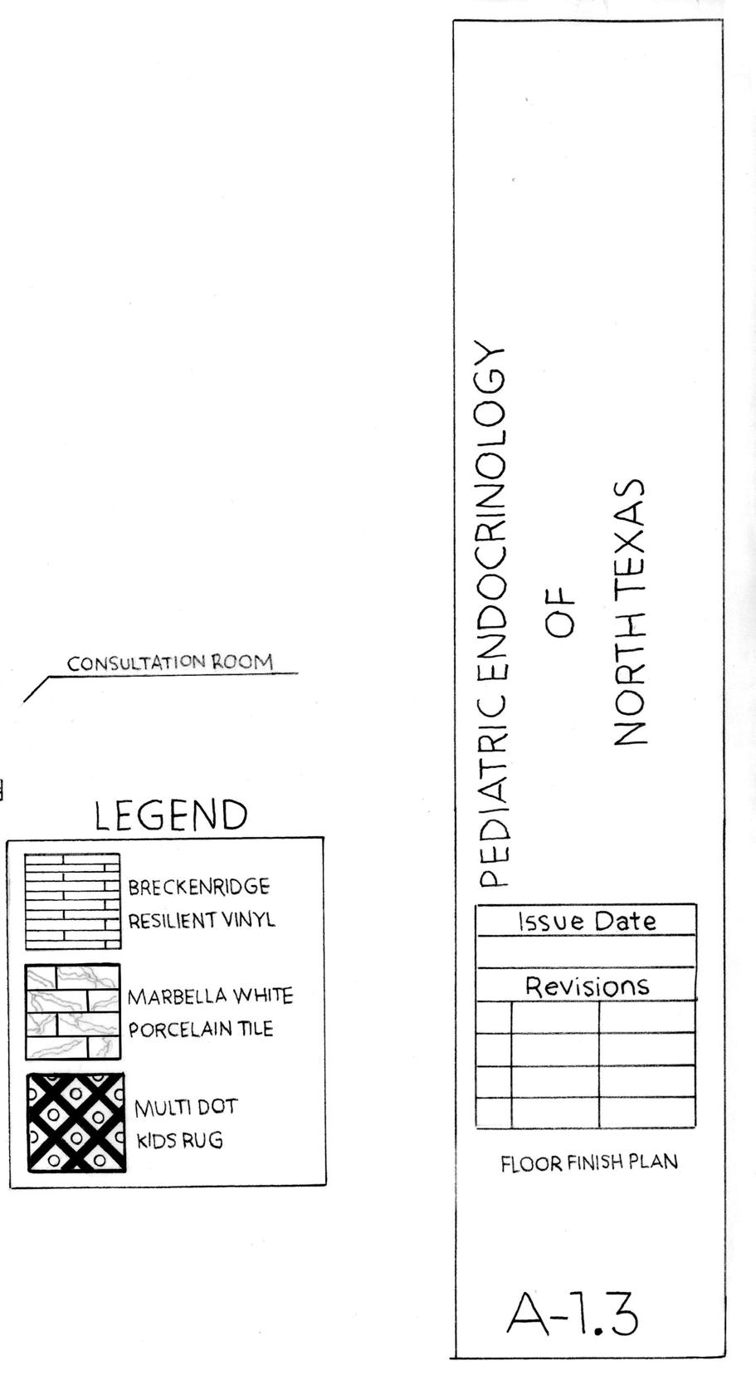
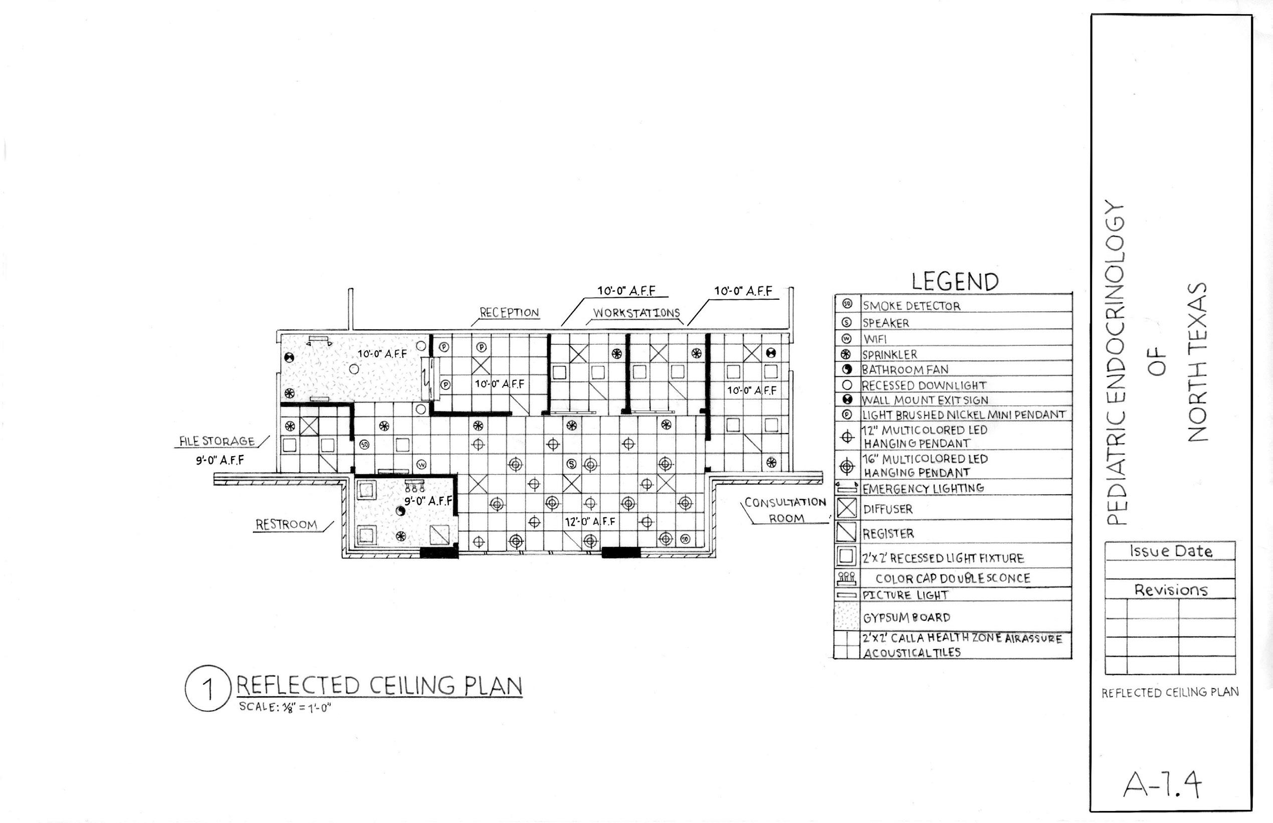

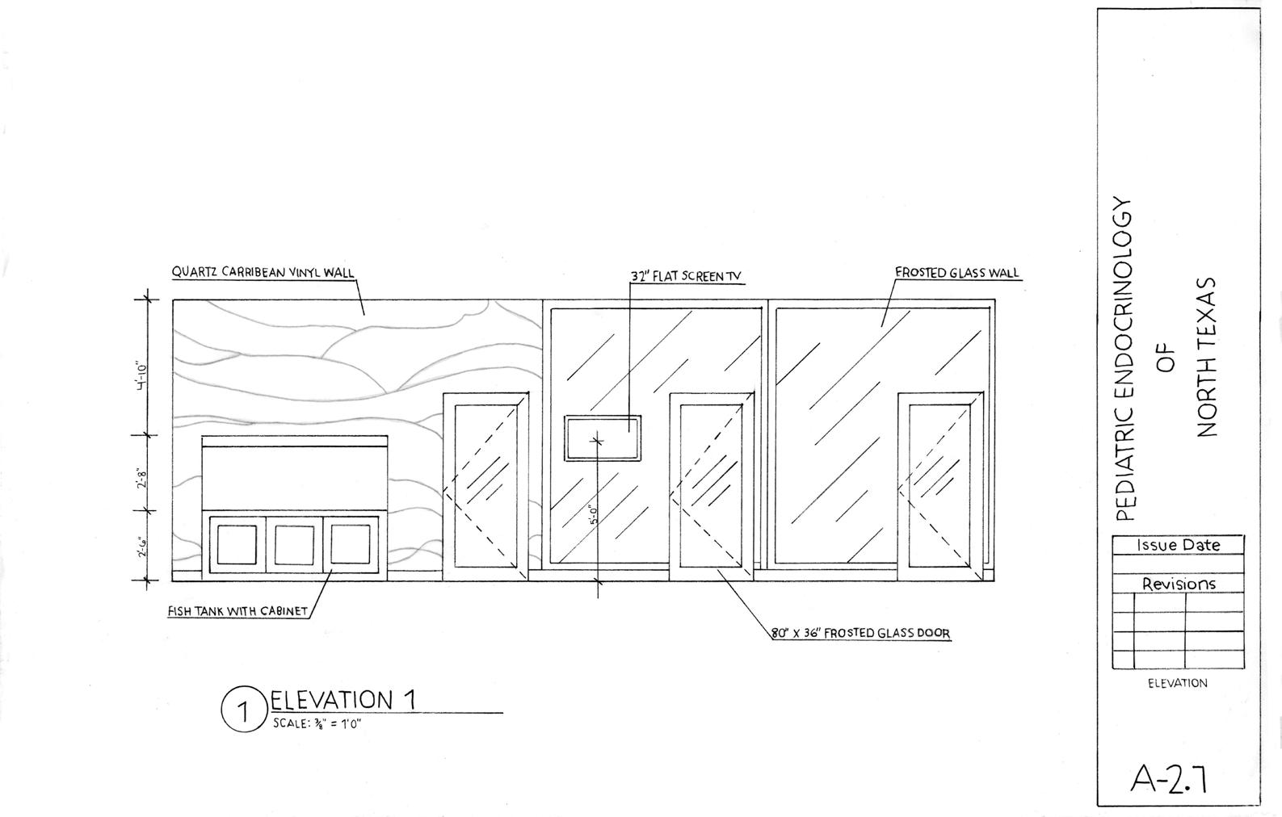
PEDIATRIC ENDOCRINOLOGY OF NORTH TEXAS
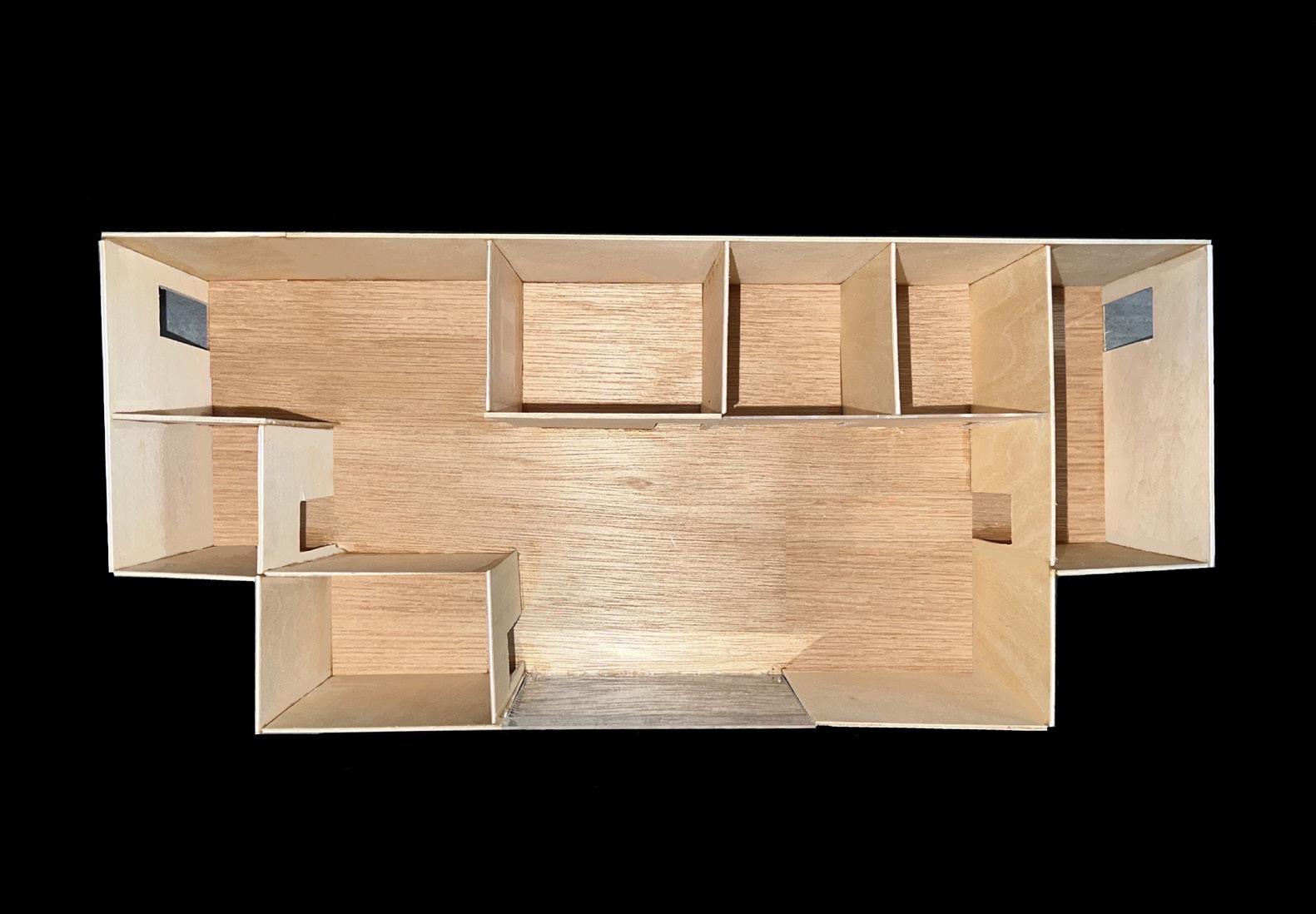
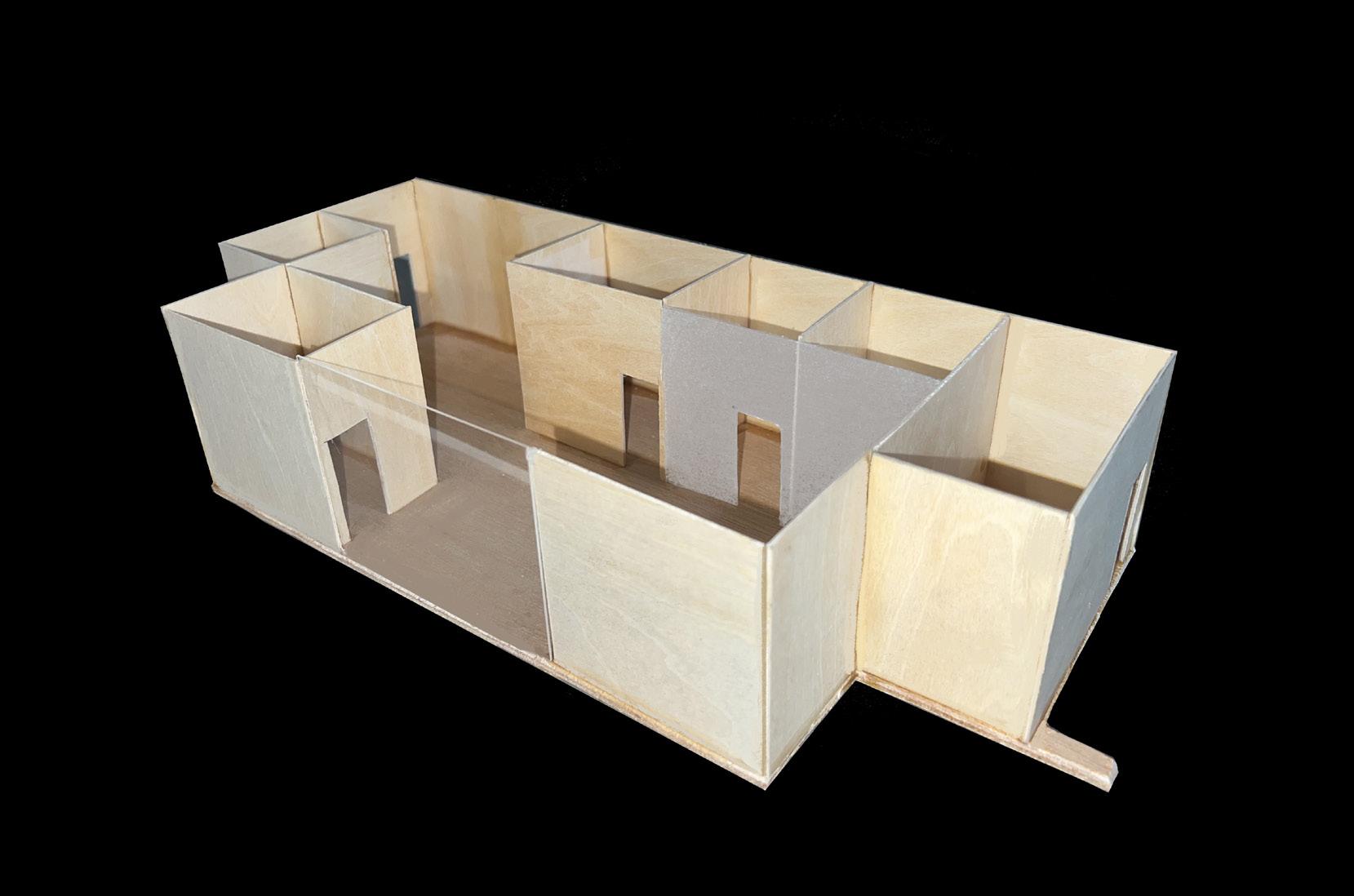
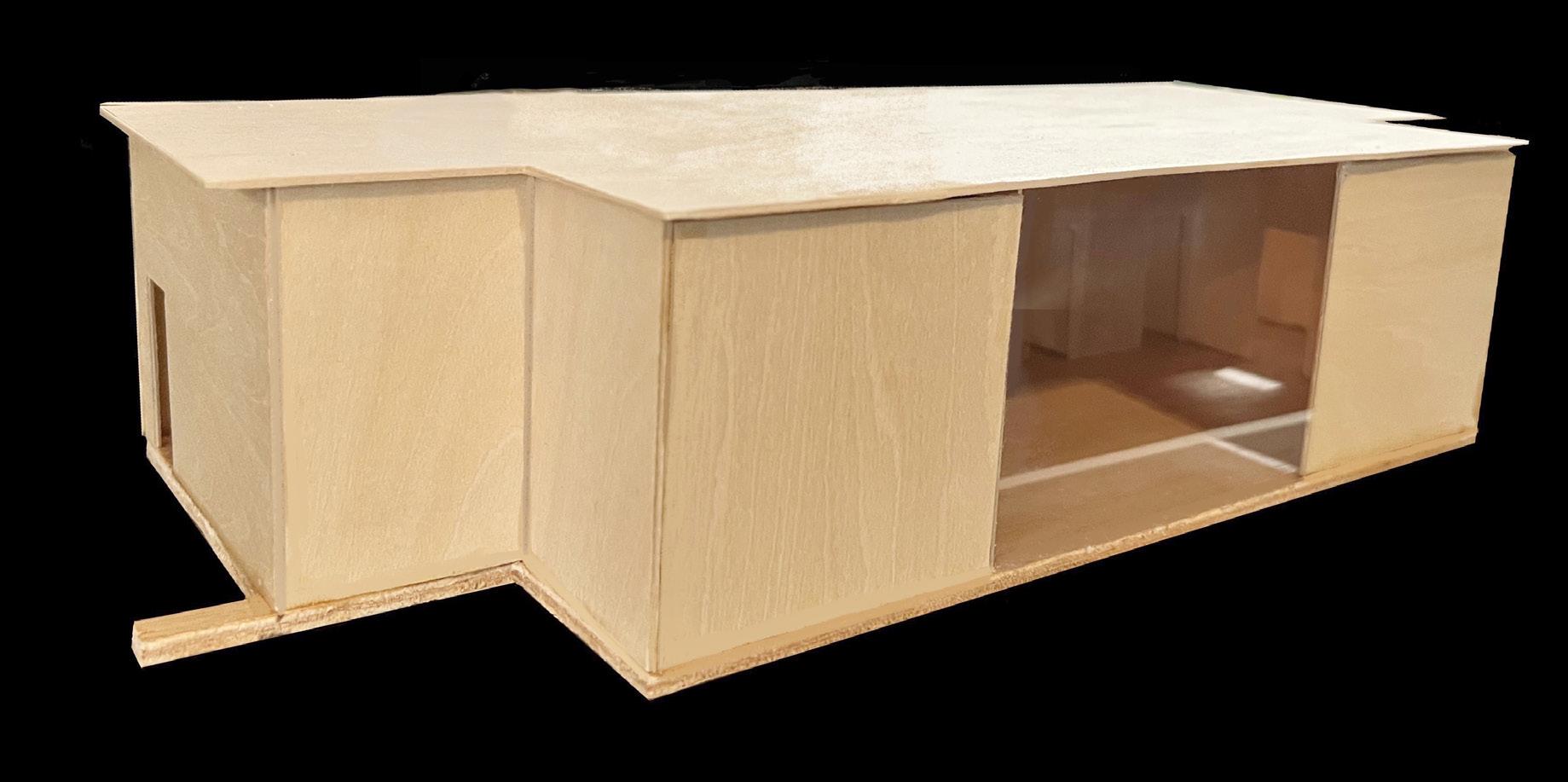
MEDICAL OFFICE DESIGN
REVISIONING THE HOME
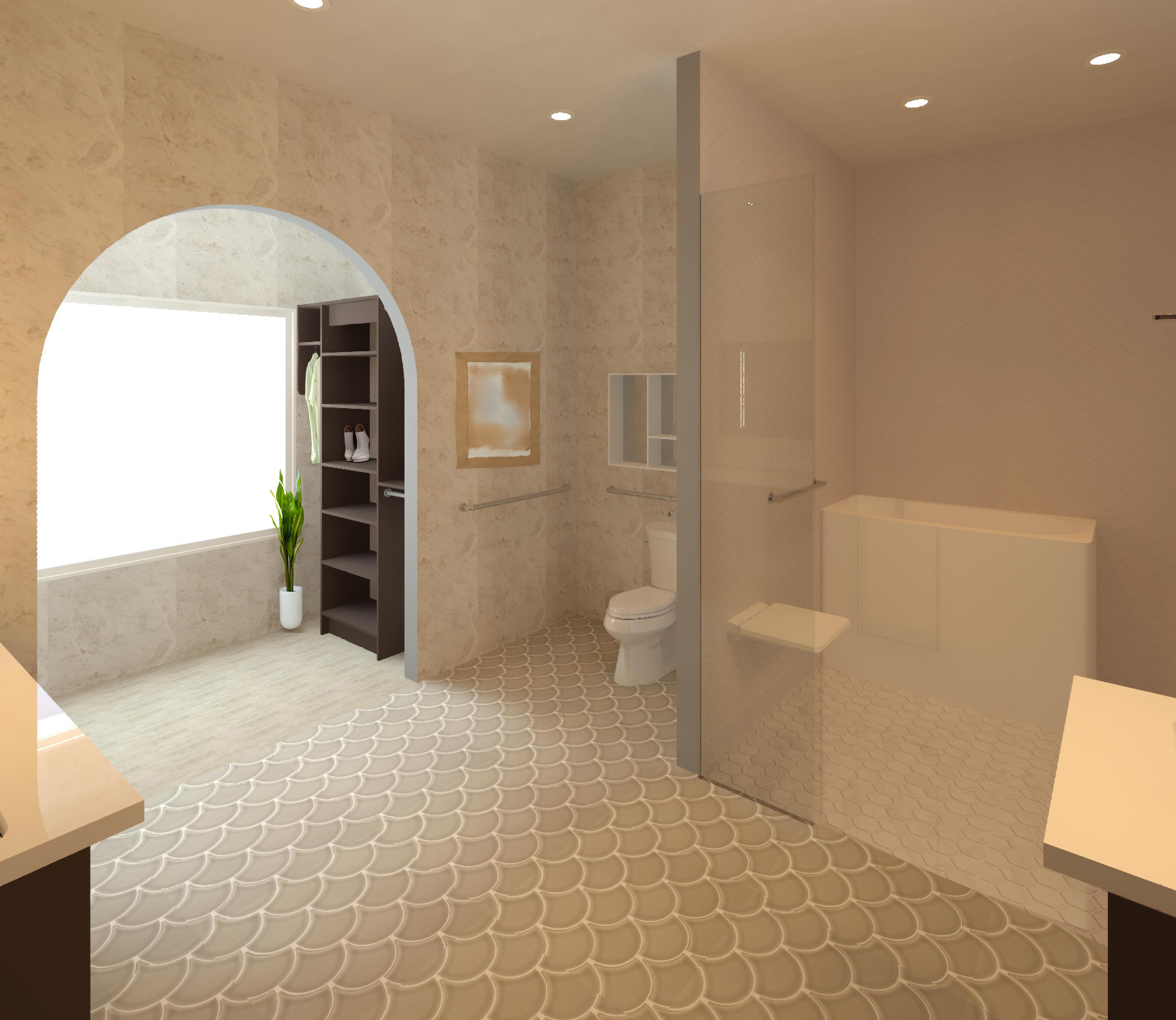 Revit + Photoshop
Revit + Photoshop

PROJECT DESCRIPTION
This residential remodel project consisted of thorough research of IBC codes, universal and inclusive design, NKBA standards, ADA requirements, and space planning. I was tasked with taking my client’s current bathroom and kitchen and remodel these spaces to better accommodate their disabilities. This included researching kitchen and bath planning, while intentionally choosing materials that enhanced the design of the space through durability, LEED certifications, etc.
05
BATHROOM
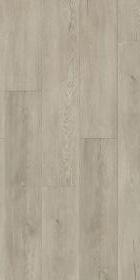


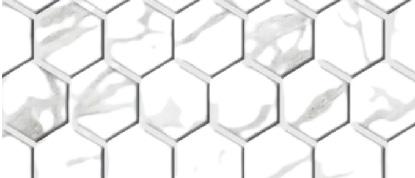

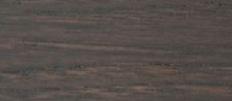

1. CLOSET FLOORING
Raskin Industries Desert Dusk, LEED Compliant, non-phthalate vinyl, SCS Global Certified
2. MAIN FLOORING
Daltile Miramo Fan Undulated Pearl, Recycled Content
3. FLOORING
Daltile Perpetuo Hexagon Mosaic, LEED Compliant, SCS Global Certified
4. SHOWER WALL
Innovative Building Solutions Herringbone White
5. MAIN WALLS
Innovative Building Solutions White Marble 24x 24
6. CABINETRY
Custom Woods Cocoa on Hickory
1 2 3 4 5 6
THE HOME
REVISIONING



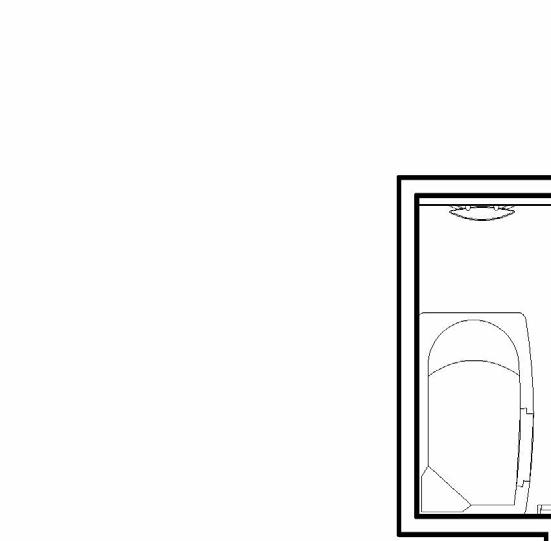
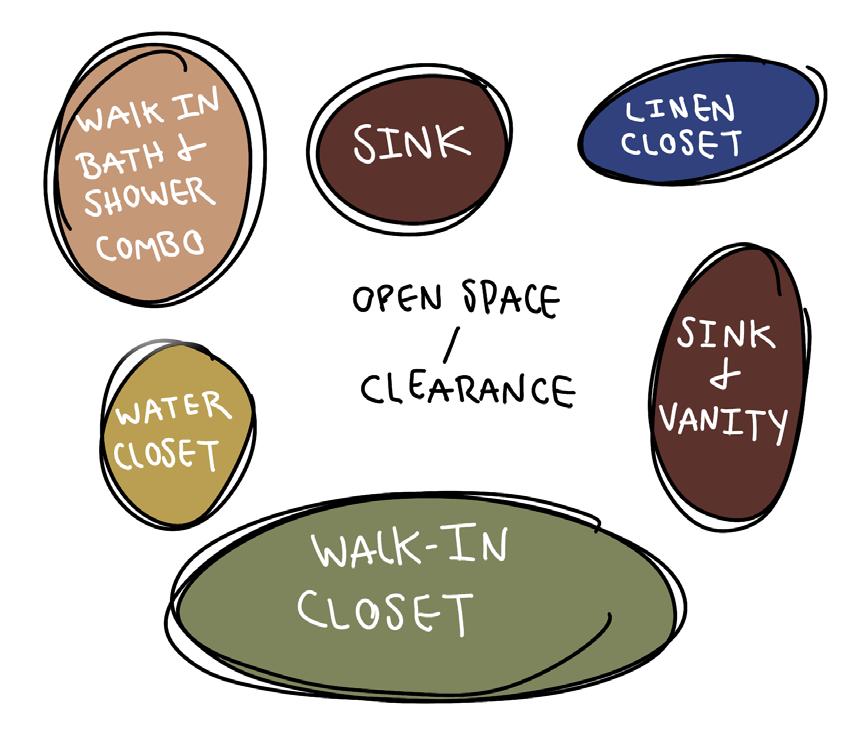





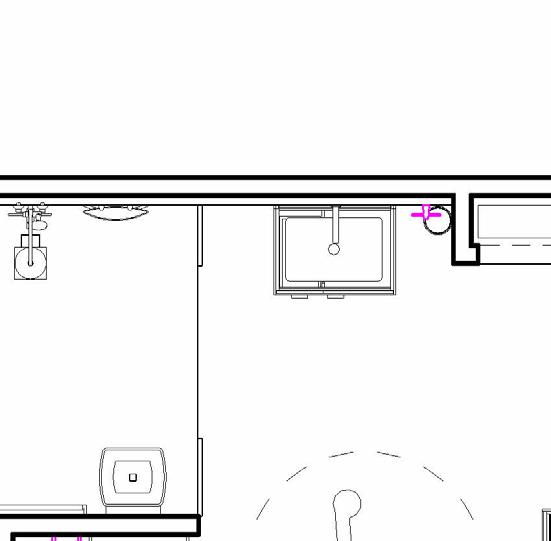
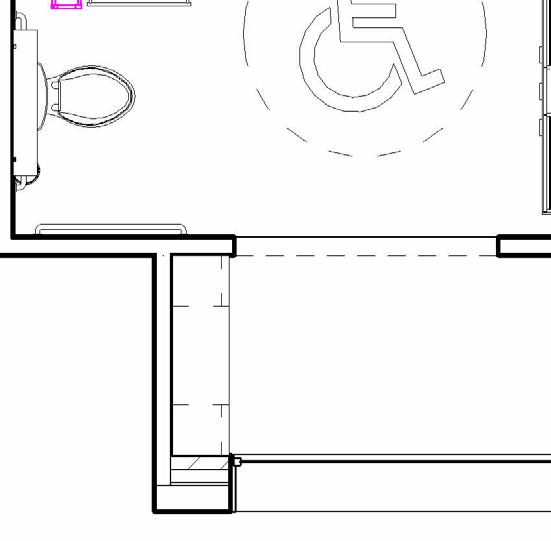


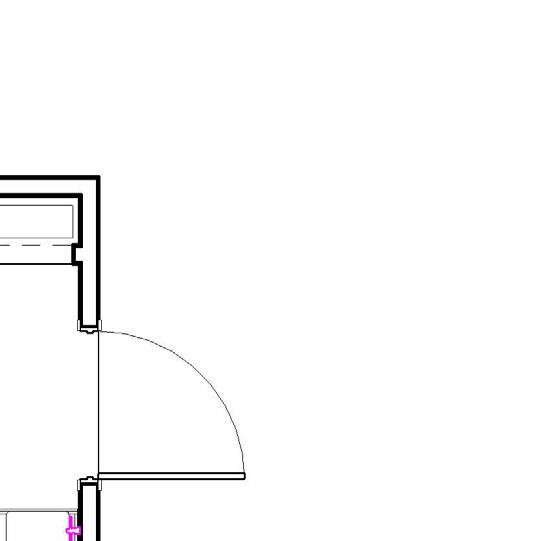



RESIDENTIAL REMODEL
WET BATH COMBINED
SINK
SINK & VANITY
WATER CLOSET
CLOSET
1/4" = 1'-0"
LINEN CLOSET
1 FIRST FLOOR

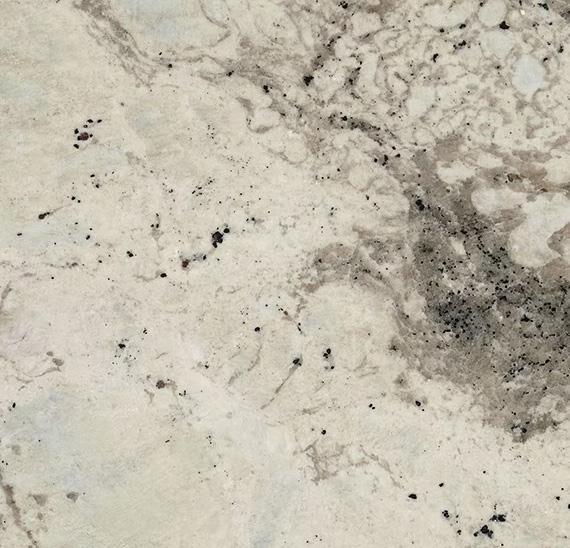
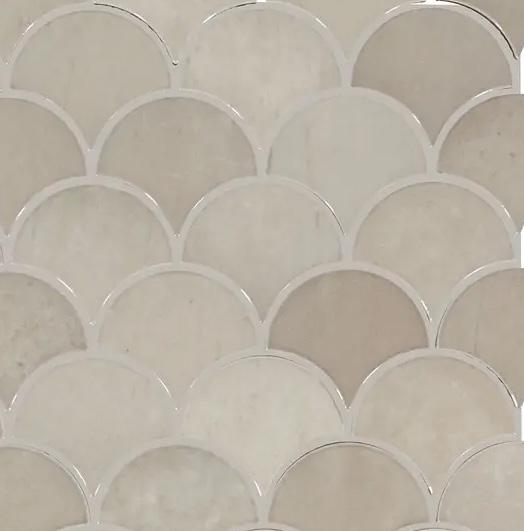


 1. FLOORING
Daltile Acreage Tile Reserve AC12
2. COUNTERTOPS
Daltile Natural Stone Granite Davinci
3. CABINETRY
Custom Woods Cocoa on Hickory
4. BACKSPLASH
Daltile Miramo Fan Undulated, Recycled Content
5. WALL
1. FLOORING
Daltile Acreage Tile Reserve AC12
2. COUNTERTOPS
Daltile Natural Stone Granite Davinci
3. CABINETRY
Custom Woods Cocoa on Hickory
4. BACKSPLASH
Daltile Miramo Fan Undulated, Recycled Content
5. WALL
1 2 3 4 5
Sherwin Williams Drift of Mist
HOME
KITCHEN REVISIONING THE





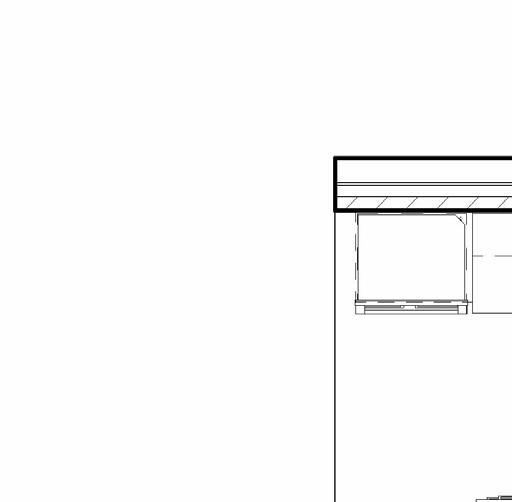
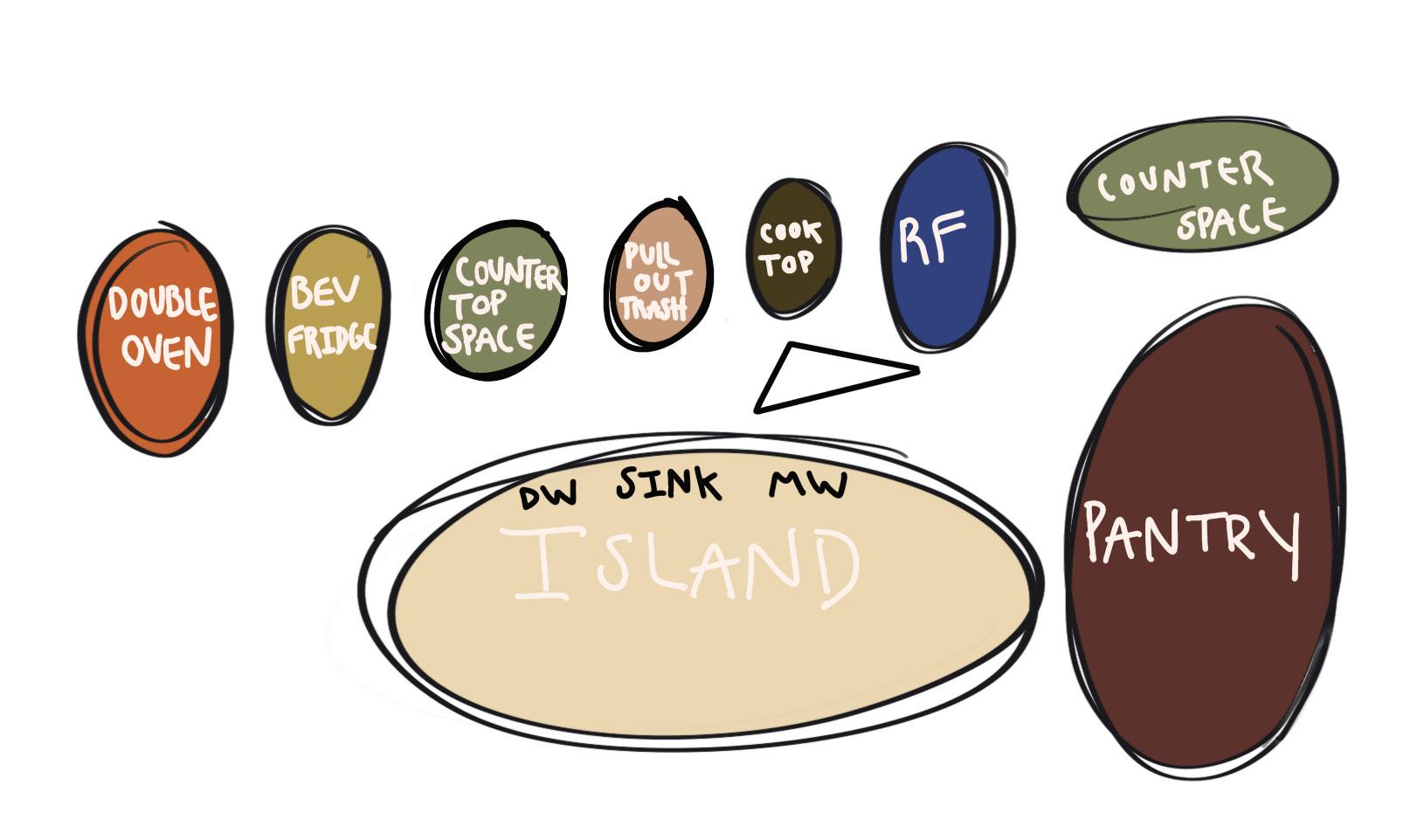

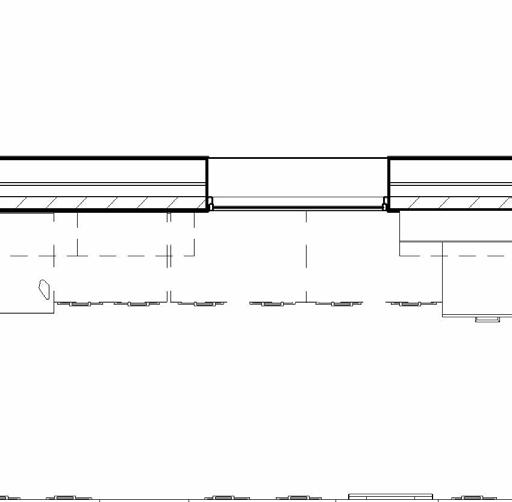

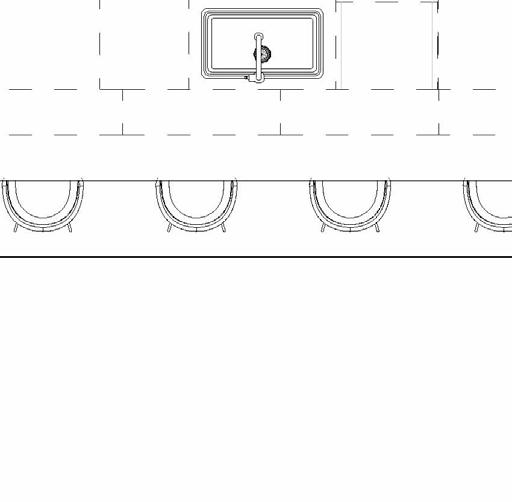

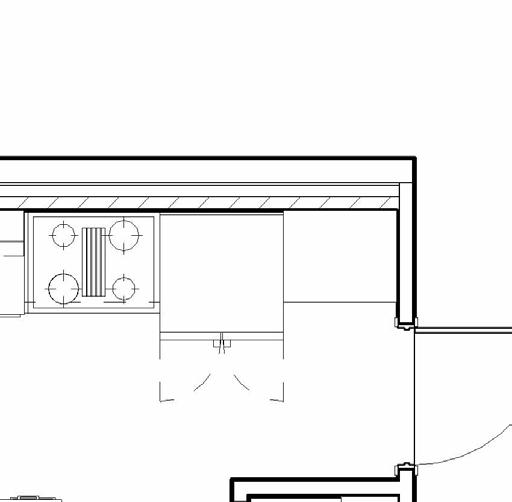
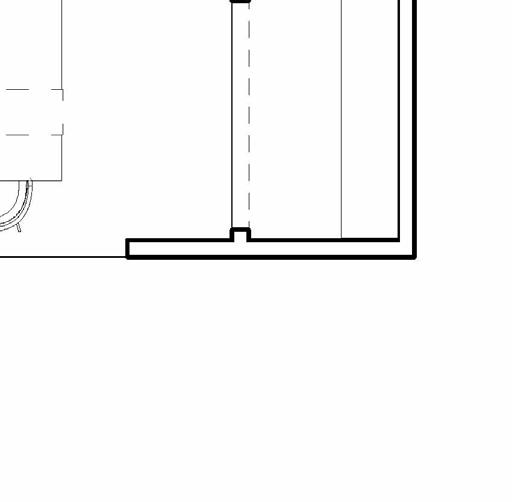

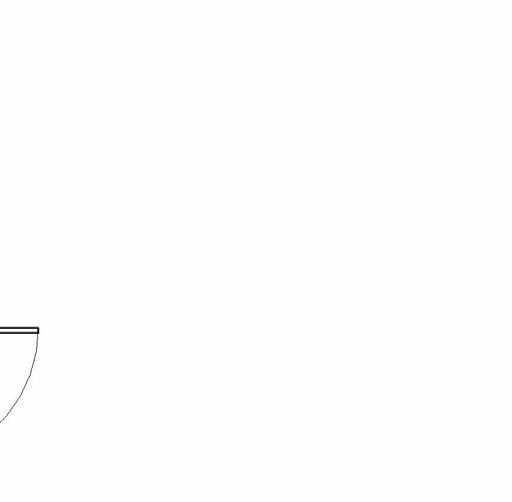





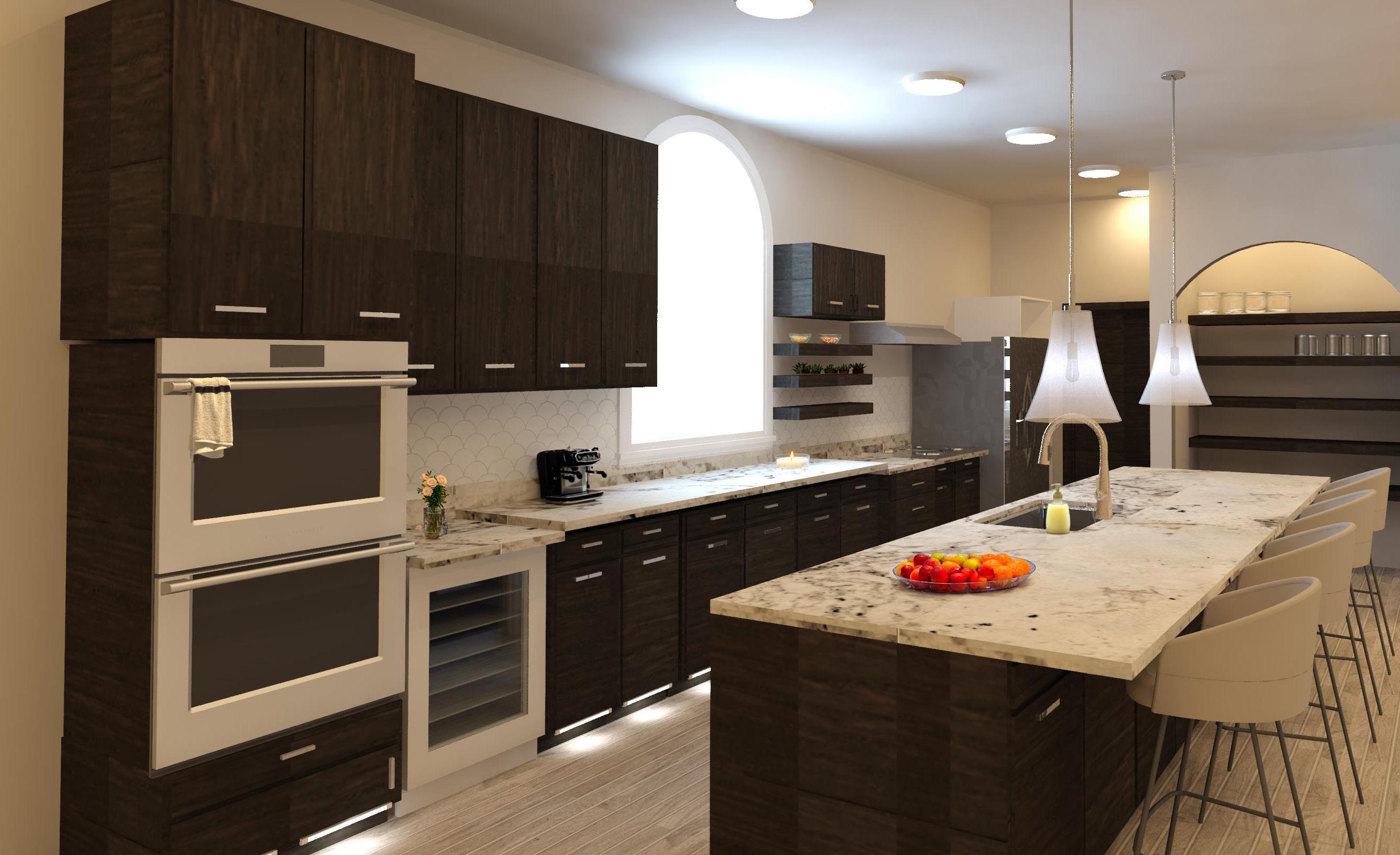

RESIDENTIAL REMODEL PANTRY GLASS DOOR REFRIGERATOR OPEN SHELVING PULL OUT TRASHCAN DOUBLE CONVECTION OVENS PULL OUT DISHWASHER PULL OUT MICROWAVE SHEET NUMBER: SHEET TITLE: NAME: SEMESTER: COURSE DATE DRAWN: DATE PROJECT DRAWN BY: CHECKED SCALE: 1/4" A101 FIRST 1/4" = 1'-0" 1 FIRST FLOOR



reaganhamilton56@gmail.com
www.linkedin.com/reaganhamilton56
https://reaganhamilton56.wixsite.com/designerprofile
THANK YOU.





























































 Revit + Photoshop
Revit + Photoshop






















 1. FLOORING
Daltile Acreage Tile Reserve AC12
2. COUNTERTOPS
Daltile Natural Stone Granite Davinci
3. CABINETRY
Custom Woods Cocoa on Hickory
4. BACKSPLASH
Daltile Miramo Fan Undulated, Recycled Content
5. WALL
1. FLOORING
Daltile Acreage Tile Reserve AC12
2. COUNTERTOPS
Daltile Natural Stone Granite Davinci
3. CABINETRY
Custom Woods Cocoa on Hickory
4. BACKSPLASH
Daltile Miramo Fan Undulated, Recycled Content
5. WALL













