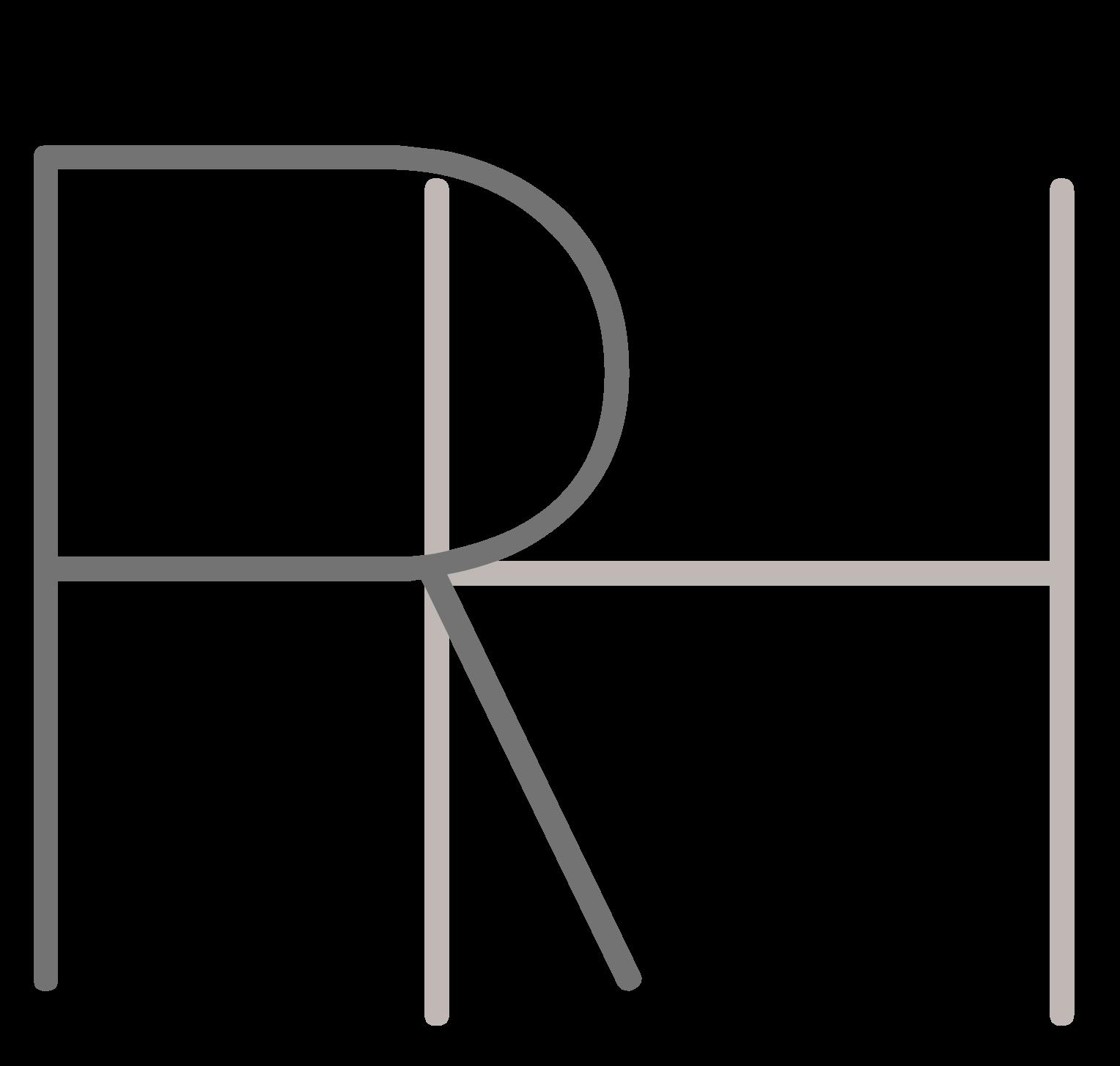

REAGAN HAMILTON
BACHELOR OF FINE ARTS IN INTERIOR DESIGN
UNIVERSITY OF NORTH TEXAS
My name is Reagan Hamilton. I am passionate about transforming spaces into captivating, functional, and harmonious environments that promote well-being. As an aspiring interior designer, I believe in the power of design to enhance lives and foster wellness.
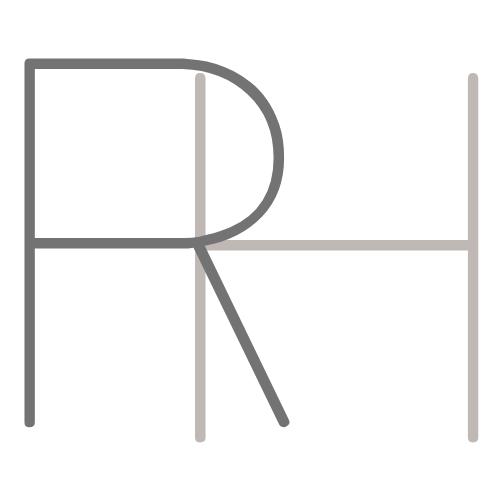
I am particularly interested in the psychological impact of design and how it can influence the well-being of individuals. By integrating principles of environmental psychology, I aim to create spaces that not only look beautiful but also support mental and emotional health. This includes considering factors such as natural light, color psychology, and spatial layout to create environments that reduce stress, enhance mood, and promote overall wellness.
My design philosophy centers on empathy, understanding, and universality—seeking to comprehend the unique needs and aspirations of the end user to create personalized, yet universally appealing, designs.
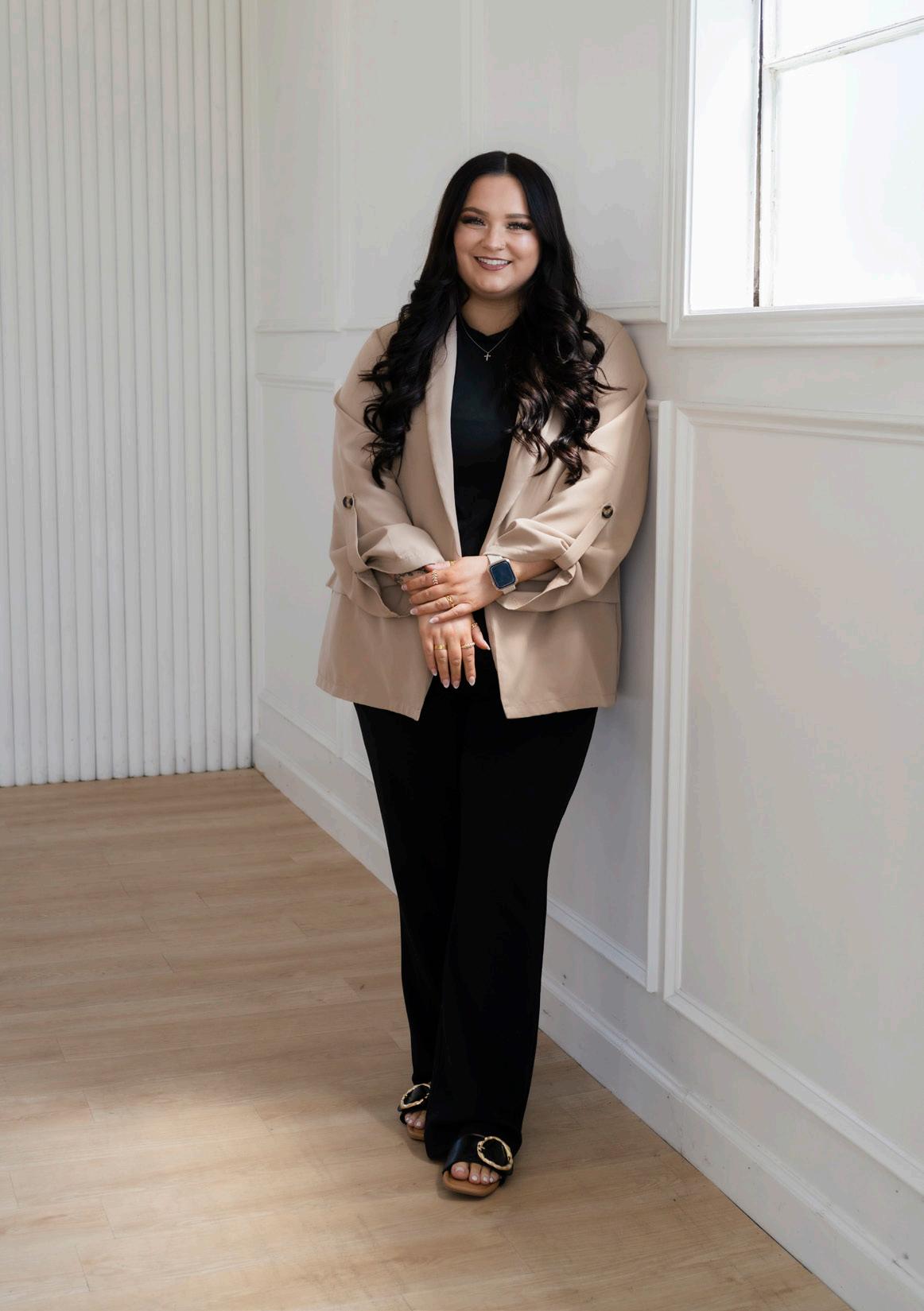
REAGAN HAMILTON
CONTACT
Email: reaganhamilton56@gmail.com
LinkedIn: www.linkedin.com/in/reaganhamilton56
Website: reaganhamilton56.wixsite.com/
designerprofile
EDUCATION
University of North Texas
4.0 GPA
B.F.A in Interior Design, CIDA Accredited Program
Minor in Art History
August 2021 - May 2025
HONORS & AWARDS
• Anita and Kevin Moran Scholarship (2024-2025)
• President’s List (2021 - present)
• UPC Campus Engagement Member of the Year (2022)
• North Texas Excellence Scholarship (2021 - present)
• 1/8 selectively chosen to attend study abroad in Funchal, Portugal
MEMBERSHIP AFFILIATIONS
• Phi Kappa Phi Honor Society
• Alpha Lambda Delta Honor Society
• UNT Interior Design Student Alliance
• UNT University Program Council
• The Hospitality Industry Network
• International Interior Design Association
• American Society of Interior Designers
• Interior Design Society
ACTIVITY / WORK EXPERIENCE
Interior Design Intern - Stantec
• Supported team in the development of interior design documentation and presentation materials.
• Assisted in material and furniture selections, space planning and communication with product representatives.
President of the Interior Design Student Alliance - UNT
• Serving as the liaison between the organization and University community.
• Acting as the primary contact for IIDA & ASID, as well as other professional organizations.
Historian of the Interior Design Student Alliance - UNT
• Developed content for social media platforms, showcasing design events, workshops, and meetings.
Collaborated with design students to highlight projects and achievements.
WHAT’S
01.
LEWISVILLE ISD OFFICE
TYPE: ADMINISTRATIVE CENTER
LOCATION: COPPELL, TX
SOFTWARE: REVIT + TWINMOTION
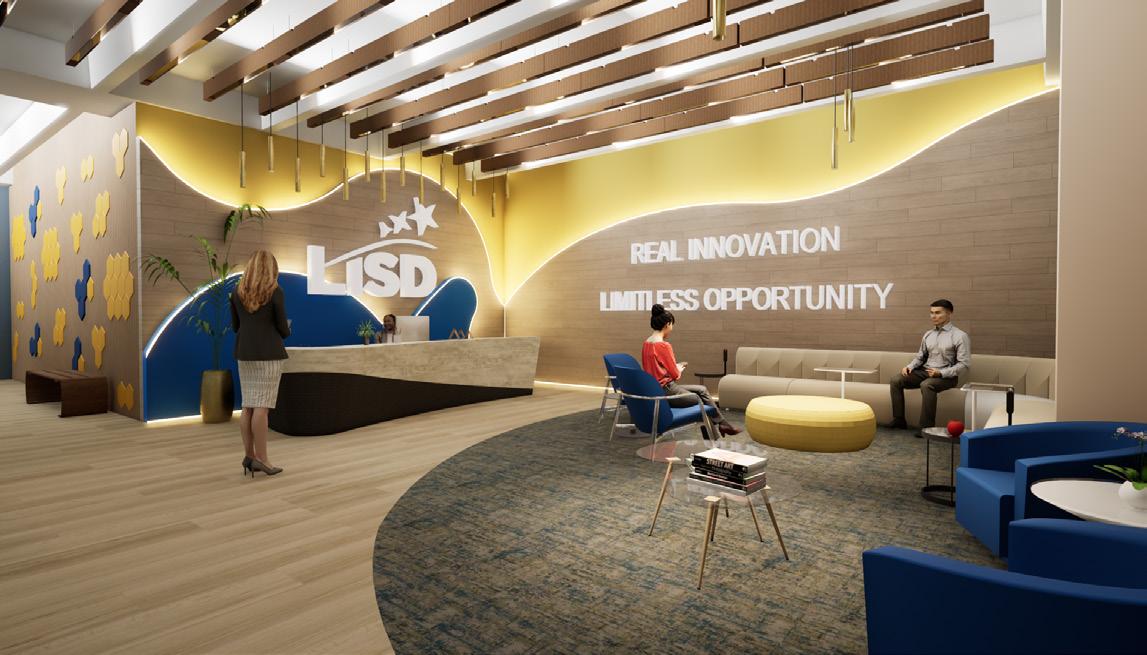
02.
DENALI VILLAGE
TYPE: INTENTIONAL COMMUNITY LIVING
LOCATION: ANCHORAGE, AK
SOFTWARE: REVIT + ENSCAPE + PHOTOSHOP
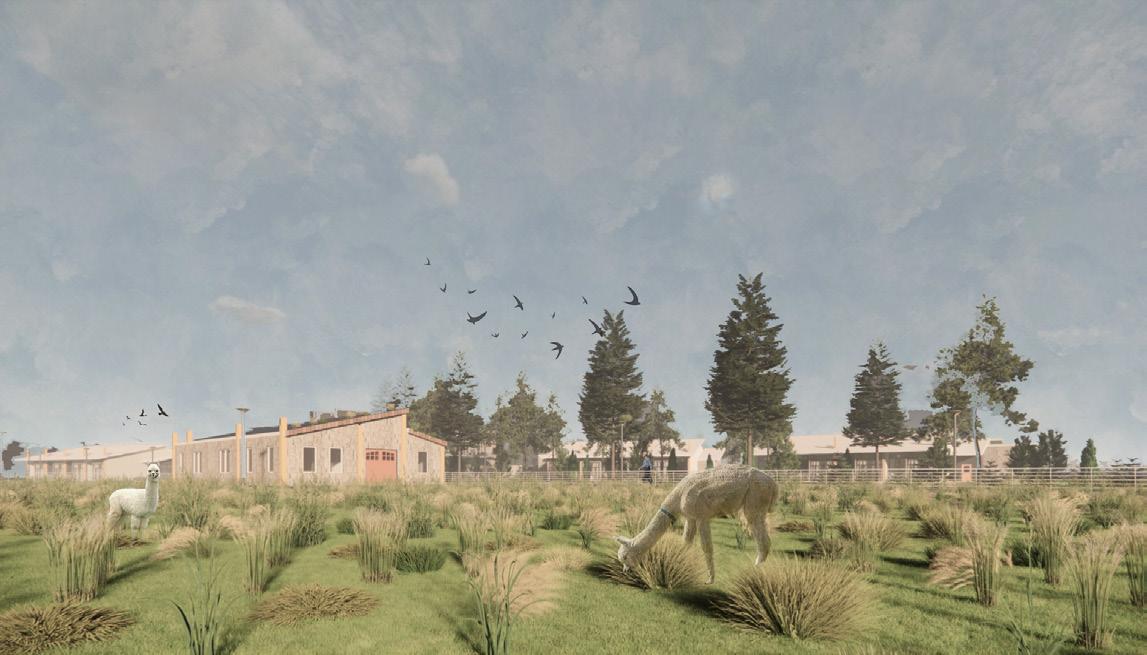
03.
EDEN
TYPE: HOSPITALITY
DESIGN
LOCATION: DALLAS, TX
SOFTWARE: REVIT + TWINMOTION
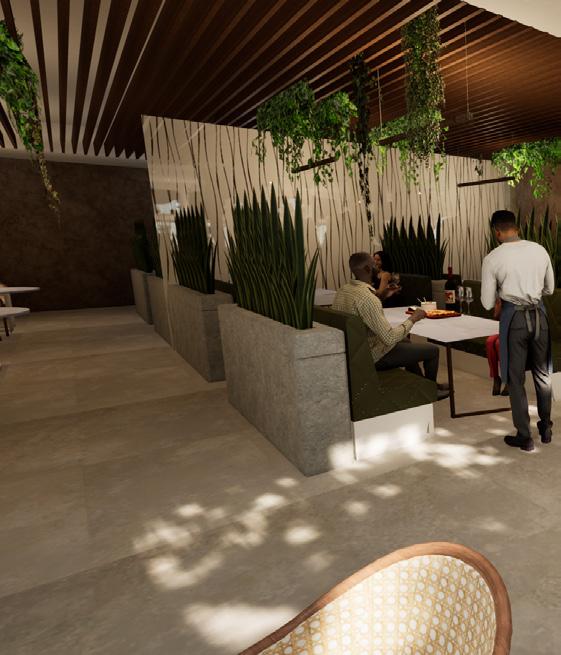
DESIGN TX TWINMOTION +INDESIGN
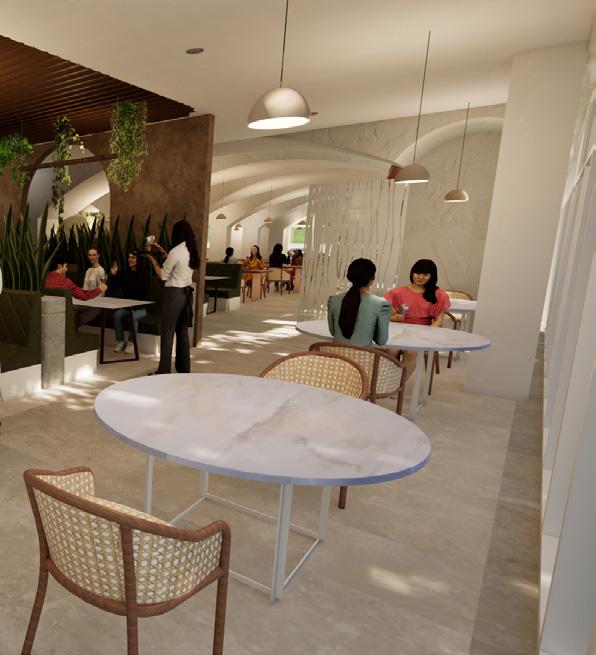
0 4.
MUSEUM ARTS
TYPE: COMMERCIAL DESIGN
LOCATION: DALLAS, TX
SOFTWARE: REVIT + TWINMOTION + PHOTOSHOP
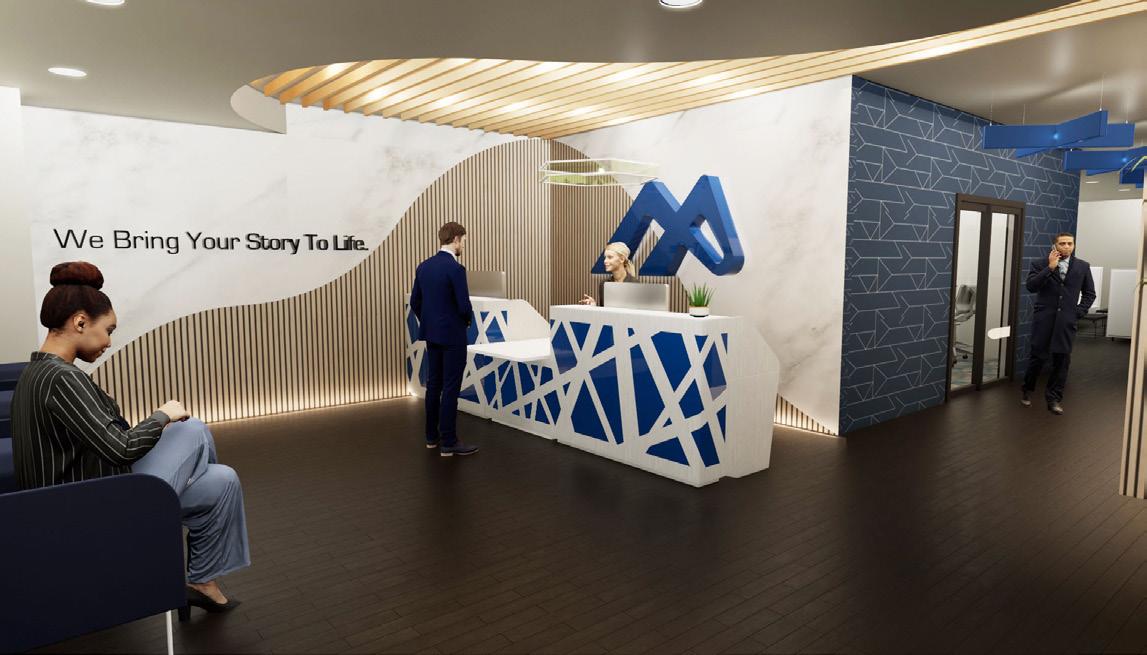
0 5.
MAD-ERA
TYPE: SUSTAINABILITY INITIATIVE
LOCATION: FUNCHAL, PORTUGAL
SOFTWARE: INDESIGN
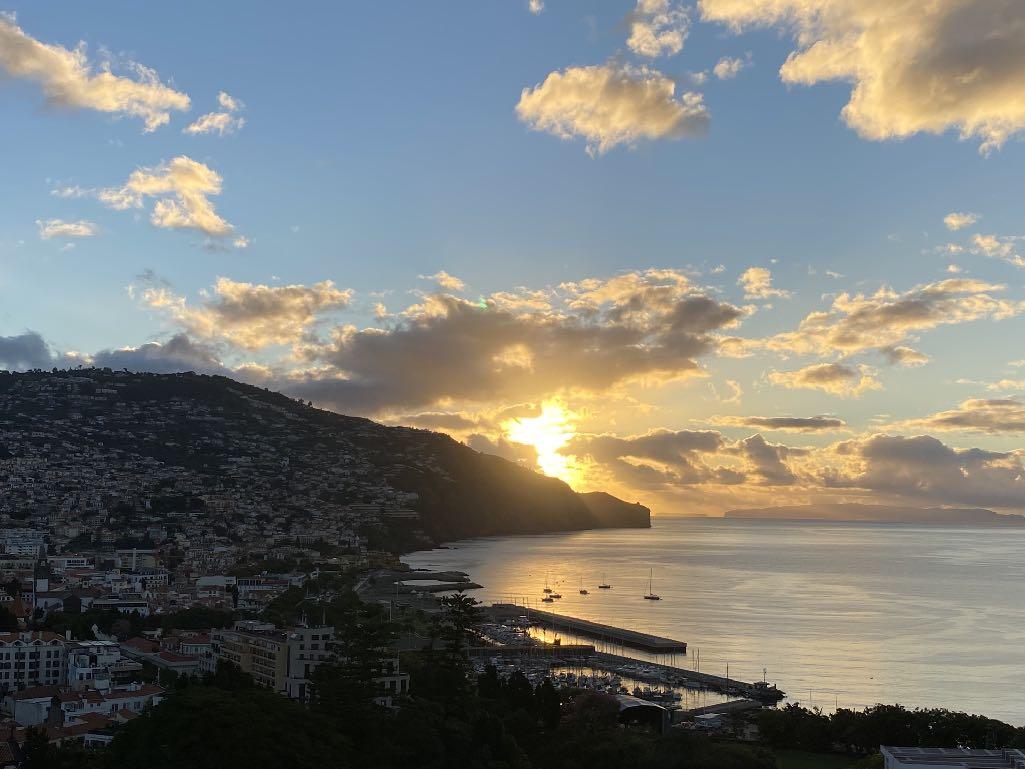
GIDE ’24 FUNCHAL
LEWISVILLE INDEPENDENT SCHOOL DISTRICT
ADMINISTRATIVE CENTER
COPPELL, TX | COMMERCIAL DESIGN | REVIT + TWINMOTION
The LISD Administrative office design aimed to seamlessly integrate the brand identity, enhance employee well-being, productivity, and collaboration through ergonomic solutions and an open work plan. Additionally, strong and necessary security measures were implemented to ensure a safe environment.
To achieve this, LISD branding was thoughtfully incorporated throughout the entire space using logos and color schemes. Darker shades of blue were chosen not only to enhance the brand identity but also to stimulate creativity and imagination among employees, leveraging color psychology to boost mental well-being.
Ergonomic furniture is provided to allow employees to adjust their workspace, promoting physical comfort and reducing strain, which in turn increases productivity. Flexible touchdown stations by windows offered employees the choice of their preferred work environment, enhancing both comfort and productivity by allowing access to natural light and views, which are known to reduce stress and improve mood.
This combination of elements created a cohesive, efficient, and secure work environment that aligned with LISD’s goals and values, while also prioritizing the psychological and physical well-being of its employees.
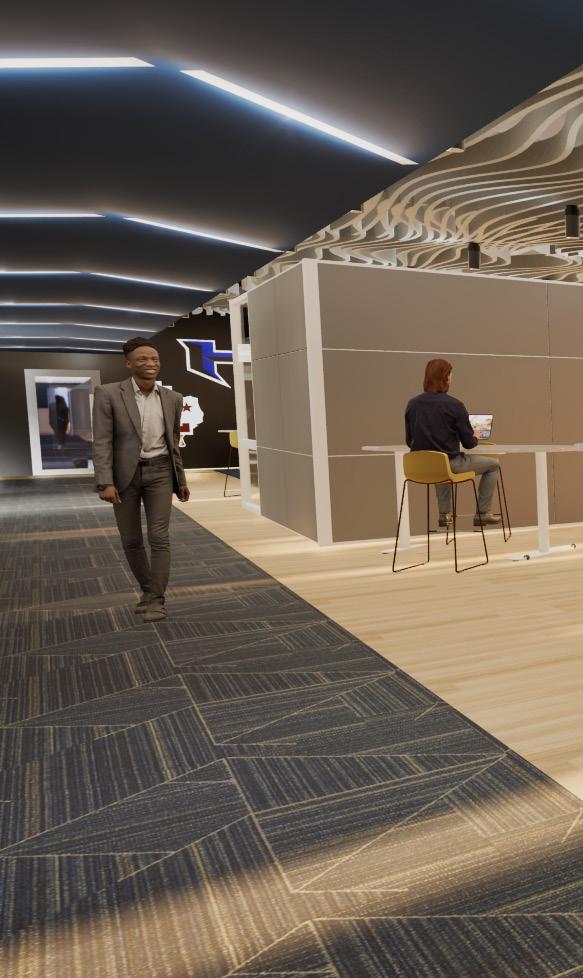
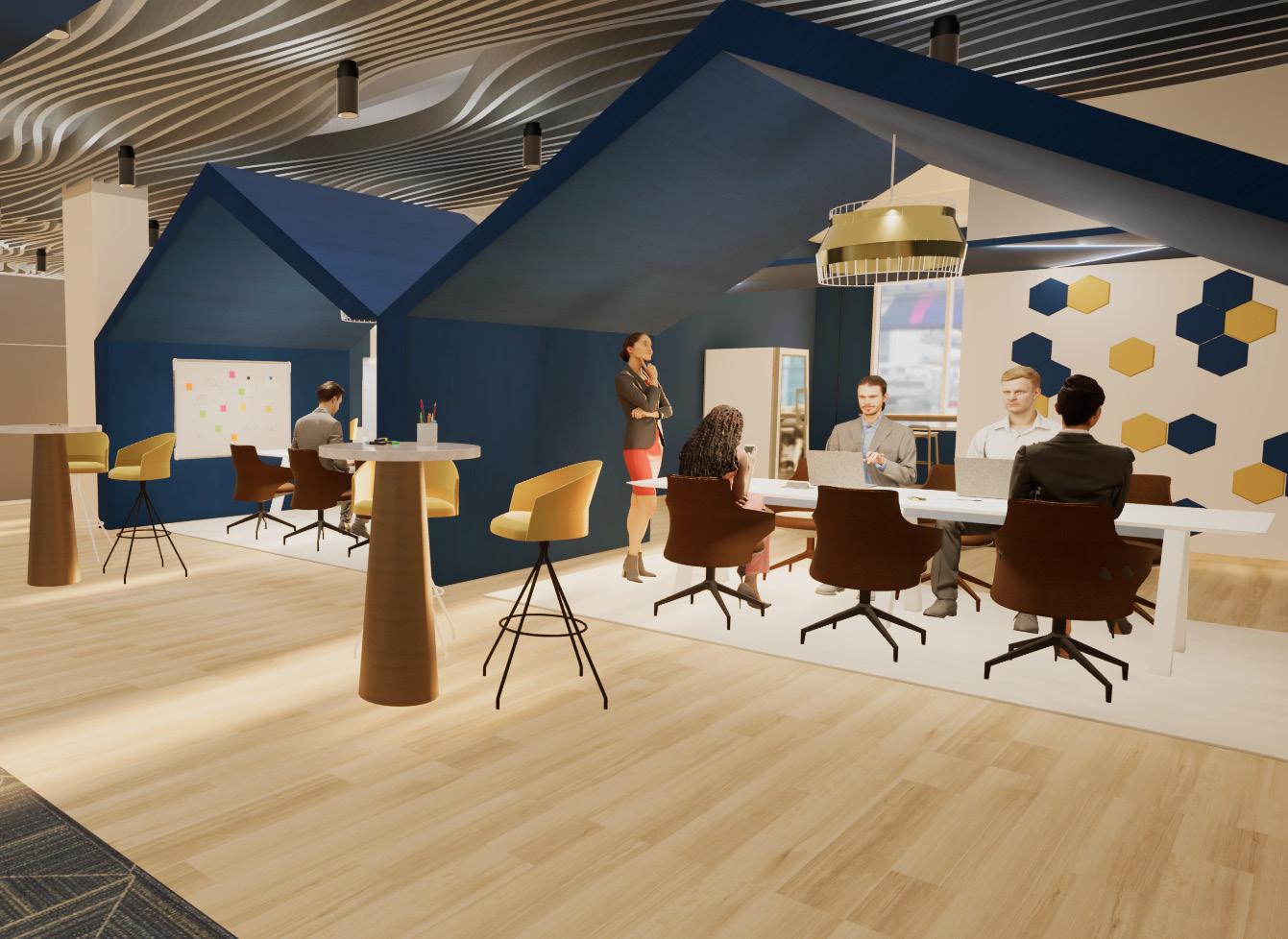
COMPANY VISION
All students are confident, equipped with knowledge and skills to thrive and adapt for their future .
COMPANY BELIEFS
• Student’s needs are the center of our learning community.
• Education is the shared responsibility of students, staff, & community.
• High quality staff are the heart of a culture of learning.
• A safe and nurturing environment is essential for a sense of well being
• Continuous improvement informs and inspires future growth.
• Students are more than a test score.
FOUR CORNERSTONES
STUDENT EXPERIENCE

MATERIAL IDEATION
RESOURCE STEWARDSHIP
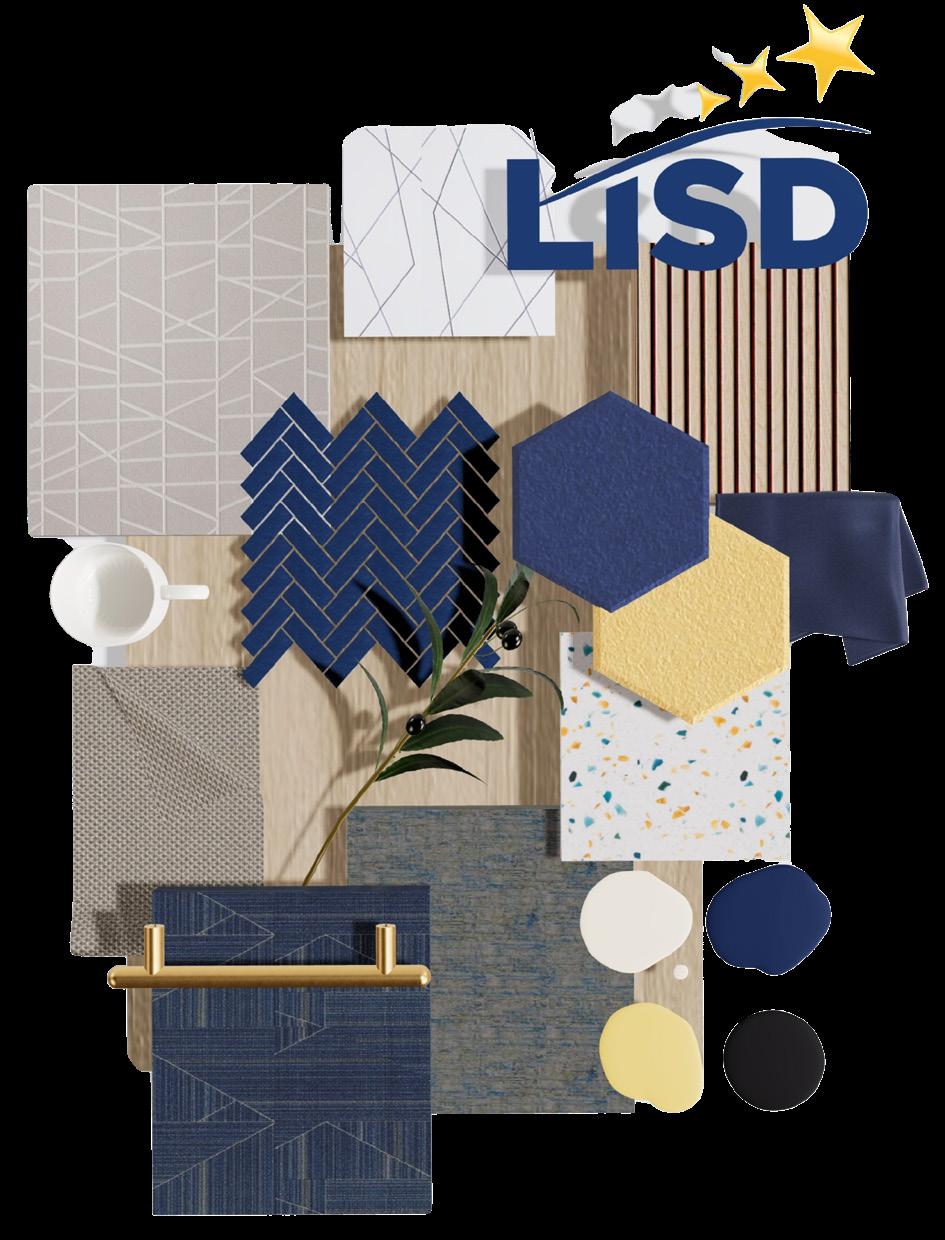
STUDENT LEARNING
CITATIONS
COMMUNITY ENGAGEMENT
Material ideation focused on incorporating blue and yellow to reinforce branding and promote employee well-being. Blue was used extensively for its calming and stabilizing effects , which can help reduce stress and increase a sense of tranquility in the workplace. This color choice also stimulates creativity and imagination , making it ideal for an environment where innovation is encouraged.
Yellow, on the other hand, was strategically integrated to boost energy and positivity. Yellow can enhance mood and promote a sense of optimism and happiness among employees. Together, these colors create a balanced and harmonious atmosphere that supports both mental well-being and productivity.
SJOHSS. (n.d.). Research on office furniture design based on color psychology. South Journal of Humanities and Social Sciences.
Elliot, A. J. (2015). Color and psychological functioning: A review of theoretical and empirical work. Frontiers in Psychology, 6, Article 368.
CONCEPT APPLICATION

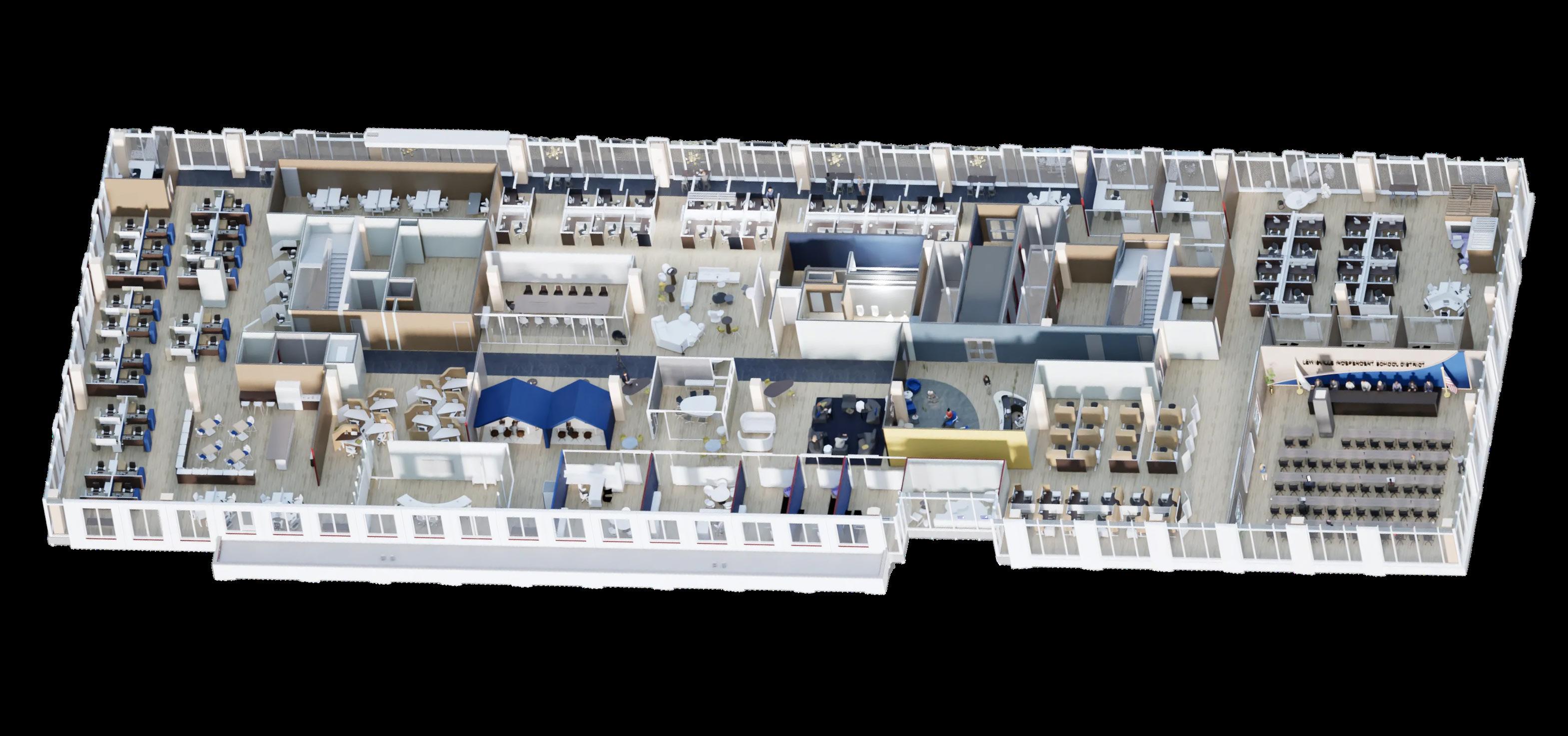






The names of the spaces evoke a school-like atmosphere, further reinforcing the LISD brand.
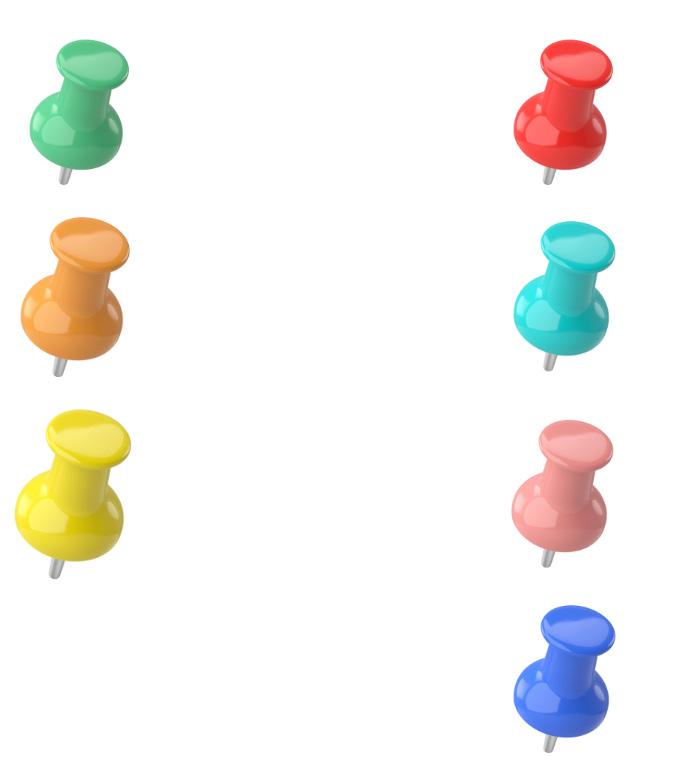
TEACHERS’ LOUNGE
THINK TANK
TOUCHDOWN AREAS
• Enhanced flexibility and comfort
• Opportunities for employees to enjoy a change of scenery
• Promotes social interaction and collaboration
COLLABORATION
HOMEROOM
WELCOME HUB
SPIRIT SUITE
BOOK NOOKS
PRINCIPALS’ OFFICES
• Provides spaces for informal meetings and social interactions
• Features design elements inspired by educational environments
• Includes open, modular, and comfortable seating arrangements
FLEXIBILITY / ERGONOMICS
• Private and semi-private areas for focused work
• Height-adjustable desks to accommodate personal preferences
• Perimeter workstations providing access to natural light and scenic views
PLAN 1/16" = 1'-0"
Various collaborative spaces offering tailored privacy levels to meet user needs. Departments positioned along the perimeter to give employees window views.
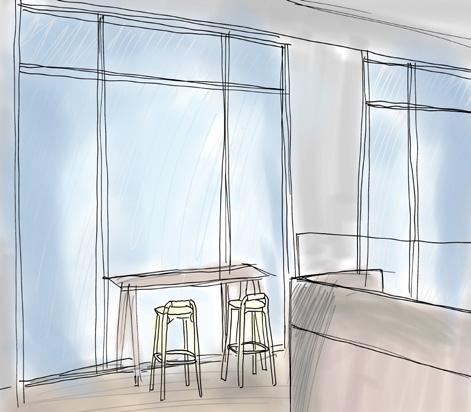
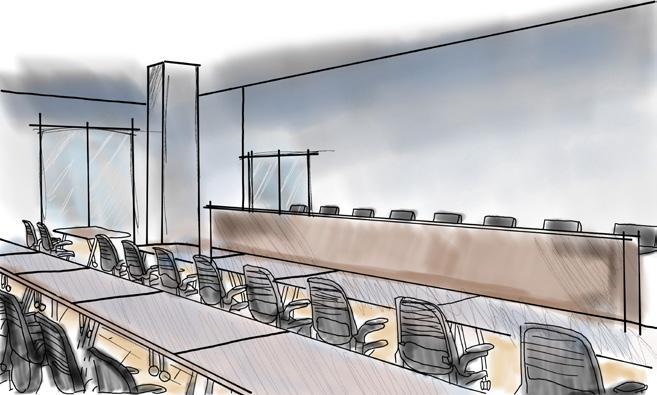
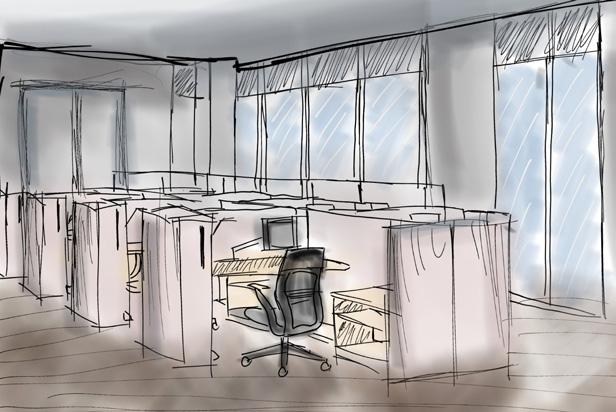
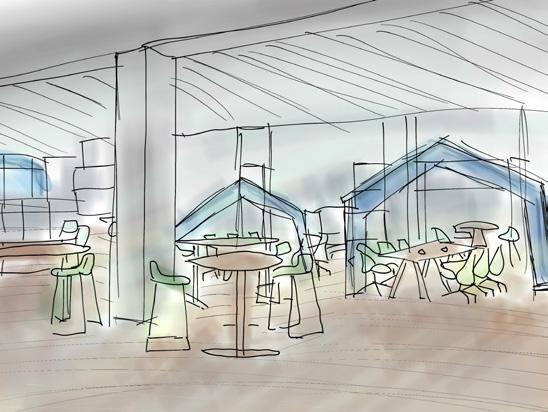
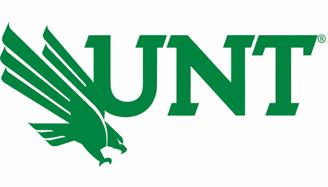
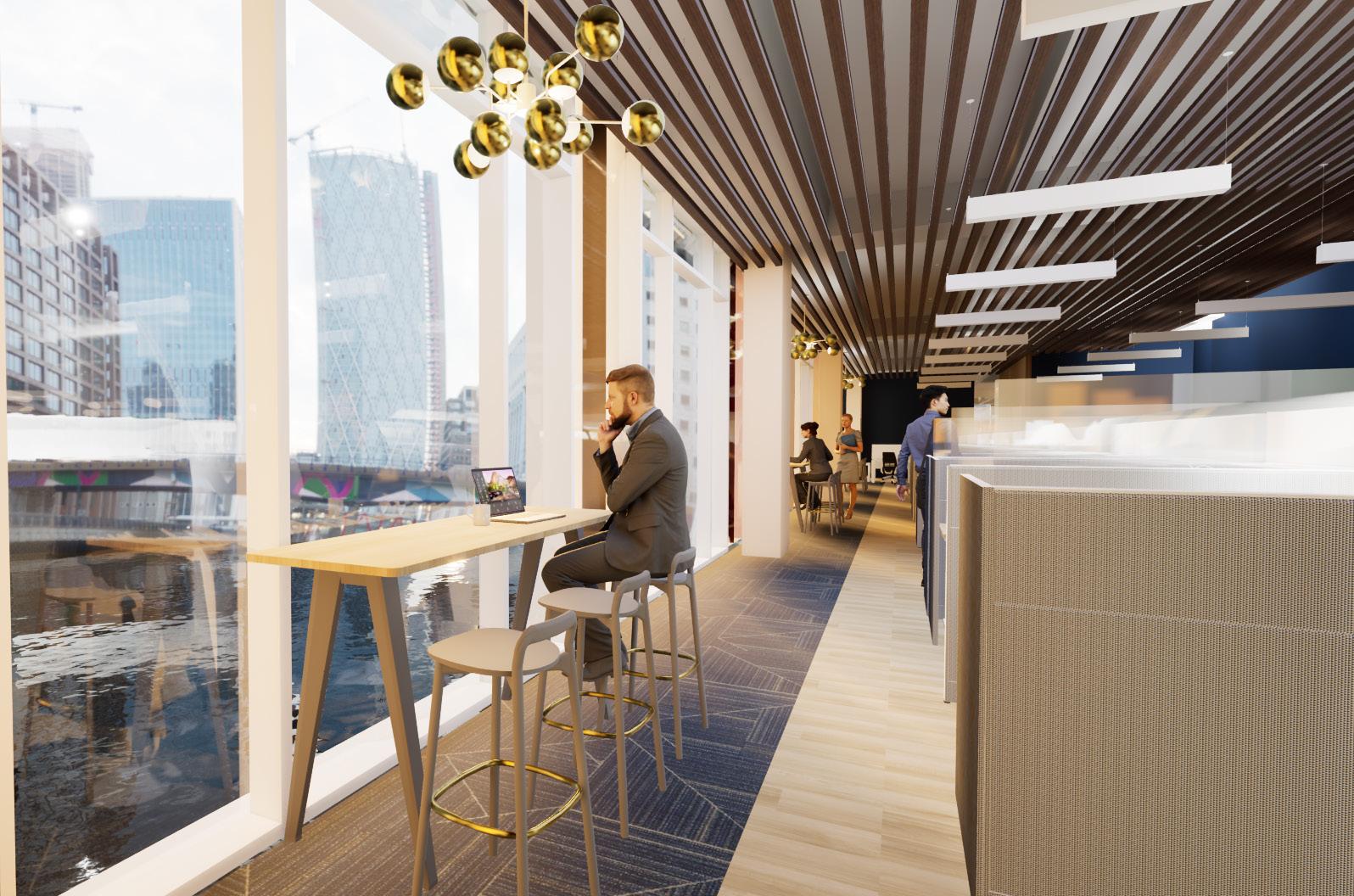
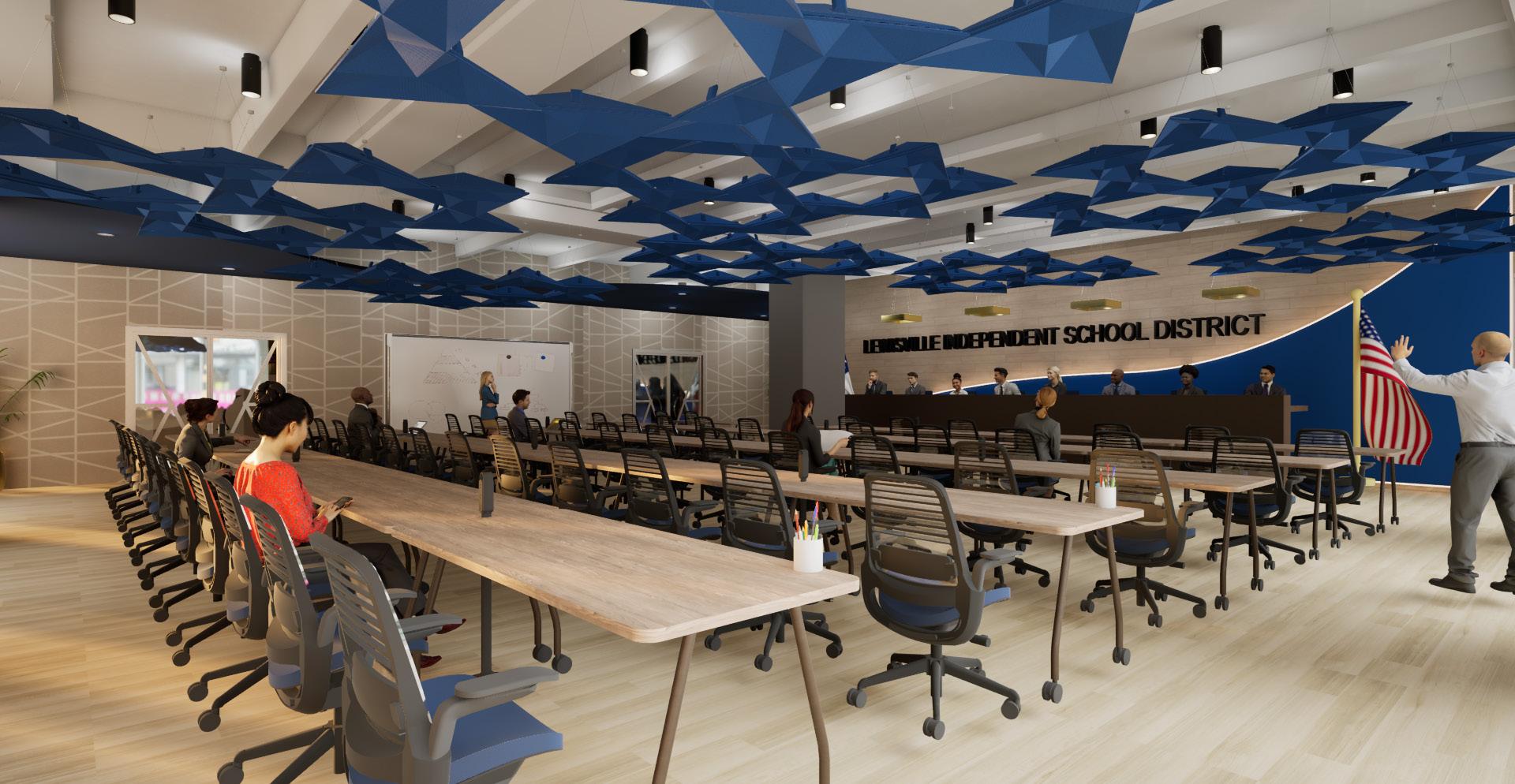
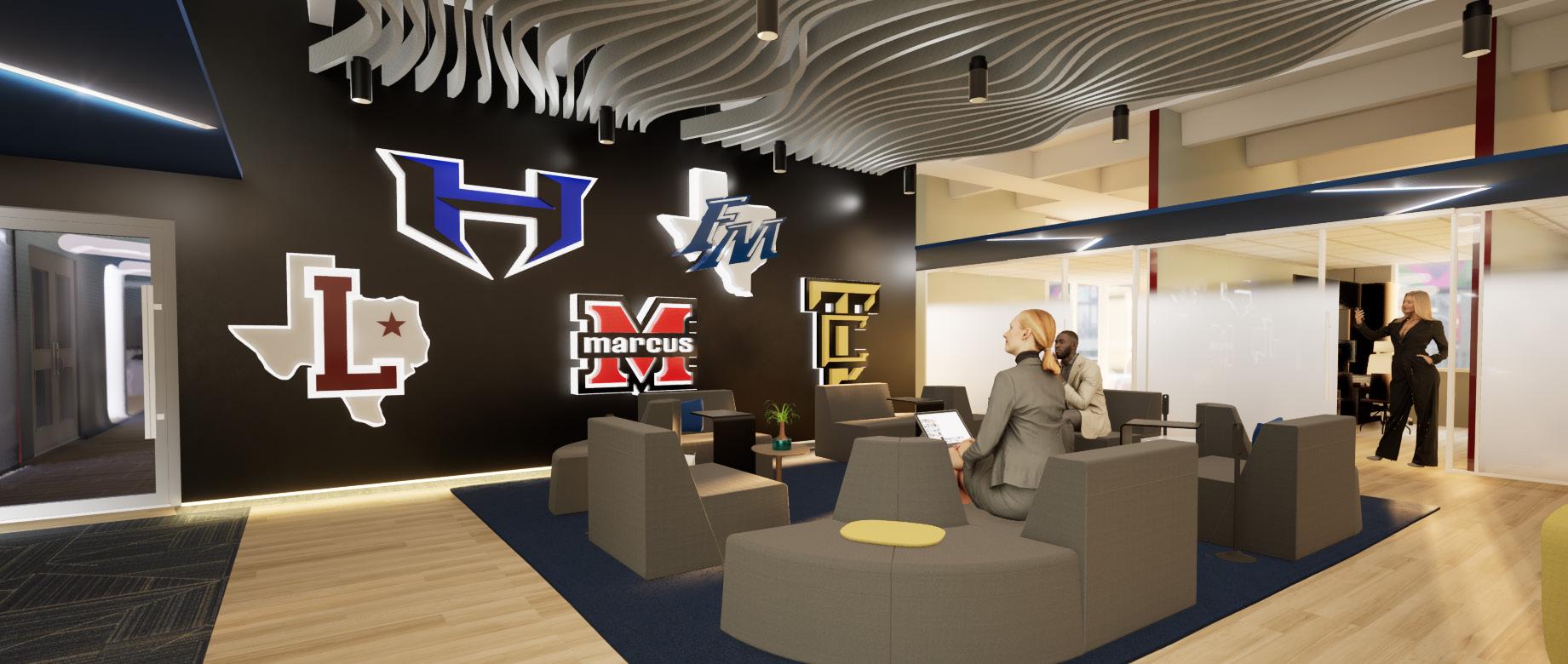
THINK TANK BOARDROOM
BOOK NOOK TOUCHDOWN SPACE
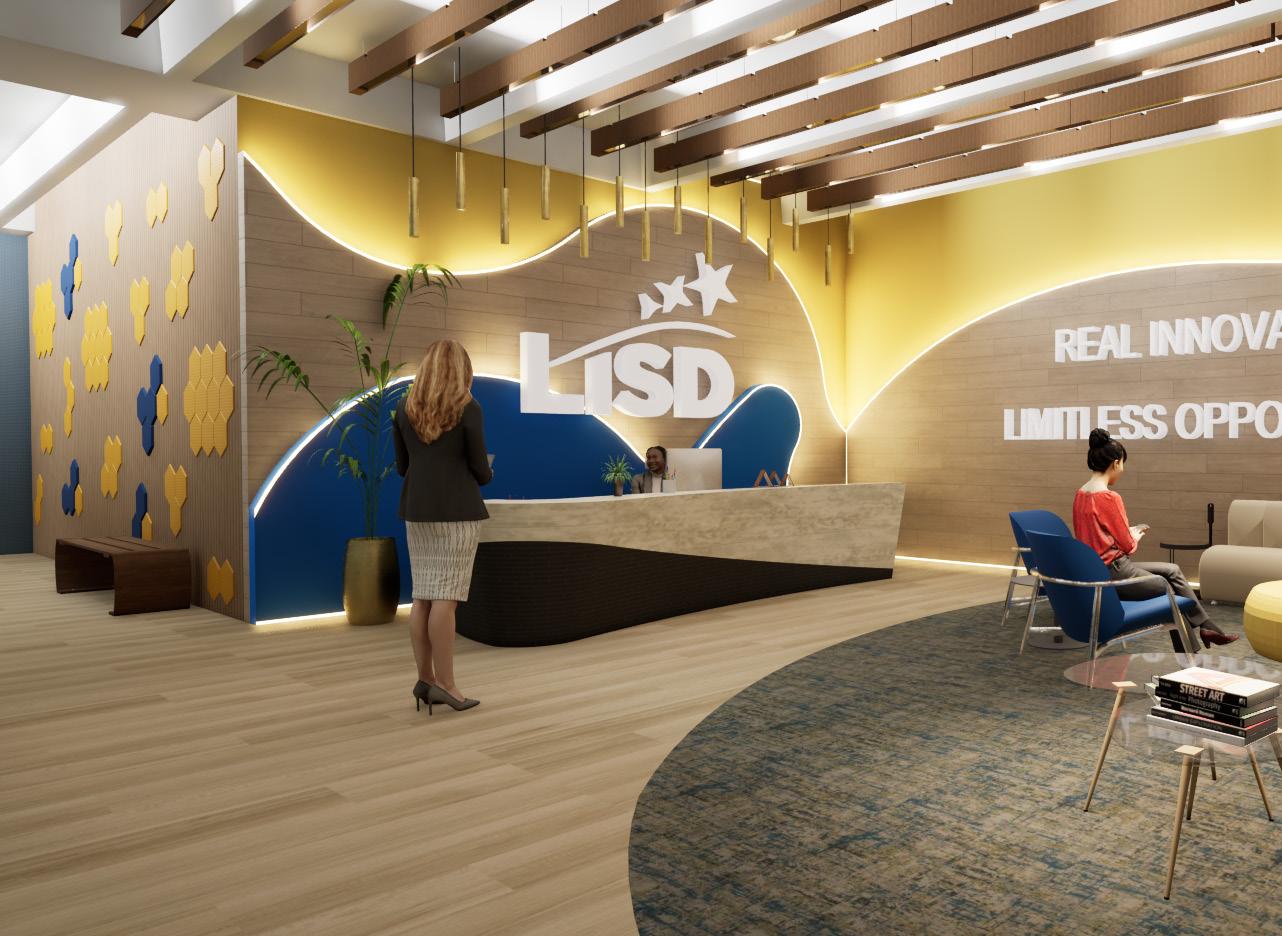
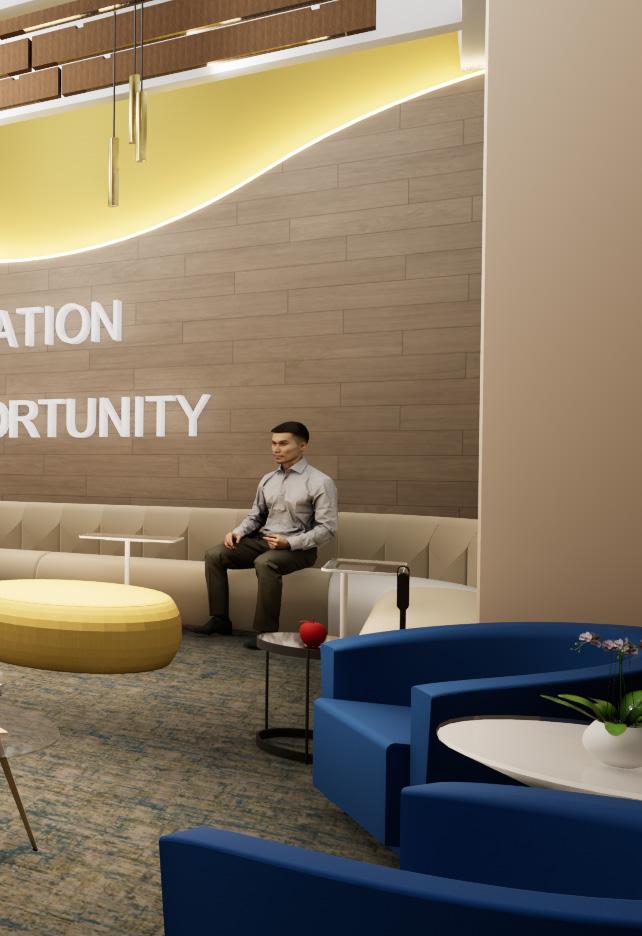
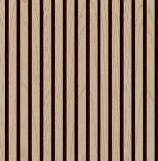


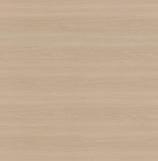
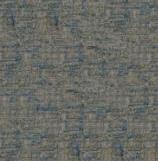
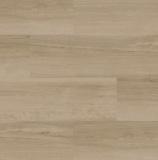
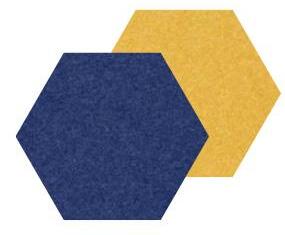
ALFA ACOUSTIC WOOD PANEL
SHERWIN WILLIAMS LEMON TWIST
SHERWIN WILLIAMS IN THE NAVY
FLOORING DIGITAL COMPASS
INTERFACE LVT NORTHERN GRAIN 3.0
TURF HIVE ACOUSTIC WALL TILE
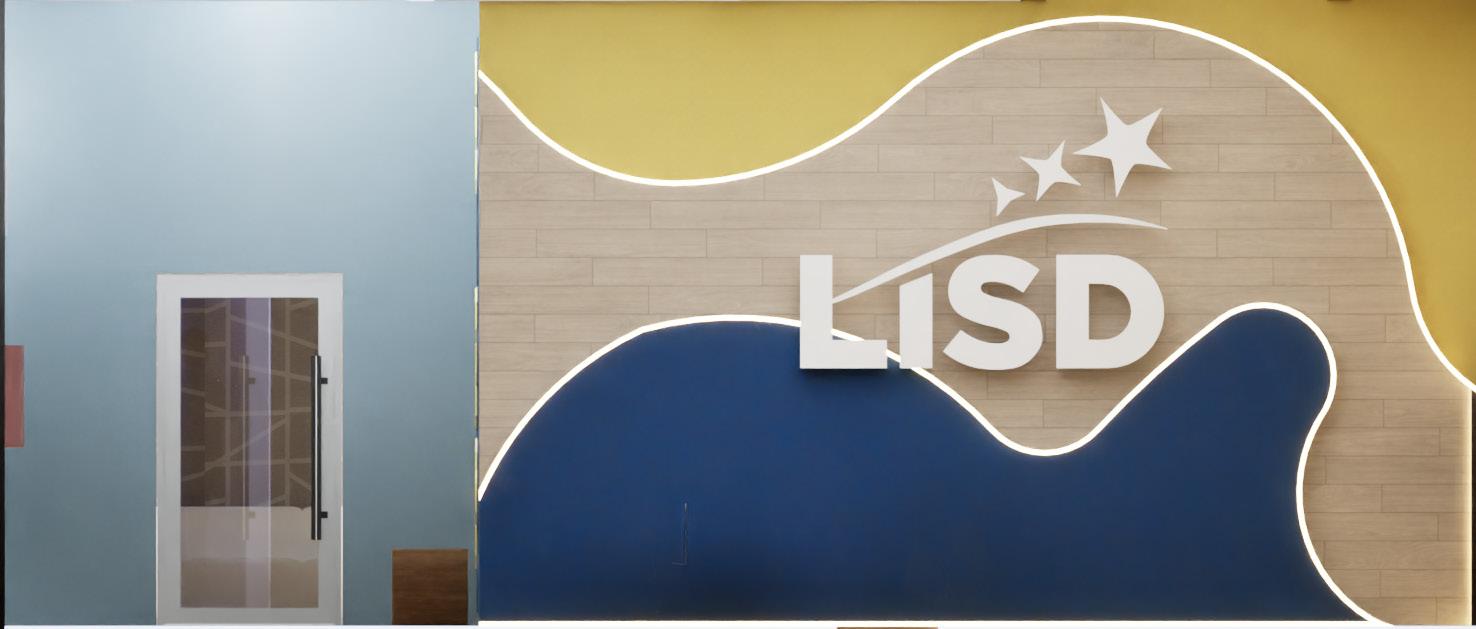
FEATURE WALL ELEVATION: NTS
JJ
WILSONART HIGH PRESSURE LAMINATE BEIGEWOOD
DENALI VILLAGE
ANCHORAGE, AK | COMMUNITY LIVING | REVIT + ENSCAPE + PHOTOSHOP
GROUP PROJECT | STANTEC INTERNSHIP
CONTRIBUTIONS: RESEARCH, RESIDENTIAL FLOOR PLANS , RESIDENTIAL RENDERS
Denali Village, an Intentional Neighborhood with Hope Community Resources, provides services and supports to individuals and families experiencing disabilities, fostering choice, control, family preservation, and community inclusion. The design prioritizes social interaction and health, creating a supportive environment that mitigates the ‘institutional feel’ and promotes a sense of community while maintaining privacy.
The modular approach enhances spatial connections, essential for an interconnected village. The design unfolds in three stages to support psychological well-being and social cohesion. Initially, communal interaction is encouraged around a metaphorical campfire, fostering a sense of belonging and community. Subsequently, larger units engage with one another to balance privacy and unity, ensuring residents feel connected yet have their own personal space. Finally, nodes connect to a central ‘Hearth’, creating breakout areas that offer security without isolation, promoting mental well-being and a sense of safety.
The modular nature of the units supports future expansion, ensuring the community can grow while maintaining its supportive and inclusive environment.
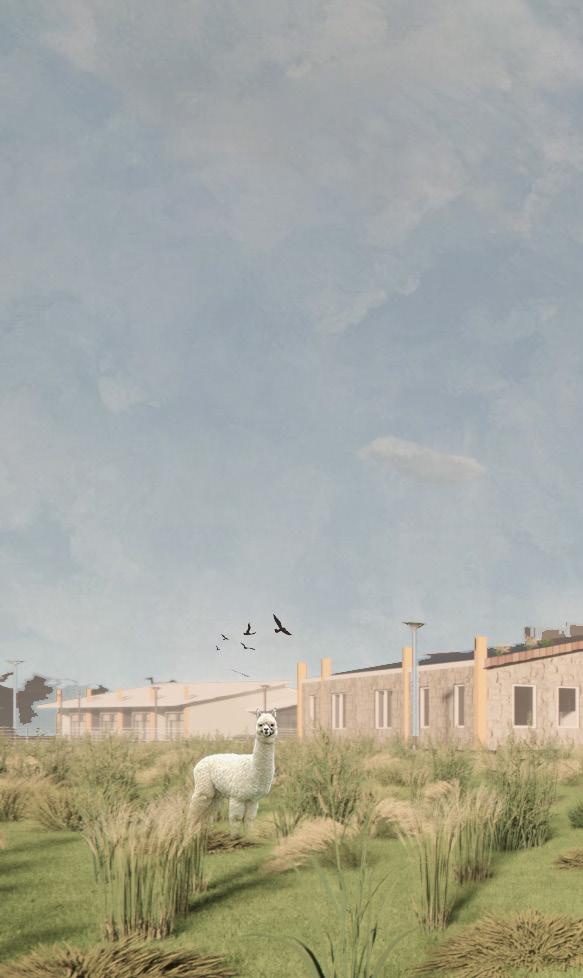
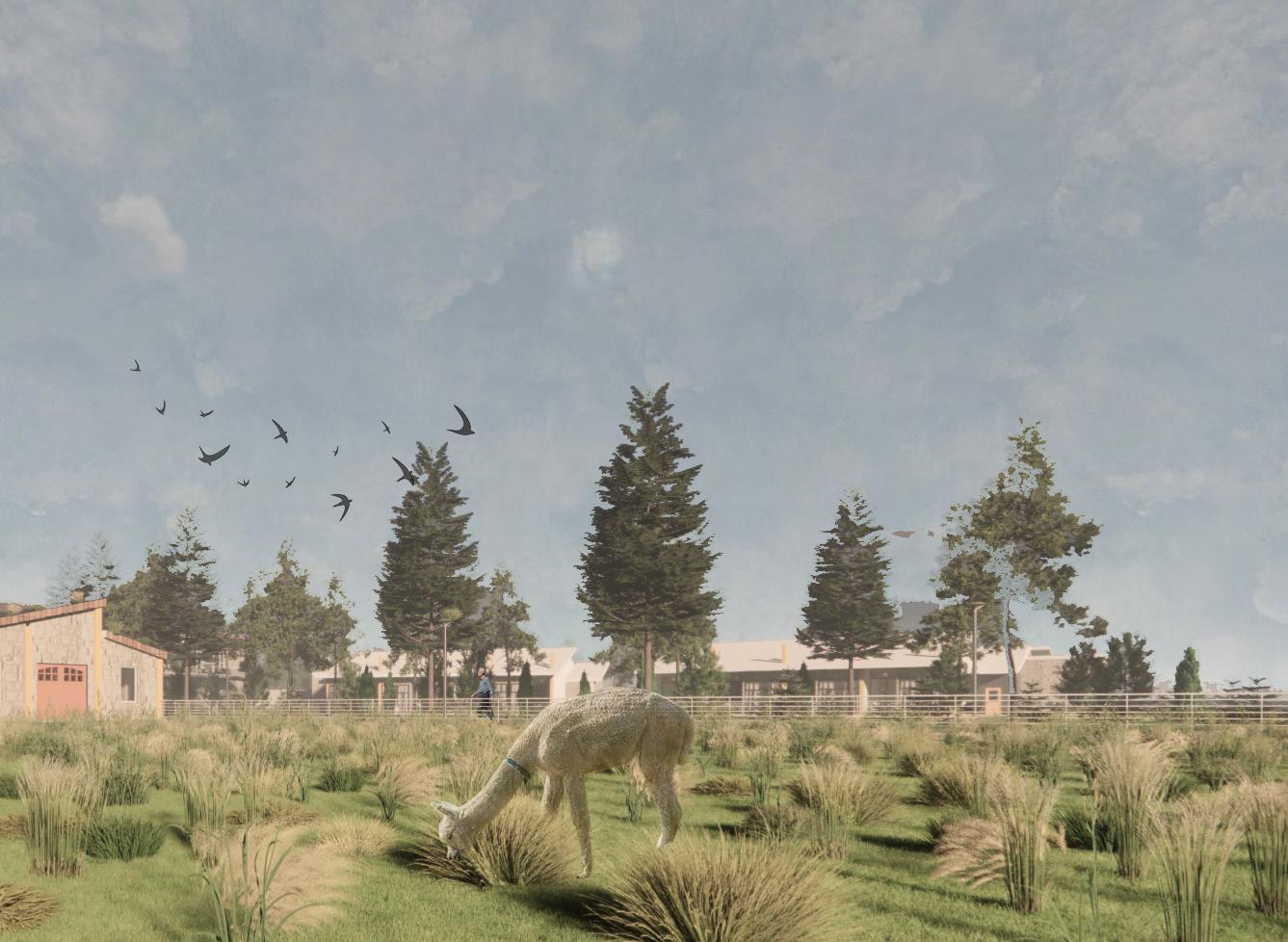
CONCEPT DEVELOPMENT
DESIGN CONCEPT



INTERACT
Communal interaction begins as a gathering around the ‘campfire’.

ENGAGE
Larger units engage each other, connected in proximity but maintain privacy.
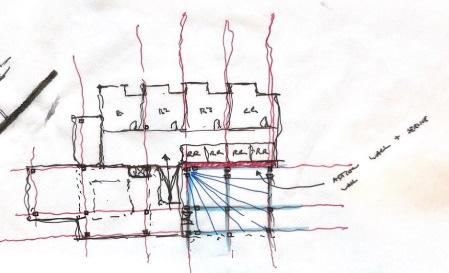
CONNECT
Camp fire clusters come together to create an interconnected facility. All united through a larger campfire.
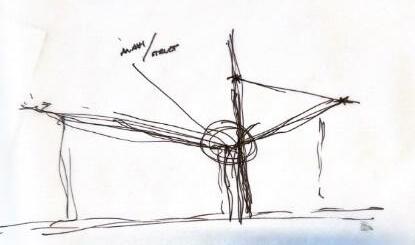
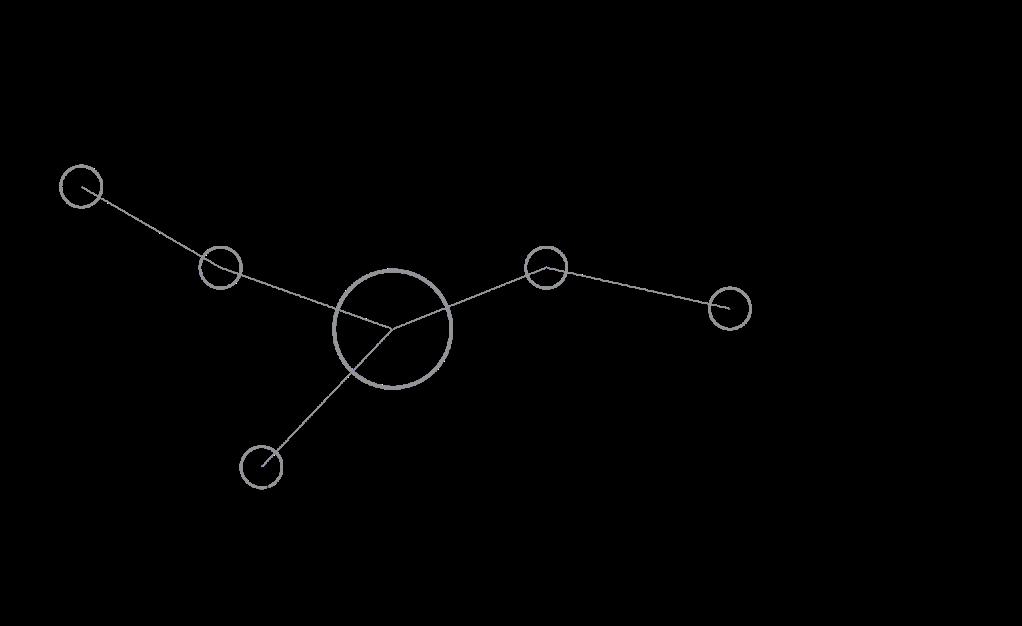
GROW
The modular campfire cluster enables possibility for future growth to accommodate expansion.
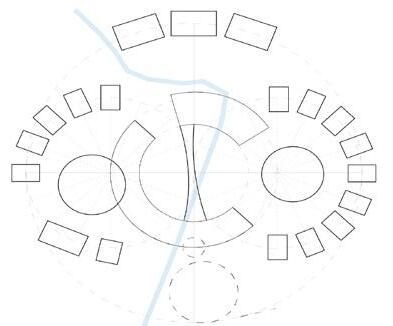
THE “HEARTH”

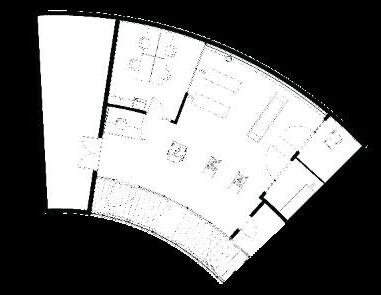
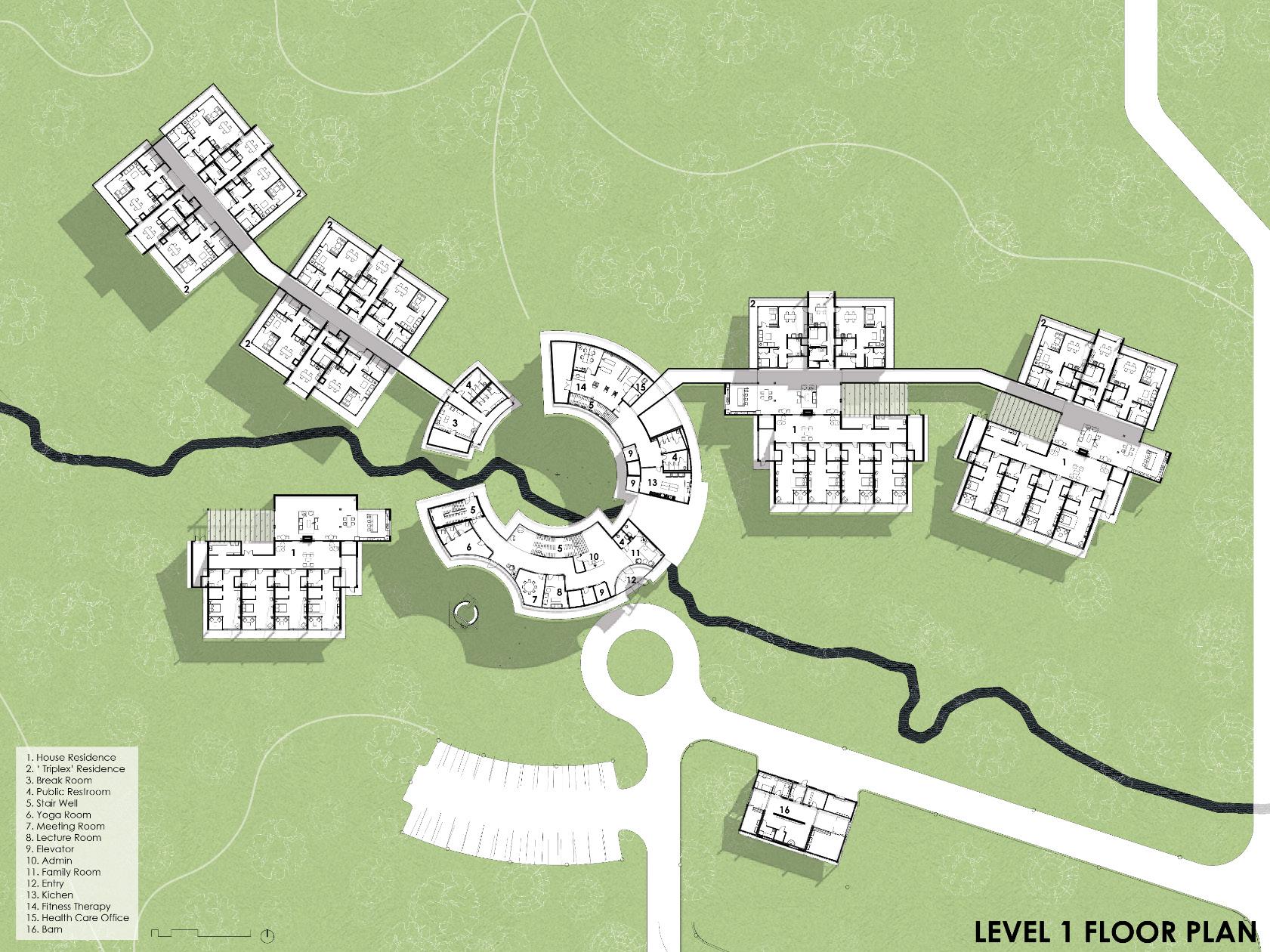
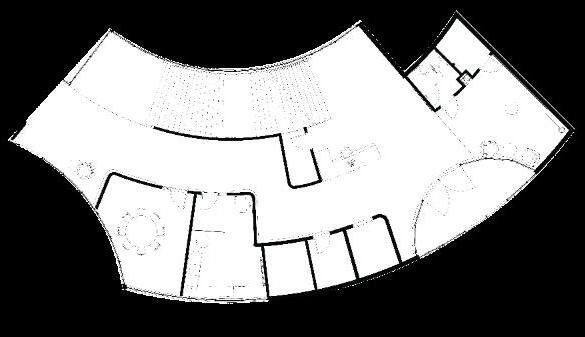

Yoga and other activities.

ADMINISTRATION
Breakout and meeting rooms are provided on the first level,
HEALTH AND WELLNESS
Health and wellness check in spaces are provided near living units for wellbeing as well as flexible spaces to accommodate Yoga and other activities.
ADMINISTRATION
Breakout and meeting rooms are provided on the first level, creating a distinction between private and public space vertically.
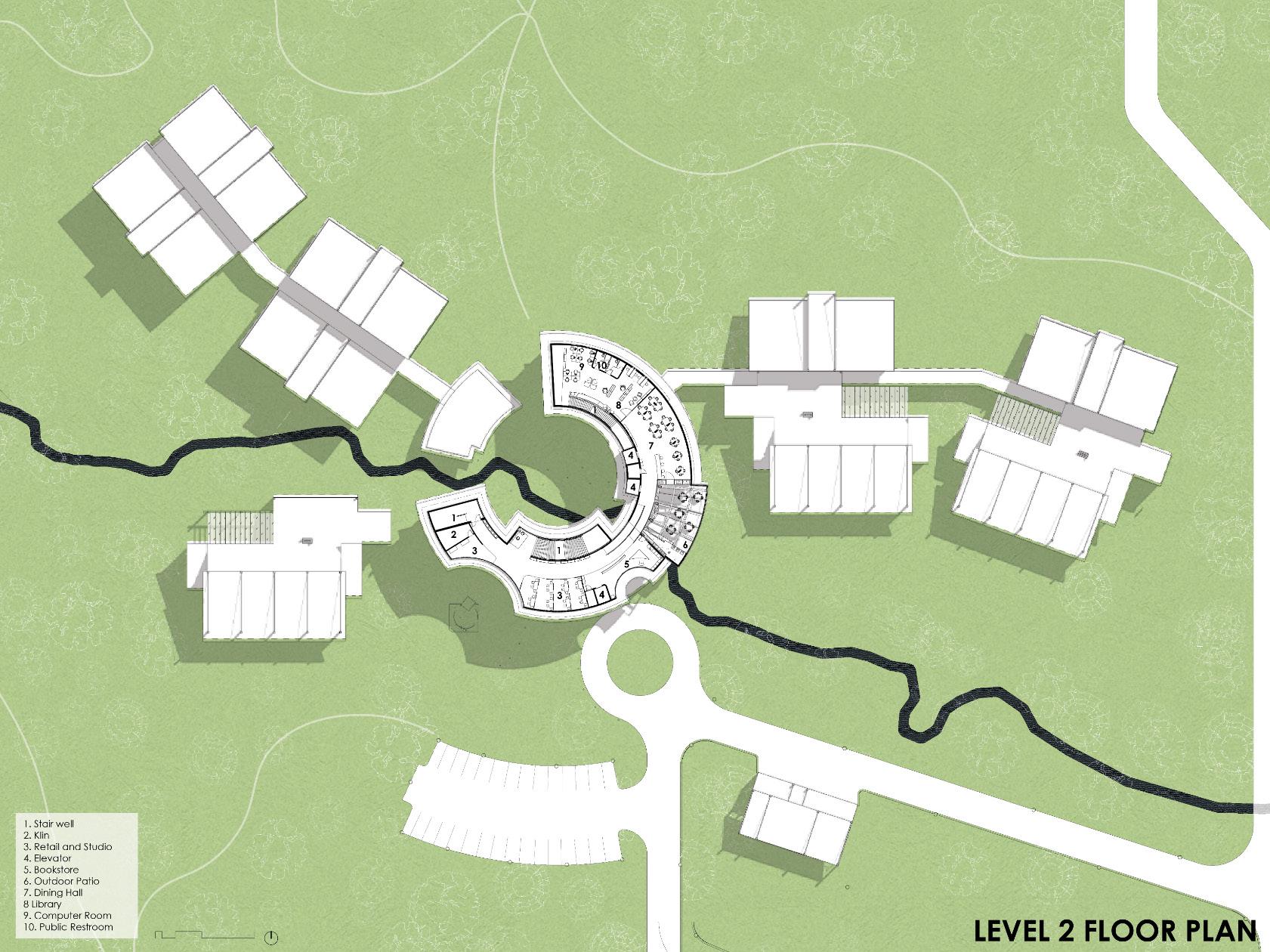
LIBRARY
Flexible learning spaces are integrated for a multi-purpose space.
LIBRARY
Flexible learning spaces are integrated for a multi-purpose space.
LIBRARY
Flexible learning spaces are integrated for a multi-purpose space.
DINING HALL
A shared commons is
DINING HALL
A shared commons is provided for residents and visitors to congregate.
DINING HALL
A shared commons is provided for residents and visitors to congregate.
STUDIOS
Creative spaces are located on second floor to take advantage of views from a perched position, away from distraction.
STUDIOS
Creative spaces are located on second floor to take advantage of views from a perched position, away from
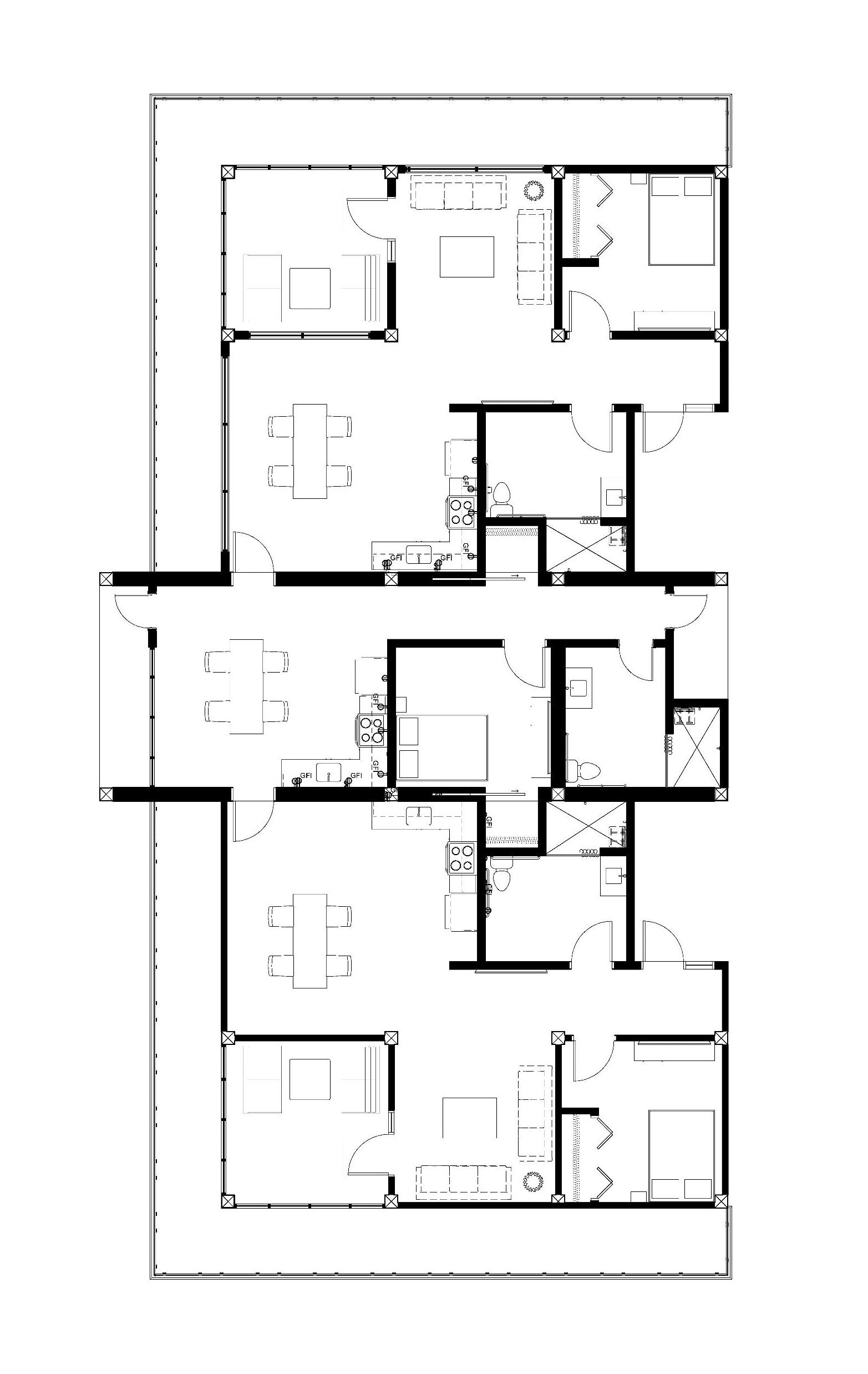
RESIDENT
RESIDENT
Base unit is mirrored, this layout provides an apartment-style unit for a residents who prefer more personal space.
Base unit is mirrored, this layout provides an apartment-style unit for a residents who prefer more personal space.
CAREGIVER
CAREGIVER
Demising unit has access to both resident units should assistance be required.
Demising unit has access to both resident units should assistance be required.
LINK
LINK
Each unit has their private entry for added privacy and ownership.
Each unit has their private entry for added privacy and ownership.
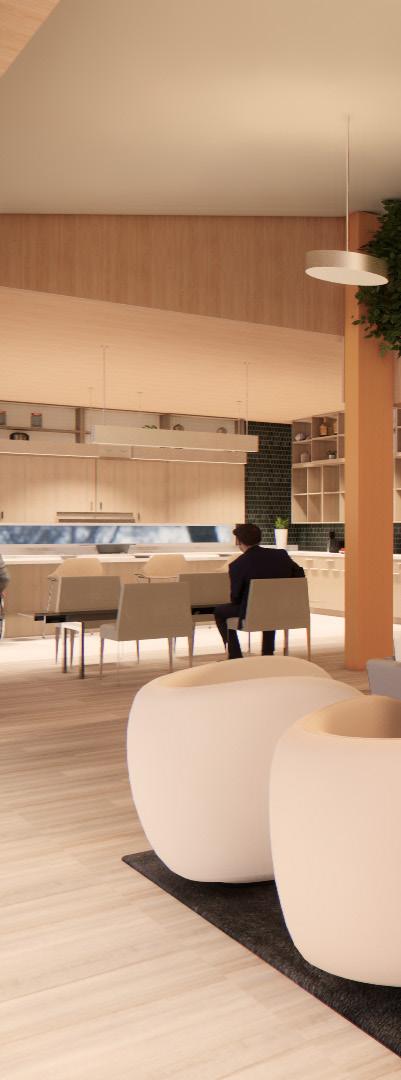
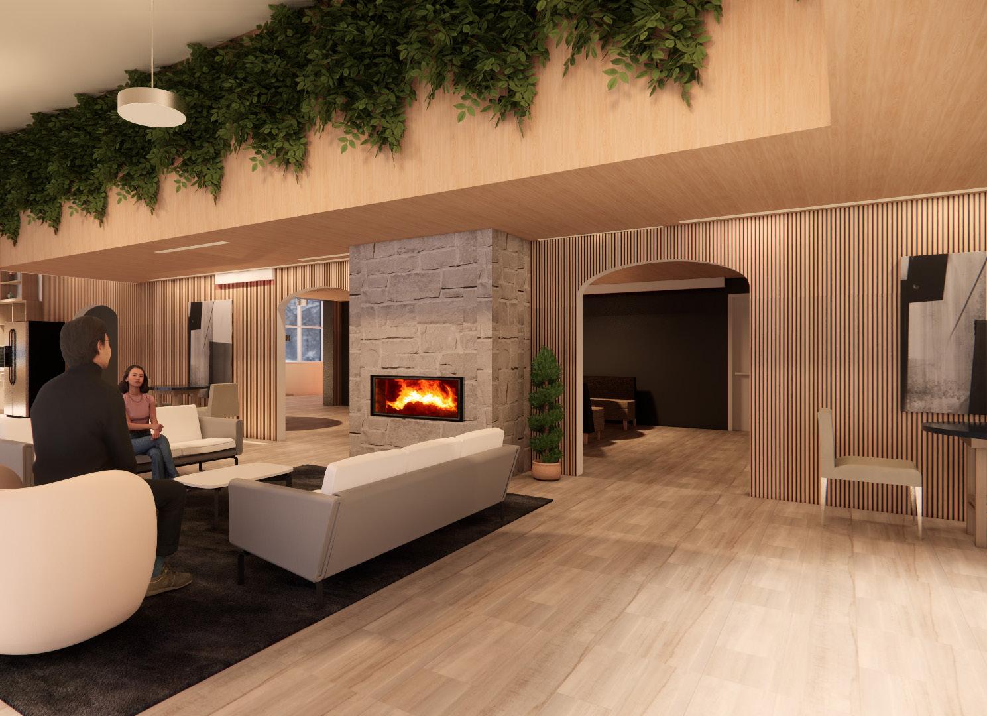
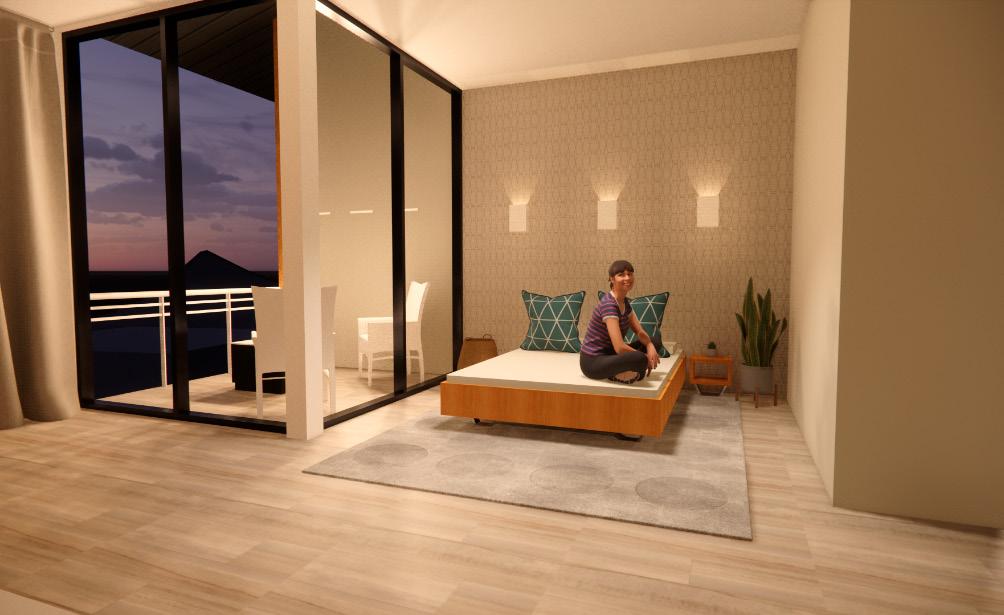
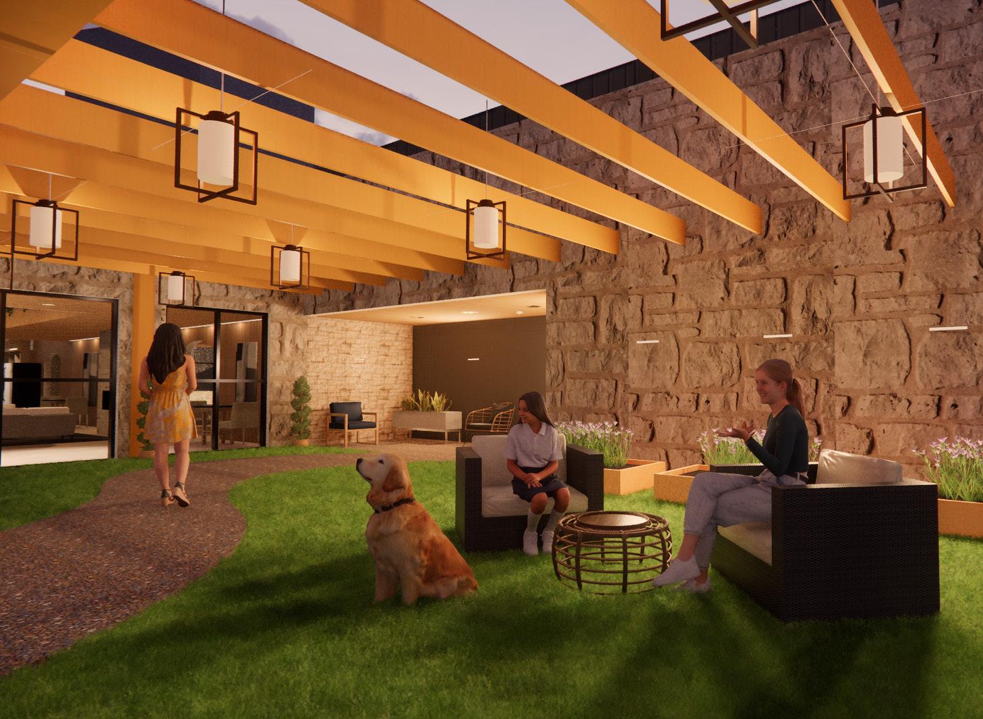
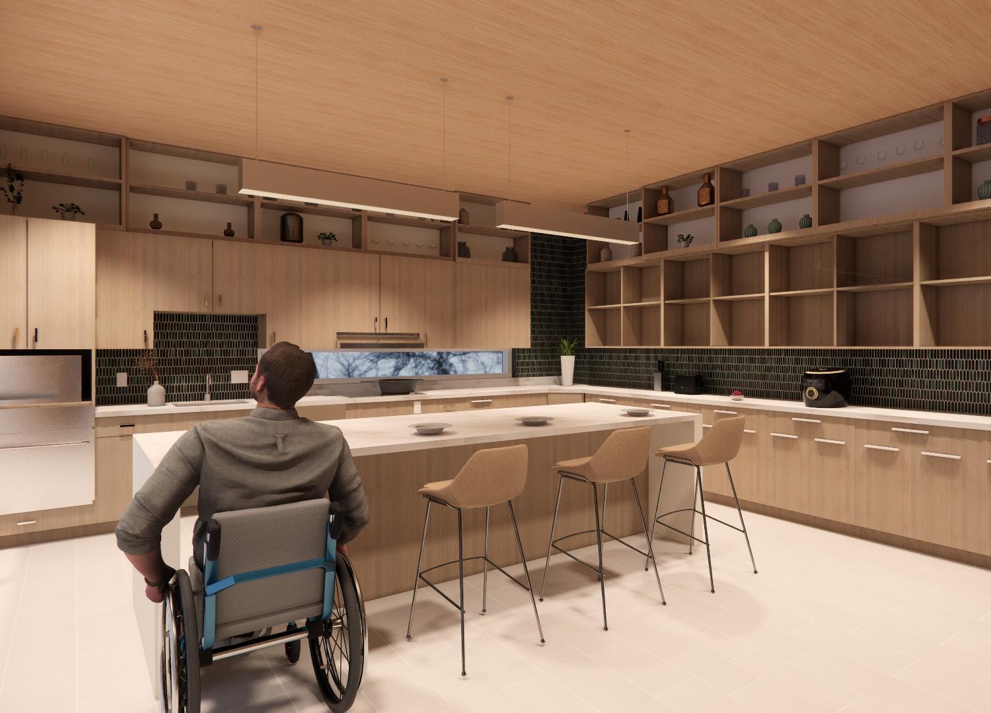
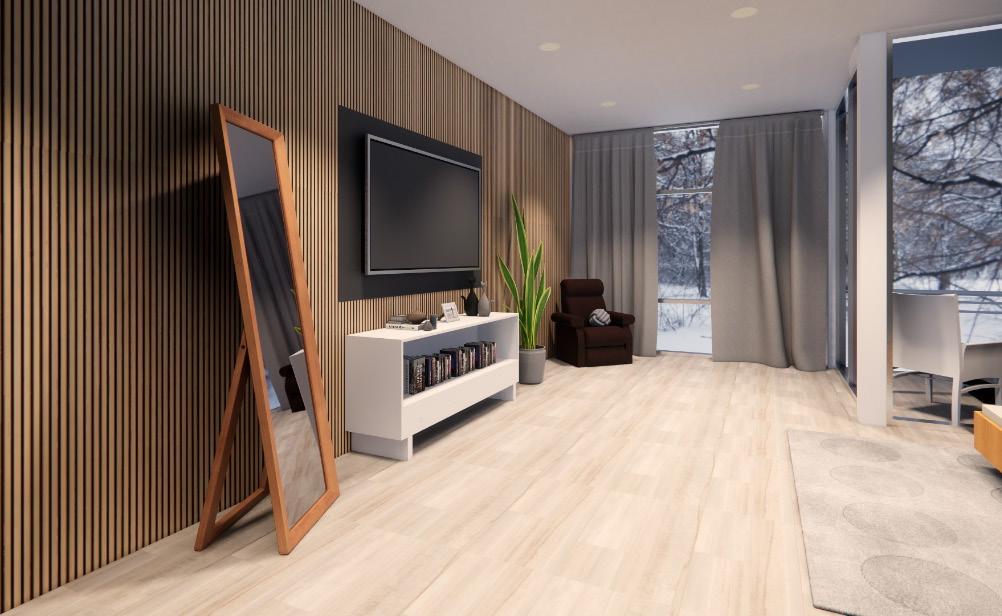
B. KITCHEN
A. BEDROOM
D. BEDROOM
C. ENTRANCE
4 UNIT RESIDENCE
LIVING UNITS
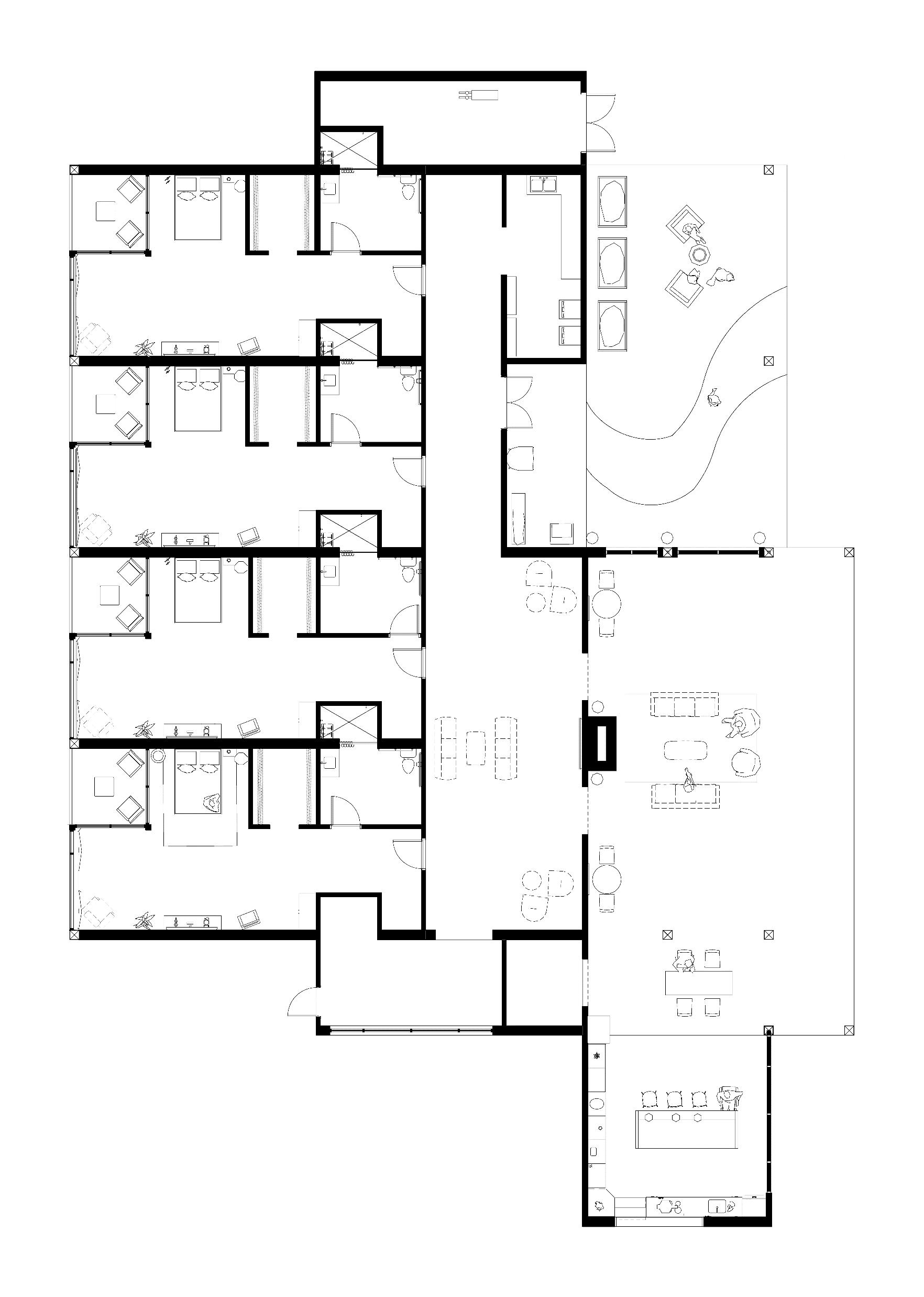
PRIVATE
4 identical units are arranged in linear direction.
PUBLIC
High- and low-density social spaces for cool down periods.
NATURE
PRIVATE
4 identical units are arranged in linear direction.
PUBLIC
High- and low-density social spaces for cool down periods.
NATURE
Communal gardens integrated as courtyards for visual relief and nature interaction.
LINK
Modular access allows for unit connections without interrupting spatial organization.
High- and low-density social spaces for cool down periods.
NATURE
Communal gardens integrated as courtyards for visual relief and nature interaction.
LINK
Modular access allows for unit connections without interrupting spatial organization.
Communal gardens integrated as courtyards for visual relief and nature interaction.
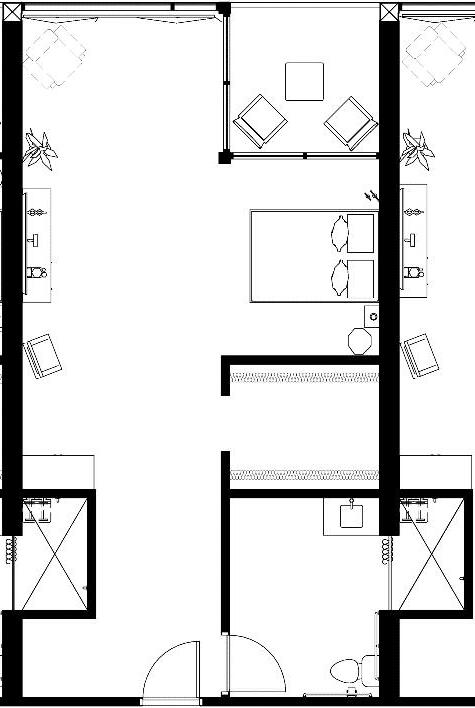

EQUITY
A simple yet efficient layout is replicated across the three houses providing a private space for residents.
ACCESSIBILITY
All bedrooms are designed with ADA accessibility in mind to provide a comfortable experience.

EDEN
DALLAS, TX | HOSPITALITY | REVIT + TWINMOTION + INDESIGN
GROUP PROJECT
CONTRIBUTIONS: RESEARCH, FLOOR PLAN, MATERIAL SELECTION, RENDERS
Eden’s Mission is to create an environment of Mediterranean luxury where Lebanese culture is embraced in the design, cuisine, and scenery. The design aims to immerse guests in an authentic Lebanese experience, blending traditional elements with modern luxury. By incorporating Prospect and Refuge Theory, the space offers a balance between open, inviting areas (prospect) and more secluded, intimate spaces (refuge), ensuring guests feel both inspired and comfortable.
Wellness design principles are integral to the project, focusing on the psychological and physical well-being of guests. Biophilia is a significant aspect of the design, with natural elements seamlessly integrated throughout the environment. This includes the use of lush greenery, natural light, and materials that evoke the textures and colors of the Mediterranean landscape. These biophilic elements not only enhance the aesthetic appeal but also promote a sense of well-being and connection to nature.
Through thoughtful design, guests are invited to explore and engage with the rich cultural heritage, from the intricate patterns and motifs in the decor to the authentic flavors in the cuisine.
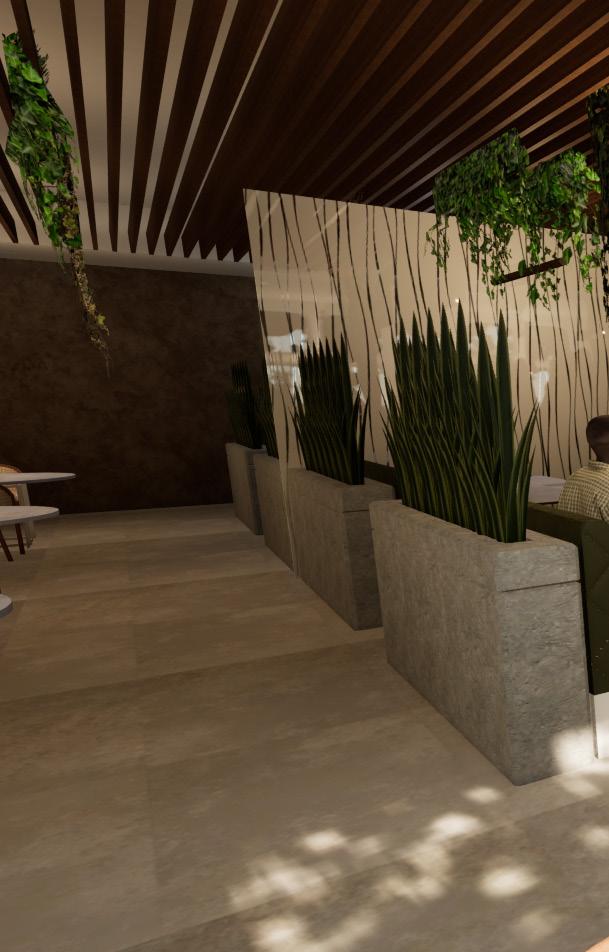
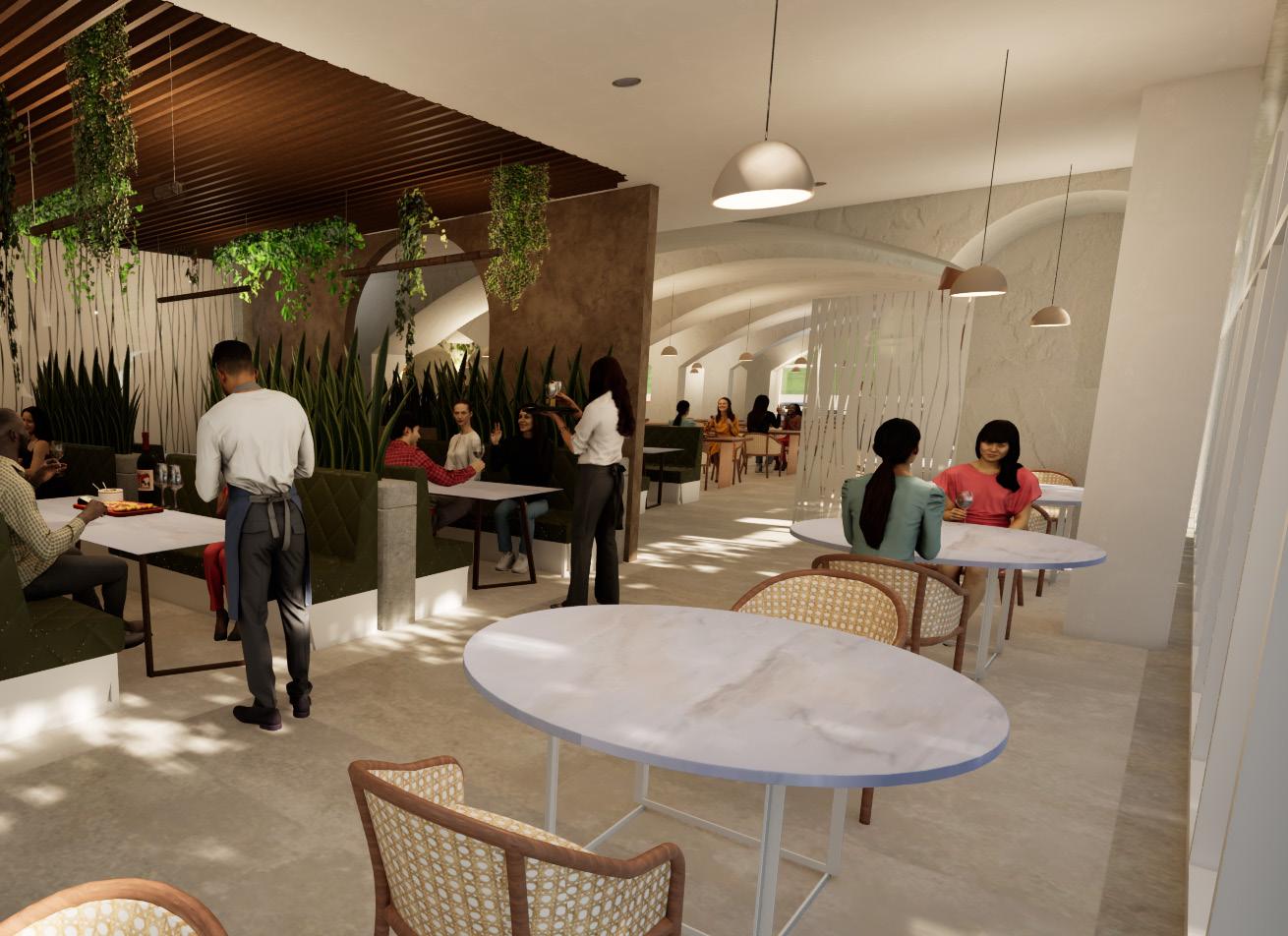
RICH CULTURAL LANDSCAPE
Biophilic design is achieved and implemented through the use of capitals with foliage designs that are implemented culturally through the use of archways and biomorphic forms throughout the restaurant. (Browning, W.D., Ryan, C.O., Clancy, J.O. 2014), (Ragette, F. 1980) Materiality particularly relates to the specific use of stone, through its texture and tonality, tied in with attention to detail in regards to forms such as geometric forms strictly used within Lebanese architecture. (Schröpfer T, 2011) (Ragette, F. 1980).
PROSPECT & REFUGE THEORY
Biophilic design is implemented through Prospect and Refuge Theory through the creation of spaces defined by foliage , creating both separation and insight into the surrounding area (Browning, W.D., Ryan, C.O., Clancy, J.O. 2014) Space planning is key in regards to creating both prospects to navigate a space and refuge within a space, utilizing both types of space such as alcoves vs. open layouts are defined loosely within Eden, overlapping through the use of materiality and context (Ian Higgins, 2015).
COLOR THEORY
The strategic use of color can evoke feelings of tranquility and freshness, enhancing the dining experience by promoting relaxation and a connection to nature. Green , symbolizing growth and harmony, reinforces the biophilic elements and supports a sense of well-being and vitality . Color, when combined with natural materials and thoughtful spatial design , contribute to a holistic environment that nurtures both the physical and psychological well-being of guests (Browning, W.D., Ryan, C.O., Clancy, J.O. 2014; Wasserstrom, 2022).
CITATIONS
Browning, W. D., Ryan, C. O., & Clancy, J. O. (2014). 14 Patterns of Biophilic Design. New York: Terrapin Bright Green LLC. Ragette, F. (1980). Traditional Domestic Architecture of the Arab Region. Beirut: American University of Beirut.
Schröpfer, T. (2011). Material Design: Informing Architecture by Materiality. Basel: Birkhäuser. Higgins, I. (2015). Spatial Strategies for Interior Design. London: Laurence King Publishing.
MAIN DINING
BAR SEATING
BOOTH SEATING
PARTY SEATING
FLOOR PLAN: NTS
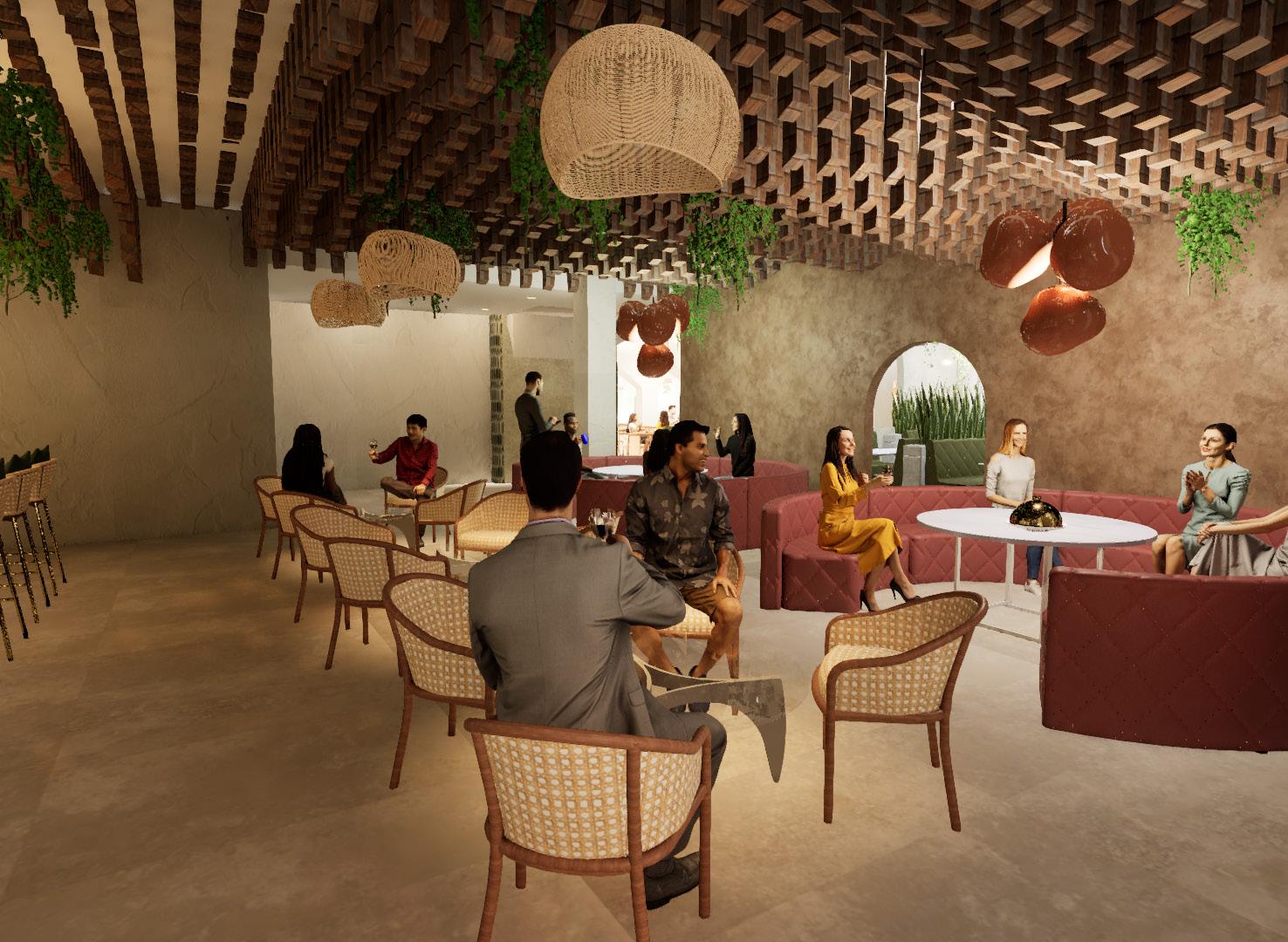
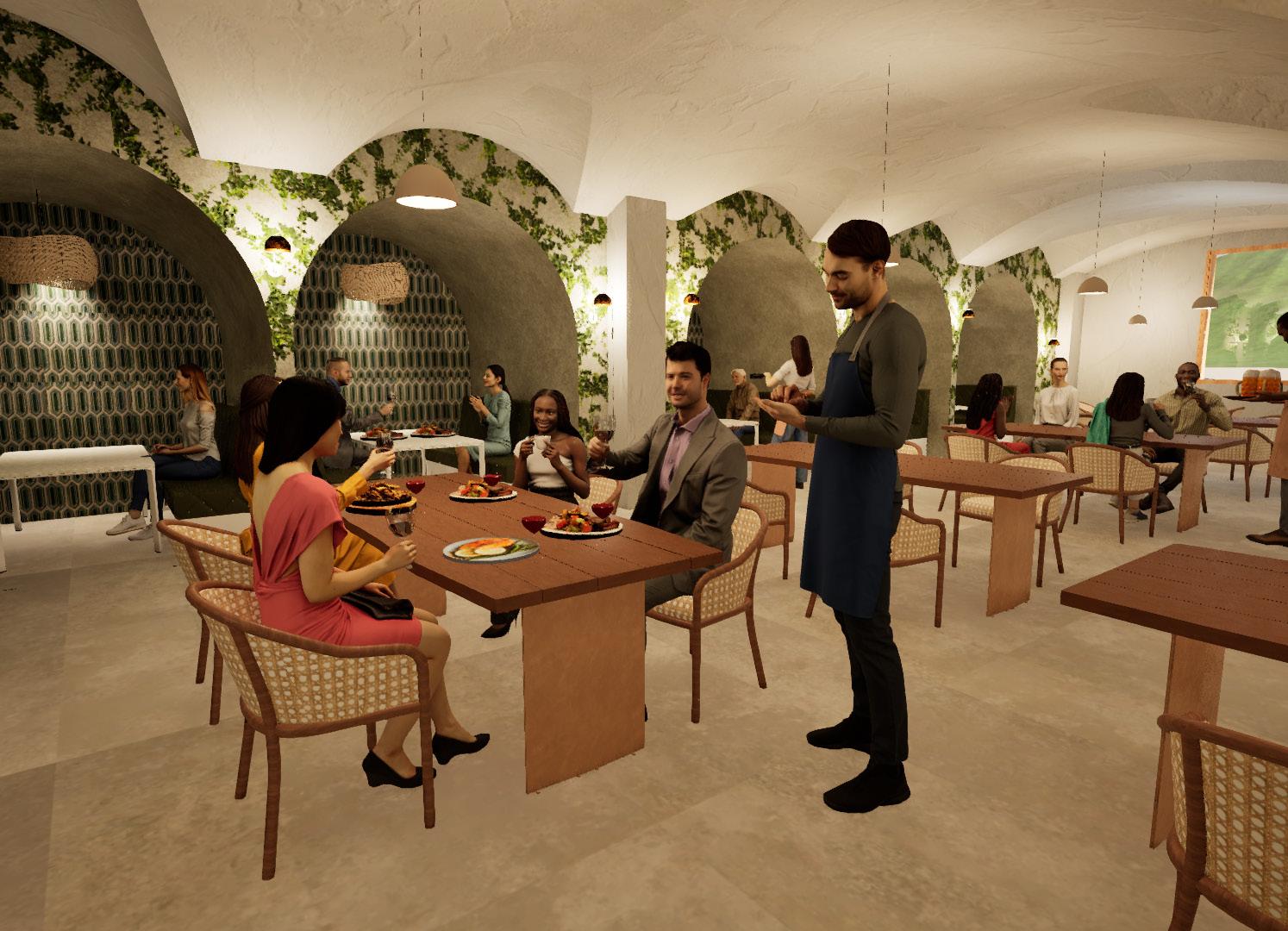
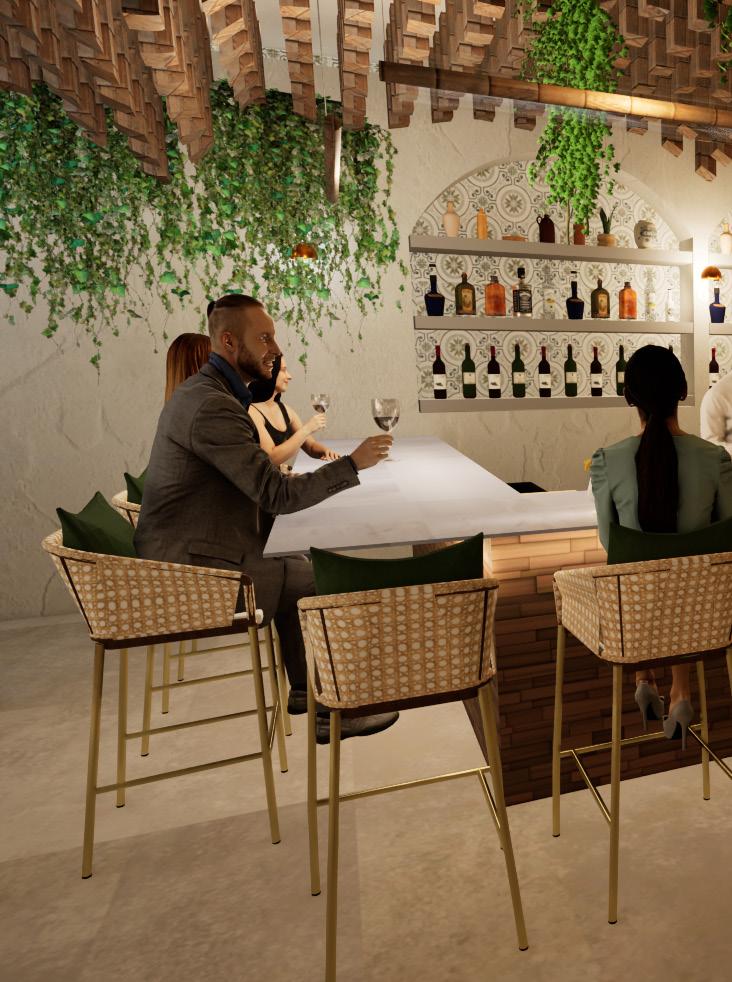
BAR DINING
MAIN DINING AND BOOTHS
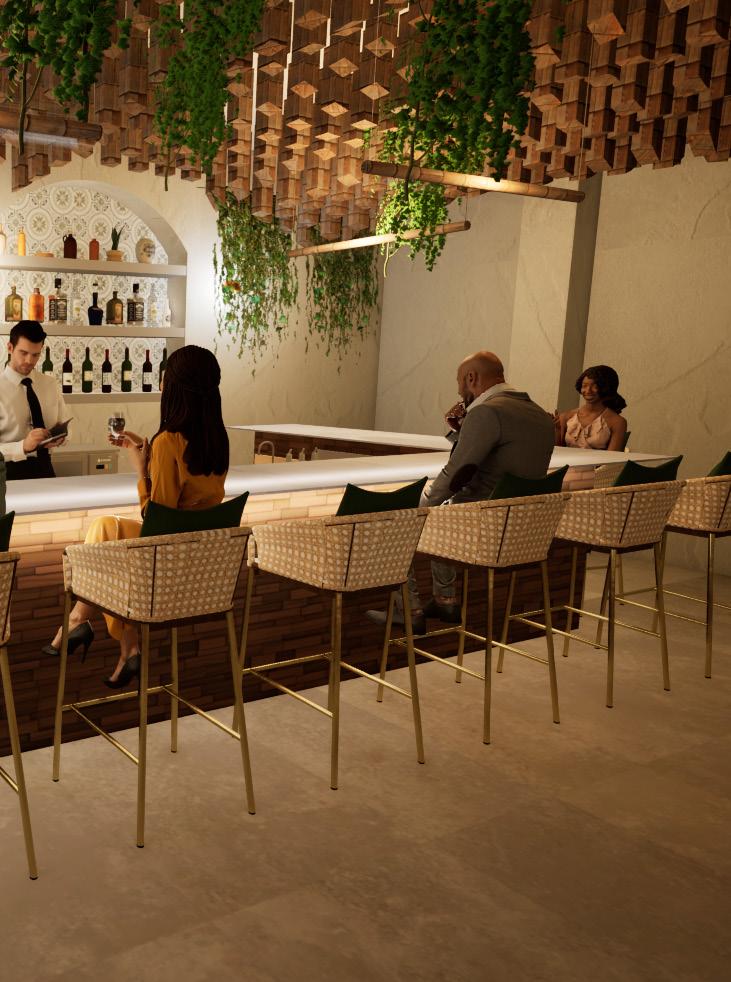
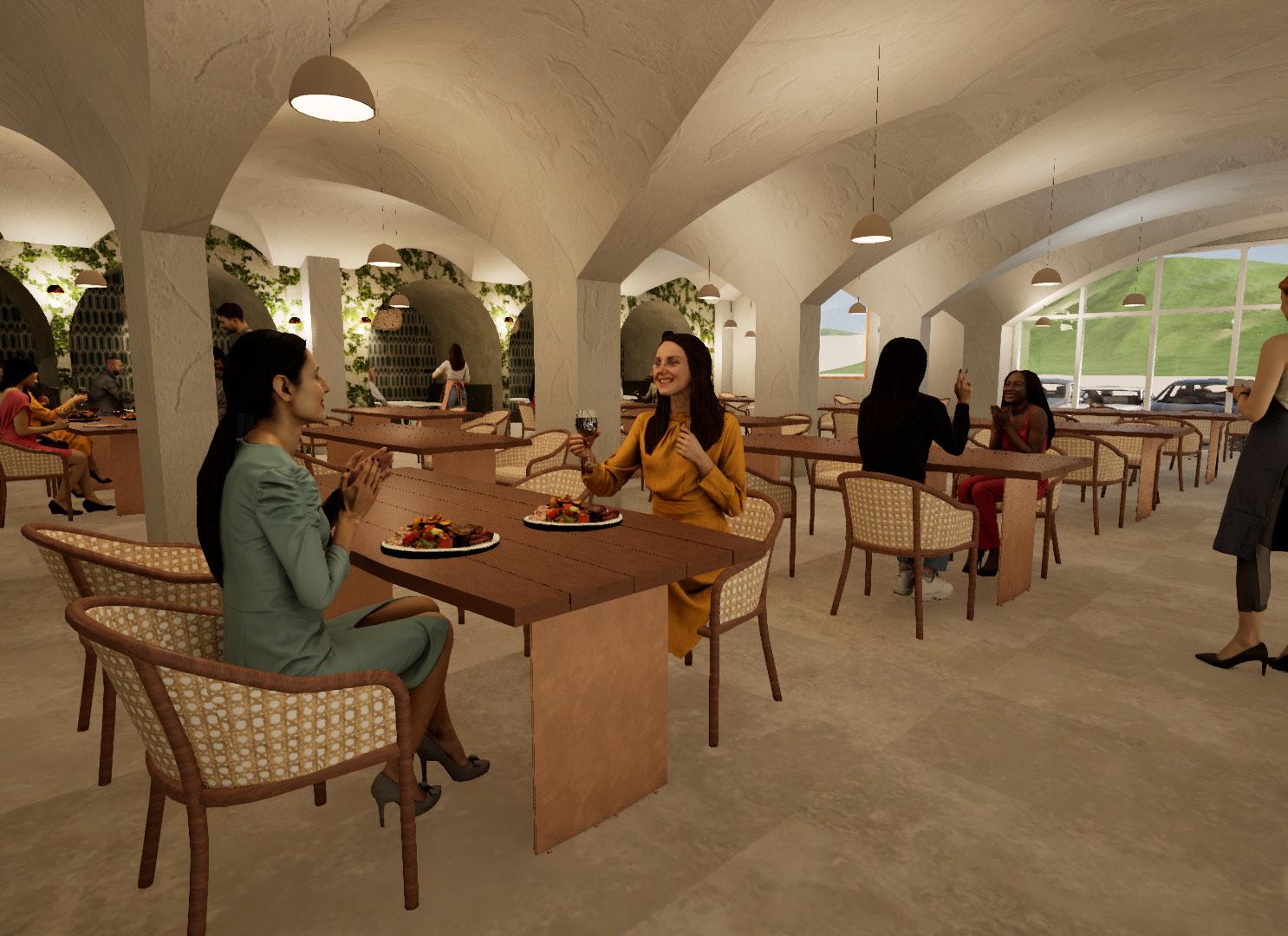
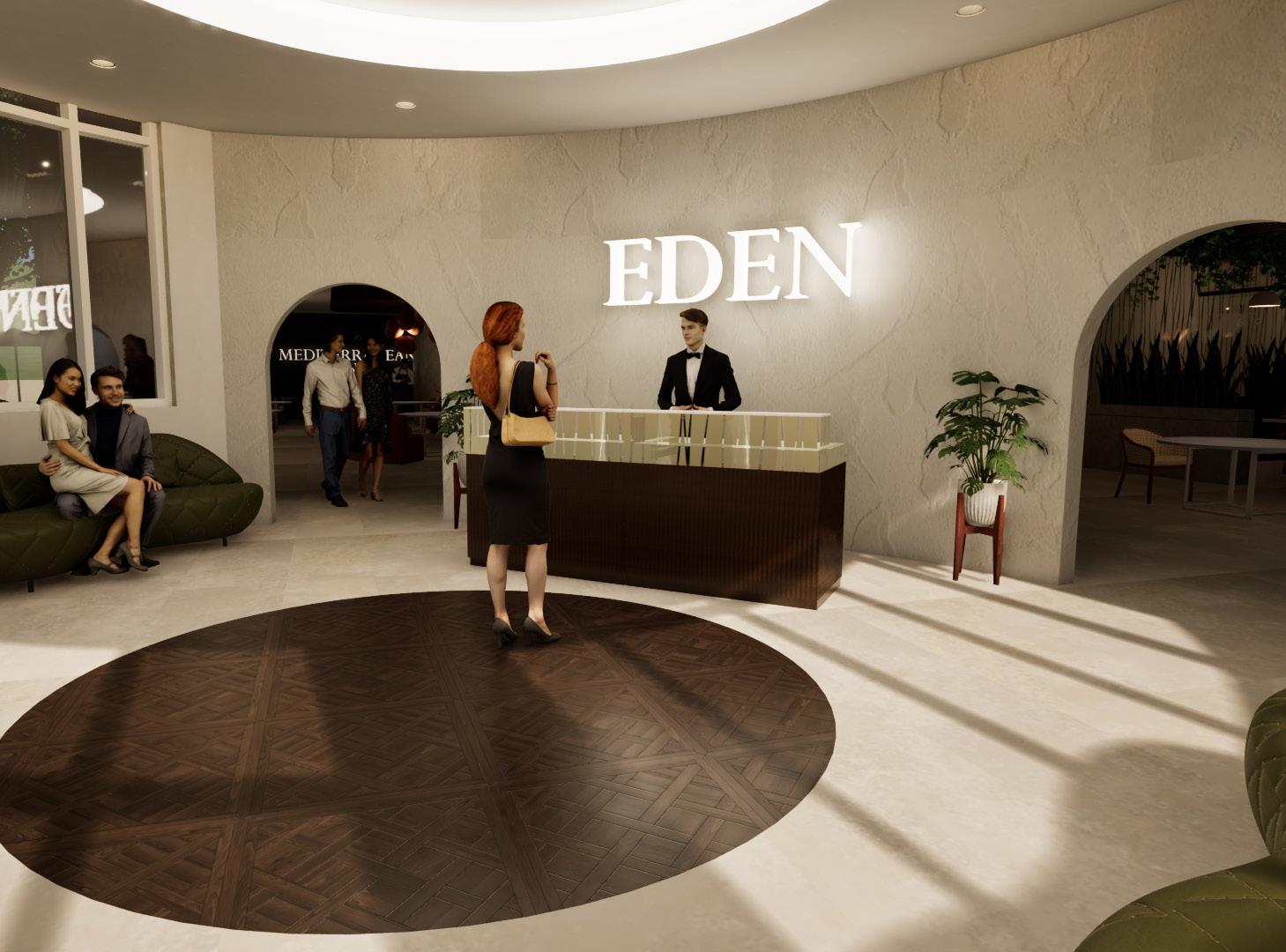
MAIN DINING
MUSEUM ARTS OFFICE
DALLAS, TX | COMMERCIAL DESIGN | REVIT + TWINMOTION + INDESIGN
The goal of this design is to seamlessly reflect the brand identity and design philosophy throughout the entire space, creating a cohesive and inspiring environment. By integrating elements that encourage creative thinking and innovative approaches to museum design, I aim to foster an atmosphere where groundbreaking ideas can flourish.
Employee satisfaction and well-being are top priorities. I achieve this by maximizing acoustical privacy, ensuring that staff have quiet, focused areas to work without distractions, which supports mental clarity and reduces stress. Additionally, the design incorporates collaborative zones that are strategically placed to enhance productivity and teamwork among designers. These zones are equipped with flexible furniture and state-of-the-art technology to support dynamic interactions and brainstorming sessions, promoting a sense of community and belonging. The thoughtful spatial design and use of natural elements also contribute to a holistic environment that nurtures both the physical and psychological well-being of employees, fostering a positive and healthy workplace culture.
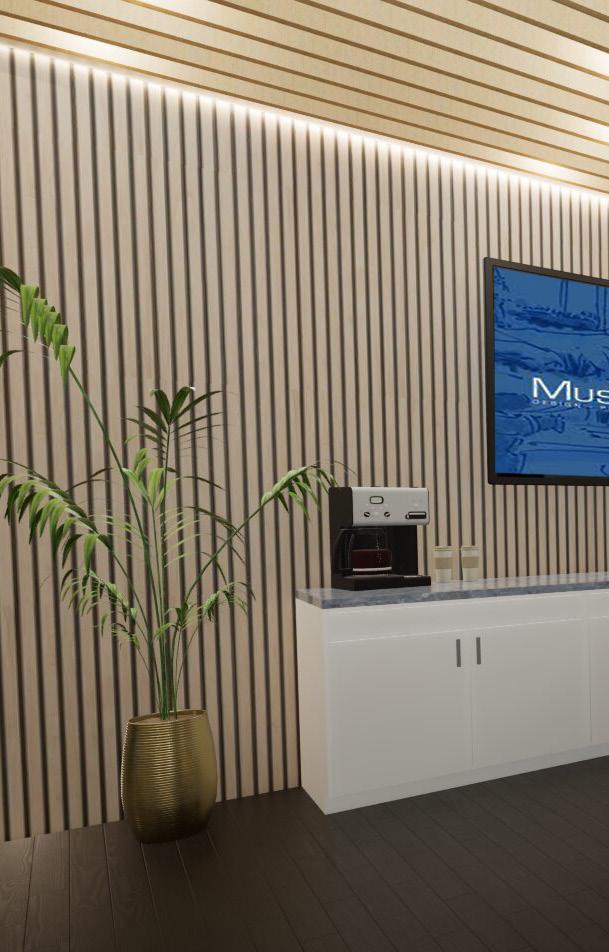
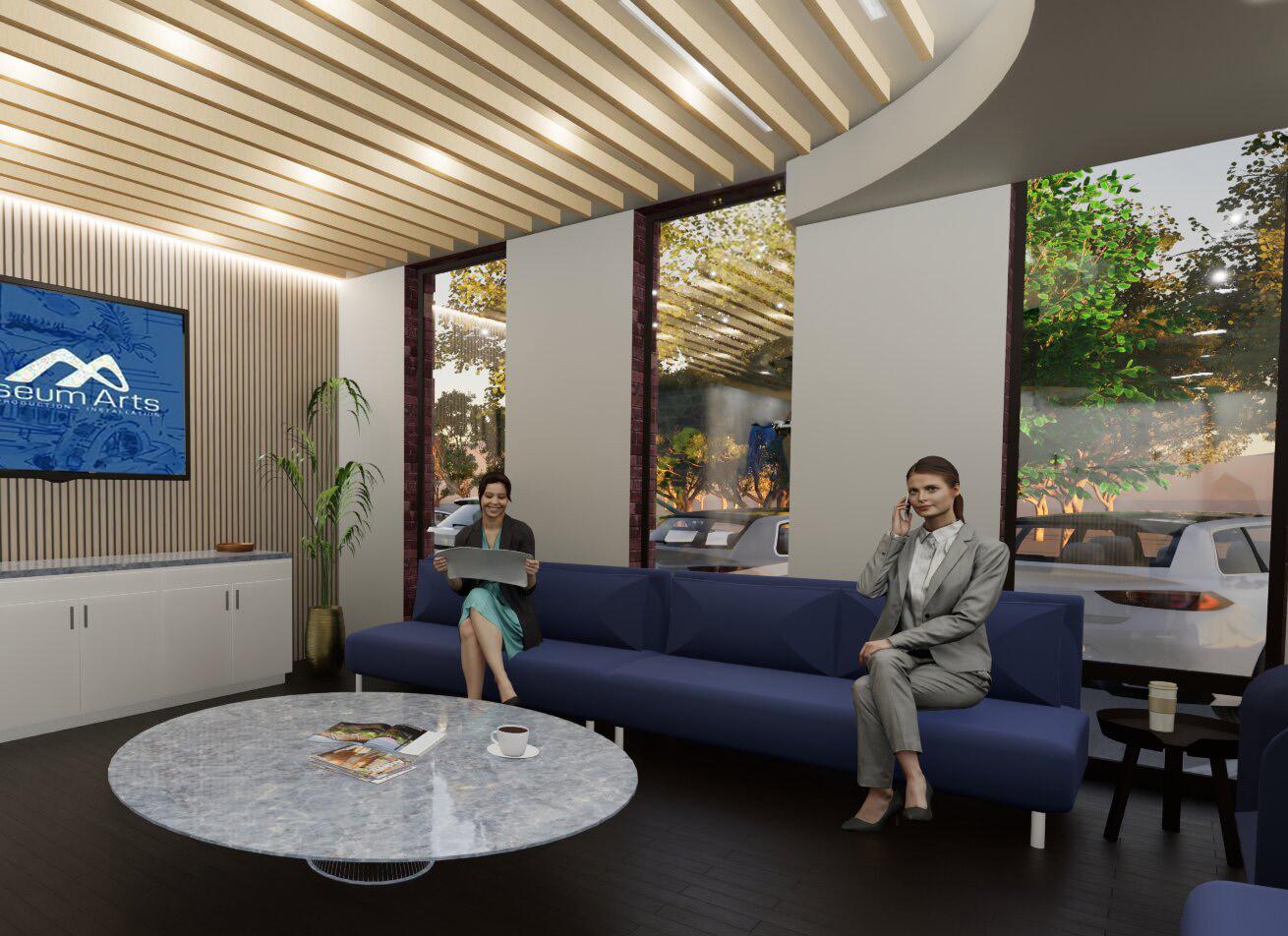
PRODUCTIVE ENVIRONMENT
Creating a productive office environment is essential. Acoustical privacy is a significant concern, and incorporating floating acoustical elements above work areas helps control sound reflections between cubicles and reduces distant reverberation noise , thereby minimizing distractions (Armstrong, 2012). Implementing biophilic elements enhances employee perceptions, leading to improved performance and r educed absenteeism (Smith, Tucker, Pitt, 2011). Utilizing shades of blue throughout the office not only reinforces the firm’s brand identity but also boosts performance on both detail-oriented and creative tasks (Mehta & Zhu, 2009).
COLLABORATIVE ENVIRONMENT
Creating a collaborative environment is a driving concept for the office design. Designers need to collaborate to ensure their ideas reach their full potential . An open work environment facilitates team members’ ability to answer questions, coordinate actions, and share information quickly (Heerwagen, Kampschroer, Powell, & Loftness, 2004). Positioning open workspace areas adjacent to each other reduces the average distance between meeting spaces, thereby enhancing the perceived ease of collaboration (Hua, Loftness, Heerwagen, & Powell, 2010). Integrating ample daylight and natural illumination throughout the open-plan workplace further enhances the collaborative environment among employees (Yildirim, Akalin-Baskaya, & Celebi, 2007).
CITATIONS
Armstrong, D. (2012). Acoustical design in office environments. Armstrong World Industries.
Smith, A., Tucker, M., & Pitt, M. (2011). Healthy workplaces: The effects of nature contact at work on employee stress and health. Journal of Environmental Psychology, 31(1), 1-10.
Mehta, R., & Zhu, R. J. (2009). Blue or red? Exploring the effect of color on cognitive task performances. Science, 323(5918), 1226-1229.
Heerwagen, J. H., Kampschroer, K., Powell, K. M., & Loftness, V. (2004). Collaborative knowledge work environments. Building Research & Information, 32(6), 510-528.
Hua, Y., Loftness, V., Heerwagen, J. H., & Powell, K. M. (2010). Relationship between workplace spatial settings and occupant-perceived support for collaboration. Environment and Behavior, 43(6), 807-826.
Yildirim, K., Akalin-Baskaya, A., & Celebi, M. (2007). The effects of window proximity, partition height, and gender on perceptions of open-plan offices. Journal of Environmental Psychology, 27(2), 154-165.
ZONING
PRIVATE
PUBLIC
CIRCULATION
FLOOR PLAN: NTS
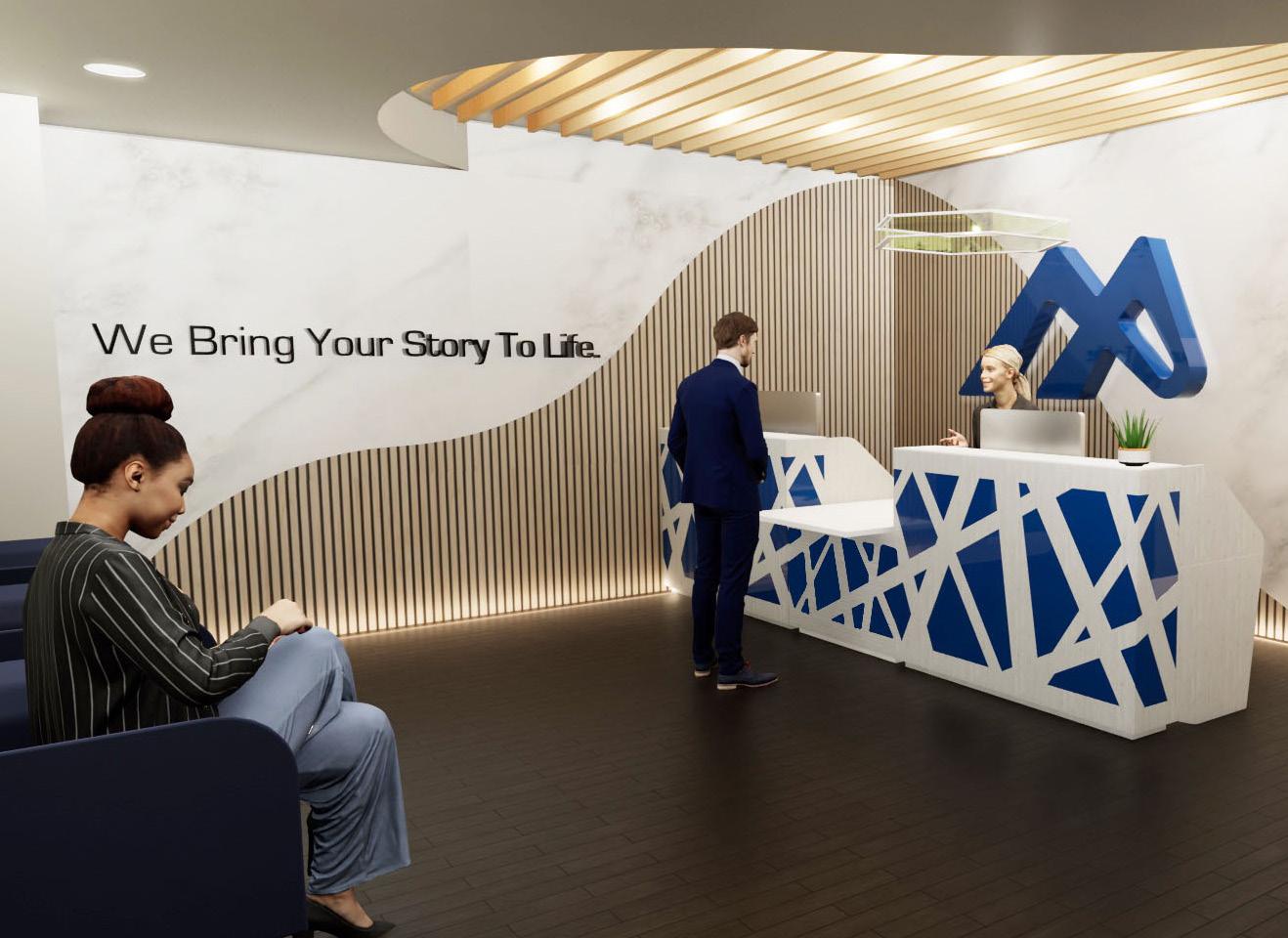
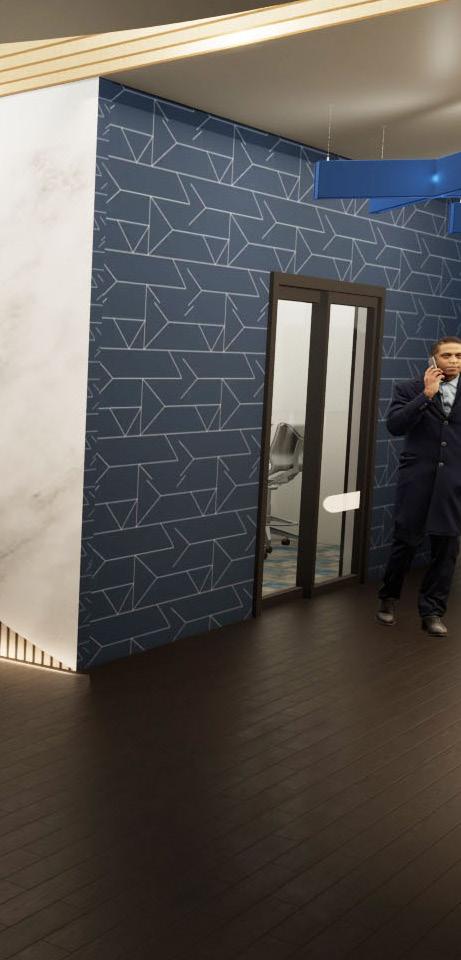
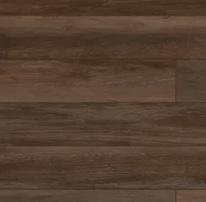
LVT FLOORING
“Mountain Maple” by Tarkett is EPD certified, CDPH 01350 compliant, asthma & allergy friendly certified, and free of all six classes of harmful chemicals
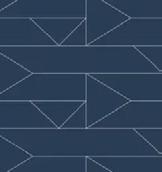
WALL-COVERING
“Flagged” by Olivia + Poppy has class A fire performance, passes ASTM-G21 requirements, LEED compliant, EPD & FSC certified, and low VOC levels
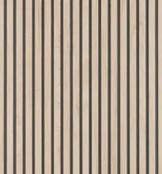
WOOD SLAT WALL
“Maple Wood Slat Walls” by Decorative Ceiling Tiles is an environmentally friendly material that is made of recycled content.
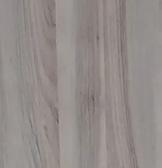
DESK LAMINATE
“High Plains” by Lab Design Laminates is durable, easy to maintain, and stain resistant.
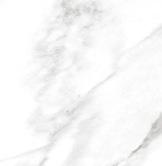
RECEPTION WALL-COVERING
“Carrara Marble” by Olivia + Poppy has class A fire performance, passes ASTM-G21 requirements, LEED compliant, EPD & FSC certified, and low VOC levels
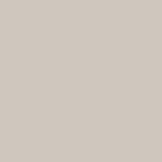
WALL PAINT
“Taupe of the Morning” by Sherwin Williams has low VOC levels, is made using recycled content, and contributes to LEED credits.

ACOUSTIC RECYCLED FELT (PET)
“Iris” by Armstrong is 50% recycled, has a class A fire performance, a 0.85 sound absorption, and is water repellent.

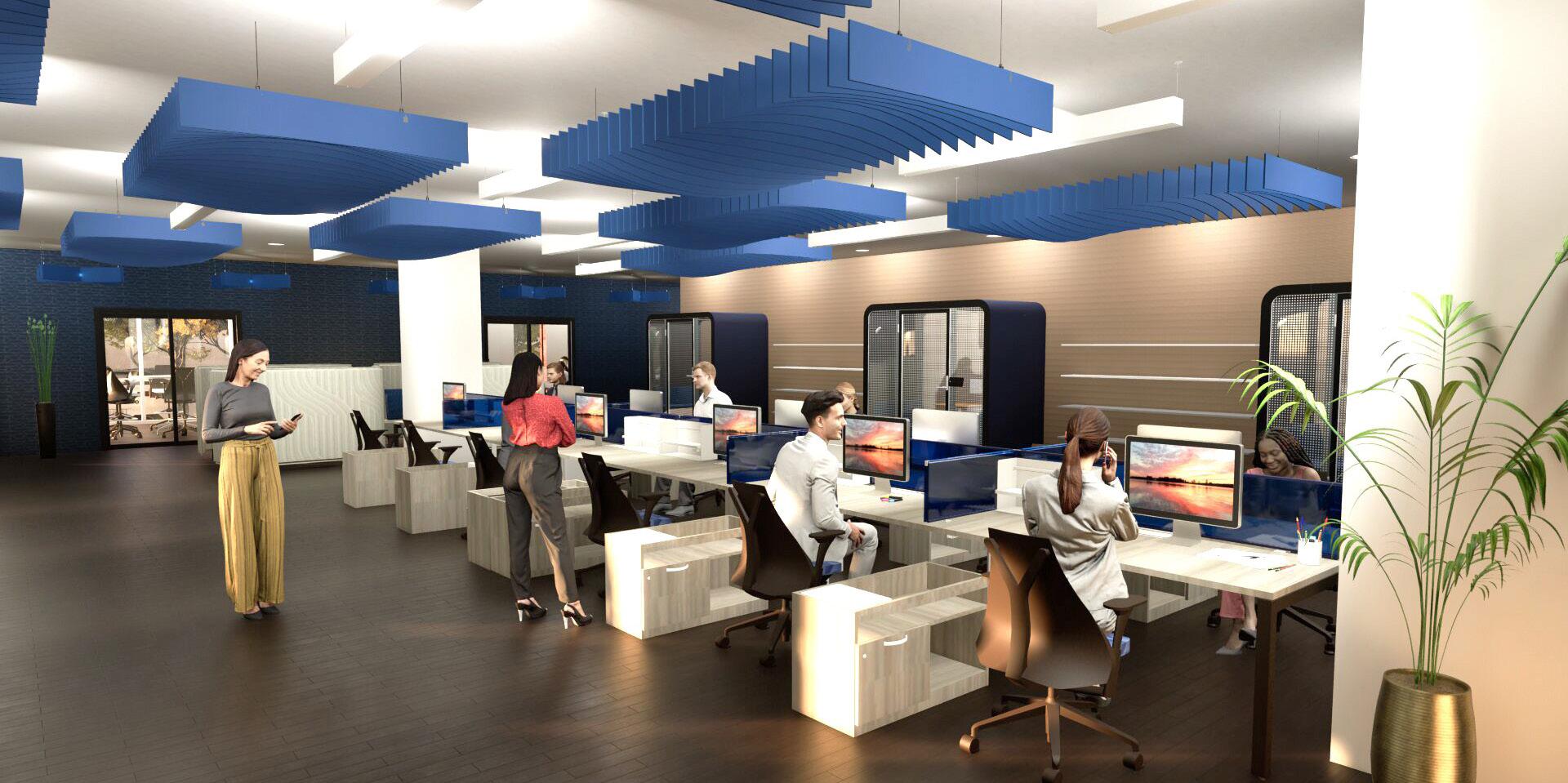
WORKSTATIONS / COLLABORATIVE AREA

CONFERENCE ELEVATION: NTS

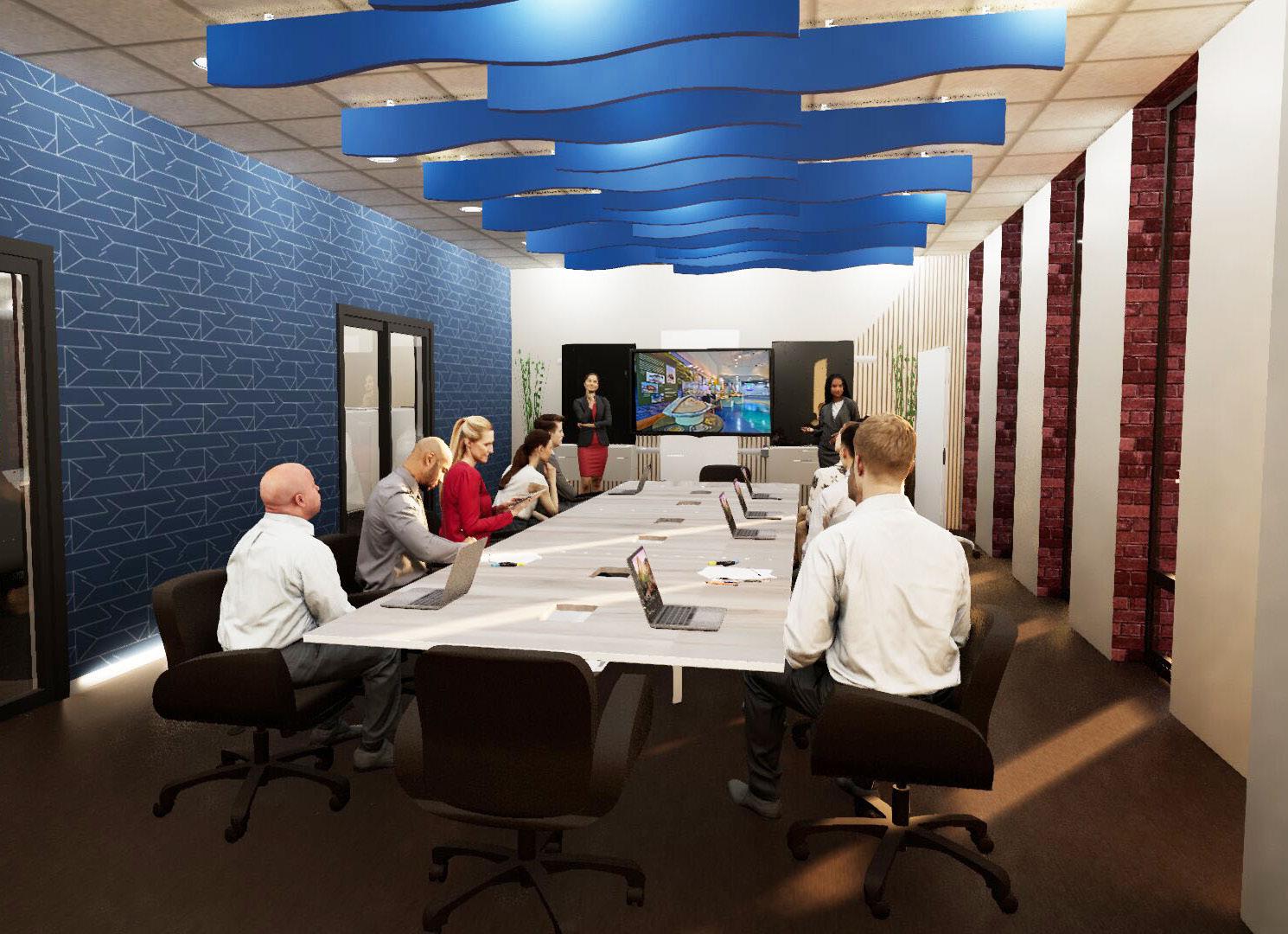
mad - ERA
FUNCHAL, PORTUGAL | SUSTAINABILITY INITIATIVE PROJECT | INDESIGN
GROUP PROJECT
CONTRIBUTIONS: RESEARCH, INSPIRATION BOARD, WEBSITE DESIGN
How can we positively impact Madeira’s ecosystem and promote interconnections between tourists and locals?
Mad-ERA’s goal is to create sustainable tourism by integrating tourists and locals in a volunteering program aimed at restoring and preserving the island’s natural beauty. Volunteers play a crucial role in maintaining the levadas’ structural integrity, removing invasive plant species, and conducting clean-ups along the most popular levada walks.
By working together, participants not only significantly enhance the island’s ecosystem but also contribute to building a community dedicated to sustainable environmental management and the cultural preservation of Madeira. This initiative promotes a deeper connection between tourists and locals, fostering a shared commitment to the island’s ecological and cultural sustainability.
GIDE ’24
EVENT . WORKSHOP . EXHIBITIONS
SUSANA GONZAGA | UNIVERSITY OF MADEIRA

’24 FUNCHAL EXHIBITIONS
MADEIRA | OUT 23

PROCESS SKETCHES
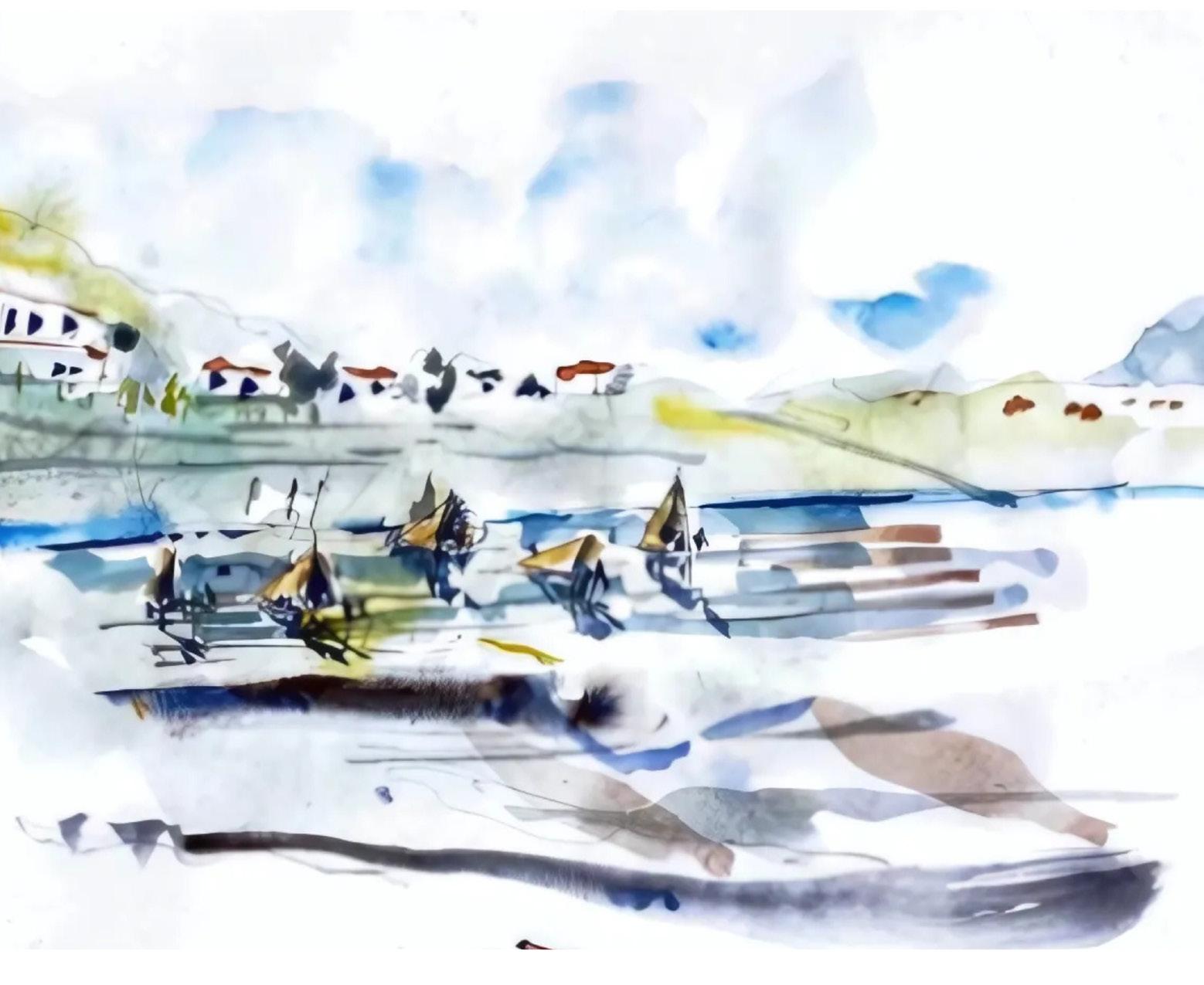
PROCESS SKETCHES
PROCESS SKETCHES
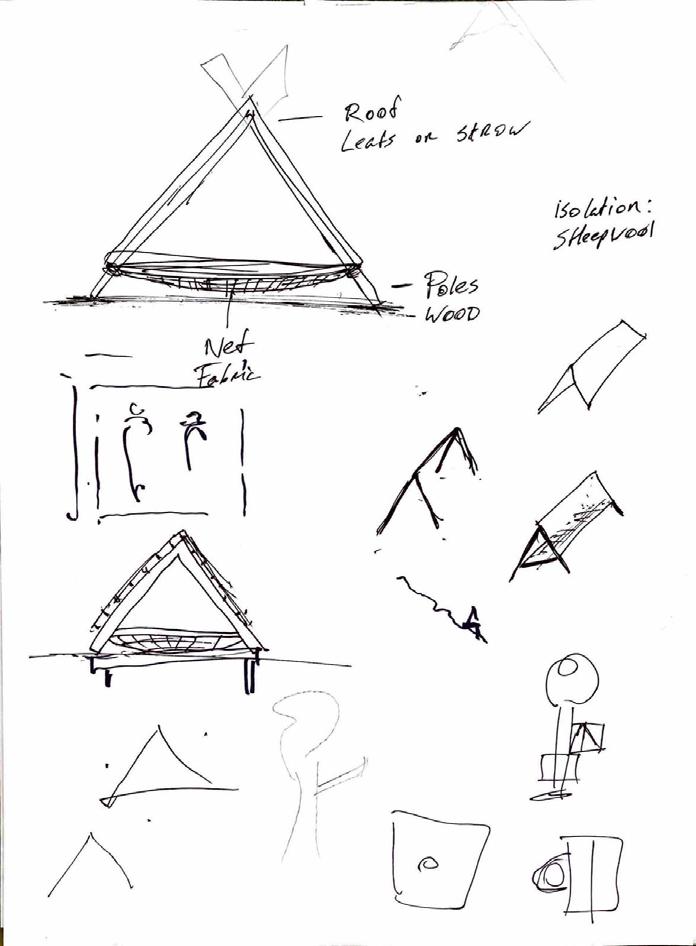
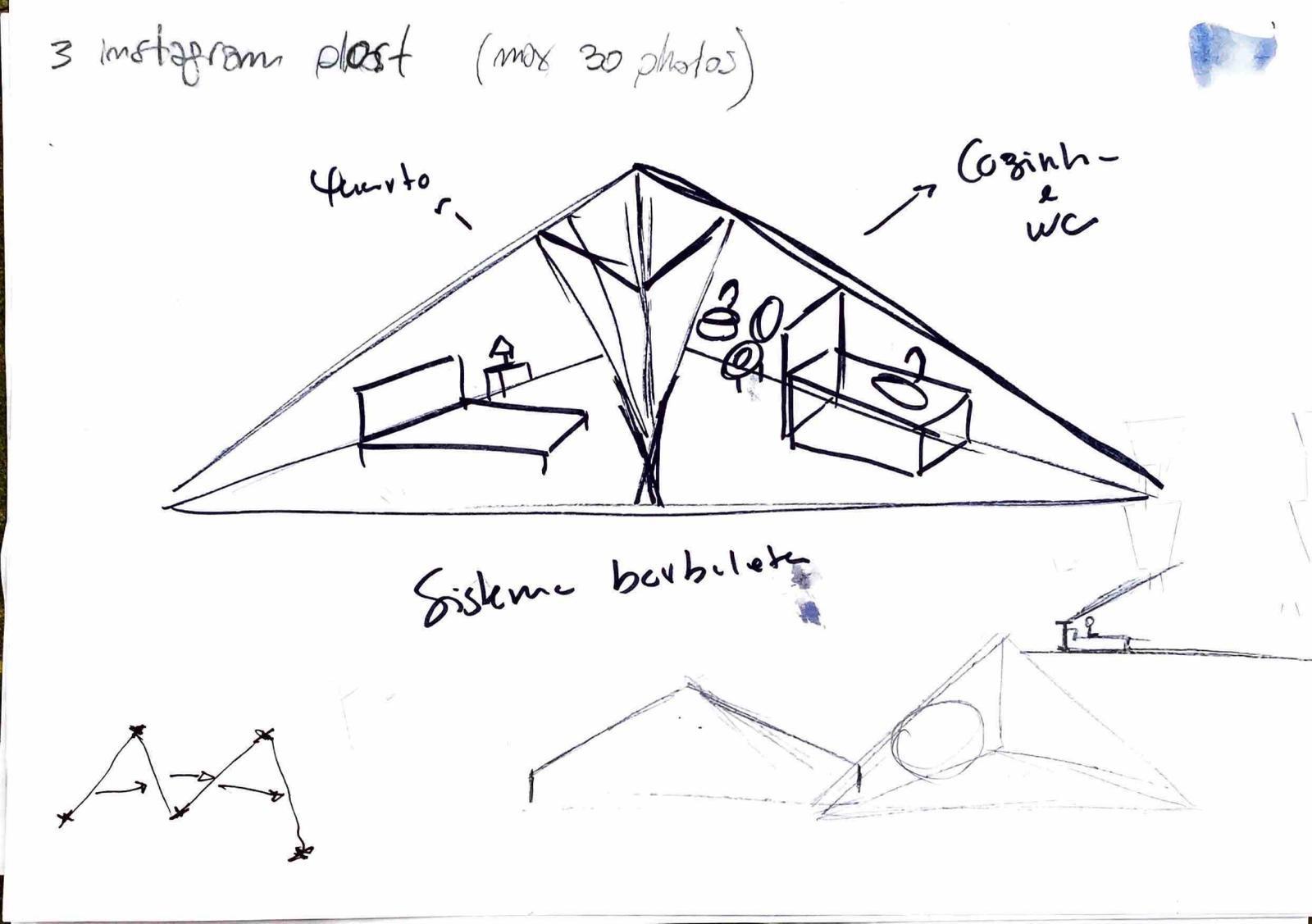
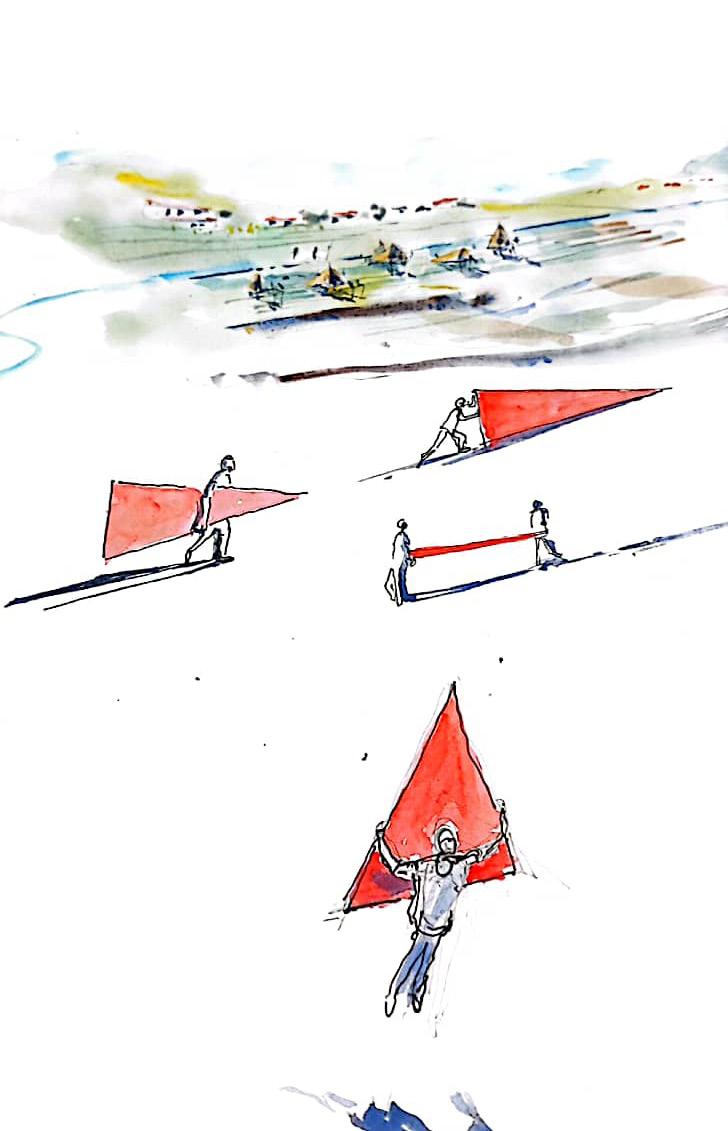
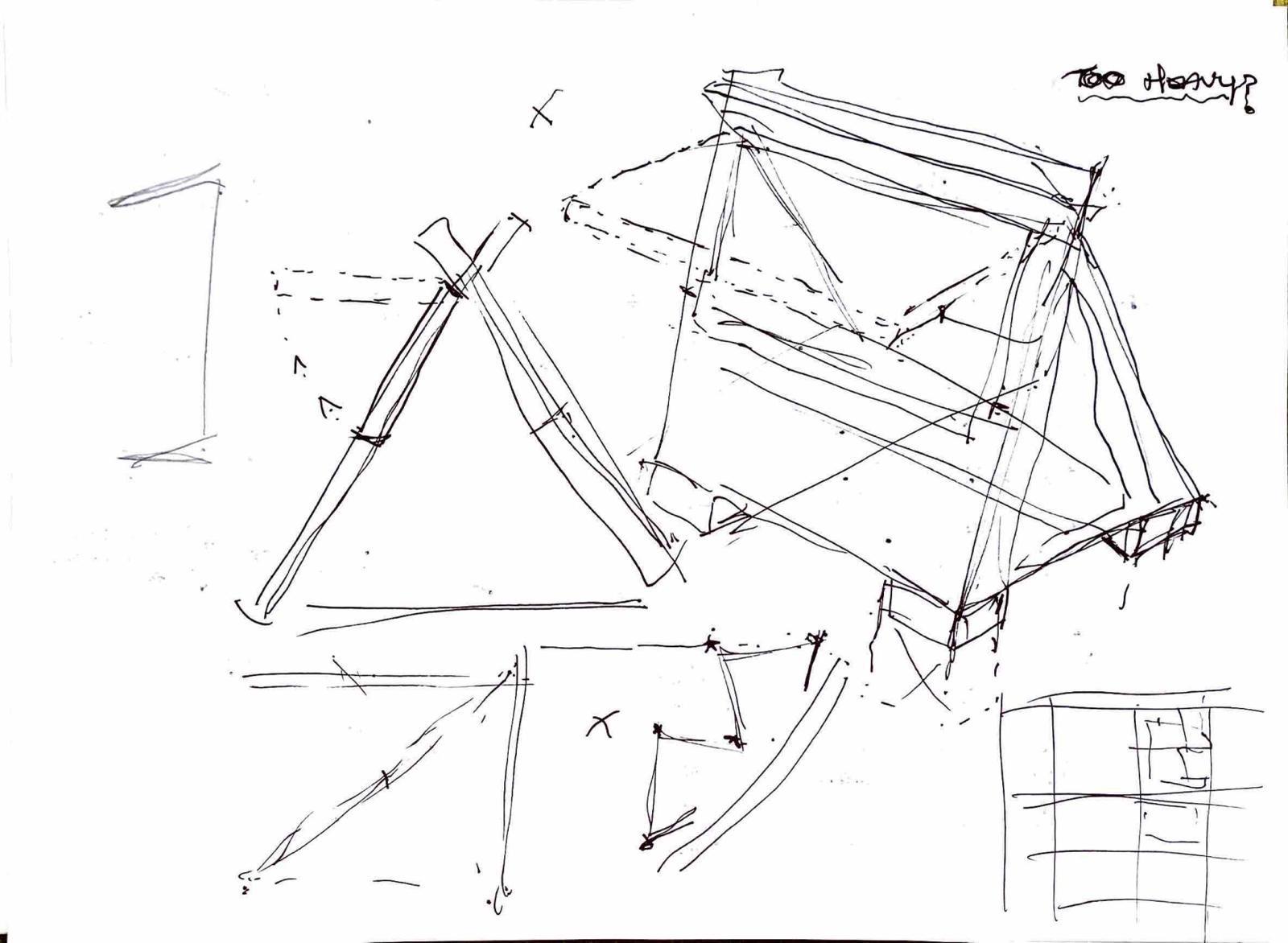
INSPIRATION BOARD
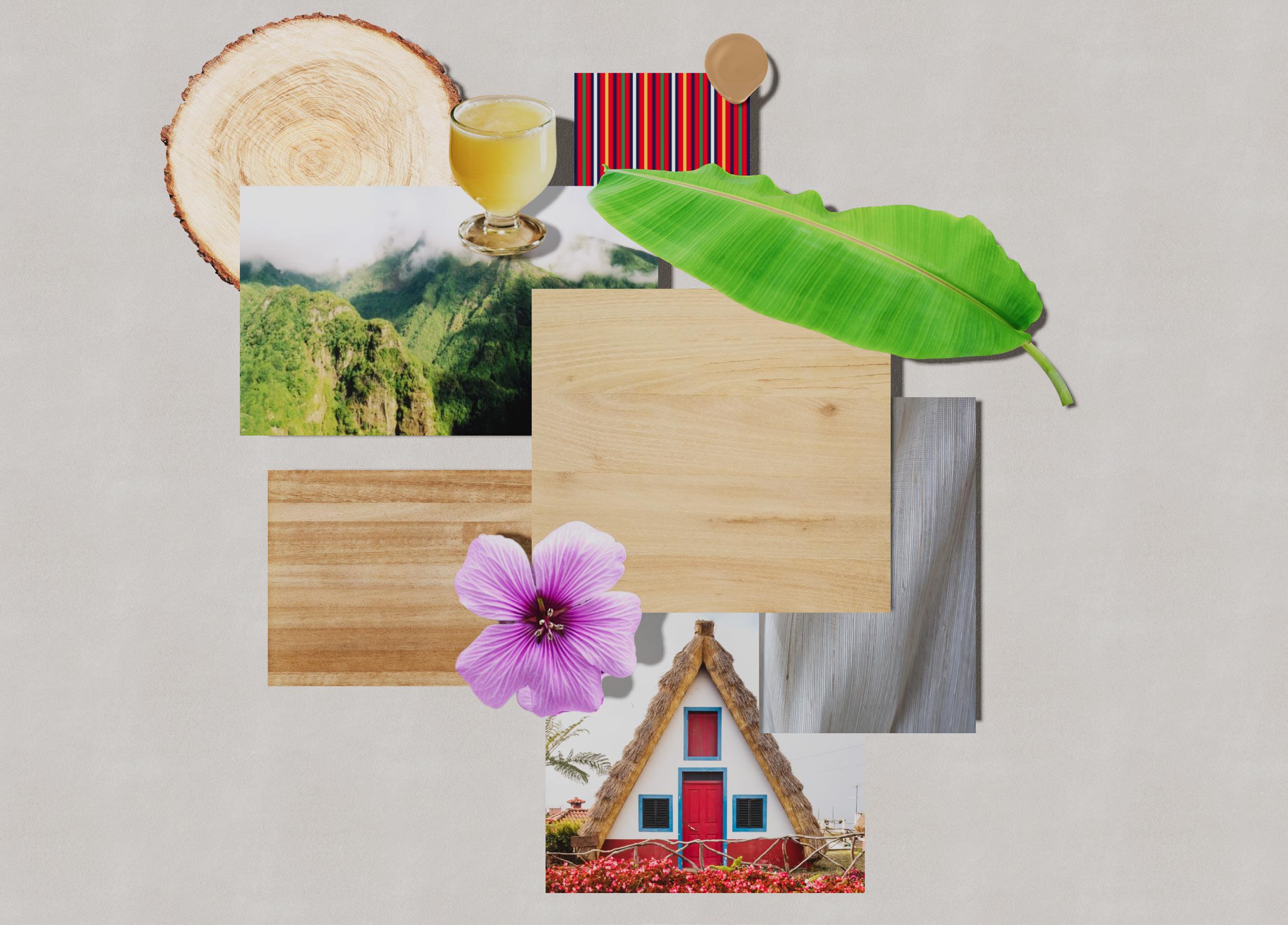
banana leaf
acacia wood
banana leaf fabric
Madeira mountains
eucalyptus wood
Geranium maderense (native Madeira flower) poncha
cut wood
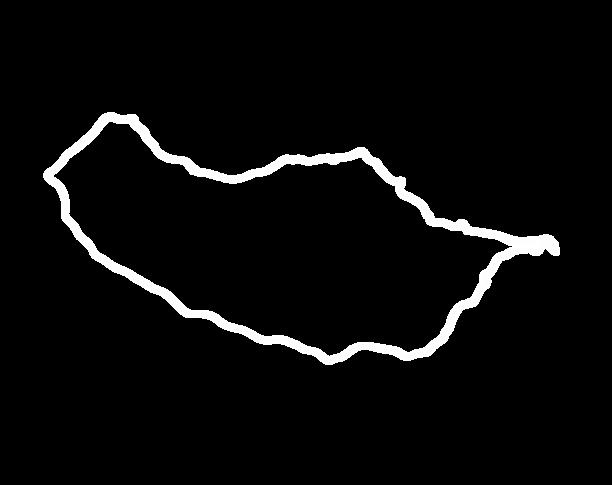
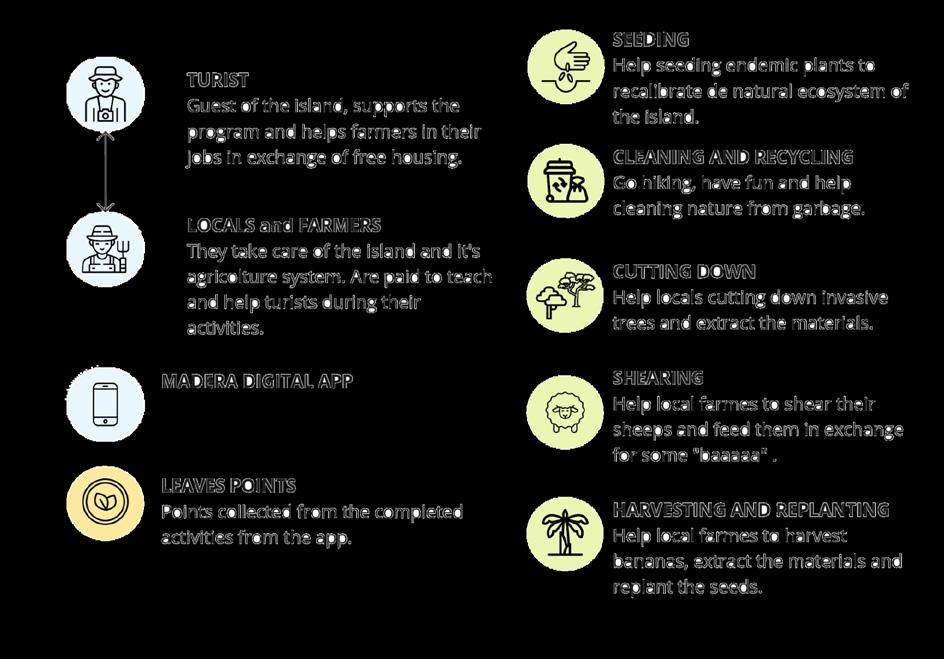

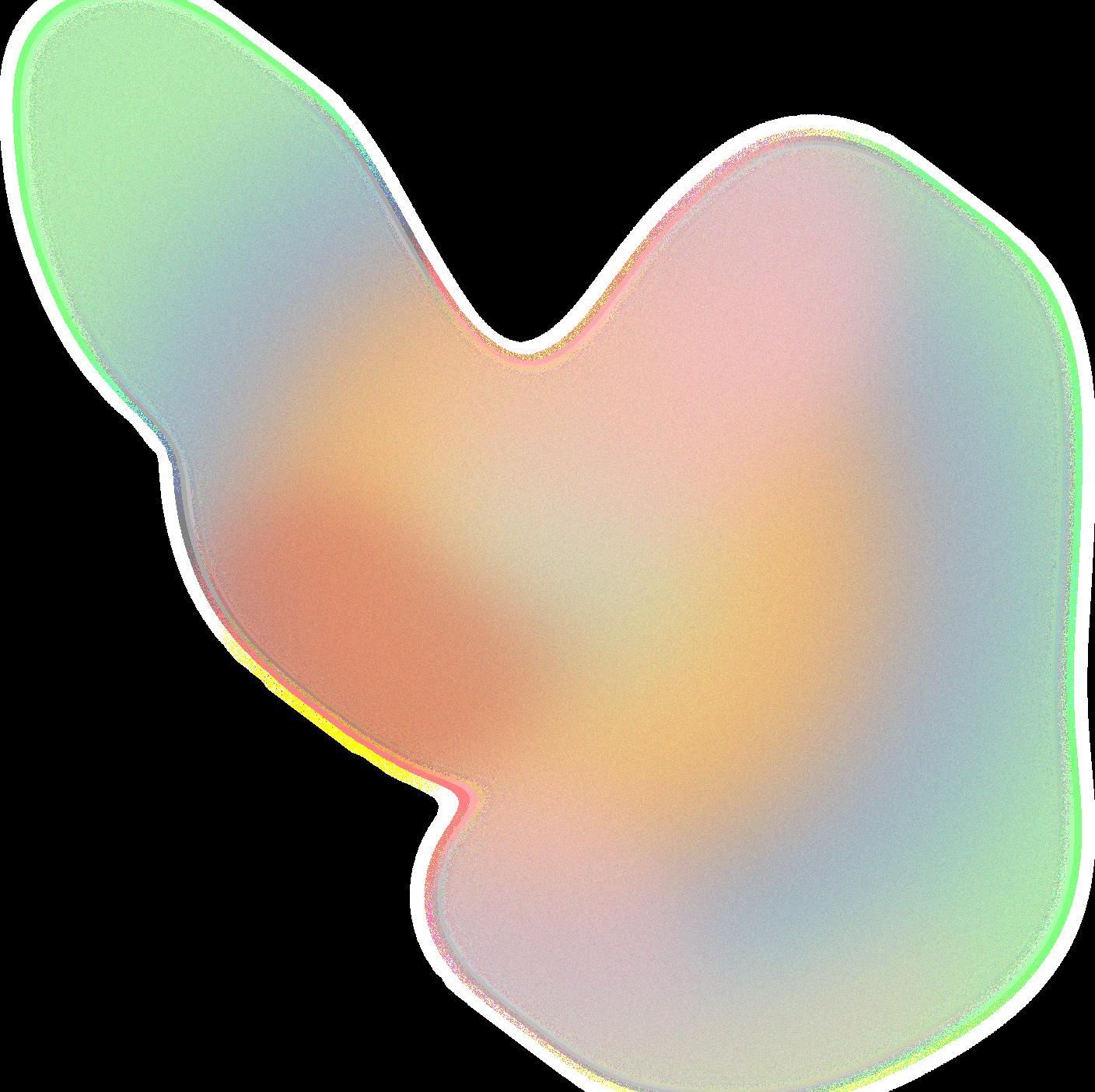
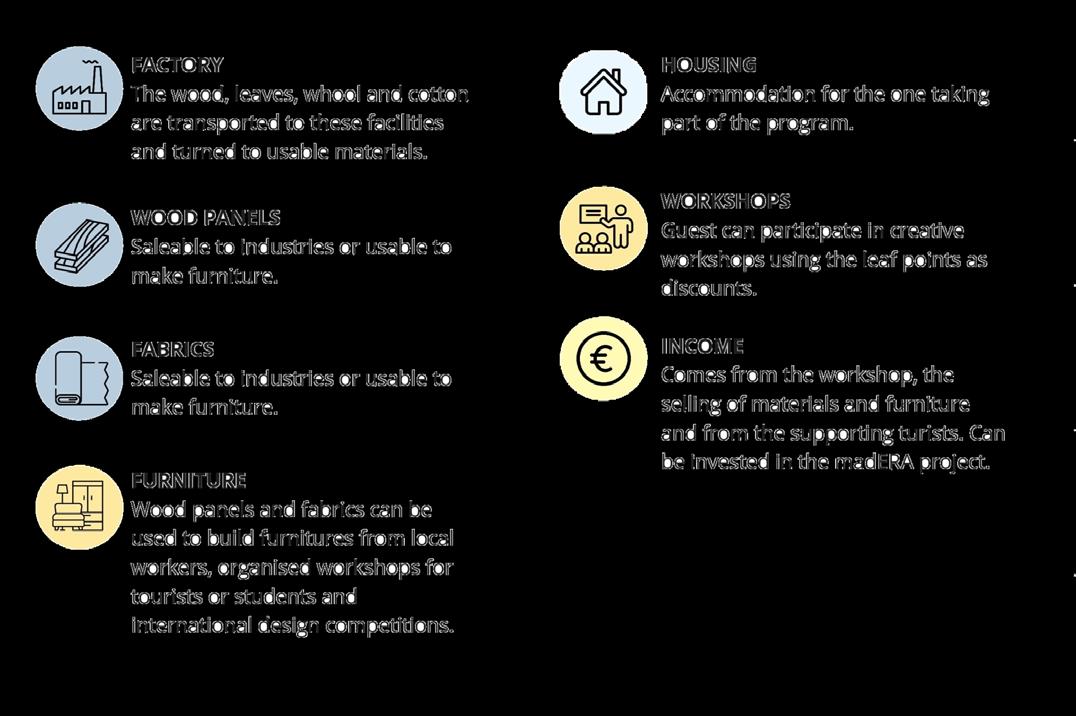
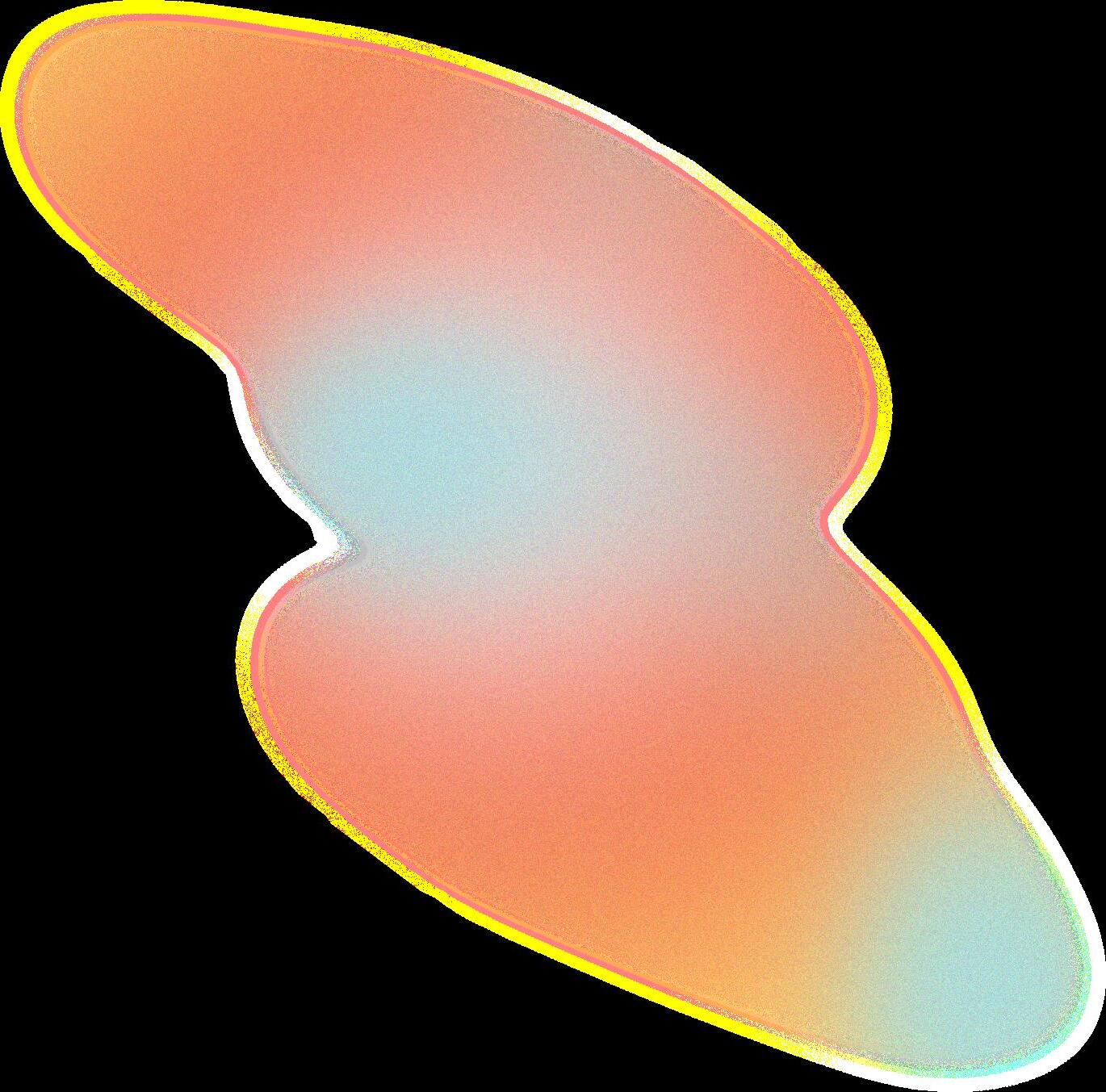

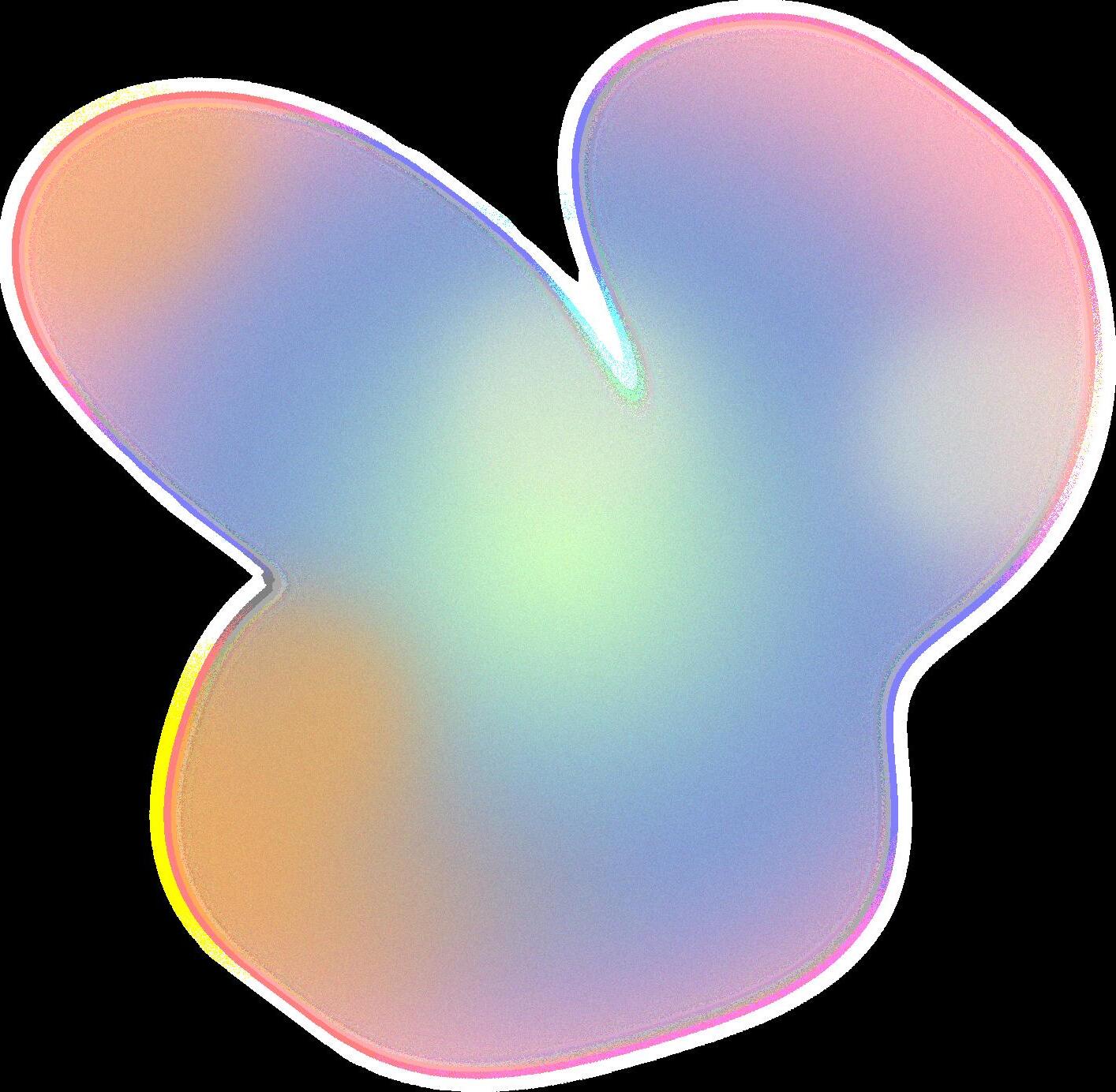



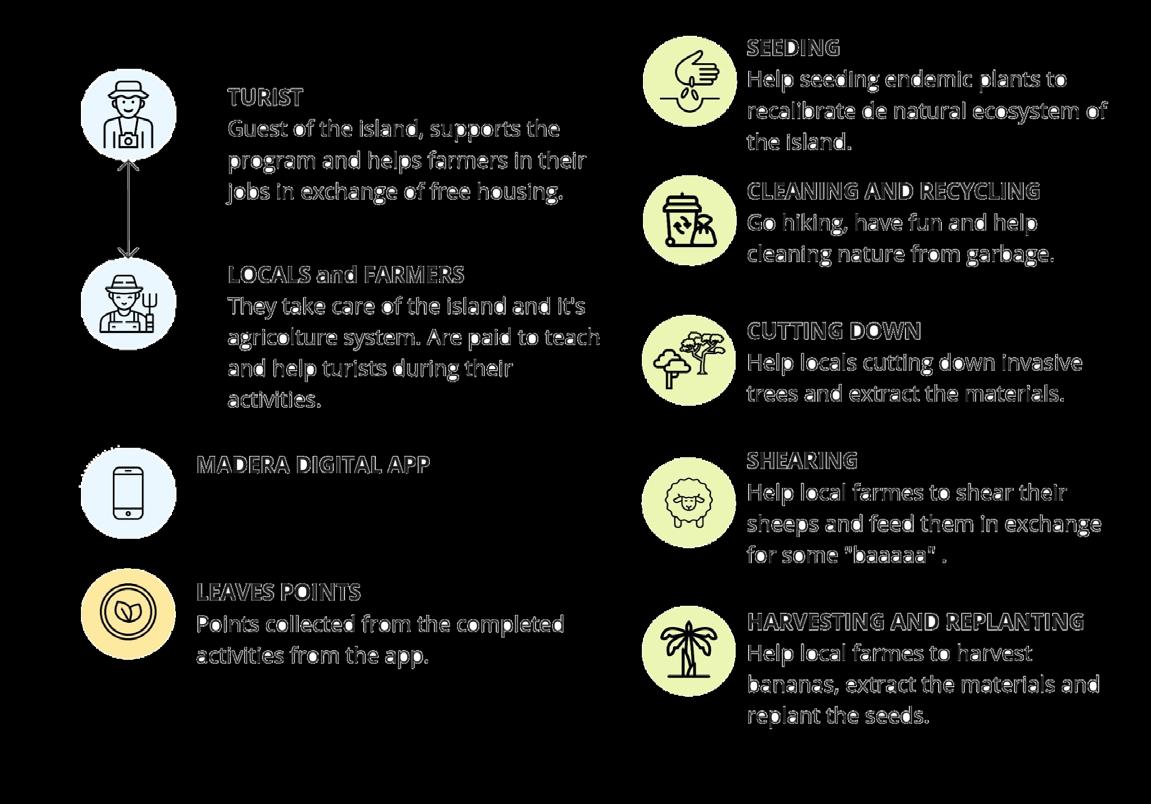




TREE
HARVESTING
6 weeks $$$
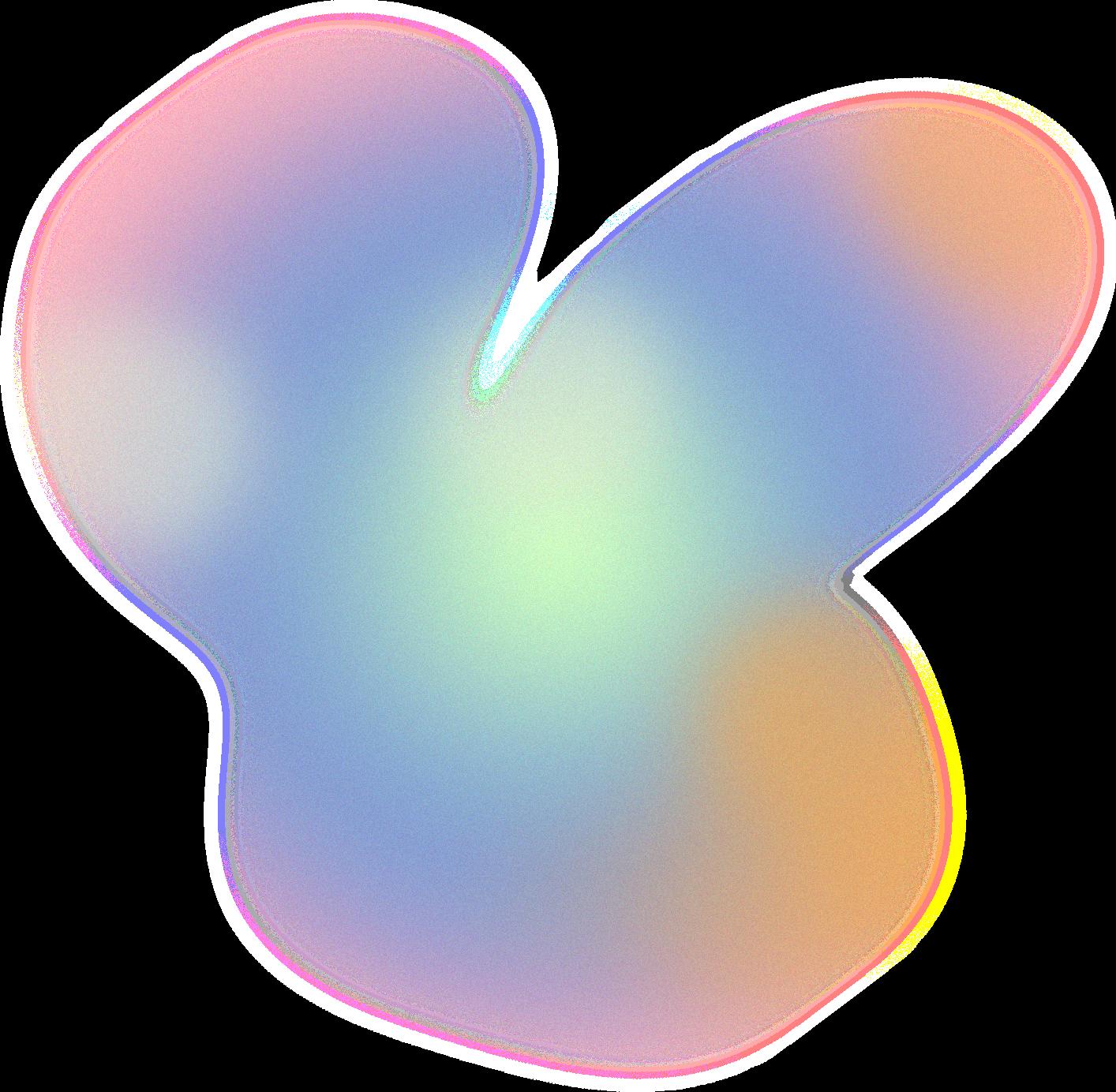

Help r d the island of invasive species to repurpose them

Collect banana leaves to recycle into textiles and plant new trees

Experience Madeira s natural scenery while cleaning up the pathways




THANK YOU
REAGANHAM i LTON 56@ GMA i L . COM
WWW. L i NKED i N . COM /i N / REAGANHAM i LTON 56
