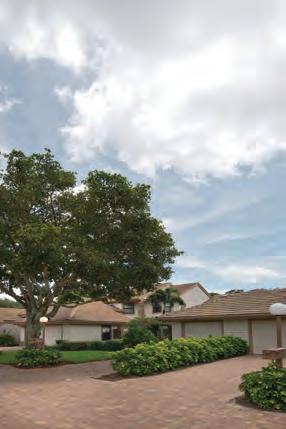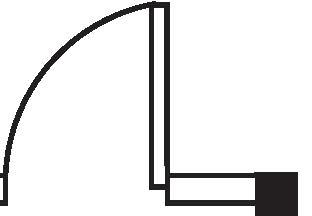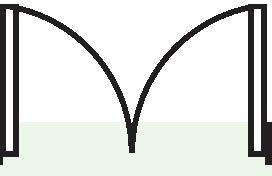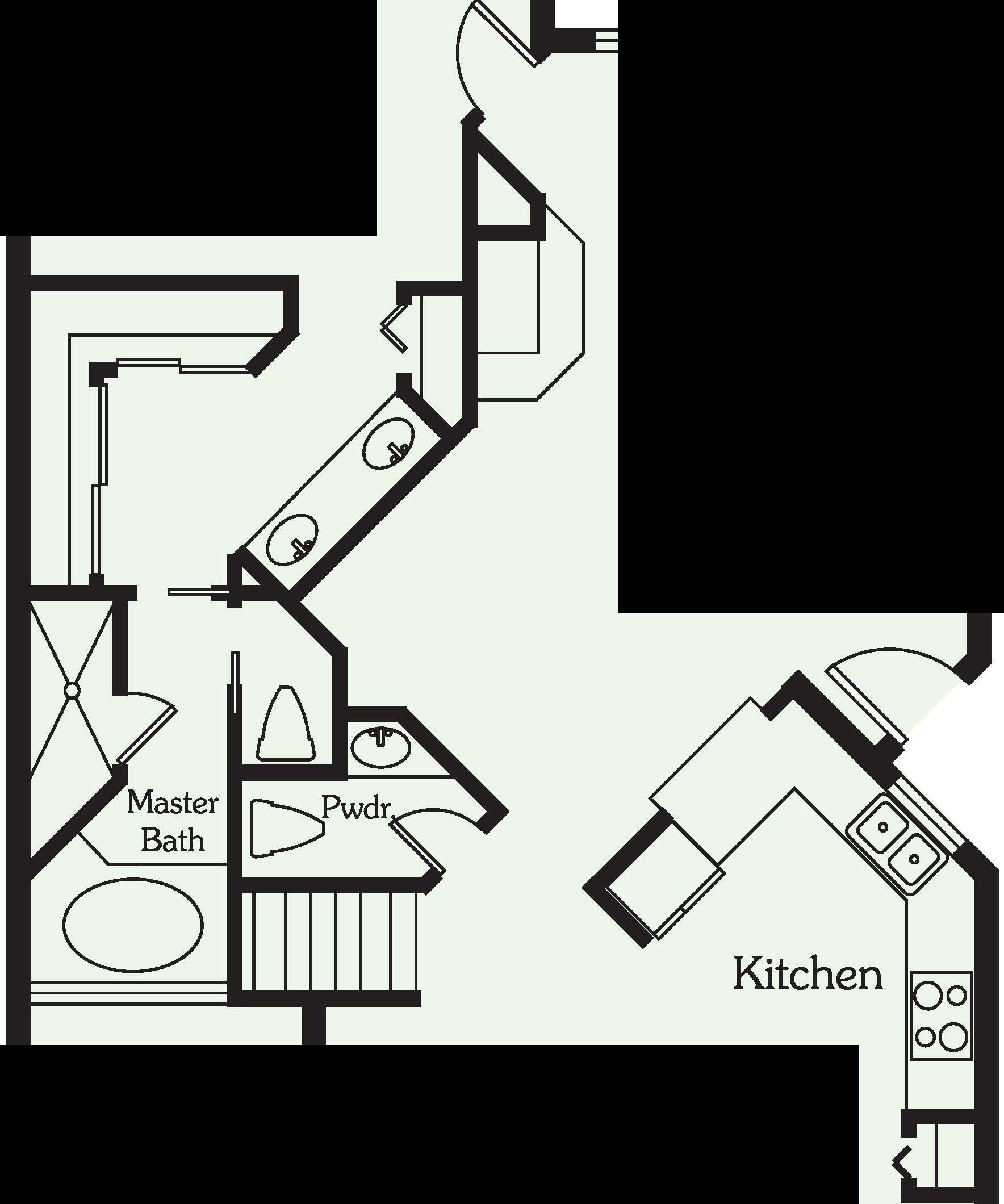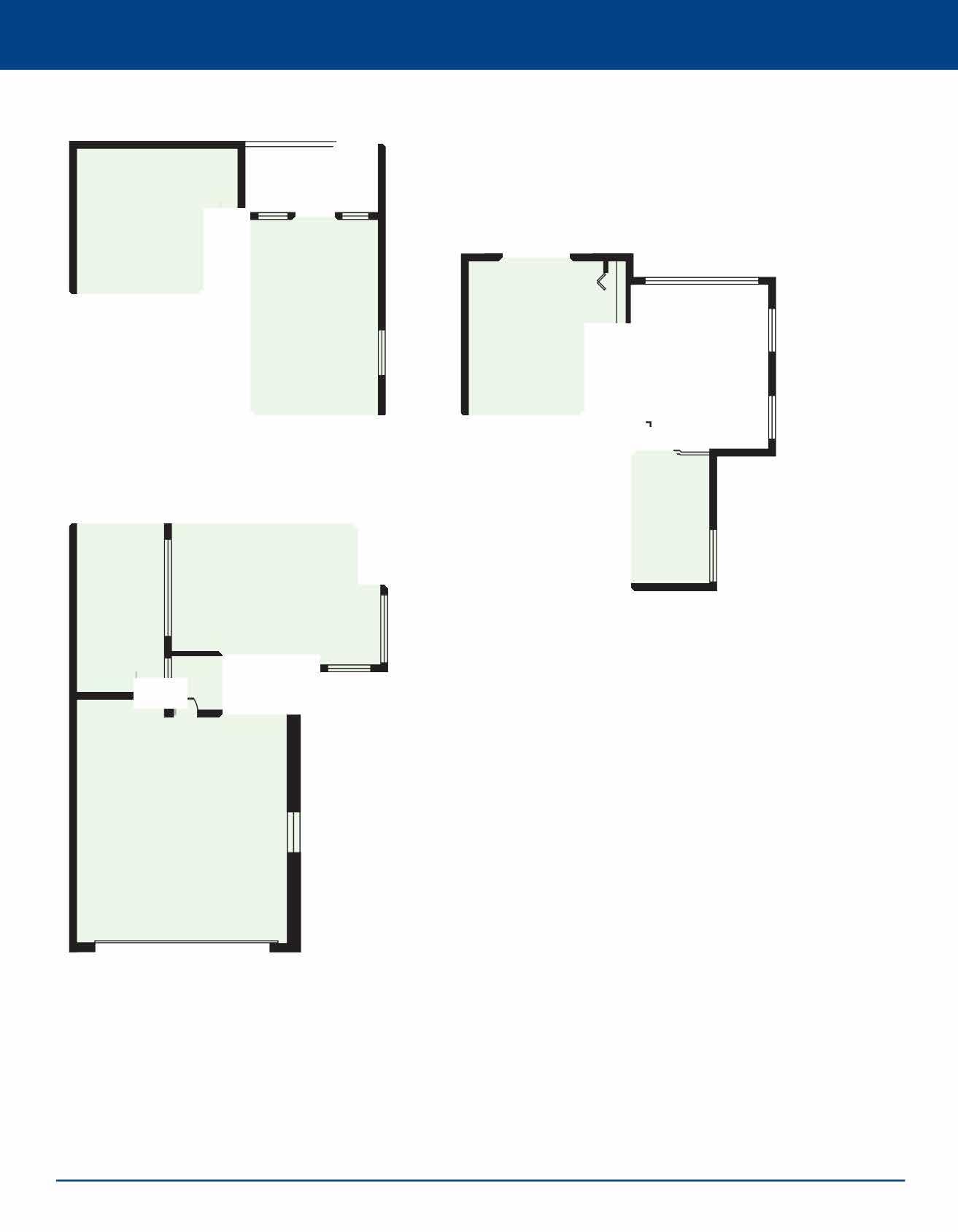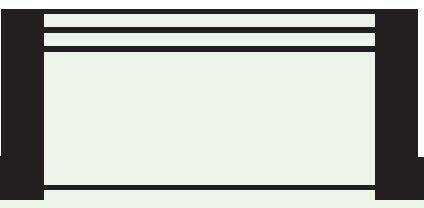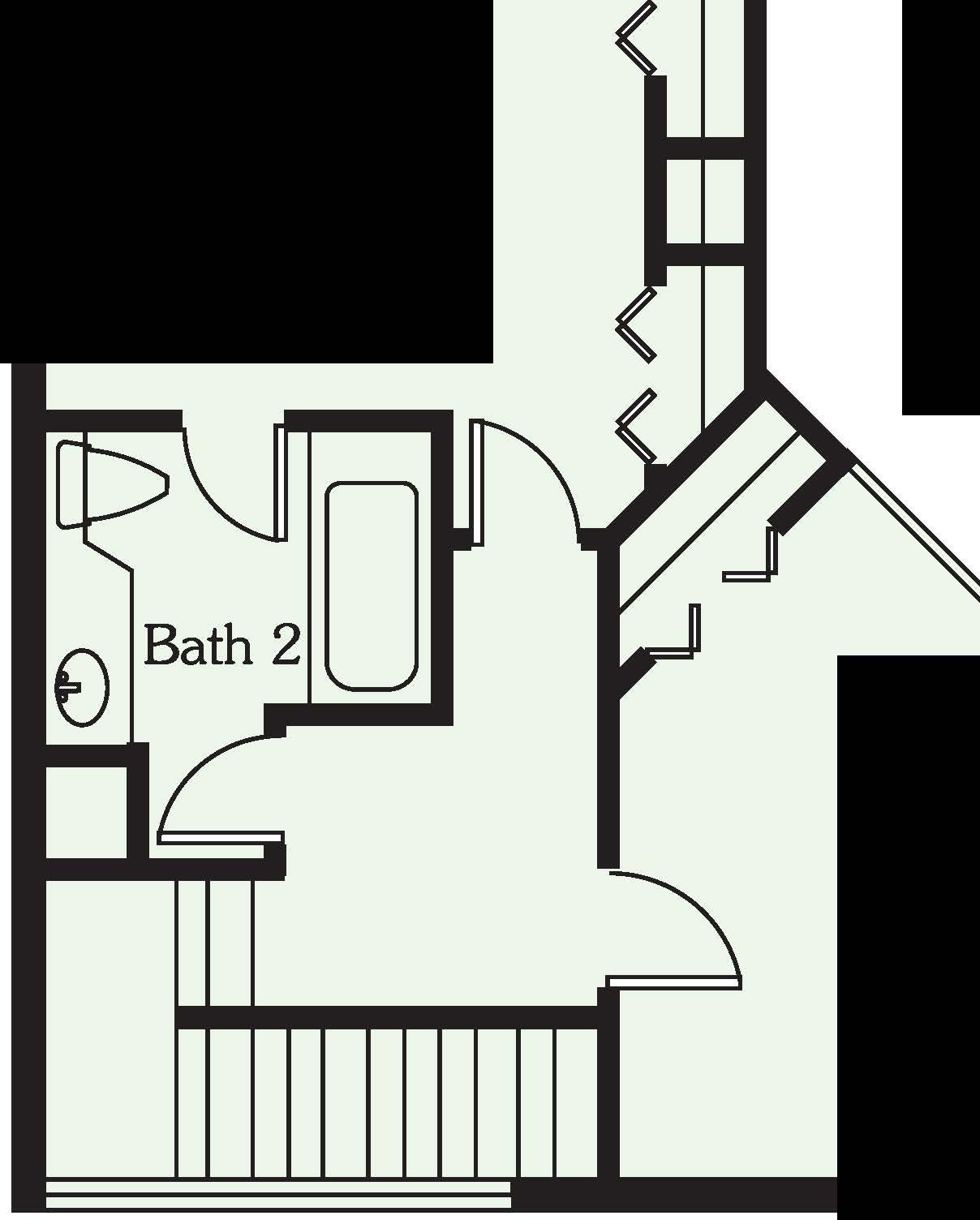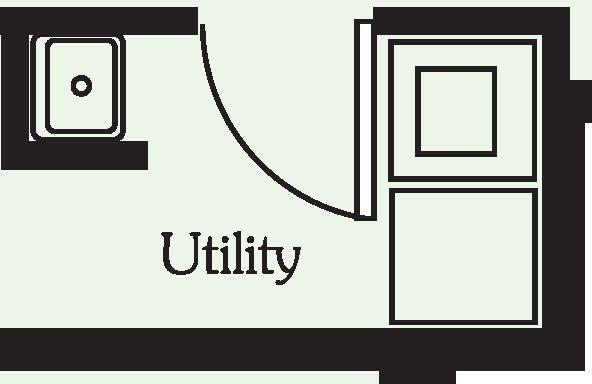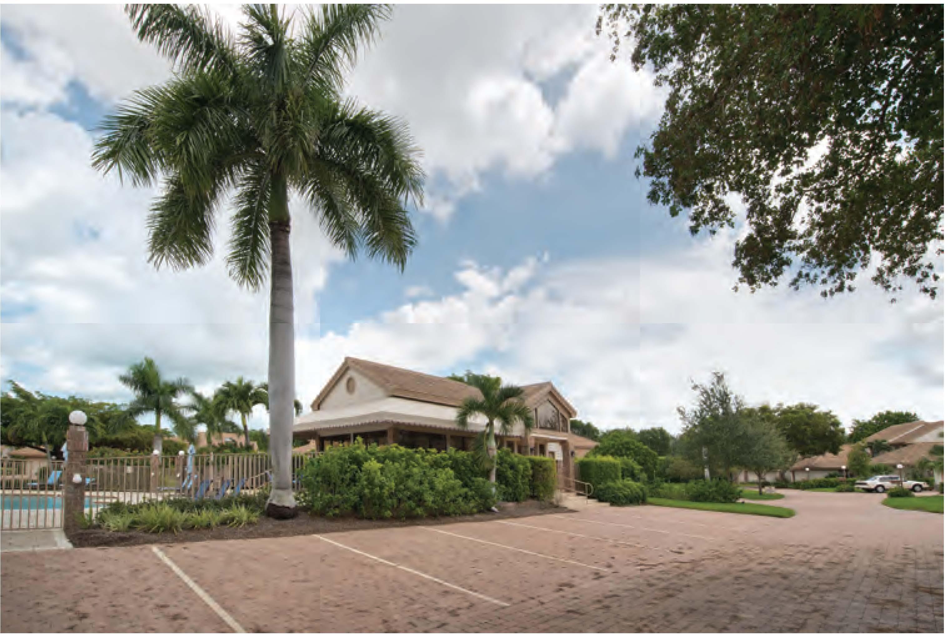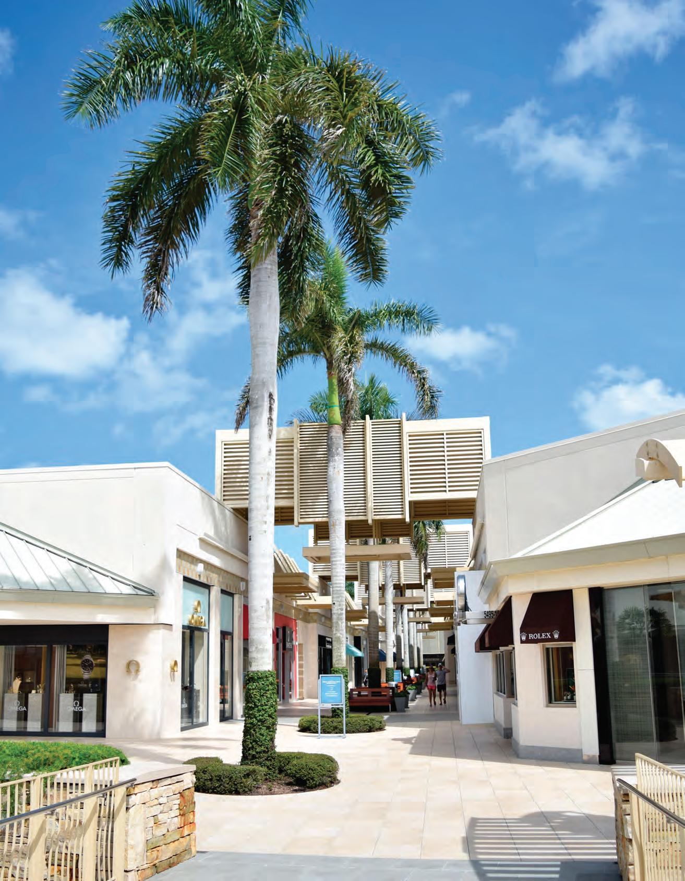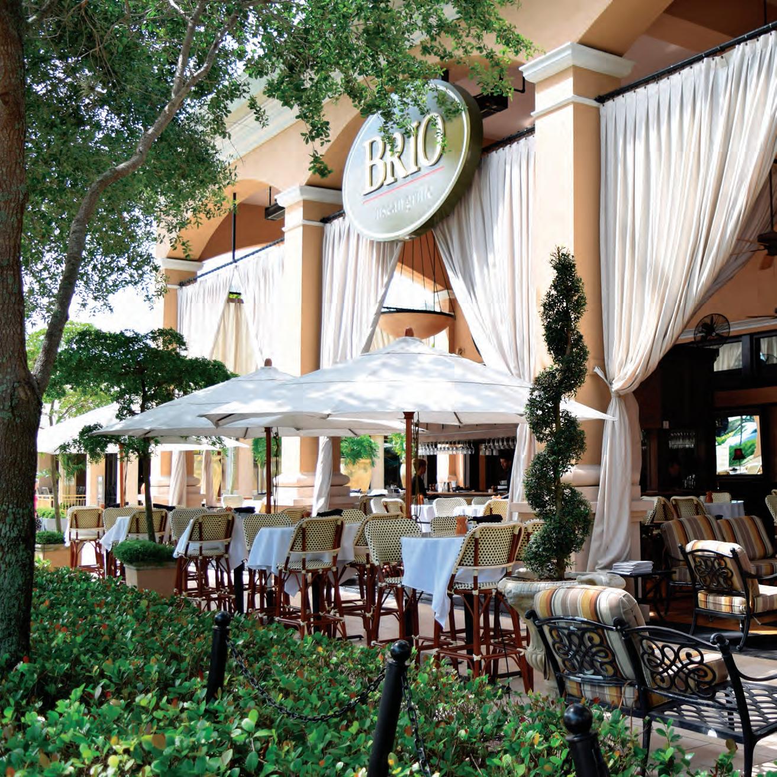


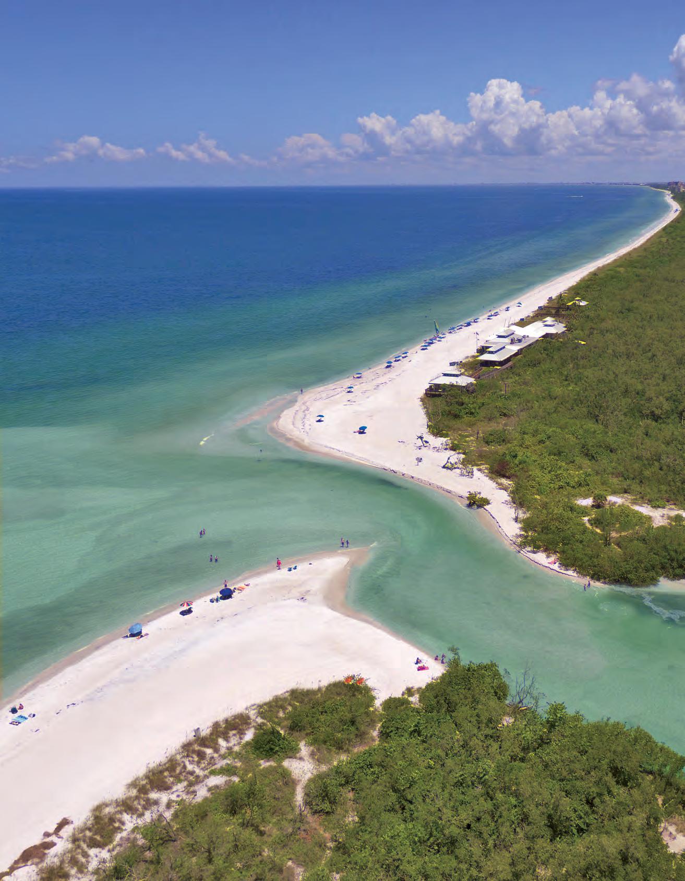






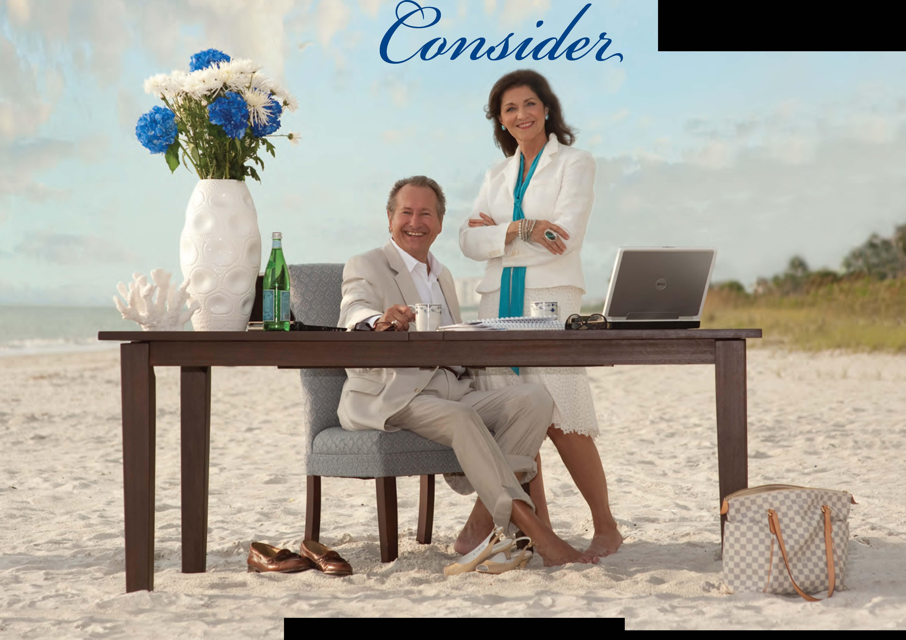

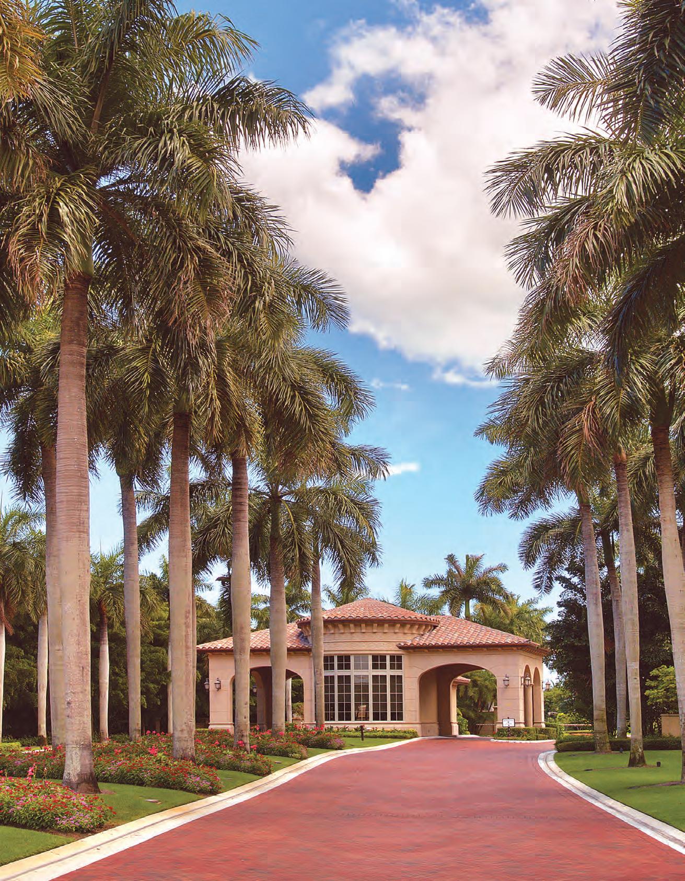
















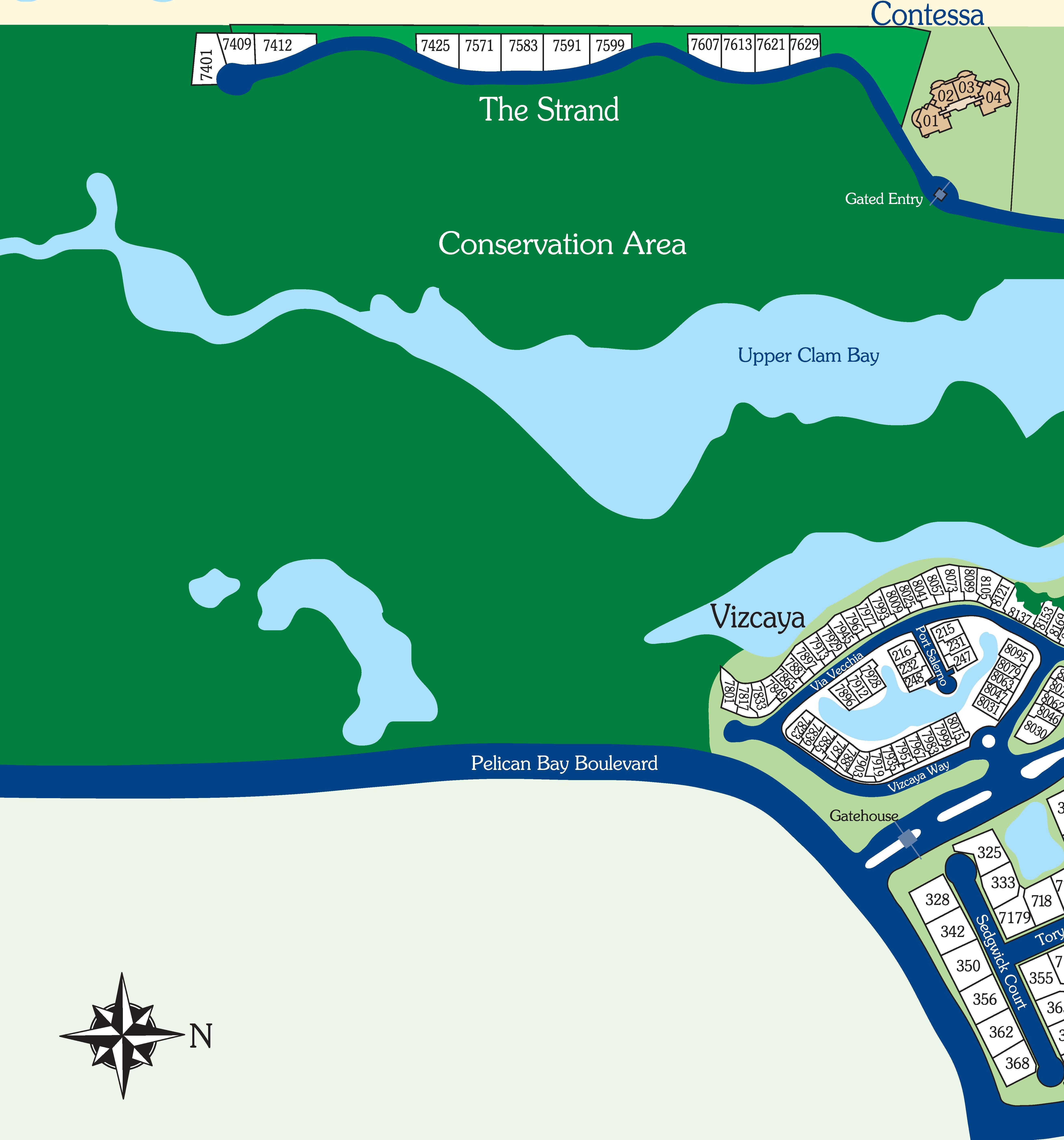

Jn
1972, Coral Ridge Properties purchased more than 2,330 acres from Barron Collier of the Collier family. The followingyeartheEnvironmentalPlanning and Design Firm (EPD) was hired to carry out plans for what istoday called amodel of environmental planning.
EPD presented two alternatives for developing the site. The firm's preferred choice reflected its conversations with local environmental officials, preserved themangrovesandplacedahigherdensity development along its edge.
In 1979 Westinghouse buys out Coral Ridge and in 1988 they announce plans to build Bay Colony, an exclusive gated enclave of approximately 200 acres.
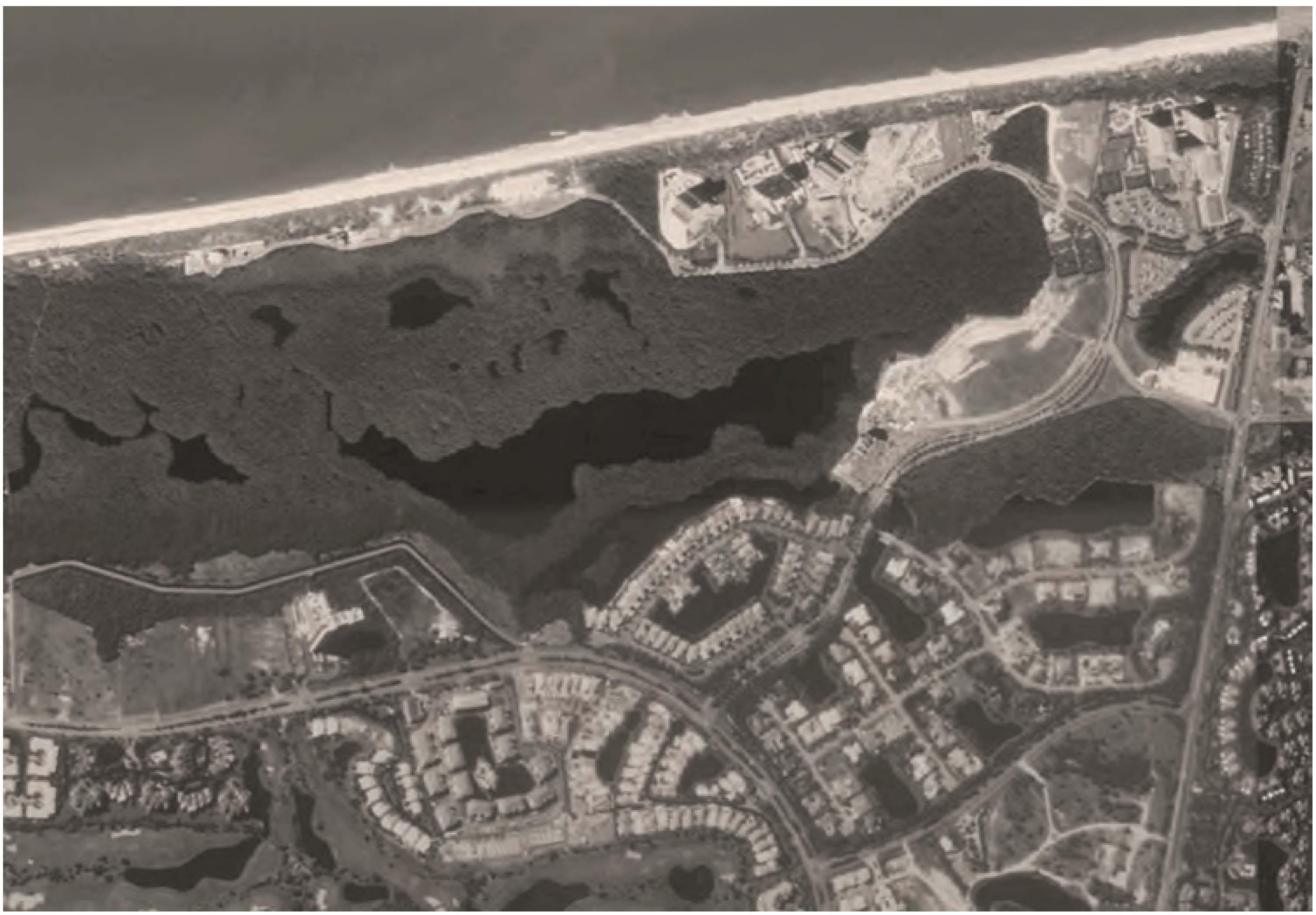

1988
Contessaannounced.
1989
Carlysleannounced. NaplesPhilharmonicCenterfortheArtsopens.
1991
BayColonyentrygatecompleted. Firstsingle-familyhomeinTheShores. FirstcustomhomeinTheStrand. FurnishedmodelsopeninVizcaya. Contessacompleted.
BayColonyBeachClubopens.
1992
Carlyslecompleted. WatersideShopsopens.
1993
BayColonyTennisClubcompleted.
1994
Brightoncompleted.
1994
Marquesacompleted. EstatesatBayColonyGolfClubintroduced.
1996 Remingtoncompleted. MansionLaPalmcompleted. FurnishedmodelsinVillaLaPalmaopen.
1997 Biltmorecompleted. BayColonyGolfClubopens.
1998 Windsorcompleted.
1999 Toscanacompleted.
2000 Salemocompleted.
2002 Triestecompleted.
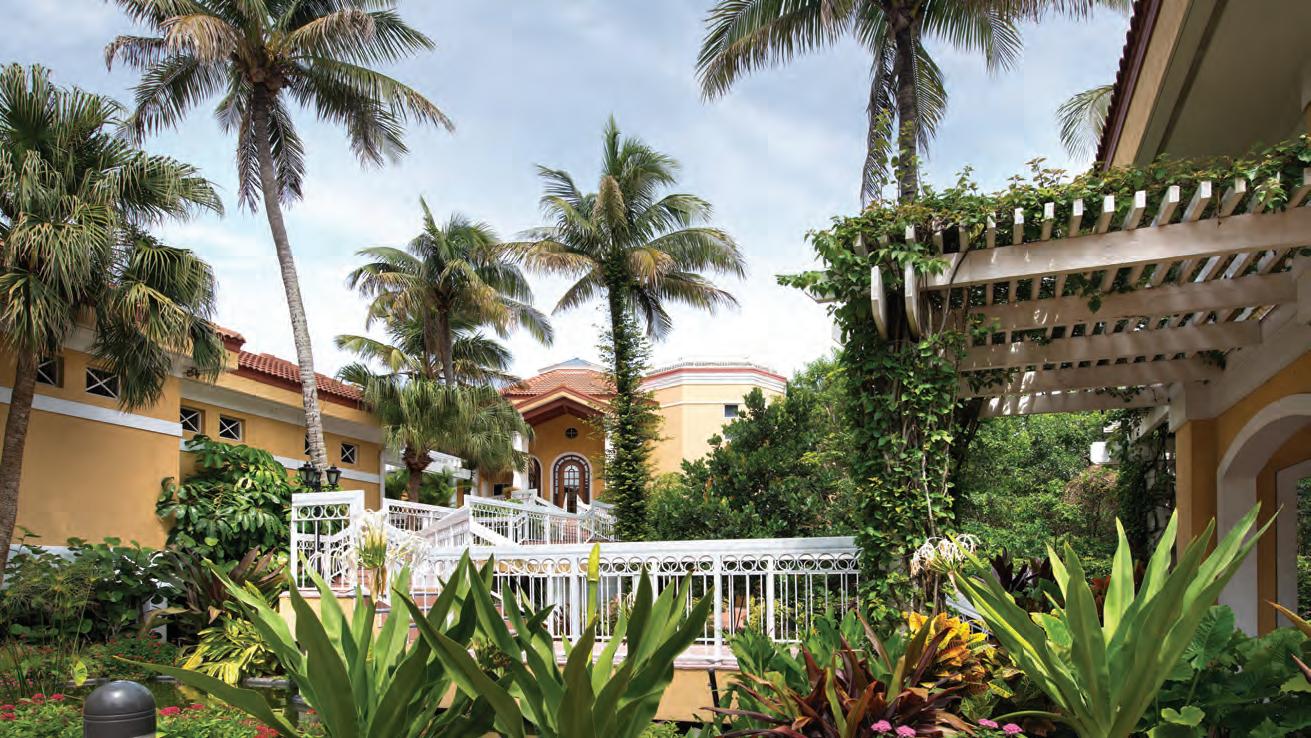
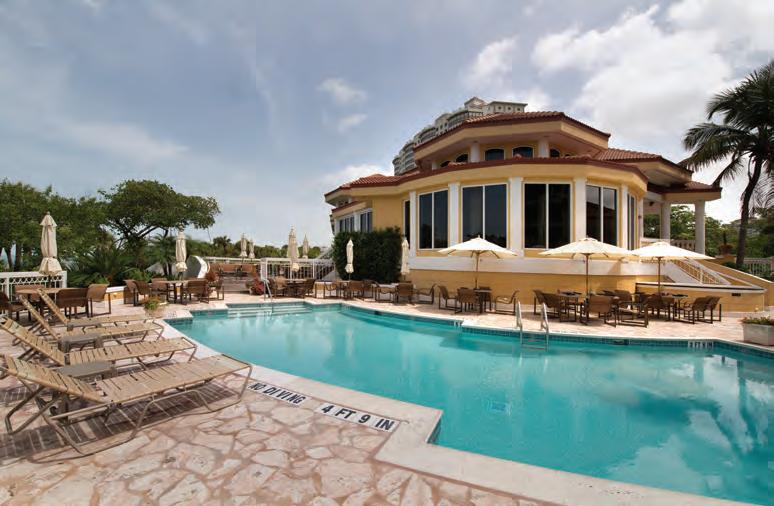
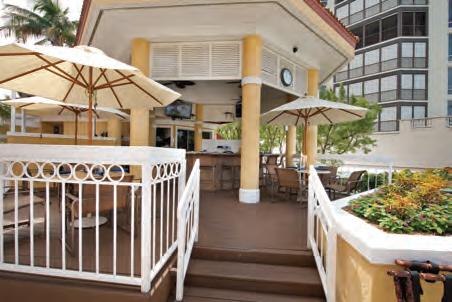
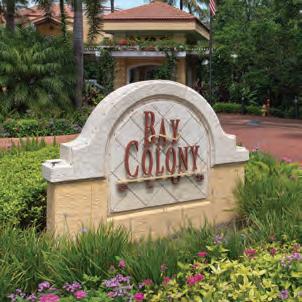
�ongtheluxuryhigh-rise condominiumsandlush landscaping, sitsixstate-ofthe-arthydroclaycourts. The sub-surfaceirrigationsystem andfull-timemaintenance scheduleallowforoptimal playingconditionsyearround.
AllBayColonyresidentsenjoy membershipprivilegesinthe Bay ColonyTennis Club. The TennisClubprovidesafull serviceproshopto accommodateallofyourtennis needs. Welltrainedexperiencedprofessionalsand staffprovideimpeccableservice, worldclass instructionalprograms, weeklysocialround-robins, specialevents, andteamcompetition. TheBay Colonyadministrativeofficesarealsolocatedatthissite.

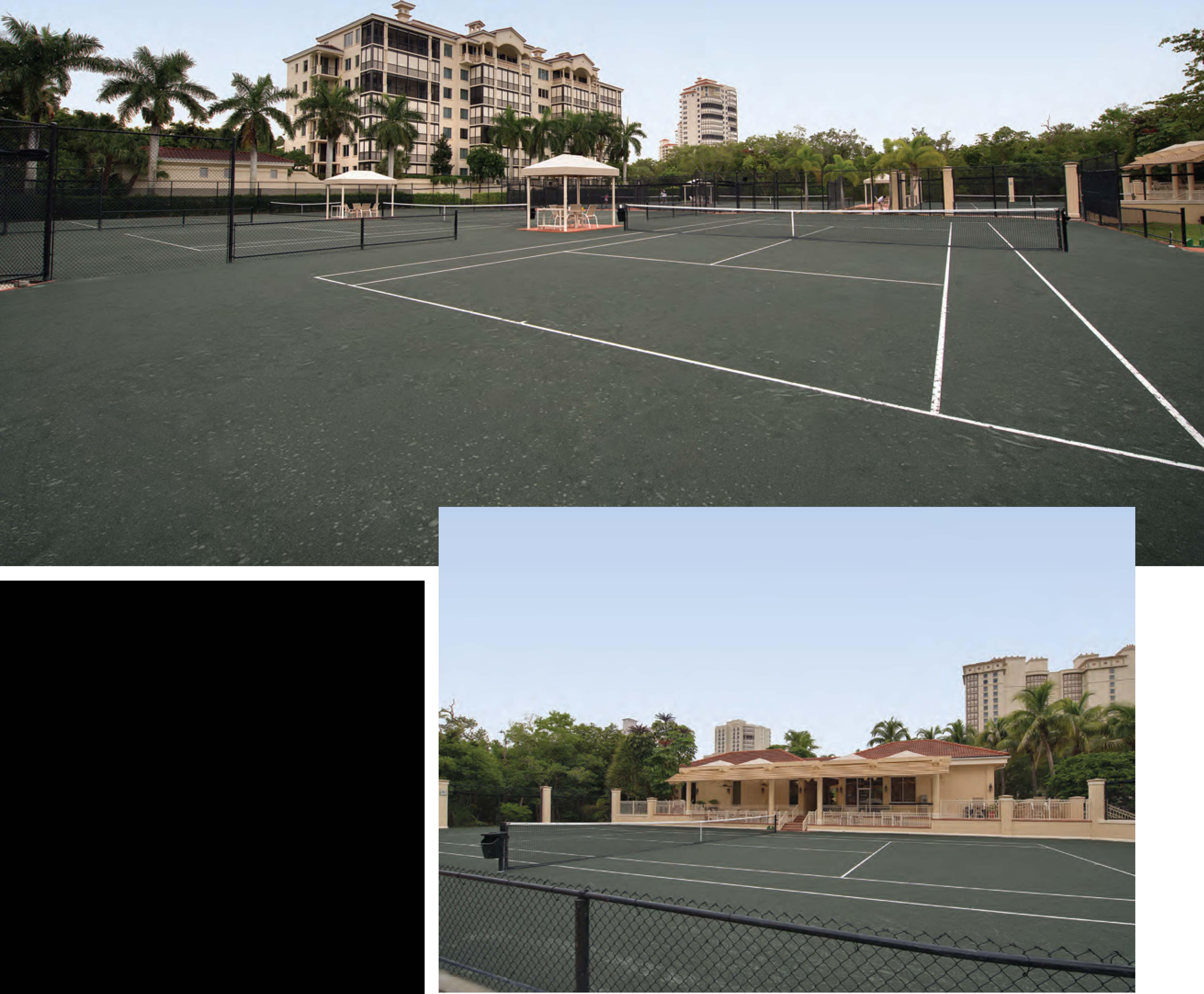
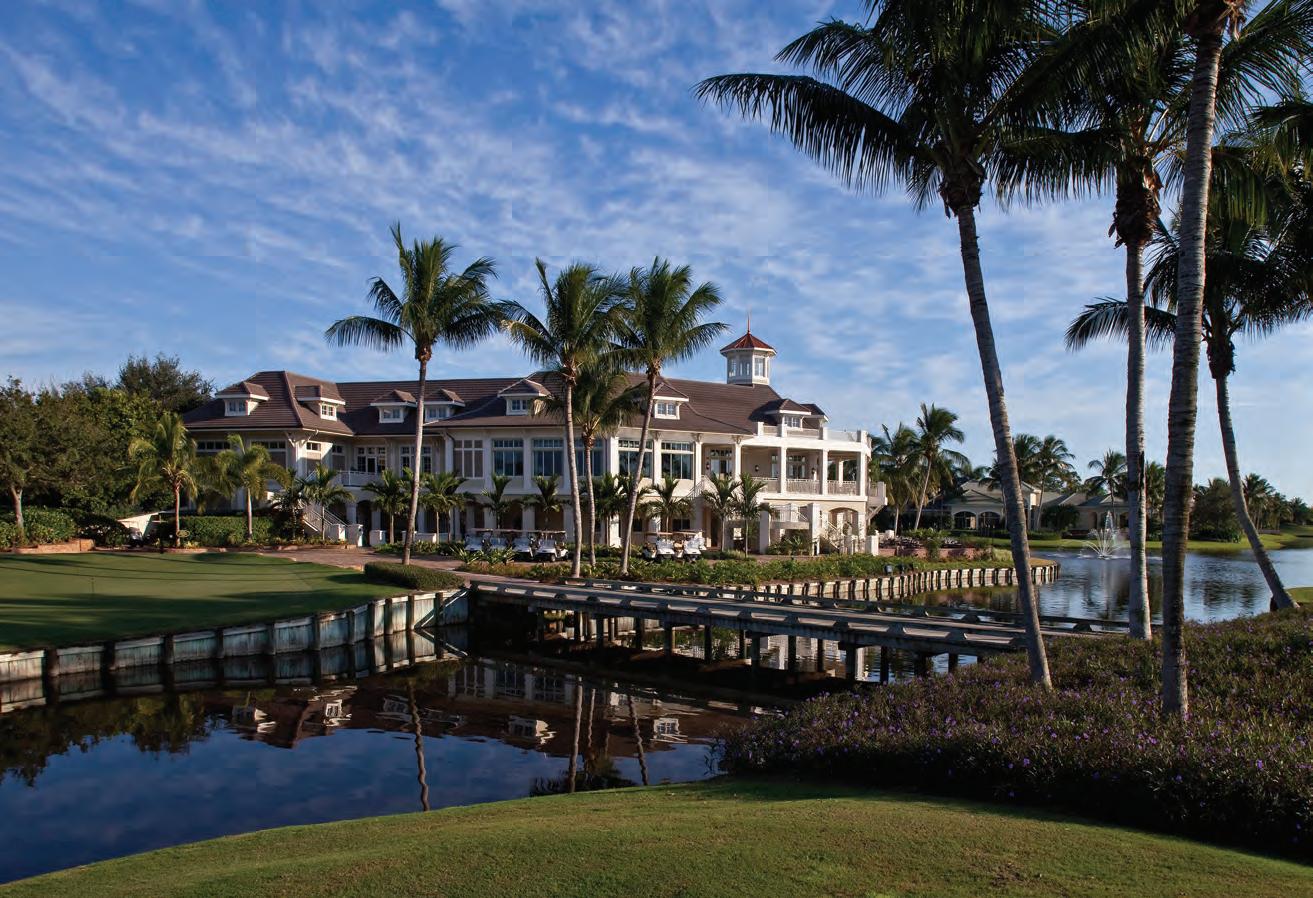
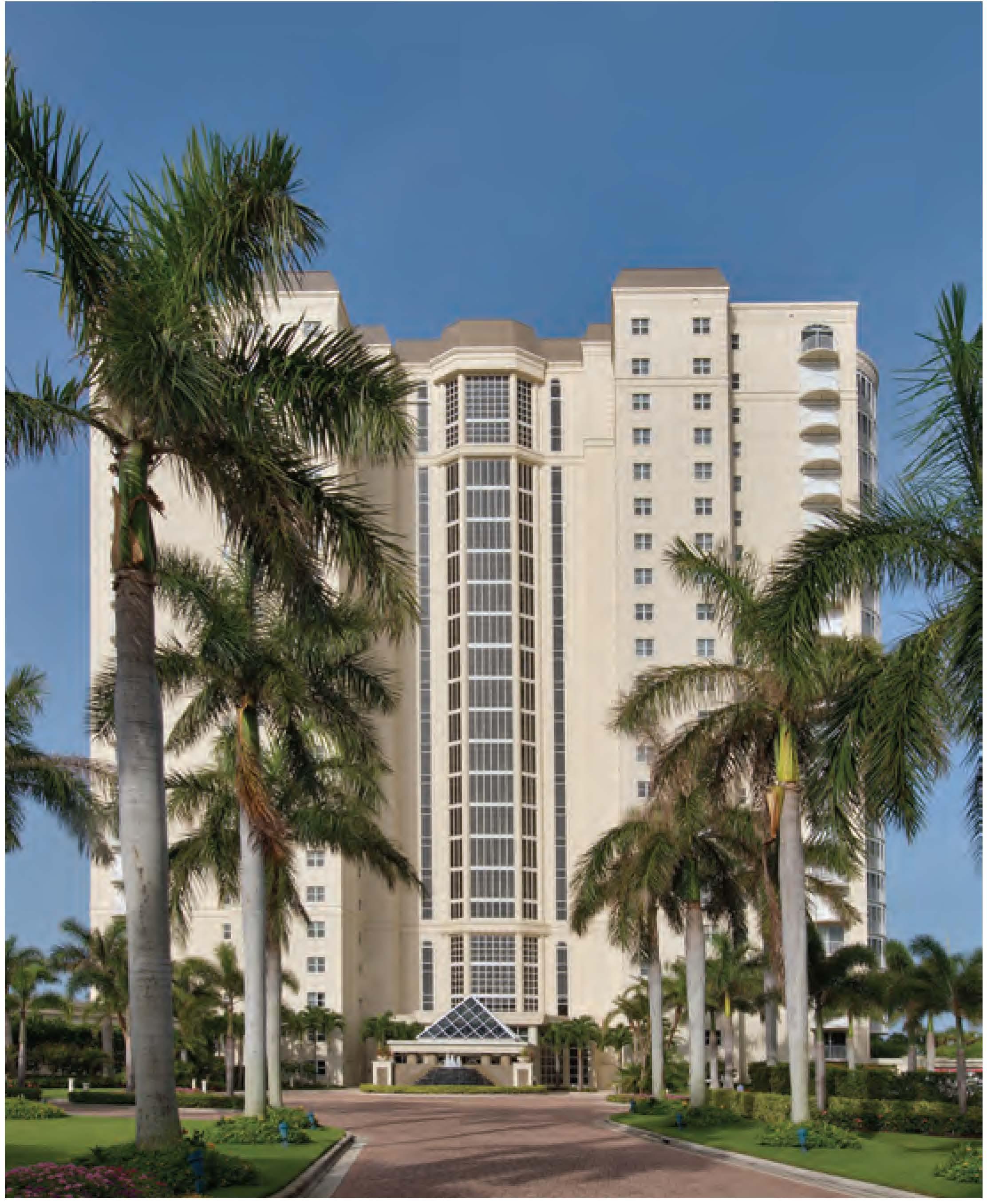
• 8111 Bay Colony Drive
• Built in 1991

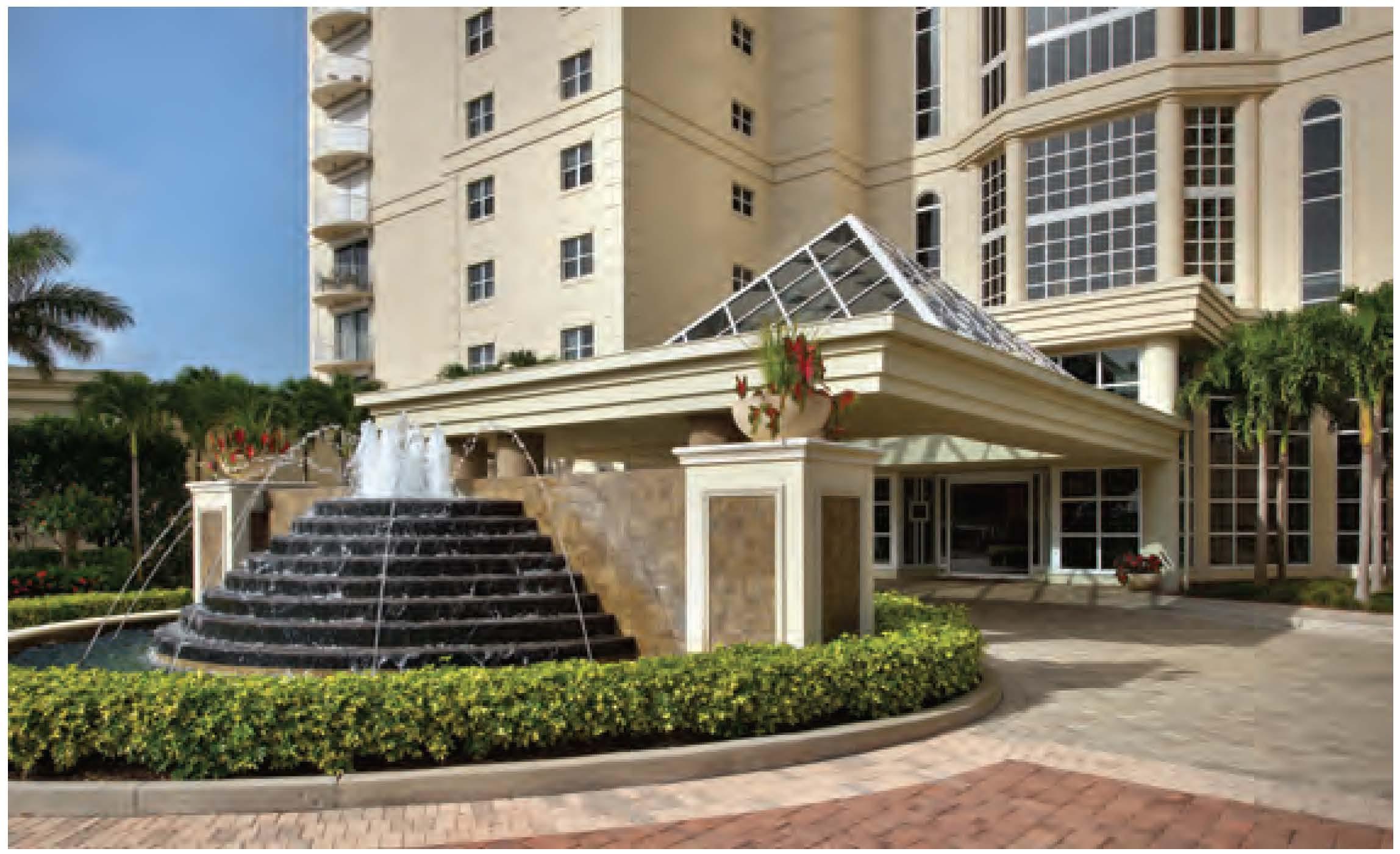
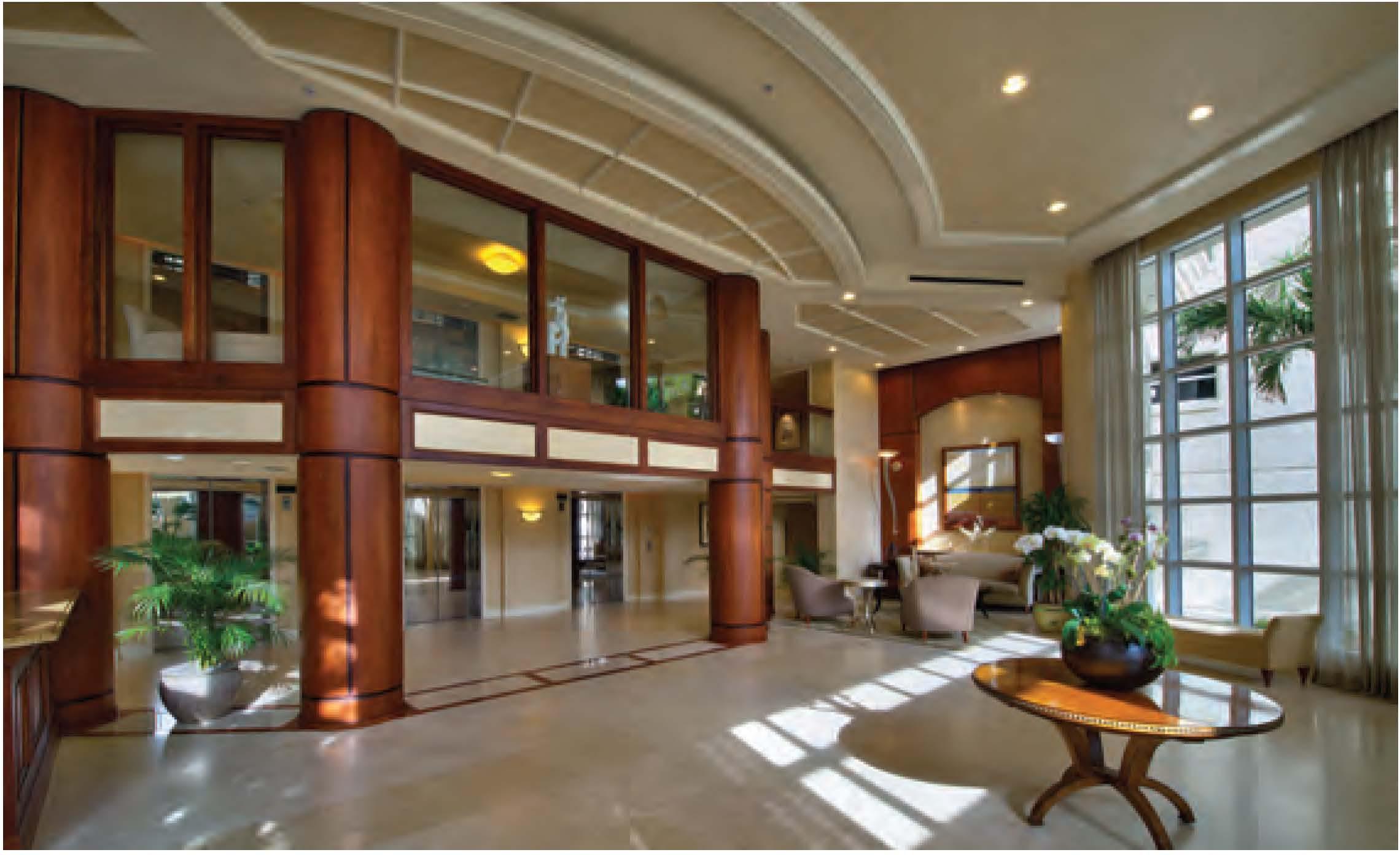
•76 Residences, 4 Penthouses Lobby
• 22 Floors, 4 Stacks, 4 Residences Per Floor
• 8' Ceiling Heights
•3 High-Speed Elevators, Open to Common, A/C Lobby, Servicing 4 Residences
• 2, One Bedroom Guest Suites
•2 Parking Spaces
• Secured Under-Building Parking
• Security Cameras
• Bicycle Storage
• Vehicle Wash
• A/C Storage in Garage
• Heated Pool/Spa, 24 Cabanas
• Private Walkway to Beach
• Private Har-Tru Tennis Court
• Exercise/Fitness Room
• Club/Card Room, Library, Kitchen, Bar
• Pavilion/BBQ/Tables
• Telephone Entry System
• 24-7 Manned Front Desk
• 24-7 Gatehouse Manned at Bay Colony Entrance
• Resident Manager On-Site
• Rental Policy: 90 Day Minimum, 3 Per Year
• Pet Policy: 1 Dog, 25 lbs., Max.15" at Shoulder
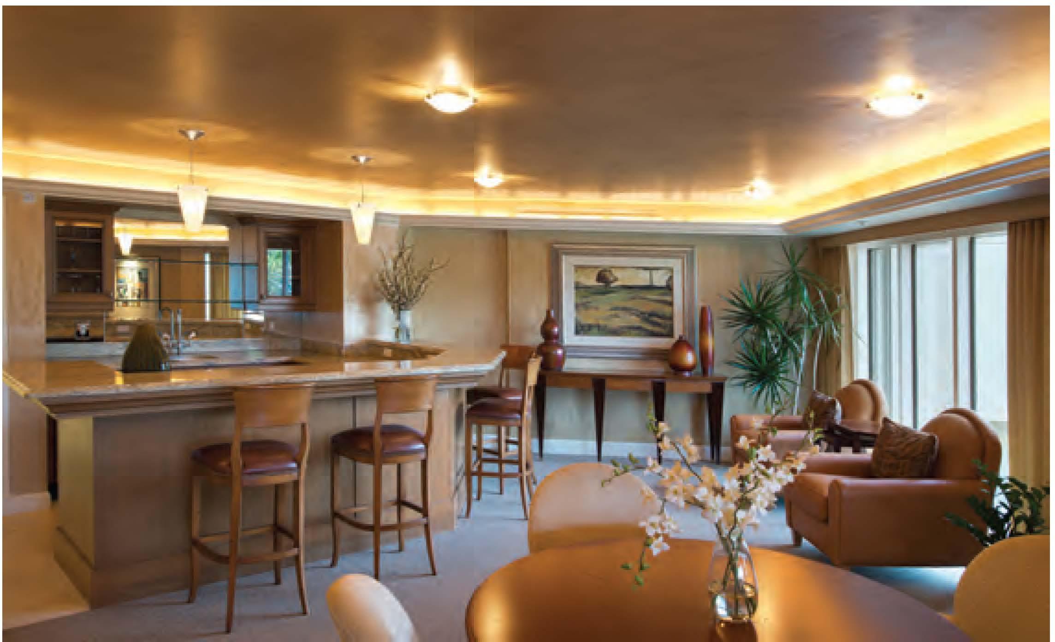
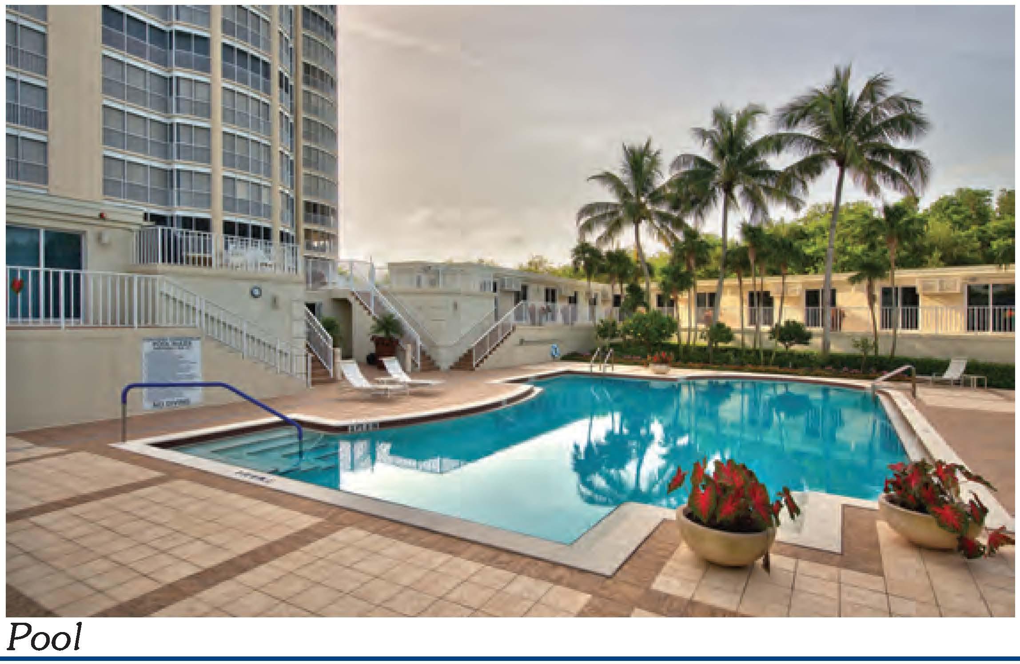
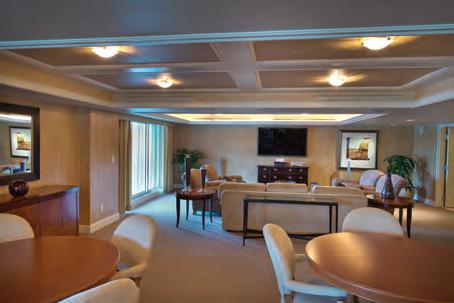
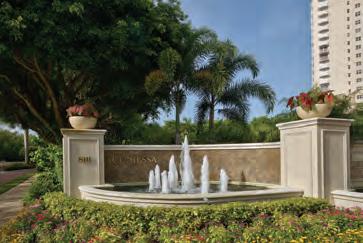
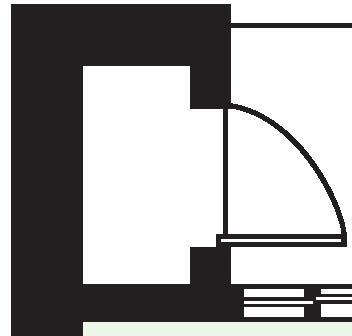

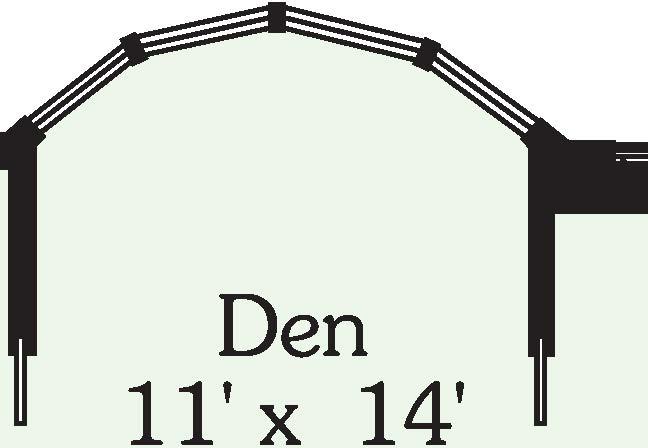
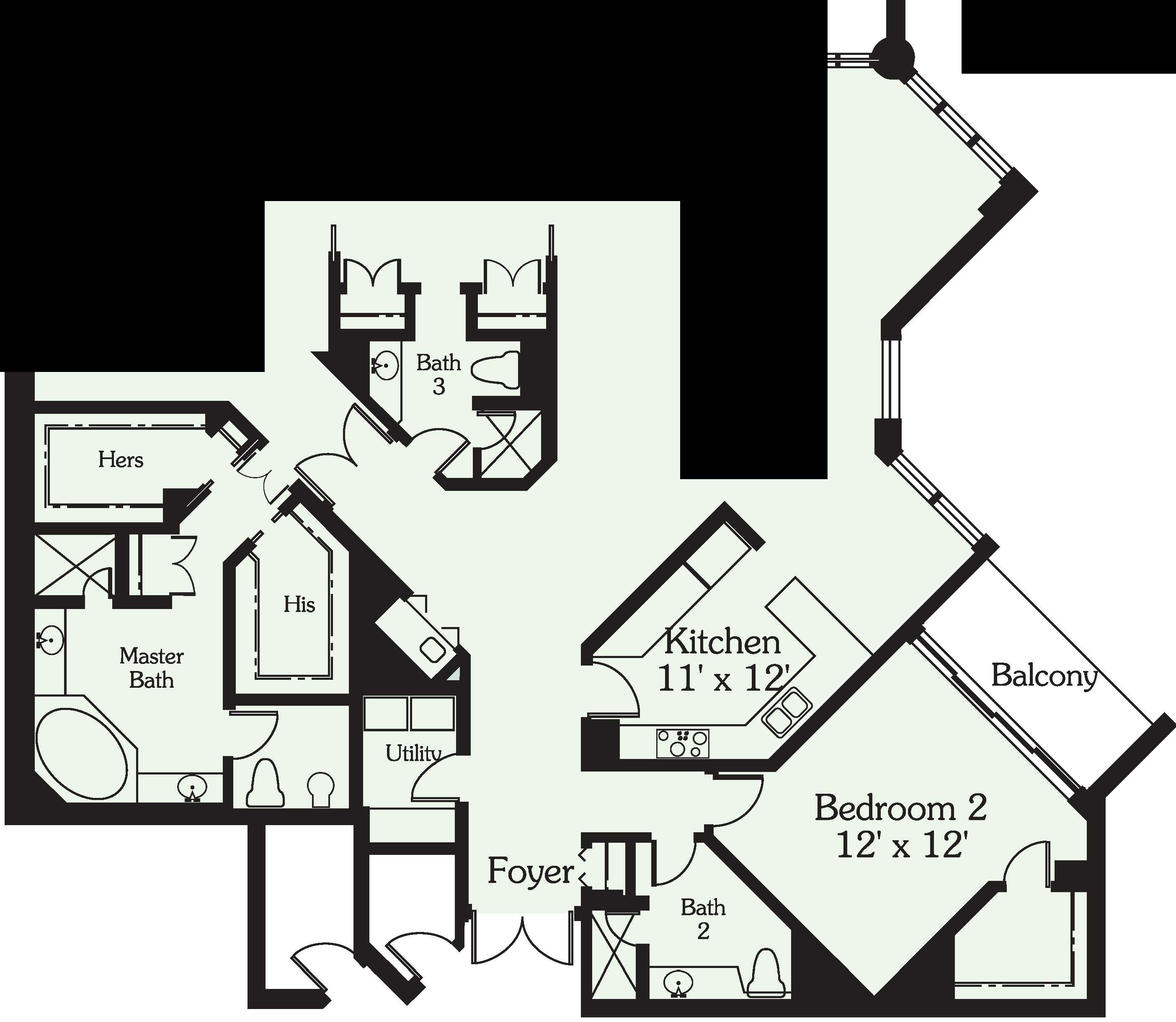
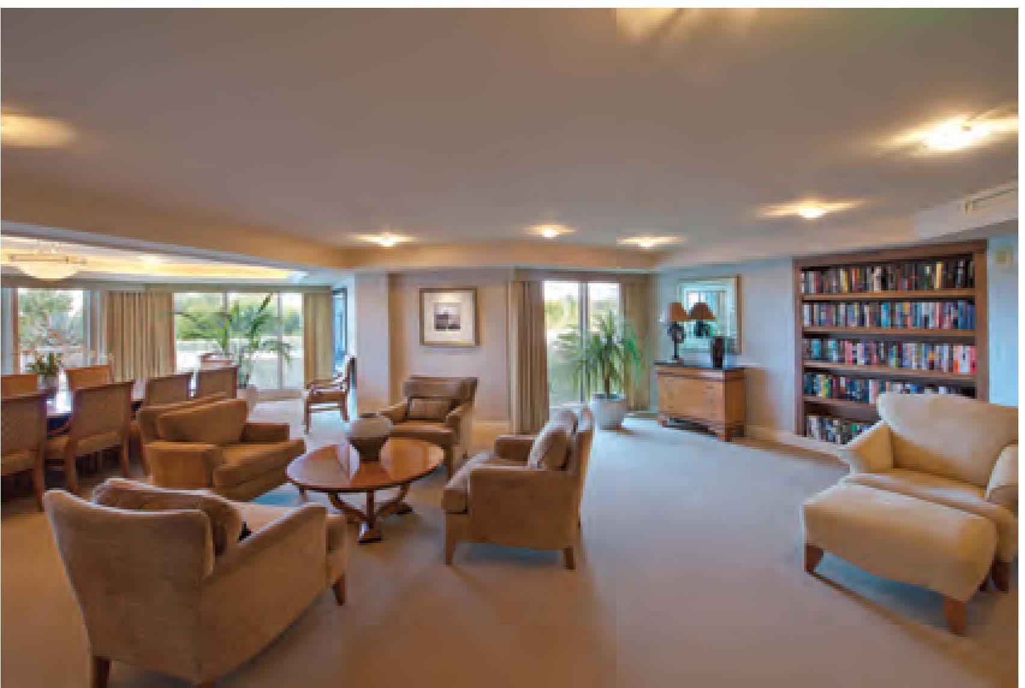
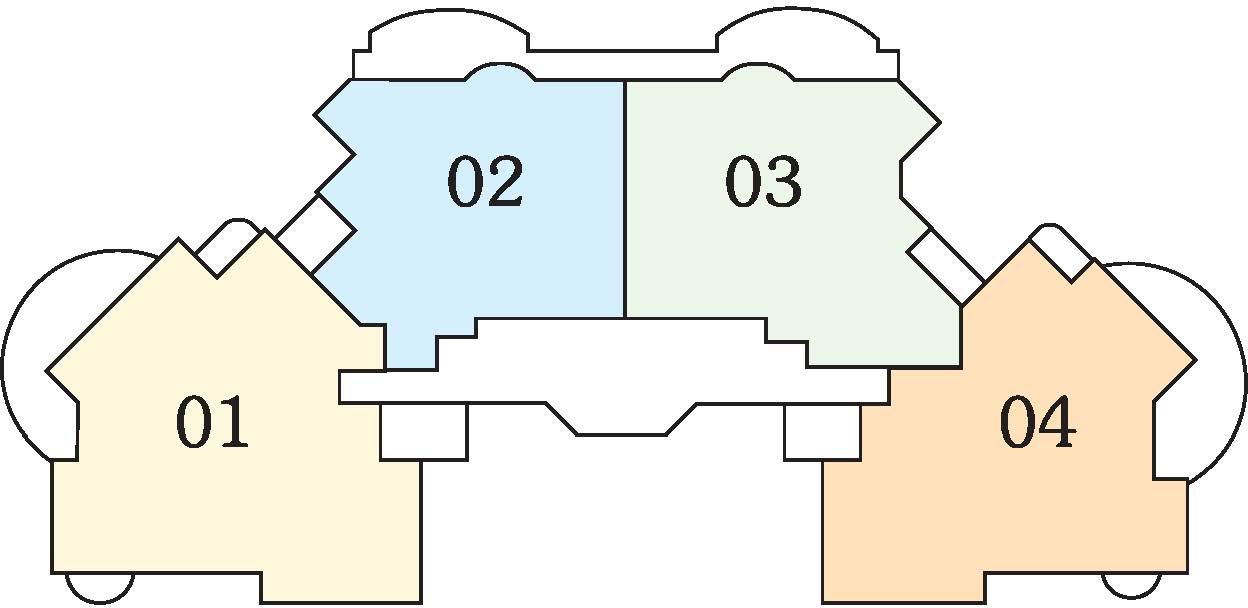

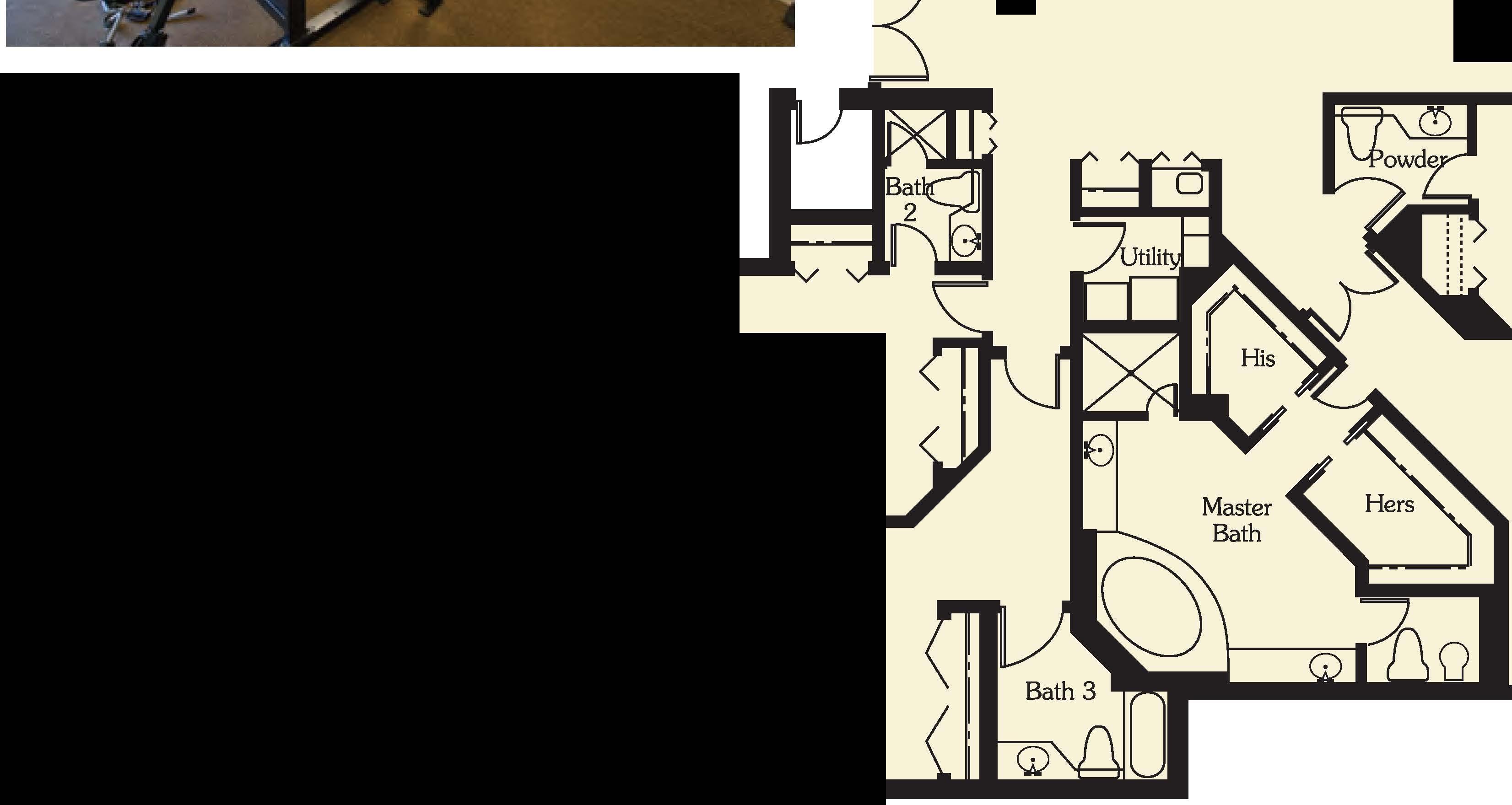
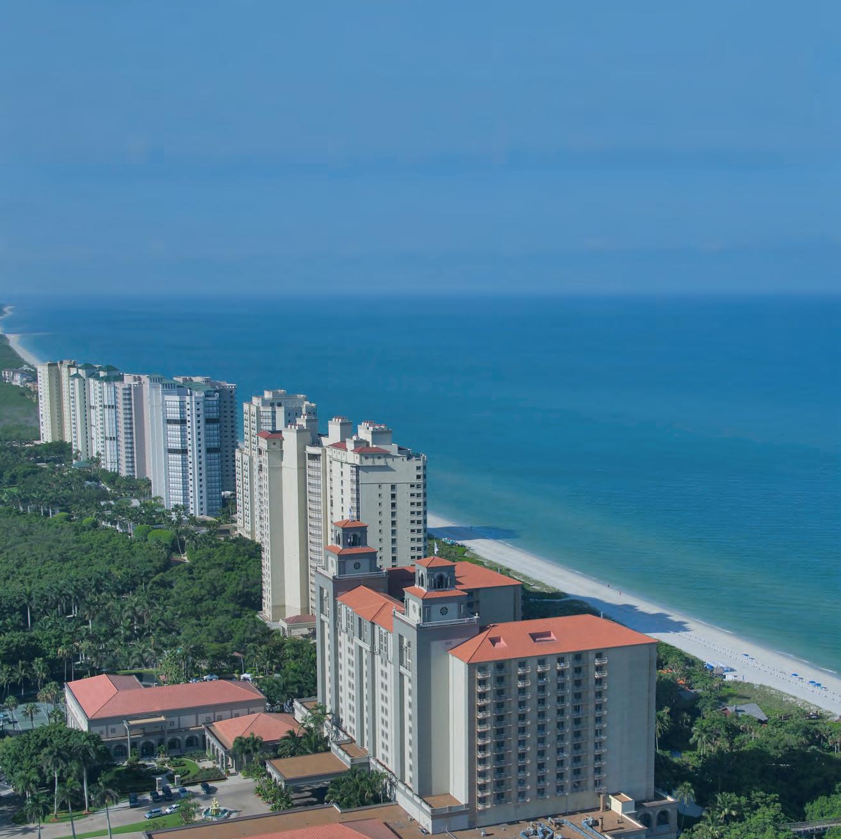

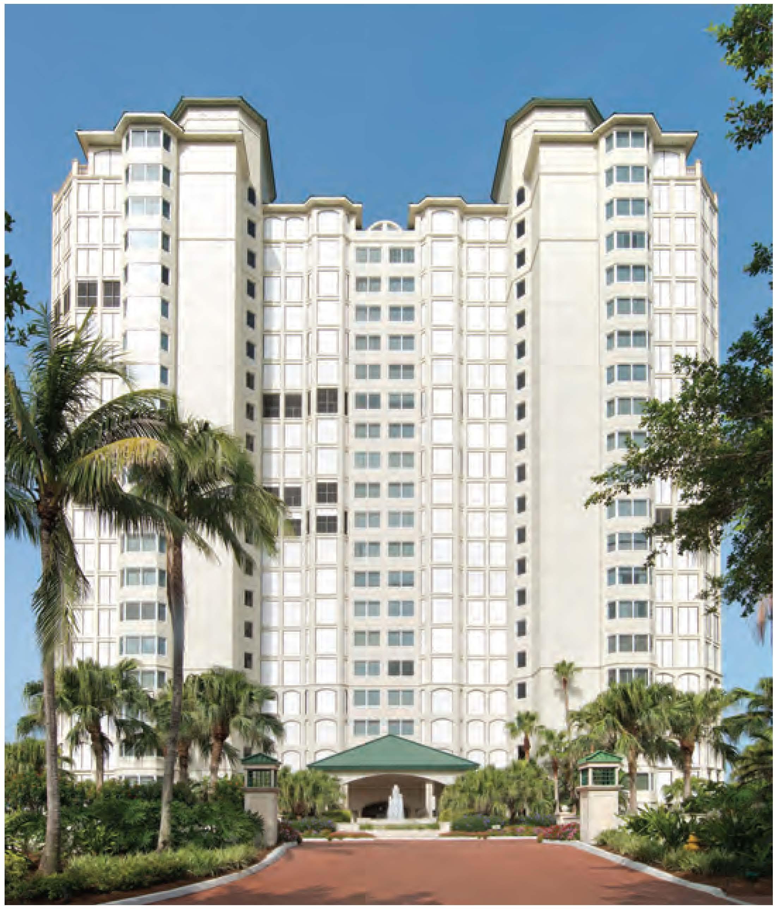
•8171BayColonyDrive
•Builtin1992
•75Residences,2Penthouses
•21Floors,4Stacks,4ResidencesPerFloor
•8'8"CeilingHeights
•4High-SpeedElevators,OpentoCommon, A/CLobbyServicing2Residences
•2,OneBedroomGuestSuites
•2ParkingSpaces
•SecuredUnder-BuildingParking
•SecurityCameras
•BicycleStorage
•VehicleWash
•A/CStorageinGarage
•HeatedPool/Spa,22Cabanas
•PrivateWalkwaytoBeach
•TennisatBayColonyClub
•MedicalAlertSysteminEachResidence
•Exercise/FitnessRoom
•Club/CardRoom,Library,Kitchen,Bar
•Pavilion/BBQ/Tables
•TelephoneEntrySystem
•24-7MannedFrontDesk
•24-7GatehouseMannedatBayColonyEntrance
•Live-InResidentManager
•RentalPolicy:90DayMinimum,3PerYear
•PetPolicy:1Dog,20lbs.,Max.15"atShoulder
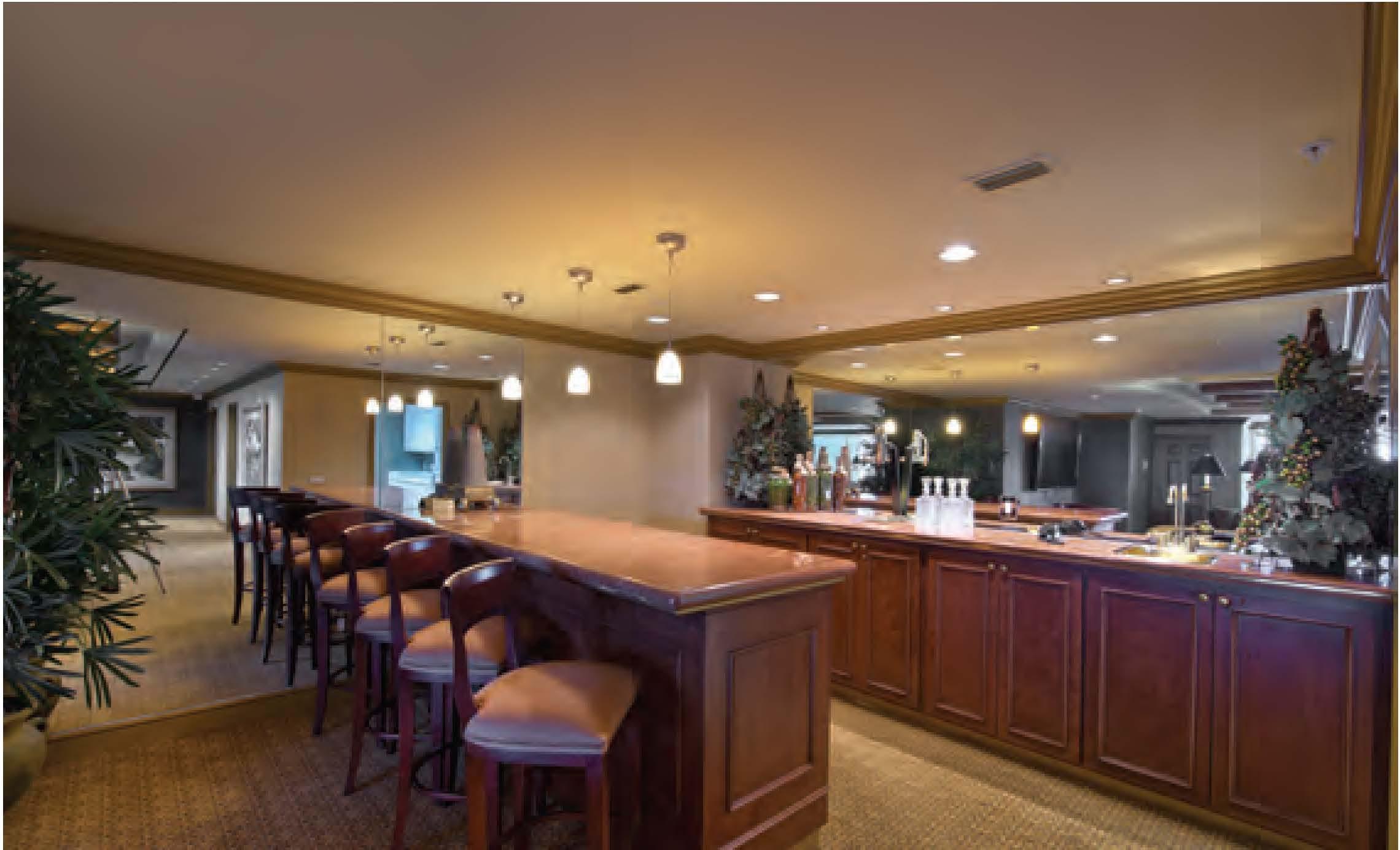

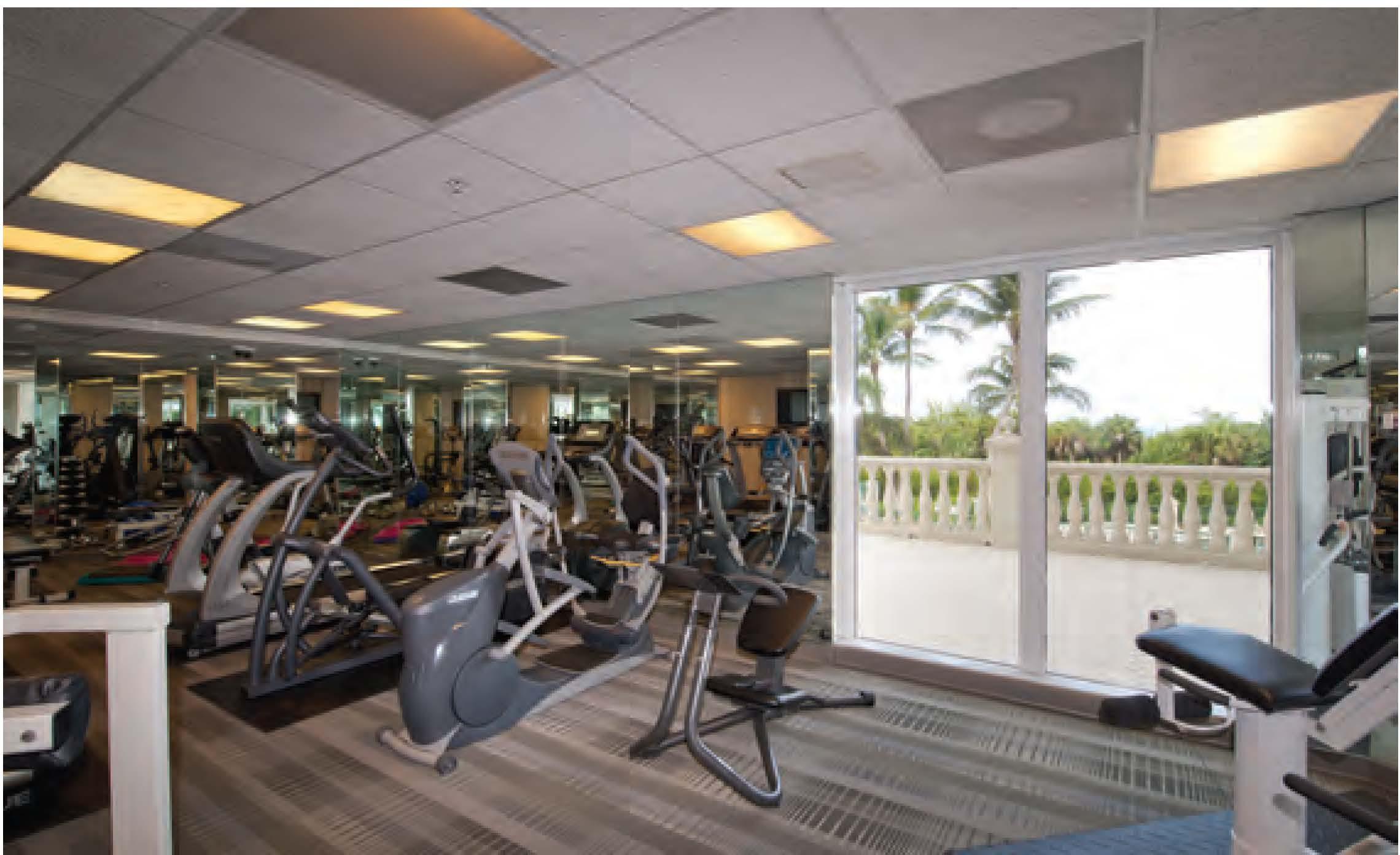
Fitness
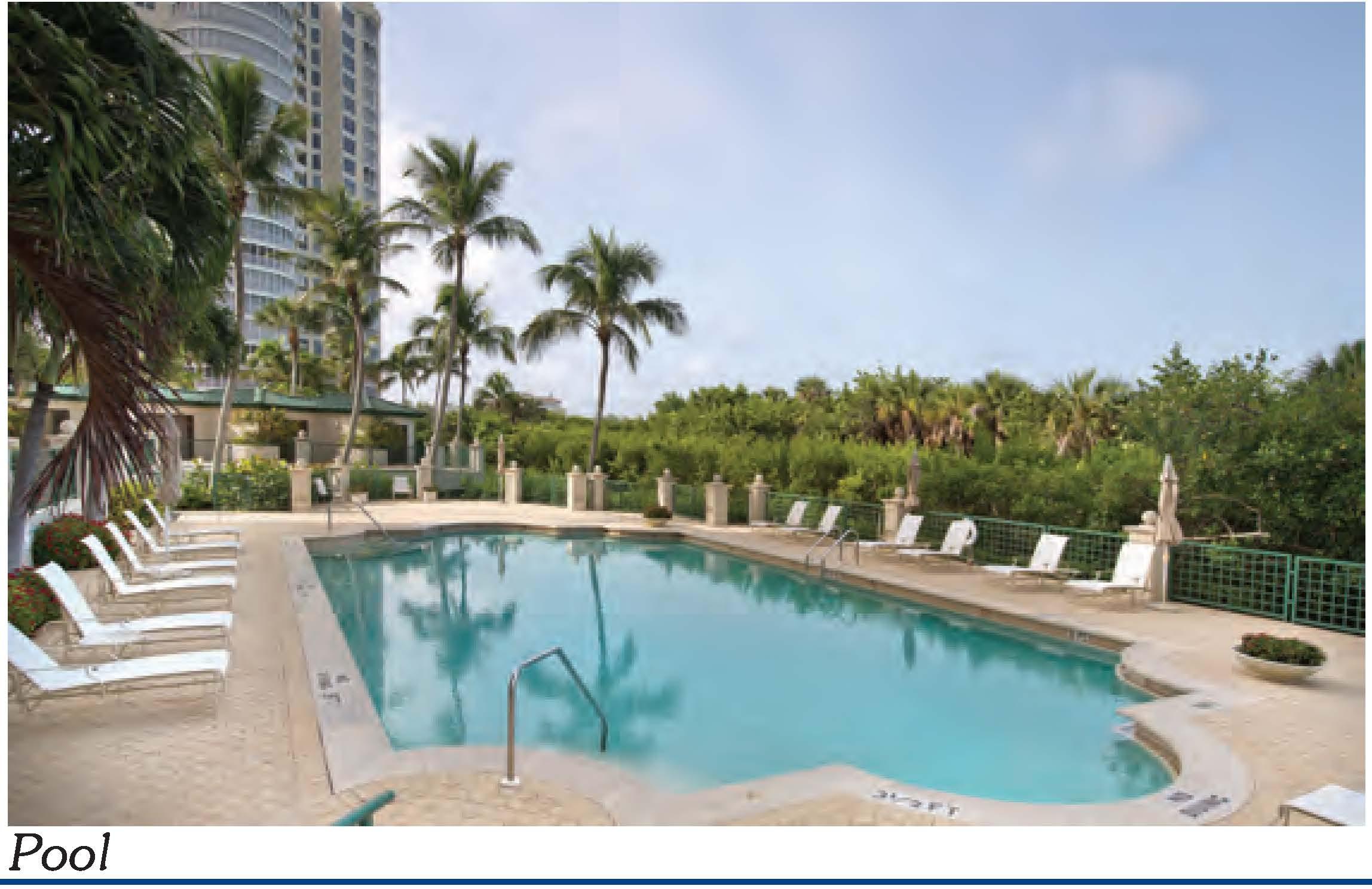
JerryWachowicz,BrokerAssociateI239.777.0741Jerry.Wachowicz@Raveis.comJW.NaplesGrou
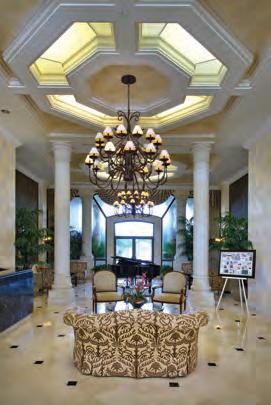
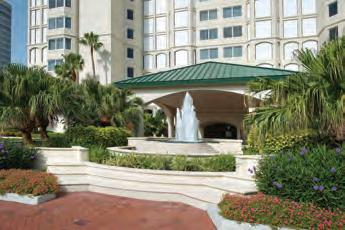
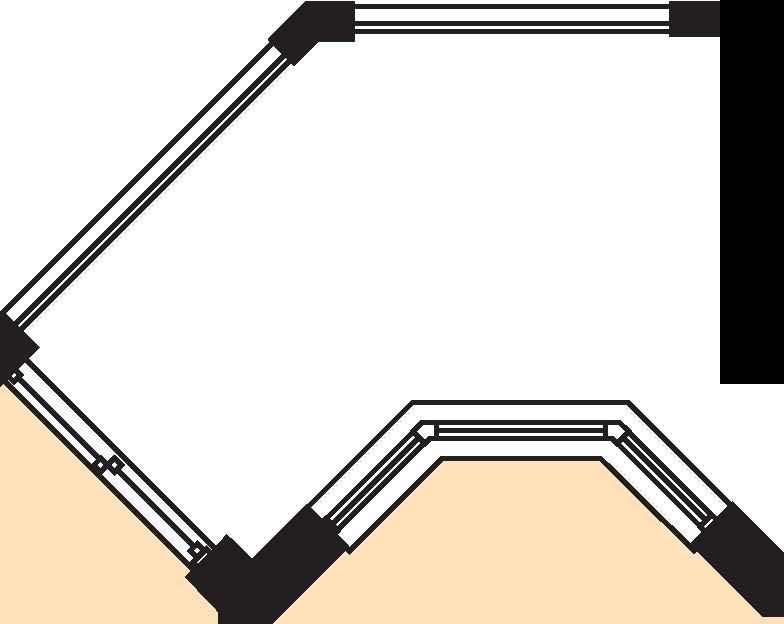
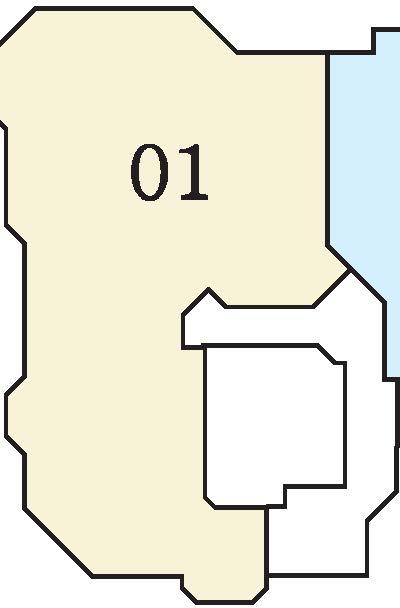
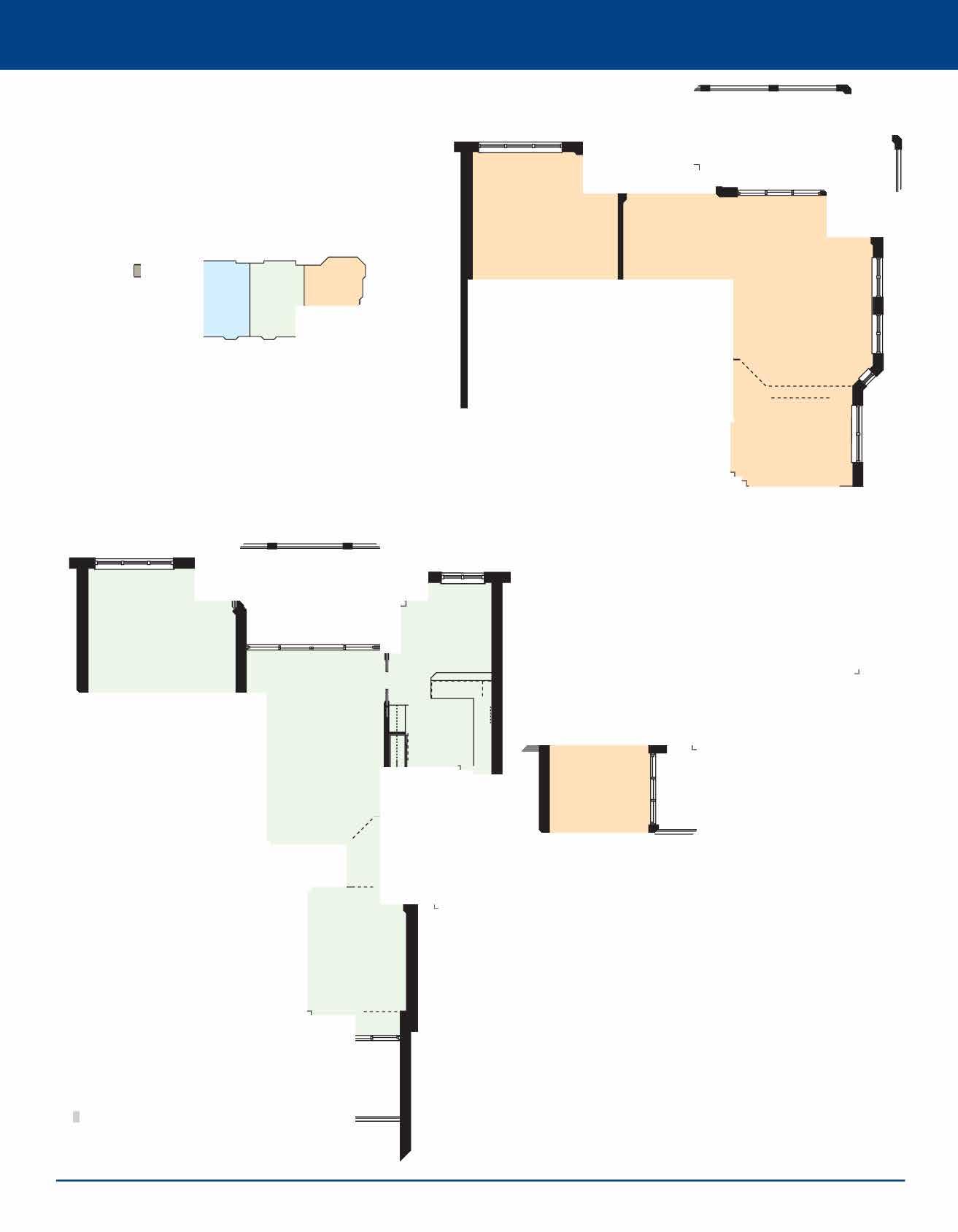
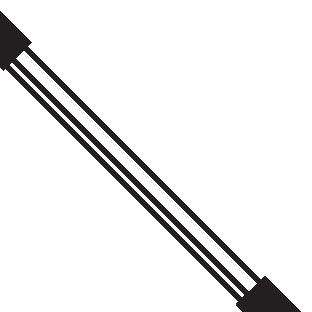
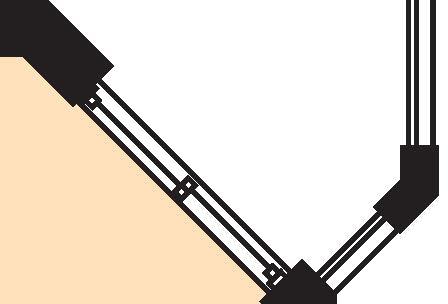
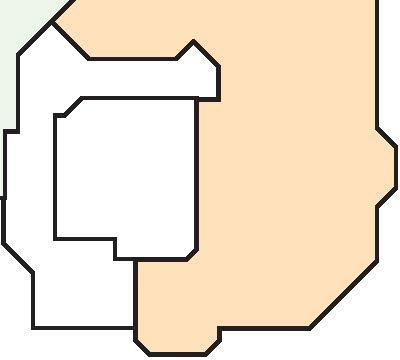
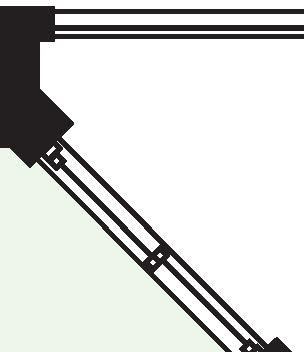
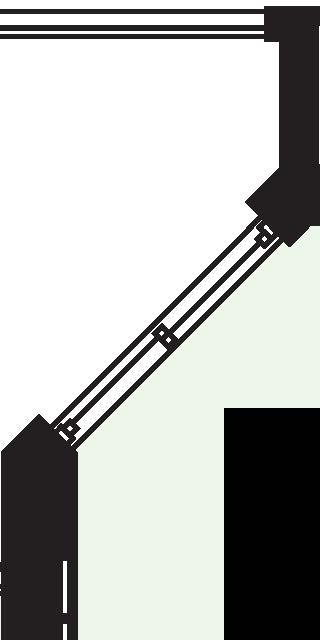
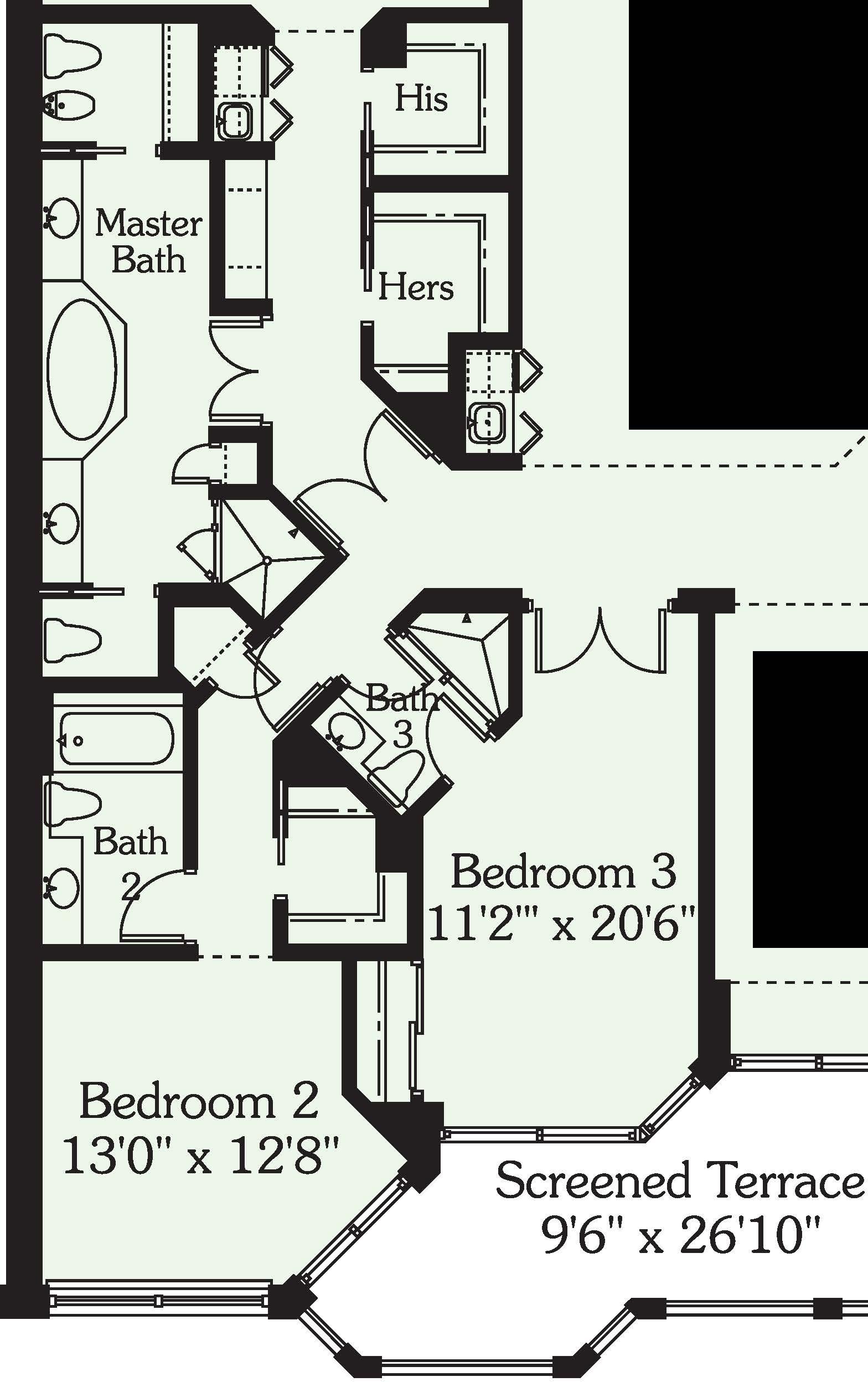
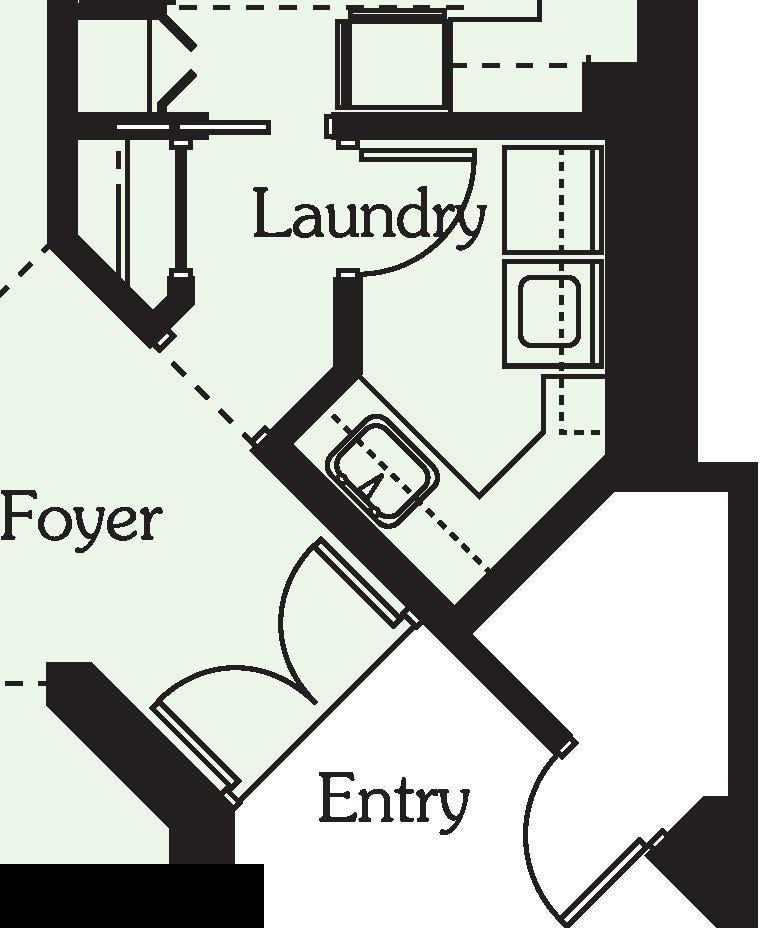
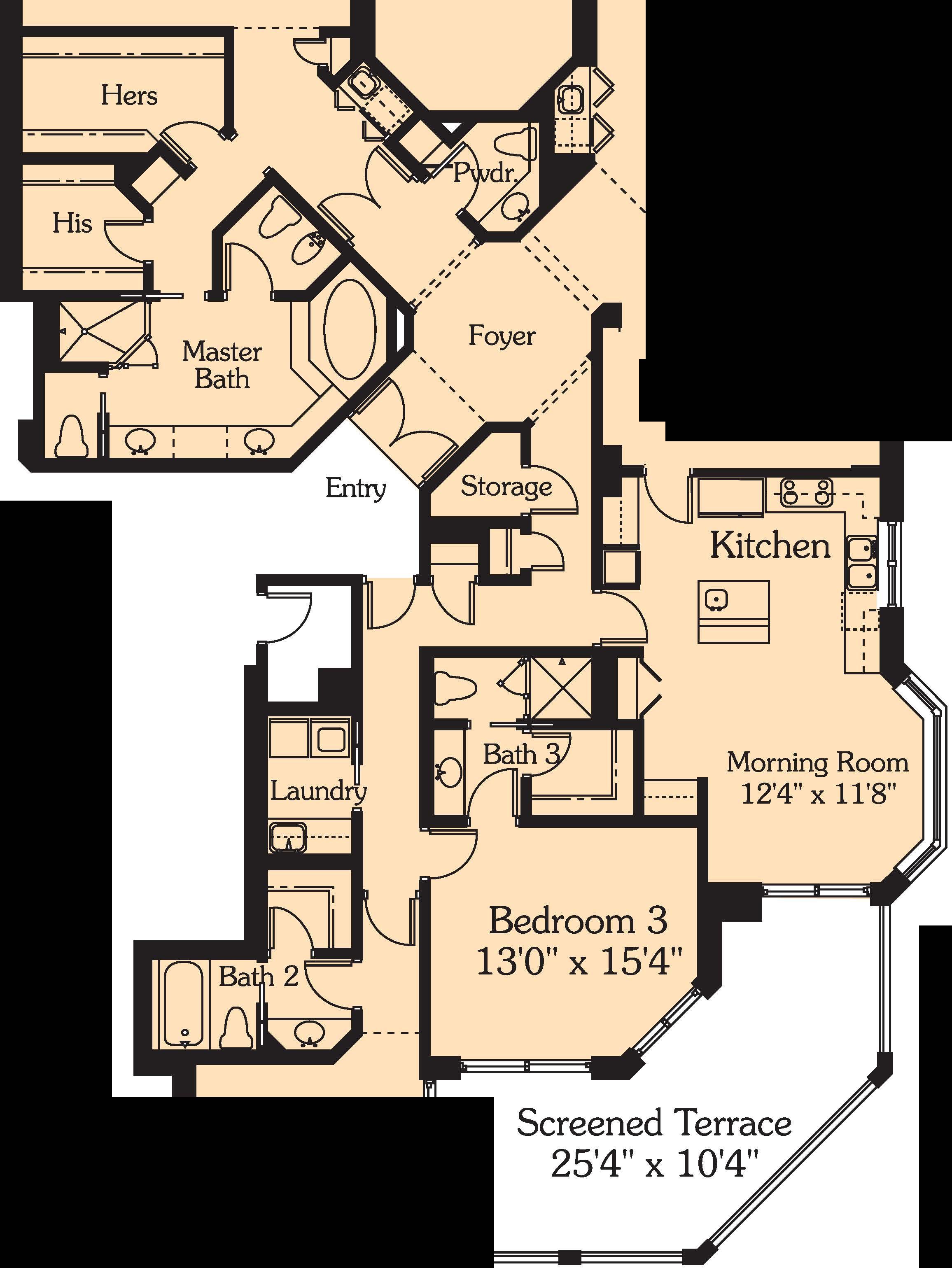
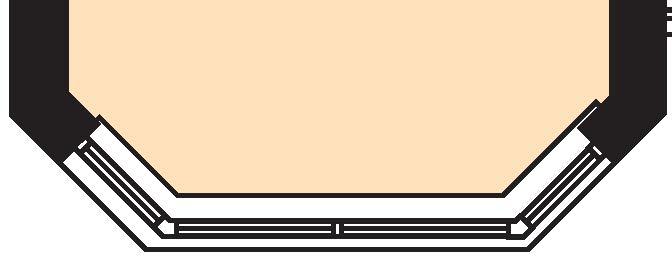
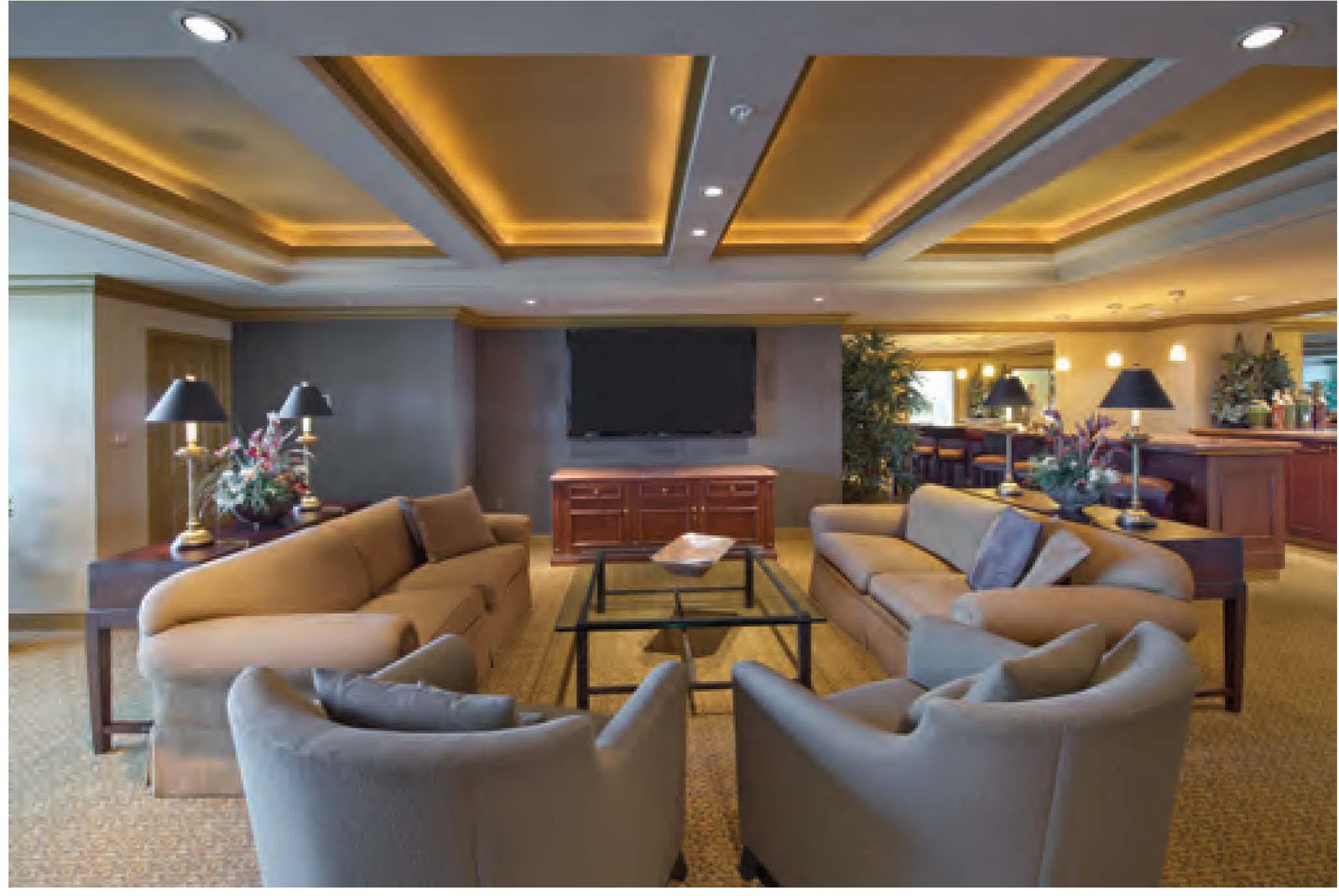
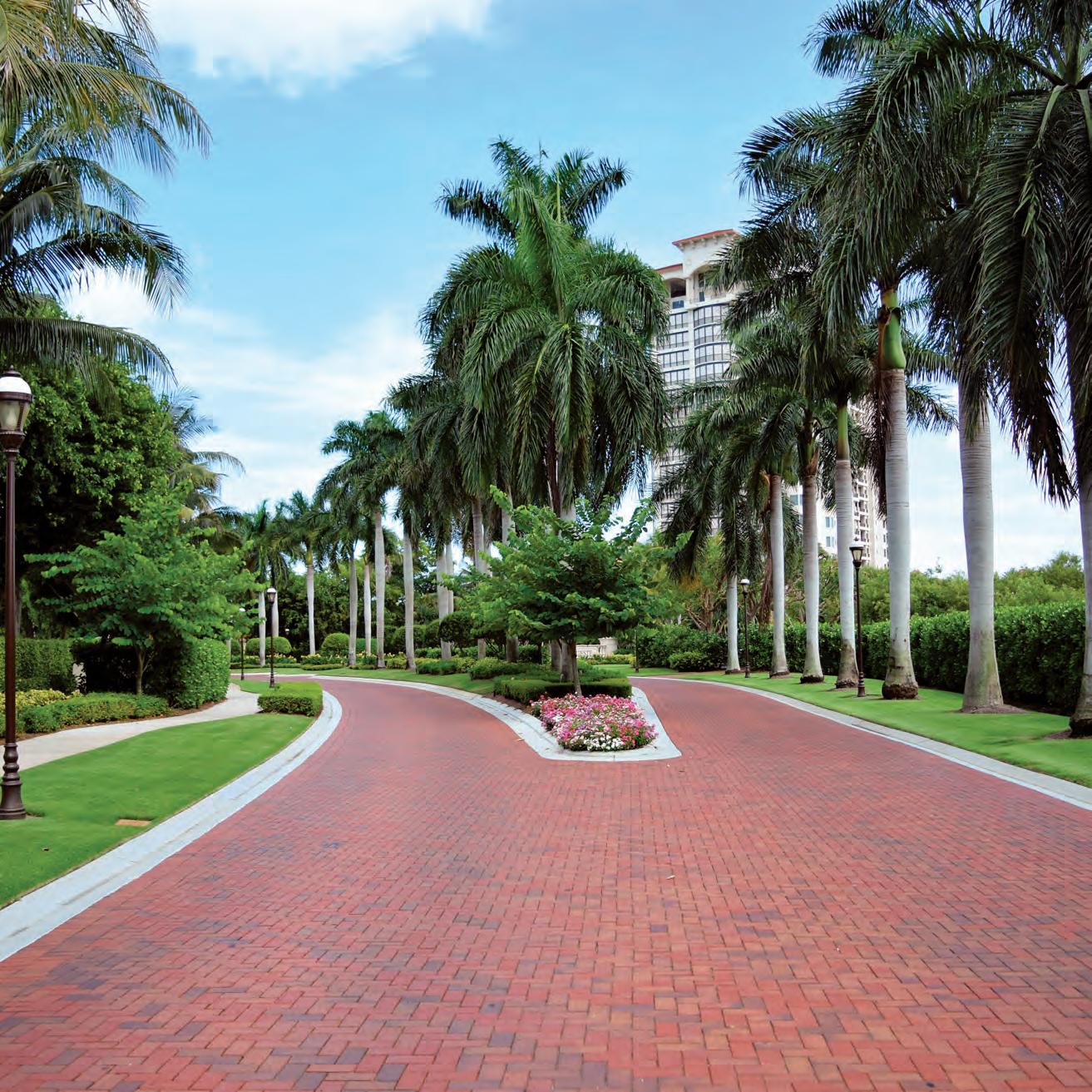
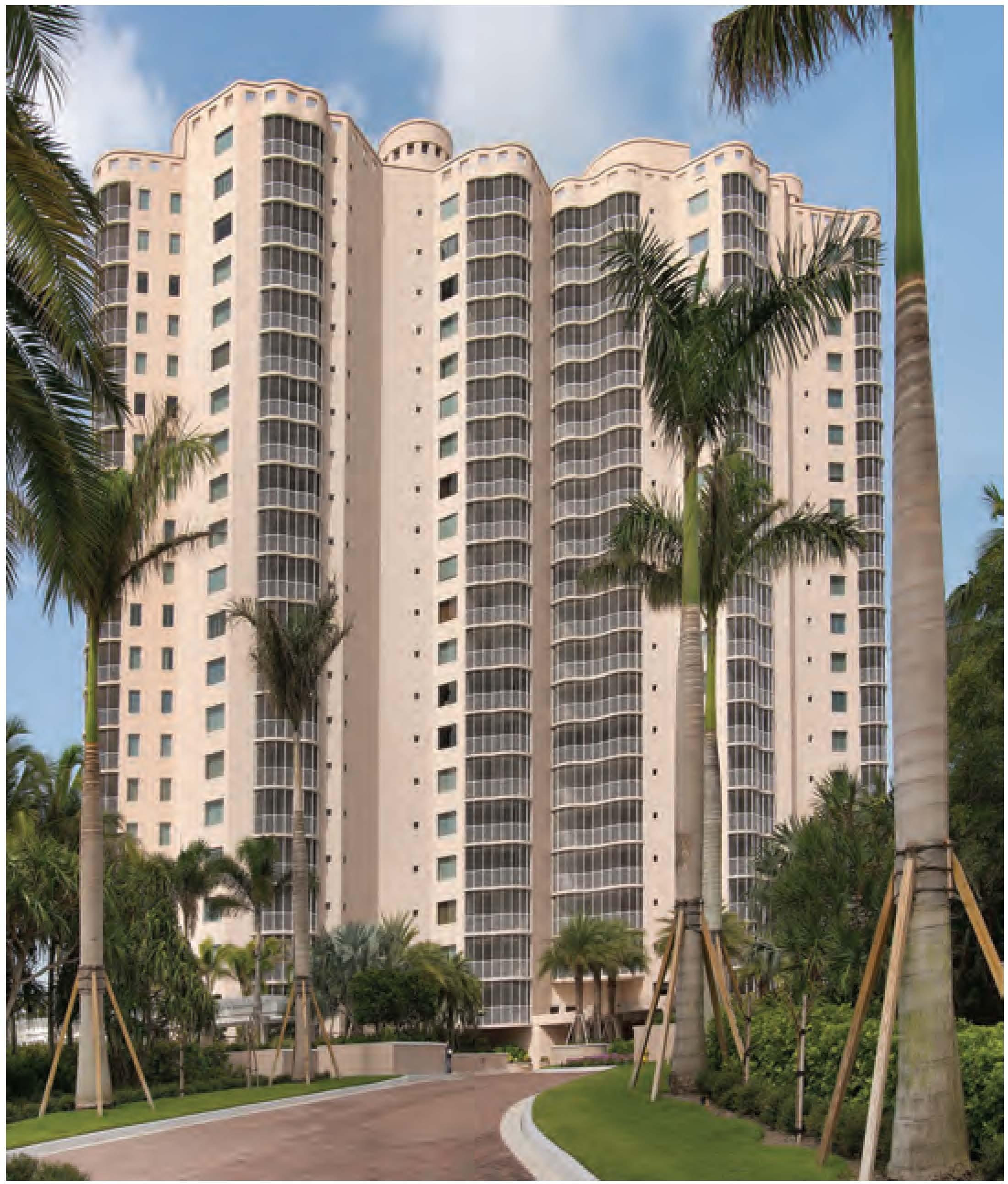
• 8231 Bay Colony Drive
• Built in 1994

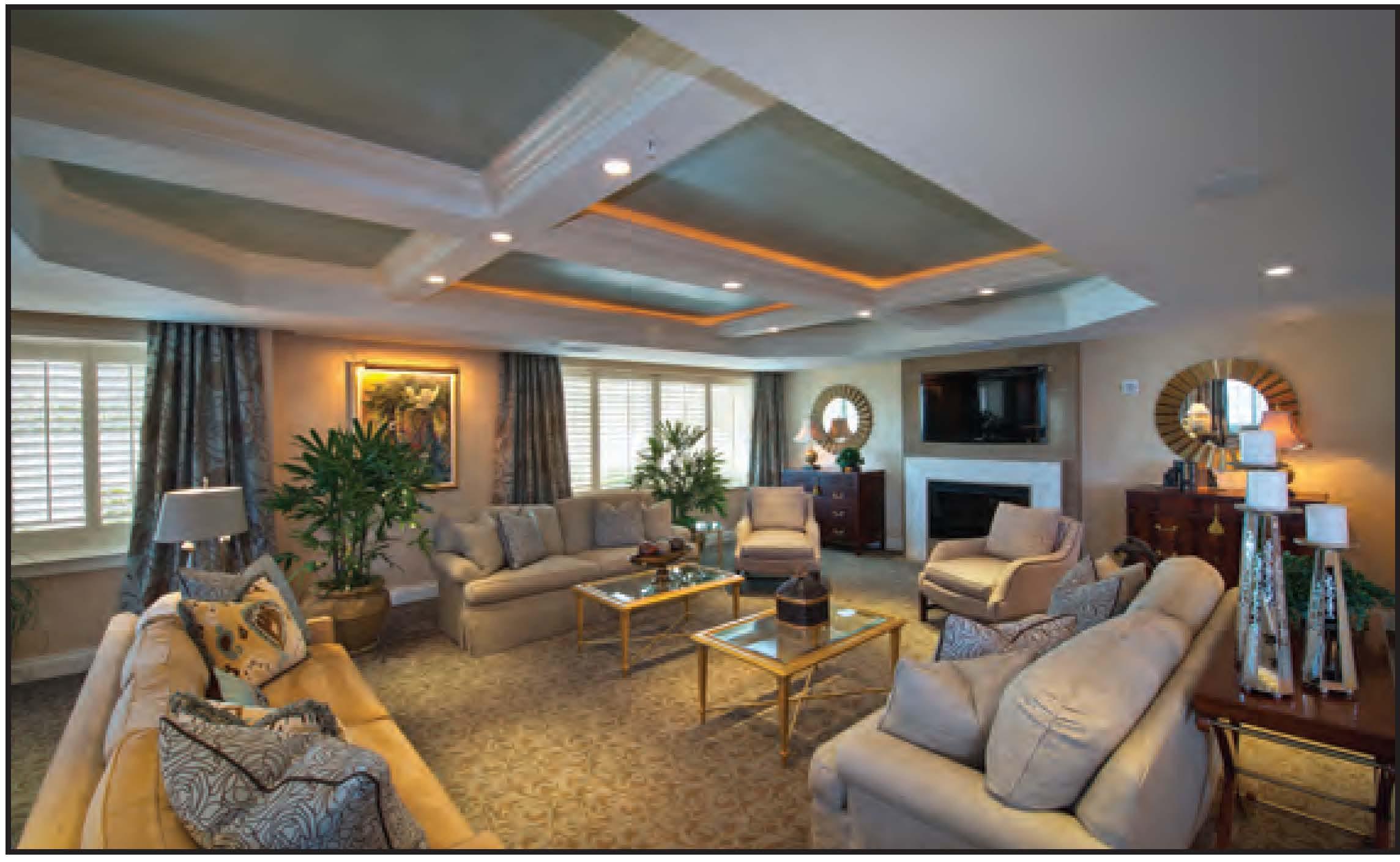
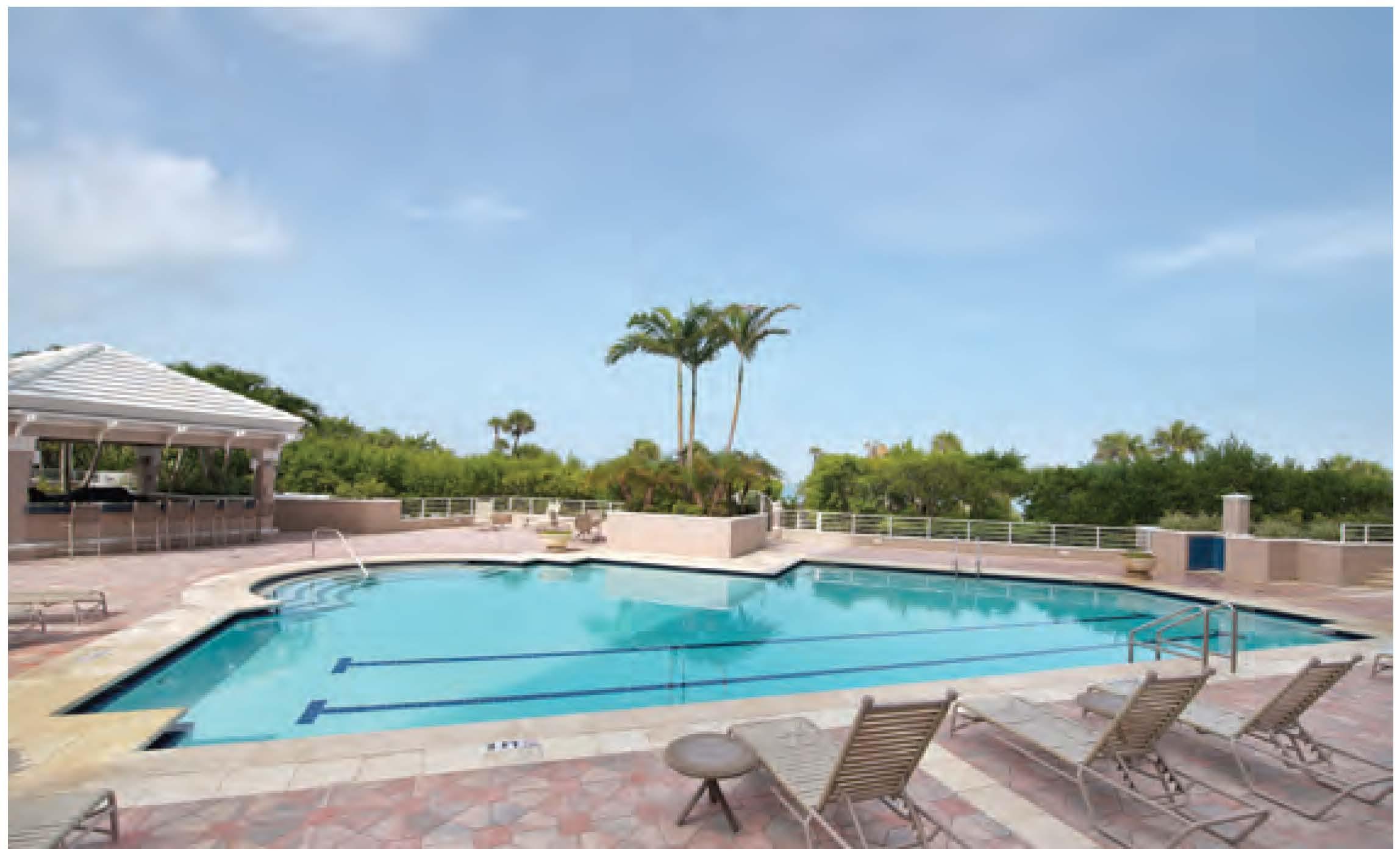
•75 Residences, 4 Penthouses, Roof Top Deck Pool/Pavilion
• 21 Floors, 4 Stacks, 4 Residences Per Floor
• 8'8" Ceiling Heights
•4 High-Speed Elevators, Open to Common, A/C Lobby Servicing 2 Residences
• 2, One Bedroom Guest Suites
•2 Parking Spaces
• Secured Under-Building Parking
• Security Cameras
• Bicycle Storage
• Vehicle Wash
• A/C Storage in Garage
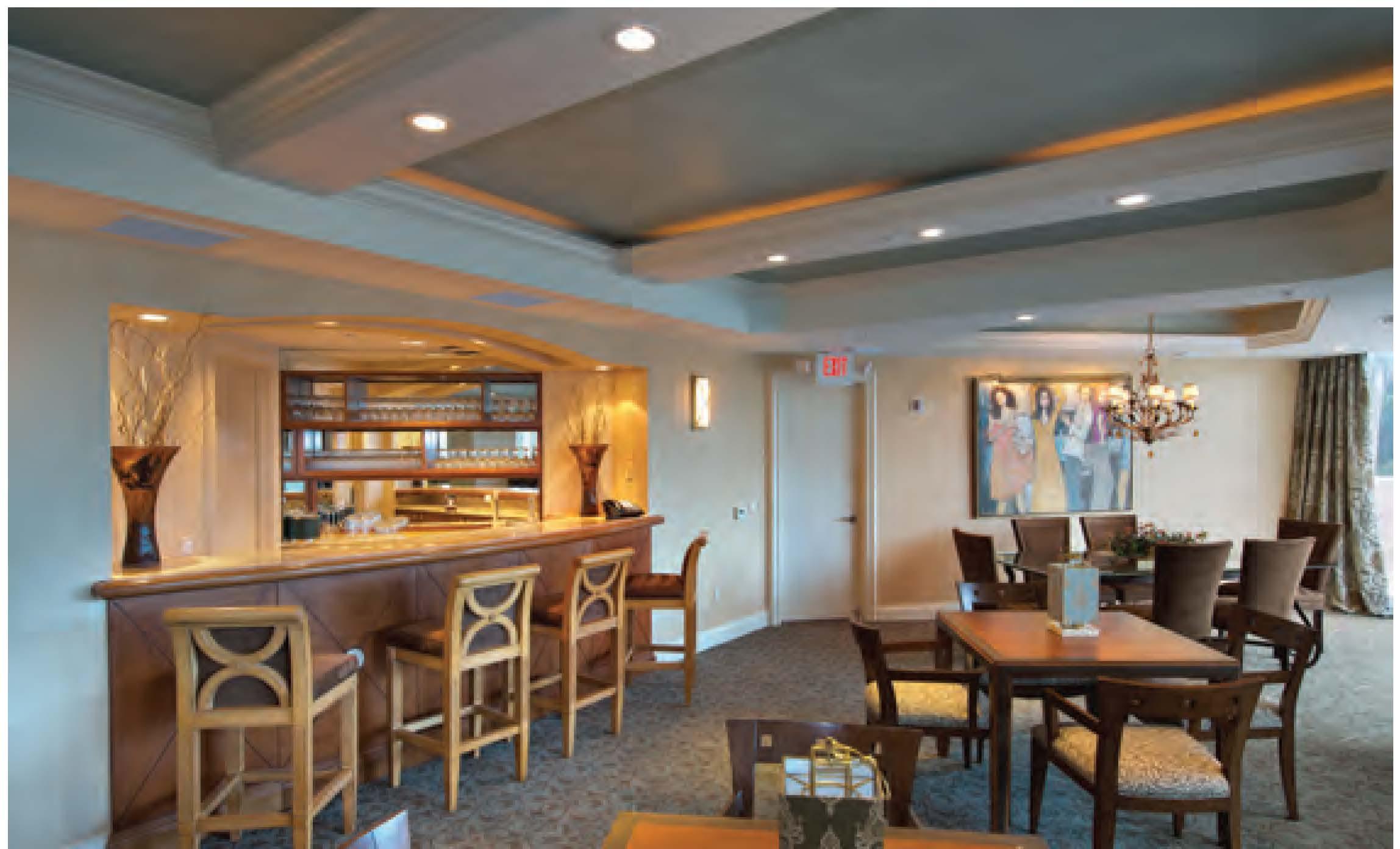
• Heated Pool/Spa, 20 Pool Cabanas, 3StudioCabanas Bar
• Private Walkway to Beach
• Tennis at Bay Colony Club
• Medical Alert System in Each Residence
• Exercise/Fitness Room, Sauna/Steam Room
• Club/Card Room, Library, Kitchen, Bar
• Pavilion/BBQ/Tables
• Telephone Entry System
• 24-7 Manned Front Desk
• 24-7 Gatehouse Manned at Bay Colony Entrance
• Resident Manager
• Rental Policy: 90 Day Minimum, 1 Per Year
• Pet Policy: 2 Dogs, Max. 15" at Shoulder
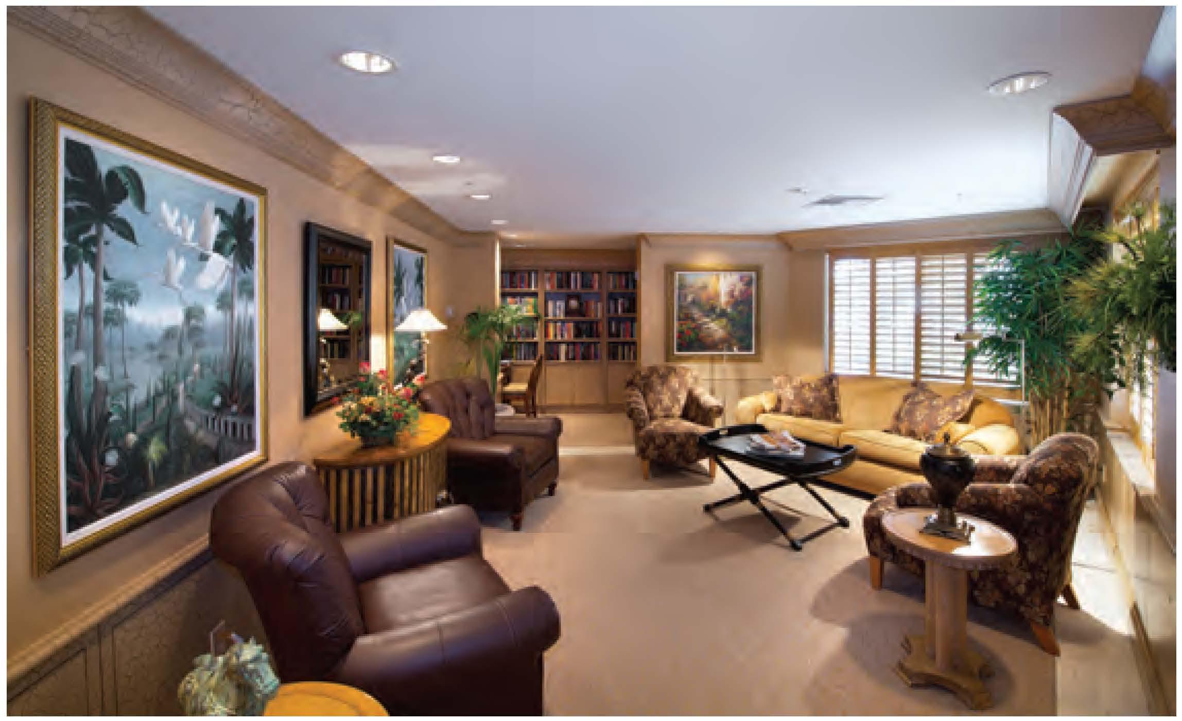
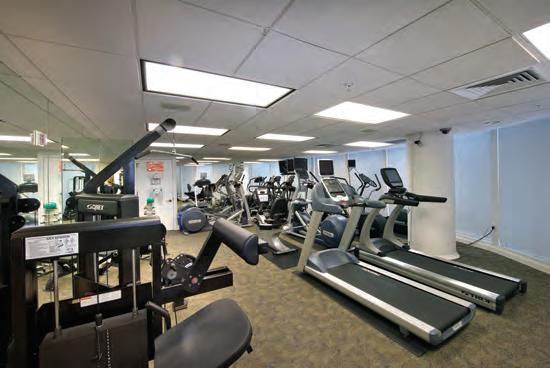
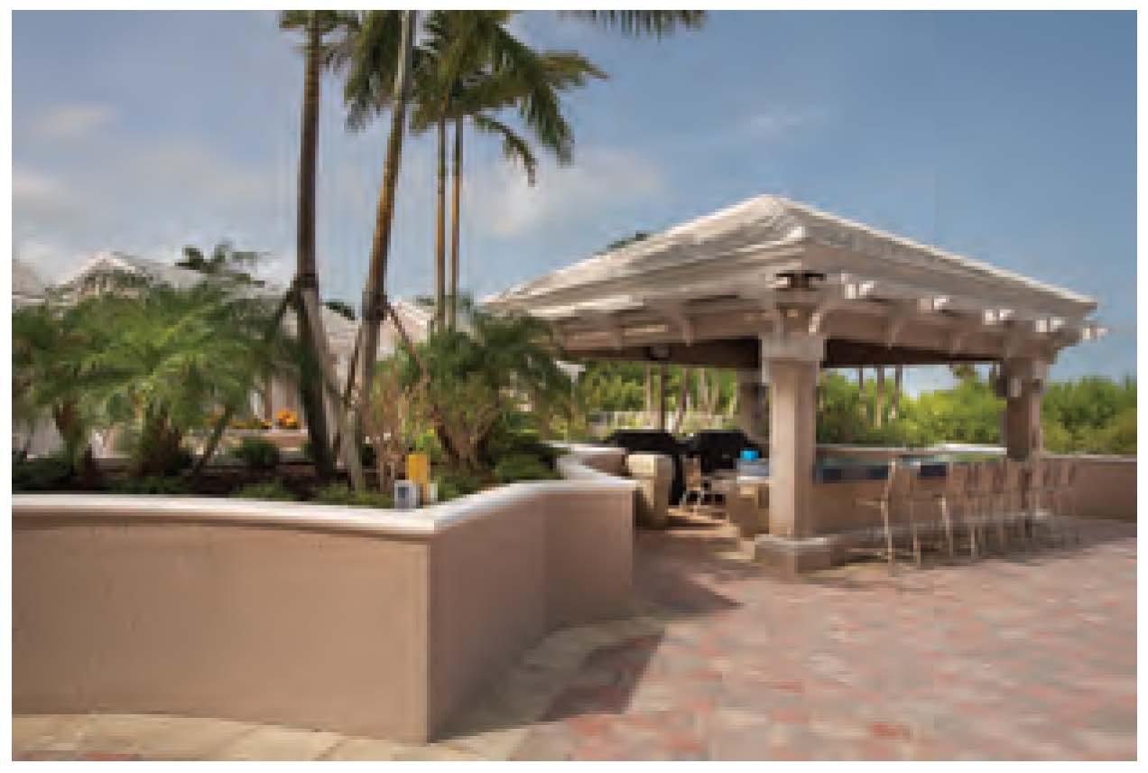
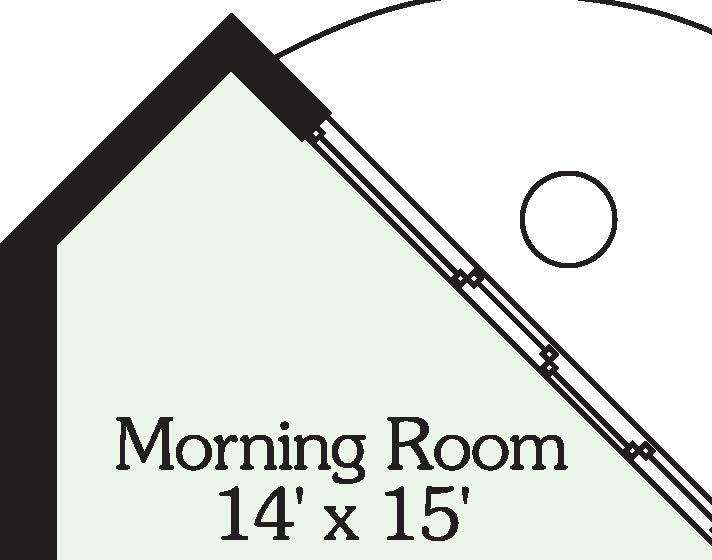
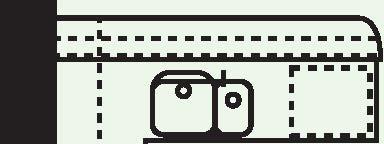

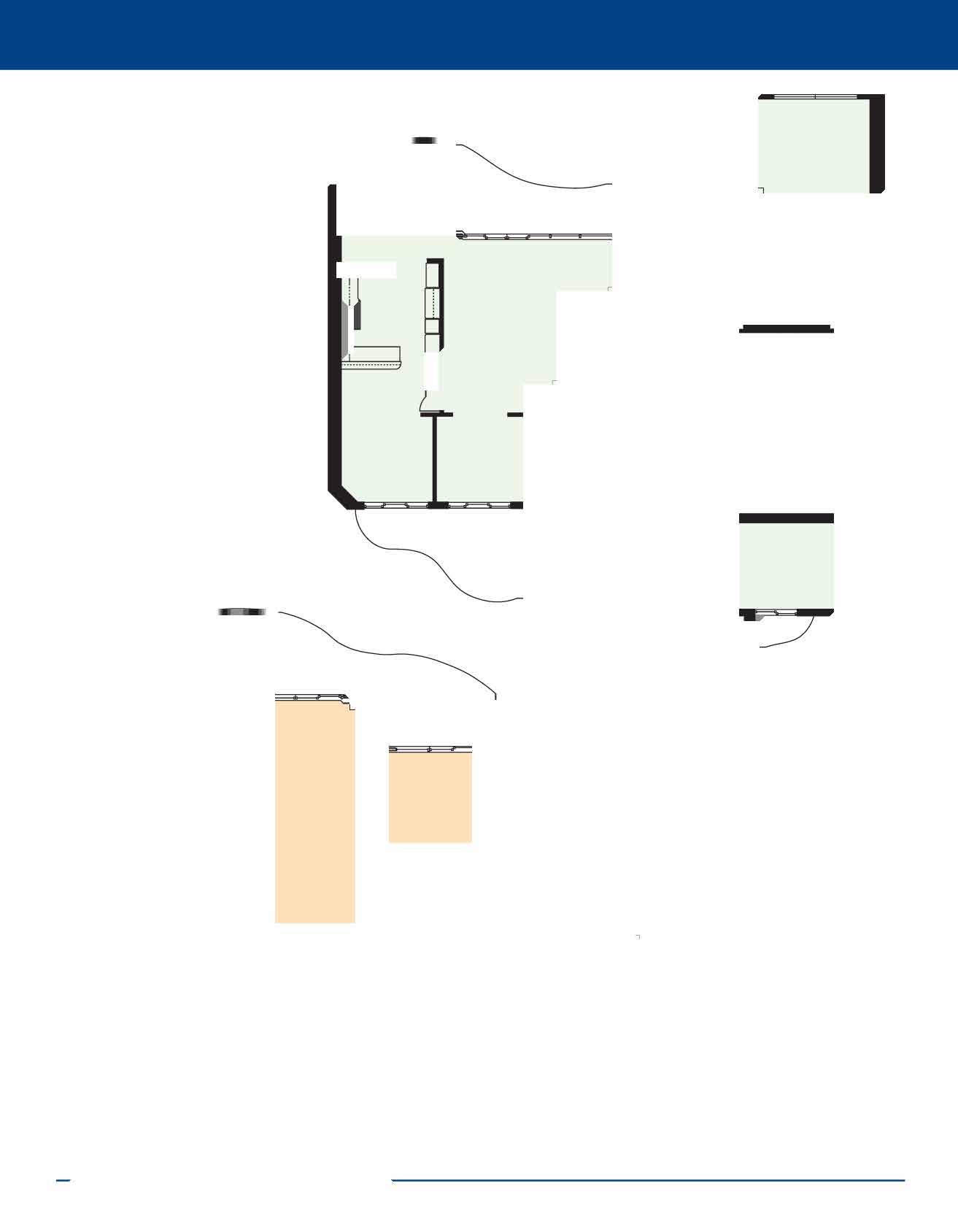

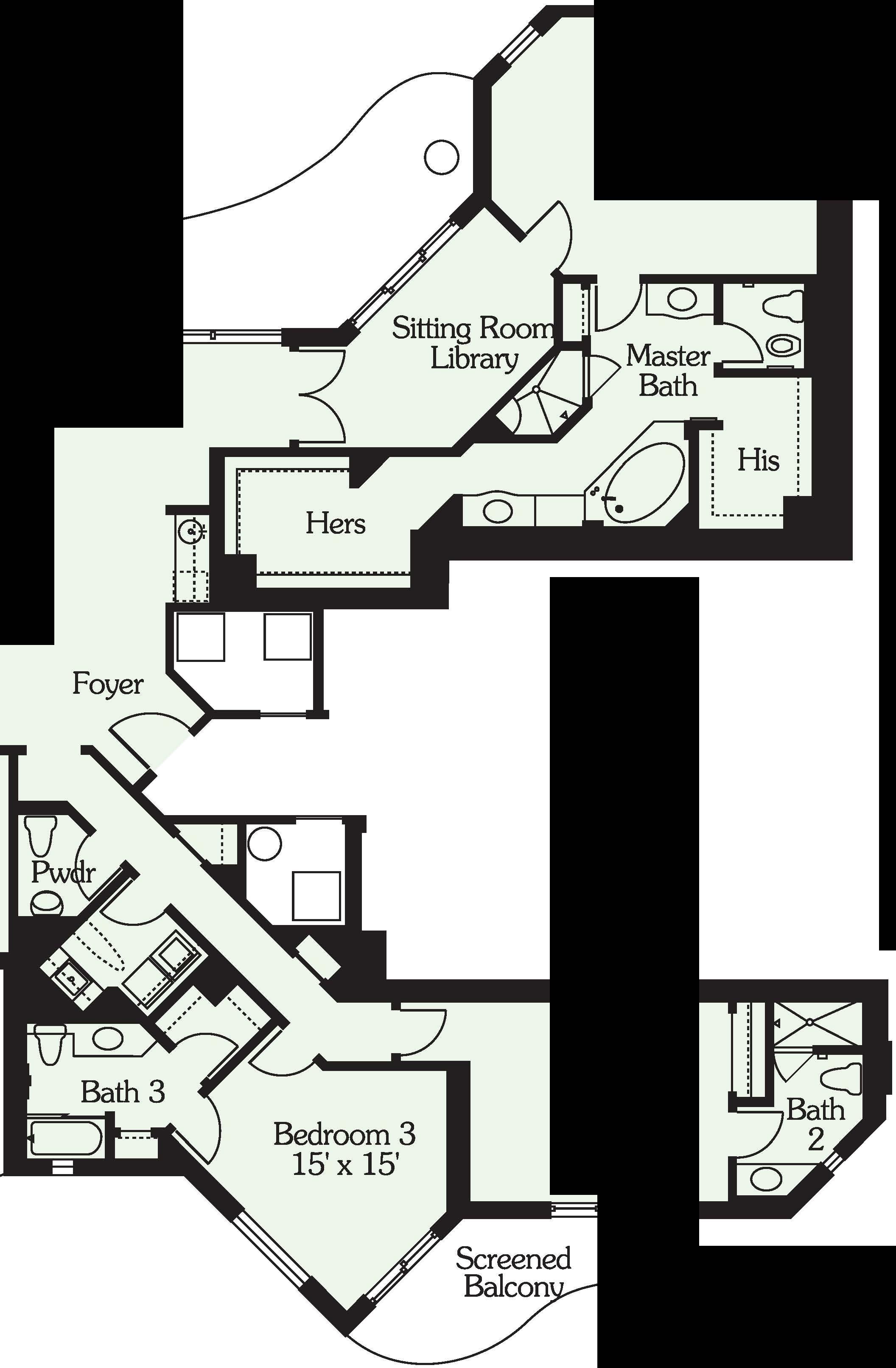
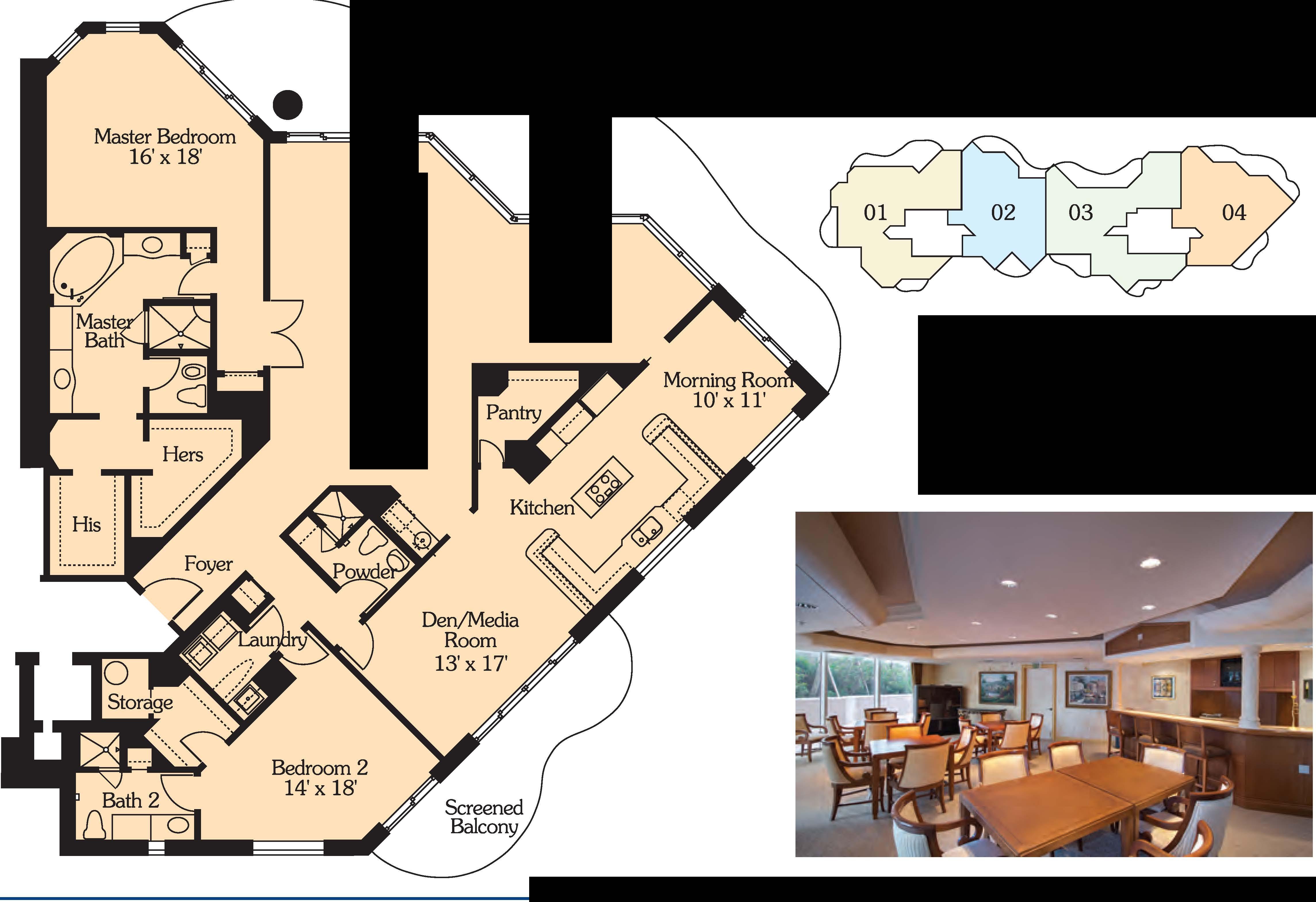

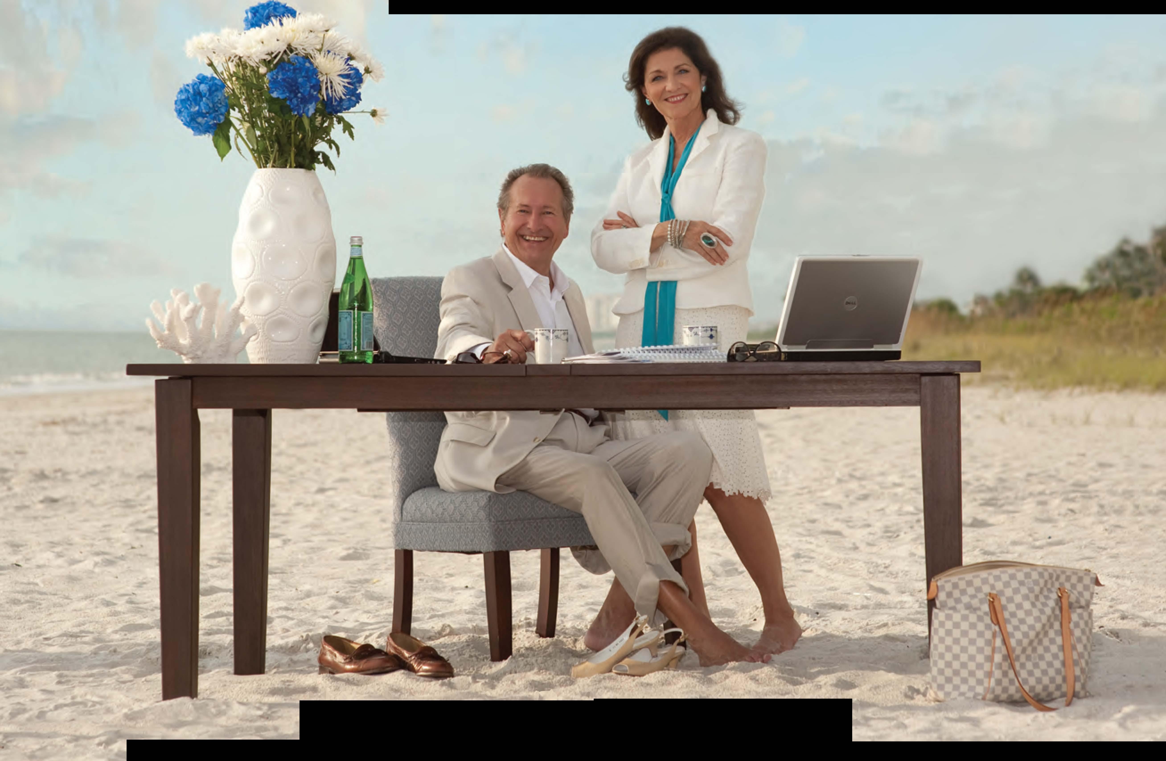
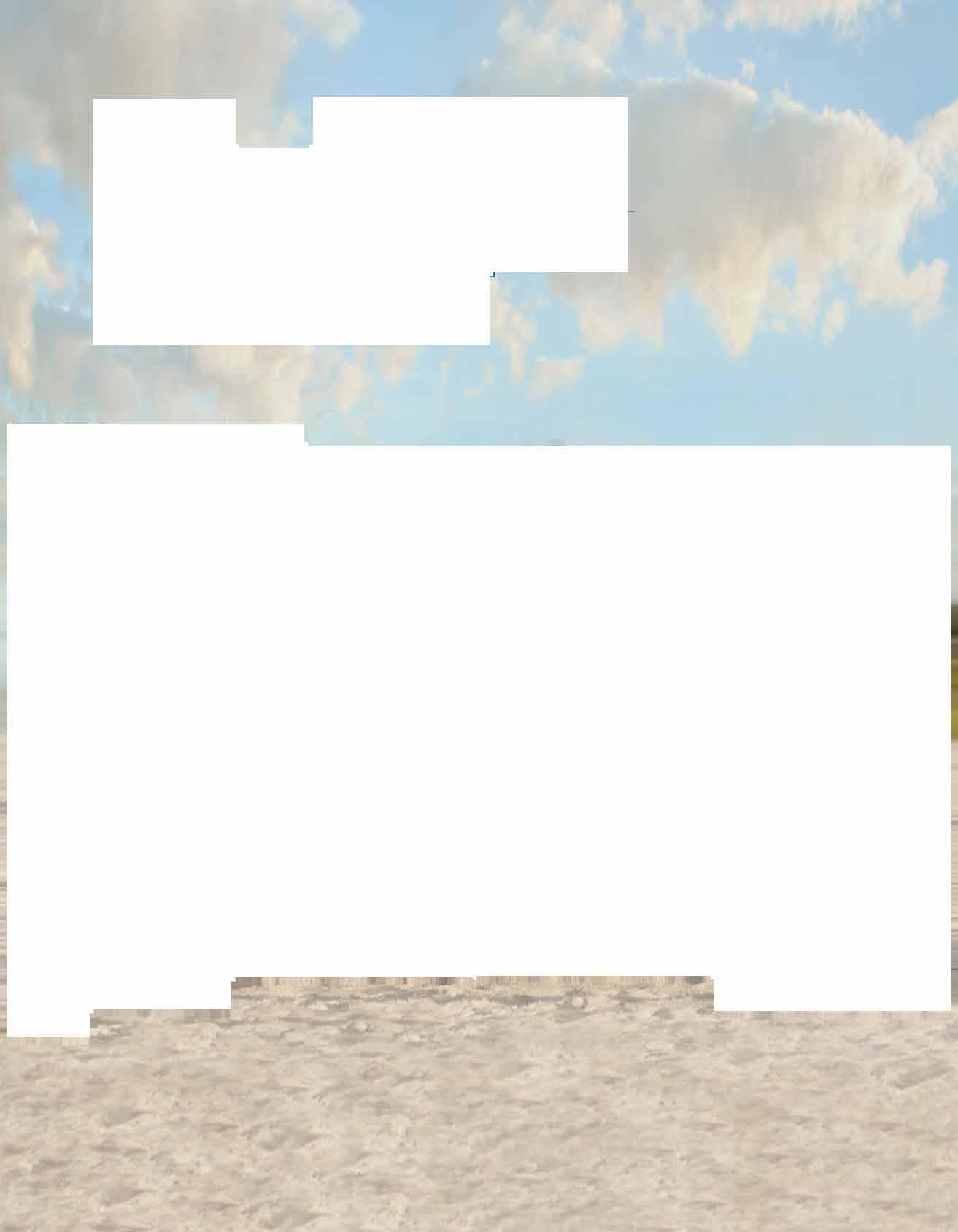
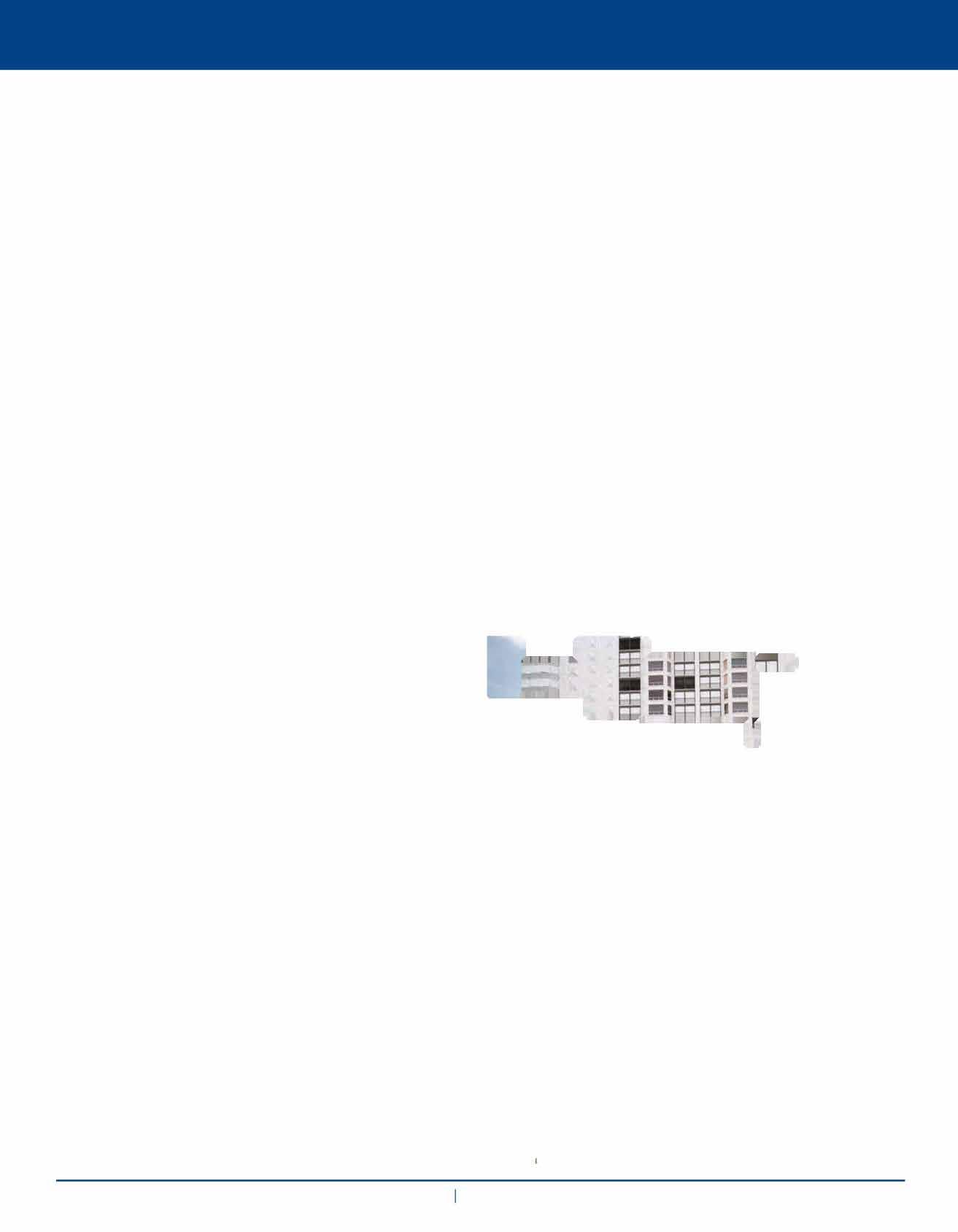
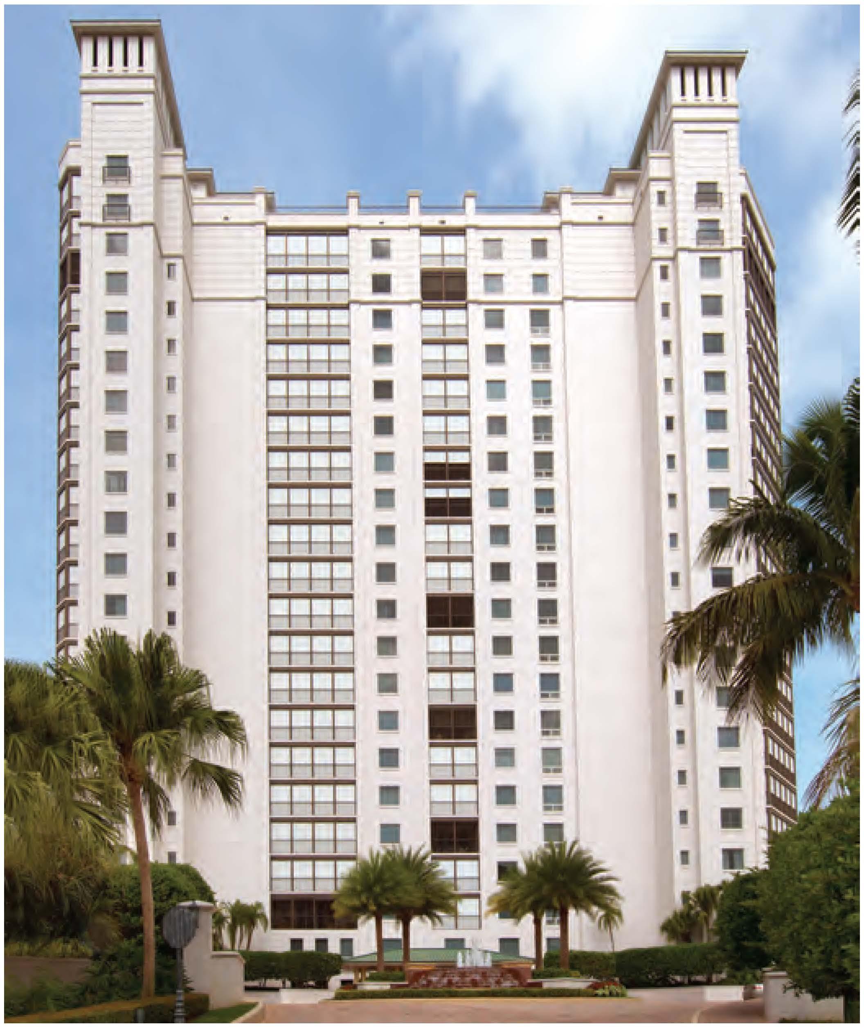
• 8473 Bay Colony Drive
• Built in 1997
•75 Residences, 4 Penthouses, 1 Penthosue Per Floor
• 21 Floors, 4 Stacks, 4 Residences Per Floor
•4 High-Speed Elevators, Open to Common, A/C Lobby Servicing 2 Residences
• 9' Ceiling Heights
• 2, One Bedroom Guest Suites
•2 Parking Spaces
• Secured Under-Building Parking
• Security Cameras
• Bicycle Storage
• Vehicle Wash
• A/C Storage in Garage
• Heated Pool/Spa, 20 PoolCabanas, 4Studio Cabanas
• Private Walkway to Beach
• Tennis at Bay Colony Club
• Medical Alert System in Each Residence
• Exercise/Fitness Room, Sauna/Steam Room
• Club/Card Room, Library, Kitchen, Bar
• Billiards
• Pavilion/BBQ/Tables
• Telephone Entry System
• 24-7 Manned Front Desk
• 24-7 Gatehouse Manned at Bay Colony Entrance
• Resident Manager; 7:30am - 3:30pm, Mon. - Fri.
• Rental Policy: 90 Day Minimum, 1 Per Year
• Pet Policy: 1 Dog, Max. 15" at Shoulder
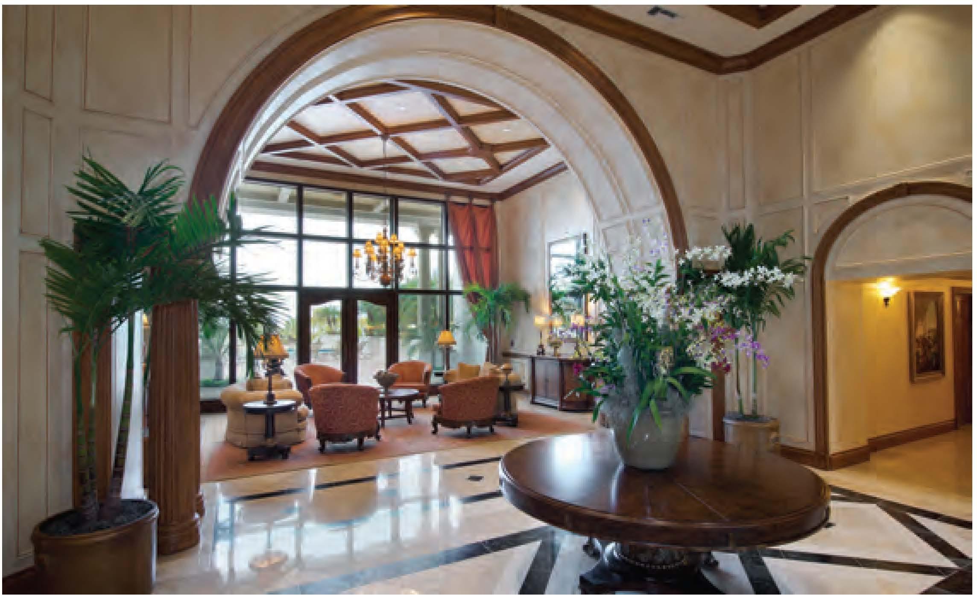
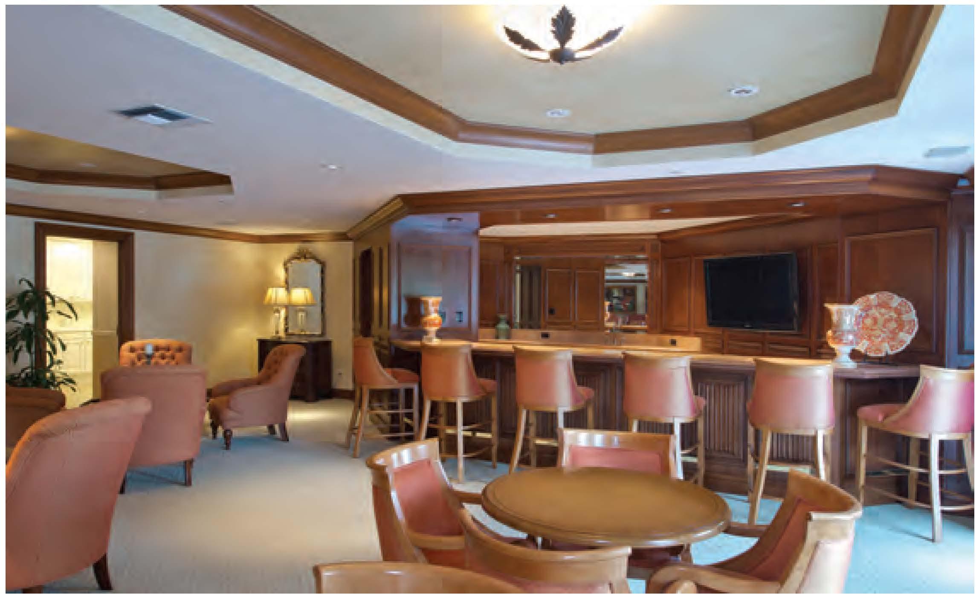
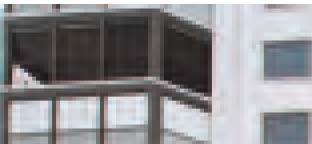
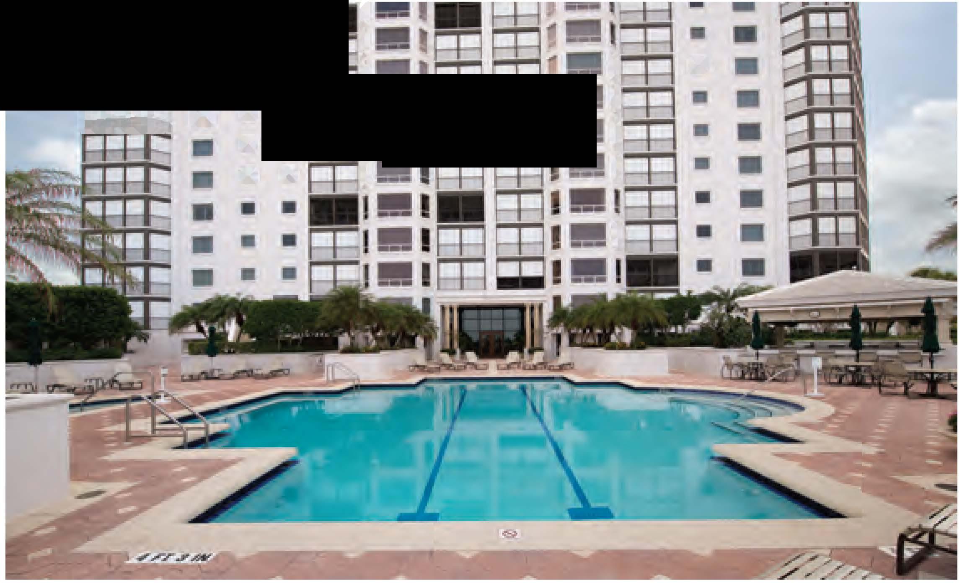
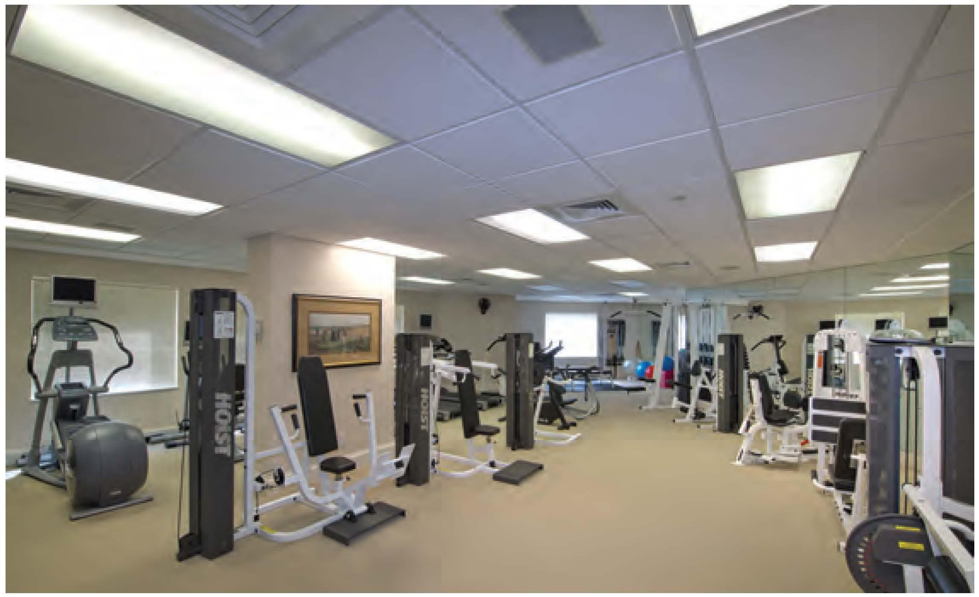
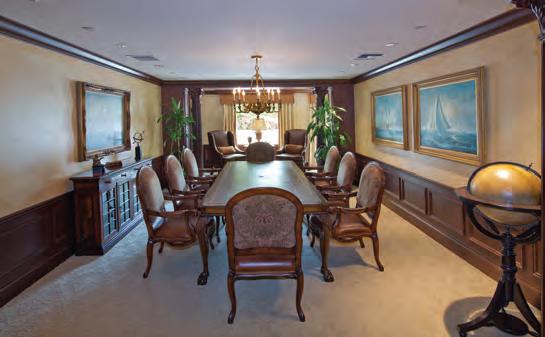

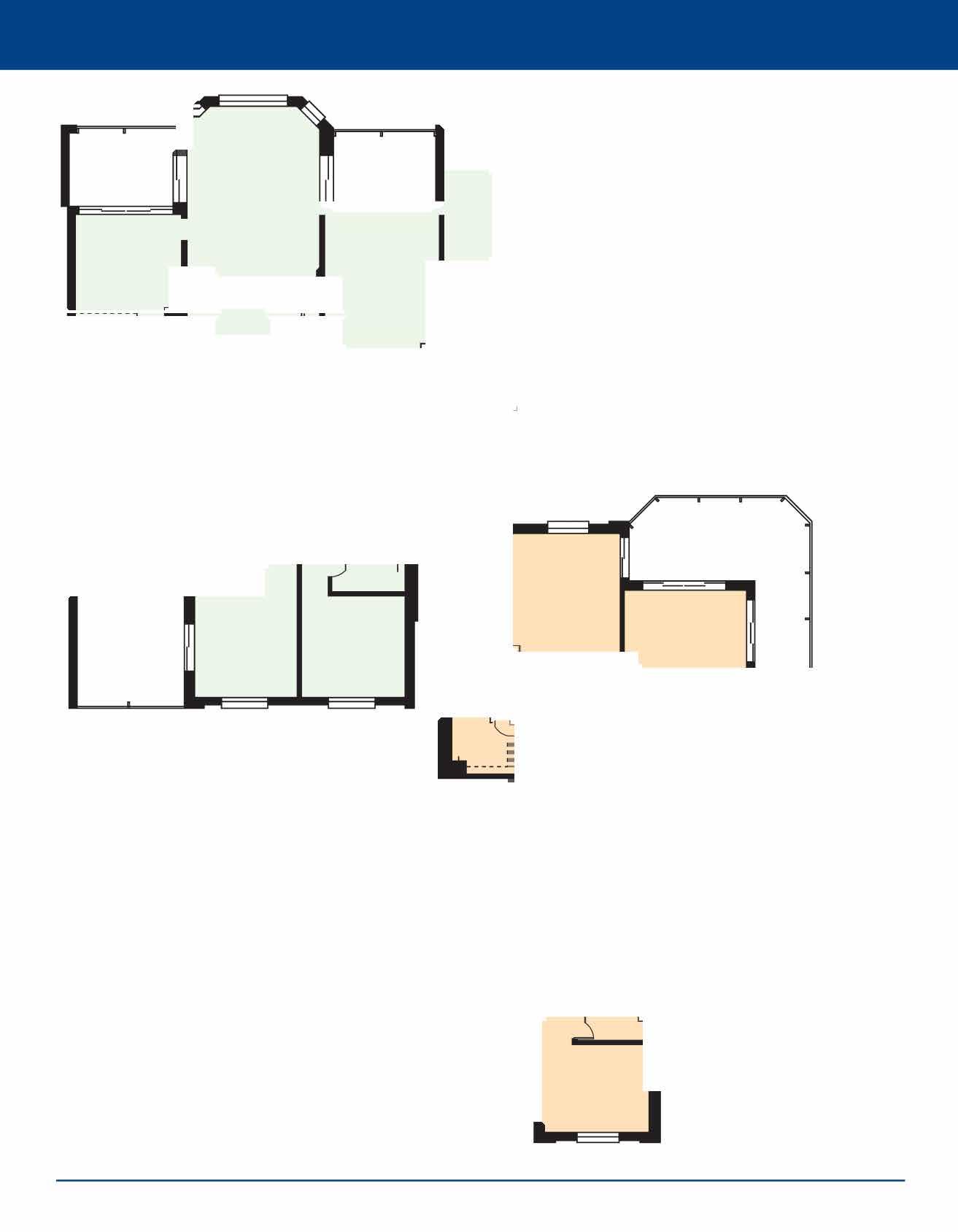

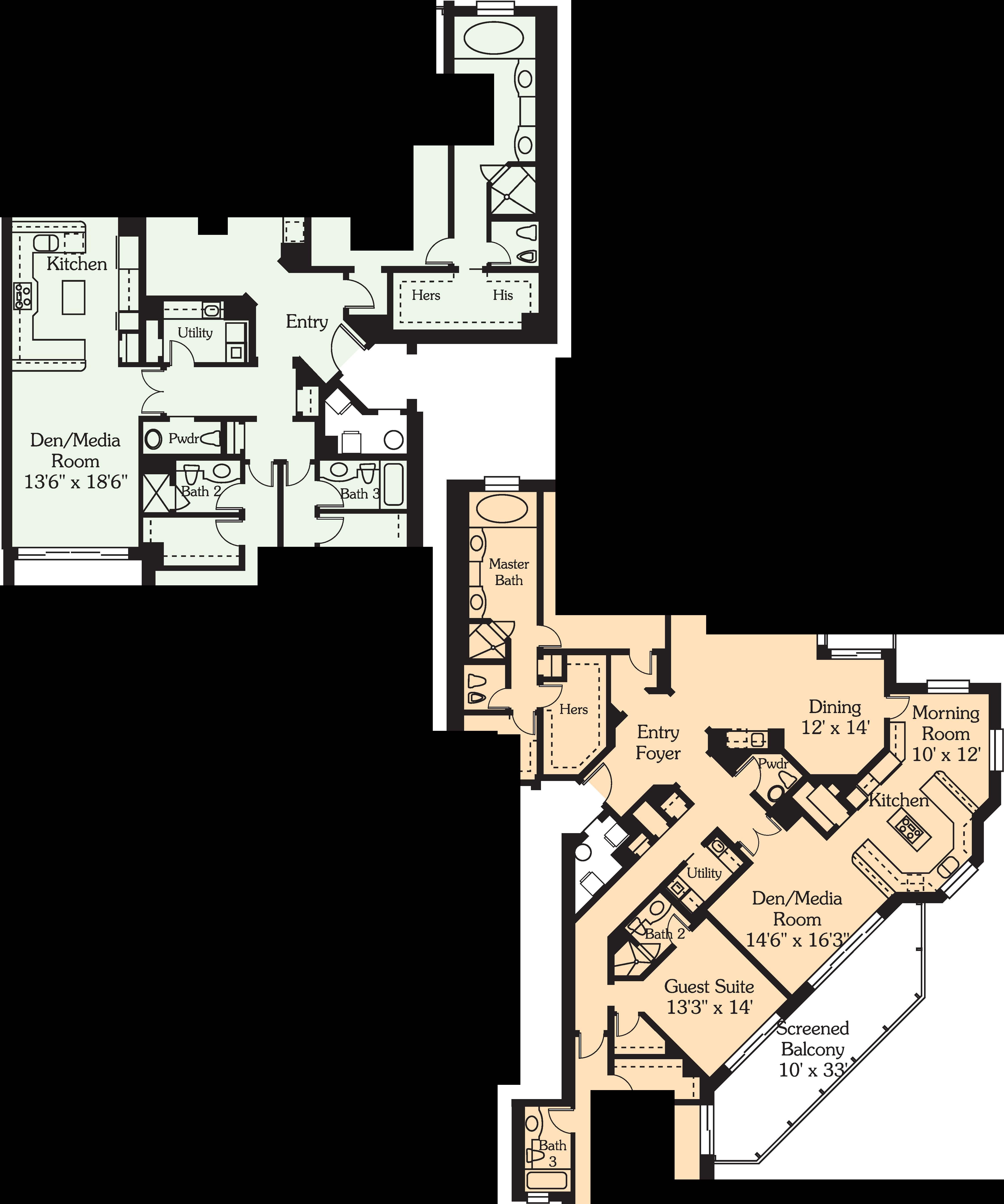
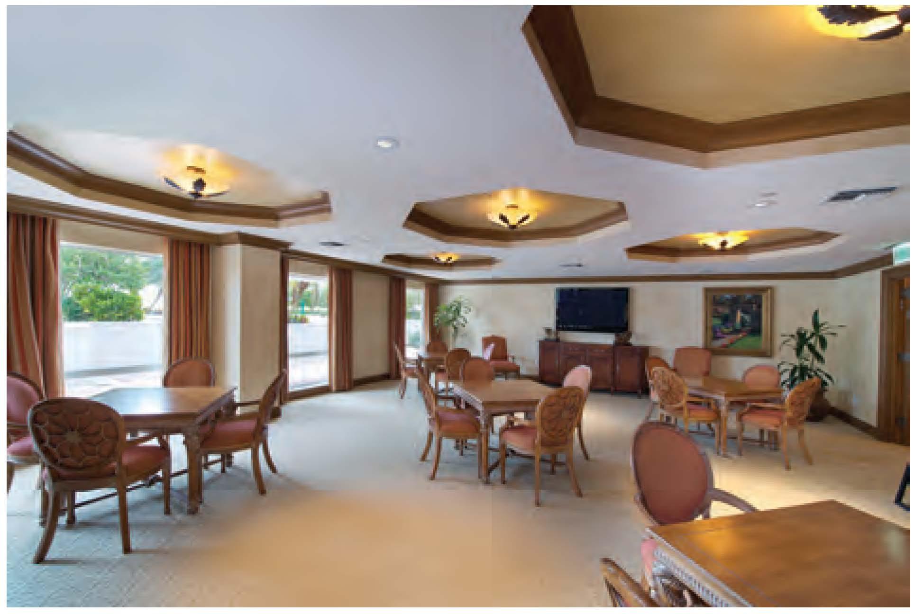
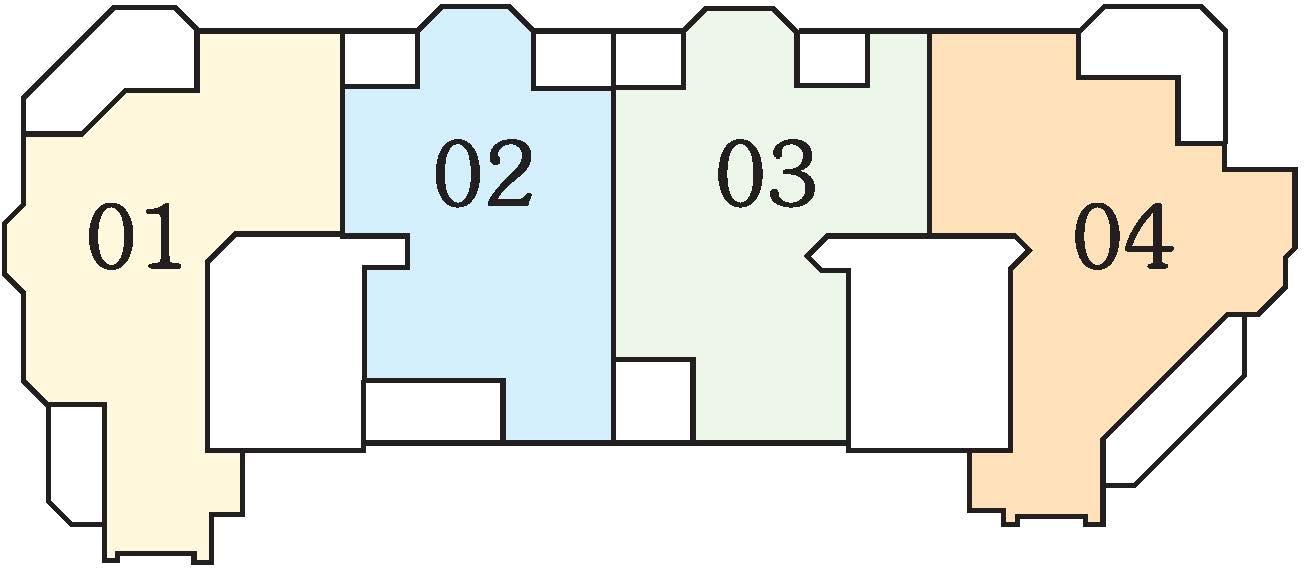


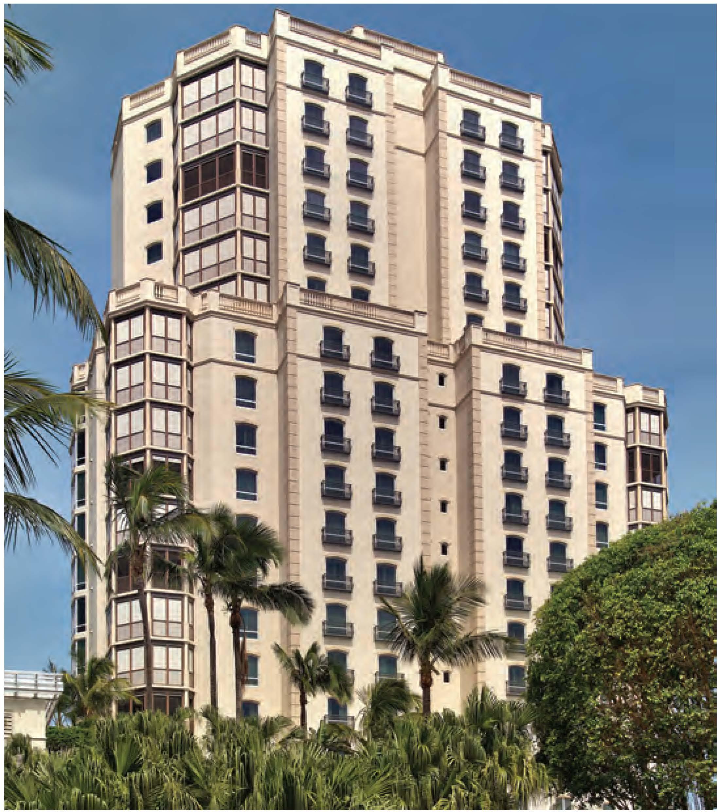
• 8477 Bay Colony Drive
• Built in 1998
• 31 Residences, 7 Penthouses, 1 Penthosue Per Floor
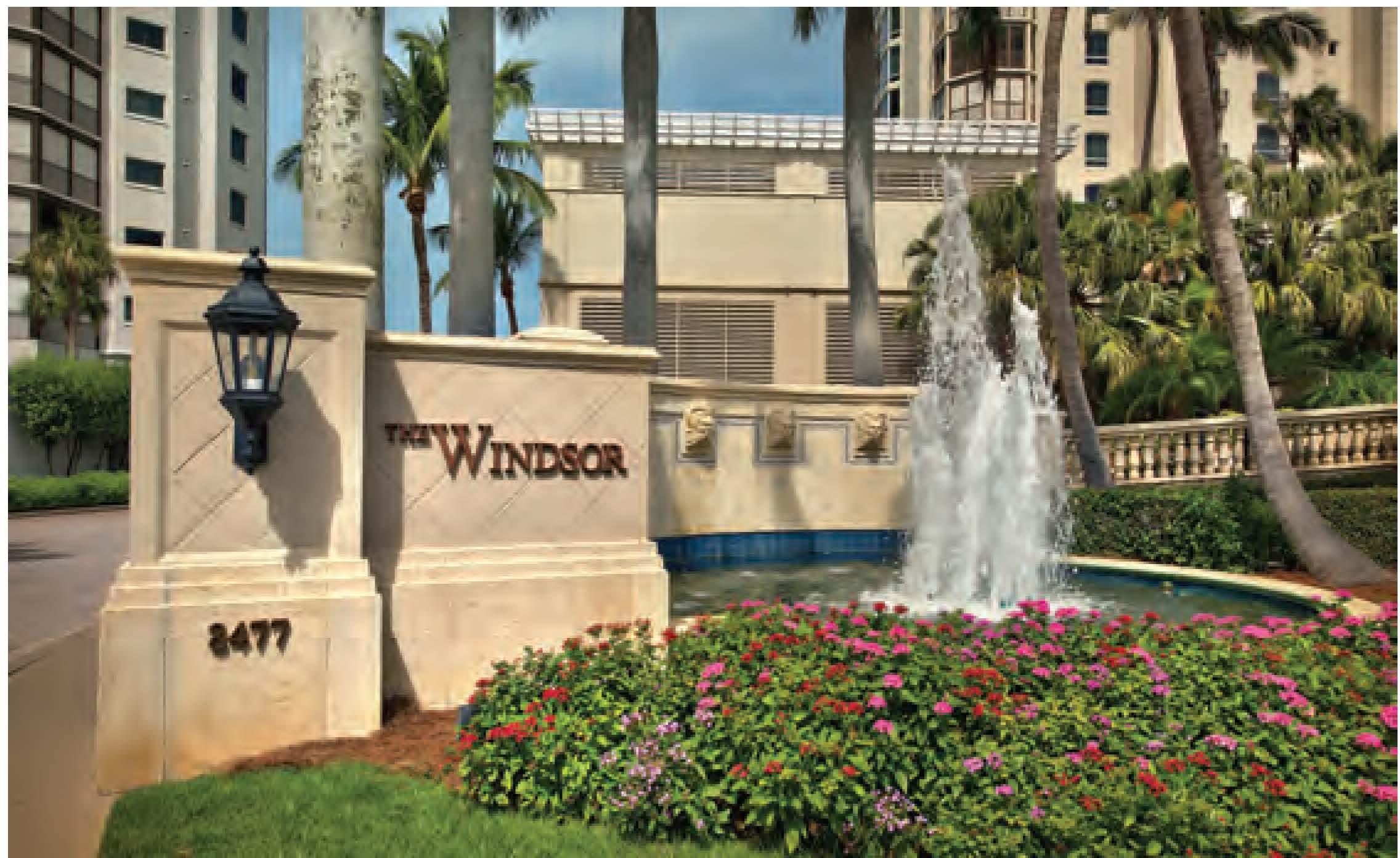
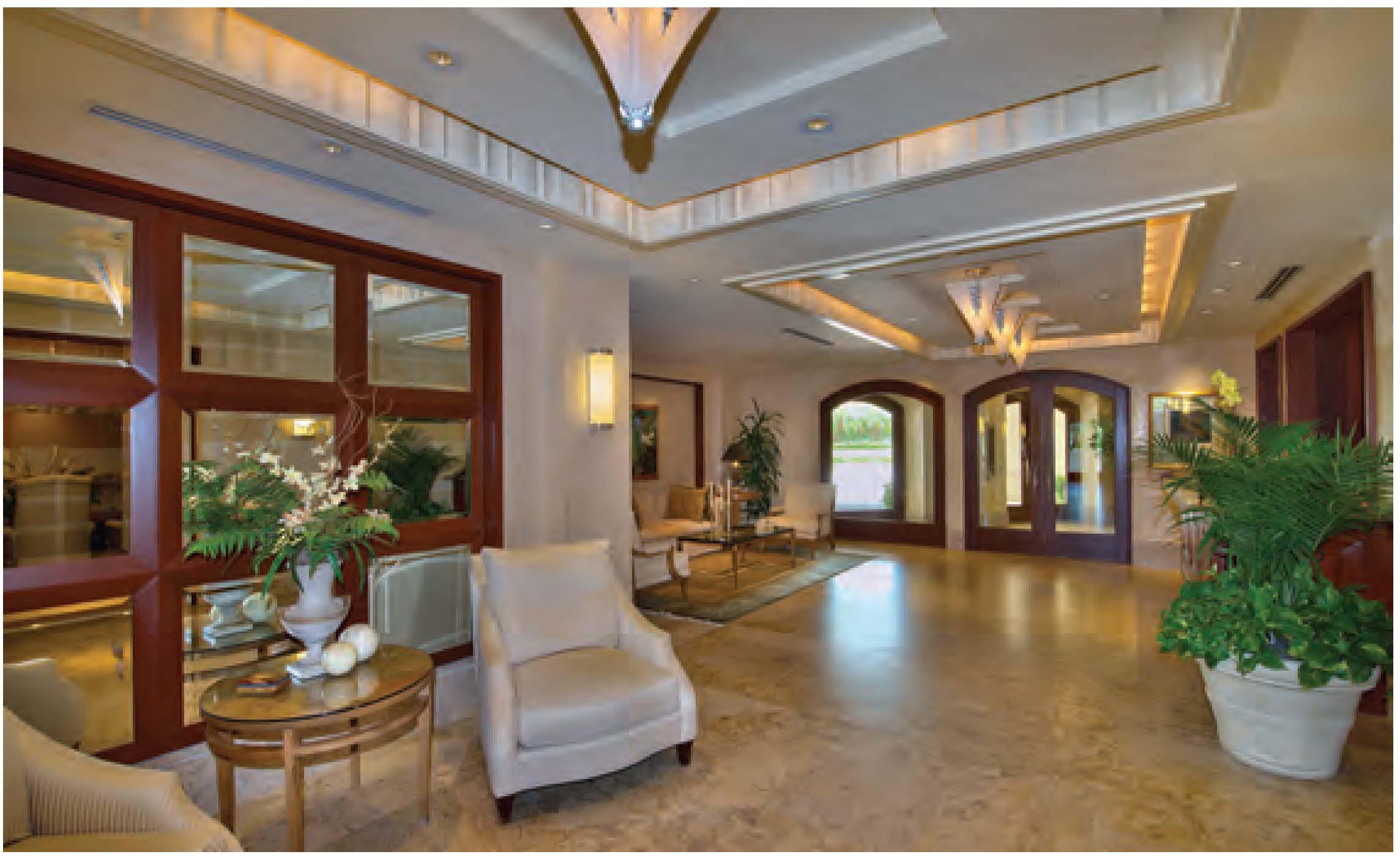
• 21 Floors, 2 Stacks, 2 Residences Per Floor Lobby
• 9'4" Ceiling Heights
•4 High-Speed Elevators/Security Lock
Open to Private Foyer of Each Residence
• 2, One Bedroom Guest Suites
•2 Parking Spaces, 3 for Penthouses
• Secured Under-Building Parking
• Security Cameras
• Bicycle Storage
• Vehicle Wash
• A/C Storage in Garage
• HeatedPool/Spa, 5 Cabanas
• Private Walkway to Beach
• Tennis at Bay Colony Club
• Medical Alert System in Each Residence
• Exercise/Fitness Room, Sauna/Steam Room
• Massage Room, Social Room
• Club/Card Room, Library, Kitchen, Bar
• Pavilion/BBQ/Tables
• Telephone Entry System
• 24-7 Manned Front Desk
• 24-7 Gatehouse Manned at Bay Colony Entrance
• Live-In Resident Manager
• Rental Policy: No Leasing
• Pet Policy: 2 Dogs, Max. 15" at Shoulder
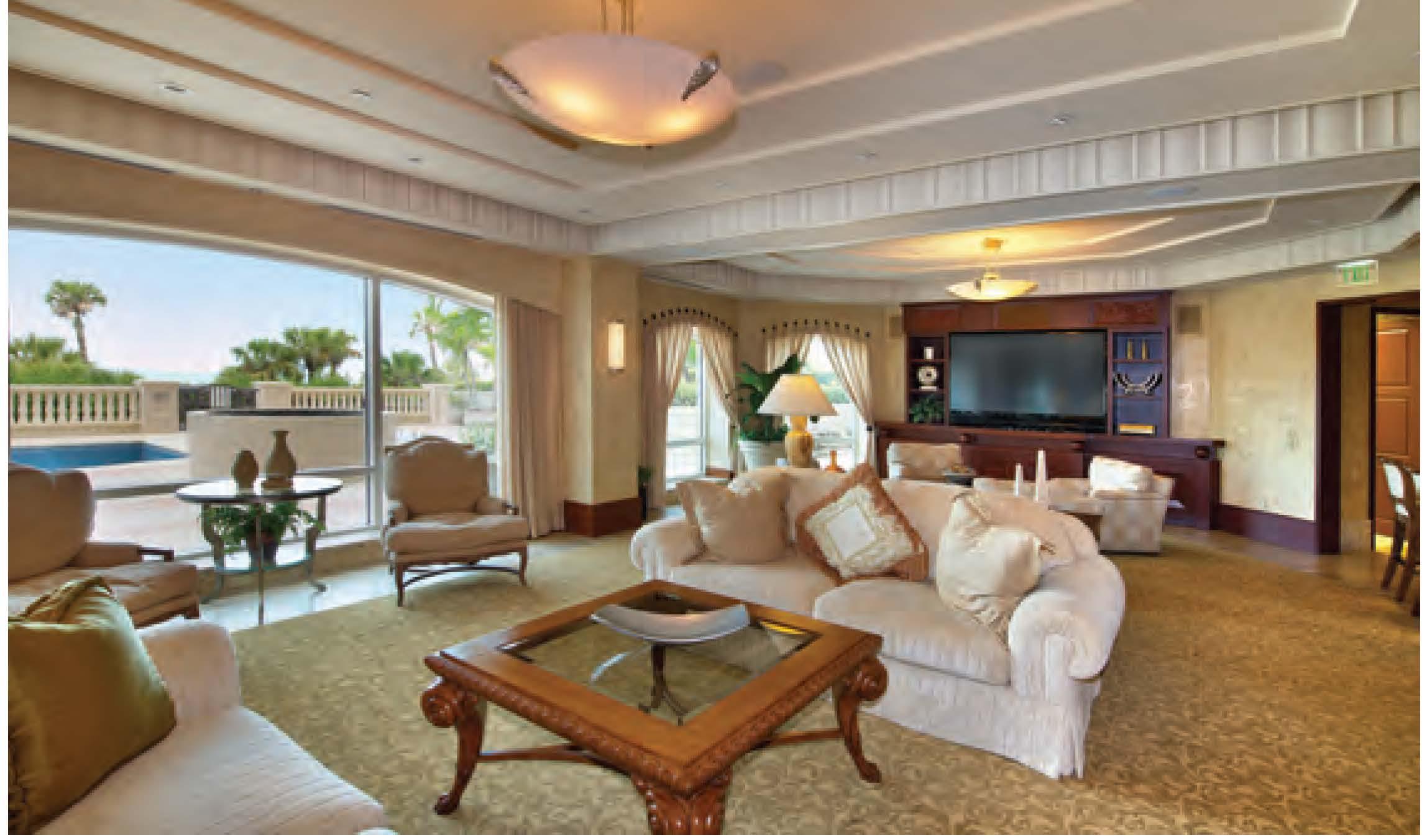
Social Room
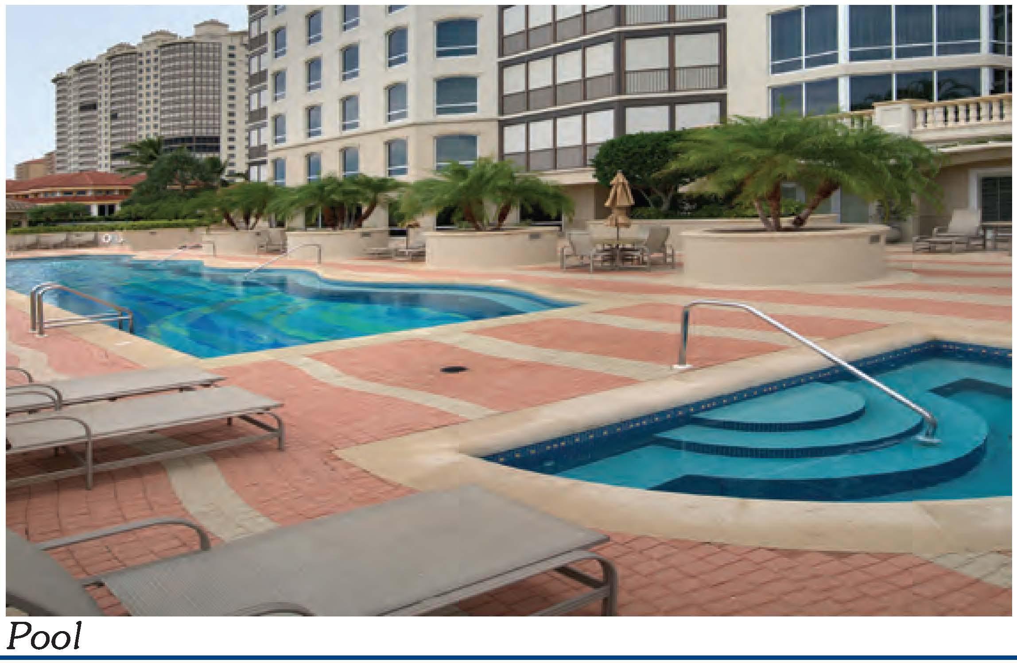
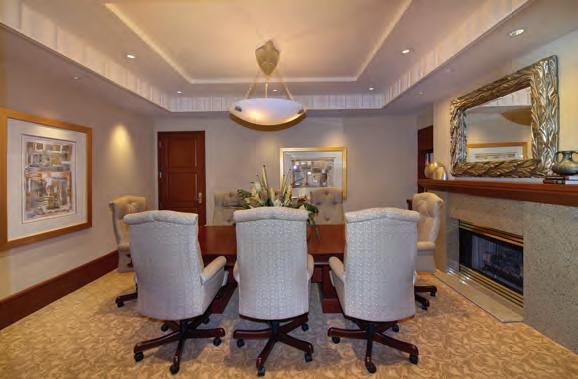
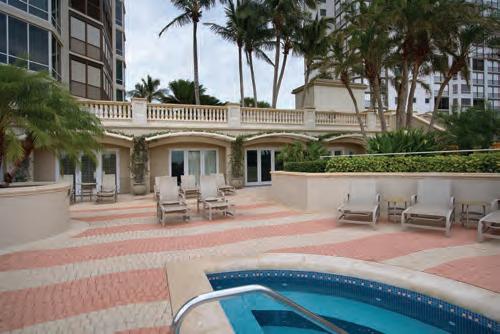
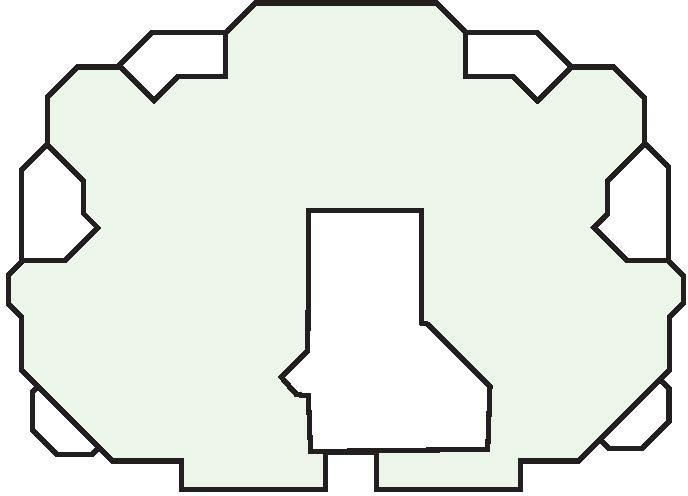
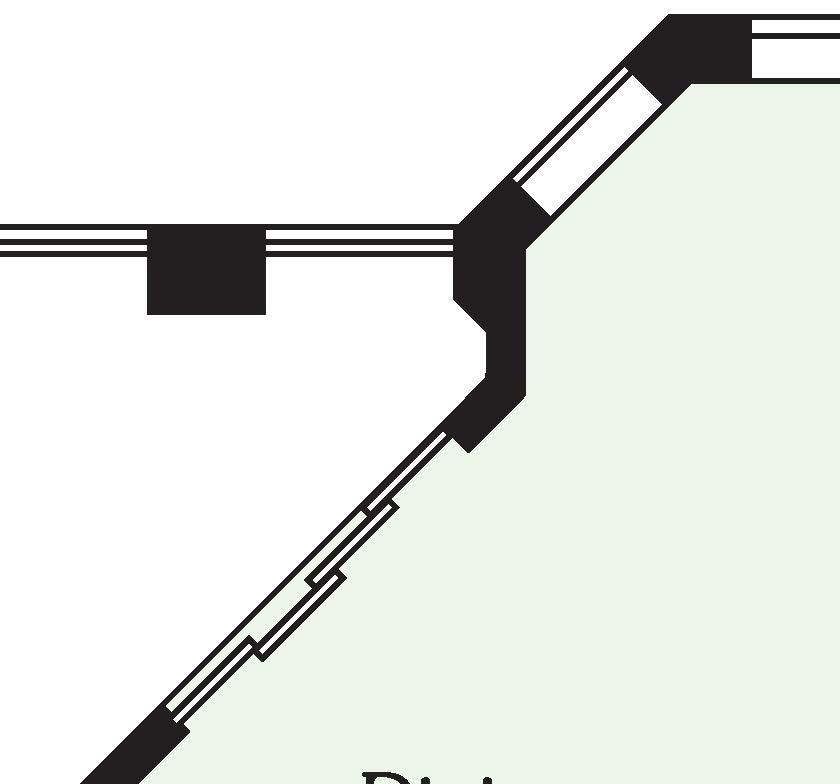
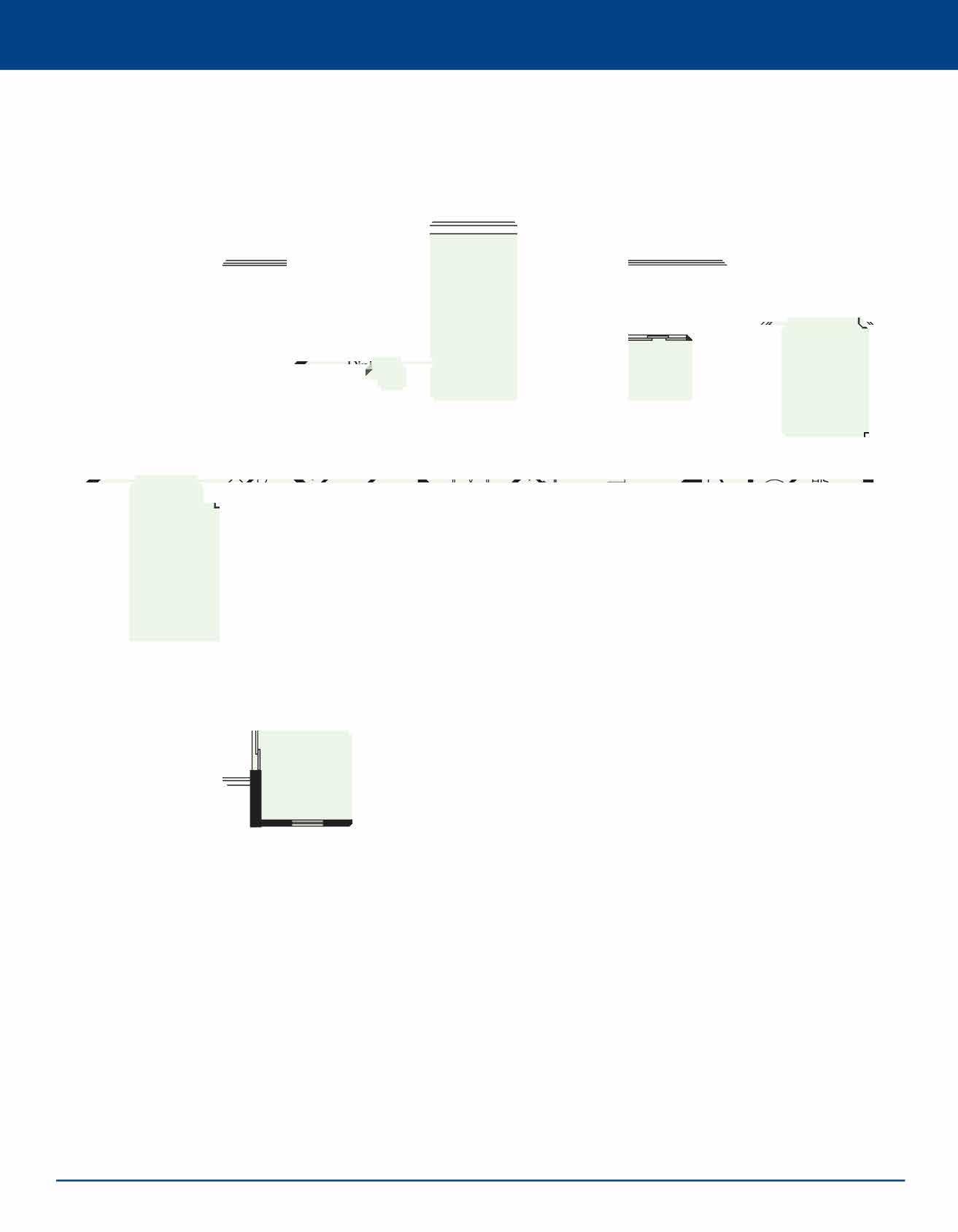
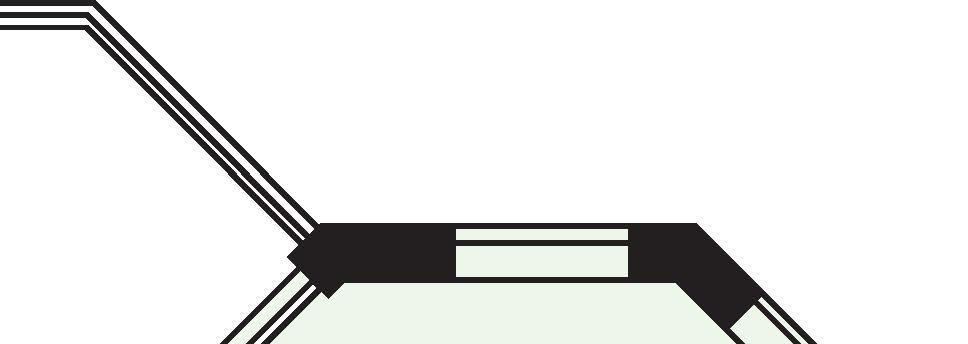

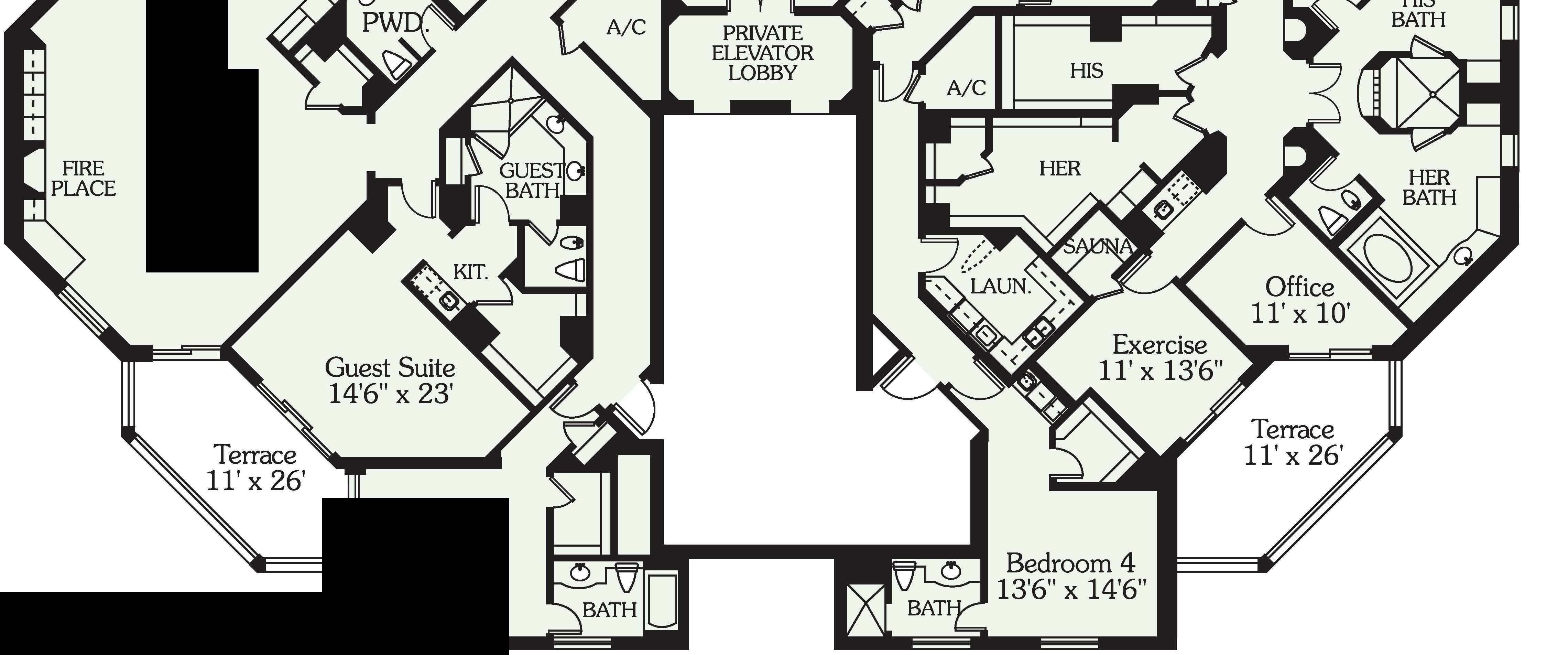
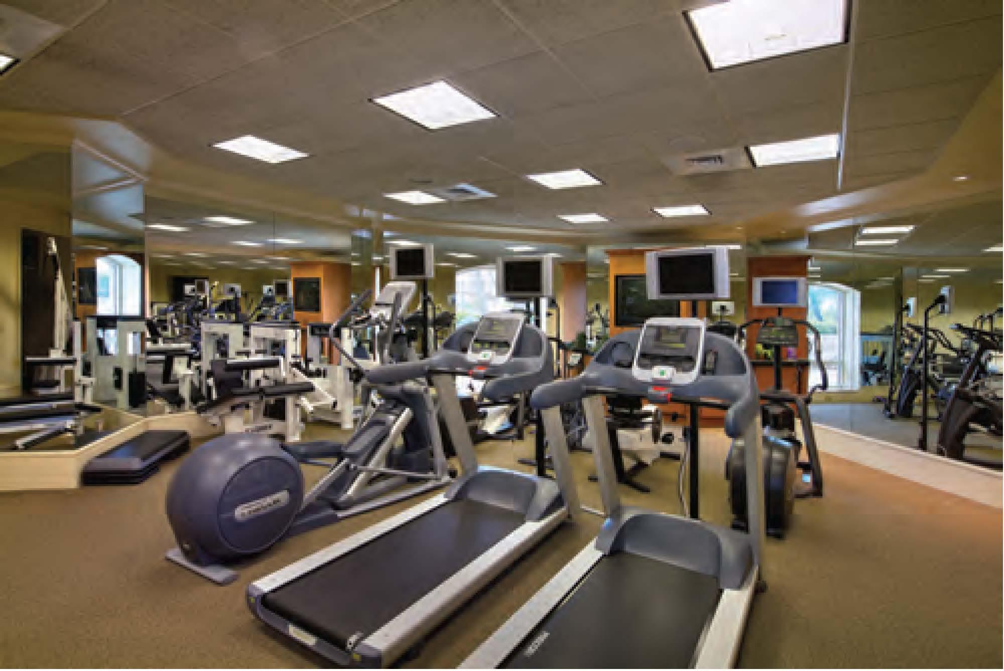
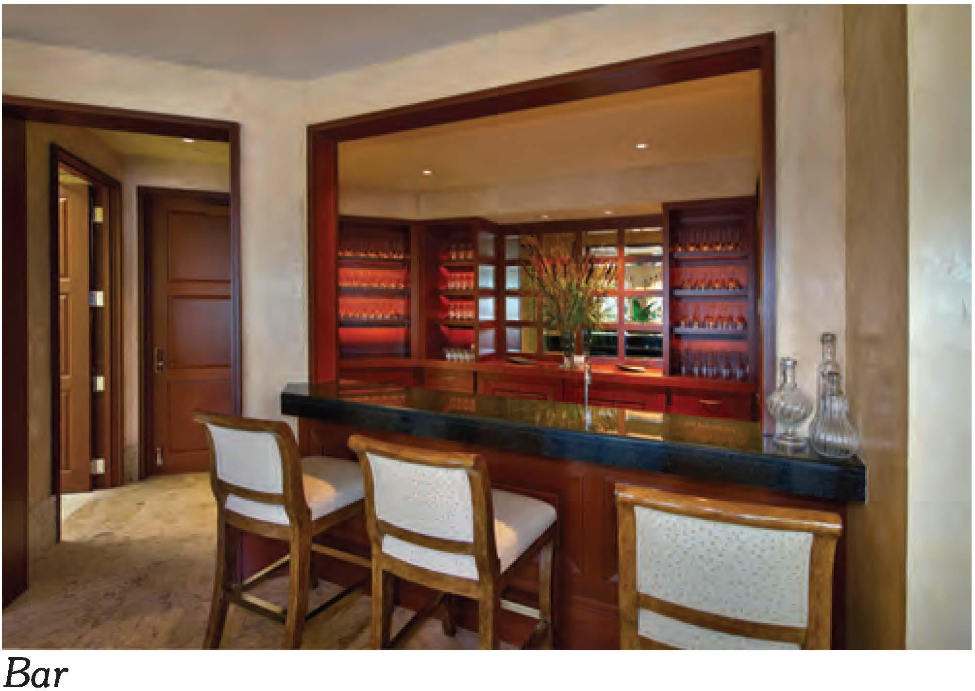
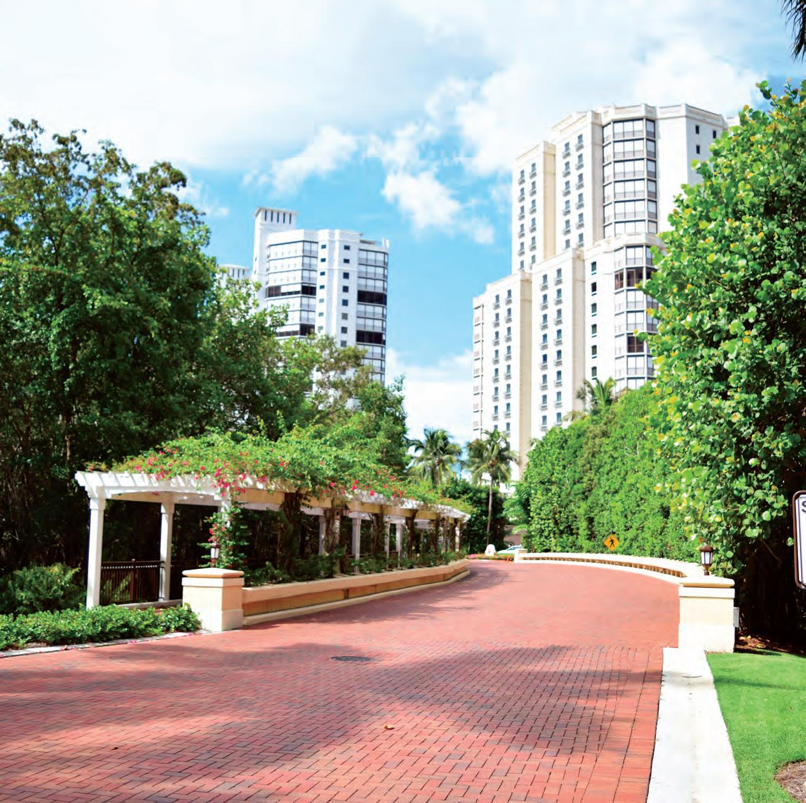
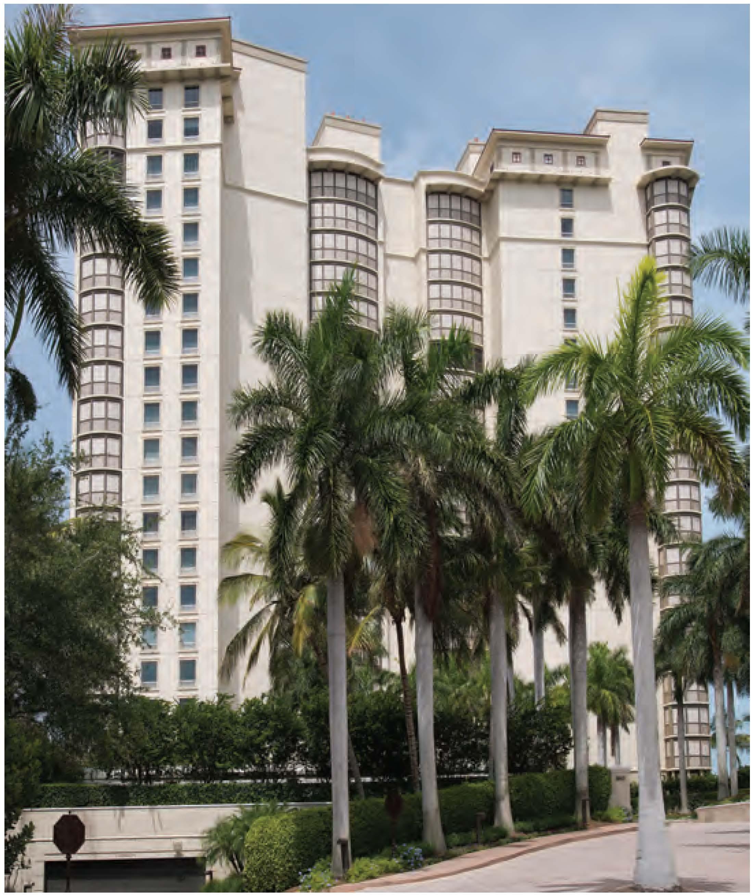
• 8665 Bay Colony Drive
• Built in 1996

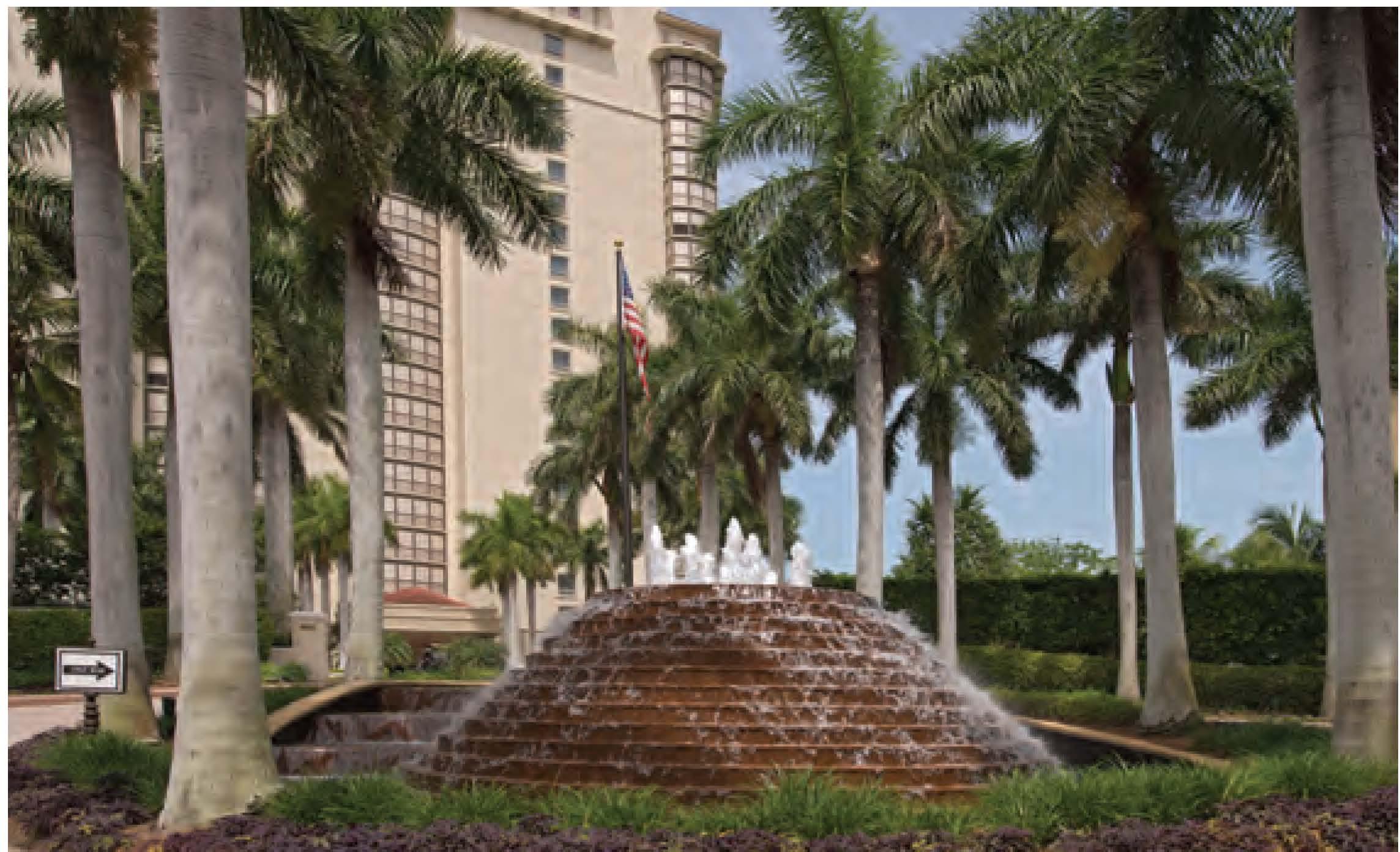
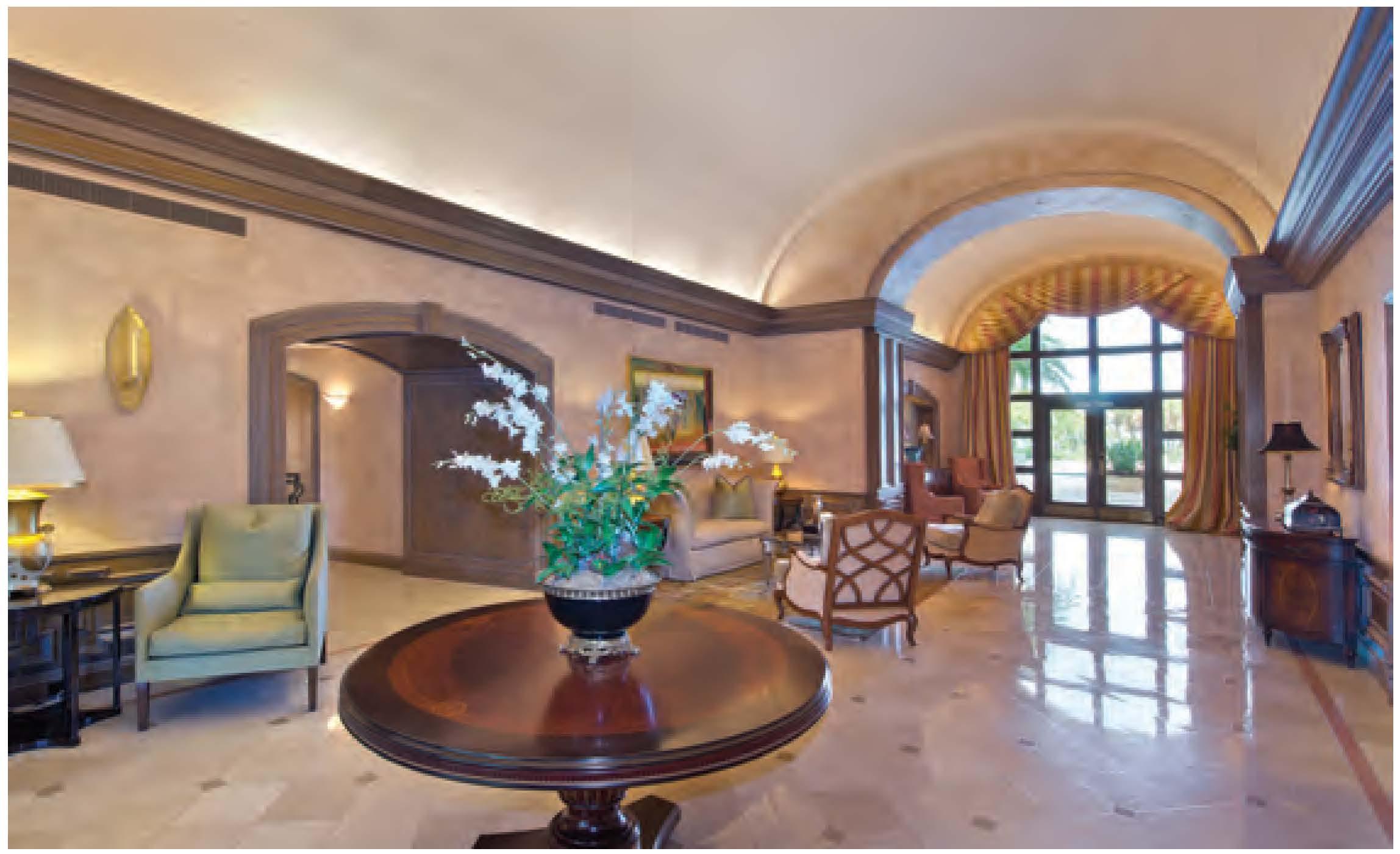
•75 Residences, 4 Penthouses Lobby
• 21 Floors, 4 Stacks, 4 Residences Per Floor
• 9' Ceiling Heights
•4 High-Speed Elevators/Security Lock Open to Private Foyer of Each Residence
• 2, One Bedroom Guest Suites
•2 Parking Spaces
• Secured Under-Building Parking
• Security Cameras
• Bicycle Storage
• Vehicle Wash
• A/C Storage in Garage
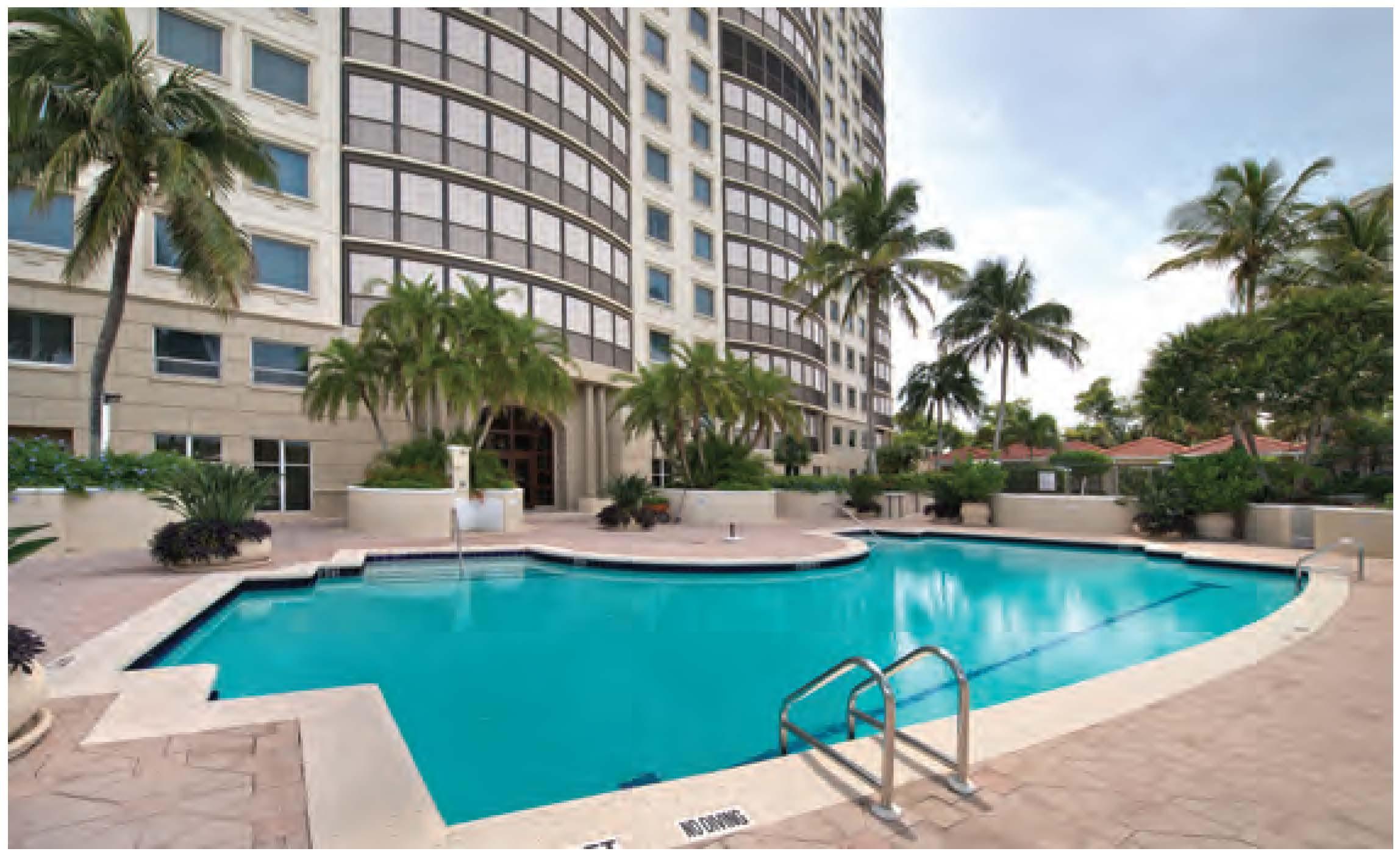
• Heated Pool/Spa, 20 Cabanas, 4 Studio Cabanas Pool
• Private Walkway to Beach
• Tennis at Bay Colony Club
• Medical Alert System in Each Residence
• Exercise/Fitness Room, Sauna/Steam Room
• Club/Card Room, Library, Kitchen, Bar
• Pavilion/BBQ/Tables
• Telephone Entry System
• 24-7 Manned Front Desk
• 24-7 Gatehouse Manned at Bay Colony Entrance
• Live-In Resident Manager
• Rental Policy: 90 Day Minimum, 1 Lease Per Year
• Pet Policy: 1 Dog, Max. 15" at Shoulder
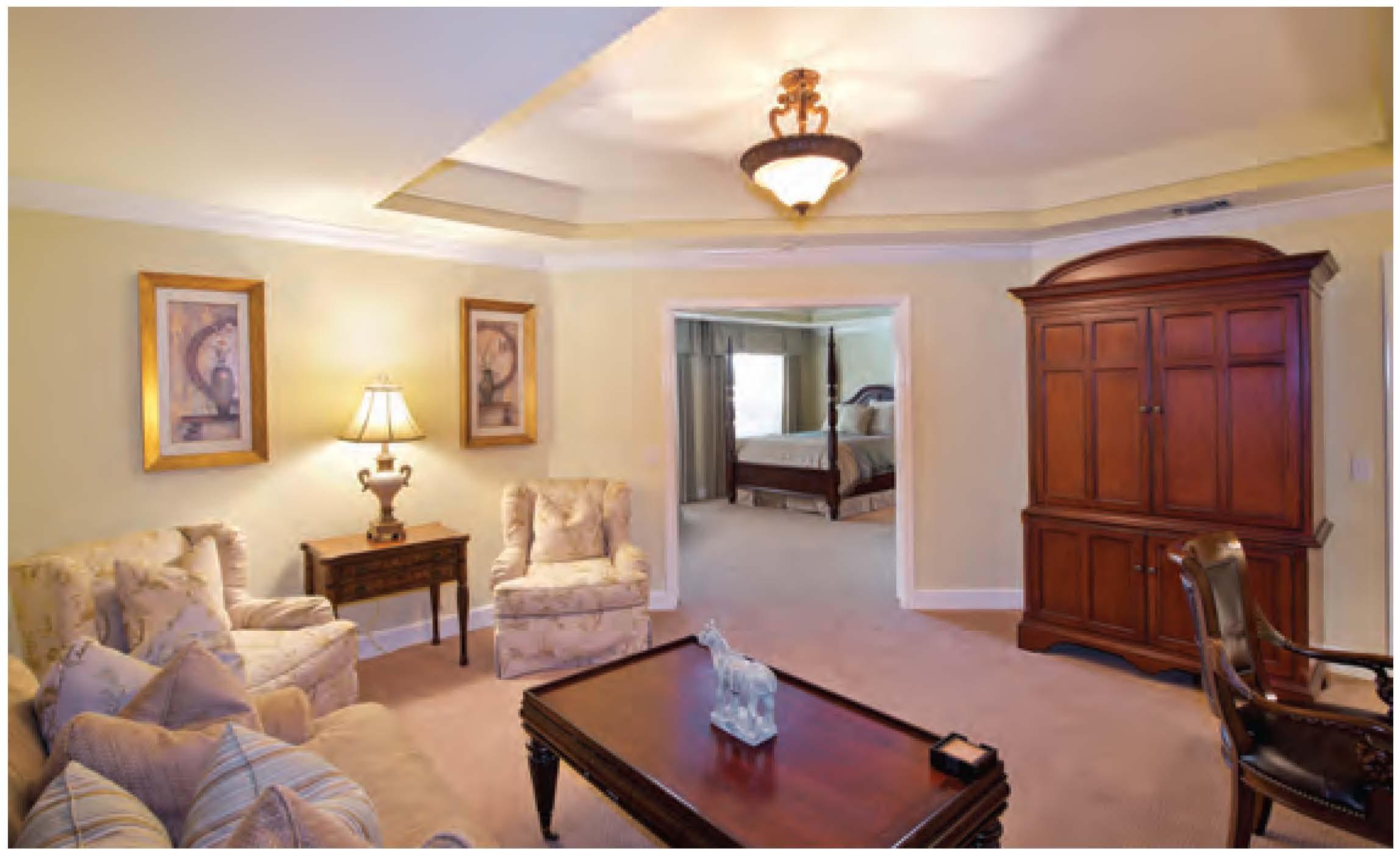
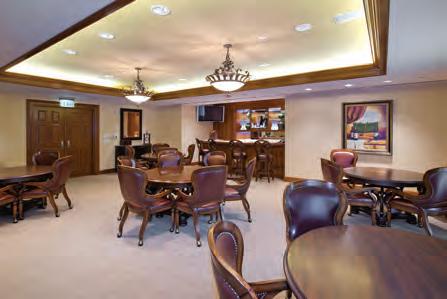
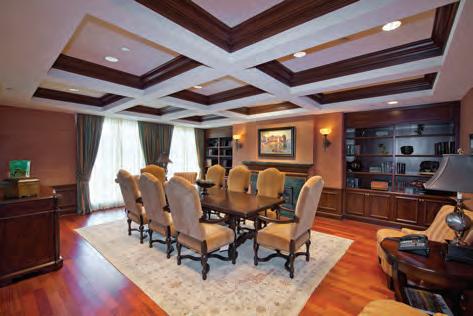
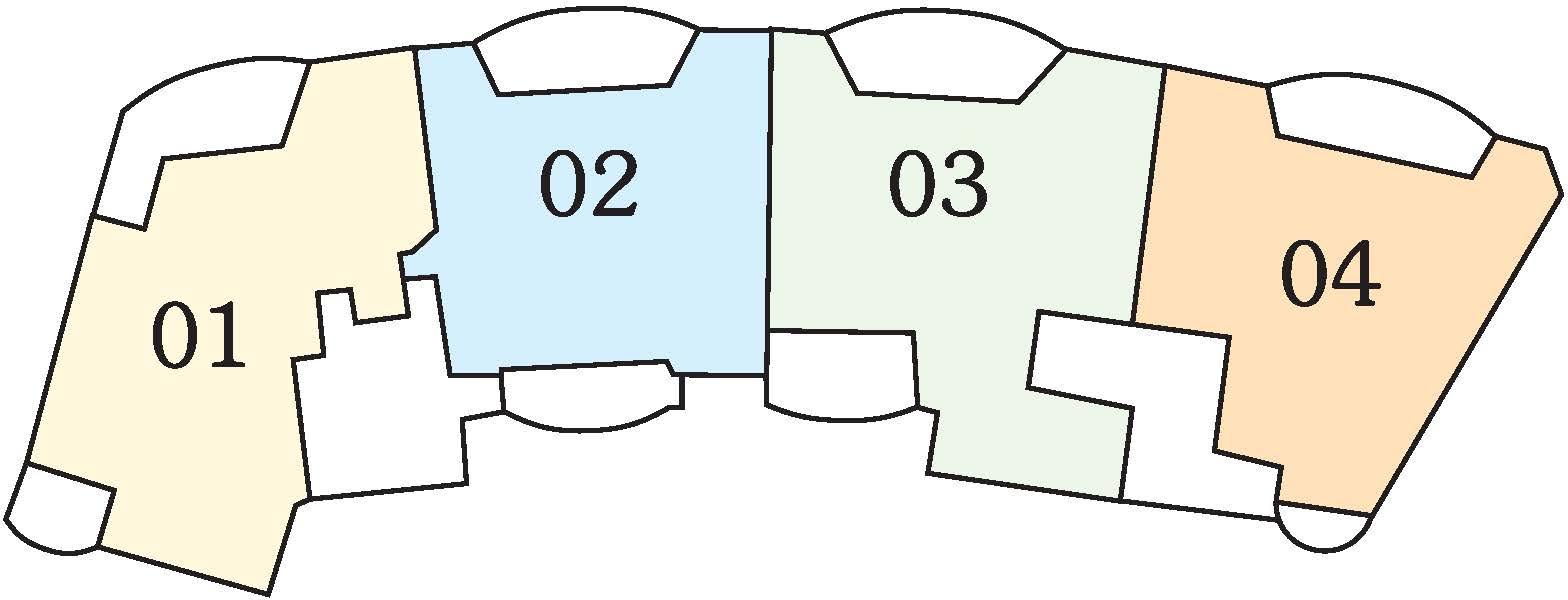
RESIDENCE 03
Living Area
Total Area
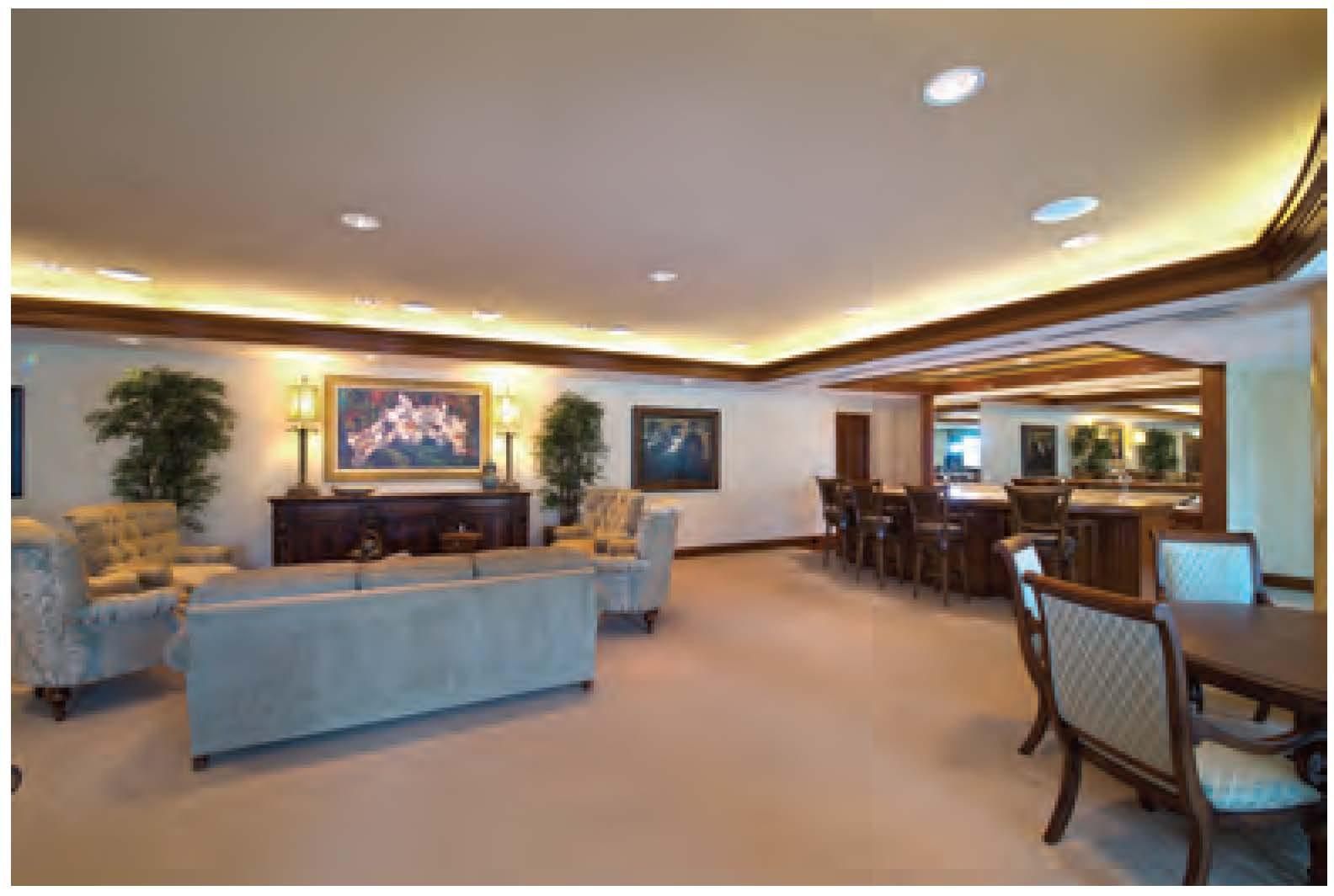
Room/Bar
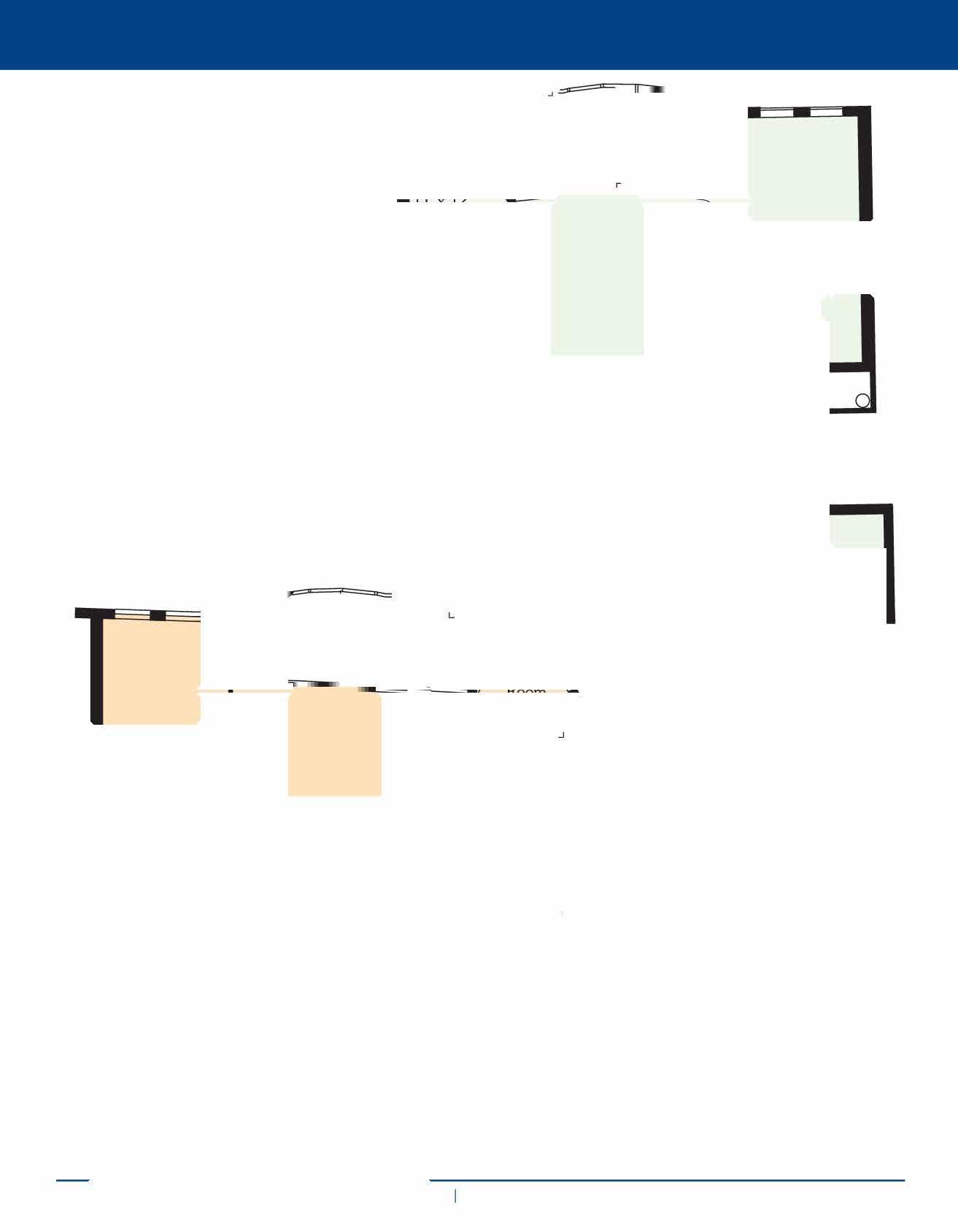

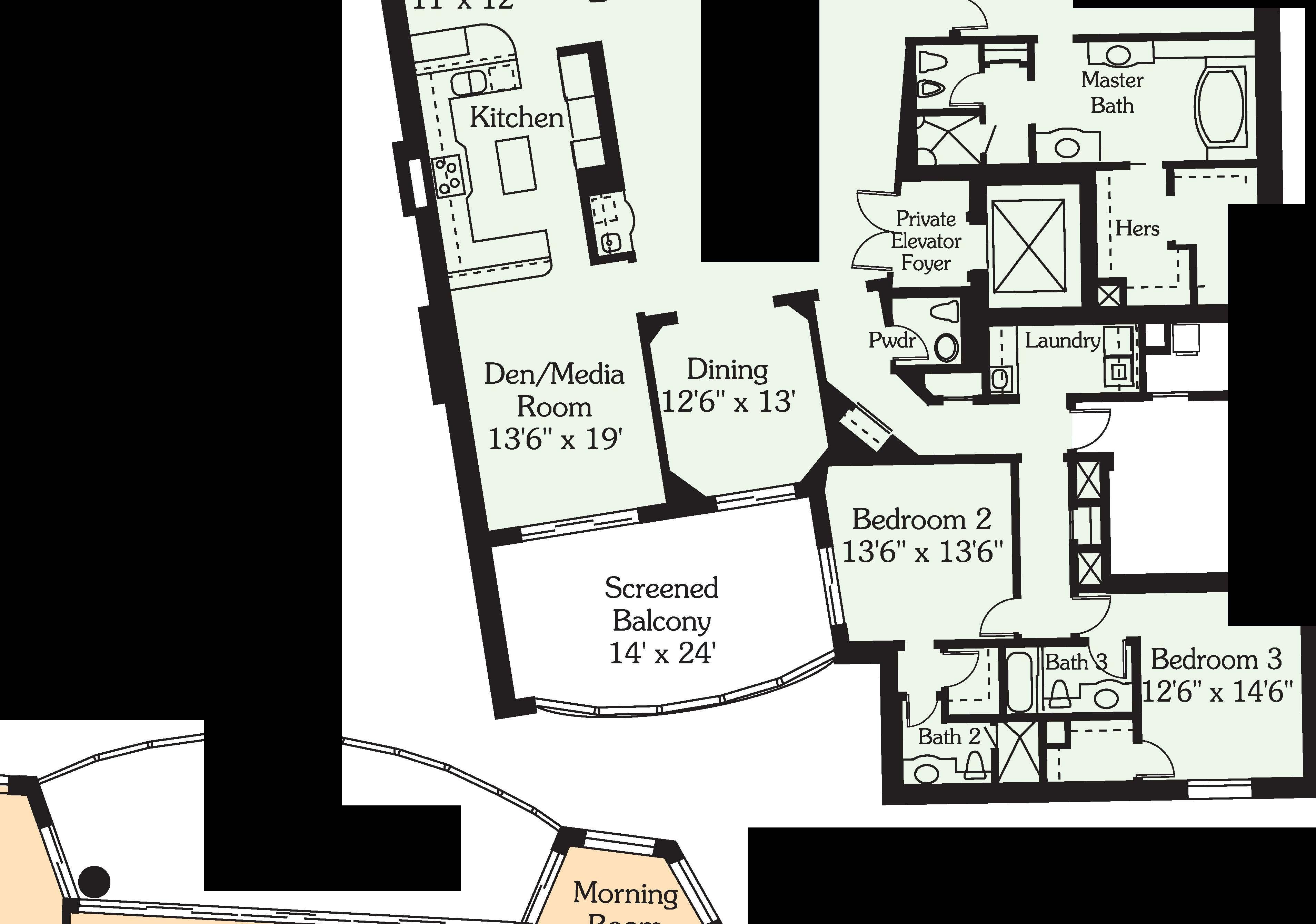
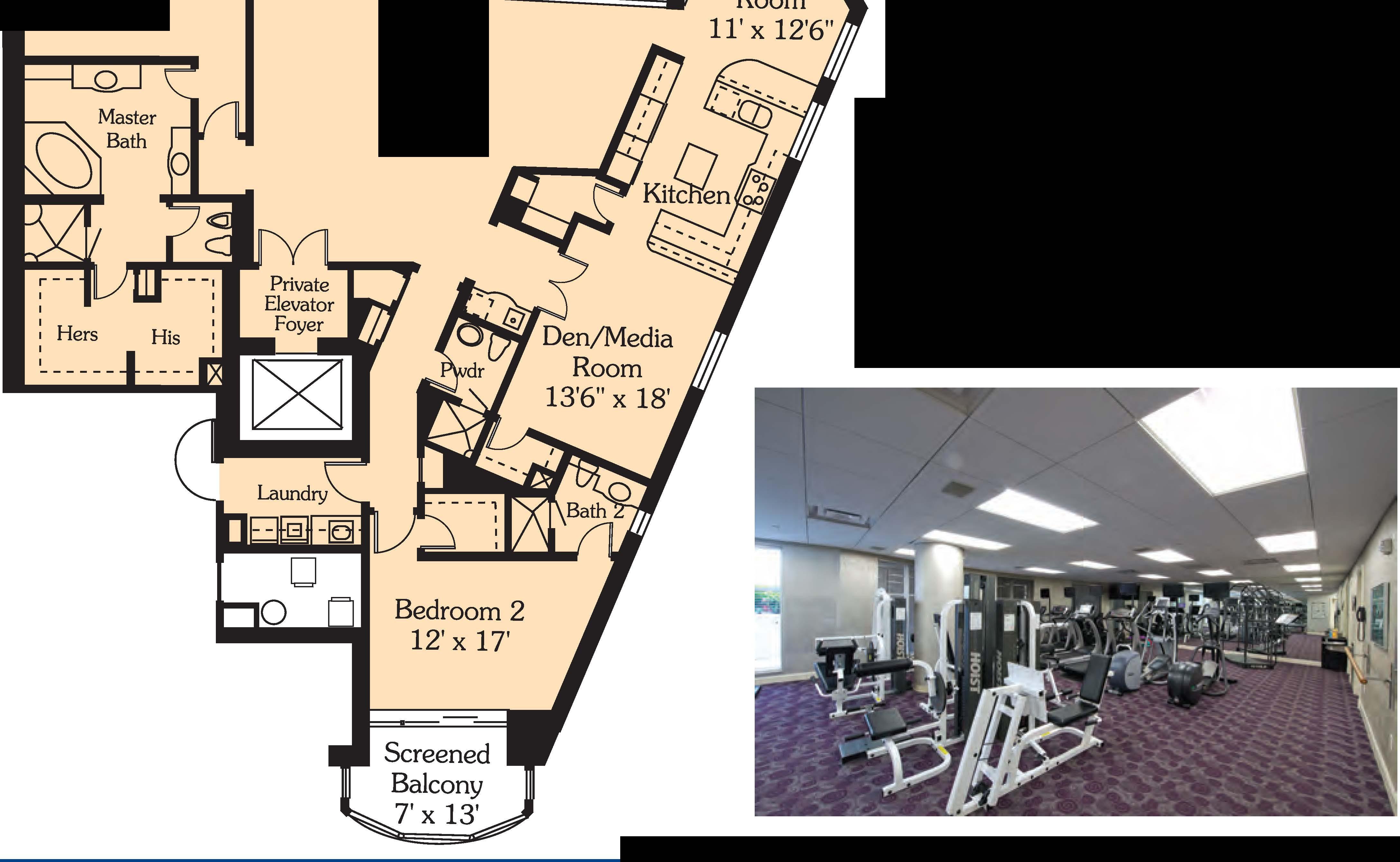
RESIDENCE 04
Living Area Total Area
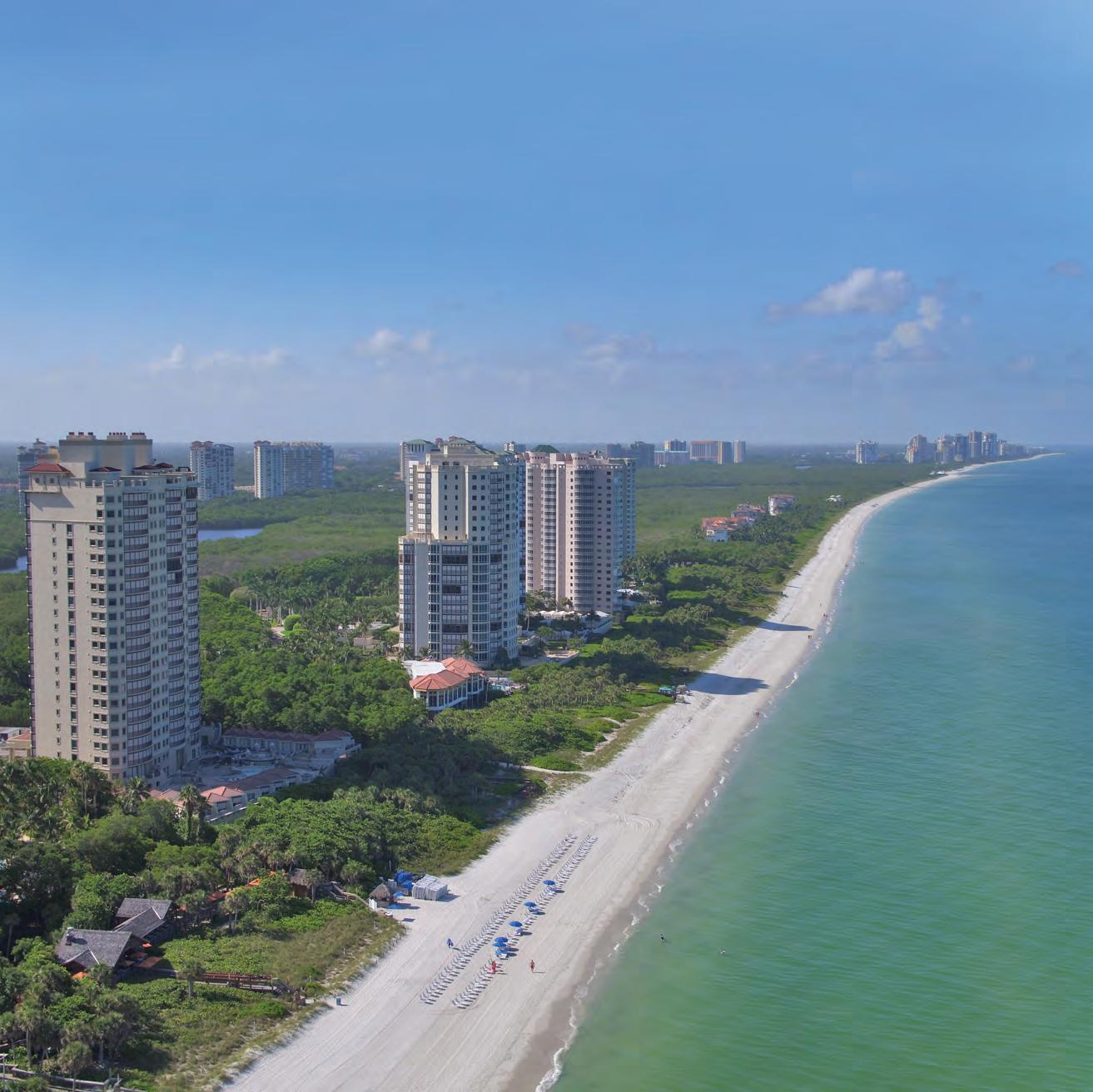
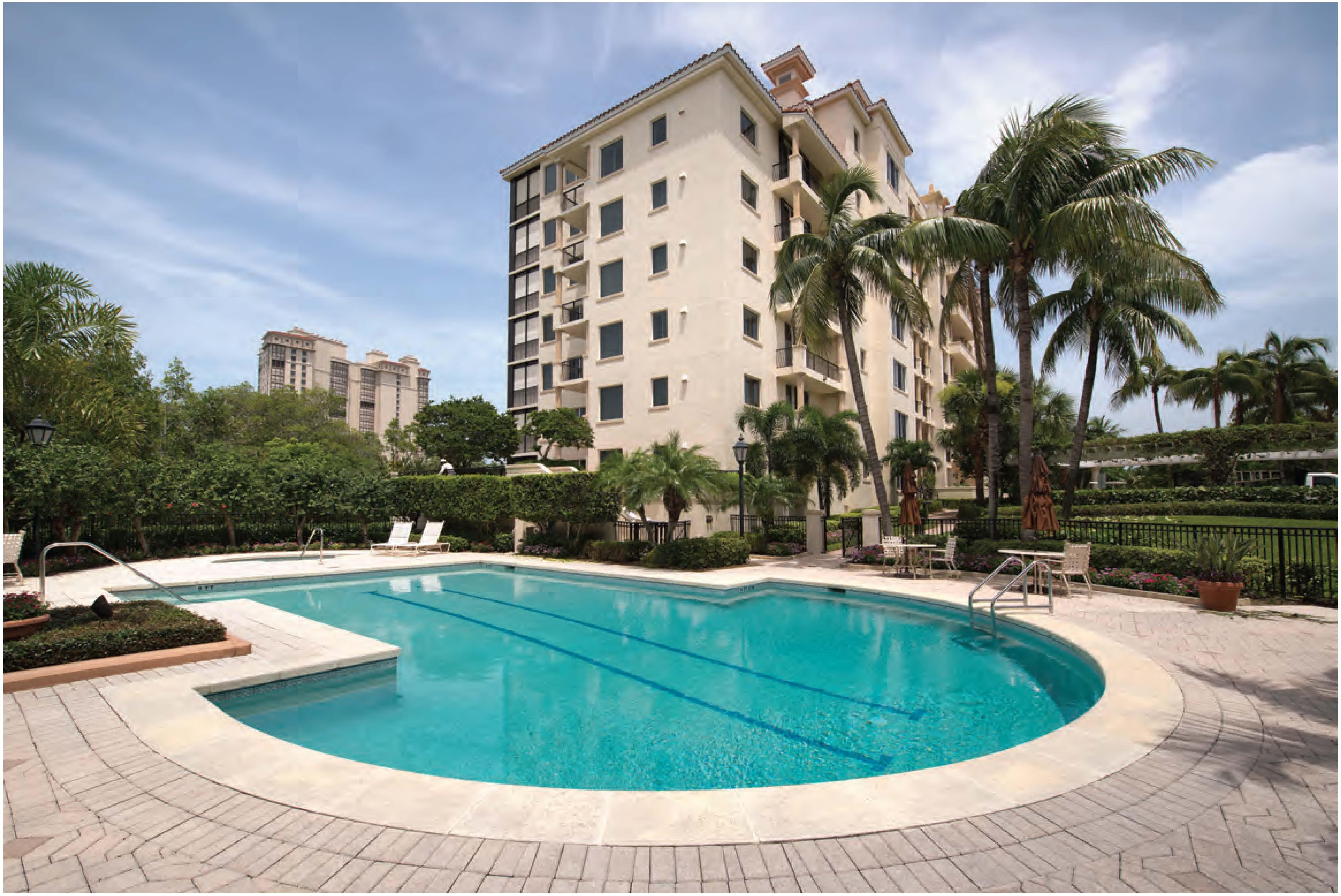
Pool

• 8720 Bay Colony Drive
• Built in 1996
• 26 Residences, 2 Penthouses
•7 Floors, 4 Stacks, 4 Residences Per Floor
• 9' Ceiling Heights
•2 High-Speed Elevators, Open to Common, Covered Lobbies Servicing 2 Residences
•2 Parking Spaces
• Secured Under-Building Parking
• Security Cameras
• Bicycle Storage
• Vehicle Wash
• HeatedPool/Spa
• SunDeckwith Furniture
• Tennis at Bay Colony Club
• BBQ/fables
• Telephone Entry System
• 24-7 Gatehouse Manned at Bay Colony Entrance
• Rental Policy: 90 Day Minimum, 1 Lease Per Year
• Pet Policy: 1 Dog, Max. 15" at Shoulder
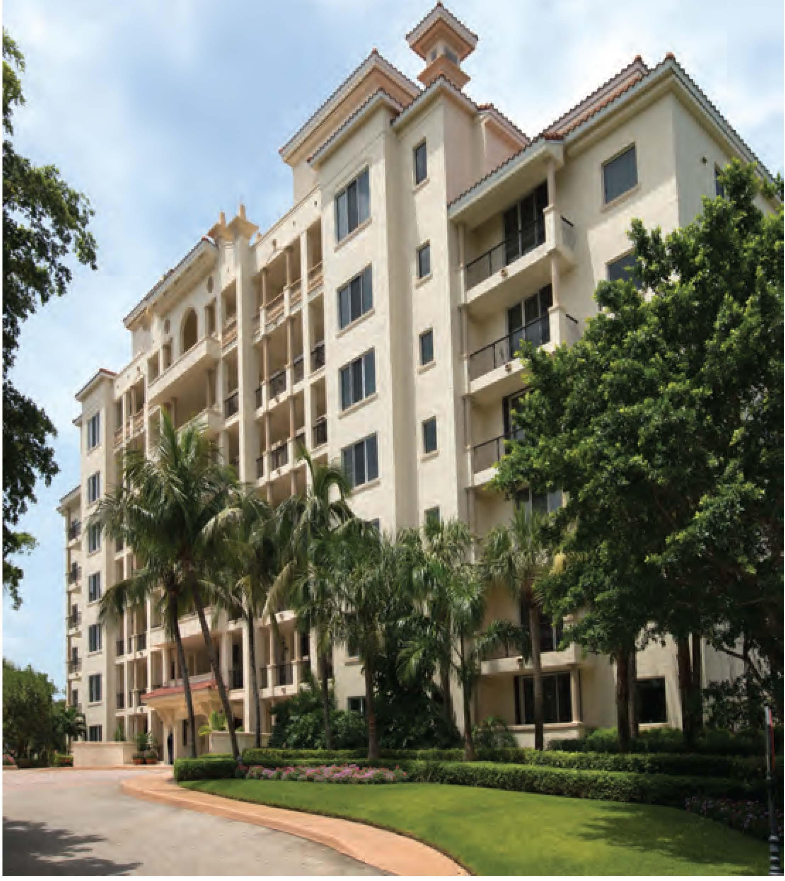
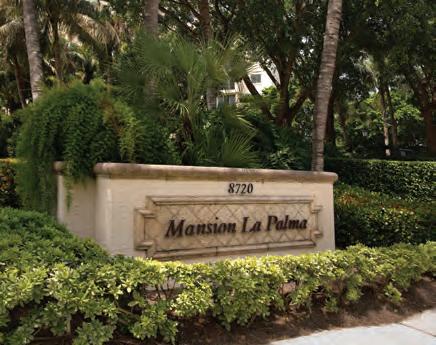
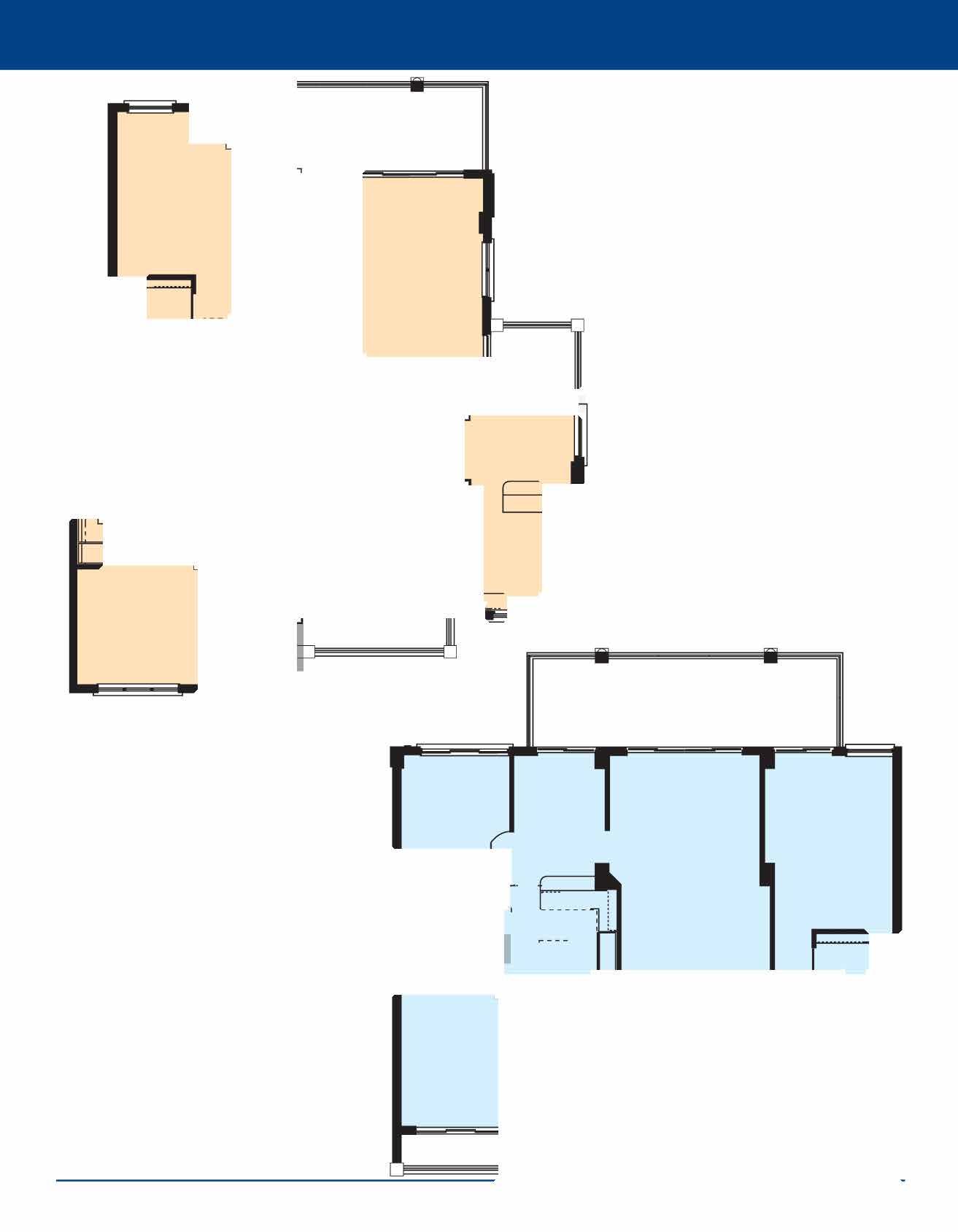
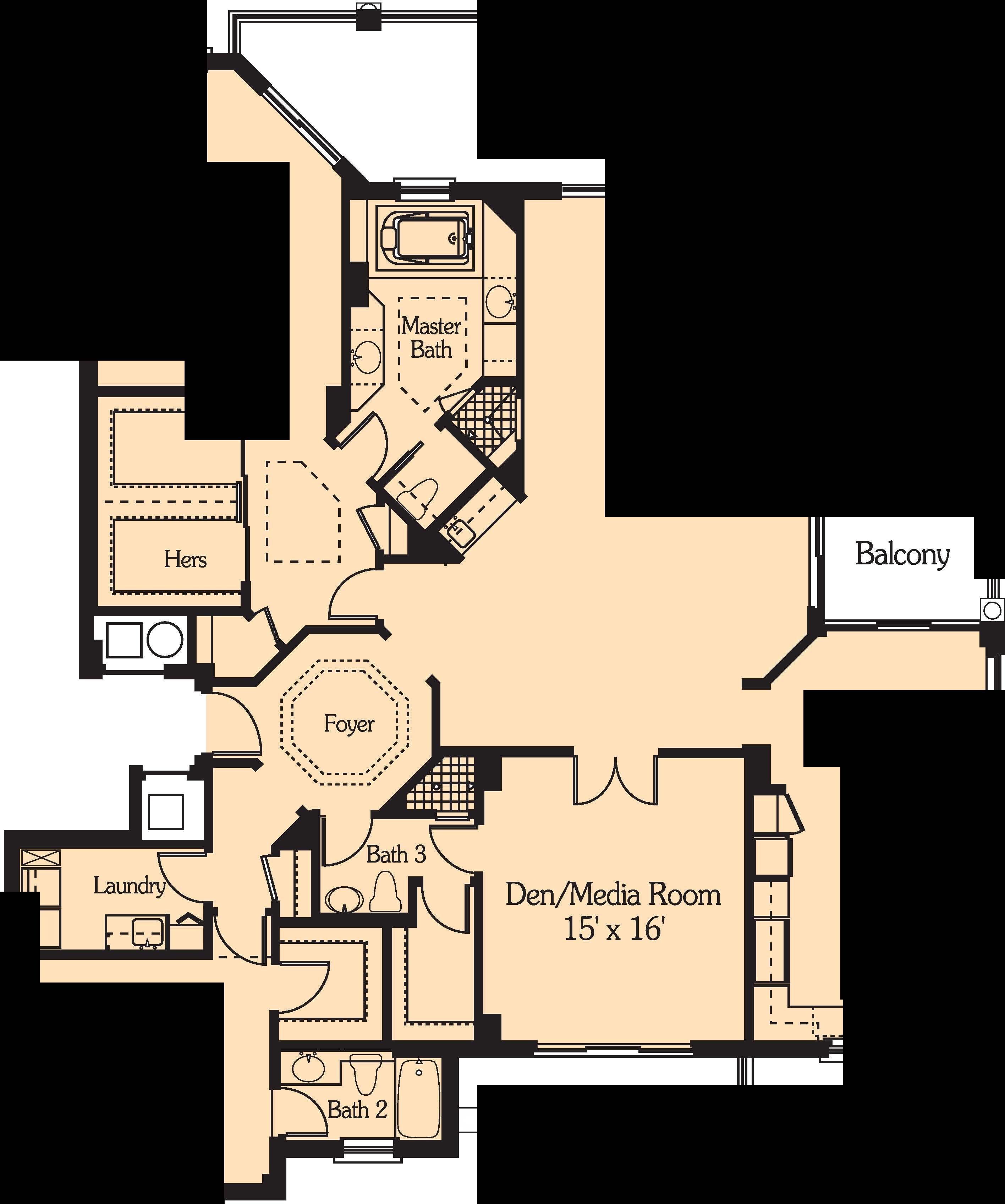
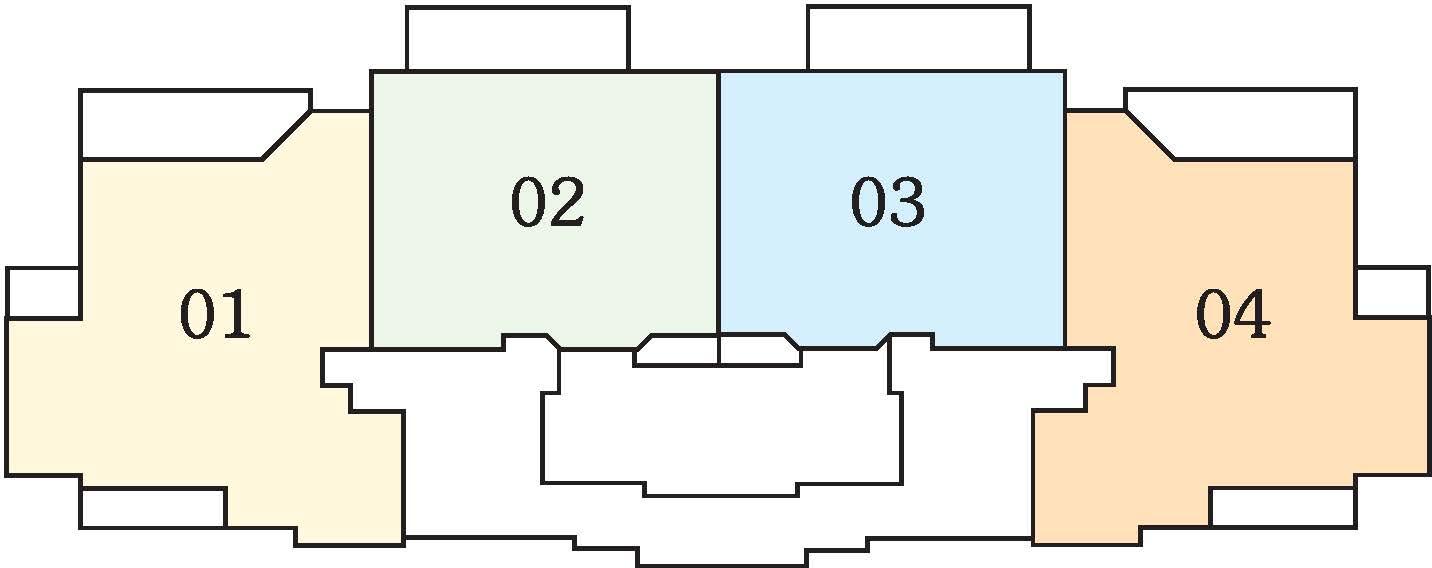
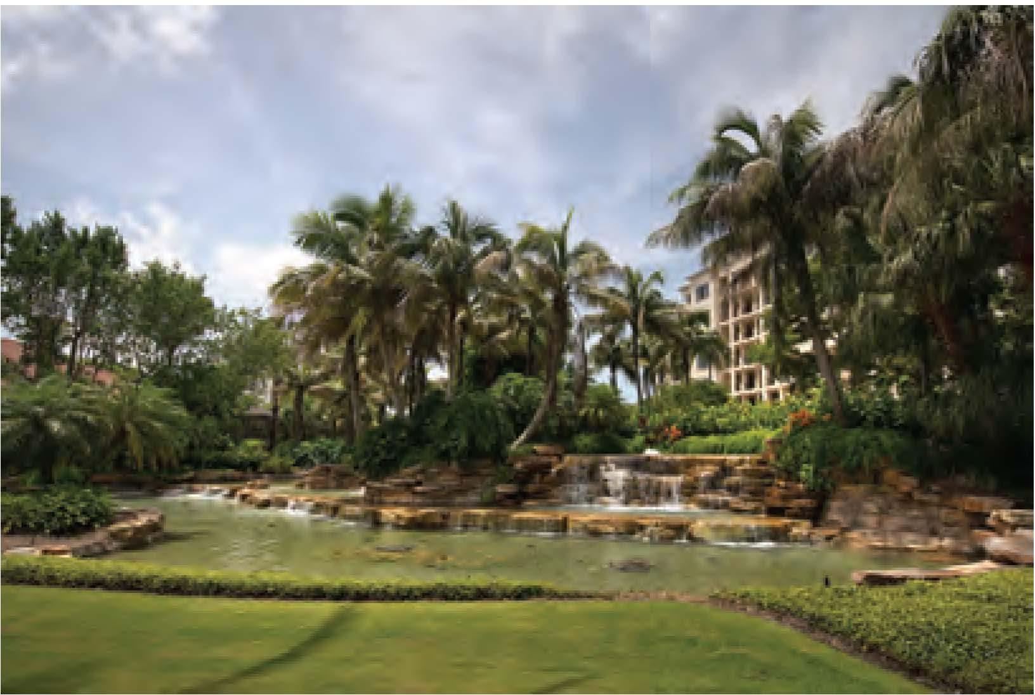
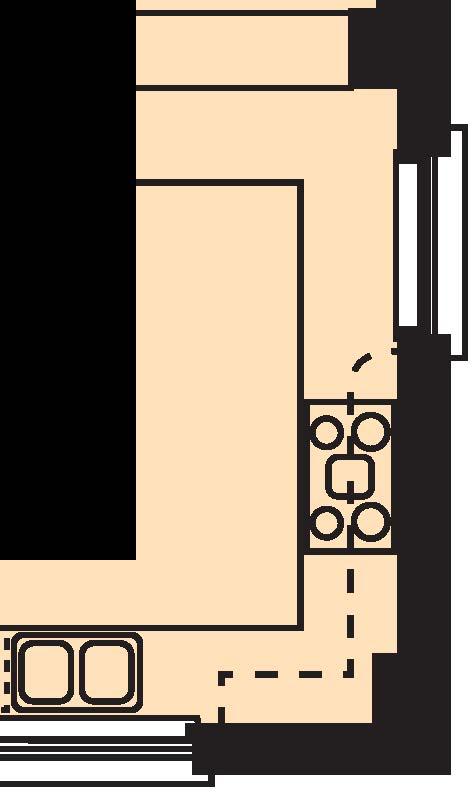
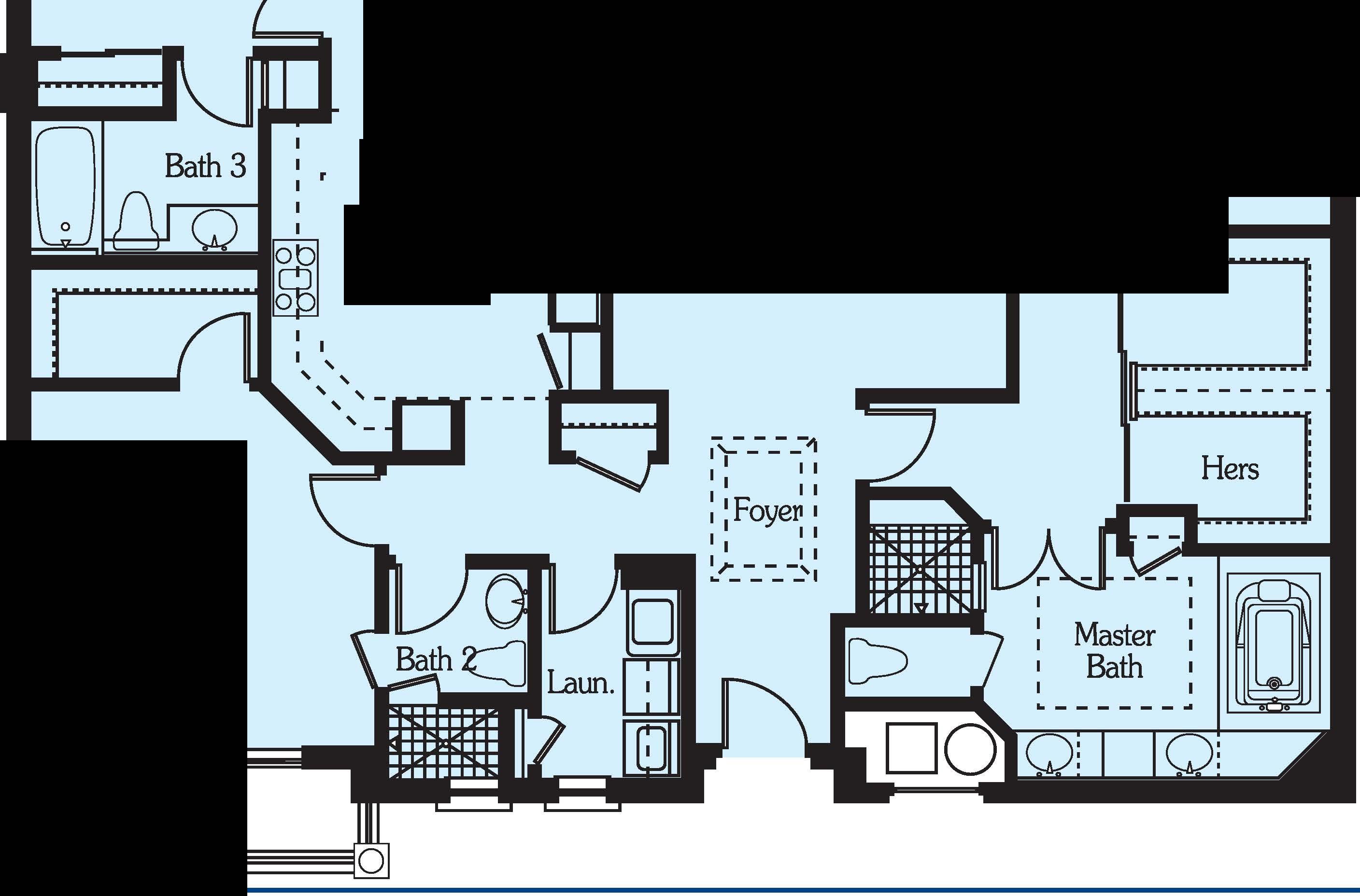
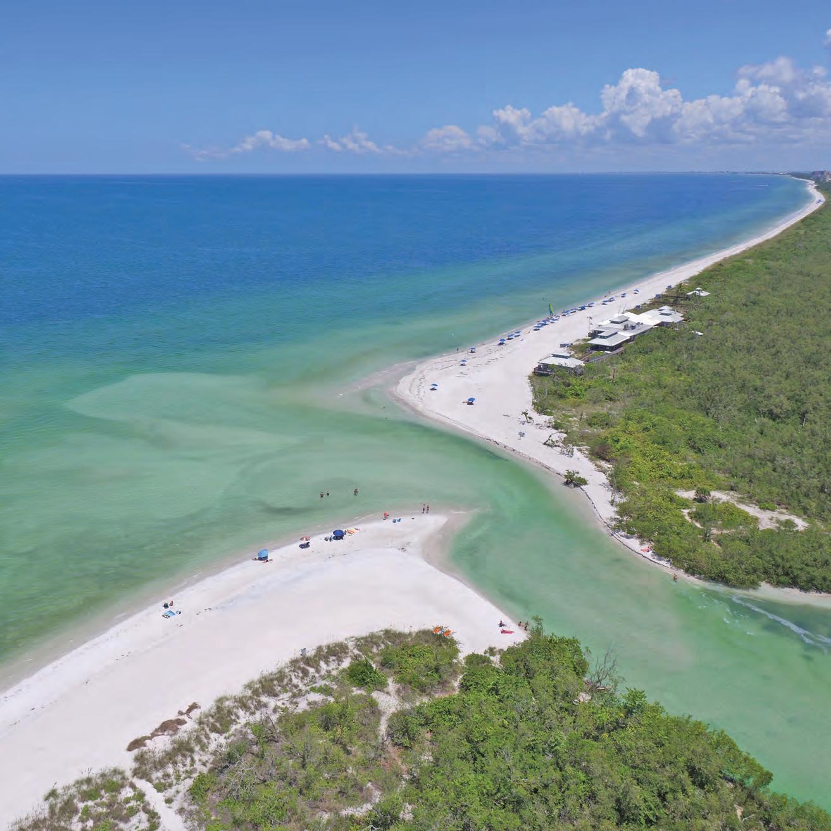

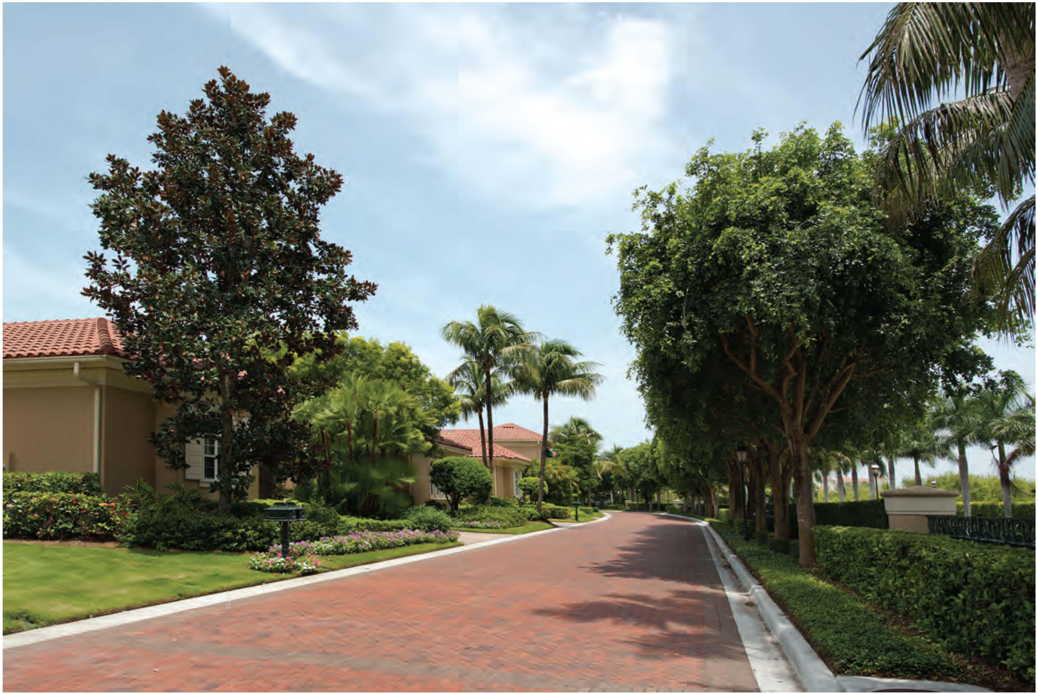
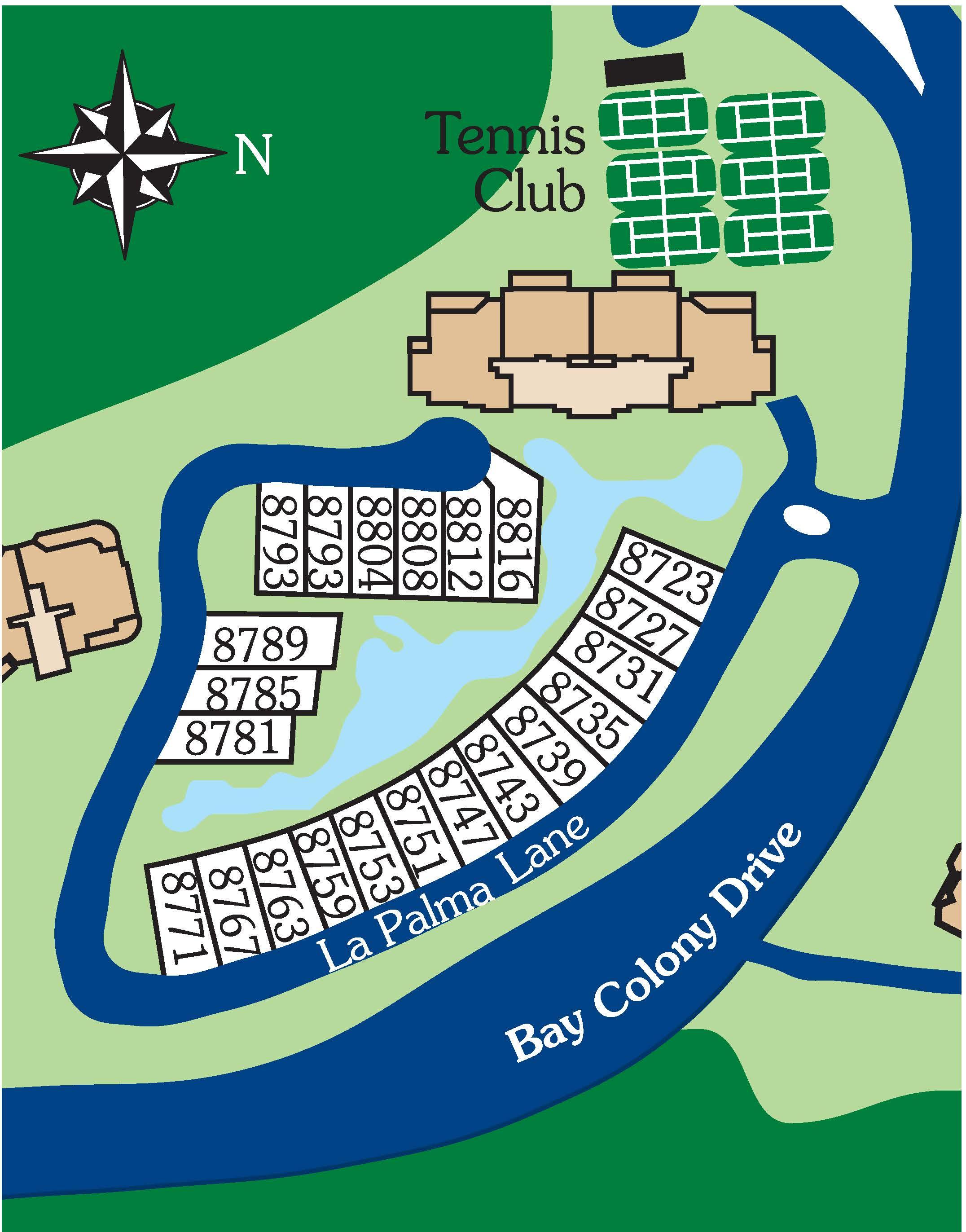
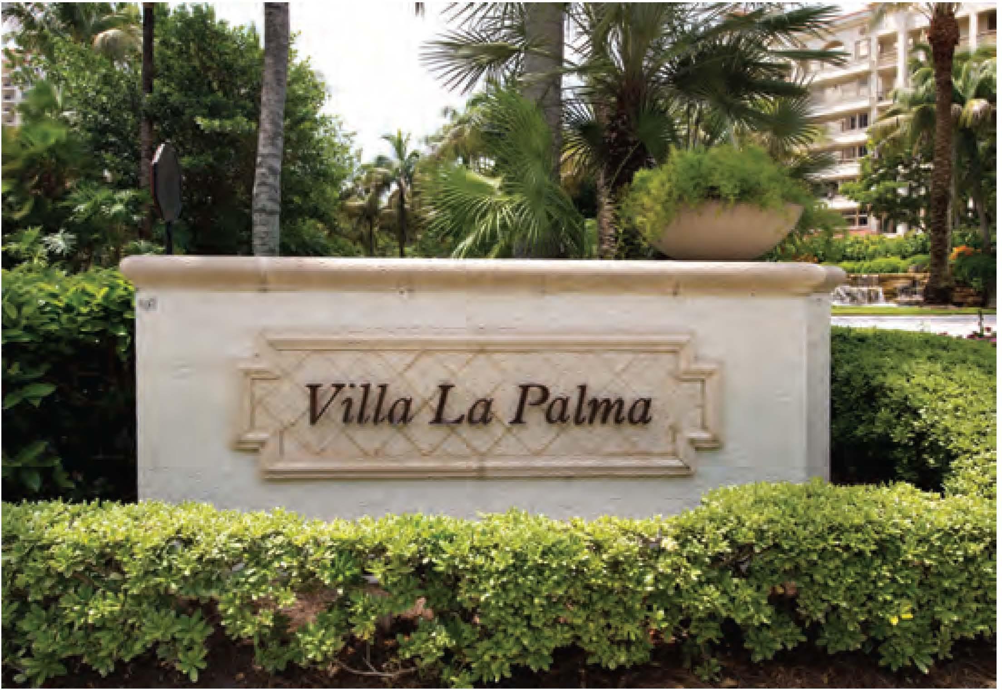
• 8723 to 8816 La Palma Lane
• Built from 1996 to 1998
• 22 Residences
•3 Floorplans with a Variety of Customizations
• 2,700 to 4,000 SF of Living Area
• Private Pools
• .2 Acres Standard Lot Size
• Water & Landscape Views
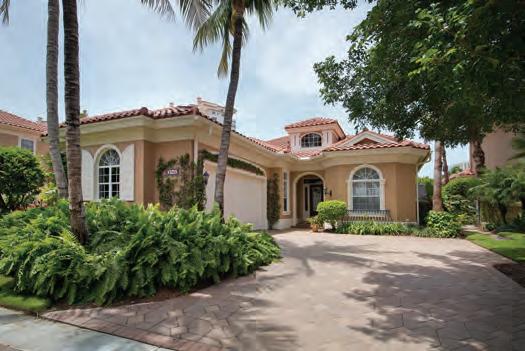
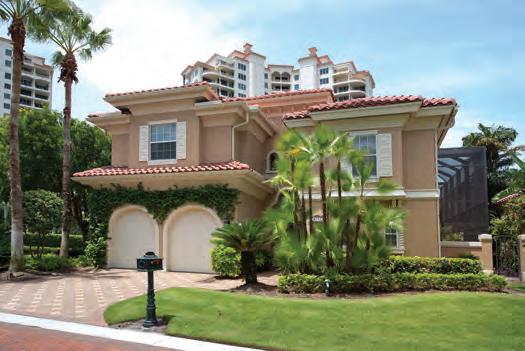
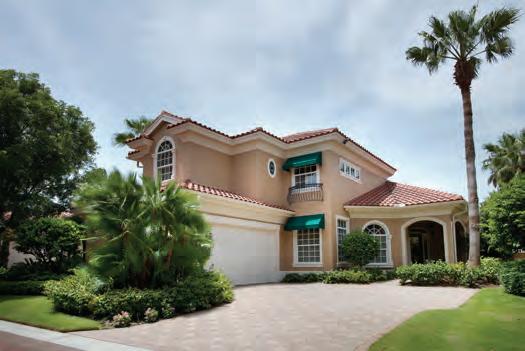
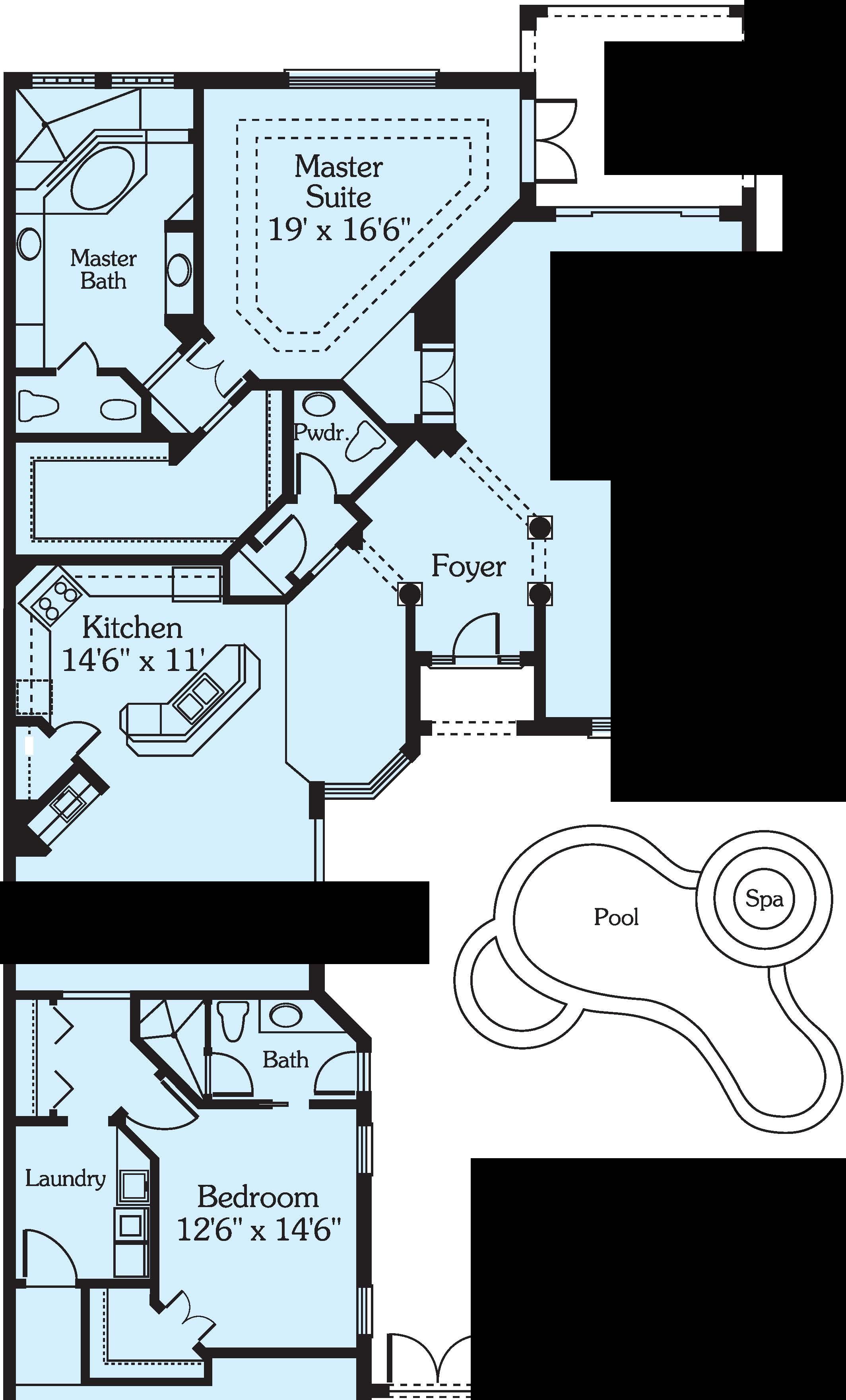
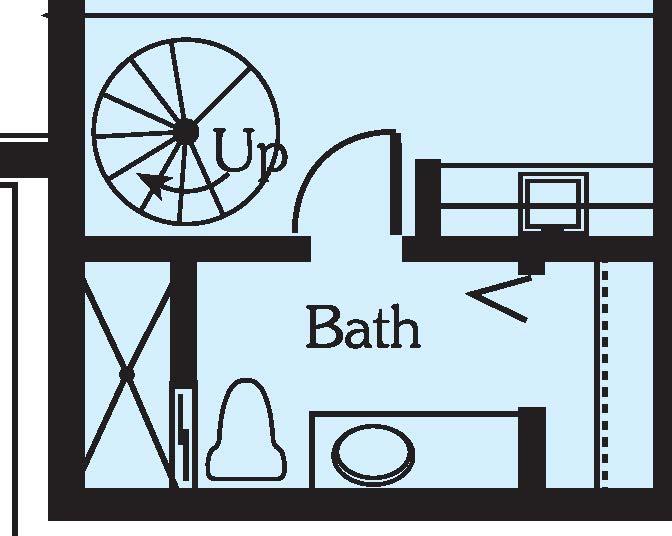
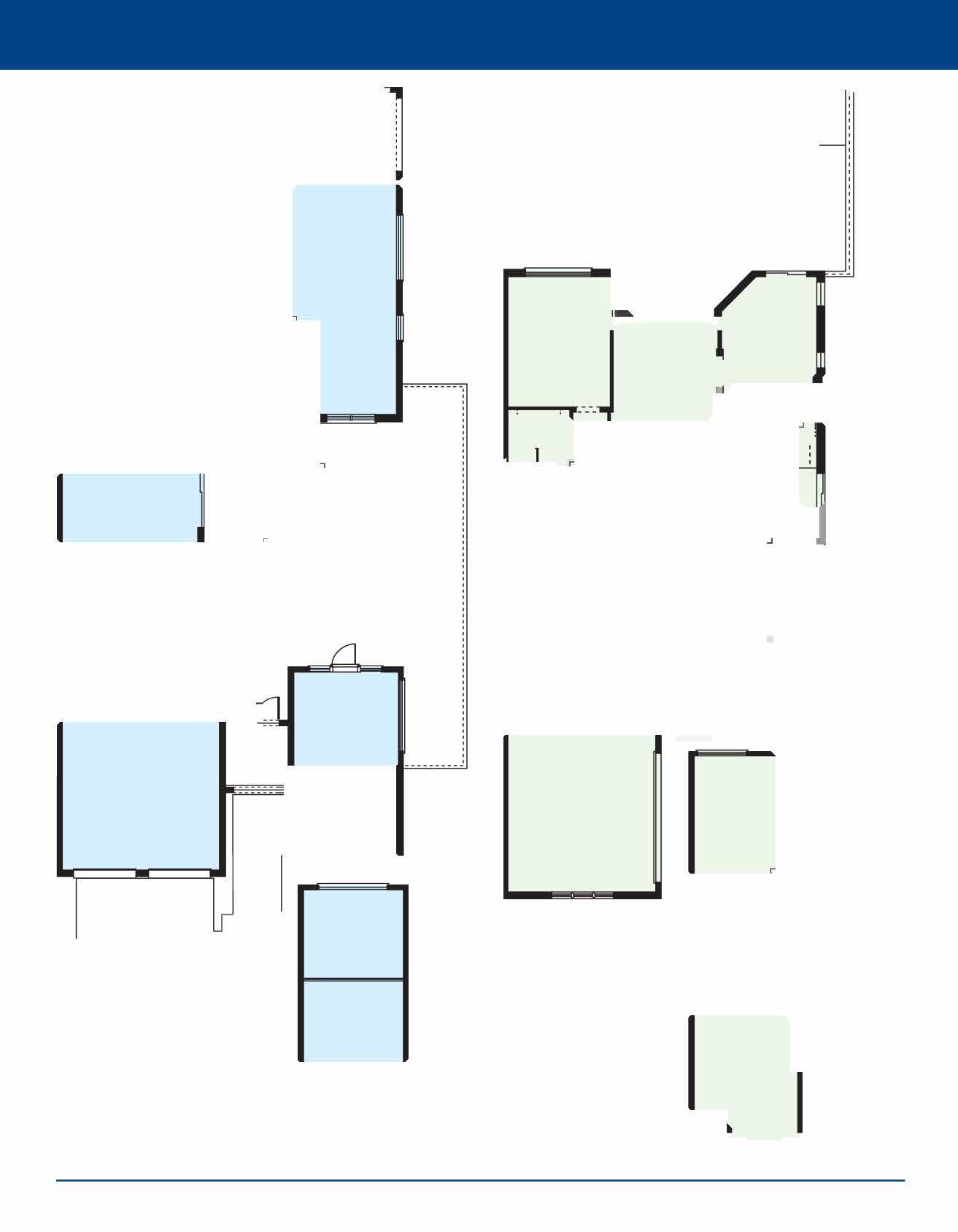

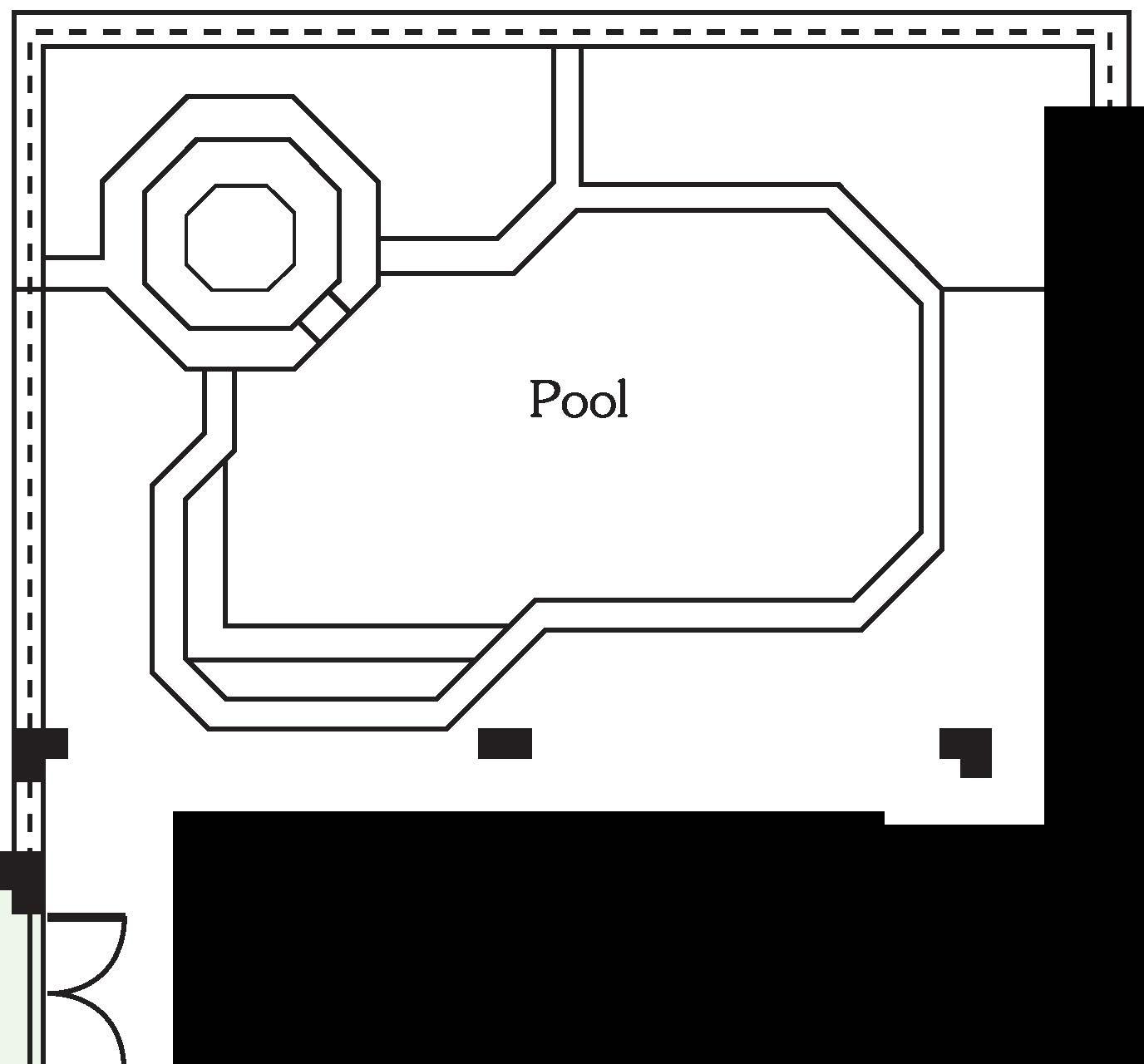
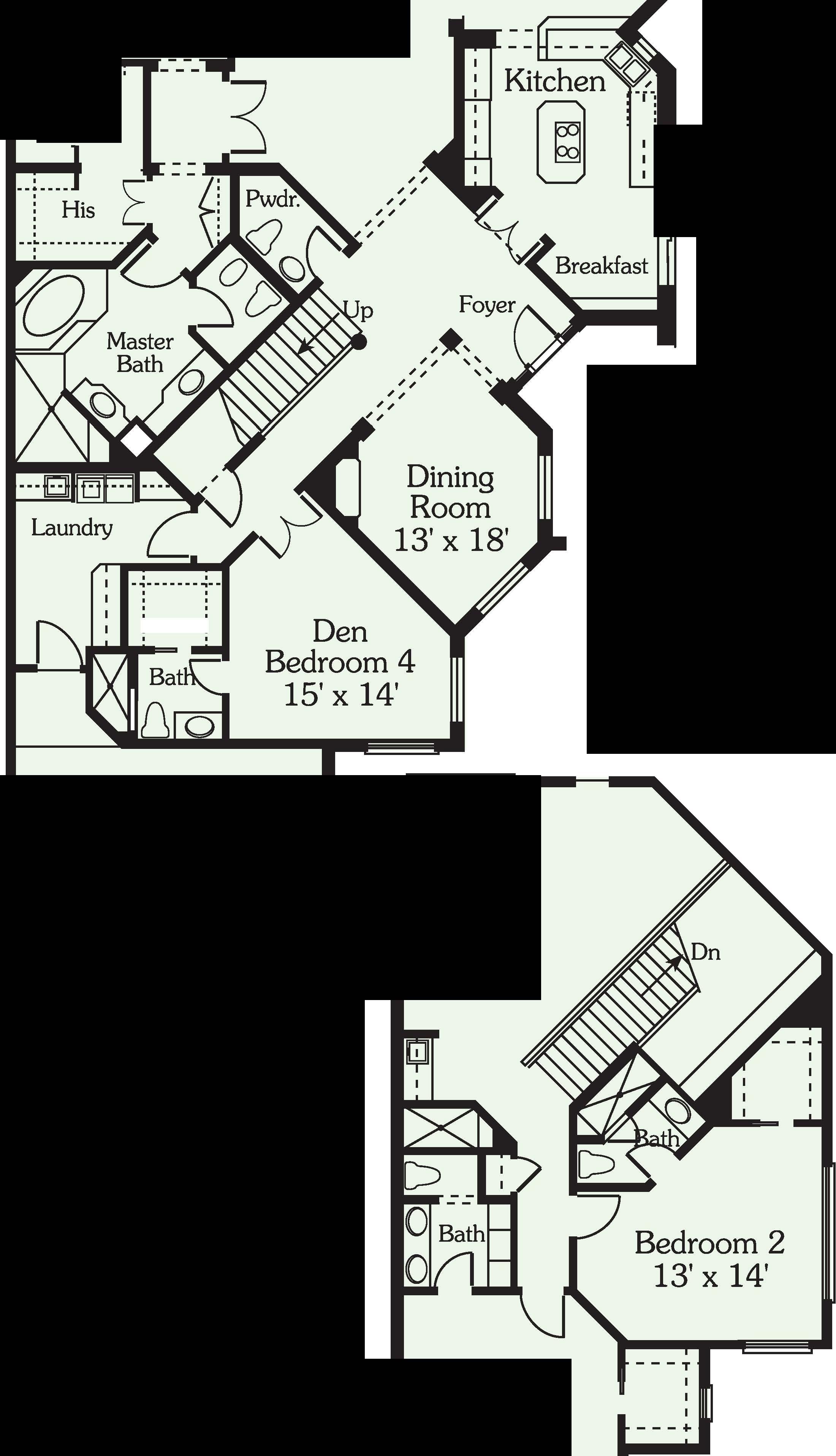



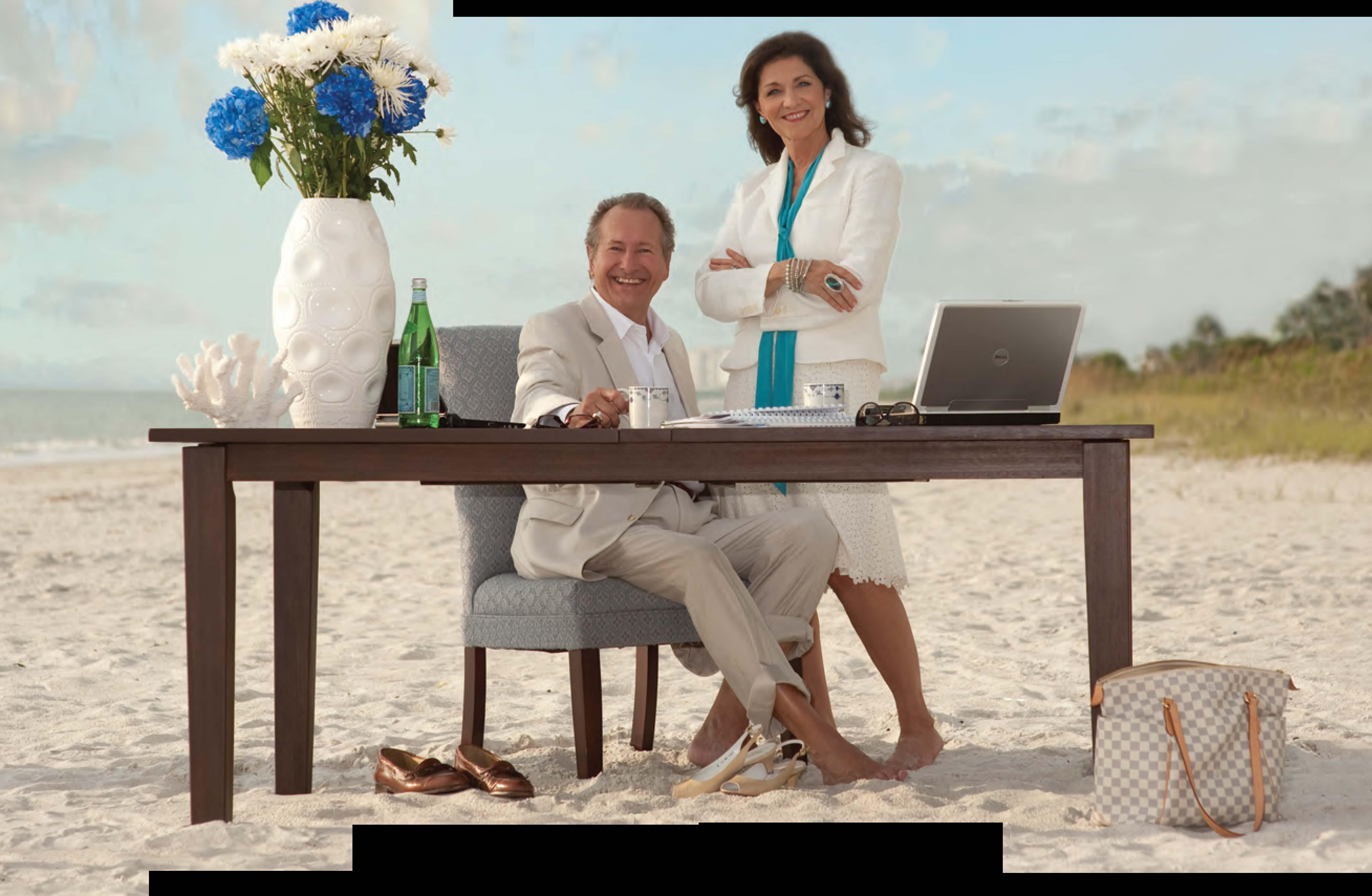
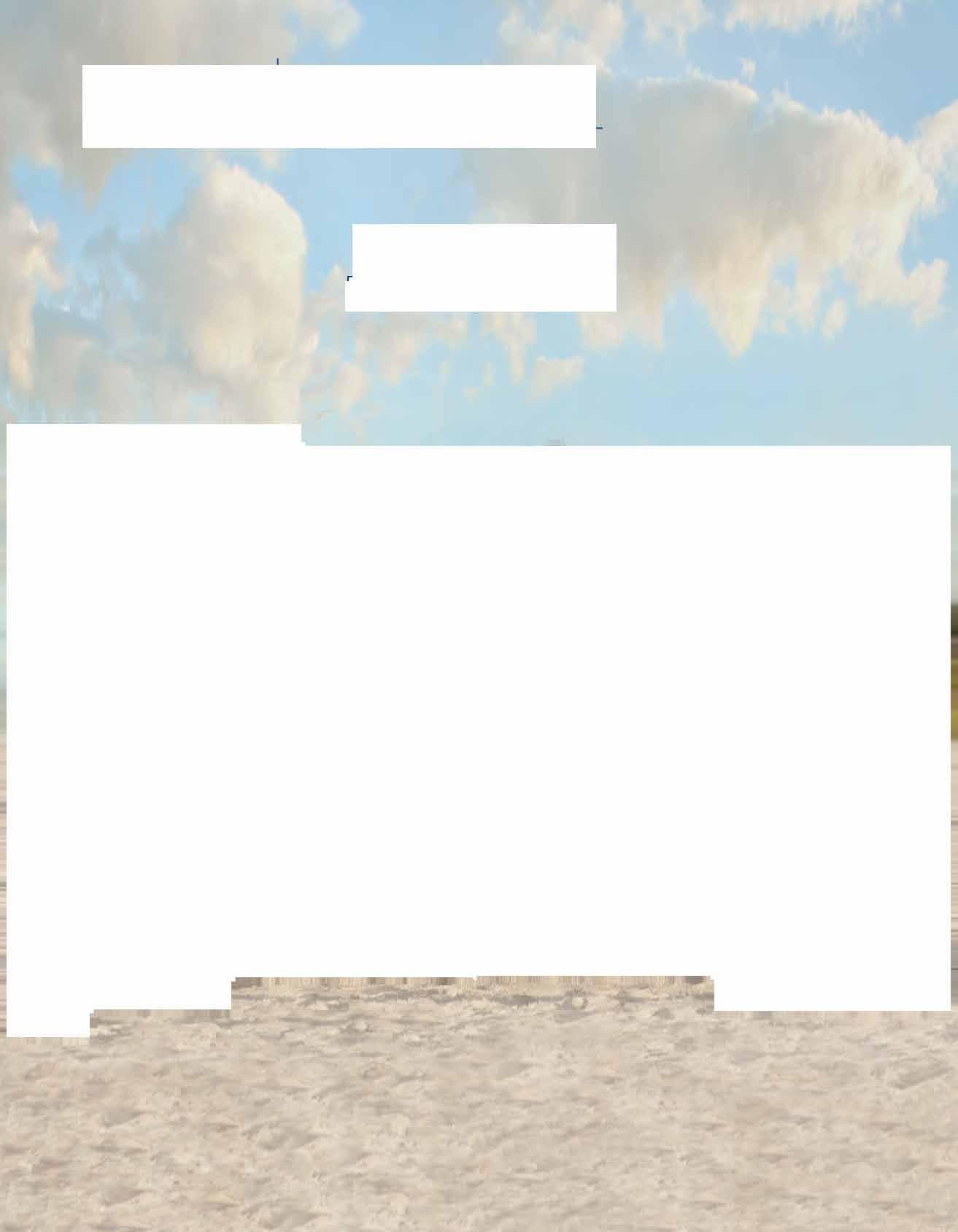
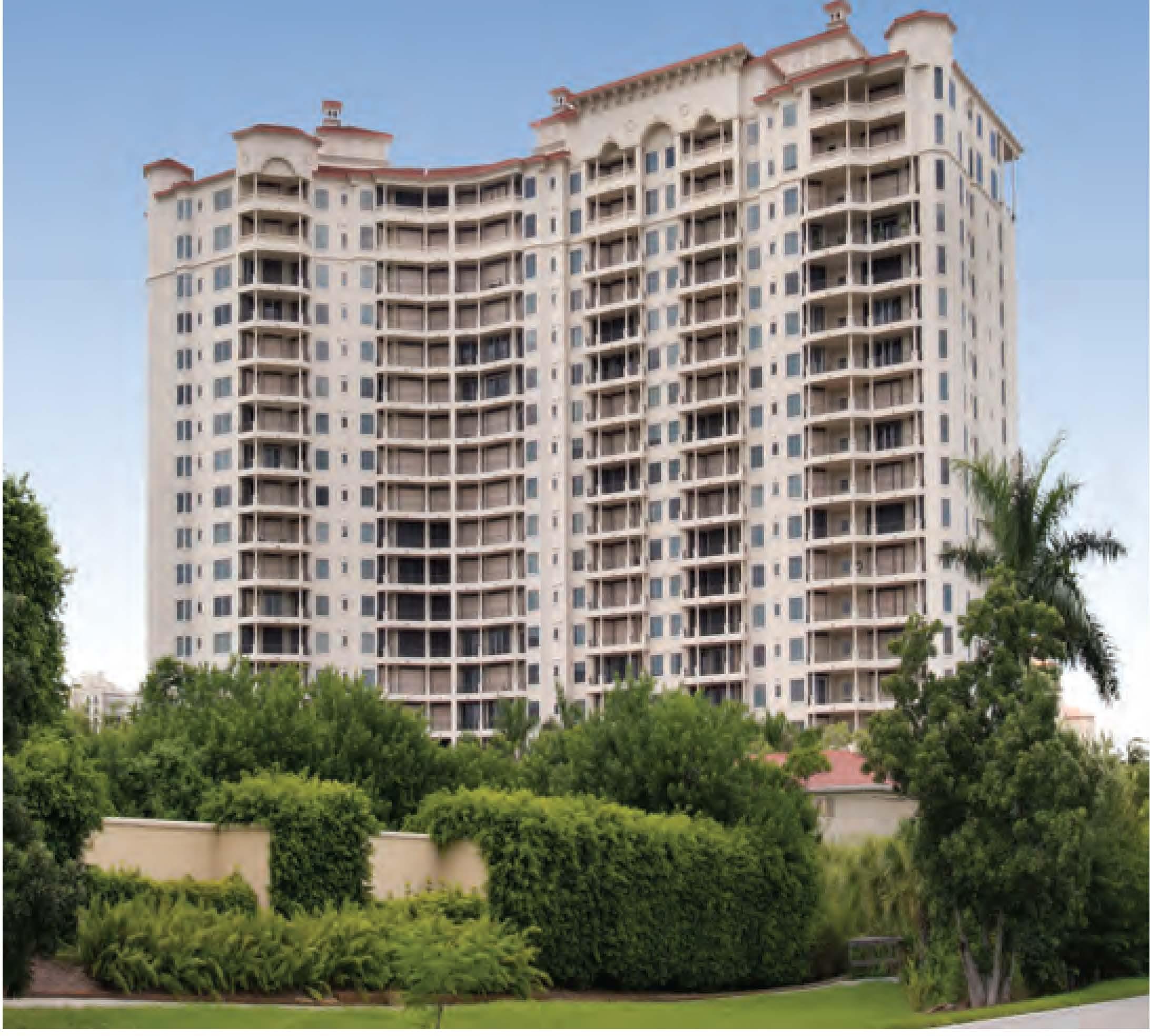
• 8787 Bay Colony Drive
• Built in 2002
• 106 Residences, 2 Two-Story Penthouses
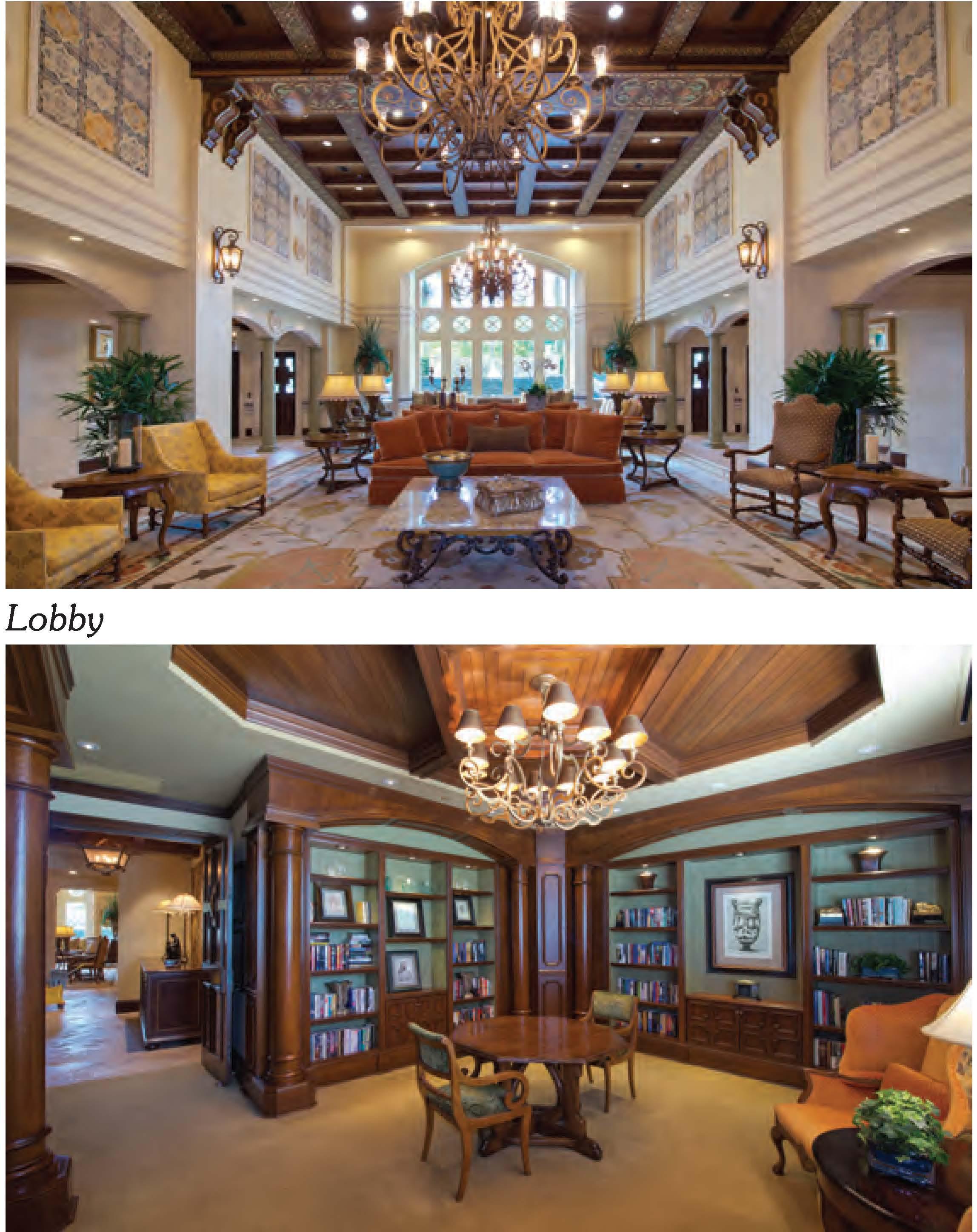
•6 Stacks, 6 Residences Per Floor Library
• 9'4" Ceiling Height
•6 High-Speed Elevators
3 Open to Private Foyer of Each Residence
• 2, One Bedroom Guest Suites
•2 Parking Spaces, 3-Car Garage for Penthouses
• Secured Under-Building Parking
• Security Cameras
• Bicycle Storage
• Vehicle Wash
• A/C Storage in Garage
• Heated Pool/Spa, 6 Cabanas

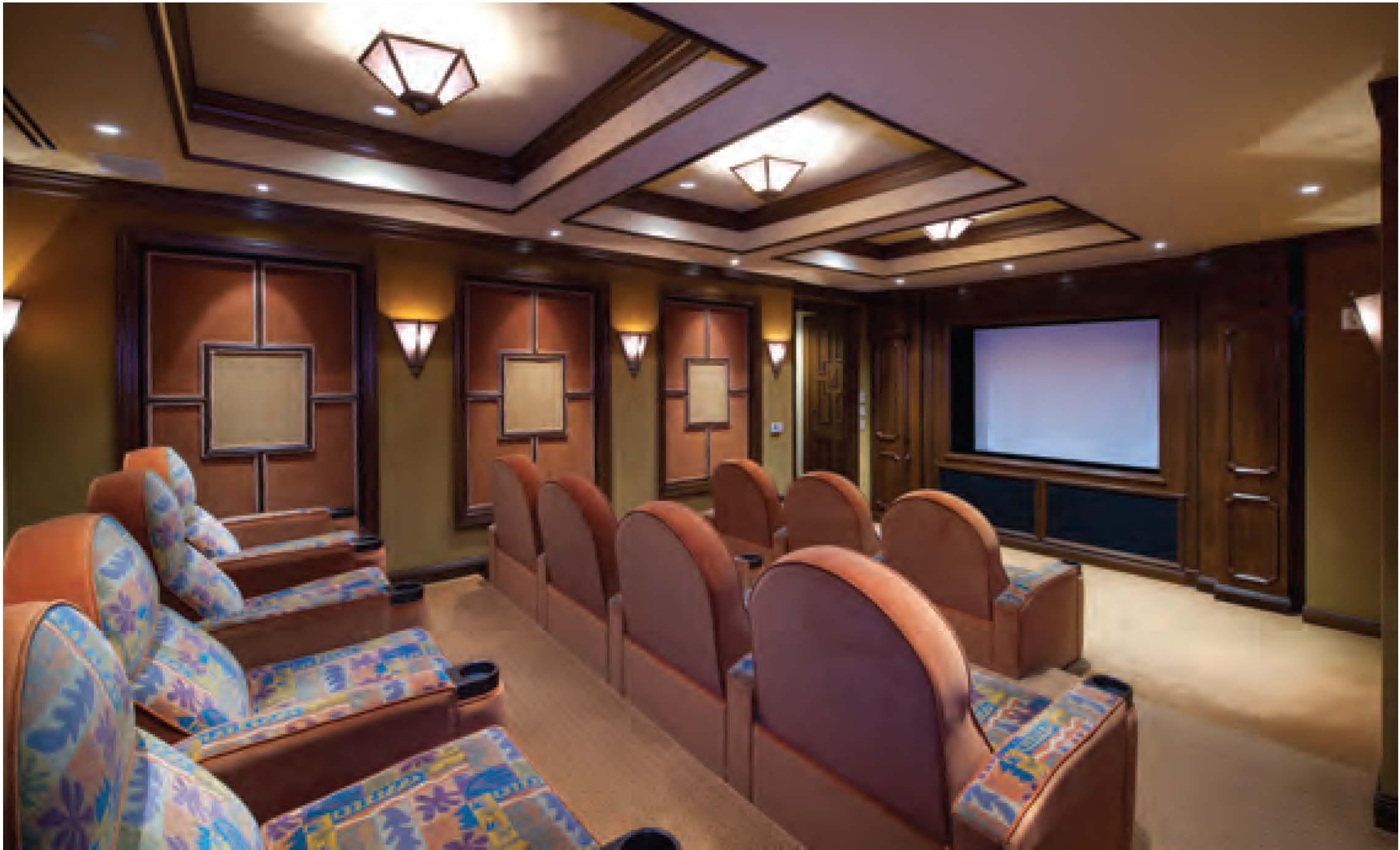
• Tennis at Bay Colony Club Theatre
• Exercise/Fitness Room, Sauna/Steam Room
• Club/Card Room, Library, Kitchen, Bar
• Billiards, Social Room
• Theatre
• Pavilion/BBQ/Tables
• Telephone Entry System
• 24-7 Manned Front Desk
• 24-7 Gatehouse Manned at Bay Colony Entrance
• Live-In Resident Manager
• Rental Policy: 30 Day Minimum, 3 Per Year
• Pet Policy: 1 Dog, Max. 15" at Shoulder
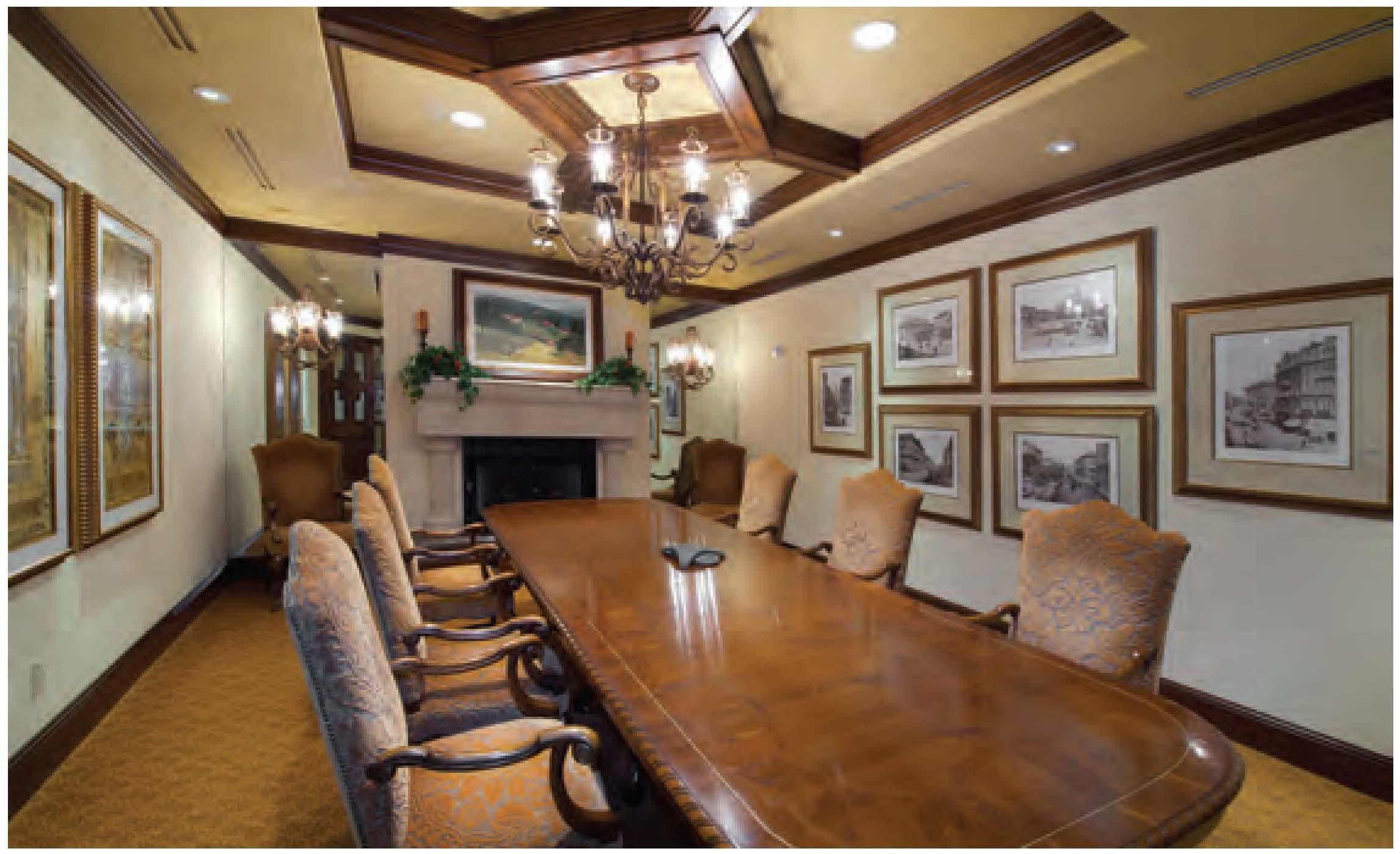
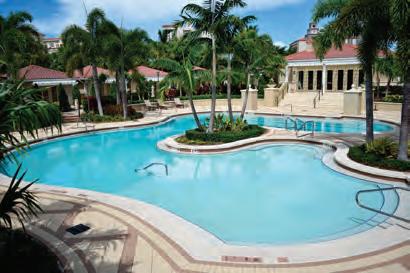
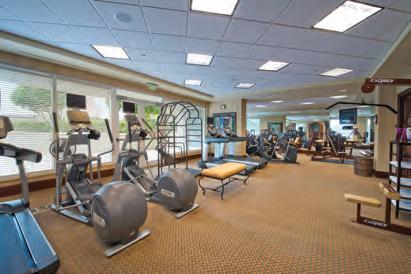
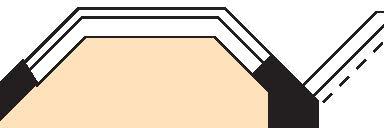
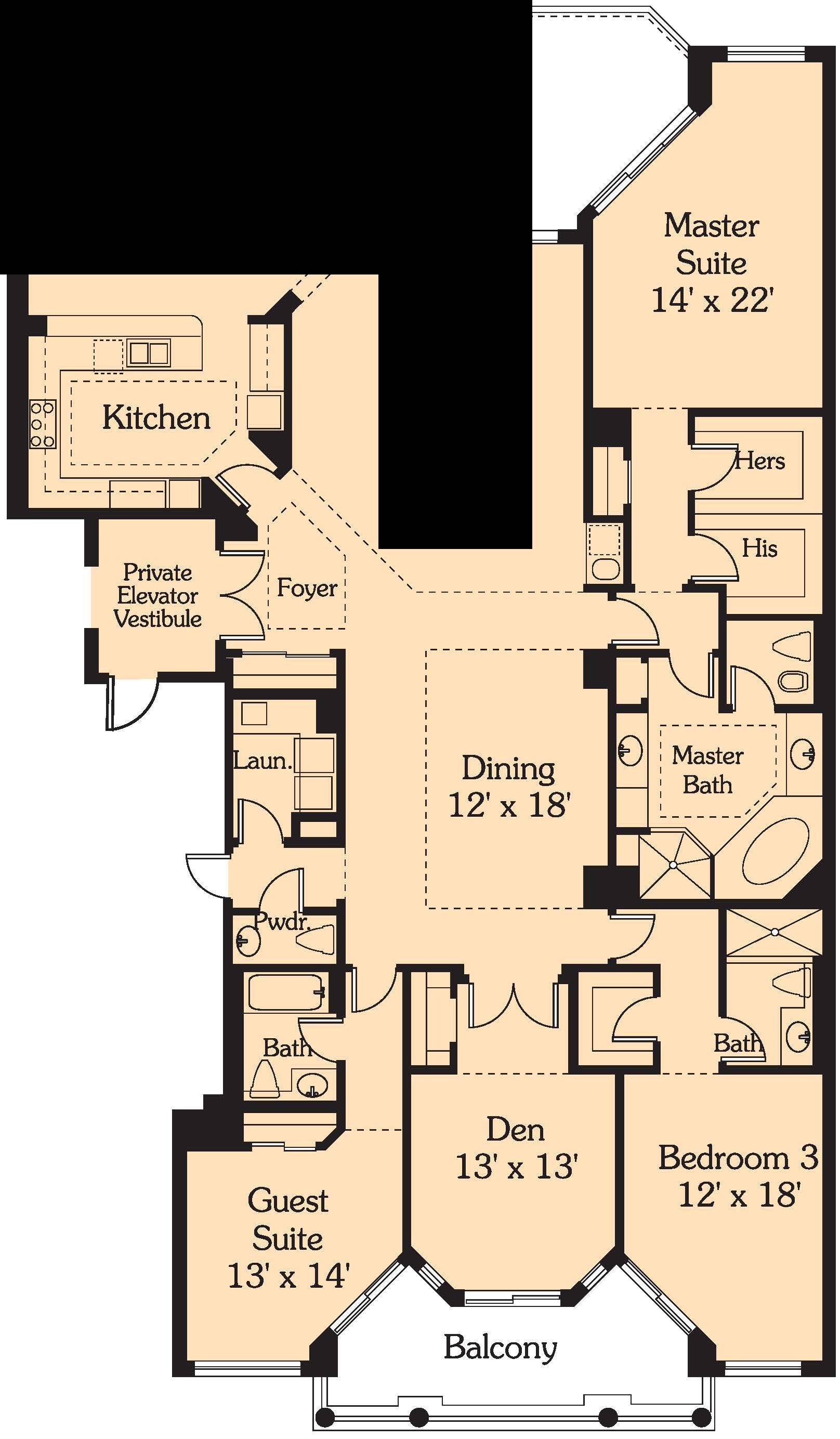
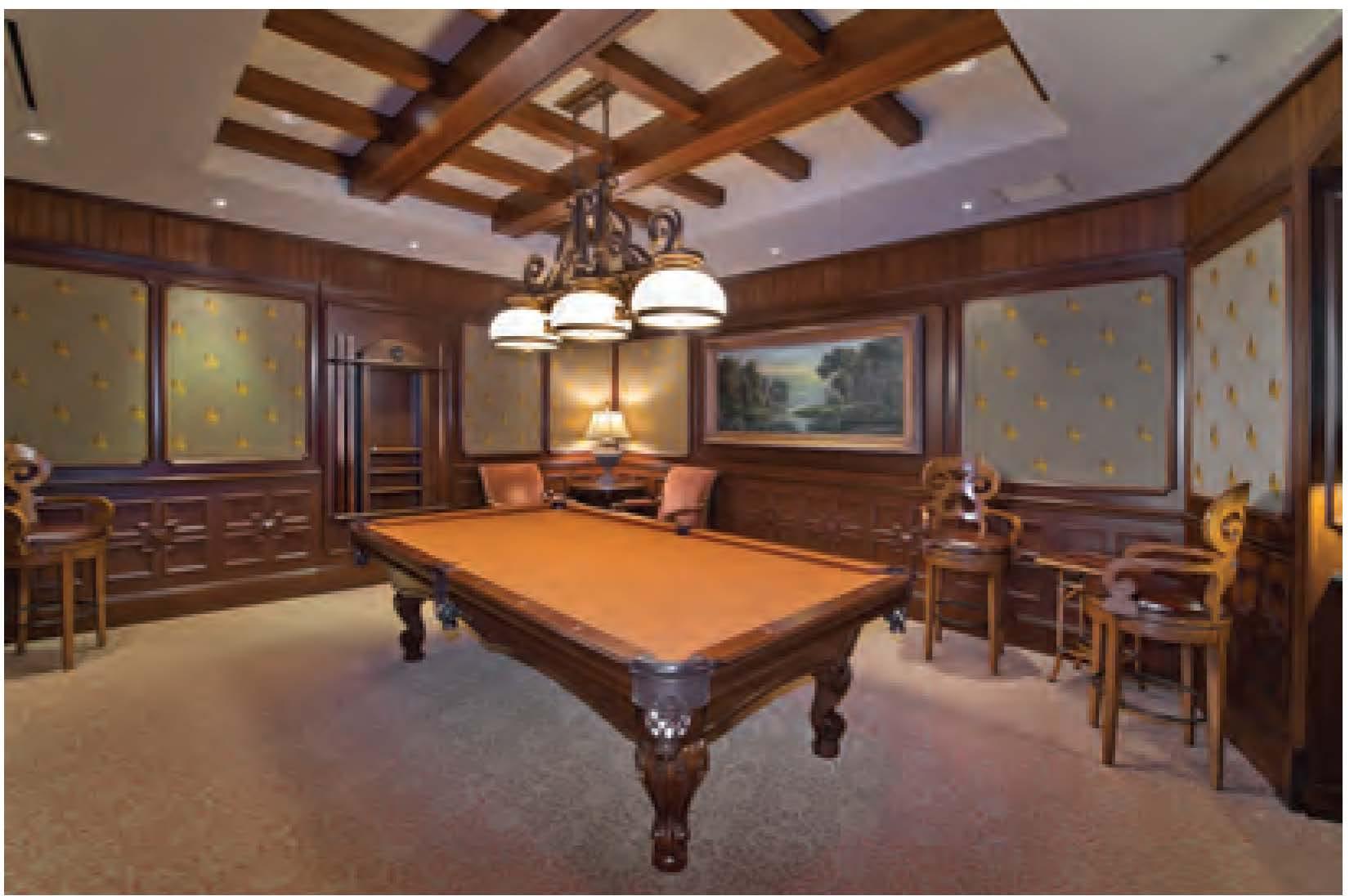
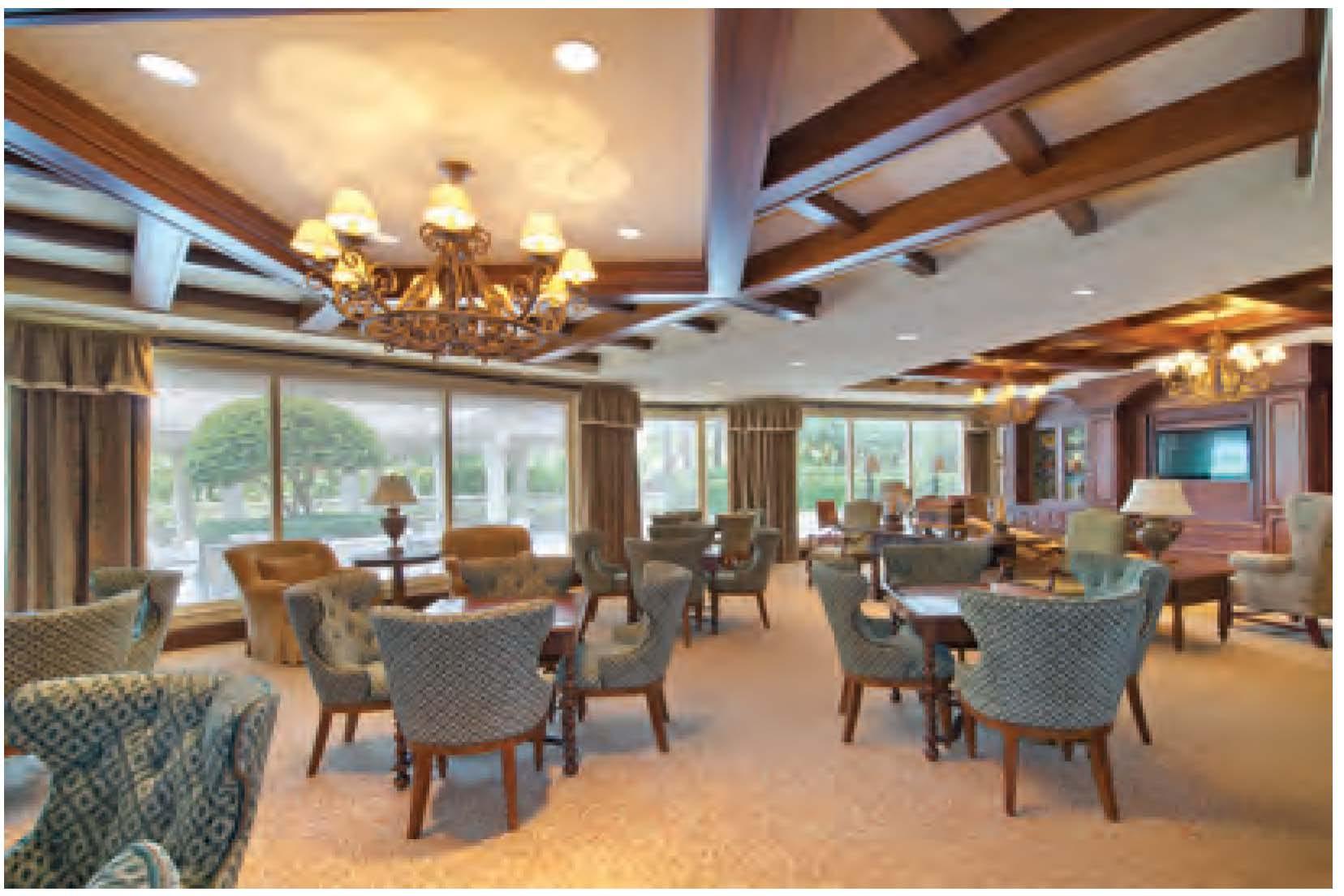
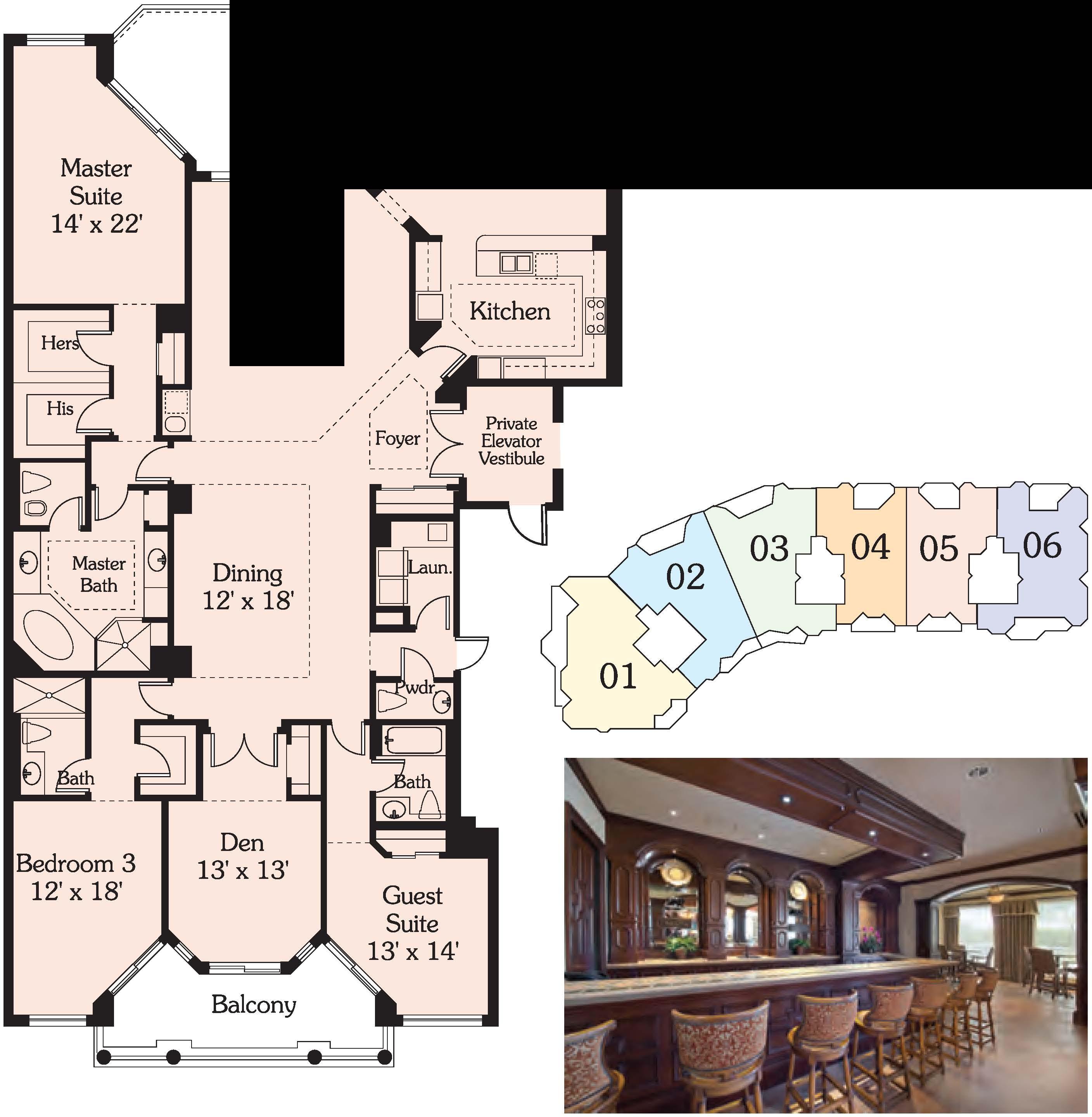
Living
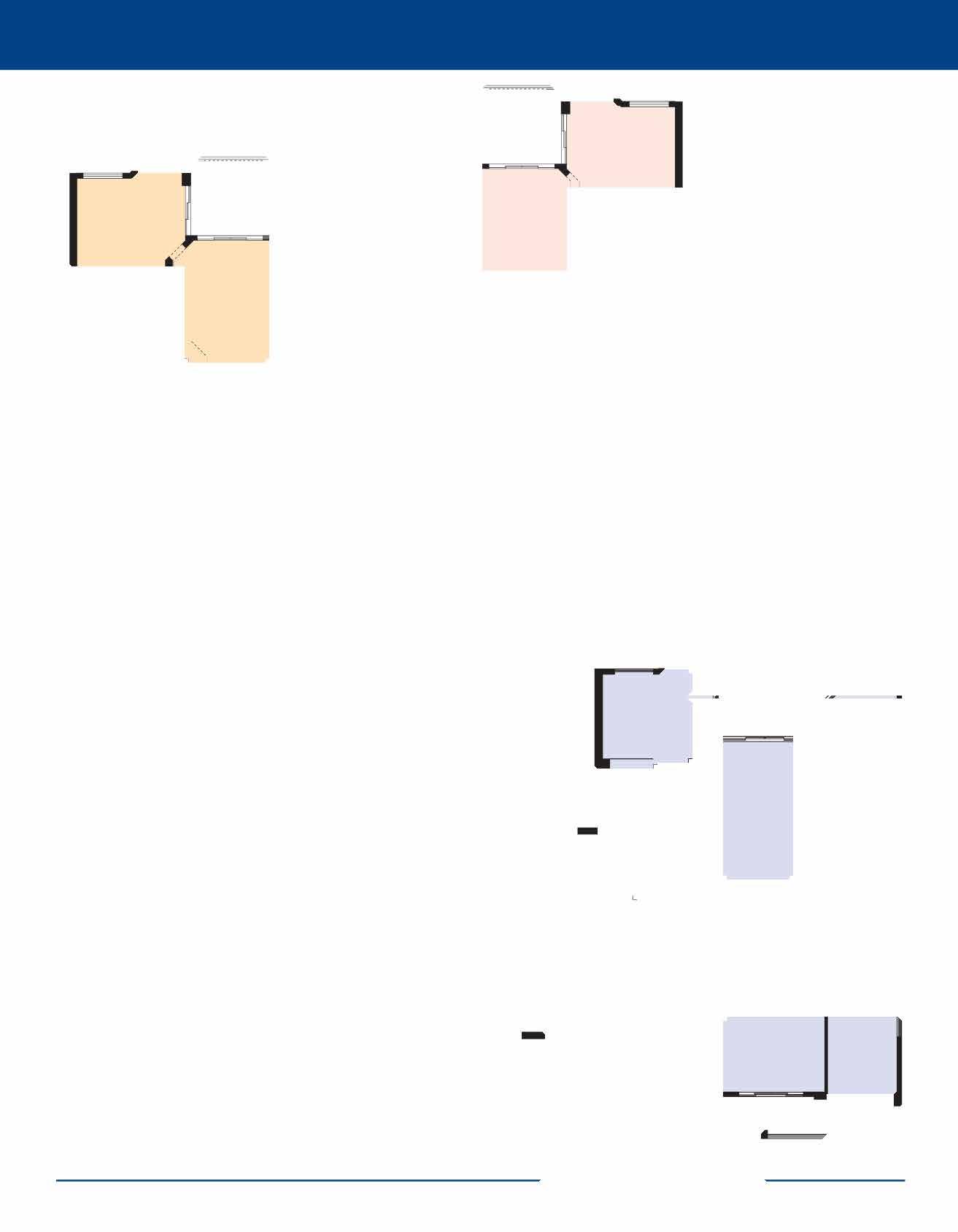

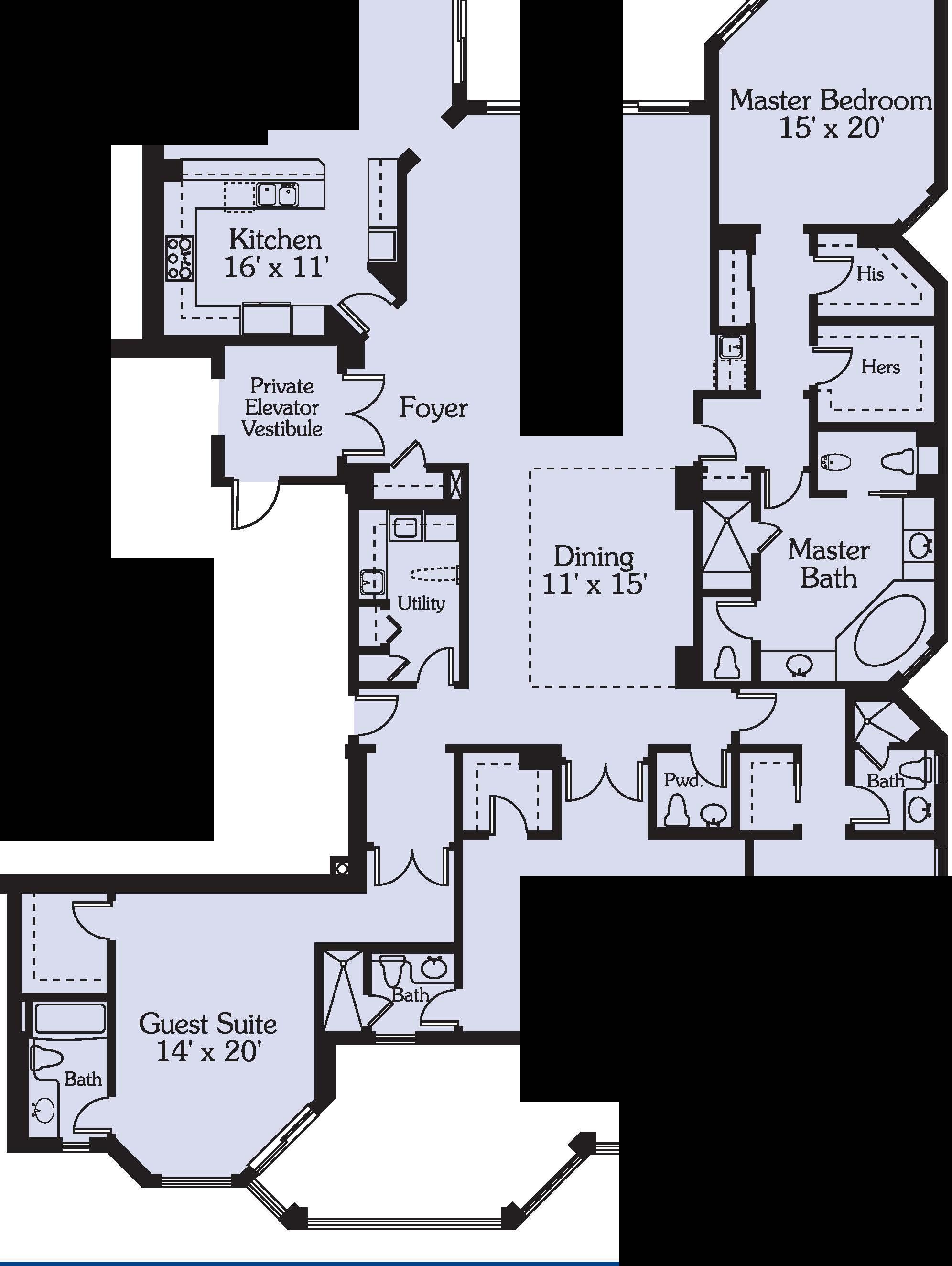
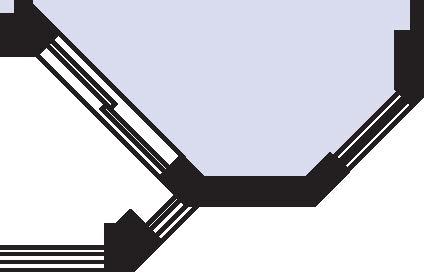
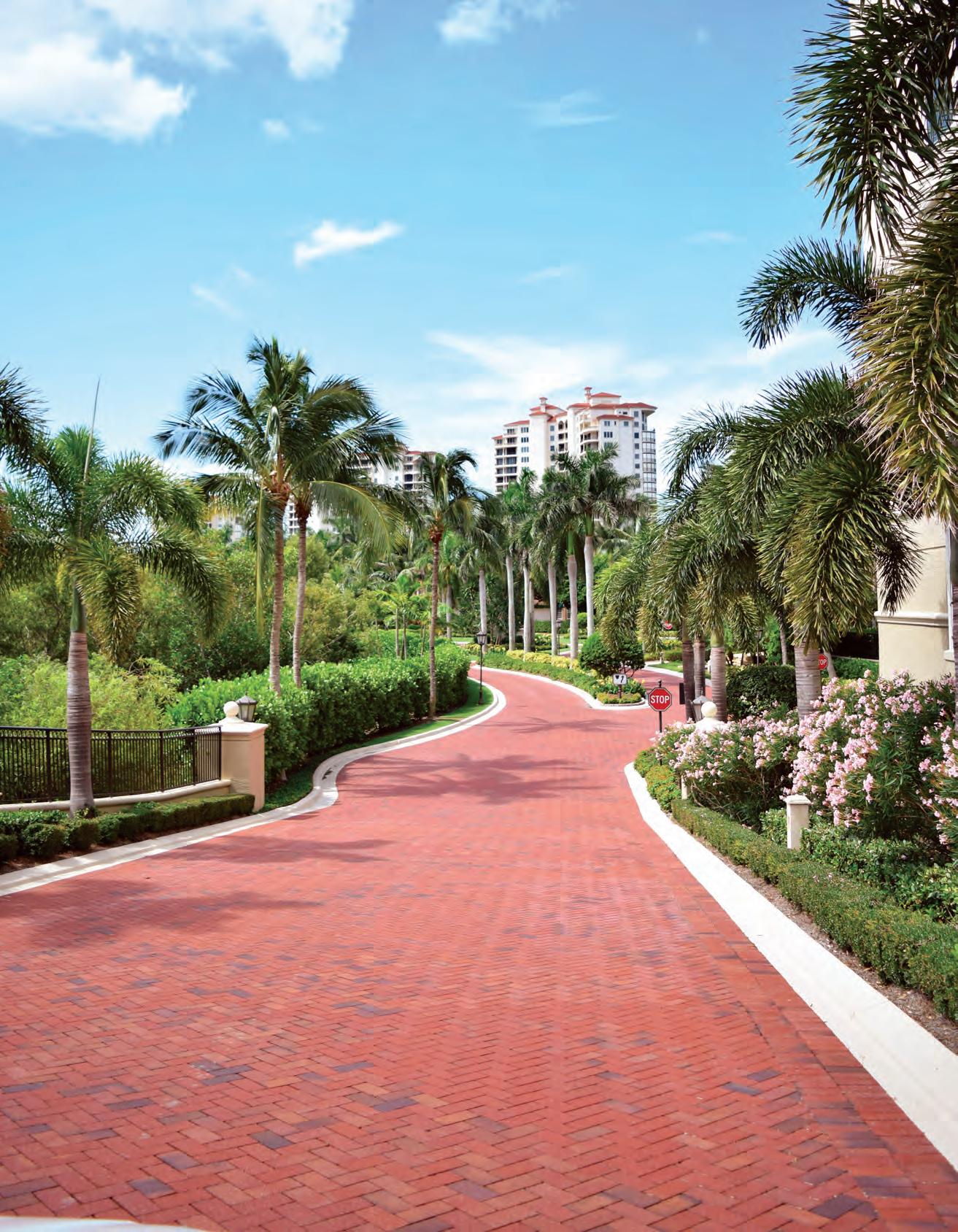
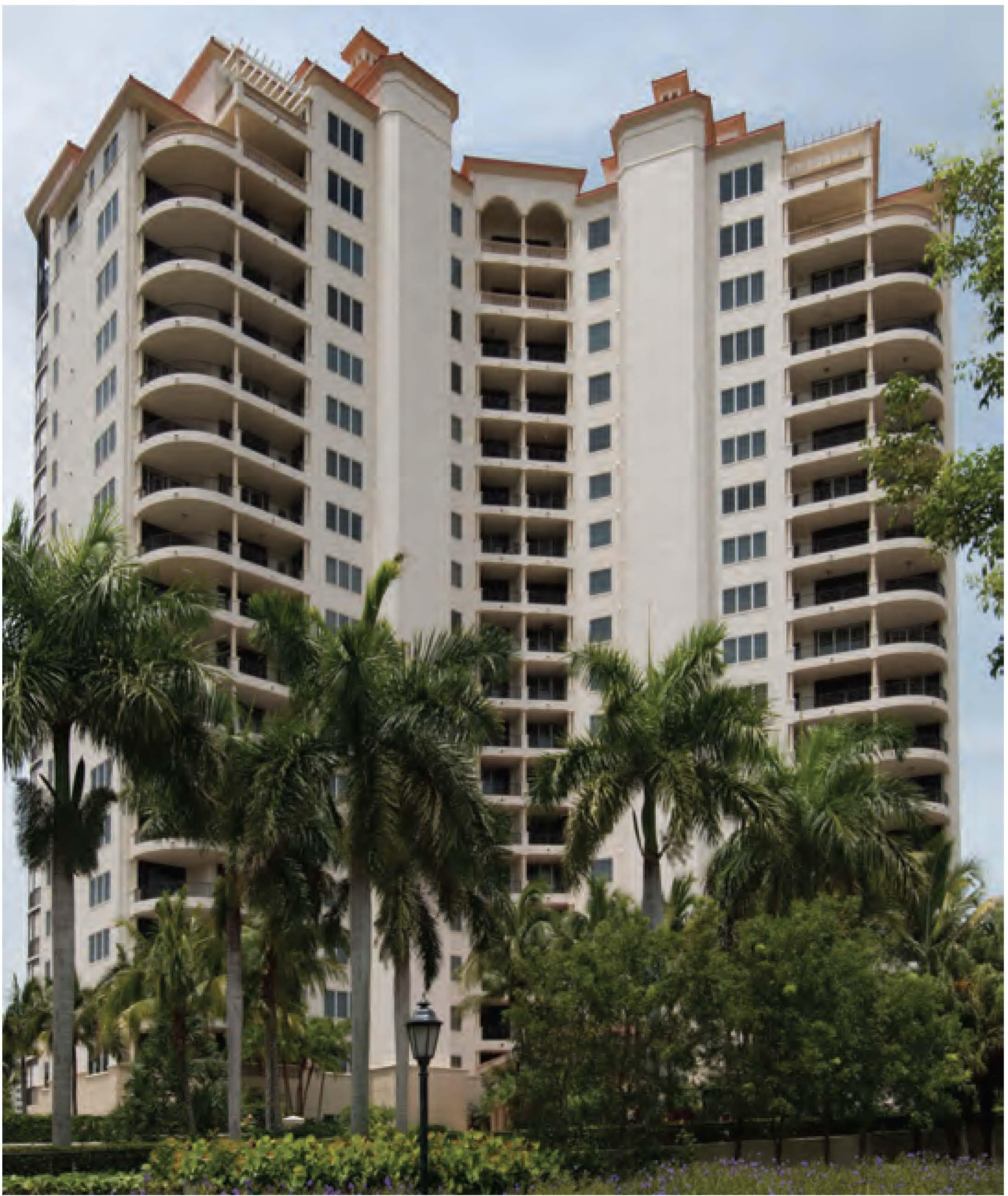
• 8930 Bay Colony Drive
• Built in 2000
• 69 Residences, 4 Penthouses
• 19 Floors, 4 Stacks, 4 Residences Per Floor
• 9' Ceiling Heights
•4 High-Speed Elevators/Security Lock Open to Private Foyer of Each Residence
• 2, One Bedroom Guest Suites
•2 Parking Spaces
• Secured Under-Building Parking
• Security Cameras
• Bicycle Storage
• Vehicle Wash
• A/C Storage in Garage

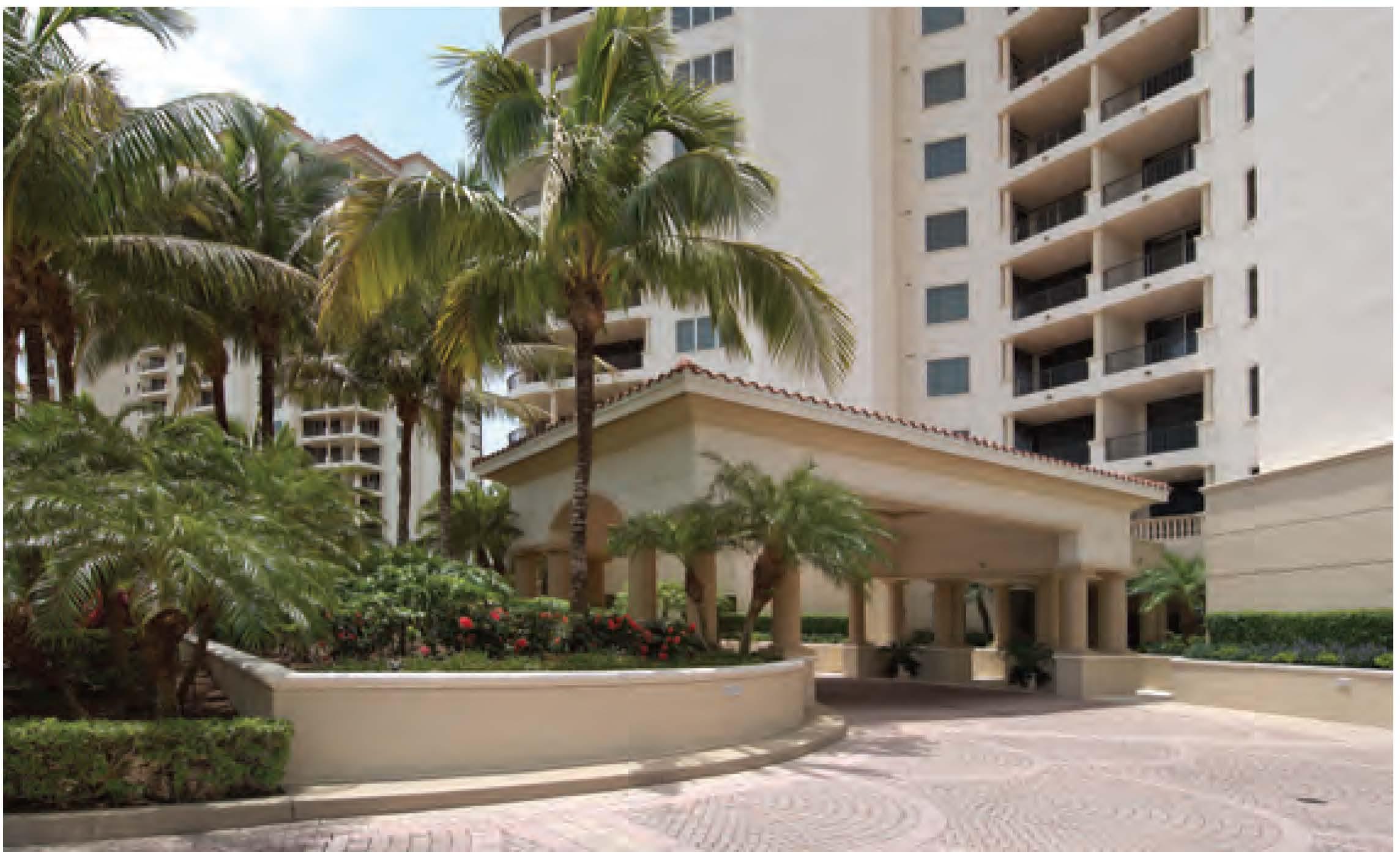
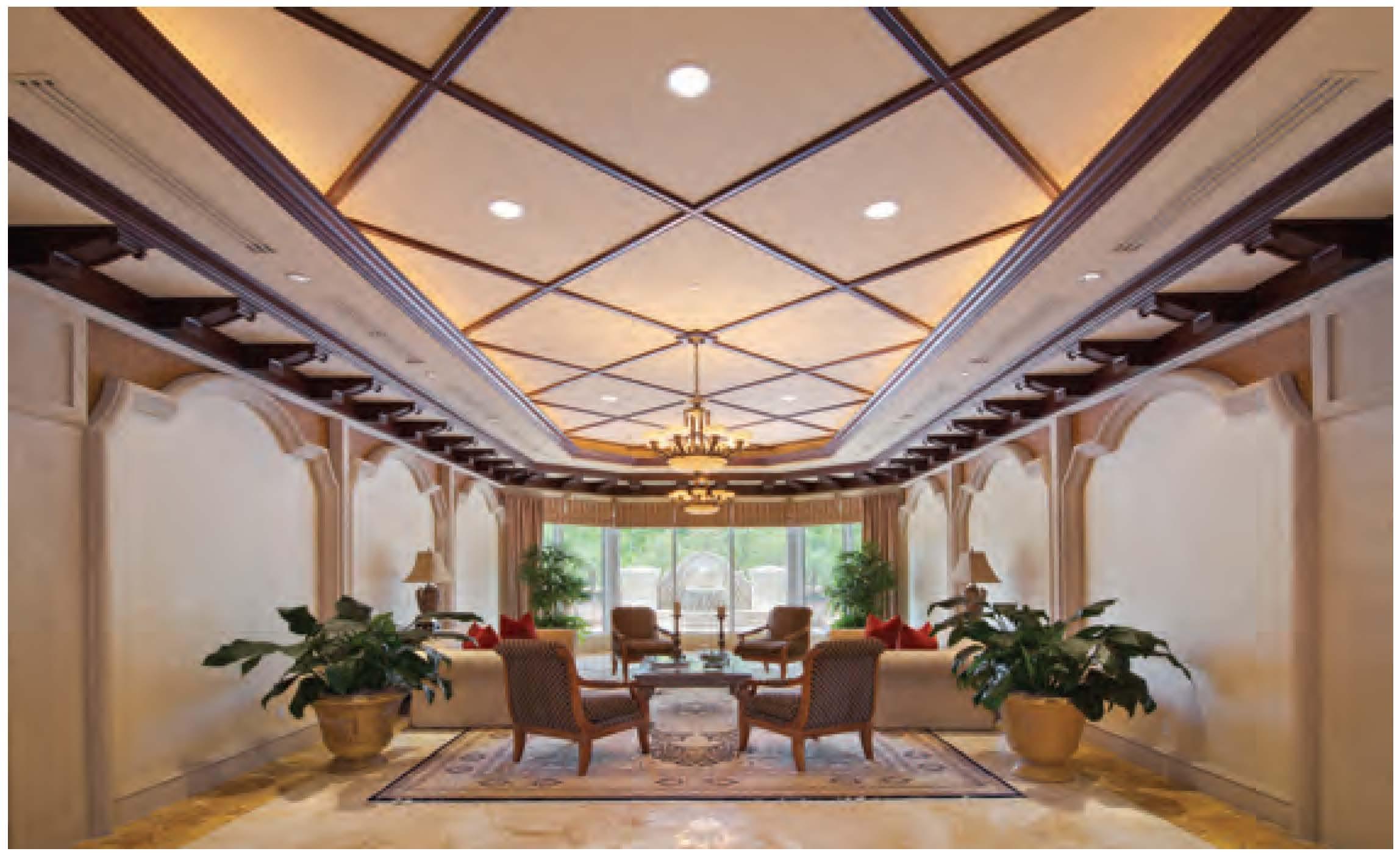
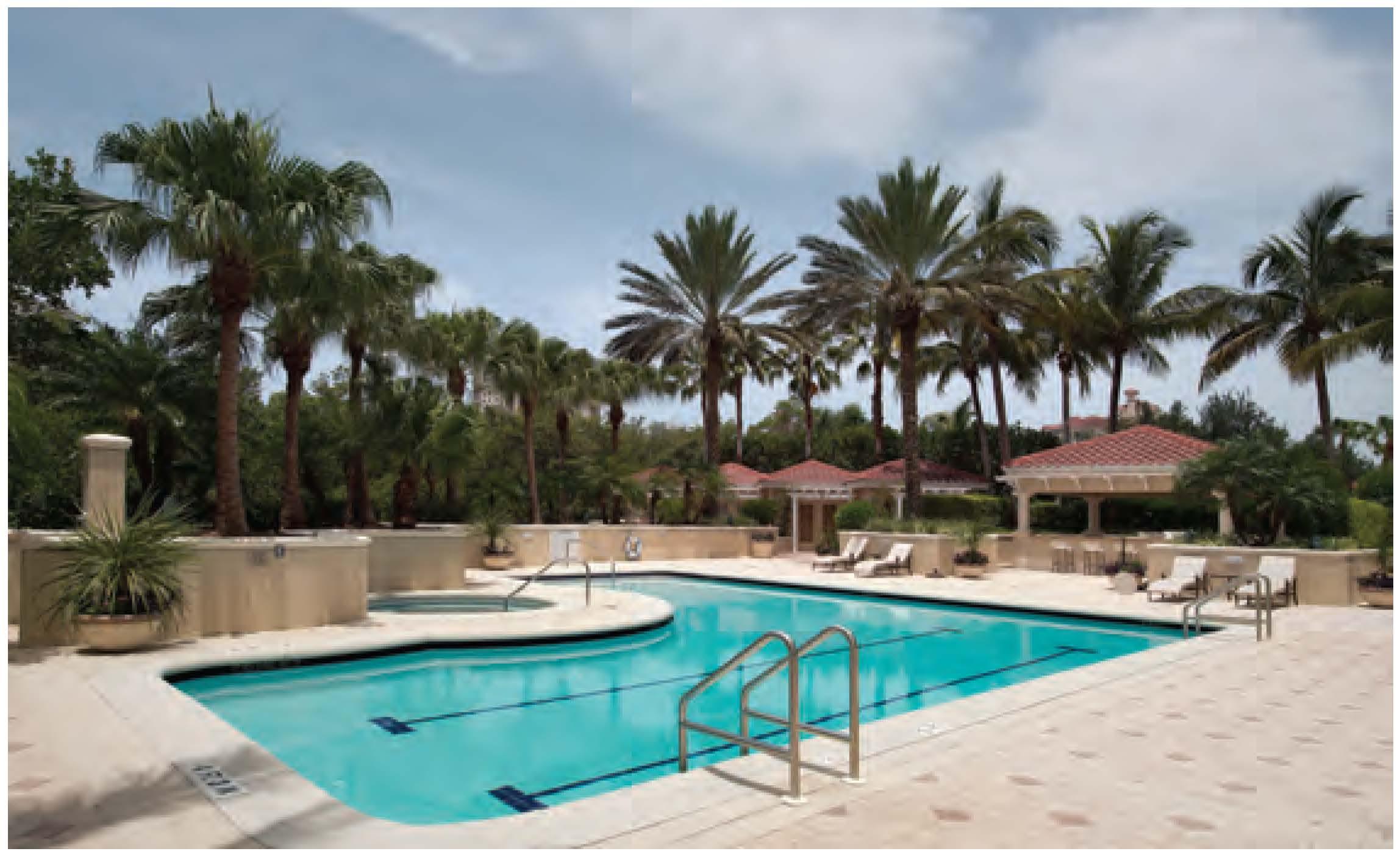
• Heated Pool/Spa, 13 Cabanas Pool
• Tennis at Bay Colony Club
• Medical Alert System in Each Residence
• Exercise/Fitness Room, Sauna/Steam Room
• Club/Card Room, Kitchen, Bar
• Pavilion/BBQ/Tables
• Dedicated Concierge
• Telephone Entry System
• 24-7 Manned Front Desk
• 24-7 Gatehouse Manned at Bay Colony Entrance
• Live-In Resident Manager
• Rental Policy: 90 Day Minimum, 3 Per Year
• Pet Policy: 1 Dog, Max. 15" at Shoulder
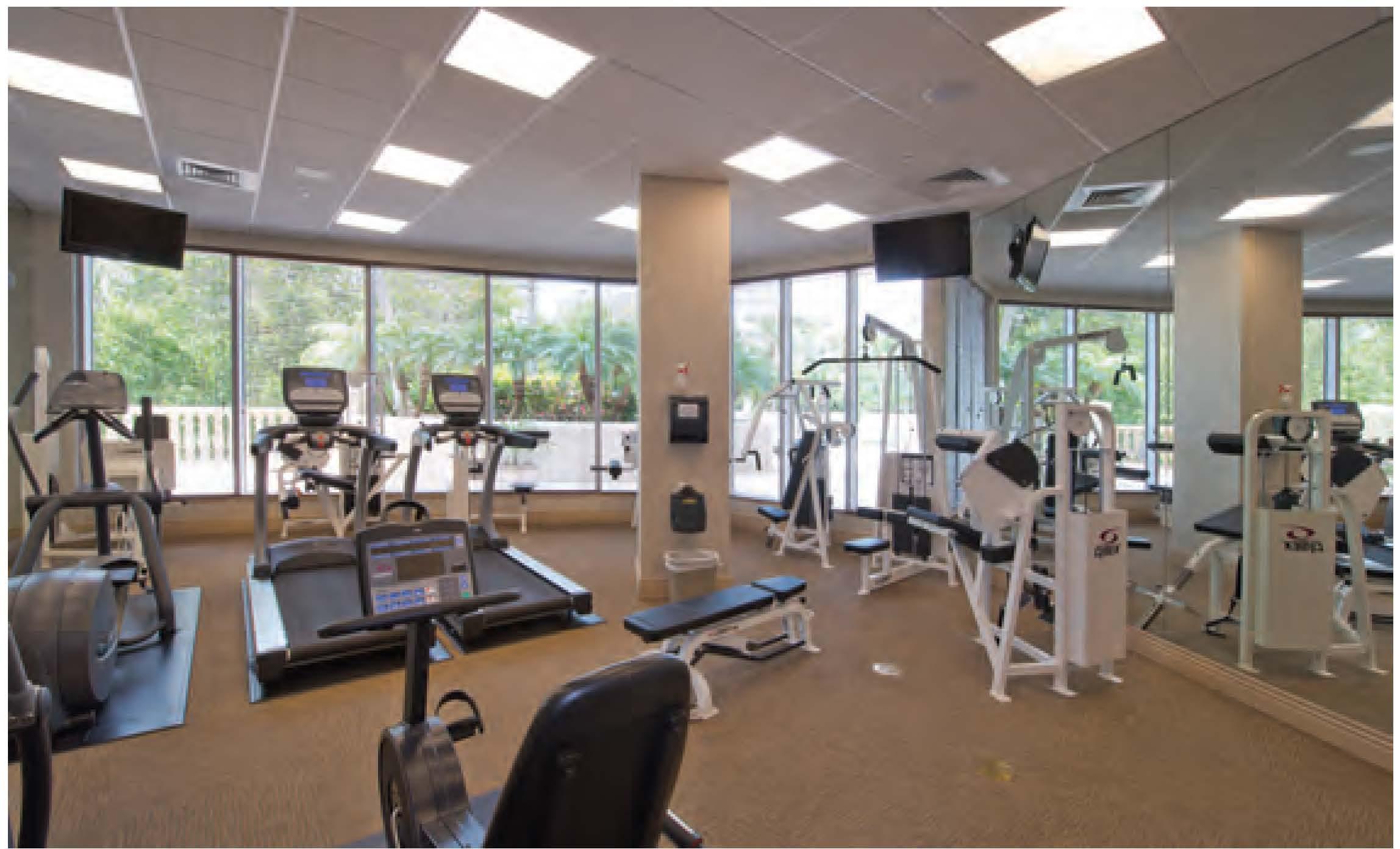
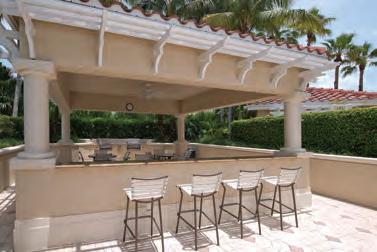
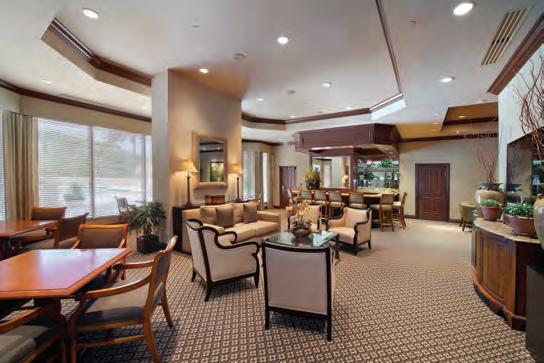
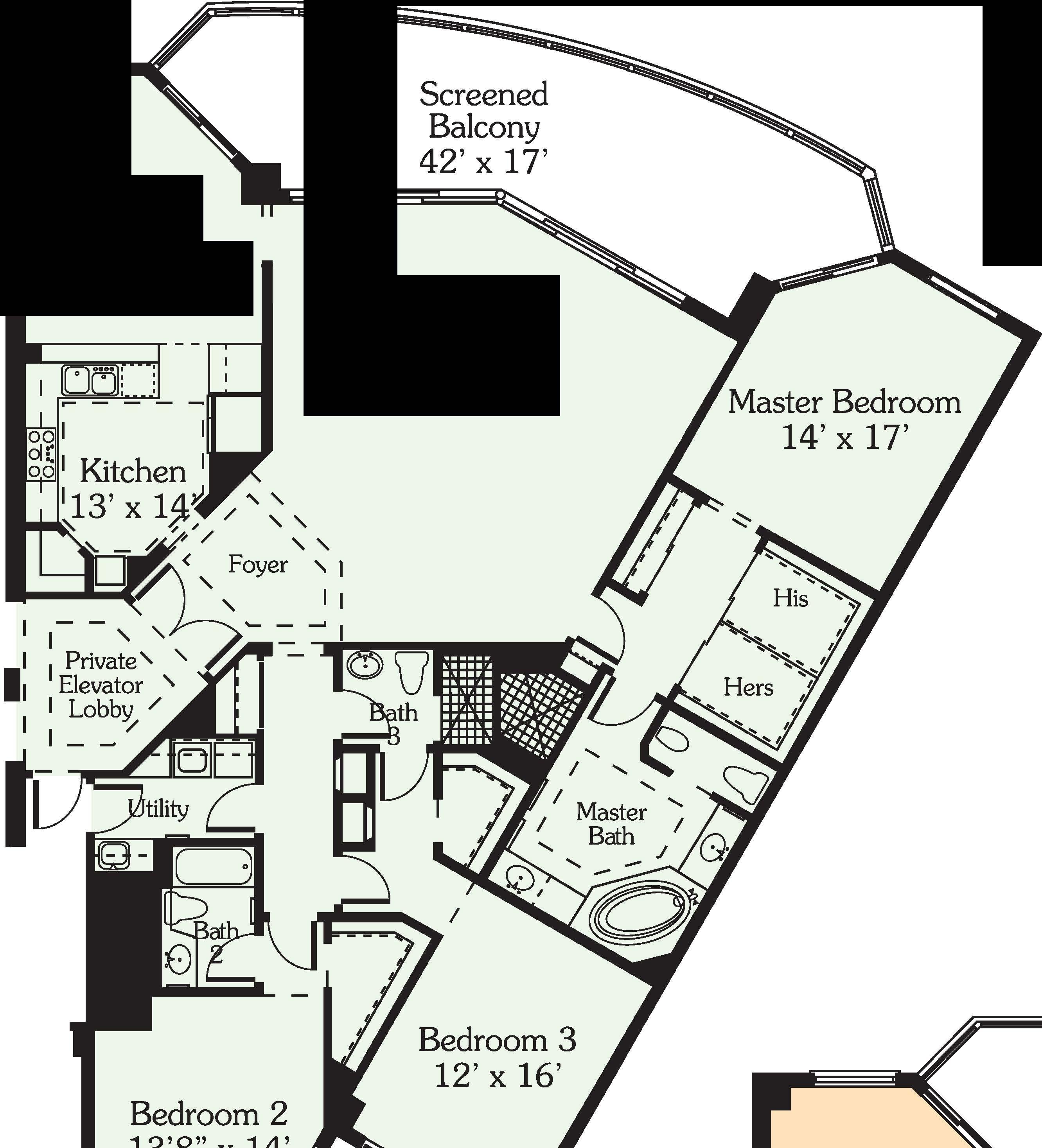
RESIDENCE 03
Living Area Total Area
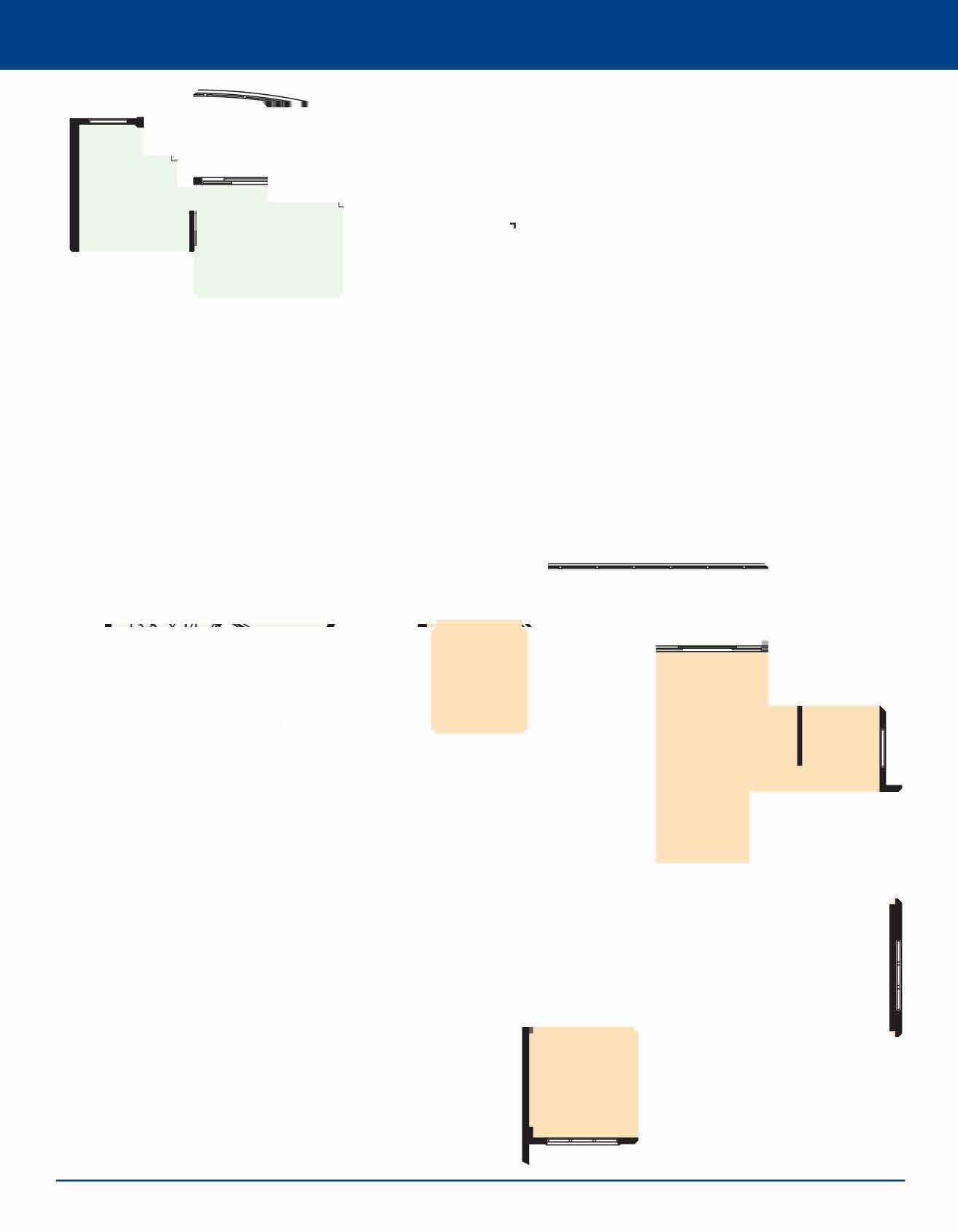
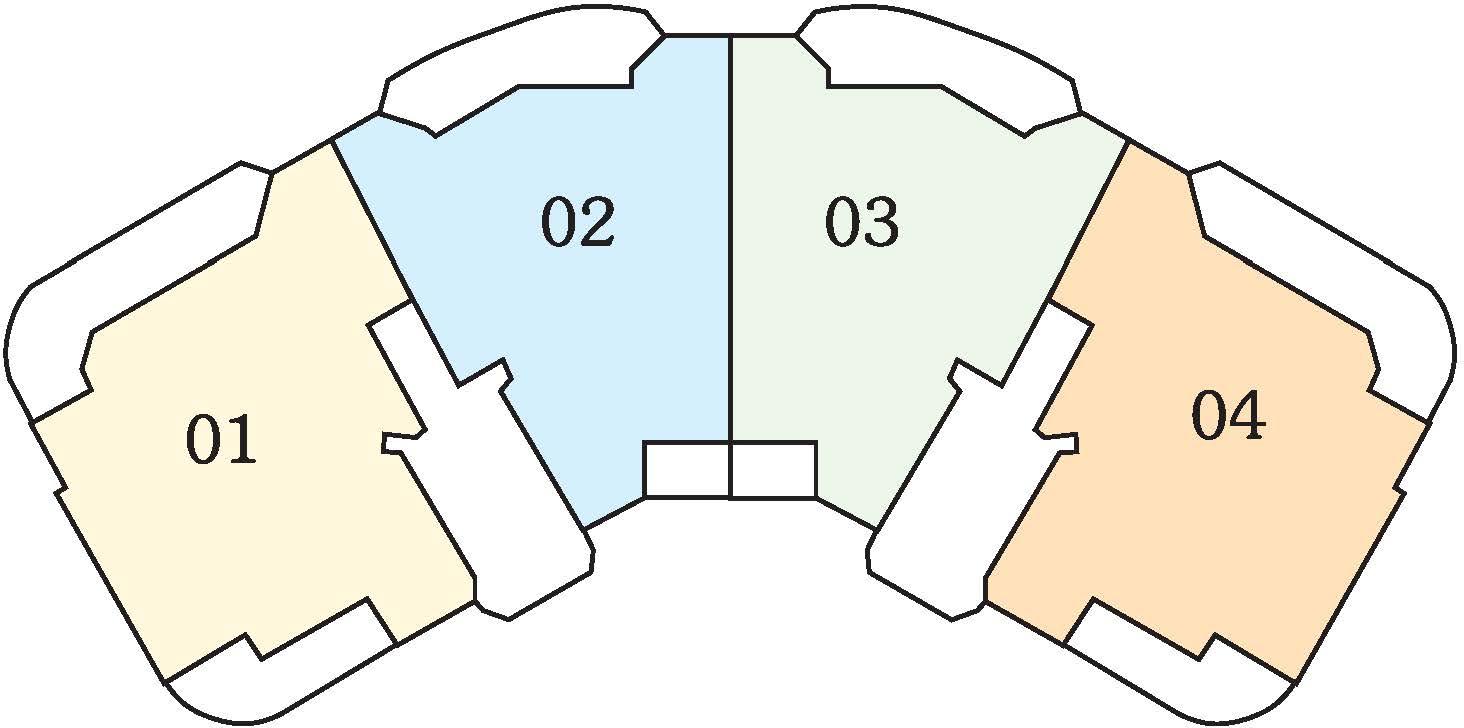
RESIDENCE 04 Living
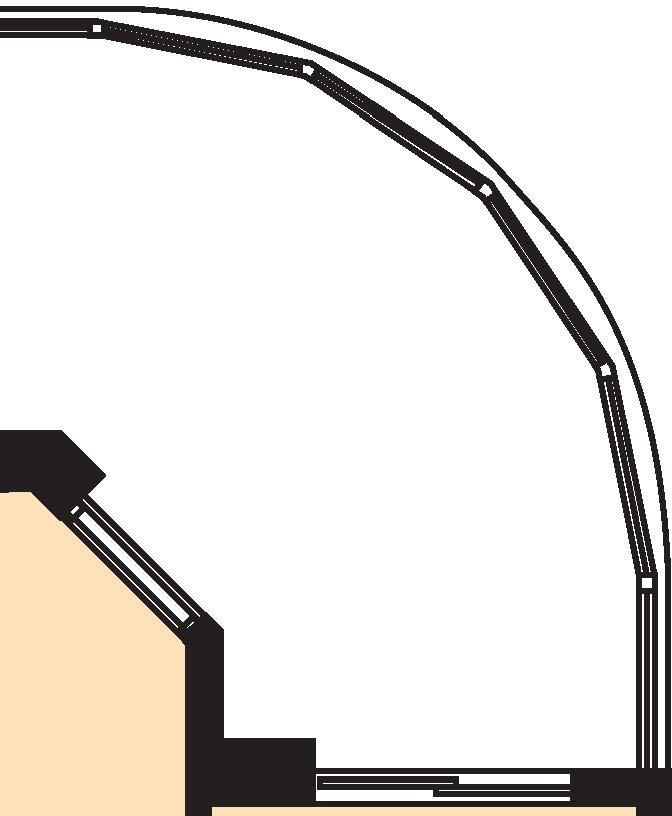
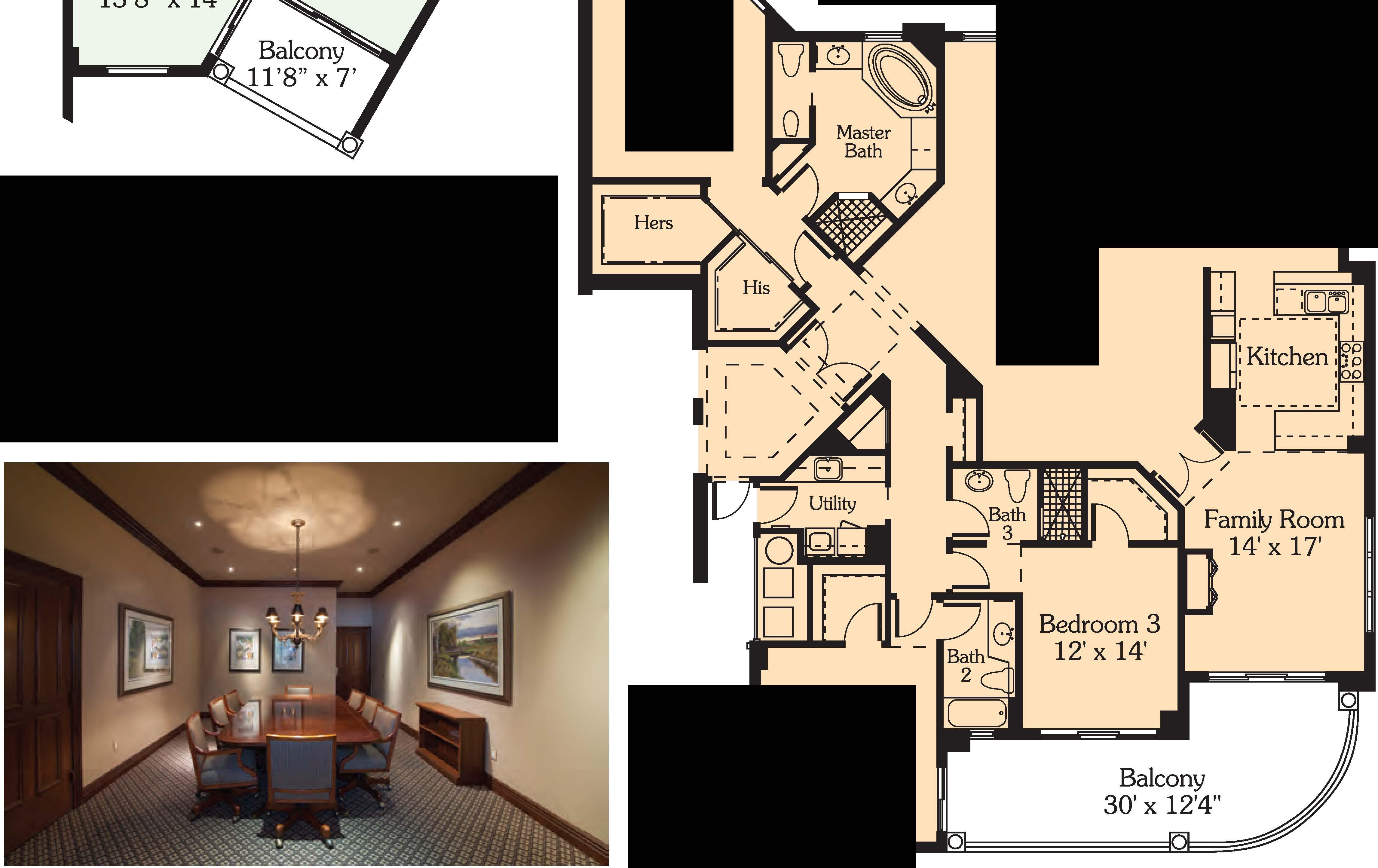
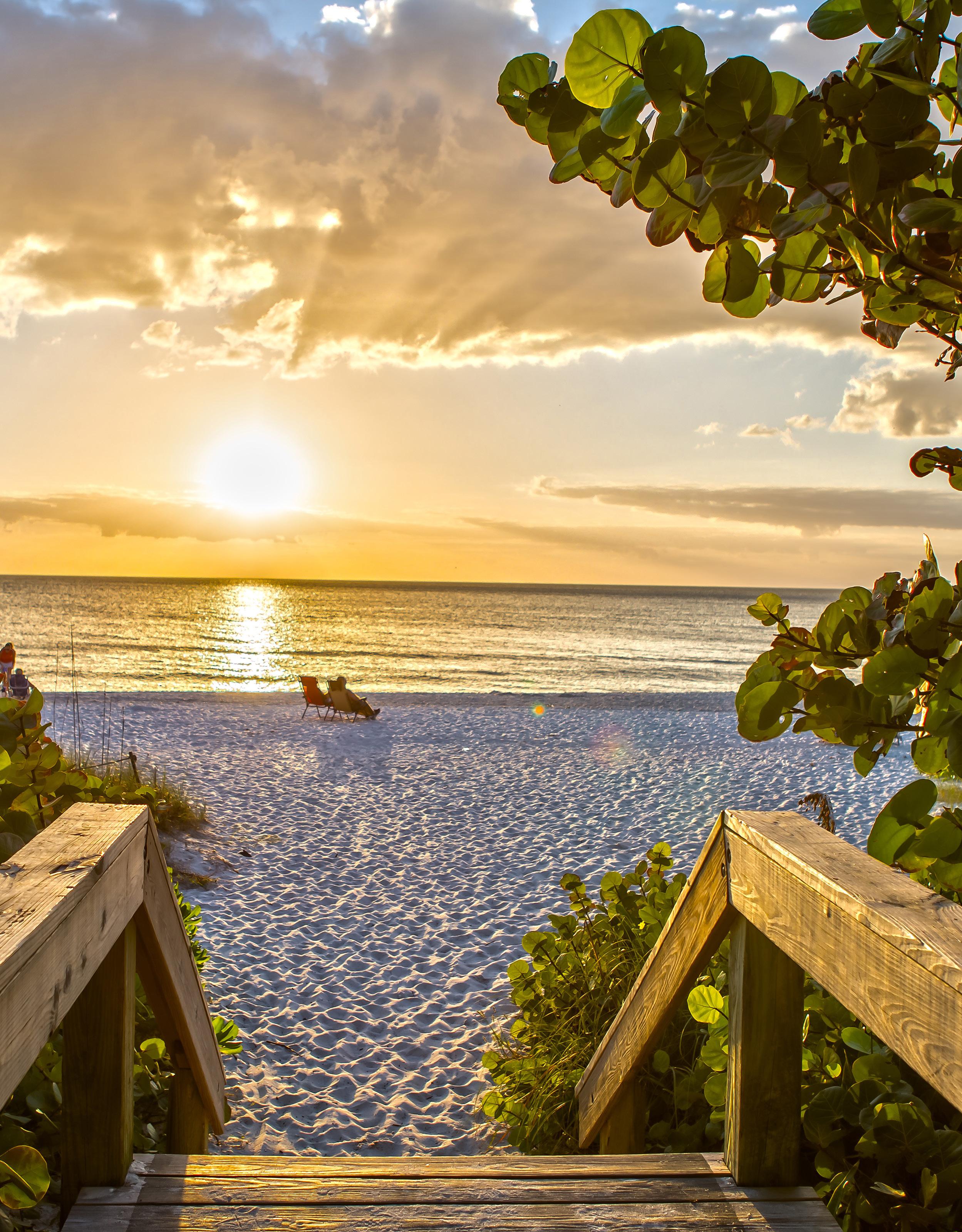
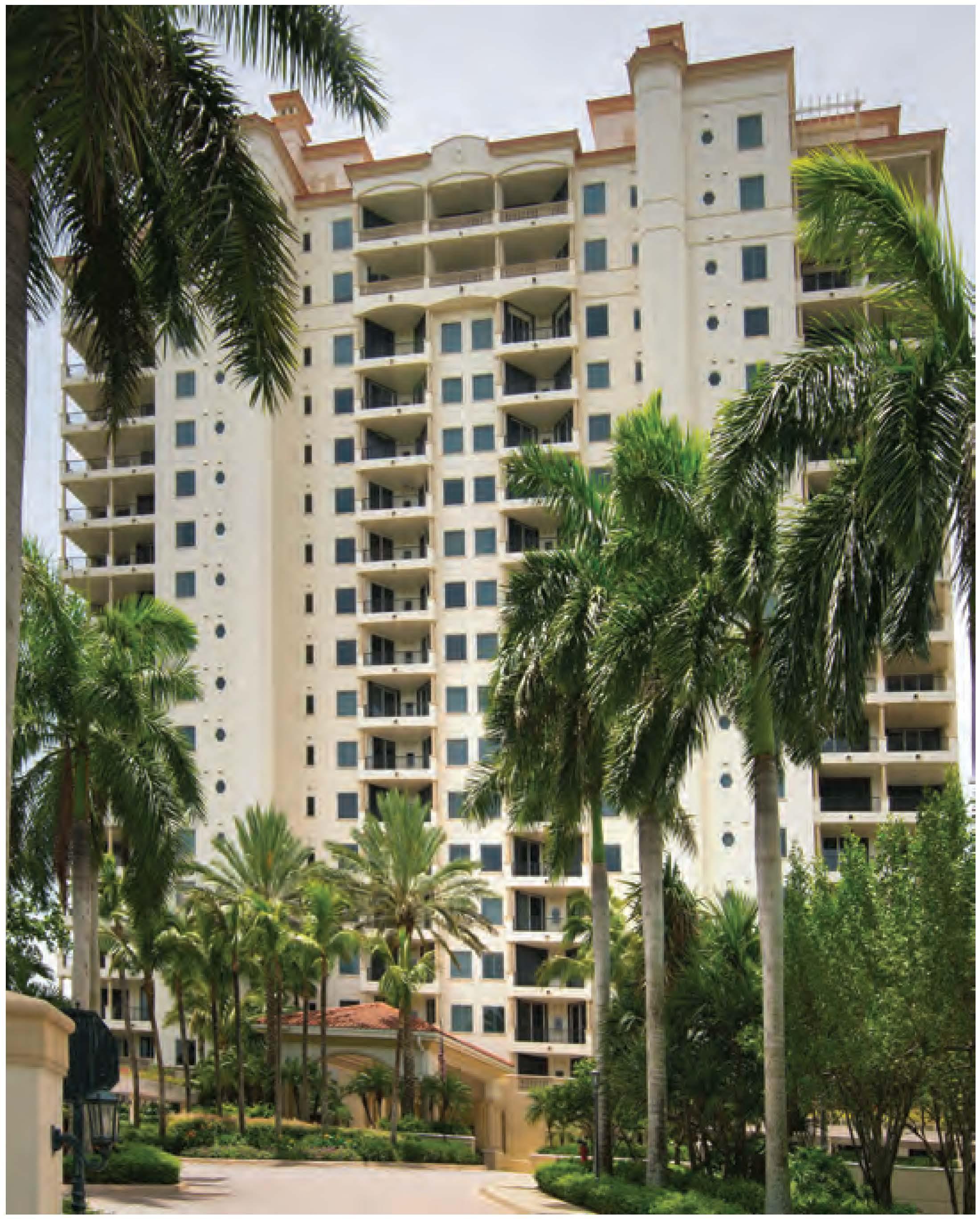
• 8960 Bay Colony Drive

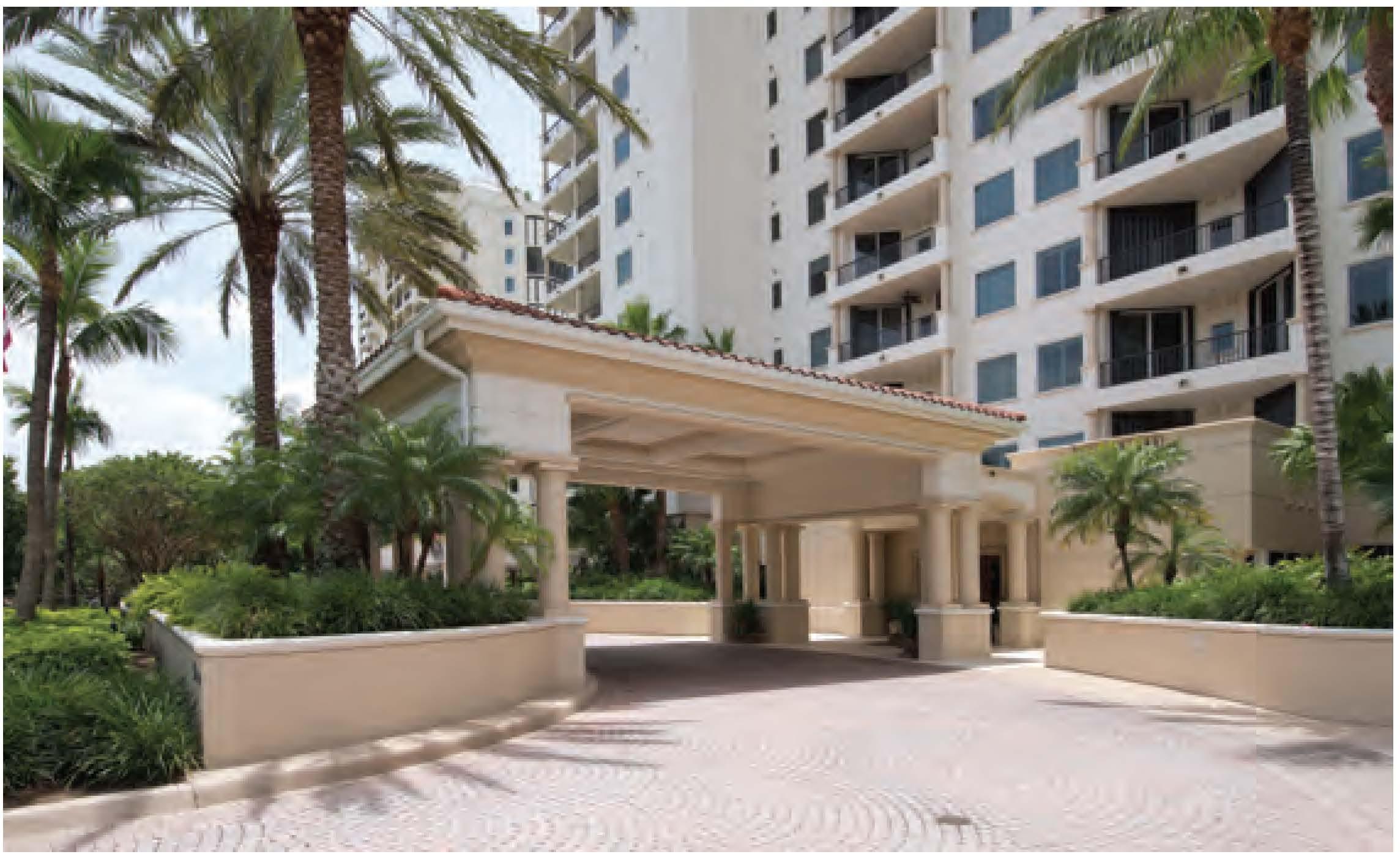
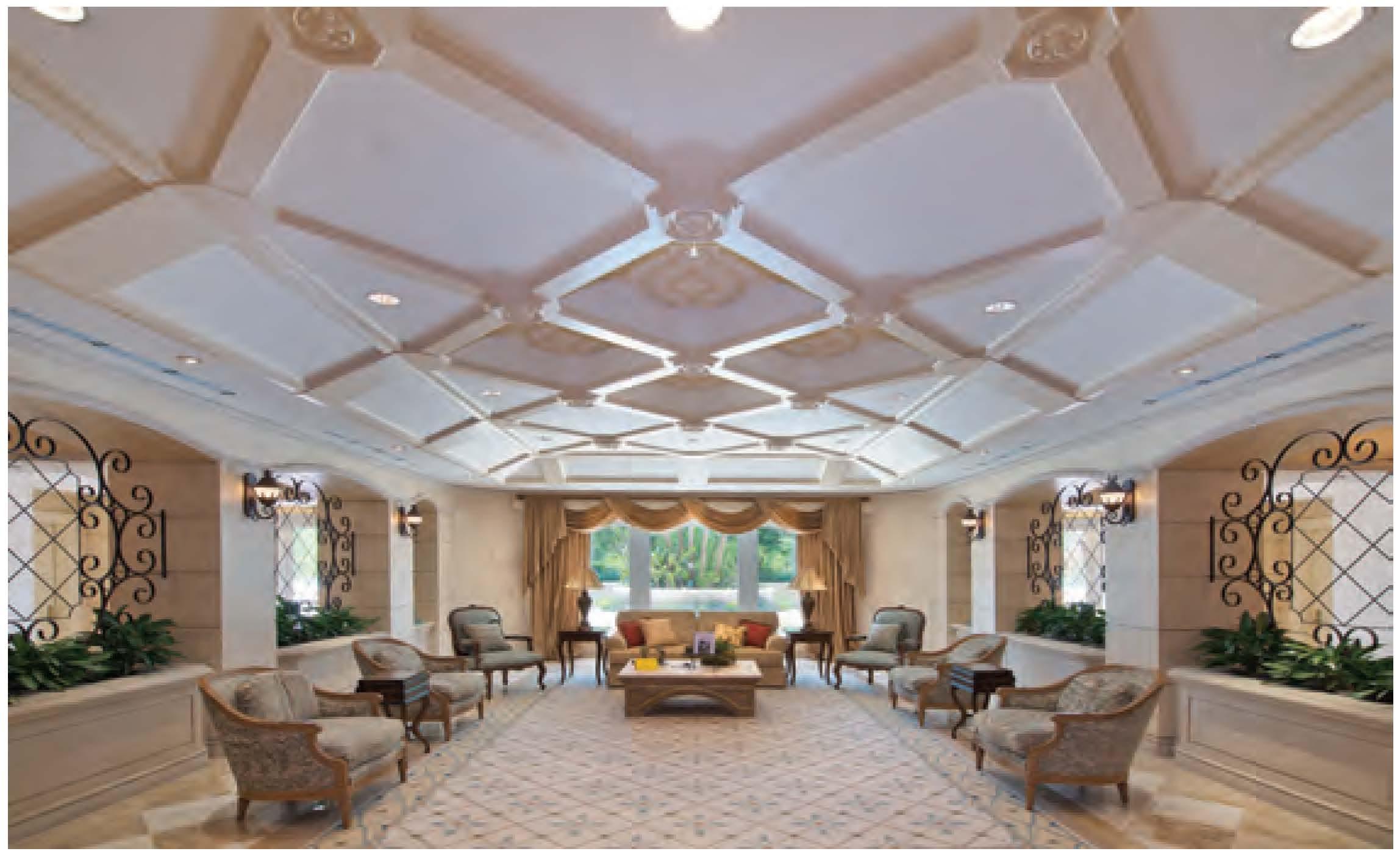
• Built in 1999 Lobby
• 65 Residences, 4 Penthouses
• 19 Floors, 4 Stacks, 4 Residences Per Floor
•9' Ceiling Heights
•4 High-Speed Elevators Open to Private Foyer of Each Residence
•3 Guest Suites
•2 Parking Spaces
• Secured Under-Building Parking
• Security Cameras
• Bicycle Storage
• Vehicle Wash
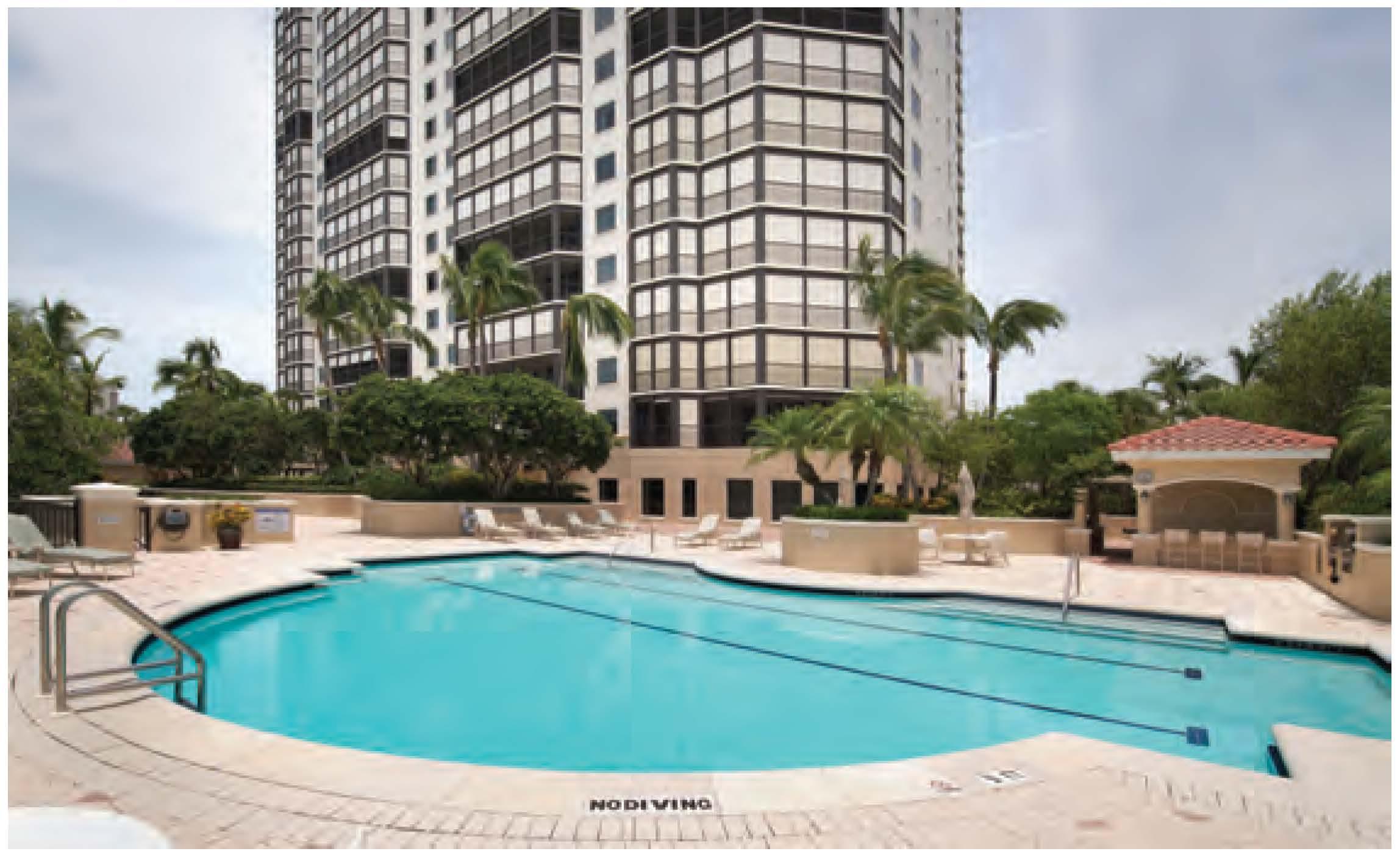
• A/C Storage in Garage Pool
• Heated Pool/Spa, 7 Cabanas
• Tennis at Bay Colony Club
• MedicalAlertSystem in Each Residence
• Exercise/Fitness Room, Steam Room
• Club/Card Room, Social Room, Kitchen, Bar
• Pavilion/BBQ/Tables
• Telephone Entry System
• 24-7 Manned Front Desk
• 24-7 Gatehouse Manned at Bay Colony Entrance
• Resident Manager
• Rental Policy: 90 Day Minimum, 1 Per Year
• Pet Policy: 1 Dog, Max. 15" at Shoulder
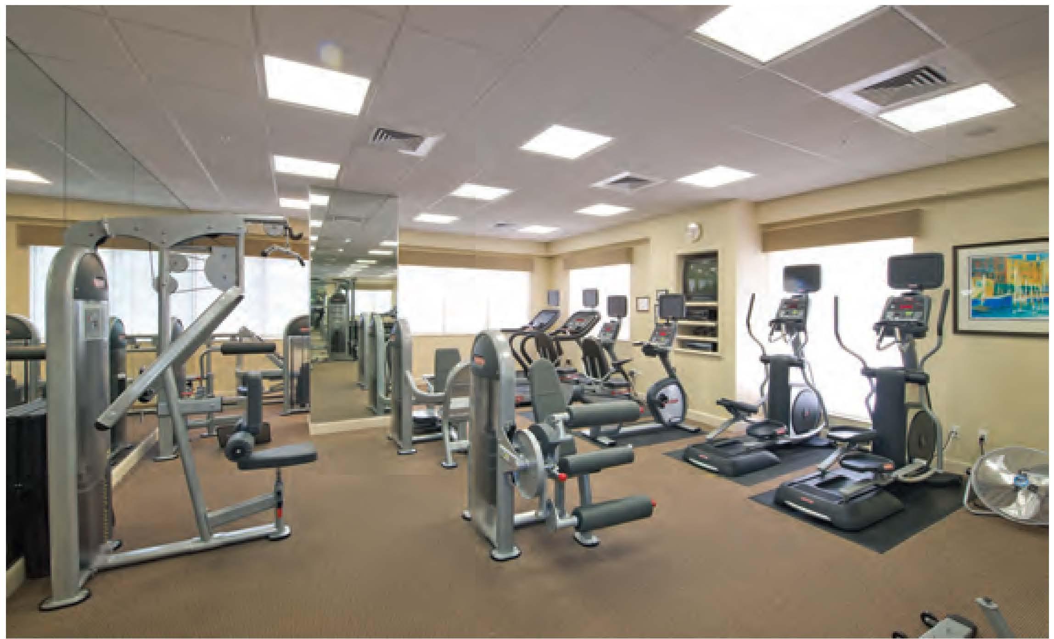
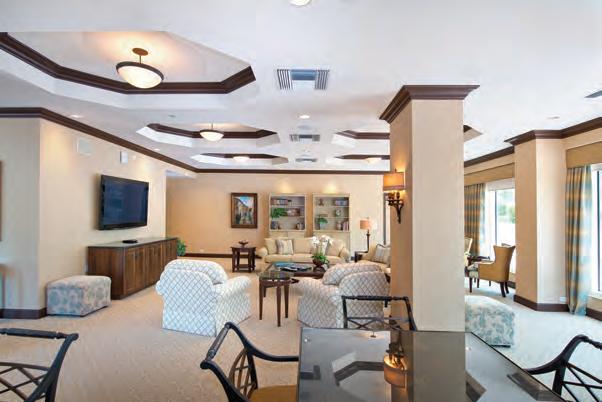
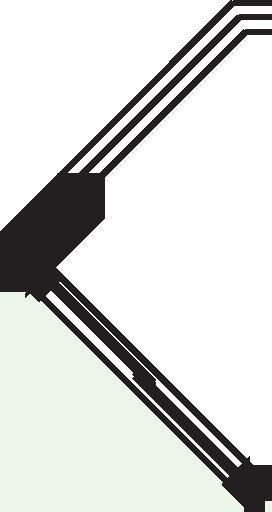
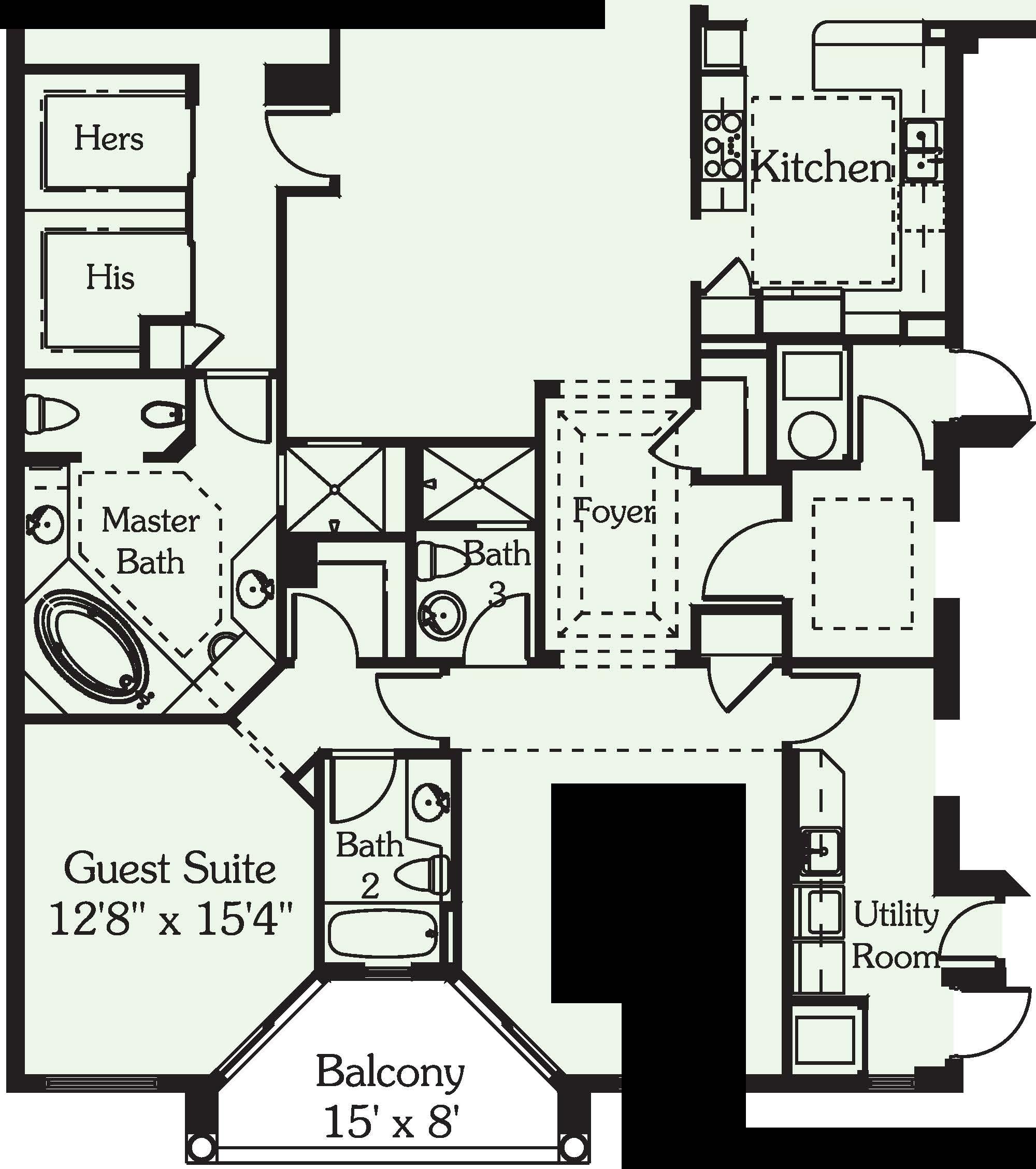
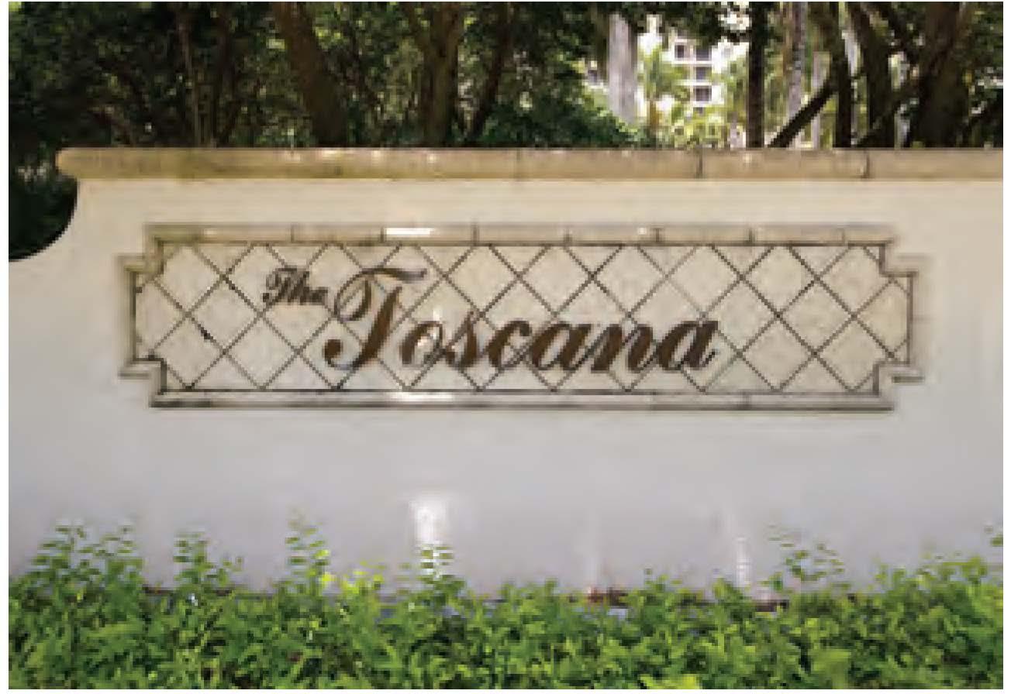
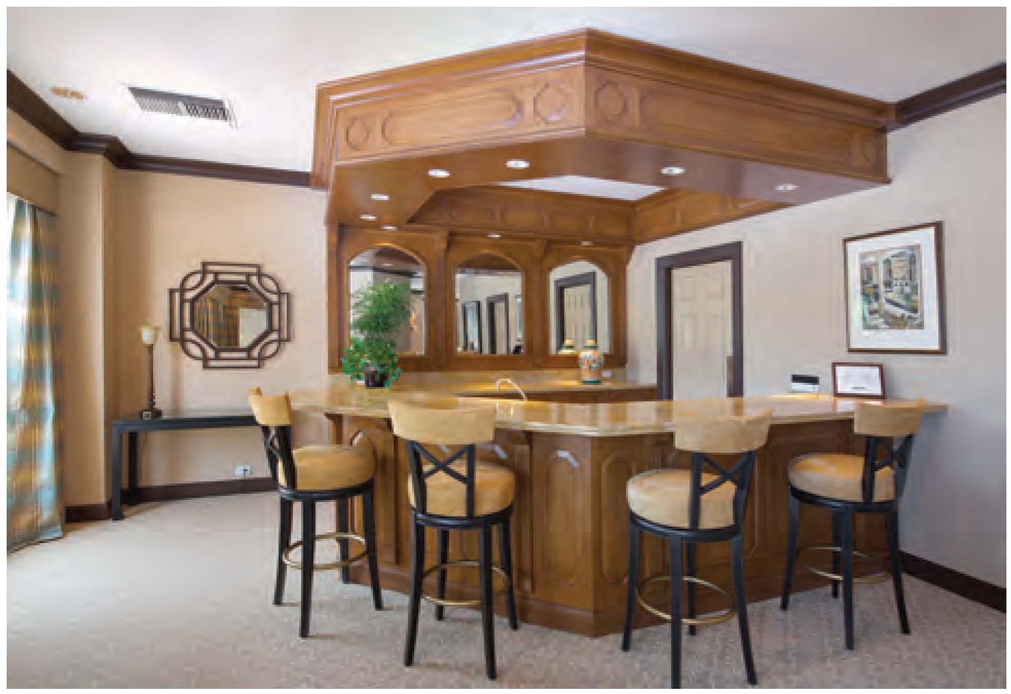
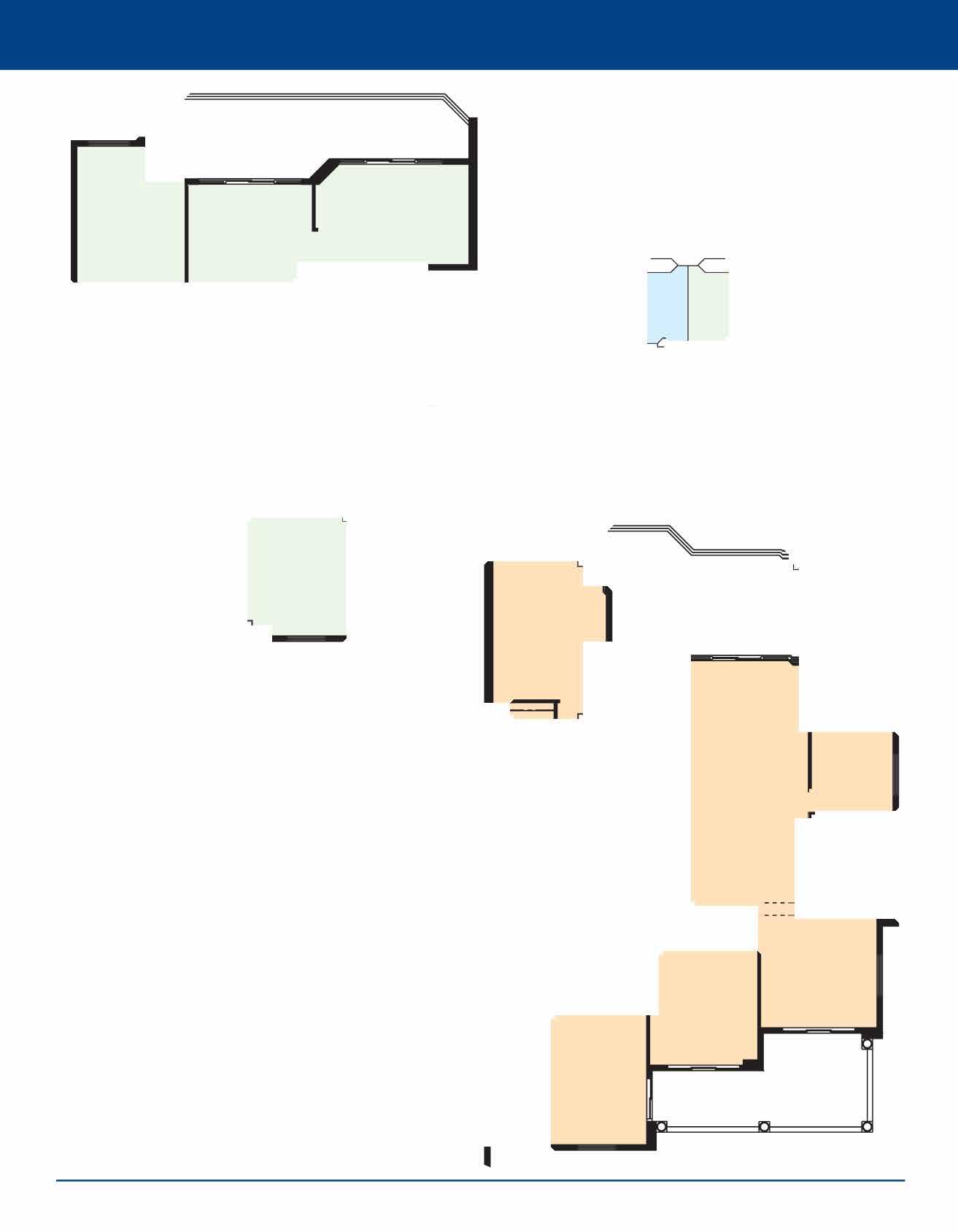
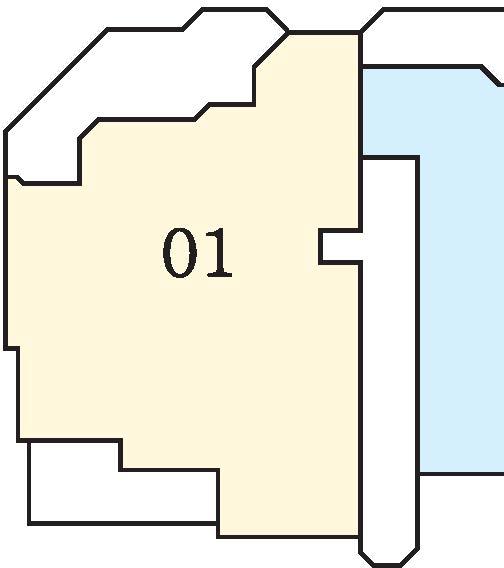
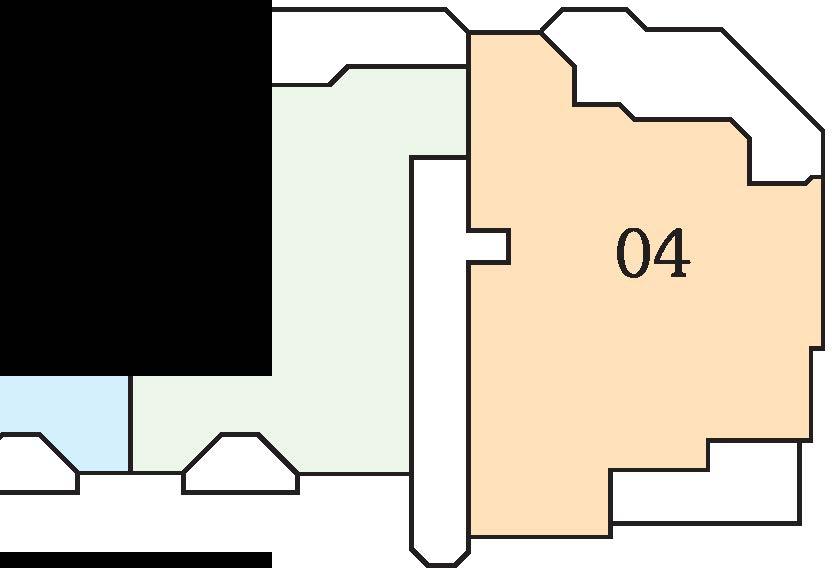
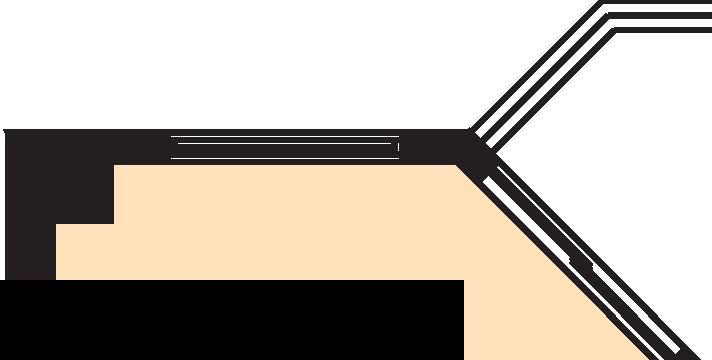
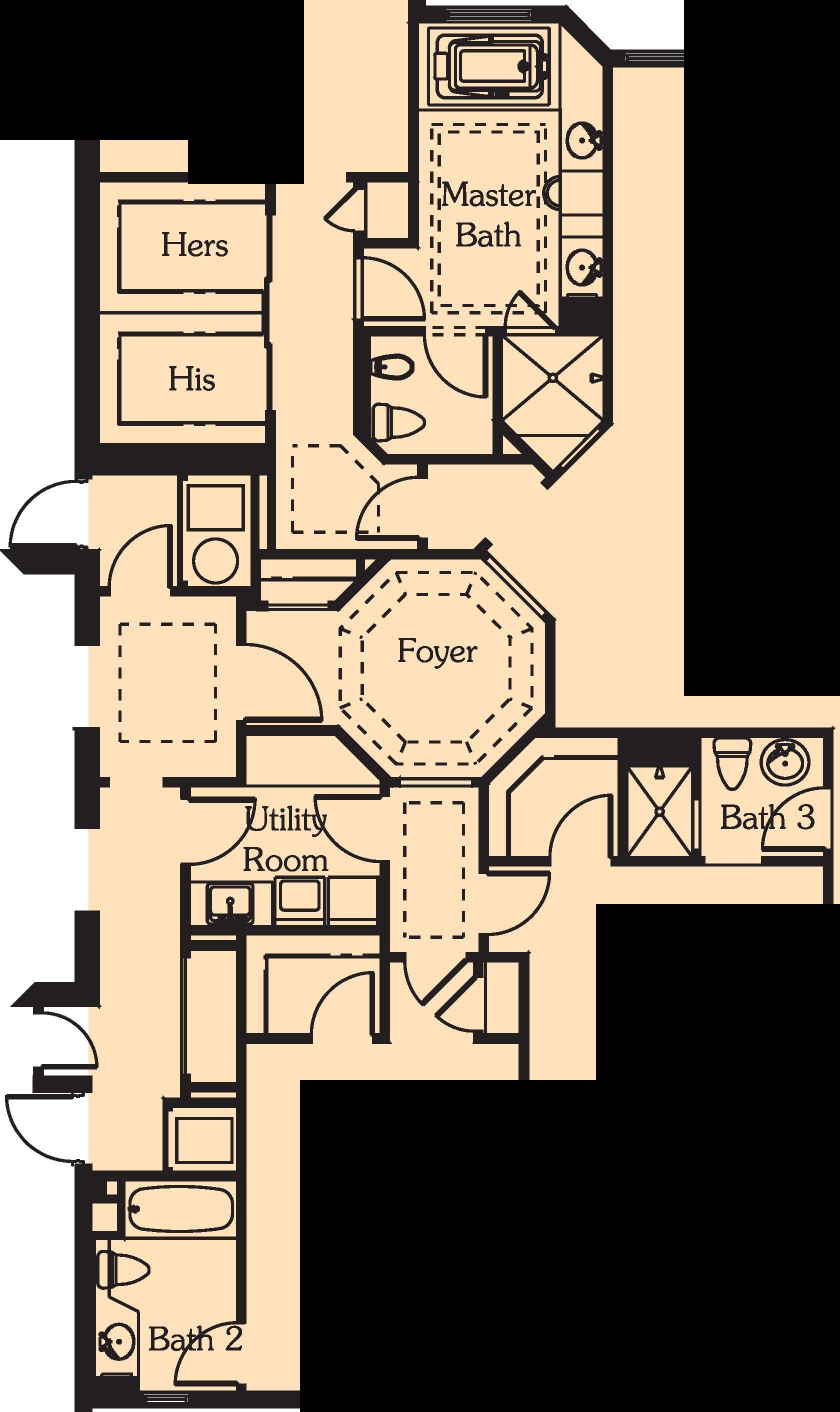

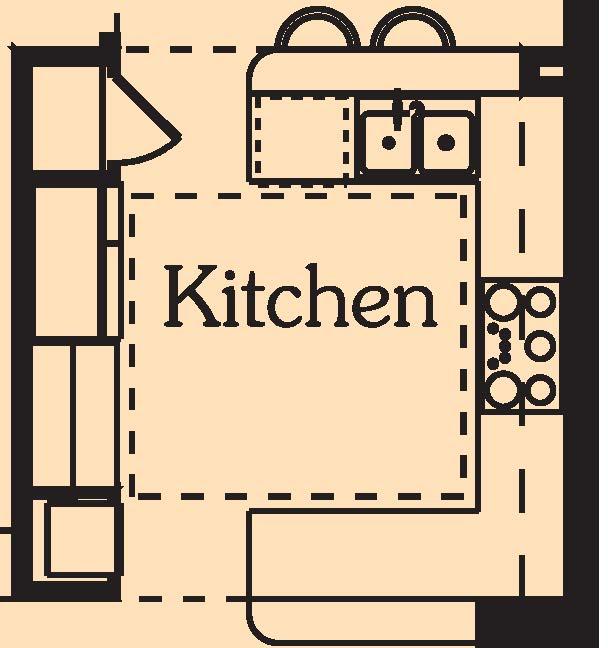
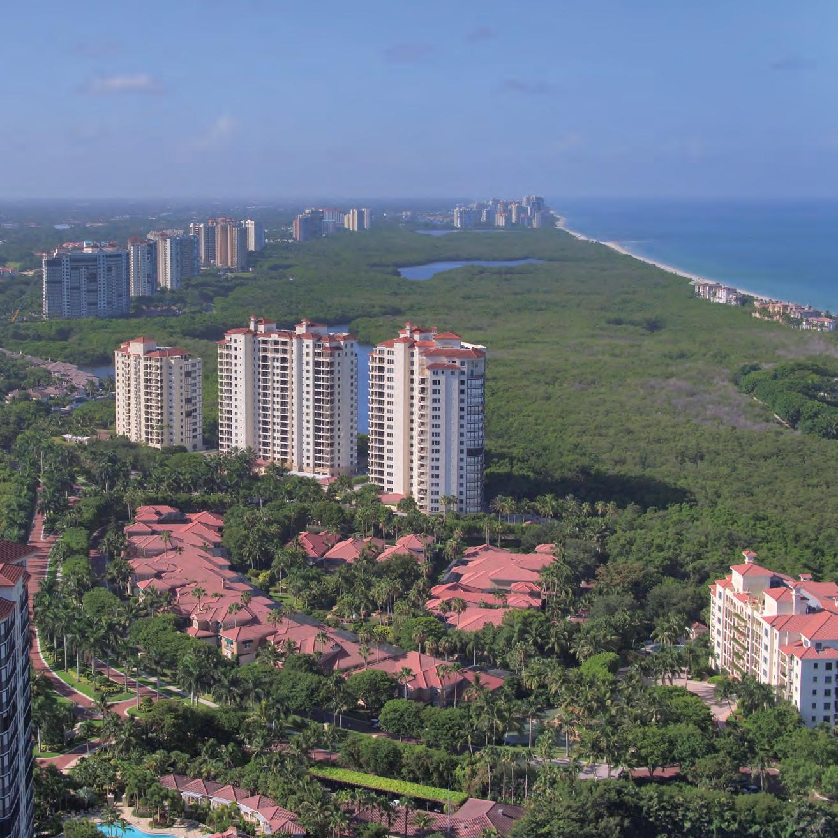
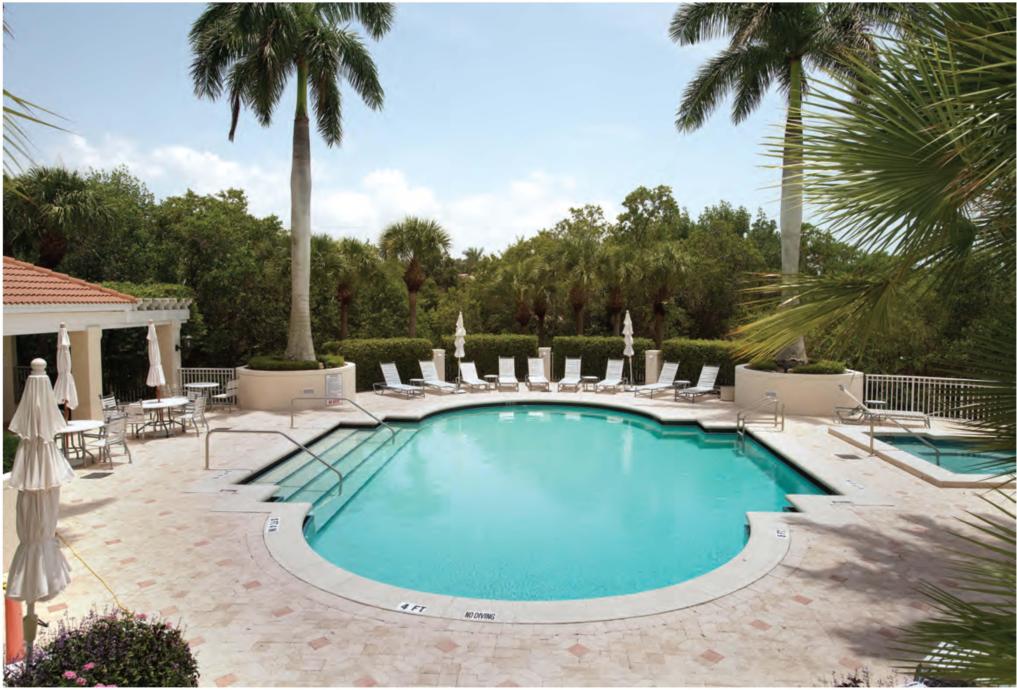
• 8990 Bay Colony Drive
• Built in 1994
• 39 Residences, 2 Penthouses
• 15 Floors, 3 Stacks, 3 Residences Per Floor
• 9' Ceiling Heights
•2 High-Speed Elevators , Open to Common, A/C Lobby Servicing 3 Residences
•1 Guest Suite
•2 Parking Spaces

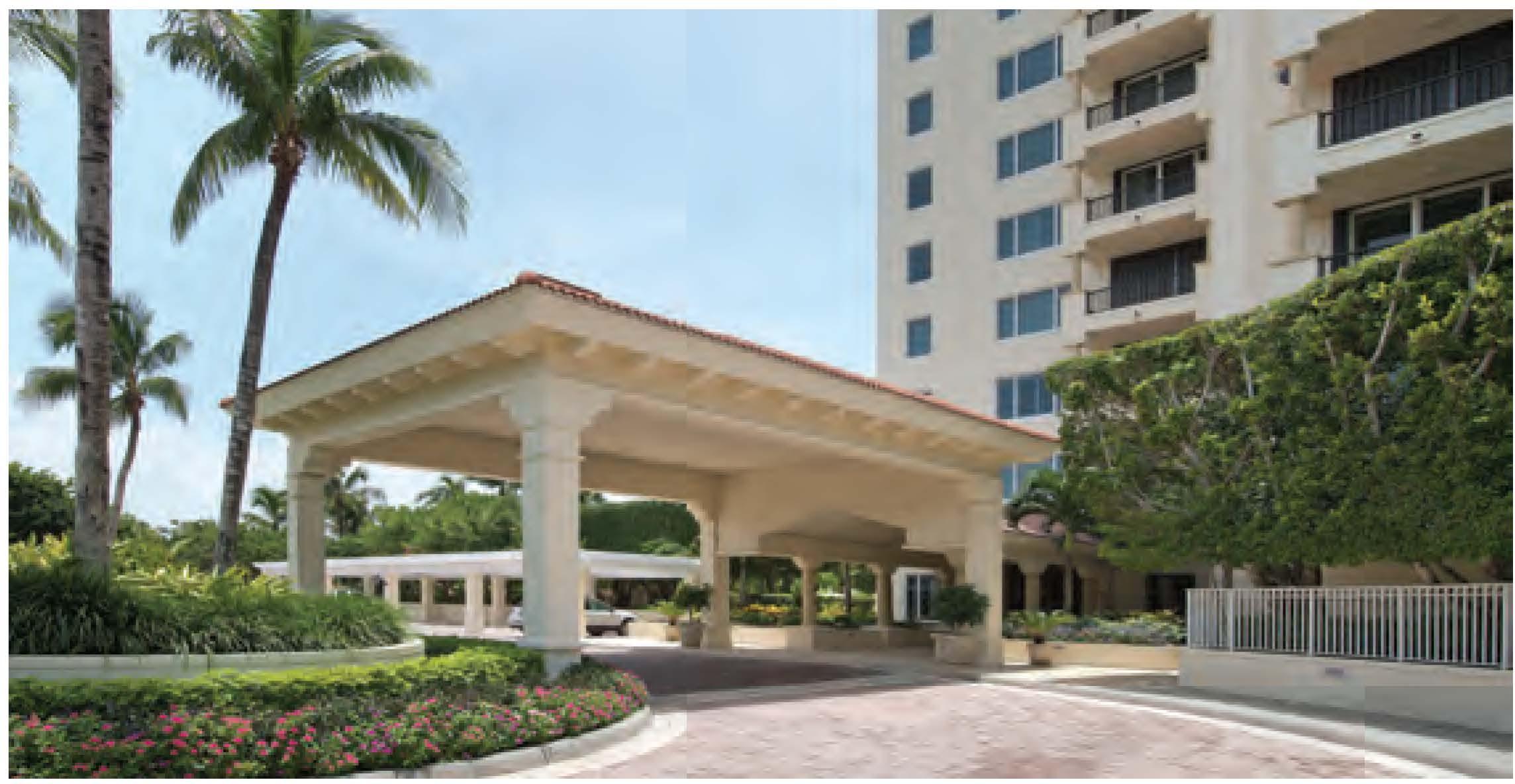
• Secured Under-Building Parking Entrance
• Security Cameras
• Bicycle Storage
• Heated Pool/Spa
• Tennis at Bay Colony Club
• Exercise/Fitness Room
• Club/Card Room, Library, Kitchen, Bar
• Pavilion/BBQ/Tables
• Telephone Entry System
• 24-7 Gatehouse Manned at Bay Colony Entrance
• Resident Manager, 8am to 4pm, Daily
• Rental Policy: 90 Day Minimum, 1 Per Year
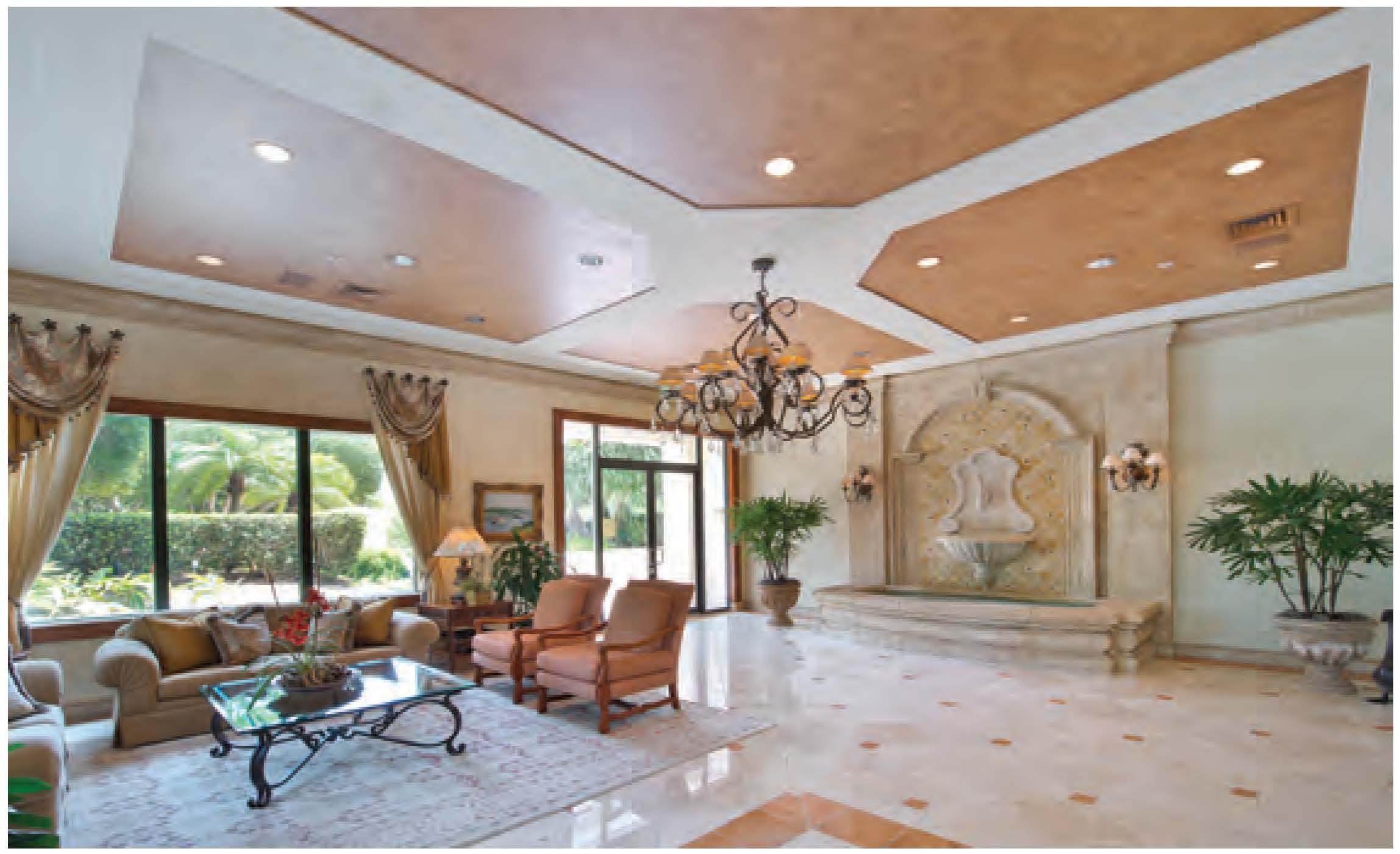
• Pet Policy: 1 Dog, Max. 15" at Shoulder Lobby
JerryWachowicz,BrokerAssociateI239.777.0741Jerry.Wachowicz@Raveis.comJW.Naples

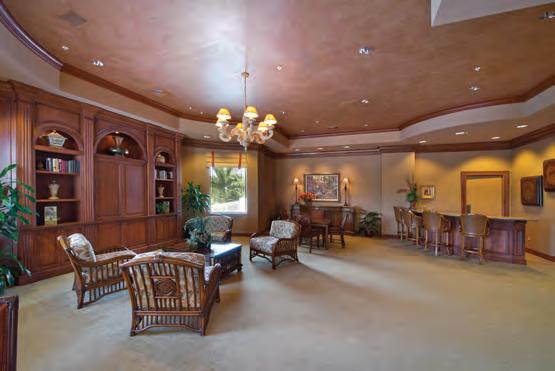
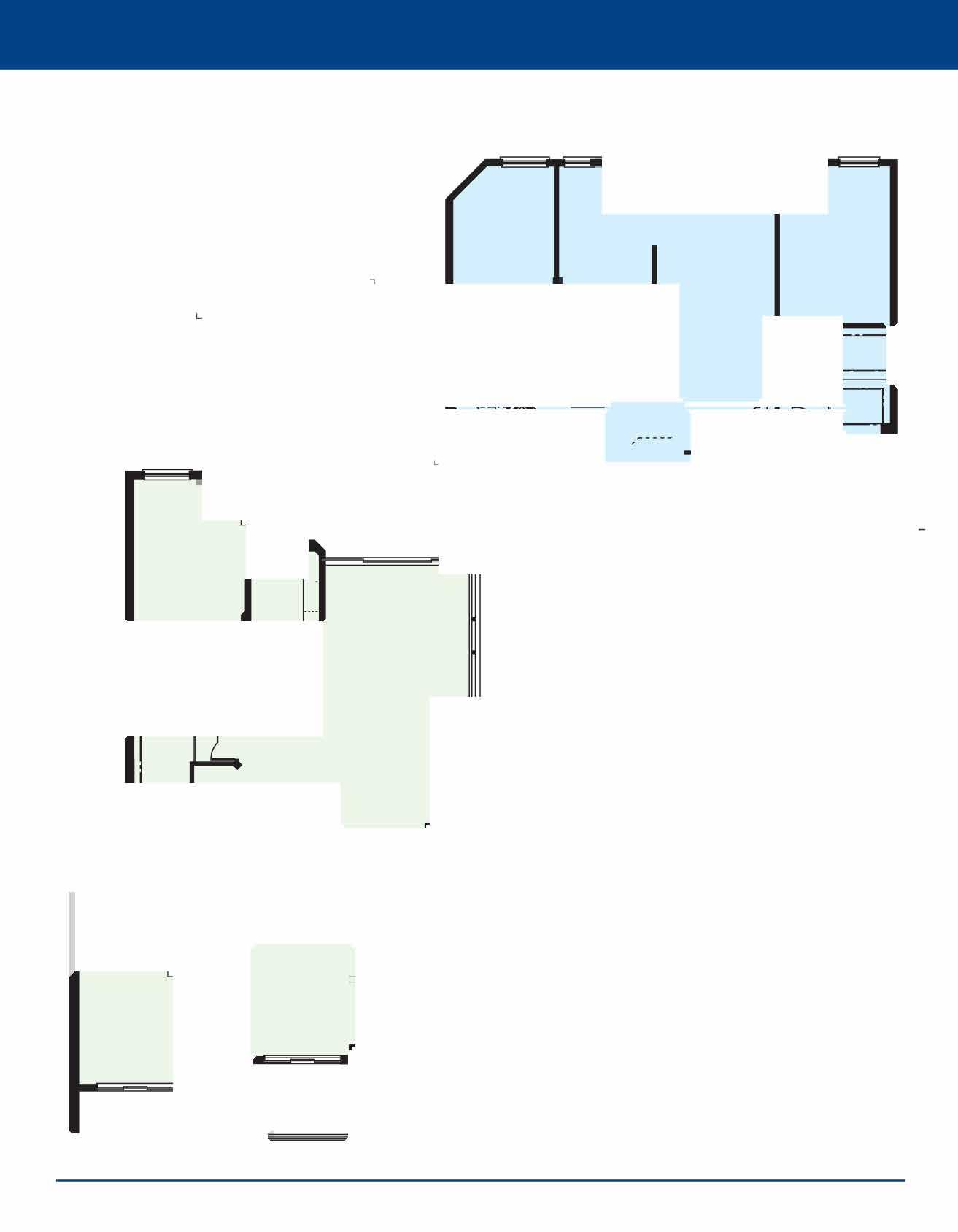
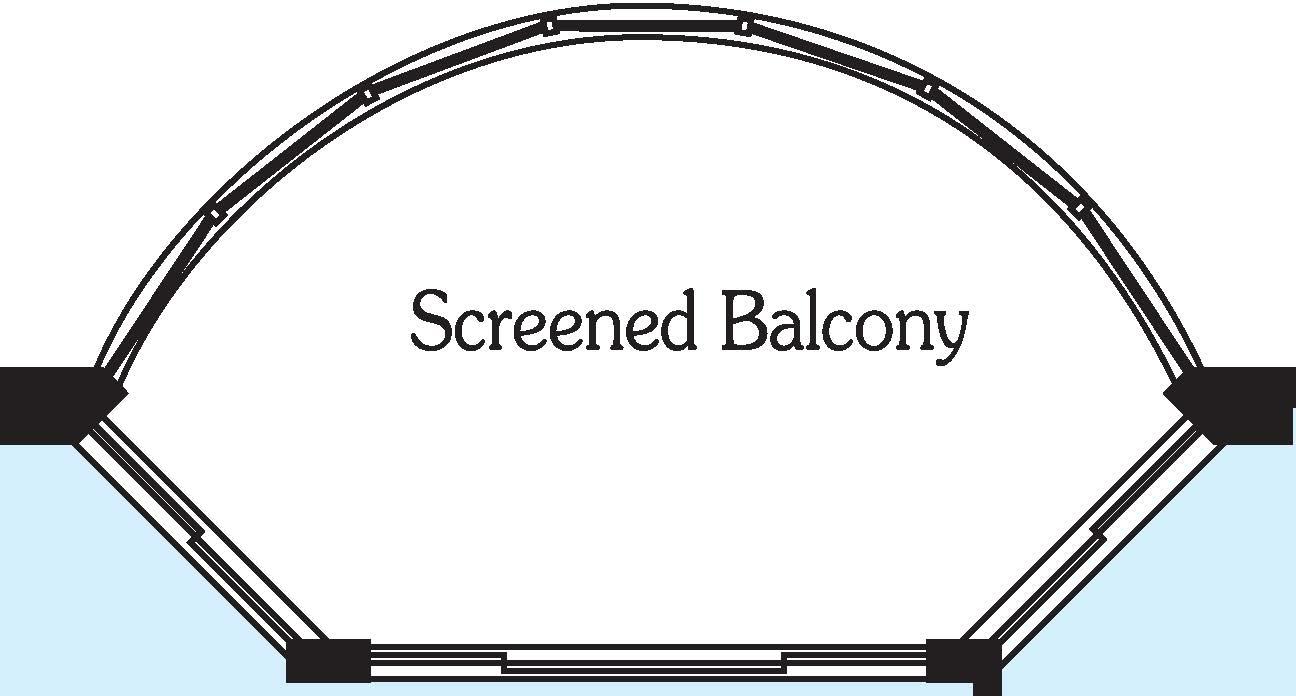



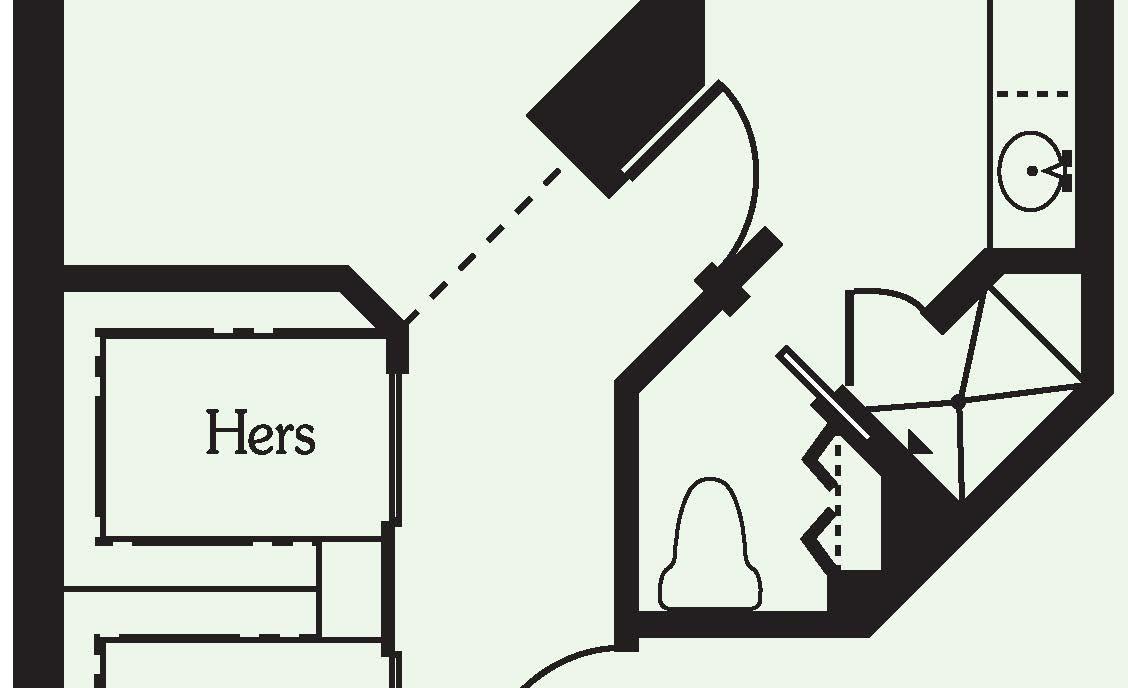
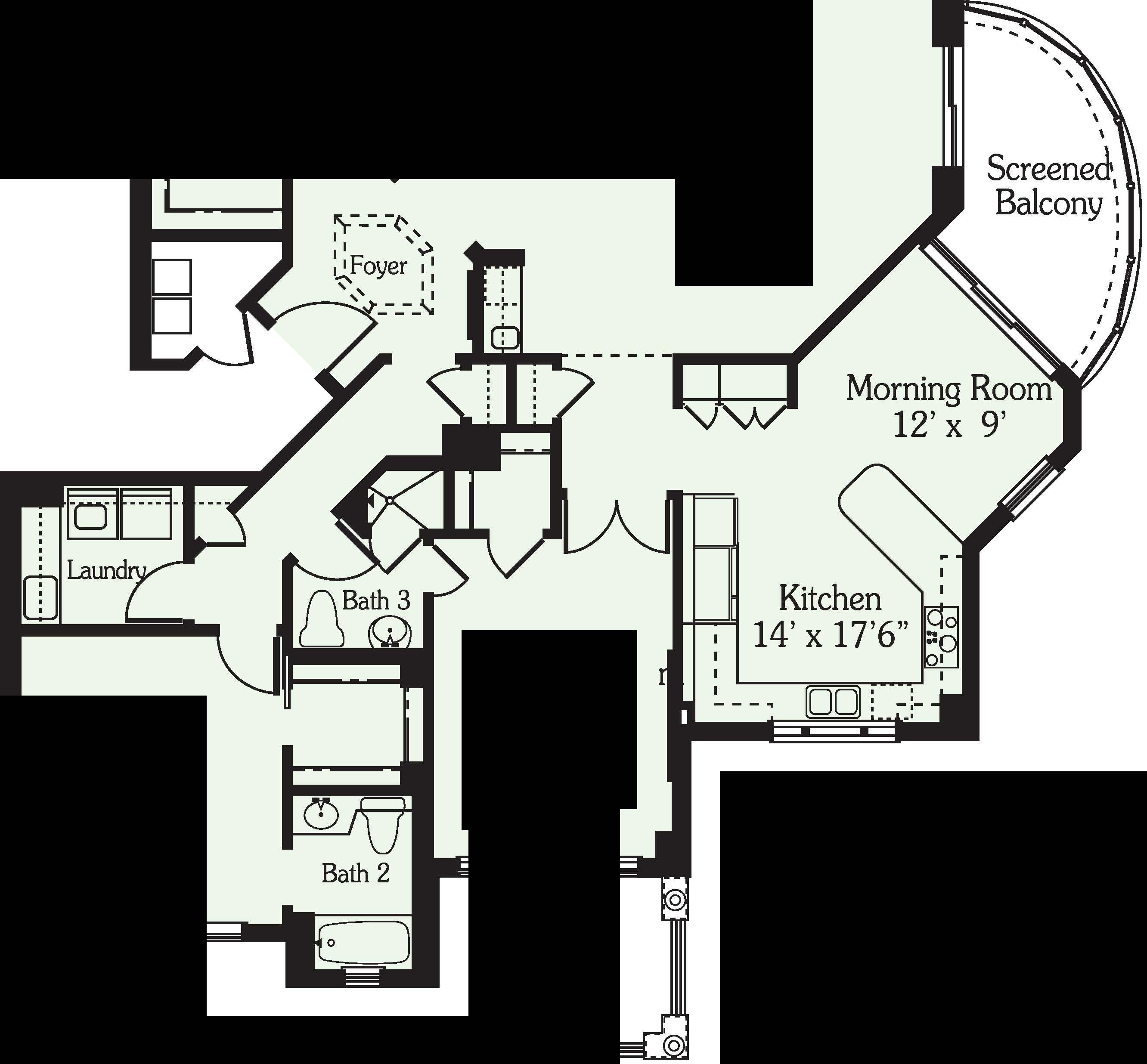
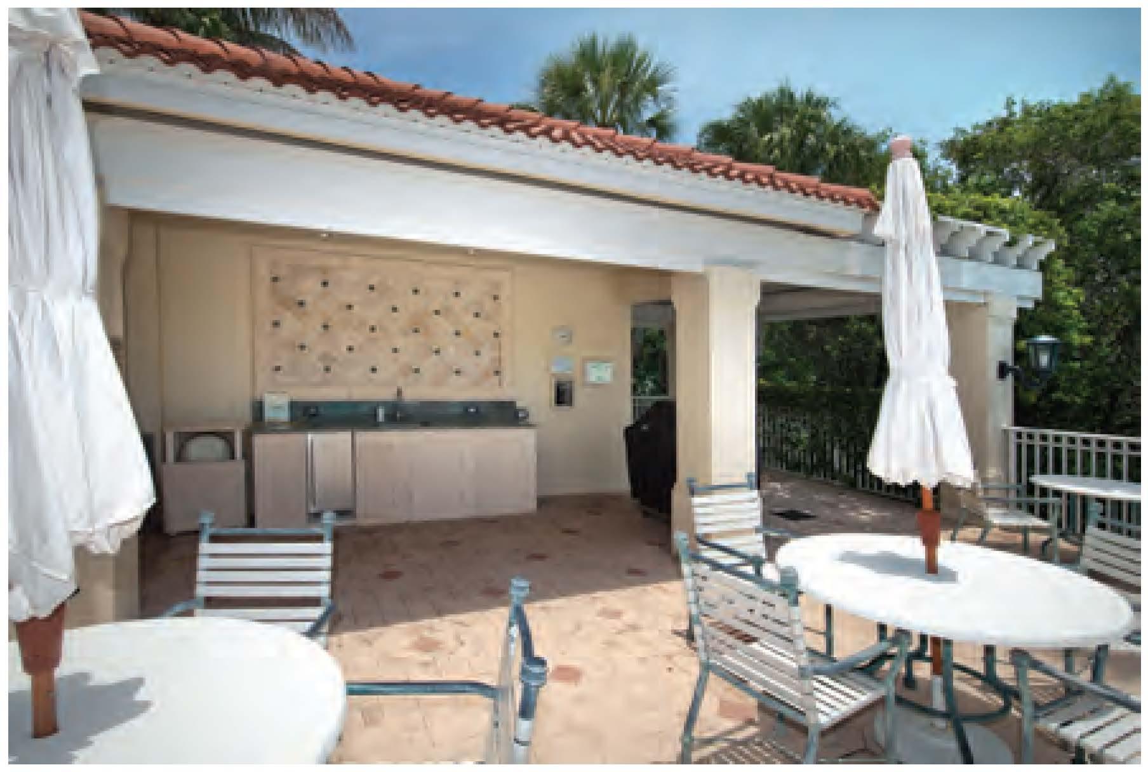
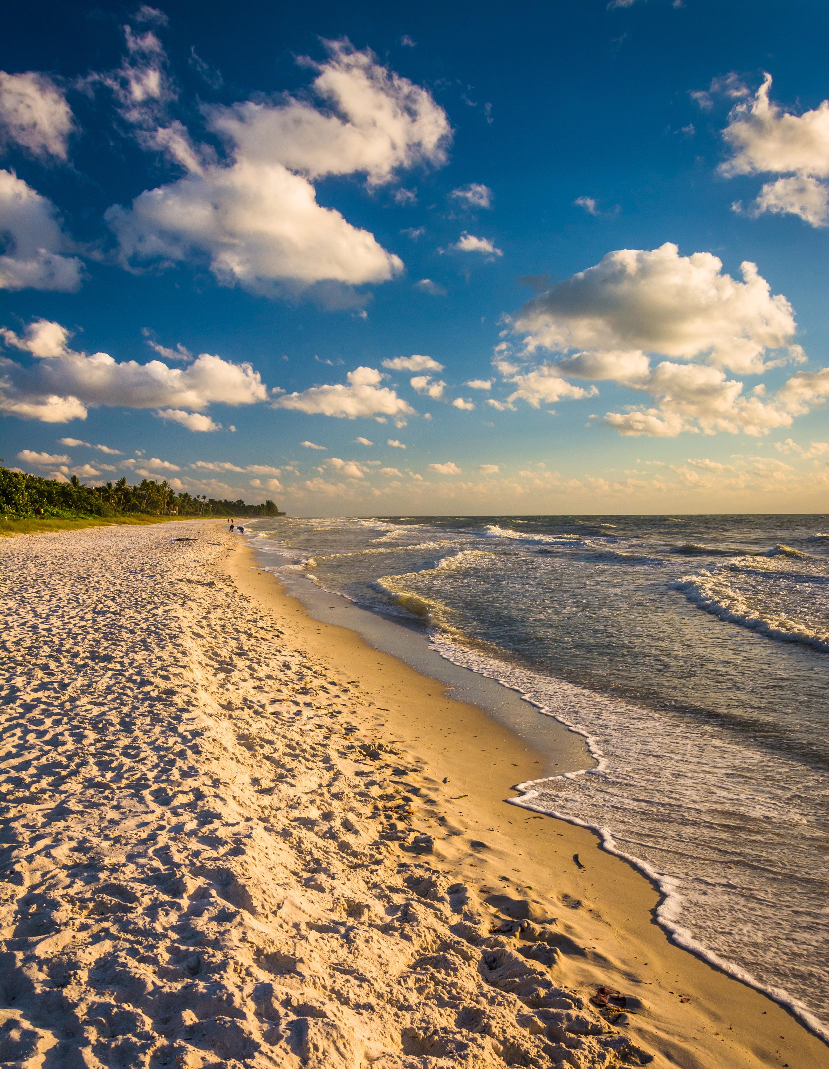
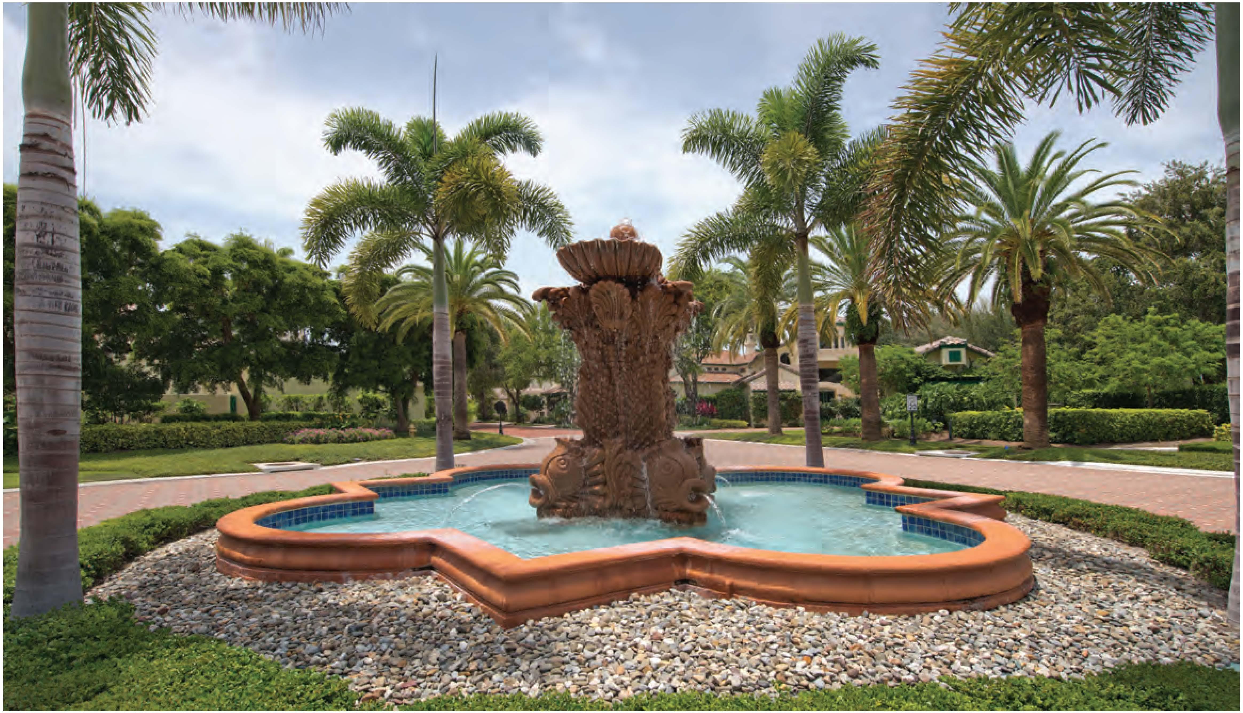

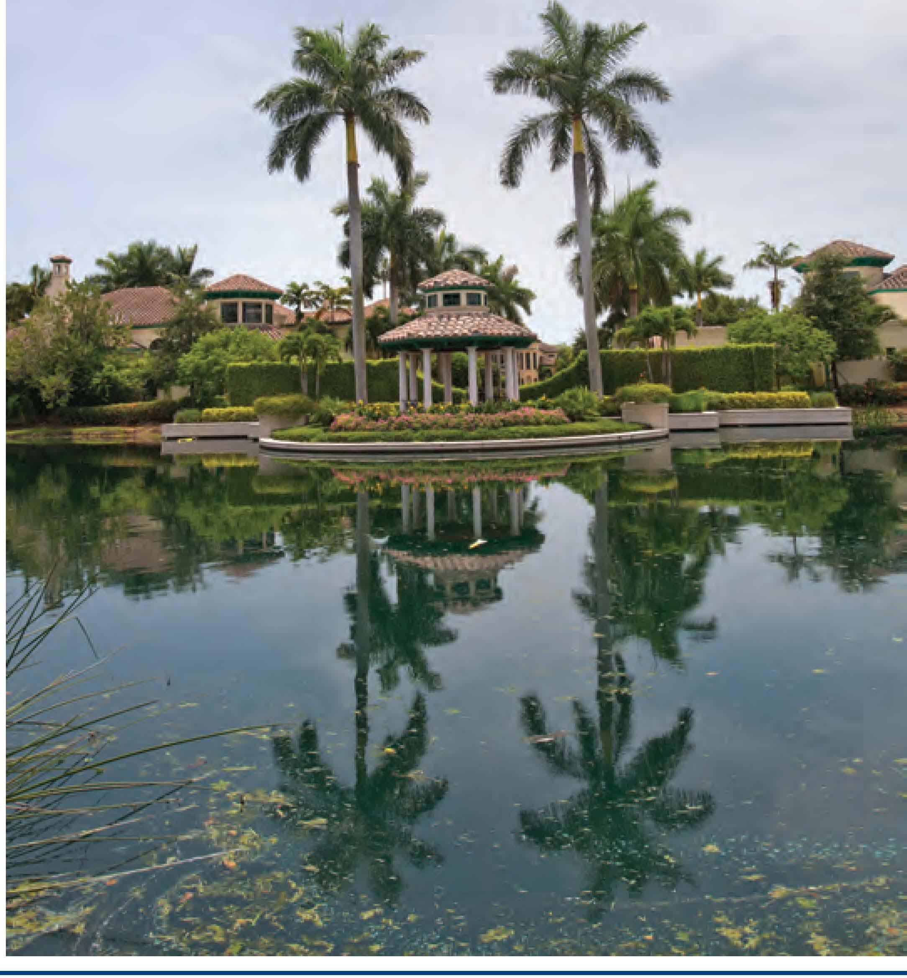
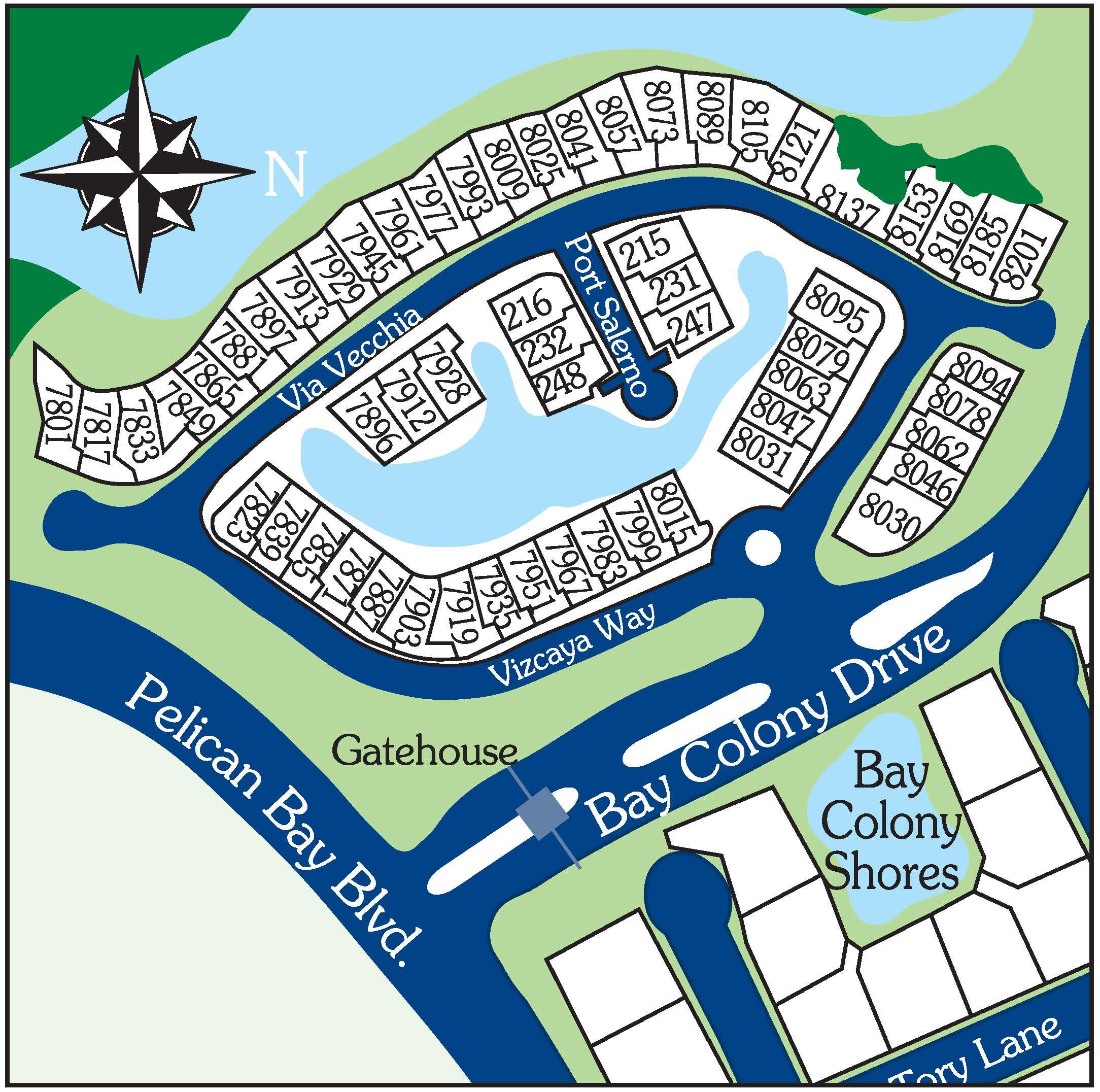
• Built from 1991 to 1994
• 58 Residences
•3 Bedroom, 3 Bath Plans
•4 Roorplans with a Variety of Customizations
• 2,700 to 5,000 SF of Living Area
• Private Pools
• .2 Acres Standard Lot Size
• Bay, Lake and Landscaped Views
JerryWachowicz,BrokerAssociate I 239.777.0741 I Jerry.Wachowicz@Raveis.comJW.NaplesGroup@gmail.com
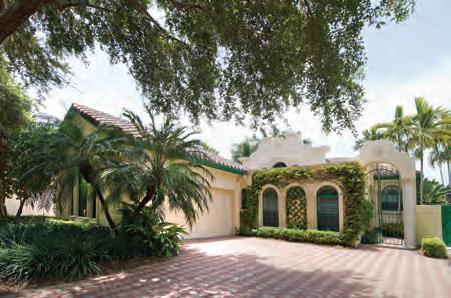
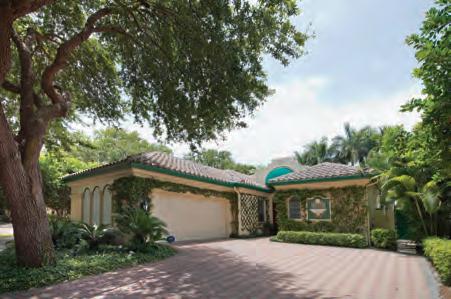
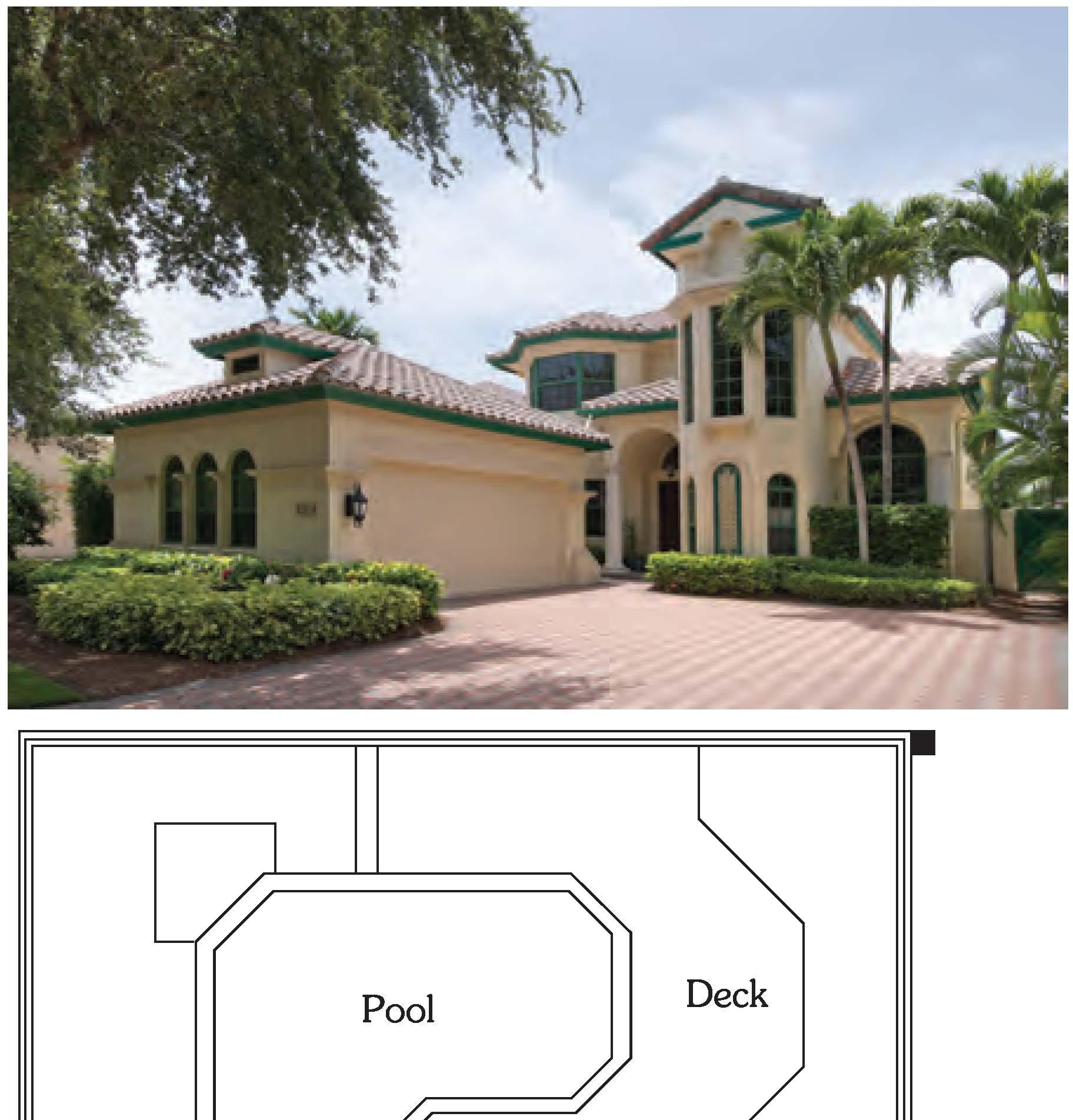

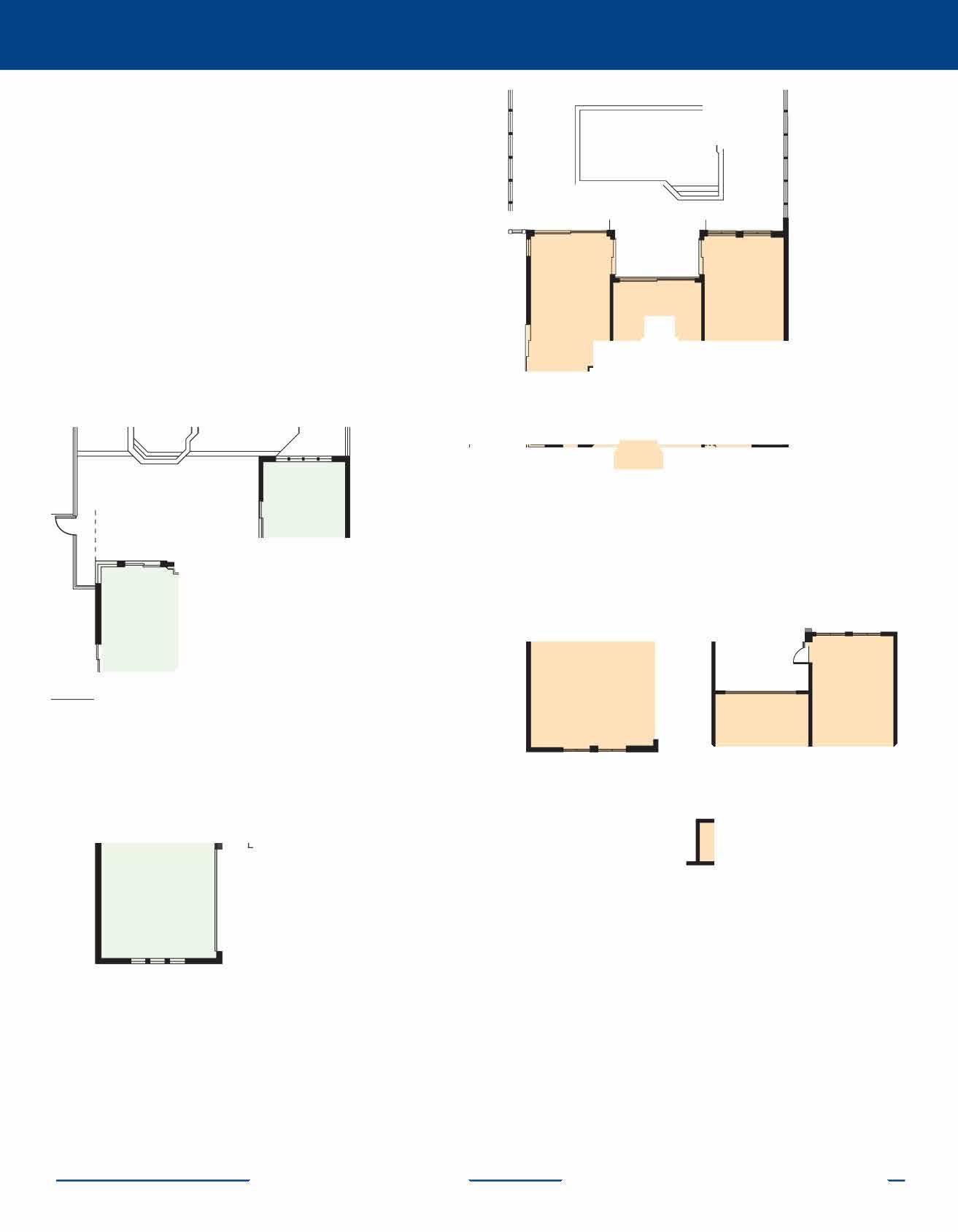
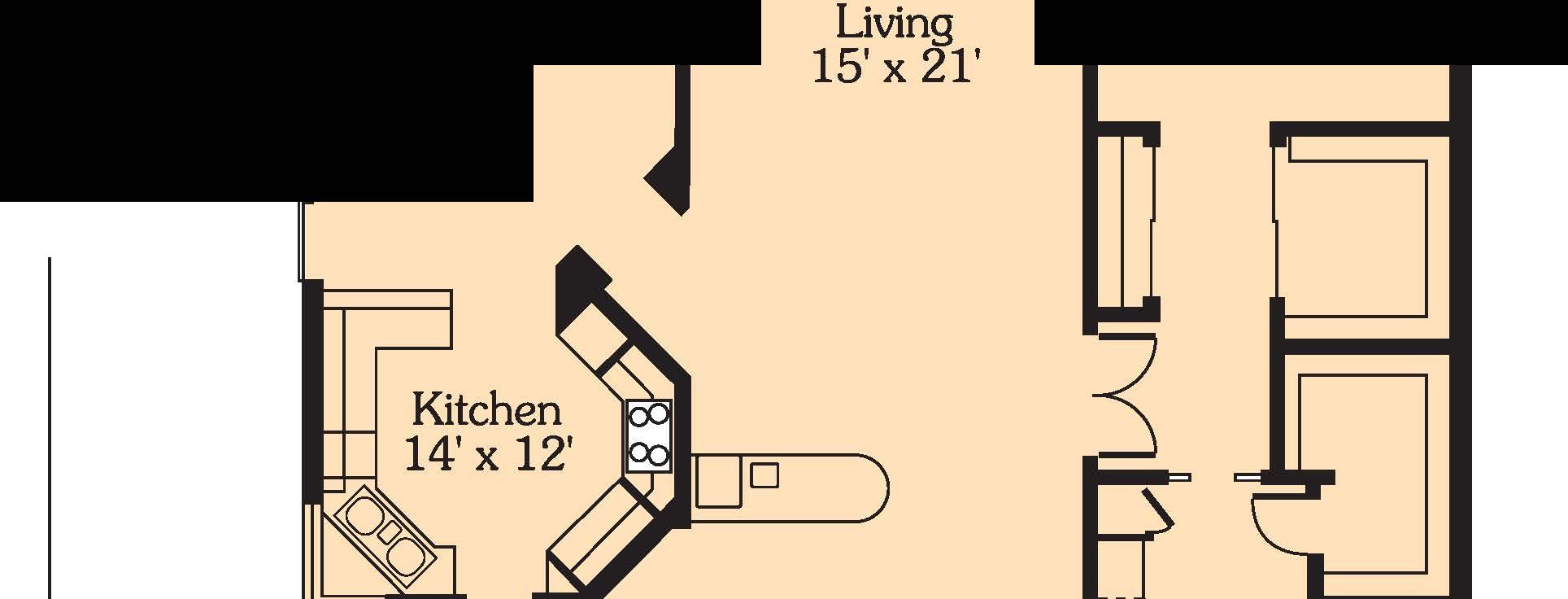

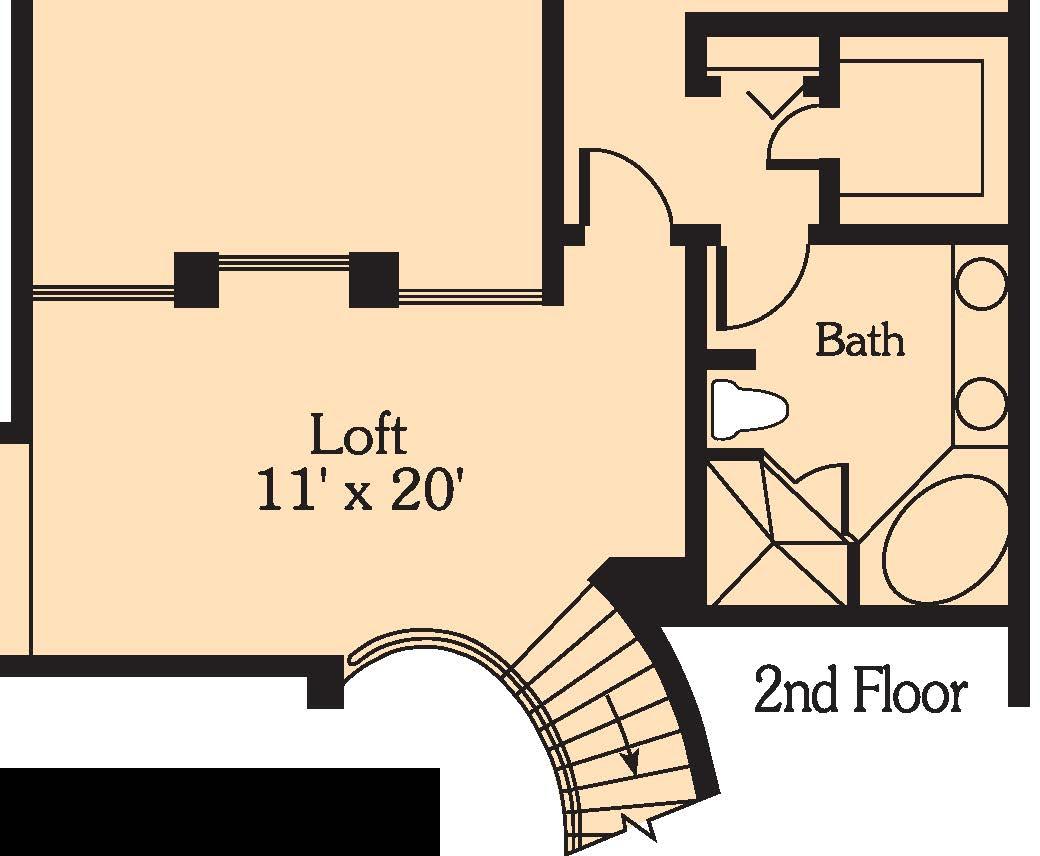
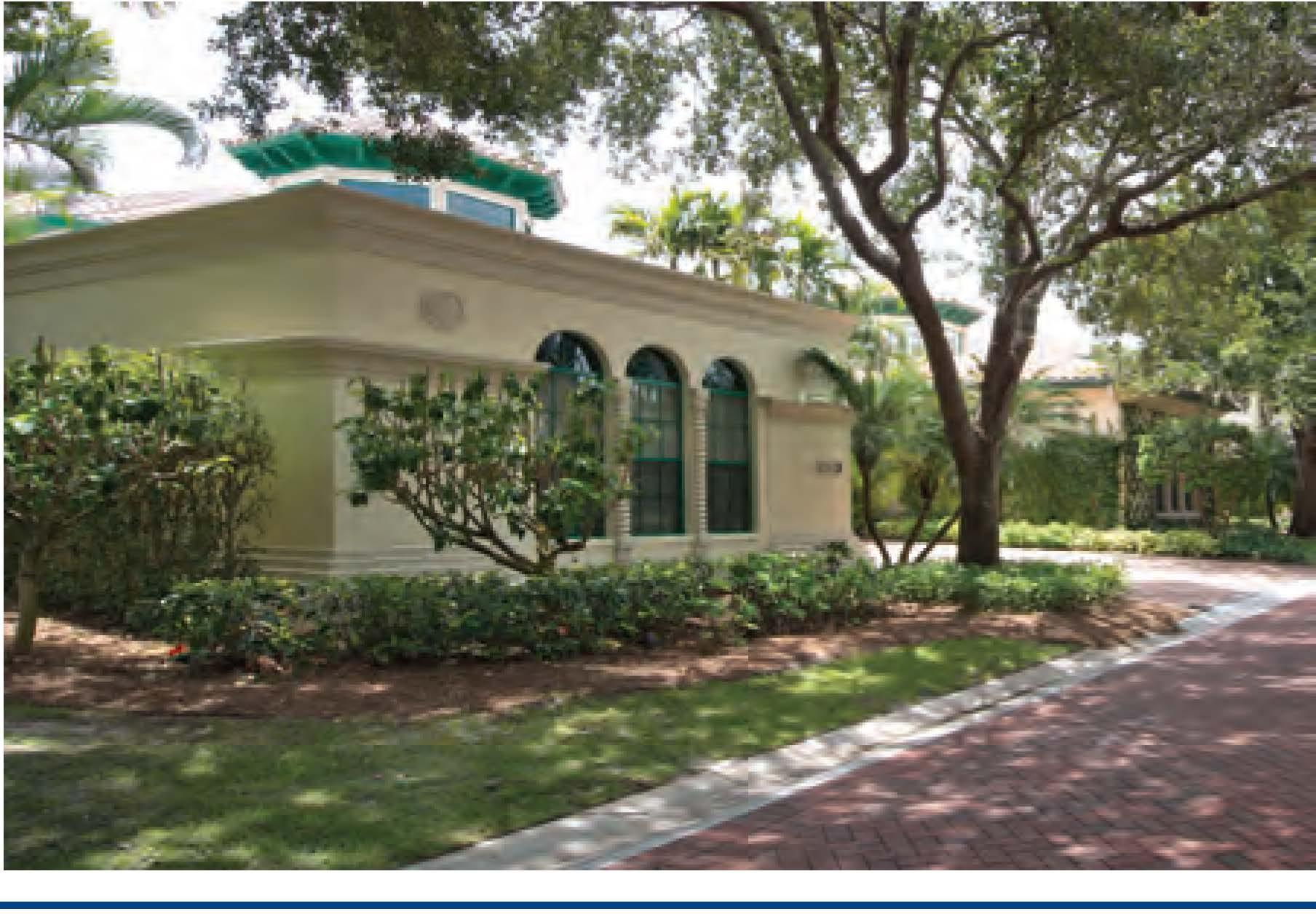
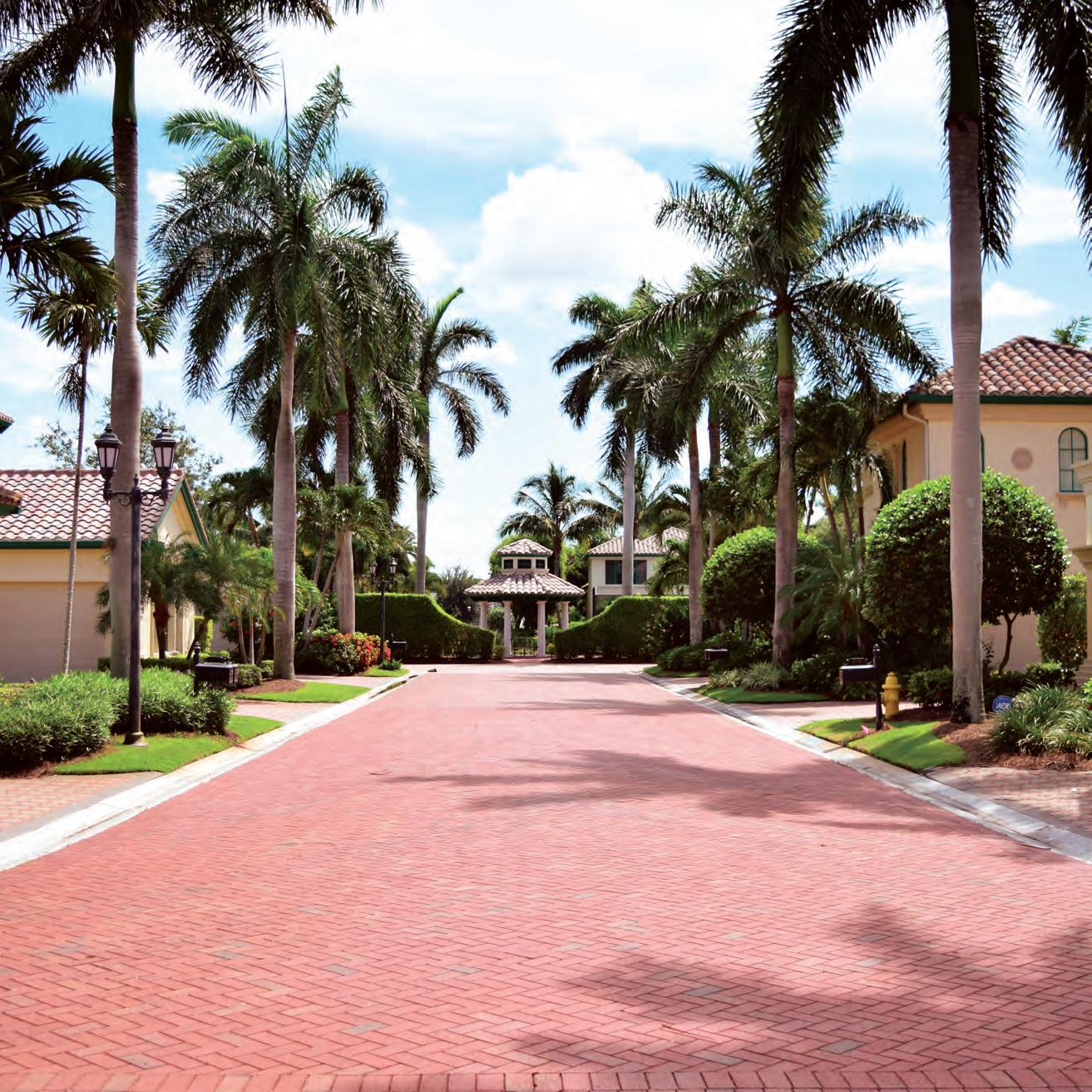
• Built from 1991 to 2002
• 12 Exclusive Beachfront Estate Homes
• Custom Designed Floorplans
•.75 to 1.5 Acre Lots
• Spectacular Gulf & Preserve Views

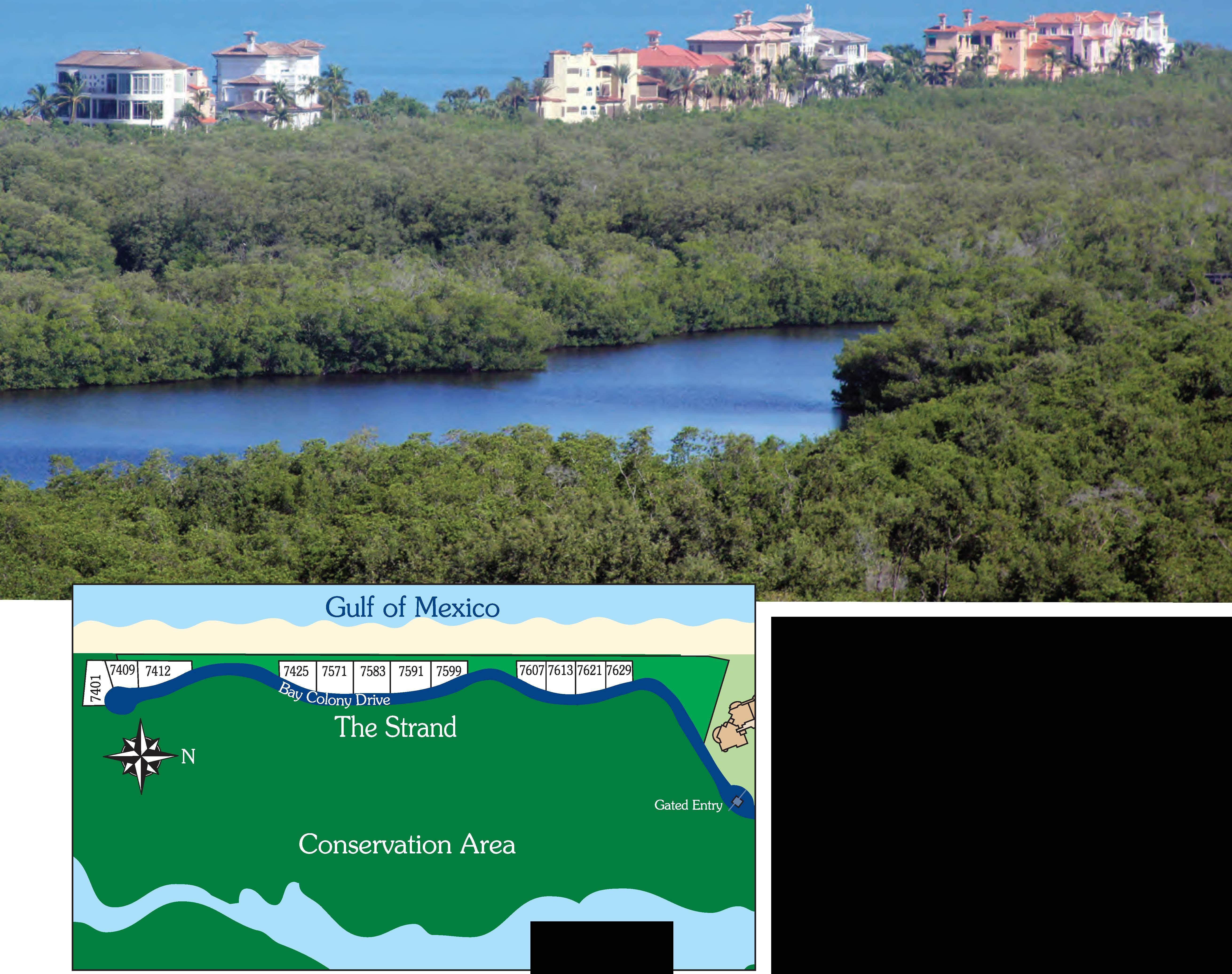
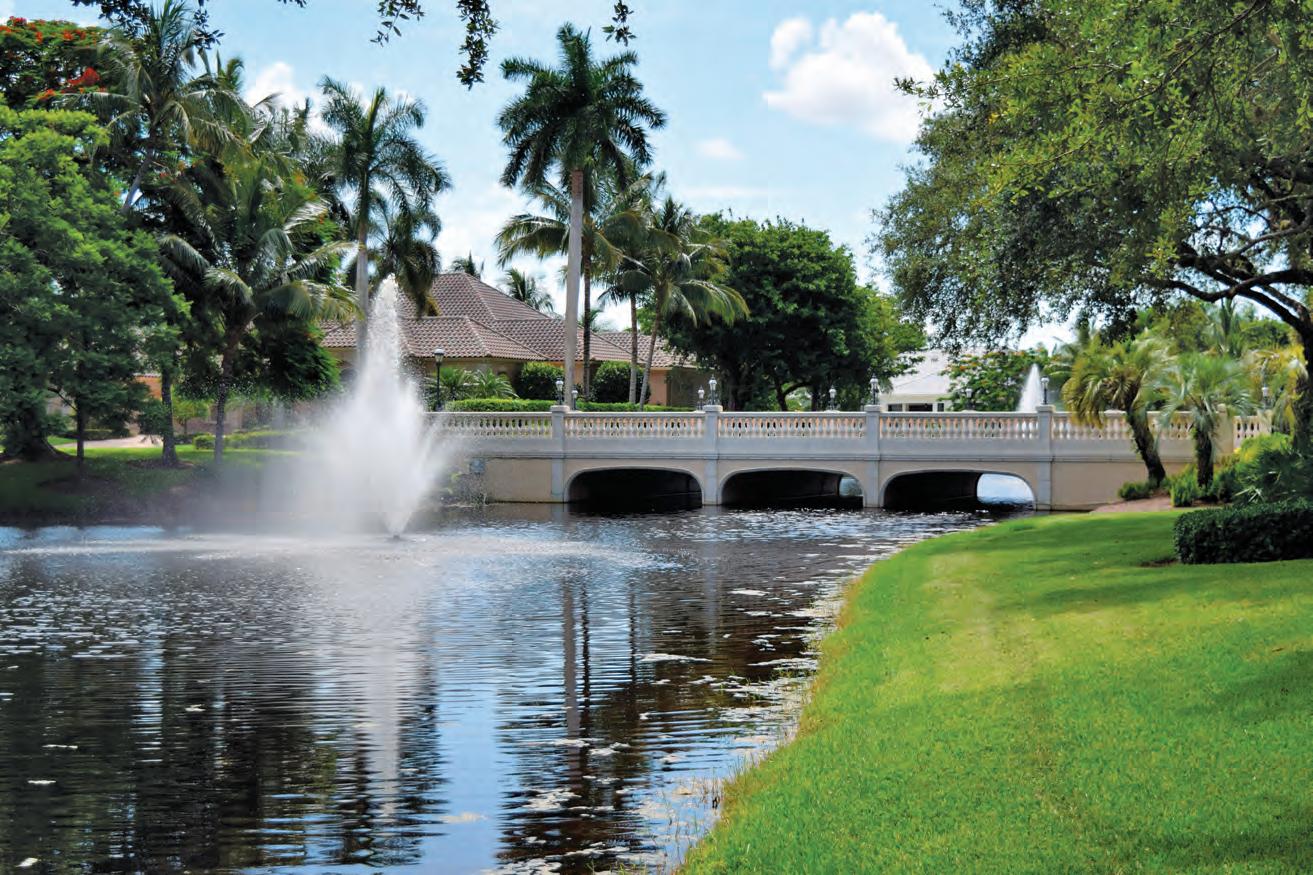
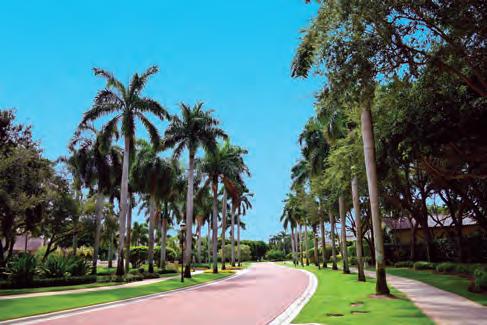
• Built from 1996 to 2009
•75 Estate Homes
• Custom Designed Floorplans
• 4,500 SF to Over 15,000 SF
• Located Within Pelican Marsh
• Golf, Lake and Preserve Views

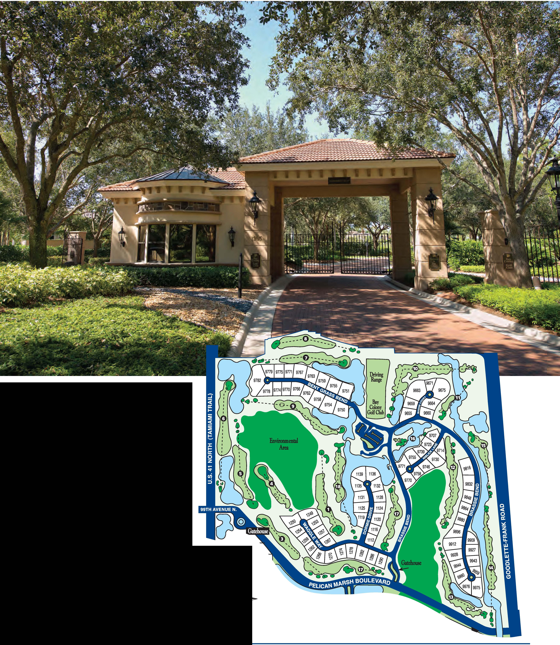











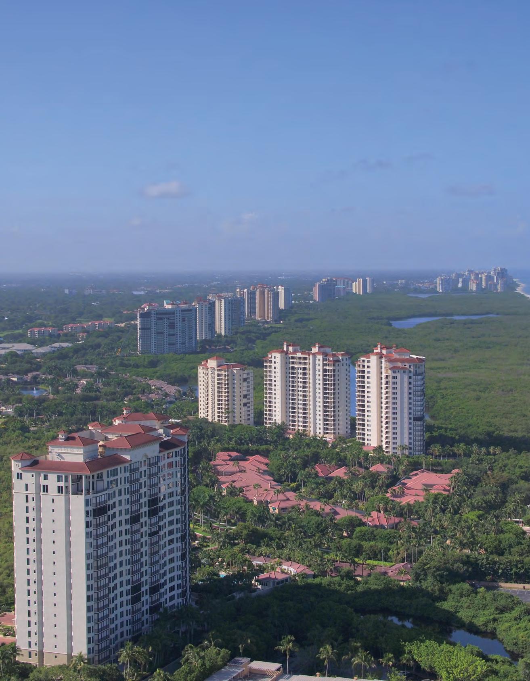
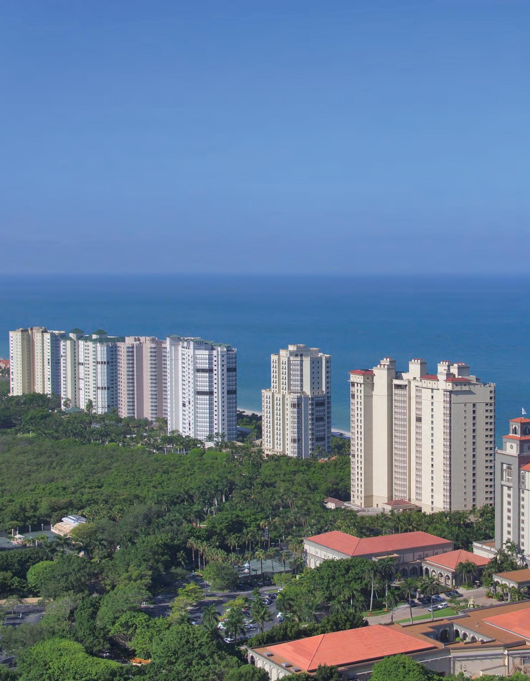
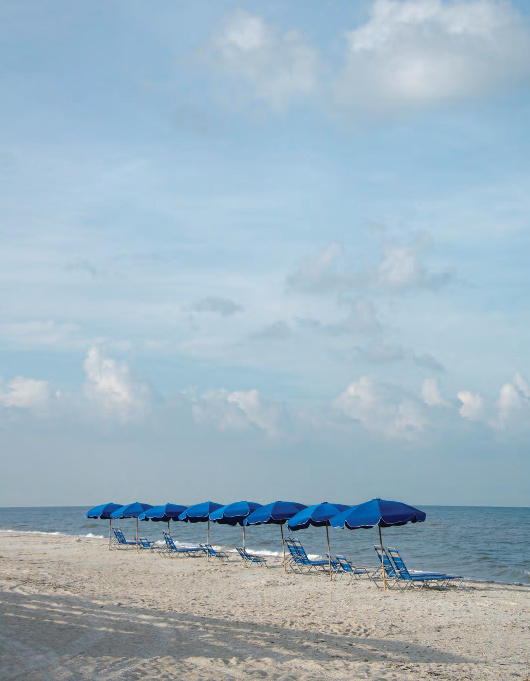
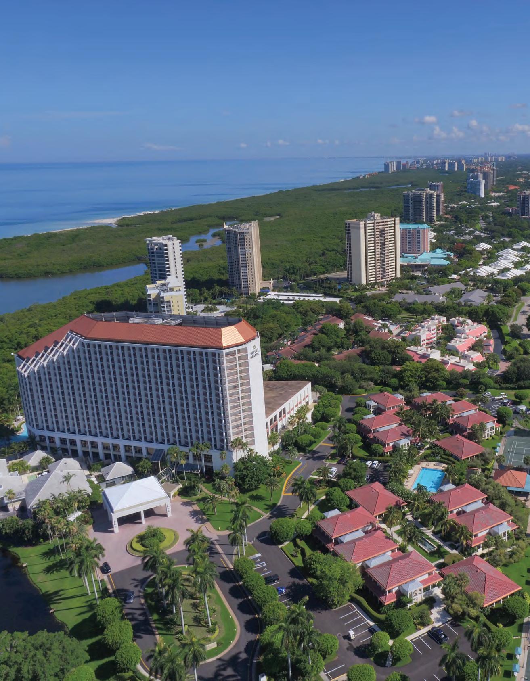
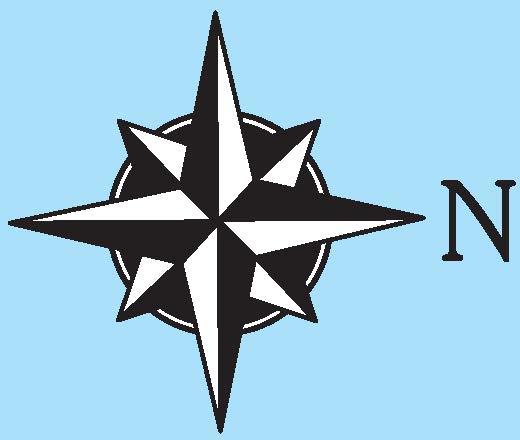
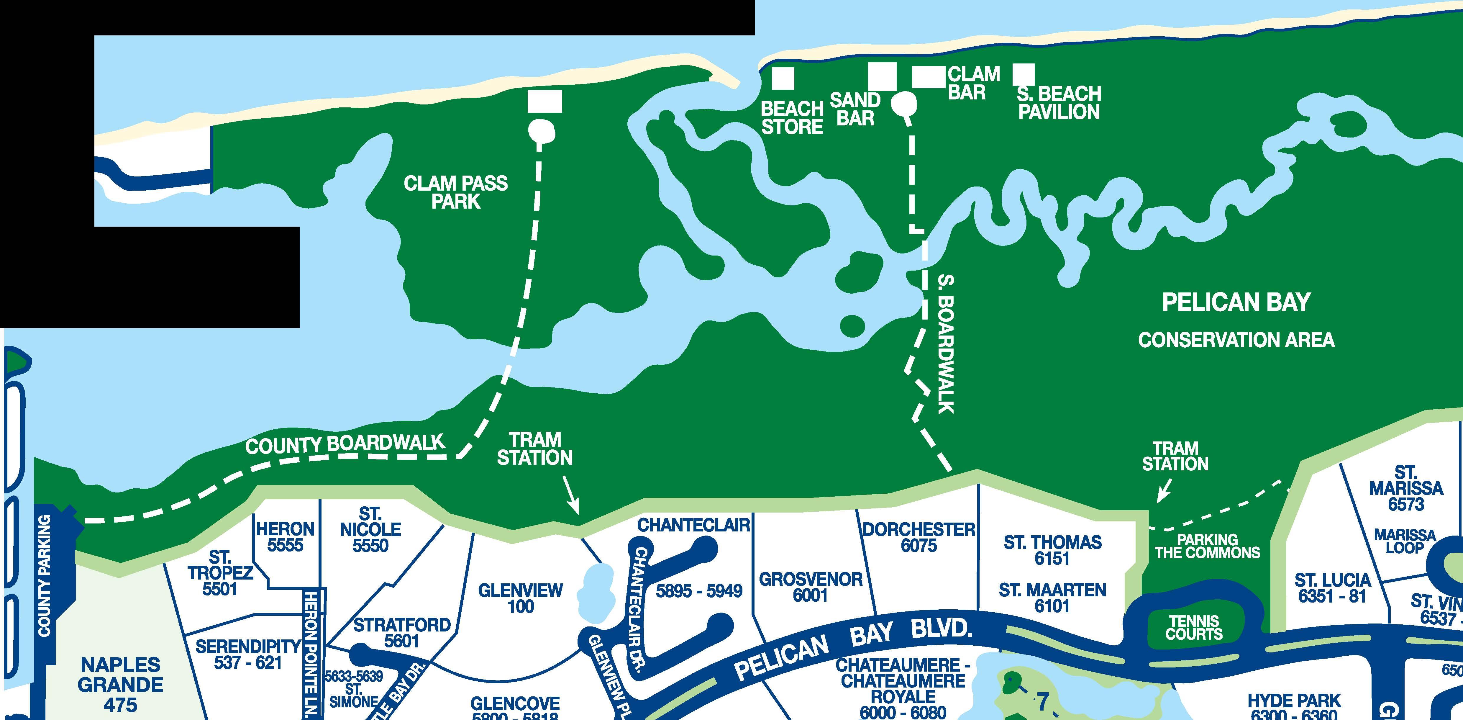
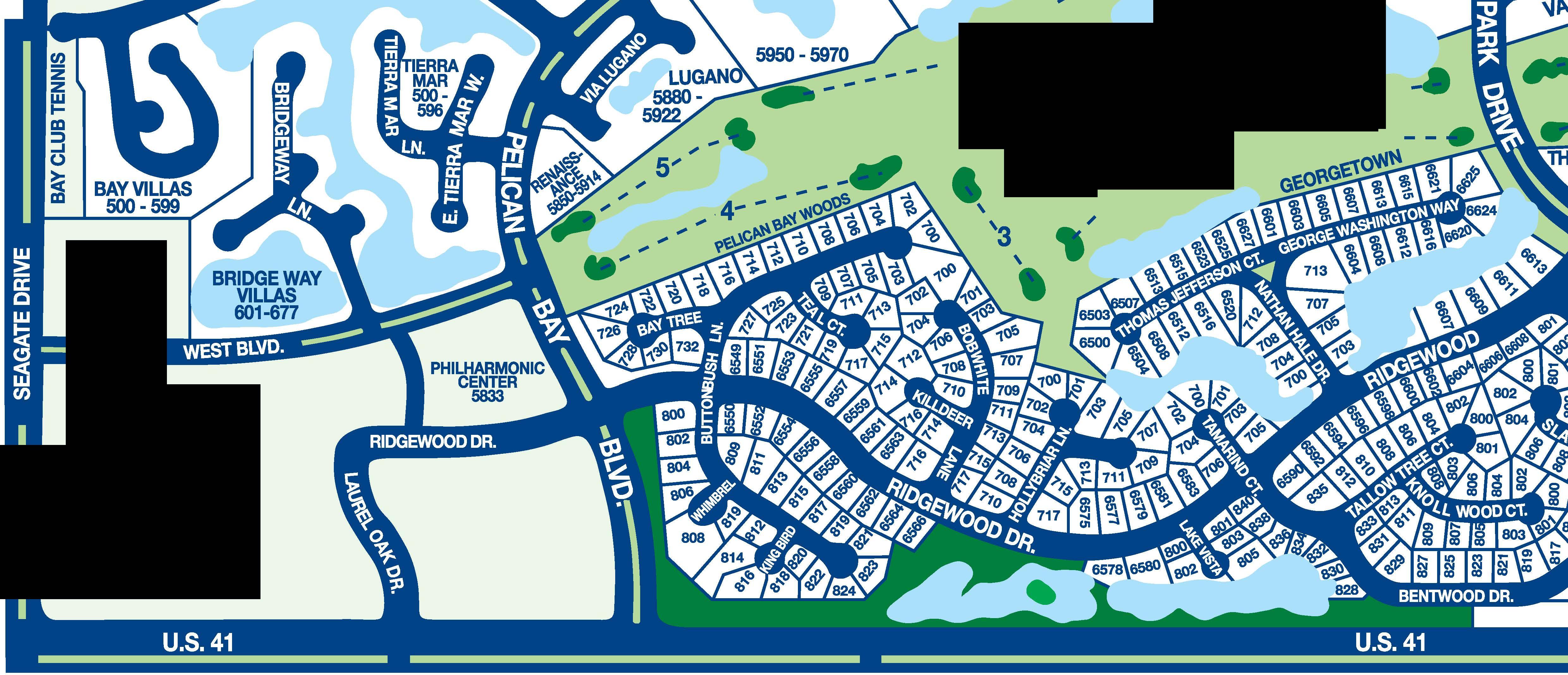
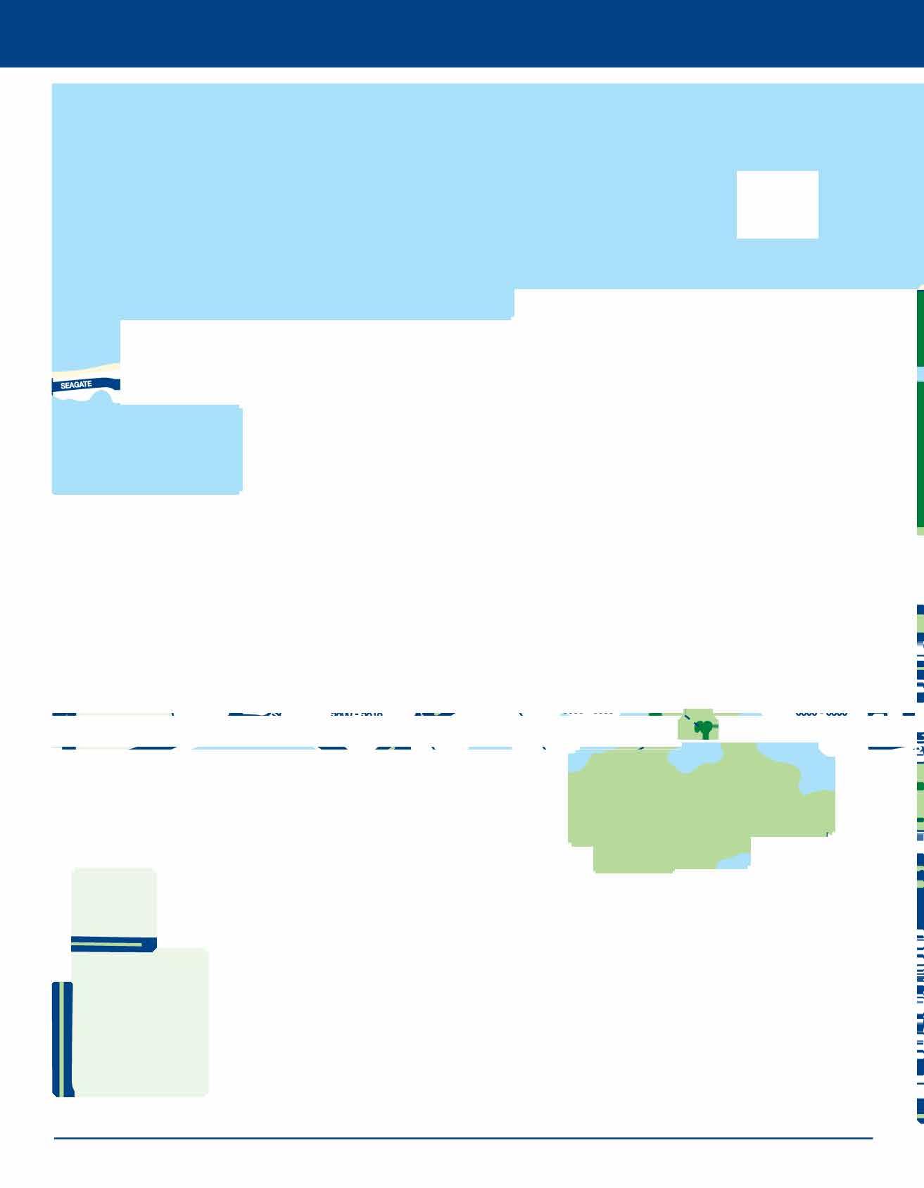
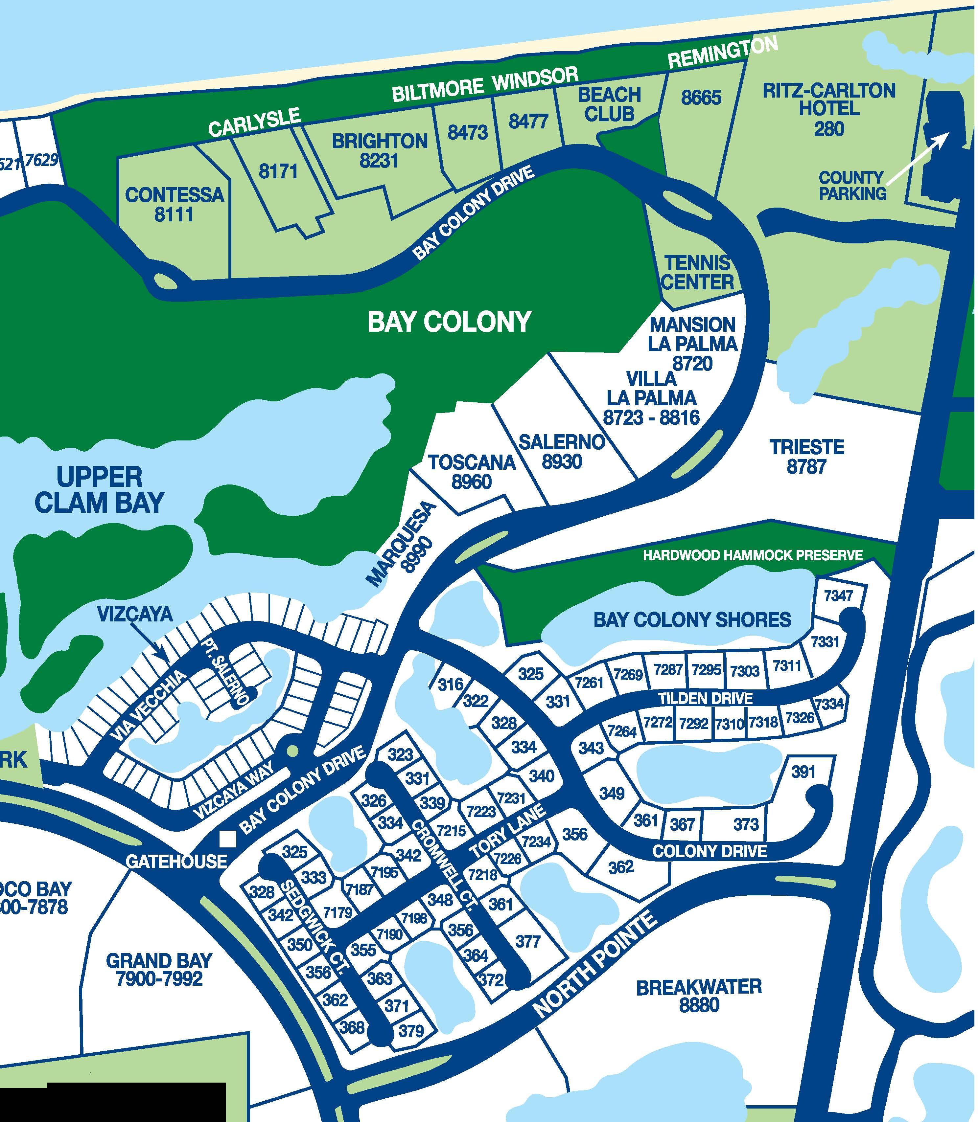

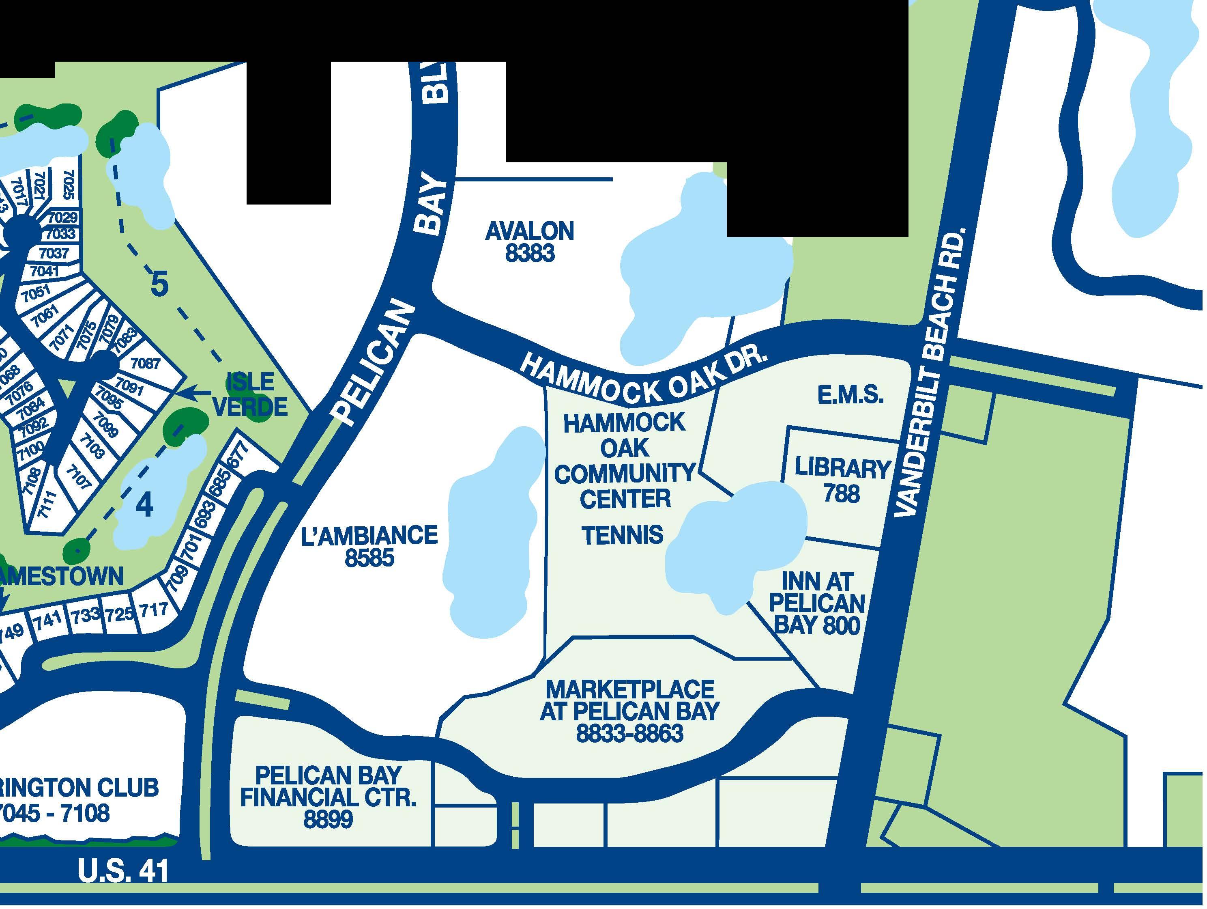
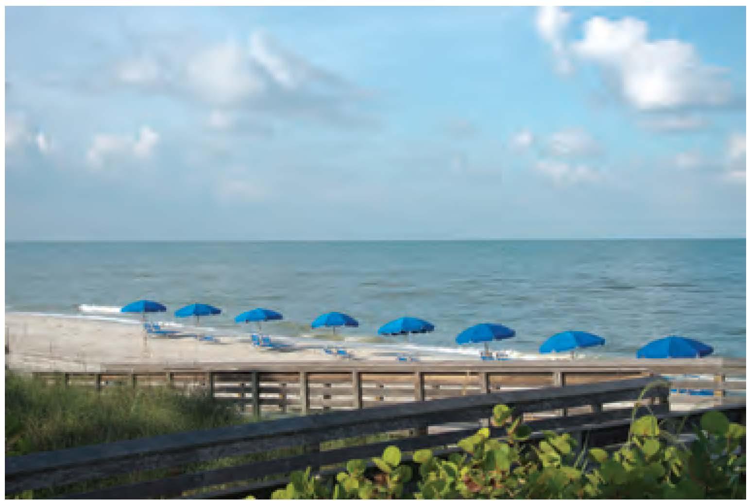
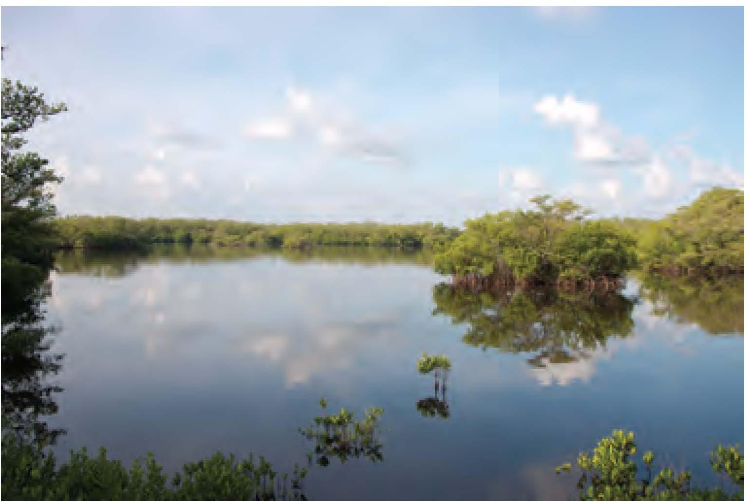
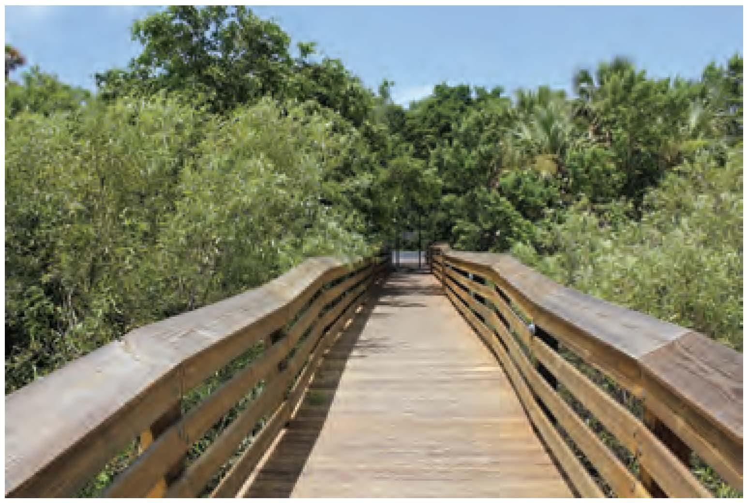
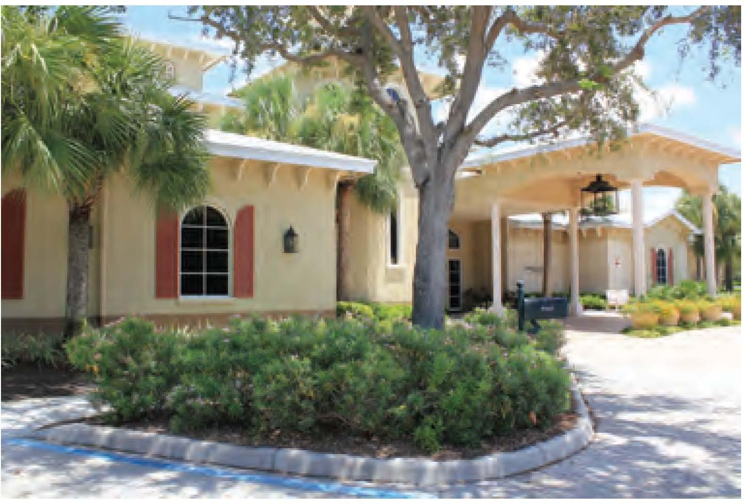
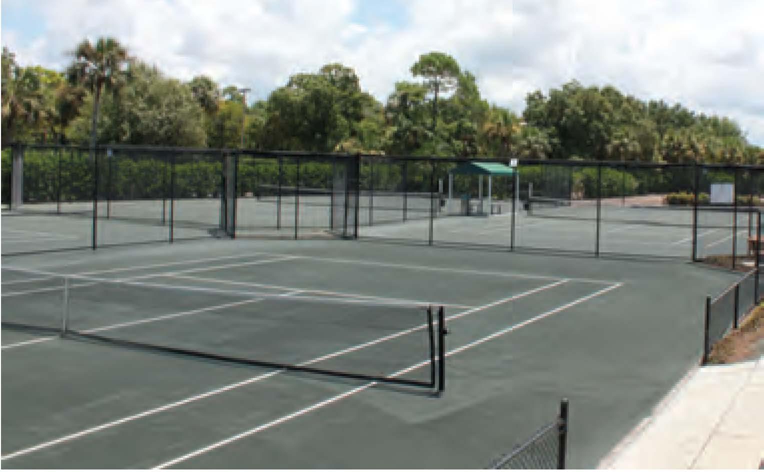
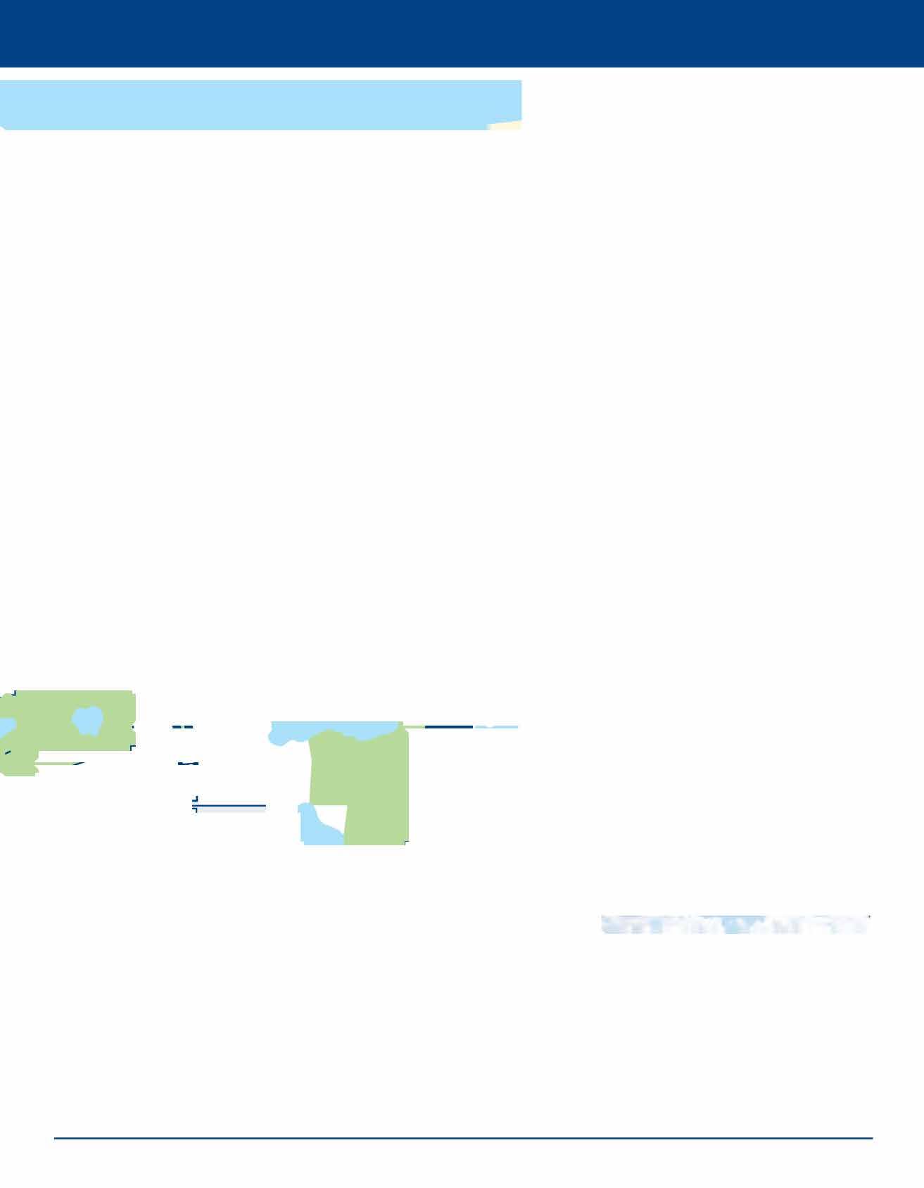
verybestequipmentandfacilitiesareavailabledailyattheFitness Center. LifefitnessandCybexlinesofcardio, strength, andcoretraining arefeatured. Inadditiontoworkingoutintheequipmentroomorcore studio, several exercise classesare offeredandconductedatthree locations: FitnessCenter, NorthBeachandSouthBeachfacilities. Your foundationissuedmembershipidentificationcardorguestpassisrequired. Lockerroomsandshowersareavailable.
�catedsecondsfromtheFitnessCenter, theWellnessStudio, isdesignedtoprovidearelaxingandenjoyableexperience. Privatelake views, soothingmusic, aromas, bamboofloorsandsoundproofedwalls andceilingsworkharmoniouslytocreatejusttherightenvironment. TheWellnessStudiooffersavarietyoftherapeuticmassagesand facial/skintreatmentsfeaturingVibradermexfoliationandall-organic productsfromEminence.


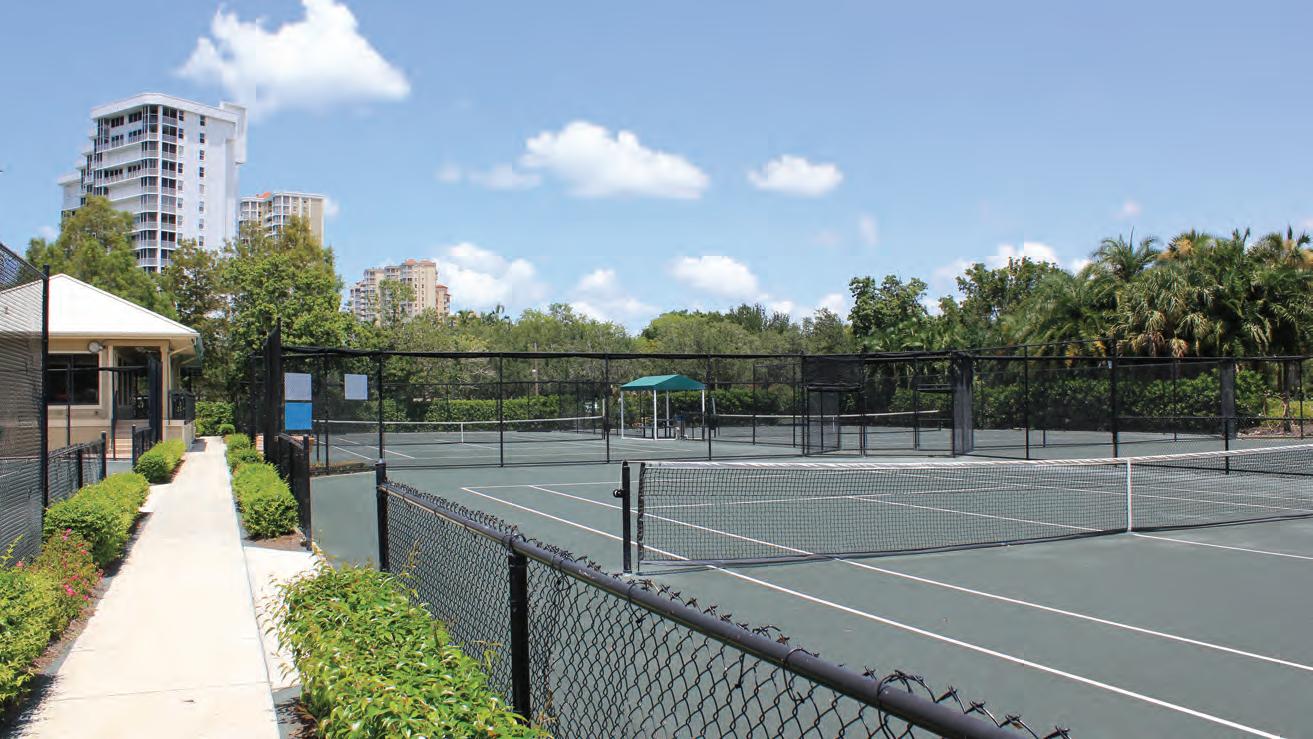
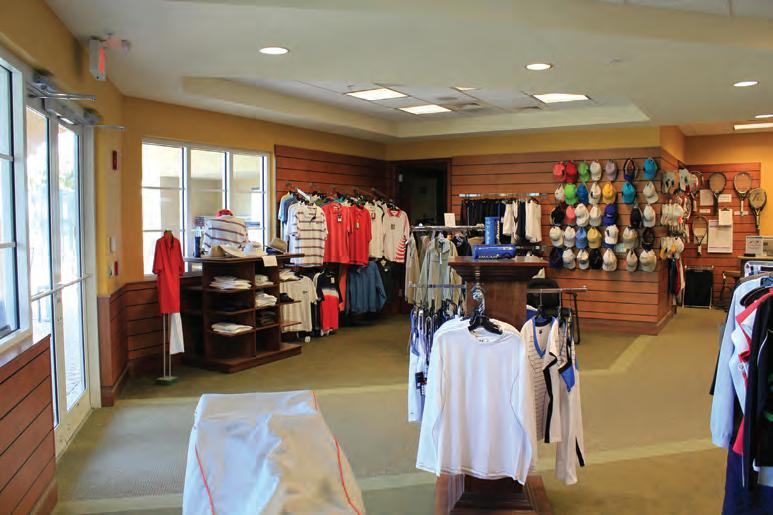
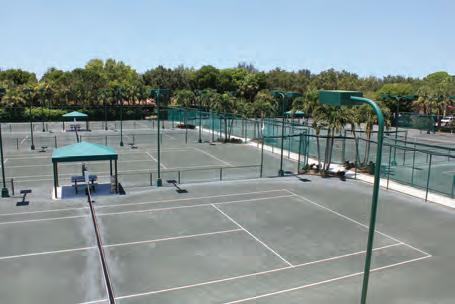


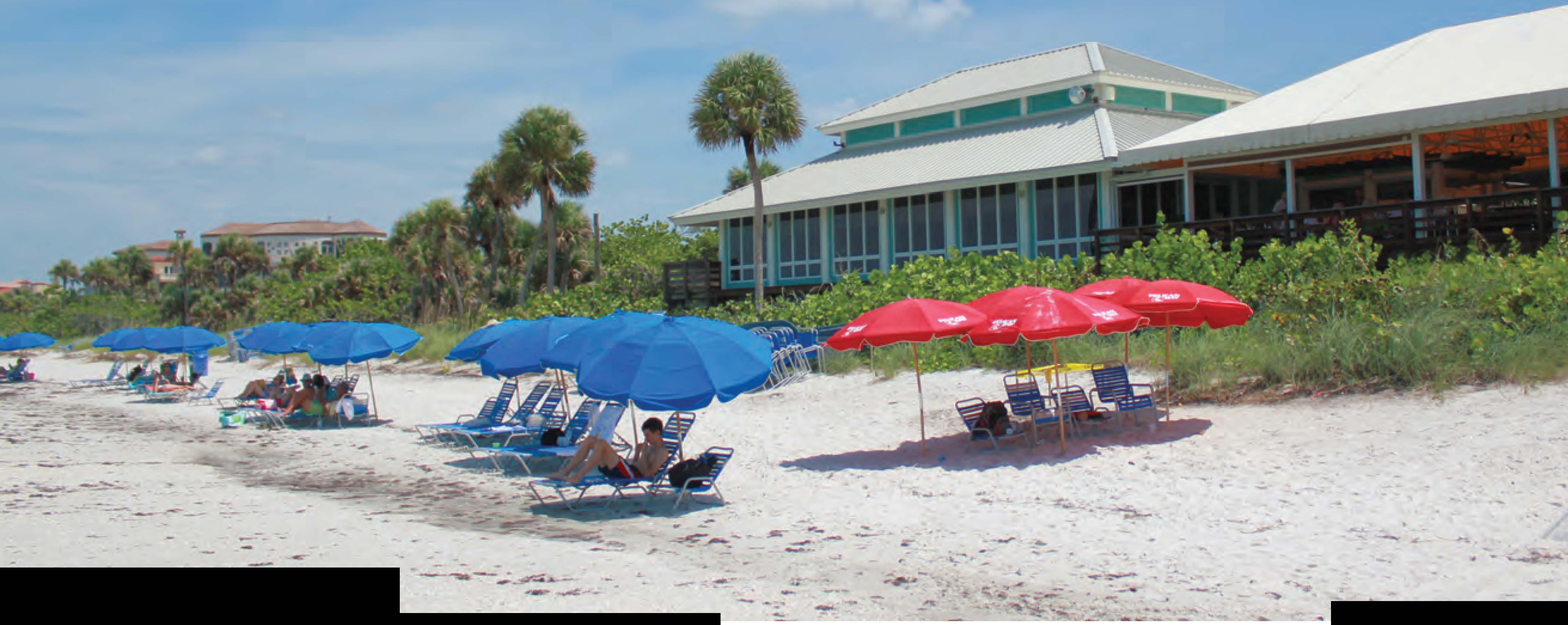
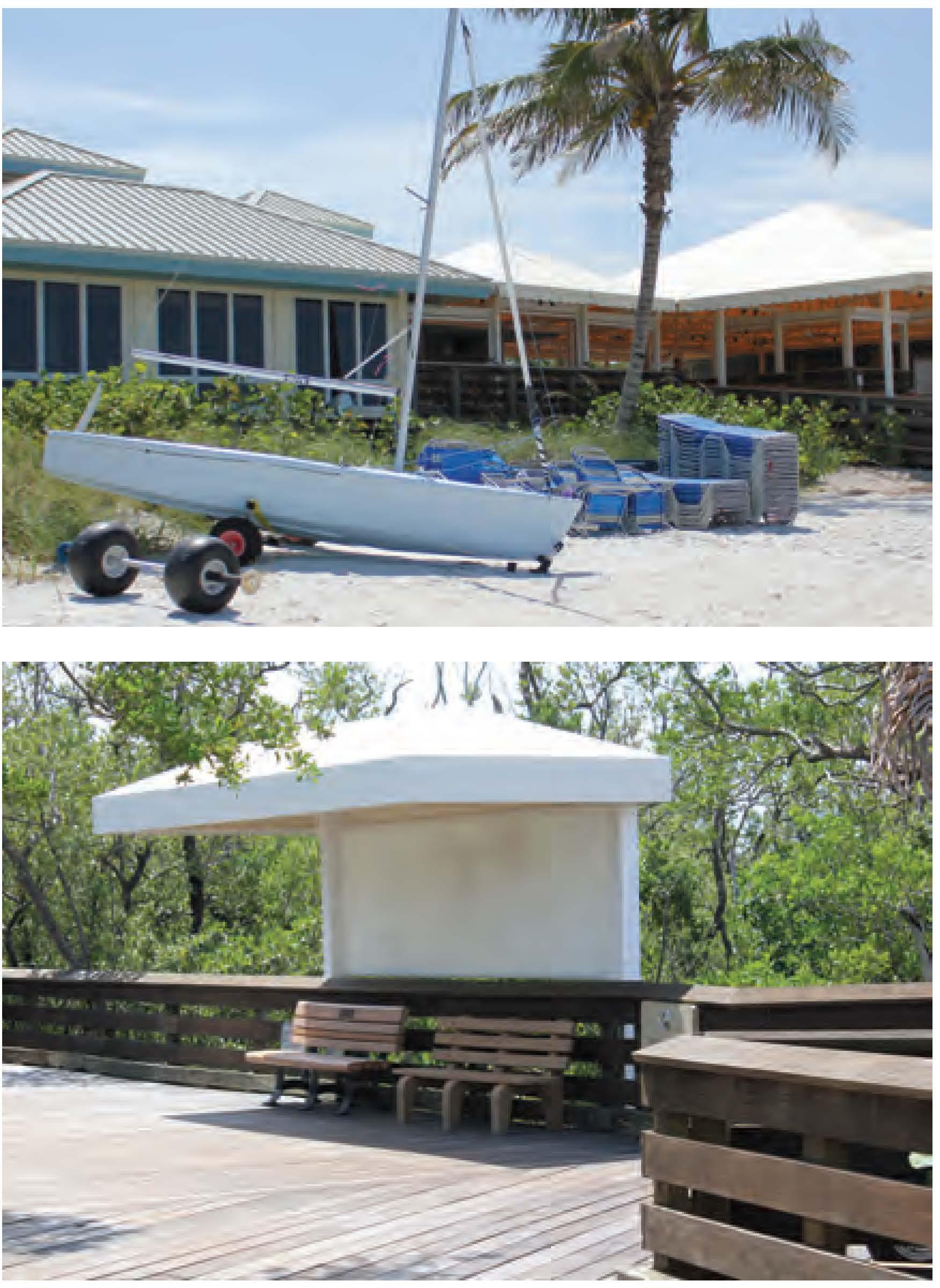

�canBaybeachesarethecommunity'sfinestamenity. These wonderfulstretchesofwhitesandbeachesborder our entire western boundary foralmost three miles. Beachattendantskeepthebeacheswell-maintainedand set-uplounge chairs, cabanasandumbrellasfrom 9am to 5pm for members andguests.
The south beach ishome tosailboatsandseakayaks, available formembersandguests enjoyment. The only formofmotorizedtransporttothebeachesisexclusively providedby the Pelican BayTram System. Another optionisaleisurelystrolldownthe boardwalkwinding through themangroves. Yourfoundationissued membership identification cardisrequiredtoboarda tram,patronizetherestaurants, requestbeachequipment, sail, or kayak. There isvolleyballatthe south beach or youcanenjoywalkingonthebeach,swimming,shelling, fishing andsunsets.
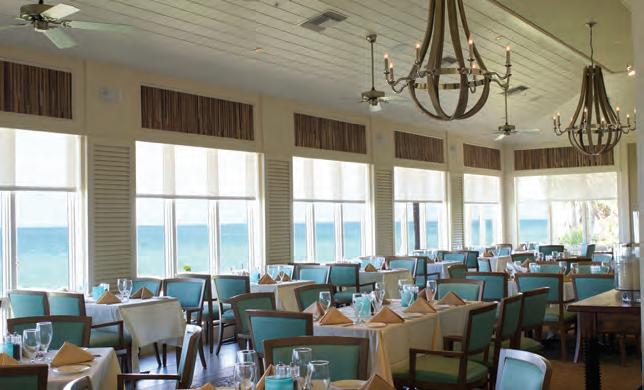
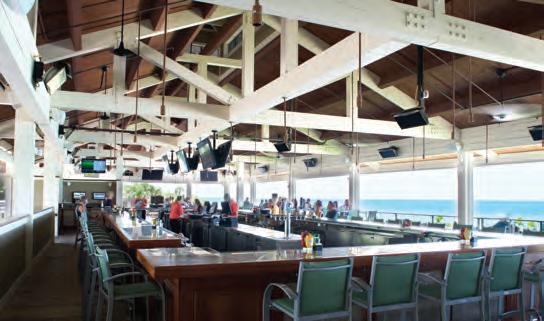
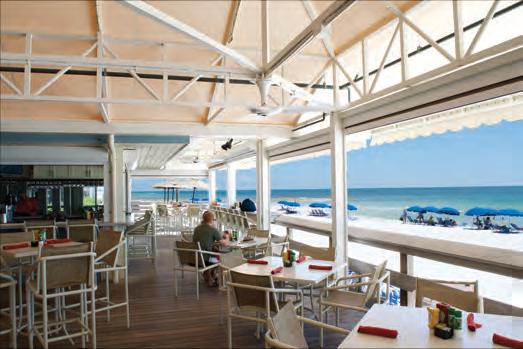
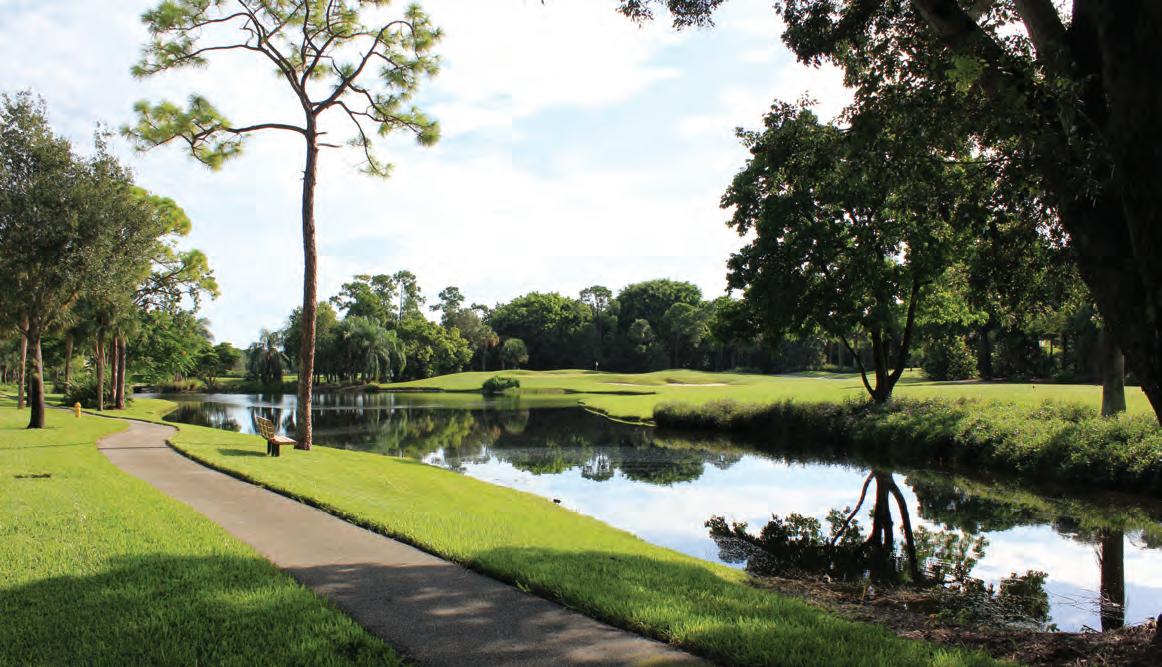

• 71 Attached and Detached Villas
• Built in 1981 thru 1983
•2 and 3 Bedroom Plans
• 1,540 to 1,900 SF of Living Area
• Most with Private Pools
• Pool, Lake and Landscape Views
• Not Gated
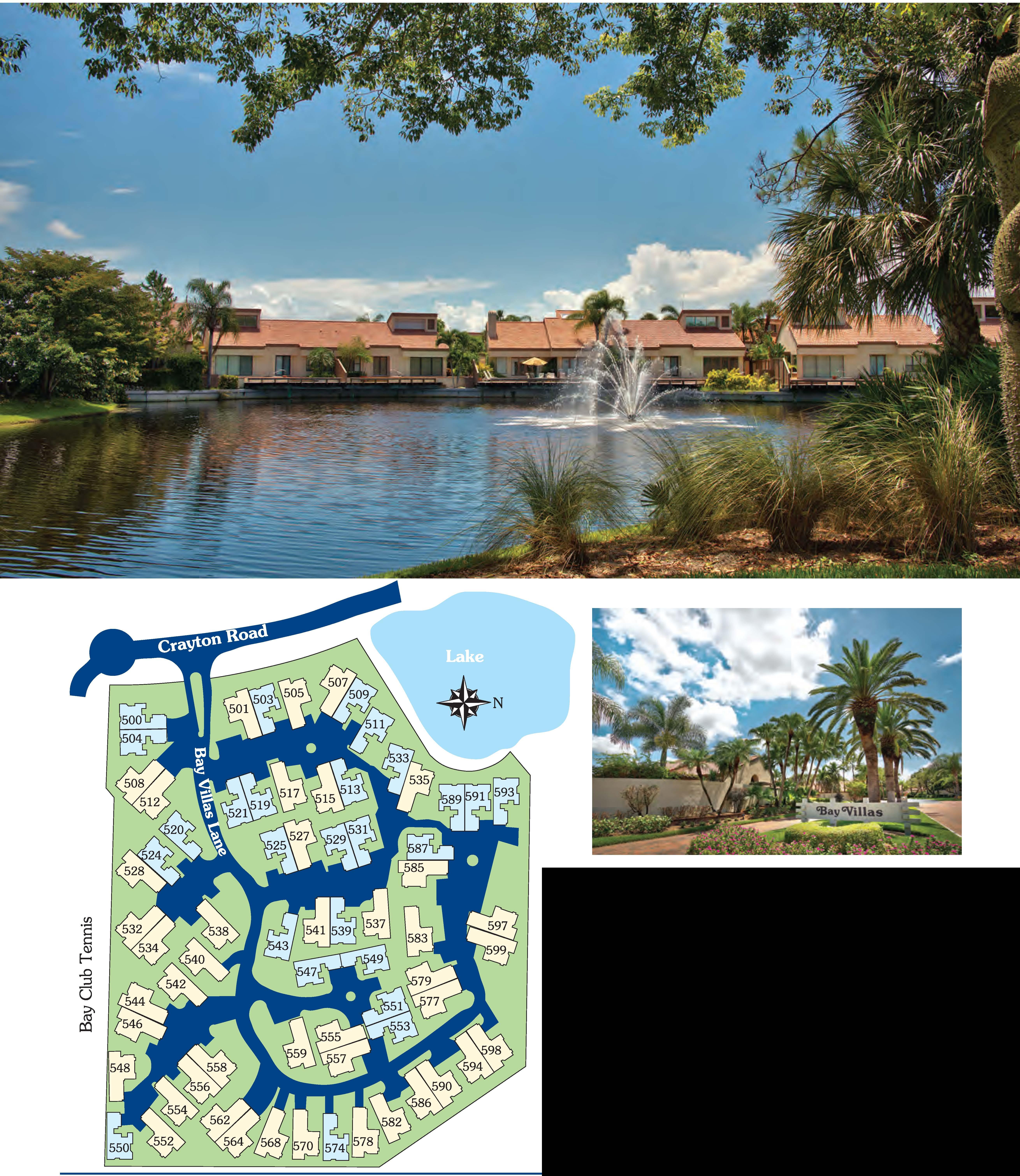
239.777.0741 I Jerry.Wachowicz@Raveis.comJW.Naples

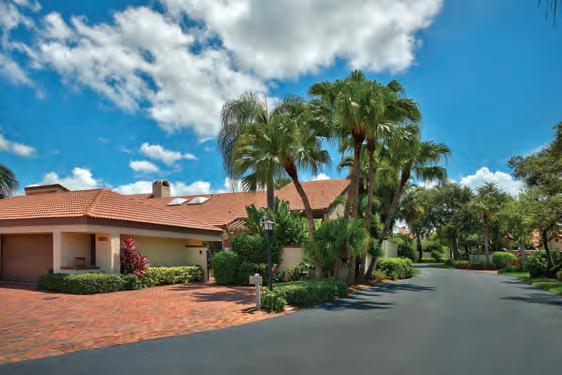

• 60 Attached and Detached Villas
• Built in 1983 thru 1987
• Single-Story and Optional 2-Story Residences
•2 and 3 Bedroom Plans
• 1,650 to 2,600 SF of Living Area . .
• Most with Private Pools
• Pool, Lake and Landscape Views
• Not Gated

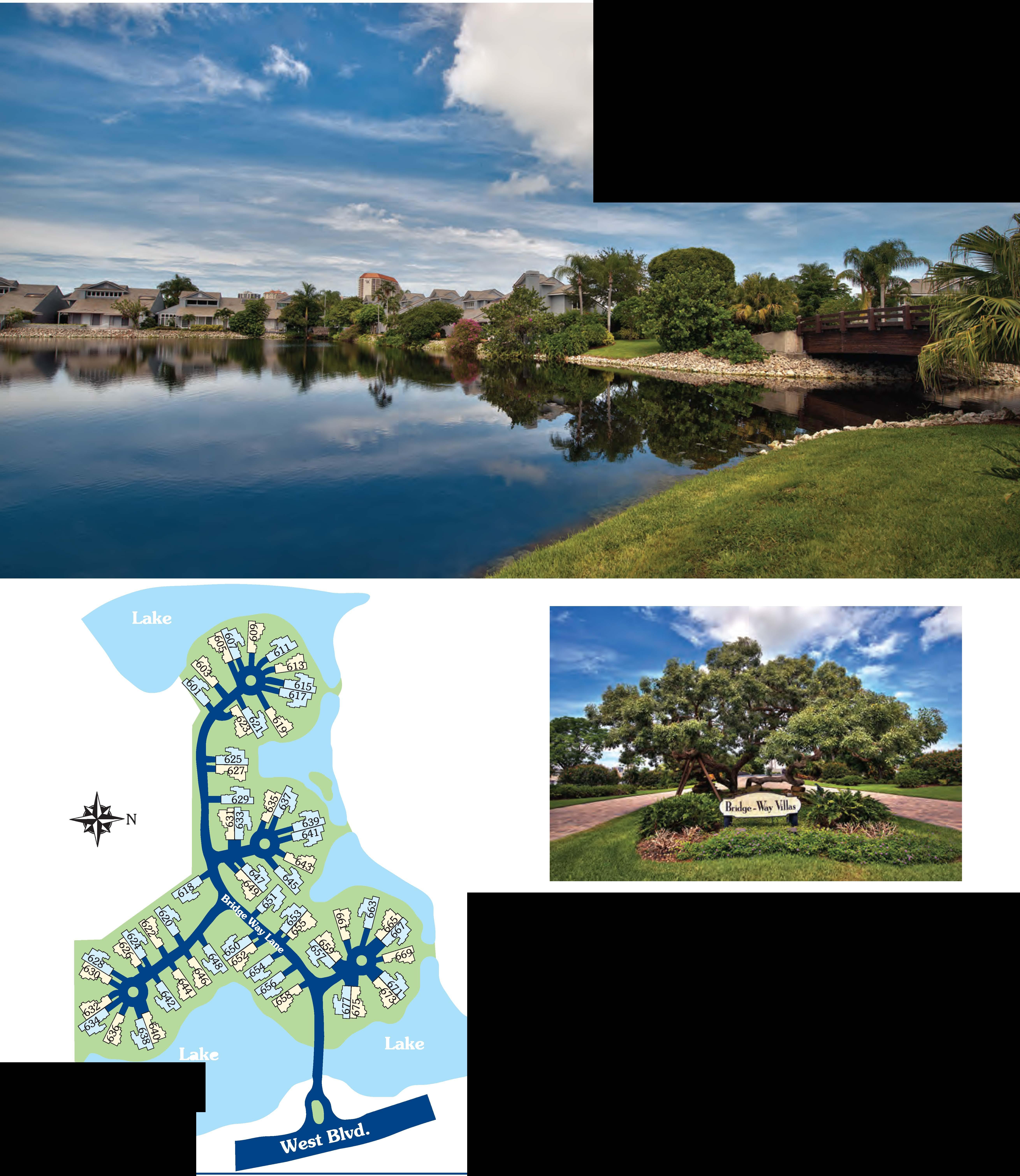

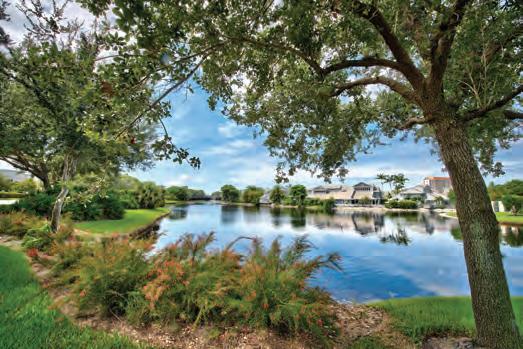
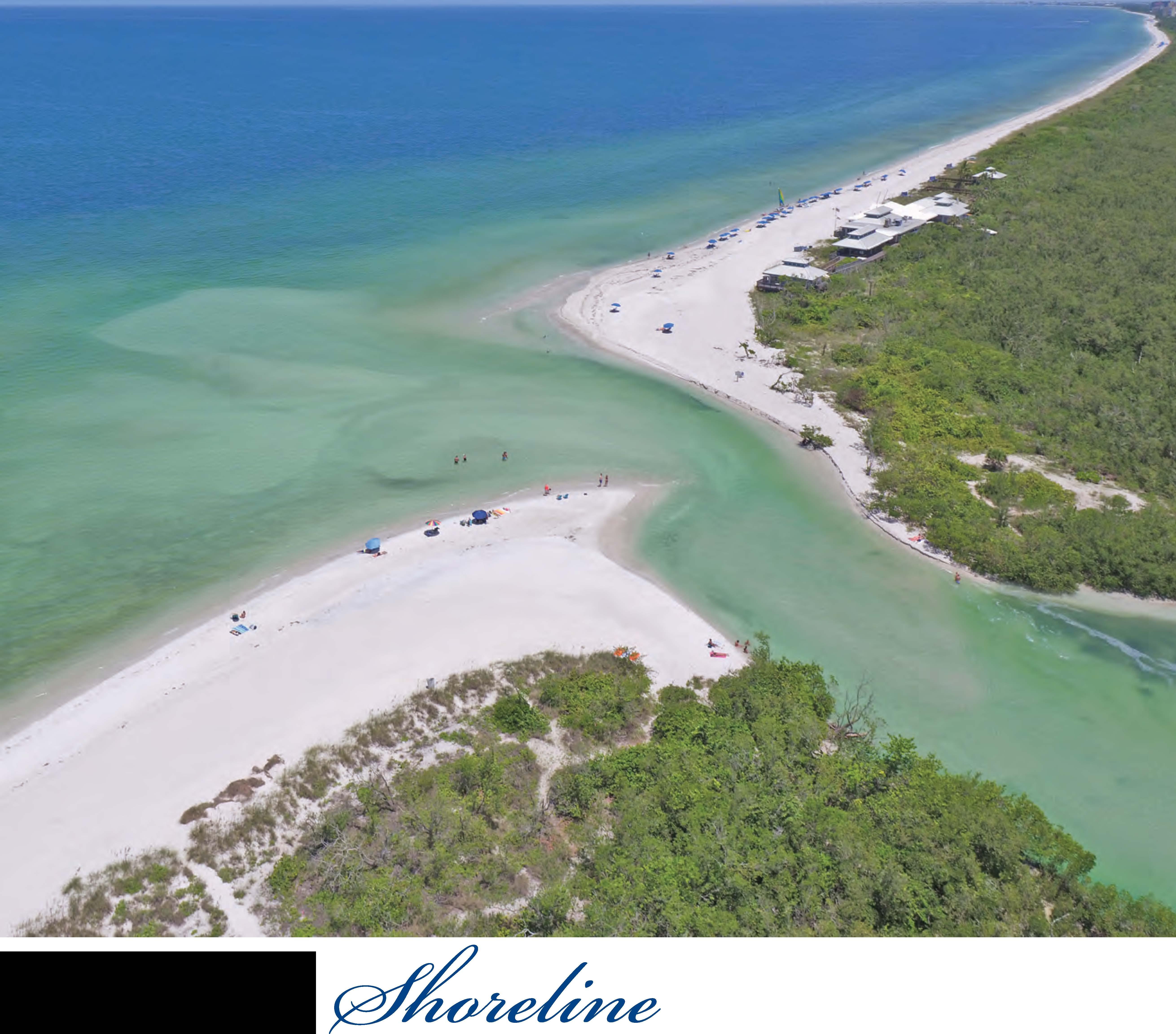
The Untouched of

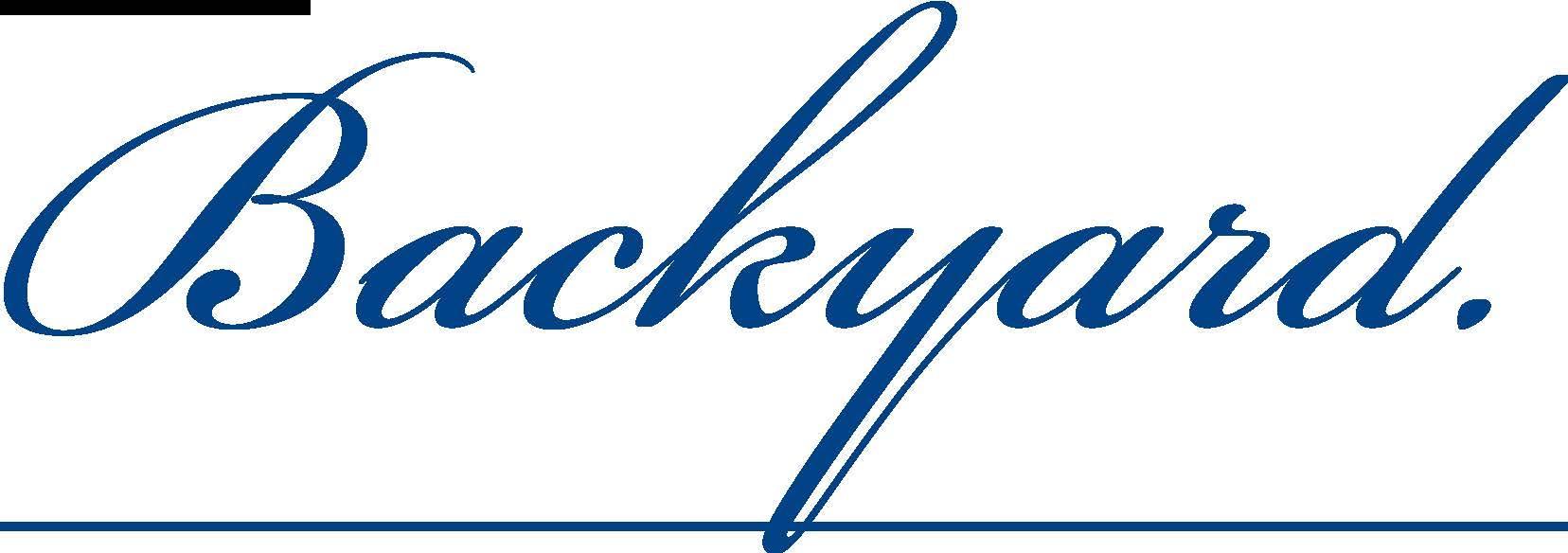



• 49 Attached and Detached Villas
• Built in 1980 & 1981
• 2, 3 & 4 Bedroom Plans
• 1,900 to over 3,000 SF of Living Area
• Single-Story and 2-Story Residences
• Most with Private Pools
• Pool, Lake and Landscape Views
• Not Gated

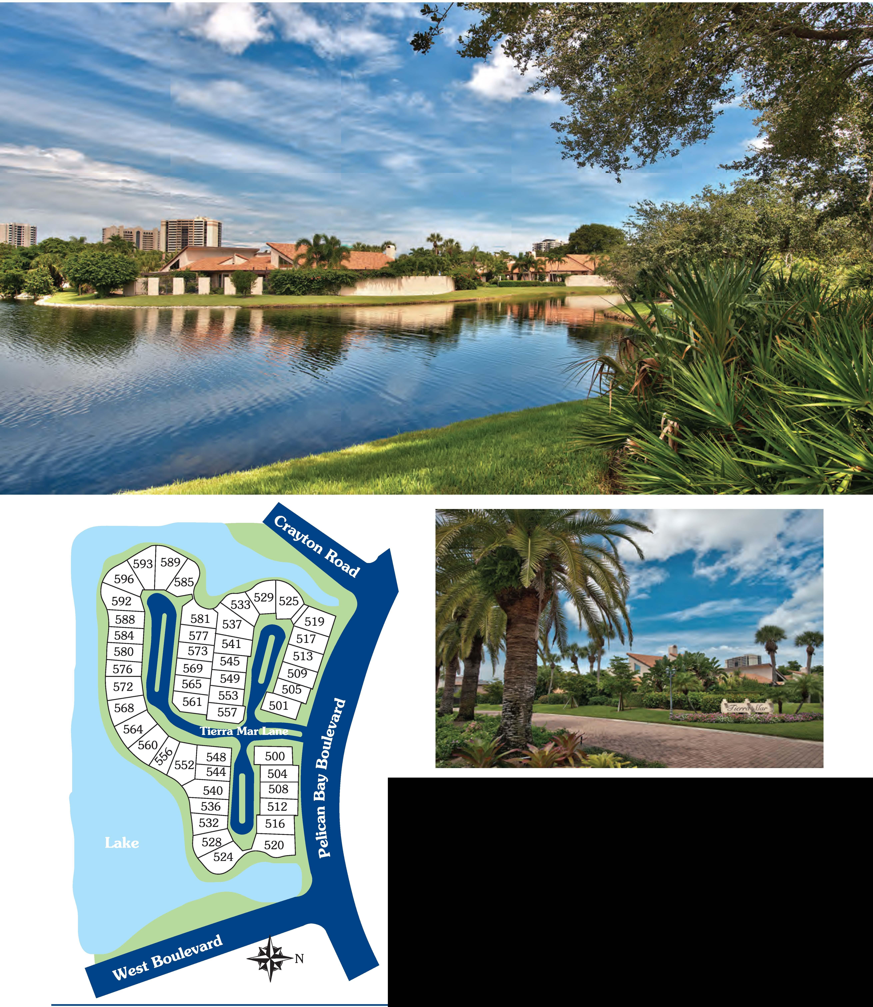
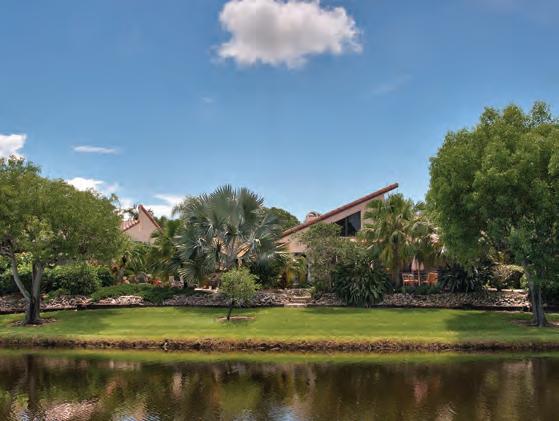

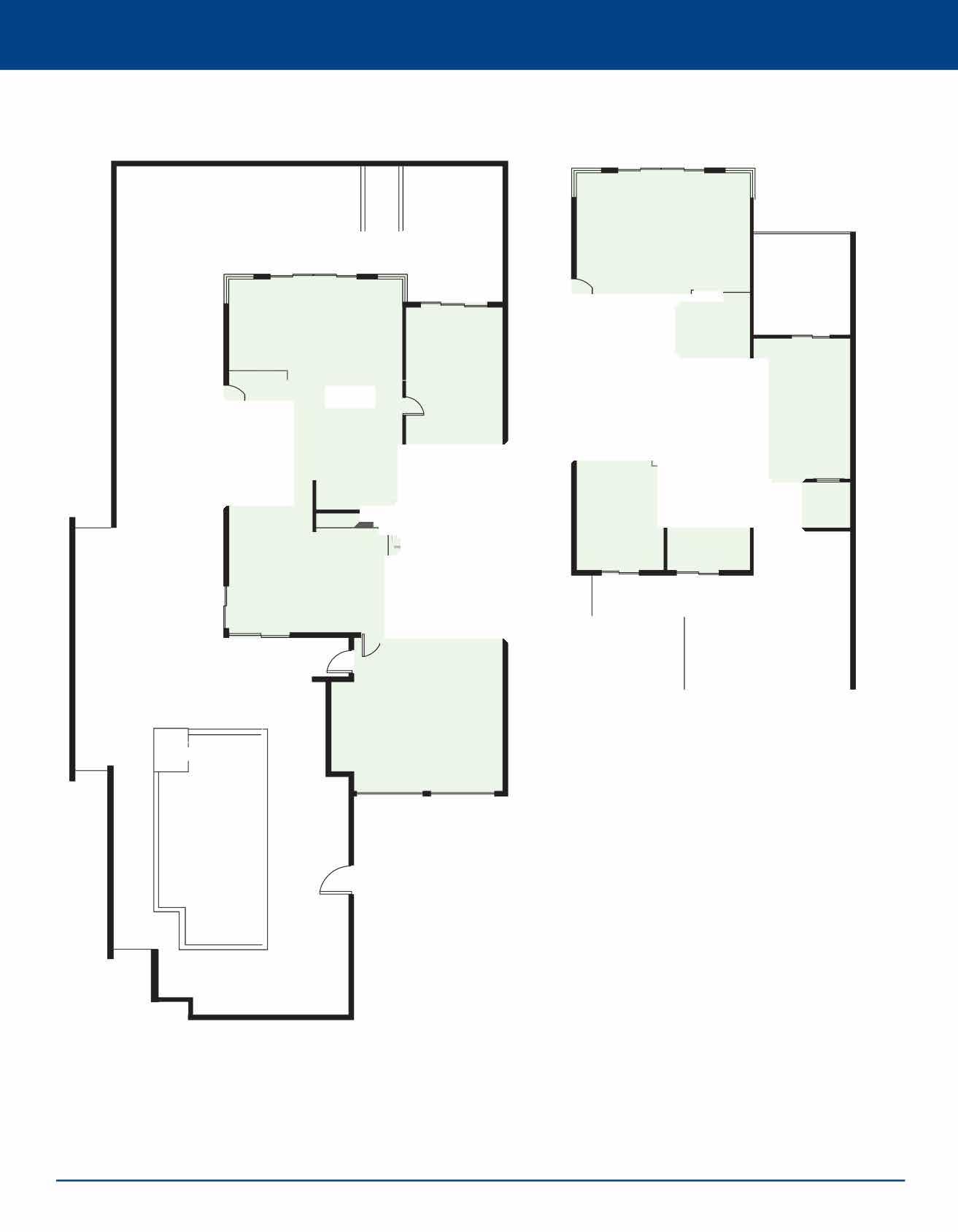
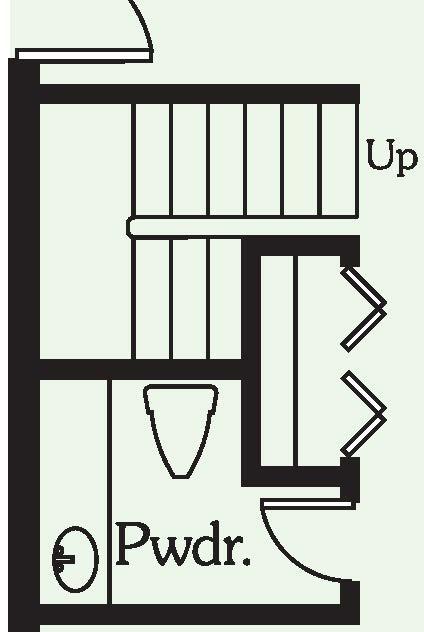
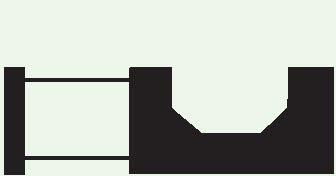
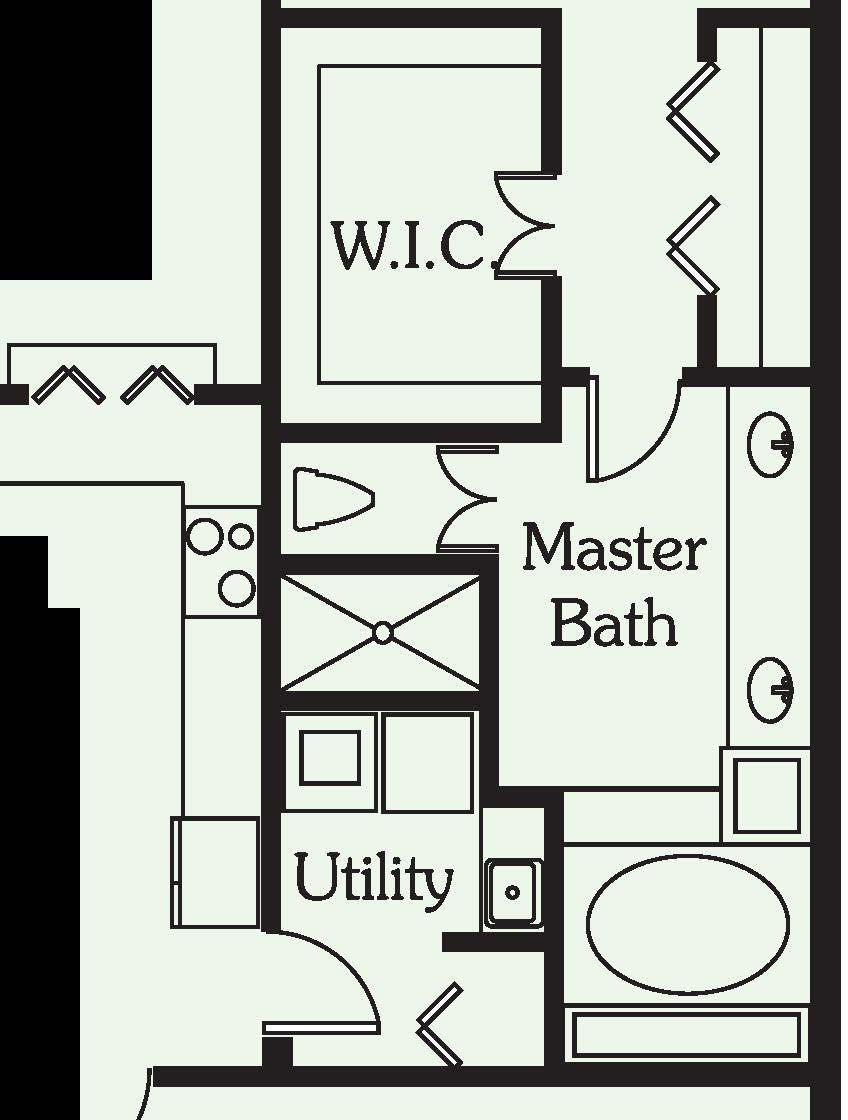
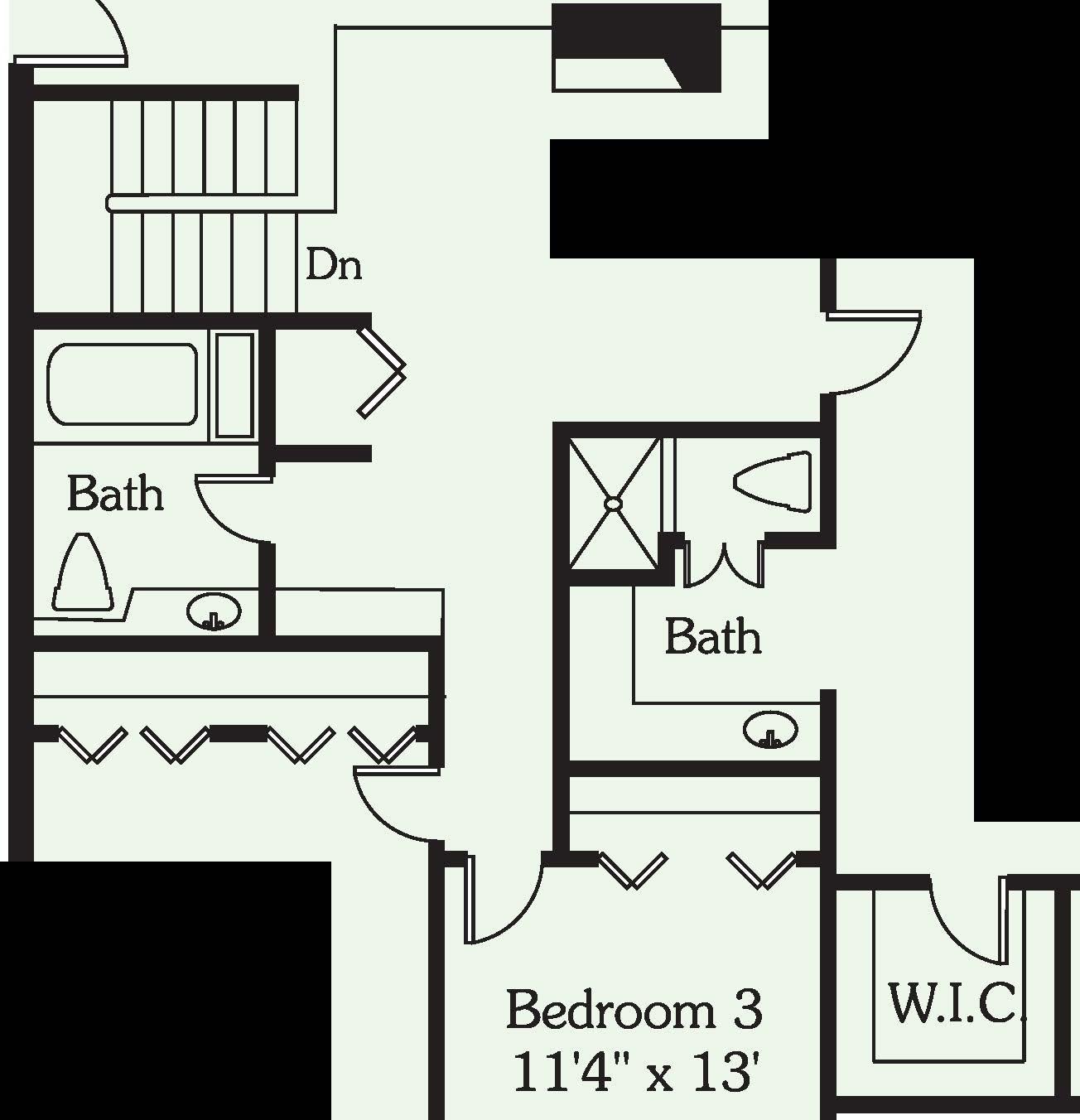
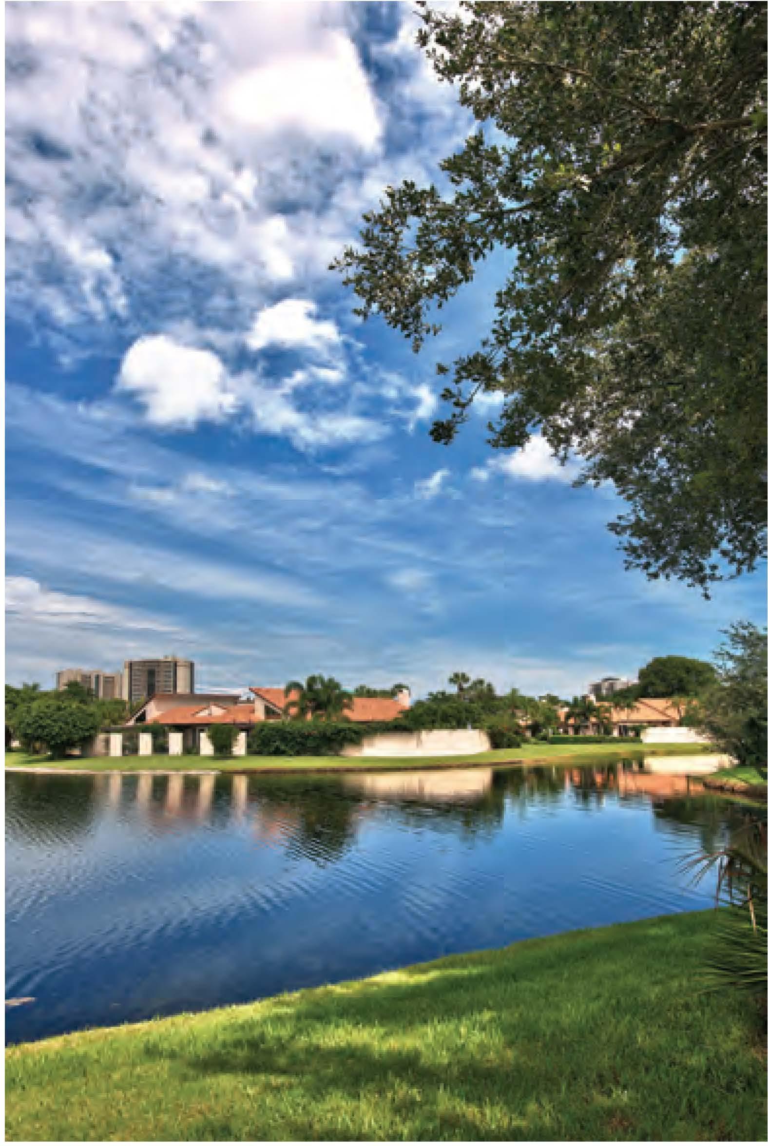
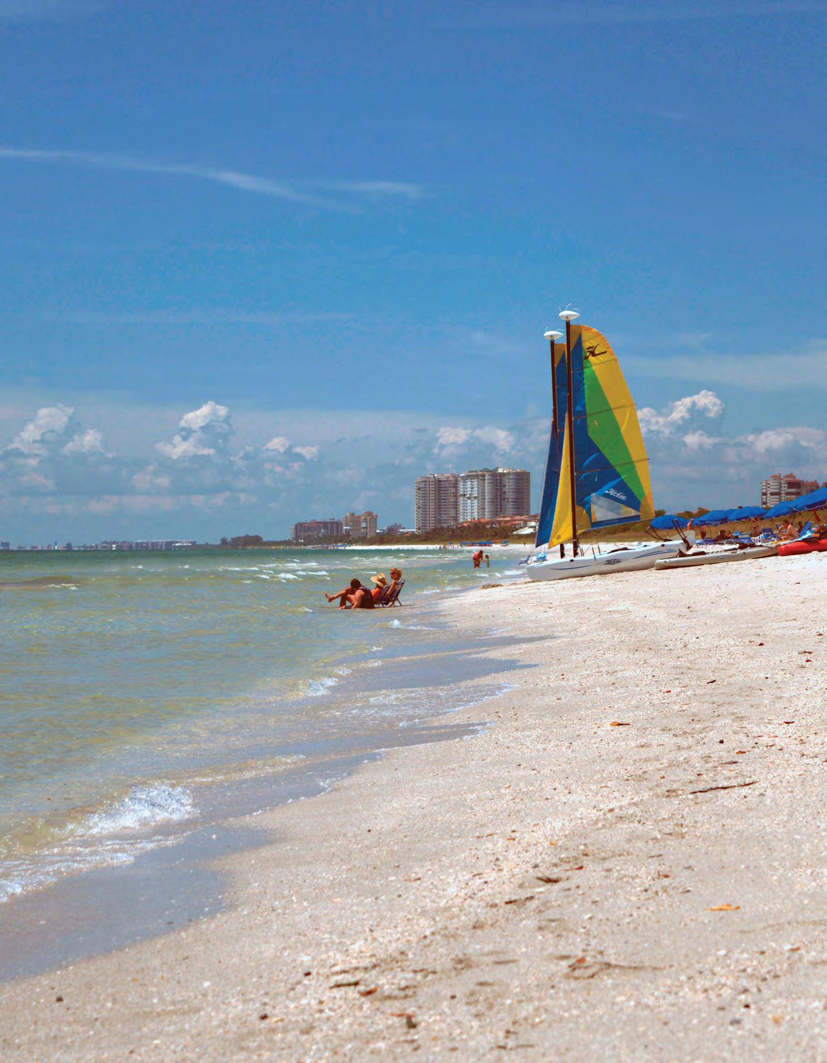
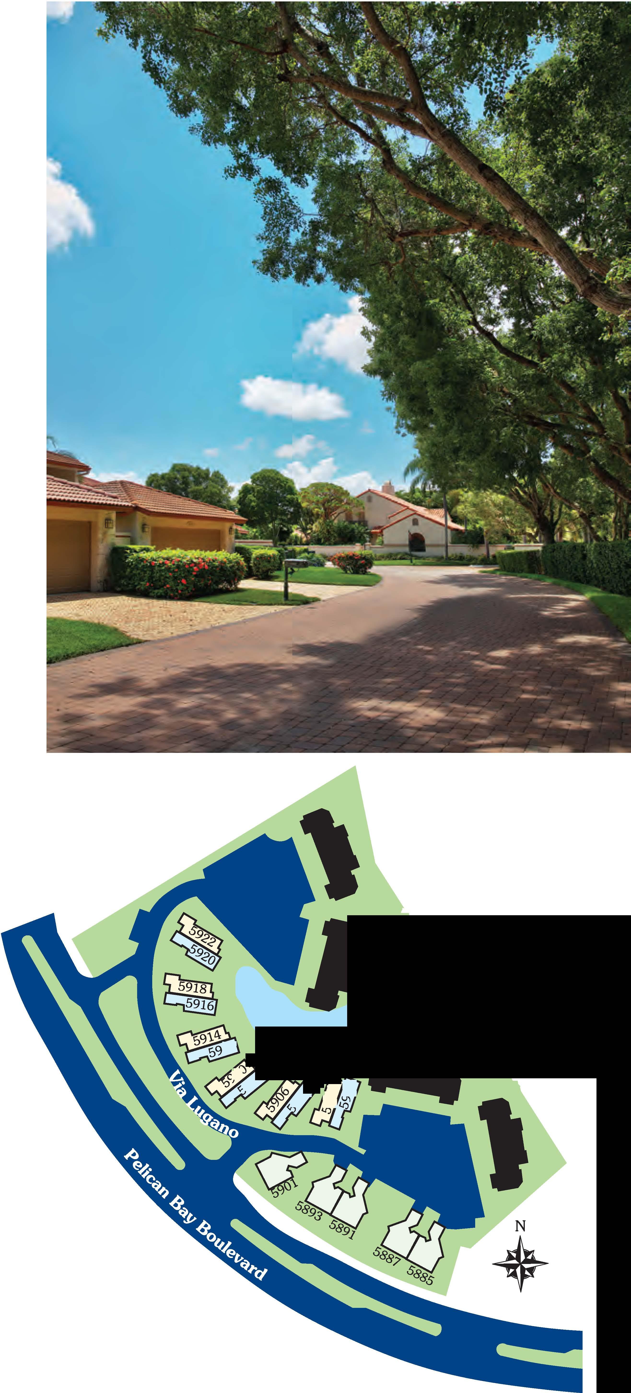
Villa E Living Area 1,485 SF Porch Porch
CoveredPorch
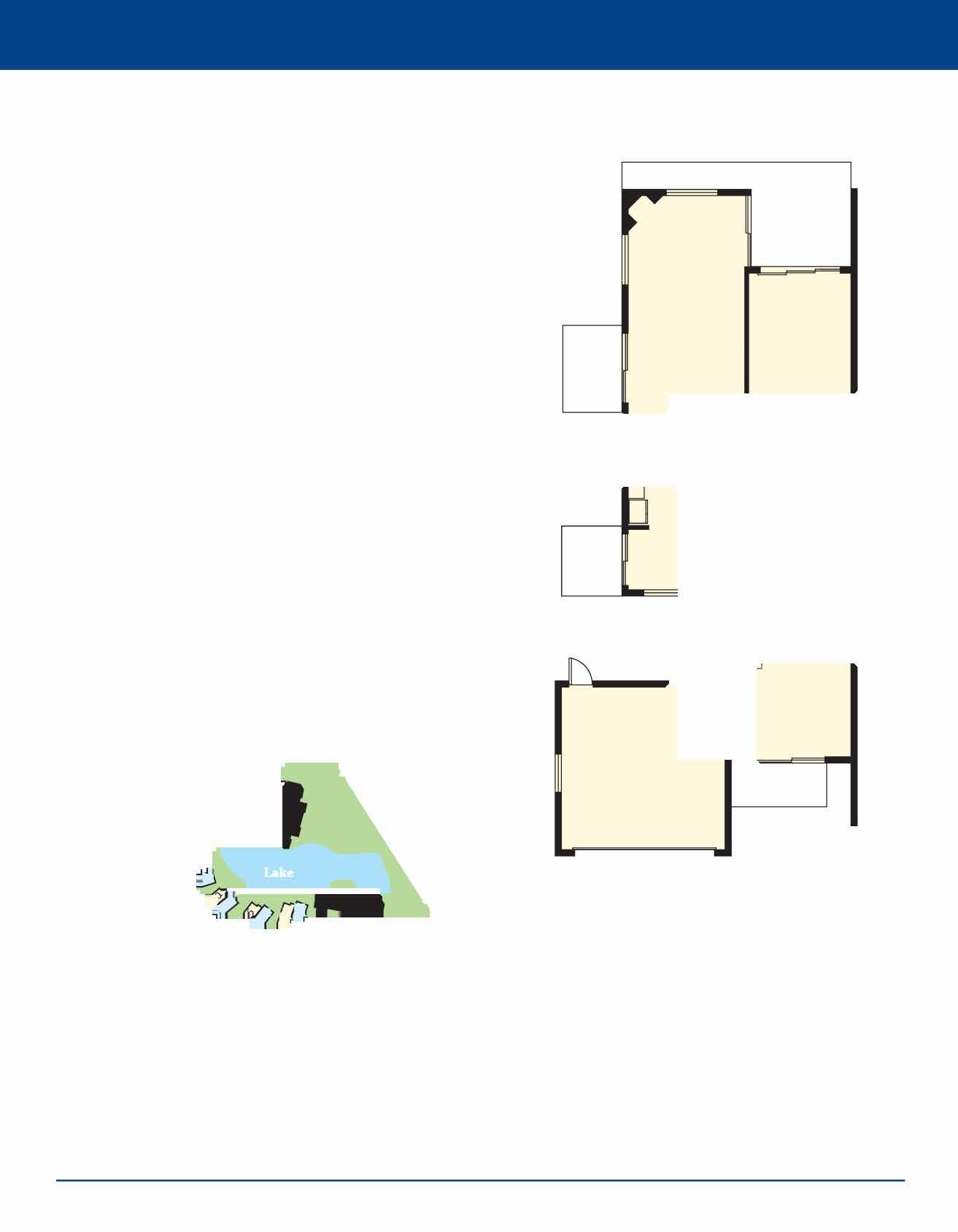
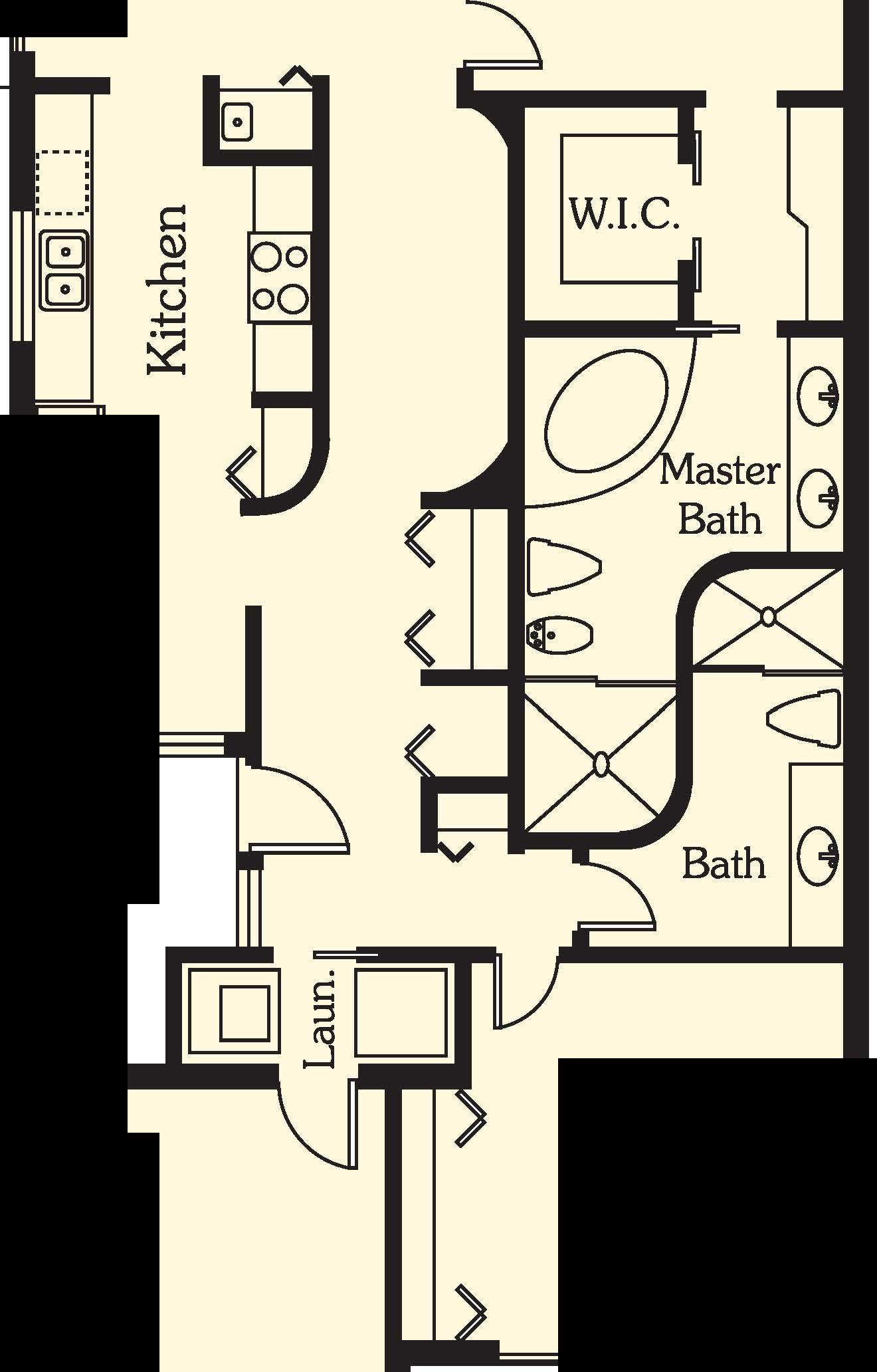
•17 AttachedVillas
• Built in 1985 & 1989
•2 & 3 Bedroom Plans
• 1,485 to 2,040 SF of Living Area
• Single-Story and 2-Story Residences
• Most with Private Pools
• Golf Course, Lake and Landscape Views
• Not Gated
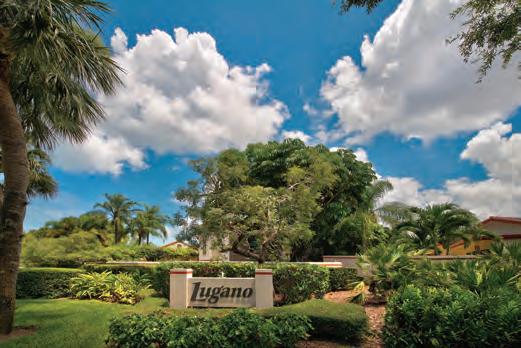
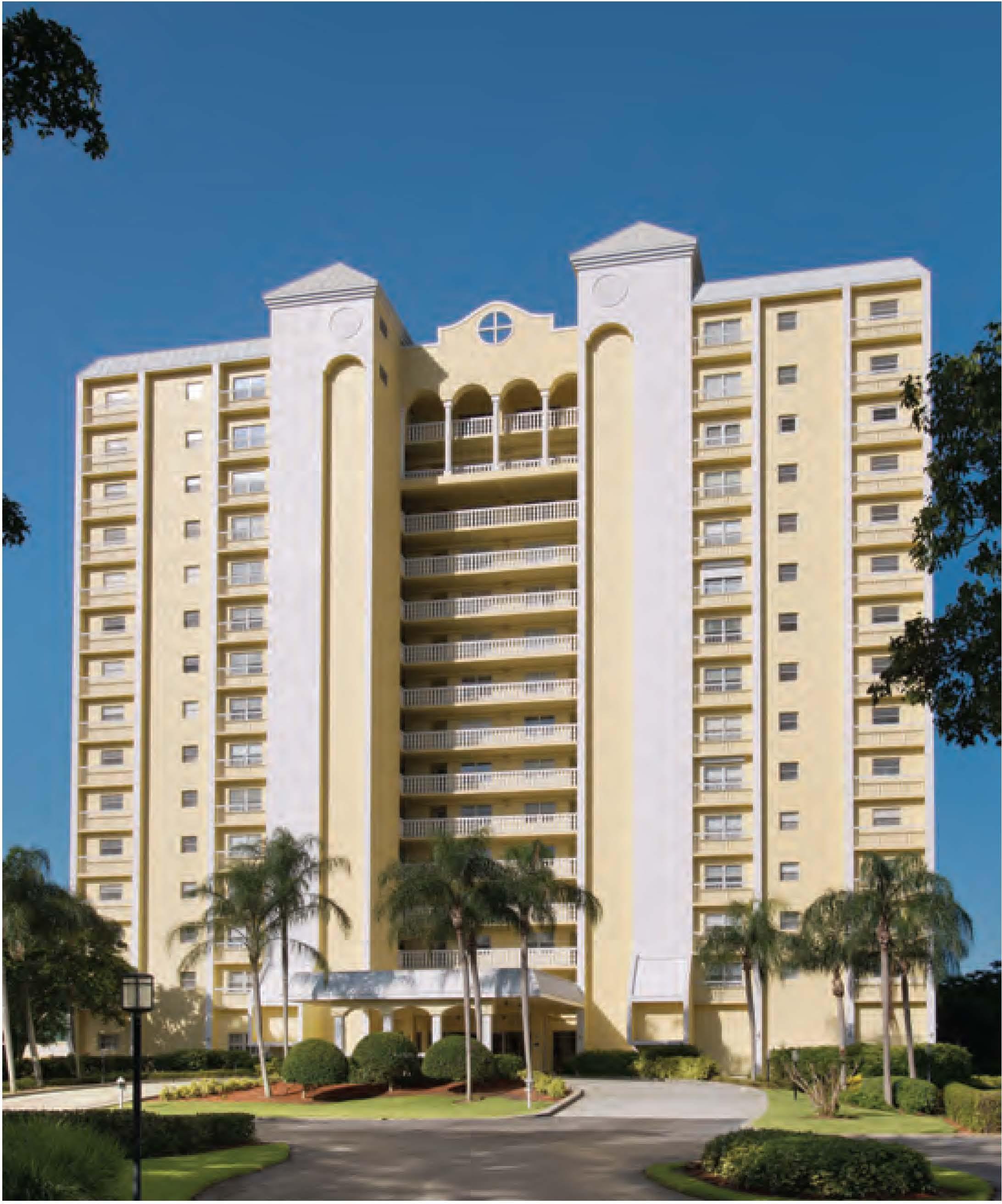
• 5501 Heron Point Drive
• Built in 1998

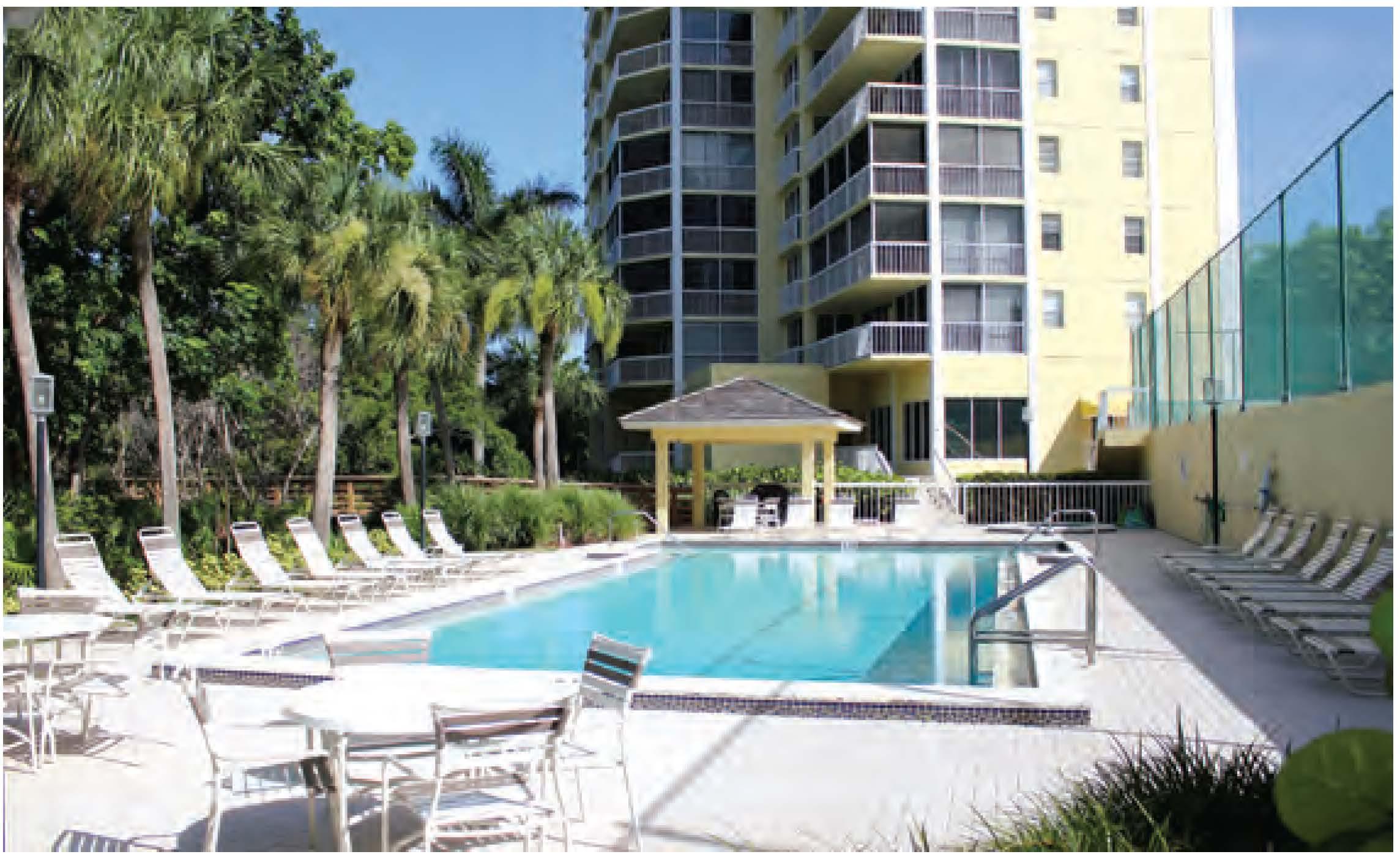
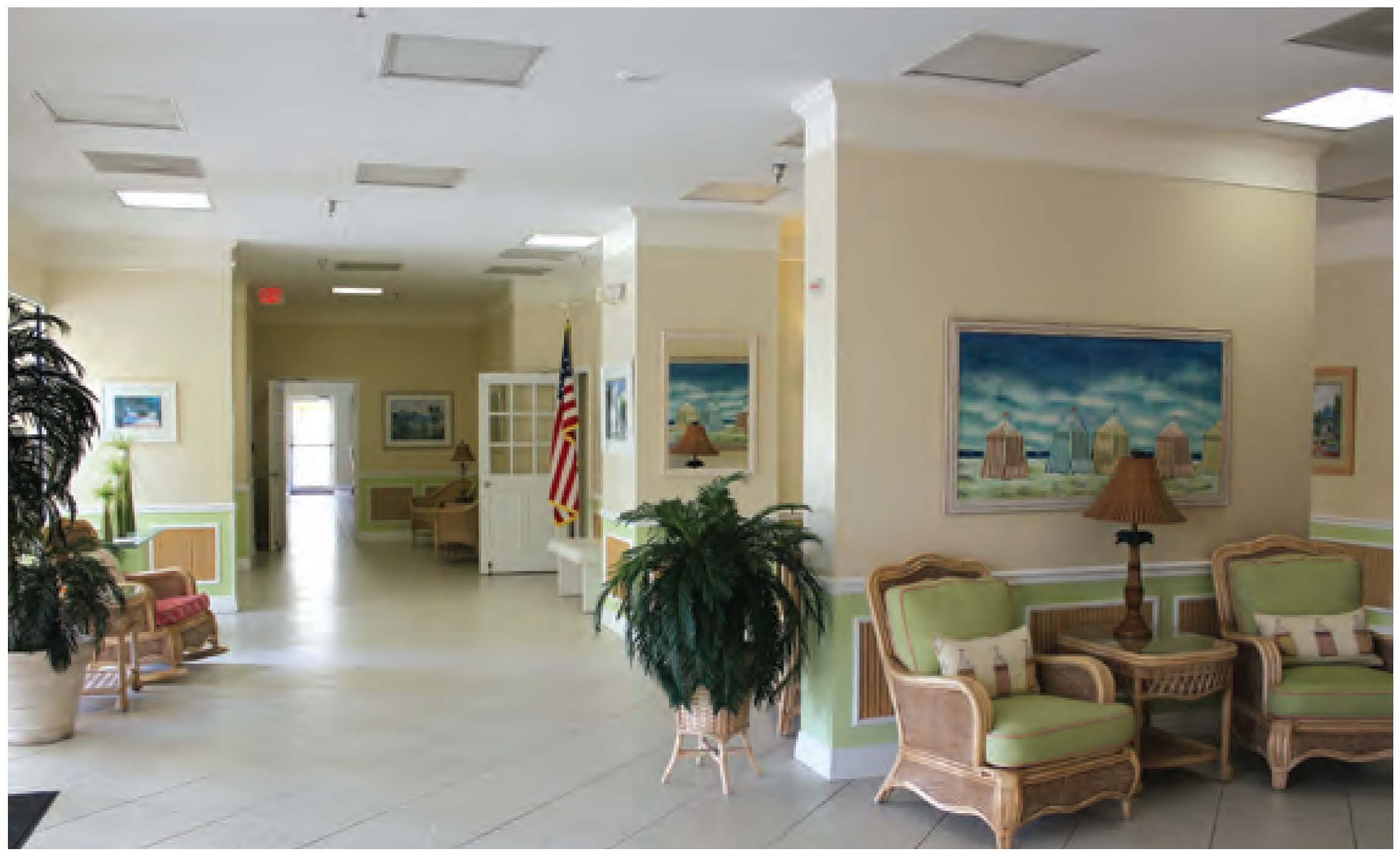
• 52 Residences, 4 Two-Story Penthouses Lobby
• 15 Floors, 4 Stacks, 4 Residences Per Floor
• 8' Ceiling Heights
•2 High-Speed Elevators Open to Non-A/C Covered Walkway Servicing 4 Residences
•2 Guest Suites
•1 Parking Space, 2 for Penthouses
• Detached Carports Under Tennis Courts
• Bicycle Storage
• Vehicle Wash
• A/C Storage in Garage
• Heated Pool/Spa
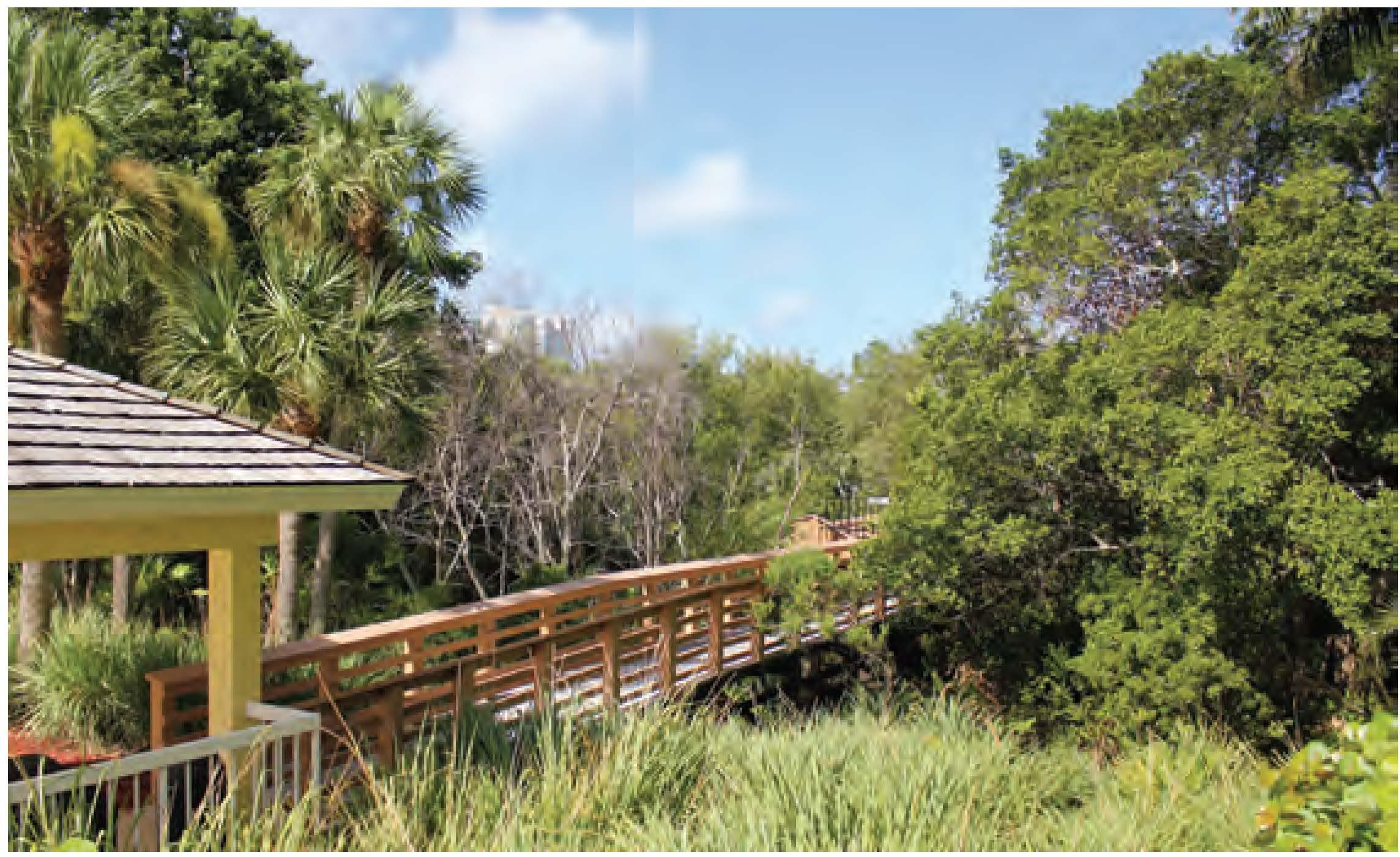
• Private Walkway to Tram Walkway to Tram
• Tennis Court
• Exercise/Fitness Room
• Sauna/Steam Room
• Theatre
• Library
• Club Room with Billiards, Kitchen & Bar
• Pavilion/BBQ/Tables
• Telephone Entry System
• Manned Front Desk 8am to 5pm. Mon. - Fri.
• Resident Manager
• Rental Policy: 30 Day Minimum, 3 Per Year
• Pet Policy: No Pets
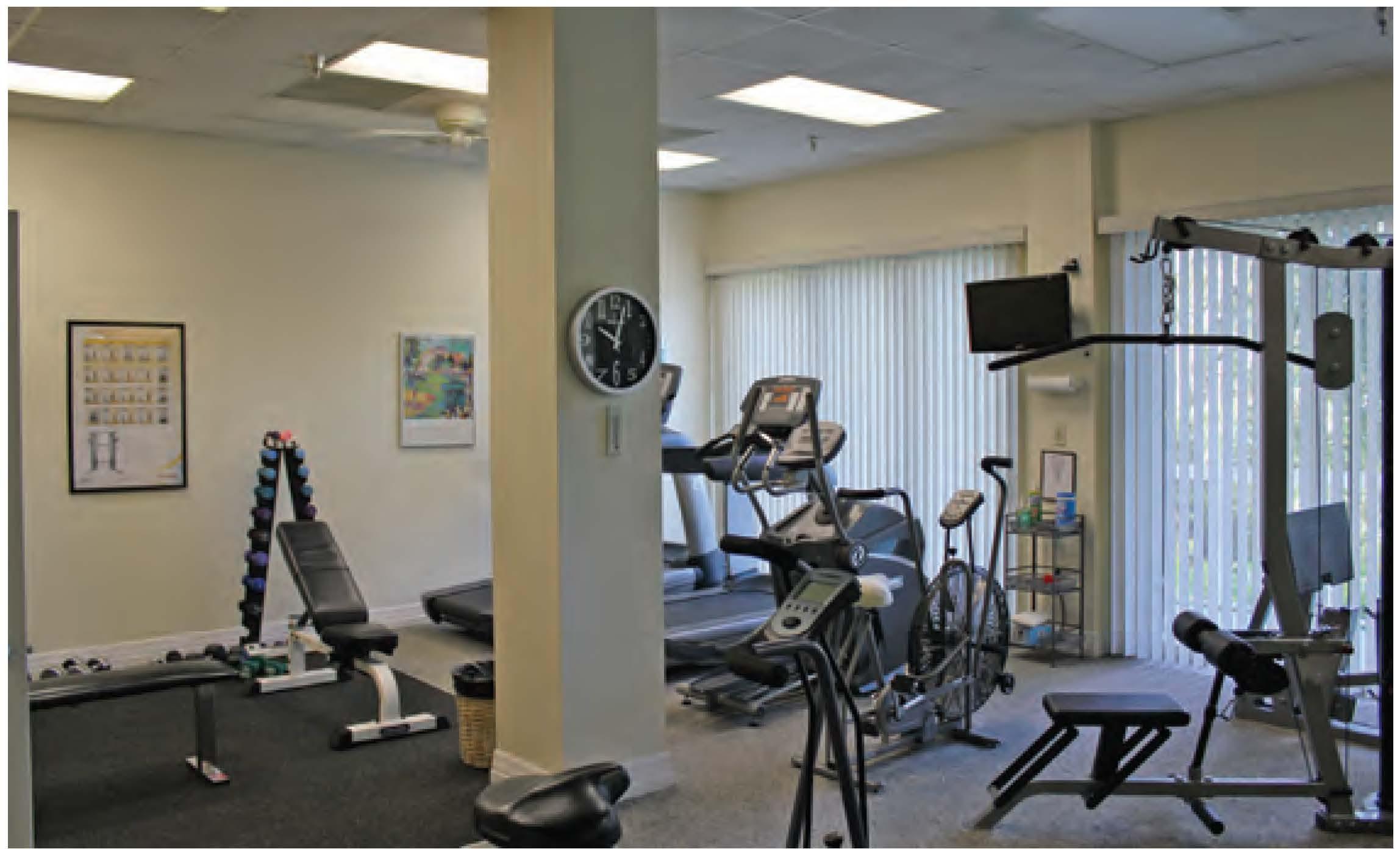
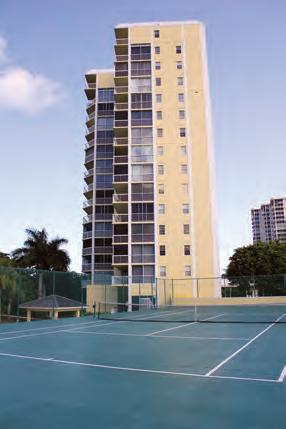
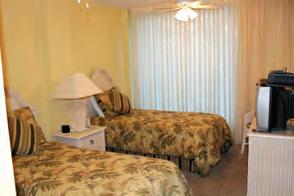
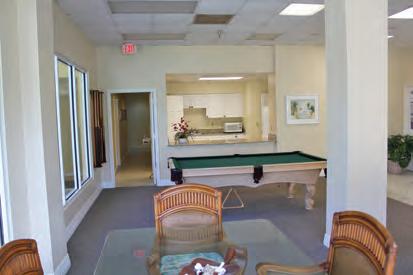
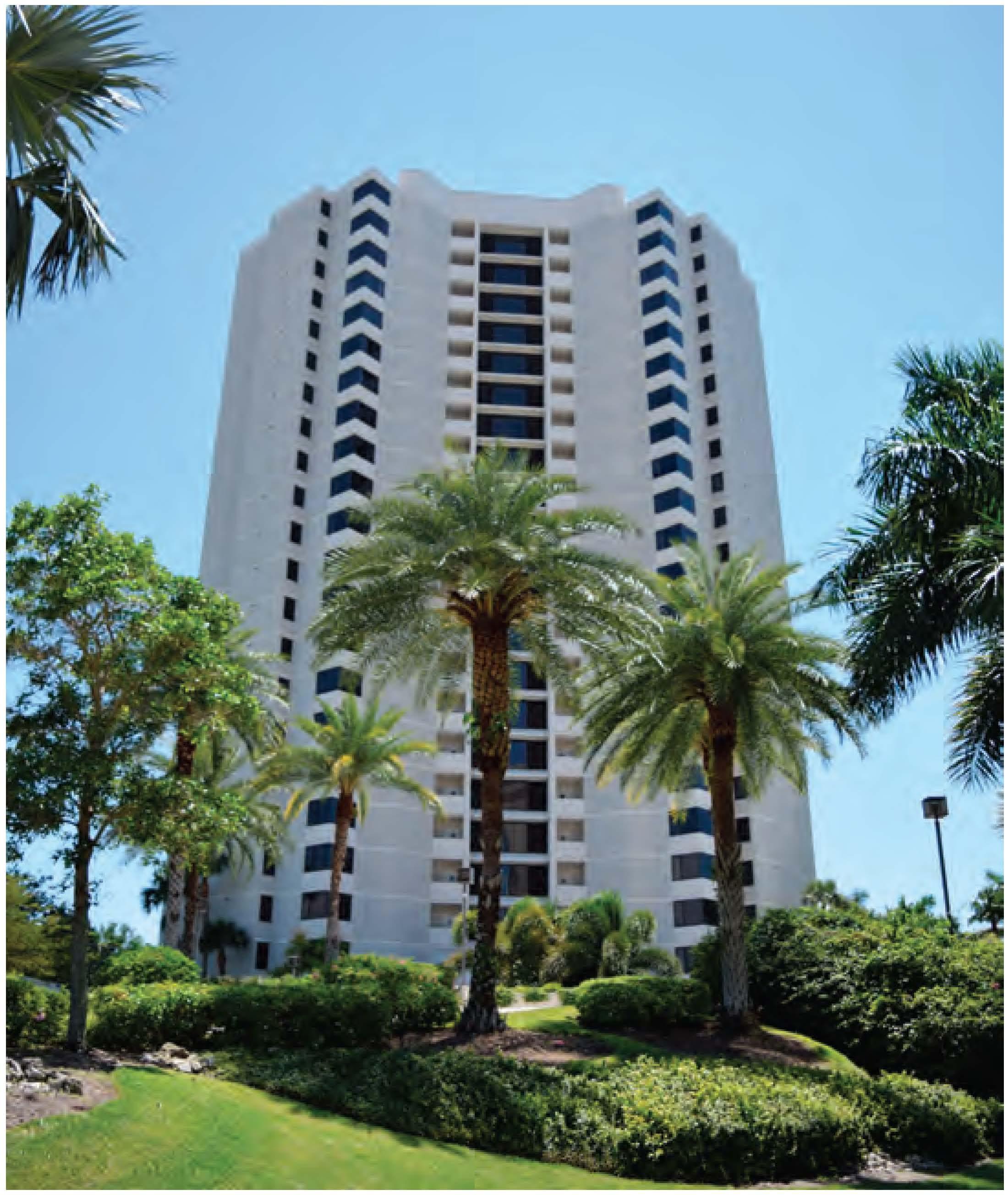
•5555 Heron Point Drive
• Built in 1984
• 40 Residences, 2 Two-Story Penthouses
• 20 Floors, 2 Stacks, 2 Residences Per Floor
• 8' Ceiling Heights
•2 High-Speed Elevators Open to Non-A/C Covered Walkway Servicing 2 Residences
•2 Guest Suites
•1 Parking Space, 2 for Penthouses
• Secured Under-Building Parking
• Security Cameras
• Bicycle Storage
• Vehicle Wash
• A/C Storage in Garage

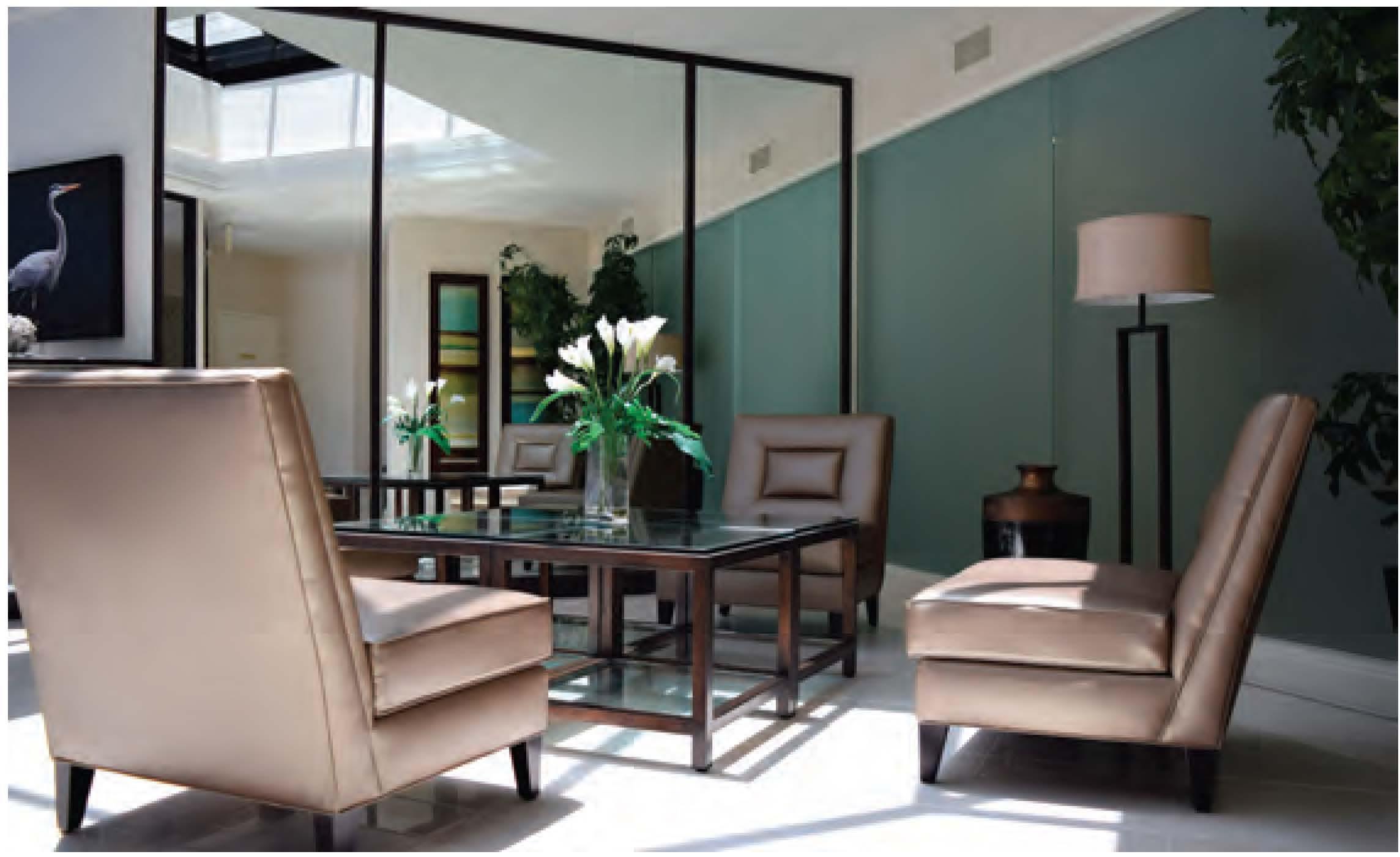
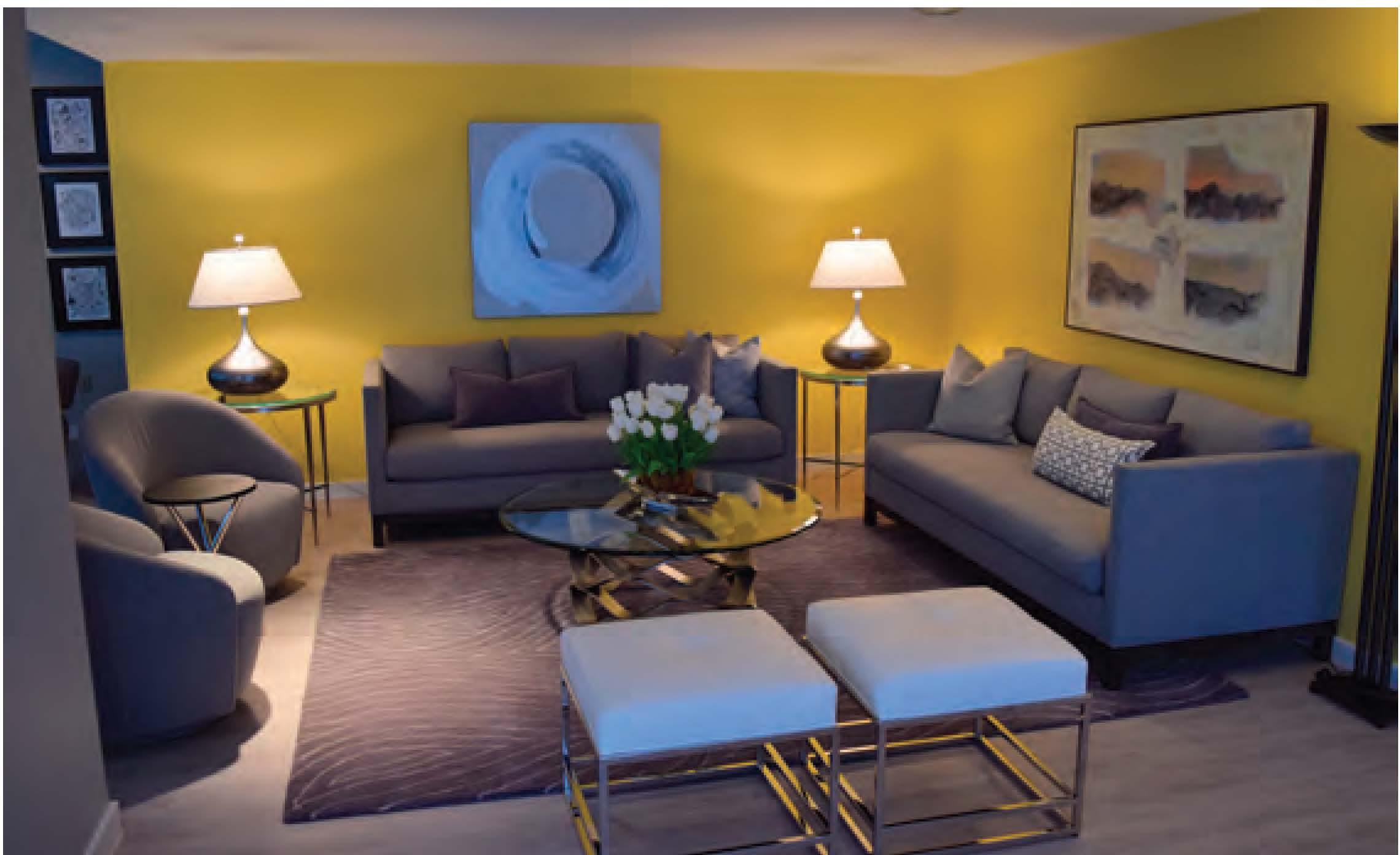
Room
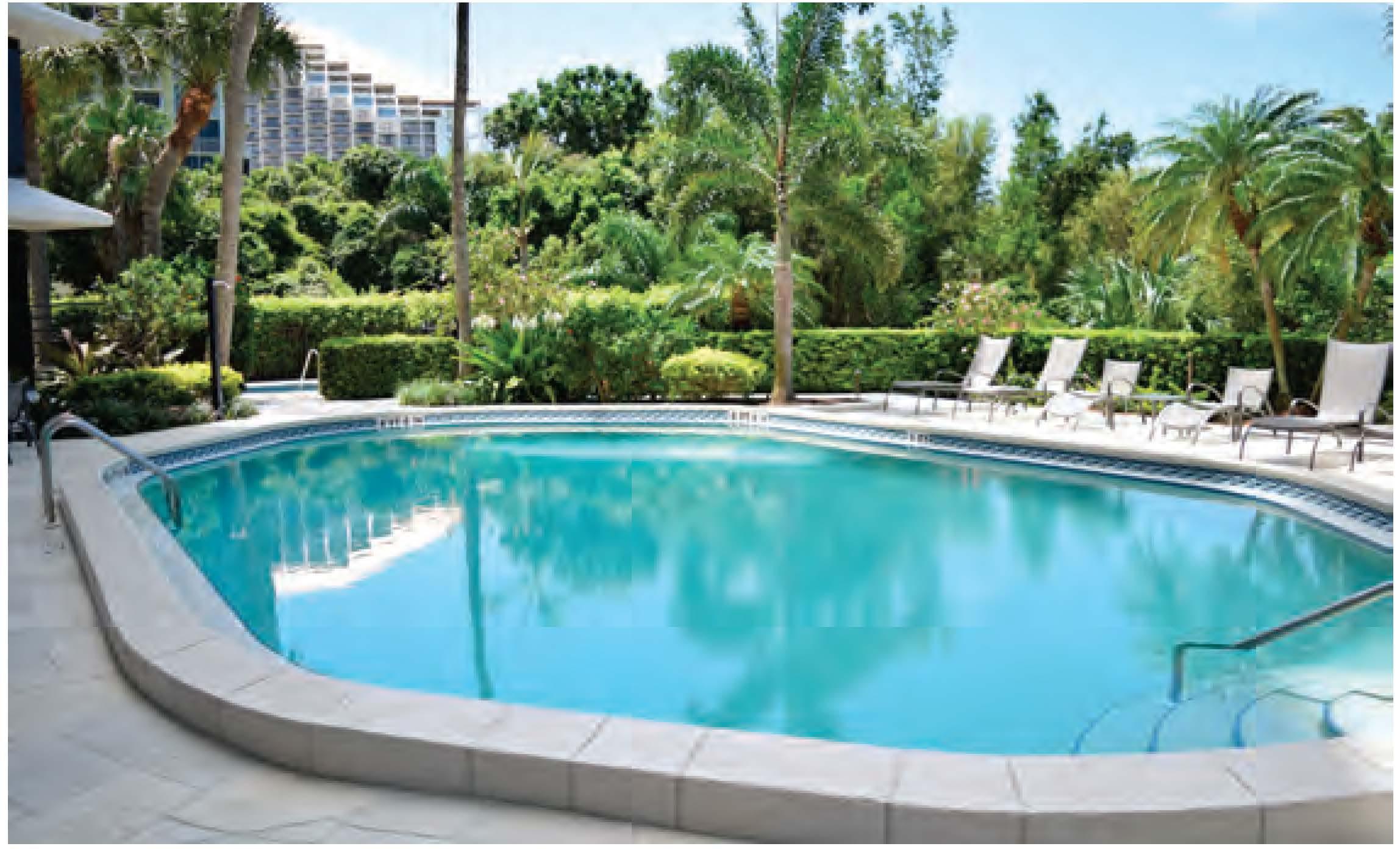
• Heated Pool/Spa Pool
• Private Walkway to Tram with Gazebo
• Tennis Court
• Shuffleboard
• Exercise/Fitness Room, Social Room
• Sauna/Steam Room
• Club Room/Card Room, Kitchen & Bar
• BBQ Area
• Telephone Entry System
• Manned Front Desk 8am to 4pm. Mon. - Fri.
• Live-in Resident Manager
• Rental Policy: 1 Year Lease Min.
• Pet Policy: One Pet, 20 lb. Max.
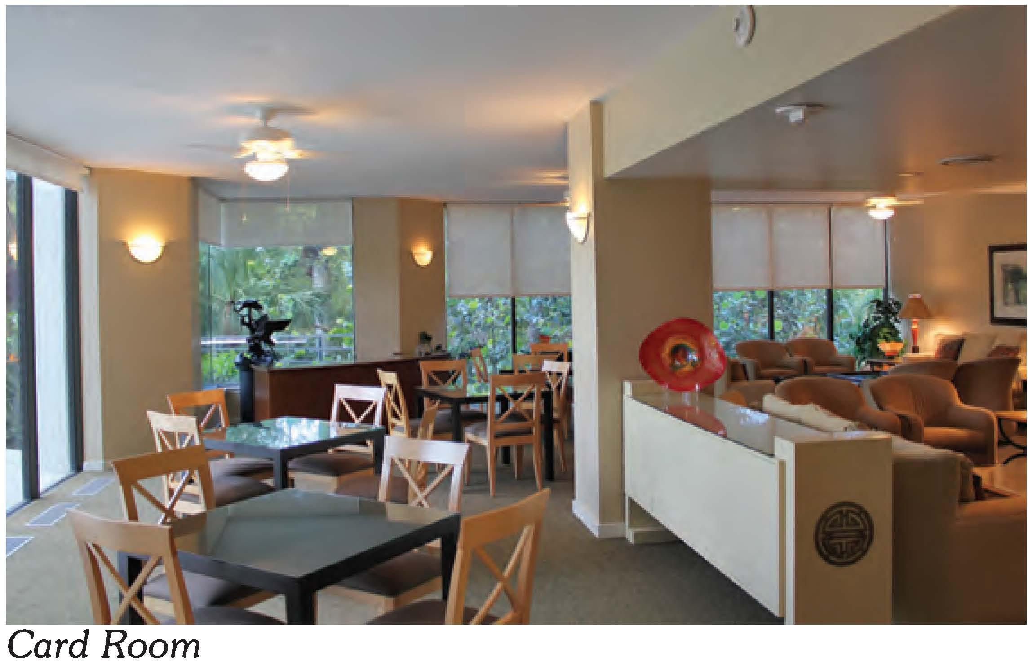
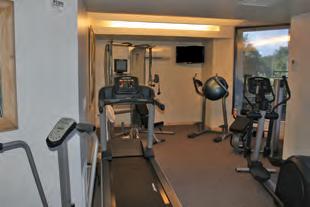
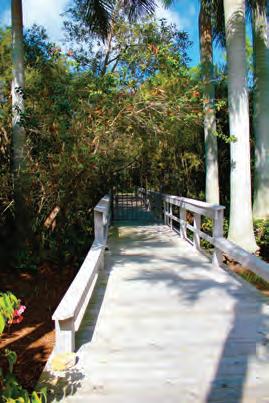
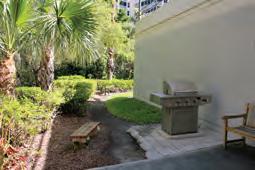
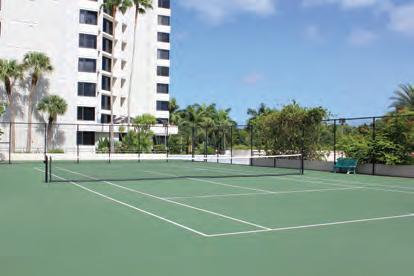
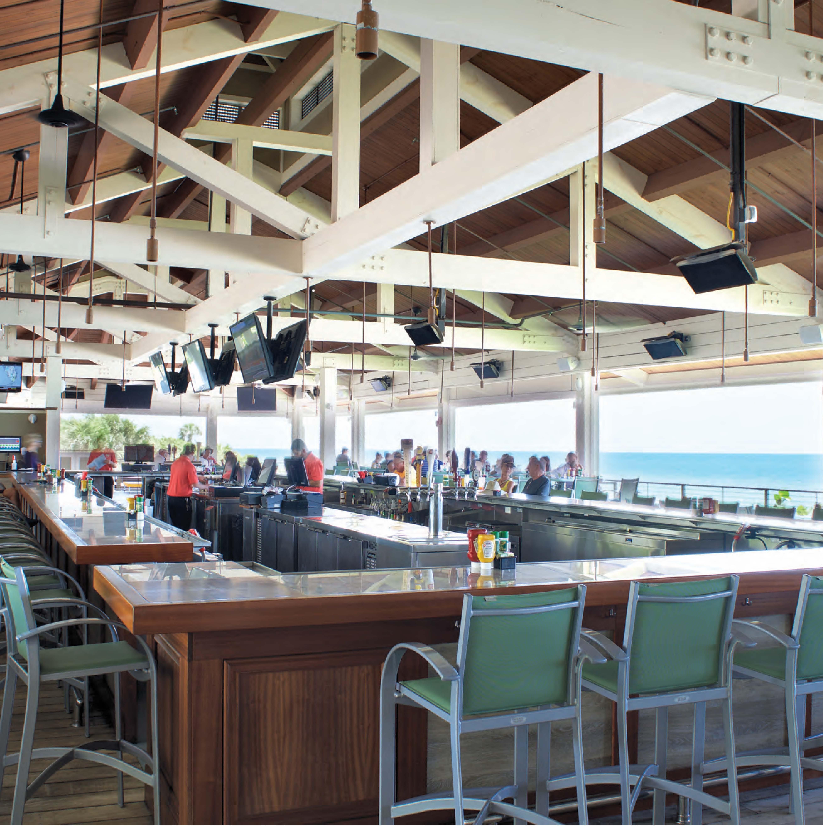
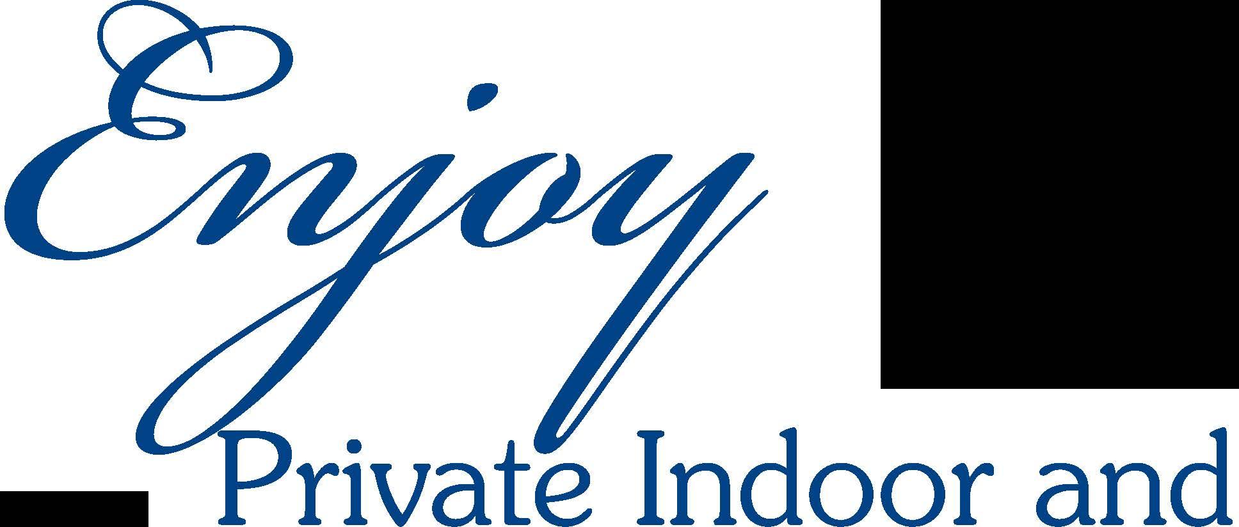

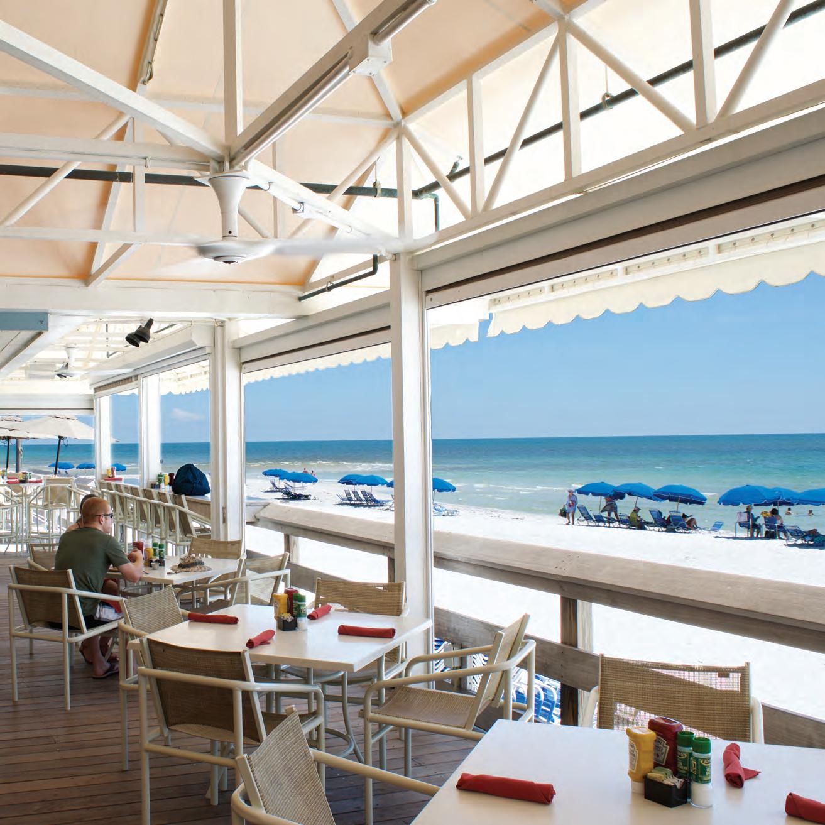
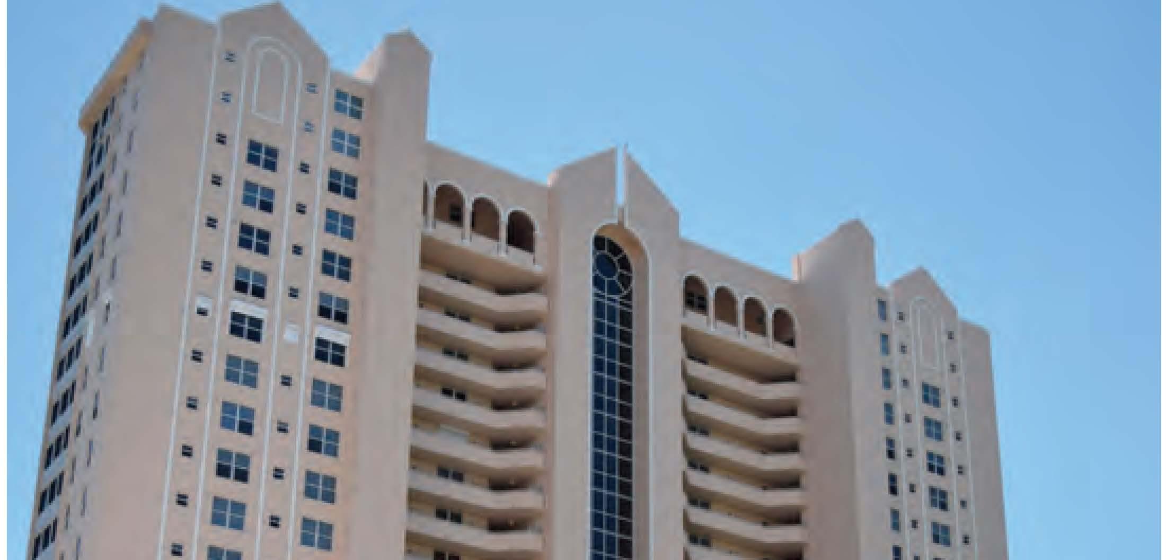
Q
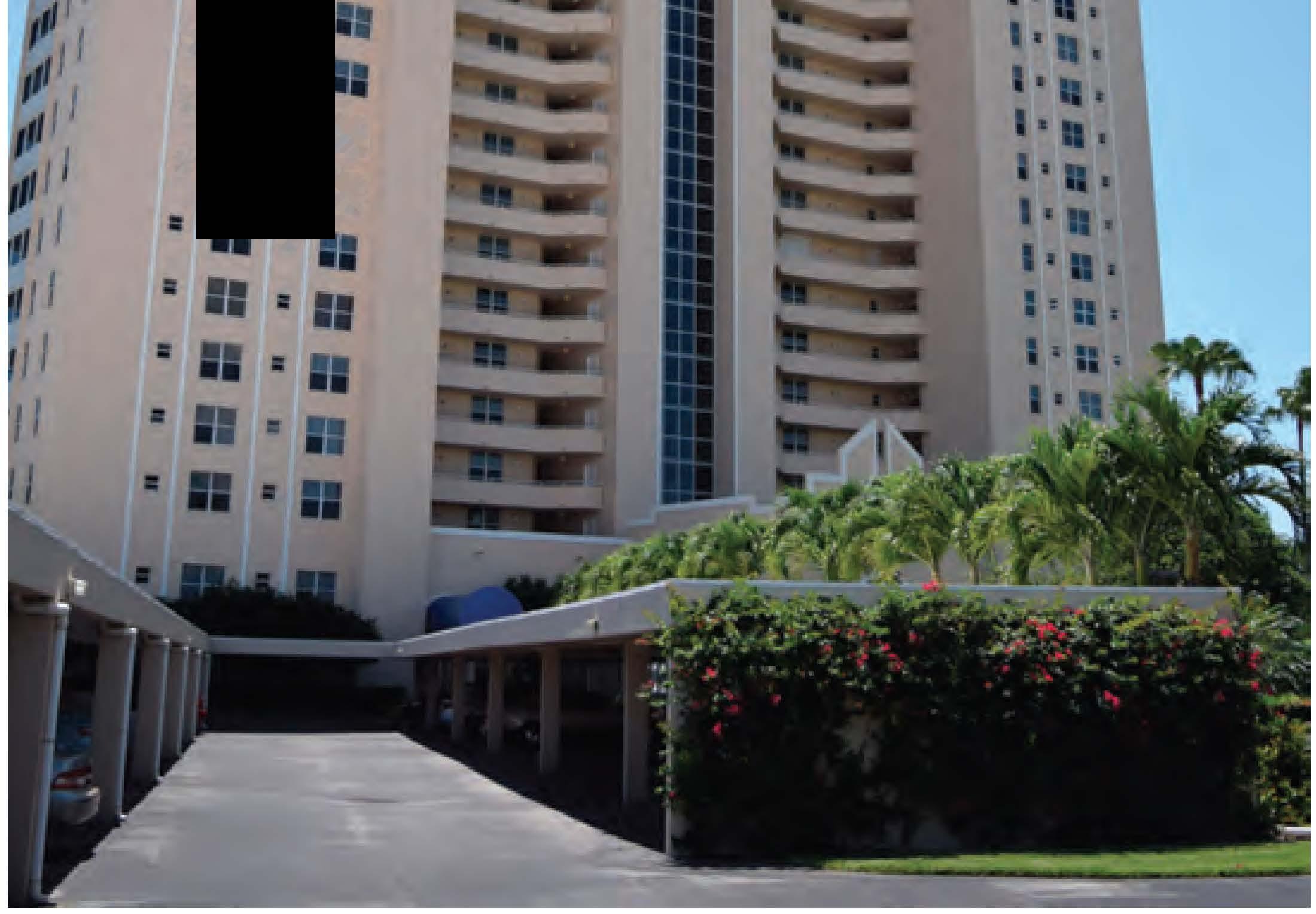
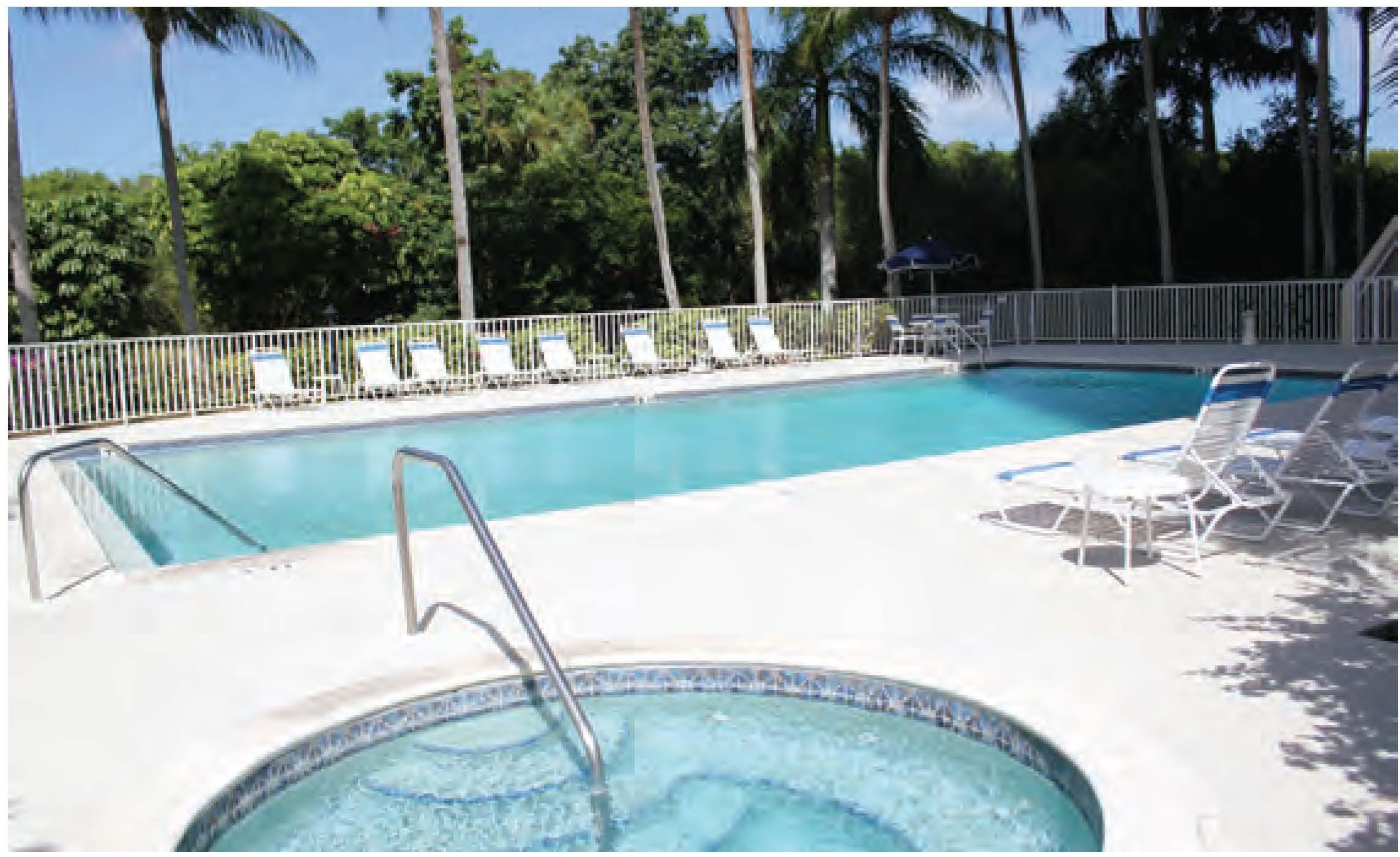
• Pool & Spa
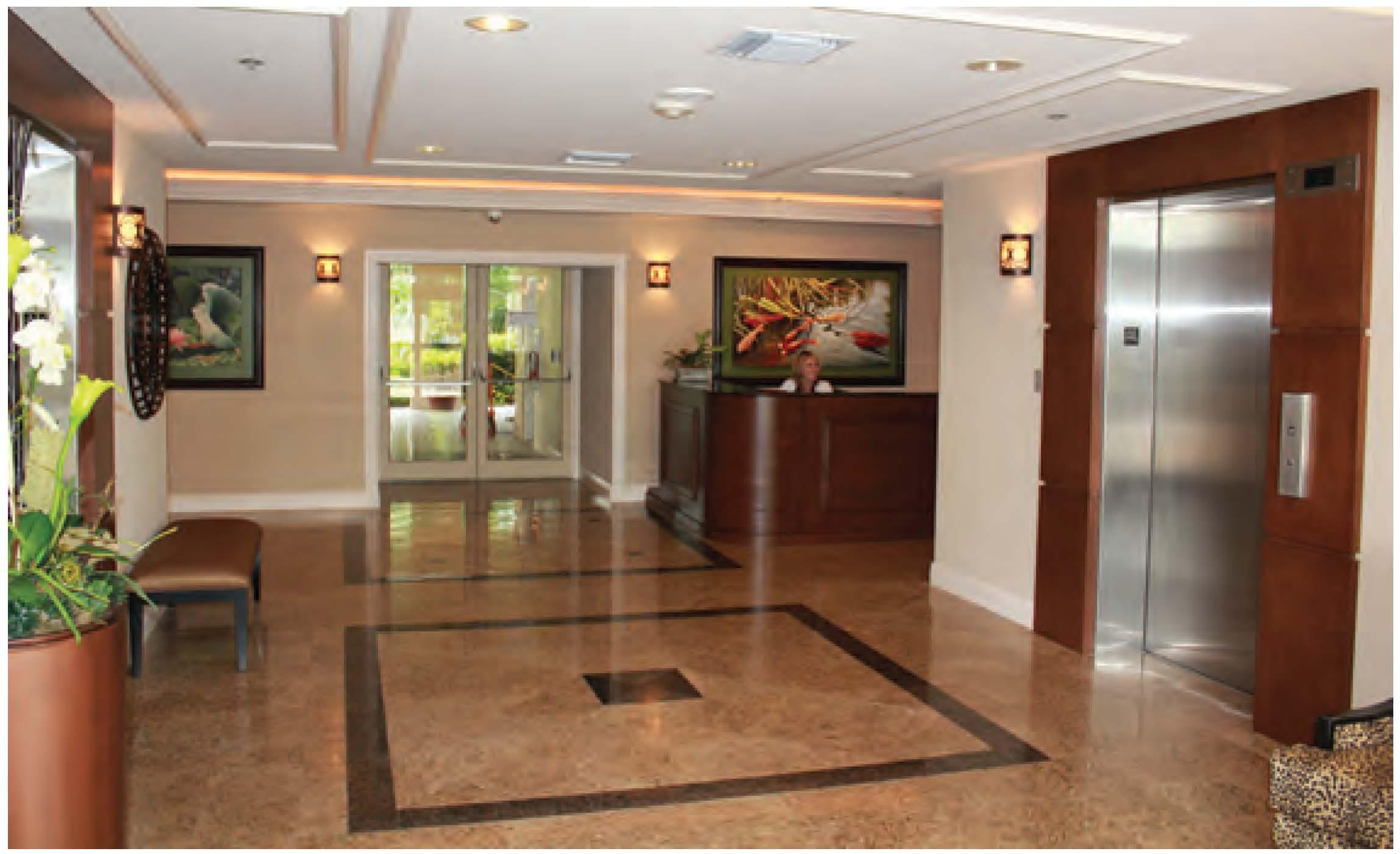
• Lobby
• 5550 Heron Point Drive
• Built in 1991
• 97 Residences, 5 Penthouses
• 21 Floors, 5 Stacks, 5 Residences Per Floor
• 8' Ceiling Heights
•2 High-Speed Elevators
Open to Non-A/C Covered Walkways to Residences
•2 Guest Suites
•1 Parking Space, 2 for Penthouses
• Carports & Under-Building Parking
• Security Cameras
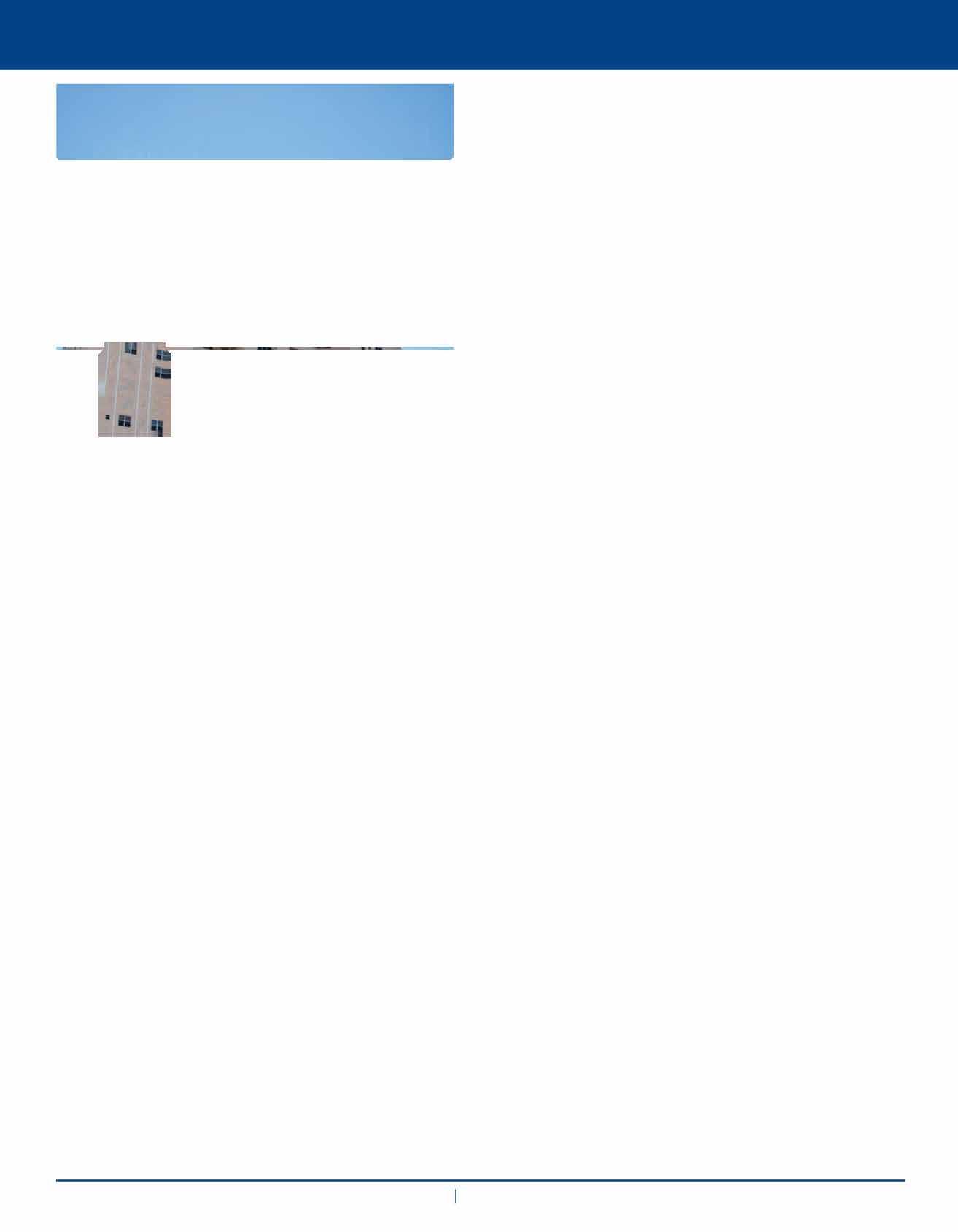
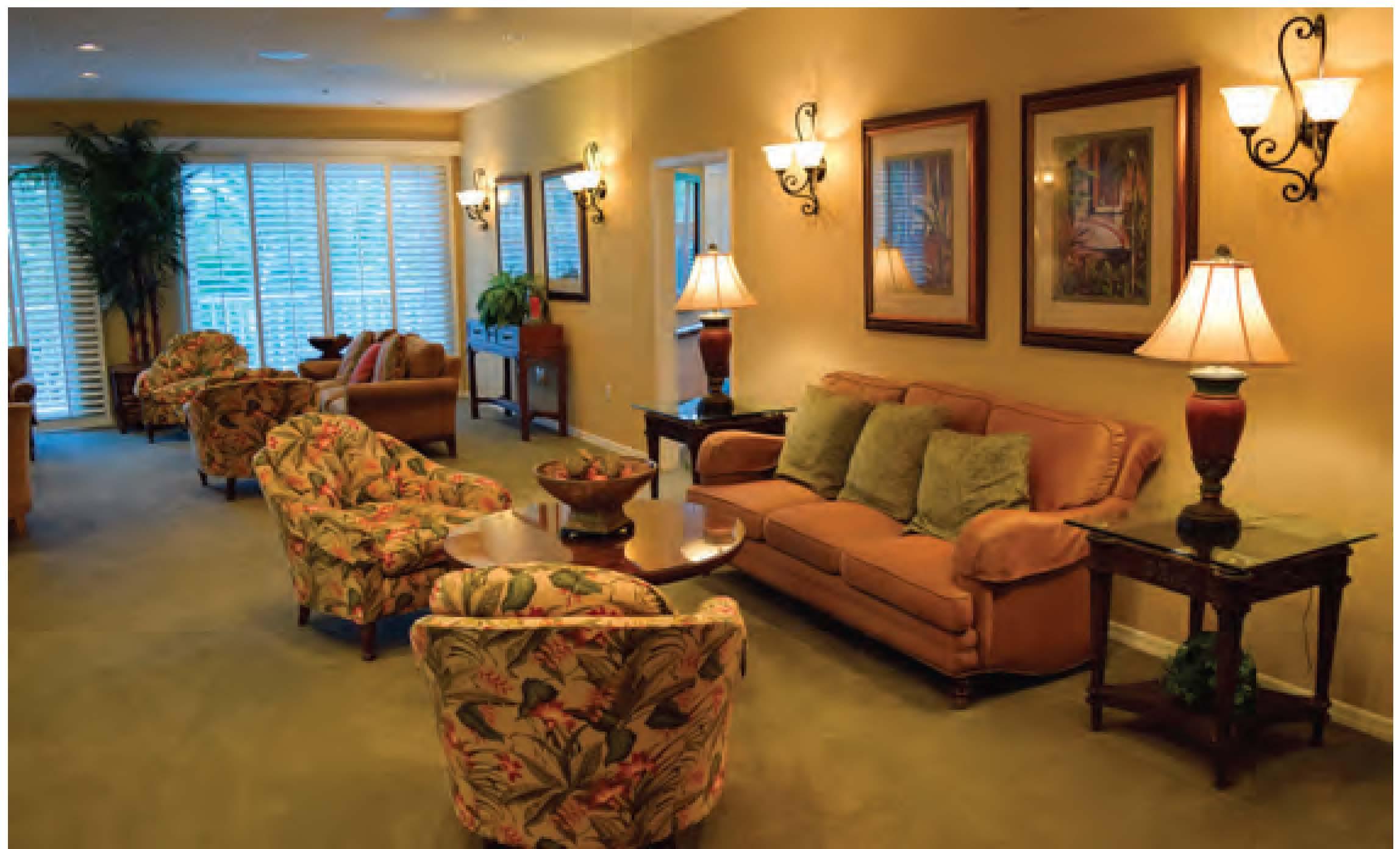
• Bicycle Storage Social Room
• Heated Pool/Spa
• Private Walkway to Tram
• Exercise/Fitness Room
• Card Room/Social Room
• Library
• Billiards, Kitchen & Bar
• BBQ Area
• Telephone Entry System
• Manned Front Desk 8am to 4pm. Mon. - Fri.
• Resident Manager
• Rental Policy: 30 Day Minimum, 3 Per Year
• Pet Policy: 2 Pets, 15 lbs. Max., 10" at Shoulders
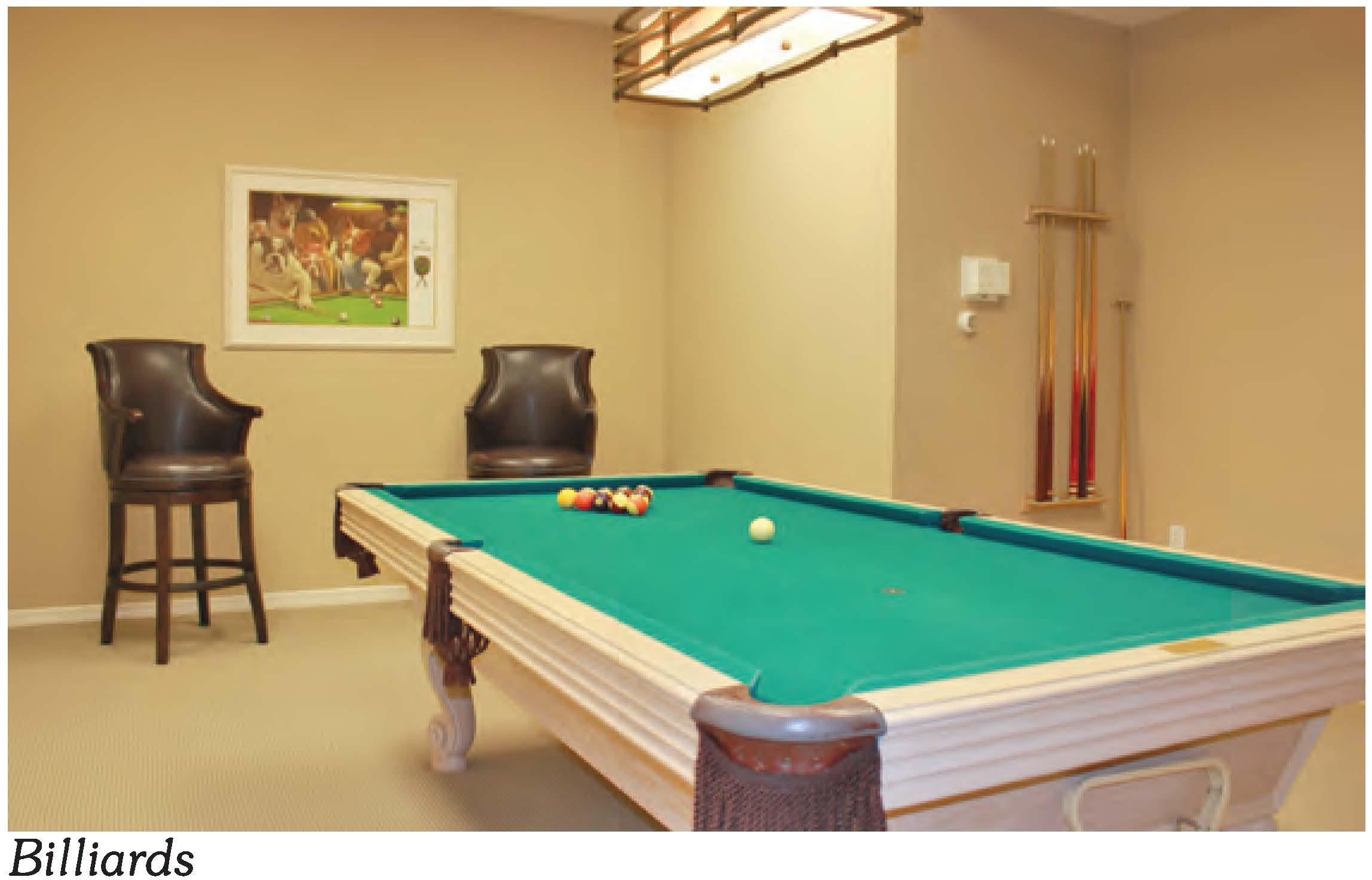
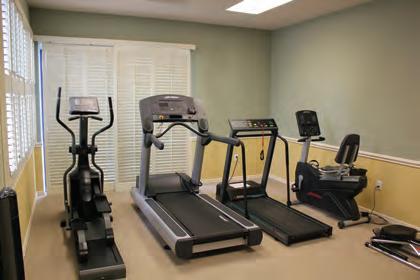
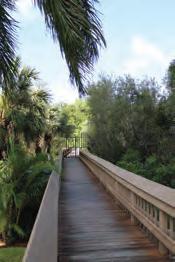
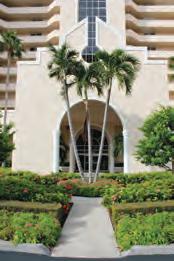

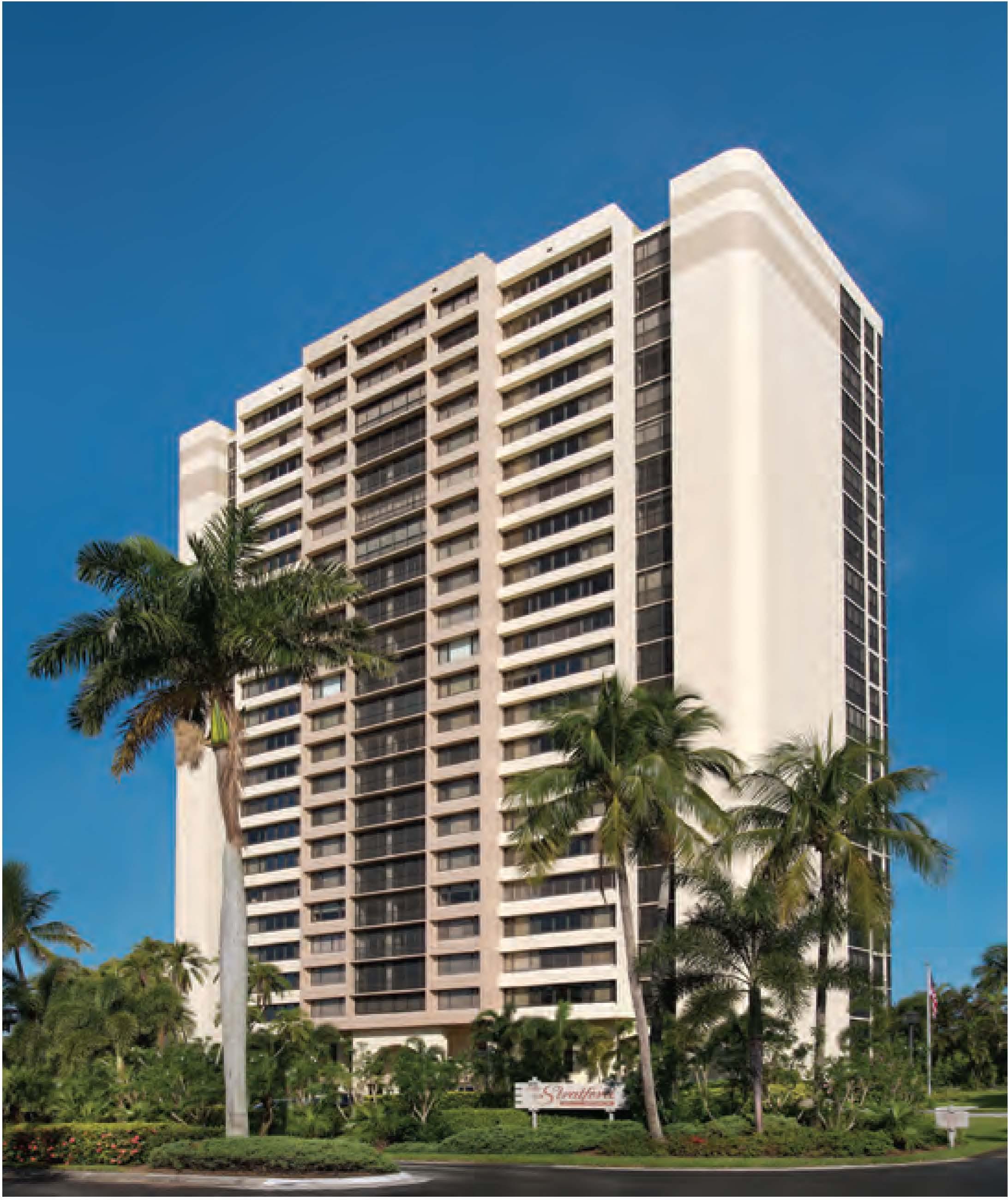
• 5601 Turtle Bay Drive
• Built in 1984
• 81 Residences, 5 Penthouses
• 21 Floors, 4 Stacks, 4 Residences Per Floor
•8' Ceiling Heights
•3 High-Speed Elevators, Open to A/C
Common Lobby Servicing 4 Residences
•1 Parking Space
• Secured Under-Building Parking
• Security Cameras
• Bicycle Storage
• Vehicle Wash
• Dehumidified Storage in Garage
• Heated Pool/Spa
• Private Walkway to Tram
• Tennis Court
• Pickle Ball Court
• Exercise/Fitness Room
• Sauna/Steam Room, Social Room
• Club Room/Card Room/Library
• Kitchen/Bar
• Pavilion/BBQ/Tables
• Telephone Entry System
• Resident Manager
• Manager Hours 8am to 4:30pm Mon. - Fri.
• Rental Policy: 90 Day Minimum, 2 Times Per Year
• Pet Policy: No Pets
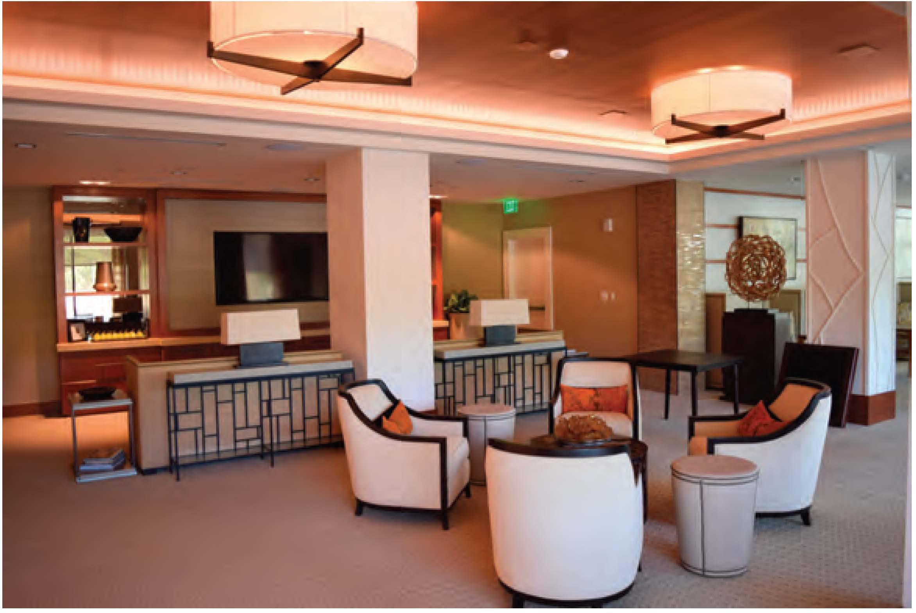
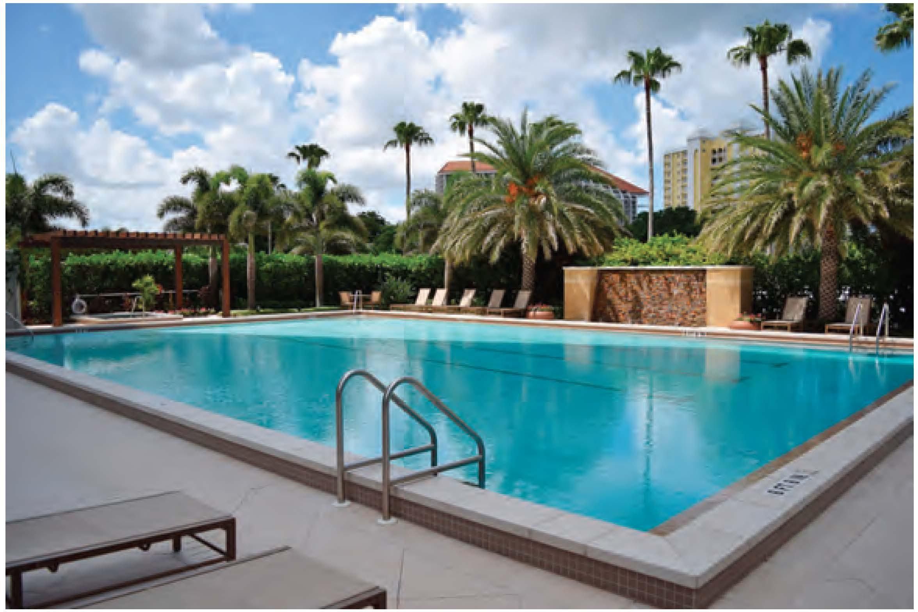
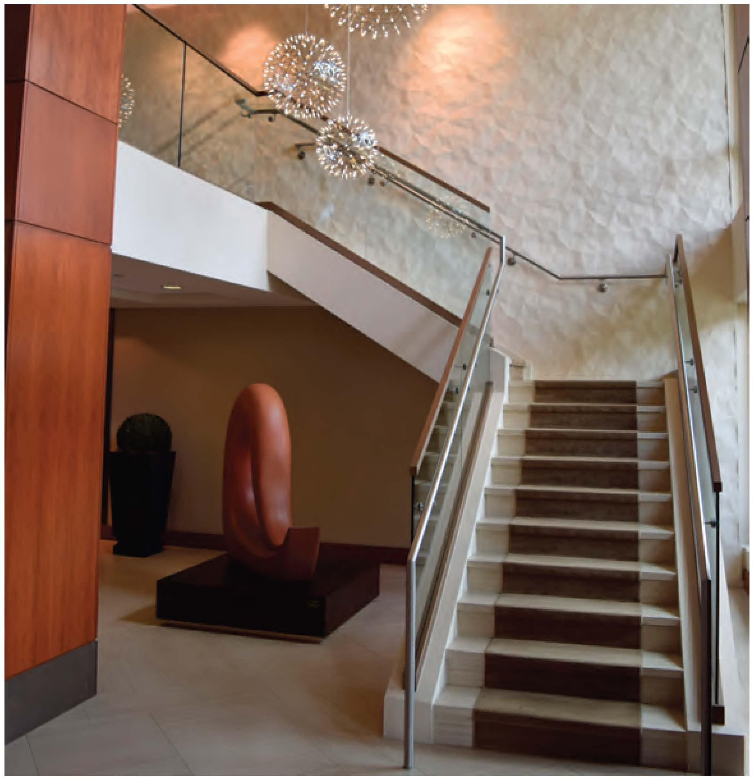
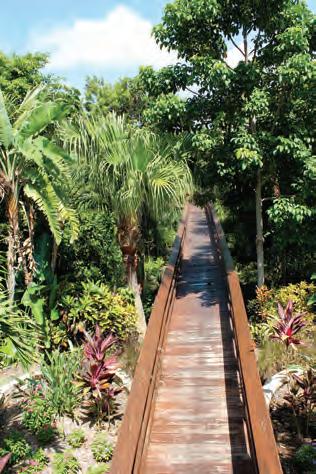
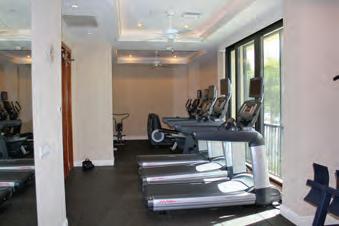
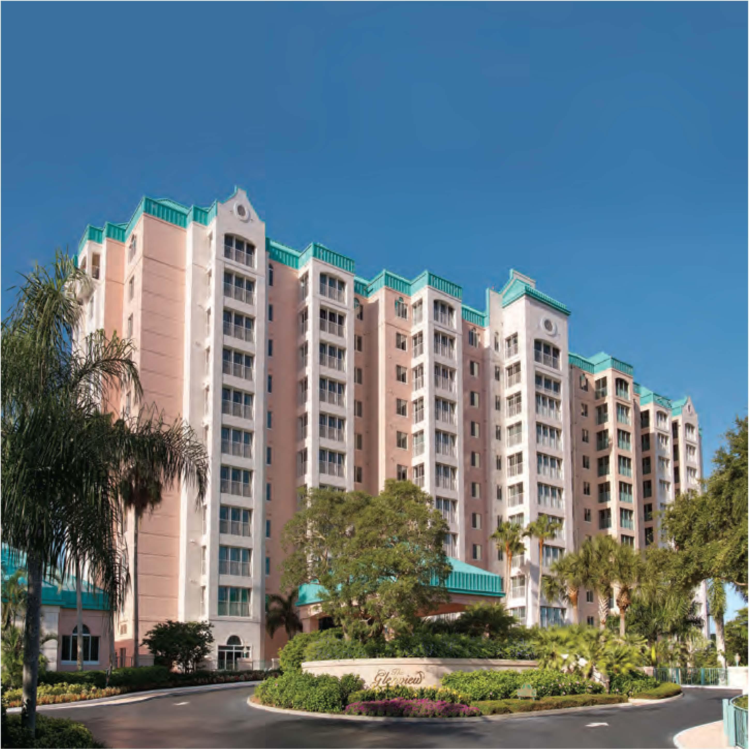
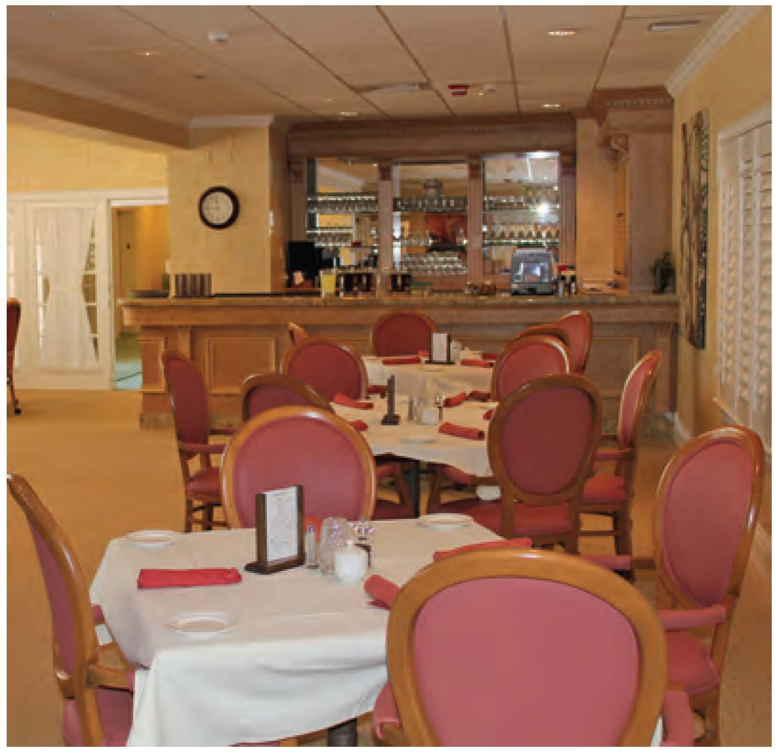
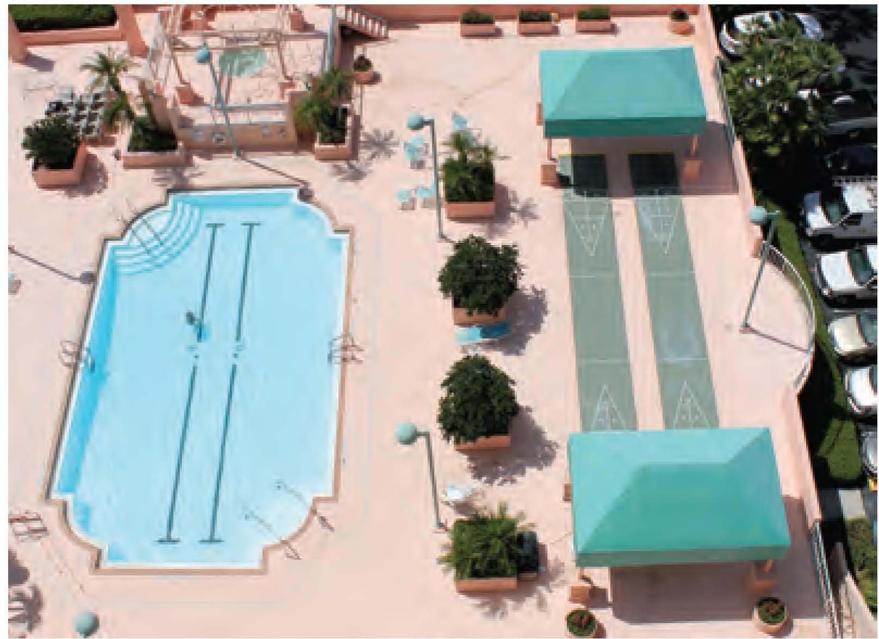
• 100 Glenview Place Pool, Spa, Shuffleboard
• Built in 1992
• 118 Residences, 7 Penthouses
•11 Floors, 14 Residences Per Floor
• 8', 9' & 1O' Ceiling Heights
• Public Lot & Gated, Under-Building Parking
• Security Cameras
• Bicycle Storage
• A/C Garage Storage
• Heated Pool/Spa, Shuffleboard
• Private Walkway to Tram
• Medical Alert System

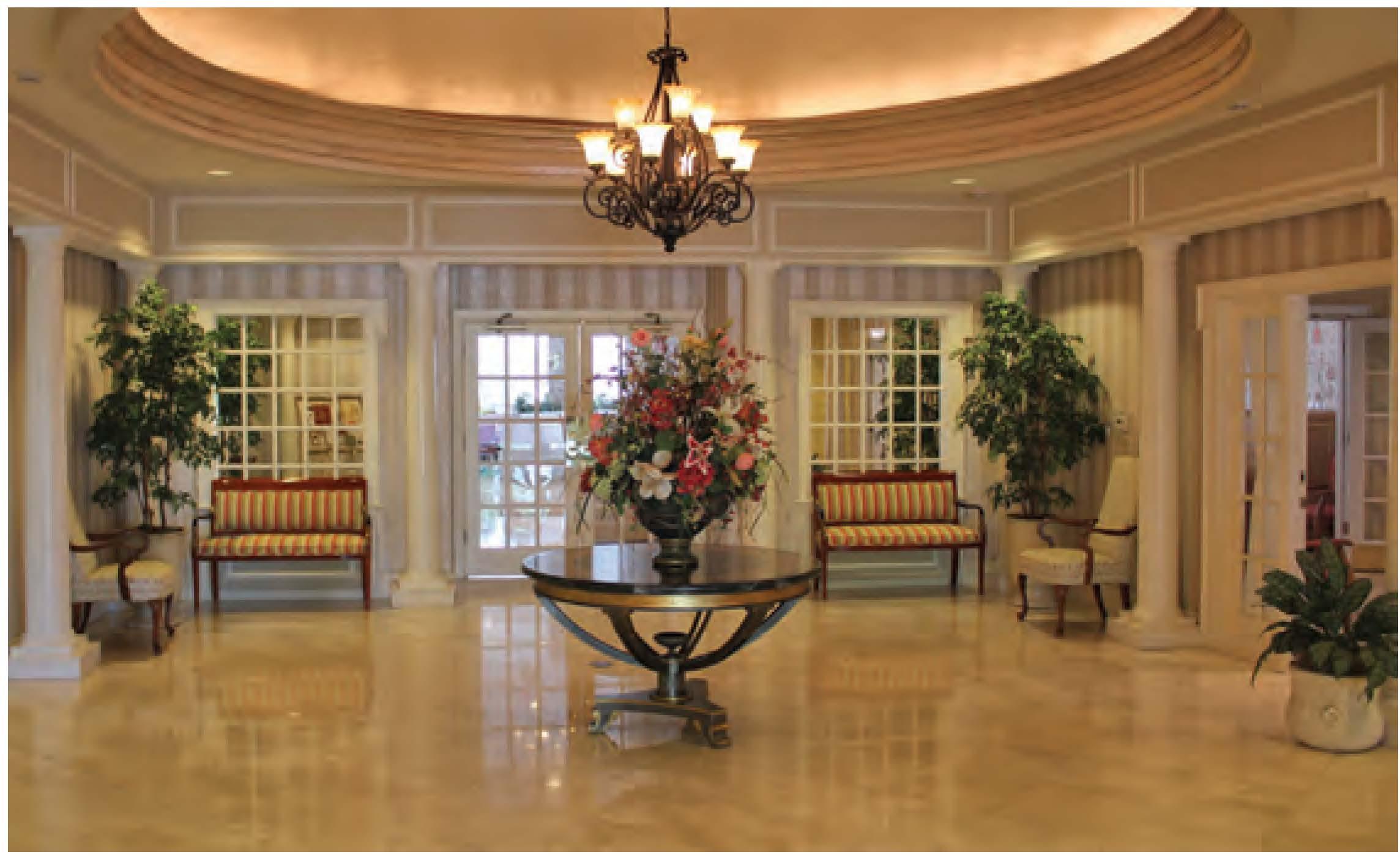
• Exercise/Fitness Room Lobby
• Card Room
• Library
• Kitchen & Bar
• Arts & Crafts Room
• Northern Trust Bank Office
• Telephone Entry System
• Manned Front Desk 24/7
• Resident Manager
• Rental Policy: No Rentals
• Pet Policy: Small Pets, No Dogs
• CCRS Lifecare Community
• To View Floor Plans
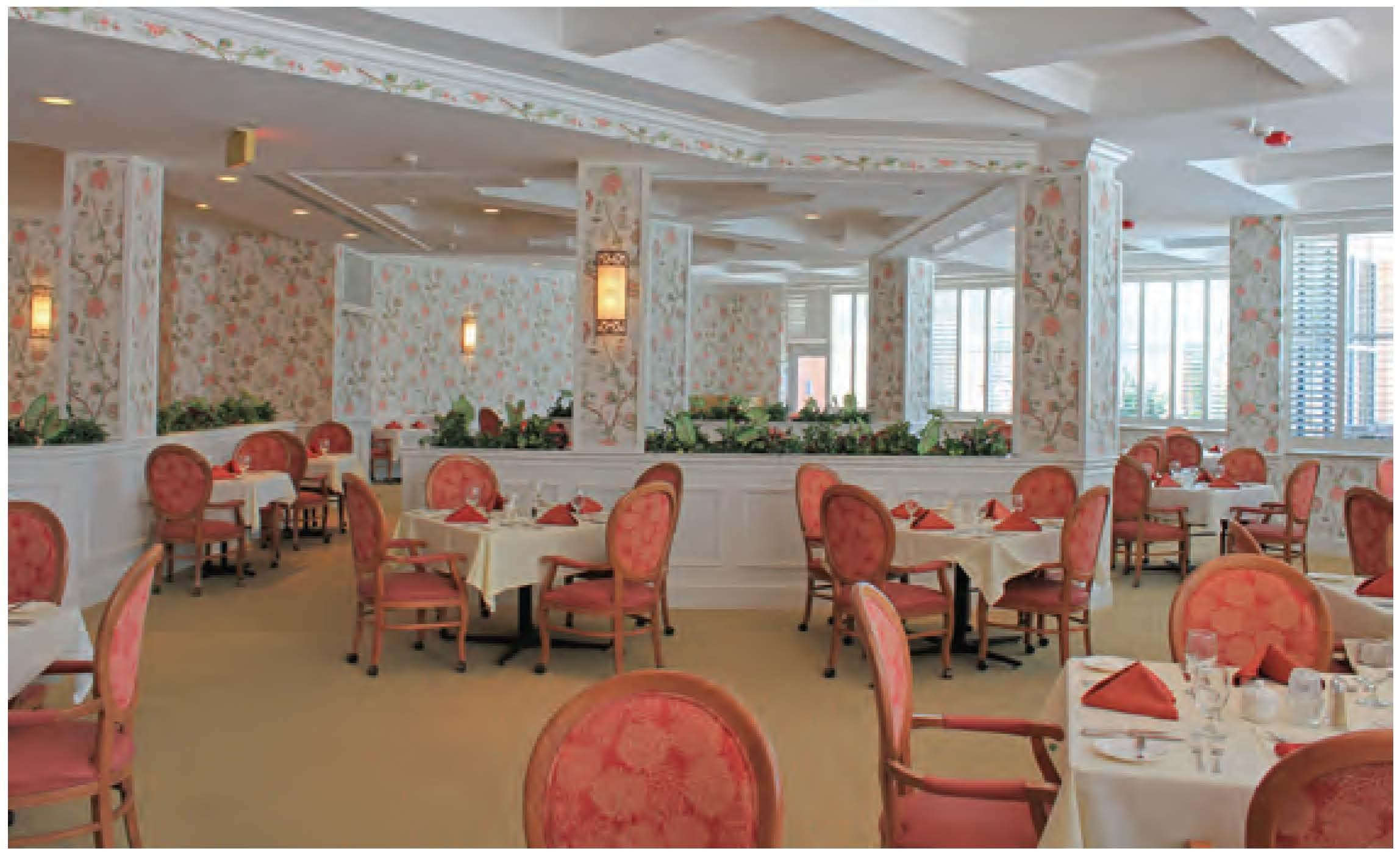


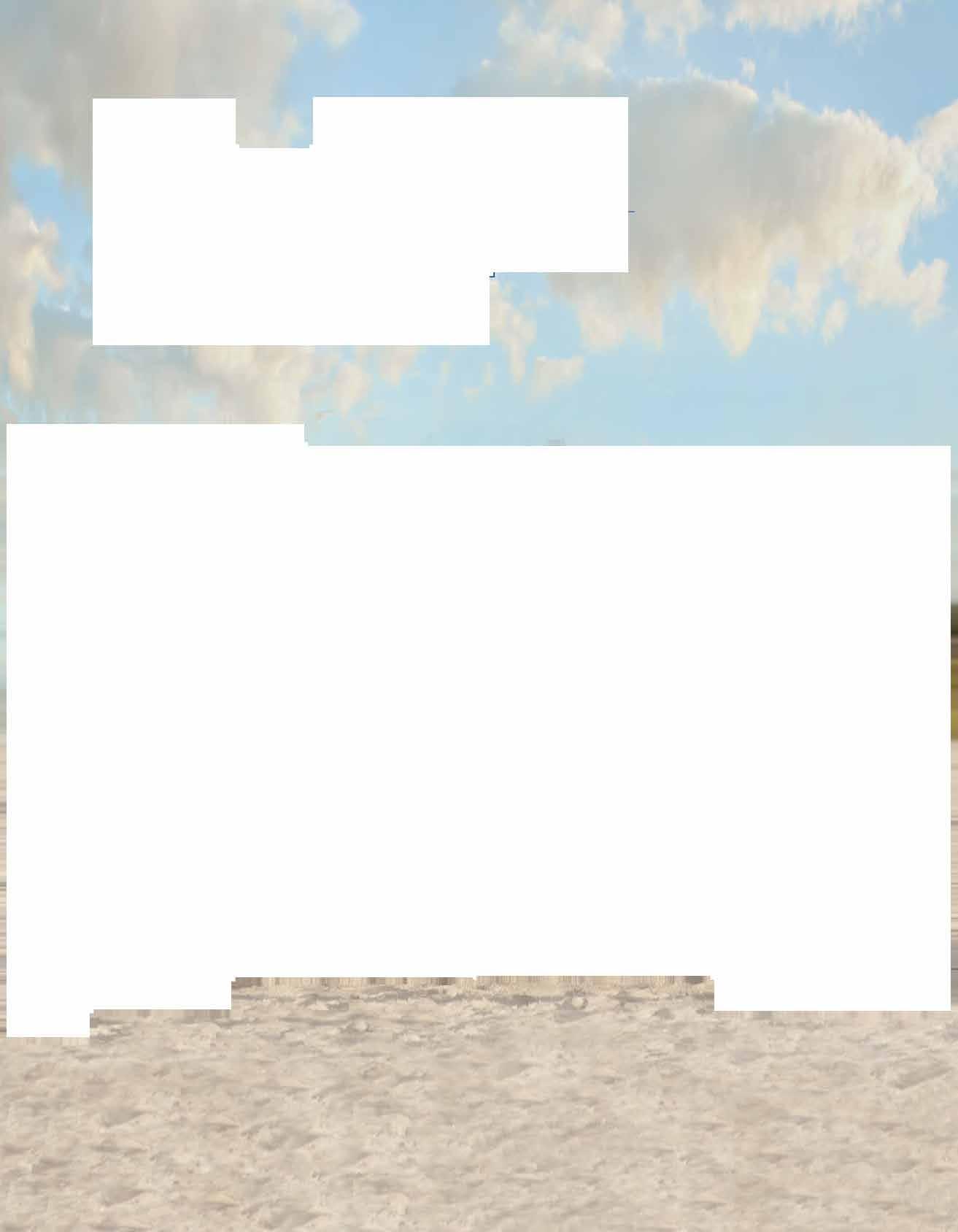
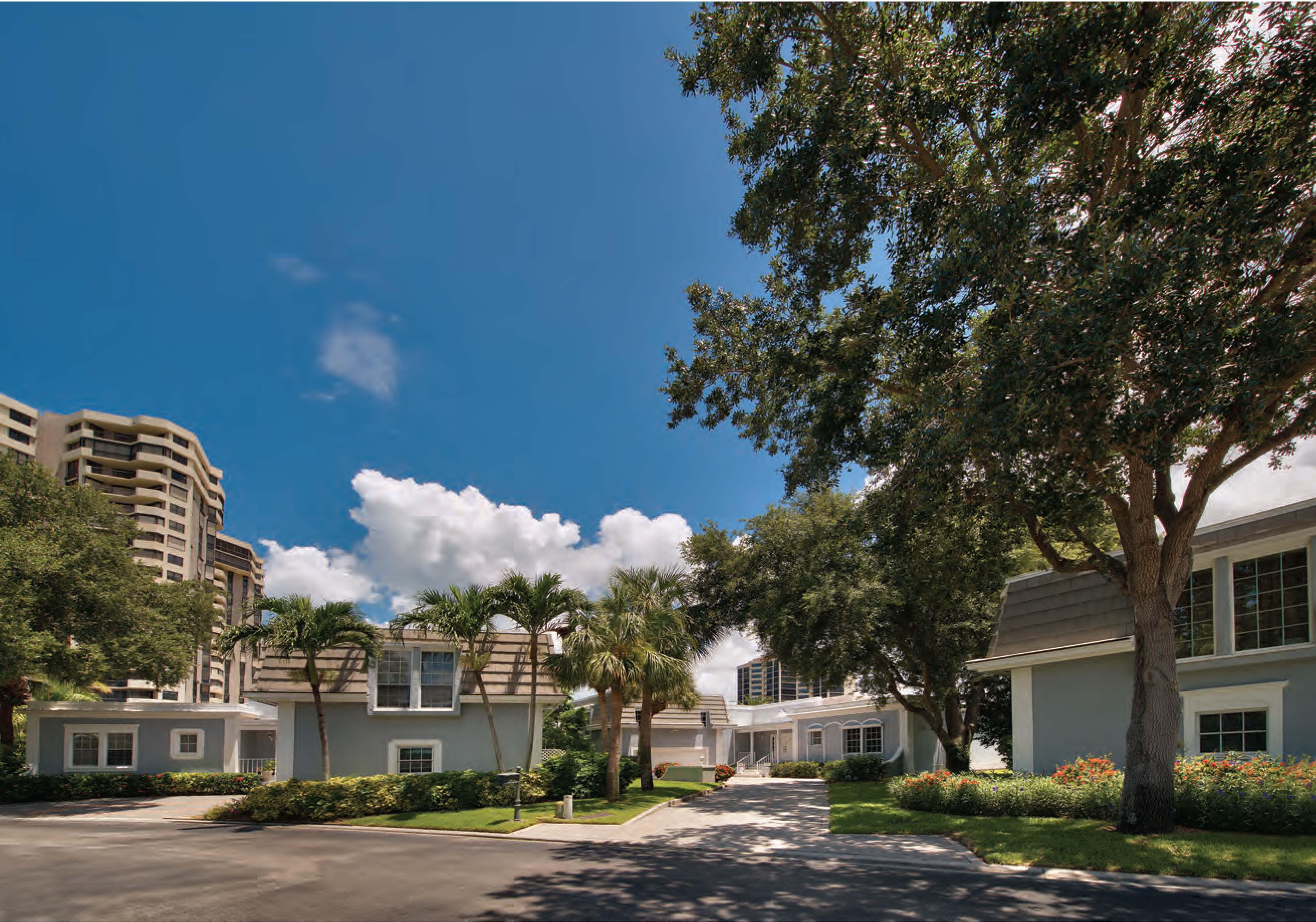
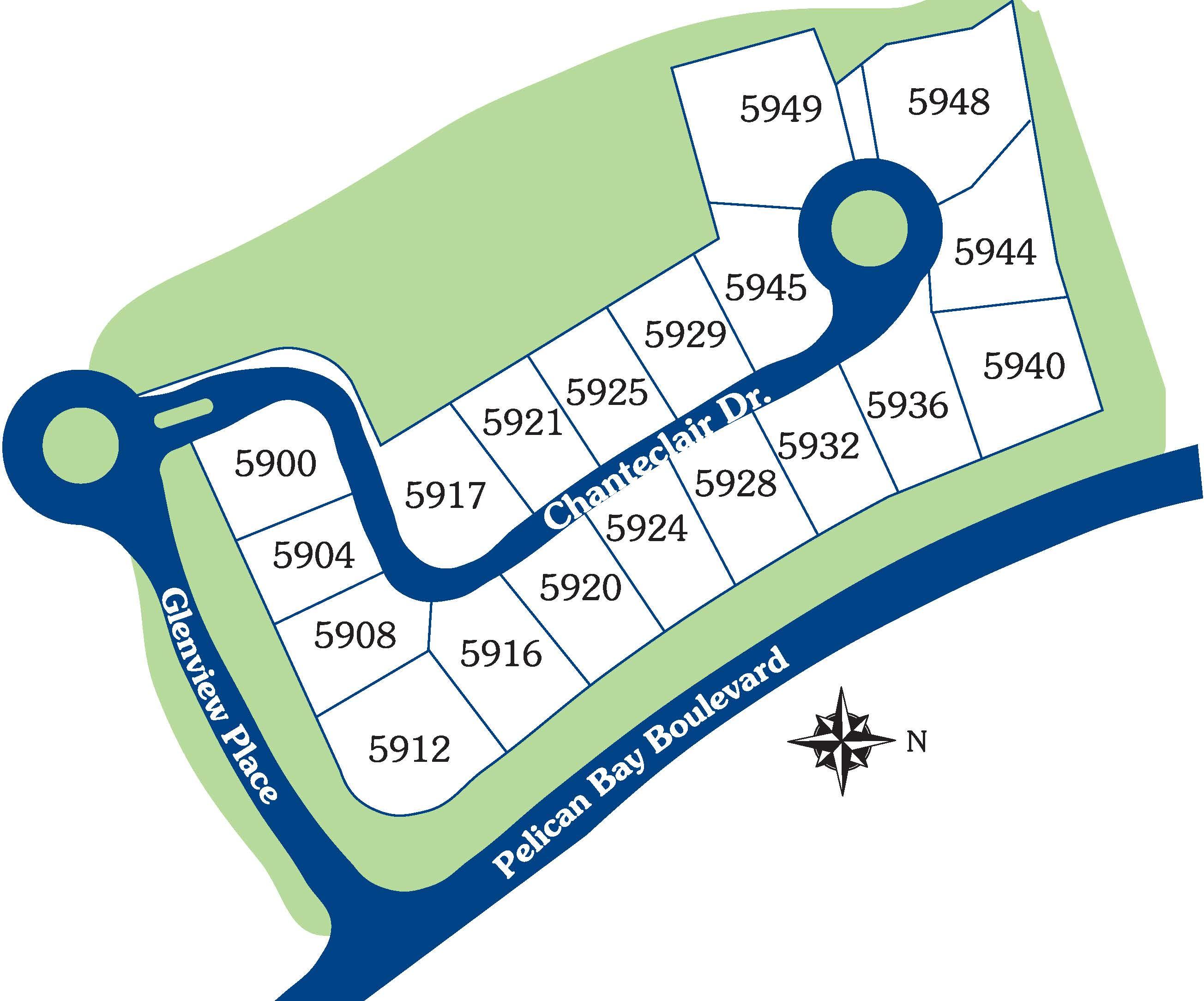

• 19 Villas
• Built in 1987 & 1988
•3 & 4 Bedroom Plans
• 1,700 to 2,900 SF of Living Area
• Single-Story and 2-Story Residences
• Almost All Have Private Pools
• Landscape & Preserve Views
• Not Gated
• Pet Friendly
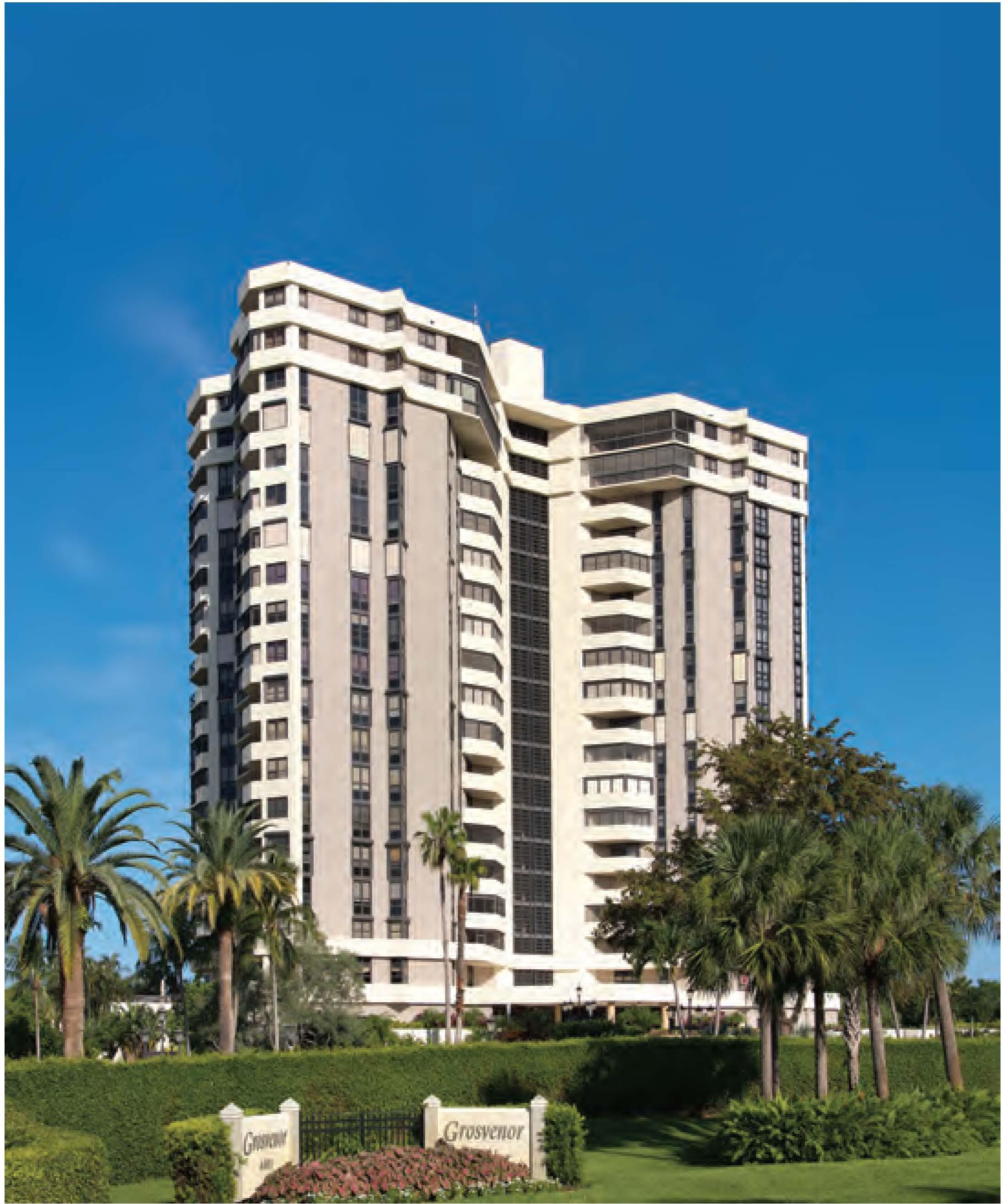
• 6001 Pelican Bay Boulevard
• Atrium-Style Building Built in 1983
• 101 Residences, 8 Penthouses
• 18 Floors, 6 Stacks, 6 Residences Per Floor
• 8' Ceiling Heights
•3 High-Speed Elevators, Open to Non-A/C, Common Atrium Walkway Servicing 6 Residences
•3 Guest Suites
•1 Parking Space, 2 for Penthouses
• Secured Under-Building Parking
• Security Cameras
• Bicycle Storage
• Vehicle Wash
• Heated Pool/Spa

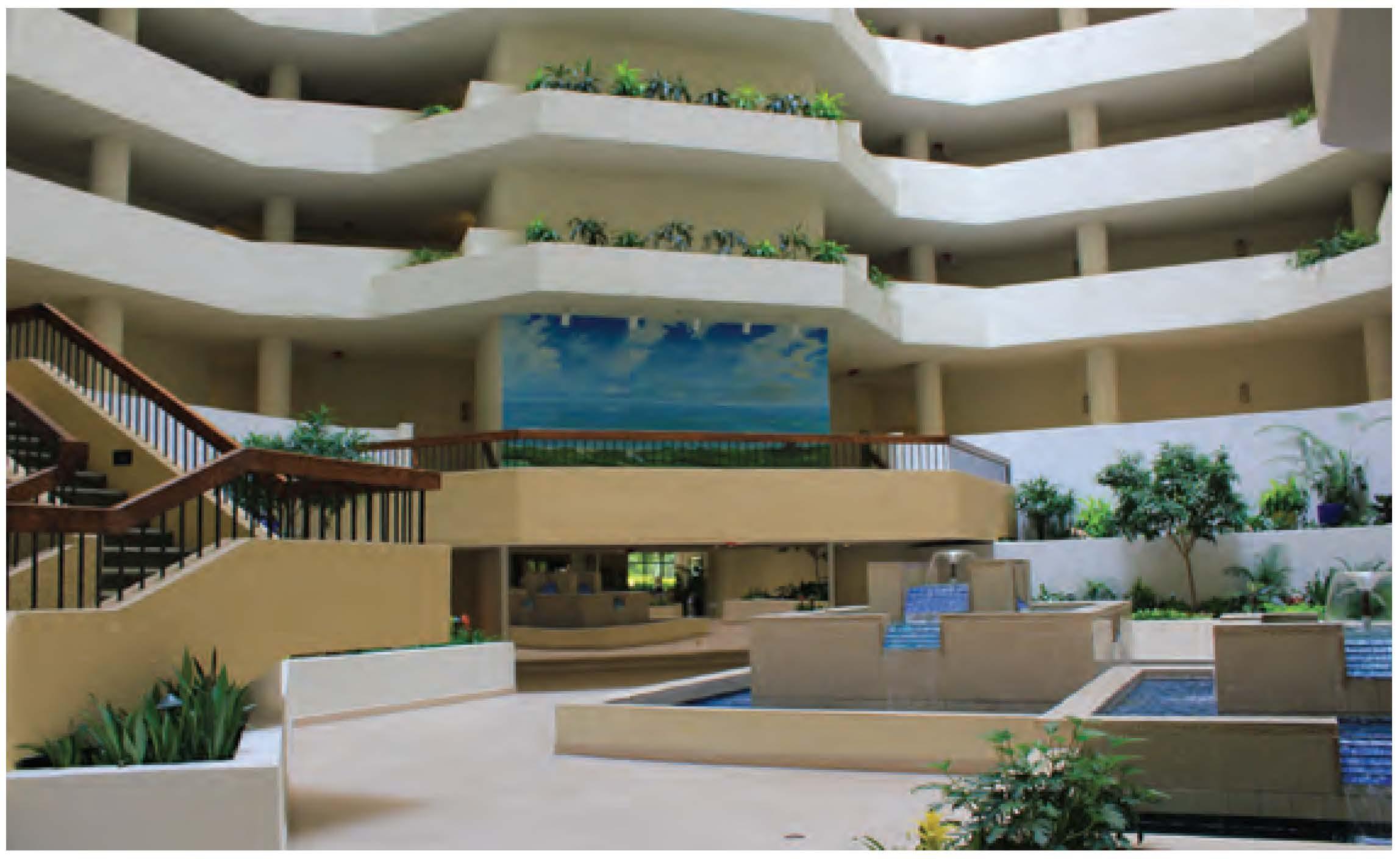
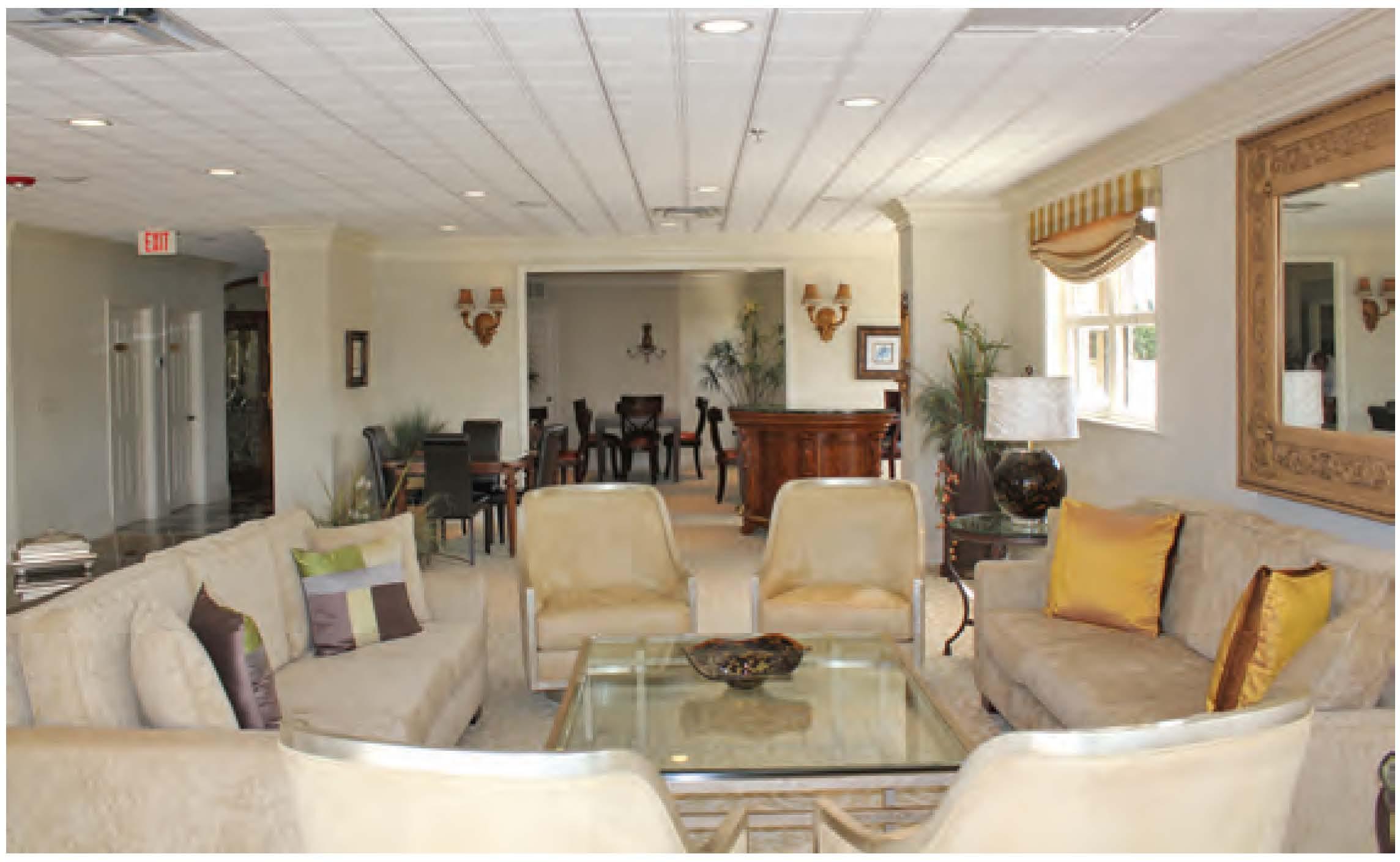
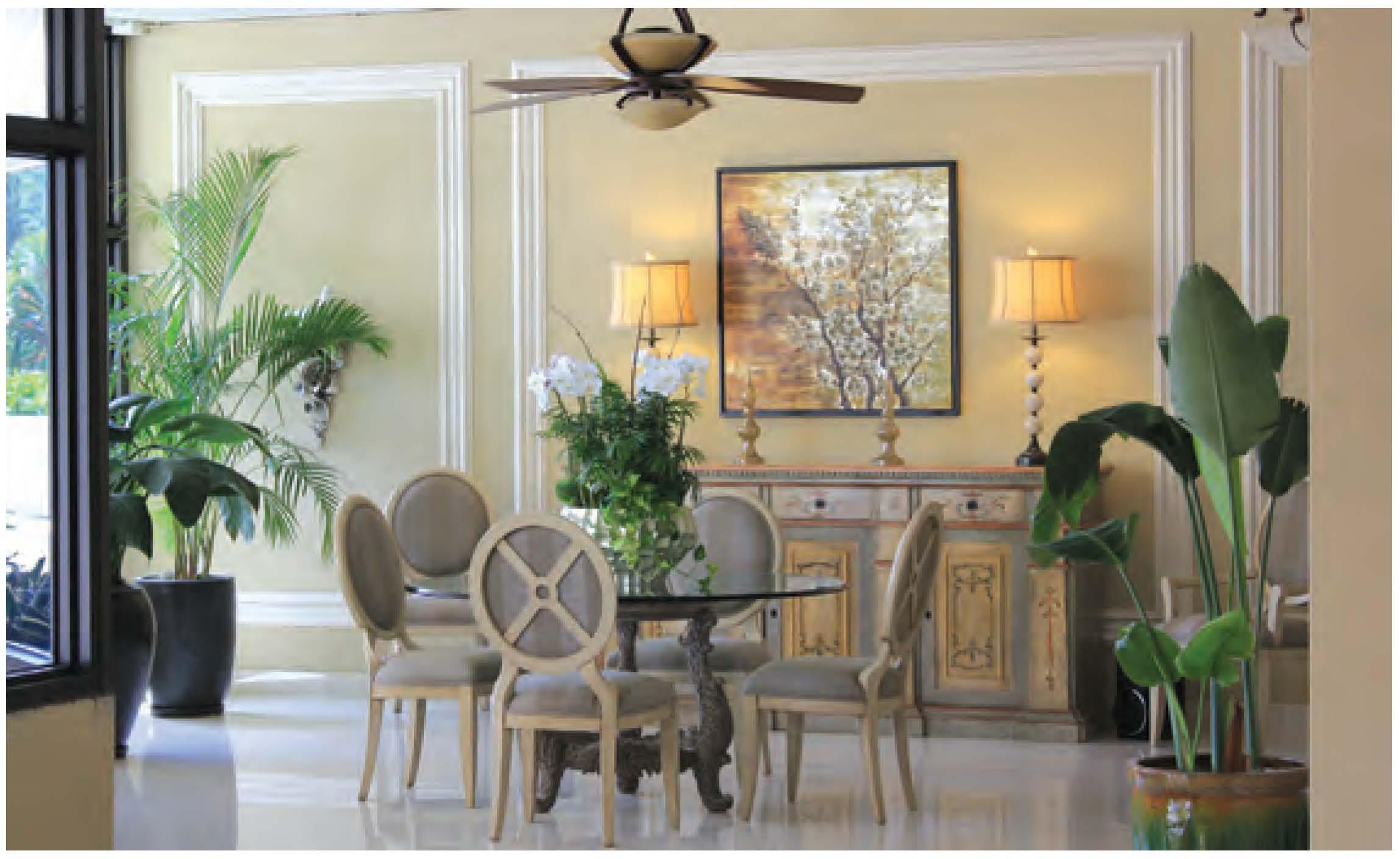
• Private Walkway to Tram Lobby
• Exercise/Fitness Room, Sauna
• Club Room/Card Room
• Media Room/Theatre
• Library/Conference Room/Social Room
• Kitchen/Bar
• Billiards Room
• BBQ Area, Picnic Area
• Telephone Entry System
• Manned Front Desk 8am to 12pm. Mon. - Fri.
• Resident Manager
• Rental Policy: 90 Day Min., 3 Times Per Year
• Pet Policy: No Pets
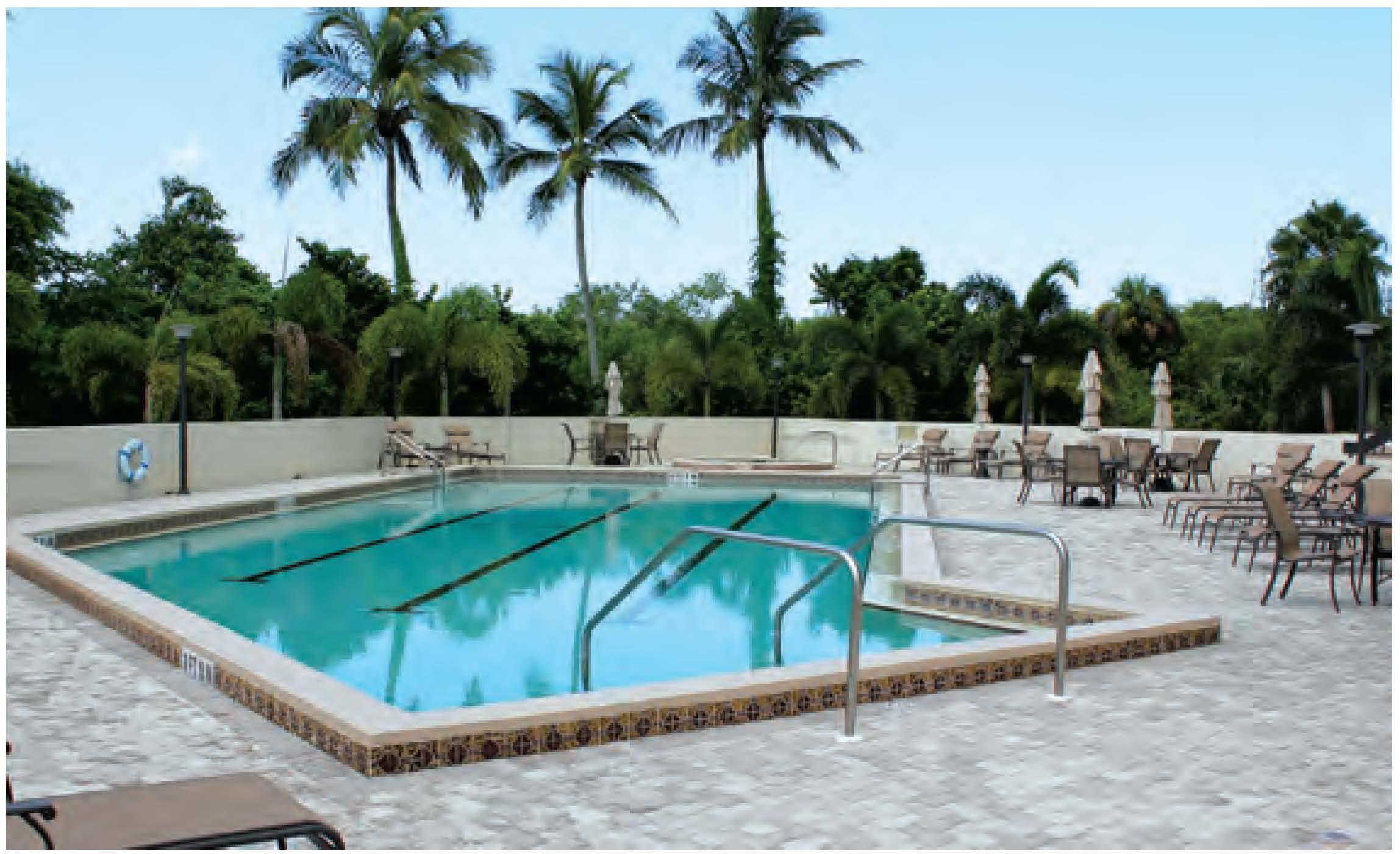
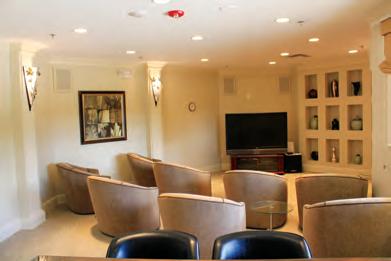
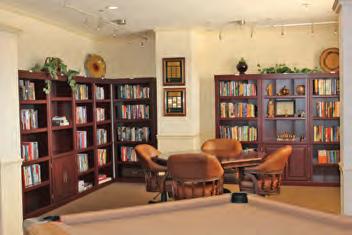
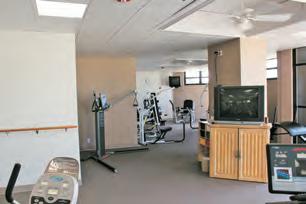
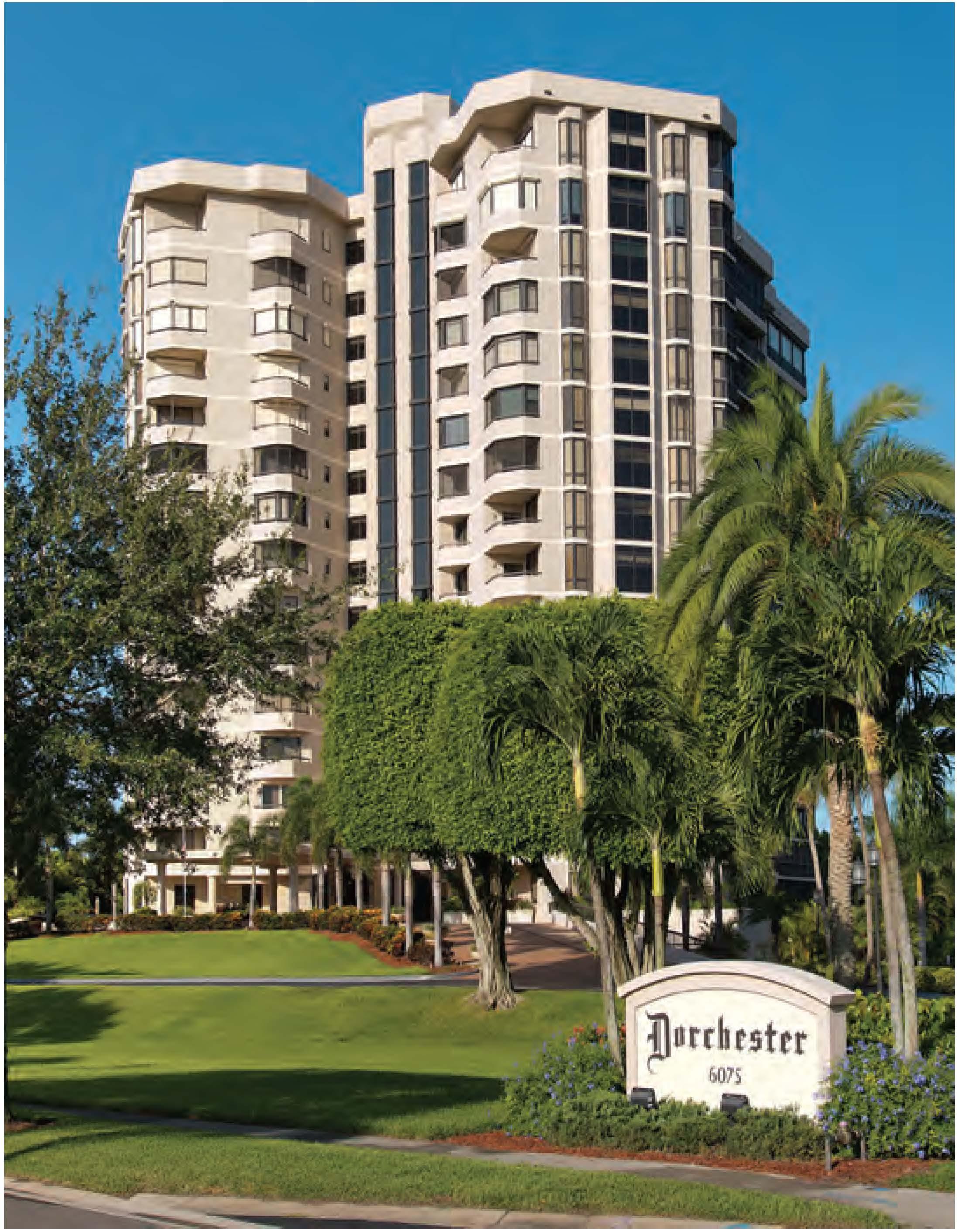
• 6075 Pelican Bay Boulevard
• Built in 1981
• 86 Residences, 5 Penthouses
• 15 Floors, 6 Stacks, 6 Residences Per Floor
• 9' Ceiling Heights
•3 High-Speed Elevators - Open to A/C, Common Library Area Servicing 6 Residences
• Guest Suite
•1 Parking Space
• Secured Under-Building Parking
• Security Cameras
• Bicycle Storage

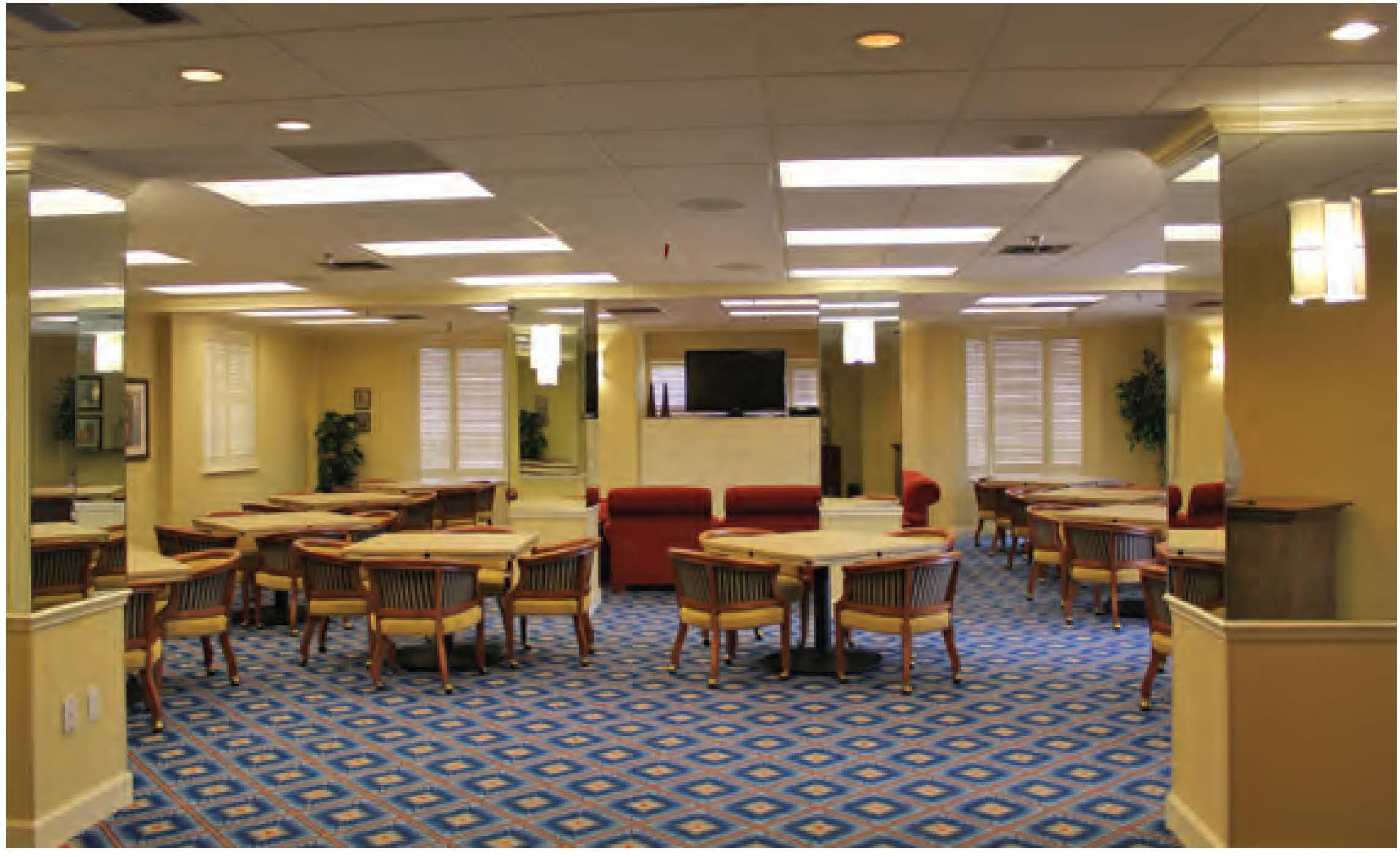
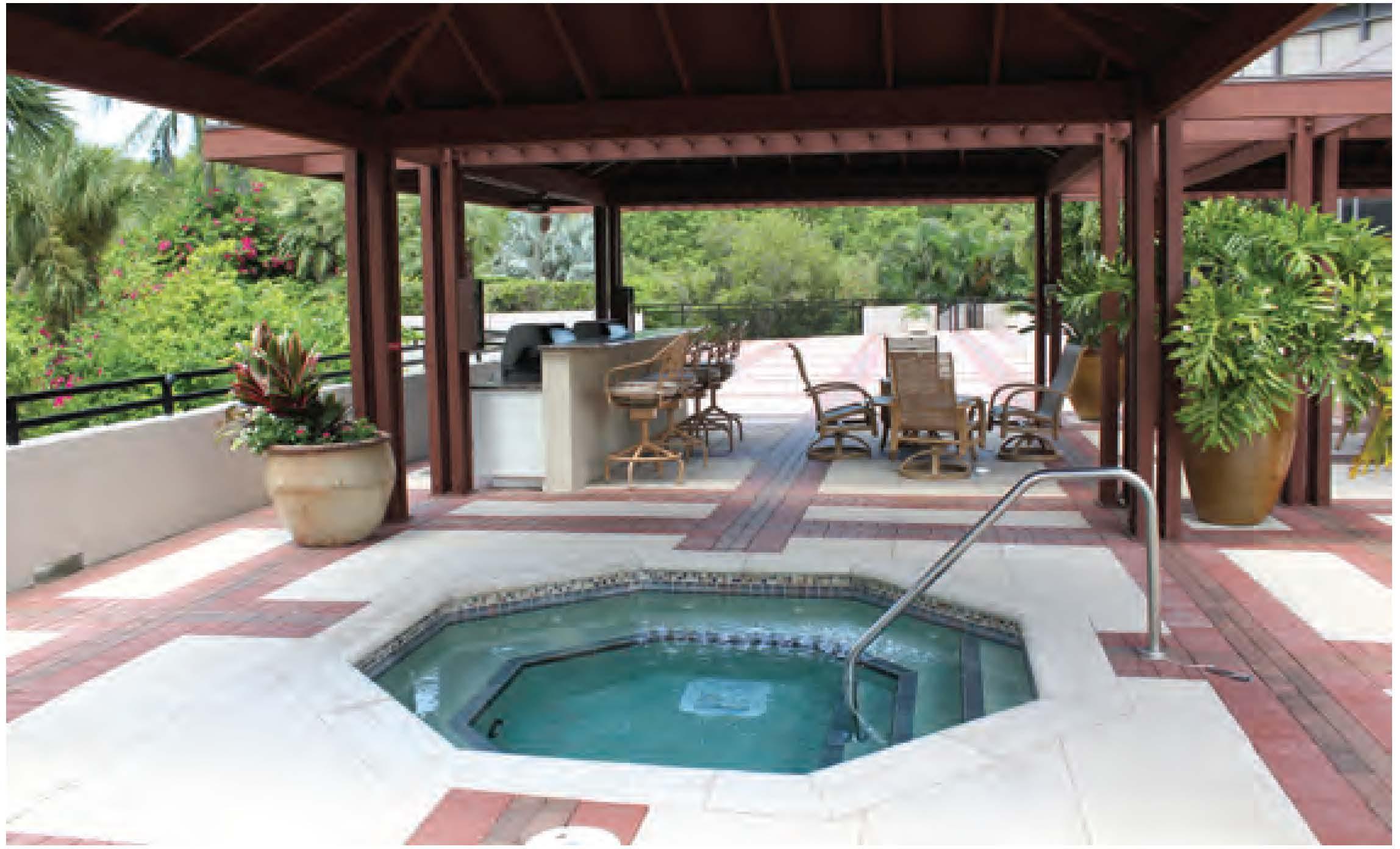
Spa/PaviIion/BBQ
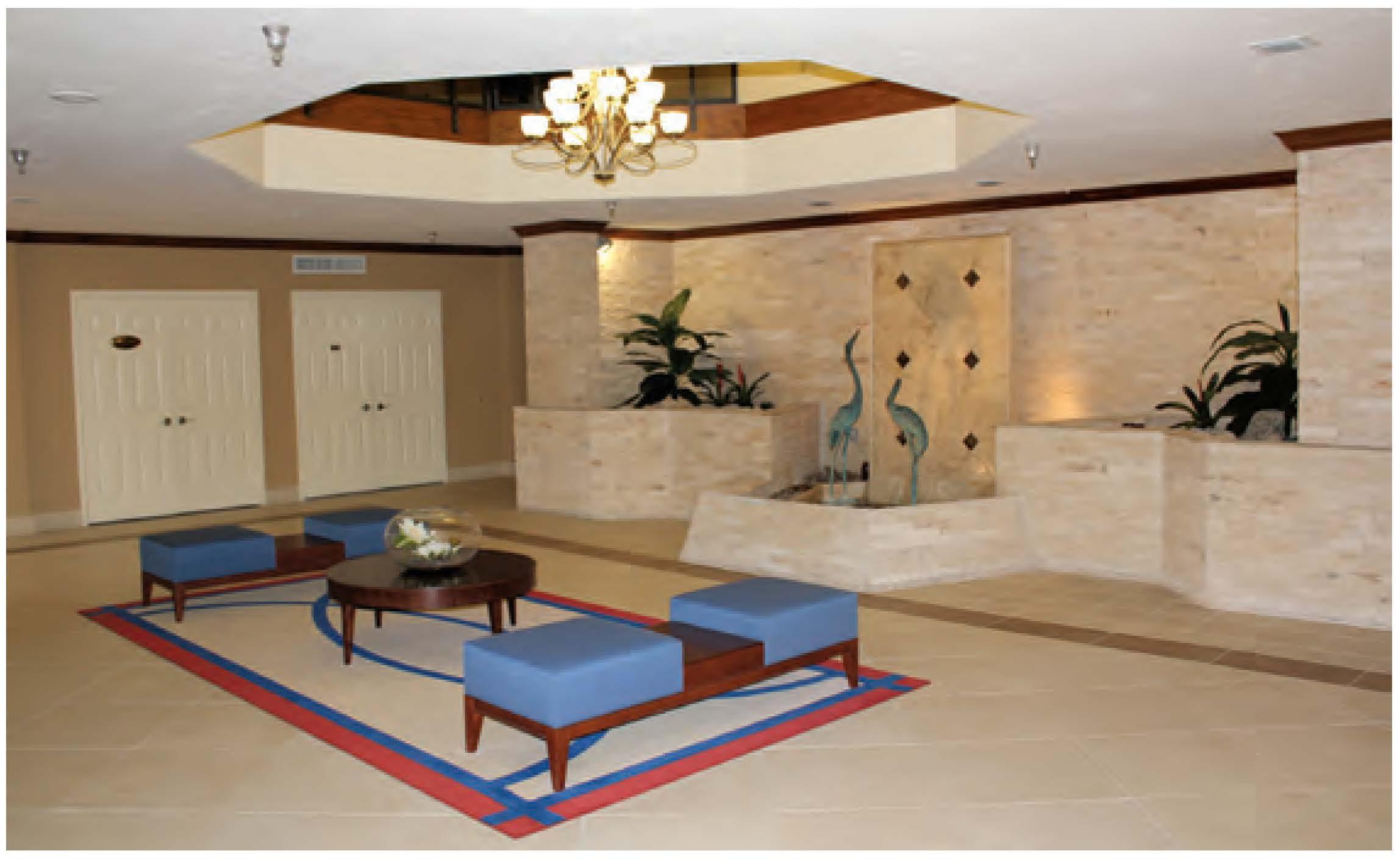
• Heated Pool/Spa Lobby
• Private Walkway to Tram
• Exercise/Fitness Room, Sauna
• Club Room/Card Room
• Library on Each Floor
• Conference Room, Social Room
• Kitchen/Bar
• Pavilion/BBQ/Tables
• Telephone Entry System
• Manned Front Desk 8am to 4:30pm. Mon. - Fri.
• Resident Manager On Call 24/7
• Rental Policy: 1 Lease Per Year
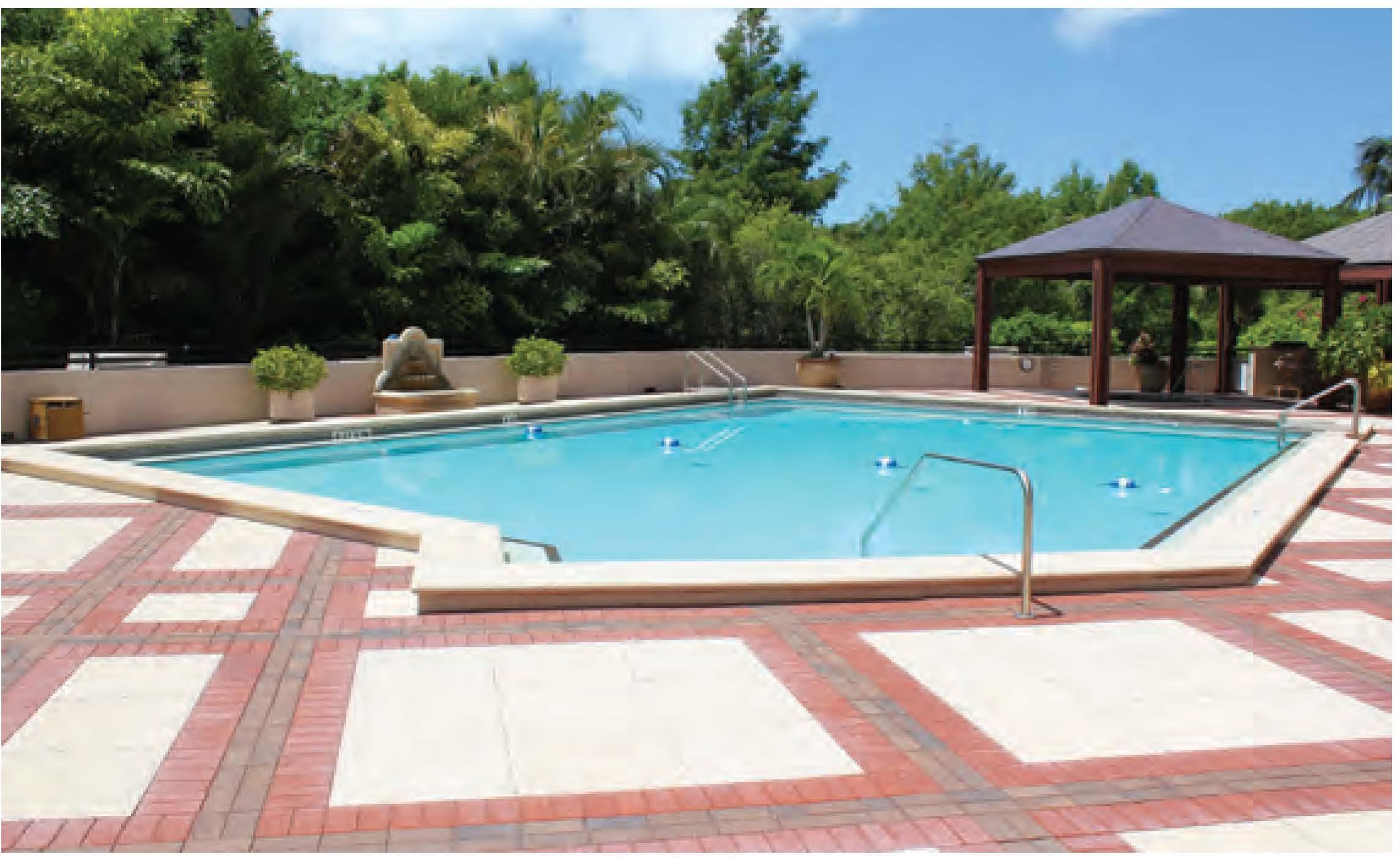
• Pet Policy: No Pets Pool
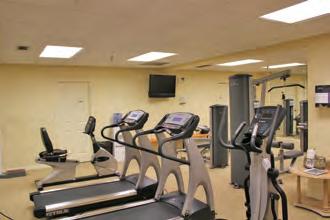
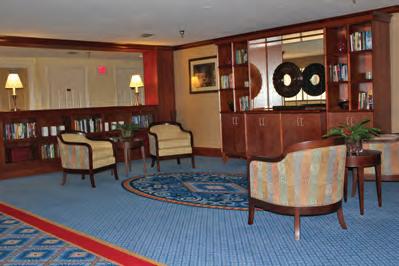
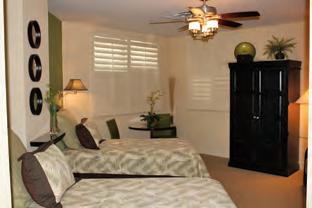

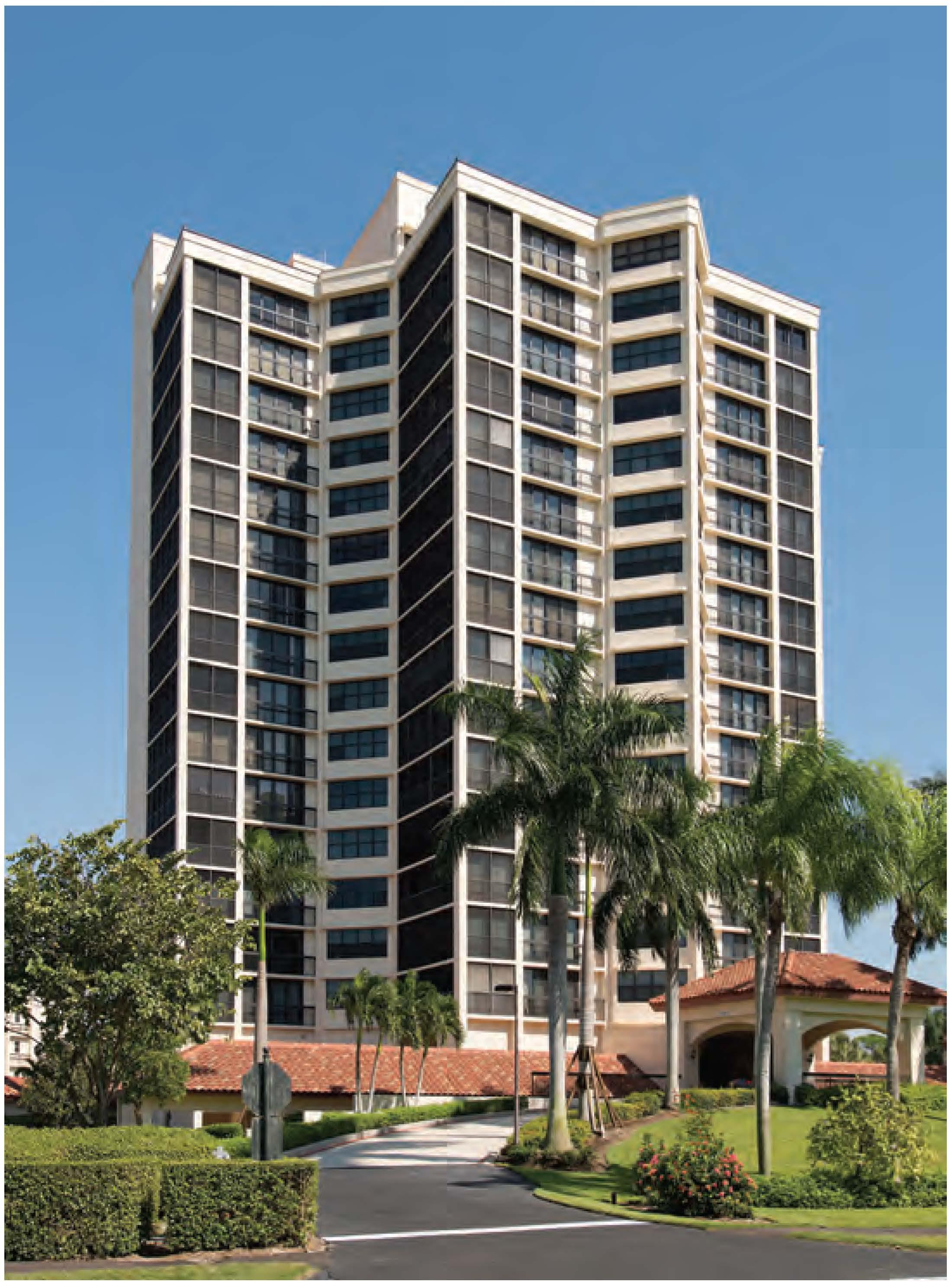
• 6000 Pelican Bay Boulevard
• Built in 1985-1986
• 60 Residences, 4 Two-Story Penthouses
• 17 Floors, 4 Stacks, 4 Residences Per Floor
• 8' Ceiling Heights
•2 High-Speed Elevators Open to Common A/C Lobby Servicing 4 Residences
•2 Guest Suites
•1 Parking Space
• Under-Building Parking, Carports
• Bicycle Storage
• Vehicle Wash
• A/C Storage in Garage
•3 Heated Pools/Spas
• Tram Access Across Street
• Exercise/Fitness Room
• Club Room/Card Room
• Library/Billiards
• Social Room/Kitchen/Bar
• Pavilion/BBQ Area/Tables
• Telephone Entry System
• Resident Manager 7:30am to 4:00pm Mon. - Fri.
• Rental Policy: 90 Day Min., 2 Times Per Year
• Pet Policy: No Pets
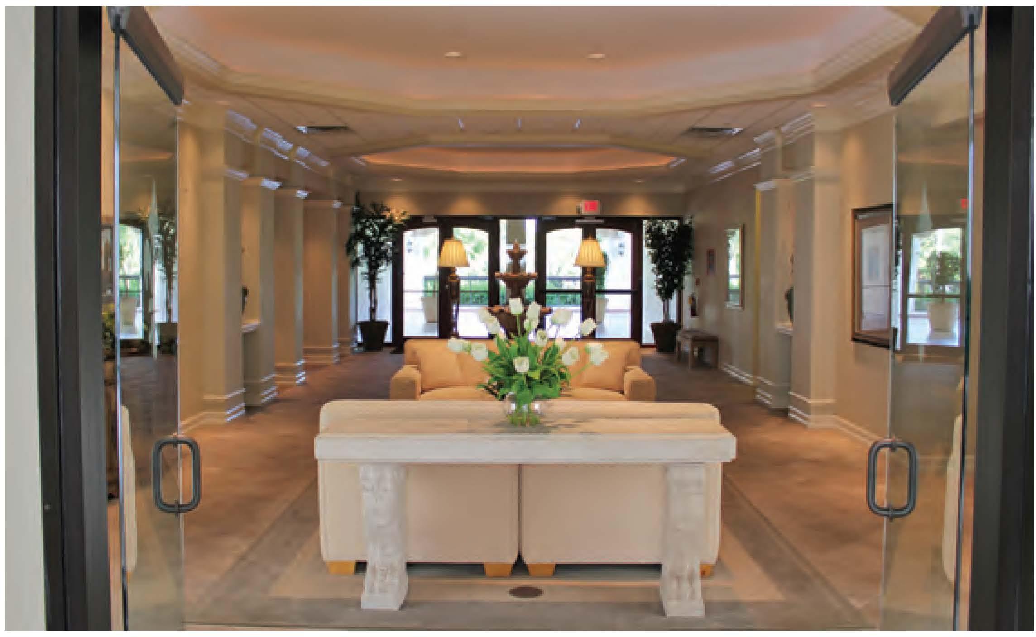
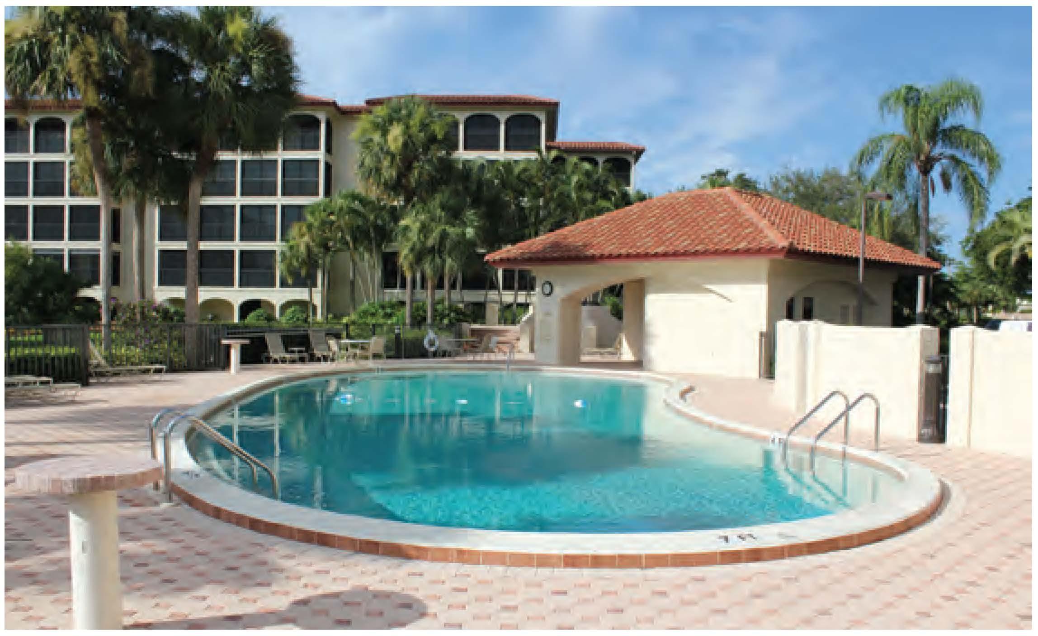
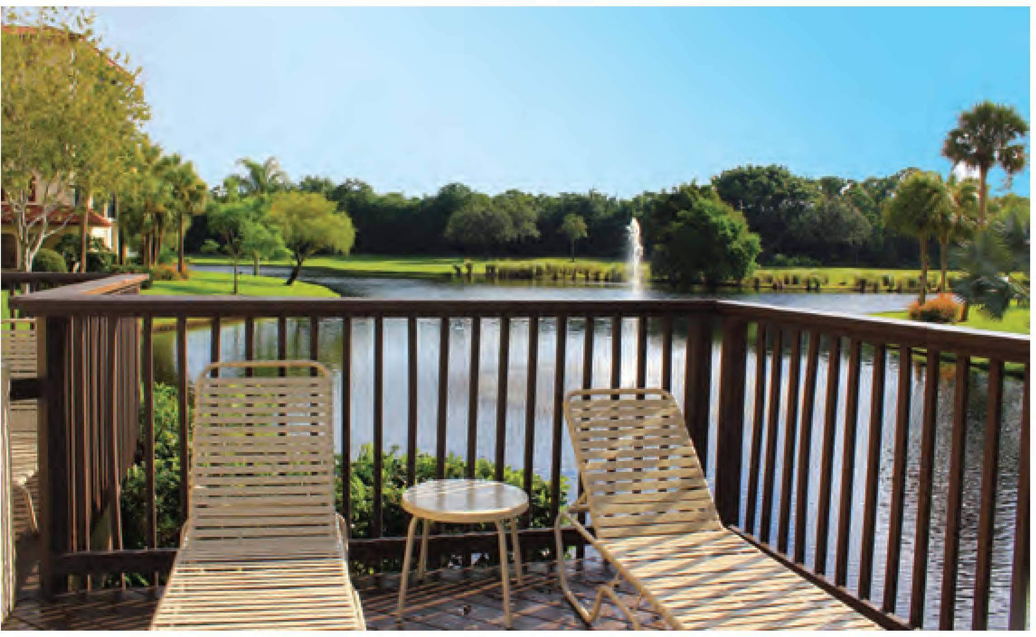
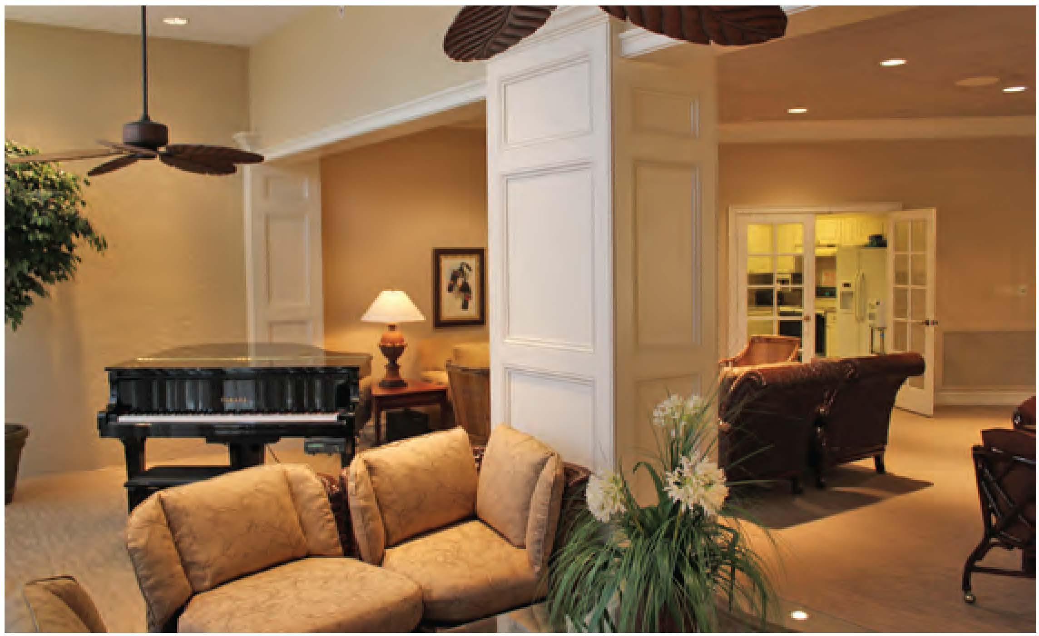
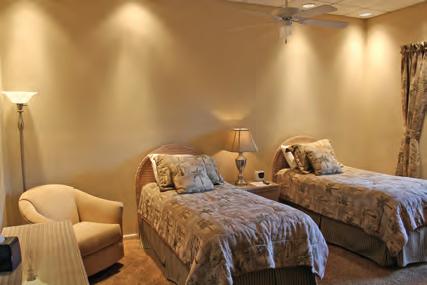
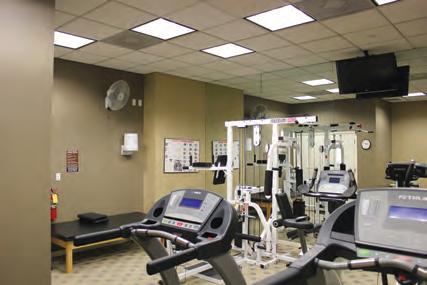
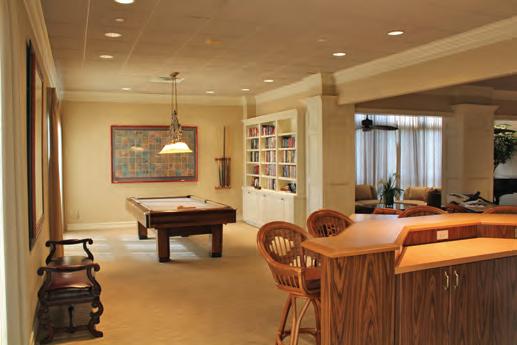

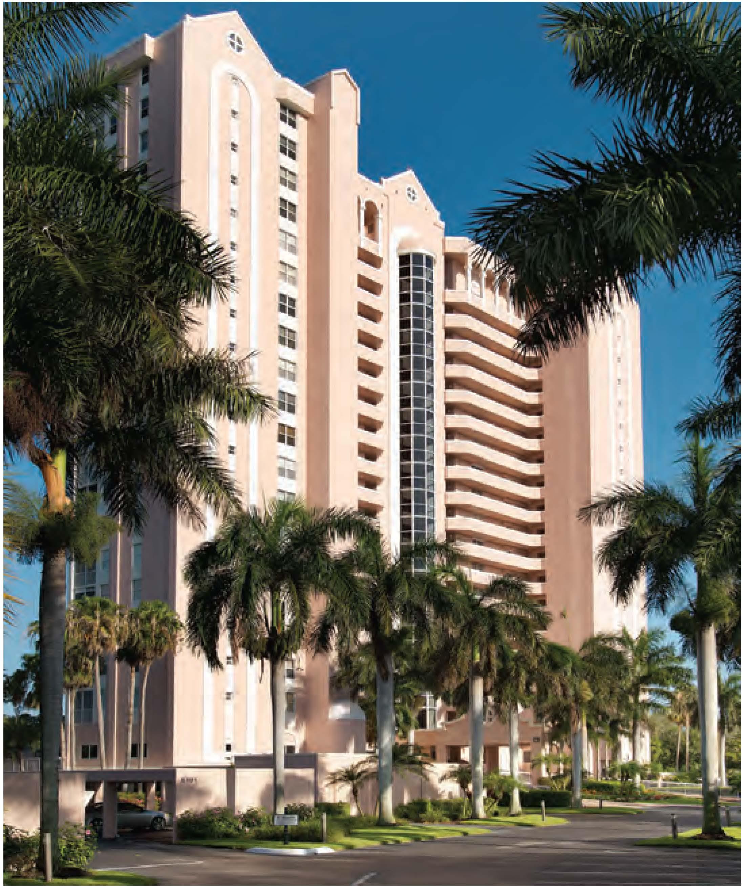
• 6101 Pelican Bay Boulevard
• Built in 1989
• 90 Residences, 5 Two-Story Penthouses
• 20 Floors, 5 Stacks, 5 Residences Per Floor
• 9' Ceiling Heights
•2 High-Speed Elevators Open to Common, Non-A/C, Covered Walkways to Residences
•2 Guest Suites
•1 Parking Space, 2 for Penthouses
• Under-Building Parking & Carports
• Security Cameras
• Bicycle Storage
• Vehicle Wash
• A/C Garage Storage
• Heated Pool/Spa
• Private Walkway to Tram
• Exercise/Fitness Room
• Sauna/Steam Room
• Club Room/Card Room
• Library/Conference Room, Social Room
• Kitchen/Bar
• Billiards
• BBQ Area with Tables
• Telephone Entry System
• Resident Manager 8am to 5pm Mon. - Fri.
• Rental Policy: 90 Day Min., 3 Times Per Year
• Pet Policy: 1 Pet, 17 lbs. Max.
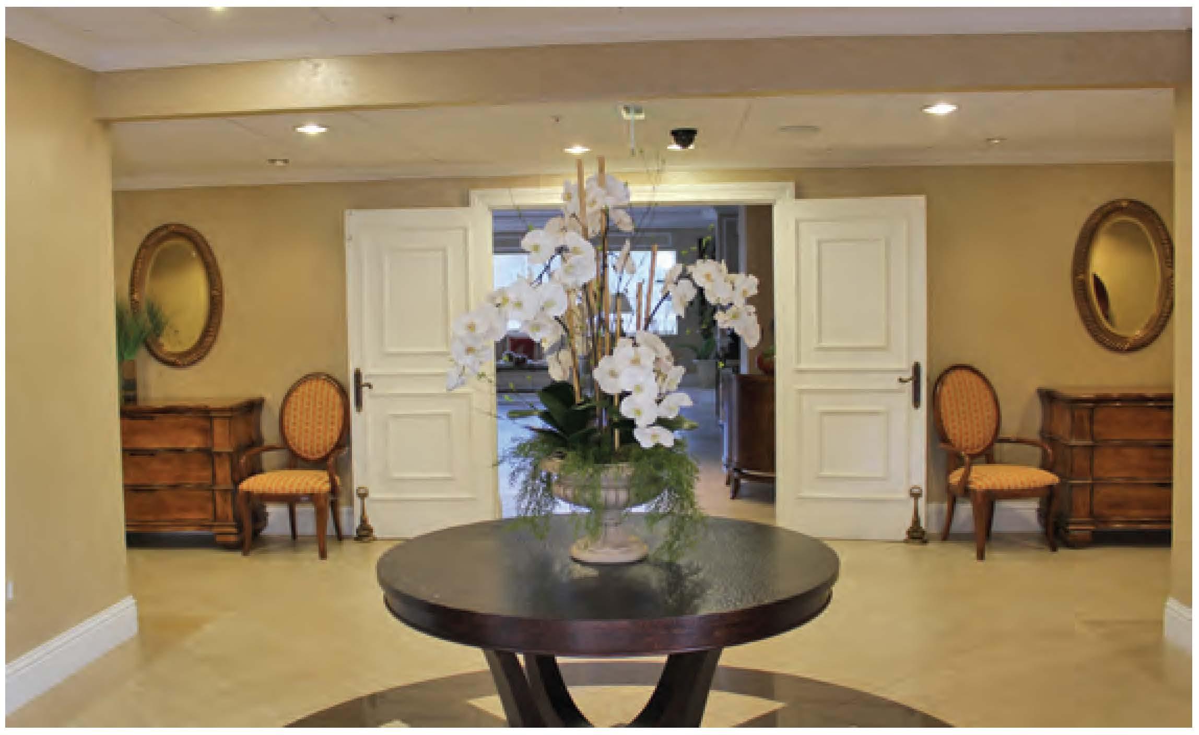
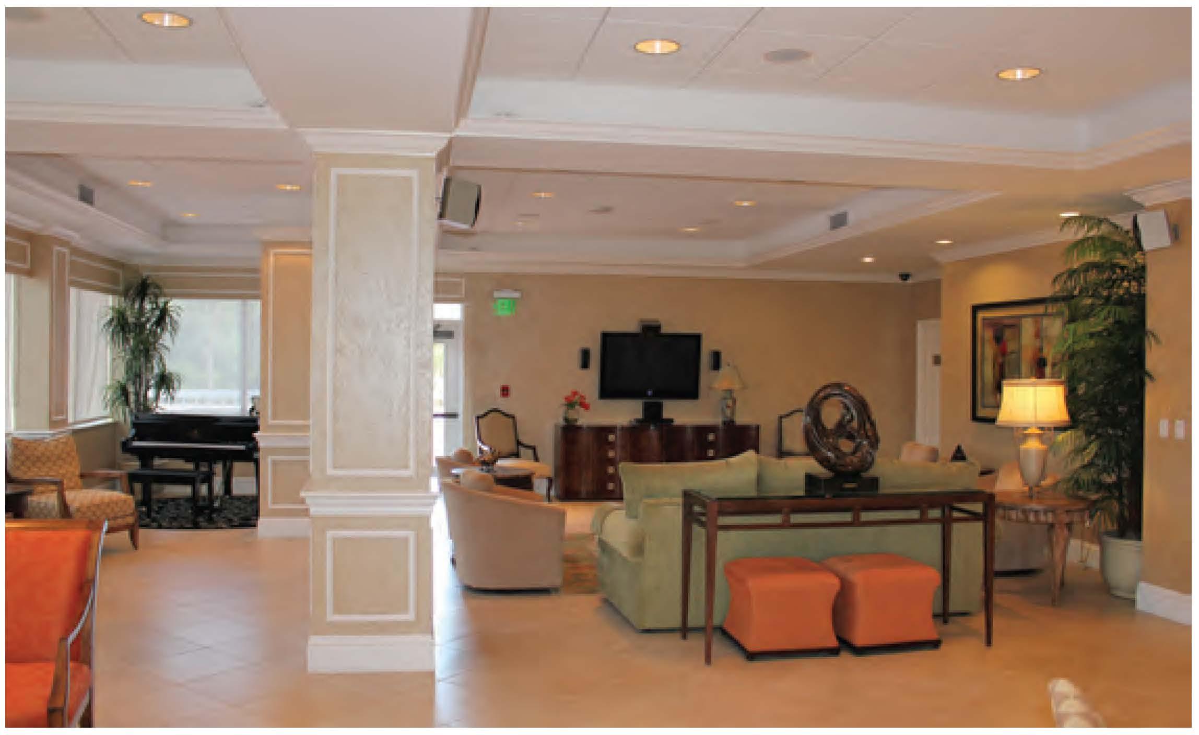
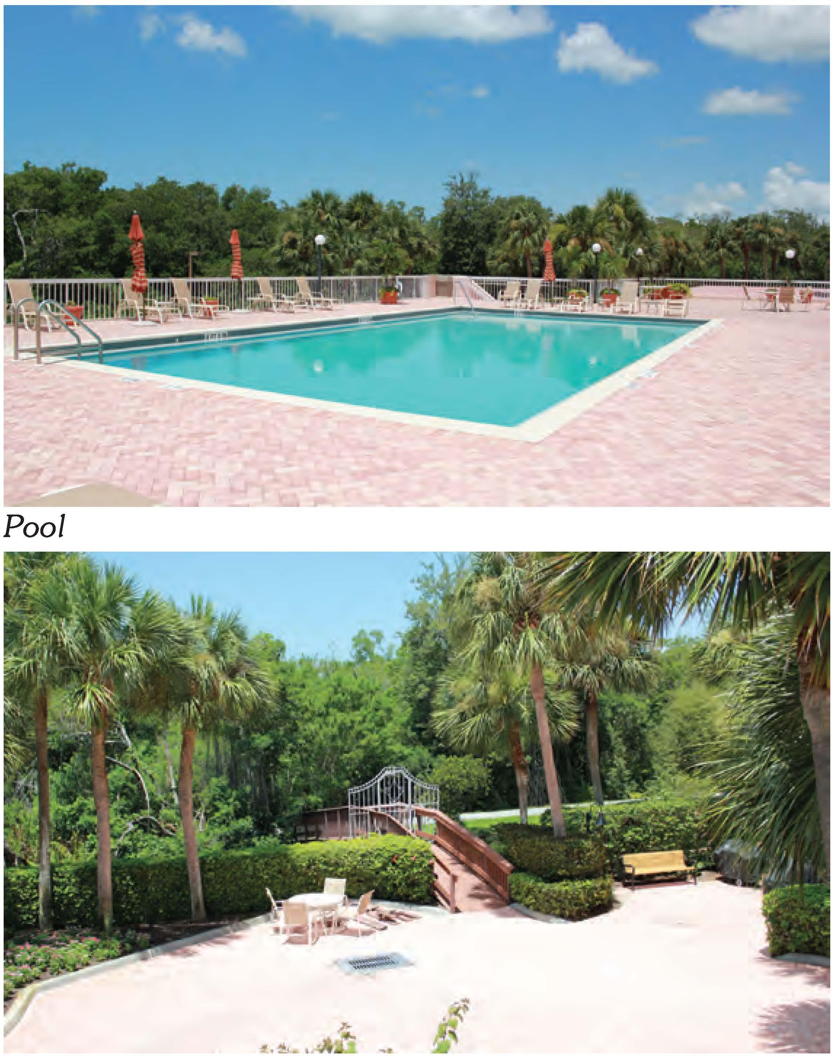
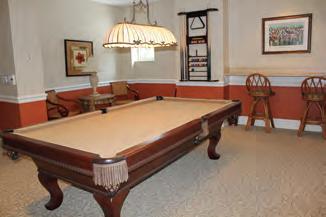
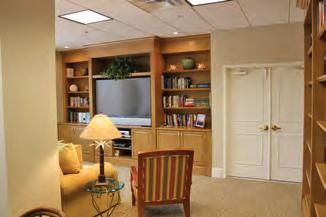
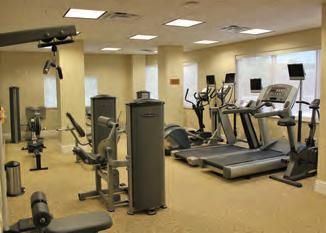
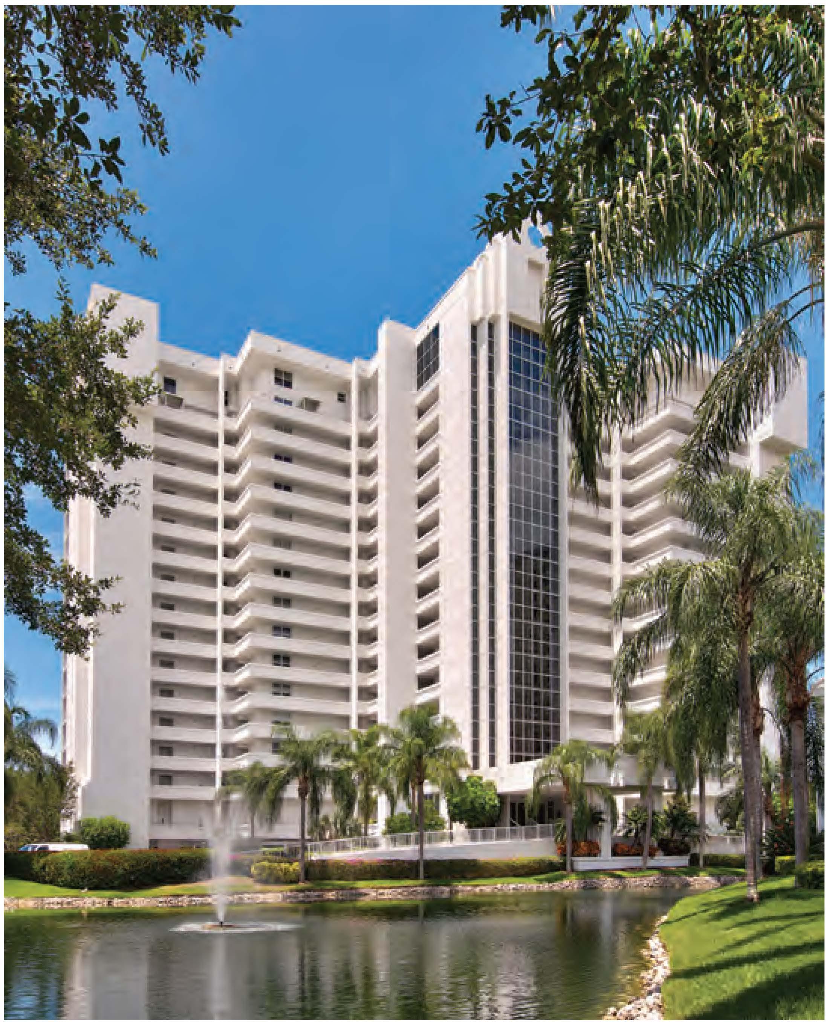
• 6361 Pelican Bay Boulevard

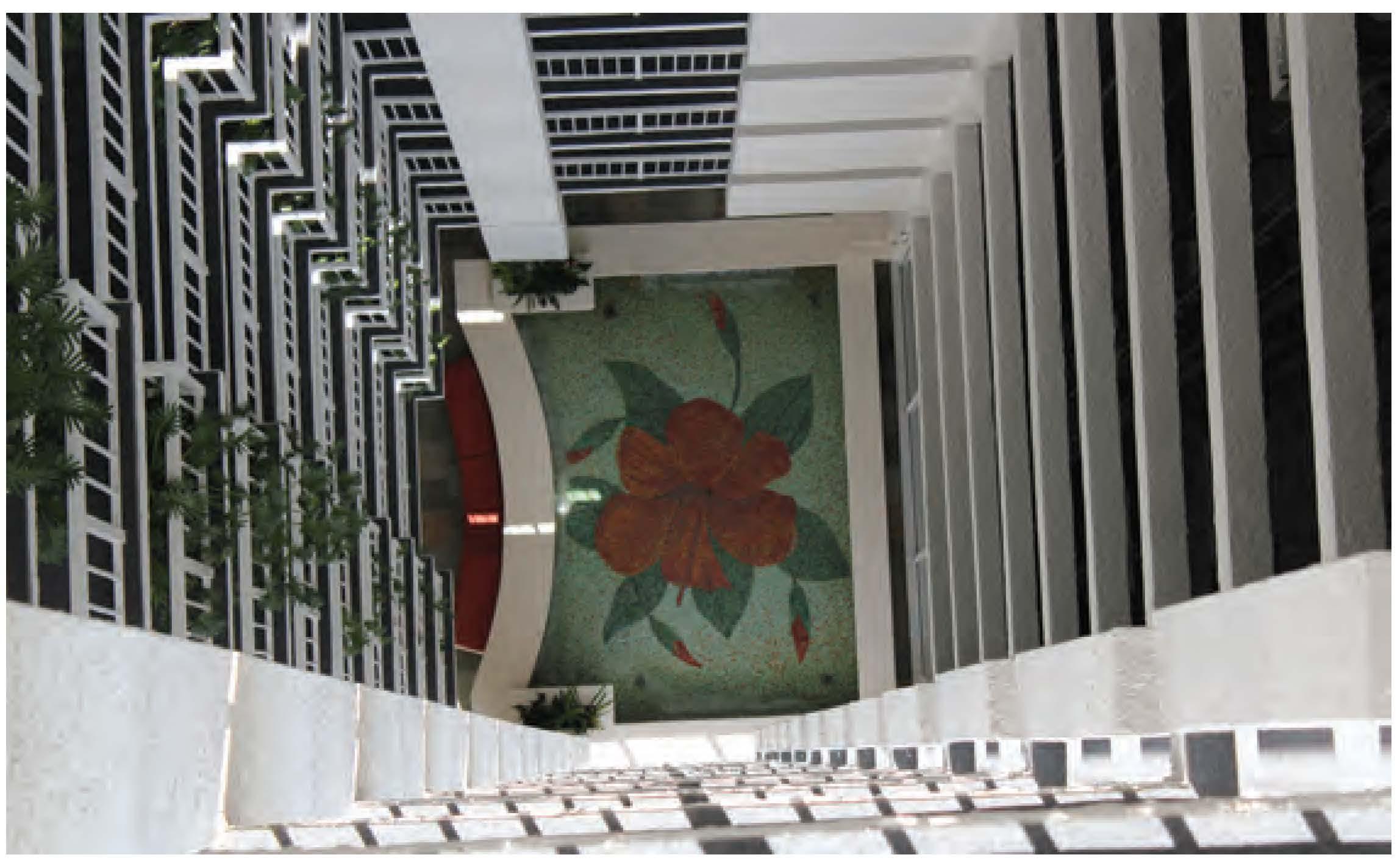
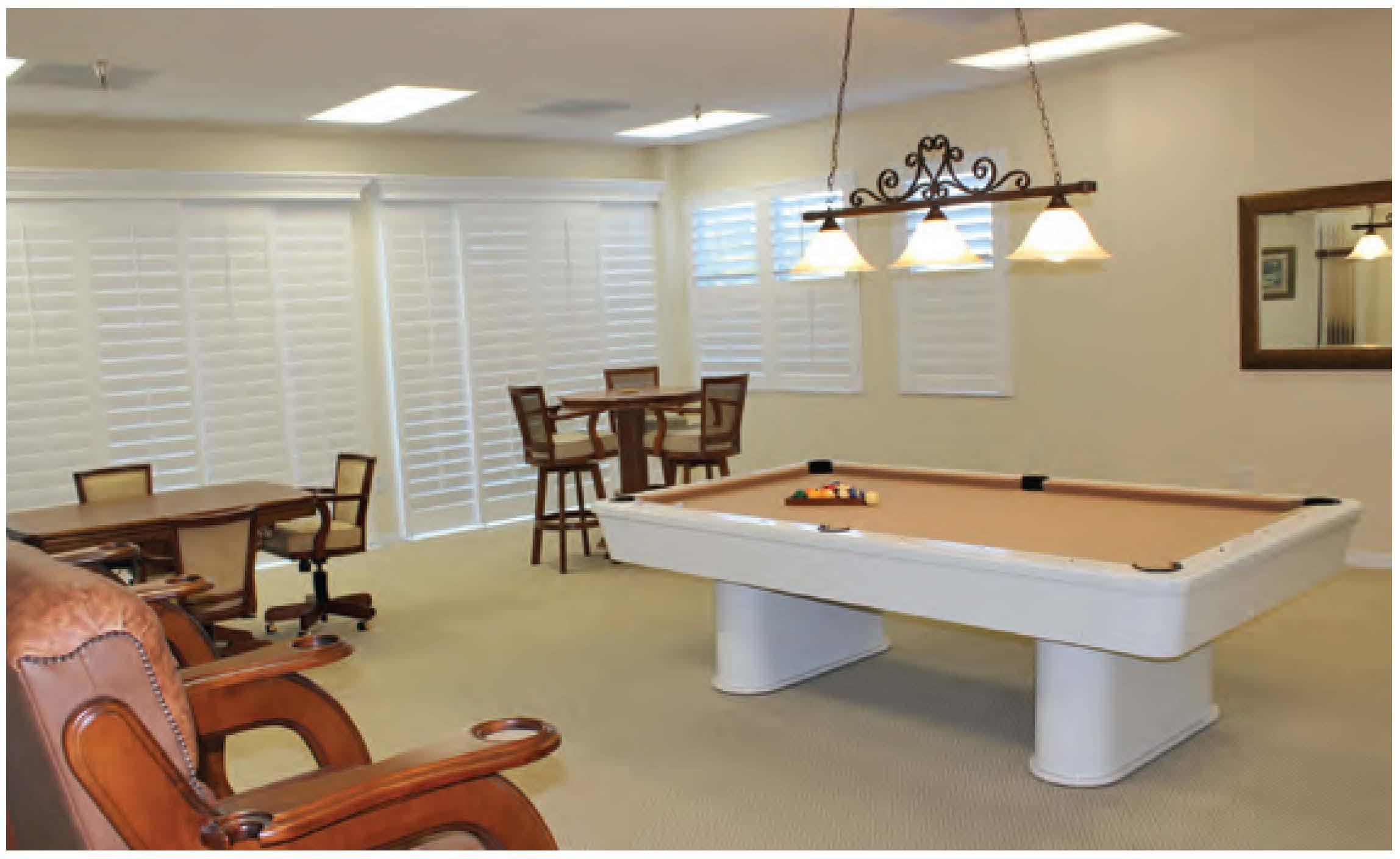
• Built in 1989 Billiards
• 70 Residences, 5 Two-Story Penthouses
• 16 Floors, 5 Stacks, 5 Residences Per Floor
• 8'6" Ceiling Heights
•2 High-Speed Elevators, Open to Non-A/C, Common Atrium & Covered Walkways to Residences
•2 Guest Suites
•1 Parking Space, 2 for Penthouses
• Under-Building Parking & Carports
• Security Cameras
• Locked A/C Bicycle Storage Under-Building
• Vehicle Wash
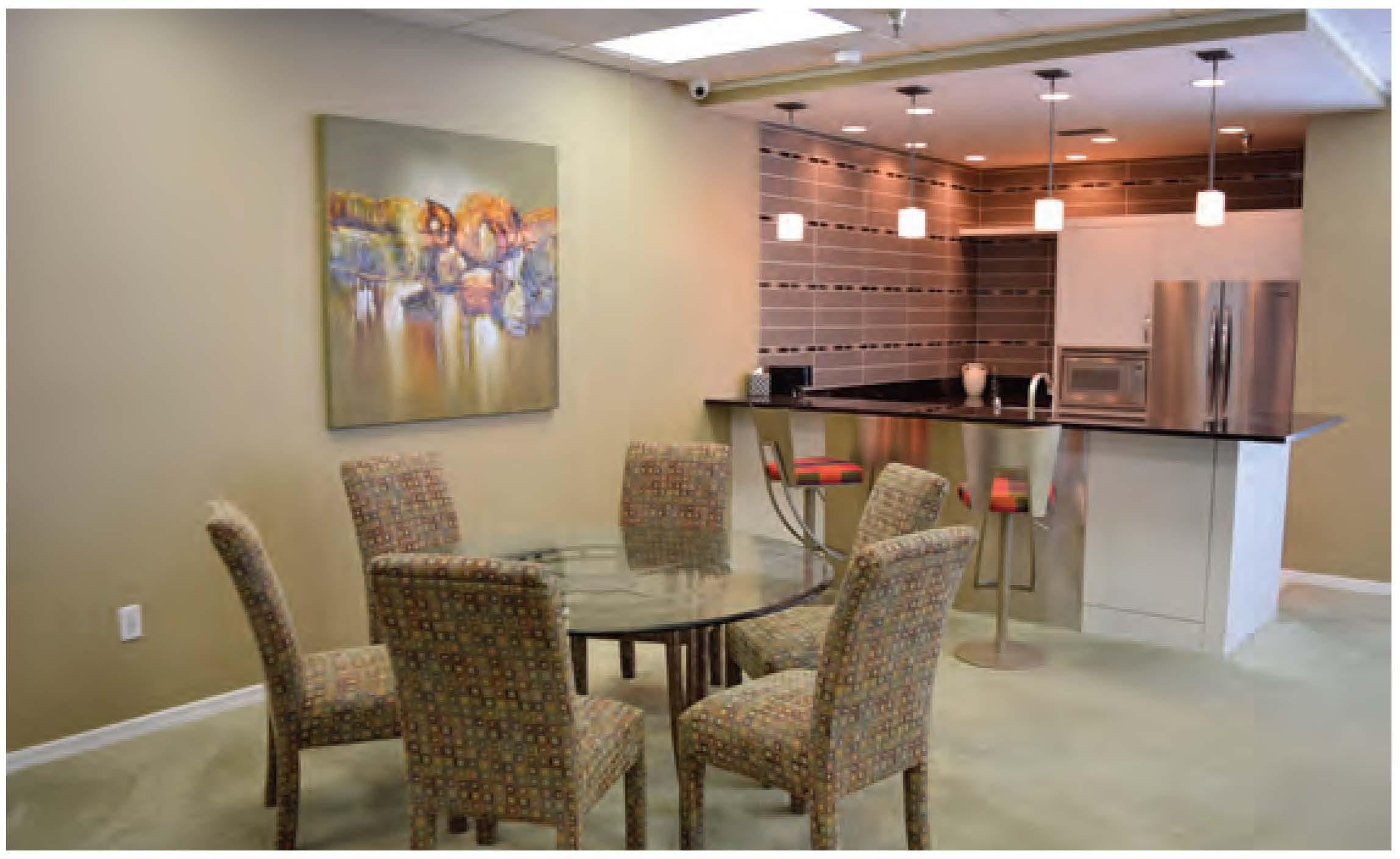
• A/C Storage on Lobby Level Kitchen/Bar
• Heated Pool/Spa
• Private Walkway to Tram
• Exercise/Fitness Room
• Sauna
• Club Room/Card Room, Library
• Kitchen/Bar/Social Room
• Billiards
• BBQ Area with Tables
• Telephone Entry System
• Resident Manager 8am to 4pm Mon. - Fri.
• Rental Policy: 60 Day Min., 1 Time Per Year
• Pet Policy: 1 Pet, 15 lbs. Max.
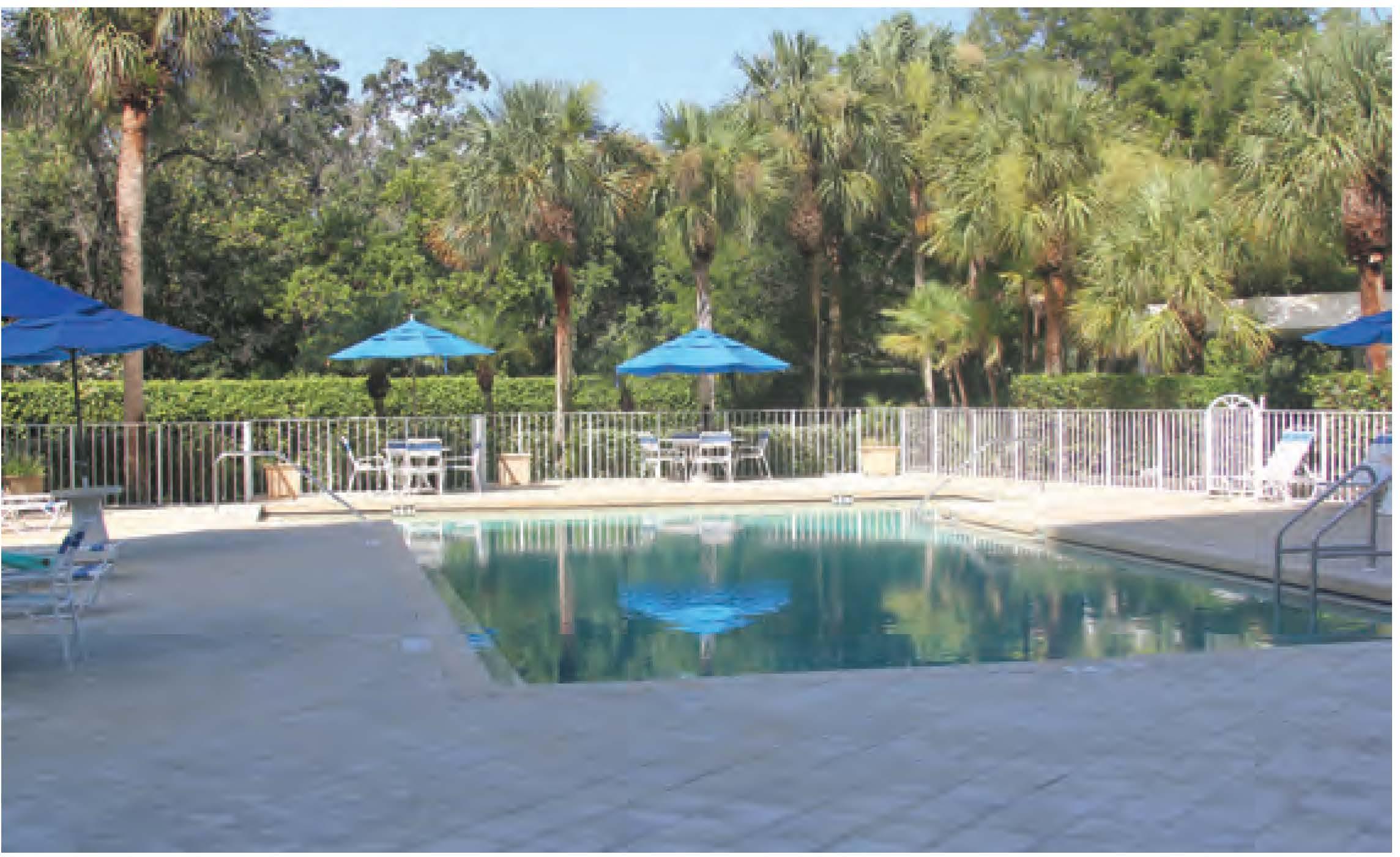
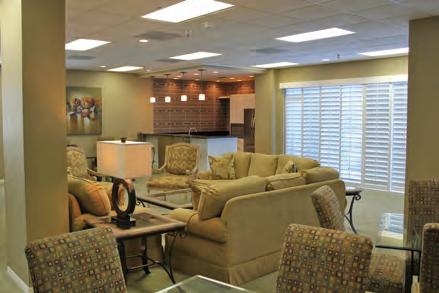
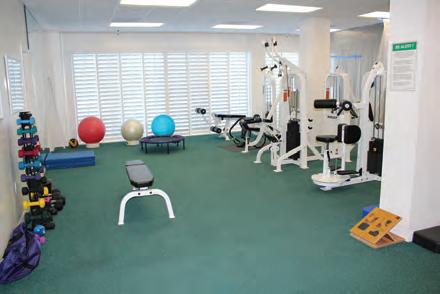

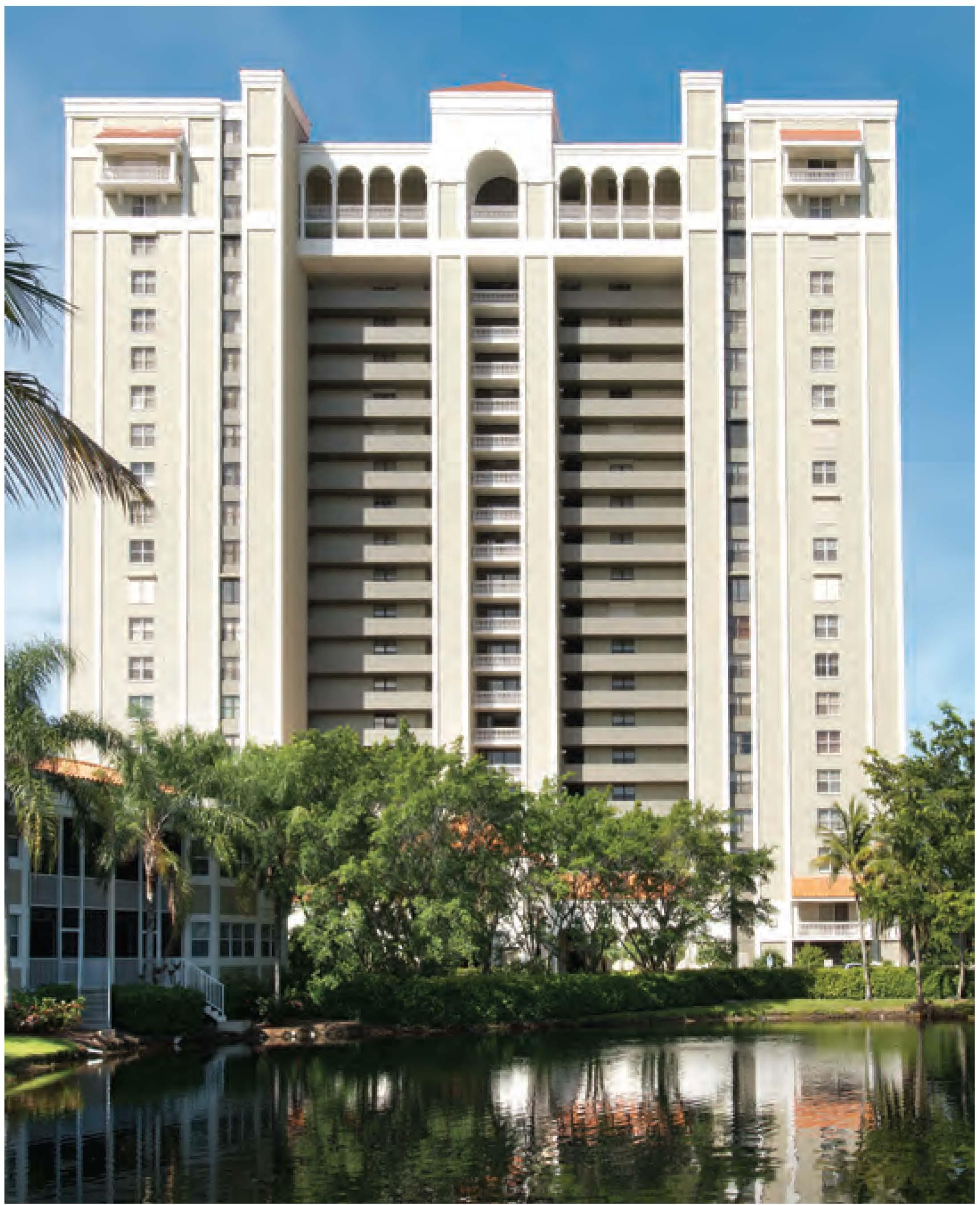
• 6573 Marissa Loop
• Built in 1992
• 97 Residences, 5 Penthouses
• 20 Floors, 5 Stacks, 5 Residences Per Floor
• 8' Ceiling Height
•2 High-Speed Elevators, Open to Non A/C, Common Covered Walkways to Residences
•2 Guest Suites
•1 Parking Space
• Secured Under-Building Parking & Carports
• Security Cameras
• Bicycle Storage
• Vehicle Wash
• Heated Pool/Spa
• Private Walkway to Tram
• Exercise/Fitness Room
• Card Room, Library, Social Room
• Club Room/Kitchen/Bar
• Billiards
• BBQ Area/Tables
• Telephone Entry System
• 24-Hour Manned Gate
• Resident Manager 8:00am to 4:30 pm Mon. - Fri.
• Rental Policy: 90 Day Min. In Season/3 Times
30 Day Min. Off Season/5-1 to 10-31
• Pet Policy: 1 Dog and 1 Cat Permitted
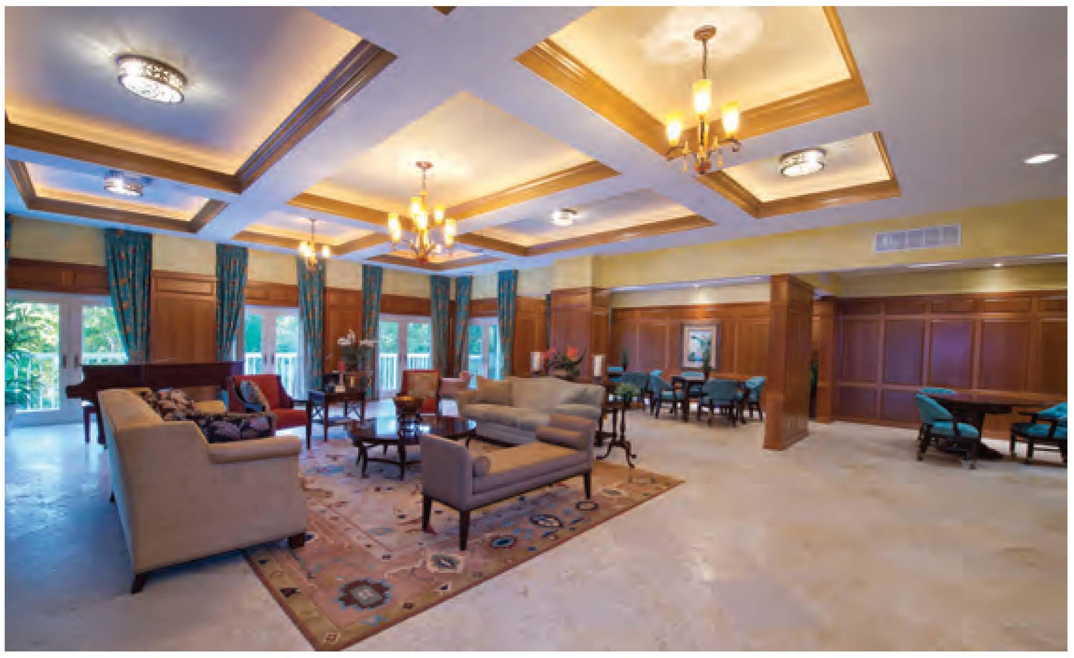
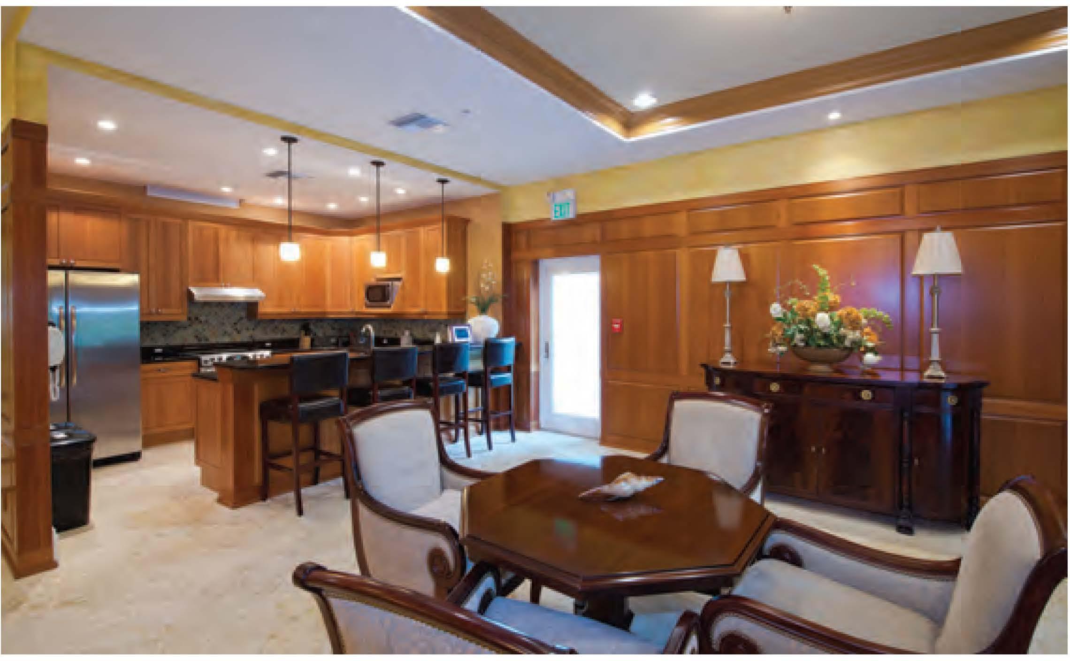
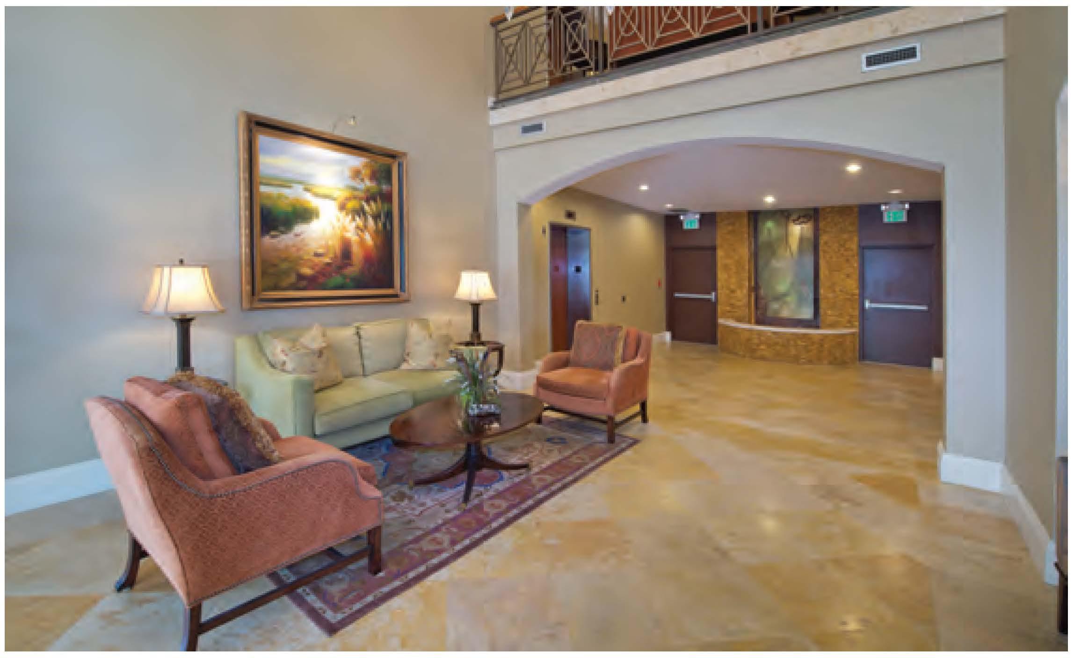
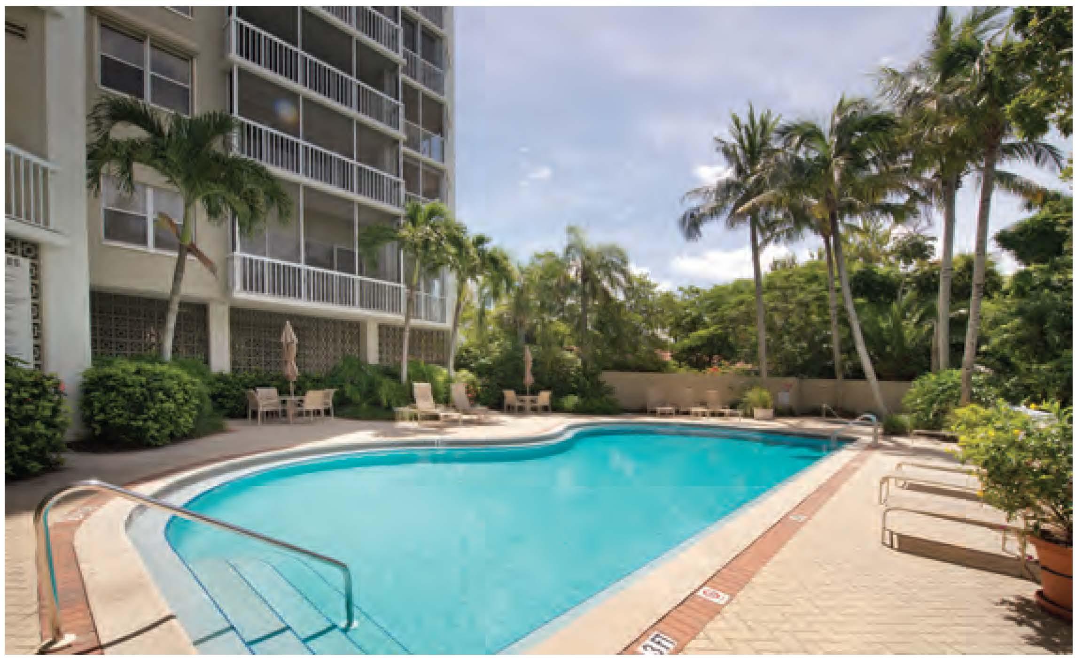
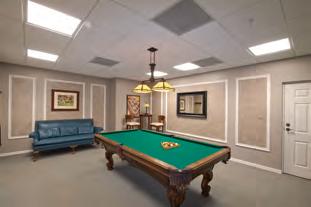
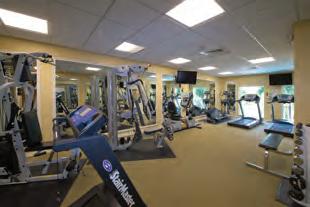
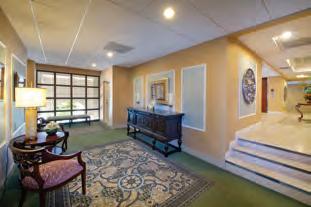
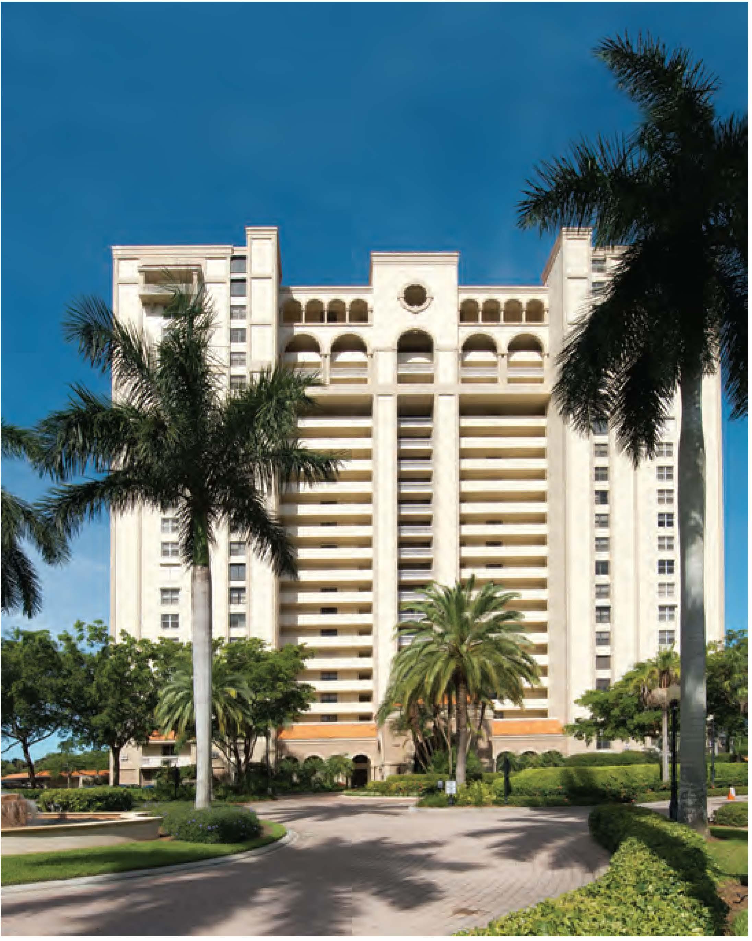
• 6585 Nicholas Boulevard
• Built in 1992
• 97 Residences, 5 Penthouses
• 20 Floors, 5 Stacks, 5 Residences Per Floor
• 8' Ceiling Heights
•2 High-Speed Elevators, Open to Non-A/C, Common Covered Walkways to Residences
•2 Guest Suites
•1 Parking Space, 2 for Penthouses
• Under-Building Parking & Carports
• Security Cameras
• Bicycle Storage
• Vehicle Wash

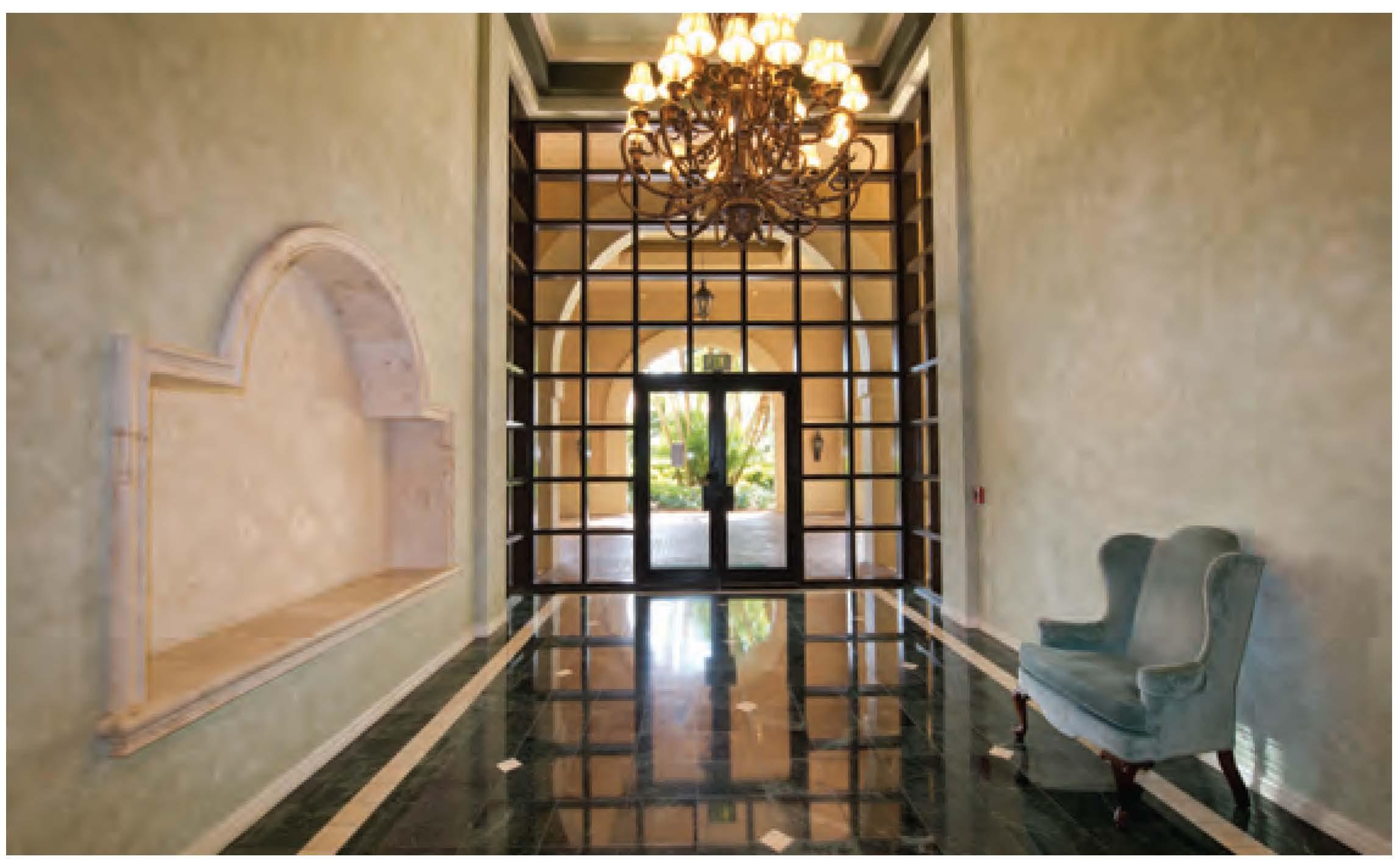
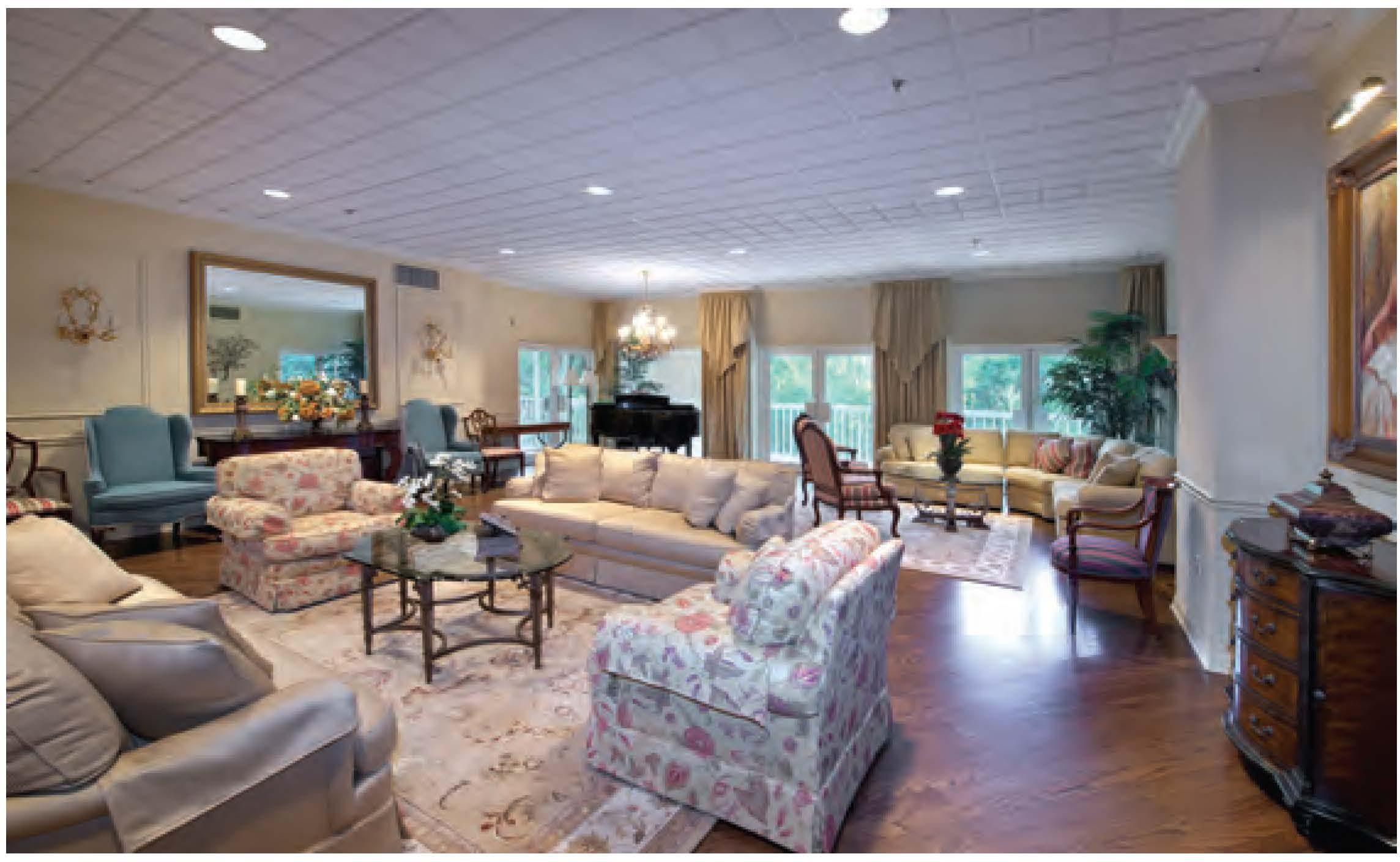
Social Room
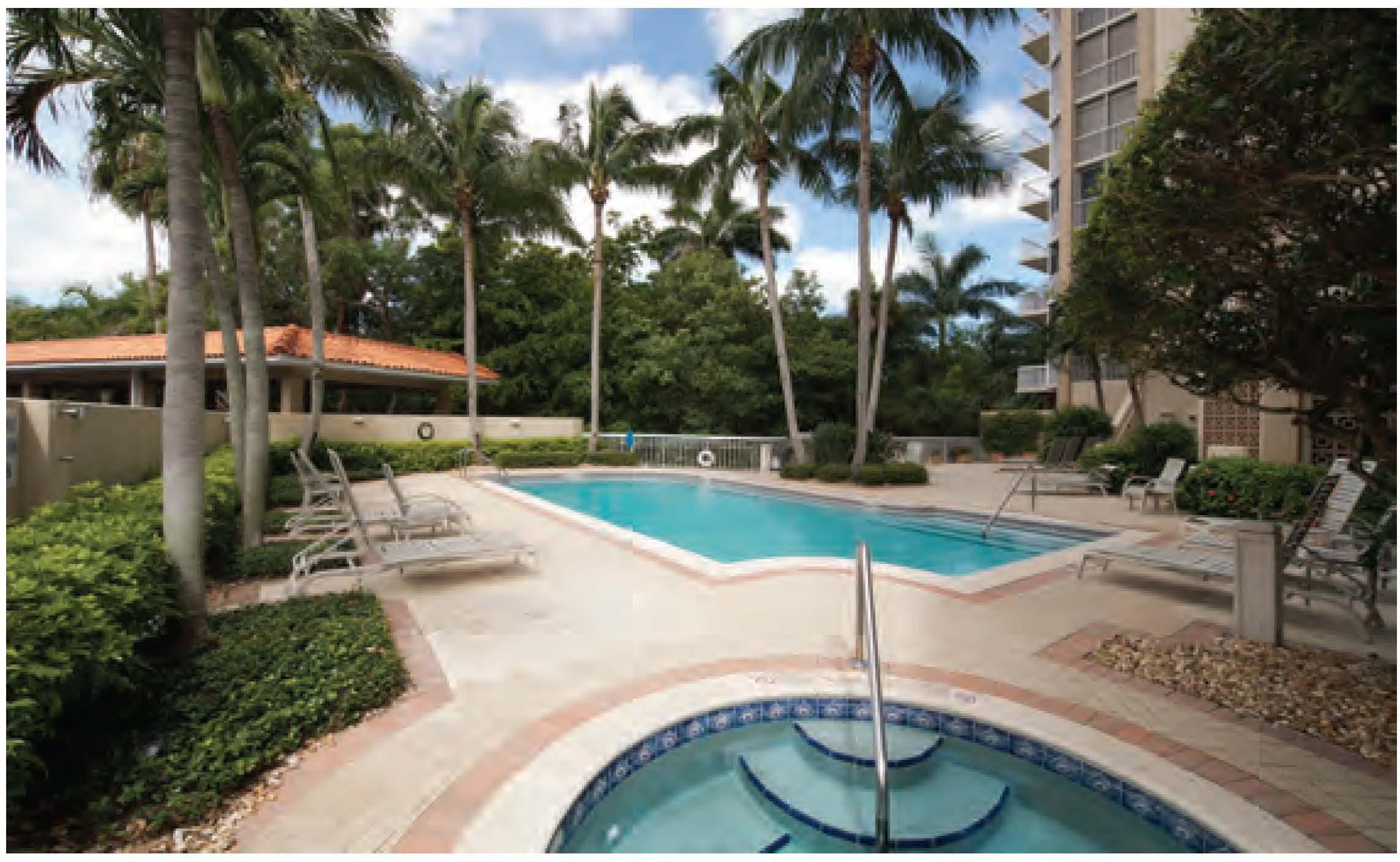
• Heated Pool/Spa PooVSpa
• Private Walkway to Tram
• Exercise/Fitness Room
• Club Room/Card Room, Social Room
• Library/Conference Room
• Kitchen
• Billiards
• BBQ Area with Tables
• Telephone Entry System
• 24-Hour Manned Gate
• Resident Manager 8:00am to 4:30pm Mon. - Fri.
• Rental Policy: 90 Day Min., 3 Times Per Year
• Pet Policy: 1 Dog and 1 Cat, 25
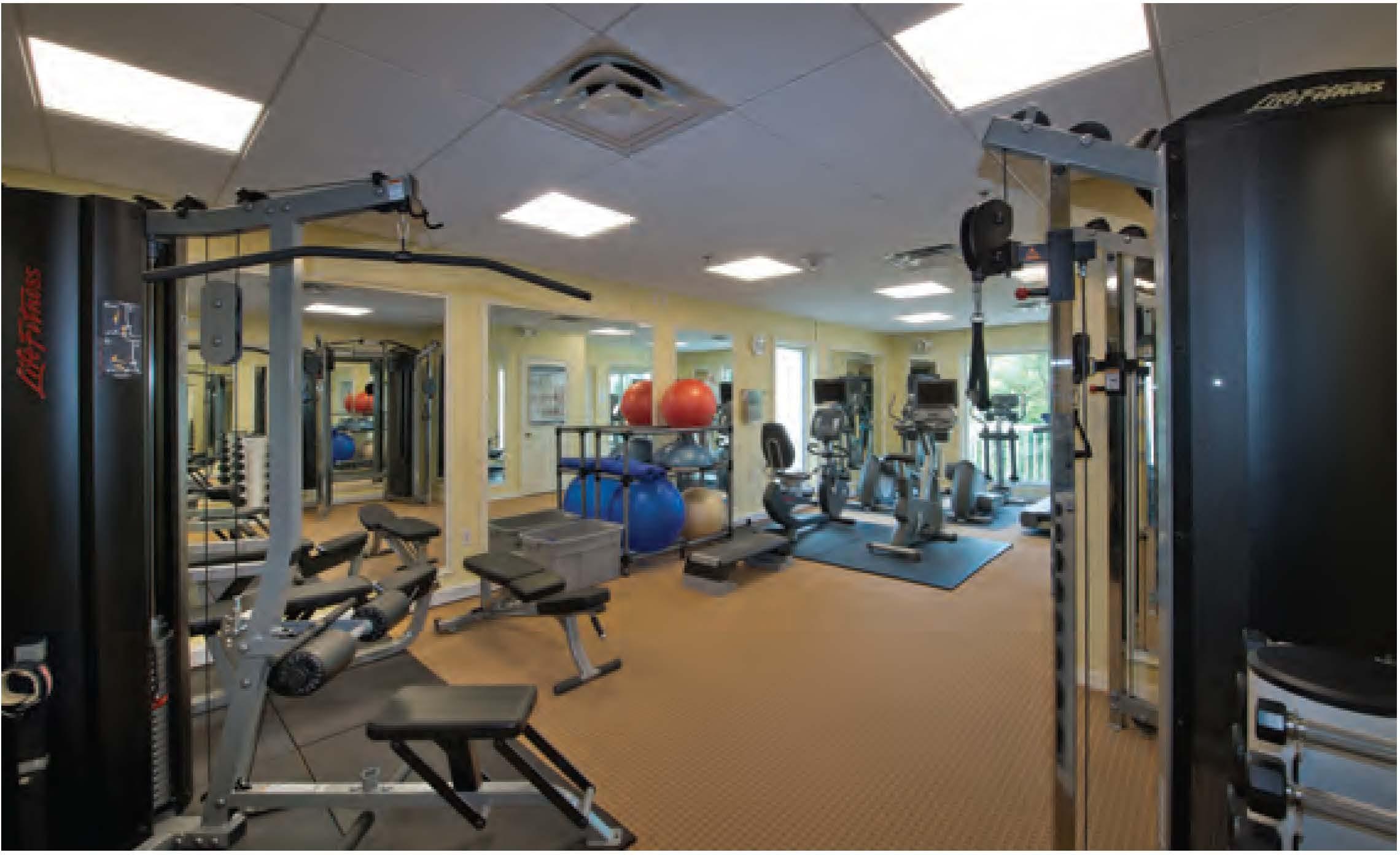
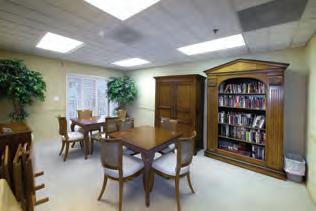
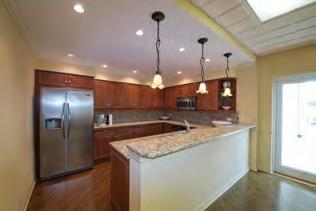
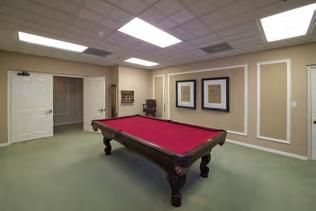

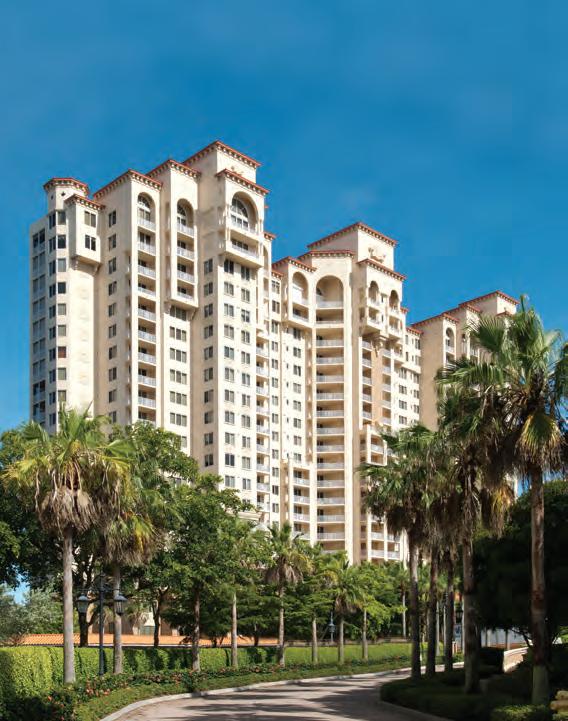
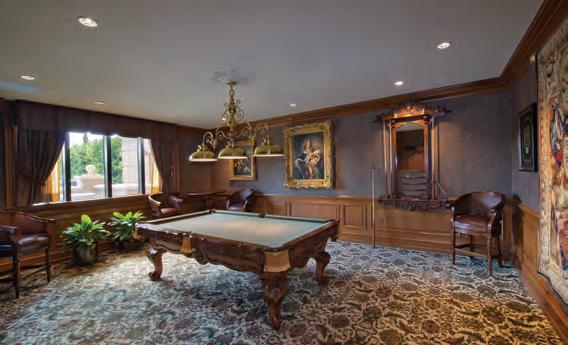
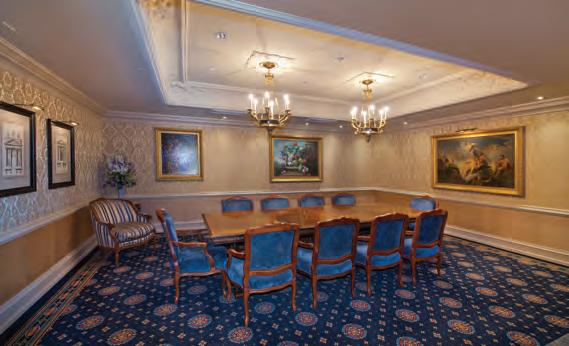
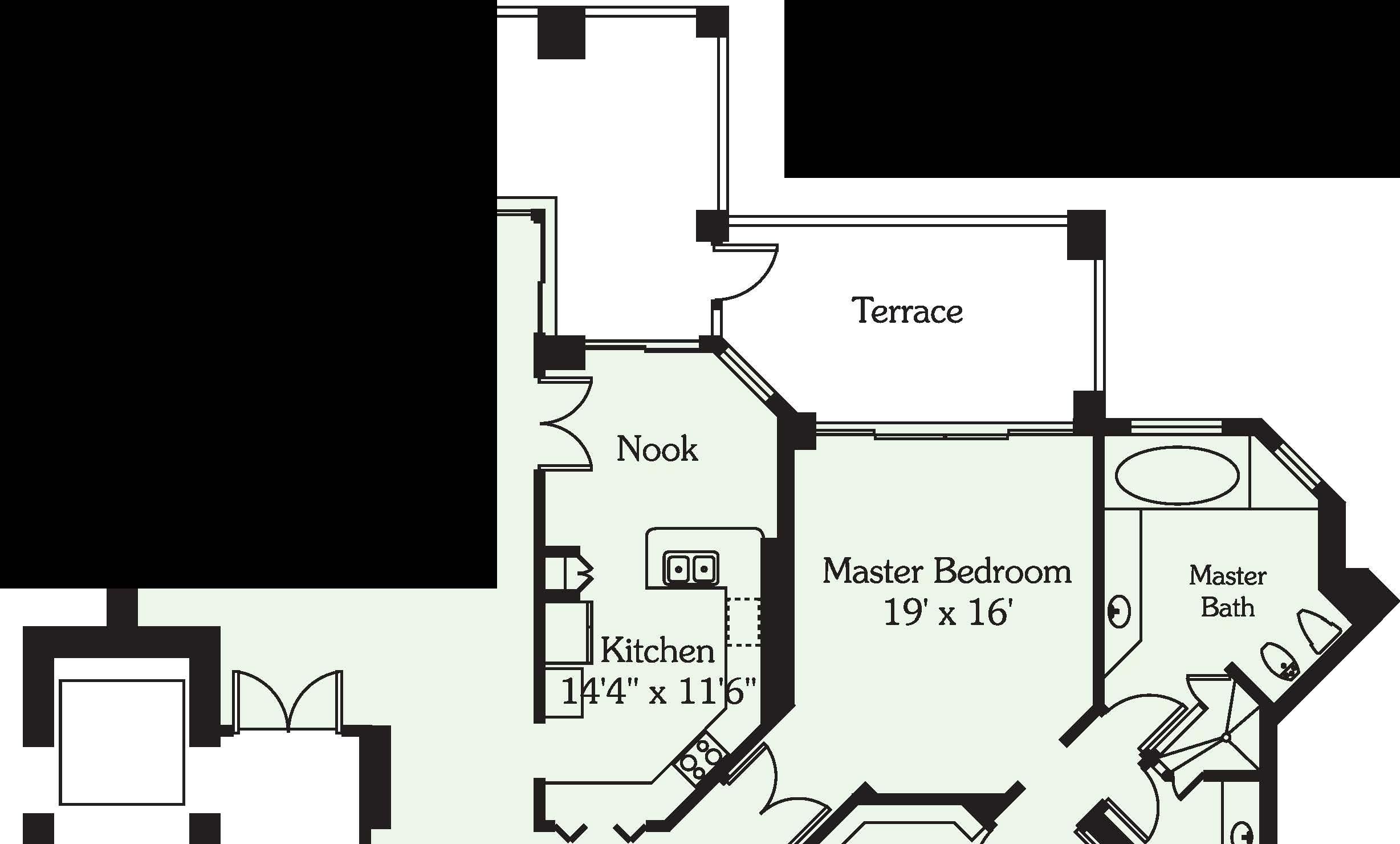
RESIDENCE C (03 & 04)
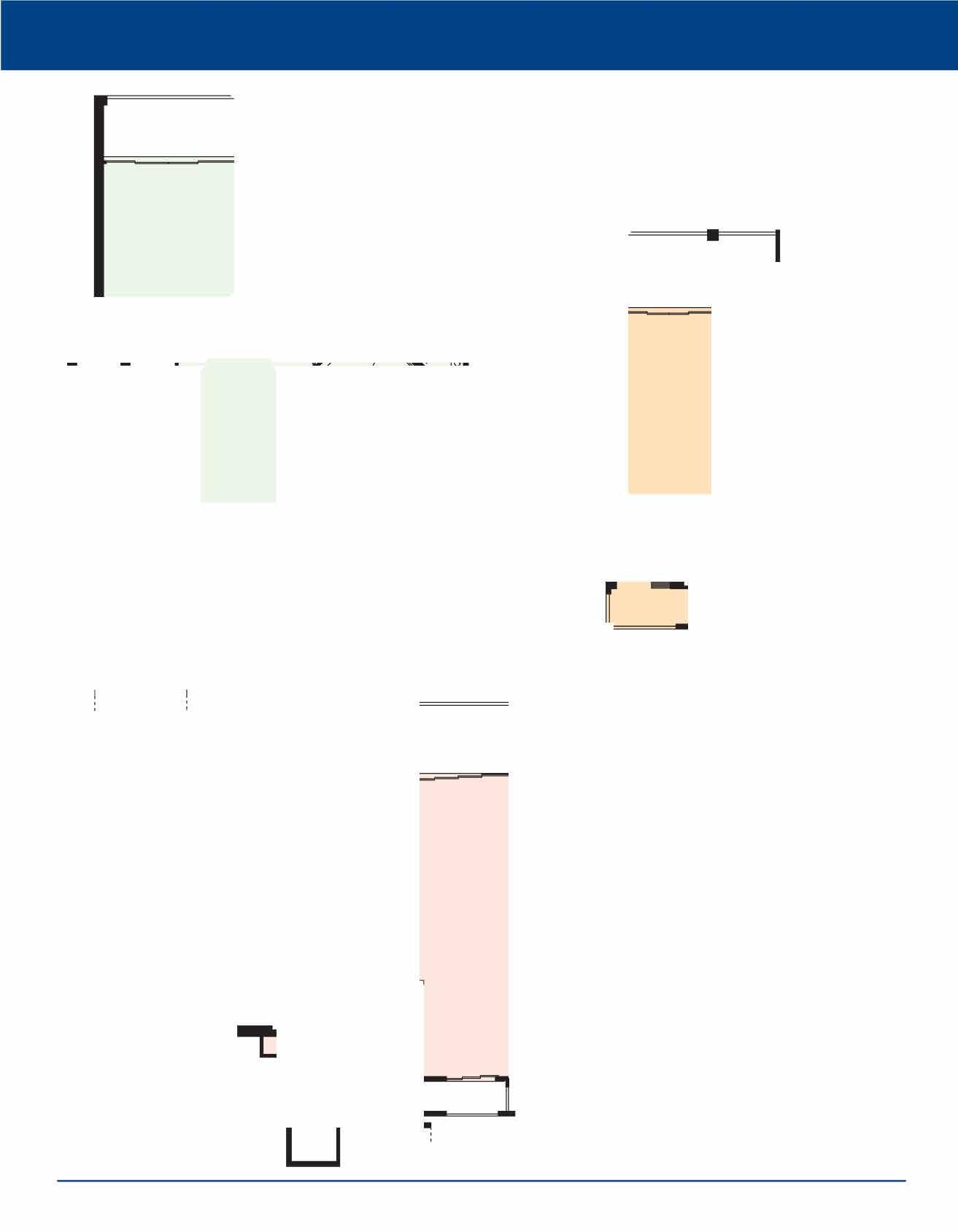
RESIDENCE D (05)
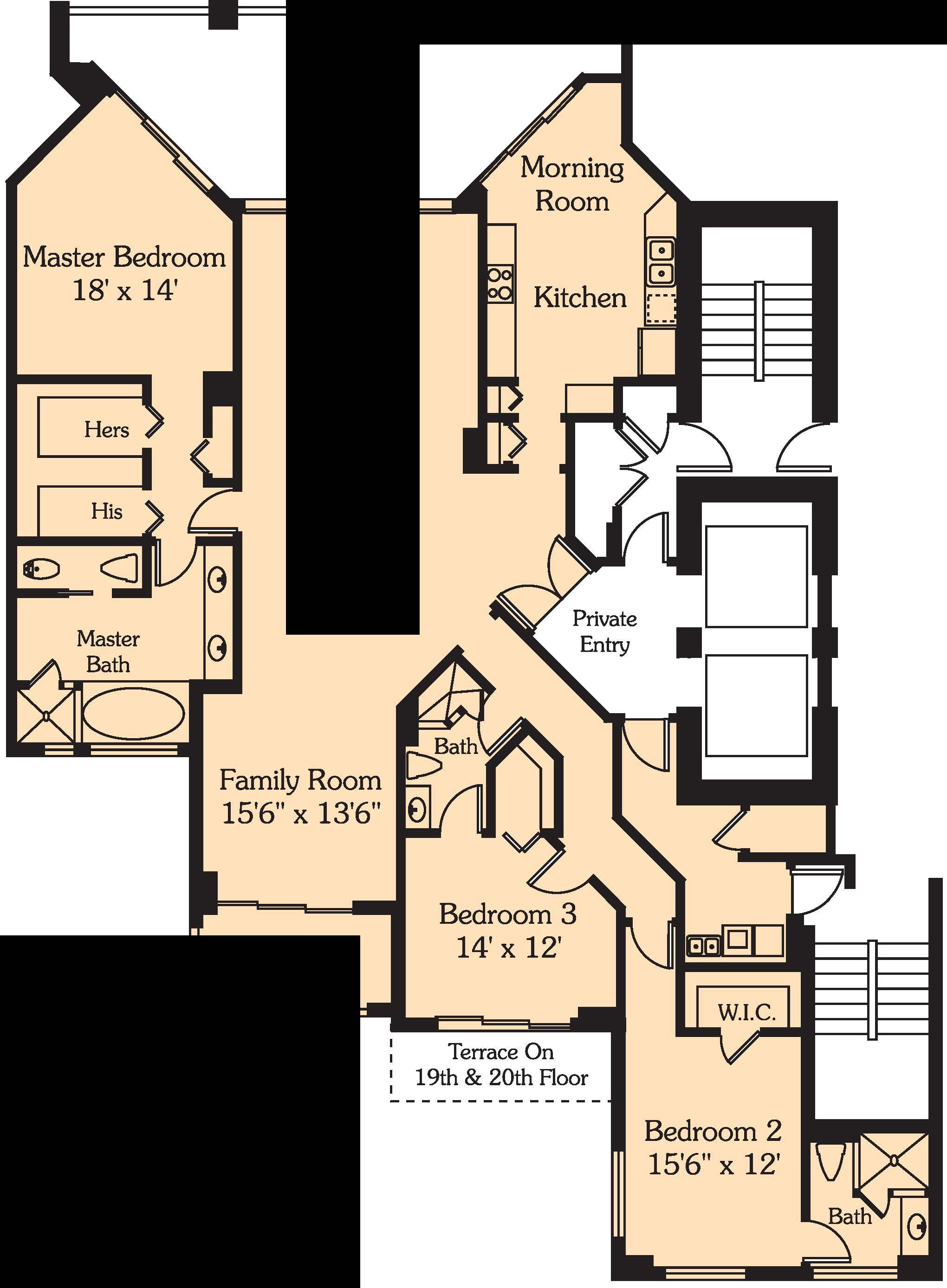
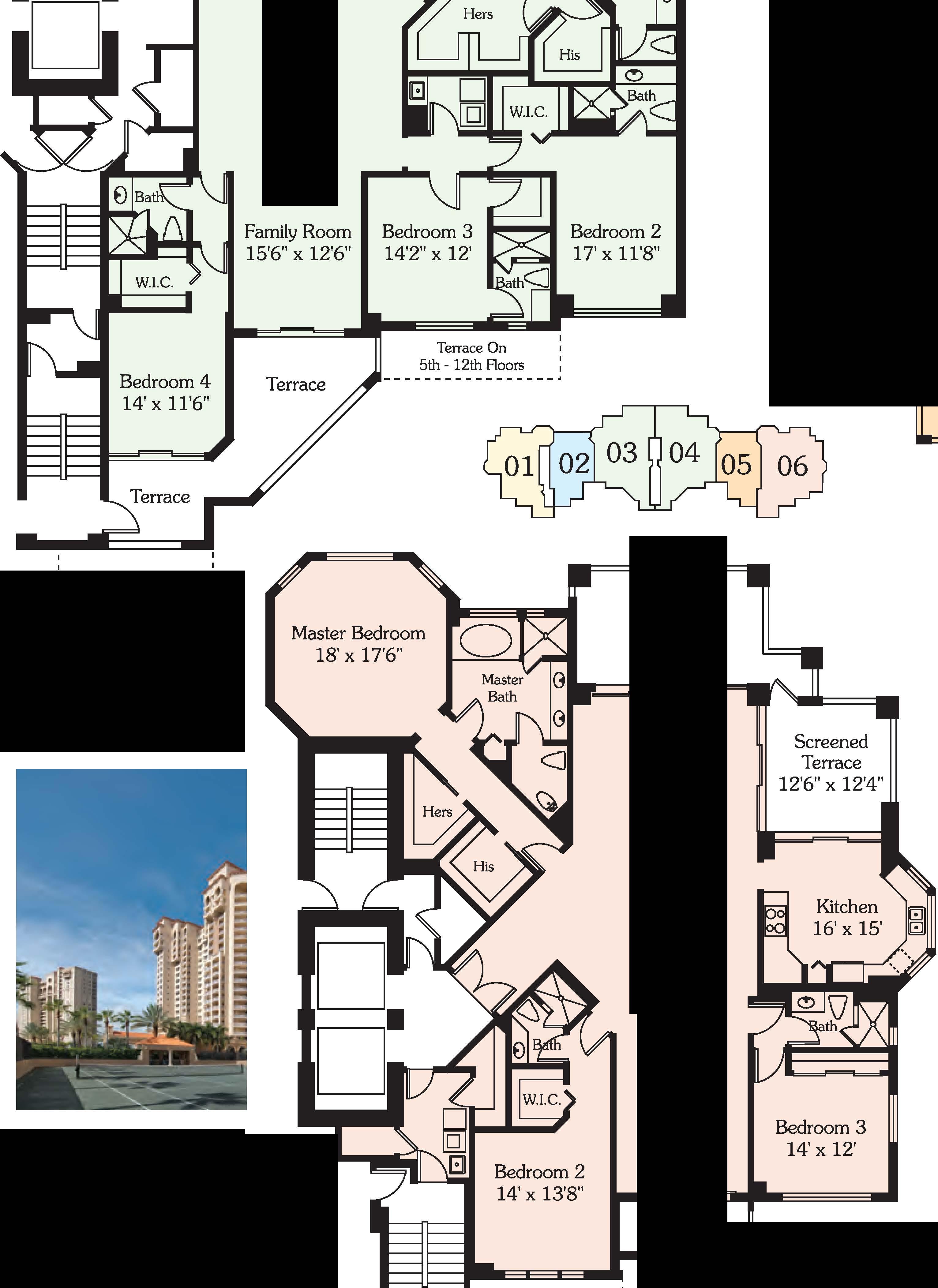
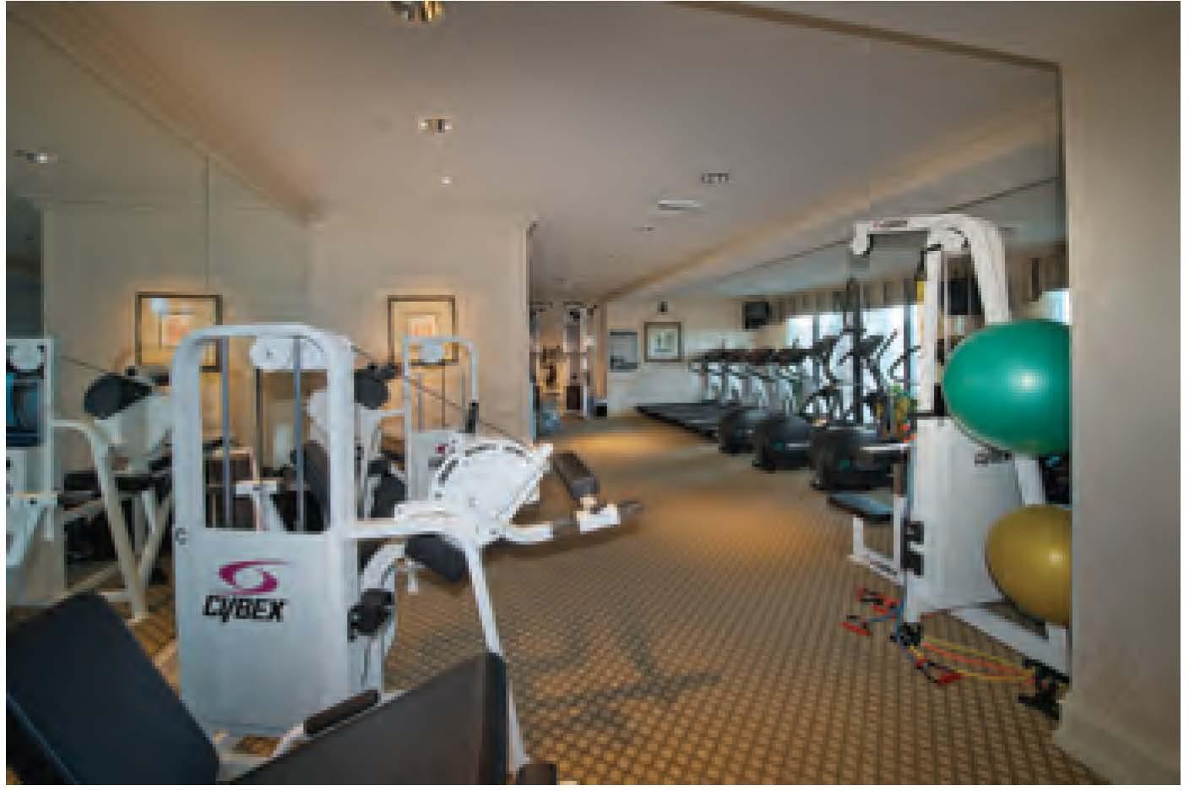
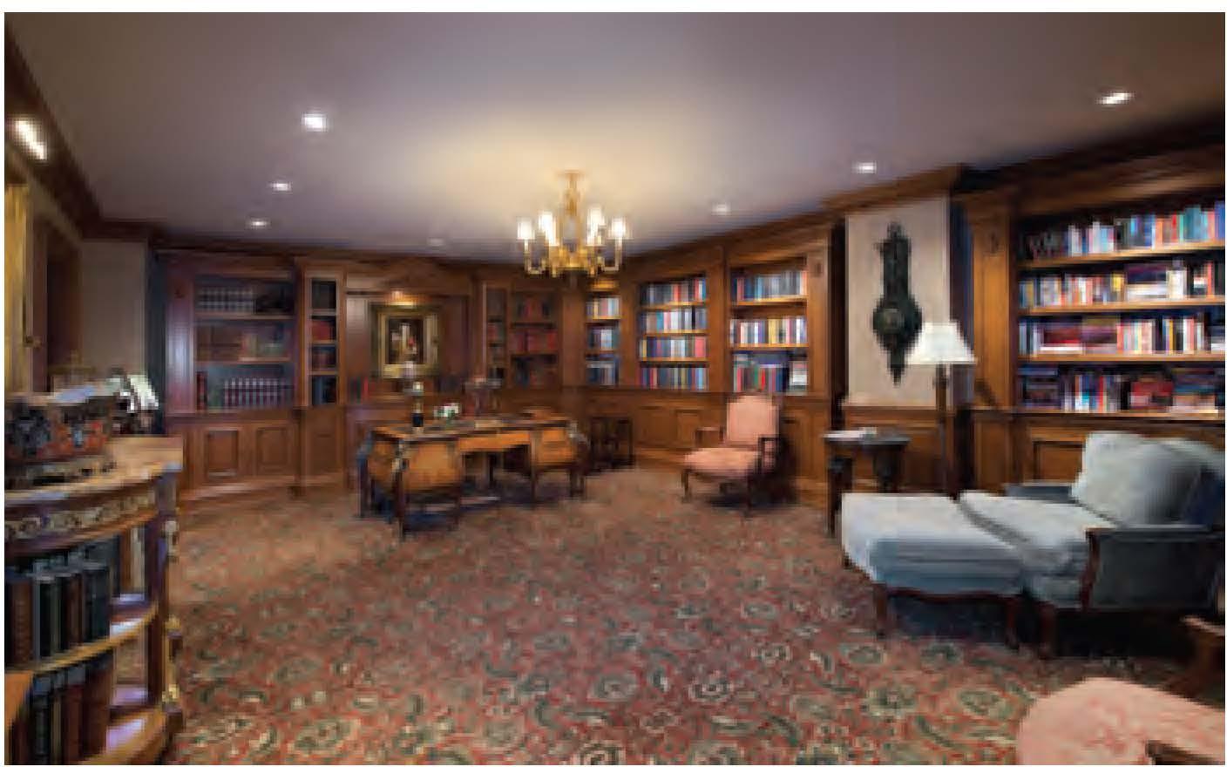
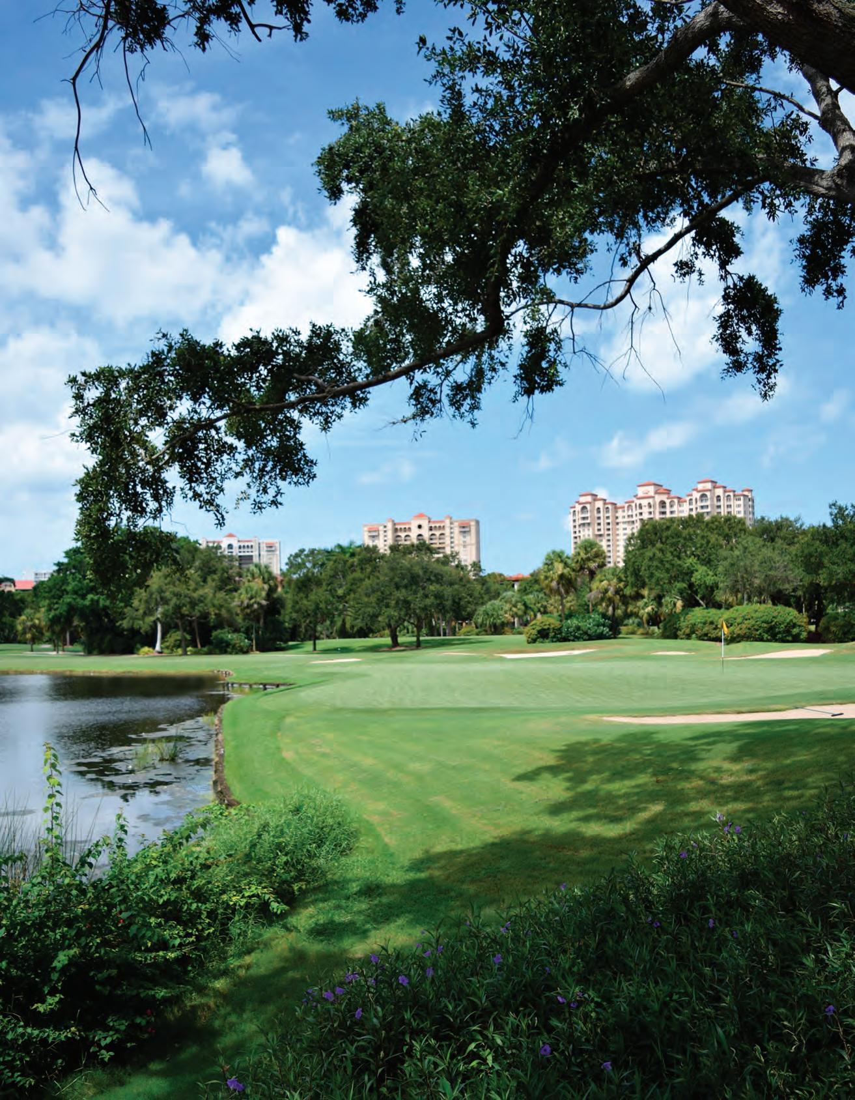
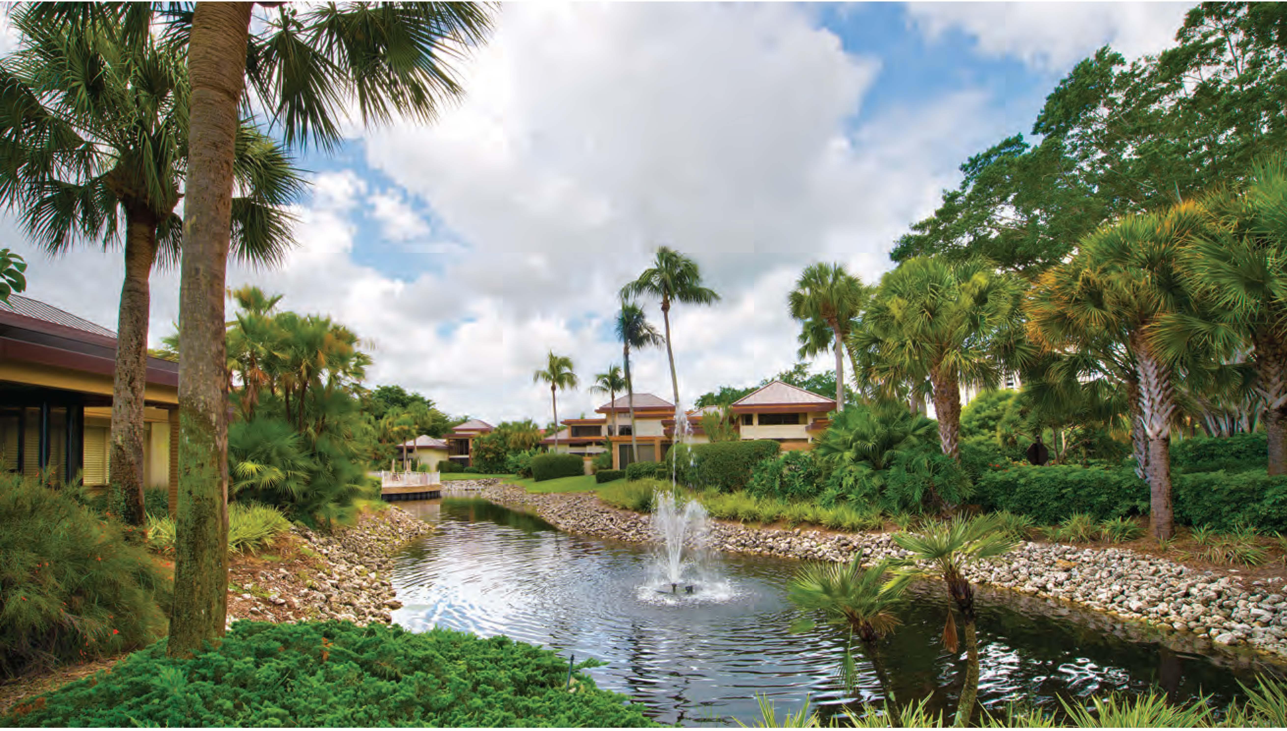
• 21 Attached and Detached Villas
• Built in 1984 thru 1988
•1 & 2-Story Residences
• 1,677 to 2,249 SF of Living Area
• Some with Private Dipping Pools
• Lake, Golf Course & Landscape Views
• Common Pool Area
• Not Gated
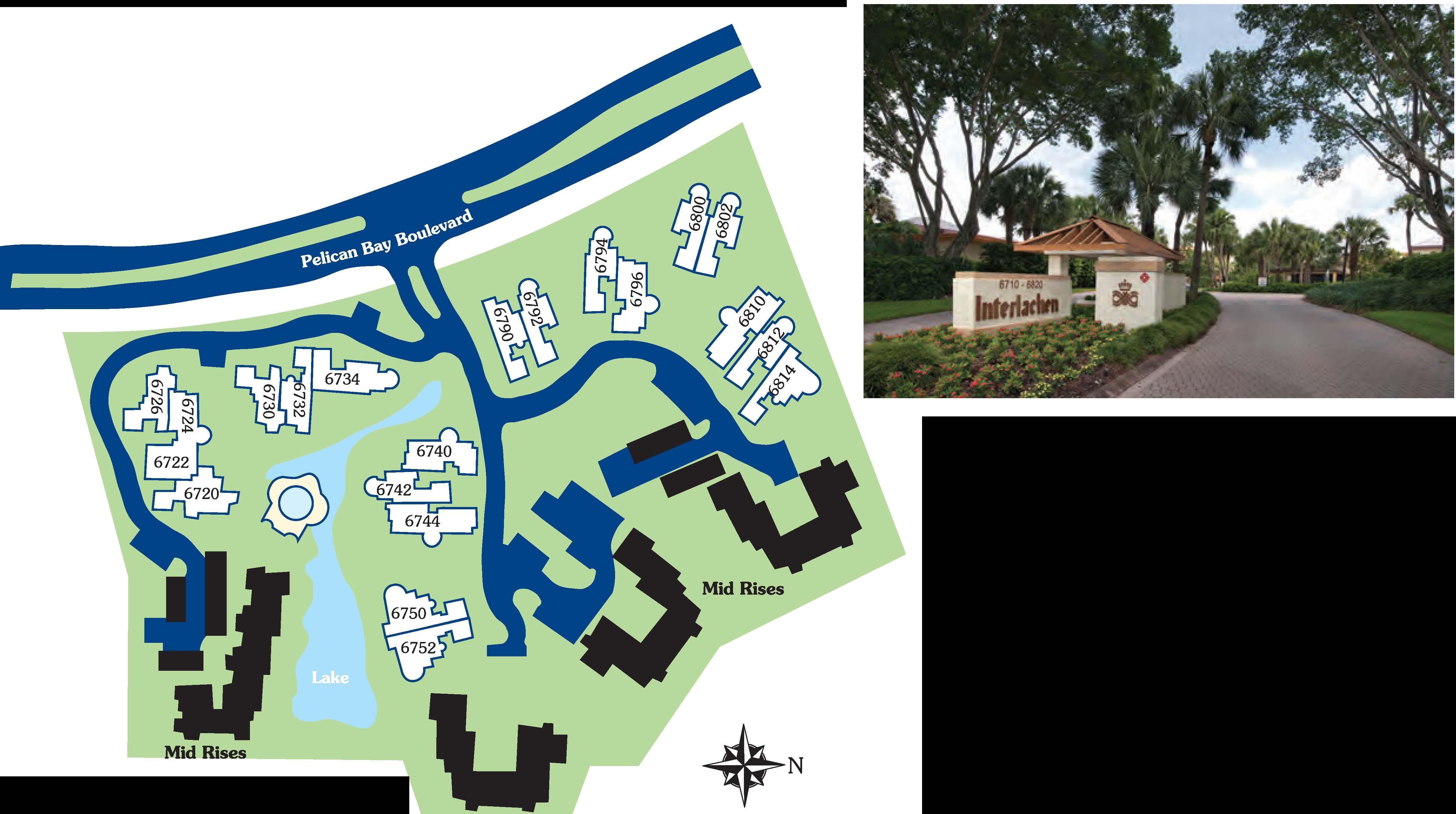


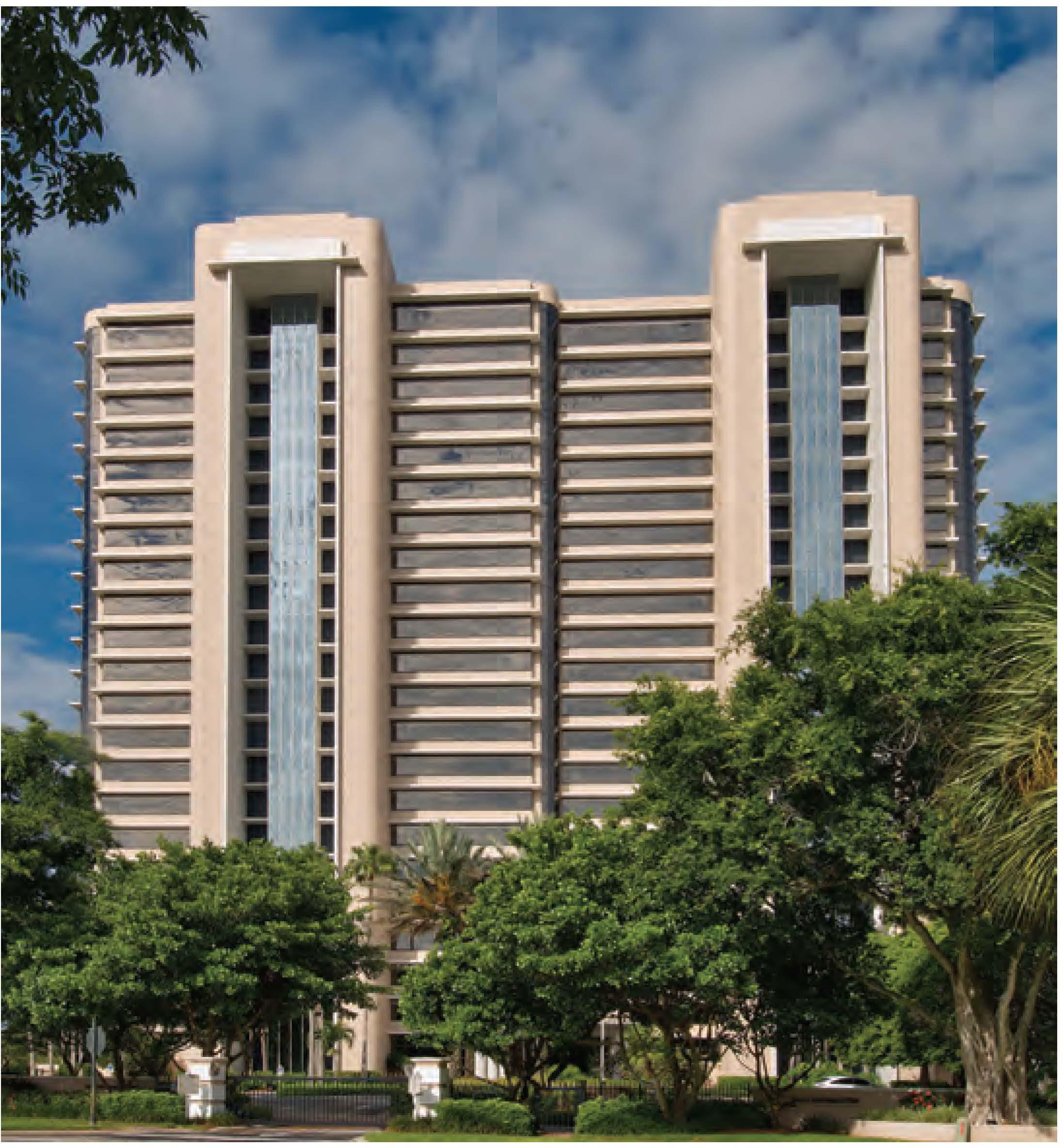
• 6825 Grenadier Boulevard
• Built in 1994
• 105 Residences, 5 Penthouses
• 22 Floors, 5 Stacks, 5 Residences Per Floor
• 8' Ceiling Heights
•4 High-Speed Elevators, Open to A/C
Common Lobby Servicing 2 or 3 Residences
•3 Guest Suites
•1 Parking Space in 2-Story Detached Garage with Covered, Screened Walkway to High-Rise
• Penthouses Have Additional Detached 1-Car Garage
• Security Cameras on 1st Floor
• Bicycle Storage Racks
• Vehicle Wash
• Heated Pool/Spa, 7 Cabanas
• Private Walkway to Tram
•2 Tennis Courts/Pickleball
• Exercise/Fitness Room, Sauna Room
• Club Room/Card Room
• Library/Conference Room, Social Room
• Kitchen/Bar
• Billiards
• BBQ Area with Tables
• Telephone Entry System
• Future Manned Gate House for Watermark Place
• Manned Front Desk 7am to 5pm Mon. - Fri.
• Resident Manager 8am to 4pm Mon. - Fri.
• Rental Policy: 90 Day Min., 1 Time Per Year
• Pet Policy: 1 Small Cat or Dog
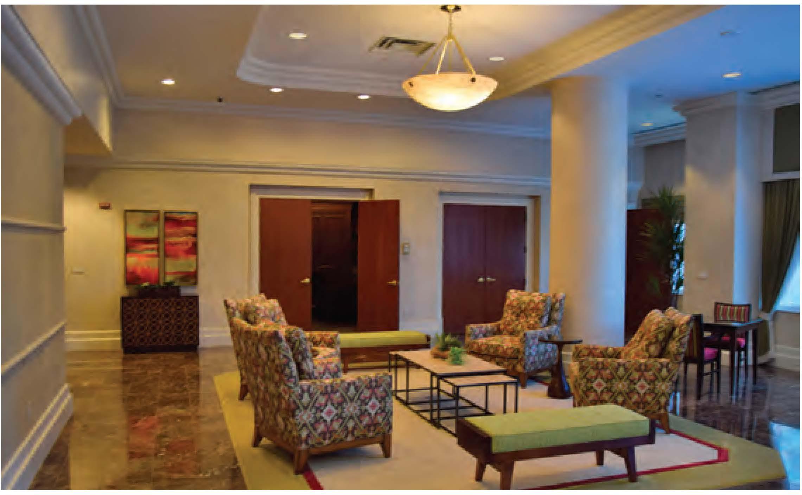
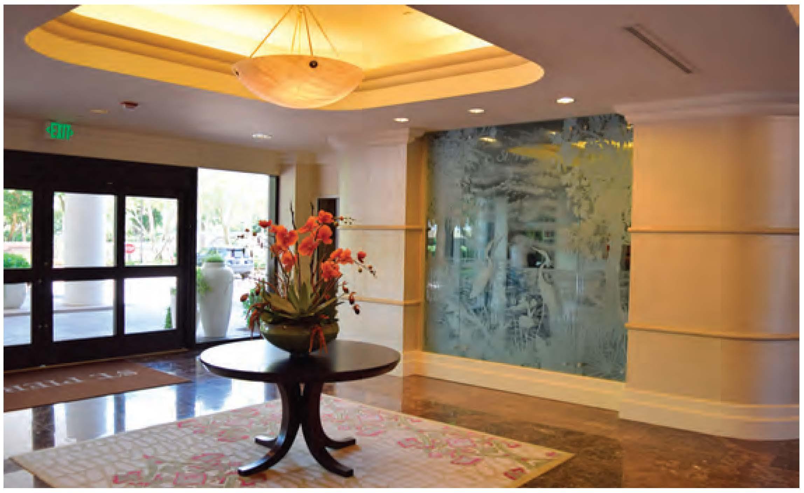
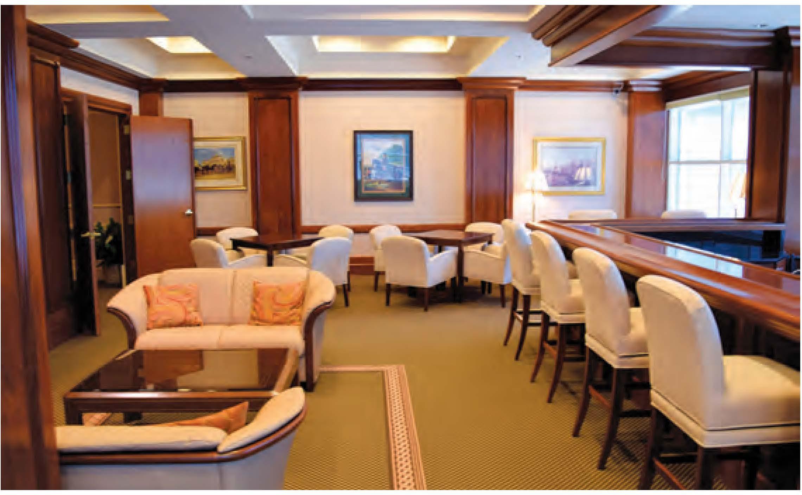
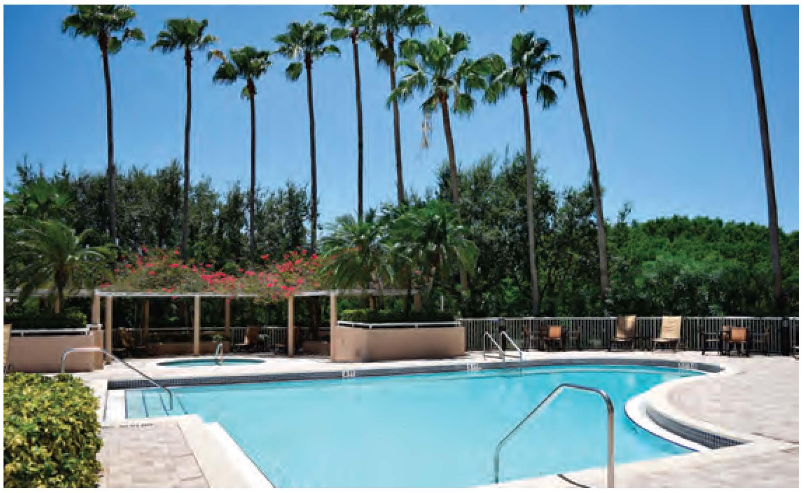
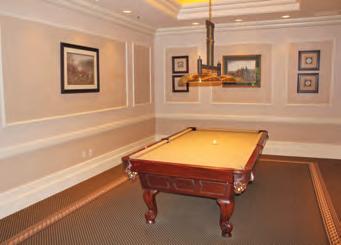
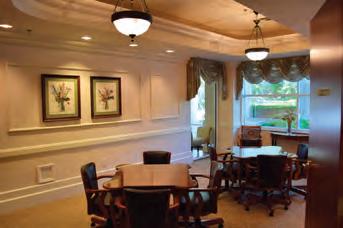
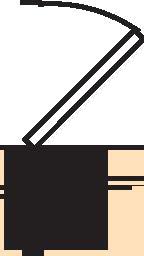
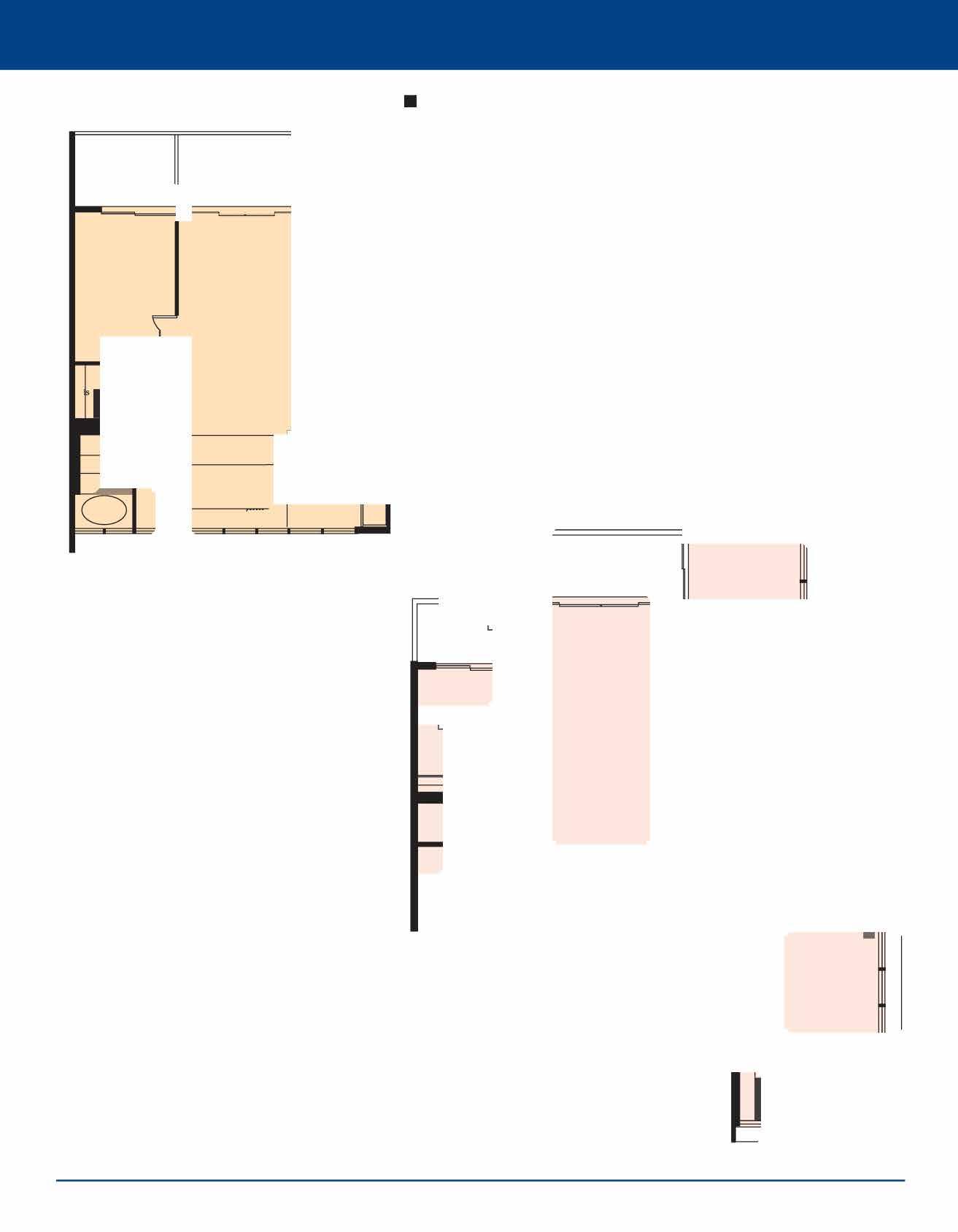
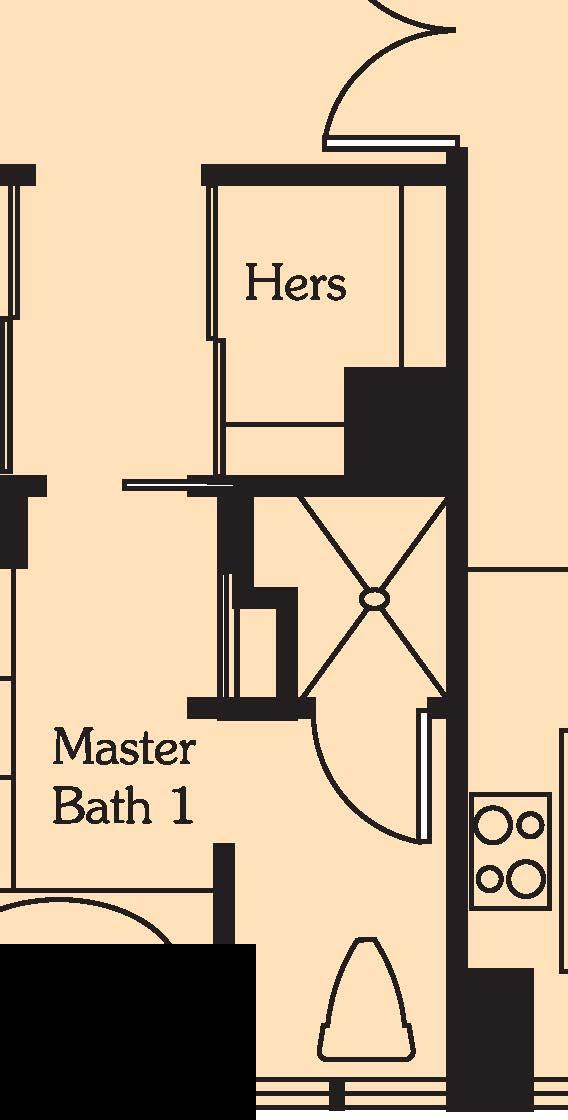
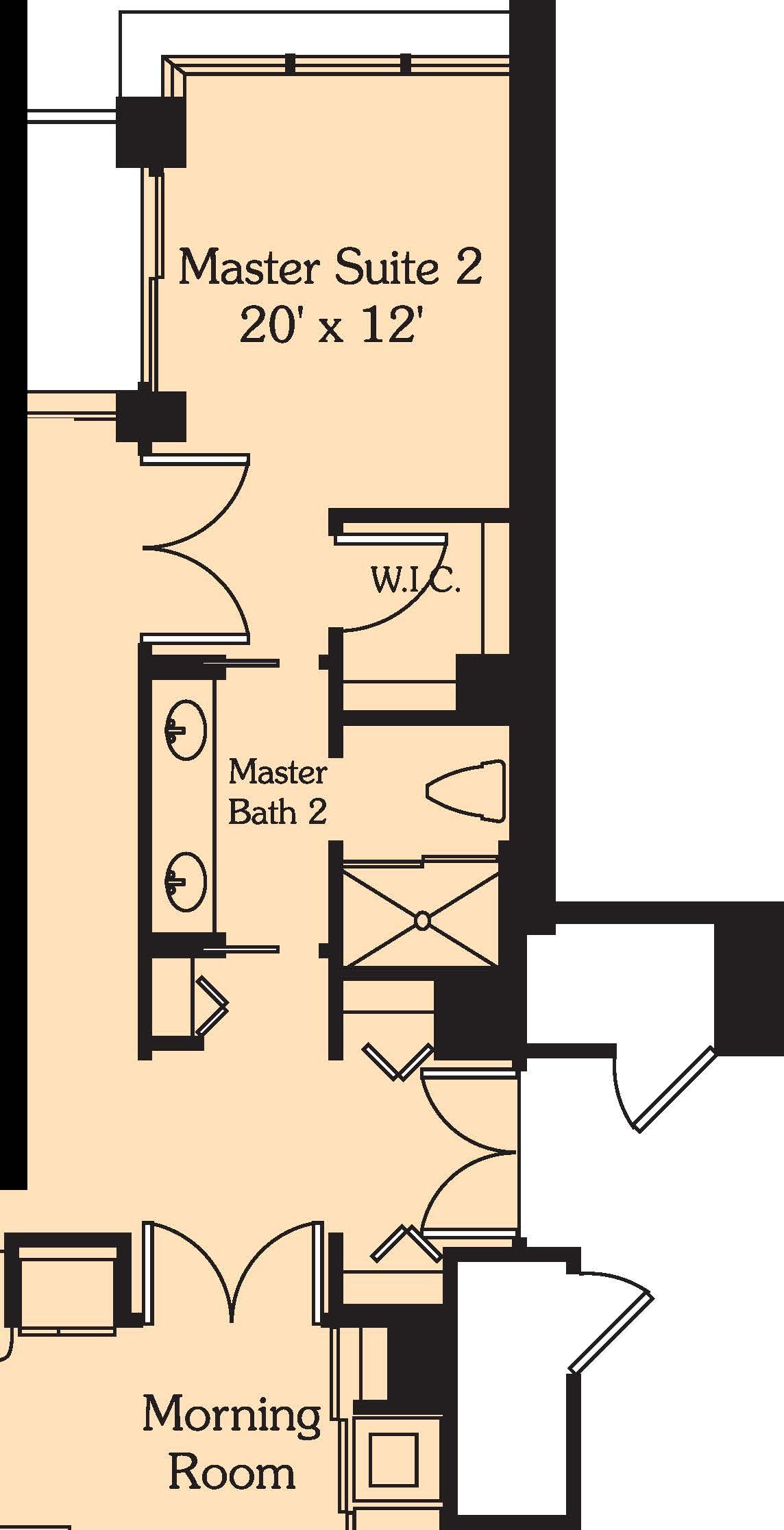
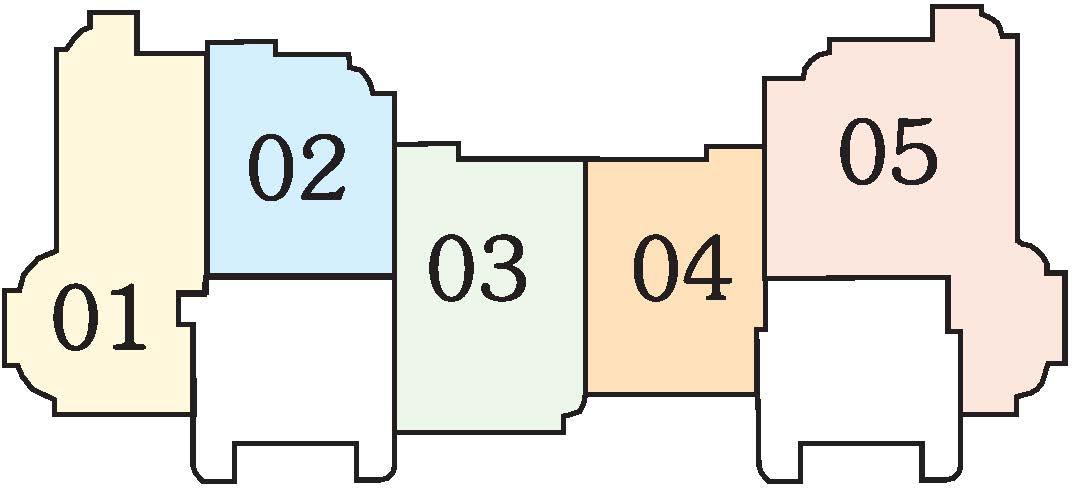
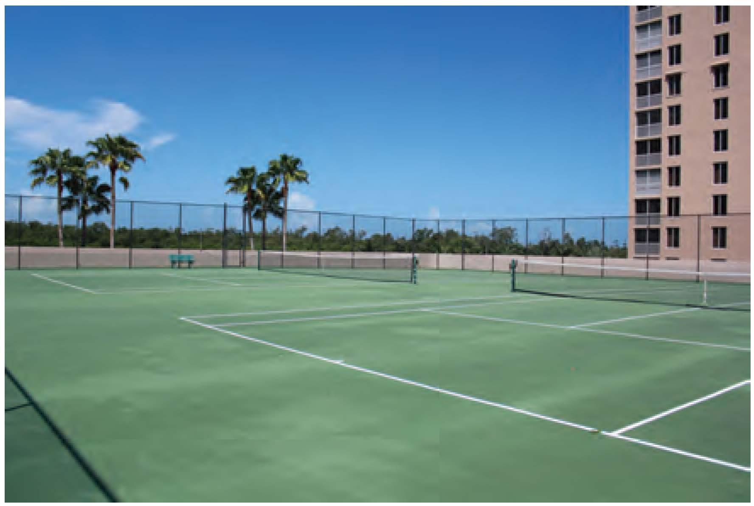
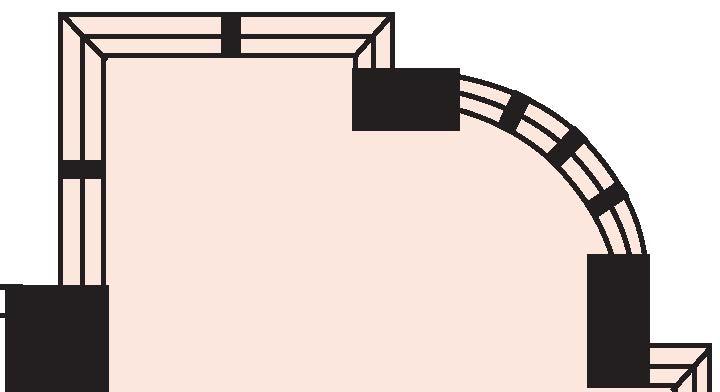
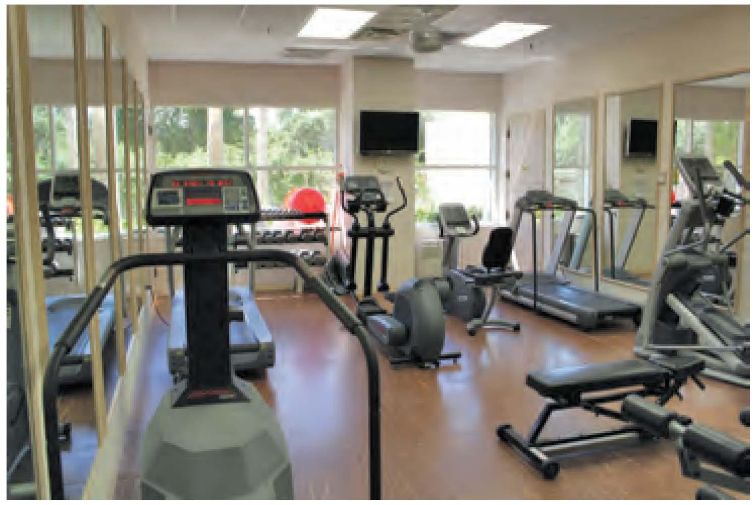
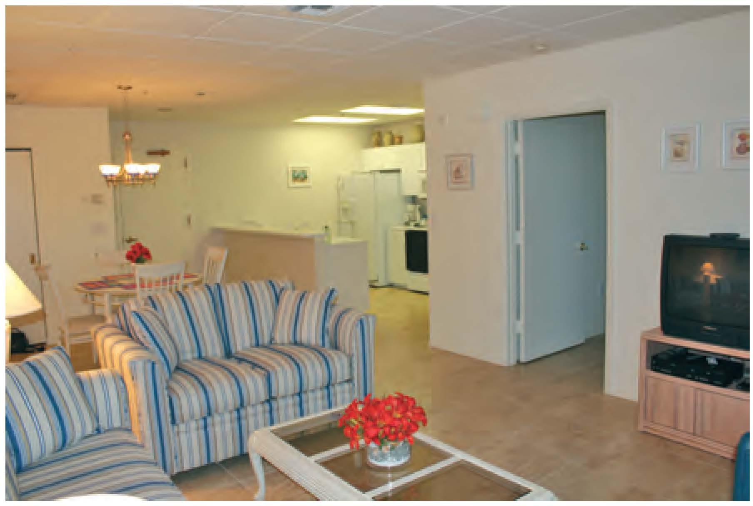
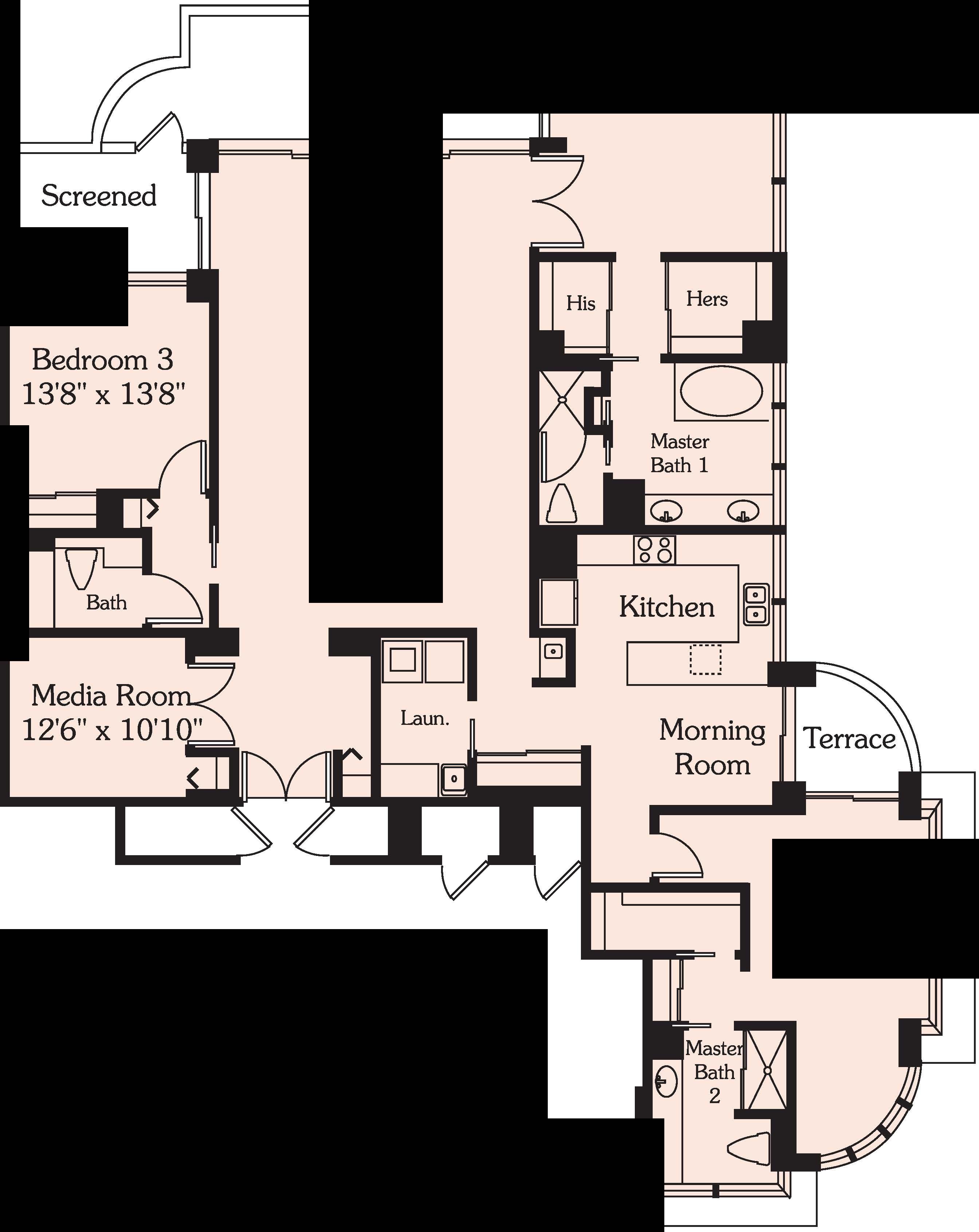
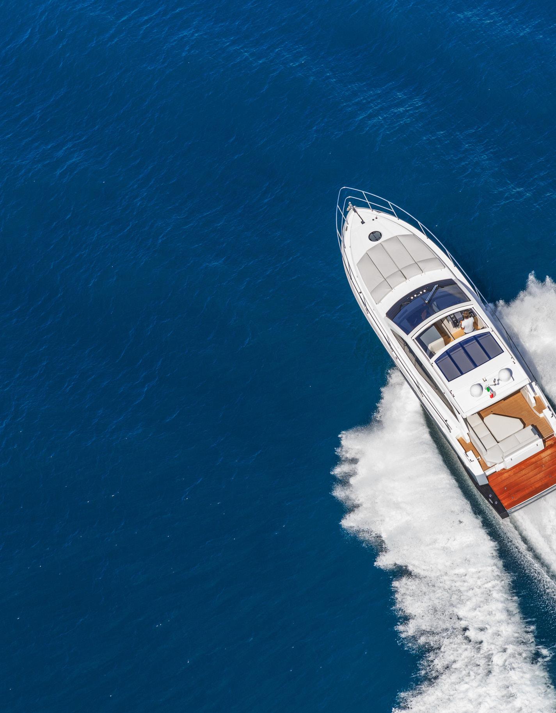

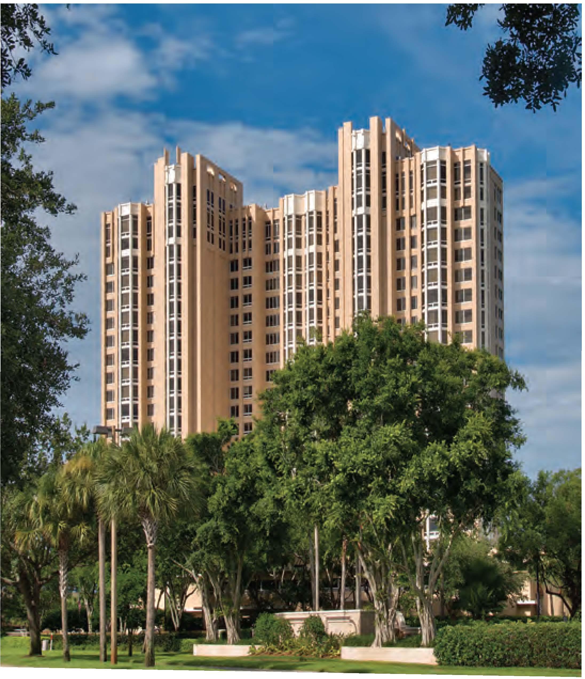
• 6849 Grenadier Boulevard
• Built in 1997
• 107 Residences, 5 Penthouses
•22 Floors, 5 Stacks, 5 Residences Per Floor
• 8' Ceiling Heights
•4 High-Speed Elevators, Open to A/C
Common Lobby Servicing 2 or 3 Residences
•2 Guest Suites
•1 Parking Space in 2-Story Detached Garage with Covered, Screened Walkway to High-Rise
• Penthouses have 2 Parking Spaces
• Security Cameras on 1st Floor
• Bicycle Storage Racks
• Vehicle Wash
• Heated Pool/Spa, 16 Cabanas
• Private Walkway to Tram
•2 Tennis Courts
• Exercise/Fitness Room, Sauna/Steam Room
• Club Room/Card Room/Social Room
• Library/Conference Room
• Kitchen, Billiards
• Telephone Entry System
• Future Manned Gate House for Watermark Place
• Manned Front Desk 7:30am to 5 pm Mon. - Fri.
• Resident Manager 8am to 5pm Mon. - Fri.
• Live-In Maintenance Man
• Rental Policy: 90 Day Min., 4 Times Per Year
• Pet Policy: 2 Pets, 20 lbs. Each

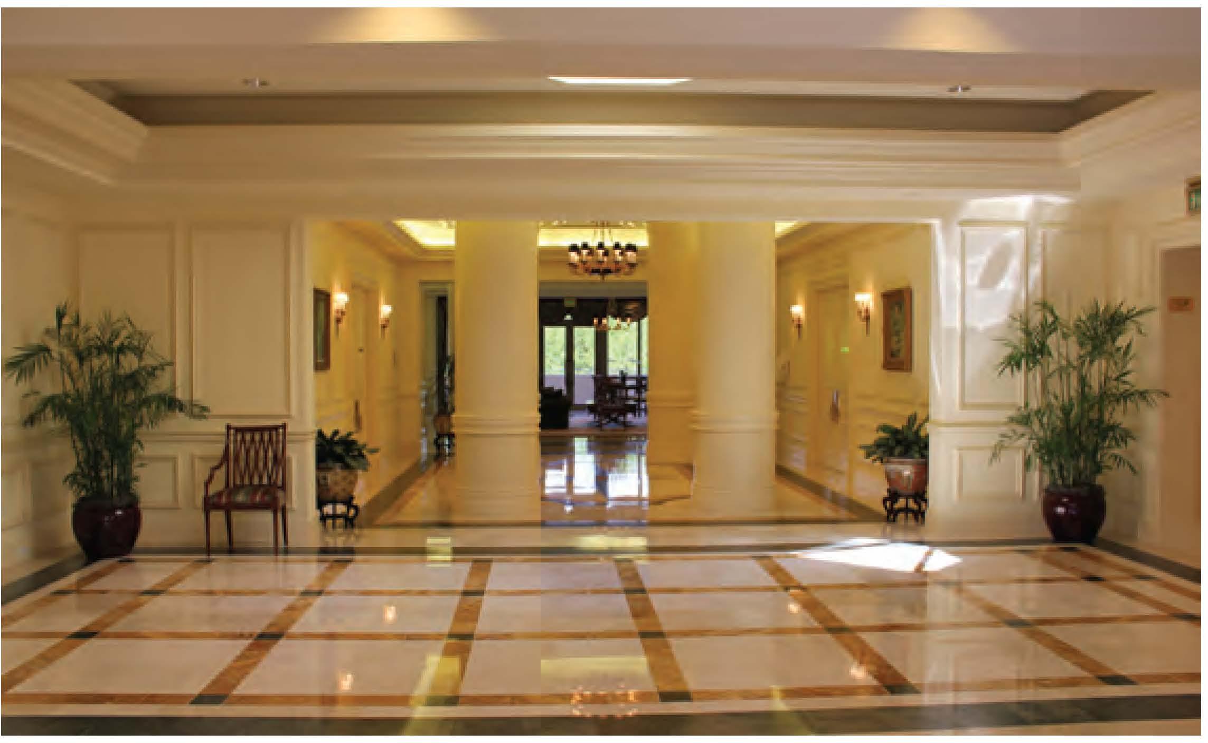
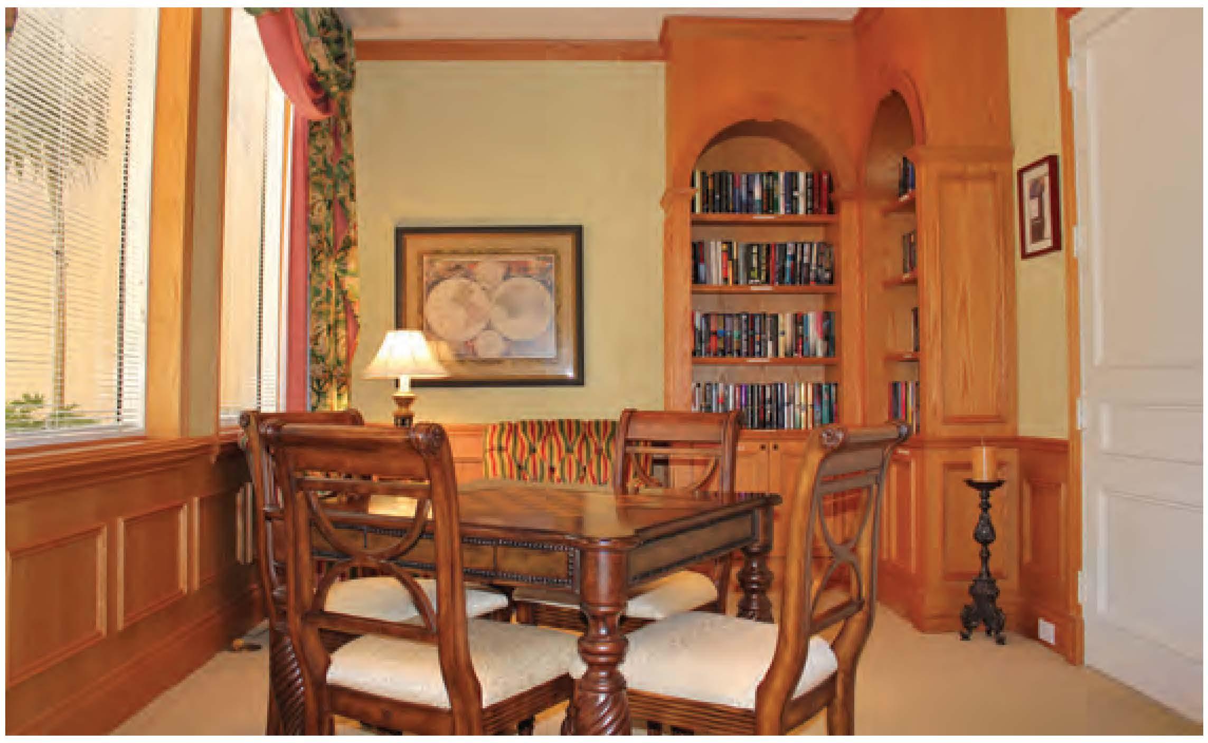
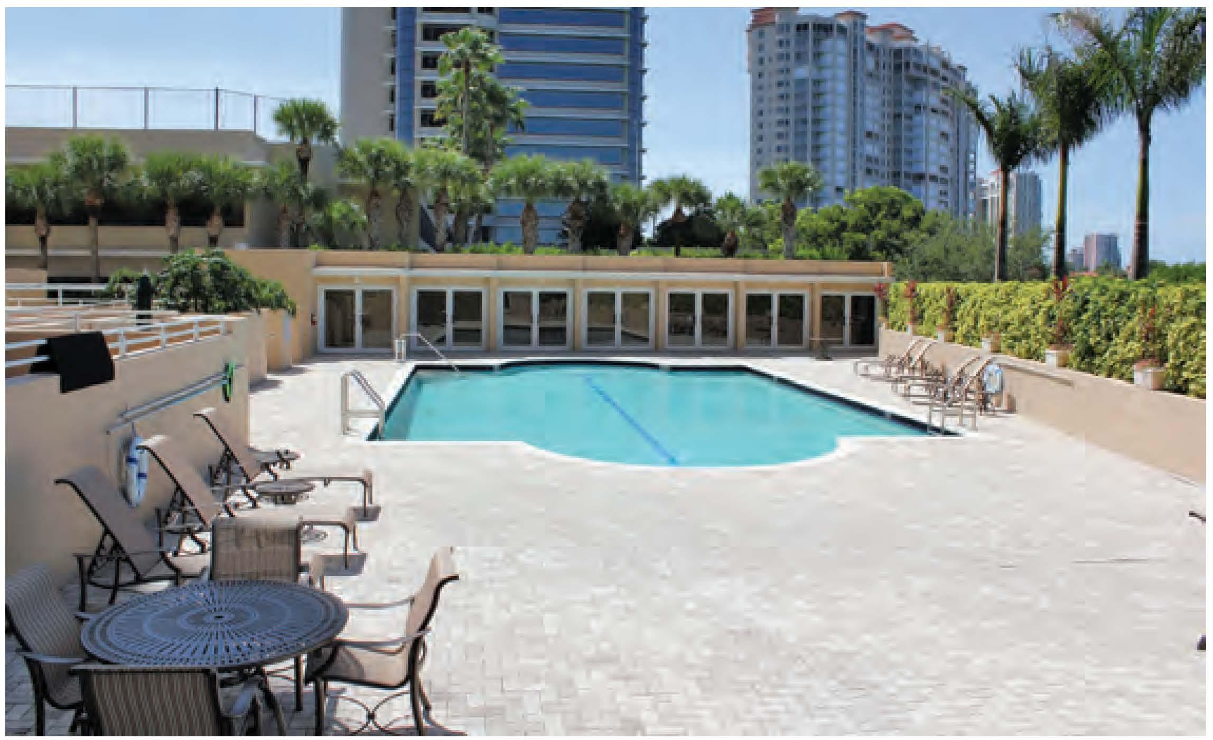
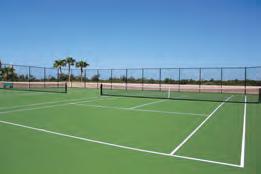
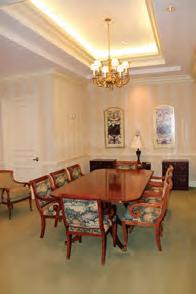
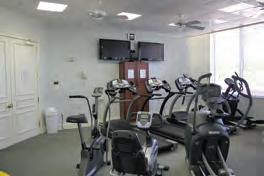
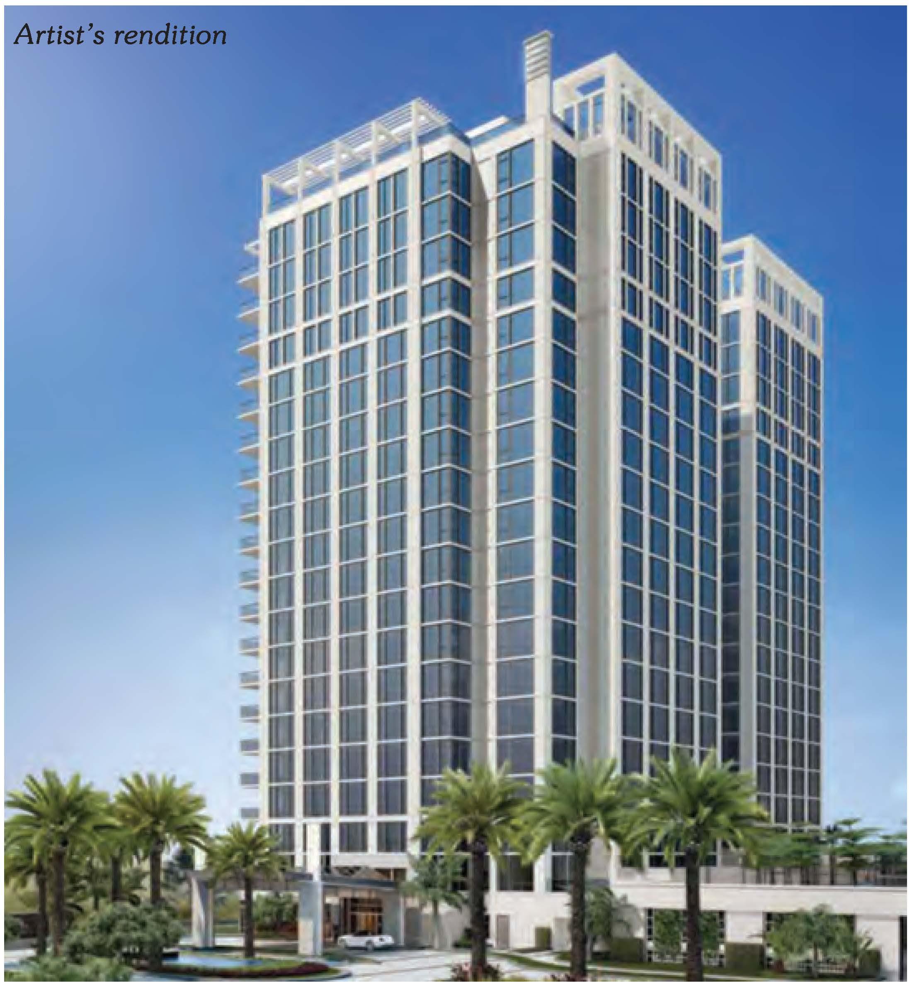
•6897 Grenadier Boulevard
• Announced 2015
•68 Residences, 4 Penthouses
• 21 Floors, 4 Stacks, 4 Residences Per Floor
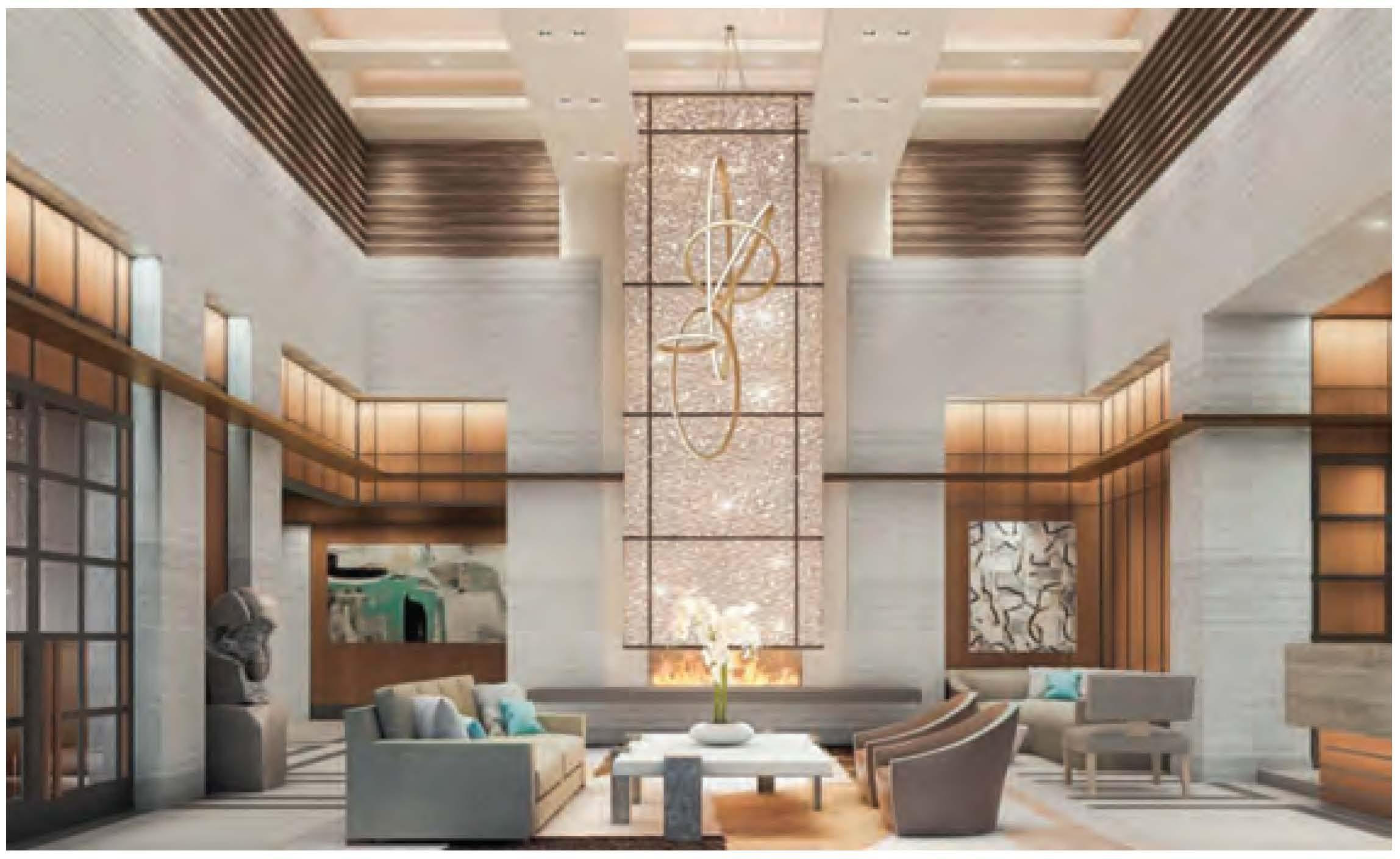
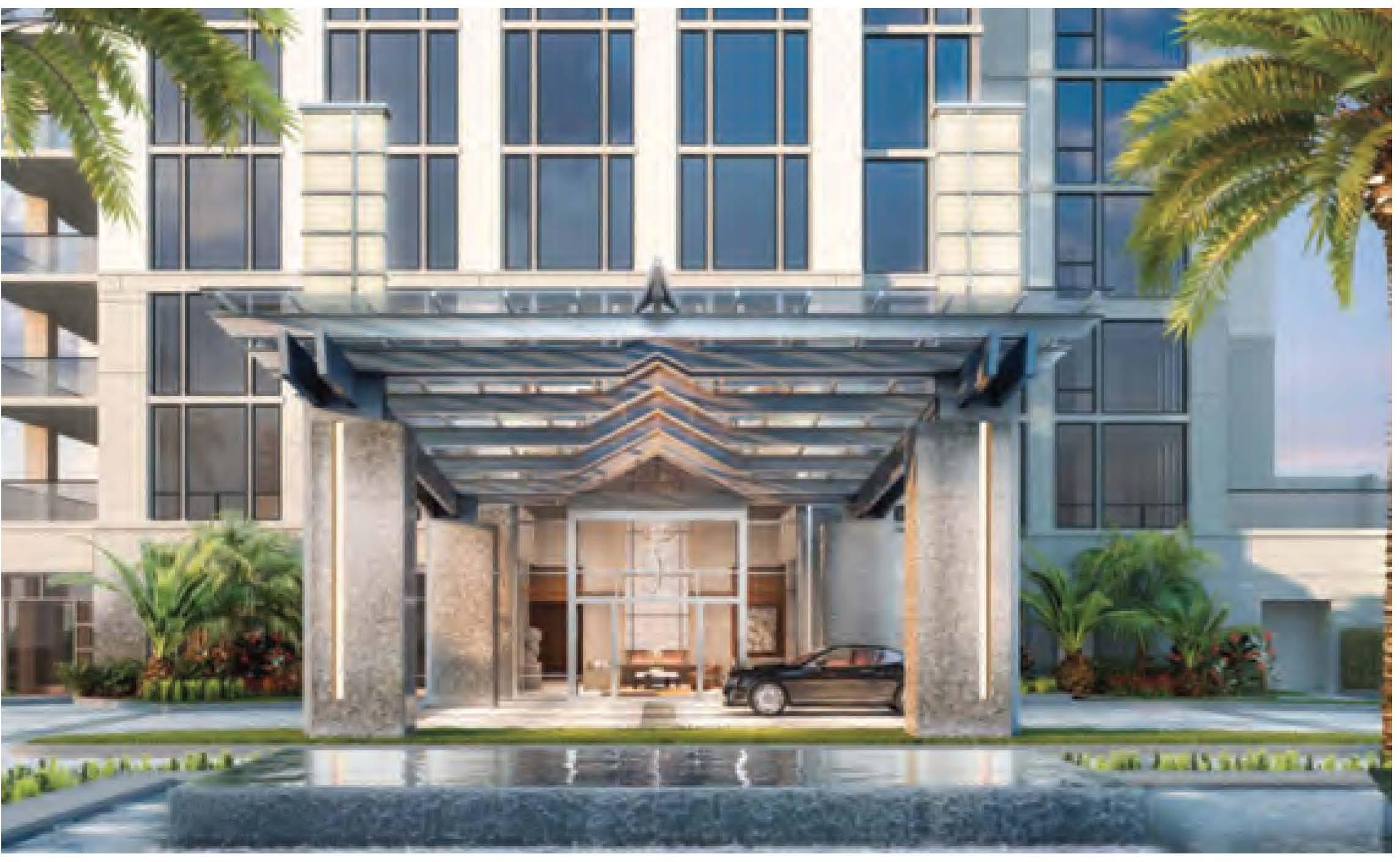
• 9' Ceiling Heights, 1O' Ceiling Heights Penthouses Entry
•4 High-Speed Private Elevators, Coded Access
2 Service Elevators, Coded Access
• Security Cameras
•2 Guest Suites
•2 Parking Spaces, 3 for Penthouses
• 2-Level Parking Garage with Controlled Access
• Assigned Storage Locker
• Bicycle Storage
• Heated Pool/Spa
• Fully Equipped Health Club with On-Call Trainers
• His and Her Steam Rooms
• Massage Room with On-Call Masseuse
• State-of-the-Art Theatre
• Club Room, Parlor
• Library, Board Room
• Solarium/Card Room
• Billiards
• Sun Deck with Pergola Structures
• Telephone Entry System
• Future Manned Gate House for Watermark Place
• 24-Hour Manned Front Desk
• Live-In Resident Manager
• Rental Policy: TBD
• Pet Policy: TBD

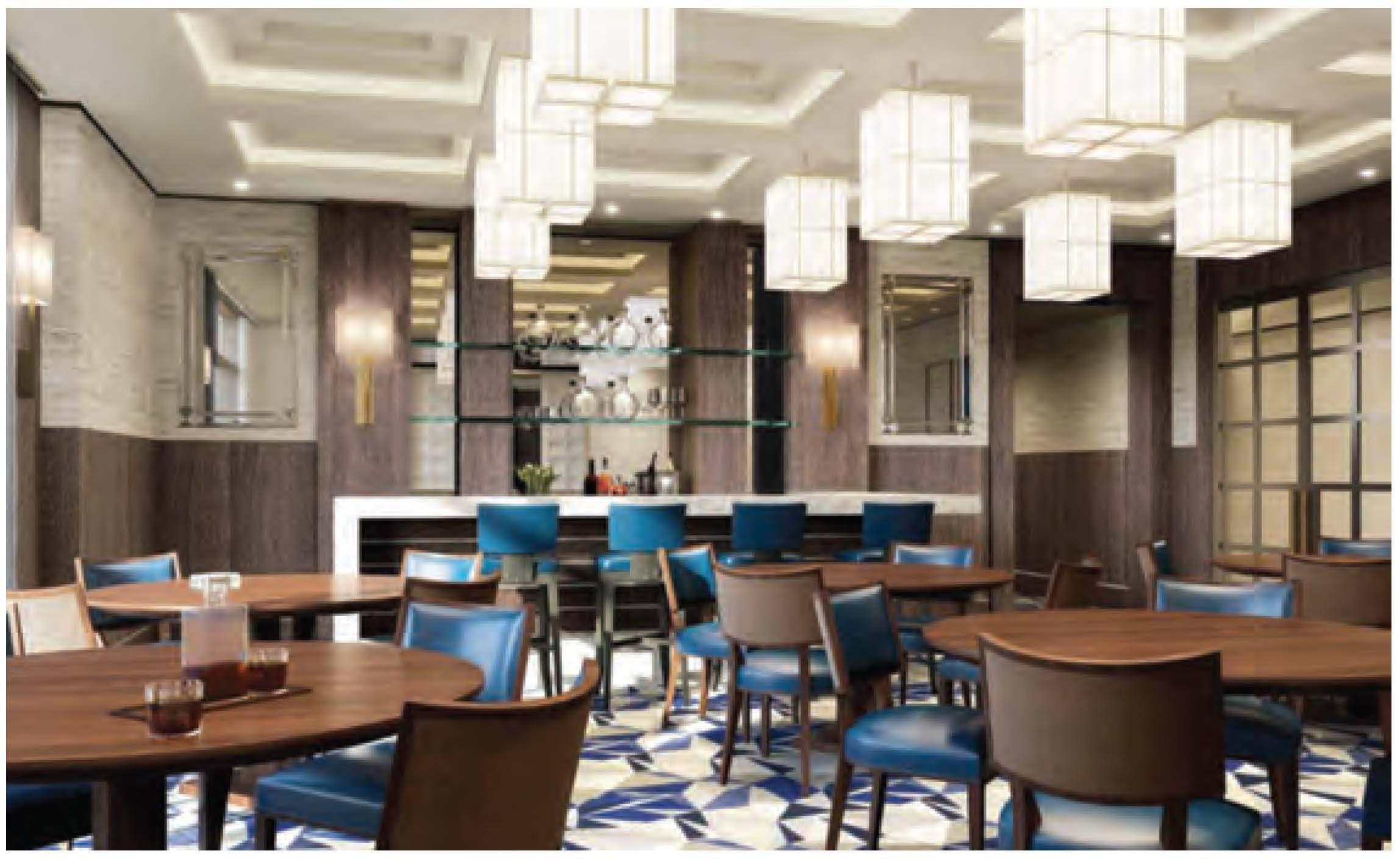
Room
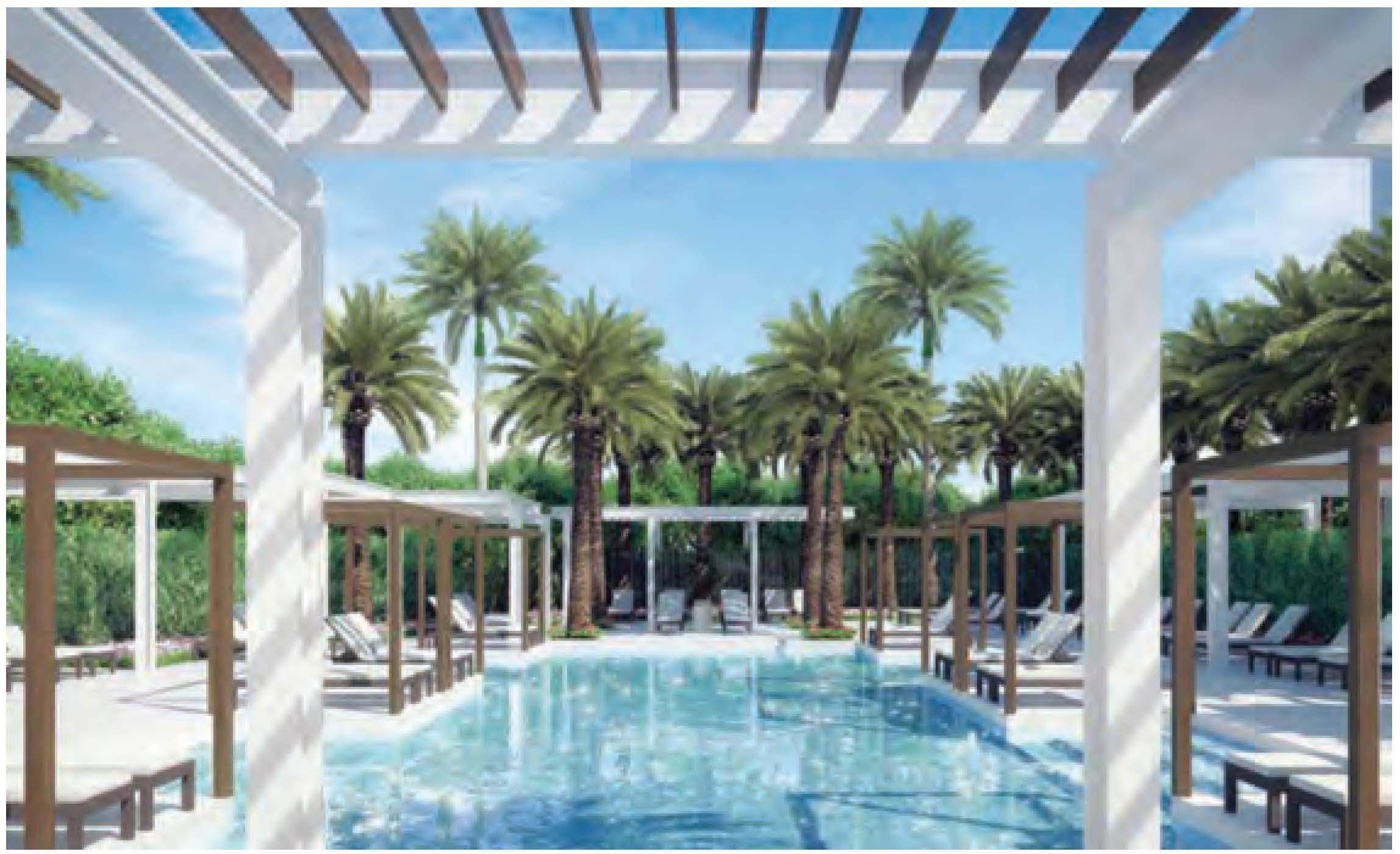
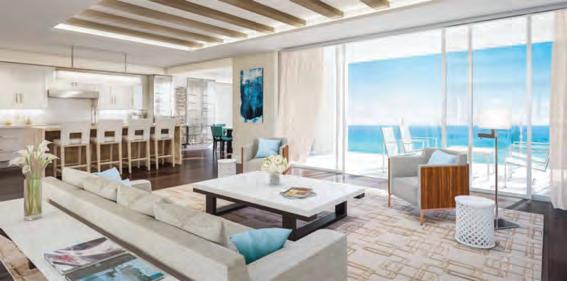
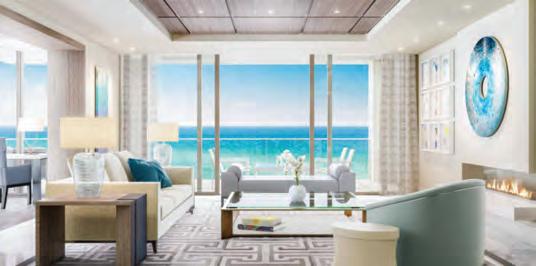
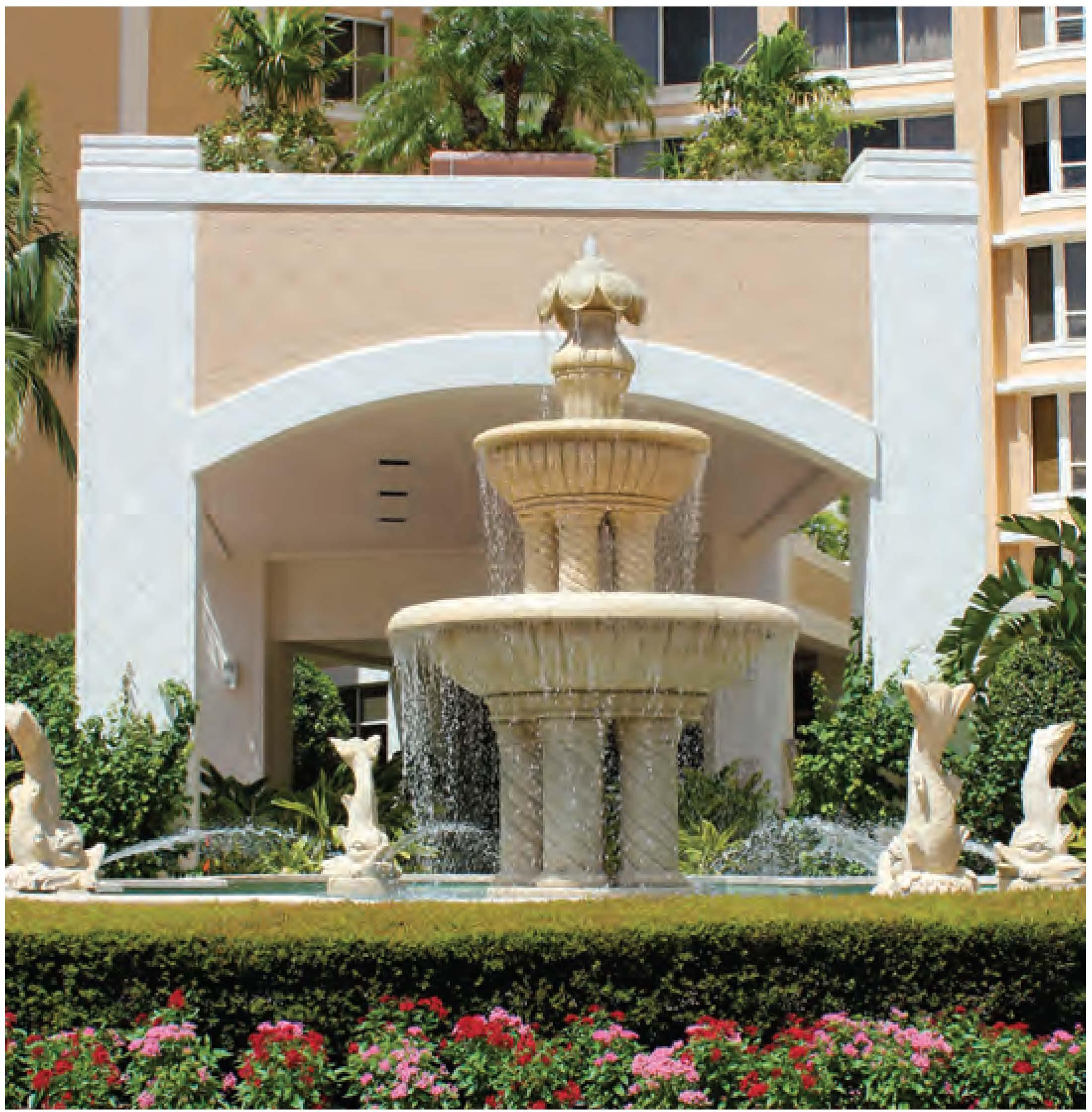
• 7117 Pelican Bay Boulevard Entry Fountain
• Built in 2000
• 178 Residences, 6 Penthouses
• 20 Floors, 9 Stacks, 9 Residences Per Floor
• 9' Ceiling Heights, 1O' Ceiling Heights Floors 17 - 20
•8 High-Speed Elevators, Open to A/C
Common Lobby Servicing 2 or 3 Residences
•4 Guest Suites
•1 Parking Space, 2 for Penthouses
• Secured Under-Building Parking
• Security Cameras
• Bicycle Storage
• Vehicle Wash
• A/C Garage Storage
• Heated Saltwater Pool/Spa, 21 Cabanas
• Private Walkway to Tram
•2 Har-Tru Tennis Courts

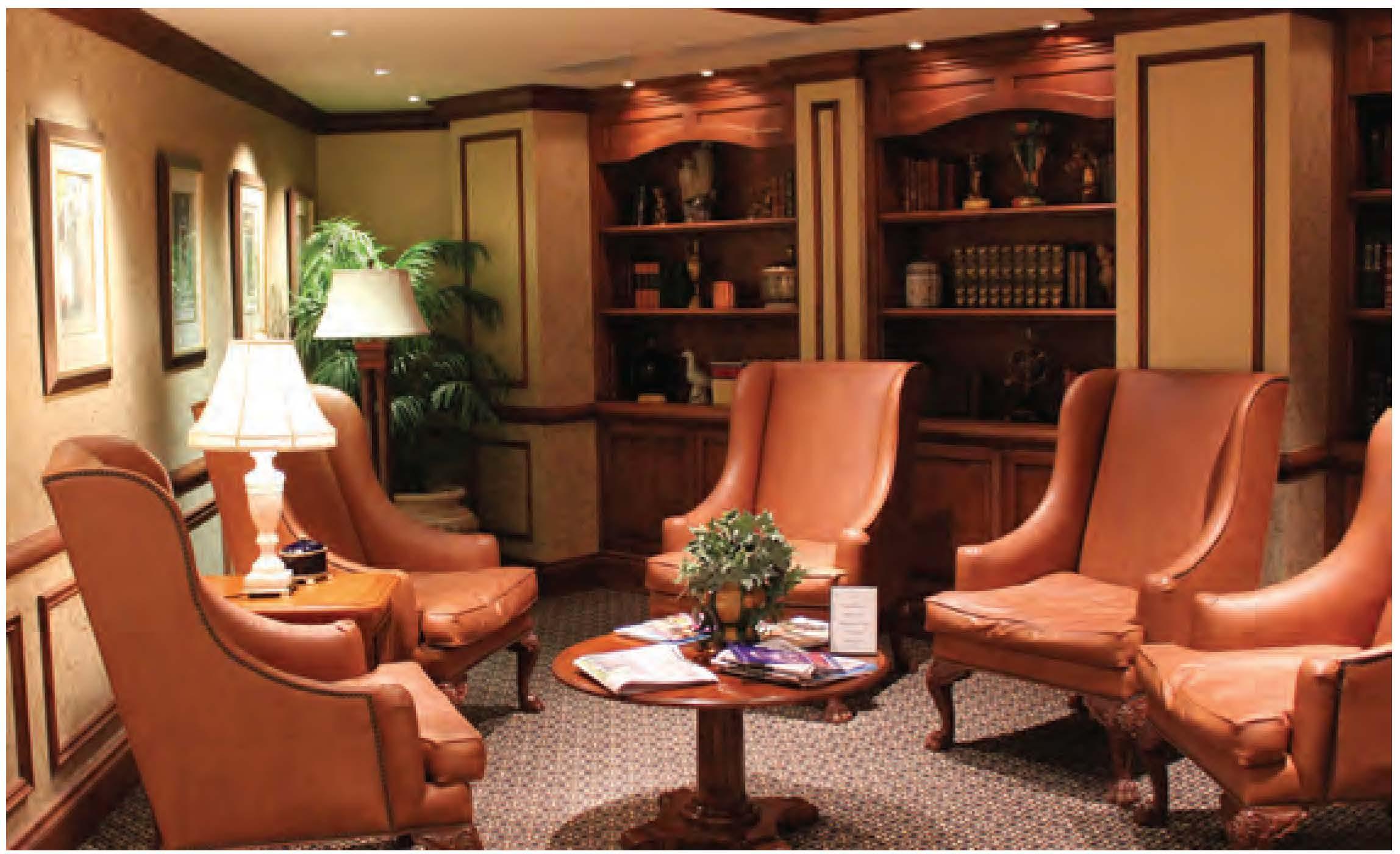
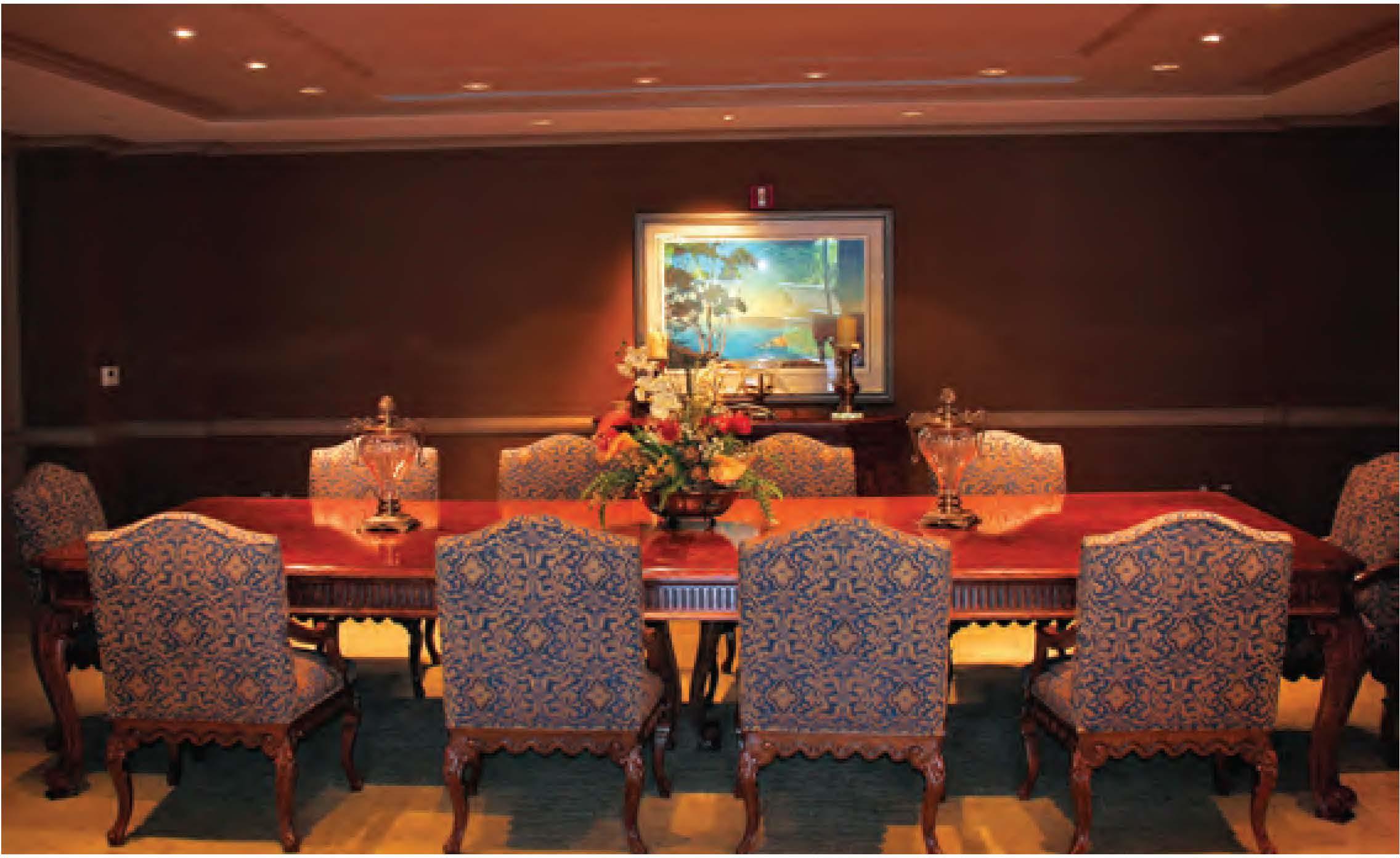
Board Room
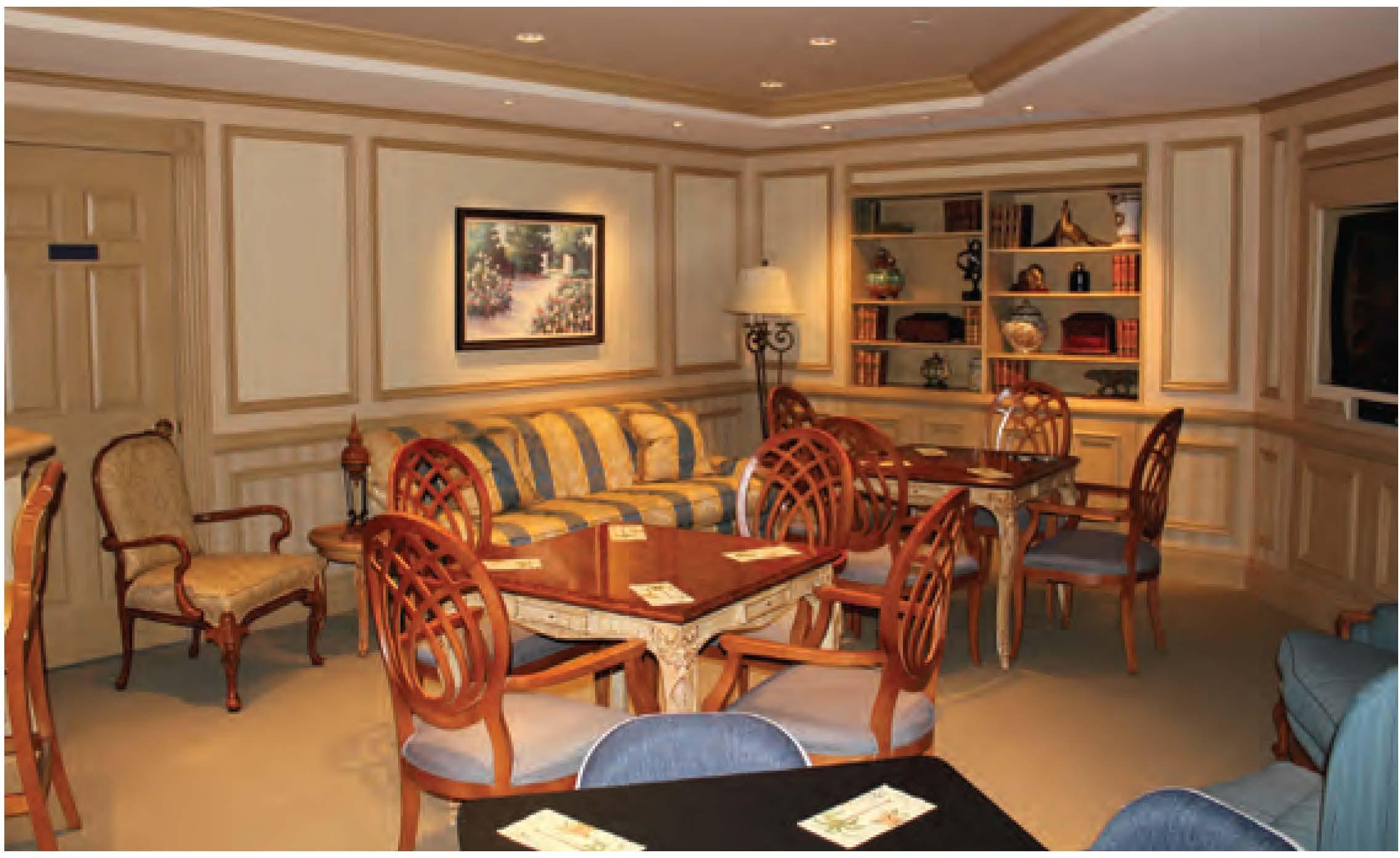
• Exercise/Fitness Room Card Room
• Sauna/Steam Room, Massage Room
• Club Room/Card Room/Social Room
• Library/Conference Room
• Kitchen/Bar
• Billiards
• Pavilion/BBQ/Tables
• Telephone Entry System
• Manned Gate House 24/7
• Manned Front Desk 8am to 5pm Mon. - Fri.
• Live-In Resident Manager
• Rental Policy: 30 Day Min., 3 Times Per Year
• Pet Policy: 2 Cats or
20
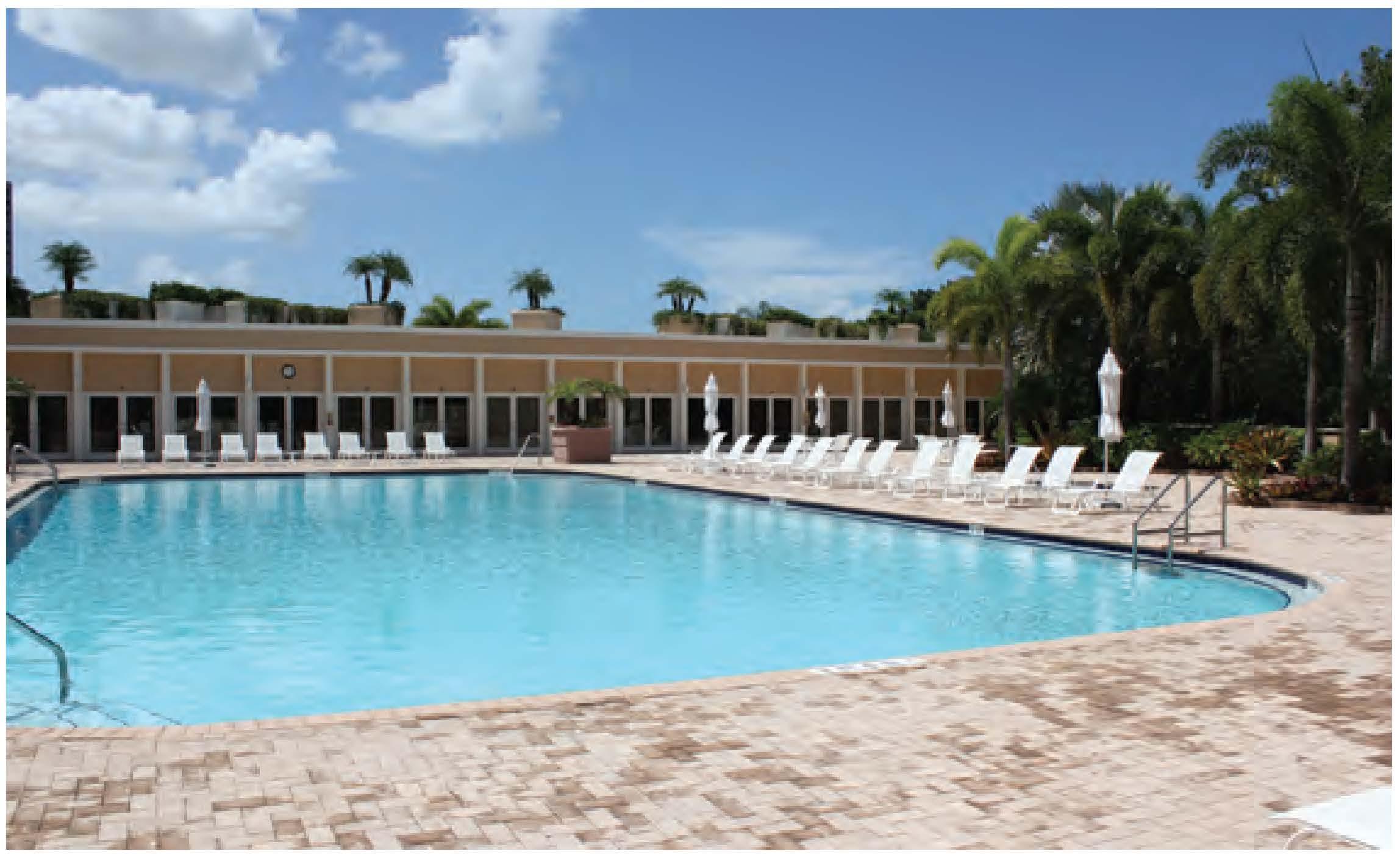
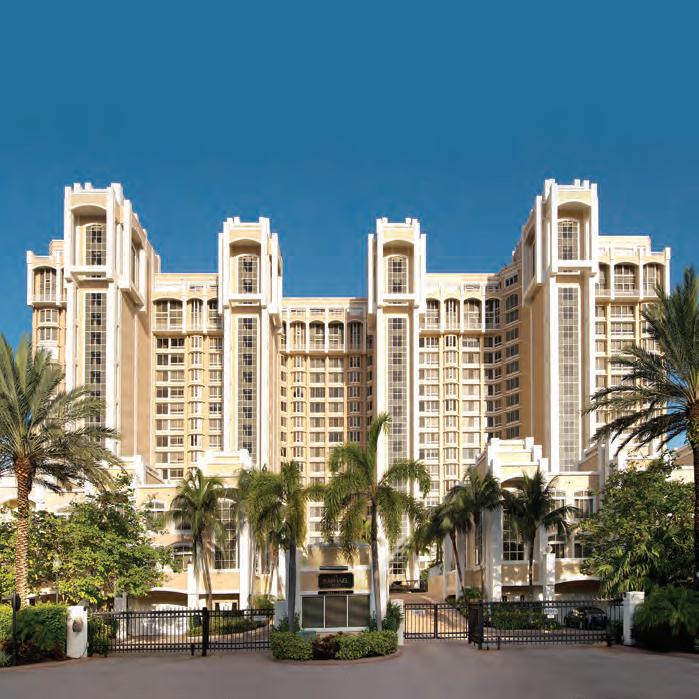
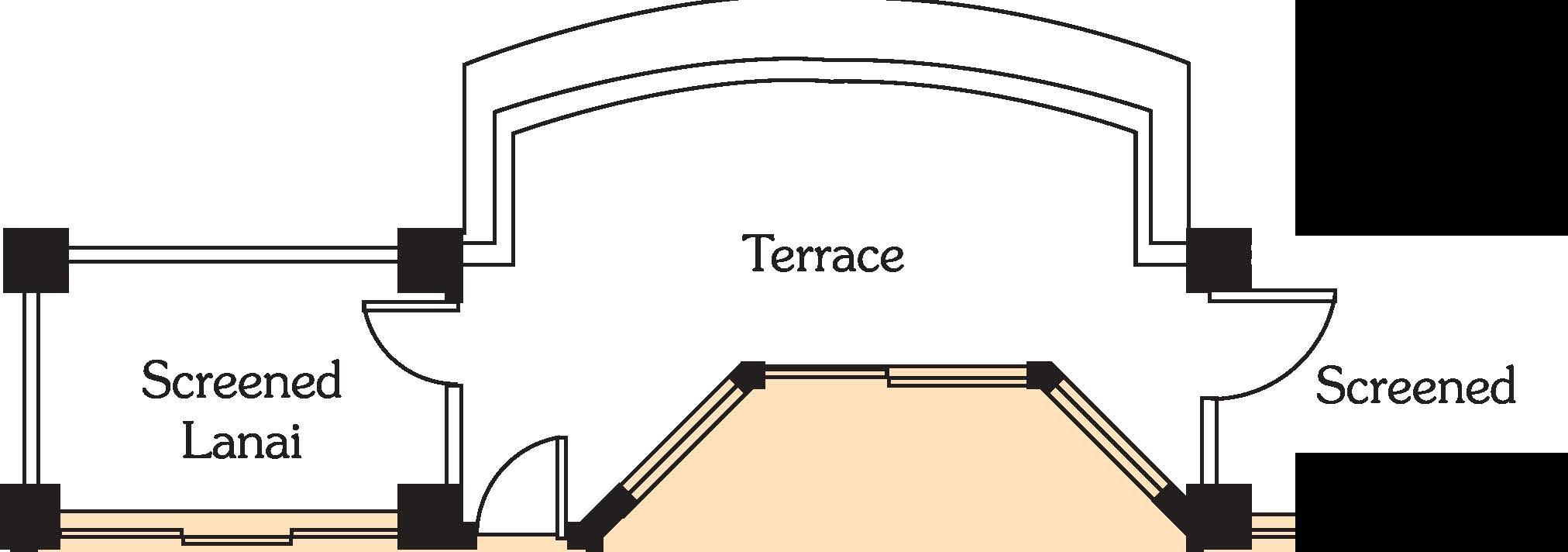
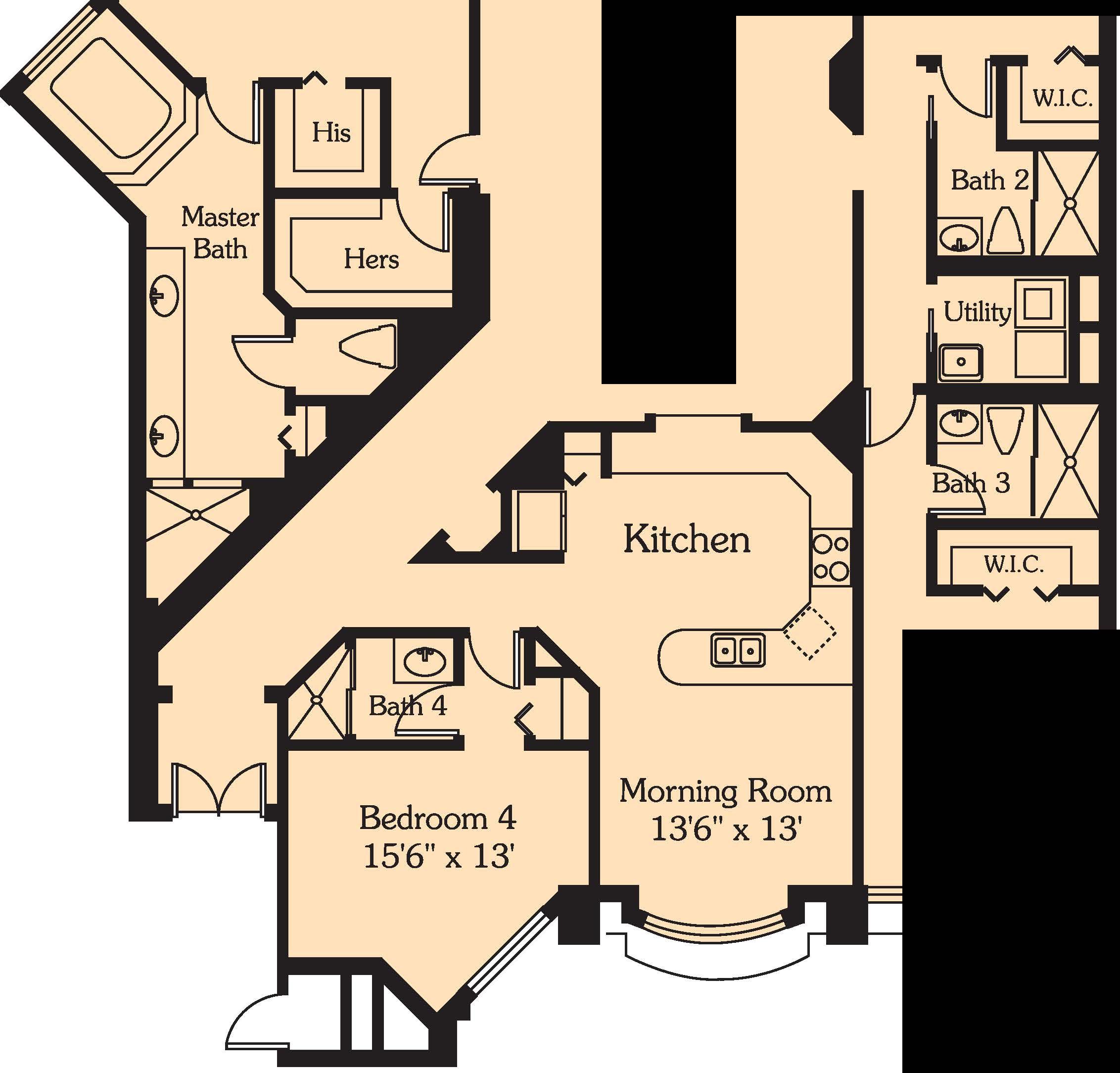
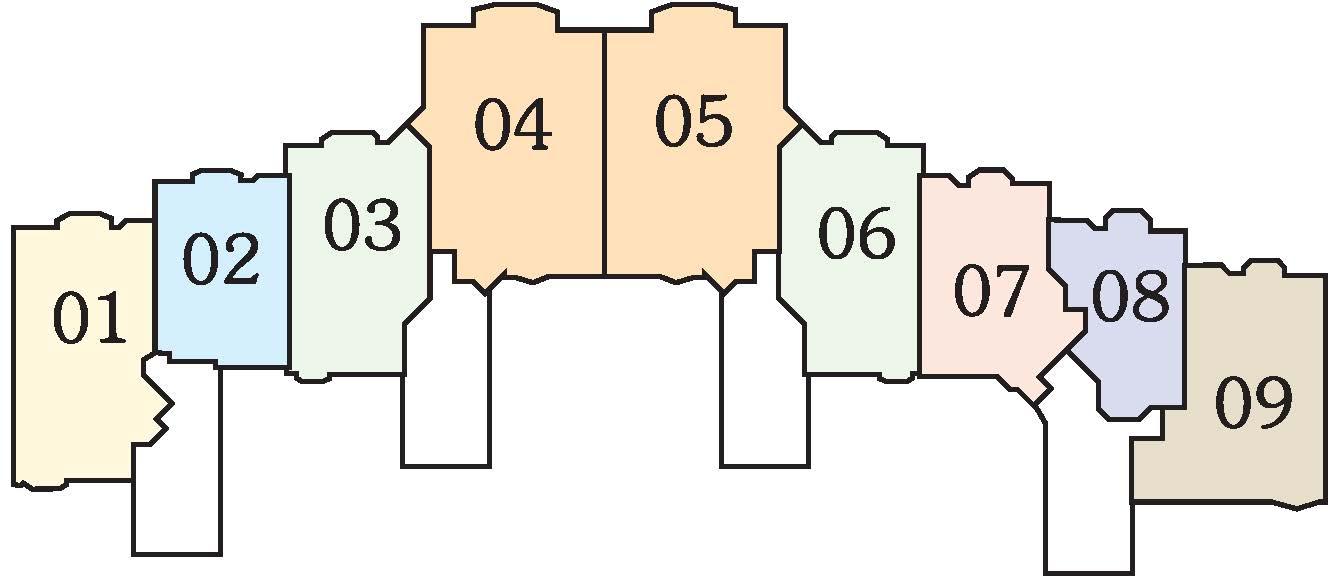
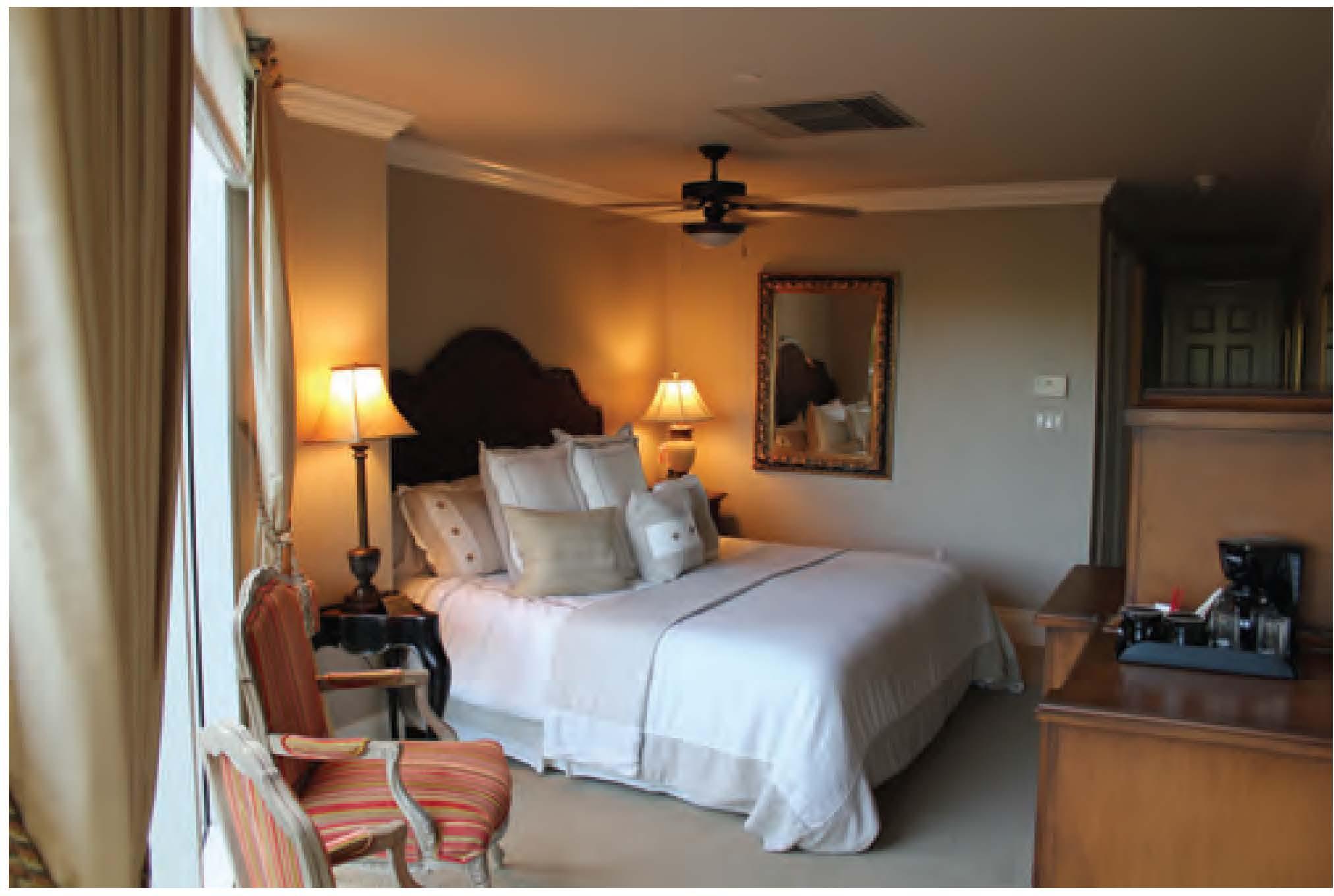
RESIDENCED (04 & 05)
Living Area 3,100 SF
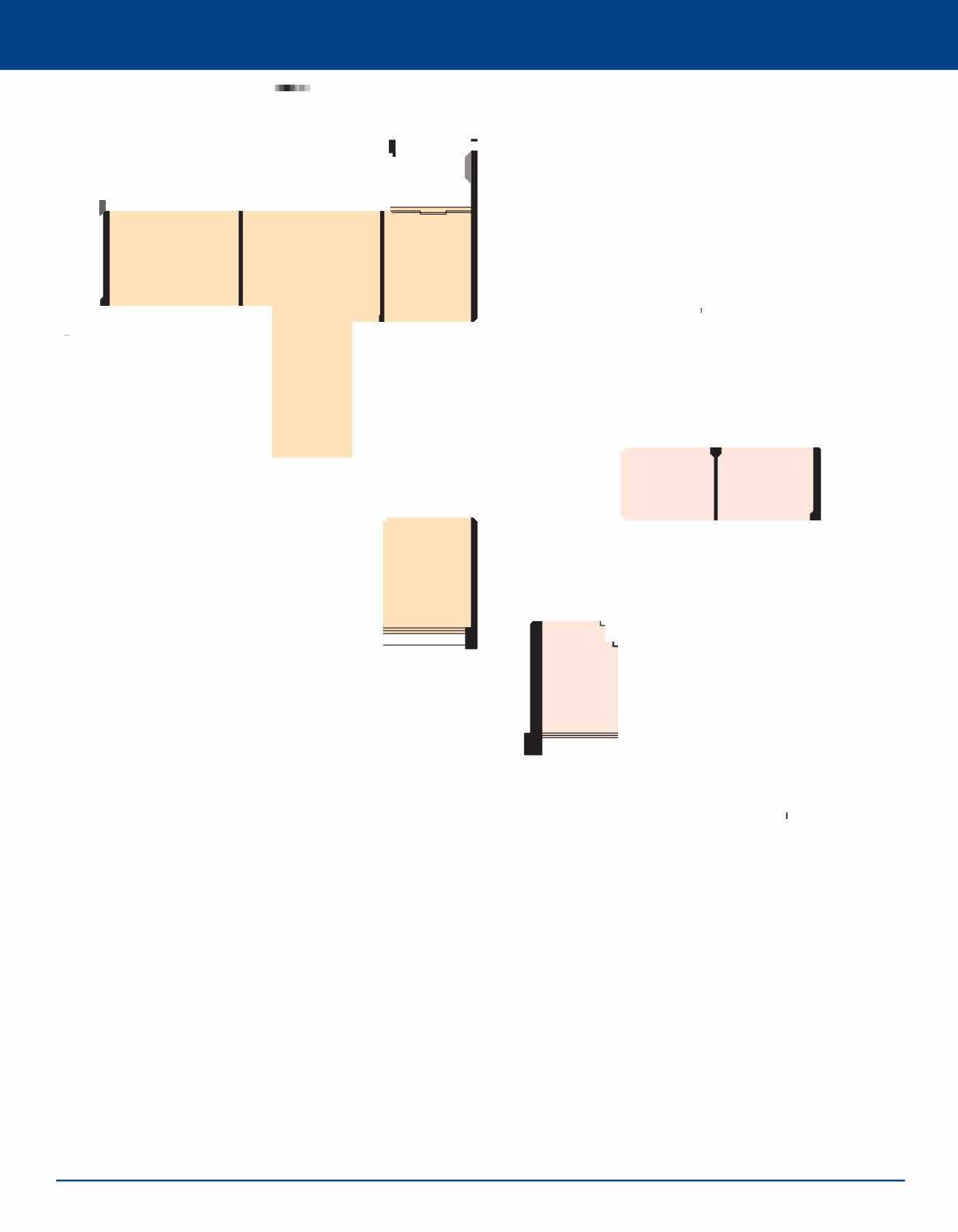
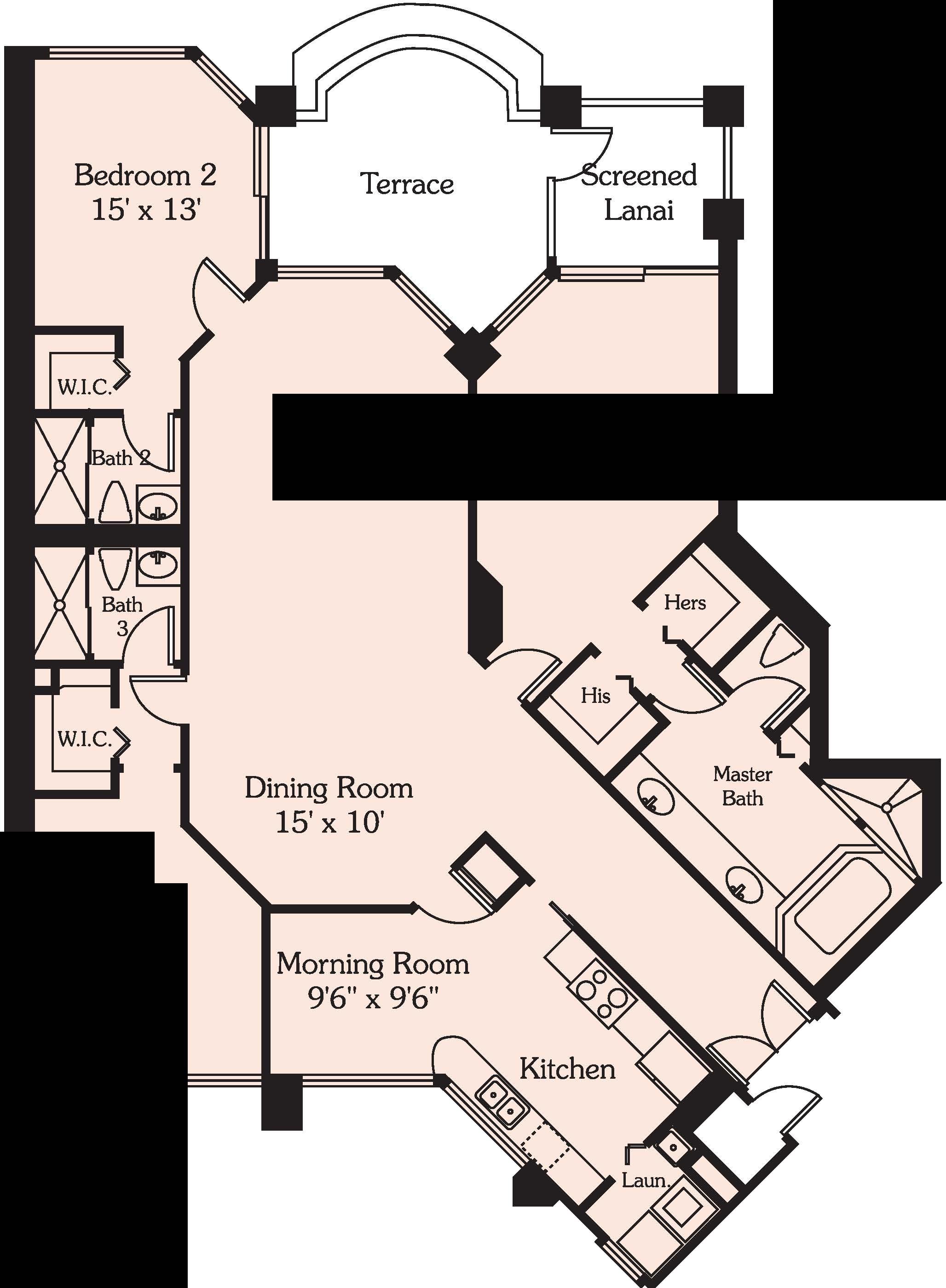
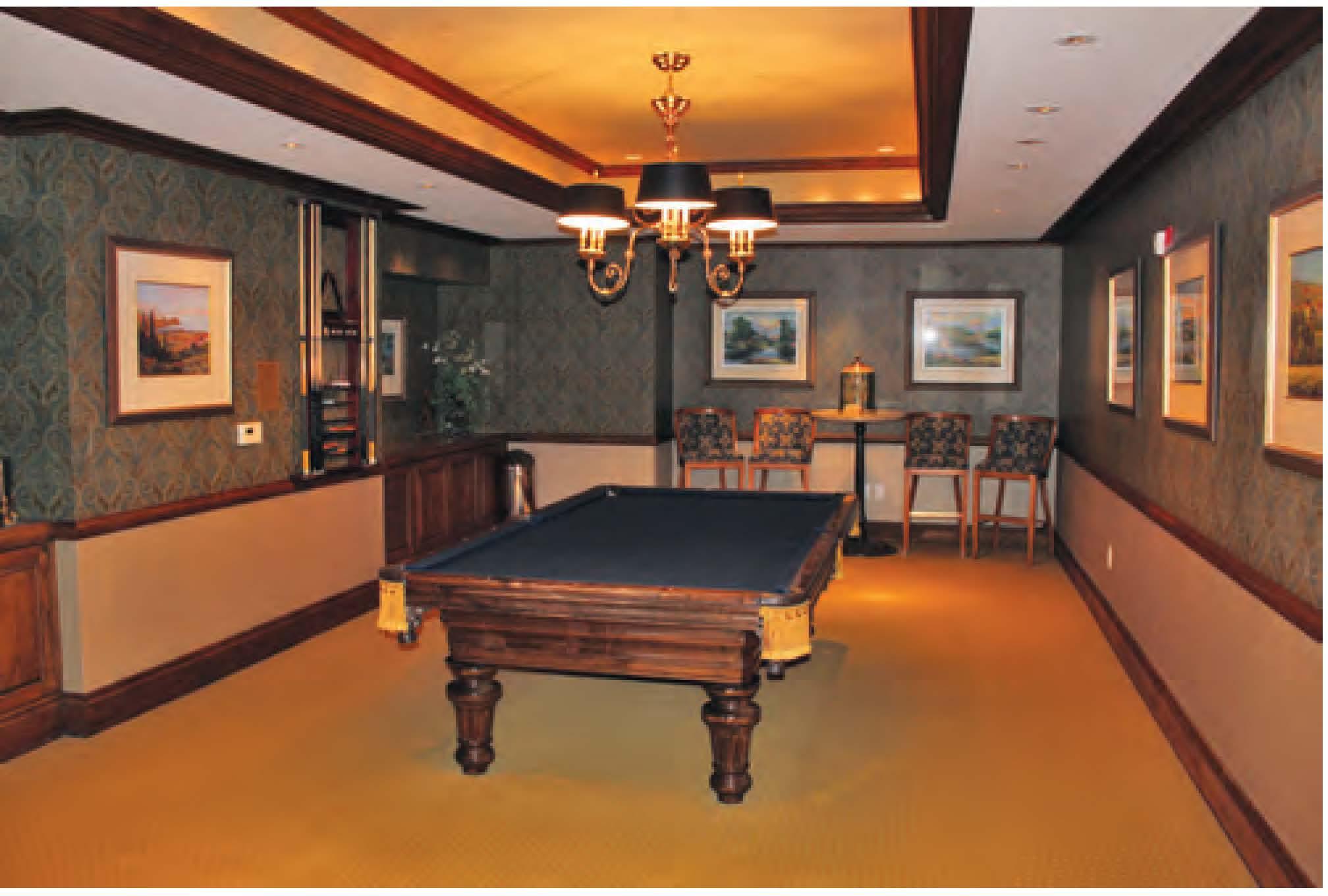
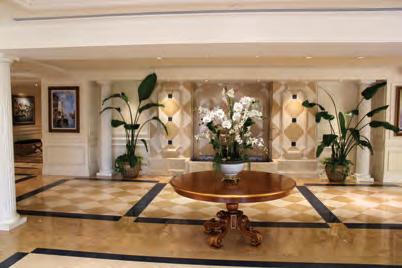
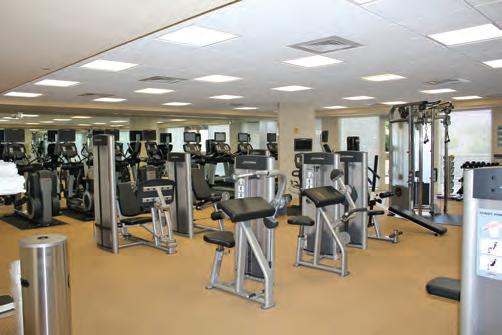
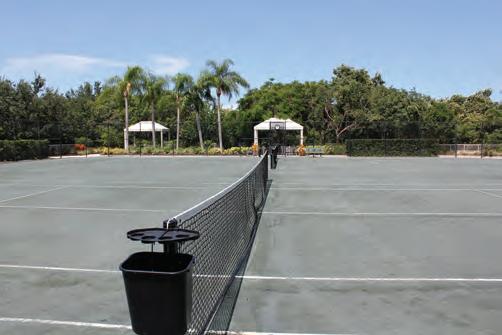

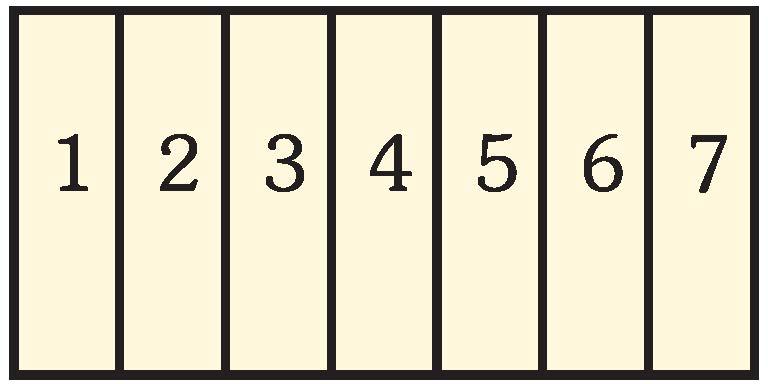
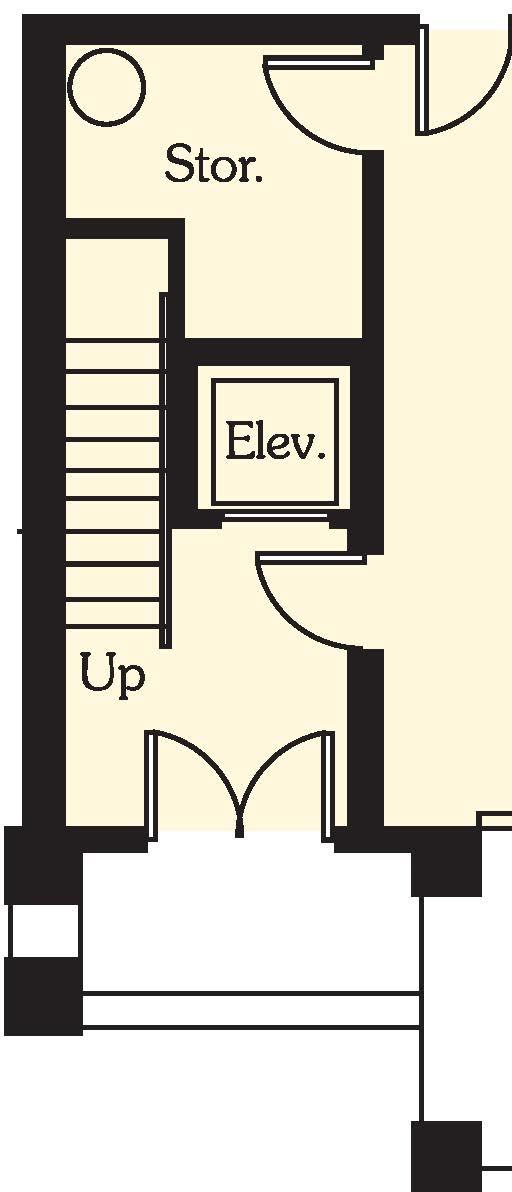
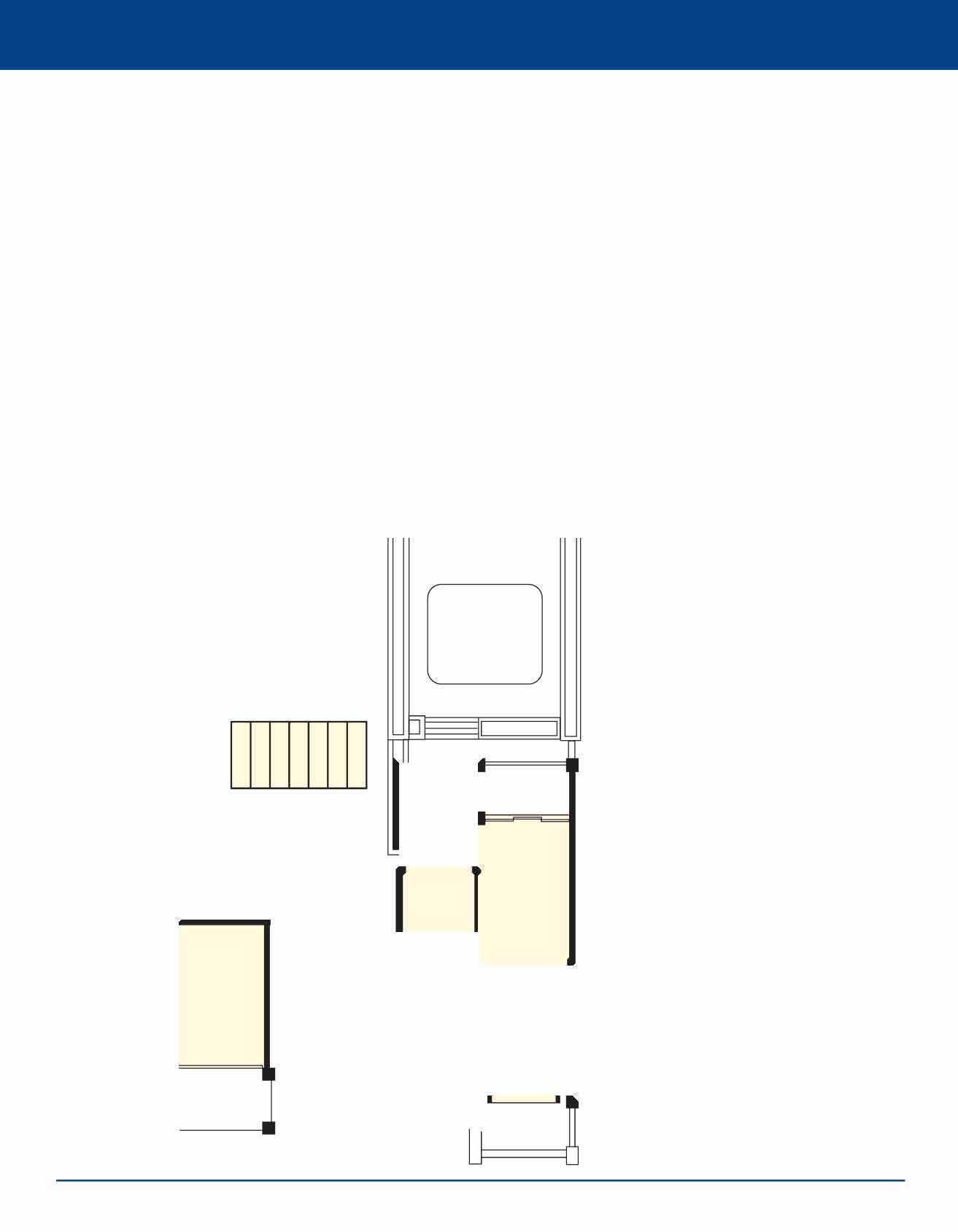
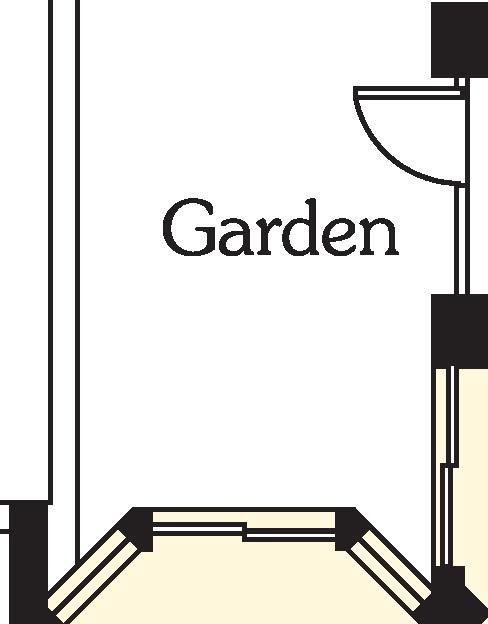

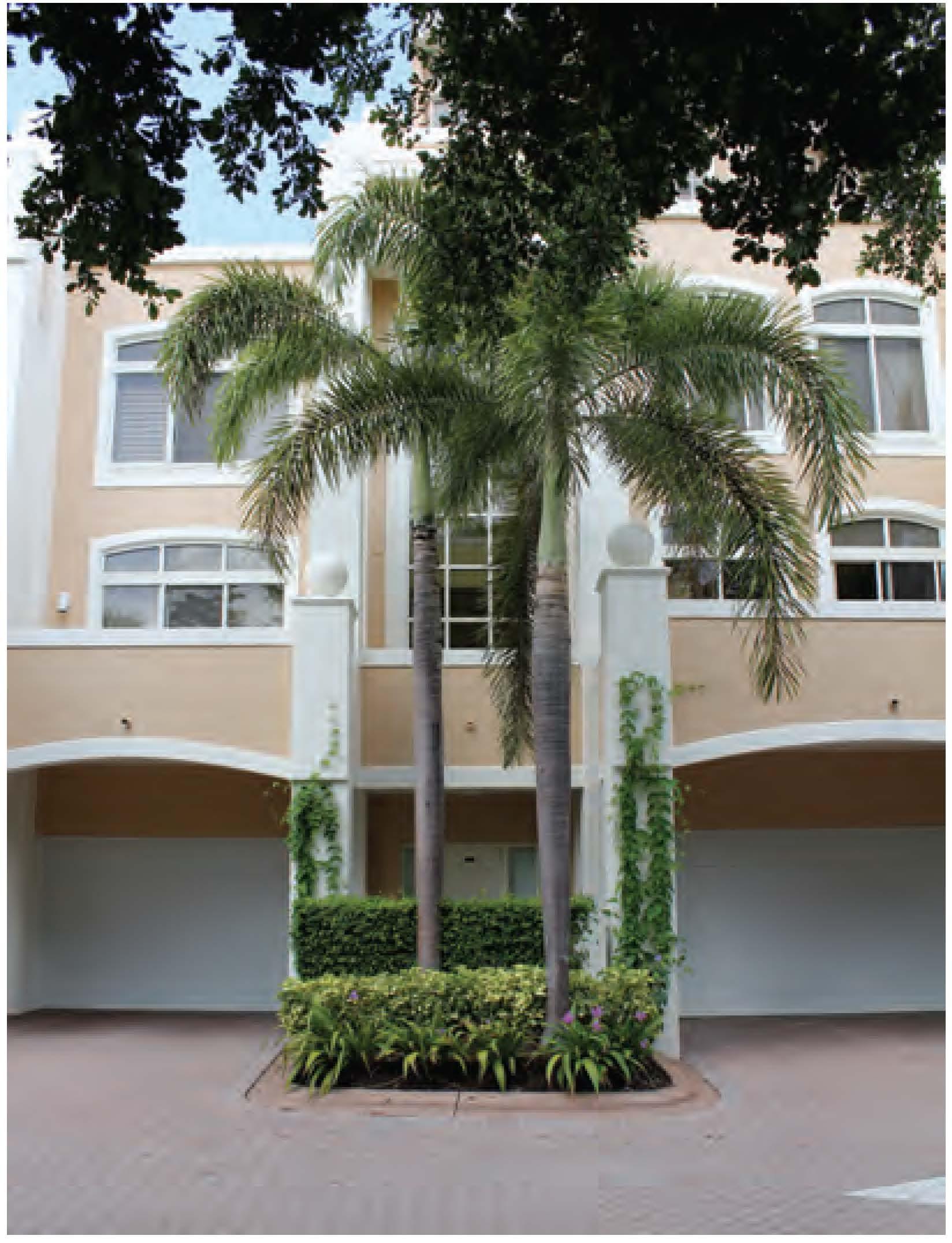
• 16 Attached Villas
• Built in 2000
• 3-Story Residences
• Private Elevators
• Starting at 2,100 SF of Living Area
• Private Pools & Gardens
• Private Garages
• All St. Raphael Amenities
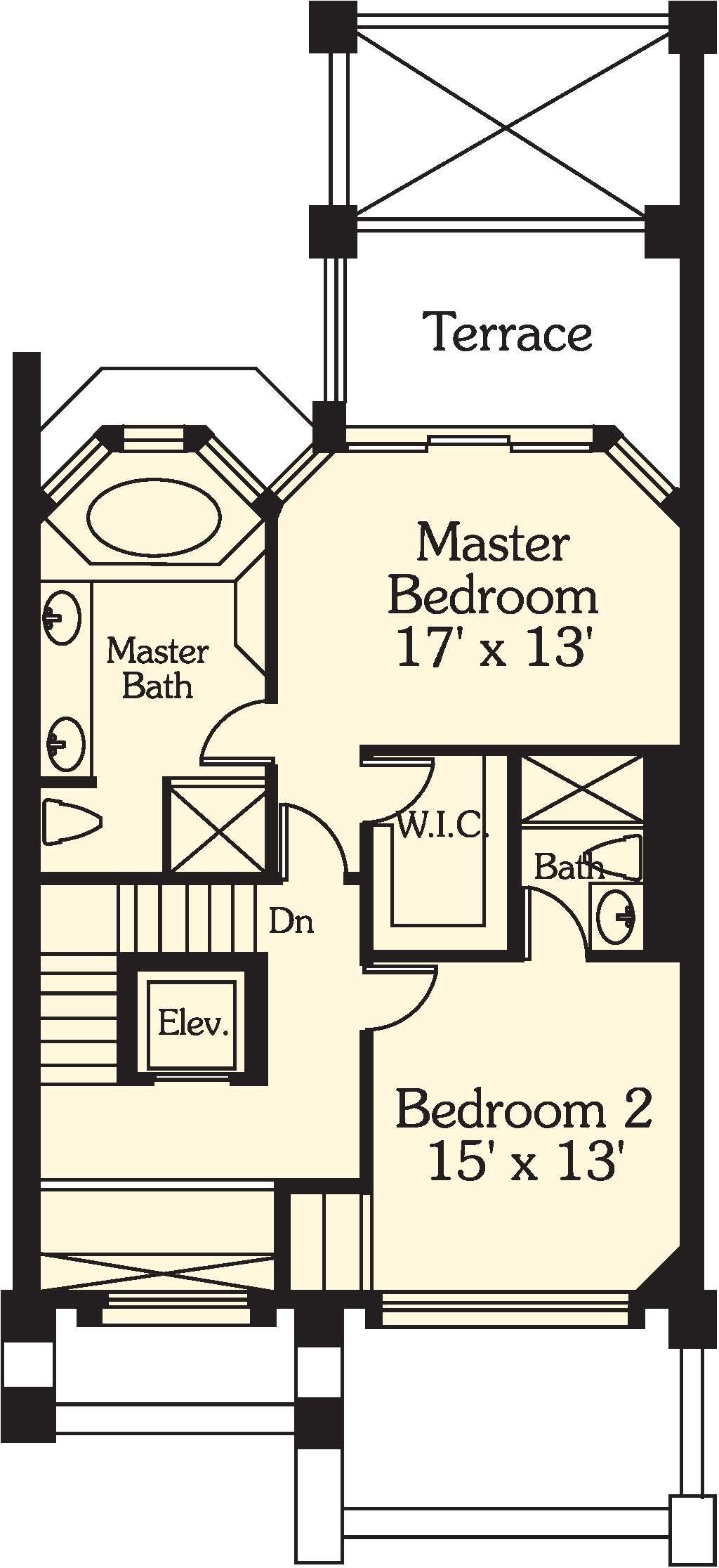
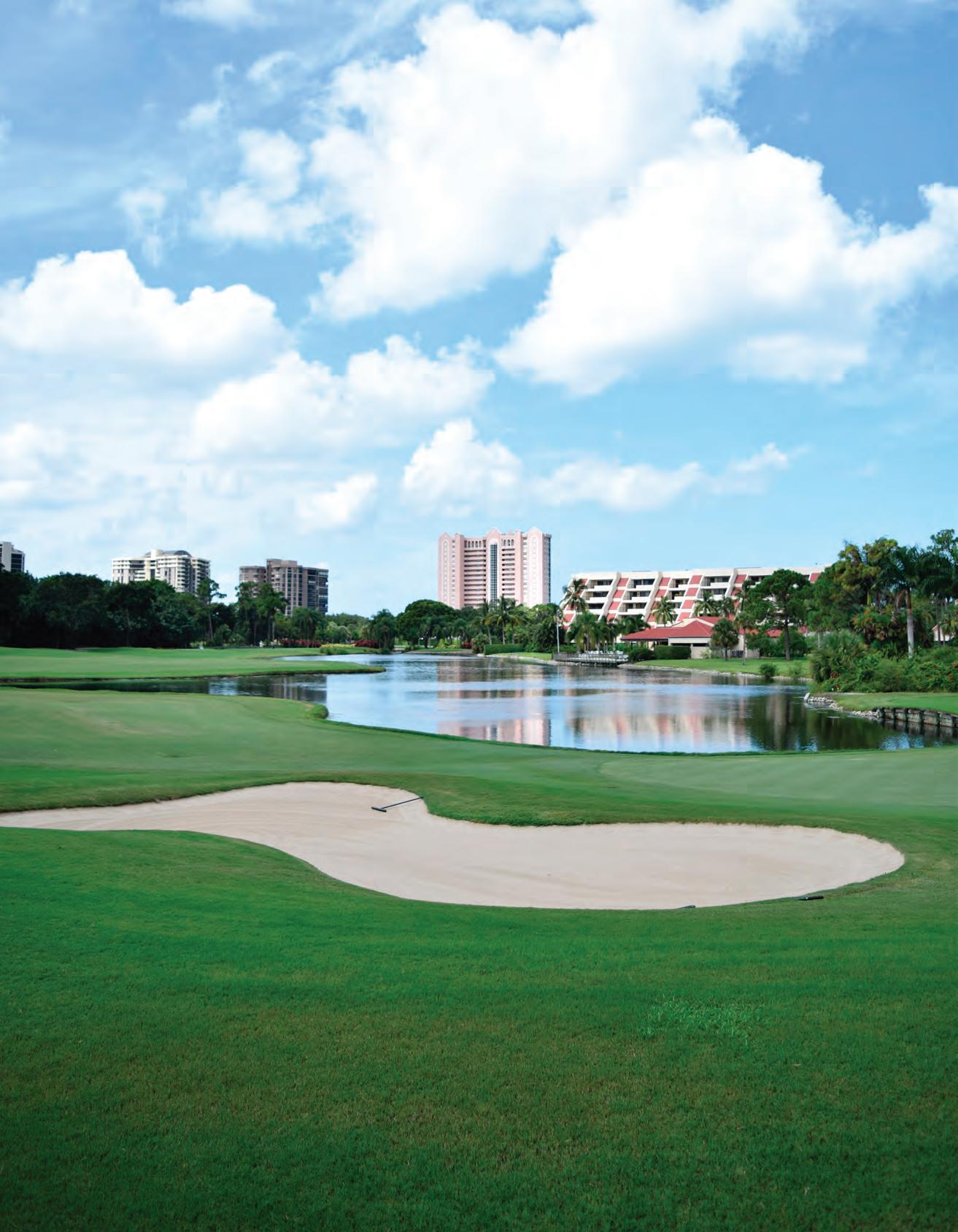
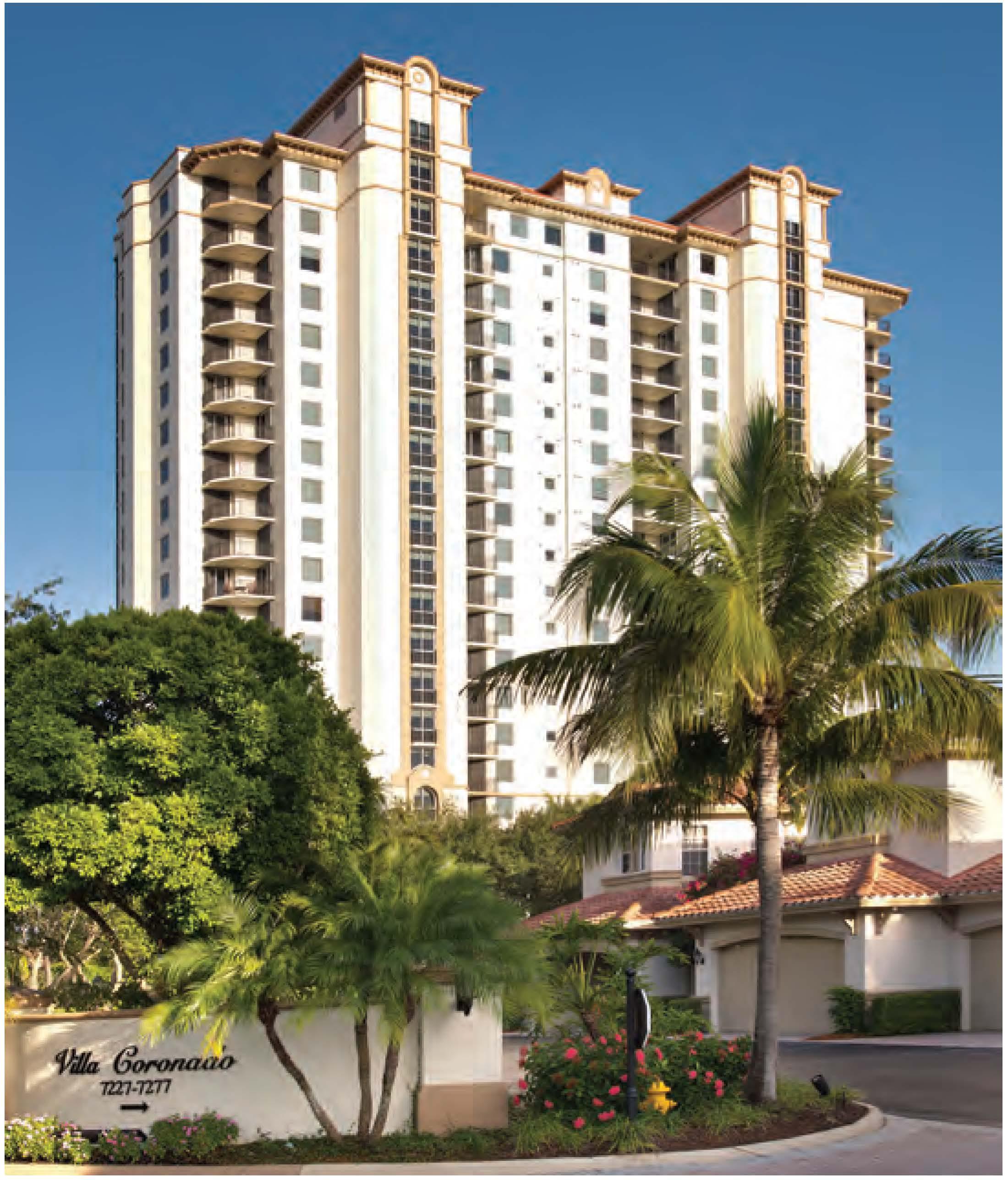
• 7225 Pelican Bay Boulevard
• Built in 1999
• 99 Residences, 3 Penthouses
• 21 Floors, 5 Stacks, 5 Residences Per Floor
• 9' Ceiling Heights
•4 High-Speed Elevators, Open to A/C
Common Foyer Servicing 2 or 3 Residences
•2 Guest Suites
•1 Parking Space, 2 for Penthouses
• Secured Under-Building Parking
• Security Cameras
• Bicycle Storage
• Vehicle Wash
• A/C Garage Storage
• Heated Pool/Spa
• Private Walkway to Tram
• Exercise/Fitness Room, Sauna/Steam Room
• Club Room/Card Room/Social Room
• Library/Conference Room
• Kitchen/Bar
• Pavilion/BBQ/Tables
• Telephone Entry System
• Manned Front Desk 24/7
• Live-In Resident Manager
• Rental Policy: 90 Day Min., 1 Time Per Year
• Pet Policy: 1 Dog 15" at Shoulder
2 Cats and 2 Birds

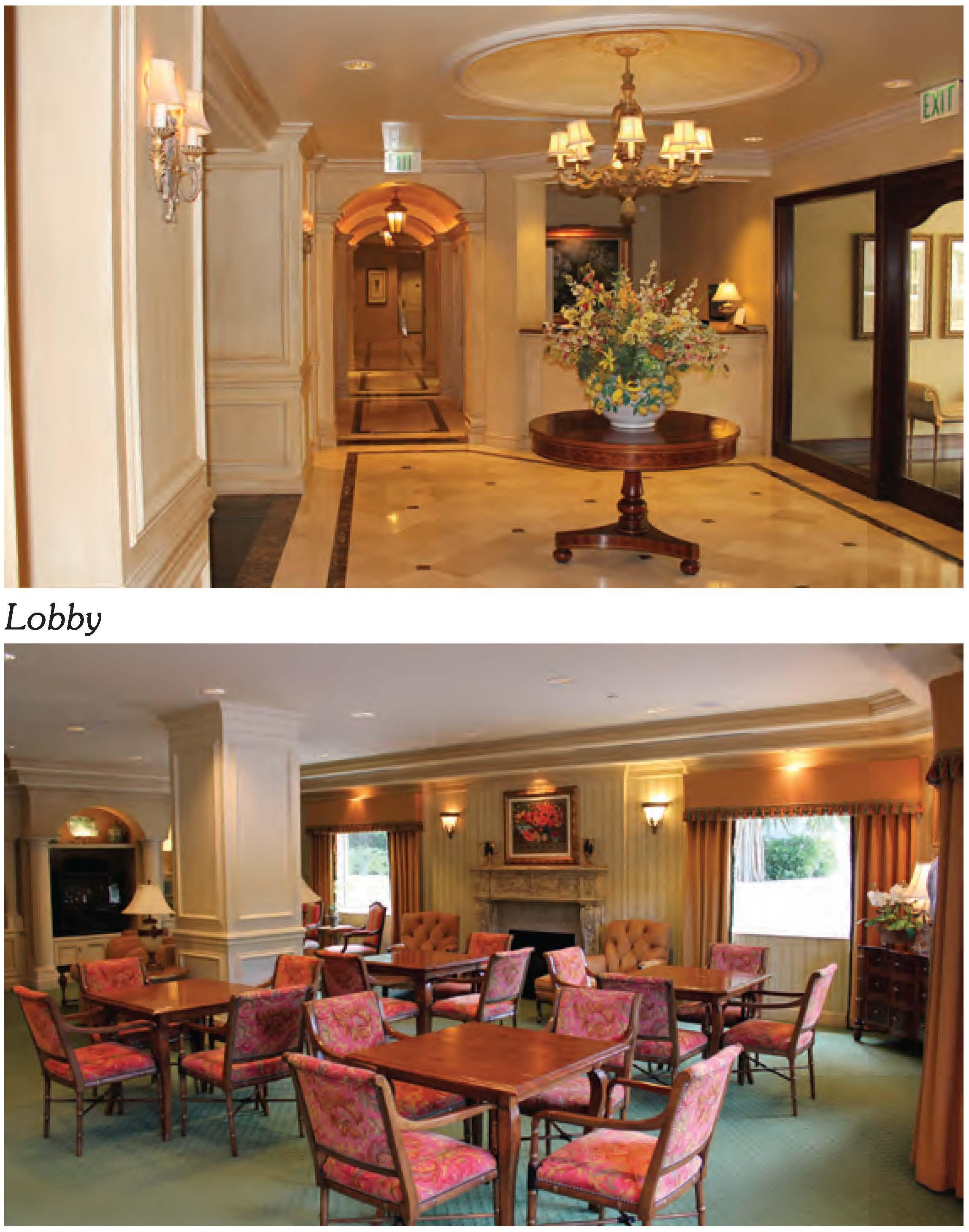
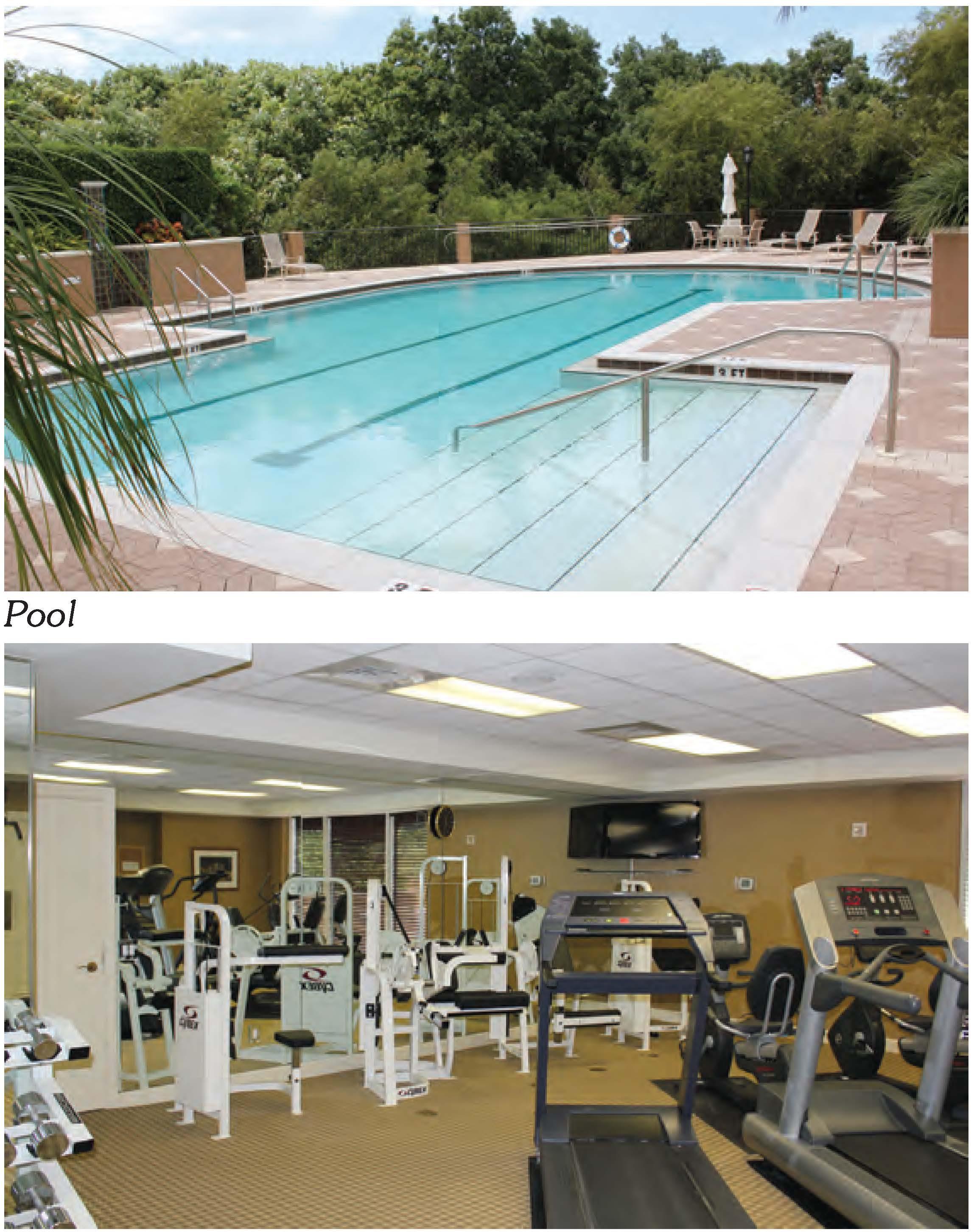
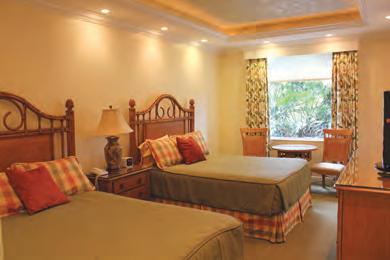
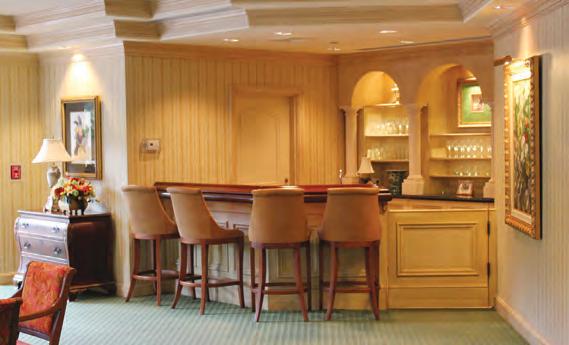
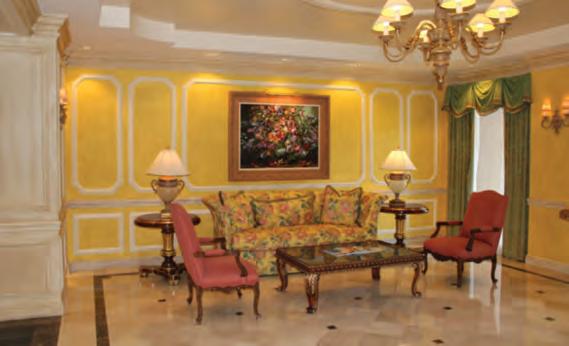
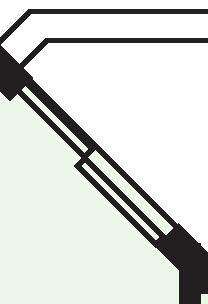
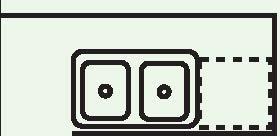
Screened Terrace
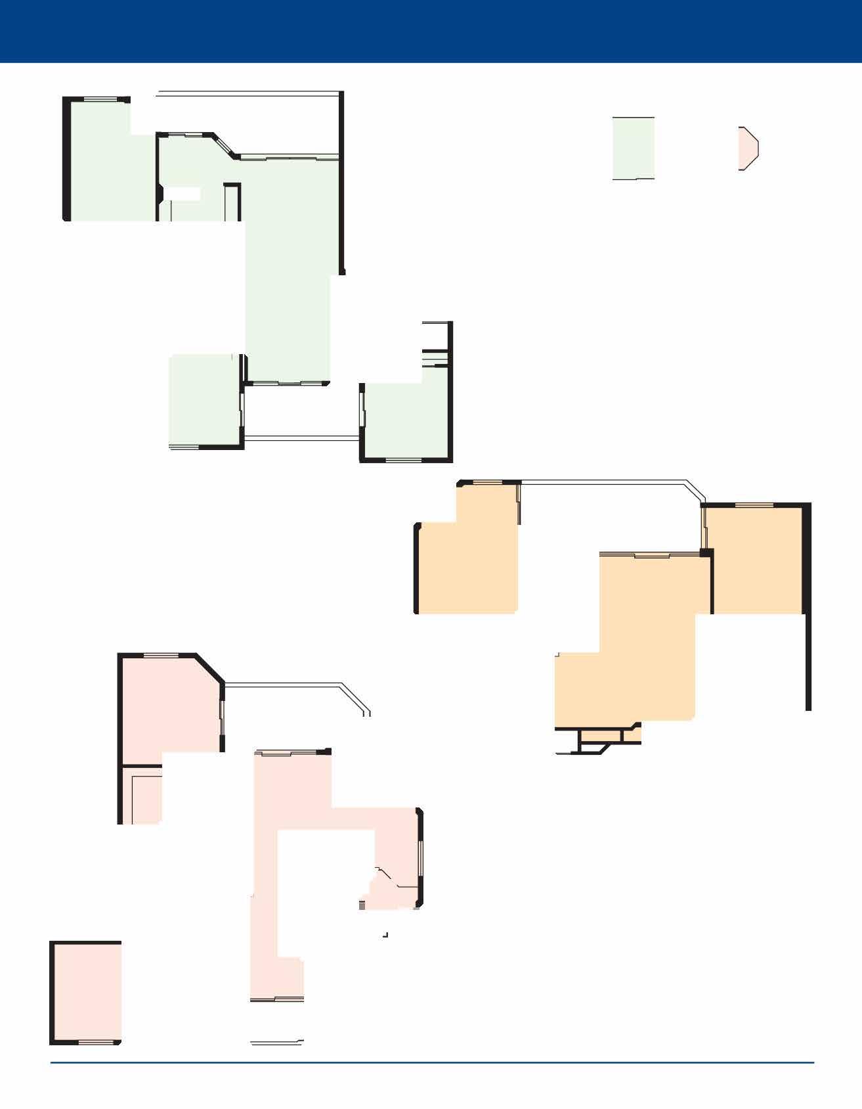
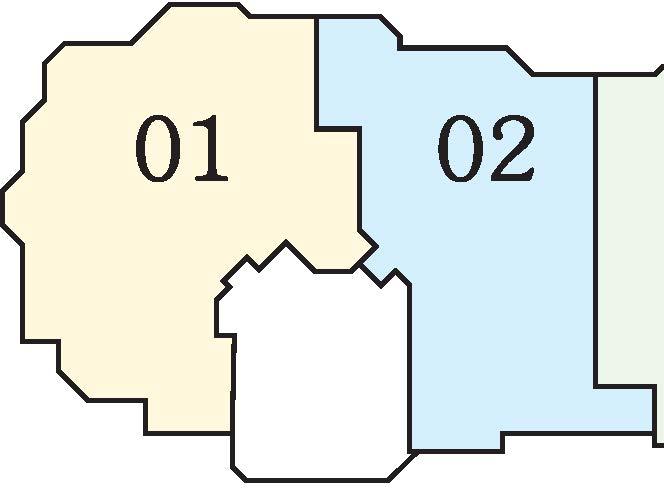
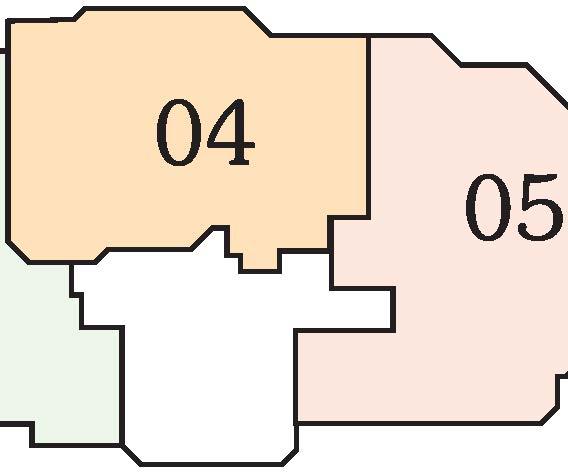
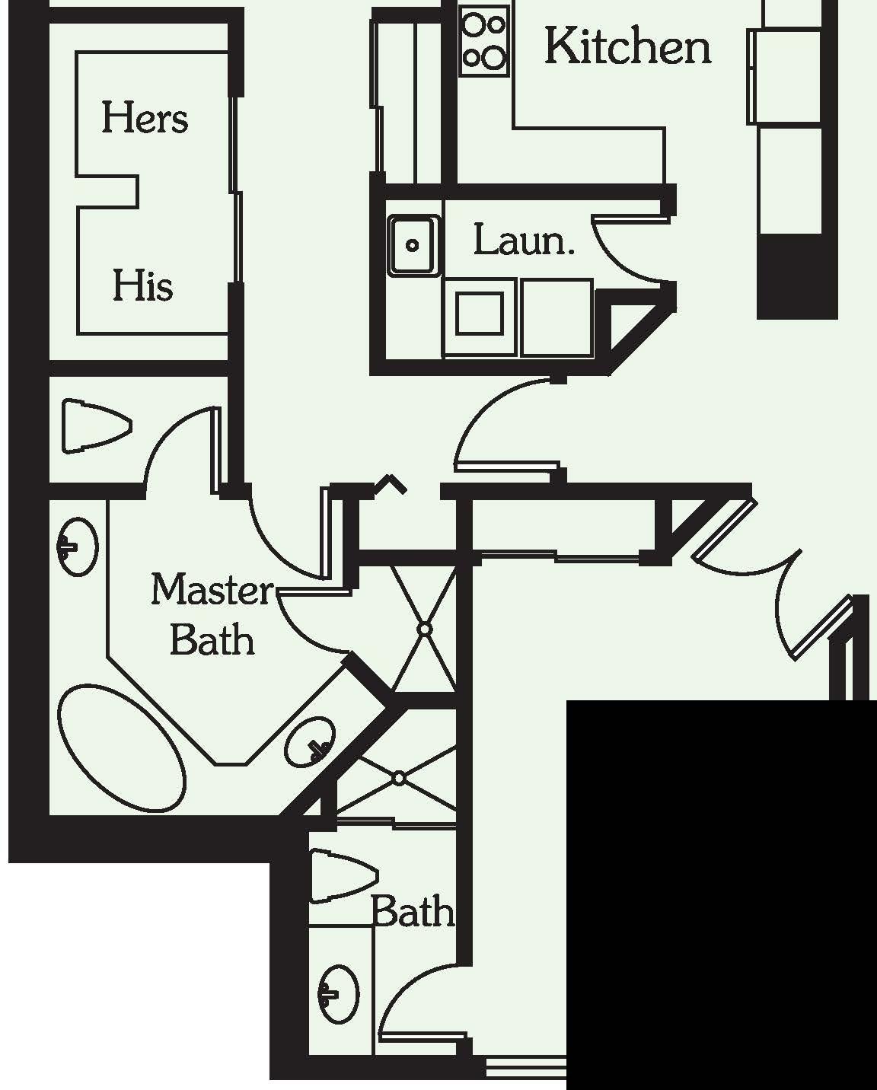
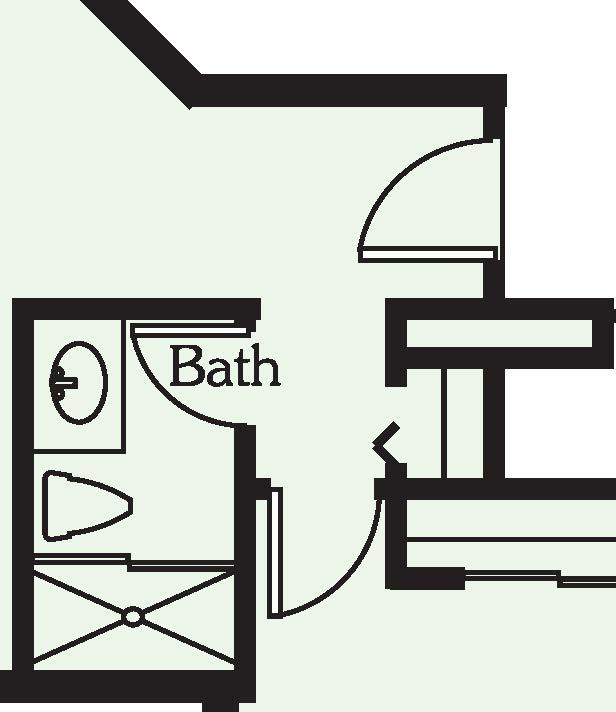
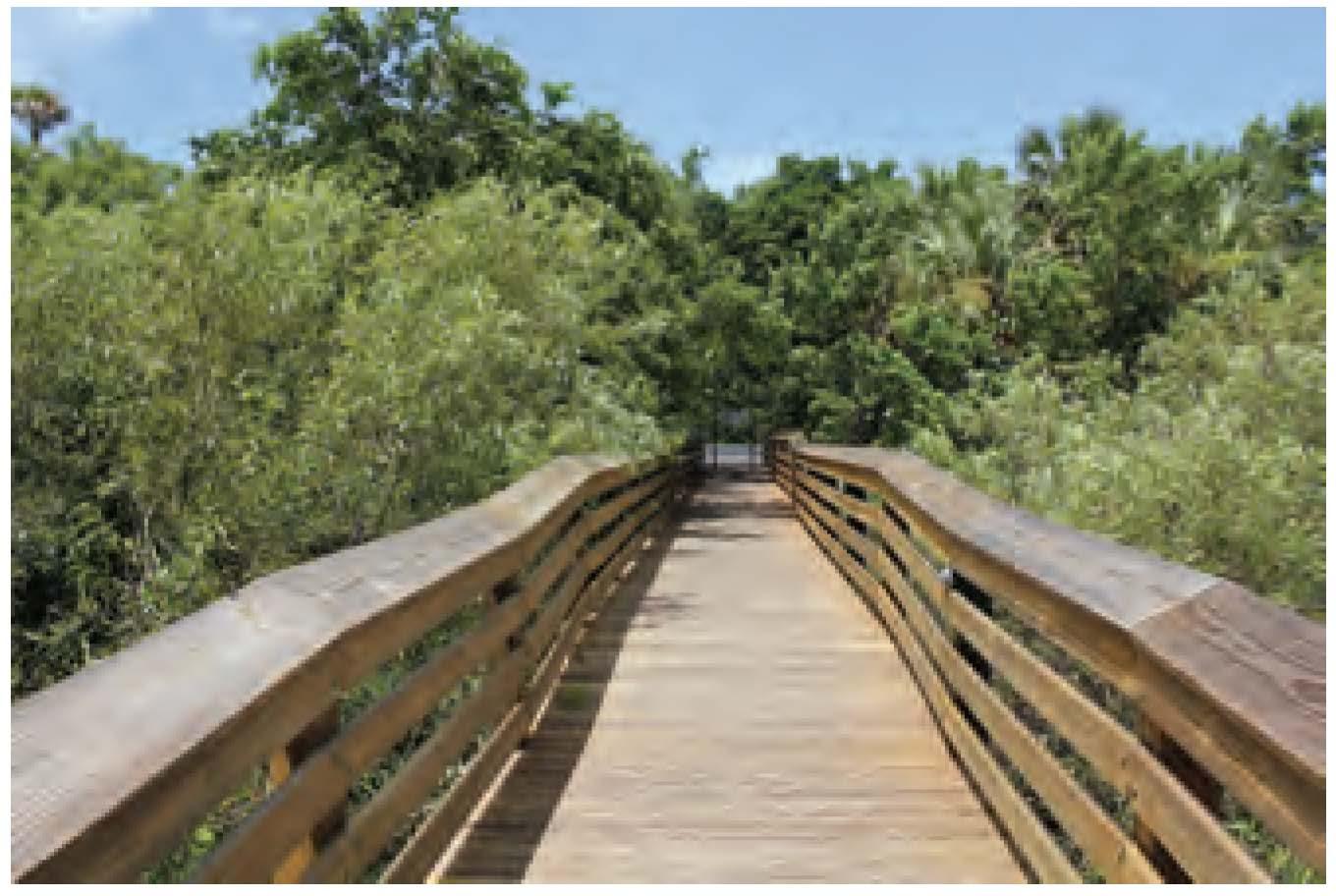

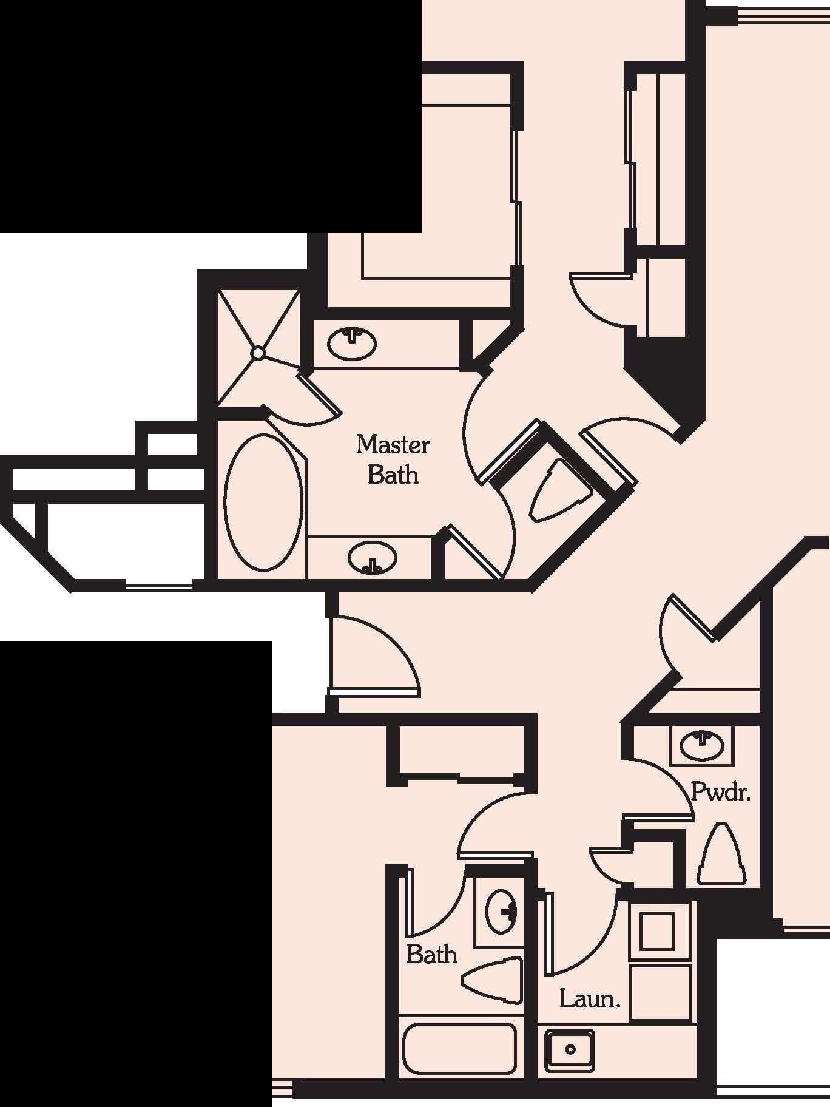
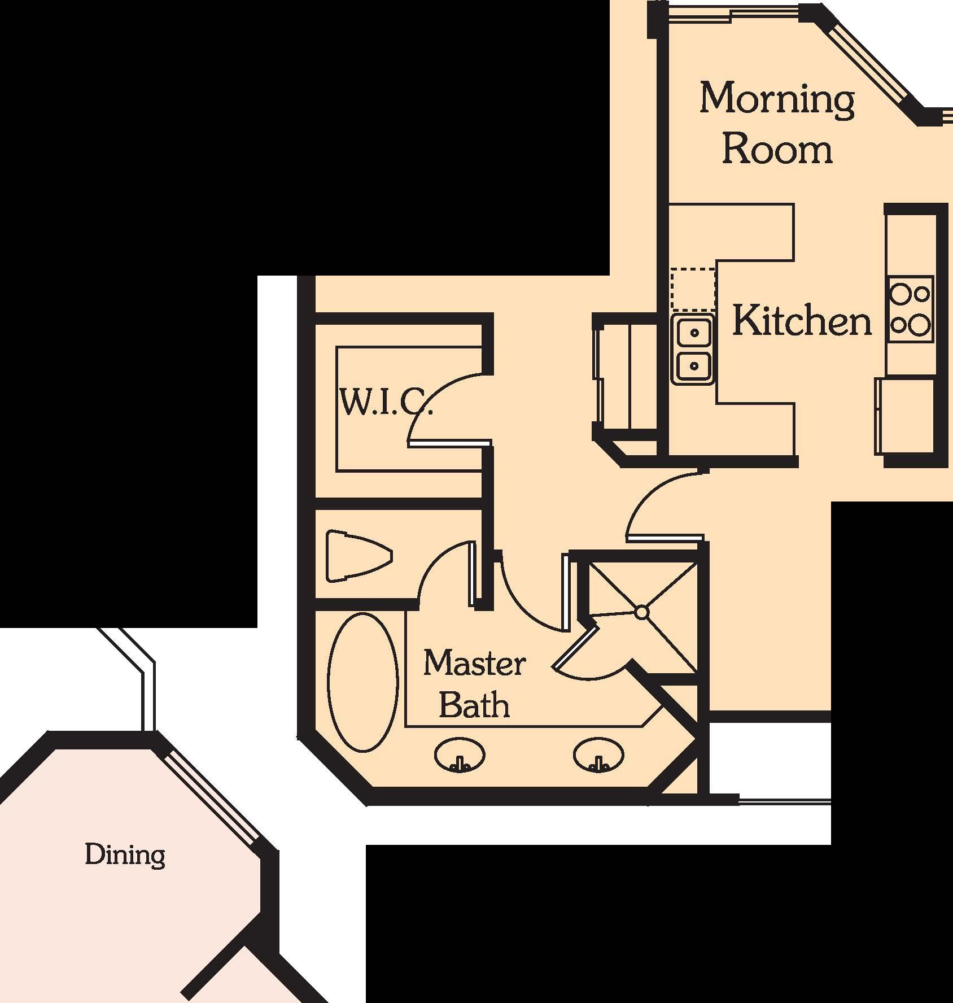
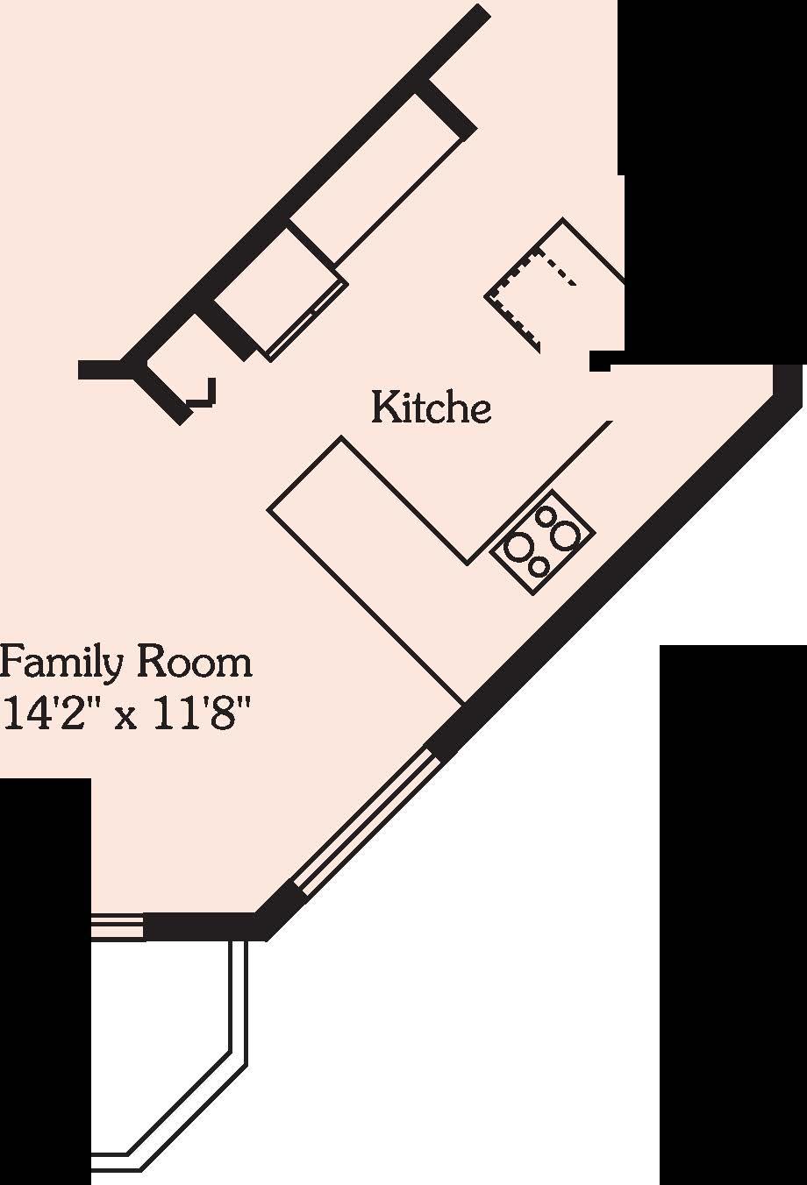
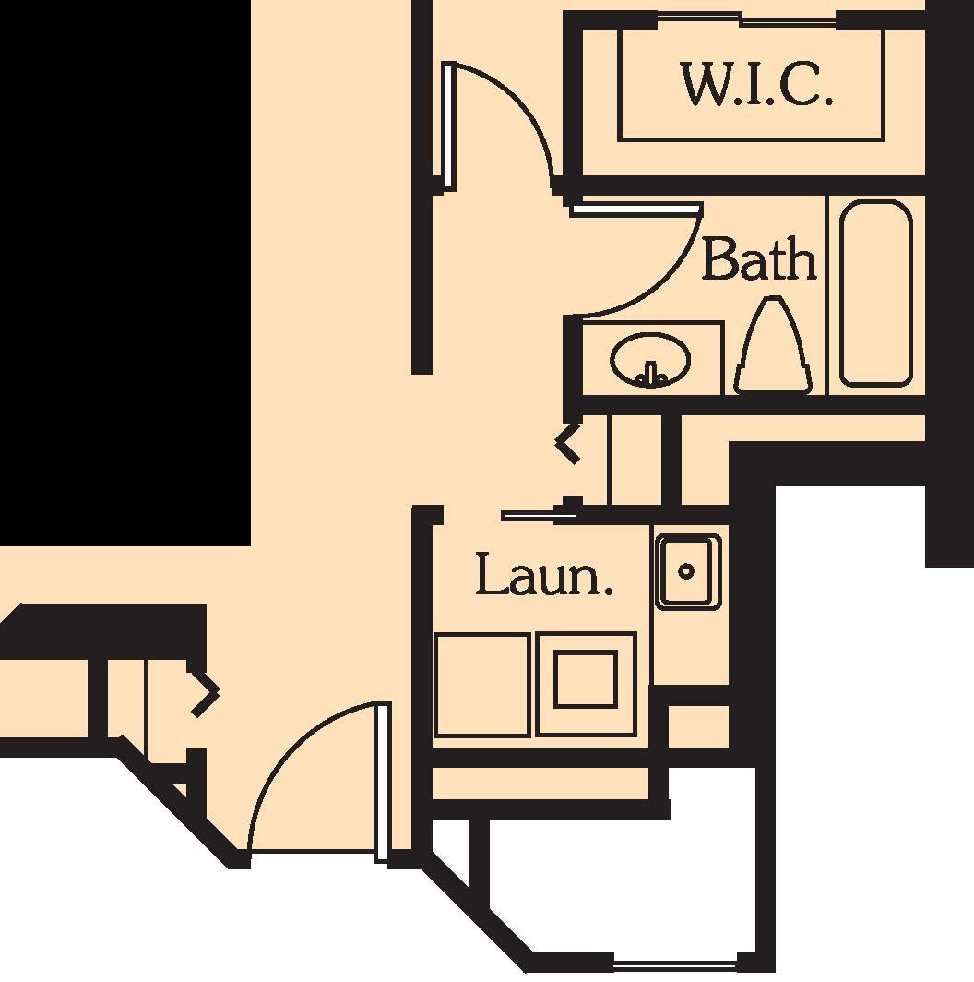
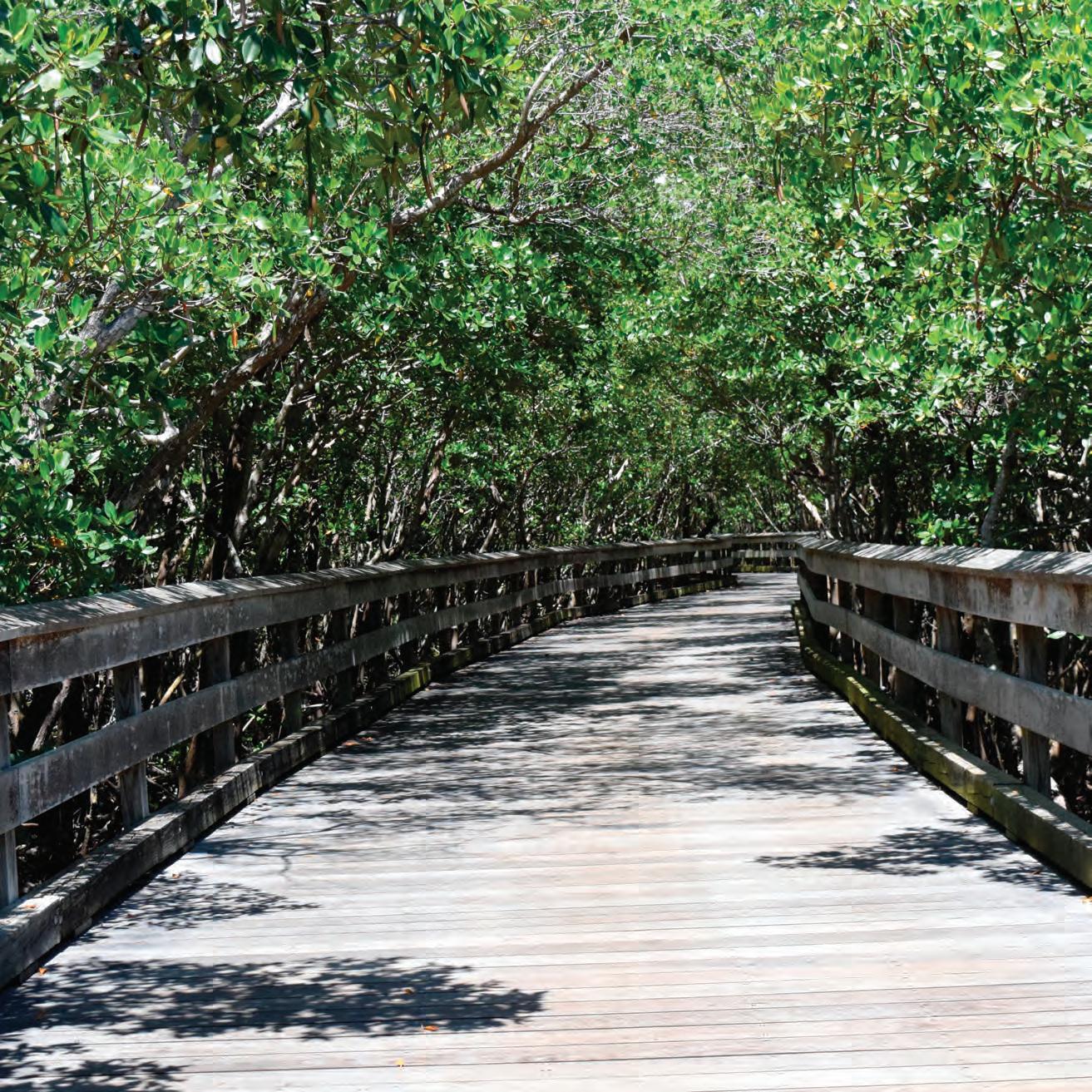

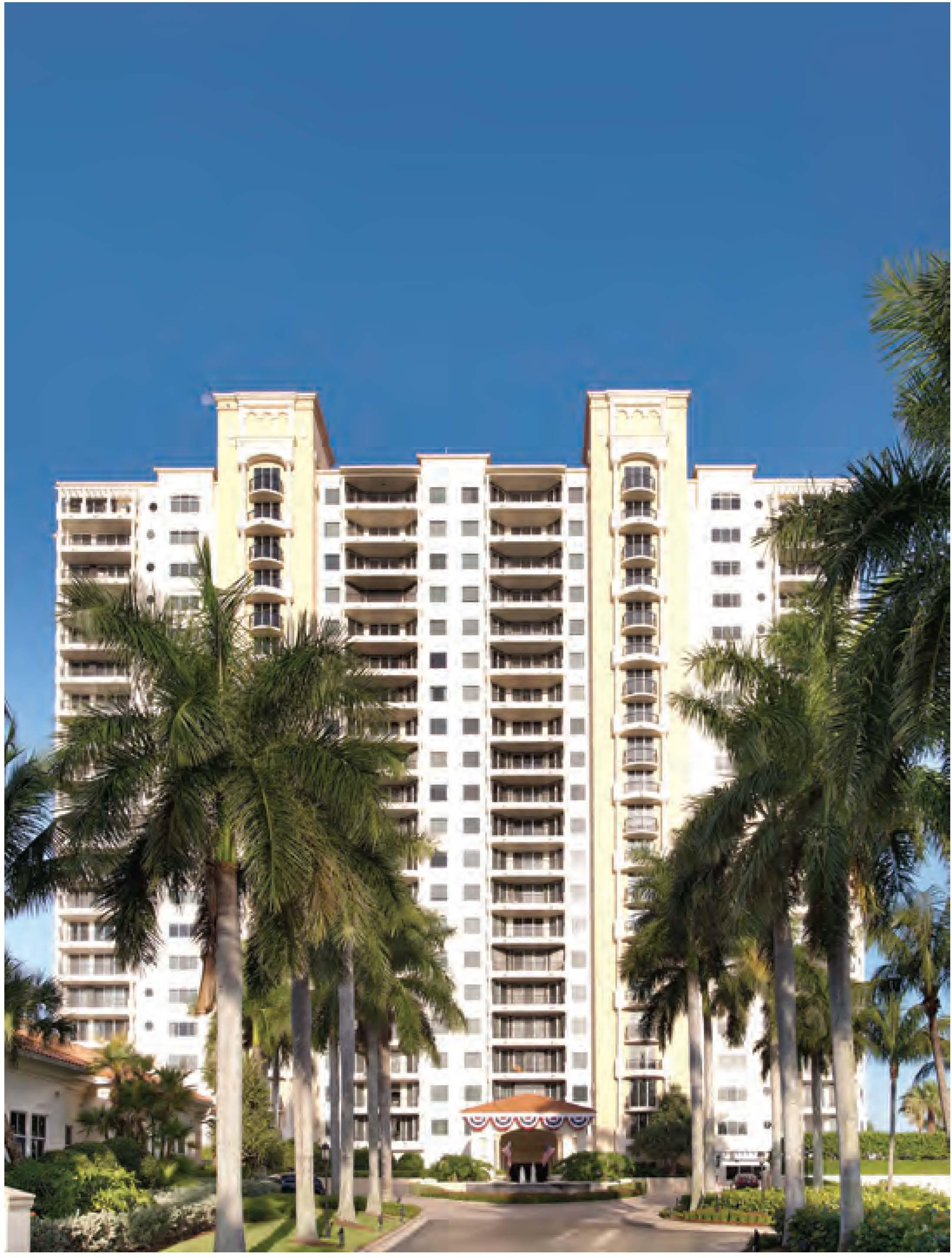
• 7225 Pelican Bay Boulevard
• Built in 1999
•114 Residences, 4 Penthouses
• 22 Floors, 6 Stacks, 6 Residences Per Floor
•8'6" Ceiling Heights
•4 High-Speed Elevators, Open to A/C
Common Foyer Servicing 3 Residences
•4 Guest Suites
•1 Parking Space
• Secured Under-Building Parking
• Security Cameras
• Bicycle Storage
• A/C Garage Storage
• Heated Pool/Spa
• Private Walkway to Tram
• Medical Alert System in Each Residence
• Exercise/Fitness Room
• Sauna/Steam Room, Massage Room
• Club Room/Card Room/Social Room
• Library/Conference Room
• Billiards
• BBQ Area withTables
• Manned Front Desk 24/7
• Live-In Resident Manager
• Rental Policy: 90 Day Min., 1 Time
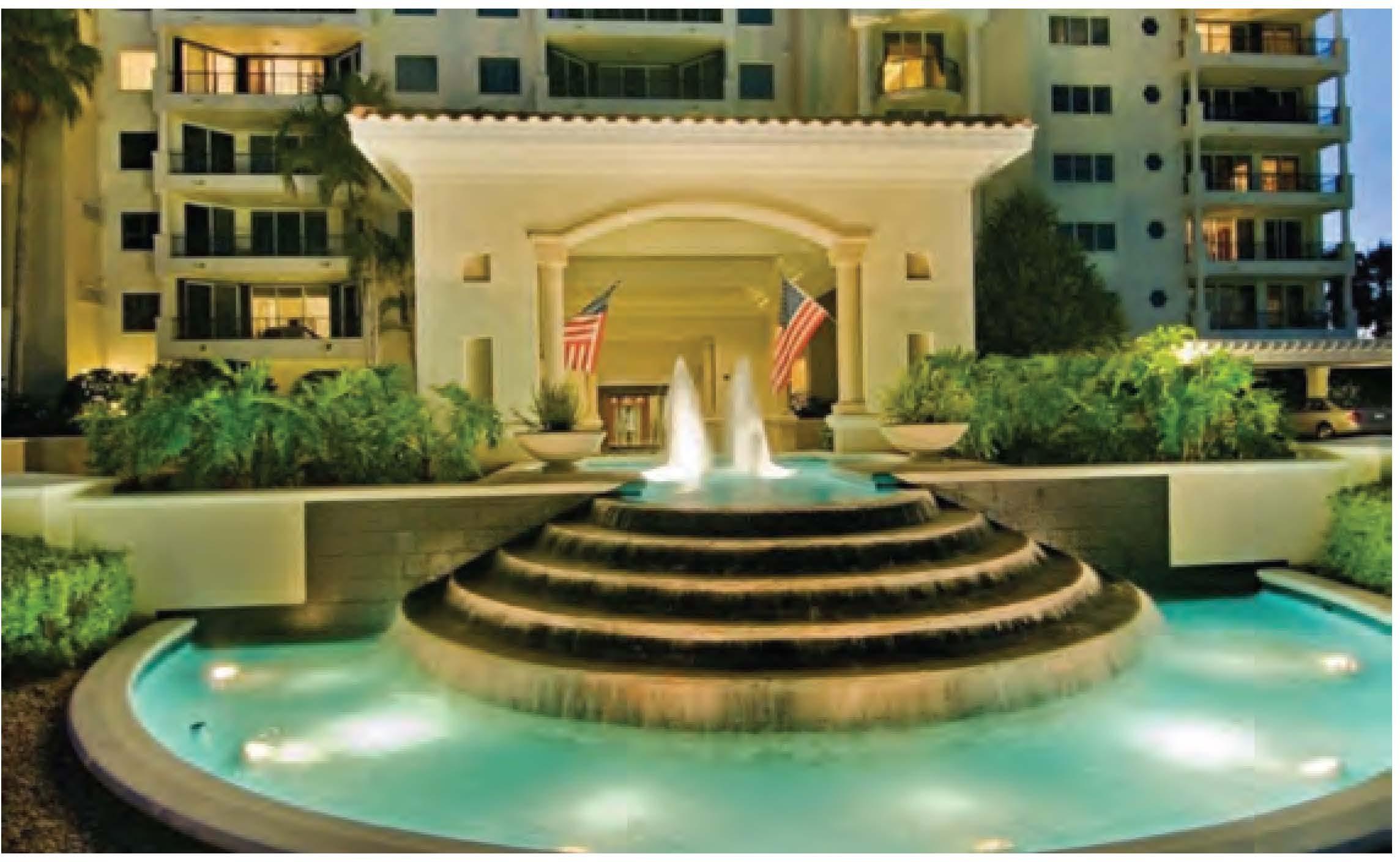
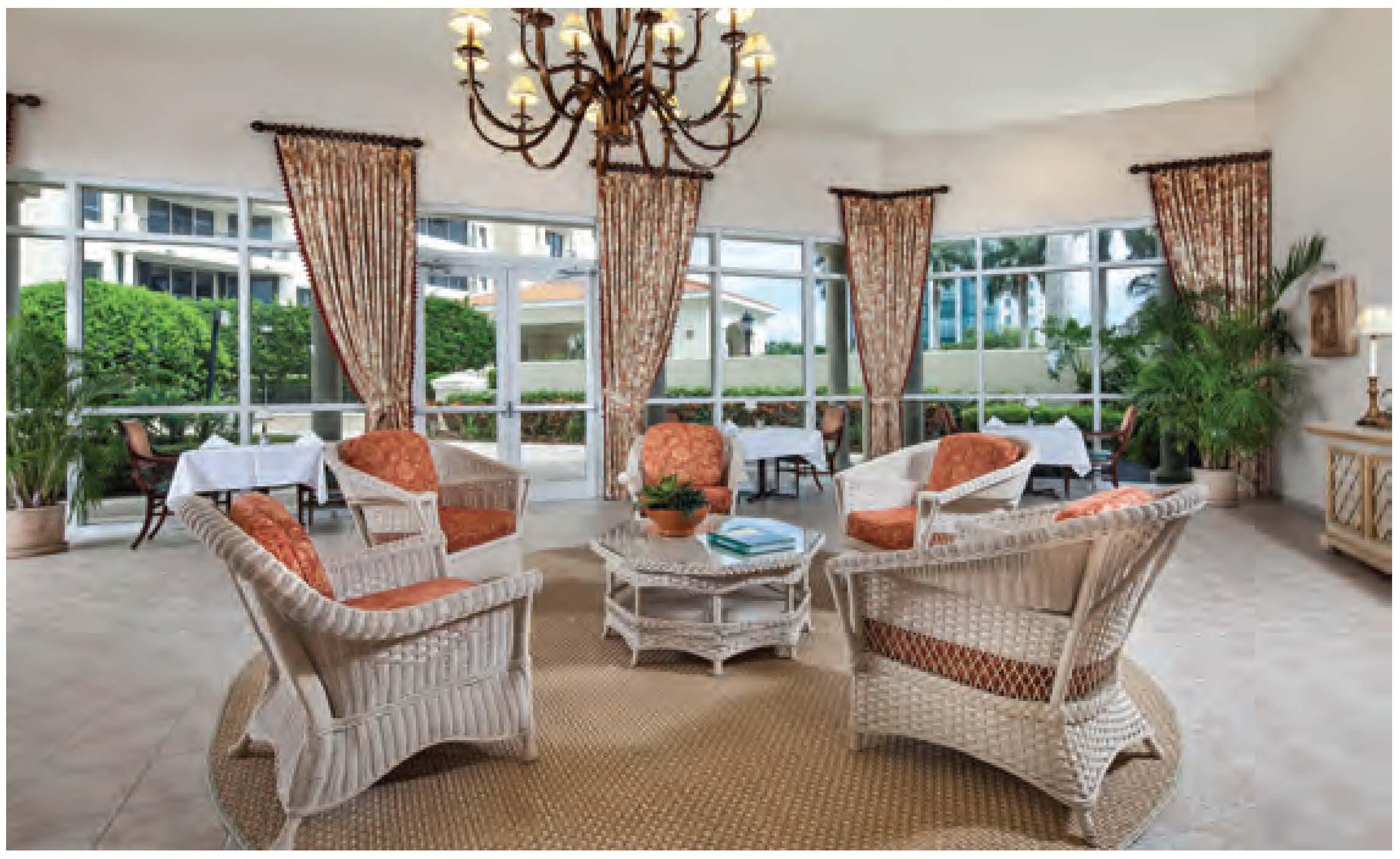
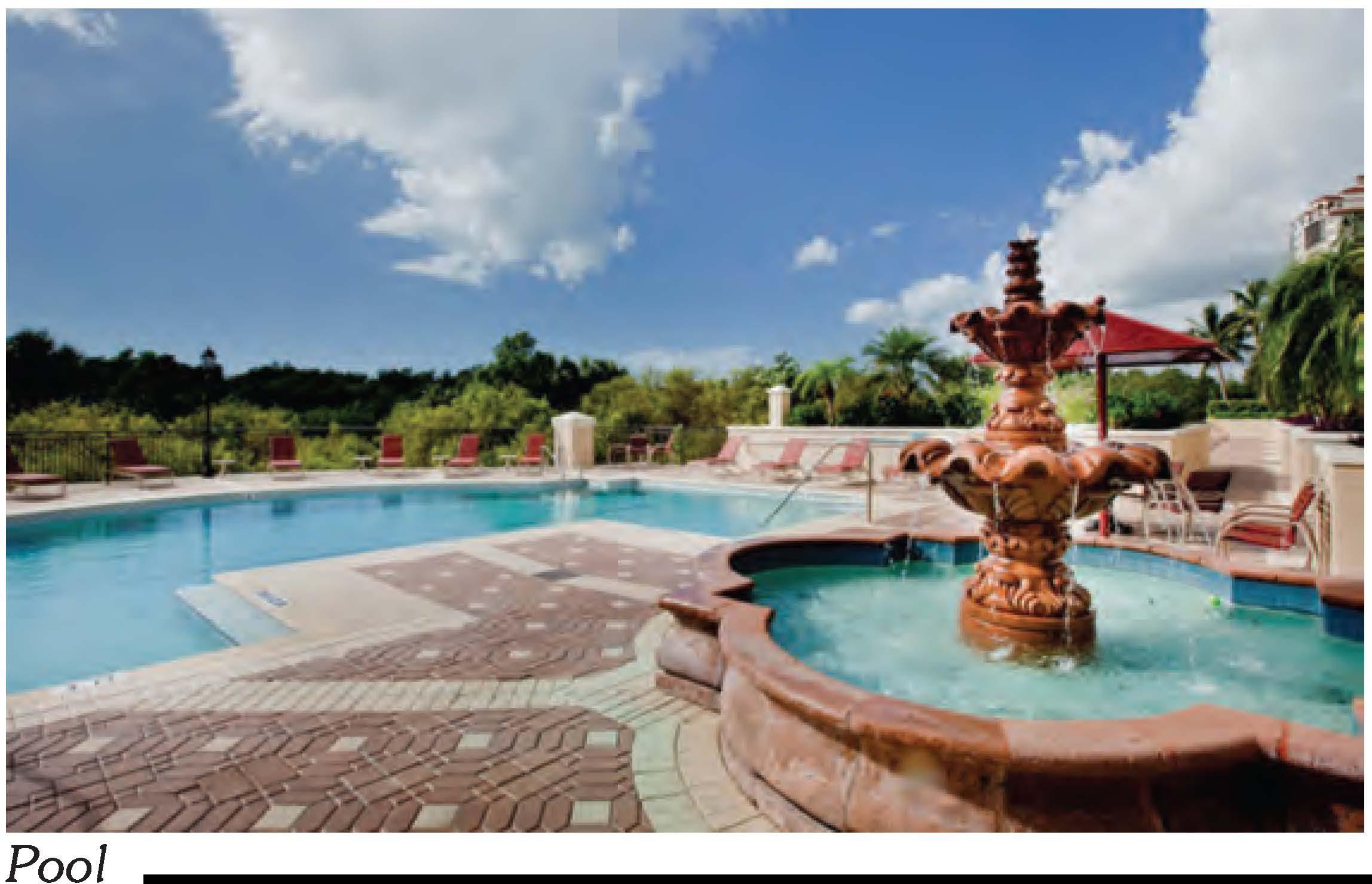
• Pet Policy: No Pets
• On-Site Concierge/Activities Staff
• Casual, Semi-Formal, Formal Dining All with Different Menus
• Private Dining Also Available
• Continenal Breakfast Each Morning
• Room Service Available
• Northern Trust Bank Office On-Site with Safety Deposit Boxes
• On-Site Assisted Living Facility The Cove, Available to Residents Only Jerry.Wachowicz@Raveis.comJW.NaplesGroup@gmail.com
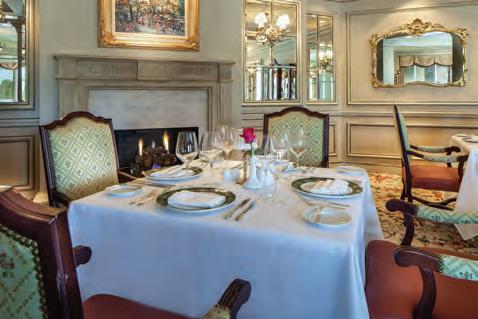
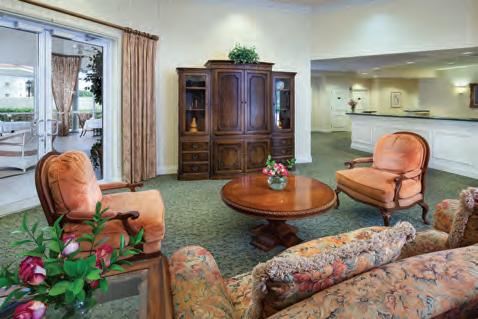
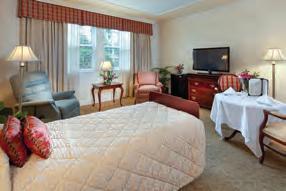
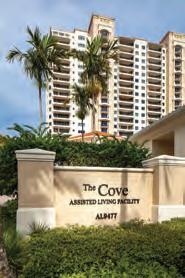

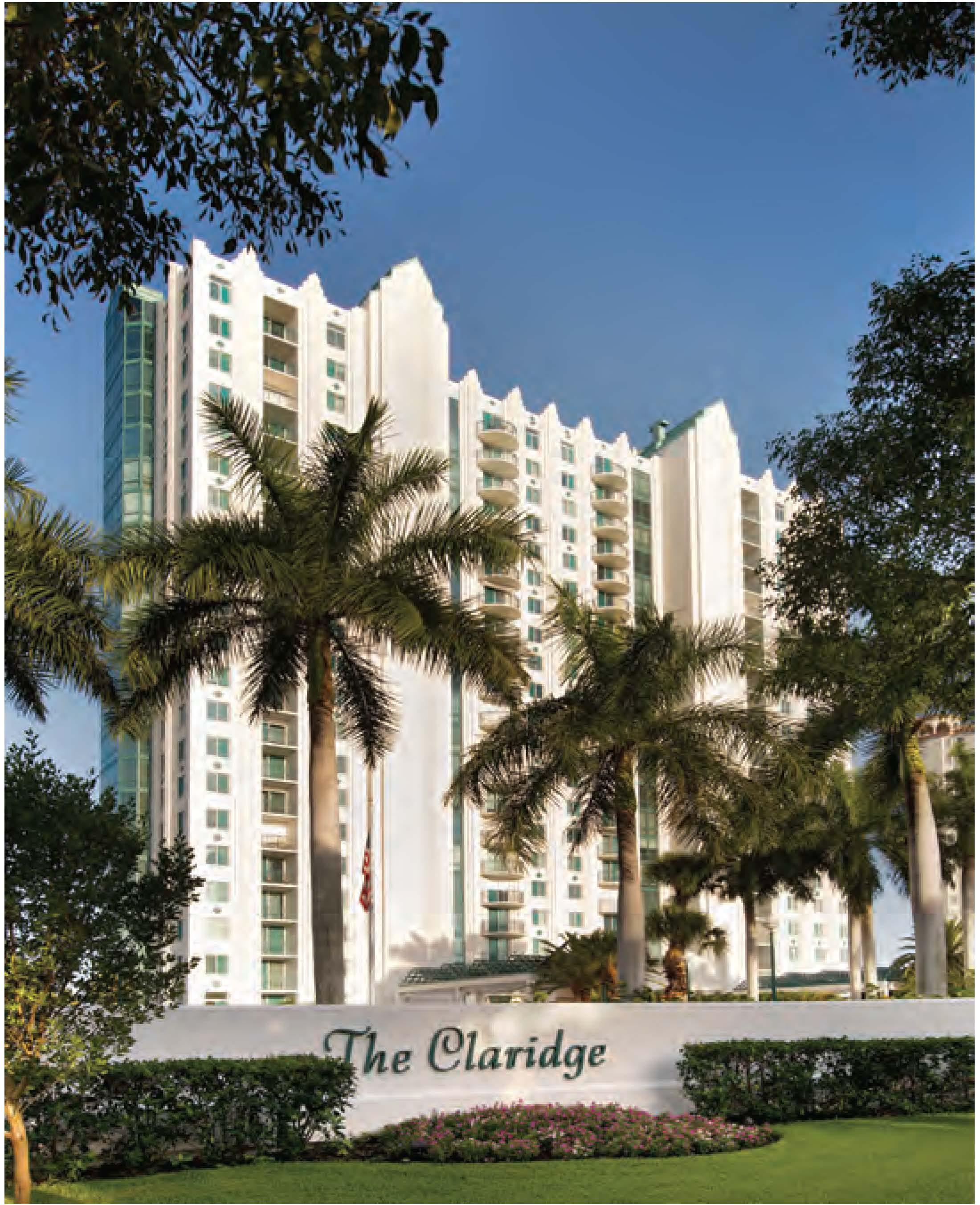
•7515 Pelican Bay Boulevard
• Built in 1993
• 81 Residences, 4 Penthouses
•22 Floors, 4 Stacks, 4 Residences Per Floor
• 9' Ceiling Heights
•4 High-Speed Elevators, Open to A/C Common Lobby Servicing 2 Residences
•2 Guest Suites
•1 Parking Space, 2 for Penthouses
• Secured Under-Building Parking
• Security Cameras
• Bicycle Racks
• Vehicle Wash
• A/C Garage Storage
• Heated Pool/Spa, 25 Cabanas
• Private Walkway to Tram
• Exercise/Fitness Room, Sauna
• Club Room/Card Room/Social Room
• Library/Conference Room
• Kitchen/Bar
• Pavilion/BBQ/Tables
• Telephone Entry System
• Manned Front Desk 8am to 4:30pm Mon. - Fri.
• Resident Manager 8am to 4:30pm Mon. - Fri.
• Rental Policy: 90 Day Min., 1 Time Per Year
• Pet Policy: No Dogs, 1 Cat or Bird
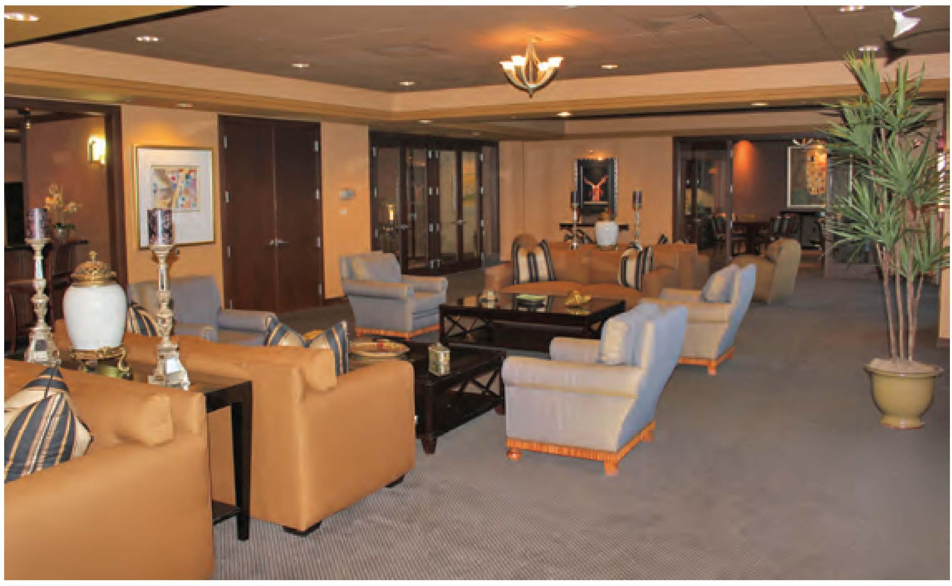
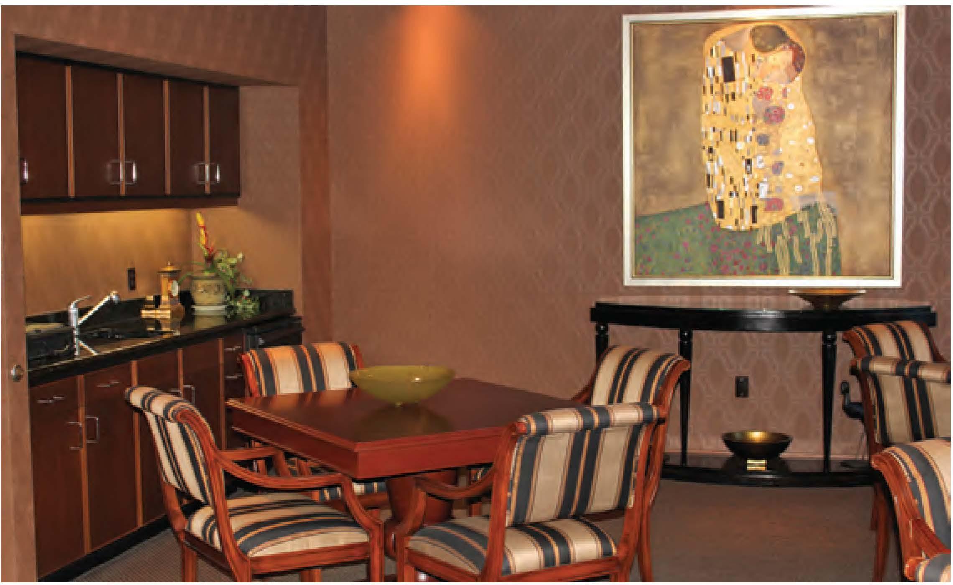
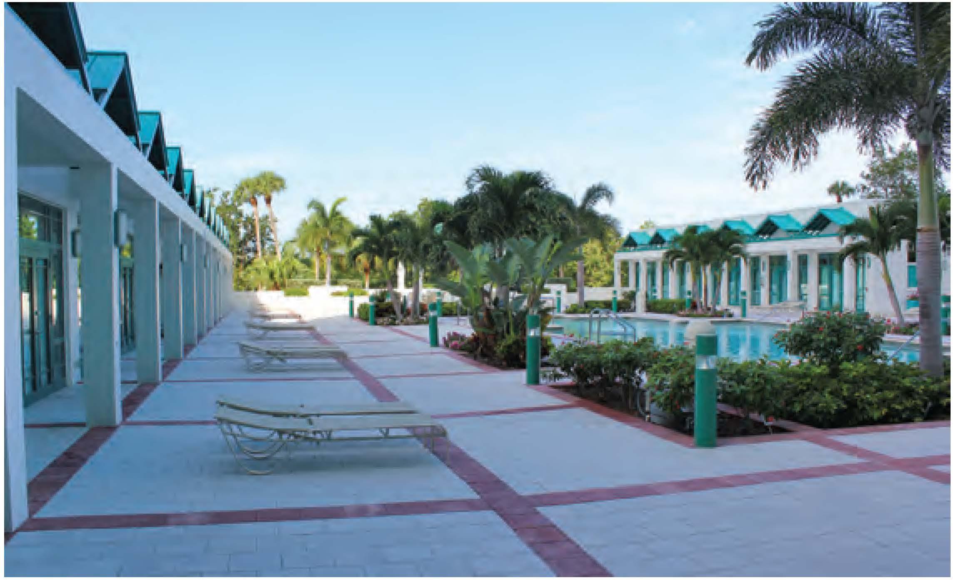
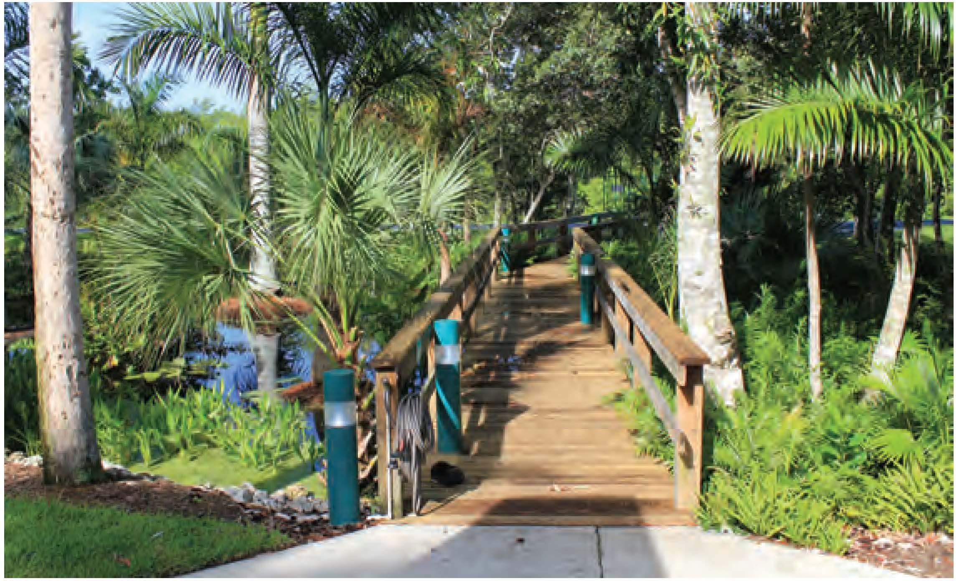
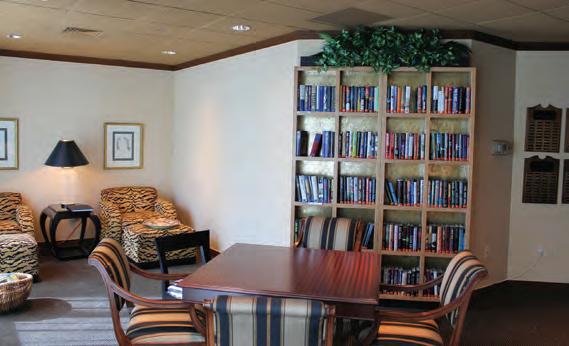
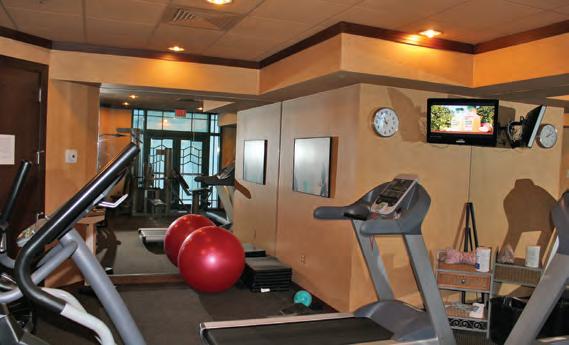

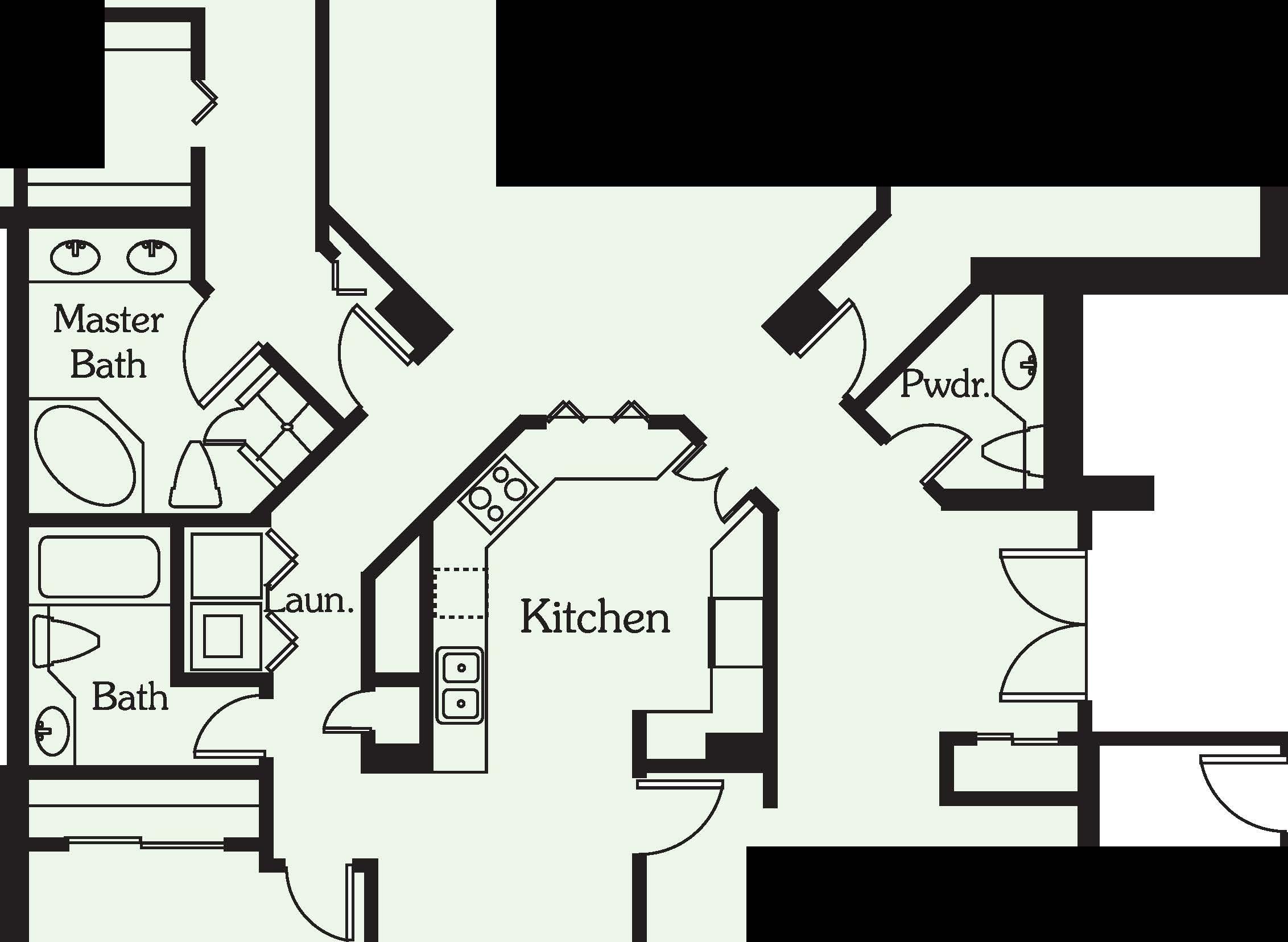
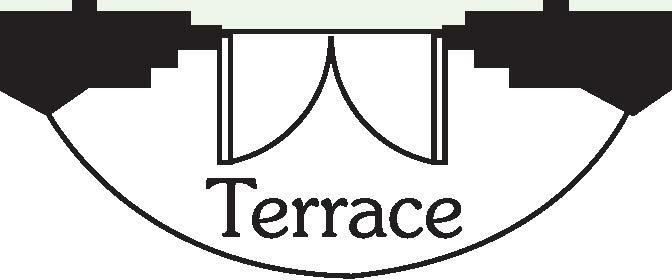
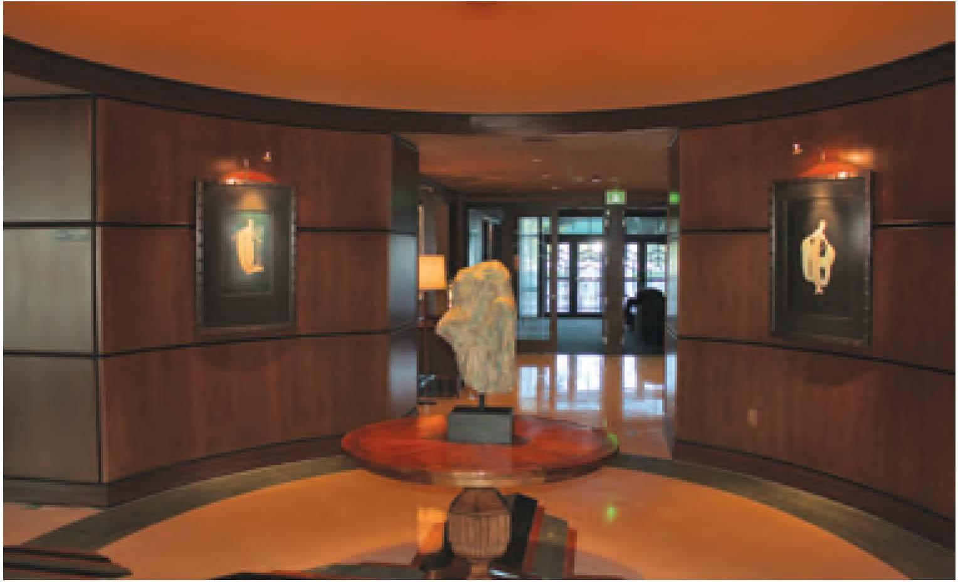
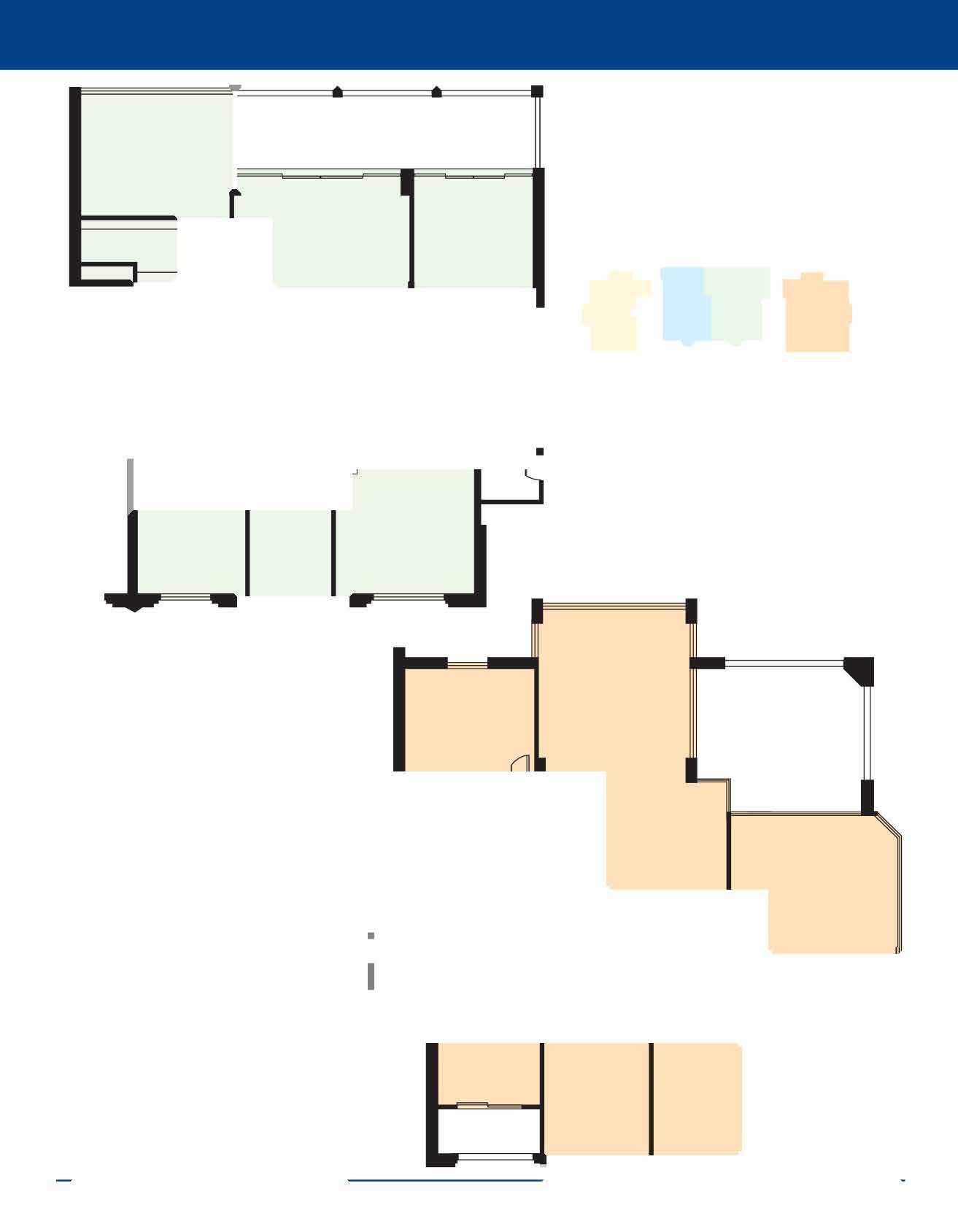
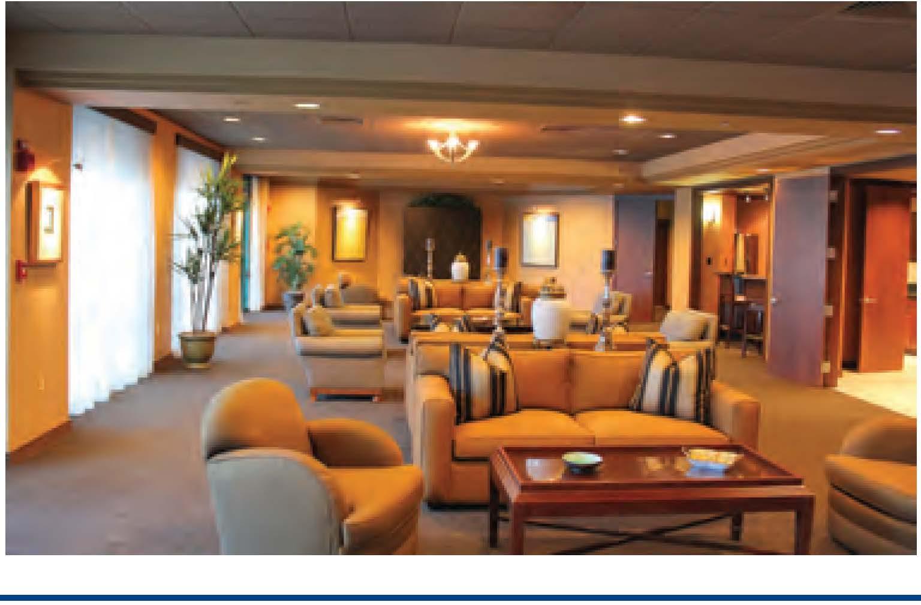
RESIDENCE 03
RESIDENCE 04
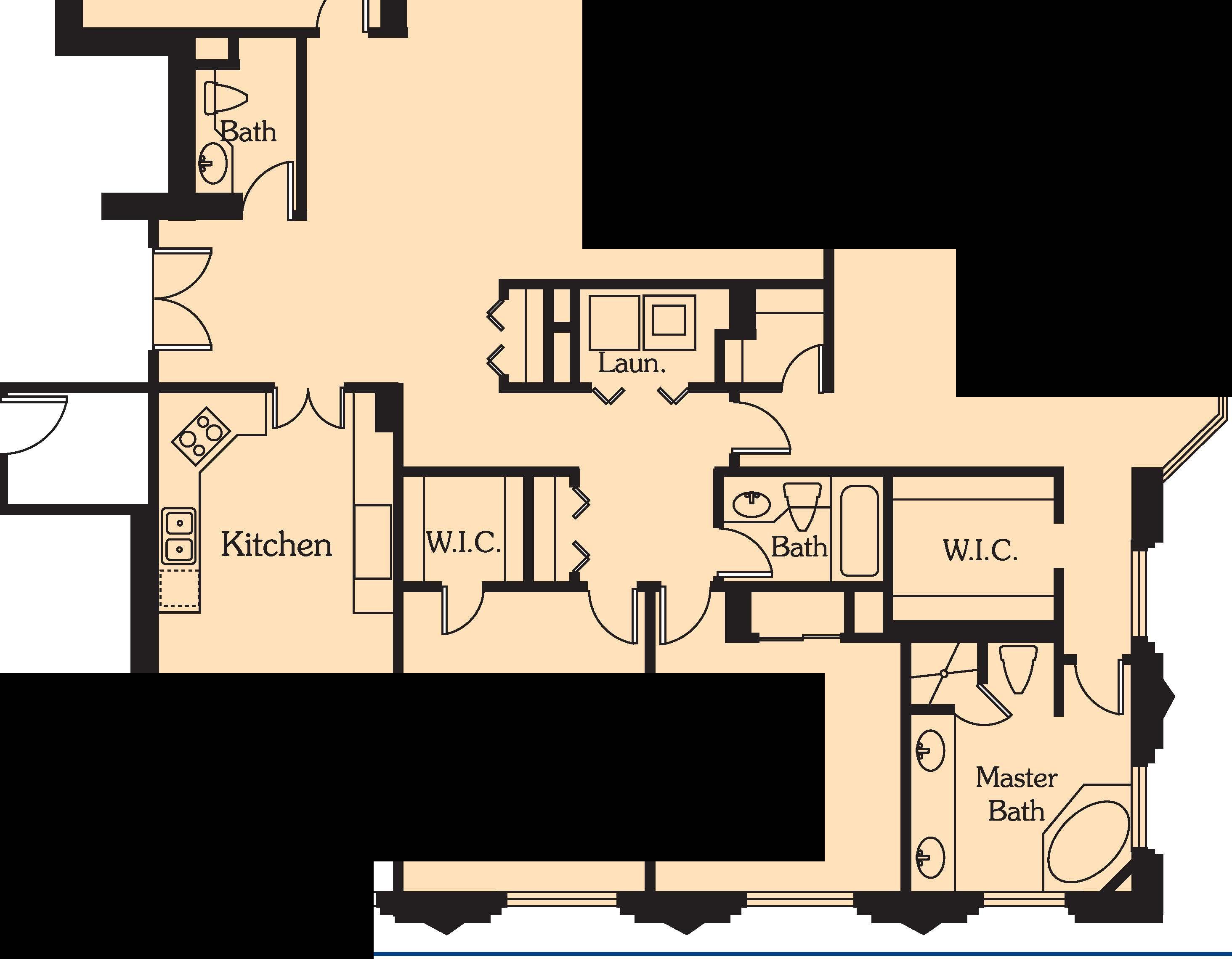

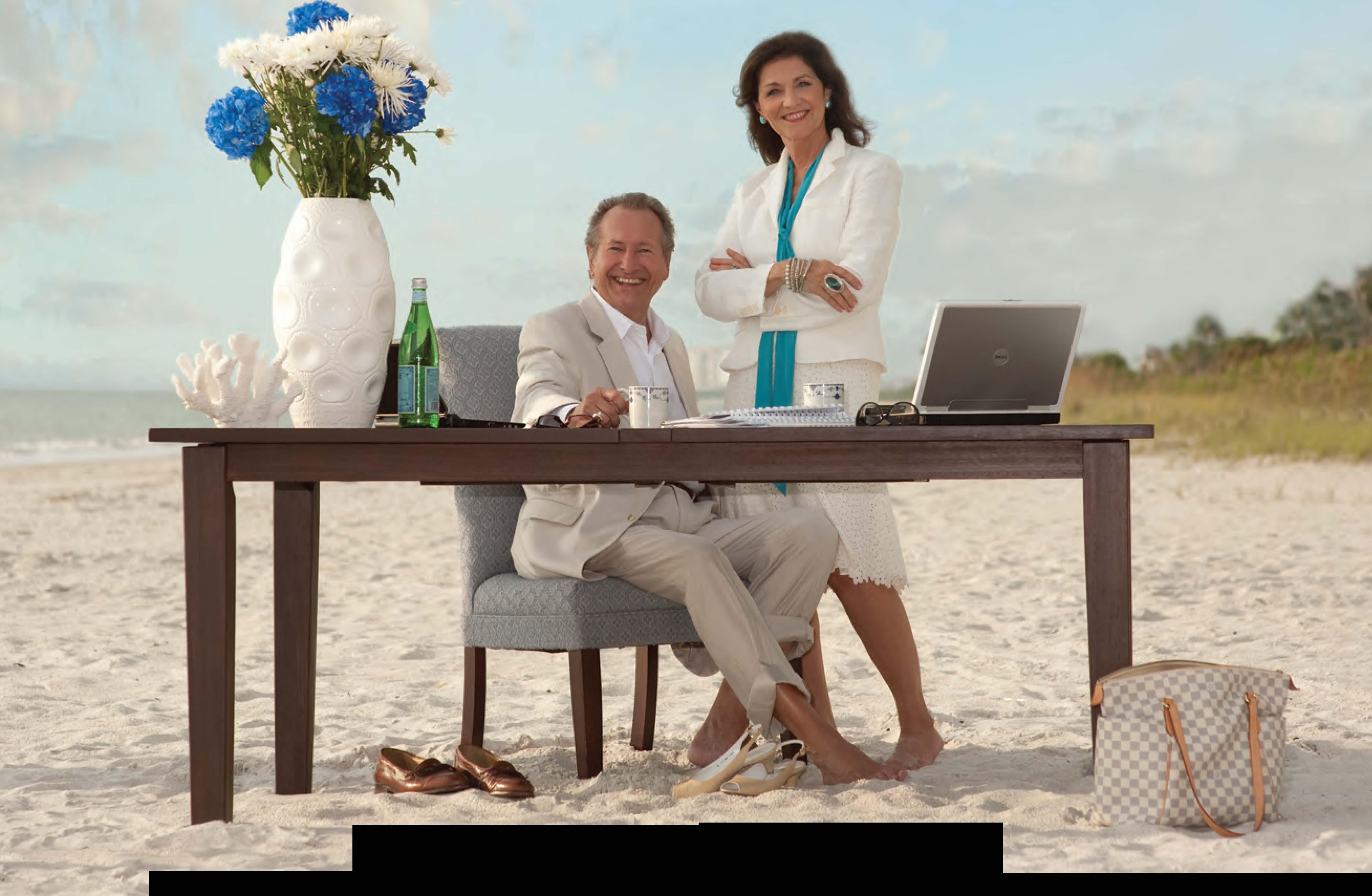
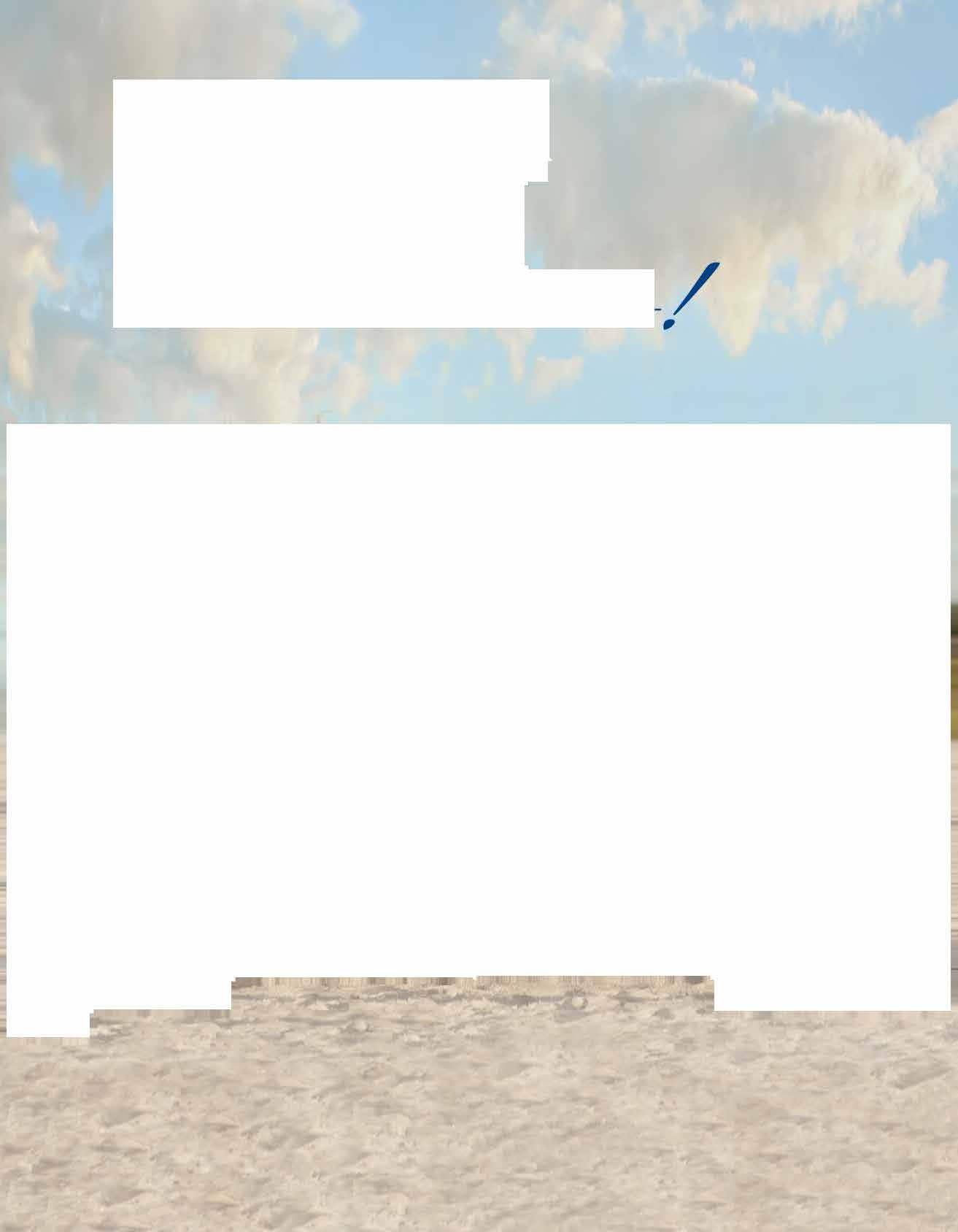
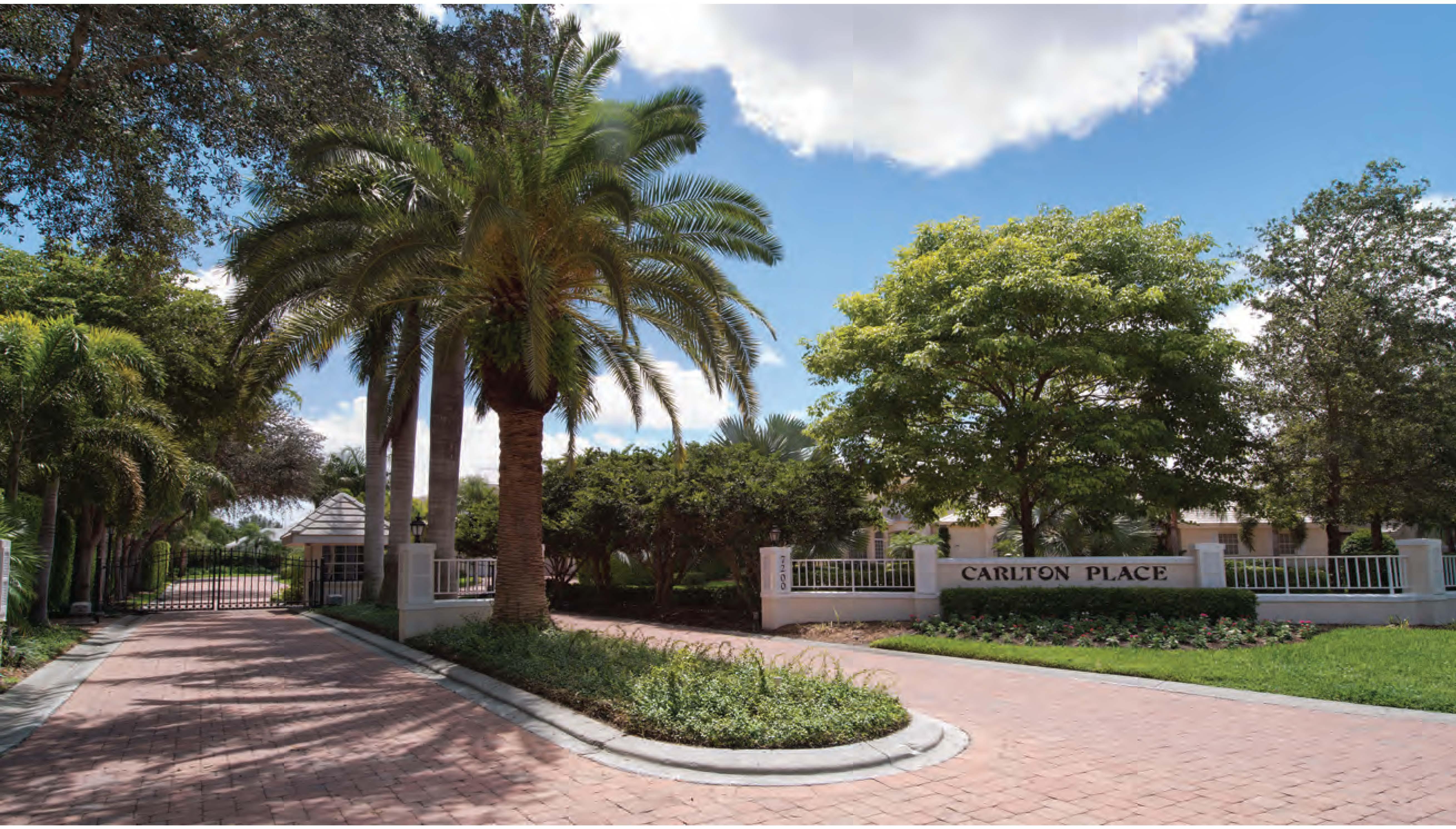
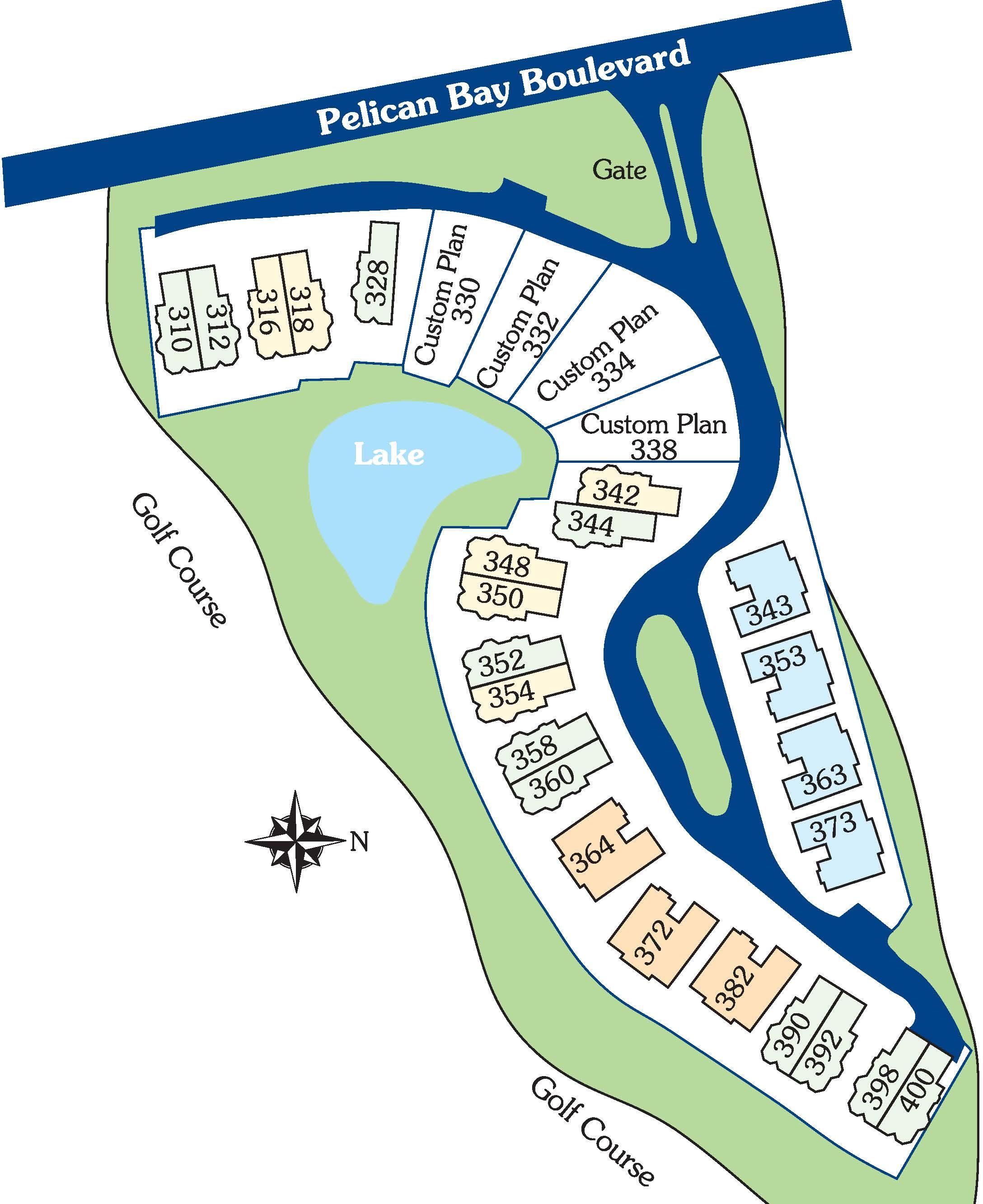
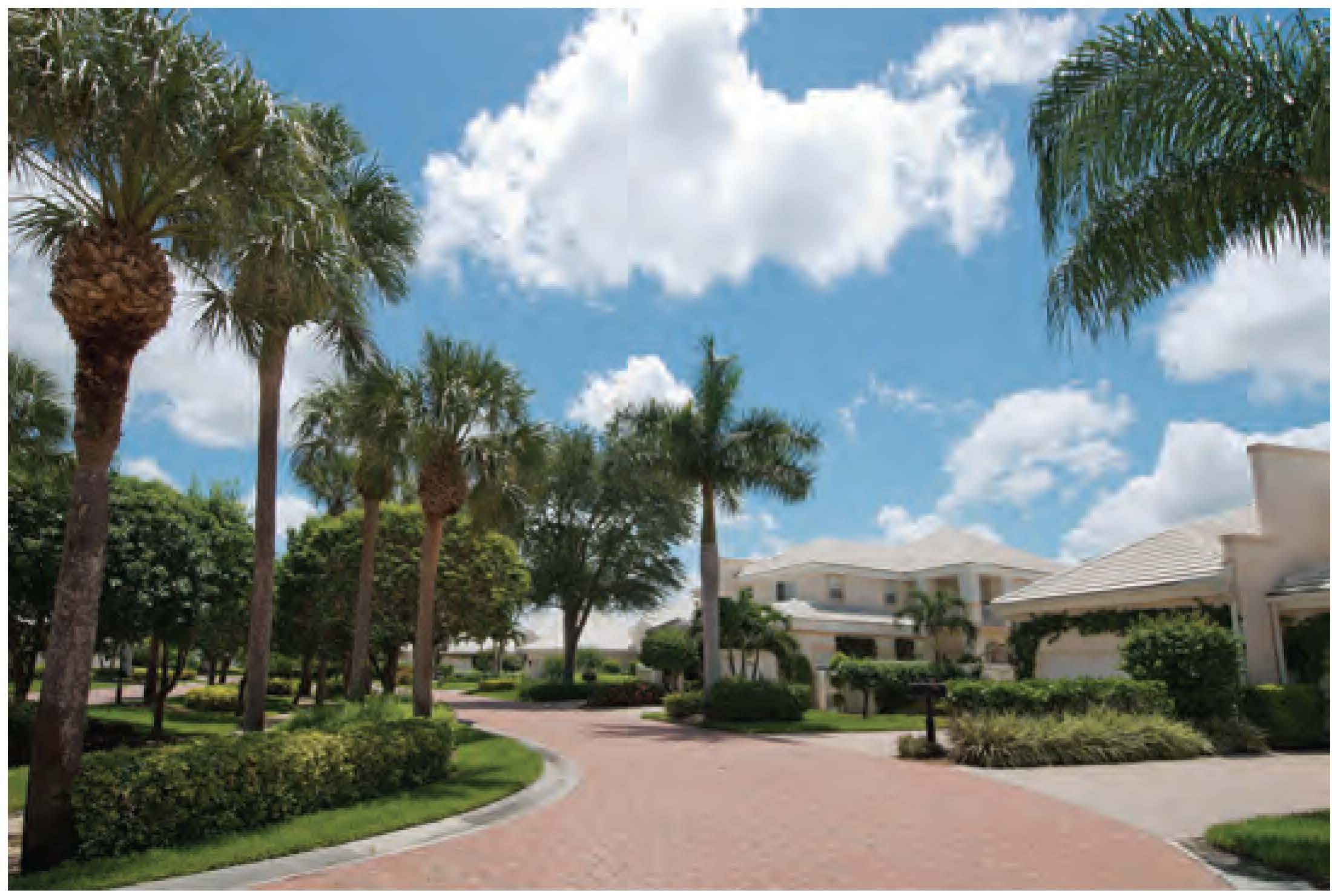
• 28 Attached and Detached Villas
• First Residence Built 1991
•Single Story & 2-Story Residences
•3 & 4 Bedroom Plans
• 1,450 to 2,500 SF of Living Area
• Private Pools
• Golf, Lake and Landscape Views
• Unmanned Gate House - Telephone Entry
I 239.777.0741 I Jerry.Wachowicz@Raveis.comJW.NaplesGrou


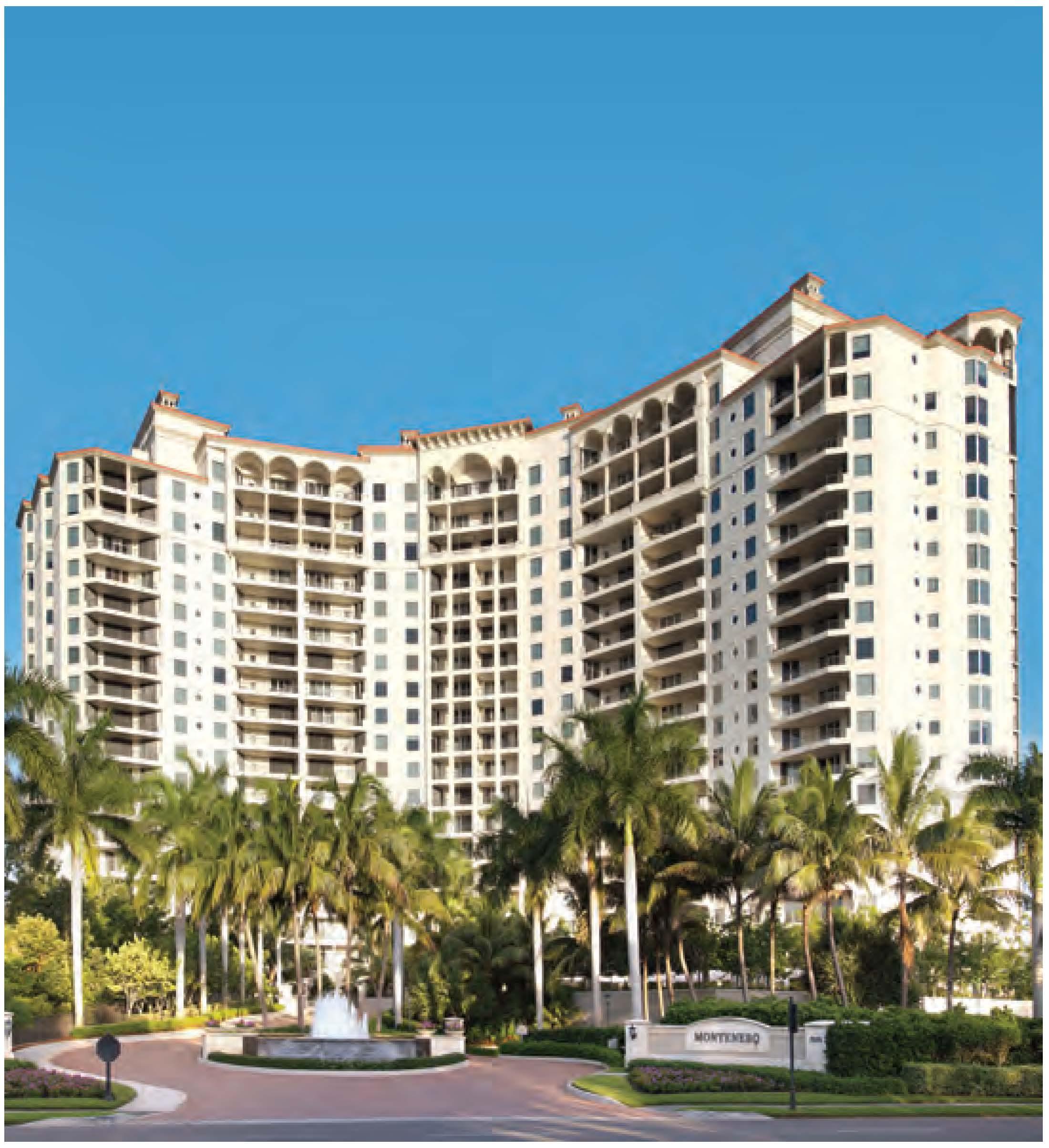
•7575 Pelican Bay Boulevard
• Built in 2001
• 133 Residences, 11 Penthouses
• 20 Floors, 8 Stacks, 8 Residences Per Floor
• 9' Ceiling Heights
•4 High-Speed Elevators, Security Lock Open to Private Foyer of Each Residence
•4 One Bedroom Guest Suites
•2 Parking Spaces
• Secured Under-Building Parking
• Security Cameras
• Bicycle Storage
• Vehicle Wash
• A/C Storage in Garage
• Heated Pool/Spa, 18 Cabanas
• Private Walkway to Tram
• Exercise/Fitness Room
• Sauna/Steam Room
• Club/Card Room, Library, Kitchen, Bar
• Billiards, Social Room
• Theatre
• Pavilion/BBQ/Tables
• Telephone Entry System
• 24-7 Manned Front Desk
• Resident Manager
• Rental Policy: 90 Day Minimum, 1 Time Per Year
• Pet Policy: 1 Dog, Max. 15" at Shoulder, 2 Cats and Fish
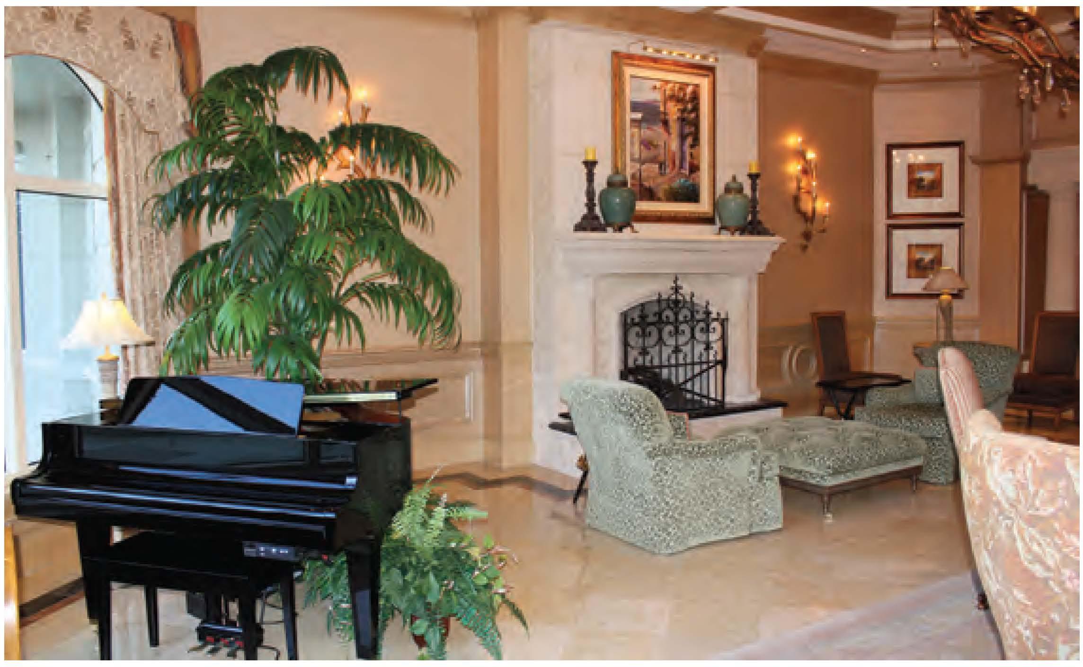
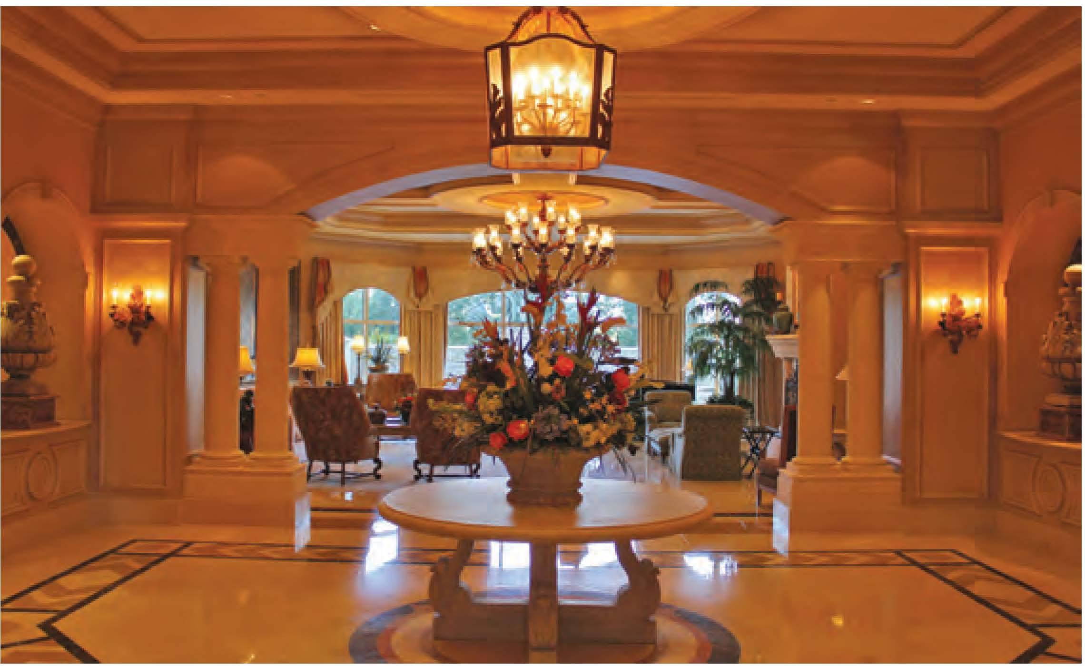
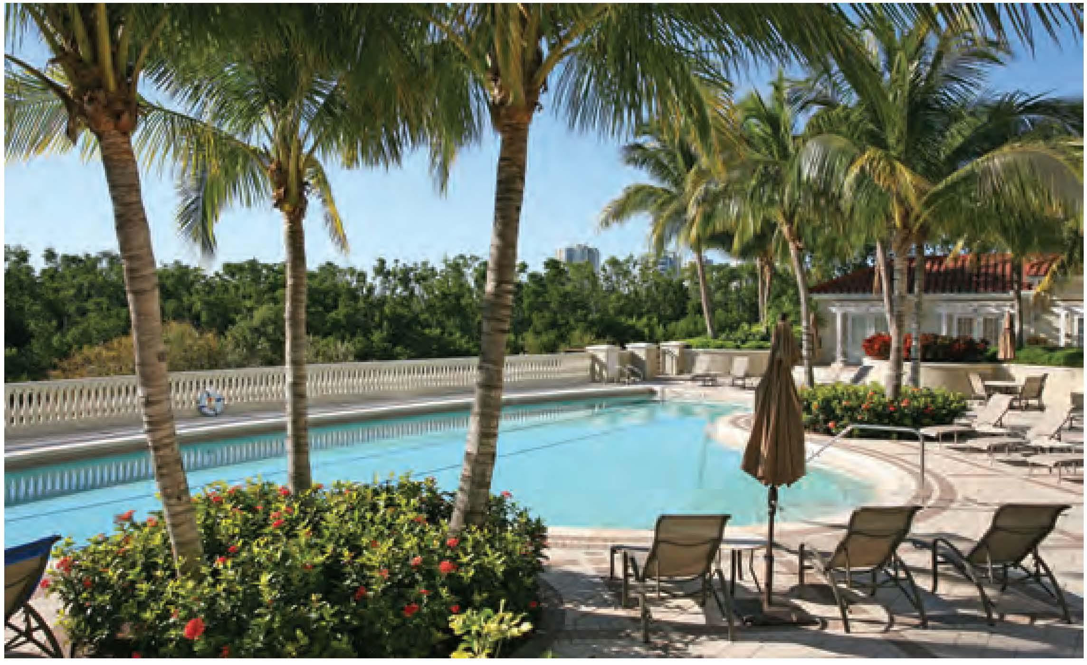
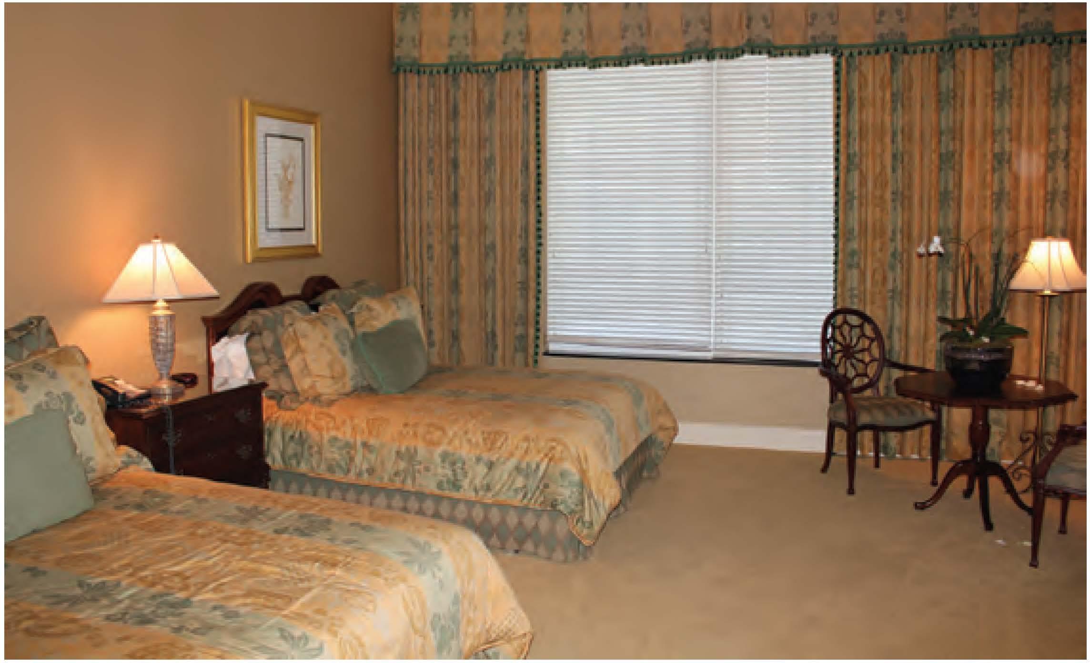
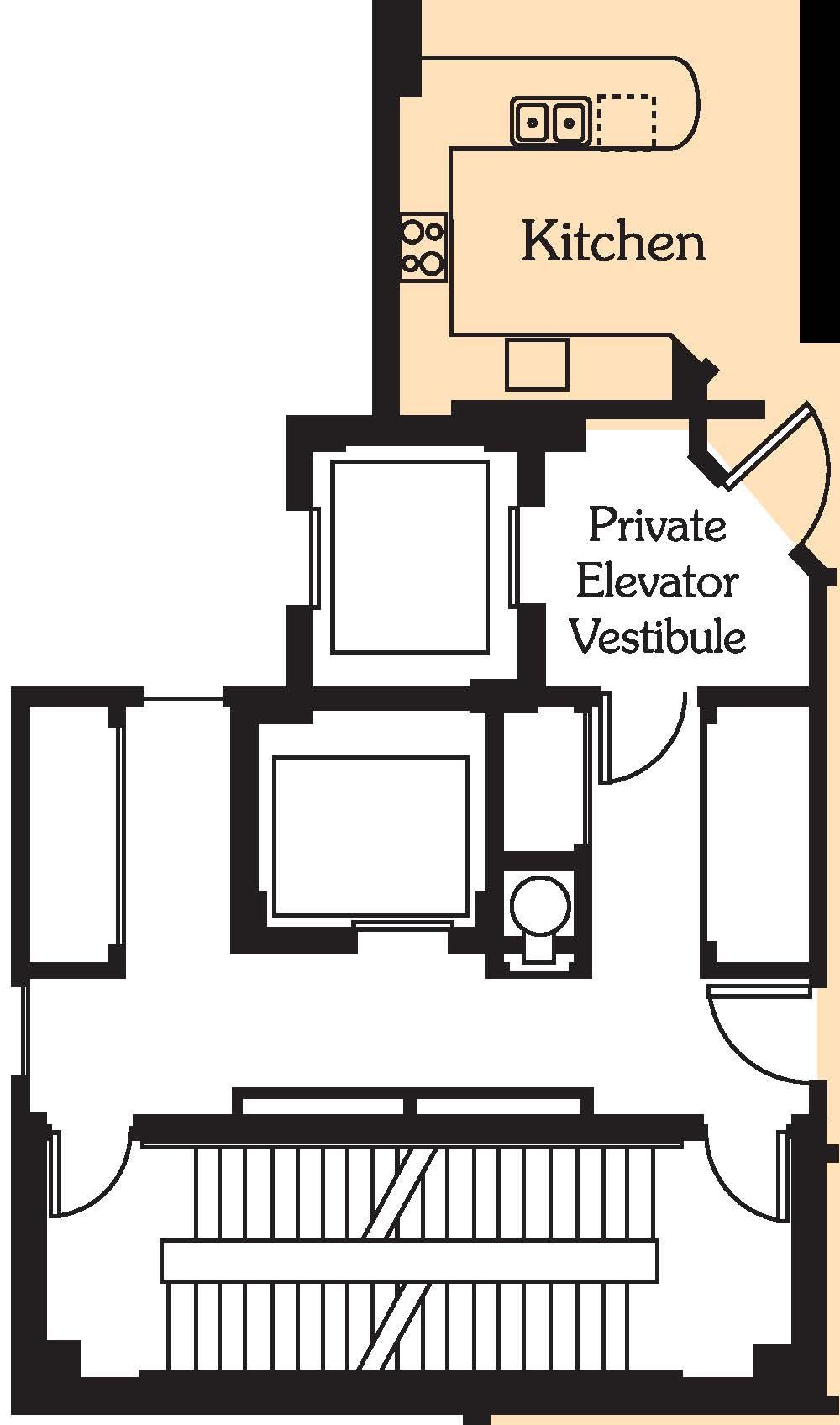
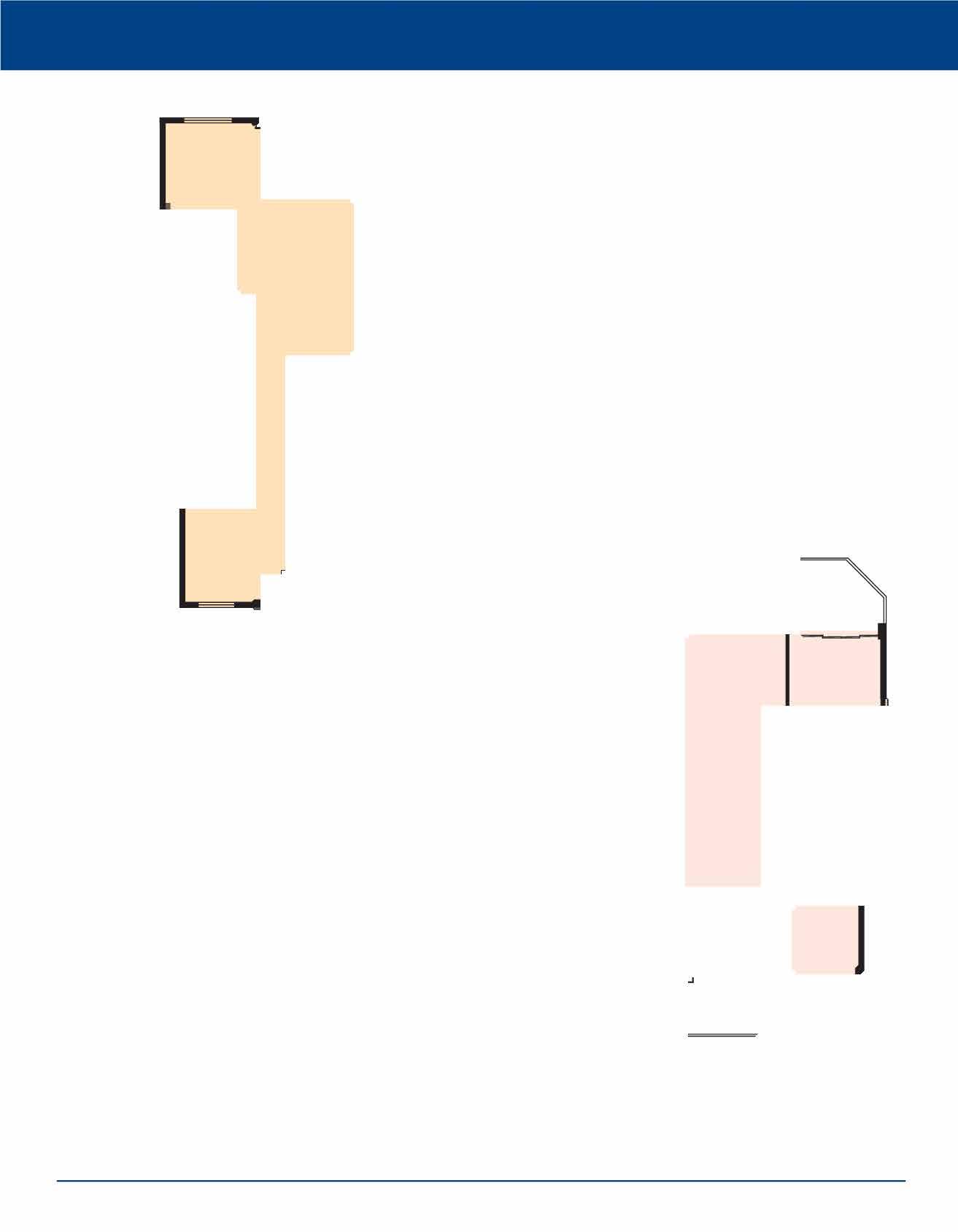
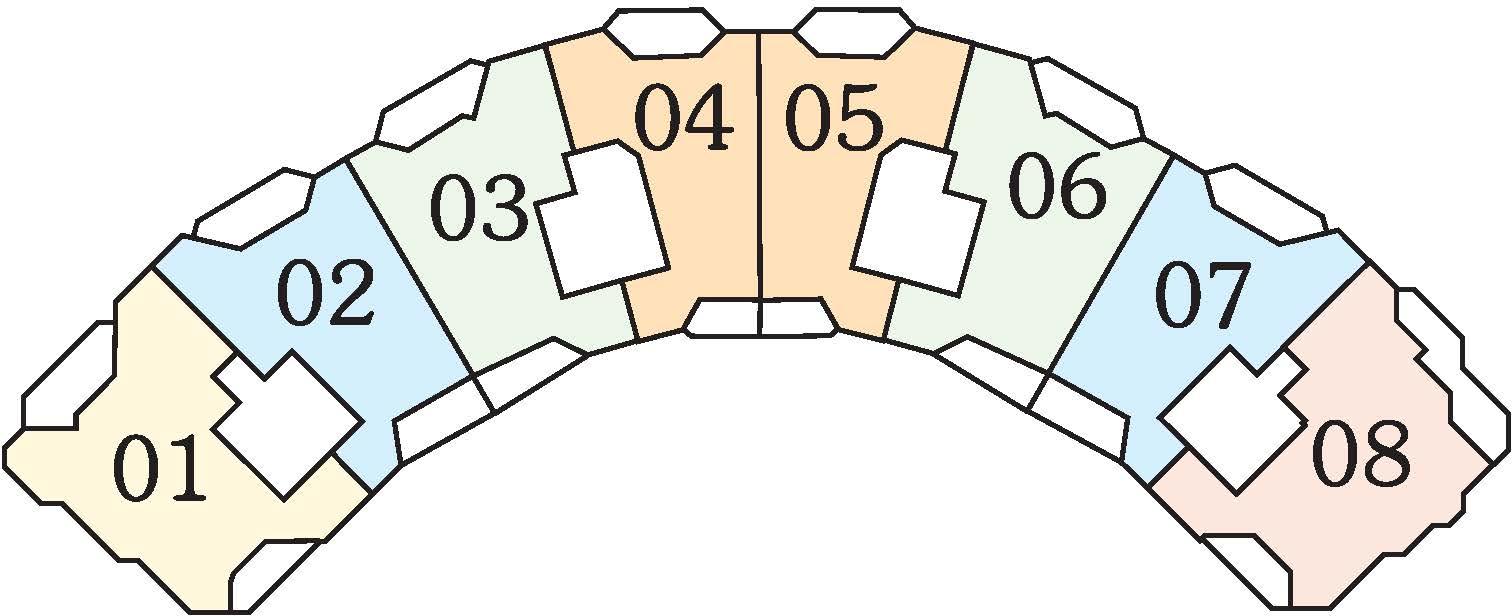
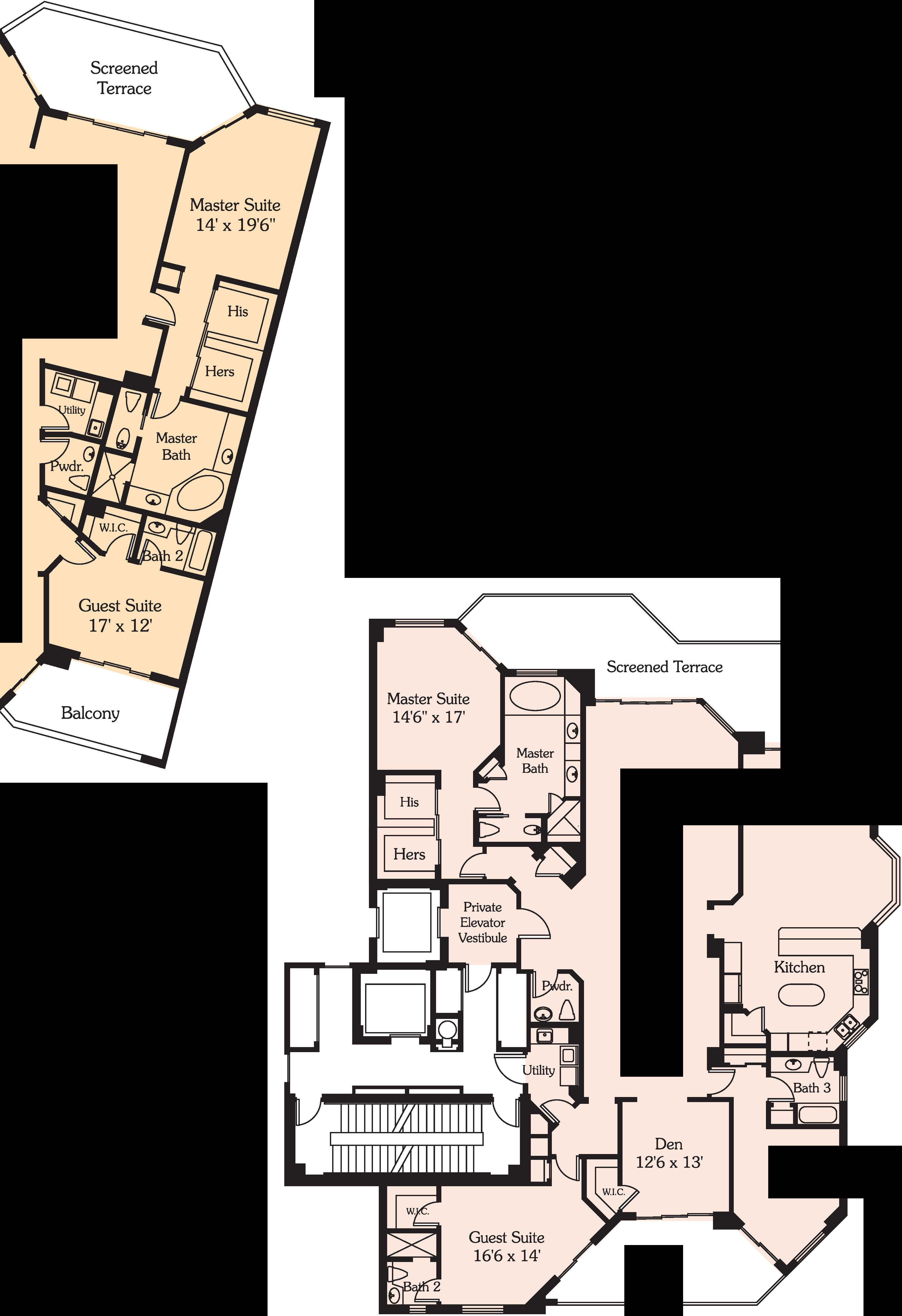
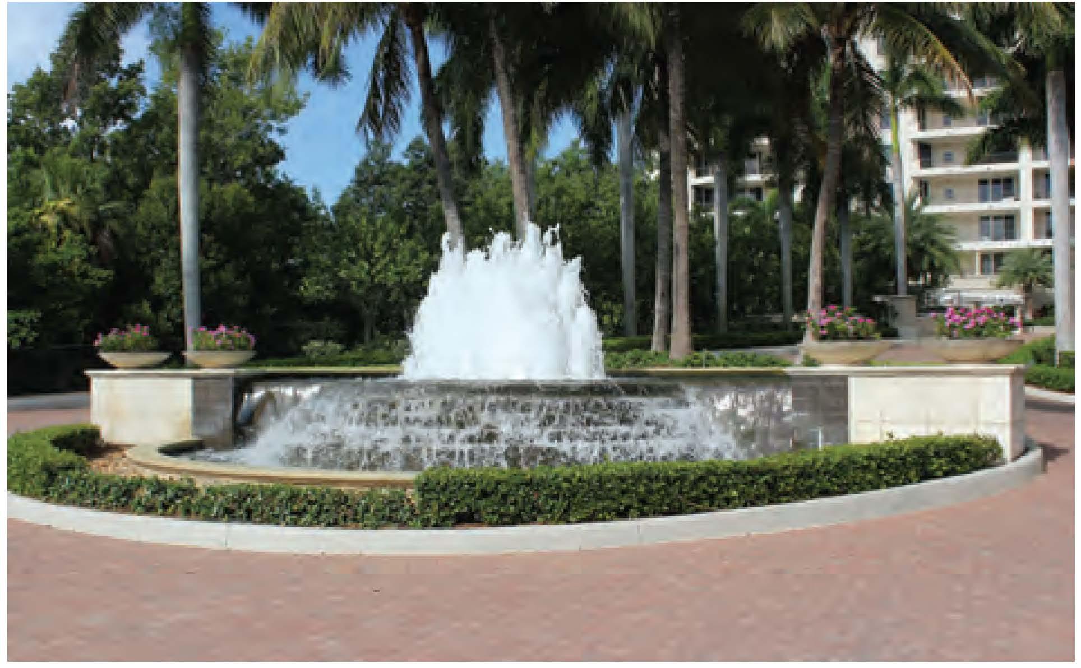

• Built in 1994 - 1996
• Single-Story and 2-Story Residences
•3 & 4 Bedroom Plans
• Cabanas
• 2,600 to Over 4,100 SF of Living Area
• Private Pools
• Lake, Golf Course and Landscape Views
• Unmanned Gate House
• Telephone Entry System
JerryWachowicz,BrokerAssociate I 239.777.0741 I Jerry.Wachowicz@Raveis.comJW.NaplesGroup@gmail.com

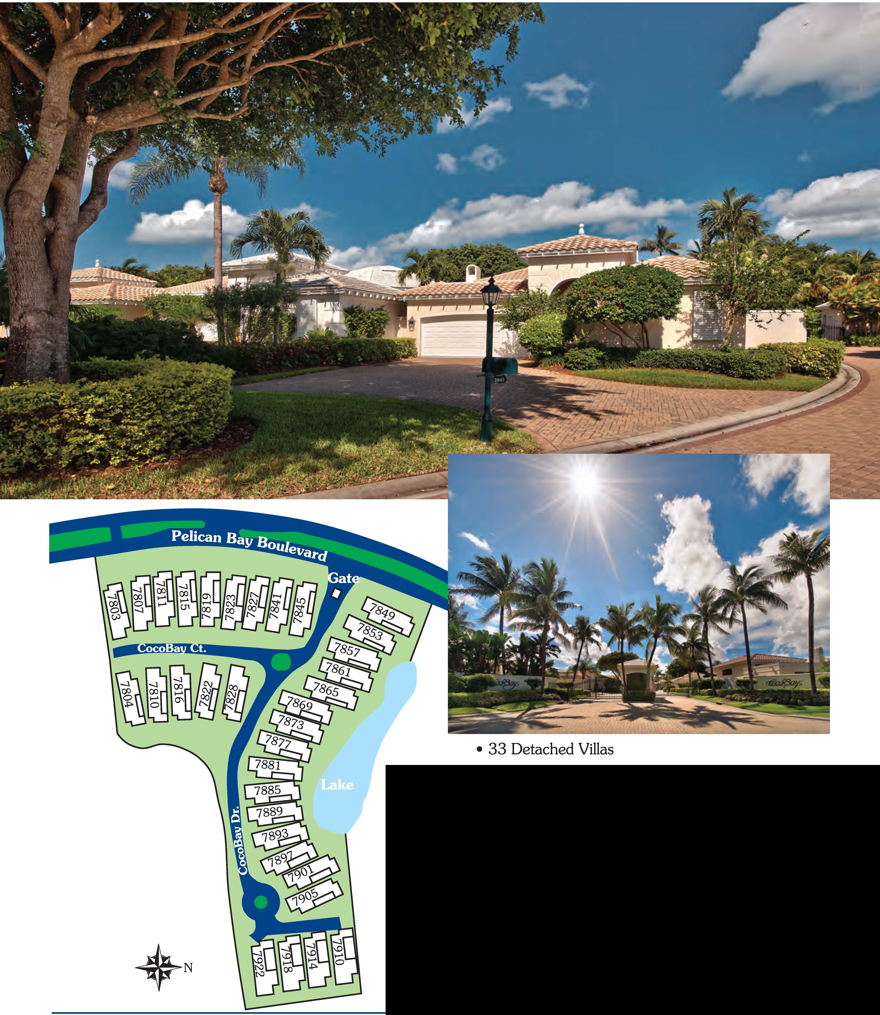
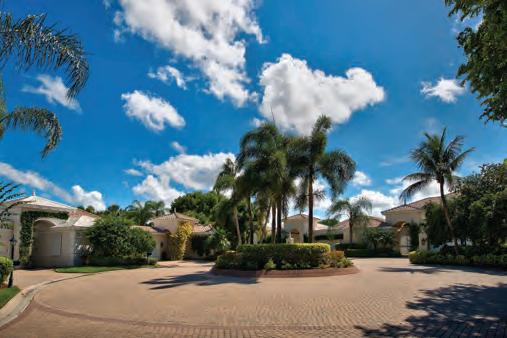
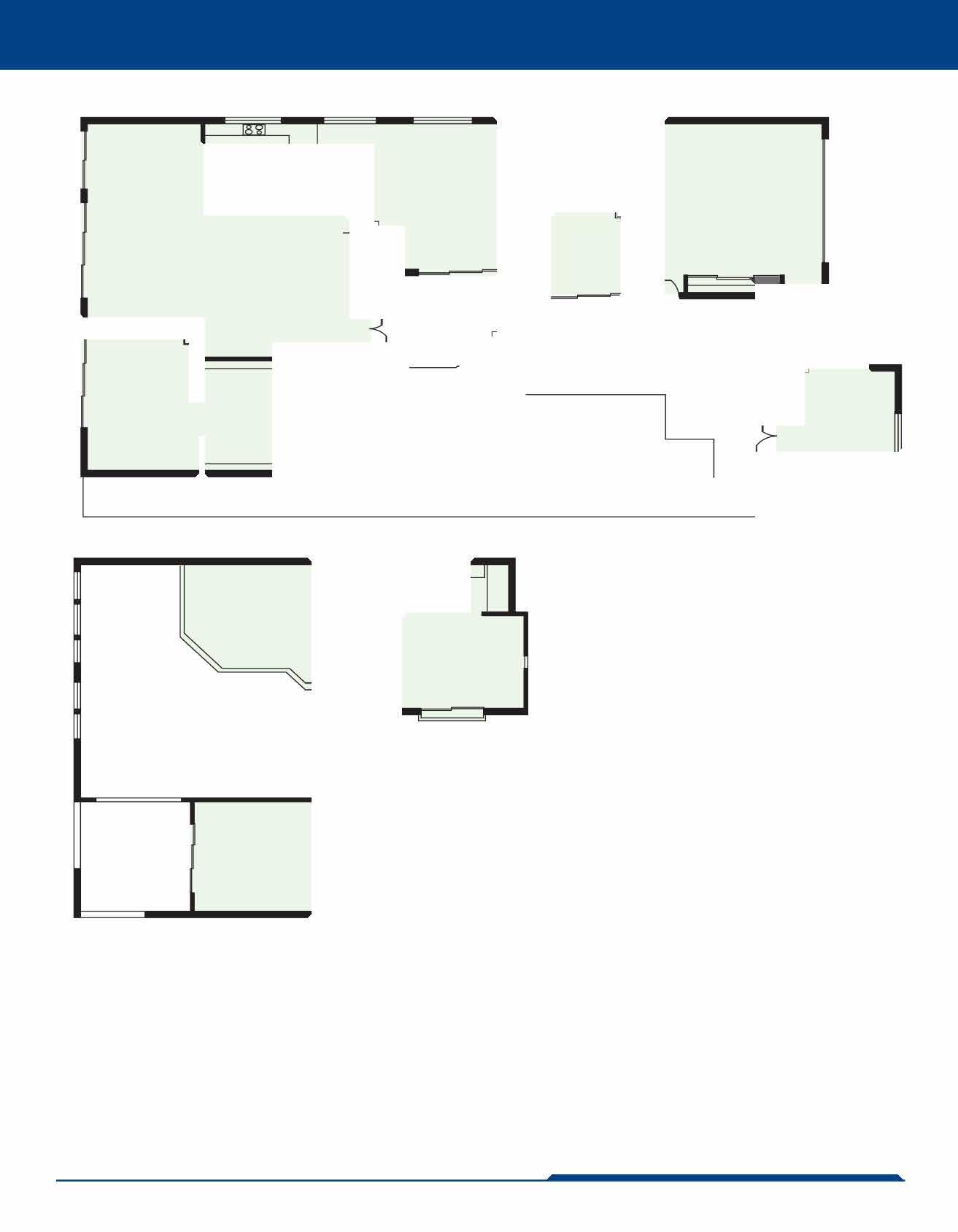
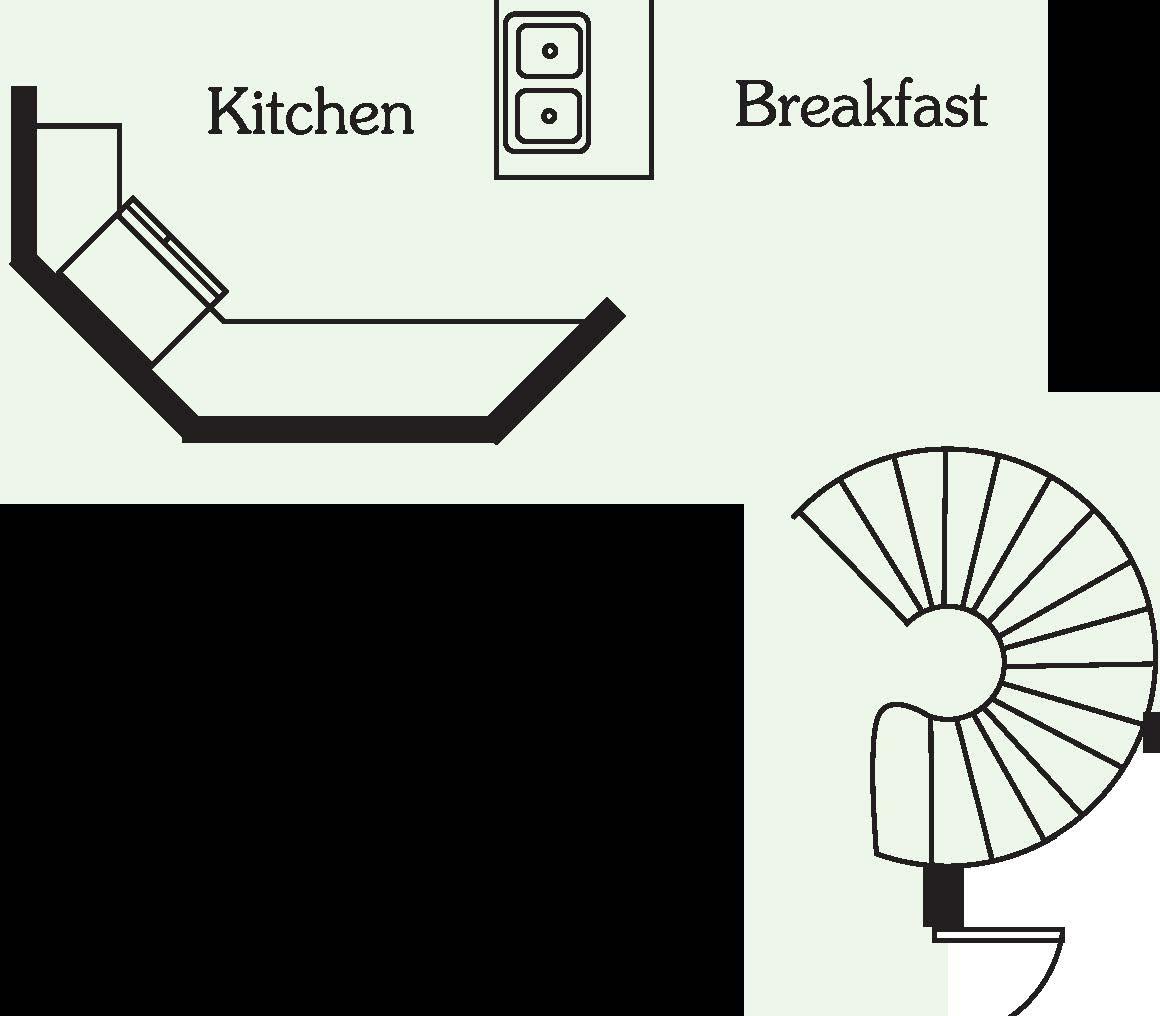
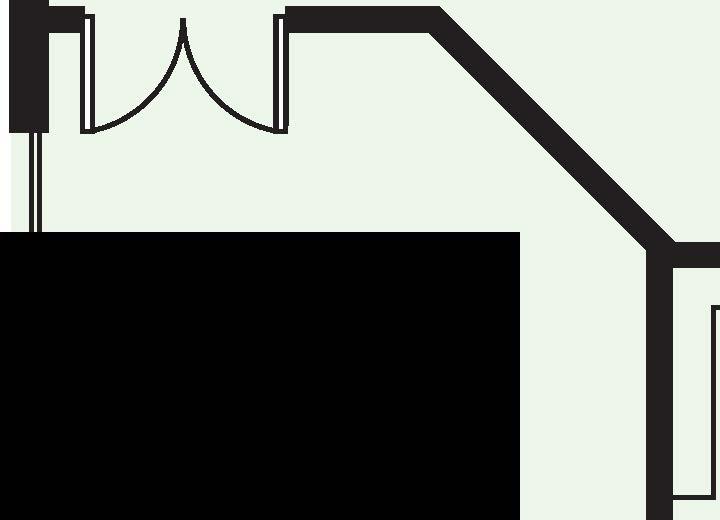

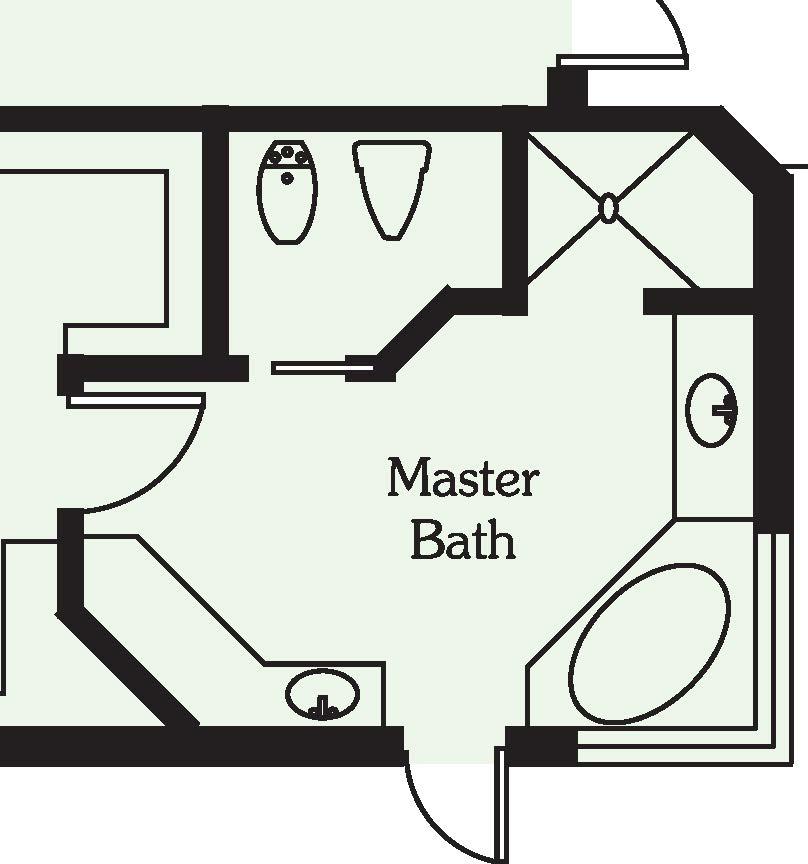
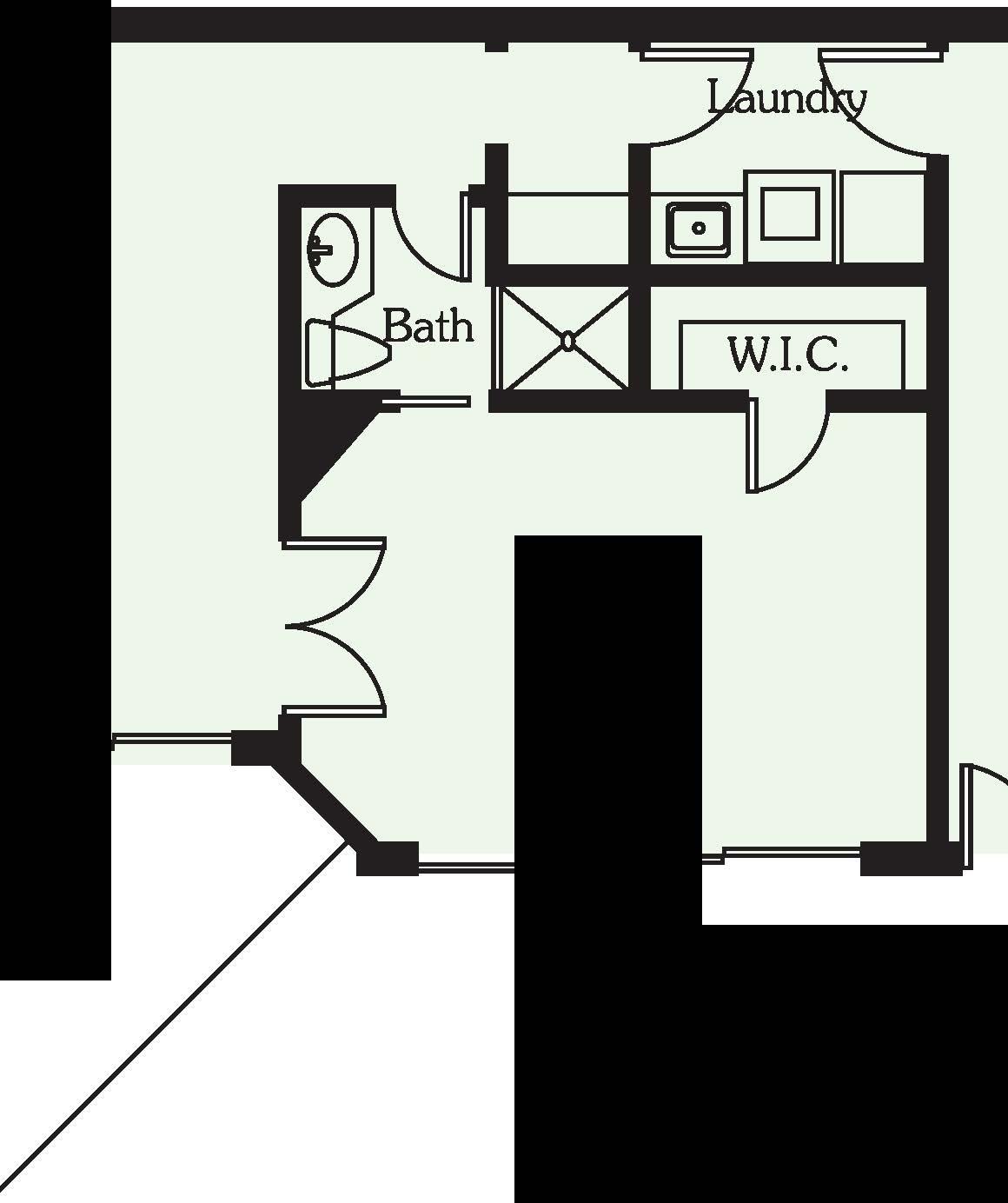
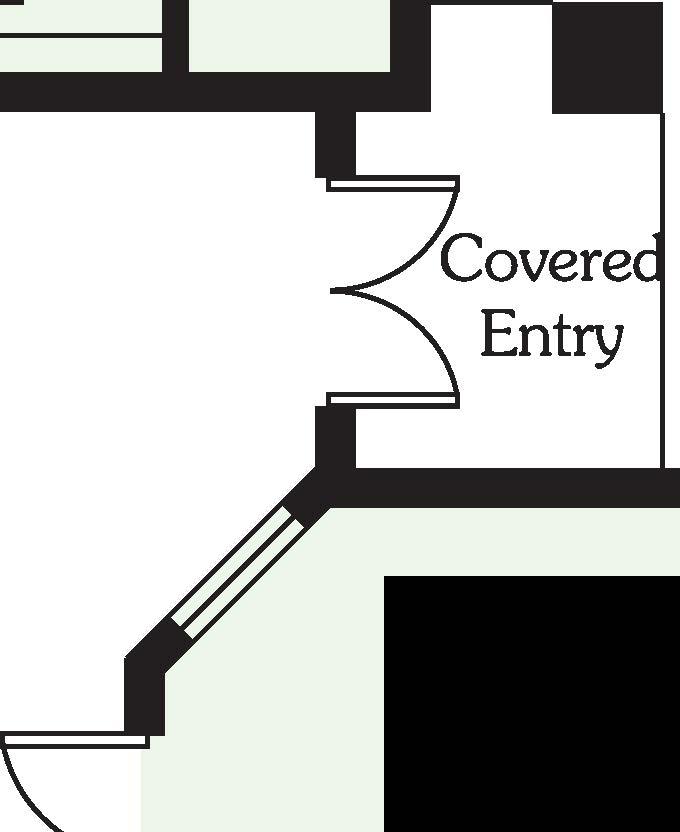
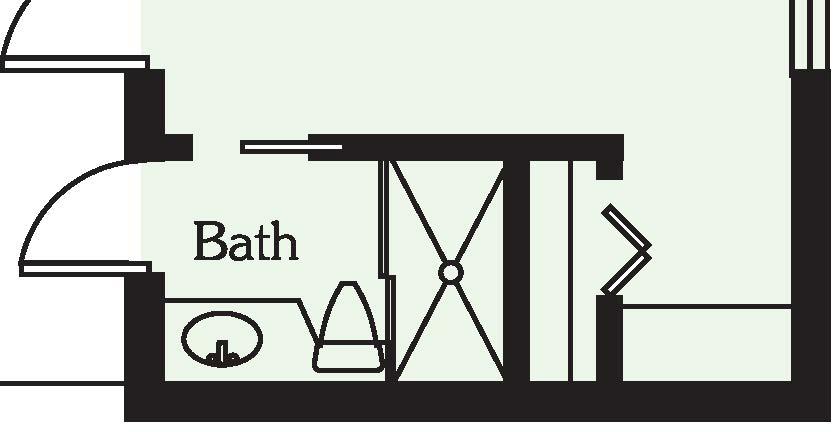
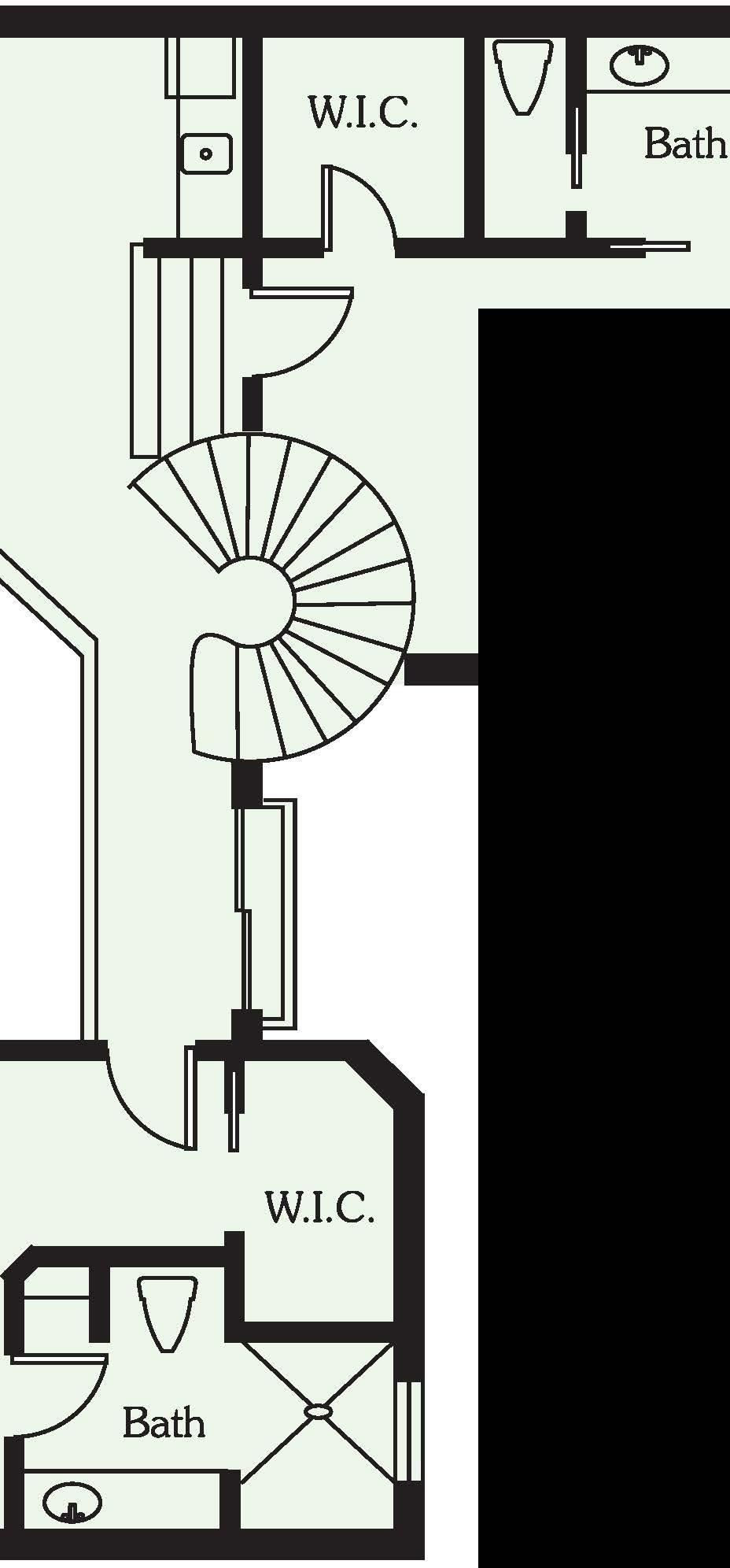
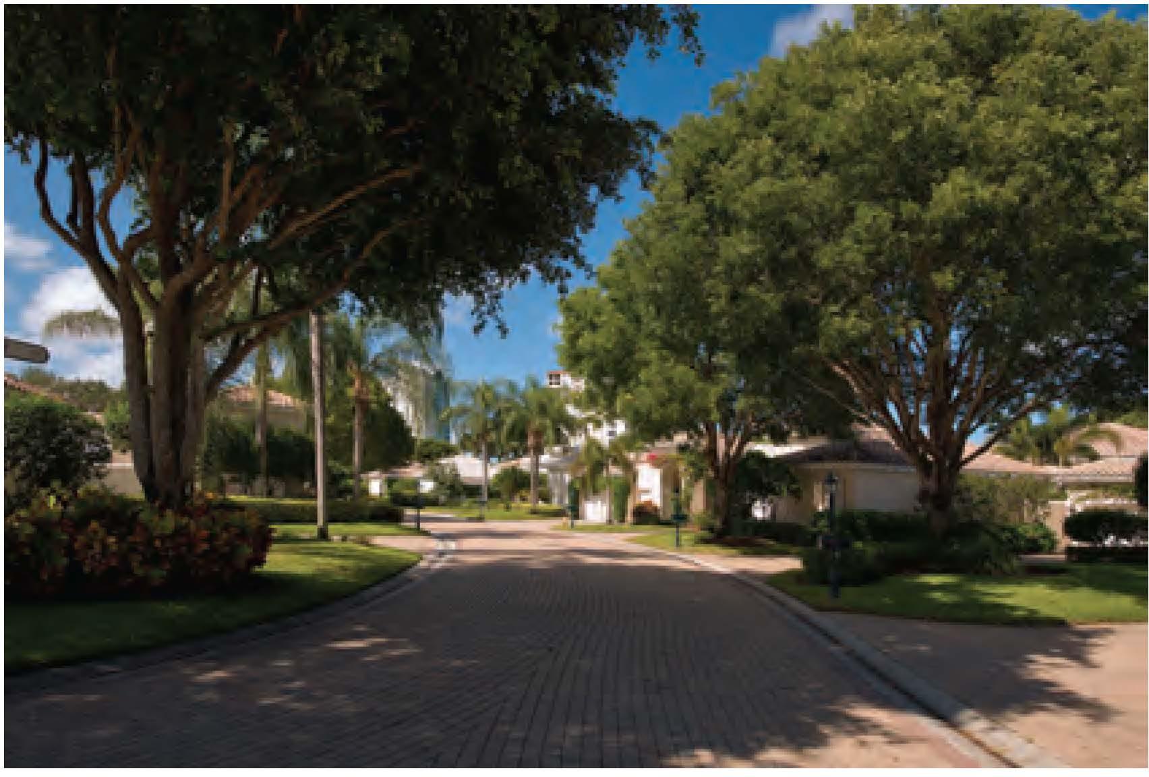
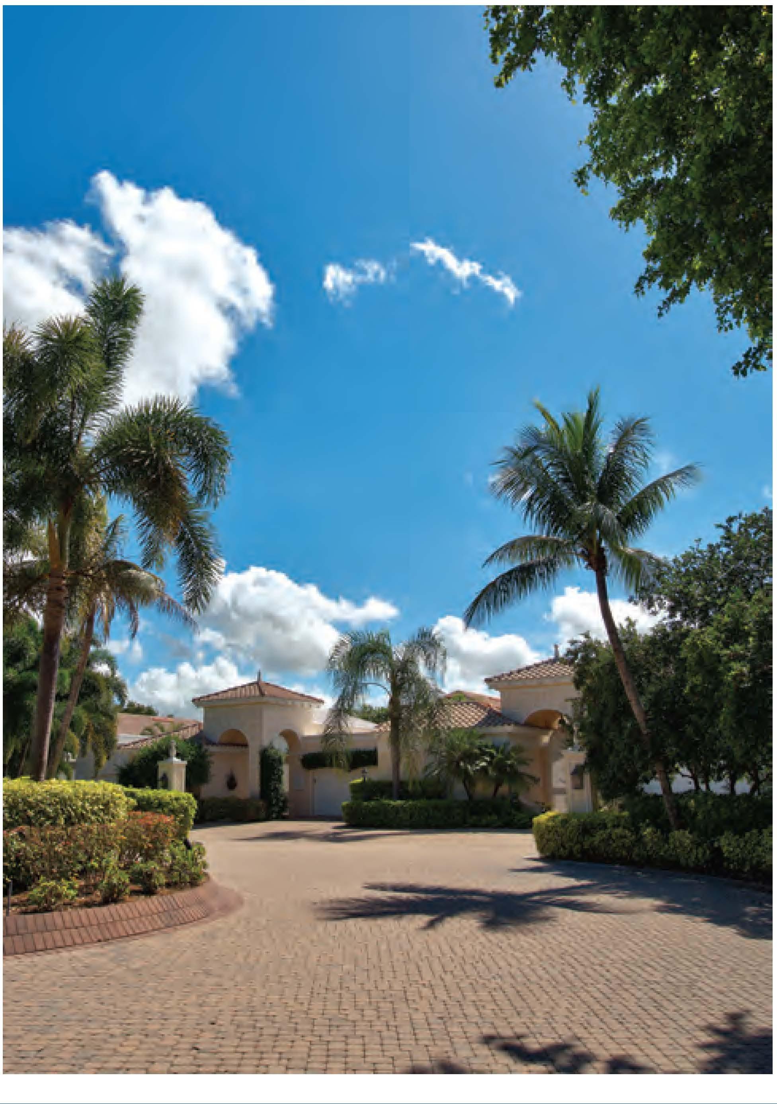
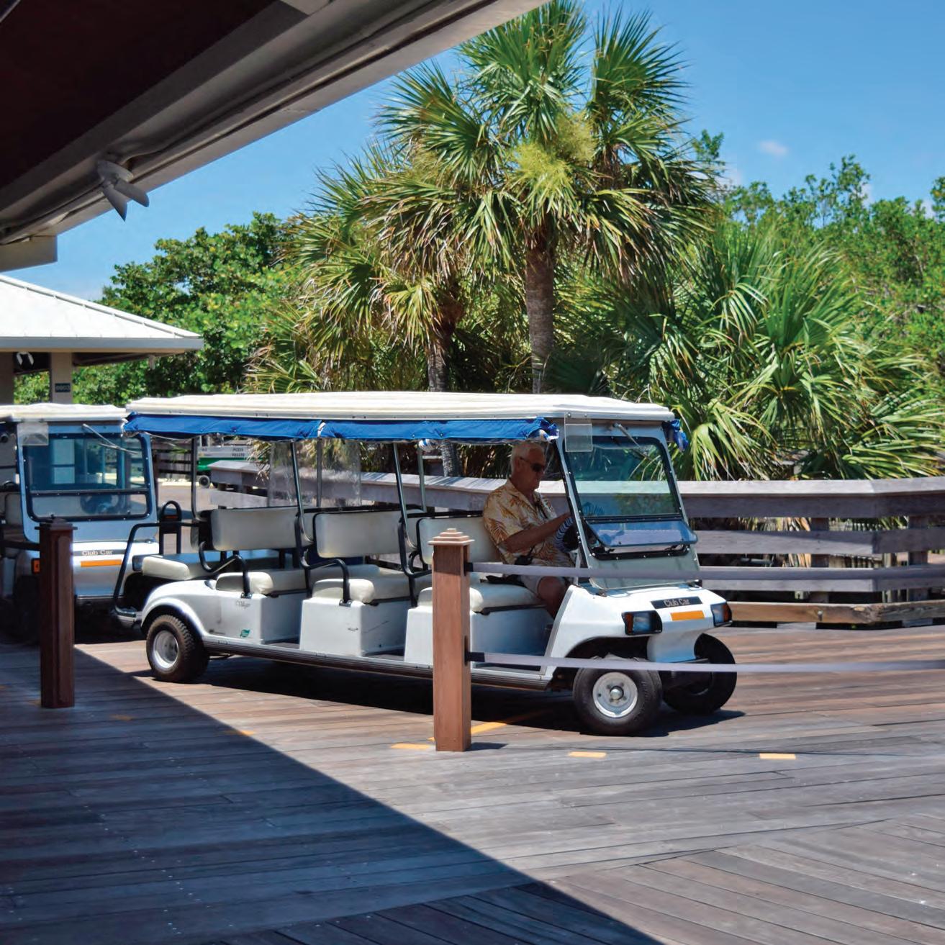
• 33 Courtyard Villas
• First Residence Built 1991
• Single Story Residences
•3 & 4 Bedroom Plans
• Cabanas
• Over 3,000 SF of Living Area
• Private Pools
• Golf, Lake and Landscape Views
• Manned Gate House, Mon. - Fri.
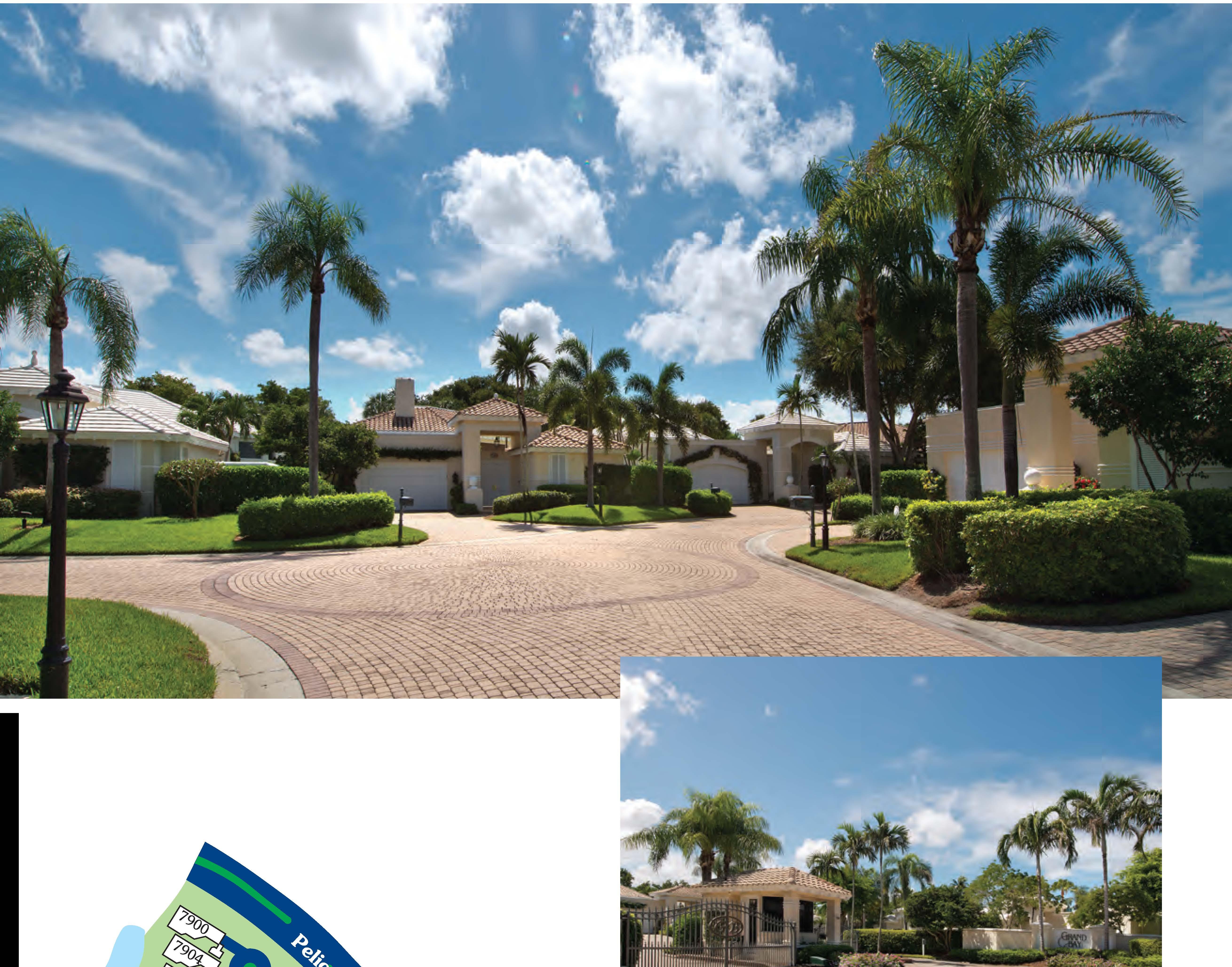
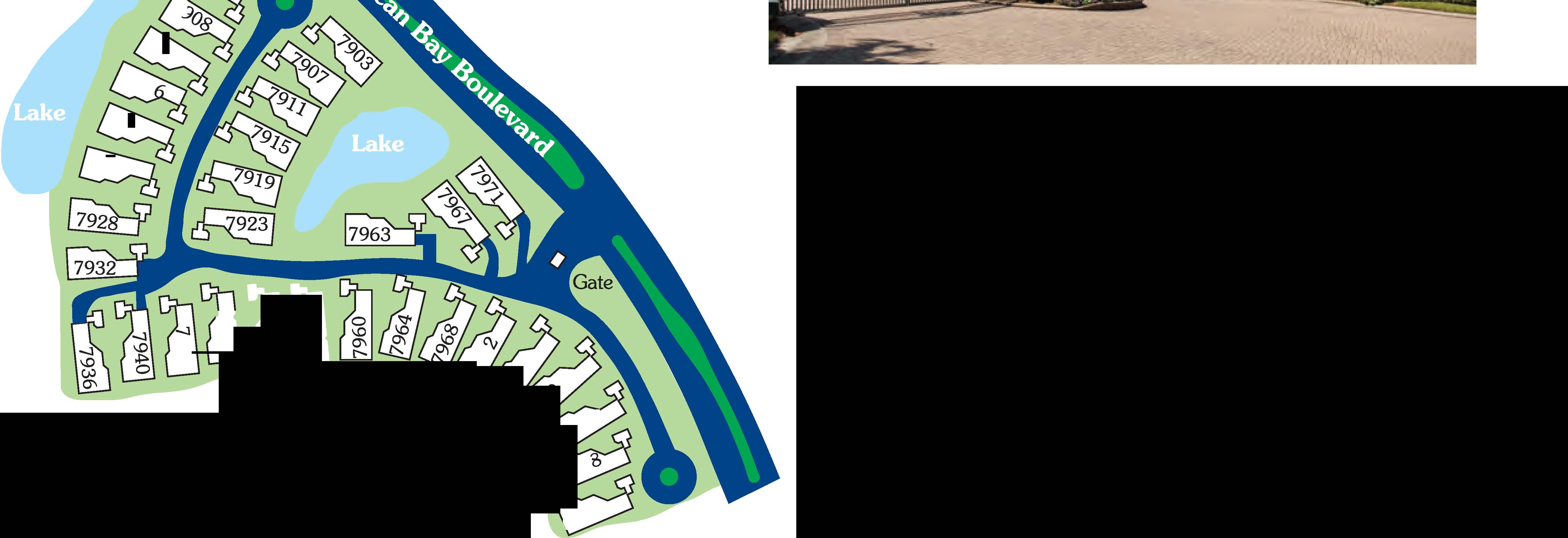
• Telephone Entry
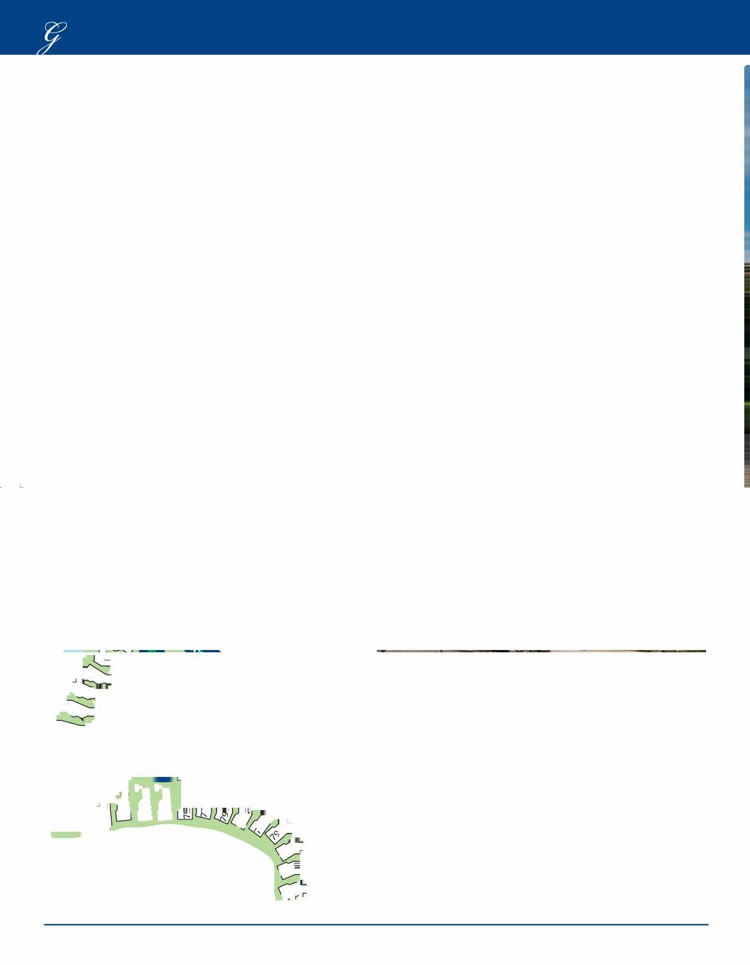
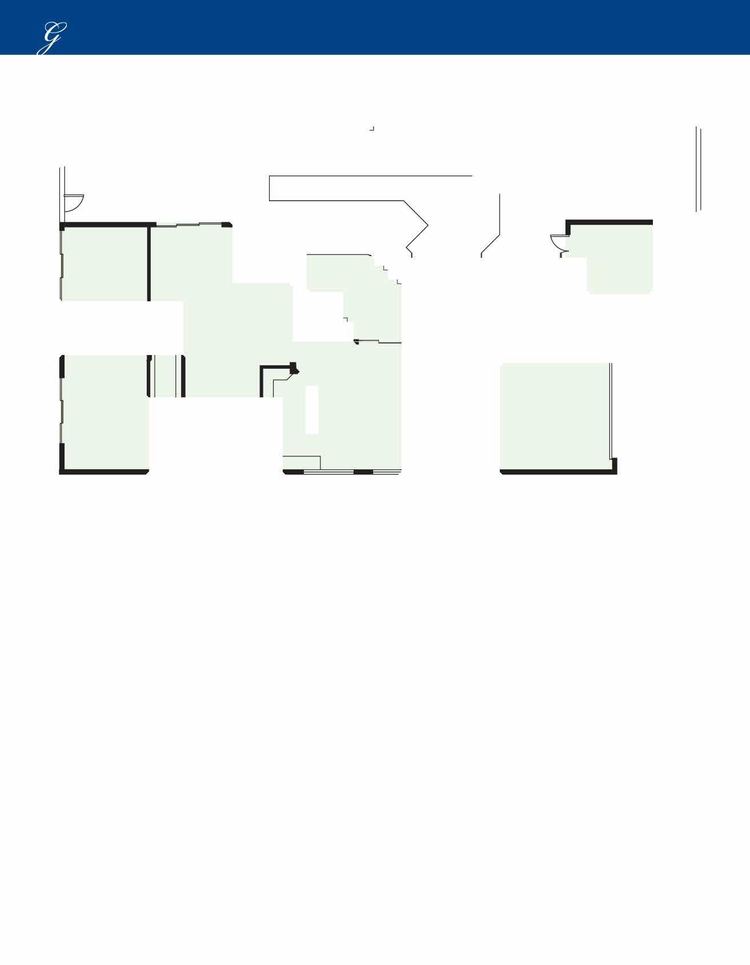

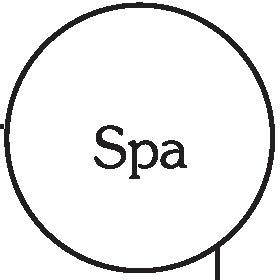
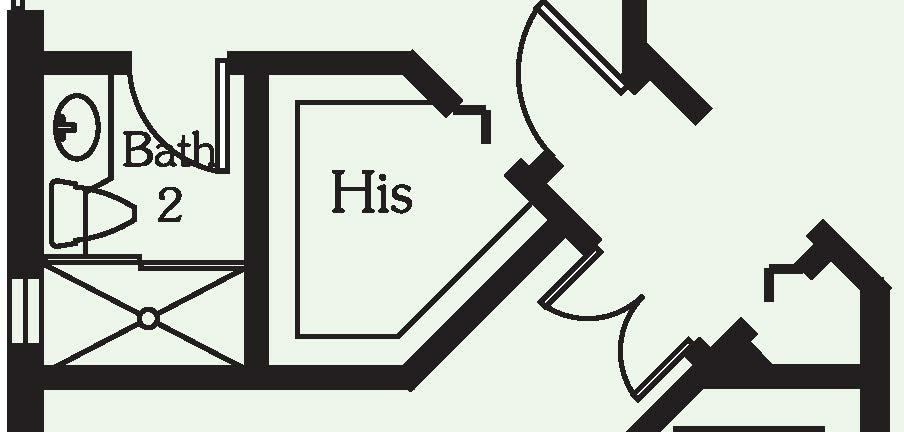
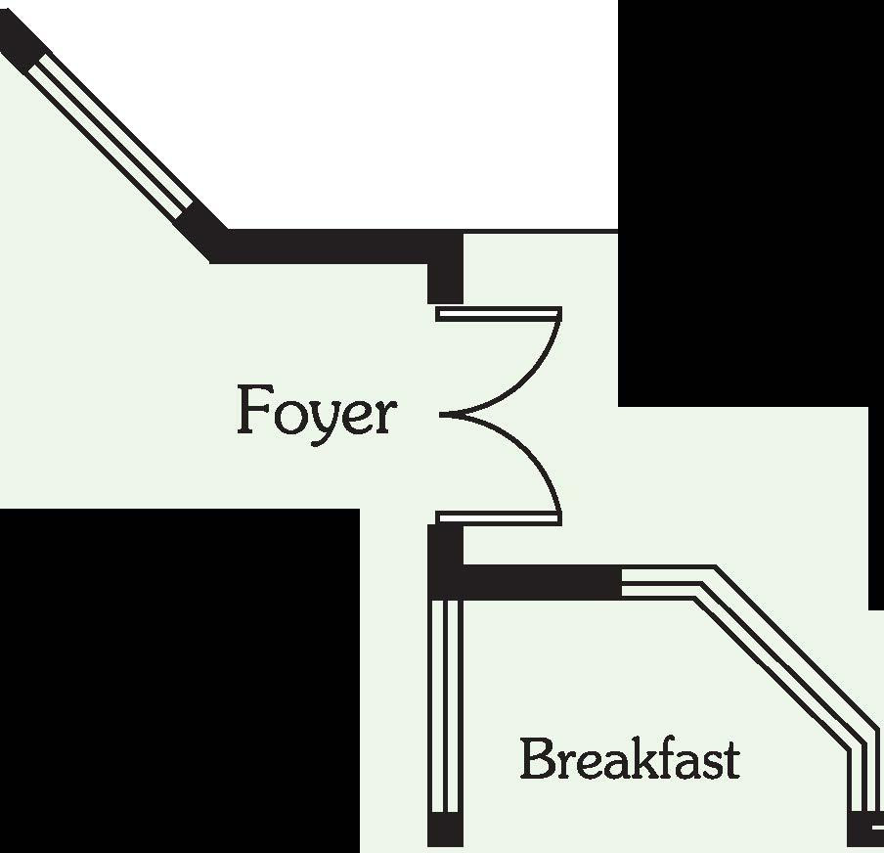
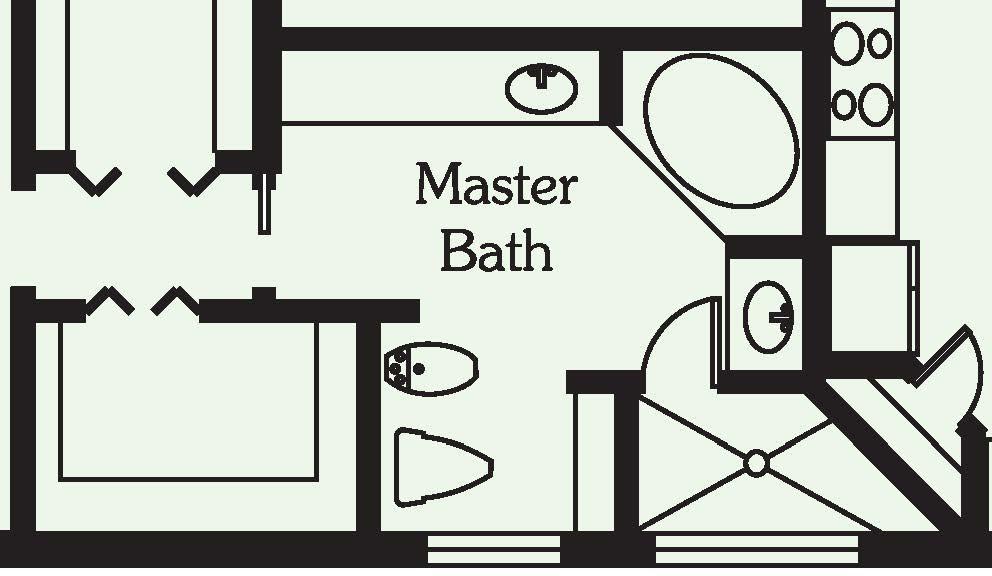
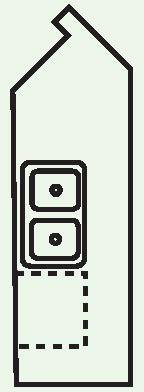
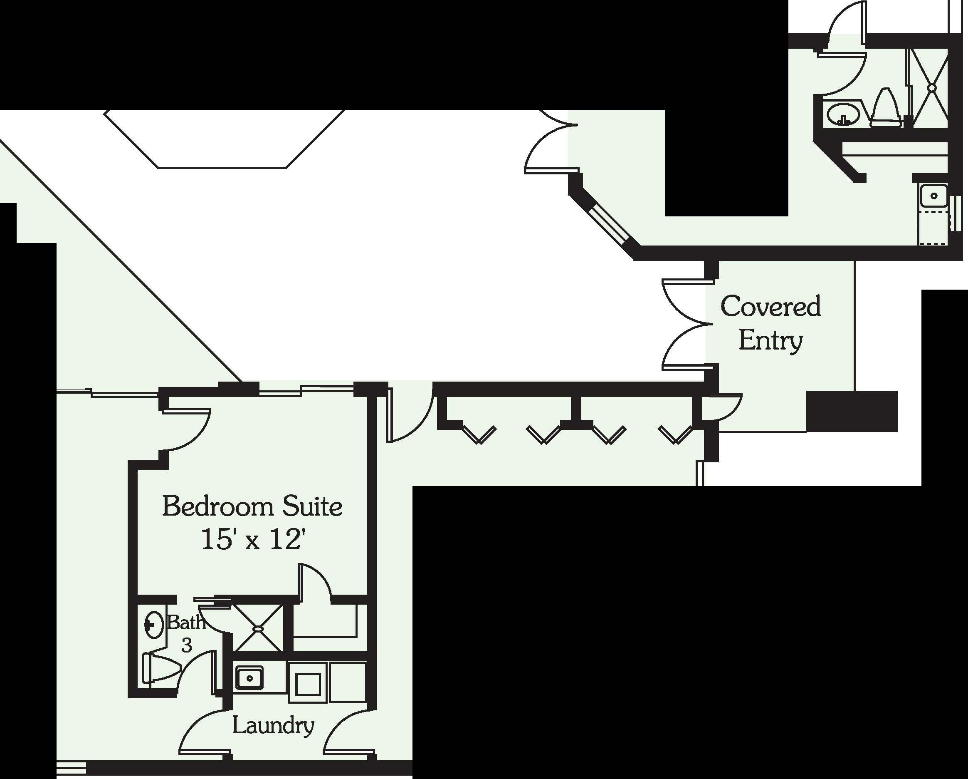
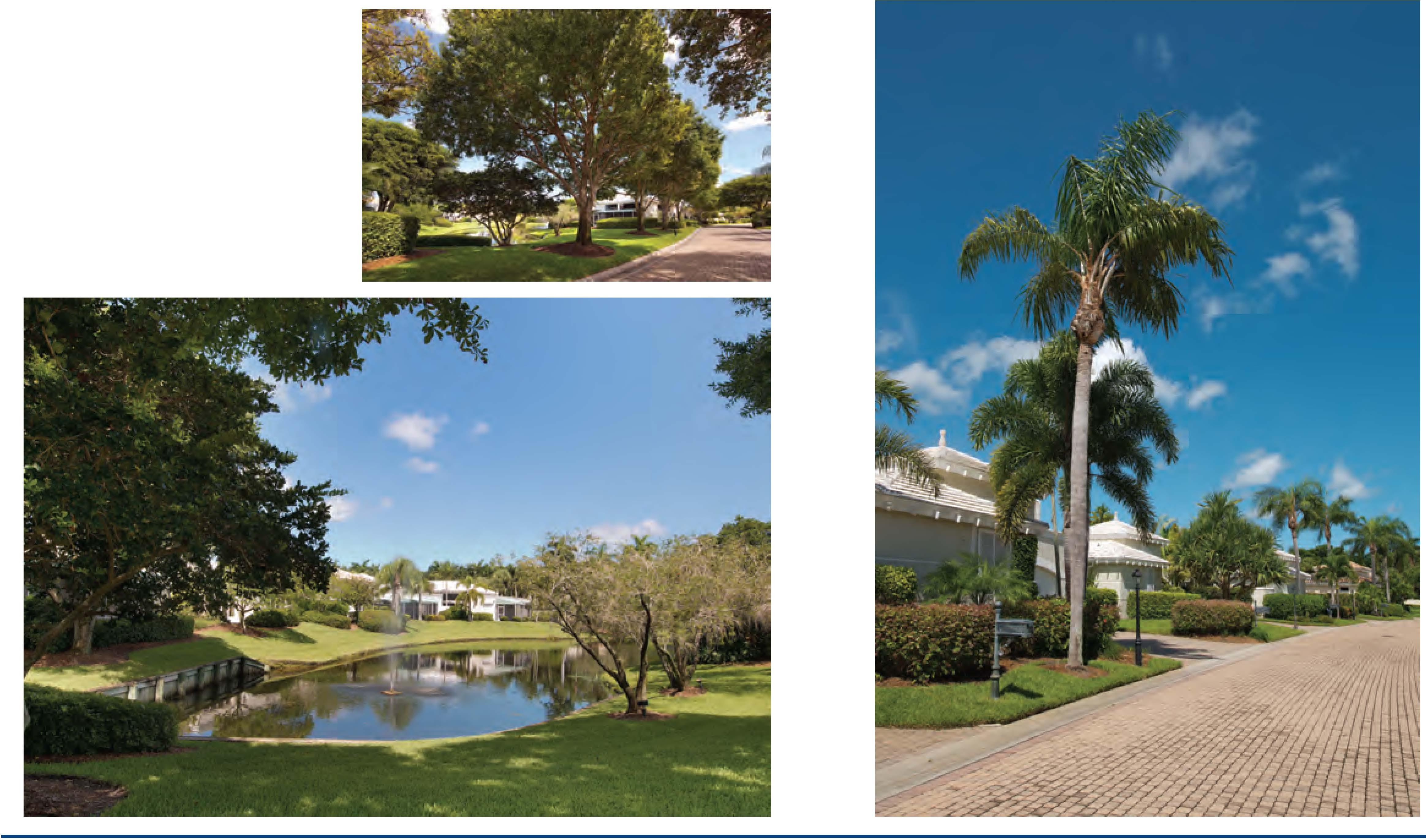
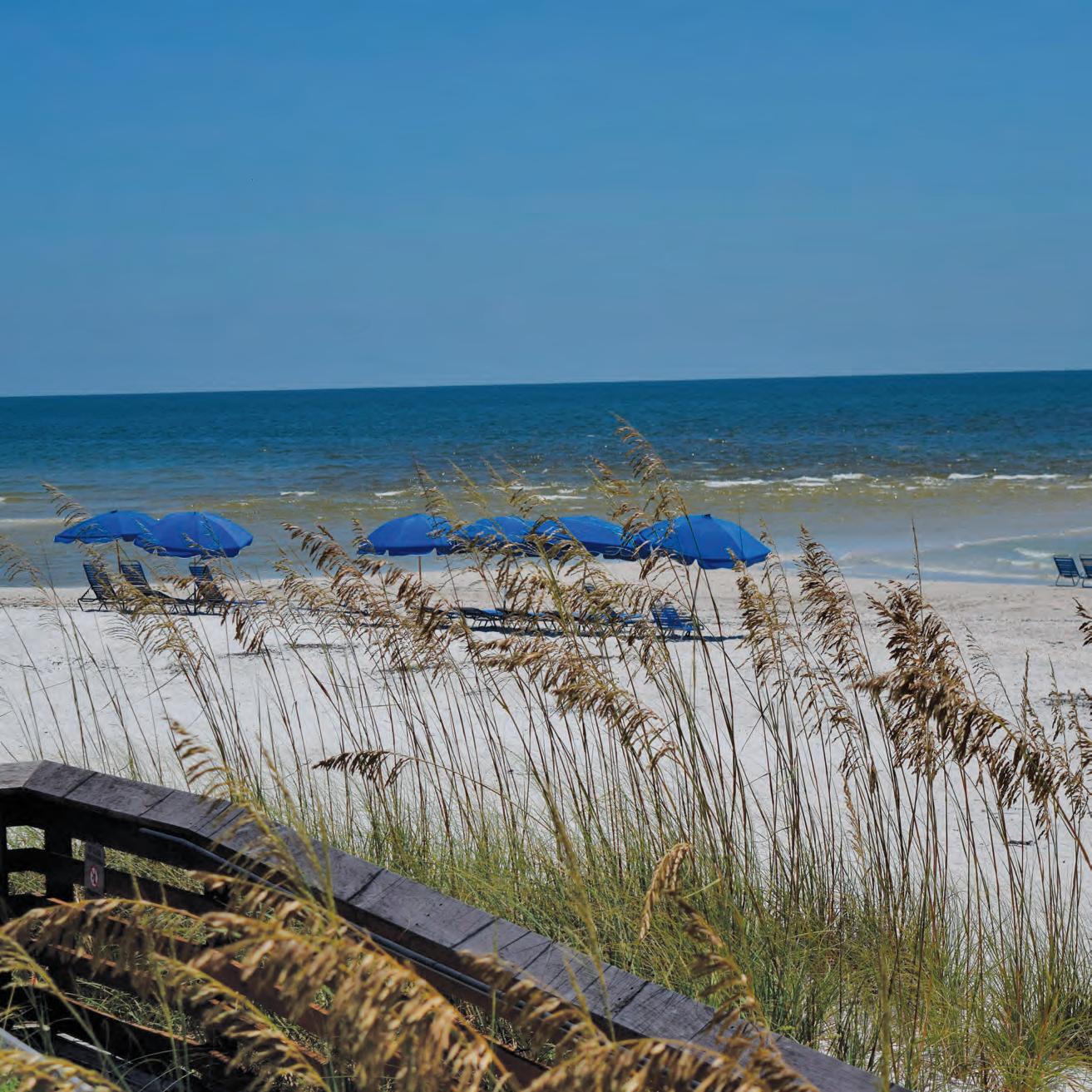
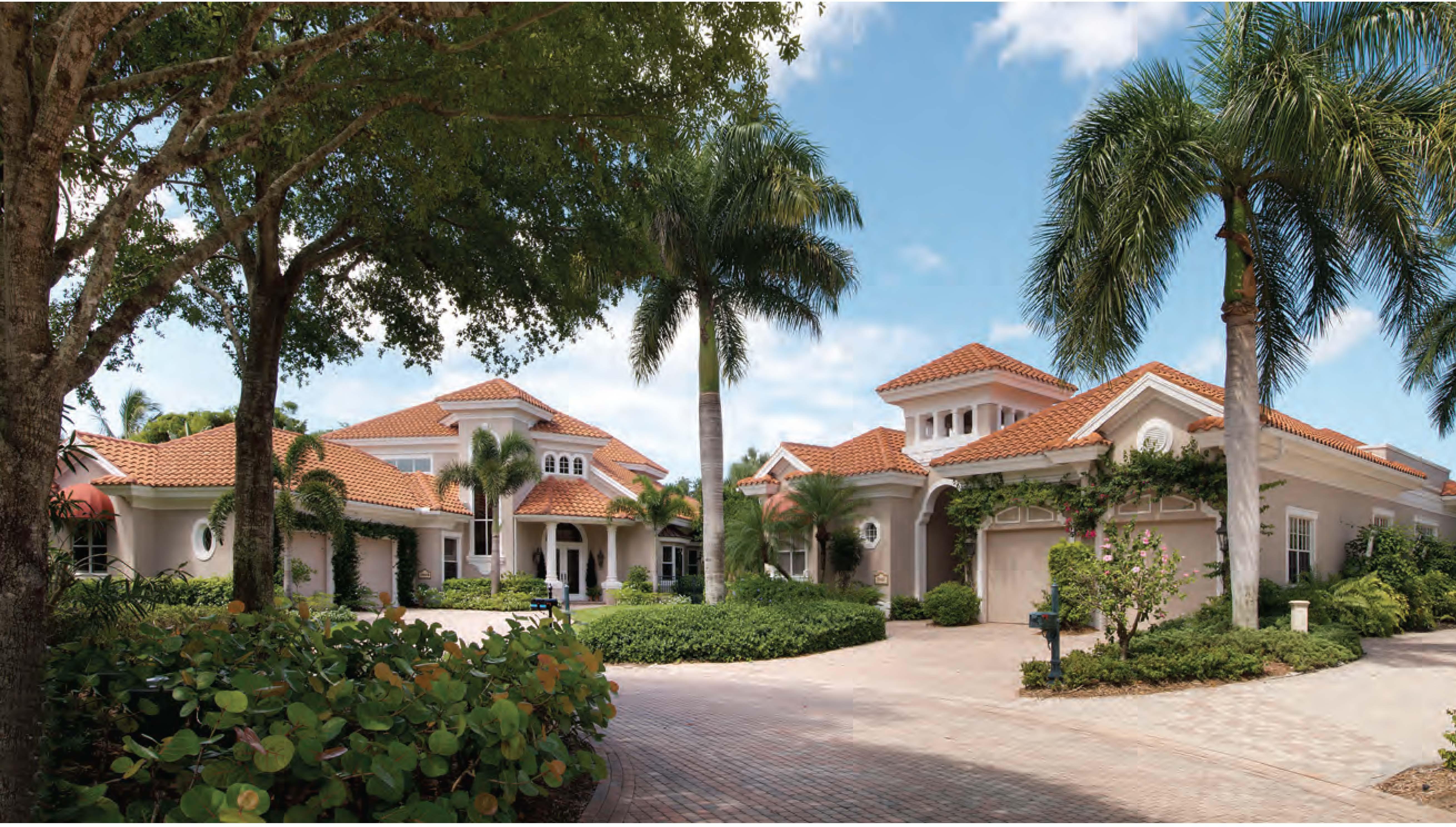
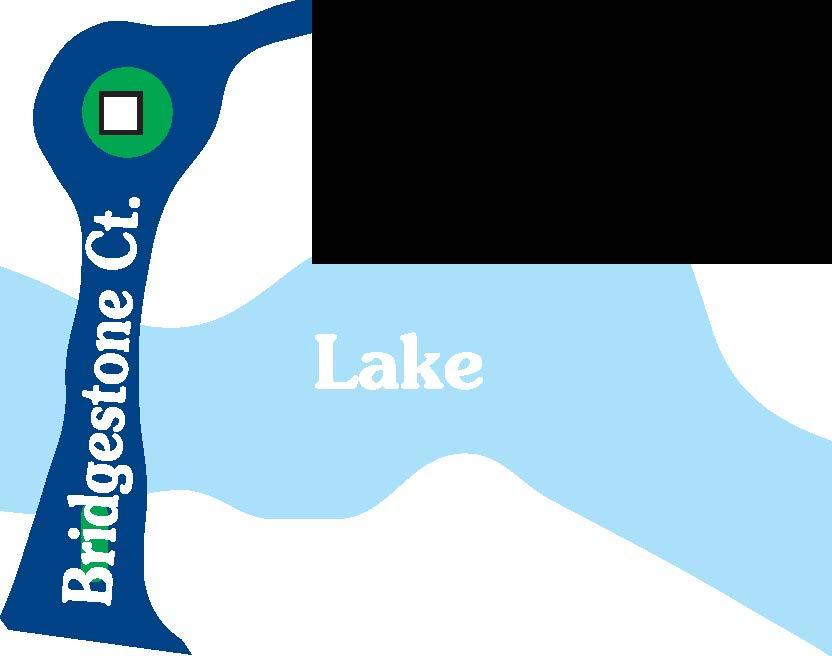
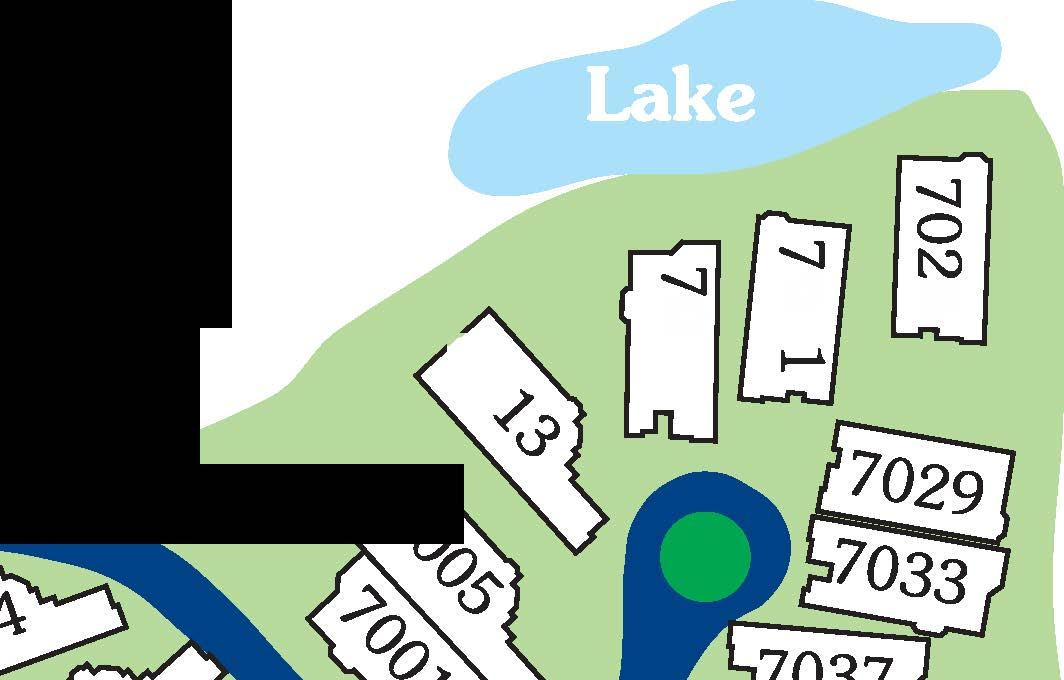
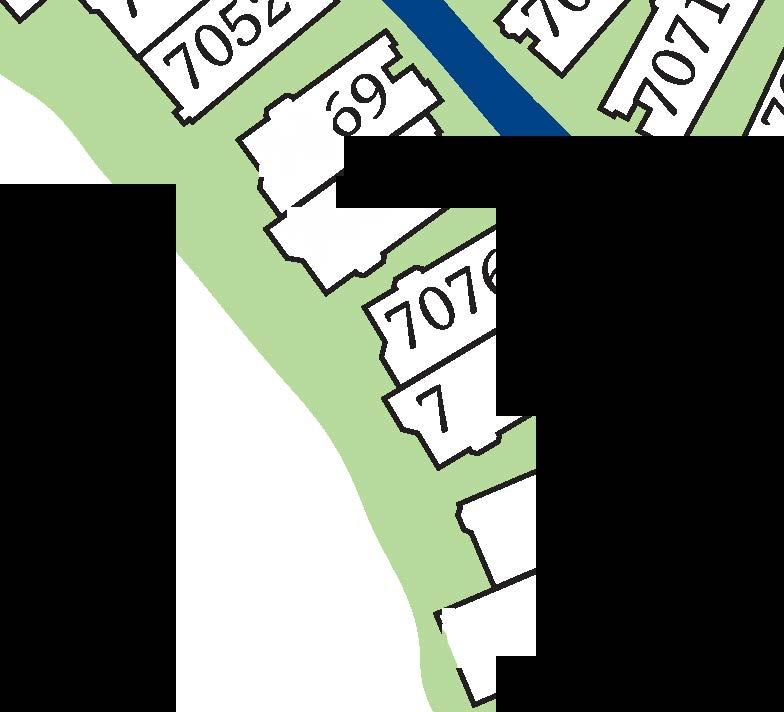
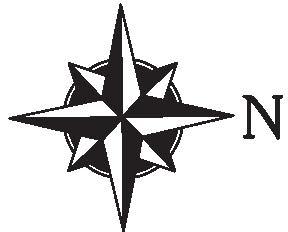
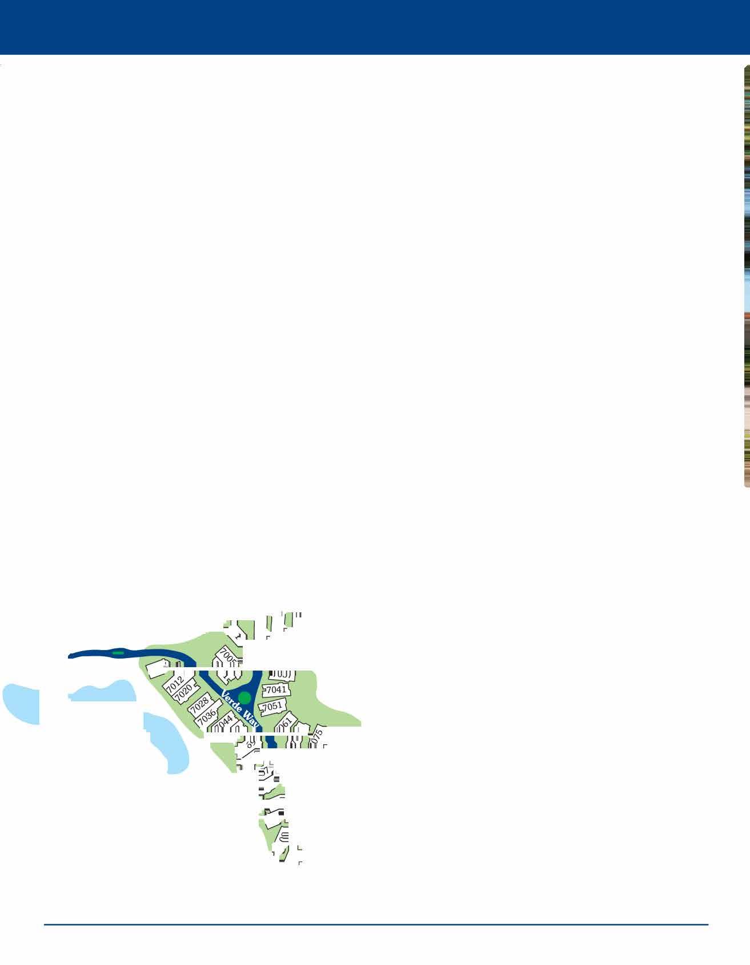
Golf
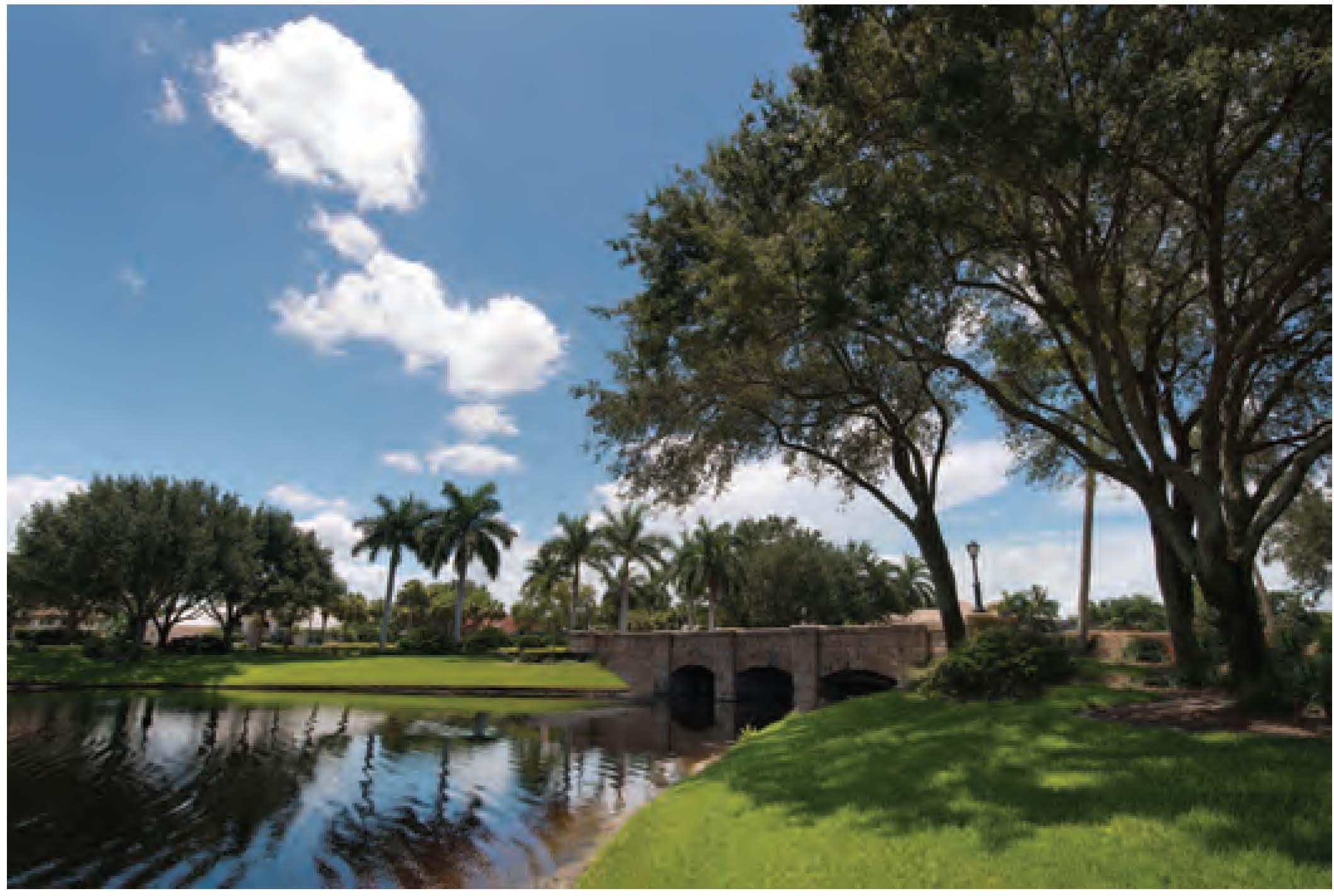
• 38 Attached & Detached Villas
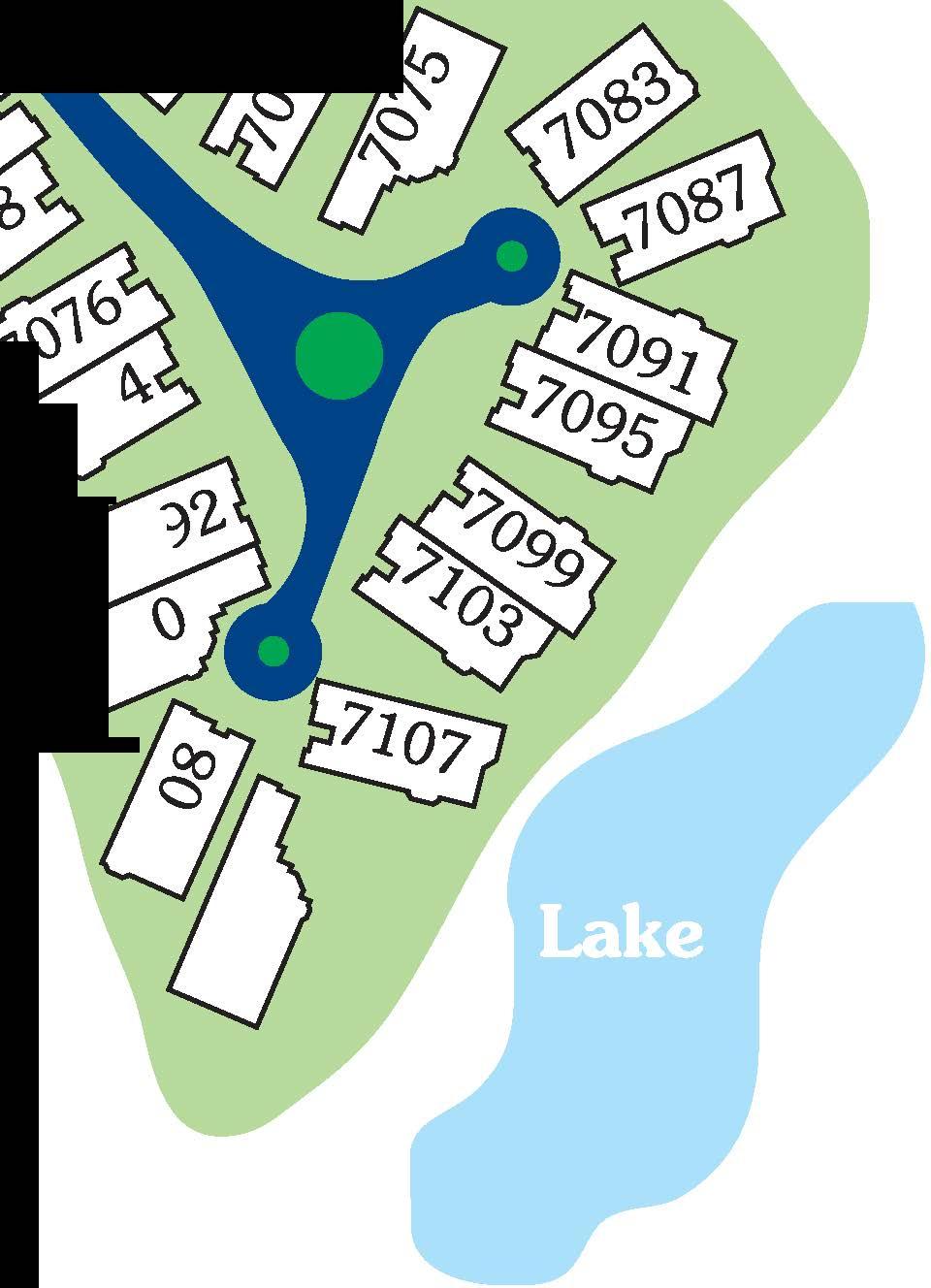
• First Residence Built 1996
• Single Story and 2-Story Residences
•3 & 4 Bedroom Plans
• Cabanas
• 2,500 SF to Over 4,000 SF of Living Area
• Private Pools
• Golf, Lake and Landscape Views
• 24/7 Manned Gate House
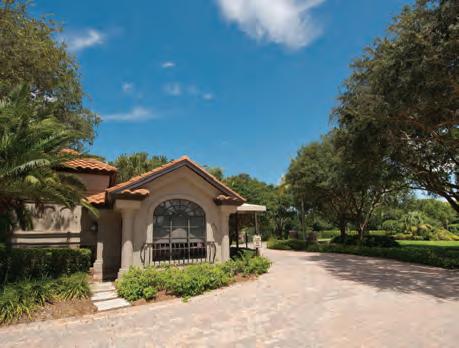
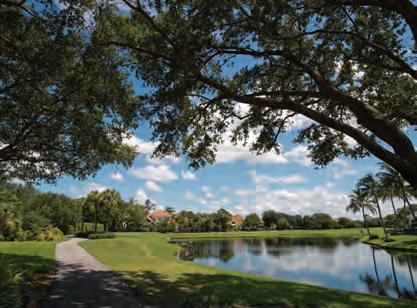

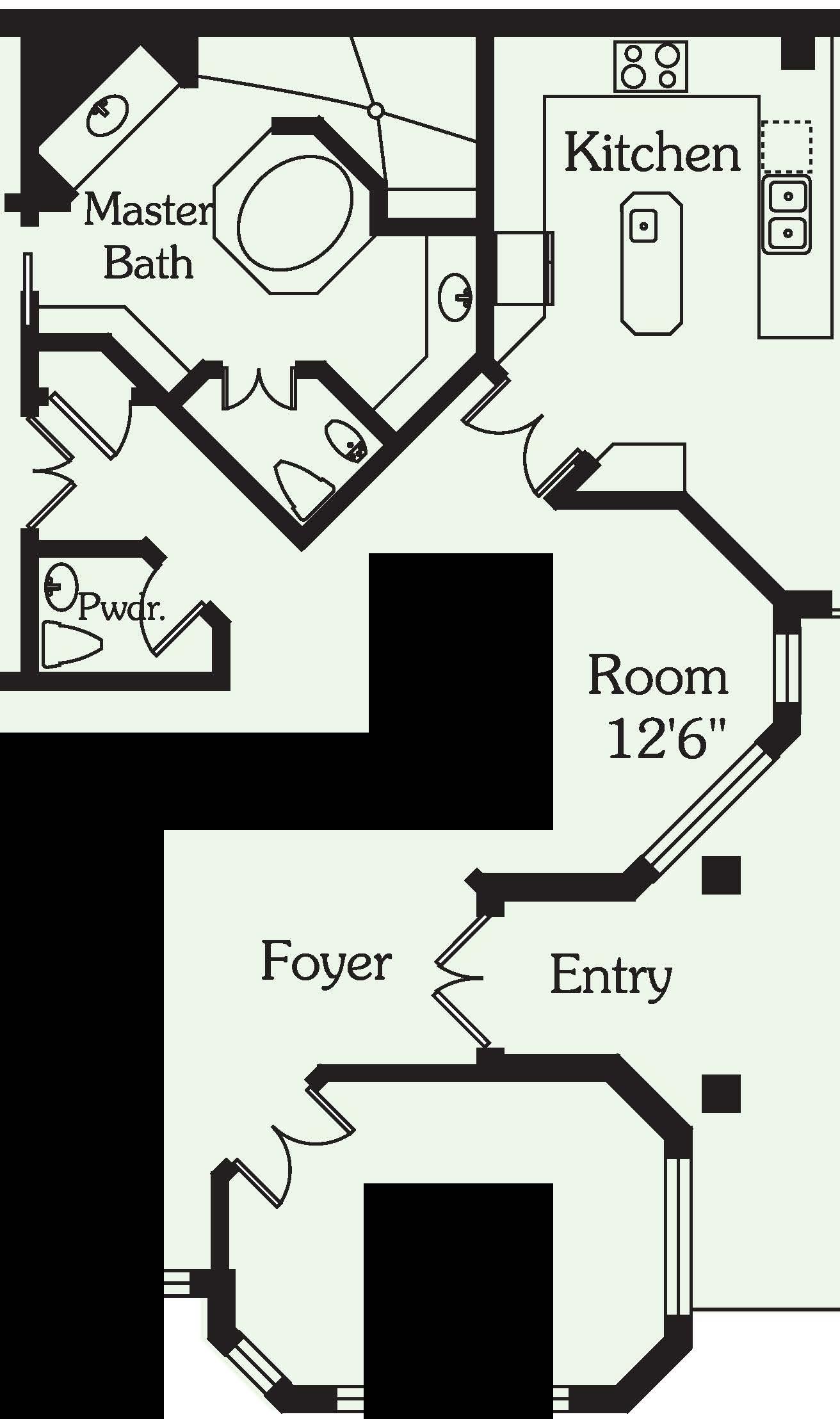
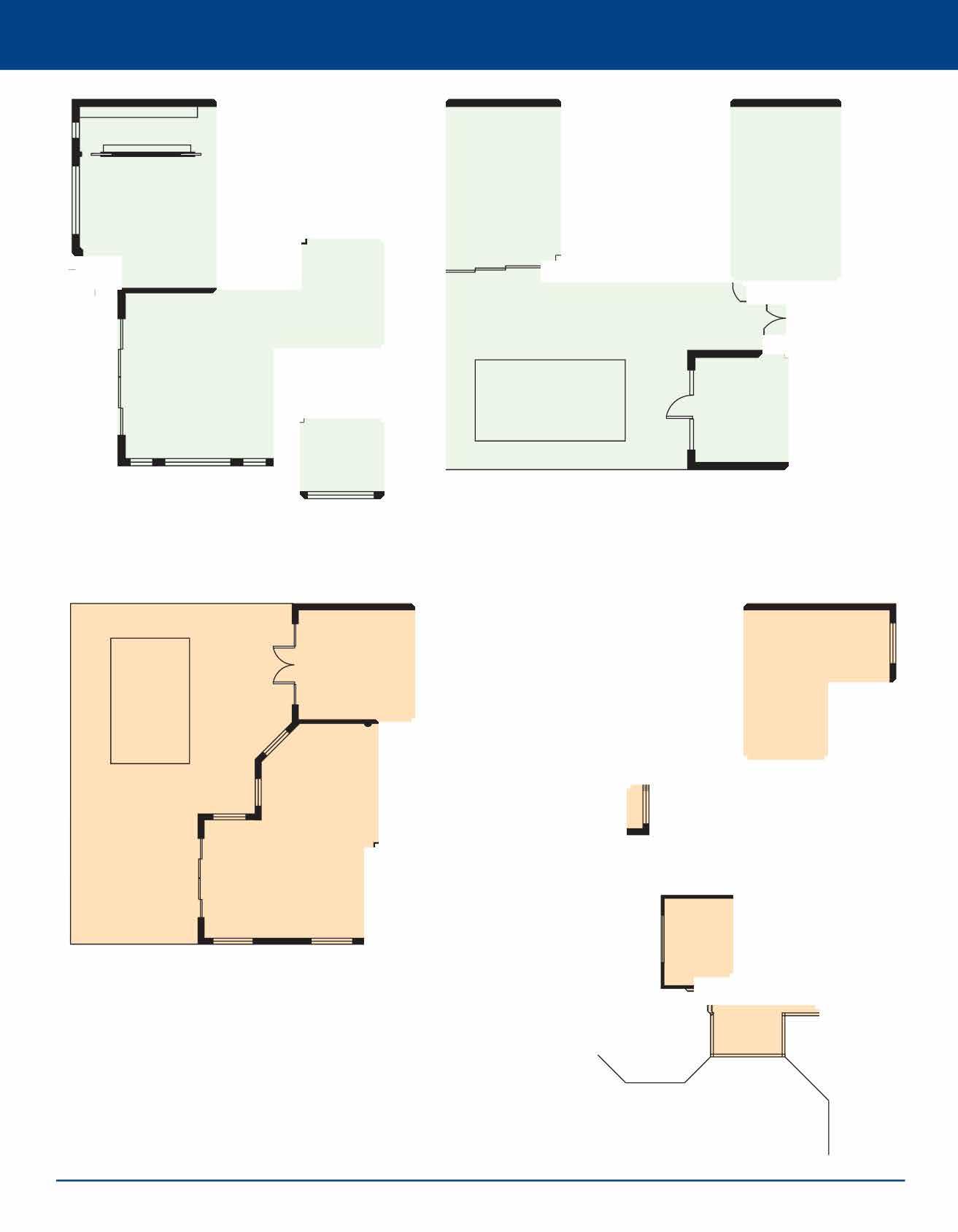
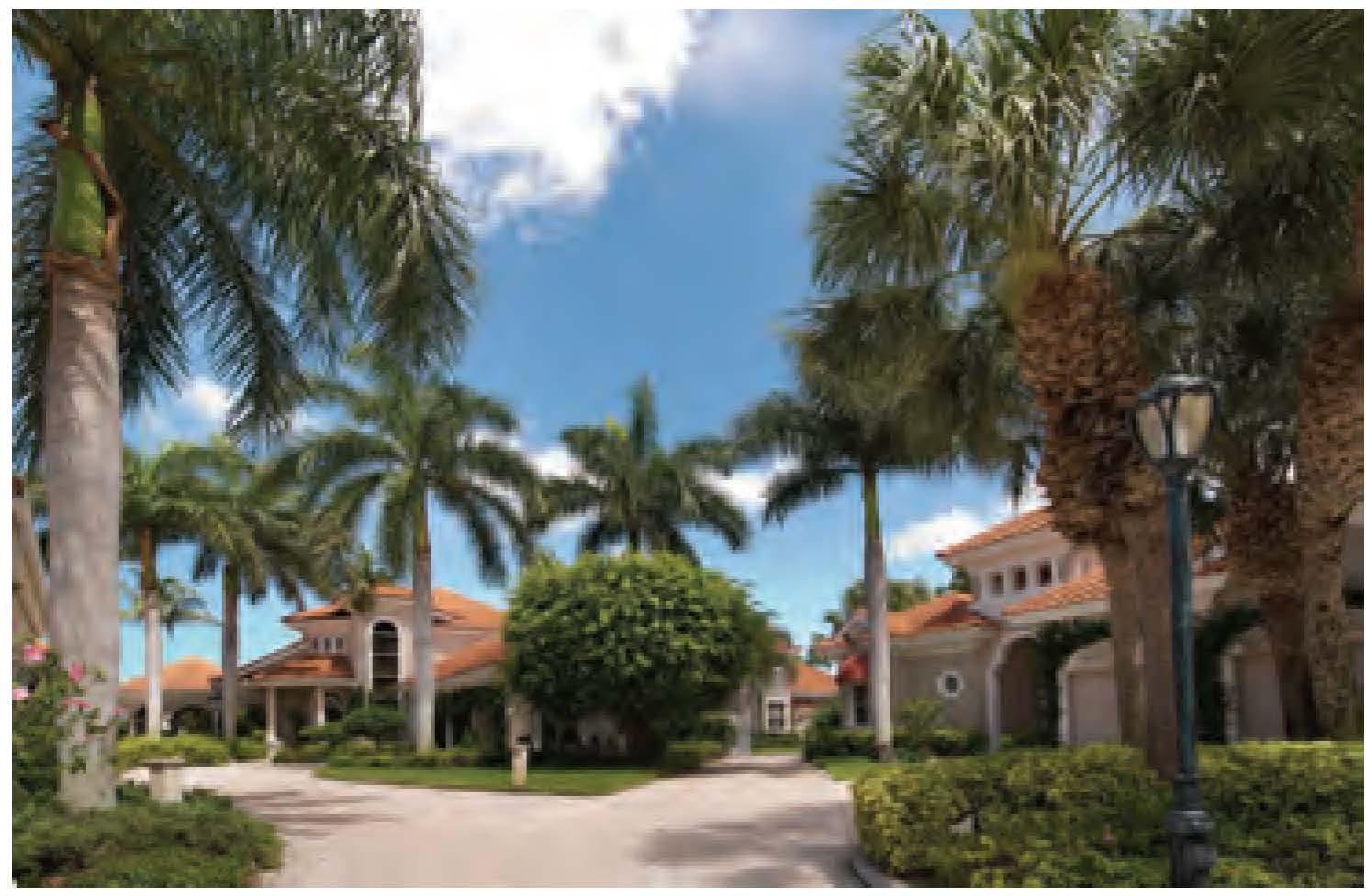
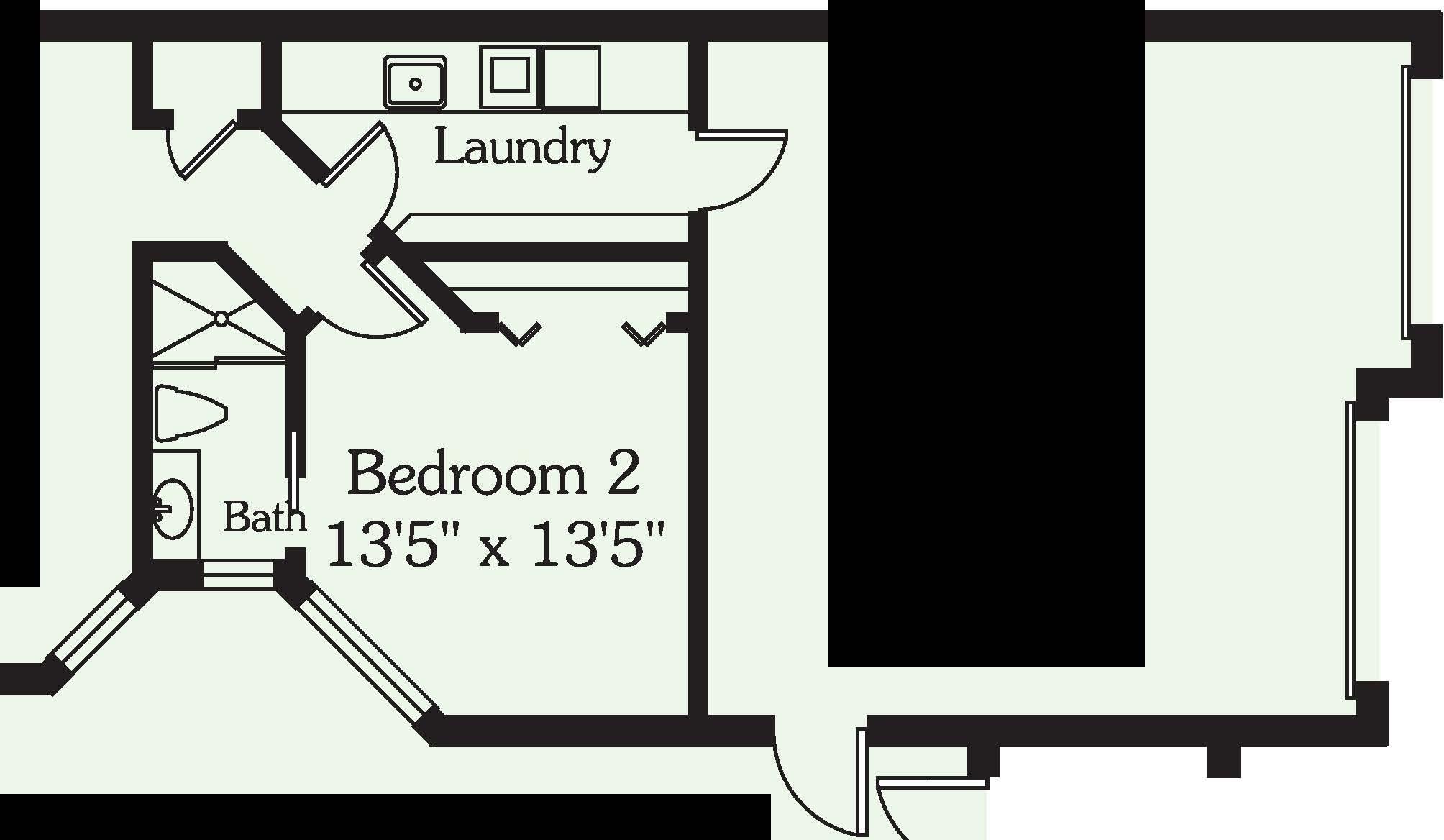
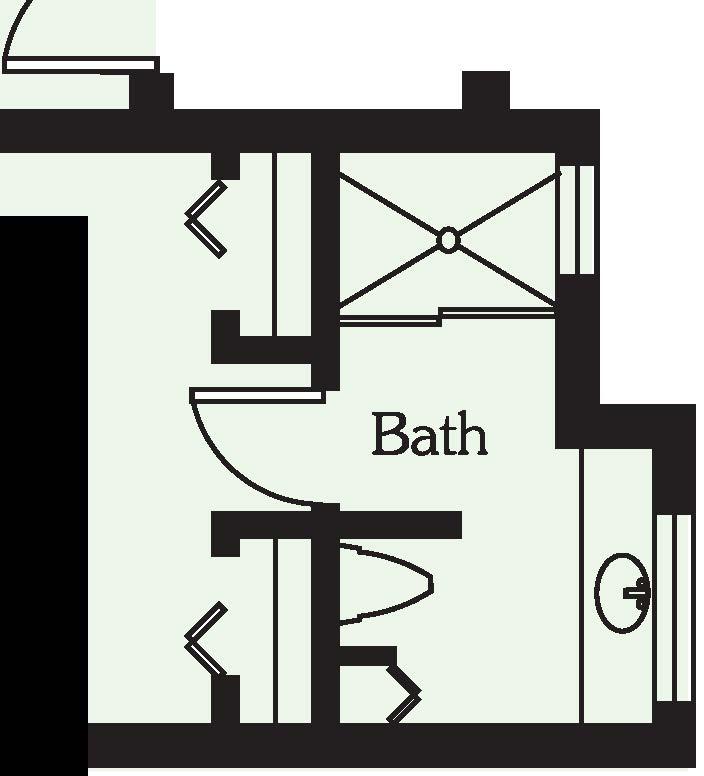
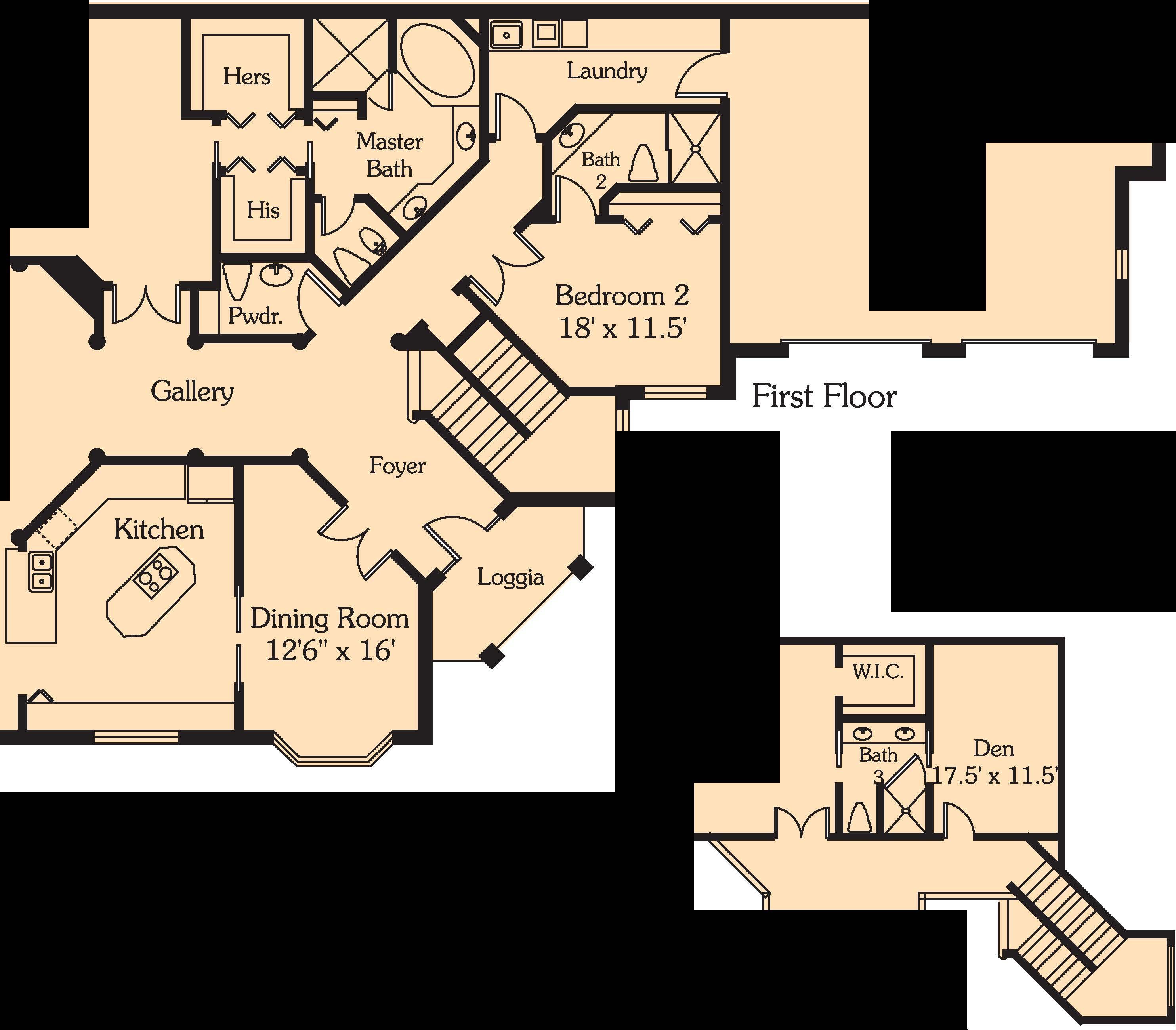
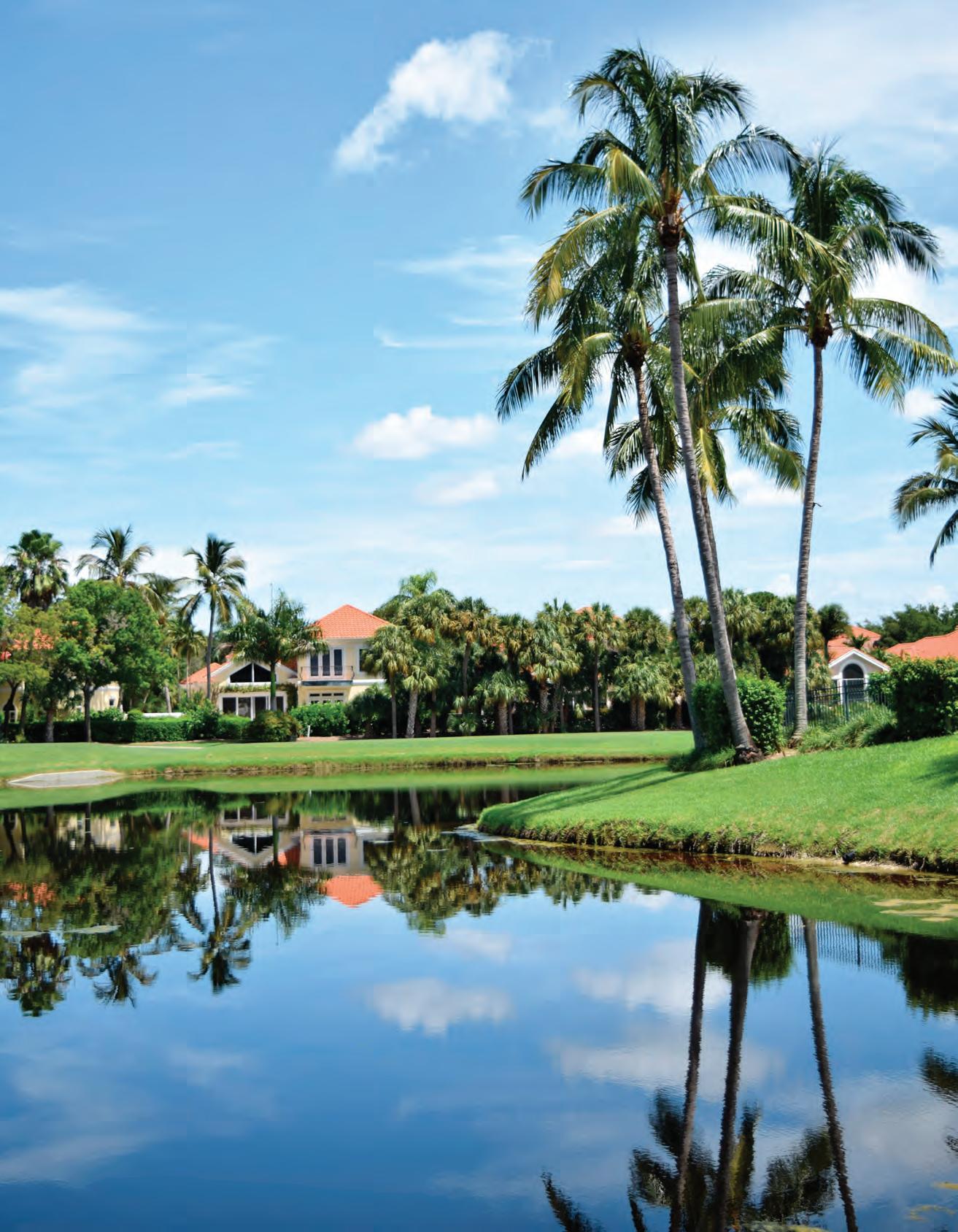

• 36 Attached & Detached Villas
• First Residence Built 1988
• Single Story and 2-Story Residences
•2 & 3 Bedroom Plans
• 1,285 SF to 2,585 SF of Living Area
• Private Pools
• Golf, Lake and Landscape Views
• 2-Car Attached Garages

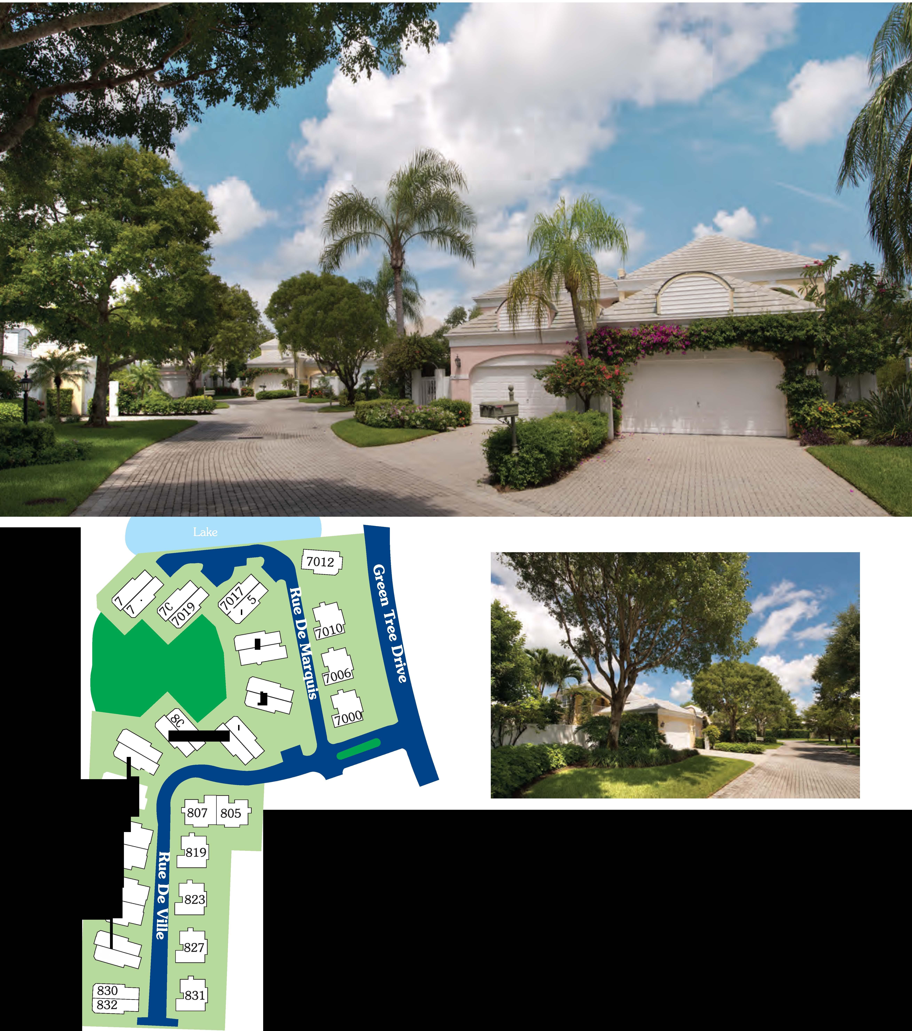

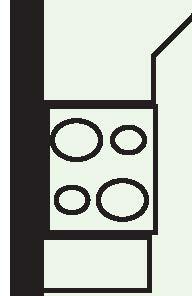
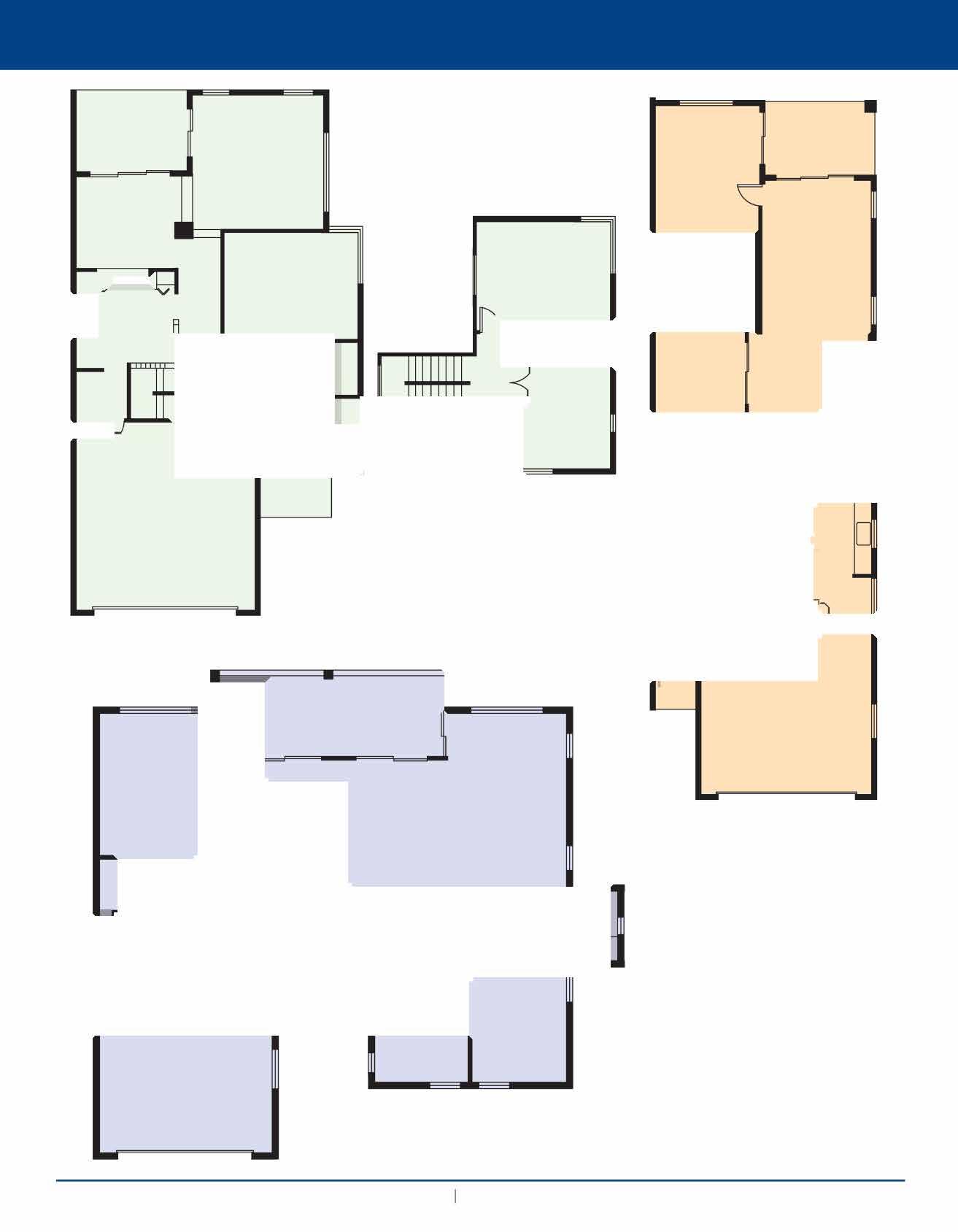

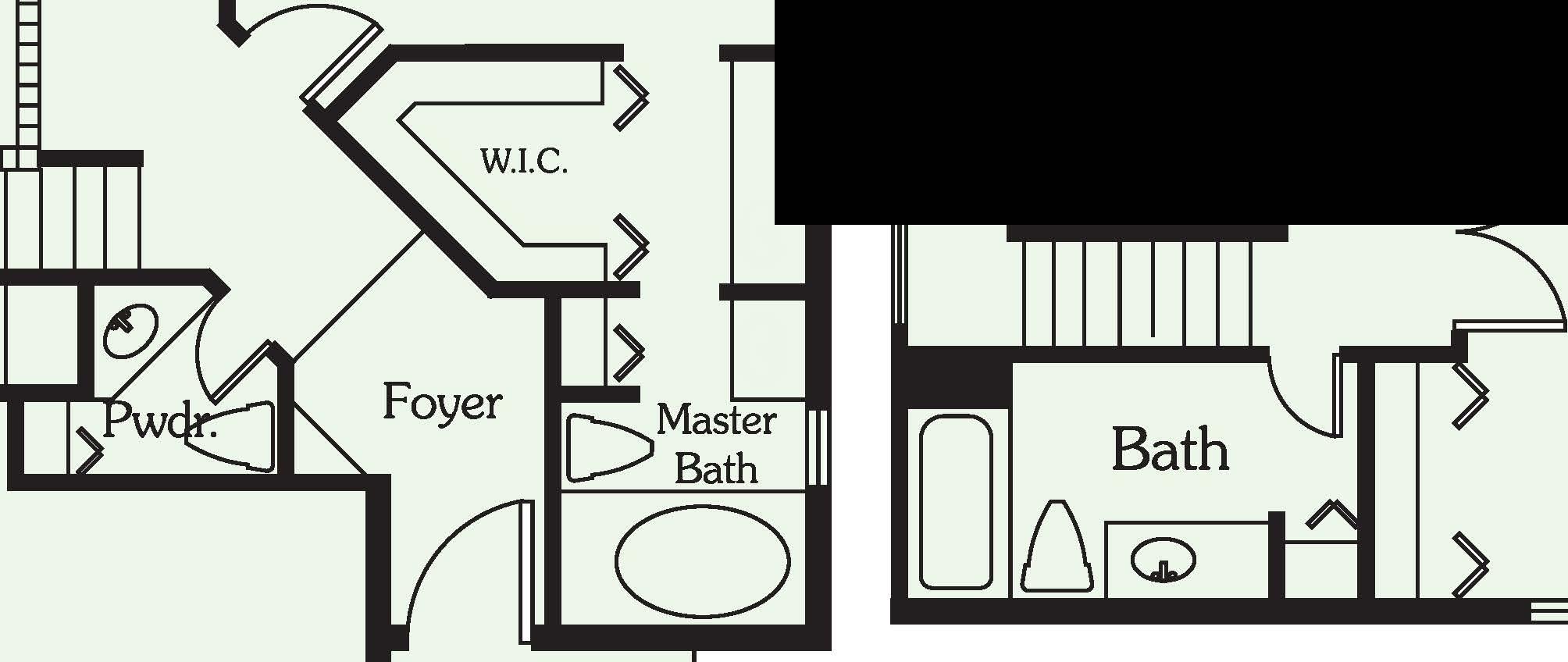

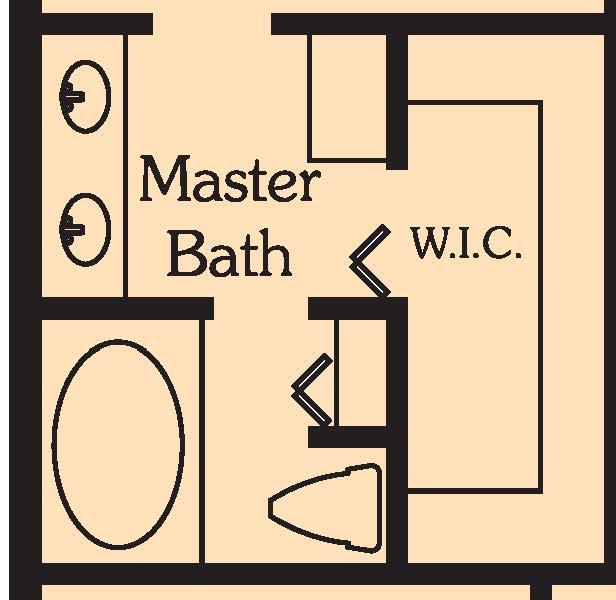

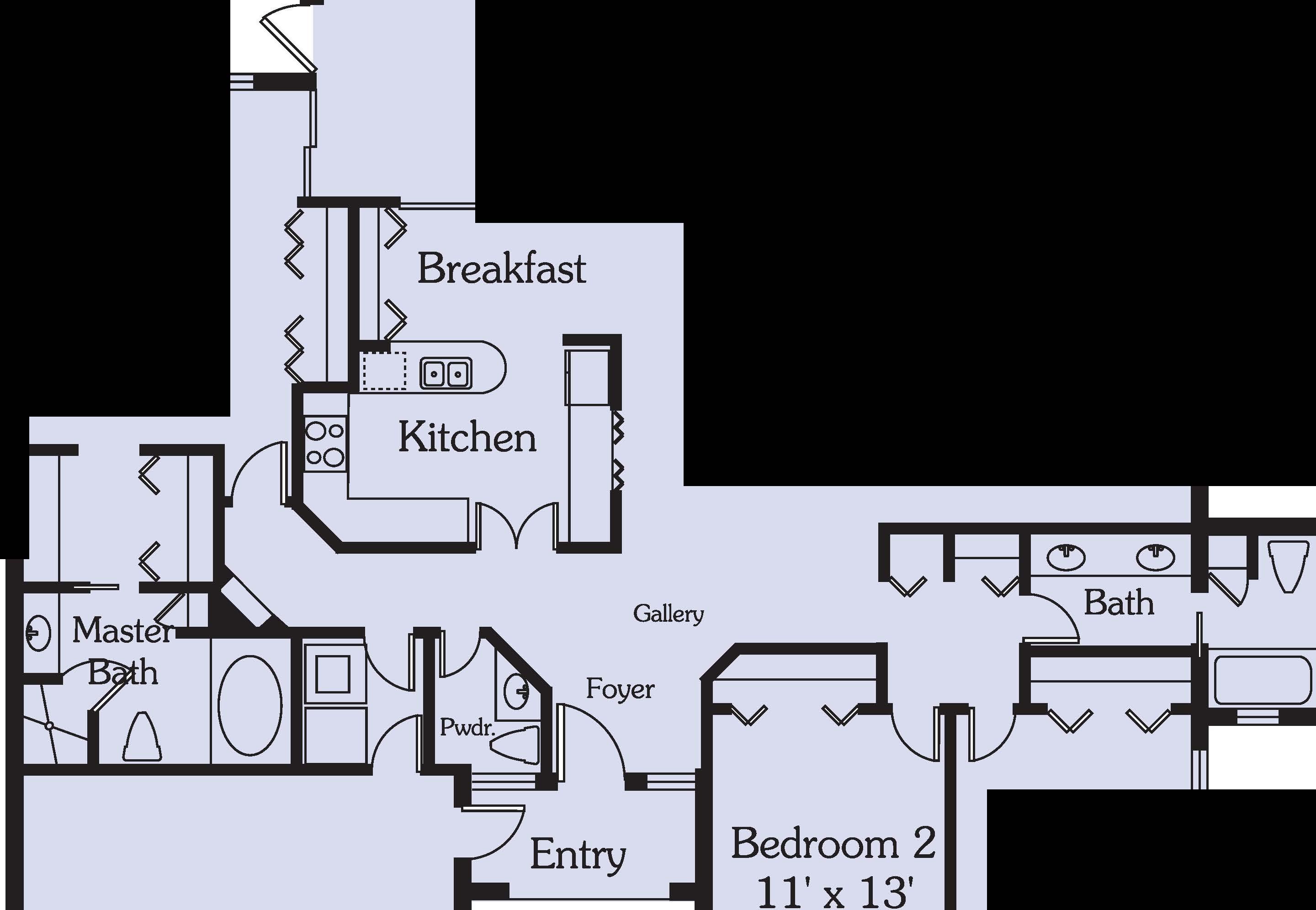
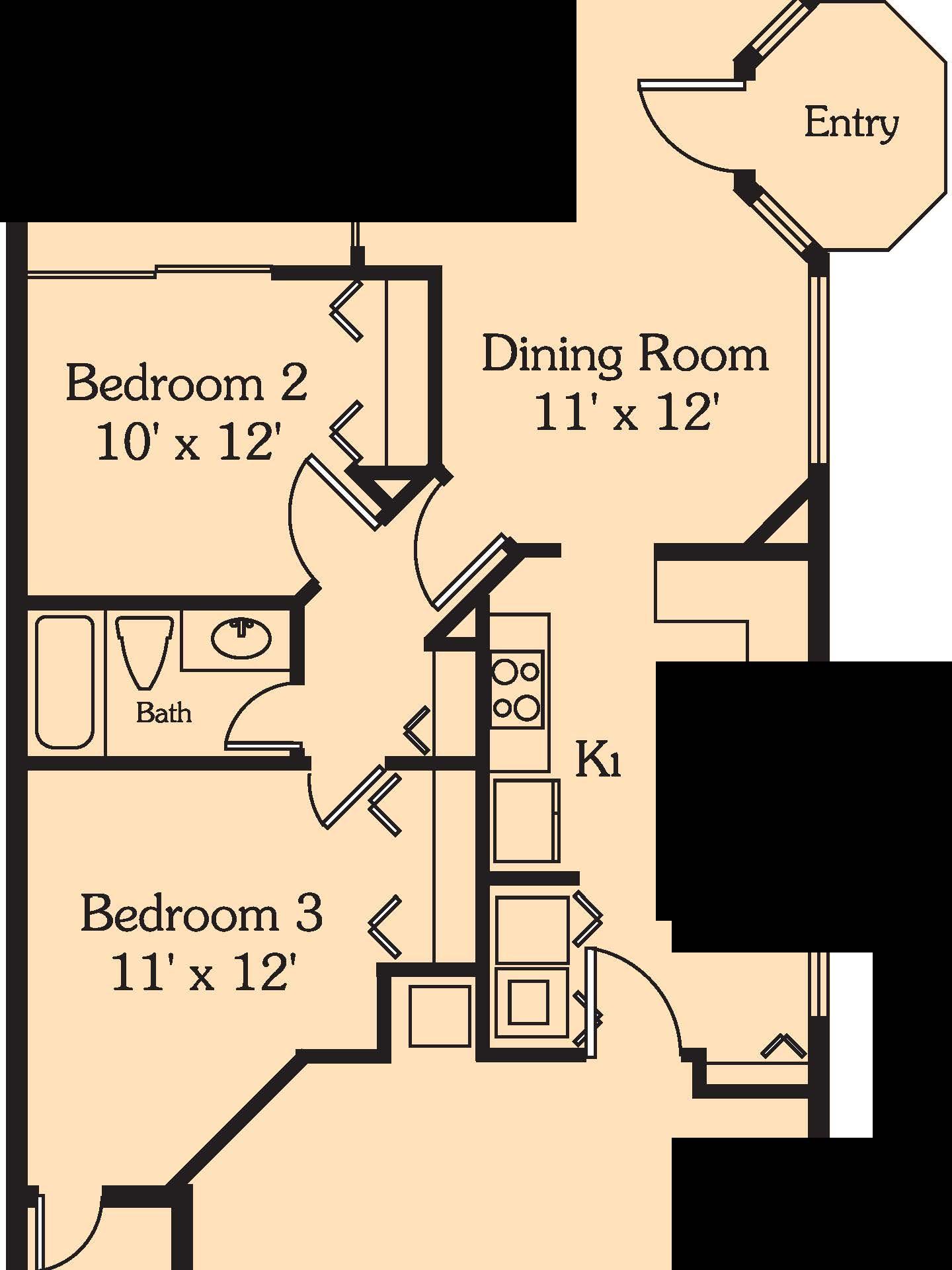
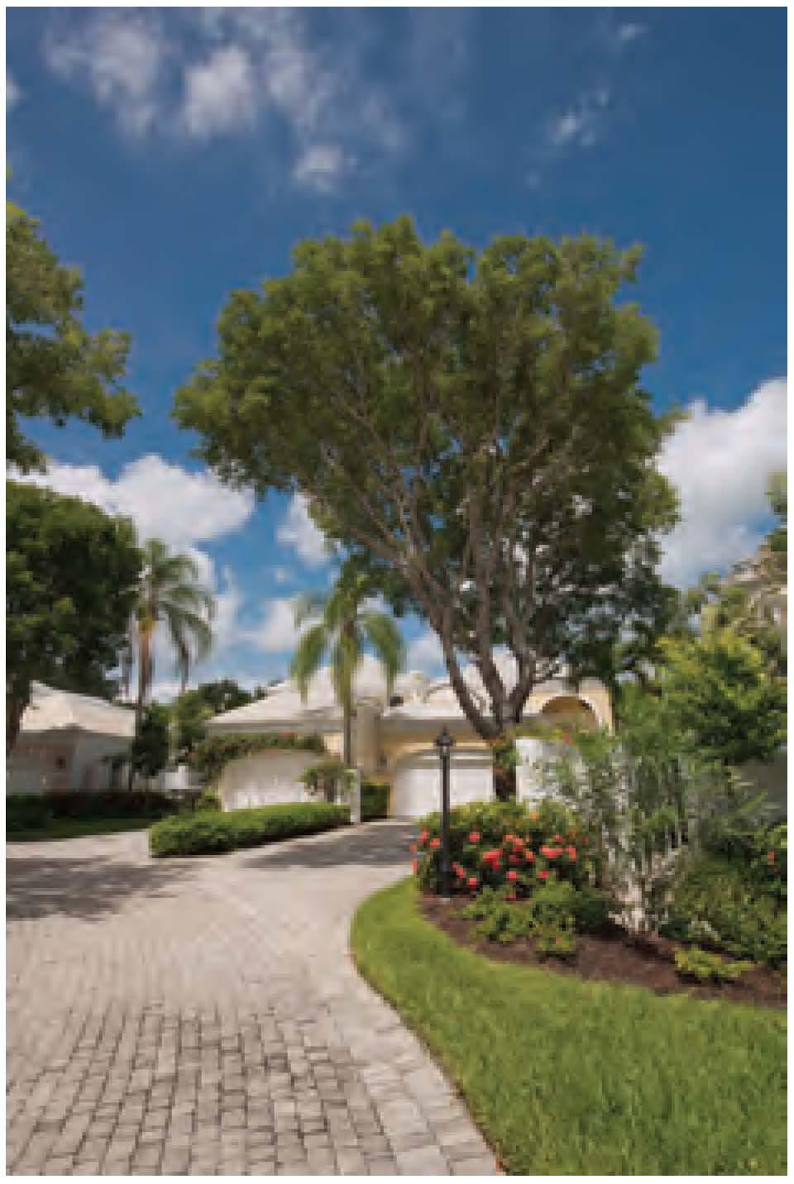

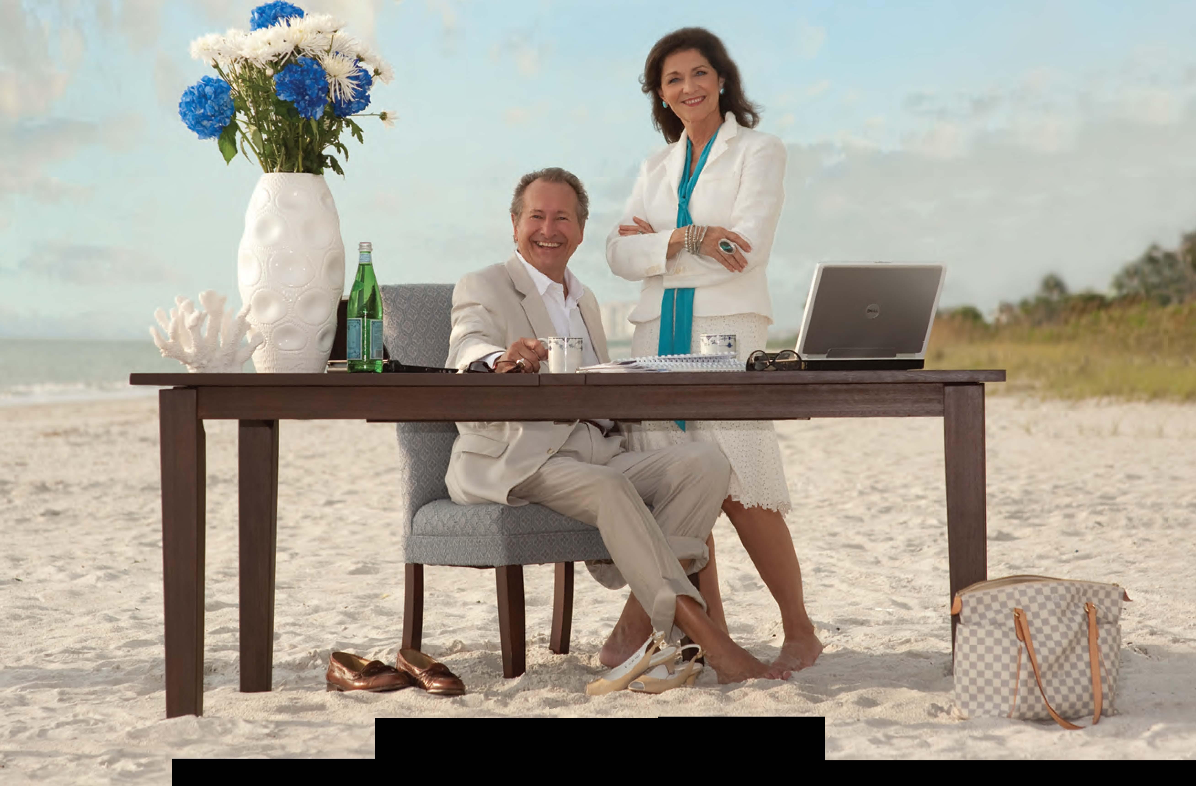

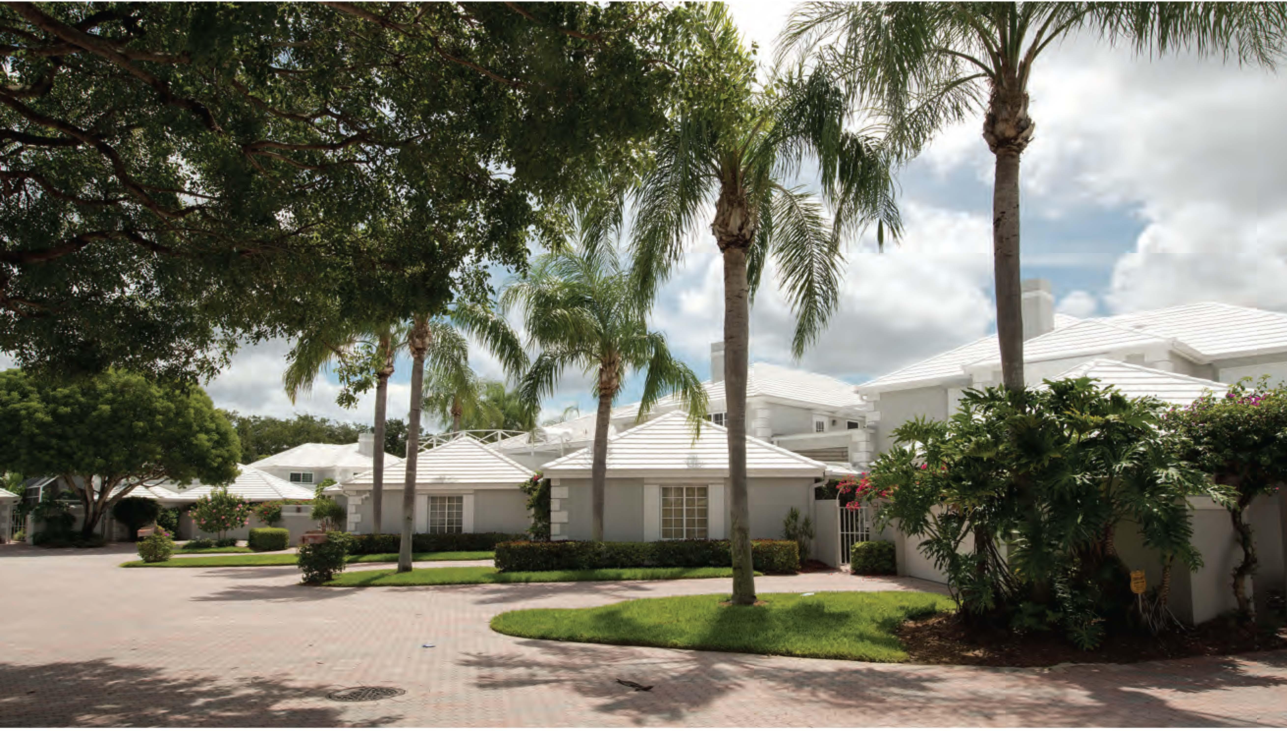
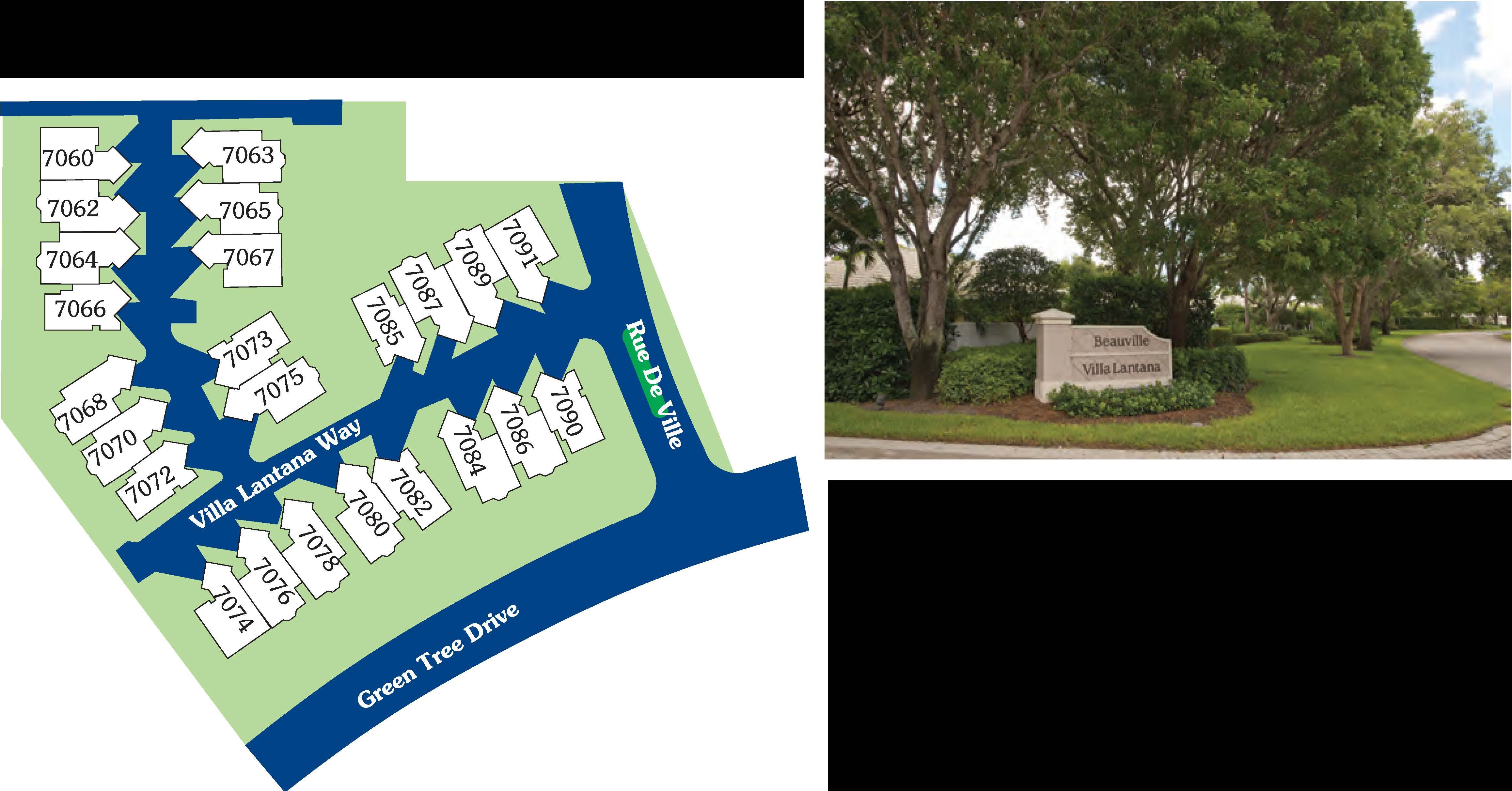


• 24 Attached & Detached Villas
• First Residence Built 1985
• Single Story and 2-Story Residences
•2 & 3 Bedroom Plans
• 1,750 SF to Over 2,100 SF of Living Area
• Private Pools
• Landscape Views
239.777.0741 I Jerry.Wachowicz@Raveis.comJW.Naples
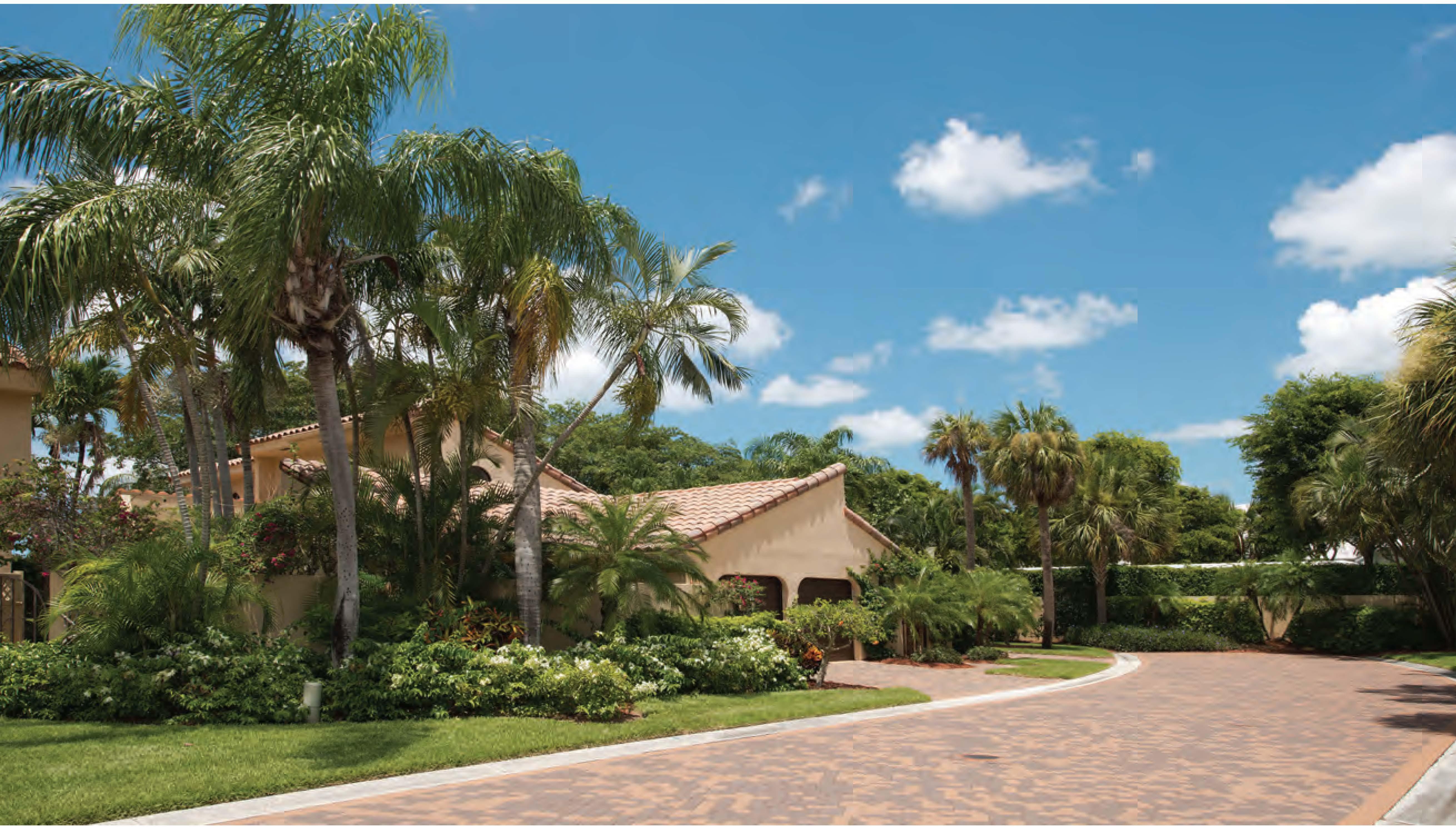
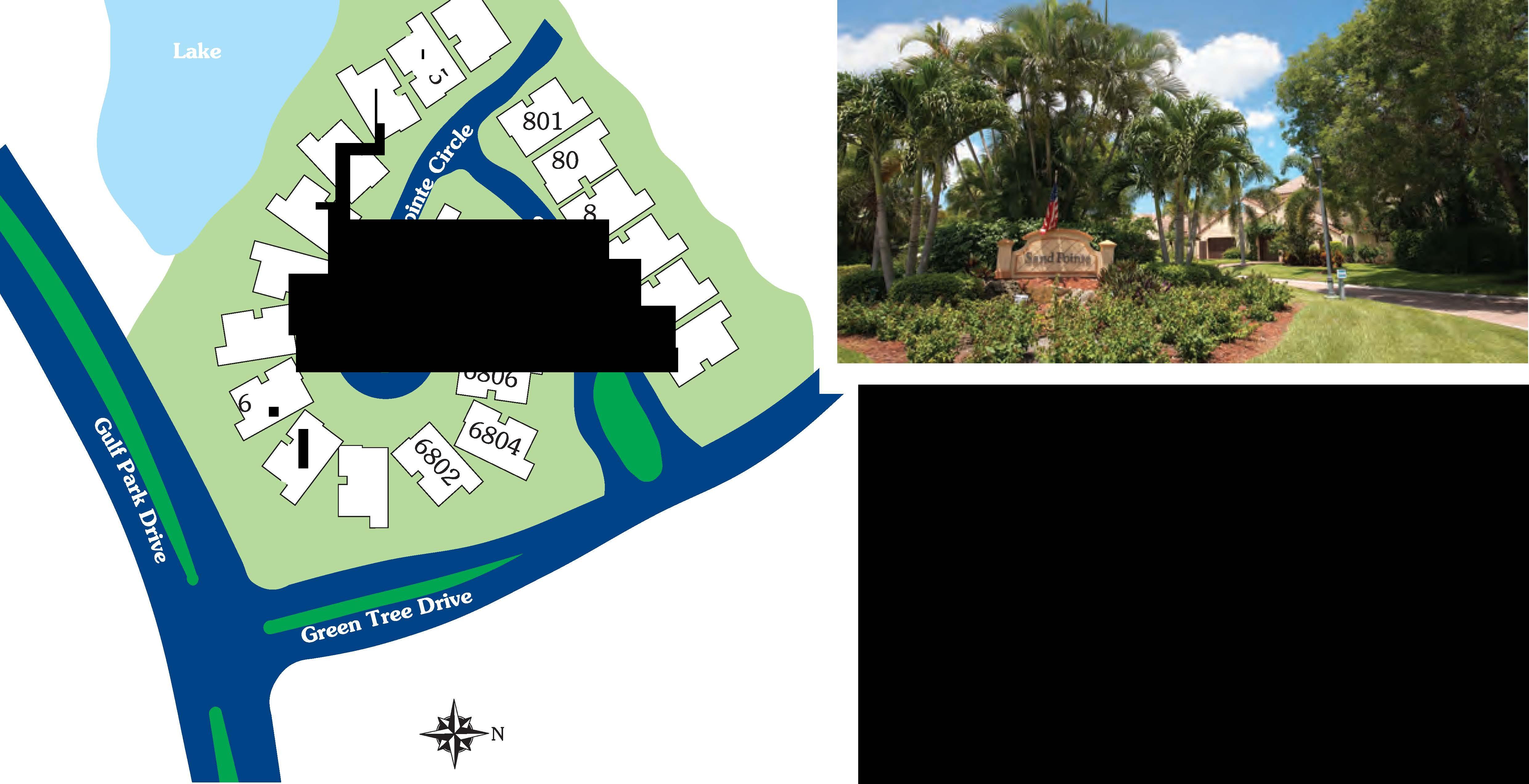

• 21 Detached Villas
• First Residence Built 1984
•Single Story and 2-Story Residences
•2 & 3 Bedroom Plans
• 1,600 SF to Over 2,400 SF of Living Area
• Private Pools
• Landscape & Lake Views
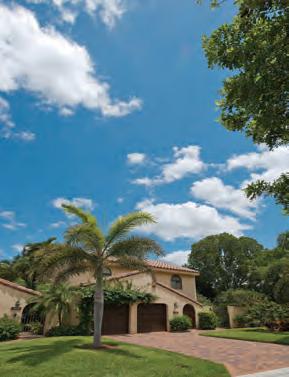
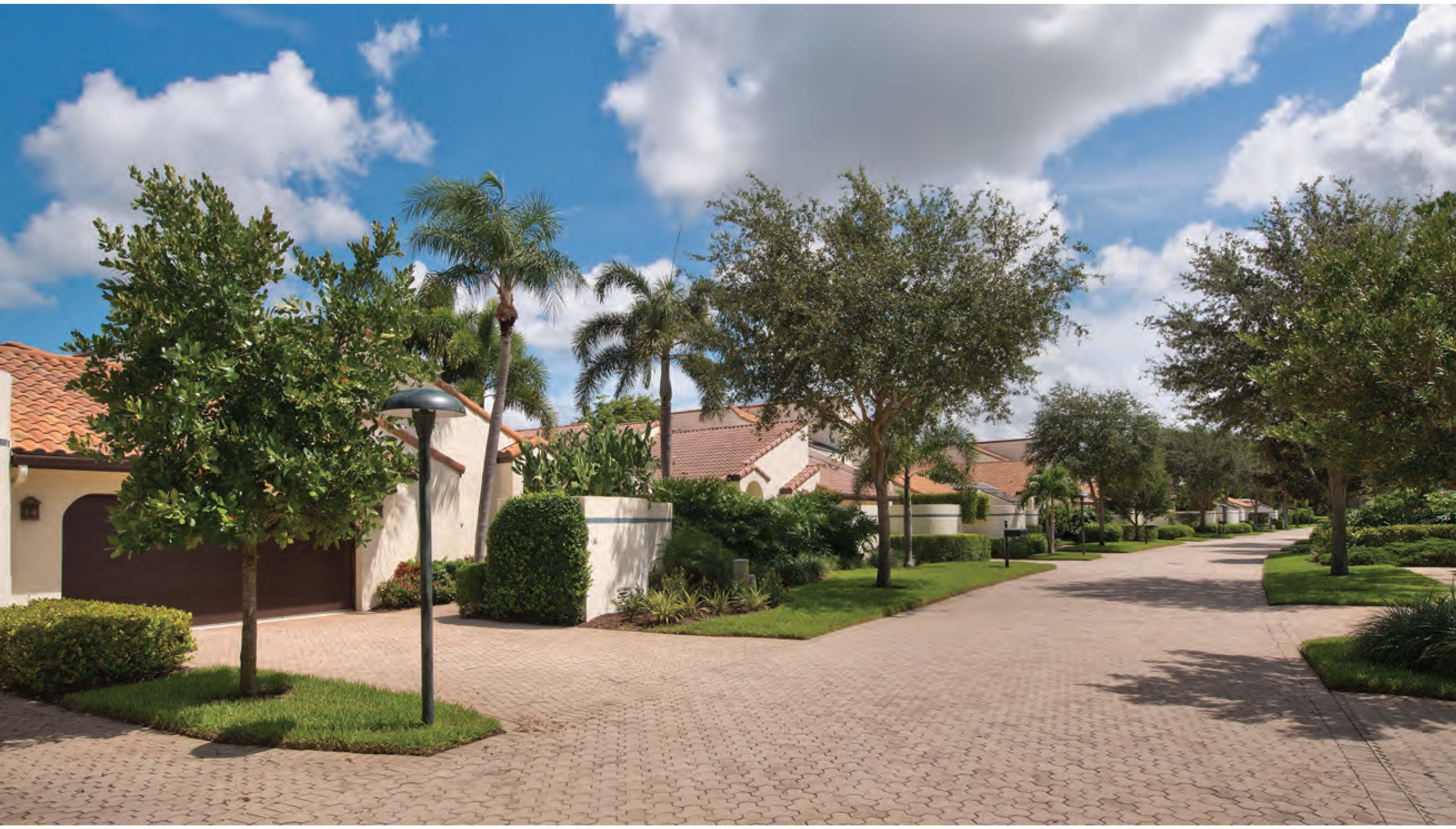
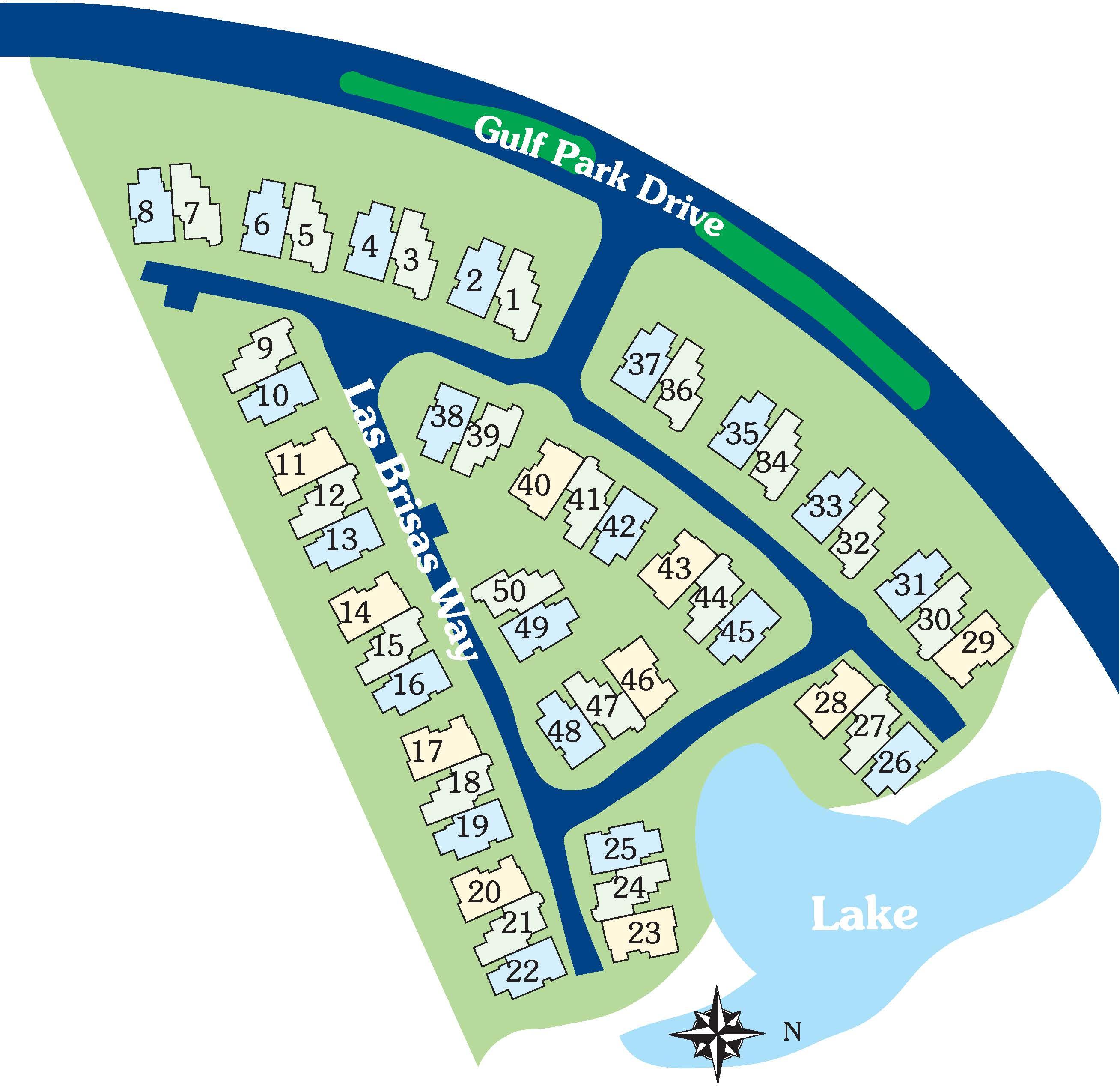
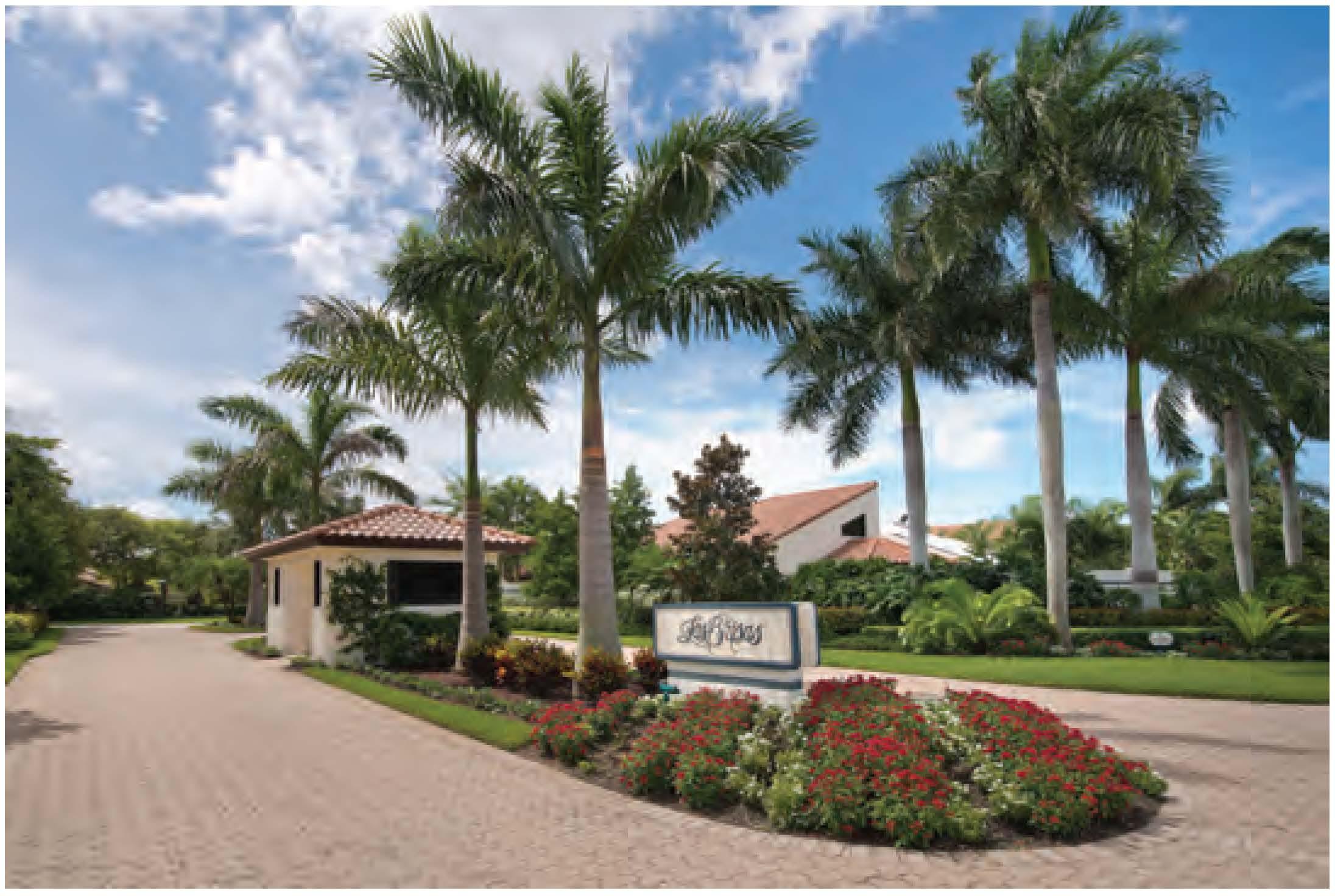
• 50 Attached Villas
• First Residence Built 1982
• Single Story and 2-Story Residences
•2 & 3 Bedroom Plans
• 1,980 SF to 2,600 SF of Living Area
• Private Pools
• Lake and Landscape Views
• Unmanned Gate House
JerryWachowicz,BrokerAssociate I 239.777.0741 I Jerry.Wachowicz@Raveis.comJW.NaplesGroup@gmail.com

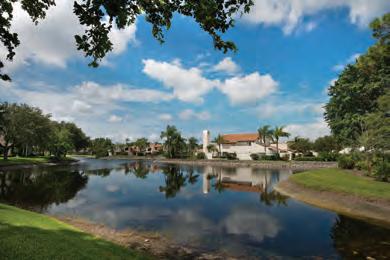
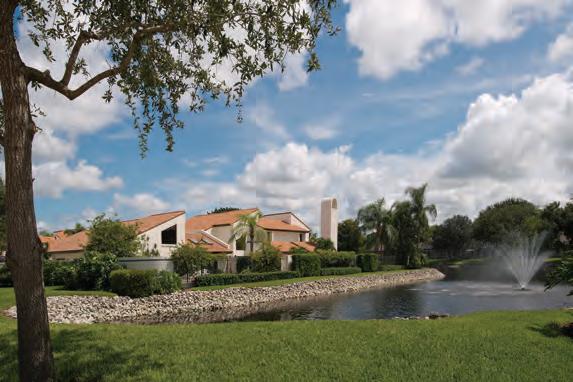
12' X 16'4"
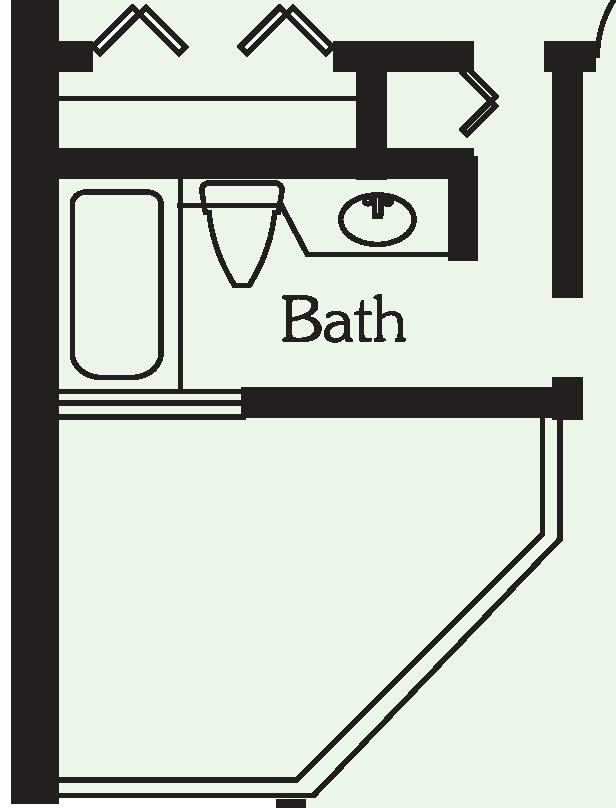
18' X 12'9"
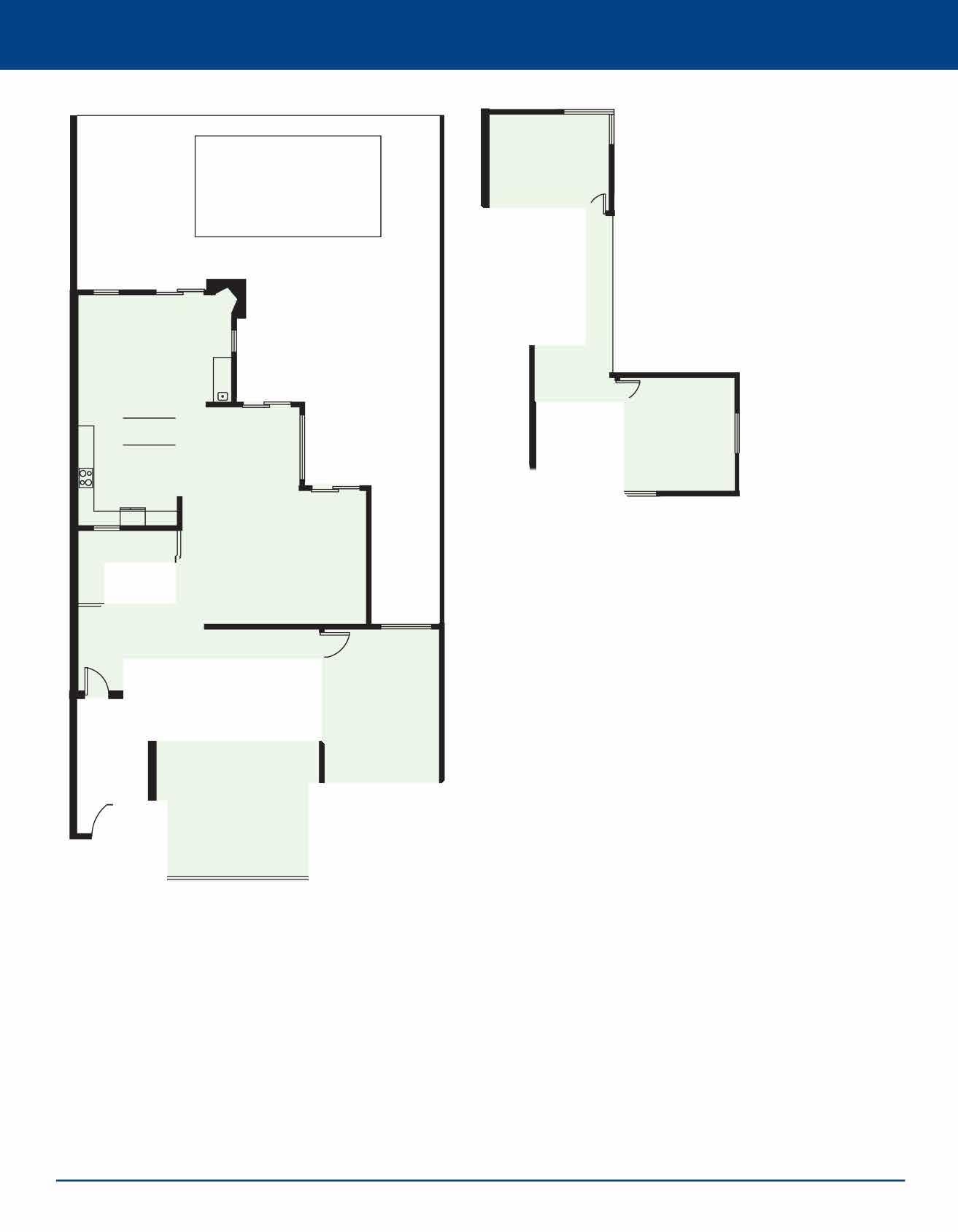
14' X 10'
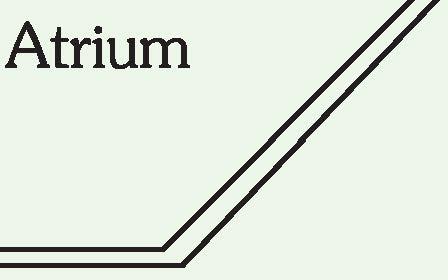
22'6" X 16'
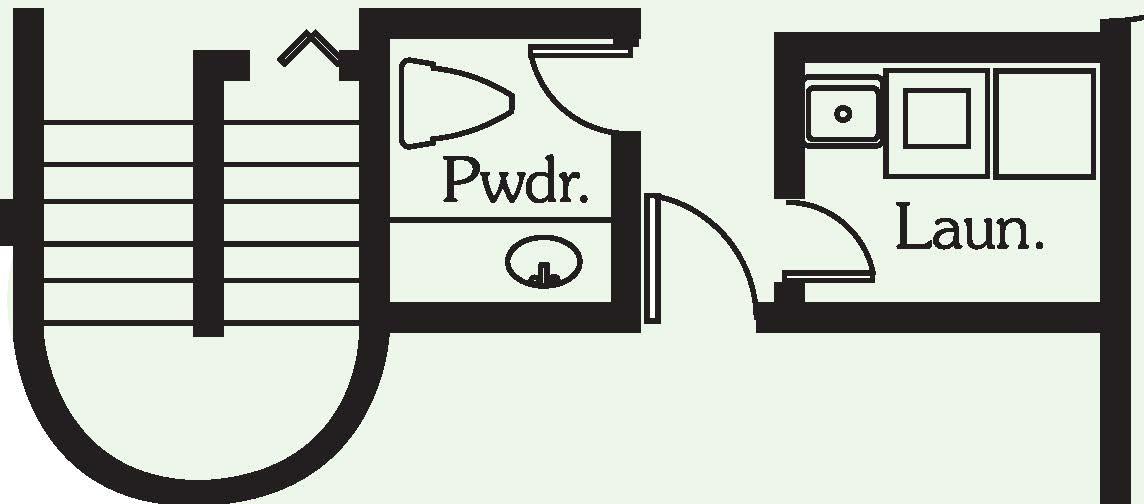
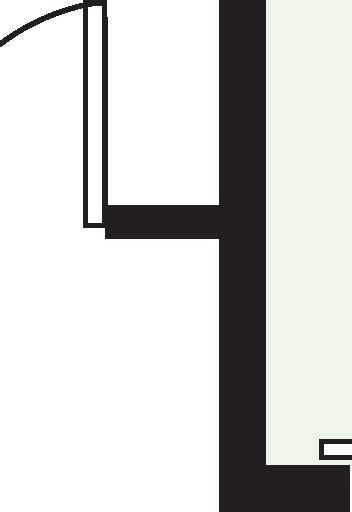
20' X 20' 2,600 SF MasterSuite 13'6" X 18' FirstFloor
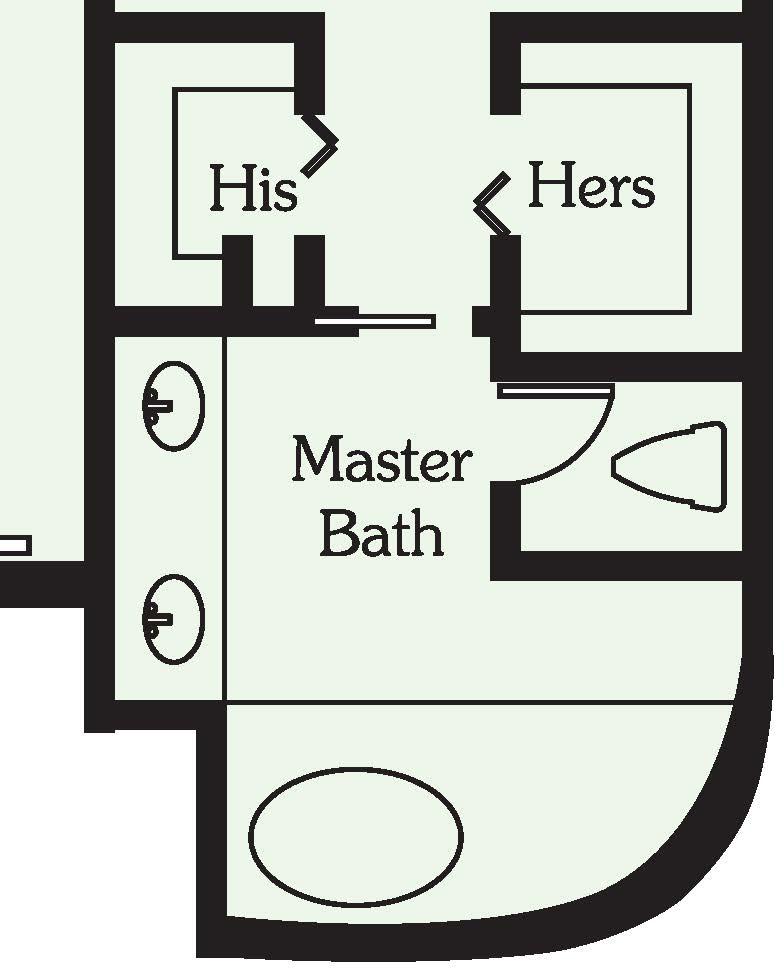

13'4" X 15' SecondFloor
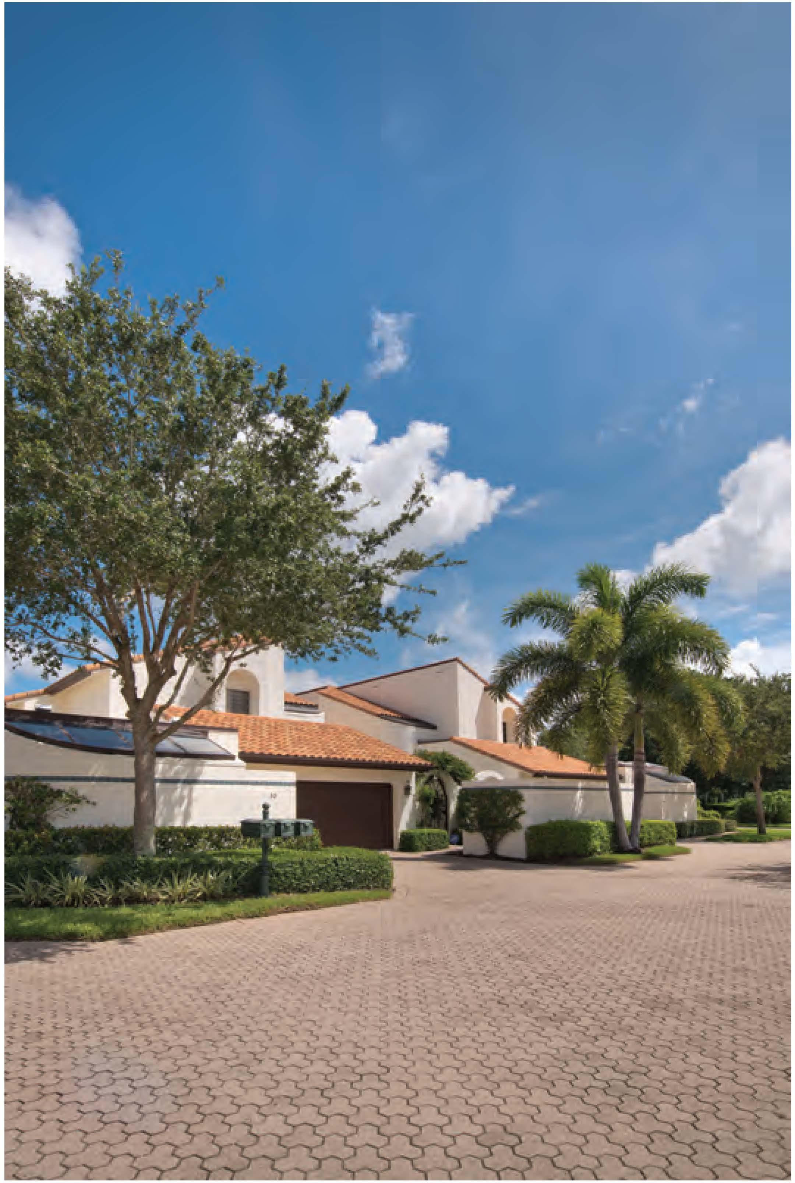
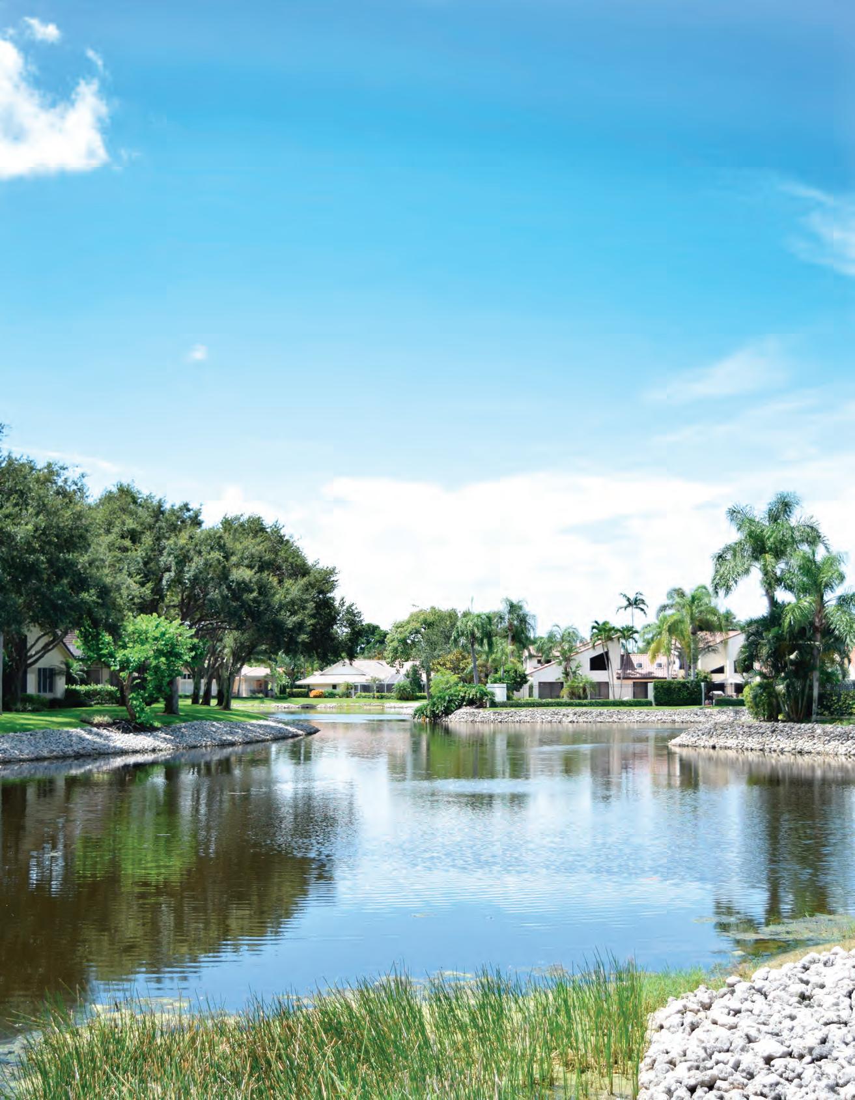
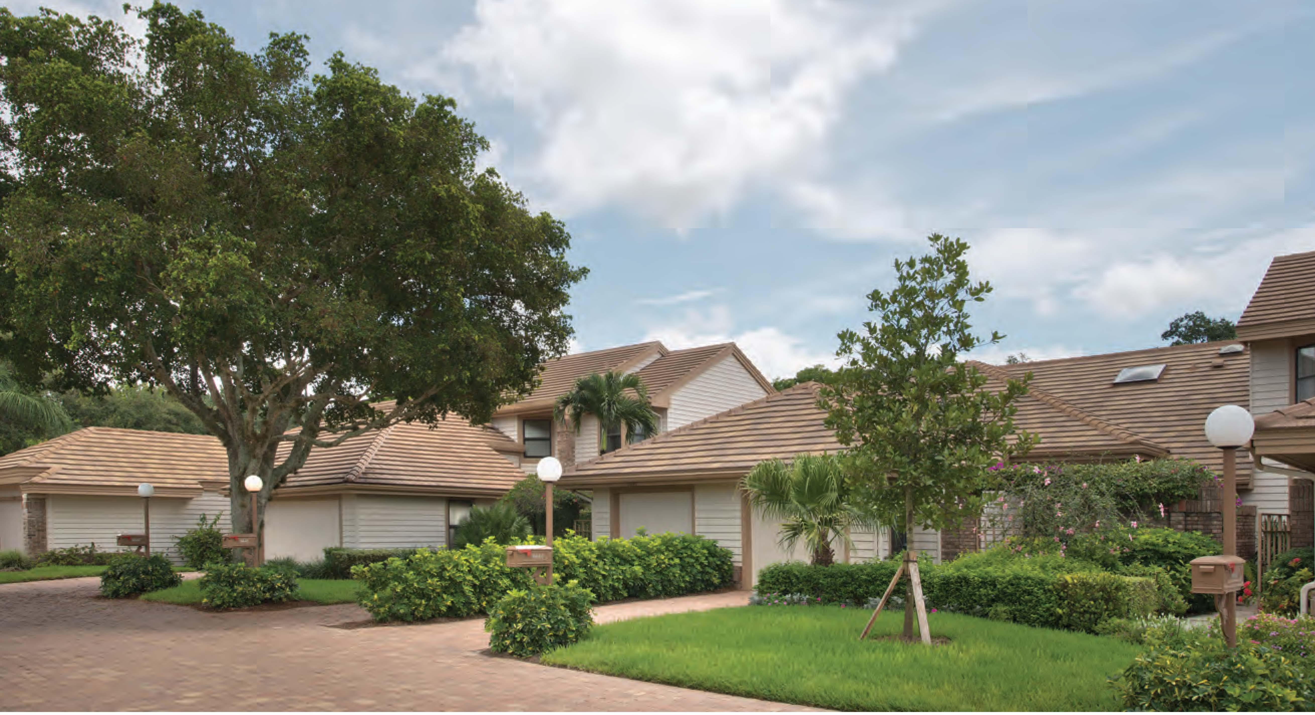
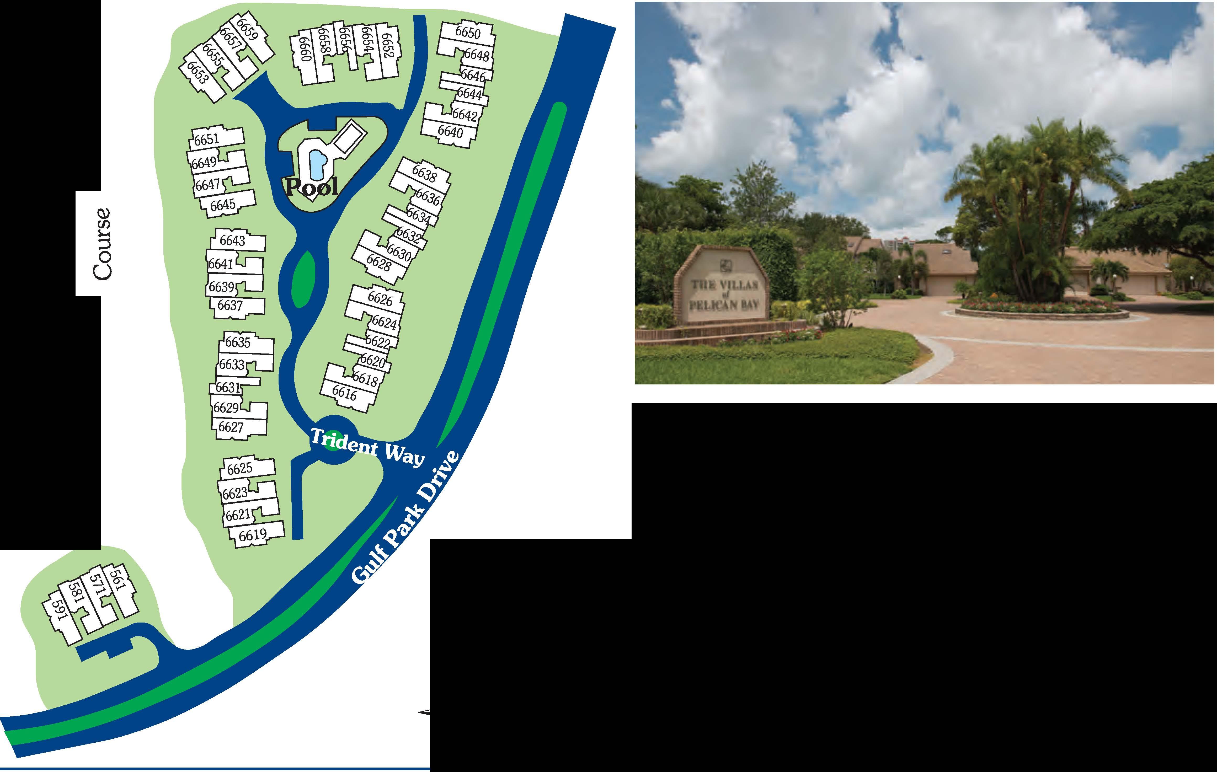
•48 Attached & Detached Villas
• First Residence Built 1988
• Single Story and 2-Story Residences
•2 & 3 Bedroom Plans
• 1,335 SF to Over 2,000 SF of Living Area
• Landscape and Golf Course Views
• Community Clubhouse and Pool

