L
OLD NAPLES | 1230 GULF SHORE BLVD. SOUTH
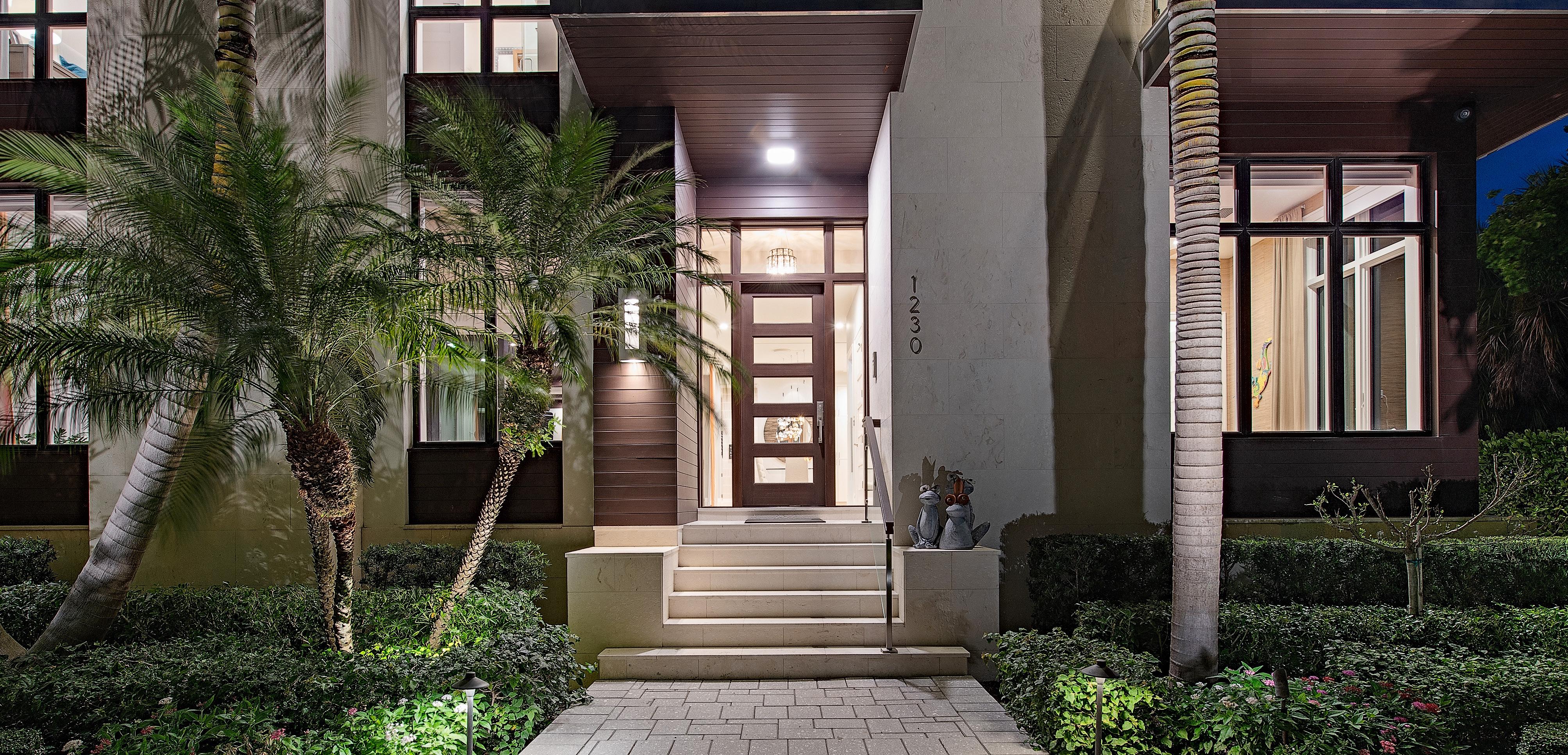


Just 70 steps from the Gulf of America and an effortless stroll to both Third Street South and Fifth Avenue South, this 2018 Stofft Cooney–designed beach-block residence captures timeless architecture, exceptional craftsmanship, and an unmatched location. Spanning over 4,450 square feet of air-conditioned living, the home features five bedrooms plus a study (optional sixth), an upper-level lounge with dry bar, temperature-controlled wine room, and three-car garage. Refined interiors showcase wide-plank oak flooring, Ruffino cabinetry, Taj Mahal quartzite surfaces, Sub-Zero/Wolf appliances, elevator, and Control 4 home automation with integrated sound and security. The outdoor living experience is equally impressive with a heated pool accented by water bowls, full summer kitchen, automatic screens and shutters, and lush tropical landscaping for privacy. Built of solid concrete construction and elevated at 12 feet, the home sustained no flood damage in recent storm events, ensuring peace of mind. Furnishings are available and this exceptional property represents one of the most desirable opportunities in the heart of Old Naples.

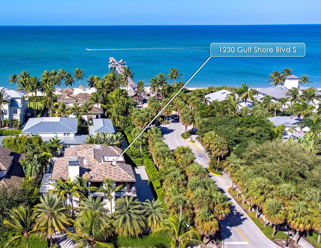
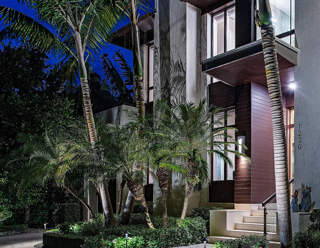
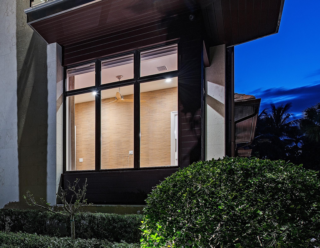
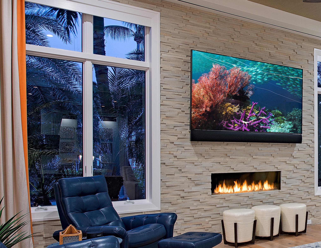
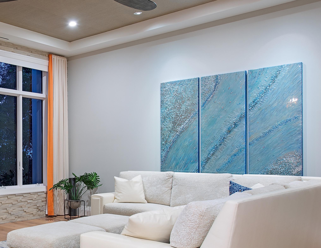
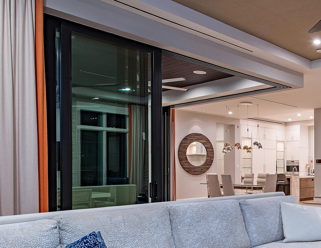
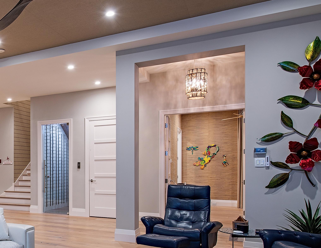
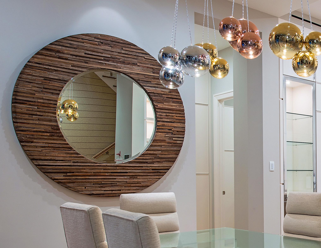
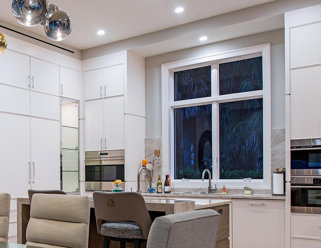
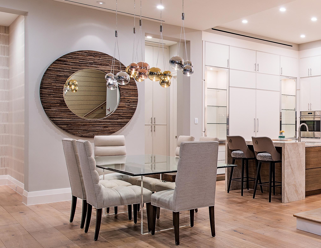
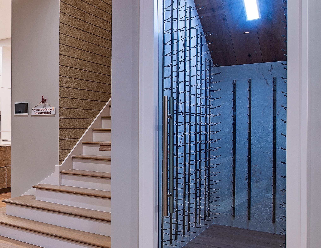
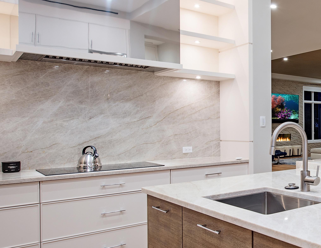
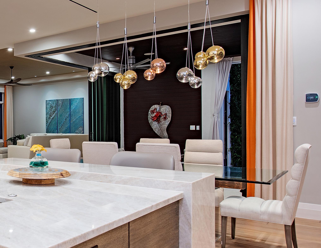
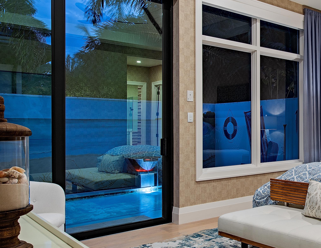
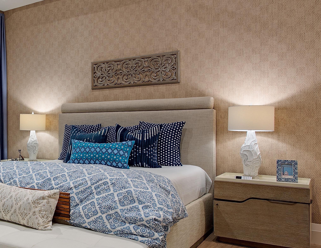

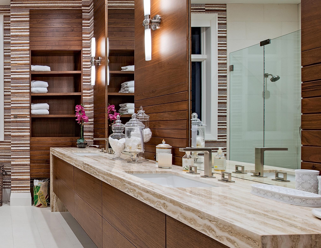
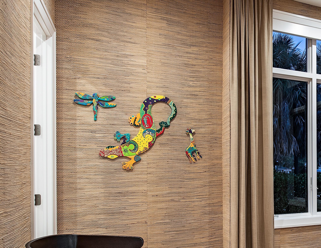

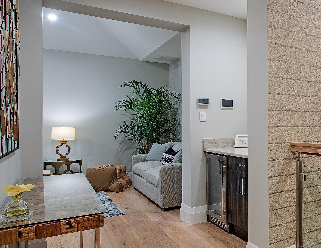
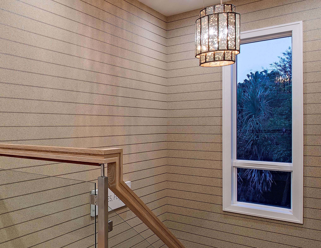
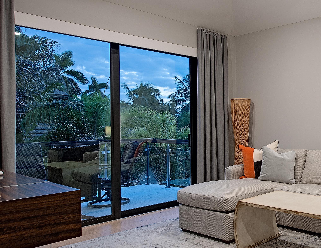
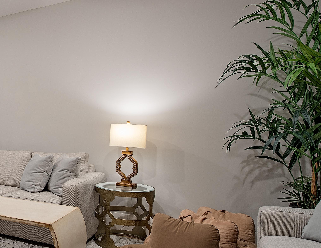
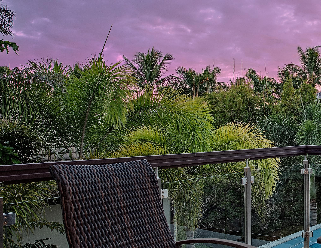
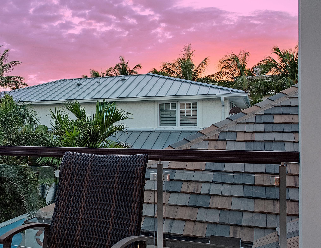
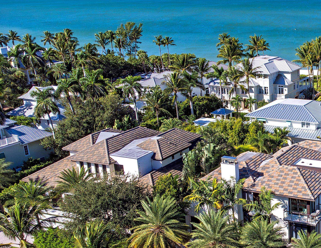
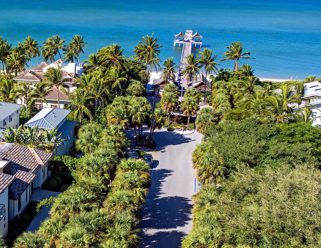
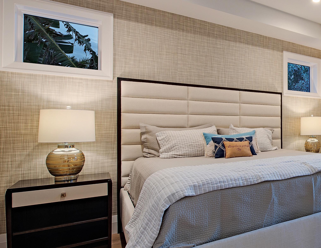
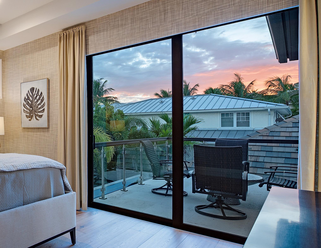
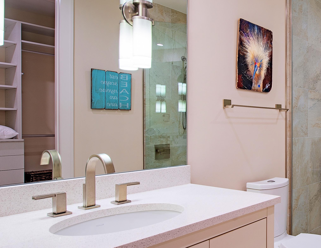
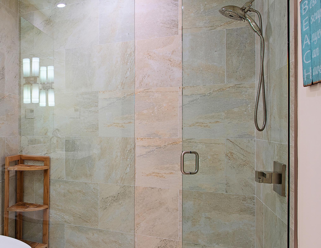
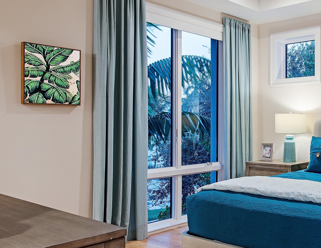
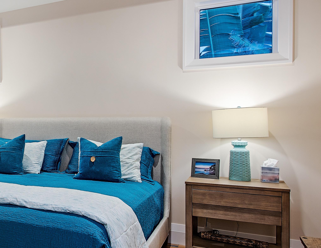
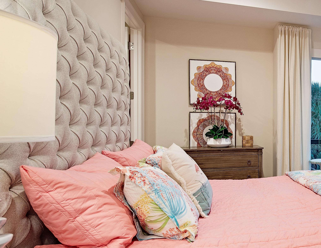
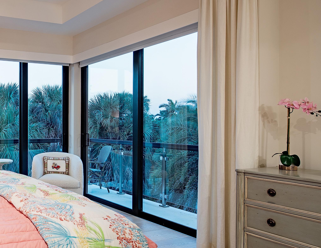
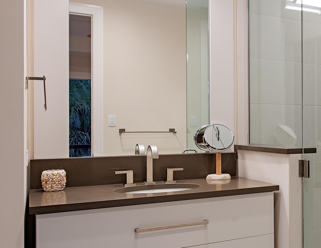

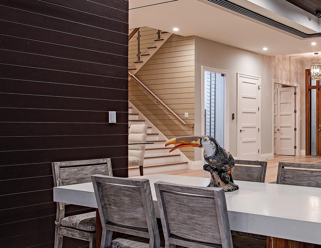
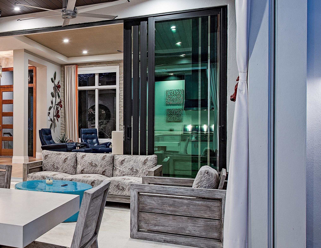

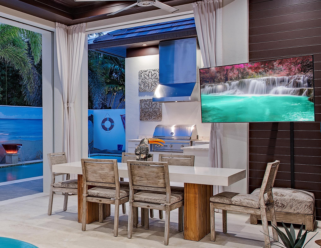
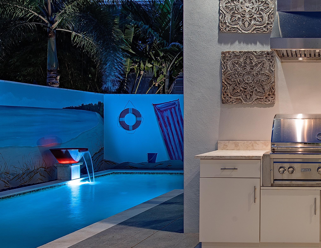
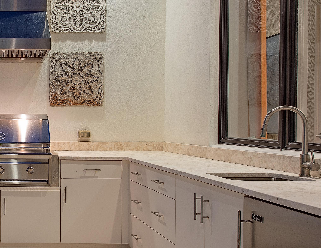
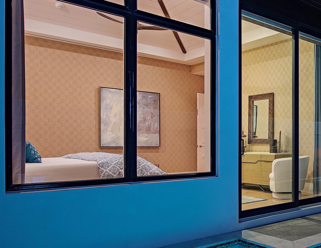
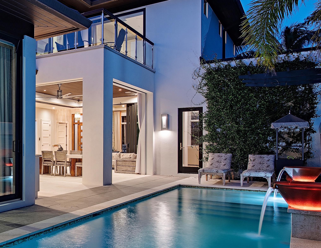
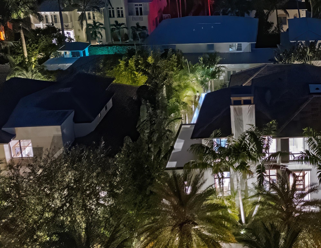
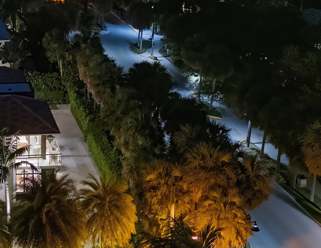
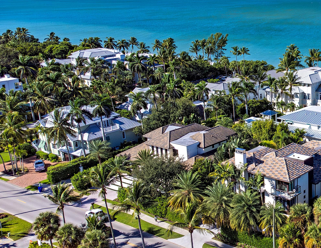
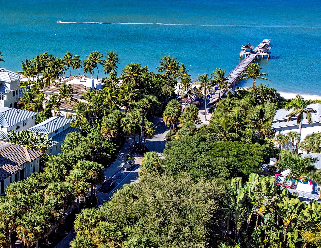
Lanai/Pool
5 bedrooms, all en-suite with optional 1st floor 6th bed/den
5 full baths, 1 half baths
1st floor great room layout
Upper lounge with pool view balcony
Outdoor living protected by automated screens/shutters
Outdoor kitchen
4,483 sq ft under air
6,913 sq ft total
.26 acres
Elevator
Heated gas pool with water bowl features
Fire place
Temp controlled wine room
Full concrete construction
Bespoke Ruffino cabinetry & trim detailing throughout
Custom Taj Mahal quartzite countertops in kitchen
Oak wood flooring throughout
Hurricane impact doors & windows
3 Trane air-conditioning systems
3 car garage with automatic lift storage systems
Control 4 home automation and lighting system
Security system
Sound system with speakers inside and out
2 Tankless hot water heaters
Underground power lines
Built in cabinetry throughout all closets
Gas heated pool
Electric shades through most of home
Custom Quartzite kitchen countertops
Sub-Zero fridge/freezer
Wolf induction range
Wolf microwave
Wolf steam oven
2 Miele dishwashers
Oversized master bedroom custom closet
Pool bath/shared powder
Outdoor under counter fridge, grill, and sink
4 en-suite bedrooms includes VIP suite
2 balconies shared by 3 rooms
Expansive upper lounge
Wet bar with Sub Zero under counter refrigerator
Upper laundry with stacked washer/dryer
