L
AQUALANE SHORES | 608 16TH AVENUE SOUTH
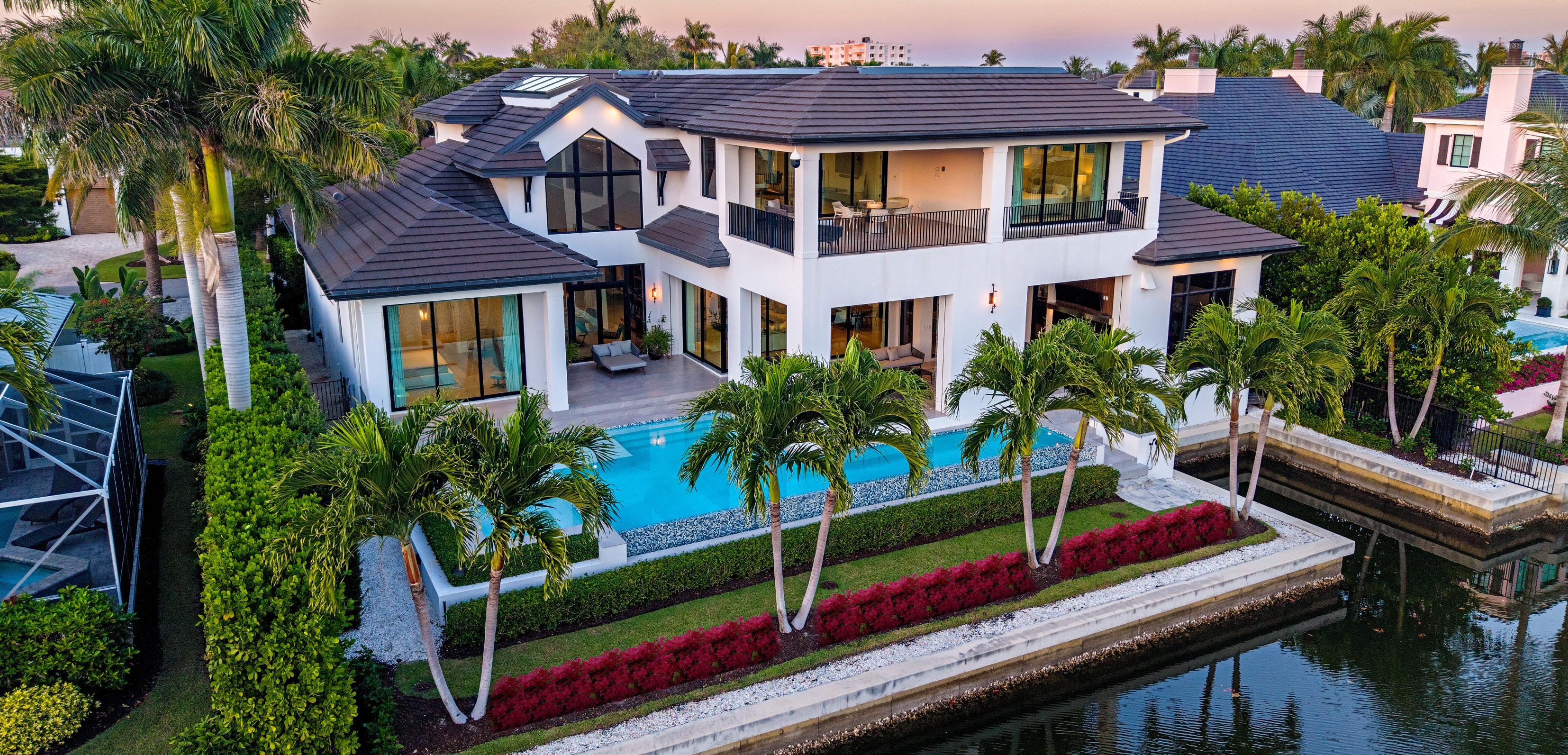


Built in 2020, this exceptional waterfront residence—masterfully designed by WDG Architecture and constructed by the Glendale Group—embodies clean, timeless architecture with soaring ceilings, abundant natural light, and highly coveted southern exposure on Crane Channel providing quick and direct boating access to the Gulf of America. Perfectly situated in the heart of Aqualane Shores, the home offers effortless walkability to Old Naples, the boutiques and bistros of Third Street South, and Naples’ worldrenowned white-sand beaches. Encompassing over 6,200 square feet of air-conditioned living space, the thoughtfully designed floor plan includes 5 bedrooms, 5 full and 1 half baths, a 3-car garage, heated pool and spa, and expansive covered outdoor living and kitchen areas, all protected with automatic screens and shutters. A 25’ cut-in boat slip enhances the property’s boating convenience and lifestyle. Interior highlights include wide-plank oak flooring throughout, a gourmet kitchen with top-tier appliances, complemented by a separate service kitchen, dedicated wine bar, solid concrete construction, including a concrete second floor, generator, multiple fire features, and negotiable furnishings for a potential seamless, turnkey experience. Meticulously maintained by BCB Estate Management, the property is in pristine condition and ready for immediate occupancy.
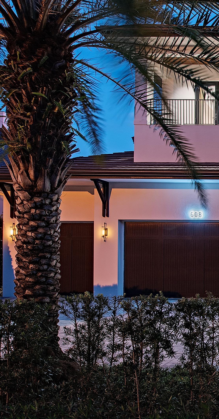
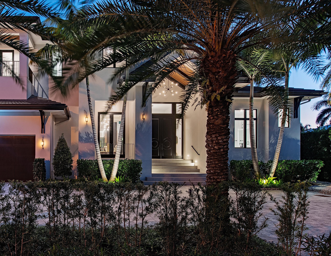

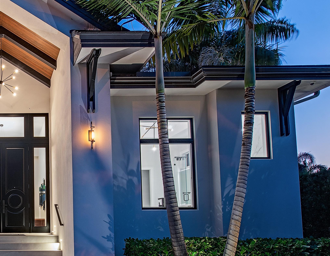



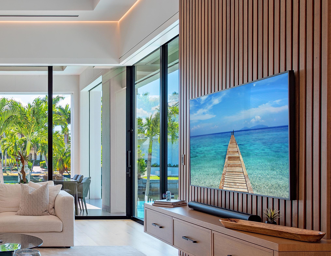
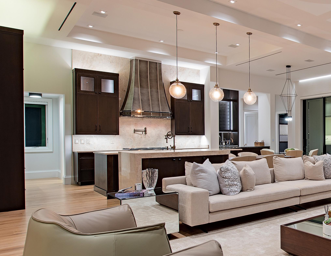
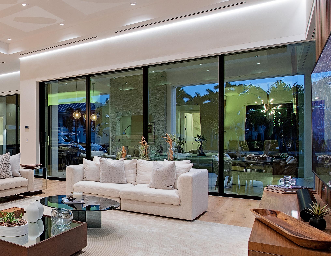

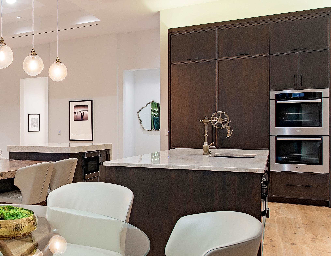
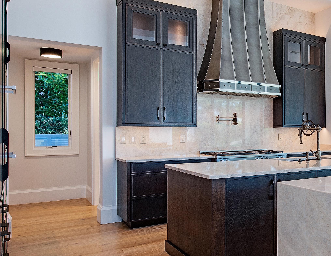
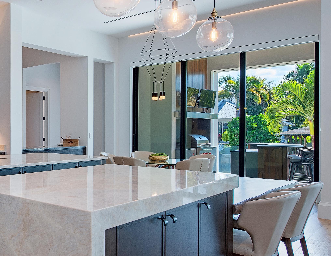
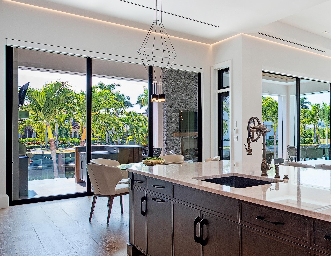
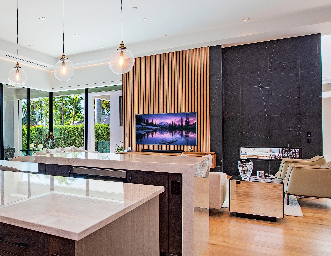


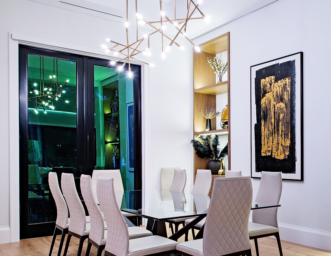





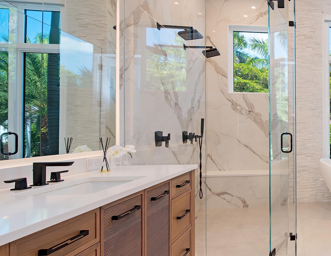

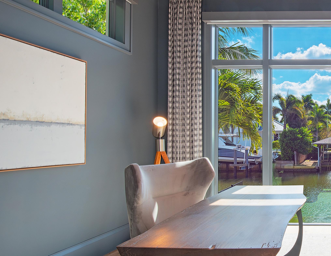



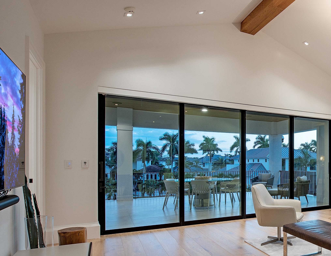
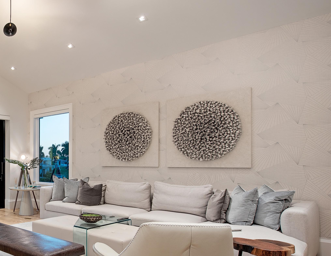
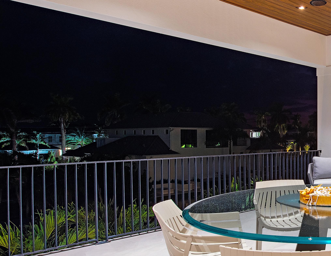
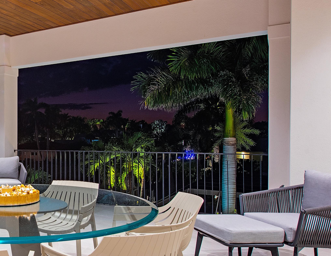
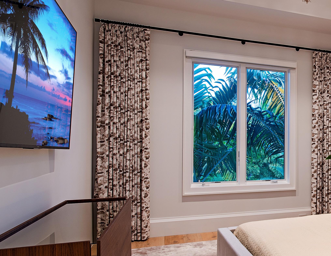
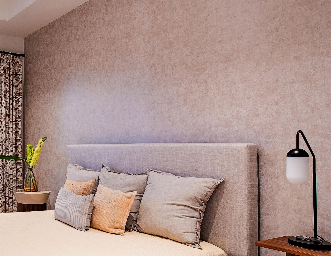

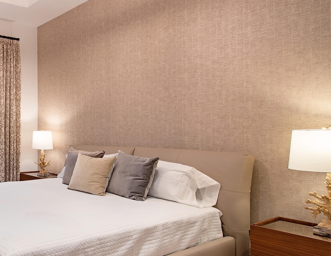
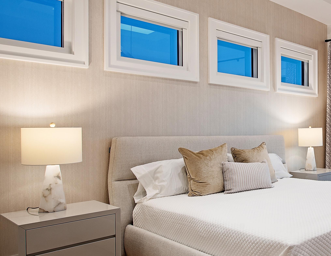
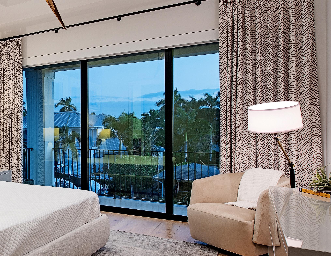
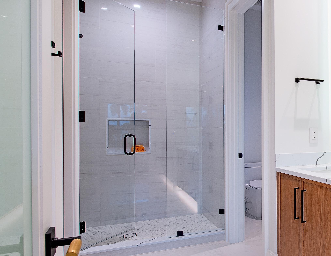


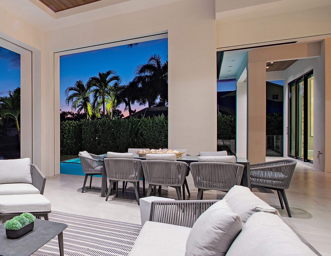
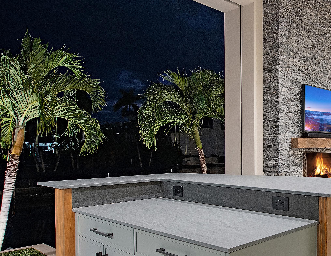
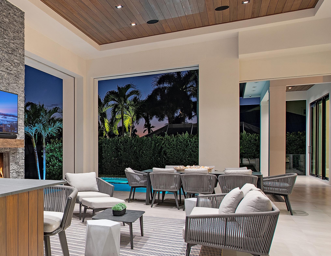
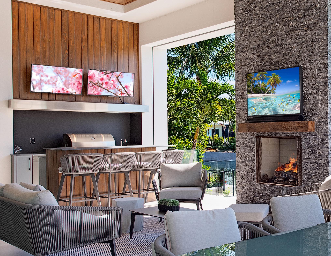
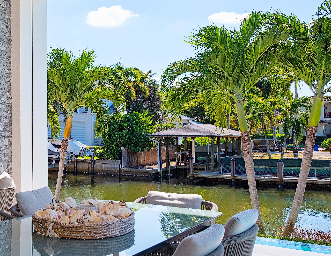
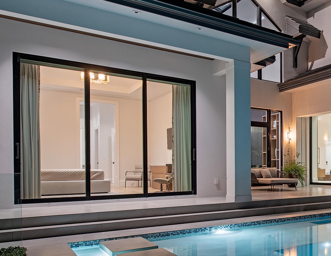

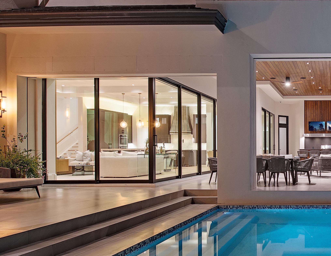



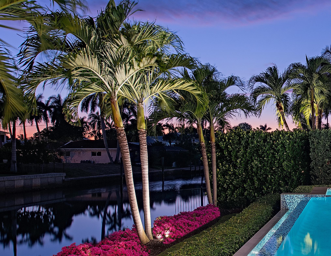
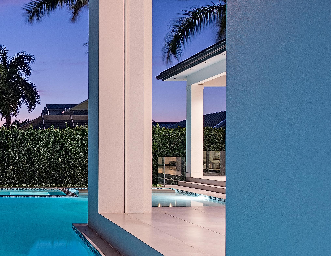
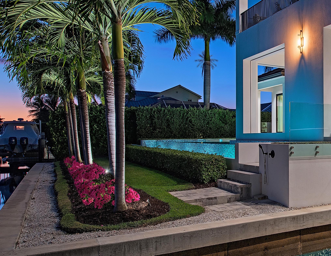
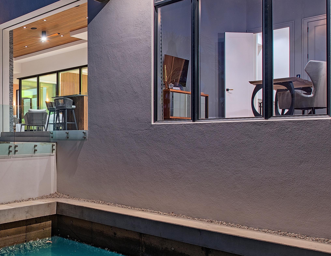


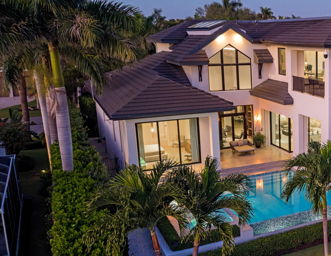




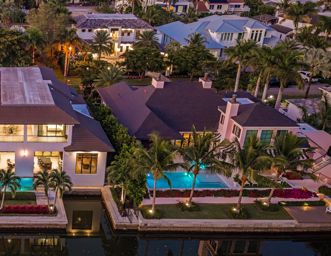
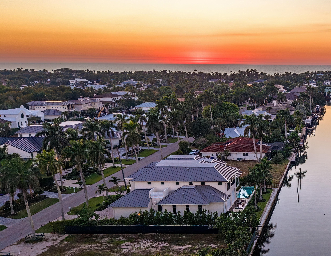


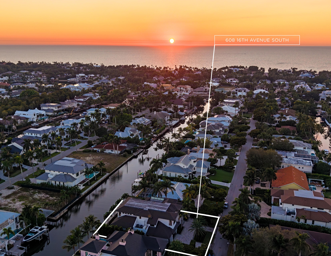
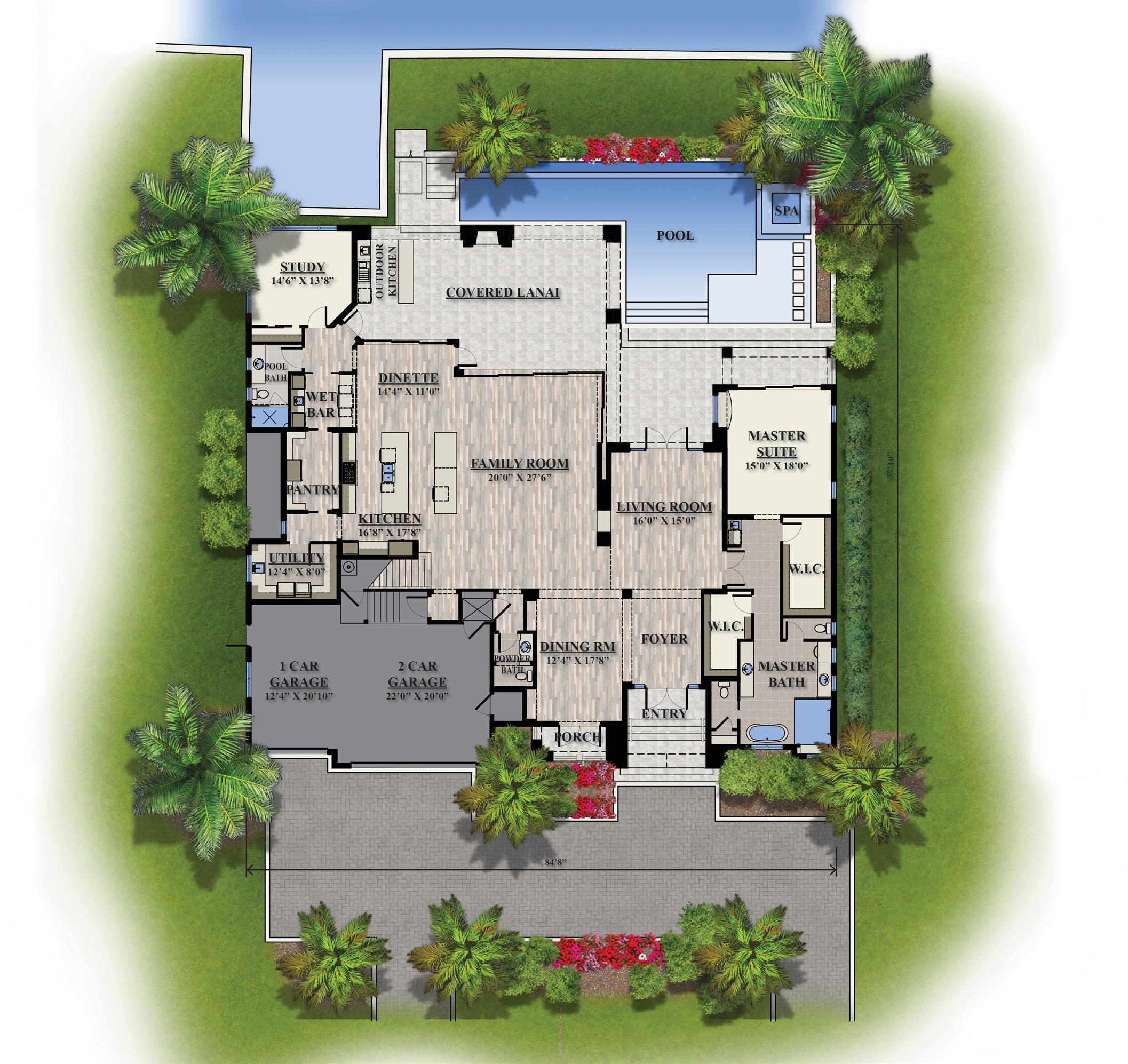
FIRST FLOOR
SECOND FLOOR

Area Calculations:
FIRST

5 bedrooms
5 full baths, 1 half baths
1st floor great room layout
Soaring ceilings with skylight detail
Upper lounge with large balcony
Outdoor living protected by automated screens/shutters
Outdoor kitchen
6,256 sq ft under air
8,777 sq ft total
.32 acres
Elevator
Heated infinity edge gas heated pool
2 fire places
Wine bar area
Study/5th bedroom facing water
25’ cut in boat slip
Full concrete construction including poured upper floor system
Bespoke cabinetry & trim detailing throughout
Custom fabricated natural stone countertops + dual islands in kitchen
Oak wood flooring throughout
Hurricane impact doors & windows
4 Trane air-conditioning systems with dehumidification system
Generac 38kw generator
3 car garage
Control 4 home automation and lighting systems
Security system with cameras
Sound system with speakers inside and out
Hot water heater with recirculation
Natural and propane gas supply
Built in cabinetry throughout all closets
Gas heated pool
Electric shades through most of home including blackout in master
Custom stone kitchen countertops
Sub-Zero fridge/freezer
2 under counter wine fridges and wine wall display
Scotsman Ice maker
Miele 6 burner gas range with griddle
Microwave drawer
Miele double convection oven
Miele coffee maker
Secondary fridge/freezer in service kitchen
2 Miele dishwashers
Oversized master bedroom custom closets
Pool bath
Powder room
Outdoor under counter Sub Zero fridge, Wolf grill, and sink area with custom cabinetry
Laundry with Electrolux washer/dryer, custom cabinetry and sink
Master morning wet bar with Sub Zero fridge
3 en-suite bedrooms + lounge and 2 balconies
Upper lounge wet bar with under counter Sub Zero refrigerator
Laundry with Electrolux washer/dryer
2 mechanical rooms
IMPORTANT
IMPORTANT DISCLAIMER:
This map is an artist’s rendition It is not warranted or represented thereon is accurate or complete for any purpose.
This It is not thereon for any A buyer survey to purchase. This eligibility,
A buyer should be represented survey certified to the buyer with to purchase. This map makes no representations eligibility, if any.
