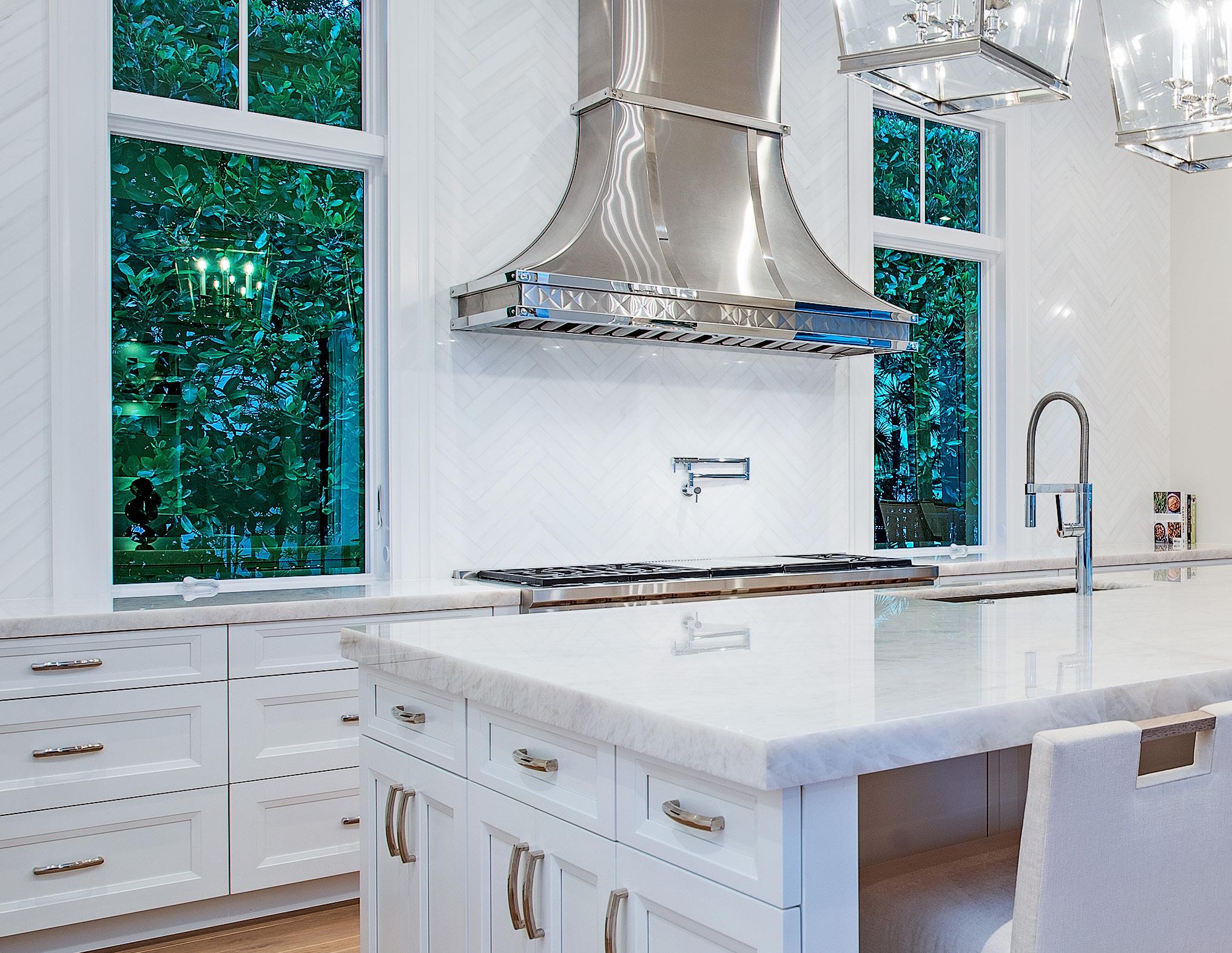PORT ROYAL | 3525 FORT CHARLES DRIVE



Poised on the shimmering waters of Smugglers Bay in prestigious Port Royal, this Stofft Cooney–designed West Indies-style estate is a rare jewel in today’s luxury market. Developed and sold by the esteemed VIV Homes in 2021, the residence offers nearly 8,000 square feet of impeccably maintained living space, featuring 5 bedrooms plus a dedicated study. The home feels virtually brand new and is located just moments from the exclusive Port Royal Beach Club on Fort Charles Drive. Showcasing an unrivaled fusion of craftsmanship, design, and panoramic views, every detail of this residence reflects quality and sophistication. Highlights include full concrete construction, Legno Bastone wide-plank wood flooring, dual gourmet and service kitchens with bespoke cabinetry and Cristallo Prime countertops, a built-in wine wall, and premium finishes throughout. The expansive open-concept layout seamlessly connects interior and exterior living, perfect for entertaining. The outdoor space is a true retreat, complete with a resort-style pool and spa with sun shelf, a fireplace, waterside fire pit, fully remastered landscape in 2025, and automated roll-down screens and shutters. Substantial fixed and floating dockage accommodates lift access, power, water, and seating—ideal for boating enthusiasts. This extraordinary property offers immediate Port Royal Club eligibility and represents a flawless blend of luxury, location, and lifestyle. Every element has been meticulously considered to deliver a living experience of the highest caliber.




















































































First Level A/C 4,852 Sq. Ft.
Second Level A/C 2,854 Sq. Ft.
TOTAL A/C 7,706 Sq. Ft.
3-Car Garage 833 Sq. Ft.
Covered Entry 214 Sq. Ft.
Outdoor Living 1,058 Sq. Ft.
Covered Master Terrace 92 Sq. Ft.
Rear Covered Balcony #1 186 Sq. Ft.
Rear Covered Balcony #2 186 Sq. Ft.
Front Covered Balcony 164 Sq. Ft.
TOTAL NON A/C 2,733 Sq. Ft.
TOTAL 10,439 Sq. Ft.
Drawings & specifications provided herein are for conceptual purposes only, and are subject to change without notice. Floor Plan measurements are approximate and drawings are not to scale.
5 bedrooms, all en-suite
6 full baths, 2 half baths
1st floor great room layout
1st floor study
2nd floor VIP suite
Outdoor living and kitchen protected by automated screens/shutters
7,706 sq ft under air
10,439 sq ft total
.52 acres
Built in 2021
Heated saltwater Pool/Spa
40’ Floating dock, 20,000 pound Lift, and Ipe fixed dockage ALL
Full concrete construction
Bespoke cabinetry & trim throughout
Legno Bastone wood flooring throughout
Hurricane impact doors & windows
Outdoor Fireplace and Fire bowl with built in seating
Multi-zone air-conditioning
Icynene insulation
Three car garage
Lutron low voltage lighting system
Security cameras & alarm system
Sonos sound system
Water alarm system
Elevator
Generator
Custom “Cristallo Prime” quartzite kitchen/service kitchen counter tops
Sub Zero fridge and freezer
Wolf 60 inch gas range & wall oven
Wolf under counter microwave
Two Bosch dishwashers
Miele wall coffee maker
Great room surround sound
Walk-in pantry
Mail drop desk
Laundry
Mud room
Pool bath
Outdoor shower
Service kitchen
Under counter ice makers inside and out
Wolf 54” outdoor grill
4 en-suite bedrooms includes VIP suite
3 balconies shared by all upper rooms
Expansive upper lounge
Wet bar with Sub Zero under counter refrigerator
Upper laundry with stacked washer/dryer



