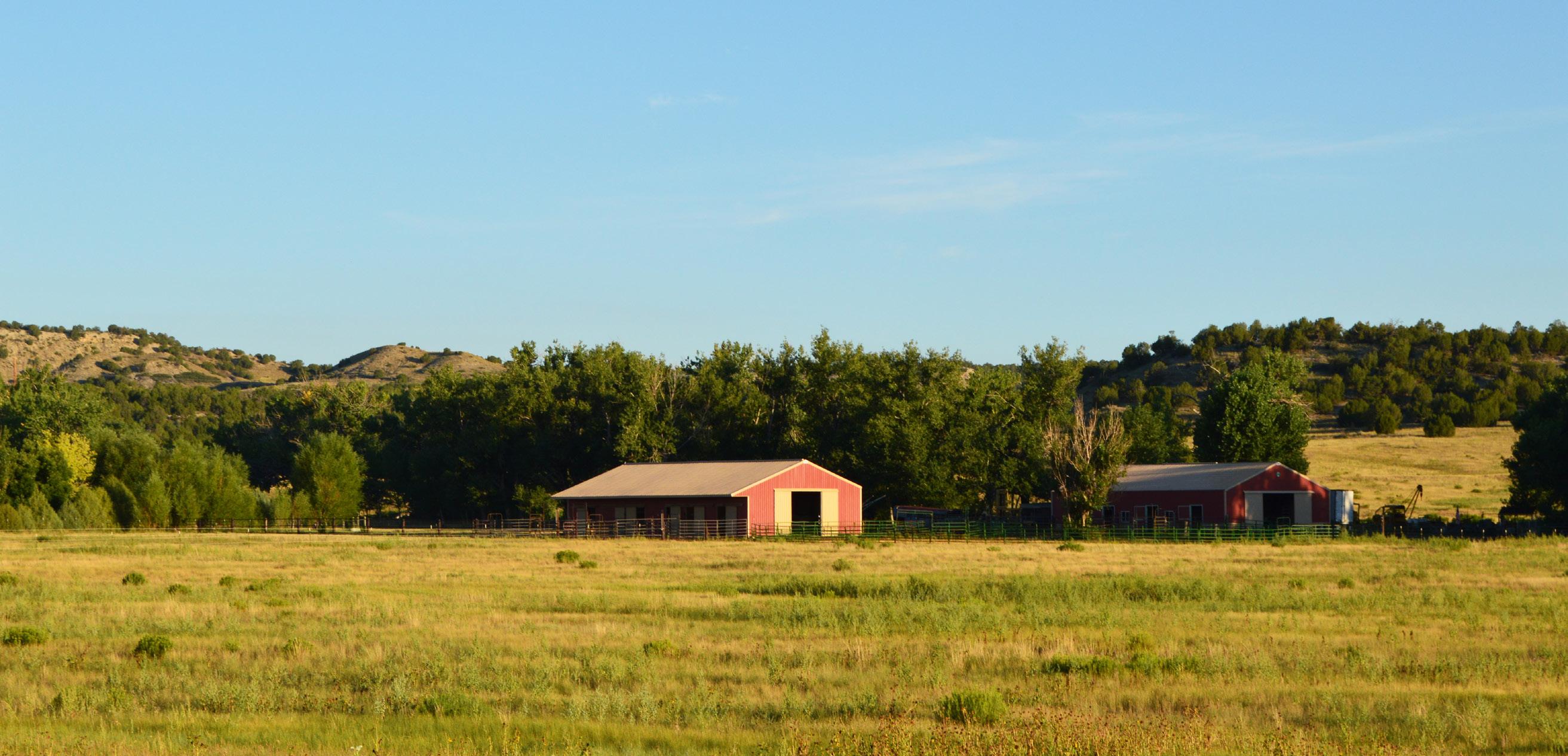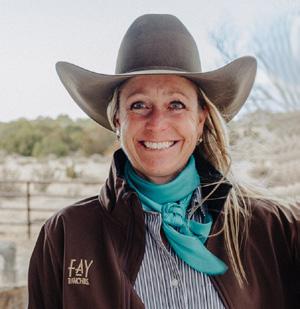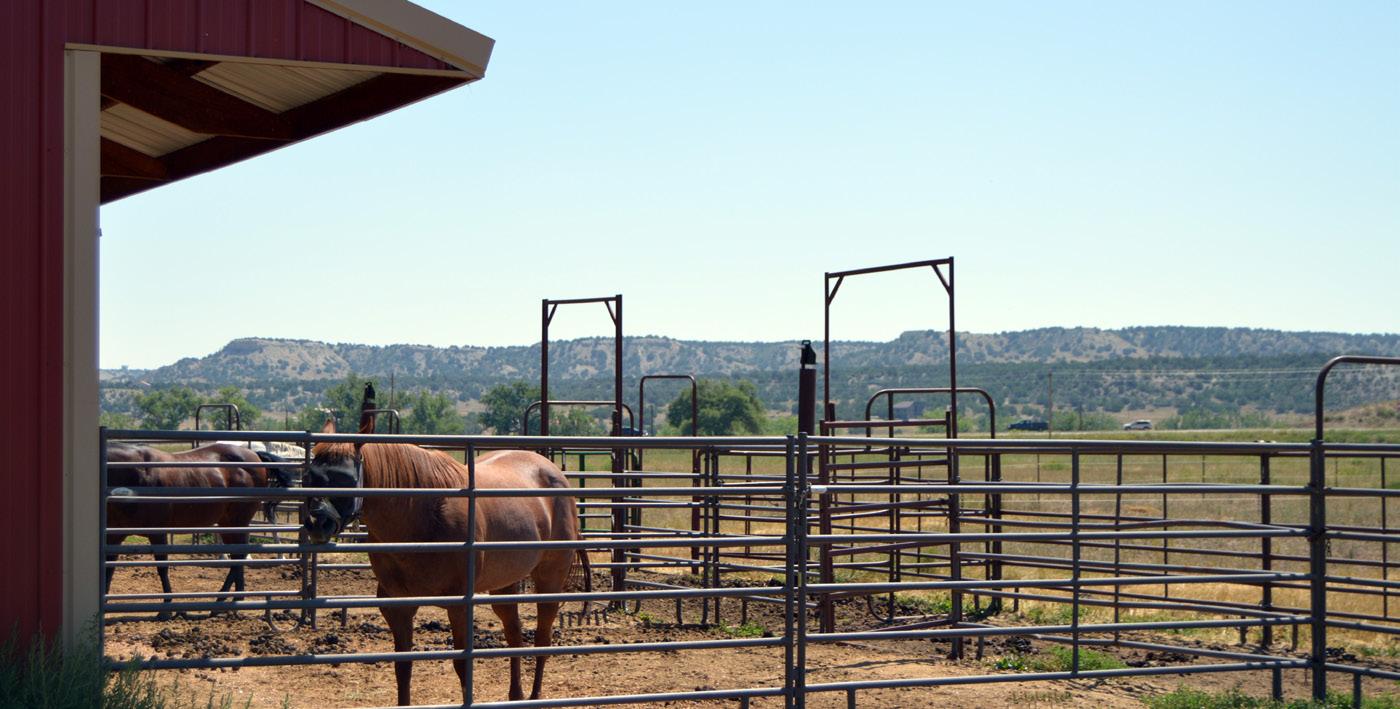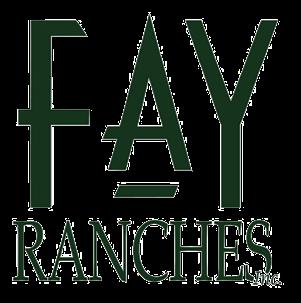
Welcome to Zoe’s Ranch, a thoughtfully developed 40±acre horse property in Colorado’s Muddy Creek Valley. This turnkey setup features a custom single-level, 3-bedroom, 2-bath home with striking views of Greenhorn Mountain and the Hatchet Ranch Bluffs. The residence includes vaulted ceilings, granite countertops, hickory soft-close cabinetry, stainless steel appliances, central air, and a brandnew Bosch dishwasher. A spacious two-car attached garage accommodates even full-sized pickups.
The ranch is designed for efficient livestock management with multiple cross-fenced pastures ideal for rotational grazing. A trio of Cleary buildings supports both equestrian and operational needs. The 48’ x 30’ insulated shop features a concrete floor and is well-suited for equipment storage or repair. Two large horse barns—measuring 48’ x 64’ and 48’ x 72’—include adjustable stalls, spacious runs, hay and feed storage, and tack rooms.
A well-organized corral system allows for seamless movement of animals between barns, the round pen, and the arena. The setup is versatile and could easily accommodate other livestock species. Muddy Creek lines the northern boundary, adding natural charm and a dependable water source. With an easy commute to Pueblo and Colorado City, Zoe’s Ranch offers an ideal blend of rural lifestyle and accessibility.
LISTING INFO
List Price: $815,000
Financing: Cash | Conventional Financing | 1031 Exchange | VA Loan | FHA
Parcel #: 3600010028
PROPERTY QUICK FACTS
• 40.5± Acres
• View of Greenhorn Mountain
• 1,984-square-foot custom home
• Easy commute to Pueblo, Colorado
• Fenced and cross-fenced for rotational grazing
• Granite countertops
• Hickory soft close cabinets
• Strong producing water well
• Year-round access on maintained road
• Work shop with concrete floor
• Two Cleary-built horse barns with stalls and runs
• Seasonal creek along northern boundary


LOT INFO
Lot Acres: 40.5±
Lot SqFt: 1,764,180
Zoning: R
STATUS CHANGE INFO
Status: Active
PUBLIC RECORD
Taxes: $1,808.68
Tax Year: 2022
Annual HOA Fee: $300
DETAILS
Construction Type: Frame, Stucco
Exterior: Unpaved Street, Shed, Barn, Corral/ Stable, Outbuildings, Dog Pen, Horses Allowed, Irregular Lot, Mountain View Windows, Double Pane, Vinyl
Landscaping: Sprinkler System-Front & Rear, Metal Fence- Front & Rear, Lawn-Front & Rear, Trees-Front & Rear, Outdoor Lighting Front & Rear
Interior: Tile Floors, Window Coverings, Ceiling Fan(s), Vaulted Ceiling(s), Smoke Detector/CO, Walk-In Closet(s), Walk-In Shower, Granite Countertop
Flooring: Tile, Carpet
Roofing: Composition
LIVING ROOM | Feature
KITCHEN | 10’ x 20’, Granite Countertop
DINING ROOM | 12’ x 12’, Tile
PRIMARY BEDROOM | 18’ x 20’, Carpet
BEDROOM 2 | 11’ x 12’, Carpet
BEDROOM 3 | 12’ x 12’, Carpet
LIVING ROOM | 10’ x 20’, Carpet
BATHROOMS | One 5-Piece, Full Bath
SCHOOL DISTRICT | D70

ZOE’S RANCH
Pueblo, Colorado
$815,000 | 40.5± acres
www.fayranches.com
HOME INFO
Total SqFt: 1,984
Style: Ranch
Year Built: 2000
Sq Ft Above Grade: 1,984
Total Bedrooms: 3
Bathrooms: 2
Attached Garage: Yes, 2-Car

Fireplace: 1, Gas Log(s), Living Room
Heating: Propane, Forced Air
Cooling: Refrigerated Central Air
Appliances: Dishwasher, Refrigerator, Gas Range
Oven, Microwave Built-In, Water Softener
Owned
Patio/Deck: Porch Covered-Front, Porch OpenRear, Gazebo
Water: Well
Sewer: Septic
Assoc. Amenities: Road Maintenance
Water Heater: Gas; Plastic Plumbing, High Efficiency Water Heater
Electric Company: San Isabel
JOETTE SCHALLA, ALC
Ranch Broker
719.469.8374
jschalla@fayranches.com
Licensed in: CO
