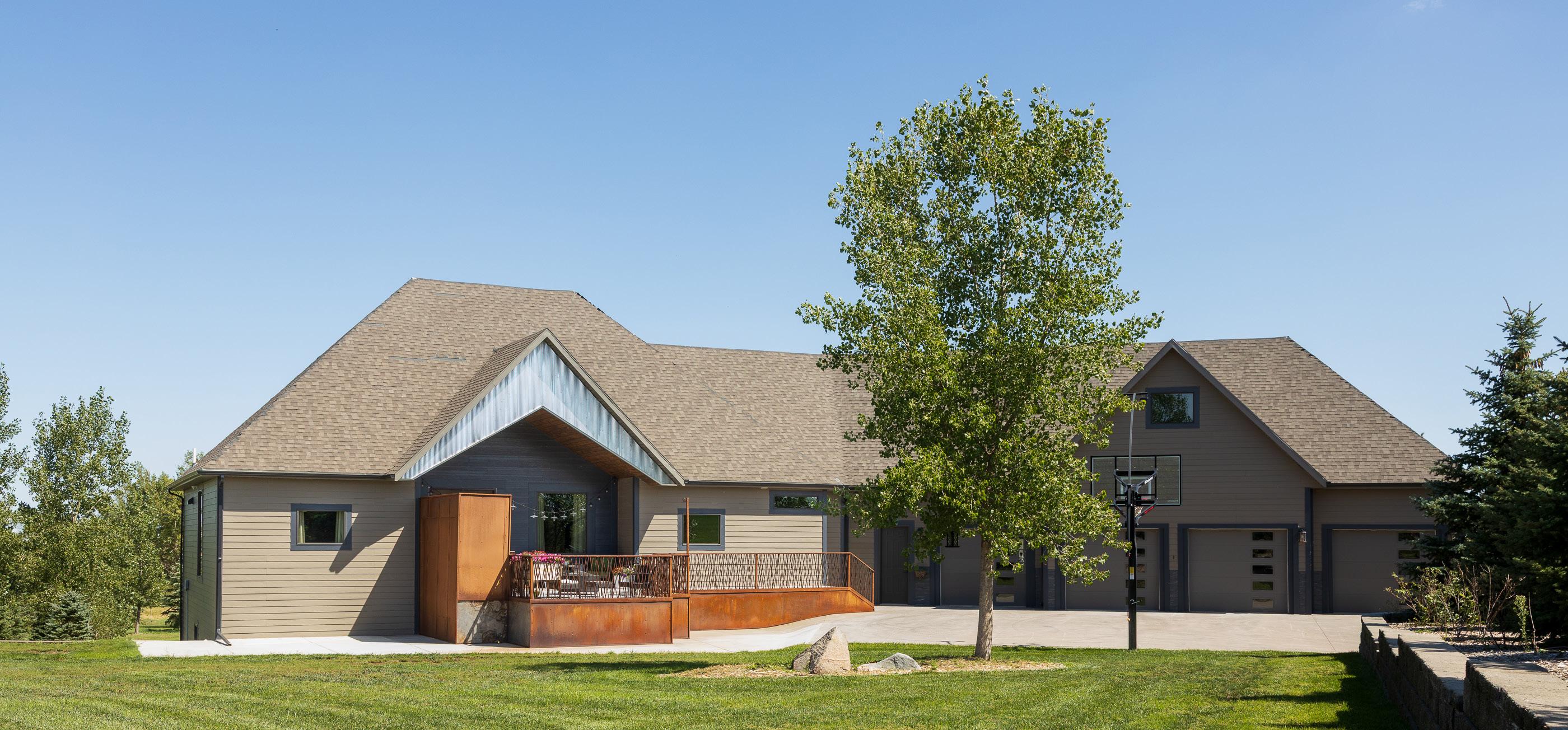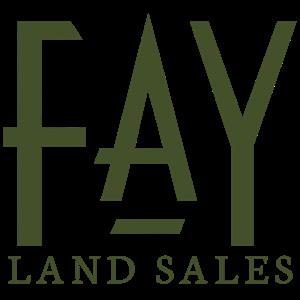

WHISPERING PINES EXECUTIVE ACRES
Dickinson, North Dakota | $4,500,000 | 561.47± Acres | Residential + Farmland

The custom-built 6,200± square-foot home showcases superior craftsmanship, featuring a grand entry, soaring ceilings, and a chef’s kitchen equipped with professionalgrade appliances. The open-concept design seamlessly transitions into a dramatic loft and a luxurious primary suite, featuring a steam shower, soaking tub, and breathtaking sunrise views. Outdoors, the landscaped grounds feature mature trees, sprinklers, and patios, ideal for enjoying the peaceful North Dakota vistas and vivid sunsets.
Beyond the immediate yard lies extensive pasture and farm ground, suitable for livestock, horses, or diversified agricultural operations. A well-equipped farmyard includes multiple shops, metal buildings, and outbuildings designed for machinery storage, livestock handling, and hands-on projects. The property also features a feedlot setup and an additional updated ranch-style residence, offering flexibility for family, guests, or staff.
Combining elegance, efficiency, and agricultural capability, this property delivers a rare opportunity to own a large-scale rural estate with modern luxury and functional design—a true testament to thoughtful craftsmanship and the enduring appeal of the Northern Plains.
3134 121st Avenue SW, Dickinson, ND 58601
LISTING INFO
Financing: Cash
Acreage to be surveyed before closing
Scan the QR code to learn more, or visit us at: www.fayranches.com
Total SqFt: 6,269
Total Bedrooms: 4
Total Bathrooms: 2.5
PROPERTY QUICK FACTS
• 561.47± acres of rural land of pasture and tillable ground
• Custom 6,200± square foot luxury home with artisan finishes, open-concept design, and ample outdoor living space
• Chef’s kitchen with professional-grade appliances
• Primary suite sanctuary featuring a steam shower, soaking tub, and custom walk-in closet system
• Walkout basement opens to a private patio, landscaped fire pit area, and sweeping countryside views
• Finished, heated 4-car garage with built-in cabinetry and extra space for storage or projects
• Theater room and loft add entertainment and extra living space overlooking the main floor
• Additional updated ranch-style home for multi-use or multifamily living
• Thoughtfully planted and cultivated trees and tree rows throughout the farmyard and home areas
• Feedlot setup, as well as livestock handling pens and corral systems
• Multiple shops and outbuildings for equipment, vehicles, livestock, and farm operations

BRIDGET BULLINGER
Designated Broker 701.590.3654
bbullinger@fayranches.com
Licensed in: ND, MT

LOT INFO
Lot Acres: 561.47±
Zoning: Rural Residential
DETAILS
Construction Type: Stick Built
Exterior: Hardy Board
Window Treatment: Yes
Fireplace: Woodburning
Heating: Woodstove, Forced Central Air
Utilities: Heat, Gas Forced Air, Central Air
HOME INFO
Total Sq Ft: 6,269
Lot: Irregular
Year Built: 2018
Stories: 2
Sq Ft Upper Level: 1,569
Sq Ft Above Grade: 2,350
Sq Ft Bsmt LL Finished: 2,350
Total Bedrooms: 4
Total Full Baths: 2
Total Half Baths: 1
Attached Garage: Finished, Heated, 4-Stall, Electric Opener
Appliances: Microwave, Dishwasher, Range, Refrigerator, Washer, Dryer
Deck/Patio: Walk-Out Access Off Living Space, Railing to be Completed
Water: Southwest Water
Sewer: Septic
Exclusions: Theater Equipment & More
LIVING ROOM | Two, Woodburning Fireplace, Speakers, Open Space, Pellet Stove
KITCHEN & DINING ROOM | High-End Appliances, Eat-In, Deck Access , Ajoining Bar Area
PRIMARY BEDROOM | Custom Walk-In Closets, En Suite, Huge Bathroom With Heated Tile, Custom Cabinets, Steam Shower, Soaker Tub
DEN | Upstairs Loft Currently Used as an Office and Conference Room
BONUS ROOM | Finished, Over Garage, Set-Up as Custom Home Theater With Serving Area
STORAGE | Under Stairs

WHISPERING PINES
EXECUTIVE ACRES
Dickinson, North Dakota
$4,500,000 | 561.47± acres
www.fayranches.com

BRIDGET BULLINGER
Designated Broker
701.590.3654
bbullinger@fayranches.com
Licensed in: ND, MT
