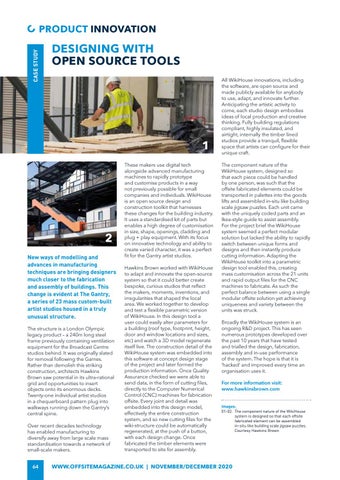CASE STUDY
PRODUCT INNOVATION
DESIGNING WITH OPEN SOURCE TOOLS
1
2 New ways of modelling and advances in manufacturing techniques are bringing designers much closer to the fabrication and assembly of buildings. This change is evident at The Gantry, a series of 23 mass custom-built artist studios housed in a truly unusual structure. The structure is a London Olympic legacy product – a 240m long steel frame previously containing ventilation equipment for the Broadcast Centre studios behind. It was originally slated for removal following the Games. Rather than demolish this striking construction, architects Hawkins Brown saw potential in its ultra-rational grid and opportunities to insert objects onto its enormous decks. Twenty-one individual artist studios in a chequerboard pattern plug into walkways running down the Gantry’s central spine. Over recent decades technology has enabled manufacturing to diversify away from large scale mass standardisation towards a network of small-scale makers. 64
These makers use digital tech alongside advanced manufacturing machines to rapidly prototype and customise products in a way not previously possible for small companies and individuals. WikiHouse is an open source design and construction toolkit that harnesses these changes for the building industry. It uses a standardised kit of parts but enables a high degree of customisation in size, shape, openings, cladding and plug + play equipment. With its focus on innovative technology and ability to create varied character, it was a perfect fit for the Gantry artist studios. Hawkins Brown worked with WikiHouse to adapt and innovate the open-source system so that it could better create bespoke, curious studios that reflect the makers, moments, inventions, and irregularities that shaped the local area. We worked together to develop and test a flexible parametric version of WikiHouse. In this design tool a user could easily alter parameters for a building (roof type, footprint, height, door and window locations and sizes, etc) and watch a 3D model regenerate itself live. The construction detail of the WikiHouse system was embedded into this software at concept design stage of the project and later formed the production information. Once Quality Assurance checked we were able to send data, in the form of cutting files, directly to the Computer Numerical Control (CNC) machines for fabrication offsite. Every joint and detail was embedded into this design model, effectively the entire construction system, and so new cutting files for the wiki-structure could be automatically regenerated, at the push of a button, with each design change. Once fabricated the timber elements were transported to site for assembly.
All WikiHouse innovations, including the software, are open source and made publicly available for anybody to use, adapt, and innovate further. Anticipating the artistic activity to come, each studio design embodies ideas of local production and creative thinking. Fully building regulations compliant, highly insulated, and airtight, internally the timber lined studios provide a tranquil, flexible space that artists can configure for their unique craft. The component nature of the WikiHouse system, designed so that each piece could be handled by one person, was such that the offsite fabricated elements could be transported in palettes into the goods lifts and assembled in-situ like building scale jigsaw puzzles. Each unit came with the uniquely coded parts and an Ikea-style guide to assist assembly. For the project brief the WikiHouse system seemed a perfect modular solution but lacked the ability to rapidly switch between unique forms and designs and then instantly produce cutting information. Adapting the WikiHouse toolkit into a parametric design tool enabled this, creating mass customisation across the 21 units and rapid output files for the CNC machines to fabricate. As such the perfect balance between using a single modular offsite solution yet achieving uniqueness and variety between the units was struck. Broadly the WikiHouse system is an ongoing R&D project. This has seen numerous prototypes developed over the past 10 years that have tested and trialled the design, fabrication, assembly and in-use performance of the system. The hope is that it is ‘hacked’ and improved every time an organisation uses it. For more information visit: www.hawkinsbrown.com Images: 01-02. The component nature of the WikiHouse system is designed so that each offsite fabricated element can be assembled in-situ like building scale jigsaw puzzles. Courtesy Hawkins Brown
WWW.OFFSITEMAGAZINE.CO.UK | NOVEMBER/DECEMBER 2020










