P52
OFFSITE AWARDS 2025
The votes have been counted, and the judge’s decision is final but who has made this year’s shortlist?
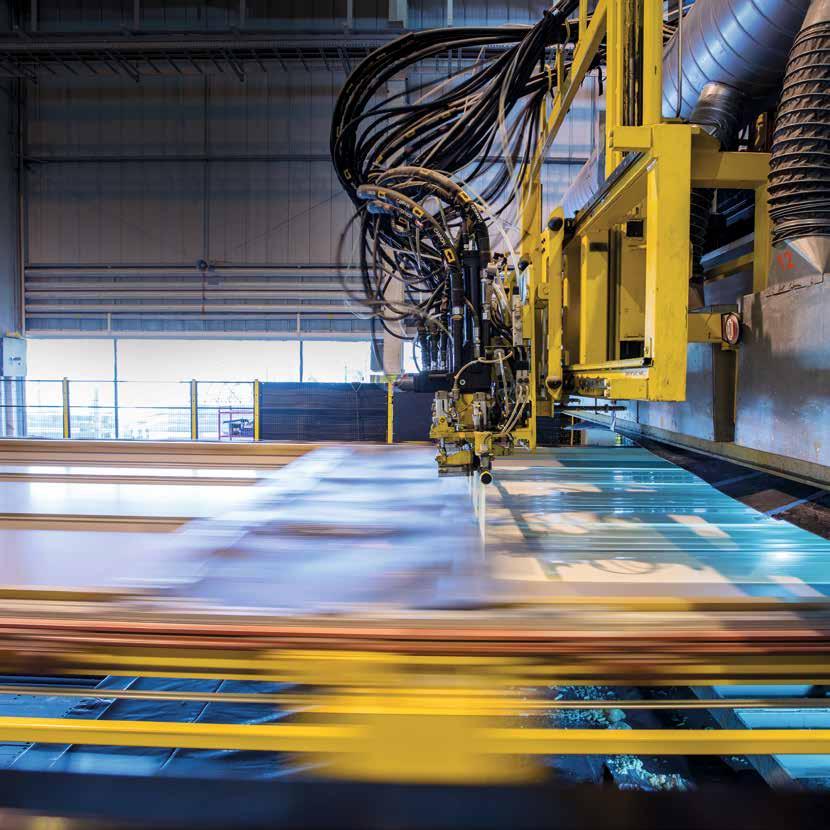
P60
PARADISE
Pushing the boundaries of innovation and sustainable design with another landmark timber building

P52
OFFSITE AWARDS 2025
The votes have been counted, and the judge’s decision is final but who has made this year’s shortlist?

P60
PARADISE
Pushing the boundaries of innovation and sustainable design with another landmark timber building
Essential for compartmentation in multi-storey residential buildings, Frameclad systems are rigorously tested and deliver up to 120 minutes of fire resistance.
FIRE-TESTED – in accordance with BS EN 1365, BS EN 1364 and BS 476
TECHNICAL EXPERTISE – 14-strong team of in-house designers and engineers
DIGITAL ENGINEERING – bespoke Tekla software offers complete traceability
MANUFACTURING – one of the largest ranges of steel sections available in the UK today
EXTENSIVE SUPPORT – regional teams assist with specification and compliance
INDEPENDENT VALIDATION – BOPAS Accreditation, CE Certified, and SCI / NHBC
BUILDING SAFETY – fully compliant steel framing systems to rigorous safety standards


–








FRONT COVER
Modular and Portable Building AssociationImage courtesy of Portakabin
PRINTED ON: FSC Mix paper by Buxton Press
PUBLISHER:
Offsite Magazine is produced and published by Offsite Media Ltd
Suites A & B Hermes House, Oxon Business Park, Shrewsbury, SY3 5HJ T: 01743 290001 www.offsitemagazine.co.uk ©Offsite Media Ltd.
SUBSCRIBE TO RECEIVE OFFSITE:
This magazine is a bimonthly publication and the annual subscription fee for UK postage is £29.70 plus VAT for all six issues (£4.95 per copy). Visit www.offsitemagazine.co.uk
ADVERTISING ENQUIRIES PLEASE CONTACT:
Julie Williams // T: 01743 290042 E: julie.williams@offsitemedia.co.uk
SEND US YOUR NEWS:
Gary Ramsay // T: 01743 290001 E: gary.ramsay@offsitemagazine.co.uk
BACK ISSUES VISIT: www.offsitemagazine.co.uk
FOR OFFSITE ENQUIRIES PLEASE CONTACT: E: info@offsitemagazine.co.uk
DISCLAIMER: The content of Offsite Magazine does not necessarily reflect the views of the editor or publishers and are the views of its contributors and advertisers. The digital edition may include hyperlinks to third-party content, advertising, or websites, provided for the sake of convenience and interest. The publishers accept no legal responsibility for loss arising from information in this publication and do not endorse any advertising or products available from external sources. The publisher does not accept any liability of any loss arising from the late appearance or non-publication of any advertisement. Content including images and illustrations supplied by third parties are accepted in good faith and the publishers expect third parties to have obtained appropriate permissions, consents, licences or otherwise. The publisher does not accept any liability or any loss arising in the absence of these permissions for material used in both physical and digital editions. No part of this publication may be reproduced or stored in a retrieval system without the written consent of the publishers. All rights reserved.
KEEP IN TOUCH:
@ExploreOffsite
linkedin.com/groups/7456674 offsitehub

Welcome to the latest edition of Offsite Magazine. As we reach the halfway mark of the year, the offsite sector feels like it sits in a period of reflection and assessing how best it fits into an era of low carbon, sustainable and ‘industrialised’ construction.
The market is a tough one. At an event I attended recently, virtually everyone I spoke with attached to construction said the same thing – confidence is low, projects are difficult to cost and even more difficult to secure. The Government’s Spending Review will hopefully add some impetus to correct this. Amongst the umpteen headlines and takeaways from Chancellor Rachel Reeve’s announcement, was the £39billion cash injection to the social and affordable housing programme over the next 10 years. Offsite manufacture has a gigantic role to play here. It can meet delivery, quality and affordability demands, through pattern book designs and repeatable components giving affordable homes providers reliability when it comes to procurement, energy efficiency targets and routine on-going maintenance.
A large part of this issue is taken up with coverage of two key events – the Industrialised Construction Conference being held at the
Manufacturing Technology Centre (MTC) in Coventry is about to happen. As you’ll read inside, the world of automation, robotics, platform design, standardisation, lean manufacturing –and everything else that gets heaped into the huge tub called Industry 4.0 – will be discussed and put into an offsite and wider construction context over two days.
The other event doesn’t need much introduction. The entries are in, and the judging has taken place. Decisions have been made everyone! Inside you can see the shortlisted projects and people for the Offsite Awards 2025. Each year the sheer variety and quality that shines through is quite something and shows the everyday excellence that is being delivered across the UK and beyond.
A final note for all regular readers of Offsite Magazine. After nearly 50 issues, we are working behind the scenes on a redesign of the publication. Keep an eye out for the refreshed ‘new look’ magazine that will be sat on the shelves at Offsite Expo 2025 in September.
Thanks to all our contributors, advertisers, and supporters for their help this issue. I know I say it every time, but it is genuinely appreciated.
Gary Ramsay Consultant Editor
Email: gary.ramsay@offsitemagazine.co.uk
offsitehub.co.uk/blog MAXIMISE THE OFFSITE OPPORTUNITY
OFFSITE EXPO has a range of exhibition packages available to suit any marketing aims, resources and budget.
www.offsite-expo.co.uk/exhibit




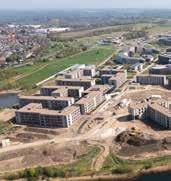













P06 | SPEARHEADING A NEW ERA OF INDUSTRIALISED CONSTRUCTION

Volumetric modular construction has reached new levels of maturity in the UK across healthcare, education and commercial sectors, driven by the long-term commitment of Modular and Portable Building Association members to industrialise the way buildings are delivered.
P60 | PARADISE: PUSHING THE BOUNDARIES OF TIMBER INNOVATION

Alex Brock, Senior Pre-Construction Manager at B&K Structures, describes how Paradise sets new benchmarks in offsite manufacturing, fire safety and sustainable construction, while showcasing the immense potential of timber as a primary structural material.

The Offsite Awards continues to celebrate the many achievements across the offsite construction sector, covering every aspect of the industry to reward those outstanding projects, innovative people and technical wizardry. Who have the judges shortlisted as potential best in class this year?

A special section covering one of the offsite sector’s key delivery methods including a focus on the outstanding healthcare work being done at Milford Community Hospital by MTX, plus news and project snapshots from Boutique Modern, Merit, CPAC Modular, Wernick Buildings, Reds10 and others.
08 | Industry News News and developments from across the UK offsite industry and wider construction arena including: BSI publishes PAS 8700:2025, its new specification for MMC use in newbuild homes, Element Europe slips in Administration, 19 companies join LHC Procurement Group’s £265million Modular Buildings (MB3) framework and Reds10 unveils a raft of leadership changes.
26 | Offsite Opinion OFFSITE OPINION seeks out the views from key personalities within the offsite world – from those making things happen in the factory environment and on-site – to thought-leaders and board level decision makers.
28 | From Exception to Expectation
BUILDOFFSITE launched its Manifesto 2025–2030 recently. Fareita Udoh outlines this ‘bold, practical five-year vision’ to make offsite construction the standard, not the exception for construction plus how you can get involved and find out more at Offsite Expo 2025.
34 | Smarter, Faster, Greener
Tristin Willis, Managing Director of Ultrapanel Building Technologies, offers his perspective and a sense of urgency as he champions a shift to industrialised construction.
38 | Industry Viewpoint
Darren Richards, Managing Director of Cogent Consulting, considers the positive impact of recent government spending announcements, and the opportunities presented for new mainstream construction models and practices.
46 | Building Safety Act
By embracing regulation not as a burden but as a blueprint for excellence, Light Steel Frame Association members are not only compliant – they are transformative.
50 | Fire-Tested and Future-Proof
Martin Jamieson and Nik Teagle, Joint Managing Directors of Frameclad consider the importance of fire testing to meet the rigorous standards of the Building Safety Regulator.
62 | Reflections on Engineered Timber
As the built environment seeks more sustainability and innovation, Valentina Galmozzi, Design Director at AKT II explains how engineered timber is delivering exceptional structural and environmental performance.
68 | Industrialised Action Required
The construction industry suffers from some familiar and longstanding issues – not least the persistent skills shortage, a shrinking workforce and difficulties responding to the rising demand for housing. What can be done?
74 | Questions of Carbon
In the run up to the Structural Timber Conference being held in October, we spoke to Adam Graveley, Head of Technical and Innovation at the Future Homes Hub, about carbon and collaboration.

As the housing industry grapples with an escalating crisis, volumetric modular technology –hailed as the first true form of industrialised construction – is quietly redefining the education, healthcare and commercial sectors.
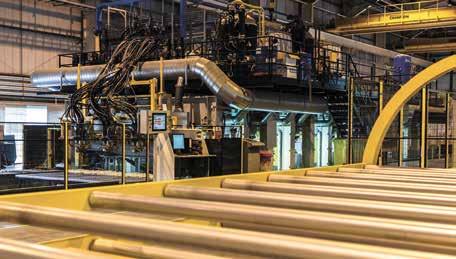
With the majority of members operating across these industries –Jackie Maginnis, Chief Executive of the Modular and Portable Building Association (MPBA), believes it is time to broaden our horizons and bring these sectors into the conversation.
The pandemic clearly demonstrated agility in our built environment is not a luxury, but a necessity. Hospitals required immediate expansion. Schools had to adapt quickly. Offices transformed to accommodate hybrid working. This moment marked a turning point and revealed the urgent need for a smarter, faster, more adaptable way to build – whether temporary or permanent.
Volumetric modular construction has reached a new level of maturity in the UK, driven by the long-term commitment of MPBA members to industrialise the way buildings are delivered. Over the years, the manufacturers within our ranks have evolved from labour-intensive manual assembly to highly efficient, semi-automated production lines –
1introducing robotics, advanced CNC cutting and digital planning tools that streamline processes and drive quality.
A volumetric modular approach applies mass production principles, factory based manufacturing and precision engineering to building –something other forms of construction have never fully achieved.
Crucially, industrialised modular construction offers a scalable permanent or temporary solution, as we witnessed during the pandemic when factories run 24 hours a day seven days a week to keep up with demand. Our members can ramp up production quickly, without compromising quality or performance. Unlike traditional builds, which are often constrained by fragmented supply chains, skilled labour issues and bad weather – volumetric modular construction, according to the Royal Institution of Chartered Surveyors –can reduce build times by up to 50% and offer standardised quality at scale.
The MPBA has been instrumental in this journey – championing best practice, fostering innovation, and
shaping the frameworks that enable modular to deliver at pace. As demand grows, MPBA members are ready –with the maturity, capability and vision to deliver industrialised construction that’s smarter, greener, and built for the future. In a time where adaptability is linked to resilience – volumetric modular buildings offer scale and speed without sacrifice.
Beyond speed and scalability lies sustainability. With construction responsible for nearly 40% of global carbon emissions, change is not optional – it is essential.
Modular manufacturing, conducted in factory-controlled environments, significantly reduces waste, optimises material use and lowers transport emissions. Many MPBA members are already integrating carbon-conscious design, renewable energy systems and lean production techniques into both their buildings and operations.
Waste reduction can be vast – up to 90% less material waste compared to traditional methods. Transportation and onsite energy use are minimised. Increasingly, modular factories are powered by renewable energy and operate with remarkable efficiency.
Moreover, modular buildings are designed for disassembly and reuse. Components can be repurposed or reconfigured, extending the material lifecycle and reducing landfill – a critical advantage as we move toward a circular economy.
In sectors like education and healthcare, these benefits are especially valuable. Modular solutions help schools, NHS Trusts and local authorities meet sustainability targets while delivering high-performance buildings.

Modular buildings also offer superior energy performance – a growing concern as many homes and public buildings continue to fall short on energy efficiency. Thanks to precision engineering, factory-built modules achieve tighter tolerances and better thermal performance. The result is consistent insulation and superior airtightness across the entire structure.
Many modular buildings exceed the requirements of Part L of Building Regulations, achieving Passivhaus or BREEAM ‘Excellent’ standards. This level of performance is particularly important in healthcare settings, where indoor air quality, temperature stability and hygiene are critical. In schools, modular classrooms offer lower operating costs and healthier learning environments. In commercial projects, energy efficiency boosts both environmental, social and governance (ESG) and bottom-line performance.
Fire resistance remains a top priority for the MPBA and our members. The controlled nature of modular construction allows for consistent fire safety measures that not only comply

3 2 4
with UK Building Regulations but often exceed them.
As an industrialised construction method, modular technology is uniquely positioned to meet the requirements of the Building Safety Act (BSA) with greater control. Factory-based environments allow for more consistent quality assurance, rigorous documentation and traceable manufacturing processes – all of which align closely with the emphasis on accountability, safety and the golden thread of information.
Additionally, the centralised nature of modular production makes it easier to implement and monitor safety protocols. Fire-resistant materials and detailing are incorporated from the design stage. Factory conditions ensure the precise installation of non-combustible linings, fire-rated insulation and reliable fire-stopping systems – key elements in preserving compartmentation and system integrity.
Also driven by the Building Safety Act, it must be acknowledged how the temporary building industry reacted quickly and positively to the requirements of The Joint

Code of Practice for Fire Prevention on Construction Sites following changes made by the Fire Protection Association.
MPBA members routinely engage in full-scale fire testing and participate in third-party certification to validate performance. This rigorous approach ensures modular buildings are tailored for safety as well as function.
The UK can no longer afford to rely on outdated construction practices. Volumetric modular offers something unprecedented, the power of industrialised construction. Delivering speed without sacrificing quality, and scale without compromising sustainability.
To find out more about the positive impact of this key offsite method, turn to the Volumetric Supplement on page 79.
Images:
01. Portakabin Manufacturing Facility, York
02. McAvoy Group - Lister Community School
03. Premier Modular - Willowfield Building Kings College Hospital
04. Jackie Maginnis, Chief Executive, MPBA
Founded in 1938, the MPBA plays a key role in connecting all sectors of the modular and portable building industry. Members gain a strategic advantage, with access to a network of resources and platforms that amplify and influence. As part of a dynamic community, the MPBA provides an environment where like-minded professionals collaborate, share ideas and forge meaningful connections that drive innovation and growth.
We understand the importance of continuous learning, which is why the MPBA founded its own dedicated Learning & Development Centre, to support personal and professional growth within the sector. Above all, we are driven by collaboration, energy and a forwardthinking attitude – continually pushing the boundaries of what is possible in industrialised construction. We are the industry leaders, technical experts and champions of our sector.
For more information visit: www.mpba.biz

New specification to build confidence in MMC for residential developments, provide consistency on how projects can partially or wholly adopt MMC, as well as improve the efficiency, quality and sustainability of MMC solutions has been published by BSI.
‘Modern methods of construction for new build residential properties – Specification’ (PAS 8700:2025) is the first PAS to set out comprehensive requirements and processes for the deployment of MMC in residential building projects.
As the housing industry looks to adopt innovative building approaches to meet national demands, the first-of-its-kind standard, provides a unified framework for delivering safe, durable, and efficient new homes using MMC. It is intended to support all stakeholders – from designers and manufacturers to developers, lenders, insurers and regulators – in adopting consistent, best-practice approaches across the residential construction lifecycle.
PAS 8700:2025 is the first standard specifically designed to define the effective use of Design for Manufacture and Assembly (DfMA) and MMC in residential building projects, encompassing both entire building systems and individual elements. It provides provisions for the sector on the consistent application of MMC throughout all project phases – from design and manufacturing to assembly, maintenance, adaptation, and end-of-life considerations. The
standard aligns with existing technical regulations and accreditation schemes, avoiding duplication and unifying fragmented practices into a clear, accessible specification.
The successful integration of DfMA and MMC in project delivery relies on timely engagement with knowledgeable stakeholders, selecting the right construction methods and materials, understanding system limits, and managing interfaces between pre-manufactured and on-site elements. This PAS highlights the importance of early-stage design and planning to reduce risks, standardise solutions, and engage the supply chain.
By adopting manufacturing principles and effectively deploying MMC, the aim is that projects can achieve benefits such as cost and timescale certainty, improved productivity, material efficiency, reduced labour, and overcoming skills shortages. Other advantages could include better quality control, faster delivery, reduced waste, enhanced health and safety, lower carbon footprint, sustainable use of materials, reduced energy and maintenance costs, improved thermal and acoustic performance, better indoor air quality, access to previously inaccessible sites, and increased recyclability, all driving innovation and systemic improvement.
The PAS was developed through collaboration between a diverse network of sector stakeholders and government bodies, including the Ministry of Housing,
Communities & Local Government (MHCLG), Studio Partington, the Health and Safety Executive, BSR, the Association of British Insurers (ABI), and the Buildoffsite Property Assurance Scheme (BOPAS), among others. This broad coalition of experts from fields such as architecture, construction, fire safety, insurance, legal, and research organisations, such as RIBA, RICS, the National Fire Chiefs Council, and the University of Salford, aimed to create a comprehensive specification for the built environment, with a particular focus on offsite and modular construction.
Scott Steedman, Director - General, Standards at BSI, said: “The built environment sector has a pivotal role to play in our future economy. Adopting MMC can help it to embrace innovation while ensuring safety, durability, and efficiency, ultimately transforming the way homes are built and maintained. This new specification provides a clear, unified framework for the adoption of MMC, which can help to accelerate the development of agile, resilient supply chains for the sector and the delivery of higher quality, new-build housing programmes across the UK.”
Image: Courtesy Premier Modular
You can find everything you need to know about PAS 8700:2025 at: https://knowledge. bsigroup.com/products/modern-methodsof-construction-for-new-build-residentialproperties-specification
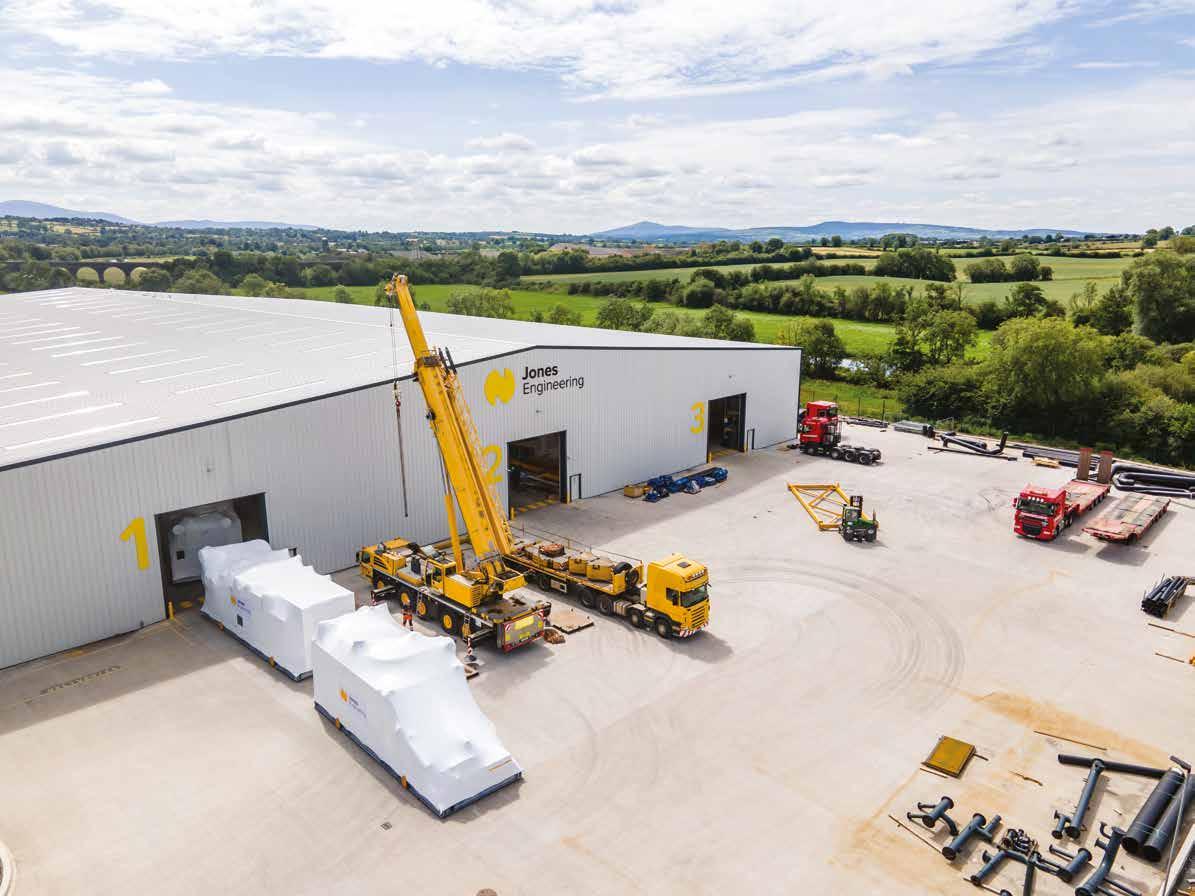
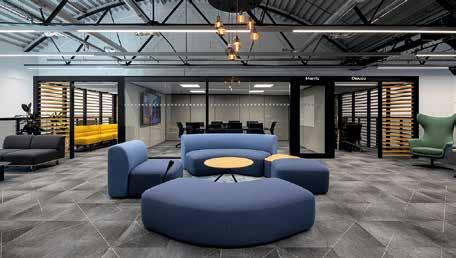
An office fit-out project by Morris & Spottiswood that incorporates modular construction and circular economy approaches has delivered embodied carbon savings equivalent to driving 45,255km in a large diesel car – enough to circumnavigate the globe (40,000 km at the equator).
The project to relocate Morris & Spottiswood’s own Glasgow office to new premises Eastworks, in the Dalmarnock area of the city, offered a unique opportunity for the business to showcase its full endto-end service, drawing on expertise from the wider Morris & Spottiswood Group.
The use of an innovative ‘plug and play’ modular pod system has saved 1.790 tonnes CO2e compared to creating a similar build-up using traditional methods –equivalent to flying 11,701km in short haul economy flights to and from the UK. The prefabricated pods are manufactured offsite, with all necessary cabling, lighting and services already integrated within the partitions, ready to be quickly assembled on-site and simply connected to a standard power supply. Various pod configurations are available, all of which are fully demountable and can be easily reconfigured or even disassembled and moved elsewhere should the need arise.
This modular design vastly speeds up project delivery, with pods assembled in a matter of days rather than weeks, while waste is reduced thanks to the precision engineering and high-quality finish that can be achieved in a factory setting. With a clear focus on carbon reduction, the team committed to a circular approach, which included re-purposing existing flooring finishes and sourcing second hand furniture through partner company, Inspire Spaces. The reuse of materials has reduced the project’s carbon impact by 7.591 tonnes CO2e, which is a saving of 8.73% compared to procuring new materials and products.
“The pods have enabled us to deliver a highquality fit-out within much shorter timescales,” said Gordon Clyne, Joint Managing Director at Morris
& Spottiswood. “In this instance, we installed a glass-fronted boardroom, flanked by two adjoining multi-purpose office spaces. The three pods were assembled and functional within four days – a feat that would have taken several weeks if we were required to construct and connect the spaces using traditional methods.
“From work commencing on-site in early January, to project completion at the end of March, this project has been delivered at an accelerated pace without compromising on quality – a testament to the efficiencies, both in time and carbon savings, that can be achieved by a multi-disciplinary service provider, such as the wider Morris & Spottiswood Group.”
Decarbonisation has been a firm priority throughout the project and a Lifecycle Carbon Assessment (LCA) was undertaken by crbn solutions, another business within the Morris & Spottiswood Group that specialises in carbon reduction strategies. The LCA found that the project’s upfront embodied carbon was 93kg CO2e /sq m – significantly lower than the current 2025 threshold suggested by the UK Net Zero Carbon Building Standard (260kg CO2e /sq m) but also comfortably achieving the 2038 target of less than 100kg CO2e /sq m.
Oliver Connew, Associate at crbn solutions commented: “We viewed the Dalmarnock office move as an opportunity to deliver a flagship project that demonstrates our full service offering and incorporates the latest in fit-out approaches. The carbon reductions found in the LCA are a clear indication of this and reflect the careful decision making that has gone into every aspect of the project – from purposefully choosing a building that offers long term energy security, being part of a district heat network, to considering things such as the local transport facilities to help reduce travel-related carbon.”
Source: www.morrisandspottiswoodgroup.co.uk
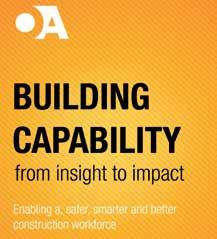
A new report from the Offsite Alliance sets out the potential steps needed to transform the UK workforce to meet the scale of ambition demanded by housing, retrofit, net zero, and economic growth targets.
‘Building Capability: From Insights to Impact’ defines 19 Future Occupational Profiles (FOPs) aligned with the future of the industry, offsite, digital, and sustainable delivery models.
With input from over 150 leaders across industry, education, and training, the report provides a clear and practical roadmap to align recruitment, CPD, and qualifications with the skills the UK needs and the ones that are currently missing. The report sets out the findings of a Workforce Foresighting cycle commissioned by Innovate UK in partnership with the Offsite Alliance, Ministry of Building Innovation and Education (MOBIE), Mott MacDonald and the Manufacturing Technology Centre (MTC) and presents a future vision for how the construction sector should organise itself in terms of functions, roles and processes, to meet urgent demands around performance, safety and environmental impact.
“The construction sector is at a critical moment,” said Gaynor Tennant, Founder and Chair of the Offsite Alliance. “We have an opportunity and a responsibility to reshape how we work, how we collaborate and how we bring people into our industry. This report is more than a set of occupational profiles, it's a blueprint for building a more connected, capable and resilient workforce, one that's ready to deliver the quality, safety, and sustainability our built environment demands. These profiles reflect the lived experience of industry leaders, educators, manufacturers, designers and contractors, but this is just the beginning, we want to hear your voice in this. Read the report challenge it, build on it and help us shape what comes next.”
You can download the report ‘Building Capability: From Insights to Impact’ at: www.offsitealliance.org




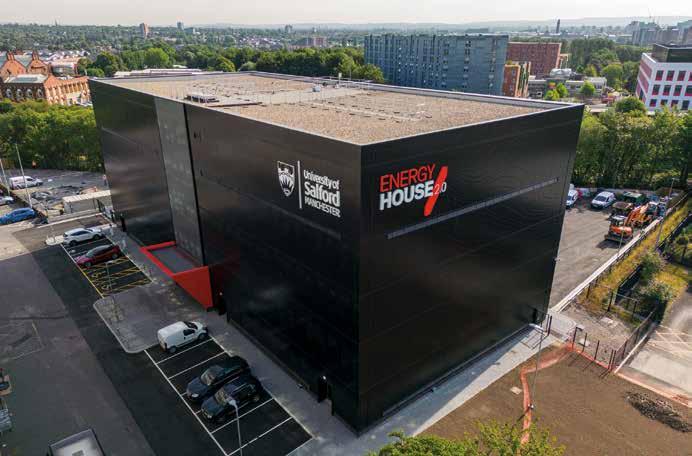
Saint-Gobain UK has released a new detailed independent study that reveals the innovative concept eHome2 saves between 8 to 9.5 tonnes of embodied carbon emissions compared to traditionally built homes. The new study is an independently written and third-party verified Whole Life Carbon Assessment (WLCA) assesses the whole-life embodied carbon emissions, with analysis drawn on upfront embodied carbon (emissions associated with manufacturing and installing materials), of the innovative eHome2 concept, built in partnership with Barratt Redrow at the world-leading Energy House 2.0 climatic chamber at the University of Salford.
The eHome2 was constructed in 2023 as a unique collaboration between Saint-Gobain, Barratt Redrow and the University of Salford. It was designed and built to be a high-performing three-bedroom house, achieve net-zero carbon for regulated energy use, and demonstrate how homes can be constructed at scale to meet the Government’s Future Homes Standard.
The WLCA was carried out independently by Focus Consultants, alongside Saint-Gobain’s LCA Team and panel reviewed by eLoop. It compared the eHome2’s lightweight offsite manufactured timber frame construction approach with other alternative build approaches, including traditional brick and block construction. Barratt Redrow is supporting
the research as part of its work to achieve net zero greenhouse gas emissions by 2040 – the first major housebuilder to do so.
Key findings from the study, where eHome2 is compared to traditionally built masonry home using clay bricks and PIR insulation, show
• A 11% reduction in whole life embodied cared:bon (over 60 years)
• A 21% reduction in upfront embodied carbon (excluding biogenic carbon) emissions — equating to over 10 tonnes of CO2e savings per house
• A 57% reduction in upfront embodied carbon when biogenic carbon is included—representing the benefits of sustainably sourced timber
• Lighter construction reduces emissions related to reduced concrete foundations by approximately 1 tonne of CO2e, due to the reduced load requirements of the timber-frame, lightweight façade system – Enveovent developed by SaintGobain during the construction of eHome2
• The external walls, timber frame fabric and foundations contribute only 16% of the total carbon footprint of the building compared to 26% under traditional construction, over the building’s lifespan.
This study confirms the potential for lightweight timber frame and offsite construction solutions to not
only produce high-performing buildings at scale and speed but also significantly reduce embodied carbon emissions of new homes. From the testing carried out by the team at the University of Salford, eHome2 has already demonstrated its capability to maintain comfortable internal temperatures with ‘zero carbonready’ heating systems for less than £2 a day when the temperature is 5°C. Combining this with the new LCA results, it further demonstrates how construction can reduce its environmental impact whilst providing comfortable homes for residents at scale.
Mike Chaldecott, CEO of Saint-Gobain UK & Ireland said: “The development of eHome2, in collaboration with our partners Barratt Redrow, has again demonstrated the significant role lightweight construction made with high levels of offsite construction can create high-performing and lower carbon homes at scale. At a time of significant Government ambition for new housebuilding for both the private and public sectors, eHome2 has proven to be a research facility to help shape a transforming construction industry. The build has played a key role in helping us shape low-carbon solutions for new housing. These solutions are now being tested in the field in pilot social housing schemes and are being fully industrialised in preparation to support largescale housing growth in the UK.”
Source: www.saint-gobain.co.uk/ehome2
MiTek is continuing to drive machine automation across the construction industry and roof truss manufacture with its Mark 1 Easyjig Press. With the latest installation of presses bringing the total number now in operation across the UK and Ireland to 14, MiTek is meeting the growing demand for automation within the sector.
Dave Thomas, Commercial Leader, EMEA Automation, said: “The Mark 1 Easyjig Press puts our customers at the forefront of technological innovation. By driving efficiency and increasing output through automation, it helps manufacturers boost productivity. What’s more, the press is also fully compatible with MiTek’s design and production software, which means a connected experience for our customers.”
The Mark 1 Easyjig Press uses the latest technology to improve efficiency for manufacturers, streamlining operations and boosting roof truss production. The press is quicker and more accurate. A user-friendly operation helps workforces while increasing production capacity. Production is faster compared to non-automated presses. The Autojig feature reduces setup time by automatically positioning the jigs based on design specifications.
Customers particularly value the integrated Virtek laser system, which means manufacturing is exact,

consistent and of a higher quality. The Mark 1 Easyjig Press has an easy-to-use touchscreen monitor, and its inbuilt WiFi network connectivity offers a joined up and efficient experience for manufacturers. It’s intuitive design also means people can be trained quickly, operating the machine in a matter of weeks, in contrast to traditional systems which can take up to a month. Preset tables are available in a range of sizes, so a truss can be outlined in 40 seconds, for easier, quicker and more precise production across the board.
Crendon Timber Engineering has already invested in several presses across its business as part of its focus on automation and goals to futureproof its operations.
Speaking of the installation of its sixth Mark 1 machine at its East Harling site, Crendon Timber Engineering’s Regional Director Graeme Denham is a firm believer in what the machine can do, saying: “We're already seeing improvements in increased productivity using the Easyjig system. It's early days, but, you know, on a good day in a very short space of time, we’ve seen a significant improvement in productivity using the auto puck system. The key with MiTek is being able to buy all the manufacturing equipment as well as the software, as well as the plates. It's a one stop shop and that's a great buying power for us.”
Source: www.mitek.co.uk
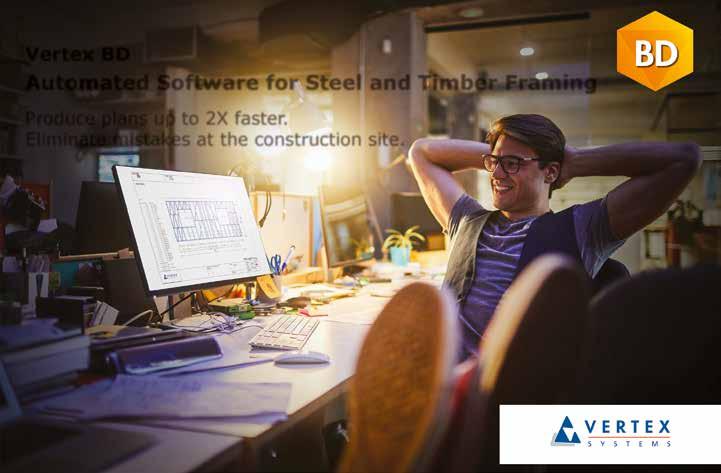

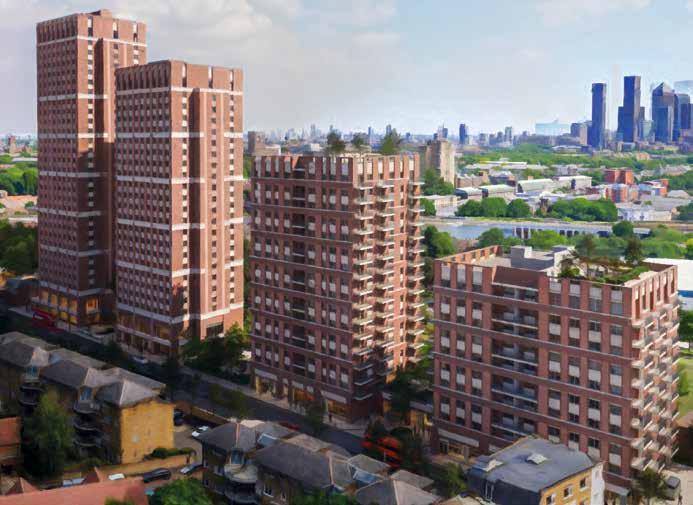
Leading volumetric developer Tide has secured a resolution to grant planning permission for its 1,051-home Ilderton Road Scheme. Rationalising and enhancing a previously approved scheme, Tide together with award winning architects, tp bennett, has designed a deliverable scheme that increases the affordable housing provision by 55% to 186 units and the number of co-living homes from 605 to 865 units.
This development will significantly contribute towards Southwark’s overall housing targets, particularly the borough’s ever growing affordable housing requirements, with 100% of the affordable units offered at social rent.
Programmed to start in 2025, the redevelopment of this vacant, under-utilised brownfield site will be completed in 2027 using Tide’s sister company and offsite manufacturer Vision Volumetric. Tide’s volumetric approach, enables parallel workstreams on and offsite, enabling delivery up to 50% faster than traditional construction methods.
The efficiencies of this volumetric system allowed the number of storeys in each block to be increased without significantly impacting the overall height of the scheme, enabling the significant increase in
the number of homes. Tide’s volumetric approach also reduces embodied carbon, and the highprecision engineering of the building in controlled factory settings will contribute to strong operational performance, enabling the scheme to target BREEAM Excellent certification.
tp bennett‘s designs reflect the historical and emerging context of the area. The North block is inspired by Bermondsey’s industrial vernacular, referencing the area’s past with its brick façade. The South building takes a similar approach but is designed with square base modules, giving a more domestic feel. The four blocks cascade down from the station to the south, with the scheme retaining and enhancing the high-quality ‘pocket park’ at the heart of the site from the original proposal, guaranteeing a public space for locals and new residents.
Nenad Manasijevic, Principal Director at tp bennett, said: “Working on the Ilderton Road scheme from the start, we have focused on delivering much needed design-led, sustainable housing and co-living for Southwark. It has been great working with Tide to ensure the future of this proposal, now one step closer to being delivered. This partnership has allowed enhanced sustainability measures for the scheme,
utilising a volumetric method of construction to target a BREEAM ‘Excellent’ rating.”
This newly consented scheme significantly bolsters Tide’s portfolio of co-living developments. Tide’s previous developments include College Road, a benchmark-setting scheme in Croydon which completed in 2023, and is home to the largest operational co-living development in the UK, Enclave: Croydon. Tide and Vision are also nearing the completion of 462 co-living homes at The Castle in Acton, following an efficient 18-month construction programme.
Helen McManus, Head of Planning at Tide, added: “This project showcases how our volumetric construction approach can deliver more affordable housing for local authorities in a faster, sustainable, high quality and efficient way. Combined with the 55% uplift in affordable housing, increased shared living units, enhanced Pocket Park and improved public realm, this scheme will deliver considerable benefits to the area and its community.”
Image: Courtesy tp bennett
Source: www.tideconstruction.co.uk www.visionvolumetric.com www.tpbennett.com

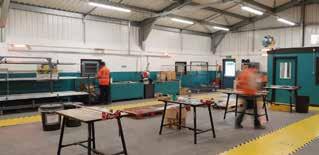


SES is a pioneering force in delivering customised engineering and technology solutions that power some of the UK’s most sustainable, high-performing buildings.
Our expanding network of digitally enabled off-site manufacturing facilities allows us to minimise our impact on surrounding environments and communities while delivering sustainable, high-performance engineering solutions.
MB3 Framework
A total of 19 companies have been successful in their bid to join LHC Procurement Group’s £265million Modular Buildings (MB3) framework. MB3 covers the design, supply, installation and hire of permanent, temporary and refurbished modular buildings.
It is free to access for clients spanning the public sector, including local government, NHS, government departments and the MOD. All suppliers on the framework underwent thorough vetting to ensure they can adequately support the development of education facilities, healthcare settings, offices, community buildings, and mixed-use developments.
“As part of our in-depth evaluation process and Gold Standard principles, we review every submission in detail,” said Graham Collie, LHCPG’s interim head of TPO and supplier engagement. For MB3, this included conducting factory assessments, which took us across England, Scotland, Wales, Northern Ireland and the Republic of Ireland.”
Having been split into four workstreams, MB3 provides a full turnkey solution to manage all services required for a project from initial design through to final handover, with dedicated support from LHCPG’s technical team. The framework is available via all five of LHC Procurement Group’s (LHCPG) business units: LHC, Northern Procurement Alliance, South West Procurement Alliance, Welsh Procurement Alliance
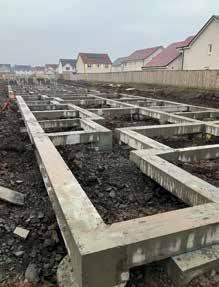
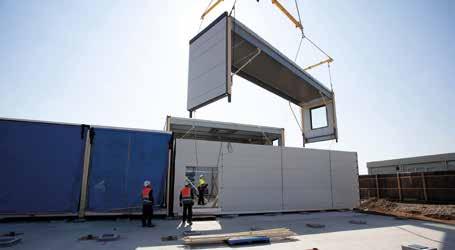
and Scottish Procurement Alliance. By increasing the focus on offsite construction, MB3 aims to reduce environmental impact, streamline project timelines, and offer cost-effective alternatives to traditional construction methods. Almost £76million of public sector work was procured via the MB2 framework, and MB3 is set to be even more popular.
Graham added: “As the successor to the MB2 framework, MB3 facilitates the use of modular building solutions that prioritise offsite construction and its environmental benefits. This includes faster project delivery, reduced site disruption, and improved quality control through factory-based precision manufacturing. MB3 also responds to growing demand from public sector clients for sustainable, flexible and future-proofed building solutions. By creating opportunities for a wider range of suppliers – including SMEs and specialists in modern methods
Roger Bullivant Limited (RBL) announced the successful delivery of its in-house designed and manufactured innovative precast foundation system for a major residential development by Dundas in Bishopton, Scotland. This 46-unit development showcases RBL’s sustainable and cost-effective value engineered solutions, using low carbon concrete to minimise environmental impact.
The affordable homes section of the development features a mix of semi-detached and terraced homes, all supported by RBL’s precast piling and beam system. Over 500 No. Driven Precast Concrete Piles as well as 1,500 linear meters of RBeam, RBL’s precast ground beam system, were installed to provide a robust and efficient foundation solution. Piles were driven to design depths of 16m and 20m to accommodate challenging ground conditions.
Ground conditions consist of very soft to soft silts and clays (Linwood Paisley Formation) extending to depths of between 16.50mbgl and 22.00mbgl at which point stiff clays are encountered. Localised bands of silty sands were encountered at depths between 14.00-16.00mbgl across the site. These soils are typical of the Bishopton development area. Driven precast piling is ideally suited to these ground conditions, offering a quick and efficient method of pile installation.
of construction – the framework is designed to build both capacity and resilience across the supply chain.”
MB3 will run until May 2029 to provide a long-term pipeline of opportunities for both suppliers and public sector clients. The social value objectives for MB3 align with the nature of the framework and partner priorities.
Clive Feeney, LHCPG group CEO, added: “As is standard for all our frameworks, we will be actively measuring the genuine social value delivered via MB3. We will not only provide specialist technical support for each of the appointed companies but also help them to deliver and report on the social value impact of the projects delivered. This is all part of our efforts to ensure that all projects delivered via our frameworks leave a lasting positive impact.”
Source: www.lhcprocure.org.uk
This system not only ensures structural integrity but also provides a cost-effective alternative to traditional trench fill foundation solutions. RBL’s in-house design expertise ensures that the system is tailored to the unique requirements of every project, optimising efficiency and reducing material waste. By utilising standardised precast components, manufactured and stored at RBL’s headquarters, the process minimises waste on site, thereby reducing lorry movements, and keeps costs under control.
“We are pleased to work with Dundas to deliver a high-quality, sustainable foundation solution for this residential development,” said Gavin Hay, Scotland Area Manager at Roger Bullivant Limited. “Our precast system not only provides a reliable foundation but also supports the industry's drive towards lowercarbon construction methods.”
RBL’s Scotland team played a key role in the planning and execution of this project, ensuring seamless delivery and installation. This project highlights RBL’s expertise in foundation systems and reinforces the company’s position as a leader in sustainable foundation engineering.
Source: www.roger-bullivant.co.uk
The four-storey steel frame of Bradford College’s new £17million building is now in place – marking a key step in transforming its Thornton Road site. Led by Morgan Sindall, the new Junction Mills building will offer students specialist training in motor vehicle, advanced electrical, hybrid and hydrogen technologies, vital in supporting the growth of lowcarbon skills capabilities within West Yorkshire.
Precast elements such as lift shafts and stairs have been manufactured offsite. The building’s framework also incorporates 232 tonnes of hot-rolled steel. The heaviest pieces of the structure are two nine-tonne beams which support the first-floor workshop area. Sustainability is central to the project. A peer review of the RIBA Stage 3 foundation and steel frame design found efficiencies that decreased steel and concrete usage, resulting in a 56-tonne reduction in carbon dioxide equivalent (CO2e). Work on the cladding and internal walls saved a further 126 tonnes. This work brings the total CO2e saved so far to 182 tonnes –the equivalent of heating 67 UK homes annually.
Pamela Sheldon, Head of Projects at Bradford College, said: “It’s exciting to see our latest capital project take a step forward – purpose-built to deliver cutting-edge automotive training for the future.

With space for up to 650 students, this new facility represents a significant leap in how we equip young people with the skills needed for a low-carbon economy. It is also fitting that a building dedicated to low-carbon skills should be constructed with sustainability at its core.”
Ben Hall, Area Director for Morgan Sindall Construction’s Yorkshire business, added: “We’re thrilled to deliver what will be a game-changing new facility for Bradford. As part of our delivery of this project, we look forward to undertaking social value initiatives that benefit the people of Bradford, ensuring
this new facility has a positive impact on the city way ahead of opening.”
Bradford College is the largest regional leader in education and training, recruiting over 4,000 16-18 students, over 3,500 adult learners and over 1,000 technical and degree level students across diverse age groups and needs. Over the last three years, Bradford College has secured nearly £40million in funding. This substantial investment is helping the College reshape and rebuild aspirational new facilities in the heart of Bradford.
Source: www.bradfordcollege.ac.uk
Our AluSpace Interior Screening System is designed to divide or delineate both residential and commercial spaces, while at the same time providing an effective acoustic barrier. Choose from hinged single, double doors, pivot or sliding doors to accompany our stylish fixed glazed screen. This flexible and versatile system provides almost limitless design options whilst requiring minimal maintenance. AluSpace will provide many years of assured, reliable and robust performance.
For more information visit smartsystems.co.uk/aluspace
E sales@smartsystems.co.uk




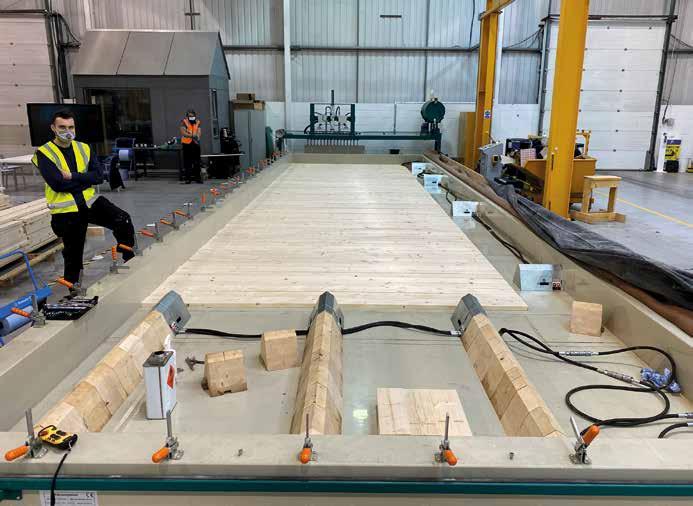
A centre of excellence for mass timber research, innovation and manufacturing has been launched by Built Environment – Smarter Transformation (BE-ST). Supported by Scottish Funding Council and host institution Edinburgh Napier University, the Innovation Campus at BE-ST will now house £1.5million of newly acquired, state-of-the-art mass timber postprocessing equipment and SuperBlower extraction system. This will complement existing capabilities and further enhance precision finishing, production capacity, and health and safety processes.
The Mass Timber Centre of Excellence will provide the UK construction and built environment sector with the facilities, knowledge, and connections to accelerate the adoption of UK-grown mass timber solutions and access the benefits these can bring, such as lowering carbon emissions associated with construction, strengthening local supply chains, creating jobs, and improving the efficiency of the delivery of the built environment.
It offers access to the UK’s most advanced mass timber manufacturing equipment and hosts the largest commercially available CNC machine in the UK, while offering the full-scale production of cross laminated timber (CLT), nail laminated timber (NLT), and glue
laminated timber (Glulam). The factory is anticipated to have an annual manufacturing output capacity of approximately 8,000m³ once fully operational.
The UK faces the dual challenge of a climate emergency and a housing emergency. By advancing the use of mass timber, the Centre has been established to position the construction industry as a key part of the solutions to both challenges. Currently, the UK imports 73,000m3 of mass timber per year. By creating higher-value timber products in the UK, such as mass timber, and leveraging local supply chains, we can unlock significant economic and environmental benefits in the UK.
The Centre provides support to accelerate UK-grown mass timber adoption across the UK. As well as offering access to mass timber manufacturing equipment, the Centre offers research, innovation, and systems design support through partnerships with industry and academic experts to develop timber solutions, consultancy services to assist with product approvals, regulatory compliance, and manufacturing processes, and timber processing through trusted partners for felling, grading, kilning, and planing. Hands-on training and skills development can also be provided via the Centre to upskill the workforce in the expertise required to deliver mass timber products.
Sam Hart, Associate Director of Manufacturing and Housing, at BE-ST said: “The Mass Timber Centre of Excellence opens up huge opportunities for the construction sector. By investing in mass timber, we are not just advancing low carbon approaches to construction, we are also investing in economic growth, creating jobs, and addressing some of the UK’s key challenges.”
Stephen Good, CEO of BE-ST added: “The launch of this Centre will support the wider adoption of mass timber, helping to reduce carbon emissions, strengthen supply chains, and deliver muchneeded domestic, non-domestic, public, and private infrastructure where appropriate, in a more efficient, affordable, higher quality and sustainable way.” The Mass Timber Centre of Excellence is inviting businesses, policymakers, and construction professionals to explore the opportunities mass timber can offer, from adopting or manufacturing mass timber components or taking part in our skills programmes.
Source: www.be-st.build













Results of a new survey of UK timber frame manufacturers, published by MEDITE SMARTPLY and the Structural Timber Association (STA), reveal a sector with growing pressure on its shoulders – and diminishing clarity about how to meet it.
‘Framing the future: The state of timber frame construction’, captures responses from over 80 timber frame manufacturers working across residential, social housing and education. Although there is a clear desire to meet higher performance standards, many respondents pointed to a disconnect between policy ambition and the practical realities of delivery.
The urgency of net zero targets adds to the complexity. UK law requires net zero emissions by 2050, and homes currently account for 20% of all emissions. The Future Homes Standard (FHS), set to be introduced by 2025, will require newbuild homes to incorporate low-carbon heating and energy efficiency. The expectation is that homes built to the FHS will produce 75–80% fewer carbon emissions compared to previous regulations (Approved Document L 2013), with a strong focus on airtightness and high-performance building fabric – including walls, floors and roofs.
Chief among the concerns is the confusion surrounding pre-manufactured value (PMV), a metric central to many MMC funding models. Nearly half of all survey respondents declined to disclose their PMV score, pointing to unclear definitions, a lack of

The National Infrastructure and Service Transformation

relevance to smaller-scale operations or uncertainty about how the figure is even calculated. While Homes England and other government programmes incentivise high PMV through funding – such as capital grants for developments achieving 55% PMV or more – there remains no standardised industry process for calculation.
Compounding this is the perception that policy frameworks like the Future Homes Standard are increasingly geared toward volume developers. This is leaving smaller manufacturers, many of which are already building above-regulation, struggling to see where they fit into the picture.
“The industry isn’t short on innovation or intention, but a lack of clarity is knocking confidence,” said Roly Ward, Head of Business Development at MEDITE SMARTPLY. “We’re hearing a clear message from the sector: manufacturers are being asked to move fast without clear footing. That’s not sustainable. Fire safety is a prime example. It remains the number one challenge for almost half of respondents, yet testing regimes aren’t clearly defined and insurers still lack confidence. That’s a risky bottleneck. If we want
MMC to scale, we need regulatory clarity, joined-up standards, and products that simplify the compliance journey, not complicate it further.”
The survey also highlights broader systemic pressures. 73% of manufacturers are facing skilled labour shortages, with concerns raised about the availability of apprenticeships, local training pathways, and the general appeal of construction careers to younger workers. This presents a serious challenge as demand for low-carbon housing rises. Despite the concerns, product development needs show an industry still striving for innovation. 81% called for OSB panels with integrated fire resistance, with 43% naming fire performance as their number one challenge. Many manufacturers also expressed interest in multi-functional solutions that reduce the need for layered materials and on-site adaptations by streamlining compliance across airtightness, thermal performance and buildability.
The full report ‘Framing the future: The state of timber frame construction’, is available now from MEDITE SMARTPLY at: www.mdfosb.com/news/framing-the-future
announced plans to create a new National
Infrastructure and Service Transformation Authority (NISTA), bringing together the former Infrastructure and Projects Authority (IPA) and National Infrastructure Commission (NIC).
Formally launched on 1 April 2025, NISTA will look to fix the foundations of our infrastructure system by bringing strategy and delivery under one roof, addressing the systemic delivery challenges that have stunted growth for decades. Supporting delivery of our roads, railways, schools and hospitals, it will help overcome the barriers to delivery of UK infrastructure, as well as provide expertise on private finance. Under HM Treasury NISTA is part of a three-pronged approach to addressing the fundamental constraints to infrastructure investment, sitting alongside the 10-year infrastructure strategy, which sets out a longterm plan for the country’s infrastructure, and the new Planning and Infrastructure Bill to unblock planning constraints.
With extensive experience in infrastructure leadership, particularly in the UK transport and international sectors, Becky will bring significant expertise, skills and knowledge to the role.
“I am delighted that Becky is going to lead NISTA as the new CEO,” said Darren Jones, Chief Secretary to the Treasury. “She brings a wealth of experience from the public and private sector overseeing some of the biggest transport projects around the world in the past decade. Her appointment is an important milestone for NISTA’s work in getting a grip on infrastructure delivery, powering growth across the country and delivering on our Plan for Change.”
Becky Wood, NISTA Chief Executive Officer said: “It is an honour to be appointed to a role that has so much potential to make a vital difference to the everyday lives of people across the UK, ensuring robust delivery of infrastructure and enabling growth. I am very much looking forward to joining the team in June.”
Becky is currently a partner at the consultancy firm EY, and prior to that was a Commercial Advisor at the Infrastructure and Projects Authority, she will formally take up her role as CEO in June 2025.
Source: www.gov.uk/government/ organisations
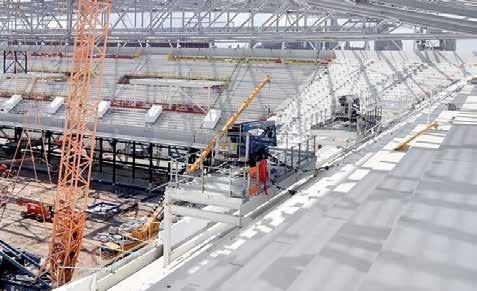




Reds10 has unveiled a new senior leadership structure to drive the next phase of its ambitious growth strategy, targeting £500million in turnover and accelerating the integration of advanced technologies across the business.
At the heart of this evolution is the promotion of three senior leaders, Phil Cook, Joe Shepherd and Ryan Geldard to Managing Directors of their respective divisions. Together they will lead the delivery of Reds10’s strategy to revolutionise construction across Defence, Public Sector and Offsite Manufacture.
They will be supported by a strong and experienced leadership team. Scott Laird takes on the newly created role of AI & Technical Director, while Uthira Balachandar continues in her role as Design Director. David Newey and James Bateman remain in their positions as Construction Directors, and Stephanie Mehra continues as Finance Director. This blend of newly promoted and established leaders will drive Reds10’s mission to industrialise construction, embed AI across its operations, and deliver exceptional value to clients.
As part of the changes, Chief Executive Matt Bennion will assume a new role at Reds10’s sister company, Thrive-AI after six years in his current role. Matt will focus on accelerating growth at the smart building technology business. Thrive-AI applies machine
learning to help clients operate their buildings more efficiently, improve user experience, reduce energy consumption, save money, eliminate redundancy in design and optimise the lifespan of critical assets.
Founder and Chairman, Paul Ruddick will assume day to day leadership of the Reds10 business, working closely with the leadership team to scale operations and deepen Reds10’s technological capabilities.
Paul Ruddick, Reds10 Founder and Chairman said: “Following four years of strong growth, we are moving to the next phase of our strategy focused on advancing technologies to fully industrialise our design, production and construction processes and integrate AI across the business. As part of our plan, Matt Bennion is taking on the leadership of Thrive-AI to accelerate its development and growth, while a new generation of leaders takes the helm at Reds10. We thank Matt for his outstanding contribution to date, and we are excited to move forward on our mission to modernise construction, driving up productivity, quality, and sustainability and delivering exceptional value to clients.”
Matt Bennion, Reds10 Chief Executive, said: “I am delighted to be able to hand the baton on to the new leadership team. It has been a huge privilege to have worked with them and led such a talented Reds10 team over the past six years. These promotions
put Reds10 on a firm footing for the next stage of its development and allow me to hand over my CEO responsibilities, safe in the knowledge that the business will continue to go from strength to strength. I’m excited to be spending more time developing and growing our sister company Thrive-AI, our intelligent building platform that puts end users, operators and asset owners in control of their building, carbon footprint and operating costs. It’s a great business and gives Thrive-AI and Reds10 the opportunity to transform the use and operation of buildings for our customers.”
The changes come after Reds10 announced its fourth consecutive year of growth for the year ended 31 March 2024, with revenue rising by 70% YoY to £142.5million. The business has a secured pipeline of over £300million of work and turnover is forecast to rise to £160million in the current financial year. Reds10 has set out an ambitious plan to grow its revenue and is targeting an expansion into the healthcare sector, as well as the affordable housing and temporary accommodation sectors, providing high quality sustainable homes for local authorities to help them tackle the housing crisis in their communities.
Source: www.reds10.com



*For further technical information and fire test reports, contact us on +44 (0)161 905 5700 or e-mail info@glidevaleprotect.com www.glidevaleprotect.com/frsolutions
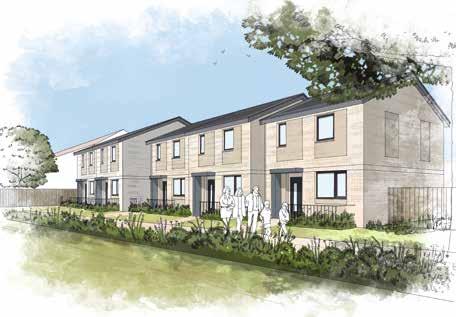
Work on a pioneering scheme to deliver affordable and sustainable housing across five sites in Bristol has started after receiving planning permission from Bristol City Council. Social and affordable housing developer EDAROTH (Everyone Deserves a Roof Over Their Head) is leading the design, production and delivery of 25 net zero homes as the pilot for a new model for providing council housing in Bristol –as part of its involvement in the UN Habitat Climate Smart Cities challenge.
The new homes will be a mix of 13 houses and 12 apartments and will be developed by EDAROTH using offsite manufacturing methods to create low energyuse homes which are net zero in use and will provide much needed social housing for the city. These homes are being delivered as part of the council’s

Telford-based Elements (Europe) Limited that specialised in volumetric modular and bathroom pods was placed into administration on 4 June, with around
New Home programme being led by the council’s Housing Delivery team.
Work is now starting on five sites on land owned by the council, using the innovative approach from EDAORTH (part of AtkinsRéalis) which involves manufacturing many parts offsite in a UK factory and delivering them to the site reducing the carbon impact of the development process. This approach also ensures the homes will be delivered up to 50% more quickly compared with traditional methods of construction – with minimal disruption to residents living near the development sites.
Councillor Barry Parsons, Chair of the Homes and Housing Delivery Committee, said: “The delivery of new council homes is really important for the city,
140 jobs expected to be lost. Sam Birchall and Steve Absolom from Interpath have been appointed joint administrators, saying that 141 staff have been made redundant with a further 76 kept on helping with the administration.
Key to the decline has been the move from subcontractor to main contractor with the East Road project in Hackney, and the Camp Hill scheme in Birmingham proving problematic. “Unfortunately, both these contracts have incurred losses, resulting in a significant cash requirement. In response, the directors sought to explore options for the sale, investment, and/or refinancing of the company, however, when it became clear that a solvent outcome was not possible, the directors took steps to protect the interest of creditors by placing the company into administration.”
and I am delighted to see our Housing Delivery Team exploring new and innovative means of building homes with partners such as EDAROTH. The learning from this and other projects will help drive delivery across small sites in the city, allowing us to make best use of our land to meet our priority housing need. The Climate Smart Cities Challenge has allowed us to look at delivering new homes on small sites which are integrated into existing communities, and with the highest levels of sustainability and energy performance for the people who live there. This is something to be really celebrated.”
The homes will be produced to the highest quality to ensure they are built to last, and they are expected to meet and exceed the Future Homes Standard coming into force this year, as well as meeting EPC (Energy Performance Certificate) A+.
Mark Powell, Managing Director at EDAROTH, added: “Like cities around the country, Bristol faces a huge demand for affordable homes. This scheme is really an exemplar of how local authorities can work in partnership to address the national housing crisis effectively, while at the same time reduce the level of local authority spend on temporary accommodation. We’re looking forward to starting work on this scheme which not only supports the city council’s ambition to meet demand for housing but also aims to provide homes where people need them, to enhance communities and create thriving places to live.”
The agreement between EDAROTH and Bristol City Council is based on an award-winning approach developed by the council, and the One City team, with partners including the Housing Festival, AtkinsRéalis and EDAROTH, as one of four winning projects in the UN Habitat Climate Smart Cities Challenge. Part of the challenge includes the delivery of new housing projects to illustrate how aggregating small sites for development, and overcoming systemic barriers, could unlock sites to deliver truly affordable social housing. Work is due to be completed by Spring 2026.
Source: www.edaroth.com
The intention is to pause work on both projects to explore options to rescue all or parts of the Elements business. Steve Absolom said: “We are also seeking buyers for the company’s assets and would invite interested parties to make contact with us as soon as possible.”
The firm had been in business since 2005 with its manufacturing facility located in Telford, Shropshire. Latest financial results for the year to 31 December 2023 showed a turnover of £42million with a pre-tax loss of £29.5million.
Interested parties should contact Hassan Rauf at Interpath on hassan.rauf@interpath.com
Source: www.interpath.com
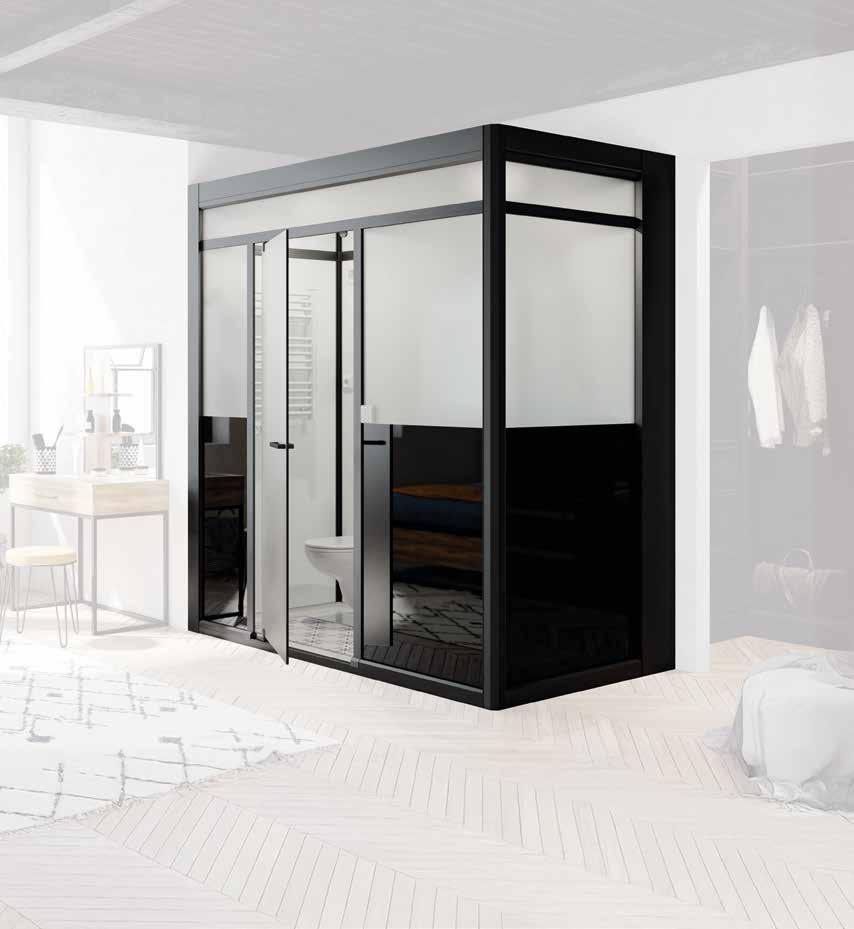
Fit our Modulo bathroom easily without major work, considerably reducing installation time and costs
The Modulo is an all-in-one bathroom solution that can transform a room, adding value to your property. If you need the model with an integrated Saniflo to pump waste when gravity can’t, then as long as there is small bore pipework and electricity, the Modulo is still an optoin. With different profile and glass options, you can tailor the Modulo to your needs. Its black or white design create a modern space that fits in with any decor. The Kinedo team works with you; from site visits, installation training, technical assistance and first-class aftercare.
Published fortnightly, OFFSITE OPINION seeks out the thoughts and views from key personalities within the offsite world – from those making things happen in the factory environment and on-site – to all those thoughtleaders and board level decision makers. It captures the key conversations of those behind shaping the future of the built environment.
The May/June editions of OFFSITE OPINION explored the future of construction through digital collaboration, design freedom, and sector-wide innovation. Contributors highlighted the value of cross-industry learning, open ecosystems, and coordinated transformation. Meanwhile design-to-manufacture integration and emphasises on collaborative innovation to de-risk adoption also featured, with the main theme across the industry urging bold, joined-up thinking across the construction landscape.
Az Jasat, Senior Industry Manager, Industrialised Construction at Autodesk, outlines how a shift toward industrialised construction, underpinned by digital collaboration and cross-sector learning, can unlock transformative benefits.

“The AECO industry is currently experiencing challenges as traditional methods face new pressures and changing industry trends. Project stakeholders are contending with everything from flatlining productivity levels to fragmented production chains and environmental goals.
Collaborative digital platforms, combined with a cross-industry approach, will revolutionise the AECO industry and help overcome these roadblocks. Right now, we have a significant opportunity for our leading AECO and MFG (manufacturing) industries to learn from each other’s strengths to build a stronger and more scalable future.”
Read in full here: www.offsitehub.co.uk/offsite-opinion-reimagining-construction-through-industrialised-innovation

Wolf Mangelsdorf, partner and structural engineer at Buro Happold, offers a candid account of the lessons learned from decades at the intersection of design and construction.
“Lego is a great example, but we need to go beyond it. Lego does not create an ecosystem that others can connect into, you are bound to Lego. We cannot afford that. No individual player is big enough to cover the entire construction industry. As a client, I want freedom. I want the freedom to choose a solution suitable for my building from a range of offers. I do not want to be beholden to Lego from Day One.”
Read in full here:
www.offsitehub.co.uk/offsite-opinion-moving-beyond-the-lego-like-solution
Mike Pitts, Deputy Challenge Director at Innovate UK, examines some of the successes of the Transforming Construction initiative.

“The origins go back a couple of governments ago, when the Industrial Strategy was first introduced. That was the foundation for what became the Industrial Strategy Challenge Fund, where innovation funding was aligned around sector transformation.
“For construction, this meant tackling long-standing issues around productivity and the capacity to deliver the UK’s infrastructure needs, especially in light of an ageing and declining workforce. It was also tied into a Sector Deal, government promised to do some things, and the construction sector committed to others. It was one of the first times the sector really came together with that level of coordination.”
Read in full here: www.offsitehub.co.uk/offsite-opinion-building-a-better-future
Andy Barnes, Managing Director - Civil at the Manufacturing Technology Centre,
“Construction is a complex industrial sector with clients, regulatory and standards bodies, tier 1 contractors and a huge supply chain and trades-based workforce. So, being able to facilitate collaboration is crucial to foster innovation in this domain.
“It is worth highlighting too, that MTC and the wider Catapult network have an amazing array of leading technology groups and competencies, which can be drawn upon to de-risk the journey for adoption of innovative solutions and approaches.”

Read in full here: www.offsitehub.co.uk/offsite-opinion-forging-the-future-of-construction

Daniel Hall, Assistant Professor at TU Delft, champions a new paradigm – one where students challenge entrenched systems.
“Historically, investment in digital technology, particularly in the design phases, has primarily sat with architects, engineers and contractor-led design teams, while the supply chain has often lagged behind.
“This disconnect compounds silos in the sector, limiting the ability of manufacturers to influence early-stage design decisions. To truly industrialise construction, we need to better enable the supply chain, ensuring that the logic of manufacturing is digitalised and connected to the design.”
Read in full here: www.offsitehub.co.uk/offsite-opinion-leading-the-nextwave-of-industrialised-construction
All these industry snapshots plus much more are published on www.offsitehub.co.uk
OFFSITE OPINION is published every two weeks on LinkedIn via the Explore Offsite Page. Be sure to follow the page and subscribe to the newsletter to hear more about the latest views across the offsite industry and get them direct to your mailbox.
If you are interested in speaking to us for an upcoming Offsite Opinion get in touch with Harry Wright email: harry.wright@radar-media.co.uk

BUILDOFFSITE (BOS) launched its Manifesto 2025–2030 recently. Fareita Udoh outlines this ‘bold, practical five-year vision’ to make offsite construction the standard, not the exception for construction.
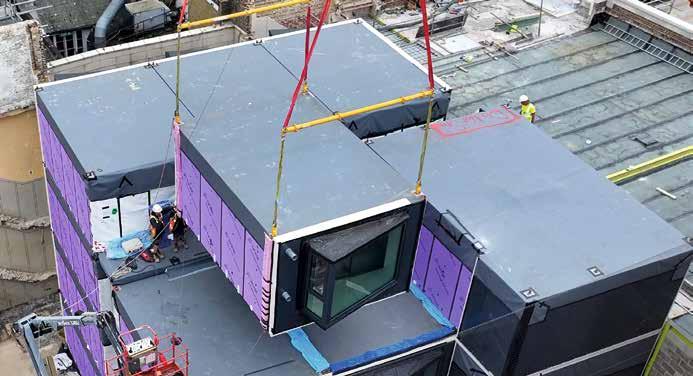
The pressures facing our sector today – climate change, housing shortages, skills gaps, economic uncertainty – are complex, interconnected, and urgent. But they are not insurmountable. Alongside these challenges, we see remarkable innovation, rising collaboration, and a shared determination to build a better future.
The BOS Manifesto 2025–2030 is not just another policy document. It is a roadmap that shows how we can build smarter, greener, and more productively – with evidence and with purpose. The Manifesto aligns with the UK Government’s wider industrial goals, from decarbonisation to digitalisation, from levelling up to export-led growth. The Manifesto is designed for clear impact and is anchored in six policy asks:
• Driving demand at scale
• Breaking down procurement barriers
• Championing digital transformation
• Incentivising assurance and performance standards
• Securing value through whole-life procurement
• Delivering the offsite-skilled workforce of tomorrow.
Each priority is backed by industry insight and aligned with national goals around housing, infrastructure, and net zero. But strategy alone will not move the dial. That is why the Manifesto is built around ‘Four Pillars for Action’ that act as the foundation of how we’ll deliver change:
• Influence – shape policy, regulation, and investment priorities
• Insight – equip the sector with the knowledge to adapt and lead
• Evidence – demonstrate what works with data, case studies, and impact
• Collaboration – break silos and align around shared goals.
These pillars drive BOS’s mission from national policy conversations to site-level innovation. That also includes assurance. Through schemes like BOPAS (Buildoffsite Property Assurance Scheme), we have helped over 100 organisations unlock investment, scale their delivery models, and build trust in their methods. It is living proof that performanceled assurance is not only possible, but also essential to mainstreaming MMC. The message is simple: MMC works. But to work at scale, we need shared ambition, aligned systems, and committed leadership.
Putting policy in practice
Later this year in September, we will bring the Manifesto to life at the BOS Two-Day Conference that will be a key part of Offsite Expo 2025. This conference is where that alignment begins. More than an event, it is a working forum and a blueprint for
action. A place where industry leaders, practitioners, and policymakers align around real delivery. Every session is rooted in a Manifesto priority. We’re not just talking about what needs to happen, we are showing how it’s already happening.
Through Innovation & Digital Transformation
We begin by recognising retrofit as national infrastructure. It is not an addon – it’s a strategic enabler for net zero, productivity, and resilience.
Session 1: The Retrofit Mandate Retrofit is an economic strategy, a climate imperative, and a social opportunity. This session explores the policy, finance, and delivery levers needed to treat retrofit like we would any critical infrastructure, with long-term planning and sustained investment.
Session 2: The Retrofit Bottleneck
Here we confront the institutional barriers that limit delivery: outdated procurement, fragmented regulation, and assurance gaps that create risk rather than reduce it.
Our focus is on unlocking retrofit at scale through systemic alignment — fixing procurement, modernising regulation, and embedding trusted assurance. At the centre of this ecosystem is BOPAS, the UK’s leading framework for demonstrating quality and durability in offsite housing. BOPAS de-risks investment and supports MMC adoption by providing lenders, insurers, and clients with longterm confidence.
Session 3: Standards in Action Trust is essential to scale. This session explores the evolving standards underpinning retrofit and MMC, including PAS 8700 and how they build market confidence and reduce delivery risk.
Innovation Hub Challenge: System Ready
In this interactive session, crosssector teams design scalable retrofit solutions. It is theory-meets-practice, judged on collaboration, feasibility, and impact and was a highly successful part of last year’s event that saw Abode Industries, and its modular BYGO

system incorporating a comprehensive and interchangeable kit-of-parts, and Qube with its Bio-SIP™ system, that fuses natural fibres and recycled plastic bottles into a structural solution, named worthy winners.
We shift from projects to systems, exploring how to scale MMC across the sector with digital, data, and skills at the core.
Session 4: Securing the Digital Future
Digital is not optional. It is the backbone of modern construction. From data governance to cyber resilience, this session highlights how digital infrastructure can enable safe, scalable delivery and why interoperability and performance data matter.
Session 5: Educating the Net Zero Workforce
MMC is only as strong as its workforce. This session tackles the growing skills gap, focusing on practical solutions — training MMC advisors, designing retrofit curricula, and opening inclusive career pathways across the built environment.
The Outcomes: From Words to Delivery
What makes this conference different? It is grounded in real-world delivery.
Every session responds to a tangible industry challenge. Every conversation is linked to a Manifesto pledge And most importantly, we are asking – how do we do all this together?
• How do we treat retrofit as infrastructure — funded and planned like roads or rail?
• How do we de-risk innovation through standards, data, and trusted assurance?
• How do we design procurement around performance, not process?
• How do we ensure the workforce, systems, and supply chains are ready to deliver the next 100,000 homes — faster, smarter, greener?
This is our invitation to the industry, and to everyone who cares about how we build, If you believe in homes that are affordable, sustainable, and fit for the future, if you believe in digital tools that empower delivery, and skills that build lasting careers and if you believe the construction sector can lead – not lag – in the race to net zero, then join us.
For more information visit: www.buildoffsite.com www.offsite-expo.co.uk
Images: 01-02. The BOS Manifesto is built around ‘Four Pillars for Action’ that act as the foundation of delivering change. Courtesy BOS & Stelling Properties

1

3 2

FP McCann has provided a striking new frontage to a high-end development in central London using a range products including precast concrete wall panels.
FP McCann’s architectural facade division has supplied and installed custom-made Portland Stone-clad precast concrete panels and acidetched banding to a new super-prime residential development in the central London district of Fitzrovia.
The prestigious design and build development at 204 Great Portland Street nestle between London’s Marylebone and Fitzrovia neighbourhoods and is a doublebasement formation and eight-storey RC frame with external features, including rainscreen cladding, bespoke cast aluminium balustrades and the natural stone clad precast concrete architectural panels. The 50,000sq building comprises 37 luxury apartments, communal areas and ground floor retail units.
Working on behalf of client Concord London, construction, refurbishment and fit-out specialist Make One Group and architect E8 Architecture were awarded the £24.5million design and build contract. Recognising FP McCann’s experience and contributions in this field, Make One ft
Group along with E8 Architecture approached the Company to quote for the design, supply and installation of the key precast concrete architectural elements. As on all similar contracts undertaken by FP McCann, a Tier 2, BIM Level 2 certified supplier, BIM Execution Plans (BEP) were prepared for the Great Portland Street build, demonstrating FP McCann’s proposed approach, capabilities, capacity and competence to meet stringent Employer’s Information Requirements (EIR).
Unique to 204 Great Portland Street’s design, is the Portland Stone-clad precast concrete façade and acidetched precast banding circling the building, both providing a contemporary look in combination with the cast aluminium balconies. Additionally, from ground floor to first floor, FP McCann acid-etched halfround columns, to provide support for the floors above and acid-etched roof parapet walls with curved corners to complete the distinctive architectural features on the building.
In total, 121 FP McCann precast concrete, Portland Stone-clad panels have been supplied and fitted with all other complementary precast products manufactured and delivered on a ‘just-in-time’ basis from FP McCann’s Littleport factory in Cambridgeshire.
Commenting on the Great Portland Street build, Joe Pitt, Project Director for Make One Group says: “This construction approach demonstrates a number of efficiencies compared with practices associated with a traditional build. The offsite manufacturing of the architectural Portland Stone cladding panels, banding, columns and roof parapets offered significant advantages in terms of product quality and integrity. By embracing these offsite methods, we can build faster, reduce our environmental impact and provide the quality, high-end living space our company is noted for. The combination of precast concrete, Portland Stone and cast aluminium provides a rich palette of materials combined in a highly contemporary fashion.”
FP McCann offers a wide range of bespoke precast concrete cladding solutions in a variety of external surface finishes to realise architectural aspirations. These include brick or natural stone clad, acid-etched, exposed aggregate and polished.
For more information visit: www.fpmccann.co.uk
Images: 01-03. 204 Great Portland Street features a Portland Stone-clad precast concrete façade, with acid-etched precast banding providing a contemporary look in combination with the aluminium balconies
Created in direct response to the growing demand for quick, reliable and high-quality drainage solutions – Pipekit has become the first independent UK company to produce and supply standard off-the-shelf stack fabrications.
This bold move demonstrates Pipekit’s leading position in the UK drainage sector. Having entered the prefabrication market three years ago with tailored pipe and drainage solutions, the pioneering company recognised a shift in demand.
Many construction projects involve repeat drainage needs, making standardisation more efficient. The new product range offers a practical solution – using leading brands like Geberit and Polypipe Terrain. The pre-engineered stacks are adaptable
to various technical specifications and suitable for soil and waste transfer in bathrooms, ensuites, kitchens and utility areas.
Spearheading the launch, Lloyd Winter, Pipekit’s Technical Design and Support Manager said: “Introducing a standard, off-the-shelf fabrication system was one of my first objectives. Our standard stacks have the quality and testing benefits associated with our bespoke fabrications but are readily available online for

quick delivery. This saves time on developing proto-types and custommade solutions. We are proud to now offer both standard and bespoke fabrications, backed by dedicated design and technical support.”
Founded by Martyn Rowlands, Pipekit is an independent, family-owned distributor offering leading brand pipework and drainage products supported by expert advice and superior customer service.
Reflecting Pipekit’s commitment to efficiency, innovation and customer-focused service – this launch marks a major milestone in Pipekit’s growth. With the ability to align deliveries with installation schedules, the Standard Design range not only saves time but also cuts down on costly onsite storage.
For more information visit: www.pipekit.co.uk

Matthew Butcher, UK Concrete Campaign Manager, outlines how Government policy is driving an industrial revolution in construction and why precast concrete will be vital to a pivot towards greater platform and programmatic delivery.
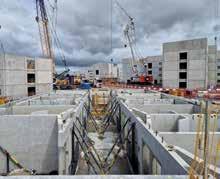
1
The first half of 2025 has seen the publication of a raft of crucial policy drivers that will significantly influence the construction industry, including but not limited to, the Government’s Spending Review, Strategic Defence Review, 10-Year Infrastructure White Paper and the start of the National Hospital Programme Wave 1.
What these documents have in common is a fundamental shift in how construction contracts are delivered for the public sector. These programmes mark a decisive move away from bespoke, project-specific construction, toward an industrialised manufacturing-led model. A step beyond the now well-heeled MMC and DfMA monikers, towards more government projects characterised by a platformed-based model and programmatic delivery made up of repeatable components and integrated supply-chains.
Precast concrete lends itself to platform approaches due to its repeatability, dimensional precision, durability, and performance consistency.
The government platform pipeline
The list of government construction projects adopting a platform delivery approach reads like a cabinet meeting attendance list.

2
In healthcare, the ambitions for the building estate are transformative. The New Hospital Programme, now entering Wave 1 of delivery, is placing a heavy emphasis on platform design and digital enablement. Precast components are being used to reduce time on-site, improve fire safety, and reinforce the Golden Thread of digital compliance, with each hospital to be part of a broader system of repeatable solutions. The Golden Jubilee Surgical Centre in Clydebank is an example of an NHS project currently being delivered by Kier.
From the health of the nation to the defence of it. In June we saw the publication of the Strategic Defence Review 2025. The review signalled an increase in defence spending to 2.5% of GDP by 2027 and 3% in the next Parliament with £1.5billion+ of new investment to fix forces family housing. Part of this investment will be able to utilise precast concrete to deliver secure, resilient accommodation as well as operational buildings.
Prisons are another great example of the Government Construction Playbook in action, with a string of recent prison completions iterating on a common platform approach. The most recent being HMP Millsike built by Kier with precast concrete specialists PCE for the Ministry of Justice (MoJ).
Across primary, secondary and higher education, precast is enabling new schools and college buildings to be delivered within the structured frameworks of models like Kier’s KSchool. Here, the use of repeatable structural grids, pre-integrated MEP corridors and panelised façades is helping to reduce programme lengths and ensure quality can be assured from the outset. Importantly, these systems don’t just simplify construction they provide the intrinsic benefits of resilience and fire safety.
The precast sector responds
A programmatic approach demands more than just components – it requires full collaboration with Tier 1 contractors – such as Kier in the examples above, early-stage design input, and the ability to deliver at scale. Precast concrete members of the Mineral Products Association (MPA) are investing in R&D facilities to test innovative materials and connections, rolling out digital quality assurance systems, including AI optimisations and publishing Environmental Product Declarations (EPDs) to inform whole life carbon analysis.
These efforts are matched by a renewed focus on skills development, from factory-based apprenticeships to training in DfMA. Industry partnerships like those with Derby University’s apprenticeships programme, Heriot Watt University and the Concrete Centre’s design competitions all exemplify the sectors commitment to skills development. It is becoming clear that skilled industrial factorybased roles will be the predominant construction jobs of the future, and the UK precast concrete sector will be central to this next industrial revolution.
For more information visit: www.mpaprecast.org
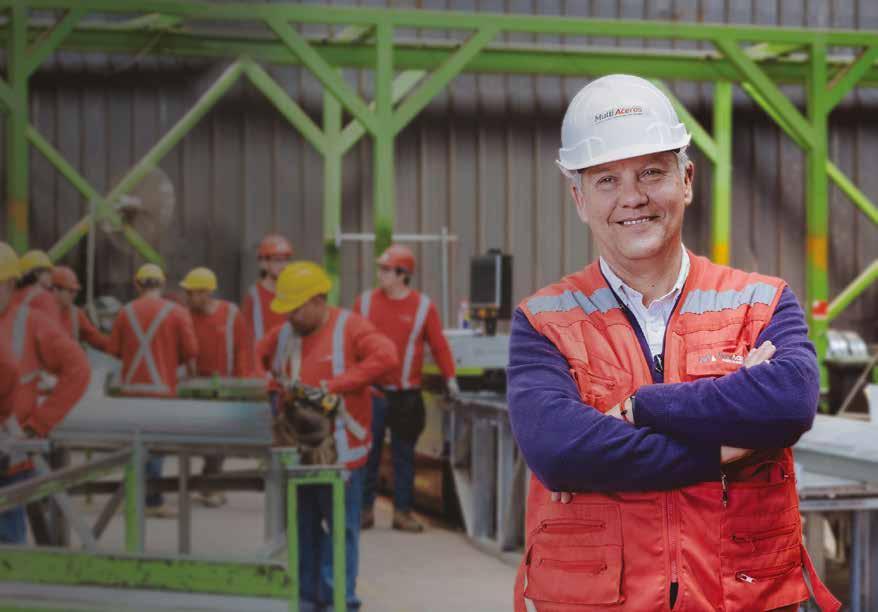
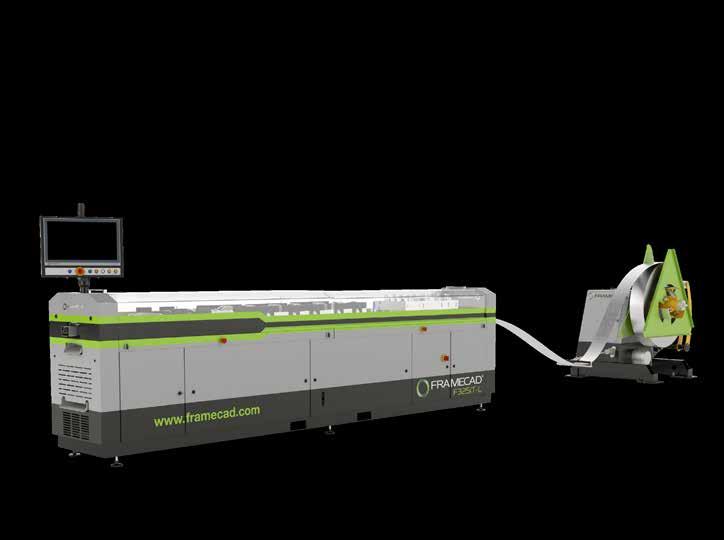




With the UK government demanding both a rapid expansion of housing and a bold move towards decarbonisation, the construction industry faces one of its greatest challenges. Tristin Willis, Managing Director of Ultrapanel Building Technologies, offers his perspective and a sense of urgency as he champions a shift to industrialised construction.

In response to urgent demands for rapid housing delivery and decarbonisation, offsite technology emerges not just as a solution, but as a necessity. At Ultrapanel Building Technologies we are leading the charge to transform homebuilding through precision-engineered, scalable solutions. Our patented Ultrapanel next generation structural insulated panel (SIP) systems are engineered for both current housing needs and future sustainability goals.
In this high-stake environment, these precision-manufactured SIPs offer enhanced thermal performance, design versatility and rapid onsite assembly by our in-house installers –enabling the efficient delivery of highquality, energy-efficient homes at scale.
Manufactured in a controlled factory environment using digital fabrication techniques, each panel
1is produced to millimetre precision. Integrating structural support and high-performance insulation into a single, unitised panel – ensures airtight, compliant assemblies with repeatable consistency across projects of any size.
Designed for rapid deployment and high thermal performance, our patented approach enables developers to deliver homes at pace and scale without compromising quality, compliance or sustainability.
Later this year, we will be unveiling the Ultrapanel demonstration home that embodies performance, efficiency and circular design principles. This home is more than a technical showcase – it is a practical demonstration of how to unlock scalable, future-ready housing through intelligent offsite methodologies.
By eliminating the need for separate framing and insulation onsite, Ultrapanel enables a streamlined construction process. From delivery to weather-tight structure, the system supports build times up to 40% faster than traditional methods. This reduction in site time not only accelerates programme completion and revenue generation but also mitigates risks associated with adverse weather and skilled labour shortages.
Crucially, Ultrapanel systems are designed with scalability in mind. Our approach supports both volume developers and SME builders in meeting local housing targets –facilitating the efficient delivery of individual plots or multi-unit developments without sacrificing quality control.
One of the key innovations within the Ultrapanel system is its capacity for mass customisation. Through interchangeable wall depths and insulation types, developers can tailor the performance specification of each home to meet specific project or regulatory requirements – while still benefitting from the economies of scale and efficiency inherent in a standardised system.
This versatility is not limited to wall construction. Ultrapanel can be used to form external walls, internal partitions, party walls, and warm roofs – creating a fully integrated superstructure that is compatible with conventional timber joists and roof trusses. This comprehensive approach simplifies procurement, reduces coordination overhead and minimises site interfaces.

Our design for manufacture and assembly (DfMA) approach ensures that the entire system is developed for offsite construction from the outset. Every panel is designed using advanced digital modelling tools, with manufacturing data seamlessly transferred to our automated production line –ensuring dimensional accuracy and eliminating manual interpretation errors.
Tested, Trialled and Certified Thermally, the Ultrapanel system delivers U-values as low as 0.10 W/m²K with the capability to meet Passivhaus Standards if required. Airtightness levels as low as 1.5 m³/h.m²@ 50Pa, helping to drive down heating demand
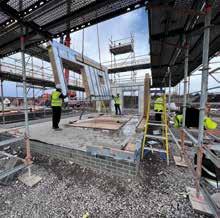

and deliver significant operational energy savings. Combined, these attributes enable the home to achieve an EPC A rating and support ultra-low energy bills over the lifespan of the building.
Performance is underpinned by third-party testing and certification. Ultrapanel is BBA Certified and NHBC Accepts. With testing regimes that encompass thermal performance, structural integrity, acoustic attenuation and fire safety. Developers and specifiers can have complete confidence in compliance, performance consistency and regulatory acceptance.
The upcoming Ultrapanel demonstration home has been designed to exemplify a high-performance approach that exceeds the Future Homes Standard. The superstructure uses our advanced SIP solutions, complemented by renewable technologies including solar PV, battery storage, air source heat pump, and an ultra-efficient hot water system, as well as mechanical ventilation and air conditioning to create the optimum living environment for a healthy and comfortable home.
This initiative is not about theoretical innovation – it is about proving what works, scaling what is effective and enabling the sector to deliver more homes that are more sustainable and energy efficient.
As the offsite sector continues to mature, our priority must be the delivery of replicable, high-performance solutions that unlock both environmental and economic value. Ultrapanel is designed to meet this challenge and to support developers and housebuilders in delivering the future of housing today.
But it is often homeowners, landlords and tenants who experience the greatest benefits. The highly robust Ultrapanel superstructure, reduces maintenance and energy bills for the lifetime of the home.
A key part of our strategy is to accelerate industry adoption of smarter, systemised construction solutions, the Ultrapanel demonstration home will host educational events, product demonstrations and collaborative workshops – both in-person and virtually, so keep a watchful eye on our website and social channels.
For more information visit: www.ultrapanel.co.uk
Sustainability is embedded in every aspect of the Ultrapanel system – from material selection through to end-oflife strategies. Manufactured using lean principles and precise CNC cutting, waste is minimised at source, with offcuts recycled within our facility.
Compared to traditional blockwork and timber frame construction, Ultrapanel systems are up to 70% lighter, reducing embodied carbon and lowering transportation and craneage requirements. This also contributes to safer, more efficient site handling.
Our patented panels are designed to be disassembled at end-of-life, enabling key components to be reused or recycled. This circular economy model aligns with zero-waste construction principles and supports evolving client requirements around whole-life carbon accounting and resource stewardship.
Ultrapanel Building Technologies is part of the Ultraframe Group, a market leader in precision-engineered roofing systems with over 40 years of offsite manufacturing expertise. From our 500,000 sqft facility in Lancashire, we produce over 25,000 precisionengineered roof systems annually –leveraging automation, digital design and an expert workforce of over 350 specialists.
Images:
01. CGI of the Ultrapanel demonstration house
02: Interchangeable wall depths
03: Precision-engineered panel
04: Structural support and insulation in a unitised system 2 3 4
The UK Government has launched its modern Industrial Strategy, a 10-year plan aimed at driving long-term economic growth through targeted support for high-potential sectors and regional clusters. A large element of this strategy is a renewed emphasis on transforming the built environment, with construction playing a critical role in enabling investment, productivity and sustainable development.

The strategy outlines support for eight priority sectors - known as the IS-8including advanced manufacturing, clean energy, digital technologies and foundational industries such as construction.
For the construction sector, the strategy signals a significant opportunity. The Government has
committed to tackling longstanding barriers such as high industrial electricity costs, slow planning processes and fragmented infrastructure investment. Fasttracking planning for major projects, modernising procurement and promoting offsite manufacturing are among the interventions designed to stimulate growth.
The construction industry stands to benefit directly from major infrastructure commitments, including £600m for a Strategic Sites Accelerator and support for critical regional corridors such as the Oxford-Cambridge Arc and Northern Powerhouse growth corridor. Further investment in skills and technology training - particularly in engineering
and digital construction - will also aim to strengthen workforce capacity.
Additionally, the strategy promises regulatory reform to encourage innovation, including a 25% reduction in administrative costs and clearer routes to market for new technologies and construction methods. With support from the British Business Bank, UK Export Finance and the National Wealth Fund, the Government aims to de-risk private investment and scale up high-growth businesses within the sector.
All actions will be tracked through measurable outcomes such as Gross Value Added (GVA), employment, productivity and the emergence of new, large UK-based businesses. The Industrial Strategy Advisory Council will oversee delivery and accountability.
One element of the Modern Industrial Strategy is the plan to increase investment and growth in advanced manufacturing.
The plan outlines a bold ambition to nearly double annual business investment in the sector from £21bn to £39bn by 2035. Central to the strategy is a drive to position the UK as the premier global destination for advanced manufacturing investment, innovation and job creation, with construction identified as a key beneficiary.
The plan recognises construction as a foundational industrial strategy growth sector, set to benefit from targeted measures aimed at increasing resilience and competitiveness. These include access to competitive electricity pricing, supply chain diversification and enhanced export finance support.
Construction will also see gains from the Government’s £4.3bn investment in innovation and automation, including £2.8bn in R&D funding over the next five years. SMEs in the sector stand to benefit from the expanded Made Smarter Adoption programme, with up to £99m allocated to support uptake of advanced technologies.
A major emphasis is also placed on workforce development. A new recruitment and workforce transition pilot, coupled with reskilling and
shorter-duration apprenticeships, aims to equip the construction sector with a digitally literate and inclusive talent base. The Government has set a target of 35% female representation in the wider advanced manufacturing workforce by 2035.
The plan highlights the role of regional manufacturing clusters, including
those linked to construction, with direct investments such as £160m over 10 years for each Advanced Manufacturing Investment Zone. Collaboration with local authorities aims to drive innovation in areas like electric vehicle infrastructure and offsite construction hubs, with pilot initiatives being considered in the North East and West Midlands.

Earlier in June, the UK Government set out its Spending Review, which provided a comprehensive multi-year investment programme aimed at strengthening Britain’s economy, public services and national security, with significant implications for the construction sector.
Covering departmental budgets to 2028-29 and capital investment through to 2029-30, the spending review confirms real-terms growth in spending of 2.3% over the review period. Crucially for the built environment, the review reaffirms the government’s ambition to deliver 1.5m new homes and commits £625m over four years to train up to 60,000 skilled construction workers, addressing longstanding labour shortages and supporting the delivery of major housing and infrastructure targets.
The new funding forms part of a wider £1.2bn annual investment in post-16 education and skills by 2028-29, including measures to support an additional 65,000 learners per year. These policies aim to tackle economic inactivity and raise employment across all regions of the UK.
The review also supports construction indirectly through investment in national priorities including energy security, NHS infrastructure and policing, each expected to generate additional demand for construction services and skilled labour.
The spending review builds on fiscal reforms introduced at the 2024 Budget and aligns with the government’s broader “Plan for Change”, which prioritises growth, reform and efficiency. Further detail on long-term skills and education plans will follow later in the year with the release of a dedicated post-16 strategy.
Darren Richards, Managing Director of leading offsite and industrialised construction experts, Cogent Consulting, considers the positive impact of recent government spending announcements, and the opportunities presented for new mainstream construction models and practices.

1
As the UK Government signals a transformative shift in infrastructure and housing delivery through its recent Spending Review and Infrastructure Strategy, the spotlight is turning sharply toward industrialised construction as a national imperative. Central to this transition is the adoption of lean manufacturing techniques – a proven methodology that offers tangible gains in productivity, sustainability, people development, and supply chain resilience.
Industrialised and offsite construction methods move traditional construction away from fragmented, manual, and weather-dependent practices toward digitally enabled, factorybased production. But to realise the full potential, these must embrace the cultural, operational and systemic efficiencies offered by lean thinking. Originally developed in the automotive sector, lean manufacturing focuses on eliminating waste, maximising value, and continuously improving processes.

2
For offsite construction, this translates into:
• Reduced material waste through just-in-time (JIT) inventory management and standardised component use
• Shorter production cycles via ‘Takt Time’ planning and streamlined workflows
• Improved quality from repeatable processes and in-line testing
• Greater productivity from minimising downtime, rework, and overprocessing.
When embedded correctly, lean principles turn a factory into a performance engine – driving predictability and value at every stage of production. It applies to all forms of offsite manufactured technology, whether panelised or volumetric modular.
‘Industrialised Construction’ strategy
The UK Spending Review announced in early June 2025 includes several strategic measures that promise to accelerate the adoption of
industrialised construction across the UK – an important development worth unpacking.
• £113billion in capital projects through to 2029–30 reflects a multiyear commitment to infrastructure and housing
• A £39billion 10-year affordable housing program, alongside funding for private housebuilding, opens the door for offsite technology to meet delivery timelines and affordability demands.
Industrialised Construction – including volumetric units, panelised floors, and bathroom pods – is ideal for fast, costeffective, repeatable delivery at scale. Stable, long-term funding de-risks factory investment, supporting offsite manufacturing providers to scale up capacity.
• The government earmarked £86billion for science and tech, including £3billion for advanced manufacturing R&D
• Key sectors like clean energy and carbon capture also received significant capital backing, demonstrating a shift toward manufacturing-intensive infrastructure.
Offsite techniques thrive at the intersection of manufacturing and construction. This R&D investment can foster process innovation, improve offsite production line efficiency, and reduce material waste – key enablers for viable industrialised construction.
• Over £1.2billion extra annually by 2029 will be channelled into apprenticeships and training for roles in engineering and tech.
Industrialised construction demands a skilled workforce in digital production, quality assurance, and integrated supply chains. Investment in training builds capacity to staff modern construction factories and adopt Design for Manufacture and Assembly (DfMA) methods.
• The Spending Review reinforces multi-year capital budgets, encouraging productivity and planning certainty
• Prioritisation of digital methods and offsite construction in major project pipelines is explicitly cited.
Industrialised construction relies on thorough, digital-first process planning. Long-term commitment allows public clients and private developers to prioritise offsite technology in procurement, incentivising delivery through Platform Design for Manufacture and Assembly (PDfMA) frameworks embedded in government guidance like the Construction Playbook.
• Capital investment is spreading to the North, Midlands, and devolved regions
• Projects like Sizewell C and SMRs are advancing factory-centric supply chains.
Offsite manufacturing facilities are regional assets – they reduce UK reliance on overseas manufacturing and create local capacity for offsite production lines, supporting regional levelling-up goals and shorter delivery cycles.
The UK construction sector has long suffered from stagnant productivity growth. Industrialised construction offers a clear route forward, but productivity gains will only be realised if supported by lean systems thinking. The Government’s multi-year capital commitments in the Spending Review set the stage for volume-led offsite delivery. By applying lean techniques,
manufacturers can scale output without a linear increase in cost or labour, a fundamental productivity challenge in traditional construction.
Also, lean isn’t just about process – it’s about people. Central to lean thinking is the empowerment of workers to identify and solve problems, contribute to process improvement and take pride in quality and delivery.
As the UK invests in skills and training (£1.2billion annual uplift), lean-aligned approaches support the development of a digitally competent, multi-skilled workforce – essential for offsite manufacturing environments. Unlike on-site trades, factory operatives benefit from safer, more stable work conditions and structured career pathways. This evolution in construction work culture aligns directly with government ambitions for high-quality green jobs and levelling up through regional manufacturing hubs.
Traditional construction is often hindered by fragmented, adversarial supply chains. Lean methodology, by contrast, emphasises collaborative planning, integrated scheduling and shared performance metrics.
As offsite factories ramp up to meet demand, success will depend on strong supply chain alignmentnot just in materials, but in digital coordination, logistics, and design. Lean practices like ‘pull planning’ and ‘last planner systems’ enable this co-ordination, helping manufacturers build reliable, responsive supplier networks. This is particularly critical given the government’s focus on long-term pipeline visibility and industrialised construction-led procurement models, which reward integrated performance over piecemeal contracting.
The Government’s green industrial strategy is inextricably linked to carbon performance – and here too, lean makes a major contribution. In an offsite context, lean:
• Reduces overproduction and material waste (significant carbon savings)
• Enables precision in material usage and component design
• Supports circular economy strategies, including modular reusability
• Cuts emissions from site traffic and logistics through consolidation and planning.
As the UK construction sector moves toward net zero by 2050, lean will be indispensable in making sustainability economically viable—particularly for government-funded housing and infrastructure.
A Strategic Pillar for the Future Lean manufacturing is not just a toolset – it’s a mindset. For industrialised construction to deliver on the UK Government’s vision – a more productive, resilient, and sustainable built environment – lean manufacturing must be embedded across people, processes and partnerships. This will equip offsite manufacturers to meet rising demand, deliver consistently high quality, and lead the charge in transforming how the UK builds. The message is clear – industrialised construction will scale – but only if it is lean at its core.
For more information visit: www.industrialisedconstruction.co.uk
Images:
01. Darren Richards, Managing Director, Cogent Consulting
02. Industrialised construction and offsite manufacture will be central to making the UK’s construction sector more productive
Offering independent advice on exploiting innovative construction processes, Cogent Consulting is the leading multi-disciplinary consultancy specialising in the field of industrialised and offsite construction processes and manufacturing. Its unparalleled range of skills can help manage the practical issues of developing and deploying offsite construction systems and processes to dramatically improve project delivery performance, including implementing lean manufacturing protocols.
To find out how Cogent Consulting can assist visit: www.cogent-consulting.co.uk or call 01743 290010.
Craig Johnson, Account Executive at Trimble, explores how offsite detailers and manufacturers can maximise the value of their detailing software.
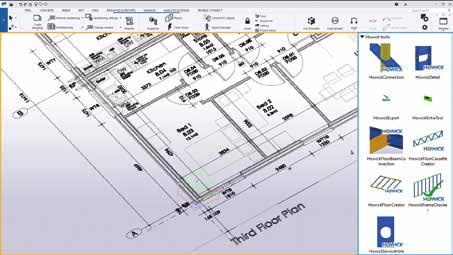
1

3D detailing software and its workflows can be invaluable for the offsite sector. In fact, the two truly do go hand in hand, with the benefits of one facilitating the productivity gains of the other. With the right design and detailing software by your side, you and your team can benefit from streamlined processes, easier management of last-minute client changes, and greater collaboration with other disciplines within the common data environment.
The offsite conversation is increasingly revolving around the topic of standardisation and the value of adopting a kit of parts approach, with the offsite sector well suited to standardised components and
2
modules due to its largely repetitive and volumetric nature. You can get ahead of the curve by bringing about a basic level of standardisation within your projects.
Establish clear drawing standards
Each team will always do things slightly differently, and drawings are no exception. One easy way to tackle this is to define a structure layering system for different element types. As part of this, define standard line weights and styles to differentiate between elements and improve a drawing’s readability. Annotations are a key part of drawings, but they don’t have to be so varied. By bringing in a common font, size, label format, notes and tags, you can ensure annotations stay visually consistent across all drawings.
Create templates for common drawing types and reports
Develop pre-configured drawing templates for common views with preset scales, view settings and annotation styles – particularly useful for foundation plans, framing elevations, single part details and HVAC layouts. For reporting, create standardised templates for material lists, bolt summaries, weld lists, equipment schedules, and other project-specific reports to ensure consistent data output.
‘Click and go’
Through the use of custom components, intelligent tools and manufacturer-specific content, detailers can benefit from a ‘click and go’ approach. Take the Volumetric Modular Tool as an example, available within Tekla Structures. Developed on the back of the SEISMIC project, which focused on developing a platformbased approach for construction projects, the Volumetric Modular Tool enables users to easily and quickly construct 3D models of container-sized modular units. With automation at the tool’s core, a basic unit can be created in just a couple of clicks – rather than the previous average of 30 minutes per unit – saving valuable time. Tekla Structures also offers a Howick tools extension, whereby detailers can use an existing library of pre-set steel connections, profiles and cuts, as well as implementing standard connections for the rest of the team to use.
You can learn more about Trimble for offsite construction at: www.tekla. com/uk Read the full eBook, ‘5 Steps to Efficient Design & Detailing’ here: bit.ly/5-Steps-eBook
Images: 01-02. 3D detailing software including the Howick tools extension aids automation and standardised design
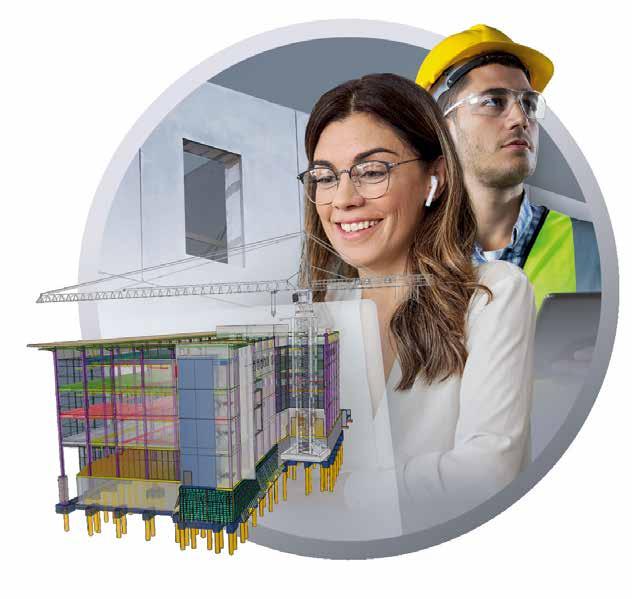
• All precast systems. All projects types and sizes
• Constructible modelling for error-free documentation
• All types of drawings, BOM, bending schedules
Tekla Structures helps you create purpose-built precast models ready to manufacture. Tempted to give it a try?

tek.la/structures-free-trial
Early engagement and close collaboration are key if the potential benefits of prefabrication in construction are to be fully realised. Here Gavin Robinson, National Business Development Manager for Added Value Solutions at Polypipe Building Services outlines some areas where the offsite sector still needs to get things together.

1
In recent years we have seen the movement towards prefabrication gather pace. But we have also seen occasions when confidence has been shaken that offsite construction is ready to fulfil its potential.
Dynamic materials and design processes
From our perspective, the critical contribution that drainage and water supply systems can make to a building is often overlooked. For many it is just a question of sourcing the least expensive pipes to get water in and out of buildings. But the opportunities presented by water management through choice of material and design approach can be quite dramatic – and the earlier these choices are made, the greater the benefit.
For example, an early decision to use a prefabricated HDPE drainage system within a building can deliver a 60% saving in terms of total installation costs compared to systems that use conventional materials supplied as loose components – and take just a third of the time to install.
Clearly, many people recognise that offsite is a coming thing. But we have also observed some weird anomalies in the sector in that, given that it’s a 21st century development, many modular manufacturers are still wedded to 19th century water supply

2
technology. Pods are often designed using traditional materials which, apart from the weight factor (copper is twice the weight of MLCP or PPCRT) come with a hefty cost premium and some nasty price volatility that can severely impact a project’s schedule.
Sustainability is a choice
Of course, other than providing cost and time savings, one of the key benefits of prefabrication should be around sustainability, and here again choice of pipework material is critical. Apart from the extra weight and the associated transport emissions, conventional materials have significantly more environmental impact than their modern counterparts. Life Cycle Assessment research conducted by TEPPFA (The European Plastic Pipes and Fittings Association) has shown that across seven key environmental criteria, MultiLayer Composite Pipe has a fraction of the environmental impact of copper.
Another reason why early involvement of all the interested parties should be a priority is that ‘Offsite’ doesn’t mean ‘off-the shelf’. Prefabricated solutions should be carefully tailored to projects. It cannot be assumed that standardised modules will always seamlessly integrate within an overall design. Yet there have been projects where connections have not been
planned properly, and Pods cannot be connected into risers and run outs without ‘on the fly’ design changes. Of course we can accommodate these changes, but when you engage early, they can be avoided along with any possible delays.
We have also come across situations when prefabricated units have been fitted into a building and connected to the water supply, only for leaks to occur which in-factory testing should have prevented. These problems are not necessarily down to assembly faults or inadequate testing but choice of pipe system. Polypipe’s MecFlow Press system incorporates a ‘leakbefore-press’ test function which highlights where joints have been pressed incorrectly before system elements are commissioned.
Some of these problems are undoubtedly down to the fact that we are still in the early days of offsite construction and lessons are being learned all the time.
We understand that offsite constructors are under the same pressures as the rest of the industry – skilled labour shortages, increased regulations and material cost pressures. We believe it is our responsibility to help the prefabricators who are modernising the industry, reap the benefits of prefabrication and modern materials for themselves. The earlier we can be involved, the greater those benefits will be.
For more information visit: www.polypipe.com
Images:
01. Gavin Robinson, Polypipe Building Services 02. MecFlow Press fittings incorporate a 'Leak before Press' test function - for secure and reliable joints.

Take a stand against convention and join the Advantage Rebellion, where things get a bit radical. Our complete drainage and water supply systems are designed and prefabricated off-site, reducing costs by up as much as 30%, installation times by up to 60% and waste by as much as 100%. Fully customised systems, quality assured and pre-tested, delivered to site - ready for immediate installation. Join the Advantage Rebellion and change to a better system. Find out more at www.polypipe.com/polypipeadvantage
The built environment is undergoing a transformation.
The INDUSTRIALISED CONSTRUCTION JOURNAL is launching to support the sector in navigating this evolution, exploring both the physical and digital dimensions of construction.
These developments are redefining how we design, construct and manage the built environment.


In the wake of heightened scrutiny around building safety, the construction industry is undergoing a transformative shift. At the heart of this change lies the Building Safety Act – landmark legislation designed to strengthen accountability, transparency and resilience in the built environment.

In the week in which the Light Steel Frame Association (LSFA) launched its latest guide to the Building Safety Act, the organisation welcomed the significant reform and its associated legislative framework, which represents a transformation in how we design, construct and regulate buildings in England.
Driven by the tragic lessons of Grenfell Tower and guided by Dame Judith Hackitt’s Building a Safer Future review, the Act places safety, transparency and competence at the centre of the built environment.
The LSFA recognises this moment as a pivotal opportunity for the construction sector to embrace meaningful cultural change. As manufacturers and technical specialists, our members are uniquely positioned to lead in compliance, innovation and product integrity.
Our Commitment to Safety
Building safety is of crucial importance to the LSFA, our members and the end users of the structures they help
to create. We recognise that safety must be embedded at every stage of the construction process – from design and specification through to manufacturing, installation and occupation.
As a leading industry body, the LSFA and its membership fully supports the Building Safety Act and is committed to fostering a culture of accountability, transparency and continuous improvement. Our goal is not only to help our members comply with regulations, but to champion best practice across the sector.
Through rigorous quality assurance, collaboration with regulators and stakeholders, the development of technical guidance and best practice –our members are united in the drive to deliver safe, high-performing buildings using light steel frame solutions.
Building safety is not just a priority — it is a fundamental principle that underpins everything we do. It is vital to our members, essential to the integrity of the structures they help
create and critical to the people who live and work within them.
Key Changes in the Building Safety Landscape New Regulator and Gateway System
The creation of the Building Safety Regulator (BSR) under the Health and Safety Executive marks a fundamental shift in governance. The BSR now oversees:
• Higher-risk buildings (HRBs)
• New duty holder roles, including Principal Contractor and Principal Designer
• Rigorous approvals through the Gateway system at three key project stages:
GATEWAY & KEY REQUIRMENTS
1: Planning Fire Statement reviewed by HSE
2: Before Construction Begins Full building control application to BSR
3: Before Occupation Updated safety case and Completion Certificate
These gateways are a cornerstone of the Act, designed to ensure safety is considered from concept to occupation.
Whilst the LSFA supports this ambition, we acknowledge industry-wide concern around the capacity of the BSR and extended approval times, which have caused significant delays in project delivery and placed strain on the construction ecosystem with:
• Regulatory bottlenecks and delays in gateway approvals
• Insurance challenges due to extended liability (now 30 years)
• Administrative burdens placed on SMEs and specialist contractors
• Project delays and reduced housing starts, notably in high-density areas like London
Despite these pressures, our sector remains committed to proactive compliance and constructive engagement with regulators. LSFA will continue to advocate for pragmatic guidance, clearer timelines and regulatory capacity building to ensure smoother transitions.
Upcoming changes to expect include:
• A unified Single Construction Regulator
• Mandatory accreditation for fire engineers and building safety professionals
• Consolidation of fire safety oversight within the Ministry of Housing, Communities and Local Government
• Approved Document B consultation in autumn 2025
• New statutory guidance and digital frameworks
The LSFA supports these next steps and remains engaged in cross-sector dialogue to ensure our members’


interests are reflected in future regulatory decisions.
Our manufacturers are more than product suppliers. They are active collaborators in delivering:
• Full Traceability – complete documentation for every component
• Precision Processes – qualityassured systems and transparent technical limitations
• Continuous Innovation – R&D investment into fire safety, structural performance and acoustic solutions
The light steel frame sector stands at the forefront of delivering safe, sustainable and future-ready construction. By embracing regulation not as a burden but as a blueprint for excellence, LSFA members are not only compliant – they are transformative.
The Building Safety Act 2022 marks a pivotal shift towards a more stringent building safety culture with a focus on preventing tragedies such as the Grenfell Tower disaster where 72 people lost their lives. It establishes a robust framework aimed at enhancing safety standards, accountability and transparency throughout the lifecycle of higher-risk buildings.
The LSFA is dedicated to promoting the use of light steel frame construction through industry collaboration, innovation and sharing best practice principles. Committed to building safety, the LSFA champions rigorous quality standards, compliance with regulations and the adoption of advanced light steel frame technologies to ensure durable, fire-resistant and structurally sound construction solutions.
To download our latest guide to the Building Safety Act – Laying the Foundations for a Safer Future and for more information on the benefits of light steel frame construction, go to: www.lsf-association.co.uk
Its success will depend on effective implementation, adequate resourcing and ongoing industry collaboration. With the Act fully in force, significant work and discussion continue across the industry, particularly in England where the regulations have the most substantial impact. Wales is also affected to a degree, while the implications for Scotland and Northern Ireland remain minimal.
There is much for the construction industry to navigate as we enter this new era of accountability, transparency and responsibility under the Building Safety Act. The legislation marks a pivotal shift in how buildings are designed, constructed and maintained – placing safety at the forefront of every decision.
Embracing these changes will not only ensure compliance but also foster a culture of trust, competence and longterm resilience. As stakeholders across the sector work together to meet these evolving standards, our shared commitment to safeguarding lives and upholding the integrity of our built environment has never been more essential.
Images:
01-03. Building safety is of crucial importance to the LSFA, our members and the end users of the structures they help to create.

Leading UK producer Glidevale Protect has launched Protect FrameFoil FR, a new Class A2 fire rated, reflective air and vapour control layer (AVCL) and separate FR sealing tape designed to improve the thermal performance and airtightness of internal walls, ceilings, and floors. The new solution has been developed to work alongside Glidevale Protect’s established A2 rated FrameSafe FR external breather wall membranes to offer a complete system both inside and out for low, medium and high-rise projects.
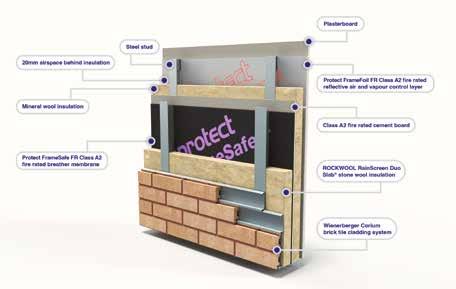
This offers added protection for structures, particularly in high risk, multi occupancy builds over 11m in height, specifically those covered by the Building Safety Act. The product is ideal for modular and other offsite construction methods as well as traditional construction in both the residential and commercial sectors.
Designed for use internally across steel, masonry, and timber-framed structures, Protect FrameFoil FR is best installed as a system where the membrane laps are sealed with new Protect FR Foil tape to deliver a fully fire rated, airtight and vapour control solution. This membrane and tape system has been independently fire tested both with the membrane free hanging and as a system application fixed over A1 and A2 substrates, achieving a Class A2-s1, d0 reaction to fire rating.
1
Using the combination of Glidevale Protect’s fire rated wall membranes exceed the requirements set down in Building Regulations Approved Document B in the UK and Building Regulations Technical Guidance Document B in Ireland. Featuring a woven, glass fibre construction with an aluminium foil surface, FrameFoil FR enhances thermal efficiency, achieving an aged thermal resistance (R-value) of 0.64 m²K/W when used facing into a still air cavity, contributing to overall energy performance.
“FrameFoil FR is another exciting addition to our fire rated solution offering,” says John Mellor, Head of Marketing at Glidevale Protect. “It is designed to meet the increasing demands of regulatory compliance and building performance as well as helping to deliver airtightness, vapour control and thermal efficiency.

2
Combined with our Class A2 fire rated external wall membranes, we can provide specifiers, contractors, and developers with a fully independently fire tested wall membrane system solution. This can be installed across all development heights, helping to build healthy solutions with fire rated materials that can provide added reassurance for specification.”
To find out more and request independent fire test reports for Glidevale Protect’s fire rated membranes visit: www.glidevaleprotect.com/frsolutions
Images:
01. Wall build up showing Glidevale Protect's fire rated solutions
02. Protect FrameFoil FR achieves a Class A2-s1, d0 reaction to fire rating































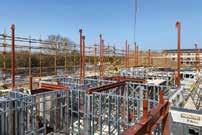















Martin Jamieson and Nik Teagle, Joint Managing Directors of Frameclad consider the importance of fire testing to meet the rigorous standards of the Building Safety Regulator (BSR).

The landscape of UK construction has changed dramatically in recent years. There has been a decisive shift toward safer, more resilient construction systems – especially in the residential sector. At Frameclad, we are at the forefront of this transformation, delivering light steel frame (LSF) solutions that are not only structurally superior but also demonstrably non-combustible and compliant with evolving safety standards.
Under the Building Safety Act 2022, buildings that are 18m or more in height (or have seven or more storeys), as well as hospitals and care homes meeting the same height threshold, and those with two or more residential units – are classified as higher-risk buildings.
As regulatory bodies, together with developers and residents, demand higher levels of fire safety, the role of rigorous fire testing has never been more crucial. Independent, third-party tests and certifications from UKAS accredited fire test centres offer a clear benchmark for performance
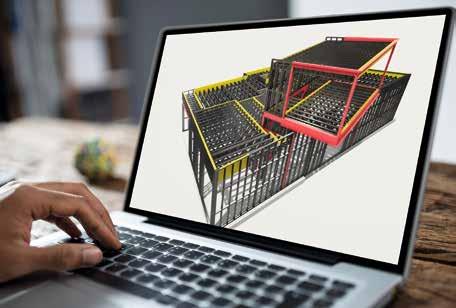
under fire conditions and help ensure that systems specified, particularly for higher-risk buildings are fit for purpose.
Frameclad’s systems undergo extensive fire performance testing in accordance with BS EN 1365, BS EN 1364 and BS 476, which assess the loadbearing and non-loadbearing performance of construction elements when exposed to fire. Our systems have achieved up to 120 minutes (two hours) fire resistance, a key requirement for many multi-storey residential buildings and a critical component in compartmentation strategies.
We have successfully conducted over fifty fire tests to date and are continuously expanding our test data with additional fire tests to cover a broader range of products and build configurations. Where necessary, we collaborate with product manufacturers and industry partners to conduct joint fire tests – further enhancing the scope of products covered within our dataset.
Light steel frame construction offers a distinct advantage in that steel is a non-combustible material. Unlike timber-based alternatives, steel does not contribute to the fire load of a building. It does not ignite, emit toxic smoke, or spread flames, making it an ideal choice for fire-conscious construction. The Building Safety Act and updated Building Regulations (Approved Document B) now place a greater emphasis on the use of noncombustible materials, particularly in residential developments above 18m. This regulatory direction is echoed by the Future Homes Standard, which encourages not only lower carbon emissions but also safer, more robust building methods. Light steel systems naturally align with these principles.
Our systems are backed by comprehensive third-party certification and accreditation, which provide assurance to specifiers, main contractors and developers. We are
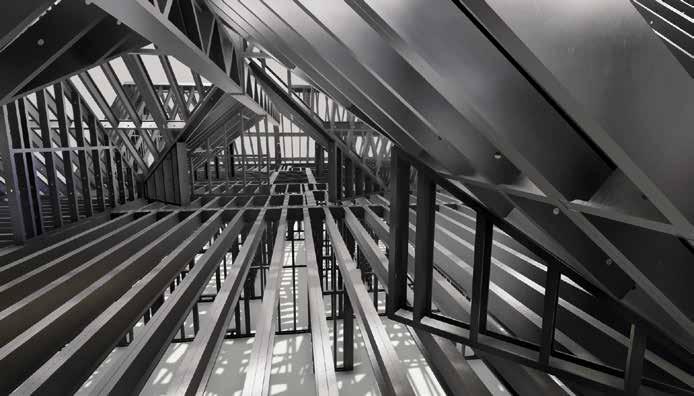
members of SSIP (Safety Schemes in Procurement) and Construction Line –Gold Standard. Frameclad was an early adopter of ISO, and we are proud to attain ISO 9001 Quality Management System, ISO 14001 Environmental Management Systems and ISO 45001 Occupational Health and Safety. Our fire-rated systems are fully tested and certified to meet the requirements of:
• NHBC Accepts – ensuring system suitability for residential projects seeking warranty approval
• SCI/NHBC Stage 1 and 2 Certification – confirming structural and design performance of light steel frame systems
• CE Marking – demonstrating conformity to essential safety and performance standards under the Construction Products Regulation (CPR)
• BOPAS – provides assurances that construction systems designed, manufactured and installed by accredited MMC providers will conform to industry best practice in terms of durability and system integrity.
These certifications demonstrate to the market that Frameclad delivers tested, reliable, proven and regulatorycompliant systems.
At Frameclad, we believe that fire safety is not an optional add-on – it is a fundamental requirement. By leveraging the natural properties of steel and validating our systems through rigorous testing and certification, we are helping to raise the bar for residential construction across the UK.
From concept through to completion, Frameclad brings together advanced manufacturing, technical expertise, competence and a deep understanding of compliance to provide an optimum solution for safer, smarter building. With a proven track record in the residential sector, our systems continue to play a key role in delivering future-ready homes –backed by structural integrity, fire resistance, thermal and acoustic performance, and design versatility.
For more information about our firerated systems and certifications, get in touch with our technical team or visit: www.frameclad.com and head to the download section to review our Fire Test Data.
Images:
01. Frameclad have conducted over fifty fire tests to date and are continuously expanding test data
02-03. Frameclad’s light steel frame systems achieve up to 120 minutes fire resistance
In addition to fire safety, the benefits of light steel frame construction for residential schemes are substantial:
• Speed of Construction –pre-engineered systems allow for rapid assembly on site, reducing programme times and minimising disruption
• Precision and Quality –manufactured under controlled factory conditions, Frameclad systems offer dimensional accuracy and consistent quality
• Design Adaptability – our solutions support a wide range of residential typologies, from low-rise apartments to high-rise towers
• Long-Term Durability – steel resists rot, pests and warping – reducing maintenance over the lifespan of a building.
• Minimal Waste – manufactured offsite, components are made to exact length, offcuts are recycled.
• Reduces Embodied Carbon –tailored for net-zero, ESG-compliant, and environmentally friendly construction through precision engineering, prefabrication, ultra-efficient material use, full recyclability and reuse.
The judging is complete and the finalists for the Offsite Awards 2025 have been announced. With an incredible mix of projects and cuttingedge technology on offer – here is a glimpse of what has made the cut and is in the running for a prestigious Award.

1
and installation, the Awards ensure that all aspects of the offsite building process is celebrated and recognise the huge efforts that makes these inspiring projects possible to invigorate the built environment.

2
With this year seeing over 150 entries across the 19 categories, all roads now lead to the presentation ceremony on the 16 September where the Awards are co-located with OFFSITE EXPO as part of the expanded Offsite Construction Week.
This is a perfect way to celebrate the best the industry offers and an excellent way to relax and unwind after OFFSITE EXPO. With his cheeky sense of humour, Mark Durden-Smith will once again be chairing proceedings, and making sure the evening is enjoyable for everyone. The informal drinks reception will also offer plenty of networking opportunities.
Covering every aspect of the offsite industry from timber, steel, precast concrete, hybrid and modular technology and MEP to engineering
Every year the judges have a difficult job of shortlisting entries into each category and were overwhelmed with the high standard and variety within every category.
The Offsite Construction Awards will take place on 16 September at the Coventry Building Society Arena, part of the wider OFFSITE EXPO - the UK's largest showcase for Offsite technology.
The ceremony event is always a fun, relaxed and enjoyable evening of celebrations and a high-profile networking opportunity. Overleaf you can find the projects and people that have been picked out as outstanding and in the running for top recognition by our judges.

3
All the finalists are of the highest quality but who do you think will win?
Join our finalists, judges and sponsors as they come together over drinks and light bites to celebrate the winners and highly commended at the Offsite Awards. Please register your £FOC attendance to the Offsite Awards Ceremony online at: www.offsiteawards.co.uk
Images:
01. Best Use of Steel Technology 2024 Metek - Heaps Mill, Park Lane, Liverpool
02. Building Performance Pioneer Award 2024 Engenuiti, Holmes Miller Architects, KLH UK & Rolton Group - Buntingford First School
03. Engineer of the Year 2024MJH Structural Engineers - College Road, Croydon

Metsec Decarb, a range of Steel Framing Systems utilising the very latest steel making technology. Reducing the CO2 and carbon footprint of your next project.
» No greenwashing
» No mass balance approach
» No carbon offsetting
Project specific Environmental Product Declarations which accurately calculate the project savings on embodied carbon also available.
We would like to extend a BIG THANK YOU to all of our judges for their time and dedication in assessing over 150 entries!

















To register your interest in joining the 2026 Offsite Awards judging panel, email: emily.dyer@radar-media.co.uk
Best Use of Concrete Technology
Banagher Precast Concrete, Laing O’Rourke – Explore Manufacturing: Everton Stadium
Explore Manufacturing: The Stephen A. Schwarzman Centre for the Humanities
FP McCann: Great Portland Street, London
FP McCann: Park Modern, London
PCE: Fulton and Fifth
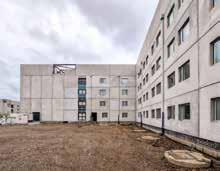
Best
B&K Hybrid Solutions, Willmott Dixon, GT3 Architects, Engenuiti & Stora Enso: Eclipse Leisure Centre
Birkbeck Structures: Hylyfe, Highcross Street, Leicester
Errigal Façades, Thorp Precast, Multiplex: Elephant and Castle Town Centre
PCE: The Fitzrovia W1
UCT Slim Beam: Fulton Road


Best Use of MEP & Pod Technology
Boxpods: Slimline Pod Development for Timber Frame
Kier Construction: HMP Millsike
MODUFAB PUC: Retirement Village, Tunbridge Wells (Rvg-Tw)
Pipekit: Drainage Prefabrication Innovation
Polypipe Building Services: Eastman Village (Harrow View East)

Best Use of Timber Technology
B&K Hybrid Solutions, Beard Construction, Buro Happold, Design Engine, Engenuiti & Stora Enso: Stowe School - Design, Technology & Engineering Building
B&K Structures, Bywater Properties, Engenuiti, FCB Studios, Gilbert-Ash, Stora Enso & Webb Yates: Paradise SE11
HLM Architects: The Duchess of Edinburgh Hall
Innovaré Offsite: £20M Horizons Academy – a SEN Facility for 160 Pupils
SIP Build UK: The Gables Self Build
Best Use of Volumetric Technology
56three Architects: Mayfield Residences
HLM Architects: Pathways School
Tide Construction, Vision Volumetric and MJH: The Eades, Walthamstow
Wernick Buildings: Peterborough Hospital
ZED PODS: Fortis House

Architect of the Year
Assael Architecture: The Eades, Walthamstow
HLM Architects: HLM Architects
P+HS Architects: P+HS Architects
Watson Batty Architects: Science block at Saint Benedict Catholic Voluntary Academy
ZED PODS: Fortis House
Client of the Year
James Cook University Hospital: James Cook Urgent Treatment Centre
Northern Care NHS Foundation Trust: Oldham Community Diagnostic Centre -Endoscopy Unit
Regal London: Fulton and Fifth
Stowe School: Stowe School - Design, Technology & Engineering Building
SWECET & Department for Education: Orsett Heath Academy
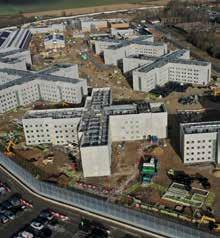
Contractor of the Year
B&K Structures: Paradise SE11
Mansell Building Solutions: Salford Five Sites
McAvoy: McAvoy
Tide Construction: The Eades, Walthamstow
ZED PODS: Fortis House, St Andrews House and Shapland Place
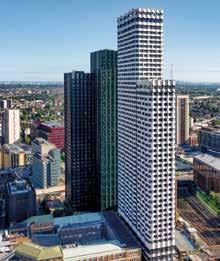
Cogent Consulting: Volumetric ModulHaus System Development
Engenuiti, Webb Yates and OFR: Paradise
MJH Structural Engineers: The Eades, Walthamstow
Roscoe Civil and Structural Engineers: Fulton Road
Walsh Associates: Walsh Associates

Offsite Pioneer of the Year
B&K Structures, Bywater Properties, Gilbert-Ash, Webb Yates, FCB Studios, Engenuiti & Stora Enso: Paradise SE11
Courtney McLoughlin, Mansell Building Solutions: Various Projects
Excel Offsite Group: Excel Offsite (Design & Build)
Integra Buildings: Integra Buildings
ZED PODS: Fortis House, St Andrews House and Shapland Place
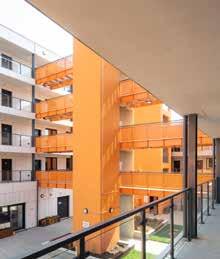
B&K Structures: Paradise SE11
Jonathan Wade - Senior Project Manager, National Highways: M25 Junction 10 / A3 Bridges
Kier Construction: HMP Millsike
Michael Waters - Project Director, Multiplex: Elephant and Castle Town Centre
B&K Hybrid Solutions, McLaughlin & Harvey, Ridge, Stora Enso & UKAEA: UKAEA – Main Gate Facility Visitor Centre
B&K Structures, Bywater Properties, Engenuiti, FCB Studios, Gilbert-Ash, Stora Enso & Webb Yates: Paradise SE11
Explore Manufacturing: 25 Baker Street
Walsh Associates: Urbanest Battersea
Wernick Buildings: Martin Baker Office and Canteen

Algeco UK: Science block at Saint Benedict Catholic Voluntary Academy
B&K Hybrid Solutions, Design Engine, Buro Happold, Engenuiti, Beard Construction & Stora Enso: Stowe School - Design, Technology & Engineering Building
Engenuiti, Hybrid Structures and Batterham Smith Architects: St Bede’s Catholic College Sixth Form Centre
McAvoy: Orsett Heath Academy
Wernick Buildings: Willow Dene Sixth Form Block
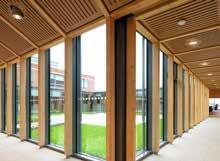





REGISTER

5000+ VISITORS
30+ HOURS CPD MASTERCLASSES
35 SPEAKERS IN THE OFFSITE SUMMIT EXHIBITORS 130+
75+ BUYERS OFFSITE CONNECT FORUM SHOWCASING EXCELLENCE AT THE OFFSITE AWARDS
INNOVATION HUB CHALLENGE

Healthcare Project of the Year
MTX Contracts: Milford Community Diagnostic Centre
MTX Contracts: Oldham Community Diagnostic Centre - Endoscopy Unit
P+HS Architects: James Cook Urgent Treatment Centre
Wernick Buildings: Peterborough Hospital

Healthcare
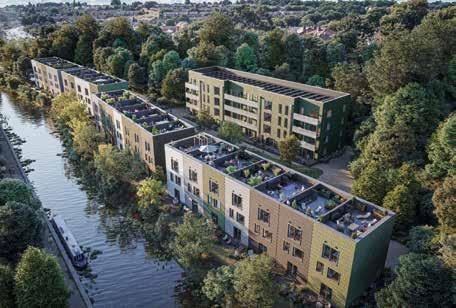
Residential Project of the Year
Assael Architecture, Tide Construction, Vision Volumetric: The Eades, Walthamstow
FP McCann: Park Modern, London
Product Innovation Award
DataForm Lab: DataForm Lab Platform
Explore Manufacturing: Megaplank
Explore Manufacturing: Smart Tracking: The Future of Construction Logistics
hsbcad: hsbMake
Ideal Lifts: Ideal Lifting Beam Solution
McAvoy: Qspace
Permavent: Permavent Window and Door Reveal Tape
Saint-Gobain Off-site Solutions: EnveoVent
Timber Engineering UK: UltraKitRevolutionising how homes are built
Ultrapanel Building Technologies: Ultrapanel Next Generation SIP Systems
2025 Sponsors include:
PCE and Regal: Fulton and Fifth Walsh Associates: Chapter London Bridge
ZED PODS: Fortis House
International Project of the Year
CES Group: Dallas Fort Worth Airport, Texas, USA
DMD Modular: Mayfield Residences
Errigal Façades, Thorp Precast & Multiplex: Elephant and Castle Town Centre
ES GLOBAL: UK Pavilion at World Expo Osaka
Hombre De Piedra Architects: Tarragona Public Passenger Terminal



Digital Innovation Award
DataForm Lab: DataForm Lab Platform
Explore Manufacturing: TTP Everton Football Stadium - AR for Brick Placement
KOPE & Saint Gobain: SaintGobain InteWall on KOPE – Digital Optimisation of Prefabricated Partitions
SES Engineering Services: Digital Transformation within Prism
ZED PODS: Fortis House

Flexible offsite construction software
Trusted by leading companies in the construction industry


+44 (0) 20 3348 2008 sales.uk@hsbcad.com hsbcad.com




Factory operators have easy access to digital shop drawings.

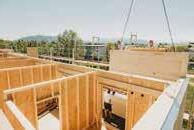

All necessary data for production is generated, including links to your CNC machines.
Project data is unified and optimized for collaboration between stakeholders.
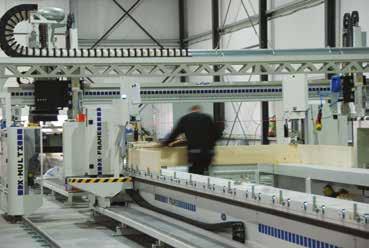
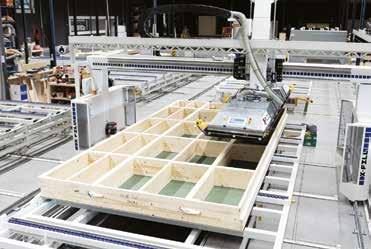

Alex Brock, Senior Pre-Construction Manager at B&K Structures (BKS), describes how Paradise sets new benchmarks in offsite manufacturing, fire safety and sustainable construction, while showcasing the immense potential of timber as a primary structural material.
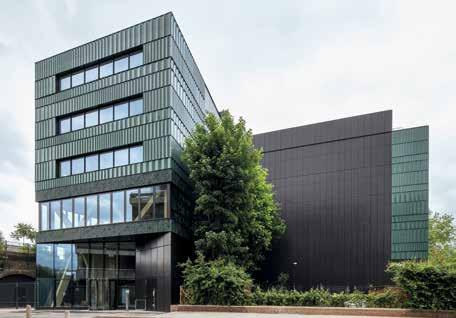
Paradise is a six-storey, mass timber office building in the heart of London. Delivered by BKS in collaboration with a pioneering project team, the building stands as a true milestone for both the commercial property sector and the timber construction industry.
As the UK’s largest mass timber office building completed since the introduction of tighter fire regulations, Paradise marks a critical shift in what is possible with engineered timber. BKS provided the full engineered timber and supporting steelwork package, enabling seamless delivery through their longstanding timber expertise and early engagement with the client team. Over 50 years of experience with CLT, glulam and steelwork solutions have allowed BKS to address the project’s complex technical demands, particularly in relation to its exposed visual-grade timber frame.
1From the outset, close collaboration with architects Feilden Clegg Bradley Studios, structural engineers Webb Yates, and principal contractor GilbertAsh ensured the building met both innovative architectural ambition and fire safety compliance.
Through DfMA principles, digital modelling, and CNC-precision manufacturing, each component of the frame was produced to millimetre accuracy. This approach ensured that the highly visible elements, such as the building’s distinctive V-shaped glulam columns, could be delivered to an exceptional finish, with precisely aligned dowelled joints ensuring a refined final aesthetic.
The success of Paradise hinged on the early and meaningful involvement of specialist subcontractors. BKS were engaged from the early design stages,
supporting the project team with comparative studies across structural systems and embodied carbon impacts of various material options. This early engagement enabled the client, Bywater Properties, to make an informed decision to adopt a timberfirst strategy, ultimately achieving a structure that is carbon negative for 60 years. This allowed for the co-ordination of details between timber, steel, and concrete elements to be streamlined, avoiding costly design changes and accelerating the programme.
Collaboration extended across BKS’ supply chain (including Engenuiti, Hasslacher and Stora Enso), developing a delivery team that ensured efficient connection design, sustainable sourcing and just-in-time delivery – critical for the project’s constrained urban site.
Situated adjacent to the Waterloo railway viaduct, public parks and residential properties, Paradise’s complex positioning provided unique challenges. As such, the logistical strategy was considerable, with the advantages of a timber solution playing a critical part. Prefabricated cross laminated timber (CLT) panels and glulam beams were delivered in precise erection sequence, reducing on-site handling and disruption. A centrally located tower crane and phased construction approach allowed efficient installation, while edge protection and connection plates were installed prior to lifting, improving site safety and speed. This project combined offsite manufacturing with integrated logistics planning, accelerating construction while minimising risk and waste.
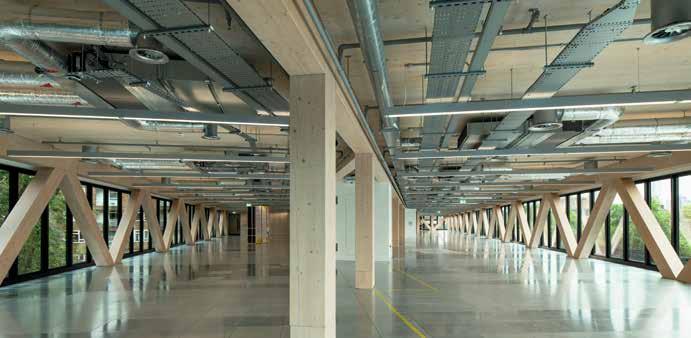
2 3 4

Paradise’s most significant breakthrough is its achievement of a 90-minute fire rating for the fully exposed mass timber elements, surpassing the 60-minute limit set by Eurocode guidance. To achieve this, the design team collaborated on a bespoke, full-scale, load-bearing compartment fire test, which replicated real-world connection details and fire scenarios. As part of the test, the design team included various iterations of the connection and design details to obtain maximum value. This pioneering test validated the fire resilience of the dowelled connections, confirmed auto-extinction, and demonstrated that adhesives used in the CLT panels did not delaminate under heat. Bywater Properties are now using this data to inform the fire strategy on future projects, underpinning its importance within the Paradise project.
With a fully exposed internal frame, Paradise demanded meticulous moisture control to preserve the

aesthetic integrity of the timber. BKS implemented a comprehensive moisture management strategy, including end-grain sealant for the CLT panels, immediate on-site joint taping, and close coordination with GilbertAsh, to ensure moisture management was considered by following-on trades throughout installation. These strategies were instrumental in preventing staining or water damage during what became one of the wettest winters on record – a serious achievement which helped maintain programme certainty and the high quality of the finish.
Paradise has already had a transformative effect on its stakeholders. Following the project's success, Bywater Properties has adopted a timber-first commitment across its future developments. In addition, the building’s visibility from major train lines into Waterloo has raised public awareness of timber construction, serving as a powerful symbol of sustainable architecture.
Paradise is a proud demonstration of what is possible when early engagement, collaboration and innovative vision align. By delivering both elements of the combined mass timber and supporting steelwork package (including 2074m³ of CLT and 260m³ of glulam), BKS’ integrated approach proved key, ensuring consistency, quality, and cost efficiency throughout. The success of Paradise is a testament to the entire project team, who together delivered a beacon of sustainable design and a clear blueprint for the next generation of commercial buildings.
For more information visit: www.bkstructures.co.uk
Images: 01-04. Paradise is the latest landmark timber structure and the UK’s largest mass timber office building completed since the introduction of tighter fire regulations. Courtesy B&K Structures
At a time when sustainability and innovation are driving change across the construction industry, engineered timber is delivering exceptional structural and environmental performance. Valentina Galmozzi, Design Director at AKT II explains more.

At AKT II, we’ve had the privilege of working on projects that push the boundaries of what timber can achieve and this is perfectly exemplified by our work on the UCB Campus project at Windlesham, Surrey. As Design Director, I’ve seen firsthand how innovation and a commitment to performance can work together.
The UCB Campus project was a unique opportunity to explore the potential of engineered timber in a complex retrofit setting. The Collaboration Hub, a pleated hybrid structure of cross laminated timber (CLT) and steel was designed to serve as a nexus for innovation and interaction. Working alongside Heatherwick Studio and Veretec, we developed a structural concept that not only met performance goals but also celebrated the tactile and spatial qualities of timber.
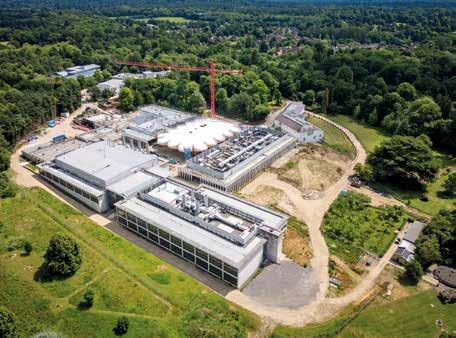
One of the key challenges was integrating the new timber structure within a site that included existing buildings from the 1960s and 2000s. This required a careful balance between structural ambition and practical constraints. The result is a warm-feeling, open, and inherently collaborative space that truly reflects its purpose.
A notable feature of the project is the technically challenging 8m cantilevered timber roof ribbons. These precise elements required close collaboration between Hess Timber, and AKT II to deliver an incredible first in the industry.
2
The natural finish and structural clarity of timber contribute to an appropriate sense of calm and connection at the Hub. We were interested in how the pleated geometry could enhance acoustic performance and daylighting, while also expressing the rhythm of the structure. This project reaffirmed our belief that timber is not just a sustainable choice, but a powerful design tool. 1
Hess Timber's expertise in precision timber fabrication was invaluable in bringing Heatherwick Studio’s inspiring vision for the UCB Campus to life. AKT II learned about the meticulous process of custom-cutting CLT panels to exact specifications, ensuring that
each piece fits perfectly within the complex design. Insights into the manufacturing processes allowed the design team to rationalise structural elements without compromising aesthetics, resulting in an outstanding building made primarily of faceted CLT elements. The collaborative approach to design and manufacture involved multiple consultants and contractors, optimising the timber structure for performance and environmental impact.



When it comes to maximising thermal performance, look no further. Don & Low’s reflective membranes are the ultimate solution. Reflectashield®, a reflective breather membrane for the cold side, and VapourTX® Thermo, a reflective vapour control layer for the warm side of the insulation, work together to enhance energy efficiency and ensure lasting durability in timber frame, steel frame and modular build-ups.






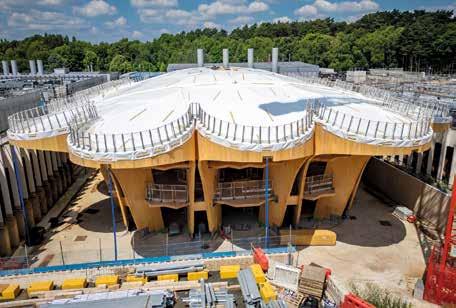
3

Timber and sustainability in practice
Timber has long been central to AKT II’s sustainability agenda. Our commitment to engineered timber design dates to our work on Hunset Mill, Norfolk with ACME in 2004, one of the UK’s first CLT projects. Since then, we have continued explore and expand the role of timber into our projects, using it to enhance both environmental performance and structural efficiency.
The use of CLT at the UCB Campus project helps reduce the carbon footprint due to its renewable nature and lower embodied energy compared to traditional materials. Another stunning example of this is Haus Gables, designed by Jennifer Bonner of MALL Architects. This 2,200sq ft CLT home in Atlanta, USA,
4
is one of only two CLT residences in the country. Assembled in fourteen days, the structure features 87 customcut CLT panels bolted together, with six gable roofs creating unique interior spaces.
A key area of innovation has been hybrid structures, where timber is combined with concrete and steel to leverage the unique benefits of each material to create more efficient and sustainable buildings. Research with Blumer Lehmann led to the development of stiff timber cantilevers, combining soft and hardwoods for enhanced performance.
Hybrid solutions are particularly effective for extensions and refurbishment works. The Arding & Hobbs project in Clapham Junction,
UK, with Stiff & Trevillion for London developer W.RE, champions the effectiveness of hybrid structures, cleverly repurposing a Grade II-listed former department store into modern office and retail space. A lightweight two-storey hybrid timber-steel diagrid extension was added, ensuring minimal load on the existing fabric.
As we look to the future, I believe timber will continue to play a vital role in shaping more sustainable, adaptable, and human-centred environments. At AKT II, we’re committed to exploring new typologies and techniques that make the most of timber’s potential for new builds and retrofits alike.
Of course, I also recognise that timber is not a one-size-fits-all solution and that my commitment to sustainability cannot possibly be limited to timber alone. Sustainable design means making informed, context-specific choices. It means using materials wisely, avoiding waste, and applying lean design principles that ensure every component serves a clear purpose. Timber is a renewable resource – but it’s not limitless. Its use must be balanced with careful forest management and a broader commitment to preserving biodiversity. As we face a growing climate emergency, protecting forests and ecosystems is just as critical as reducing embodied carbon in buildings.
My ambition is not only to contribute to projects that set new benchmarks in sustainable design, but also to inspire the next generation of architects and engineers to think critically about materials and methods. Timber has enormous potential, but it must be used with care. When applied thoughtfully, it can help lead the way toward a built environment that is smarter, leaner, and more in harmony with the natural world.
For more information visit: www.akt-uk.com
Images: 01. Valentina Galmozzi, Design Director, AKT II 02-04. The UCB Campus project was a unique opportunity to explore the potential of engineered timber in a complex retrofit setting including The Collaboration Hub with a pleated hybrid structure of CLT and steel
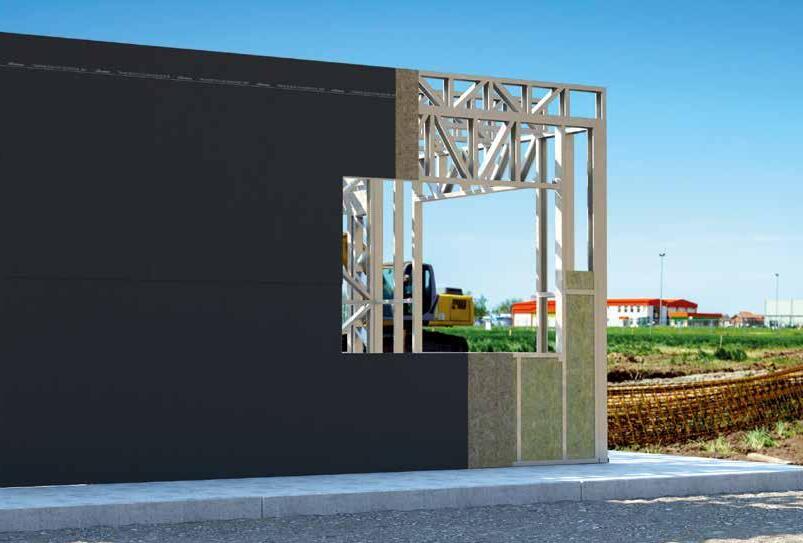
BOOST THE DURABILITY OF YOUR STRUCTURE.
Safeguard your structure with fire-resistant products such as our membrane and TRASPIR EVO UV ADHESIVE with a fire reaction rating of B-s1,d0.
BROWSE THE LATEST UPDATES IN OUR CATALOGUE
































As offsite construction continues to reshape the building industry, Design for Manufacture and Assembly (DfMA) has emerged as a vital approach for improving productivity, precision, and efficiency. By tightly connecting digital design with factory-led production, DfMA offers timber manufacturers a path to build smarter, faster, and with less waste.

3 2 1
One company helping to drive this transformation is hsbcad, a Belgian software provider with over 35 years of experience in offsite construction, subsidiaries in eight countries, and a vast partner network. Through its integrated solutions: hsbDesign, hsbMake, and hsbShare, hsbcad supports manufacturers in optimising every step of the DfMA process, from design modelling to manufacturing and assembly.
“The future of building lies in seamless workflows,” says Hilde Sevens, CEO of hsbcad. “We’re focused on eliminating disconnects between design intent and what actually happens on the factory floor.”
At the front end of the workflow is hsbDesign, hsbcad’s detailing environment built inside Autodesk® Revit® and AutoCAD®. Unlike conventional BIM tools, hsbDesign is explicitly developed for offsite timber manufacturing. It enables design teams to create precise, constructible 3D models that reflect real-world production constraints.
“These models go beyond geometry. Every element is enriched with production-ready data, including material specifications, jointing rules, and machine logic,” says Sevens. Because hsbDesign works within

familiar platforms, it reduces the learning curve while improving collaboration across disciplines. The result is a central, accurate model that serves as a single source of truth for all downstream activities.
From Digital Model to Factory Floor
Where hsbDesign leaves off, hsbMake picks up with the exact same model file. As the central engine for production, hsbMake converts the design model into highly accurate machine instructions and manages the full manufacturing process. It communicates directly with CNC machines, saws, panel lines, and even robotic stations, ensuring that every component is produced to spec. hsbMake’s power lies in its flexibility. It supports a wide range of machines and production styles, making it suitable for companies that combine manual craftsmanship with automation.
As a Manufacturing Execution System (MES), hsbMake provides real-time insight into factory operations. Workstations receive the right data at the right time, while managers can track progress and make adjustments on the fly.
Built-in quality control tools allow users to define inspections, set tolerances, and log results, including

photographic evidence. Every action is recorded, creating a full digital audit trail.
Connecting the Factory Floor and on-site Assembly
The final piece in the workflow is hsbShare, a platform that ensures all parties involved in the project stay connected. By giving site teams instant access to the latest production data and 3D models, hsbShare reduces miscommunication, speeds up installation, and helps avoid errors during assembly.
By uniting digital design with factory production, hsbcad enables manufacturers to unlock the full potential of timber offsite construction. “DfMA is not just a concept, it’s something we’re enabling every day on real projects,” says Sevens. “We believe the construction industry is ready for this next step. At hsbcad, our purpose is clear: we reshape today’s construction industry into a sustainable and innovative tomorrow.”
For more information visit: www.hsbcad.com
Images:
01. Design teams create precise models using hsbDesign for Revit® or AutoCAD®
02. The right data, at the right time, in the right format, to the right workstation, delivered through hsbMake.
03. Factory operators benefit from seamless access to clear, digital shop drawings.



British Offsite is the creator of UNisystem, the next generation, light gauge steel framing system. We’re not reinventing SFS construction, we are simply bringing speed, flexibility, reliability and competitiveness to the construction market, through the pre-manufacture of our panels in our advanced production facility.
Adaptable to any design vision, UNisystem can be used for housebuilding, mid-rise and high-rise developments, and for the construction of commercial and public buildings.
Used to deliver over 2,000 homes, UNisystem meets or exceeds all regulatory requirements for fire, thermal and acoustic performance and is expected to exceed requirements of the Future Homes Standard, coming into operation in 2025
The construction industry suffers from some familiar and longstanding issues – not least the persistent skills shortage, a shrinking workforce and difficulties responding to the rising demand for housing. What can be done?
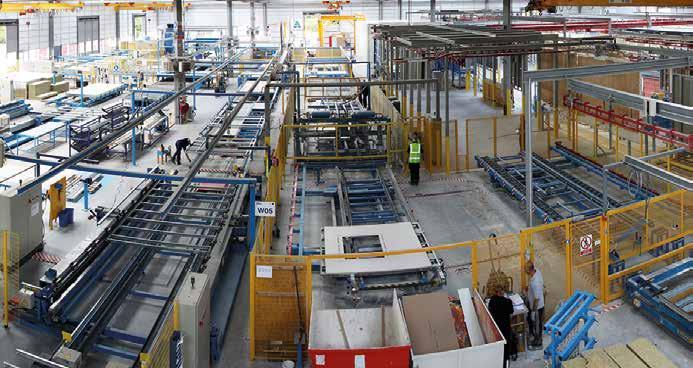
The road to industrialised construction is open and paved with some exciting and daunting prospects. Intervention is happening and the construction industry’s prolonged period of stagnation is ready to be shaken up by a much-needed injection of vitality branded as Industry 4.0.
Industrialised construction methods represent a bold and necessary transformation for building professionals, adopting the principles of mass production, lean manufacture and systems thinking already embraced by other sectors. While construction may have been slow to evolve, this delay presents an opportunity to learn from the successes of other industries and implement proven models that could revitalise how we design, manufacture and deliver the built environment at scale.
The four steps to industrialisation Take Jamie Hillier for example, Partner at Akerlof. He has developed an unofficial four-step plan to industrialised construction. Akerlof are champions of the ‘platform’, a system in which a series of standardised components can be bolted together to create a surprisingly large and varied number of buildings.
“First, we work with clients to get a shared understanding of what a platform-based approach really means for them and what benefits they’re aiming for,” explains Jamie. Too often, a lack of clarity at the outset holds progress back. Second, we encourage clients to take a portfolio view, looking beyond individual projects to where opportunities at scale might sit.
“Third, we look closely for points of commonality – not just design, but also data, requirements, relationships and processes – spotting where repetition can drive value, and where things need to stay unique. Fourth, we help set up robust governance structures that support early engagement and collaboration across programmes.”
Jamie says the thing that glues this strategy all together is ‘up front’ communication and having a clear plan from the onset. “In our experience, early engagement falls down when briefs aren’t clear,” adds Jamie. “There’s no strategy for commonality, or engagement rules aren’t properly defined. Tackling these head-on, and being honest about what benefits you want, and how well your organisation is set up to deliver them is key. It makes life easier both for your own teams and the supply chain you’re asking to work with.”
Changing the construction mentality
For the construction industry to move towards industrialisation, it is not simply a case of just creating a kit of parts or making components in factory, it requires a wholesale change in mentality, away from the ad-hoc nature of traditional building to a forwardthinking proactive approach.
“The MMC and offsite agendas have always primarily been about trying to drive the construction industry away from manual labour and craft towards, manufactured production,” says Ron Lang, Regional Director at AtkinsRéalis.
“But for decades, we have failed to recognise that this can only happen as part of a wider shift in our approach."
“It’s about adopting a fundamentally different approach to the way we conceive, design and deliver built assets – one that focuses on maximising the proportion of construction projects that can be delivered through highly standardised and repeatable processes – whether they be offsite or not. Simply put, we need to focus less on the specific methods and technical solutions and more time on the production model of construction.”
This is something that Jamie Hillier also alluded to – the clients themselves must adopt an industrialised mindset for these ideas to succeed.
“The construction industry has perfectly evolved to answer the question it is asked,” adds Ron. “That is – if we keep asking for highly bespoke products, delivered through short-term relationships, as cheaply as possible, we will continue to drive poor outcomes. Clients need to understand the role they play in encouraging unnecessary reinvention and waste –where they could embrace appropriate levels of standardisation – and where they could work across their own portfolios or with others to aggregate demand and drive repeatability and long-term relationships. Policy makers also need to understand that trying to drive manufactured solutions without creating the right conditions is doomed to fail in most cases and instead leverage the scale of demand








it places with the market to find opportunities for more industrialised approaches.”
Educating future generations
Another challenge that industrialised construction seeks to address is the declining workforce in the construction industry, along with the growing need for a more diverse range of skills. Architectural firms such as Bryden Wood depend on professionals trained in these emerging competencies, as explained by Jaimie Johnston MBE, a Director at the practice and familiar face to the sector.
“Another area where we take inspiration from manufacturing is the move away from trade-based, craftoriented work,” says Jamie. “Instead, we aim to lower the barriers to entry by transforming construction activities into simpler, highly repeatable processes. This shift, mirrors what manufacturing achieved historically, moving from skilled, craft-based work to a series of standardised steps that could be taught and repeated with consistency. We’ve explored this across many sectors, looking at ways to design components that can be configured and assembled in a more structured way.
“This approach brings significant benefits both on-site and offsite. One of the biggest challenges the construction industry faces is the skills
crisis. The CITB published a report stating that, just to maintain existing capability, the industry needs 250,000 more people to enter the workforce. The problem is that people are not choosing construction as a career. It’s not seen as attractive to the next generation. And we cannot solve this simply by trying to train more bricklayers – that approach is no longer viable.”
Many universities and education establishments are acknowledging this, with new courses and programmes aimed at teaching new skills, including TU Delft in the Netherlands. Assistant Professor a TU Delft, Daniel Hall, explains how students are not only learning the physical aspects of industrialised construction, but the different processes relative to traditional construction.
“At TU Delft, we focus on helping students critically reflect on how industrialised construction can be applied in practice – not just learning tools, but rethinking systems,” he explains. “For example, in our newly launched ‘Entrepreneurship in the Built Environment’ course, 20 students from architecture, engineering and management backgrounds are developing startup proposals around industrialised construction –ranging from 3D printing to modular construction to industrialised deconstruction. It’s exciting to see how

interdisciplinary teams can generate fresh ideas for a fragmented industry.”
Bridging the digital gap
One aspect of these new processes brought about by industrialisation is the use of digital technologies. Digital twins, BIM and DfMA software and configurators all work to support the physical construction process. One company leading this field is KOPE, whose design software helps clients make informed decision when it comes to testing designs and materials.
“Historically, investment in digital technology, particularly in the design phases, has primarily sat with architects, engineers and contractorled design teams while the supply chain has often lagged behind,” says KOPE’s Head of Industry Strategy, Charlotte Garrett. “This disconnect compounds silos in the sector, limiting the ability of manufacturers to influence early-stage design decisions.
“To truly industrialise construction, we need to better enable the supply chain, ensuring that the logic of manufacturing is digitalised and connected to the design process. This will allow manufacturers to inform and interact with design models much earlier, reducing rework and inefficiencies."
“We still live in a world of contractor choice, we are likely to see more PCSA agreements alongside generative design and automation which can change how we approach feasibility. Technologies that focus on productisation, allow us to quickly assess the viability of different system technologies throughout the design lifecycle, validating options, de-risking decisions, and ensuring that the bestperforming solutions are selected.
“Looking ahead, the focus will continue to be on automation, data integration, and standardisation – not just at the design stage but across the entire supply chain. Seamless interoperability between digital tools will be key, ensuring that design, procurement, and manufacturing are fully aligned. The real opportunity lies in bridging the gap between design and delivery, making digital solutions accessible, intuitive, and impactful at every stage of a project.”
Developing a supply chain
The supply chain is the backbone of any industry, yet many experts highlight the lack of consistency in supply chains as a recurring challenge. One way to address this is by designing your product to be compatible with a wide range of systems and components, or by standardising it to work with commonly available parts.
Many firms, such as Bryden Wood, have gone down the ‘kit of parts’ route, creating a ‘Lego-like’ set of pieces that fit together in any number of combinations. But Wolf Mangelsdorf, partner and structural engineer at Buro Happold, offers an alternative idea. Unsatisfied with the closed system offered by a kit of parts, Wolf believes that to truly embrace industrialisation, the construction industry needs to adopt an ecosystem of parts, in turn creating a constant and reliable supply chain.
“Lego is a great example, but we need to go beyond it,” explains Wolf. “Lego does not create an ecosystem that others can connect into, you are bound to Lego. We cannot afford that. No individual player is big enough to cover the entire construction industry. As a client, I want freedom. I want the freedom to choose a solution suitable for my building from a range of offers. I do not want to be beholden to Lego from day one.
“There are contractors who are very successful with their Legotype systems. They’re popping up everywhere. Even Mace and Laing O'Rourke are doing similar things here. But their market share sits around 4% because they are competing instead of leveraging synergies. If you have lots of individual solutions competing, it is a risk to bet on any one of them.

“If they created an ecosystem with compatibility and interchangeability, the tide would rise for everyone. Their combined market share could be 80%. The car industry builds on an integrated supply chain. A company making bumpers might supply them to both Porsche and Toyota. That is where we need to get to in construction – integrated, compatible ecosystems. That is what will scale up industrialised construction.”
The automotive solution Wolf Mangelsdorf is not alone in drawing comparisons between the automotive and construction industries. Roland Sitzberger, Partner at Porsche Consulting, believes that automotive methodologies
can be successfully adapted to the construction sector, offering a wide range of benefits.
“One of the key transferable principles from automotive manufacturing that can accelerate industrialised construction is product orientation,” explains Roland. “By adopting a product-oriented approach, the construction industry can focus on creating standardised, repeatable components that streamline the building process. This shift allows for greater consistency, quality control, and efficiency in production.
“To build the right products, customer focus is key. In the automotive sector, manufacturers prioritise understanding and meeting customer needs and expectations. Similarly, the construction industry can benefit from placing the customer at the centre of the value chain. This ensures that every
aspect of the construction process is aligned with delivering value to the end-user, leading to higher satisfaction and better project outcomes.
“Efficient design and production are also essential principles. The automotive industry excels in designing products for manufacturability and in optimising production processes to minimise waste and maximise efficiency. Key elements include efficient processes, industrialisation and collaboration. By incorporating these practices, the construction industry can reduce costs, shorten project timelines and improve overall productivity. This includes leveraging technologies such as prefabrication, modular construction and digital tools to enhance design accuracy and streamline construction workflows.”
Industrialisation is fast approaching – in fact it is already here but you may not realise it. Now is the time for the wider construction sector to pay attention. Excitement is building for the upcoming Industrialised Construction Conference, taking place on 2-3 July at the Manufacturing Technology Centre in Coventry.
Many of the individuals featured in this article will be speaking at the event, sharing their insights and solutions to the challenges of industrialisation and its links to the built environment. This is only the beginning of the journey – and if you want to be part of it, this is a conference you cannot afford to miss.
For more information and to book tickets visit: www.industrialisedconstruction.co.uk
In a sector where time, precision, and performance are everything, Ash & Lacy’s HULK system is setting a new benchmark for highrise construction. Developed specifically for light gauge steel (LGS) applications, this prefabricated, loadbearing solution is reshaping how buildings are delivered, faster, smarter, and with greater control.

At its core, HULK (Highrise, Universal, Loadbearing, Kit) is more than a structural system; it’s a full-service construction platform that aligns with the evolving demands of the built environment. Designed to support structures up to 15 storeys, the system uses high-strength steel frames ranging from 1.2mm to 2.4mm in thickness to provide robust loadbearing capacity while remaining lightweight and easy to handle on site.
Component precision engineering Precision is engineered into every component. Swaged-edge panel connections enable tighter tolerances, while pre-drilled service holes make mechanical and electrical integration straightforward. The swage edge technology also allows the studs and track to be the same size, eliminating the need for oversized tracks and simplifying detailing and ordering. A fully bolted design removes the need for on-site welding, delivering cleaner, quicker assembly and enhanced safety. It also features pre-sunk, preengineered holes that allow the bolted connections to sit flush, creating a flat surface ideal for boarding and finishing.
But the real strength of HULK lies in its adaptability. Delivered as preassembled kits or assembled on-site, it fits seamlessly into both traditional and modular workflows. Optional pre-boarding, integrated lift shafts, stair cores, and concretecompatible floor systems complete the package, minimising disruption and accelerating the programme.
HULK supports compliance with fire and structural codes, integrates smoothly with BIM and digital design tools, and contributes to cleaner, more sustainable sites by reducing waste and on-site labour. It’s a system that’s as future-focused as the buildings it helps create.
Architects benefit from greater design control and the assurance of reliable structural performance. For installers, the simplified assembly means faster, safer site work. And for developers, the value is clear: fewer delays, reduced prelims, and stronger margins through programme certainty.

With a national network of trained installers and comprehensive support throughout the project lifecycle, Ash & Lacy has built HULK not just as a product, but as a partnership. The result is a solution that bridges the critical gap between design and delivery, giving the industry a smarter way to build mid to high-rise developments.
In a landscape shaped by rising expectations and tighter timelines, HULK is proving that innovation isn’t just about new materials or flashy technology, it’s about rethinking how we build from the ground up.
HULK isn’t just part of the structure. It’s part of the solution.
For more information visit: www.ashandlacy.com/products/h-u-lk-load-bearing-steel-framing-system/
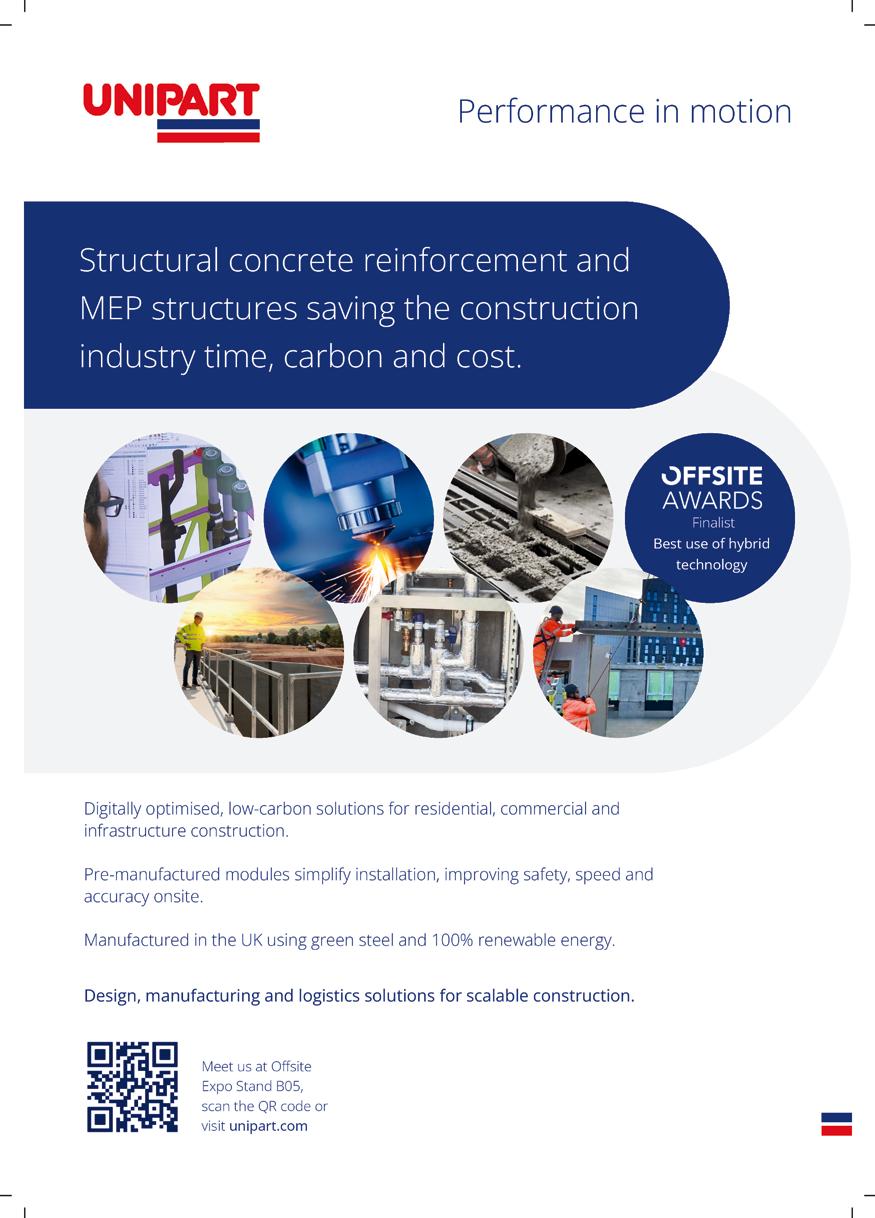
The Future Homes Hub is at the centre of the plans to deliver better quality, energy efficient and sustainable homes in the UK. In the run up to the Structural Timber Conference being held later this year, we spoke to Adam Graveley, Head of Technical and Innovation at the Future Homes Hub, about carbon and collaboration.

As the construction industry prepares to come together for the Structural Timber Conference 2025 later this year – being held in partnership with the Structural Timber Association (STA) – one of the most anticipated sessions will be led by Adam Graveley, where his keynote presentation: ‘Collaboration for the New Homes Sector to Help Meet the Climate and Environmental Challenges Ahead’, will focus on the critical role of cross-sector partnerships and shared innovation in delivering homes that meet the Future Homes Standard and reduce whole-life carbon.
Adam is well-placed to lead that conversation. At the Future Homes Hub, he’s at the centre of the UK’s push toward low-carbon, highperformance housing. “The ambition here is to accelerate sustainability across the new homes sector,” says Adam. “We’re supporting developers, manufacturers and the wider supply chain to collaborate, because the scale of the challenge means we can’t do this alone.”

Focused on collaboration
That spirit of collaboration is at the core of the Future Homes Hub’s work. Established to support the homebuilding industry in meeting the Future Homes Delivery Plan, the Hub bridges government policy and industry practice, providing guidance, tools, and a platform for shared learning, particularly around the complex challenges of reducing both operational and embodied carbon emissions in new homes.
While the Future Homes Standard focuses on operational carbon, embodied carbon is becoming an increasingly important consideration. As new homes become more energy efficient, the focus naturally shifts to the carbon footprint of the materials and methods used in construction.
Paired with offsite manufacturing, structural timber offers strong potential in this space. Timber's airtightness benefits, lower carbon footprint, and compatibility with offsite methods make it a strong candidate for wider adoption.
Adam believes that better data and clearer guidance are essential to unlocking the potential of structural timber. “We need to give developers and designers the confidence to specify timber. That means improving the quality of embodied carbon data, developing standardised approaches to assessment, and sharing case studies of successful projects.”
The Future Homes Hub are making it easier for housebuilders to estimate whole-life carbon in a way that is consistent, quick, low cost and straightforward with the development of their Future Homes Carbon Assessment Tool. This free-to-use online tool is aimed at developers, architects and designers and provides a simple-to-use, accessible way to calculate embodied and whole-life carbon. House builders can quickly see the potential impact of different design options, construction systems or specification choices, particularly at early design stages.




Carbon data sharing Adam is keen to stress the Future Homes Hub’s importance as an organisation through which developers, architects and manufacturers alike can share their data. “Sustainability is noncompetitive,” he says. “There's a real benefit to sharing best practices and collaborating to avoid each company having to re-invent the wheel.”
An example of this is a collaboration is the timber sector effort to improve embodied carbon data needed by homebuilders. “Timber Development UK (TDUK) has published a set of generic carbon factors for different timber product types,” adds Adam. “One of the challenges of the timber supply chain is that its distribution, with a large number of individual merchants sourcing product from many different countries. This makes it difficult for homebuilders to get product-specific data. What TDUK have done is to calculate a ‘preverified’ weighted average of EPDs from different countries, factoring in transportation – which can then be used by housebuilders of all sizes.” These generic factors feed into the Hub’s WLC Conventions for New Homes, which underpin the tool.
Manufacturers of timber products and assemblies are also working to support homebuilders by providing product-specific data. For example, Donaldson Timber Systems have now calculated and shared Environmental Product Declarations (EPDs) for their timber frame products to the latest EN 15804+A2 standard. “That's extremely helpful for homebuilders who need that data to feed into their whole life carbon assessments,” notes Adam. “It helps them to understand what the impact is of using this specific product on their overall carbon footprint.”
A key focus for the Future Homes Hub is bridging the gaps between everevolving government regulation and the practical impacts these regulations have on housebuilders. With the UK legally committed to reaching net zero carbon emissions by 2050, Future Homes Hub produced its extensive ‘Ready for Zero’ report. “Ready for Zero was successful in illustrating some of the ‘what if’ scenarios to help government understand the real-world implications of potential regulation changes on the housebuilding sector,” says Adam. “This ties in with our ‘New Homes Sector Net Zero Transition Plan’, which provides a framework for the new homes sector to achieve
The Structural Timber Conference is being held on 1 October at the NCC Birmingham and features a wide-ranging programme of keynote speakers, technical seminars and expert panel discussions. Designed for architects, structural engineers, clients, contractors, housebuilders and developers, it provides a first-hand look at cutting-edge technologies and designs shaping the future of UK timber usage. For more information and to book tickets or find out how you can get involved as a sponsor visit: www.structuraltimberconference.co.uk

net zero emissions in line with the Government’s carbon budget delivery plans, and to measure progress towards it.”
Looking to the future, Adam sees the Hub’s role as supporting the sector to deliver sustainable homes at scale, moving from ‘design for compliance’ to ‘design for performance’. This means not just meeting regulatory requirements on paper, but delivering homes that perform as intended in the real world. It also means embedding sustainability into every stage of the process, from planning and procurement to construction and handover.
With extensive experience in sustainable construction and a strong command of the regulatory environment, Adam is well-positioned to support the sector through this critical transition. Future Homes Hub consistently state that meaningful progress will depend on collaboration, innovation, and a shared sense of responsibility. As visitors to the Structural Timber Conference 2025 will find, his contribution offers a timely and grounded perspective on what can be achieved through collective action.
For more information visit: www.futurehomes.org.uk 4
Images: 01. Adam Graveley, Head of Technical and Innovation, Future Homes Hub 02-03. The Future Homes Hub are making it easier for housebuilders to estimate whole-life carbon in a way that is consistent, quick, low cost and straightforward 04. Donaldson Timber Systems has achieved EPDs for its full wall panel range. Courtesy DTS


As specialists in industrialised construction technologies – our objective is to increase productivity and profitability by making offsite manufacturing operations leaner, safer and more efficient.
We offer:
Manufacturing logistics assessments
Manufacturing controls systems
Management systems implementation
Manufacturing process improvement
Offsite manufacturing audits and gap analysis
Digital factory simulation
Manufacturing systems integration
In today’s construction industry, tight margins, project complexity and economic pressures are squeezing profits tighter than ever. Yet despite these challenges, Cost and Value Reconciliation (CVR) remains largely manual, fragmented, and error-prone in many organisations.

According to KPMG’s Global Construction Survey, only 31% of projects were delivered within 10% of their original budgets over the past three years. Poor cost control and limited visibility are key contributors to this performance gap. Without a robust CVR process, contractors face delayed payment cycles, inaccurate cash flow forecasting, lost margins, and higher risk of disputes.
Traditional CVR methods relying on spreadsheets and disconnected systems create bottlenecks. Manual data entry slows month-end reconciliations, increases errors and weakens audit trails. Worse, by the time discrepancies are spotted, it’s often too late to take corrective action.
From
Cash flow is the lifeblood of construction businesses and CVR sits at the heart of cash flow management. Delays in recognising costs and raising valuations can disrupt applications for payment and certification cycles. This creates a domino effect where payment delays from clients cascade down the supply chain, increasing
financial pressure on subcontractors and suppliers. Without timely and accurate CVR, companies risk liquidity challenges that can derail even the most carefully managed projects.
Leading offsite manufacturing companies are now rethinking how CVR is managed. By digitalising and automating CVR workflows, they achieve real-time visibility of costs, revenues, subcontractor liabilities and margin performance. Automation eliminates manual journal postings and reconciliations, while integrated reporting gives commercial and finance teams a single source of truth. Automated CVR enables:
• Faster, more accurate month-end closes
• Stronger cost booking and revenue recognition governance
• Earlier visibility into commercial risks and opportunities
• Improved supply chain management through structured subcontract tracking
• Higher operational efficiency through e-invoicing and AI-driven matching
With live data on cost performance and margin trends, commercial leads can adjust procurement strategies, renegotiate supplier contracts, or reallocate resources before small issues escalate into major financial risks.
The return on investment is clear. Construction companies adopting smarter CVR processes report improved cash flow, faster payment applications, better forecasting accuracy, and a measurable reduction in administrative overhead. Early adoption of AI-driven features is further speeding up approvals, matching, and cost control.
Clients, investors and regulators increasingly expect higher levels of transparency, auditability and financial governance. Companies that can demonstrate rigorous control over project costs and value flow will be better positioned to win work, secure funding, and withstand economic uncertainty.
Construction companies that modernise CVR today will not only protect their bottom line - they will gain a sustainable competitive edge for the future.
For more information visit: www.xpedeon.com
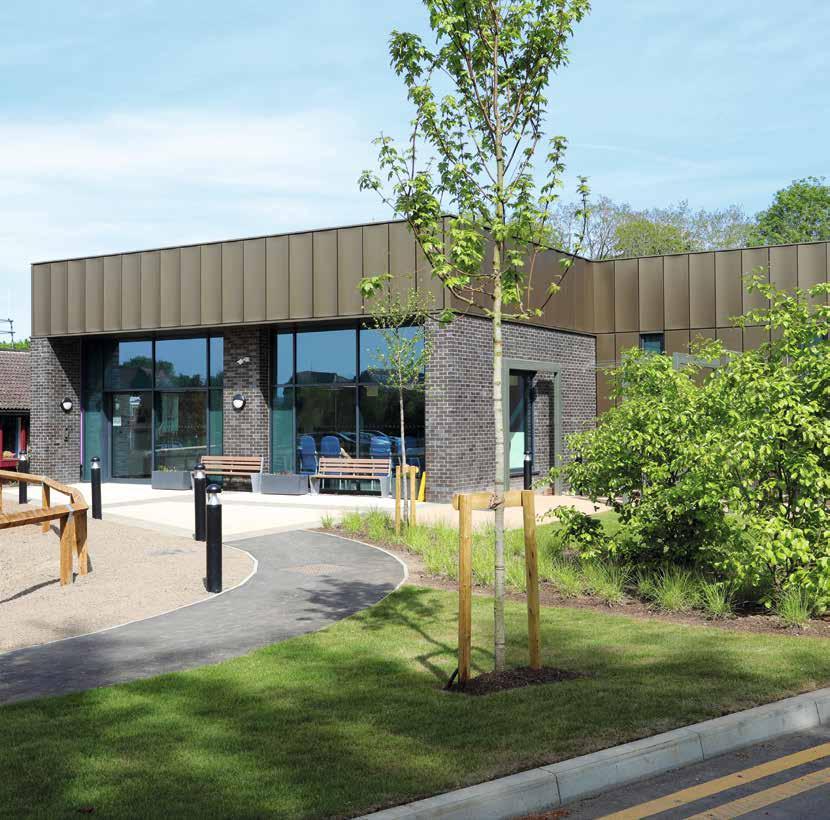
ROYAL RECOGNITION
Integra Buildings receives King’s Award for Enterprise for its sustainable approach to construction P90
UTILISING AI
Reds10 discusses AI in action and how it can transform construction efficiency and precision P92
EDUCATION DELIVERY
Rapid and reliable solutions for schools needing more teaching space and specialist classrooms


Welcome to one of our regular sections covering the volumetric modular sector, where we provide a very quick run through some recent projects and developments
The sector has spent the last few years going through a rebalancing act of sorts, with several big name and well publicised business exits – even as we went to press Elements Europe were the latest to falter and enter administration. But as seasoned observers and industry commentators will know – irrespective of individual internal and various external forces – those businesses have been beset by problems that have
For anyone that read last issue’s ‘Volumetric Voices’ industry survey, undertaken by ARV Solutions and Cogent Consulting – although there has been an exodus of businesses from the volumetric homes sector – the survey revealed that whilst there is an air of trepidation from departing personnel about the factory environment they had been operating in, the overwhelming response was that volumetric technology and the prospect of returning to work inside that industry were resoundingly positive. The way in which the businesses were structured,
While the volumetric modular homes industry has taken a hit, the technology and potential it holds is still huge. Market dynamics may have exposed weaknesses but there is still a compelling case –especially with component standardisation, pattern book repeatability and a DfMA approach – that volumetric modular can play a transformative role in delivering the housing targets that successive
82
A Community Diagnostic Centre at Milford Community Hospital using volumetric modular methods is helping reduce waiting lists and deliver more rapid treatment for patients.
86
Recently named as a recipient of The King’s Award for Enterprise 2025, CEO Gary Parker, reflects on one of the proudest moments in Integra’s 28-year history in its sustainable approach to construction.


88
With four decades of developing and delivering the highest quality building systems, Managing Director Sean Murphy provides an update on its customer-centric ethos.

90
AI has the potential to revolutionise construction, delivering significant gains in efficiency, quality, and productivity. However, the industry risks missing out on these benefits as Scott Laird, AI & Technical Director, Reds10 explains

But for all the housing talk, it is in the healthcare and education sectors where many successful projects are being delivered at scale, on-time and on-budget to the highest standards. Lots more of these success
Contracts Ltd - Milford Community Hospital
92
When it comes to rapidly expanding a school estate, time, disruption and long-term value are key considerations. These elements are all under control with a specialist modular approach.

A Community Diagnostic Centre designed to reduce waiting lists and deliver more rapid treatment for patients has been created at Milford Community Hospital as a design and build project by MTX Contracts Ltd.


MTX used modern methods of construction (MMC) to complete the fully compliant facility faster, safer, greener and more cost effectively than conventional building techniques. The new Community Diagnostic Centre (CDC) includes two MRI scanners and a CT scanner, along with consulting rooms and offices and is set deliver an extra 11,000 MRIs and 9,500 CT scans as part of a ‘one-stop-shop’ for Royal Surrey NHS Foundation Trust.
The new facility will widen the scope of available diagnostic imaging services across the region.
MTX faced considerable challenges undertaking groundworks on the site adjacent to the Milford Community Hospital. Development of the site required rerouting water and gas mains and amending the plans for the foundations after the discovery of substantial sandstone deposits.
However, the MTX site team worked with the Trust and P&HS architects to overcome the issues, creating a poured concrete slab which forms a stable base for scanning equipment which is highly sensitive to movement or vibration.
With the slab formation and concrete pour completed, MTX craned into position a total of 27 precisely engineered structural steel modules which were factory-manufactured offsite while the groundworks were underway, to speed up project delivery. The groundworks package also included hard landscaping to the building entrance, a filtration pond and work on a new access road.
The CDC incorporates specialist features required because of the sensitive equipment it houses –including a Faraday cage installation incorporated into the structure around the MRI rooms to avoid interference
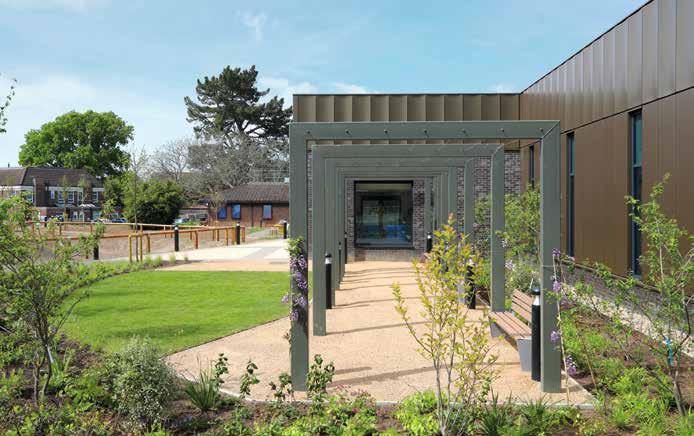
with other electrical equipment, and a lead lining to the CT Scanner room. The new building also includes roofmounted solar panels to provide green energy. An independent link corridor constructed by MTX connects the new CDC to the Milford Community Hospital.
Ross Dunworth, Royal Surrey NHS Foundation Trust Deputy Chief Executive, said: “We were pleased to work in partnership with MTX on this project as they have extensive experience of constructing similar facilities at other NHS trusts. The new unit became operational at the end of March and patients are now benefiting from this state-of-the-art facility. This will improve health outcomes by helping to speed up diagnosis and access to potentially life-saving treatments, whilst providing a more convenient service to patients closer to home.”
Milford is one of five CDC projects completed by MTX in the space of 18 months. The urgent need for fast-track build of bespoke medical facilities is encouraging NHS Trusts to partner with specialist provider MTX for more rapid and cost-effective delivery, which ensures a quicker return on investment.

MTX Managing Director David Hartley added: “MTX has been privileged to partner with a number of NHS Trusts which recognise the benefits of using MMC to ensure rapid delivery, high quality and good value. Our team brings a huge amount of experience and expertise to these CDC projects and while they often share characteristics, each facility is designed and built to prioritise the requirements of the individual NHS Trusts.”
MTX has partnered with the NHS for more than 40 years providing vital specialist facilities and ward accommodation for hospitals and during that time has created more than 300 operating theatres and 2500 compliant bed spaces.
For more information visit: www.mtx.co.uk 3 4
Images: 01-04. The CDC at Milford Community Hospital has transformed healthcare locally and used cutting edge MMC to do it
Boutique Modern has signed contracts to deliver its most significant project to date when it builds 100 affordable homes at the Grade II Listed Victorian Pump House in Eastbourne. The scheme will deliver 100 affordable homes, including 59 houses and 41 apartments. Of these, 20 will be for shared ownership and the remainder for affordable rent.
Eighty of the homes will be newbuild and delivered using modular construction, while the rest will be created by converting the site’s historic Victorian Pump House.
Originally constructed in the 1880s for the Eastbourne Waterworks Company, the building will be sensitively repurposed by Boutique Modern’s specialist partners as part of the main contract works. This major regeneration project will transform the landmark building in Bedfordwell Road which has been derelict for many years. Dick Shone, Managing Director of Boutique Modern, said: “We’re proud to begin work on our
largest project to date – a scheme that marks an important next step for our business. Thanks to the increased capacity of our new factory, we’re able to take this on while continuing to deliver for other clients alongside the recent launch of our ModernHome product.
“We’ve worked closely with Eastbourne Borough Council on several successful schemes, so we’re very pleased that this milestone project will be delivered in the town. It’s another step forward in our relationship with the council and we hope it will give other local authorities confidence in our ability to deliver schemes like this one.”
All the newbuild homes are targeted to achieve an EPC A rating, which will be delivered through a combination of solar PV, MVHR, air source heat pumps, electric heating, and Boutique Modern’s fabric-first design approach, which keeps homes warm in winter and cool in summer.
Boutique Modern secured the scheme through the Lewes District Council Modular Housing Framework, with Councillor Peter Diplock, cabinet member for housing at Eastbourne Borough Council, saying: “I am incredibly pleased to see

this ambitious project move from planning to reality.
“Developing a brownfield site like Bedfordwell Road presents unique challenges, but our perseverance has paid off. This development of 100 affordable homes represents the most significant council-led housing initiative in our borough for decades and underscores our commitment to delivering much-needed homes that local people can afford.” Enabling works are already underway, with full construction due to start towards the end of 2025.
Source: www.boutiquemodern.co.uk

Merit has announced a significant milestone in the construction of the new Same Day Emergency Care (SDEC) Unit at Bedford Hospital. Appointed by the Bedfordshire Hospitals NHS Foundation Trust, Merit has successfully delivered seven major UltraPOD ® units that will form the core of this state-of-theart facility. During May a 450-tonne crane expertly lifted and positioned the seven UltraPODs® on site, marking a substantial advancement in the project's timeline.
Merit’s proprietary UltraPOD® SFS variant is at the heart of this cutting-edge facility. This customisable, full-building solution harnesses advanced offsite manufacturing techniques, enabling faster and more cost-effective construction. By pioneering an industrialised approach to building, Merit addresses the urgent demand for efficient healthcare delivery while prioritising sustainability.
This project milestone follows Merit’s approval to commence offsite manufacturing at its factory in December 2024, underscoring the team’s dedication to rapid project delivery. Leveraging their expertise, Merit’s team pre-manufactured 85% of the UltraPOD® units, incorporating all mechanical, electrical and plumbing (MEP) services. This innovative approach not only accelerates construction timelines but also ensures exceptional quality control at every stage. Once operational, the new SDEC Unit will encompass consultation rooms, clinical management rooms, examination rooms, assessment areas and other supporting services, to provide a comprehensive range of healthcare services at Bedford Hospital.
Tony Wells, CEO at Merit, said: “We are thrilled to reach this crucial project milestone in the delivery of the new SDEC Unit at Bedford Hospital. At Merit, we are proud to be at the forefront of innovative offsite construction solutions that not only meet the urgent needs of healthcare facilities but also prioritise sustainability and efficiency. Reaching this important project milestone is a testament to our commitment to delivering high-quality healthcare environments quickly and effectively.”
Melanie Banks, Director of Redevelopment and Strategic Planning at Bedfordshire Hospitals NHS Foundation Trust, added: “The Trust is pleased to be delivering this new facility which will provide critical improvements in both emergency capacity and patient flow through our extremely busy Emergency Department at Bedford Hospital. The true extent of Merit’s offsite manufacturing is beyond what we have seen with other modular manufacturers and have dramatically reduced both the extent and duration of the impact to our operational site from the construction process. We look forward to continuing our ongoing work with Merit on what is a fast-tracked project with limited budget.”
Source: www.merit.co.uk
McAvoy is proud to announce its successful appointment to the NHS Shared Business Services (SBS) Modular Building Framework for the third consecutive term, marking a sustained commitment to delivering high-quality modular building solutions across the UK public sector.
The four-year framework, which facilitates the procurement of modular buildings for public sector clients, sees McAvoy awarded six Lots, encompassing both permanent and rental modular solutions. This includes standard and bespoke buildings tailored to the needs of the education, healthcare, and wider public sectors.
McAvoy’s continued presence on the NHS SBS Framework underscores its reputation for excellence in offsite manufacturing, providing clients with efficient, sustainable, and costeffective building solutions. McAvoy’s modular approach offers significant advantages, including reduced construction timelines, enhanced quality control, and greater certainty in project delivery.
Commenting on this latest framework appointment, Stephen Clayton, Preconstruction Director at McAvoy said: “Being reappointed to the NHS SBS Framework for a third term is a significant achievement for McAvoy. We’re proud to continue supporting the UK public sector with innovative modular solutions that prioritise sustainability, quality, and speed of delivery. This achievement is a testament to the hard work and dedication of our entire team.”
Procuring through the NHS SBS Framework offers a range of benefits to public sector clients, including access to prequalified suppliers, the option to procure via mini-competition or direct award, reducing procurement time and associated costs, greater price predictability through not-tobe-exceeded framework rates and opportunities for early contractor involvement and collaboration, ensuring projects are delivered on time and within budget.
Over the past eight years, McAvoy has successfully delivered numerous projects under the Framework, ranging from state-of-the-art educational facilities to advanced healthcare units.

The reappointment to the NHS SBS Framework reflects McAvoy’s ongoing dedication to innovation and excellence in the modular construction sector.
Source: www.mcavoygroup.com

you need them most
From schools to wards, research labs to office spaces, McAvoy delivers high quality modular buildings tailored to your needs.
With over 50 years’ experience, we work across education, healthcare, commercial, and pharmaceutical sectors, offering both permanent and temporary modular solutions designed for performance, speed, and sustainability.
Our






Integra Buildings was recently named as a recipient of The King’s Award for Enterprise 2025 and is seen as royal seal of approval for its sustainable approach to construction.

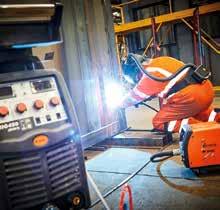
Recognised in the ‘Sustainable Development’ category, the award underlined Integra’s position as a pioneer in offsite construction, putting sustainability at the heart of its current and future strategy. Reflecting on what CEO Gary Parker, described as one of the proudest moments in Integra’s 28-year history, he said: “We are challenging the boundaries of what is possible in sustainable construction, through bespoke design and offsite manufacturing. This is a nice tribute to Integra Buildings and from a very credible source – the judges of The King’s Award for Enterprise.
“Being royally recognised in the Sustainable Development category was a milestone moment in our history, now dating back almost three
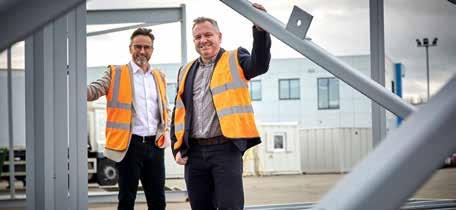
decades. Beyond that, we see it as significant for the offsite construction sector as a whole. It shone a light on what we’ve long believed is one of modular’s greatest USPs – its inherent sustainability compared to traditional methods of construction.
“Factory manufactured buildings provide an increased level of quality control, efficiency and sustainability that cannot be replicated by traditional methods. A crucial element of that is the flexibility, and reusability, of modular buildings. A perfect example was our involvement in the revived Channel 5 series ‘Challenge Anneka.’ We donated an ex-hire classroom building to be re-purposed and used as a community food bank. It gave the building a new lease of life, extending its lifespan and providing a sustainable solution. You certainly wouldn’t be able to do that with a traditional building.
“At risk of preaching to the converted, offsite construction means every stage of project delivery – from design and manufacturing, to install and fit-out – can be impeccably tracked and monitored. By embracing digitisation through platforms such as SafetyCulture, Viewpoint and Asite, we have accelerated our evolution from a modular builder to a full turnkey modular construction company.
Everything we do is underpinned by professional standards. We now hold four ISO certifications and strive for BREEAM in more of our buildings.
“Across our headquarters site, you’ll find lots of sustainable investments –from large-scale solar installation and waste compactors to EV chargers and electric welding inverters and forklifts. We have set a bold net zero target of 2038 and, by the end of this year, will have removed gas from our site as another significant step towards that goal. But a business is nothing without its people. Our team has embraced sustainable change, new ways of working, and shown a real dedication to helping us achieve our ambitions. We passionately believe modular is the future of construction. The King’s Award is further endorsement that our sustainable approach is not just good for our business, but good for the industry.”
For more information visit: www.integrabuildings.co.uk
Images: 01. Gary Parker, CEO, Integra Buildings 02-03. Gary Parker and Managing Director Chris Turner are at the helm of a hugely successful and expanding volumetric modular business

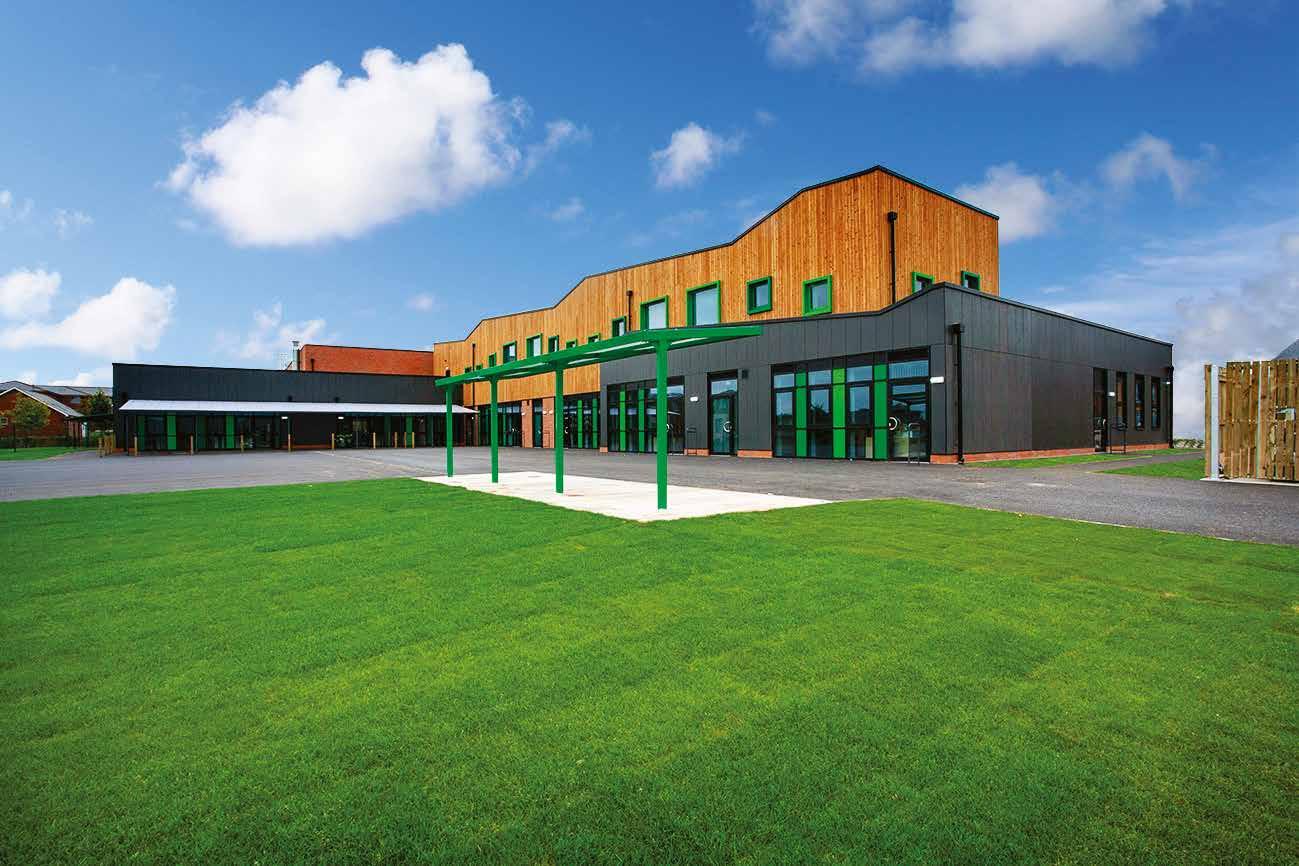










CPAC Modular was founded over four decades ago with the goal of developing and delivering the highest quality building systems. “The ethos was always customer-centric and high quality,” says Managing Director Sean Murphy.

Over the last four years, CPAC Modular has embarked on a major innovation drive, investing in new technologies, materials, and people with the new goal to redefine modular construction and take it beyond traditional preconceptions.
Hybrid Modular: a game-changer
One of CPAC Modular’s most significant innovations was the introduction of hybrid modular construction. “We developed a product that was not just a step up from prefab buildings, but a complete evolution,” explains Sean Murphy. “We raised the bar using better materials, with longer lifespans, and placed a huge emphasis on structural integrity and fire compliance.”
A strategic vision for innovation and growth, coupled with the rebrand, drove CPAC Modular forward to another level. “We looked at our potential and realised we could do so much more,” says Sean. “We had the capacity and the ambition, to adapt to a changing market and we shifted towards a permanent modular offering.”
1
The company’s expansion has been nothing short of remarkable. CPAC Modular has grown from 40 employees to a workforce of over 120, with a strong focus on quality, sustainability, and efficiency. “The transition wasn’t without its challenges,” admits Sean. “Change is always difficult – but our team recognised the opportunity for growth and embraced it wholeheartedly.”
A revolution in construction
CPAC Modular has positioned itself as a leader in construction, including the education and healthcare sectors, with projects ranging from modular school buildings to hospital extensions. “Our permanent modular schools offer significant time savings compared to traditional methods,” says Sean. “This means students get access to state-ofthe-art learning environments much faster.”
The company has delivered critical projects such as Enhanced Community Care (ECC) hubs and hospital extensions in healthcare. “Modular construction is ideal for healthcare because it allows us to create high-

2
quality, fully compliant buildings in a fraction of the time,” adds Sean. “Speed of project delivery and reducing the time on site is crucial to our healthcare clients.”
CPAC Modular is not just about faster construction – it’s about smarter construction. The company is pioneering smart modular technology and integrating predictive maintenance systems into its buildings. Sustainability is also a key focus with significant investment in lean training, ensuring its production processes are as eco-friendly as possible.
The company is currently investing €16million in a new state-of-the-art production and office facility, which will significantly increase its production capacity. With its focus on quality, efficiency, and sustainability, CPAC Modular is not just keeping pace with the construction industry - it’s leading the way “This new facility will allow us to scale up even further. We’re doubling down on our commitment to innovation,” says Sean. “We’re just getting started. The future is modular, and we’re proud to be at the forefront of that transformation.”
For more information visit: www.cpacmodular.com
Images: 01-02. Modular schools offer significant time savings compared to traditional methods and means students get access to learning environments much faster

Our passion can be seen in every construction detail, every material choice, every ISO certified quality process, every safe working day, and in every smile by the students and staff of Ireland’s first permanant, modular-built, school for Lucan East ETNS. Co. Dublin.
AI has the potential to revolutionise construction, delivering significant gains in efficiency, quality, and productivity. However, the industry risks missing out on these benefits—not only because it has historically been slow to embrace change -housebuilding, for instance, still relies on methods that are over a century old, but also because its prevailing economic model poses a major barrier to progress, as Scott Laird, AI & Technical Director, Reds10 explains.

AI depends on clean, consistent, and centralised data to function effectively. Yet in construction, vital information—ranging from design and compliance to performance—is often fragmented across a complex web of subcontractors. This disjointed structure, where Tier One contractors manage an ever-growing chain of subcontractors, makes it difficult to harness AI’s full potential or integrate it seamlessly into project workflows.
AI in action – transforming construction efficiency and precision At Reds10, we’re taking a different approach. By managing design in-house and standardising our processes, we’ve been able to harness AI’s power with impressive results. For instance, we now use AI to optimise cladding design, reducing what once took 8–10 weeks to just minutes. This leap in efficiency is only possible because we control and refine our data internally.
We’re also exploring tools like Autodesk Forma, which enables rapid planning and layout optimisation. While currently focused on mass modelling, its future lies in linking with AI-driven generative design.
Images: 01. Scott Laird, AI & Technical Director, Reds10 02. Imjin Barracks SLA 1 2

This could revolutionise how buildings are conceived—automating layouts, improving coordination, and freeing designers to focus on creativity rather than technical constraints.
Our use of Autodesk Construction Cloud (ACC) and LOD 500 3D models further enhances precision. These models aren’t just visual aids—they’re machine-readable and can be interpreted directly by CNC machines, streamlining fabrication and prefabrication.
On-site, AI-powered 360° cameras like OpenSpace are transforming documentation. These tools automatically capture and map site conditions, allowing AI to track progress, flag discrepancies, and support quality assurance in real time.
Reds10 can maximise the integration of AI because of the increasing levels of standardisation and industrialisation across our products, as we deliver sustainable high-quality buildings for the public sector, including homes for the armed forces, schools, and new buildings for the NHS and the prisons system.
Intelligent by design – powering a new era in construction
Just as consistent data is essential, high-quality, standardised models with structured information will be critical for fully harnessing generative design and AI in the future. Looking ahead, it’s easy to envision a future where centralised models generate detailed building designs automatically, streamlining the entire construction process. But to get there, the industry must embrace a more programmatic, industrialised approach.
AI offers construction a rare opportunity to leap forward. But unless the sector reforms its outdated business model and commits to standardisation, it risks missing out—again. At Reds10, we’re proving that with the right structure and a commitment to industrialisation of construction, the AI revolution isn’t just possible—it’s already underway.
For more information visit: www.reds10.com
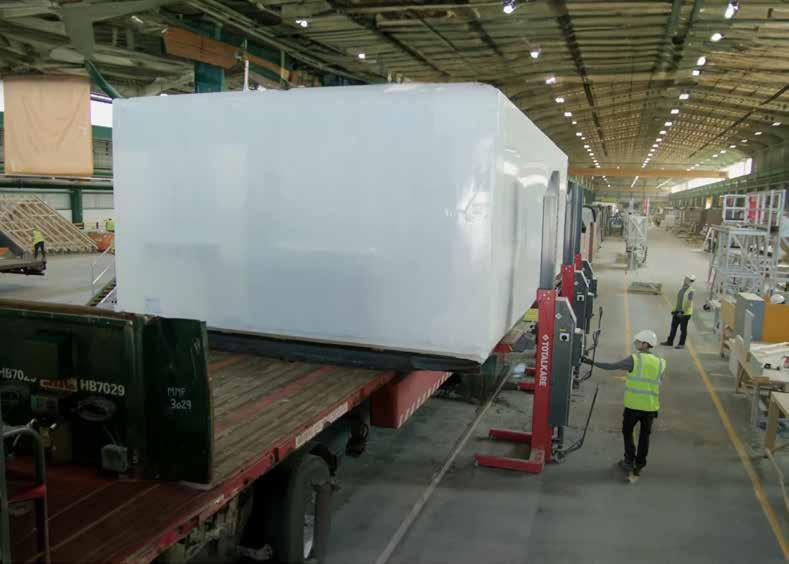









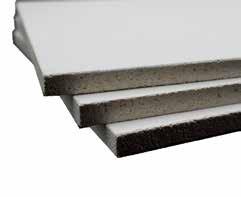






When it comes to expanding a school estate, time, disruption and long-term value are key considerations. These elements are all under control with Wernick Buildings and a modular approach.
For many schools across the UK, the summer holidays present an ideal opportunity to undertake construction works without impacting daily operations. Modular buildings offer a rapid and reliable solution for schools needing additional teaching space, specialist classrooms or support facilities. Modular construction offers faster project delivery, reduced on-site disruption, and high-quality, compliant buildings. This enables educational institutions to adapt to growing demands within the tightest of timeframes.
Why are more schools choosing modular buildings to expand their estates during the summer break?
Fast-track construction with minimal disruption
Traditional construction projects on school sites can be lengthy, disruptive and often require works to continue during term time. For many schools, this can raise concerns around safety, noise and interruption to teaching and learning. Modular construction solves these issues by relocating the bulk of the work offsite.
At Wernick Buildings, each module is manufactured in our dedicated facility in South Wales, where we can control quality and schedule with precision. While modules are being built offsite, enabling and groundwork can proceed simultaneously on school grounds. This parallel approach dramatically reduces the overall project timeline. Once the modules are complete, they are delivered and installed in a matter of days, often over a single weekend or during the school holidays. This ensures schools return to education in September with new spaces ready to use.
This streamlined process not only accelerates delivery but also minimises the impact on staff, students, and
parents. A crucial factor for schools looking to maintain continuity and wellbeing across the academic year.
A future-ready solution tailored to your estate
The beauty of modular buildings lies in their flexibility. Whether you require additional classrooms, science laboratories, PE facilities or SENDspecific spaces, modular solutions can be tailored to your school’s unique requirements with no compromise on design or functionality.
Wernick modular buildings are built to permanent building standards, incorporating energy-efficient features, natural daylighting and modern finishes that promote an excellent learning environment. Our buildings are fully compliant with BB103 guidelines, Part L building regulations and all other educational design standards. Modular systems also offer room for growth. With repeatable designs and scalable layouts, schools can add more modules in future phases or relocate them entirely to other parts of the estate if necessary. This long-term adaptability provides great value to local authorities, trusts and independent schools alike.
Whether you need temporary teaching blocks or permanent expansions, modular construction allows you to respond quickly and cost-effectively to rising student numbers or curriculum changes.
Sustainable, compliant and costeffective
We understand the importance of value for money and environmental responsibility in the education sector. Modular buildings offer schools a more sustainable way to expand, with significantly reduced material waste, fewer carbon emissions, and improved energy performance when compared to traditional builds.
All our modules are built using responsibly sourced materials in a low-waste factory environment. Our projects can incorporate features such as photovoltaic panels, highperformance insulation and heat recovery systems to support net zero goals. For many schools and trusts, these sustainability credentials are not just important for regulatory compliance, but for delivering on their own climate commitments and fostering environmental awareness among students.
The programme certainty offered from modular reduces the risks of weather delays and any on-site complications. This means more assurance and better control over costs. This will therefore result in a high-quality building delivered on time and within budget, all during a window that suits your school calendar.
Plan now for summer installation
With the summer holidays not far away, schools looking to expand should soon begin their planning and procurement processes to ensure their project is ready for installation during the break. Our expert team can guide you from design through to handover, offering a full turnkey service that includes planning applications, groundwork, landscaping and interior fit-out. With decades of experience delivering school buildings across the UK, we understand the pressures schools face, and we are here to help you find a solution that works.
For more information visit: www.wernick.co.uk/buildings
Images: 01-03. Modular construction can provide education facilities, sustainably, quickly and with reduced disruption


Volumetric modular construction continues to gain traction as a highperformance solution to some of the built environment’s most pressing challenges, but while manufacturers are innovating rapidly at the design and delivery level, one of the most persistent obstacles remains at the foundation: supply chain selection and integration.
Stefan Prychidko, Supply-Chain Consultant with Cogent Consulting, explores some of the challenges and the potential solutions.
Volumetric modular systems rely on a wide array of components — from structural frames and insulation to MEP services, interior finishes, and digital systems. Unlike traditional construction, however, volumetric manufacturers need their supply chains to deliver with precision, repeatability, and synchronisation to meet factory-driven timelines and quality standards. This presents a unique challenge: finding suppliers that are not just cost-effective, but deeply aligned with the manufacturer’s methods, pipeline, and long-term vision.
A New Kind of Supply Chain
Volumetric modular manufacturing demands a shift from transactional procurement to strategic partnership. Rather than sourcing materials on a project-by-project basis, manufacturers need long-term collaboration with suppliers who understand and support their production systems. This means shared R&D, co-developed products, and in some cases, joint investment in machinery, logistics or packaging innovations.
Critically, this model depends on pipeline visibility. Suppliers need confidence in future demand to commit to high volumes or tailor their production processes. Without a stable, visible pipeline, suppliers are less willing to invest — and modular manufacturers can struggle to secure pricing, availability, or innovation at scale.
To address this, the sector needs to embrace collaborative procurement
models. Volumetric manufacturers — many of whom are SMEs or midsized enterprises — could significantly improve their supply chain leverage by pooling their procurement needs through buying clubs, consortia, or shared framework agreements. These models are common in sectors like housing and healthcare, where volume aggregation reduces costs, strengthens negotiating power, and increases supplier commitment.
This kind of cooperation requires trust and transparency — not just between manufacturers and suppliers, but between competitors. In some cases, it may mean standardising certain elements of design or specification in order to create shared demand for key components, such as bathroom pods, floor cassettes.
The adoption of platform-based construction and manufacturingwhere standardised components, interfaces, and manufacturing principles are used across multiple projects — enables far more efficient and predictable procurement. Standardisation doesn’t mean one-size-fits-all. Instead, it allows manufacturers to develop a kit of parts or repeatable solutions that can be configured to suit different projects while relying on the same supply chain backbone.
With consistent specifications, suppliers can plan ahead, invest in process improvements, and deliver better pricing and performance. This makes it easier for manufacturers to scale, innovate, and ensure consistent quality - all essential for volumetric delivery.
To deepen supplier relationships, volumetric manufacturers must also rethink how they approach intellectual property and innovation. In traditional models, IP is closely guarded, and R&D happens in silos. But in modular construction, innovation often emerges at the intersection of disciplines — a smarter fixing system, a more efficient assembly method, or a fully integrated MEP pod can transform productivity.
Shared IP agreements, codevelopment projects, and transparent collaboration models can unlock new value — not just for the manufacturer, but for the entire supply chain. These arrangements need careful management but can significantly accelerate innovation and drive mutual benefit.
Building Long-Term Resilience
Ultimately, the success of volumetric modular manufacturing depends on building resilient, integrated supply chains based on partnership, not procurement. Manufacturers must shift their mindset from short-term buying to long-term collaboration — sharing risk, insight, and opportunity with their suppliers. By doing so, they can reduce costs, improve quality, unlock innovation, and scale their businesses with greater confidence.
The future of volumetric modular construction isn’t just about building differently — it’s about partnering differently. And those who embrace that change will be best placed to lead the industrialised construction revolution.
For more details on supply chain development support offered by Cogent Consulting, visit www.cogent-consulting.co.uk or email stefan.prychidko@cogent-consulting.co.uk
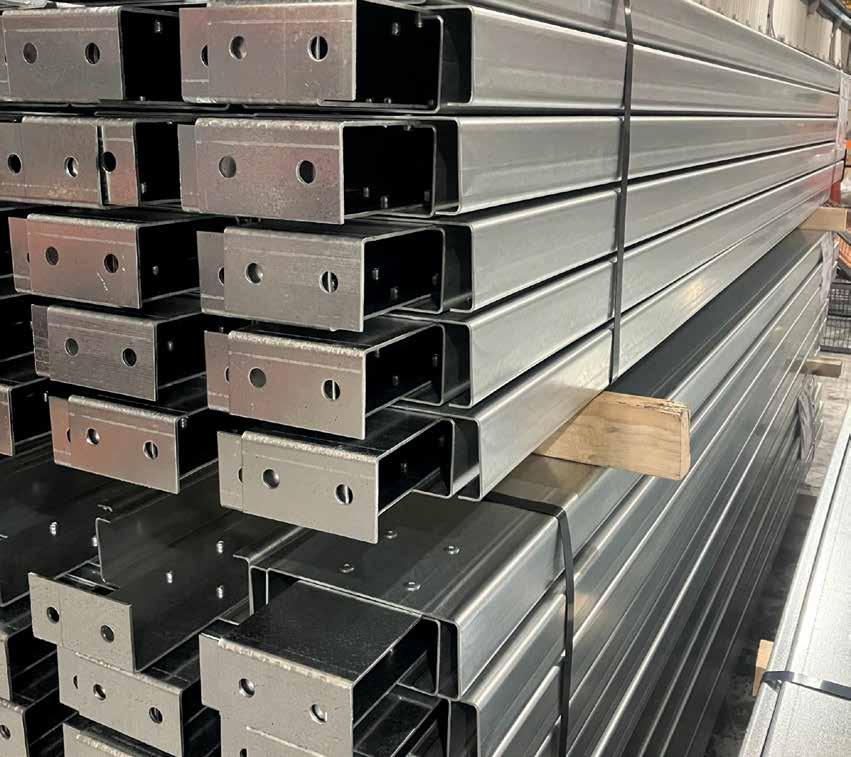
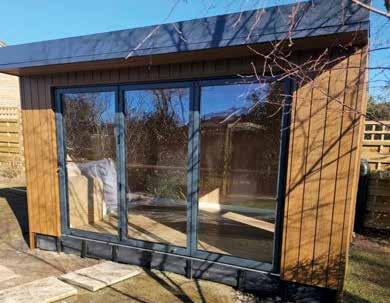
Steadmans is one of the UK’s leading manufacturers of roofing and cladding systems, offering complete solutions for modular builds, from structural steelwork to high-performance cladding and custom accessories.
For floors & roofs: precision-engineered from S450 pre-galvanised steel
Riveted, bolted, or loose cleats for rapid assembly
Custom cut, punched, & prepared offsite
Insulated composite panels & single skin profiles
Thermal efficiency with custom colours & surface finishes
Ideal for classrooms, pods, offices, garden rooms & more
Bespoke flashings, trims & fasteners
Colour-matched finishes
Streamlined installation
• Fast lead times with large UK stockholding
• Nationwide delivery
• Seamless integration with design & procurement workflows
• Expert support from concept to completion


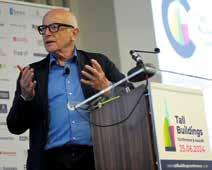


The focal point of Offsite Construction Week, taking place from 15-19 September –OFFSITE EXPO is a dynamic open source event that offers unparalleled opportunities to look to new horizons to address the issues that have plagued the construction industry for decades.
Join industry pioneers, innovators, and thought leaders at the forefront of modern construction. The OFFSITE AWARDS are more than a celebration—they’re your gateway to game-changing insights, connections, and opportunity. Visit page 52 to discover this year’s shortlist.
In partnership with the Structural Timber Association, the STRUCTURAL TIMBER CONFERENCE will provide a focal point for celebrating timber’s success and steering discussions that will define its future. The event will feature a wide-ranging programme of keynote speakers, technical seminars, and forward-thinking expert panel discussions, tackling subjects including sustainability, industrialised construction and timber supply capability.
Featuring compelling examples of what can be achieved using the most natural and sustainable of materials, the STRUCTURAL TIMBER AWARDS are returning on 01 October 2025 to celebrate outstanding projects, inspiring individuals, and the coming together of an industry. Winners will be announced at the prestigious awards ceremony celebrating architectural achievements and engineering ingenuity in timber construction.
To gain insight from those who are shaping the future of the offsite housing sector, the EXPLORE OFFSITE HOUSING Conference brings together technology leaders to discuss the growing opportunities that the housing shortage presents for offsite construction.

Partnering with the Lingen Davies Cancer Fund, we will be increasing our fundraising efforts in 2025 to support those who need it most.
To donate use the following QR



Ultrapanel patented SIP systems are future-ready solutions designed to deliver high quality new homes at scale.
Later this year, Ultrapanel will be unveiling a state-of-the-art demonstration home that brings together cutting-edge construction technology and sustainable design.
Smarter, Faster, Greener Building – Powered by Ultrapanel
We will be hosting live and virtual experiences and sharing regular updates. To register your interest, please email hello@ultrapanel.co.uk
Ultrapanel Building Technologies Ltd
Salthill Road, Clitheroe, Lancashire, BB7 1PE
© Ultrapanel Building Technologies Ltd 2025
Steal the advantage in construction with Howick steel roll-forming machines and technology.
You want a system you can trust. One that delivers speed, accuracy and control without locking you in.
That is the Howick difference.
Machines 100% built in-house in New Zealand for quality you can rely on
No toll fees, royalties or software lock-ins
Open integration with your preferred CAD framing software
Proven performance, precision and repeatability across global projects
Personal support from people who know your machine inside out
nearly





Visit howickltd.com today.


