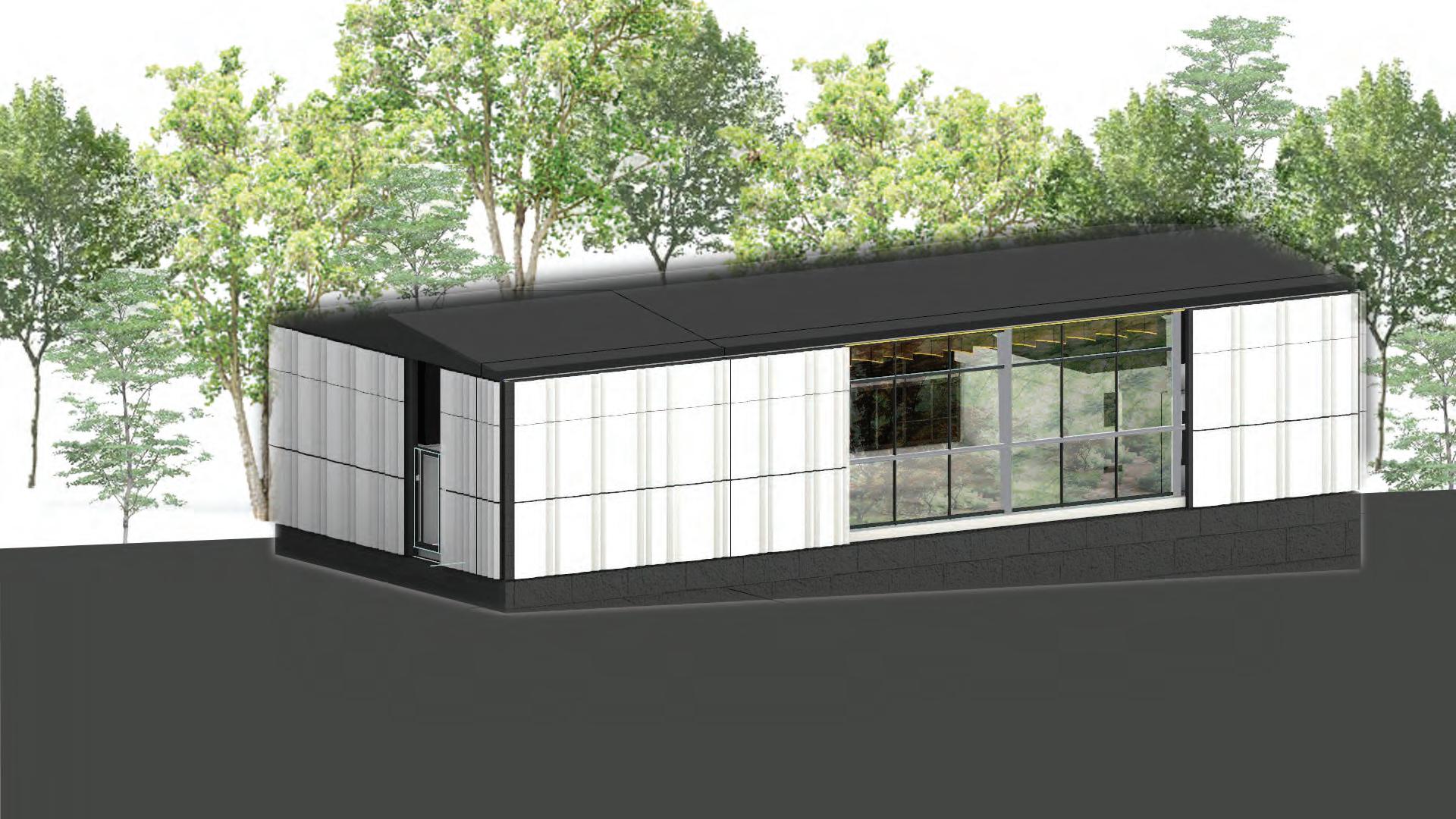
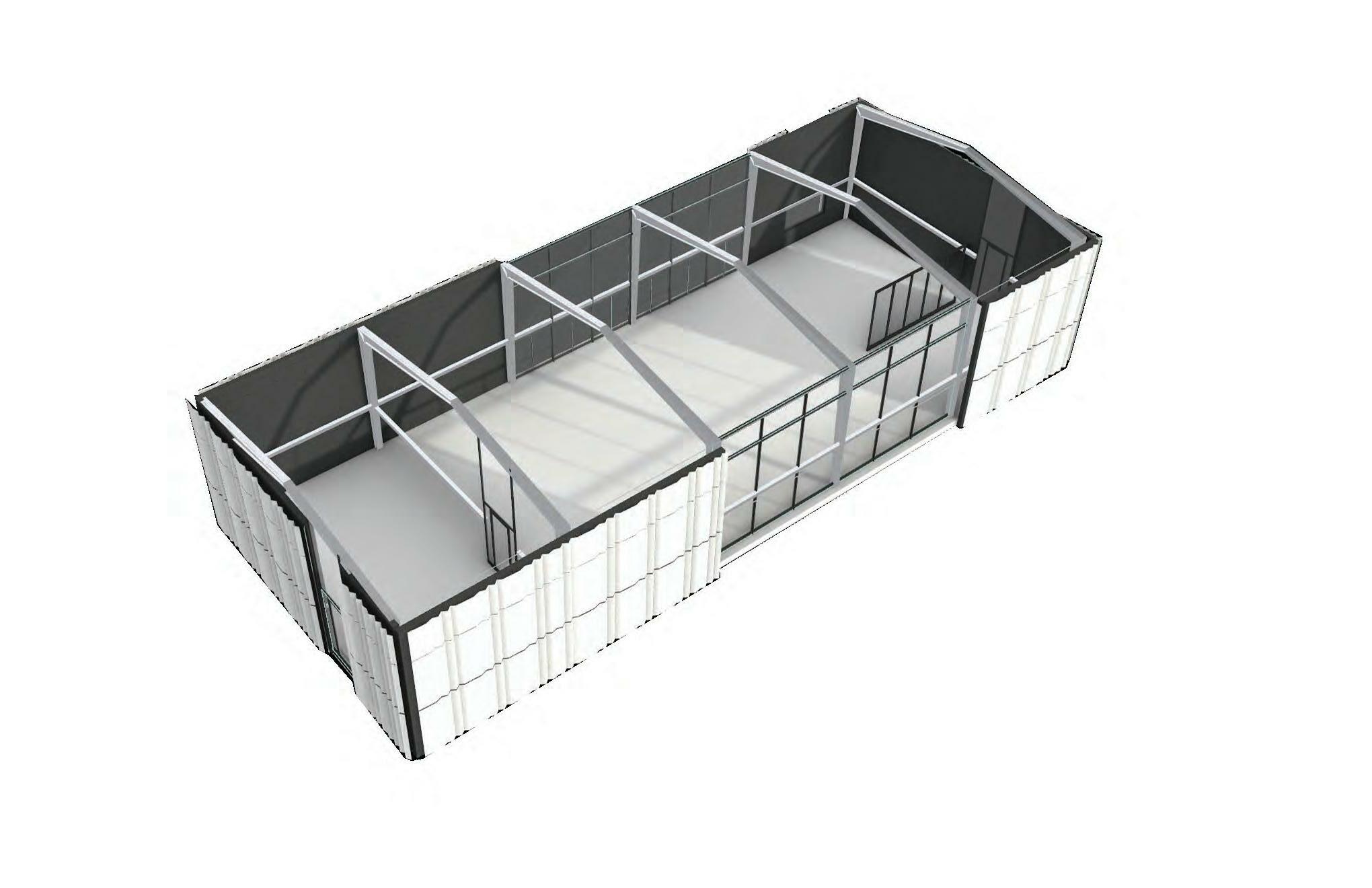
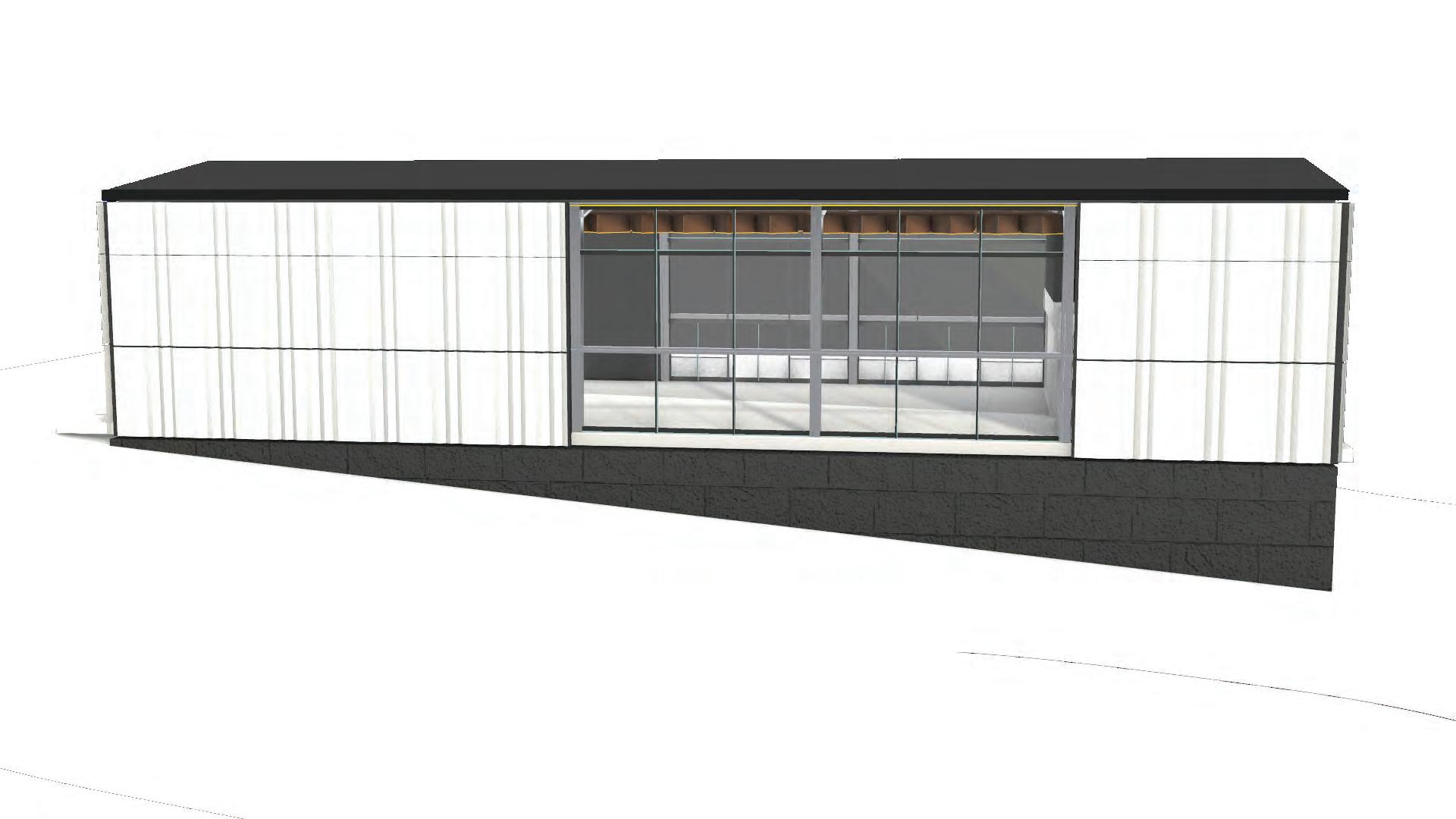


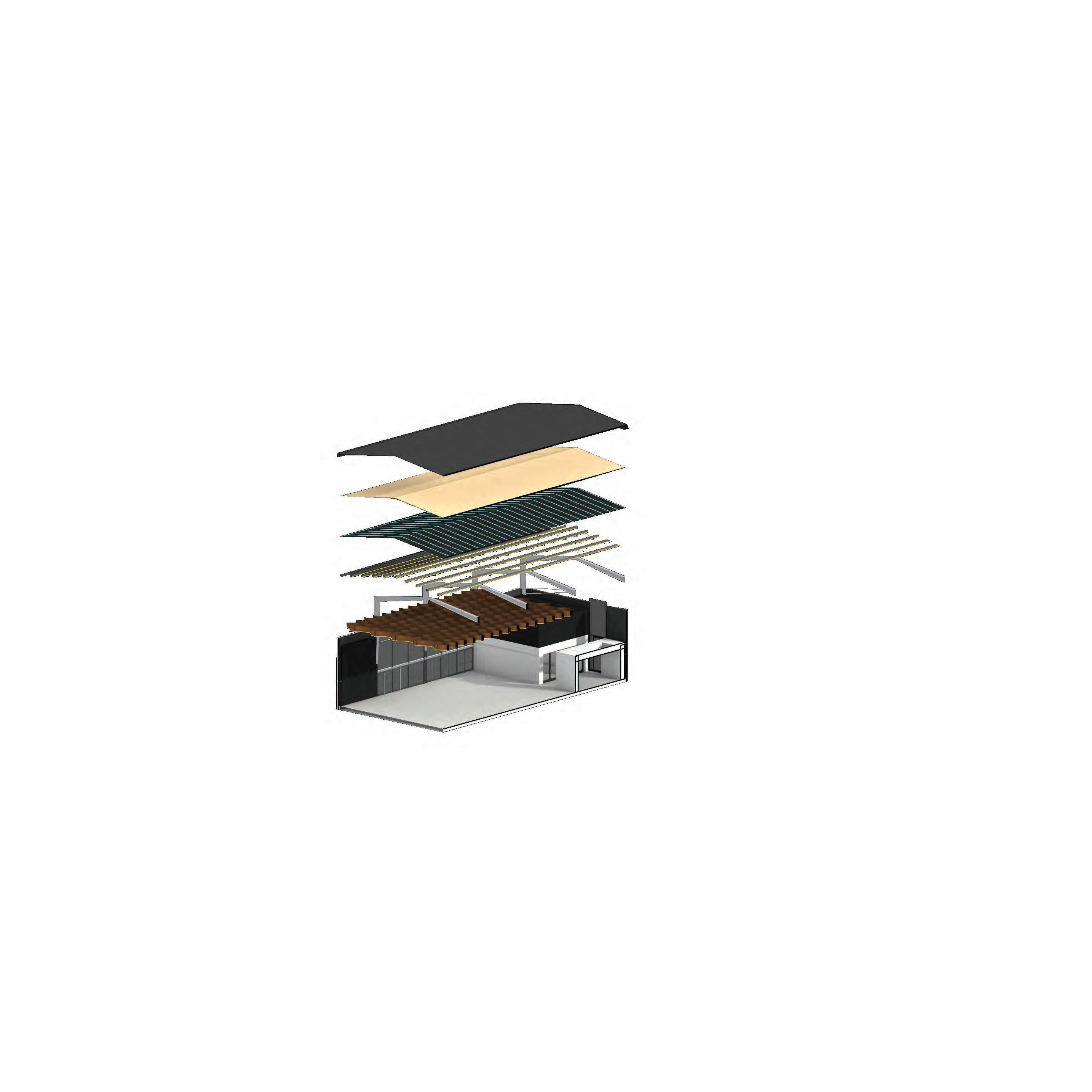
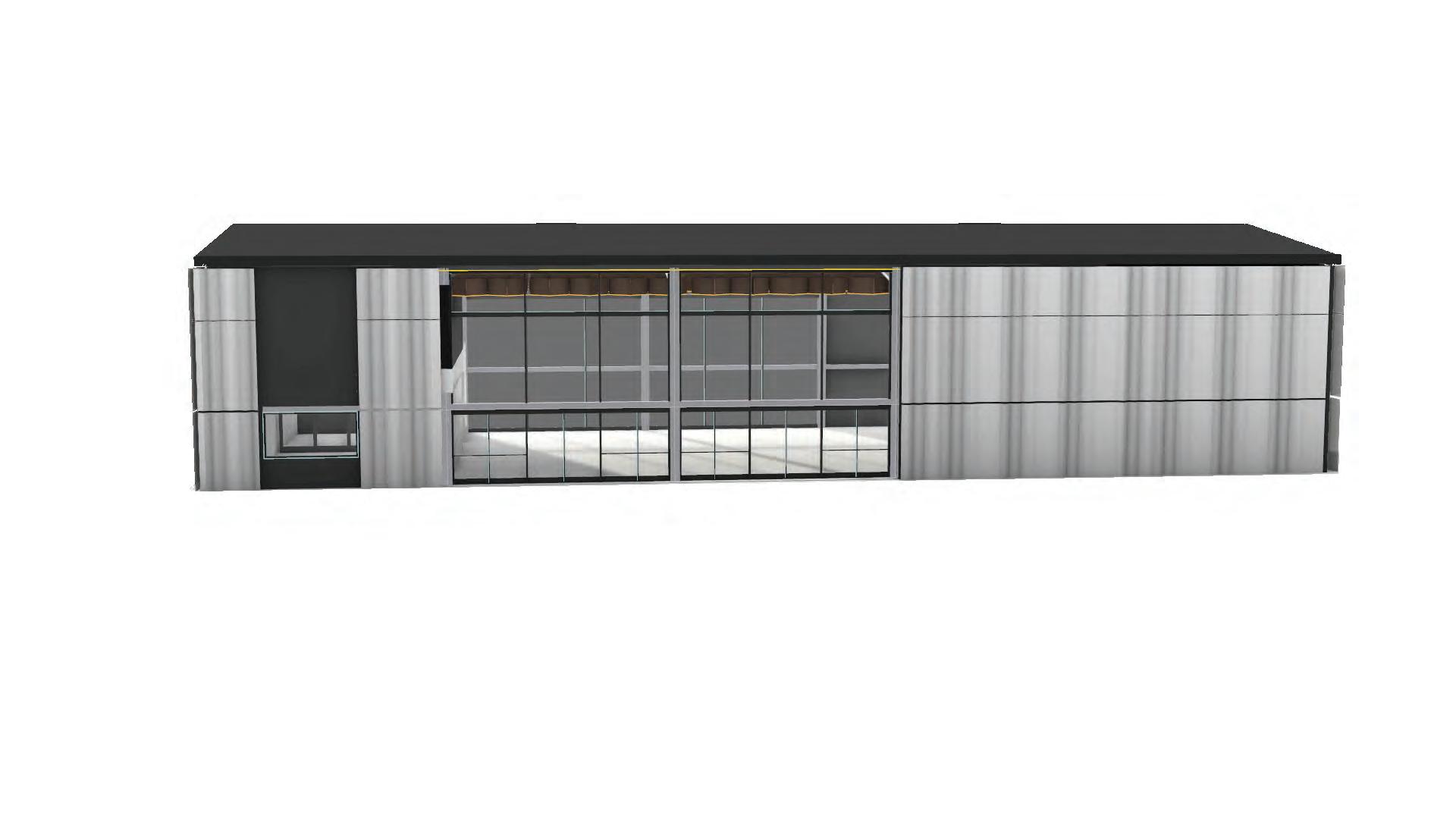 RACHEL PAGANELLI
RACHEL PAGANELLI
A03_a: Production: diagramming to understand, explain
In Assignment 03, you will consider the material logics and construction processes of buildings, and how they translate ideas to manifest architecture. During the site visit you made field drawings to study, understand, and document a built project.

Begin by reviewing your field sketches. In your sketchbook, continue to diagram, describe, and consider the materials, building systems, and processes and details of construction. Consider and infer deconstruction, site prep-work, and the sequence of construction. Diagrams and annotations you make while studying the project should include speculation about design intent and its physical realization.
Picturesque sketches are not relevant to this assignment. Consider the forensic drawing - drawn to figure out what is going on with the project. Quick sketches let us “rove around” while other drawings require that we slow down, look carefully, draw carefully, revise and refine to understand the constructed artifact. Craft, clarity, and intent exist in different ways in each and communicate your understanding. Diagram to simplify and abstract the artifact - these consider and then explain or speculate on intent and decisions concerning both abstract ideas and physical construction and material. For example, a spatial diagram is relevant to consider possible relationships with structure and material systems. Your understanding of the architectural project should be drawn at multiple scales (drawings and diagrams), include appropriate scope to scale, and be accompanied by annotations. (Design intent, decisions about construction systems and processes occur at scales of site, building, room, and detail.














