Horton Chapel
Community Art Centre in Epsom, England
Lighting Design Proposal


Horton Chapel
Community Art Centre in Epsom, England
Lighting Design Proposal

0.1
The Horton Chapel Project assigned by Horton Chapel Arts & Heritage Society is to propose a lighting design project that can help bring back life of a valuable social and cultural asset to enrich the community and bring people together in the following three aspects:
• Inspiration through participation: Create atmosphere for dynamic programme of various activities and workshops run by professional artists, artisans and experts, hosted throughout the year for all age groups with inspiring audiences experience.
• Understanding through heritage: Highlight the value of the history of Horton Chapel as one building of the hospital cluster which was built by London County Council between 1890 to 1927.


• Sustainable operation schedule: Design in both functional and aesthetic way with both nature light and electric light that can reduce of energy consumption together with use of renewable resources.
Activities include exhibition, events like performances, creative opportunities, courses, entertainments like cafe and bar.
0.2
The Horton are aimd to be an extraordinary arts and heritage destination created within an iconic and historically significant chapel space. It will use creativity and social activities to enrich the community and generate opportunities for everyone.
• Increase art centre's attractiveness
• Flexibility for events
• Easy control and maintenance
• Less interventions to buildings
The risks that need to be paid attention to in this project are in three aspects:

• Historical conservation of architecture
• Environmental protection of creatures
• Care of arworks
The whole refurbishment project of Horton Chapel, including both interior and exterior electirc lighting, is estimated at 200,000 pounds according to the requirement from clients.
20 century interior and exterior views https://thehortonepsom.org/heritage/
The Horton Chapel is a disused former chapel standing in a semi-rural location in Surrey, which was the last surviving chapel of Epsom’s unique cluster of five pioneering psychiatric hospitals.


• Built at 1901 as part of the Epson hospital cluster


• Used as a music therapy centre since 1961
• Almost out of used after early 1990s
• Refurbish undertaken and expected open at 2021
This building is evaluated as a Grade II building, that is a heritage architecture which need to be well conservated. The lighting design is to keep and strengthen the looks and characters of the chapel for both interior and exterior with minimal intervention.
• Location & Climate conditions:
Locate at Surrey, around 50 km away from London, Horton Chapel has close and convenient geographical connections with cities, which creates the attraction to tourists from urban area to visit this rural church with historical characteristics.

Located in the temperate maritime climate type area, Horton Chapel is with an equable weather condition of South East England that the average daytime air temperature is 11°C, with 5.5°C in January and 18°C in July with changeable but relatively good daylight conditions.

• Regional architectural features:



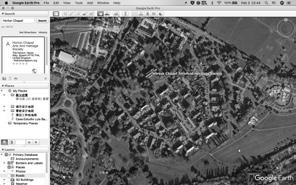
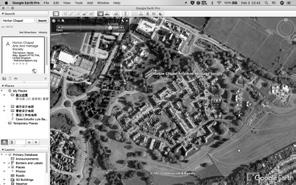
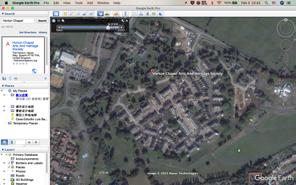


From the horton chapel and three buildings in Epsom cluster, the architectural style of this area is Queen Anne, which has the following four characteristics:
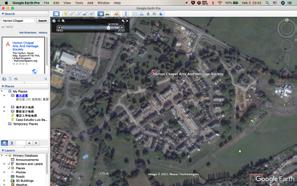
1. Yellow/Red bricks finishes 2.Various decorating moldings
3. Gray sloping roof 4. Arches as structure and decoration
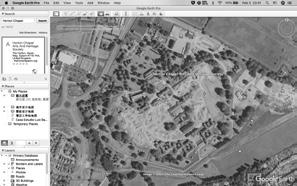



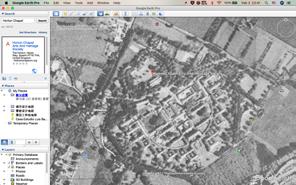


• Historical spatial axis:




The Horton Chapel plays an important role at the central axis of its town. As can be seen in the following evolution diagram, Blue represents buildings built at the same time as the church, which has been gradually replaced by the newer buildings represented by Pink with the urbanization developing. The chapel always stands at the end of the spatial axis. In this design, it should be highlighted as a representative of the town’s development of spatial layout in people's mind.

Main accesses of vehicles and people with possible views based on Google Earth 2020

The main entrance of the building is offset from the axis, and the lighting design needs to highlight both at the same time.
On the main road in front of the chapel, the view might be blocked by trees most of the time. And through gaps of trees, the bell tower can be seen.
People can get a relatively complete understanding of chapel along continuous path.

On the town scale, Horton Chapel is surrounded by relatively dense roads and residential areas. Through the roadway and sidewalk, town residents on the commute have abundant opportunities to see the facade of this chapel while moving. The red and yellow facades and bell tower of the chapel itself are a good reminder of its own existence, which are deserved to be enhanced when design the lighting of exterior space.
Through research of google earth street view, it can be seen that the current chapel does not have its own special lighting, and the brightness of the street lamp is not enough to cover the range of the building, so the presence of chapel is low for visitors. Therefore, the context-based lighting design has the following three goals:



· Strengthen the spatial position of the chapel
· Enhance the attraction from chapel
· Encourage people to participate in chapel indoor activities with encouraging lighting





To assess daylight availability of the chapel, the daylight
According to En 17037 p.13-15, the Median External Diffuse Illuminance (E, med) of one year which is used to calculate the median illuminance from daylight for this chapel is 14100 Lux referenced the data of London, which means to gain an illuminance by daylight at 100/300/500, the required DF is 0.71%, 2.13%, and 3.55%.
From the left Daylight Factor simulation results we can see, the assigned area has generally had daylight factor between 2.5%5.3%, which means the presence of natural light in the chapel is considered to fulfill the needs of daily tasks. So must of the area will be installed with daylight linking. However, in the diagram, we can see the deeper area such as where between the cafe and exhibition could not gain adequate daylight which means electric lighting needs to be on during the day in this area while a balance between daylight and artificial light needs to be kept when the weather changes dynamically.
Also in the theatre and teaching area, with only one-side windows, the uniformities need to be improved while the roof light imports the daylight in the room but also creates a reduction of uniformity.


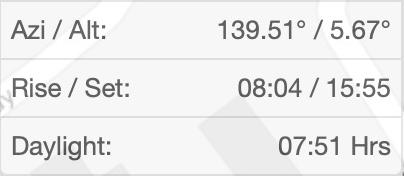
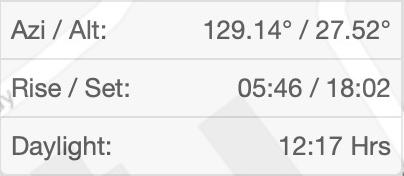
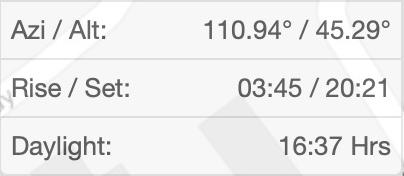
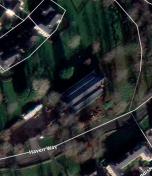
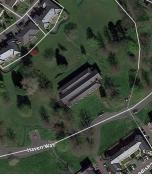
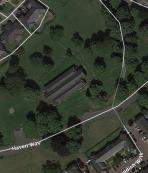



Summer Solstice - June 21st
Winter Solstice - Dec. 21st Autumnal Equinox - Sept. 21st
Direct Sunlight Penetration (lux)
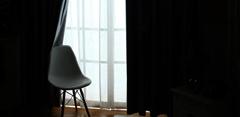
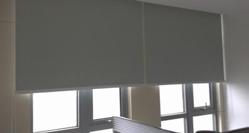




To evaluate how the direct sunlight works on the Horton Chapel, sunlight positions were illustrated during the opening, mid-day, and afternoon hour at summer solstice day, winter solstice day, and equinox day, and the direct sunlight penetration of these nine moments were calculated by Rhino Diva 4 with .epw data of London, From sun path diagrams, the daylight time of a day varies greatly in the four seasons with relatively low solar altitude which may cause glare during spring, autumn or winter. And with useful illuminance indicated in the above figures. With a thick roof, there are no significant thermal problems like overheating.




Direct sunlight penetration results show the possible place of unfavorable illuminance. In order to avoid the discomfort caused by sunlight entering from the southeast facade, partial shading devices can be used to avoid the strong brightness contrast in the room. Full shaded curtains need to be installed in the theater to ensure the performance experience. Diffusers can be set on the north side of the chapel to provide more uniform interior lighting. All three kinds of curtains should join the building control system.




- Selection of building materials
Previous simulations proved that the daylight factor inside the building is not uniform, indicating that the daylight cannot uniformly illuminate the surfaces while going deeper. This advises to apply painting with high reflectance and diffusion on the roof, wall painting with higher relfectance (above 80%), and light-colored floors.


Also in the simulation, 0.65 was usedas the transparency of window, and at the same time it was multiplied by 0.7 as the rate of the frame area to opening area. Therefore, if glass with higher transparency is used in the real project, it will be able to improve the utilization of daylight comparing with the simulation results and save energy consumption.
- Sun tunnels as substitudes of roof windows
Existing design imports skylight by chiseling the roof, but from the figure below it can be seen that daylight factor provided by the roof windows work only for small range of indoor space, but with potential glare.
Therefore, it is recommended to use daylight tunnels instead of skylights, which could give a better spread of light throughout the room. Because the daylight tunnel has a milder intervention on the building structure, more of them could be used at the same time to make full use of skylight.
https://www.velux. co.uk/products/suntunnels#daylight
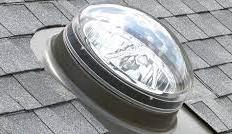

- Reducing the height of seat stacks
Original arrangement of seat stacks
After reducing the height with 0.7 meter
As can be seen from the figure below, by moving the space for storing folding chairs by 0.7 meters, the daylight utilization of the interior space can be improved.
From left to right:
Daylight factor provided by roof window only
Daylight factor of present design
Daylight factor with 1.6m (reducing 0.7 meter height) seat stacks
Seat stacks
Combination of diffusing material with high reflectance (85%) and arches in Qingfen Canteen, Tsinghua University, China https://mp.weixin.qq.com/s/ly8Qe13KqkH11brvIKzjrw
Original roof window position and possible layout of installation of sun tunnels based on the given technical drawings

- Desige Concept
Users surrounding residence; visitors; working staff etc.
Inviting people into the chapel; Creating memory highlights; Exhibition; performance; courses; enjoy and relax in bar & cafe, normal works (daytime/night time)
- Space Managing Types and Overall Control Strategy
Guiding concept
Create a sense of the historical imprint and a modern refreshing atmosphere at the same time
Environmental & Sustainability
Protect the bats
Lighting Efficiency Utilization of natural daylight &sunlight
Maintenance friendly
Architecure
Enhance the moldings and decorations which representing the area; Strengthen the feeling of space; Standing the chapel out of surroundings
Perservation on Grade II buildings
- Reference Codes & standards
SLL (2012) Code for Lighting
SLL (2018) Lighting Handbook
SLL LG6 (2016) The exterior environment
SLL LG8 (2015) Lighting for museums and art galleries
SLL LG13 (2019) lighting for place with worship
The lighting control method depends on the manageming types of the space. In this building, facade lighting, most of the ambient light and vertical accent light will be unified on/off controlled by the central control system. The focused and display light will be controlled by the temporary manager of the space (curator, furniture layouter). The task and feature light are jointly controlled by visitors and workers.


Parking lots: - Type: Median traffic, average illuminance of 10 lx

- Type: Pedestrian walkway, average illuminance of 10 lx
- Type: Pedestrian walkway, average illuminance of 5 lx
External façade:
- Type: Building facades, a minimum maintained average illuminance of 5 lx

Parking lots
 Pedestrian
Southeast facade
Pedestrian
Southeast facade



Southeast facade: 10 cd/m2 as vaerage
Northeast facade: 7.5 cd/m2 as average

Southwest facade: 5 cd/m2 as average
Northwest facade: 7.5 cd/m2 as average
- Lighting for special events:
To match light with various activities in chapel, RGBW LED are used to lit upt the main facade. During normal days, the facades are illuminated by 2500k amber light. This color temperature and the 3000k interior light of can form a spatial contrast for people.

During special event, the LED control of RGBW will be conducted by staff using sample App, designing the facade effect by selecting the color of each luminaire.
The function of the main facade is to attract people's attention, so it is important to use the structures of chapel itself to create changes in light. For example, for both of the overhang of entrance or the pillars, appropriate lighting angle is used to make the facade appear softly gradual.

Southeast facade: 10 cd/m2 as vaerage
Northeast facade: 7.5 cd/m2 as average
Southwest facade: 7.5 cd/m2 as average
Northwest facade: 5 cd/m2 as average

- Illuminate the garden:


The garden is a place where residents gather, and a good lighting design of garden at night can encourage people relaxw hen people are walking in this lovely garden. Although the pathway in the garden is not in the scope of the design, we still hope to be able to light up the trees and grass with this kind of lamps. Here,a light CCT of 4700k were chosen which is close to the moonlight to echo the environment.
Garden layout

https://thehortonepsom.org/gardenproject/ https://www.pinterest.co.uk

On the main road, the brightness changes of the main and side facades are hoped to be perceived by people. with the ratio of 3-4 of average luminance, while the main facade is highlighted, people would feel more tranquil in the garden.
Bell tower:
As a core visual elements, bell tower will be lit carefully without spilling the light.





From the perspective of the parking lot, tthe overhanging eaves of the building can be seen. And through the suitable wall washer, the lines of the building can be outlined as shown section illumination in the up-right corner.
Southeast facade: 10 cd/m2 as vaerage
Northeast facade: 7.5 cd/m2 as average
Southwest facade: 7.5 cd/m2 as average
Northwest facade: 5 cd/m2 as average

- Time-changing Luminance: From 23:00pm-1:00am - Section
In order to match people's circadian time and save energy at the same time, from late hour as 23:301:00, the wall washer lights on the facade will be dimmed, and the spotlights that outline the details will be turned off. After that the lighting will be all switched off.



2.2.5 Southeast Facade
Specifically the entire exterior lighting will use lighting barriers to create dark corridors for bats on the following five layers:

- Higher street light
- Sidewalk lights about 1m high
- Linear light to strengthen the edges of the sideway
- All the luminaires to lit up facades
Also the roof are designed to be completed dark for bats' foraging at night
Southeast facade: 10 cd/m2 as vaerage
Northeast facade: 7.5 cd/m2 as average
Southwest facade: 7.5 cd/m2 as average
Northwest facade: 5 cd/m2 as average

- Bat Mitigation Strategies*:


No light during late hour (12:30-5:30)
Variable lighting regimes (VLR)
Habitat creation
- Light barriers
- Dark corridor
Spacing and height of unit
Reducing intensity
Changing the light type
- Avoid short wavelength lights
- Avoid lights with high UV content




2.2.5 View from Main Road
Layers metioned before in Page13
http://www. ateljelyktan.se/ en/discover/ outdoor
https://flos. com/stories
http://www. iguzzini.it/ Progetti#./











As the first space of architectural sequence, lighting of entrance needs to help the excessive indoor and outdoor. The upward wallwashers illuminate the ceiling while reflecting light downward, ensuring the brightness of the space and the softness of the light.
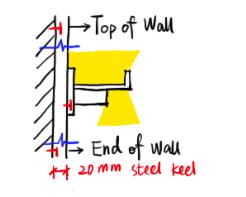


Through the control of the brightness of the downlight, sensor realizes the help of people's spatial cognition at night and day 14100 lx - 1000 lx - 500 lx 20 lx - 150 lx - 300 lx
https://www.lampenwelt.at/led-wandfluterbowl-mit-schalter.
At the entrance, the designed lamp is composed of multiple LED beads, which emphasizes the existence of arch inside. At the same time, the lightness indicates that the inner space shrinks as rises. Extremely thin led linear lights are used to illuminate beams enhancing structures with minium intervention without increasing the complexity of the space.
https://trendland.com/the-gate-to-moderncatalonia-with-darial-concept-storebarcelona/
https://www.pinterest.co.uk/ pin/400538960617002643/




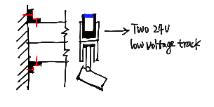

The specially customized retro chandelier on the top of the building makes people feel the old style of the building. The chandeliers on both sides of the meeting area can change the color temperature, creating a different atmosphere when space is exhibiting/meeting/discussing.
At the center of the exhibition hall, it needs to be equipped with ground sockets to ensure that there can be floor-standing lamps in the middle of the exhibition.

UV filtering Plexiglas UF-5 and Acrylite OP-3 are used to protect artworks on the linear LED.
The combination of the chandelier and the rail allows the height of the chandelier to be adjusted at will according to the temporary arrangement. Spotlights can provide lighting for display panels to meet the needs of flexible space layout.
https://thehortonepsom.org/about/

https://www.pinterest.co.uk/ pin/400538960616440546
https://www.dwell.com/article/this-chapelturned-office-in-belgium-is-unbelievablycool-e6ecfa4d





On the two short façades, there are deep arch interior frames that can be lit by lights as a distinctive stage background. At the same time, this lighting can also enrich the exterior facade. Projections to the walls on both sides can be installed with the stage lamps' brackets.
Upward wall washers are used on the ground to illuminate the columns, giving the space more diversity.


The modes here can be controlled by local control system and center console at the same time, which are entry, performance, rest, exit, and service modes.
The arches as beams are illuminated by wall lamps. The CCT colour in the teaching room is 4100k, which can distinguish this space from the different vibes of the theater.


This space is controlled by the user to turn on/off, and it will be equipped with an absent sensor.
http://www.simes.it/lightblogazine/en/19/ miniround-inground-walk-over



https://www.pinterest.co.uk/ pin/400538960616252135/
http://www.architonic.com/pmsht/midaformfjord/1151632
https://www.pinterest.co.uk/ pin/400538960616252141/




RGBW panel LEDs are used in the bar's ceiling, which can be adjusted from white light to suitable colored lights at night. The same RGBW linear LED has also been used for decorative molding.

The lighting of the bar's working area also has recessed background linear LED for the wine cabinet, table lamps, and recessed spotlight for general lighting.


http://www.viabizzuno.com/index.php?page=p rogetti&idProgetto=341
In the coffee shop, this suspended luminaire is also used. The advantage is that the output and height of each luminaire can be adjusted individually, and the lighting designer can refine the lighting according to the site layout.

https://www.designboom.com/technology/ philips-onespace-luminous-ceilinglighting-04-01-2014/

https://www.gessato.com/string-lights-bymichael-anastassiades/


http://en.emac.es/ver/2270/novorodapieeclipse.html

Between floor and ceiling


Cable from the ceiling
Cable from the ground
With
With DMX protocol, need to be convert

Horton Chapel
Lighting Design Proposal for Major Design Peoject








Stage 3 - Spatial Coordination & Technical Design

3.2 Luminaires Layout - Results



Horton Chapel
Lighting Design Proposal for Major Design Peoject
Stage 3 - Spatial Coordination & Technical Design
3.3 Luminaire Schedule

Horton Chapel
Lighting Design Proposal for Major Design Peoject
Stage 3 - Spatial Coordination & Technical Design
3.3 Luminaire Schedule

Horton Chapel
Lighting Design Proposal for Major Design Peoject
Stage 3 - Spatial Coordination & Technical Design
3.3 Luminaire Schedule

Horton Chapel
Lighting Design Proposal for Major Design Peoject

Stage 3 - Spatial Coordination & Technical Design
3.5 Scene Setting

controlled by Absence ditector
Luminaires controlled by PIR with both motions sensor and daylight photocell, during daytime the target illuminance of this room will be 300 lux, below this the light will be turn on automatically

Controller Driver DMX-dali convertor


L Local control panel for each table’s user for P4
Luminaires controlled by Absence ditector
L Local control panel for each table’s user for P4

Horton Chapel
Lighting Design Proposal for Major Design Peoject

Stage 3 - Spatial Coordination & Technical Design
3.7 Emergency Lighting