

CRAFTING UNPARALLELED OUTDOOR PLAYGROUNDS
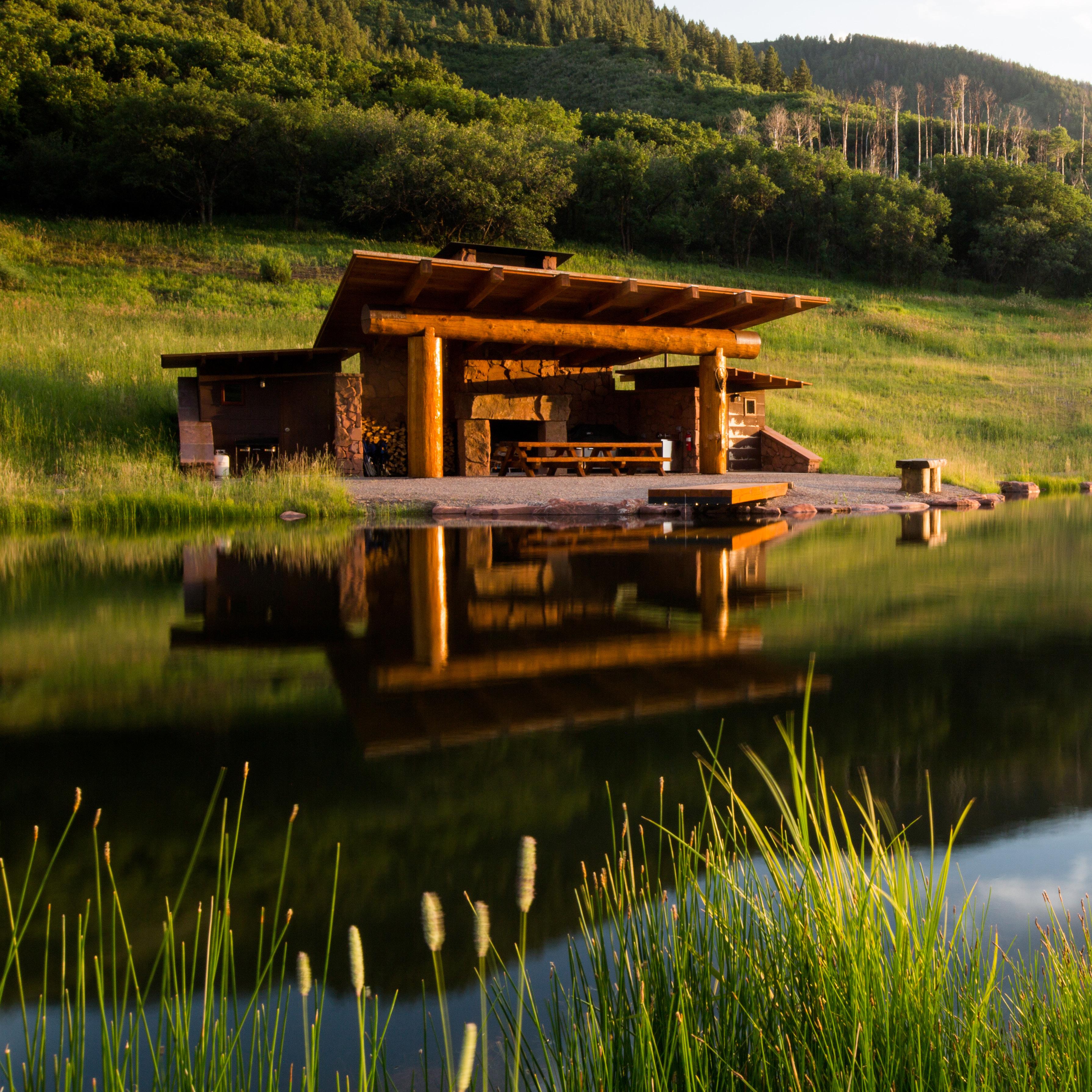
MOUNTAIN RANCH
INFRASTRUCTURE
EXPERTISE SUSTAINABILITY
Roads Bridges
Barns, sheds, greenhouses
Electric, septic, gas
Dams
Wells
Super-insulated building envelopes
Thermal mass materials
Reclaimed materials
Green roof
Habitat restoration
LEED standards
WATER
Riparian & wetland habitats
Ponds & water features
Irrigation
SELF-SUSTAINING OFF THE GRID DESIGNS
Solar photovoltaic arrays
Solar thermal
Geothermal Generator
Battery backup
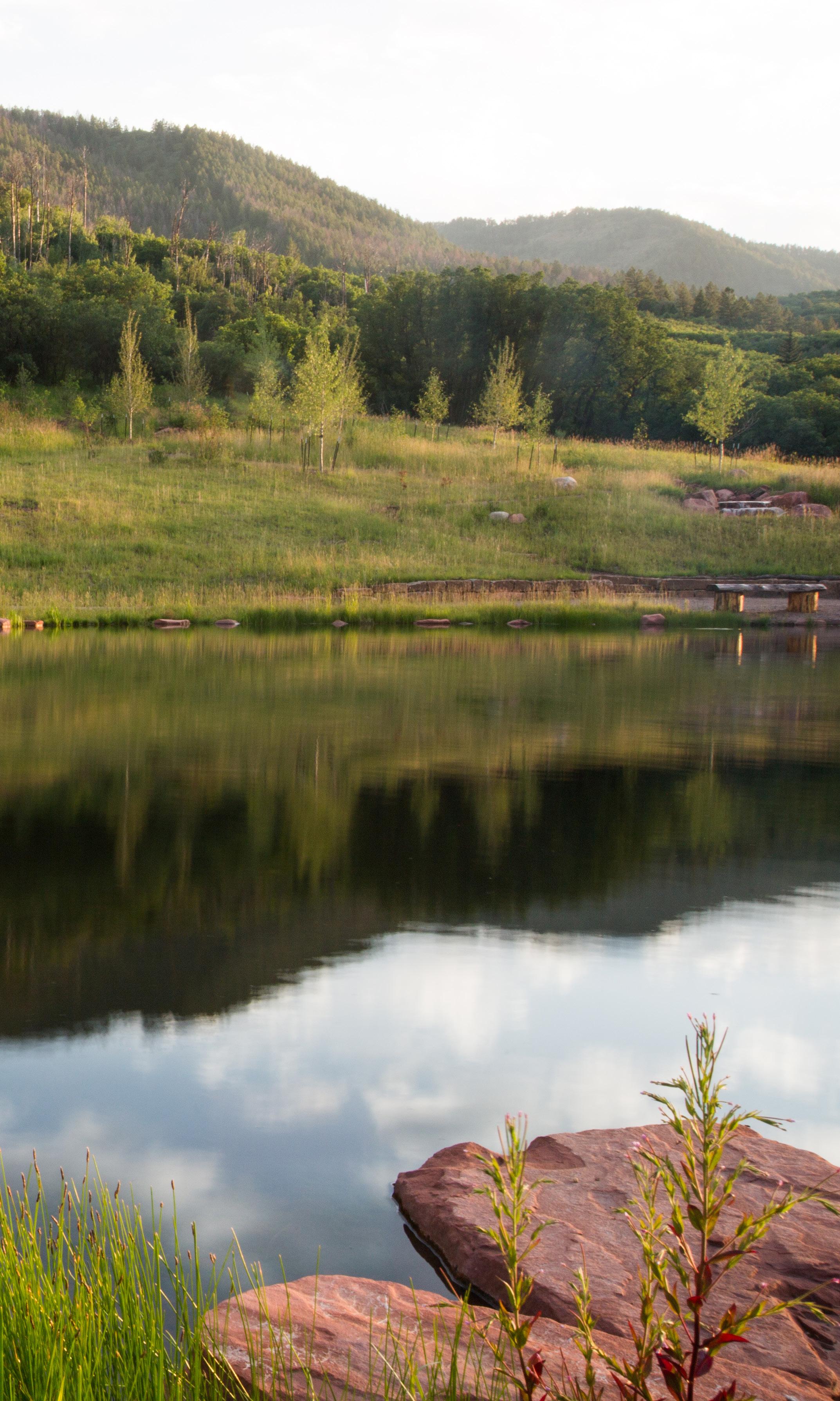
AUTOMATED TECHNOLOGY SYSTEMS
Security
Audio/Visual
Lighting
Fire protection
Electrical & mechanical


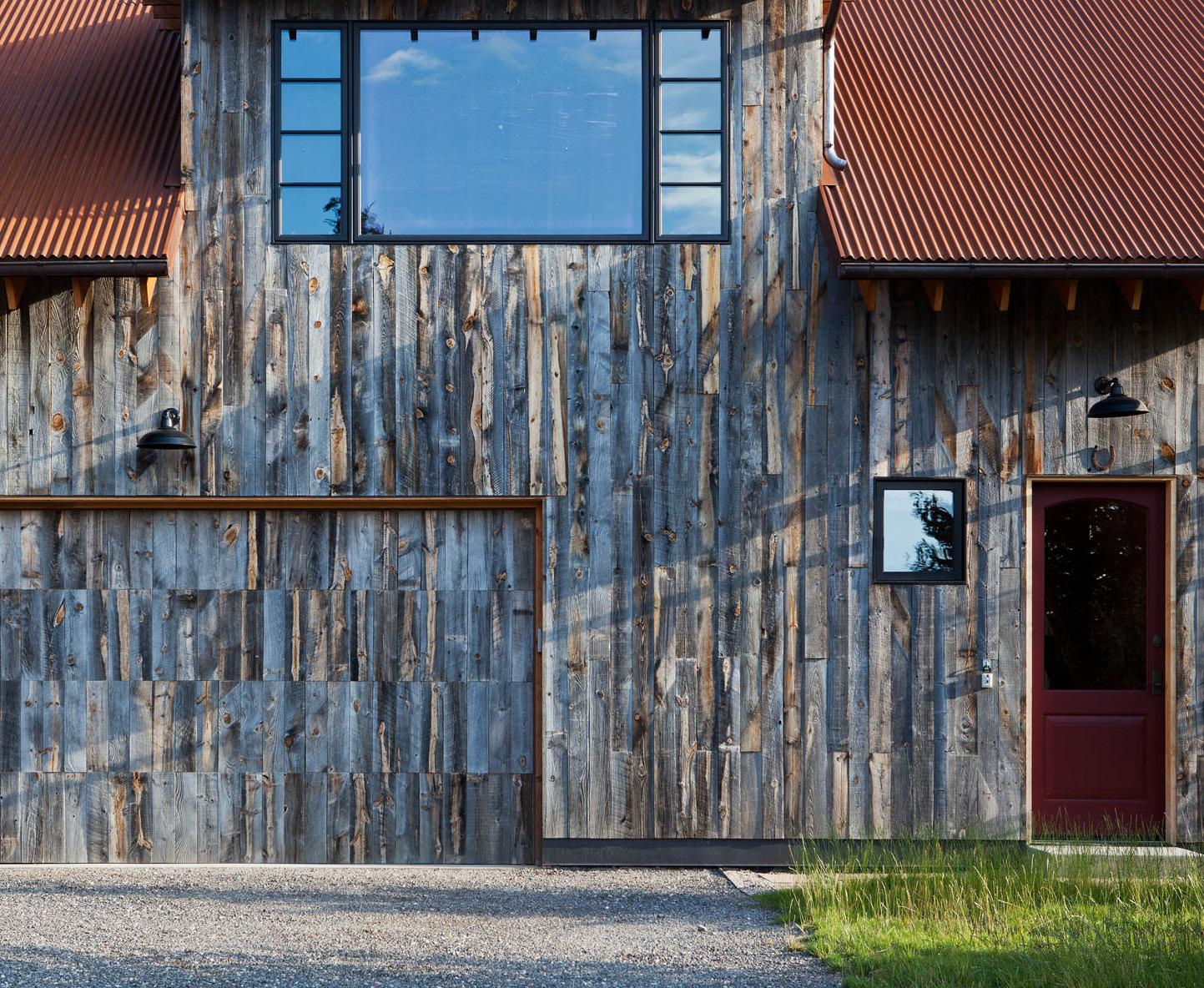
CREEKSIDE RANCH
Rural Colorado
16,500 sqft

Set on 40 acres of hills, meadows and streams, this home is focused on quality, energy efficiency and occupant health. Transparent bridges and walkways connect indoor living spaces around a verdant courtyard, allowing the alpine sunlight to fill the indoors with warmth. Off of the master suite, an open-air sleeping porch with a heated bed platform is used even during winter months. Native gardens surround the home, and the garage is built into the landscape, topped with a living roof. A custom-built swim spa overlooks the creek and pine grove.


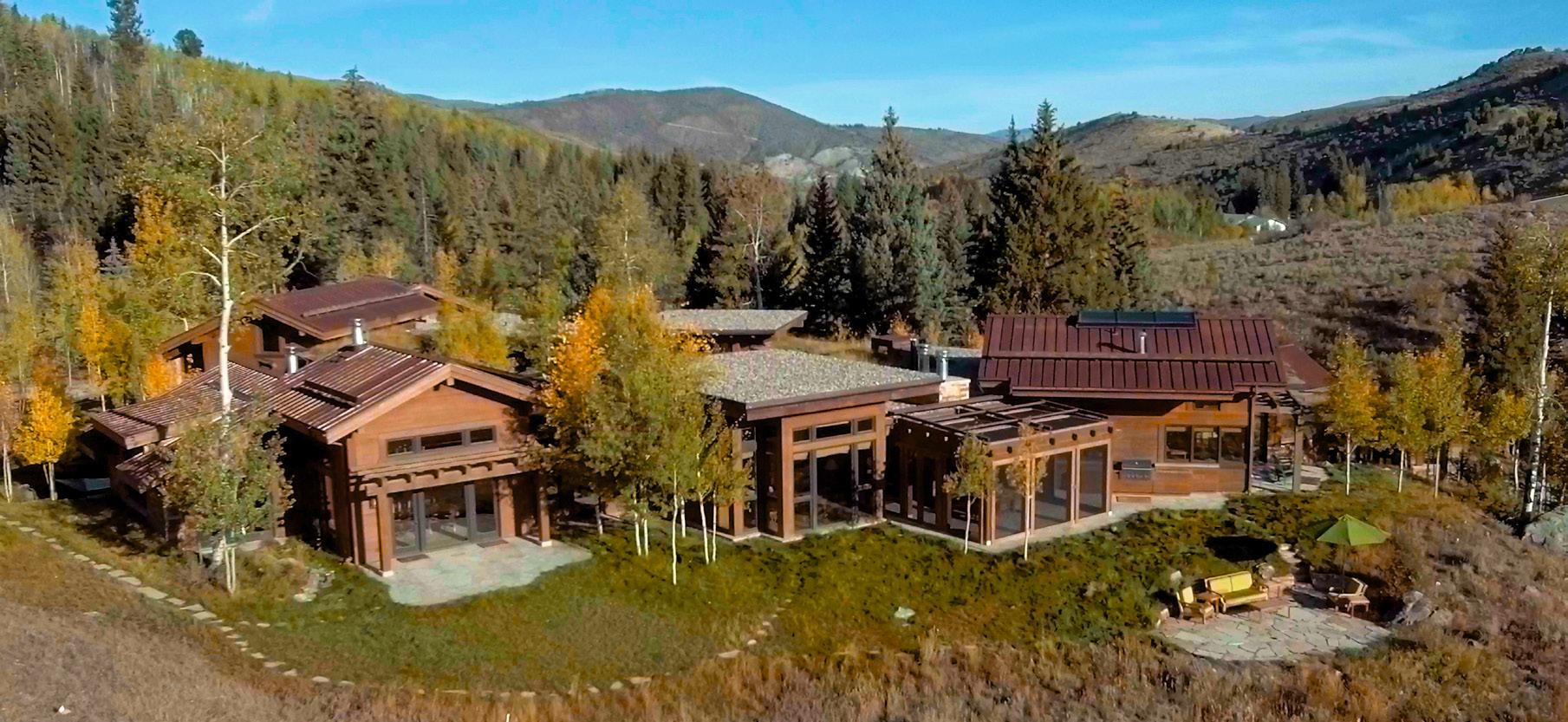
Click here to view a video of Creekside Ranch.
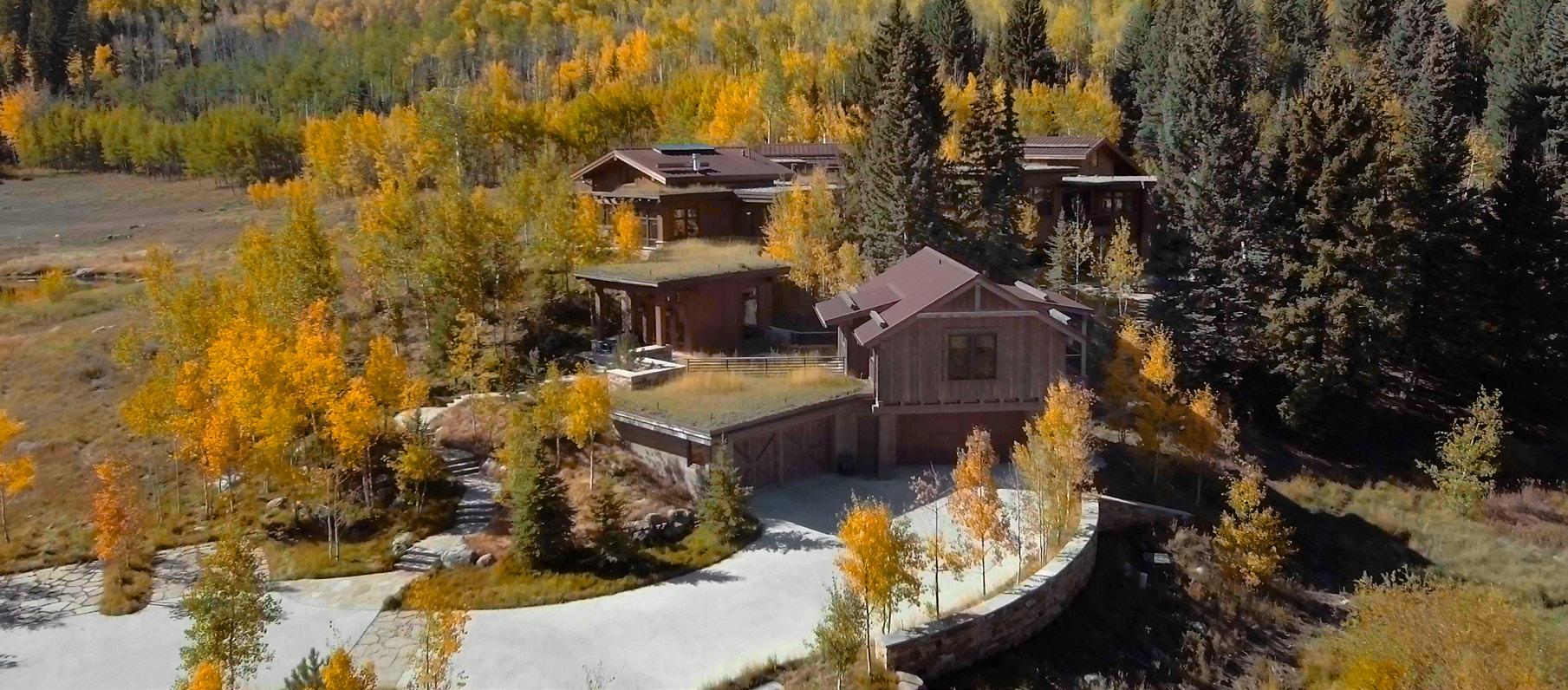
FRYING PAN CANYON FISHING RANCH
Basalt, Colorado
5,058 & 1,790 sqft

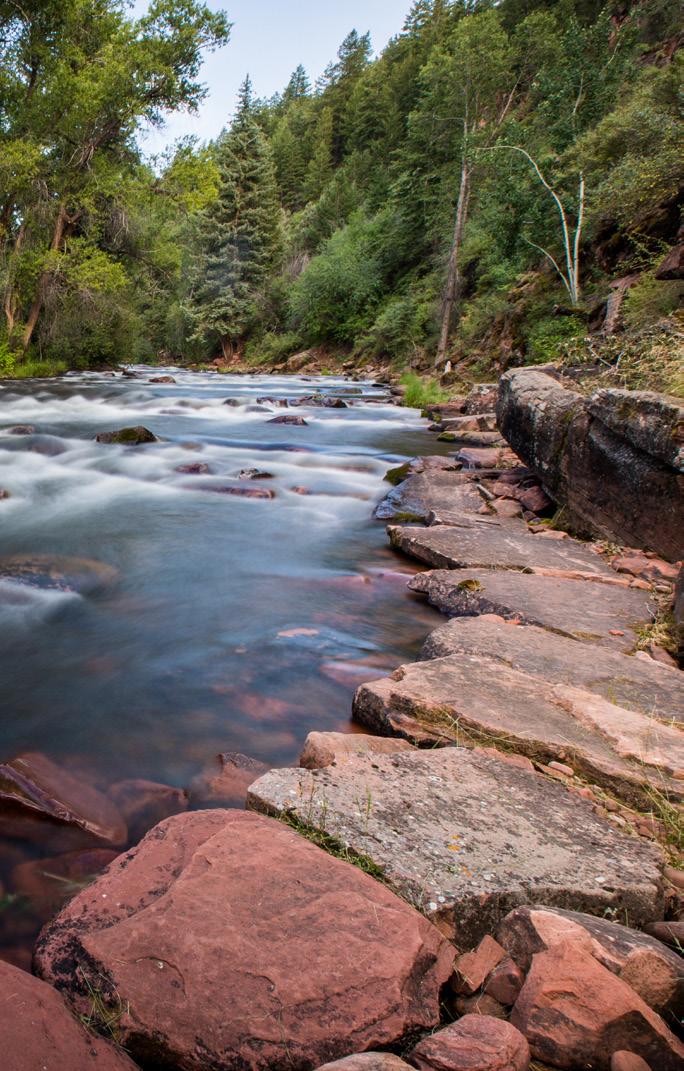
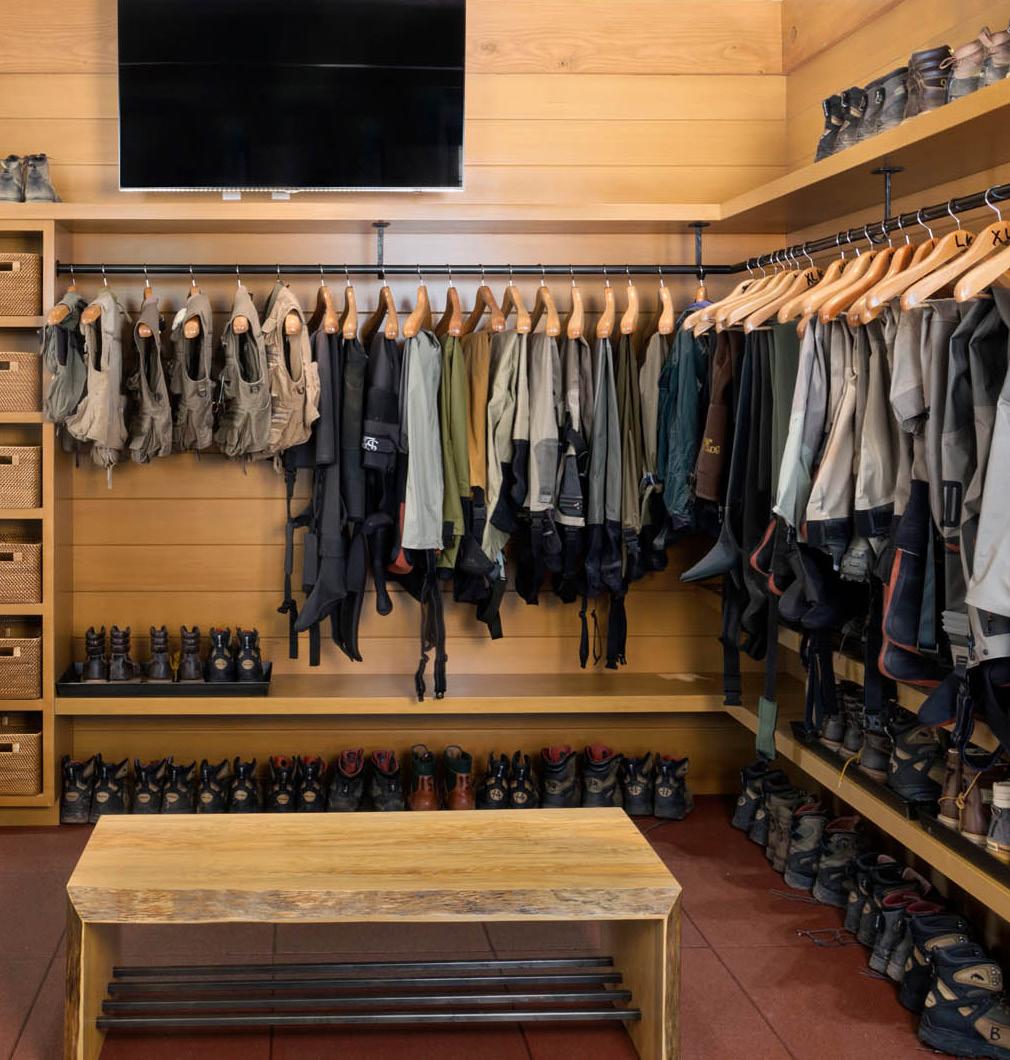


Ranch Manager’s Home & Cabin
Sitting on almost 100 acres of land, the LEED® Gold Ranch Manager’s Unit is located adjacent to a LEED® Platinum Fishing Cabin for friends and guests. The six-bay garage, wood and steel workshop, and walk-in gun vault house all the mountain toys you could dream of. The home has 99 solar panels and a backup generator, in addition to a complex civil package that includes restoration work in the Frying Pan River, utilities, roads, retaining walls, bridges, ponds, and dams.
SUSTAINABLE RANCH HOME
Lake
Creek, Colorado
7,234 sqft

Set on 336 acres, this home features a curved garden roof and NanaWall Door System. The infrastructure of the home is supported by well water, a septic system, horizontal geothermal system, propane and a solar thermal system for domestic hot water. Existing irrigation ditches were used to create new water features around the home. A new bridge was installed across Lake Creek to access the home.
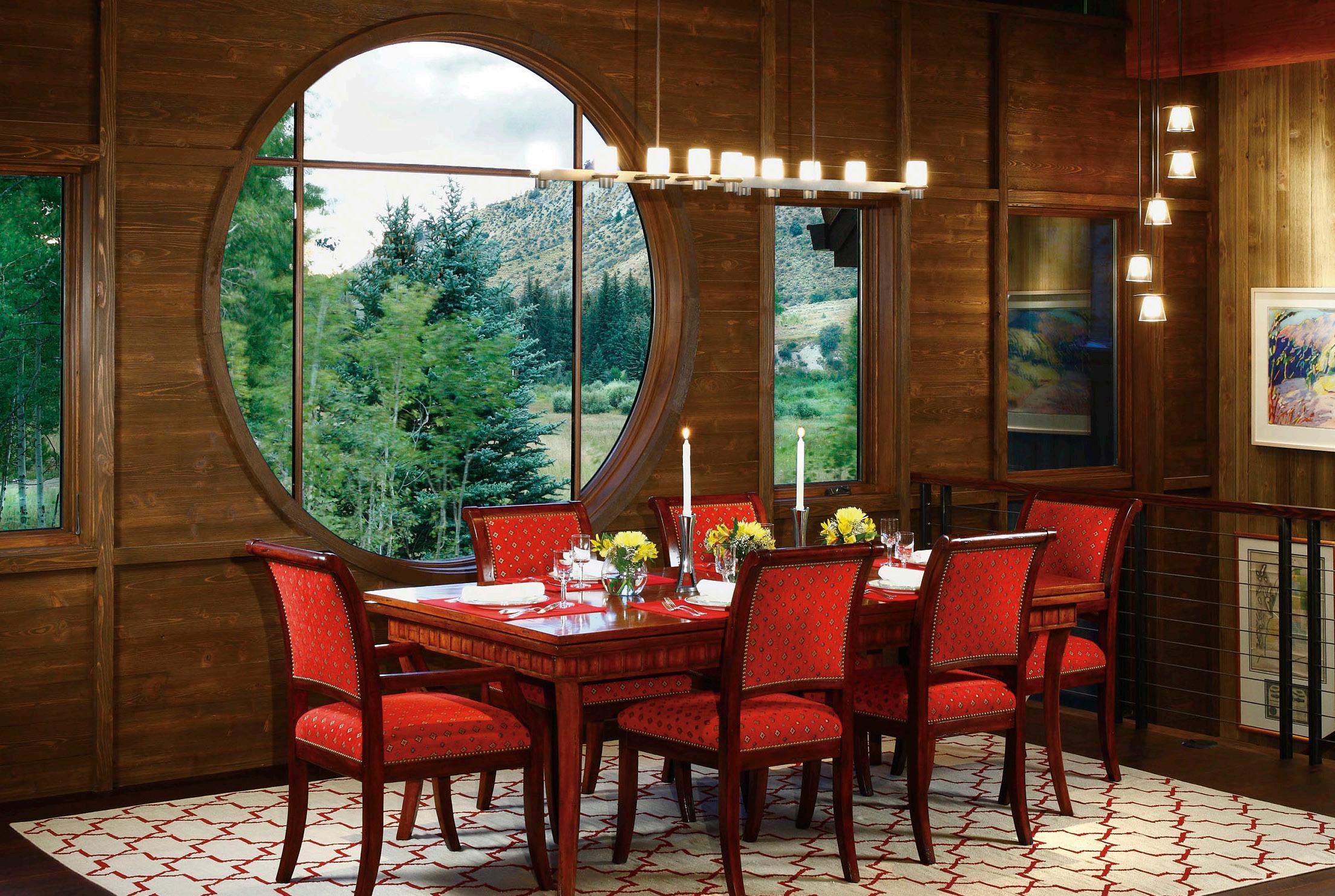



- Steve & Debby “ “
We cannot begin to tell you how many people tell us how beautiful the home is, how magnificent the workmanship is, and how original some of the features are. RA Nelson’s dedication to having the work brought to this level in record time is a testament to your capabilities. For this you have our gratitude.

OLD SNOWMASS RANCH
RESIDENCE
Old Snowmass, Colorado
5,700 sqft
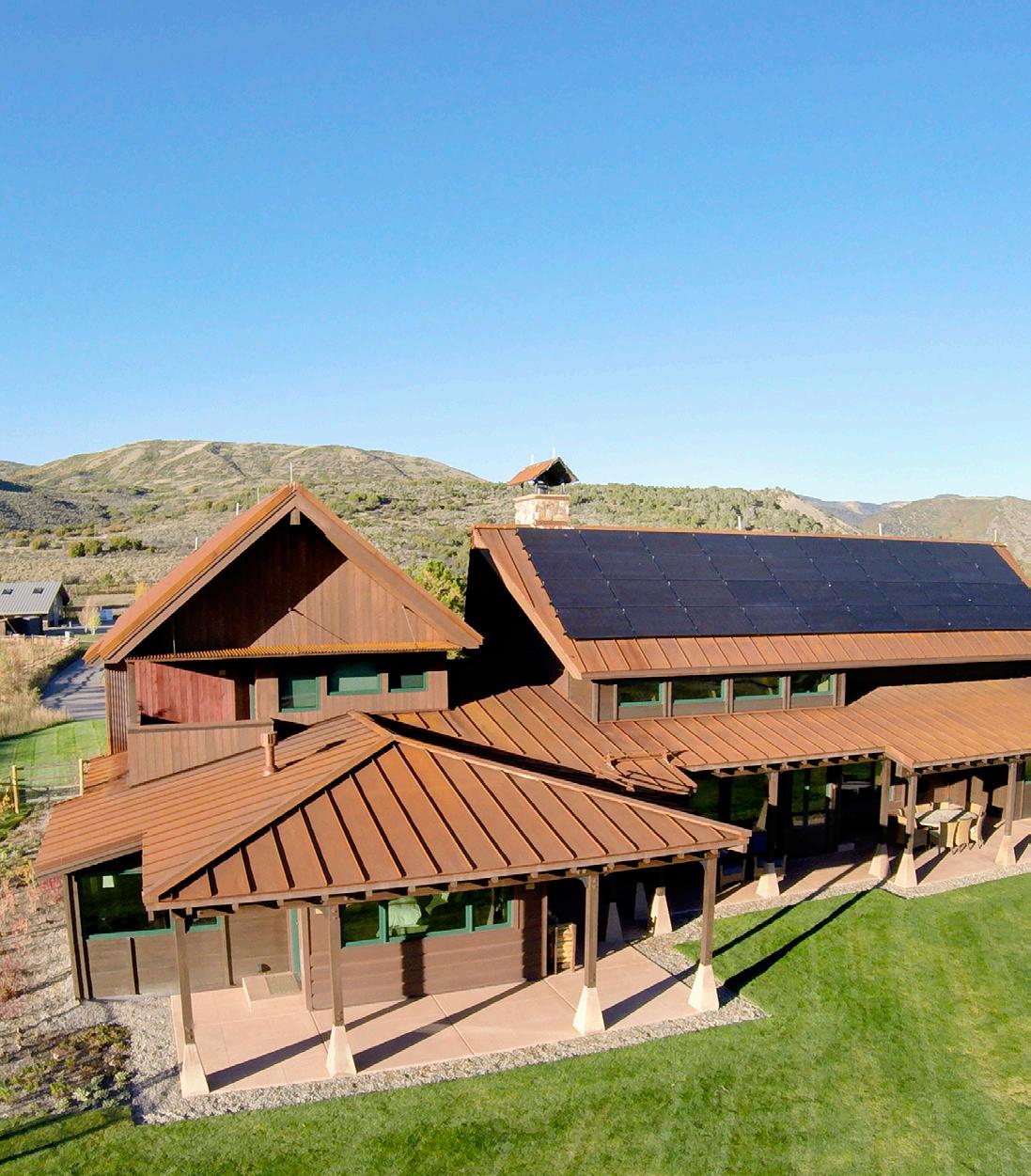
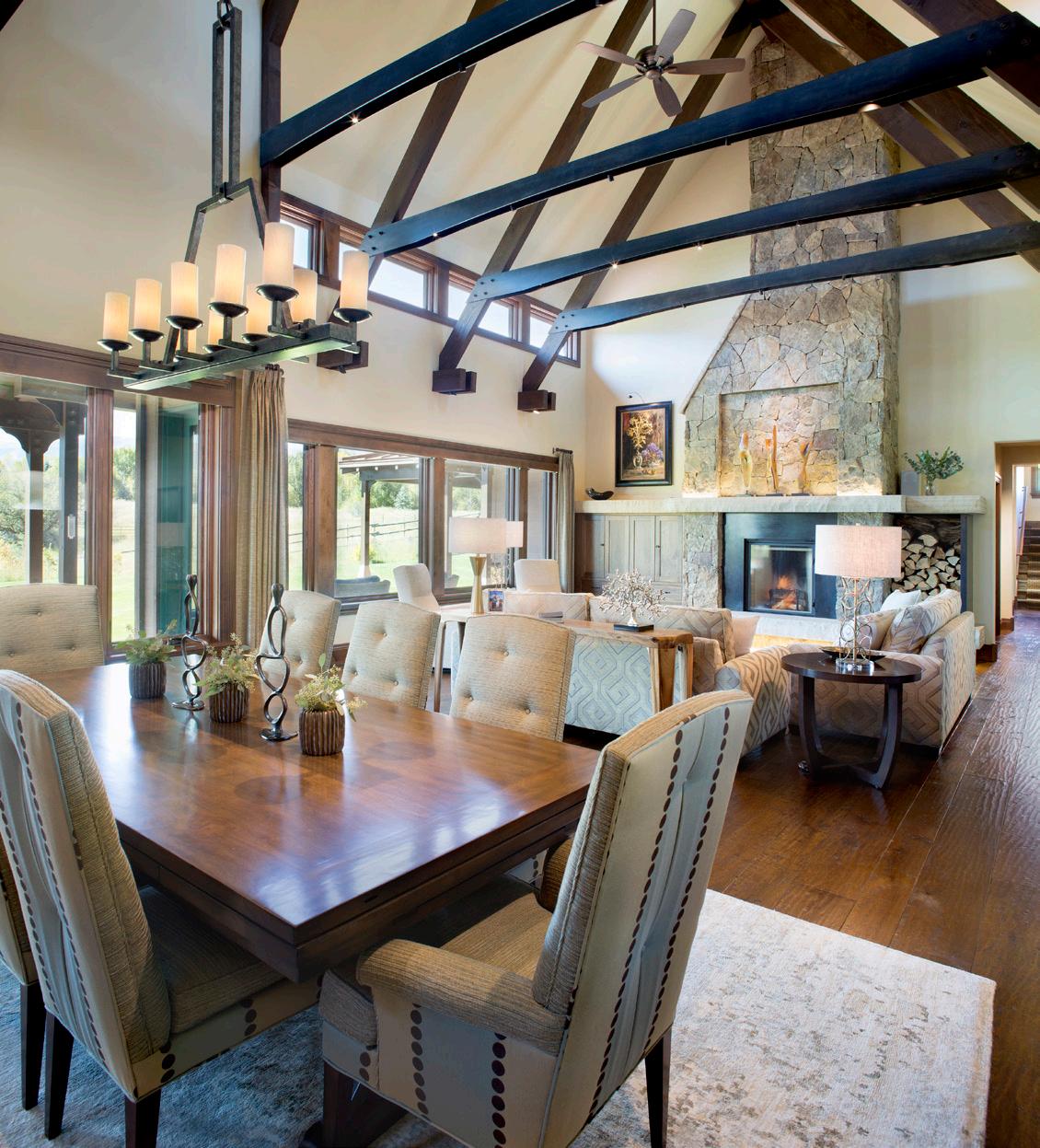


A working ranch overlooking the Elk Mountain Range, the main house and caretaker unit incorporate multiple sustainable features including a ground-source heat pump, a solar power system, a solar thermal system, and a super-insulated building envelope. Electricity is backed up with a seven-day battery backup and a supplemental electrical generator. A fully integrated building automation system controls the mechanical, electrical, security, audio/video, lighting, and fire protections systems. The outbuildings include a horse and pig barn, agricultural shop with attached greenhouse, and hay and loafing sheds throughout the property. The property boasts a stocked pond and irrigation ditch system.
JAPANESE-INSPIRED
RANCH HOME

Lake Creek, Colorado
8,000 sqft
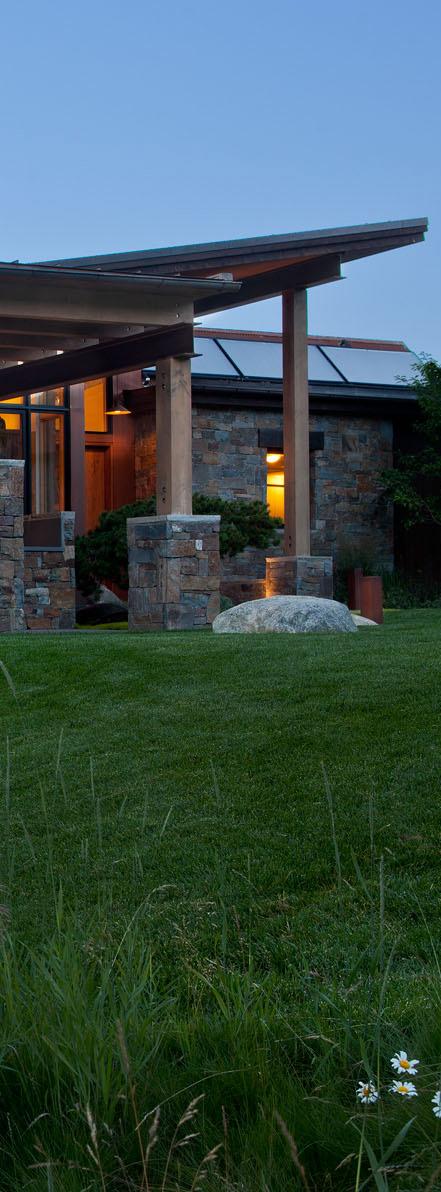

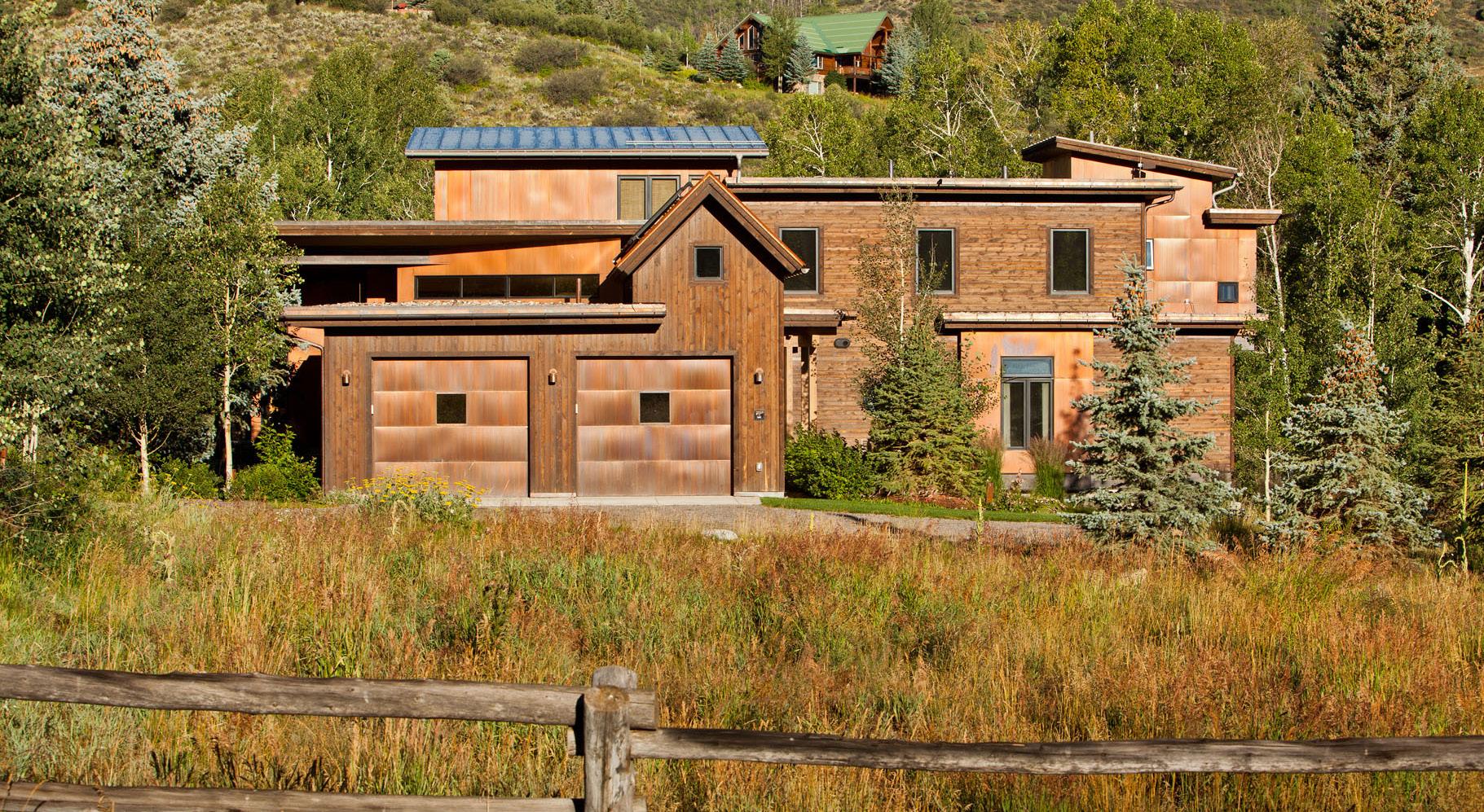
This LEED® Gold Certified ranch home sits on 4.79 acres. The house is a highly detailed and functional home that includes a traditional Japanese room, movie theater, study, and ski tuning nook. In addition to the main home, RA Nelson renovated the adjacent guest house and constructed a second building with a workspace, garage and finished upper level complete with a children’s playroom. RA Nelson completely deconstructed the original home, utilizing the ReUse People of America to officially inventory and broker everything that could be sold or recycled, including the roof shingles, wood studs, and structural steel. Additional sustainable features include solar thermal and solar power systems.
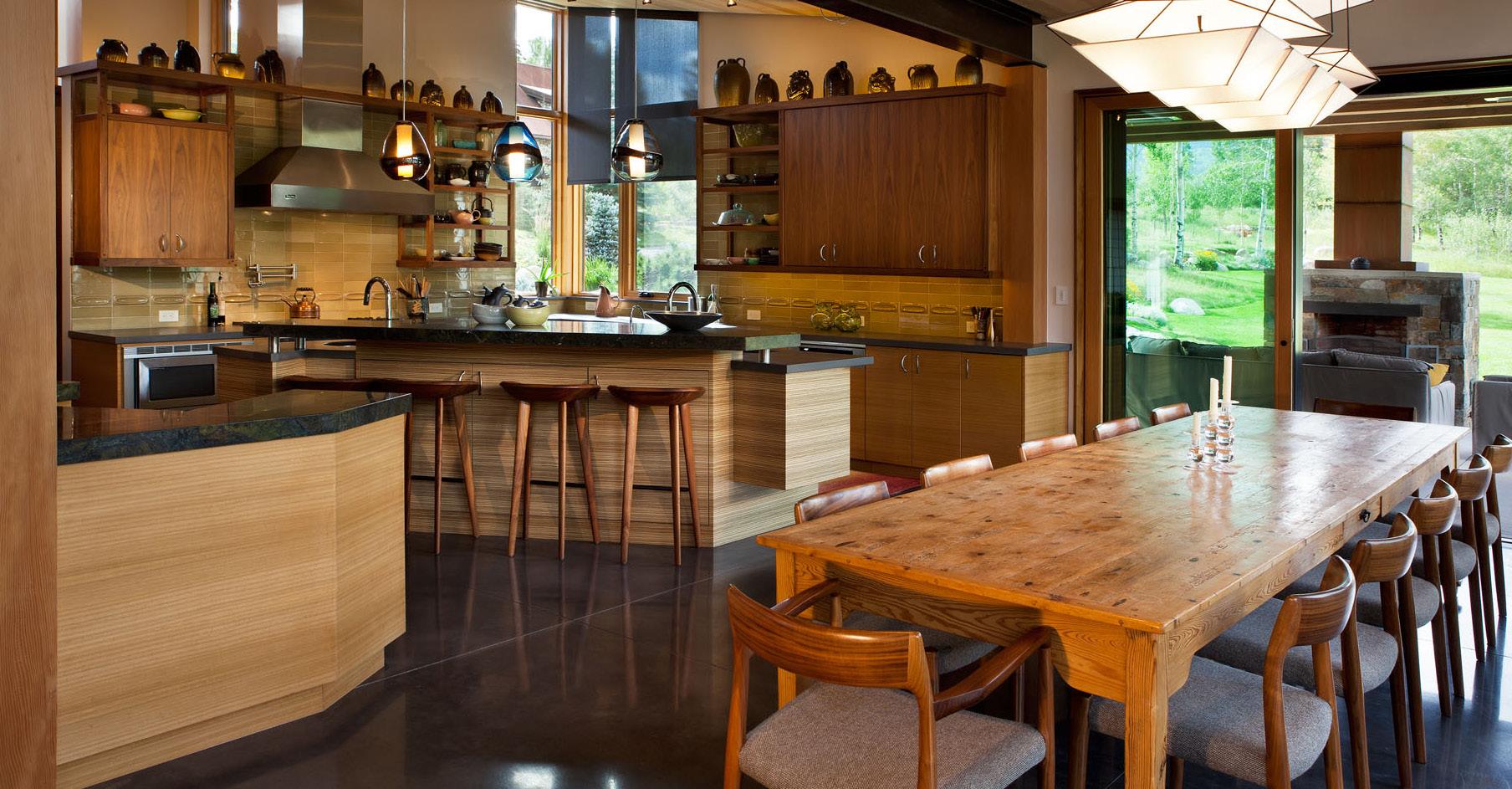
DONLON RANCH
Lake Creek, Colorado
9,500 sqft

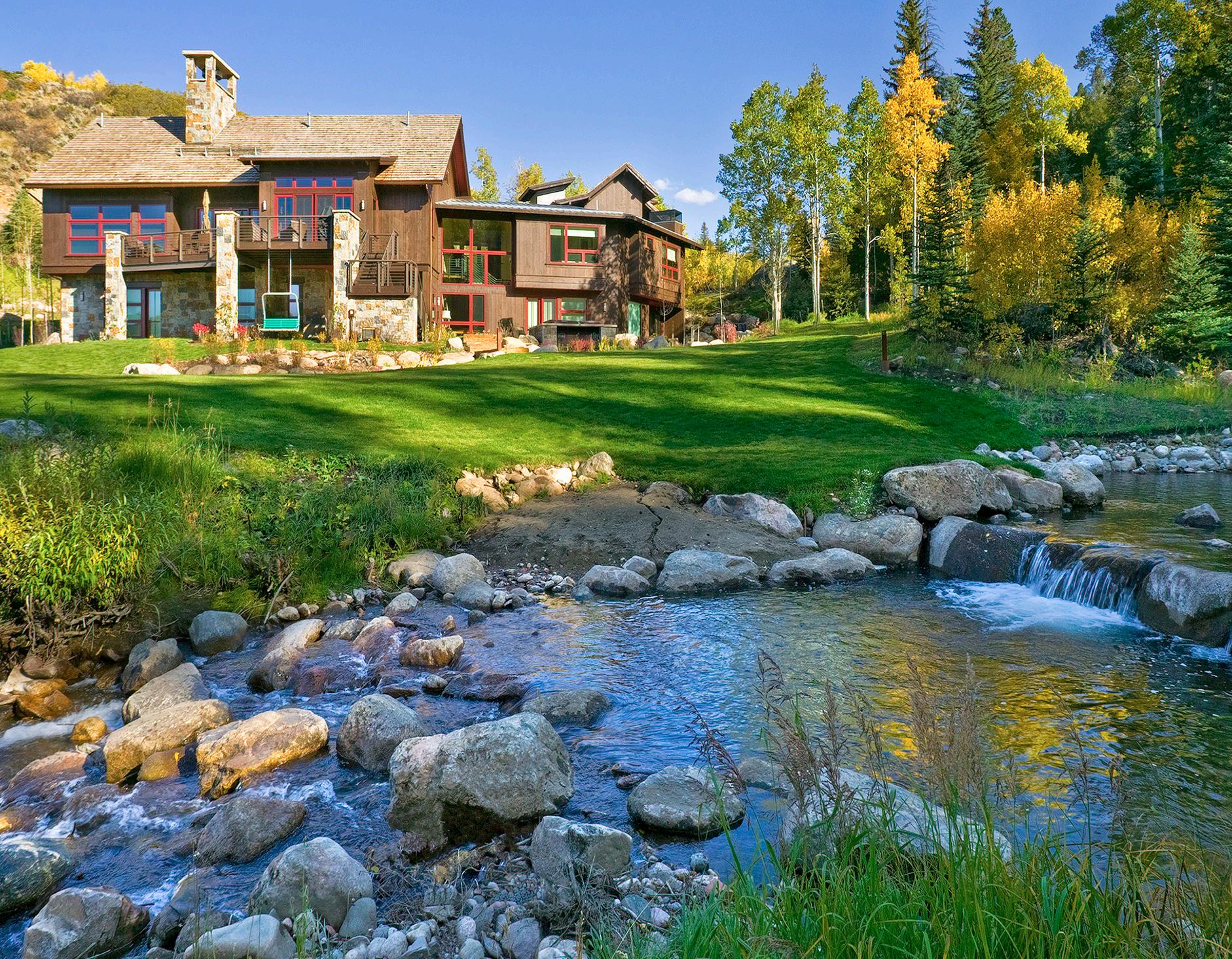



Located on over 15 acres of land, construction of this home includes extensive creek improvements, the addition of a 10-foot deep man-made fishing pond, and the planting of over 60 trees. The home features a wine room, exercise room, spa, and a detached caretaker unit. RA Nelson built a well water system, septic system, propane gas system and a 150,000 BTU/Day Solar Thermal System for domestic hot water.
KING RANCH
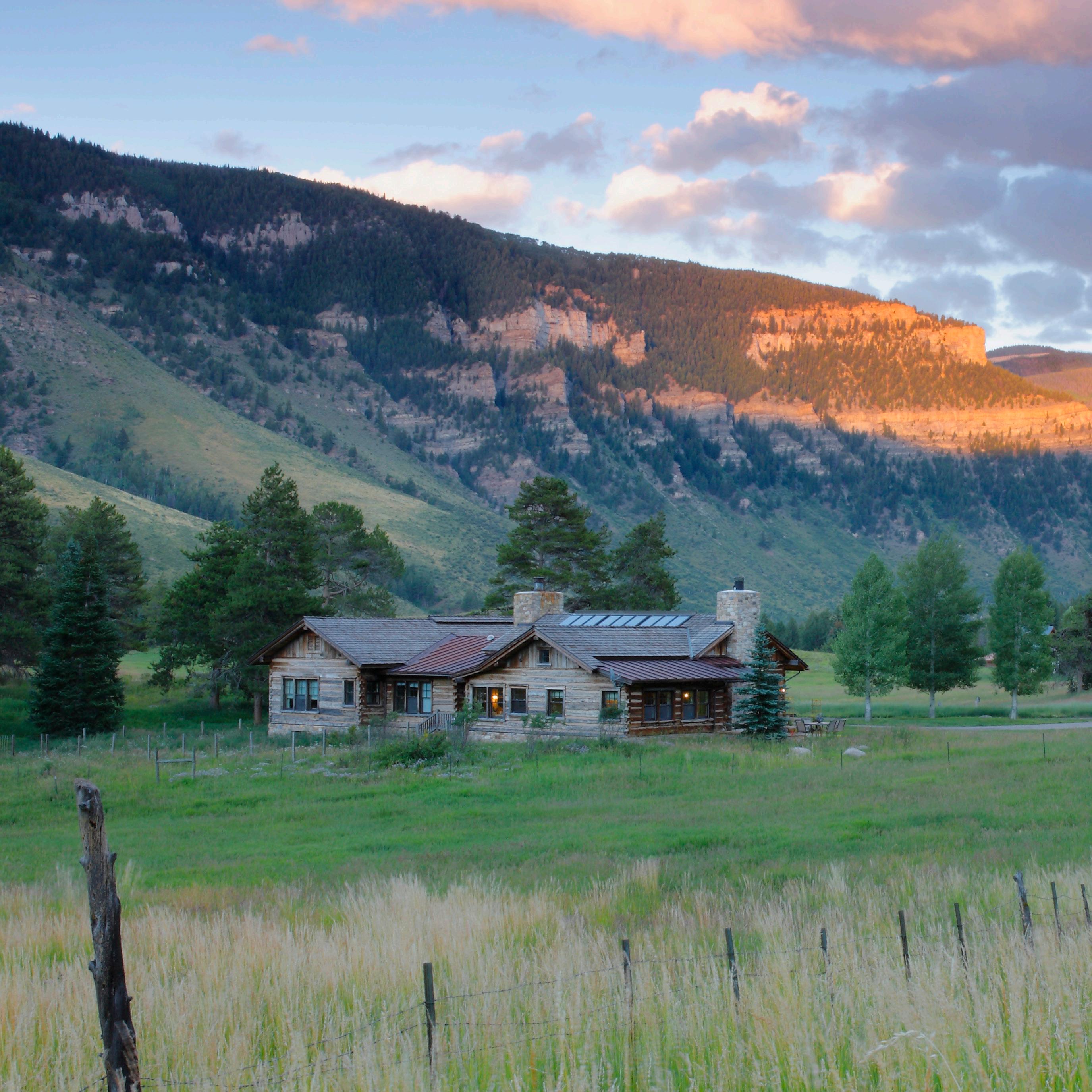
Minturn, Colorado
4,000 sqft
King Ranch consists of three homes that sit on a bench above Minturn, Colorado. The main ranch house is a “Pony Express” house with old west reclaimed wood, dovetail joints and square logs. The interior of the home is modern and bright. Natural light fills the home through 18 rooftop skylights.
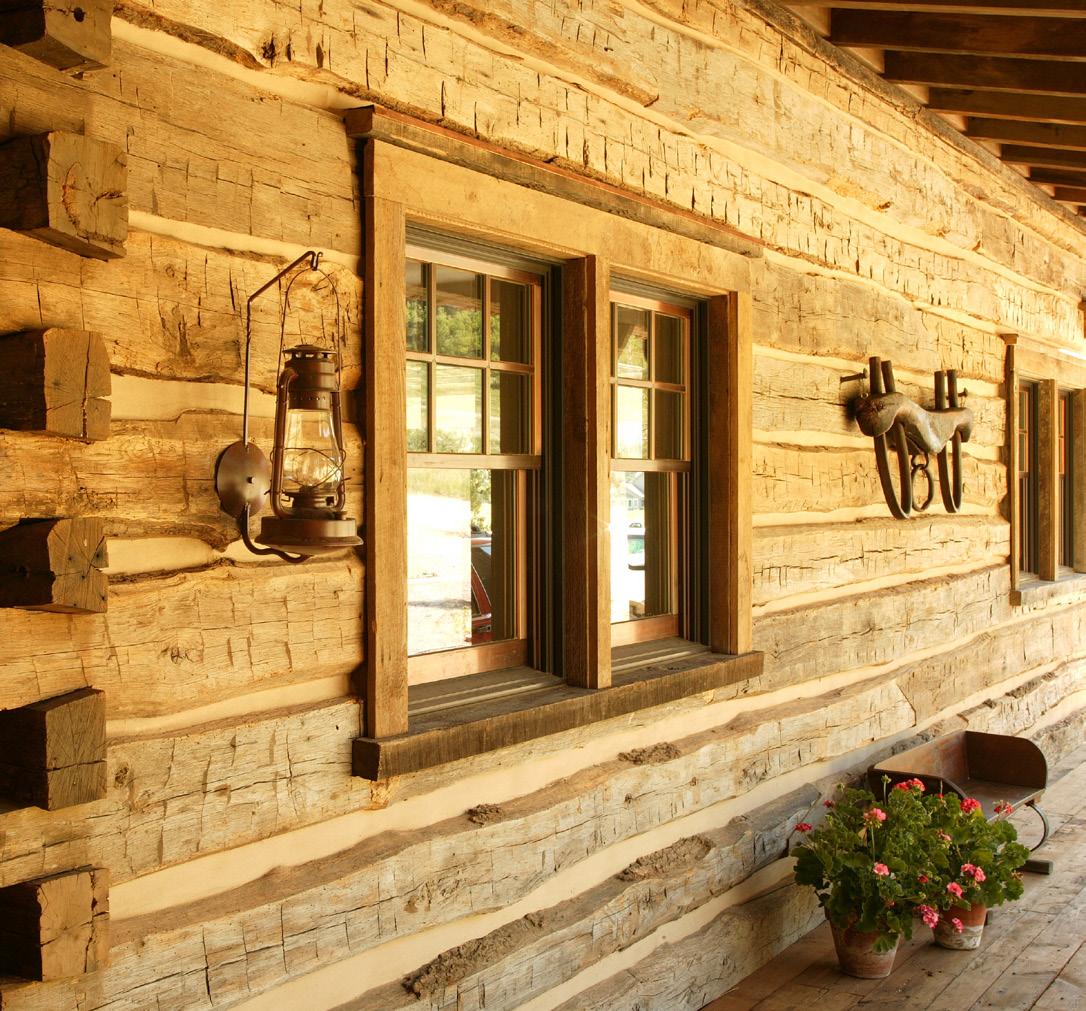
- Claire “ “
Thank you for helping me build my dream home.
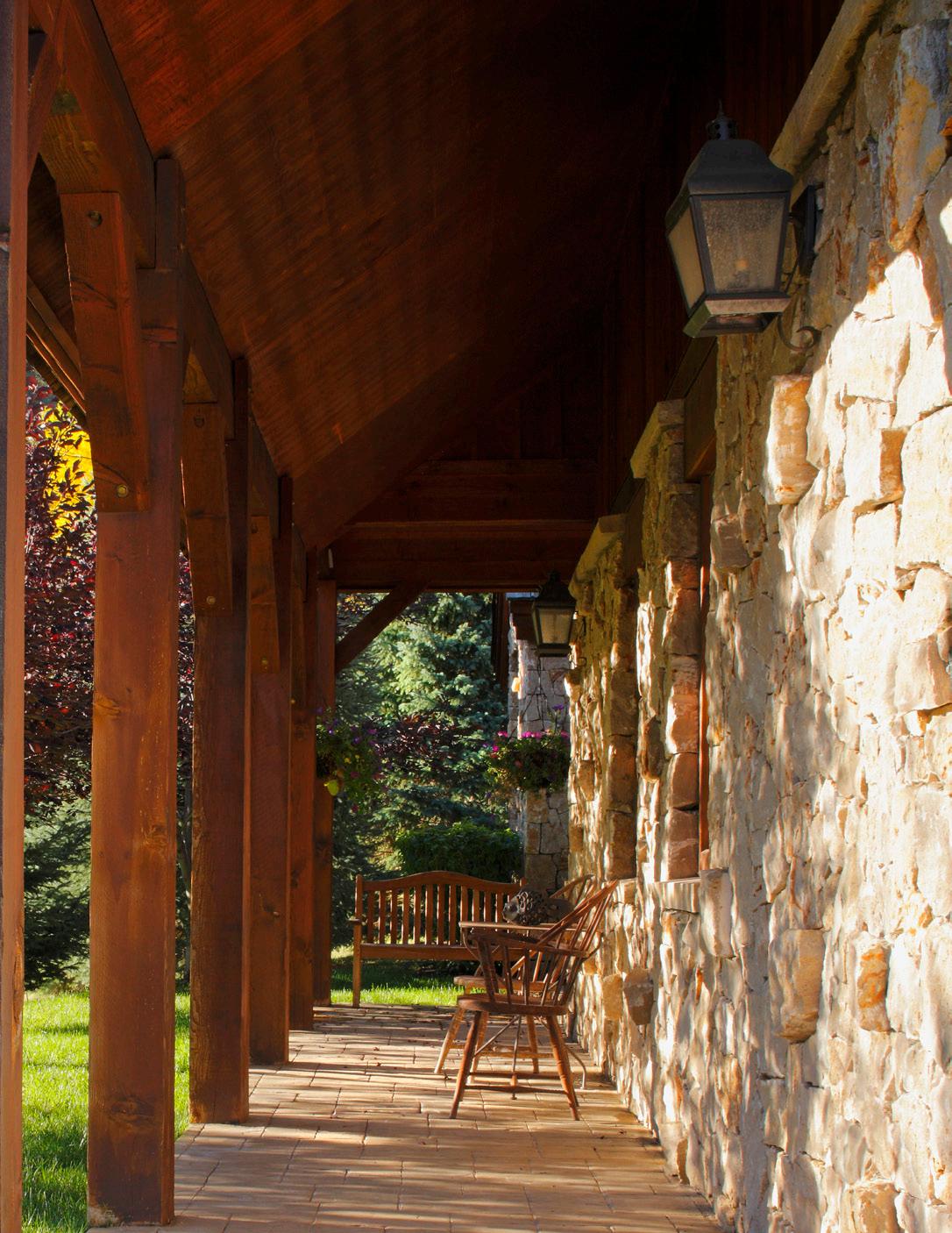

ABOUT US

Construction
PHQ
OUR CORE VALUES
SAFETY
Protect ourselves and each other.
INTEGRITY
Do what we say we will do, every single time. TEAMWORK
Together we respect, trust & listen. ENJOYMENT
Be passionate & have fun with everything we do.
