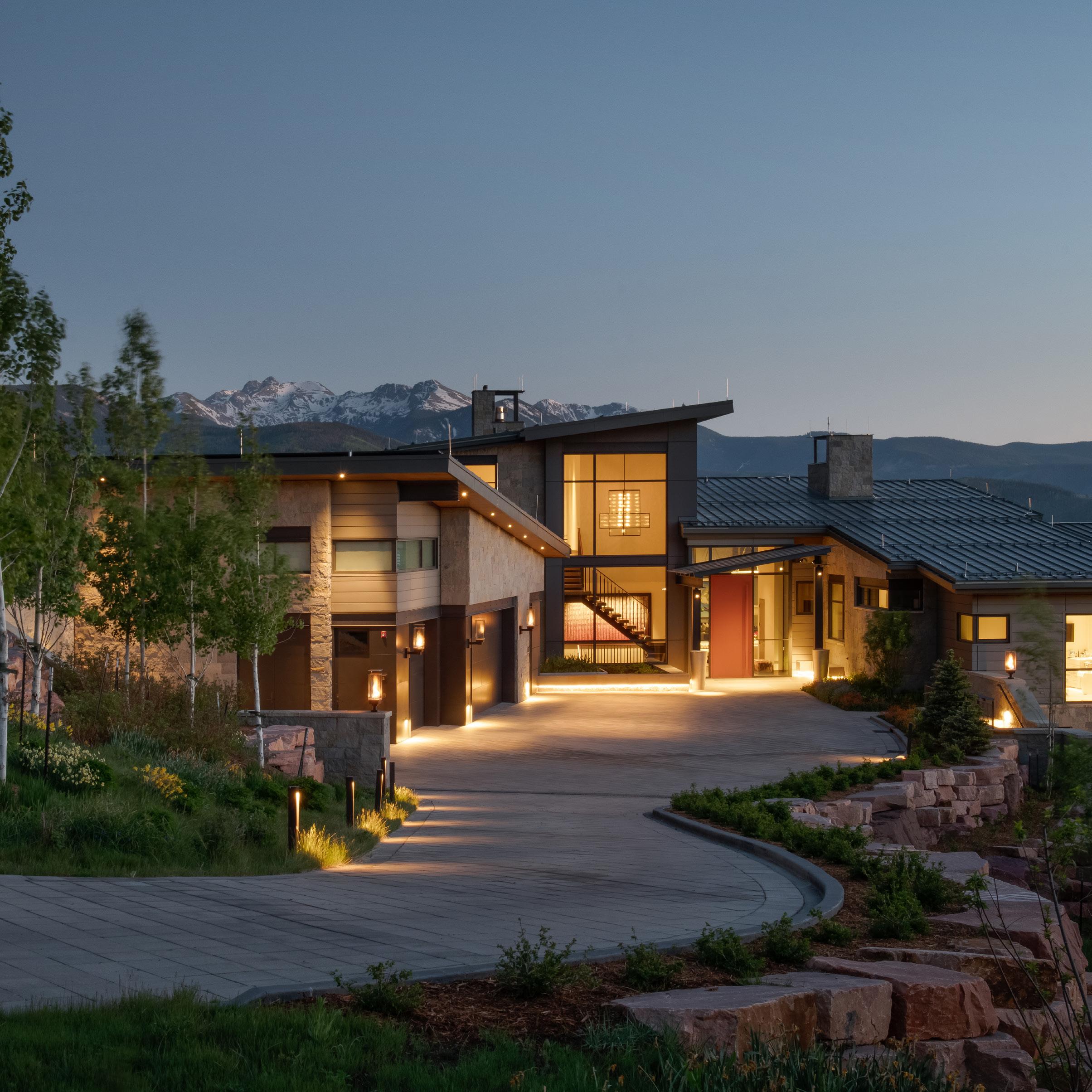

ABOUT US
OUR SERVICES
General Contractor
Construction Management
PHQ Property Management
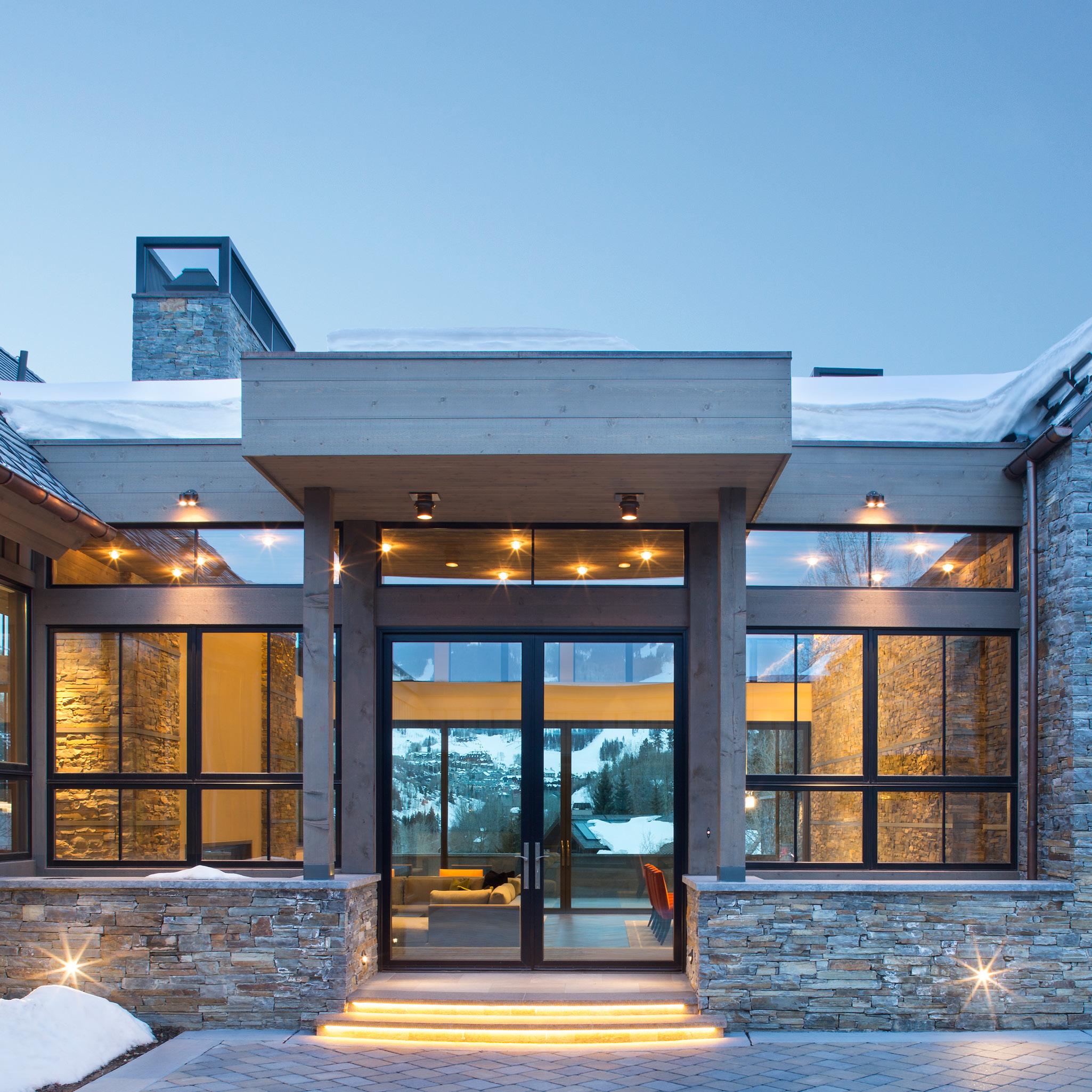
Preconstruction
OUR CORE VALUES
SAFETY
Protect ourselves and each other.
INTEGRITY
Do what we say we will do, every single time. TEAMWORK
Together we respect, trust & listen. ENJOYMENT
Be passionate & have fun with everything we do.
WHERE WE WORK
Vail Valley
Aspen/Roaring Fork Valley
Telluride Summit County Steamboat
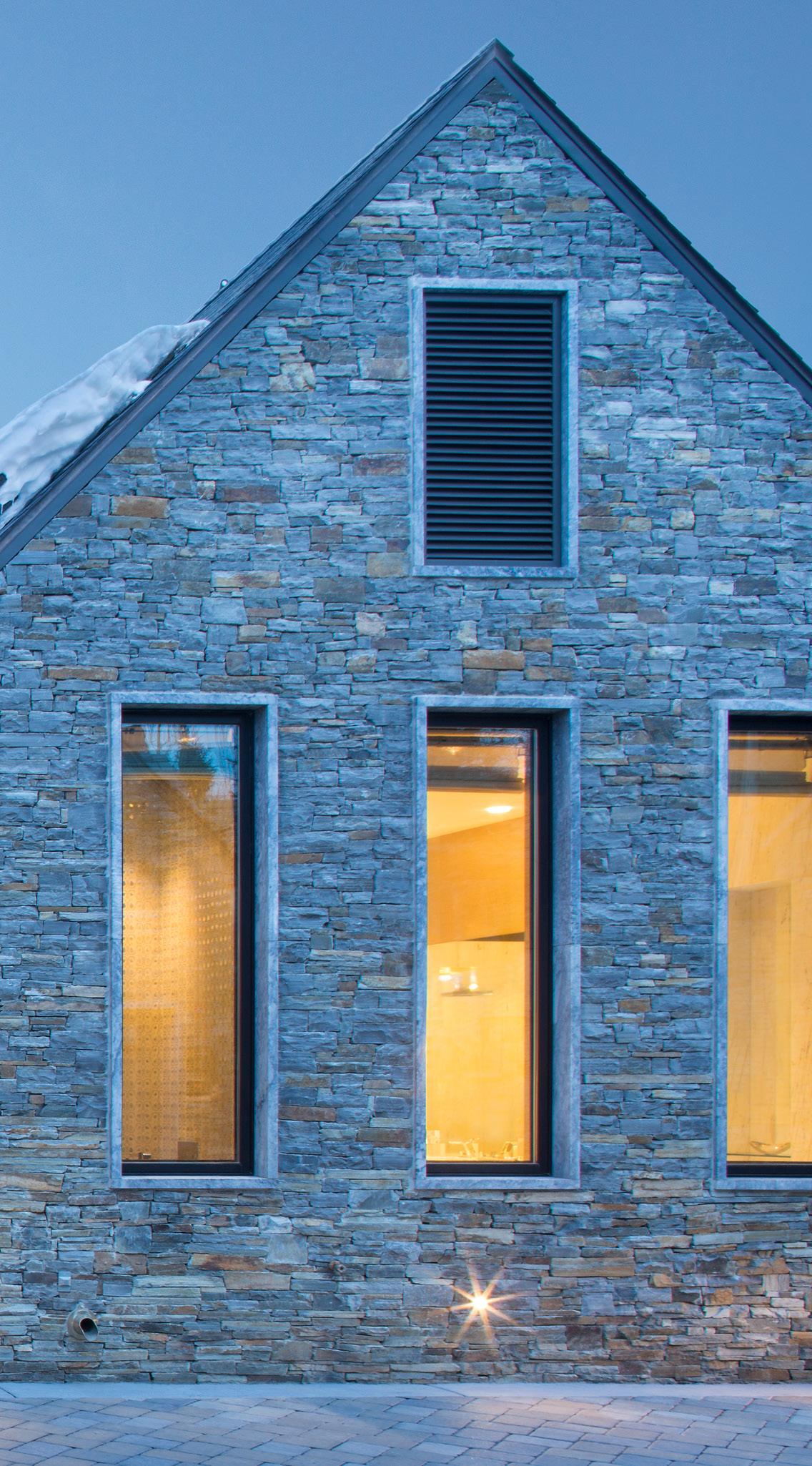
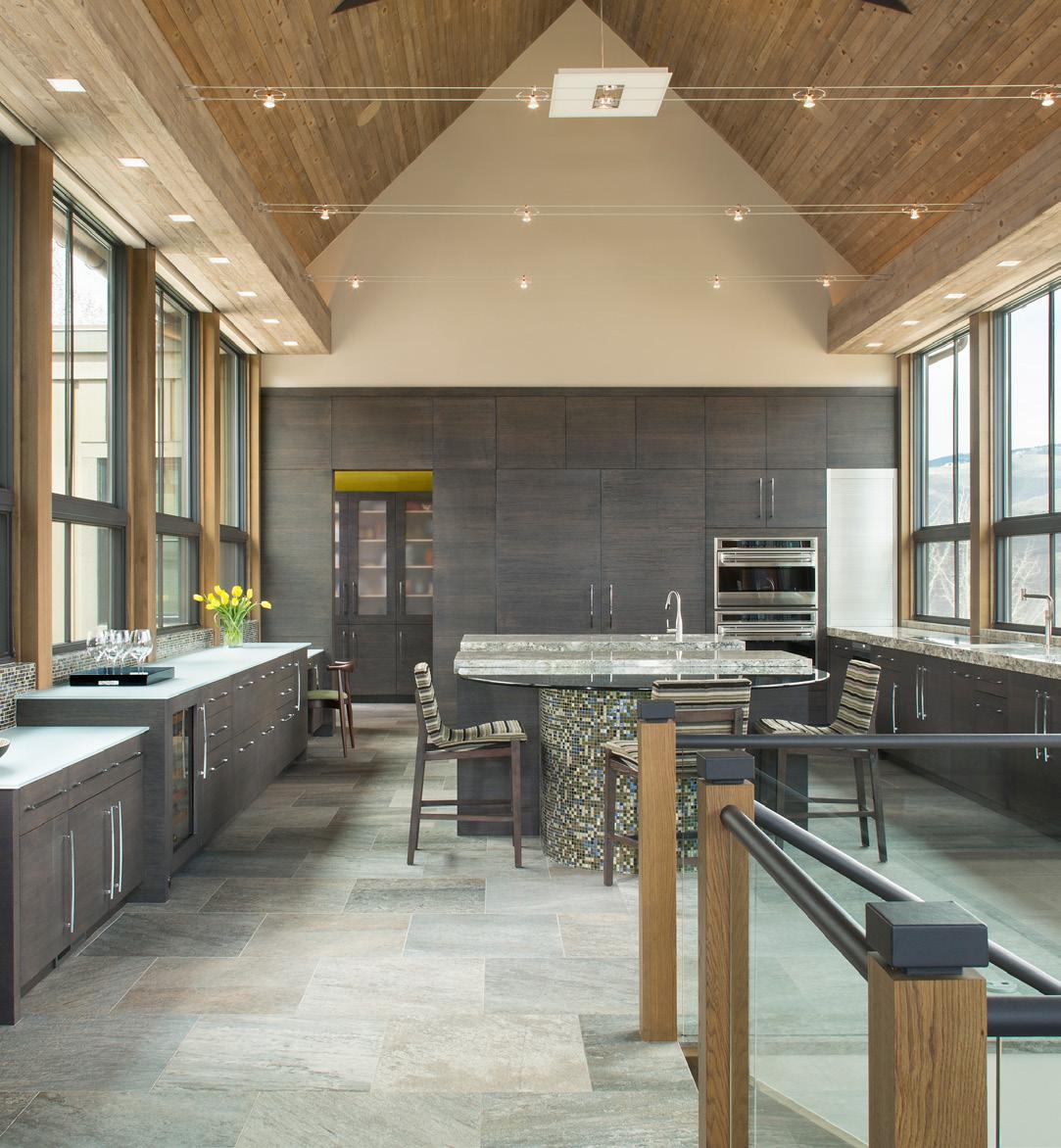
I am so pleased with the construction process and the excellent quality of our home. Our interactions with the project team are a pleasure and we will always count them as our friends. We could not be more pleased with the experience and appreciate the motivation of the team to complete our home on time.
– Amy, Beaver Creek Custom Homeowner

BUILDING QUALITY & CRAFTSMANSHIP IN
THE MOUNTAINS
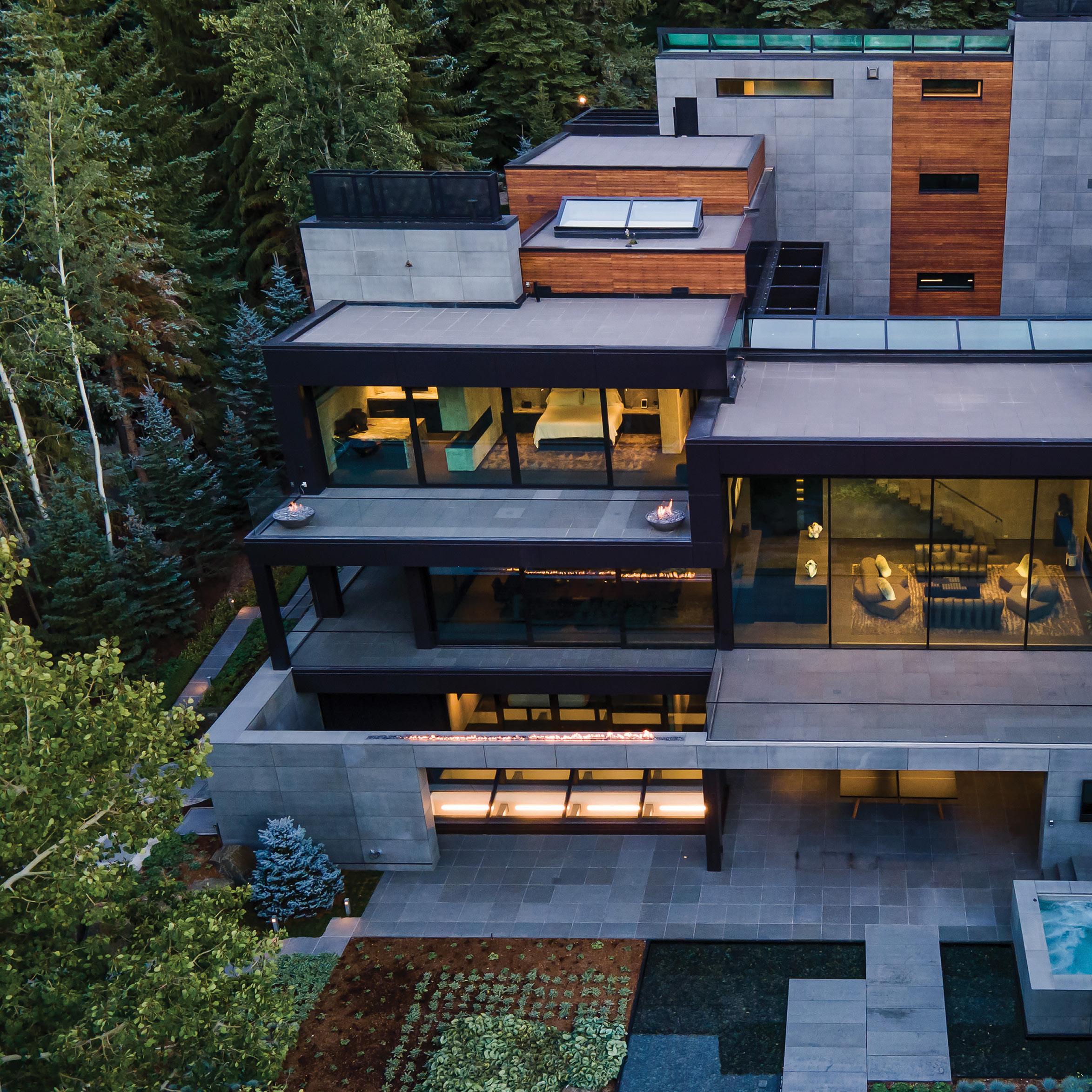
CUSTOM HOME
EXPERTISE
PRECONSTRUCTION
Value Engineering
Sophisticated Technology
3D Visualization
CONSTRUCTION
Remodels
Renovations
Demolition
Quality Control
Advanced Safety Program
AUTOMATED TECHNOLOGY SYSTEMS
Security
Audio/Visual
Lighting
Fire Protection
Electrical & Mechanical
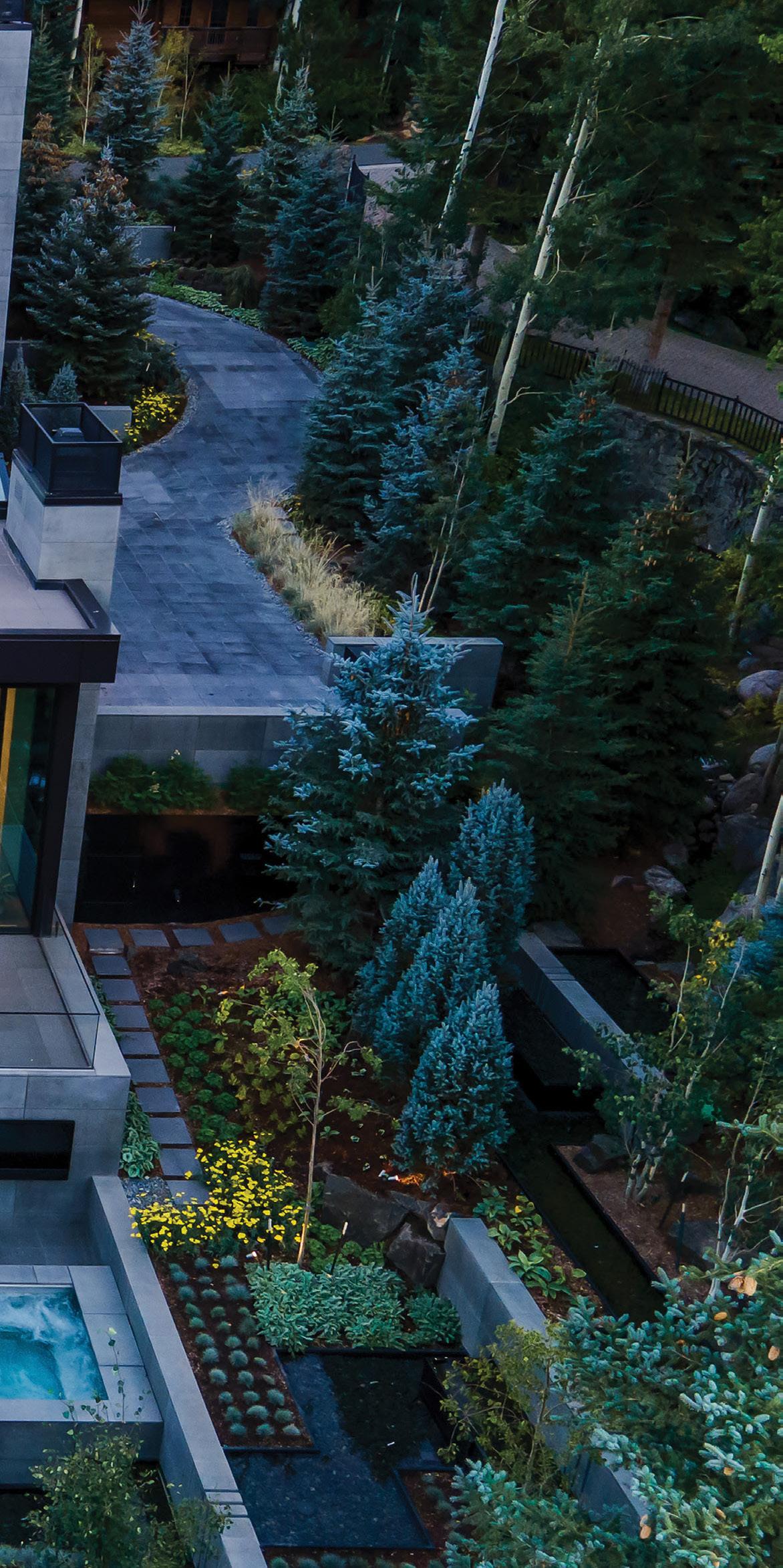
Super-Insulated Building Envelopes
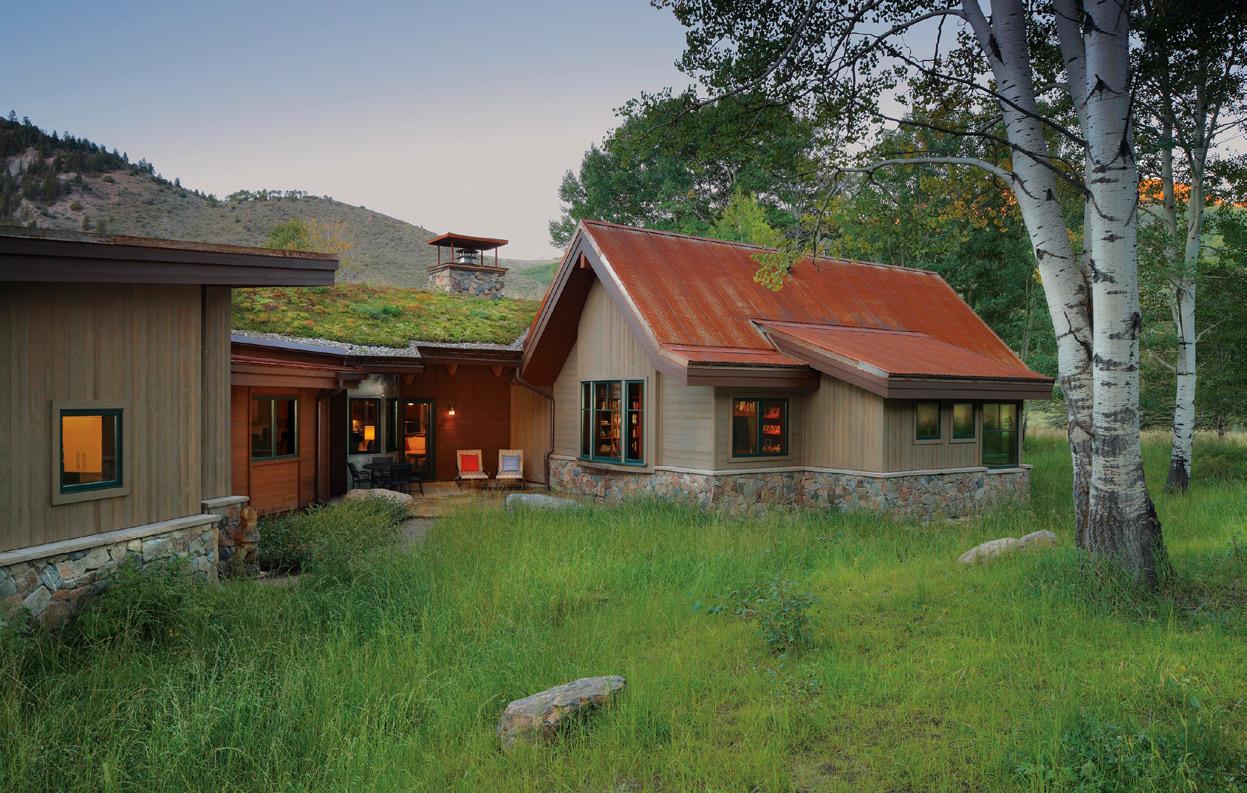
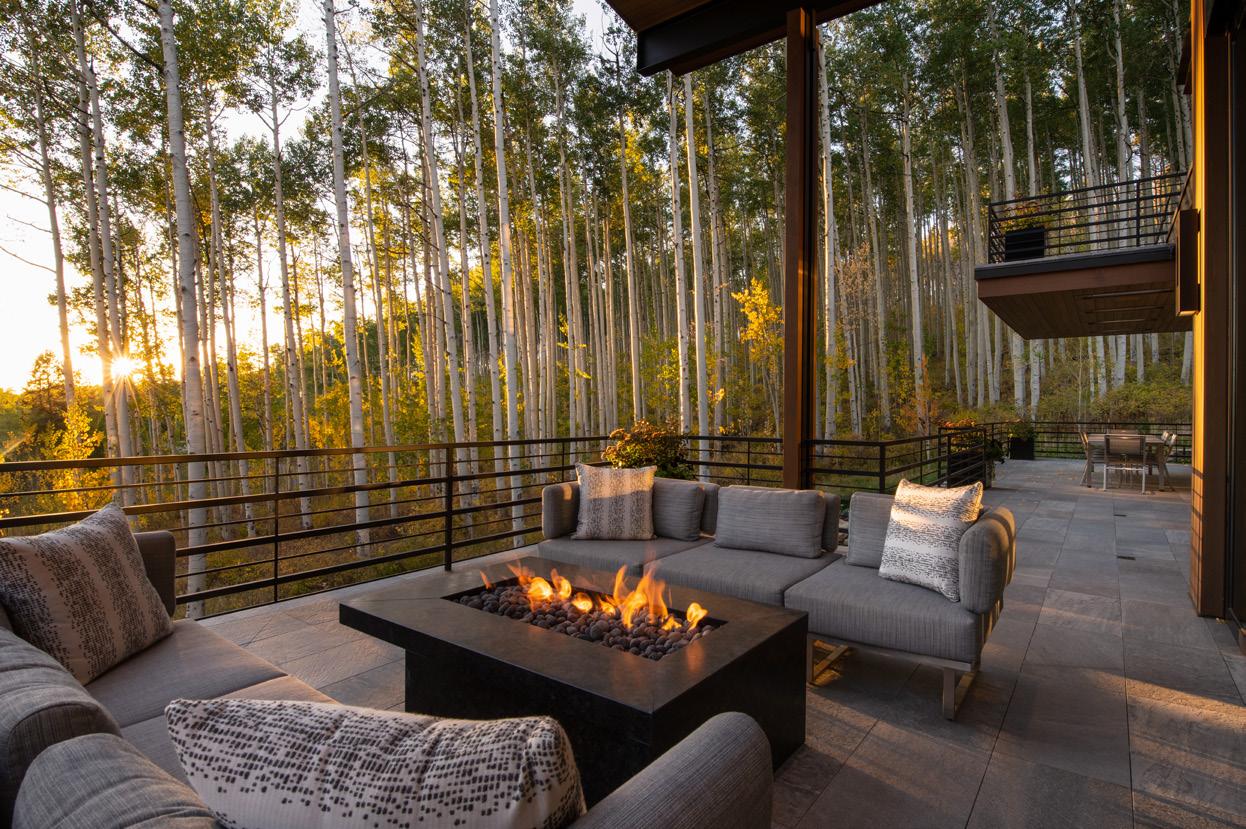
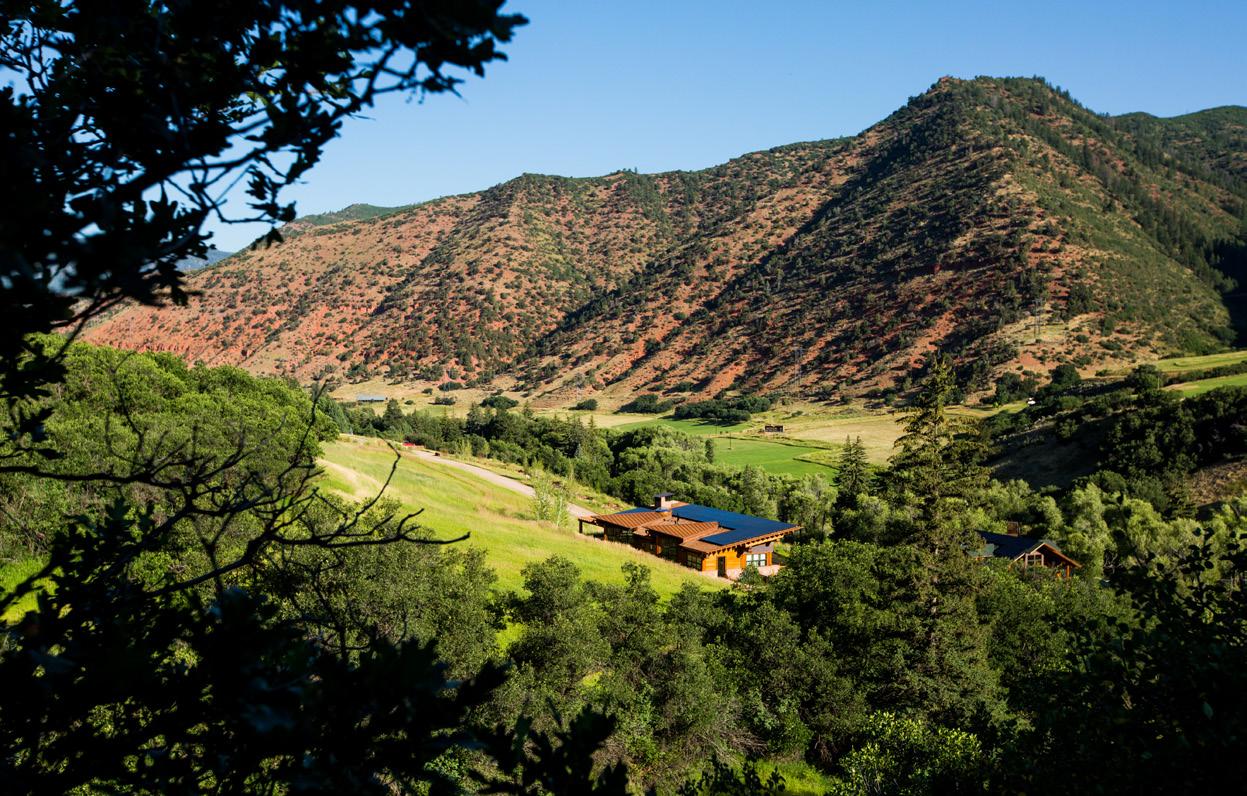
Vail, Colorado
6,280 sqft
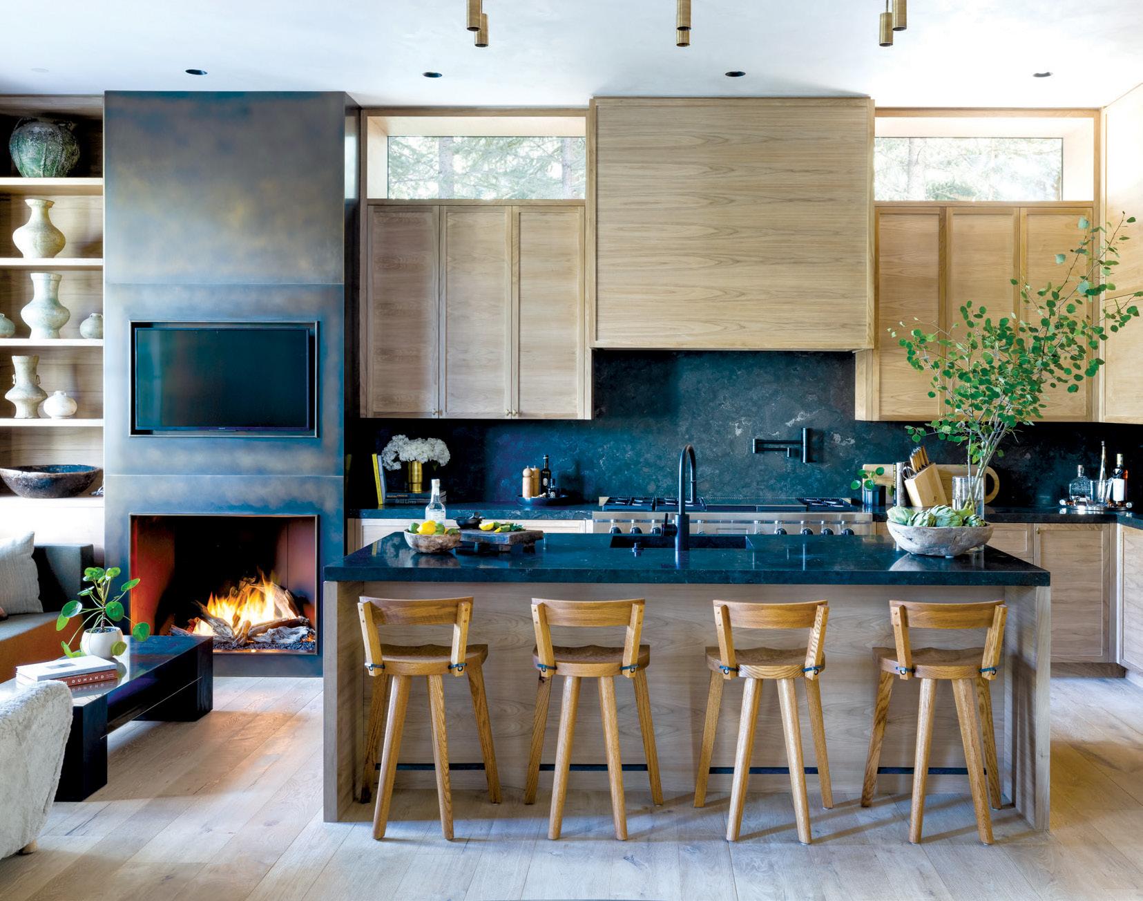
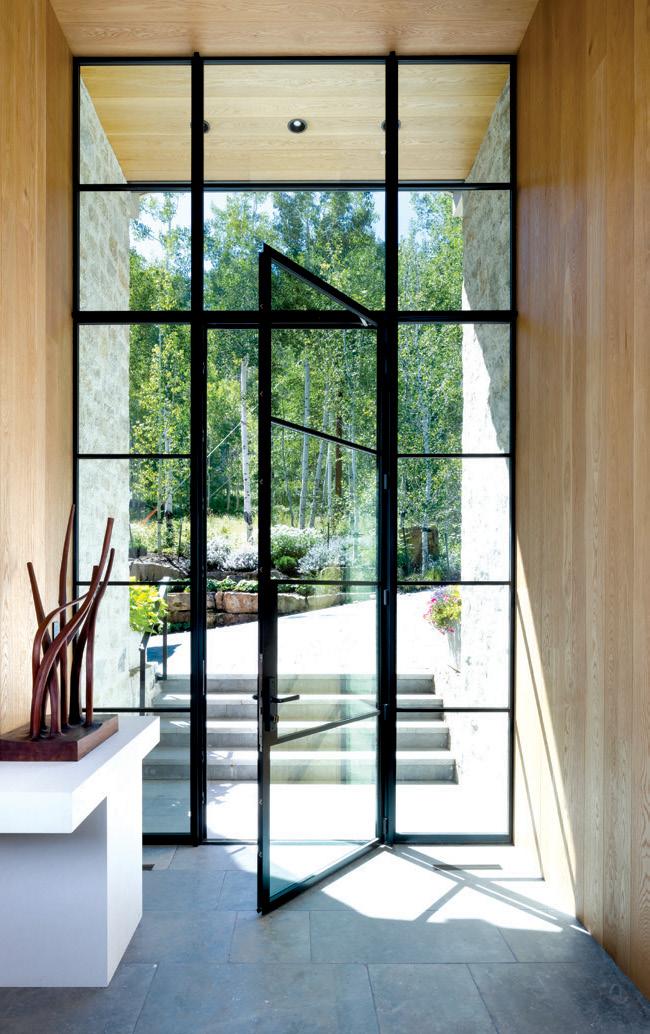
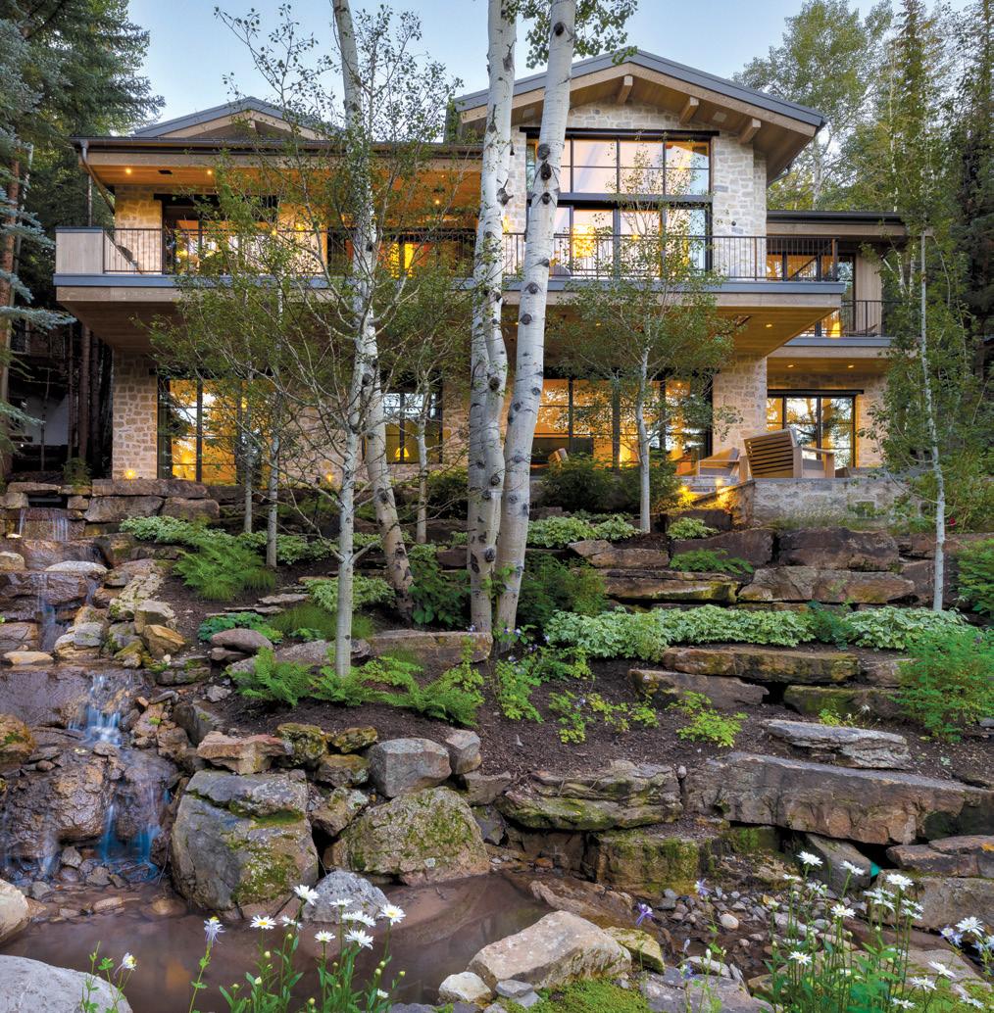

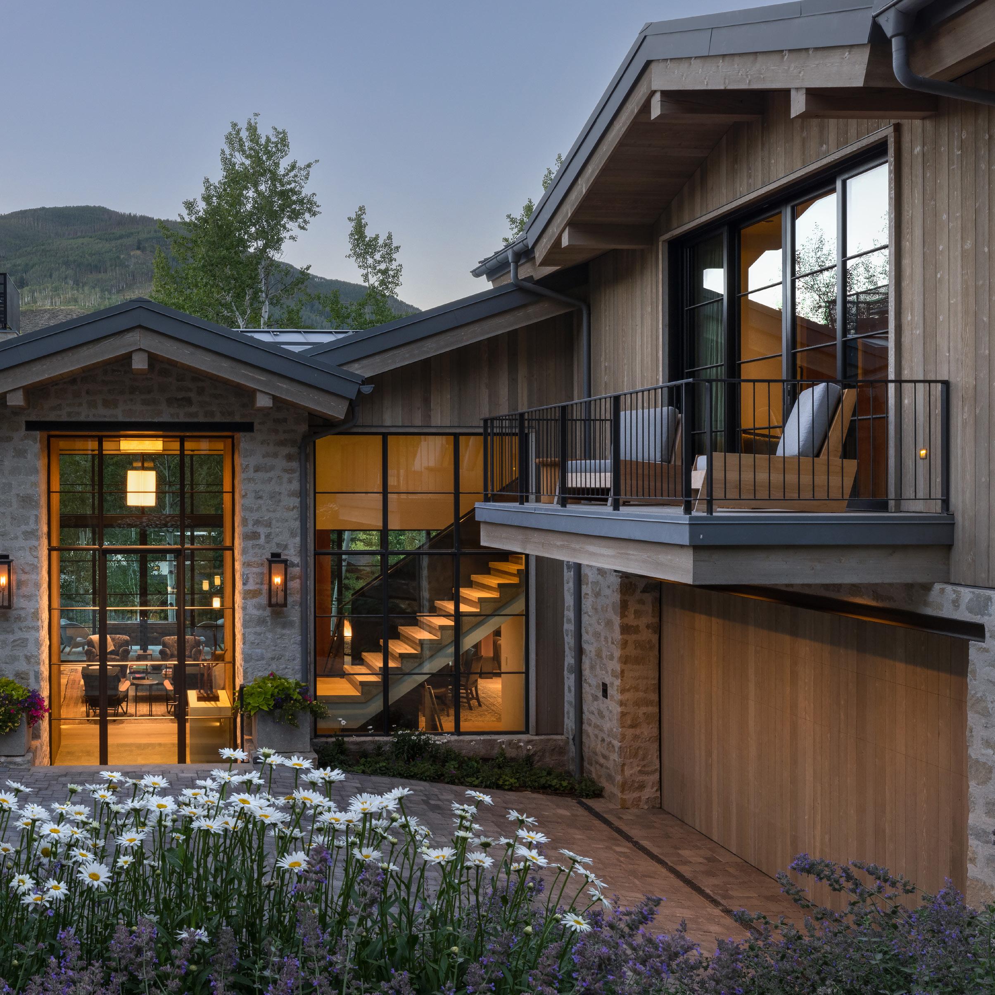
A private enclave just steps from the slopes of Vail, the exterior of this three-level home features natural stone veneer with mortar smear finish, wire-brushed cedar siding and exposed reclaimed timbers. Ensconced by trees, the rear of the home includes two levels of heated stone terrace with a blackened stainless steel water feature, spa and custom cut stone firepit. An improved natural stream with waterfalls and moss rock boulders cascades through the property, providing tranquil ambient sound. Floor-to-ceiling doors throughout the home have concealed frames and hinges, with magnetic latch and door stops for a seamless design and silent operation.
FIVE TREES RETREAT
Aspen, Colorado
11,966 sqft
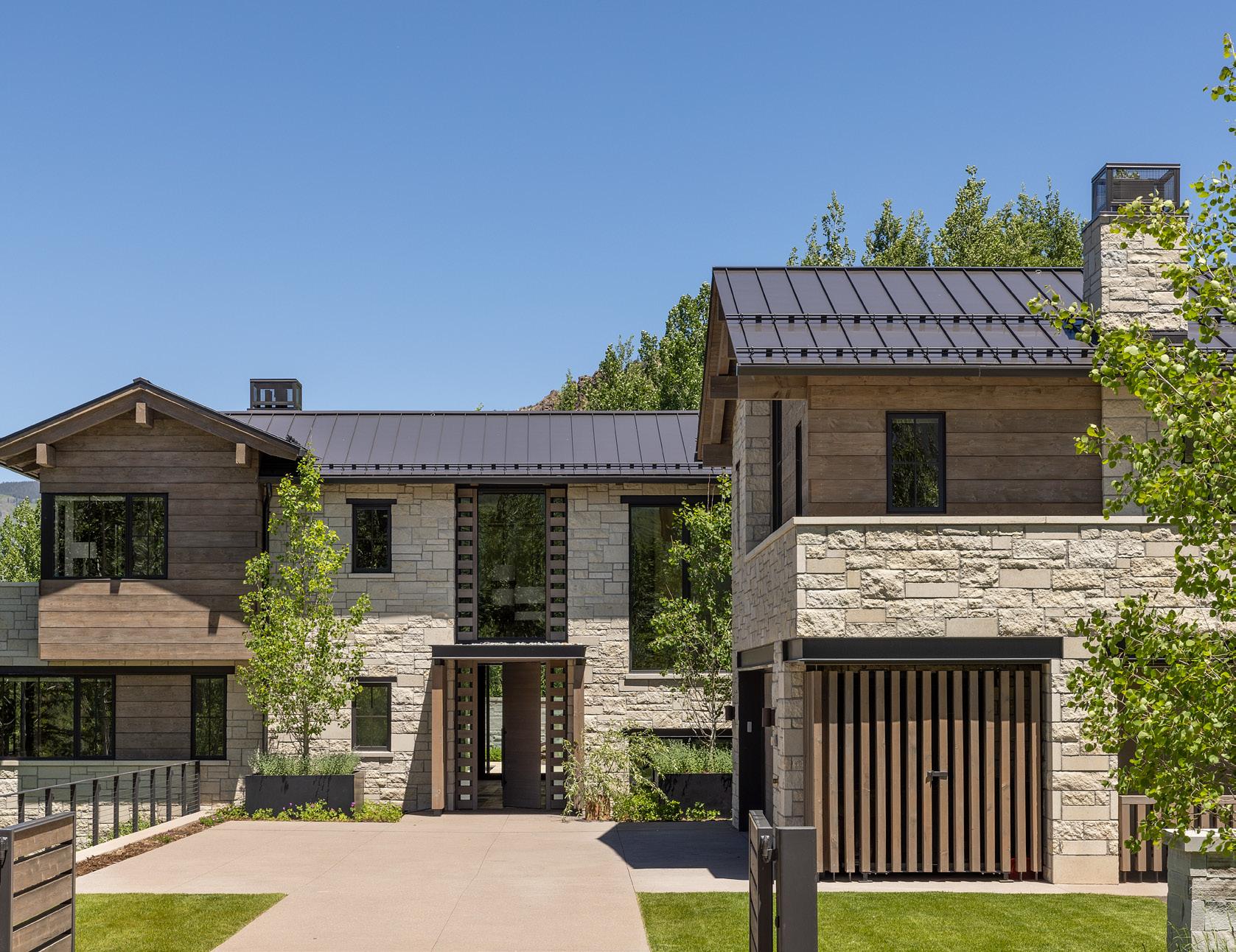
Set on a heavily wooded, steep slope site adjacent to the Aspen Highlands ski easement, Five Trees is a modern, three-story, lodge-style family retreat. The site work included an extensive earth retention system, a motor court over living space and a large terrace with extensive view from the pool and spa. The interior of the home is built around the living and kitchen areas which showcase the surrounding mountain views.
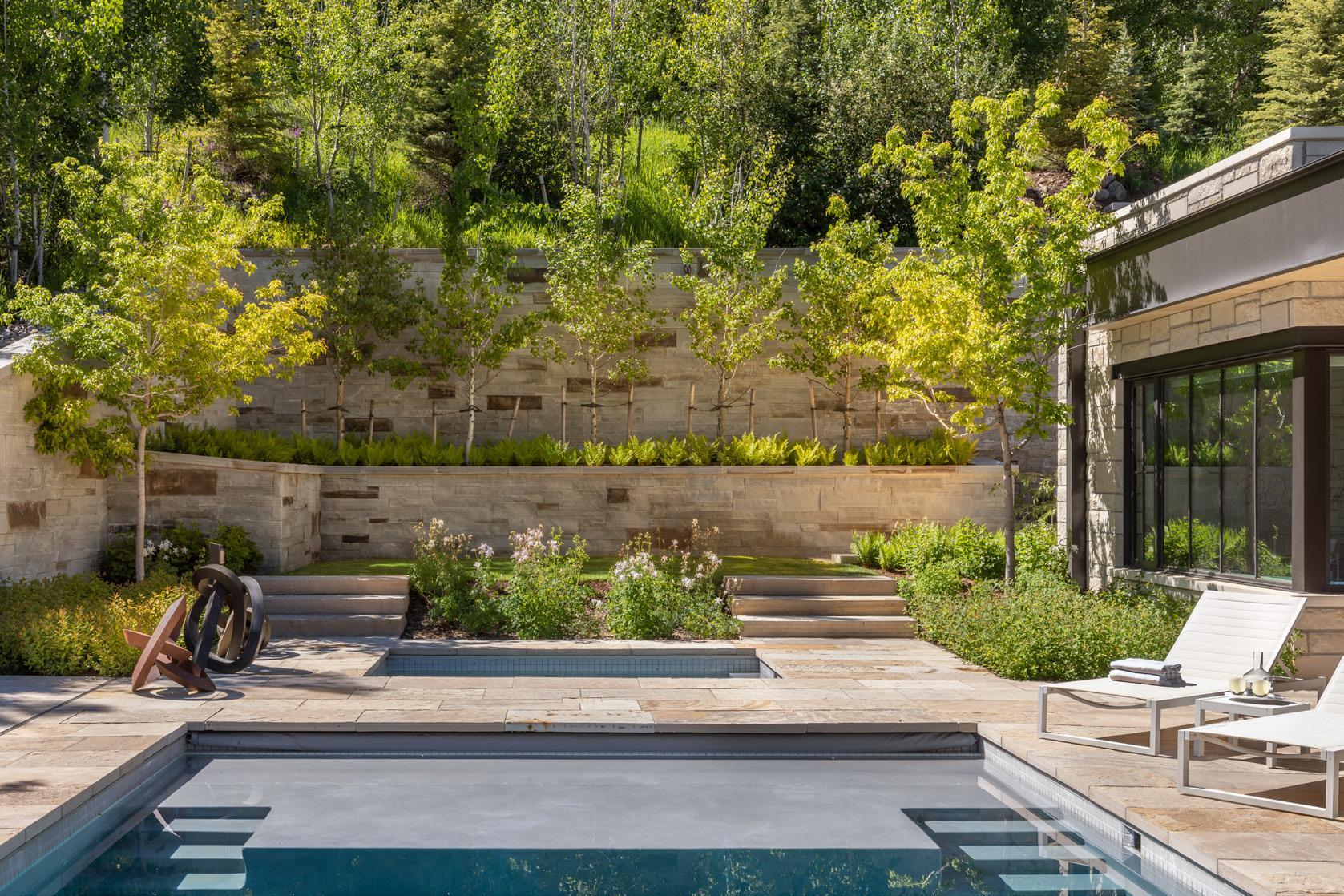

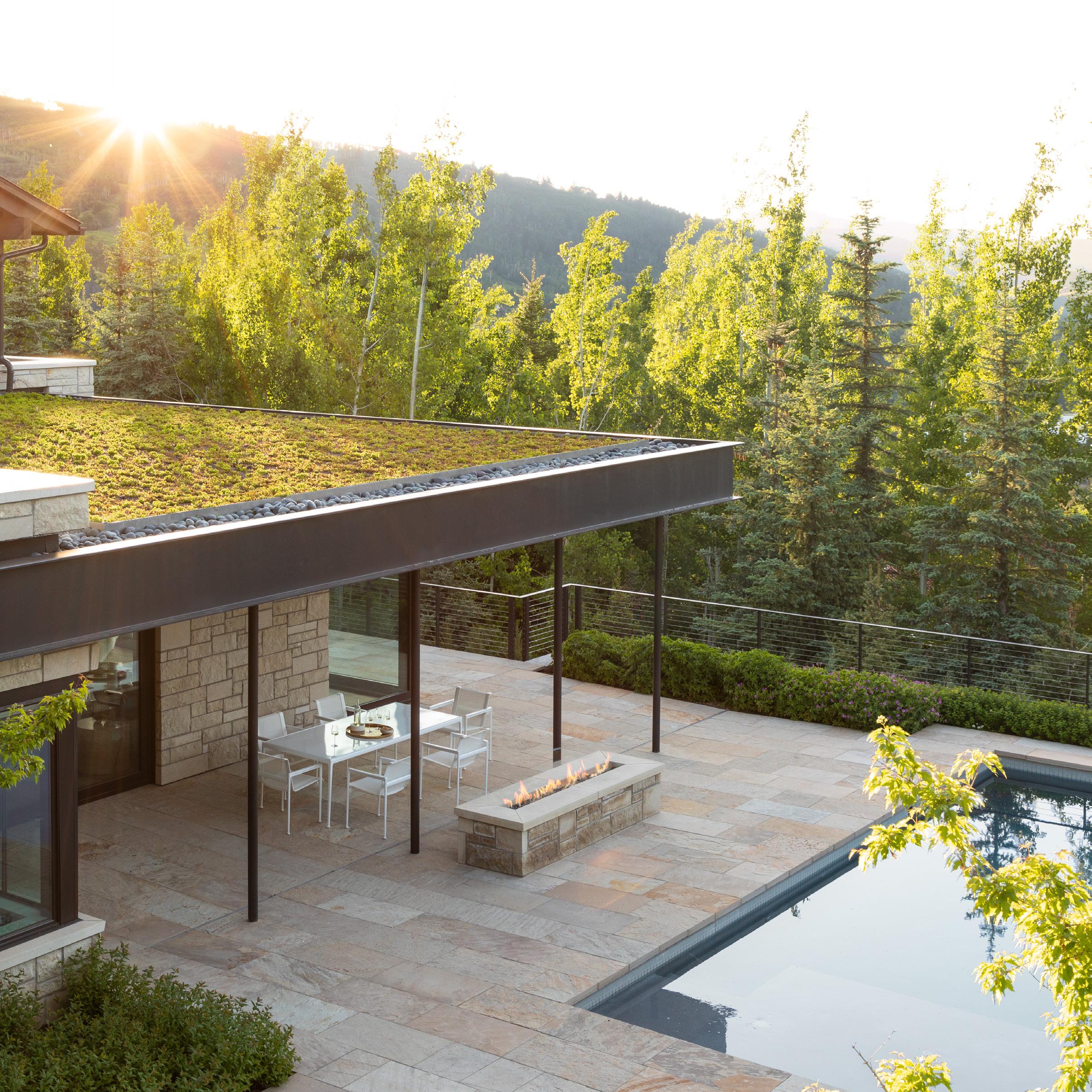
From the start of the project until the conclusion, RA Nelson provided excellent communication and transparency, asked questions when appropriate, and demonstrated attention to detail, quality and safety. It was a pleasure working with RA Nelson and we would highly recommend them to anyone interested in building a home in Aspen.
- Nancy & Steve Crown
TELLURIDE ALDASORO
RANCH RESIDENCE
Telluride, Colorado
6,594 sqft
Click here for video
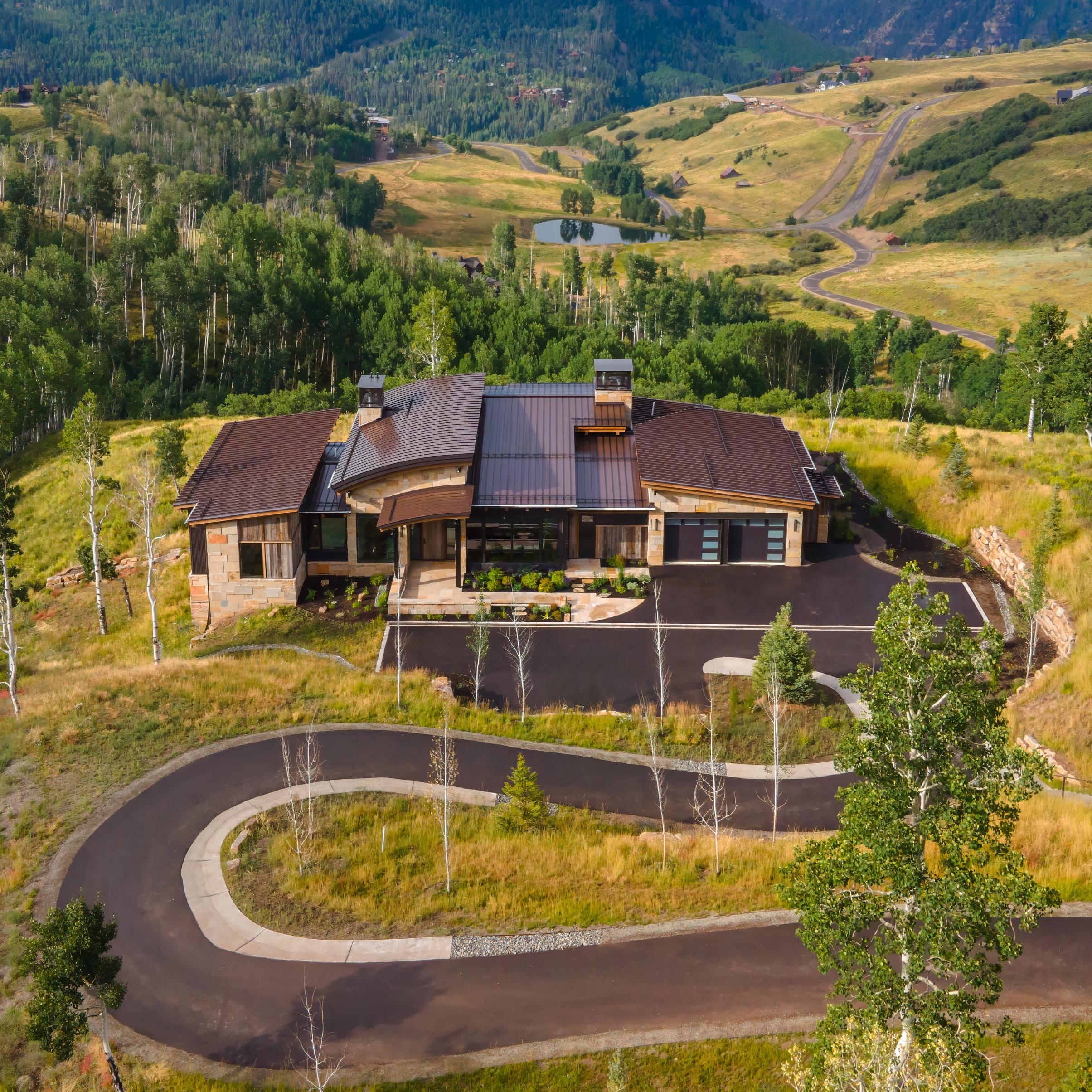
Perched at 9,300 feet, this Telluride home enjoys sweeping views of the San Miguel mountains. The mountain contemporary residence features an exterior of Colorado buff stone veneer, pre-finished sheet metal panels and reclaimed pine wood siding. A curved section of roof made from radius glulam beams mirrors the topography of the site. The home is centered around living spaces, with a keeping room adjacent to the kitchen, serving as a common area for guests to enjoy their host during meal preparations. An expansive outdoor living room cascades down to a patio and inlaid firepit, while a separate path leads to a patio by the creek. Four bedrooms and seven bathrooms are accompanied by his and hers offices, media room, project room and exercise room.
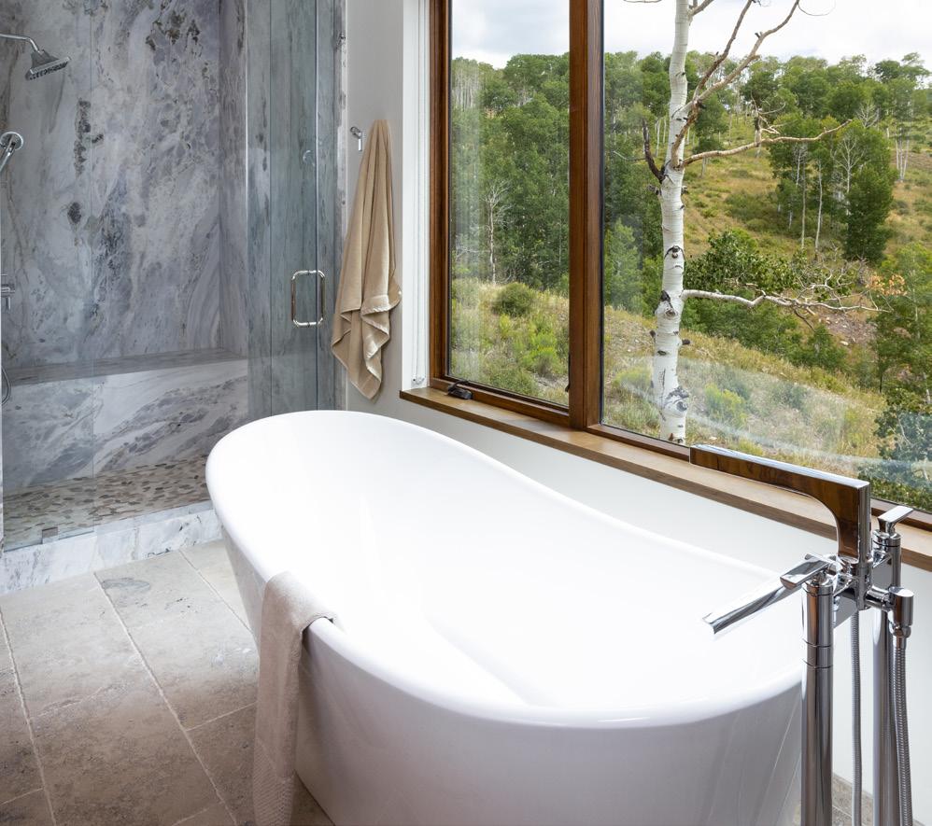
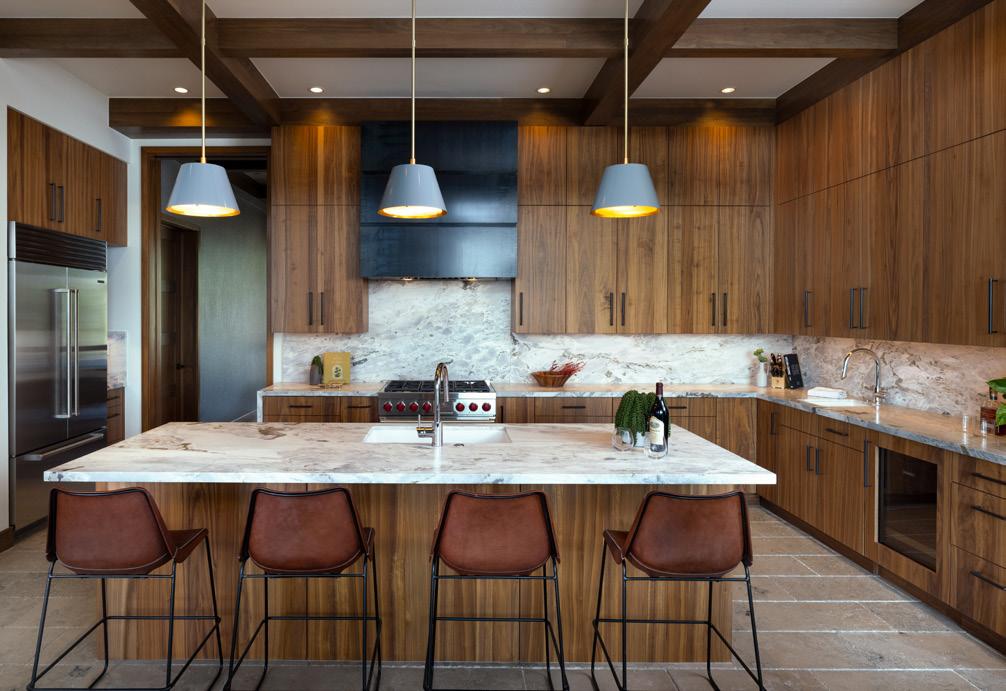
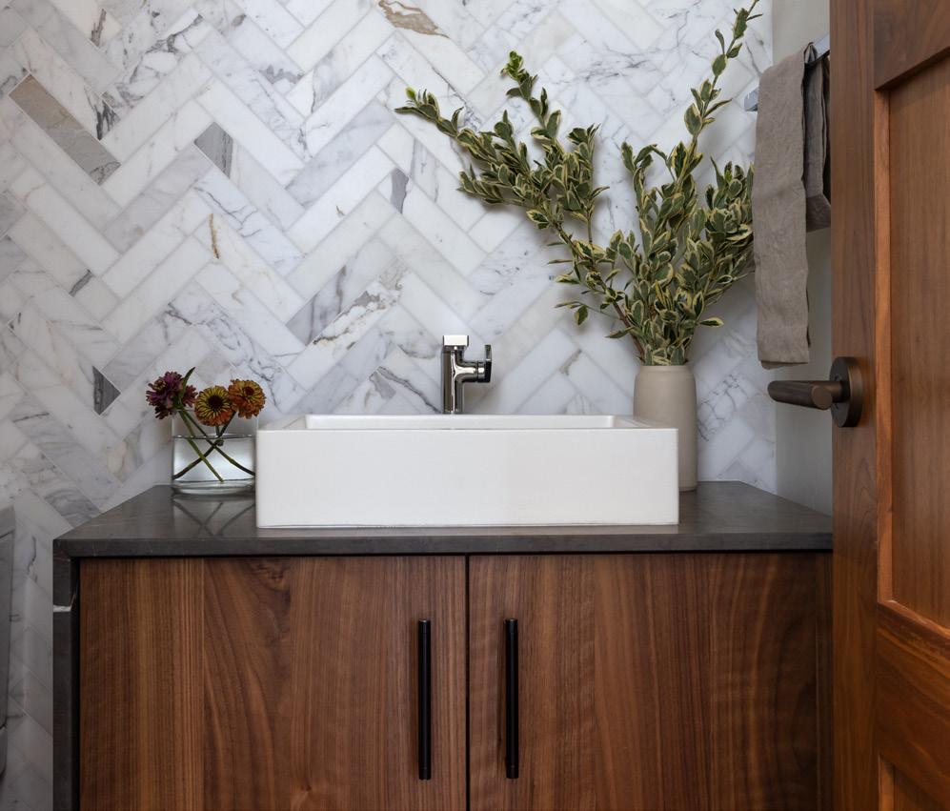
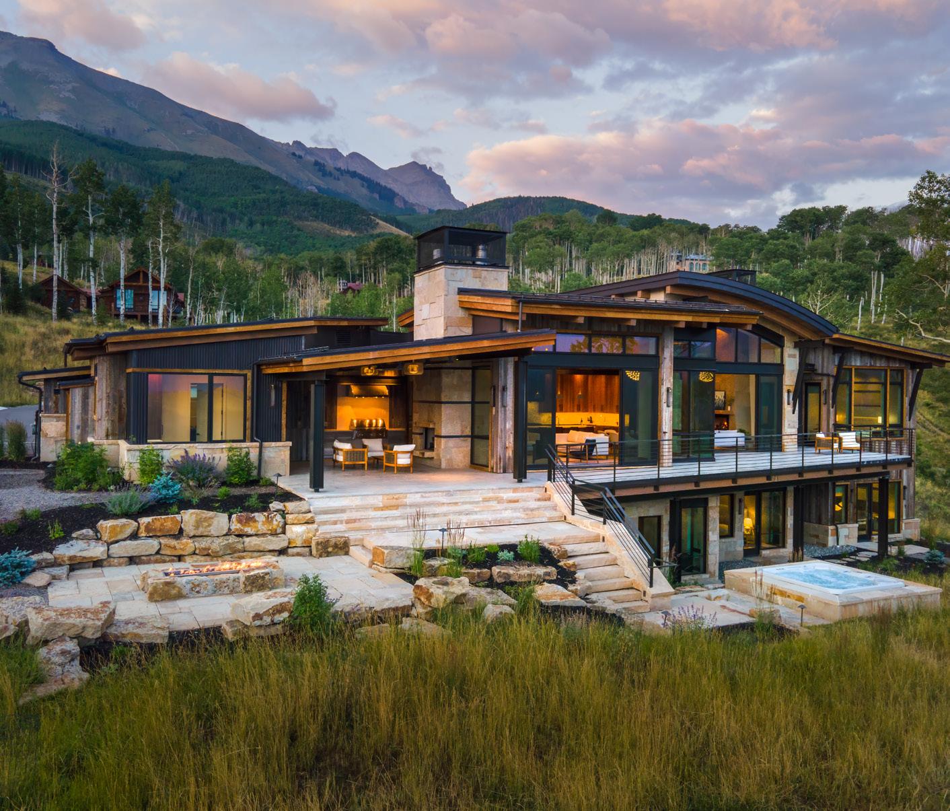
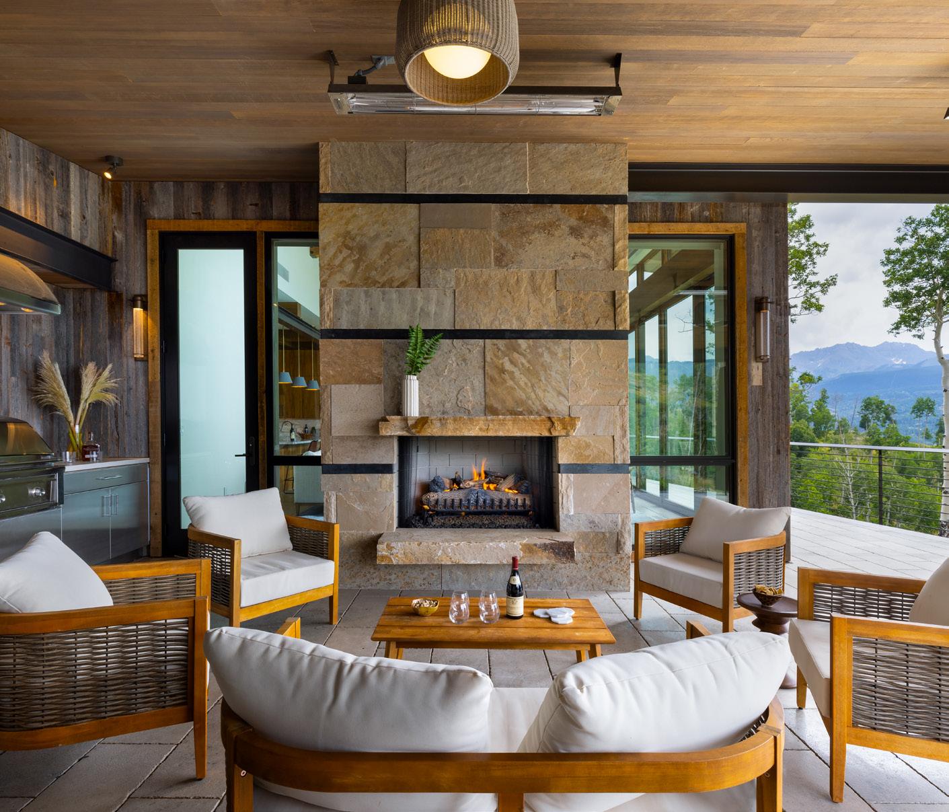
CHIMING BELLS RESIDENCE
Avon, Mountain Star, Colorado
9,638 sqft
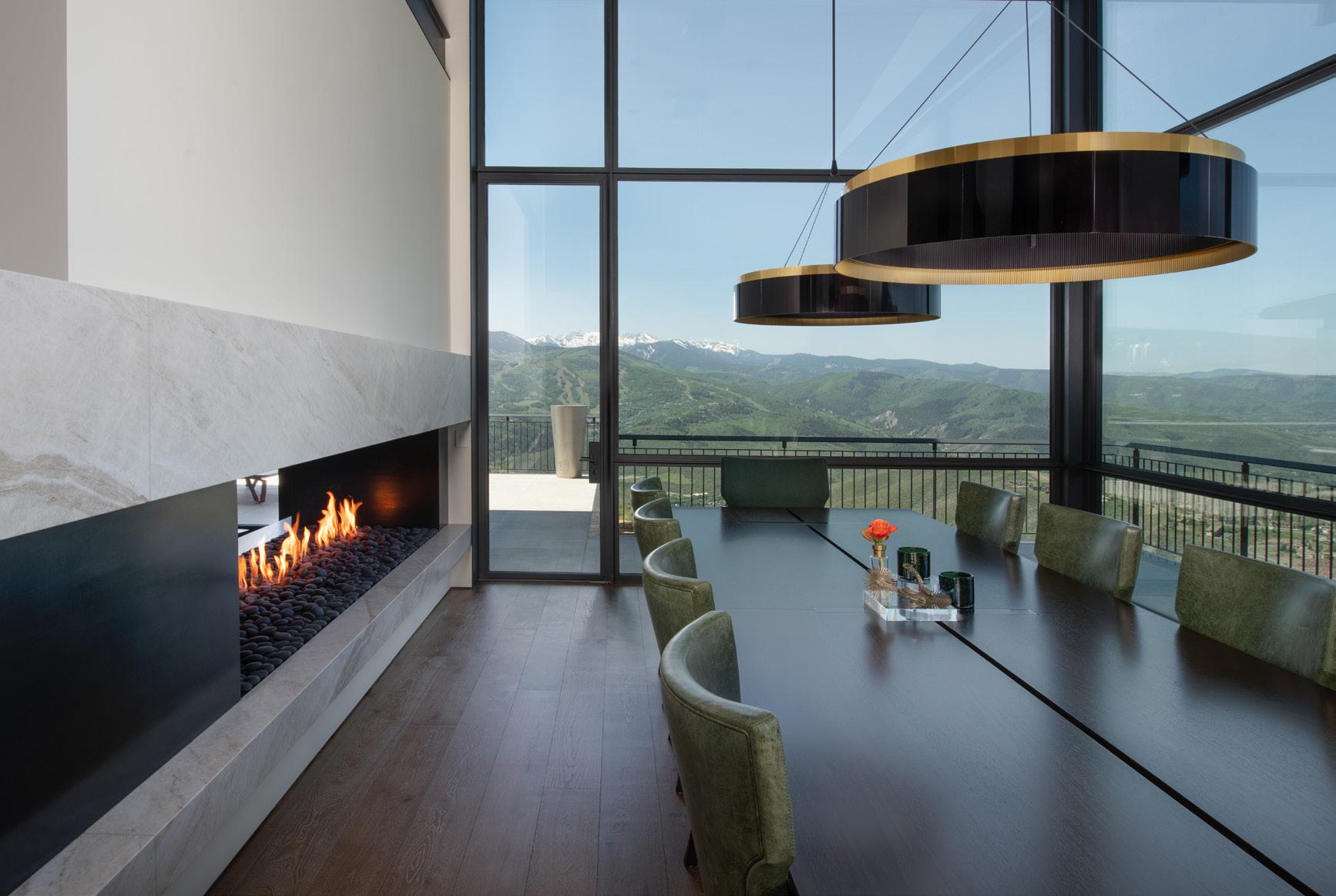
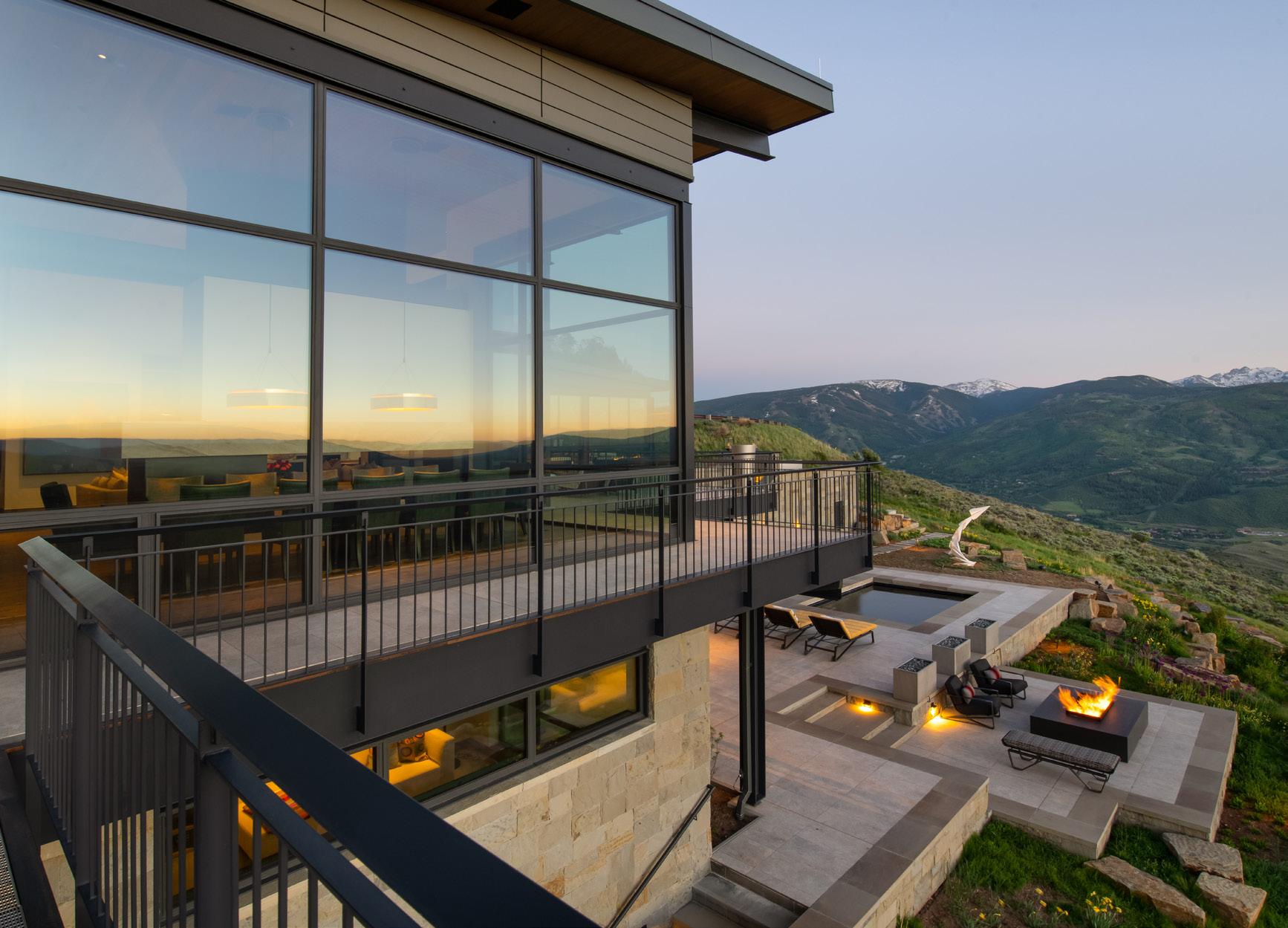

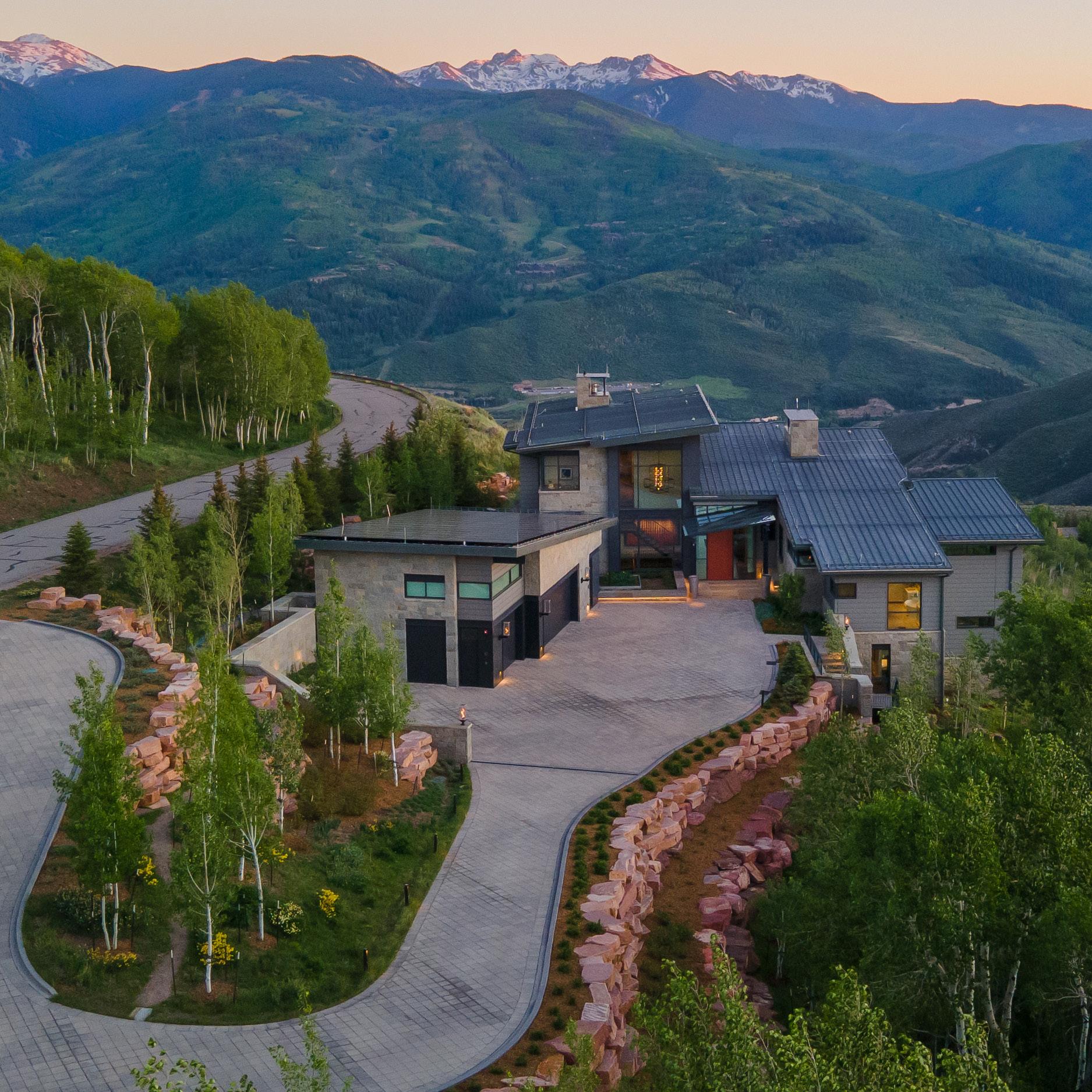
This LEED® gold certified residence boasts an expansive outdoor living and kitchen space that flows out onto multiple terrace tiers including an outdoor pool with stunning views of Vail Valley looking west. The exterior is constructed with Fibre C German cementitious panel siding, Italian steel floor-to-ceiling windows from Brombal and zinc panel siding and roof. Each bedroom has ambient oxygen to promote healthy sleep patterns and rapid acclimation to the elevation. In the garage, a gantry crane raises and lowers items from a storage loft.
SLOPESIDE HOME REMODEL
Vail, Colorado
9,083 sqft
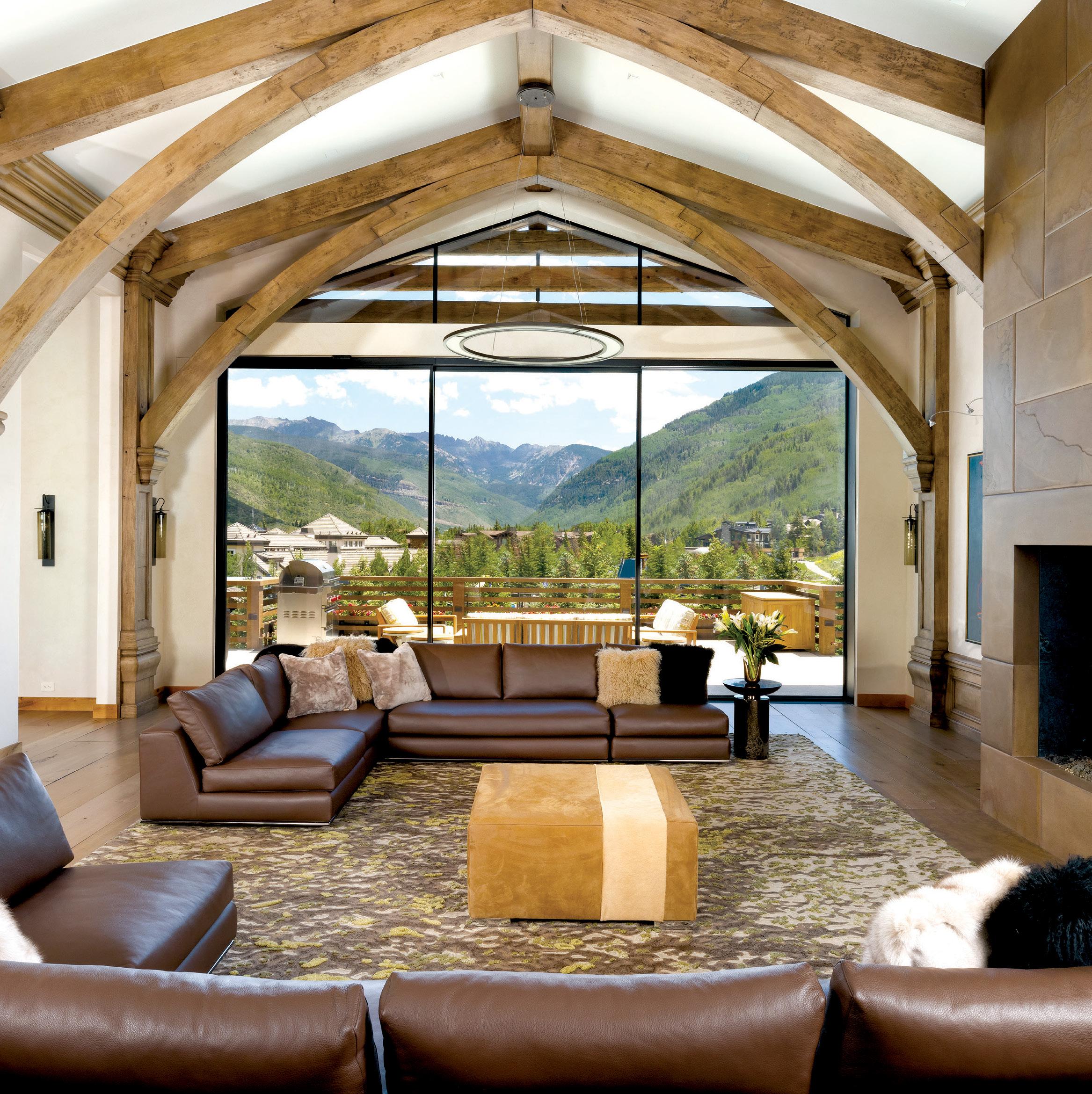
A “to the studs” remodel of an existing home, the structure was generally demolished and rebuilt with radiant heat slab on all three levels of the home, exterior snowmelt, fire sprinklers, oxygen generating system and security systems. Giant steel windows from the Netherlands include motorized sliding doors that open to spectacular views of Vail’s Gore Range. Other features include uncommon stonework unique to each bathroom, a wintertime outdoor ice rink and a complete spa with sauna, steam room and gym.
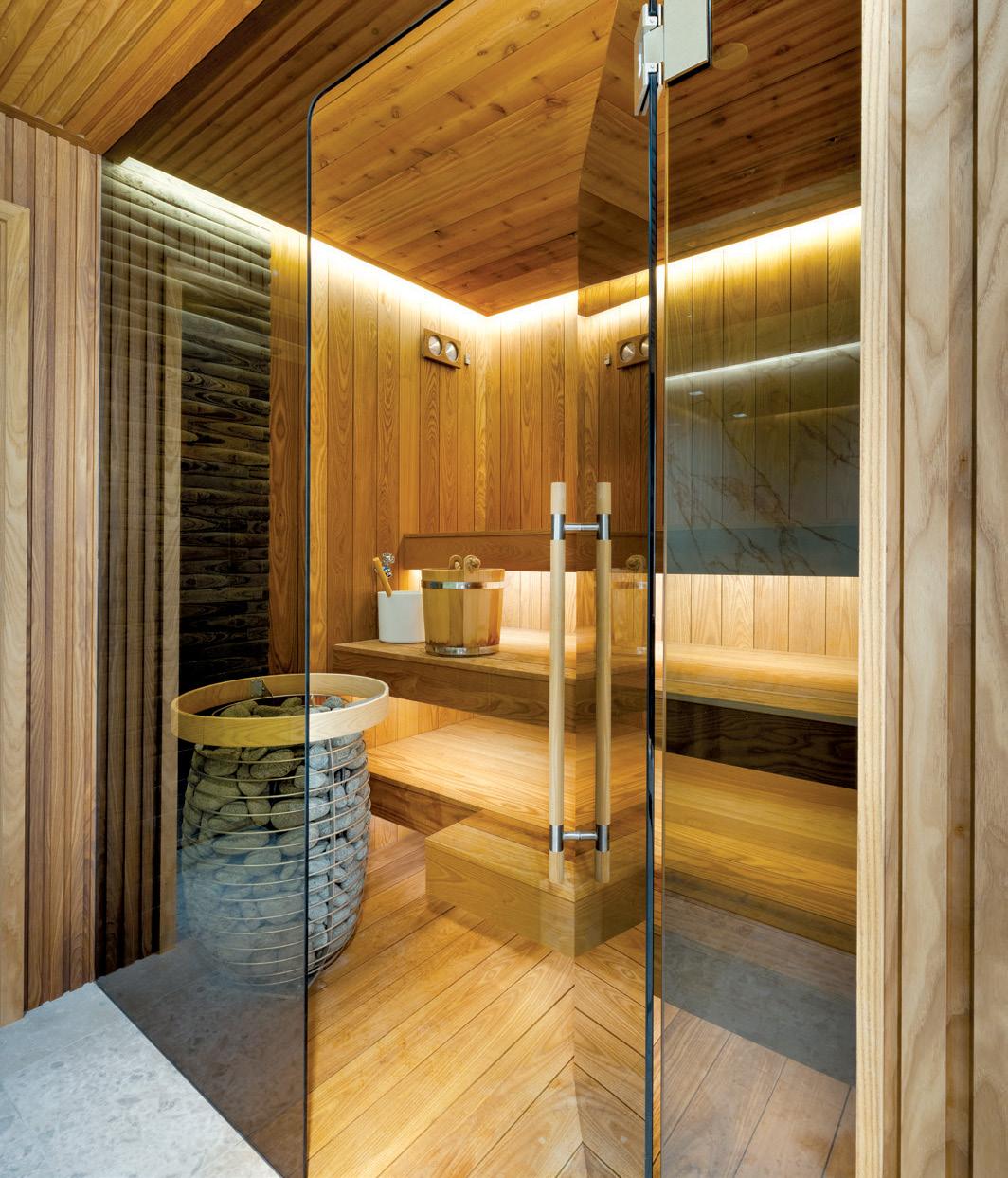
RA Nelson is great at listening and engaging with their clients. We are happy we chose RA Nelson for our custom home. They completed it on time and on budget under challenging conditions.
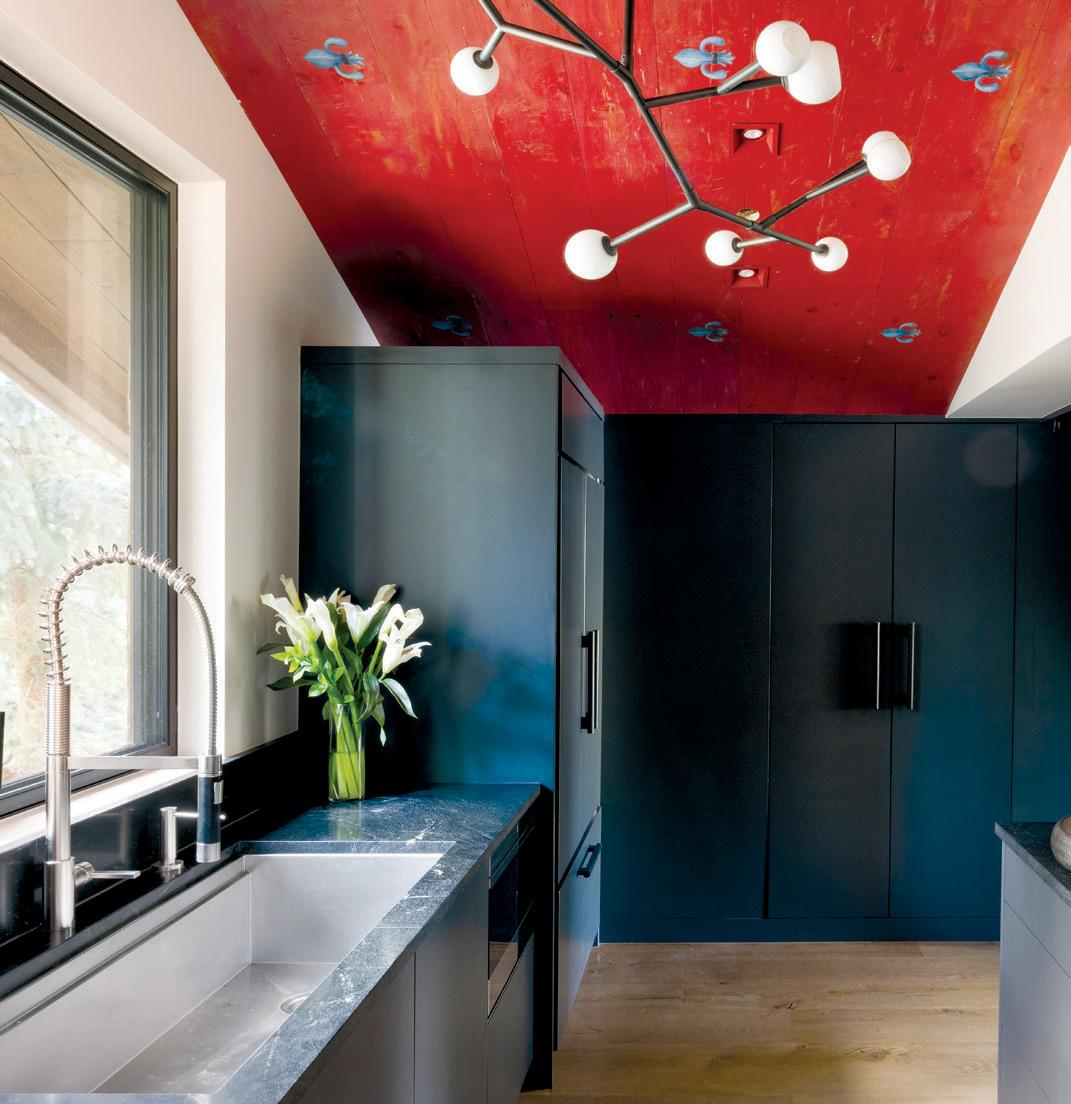
– Sophie & Jeffrey, Vail Custom Homeowners
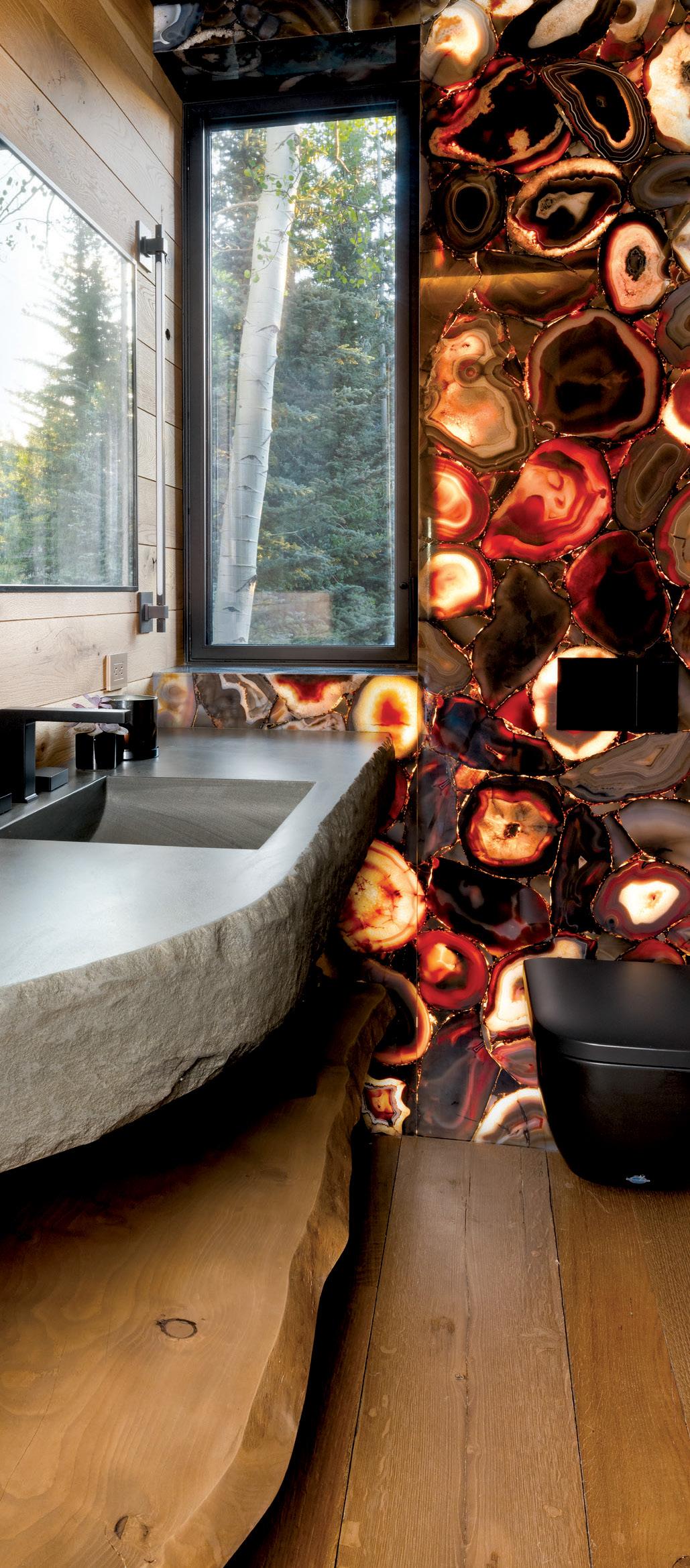
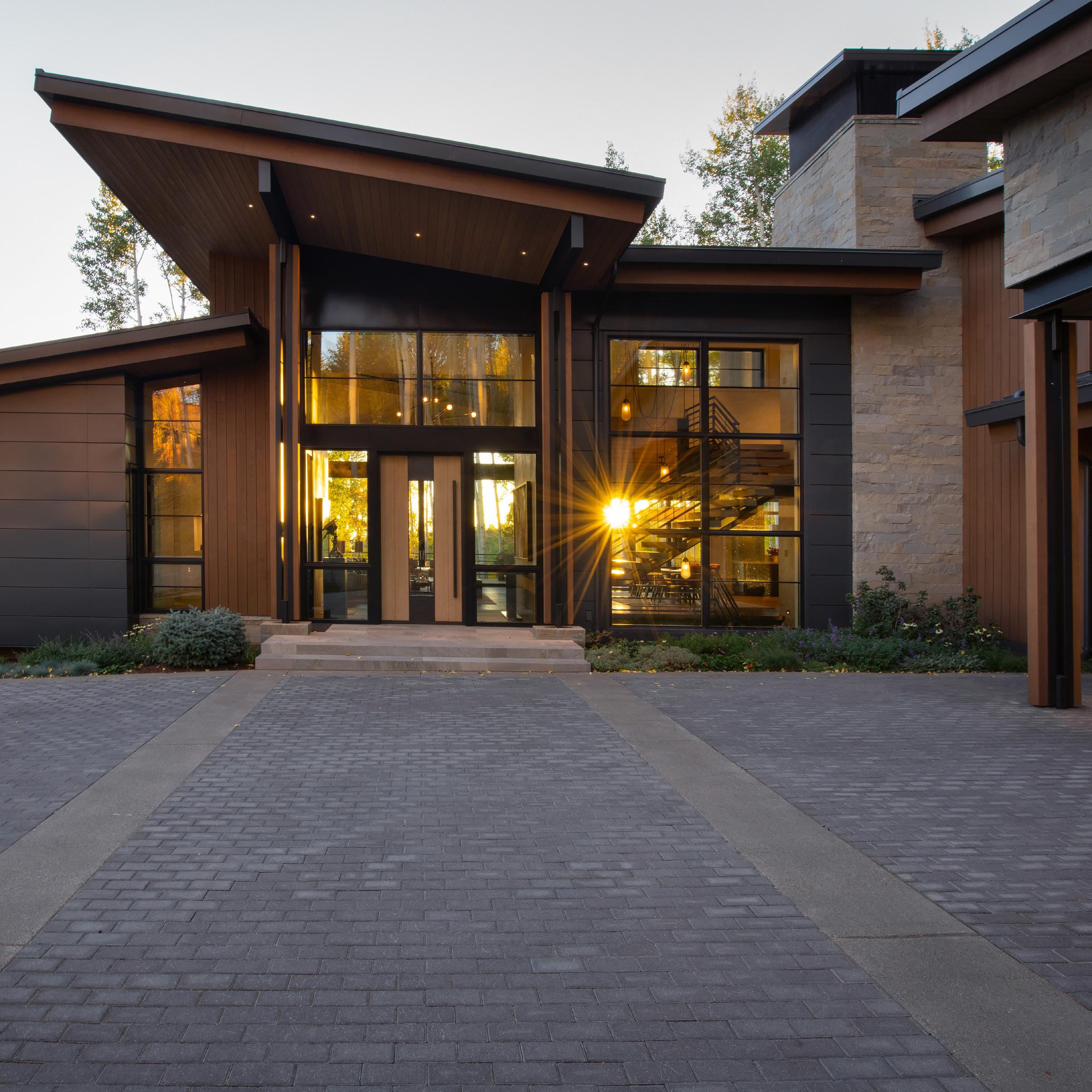
All RA Nelson Custom Homes Custom Homes Video
