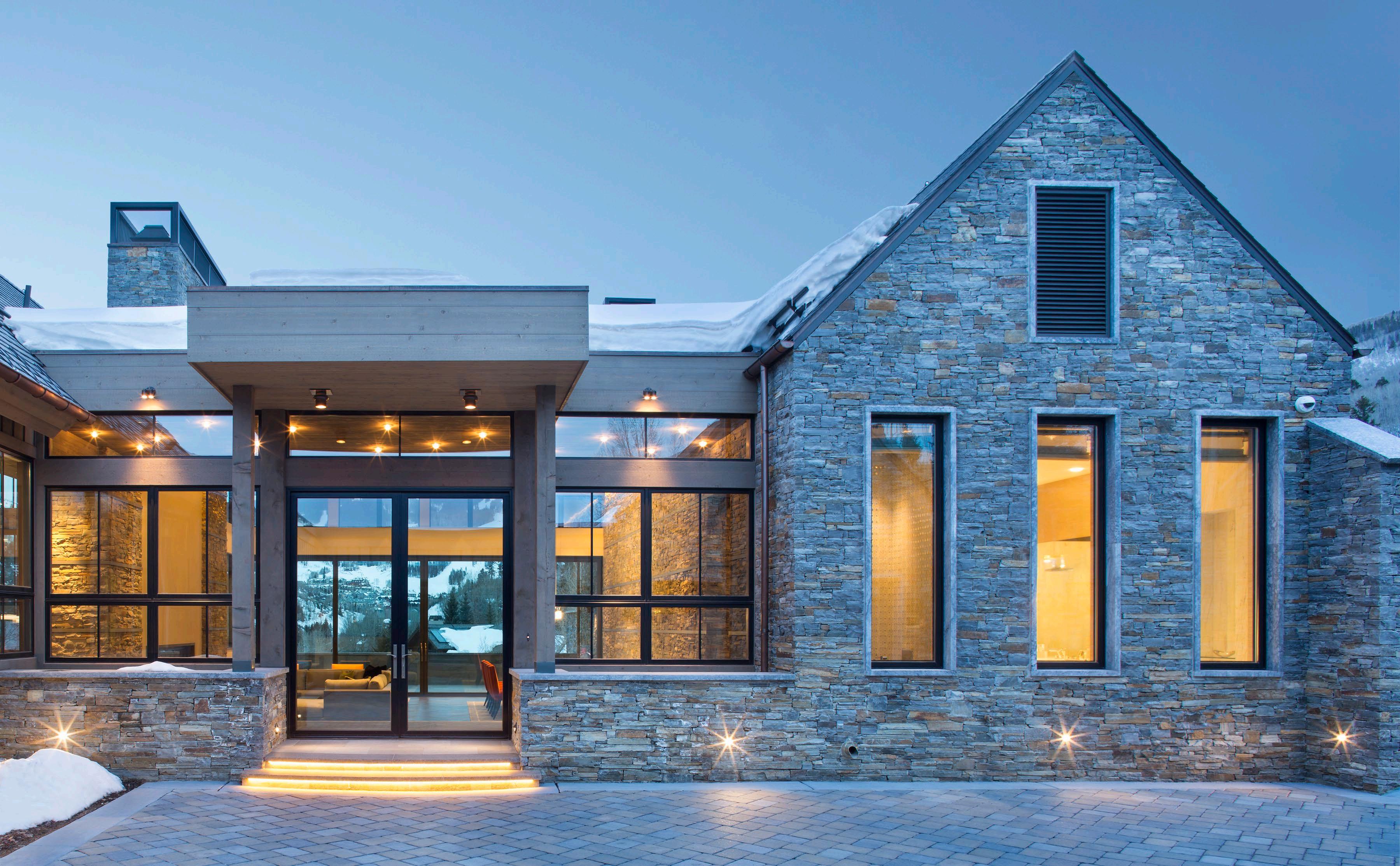
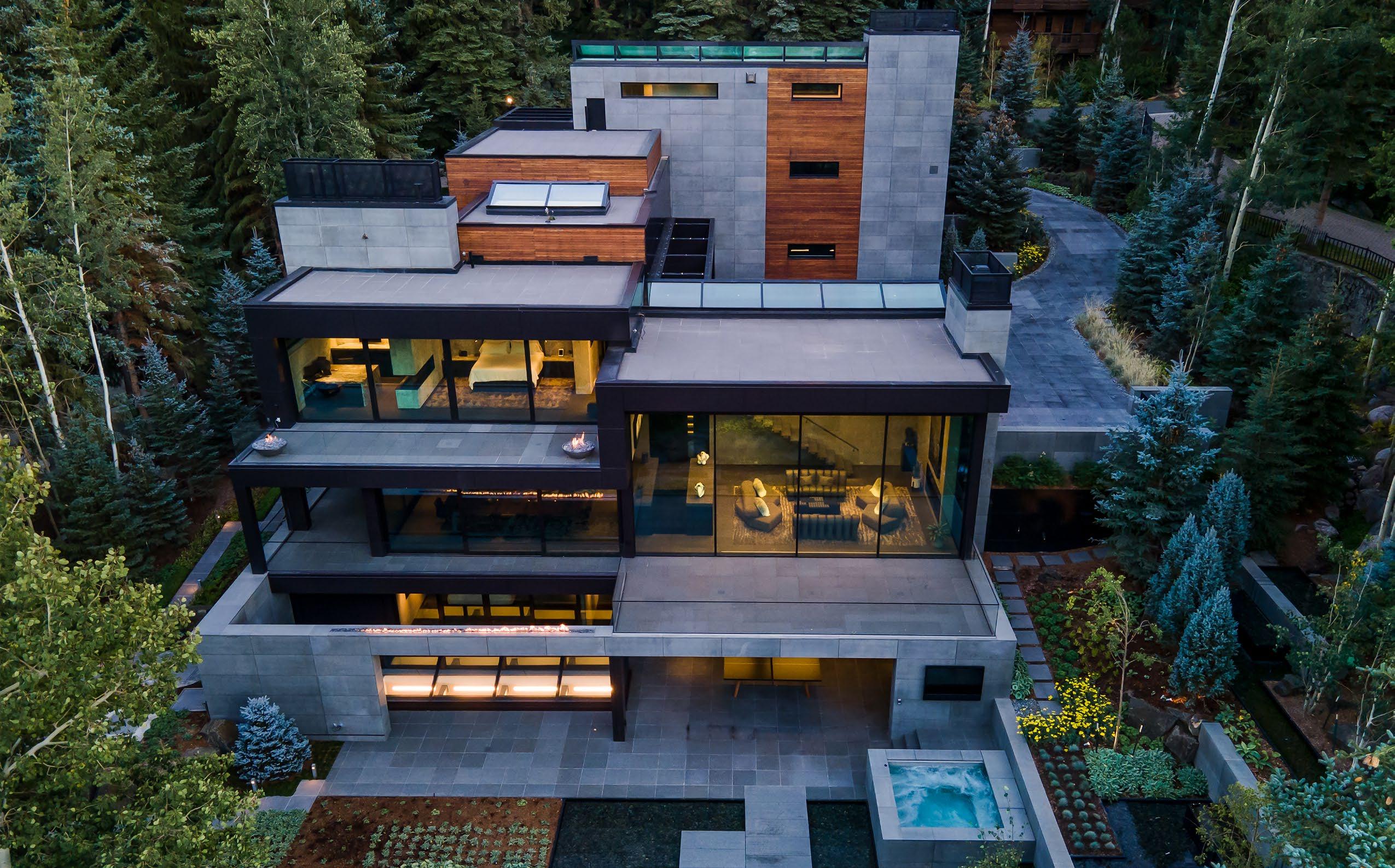

RA Nelson Custom Home Porfolio
them as
could not be more pleased wit
of the team
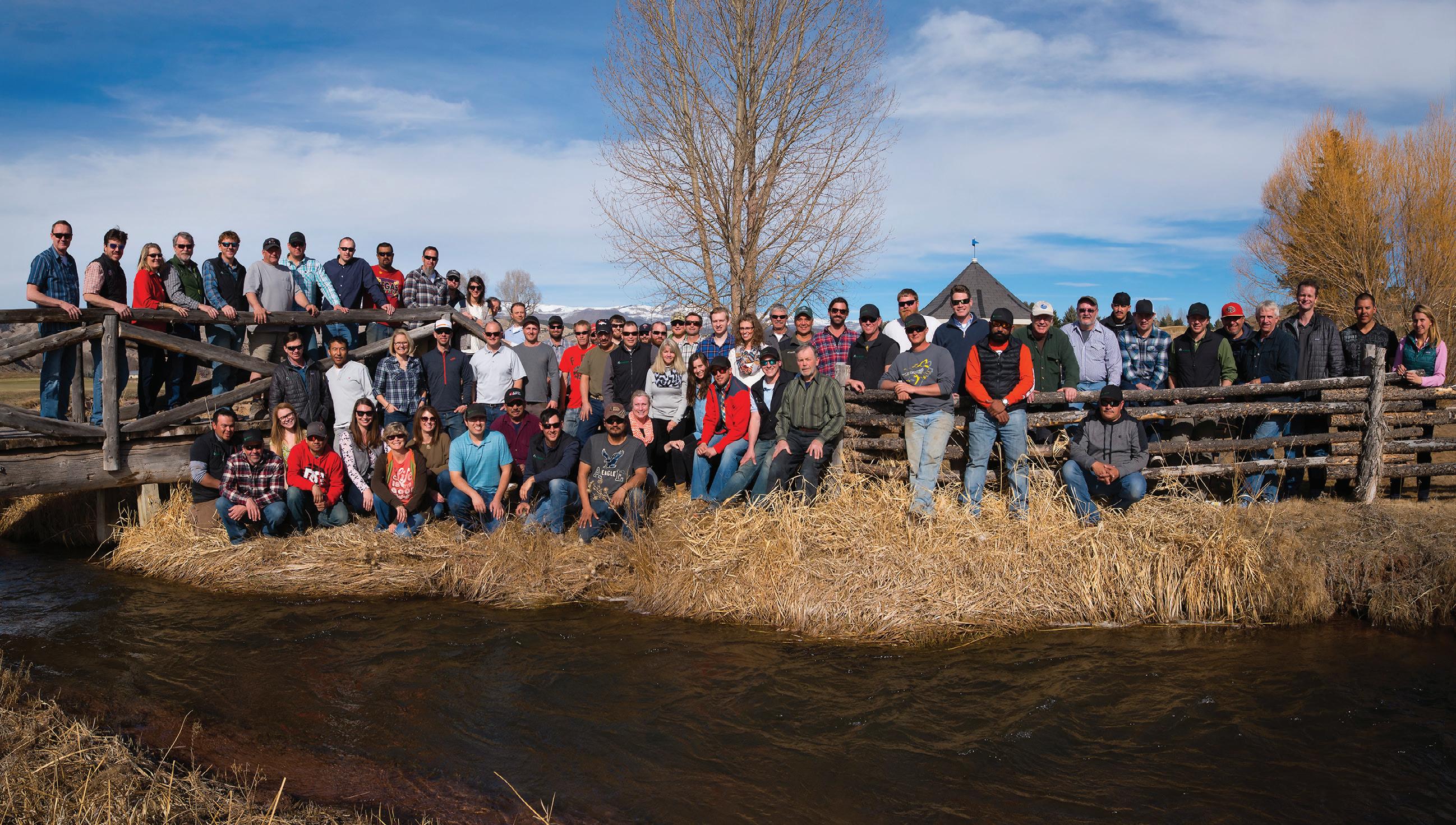



on





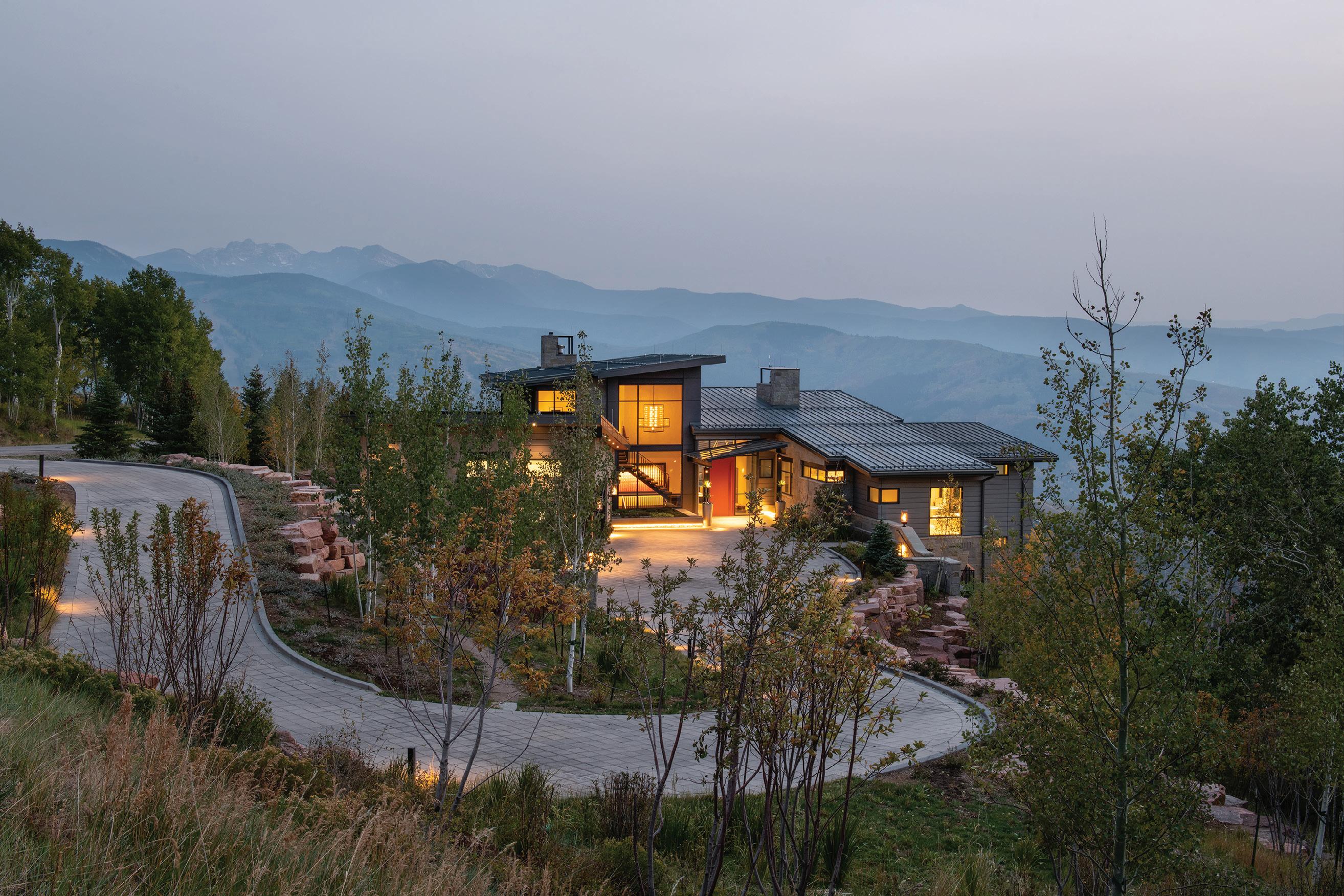


INTEGRITY Do what we say we will do, every single time TEAMWORK Together we respect, trust & listen WHERE ABOUT EMPLOYEE-OWNED FOUNDED 1976 46 YEARS OF EXPERIENCE “ I a m s o p le a s e d w i t h t h e c o n s t r u c t i o n pr o c e s s a n d t h e e x c e l l en t q u a l i t y o f ou r h om e . O u r i n t e r a c t i o n s wi t h t h e pr o j e c t t ea m a r e a p le a s u r e a n d w e w i l l a l w a y s count
our f riends. We
h t h e ex p e r i e n c e a n d a ppr e c i a t e t h e motivation
to complete our home
time.” A m y, B e a v e r C r e e k C u s t o m H o m e o w ne r WHAT OUR CLIENTS SAY
5
One of the most unique projects RA Nelson has undertaken, this ski-in residence is comprised of two adjoining units. The exterior consists of steel paneling accents, sandblasted basalt, alucobond metal wall paneling and heated flat roofs with sand set concrete pavers. Landscape design includes unique bonsai, weeping Colorado spruces intermixed with native trees for ultimate privacy. The exterior water features are a combination of year round/summer rhythmic boxes that end at a natural pond with mountain run-off.
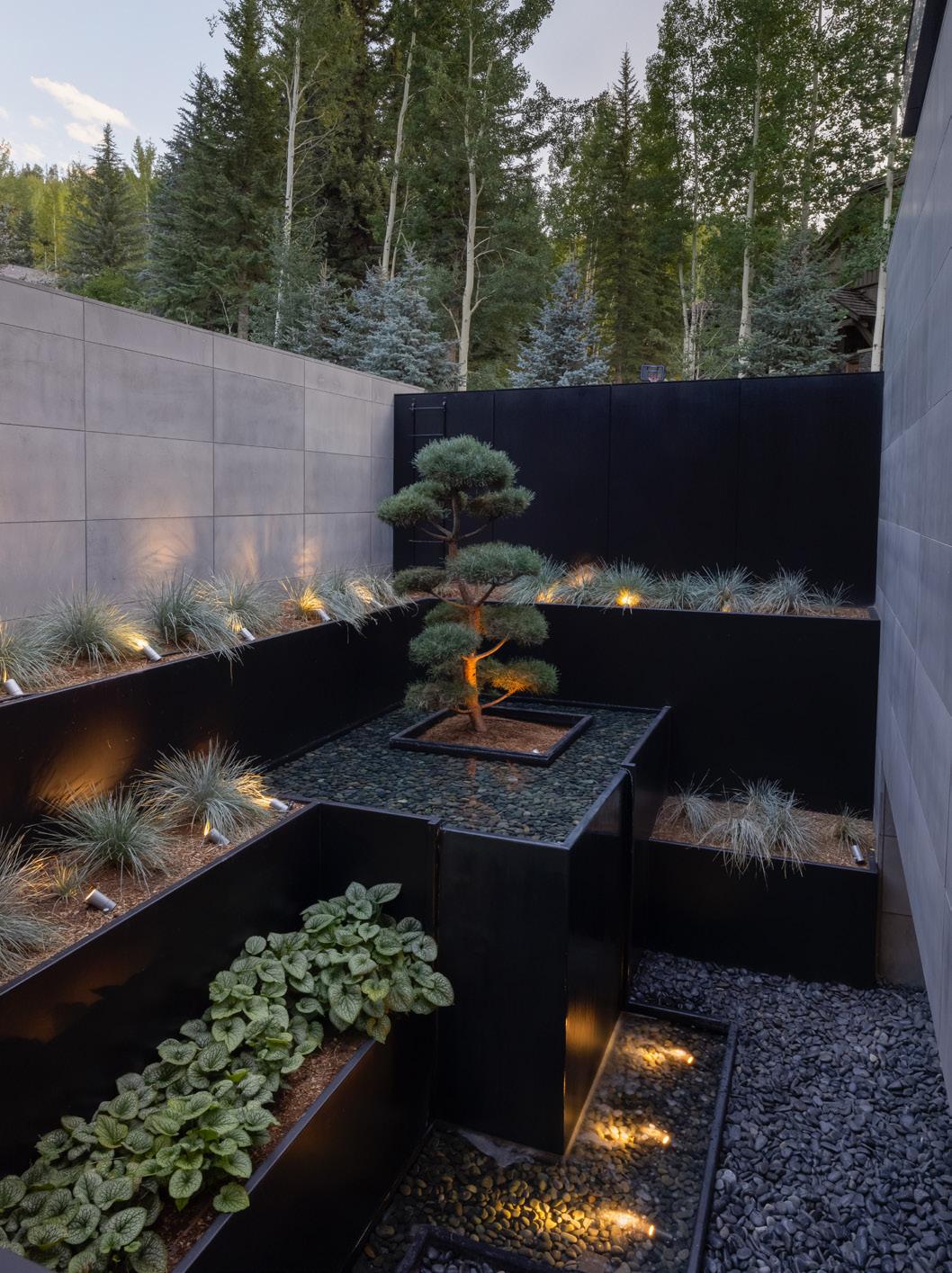
Each unit has an elevator accessing five and four levels, respectively. Interior cabinetry is high gloss fumed eucalyptus and high gloss ebony, complimented by matte walnut. Other unique interior materials include floating basalt and glass primary stair, inset leather-bound handrails and sculptural water fixtures. A custom-fabricated two-story cast-glass wall reflects light into one of the primary bathrooms. An outdoor BBQ terrace overlooks a linear firepit that floats above the lower terrace and skylights into the indoor lap pool. Technology is subtly present throughout, with disappearinging flat screens, automated window shades and garage lift platform.
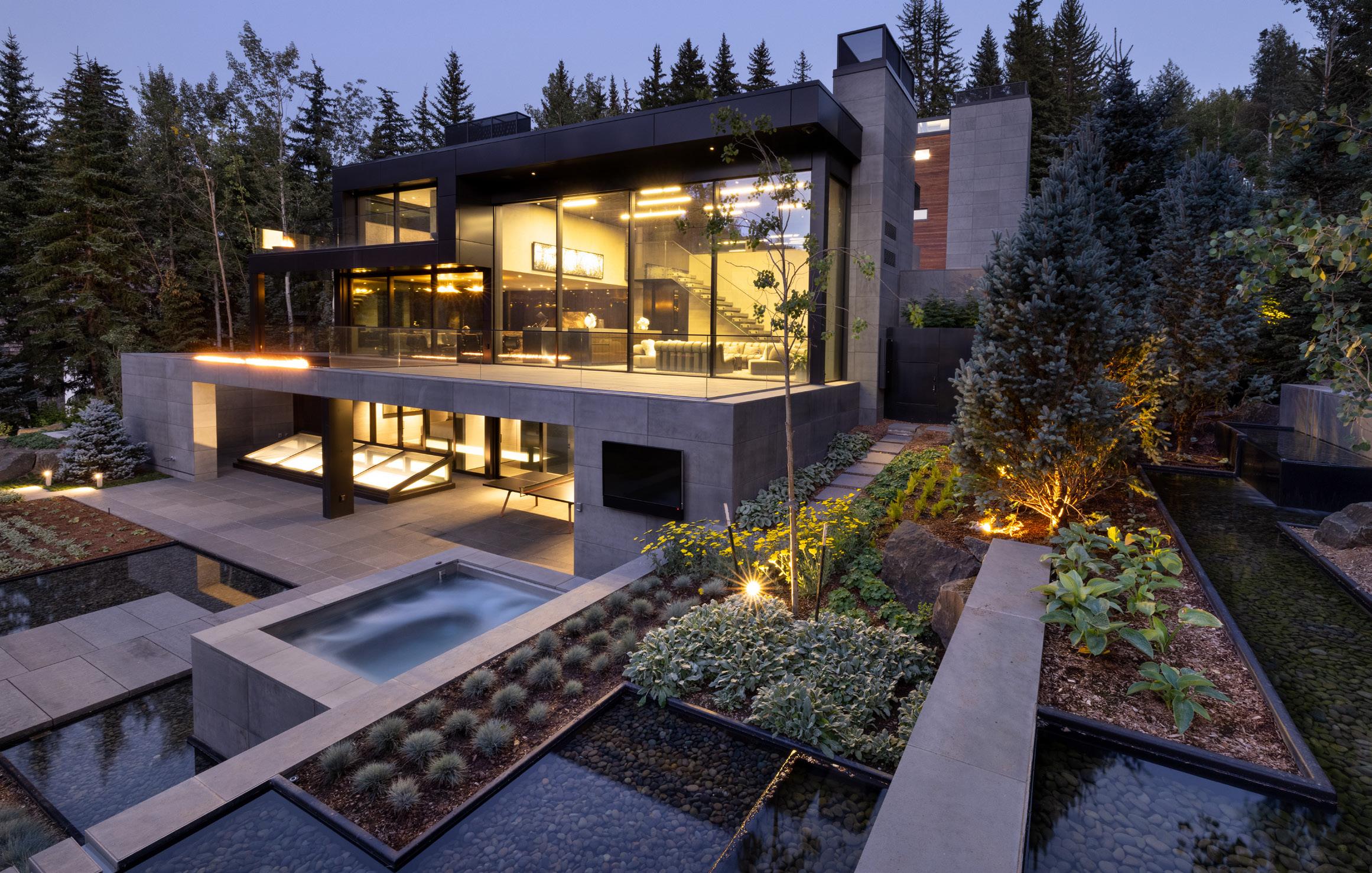
8
Private Residences VAIL VALLEY, COLORADO » 11,875 SF
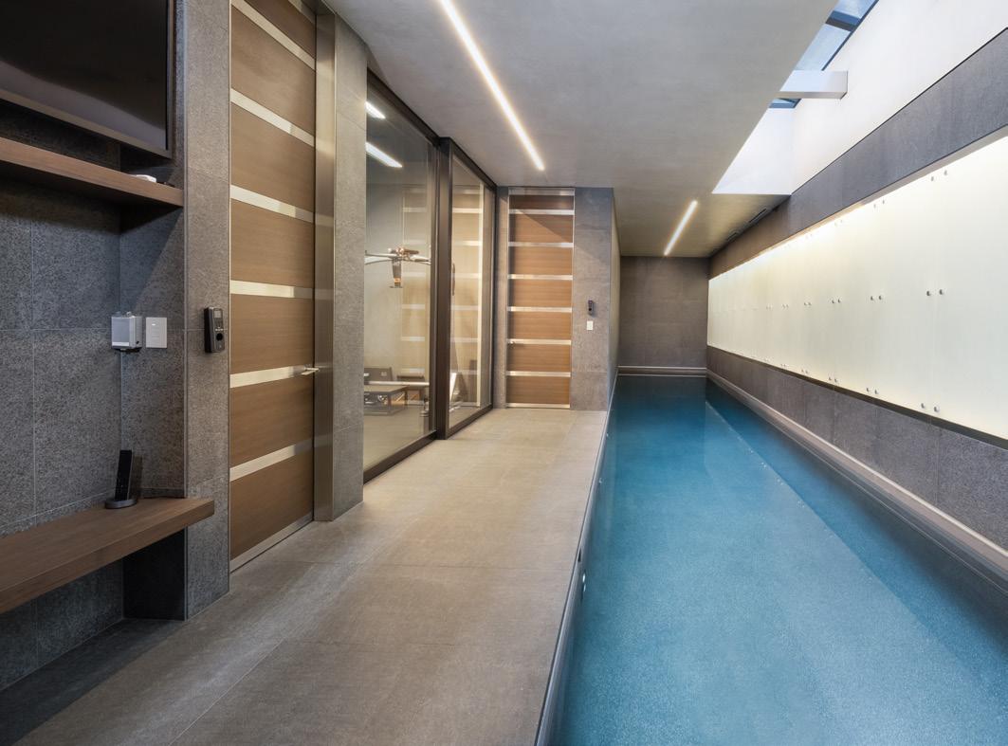
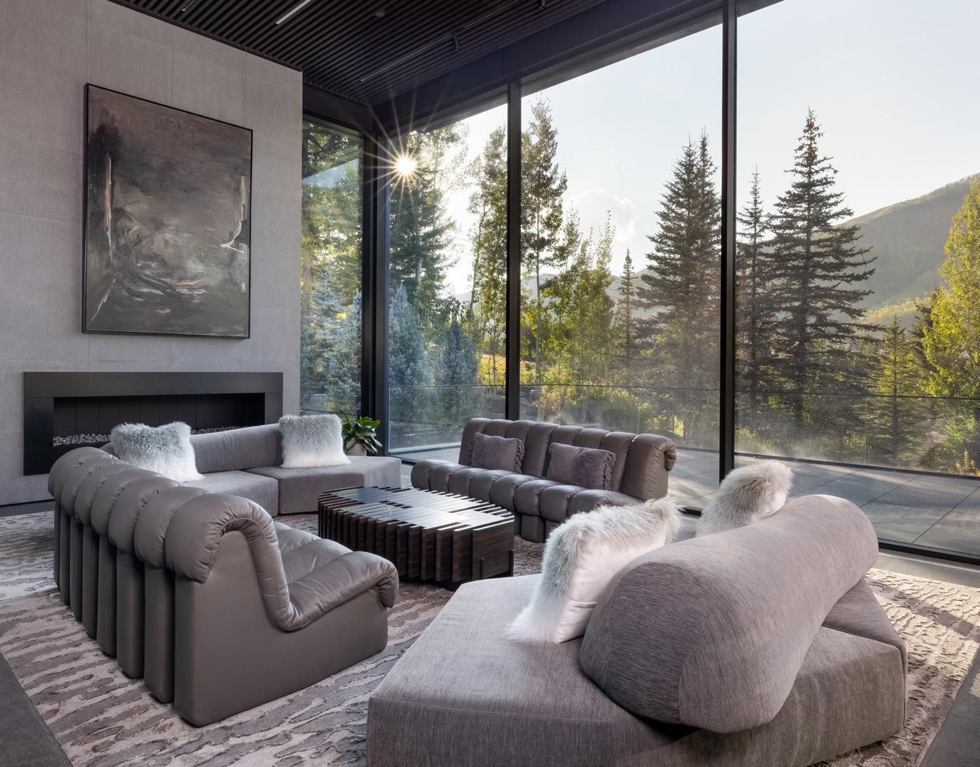
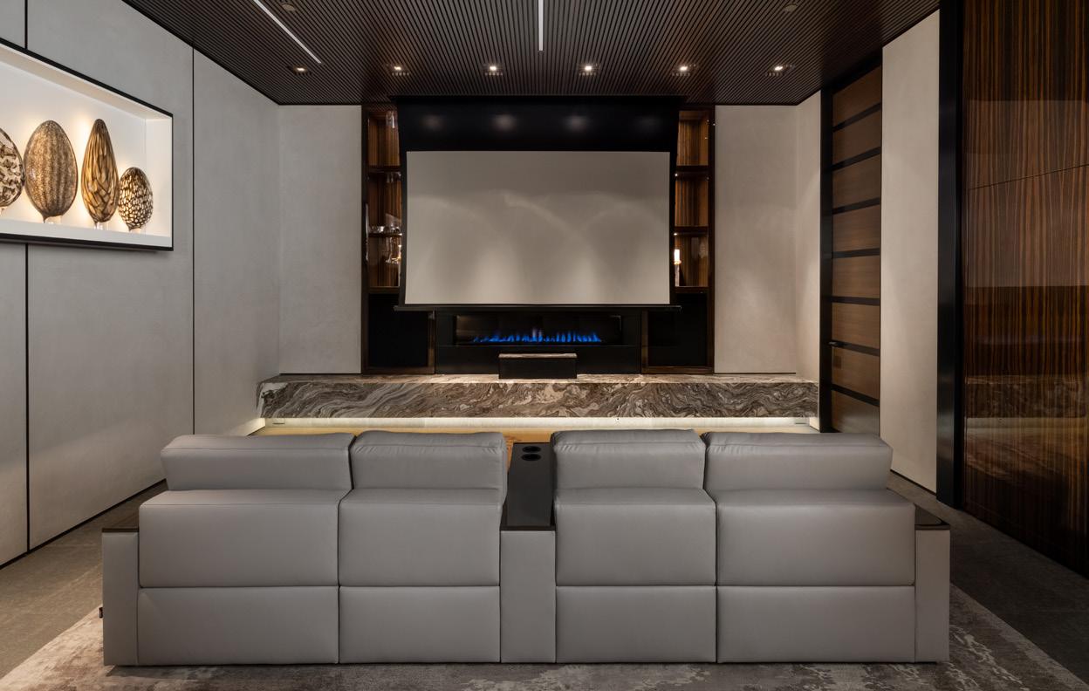
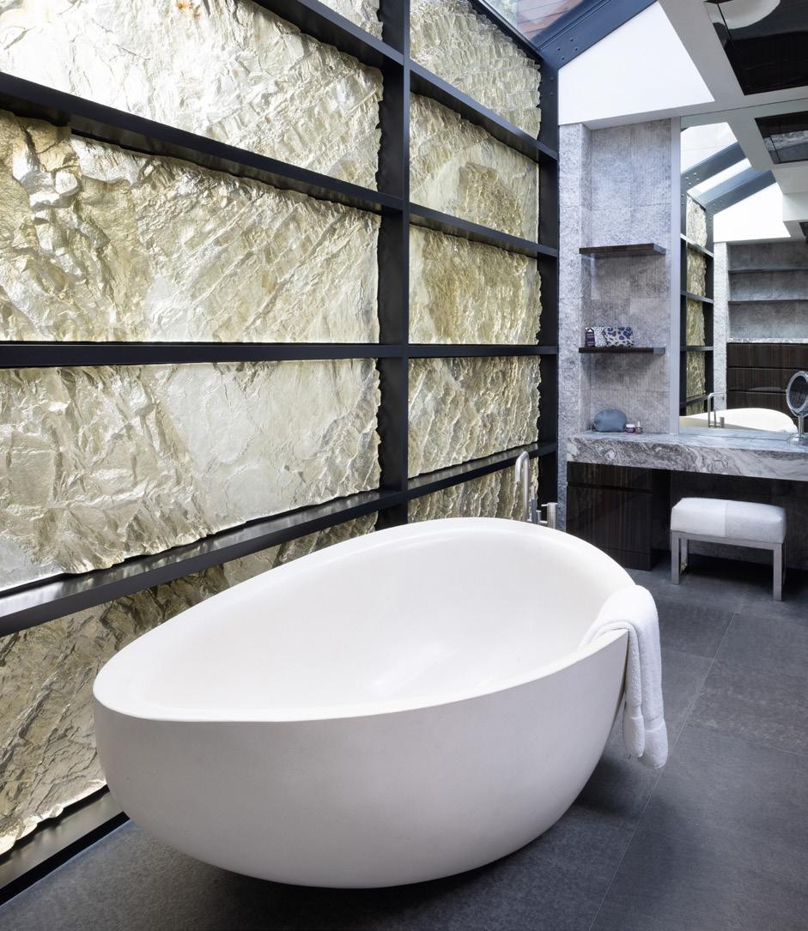
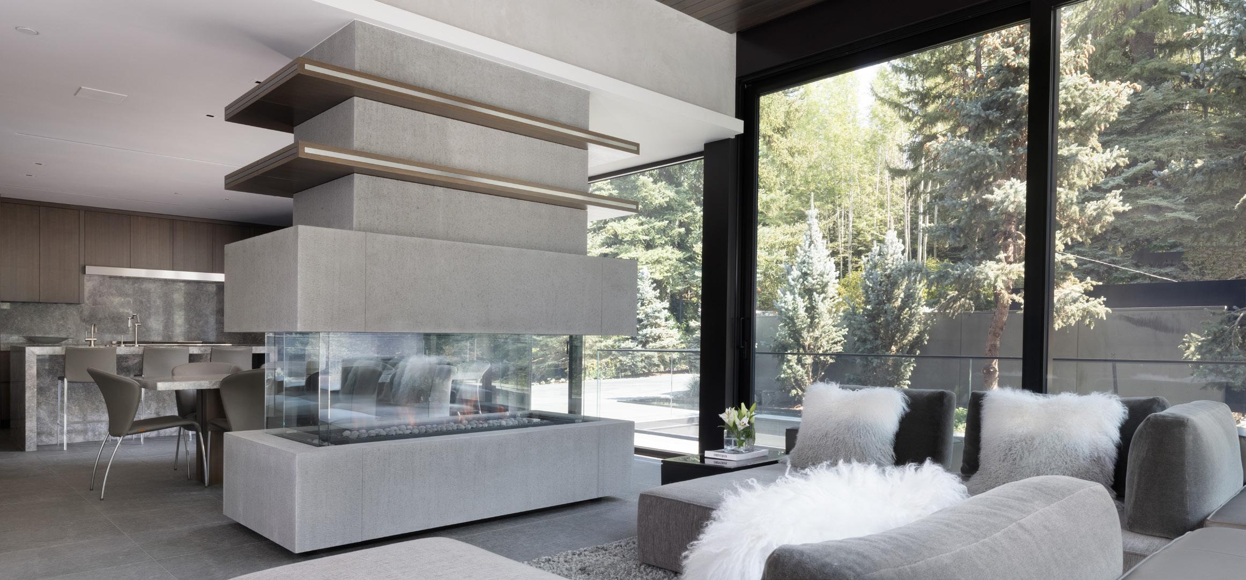
9 www.ranelson.com ARCHITECTURE » KH WEBB ARCHITECTS INTERIOR DESIGN » ASSOCIATES III LANDSCAPES » CERES LANDSCAPE ARCHITECTURE Private Residences
Set on three acres in Mountain Star, this residence boasts six bedrooms, seven full bathrooms and two half bathrooms. An expansive outdoor living and kitchen space flows out onto multiple terrace tiers including an outdoor pool with stunning views of Vail Valley looking west. The exterior is constructed with Fibre C German cementitious panel siding, Italian steel floor-to-ceiling windows from Brombal and zinc panel siding and roof. Each bedroom has ambient oxygen to promote healthy sleep patterns and rapid acclimation to the elevation. In the garage, a gantry crane raises and lowers items from a storage loft. LEED® gold certified.
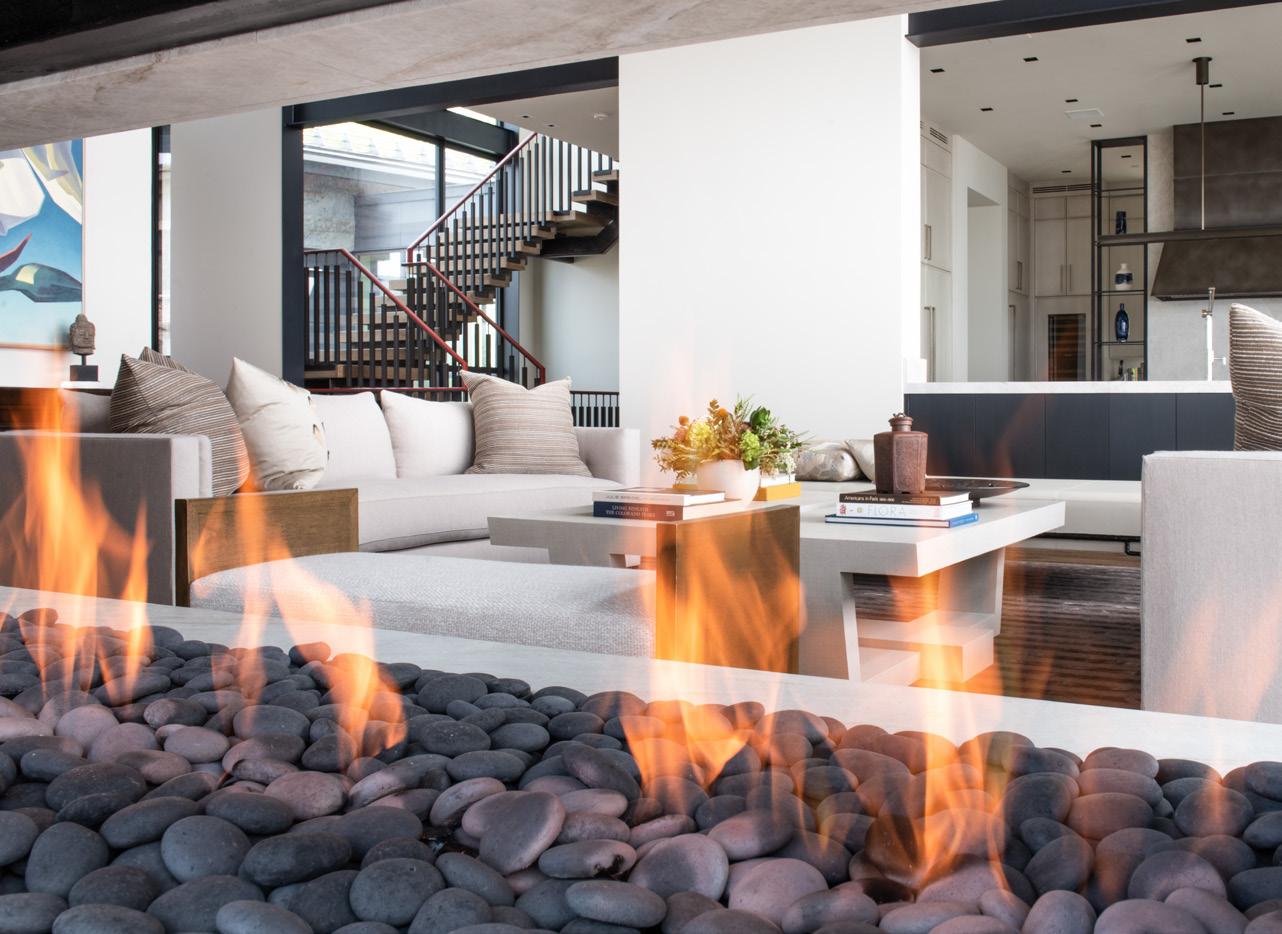
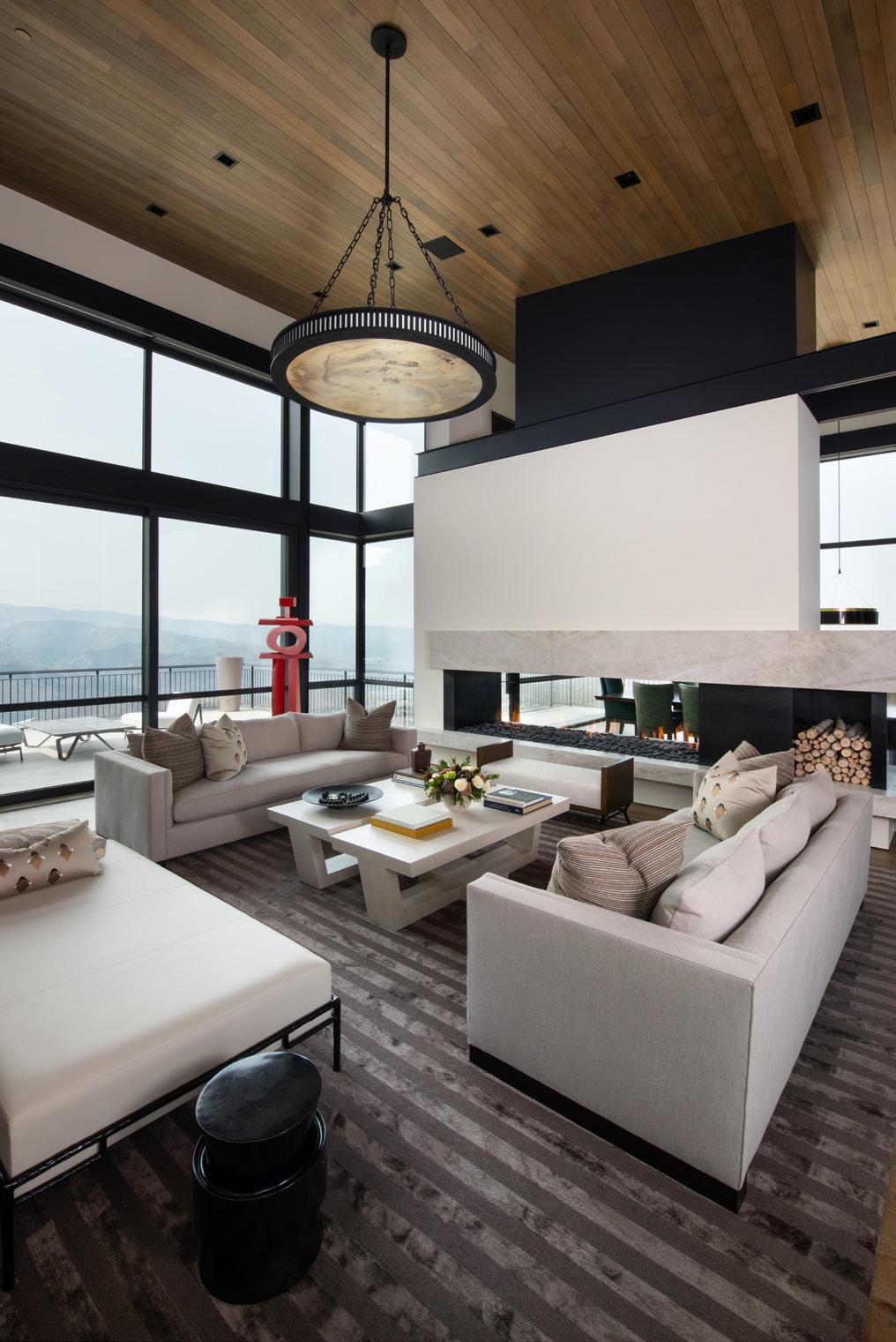
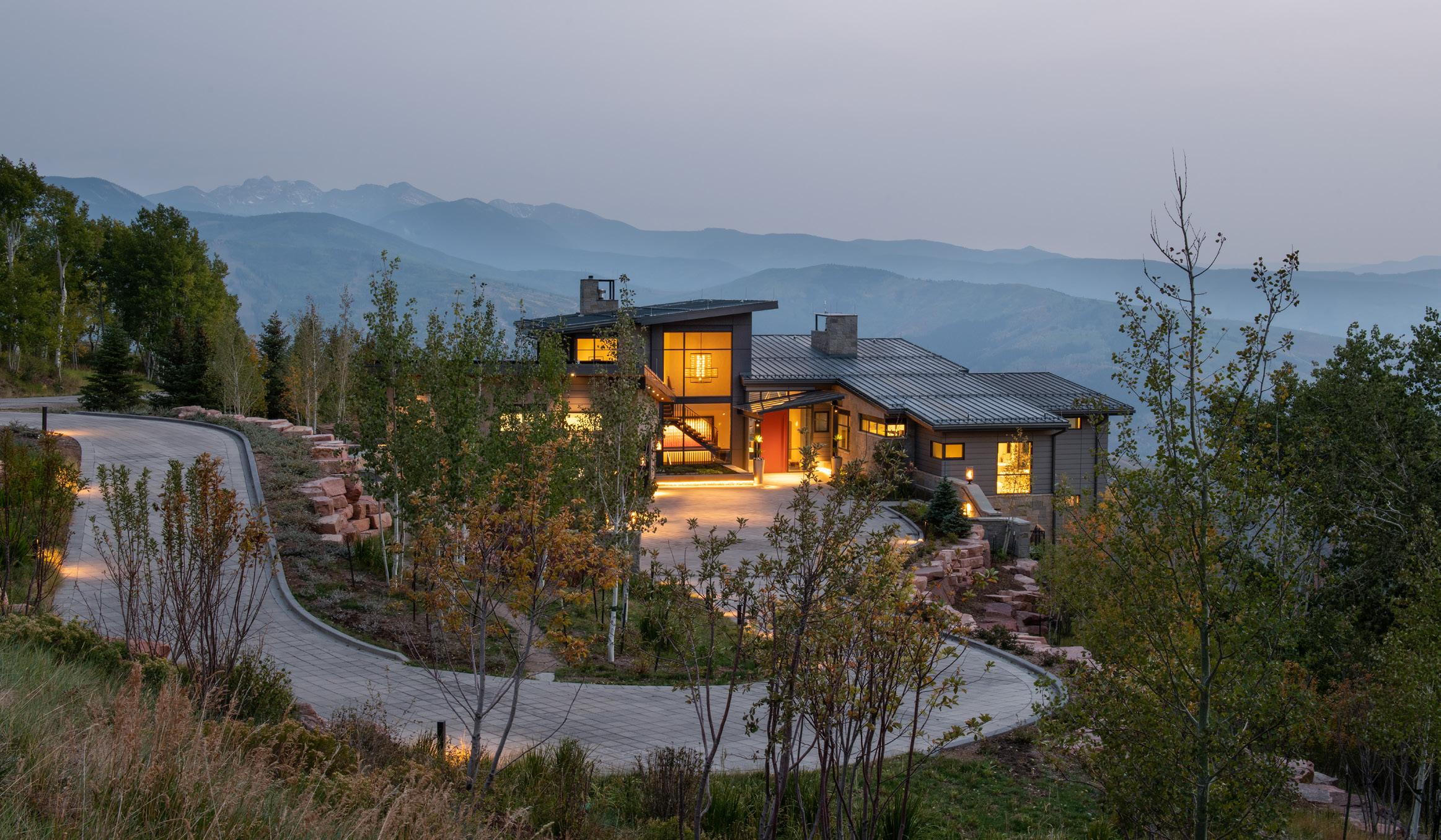
6
Chiming Bells Residence MOUNTAIN STAR, COLORADO » 9,638 SF
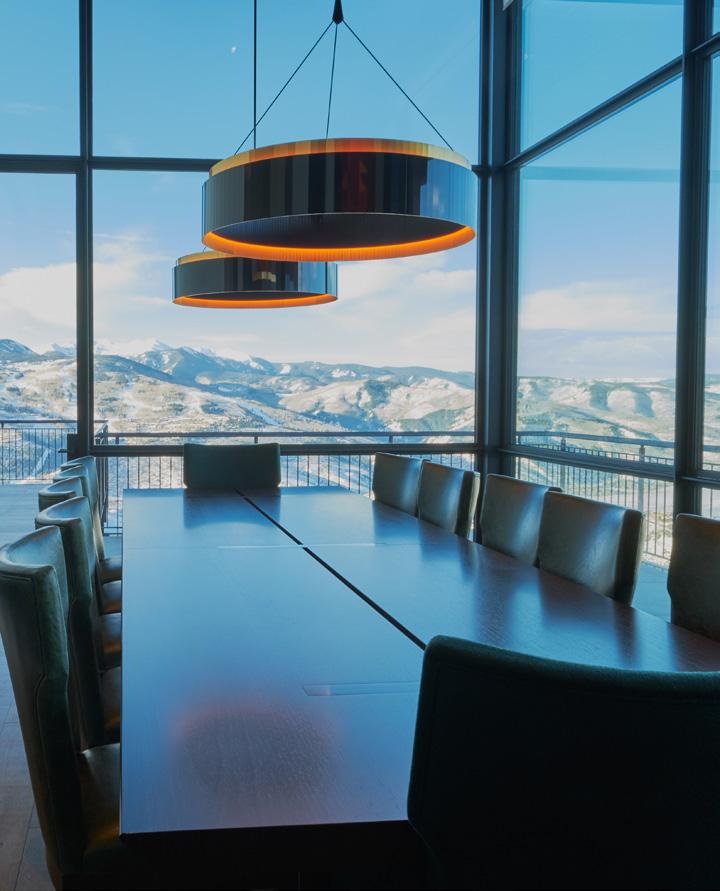
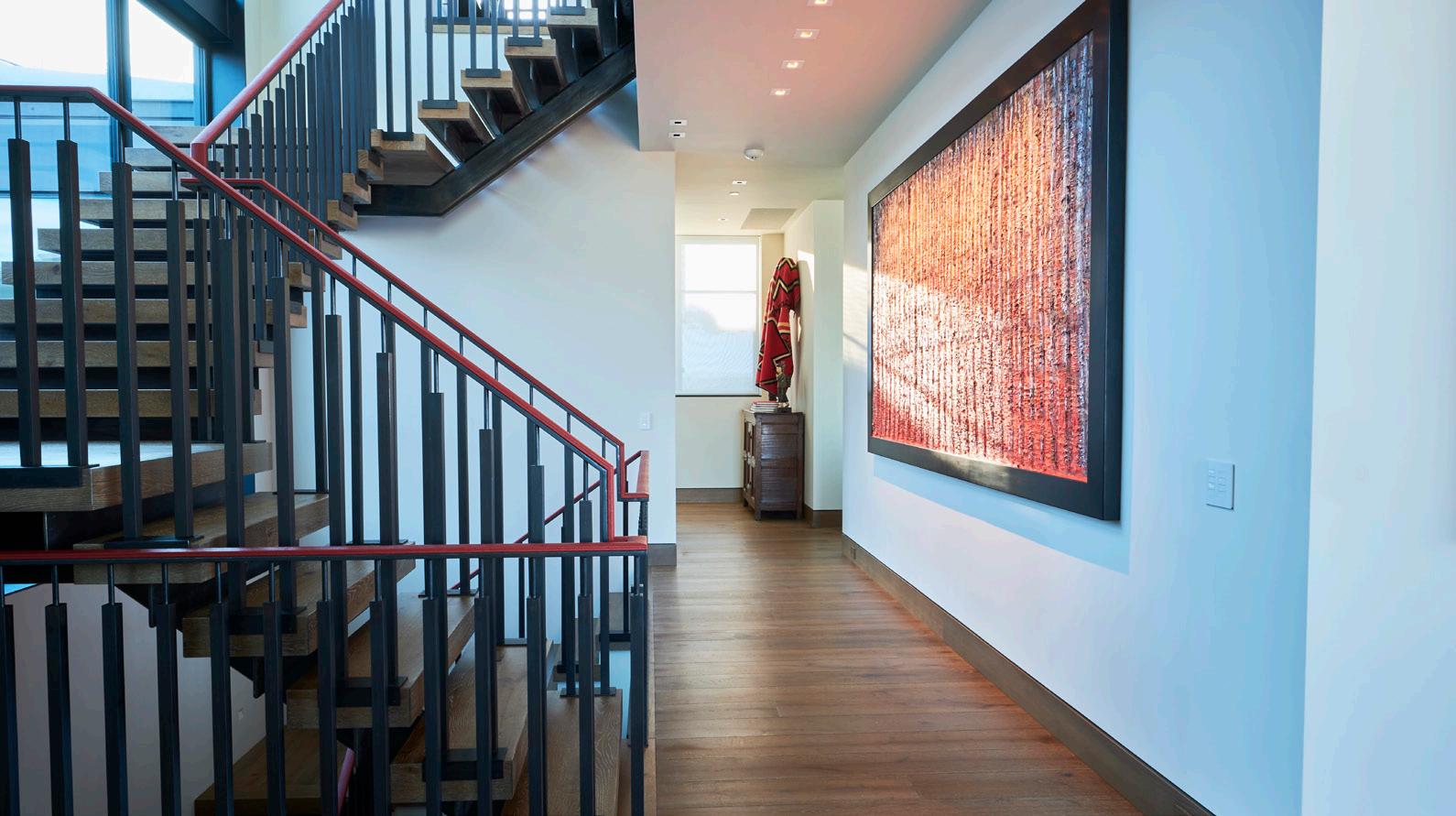
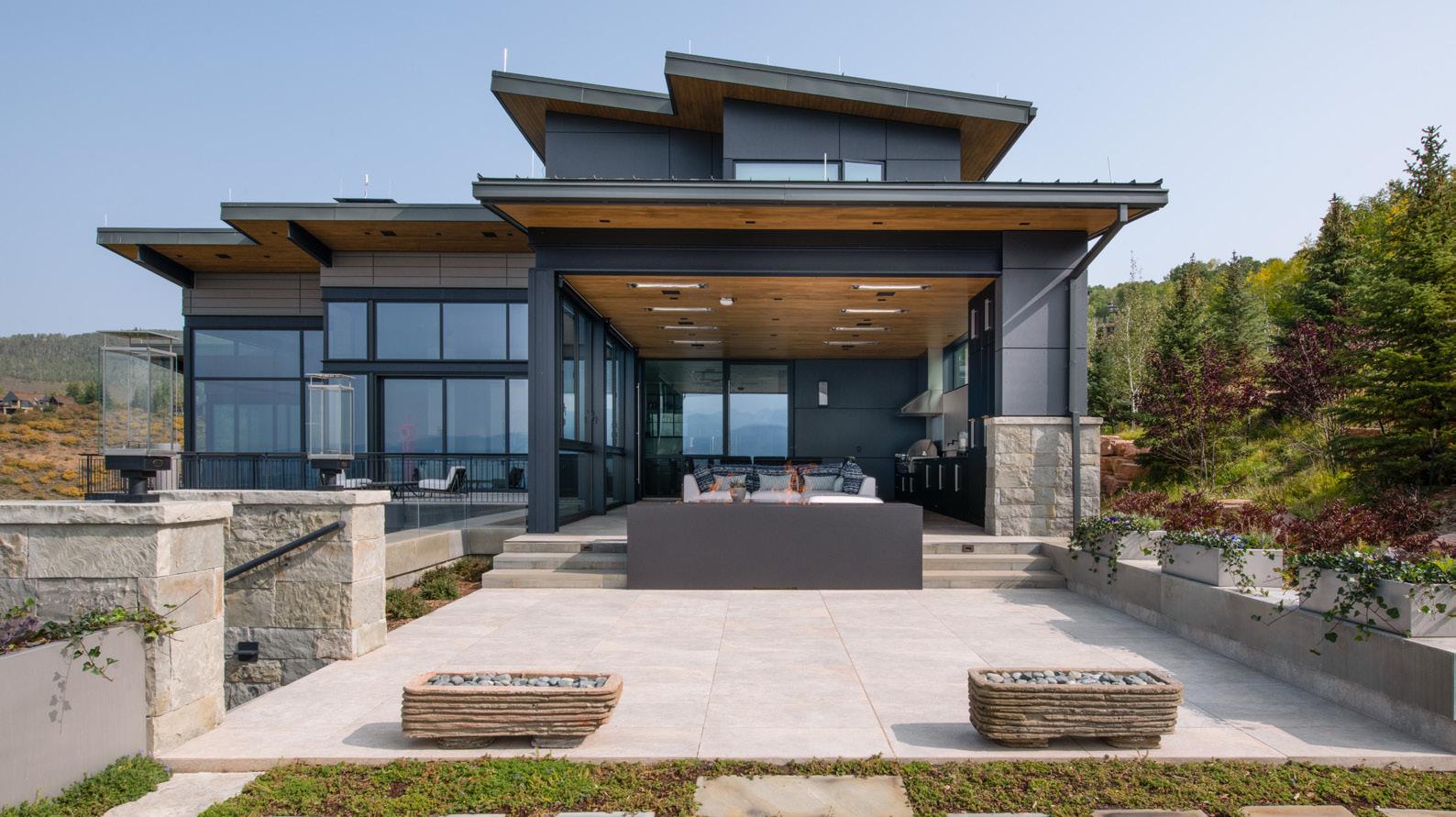


7 www.ranelson.com ARCHITECTURE » BERGLUND ARCHITECTS INTERIOR DESIGN » WISEMAN + GALE INTERIORS LANDSCAPES » CERES LANDSCAPE ARCHITECTURE Chiming Bells Residence
Five Trees Residence
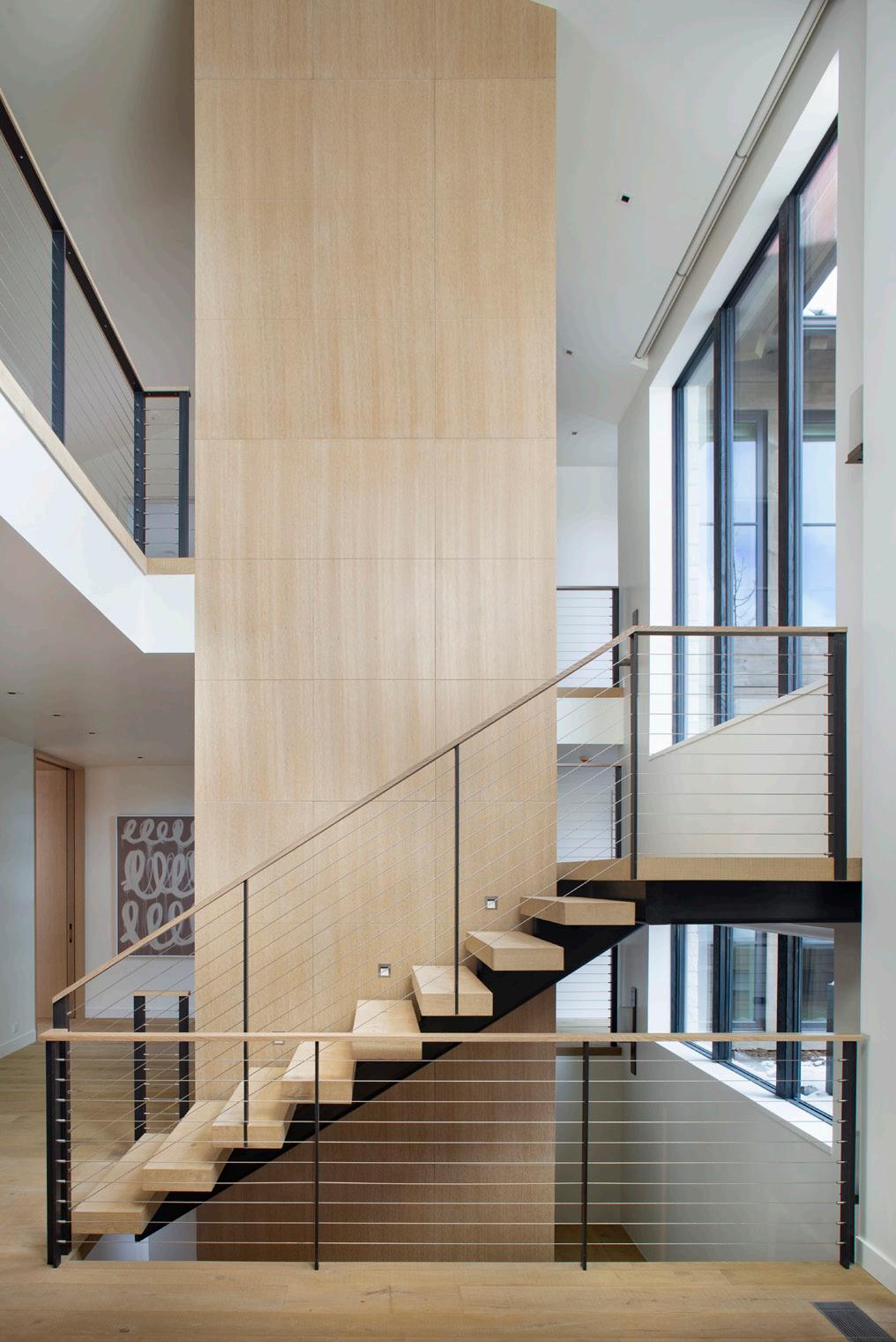
Set on a heavily wooded, steep slope site adjacent to the Aspen Highlands ski easement, Five Trees is a modern, three-story, lodge-style family retreat. The site work included an extensive earth retention system, a motor court over living space, and a large terrace with extensive view from the pool and spa. The interior of the home consists of five bedrooms, ten baths, a gym, entertainment room, massage room and oversized mudroom, all built around the living and kitchen areas which showcase the surrounding mountain views.
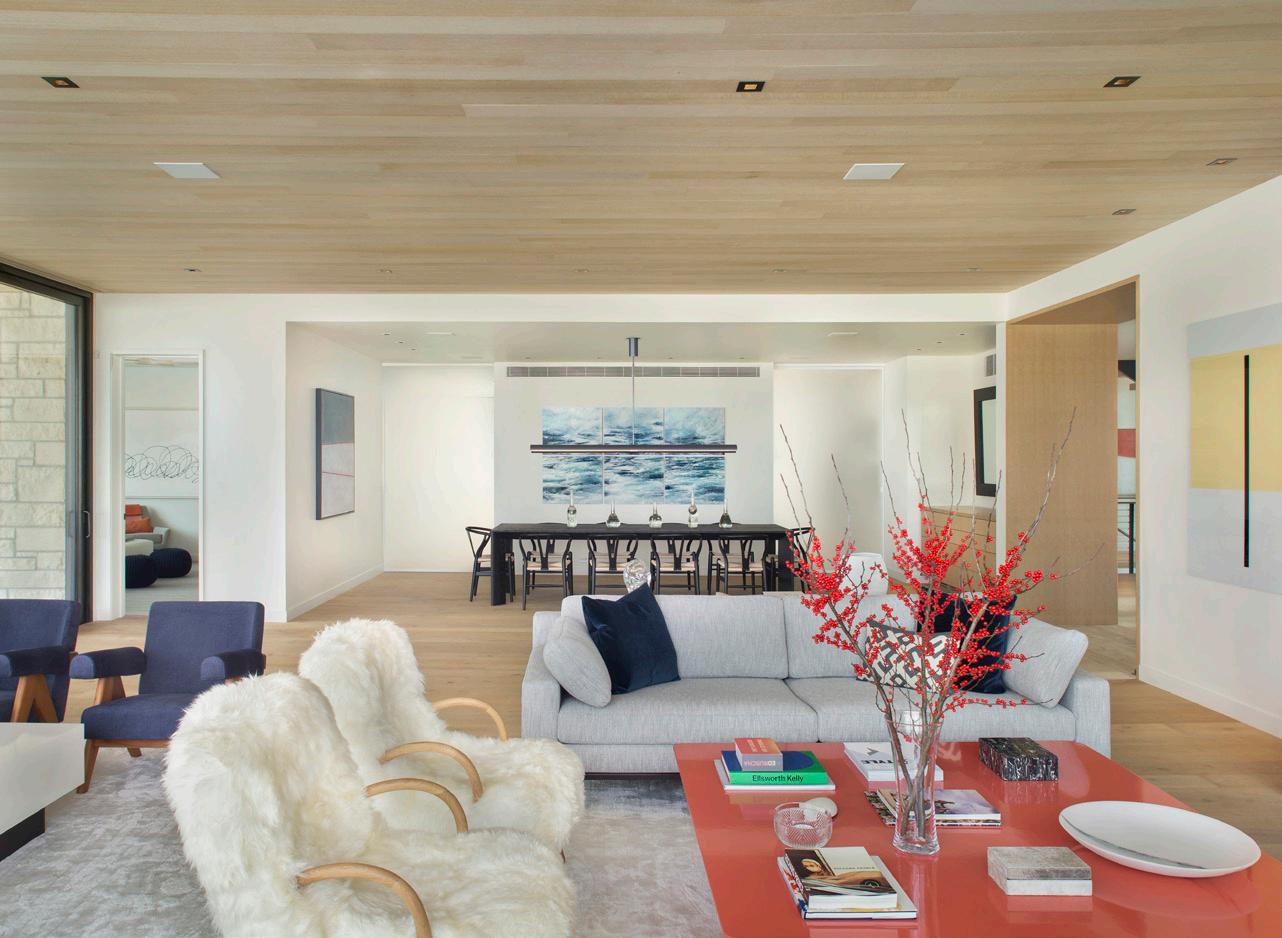

ASPEN, COLORADO » 11,966 SF
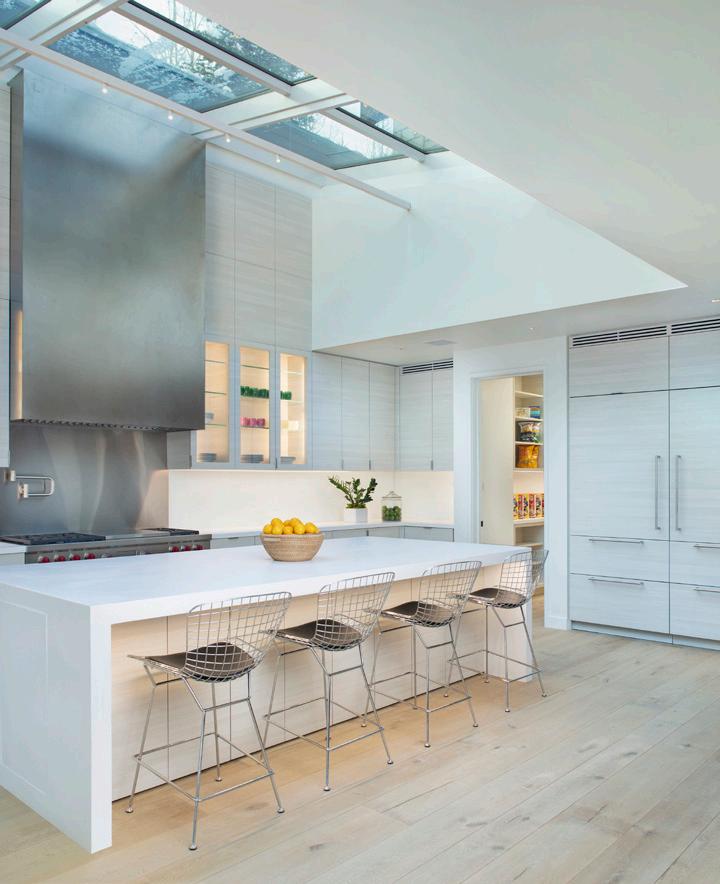
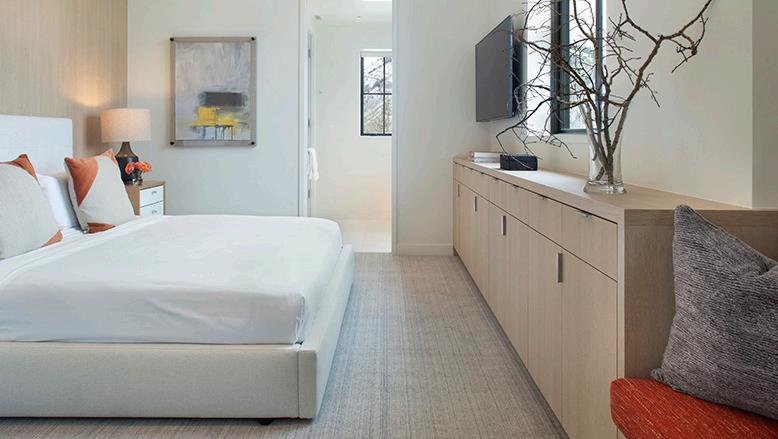

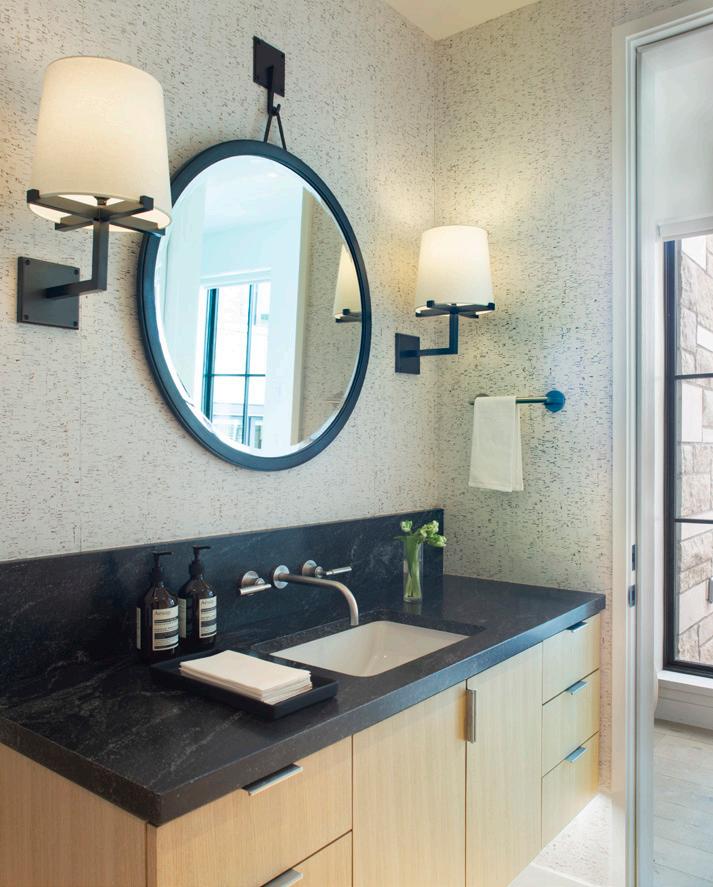
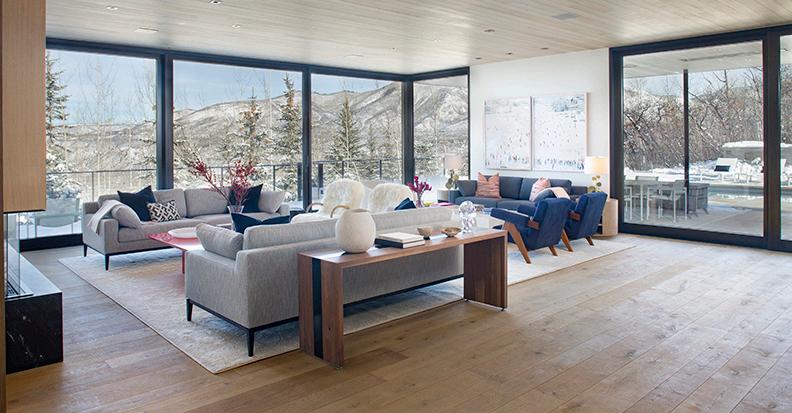
www.ranelson.com ARCHITECTURE » ROWLAND + BROUGHTON INTERIOR DESIGN » ROWLAND + BROUGHTON LANDSCAPES » DESIGN WORKSHOP Five Trees Residence
Beaver Creek Residence
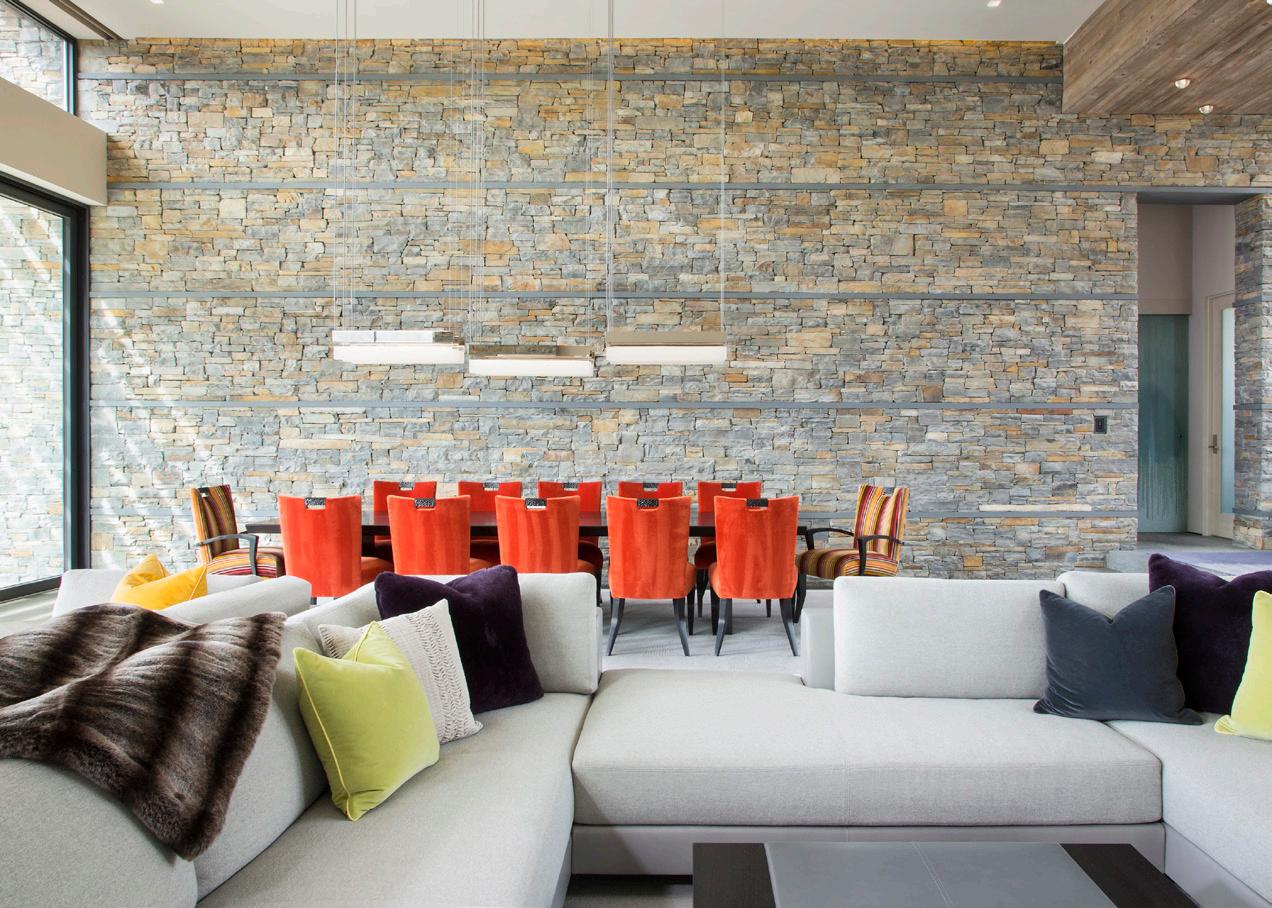
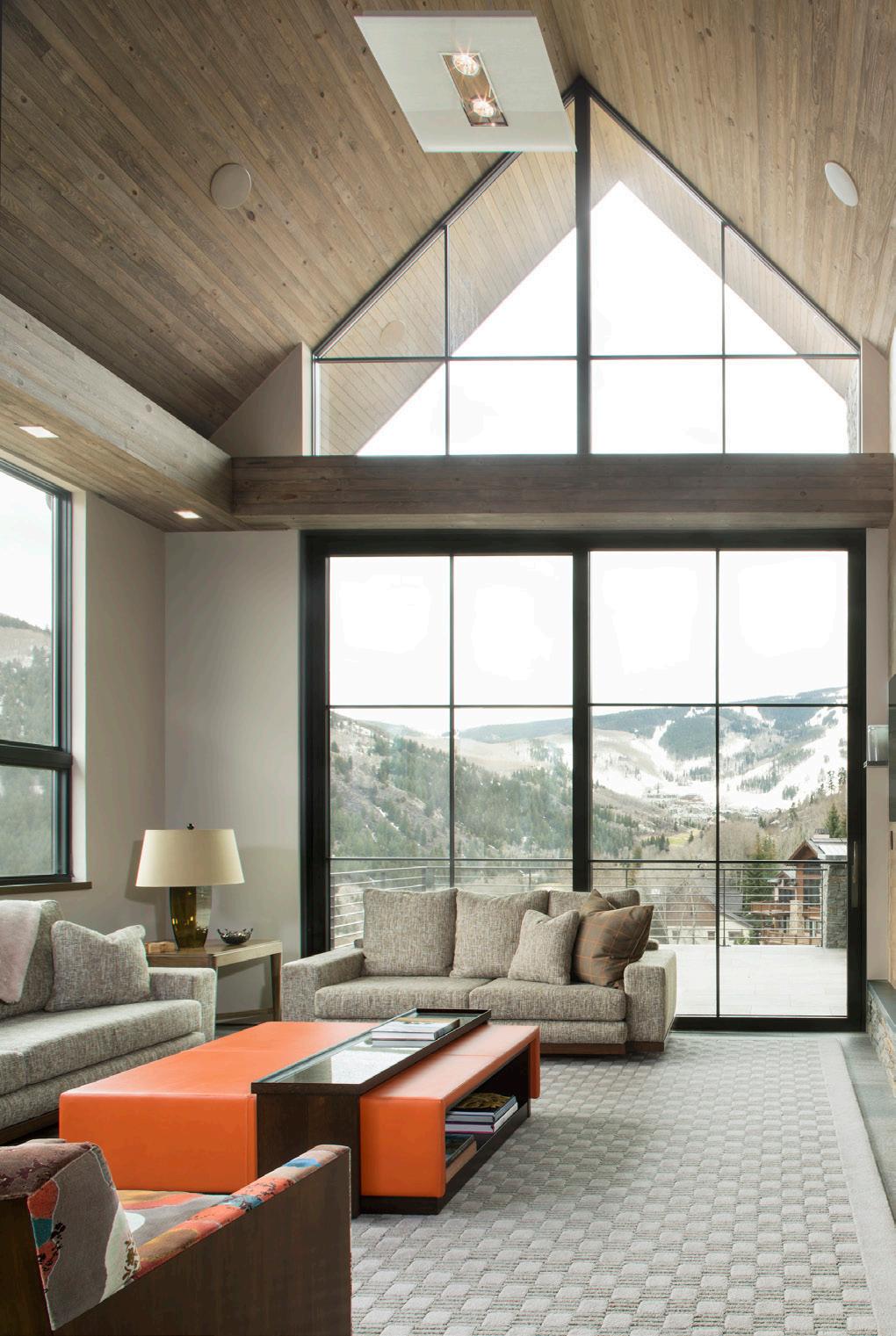
A spectacular mountain contemporary custom home in Beaver Creek takes advantage of the mountain views with huge south facing windows and double tall ceilings. Large sliding glass doors integrate the outdoors of this mountain retreat. The home features a neutral palate of natural materials including stone, wood, and metal inside and out to create a unique yet warm home. An open floor plan, pool table and bar, as well as a fully automated control system make this home ideal for entertaining family and guests.
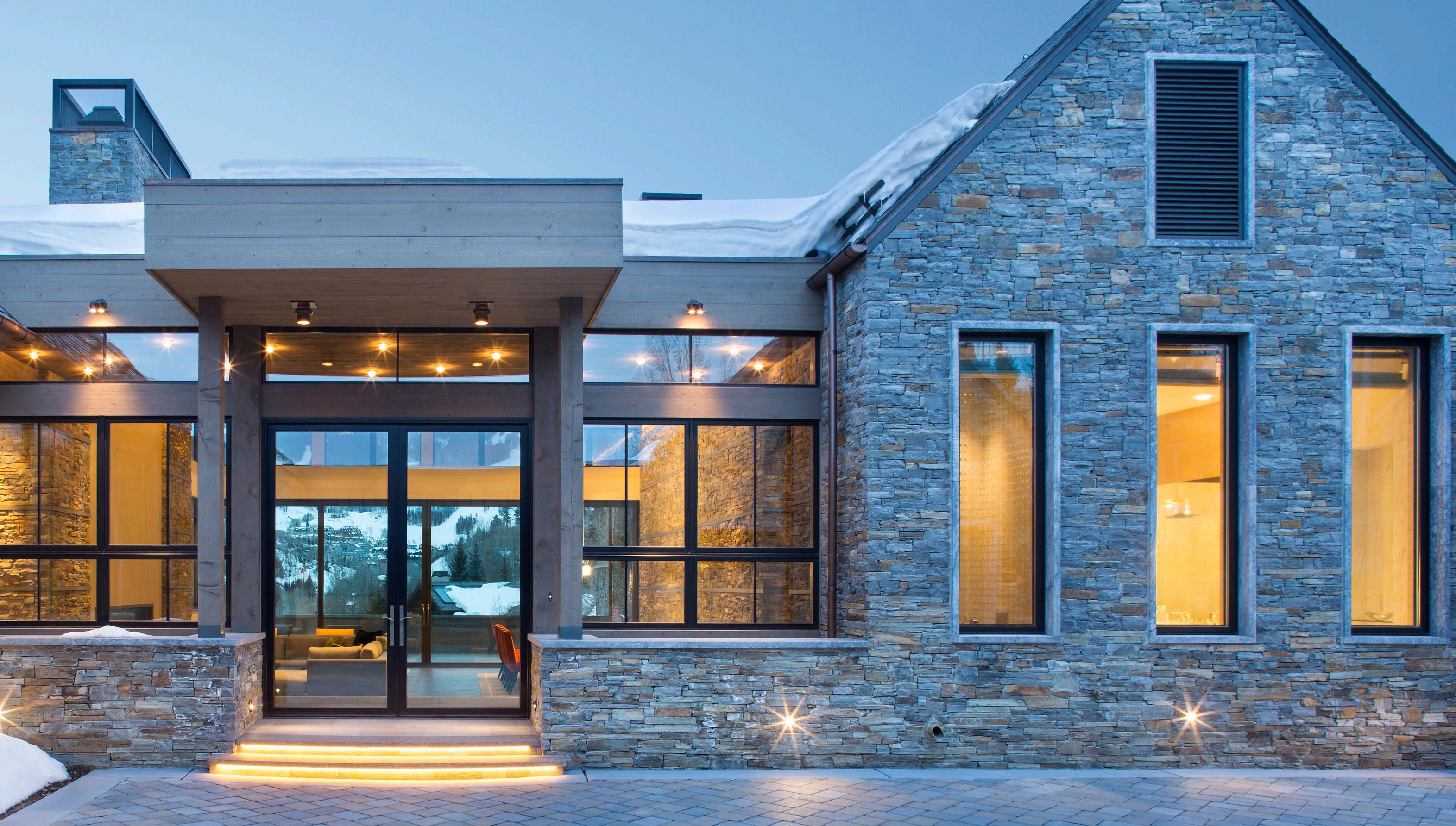 RA Nelson worked with this Owner remotely during construction.
RA Nelson worked with this Owner remotely during construction.
10
BEAVER CREEK, COLORADO » 9,190 SF
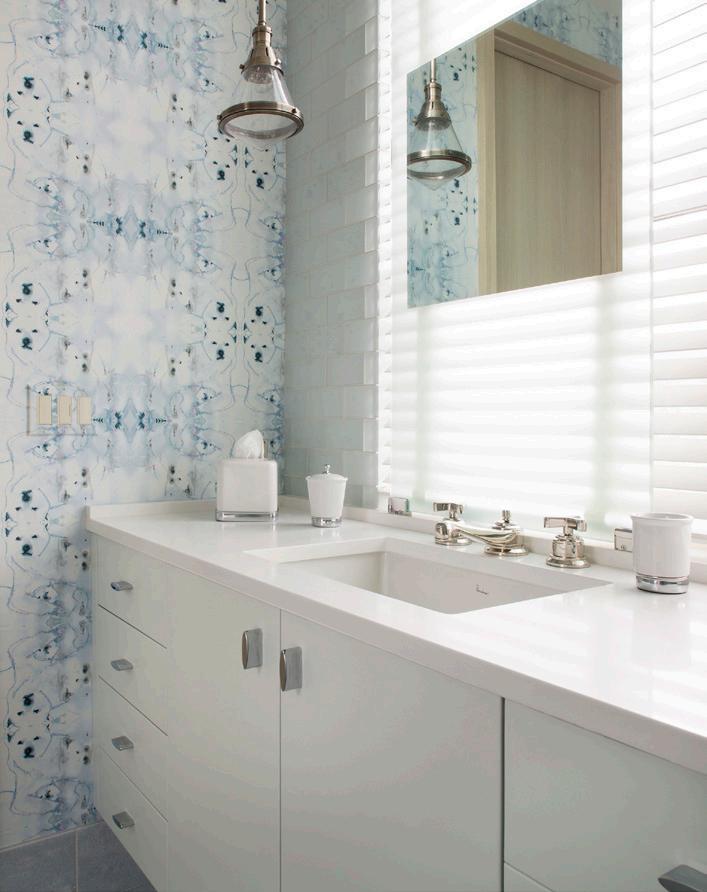
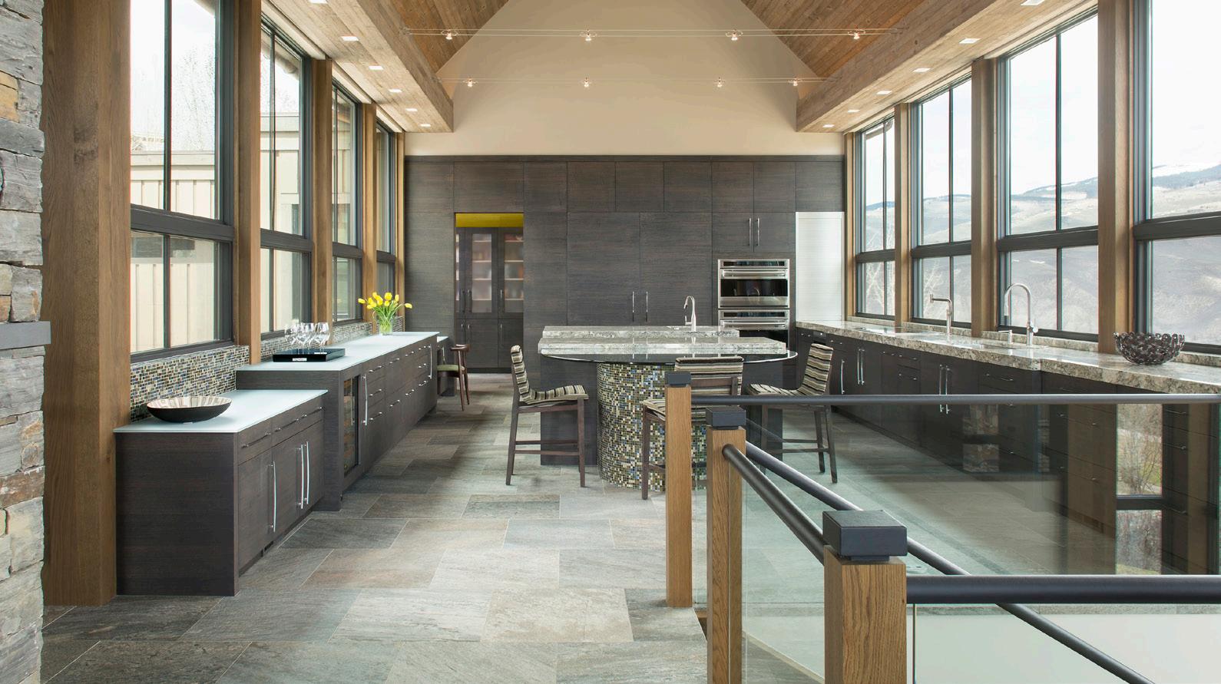
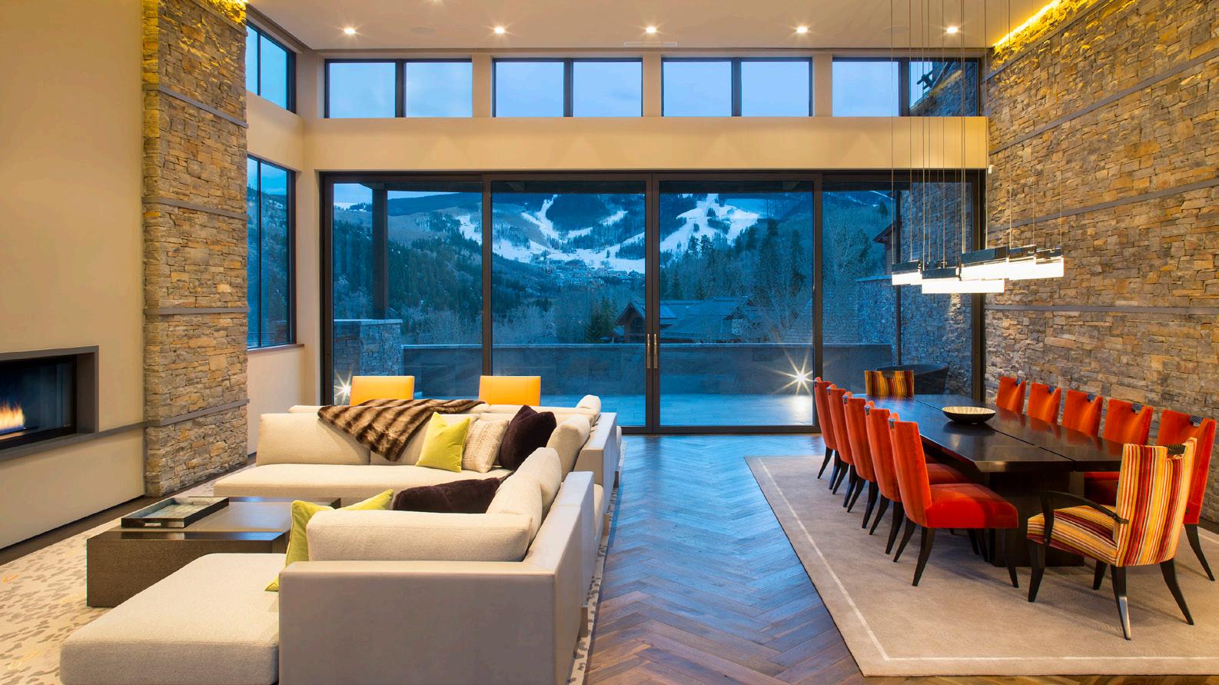
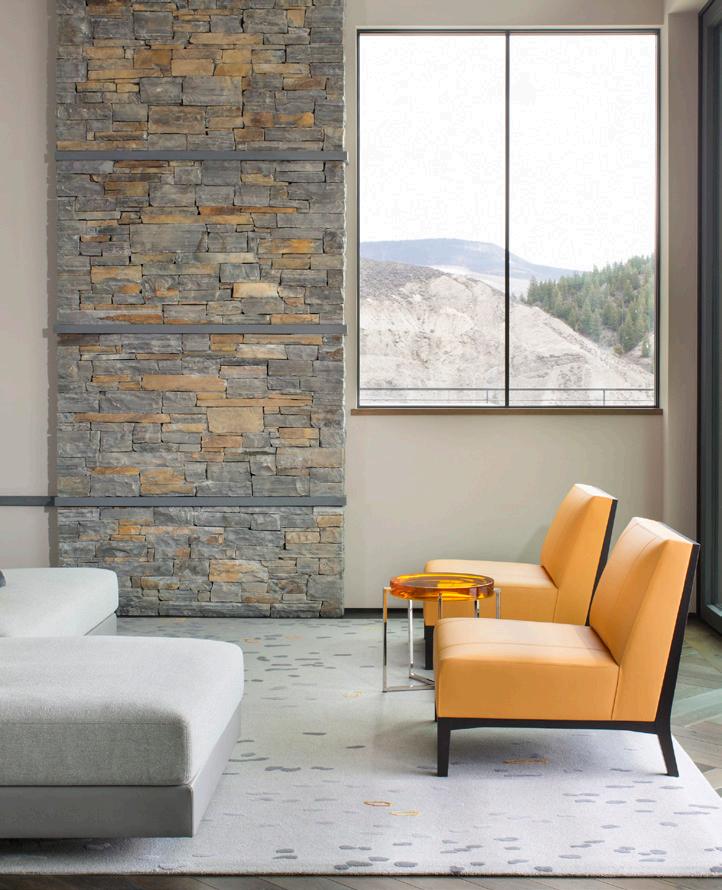
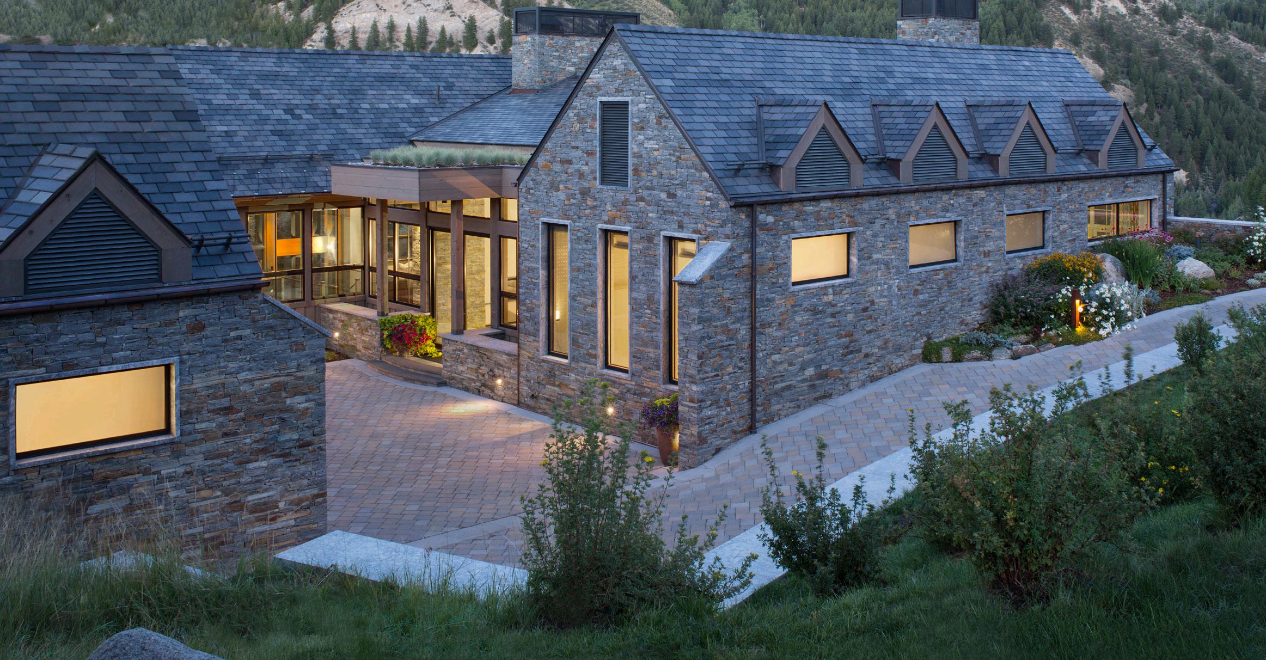 ARCHITECTURE
Beaver
ARCHITECTURE
Beaver
11 www.ranelson.com
» KH WEBB ARCHITECTS INTERIOR DESIGN » CHENAULT & ASSOCIATES DESIGN LANDSCAPES » DENNIS ANDERSON
Creek Residence
This single family custom home is perfectly tucked into an aspen grove in Mountain Star. It features a beautiful modern design with metal panels, stone veneer, exposed steel, and cedar siding.


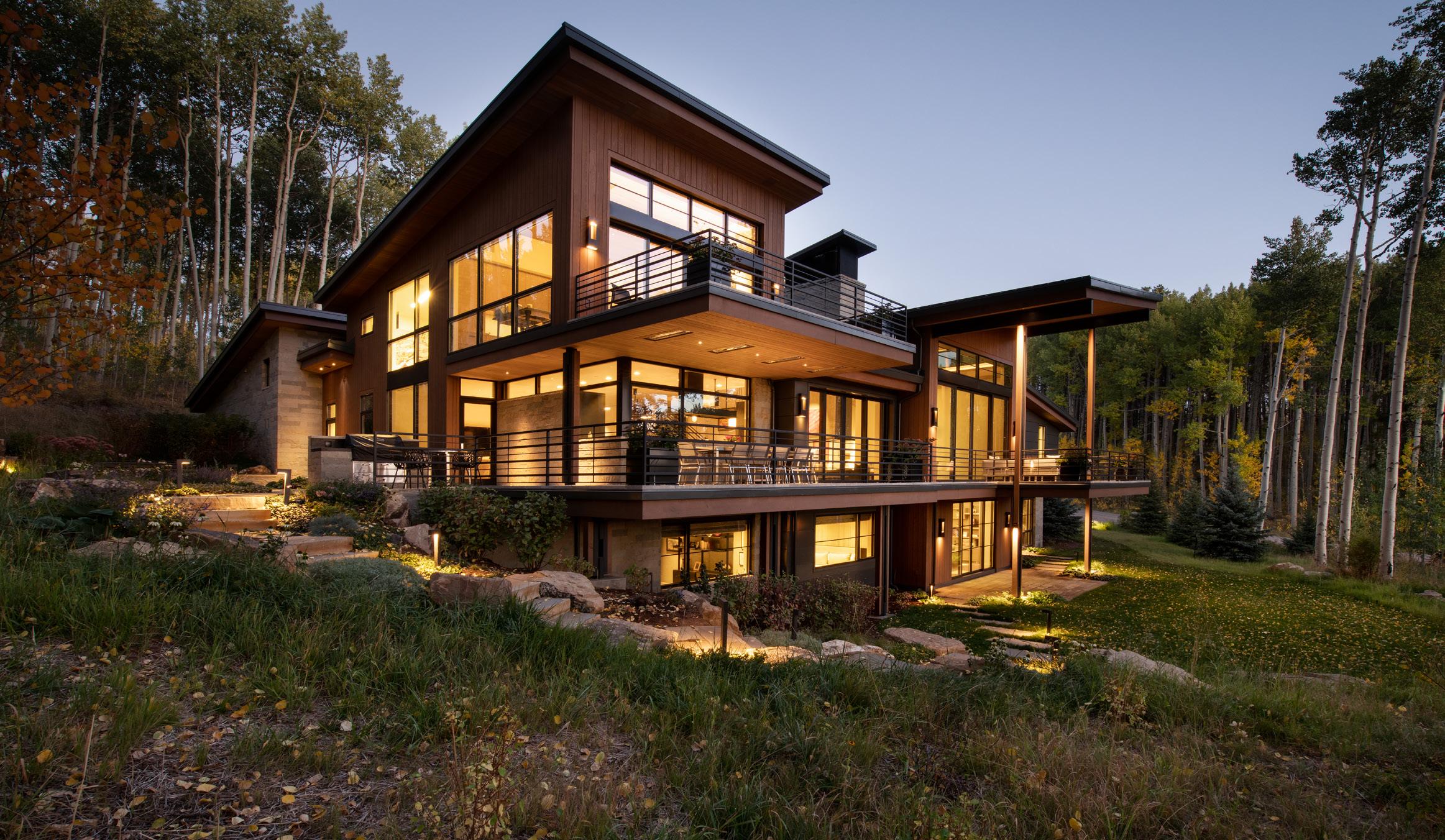
Large Jeld-Wen Windows and sliding Weiland doors blur the line between the interior and exterior spaces, leading to large wraparound patios.
In addition to the four bedrooms & eight baths over the three stories, this house also has a wine room, a fitness room, a study, and an outdoor hot tub.
12
Paint Brush Residence MOUNTAIN STAR, COLORADO » 6,468 SF
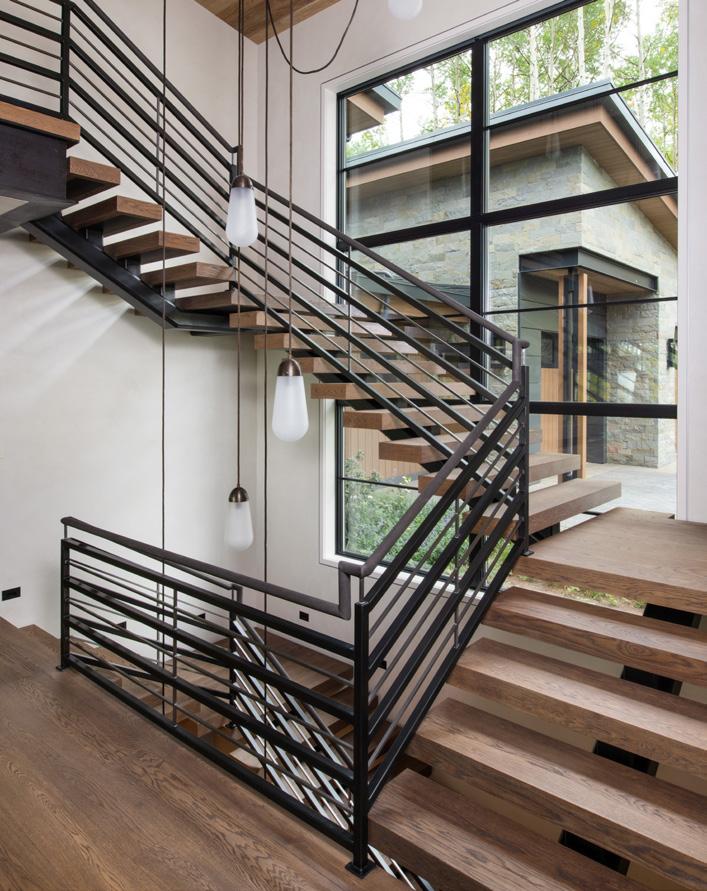
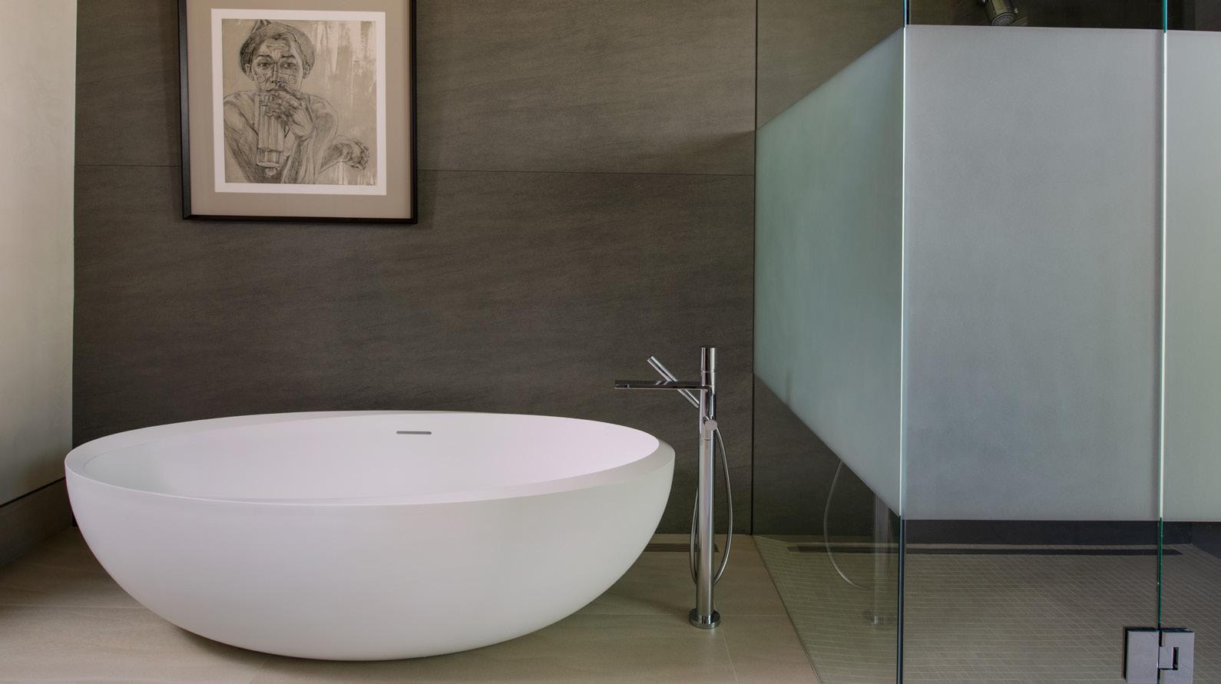
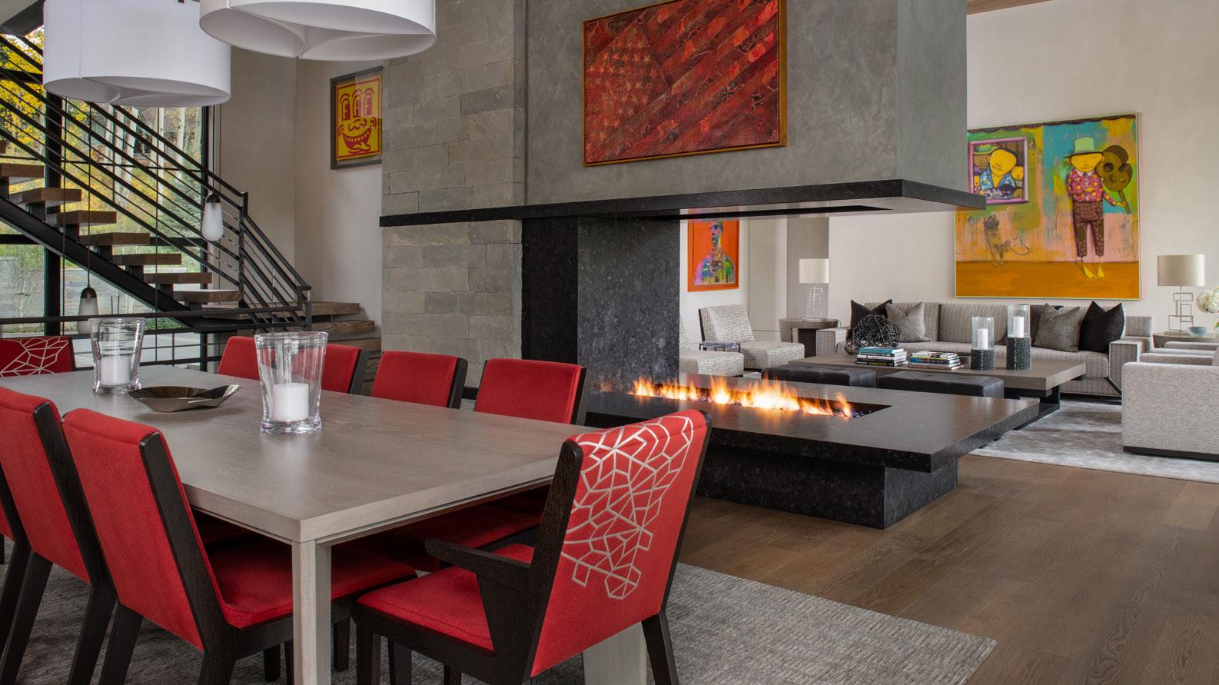
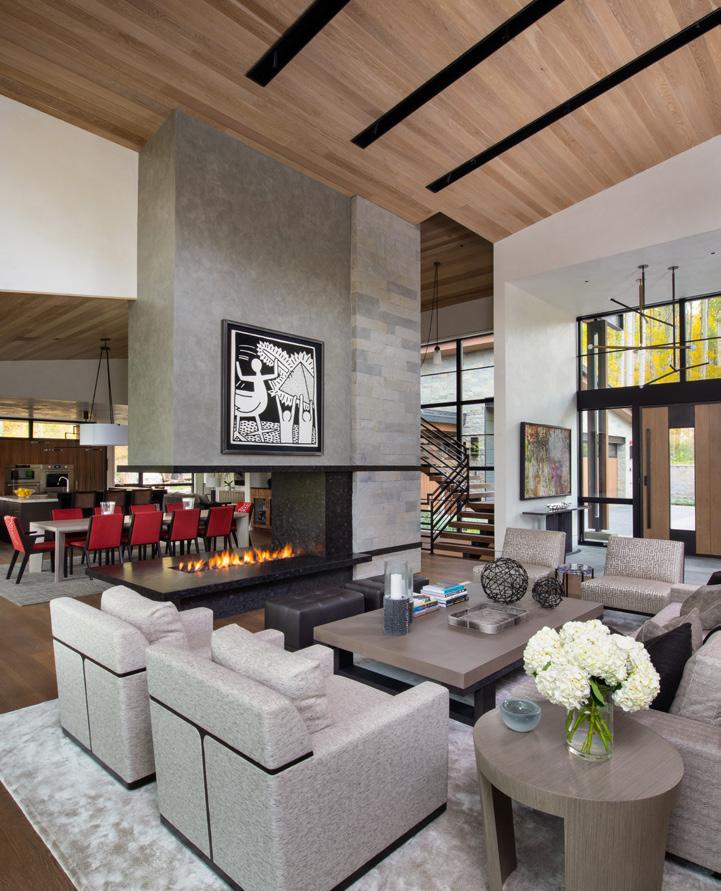
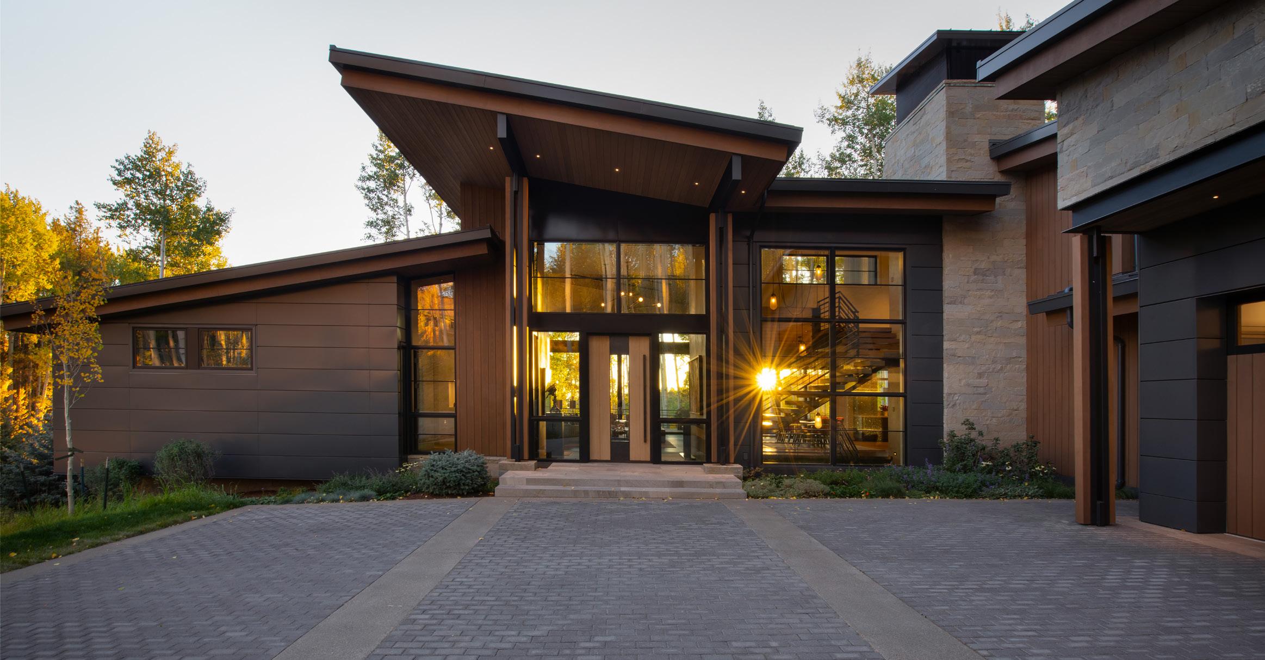 ARCHITECTURE » SUMAN ARCHITECTS
DESIGN » SLIFER DESIGNS LANDSCAPES » DENNIS ANDERSON
Paint
ARCHITECTURE » SUMAN ARCHITECTS
DESIGN » SLIFER DESIGNS LANDSCAPES » DENNIS ANDERSON
Paint
13 www.ranelson.com
INTERIOR
Brush Residence
Woody Creek Residence
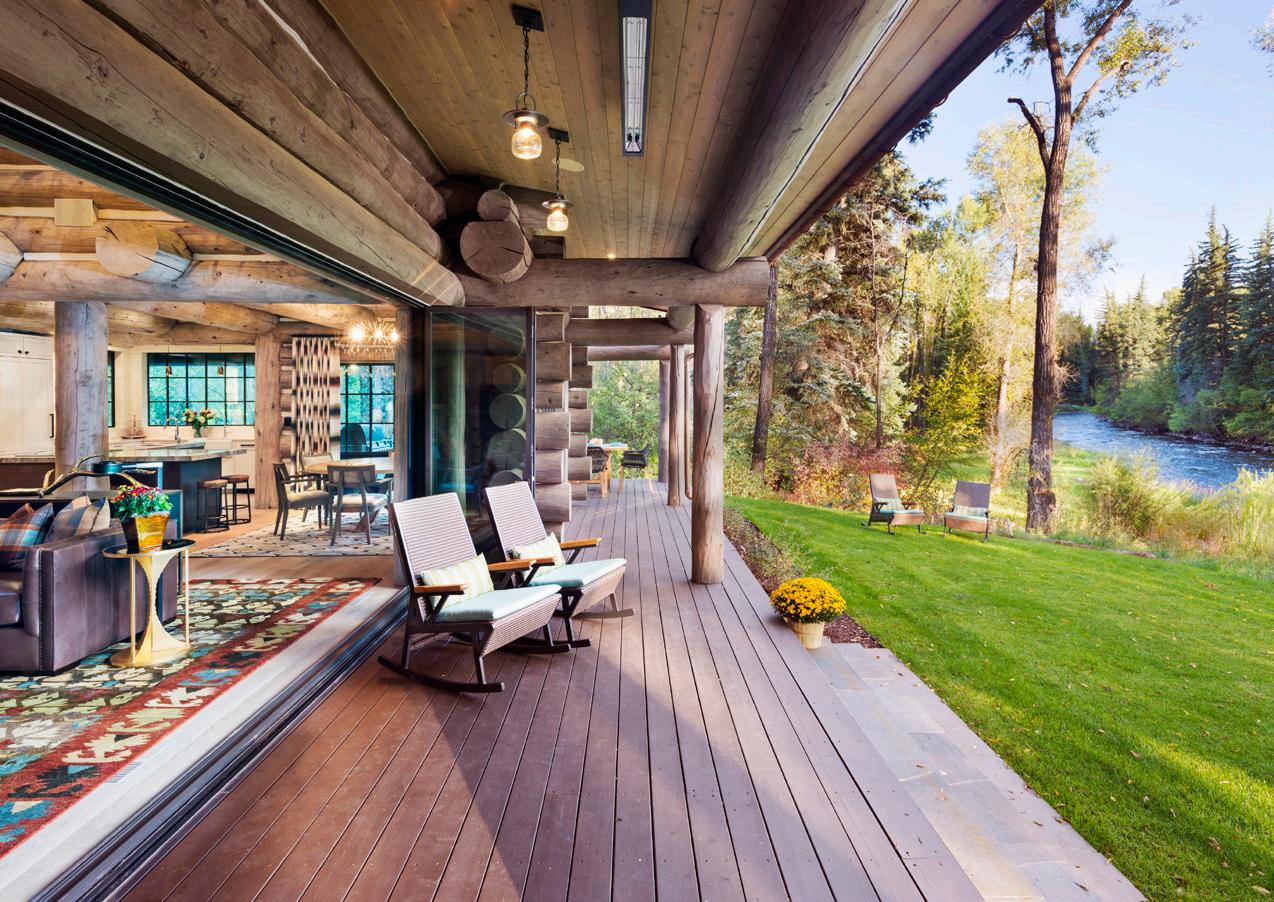
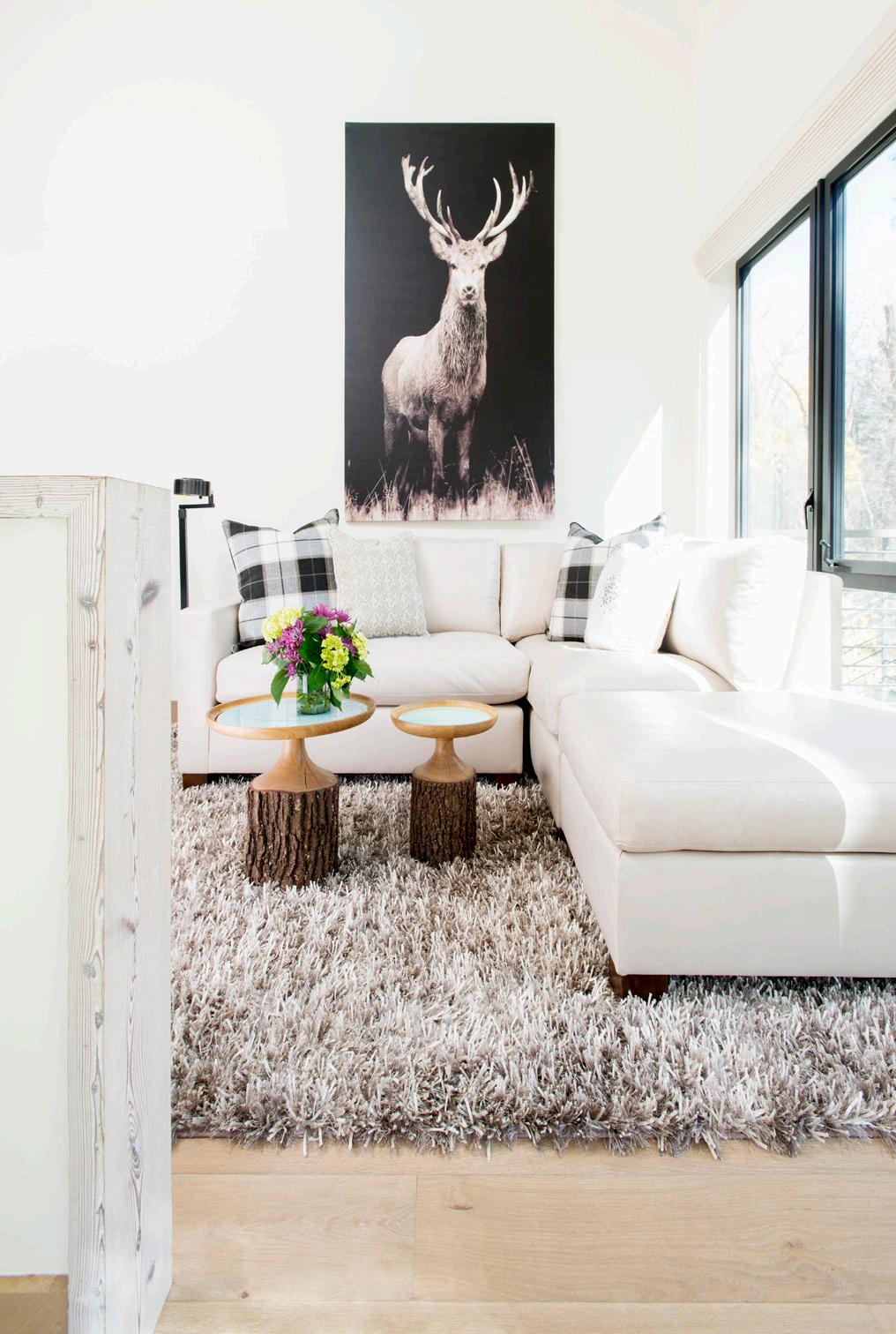
This log home situated on the banks of the Woody Creek and Roaring Fork Rivers underwent major interior and exterior renovations. Upgrades included new interior fnishes, indoor/ outdoor living space with bifold window walls and screened-in porches. Exterior improvements included new landscaping, spa, BBQ, and firepit as well as improved river and fishing access.

WOODY CREEK, COLORADO » 5,750 SF
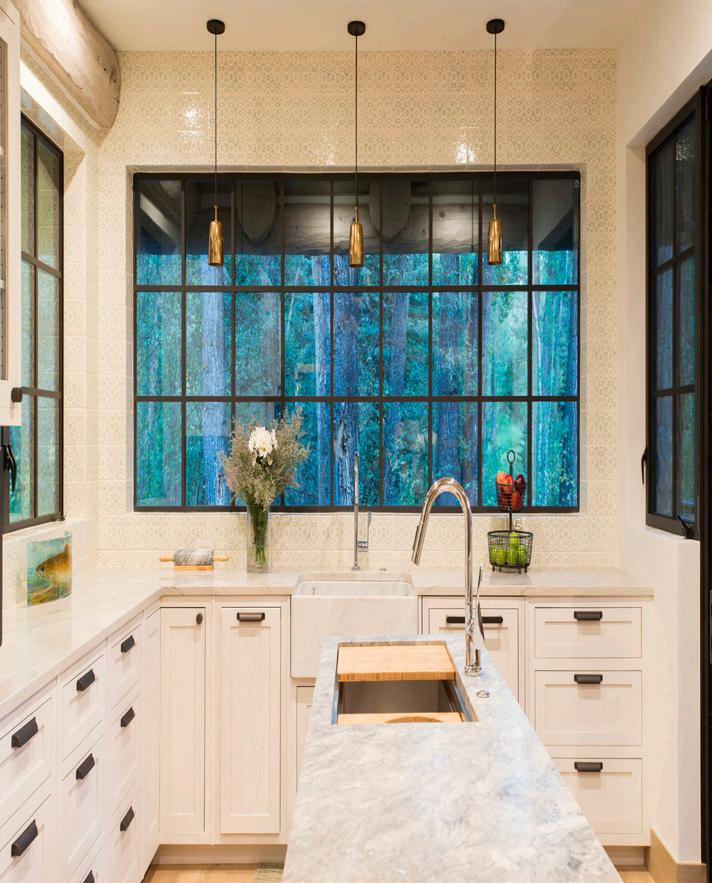
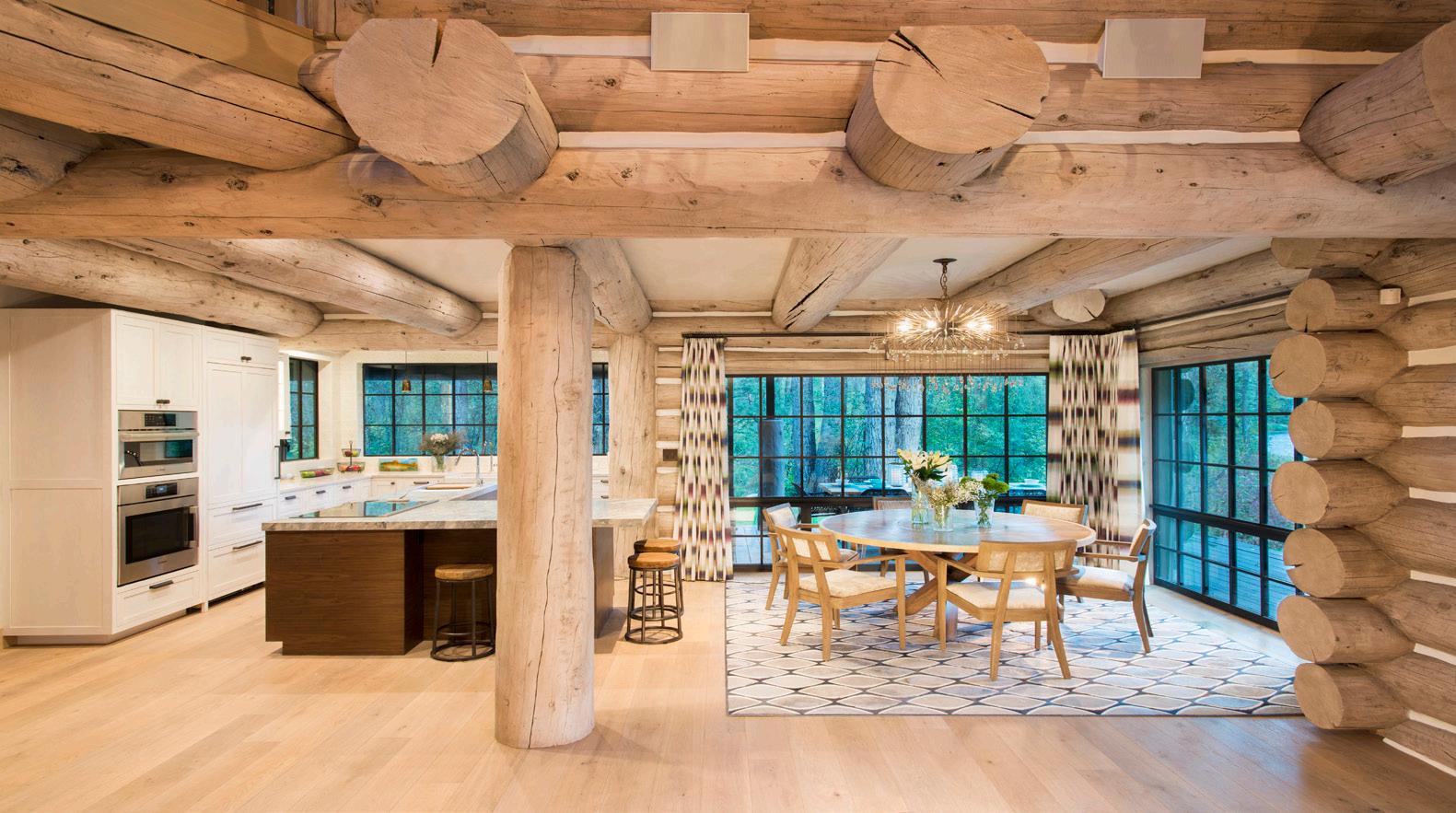

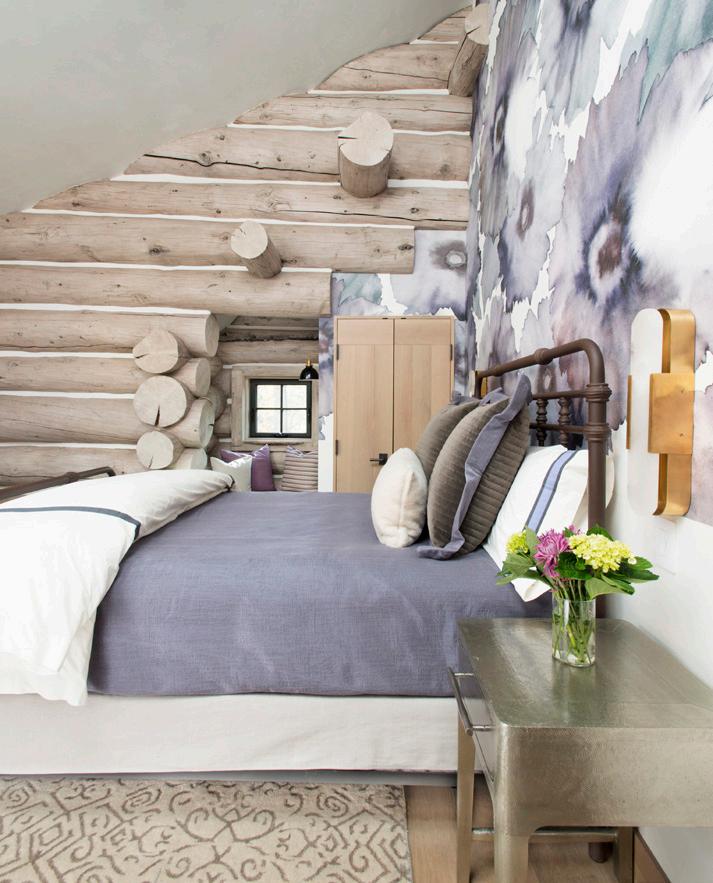
 ARCHITECTURE » DAVID JOHNSON ARCHITECTS INTERIOR DESIGN » ROBYN SCOTT INTERIORS LANDSCAPE ARCHITECT » DHM DESIGN
ARCHITECTURE » DAVID JOHNSON ARCHITECTS INTERIOR DESIGN » ROBYN SCOTT INTERIORS LANDSCAPE ARCHITECT » DHM DESIGN
www.ranelson.com
Woody Creek Residence
Sitting on the edge of a cliff at the entrance to Aspen, the Gateway Aspen development consists of a contemporary and sophisticated 2,272 square foot single family residence and a 7,593 square foot primary/secondary homes. Floor to ceiling windows span the living rooms, offering stunnig views of Aspen Highlands, Buttermilk Ski Area, and the Castle Creek Valley below.
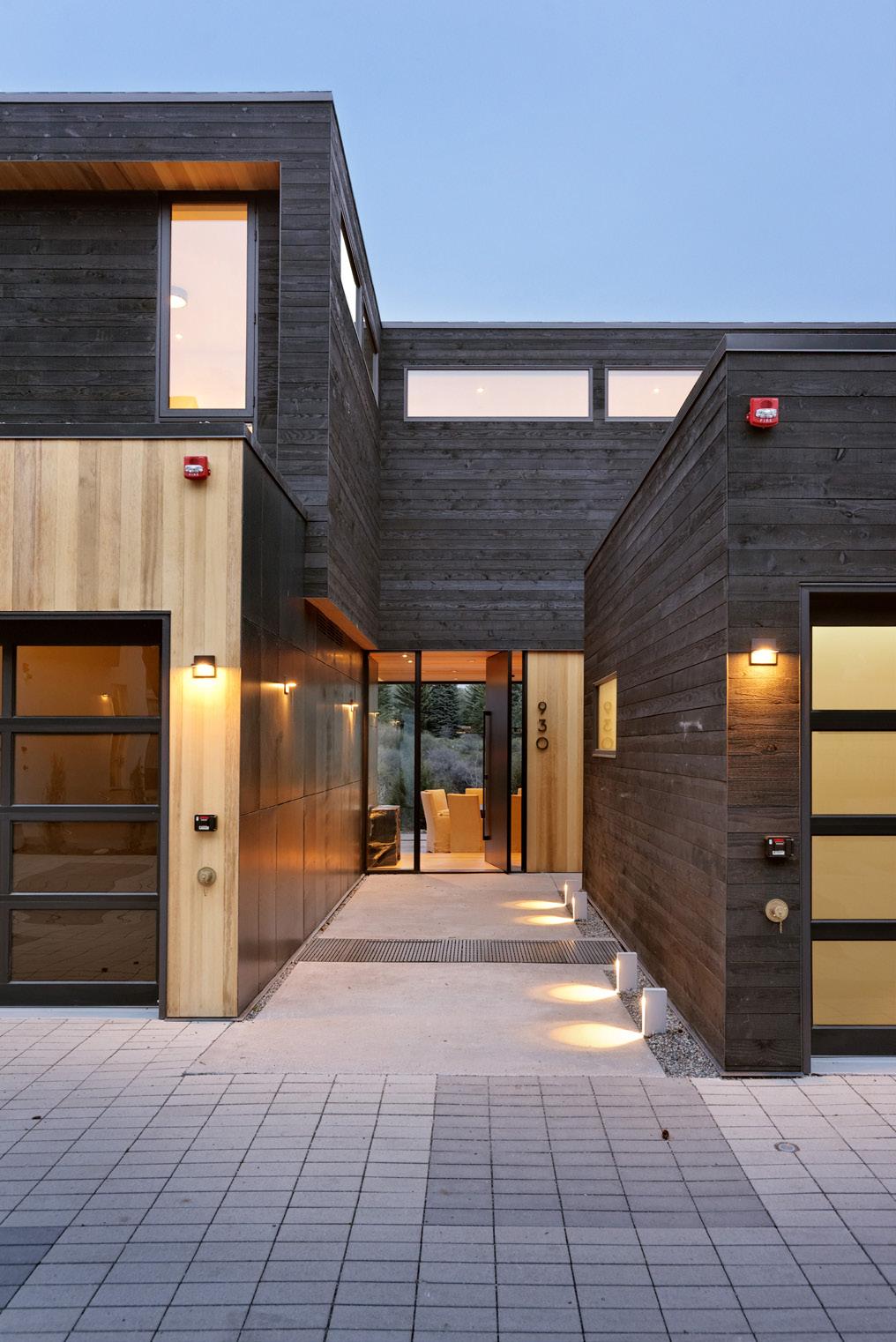
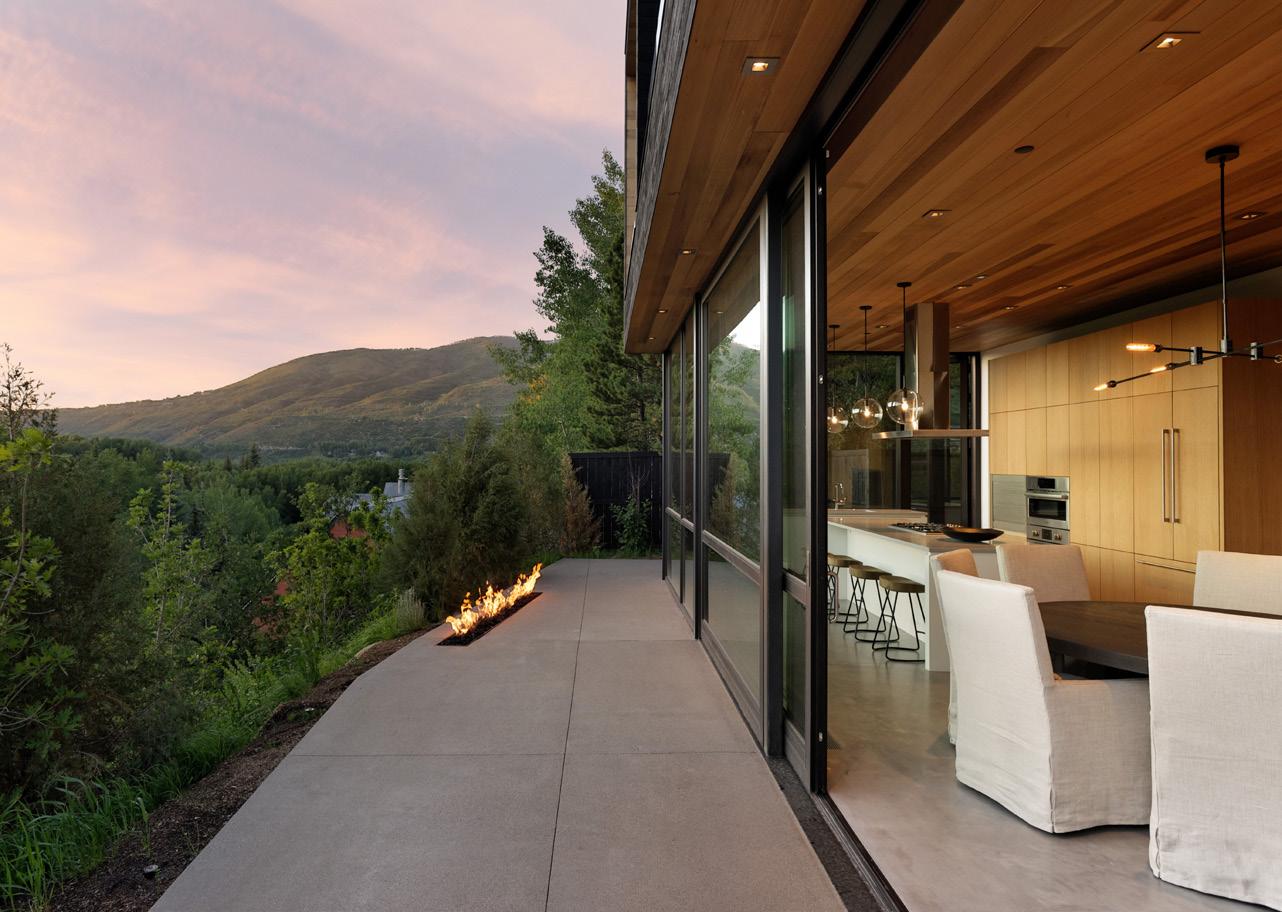
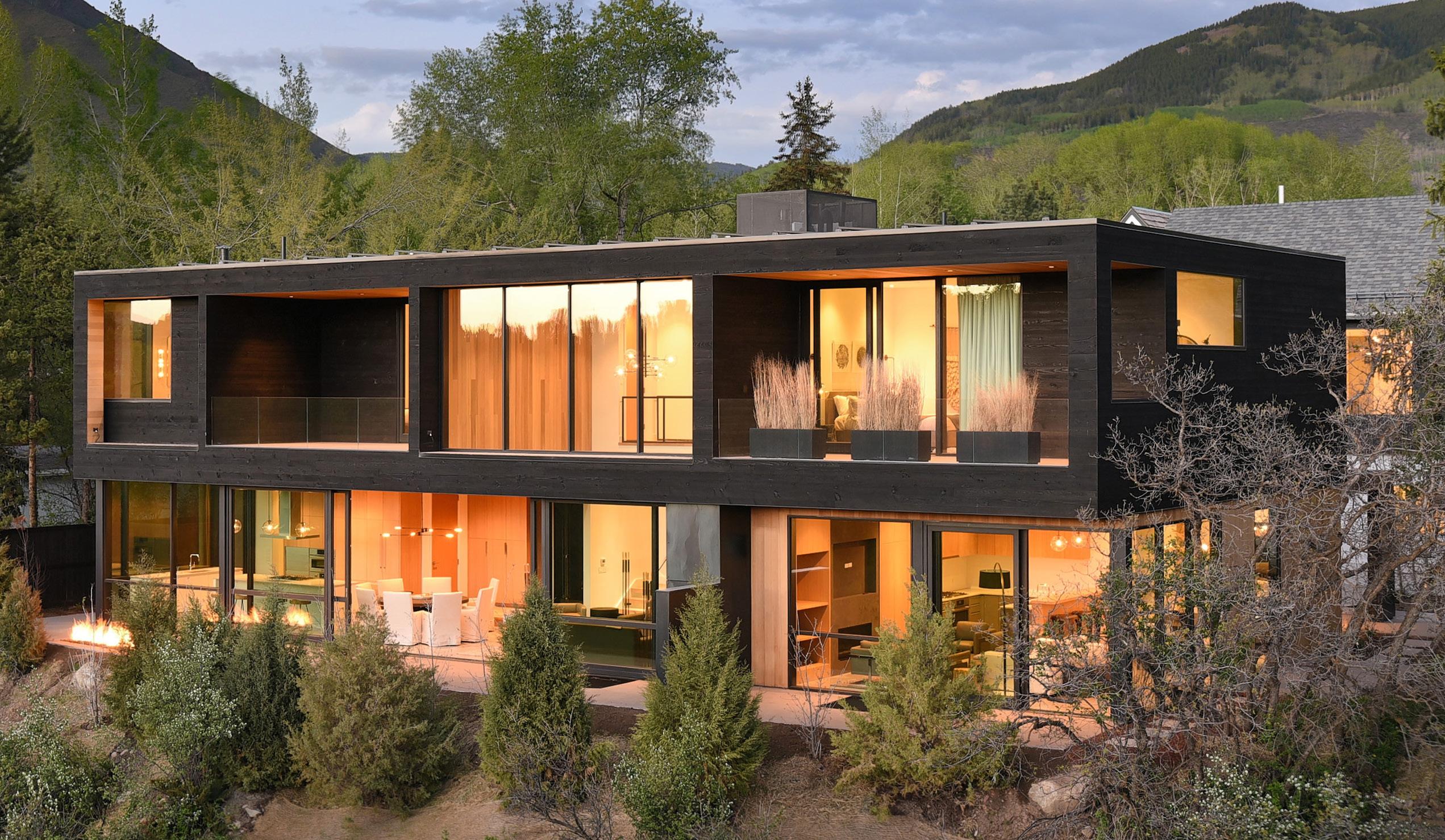
Gateway Aspen ASPEN, COLORADO » 9,865 SF
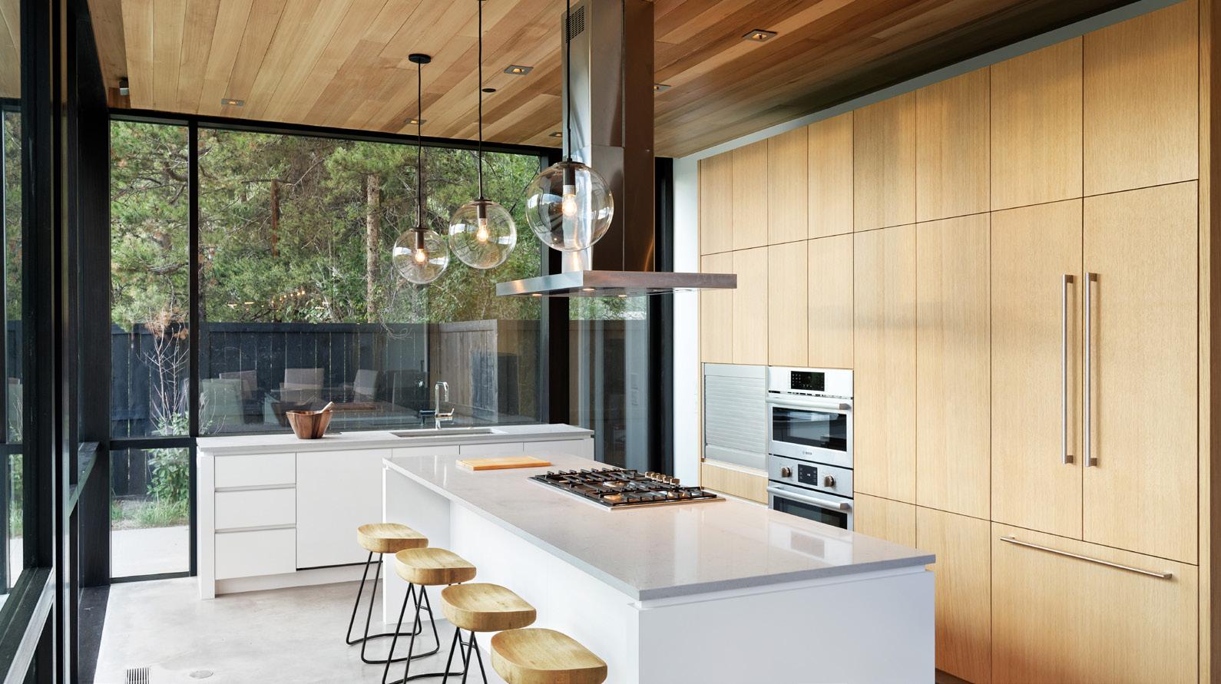
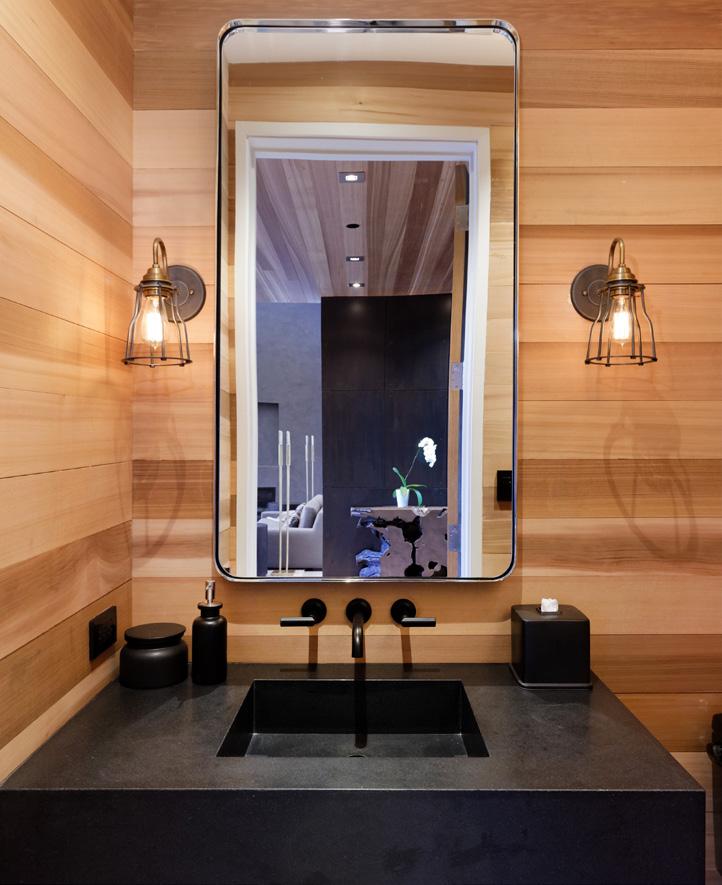
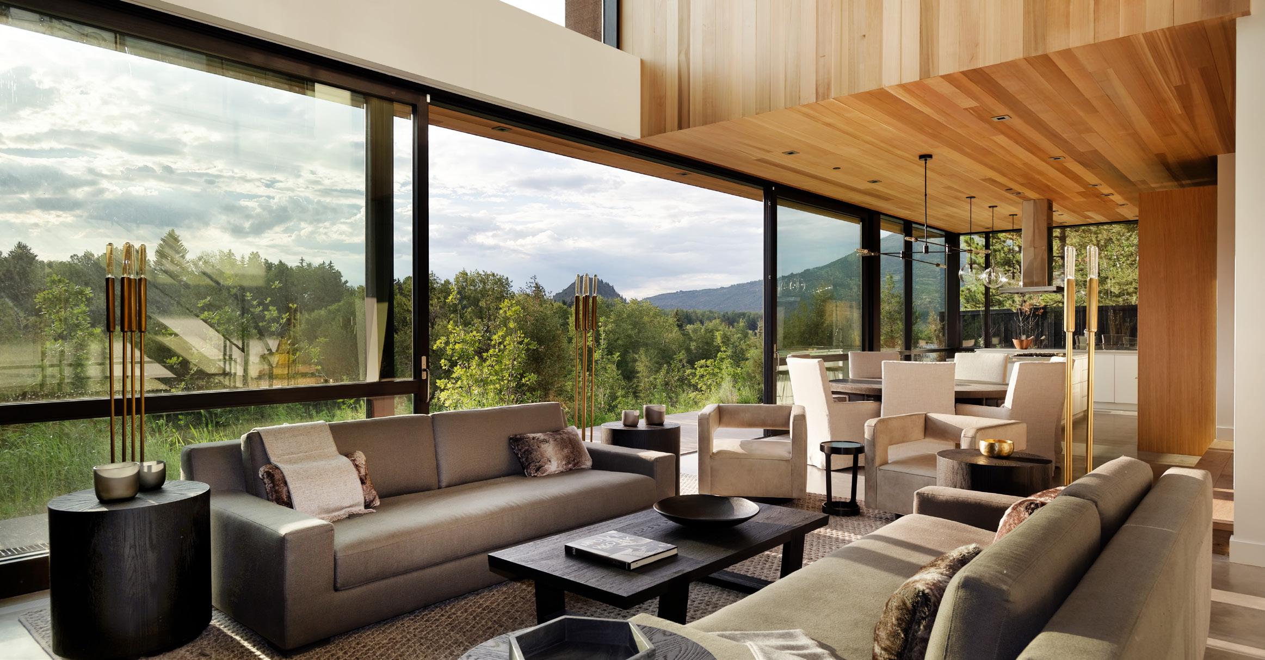
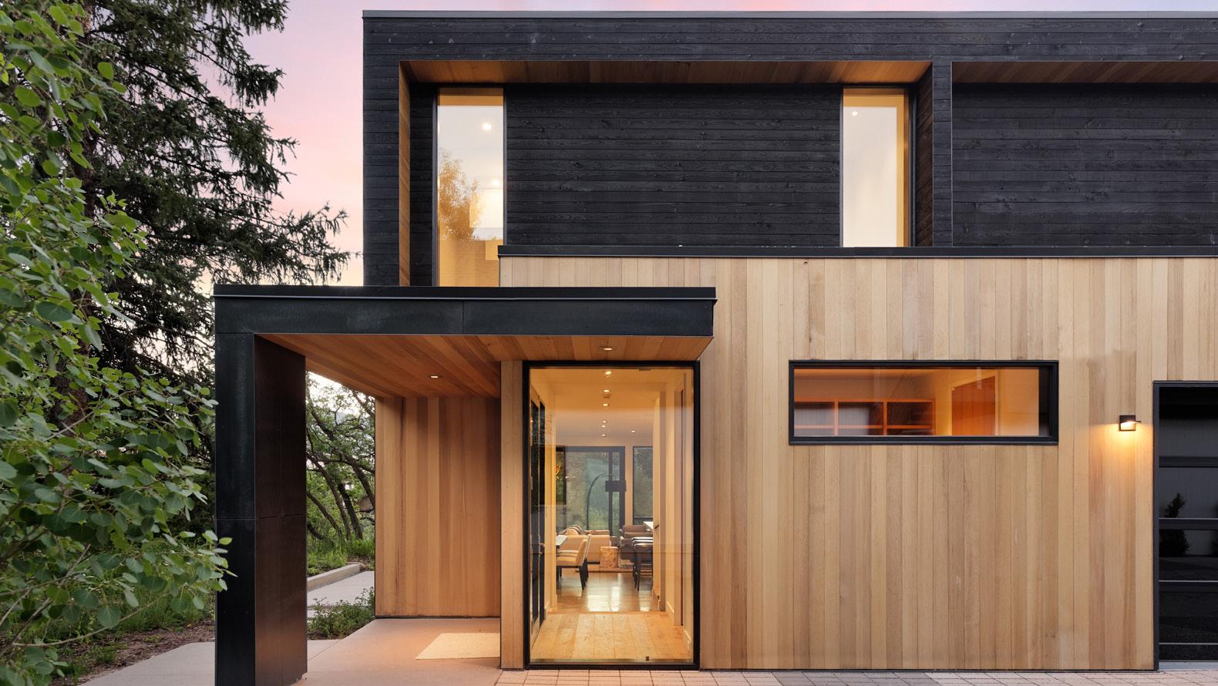
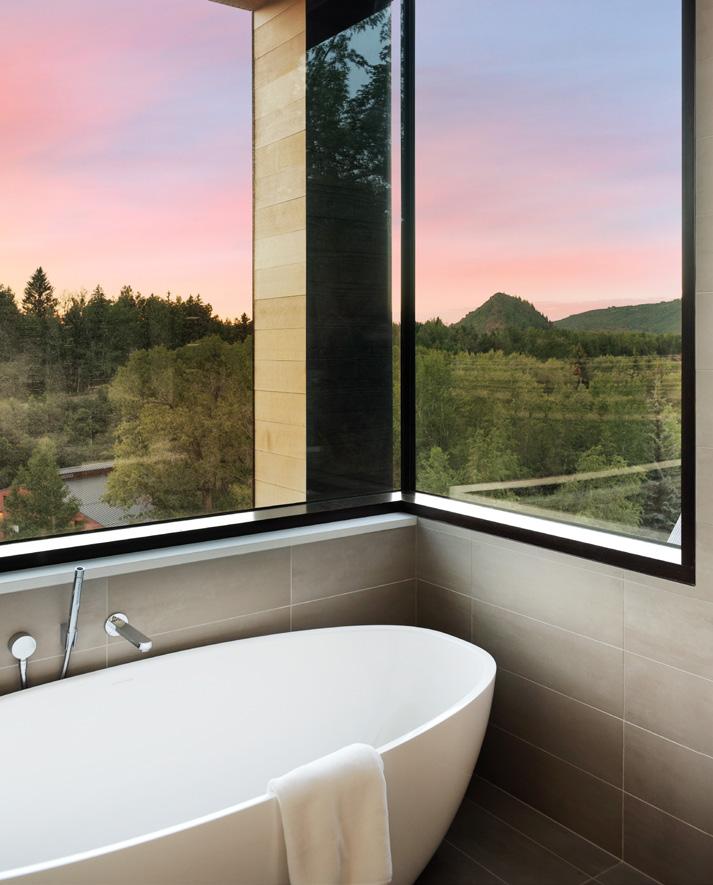
www.ranelson.com ARCHITECTURE » S2 ARCHITECTS LANDSCAPES » BLUEGREEN ASPEN Gateway Aspen
Modern Rustic Residence
This expansive three story, mountain modern residence features reclaimed barn wood siding and timbers from Austria with large floor-to-ceiling windows that take in views of the Vail Golf Course and the Gore Range. The outdoor living space includes a generous outdoor dining and seating area with infratech overhead heating, a custom built-in BBQ, large fireplace, and a built-in hot tub with a motorized cover.

Inside the seven-bedroom residence, a votive wall with hidden flickering lights lines the entrance. The home features wide-plank European Walnut floors, book-matched vertical grain wood kitchen cabinets, and three fireplaces, including a see-through, double sided fireplace in the main living room and grand staircase. The bar room has a commercial beer system with two taps of glycol chilled lines and nitrogen to keep the beer fresh. Additional features include a mud room and ski storage with commercial grade boot dryers, two bunk rooms for kids, and life size Vail trail maps.
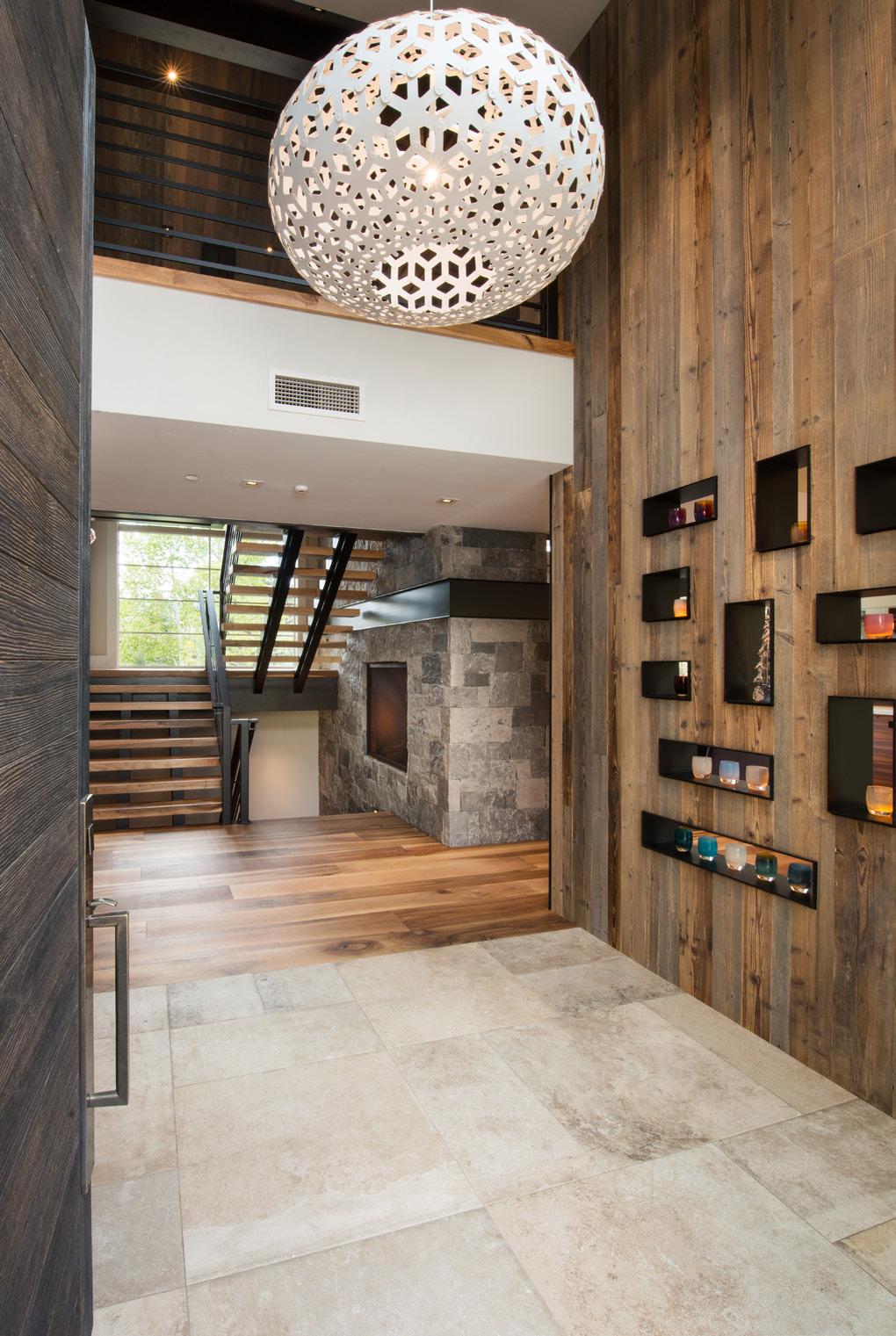
14
VAIL, COLORADO » 8,301 SF
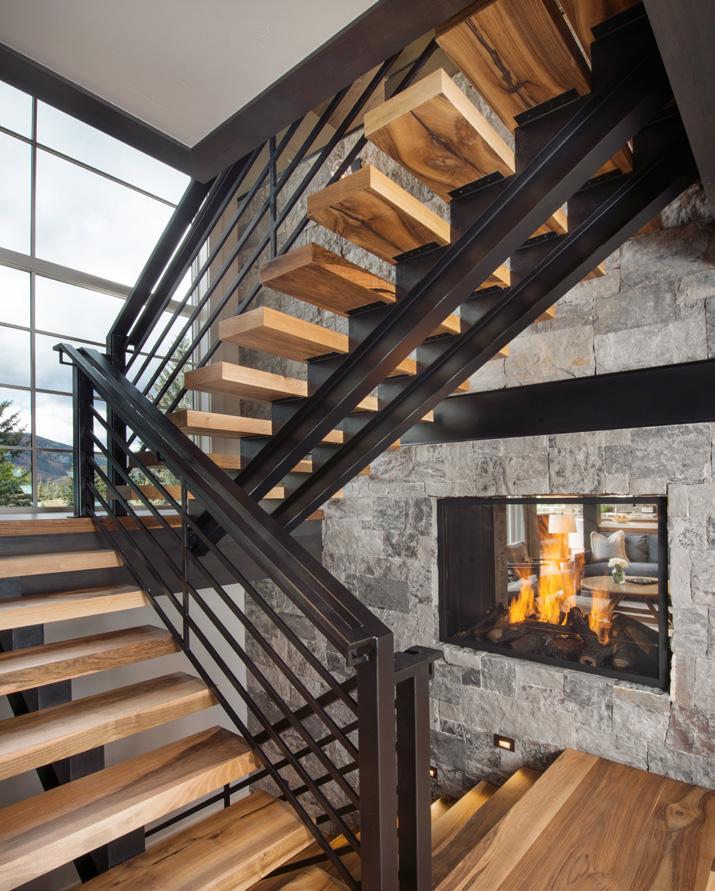
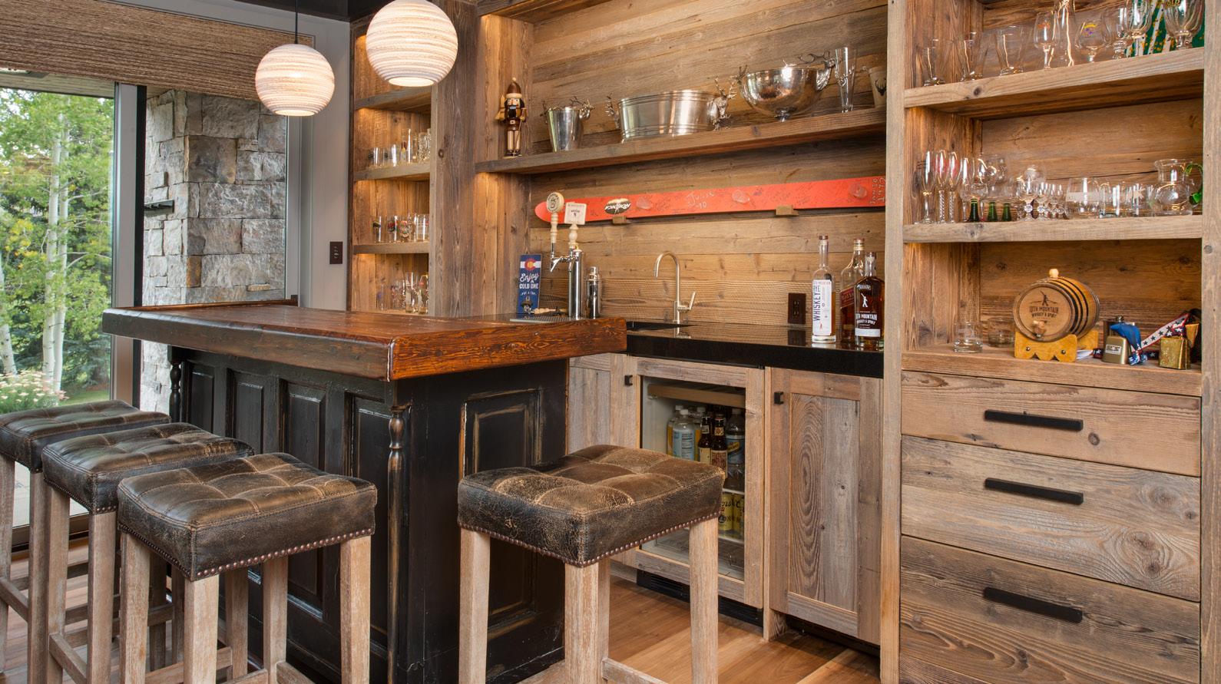
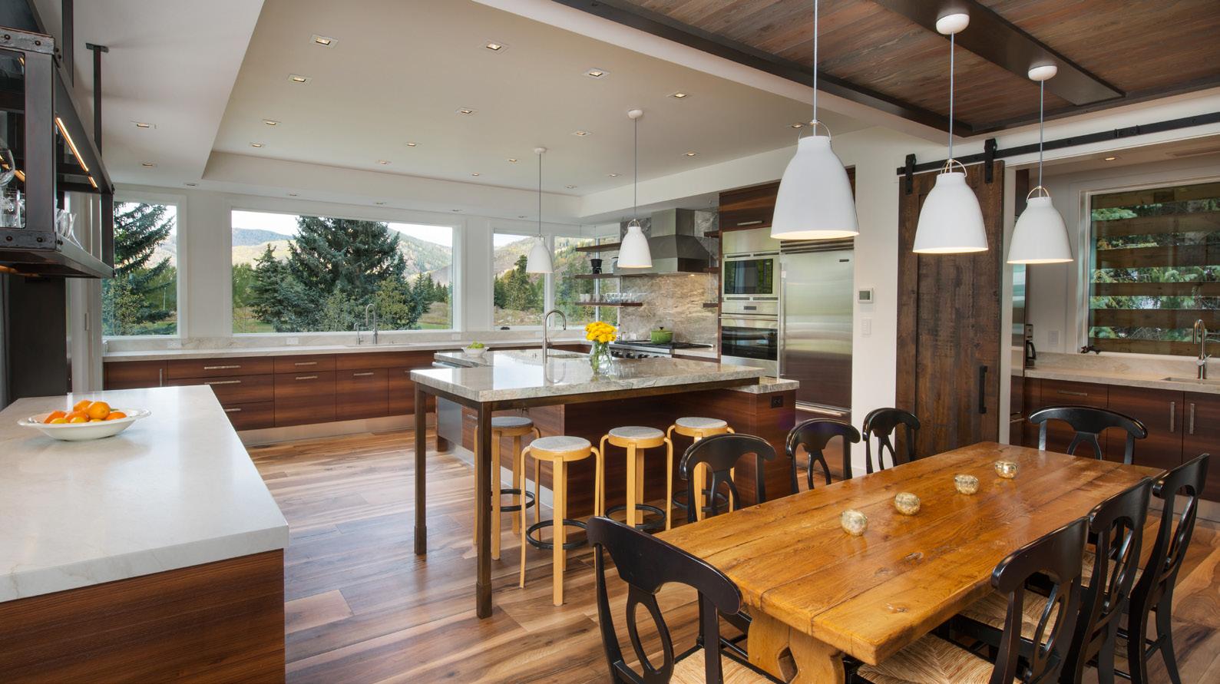
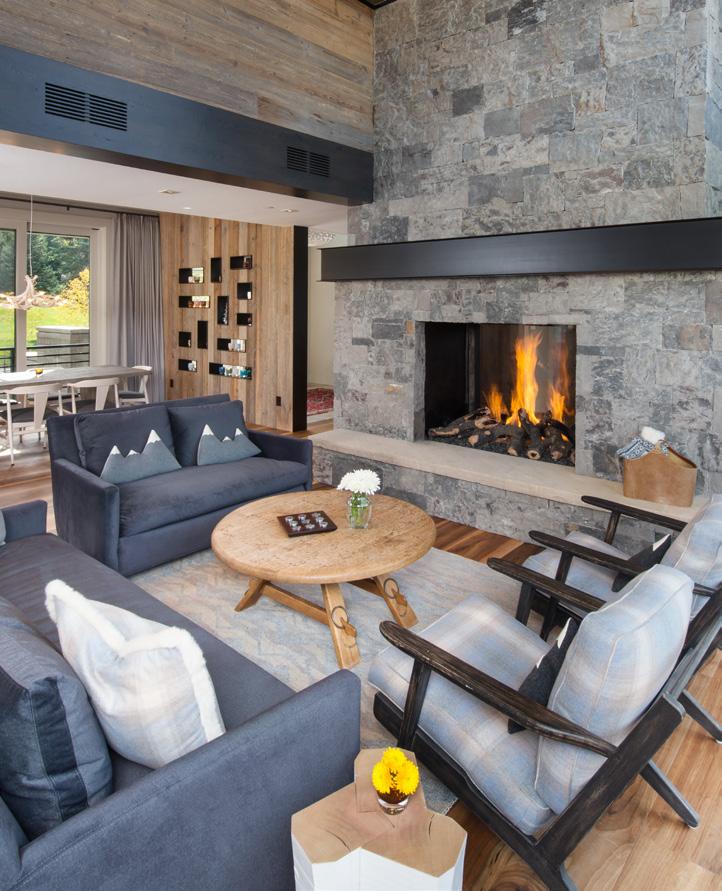
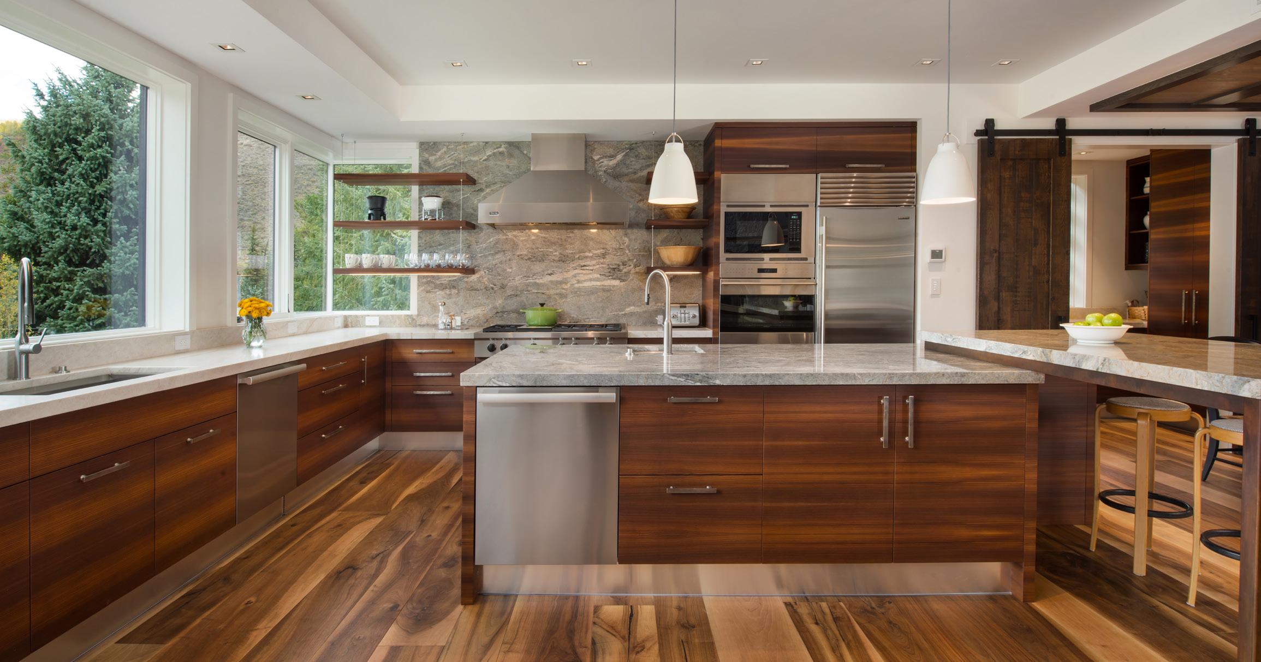
15 www.ranelson.com ARCHITECTURE » KH WEBB ARCHITECTS INTERIOR DESIGN » MARY WOOD DESIGN LANDSCAPES » CERES LANDSCAPING Vail Golf Course Residence
Sitting on almost 100 acres of land, the LEED® Gold Ranch Manager’s Unit is located adjacent to a LEED® Platinum Fishing Cabin for friends and guests. Both homes use a simple ranch style cabin design and a modern linear design. The Ranch Manager’s Unit features exposed concrete floors, large exposed wood beams, and floor-to-ceiling windows. The six bay garage, wood and steel workshop, and walk-in gun vault house all the mountain toys you could dream of. The home has 99 solar panels and a backup generator, in addition to a complex civil package that included restoration work in the Frying Pan River, utilities, roads, retaining walls, bridges, ponds, and dams.
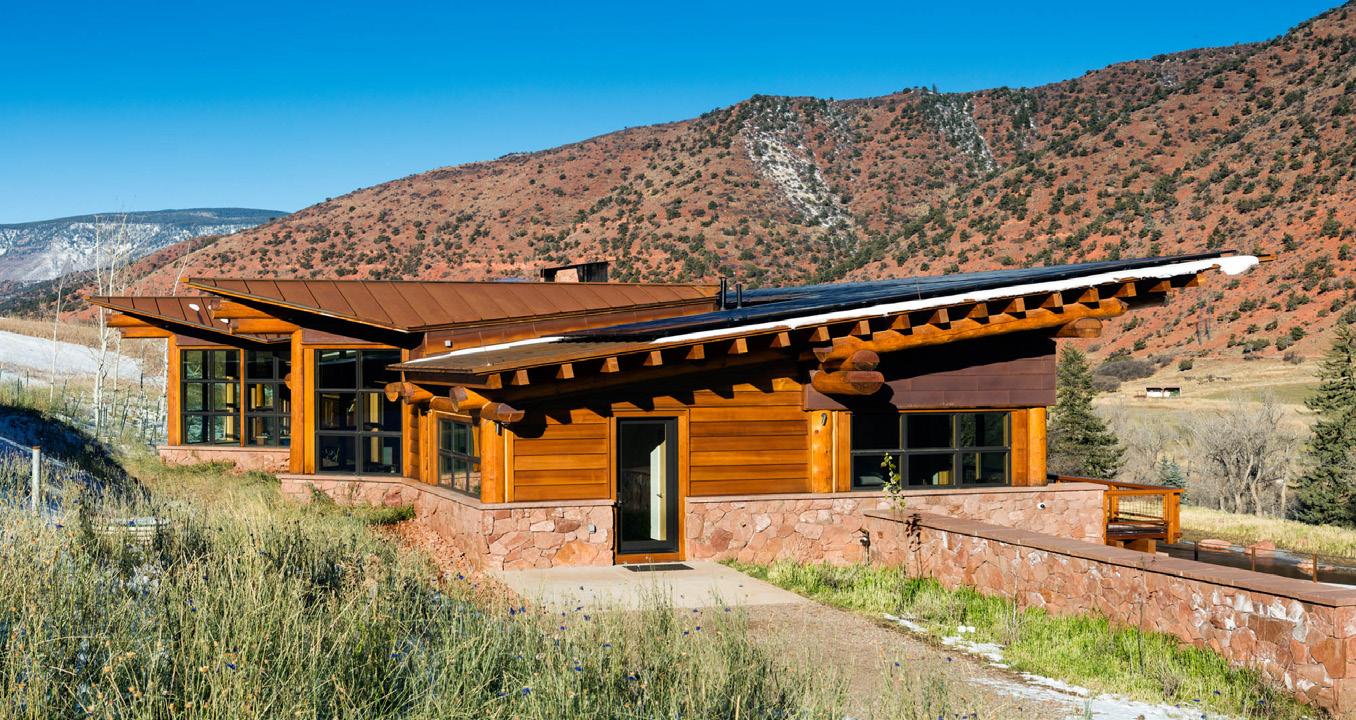
The adjacent Fishing Cabin is the perfect sustainable escape for guests with an indoor / outdoor fireplace, solar thermal, super insulated building envelope, and fully integrated building automation and connectivity for business meetings.
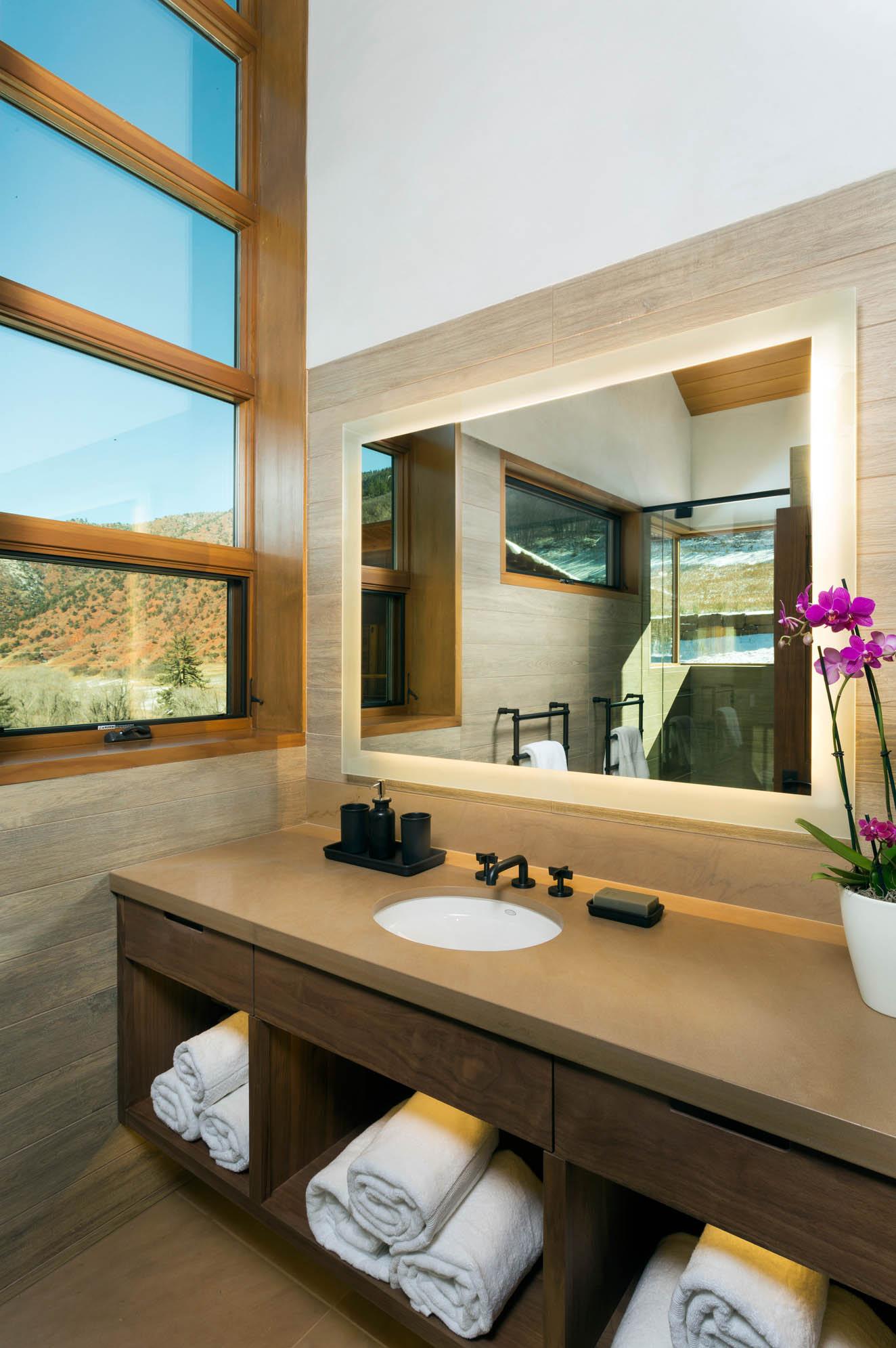

Frying Pan Canyon Ranch BASALT, COLORADO | GBA RANCH MANAGER 5,058 SF & FISHING CABIN 1,790 SF

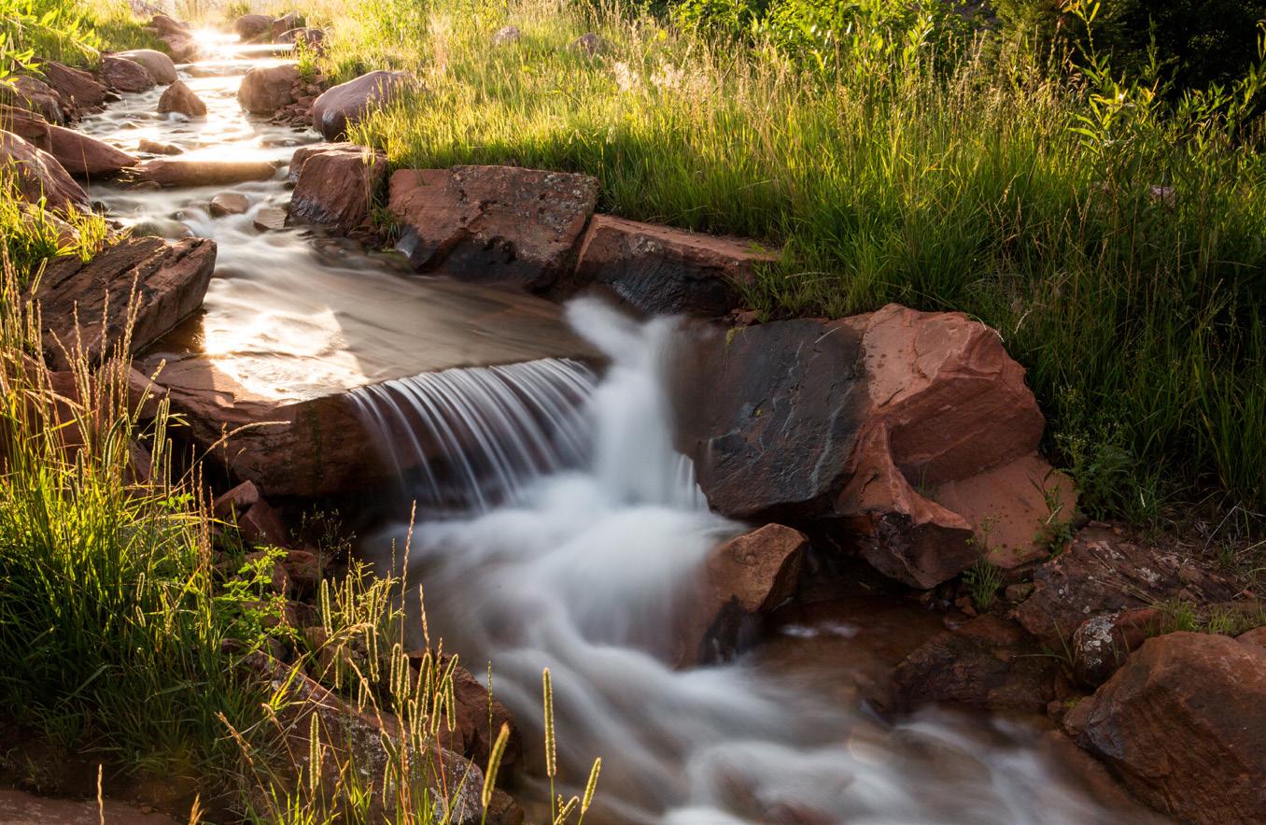
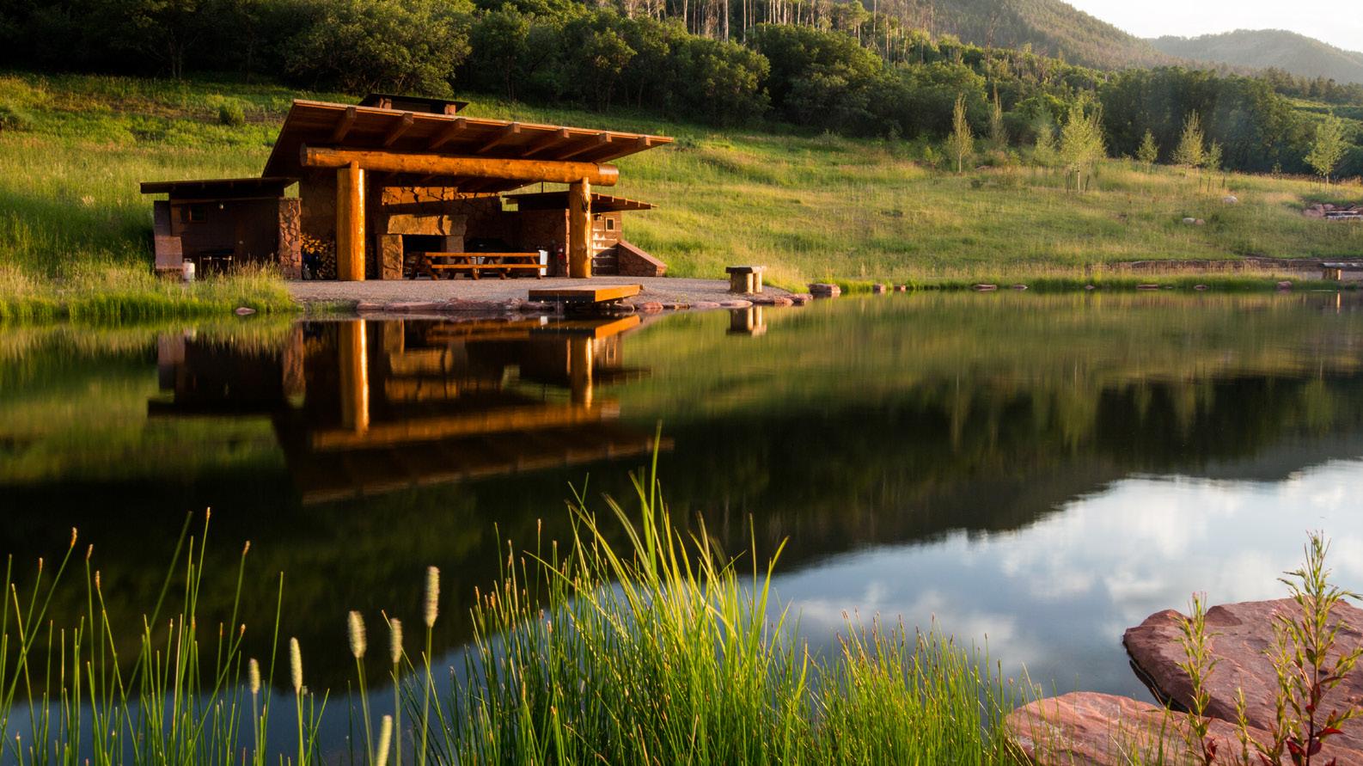
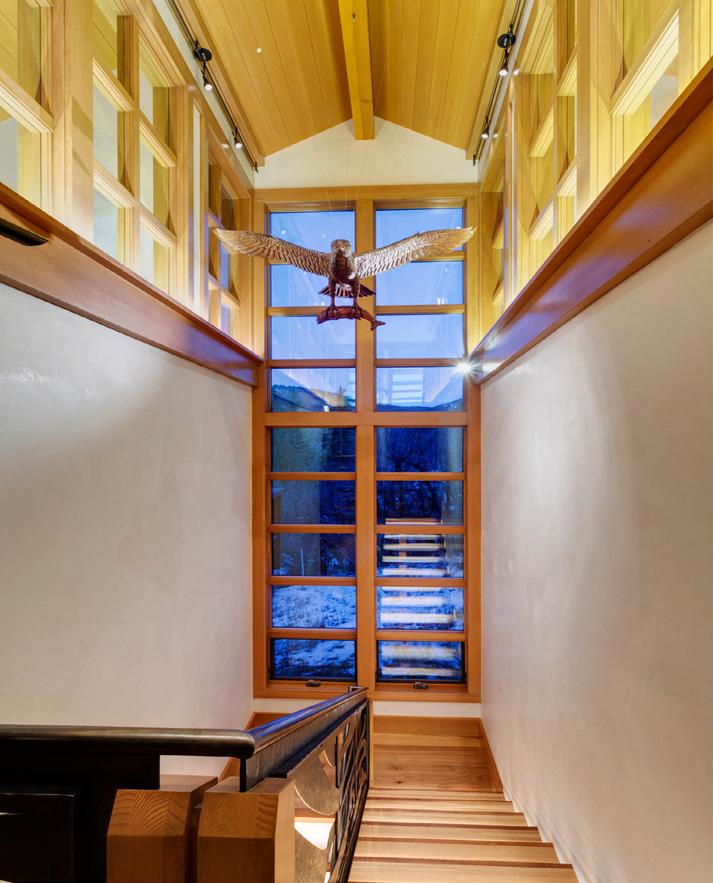
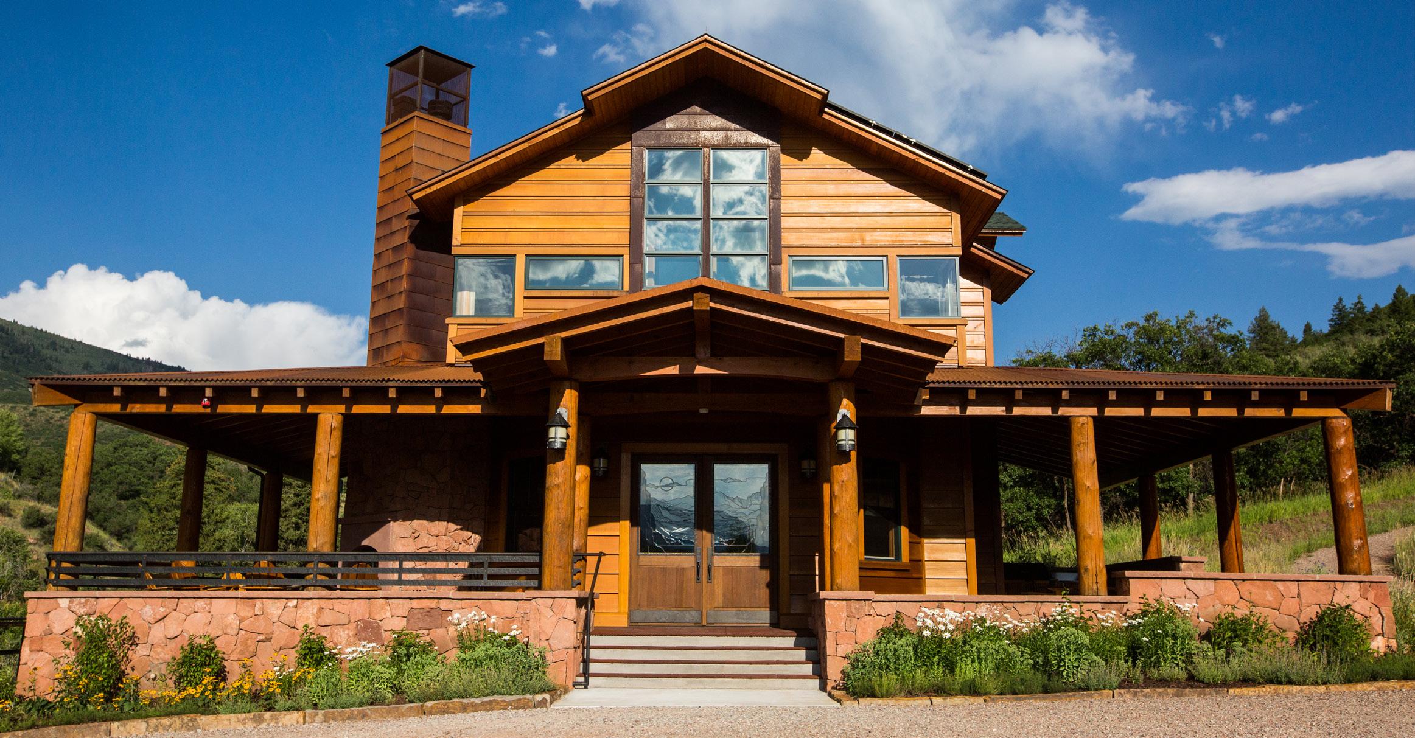 Fying Pan Canyon Ranch
Fying Pan Canyon Ranch
www.ranelson.com ARCHITECTURE » GRAYBEAL ARCHITECTS INTERIOR DESIGN » CINDY CALICRATE LANDSCAPE ARCHITECT » SHERRY DORWARD
The ultimate in quality, detail, and design, this mountain contemporary residence features copper, stone, and European reclaimed wood on the exterior. Highlights include a 24 foot Weiland glass door, floating steel stairs with a glass railing, double A match grain cabinets, and a comprehensive fully automated control system. An indoor basketball court, gym, swimming pool, and multiple outdoor fire pits make this expansive home perfect for entertaining.
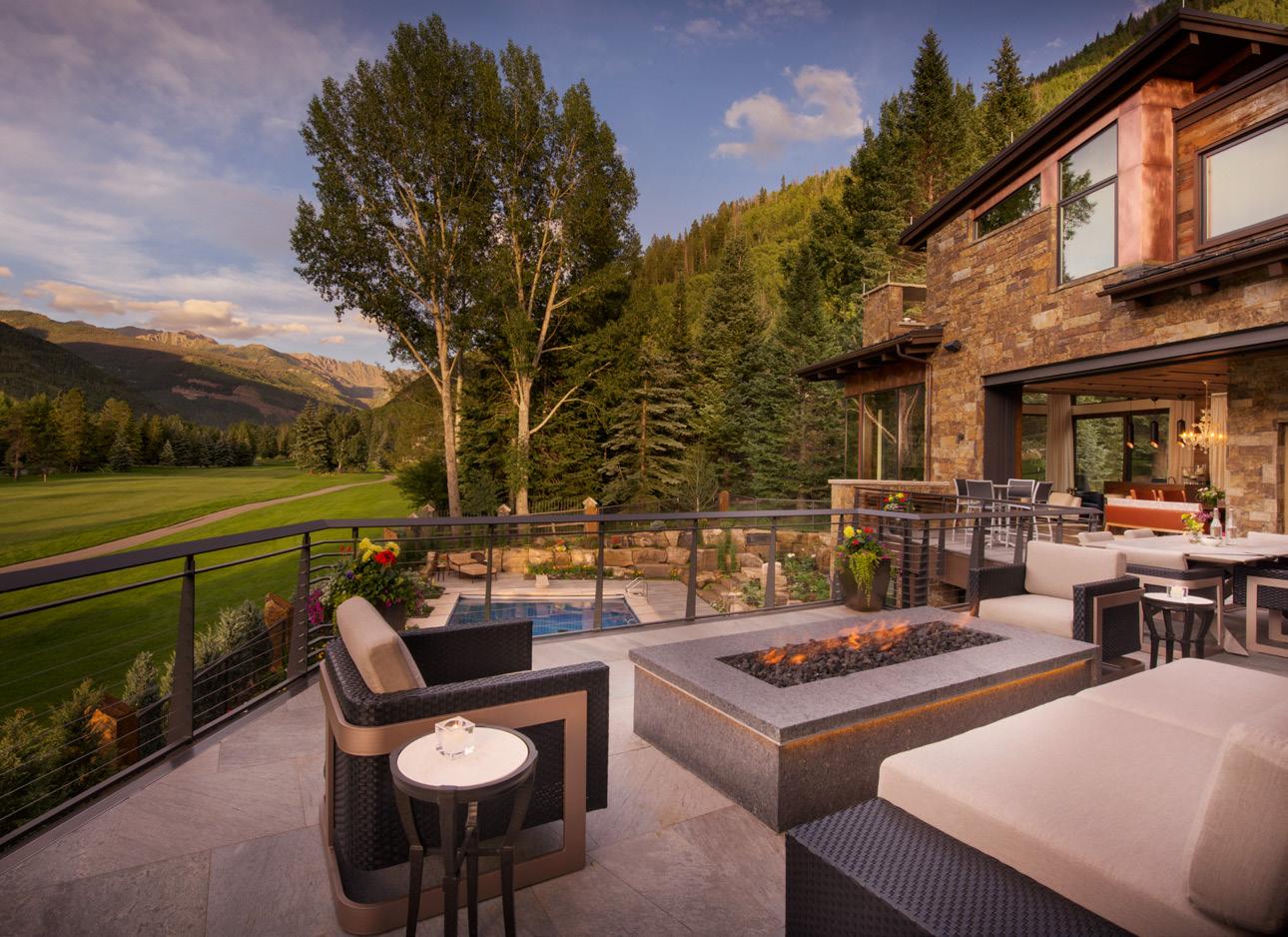
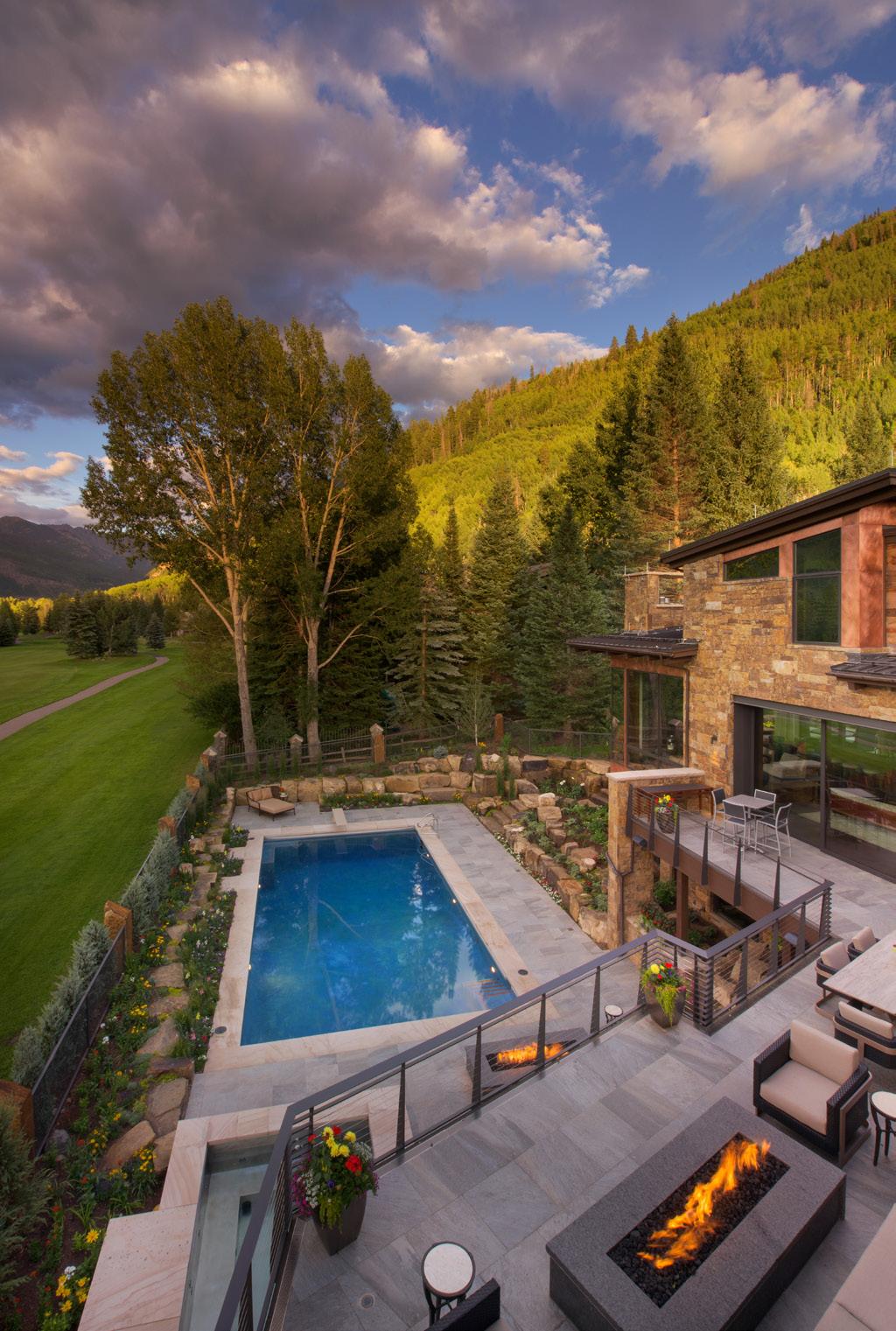
Click here to view a privately hosted video of this home.
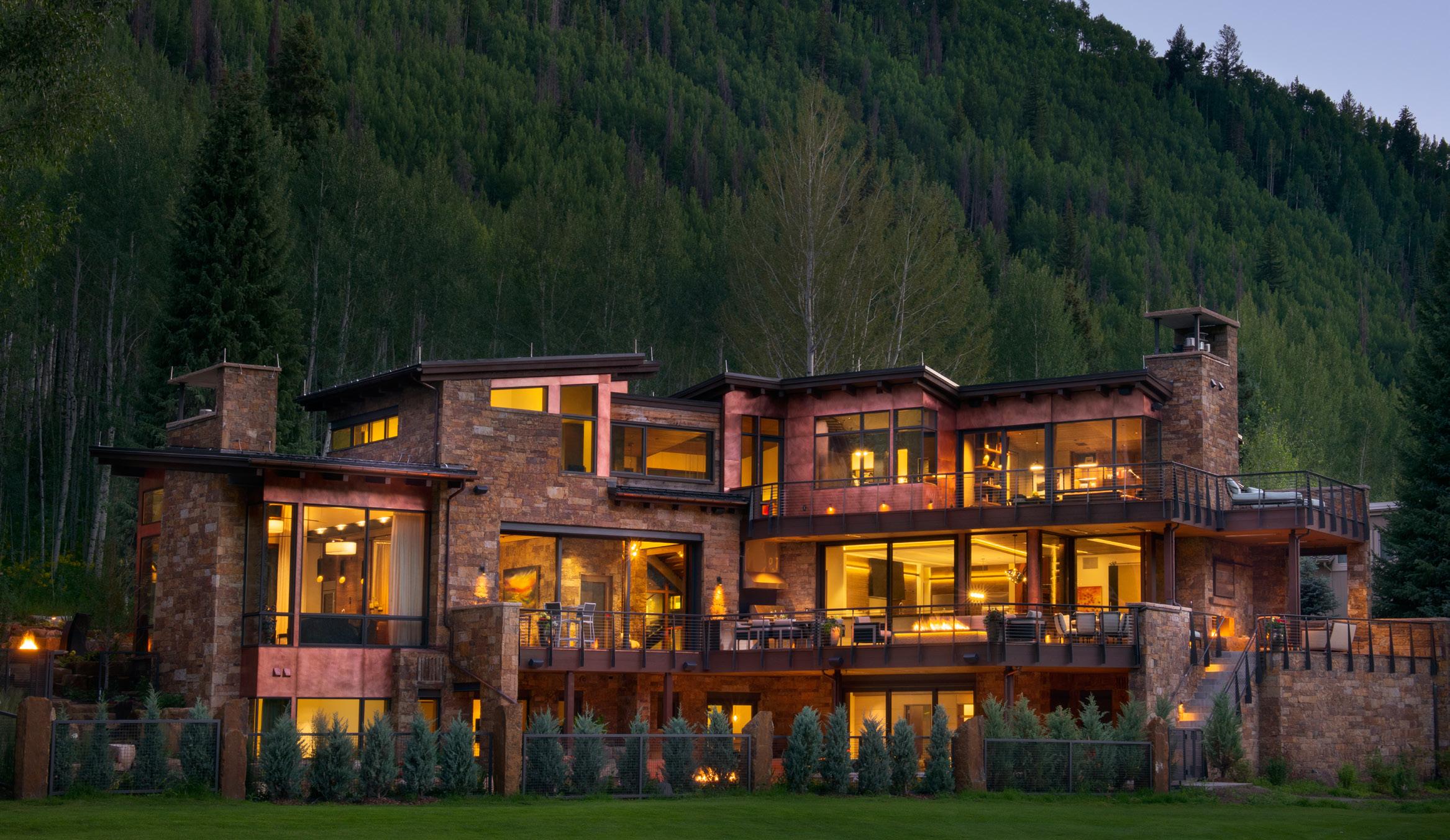
16
VAIL, COLORADO » 10,232 SF Mountain Contemporary Home
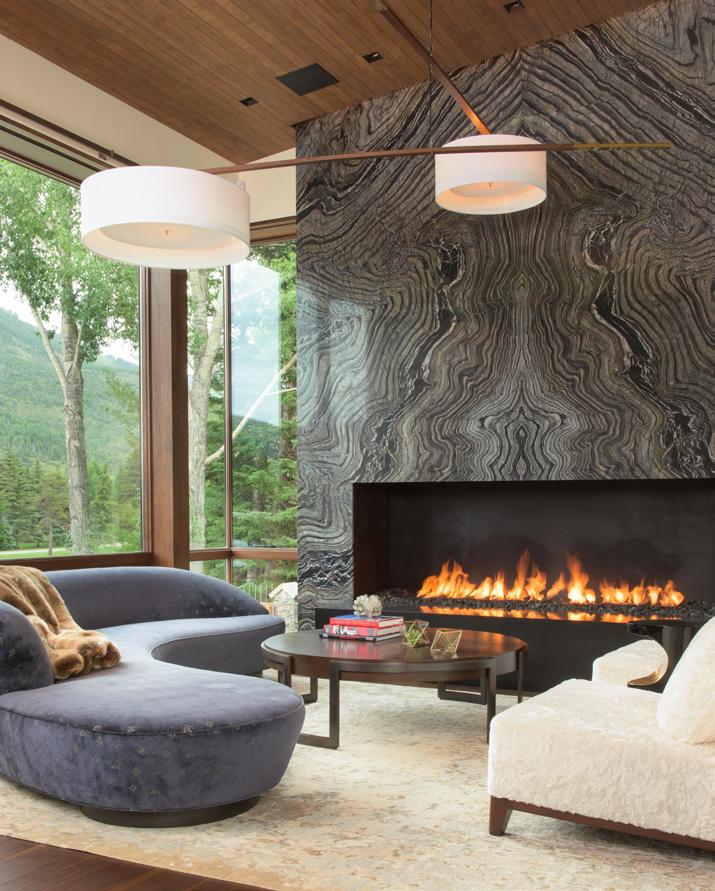
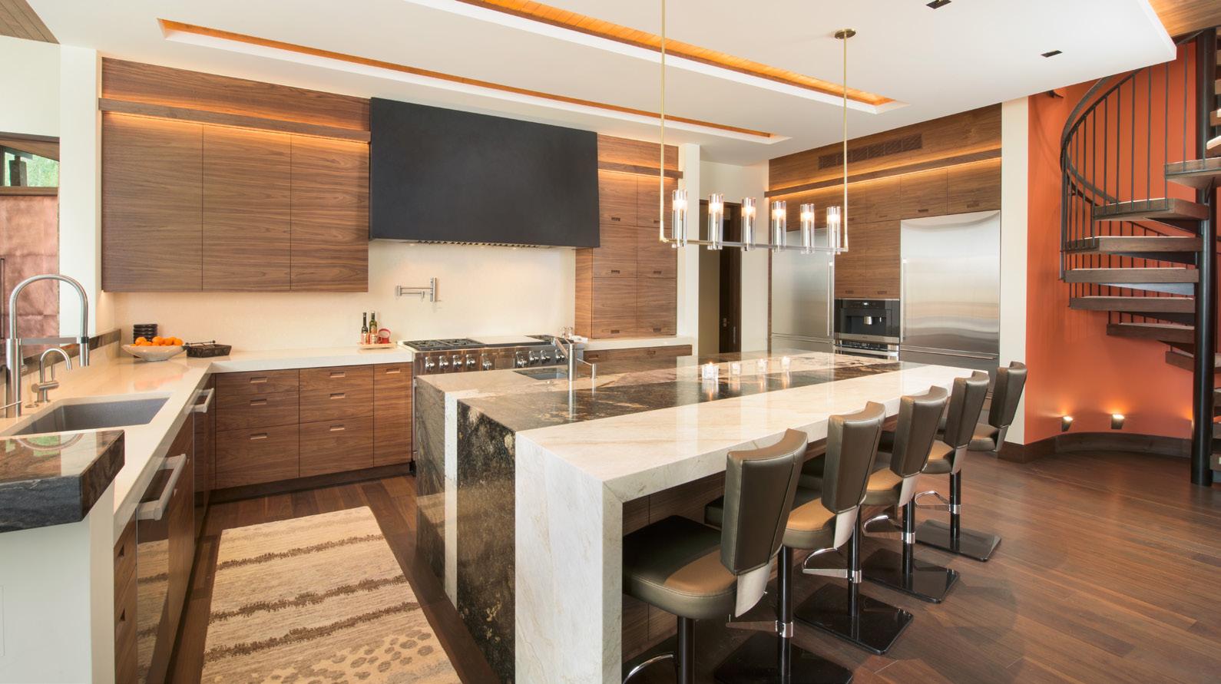
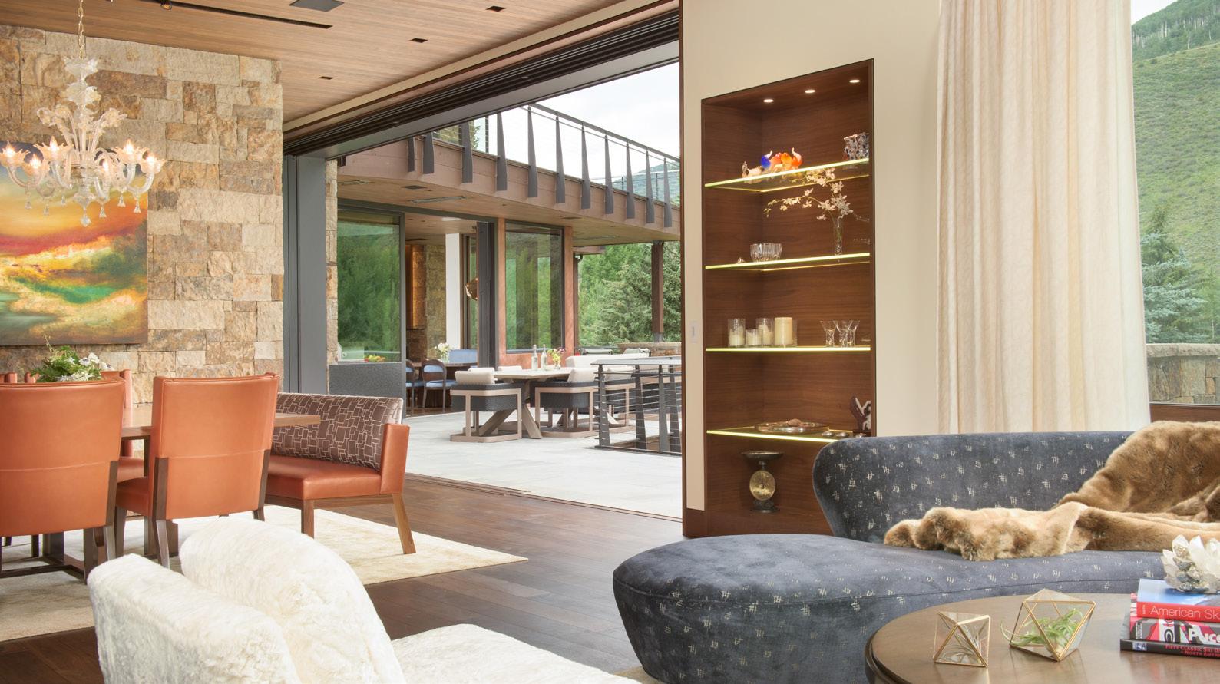
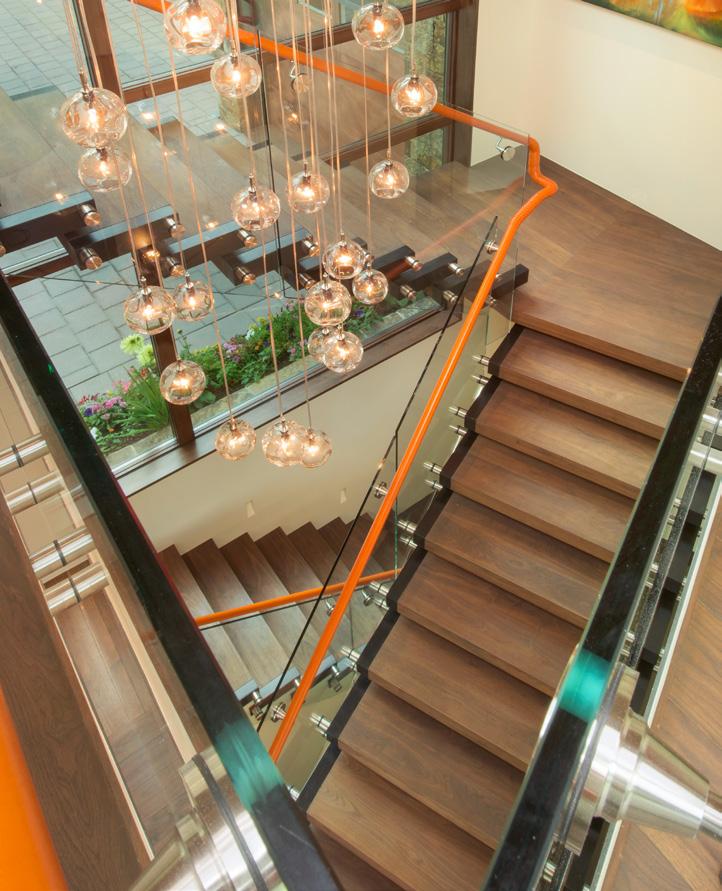
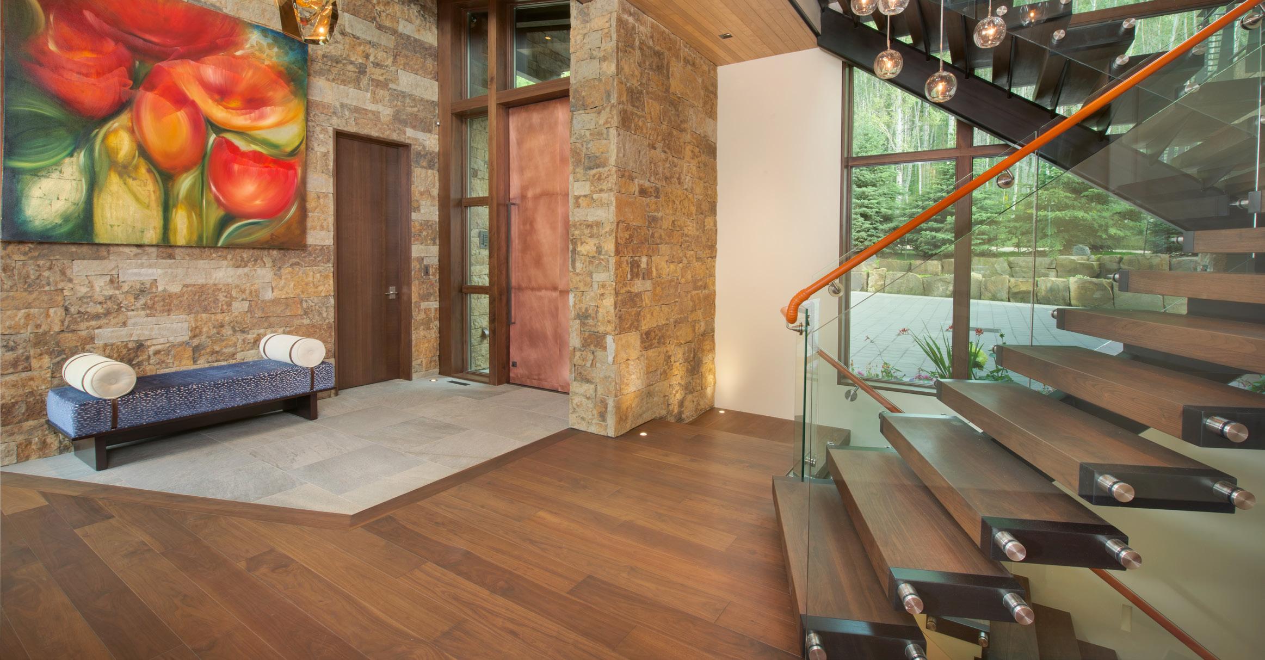
17 www.ranelson.com ARCHITECTURE » BERGLUND ARCHITECTS & TRIUMPH CUSTOM HOMES INTERIOR DESIGN » ARAH CARR DESIGN LANDSCAPE ARCHITECT » CERES LANDSCAPING Vail Valley Residence
A working ranch overlooking the Elk Mountain Range, the main house and caretaker unit incorporate multiple sustainable features including a Ground-Source Heat Pump, a Solar PV System, a Solar Thermal System, and a Super-Insulated Building Envelope. A fully integrated building automation system controls the mechanical, electrical, security, audio/video, lighting, and fire protections systems. The home also includes a seven day battery backup of electricity and a supplemental electrical generator. The outbuildings include a horse and pig barn with hay and loafing sheds throughout the property. There is also an agricultural shop with an attached greenhouse. The property includes a stocked pond and irrigation ditch system.
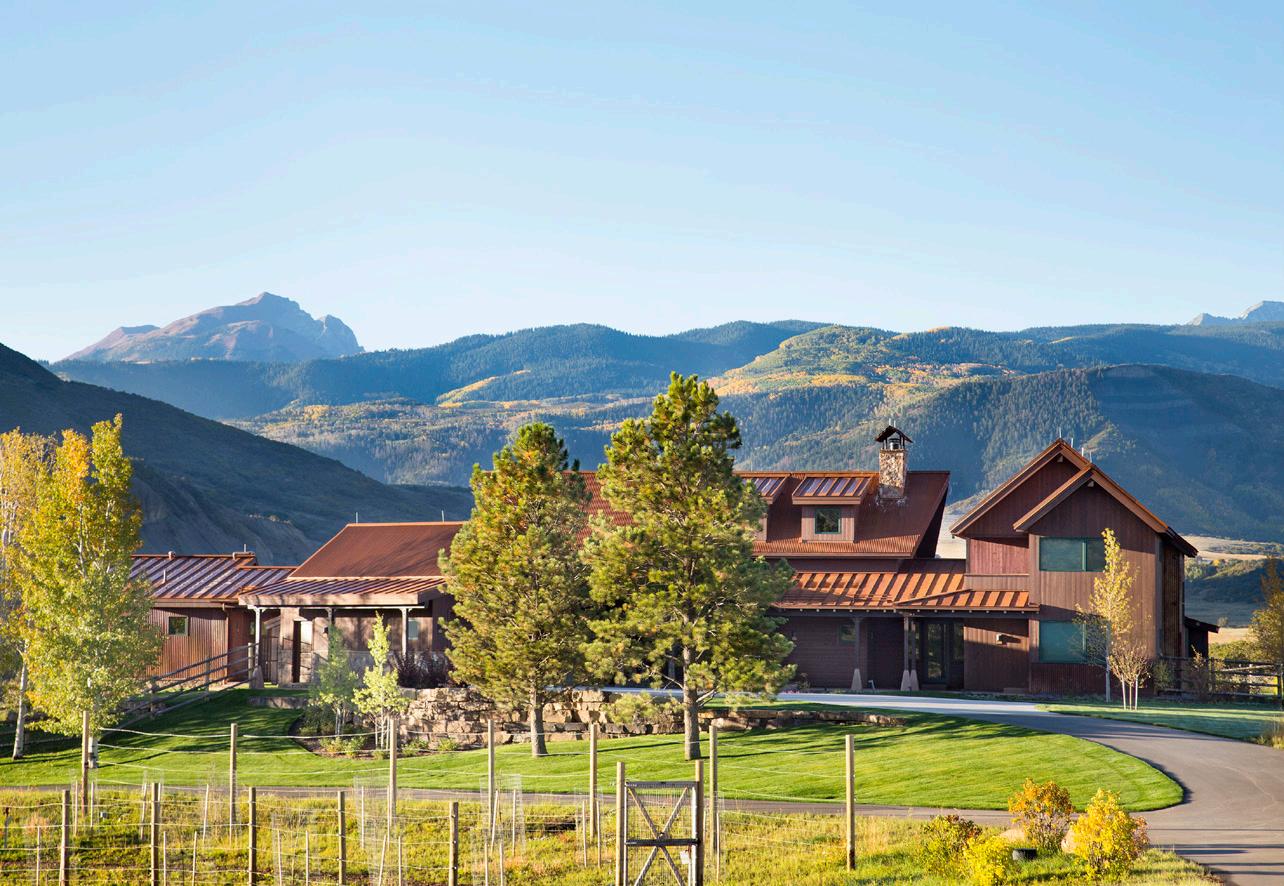
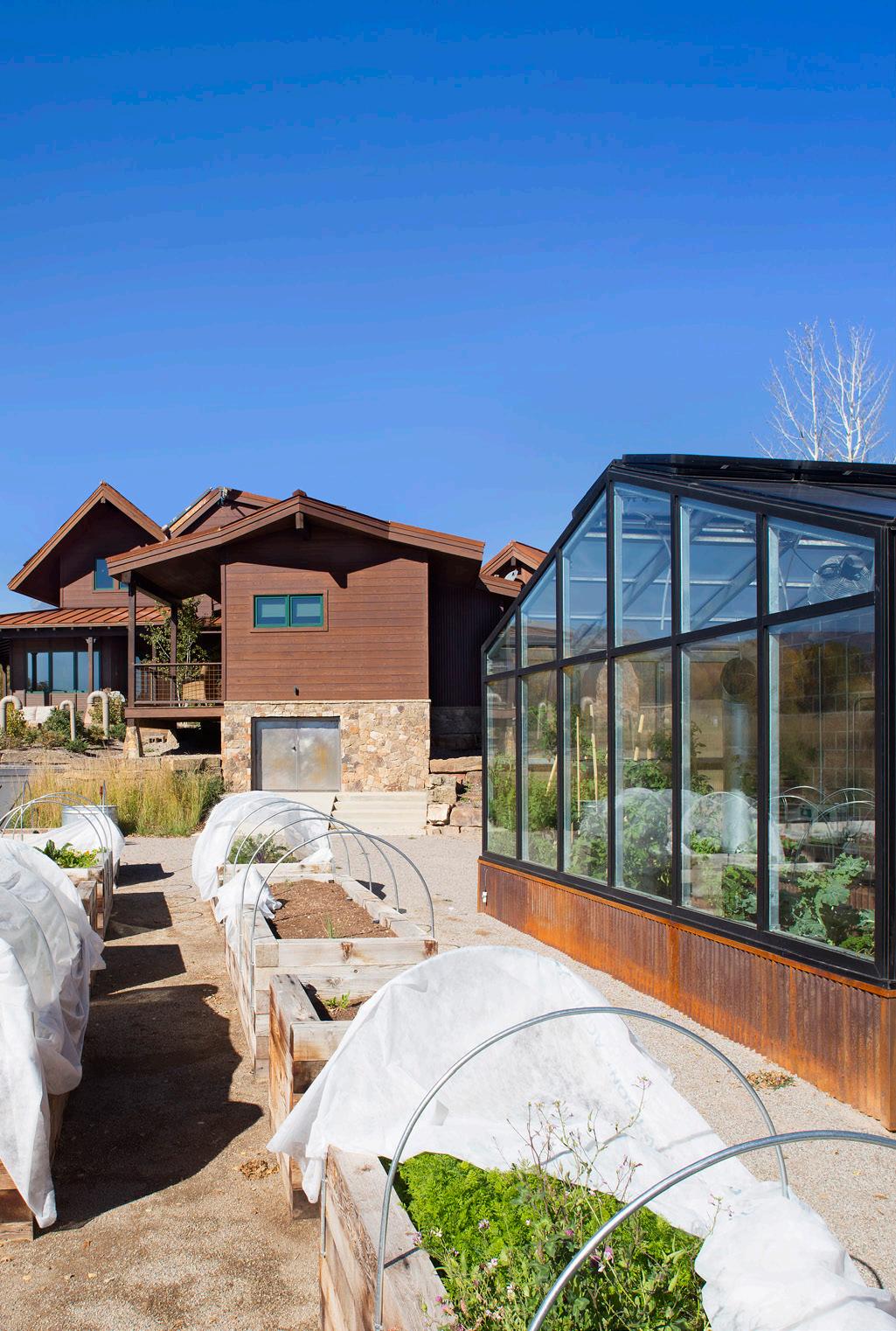

Old Snowmass Ranch OLD SNOWMASS, COLORADO » 5,700 SF


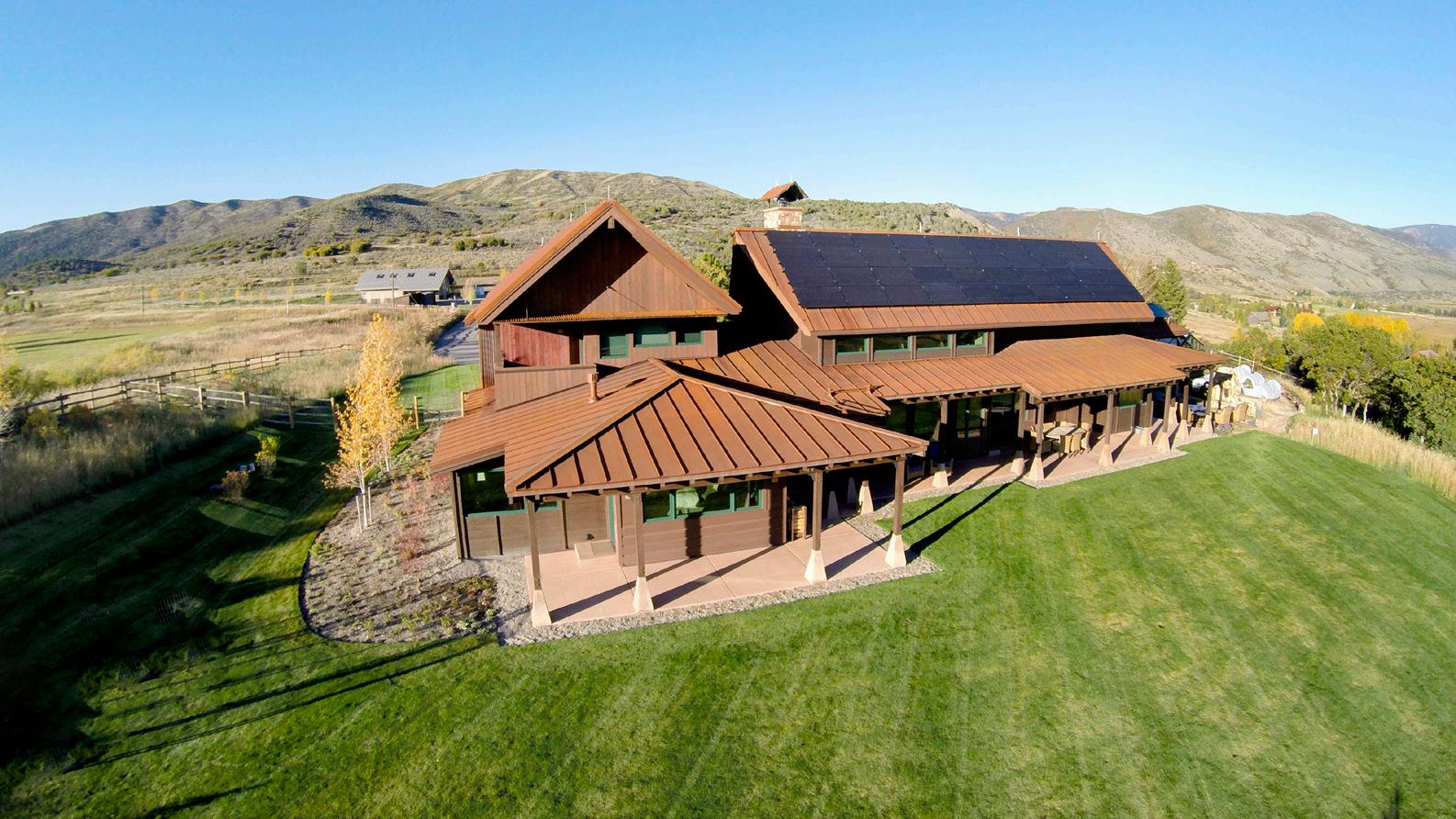
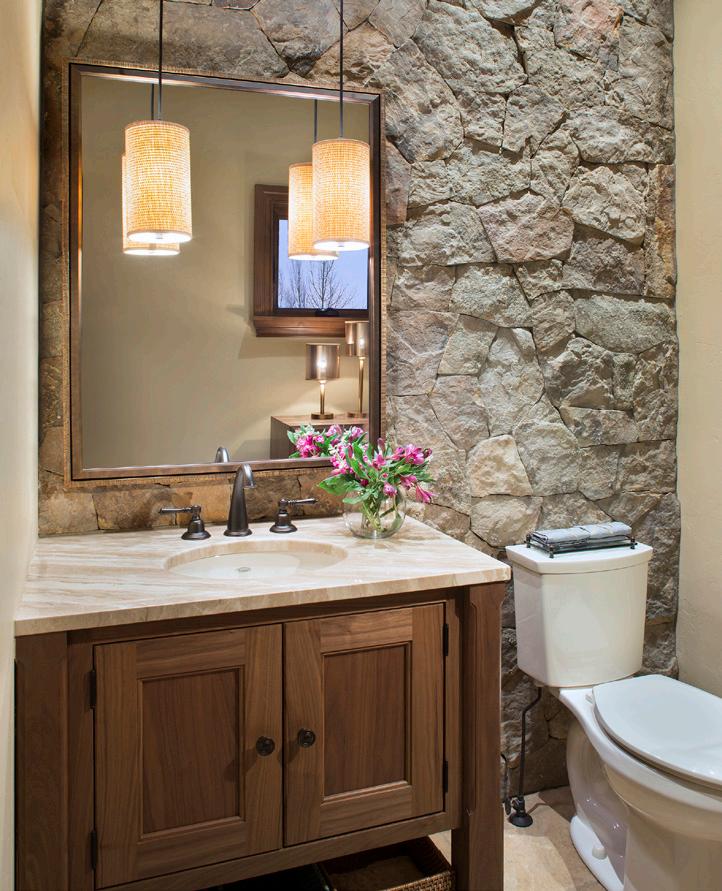

www.ranelson.com ARCHITECTURE » GRAYBEAL ARCHITECTS INTERIOR DESIGN » CINDY CALICRATE LANDSCAPES » MT. DALY ENTERPRISES Old Snowmass Ranch
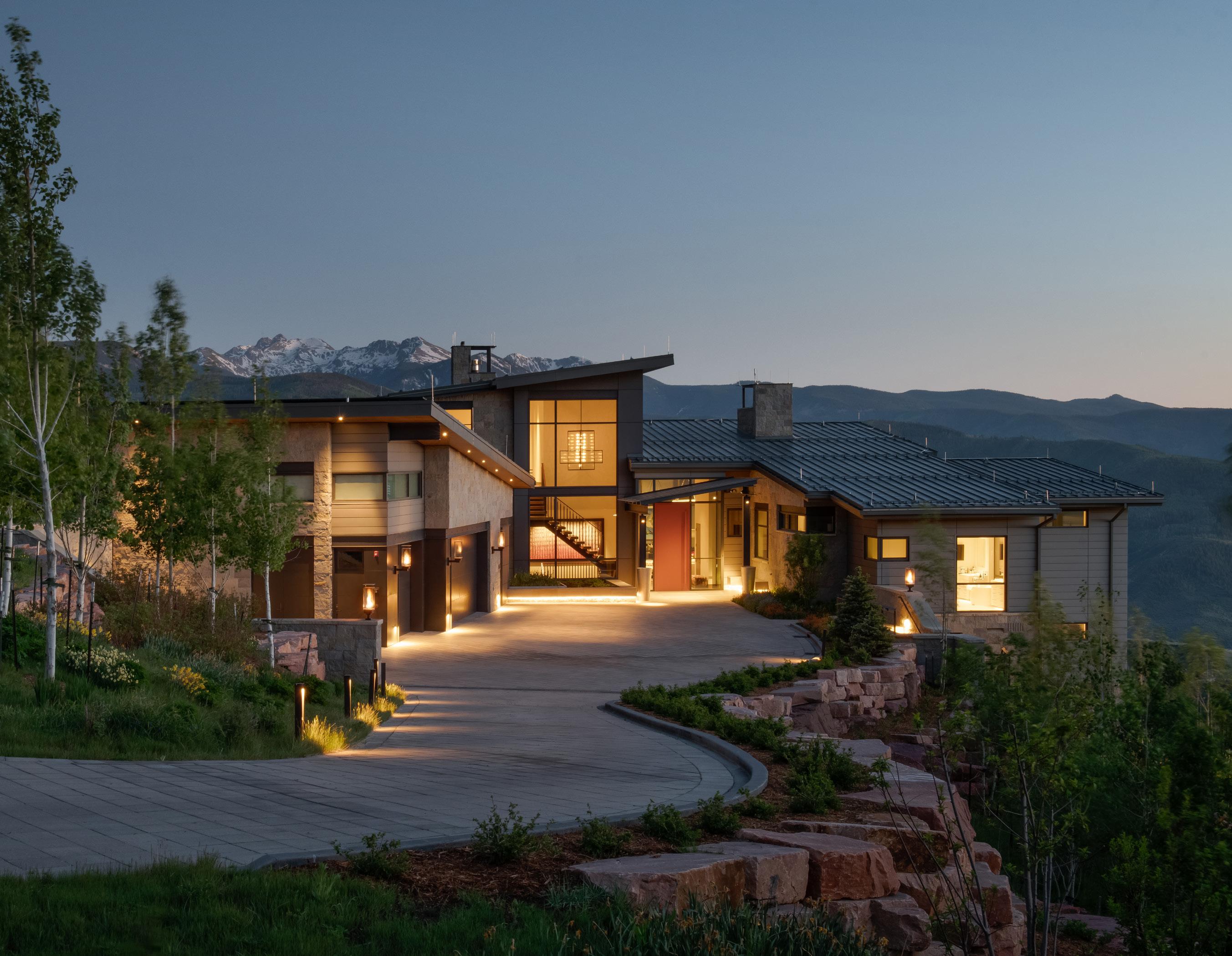

26 Vail Valley | P.O. Drawer 5400 | 51 Eagle Road #2 | Avon, CO 81620 | t 970.949.5152 | f 970.949.4379 www.ranelson.com Roaring Fork Valley | 1000 Dolores Way, Suite A | Carbondale, CO 81623 | t 970.963.3558 | f 970.963.3179
