RA
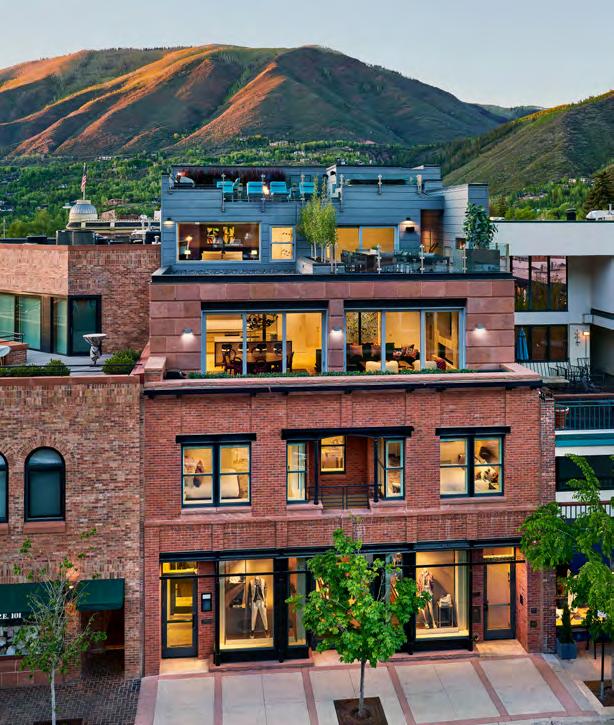



Nelson Custom Home Portfolio: Aspen & Roaring Fork Valley


EMPLOYEE-OWNED FOUNDED 1976


47 YEARS OF EXPERIENCE


TEAMWORK
Together we respect, trust & listen
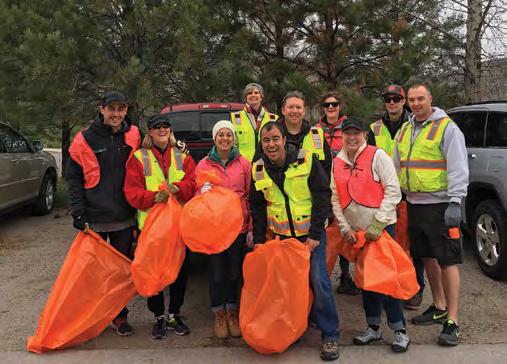
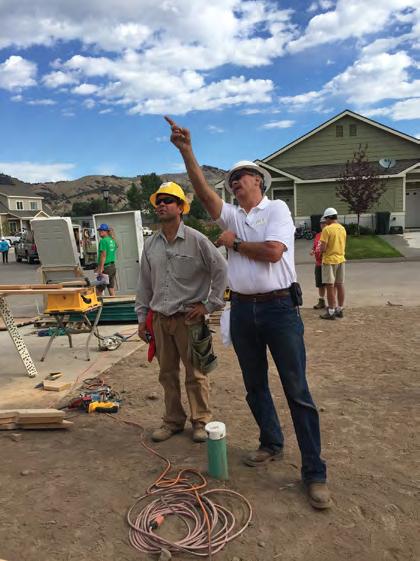
INTEGRITY
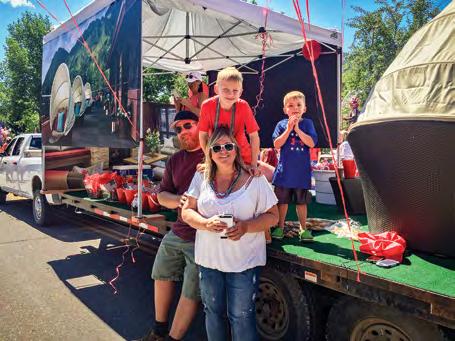
Do what we say we will do, every single time

WHAT OUR CLIENTS SAY
count them as our f riends. We could not be more pleased wit h t h e
e motivation of the team to complete our home on time.” – A


WHERE ABOUT
a m s o p le a s e d w i t h t h e c o n s t r u c t i o n pr o c e s s a n d t h e e x c e l l en t q u a l i t y o f ou r h om e . O u r i n t e r a c t i o n s wi t h t h e pr o j e c t t ea m a r e a p le a s u r e a n d w e w i l l a l w a y s
p e r i e n c e a n d a ppr e c i a t e t
m y, B e a v e r C r e e k C u s t o m H o m e o w ne r
“ I
ex
h
CREATING OPPORTUNITIES AND BUILDING LASTING RELATIONSHIPS SINCE 1976




GIVING BACK TO THE MOUNTAIN COMMUNITIES BUILD WE


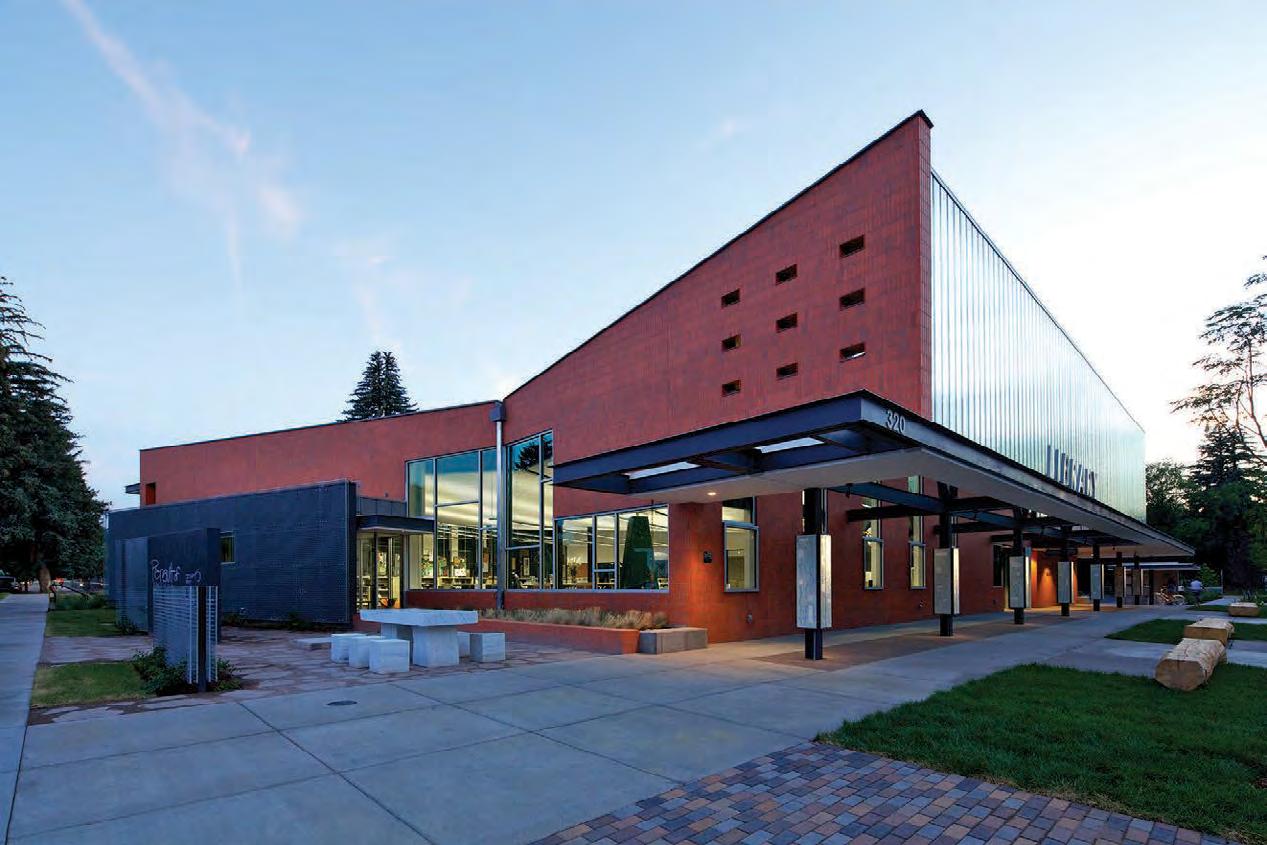

» OVER $1.5 MILLION
DONATED TO LOCAL ORGANIZATIONS

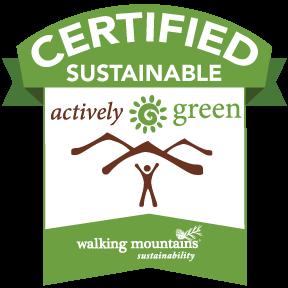
» OVER 1,000 HOURS

ANNUAL VOLUNTEER HOURS
» 21 LEED® STANDARD
SUSTAINABLE BUILDINGS

» DONATIONS OF APPLIANCES, MATERIALS & EXPERTISE TO HABITAT FOR HUMANITY
OUR PROCESS
PRECONSTRUCTION : FORMING THE PLAN
Our Preconstruction Team is the most accurate in the mountain region. They use innovative technology to give our clients detailed estimates, design analysis and schedules.
CONCEPTUAL DESIGN
We will provide a thorough site analysis and early pricing models to check the feasibility of the project and its budget.
SCHEMATIC DESIGN
With an understanding of the overall project objectives, we will start to build a detailed estimate, introduce sustainable and innovative elements, and help the team develop a sequencing plan for design, procurement, and construction.
VALUE ENGINEERING & COST SAVINGS
We provide alternatives for reducing the cost without compromising the quality of your project.
DESIGN DEVELOPMENT
To review the design at each phase, we use three-dimensional digital models, acquire accurate digital take-o s, and engage trade partners for feedback. We use software to resolve any con icts in the design.
CONSTRUCTION DOCUMENTATION
At this phase we nalize the estimate and schedule, con rm quantities, calculate cash ow requirements, recommend trade partners , and secure approvals.
TRANSITION
The team will be fully integrated as we move into the construction phase of your project. The most quali ed trade partners will be chosen, contracts will be written, and construction will start.
CONSTRUCTION : EXECUTING THE PLAN
PERMITTING & APPROVALS
Before starting the physical work on your project, RA Nelson will ensure all permits, approvals, noti cations, and signage are either in place or in process. This includes identifying underground utility locations before any digging starts.
COST CONTROL
RA Nelson actively manages your construction budget and controls cost with real-time budgetary tools, monthly cost-to-complete analyses, and a comprehensive understanding of the design.
COMMUNICATION
Owner, Architect, Contractor meetings (OAC) convene weekly to ensure everyone understands where we are in the construction process and budget. A weekly trade partners meeting takes place on-site as well. Both meetings are documented and distributed so that those unable to attend can stay up to speed.
SCHEDULE
The detailed schedule created in the preconstruction phase is reviewed and updated on a weekly basis throughout construction.
QUALITY CONTROL
RA Nelson has a strong reputation for its quality control program. We thoroughly review each assembly and review the report with all crew members. For key assemblies, mock-ups are done in advance to train the team and head o any potential issues, and the manufacturer’s technical specialist may be brought on site to review best practices. During construction, we utilize a sophisticated mobile reporting system to record eld observations and provide photo documentation of the entire project. This keeps us in step with trade partners and allows us to identify and correct de ciencies and avoid costly rework and schedule delays.
SAFETY
RA Nelson has developed an award-winning safety program with a dedicated Safety Manager on sta . We create a Safety & Health Management Program for each project and require all trade partners to go through a site-speci c safety training program. We conduct weekly safety inspections and Toolbox Talks.
INSPECTIONS
RA Nelson is responsible for coordinating building inspections with the relevant authorities. We are also here to help with any other inspections or approvals that your property may require.
POST-CONSTRUCTION: STANDING BY OUR WORK
OWNER ORIENTATION
We want you, or a representative of your choice, to know your new project as well as we do. RA Nelson will spend whatever time is required to make sure this happens.
OPERATIONS & MAINTENANCE MANUAL
RA Nelson will provide you with an O&M manual speci c to your project upon its completion. The manual outlines your project’s care and maintenance schedules and procedures, speci cations, as-built drawings, warranty information and important contact lists.
WARRANTY
If warranty items arise, RA Nelson will be there for you – guaranteed. We are proud of the projects that we build and maintain relationships with our clients for life.

WHAT OUR CLIENTS SAY


COMMUNICATION
"RA Nelson provided excellent communication and transparency"
Nancy and Steve Crown CUSTOM HOME CLIENTS

TEAMWORK
"We were very impressed with the project management that RA Nelson put at the helm."
Sheri Mintz CEO, BRIGHT FUTURE FOUNDATION
CONFRONTING CHALLENGES
"RA Nelson responds to construction challenges rationally and e ciently to keep projects on schedule and budget."
Todd Oppenheimer CAPITAL PROJECT MANAGER, TOWN OF VAIL



SUSTAINABILITY
"We see a huge advantage in their team being knowledgeable and sensitive to green building techniques and materials that bene t the client, their family and the planet."
Kari Foster ASSOCIATES III INTERIOR DESIGN
CLIENT SATISFACTION
"RA Nelson exhibits professionalism and expertise and is dedicated to the satisfaction of clients on every level.”
Pamela Stenmark BOOTH CREEK TOWNHOUSE ASSOCATION
QUALITY & TRUST
"We continued to work with RA Nelson on the remainder of our campus for two main reasons: the trustworthiness and integrity of their sta , and the overall quality of service and construction we received.”
Markian Feduschak PRESIDENT, WALKING MOUNTAINS SCIENCE CENTER

TOOLS OF THE TRADE
OUR SOFTWARE

Project Cost Management & Accounting



Total Station Construction Layouts Cut & Fill Software Earthmoving Calculations 3D Visual Integration & Takeoffs 3D Framing & Clash Detection

Scheduling



Subcontractor Bidding

RA Nelson uses the following Autodesk Programs
Construction Estimates Meeting
Daily Reports, Quality Control Documentation Build 3D
Information Modeling
Software Navisworks Quantity Takeoffs, Conflict Analysis, Scheduling Revit Accurate 2D & 3D Takeoff Takeoff
Minutes, RFIs, Submittals, Punchlists,
Building
(BIM)
Five Trees Residence
ASPEN, COLORADO » 11,966 SF

Set on a heavily wooded, steep slope site adjacent to the Aspen Highlands ski easement, Five Trees is a modern, three-story, lodge-style family retreat. The site work included an extensive earth retention system, a motor court over living space and a large terrace with extensive view from the pool and spa. The interior of the home consists of five bedrooms, ten baths, a gym, entertainment room, massage room and oversized mudroom, all built around the living and kitchen areas which showcase the surrounding mountain views.



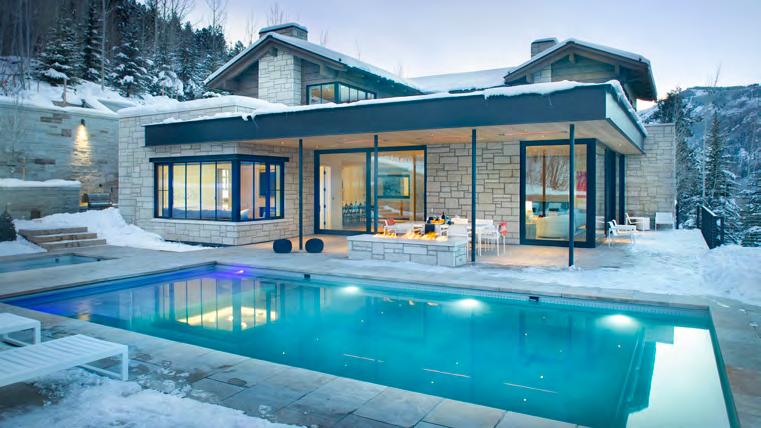

“From the start of the project until the conclusion, RA Nelson provided excellent communication and transparency, asked questions when appropriate, and demonstrated attention to detail, quality and safety. It was a pleasure working with RA Nelson and we would highly recommend them to anyone interested in building a home in Aspen.”
- Nancy & Steve Crown
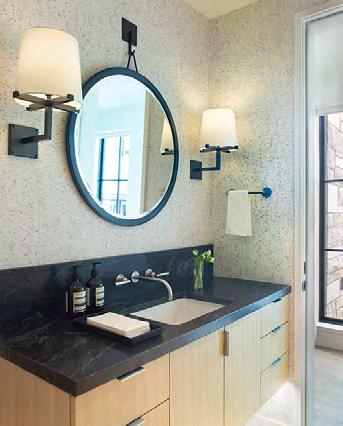

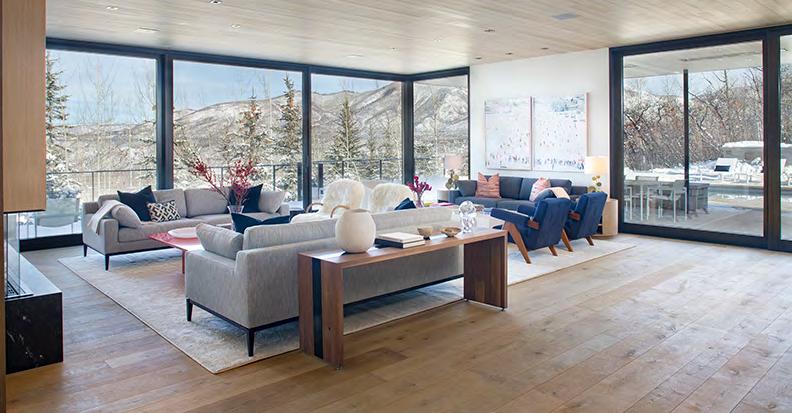
www.ranelson.com ARCHITECTURE » ROWLAND + BROUGHTON INTERIOR DESIGN » ROWLAND + BROUGHTON LANDSCAPES » DESIGN WORKSHOP Five Trees Residence

Downtown Aspen Townhome
ASPEN, COLORADO » 5,200 SF
One block from the Aspen gondola, this four-level townhome was fully gutted and remodeled with two tiers of outdoor living spaces, including an outdoor kitchen, bar, spa, dining and lounge areas and two outdoor gas fireplaces. The home has 360-degree views of Ajax, Red Mountain, Independence Pass and Capitol Peak. The hot tub and much of the furniture were airlifted into the home by crane, and the uppermost terrace is the highest allowed in the City of Aspen. An elevator connects the living levels to the street level below. The home consists of four bedrooms and five baths, with gallery walls to display the owner’s vibrant art collection.
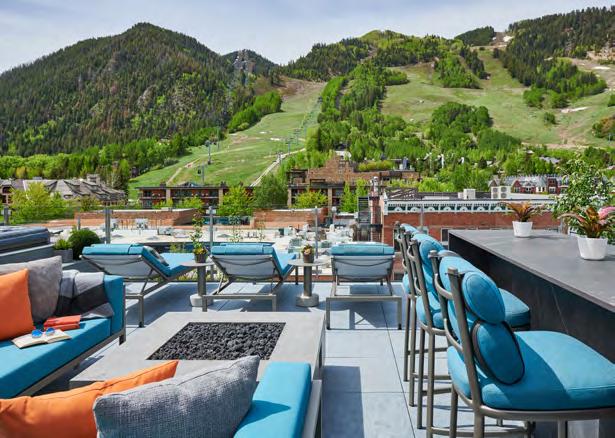
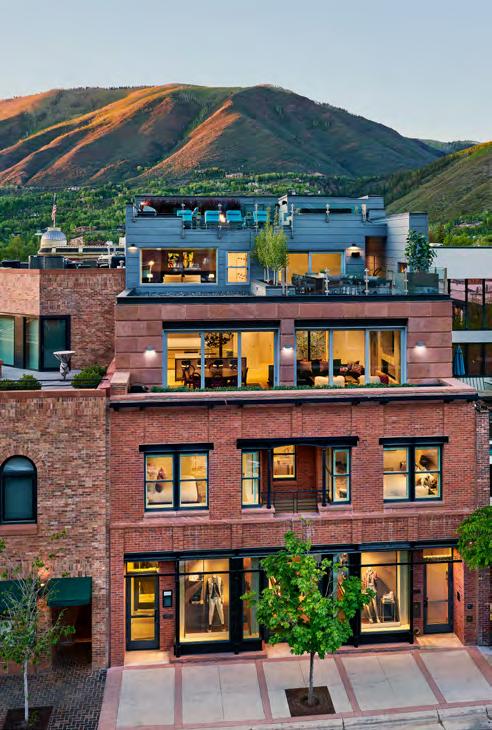
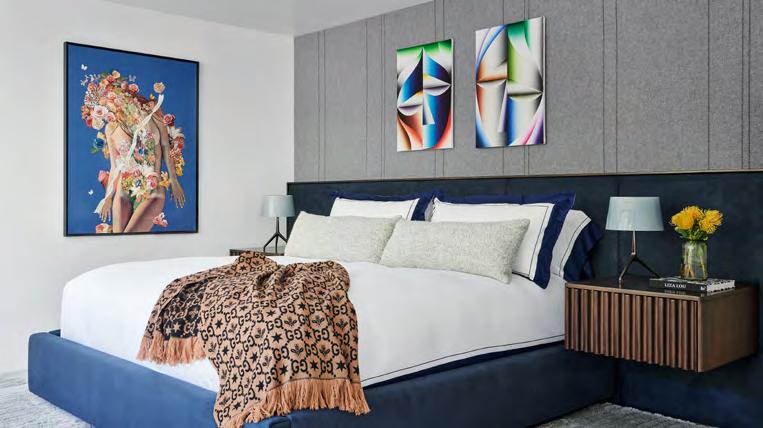
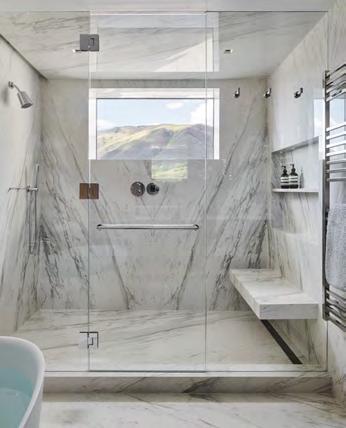

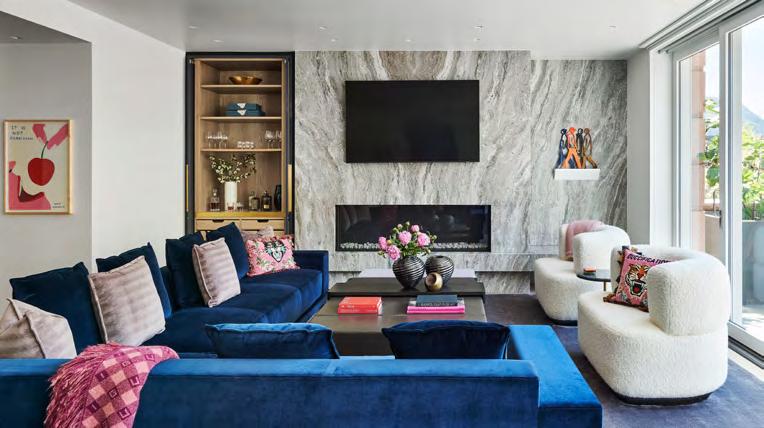

www.ranelson.com INTERIOR DESIGN » KAREN WHITE INTERIOR DESIGN Aspen Townhome
Forest Lookout Residences
ASPEN, COLORADO » 3,732
4,266
/ 5,200

Views of Ajax and Shadow Mountain highlight these three mountain contemporary homes located in Aspen’s West End neighborhood. The largest of the homes features five bedrooms and a custom pool built into the lower outdoor living space. Unique interior features of the homes include handmade Italian brick, wide-plank custom-finish white oak floors and Lutron lighting and shade systems. Heated outdoor living spaces include terraced patios, steel-enclosed fireplaces, snowmelt systems and built-in outdoor kitchens, taking year-round advantage of the iconic views. The homes are conditioned by a humidification system, radiant floor heating and central air conditioning.
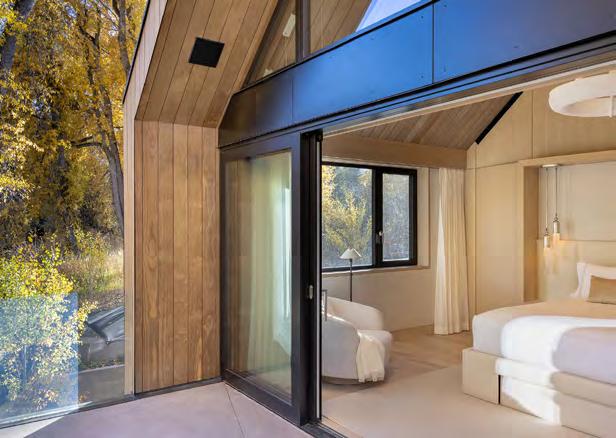
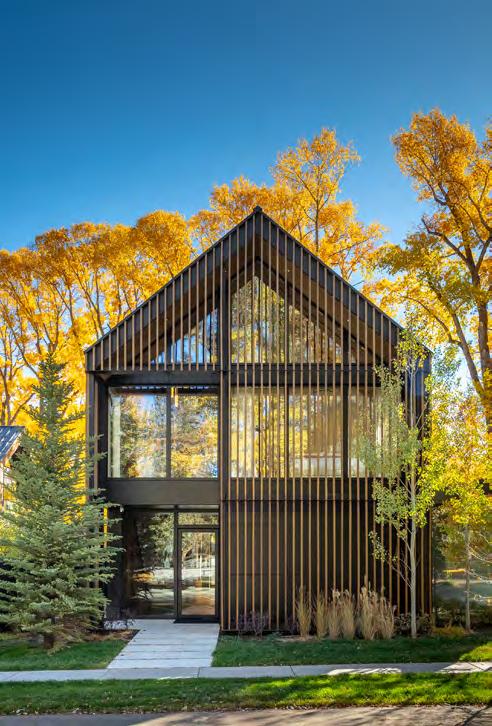

SF
SF
SF /

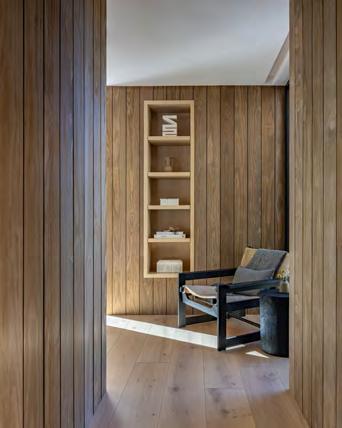
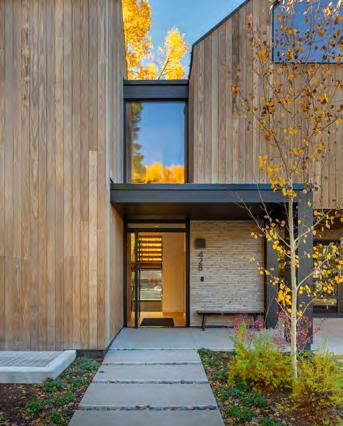
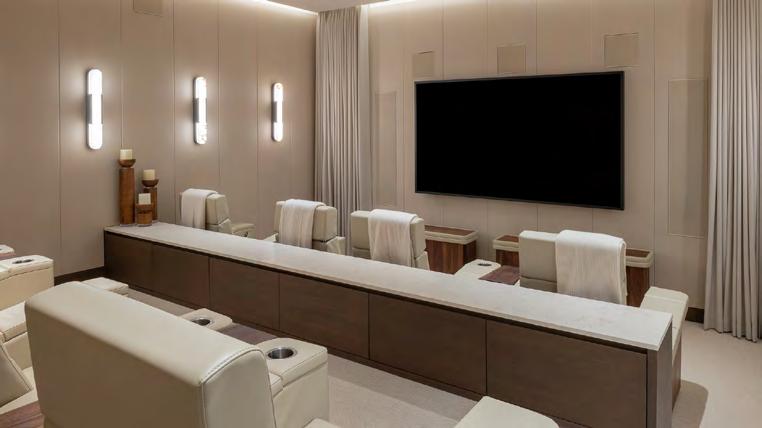

www.ranelson.com ARCHITECTURE » S2 ARCHITECTS FURNISHINGS » RESTORATION HARDWARE LANDSCAPES » CONNECT ONE DESIGN Forest Lookout Residences
Frying Pan Canyon Ranch
BASALT, COLORADO | GBA RANCH MANAGER
5,058 SF & FISHING CABIN 1,790 SF
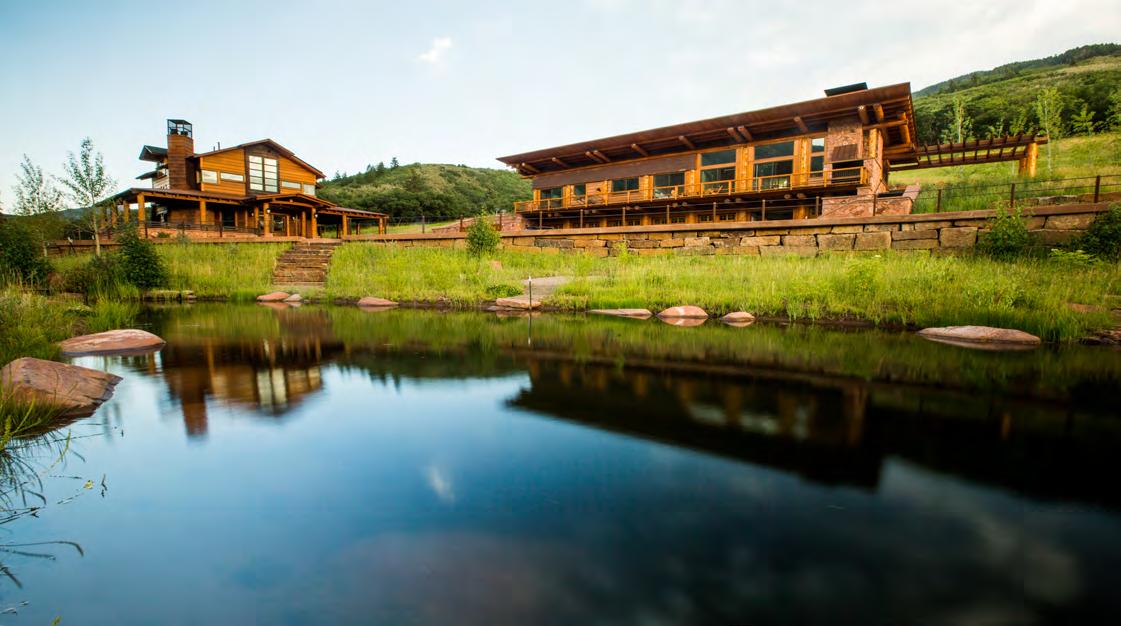
Sitting on almost 100 acres of land, the LEED® Gold Ranch Manager’s Unit is located adjacent to a LEED® Platinum Fishing Cabin for friends and guests. Both homes use a simple ranch style cabin design and a modern linear design. The Ranch Manager’s Unit features exposed concrete floors, large exposed wood beams, and floor-to-ceiling windows. The six bay garage, wood and steel workshop, and walk-in gun vault house all the mountain toys you could dream of. The home has 99 solar panels and a backup generator, in addition to a complex civil package that included restoration work in the Frying Pan River, utilities, roads, retaining walls, bridges, ponds, and dams.
The adjacent Fishing Cabin is the perfect sustainable escape for guests with an indoor / outdoor fireplace, solar thermal, super insulated building envelope, and fully integrated building automation and connectivity for business meetings.


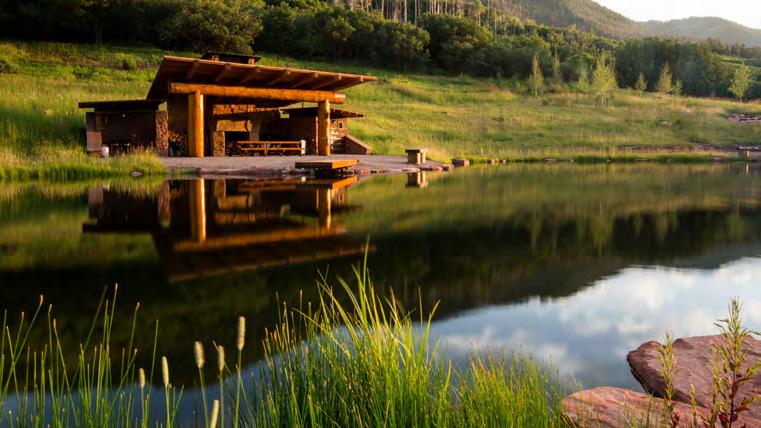
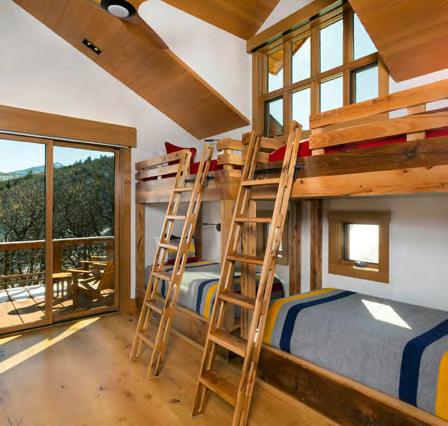
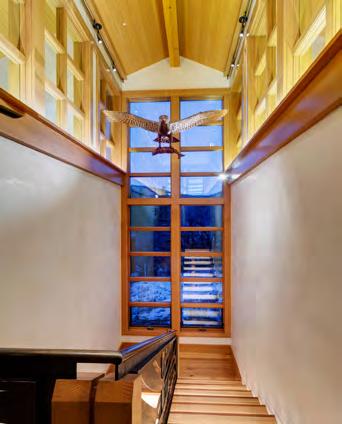

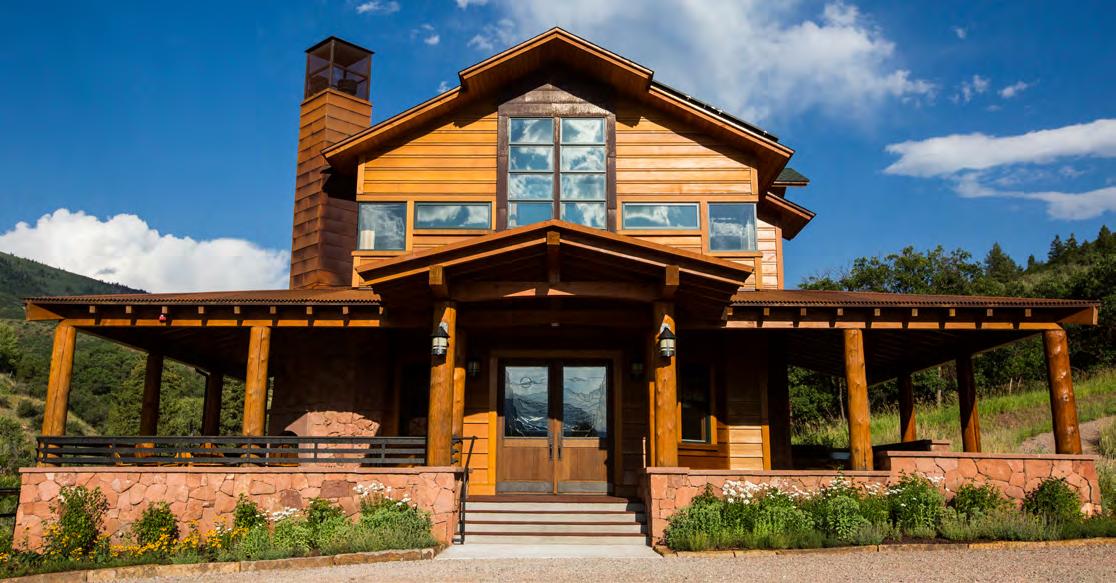
www.ranelson.com
ARCHITECTURE » GRAYBEAL ARCHITECTS INTERIOR DESIGN » CINDY CALICRATE LANDSCAPE ARCHITECT » SHERRY DORWARD
Fying Pan Canyon Ranch
Lumin Residences
SNOWMASS VILLAGE, COLORADO » 13,842 SF

The LEED® gold certified, ski-in ski-out Lumin Residences consist of three luxury three- or four-bedroom condominiums, each with a private elevator. Living spaces are drawn together by an oversized fireplace and long window walls. Custom hardwood floors contrast with lighter stone, wood and metal. Spa-like bathrooms include Waterworks fixtures, Blu Bathworks tubs, floating faucets and enclosed glass steam showers. Each residence is equipped with European Gaggenau appliances and a Sub-Zero wine fridge. Outside, large outdoor decks overlook the Elk Camp Gondola and base village amenties. The base level of the building is a snowsports retail and rental location.
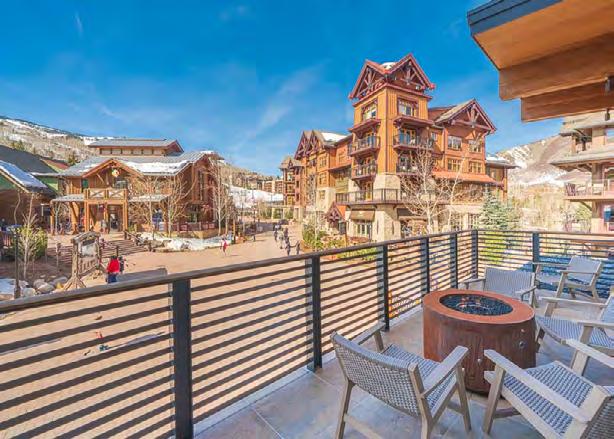
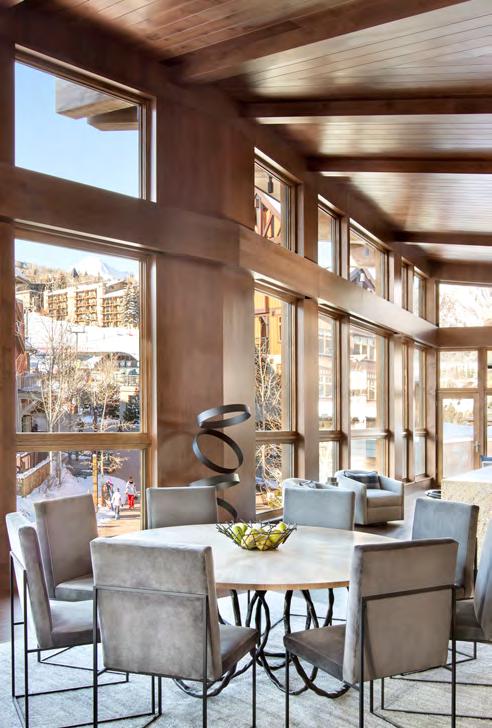





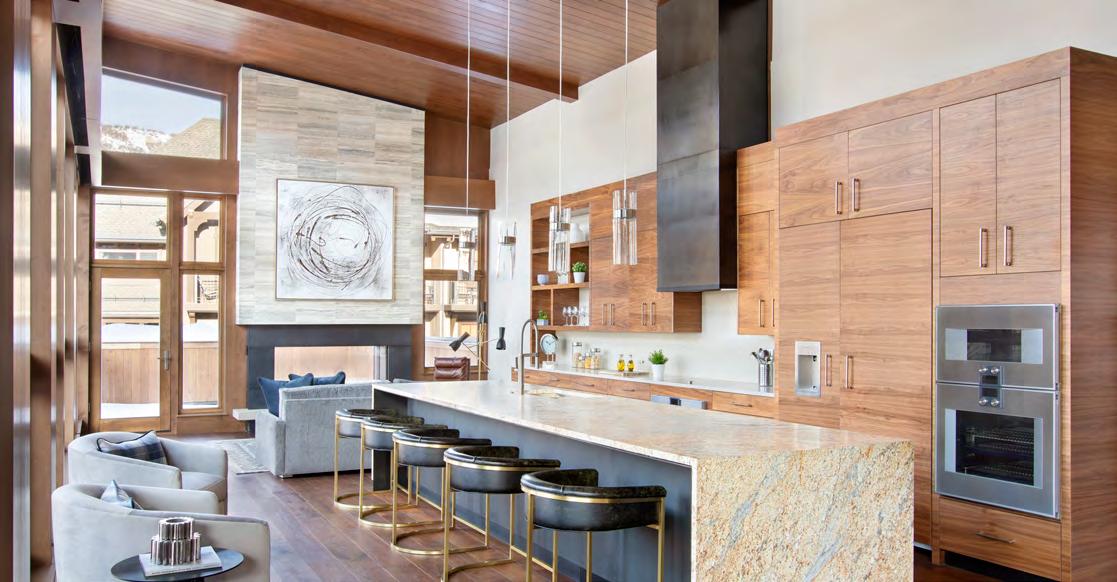
www.ranelson.com ARCHITECTURE » OZ ARCHITECTURE INTERIOR DESIGN » TRH INTERIOR DESIGN LANDSCAPES » LANDWORKS DESIGN Lumin Residences

Old Snowmass Ranch
OLD SNOWMASS, COLORADO » 5,700 SF
A working ranch overlooking the Elk Mountain Range, the main house and caretaker unit incorporate multiple sustainable features including a Ground-Source Heat Pump, a Solar PV System, a Solar Thermal System, and a Super-Insulated Building Envelope. A fully integrated building automation system controls the mechanical, electrical, security, audio/video, lighting, and fire protections systems. The home also includes a seven day battery backup of electricity and a supplemental electrical generator. The outbuildings include a horse and pig barn with hay and loafing sheds throughout the property. There is also an agricultural shop with an attached greenhouse. The property includes a stocked pond and irrigation ditch system.

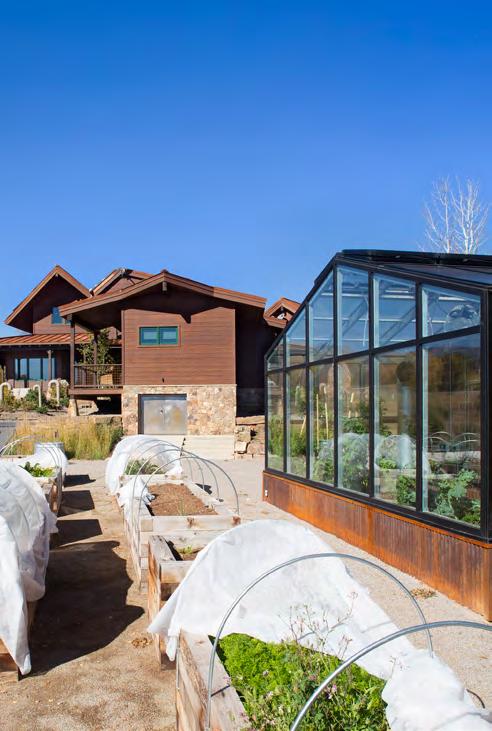
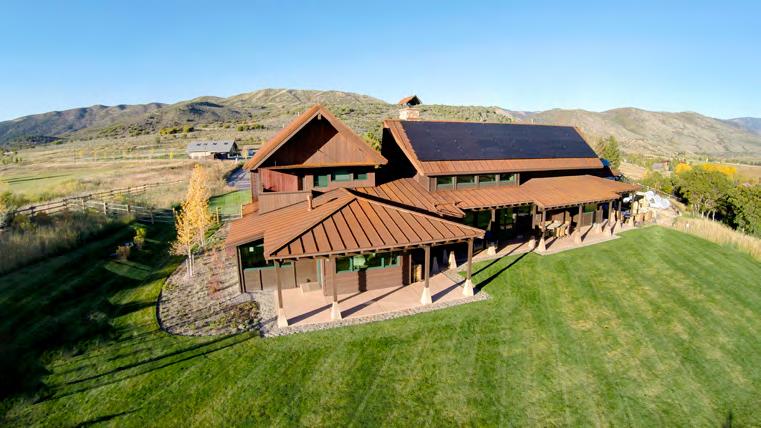
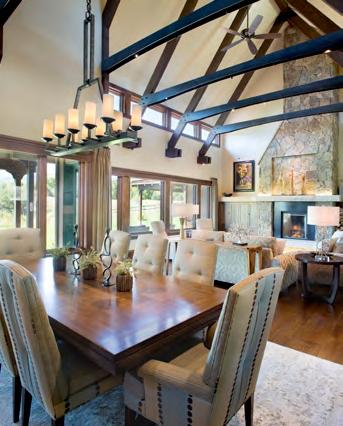

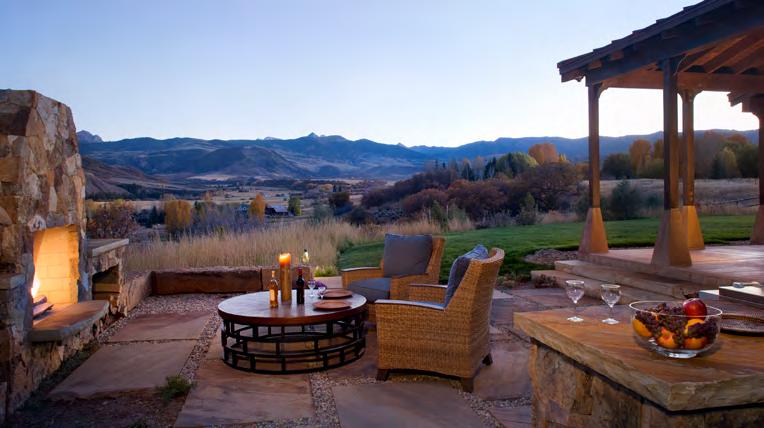
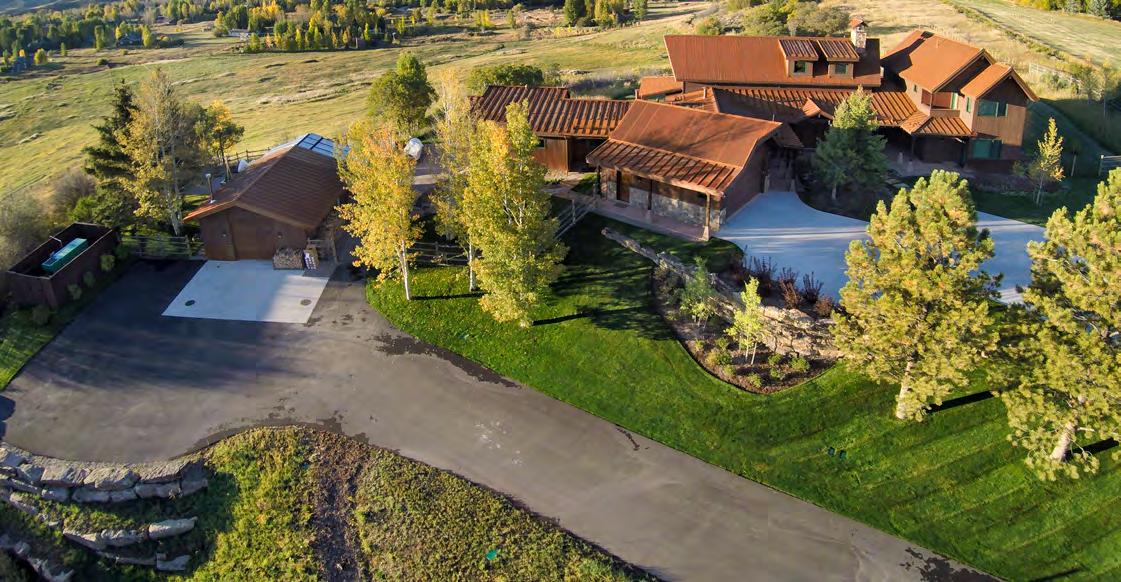
www.ranelson.com ARCHITECTURE » GRAYBEAL ARCHITECTS INTERIOR DESIGN » CINDY CALICRATE LANDSCAPES » MT. DALY ENTERPRISES
Old Snowmass Ranch

Woody Creek Residence
WOODY
CREEK, COLORADO » 5,750 SF
This log home situated on the banks of the Woody Creek and Roaring Fork Rivers underwent major interior and exterior renovations. Upgrades included new interior fnishes, indoor/ outdoor living space with bifold window walls and screened-in porches. Exterior improvements included new landscaping, spa, BBQ, and firepit as well as improved river and fishing access.


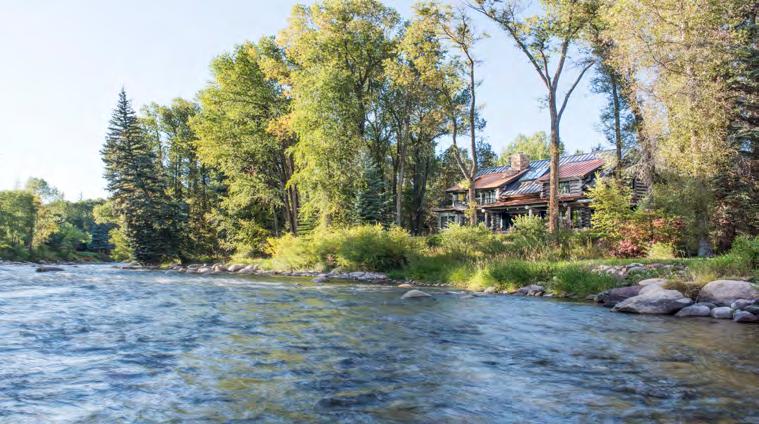

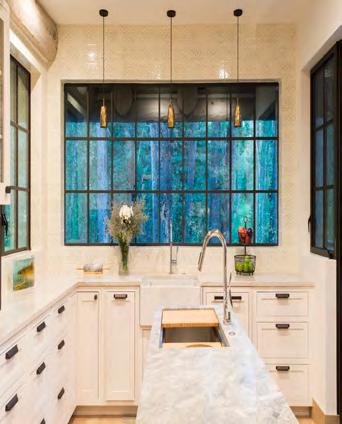
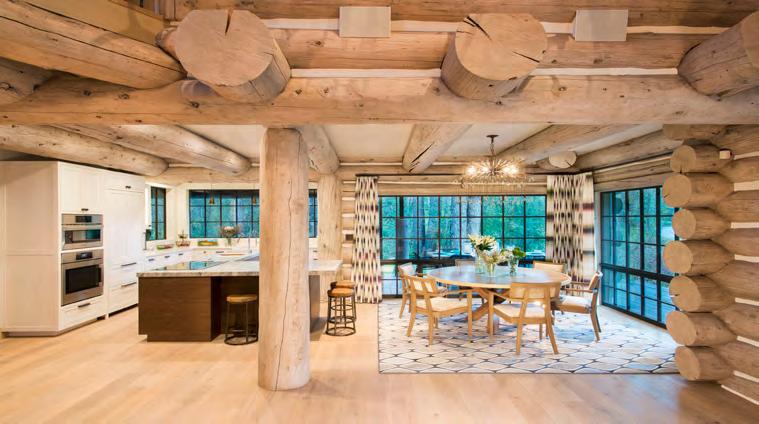
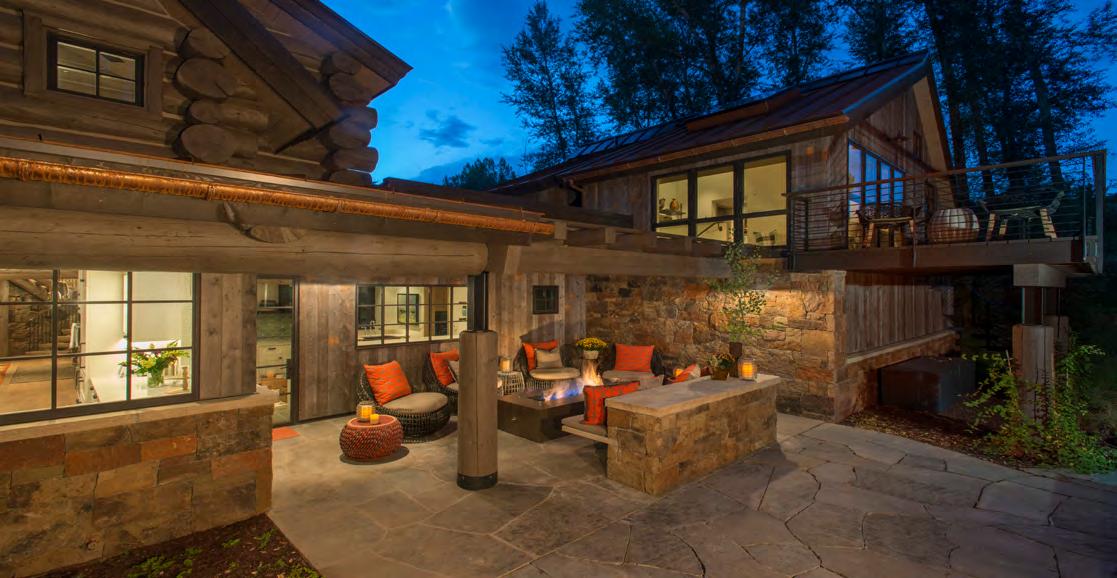
www.ranelson.com ARCHITECTURE » DAVID JOHNSON ARCHITECTS INTERIOR DESIGN » ROBYN SCOTT INTERIORS LANDSCAPE ARCHITECT » DHM DESIGN Woody Creek Residence

Aldasoro Ranch Residence
TELLURIDE, COLORADO | 6,594 SF
Perched at 9,300 feet, this Telluride home enjoys sweeping views of the San Miguel mountains. The mountain contemporary residence features an exterior of Colorado buff stone veneer, prefinished sheet metal panels and reclaimed pine wood siding. A curved section of roof made from radius glulam beams mirrors the topography of the site. The home is centered around living spaces, with a keeping room adjacent to the kitchen, serving as a common area for guests to enjoy their host during meal preparations. An expansive outdoor living room cascades down to a patio and inlaid firepit, while a separate path leads to a patio by the creek.

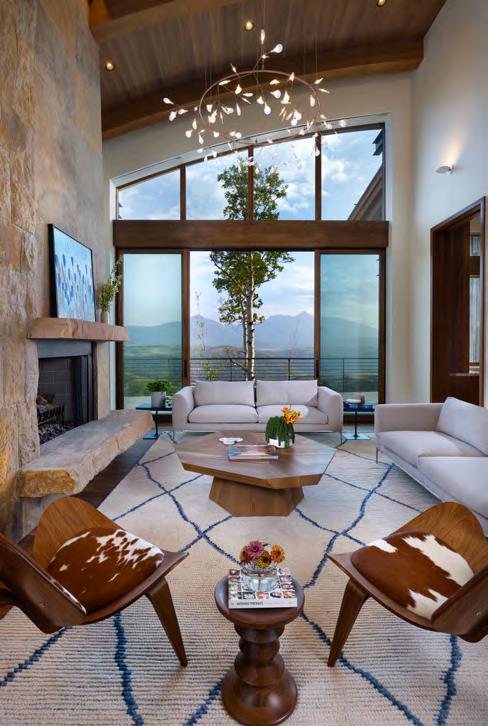

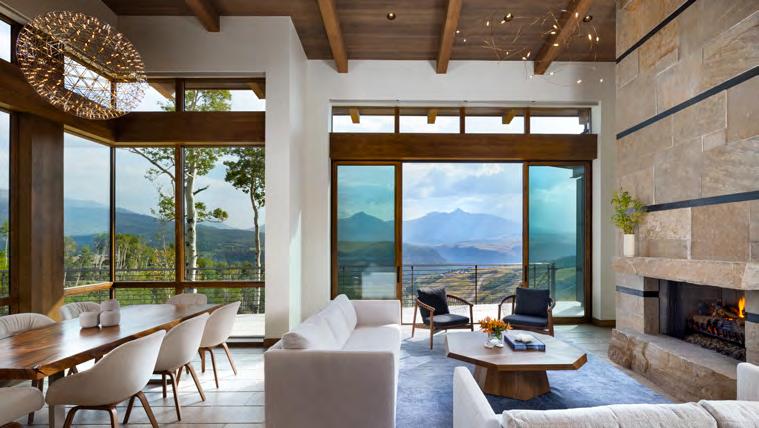
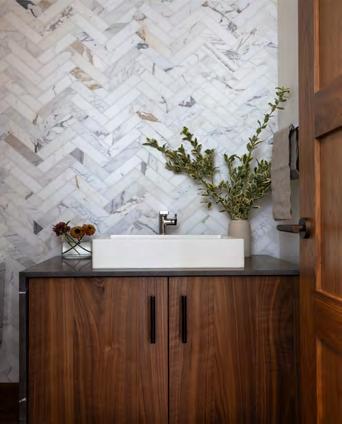
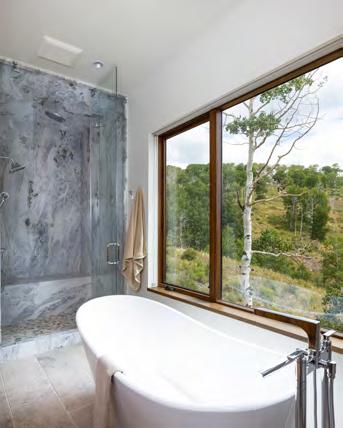
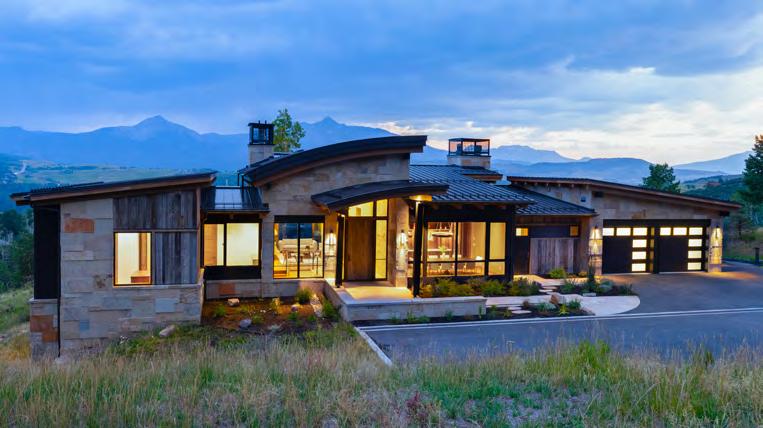
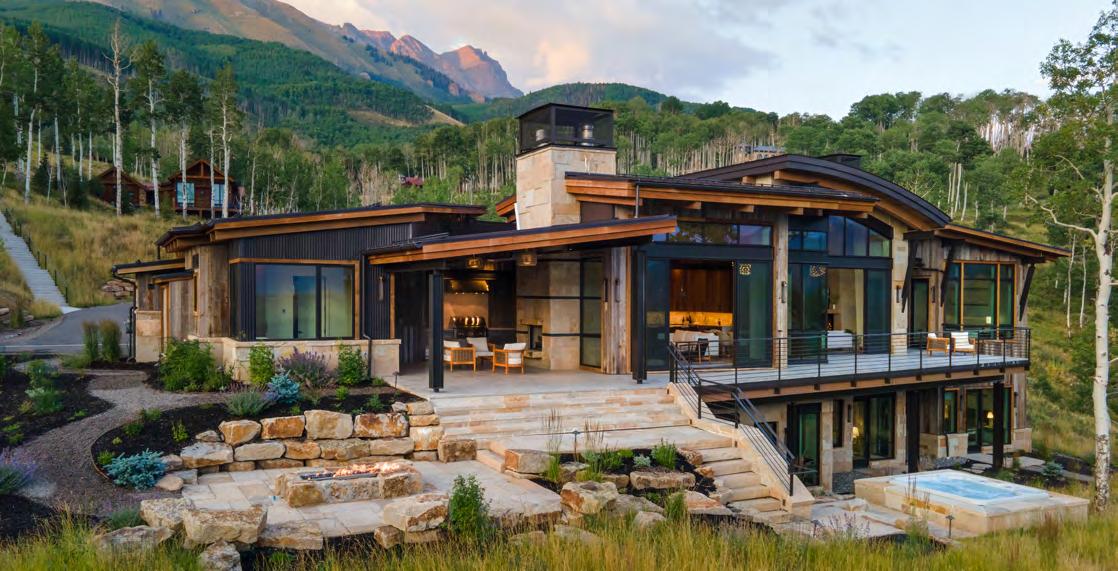
www.ranelson.com ARCHITECTURE » BERGLUND ARCHITECTS LLC
Ranch Residence
Aldasoro

Luxury Alpine Retreat
The wooded surroundings of this three-level home make it a private enclave just steps from the slopes of Vail. Natural stone veneer with mortar smear finish is used on the exterior of the home, along with wire-brushed cedar siding and exposed reclaimed timbers. The rear of the home includes two levels of heated stone terrace with a blackened stainless steel water feature, spa and custom cut stone firepit. An improved natural stream with waterfalls and moss rock boulders cascades through the property, providing tranquil ambient sound. Inside, three en-suite guestrooms each feature walk-in closets and walk-out to a terrace. The upper level is dedicated to the primary residents, with a study, deck and oversized walk-in closets. The lower level of the home features a golf simulator and work-out room plus a bunk room, bar and family room. The primary bedroom has ambient oxygen to promote healthy sleep patterns and rapid acclimation to the elevation. Floor-to-ceiling doors throughout the home have concealed frames and hinges, with magnetic latch and door stops for a seamless design and silent operation.


VAIL, COLORADO » 6,280 SF
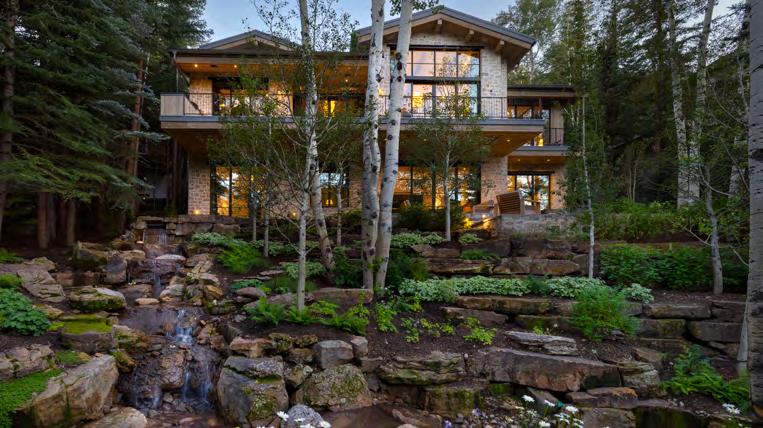

Luxury Alpine Retreat
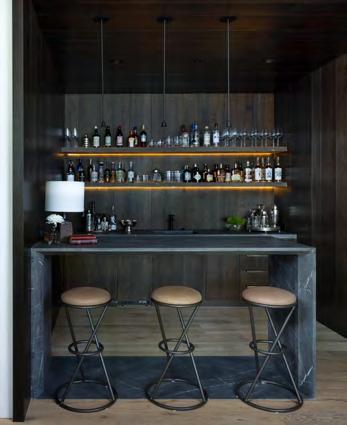


ARCHITECTURE » SUMAN ARCHITECTS INTERIOR DESIGN » CLEMENTS DESIGN LANDSCAPE ARCHITECTURE » CERES + LANDSCAPE ARCHITECTURE
www.ranelson.com
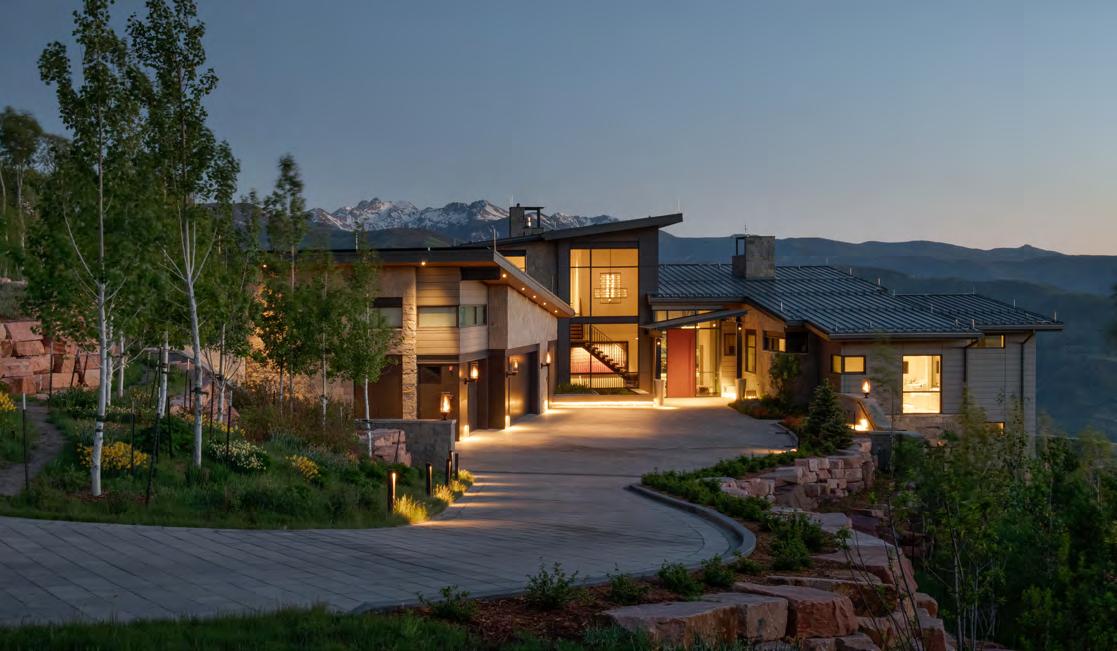
Chiming Bells Residence
MOUNTAIN STAR, COLORADO » 9,638 SF
Set on three acres in Mountain Star, this LEED® gold certified residence boasts a high performance insulation package and 30-kilowatt solar array. An expansive outdoor living and kitchen space flows out onto multiple terrace tiers including an outdoor pool with stunning views of Vail Valley looking west. The exterior is constructed with Fibre C German cementitious panel siding, Italian steel floor-to-ceiling windows from Brombal and zinc panel siding and roof. Each bedroom has ambient oxygen to promote healthy sleep patterns and rapid acclimation to the elevation. In the garage, a gantry crane raises and lowers items from a storage loft.
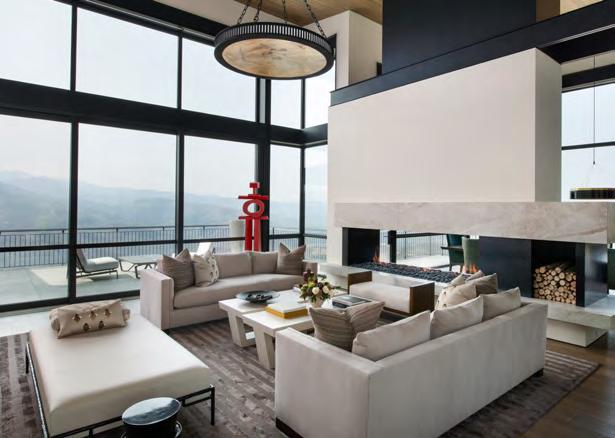




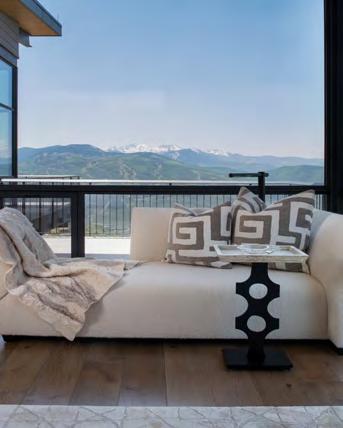
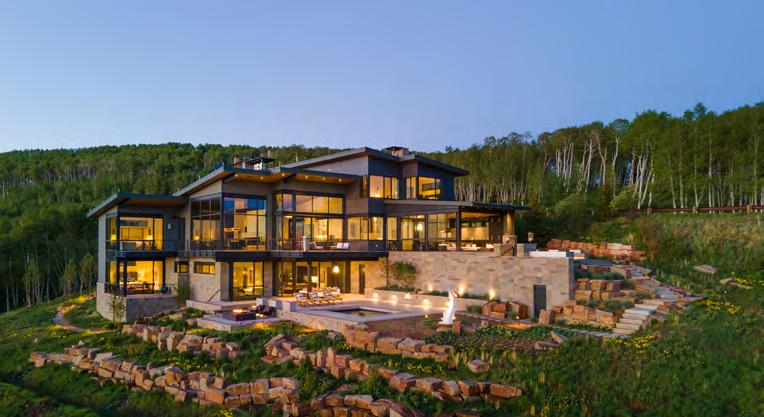
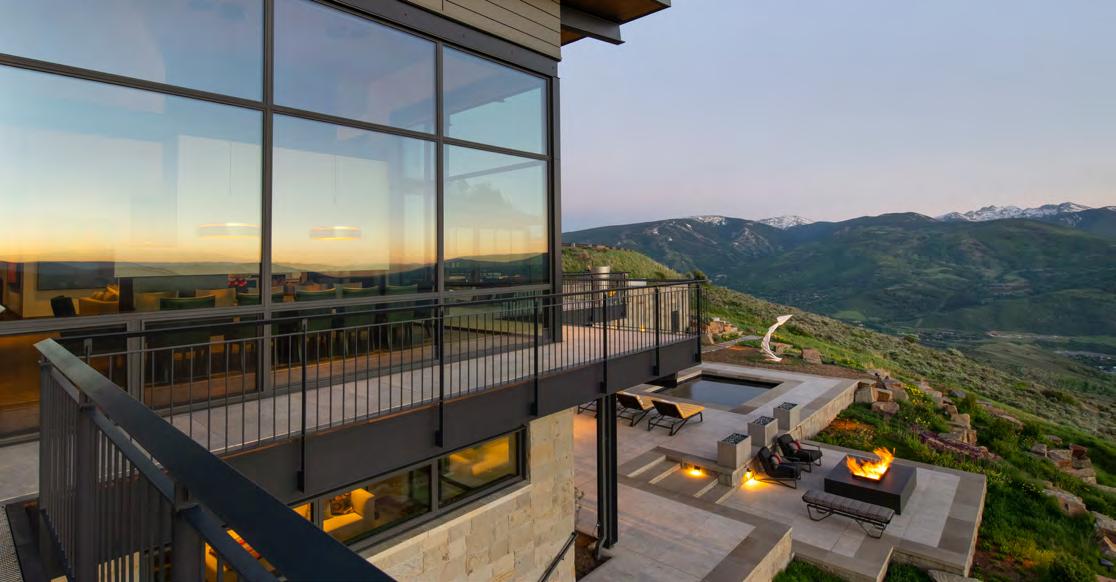
www.ranelson.com
» BERGLUND ARCHITECTS INTERIOR DESIGN » WISEMAN + GALE INTERIORS LANDSCAPES » CERES LANDSCAPE ARCHITECTURE
ARCHITECTURE
Chiming Bells Residence


Vail Valley | P.O. Drawer 5400 | 51 Eagle Road #2 | Avon, CO 81620 | t 970.949.5152 | f 970.949.4379 ranelson.com Roaring Fork Valley | 1000 Dolores Way, Suite A | Carbondale, CO 81623 | t 970.963.3558 | f 970.963.3179




































































































































