PORTFOLIO
WONG QIN KAE


As a highly adaptable and self-disciplined architecture graduate, I am committed to embracing challenges and earnestly showcasing my enthusiasm for unceasing improvement in the architecture field. I am eager to pursue my academic goals at your esteemed university, renowned as one of the best in the United Kingdom, which offers an ideal environment to refine my skills. This decision aligns seamlessly with my long-term goal of evolving into an exceptional architect, leaving an indelible mark on the field.
WONG QIN KAE
1999.08.10 qinkae3@gmail.com +6010-542
EDUCATION
Taylor’s University
Bachelor of Science (Honours) in Architecture (2019 - 2021)
▪ Second Class Upper Honours
Foundation in Natural and Built Environments (2018 - 2019)
▪ Graduated : 28th March 2019
Riam Road Secondary School (2012 - 2017)
▪ Graduated : December 2017
SOFTWARE SKILLS
PROFESSIONAL ACCREDITATION
PERTUBUHAN AKITEK
MALAYSIA (PAM)
MEMBER NUMBER : S10237
WORK EXPERIENCES
SML ARCHITECTS, Sarawak
Assistant Architect (March 2022 – present)
▪ Involve in projects including residential, commercial, sales gallery, master planning, interior design, renovation works etc.
▪ Drawings drafter, 3D model designer, project coordinator assistant, building plan submitting person to local authorities
Archicentre, Kuala Lumpur
Intern (December 2020 – March 2021)
▪ Involve in 5 high-rise projects
▪ Drawings drafter, 3D model designer
SOFT SKILLS
PROJECT MANAGEMENT
SELF-DISCIPLINE
6113
4, KROKOP,
LOT 3065, LORONG
98000 MIRI, SARAWAK, MALAYSIA.
AUTOCAD SKETCHUP REVIT ENSCAPE LUMION PHOTOSHOP ILLUSTRATOR PREMIERE PRO CAPCUT POWERPOINT LANGUAGE ENGLISH CHINESE MALAY
LEADERSHIP
COMMUNICATION
TEAMWORK
1.1 AMITY INTERPRETIVE CENTRE
1.2 CHOW KIT URBAN PLAYROOM
1.3 1:1 BAMBOO GAZEBO PROJECT
1.4 BUILDING CONSTRUCTION & MATERIAL
2.1 MWAA + SML ARCHITECTS OFFICE RENOVATION
2.2 SHAO ROU CAFÉ
2.3 EMART SALES GALLERY
2.4 UNICITY MIXED DEVELOPMENT
3.1
3.1.1 CHIN WOO STADIUM
3.1.2 DEWAN TUNKU CANSELOR
3.1.3 BANK NEGARA MALAYSIA
UNIVERSITY PROJECTS
CONTENTS
01
WORK EXPERIENCES
SKETCHES
PHOTOGRAPHY
02
&
SKETCHES
PHOTOGRAPHY 3.2.1 PAM CLOUD PAVILION PHOTOGAPHY COMPETITION ▪ 3RD PRIZE 3.2.2 CAPTURE THE BEAUTY MOMENTS 03
3.1.4 PARLIAMENT BUILDING 3.1.5 WISMA LEE RUBBER 3.2
1.1 AMITY INTERPRETIVE CENTRE

Valley of Hope, Sungai Buloh, Malaysia

The Valley of Hope, once a leprosarium for gathering leprosy patients, witnessed their separation from families during treatment. However, society viewed them with prejudice, making it difficult for them to return to normal life even after fully recovering. Similar challenges are occurring nowadays due to the virus pandemic. Collaboration among people is essential to combat the virus pandemic.
Inspired by the leprosy patients' resilience and the harmonious society they created, the concept of “Amity” takes root. The “Amity” interpretive center aims to bring forth their spirits, demonstrating that the unity of people is the key to facing the virus pandemic.
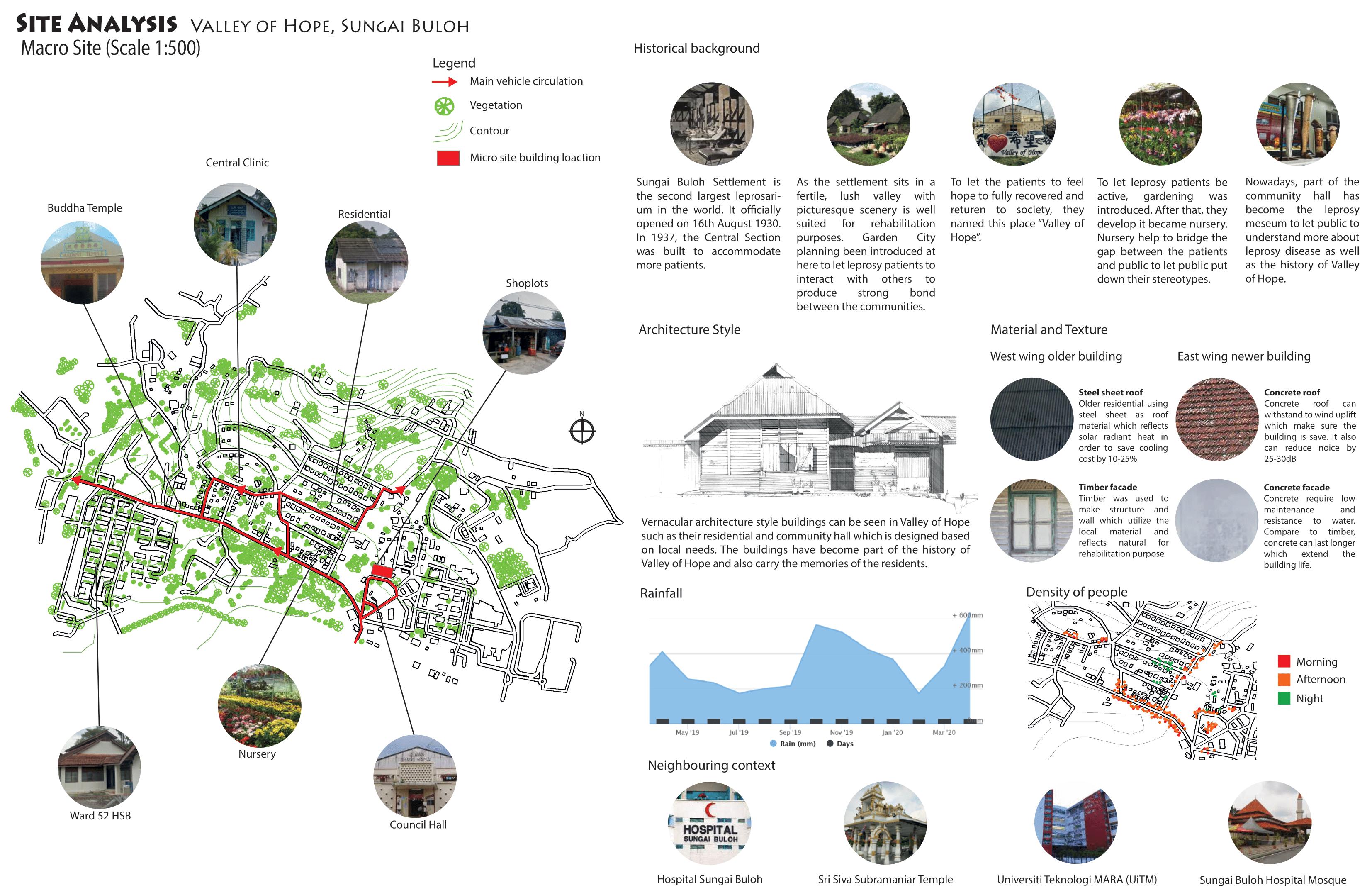
Story Telling

Personal Interpretation


People gather to share stories as entertainment, enhancing their relationships
Hope Leprosy patients persevere, refusing to give up even in the face of amputations.

Plantation
Plantation bridges the gap between leprosy patients and the public, encouraging the breakdown of stereotypes and promoting acceptance
Structure
The interior's visible roof structure exemplifies the vernacular architecture of the site, serving as a distinctive characteristic of the building.
SITE ANAYLSIS

FLOOR PLANS
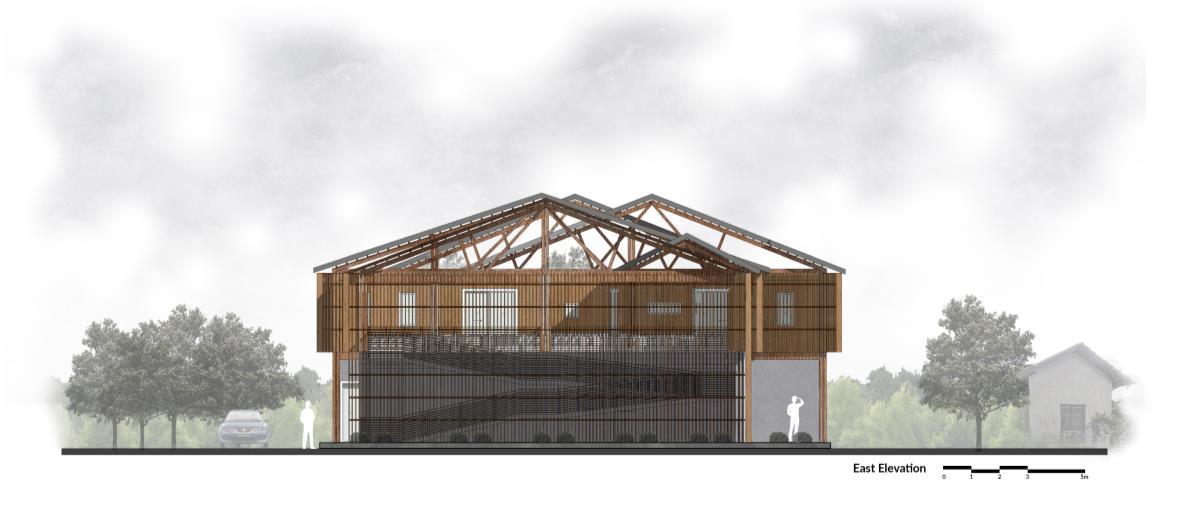
PERSPECTIVE VIEW

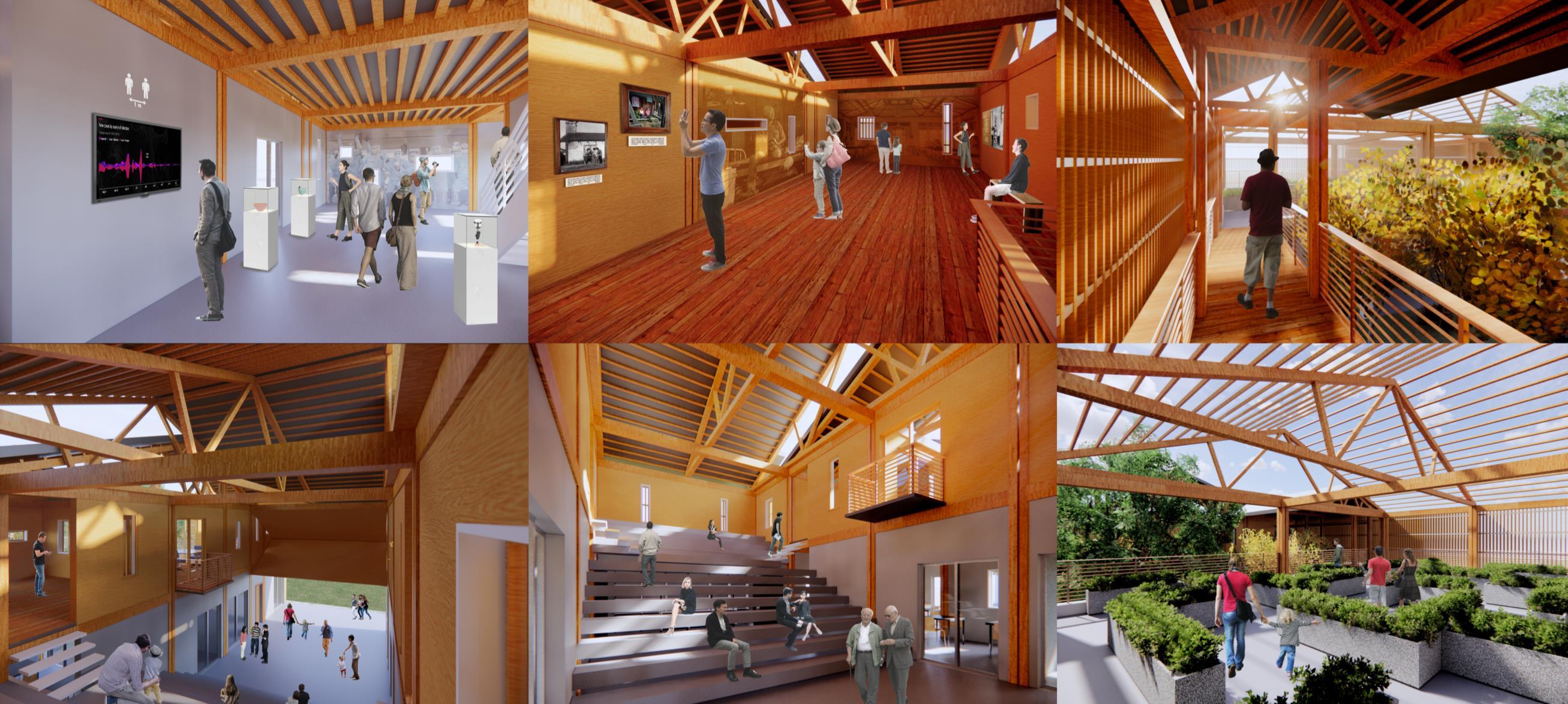
ELEVATIONS
EXHIBITION SPACE 1
EXHIBITION SPACE 2 LINK BRIDGE
PUBLIC ACTIVITIES SPACE
AUDITORIUM
OUTDOOR EXHIBITION SPACE
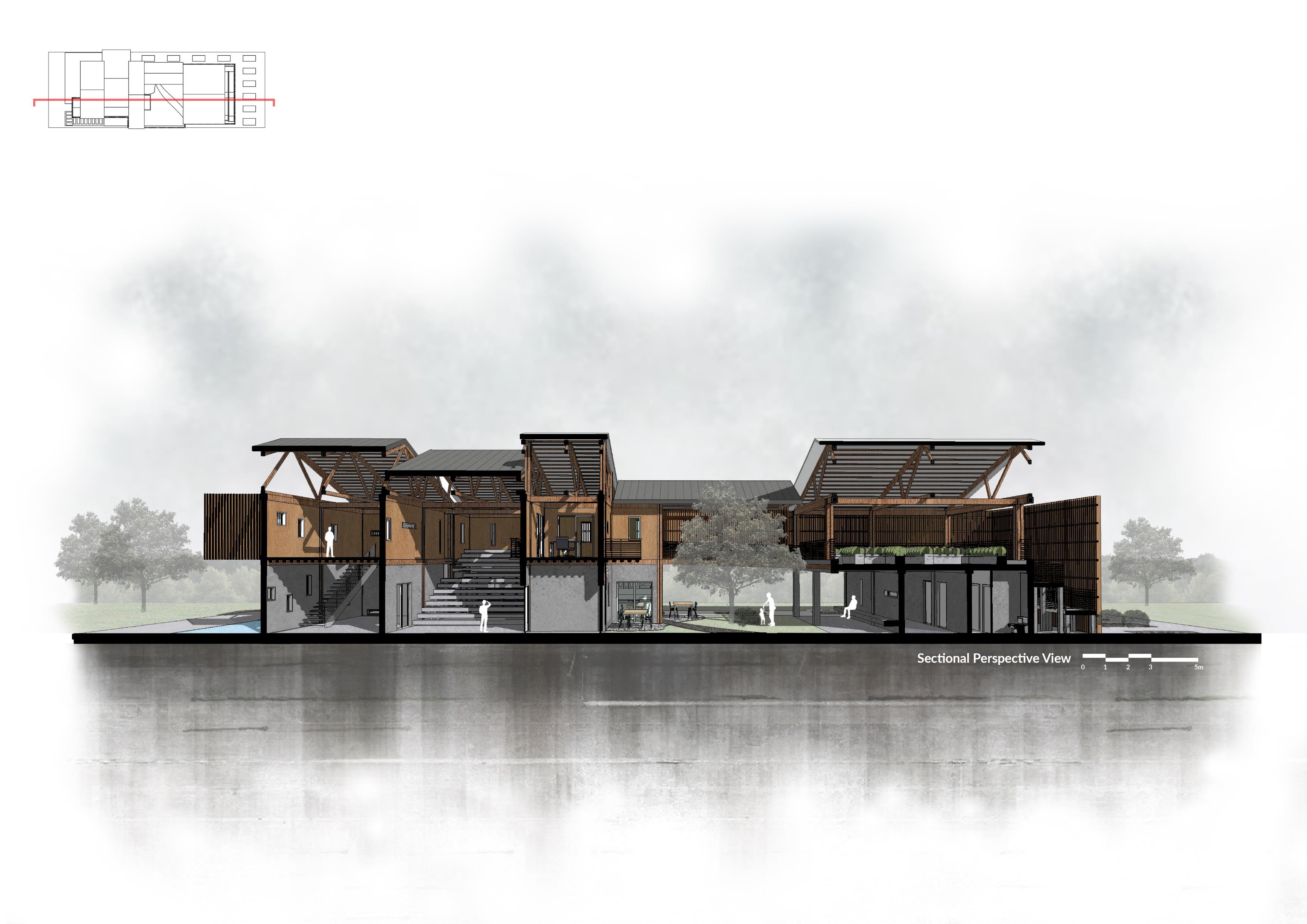
SECTIONAL PERSPECTIVE VIEW
Cross ventilation which hot air will been ventilated through the window
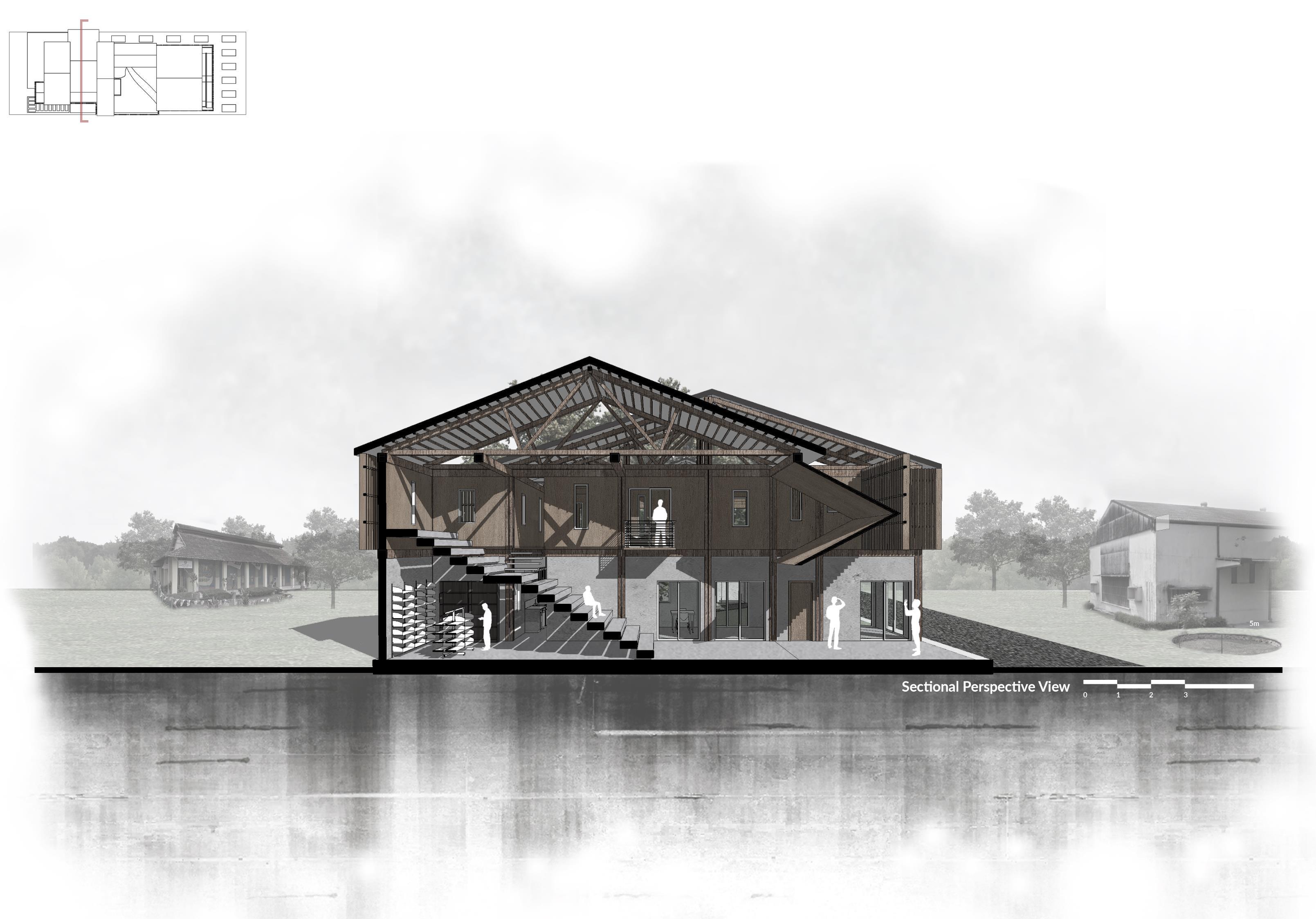

Pitch roof coloured black create buffer zone to let hot air rises in order to ventilate the internal space to have stack ventilation






Brise soliel to filter direct sunlight penetrates into the building
Moveable façade control the sunlight and air flow into the building
Cool air enter the building through large opening in order to create cross ventilation
PASSIVE DESIGN STRATEGIES
Buffer zone
1.2 CHOW KIT URBAN PLAYROOM

Chow Kit, Kuala Lumpur, Malaysia HISTORY

Chow Kit, located in Kuala Lumpur is like a city trapped in the past. A community trap in their own world. with all its surrounding district slowly glowing into our modern work today. This small part is being left out. Stories and culture of the site has created gap between areas of site.
This project focusing on the analysis of Site 2 to identify prevalent issues and subsequently develop and design an "Urban Room." The primary objective is to bring about positive impacts, instigating community engagement and revitalizing the urban landscape.
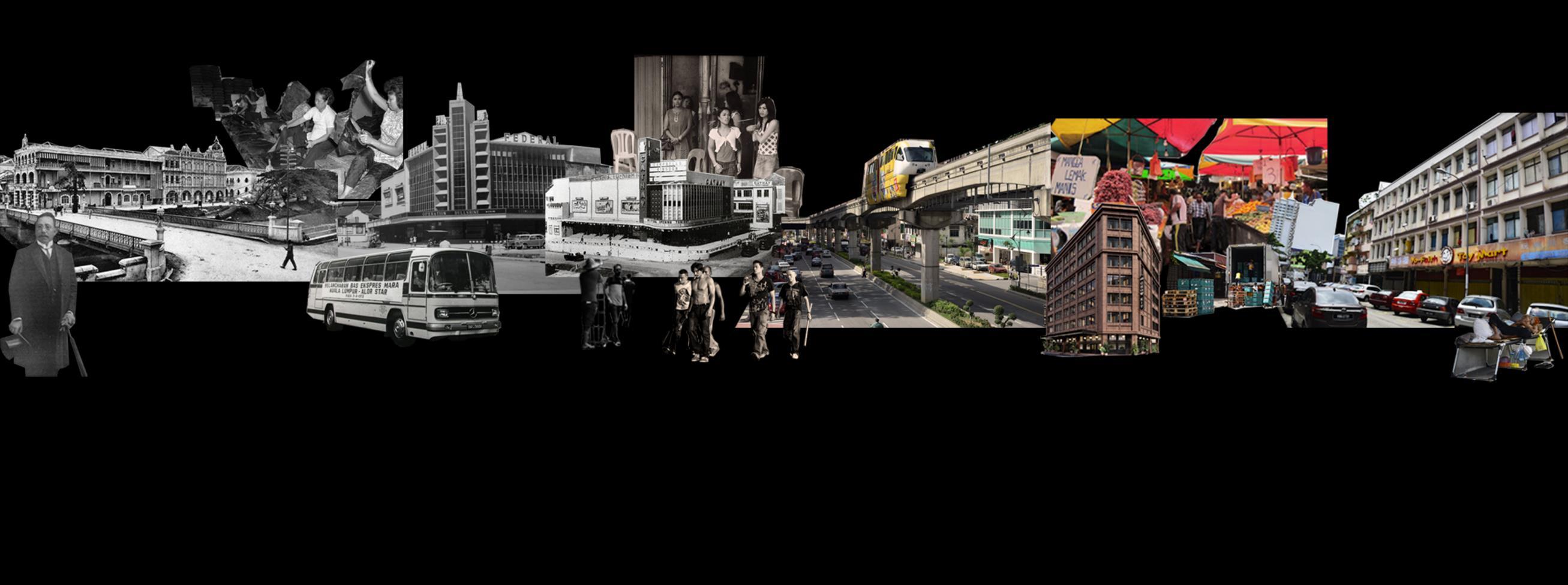
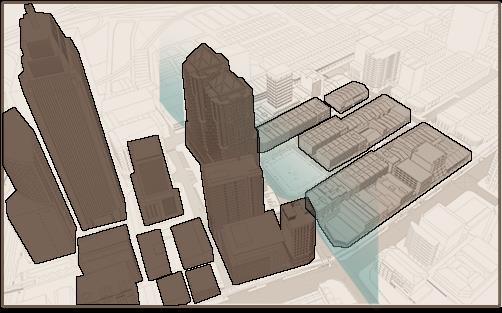
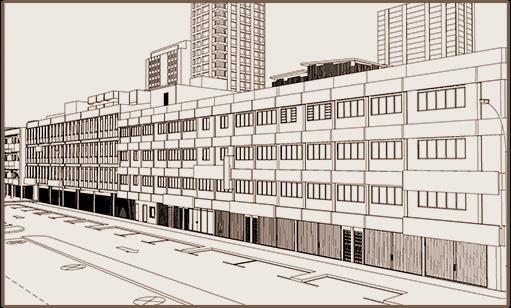
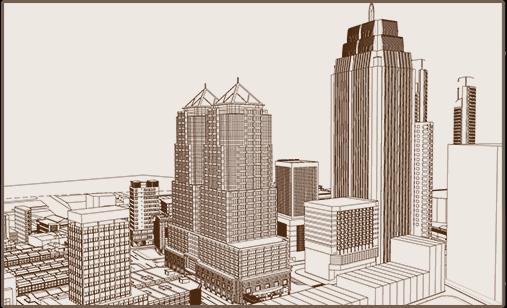

MICRO SITE ANALYSIS
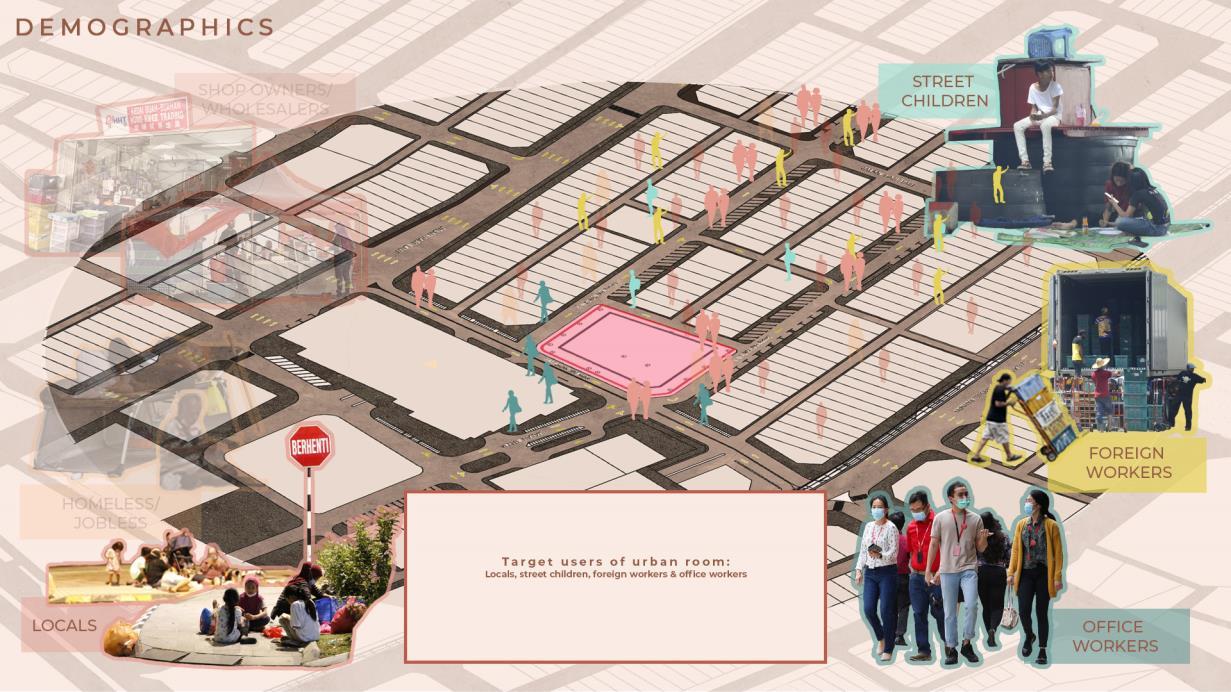
SUNPATH & SHADING ANALYSIS


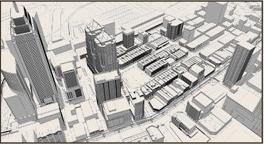
8 A.M.
During sunrise, shadows are formed in the vicinity due to the high-rise building. However, the site still receives some sunlight as its not blocked by any high rise.
1 P.M.
In the afternoon, the site and its surrounding receive the most amount of sunlight. The site is still adequately shaded by the surrounding trees.
5 P.M.
Most of the area is almost dark during sunset. For the site, it only receives light halfway. So artificial lighting is required before sunset.

Target users of Urban Play: - Locals - Office workers - Foreign workers - Street children
Edges by new & old district
Old district
MACRO LEGIBILITY
New district
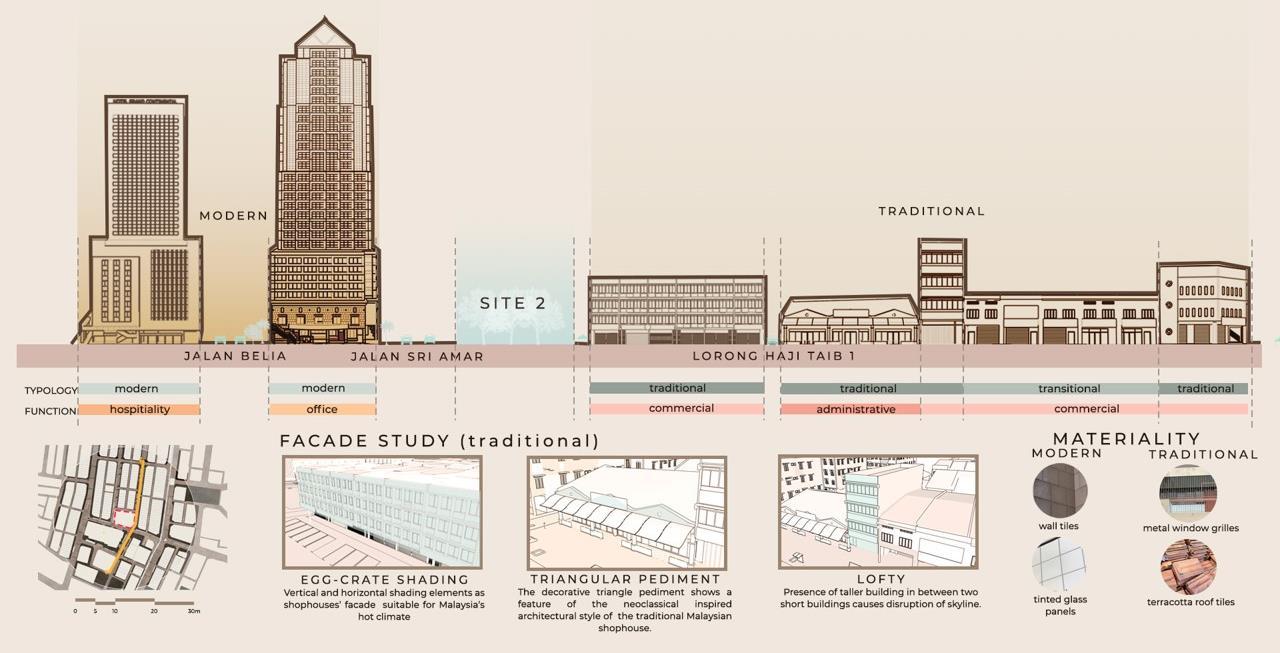
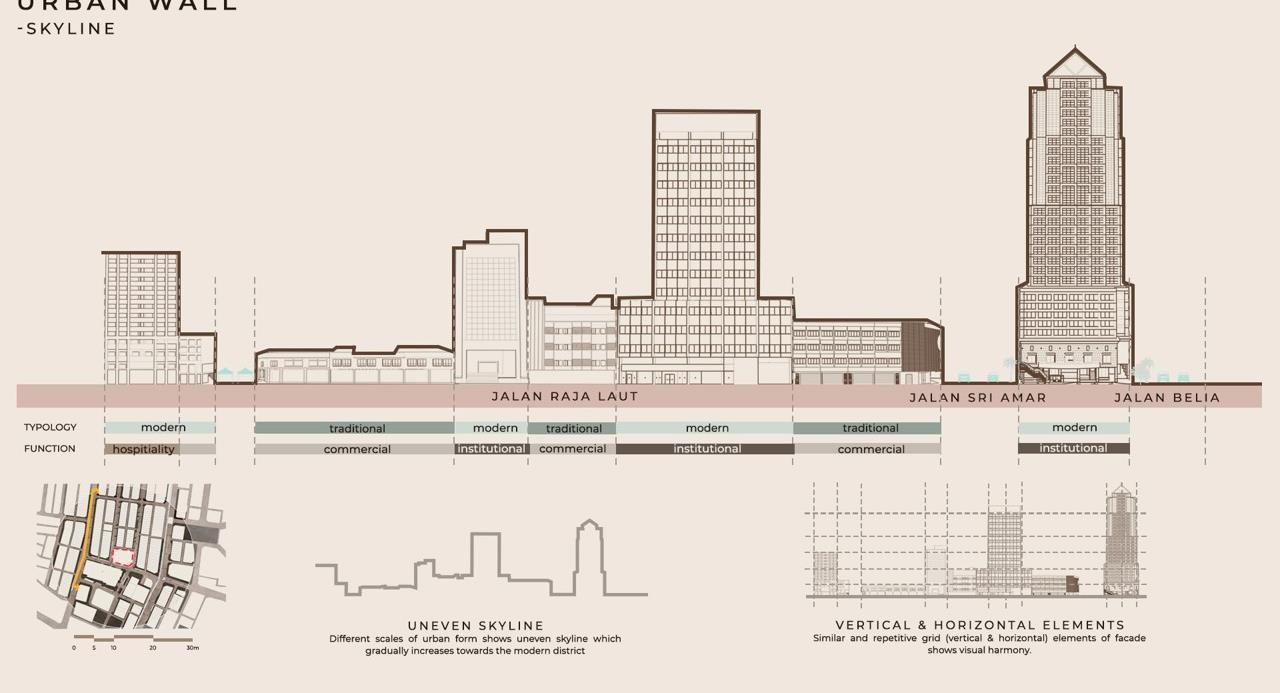






OPPORTUNITIES URBAN WALL SWOT ANALYSIS STRENGTH WEAKNESS THREATS INTRODUCING PROGRAMS TO TIE THE RESIDENTS TOGETHRE SINCE THEY SEEM ISOLATED NOW. TO CONTIUE THE GRIDED ELEMENTS FOUND ON SITE OR BREAK THAT CONTINUITY CREATING A CONTRAST INTRODUCE OPEN / FLEXIBLE SPACES TO CHILDREN & RESIDENT FOR LEISURE ACTIVITIES.
DESIGN NARRATIVE
The site's transformation is lacking the vitality seen in its neighboring areas. Monotonous daily routines, primarily centered around loading and unloading activities, render the site mundane. Additionally, the absence of public spaces hampers communal gatherings, and the lack of safe play areas for children is apparent.
In response, I present the concept of "Urban Playroom" encapsulated in the essence of "playfulness." This vision aims to reintroduce the joy of play into the lives of all residents. The Urban Playroom serves as a dynamic space where people can rediscover the pleasure of play, offering an avenue for fun, stress release, and increased social interactions.
To embody the concept of "playfulness," the building's design takes on an intriguing form, creating a visual contrast with its surroundings while beckoning people to engage in its vibrant atmosphere.
MASSING STRATEGIES

Massing
Using basic form to explore the form & shape of the building
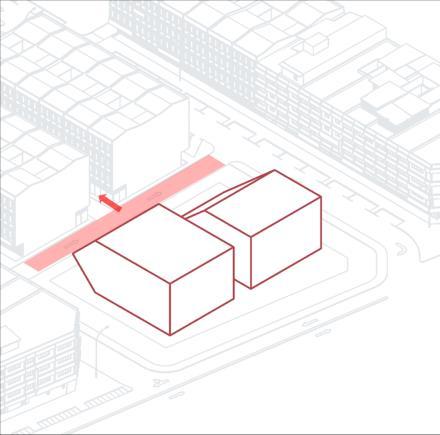
Mirror
Mirror the building to activate the back lane as front façade of the building.
DESIGN CONCEPT
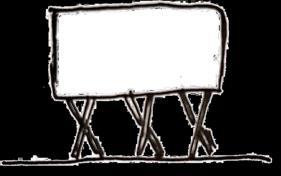
Floating
Elevate the floor level for a captivating floating effect, transforming the ground floor into an inviting, open space.

Contrast
Break the linear continuity building typology through different form to create contrast to the surrounding.

Visual Connectivity
Establish indoor and outdoor spaces to facilitate visual connections between various levels.

Axis through back lane
Open the central section to connect with the back lane, drawing people to the building from all directions.

Uplift
Open the ground floor to break the linear monotony of surrounding buildings, providing additional public spaces for gatherings.

Slanted Columns
Gigantic slanted columns create sense of playfulness.

In & Out
Push & pull to create in & out form to create contrast to the surrounding.

Floating
A rectangular structure links two building blocks, creating a floating effect when viewed from a distance..

Cross Axis Passage
The cross-shaped passage adds a playful element to the landscape, encouraging users to explore the entire site.

Buffer Zone
Vegetation around the building to create buffer of noise from the main road.
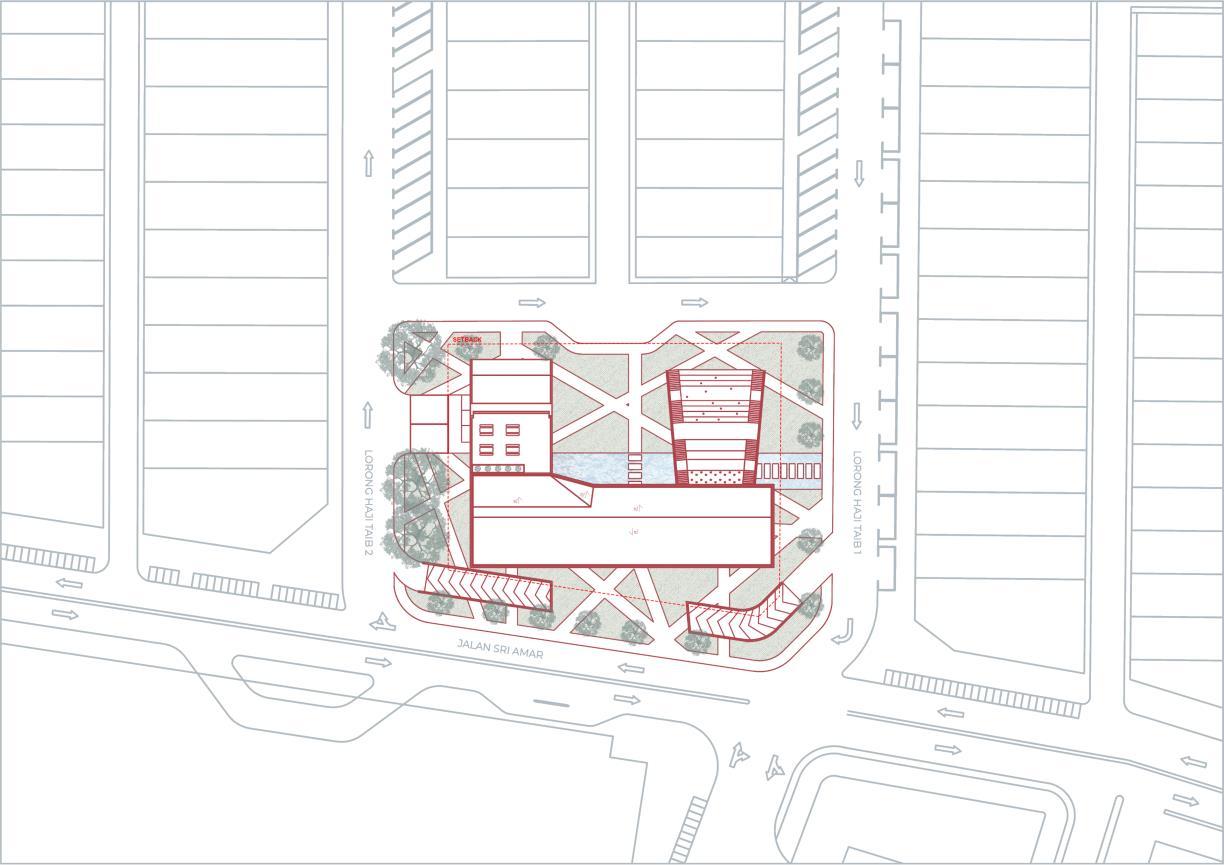
GROUND FLOOR PLAN


FIRST FLOOR PLAN
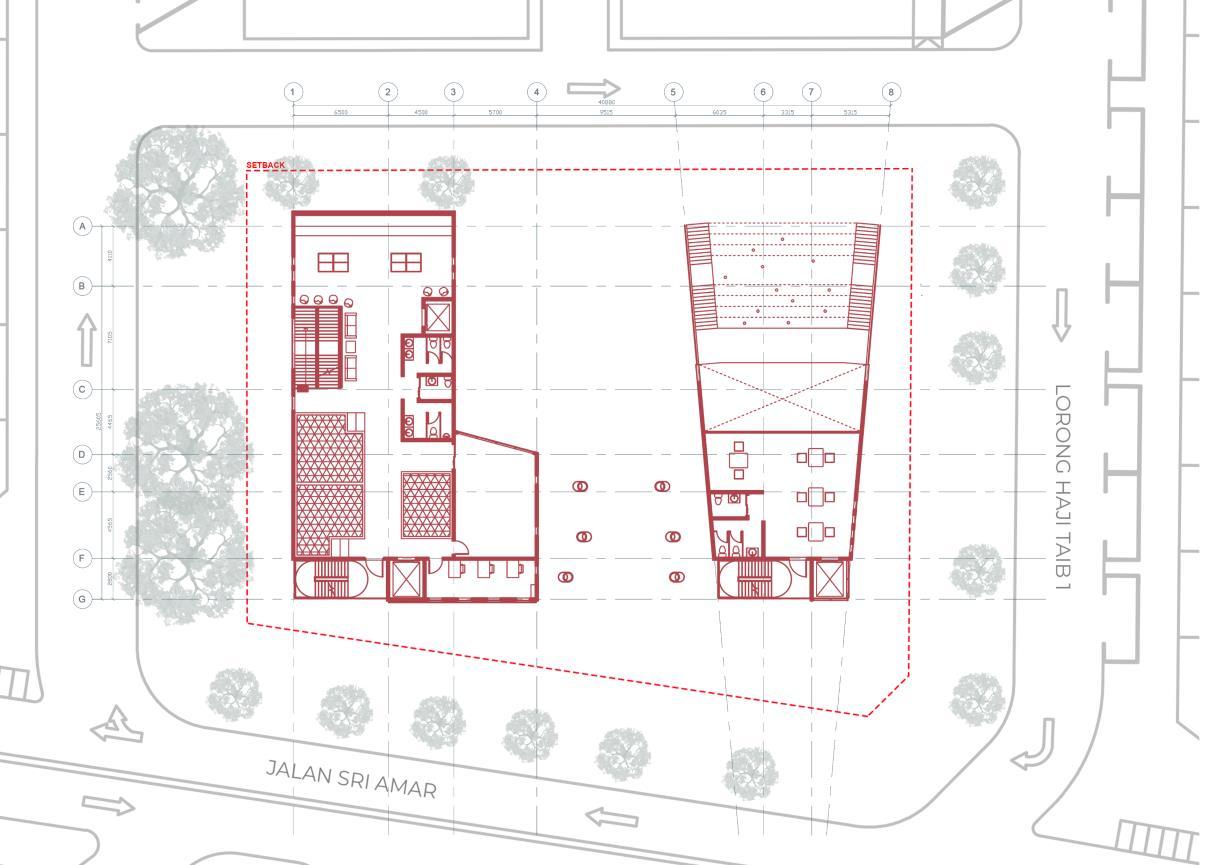
PLAN
GROUND FLOOR PLAN
SITE
LOWER
UTILITY ROOM SEWERAGE ROOM PUMP ROOM RAINWATER TANK AHU ROOM EXHAUST ROOM FAN ROOM M&E ROOM BASEMENT CARPARK LOADING BAY RECEPTION PLAZA OUTDOOR AMPHITHEATER COMMUNAL CAFE READING AREA WATER FEATURE SWINGS RELAX AREA PUBLIC PLAYSCAPE TRAMPOLINE SPACE DANCE STUDIO OFFICE BOARD GAME AREA TABLE TENNIS AREA
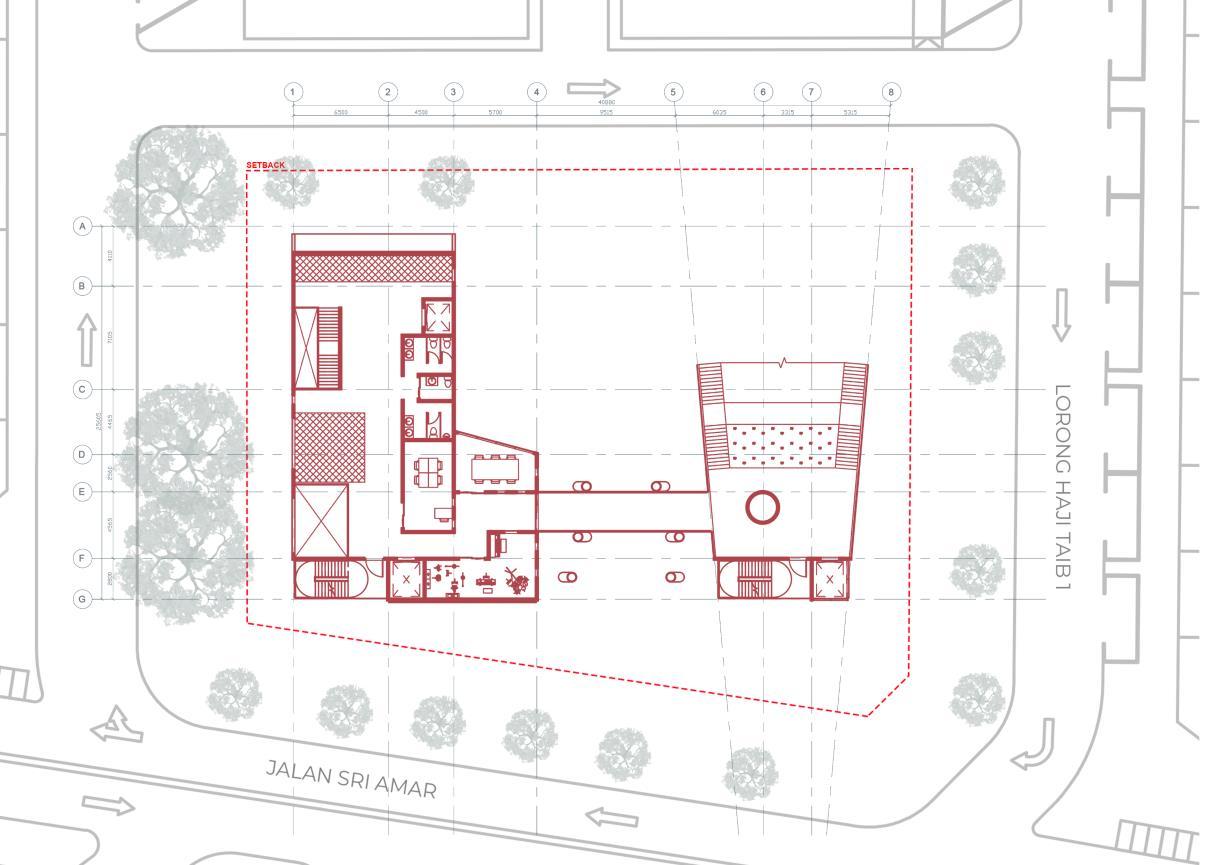
WEST ELEVATION
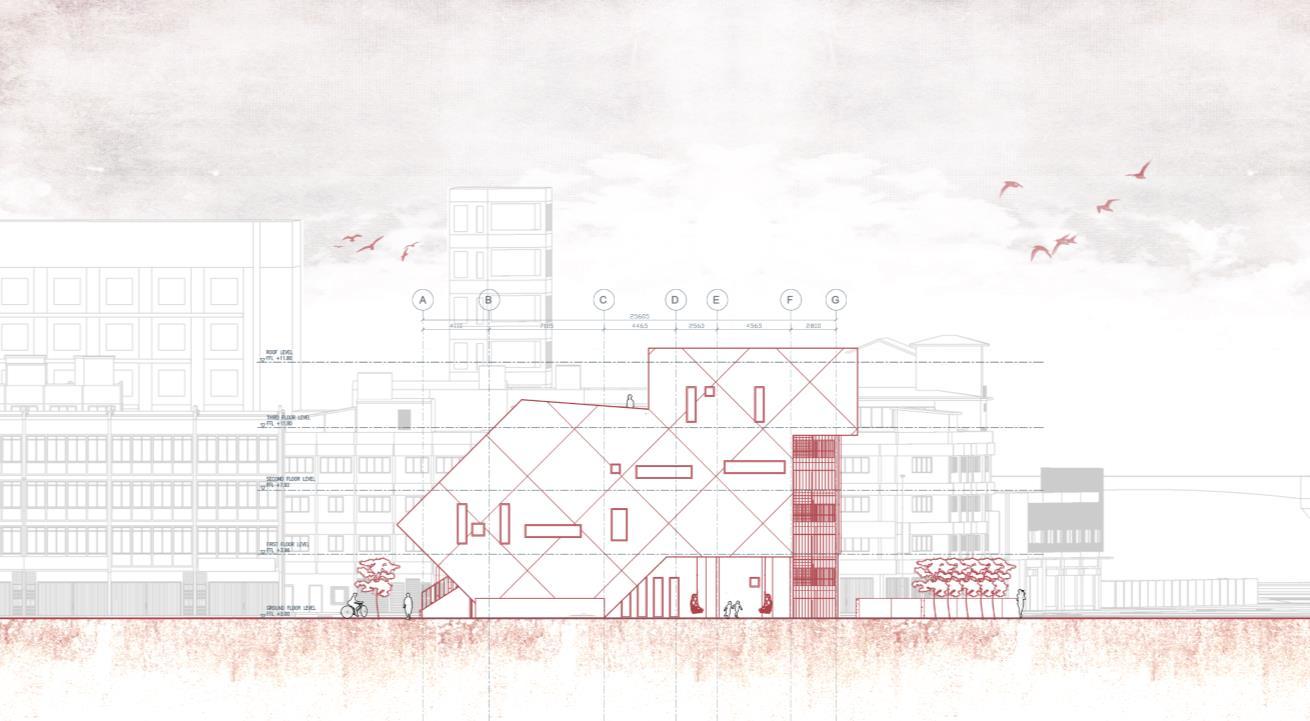

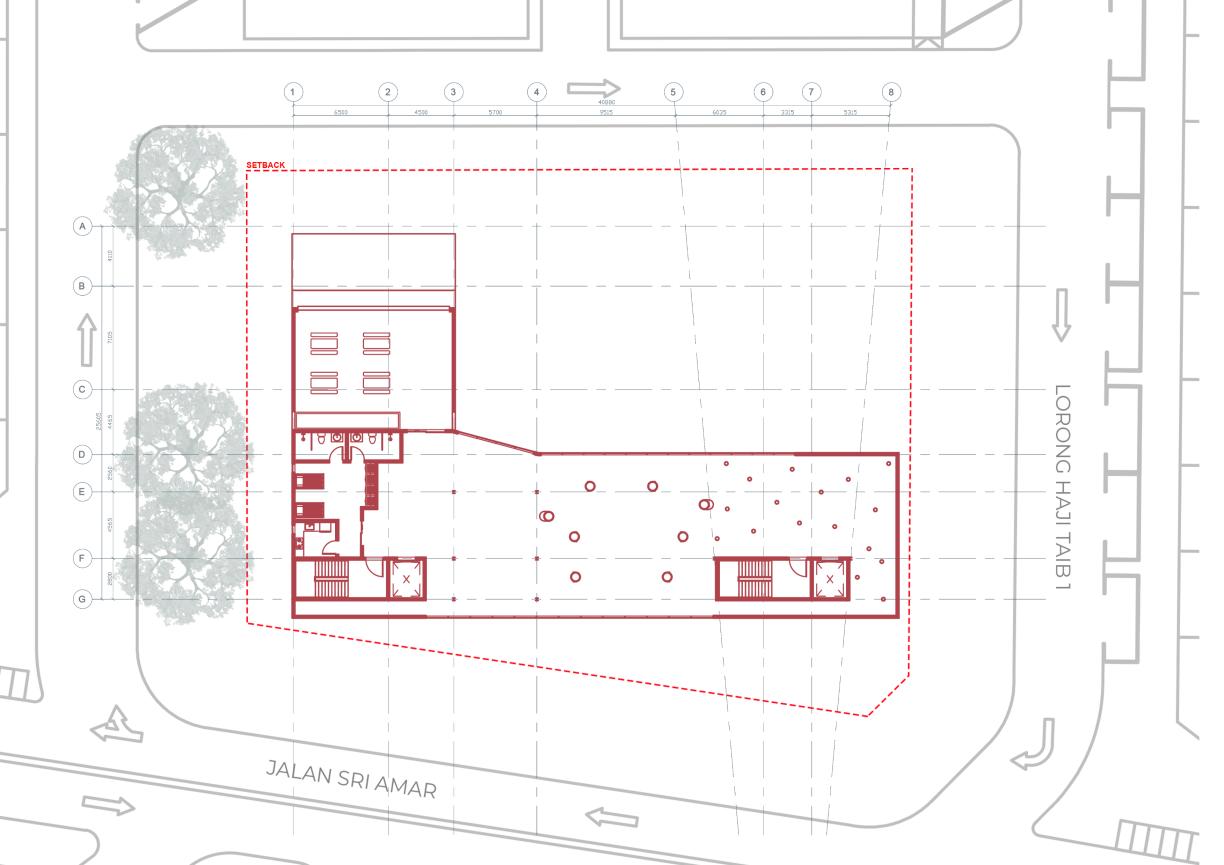
NORTH ELEVATION
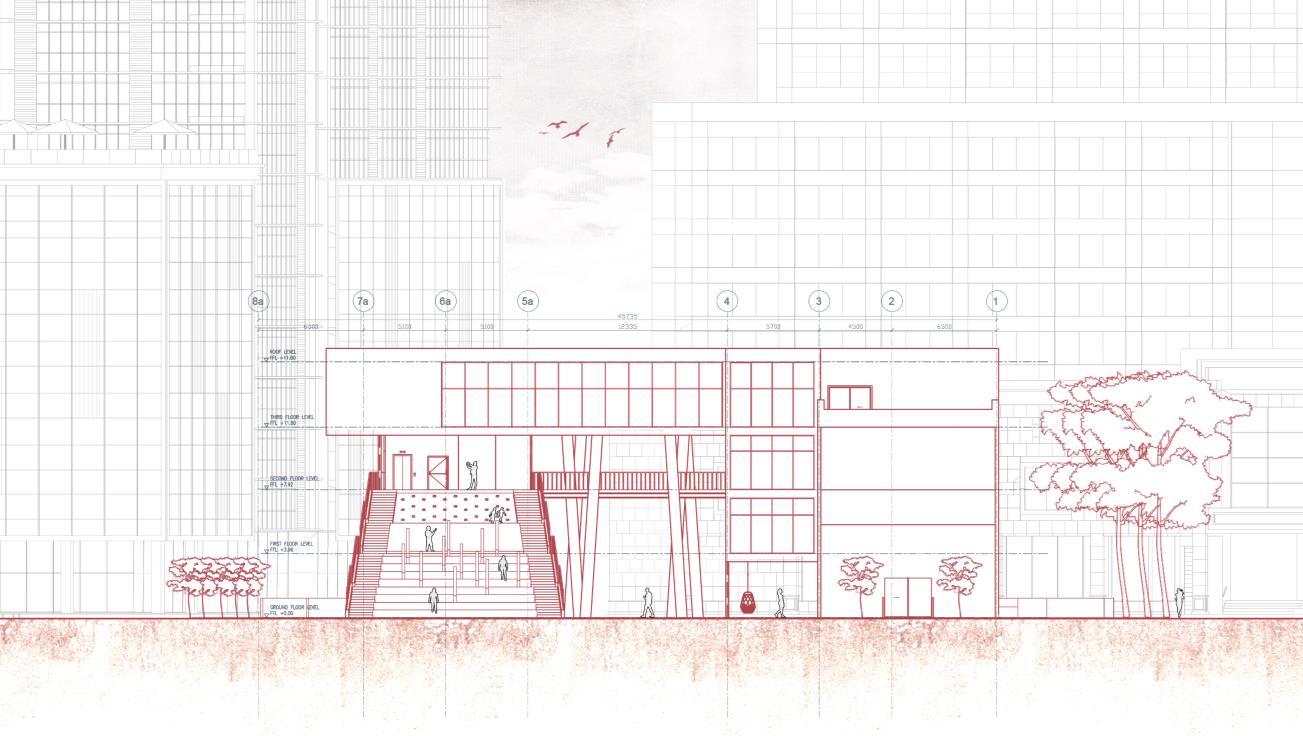

SECOND FLOOR PLAN THIRD FLOOR PLAN
HAMMOCK AREA MEETING ROOM ATELIER MUSIC ROOM BRIDGE SLIDING AREA BOULDERING AREA VIEWING DECK ROOFTOP CHILLING SPACE CHASE TAG AREA DORMITORY


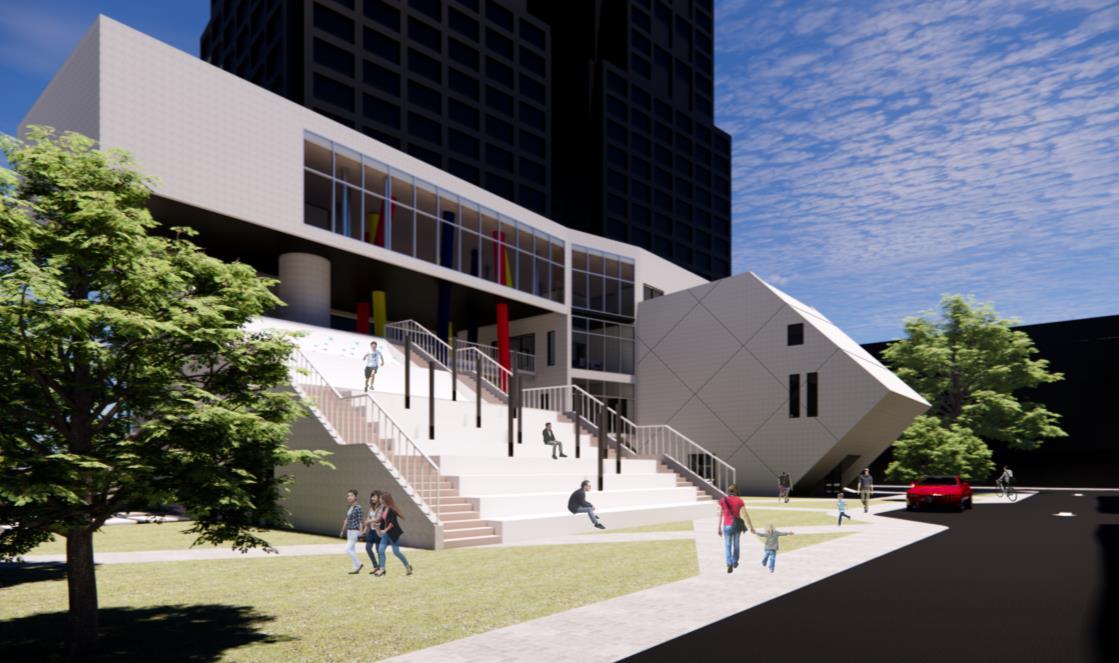
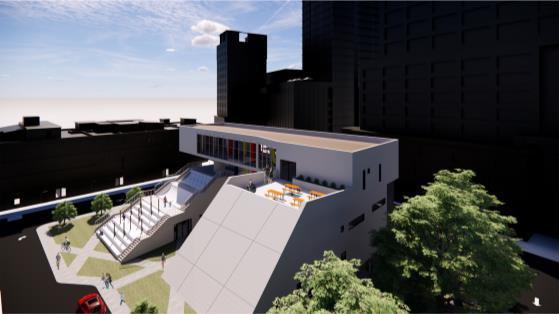

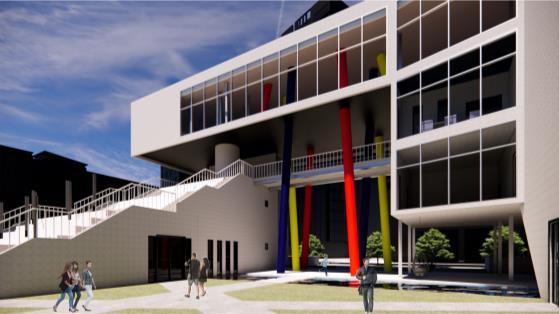
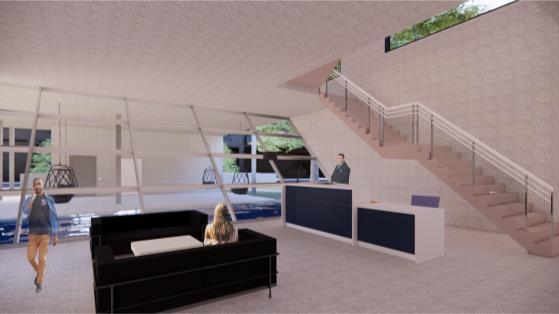
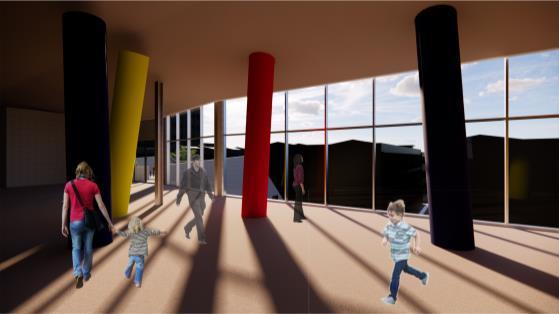
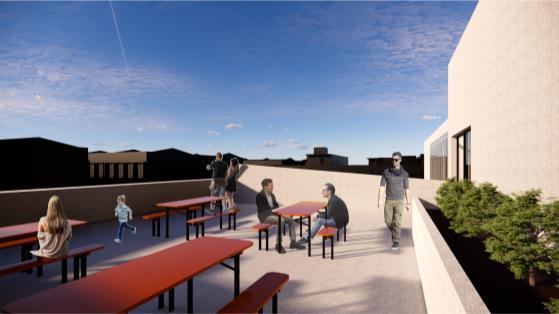
SECTION
PERSPECTIVE
SECTIONAL
PLAZA ROOFTOP CHILLING SPACE
BRIDGE
CHASE TAG AREA URBAN PLAYROOM
AERIAL VIEW
RECEPTION
EXPLODED AXONOMETRY


3rd Floor
PLAY
- Chase Tag Space
REST
- Rooftop Chilling
Space
- Dormitory
2nd Floor
PLAY
- Music Room
COMMUNITY - Bridge - Atelier
- Viewing Deck
WORK
- Meeting Room
1st Floor
PLAY
- Table Tennis Area
- Trampoline Space
- Board Game Area
- Dance Studio
- Bouldering Area
- Sliding Area
WORK
- Office
Ground Floor
PLAY
- Public Playscape
COMMUNITY - Plaza
- Reception
- Communal Café
- Reading Area
- Outdoor
Amphitheatre
REST
- Swings Relax
Space

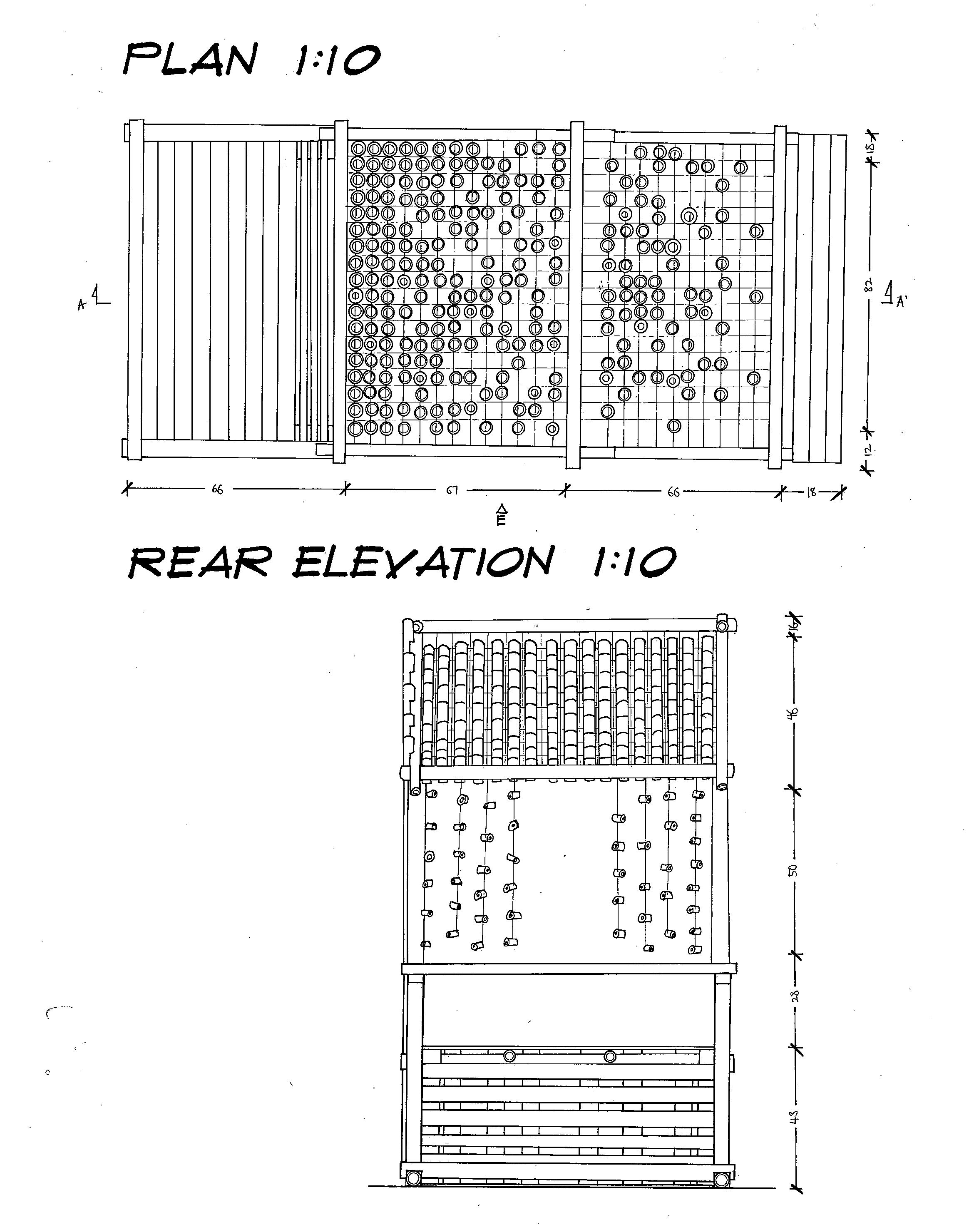

1.3 1:1 BAMBOO GAZEBO PROJECT
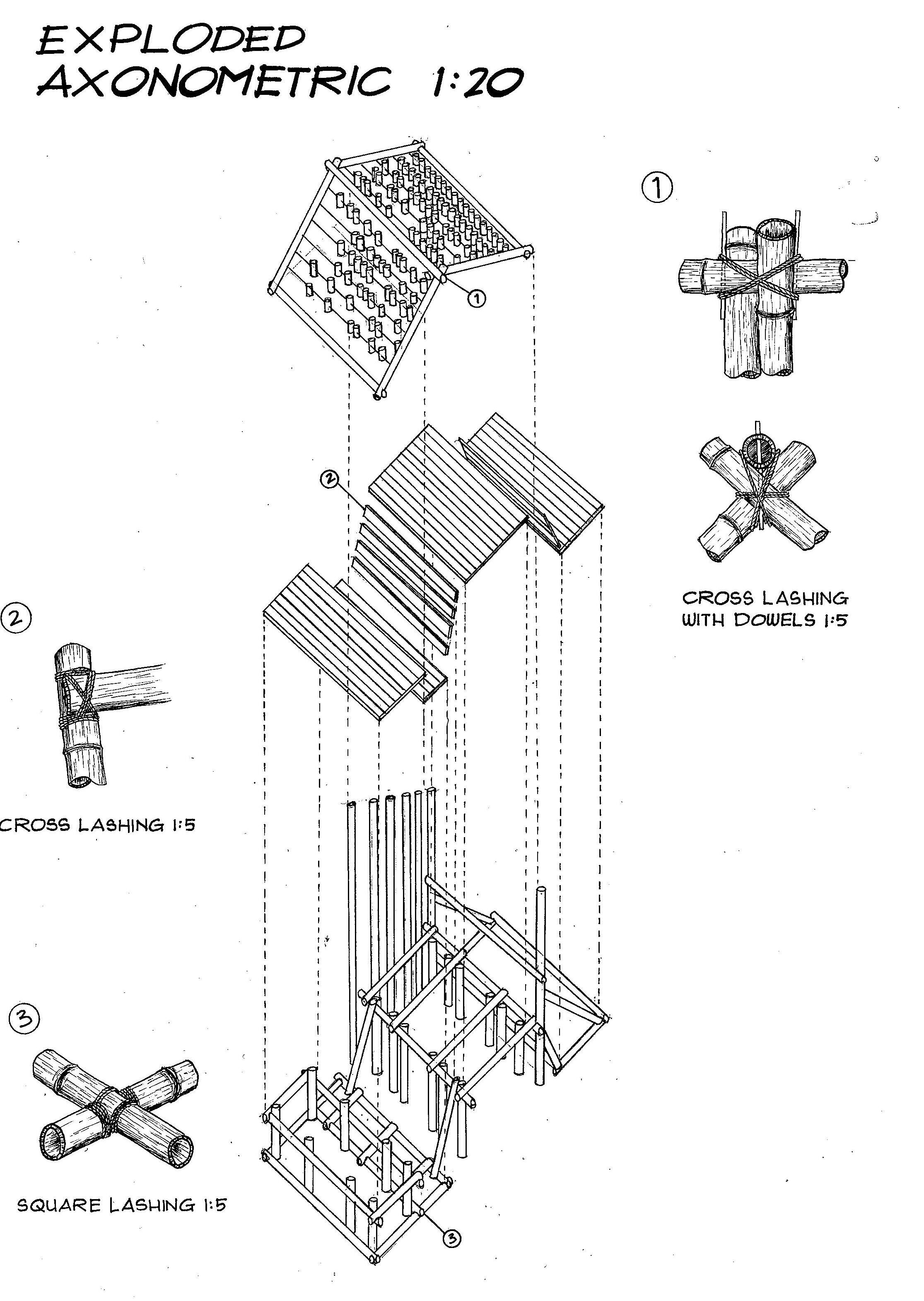

1.3 1:1 BAMBOO
GAZEBO PROJECT

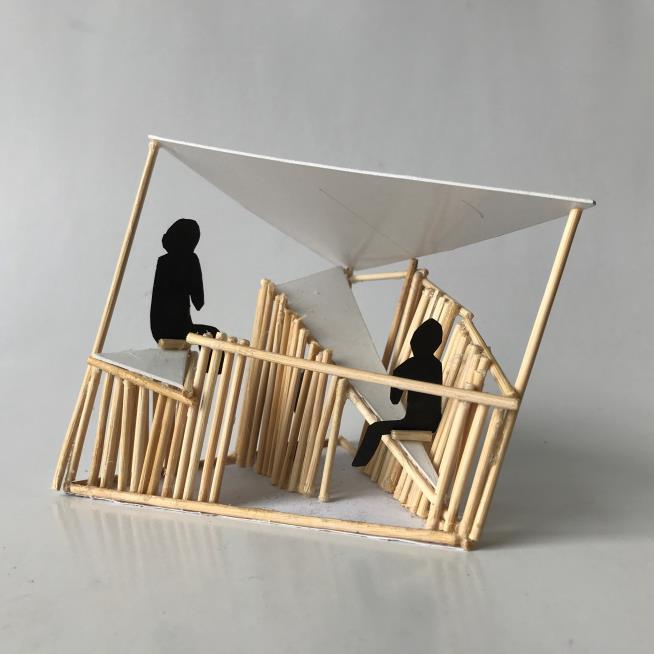
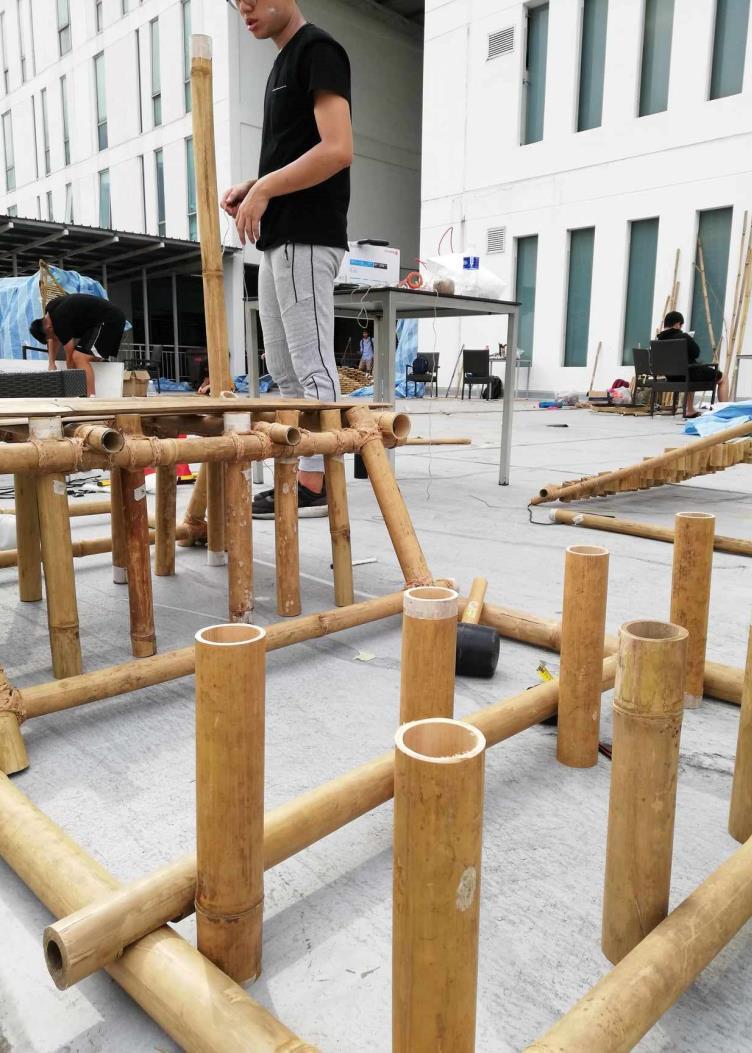
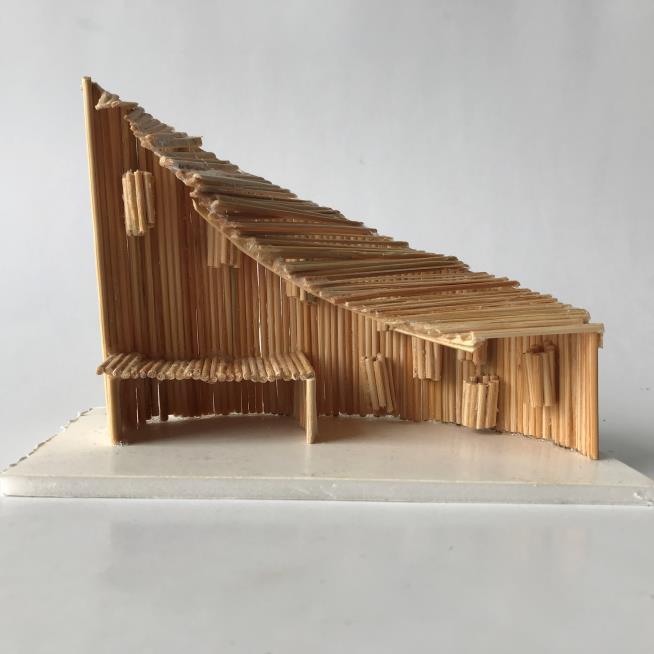

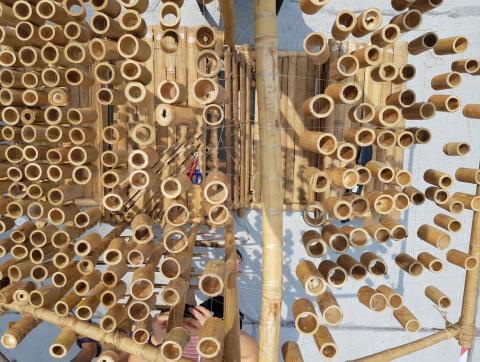

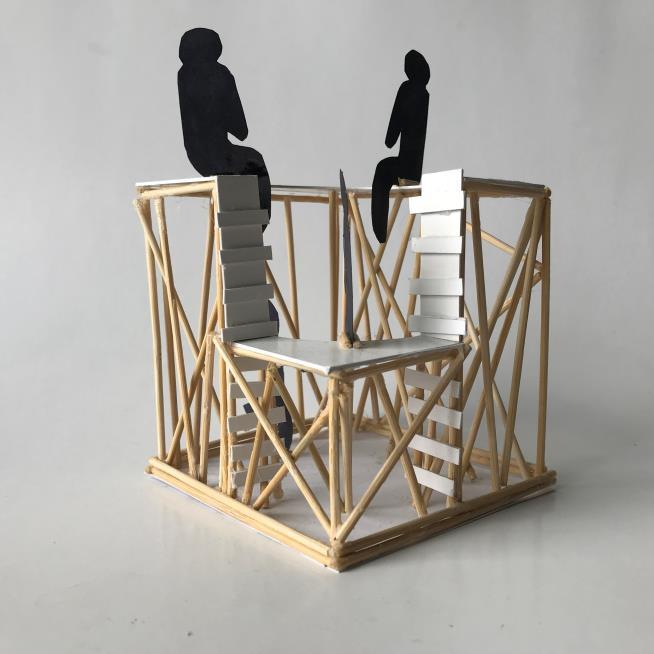
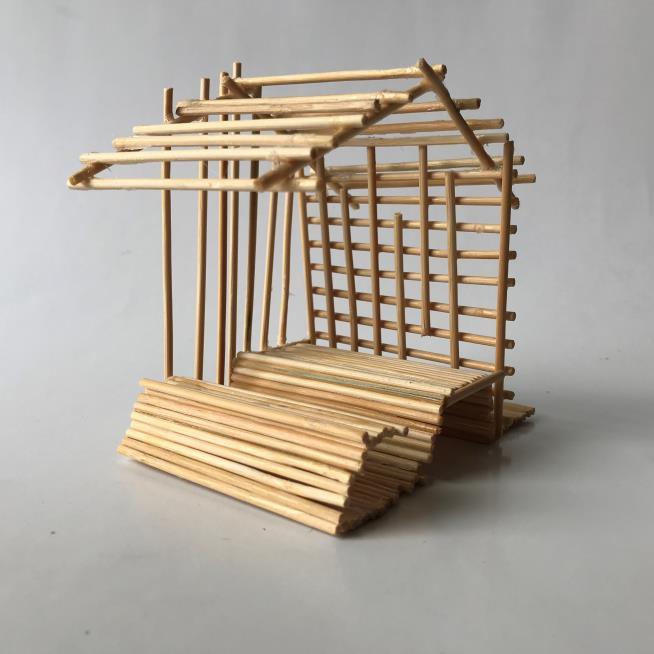
1.3 1:1 BAMBOO GAZEBO PROJECT
OUTCOME
FINAL
STUDY MODELS
IN PROGRESS
GROUP PHOTOS WORK


1.4 BUILDING CONSTRUCTION & MATERIAL
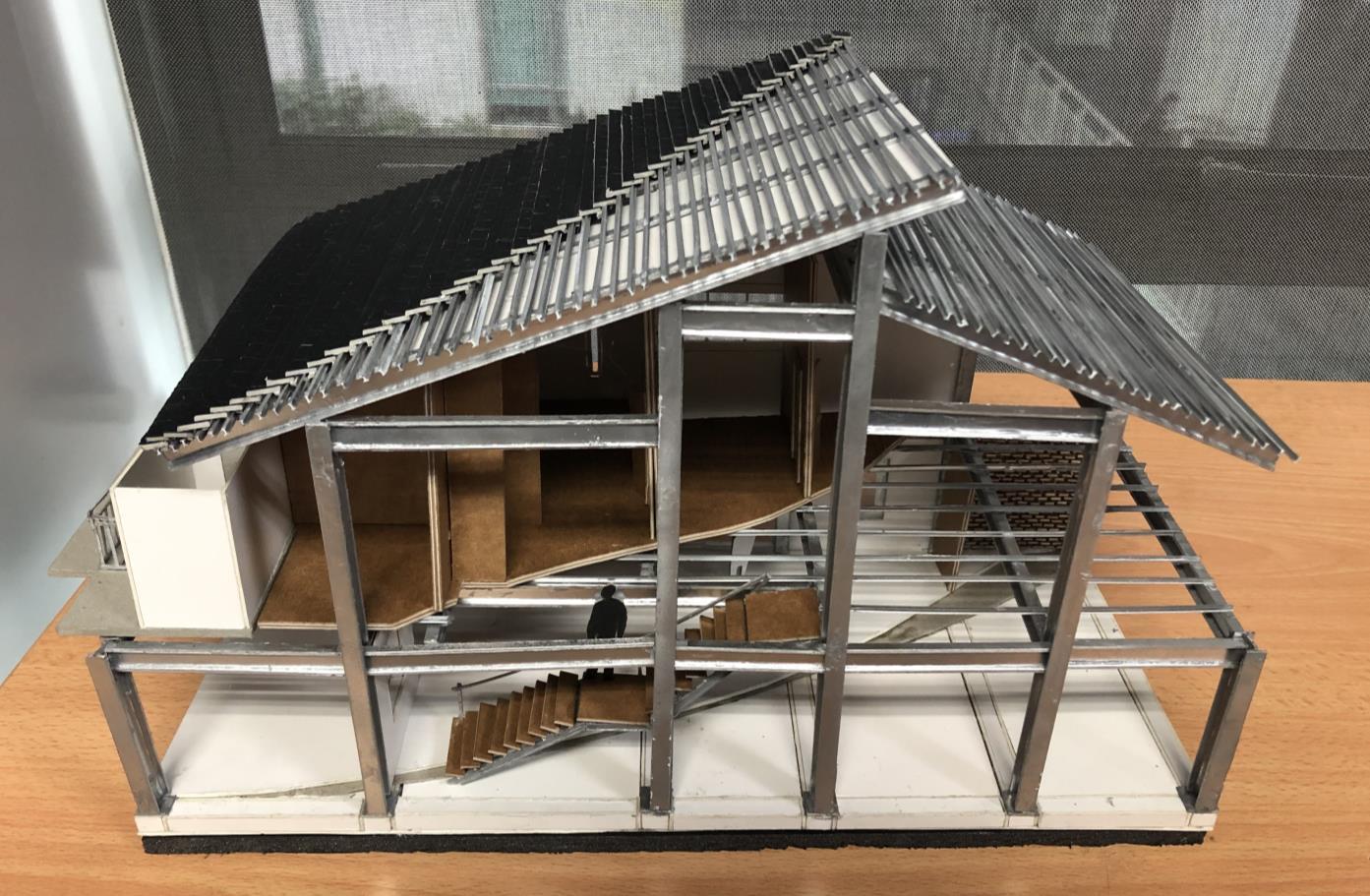
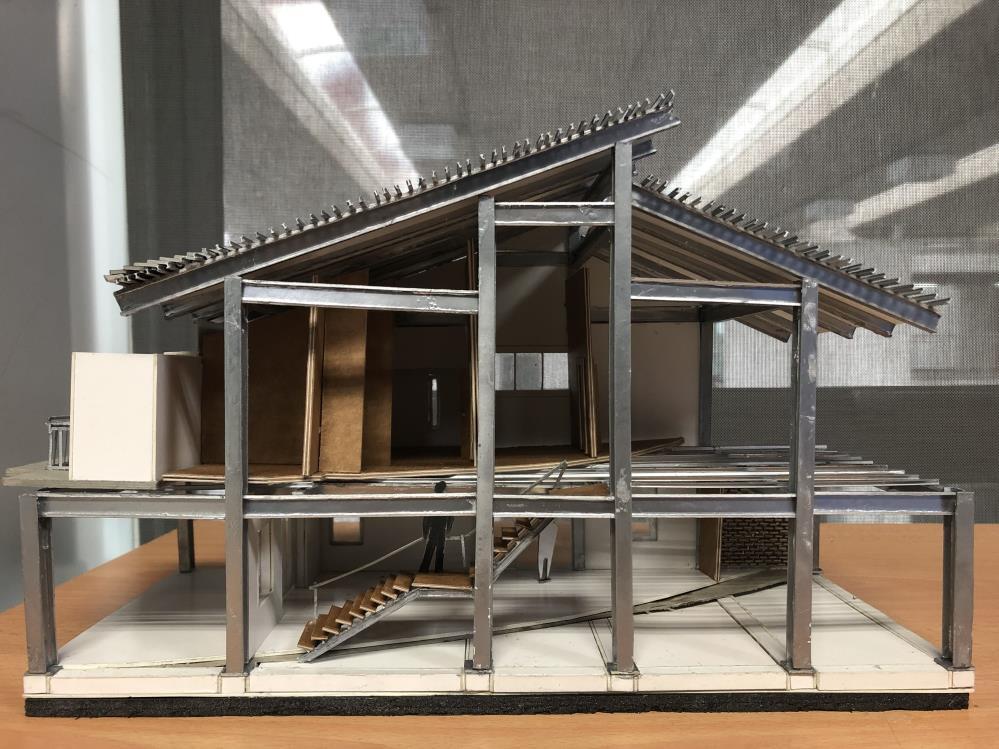
STRUCTURAL
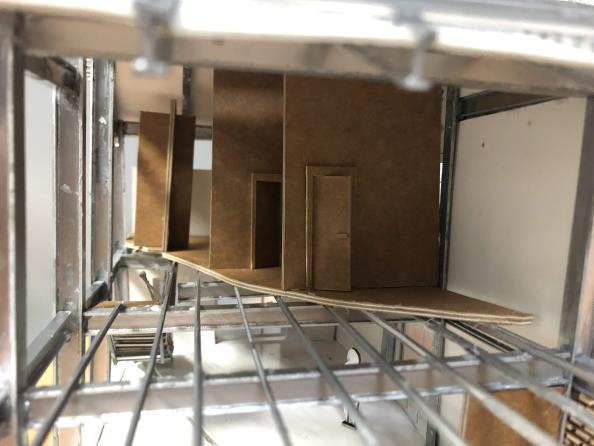
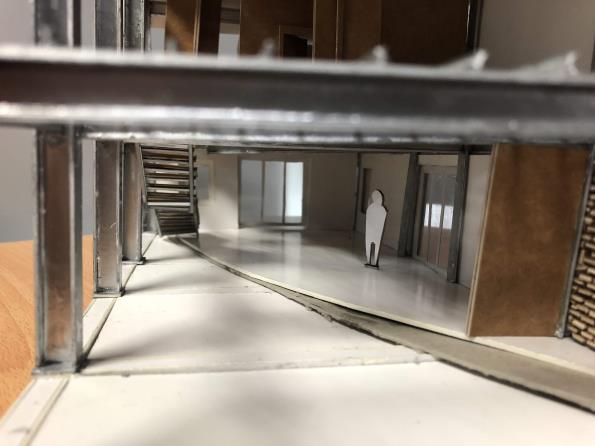
CONSTRUCTION DETAILS
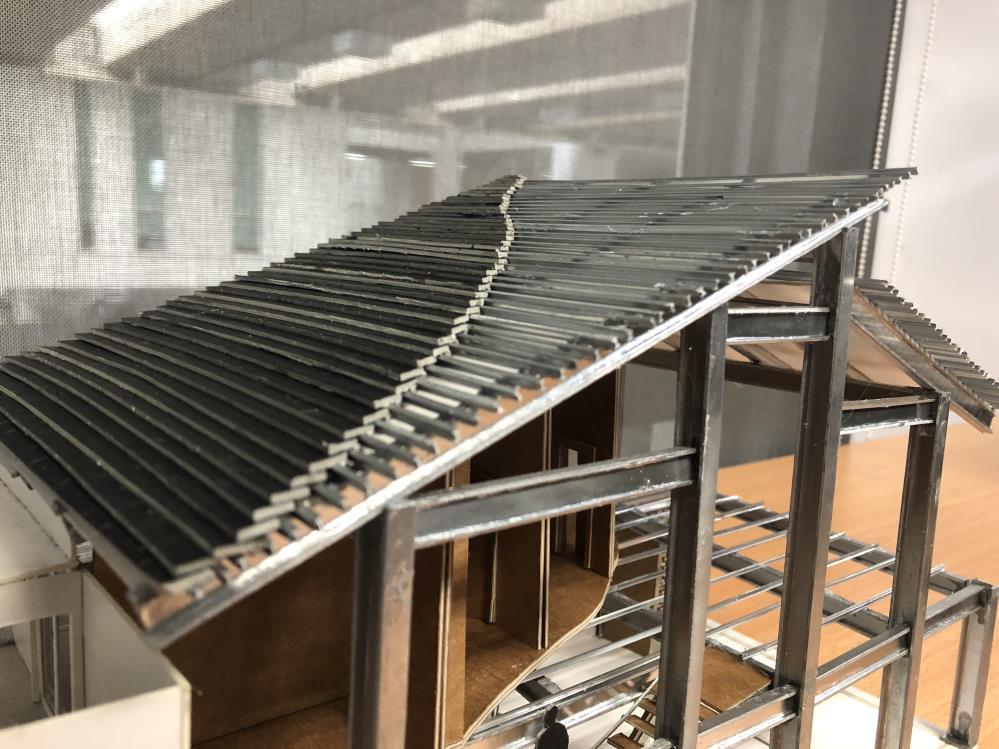
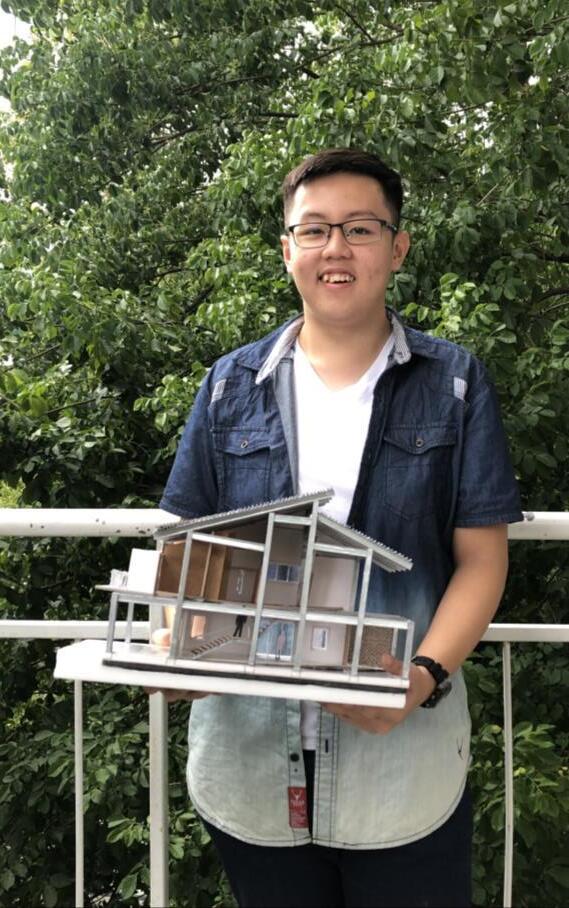
This module enhances my comprehension of the construction process and structural design, encompassing a variety of materials.
1.4 BUILDING CONSTRUCTION & MATERIAL
PHOTO WITH PHYSICAL MODEL
PHOTO WITH PHYSICAL MODEL
& ROOFING DETAILS



BEFORE AFTER

As MWAA + SML Architects grows, relocating the office becomes necessary. To optimize resources, existing furniture is repurposed instead of purchasing new items This approach minimizes costs and promotes sustainability by reducing waste. Repurposing existing furniture facilitates a smooth transition to the new space while ensuring a comfortable and functional work environment for the expanding team.
I lead the design of our new office, repurposing existing furniture and creating additional working spaces for our expanding team. Additionally, I produce construction drawings for the contractor and serve as the site architect, ensuring seamless communication with contractors to address site issues and maintain smooth construction progress.
2.1 MWAA + SML ARCHITECTS OFFICE RENOVATION
(DONE IN 2023)
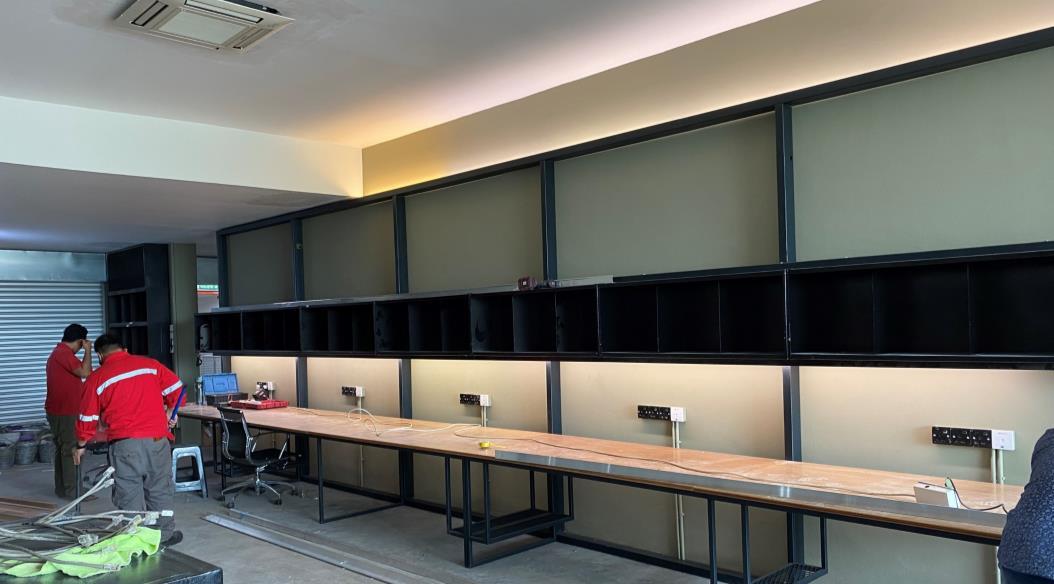
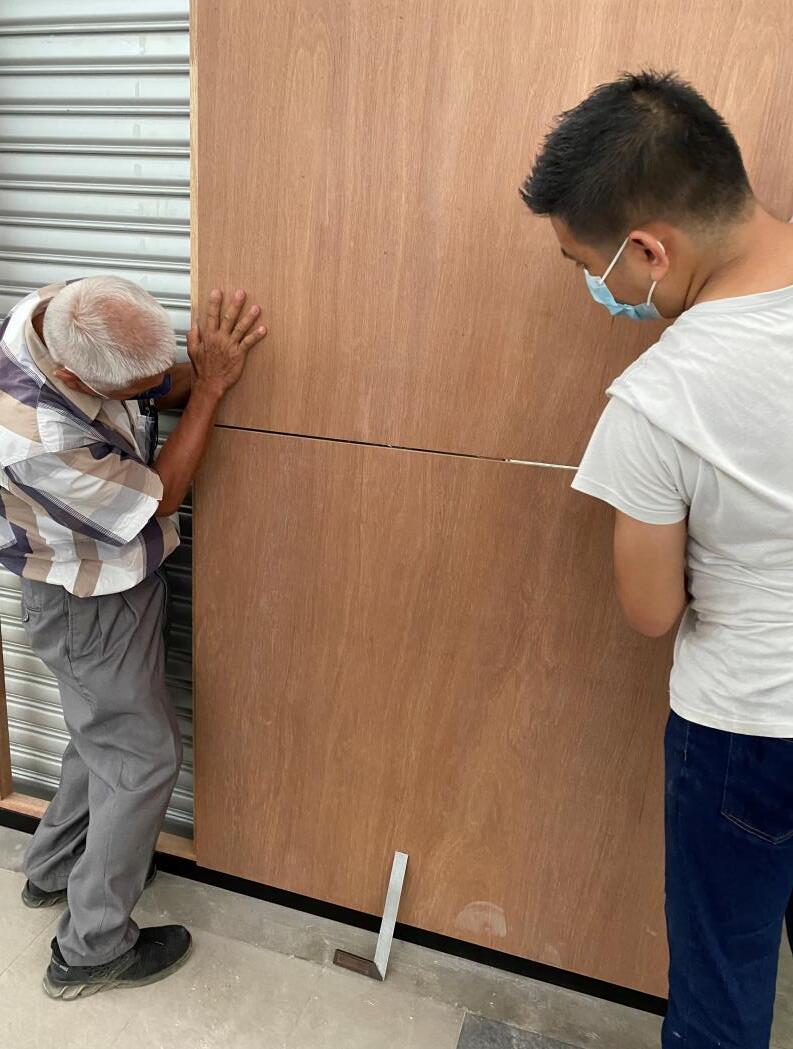
CONSTRUCTION IN PROGESS


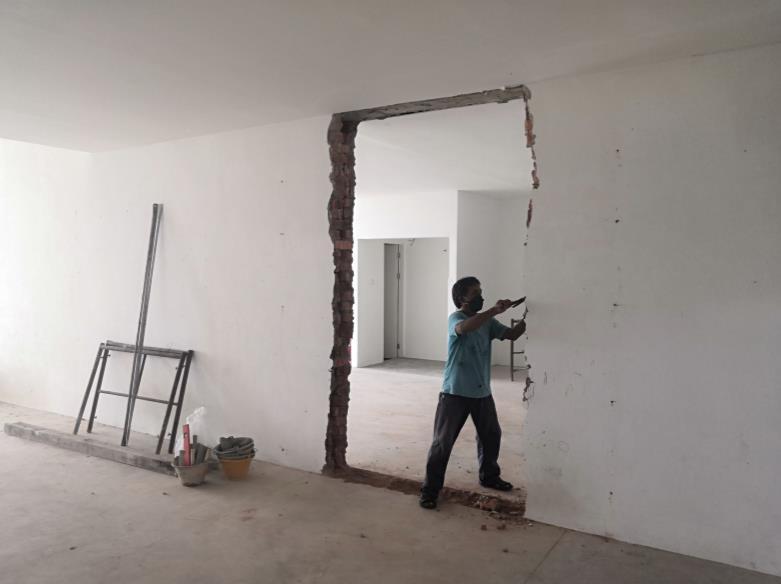
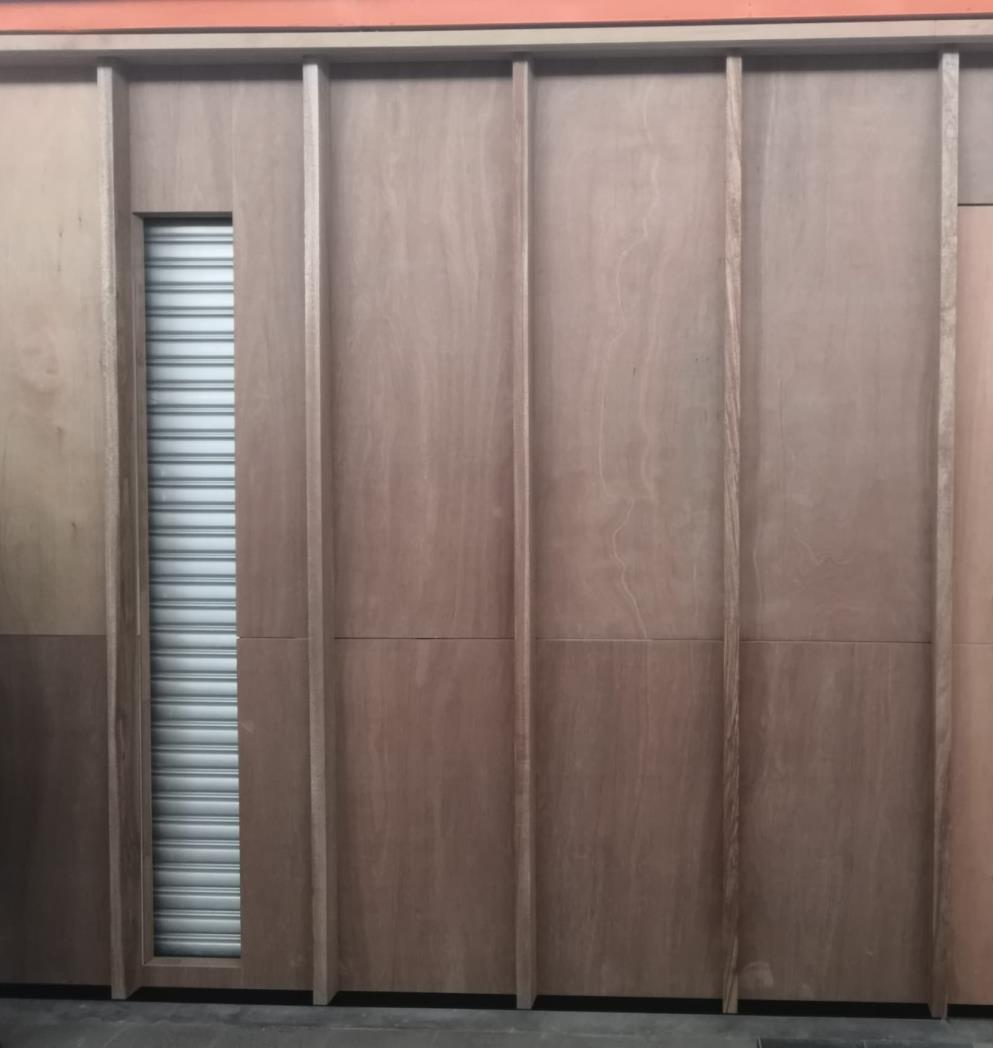 ELECTRIC CABLES INSTALLATION
INSTALLING FRONT FACADE
INSTALLING STEEL SHELF FROM OLD OFFICE
WHACKING OFF THE WALL
STRUCTURE FRAME FOR FRONT FACADE
FRONT FAÇADE IN PROGRESS
ELECTRIC CABLES INSTALLATION
INSTALLING FRONT FACADE
INSTALLING STEEL SHELF FROM OLD OFFICE
WHACKING OFF THE WALL
STRUCTURE FRAME FOR FRONT FACADE
FRONT FAÇADE IN PROGRESS
2.1 MWAA + SML ARCHITECTS OFFICE RENOVATION
(DONE IN 2023)

DISCUSSION WITH CONTRACTOR ABOUT THE DESIGN

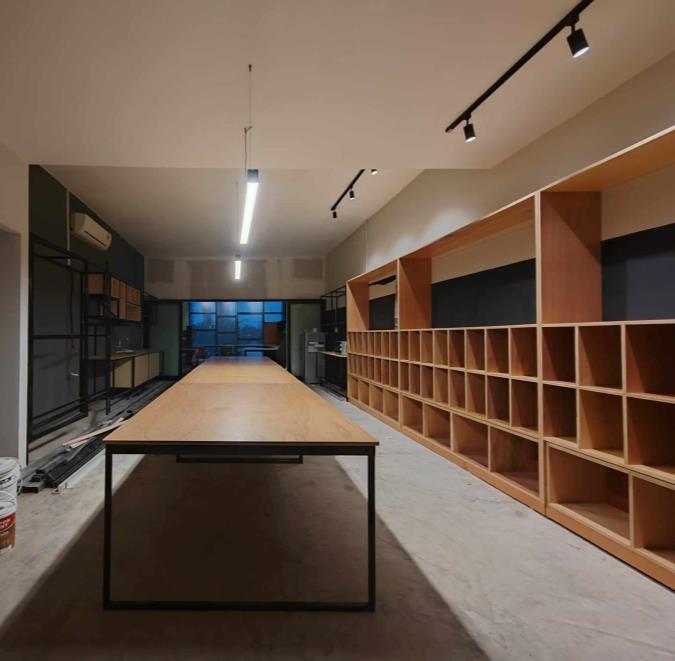
MAIN ENTRANCE WITH SIGNAGE MEETING ROOM
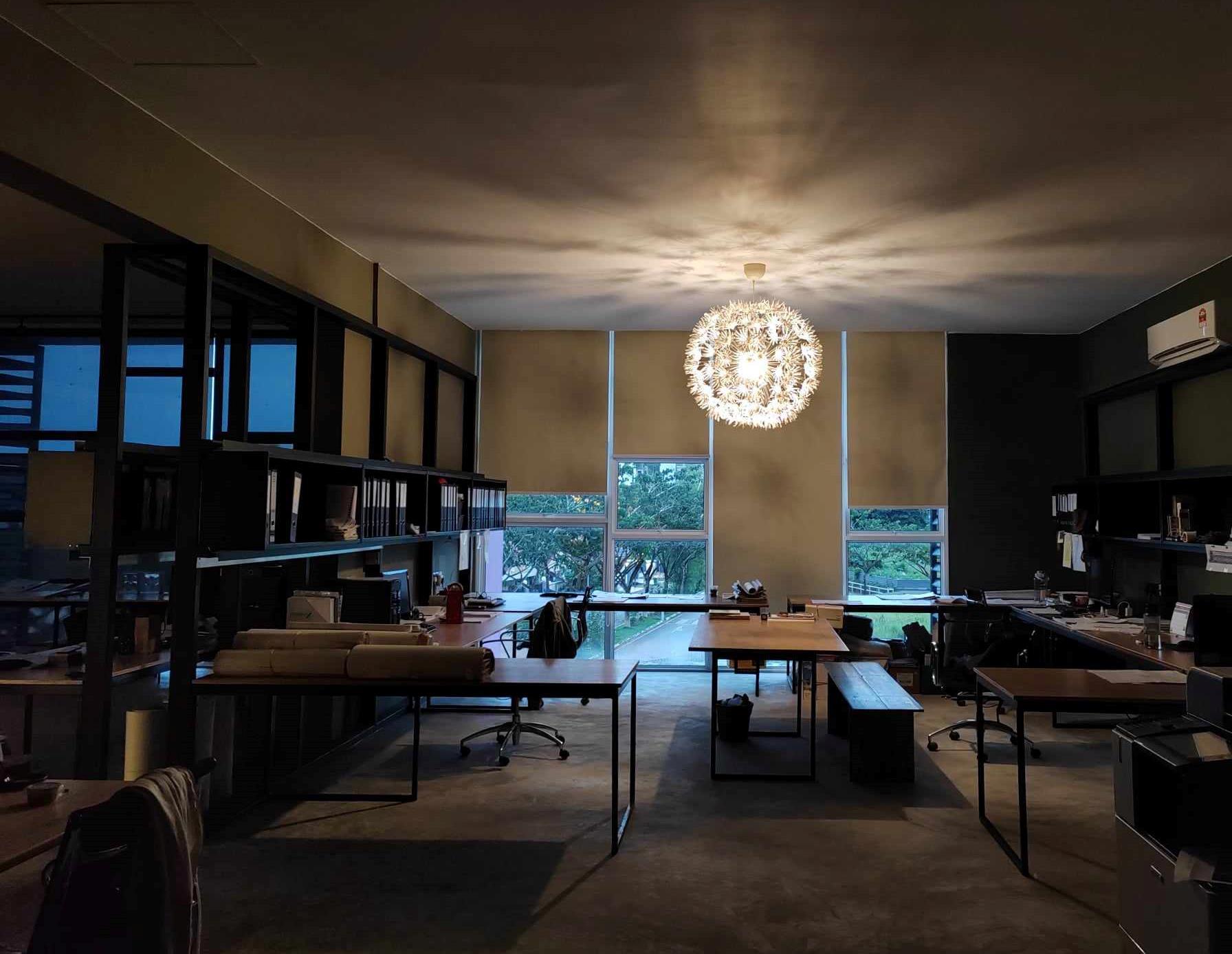

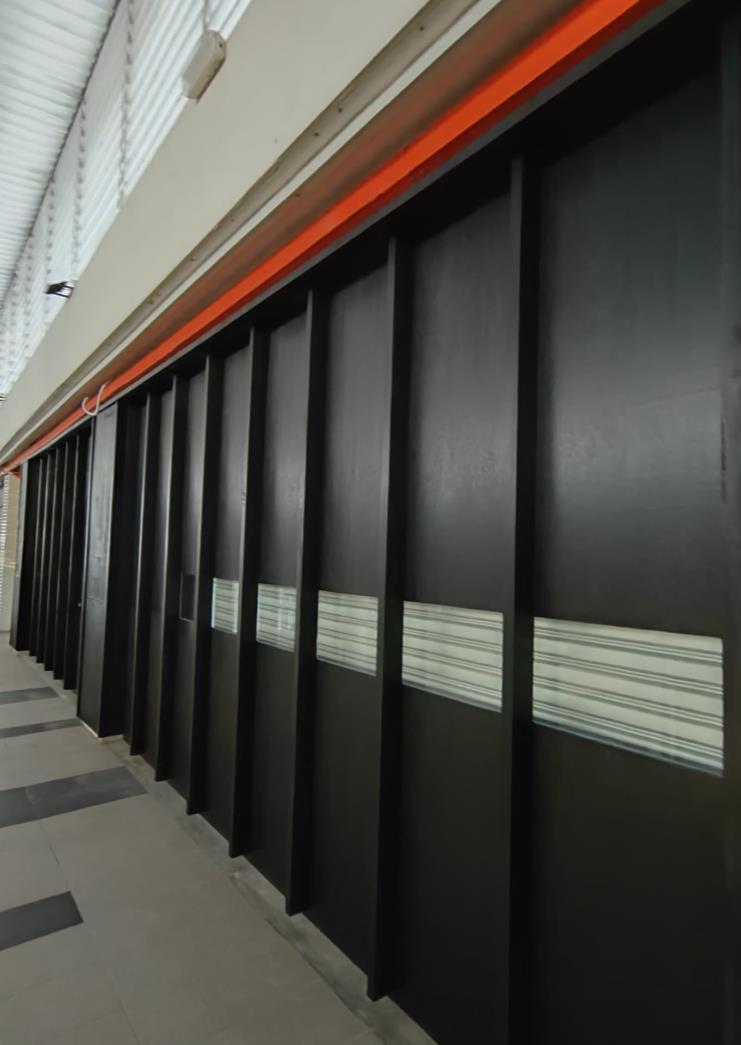
WORKING AREA IN THE EVENING
DISPLAY SHELF FRONT FAÇADE SIDE VIEW 2.1 MWAA + SML ARCHITECTS OFFICE RENOVATION (DONE IN 2023)



The café is located within an existing commercial building that is part of a mixed development within a suburban neighbourhood. The building consists of busy coffee shops and eateries on ground, with offices making up the bulk of the lots on upper levels. As its conception, the café was intended to be the first eatery within the building to be located on the upper floor.
An internal common space links all shop lots in place of a typical back-lane, essentially acting as a ‘street mall’ This meant that like a mall, the back of the lot was to be prioritised as the main frontage for the café.
To address the need to attract customers to the café due to its atypical location in the building, the signage of the café was designed as a lightbox. The idea was to draw attention from the bustling crowds both around and below the café, signaling its presence within the building.
Extensive use of glass blocks achieves a balance between transparency, privacy, and climate control. The design aims to provide an alternative environment to the vibrant lower-level eateries, addressing the challenge of its unconventional location within the building
I took part in the schematic design stage, produced construction drawings, developed 3D models and liaised with the contractor to ensure the project progression was on the right track.
2.2 SHAO ROU CAFÉ (DONE IN 2023)

BEFORE AFTER
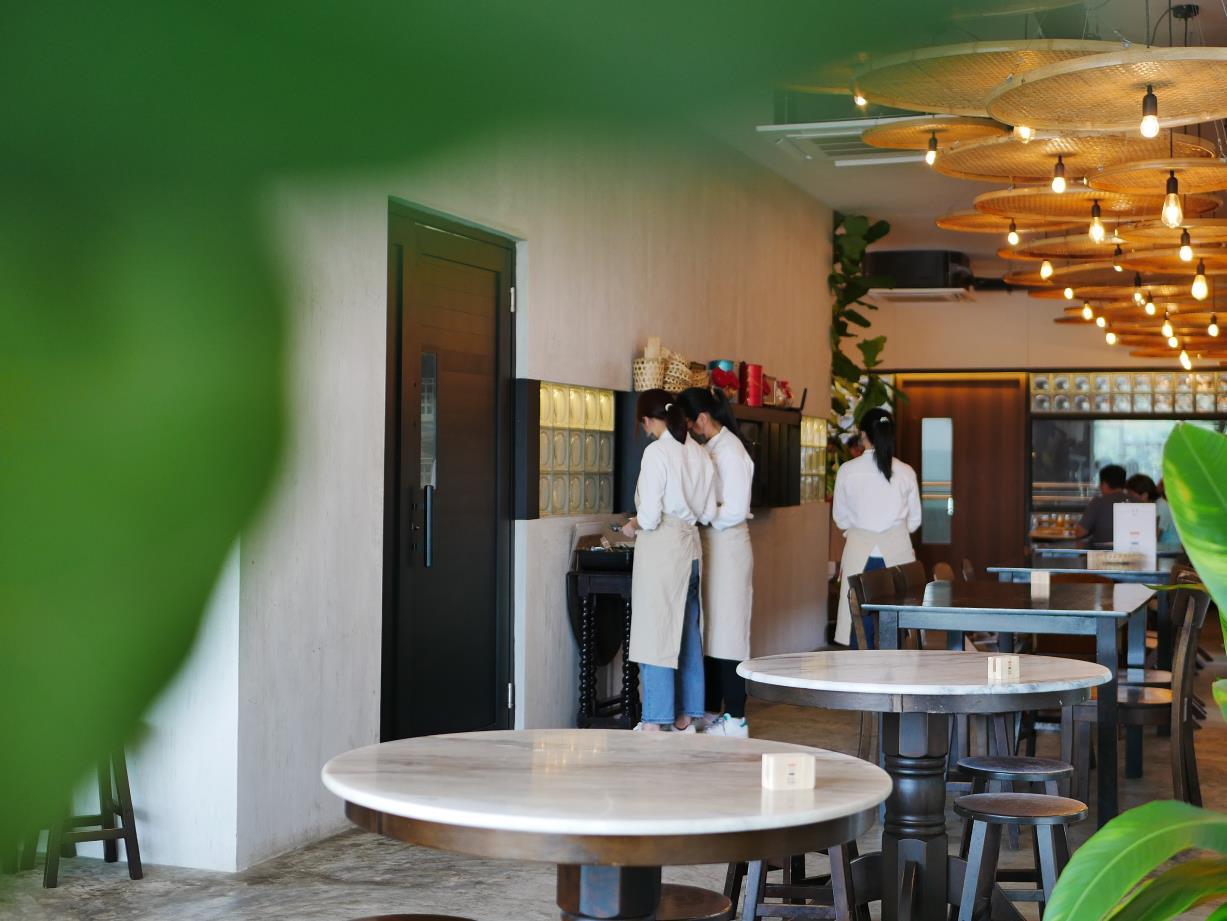

2.2
SHAO ROU CAFÉ (DONE IN 2023)
CONSTRUCTION IN PROGESS

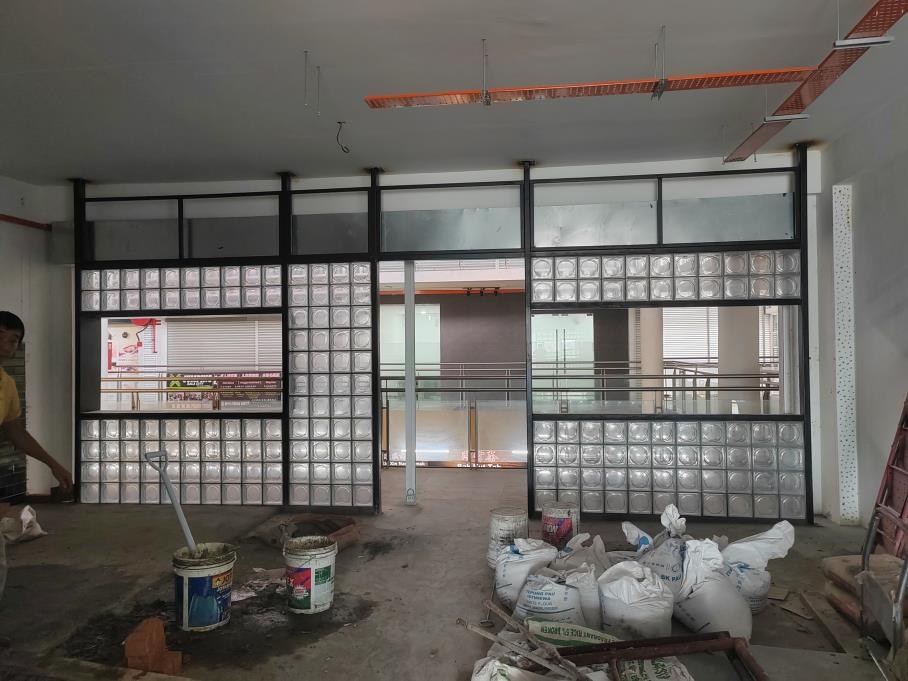
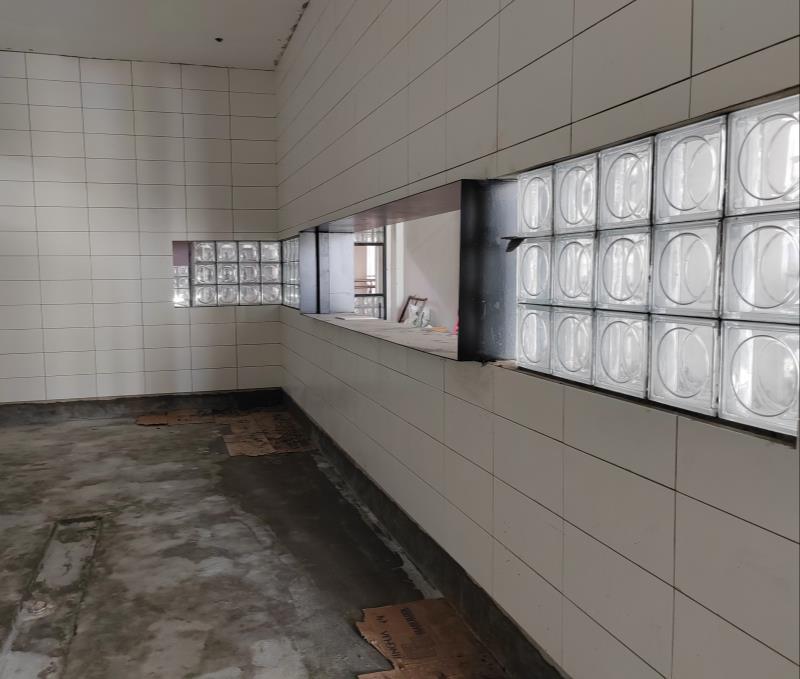
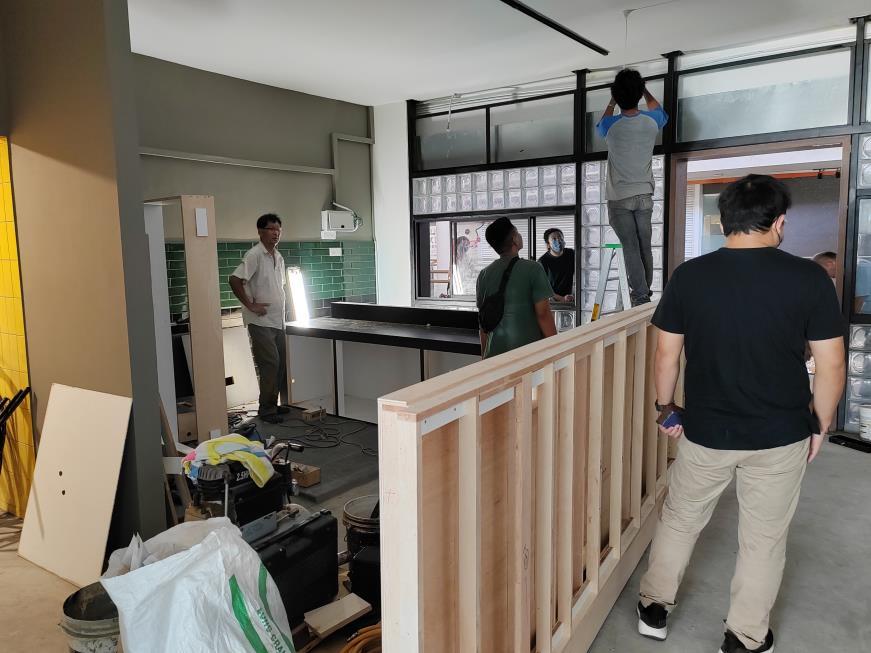

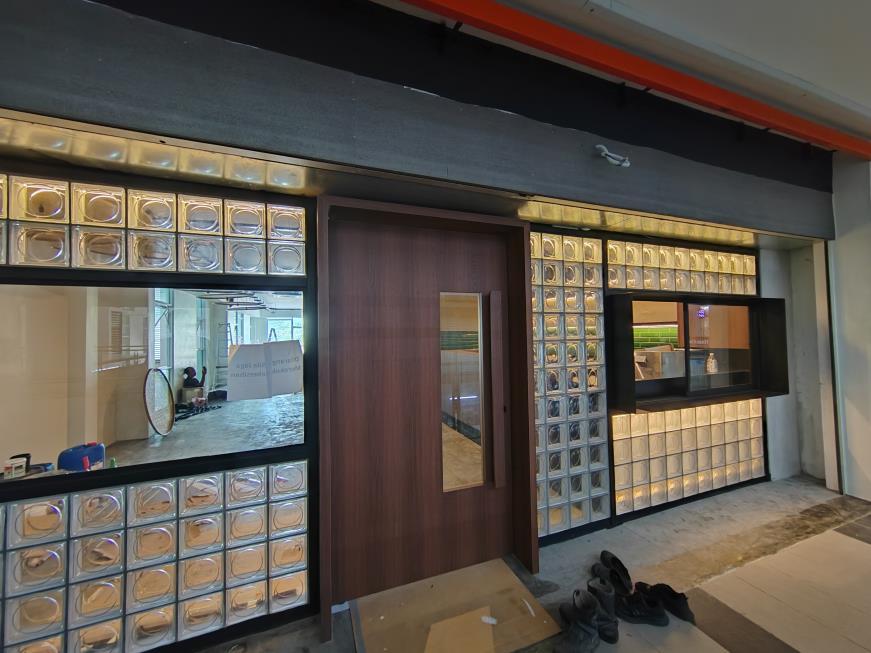
2.2 SHAO ROU CAFÉ (DONE IN 2023)
STEEL FRAME INSTALLATION
GLASS BLOCK INSTALLATION FOR FRONT FACADE KITCHEN IN PROGRESS
COUNTER INSTALLATION IN PROGRESS
FRONT FAÇADE IN PROGRESS
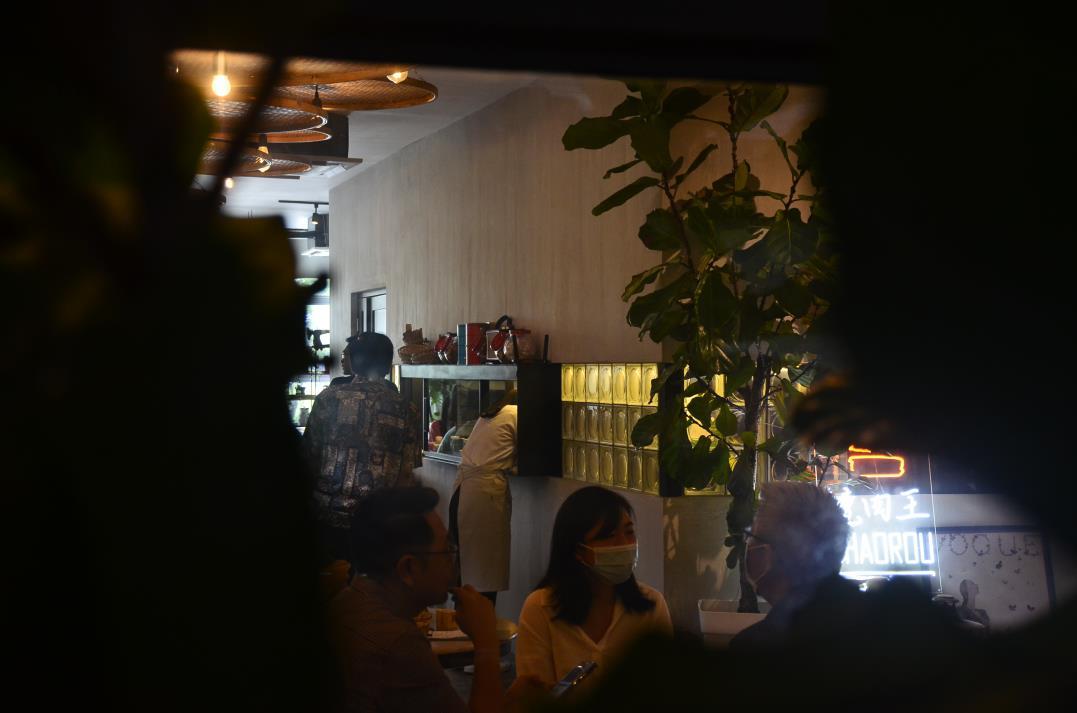
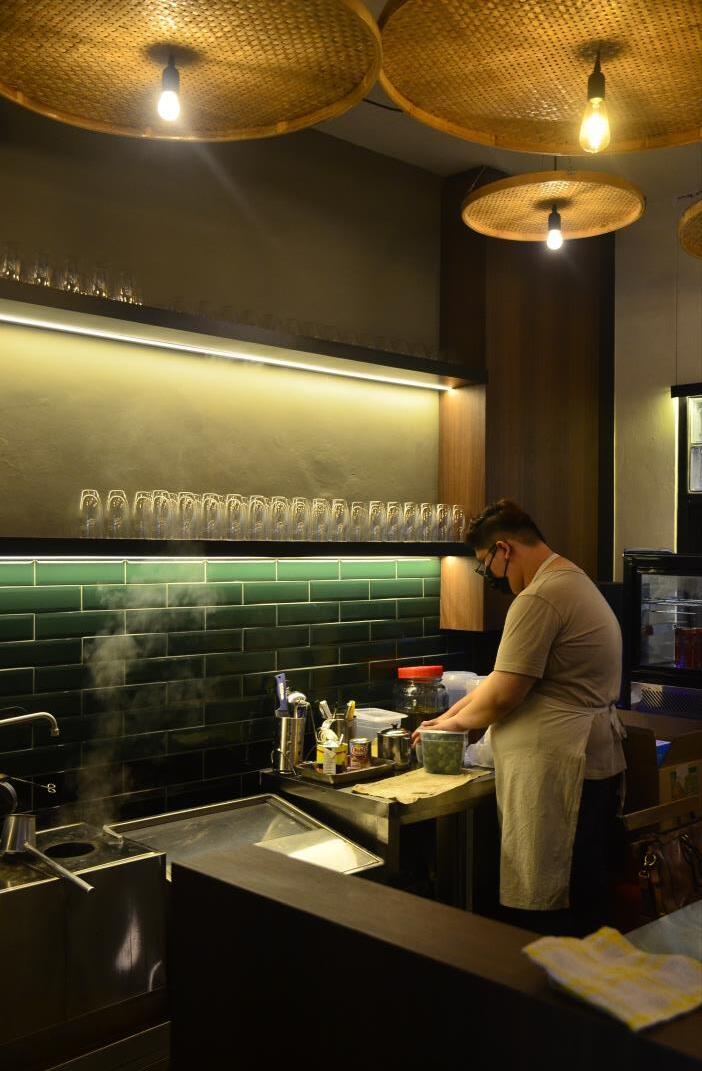

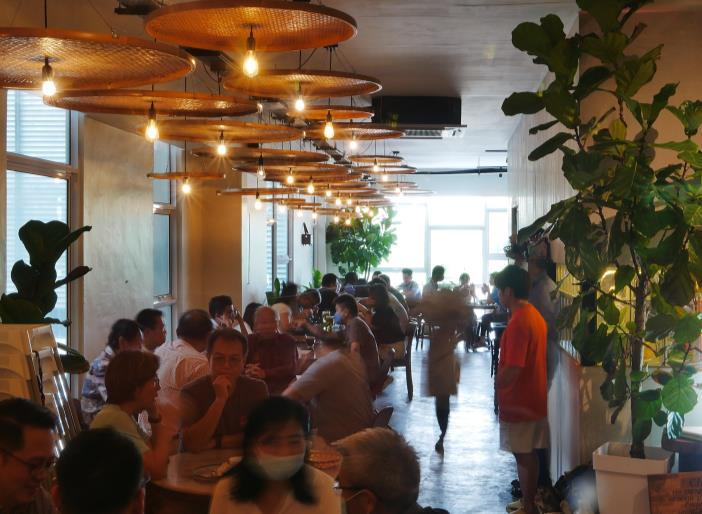

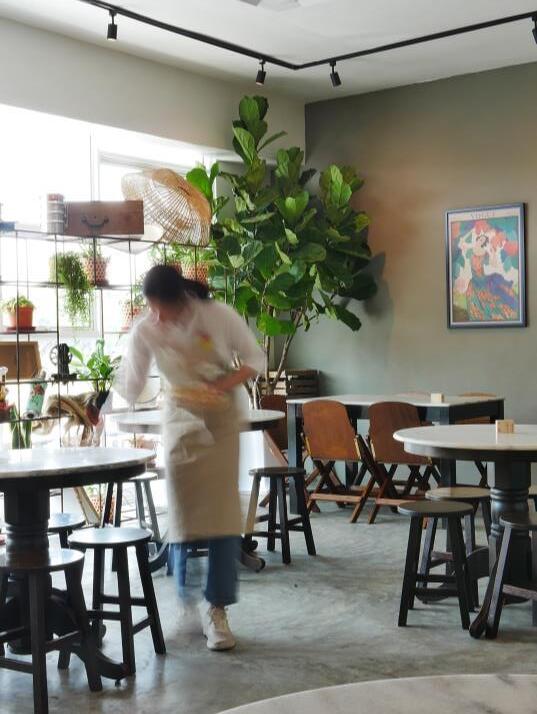
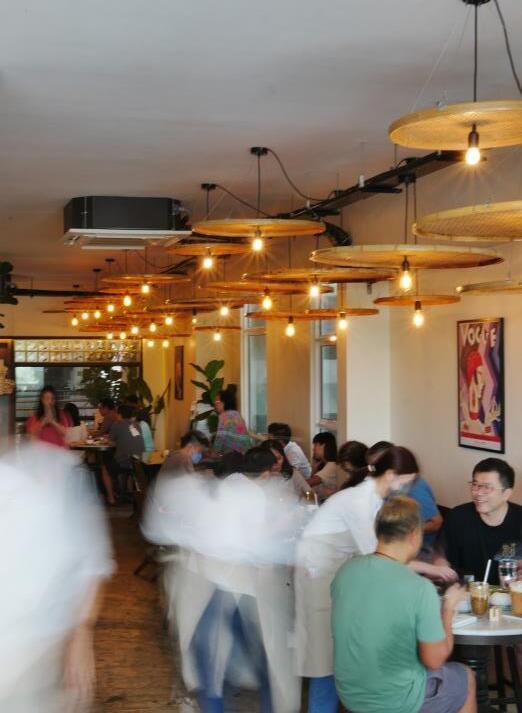


2.2 SHAO ROU CAFÉ (DONE IN 2023)
FINAL OUTCOME
Shao Rou Café interior views during a busy day.
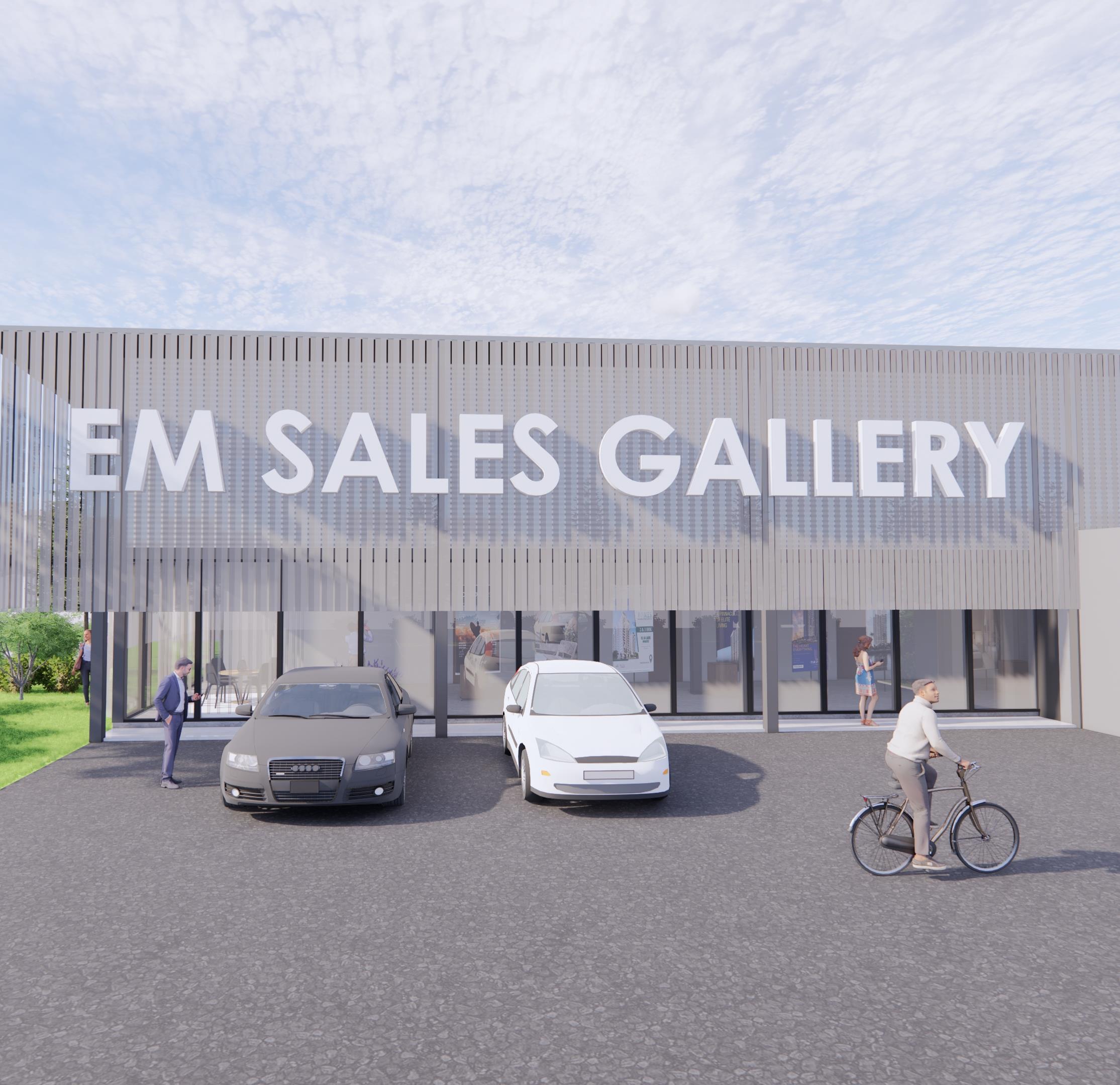
Emart Sales Gallery in Bintulu, Sarawak, Malaysia, serves as a temporary showcase for mock-up apartment units. With budget constraints and a short construction period, the building utilizes a steel structure with metal cladding, not only ensuring cost-effectiveness but also promoting potential reuse in subsequent projects postdismantling. Beyond its functional purpose, this pragmatic choice aligns with sustainability, offering a glimpse into the future where materials are repurposed, showcasing the adaptability and forward-thinking nature of Emart Sales Gallery in meeting both current and future architectural needs.
This project is waiting for Building Plan (BP) approval before it starts construction soon in 2024.
I actively participated in the schematic design stage, produce Building Plan (BP) drawings, create 3D models, develop construction detail drawings and coordinate with local authorities to ensure the smooth progress of the project.
2.3 EMART SALES GALLERY (ON GOING)
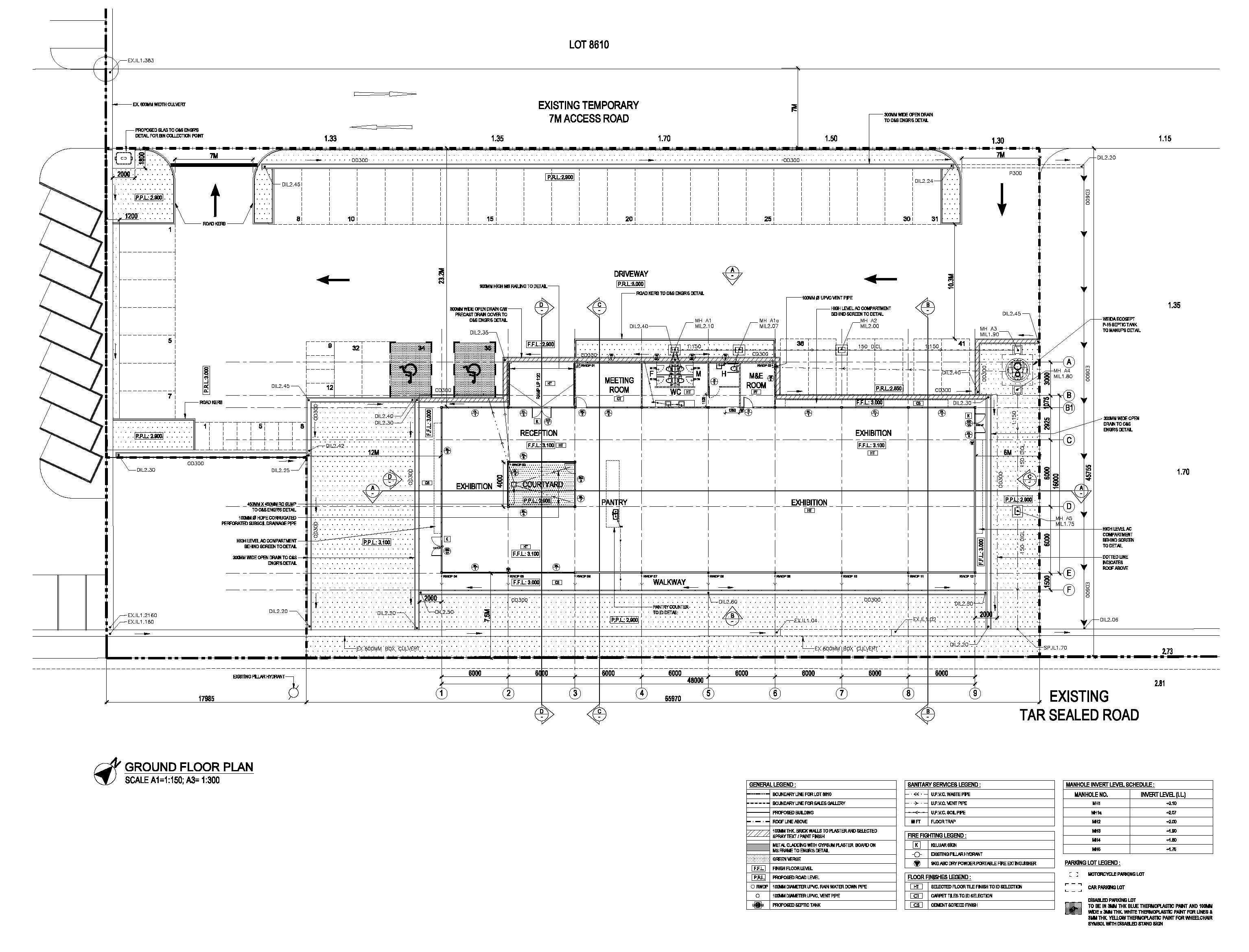
2.3 EMART SALES GALLERY (ON GOING)

AERIAL VIEW


INTERIOR VIEW

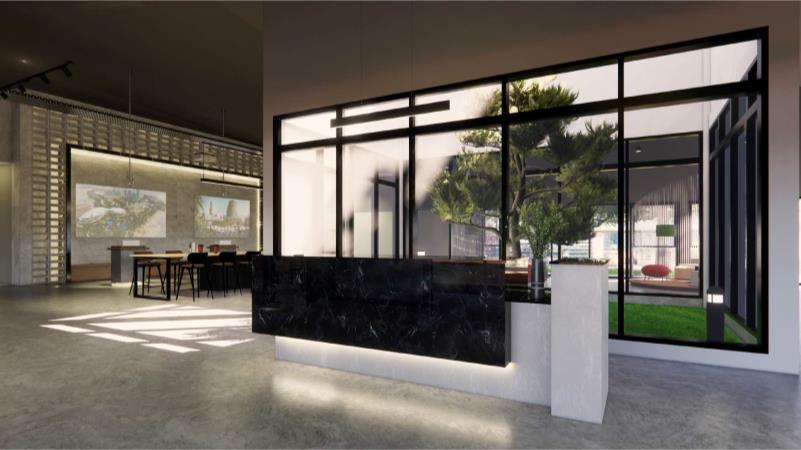

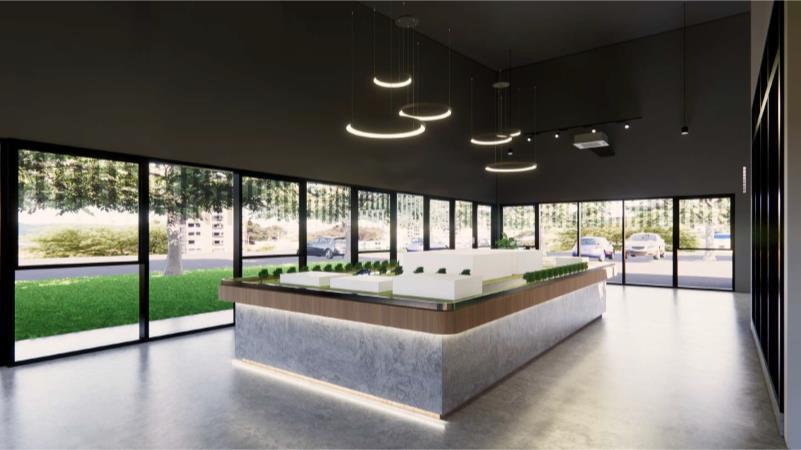

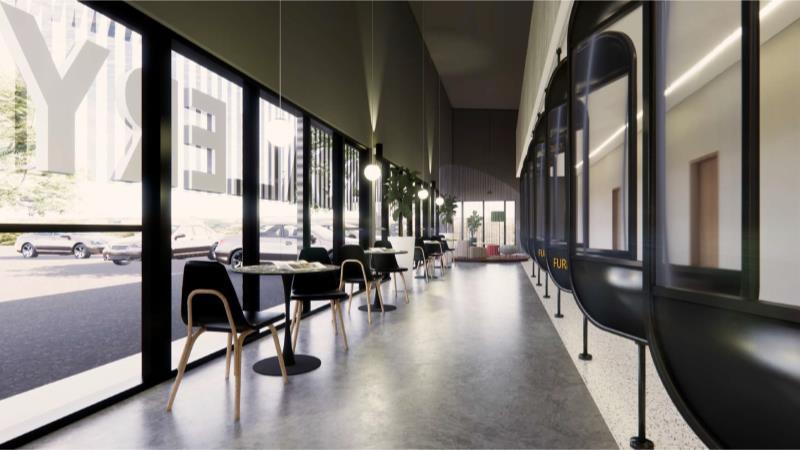

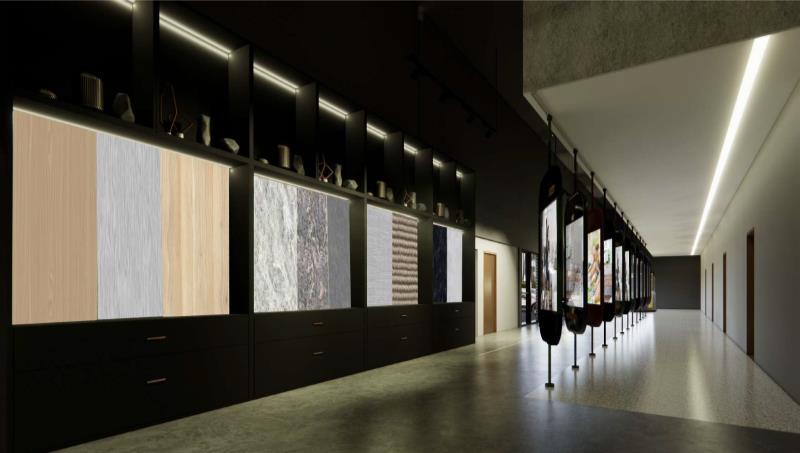
2.3 EMART SALES GALLERY (ON GOING)
VIEW FROM CAR ENTRANCE
VIEW FROM CAR EXIT
DISCUSSION AREA 1
DISCUSSION AREA 2
RECEPTION
DISCUSSION AREA 3
MEETING ROOM
BIG MODEL SHOWCASE LIFESTYLE POSTER WITH SHOW UNITS
PANTRY

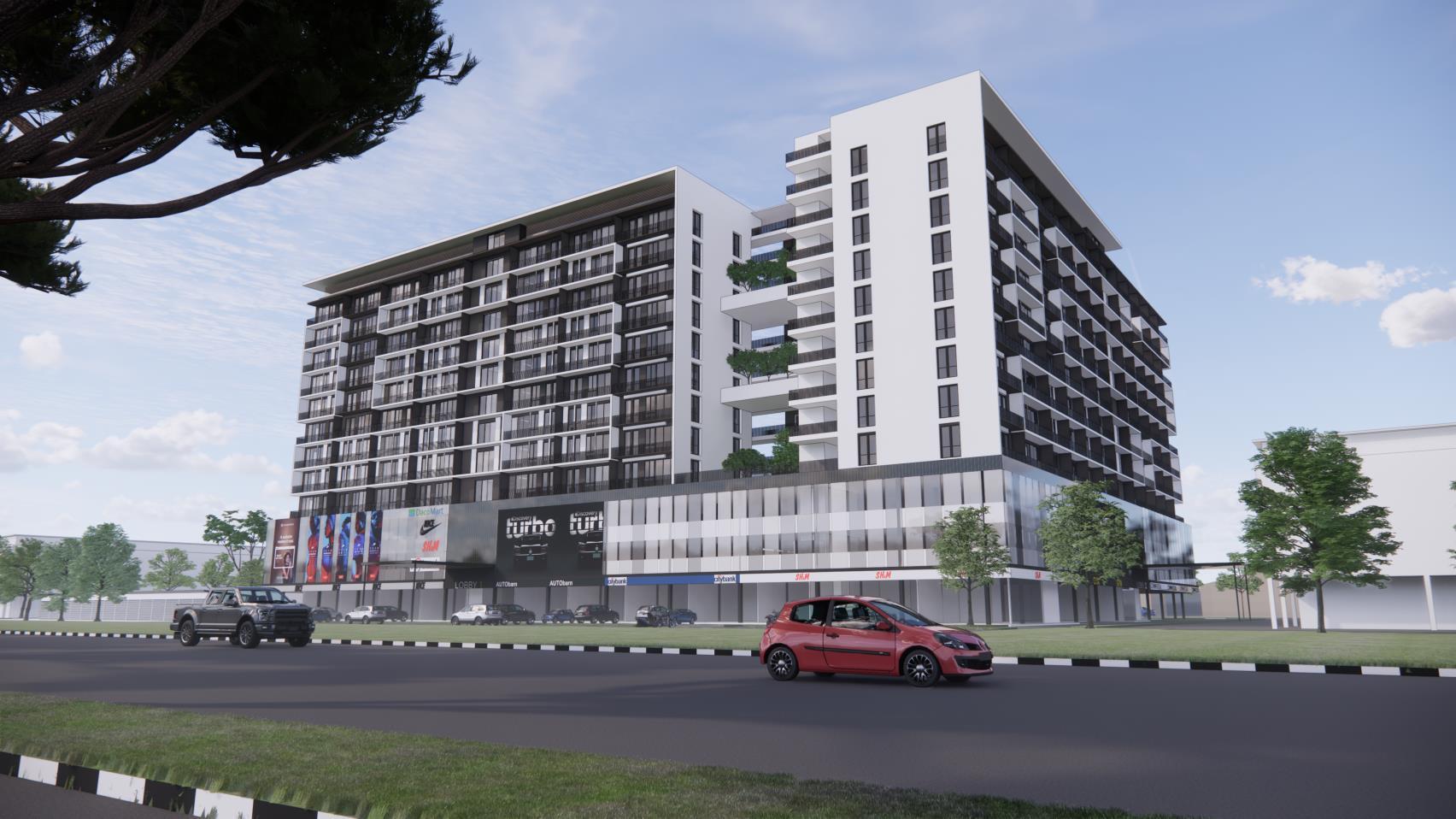
Unicity Mixed Development, a 13-storey serviced apartment, seamlessly blends sophisticated living with a variety of commercial options. Ideally situated opposite UNIMAS, the local university, it enjoys excellent accessibility to enriching amenities including educational institutions, shopping malls, medical centers, and dining outlets
This prime location enhances the overall living experience The inclusion of sky gardens at three different levels introduces tranquil pockets, providing additional relaxation spaces and contributing to the apartment's aesthetic appeal. Unicity stands as a harmonious integration of urban living, commercial convenience, and serene retreats, making it a distinctive development in its vibrant surroundings.
This project is currently in the State Planning Authorities (SPA) review phase before progressing to the Building Plan (BP) submission stage. In my capacity, I oversee the drafting of floor plans and technical drawings.
In addition, I play a key role in produce Building Plan (BP) drawings, developing the 3D model and rendering for the project. This multifaceted involvement ensures a comprehensive approach to design, blending technical precision with visual representation.
Through collaborative efforts, we aim to navigate regulatory procedures seamlessly and deliver a well-conceived design that not only complies with standards but also embodies the envisioned aesthetic appeal.
2.4 UNICITY MIXED DEVELOPMENT (ON GOING)

3.1 SKETCHES
CHIN WOO STADIUM

3.1 SKETCHES
DEWAN TUNKU CANSELOR
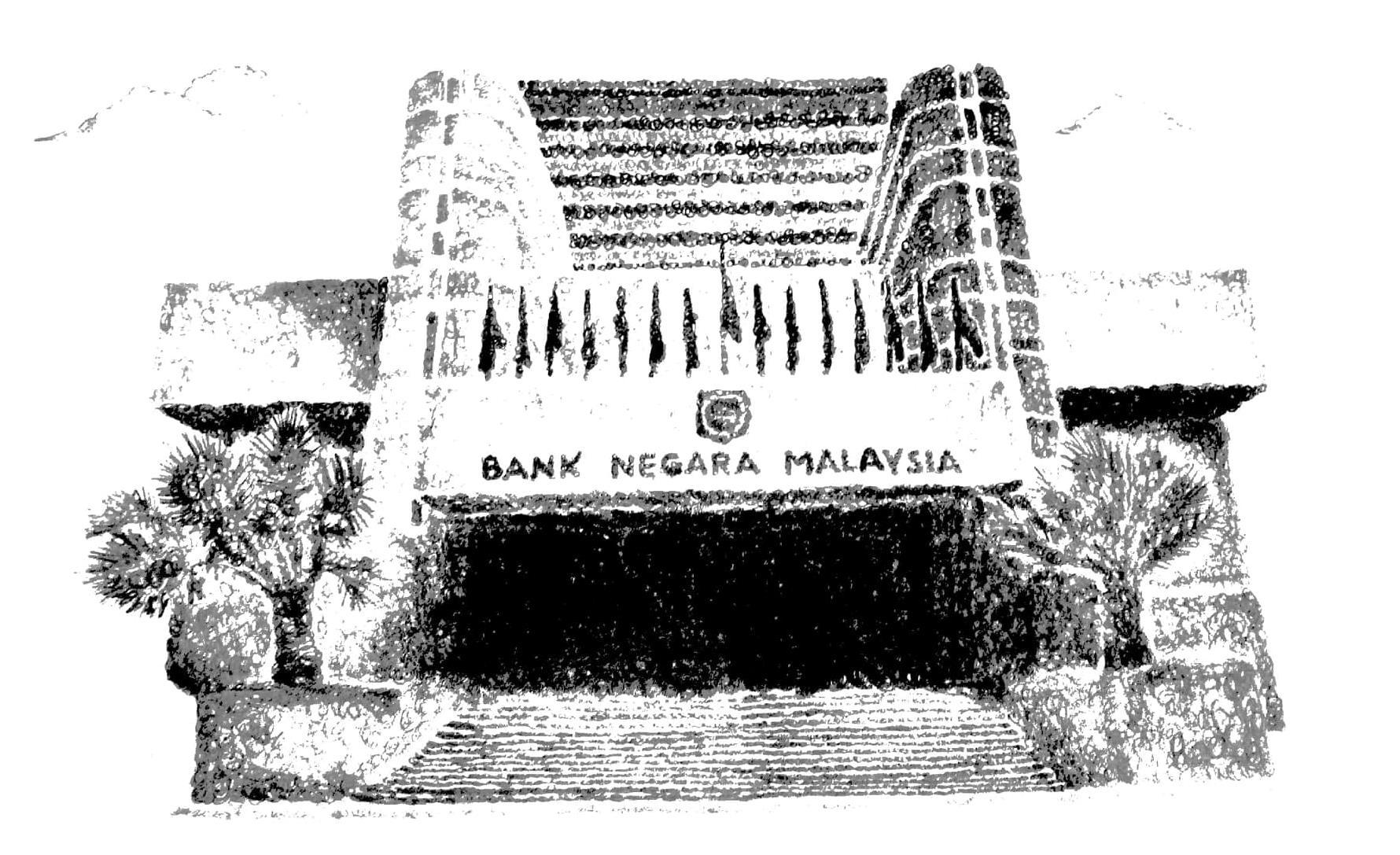
3.1 SKETCHES
BANK NEGARA MALYSIA
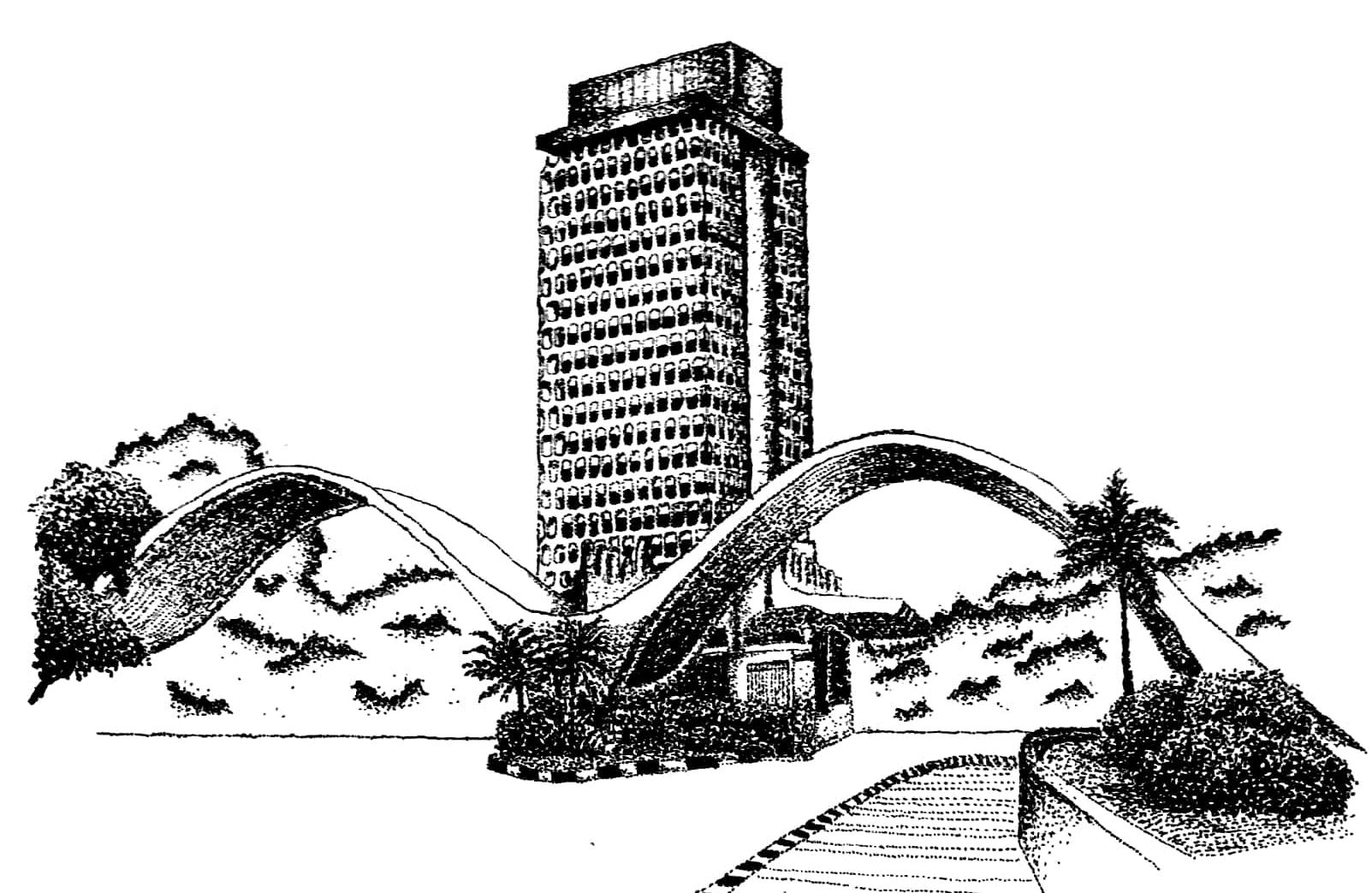
3.1 SKETCHES
PARLIAMENT BUILDING

3.1
SKETCHES
WISMA LEE RUBBER
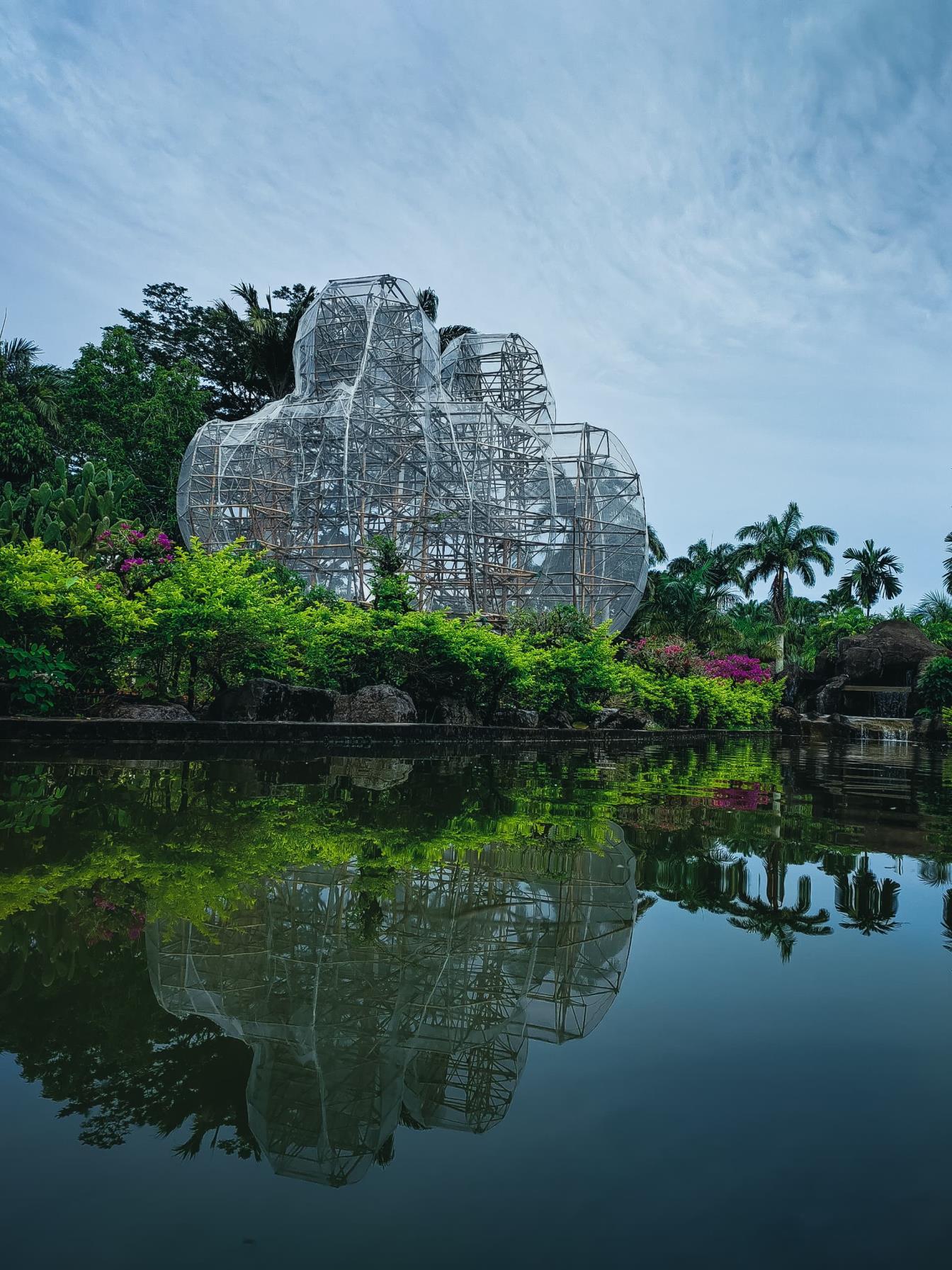
3.2 PHOTOGRAPHY PAM CLOUD PAVILLION PHOTGRAPHY COMPETITION – 3rd PRIZE
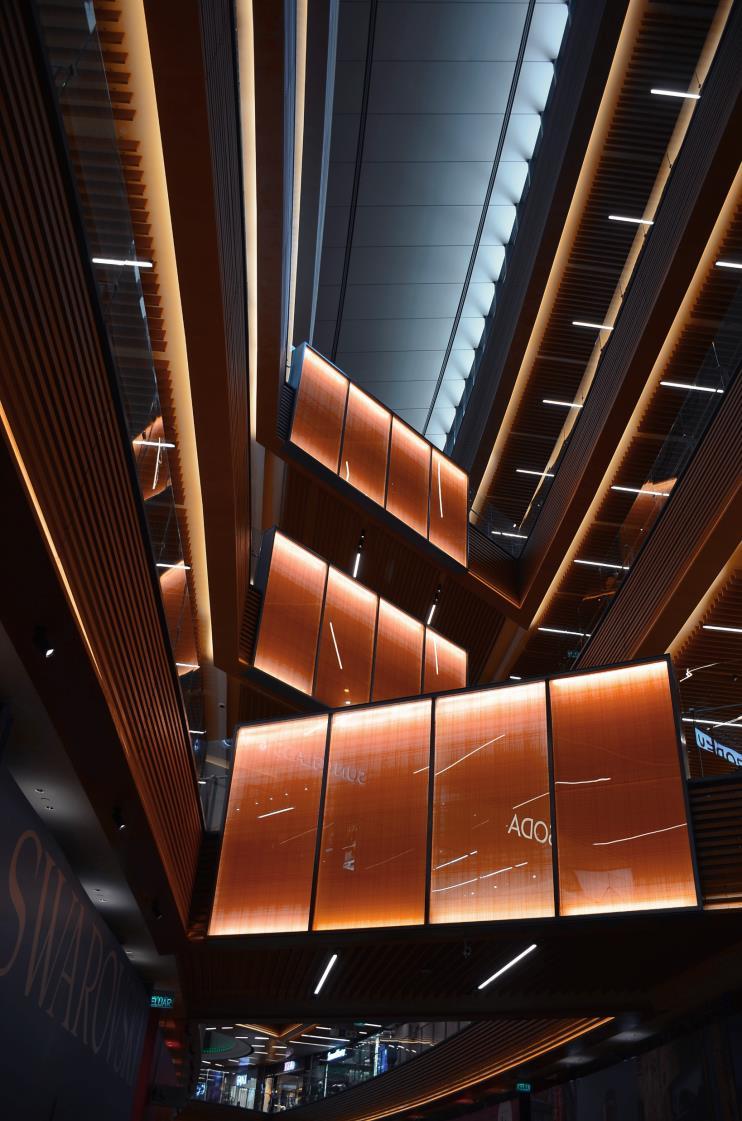

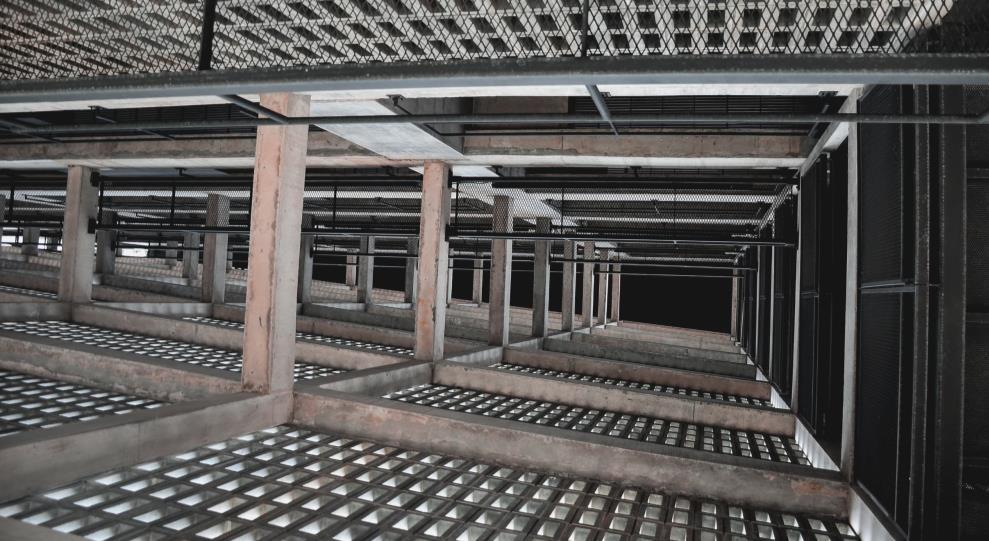


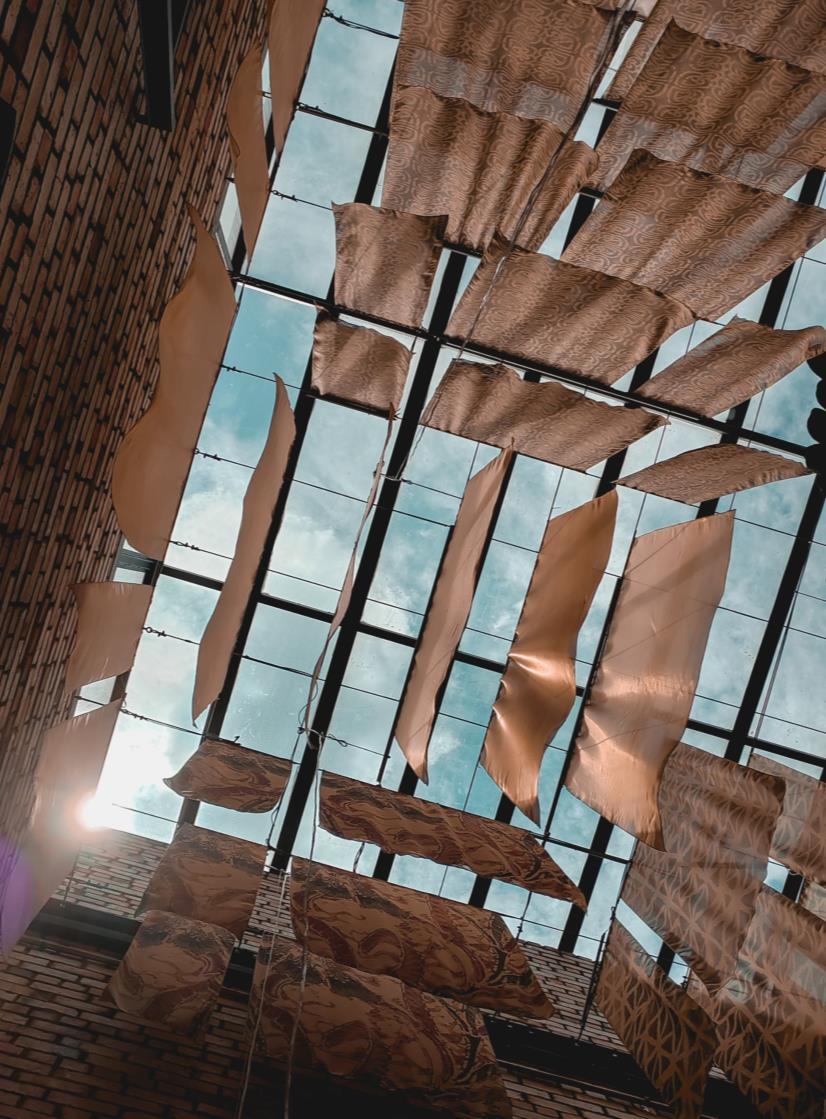

3.2 PHOTOGRAPHY – CAPTURE THE BEAUTY MOMENTS






































































































 ELECTRIC CABLES INSTALLATION
INSTALLING FRONT FACADE
INSTALLING STEEL SHELF FROM OLD OFFICE
WHACKING OFF THE WALL
STRUCTURE FRAME FOR FRONT FACADE
FRONT FAÇADE IN PROGRESS
ELECTRIC CABLES INSTALLATION
INSTALLING FRONT FACADE
INSTALLING STEEL SHELF FROM OLD OFFICE
WHACKING OFF THE WALL
STRUCTURE FRAME FOR FRONT FACADE
FRONT FAÇADE IN PROGRESS






















































