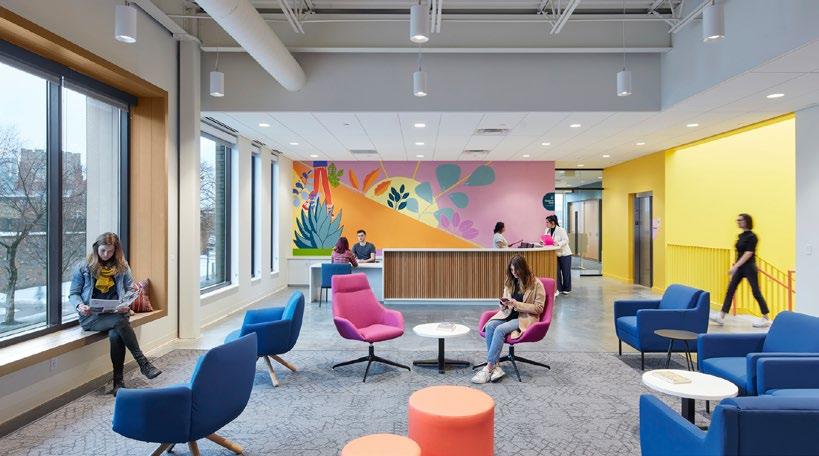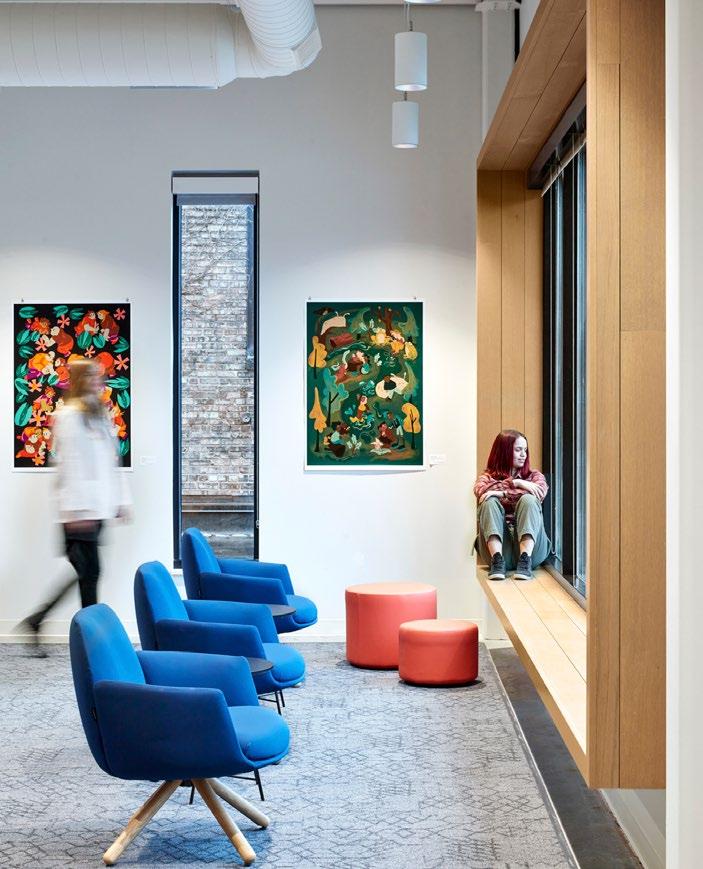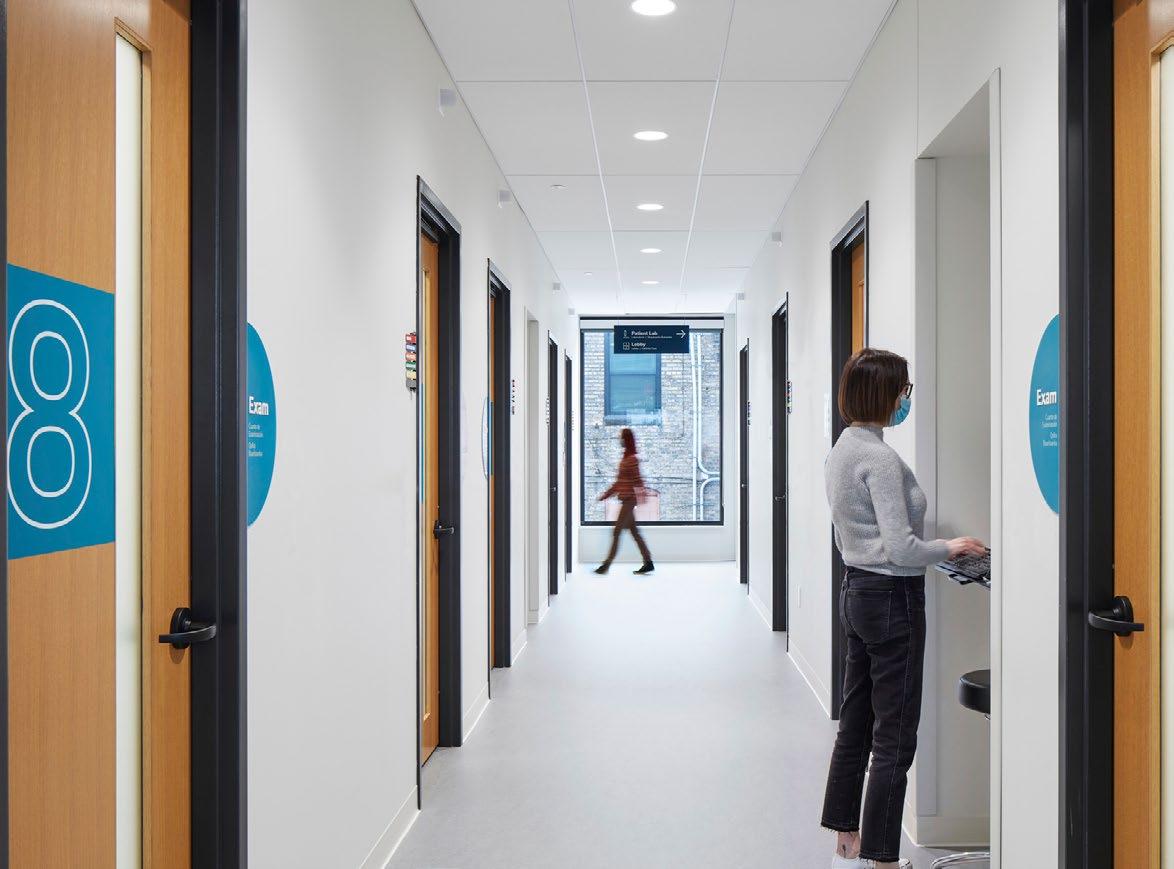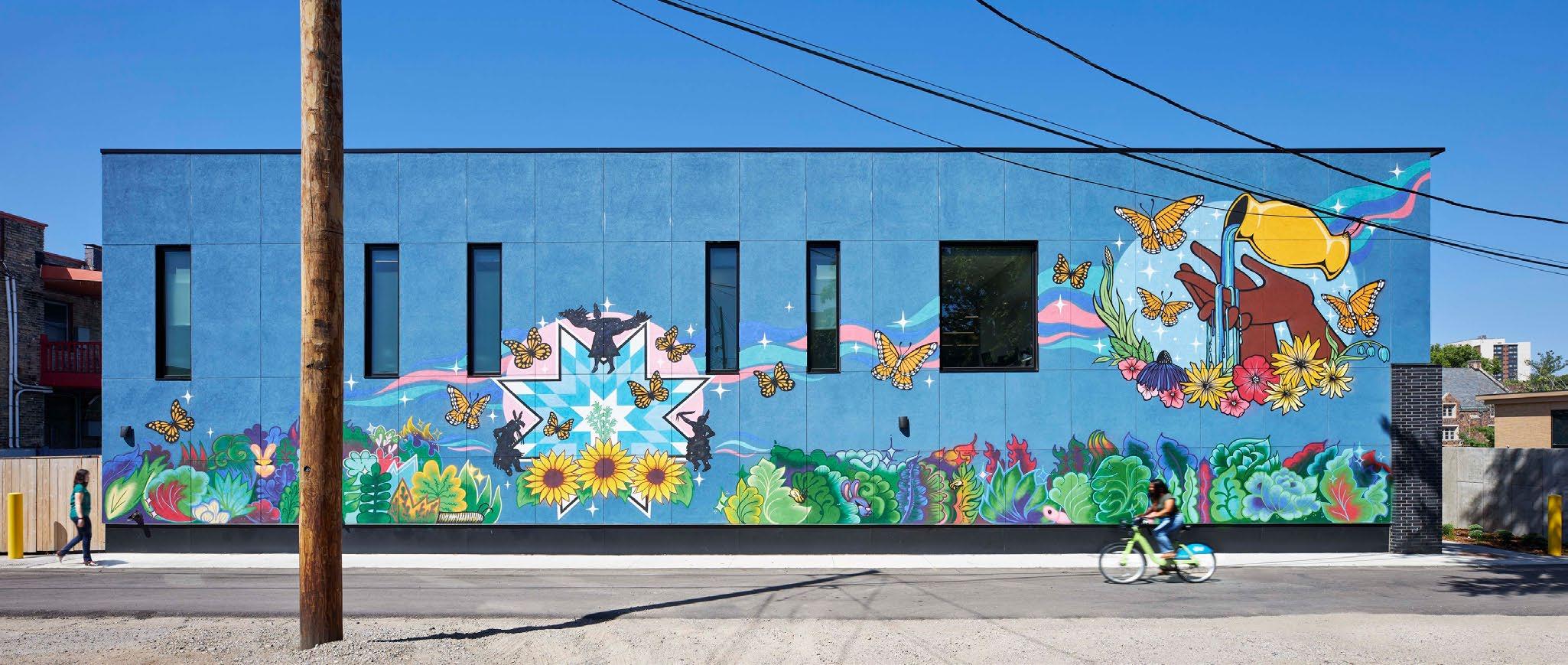Trauma-Informed Design Healthcare Designed to Heal – Part 1
Trauma-Informed Design has the power to significantly enhance the positive impact built environments make on lives – promoting safety, trust, well-being, healing, and privacy.
According to a 2020 study by BMC Public Health, a staggering 57.8% of American adults experienced at least one Adverse Childhood Experience (ACE), with 21.5% experiencing three or more (Zachary Giano, 2020). While these experiences can be nearly any traumatic life event, series of events, or circumstance, the most common are: physical, emotional, or sexual abuse; domestic violence; substance abuse; incarceration; war; natural disaster; mental illness; and divorce. With either direct or indirect exposure, The Adverse Childhood Experiences Study showed these patients are often vulnerable to chronic health conditions and health-risk behaviors later in life, such as heart and liver diseases, substance abuse, PTSD, and depression.
As healthcare architects and interior designers, we are passionate advocates for mental health clients, providers, and the environments that serve them. We work to create environments that resist retraumatizing, carefully navigating stimulus through sensory-sensitive materials, texture, and colors that positively influence mood and behavior.
The Family Tree Clinic in Minneapolis, Minnesota provides respite, hope, and specialized care for the LGBTQ+ community in the Twin Cities and beyond.

What is Trauma-Informed Design?
The concept of Trauma-Informed Design is quickly gaining momentum as architects and interior designers work to integrate the trauma-informed principles of care into mental healthcare practices. The overarching goal is to create welcoming spaces that demonstrate safety and privacy, while not interfering with the need to assess, diagnose, and monitor clients’ behavior.
In Trauma-Informed Design, the physical environment promotes safety through de-escalation for patients and staff. Staff members recognize and address aspects of the physical environment that may be re-traumatizing and work with clients on developing strategies to cope with or avoid potential triggers. The physical environment must provide space that both staff and guests can use to execute treatment and practice self-care.
A clinic designed with each of its patients in mind, framed views of nature and the city connect the community and staff to the natural world. There are opportunities to gather together or sit in solitude.
A welcoming clinic that reminds its patients and community that they are seen, they are heard, and they matter.


11 Principles of Trauma-Informed Design
Ultimately, we need to create environments that emphatically meet guests where they are in their personal healing journey, without triggering trauma. Here are the principles we follow to advise Trauma-Informed Design within the behavioral and mental healthcare environment.
nj Reduce or remove known adverse stimuli.
nj Reduce or remove environmental stressors.
nj Actively engage the individual in a dynamic, multi-sensory environment.
nj Provide ways for the individual to exhibit their self-reliance.
nj Provide and promote connectivity to the natural world.
nj Separate the individual from others who may be in distress.
nj Reinforce the individual’s sense of personal identity.
nj Promote the opportunity for choice while balancing program needs, safety, and comfort.
nj Provide an environment that is safe and secure.
nj Provide collaborative spaces that are flexible and adaptable.
nj Provide opportunities for community connection.

Designing with Empathy
In architecture and interior design, we use evidence-based design, the process of weighing decisions about the built environment based on credible studies and research to achieve optimal outcomes. These design guidelines spur the creative thought process in designing for a broad spectrum of trauma. The guidelines also remind us of critical issues impacting traumatic stress, and to critique our preliminary designs to develop more comprehensive solutions. The inclusion of Trauma-Informed Design ideas within the overarching concepts that shape a project ensures a more fully integrated design solution. The physical environment is the program as much as routines, goals, and staff are the program.
We must also design environments built for inclusivity and equity, designing with people instead of just for people. The one-size-fits-all approach to healthcare is now leaning to distinct environments that uniquely support specific populations.
Many users of the building have experienced some form of medical trauma. A skylight illuminates a bright yellow core, ensuring occupants always know where they are in the building and how to get out.
Expansive views outdoors and intentionally framed corridors provide patients and staff with a sense of calm and safety.

Every environment we enter has a profound impact on our state of well-being, happiness, and mental health. Caring for people who have experienced trauma can be incredibly challenging but finding joy within the grief is empowering. With healthcare interiors and planning, we must continue to promote a sense of well-being and trust that opens the door to mutually beneficial outcomes and healthy client and provider relationships. In part 2 of this series, we will explore specific design guidelines associated with Trauma-Informed Design.














Amy Williams Regional Healthcare Practice Leader Lindsey Evenson Senior Medical Planner Surabhi Dhopeshwarkar Designer Kristine Sallee Healthcare Practice Leader Sergio Contreras Senior Project Architect Nate Anderson Designer Donovan Nelson Senior Project Designer Katie Klos Medical Planner Rachel Barroso Interior Designer Benjamin Olsen Designer Melissa Rasmussen Project Architect Sanket Gunjal Designer Meet the Minneapolis Healthcare Team Get in Touch Amy.Williams@perkinswill.com 612.851.5133 Kristine.Sallee@perkinswill.com 612.851.5077 Jenni Gaffer Senior Interior Designer
Perkins&Will 80 South 8th Street, Suite 300 Minneapolis, Minnesota 55402



















