Northeast Adaptive Transformations

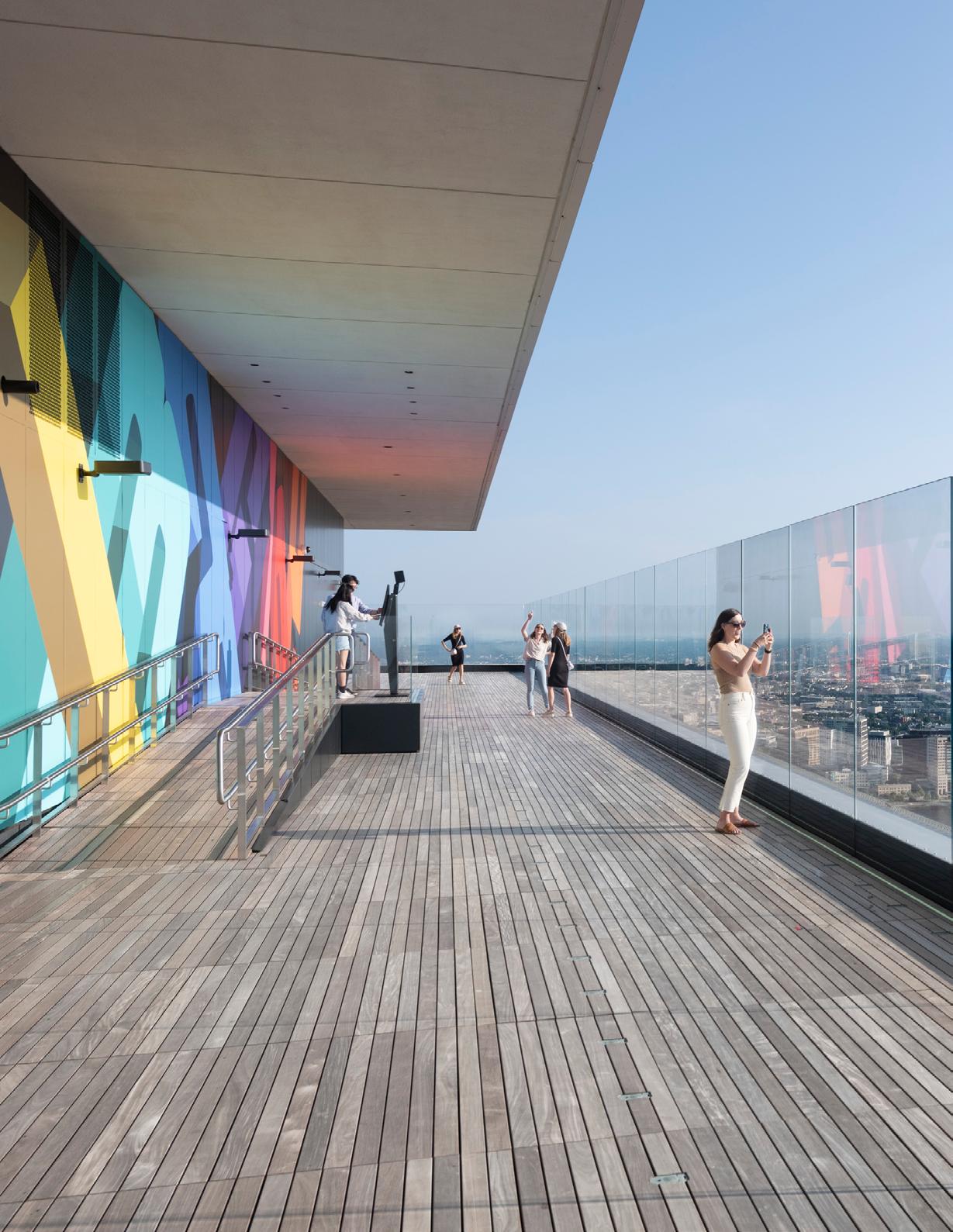
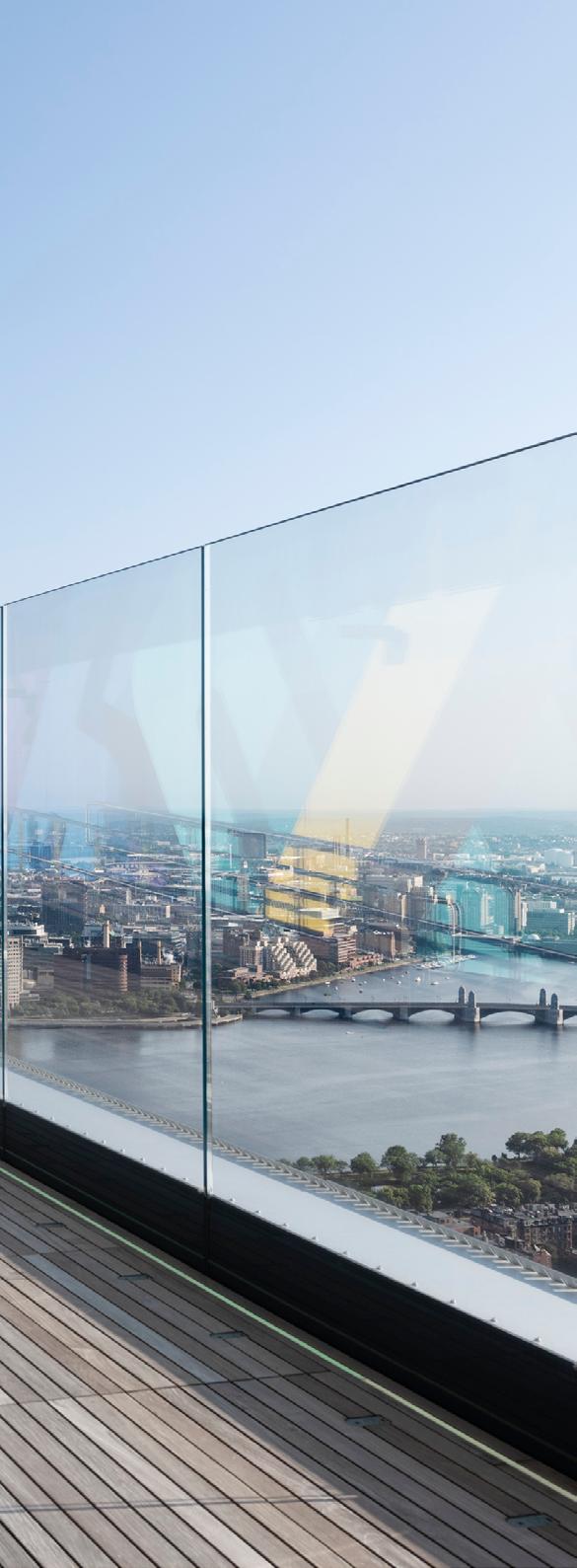
80% of the buildings that will exist in 2050 have already been built.
Repurposing
The




80% of the buildings that will exist in 2050 have already been built.
Repurposing
The
The most sustainable building is often one that already exists.
We believe in the renewal of buildings and landscapes that have lost their way—not simply because it is the most cost-effective thing to do, but because it is the most sustainable way to build. Environmental vulnerability, carbon neutrality, and supply chain volatility require that our cities reconsider contemporary development. For us, this is a call to reconsider adaptive reuse; we need to expand our ambitions and challenge our preconceptions. Beyond adaptive reuse is a design approach with a broader reach towards placemaking and place keeping. This is Adaptive Transformation.
Historic buildings captivate our imagination. We are passionate about restoring vibrant places that came before us and revealing hidden potential. We approach existing buildings with precision and boldness, rigor and invention, finding the beauty behind the decay and preserving their quality and craft. We aim to breathe life into forgotten places and design meaningful civic, cultural, and community destinations.

Existing conditions offer us productive constraints that reposition distressed assets into active, site-specific design solutions.
More than just a design ethos, Adaptive Transformation presents a number of financial and operational incentives. Building renewal creates opportunities to pursue historic tax credits, minimize energy demands, and lower operational and embodied carbon. Compared to new buildings, construction timelines are often truncated, expediting occupancy, compressing carrying costs, and maximizing financial returns.
Behind every Adaptive Transformation project is an enthusiastic and dedicated team. We love partners who share in our aspirations and believe that great buildings and landscapes need inspired caretakers. The process of adaptive transformation takes time and patience, creativity and perseverance.
However, like every worthwhile endeavor, these buildings deserve our boundless energy and undivided attention.
Any project can find opportunities to reuse materials, but there’s no one-size-fits-all solution. Reuse strategies are inherently flexible and can be tailored to each project’s context, goals, and constraints. From repurposing structural elements to salvaging finishes or fixtures, the possibilities are broad and adaptable.
Light Intervention Reposition
Maintaining and protecting a building in its current form without making significant alterations. The primary focus is preventing deterioration and preserving the building’s historic, architectural, and cultural significance for future generations.1
Envelope Performance Reclad
Returning a building to a specific time period, often its original or historically significant condition. Restoration can include repairing or replacing certain features based on historical documentation or evidence to match the original. 1
2.
Systems Compliance & Energy Upgrade
Repairing and making a building usable again while allowing for some updates and alterations to meet modern requirements. The goal is to retain the building’s historical features while incorporating elements that allow it to serve contemporary uses.1
Major Intervention Addition
Projects may retain and reuse materials in situ where feasible or procure reclaimed materials from offsite sources to reduce material demand, minimize waste, and support circular resource strategies.
Change of Use, Program, & Market Overbuild
Repurposing an existing building for a use other than its original design while maintaining its structural integrity and character. The goal is to extend the life of the building by giving it new functionality.2
Assess all capital costs, immediate, deferred, and operational. Understand the full financial picture.
Explore the existing structure thoroughly to uncover and mitigate hidden conditions, code issues, or irregularities.
Commission a Zoning and ‘bestuse’ feasibility study to compare as-of-right yield with what’s possible through entitlement.
Catalog the building’s inherent traits (i.e. floor-to-floor heights, bay sizing, structural grid) for analysis with reuse program types.
When we think about how to transform a building, eight critical insights emerged from our design process. These act as lessons in which some, not necessarily all, apply to each of our selected projects.
Leverage the asset’s character and history to craft a brand narrative that aligns with market perception.
Prioritize high-impact upgrades to yield greatest value, attractiveness, and memorability to tenants and visitors.
Engage brokers and prospective tenants early to identify unique amenities and spatial qualities to create a bespoke offering.
Choose finishes that reflect authenticity and craft, minimize maintenance, and meet modern sustainability and wellness standards.

The process requires an in depth understanding of existing conditions. Once we have accessed the these conditions and reviewed applicable “insights” the following Design Process would take place:
Begin by aligning around the “8 Insights” and defining the goals that will shape a successful outcome.
Use this framework as a guide for decision-making— distilling the potential within existing building constraints to identify key design opportunities.
With shared focus, we explore multiple options to uncover new possibilities for amenities, workplace performance, and the public realm.
The most effective interventions do more than just solve problems—they unlock program potential and generate distinct market value.
By examining existing conditions, we look for ways to elevate performance across sustainability, wellness, and material health.
Repurposing takes time and care. Like all meaningful work, these buildings deserve our full attention. Do you have a vision for an existing structure—something greater, more purposeful, and resonant? Let’s reimagine it together, infusing it with renewed spirit and lasting impact.
The most effective interventions solve multiple problems.



Client: BXP
Size: 110,000 square feet
Completion Date: 2023
Awards: Commendation in Interior Architecture, Boston Society of Architects, 2024; Shortlist, Perkins&Will Biennale, 2024
Deference to the View
View Boston is a civic and commercial point of convergence for visitors and residents alike to encounter the city and an iconic landmark building from a new perspective. Located atop the 749-foot tall Prudential Tower in Back Bay, View Boston encompasses three floors of interior and exterior observation decks, hospitality venues, and interactive exhibits offering an unparalleled birds-eye view of the city.
Challenges inherent from the outset of the project involved working within the aging systems of a fully operational, historic office building while updating critical infrastructure to modern standards. Our longtime client BXP envisioned the space as an inclusive gathering place for the public and saw an opportunity to celebrate the architectural significance of the tower, reimagining the Pru as an essential first stop for visitors and a place that residents would return again and again.
Conduct Due Diligence • Anticipate the Unexpected • Create a Brand •
Curate First Impressions • Define the Potential • Set Building Expectations
Differentiate the Asset
Use Timeless Materials


Operable tracks beneath the deck serve as a guide for a new window washing rig.
The new observation deck offers 360degree views of the city.
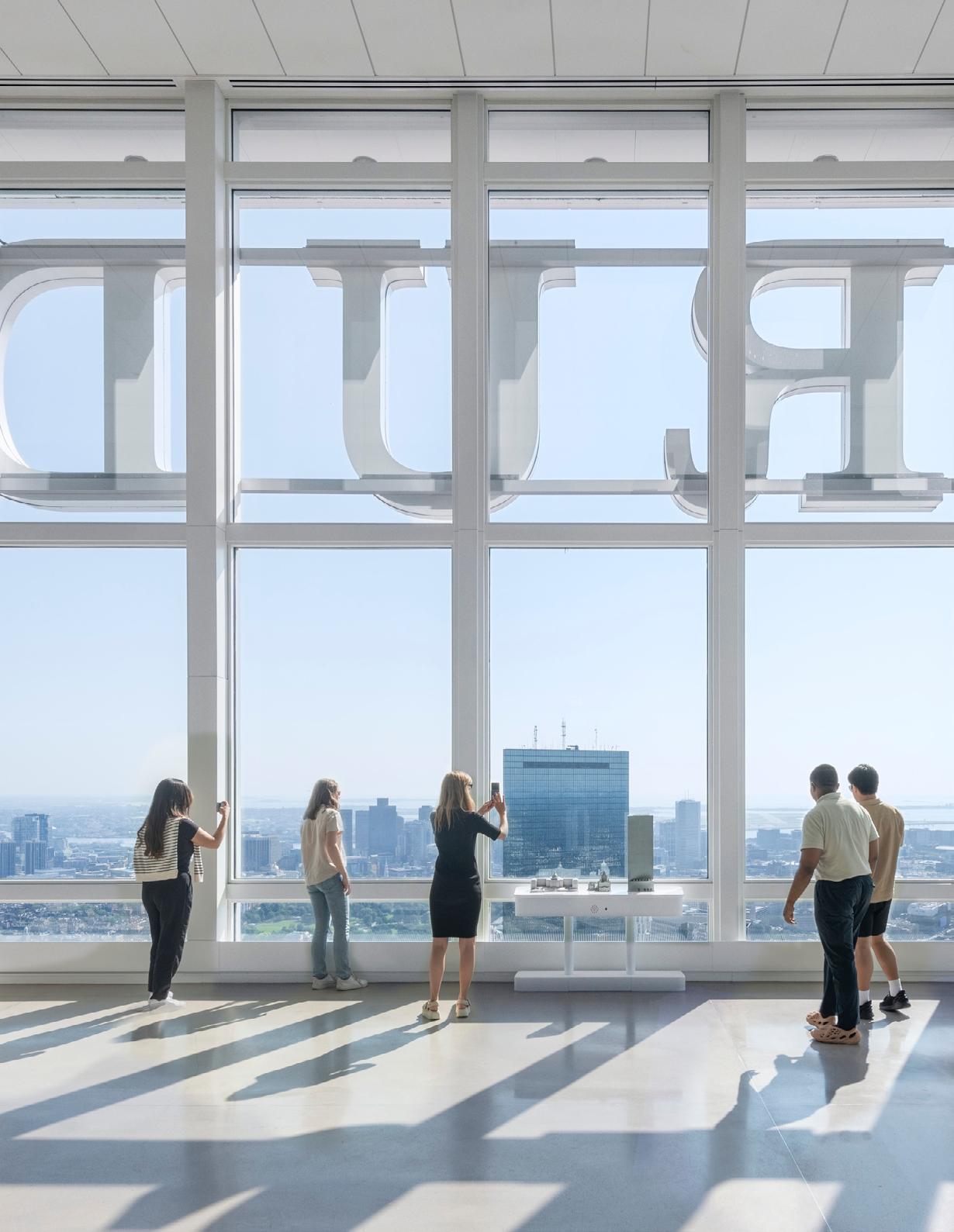
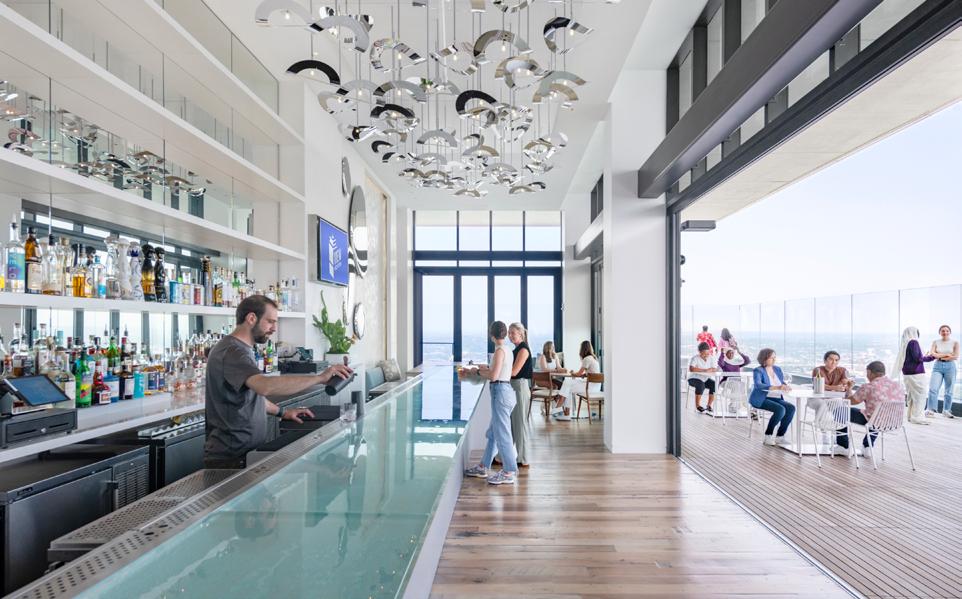

A
universally accessible public
space at the top of Boston, in the Prudential tower.
The skyscraper’s new observation deck features an outdoor viewing area, a cocktail lounge, and immersive exhibits.
View from the city

Client: BXP
Size: 20,000 square feet
Completion Date: 2018
Awards: Harleston Parker People’s Choice Award, BSA Design Awards, 2019; Citation, Design Excellence, BSA Design Awards, 2019; Citation, AIA New England Design Awards, 2019; IDEAS2 Merit Award, American Institute of Steel Construction, 2019; Award of Excellence, Best Practice (Small Projects), IFMA, 2019; Merit Award, Office/MixedUse Developments, ENR New England, 2018
Critical to limiting financial exposure within existing buildings is early research and time spent onsite, uncovering the extents of remedial work necessary to bring an asset up to code, maximum efficiency, or current accessibility. At this repositioning, much of the above ground public space relied in needling through existing lower levels of original construction, the condition of which was largely unknown at the outset of the project.
Tracing existing utilities through the basement levels, and discovering early on which were critical for maintenance during and after construction was instrumental to lowering downtime to the tower during construction, and lowering risks associated with unknown conditions.
Conduct Due Diligence
Anticipate the Unexpected
Create a Brand
Curate First Impressions
Define the Potential
Set Building Expectations
Differentiate the Asset
Use Timeless Materials


Building entrance and plaza before renovation
Renovation includes a new Congress Street entry that slips into the atrium to receive people traveling from the South, while the reflecting the distinctive geometry of the tower in a modern way.

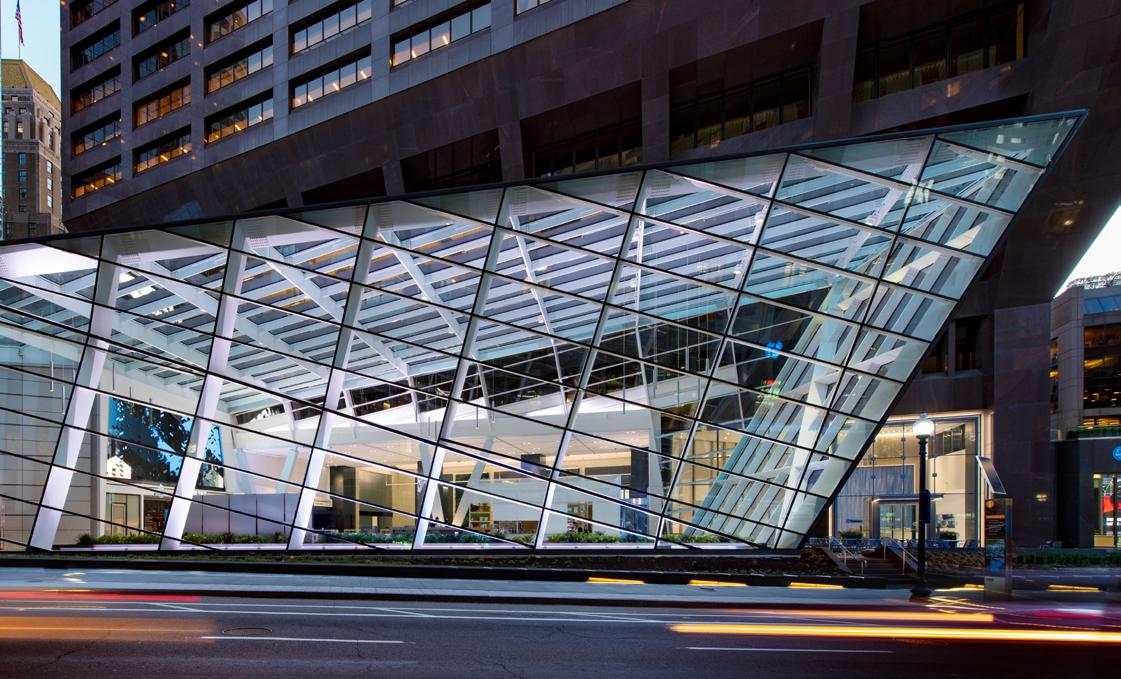


Client: Massachusetts Institute of Technology
Investment Management Company (MITIMCo)
Size: 451,000 square feet
Completion Date: 2021
Sustainability: LEED Gold ®
Awards: Finalist, Mixed Use, The Plan Awards, 2023; Design Excellence Awards Citation of Merit, Large Project Category, AIA Chicago, 2022; Design Awards Citation, AIA New England, 2022
The building’s design reinforces the scale and character of its neighborhood. By preserving the existing 238 Main Street Building and creating a connector through a 5-story glass atrium, the design will preserve the pedestrian scale of Kendall Square.
The design team welcomed a challenge during construction to tie the buildings together “with a bridge.” The unexpected design opportunity become a catalyst for how the existing building and new building formed a new architectural dialogue. Together they reflect both the particular and the whole, creating a community of scholars that fits comfortably into the community of Kendall Square, MIT and Cambridge.
Conduct Due Diligence
Anticipate the Unexpected
Create a Brand
Curate First Impressions
Define the Potential
Set Building Expectations
Differentiate the Asset
Use Timeless Materials



Site 3 Approach from Main Street, Glass Atrium interfaces with existing 238 Main Street building
New connecting bridge creates a dynamic interface between old and new, while vertical conveying systems become a structurally expressive element.

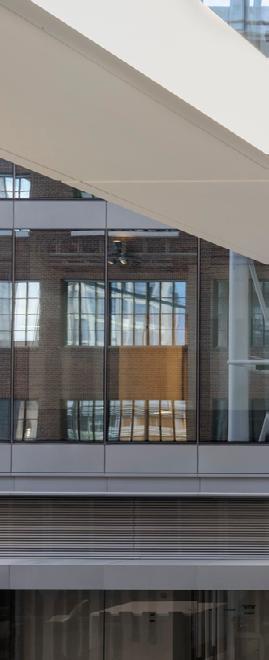
A unique case study in designing a research community within a multi-tenant lab/office building.


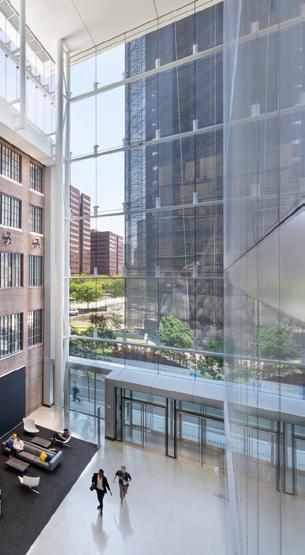
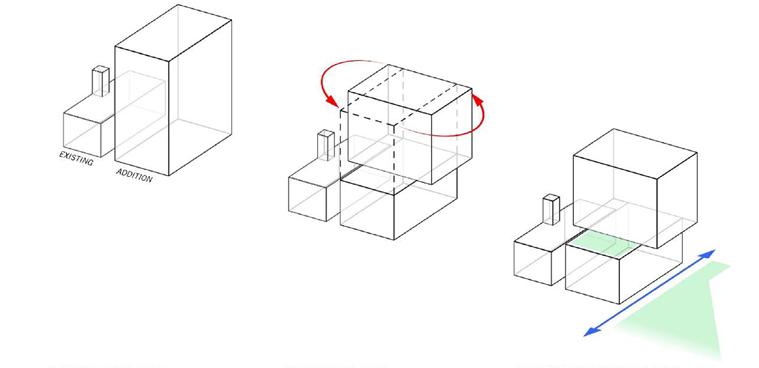
Client: BXP
Size: 200,000 square feet
Completion Date: 2018
Sustainability: LEED Gold ®
Essential to a successful repositioning is understanding where to devote resources to maximum effect. In the case of 191 Spring Street, creating a new tenant entrance and drop-off brings a new address, presence and personality to the building, all geared towards a wow-factor first impressions for tenants and visitors alike.
Similar with a lot of existing structures, this building was not originally designed to address the way in which current occupants would engage the facility, and in opening a new entrance to the building, the design narrates your first impression as a welcoming, fresh, new building for its next generations.
Conduct Due Diligence
Anticipate the Unexpected
Create a Brand
Curate First Impressions
Define the Potential
Set Building Expectations
Differentiate the Asset
Use Timeless Materials






Carbon Case Study
The building and the tenant spaces are transformed through transparency. Conversion of the building’s opaque, exterior mechanical shafts into multi-story glazing, presents improved interior workspace and a new identity for both building and tenants alike.
Baseline
6,253.5 Total
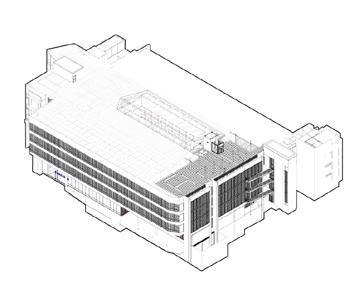
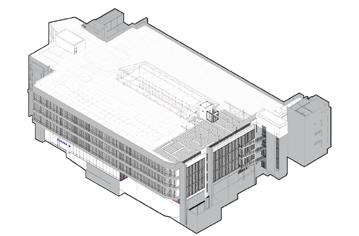
3,245.8
While
In these projects, operational decarbonization becomes a top priority—reducing emissions not just through design innovation, but by extending the life of buildings and minimizing the carbon costs of demolition and new construction.
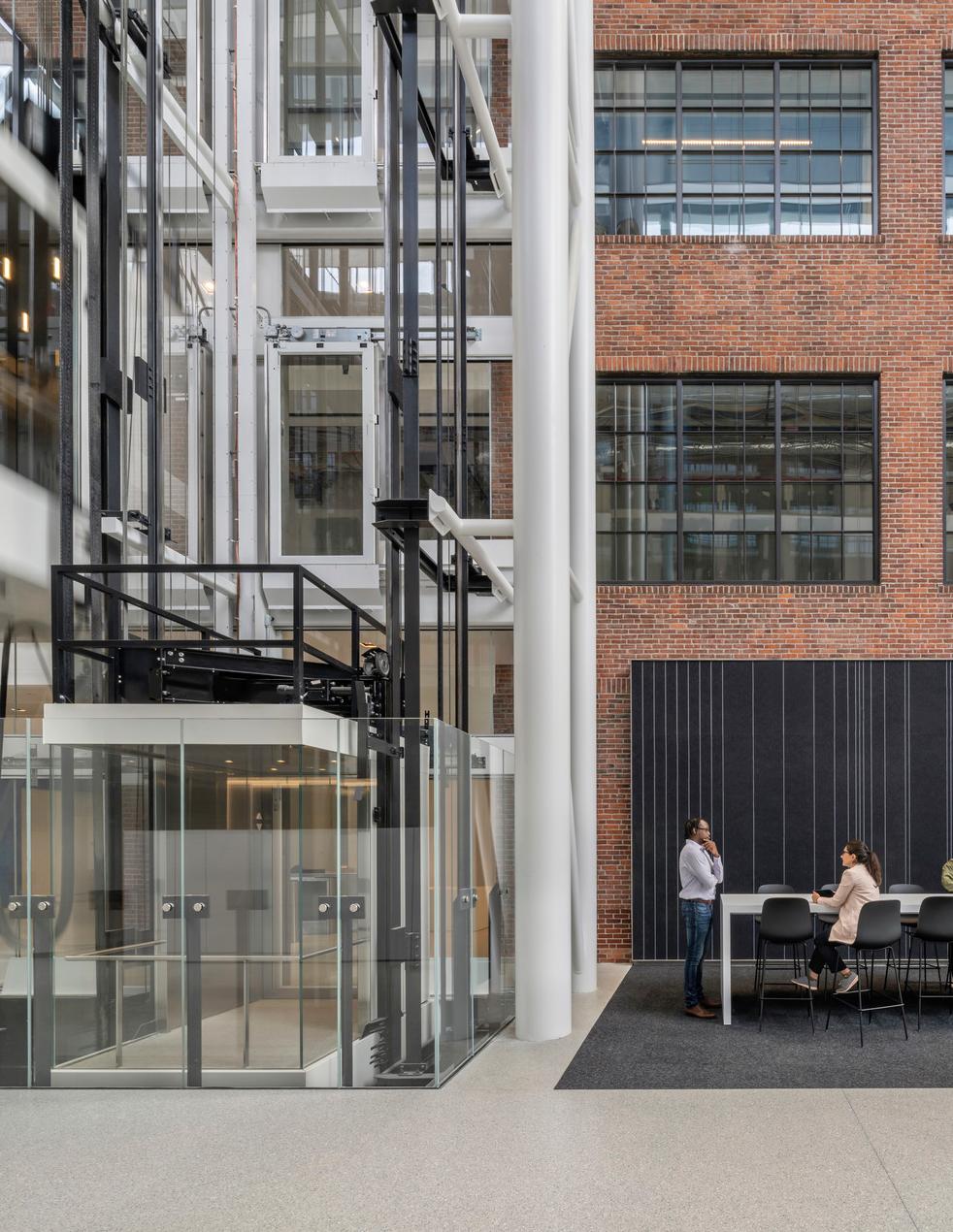

225
Boston, Massachusetts 02110