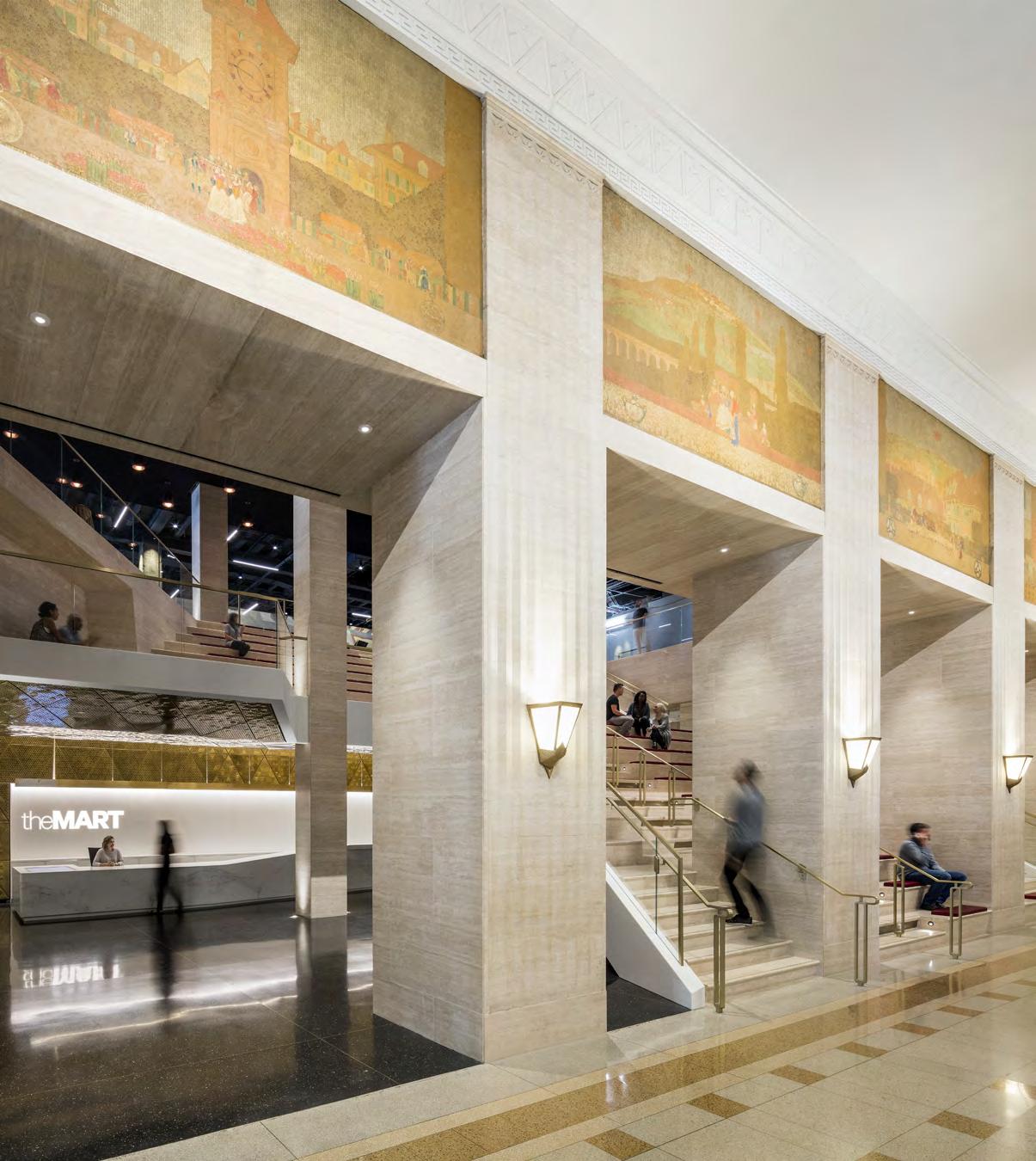

theMART and Marshall’s Landing
Chicago, IL
We transformed Chicago’s iconic Merchandise Mart into a vibrant, amenity-forward work community.
In renovating Chicago’s Merchandise Mart, one of the largest privately held commercial buildings in the United States, A+I transformed this collection of showrooms into theMART, a 21st century workspace integrated into the urban fabric of one of America’s greatest cities. With nearly four million square feet of floor space, theMART encompasses four city blocks. Vornado Realty Trust is integrating office space into this iconic showroom building, creating a hub for Chicago’s most creative and technologically innovative companies. A+I’s design reinvigorates and reconnects historic parts of the building and dramatically changes the way Chicago’s design community—tenants and visitors alike—experience the building.
A+I started the project by developing a comprehensive masterplan to reconnect the building tenants to the surrounding community. Key elements of the project include a park along River Drive, new wayfinding, the full renovation of the food hall, a new grand stair, a new reception area, and a catered lounge and bar, Marshall’s Landing. A+I’s contemporary interventions elevate the existing building’s appeal while preserving its authentic character. The use of stone and bronze in the new design stems from the building’s original material palette, with the new materials matching those of the historical structure as closely as possible. The new design takes the charm of the existing building and updates it to the needs of the 21st century community.
Rather than creating a simple port of entrance and exit, theMART’s new lobby allows for a new kind of engagement by slowing down the pace of passage. Historically, building lobbies have been a calling card for the building’s owners. They are meant to impress. Functionally, lobbies have served as mundane points of entrance or exit, often without comfort or reason to linger. Frequently, they are cold buffers between the public and private worlds. The new design transforms the building’s entry into a place with a strong character and identity for new generations of Chicagoans who might not be as familiar with the building’s past.
Inside, Marshall’s Landing is a catered lounge located at the top of the new Grand Stair. For over a year, the designers conducted research to determine the best use of this expansive space. The process included the creation of a forum for tenant engagement, canvassing user groups, designing and conceiving of a temporary game lounge in the space that solicited feedback, and forming focus groups to review those results. This holistic engagement process revealed the necessity for a completely new amenity type: an extension of the workplace that promotes varying levels of interaction, with optional food and beverage component offered through an unobtrusive service model.
Client: Vornado Realty Trust
Project Size: 100,000 Indoor SF + Outdoor Amenities
Scope of Responsibilities: Strategy, Programming, Schematic Design, Design Development, Construction Documentation, Construction Administration, Branding, Signage, and Wayfinding
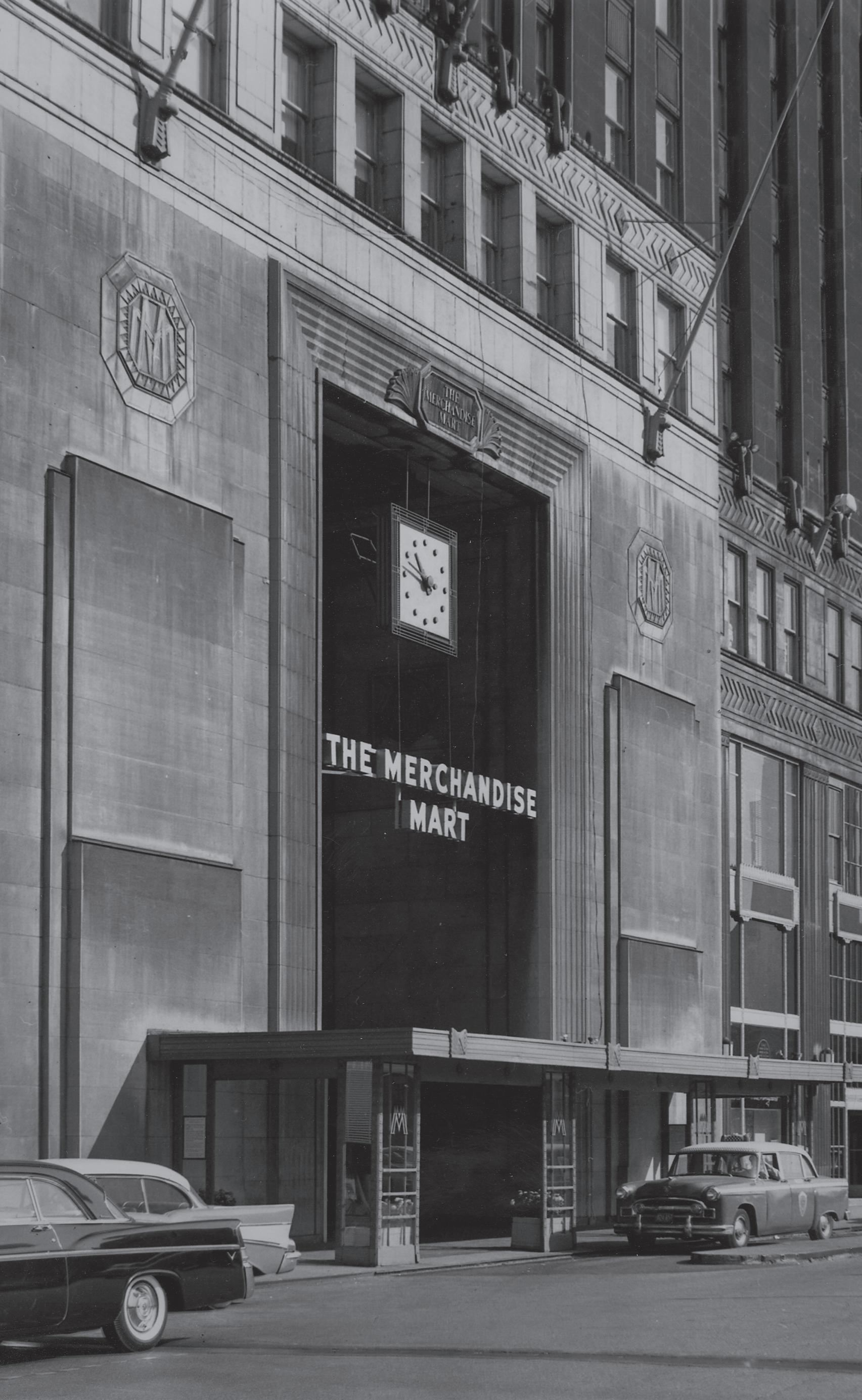
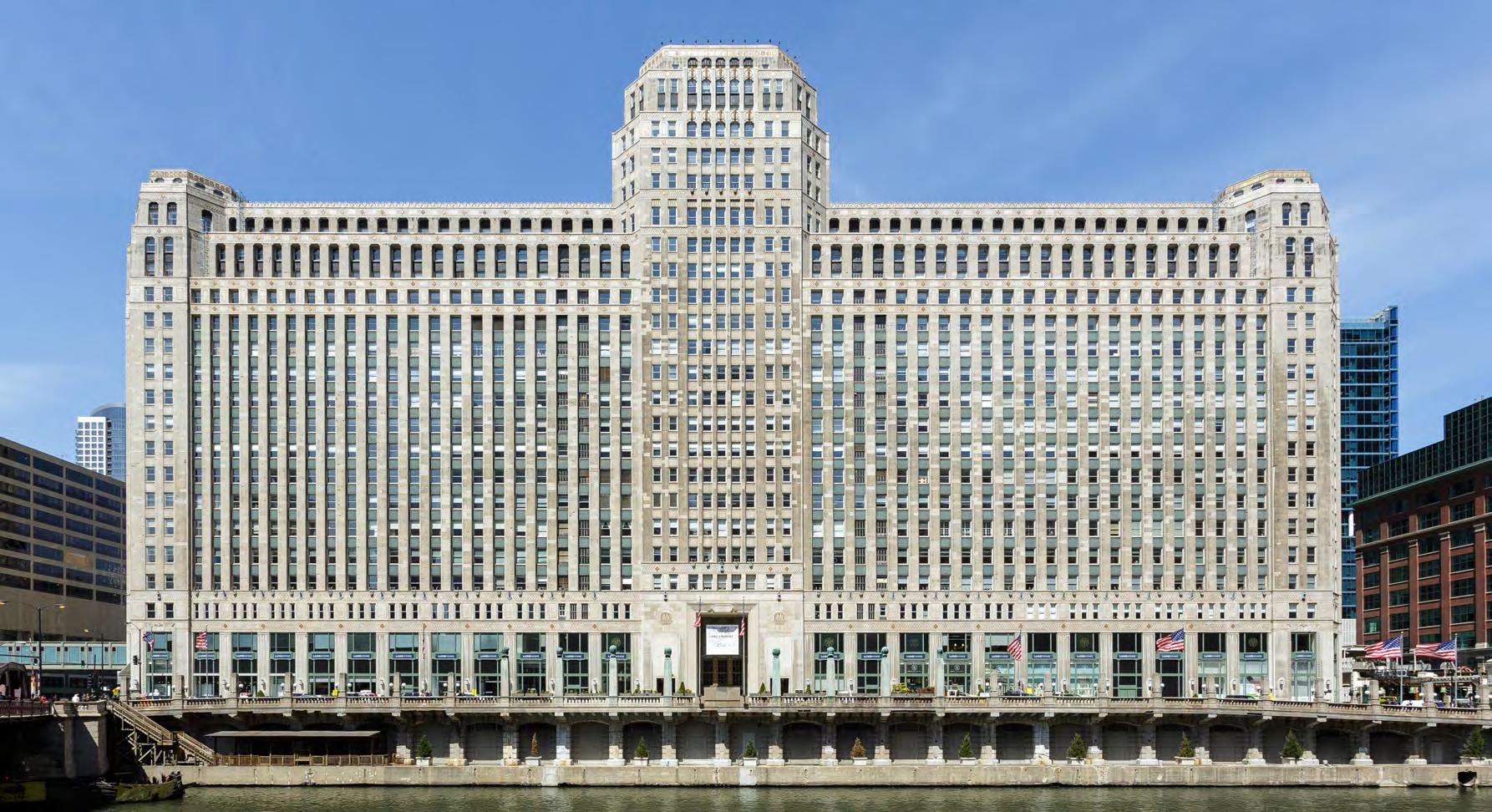
With nearly four million square feet of floor space, theMART encompasses four city blocks. Vornado Realty Trust is integrating office space into this iconic showroom building, creating a hub for Chicago’s most creative and technologically innovative companies.

We started our intervention by changing the name. Already known colloquially as “the Mart,” we decided to capitalize on this familiarity by rebranding the space and experience of the Merchandise Mart as simply “theMART”
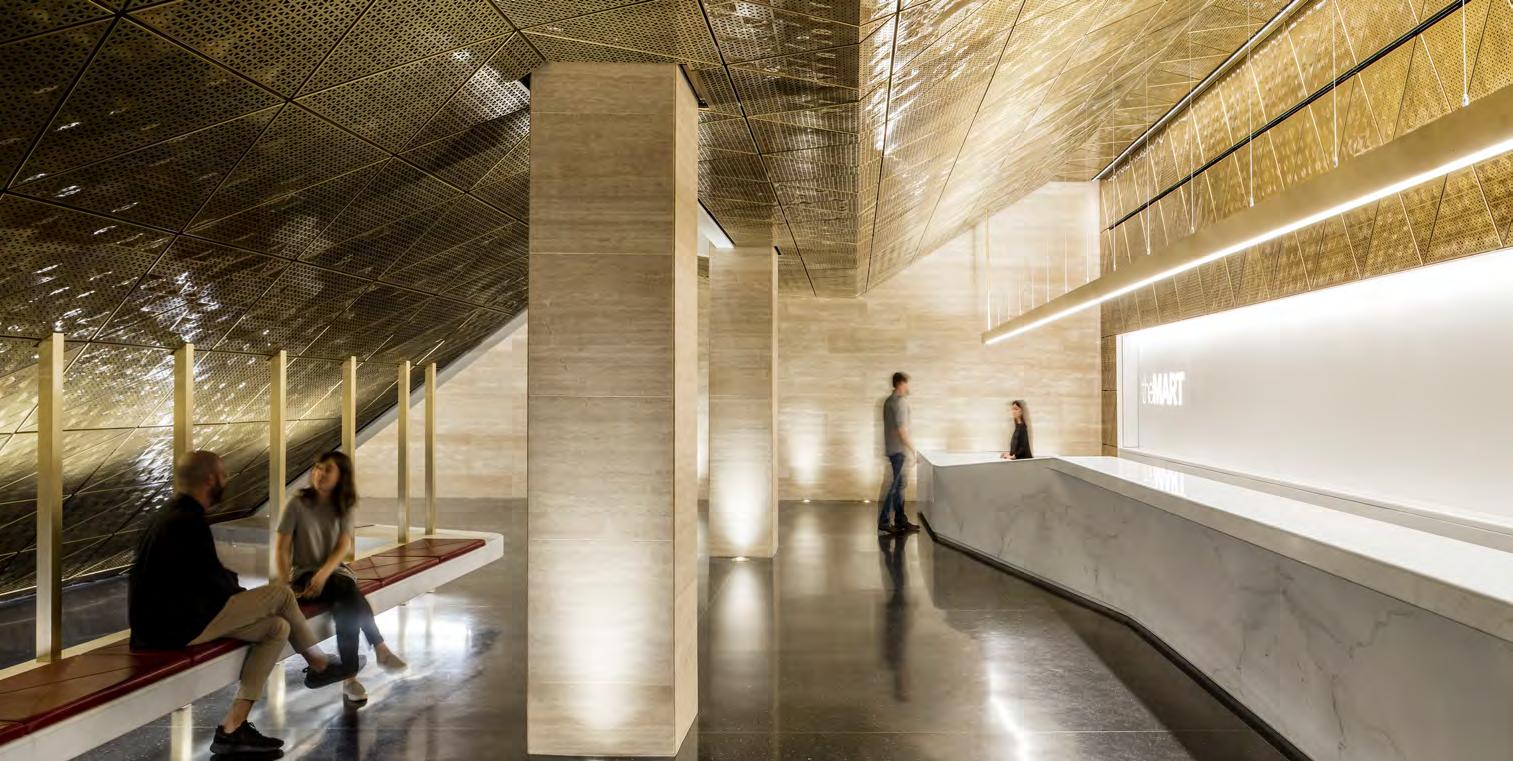
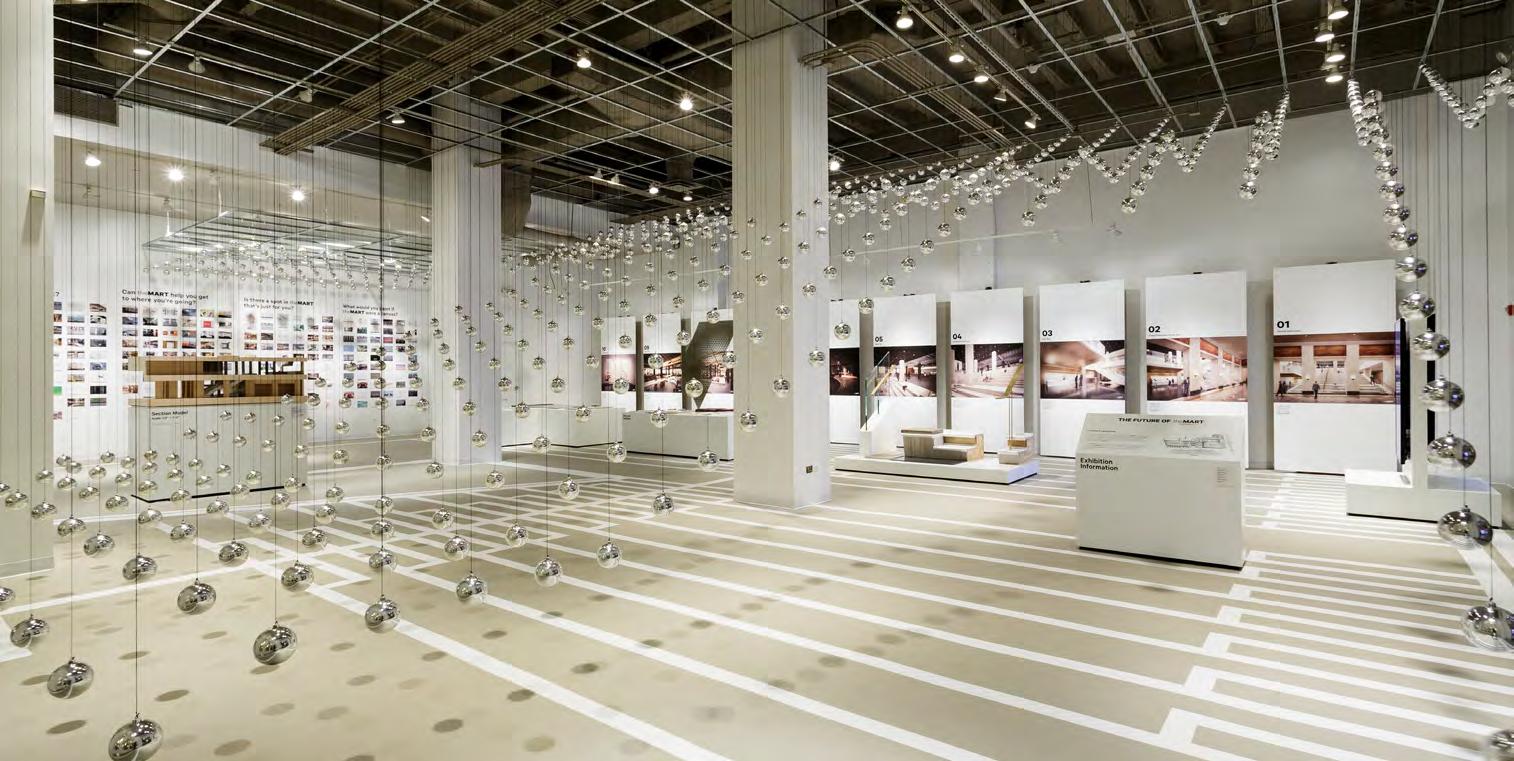
theMart Marketing Gallery
To elicit buy-in from stakeholders and tenants, we created a fullscale mockup of the Grand Stair in situ. Renderings reimagining theMART, a sculptural installation,and material samples activate a gallery-like experience.
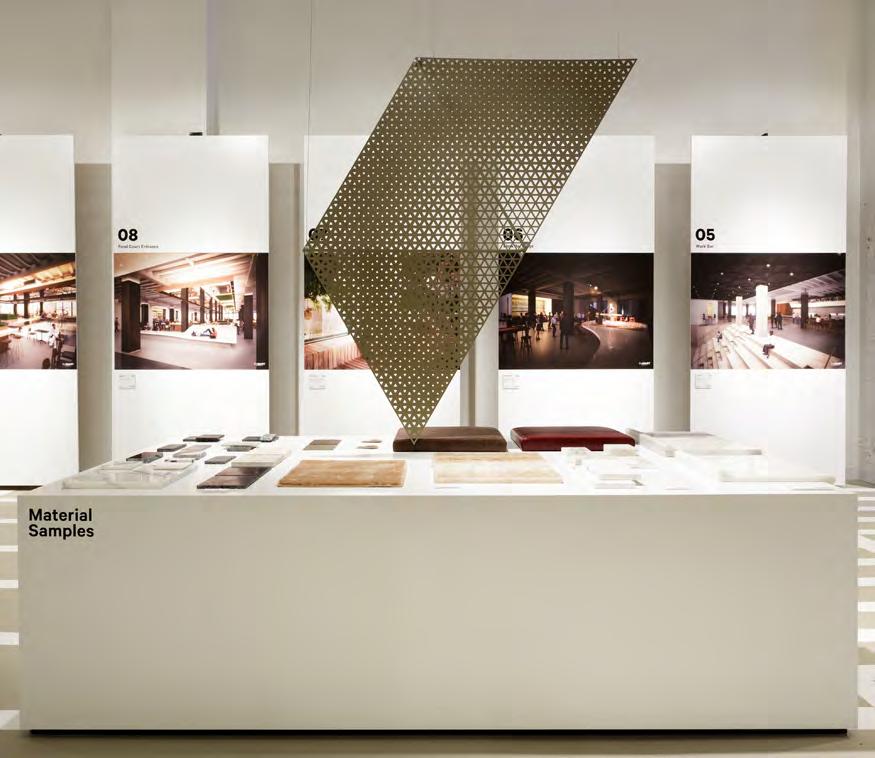
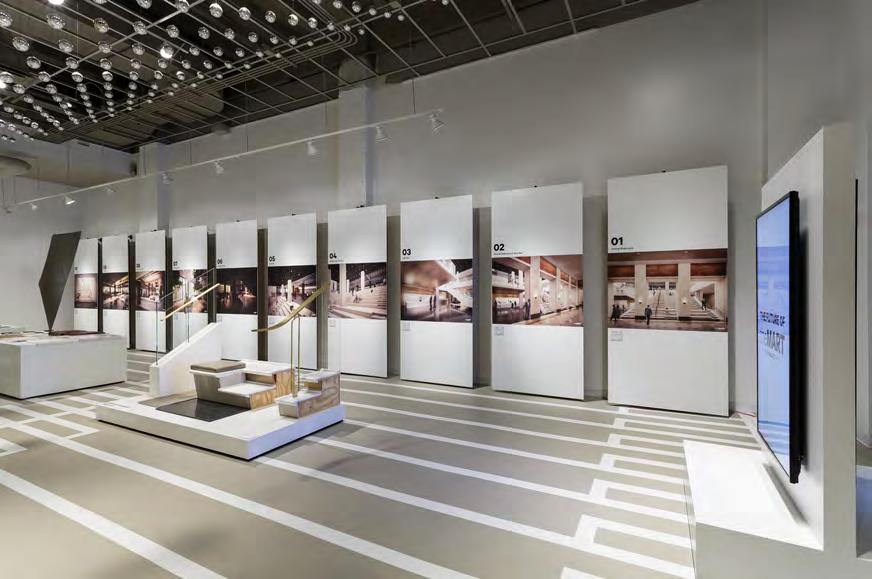

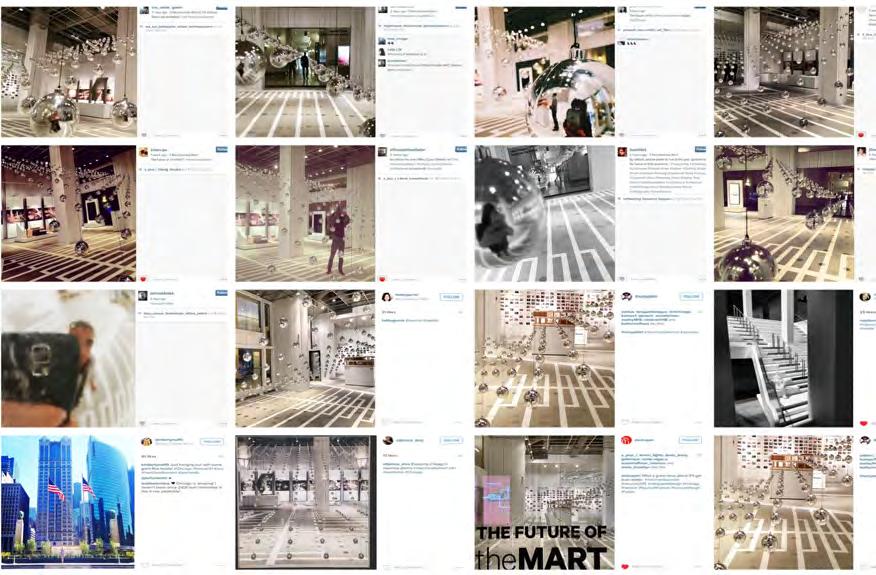
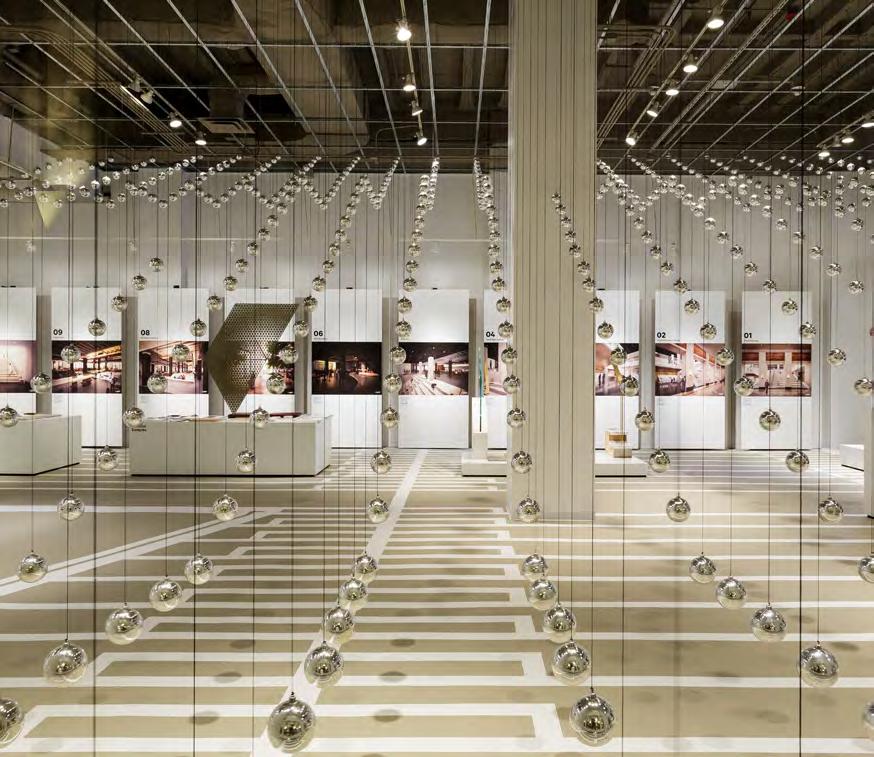
Guests were invited to experience theMART, the Grand Stair, and what the future of the Merchandise Mart would look and feel like well in advance of construction wrapping.
A corresponding social media campaign on Instagram further solicited feedback from a broad swatch of theMART’s user base.

A+I’s design reinvigorates and reconnects historic parts of the building and dramatically changes the way Chicago’s design community—tenants and visitors alike— experience the building.
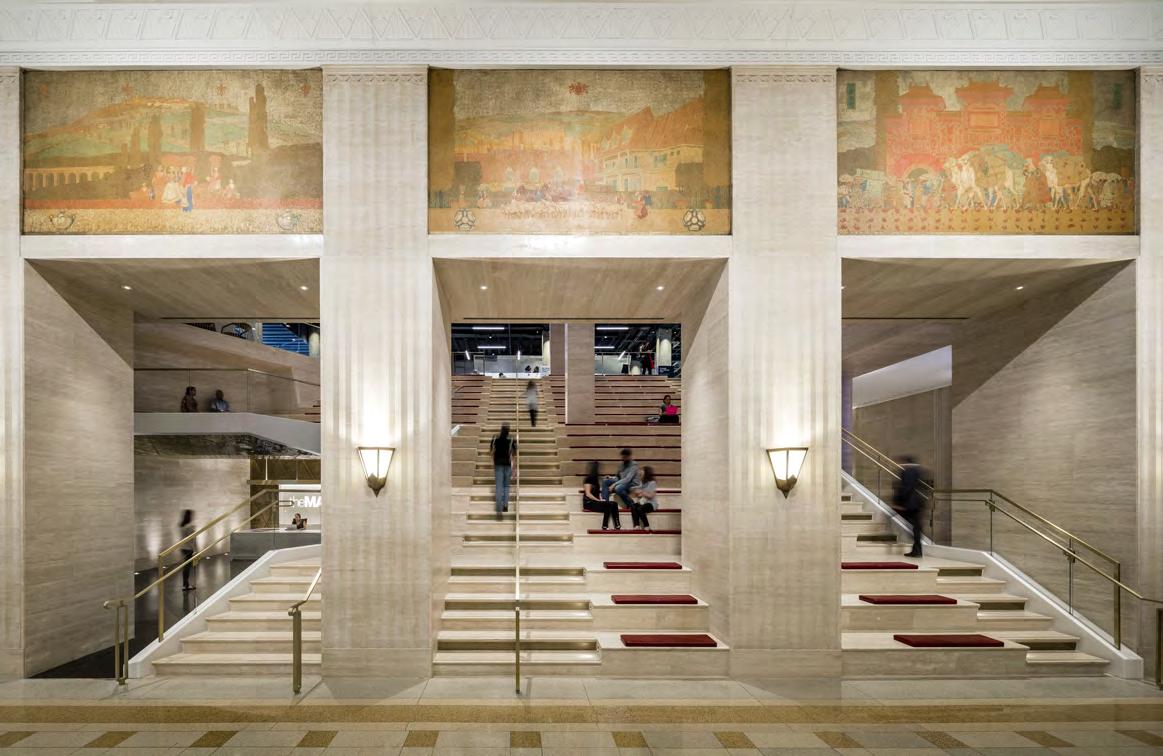
Rather than creating a simple port of entrance and exit, theMART’s new lobby and Grand Stair allow for a new kind of engagement by slowing down the pace of passage.

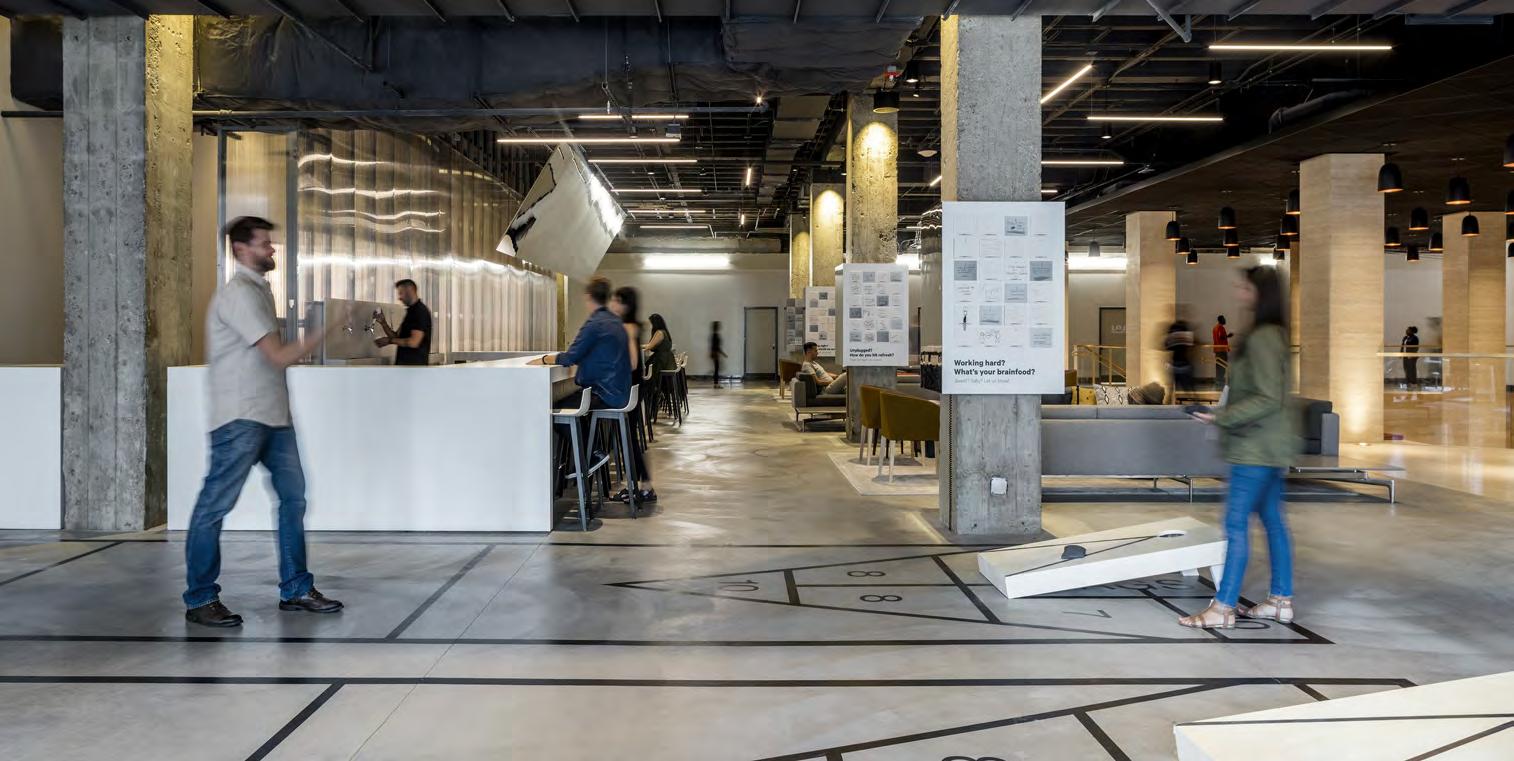
Marshall’s Landing Marketing Center
Prior to building out the Marshall’s Landing concept, we created a sales and marketing center that solicited feedback from tenants and visitors to the space about what they want to see within theMART. This feedback was then incorporated into the design of Marshall’s Landing.
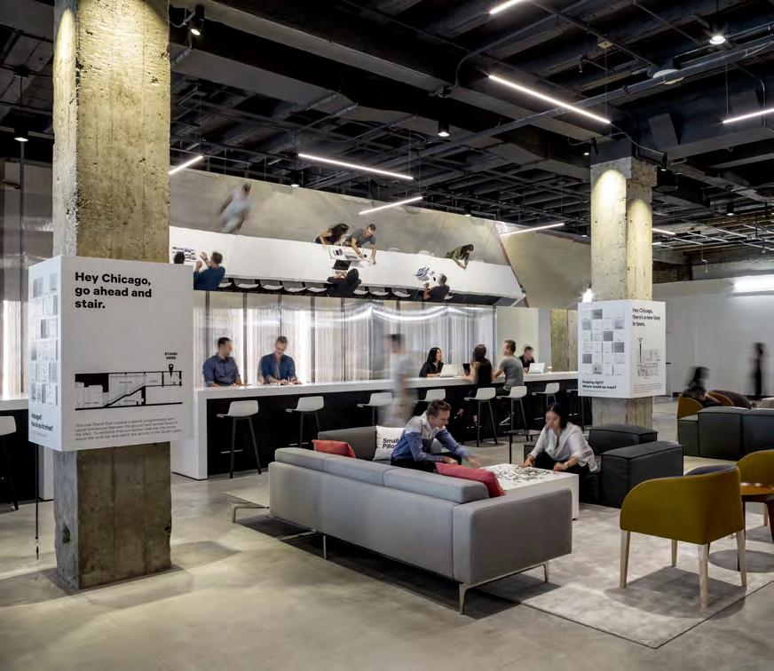
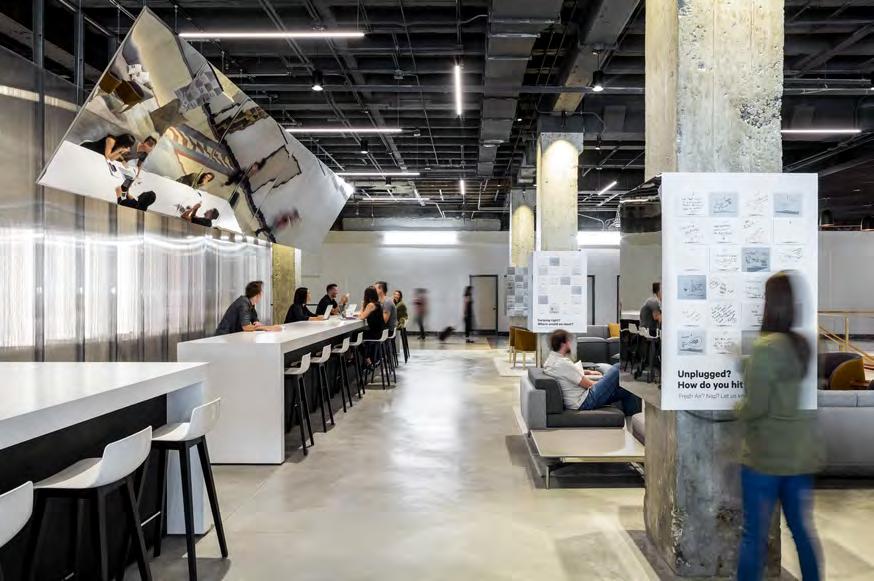
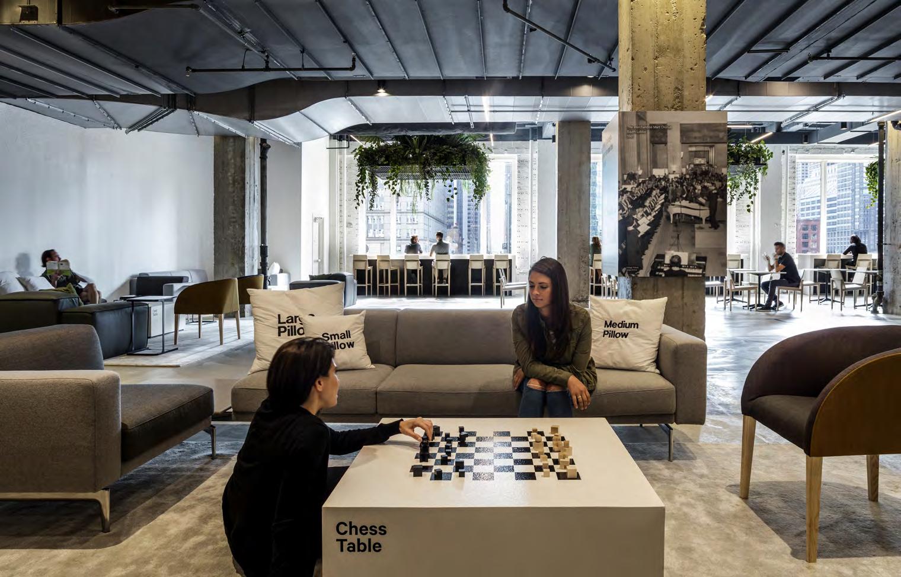
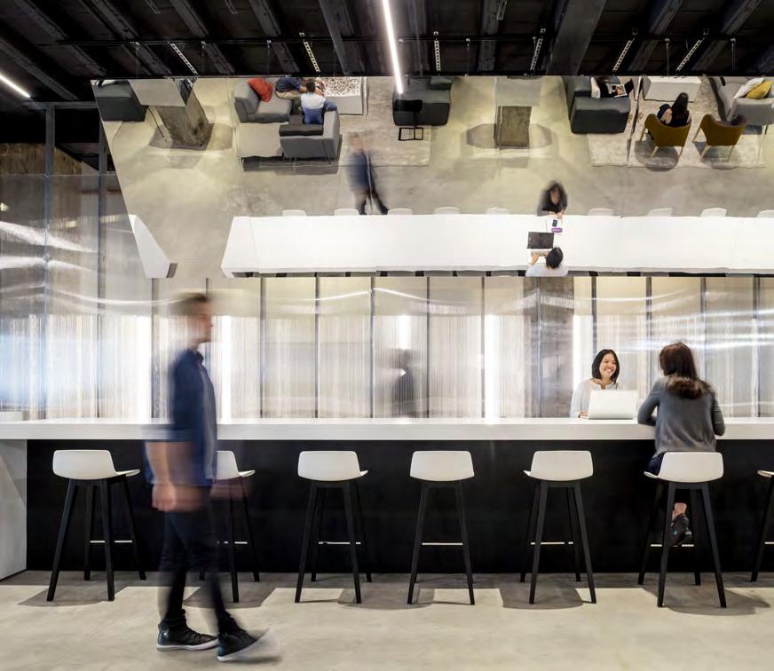

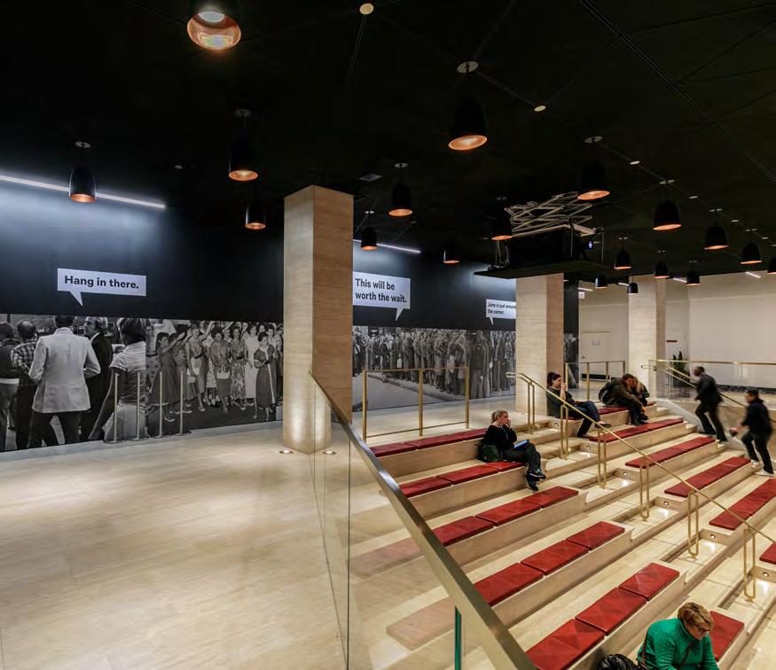
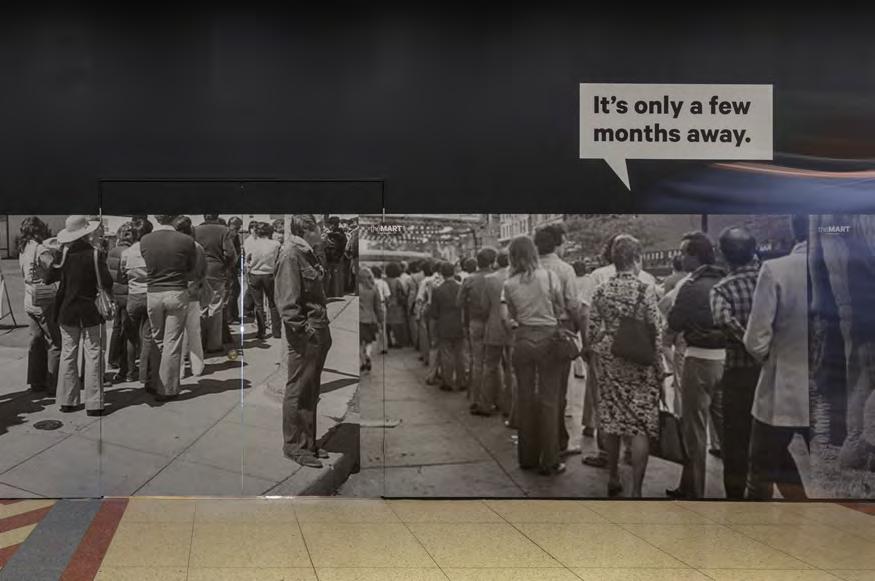
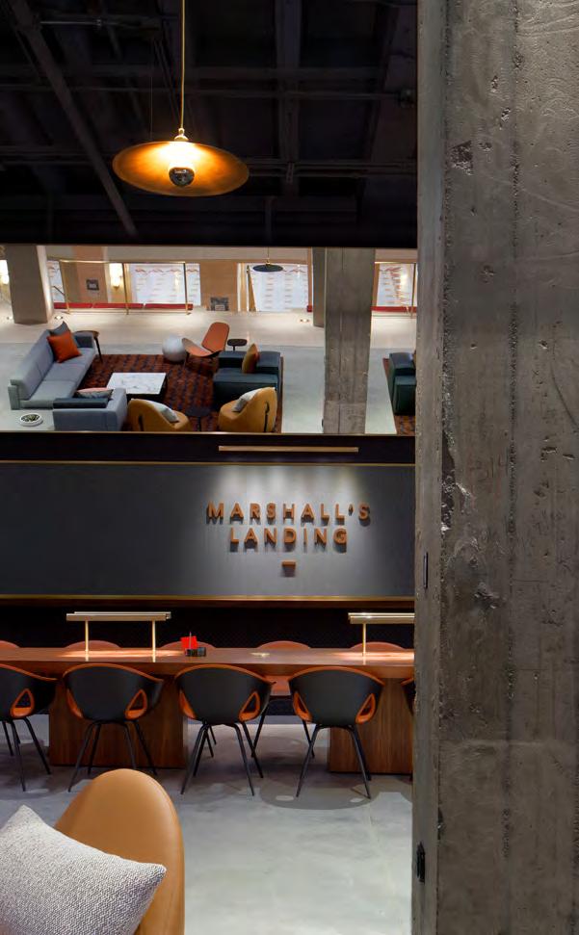
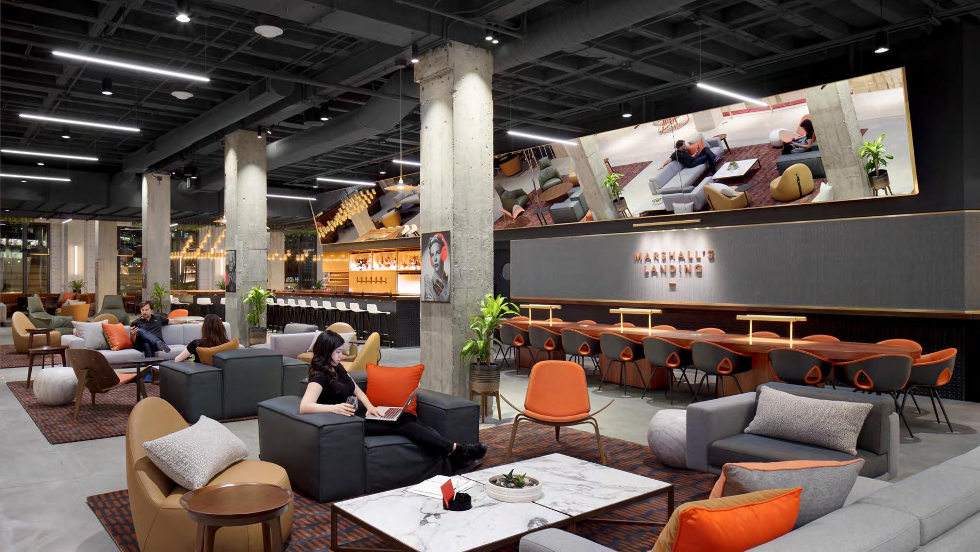
At the top of the Grand Stair, this gathering point is activated morning through night, whether for a caffeinated worksession between visitors and tenants or a boozy happy hour for Chicago influencers. There’s always something going on at the Landing.
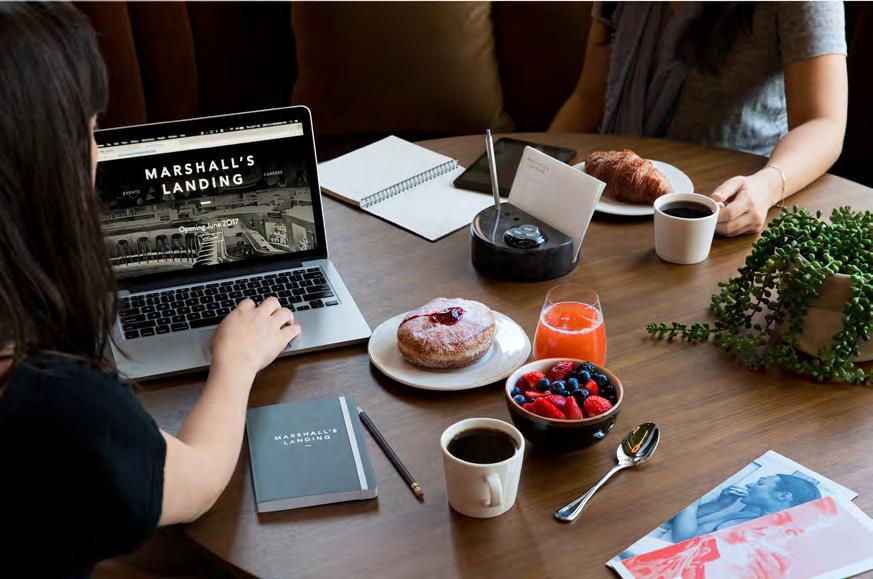
Whether your prefer your libations with caffeine in the morning or tequila in the evening (or both), Marshall’s Landing is all about affording choice to tenants and visitors to the space.
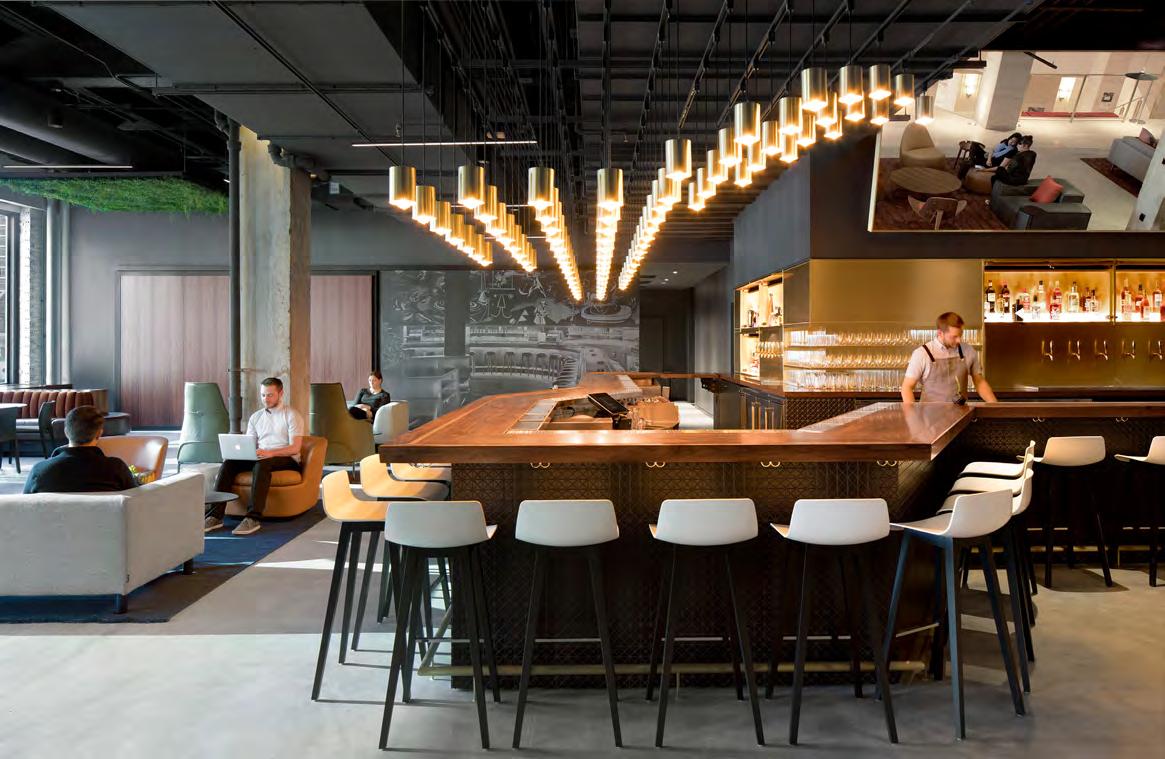
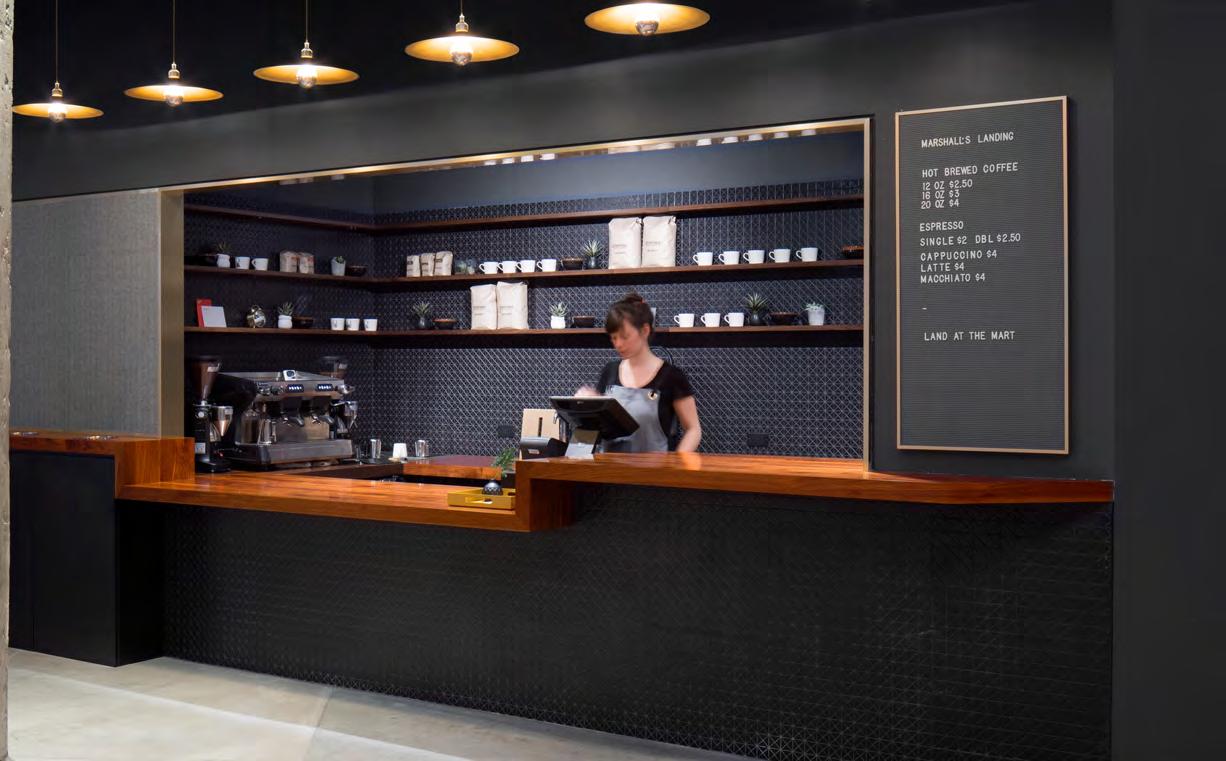
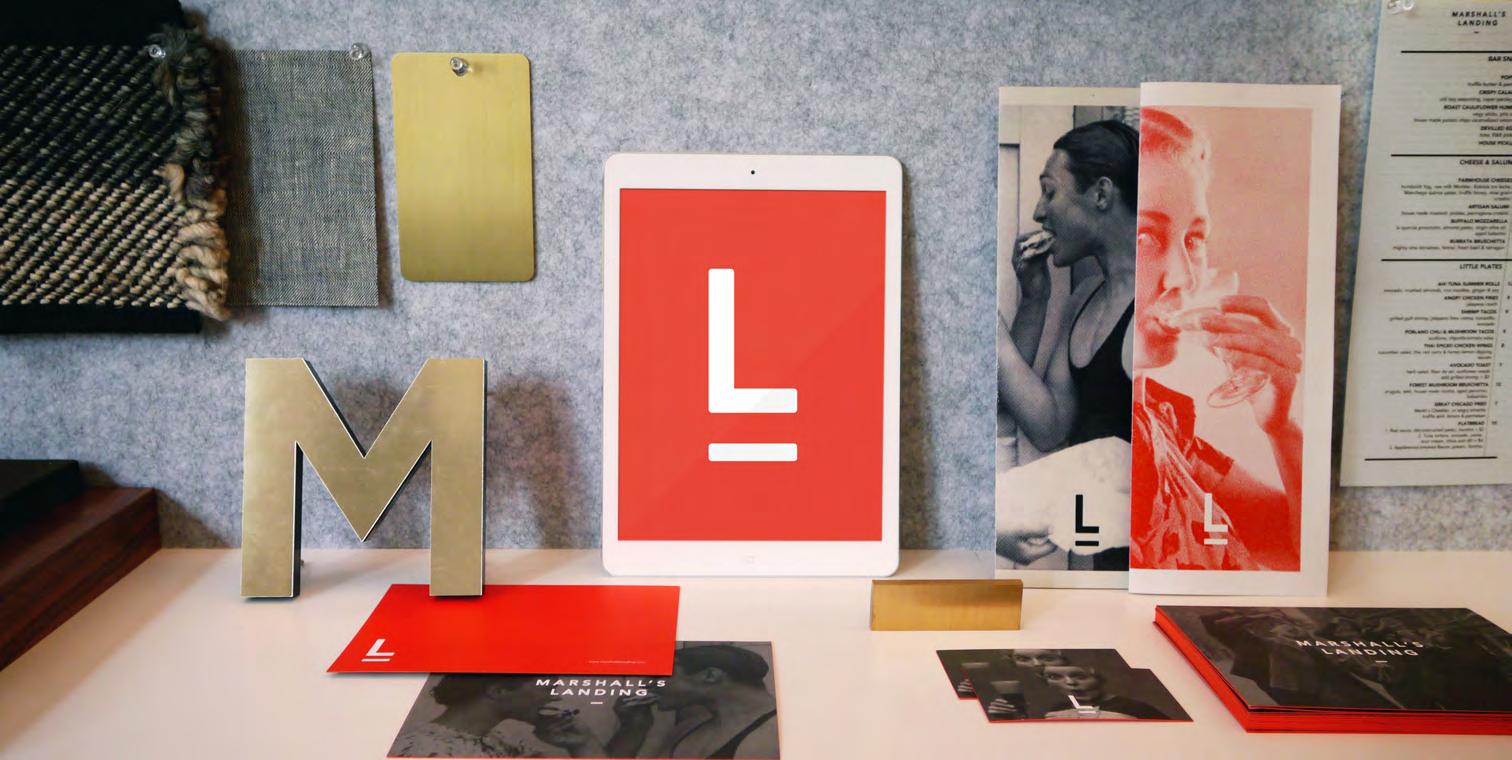
For theMART and Marshall’s Landing, A+I considered the full suite of brand touchpoints, from the Grand Stair down to the menu and coffee cups.
This level of integrated experience has reaped dividends for the client and created a see-and-be-seen, communicate-andcollaborate space without parallel in the Chicago market.

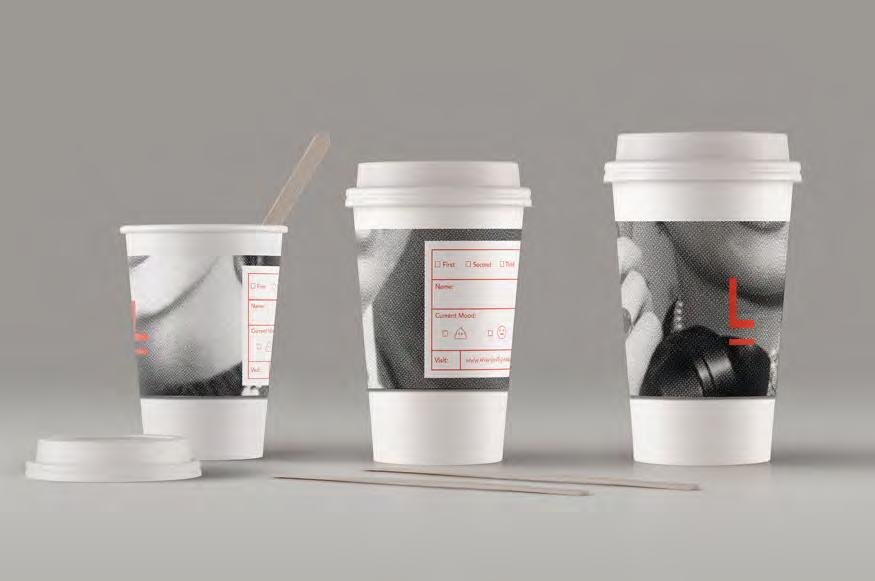
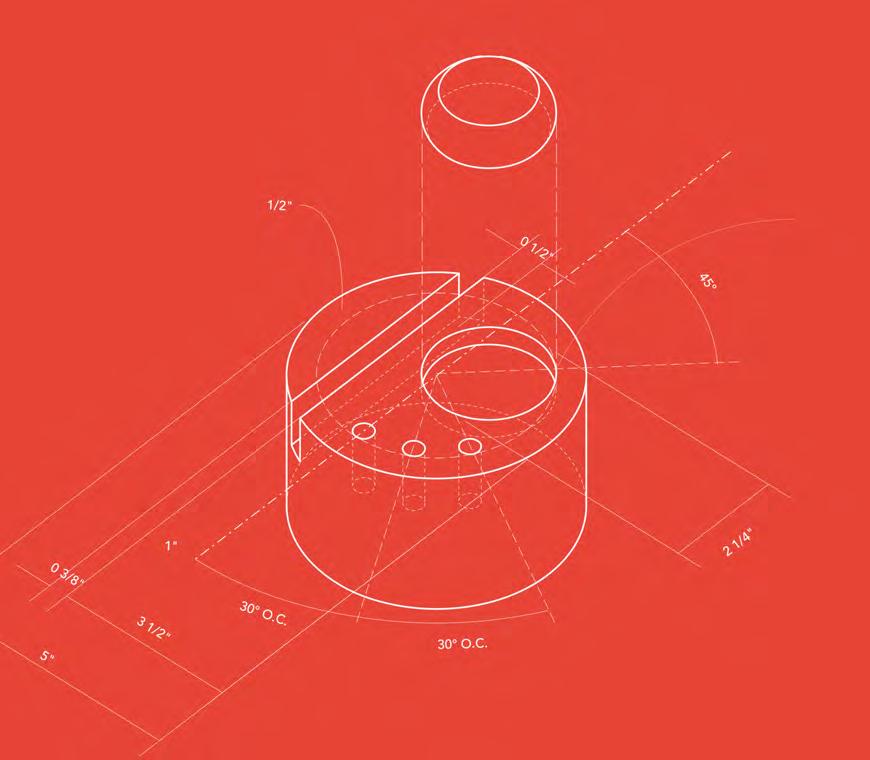
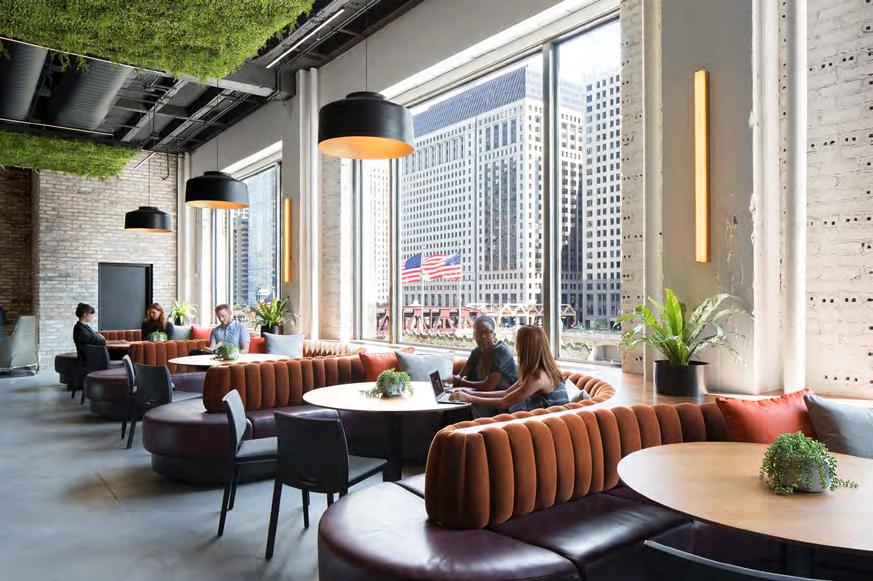
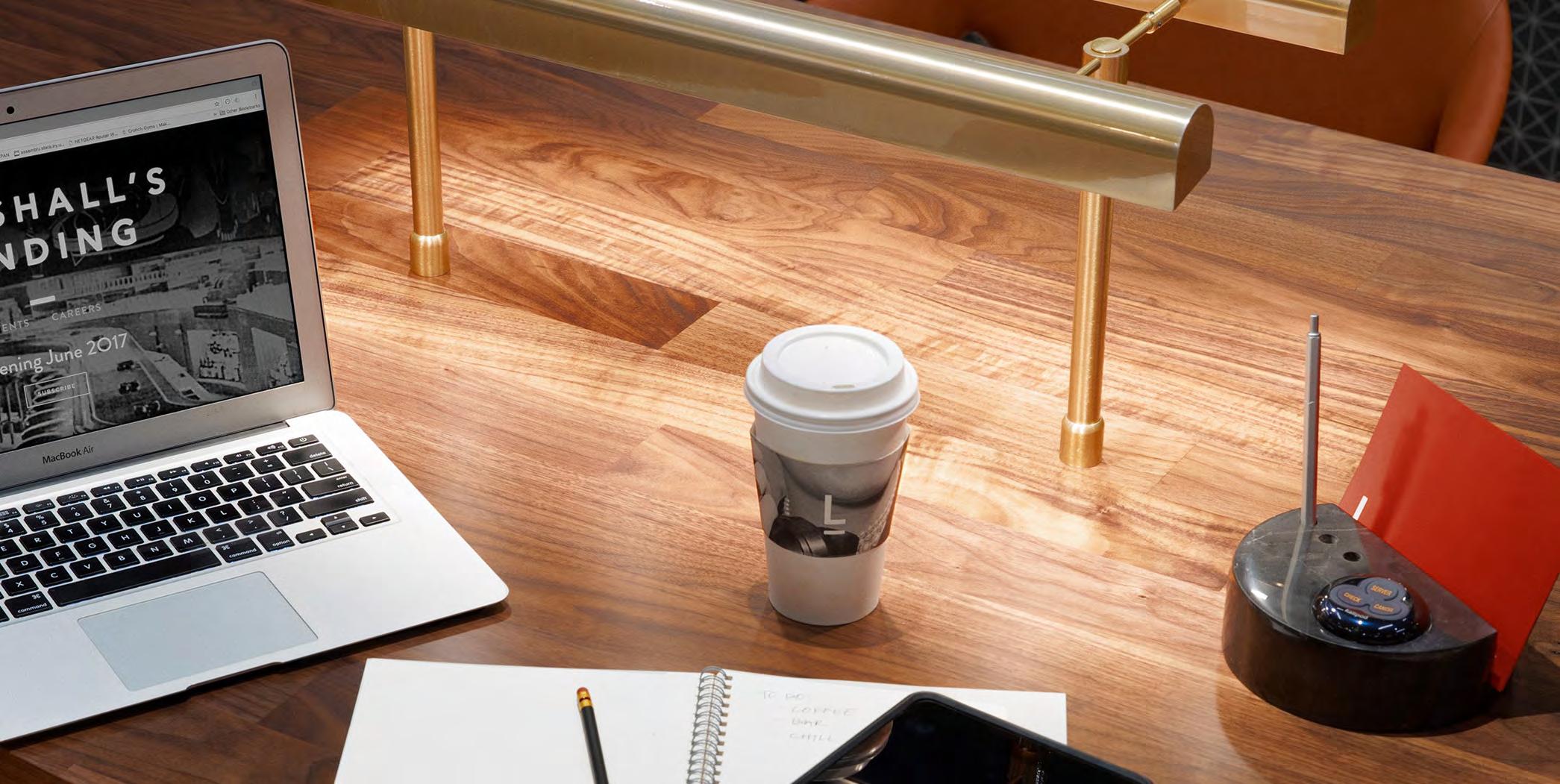
We went so far as to develop a bespoke communications tool (pictured above, diagram above left)) with the restaurant operator to enable customers to place on-demand orders for food and beverage when the moment strikes.
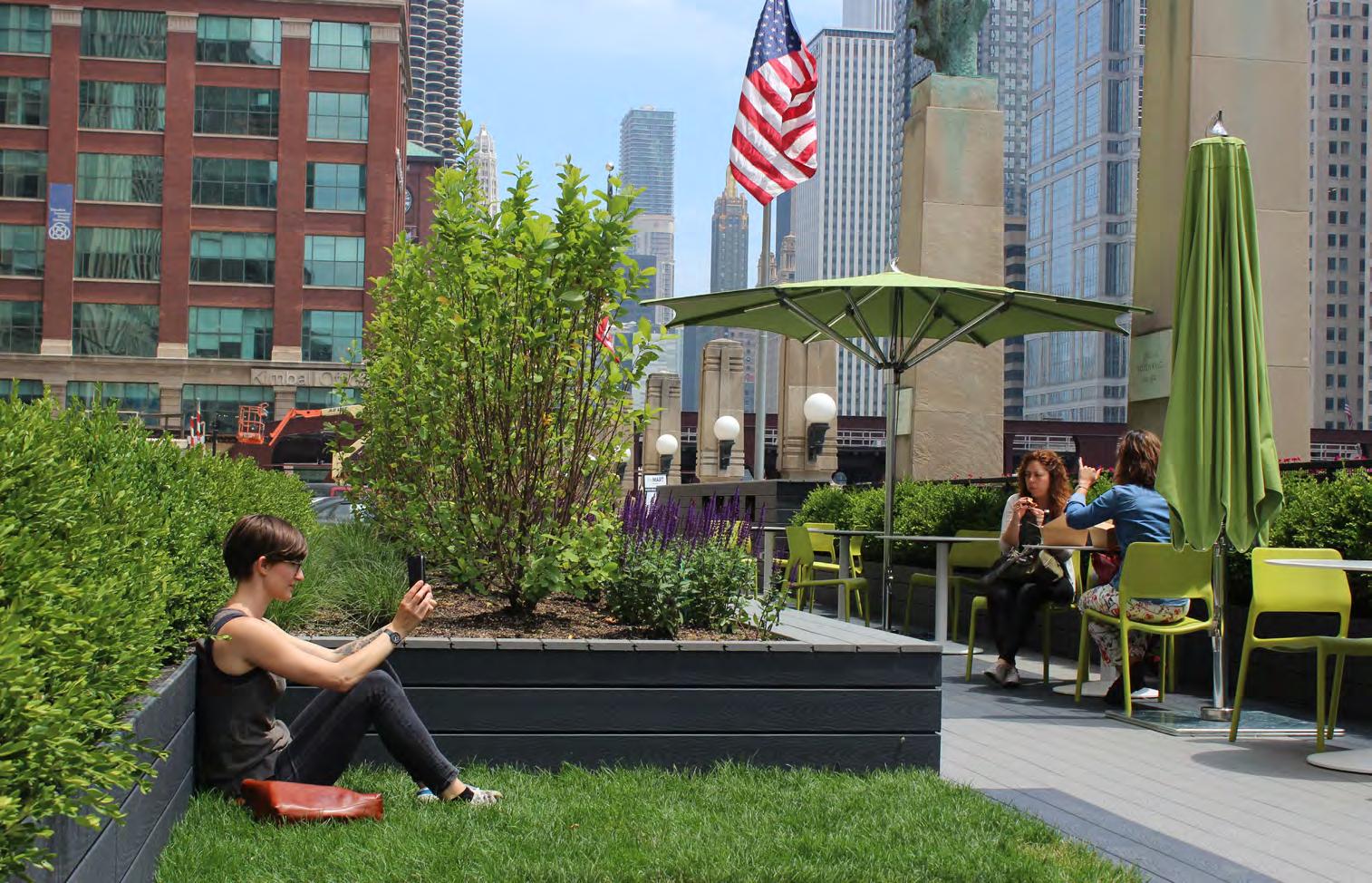
Repositioning the Merchandise Mart allowed us to consider the building’s relationship to Chicago at-large. As an experiment, we took over short-term parking spaces near the building and created a space for all Chicagoans to enjoy, with views down to the Chicago River and up to the newly reimagined Mart!
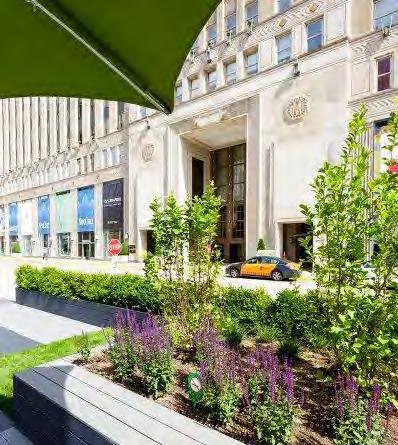
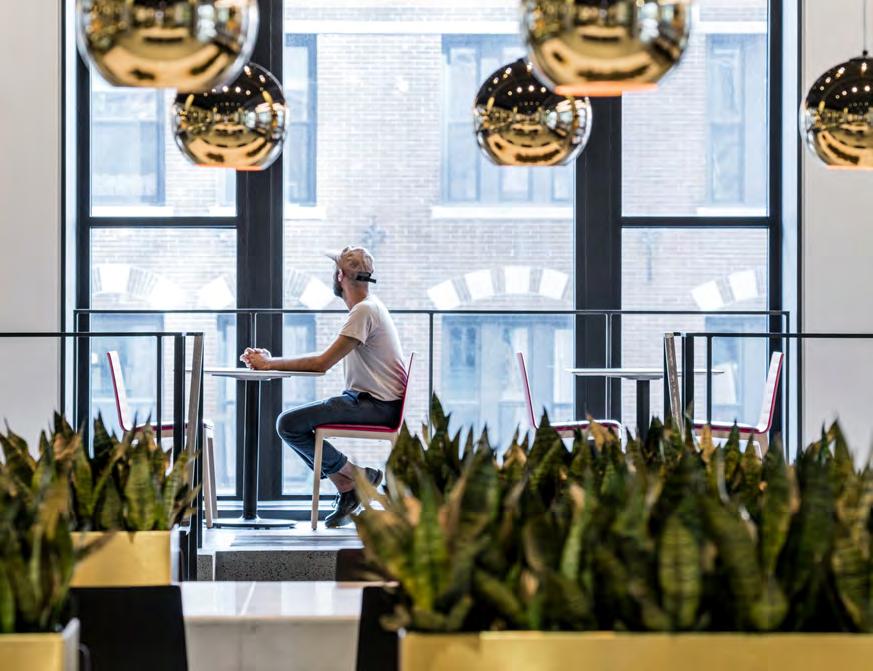
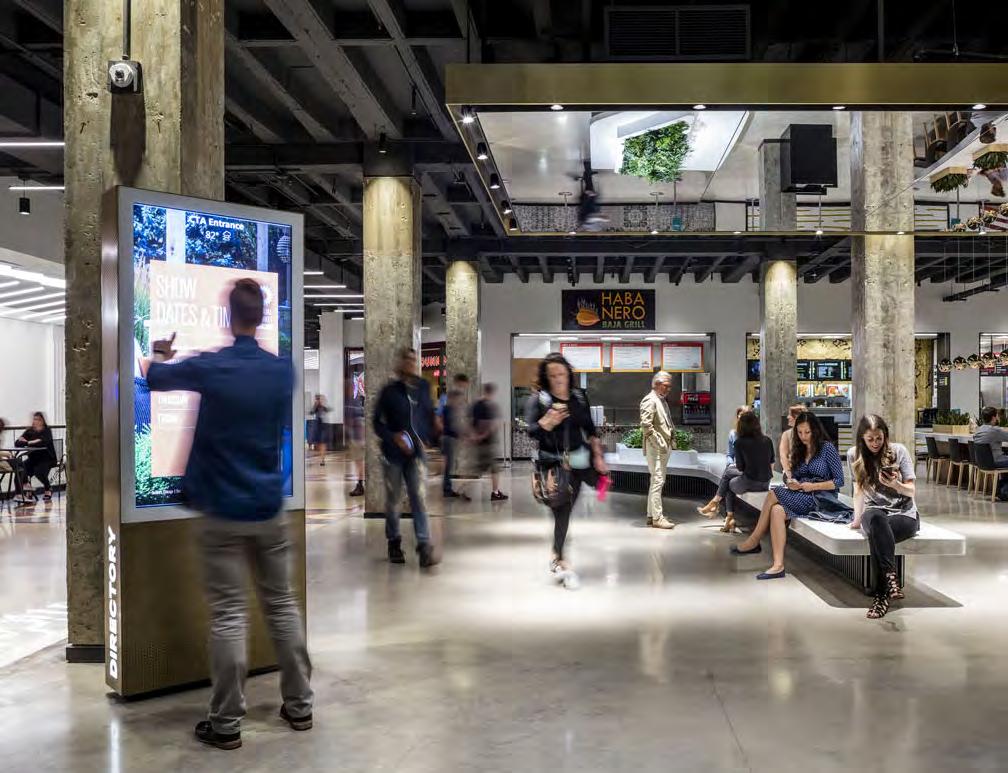

theMART supports upwards of 30,000 resident employees and nearly 10,000 daily commuters through its metro station alone.
A+I transformed theMART’s traditional food court into a vibrant food-hall, uniting the building’s vertical circulation, its new Grand Stair, and transit entrance into a single work-forward environment activated all day.
