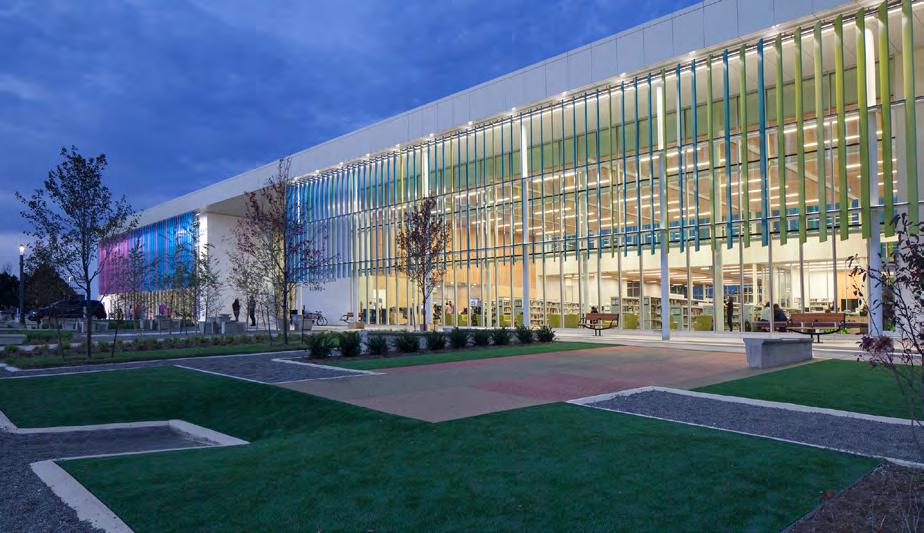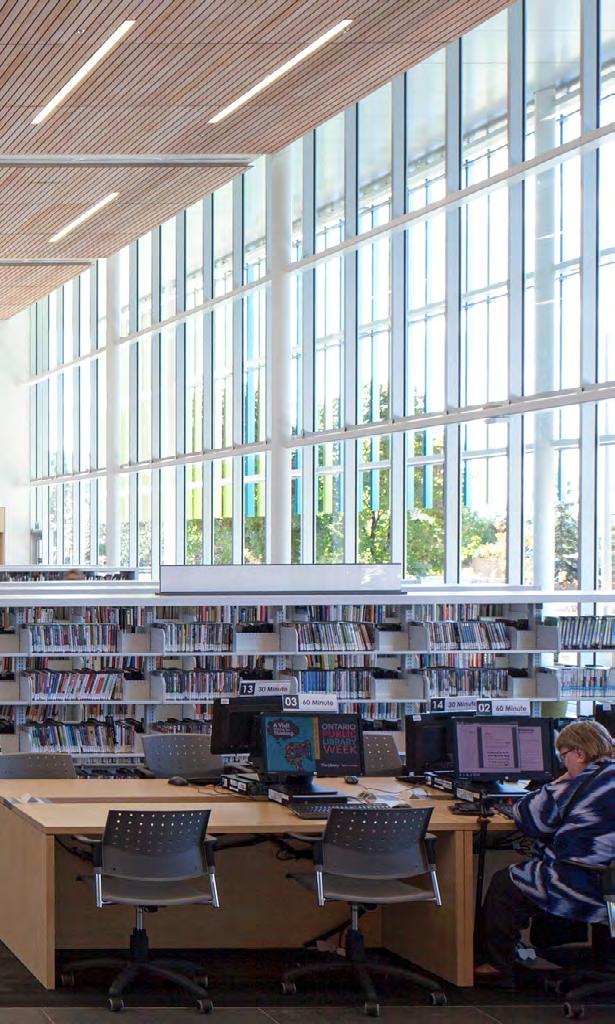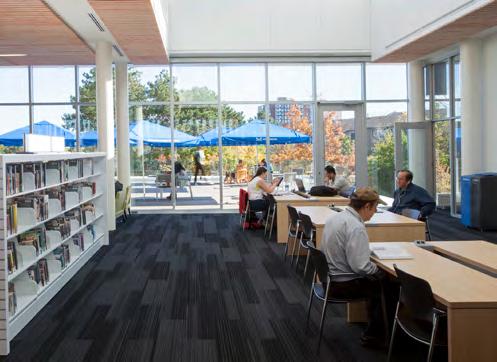Design for exploration and connectivity
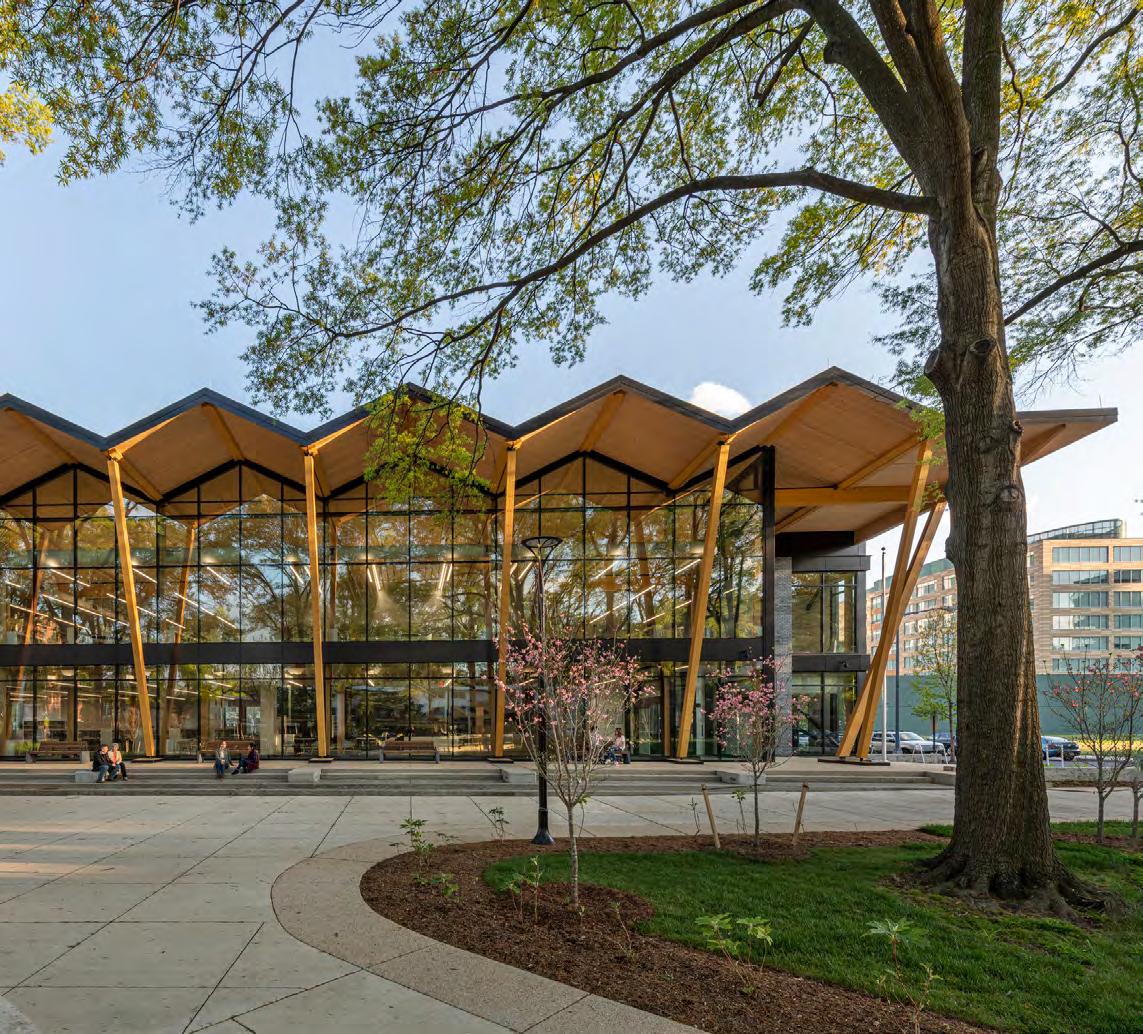
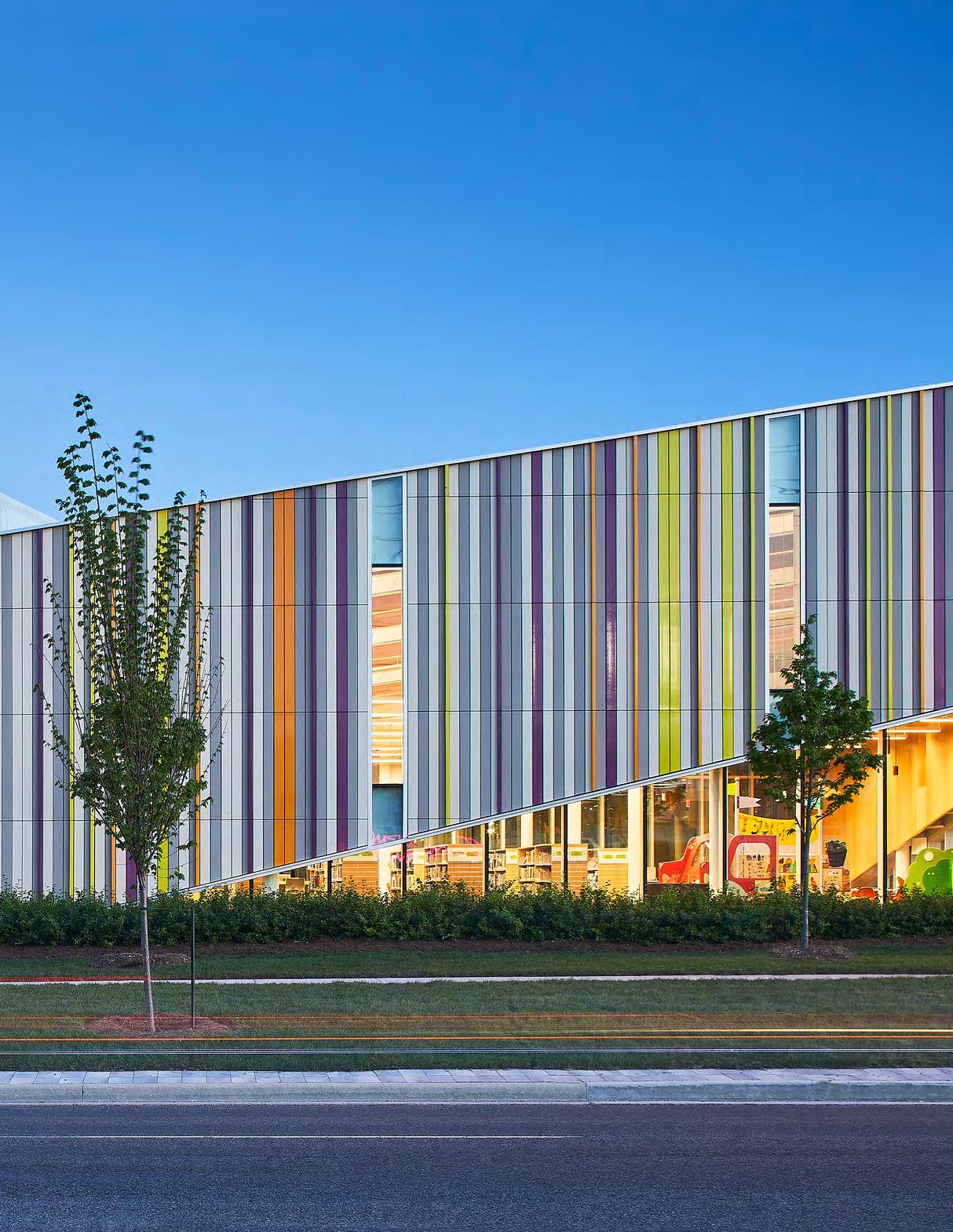

Introduction ― 4 Selected Projects ― 8




Introduction ― 4 Selected Projects ― 8
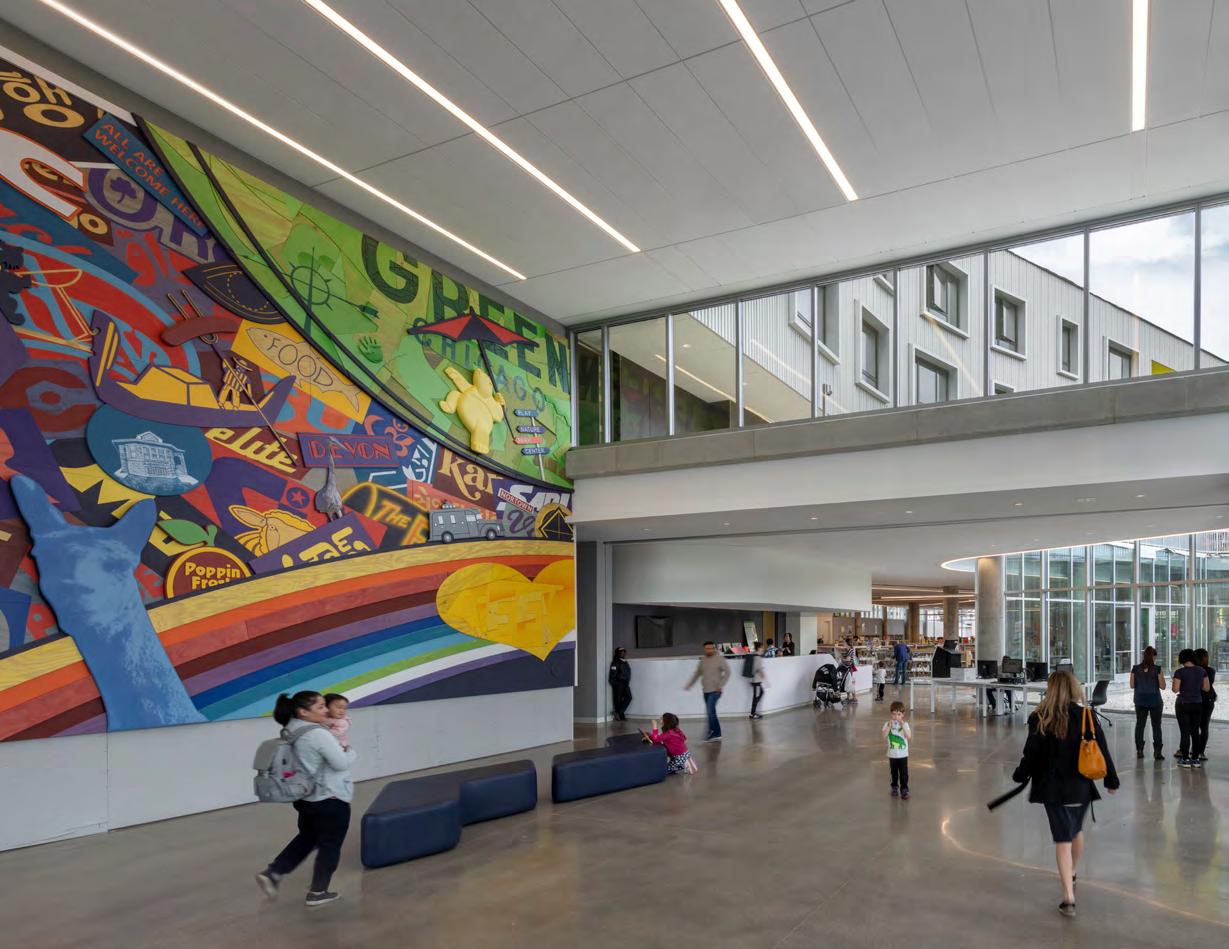
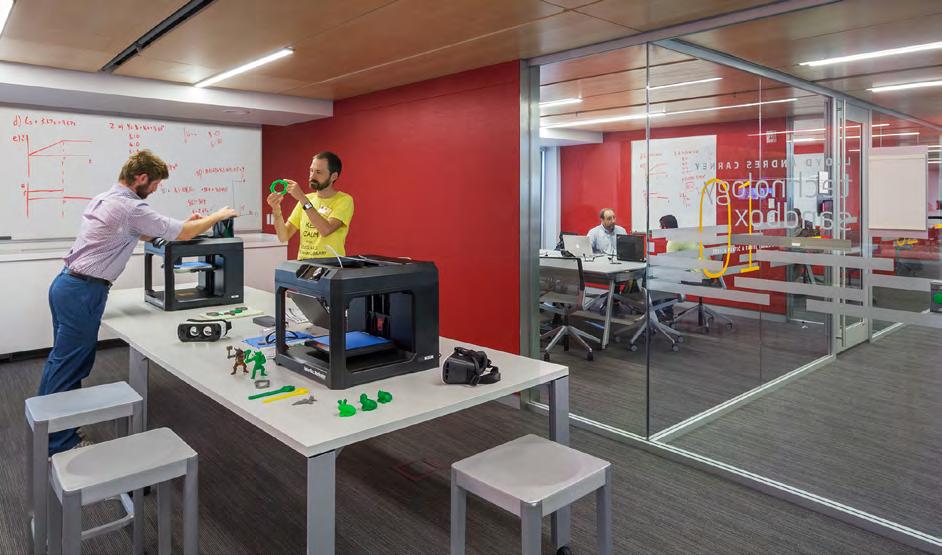

↑
Today’s libraries cease to be the hallowed temples of book-bound knowledge protected by an army of (albeit welcoming and helpful) guards. Many of their traditional services have been usurped by the information economy that we constantly tap into through the ubiquitous mobile devices we carry.
And yet—the library is more relevant than ever. It represents our shared faith in the ideals of an educated democracy and the opportunity for self-improvement. It’s where beliefs are shared, values debated, and new knowledge created. Libraries are community kitchens for experimentation with new ideas, for problem solving and entrepreneurship, creating the transformative experiences that turn consumers into producers, passions into careers, and voices into actions.
Through the model of “Do – Learn – Succeed,” the Sandbox Maker Space at Wentworth Institute of Technology’s Douglas Schumann Library and Learning Commons prepares students for career success.
←
Enter this innovative collocation project, one of three in Chicago and among the first in the nation, which combines the amenities of the local library with 44 affordable apartments for seniors to encourage life-long learning.
Amidst accelerating change, “the library” as a standalone building typology is eroding. It shares customer aspirations with hospitality. It exercises the latest modes of active learning. It values new directions in workplace strategies. It offers museum-like curated experiences and embraces the cultural power of branding.
Core collections and services remain, but the periphery is blurred—merging the library with other building typologies to evolve into a new hybrid place for lifelong discovery, inspiration, and creation. Our library practice thrives within a collaborative network of specialists in higher education, hospitality, museum design, retail, workplace, and branded environments.
Our designs for an adaptable library marketplace leverage hotel planning strategies that aggregate varied comfort zones within contiguously open environments. These zones simultaneously offer food service, exhibits, pop-up events, co-working, and personalized concierge services. Active learning labs are now de rigueur within our universities, but technology enhanced robotic labs and STEM classrooms are just beginning to emerge in the library.
Our Higher Education practice brings a deep understanding of the right balance of technologies to yield the greatest impact. As libraries economize on space, floating and roving staff models have evolved. Our corporate Workplace team has
meticulously developed solutions for “unhoming” staff while raising their productivity and satisfaction. The website-mediated experience is increasingly becoming the front door to our libraries. We collaborate with our Branded Environments team to seamlessly integrate the virtual experience with the physical environment-unifying identity while easing navigation of space and resources. Our multidisciplinary approach is redefining the library of the future.

Client: District of Columbia Public Library
Size: 20,786 square feet
Completion Date: 2021
Sustainability: LEED Platinum ®
Awards: Lambda Alpha International, George Washington Chapter,Design Awards, Outstanding Project less than 200,000 SF, 2021; World Design Awards, Design Awards, 2021; AIA NOVA, Design Awards, Award of Merit in Institutional Architecture, 2021; DBIA, National Awards, National Award of Merit, 2021; NAIOP DC/MD, Awards of Excellence, Best Institutional Facility, 2021; NAIOP DC/MD, Awards of Excellence, Best of the Best Building, 2021
The library was designed with an emphasis on connection to the surrounding community.


The high-performance façade captures diffused northern daylight, providing maximize visibility to the building’s surroundings, and optimizing energy conservation. Sustainable aspects include a living green roof to produce oxygen and absorb runoff, along with photovoltaic panels that collect solar energy. The exterior features an inviting porch and balcony, while natural bio-swath vegetation enhances the park-like surroundings.
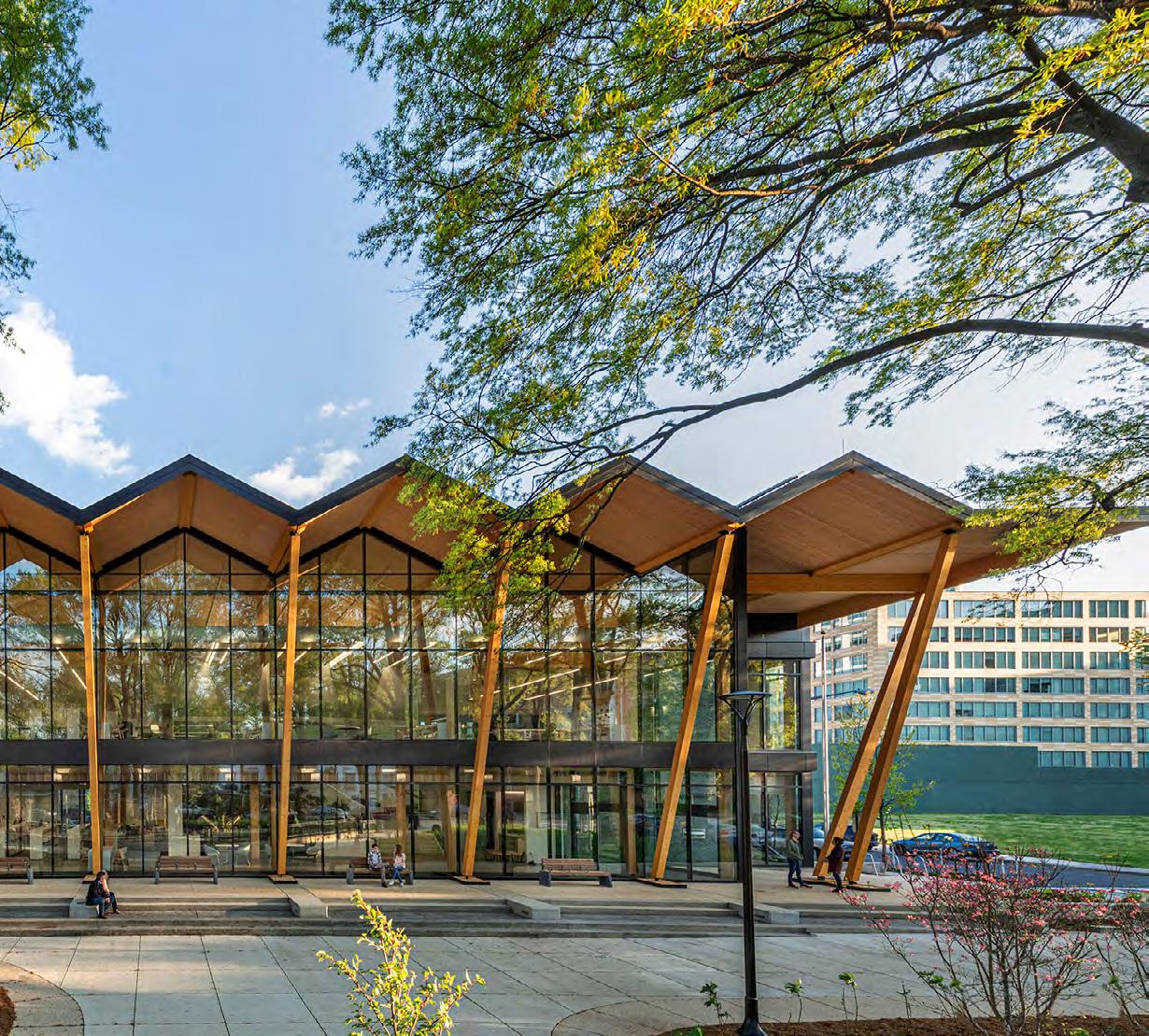
― WHAT MAKES IT COOL
The new library is designed as a heavy timber structural system composed of exposed wood columns, beams and dowel-laminated floor and roof panels.

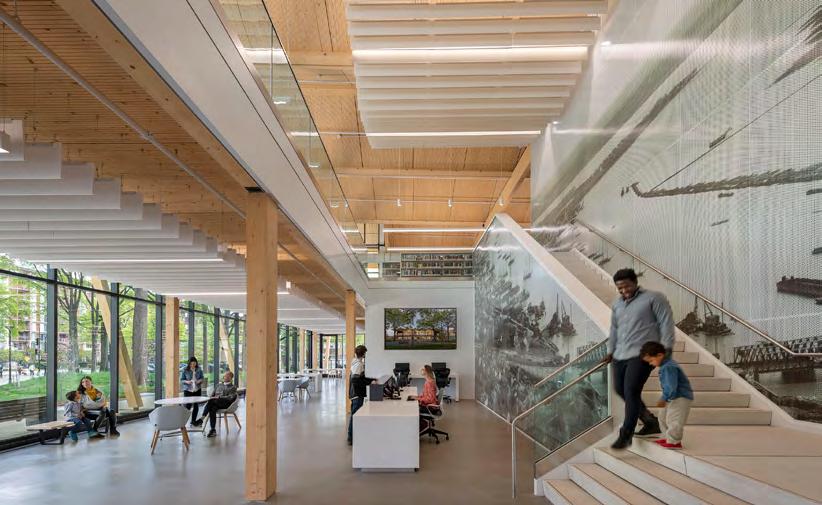

New Castle, Delaware
Client: New Castle County
Size: 43,000 square feet (3,995 square meters)
Completion Date: 2017
A vibrant, experiential, learning-focused library tailored to the needs of its community.


Like the canopy of a tree, the perforated metal roof playfully expresses the organic structure of leaves, filters out harsh solar rays, and transforms them into soft, dappled light. The visually porous skin invites pedestrians by revealing the Innovation Center activities and flooding the interior with diffused natural light.
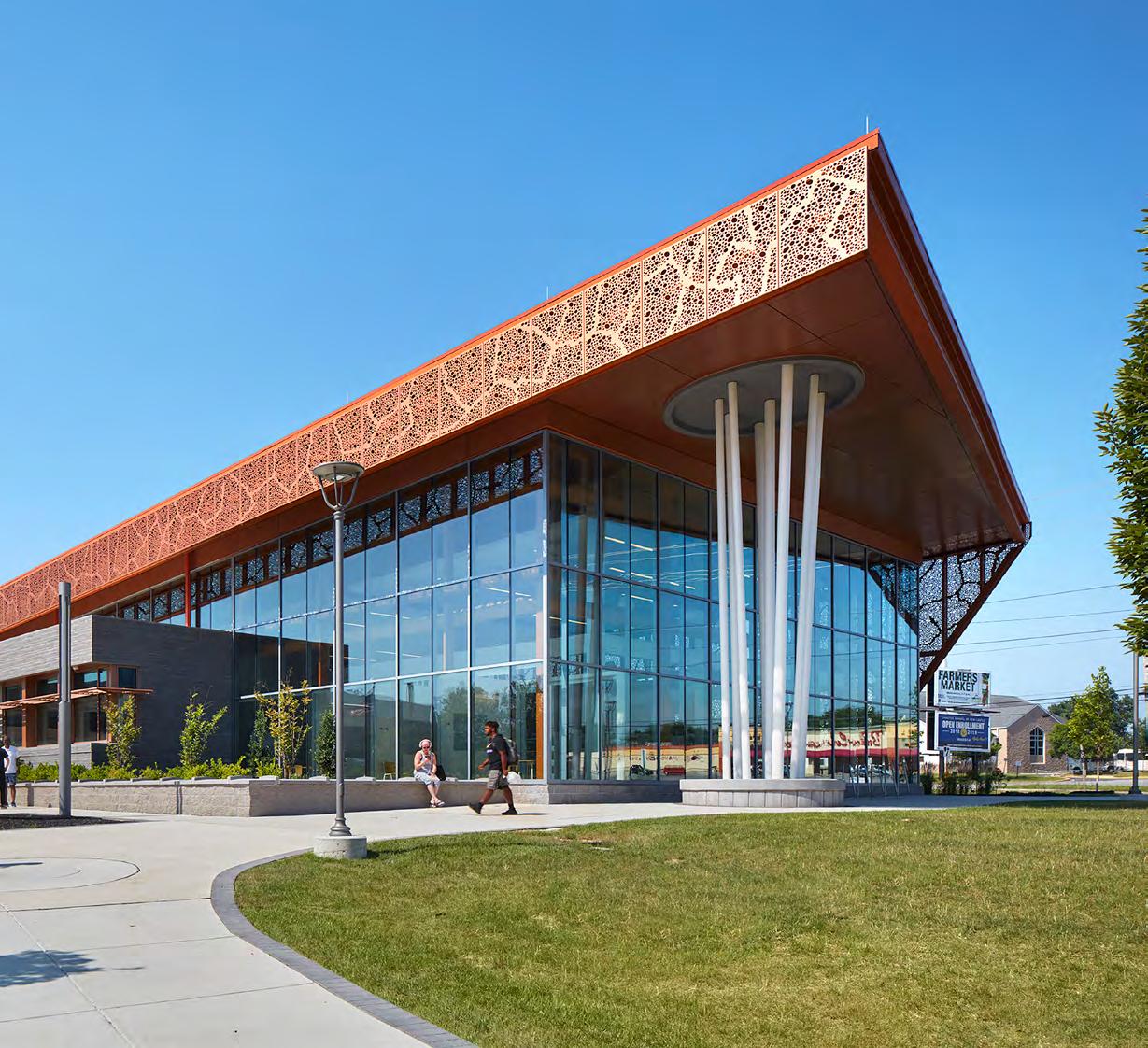
― WHAT MAKES IT COOL
What if you could tune your library to your preferred color, sound and tactile texture? The Route 9 Sensory Room does this to help children on the autism spectrum focus and learn.
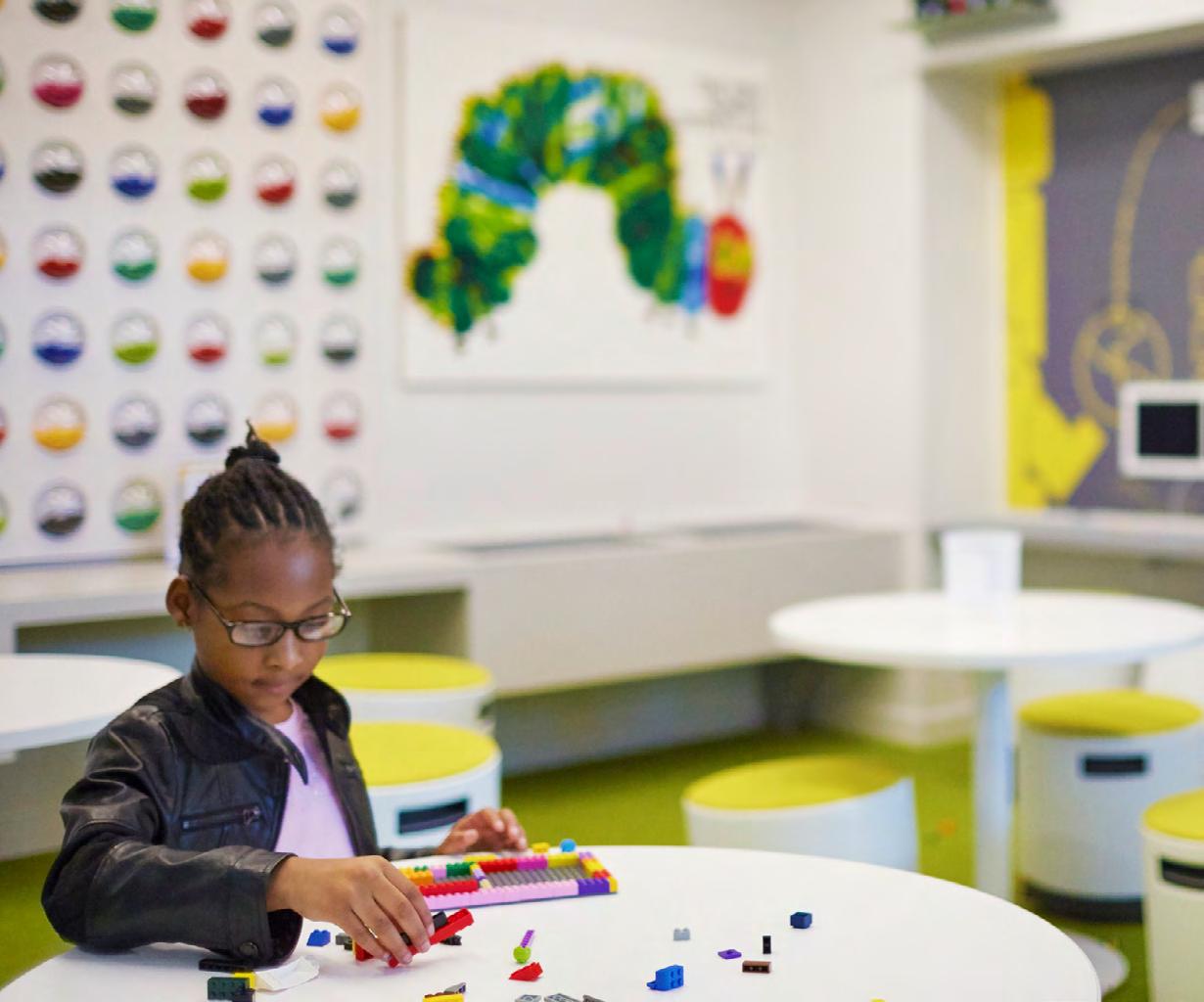



Client: Western University
Size: 80,000 square feet
Completion Date: 2022
Awards:
IIDA Global Excellence Award, 2023; Interior Design Magazine Best of Year Awards, 2023; ARIDO Award, 2023.
Completed by Perkins&Will in association with Cornerstone Architecture.
London, Ontario ― WHAT IT IS
Revitalization of a Brutalist icon to create a more inviting, inclusive, and empowering space for 21st-century scholarship.

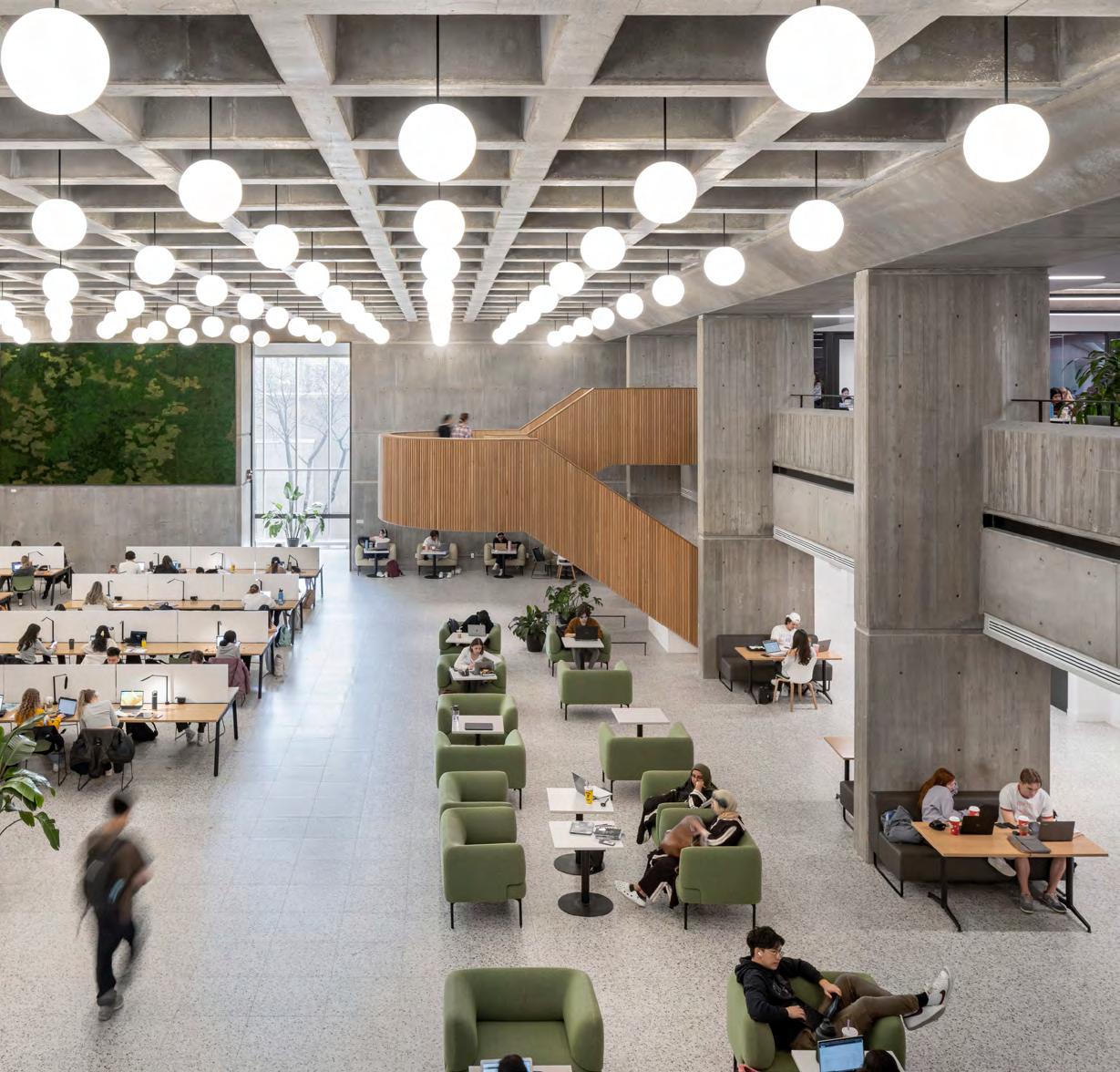
― WHAT MAKES IT COOL
Student spaces were designed with best practices in universal design, exceeding code-minimum requirements and addressing both physical and neurological diversity.
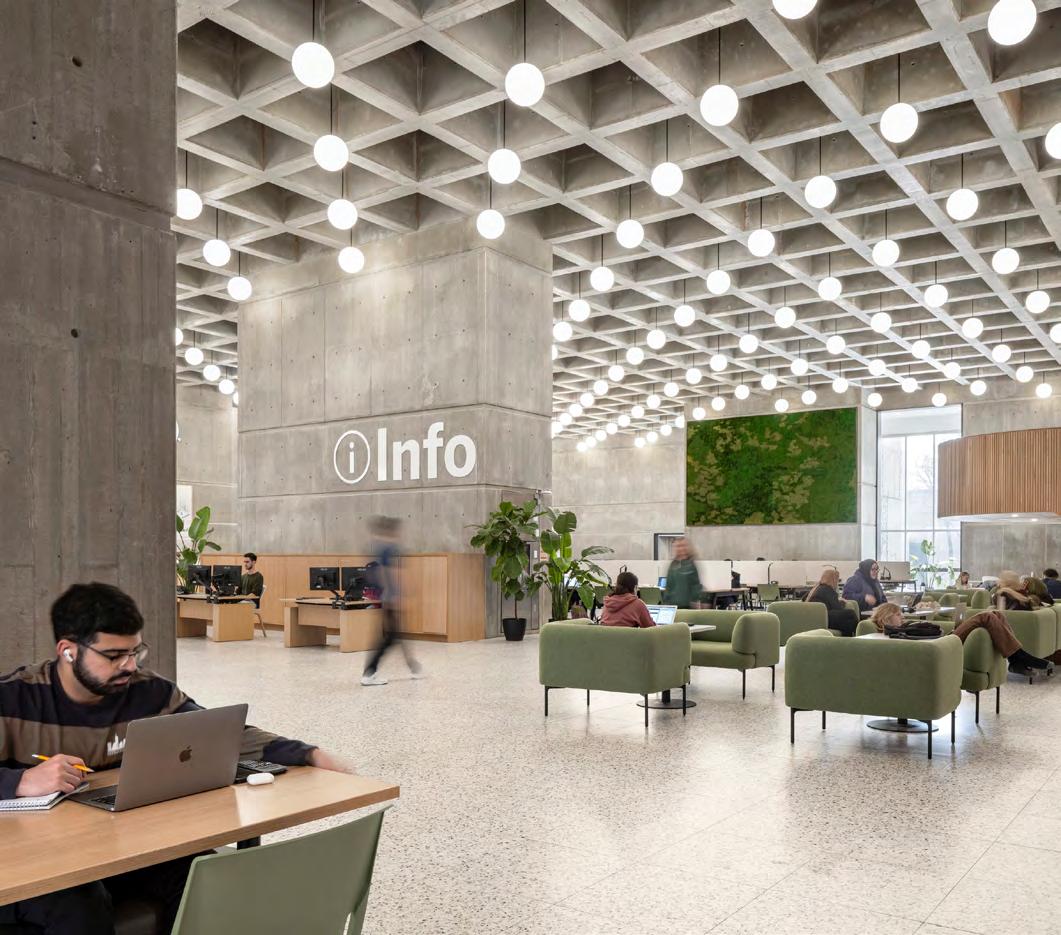


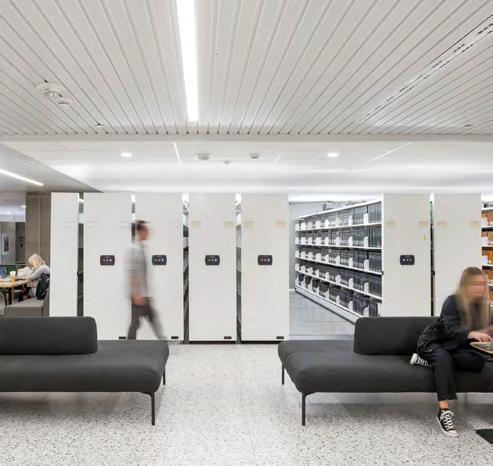
Boston, Massachusetts
Client: Wentworth Institute of Technology
Size: 27,800 square feet (2,583 square meters)
Completion Date: 2016
Awards:
Best in Education Design, IIDA NE, 2017
Award of Excellence, IFMA, 2017
Edwin Guth Interior Design Award - Boston/Rhode Island Section
Award of Merit, Illuminating Engineering Society, 2017


― WHAT MAKES IT COOL
Making and creating is extended into the library where discovery is not limited to the collections.



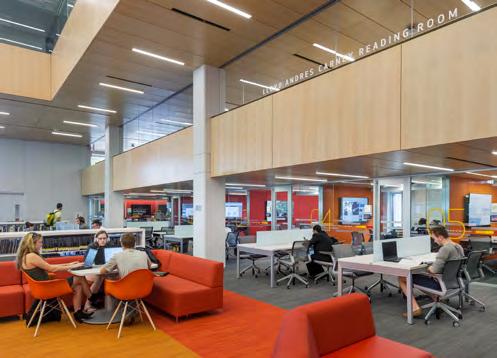
Chicago, Illinois
Client: Chicago Housing Authority, Evergreen Development
Company, Chicago Public Library
Size: 65,000 square feet (6,039 square meters)
Completion Date: 2019
Awards:
Fast Company World Changing Ideas Award Finalist
Spaces, Places and Cities Category, 2019
World Architecture Festival Finalist, Unbuilt Civic, 2018
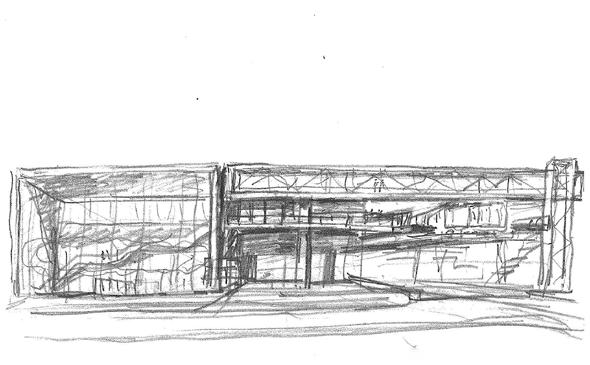
A new building for the community that combines a library with affordable housing for seniors.
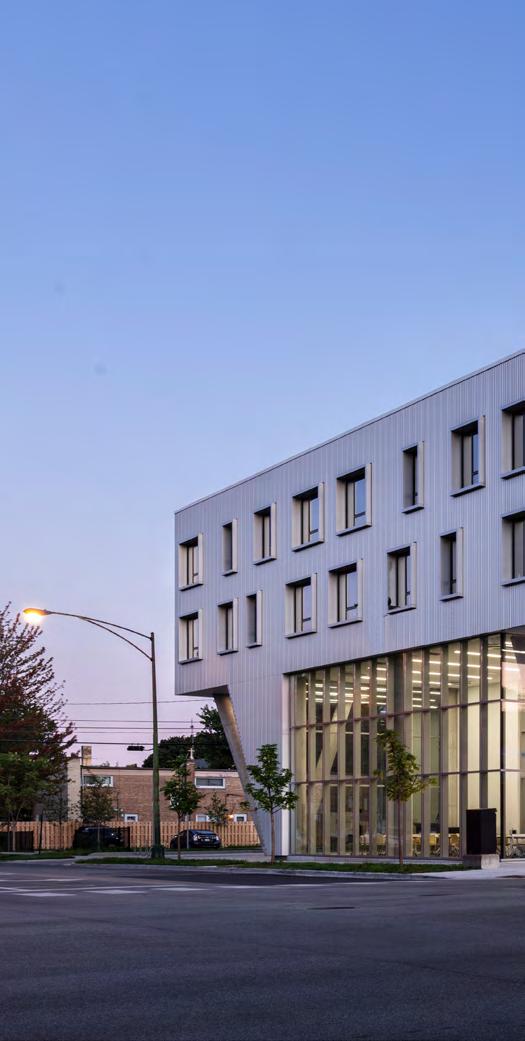

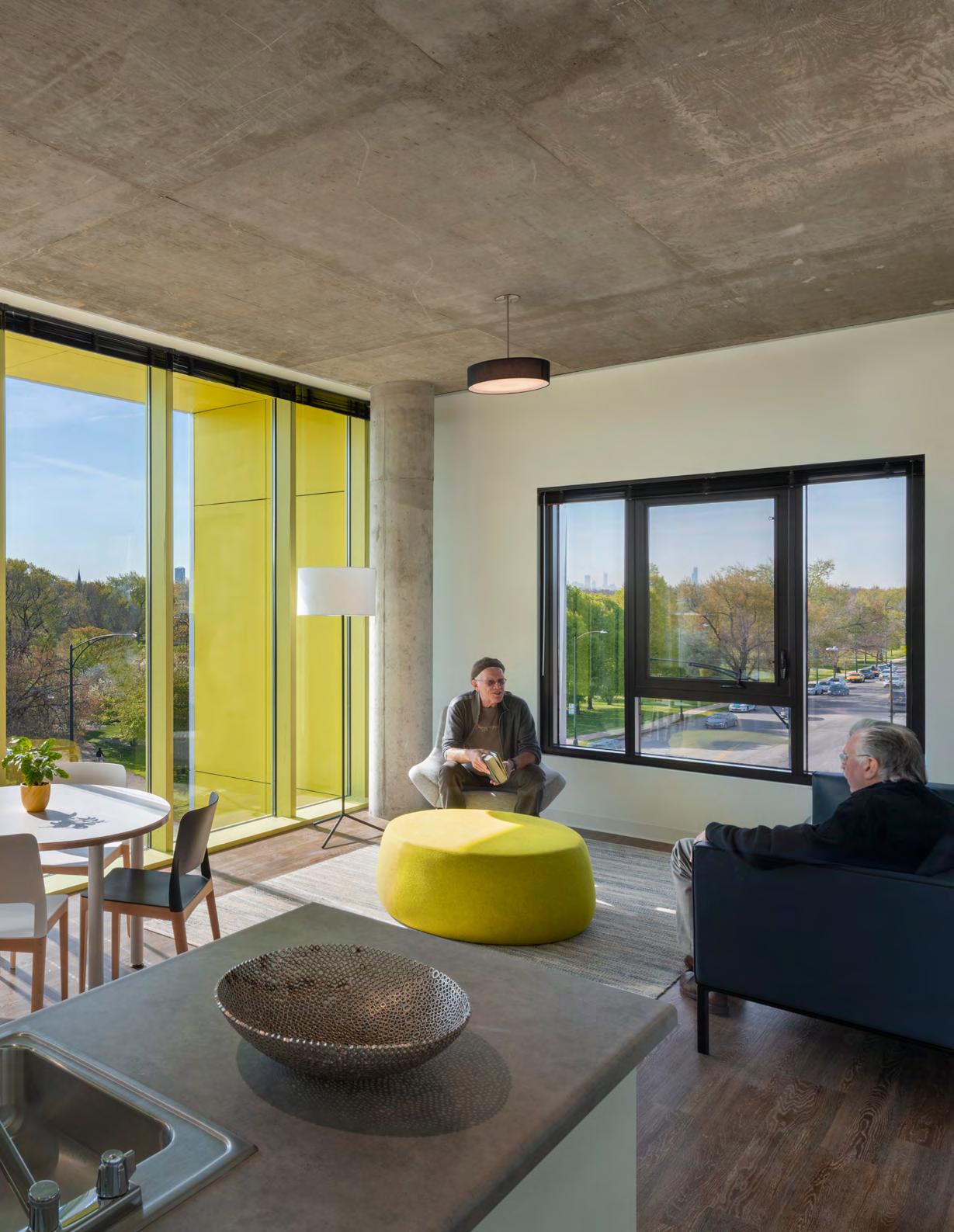
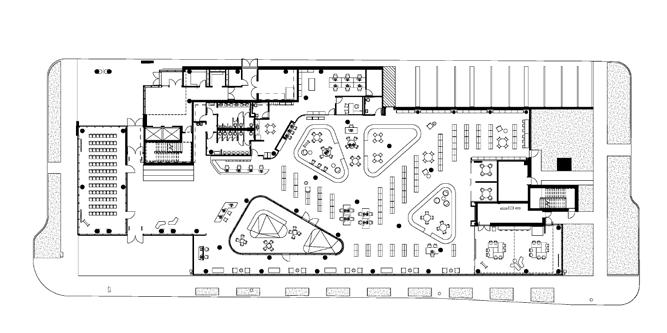
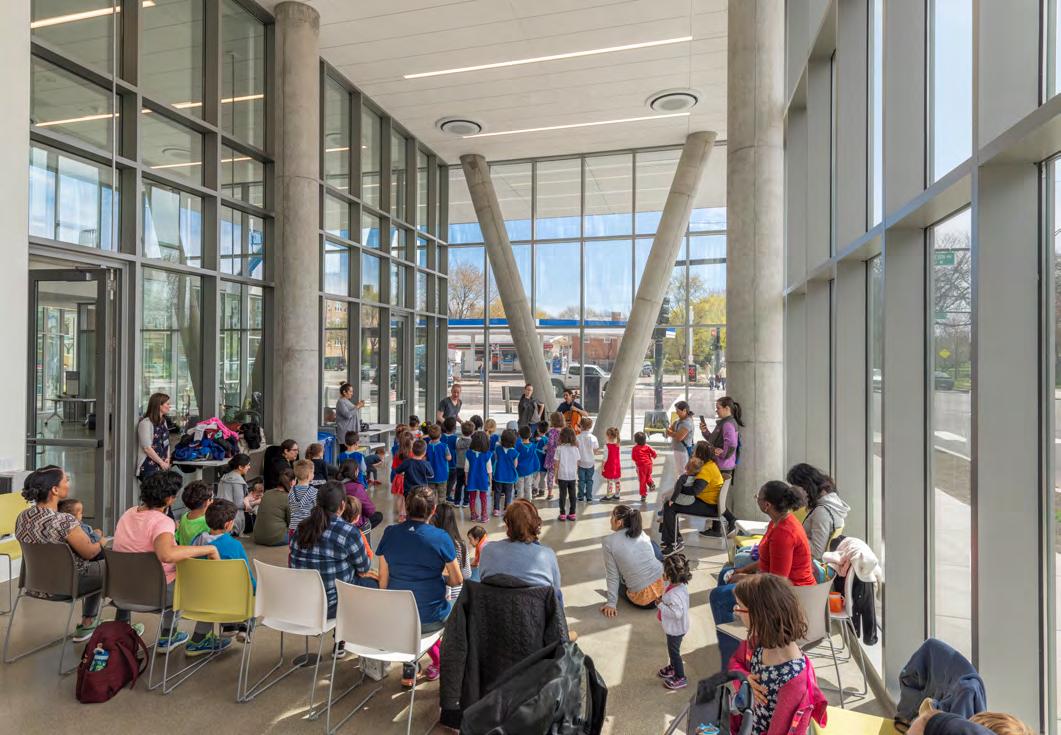
The public spaces at both ends of the library serve the diverse needs of the neighborhood. YouMedia Lab at one end showcases teens and technology, and the other - a community room and lobby – supports community performances and houses an artist-in-residence. These public areas are available after regular library hours, further offering people of all ages the opportunity to connect and explore.
Mississauga, Ontario
Client: City of Mississauga
Size: 87,300 square feet
Completion Date: 2016
Awards:
People’s Choice Award, Mississauga Urban Design Awards, 2020
Award of Excellence, Mississauga Urban Design Awards, 2018
Facility of Merit, Athletic Business Awards, 2017
Design Excellence Finalist, Ontario Assoc. of Architects, 2017
Designing for Access, Novae Res Urbis, 2016
Award of Merit, Accessibility Design Excellence, March of Dimes, 2016
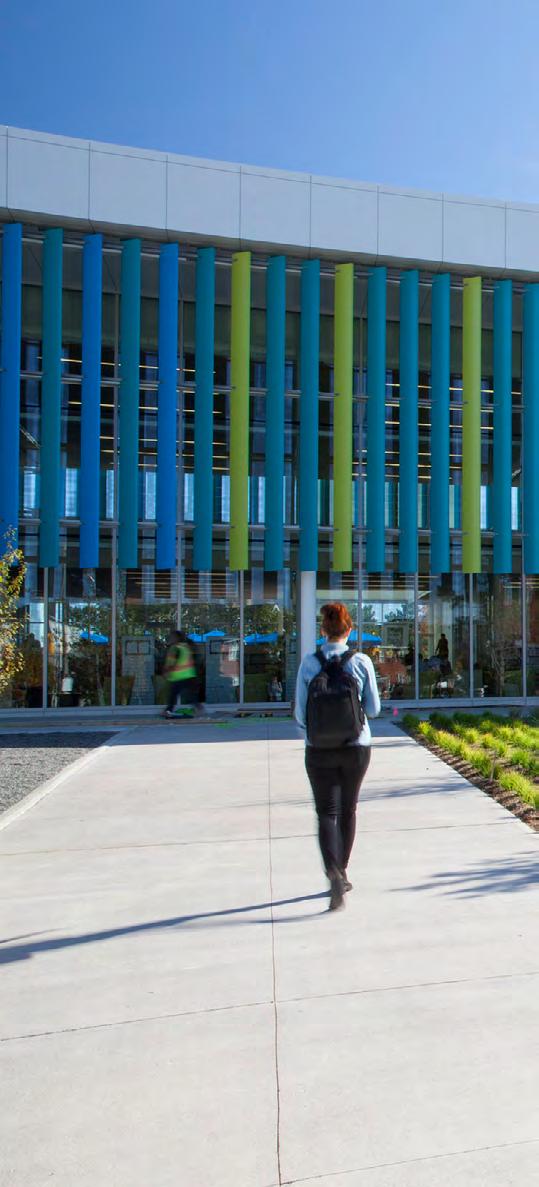
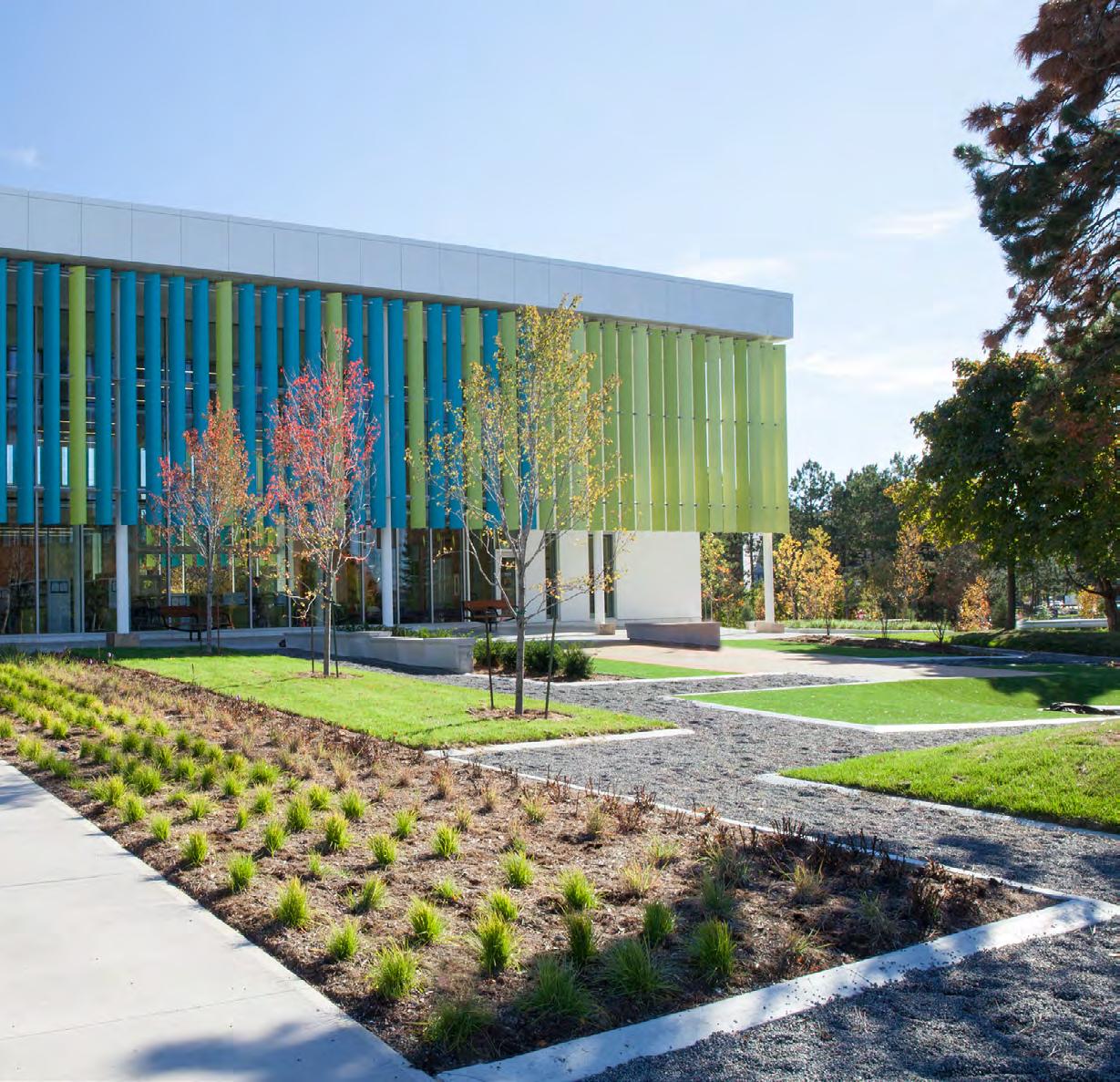
The library, seniors centre, and fitness area are all designed with expansive outdoor terraces overlooking a lakeside park.

